5175 Everett Street, Cocoa, FL 32927
| Listing ID |
11255387 |
|
|
|
| Property Type |
House |
|
|
|
| County |
Brevard |
|
|
|
| Neighborhood |
32927 - Cocoa/Port St John |
|
|
|
|
| Total Tax |
$1,181 |
|
|
|
| Tax ID |
23 3515-JY-236-13 |
|
|
|
| FEMA Flood Map |
fema.gov/portal |
|
|
|
| Year Built |
1986 |
|
|
|
|
'Welcome to your dream home! This impeccably remodeled residence boasts 3 bedrooms and 2 baths, offering a perfect blend of modern elegance and cozy comfort. Step into the spacious living area with a combined dining room, adorned with new laminate floors and a fresh coat of paint, creating a bright and inviting atmosphere throughout. The heart of the home lies in the fully renovated kitchen, equipped with state-of-the-art appliances, ensuring a delightful culinary experience. Escape to the separate family room, complete with a fireplace, providing the ideal setting for family movie nights or intimate gatherings on chilly evenings. Both bathrooms have undergone a stylish transformation, featuring contemporary finishes and fixtures. A brand-new roof and a 5-year-old air conditioner offer peace of mind, combining functionality with efficiency. Indulge in outdoor living with a screened porch that opens up to a generous backyard, providing ample space for recreation and relaxation. Whether you're hosting guests or enjoying quiet moments, this home is designed to accommodate your every need. Don't miss the chance to make this beautifully remodeled house your new home. Schedule a viewing today and experience the perfect blend of luxury and comfort!'
|
- 3 Total Bedrooms
- 2 Full Baths
- 1628 SF
- 0.23 Acres
- 10019 SF Lot
- Built in 1986
- 1 Story
- Vacant Occupancy
- Slab Basement
- Building Area Source: Public Records
- Building Total SqFt: 2304
- Levels: One
- Sq Ft Source: Public Records
- Lot Size Dimensions: 80x125
- Lot Size Square Meters: 931
- Total Acreage: 0 to less than 1/4
- Zoning: RU17
- Oven/Range
- Refrigerator
- Microwave
- Washer
- Dryer
- Laminate Flooring
- 7 Rooms
- Walk-in Closet
- 1 Fireplace
- Central A/C
- Heating Details: central
- Living Area Meters: 151.25
- Fireplace Features: Family Room, Gas, Stone
- Interior Features: ceiling fans(s), high ceilings, living room/dining room combo, primary bedroom main floor
- Attached Garage
- 2 Garage Spaces
- Community Water
- Private Septic
- Subdivision: Port St John Unit 07
- Road Surface: Paved
- Roof: shingle
- Utilities: Public
- Exterior Features: sidewalk, sliding doors
- $1,181 Total Tax
- Tax Year 2023
- Sold on 8/02/2024
- Sold for $350,000
- Buyer's Agent: Travis Jones
- Close Price by Calculated SqFt: 214.99
- Close Price by Calculated List Price Ratio: 1.03
Listing data is deemed reliable but is NOT guaranteed accurate.
|



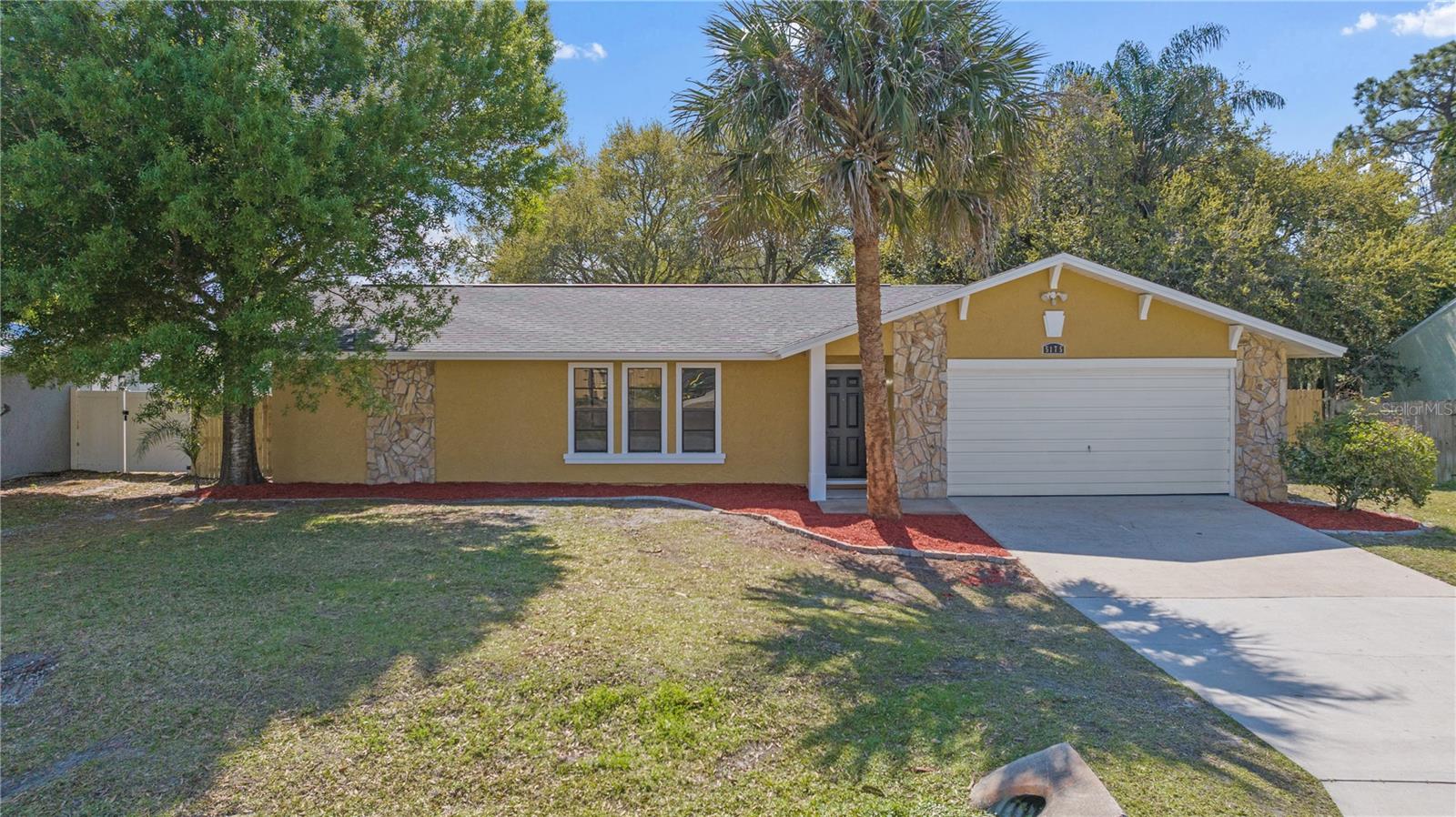

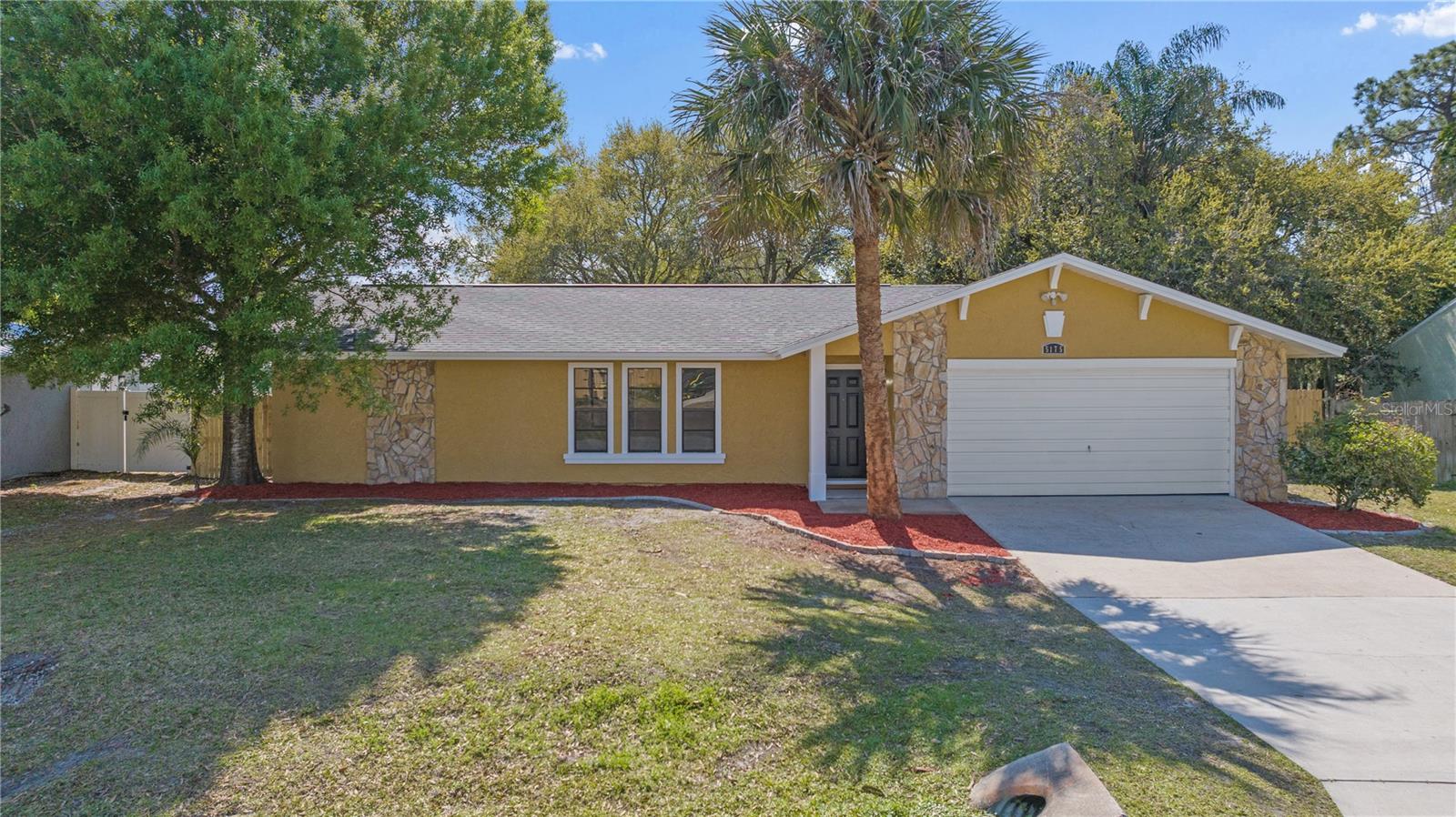 ;
;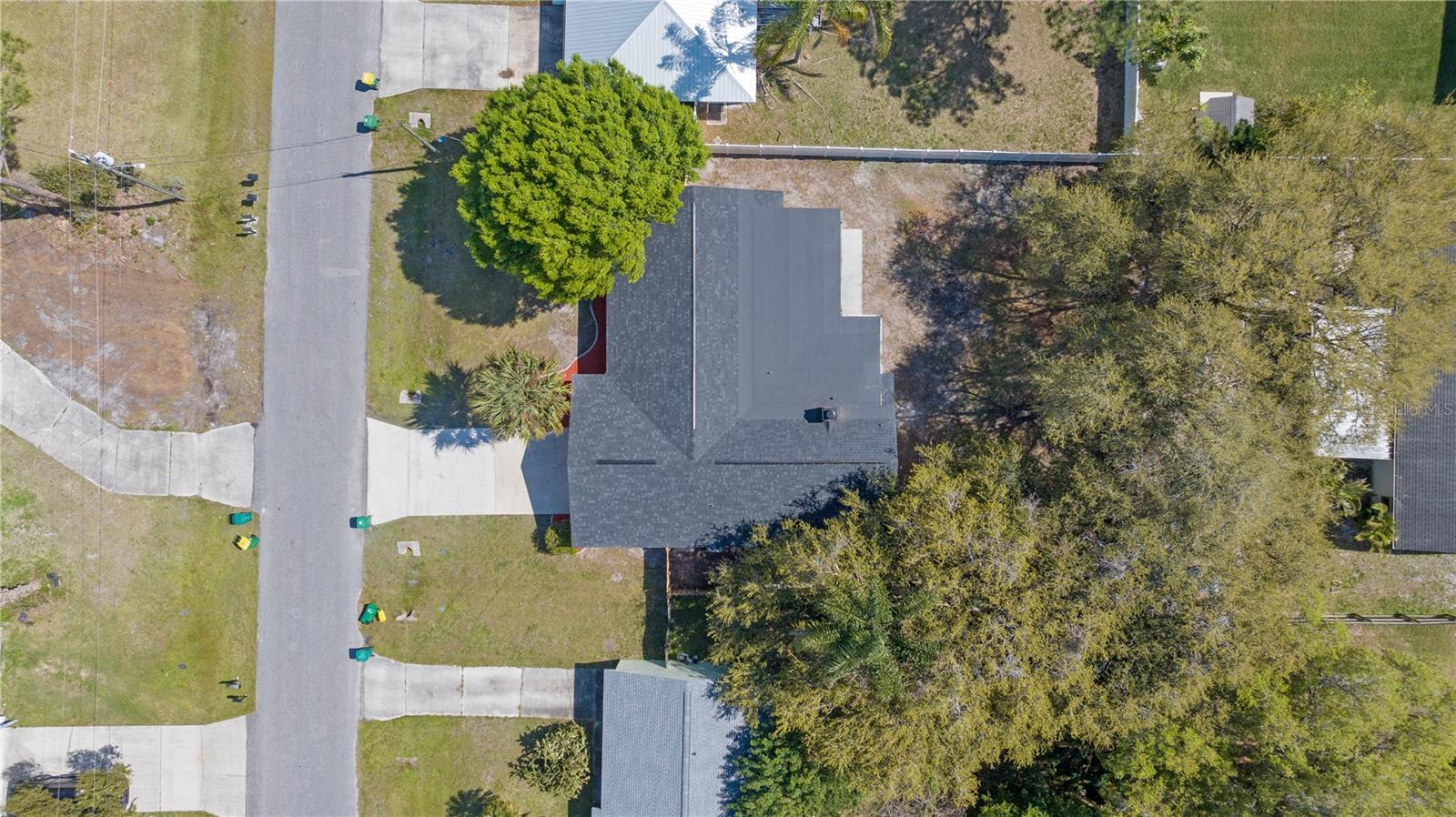 ;
;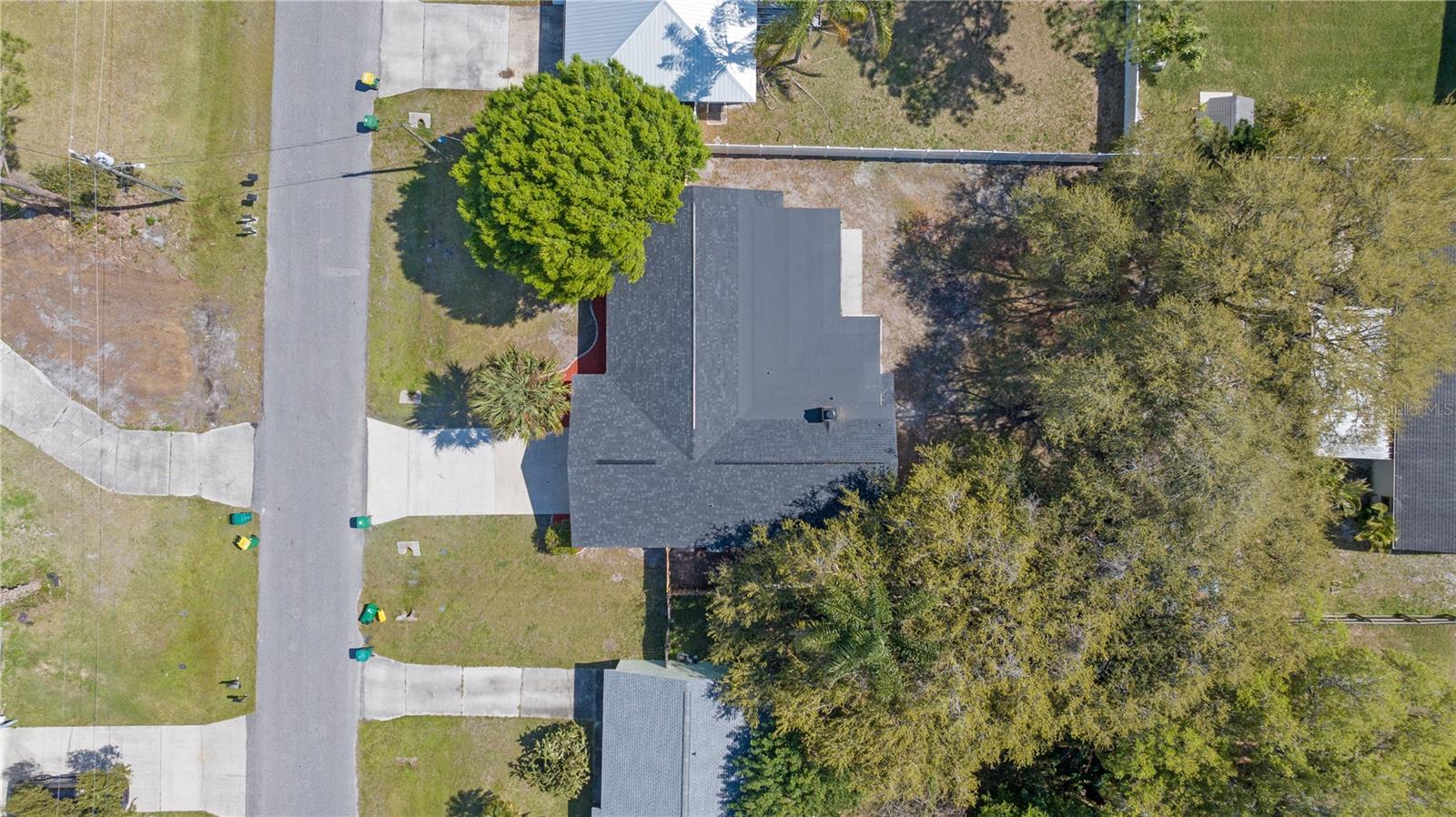 ;
;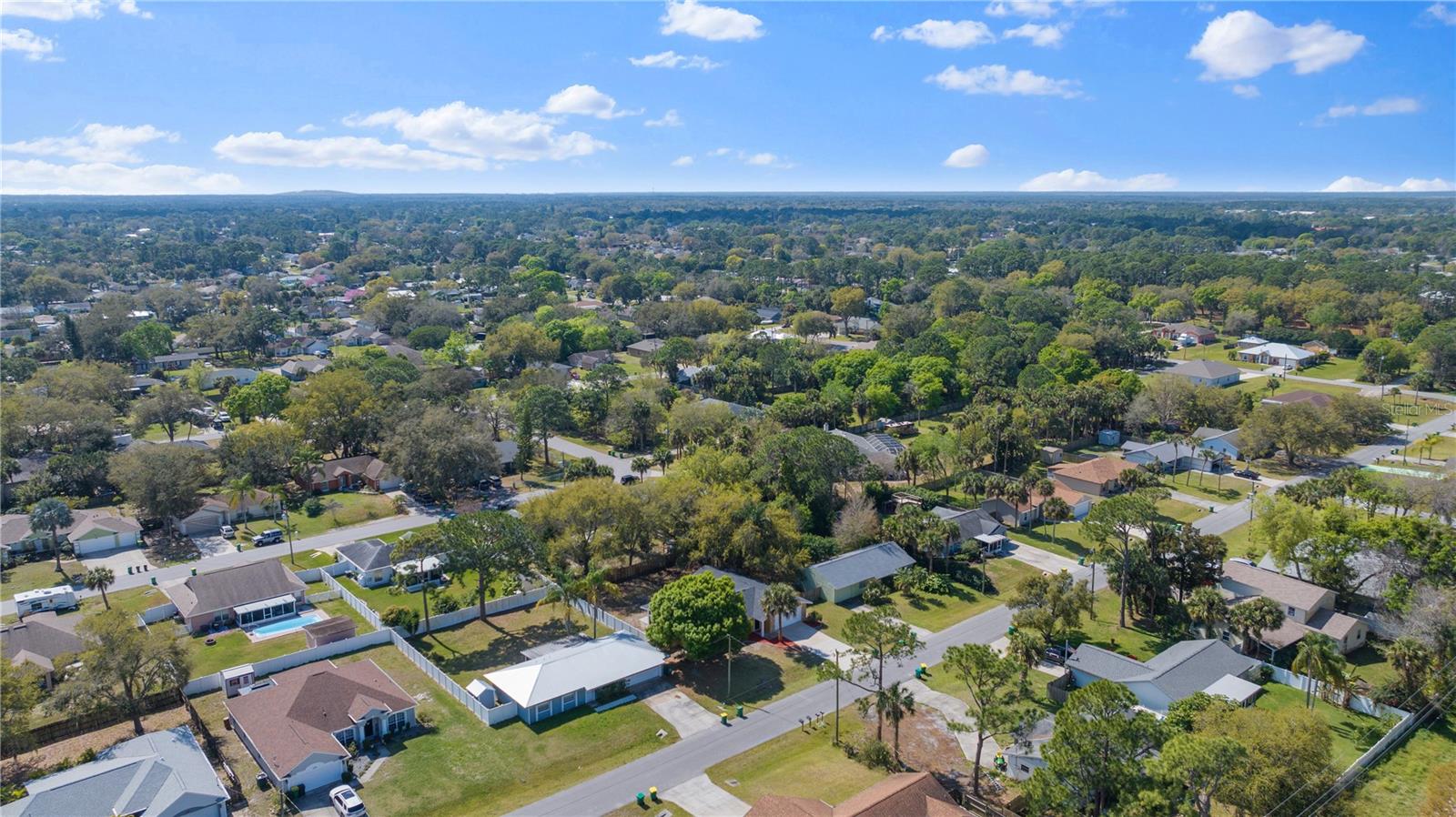 ;
;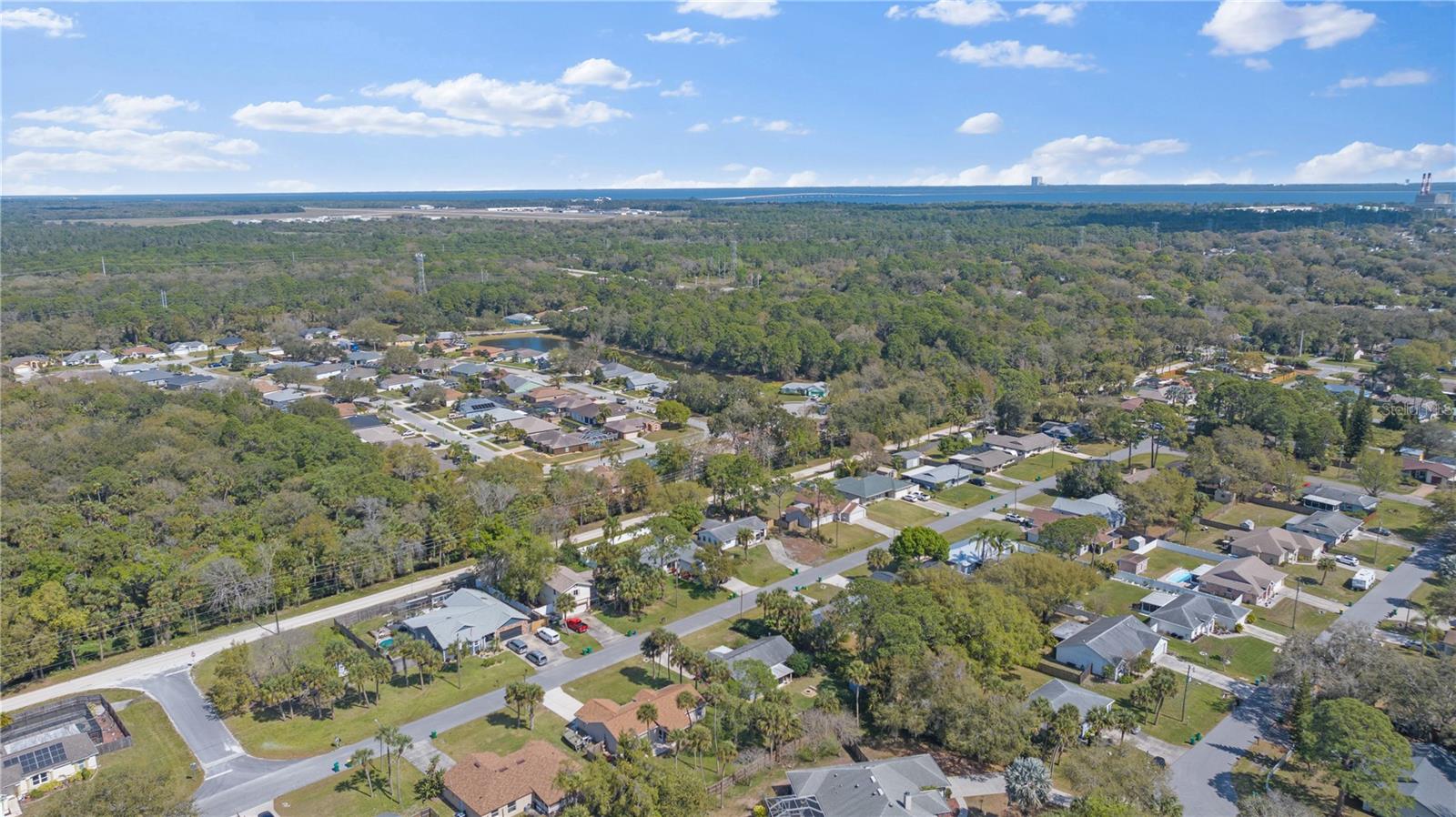 ;
;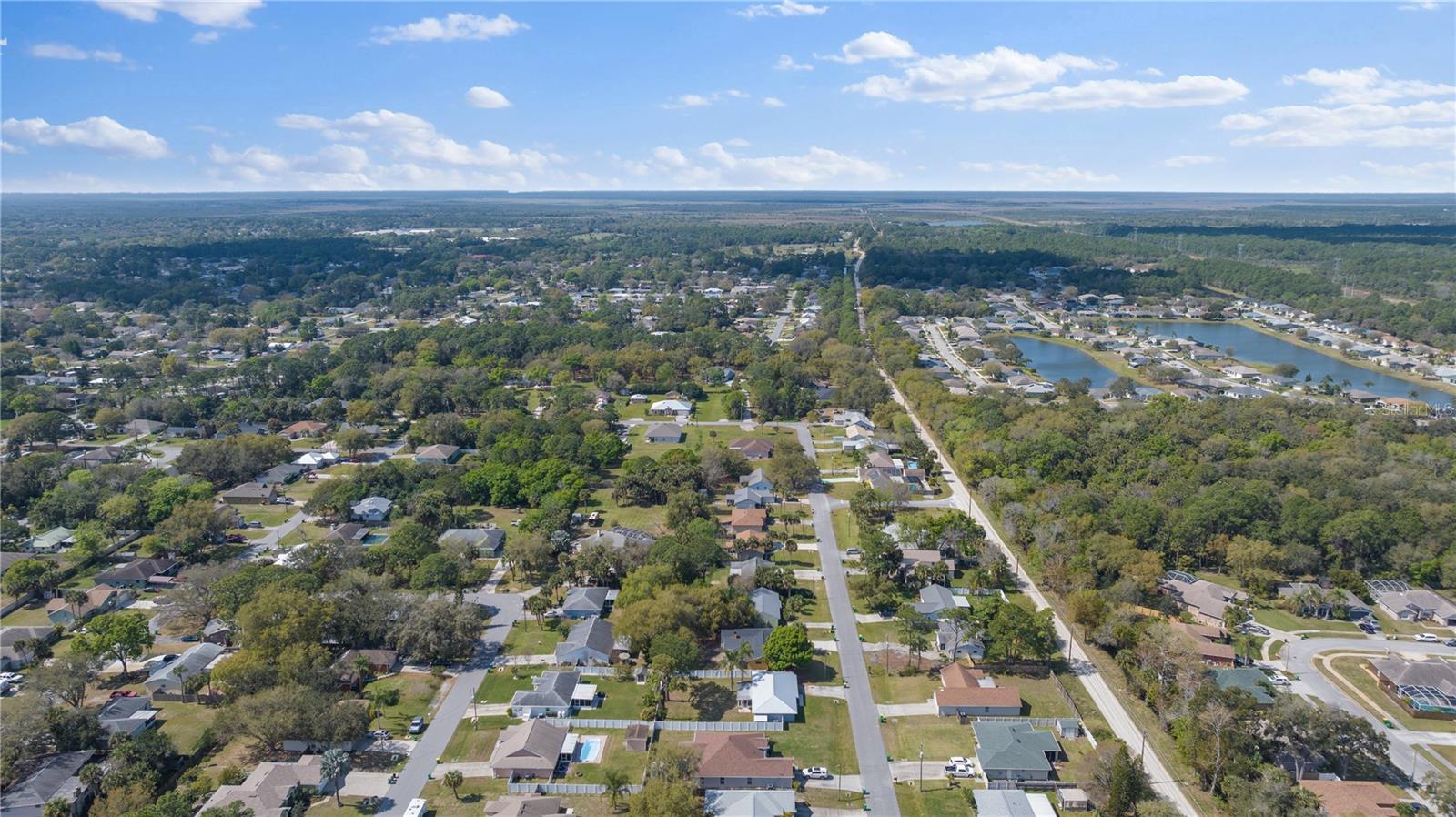 ;
;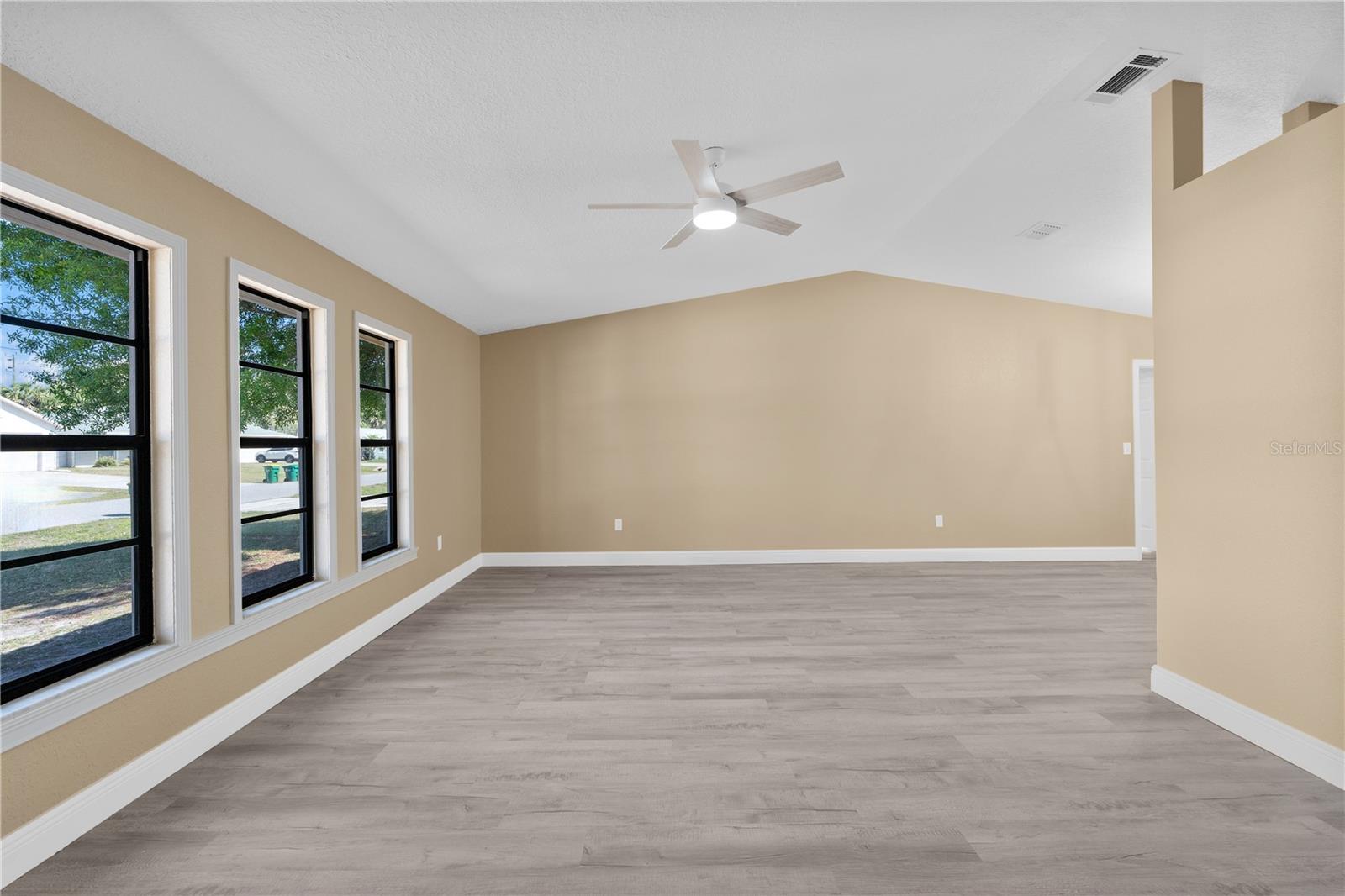 ;
;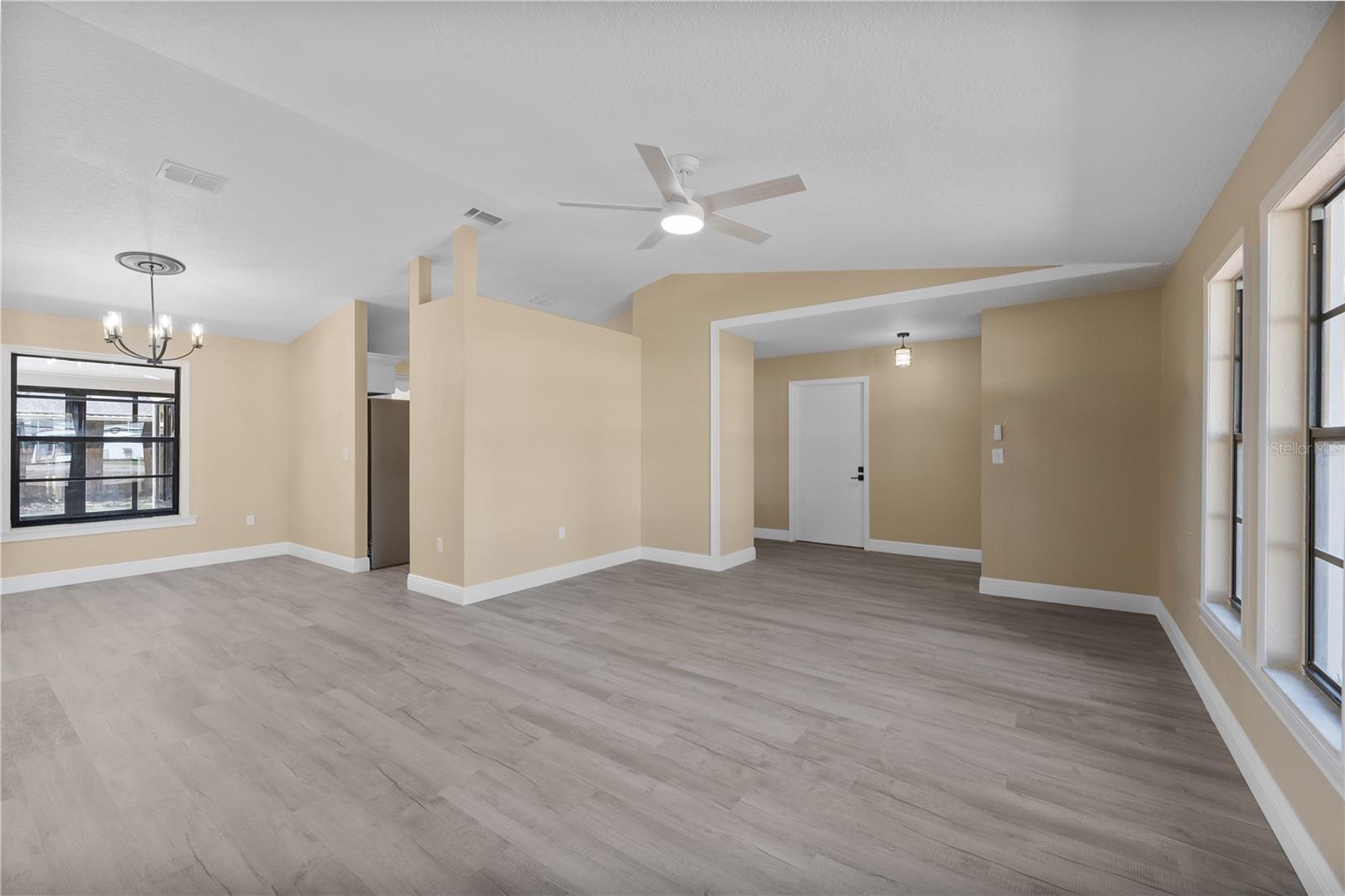 ;
;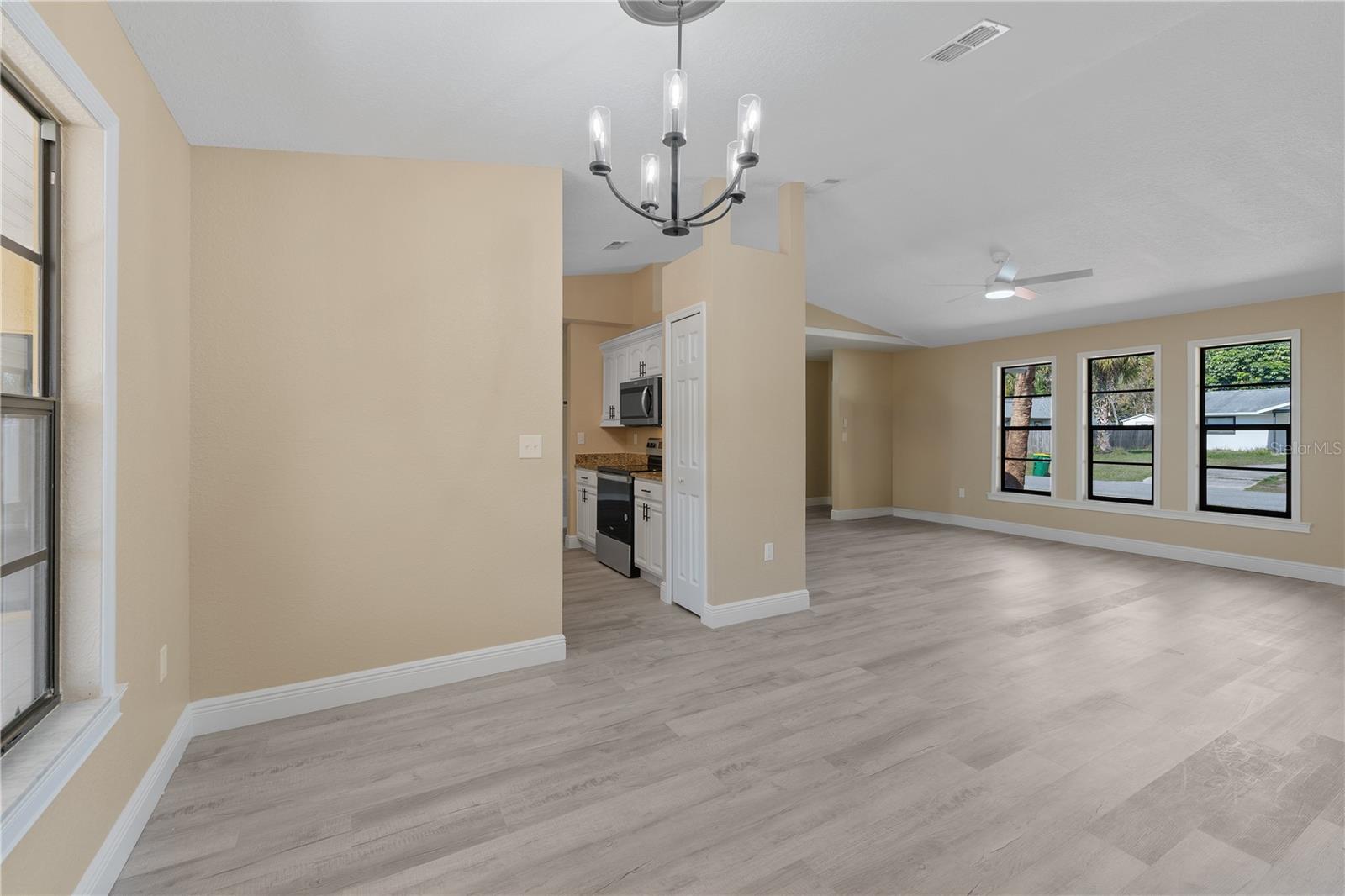 ;
;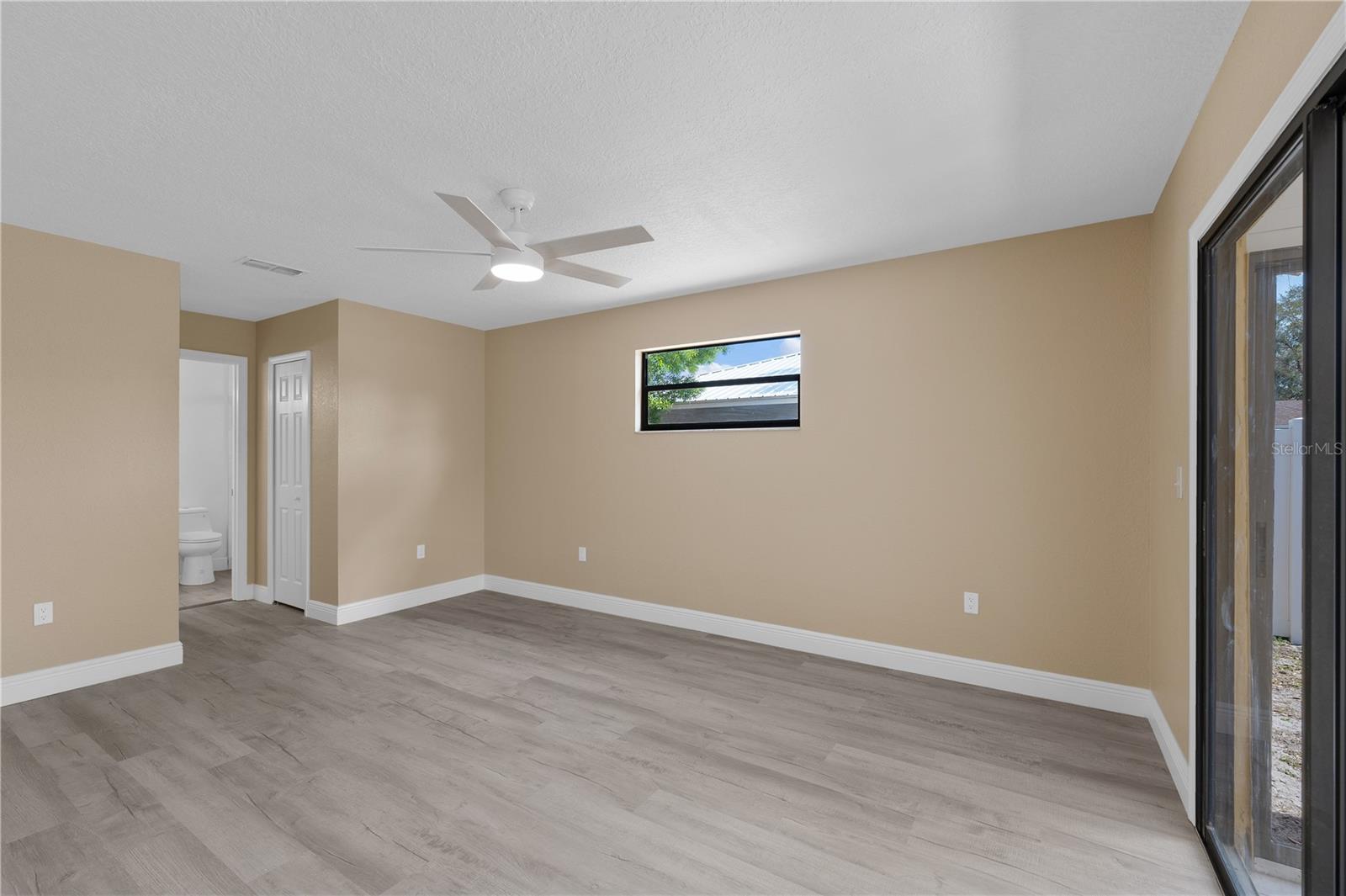 ;
;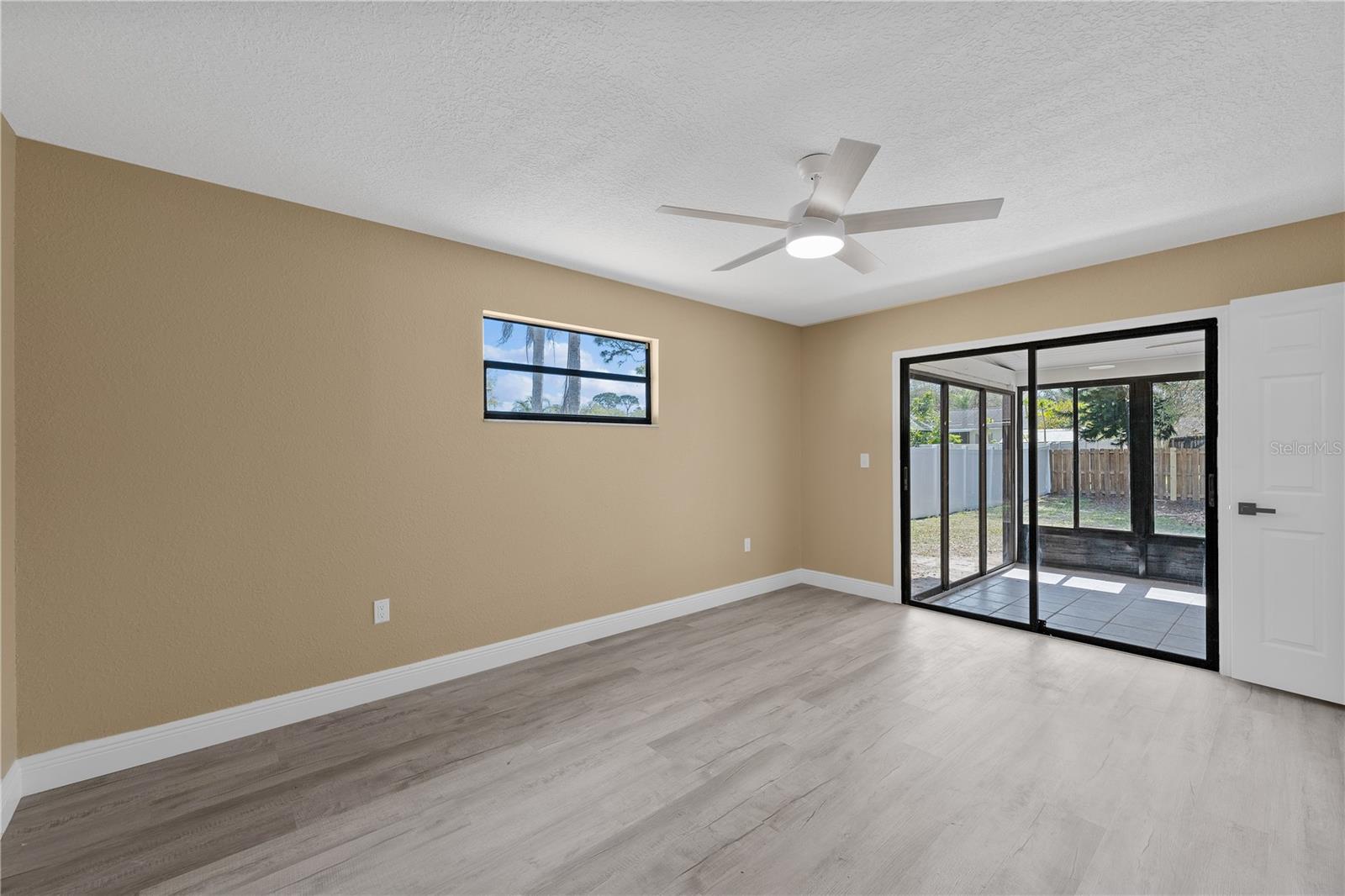 ;
;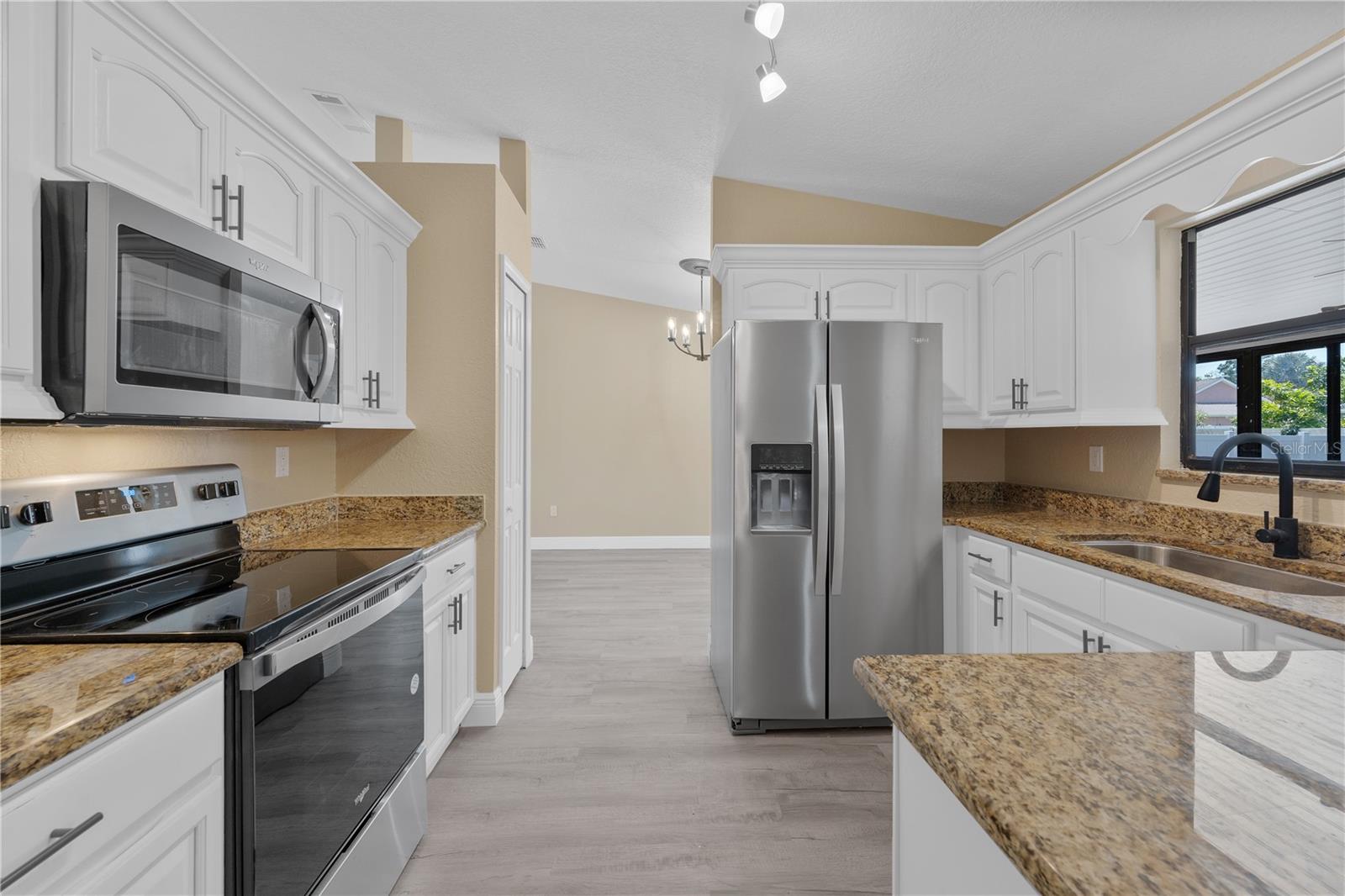 ;
;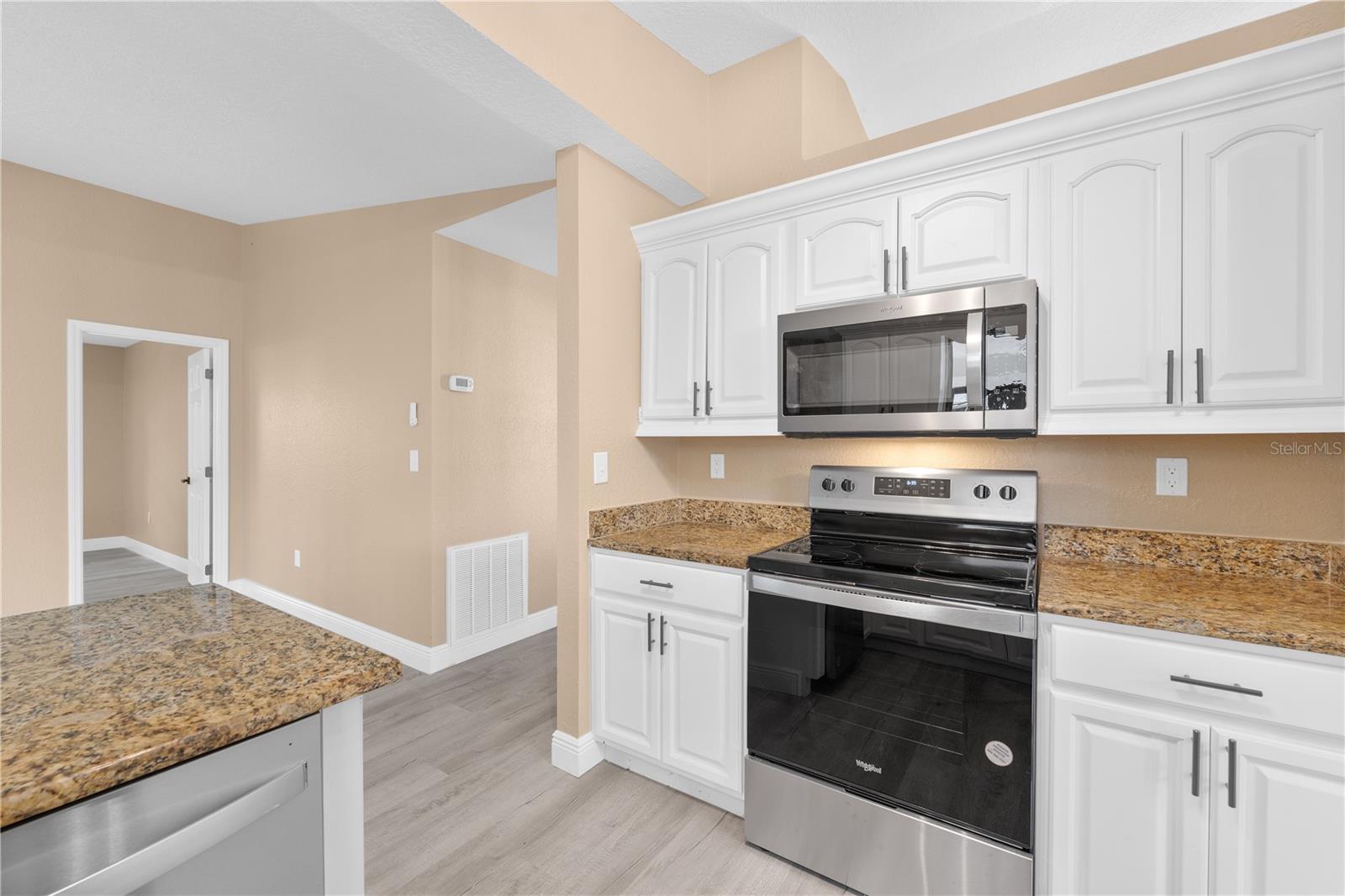 ;
;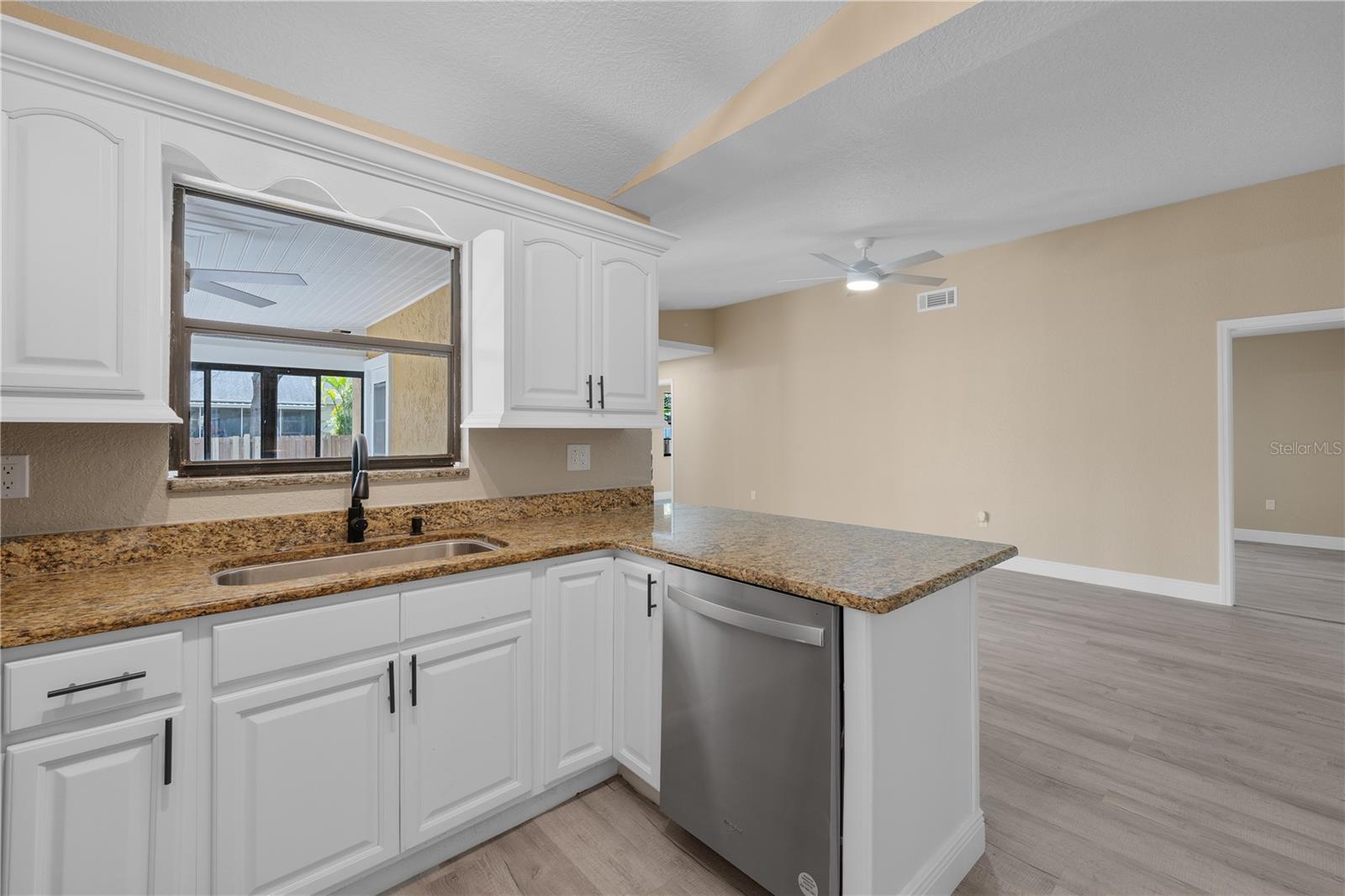 ;
;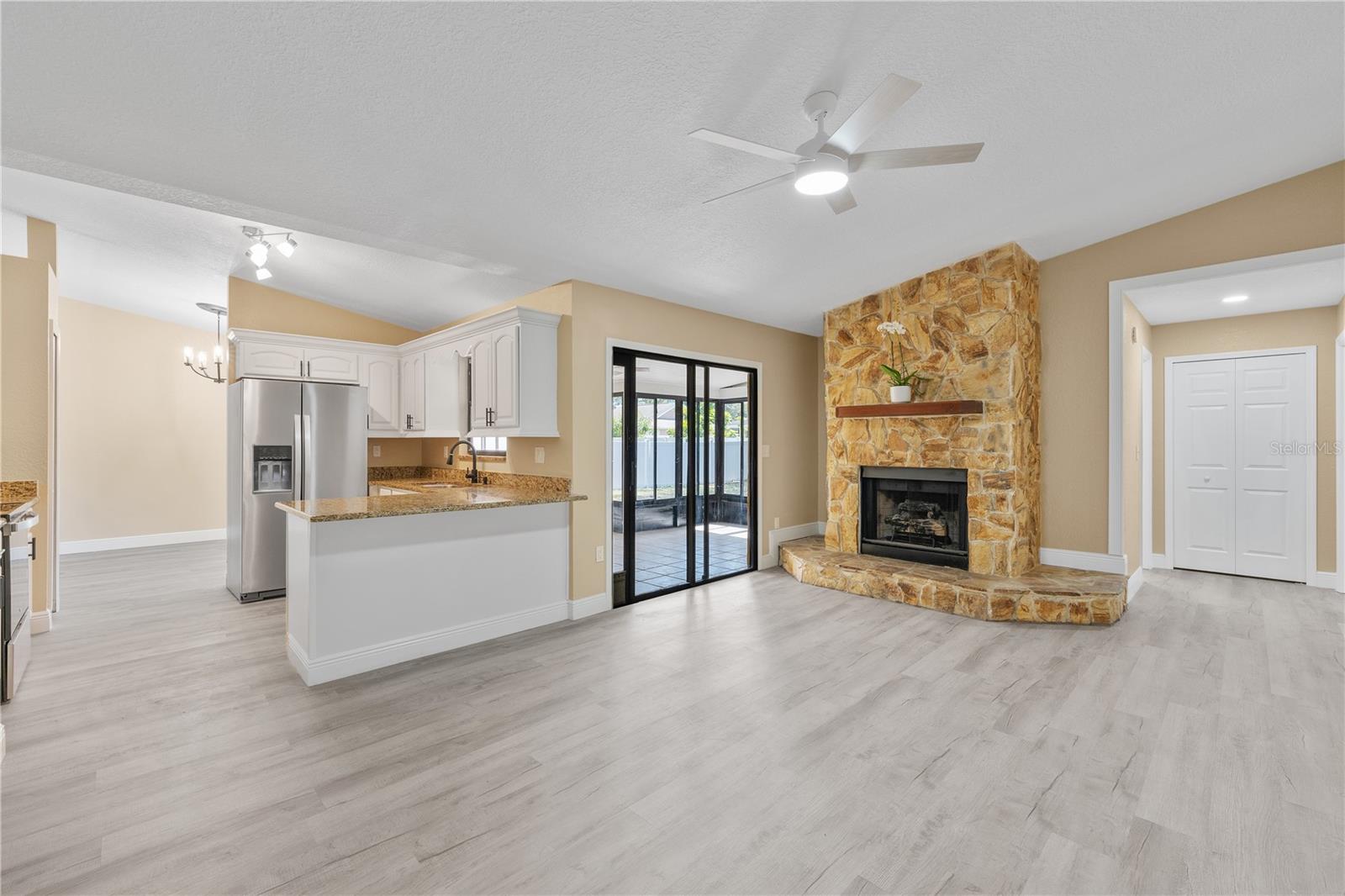 ;
;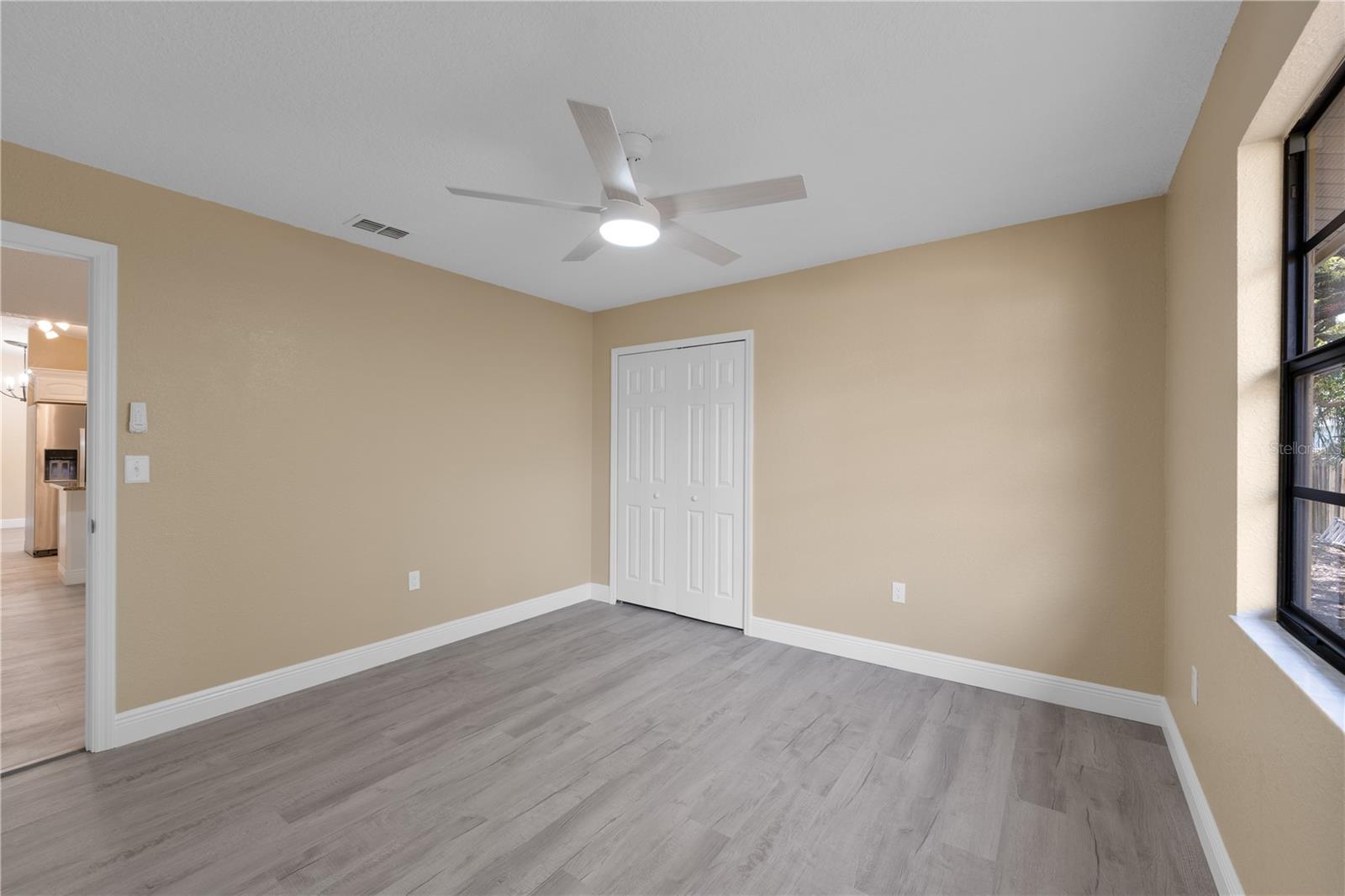 ;
;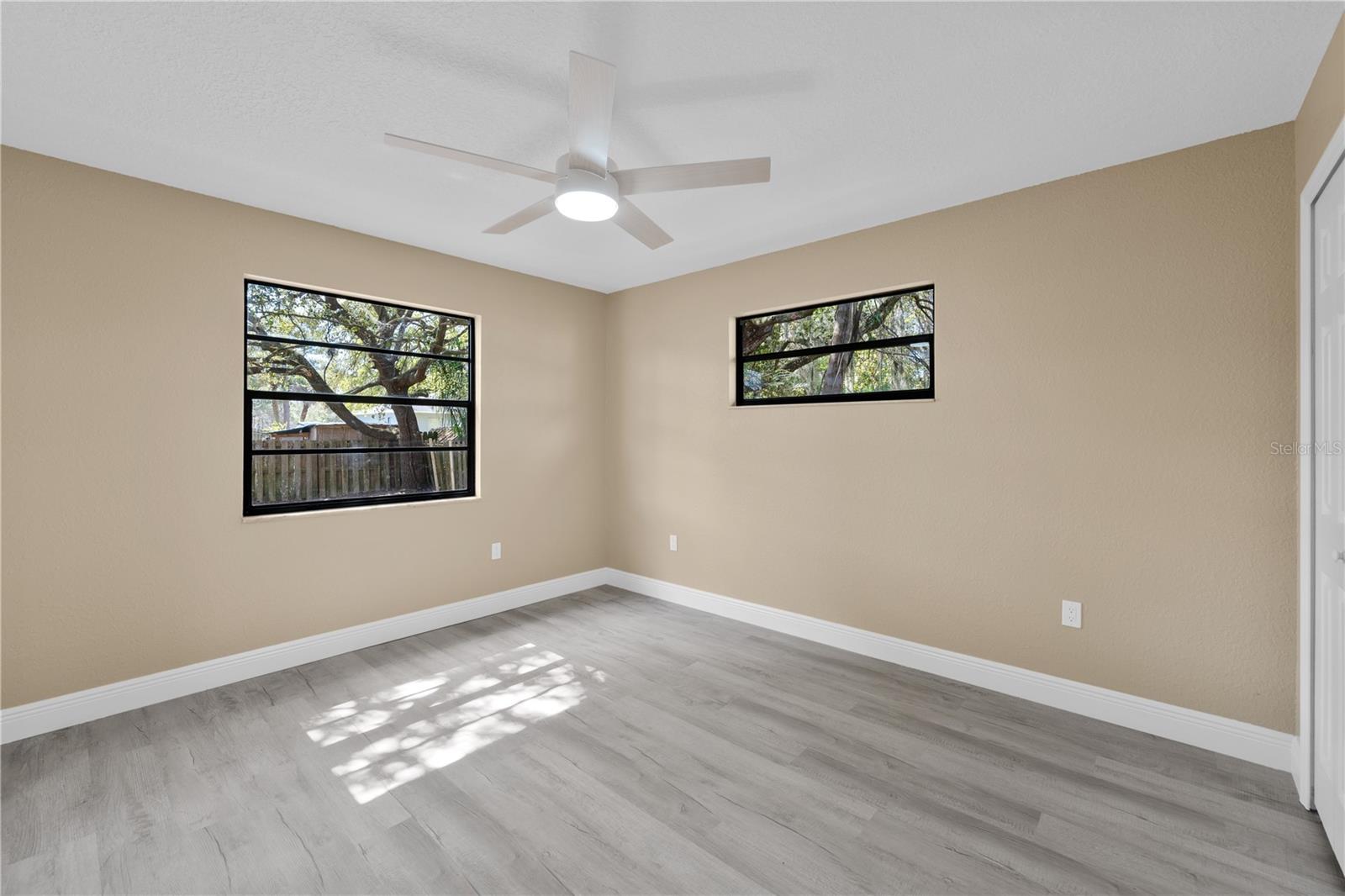 ;
;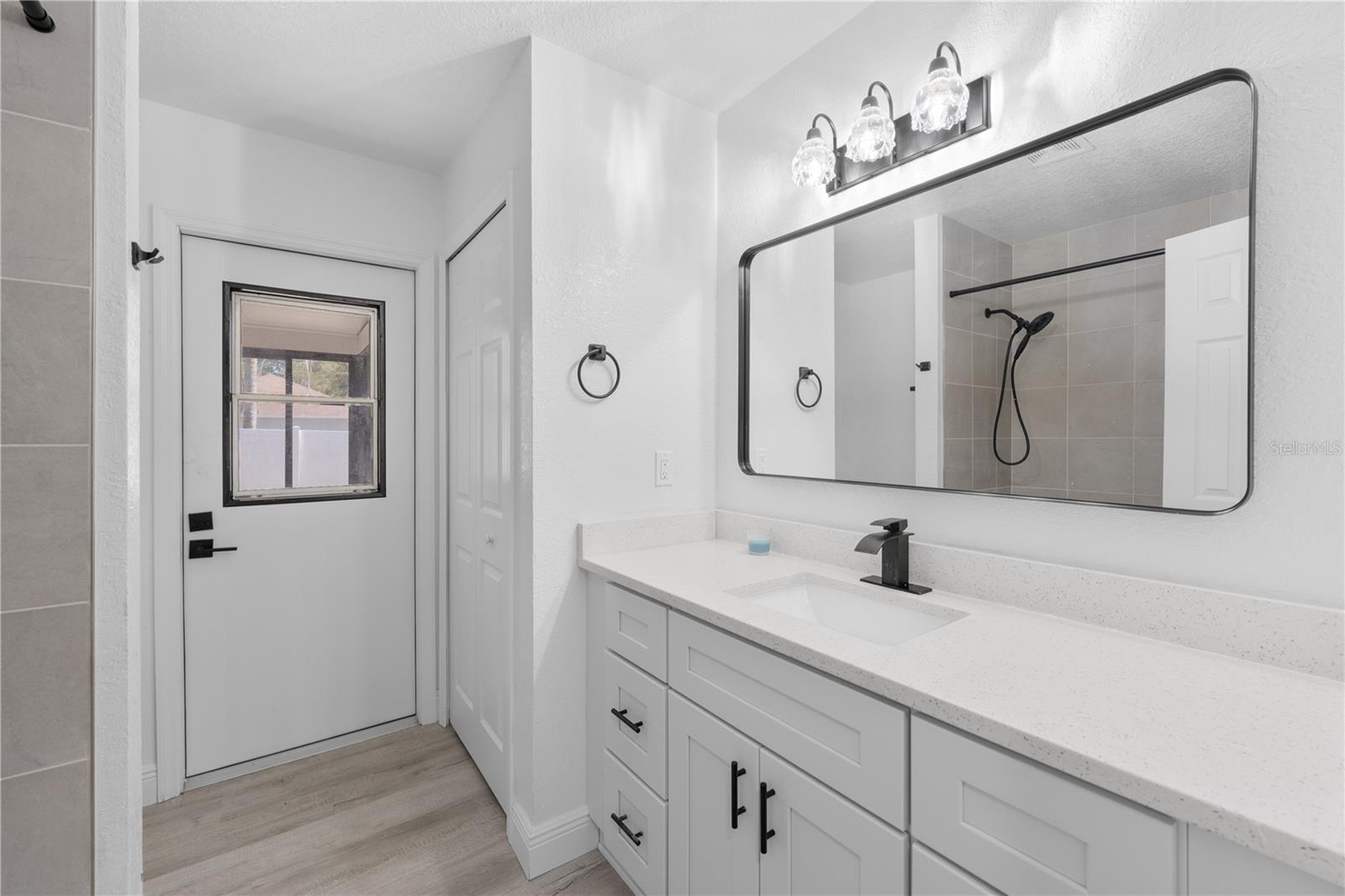 ;
;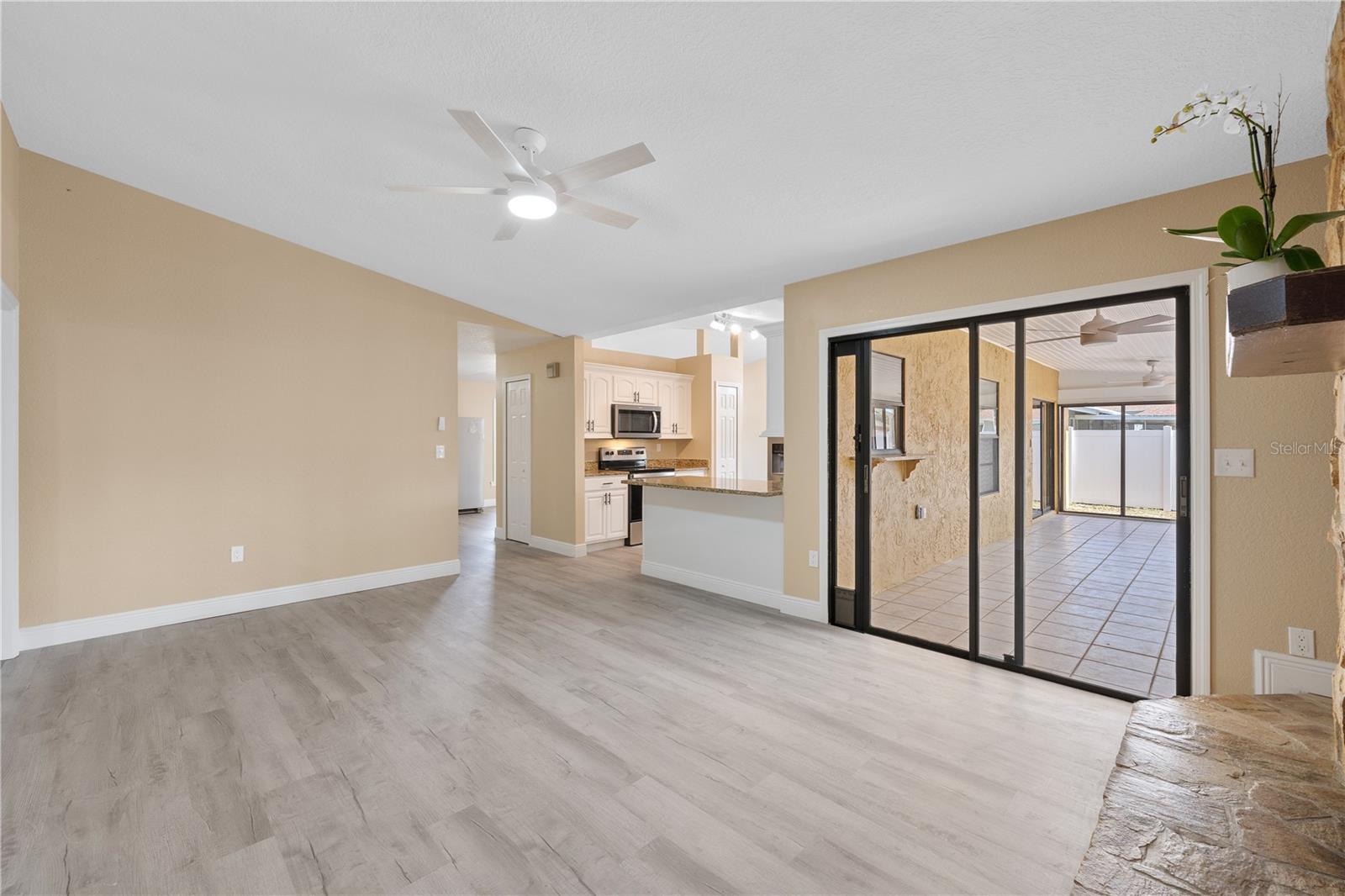 ;
;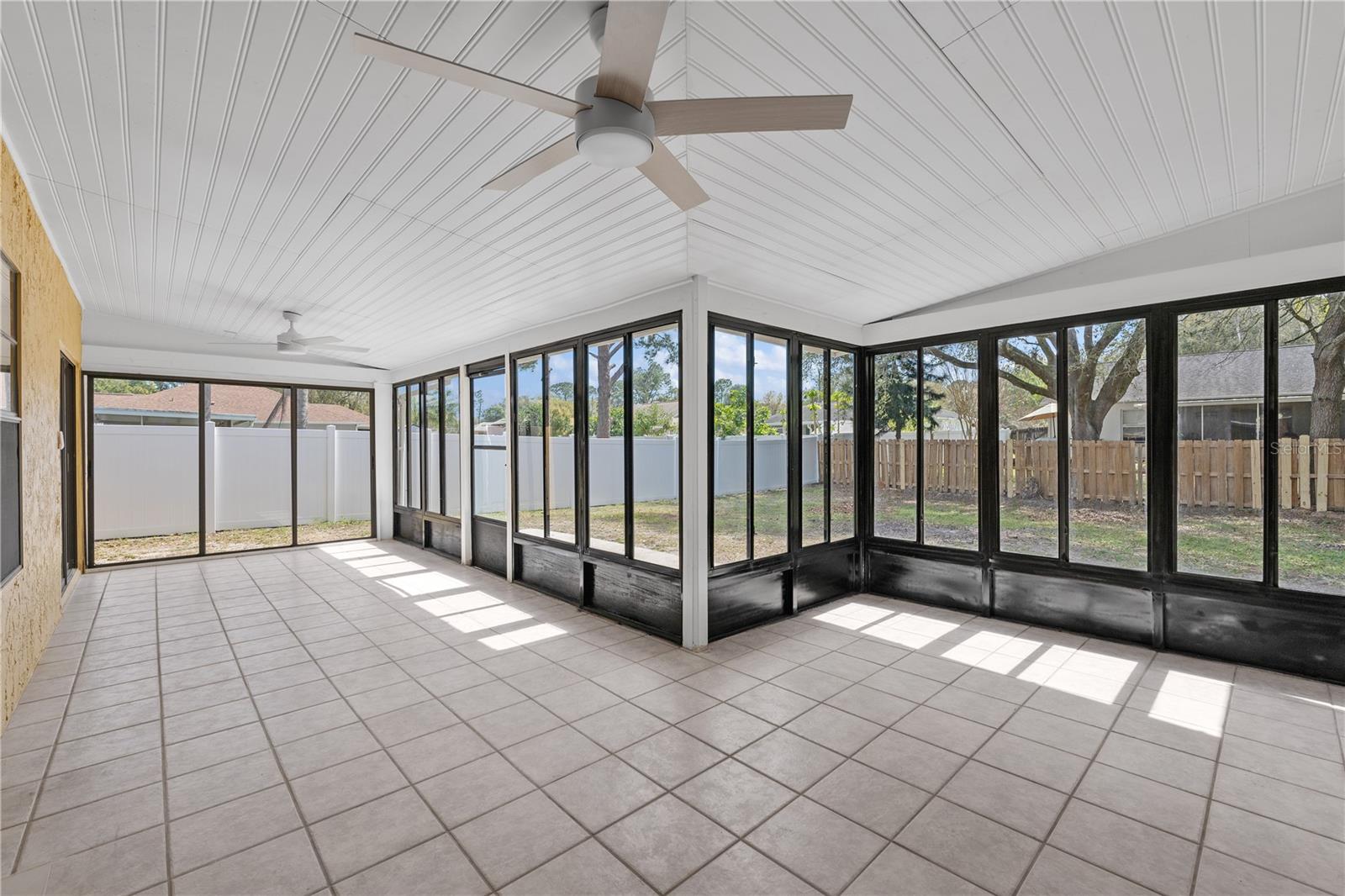 ;
;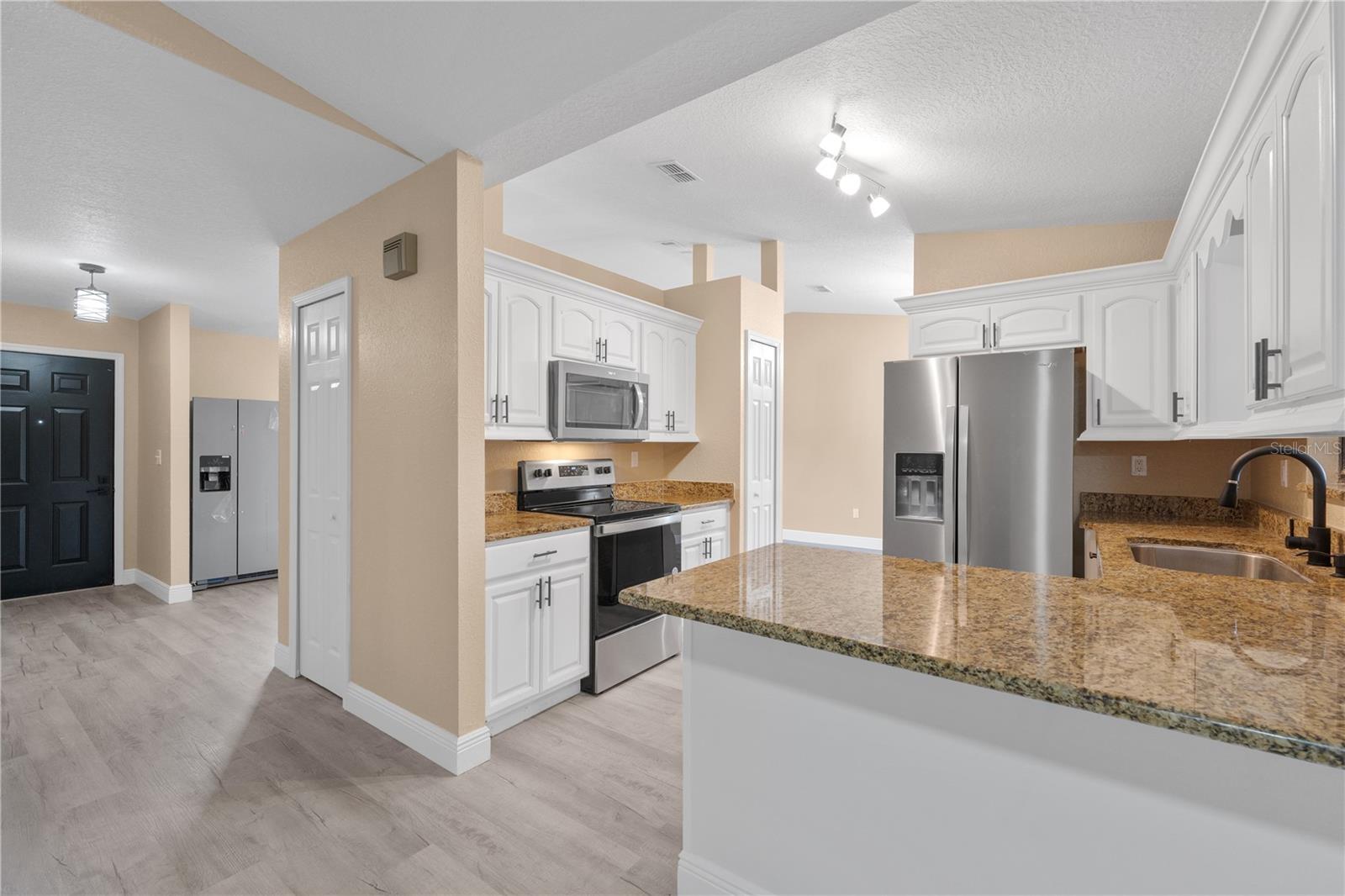 ;
;