5183N Hwy 51, Mercer, WI 54547
$219,500
List Price
Off Market
| Listing ID |
10528412 |
|
|
|
| Property Type |
House |
|
|
|
| County |
Iron |
|
|
|
| Township |
Mercer |
|
|
|
|
|
Stunning Stone Home!
STUNNING STONE HOME welcomes you to Mercer! This custom 4-bedroom, 2-bath year-round attractive home has wonderful features and amenities. On the main level you're invited into a beautiful kitchen with oak cabinets, stainless steel appliances, 2 bedrooms and full bath. Hardwood floors flow nicely into the dining and living areas where a wood-burning, fieldstone fireplace adds a warm ambiance. Off the living room is an open staircase to the private master suite with extra sitting area and walk-in closet. The master bath is ceramic tile with large jetted tub and separate shower. The lower level is finished and has a separate entrance that could be used as an office or in-law suite being the 4th bedroom...the possibilities are endless! This level includes the laundry room, rec/bonus room and Sauna. The outside features a gazebo, beautifully landscaped lawn, and an open sun deck that offers a view of Mercer Lake. The 3-car detached garage has new garage doors. The home exterior is wrapped with natural split fieldstone. The location is great with its proximity to the heart of things; close to ATV, snowmobile & bike trails for your recreational needs. Mercer Lake boat landing is just around the corner! This property could also offer Commercial possibilities! REDUCED TO SELL!
|
- 4 Total Bedrooms
- 2 Full Baths
- 1700 SF
- 0.97 Acres
- Renovated 1999
- 3 Stories
- Available 8/24/2018
- Two Story Style
- Full Basement
- 1134 Lower Level SF
- Lower Level: Finished, Walk Out
- 1 Lower Level Bedroom
- Renovation: Completely Remodeled in 1999.
- Galley Kitchen
- Laminate Kitchen Counter
- Oven/Range
- Refrigerator
- Dishwasher
- Microwave
- Washer
- Dryer
- Stainless Steel
- Carpet Flooring
- Ceramic Tile Flooring
- Hardwood Flooring
- 11 Rooms
- Entry Foyer
- Living Room
- Family Room
- Primary Bedroom
- en Suite Bathroom
- Walk-in Closet
- Kitchen
- Laundry
- First Floor Bathroom
- 1 Fireplace
- Hot Water
- Propane Fuel
- Natural Gas Avail
- 200 Amps
- Frame Construction
- Wood Siding
- Stone Siding
- Asphalt Shingles Roof
- Detached Garage
- 3 Garage Spaces
- Municipal Water
- Municipal Sewer
- Deck
- Patio
- Screened Porch
- Covered Porch
- Street View
- Water View
- $2,778 Total Tax
- Tax Year 2018
Listing data is deemed reliable but is NOT guaranteed accurate.
|



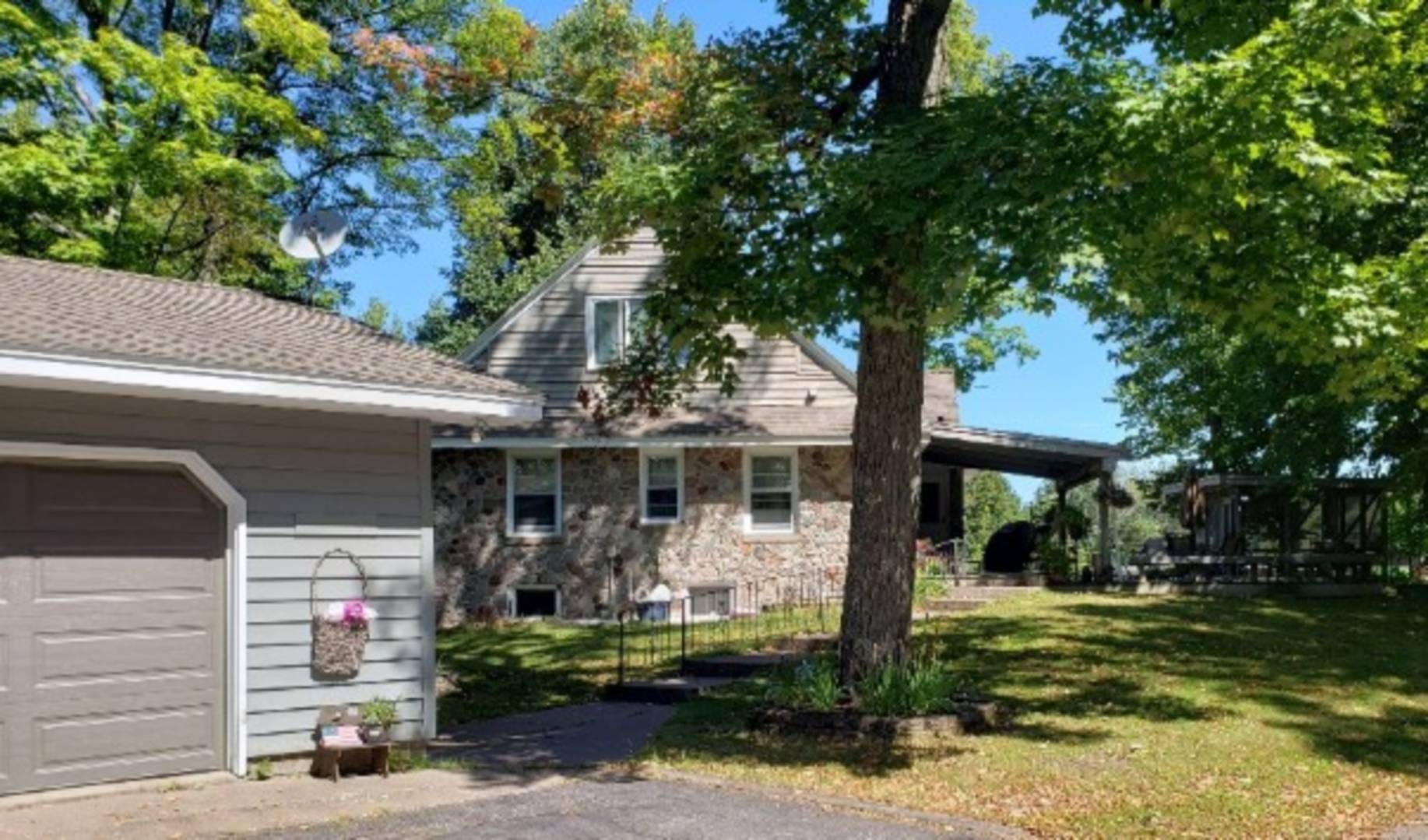


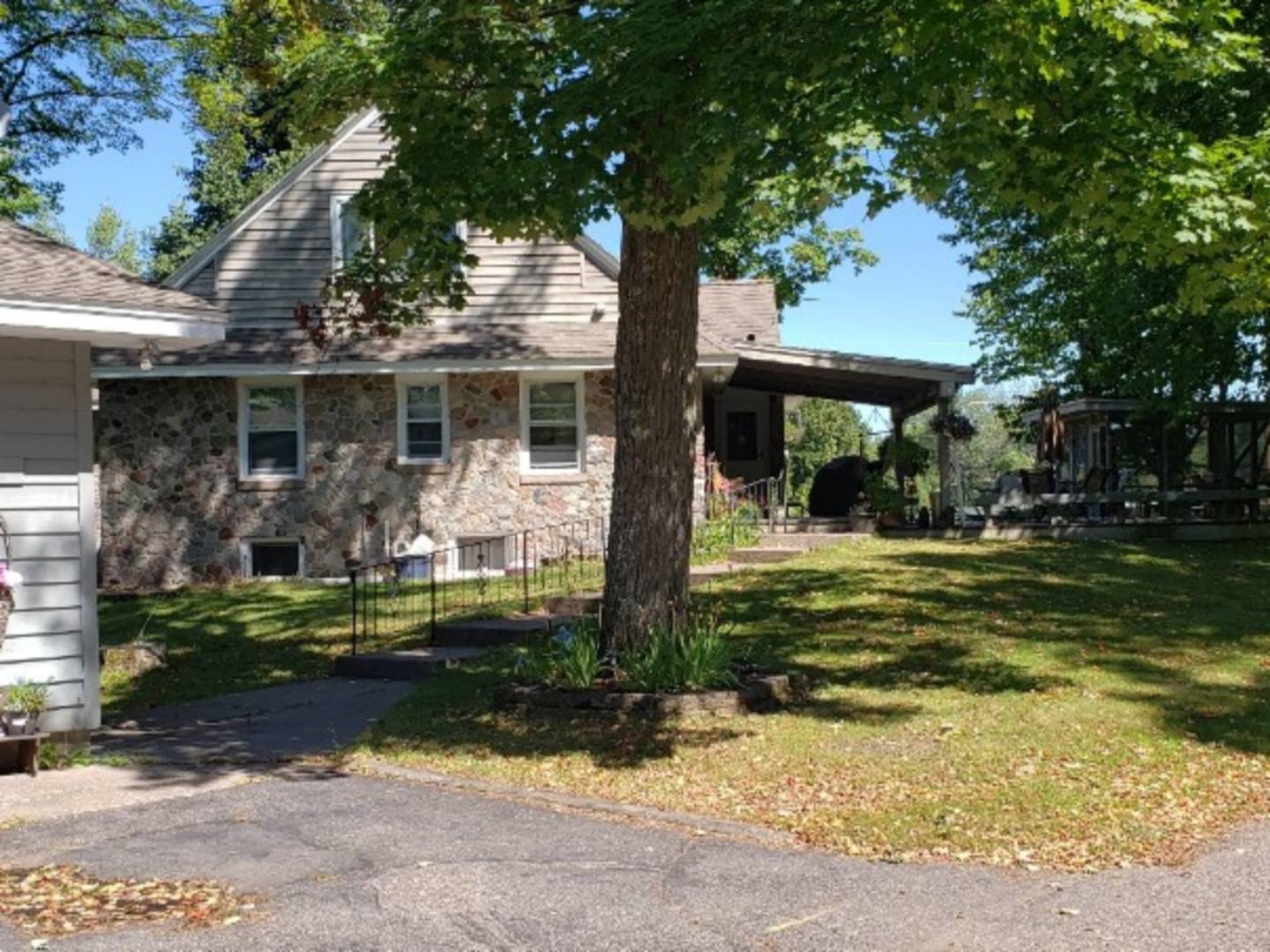 ;
;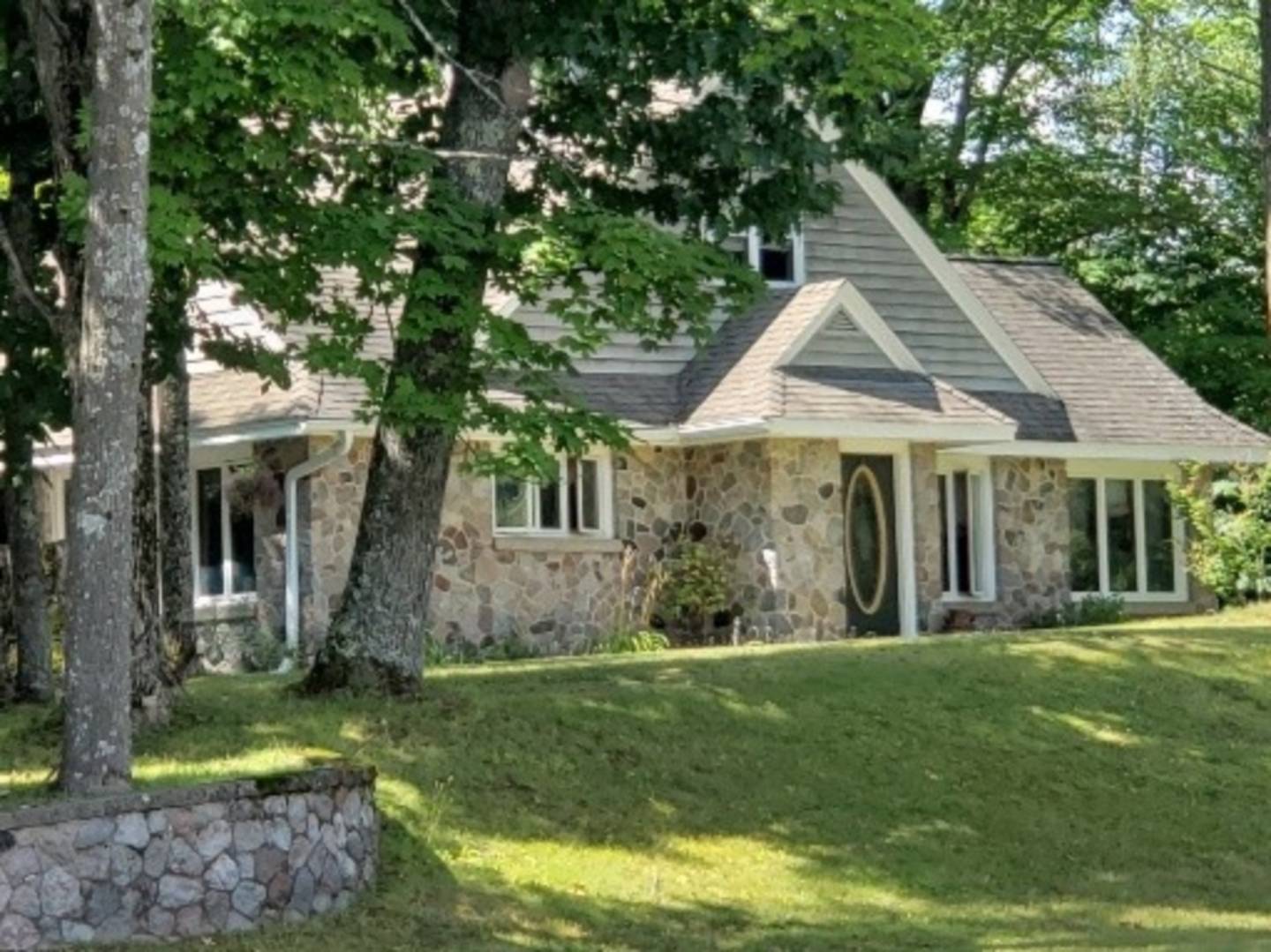 ;
;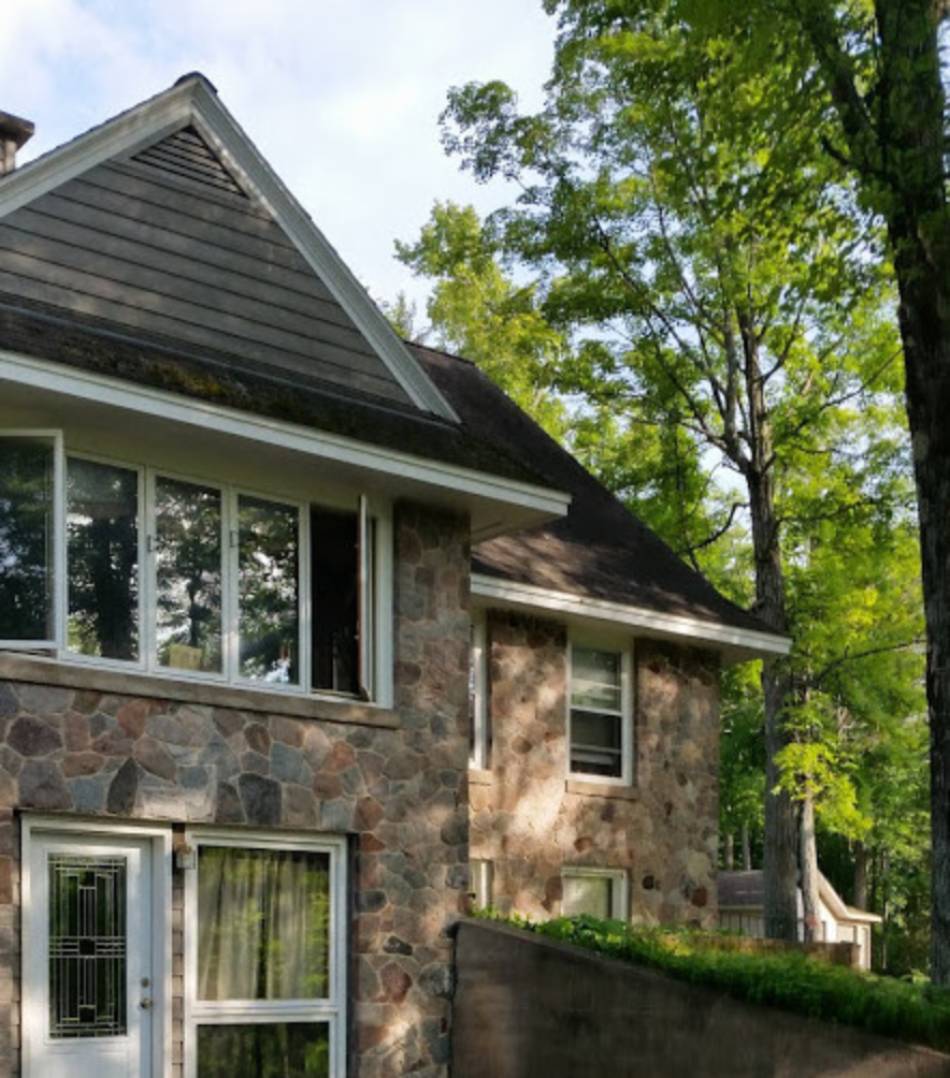 ;
; ;
;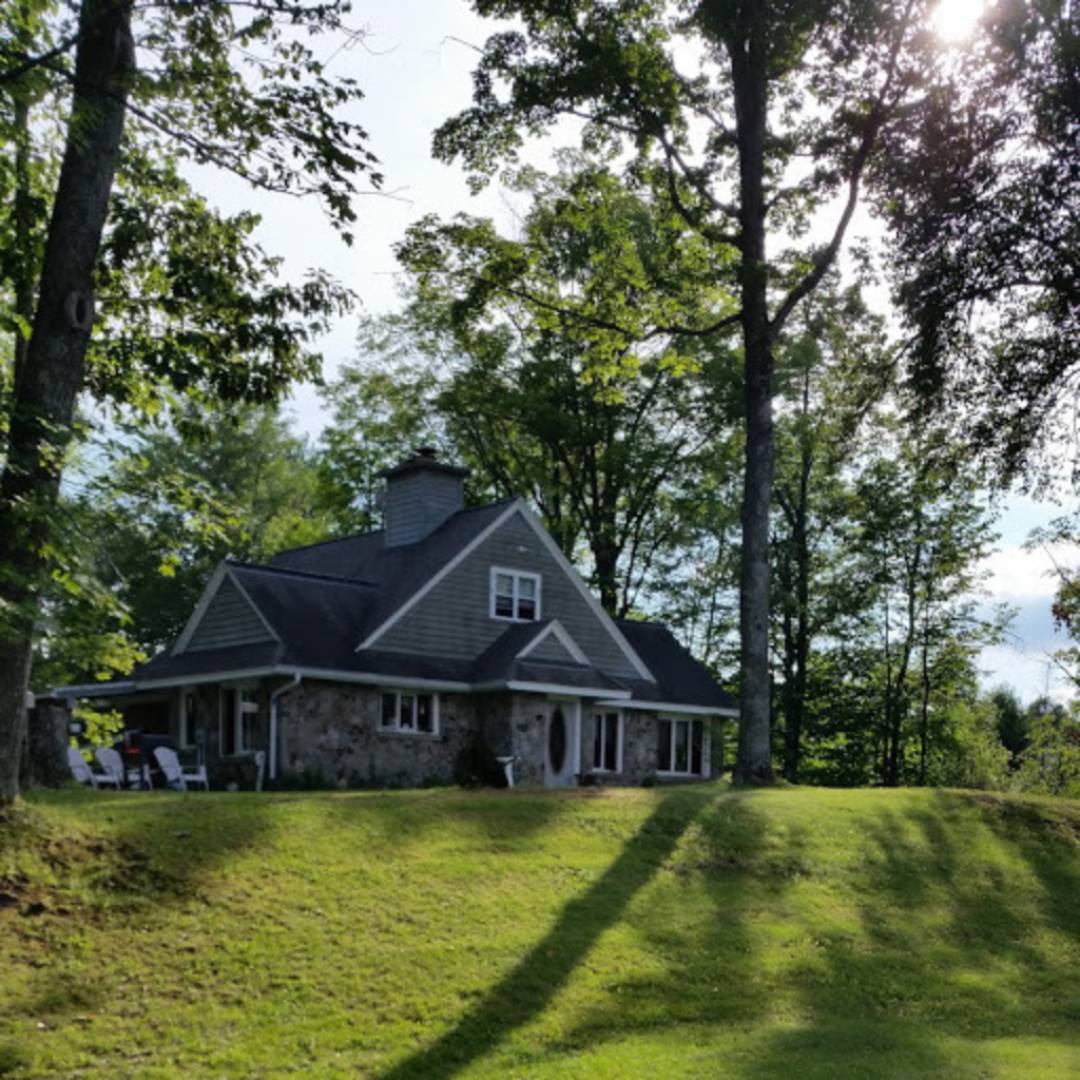 ;
;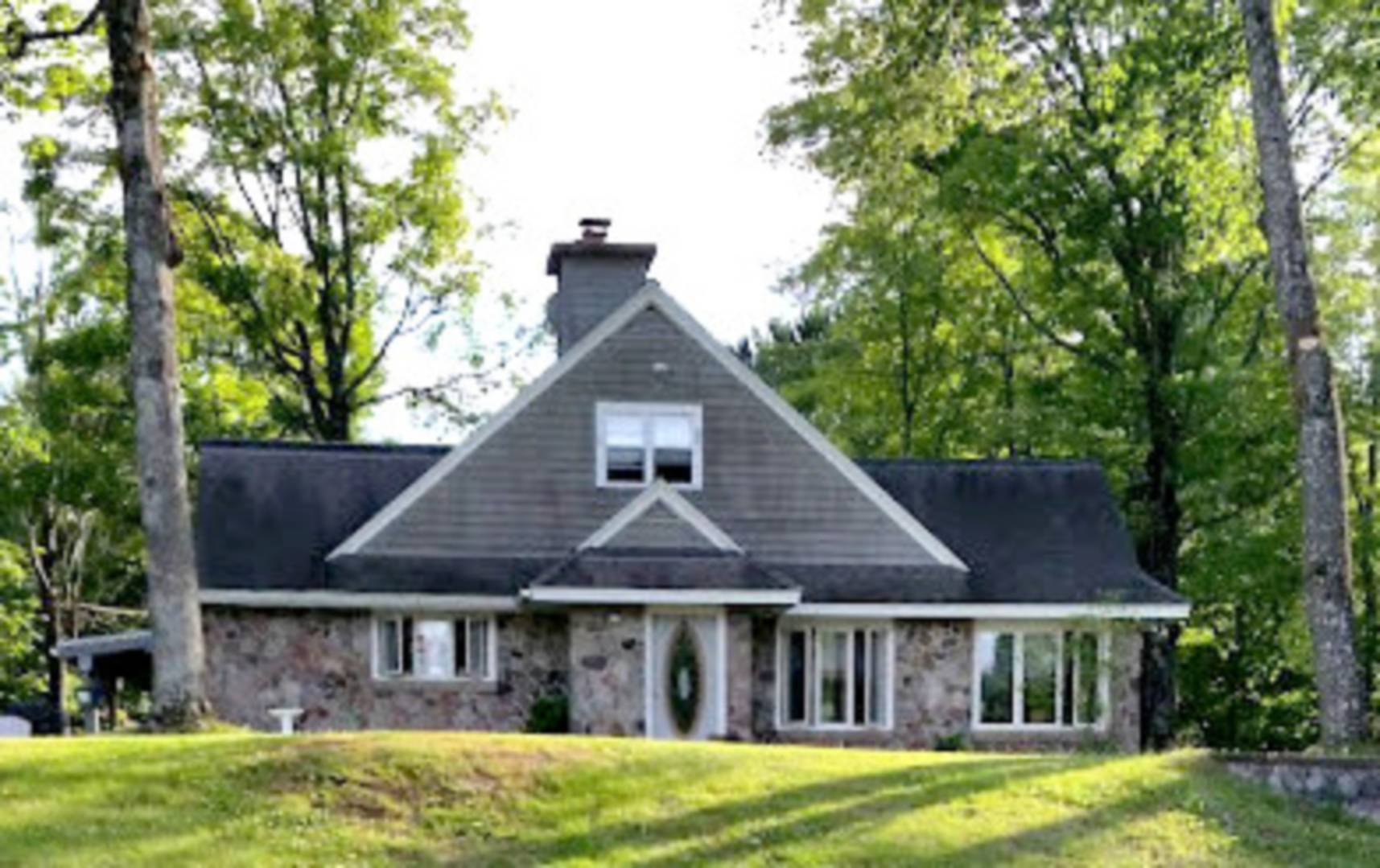 ;
;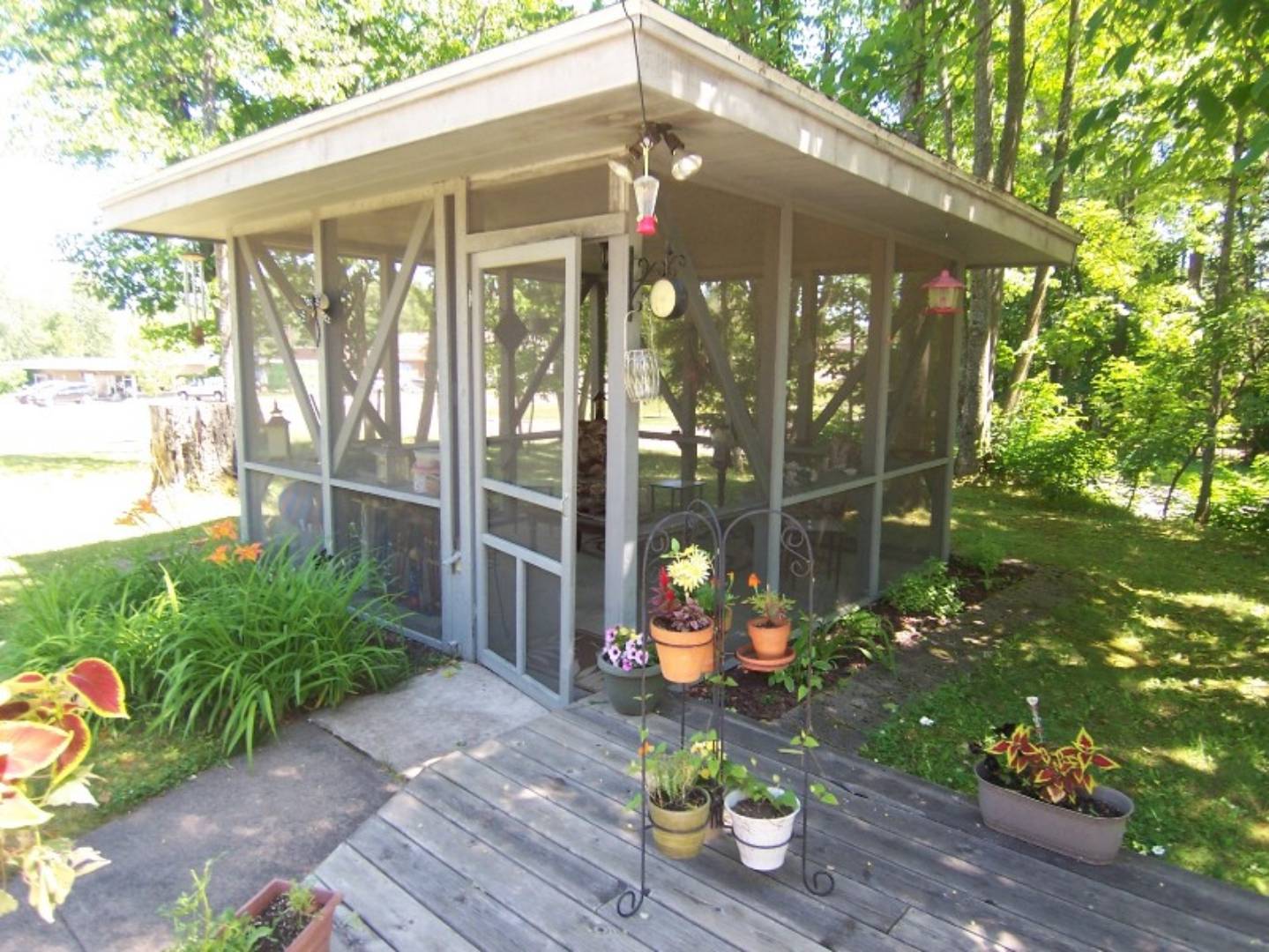 ;
; ;
;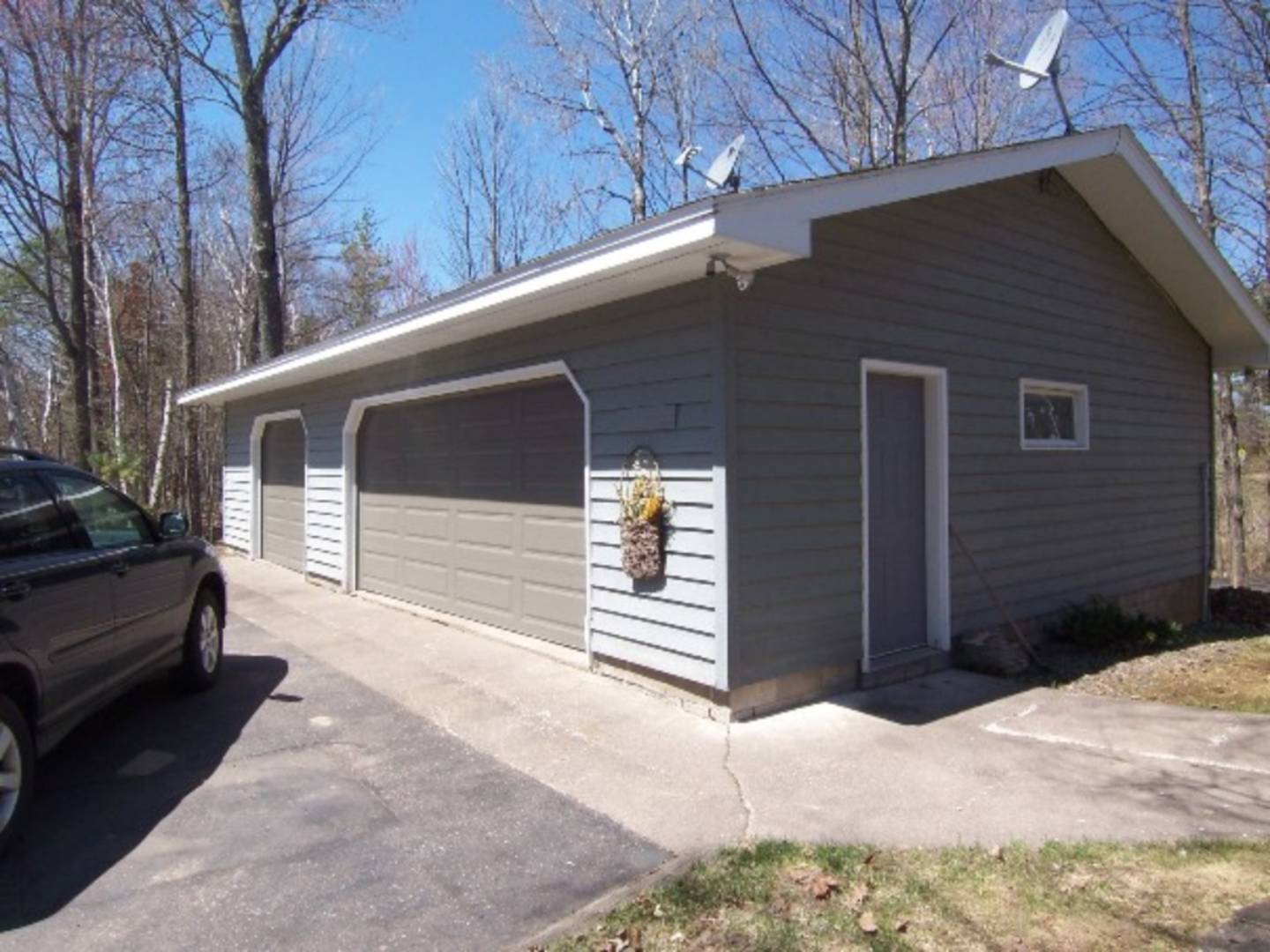 ;
;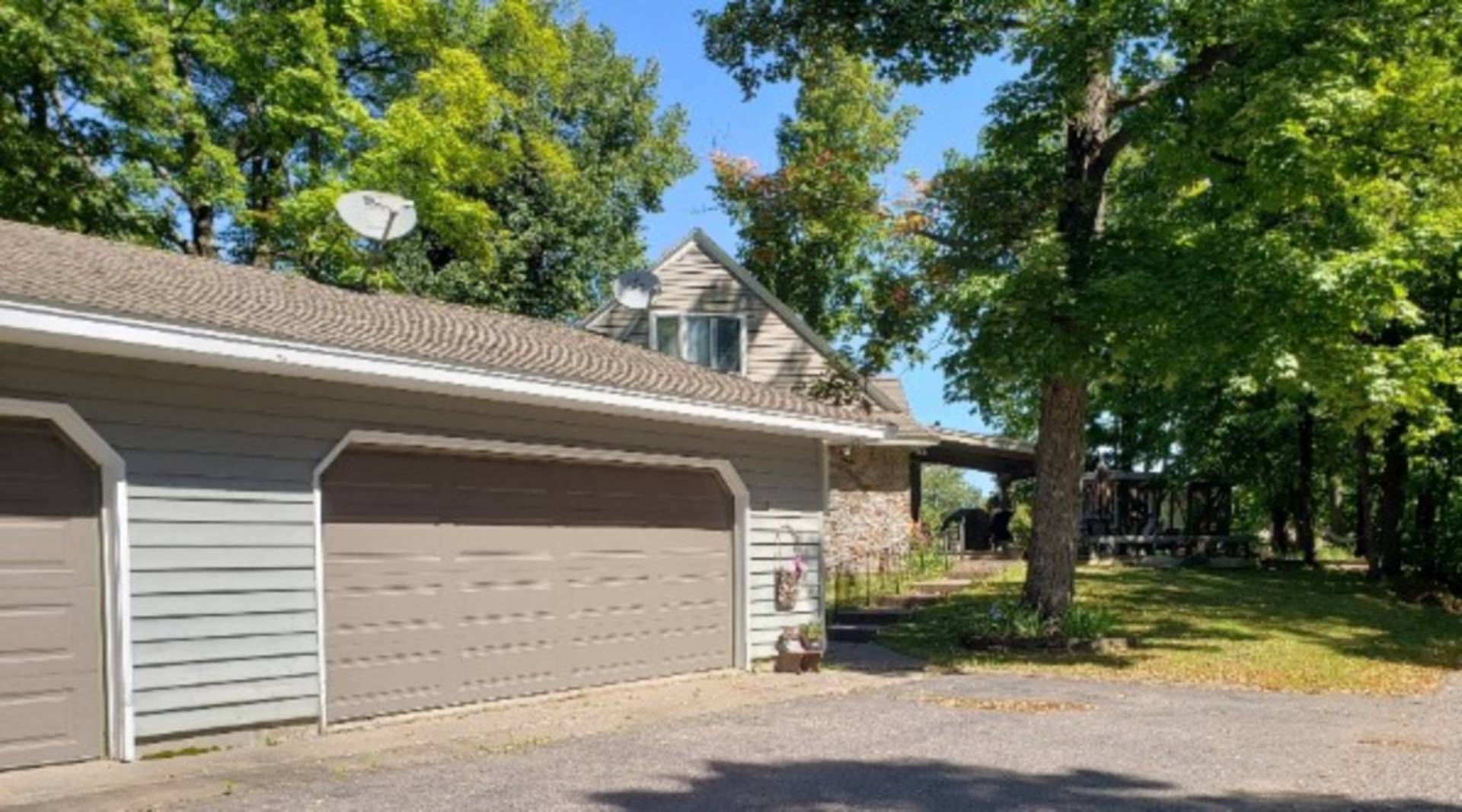 ;
;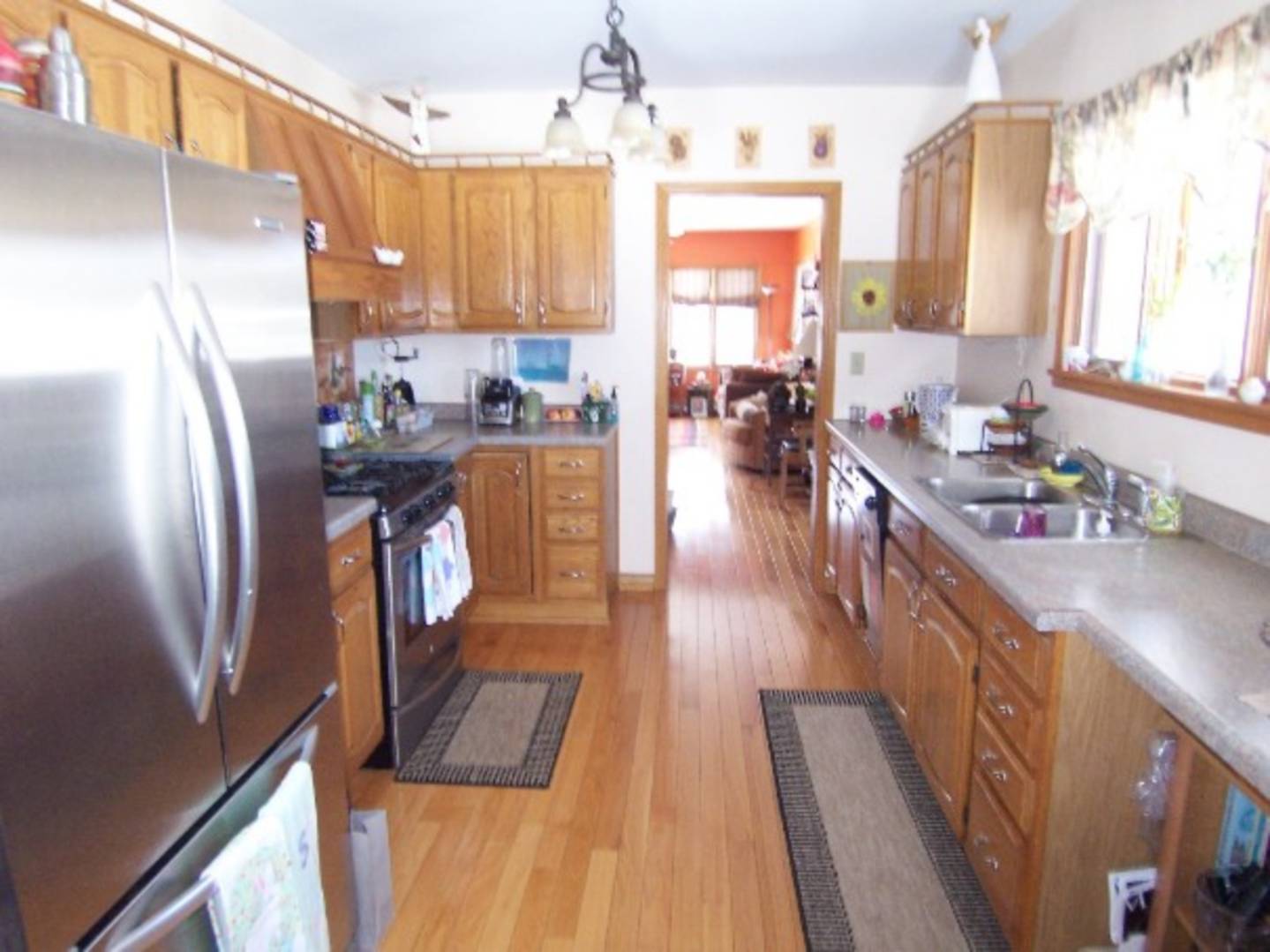 ;
;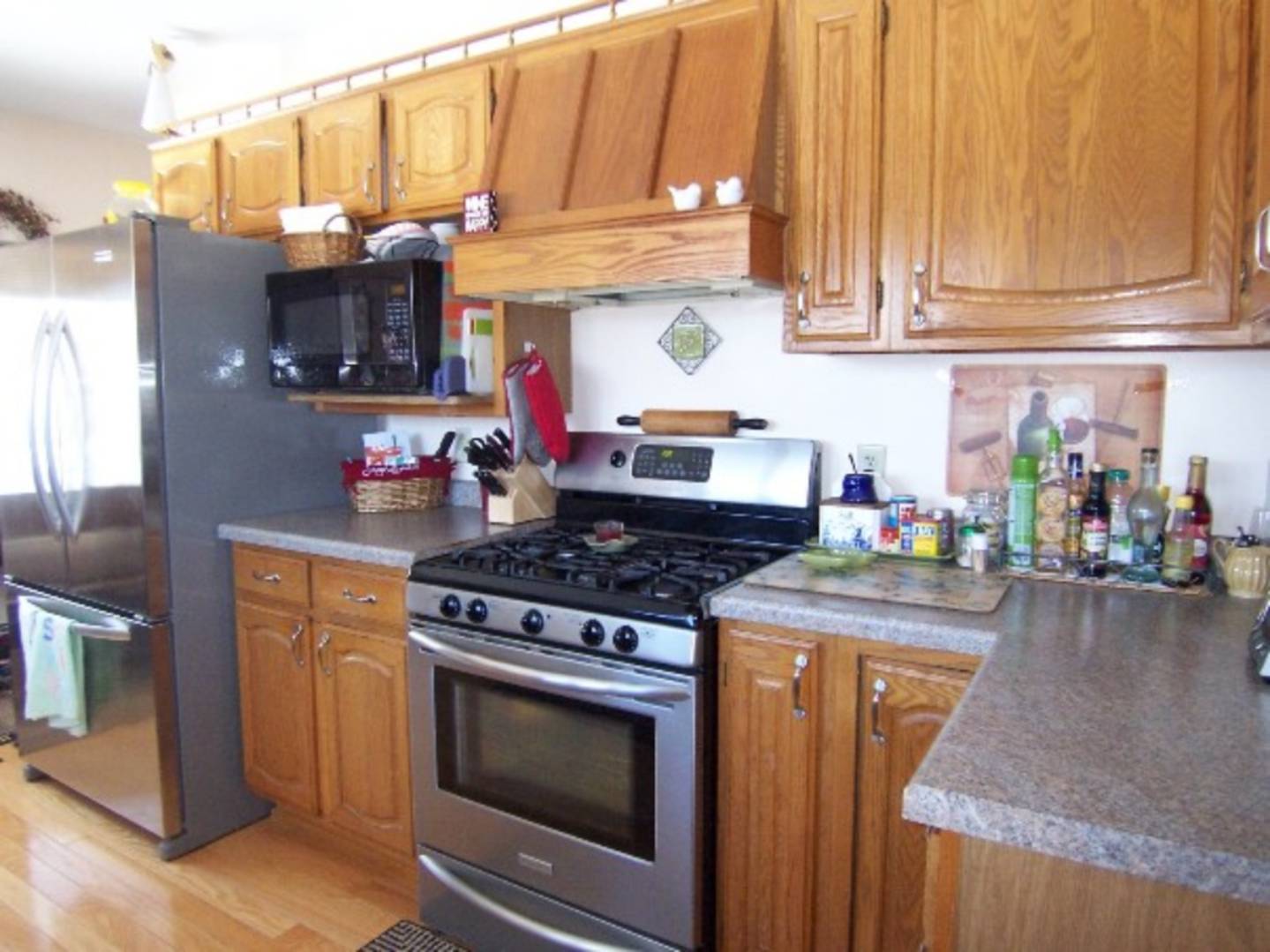 ;
;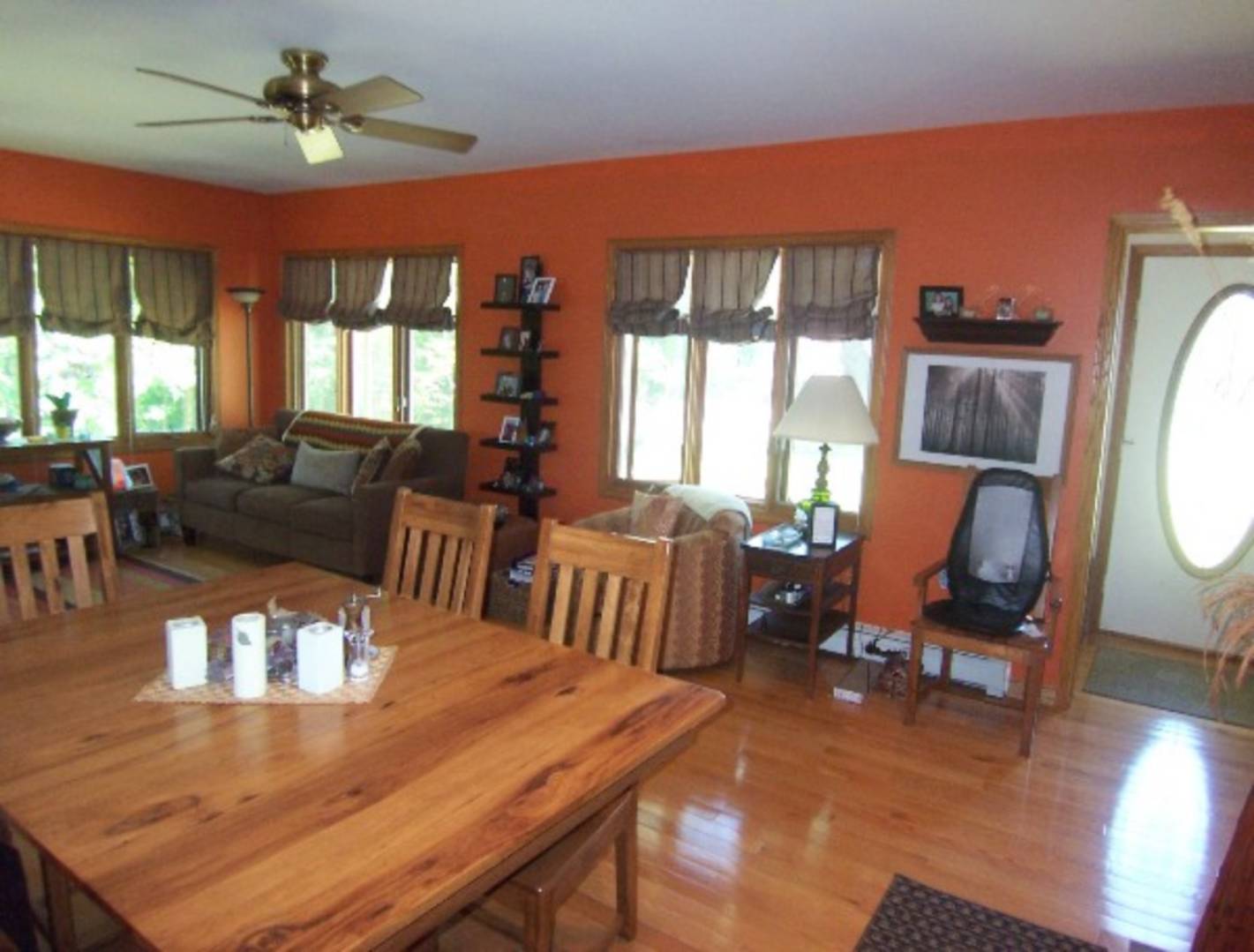 ;
;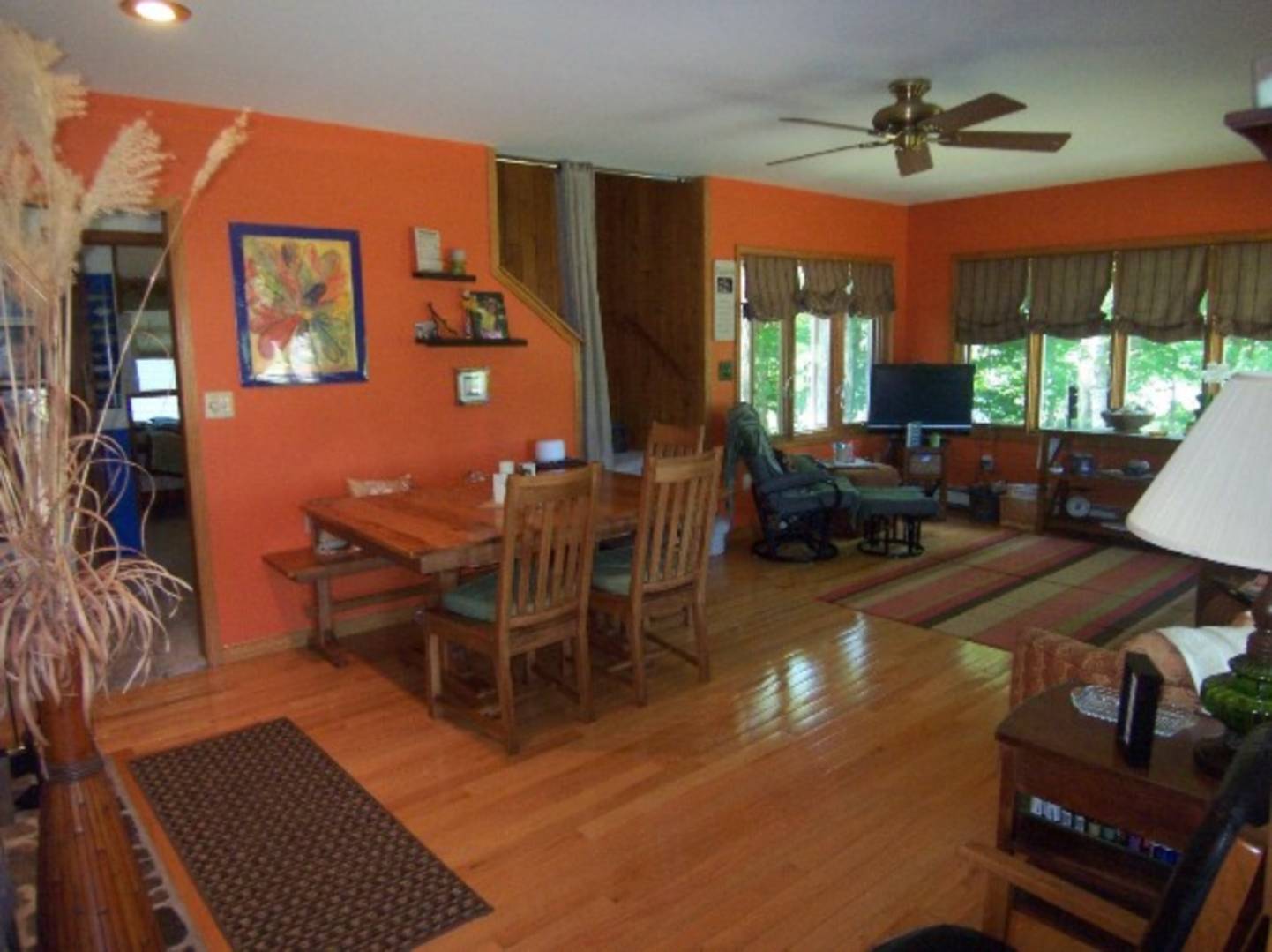 ;
;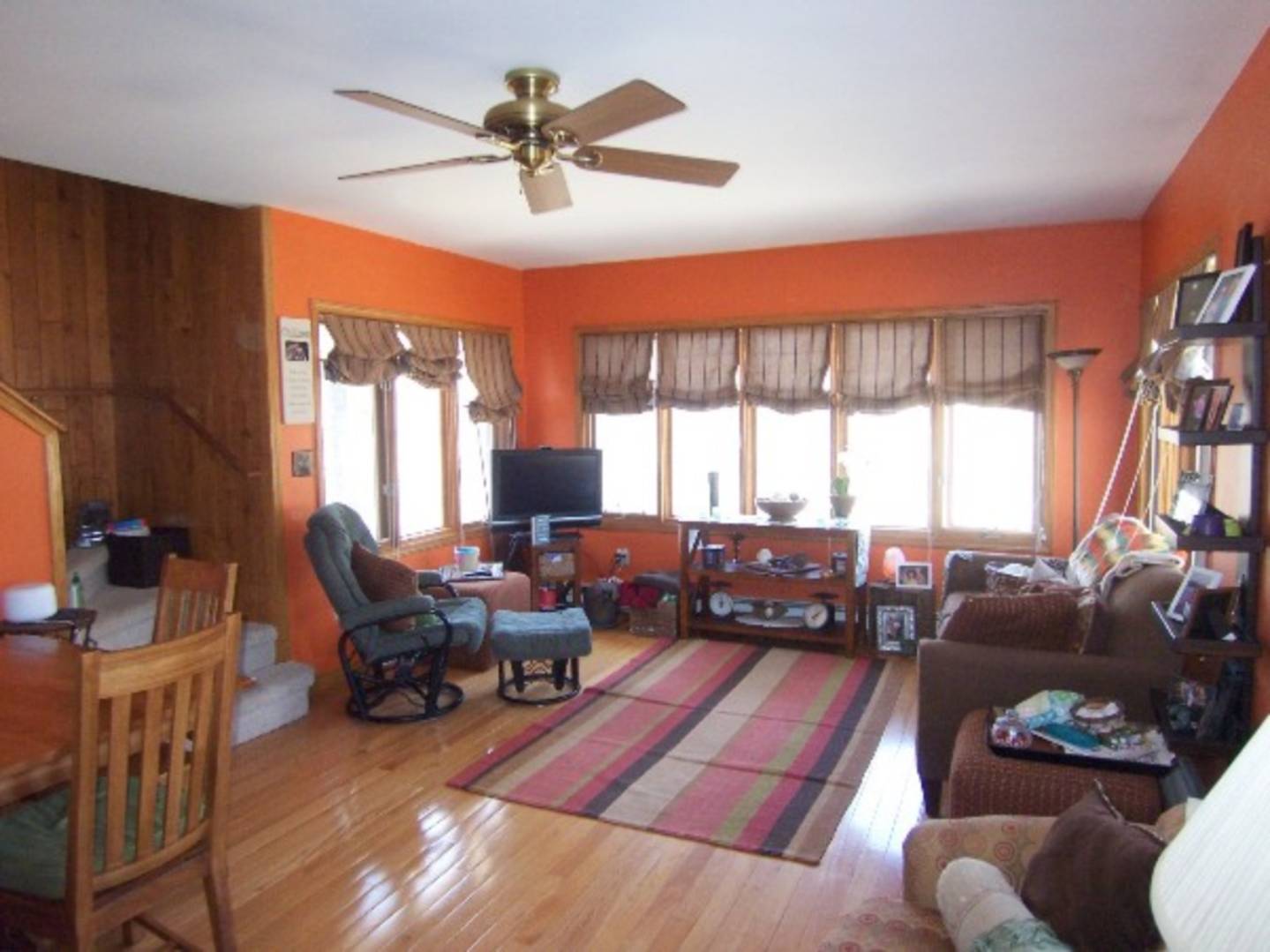 ;
;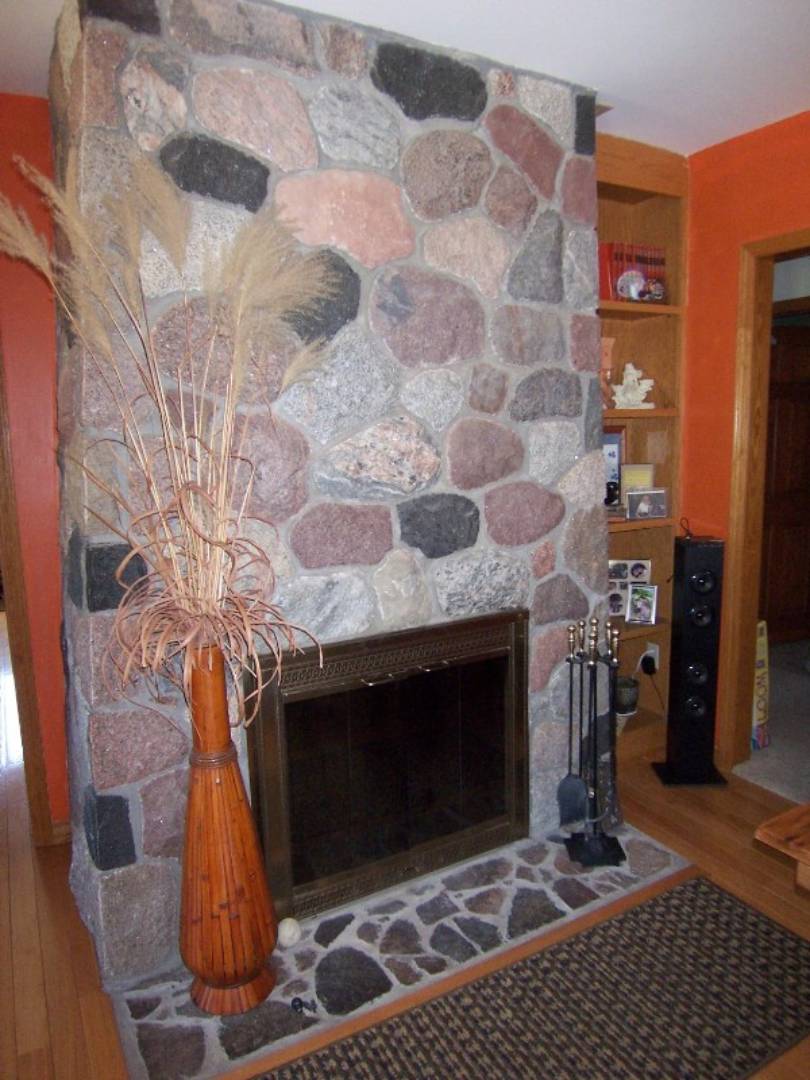 ;
;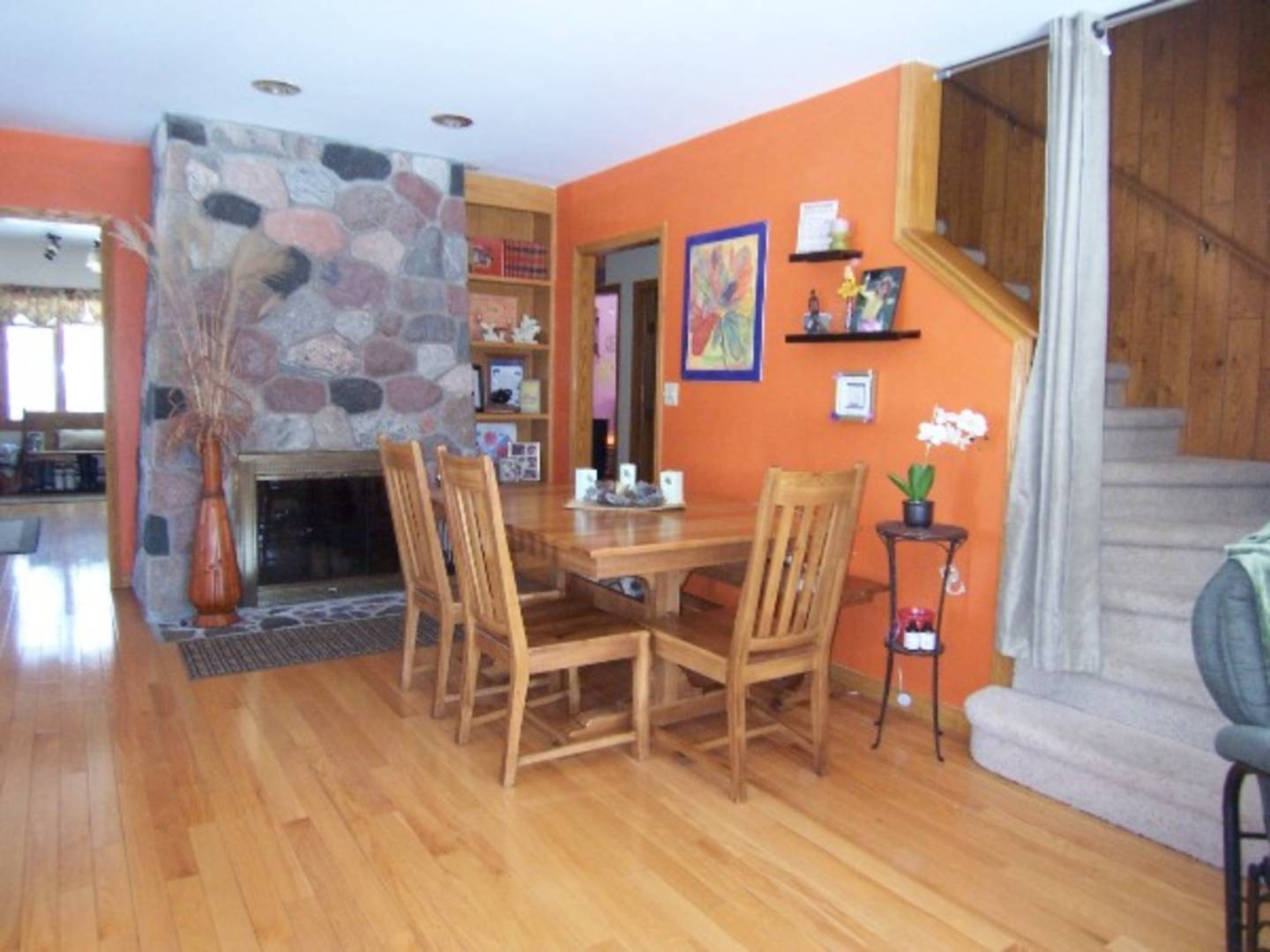 ;
;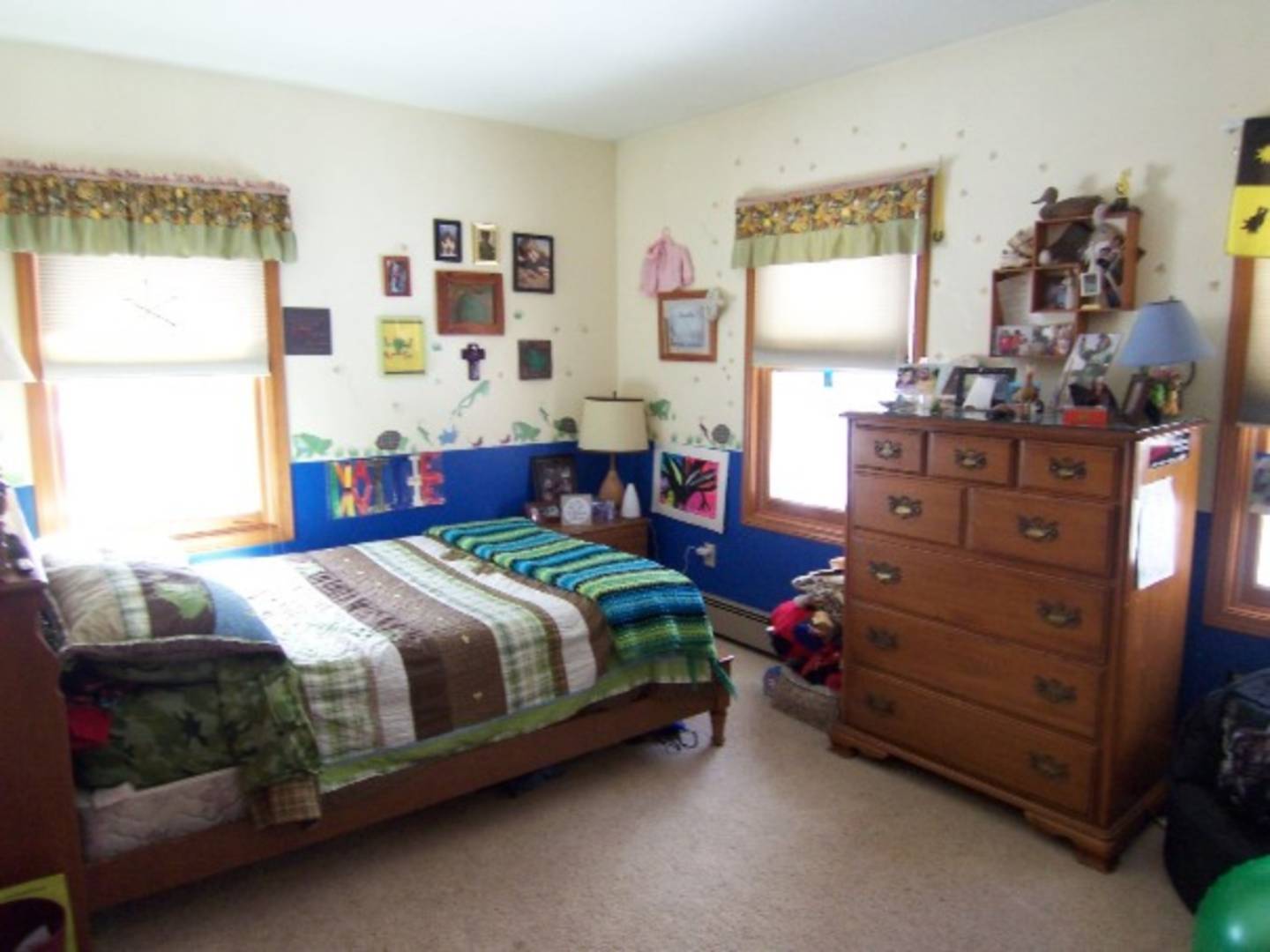 ;
;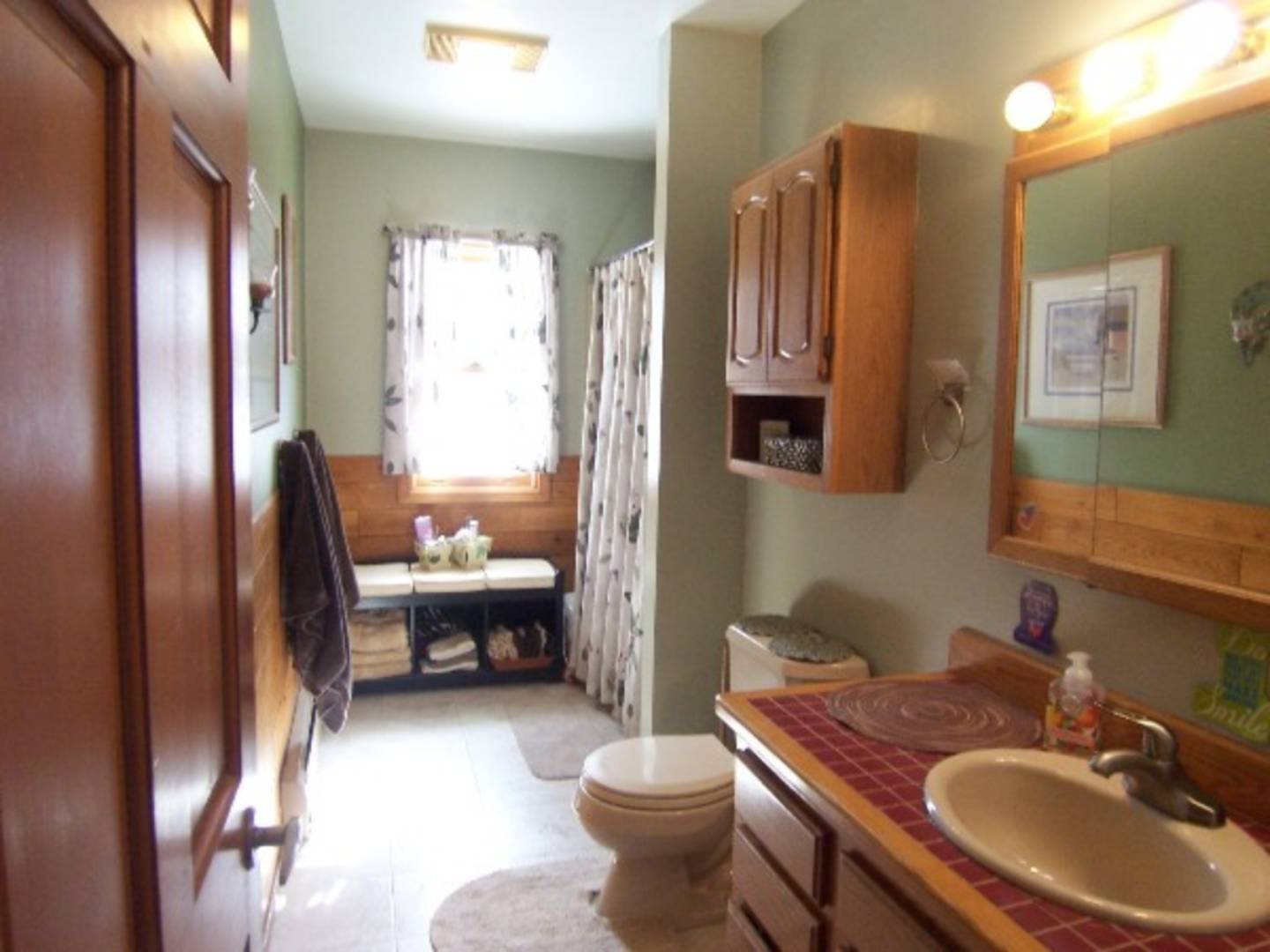 ;
;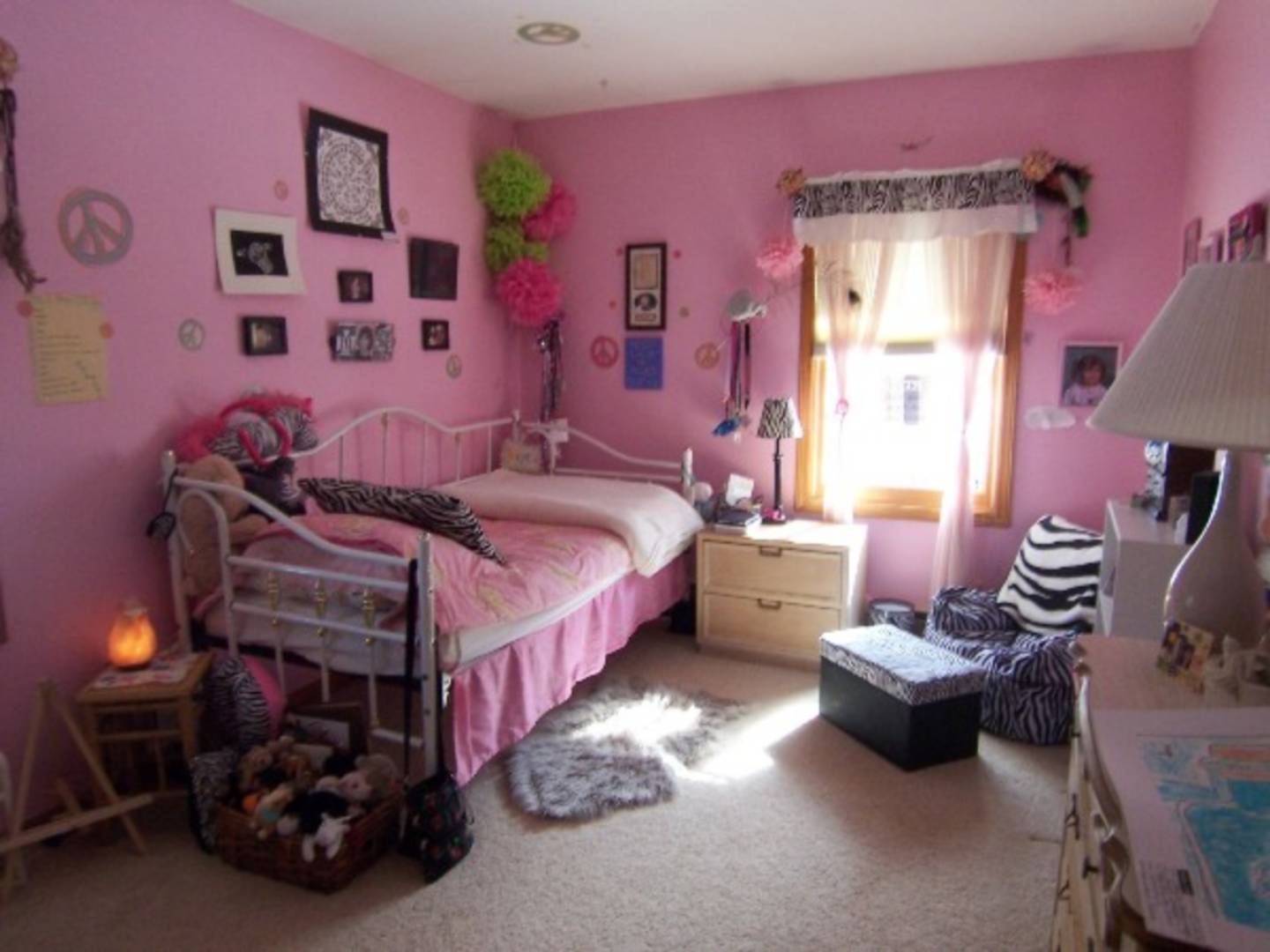 ;
;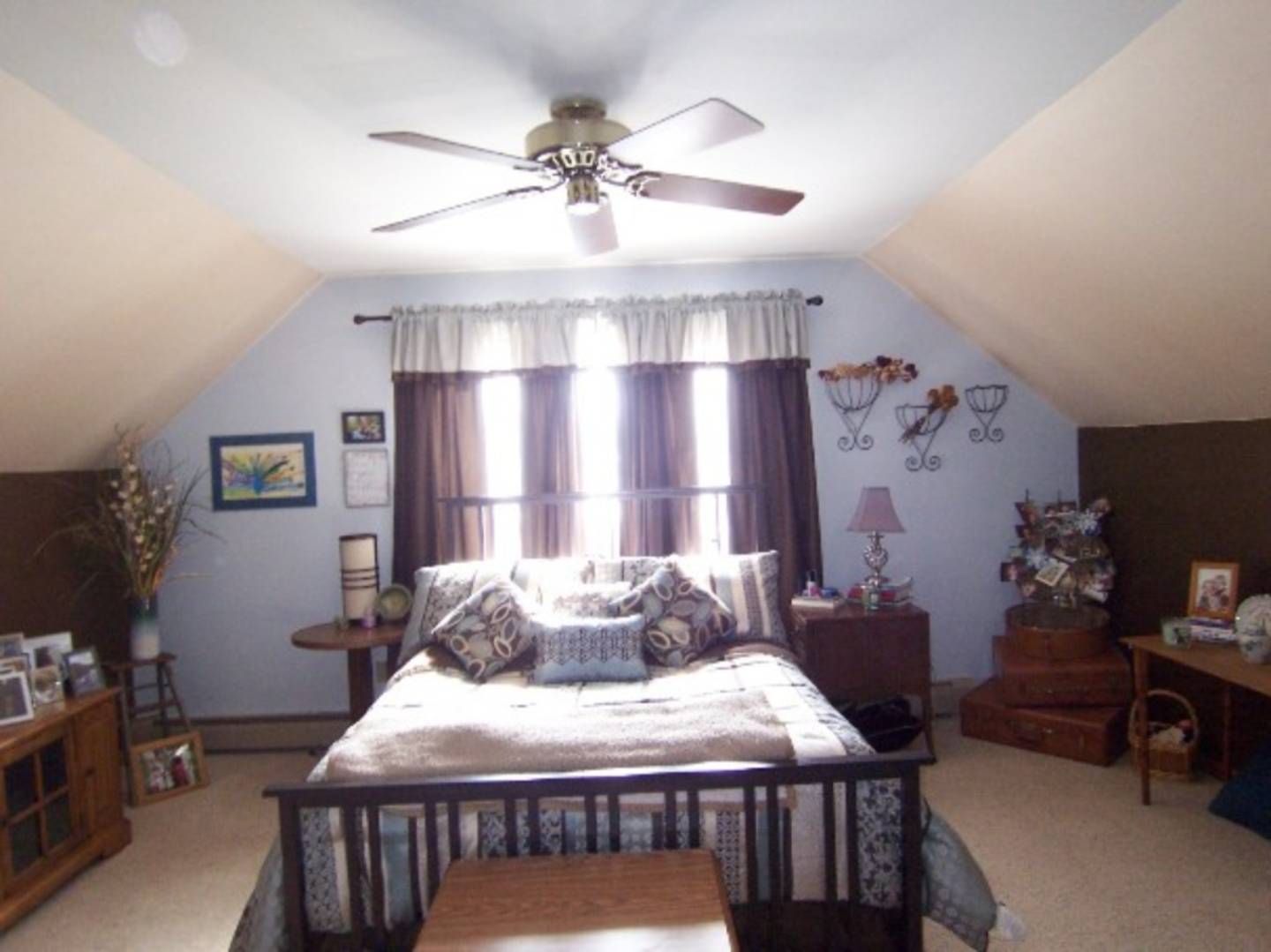 ;
;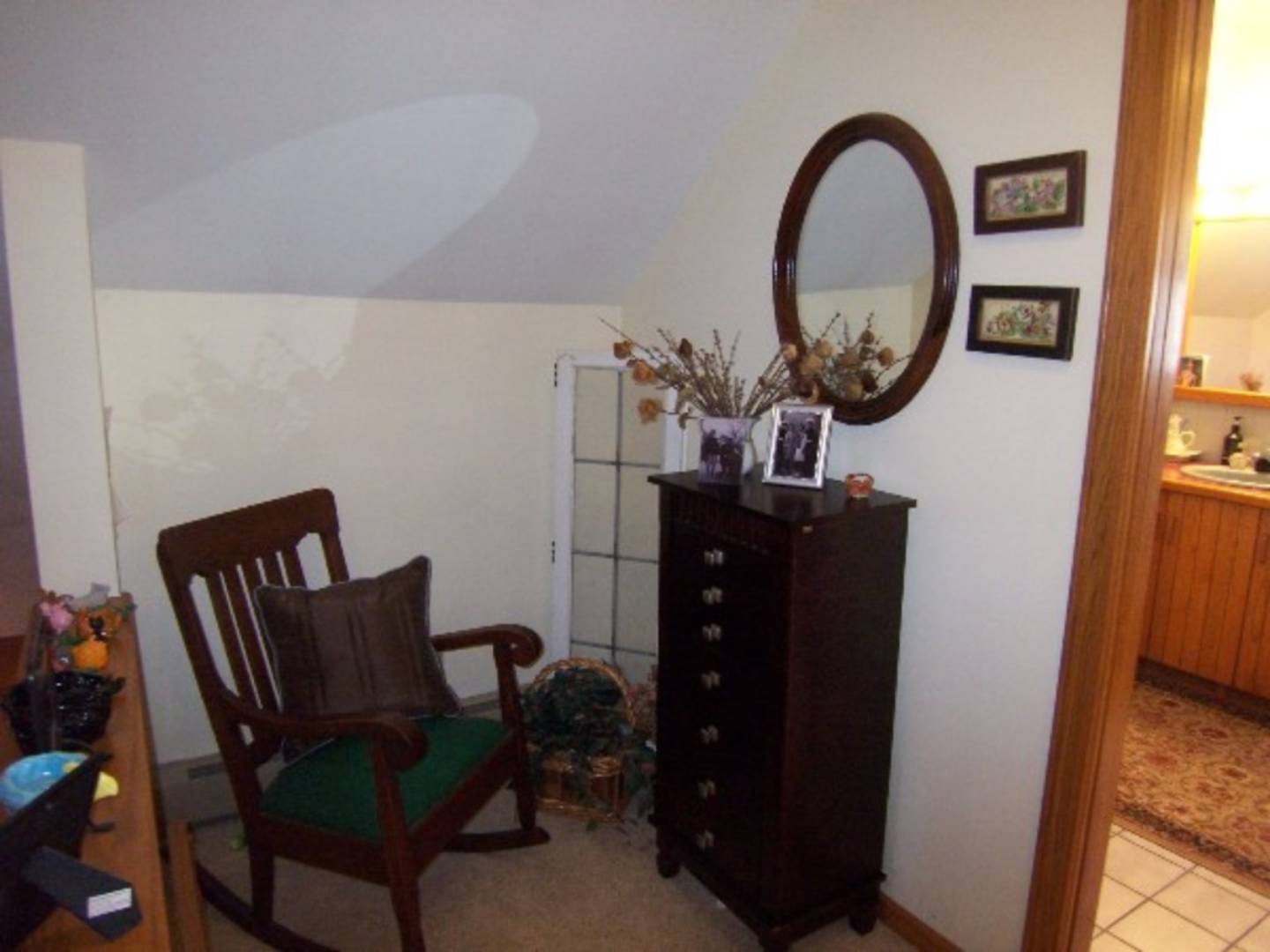 ;
; ;
;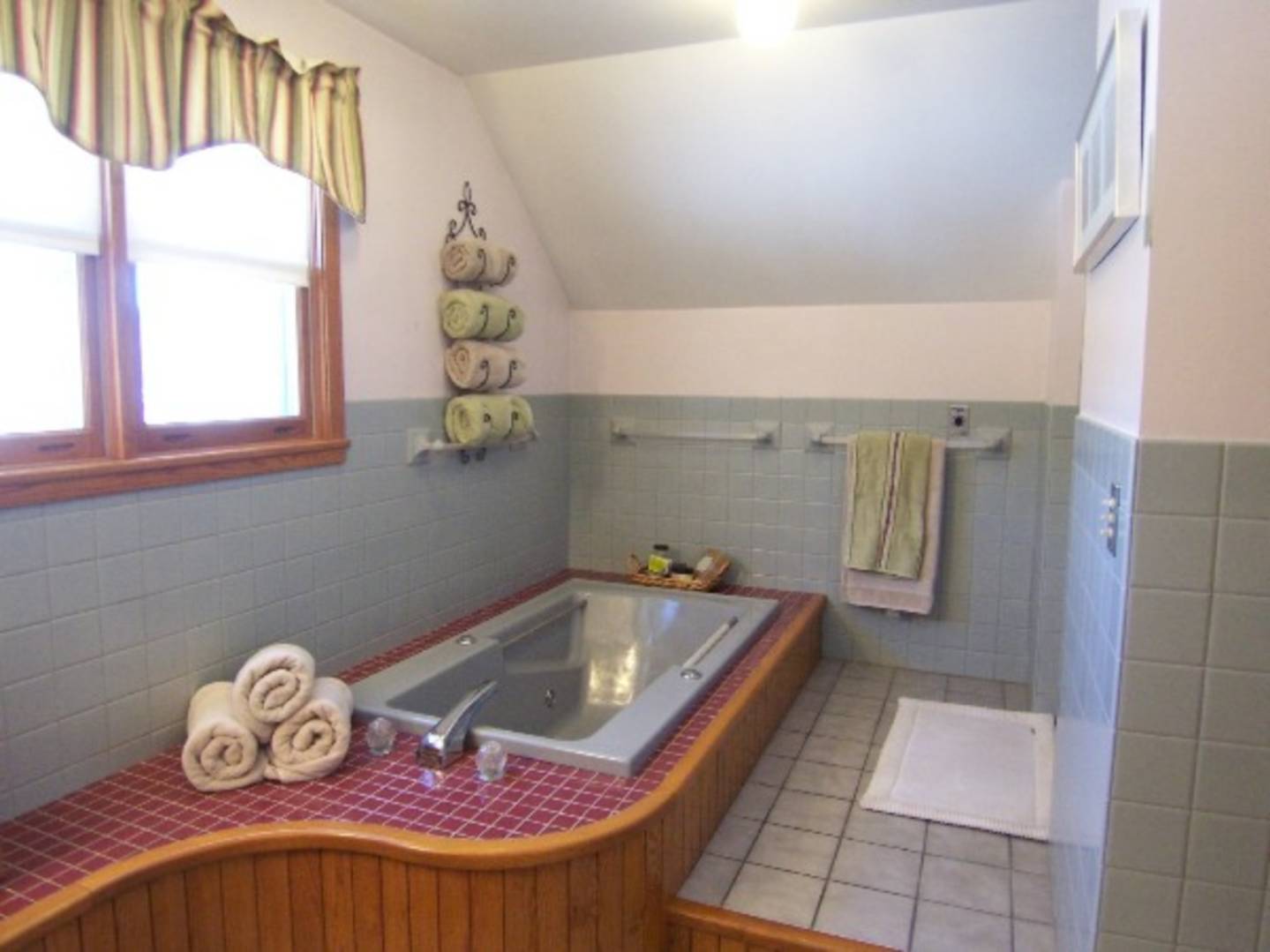 ;
;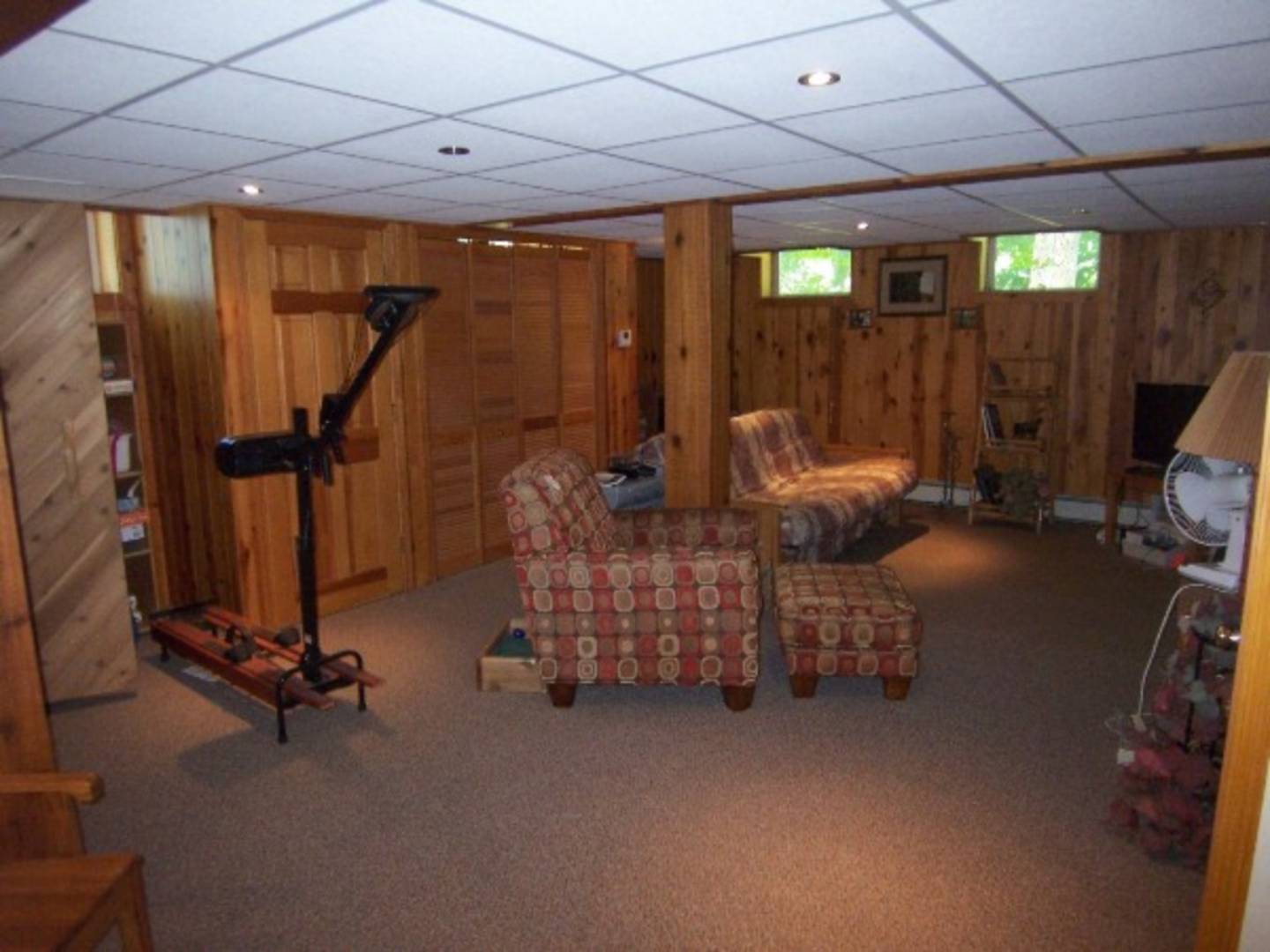 ;
;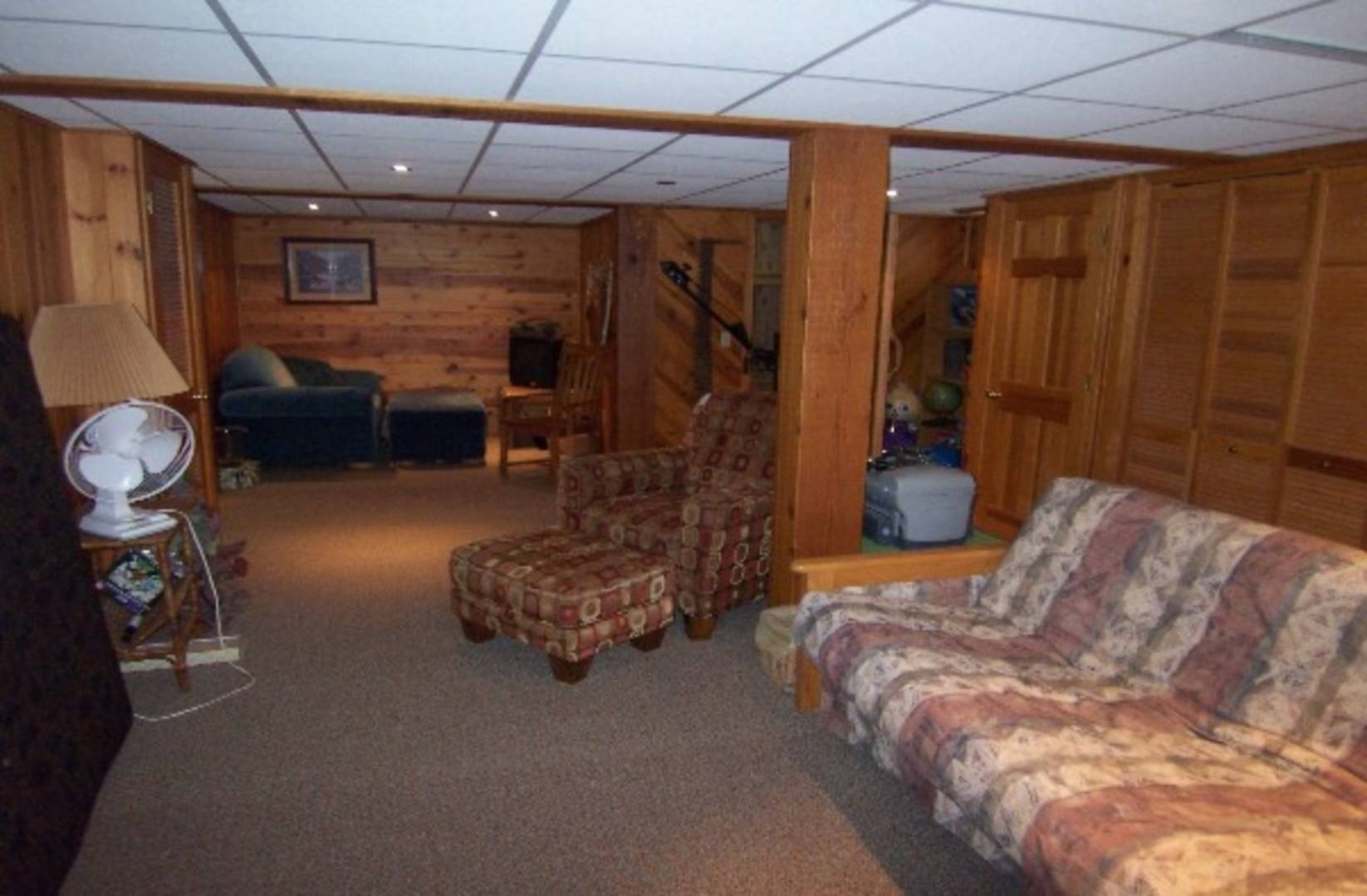 ;
;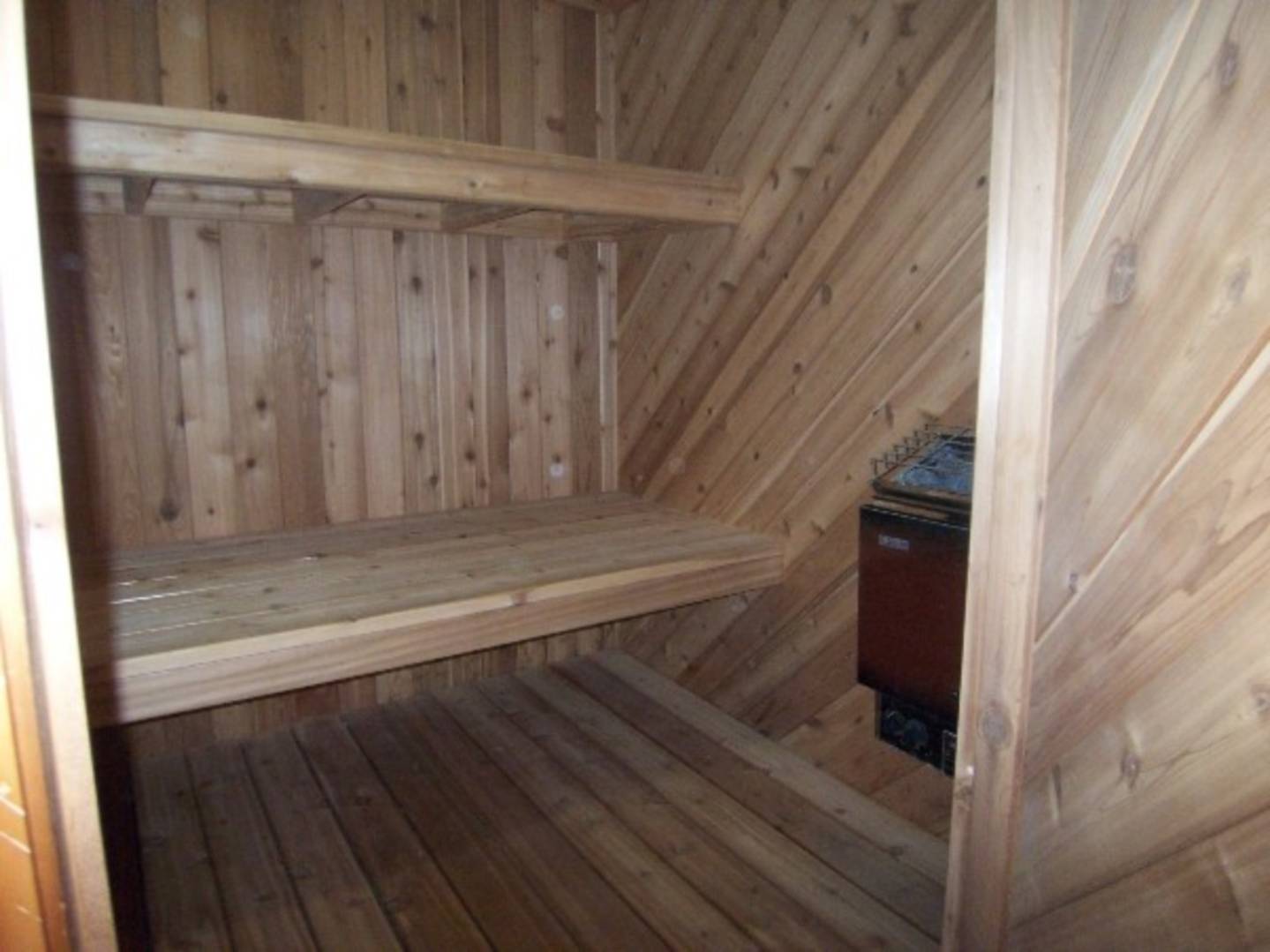 ;
;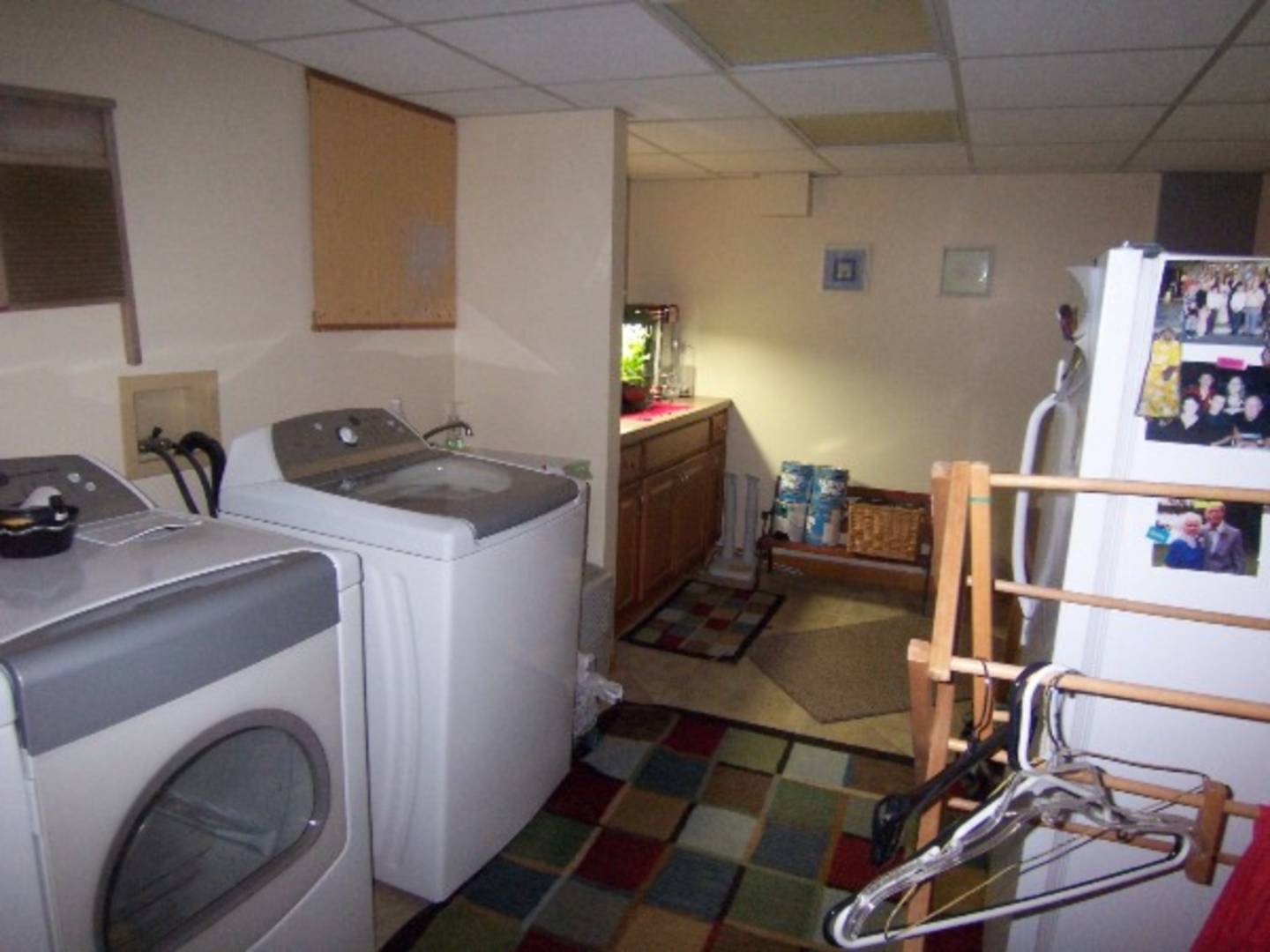 ;
; ;
;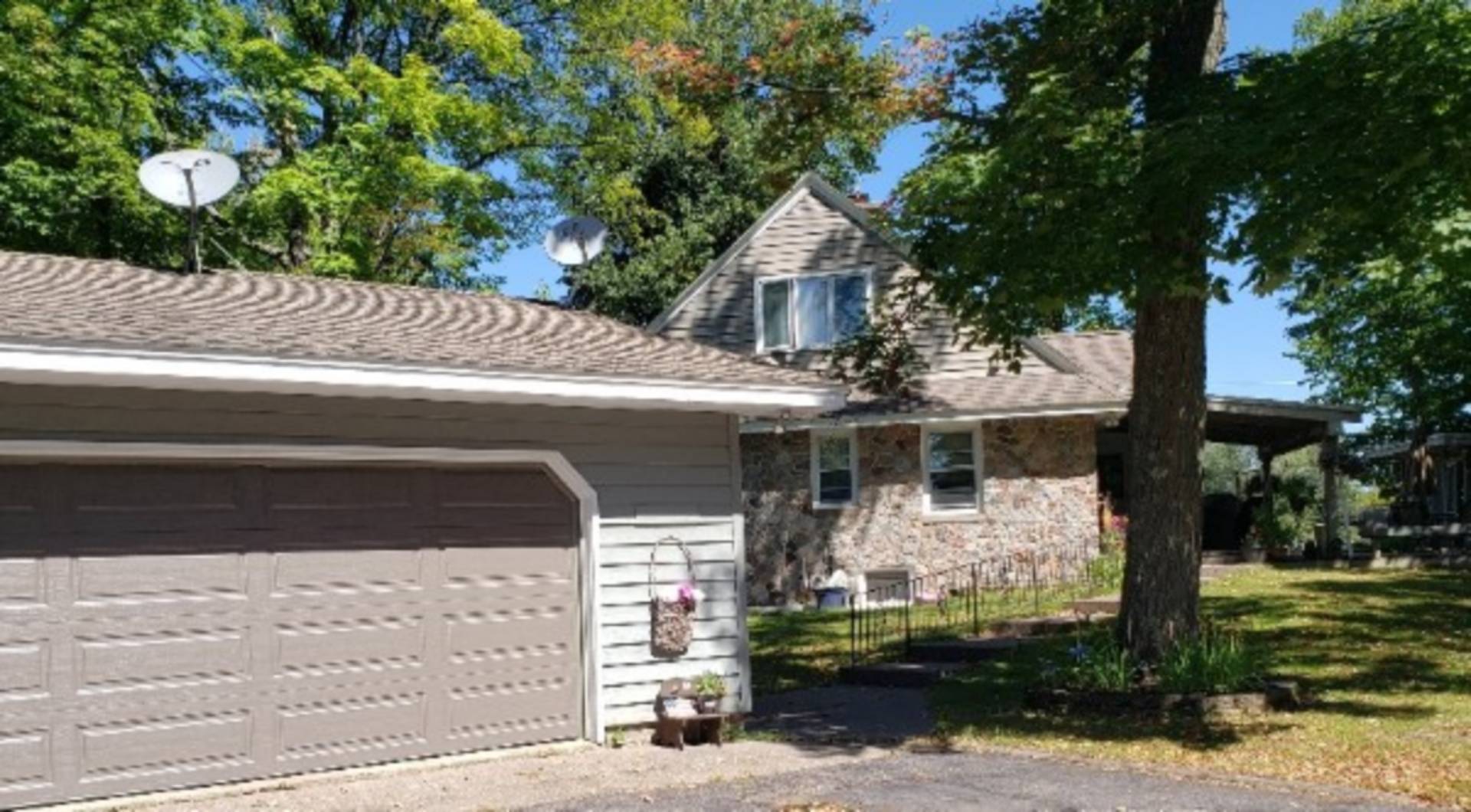 ;
;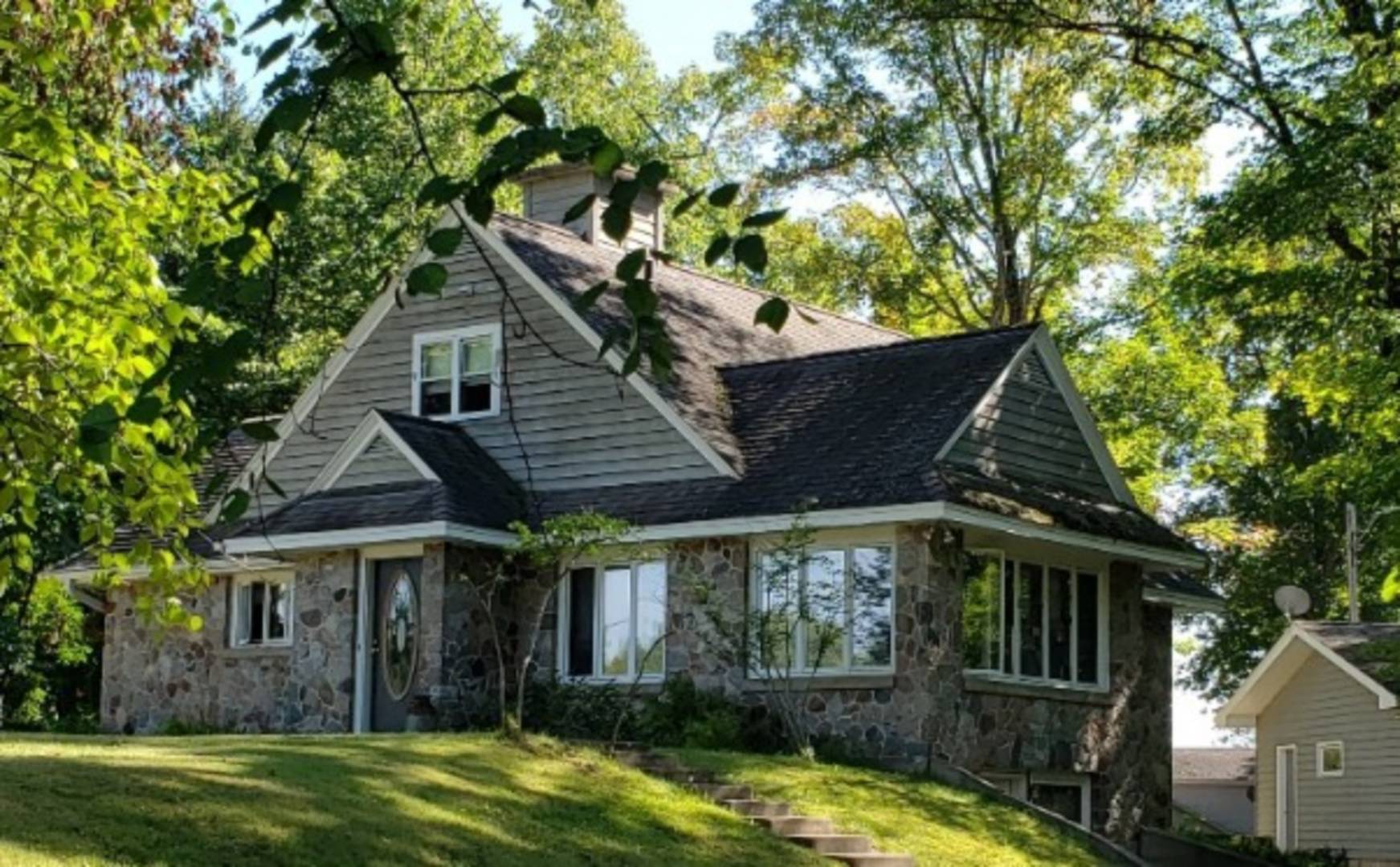 ;
; ;
;