BEAUTIFUL RENOVATION, TURN KEY, INDOOR LAUNDRY, CORNER LOT!
BEAUTIFUL "BETTER THAN NEW" TURN KEY 2/2 RENOVATION WITH INDOOR LAUNDRY & QUALITY FURNISHINGS. This is a popular floor plan and at this price it won't last long! No dark dreary spaces in here. The large semi-open concept is sunny and inviting throughout and this home feels brand new the moment you walk in! Located in Camelot East, a beautiful gated community with beautiful lakefront clubhouse, endless activities and some of the nicest neighbors around. The gorgeous white sand beaches of Siesta Key are just an 8 mile drive and all shopping needs are minutes away. Monthly lot rent includes water, sewer, irrigation, trash pickup, lawn maintenance and all park amenities. Just some of the quality updates in this home: - Drywall with attractive modern texture - Crown and baseboard moldings - Plywood subflooring - Complete kitchen reno; new wood cabinetry, double stainless sinks, granite look countertops, stainless Frigidaire Gallery appliances, tile look vinyl flooring - Indoor laundry room with space saving washer/dryer 2014 - Complete bath renovations; new wood vanities, commodes, shower/bath surrounds, tile flooring - New HVAC 2016 - Convenient piped in stereo through main home - Enclosed porch vinyl windows redone 2015 - Privacy lattice on drive 2016 - 3 exits in this home is a great safety feature - 1993 home means more affordable insurance rates Cathedral ceilings lend a feeling of endless, open space in this sunny & inviting living room. Furnished as pictured including couch and 2 chairs, glass top coffee and end tables with lamps and flat screen TV with attractive stand. Ceiling fan, carpeting. Off of the living room via sliding door is the enclosed porch with stackable vinyl windows that were redone in 2015 and tinted to provide privacy and blocking sunlight. Ceiling fan, quick dry outdoor carpet. A lovely new kitchen with granite look countertops, solid wood cabinets and abundant storage! Dishware, utensils and small appliances are included. All stainless appliances are from the Frigidaire Gallery collection. There is plenty of space in the kitchen for a small dinette. A skylight in the vaulted ceiling provides natural lighting. The easy care flooring is a quality tile look vinyl flooring. Dining area is furnished as pictured and large enough to accommodate seating for six. Relaxing master suite! Nicely furnished with queen bedroom set as pictured and flat screen TV and there is a large walk-in closet. The spa like en-suite has supersize solid wood vanity and spacious granite look countertops, makeup nook, linen closet, walk-in shower with bench and safety railing, comfort height commode and ceramic tile flooring. Bedding and linens included. You'll be proud to put your guests up in this nicely furnished queen size room furnished as pictured with lighted ceiling fan and another large walk-in closet! The guest bath was also nicely renovated with new wood vanity and granite look countertop, new tub/shower combination, comfort height commode and provides plenty of storage with a linen closet, storage cabinet and medicine cabinet. Ceramic tile flooring. Bedding and linens included. The laundry room includes a 2014 GE washer/dryer and provides additional space for storing the vacuum and other cleaning appliances. There is another storage cubby in the hallway stocked with cleaning supplies, and a built-in desk with overhead storage is the perfect space for your laptop! The home's exterior is immaculate. Huge storage shed is in great condition. New lattice on drive was installed in 2016 and provides the prefect amount of privacy. New Frigidaire HVAC 2016. Shingle roof.



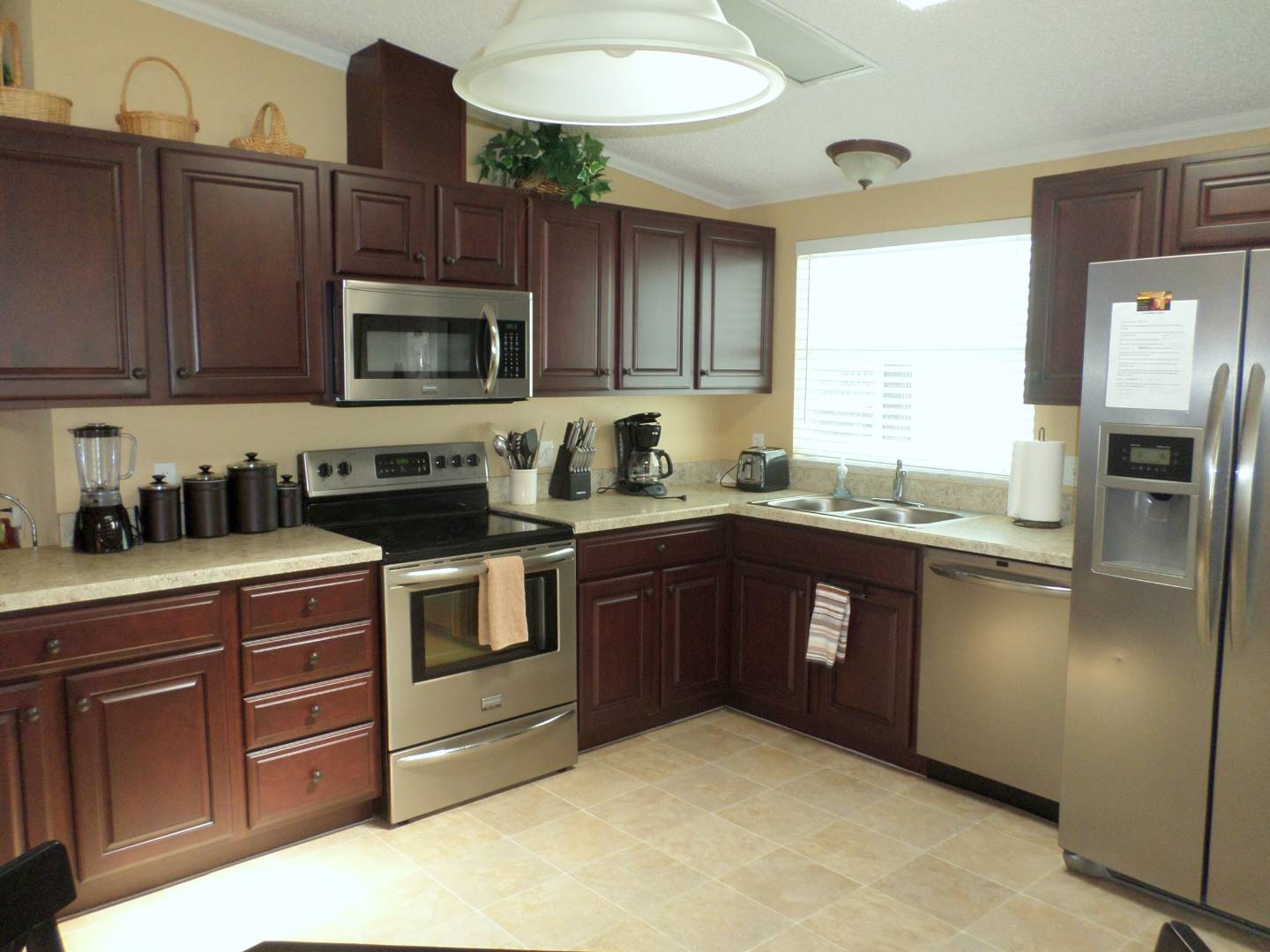


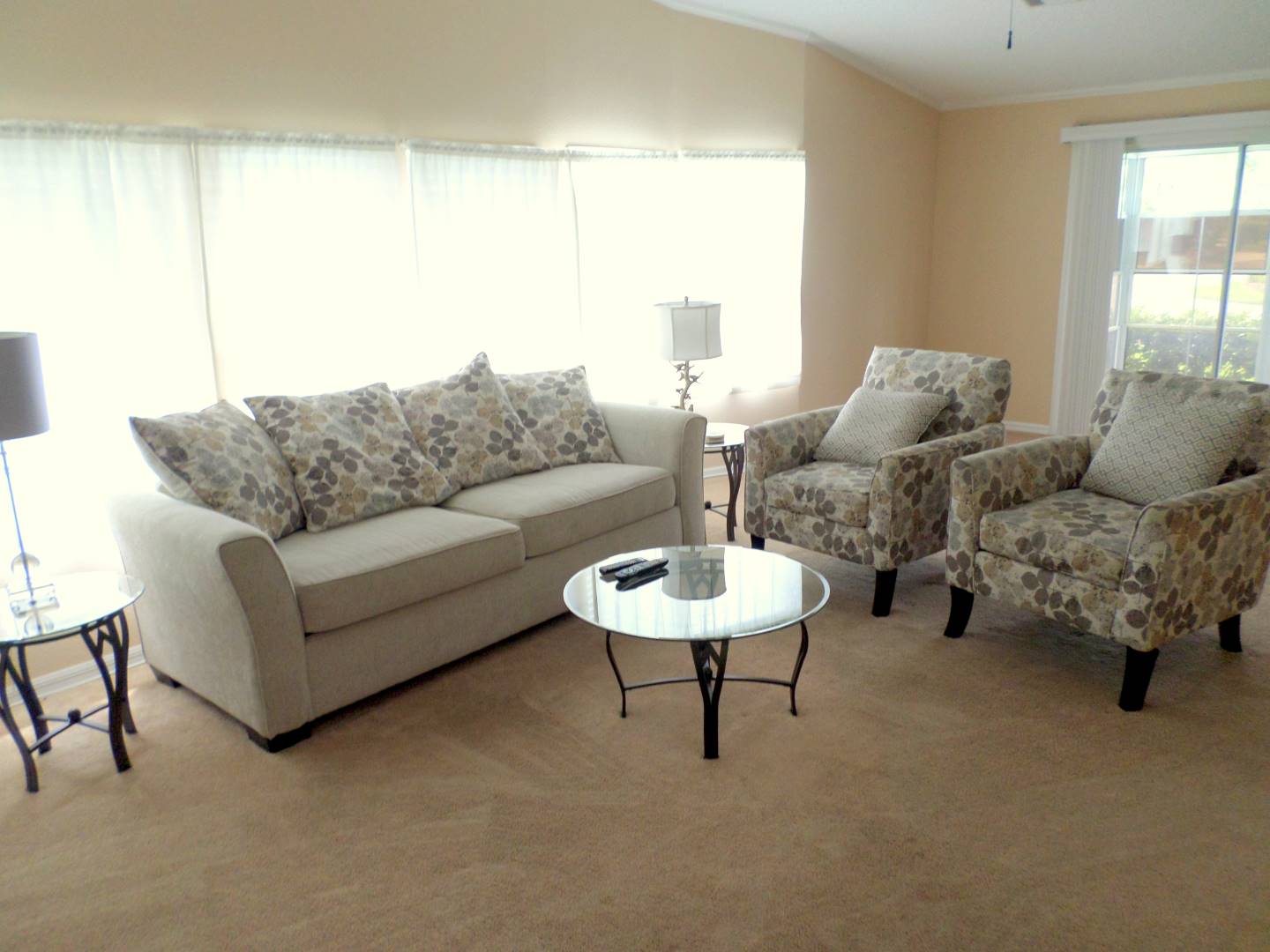 ;
;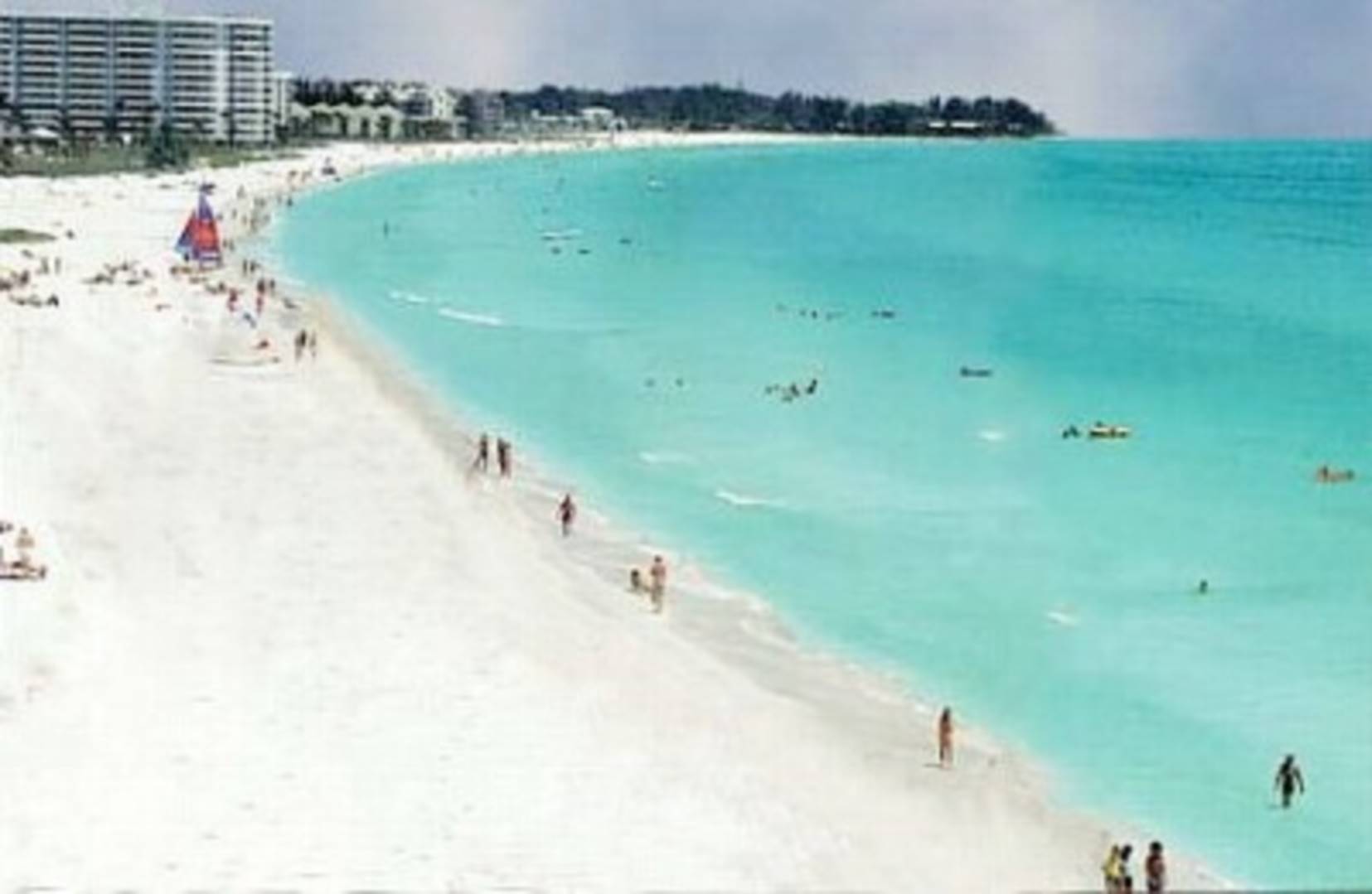 ;
;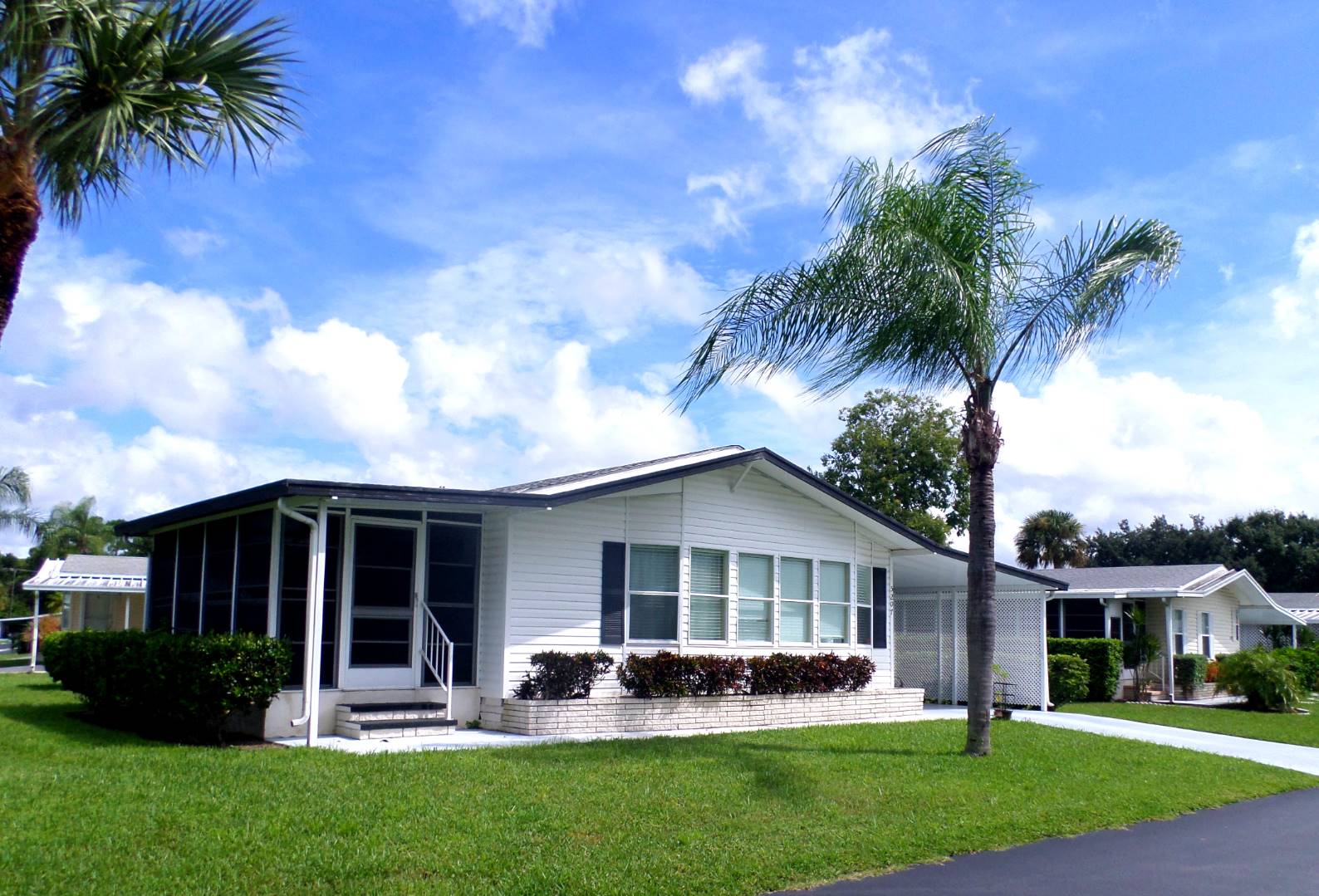 ;
;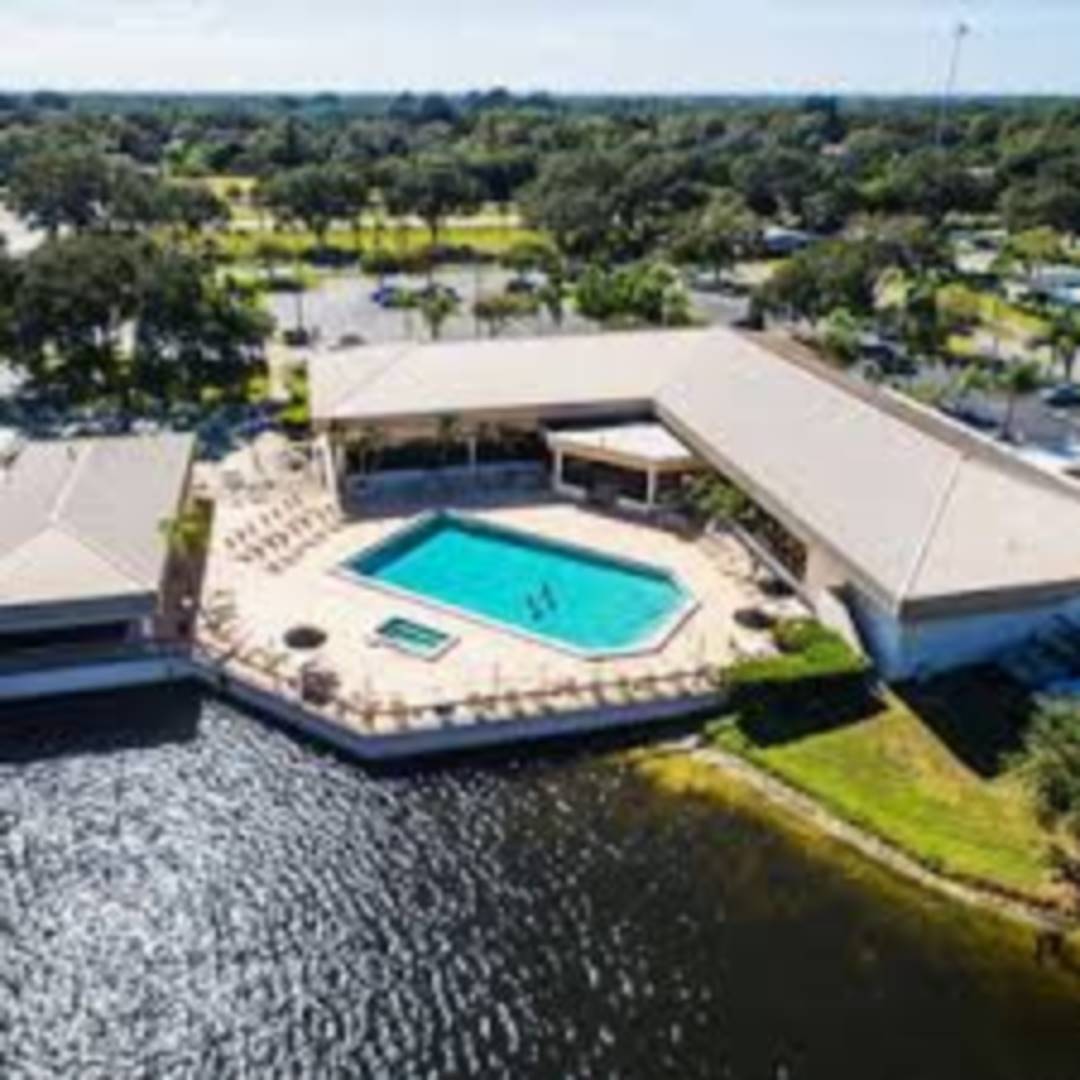 ;
;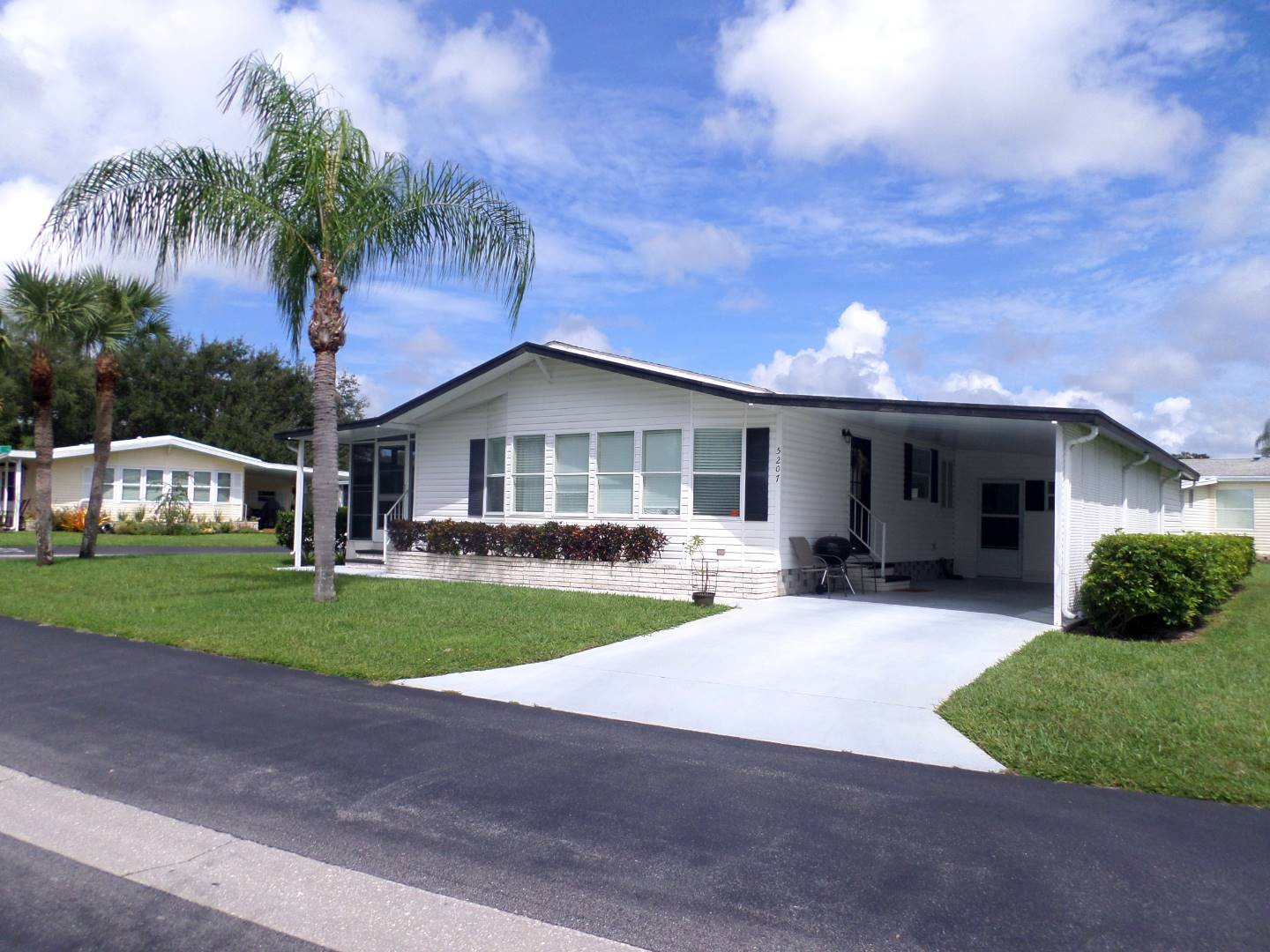 ;
; ;
;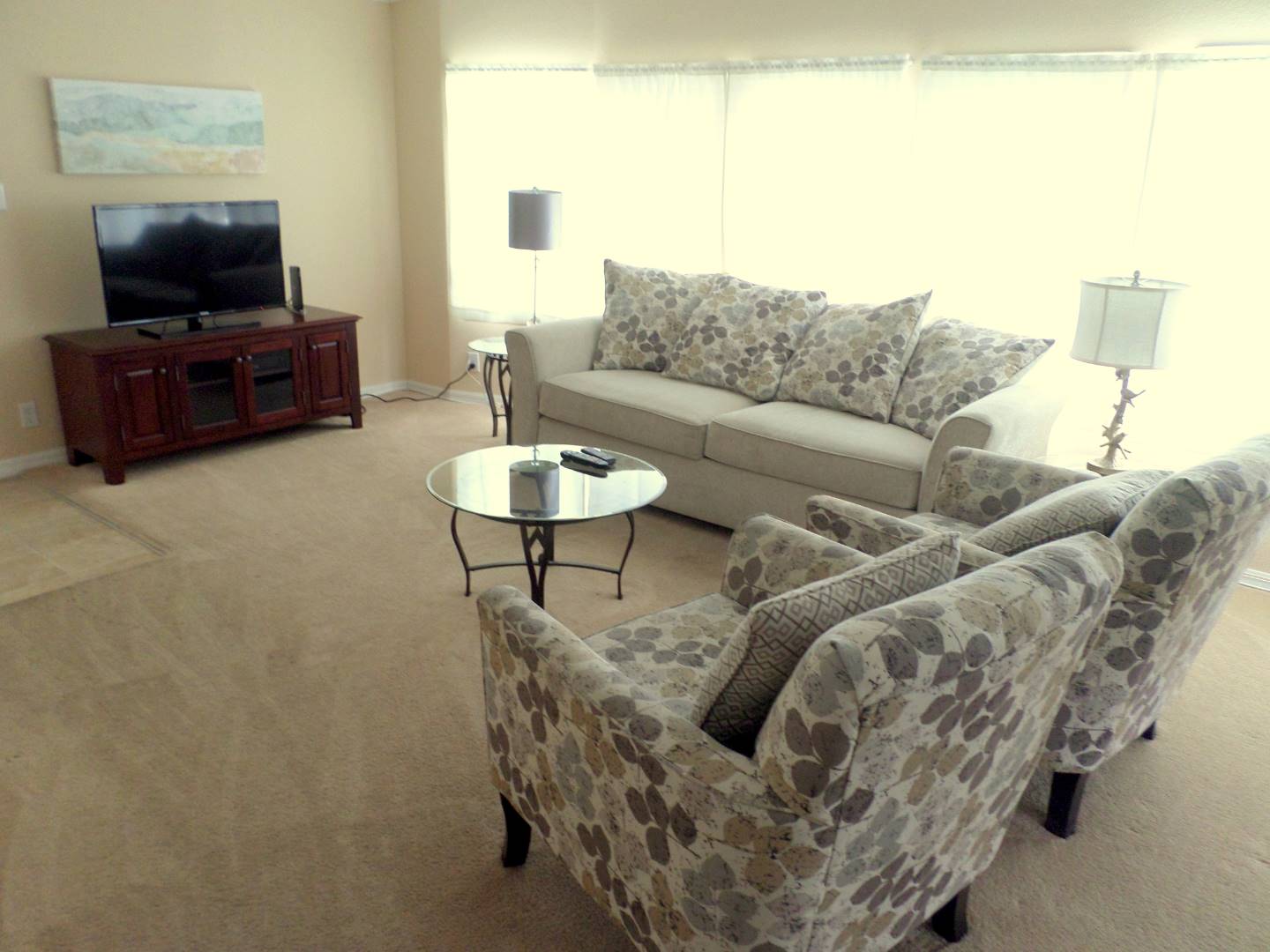 ;
;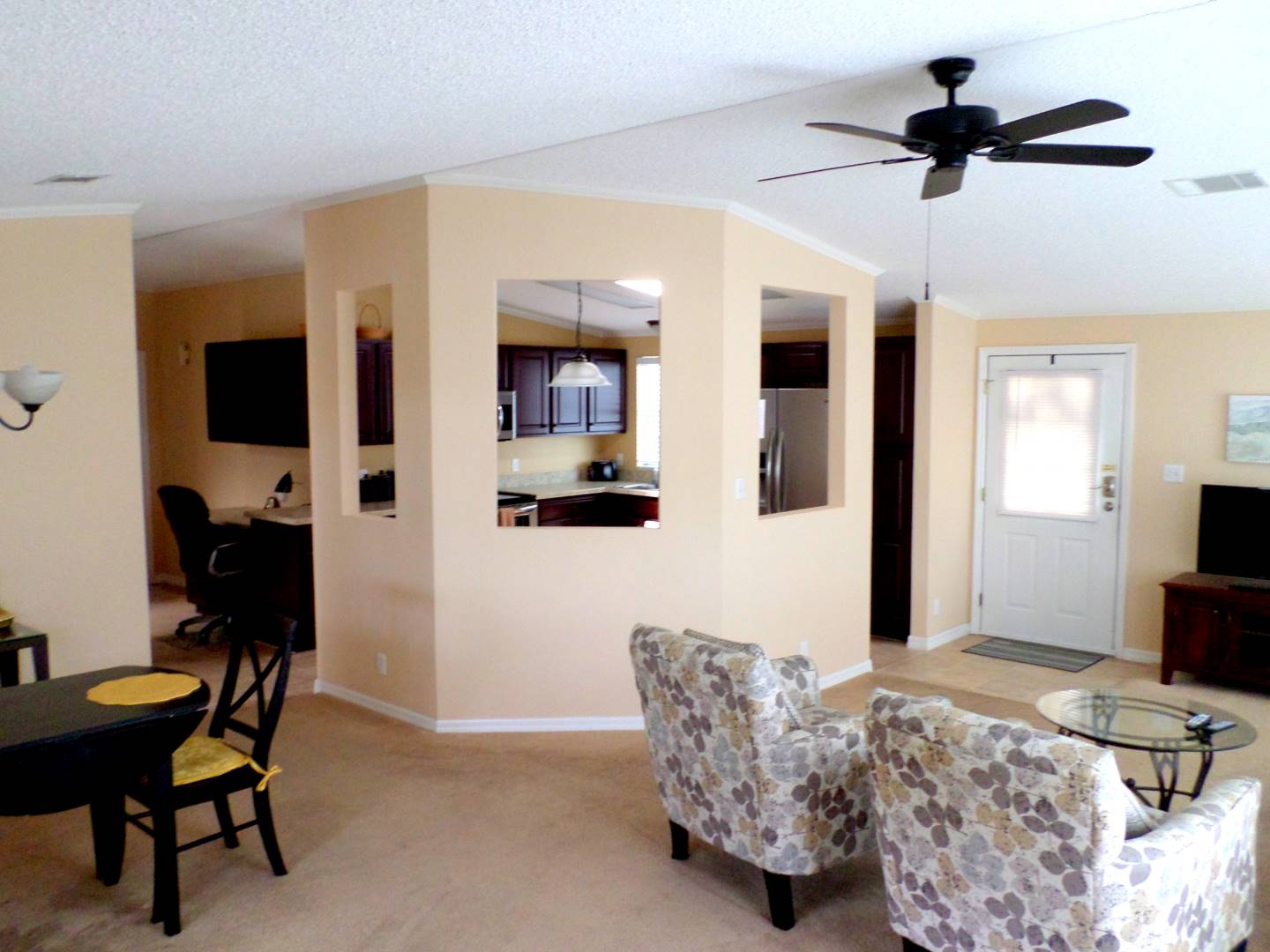 ;
;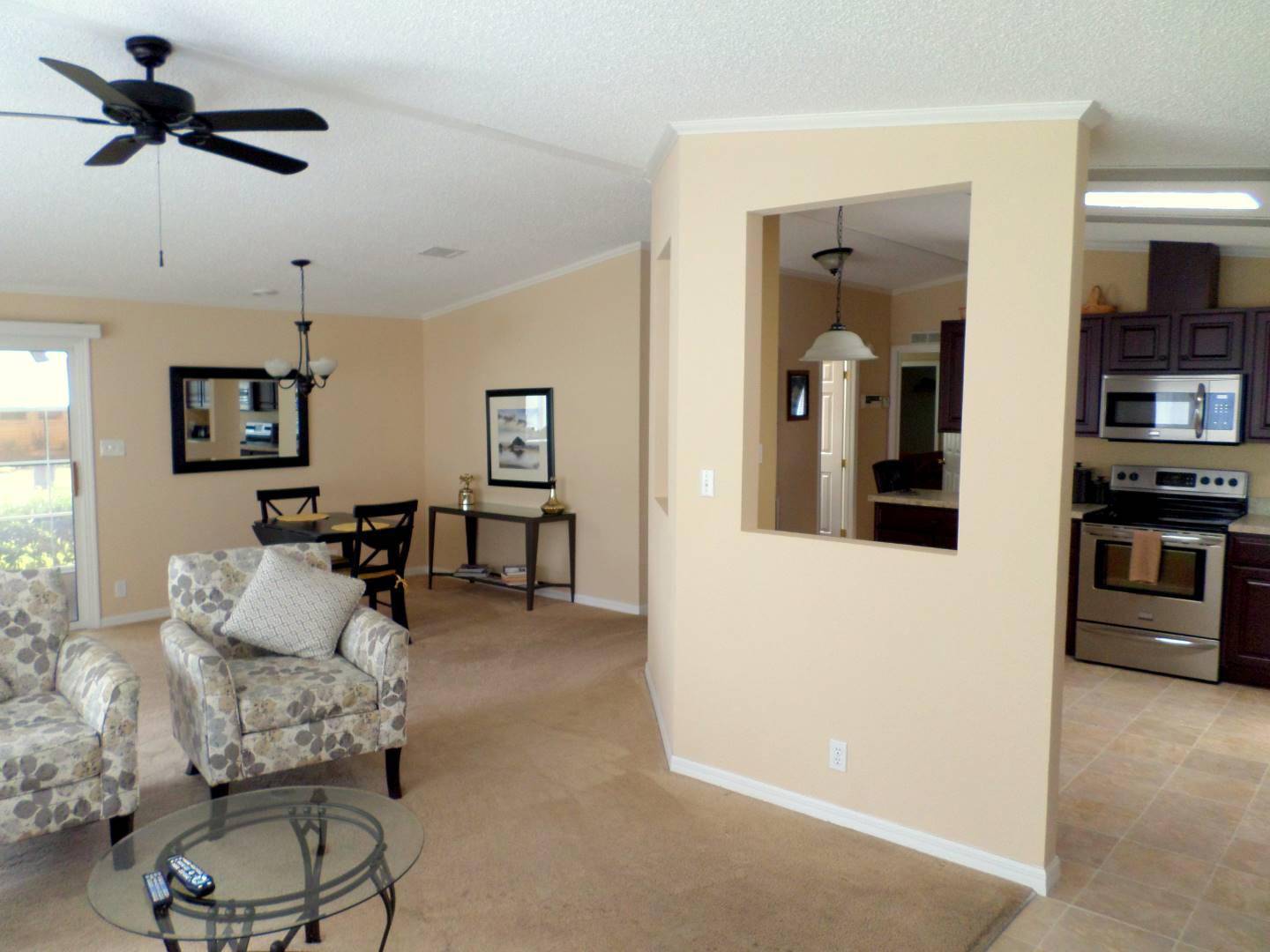 ;
;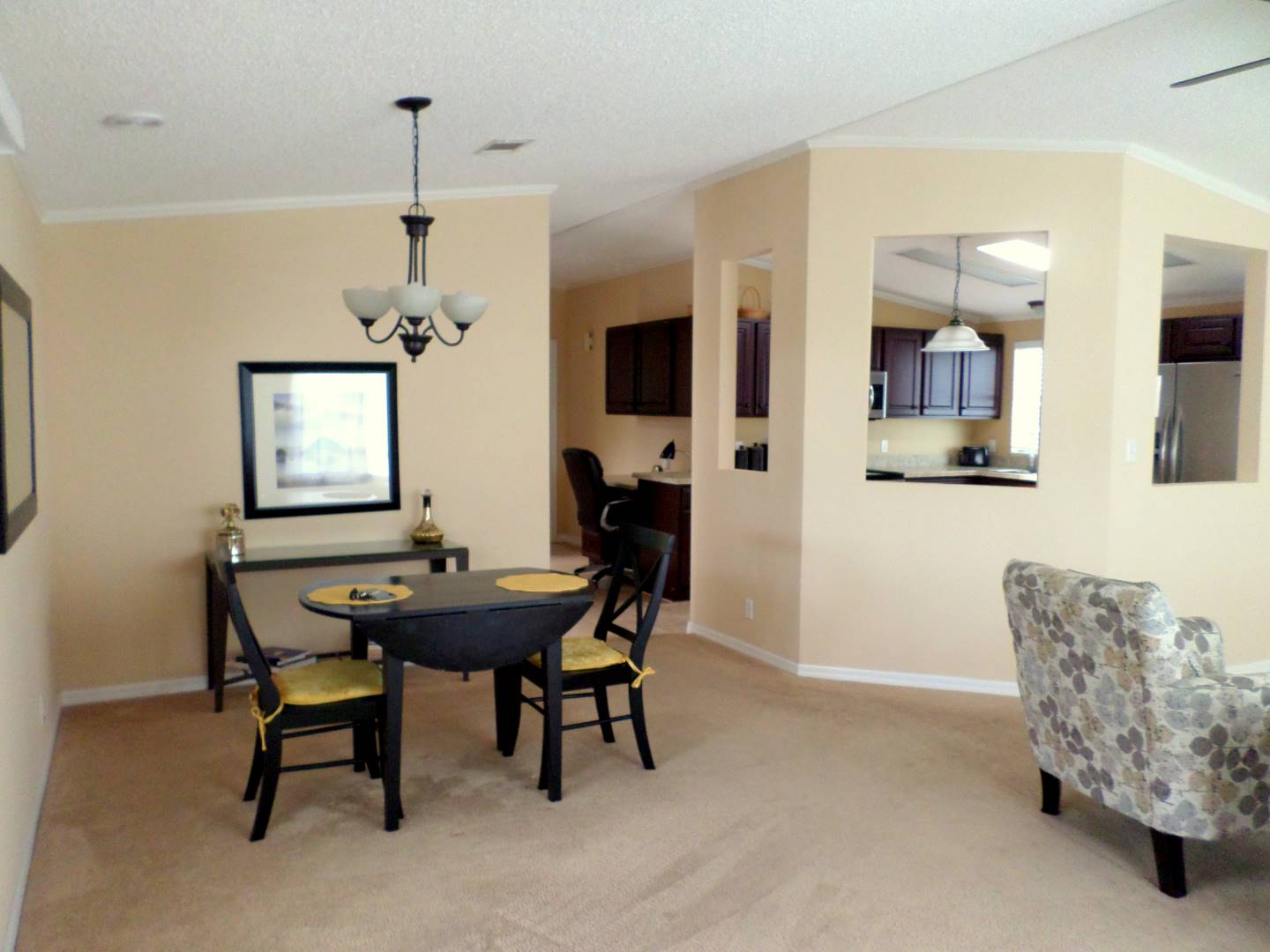 ;
;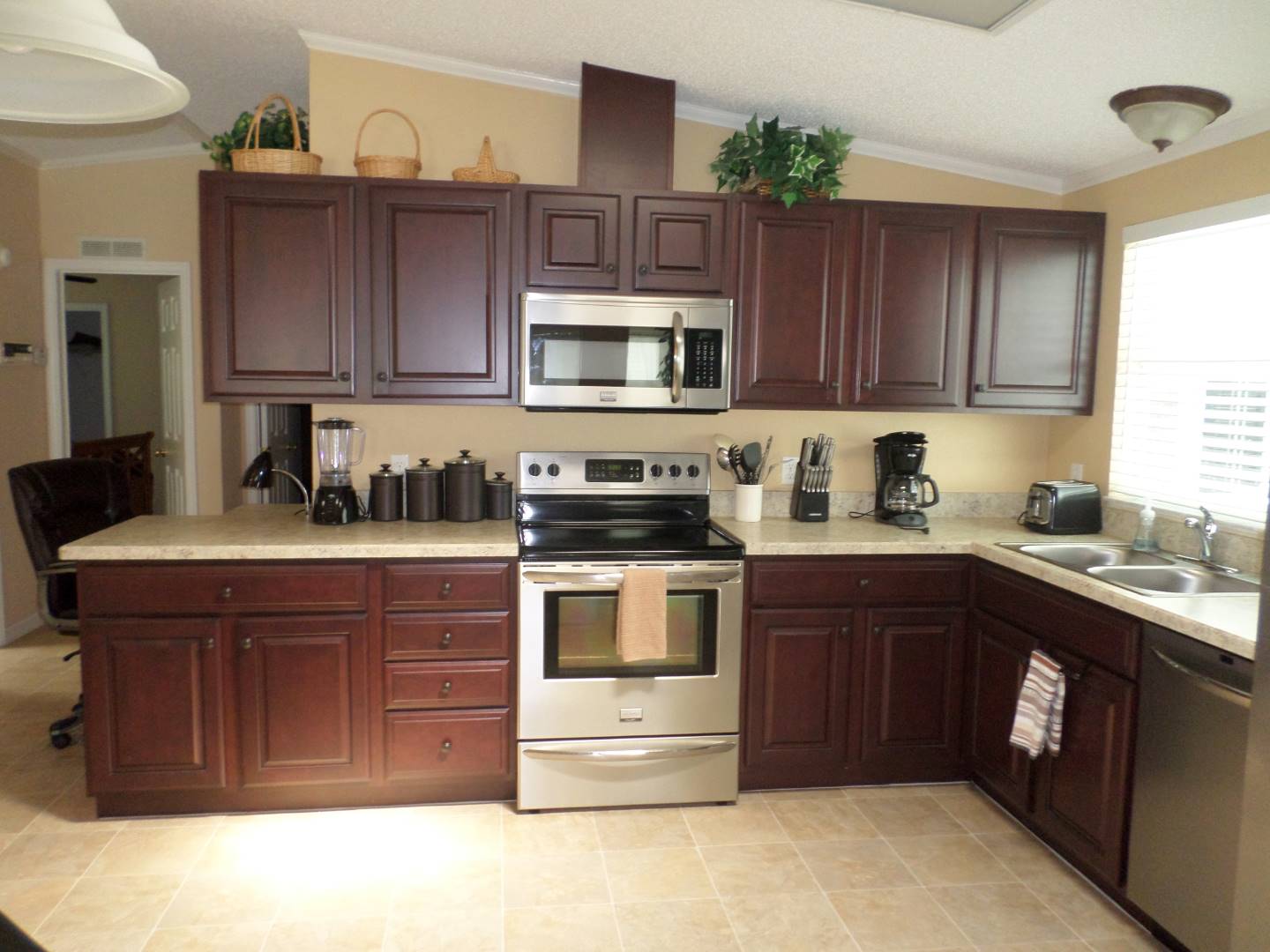 ;
;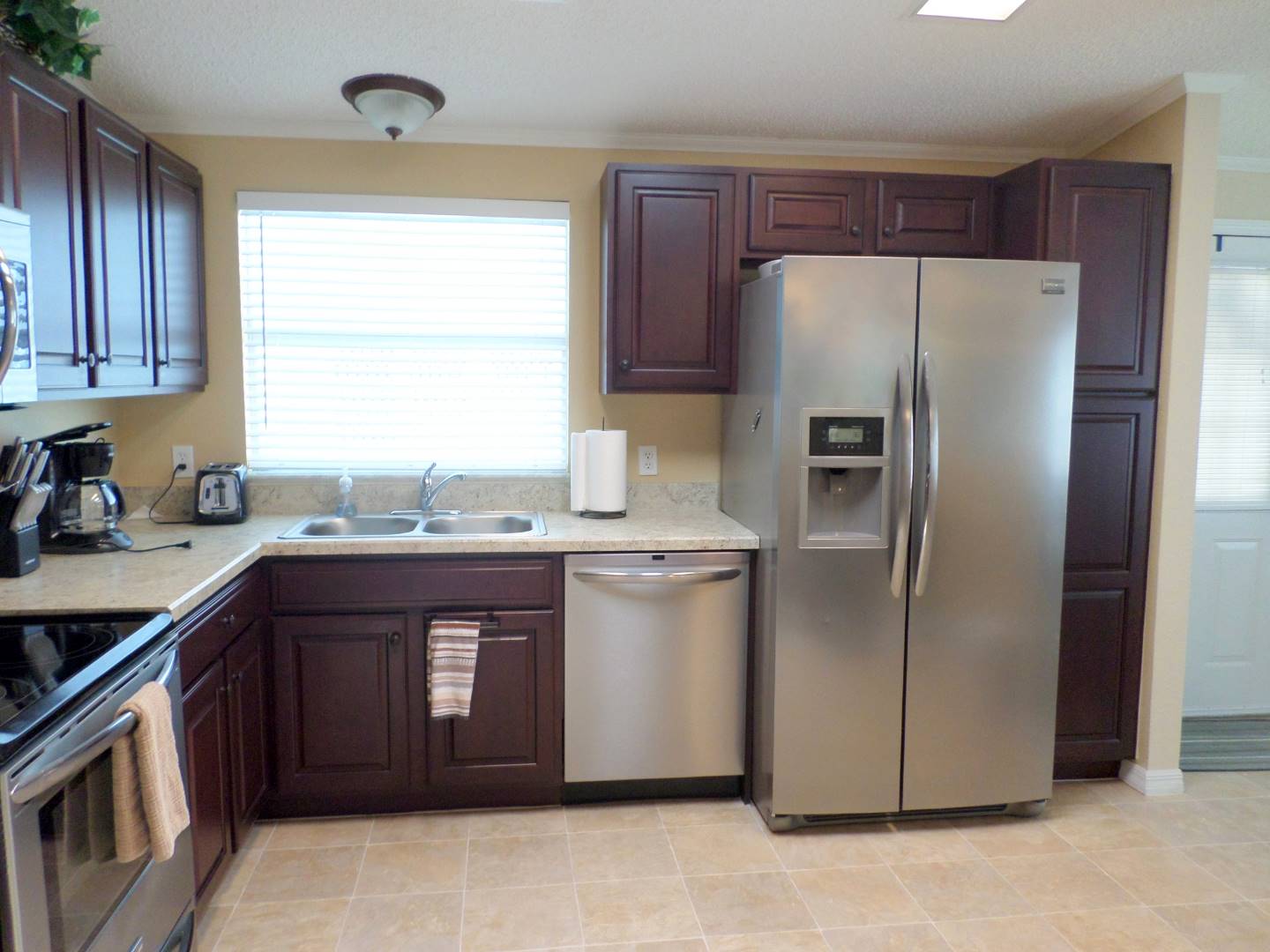 ;
;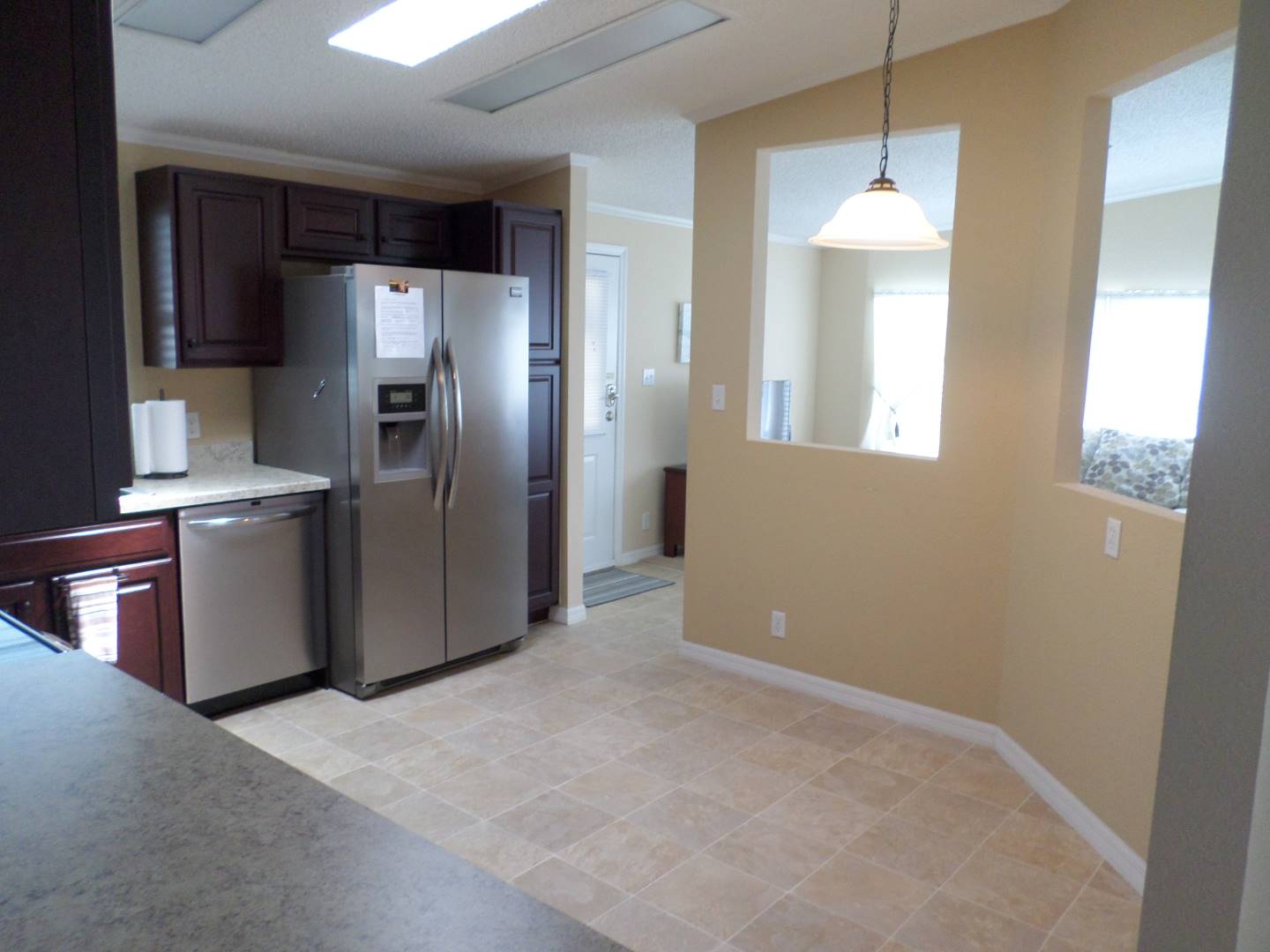 ;
;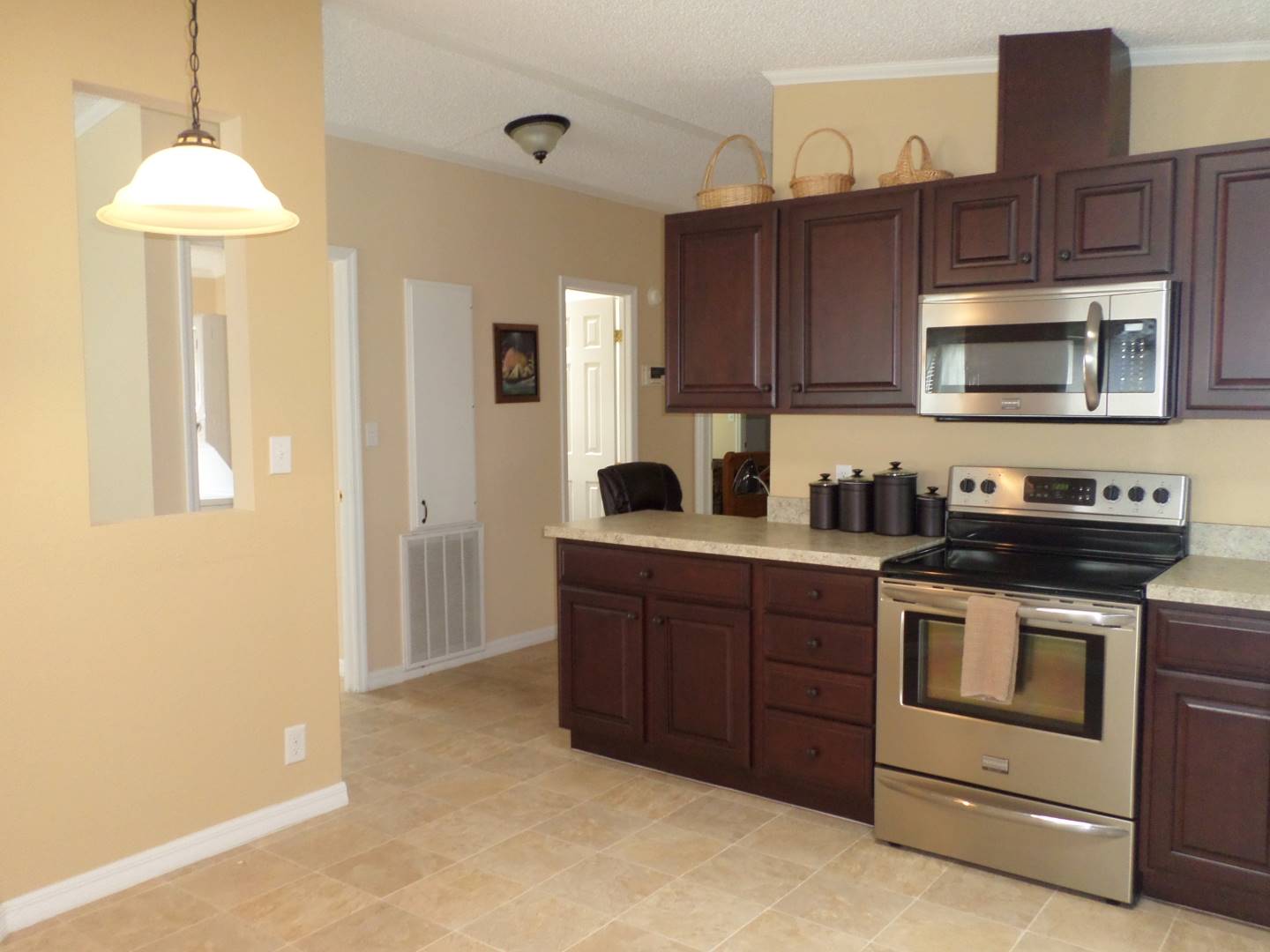 ;
;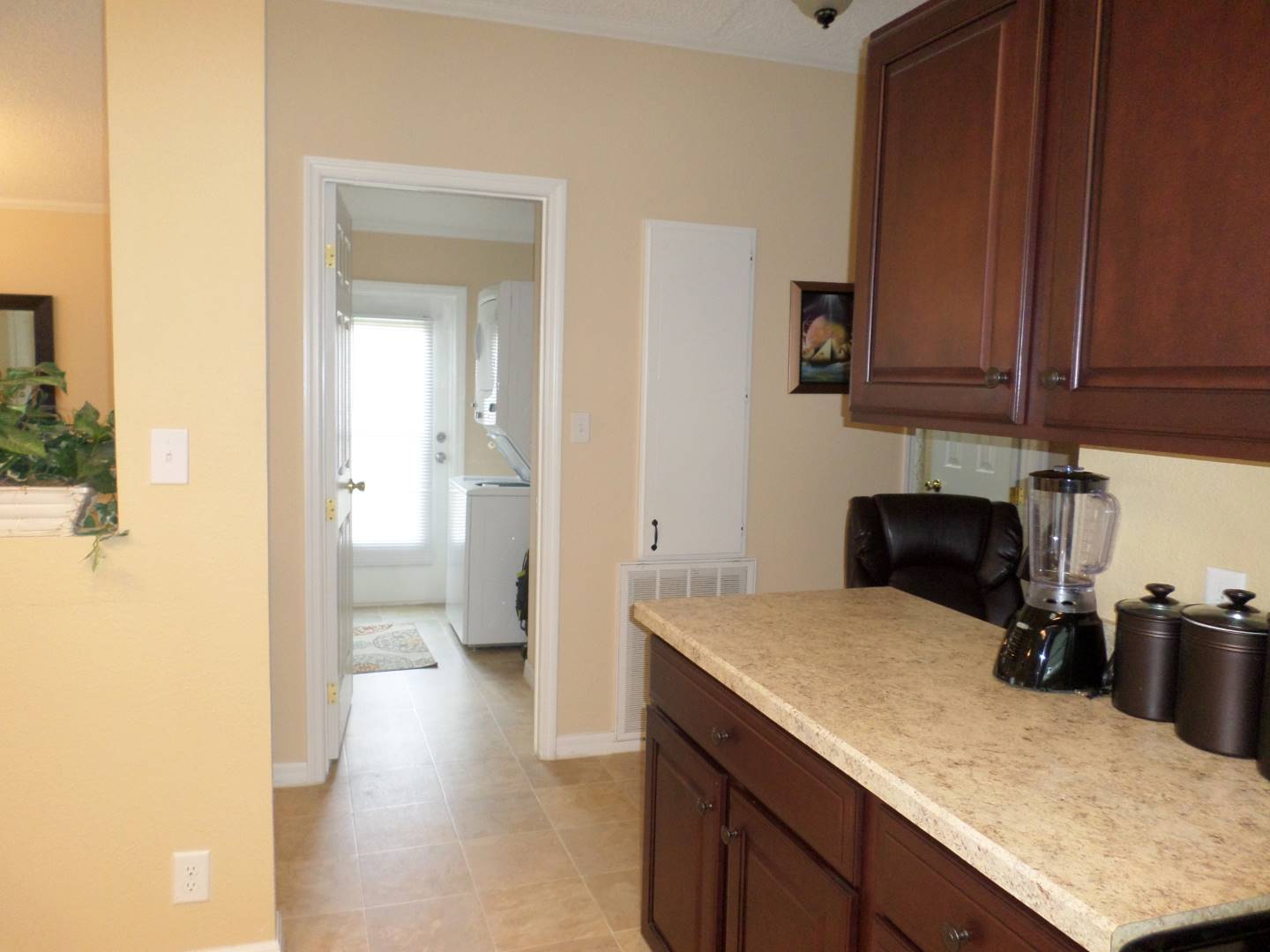 ;
;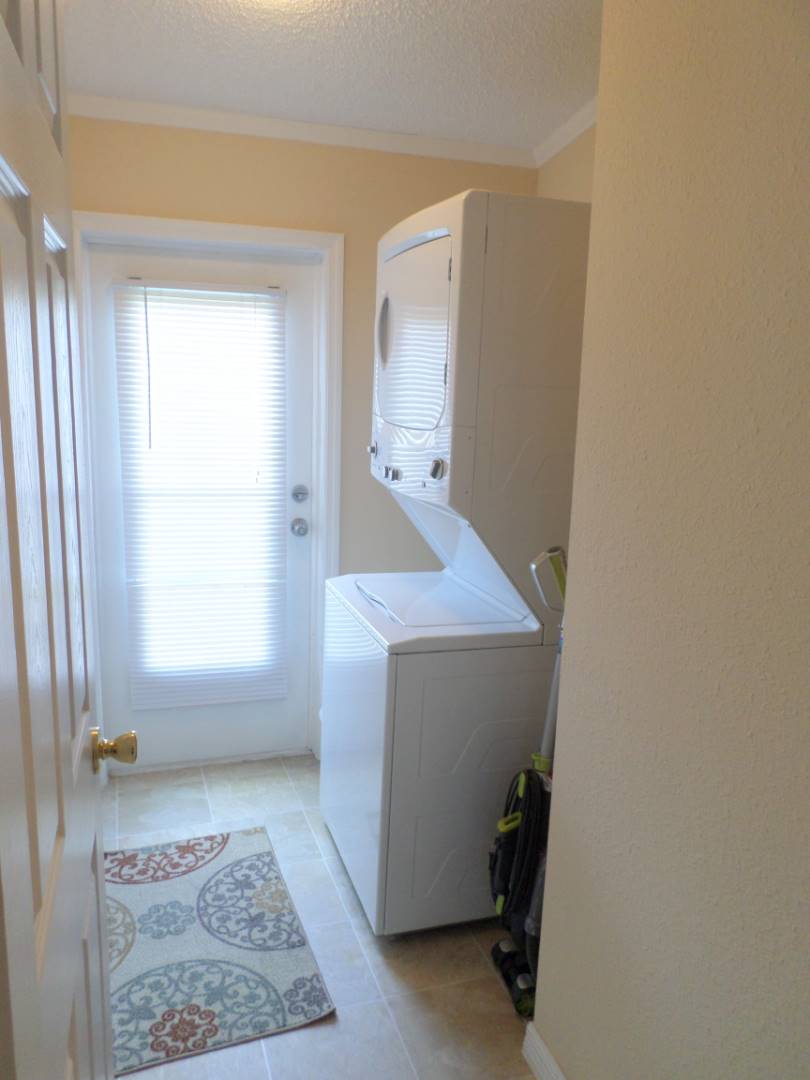 ;
;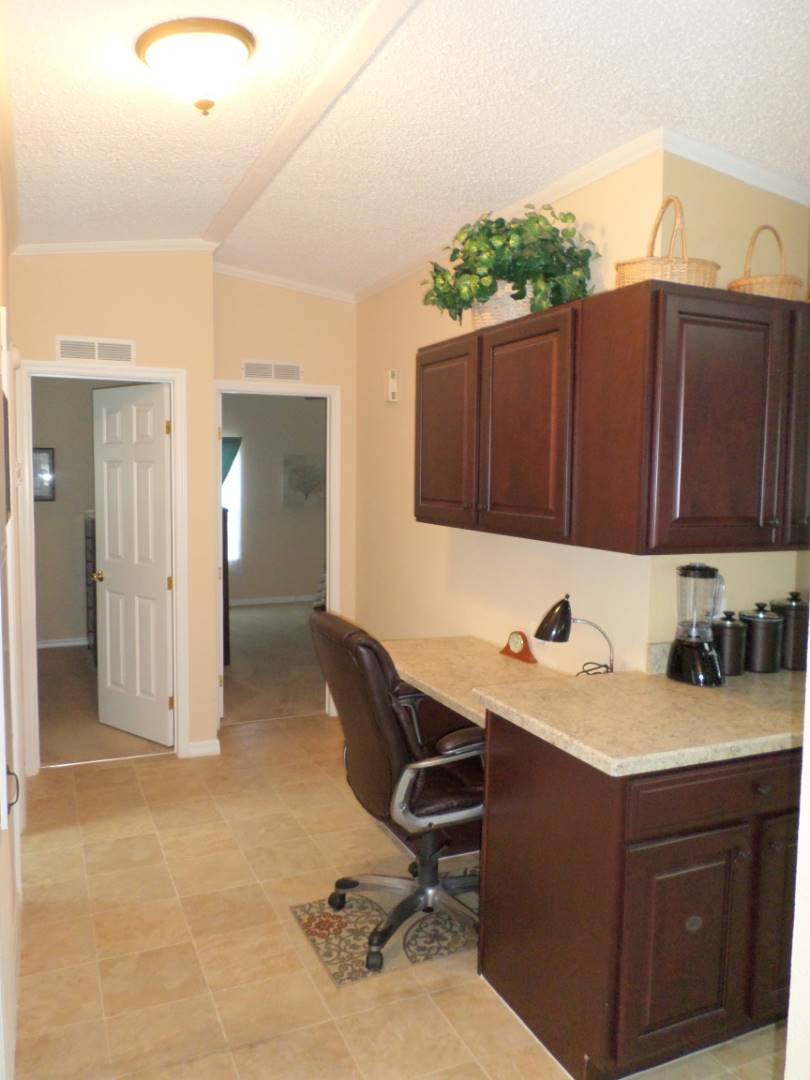 ;
; ;
; ;
;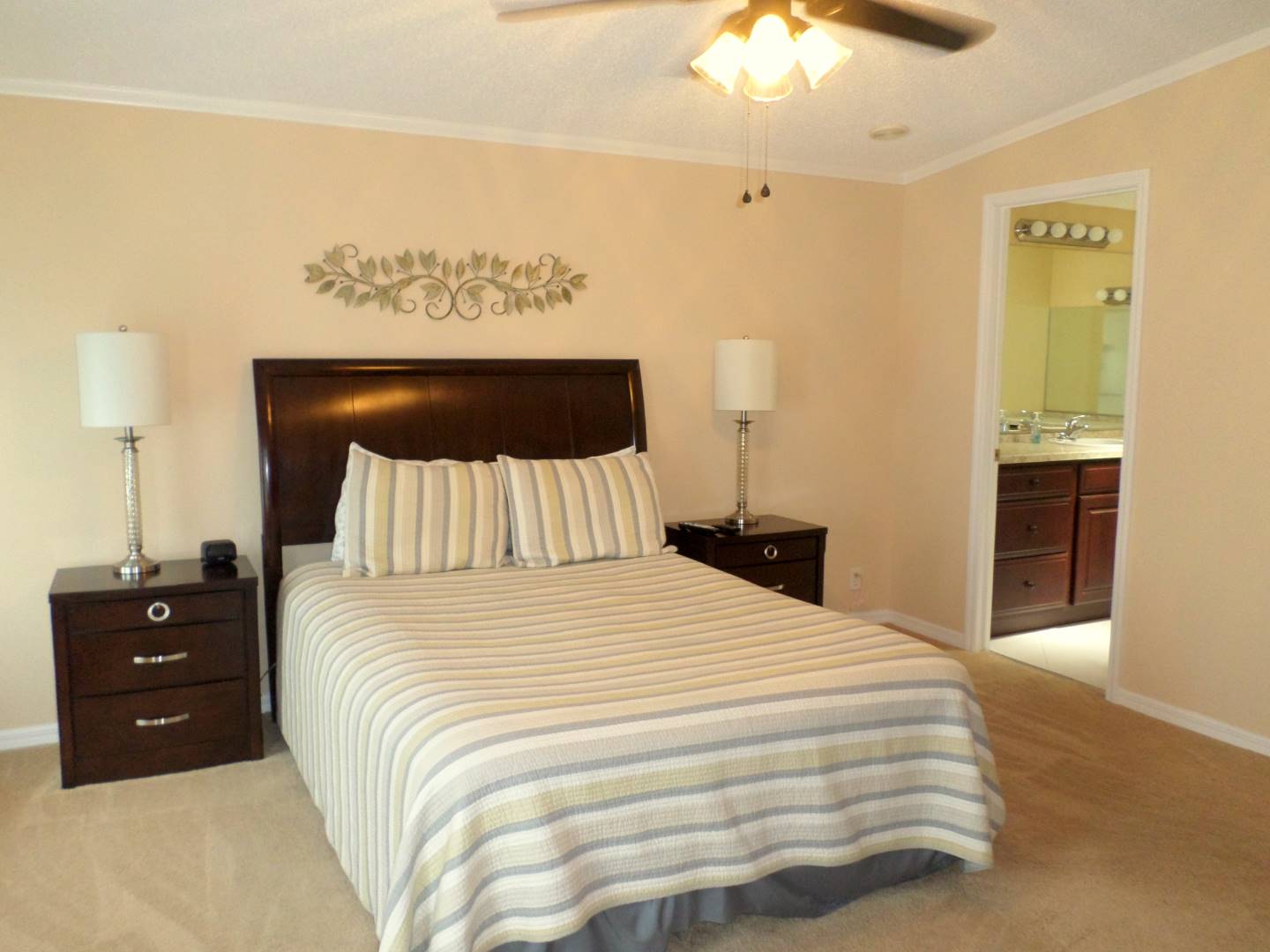 ;
; ;
;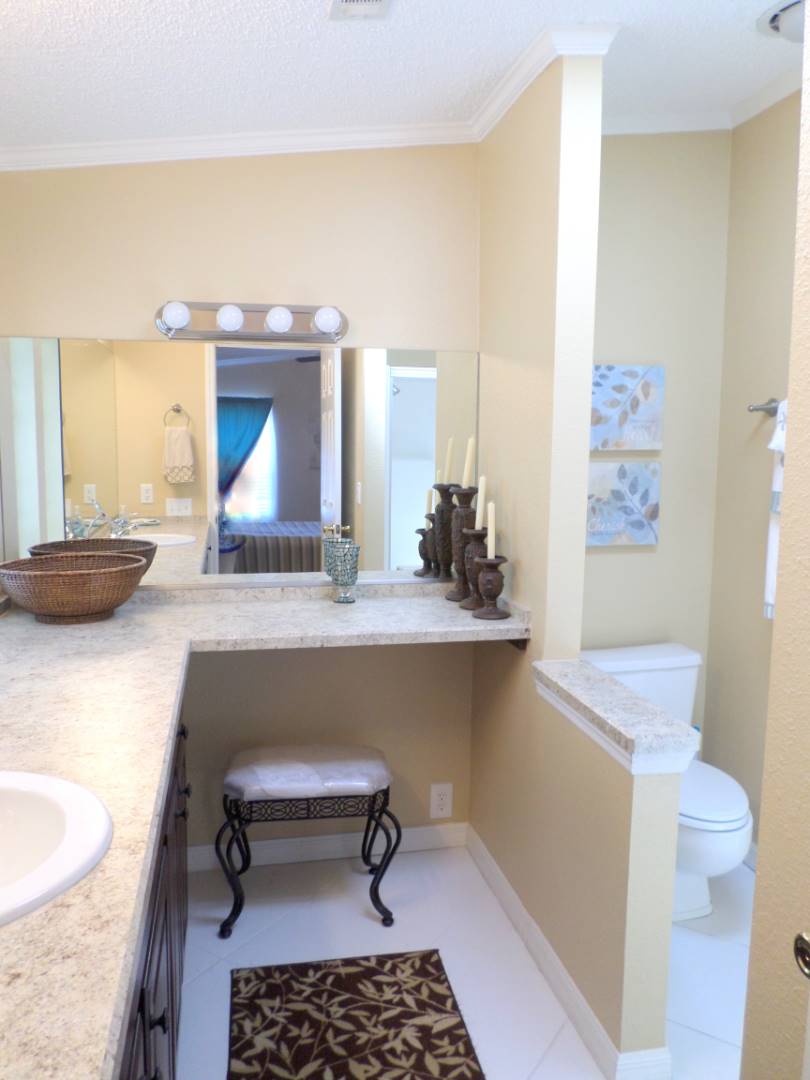 ;
;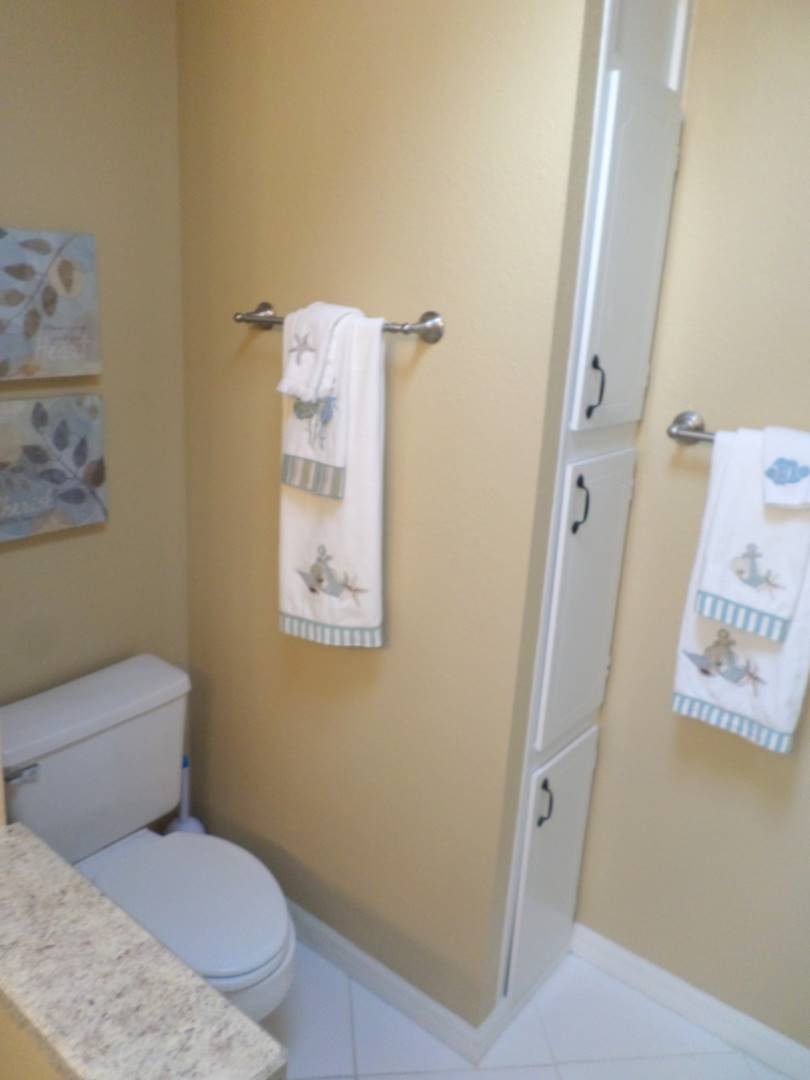 ;
;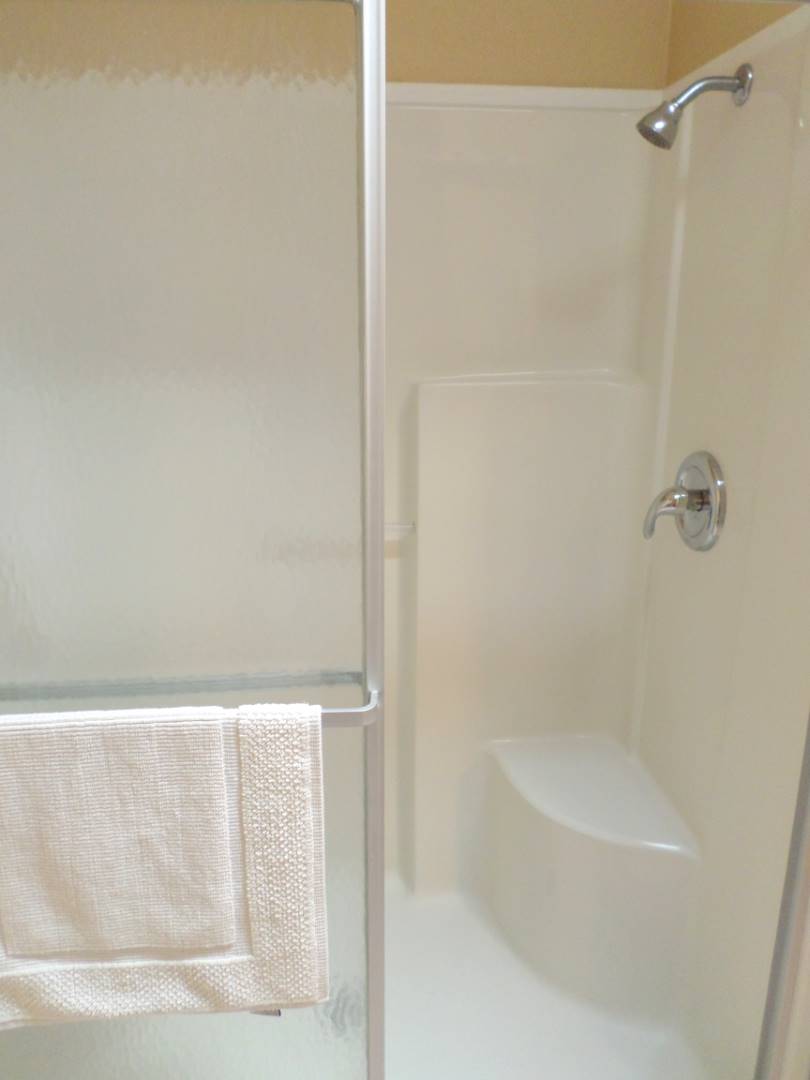 ;
;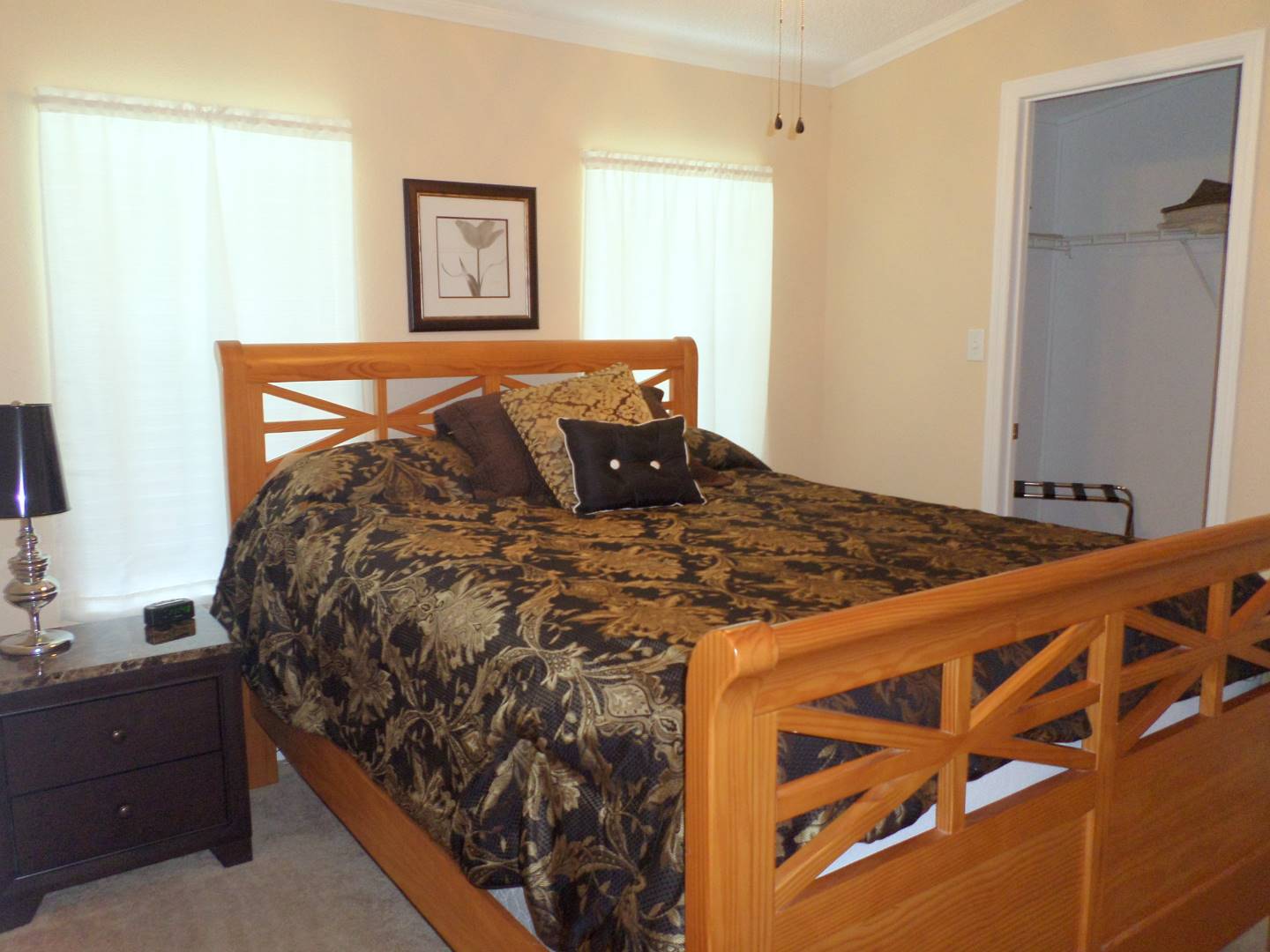 ;
;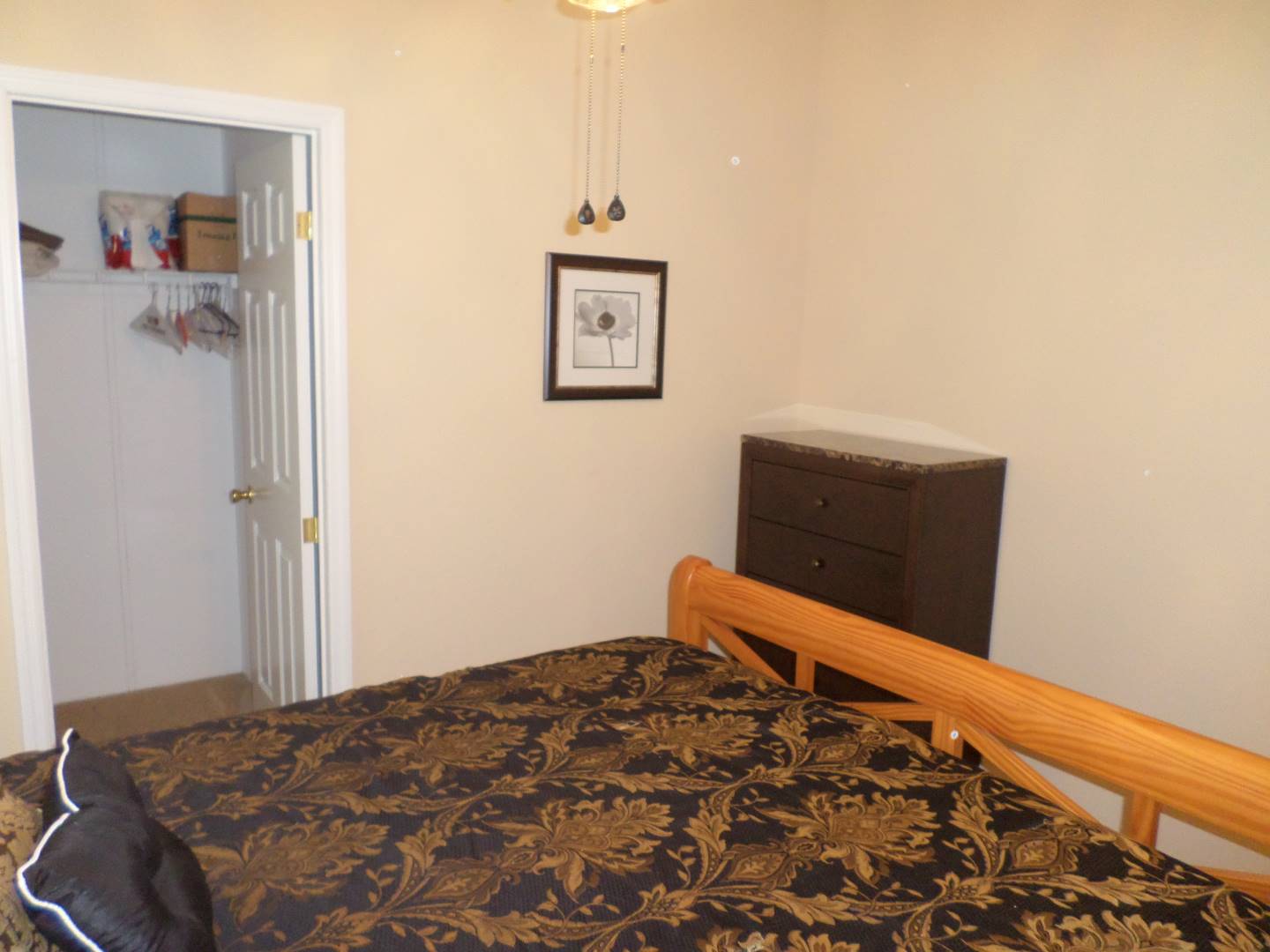 ;
;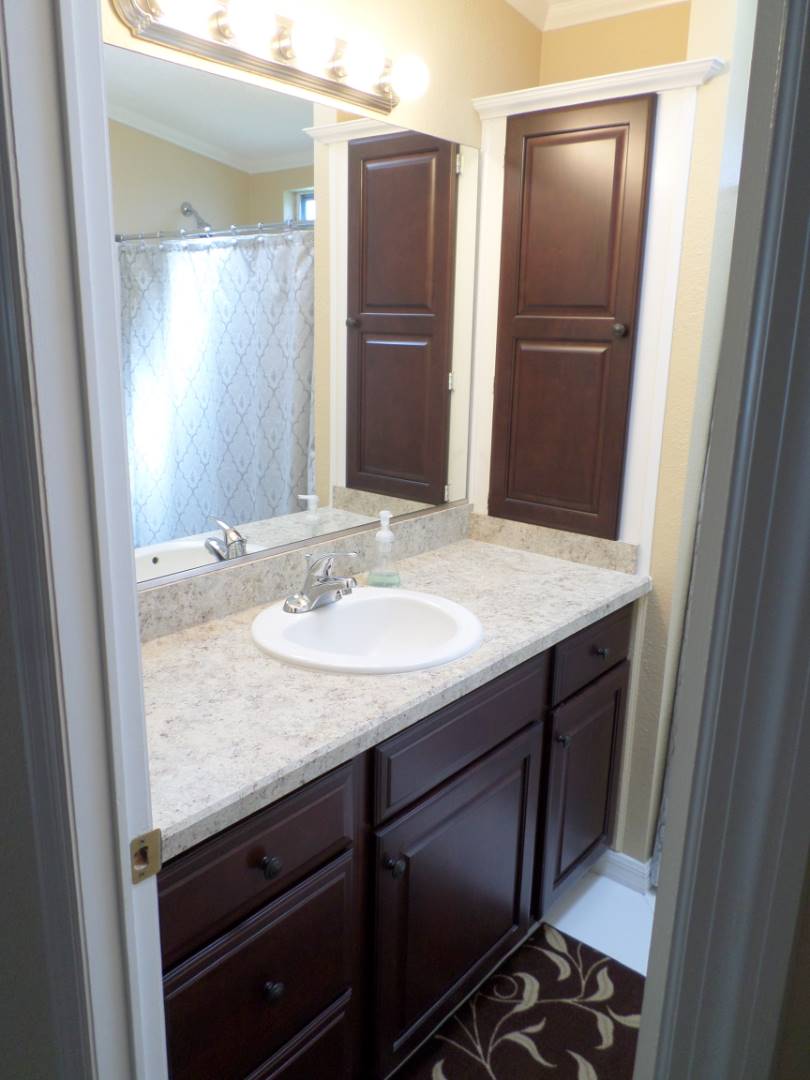 ;
;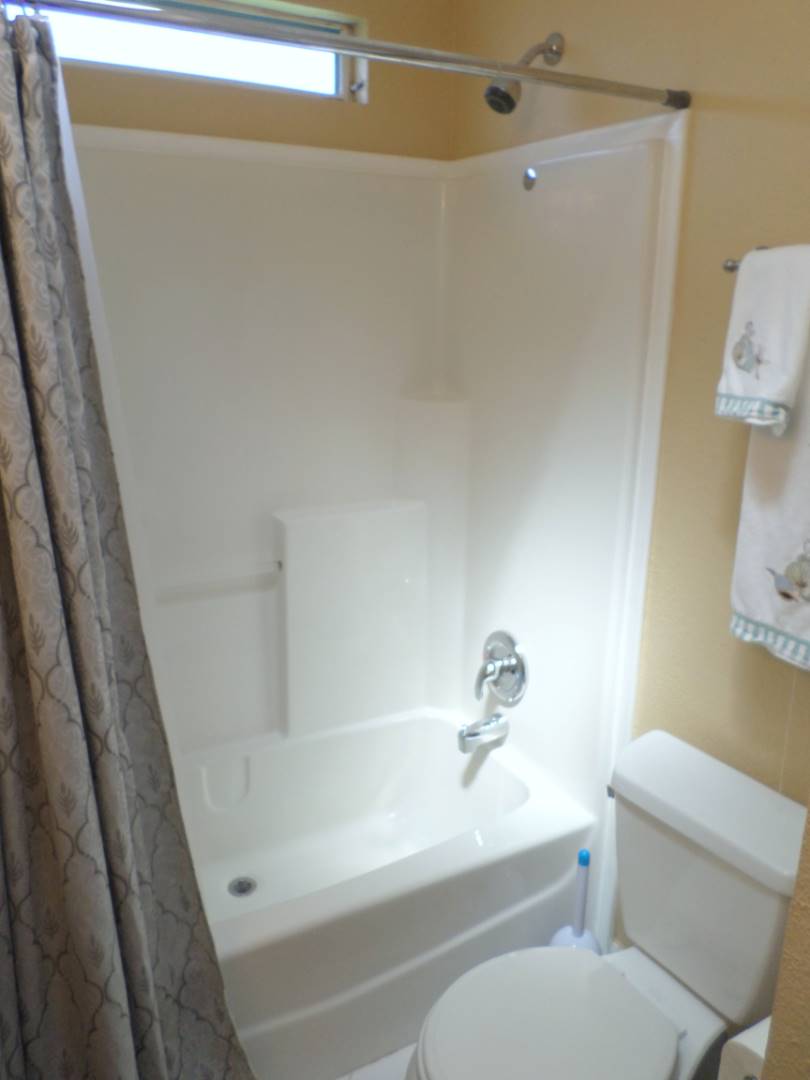 ;
; ;
;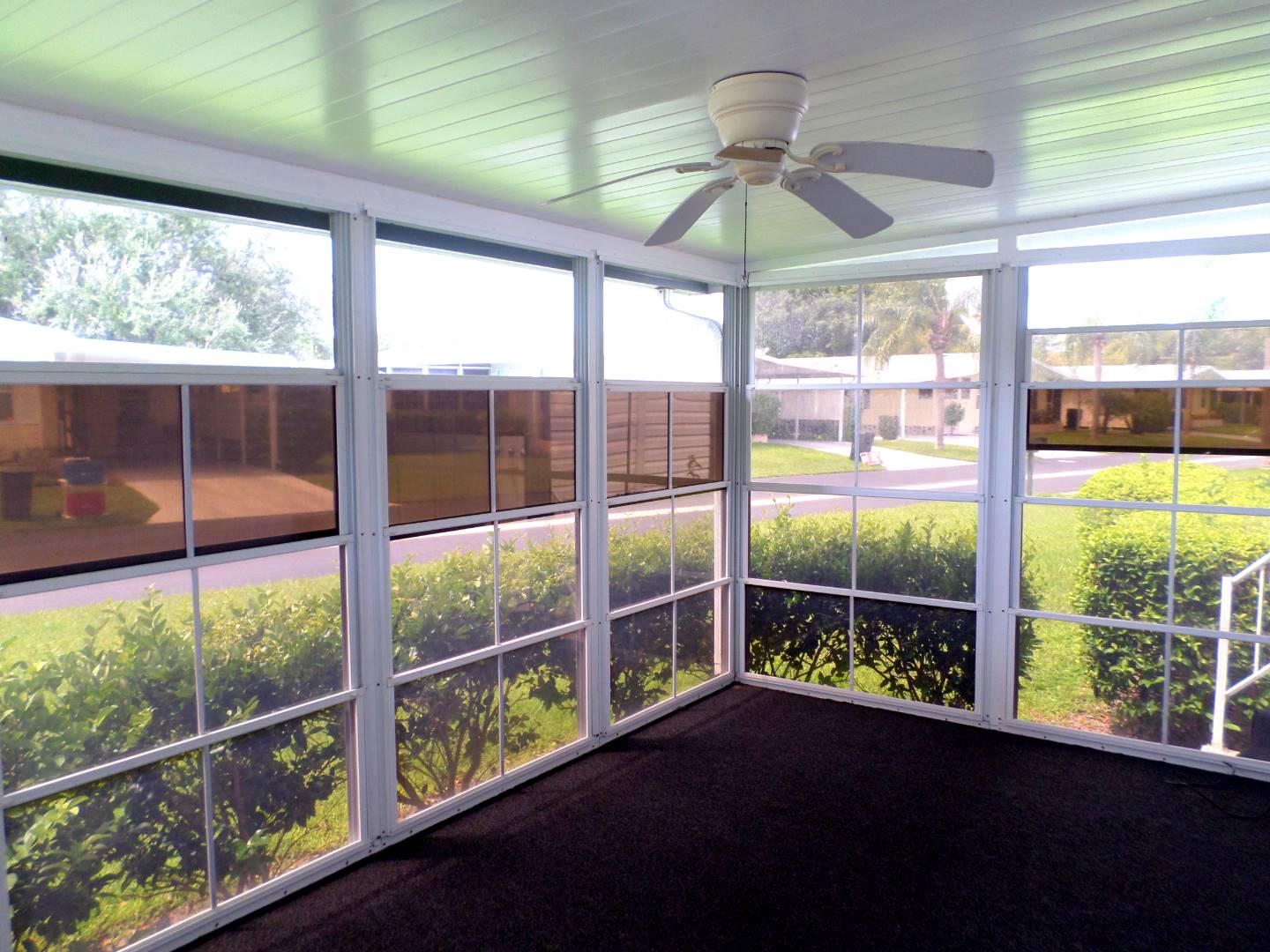 ;
;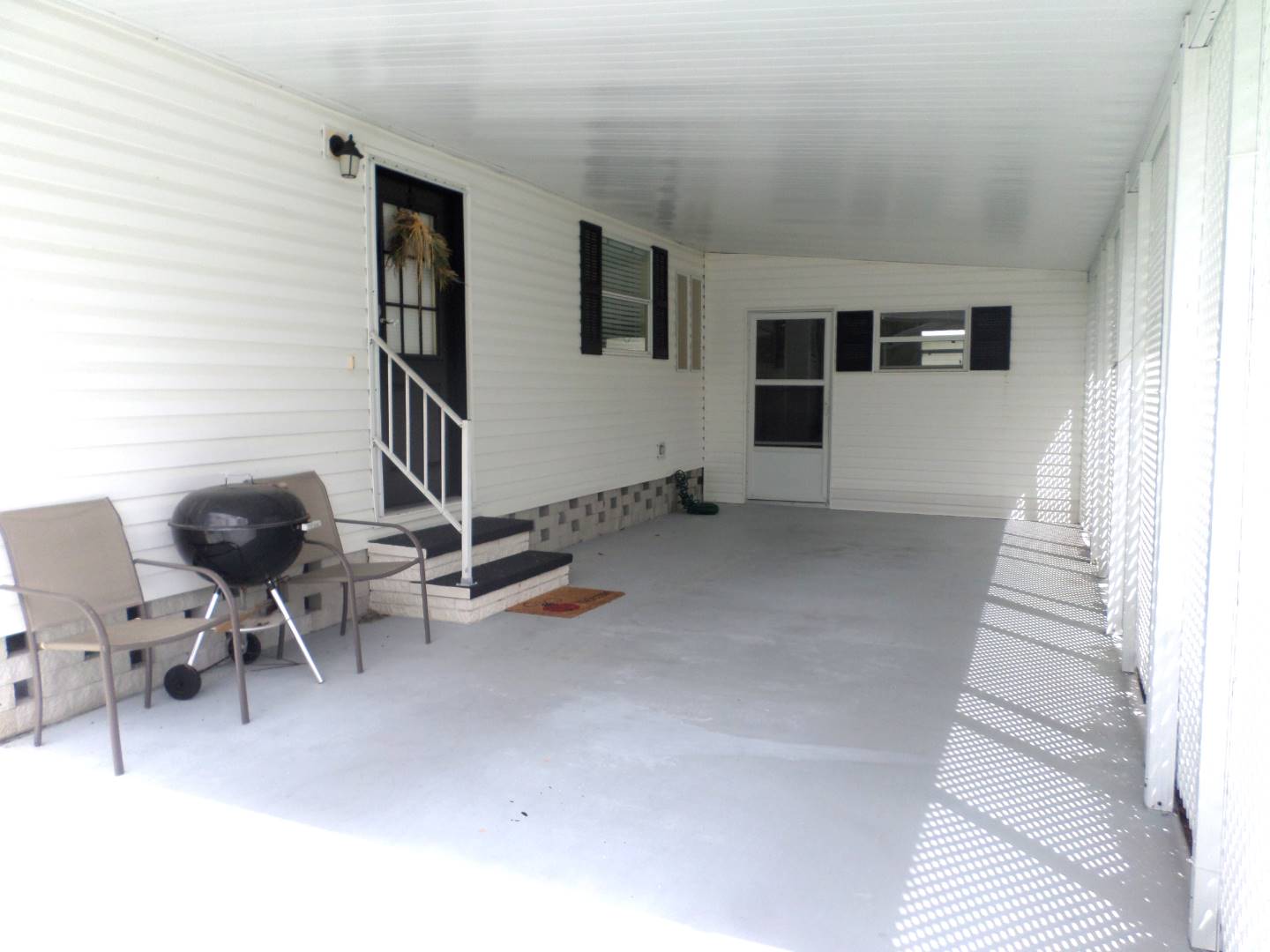 ;
;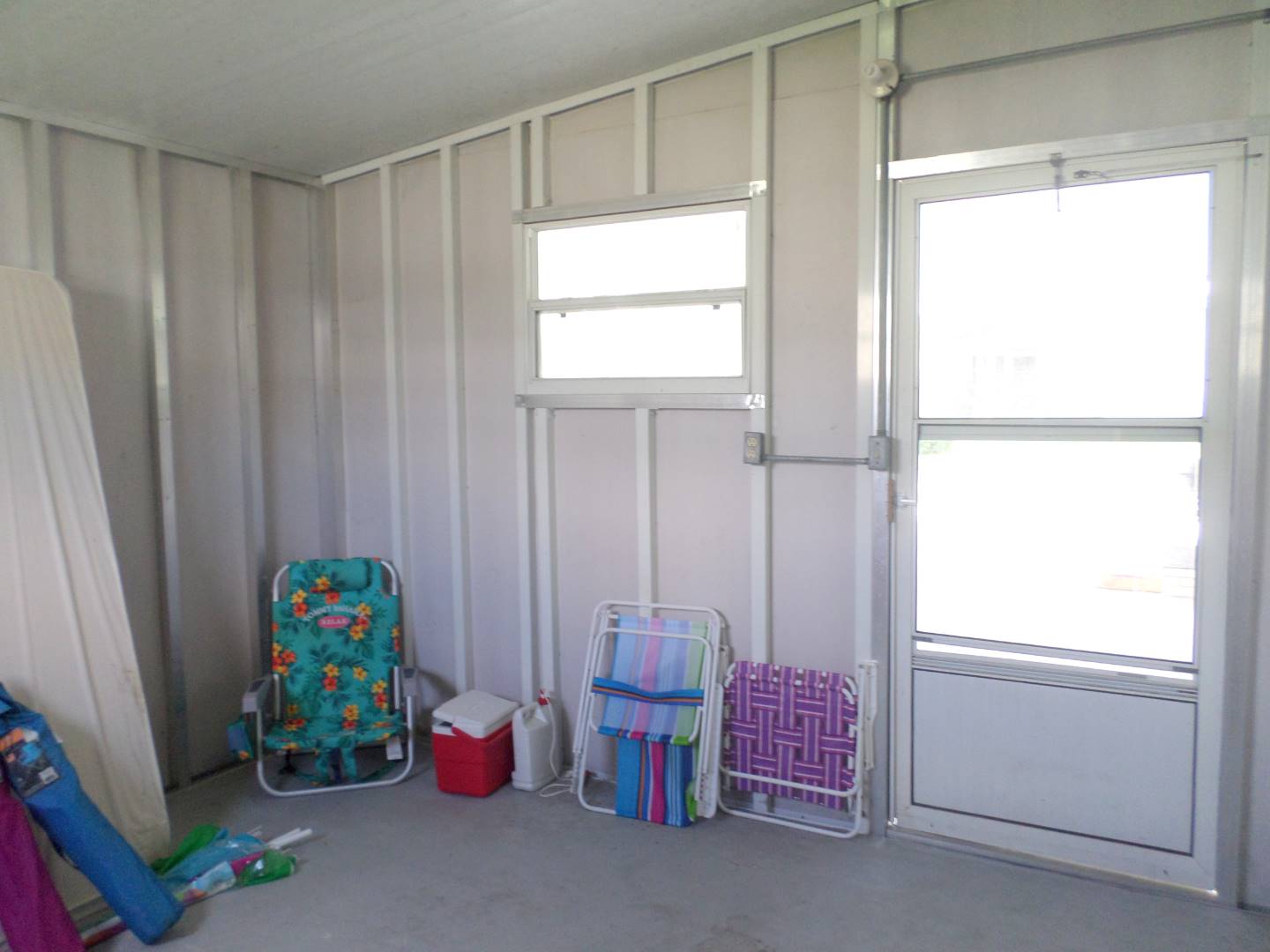 ;
; ;
;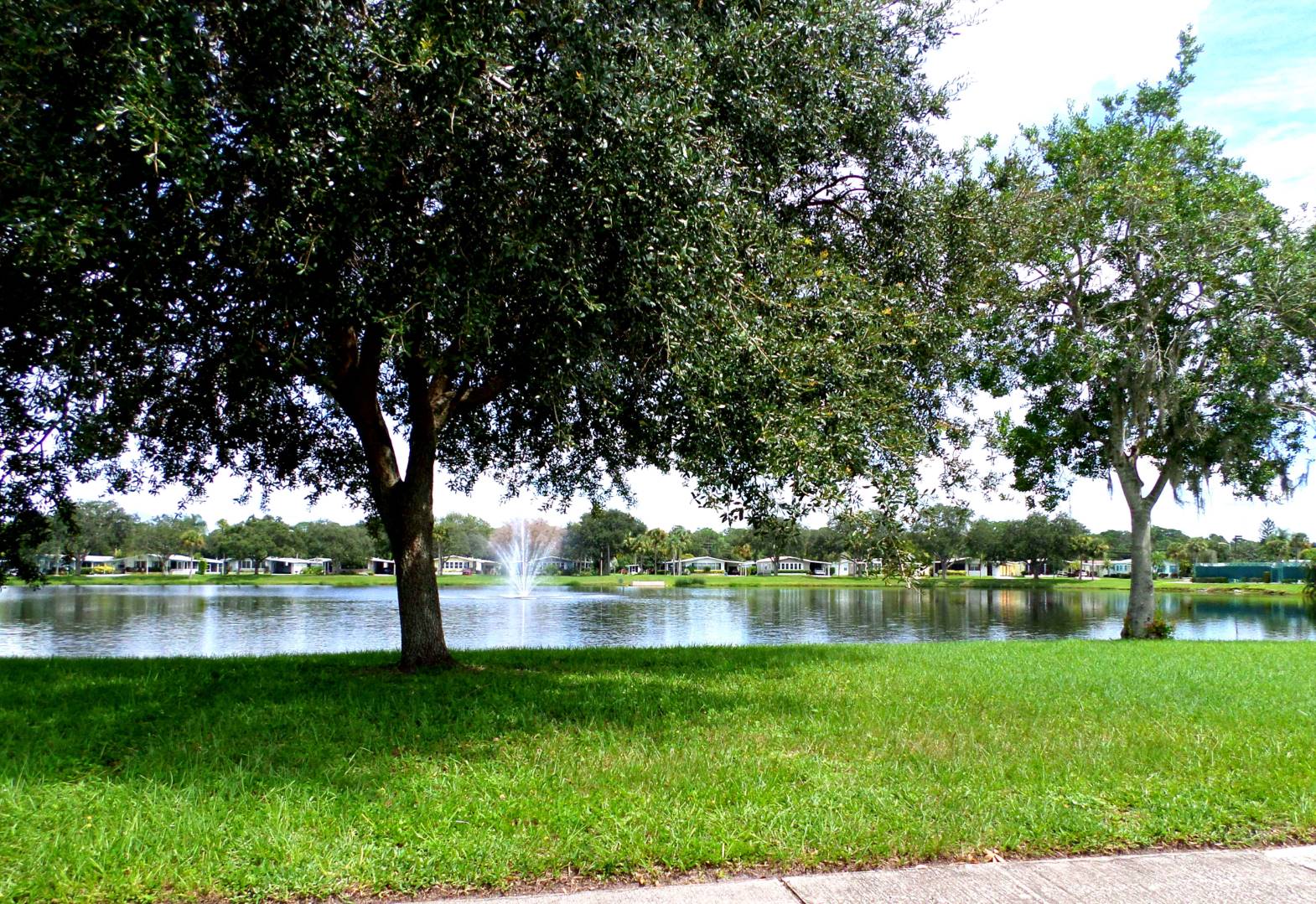 ;
;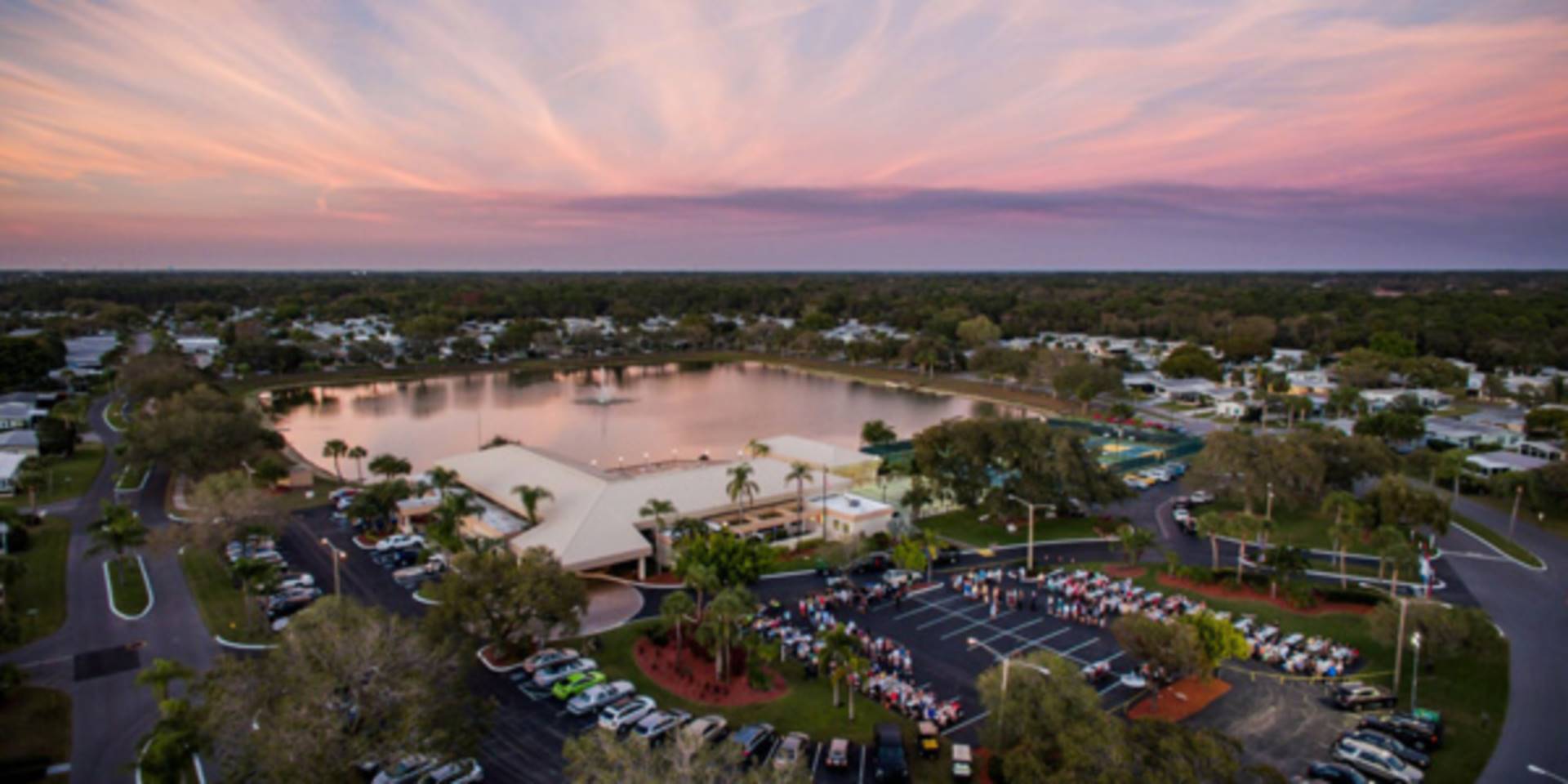 ;
;