521 1st st, Downs, KS 67437
| Listing ID |
11071530 |
|
|
|
| Property Type |
House |
|
|
|
| County |
Osborne |
|
|
|
|
|
Southwestern charming style home
Large Price Reduction! 521 1st Street Downs, Kansas 67437 If you love a Southwestern style home, this unique beauty is awaiting a new owner. From the exterior stucco, flat roof and back patio, to the charming interior arches, the Southwestern charm continues throughout. Kitchen: Open Concept/ Painted Cabinets/ Ceramic Tile/ Island with Pendant Lights Dining: Currently used as second living room Ceramic Tile/ Ceiling Fan Light/ Arched Columns to Living Room Living Room: Arched Columns/Step-Down from Dining Room/ Carpeting/Electric Fireplace Two Main Floor Bedrooms: Larger is Carpeting/ Smaller is Tile and Being Used as Office Jack & Jill Closet Main Floor Bathroom: Ceramic Tile Floor and Walls/ Tub Shower Basement: Completely Renovated in last 3 Years/ Partial Finished Large Family Room/ Carpeting/ Lattice Ceiling Third Bedroom/ Room-Size Walk-In Closet/ Fan Light/ Carpeting Second Bathroom/ Deluxe Walk-In Accessible Tile Shower/ Tile with Glass Trim Tile/ Large Vanity Laundry & Furnace Room/ On-Demand Hot Water/ RO & Water Softener Hookups/ Central Heat & AC/ Large Storage Area Garage: Attached Oversized Single 18x27/ Very Well Maintained for Informal Gatherings Exterior: 80x142 Corner Lot/ Sprinkler System/ Private Well/ Large Patio/ Privacy Fenced/ Well Maintained Yard House: 1940 Updated Main Floor: 1,146 Sq Ft Basement: 573 Sq Ft Partial Finished Property Taxes: $919.50
|
- 3 Total Bedrooms
- 2 Full Baths
- 1146 SF
- 11360 SF Lot
- Built in 1940
- Renovated 2017
- Available 5/31/2022
- Contemporary Style
- Partial Basement
- 573 Lower Level SF
- Lower Level: Partly Finished
- 1 Lower Level Bedroom
- 1 Lower Level Bathroom
- Renovation: basement partially finished, painting, flooring, fence
- Open Kitchen
- Laminate Kitchen Counter
- Carpet Flooring
- Ceramic Tile Flooring
- 8 Rooms
- Living Room
- Dining Room
- Family Room
- Walk-in Closet
- Kitchen
- Breakfast
- Laundry
- First Floor Primary Bedroom
- First Floor Bathroom
- Forced Air
- Natural Gas Fuel
- Natural Gas Avail
- Central A/C
- Stucco Siding
- Flat Roof
- Attached Garage
- 1 Garage Space
- Municipal Water
- Municipal Sewer
- Patio
- Fence
- Irrigation System
- Driveway
- Corner
- Trees
- Utilities
- Street View
- Private View
|
|
Kansasland Realty and Auction
|
Listing data is deemed reliable but is NOT guaranteed accurate.
|



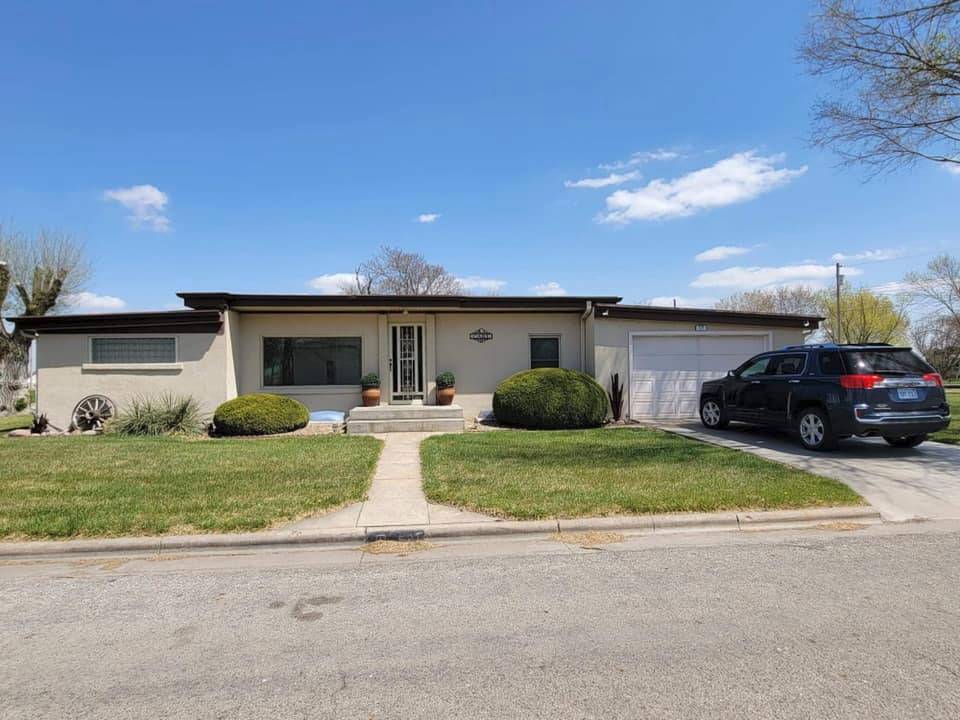


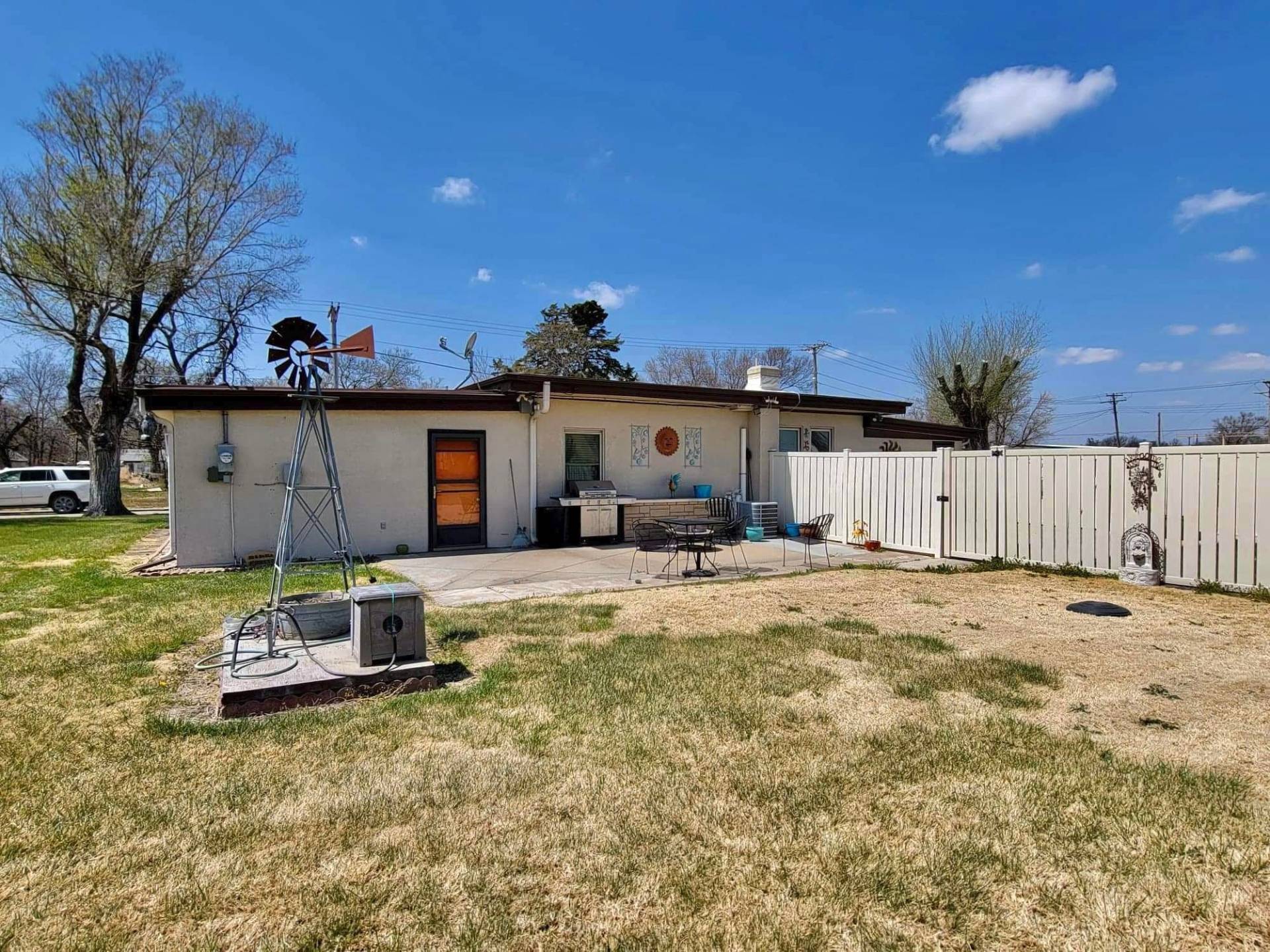 ;
;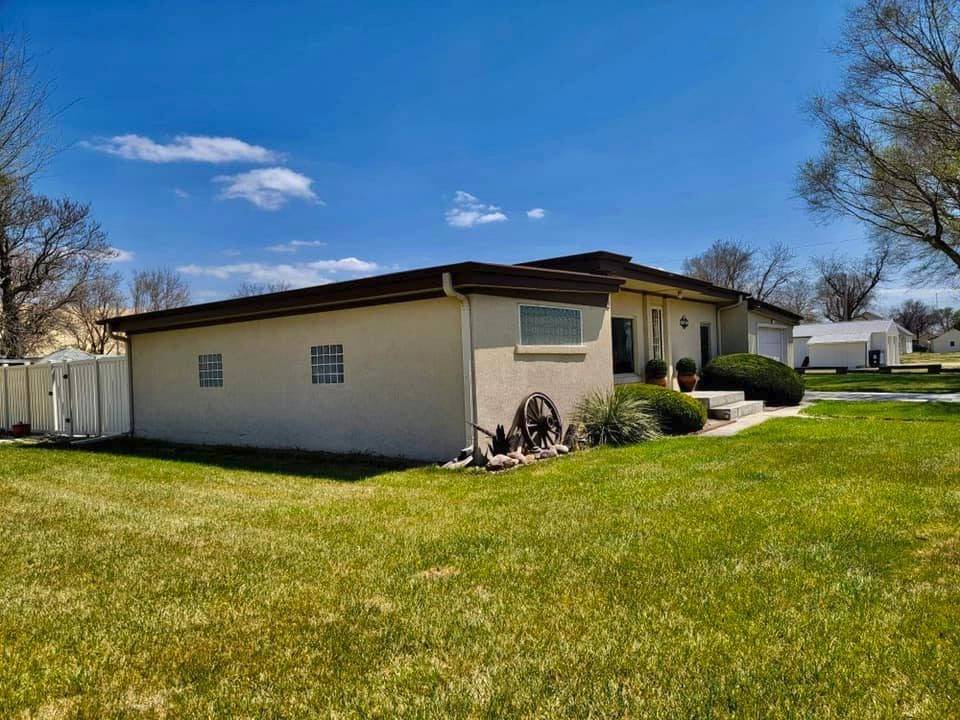 ;
;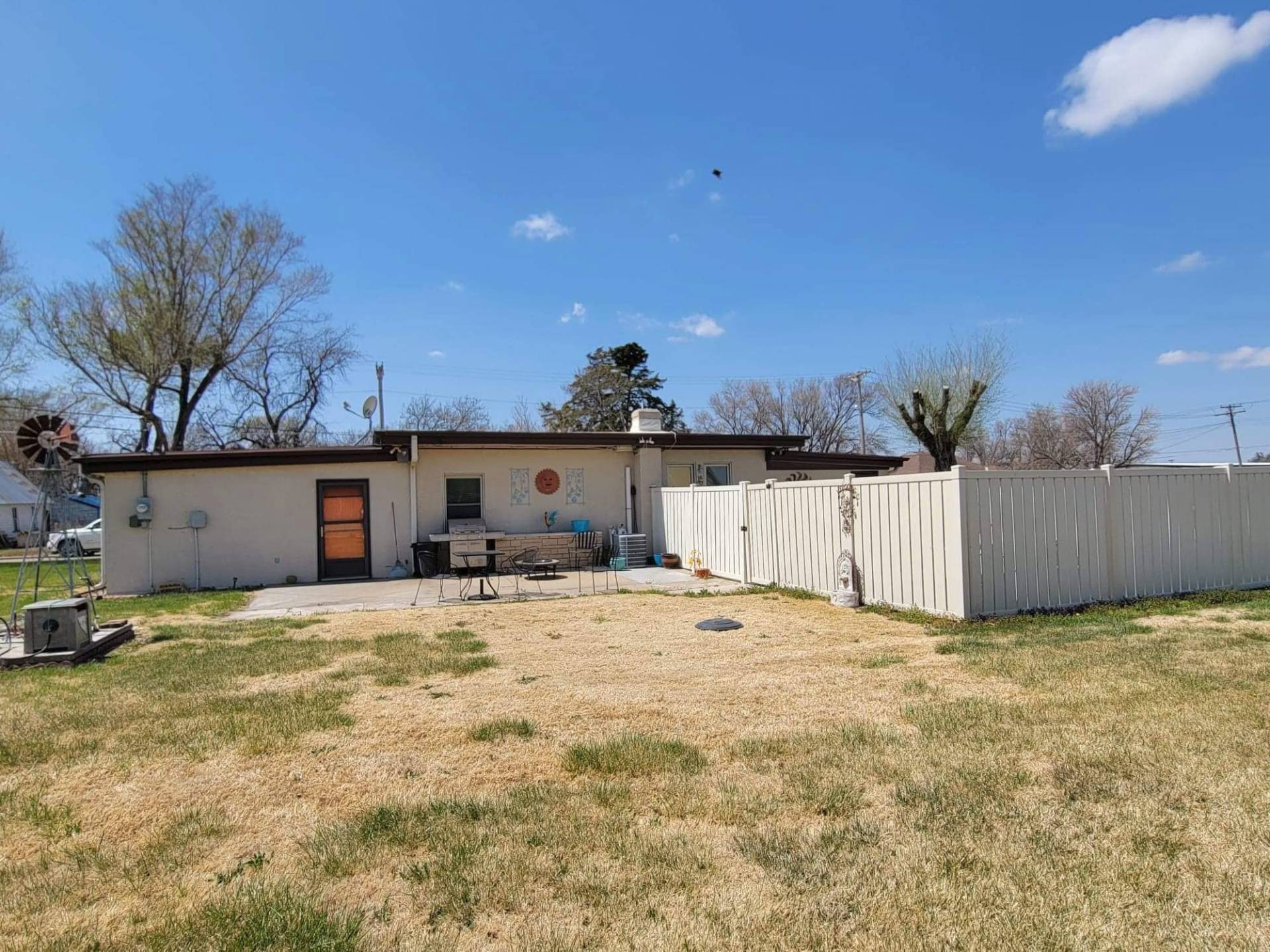 ;
;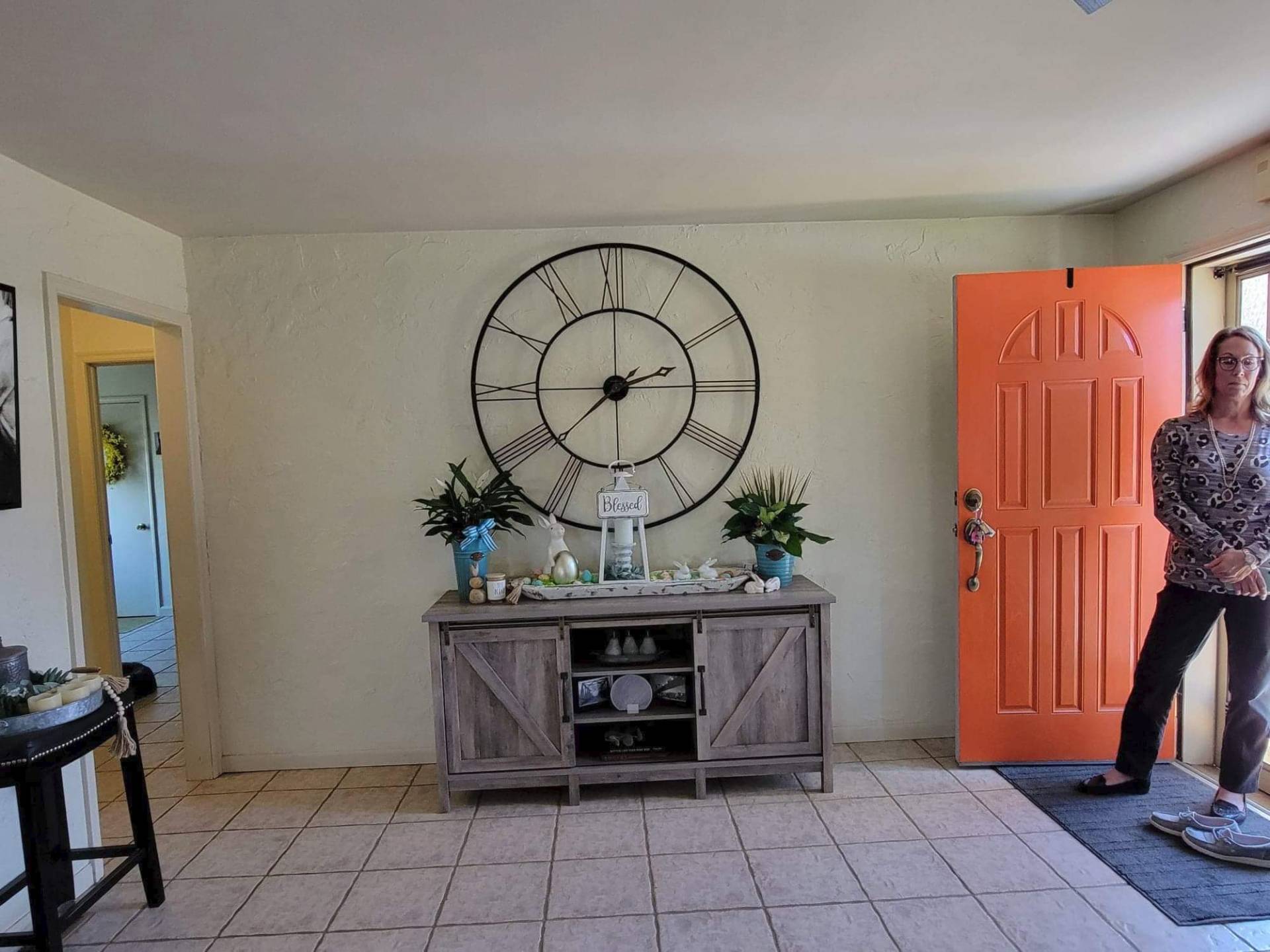 ;
;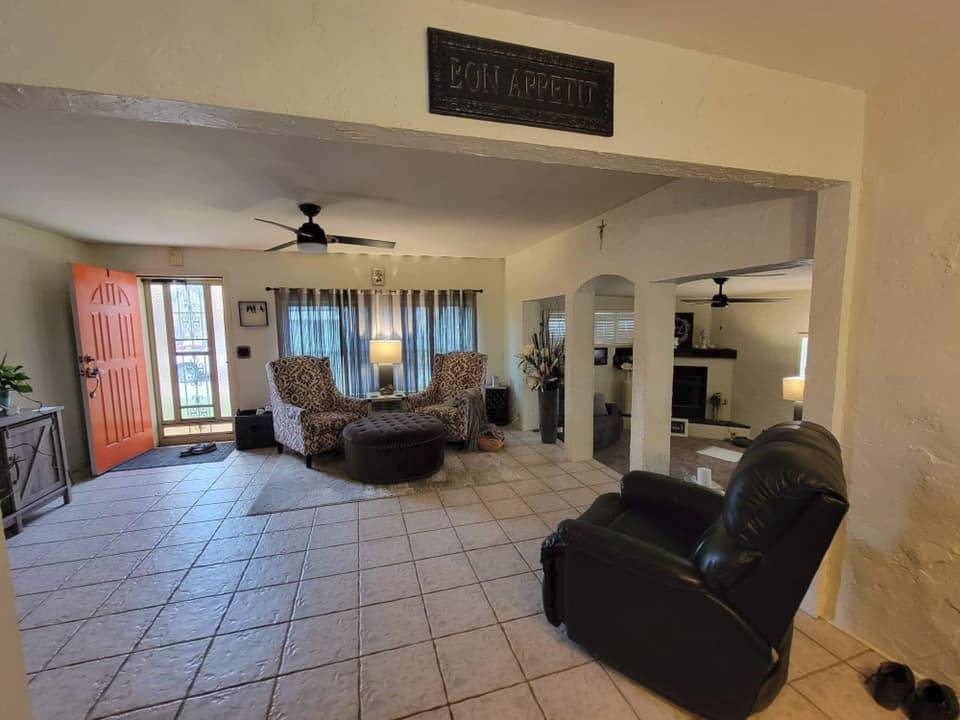 ;
;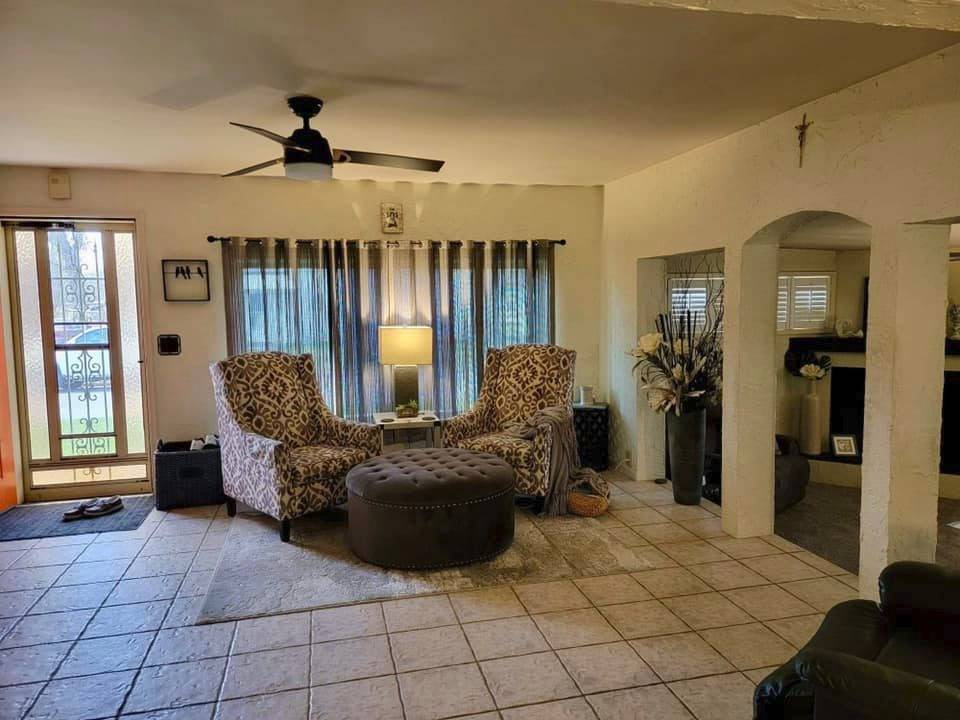 ;
;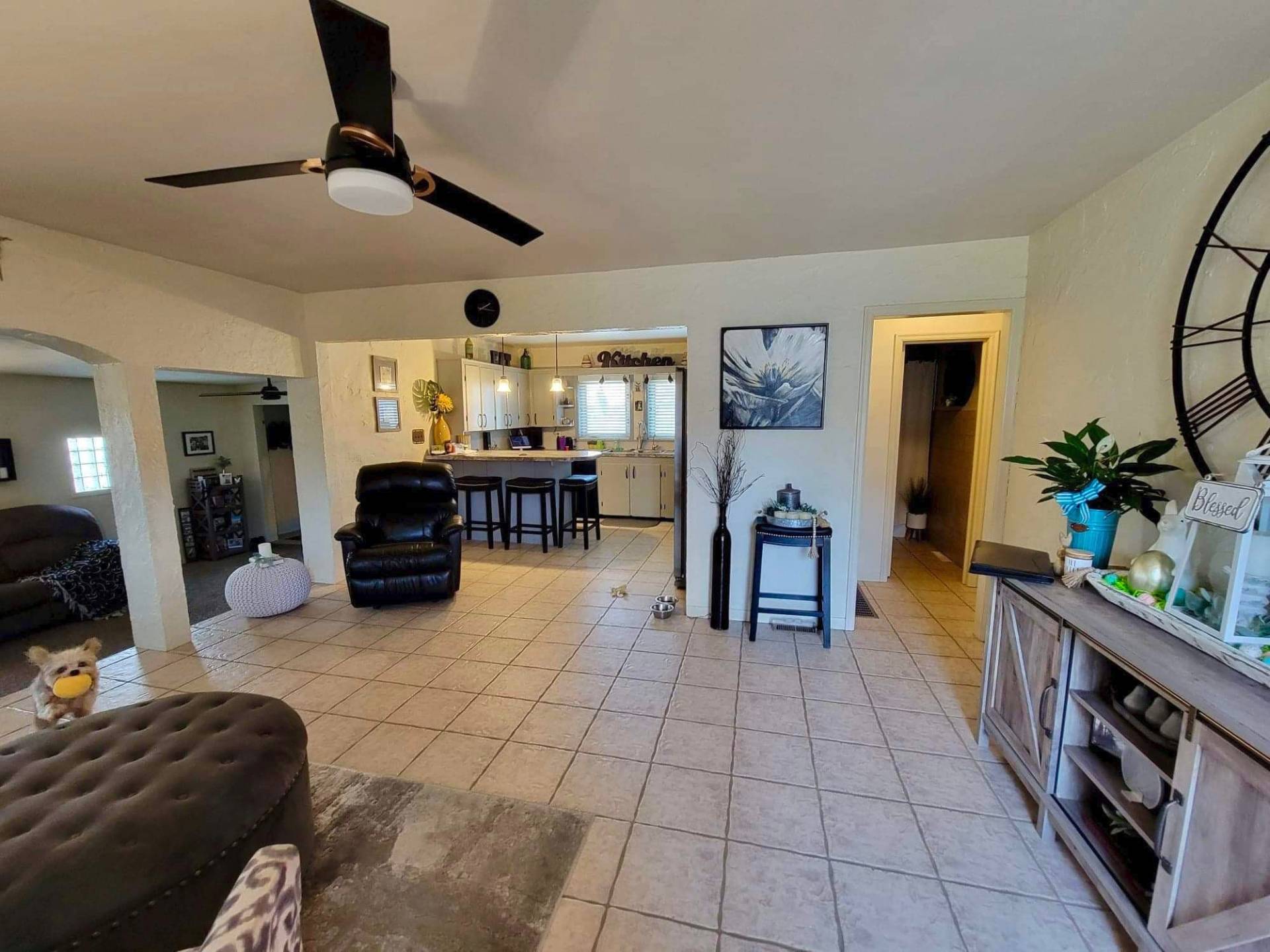 ;
;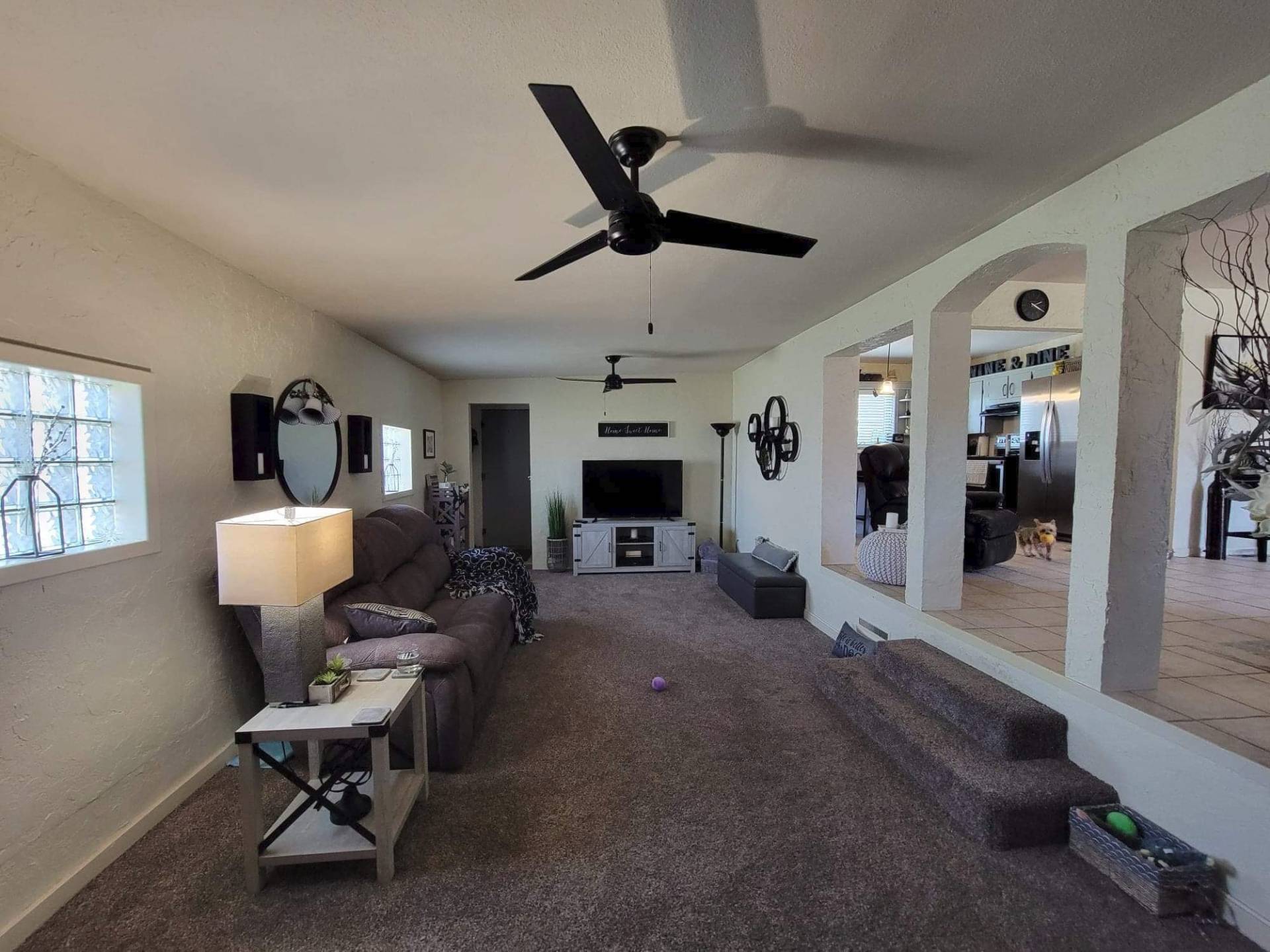 ;
;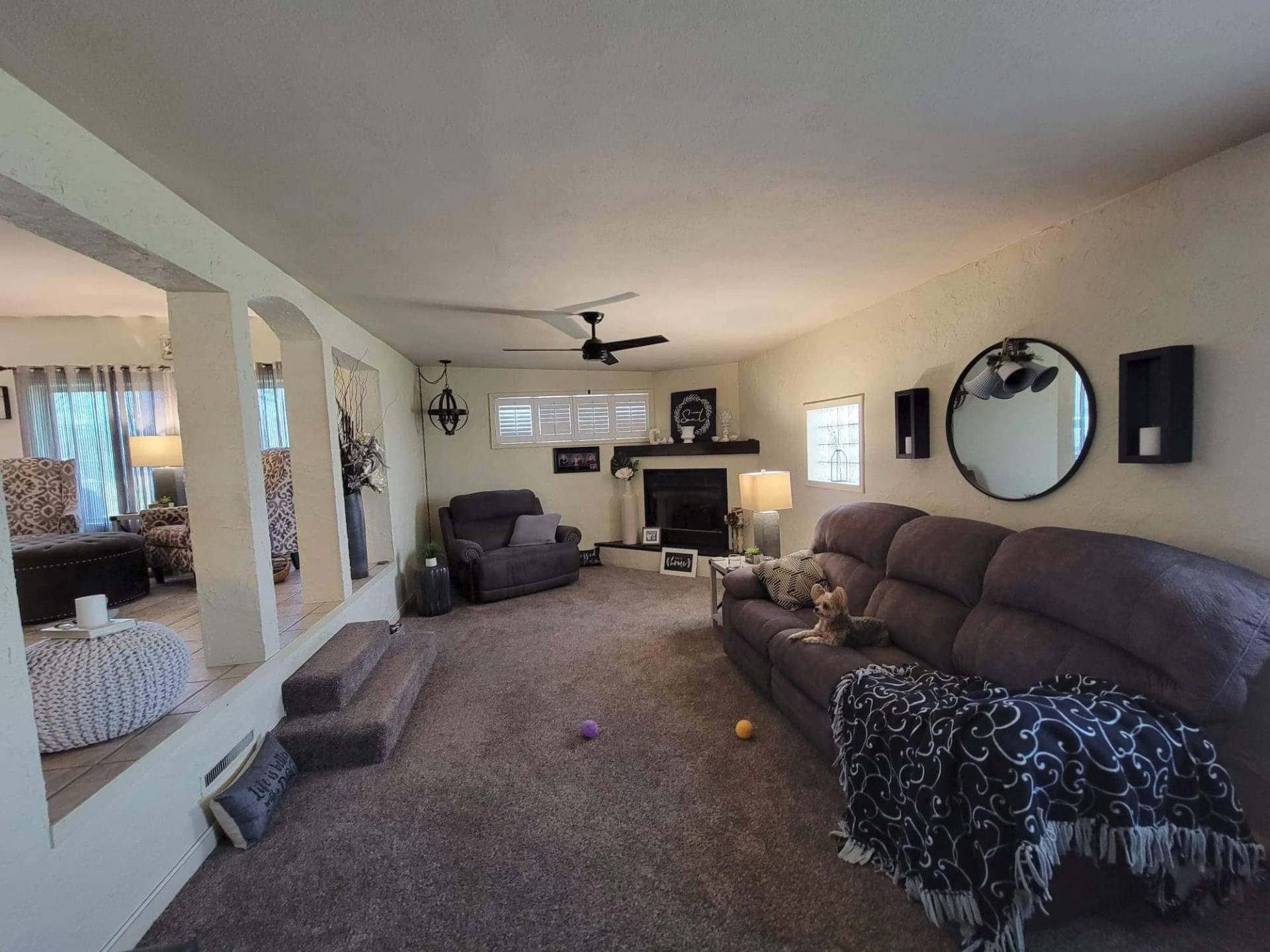 ;
;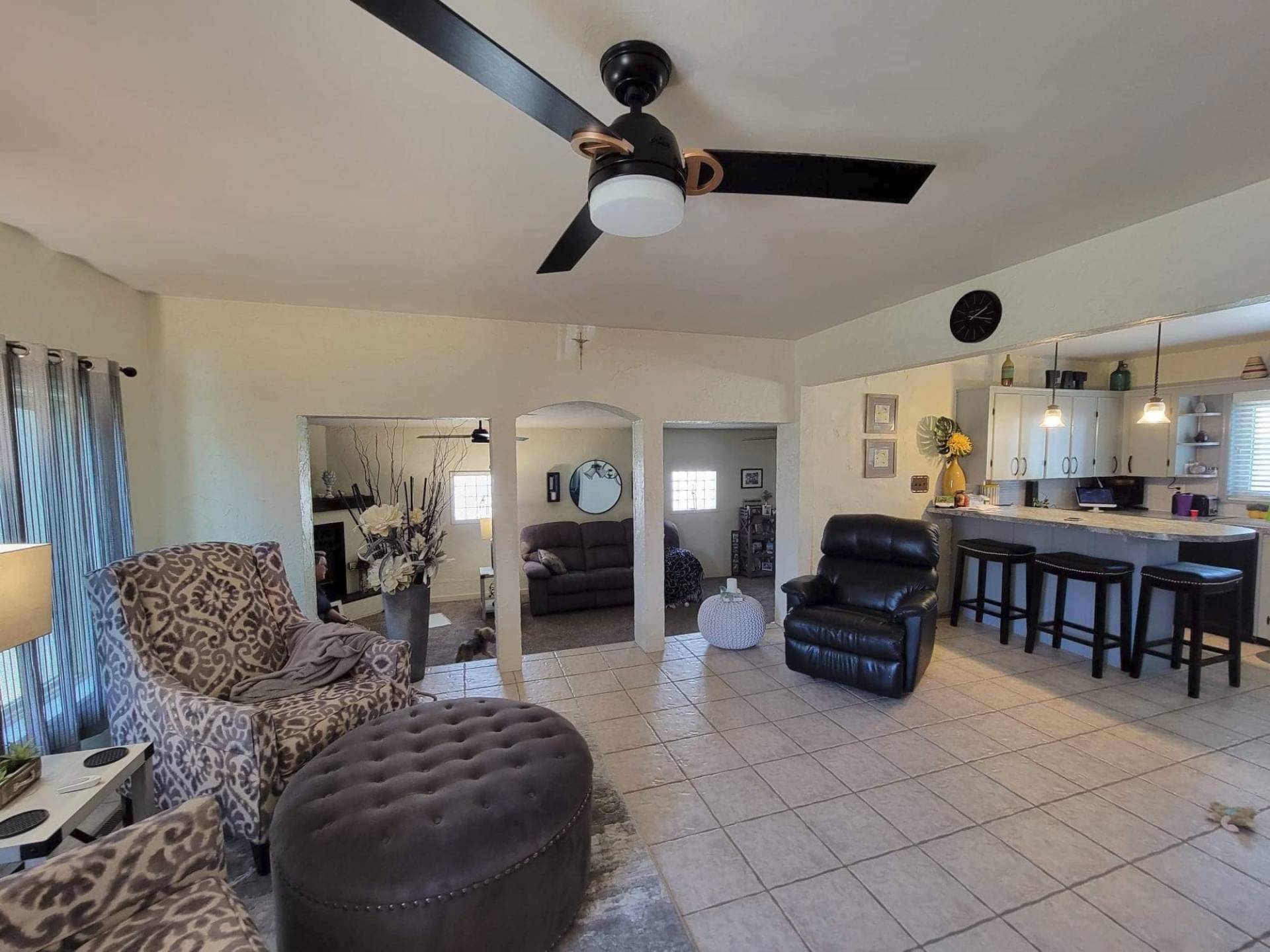 ;
;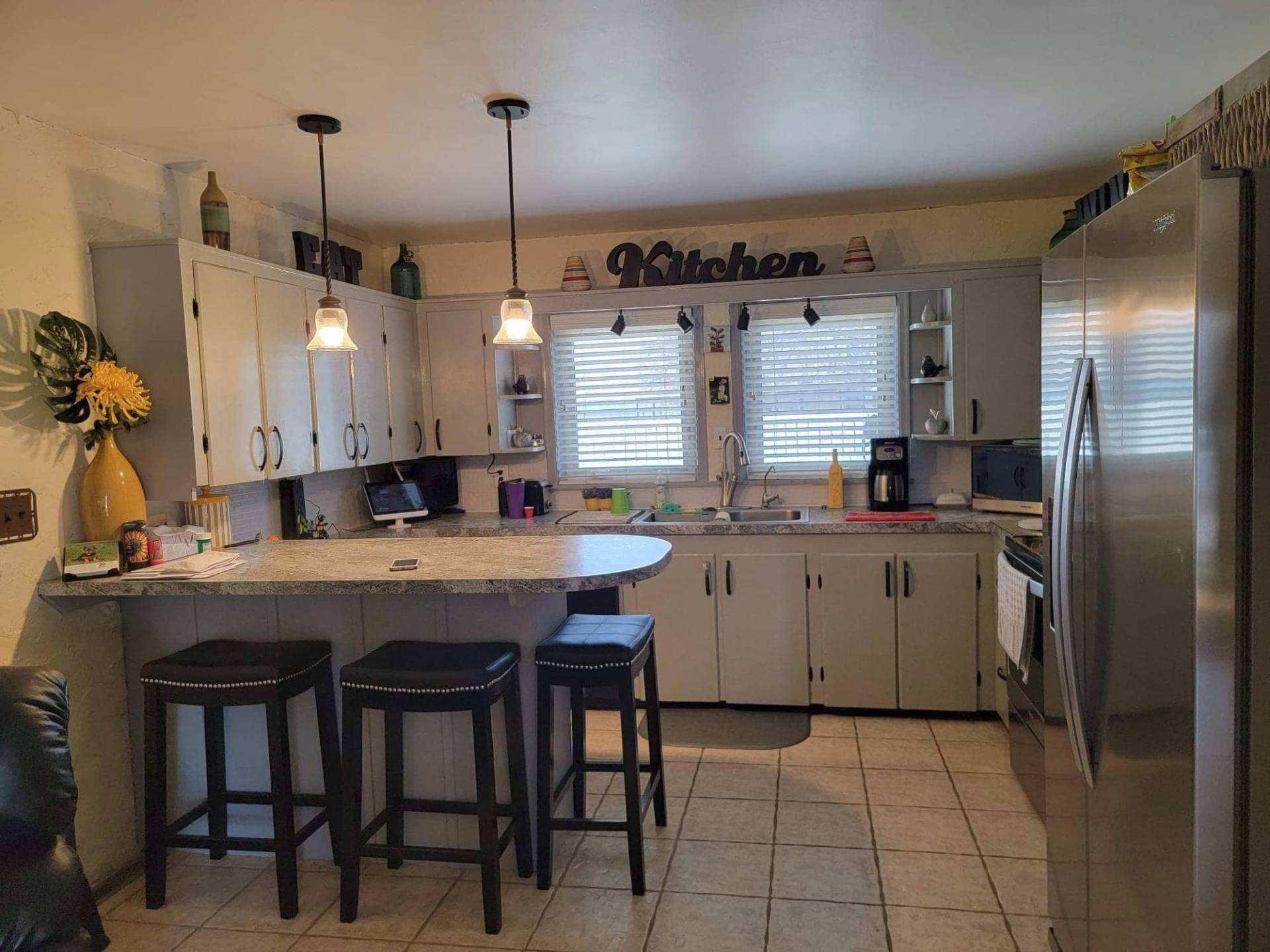 ;
;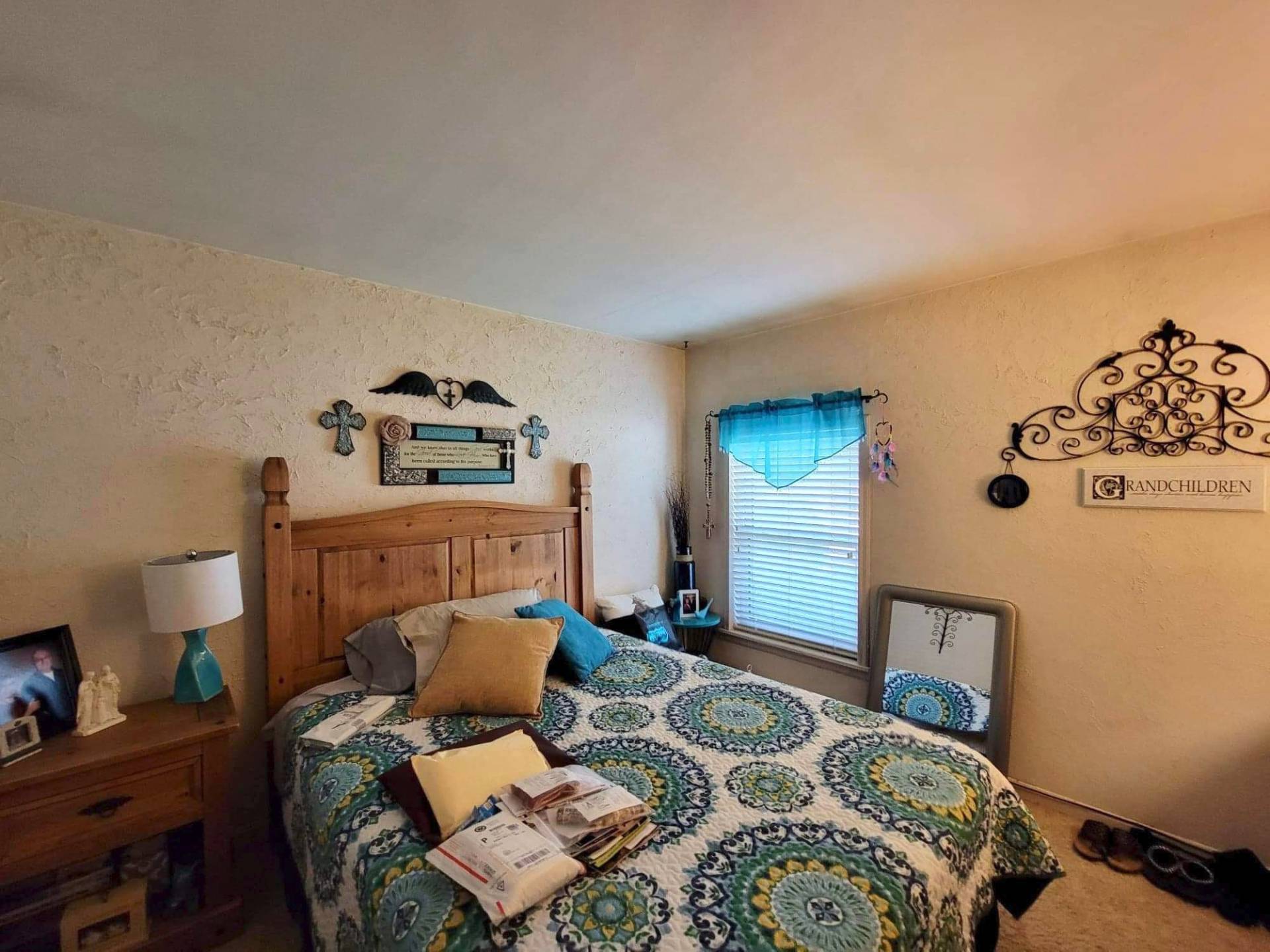 ;
;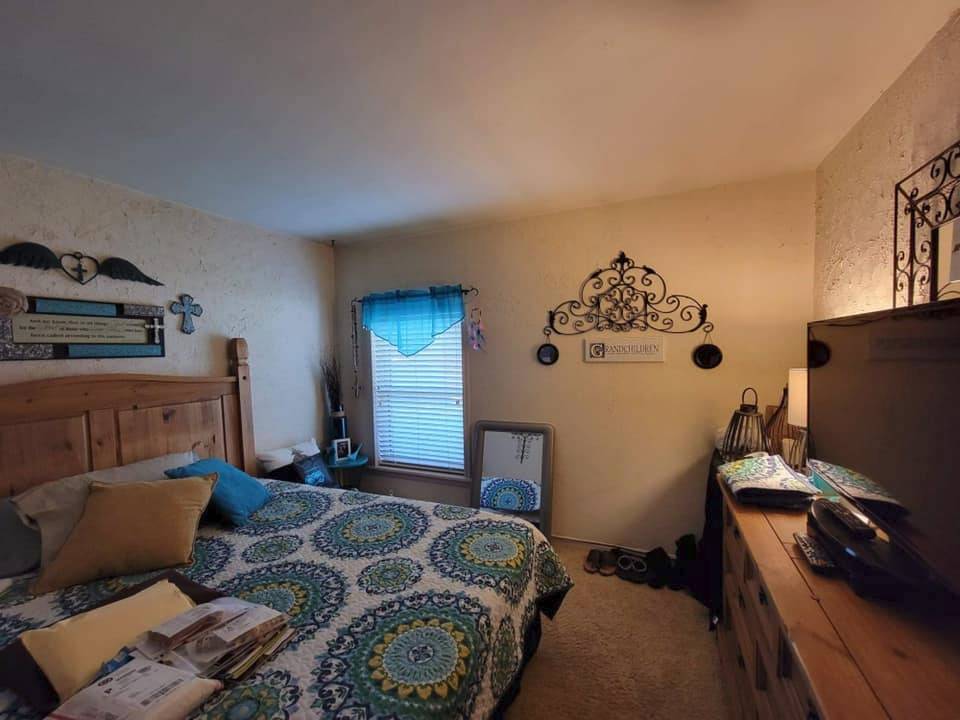 ;
;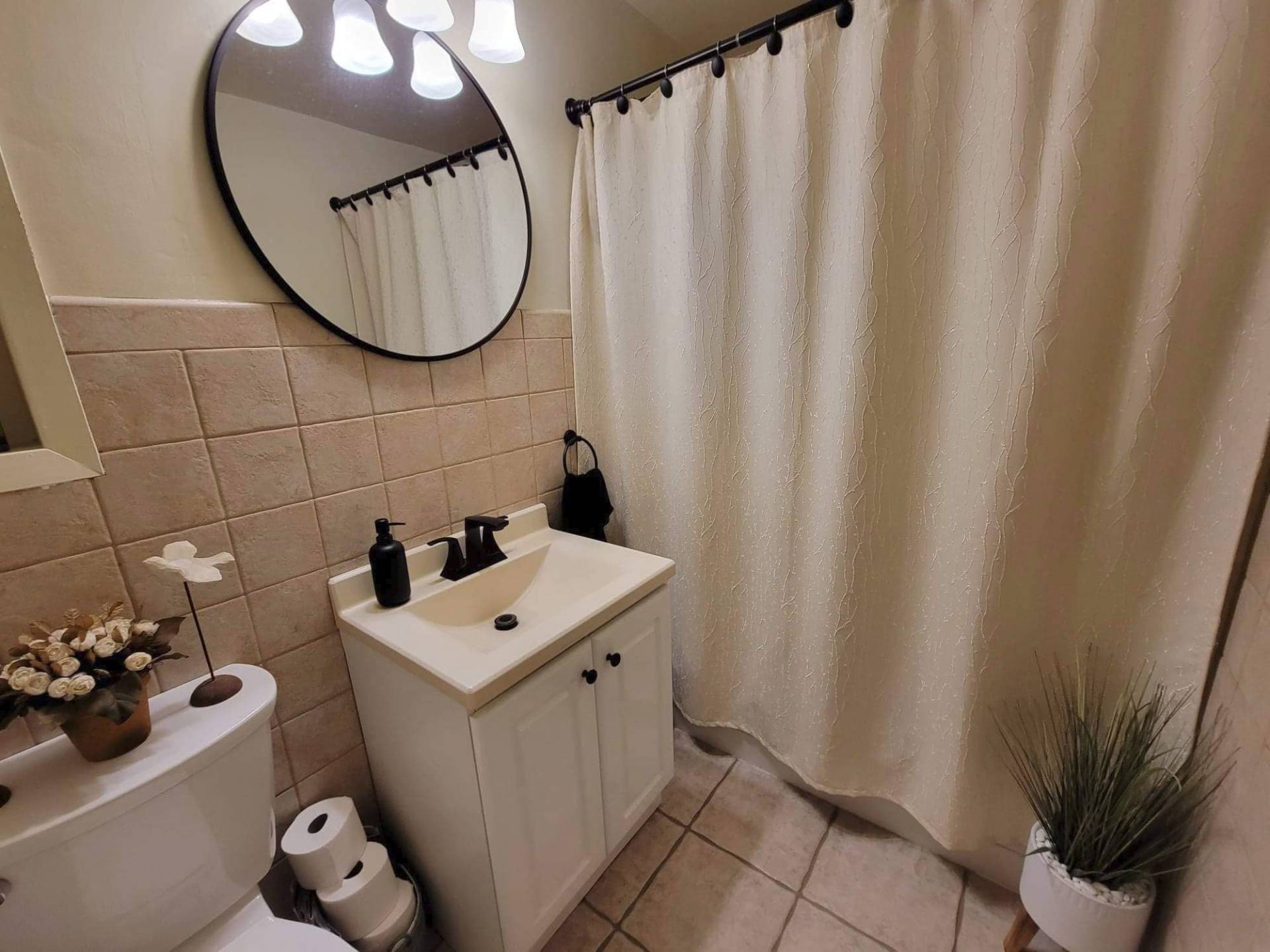 ;
;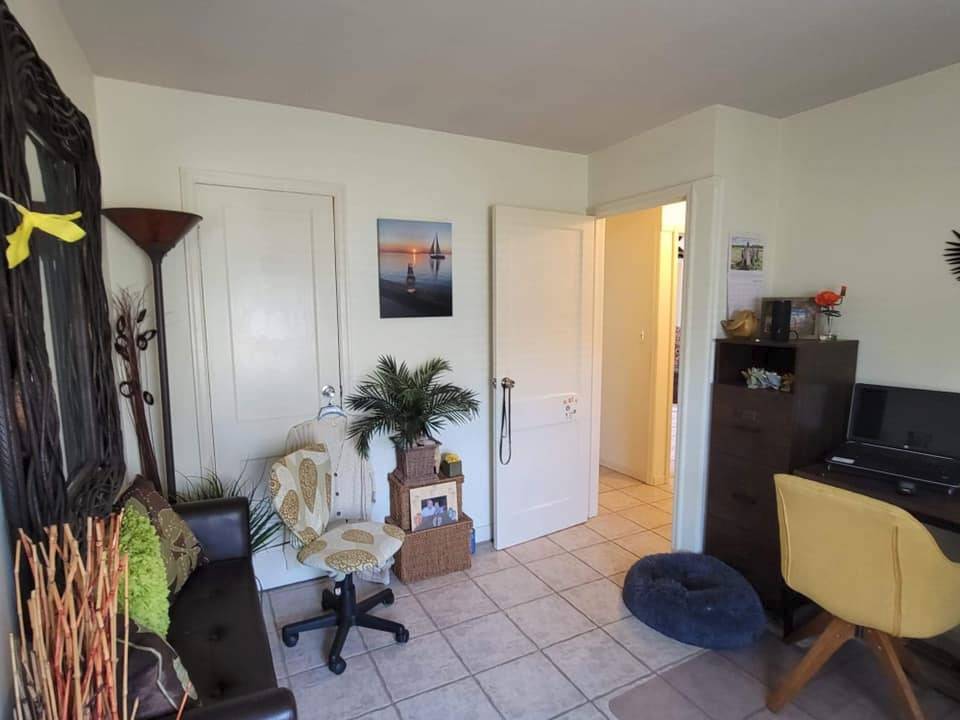 ;
;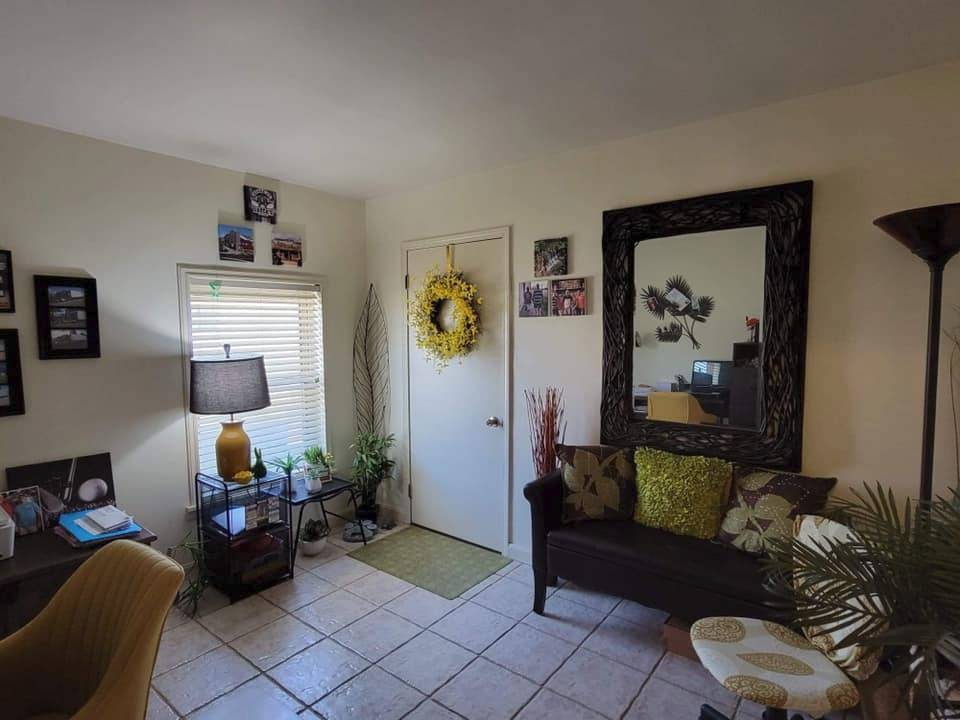 ;
;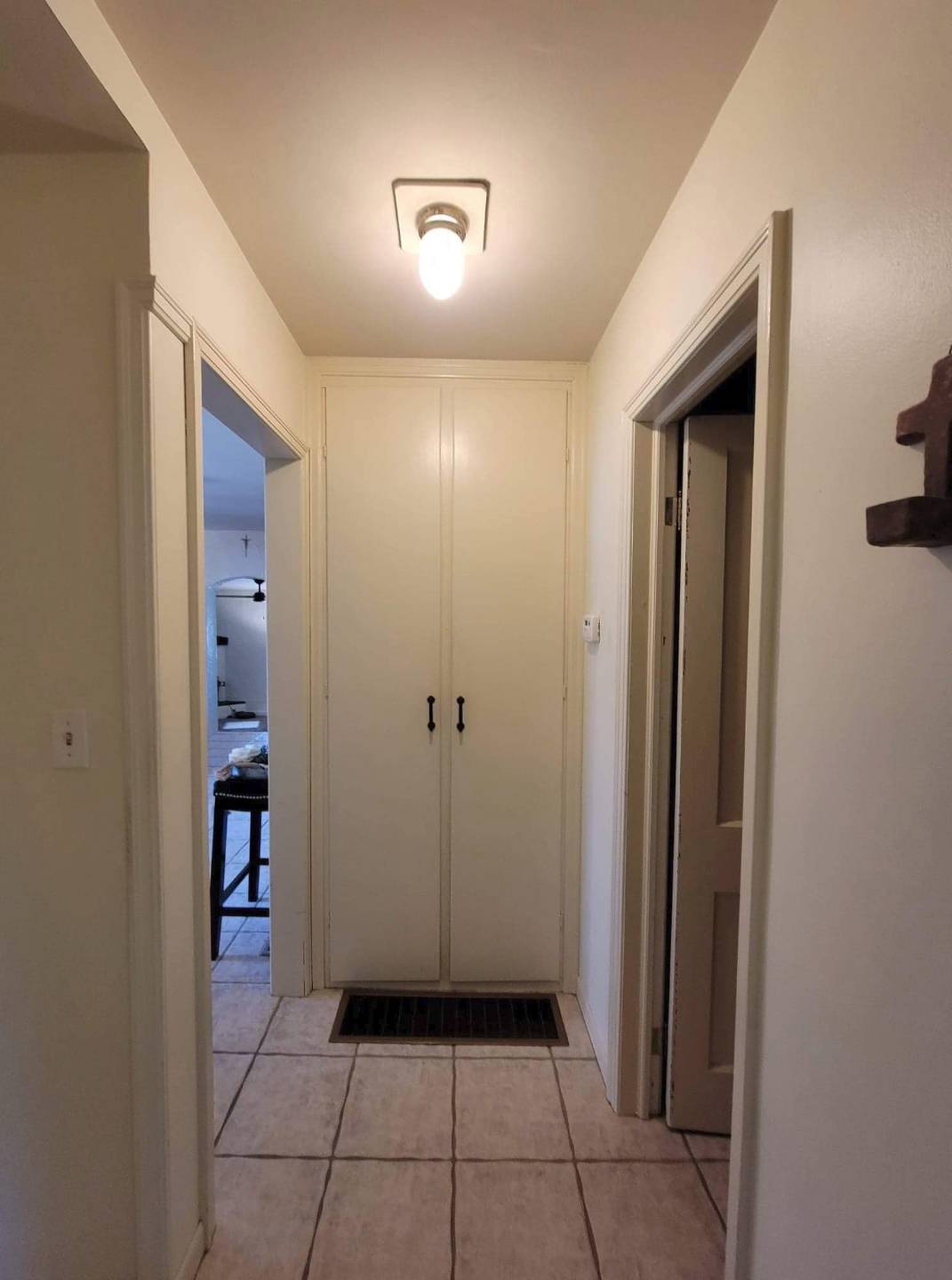 ;
;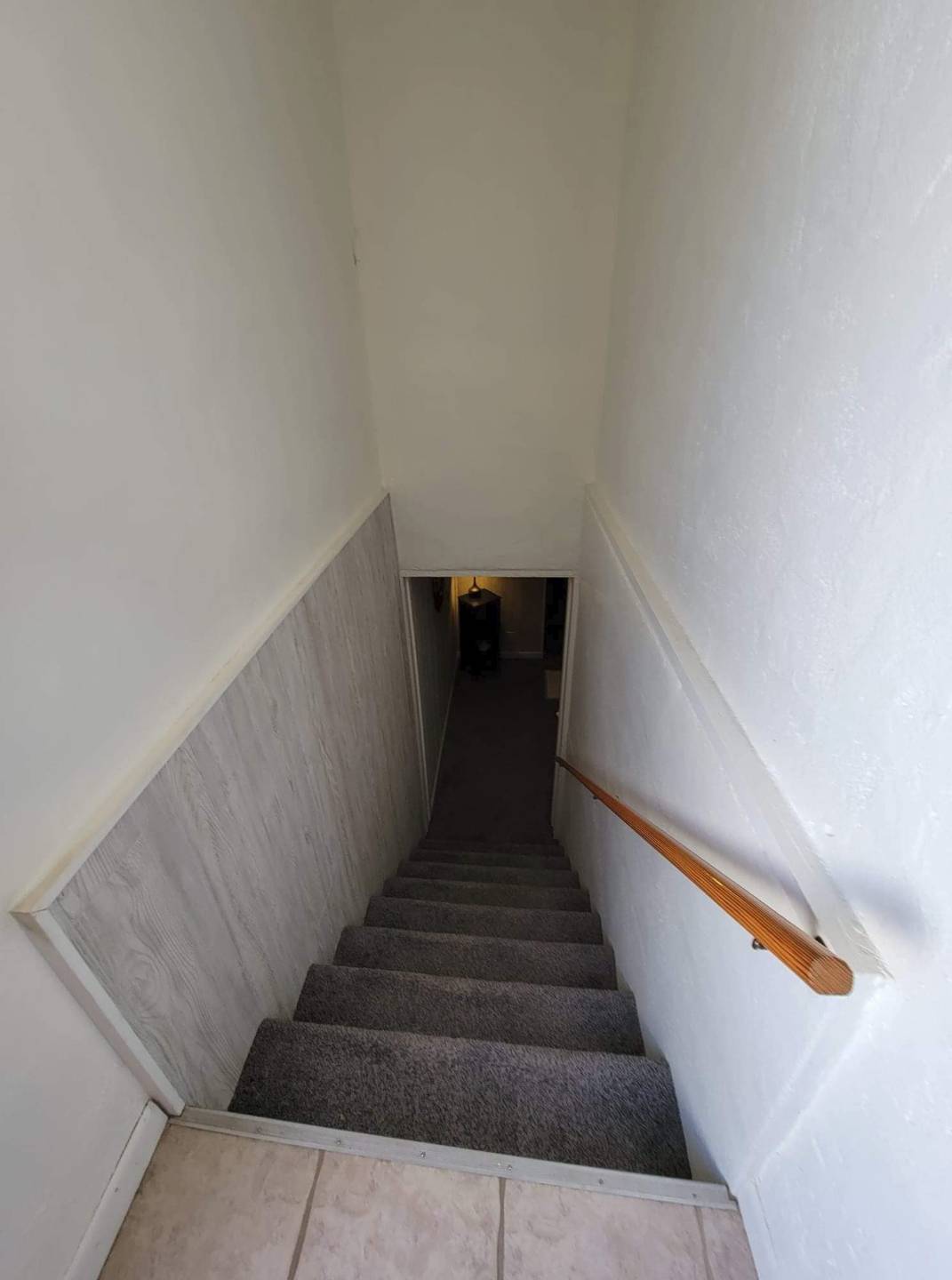 ;
;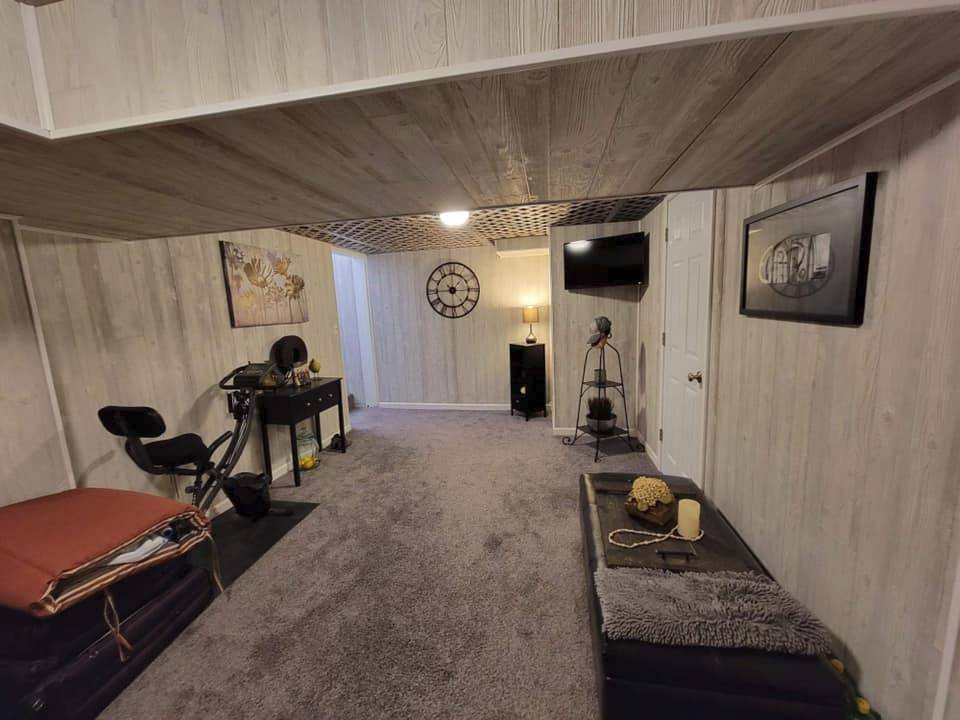 ;
;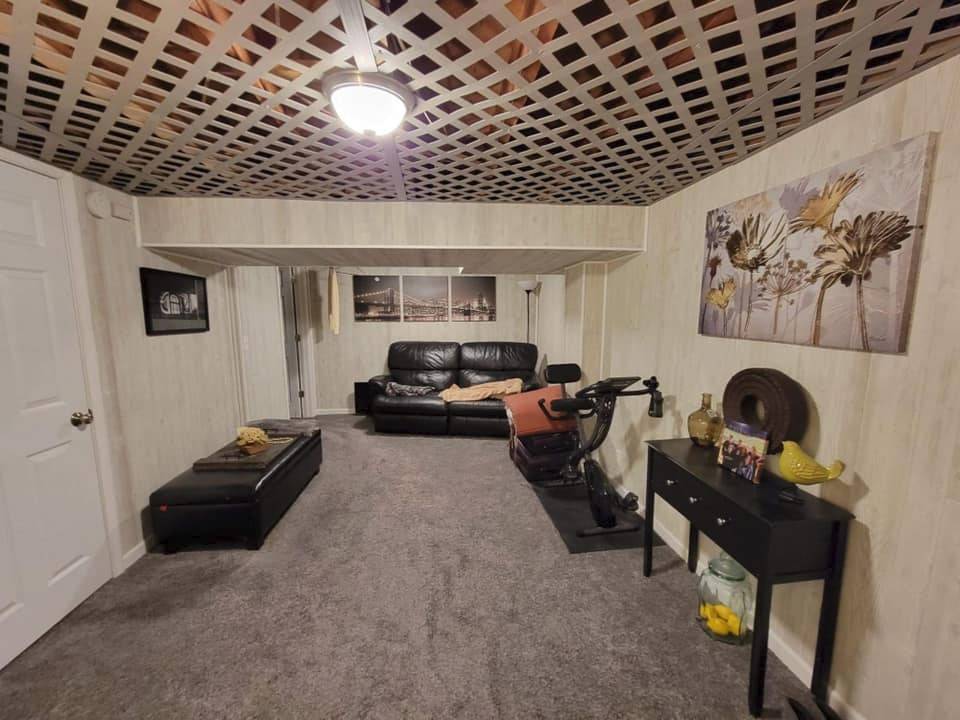 ;
;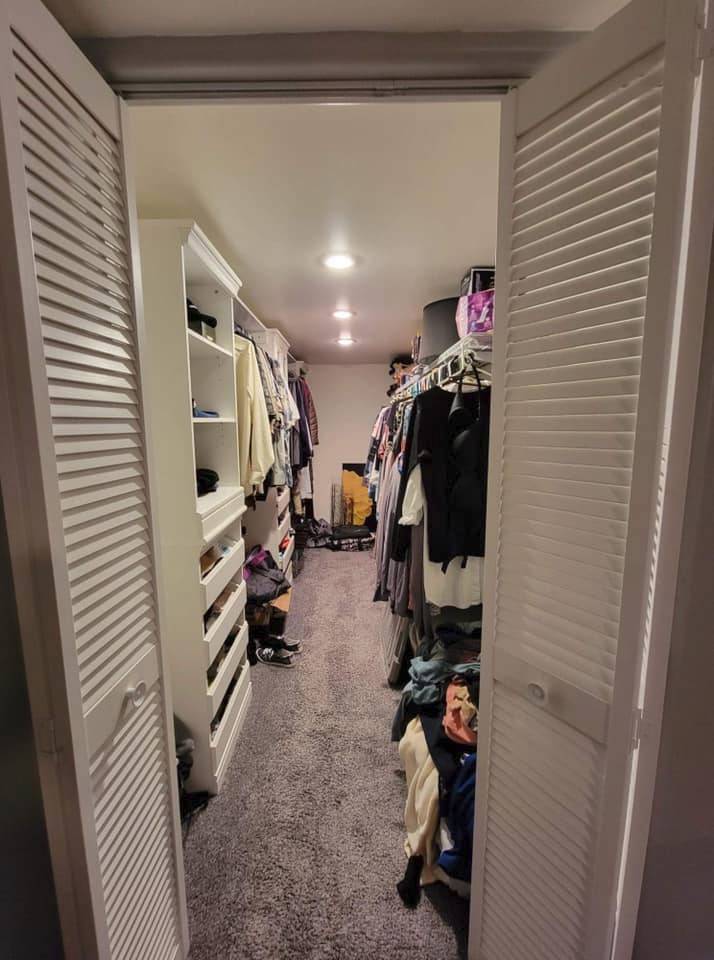 ;
;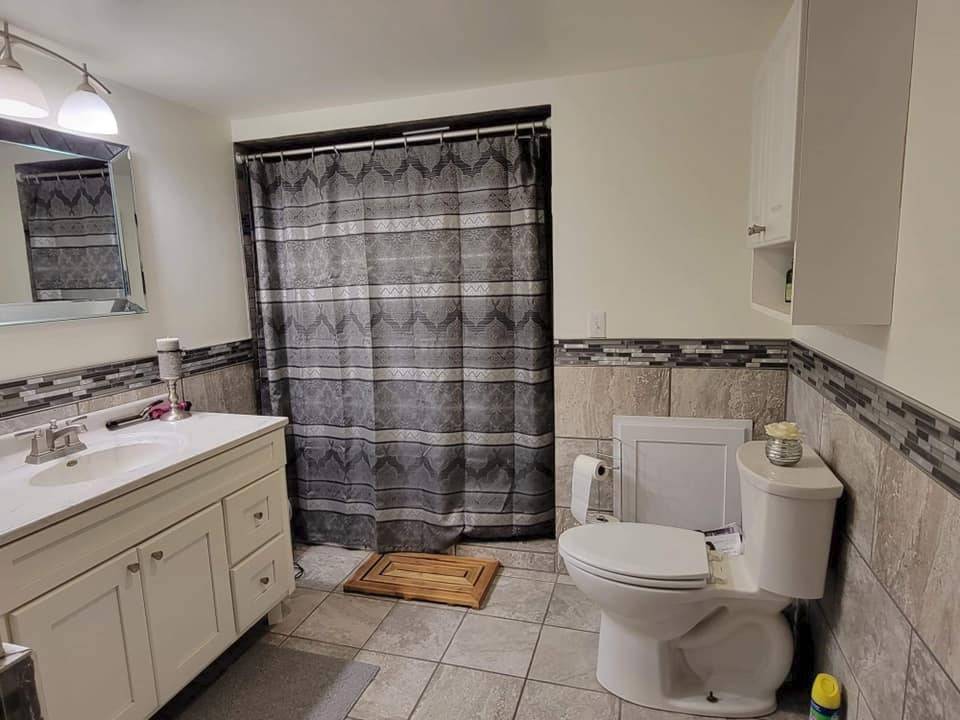 ;
;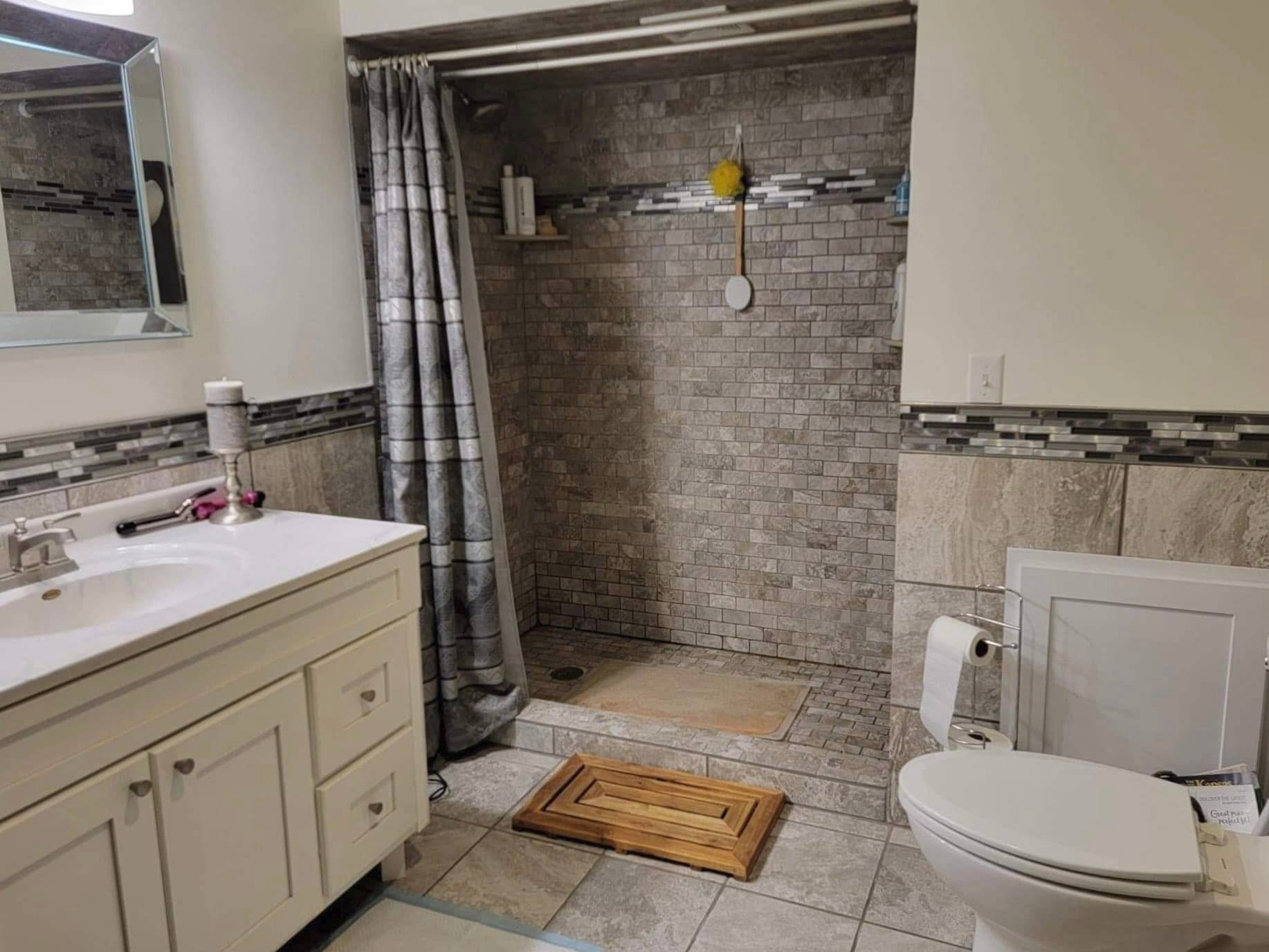 ;
;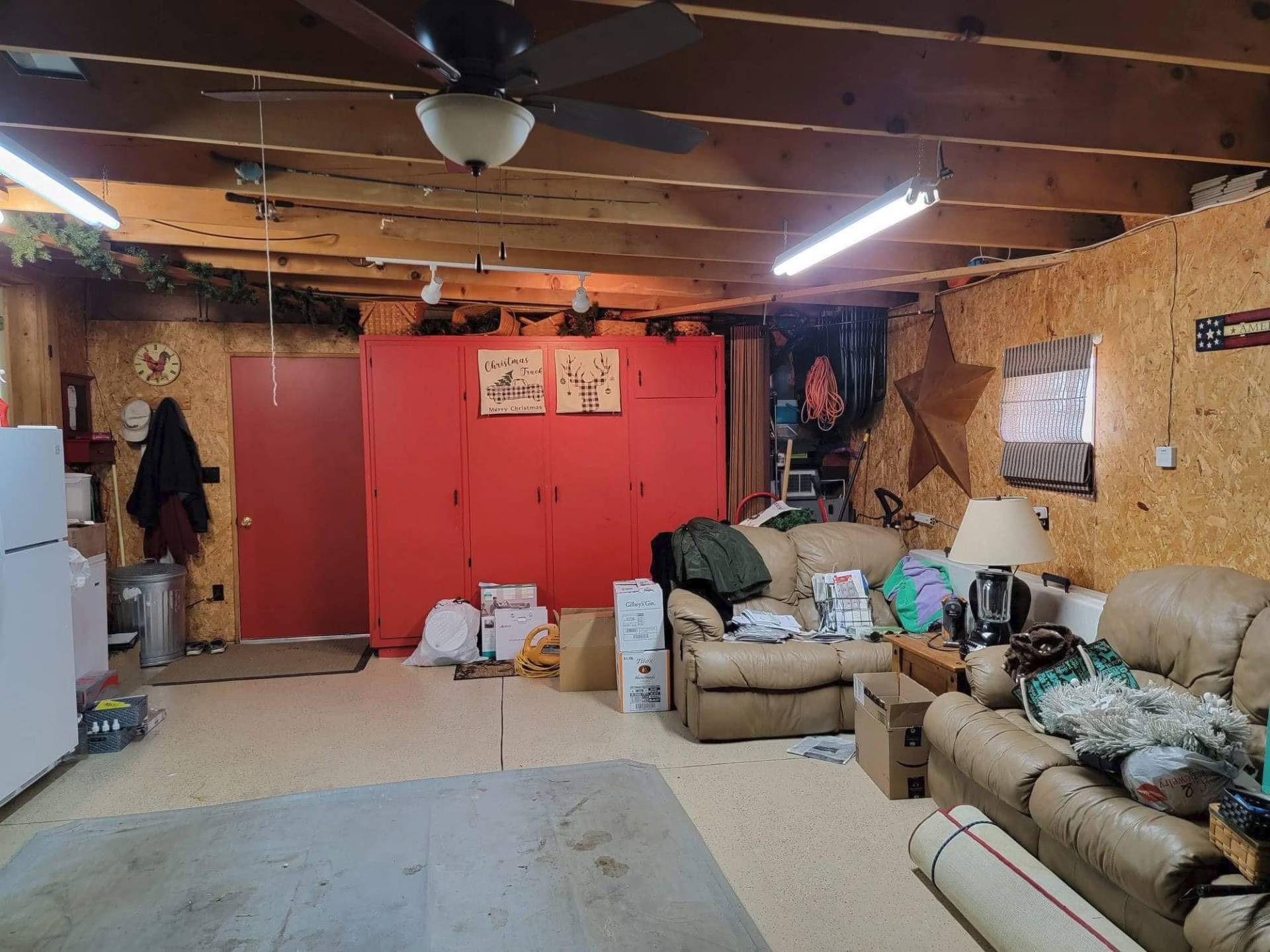 ;
;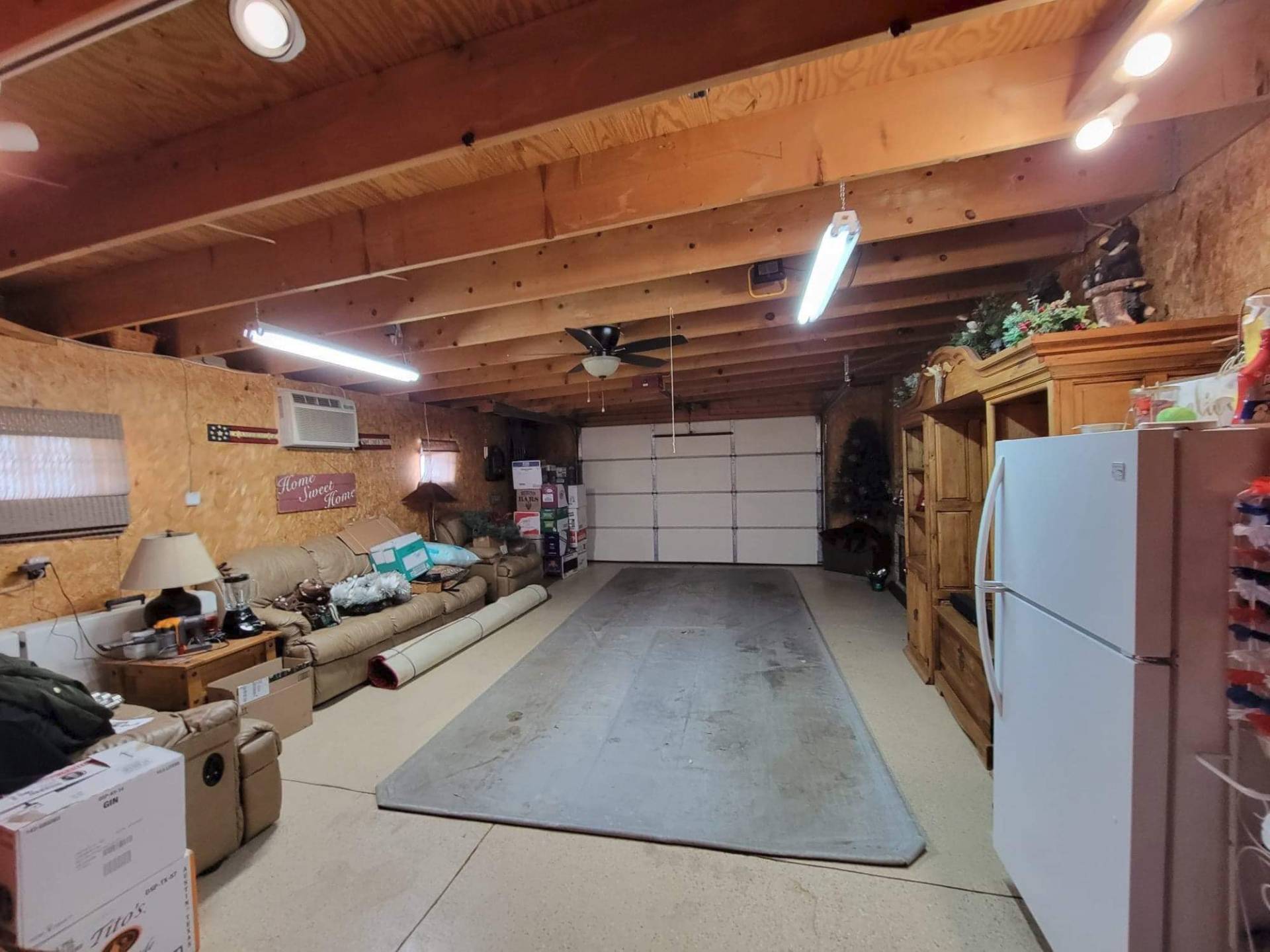 ;
;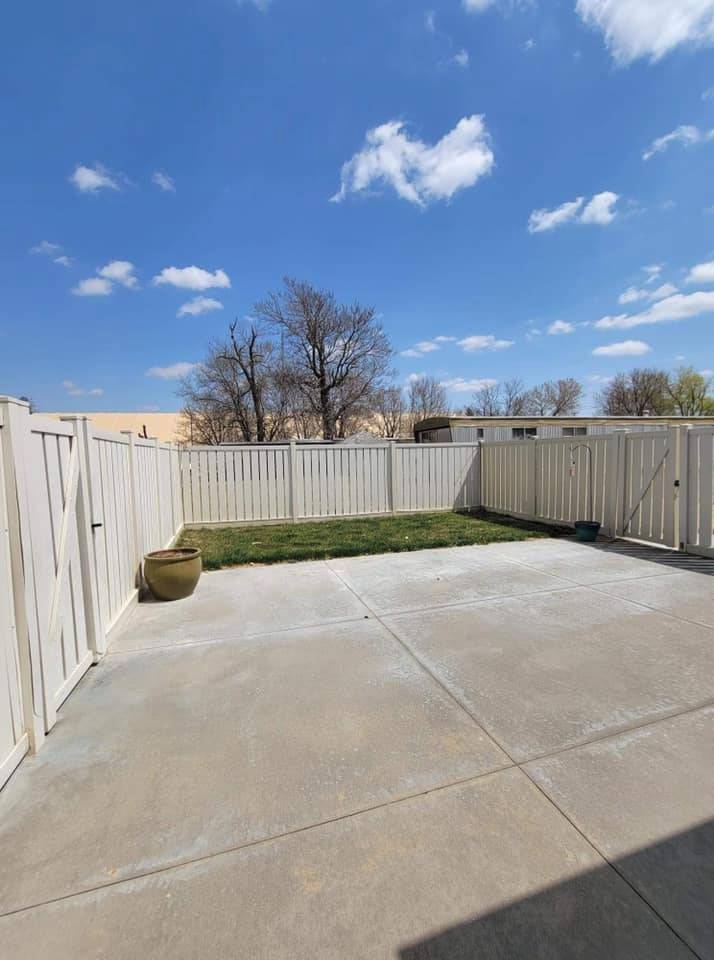 ;
;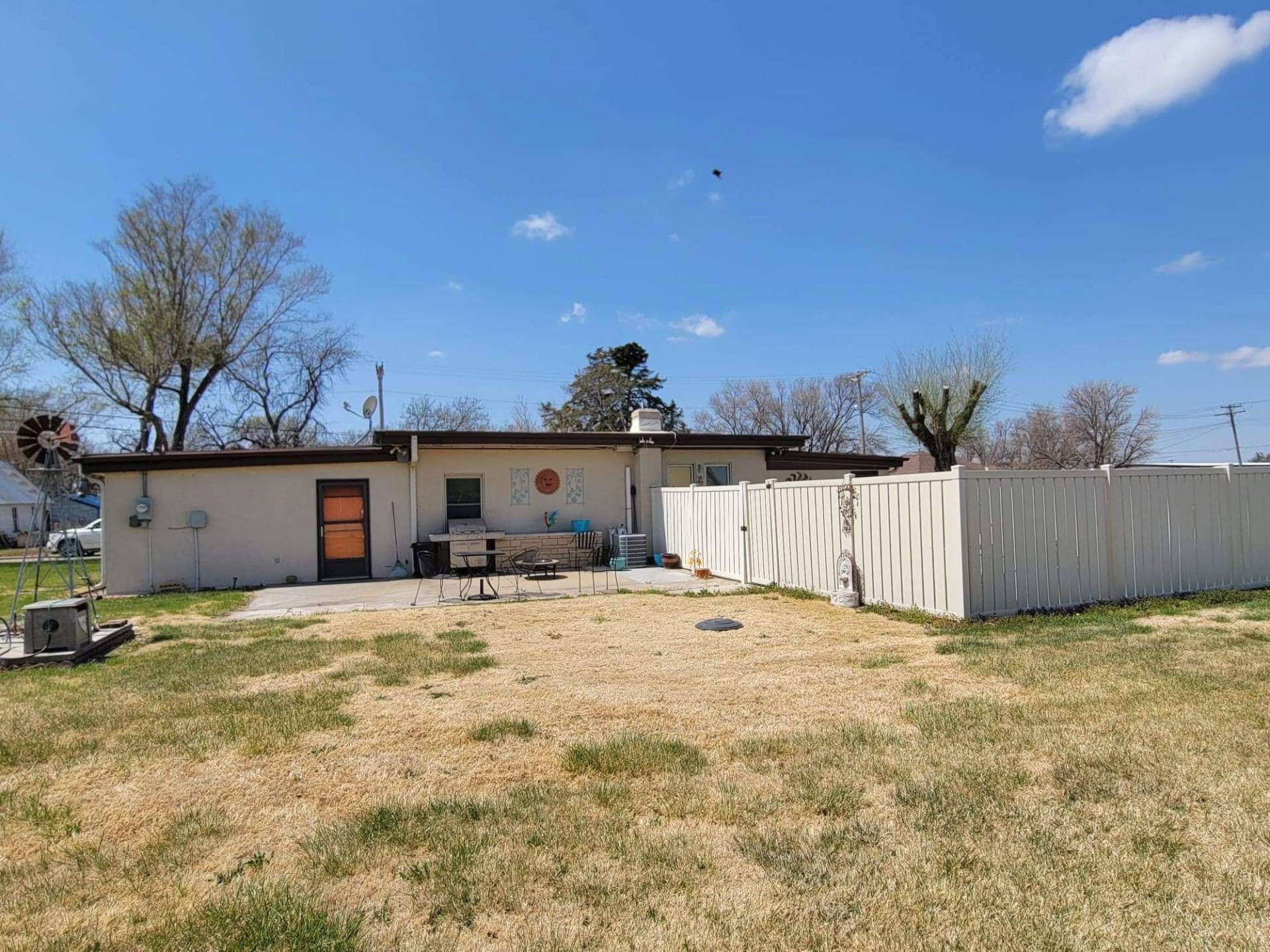 ;
;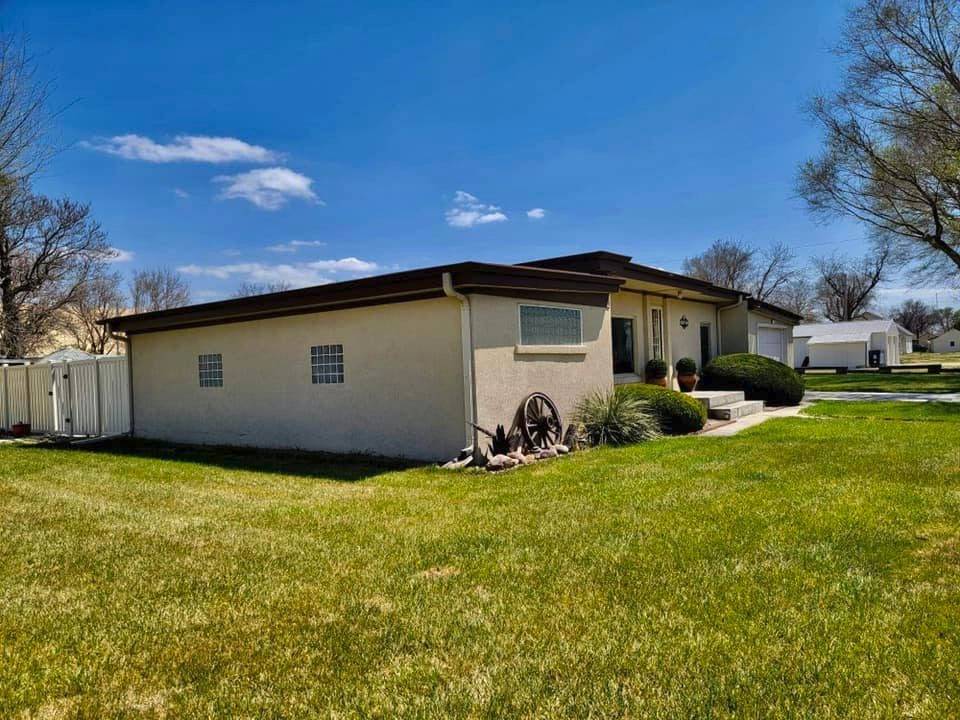 ;
;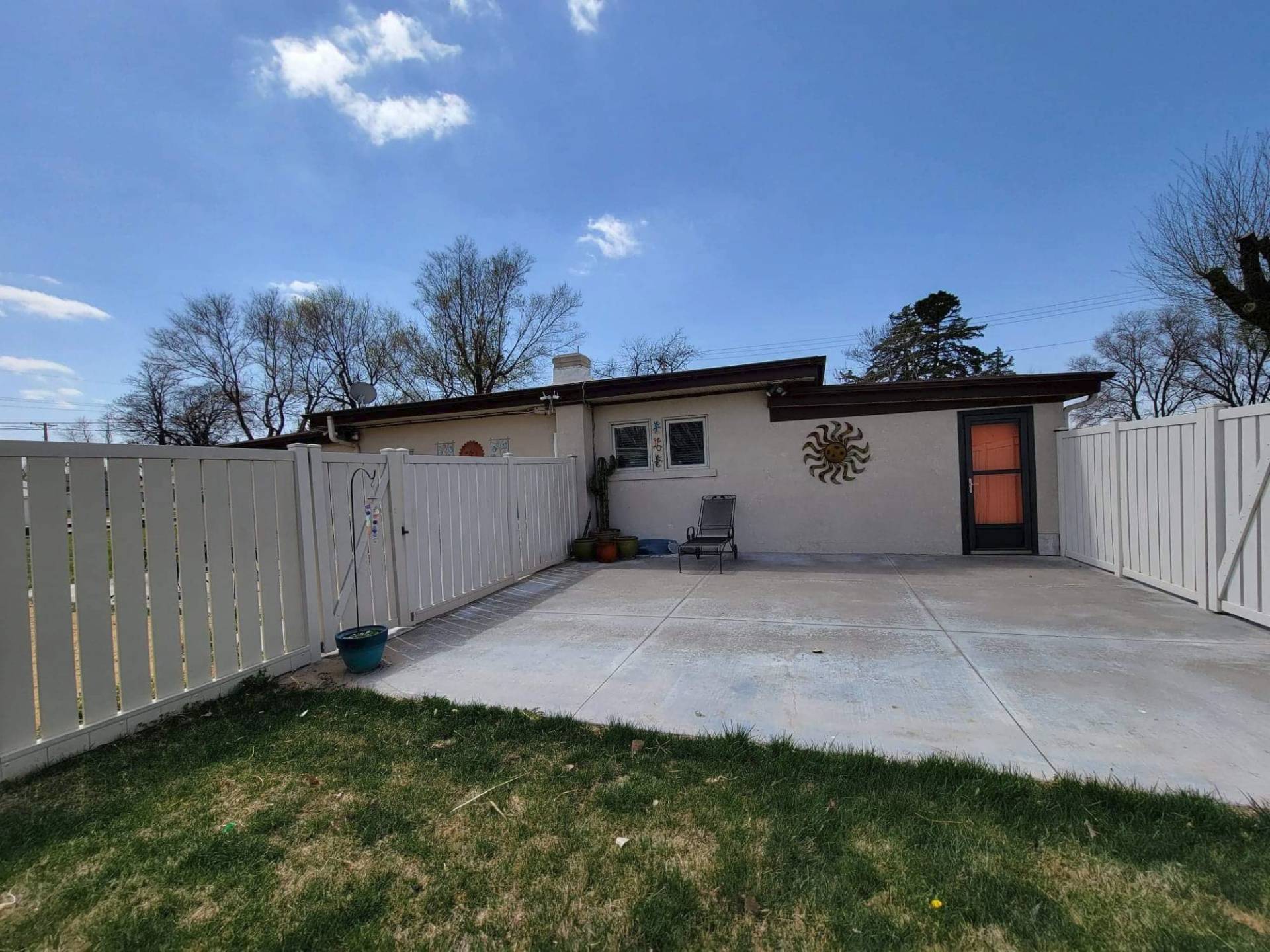 ;
;