5243 Sycamore Avenue, Bronx, NY 10471
$2,900,000
 $300K
Active for Sale
 5
Beds
5
Beds
 4F 2H
Baths
4F 2H
Baths
| Listing ID |
11343071 |
|
|
|
| Property Type |
House |
|
|
|
| County |
Bronx |
|
|
|
| Township |
Riverdale |
|
|
|
|
| Neighborhood |
West of Highway |
|
|
|
| Total Tax |
$27,114 |
|
|
|
| FEMA Flood Map |
fema.gov/portal |
|
|
|
| |
|
|
|
|
|
RIVERDALE HISTORIC DISTRICT 5-Bd. Brick Colonial with Spacious Grounds, Patio & Pool on Private Cul-de-Sac Located on a private cul-de-sac off Sycamore Avenue, this 5-bedroom, brick, Colonial-style house, with 4 full bathrooms and 2 half baths, is set on a double lot of approximately a third of an acre. The house is graced with a large grassy yard and a spacious wraparound patio with a heated inground swimming pool - perfect for al fresco dining and entertaining. It was built in 1938 and designed by architect Roland A. Gallimore. There is a main-floor guest bedroom with its own full bathroom. Standout features include: a portico-fronted entrance; center hall; living room with wood-burning fireplace and bay window seat; formal dining room; large eat-in kitchen with center-island breakfast bar, polished Blue Pearl granite countertops, 2 sinks and double-drawer dishwasher; west and south-facing sunroom with French doors to the patio and yard; master bedroom suite with spacious windowed dressing room; travertine marble master bathroom with whirlpool tub and steam shower; finished basement (with a family room, wood-burning fireplace, furnace/laundry room and powder room); storage attic; 2-zone central air-conditioning; 4-zone heating; private driveway; attached 2-car garage; 0.34-acre double lot in landmark district. The house is within walking distance of Wave Hill public garden and culture center, SAR Academy, the Metro-North trains and express buses to Manhattan.
|
- 5 Total Bedrooms
- 4 Full Baths
- 2 Half Baths
- 2 Stories
- Available 9/13/2024
- Colonial Style
- Partial Basement
- Lower Level: Finished
- 1 Lower Level Bathroom
- Eat-In Kitchen
- Granite Kitchen Counter
- Oven/Range
- Refrigerator
- Dishwasher
- Microwave
- Washer
- Dryer
- Hardwood Flooring
- Garden
- 14 Rooms
- Entry Foyer
- Living Room
- Dining Room
- Family Room
- Den/Office
- Study
- Primary Bedroom
- en Suite Bathroom
- Walk-in Closet
- Kitchen
- Breakfast
- Laundry
- Private Guestroom
- First Floor Bathroom
- 2 Fireplaces
- Alarm System
- Natural Gas Fuel
- Natural Gas Avail
- Central A/C
- Masonry - Brick Construction
- Brick Siding
- Asphalt Shingles Roof
- Attached Garage
- 2 Garage Spaces
- Pool: In Ground, Heated, Fencing
- Patio
- Fence
- Cul de Sac
- Driveway
- Corner
- Private View
- Scenic View
- Near Train
- Laundry in Building
- Pool
- Pets Allowed
- Smoking Allowed
- Parking Garage
- Basement Access
Listing data is deemed reliable but is NOT guaranteed accurate.
|



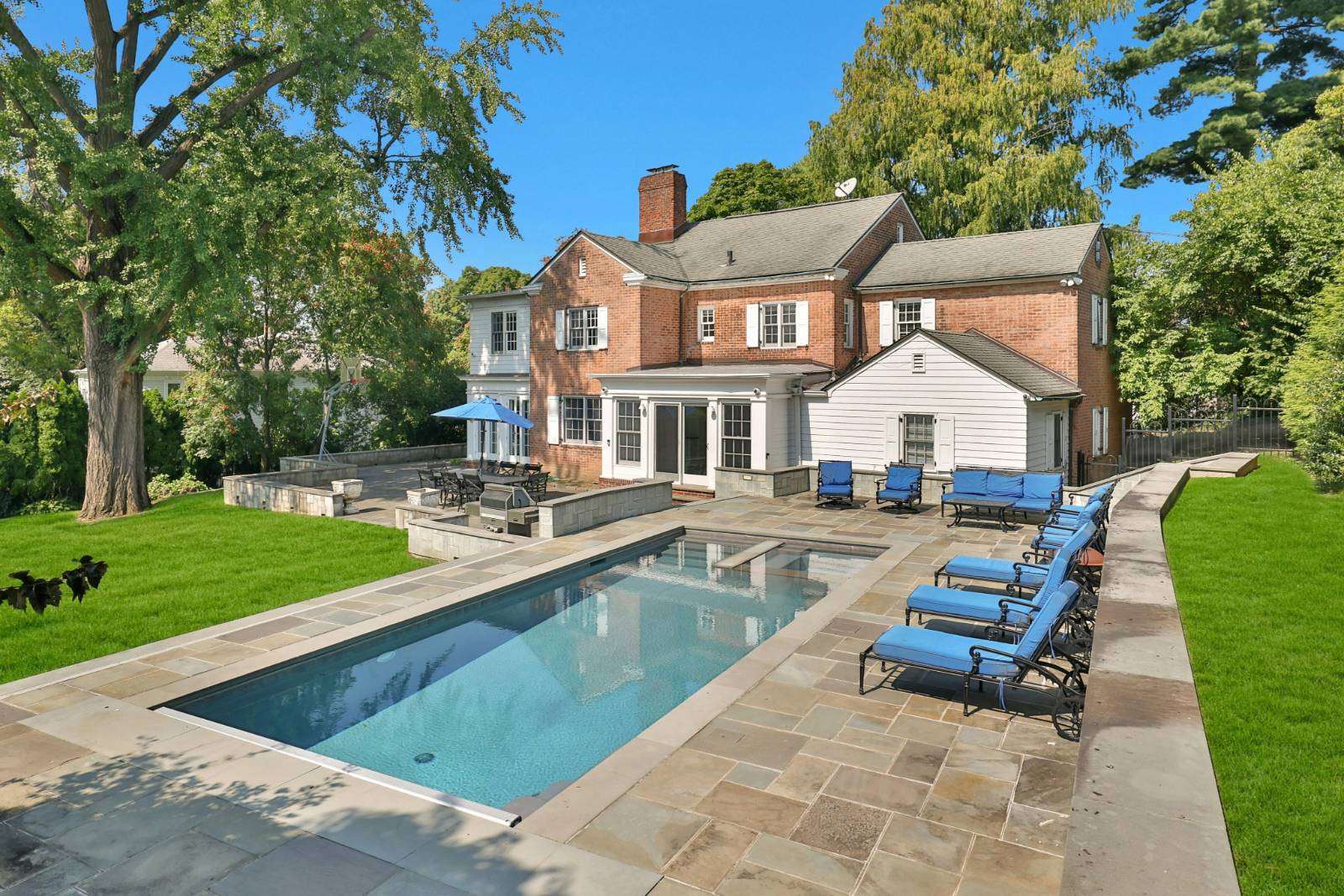

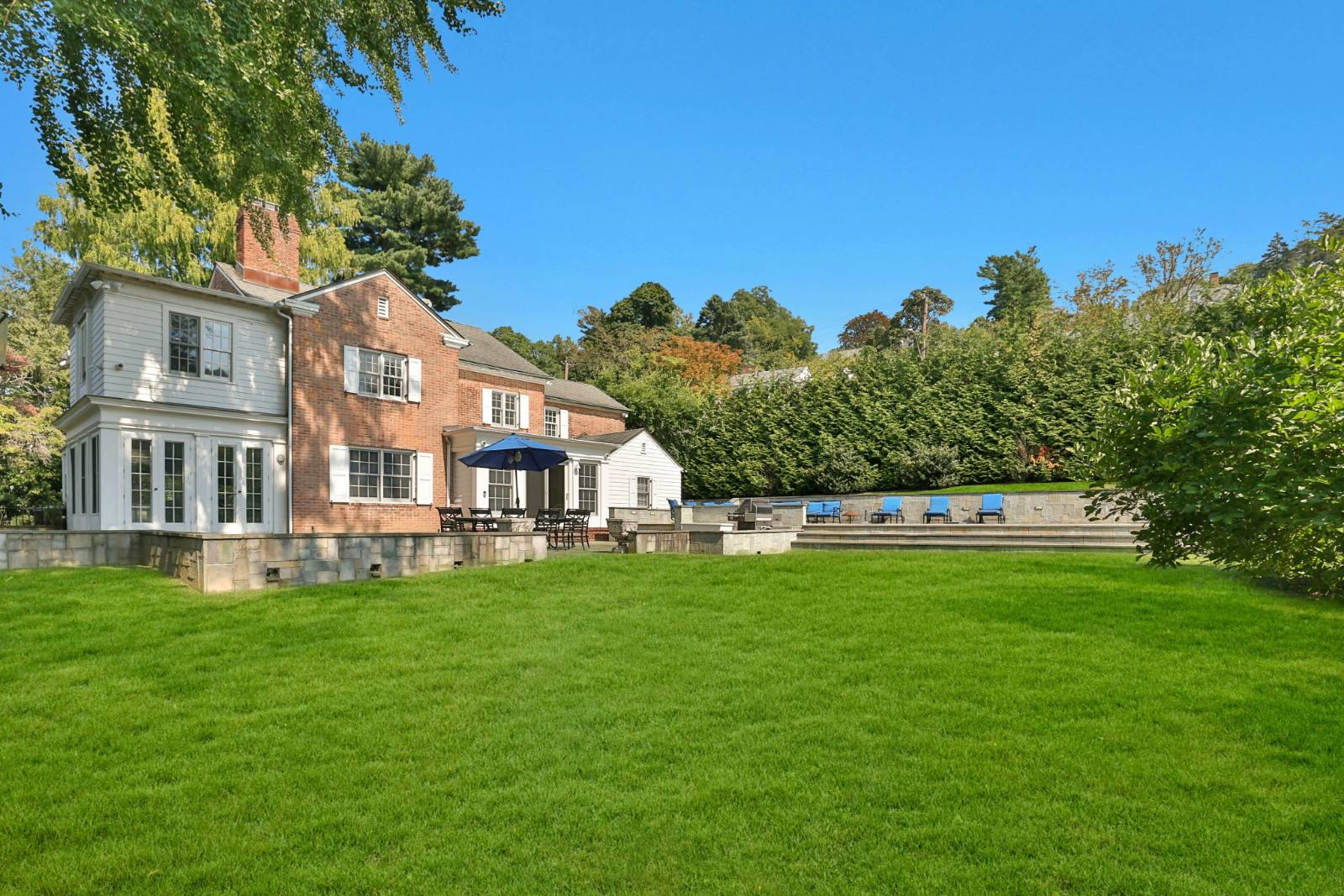 ;
;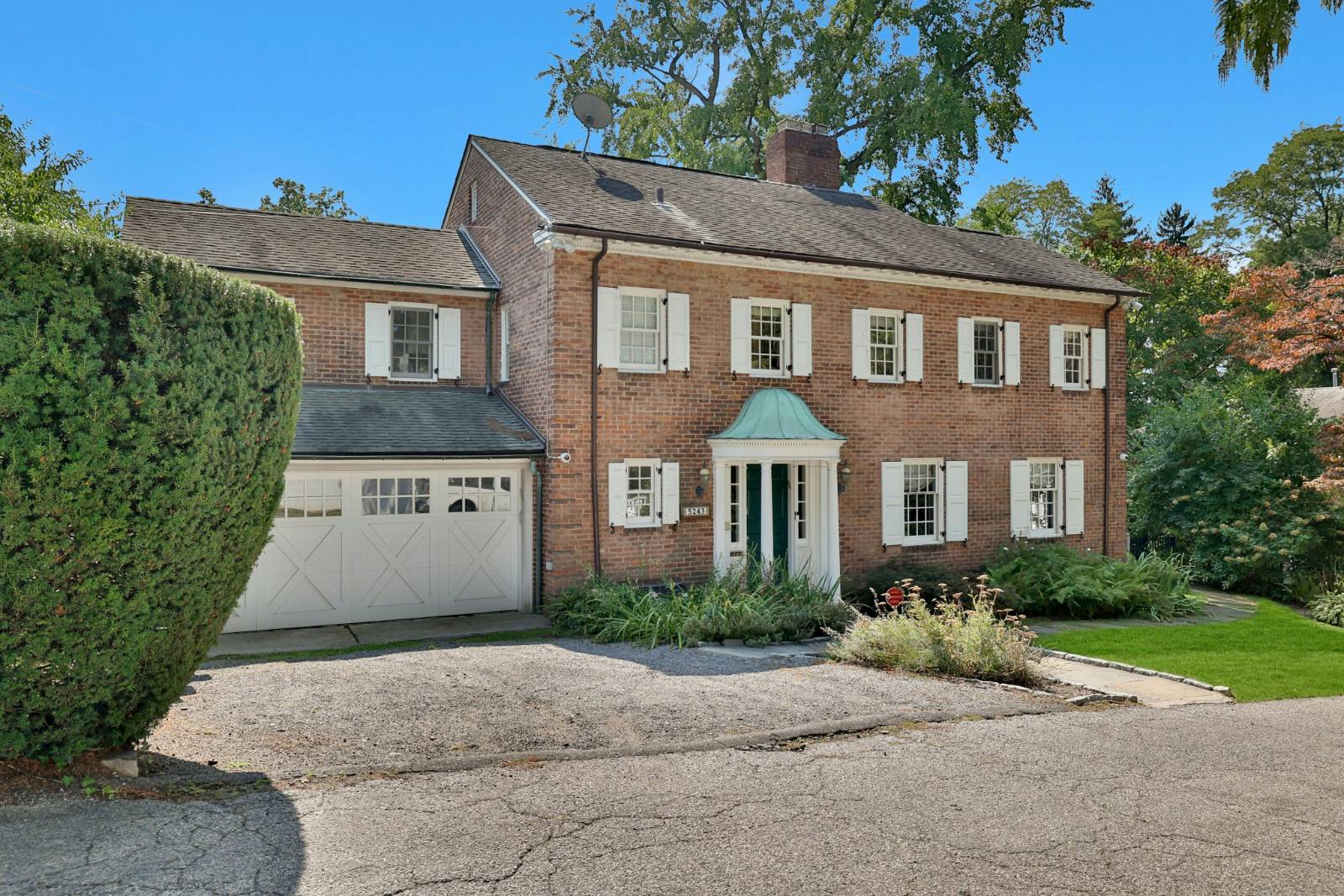 ;
;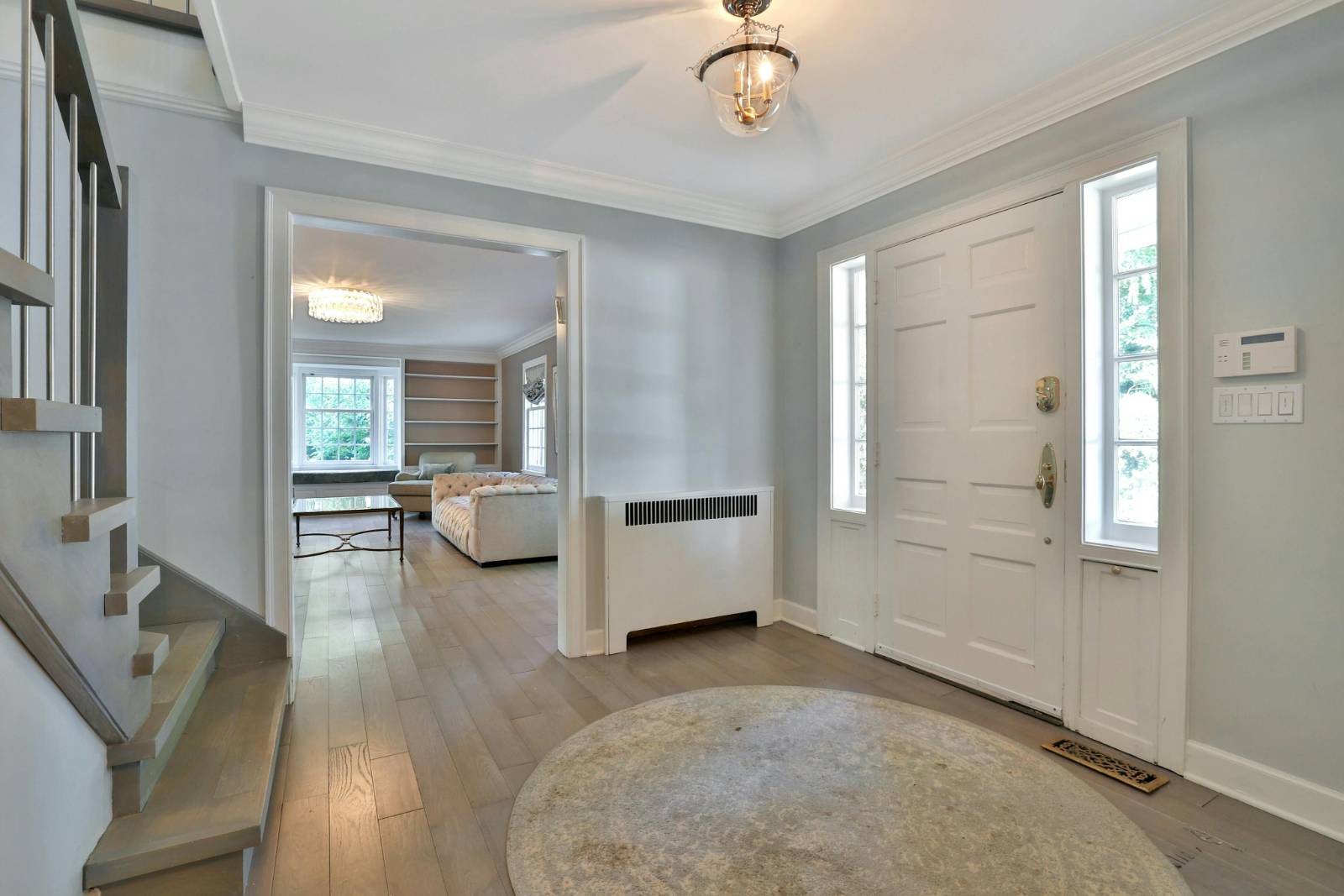 ;
;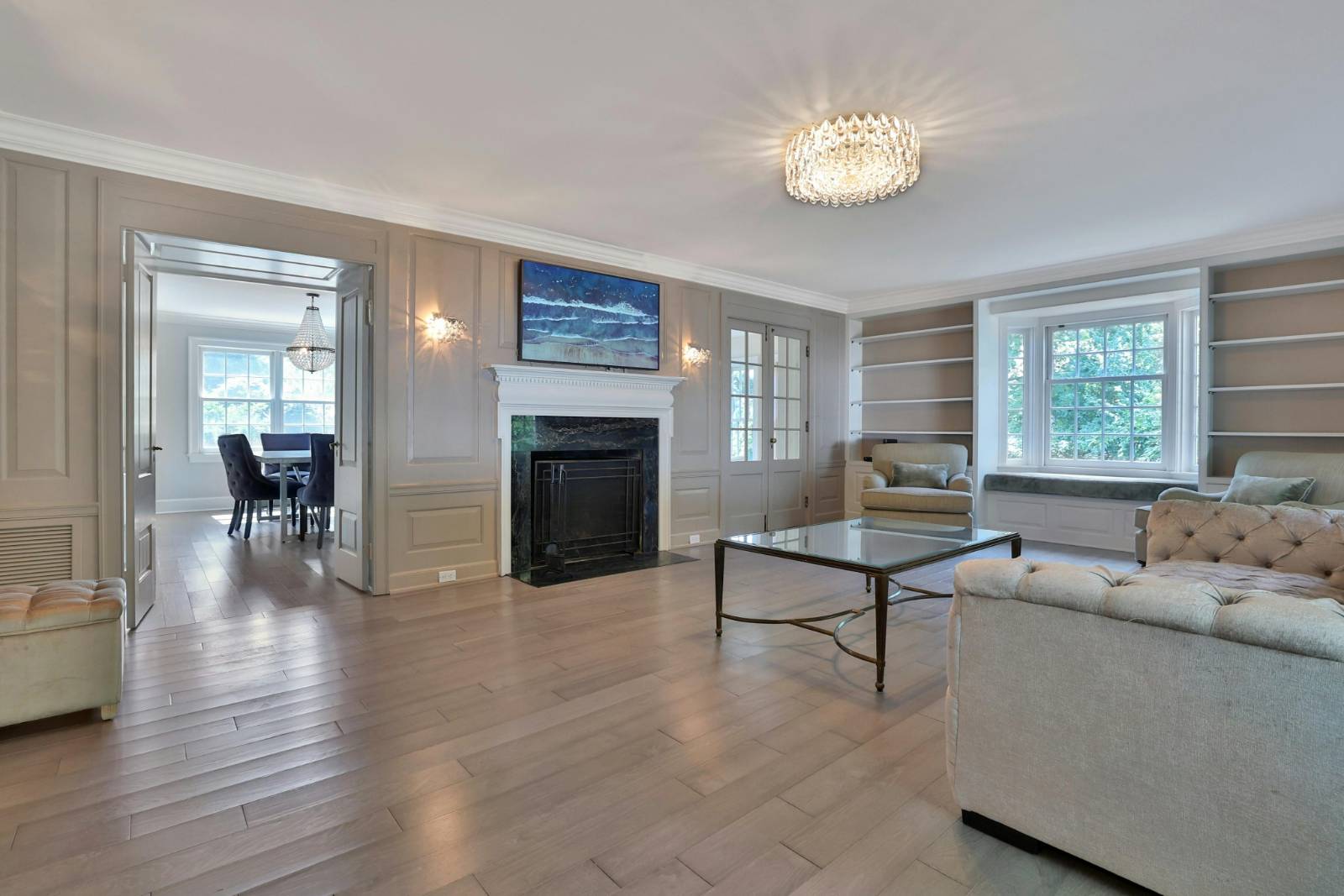 ;
;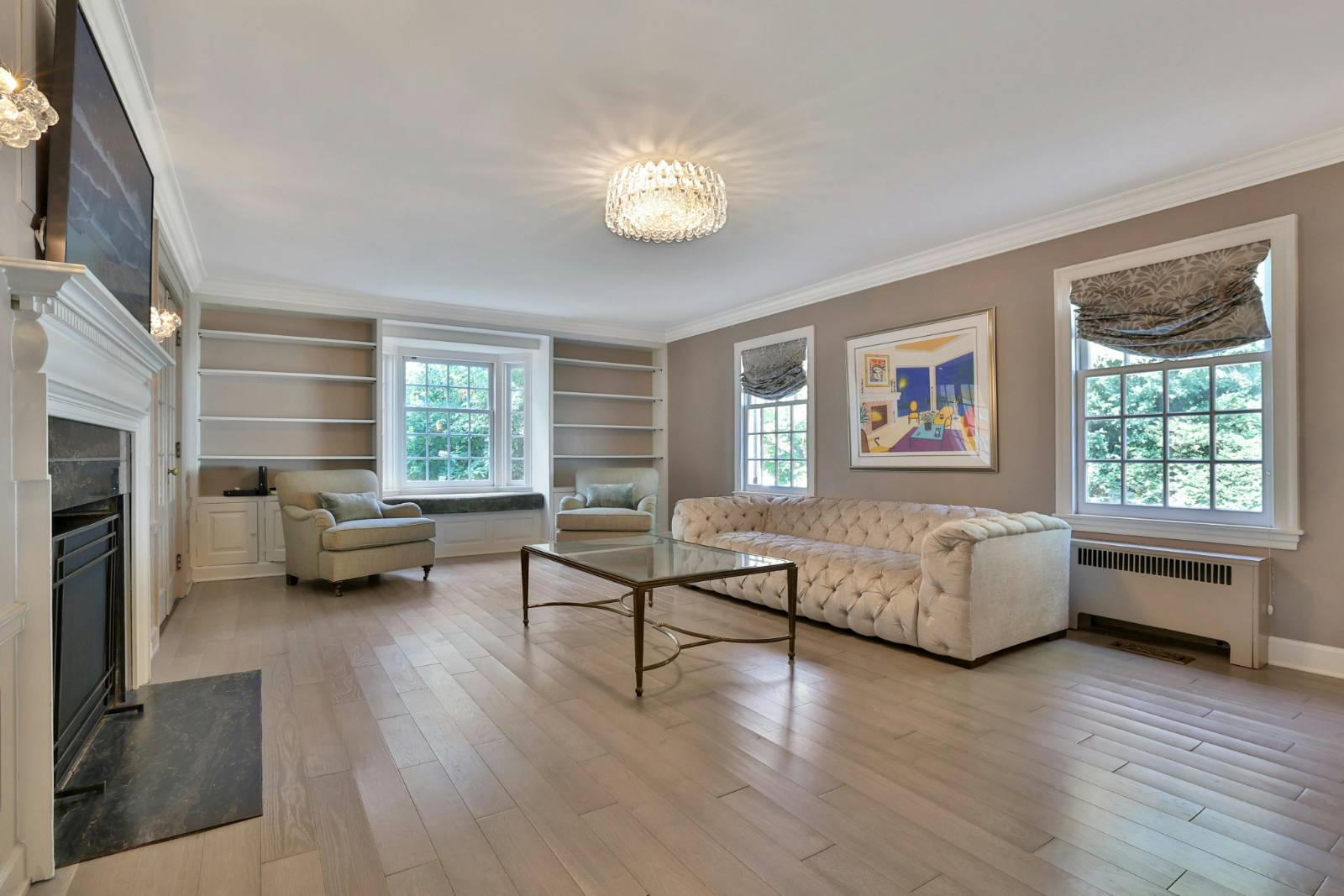 ;
;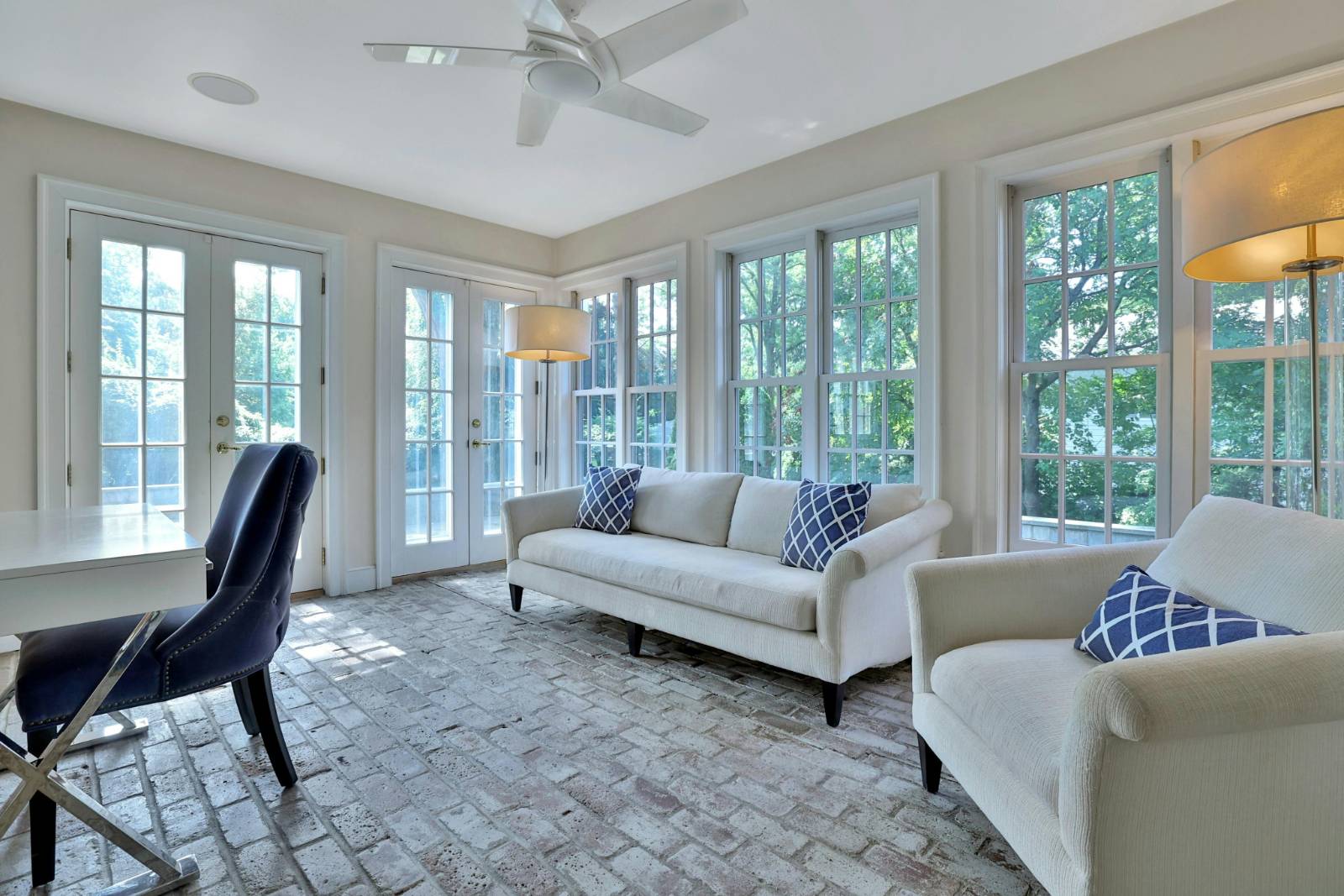 ;
;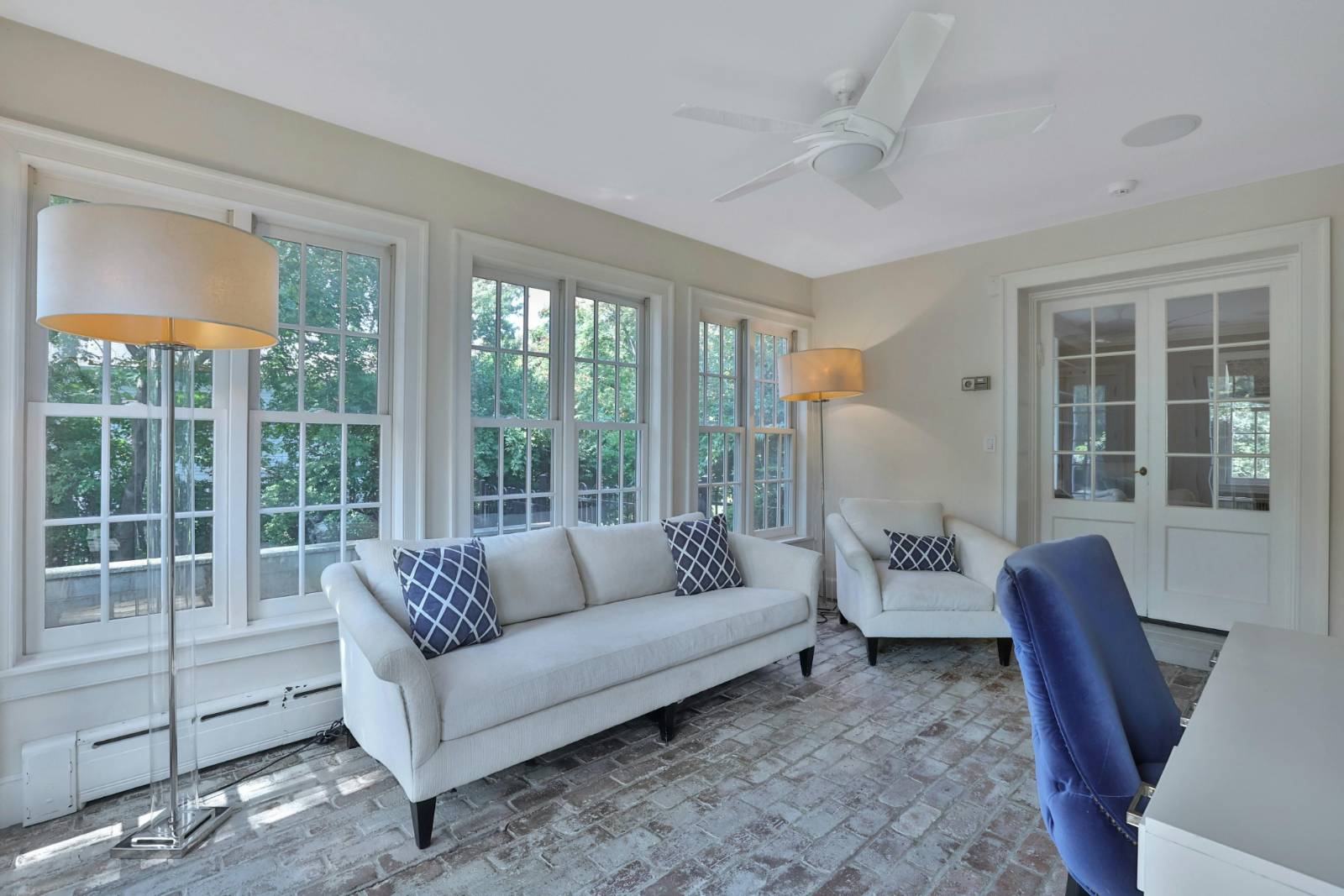 ;
;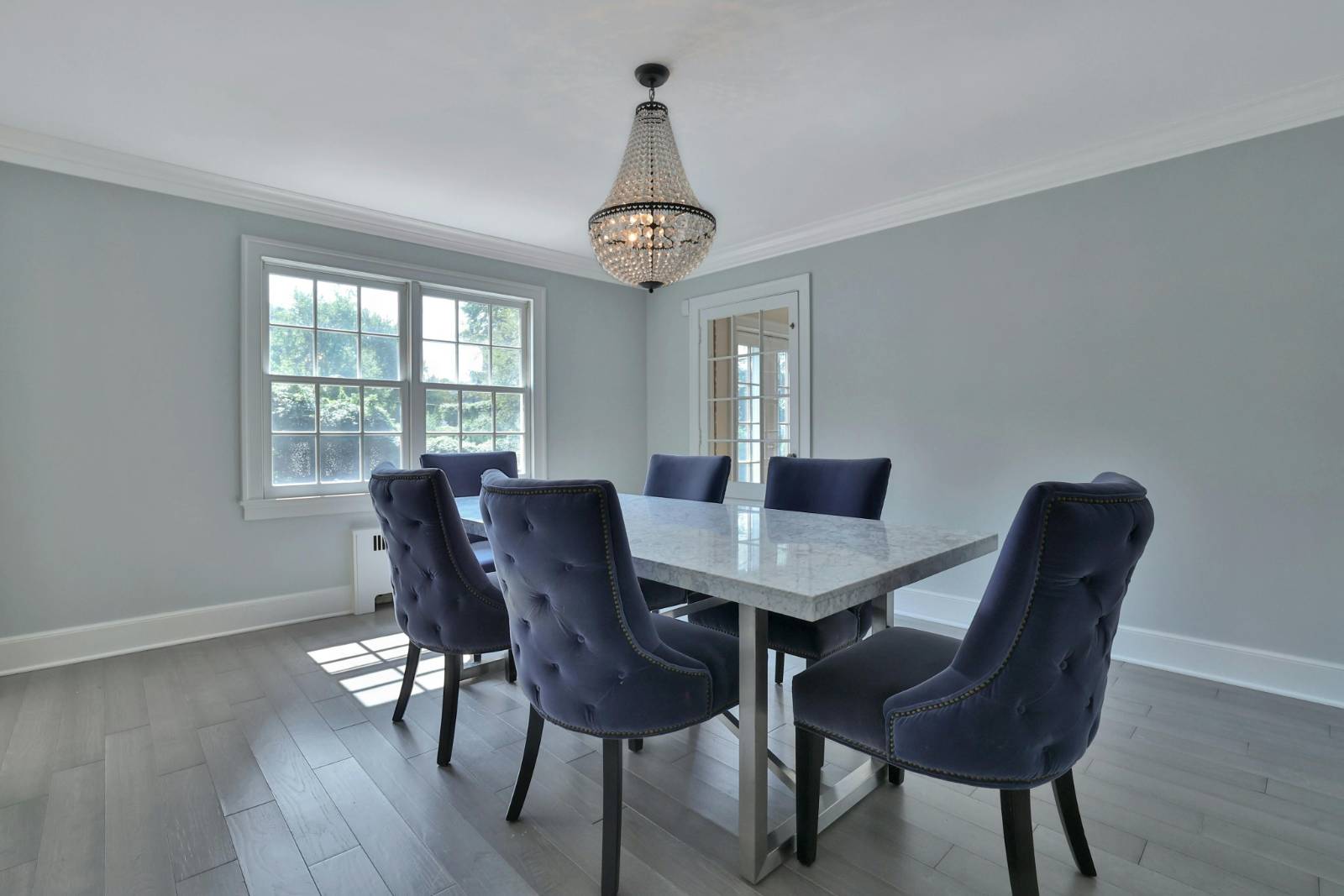 ;
;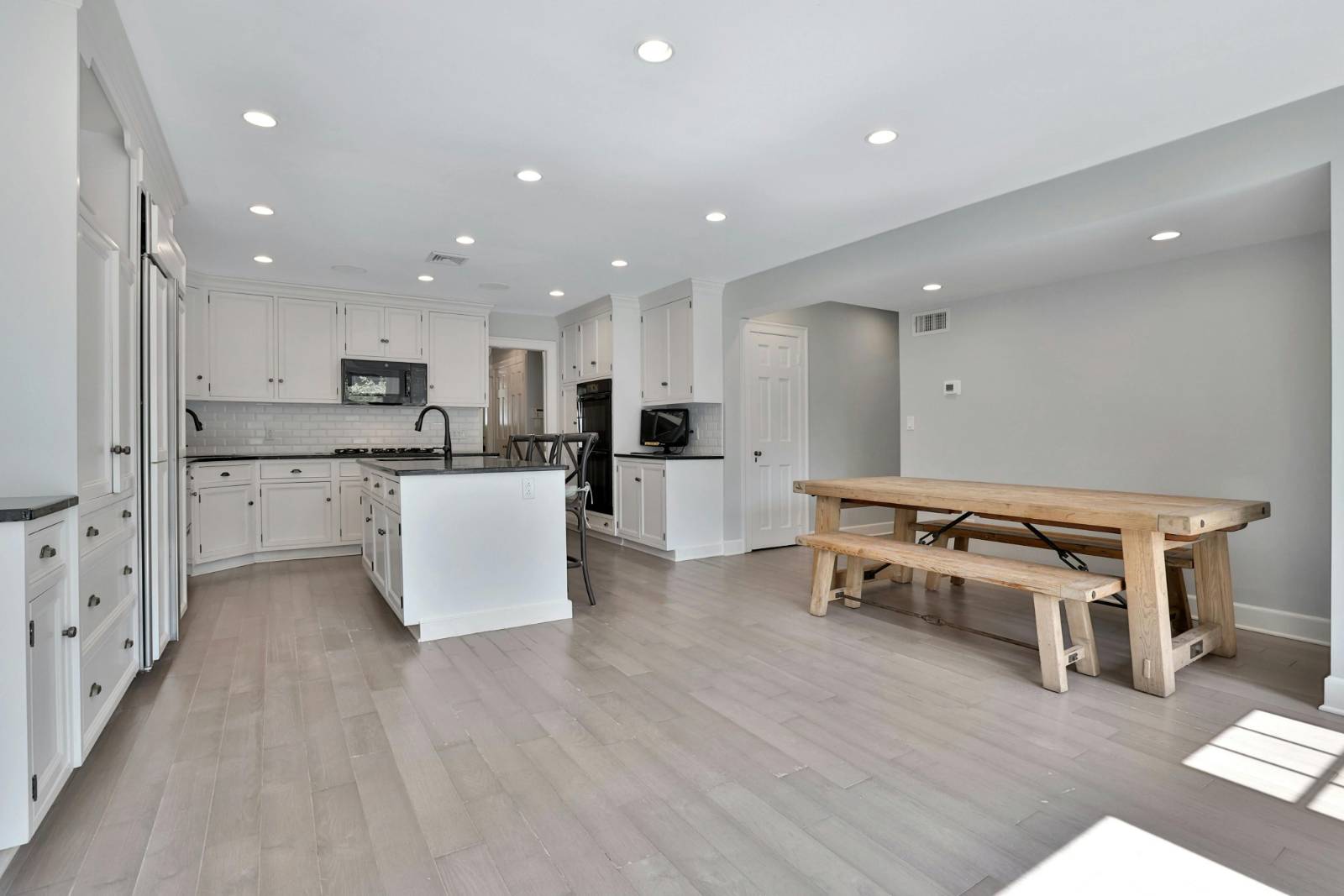 ;
;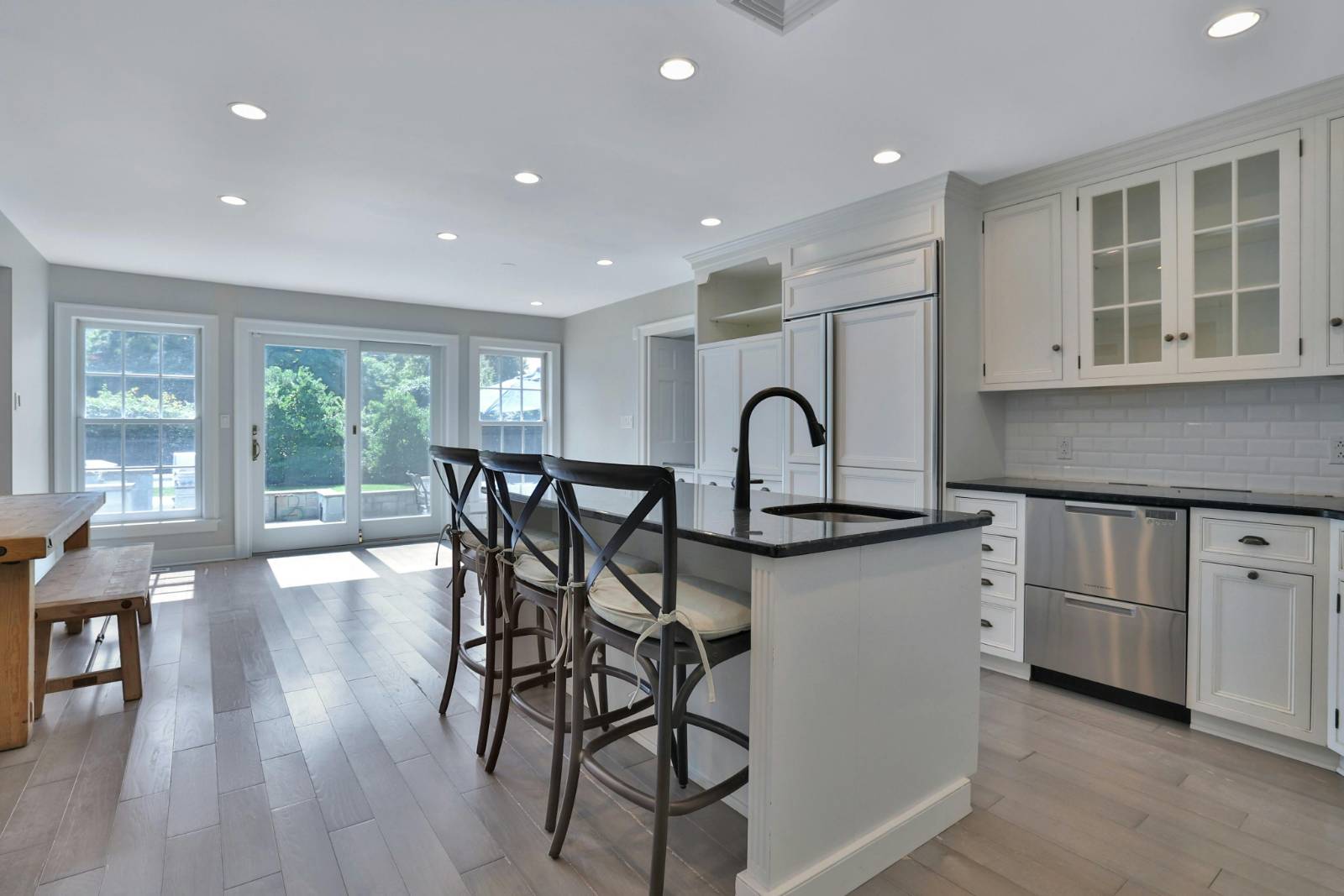 ;
;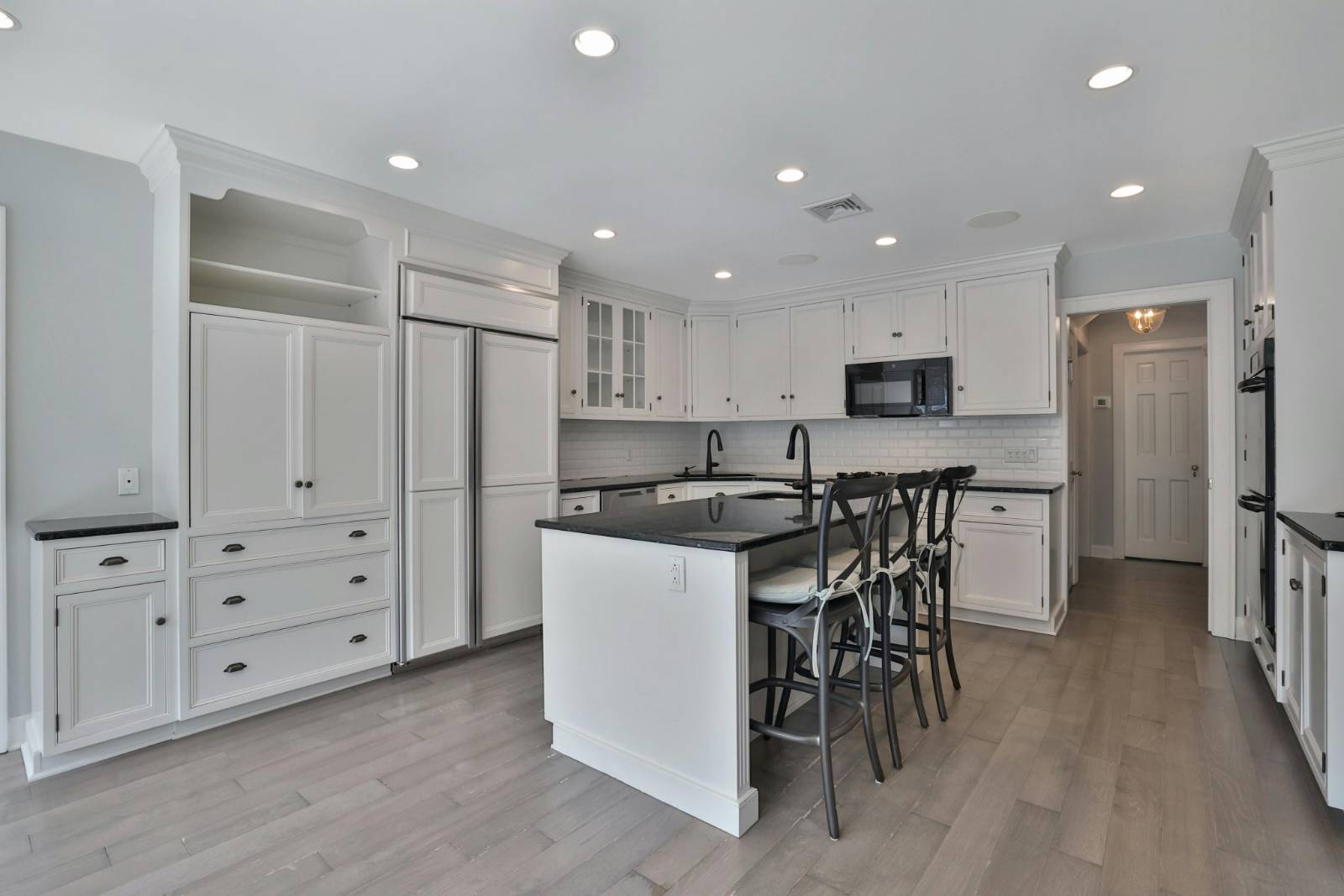 ;
;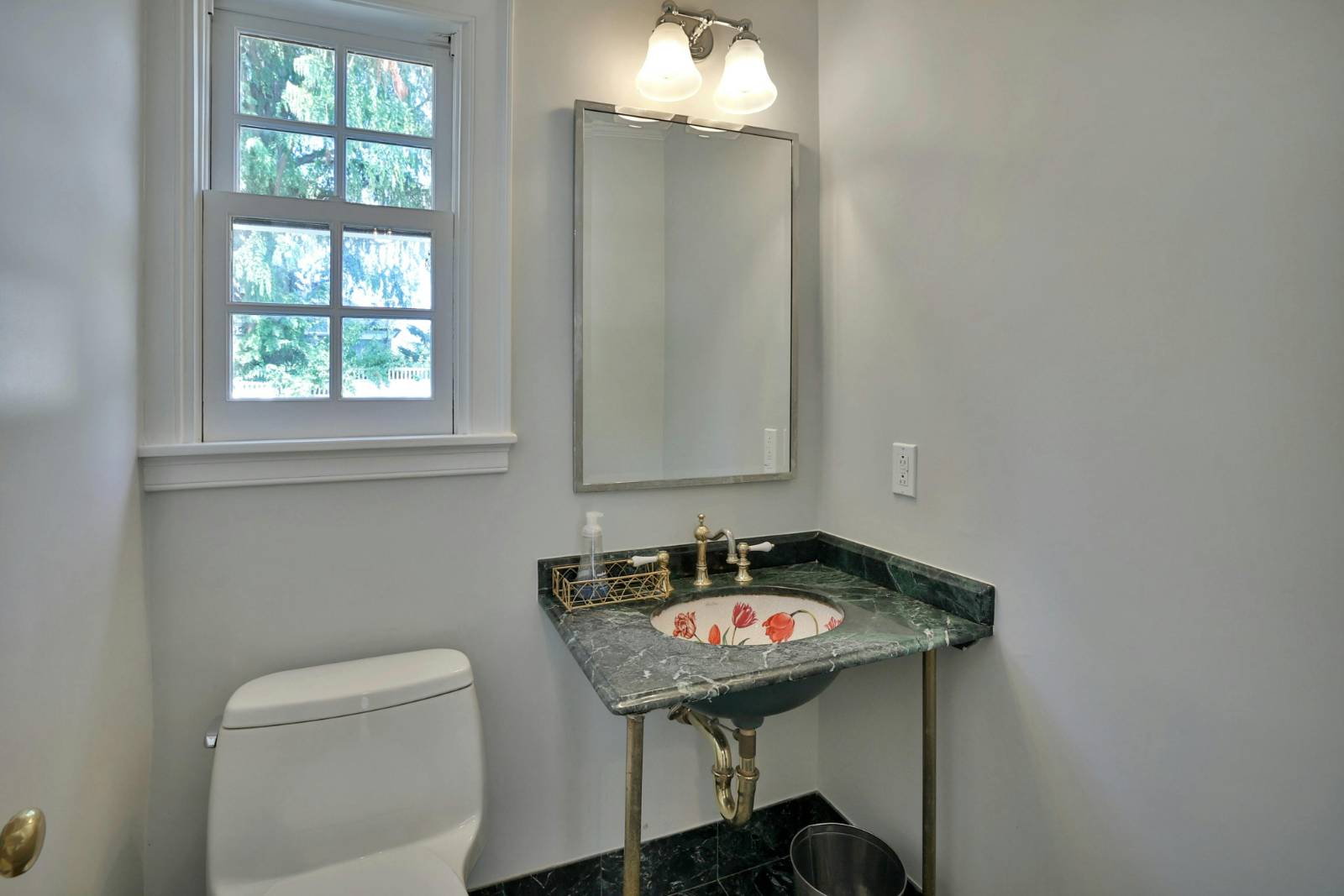 ;
;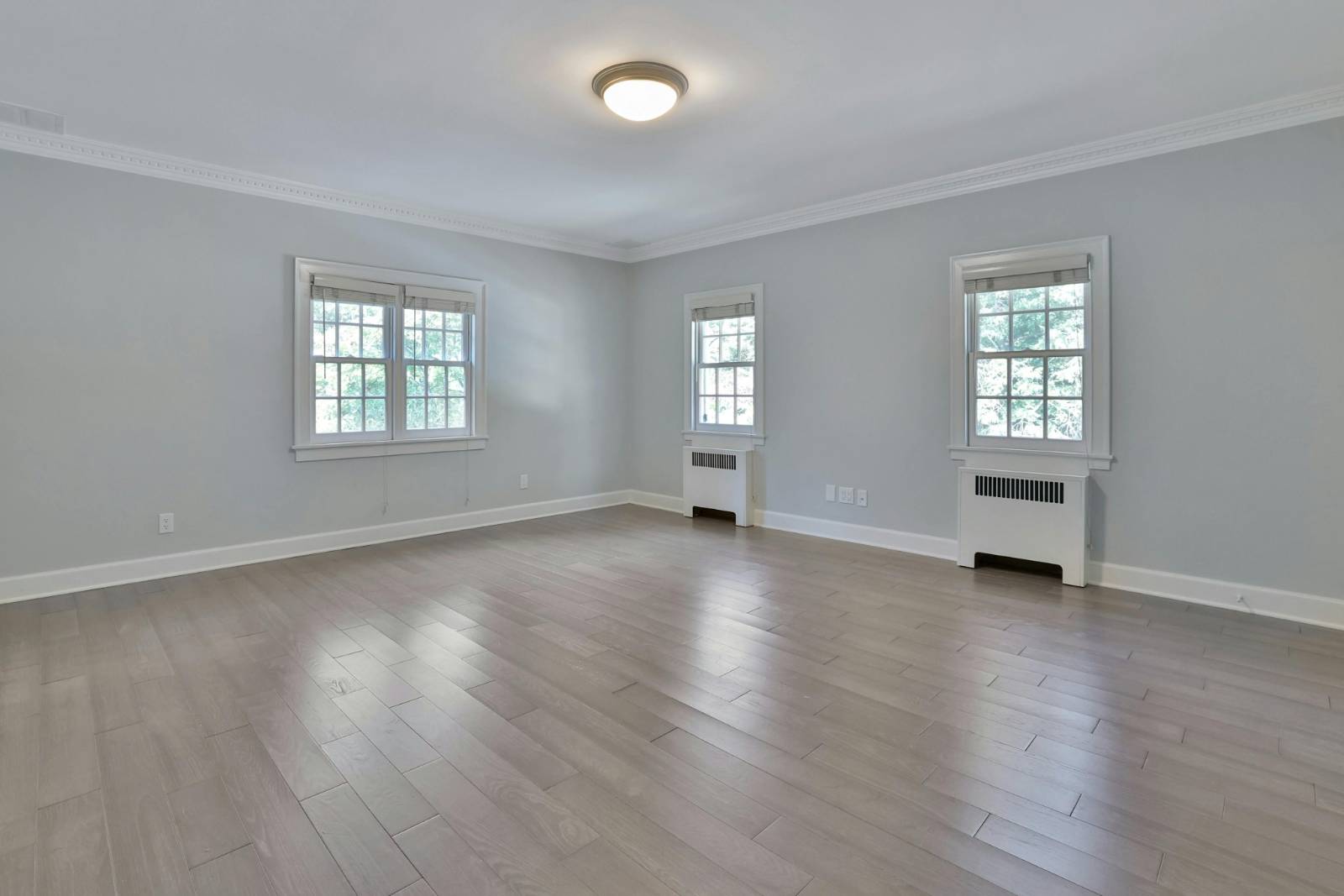 ;
;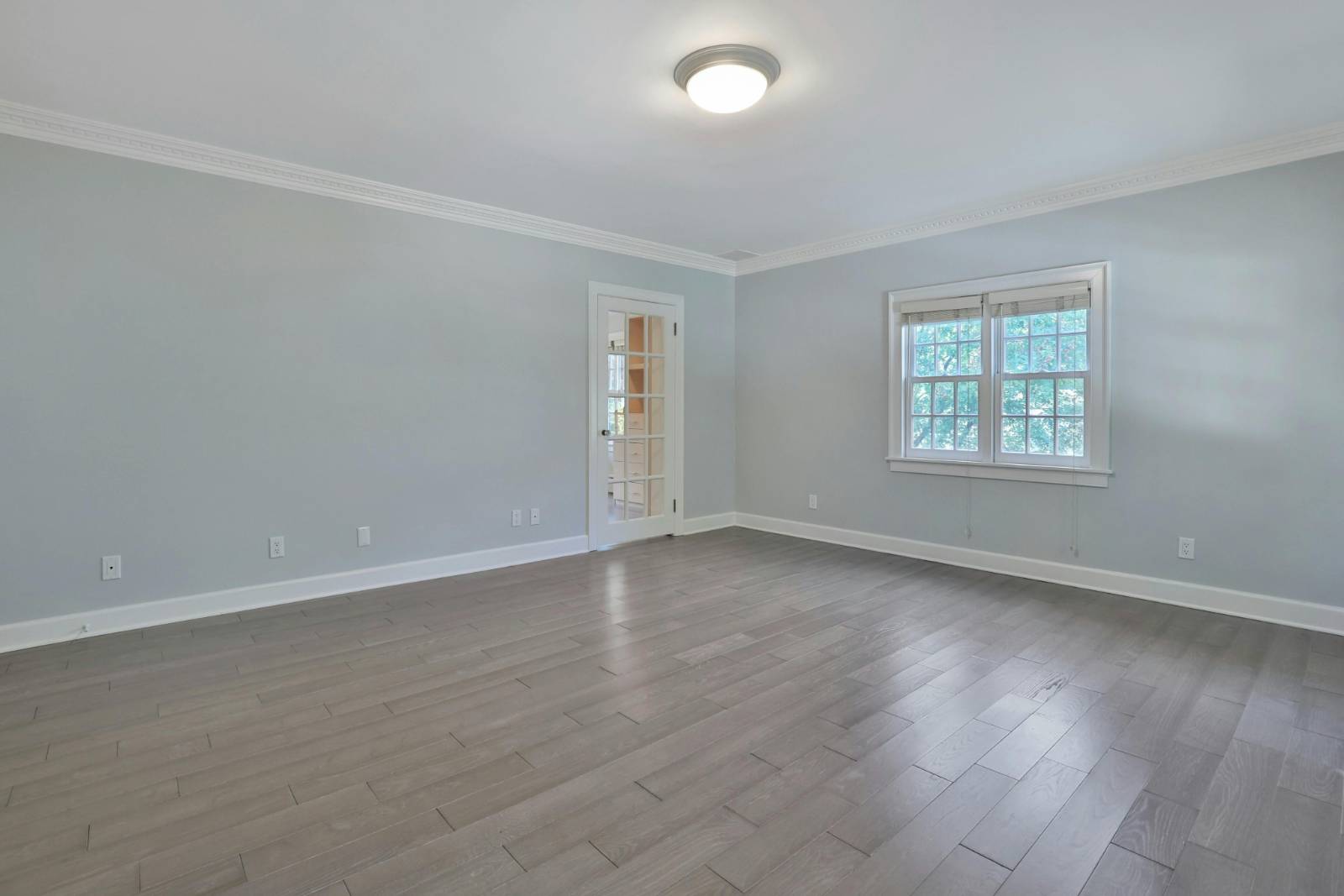 ;
;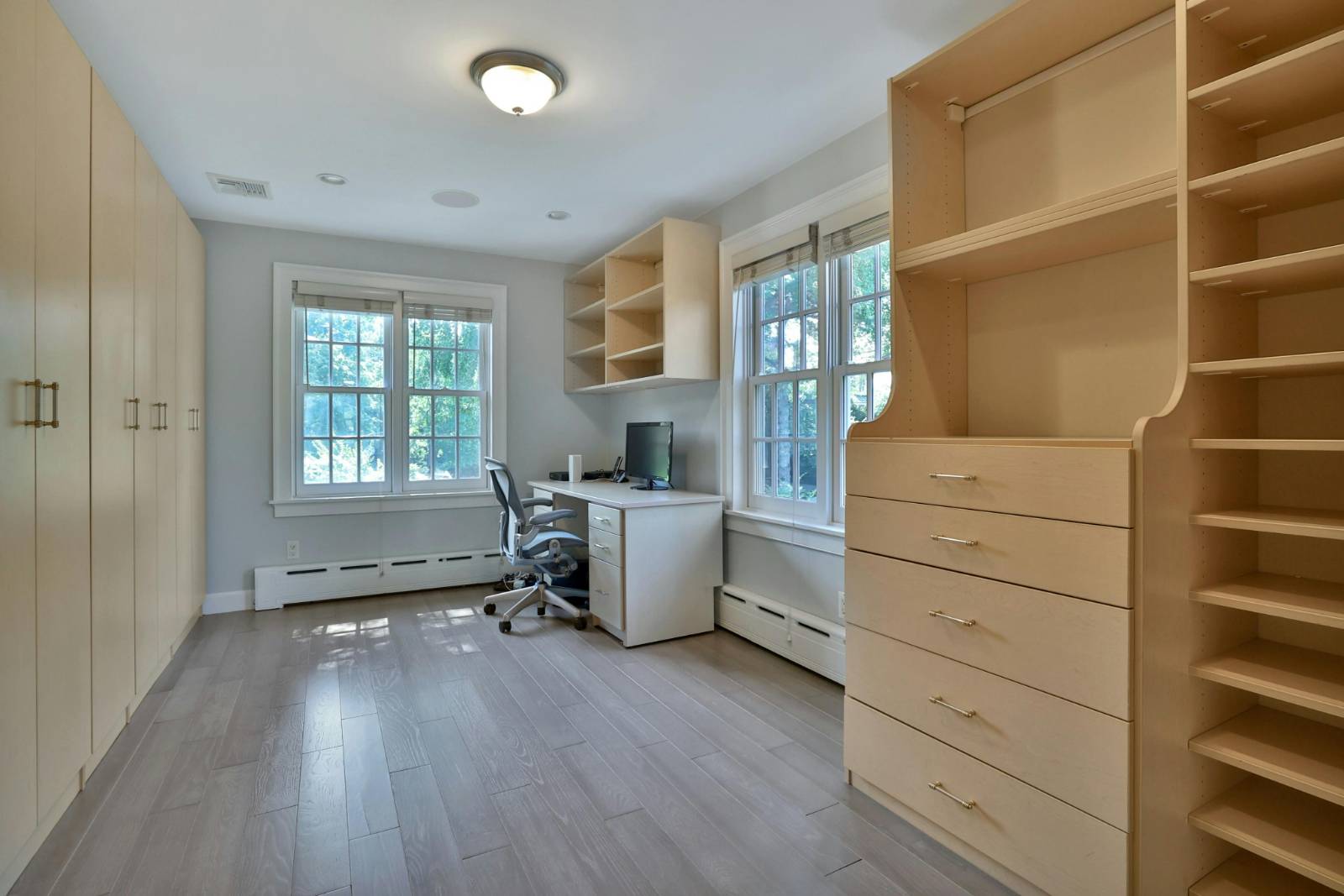 ;
;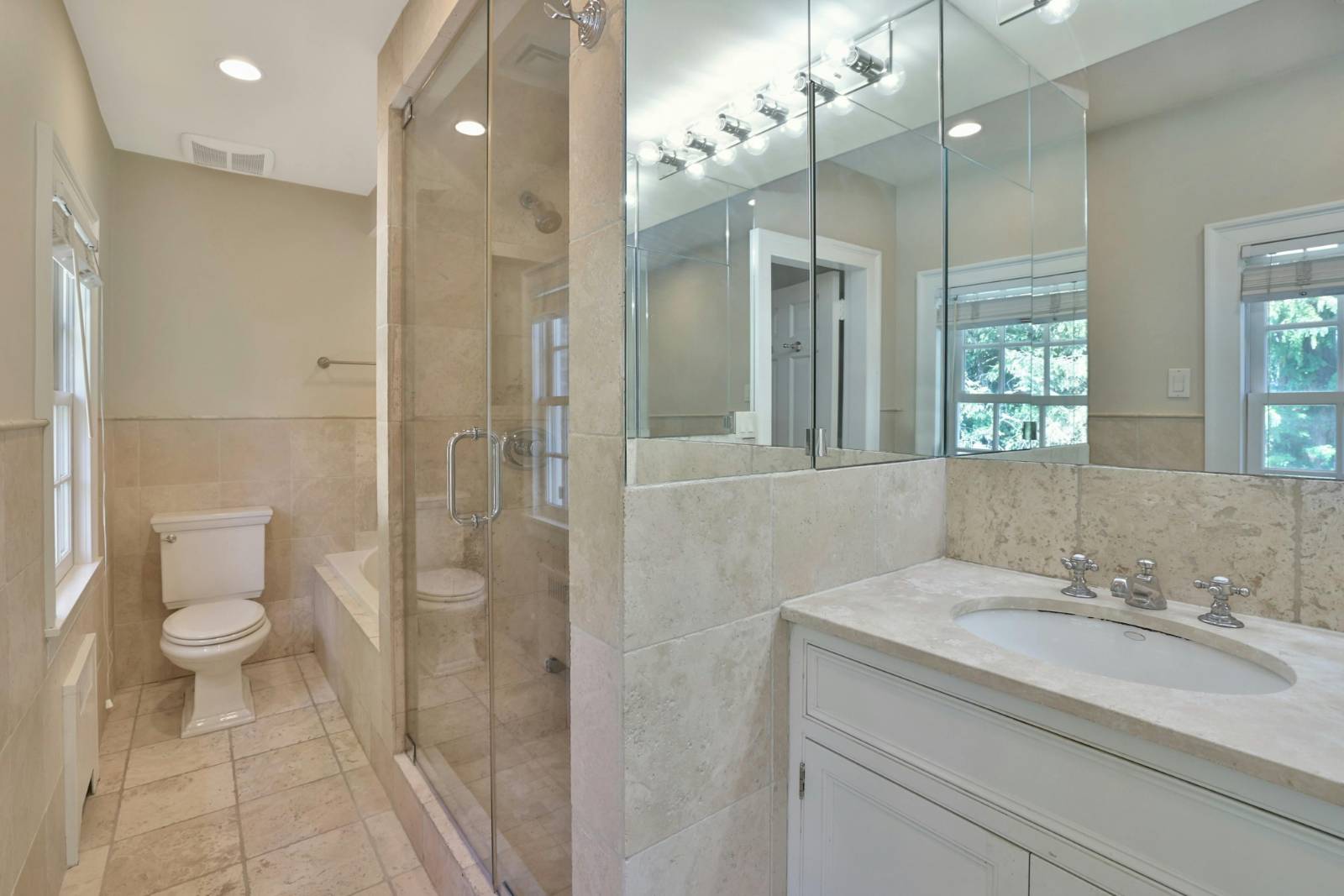 ;
;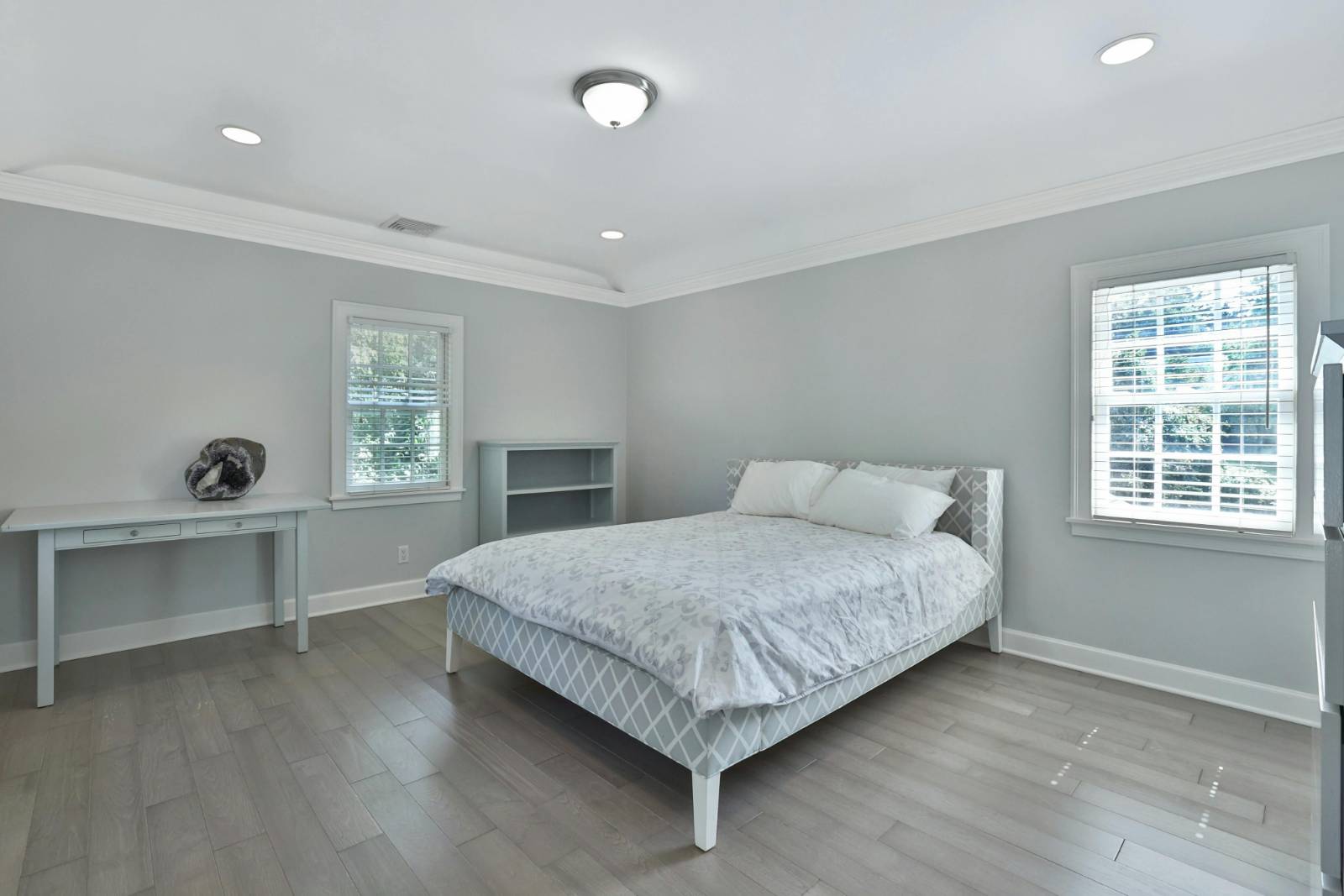 ;
;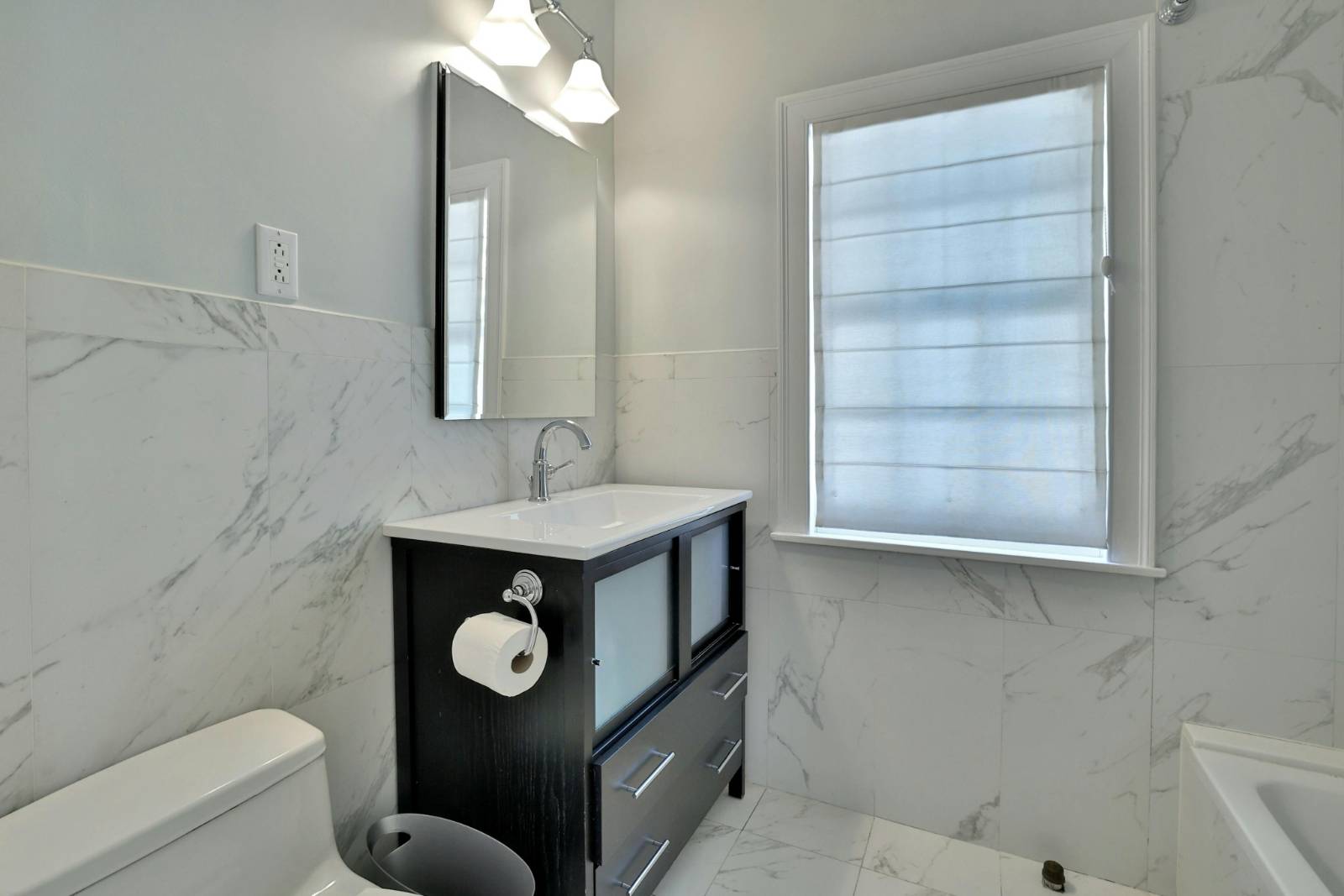 ;
;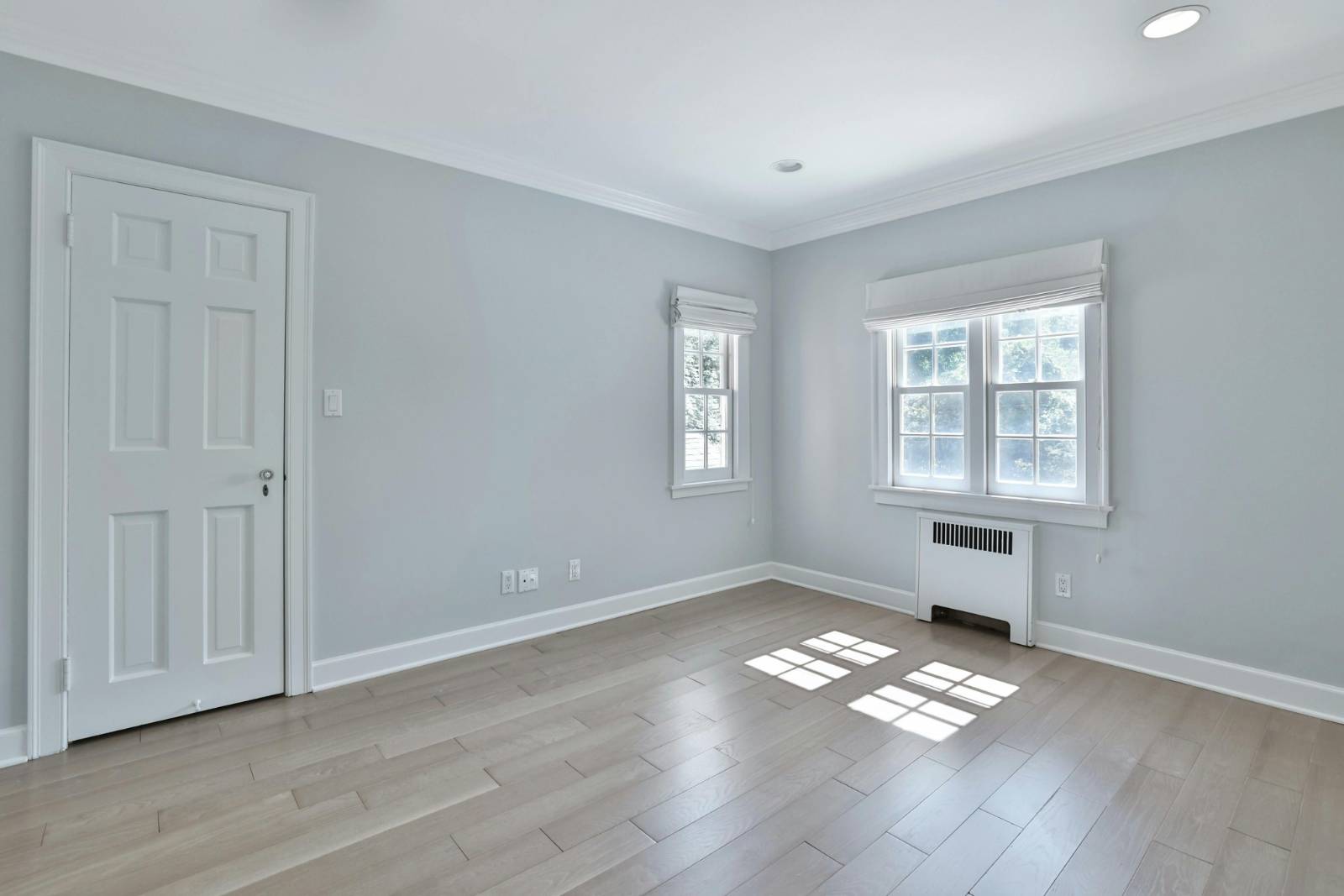 ;
;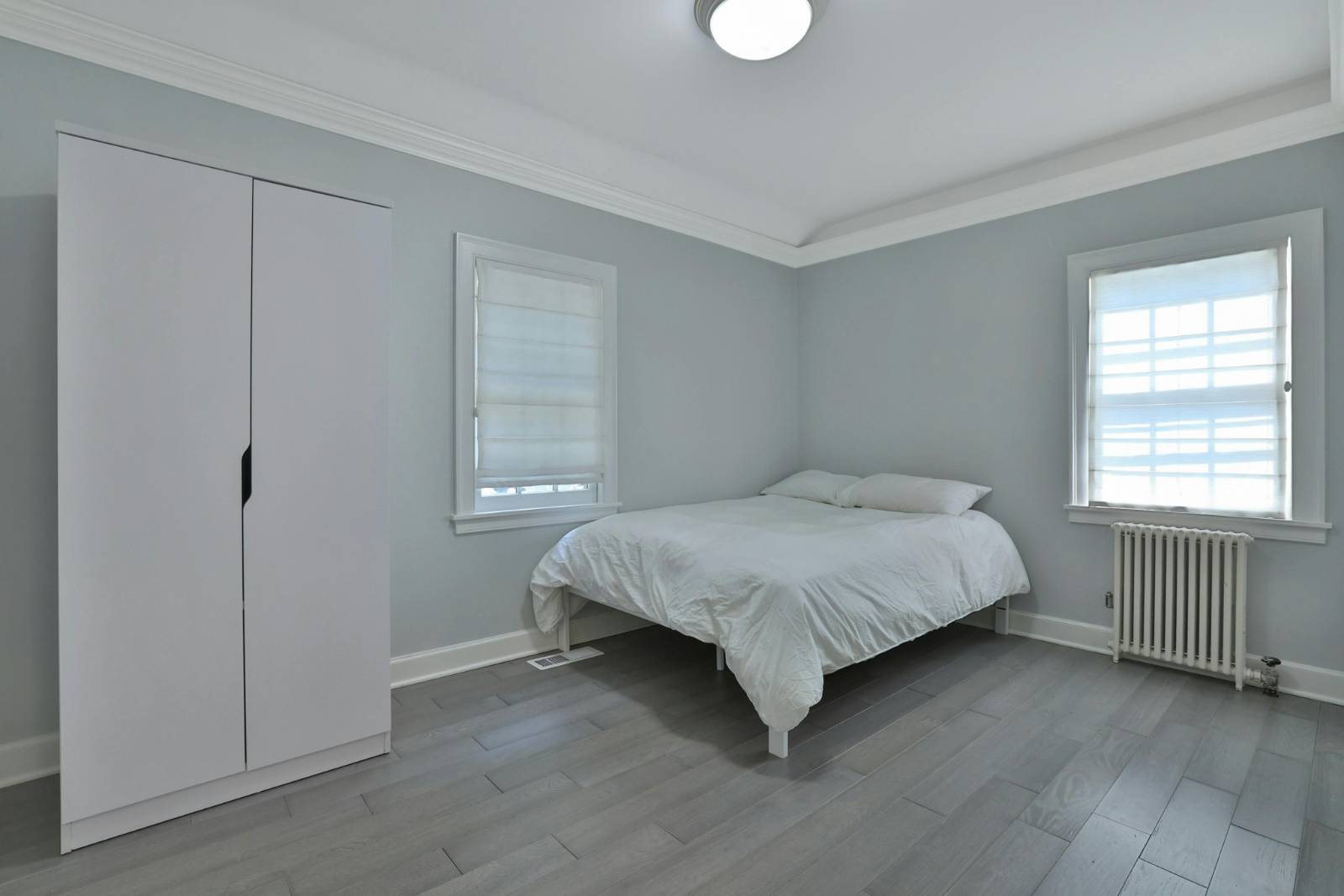 ;
;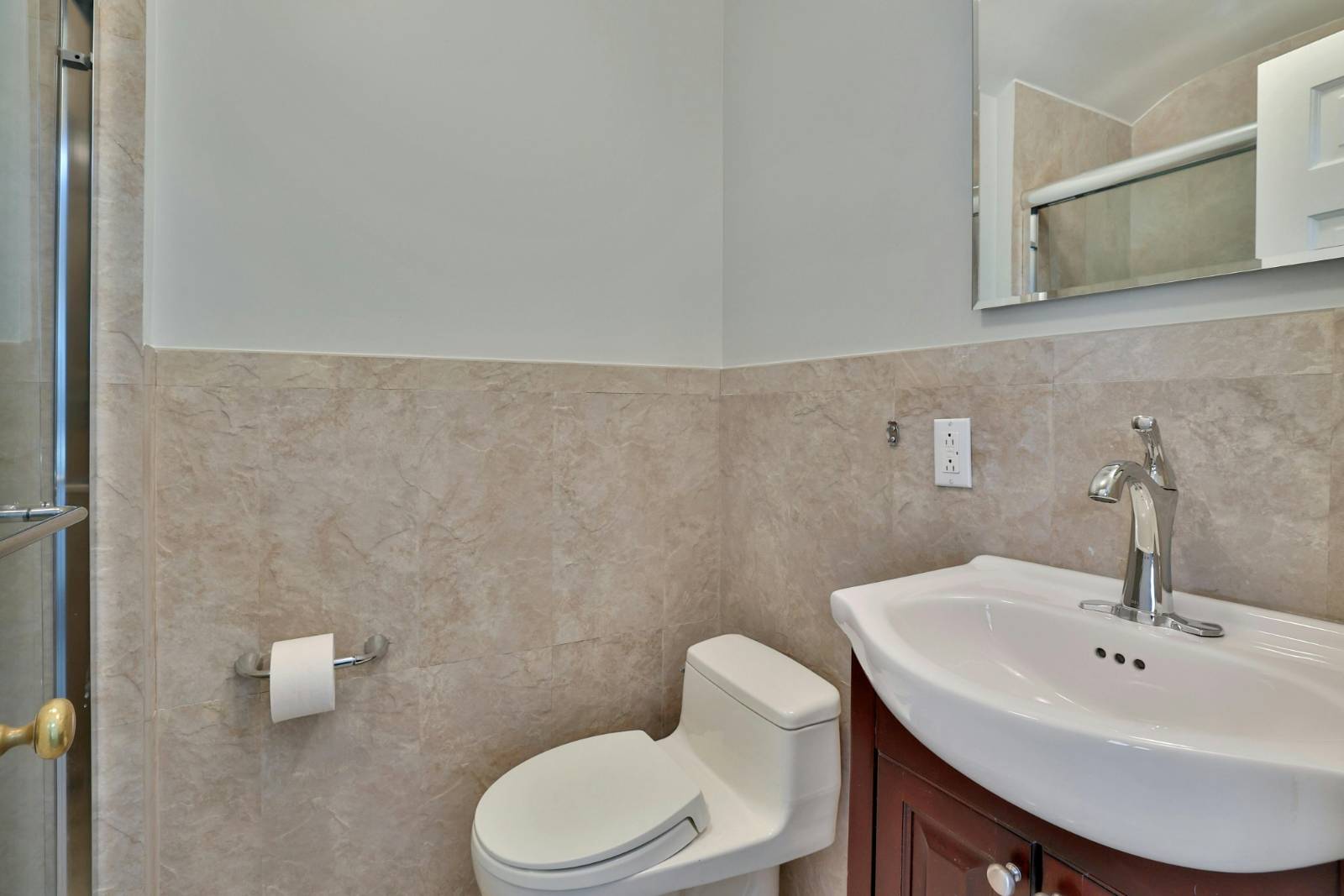 ;
;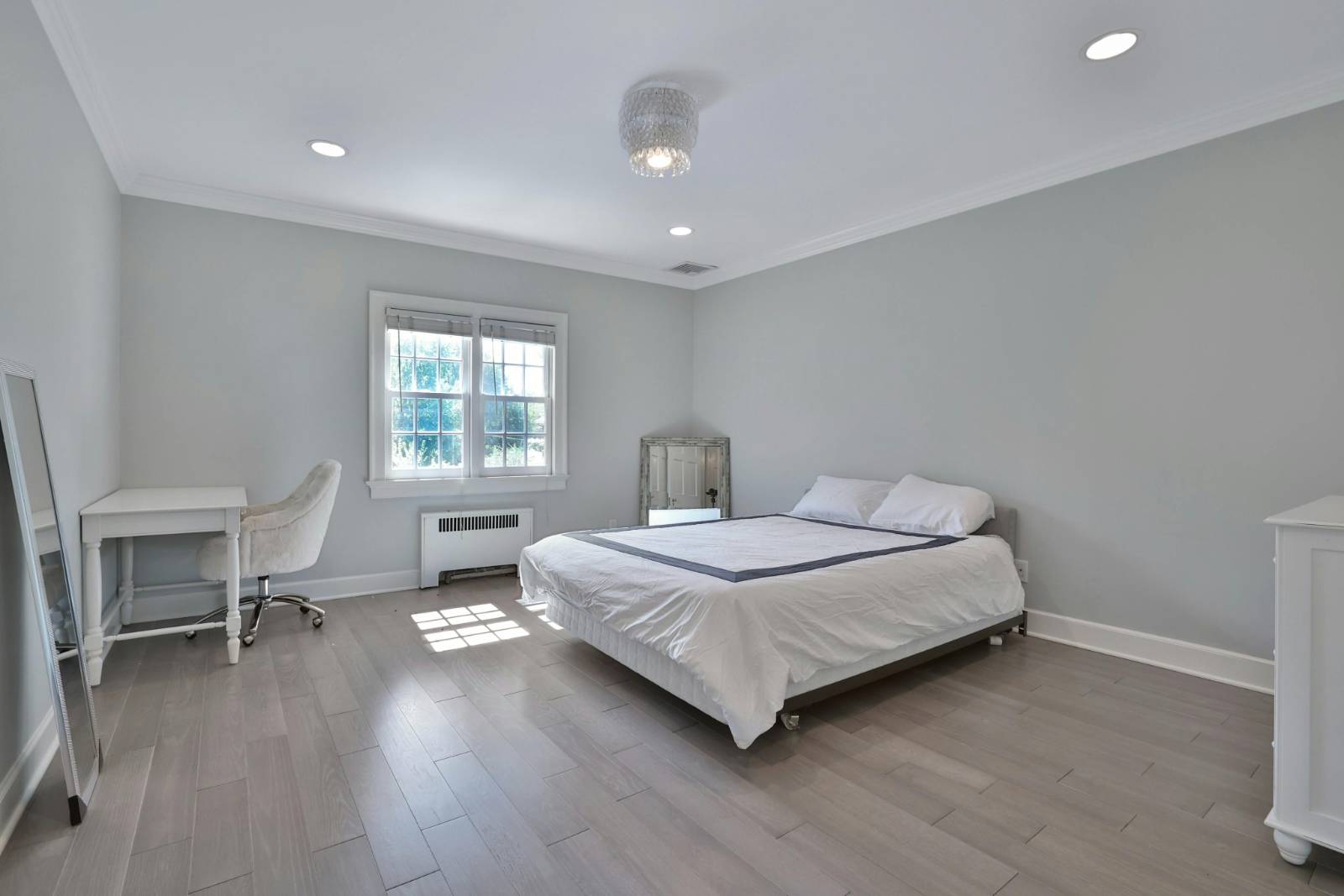 ;
;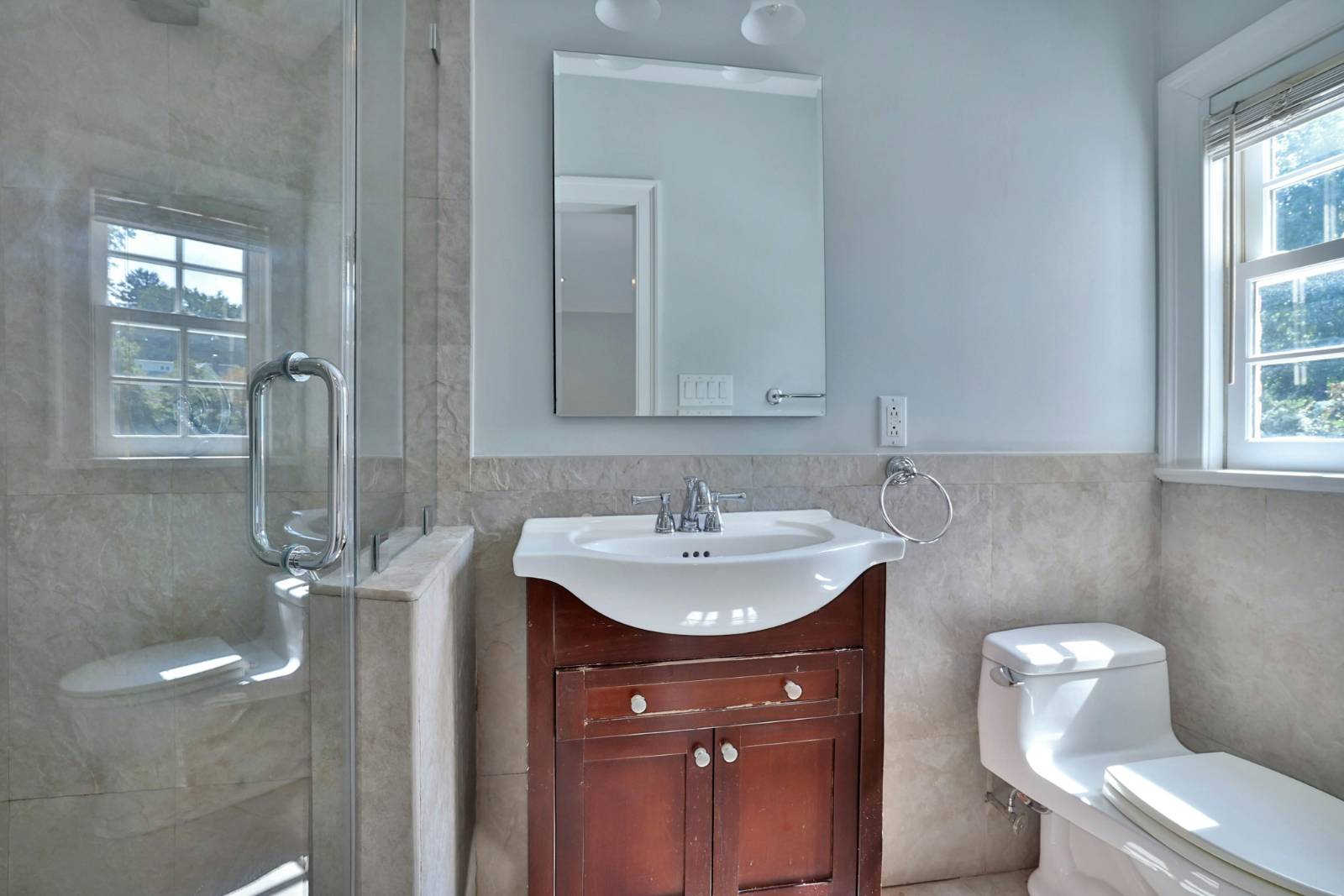 ;
;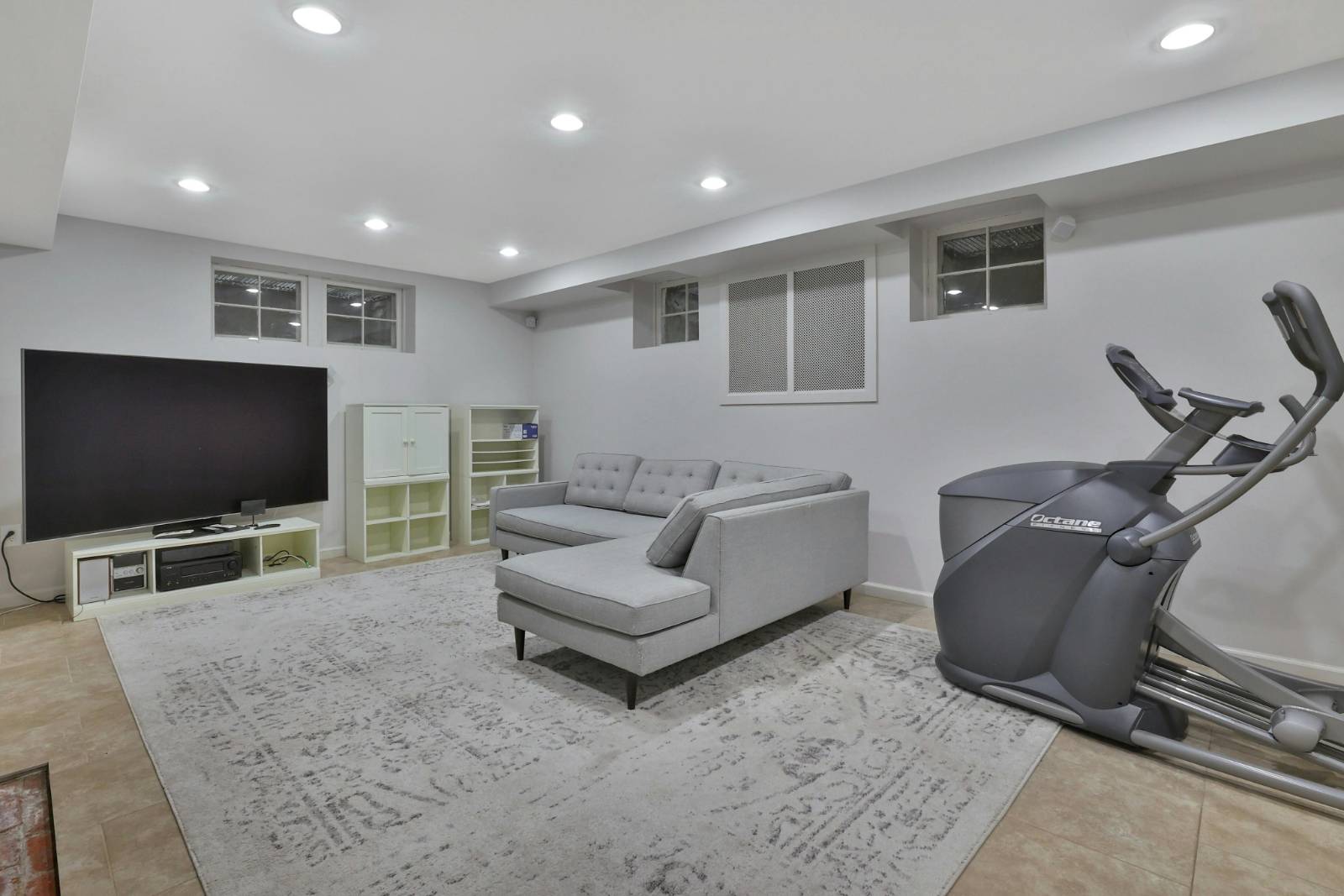 ;
;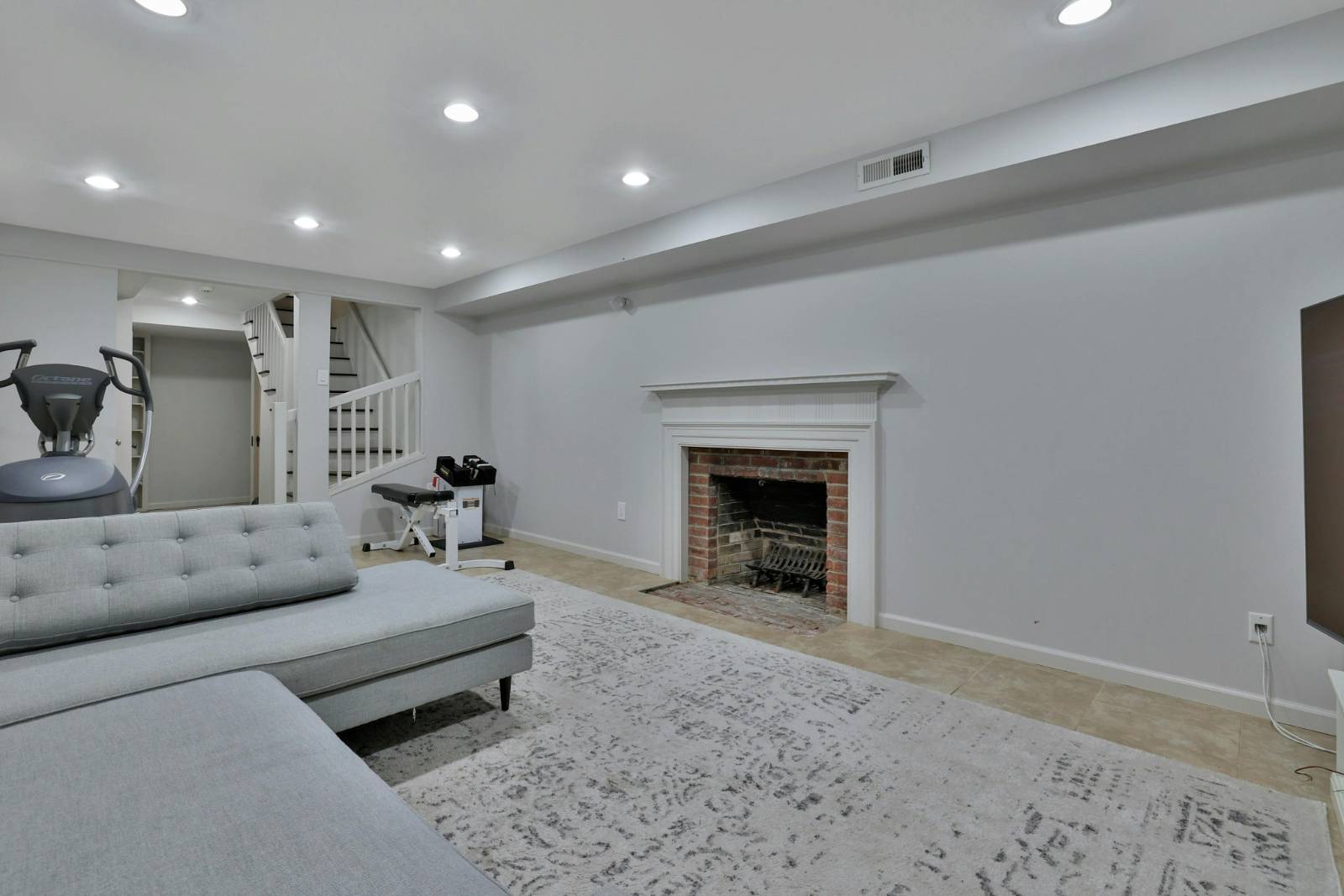 ;
;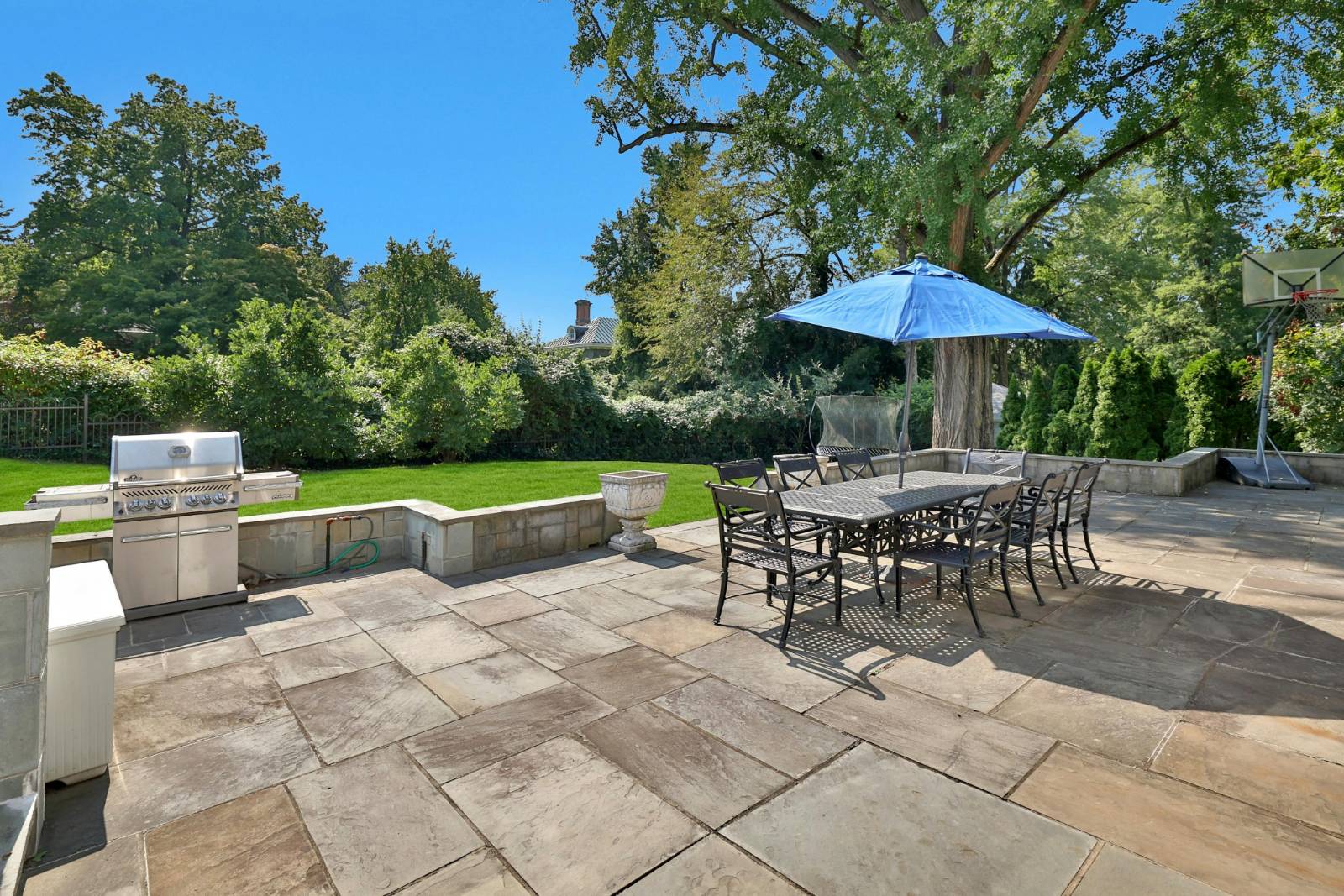 ;
;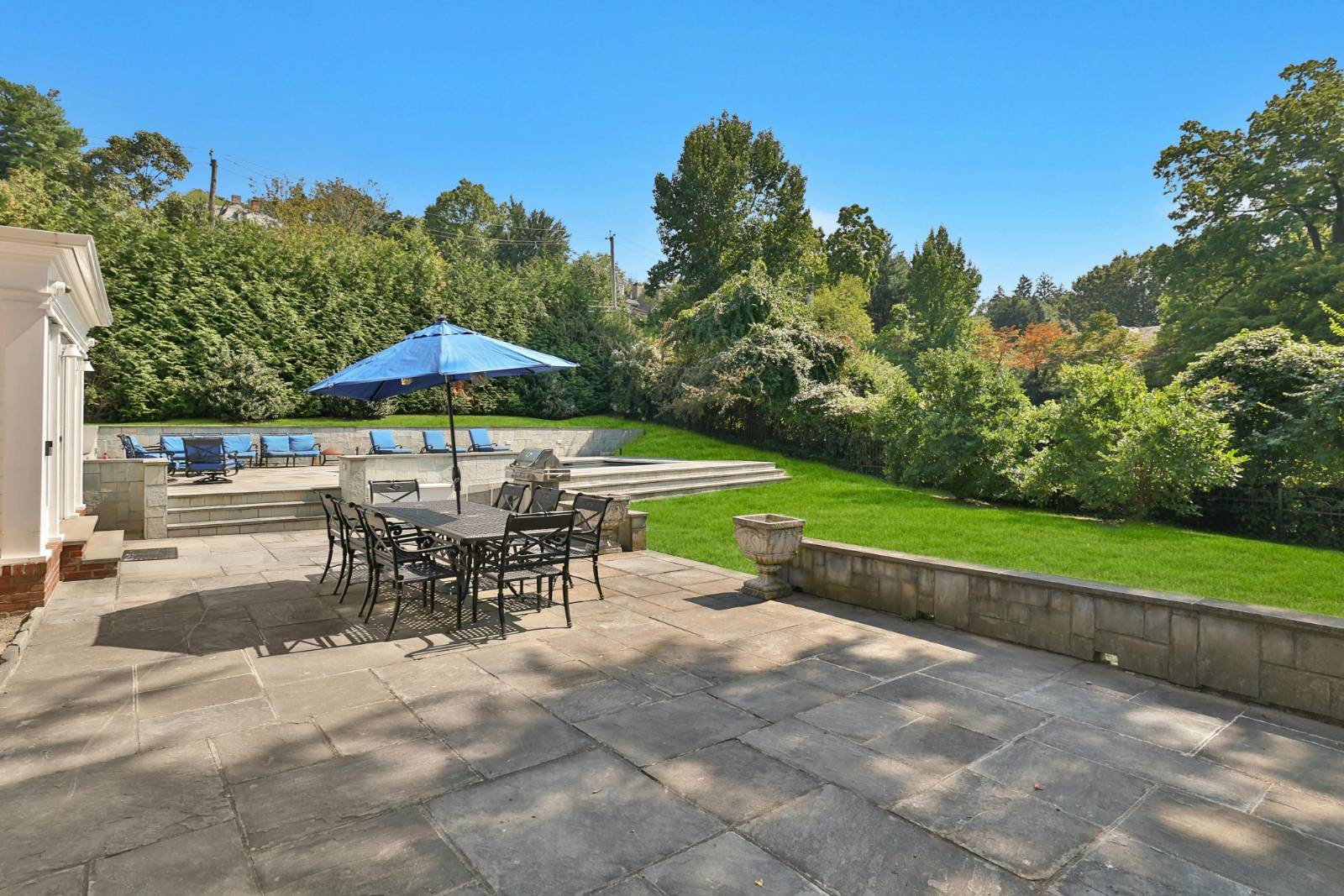 ;
;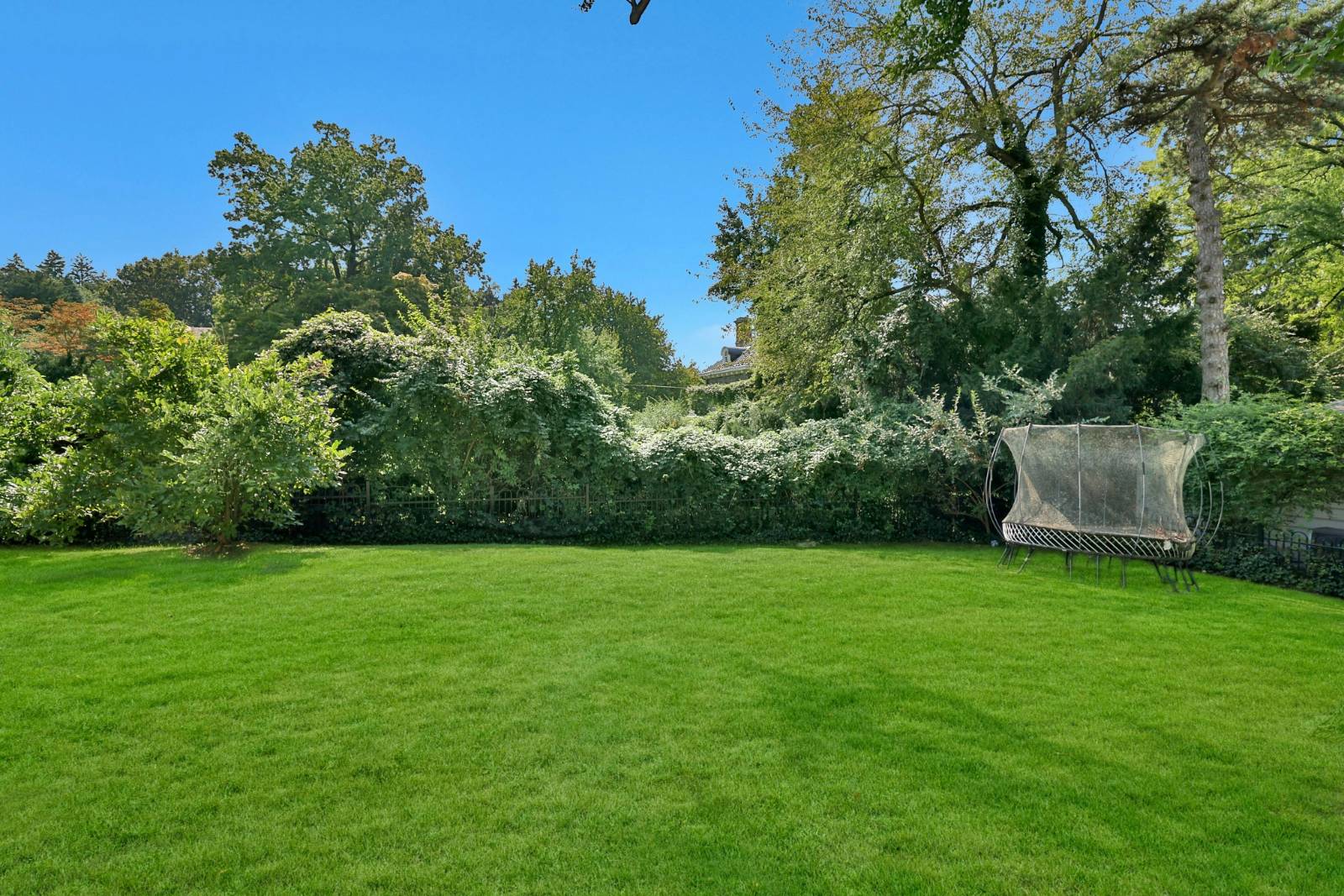 ;
;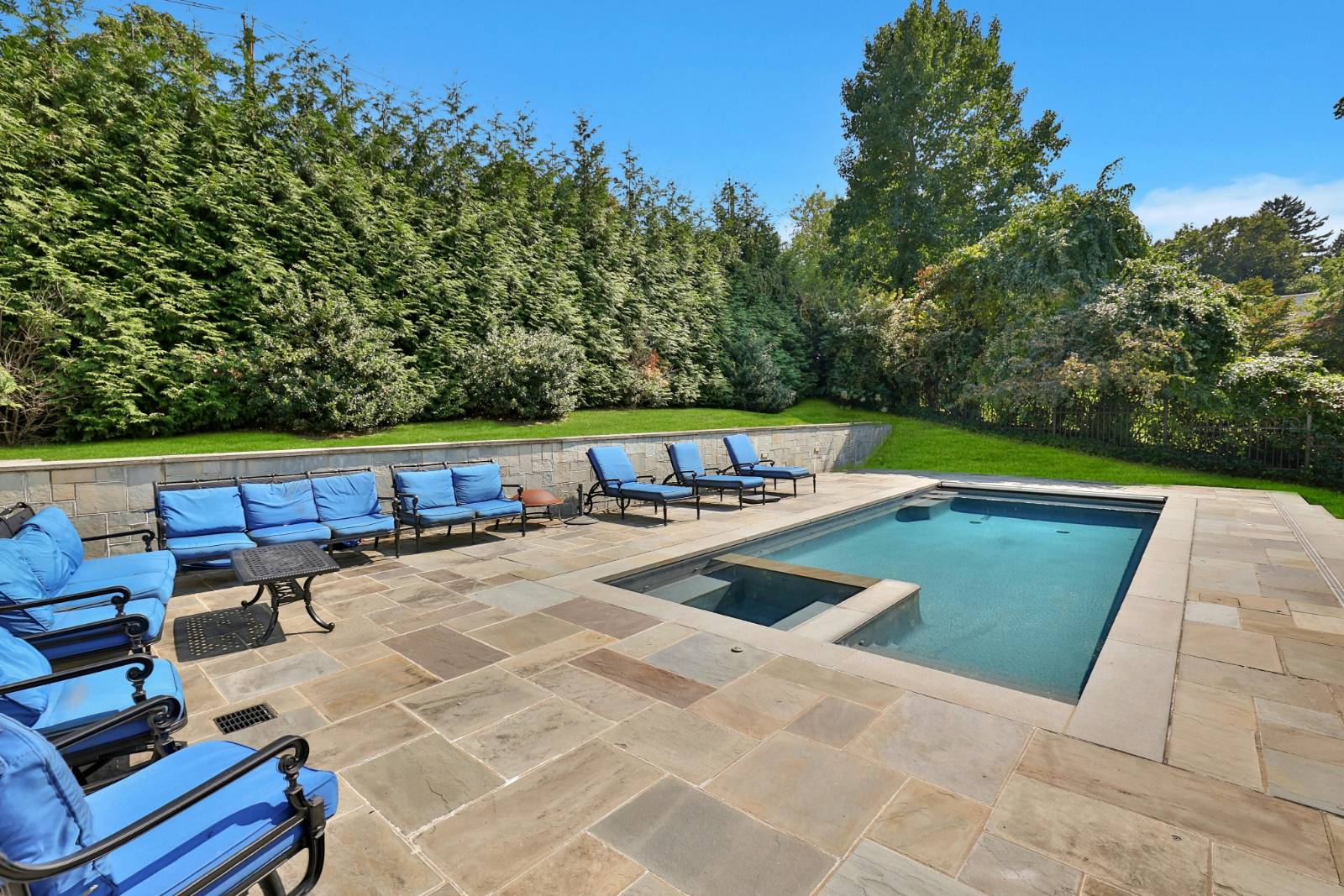 ;
;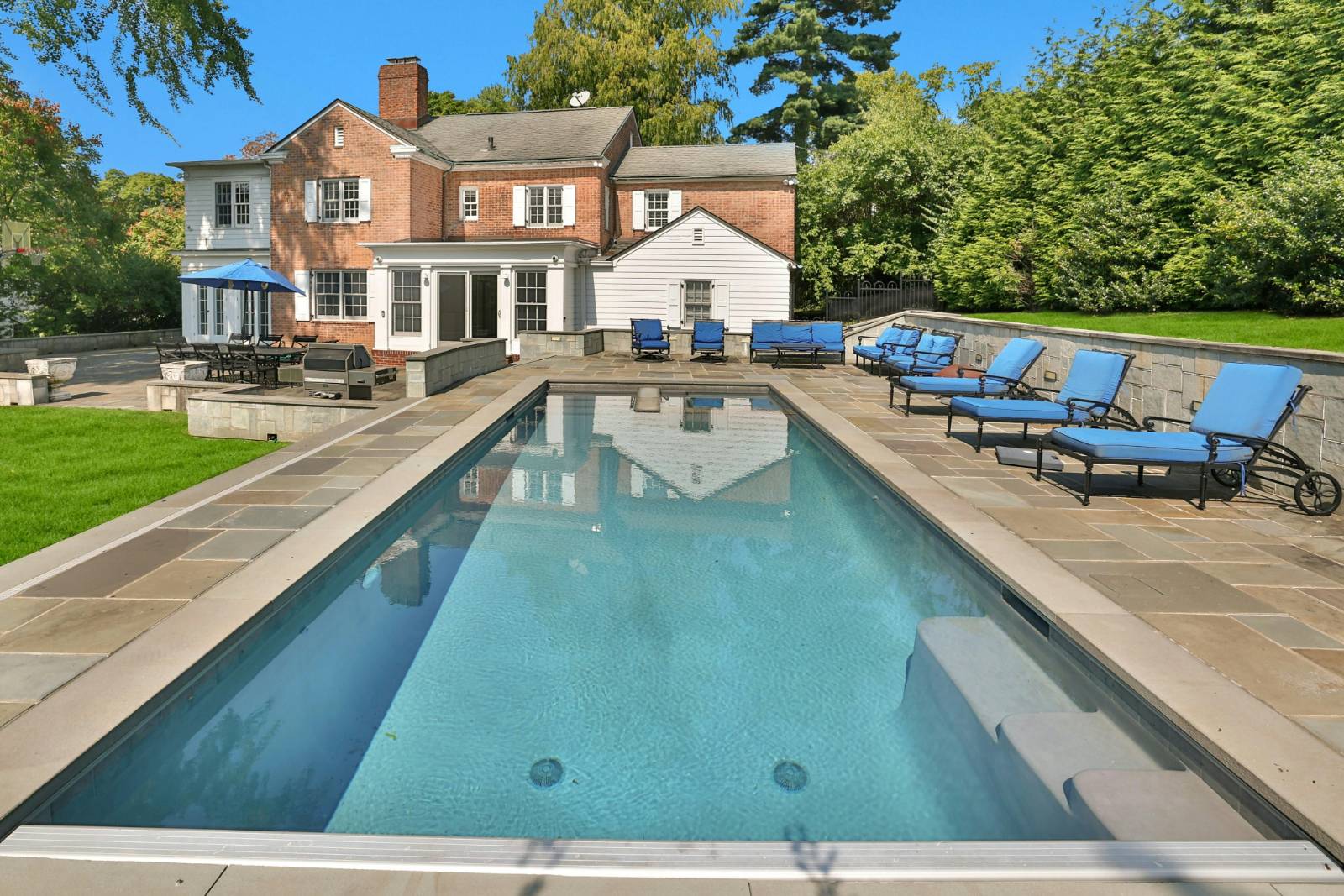 ;
;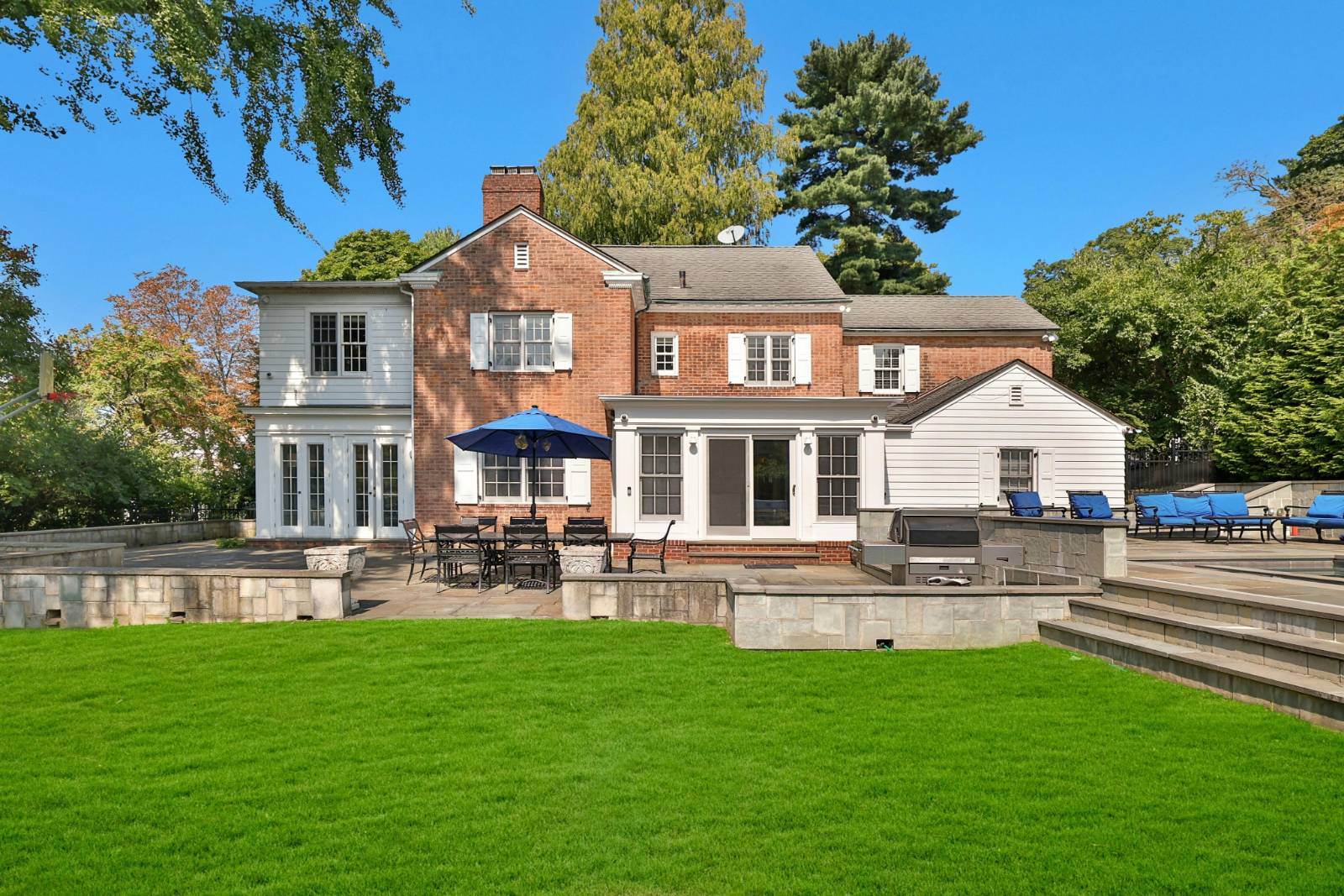 ;
;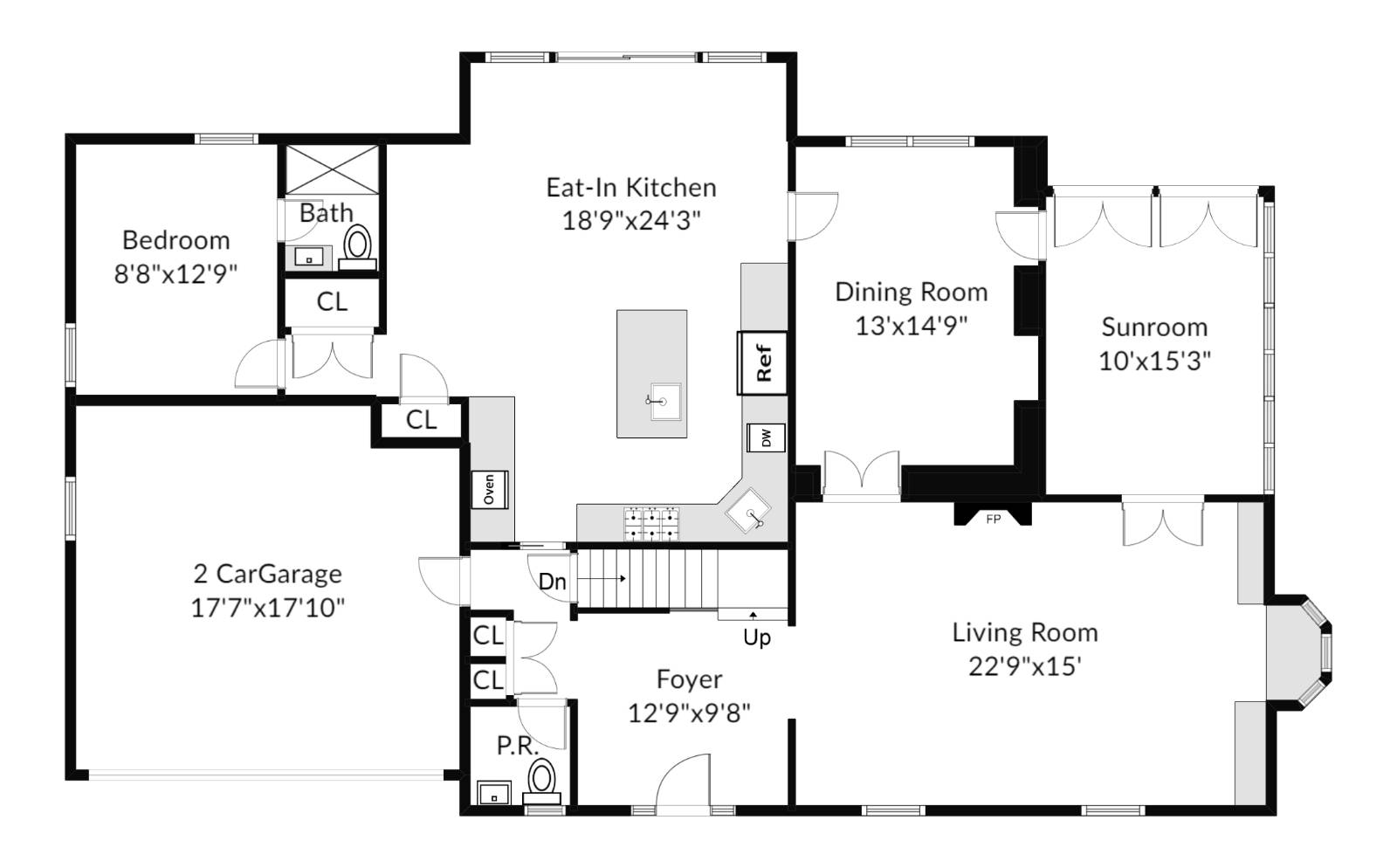 ;
;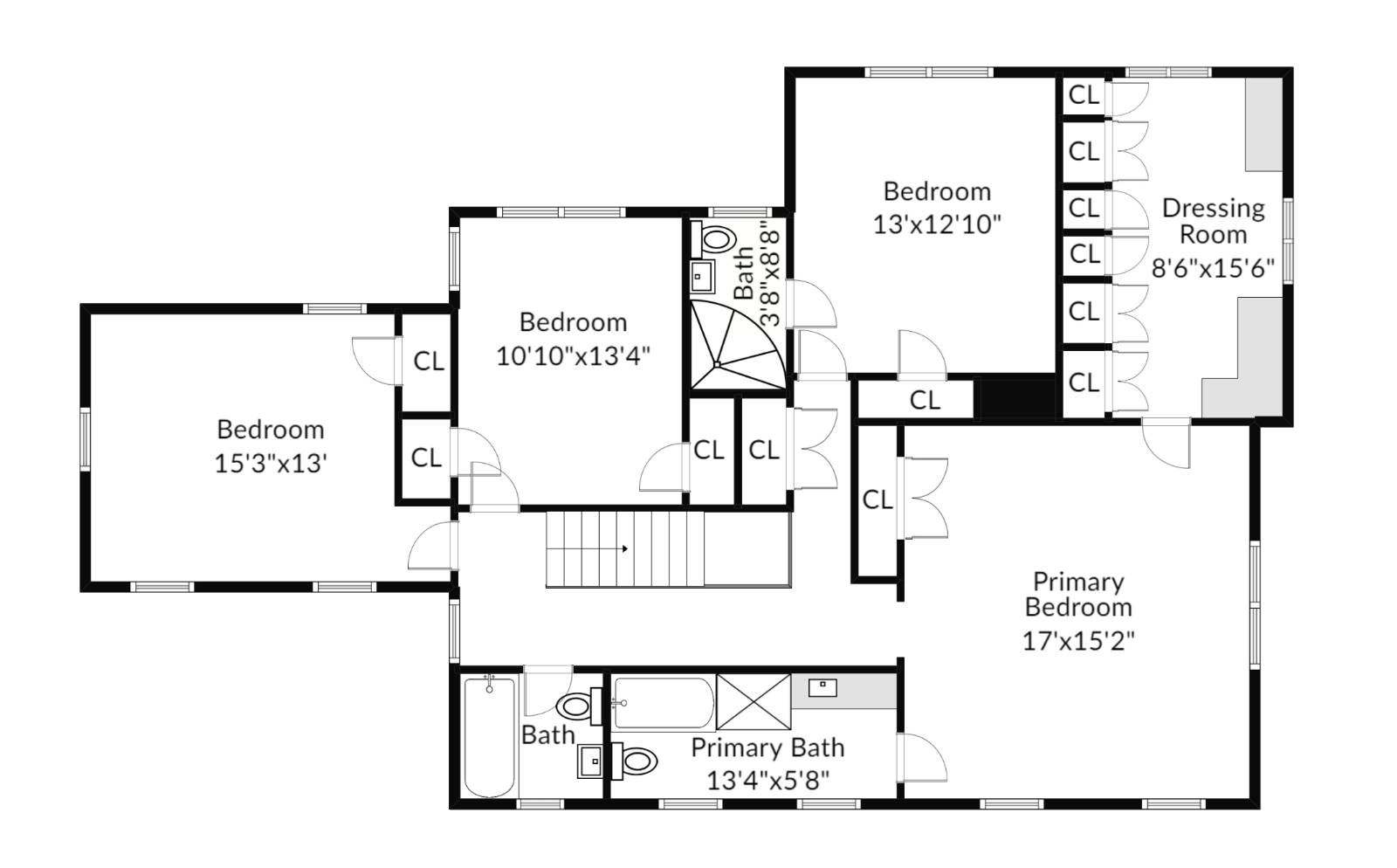 ;
;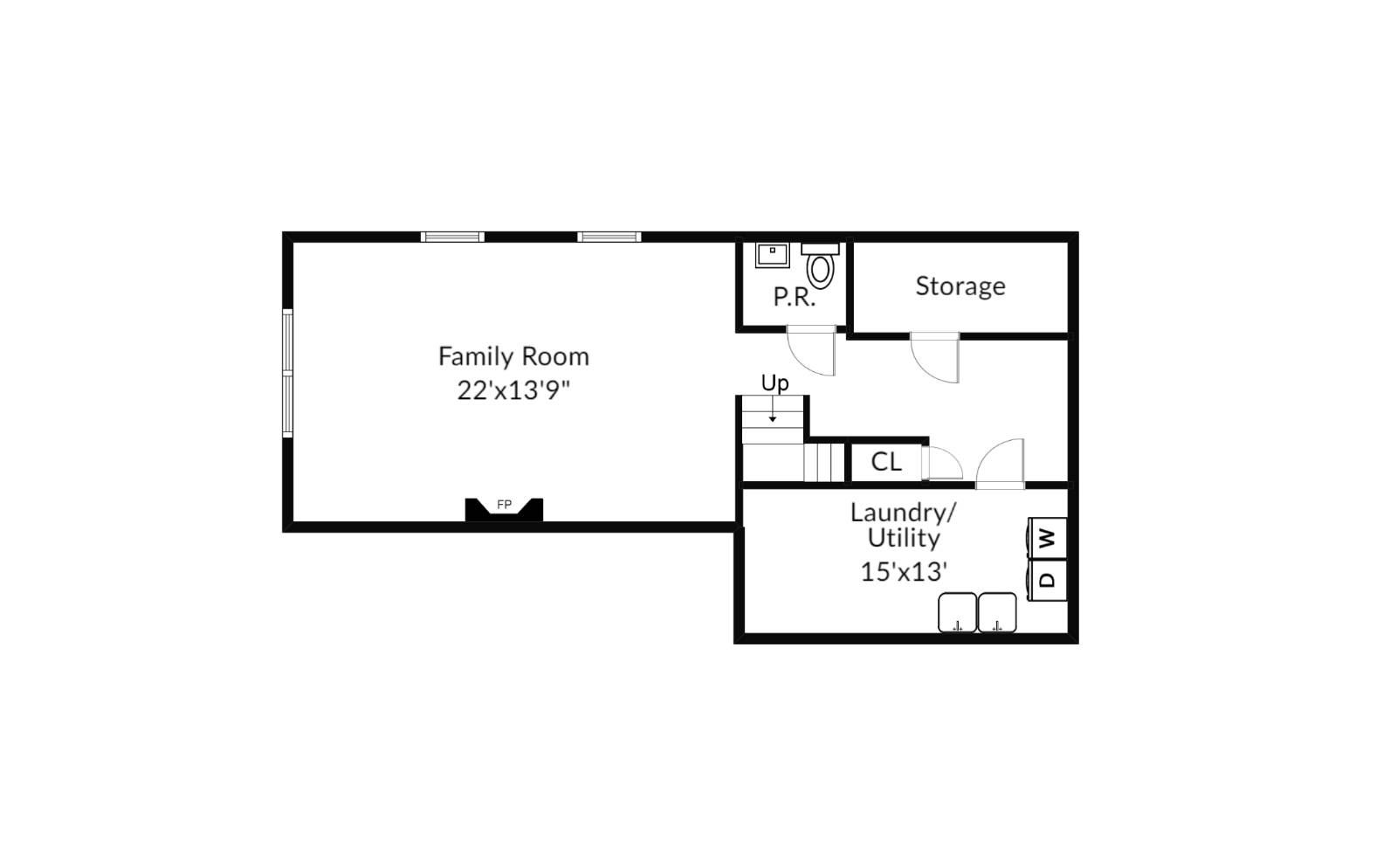 ;
;