5245 KINDLING PLACE SW, Concord, NC 28025
| Listing ID |
11358418 |
|
|
|
| Property Type |
House |
|
|
|
| County |
Cabarrus |
|
|
|
| Neighborhood |
HEARTHWOOD |
|
|
|
|
| Total Tax |
$6,340 |
|
|
|
| Tax ID |
5528-64-1757-0000 |
|
|
|
| FEMA Flood Map |
fema.gov/portal |
|
|
|
| Year Built |
2015 |
|
|
|
|
**Welcome Home!** This spacious 5-bedroom, 3-full-bathroom With Basement residence features an inviting open floor plan with plenty of room for everyone. Highlights include: - **Bonus Room**: Perfect for a theater or playroom. - **Primary Suite**: Enjoy three closets in the primary bathroom for ample storage. - **Oversized Secondary Bedroom**: Comes with double closets, ideal for guests or family. - **Main Level Convenience**: Guest bedroom located downstairs for easy access. - **Office Space & Separate Dining**: Great for work or entertaining. - **Walk-Out Basement**: Versatile space for recreation or storage, and more Situated on a spacious lot with an invisible fence for your pets, this home is also conveniently walkable to Rocky River Elementary School. Whether you're facing challenges with bank approval, are self-employed, new to the area, or have credit concerns, we offer a****** LEASE-TO-BUY option with just 10% down. Don't miss out on making this your dream home today!
|
- 5 Total Bedrooms
- 3 Full Baths
- 3529 SF
- 0.65 Acres
- Built in 2015
- 3 Stories
- Available 10/28/2024
- Full Basement
- 1585 Lower Level SF
- Lower Level: Partly Finished, Walk Out
- Open Kitchen
- Granite Kitchen Counter
- Oven/Range
- Dishwasher
- Carpet Flooring
- Hardwood Flooring
- Entry Foyer
- Dining Room
- Family Room
- Study
- Primary Bedroom
- Walk-in Closet
- Bonus Room
- Kitchen
- Laundry
- Private Guestroom
- First Floor Bathroom
- 1 Fireplace
- Heat Pump
- 2 Heat/AC Zones
- Natural Gas Fuel
- Natural Gas Avail
- Central A/C
- Vinyl Siding
- Attached Garage
- 2 Garage Spaces
- Community Water
- Deck
- Driveway
- $6,340 Total Tax
- Tax Year 2024
- $795 per month Maintenance
- HOA: HAWTHORNE/HEARTWOOD ASSOCATION
- Sold on 12/13/2024
- Sold for $629,000
- Buyer's Agent: McConico, Nicole
- Company: coldwell banker
Listing data is deemed reliable but is NOT guaranteed accurate.
|



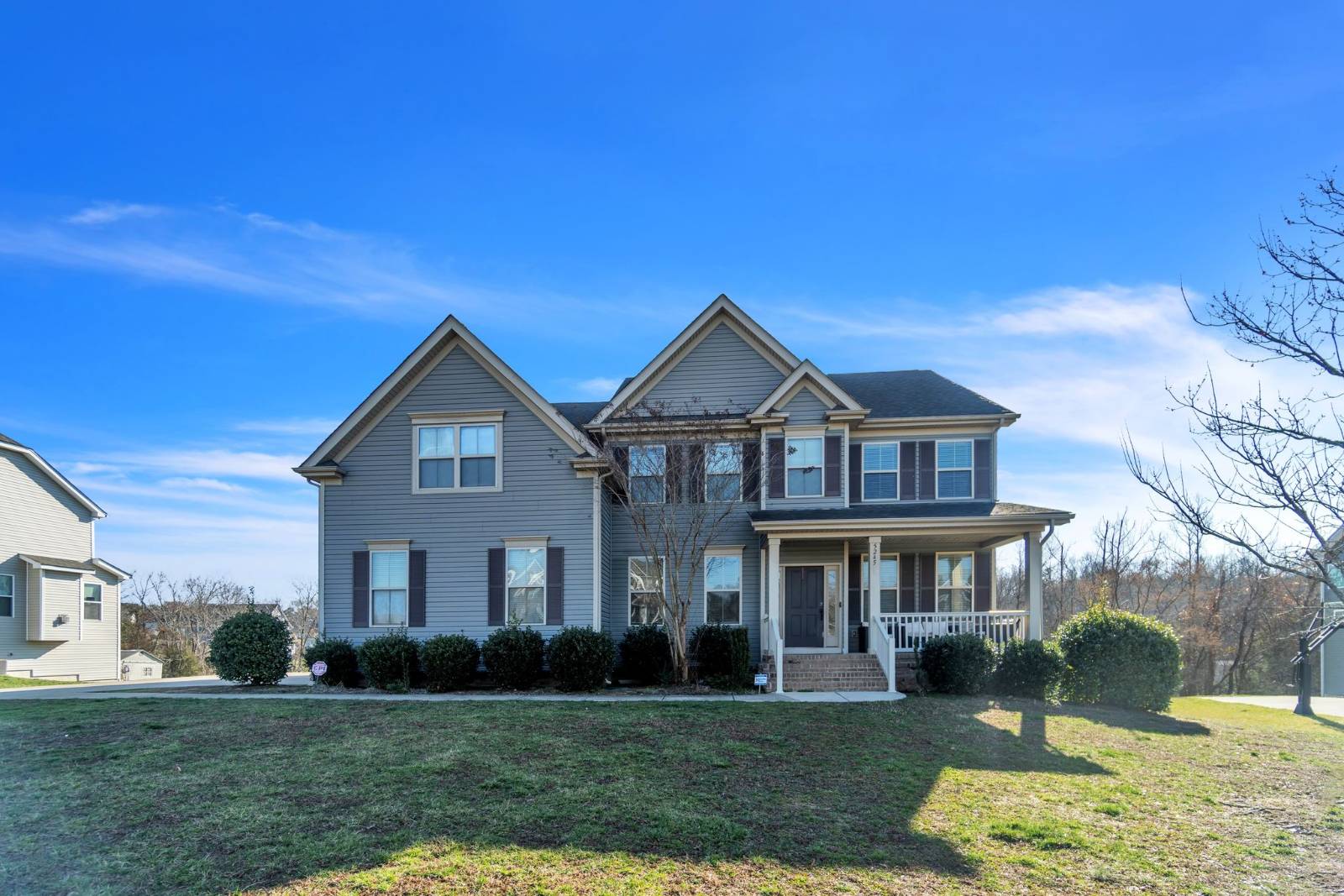

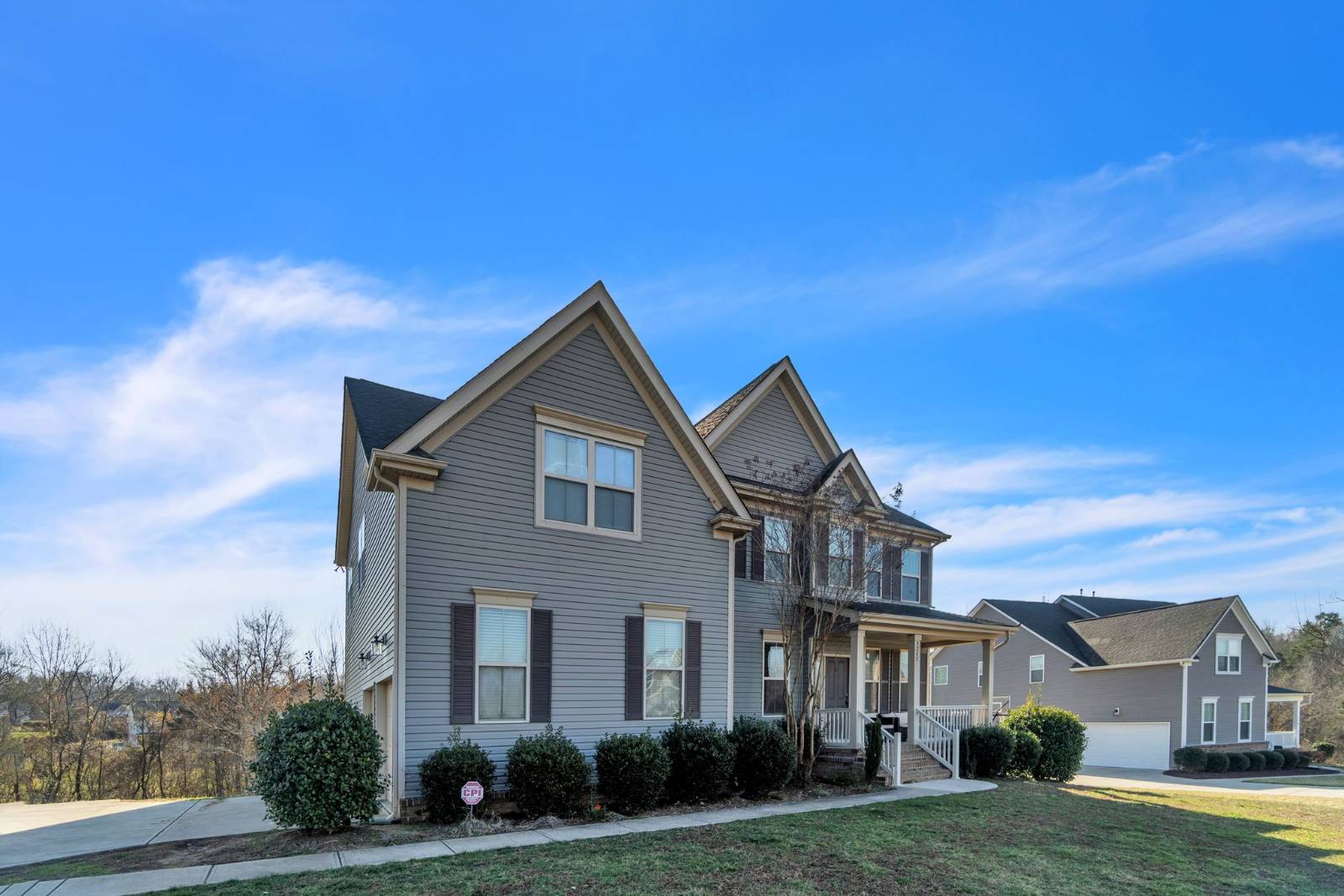 ;
;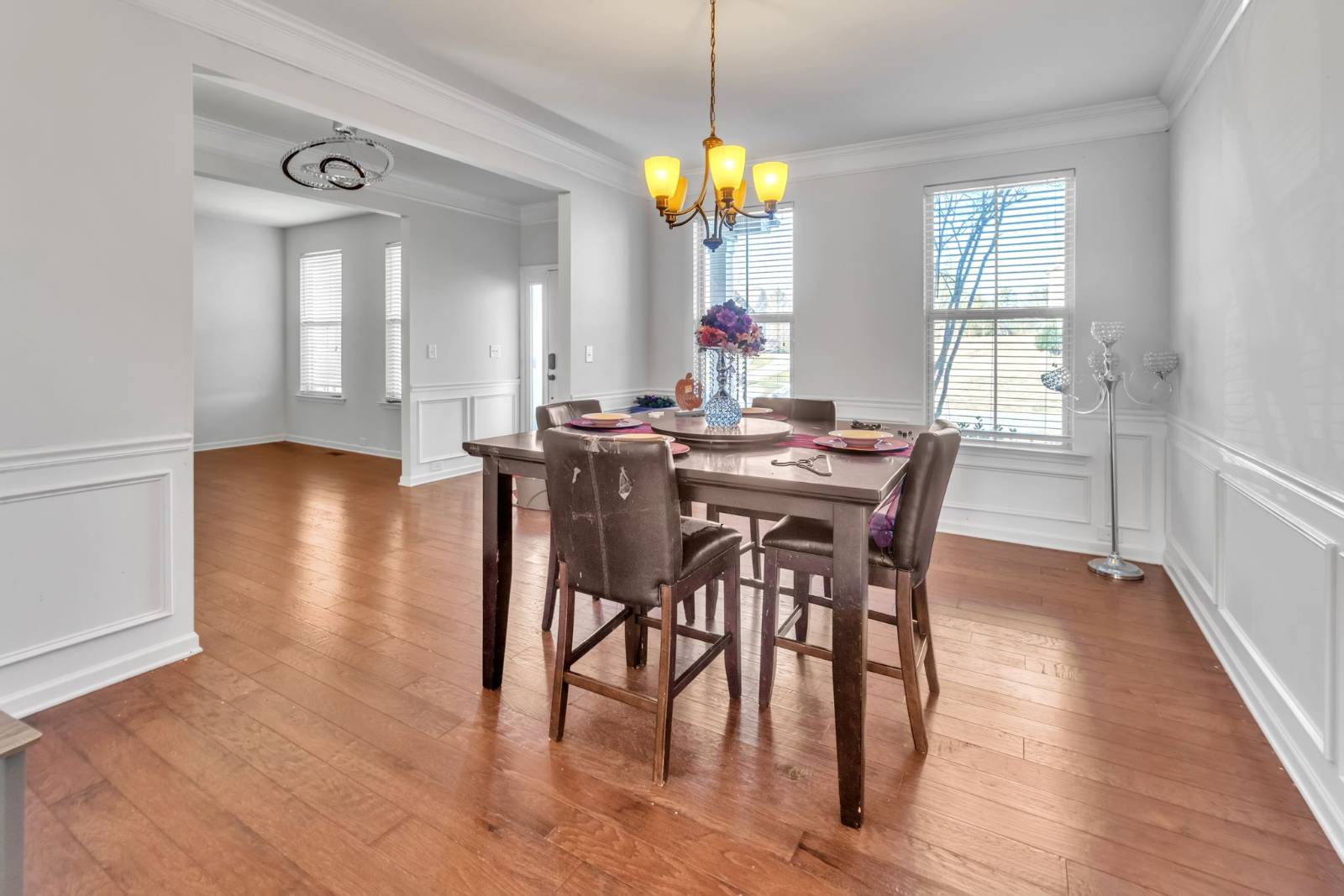 ;
;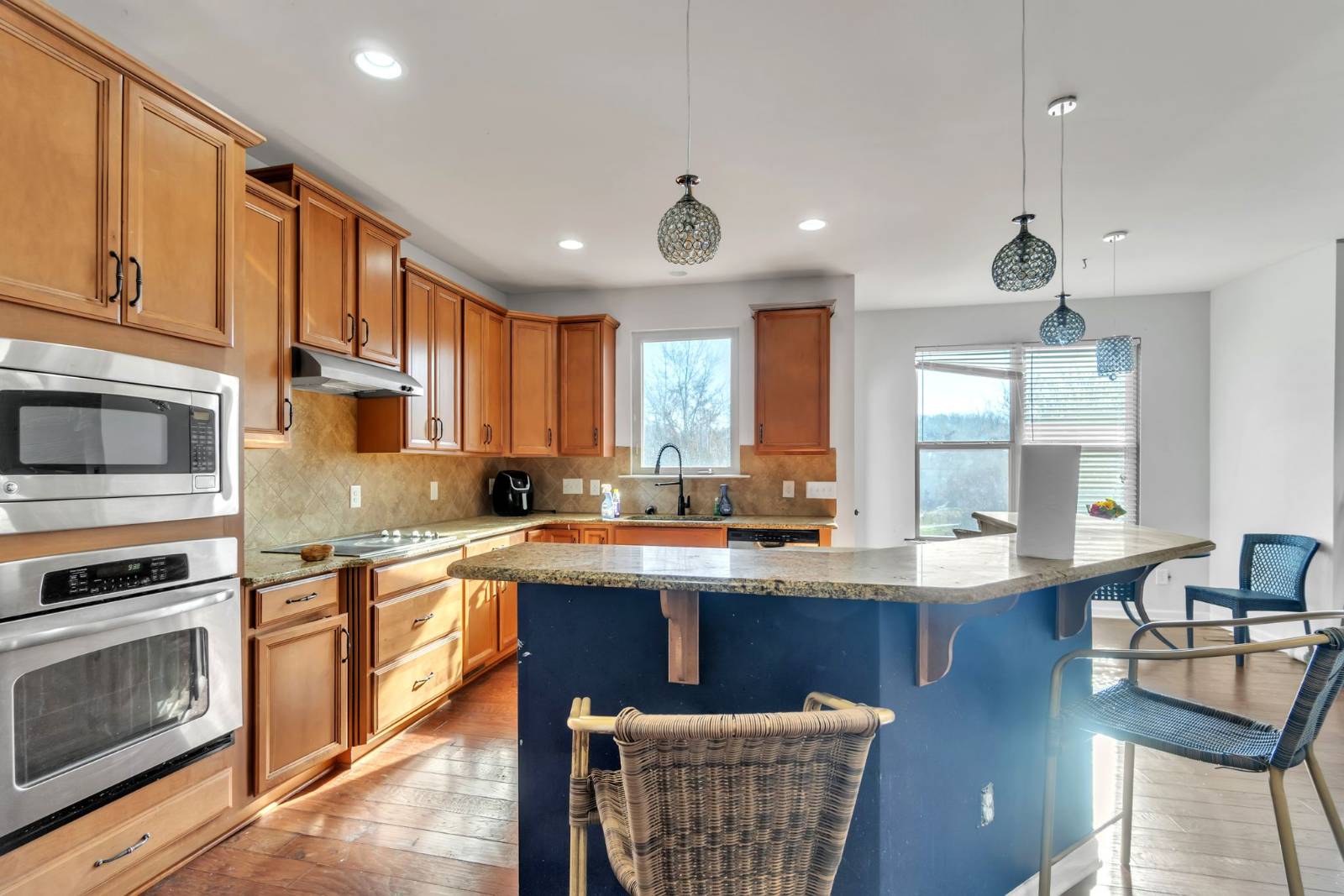 ;
;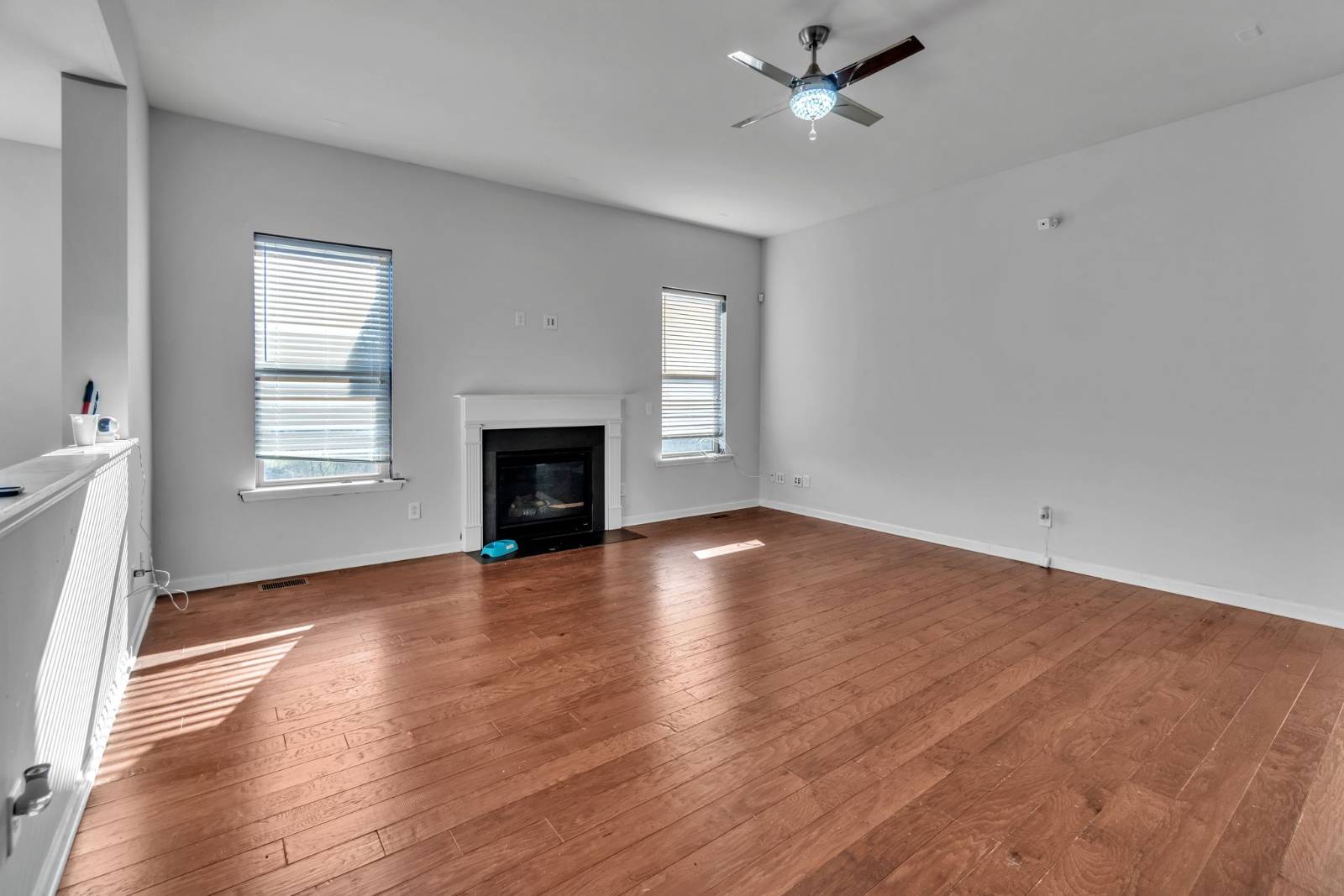 ;
;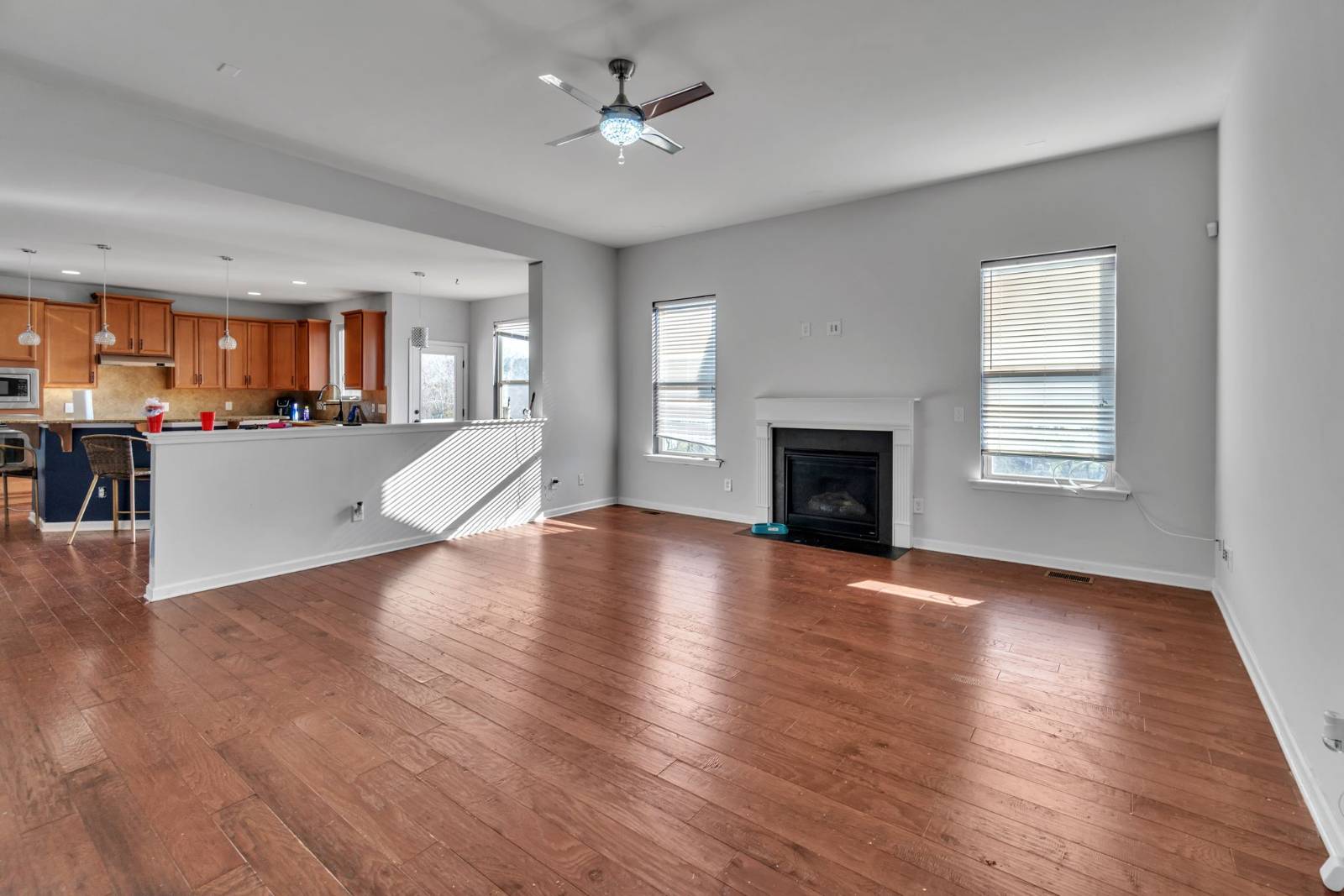 ;
;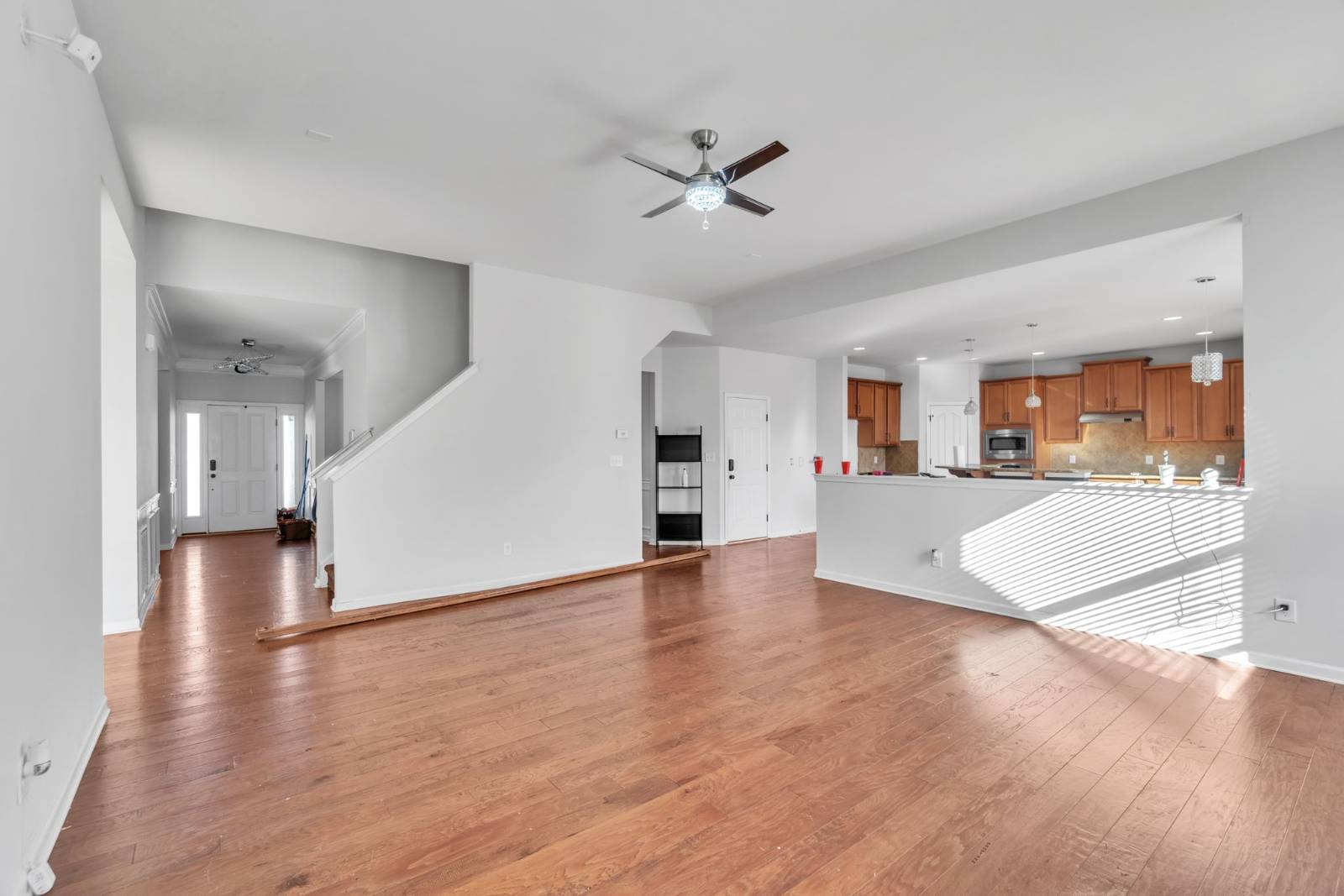 ;
;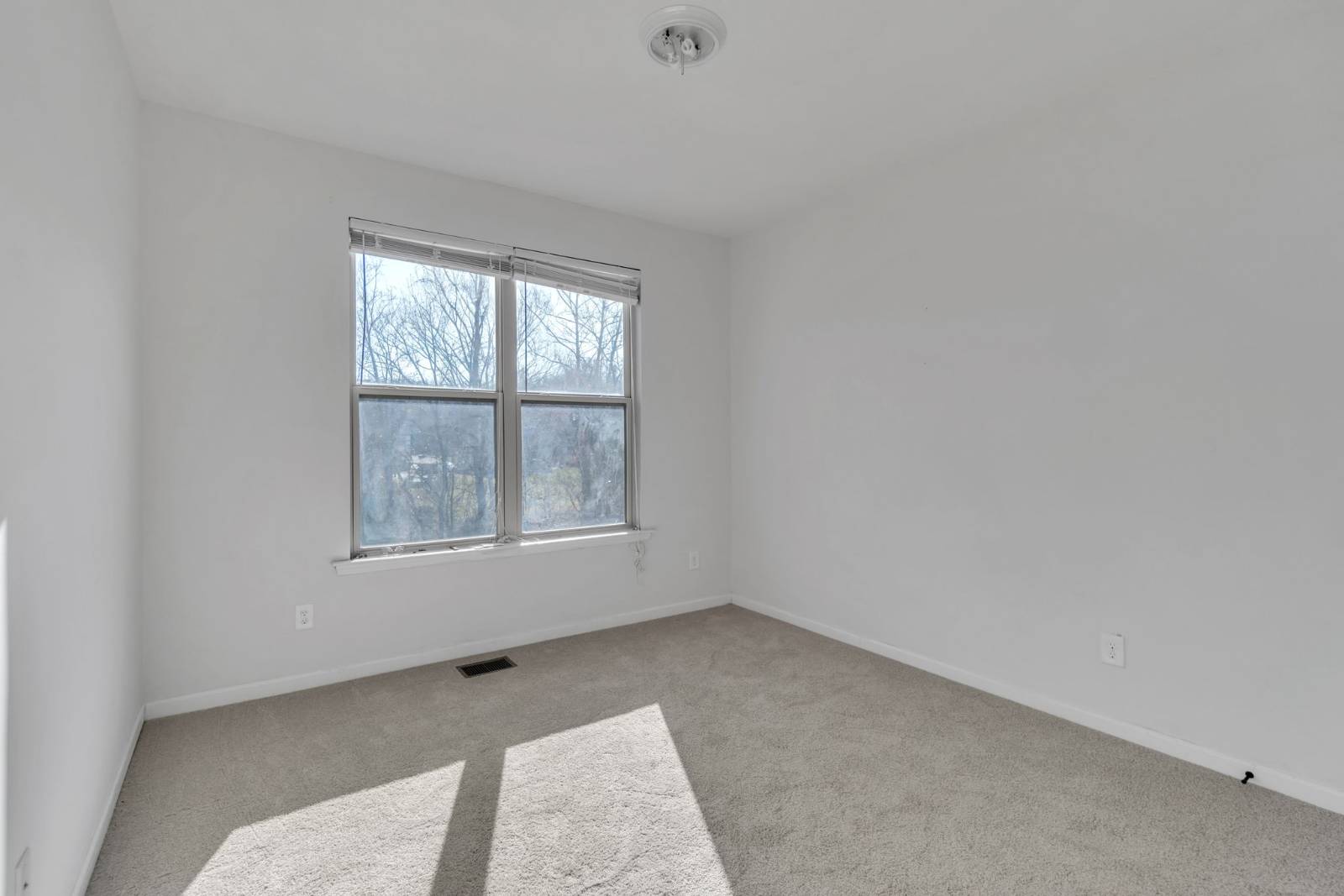 ;
;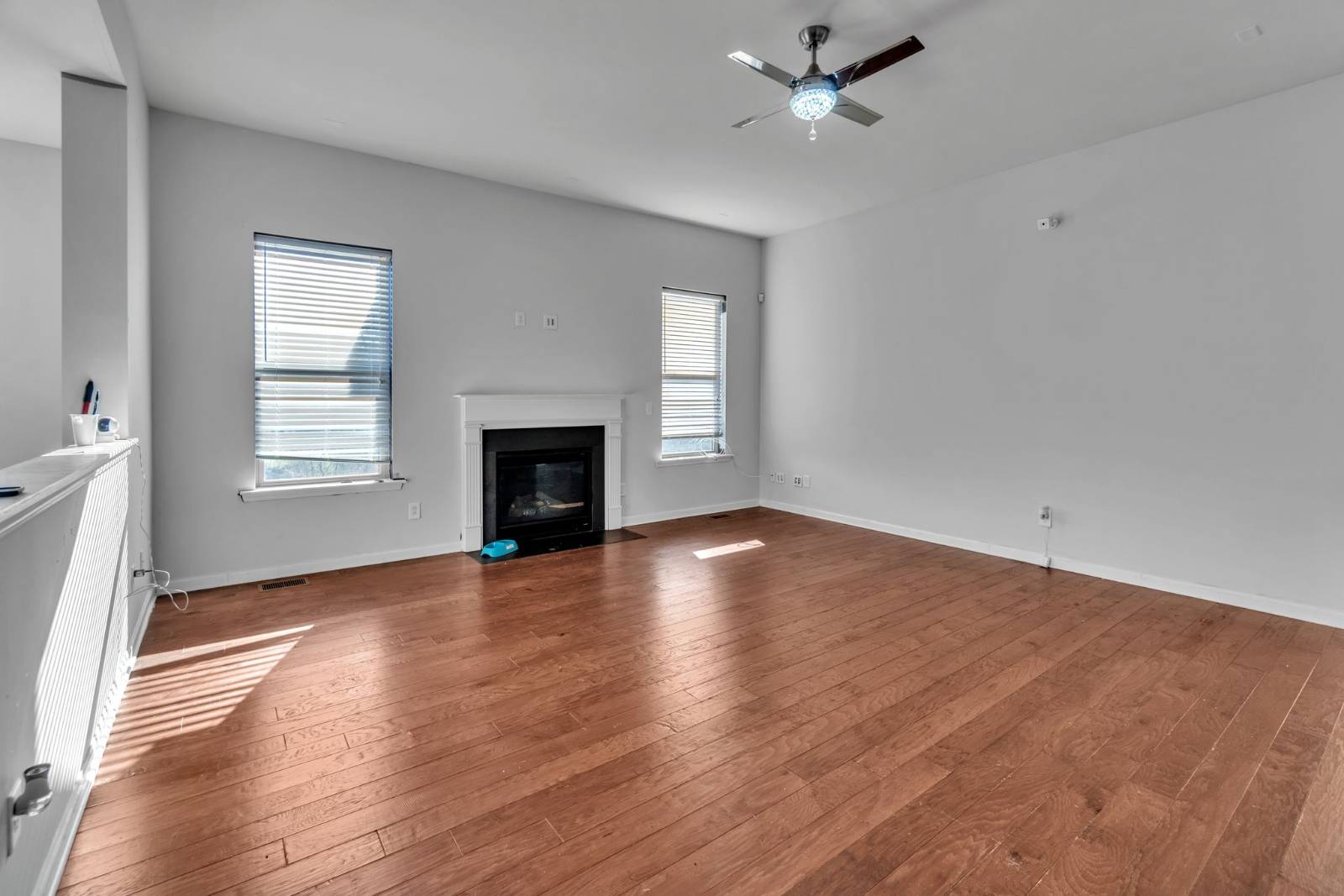 ;
;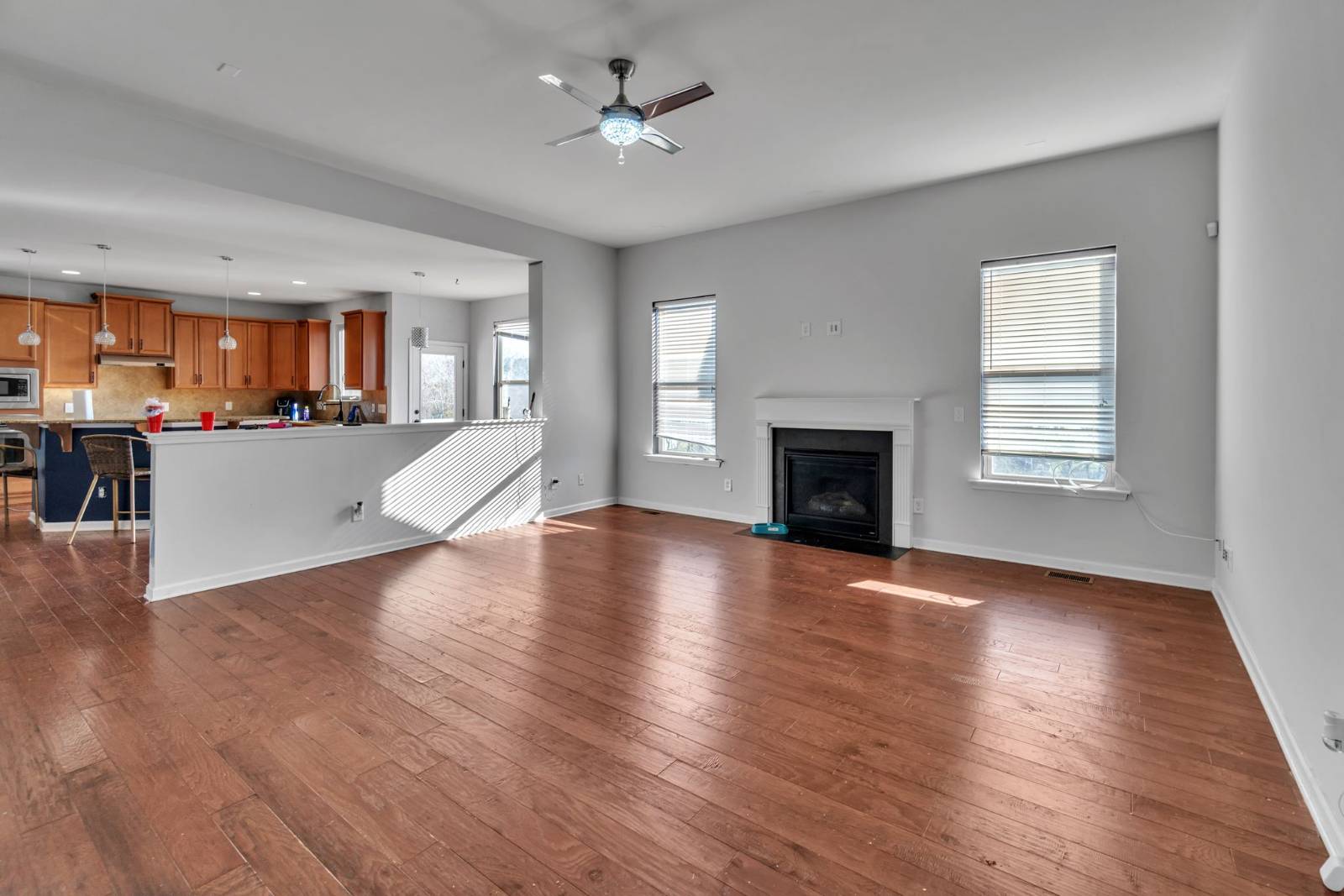 ;
;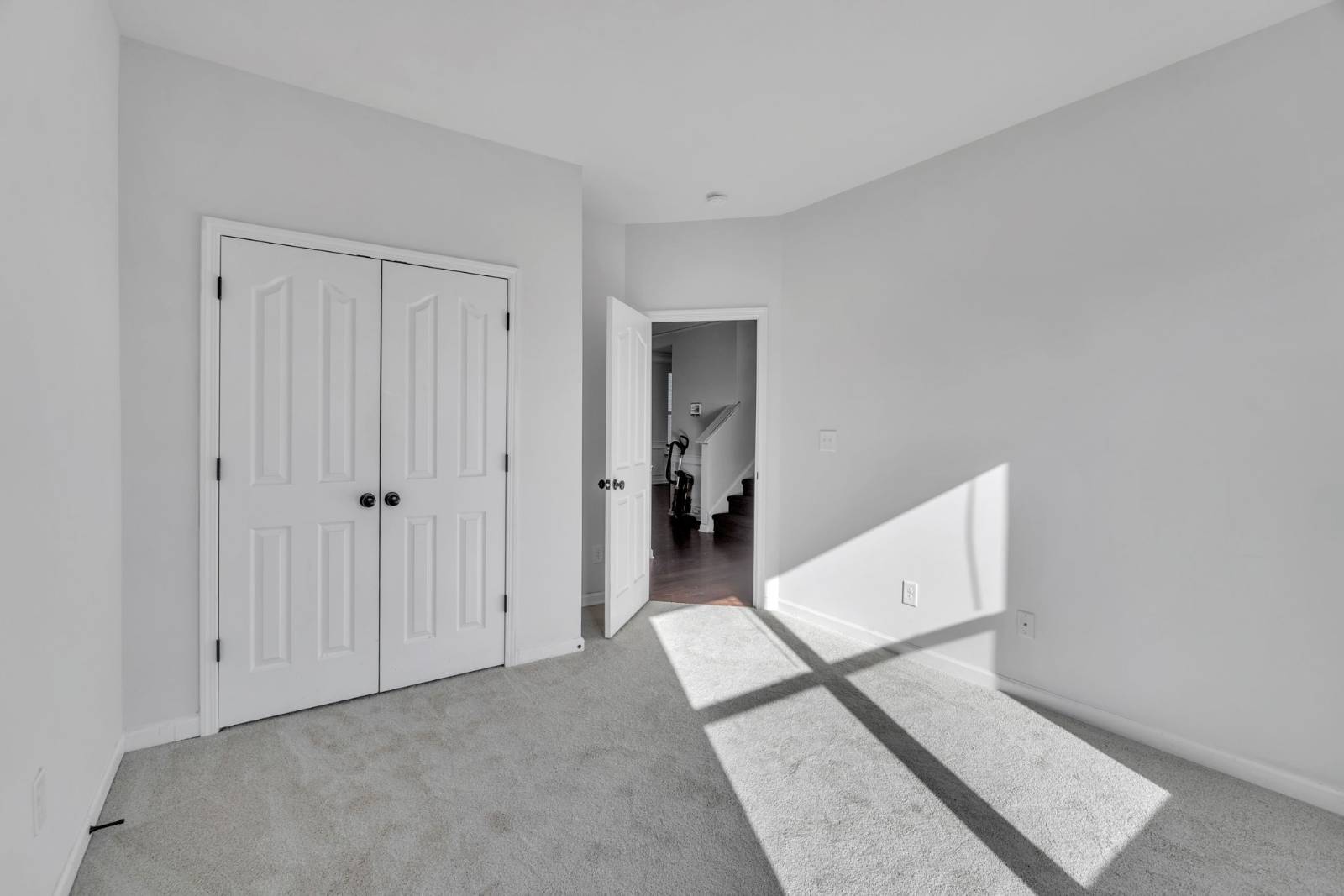 ;
;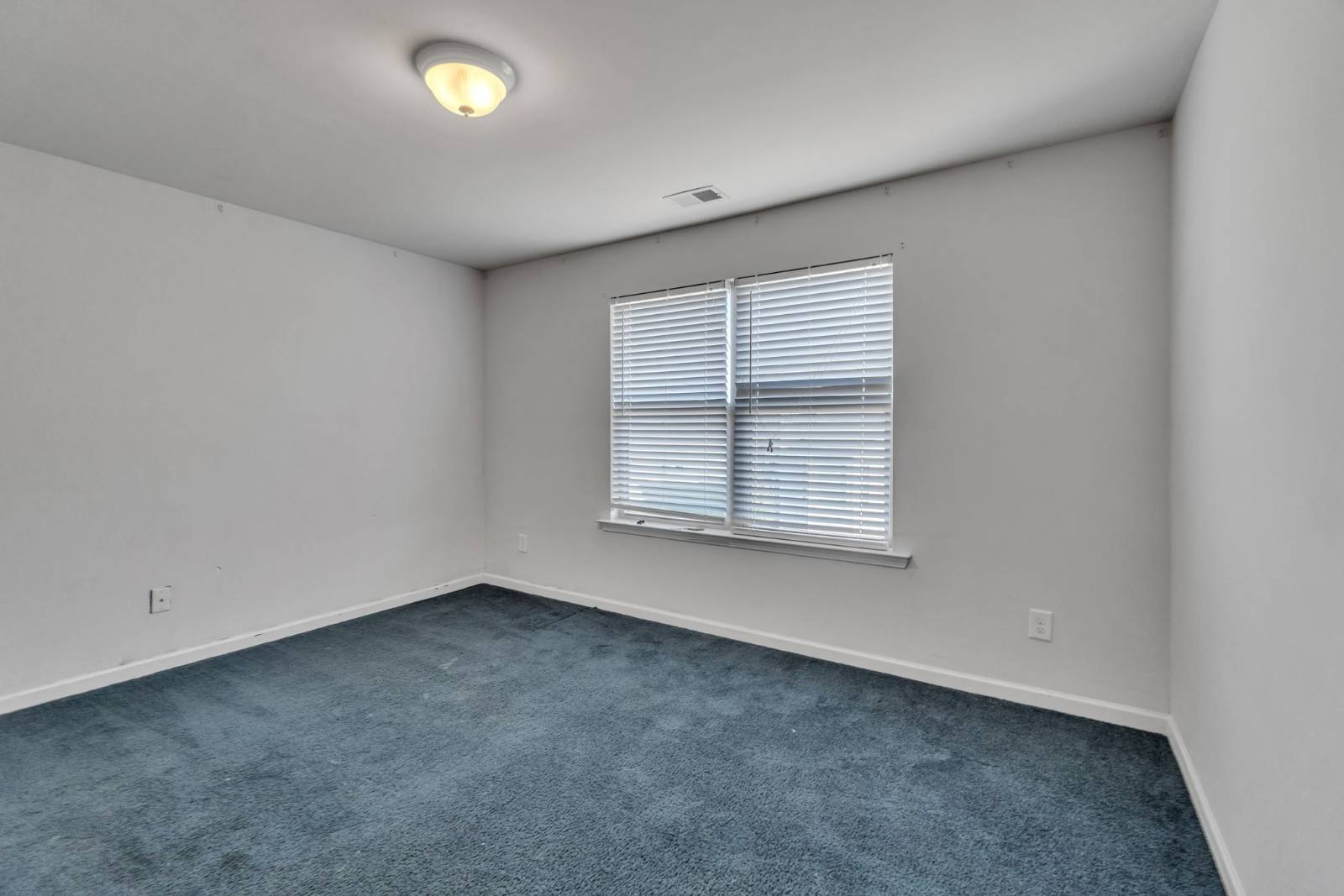 ;
;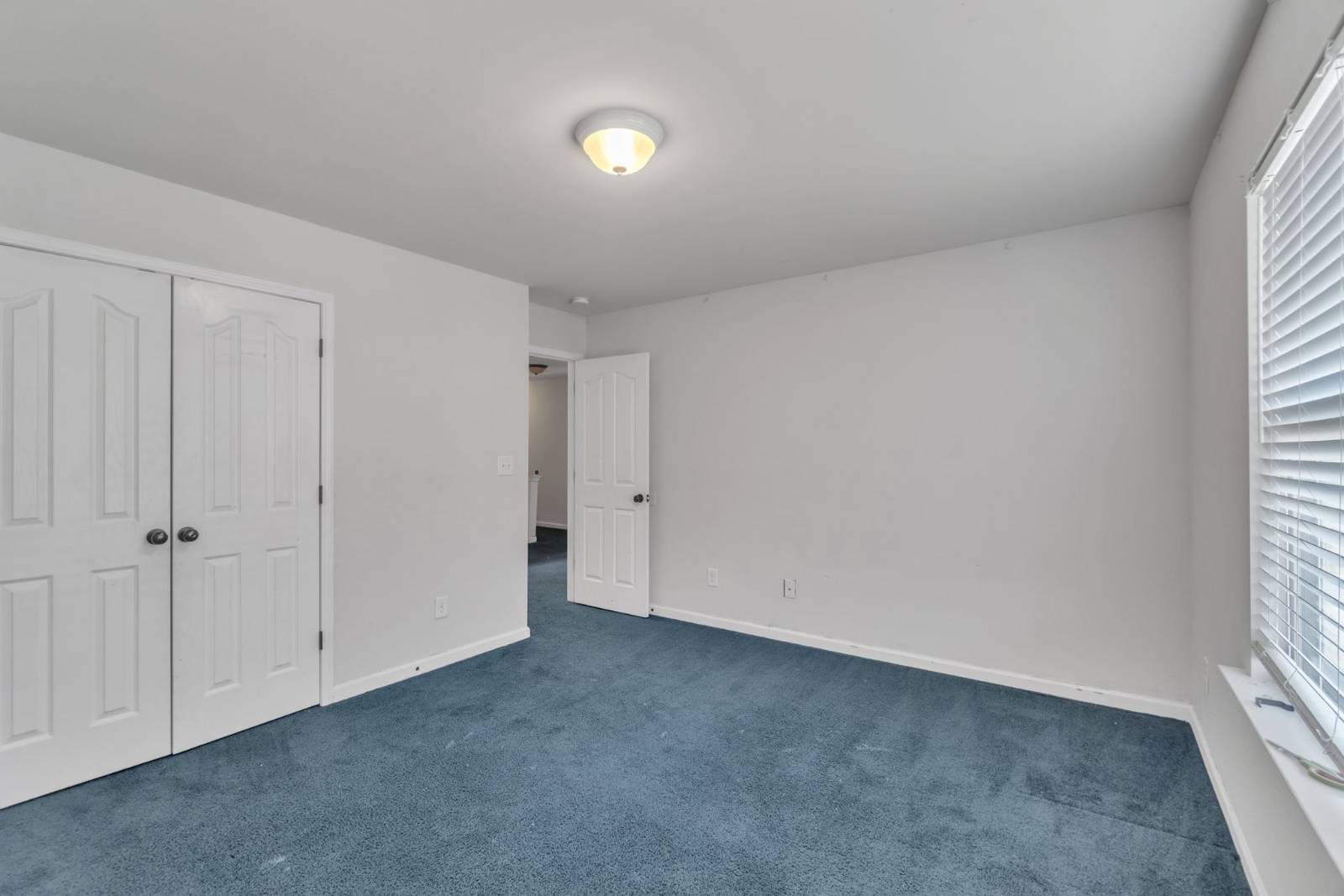 ;
;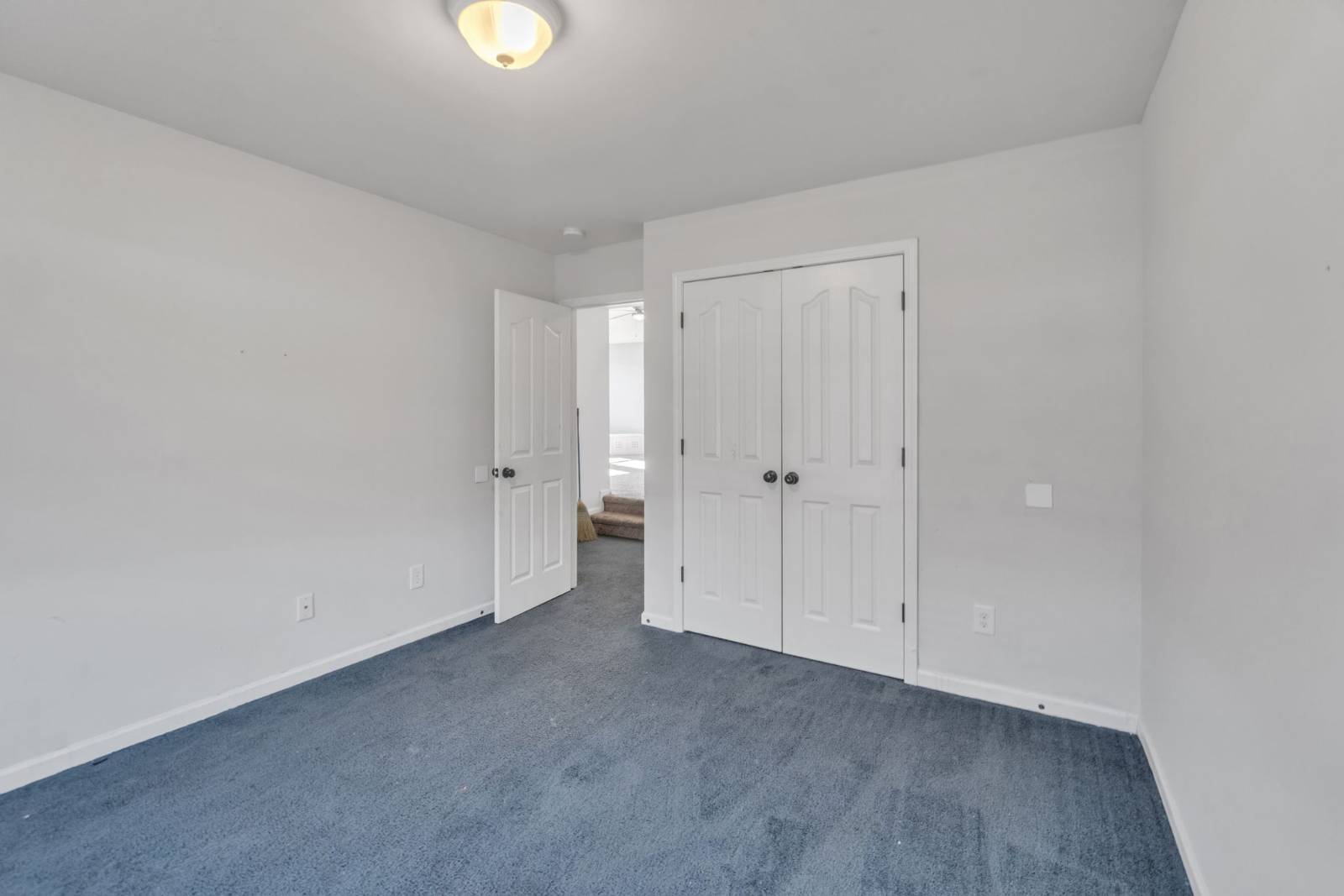 ;
;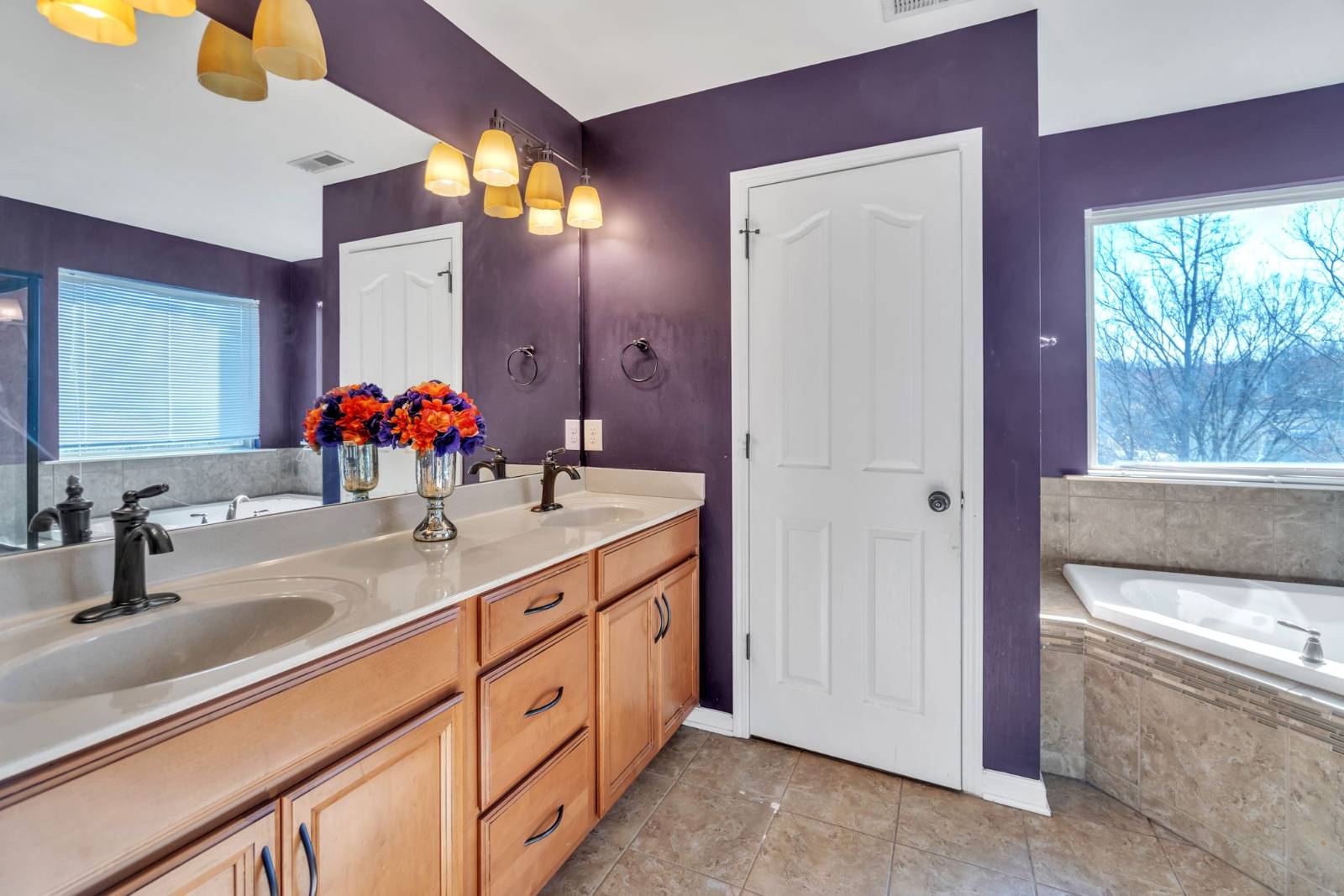 ;
;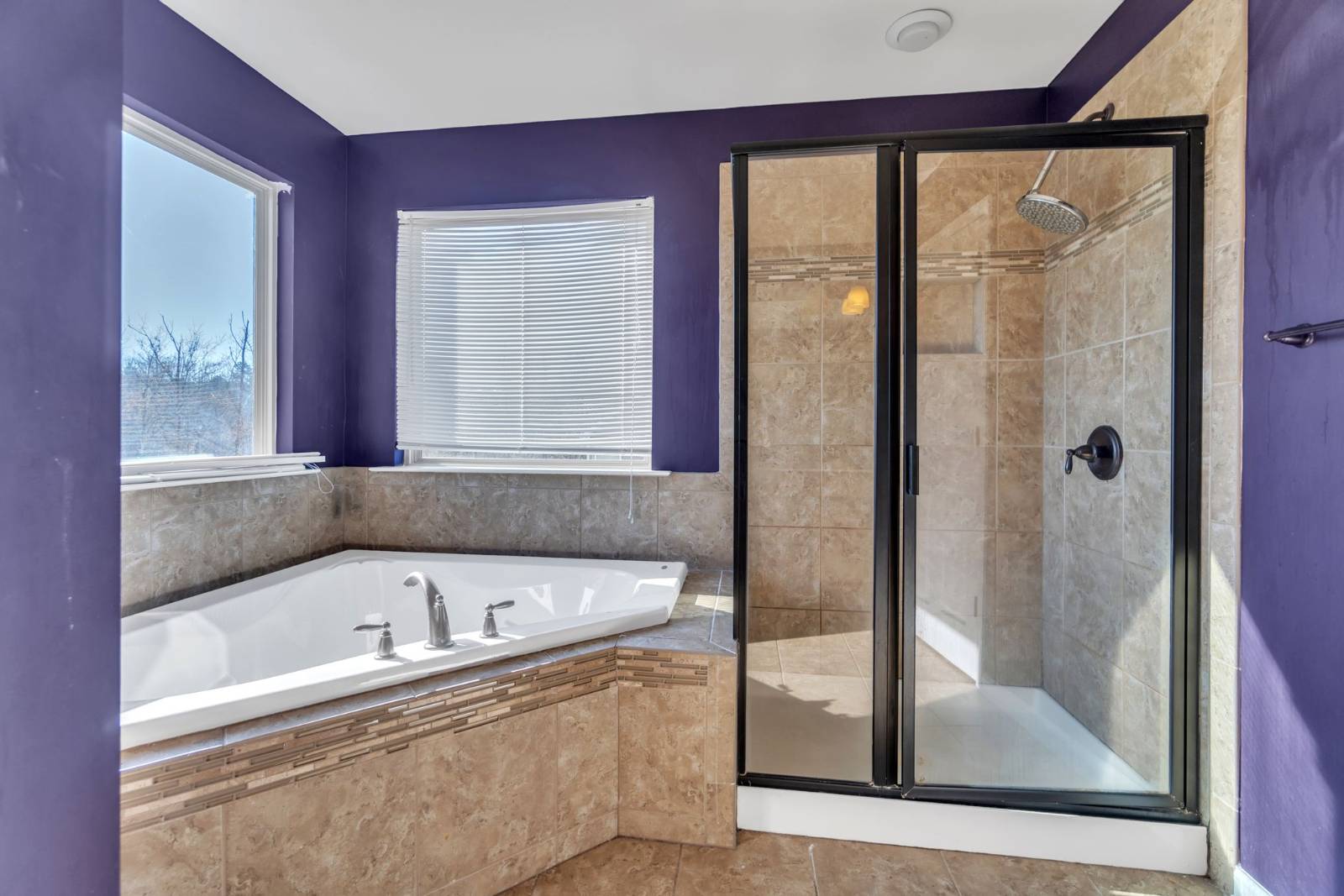 ;
;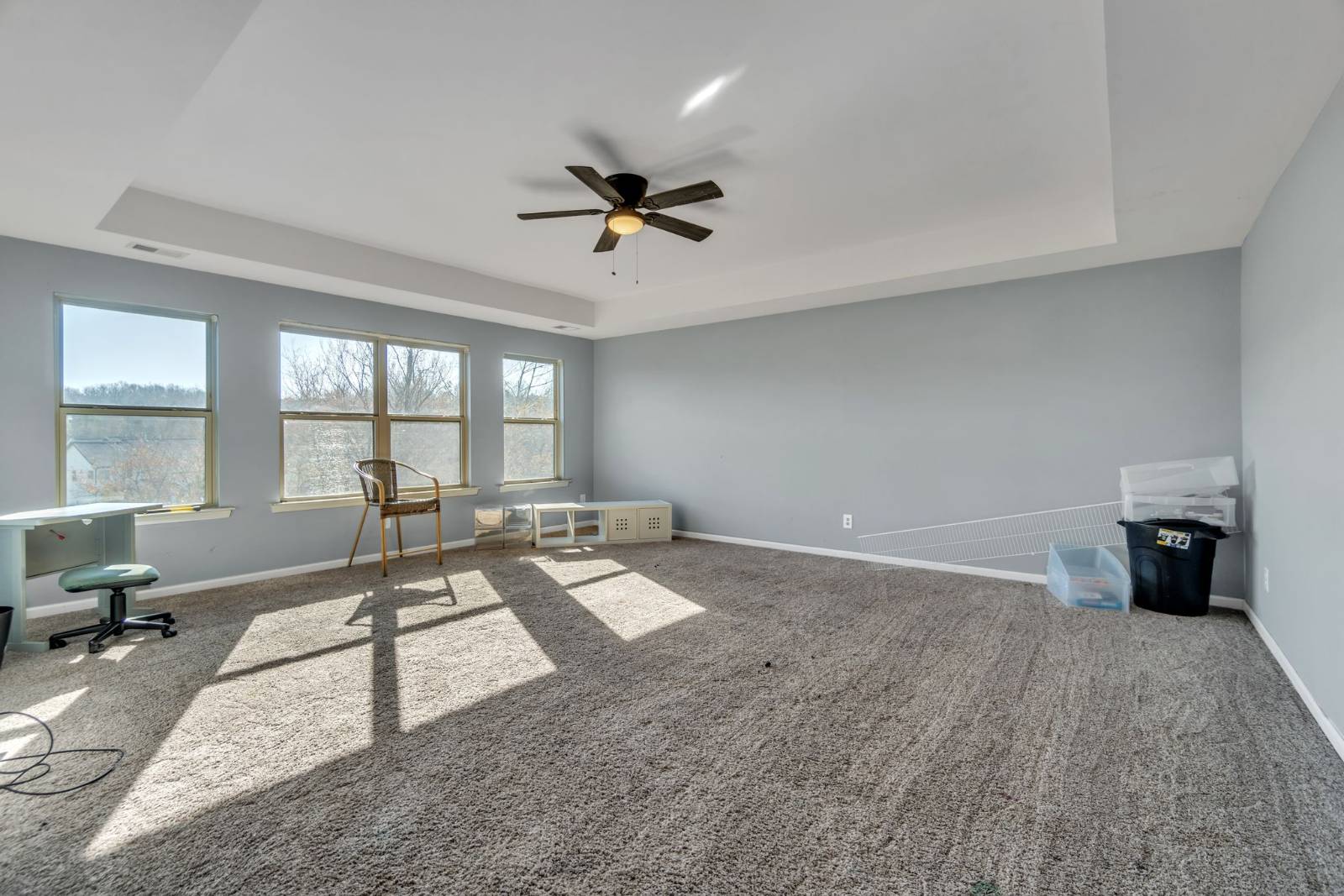 ;
;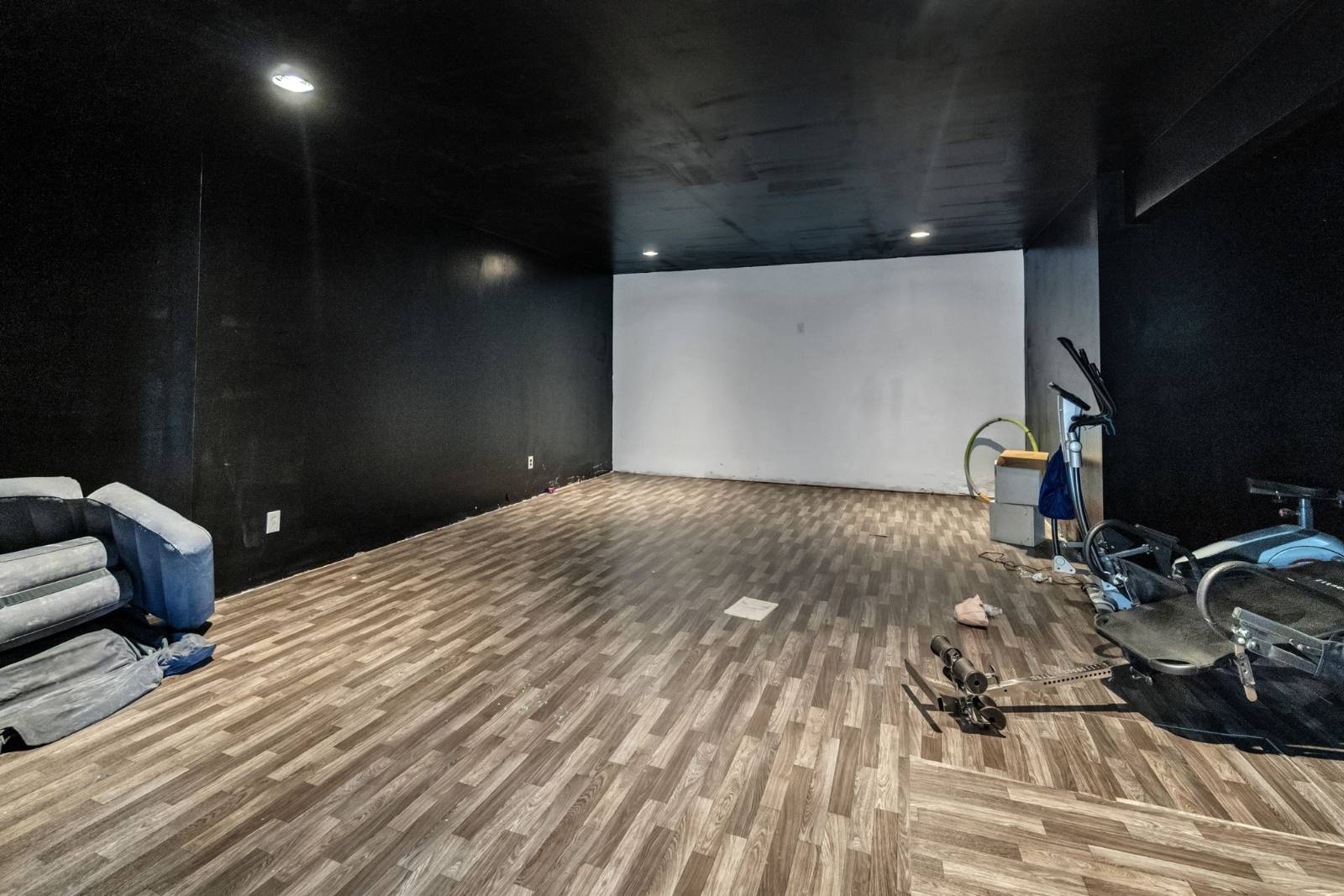 ;
;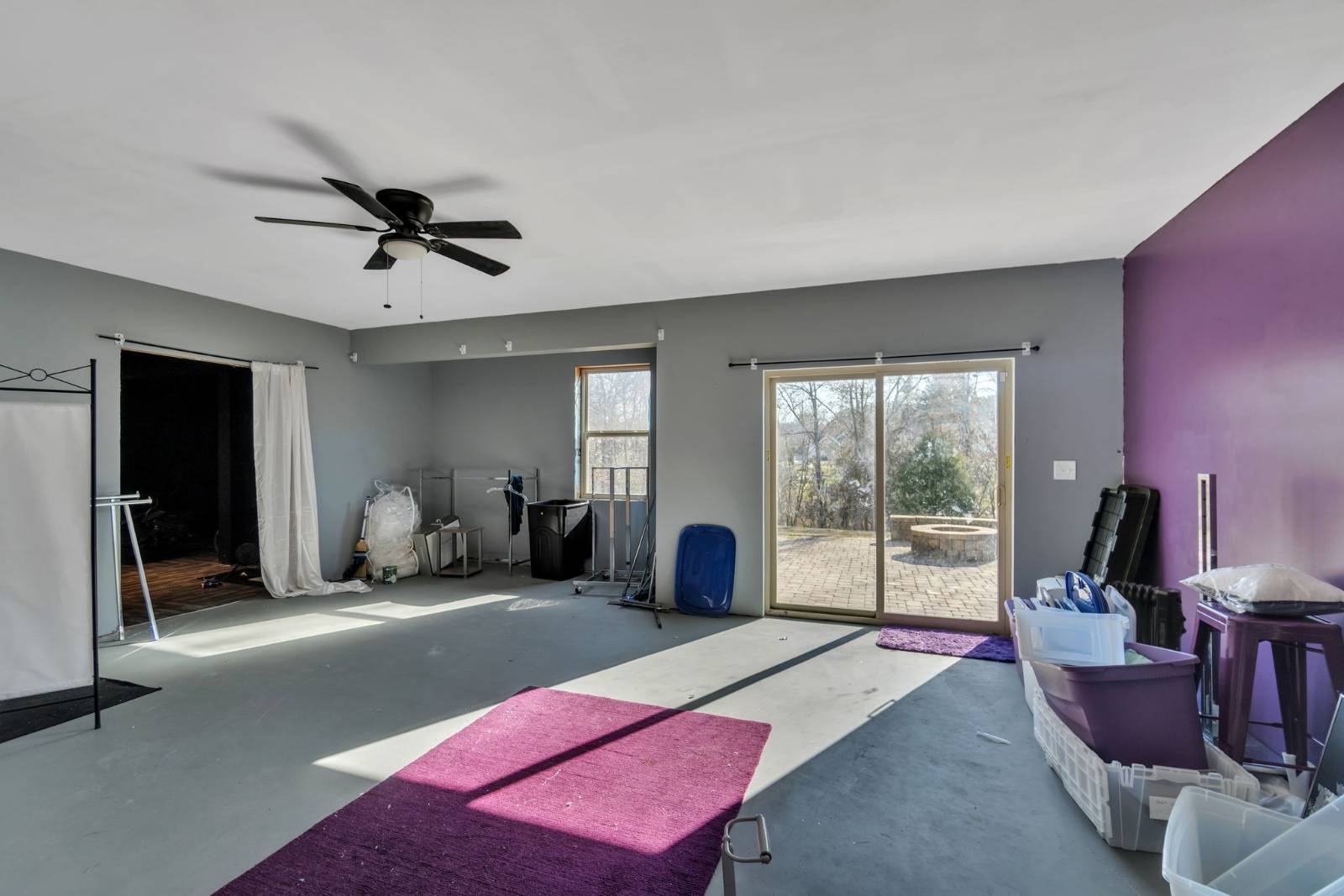 ;
;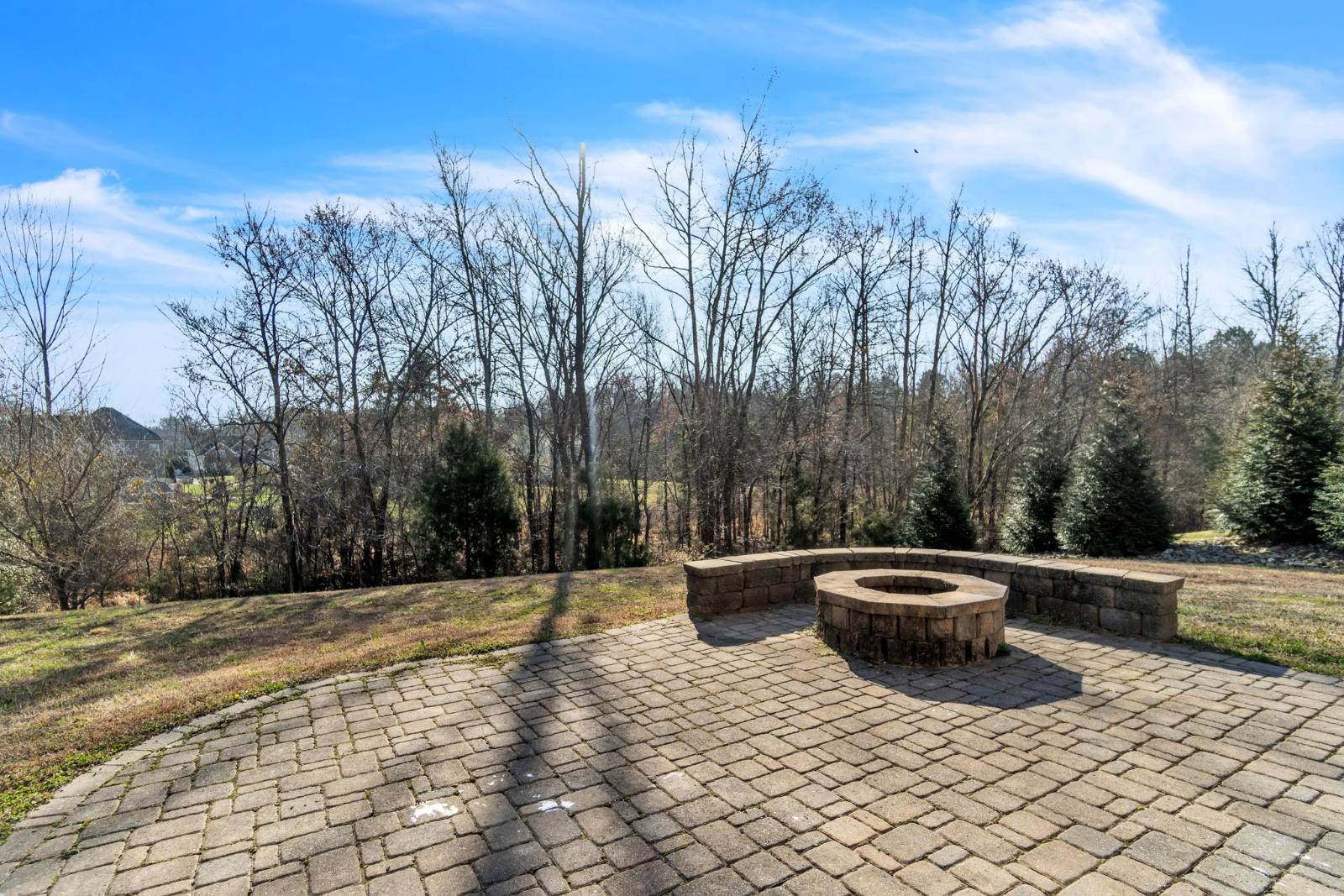 ;
;