525 Dapple Grey Road, Hines, OR 97738
| Listing ID |
11293712 |
|
|
|
| Property Type |
House (Attached) |
|
|
|
| County |
Harney |
|
|
|
|
|
Beautifully Remodeled 3 Bed 2 Bath. VIEW!!!
Beautifully remodeled Hines home! MOVE IN READY! This home has it all. Attention to detail is foremost. The 3 bed 2 bath home was remodeled in 2018-19, new roof, new siding, new windows, new heat pump, new flooring, new Diamond soft close cabinets throughout, with granite counter tops, new exterior and interior paint, new range, fridge and whisper quiet dishwasher. Both bathrooms had a complete remodel with addition of a full walk in shower in master and incredible tile work in both bathrooms including the floors. The interior is cozy, stylish and immaculate. Pretty much everything in this home has been updated, remodeled and upgraded. Large separate laundry room, lots of storage, newer propane on demand fireplace in living area with custom brick work and wood mantle. City sewer and water and owners installed a water softener as well. Oh... did I mention the view? Yes one of the best in town. Walk out on the huge back deck or step down and sit by the propane fire-pit area and and look over the beautiful Hines City, sunrise, sunset and watch the seasons come alive with this amazing view. (Hot tub is negotiable). The exterior is in excellent condition and forget the lawn mower, this home was made for LOW maintenance. Plenty of trees, plants and shrubs/bushes mixed with rocks and pebbles creates a beautiful low maintenance naturescape. As mentioned new roof, siding, paint and windows, added with the covered back patio area. Nice attached two car garage, not to mention the home is located on a cul-de-sac, very little traffic. This home is ready for all seasons. You really have to see it in person to appreciate the time and effort that has gone into the remodel. This would make a perfect retirement home in our small 3 traffic light community. Don't miss out on this one, call and make an appointment today. *SELLERS WILL PAY FOR A HOME WARRANTY!
|
- 3 Total Bedrooms
- 2 Full Baths
- 1502 SF
- 0.35 Acres
- Built in 2004
- Renovated 2018
- 1 Story
- Available 6/28/2024
- Ranch Style
- Crawl Basement
- Renovation: New Roof, Interior and Exterior Paint, New cabinets throughout the home, new heat pump, new deck, extensive foundation work. Newly remodeled bathrooms and new flooring.
- Galley Kitchen
- Granite Kitchen Counter
- Oven/Range
- Refrigerator
- Dishwasher
- Laminate Flooring
- 3 Rooms
- Living Room
- Formal Room
- Walk-in Closet
- Kitchen
- Laundry
- Propane Stove
- Heat Pump
- Electric Fuel
- Propane Fuel
- Central A/C
- Frame Construction
- T1-11 Siding
- Hardi-Board Siding
- Asphalt Shingles Roof
- Attached Garage
- 2 Garage Spaces
- Municipal Water
- Municipal Sewer
- Deck
- Covered Porch
- Cul de Sac
- Trees
- Utilities
- Street View
- Scenic View
- $3,205 County Tax
- $3,205 Total Tax
- Sold on 11/08/2024
- Sold for $370,000
- Buyer's Agent: Robert Paramore
- Company: Paramore Real Estate
Listing data is deemed reliable but is NOT guaranteed accurate.
|



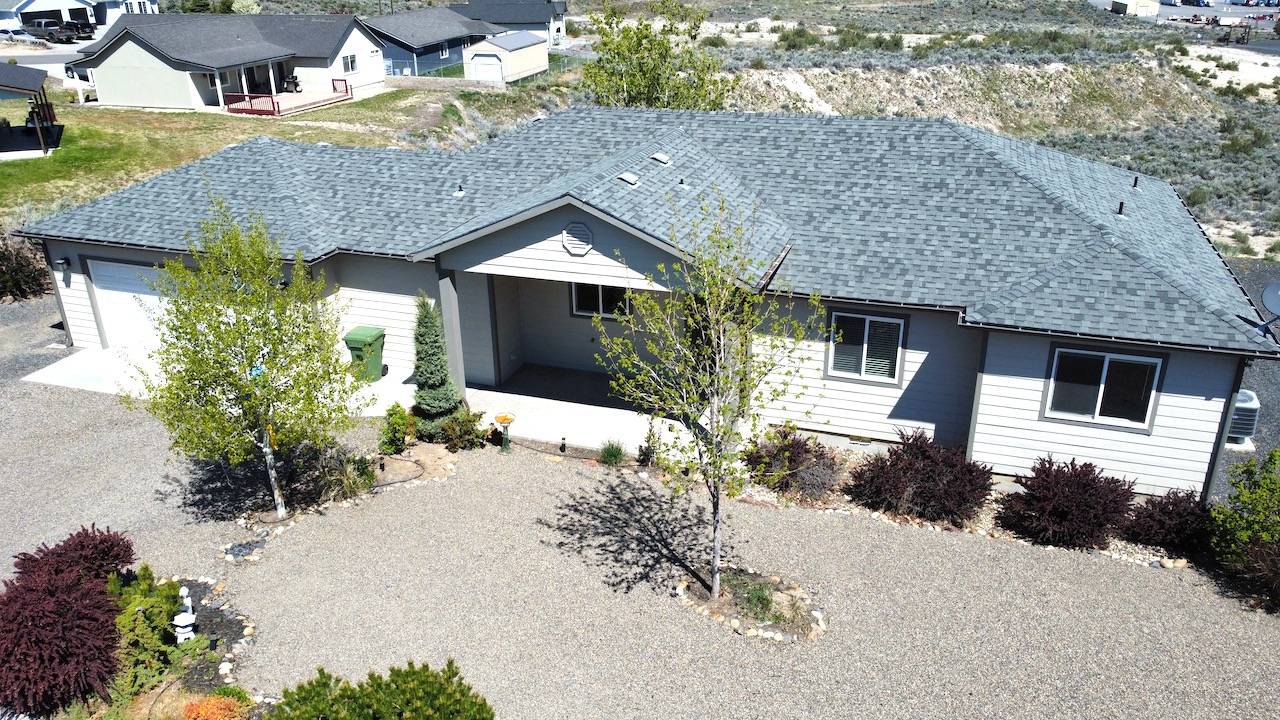

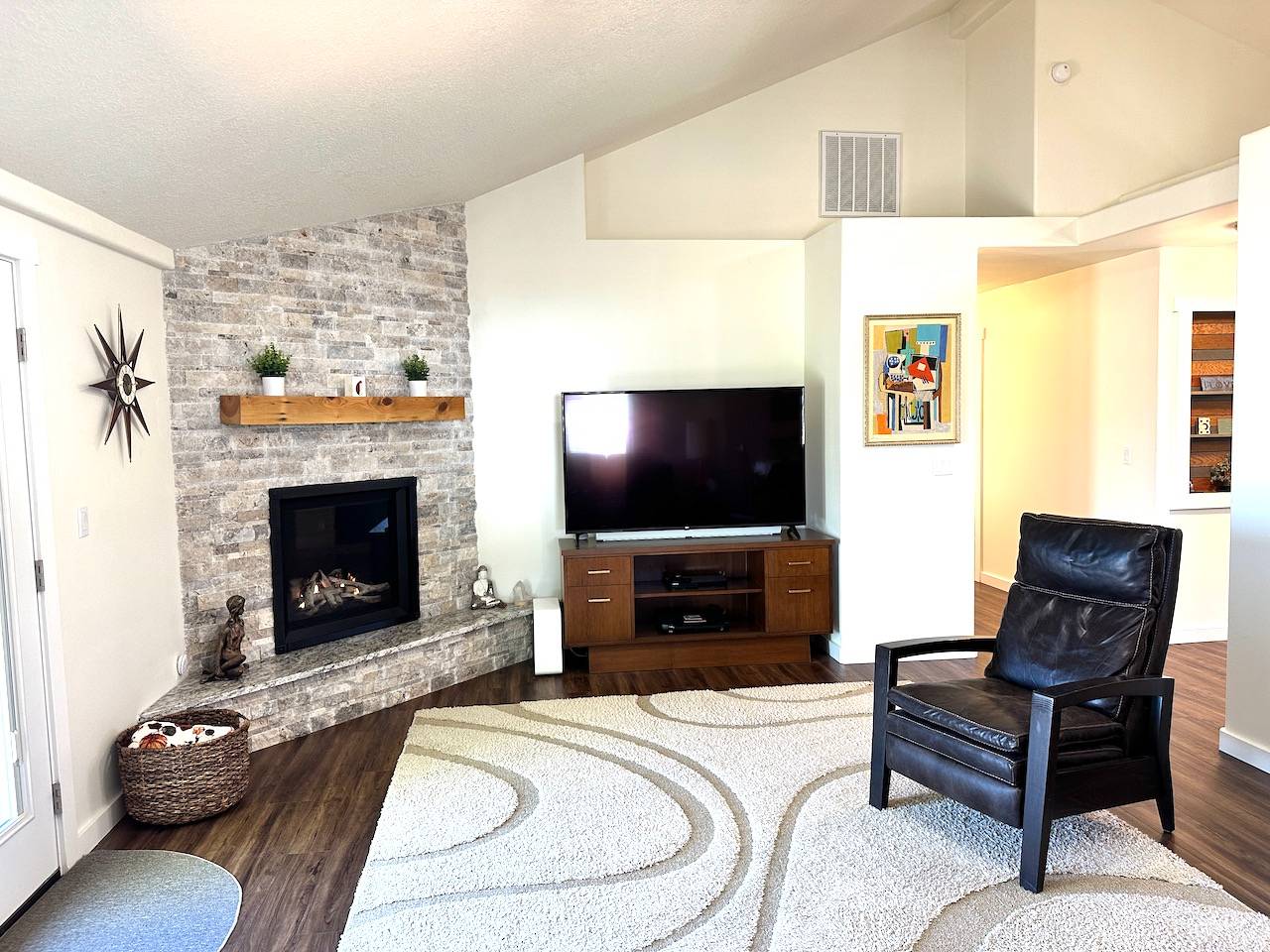 ;
;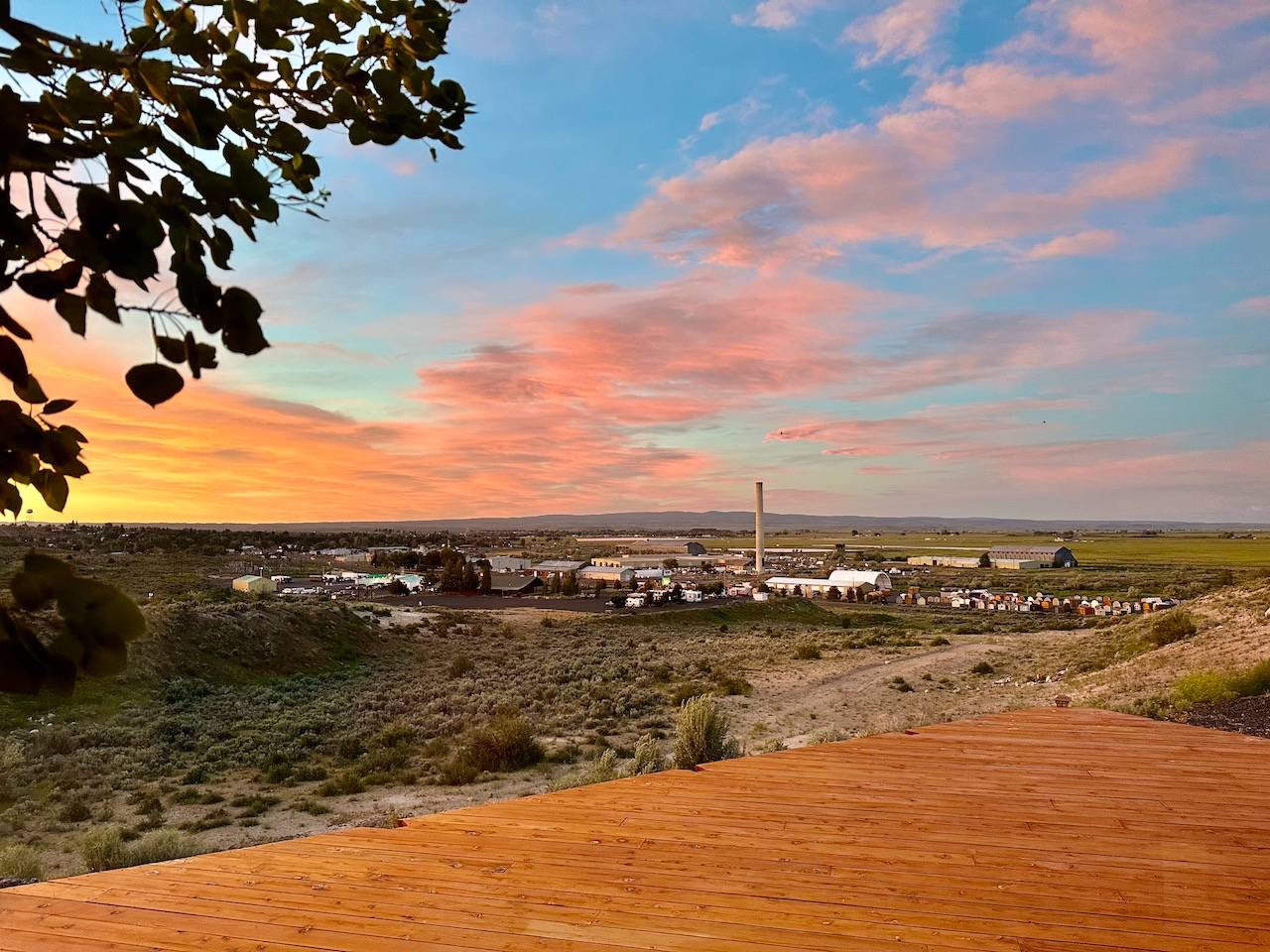 ;
;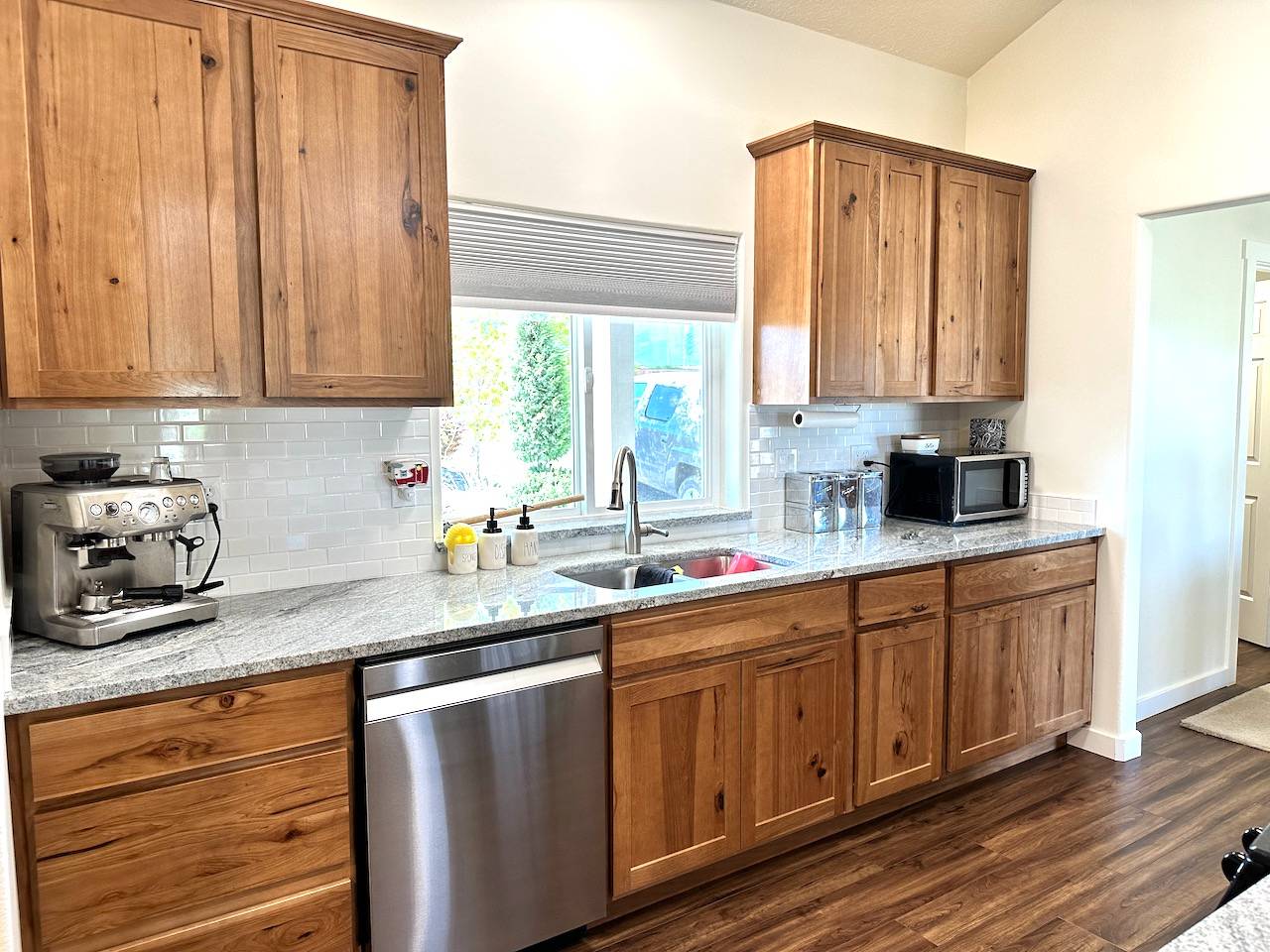 ;
;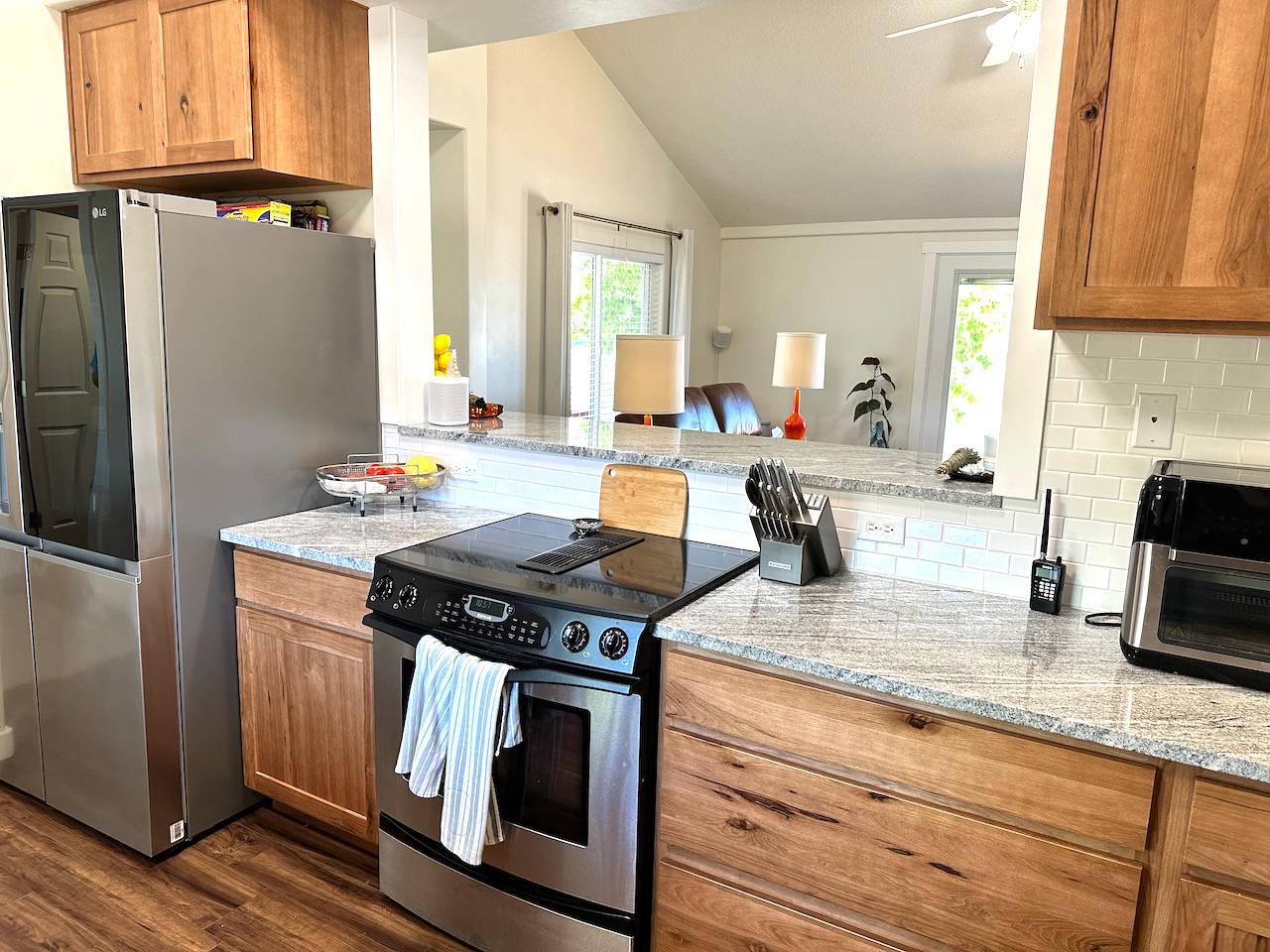 ;
;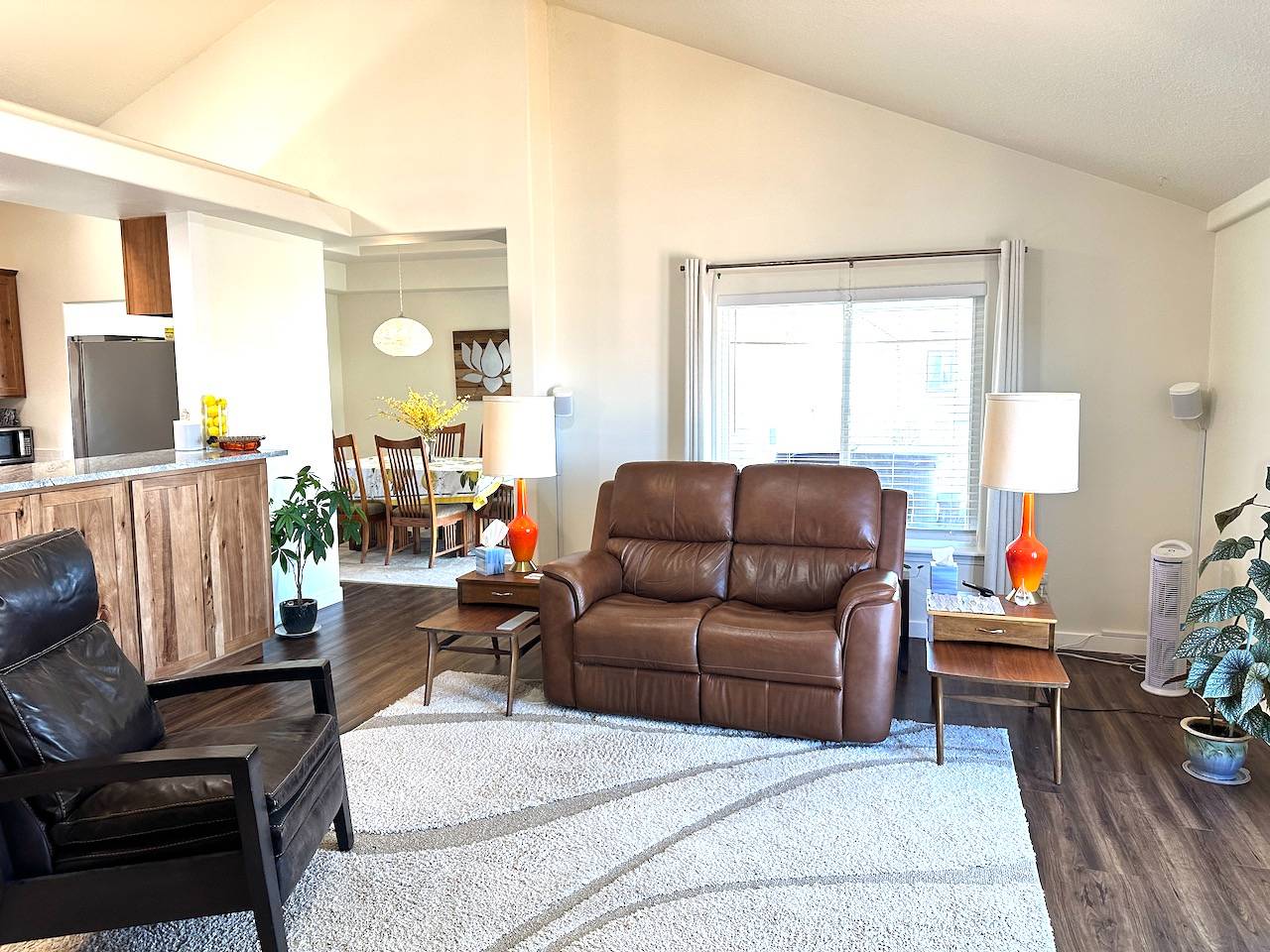 ;
;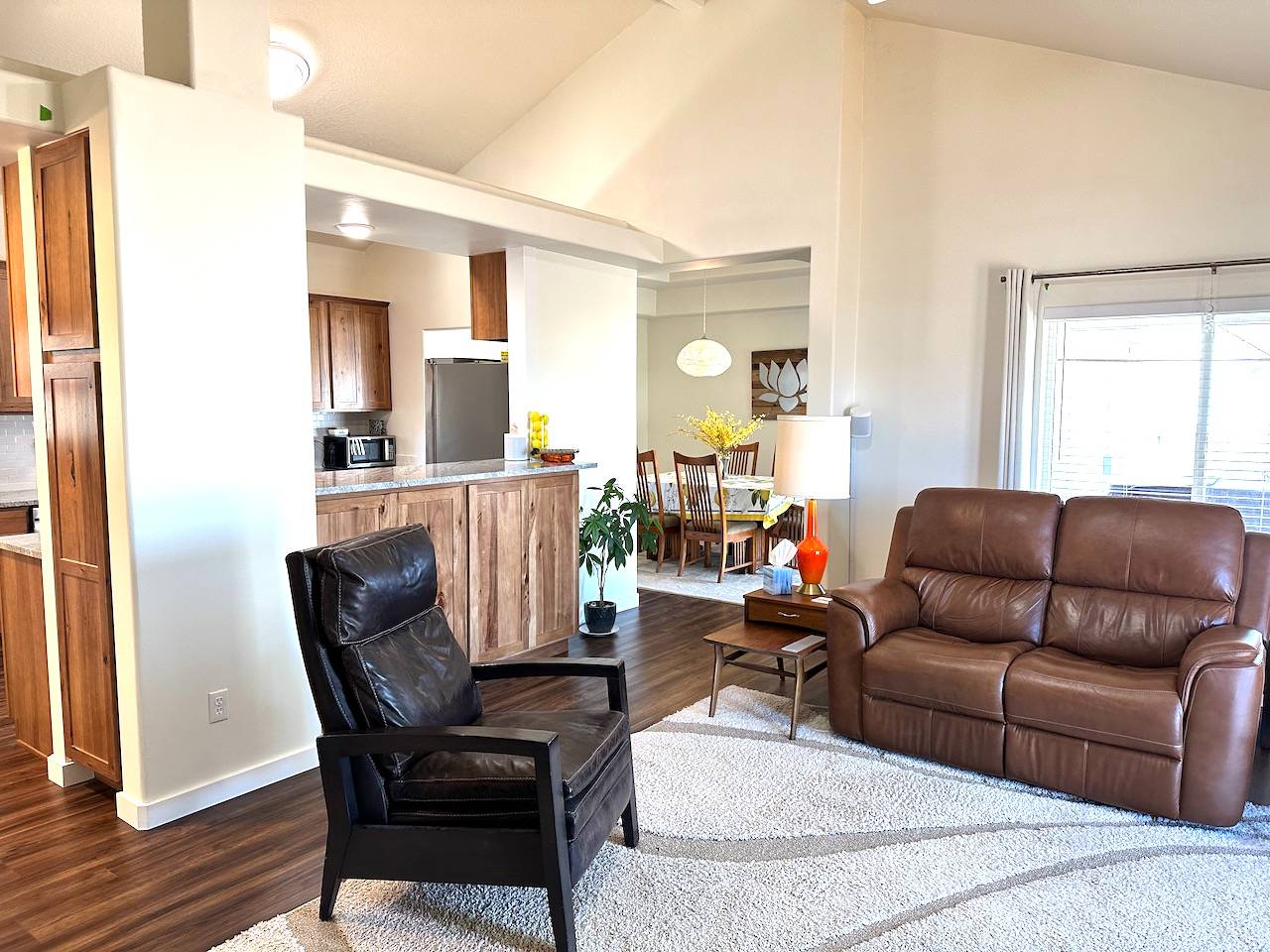 ;
;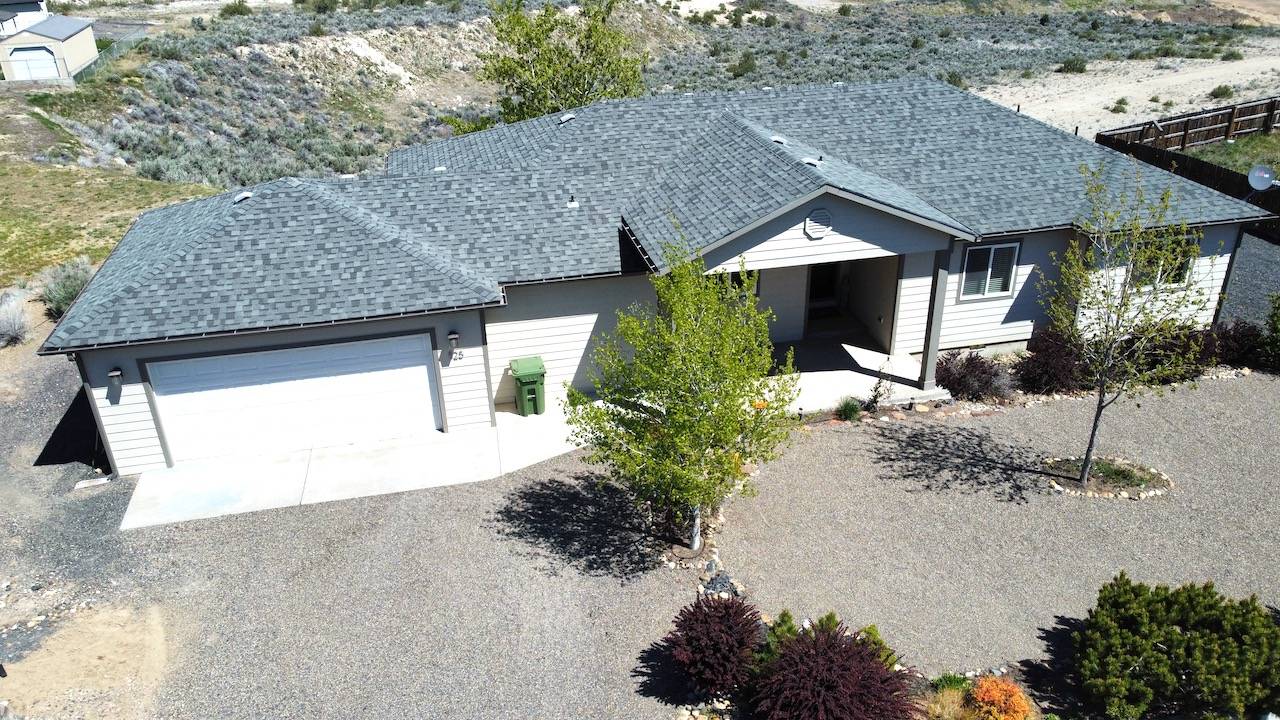 ;
;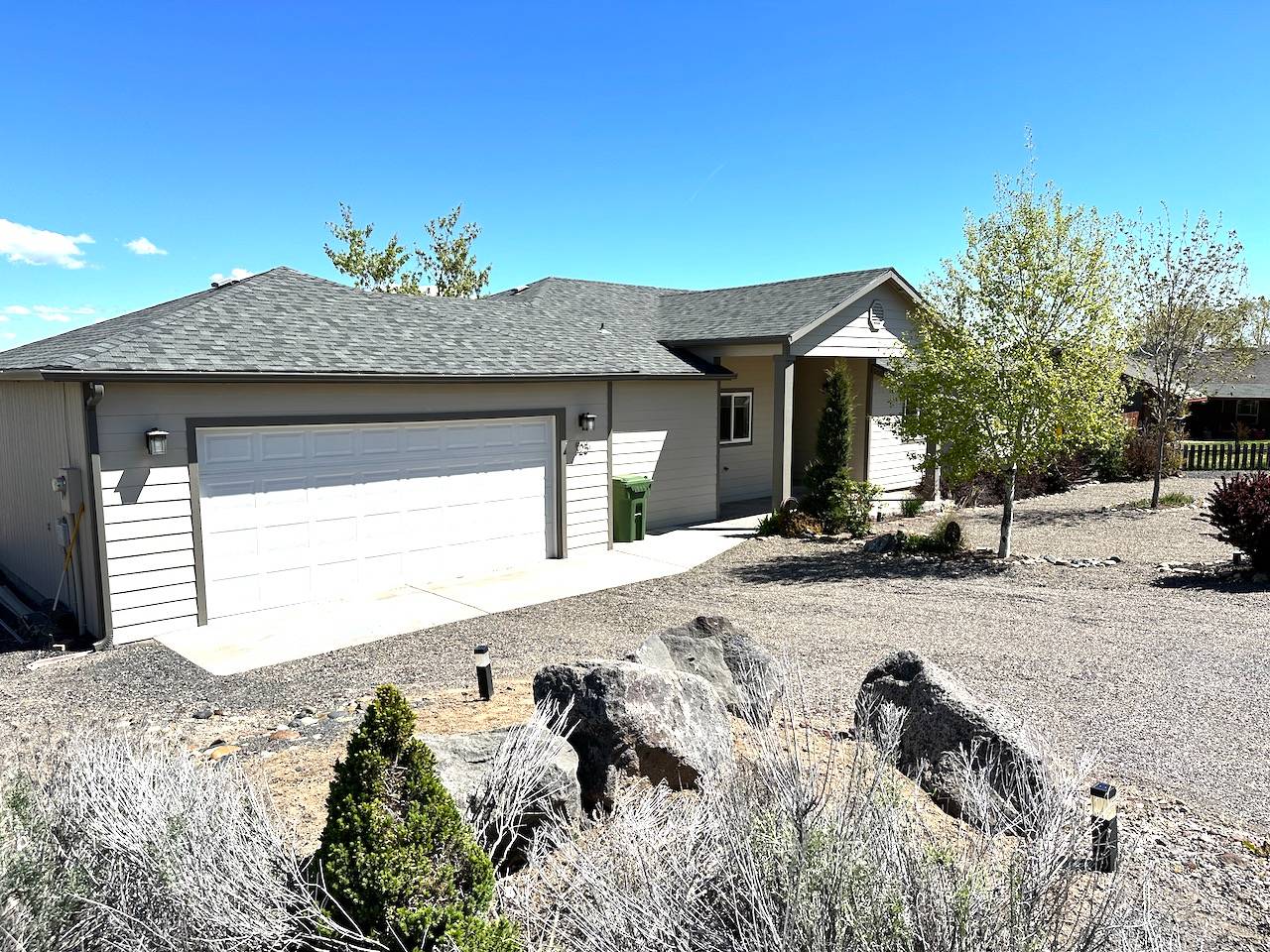 ;
;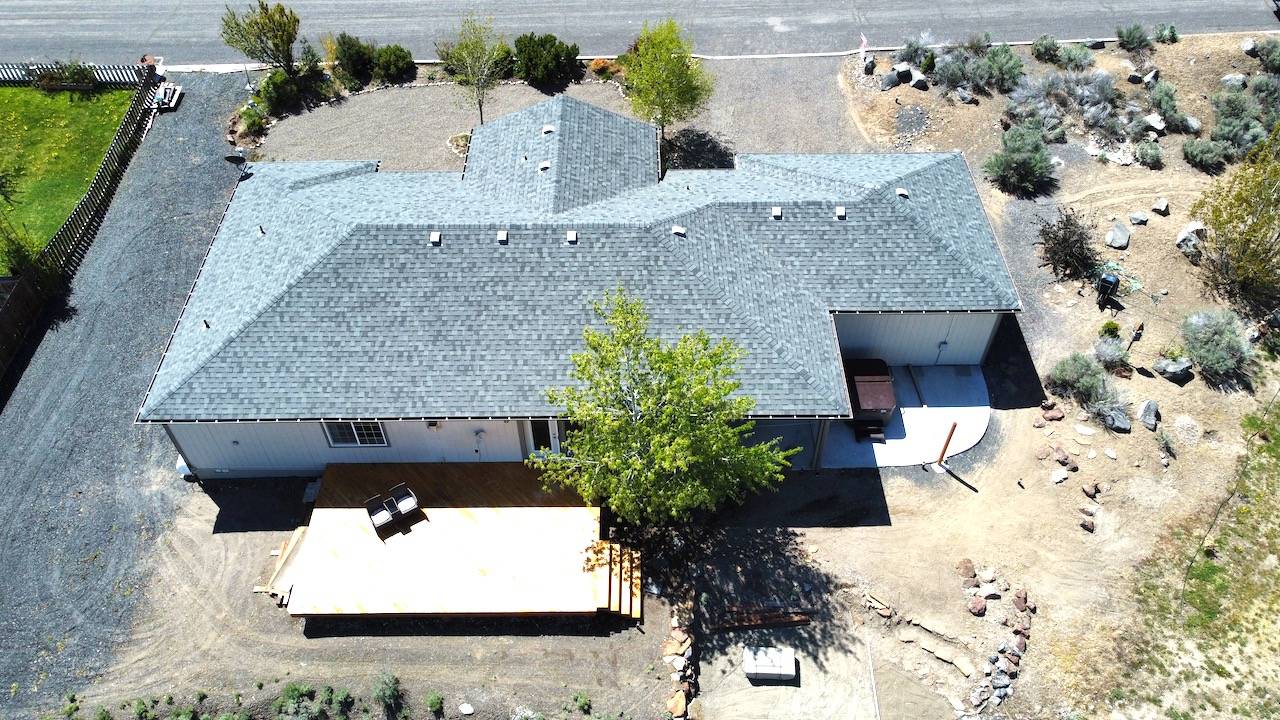 ;
;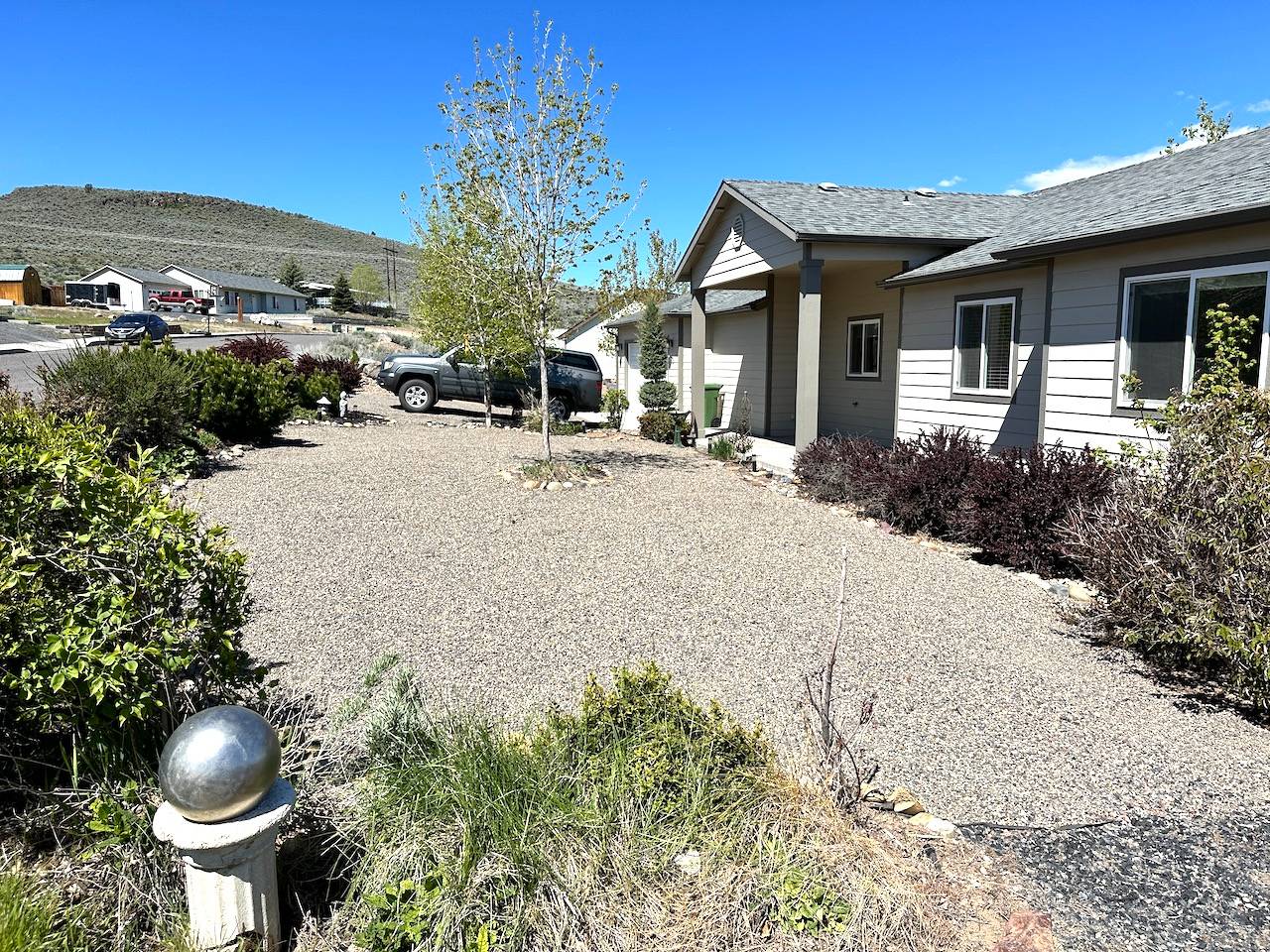 ;
;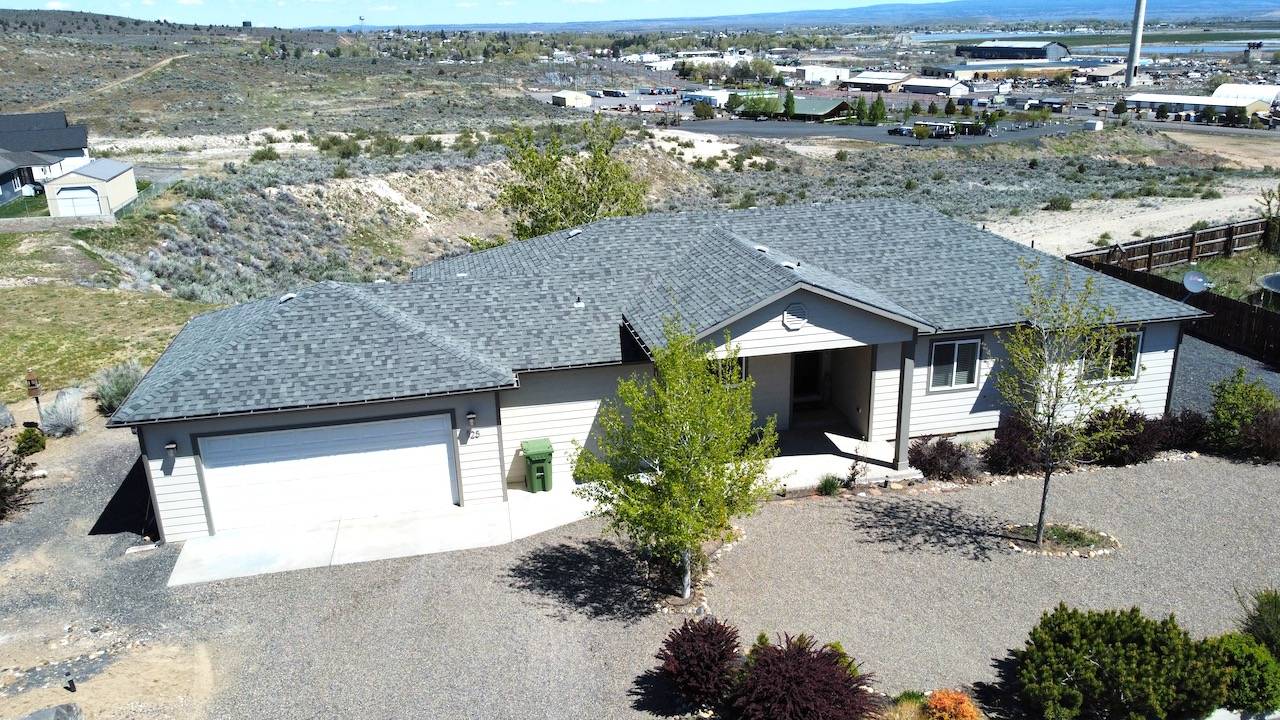 ;
;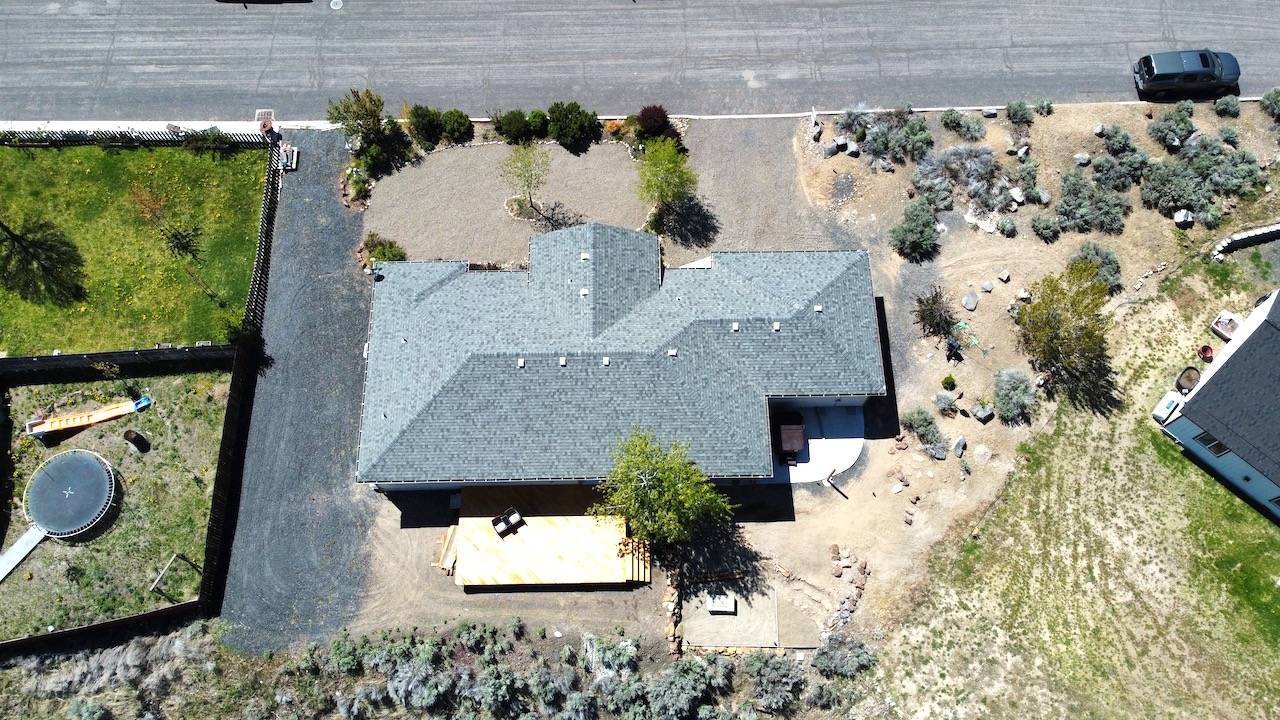 ;
;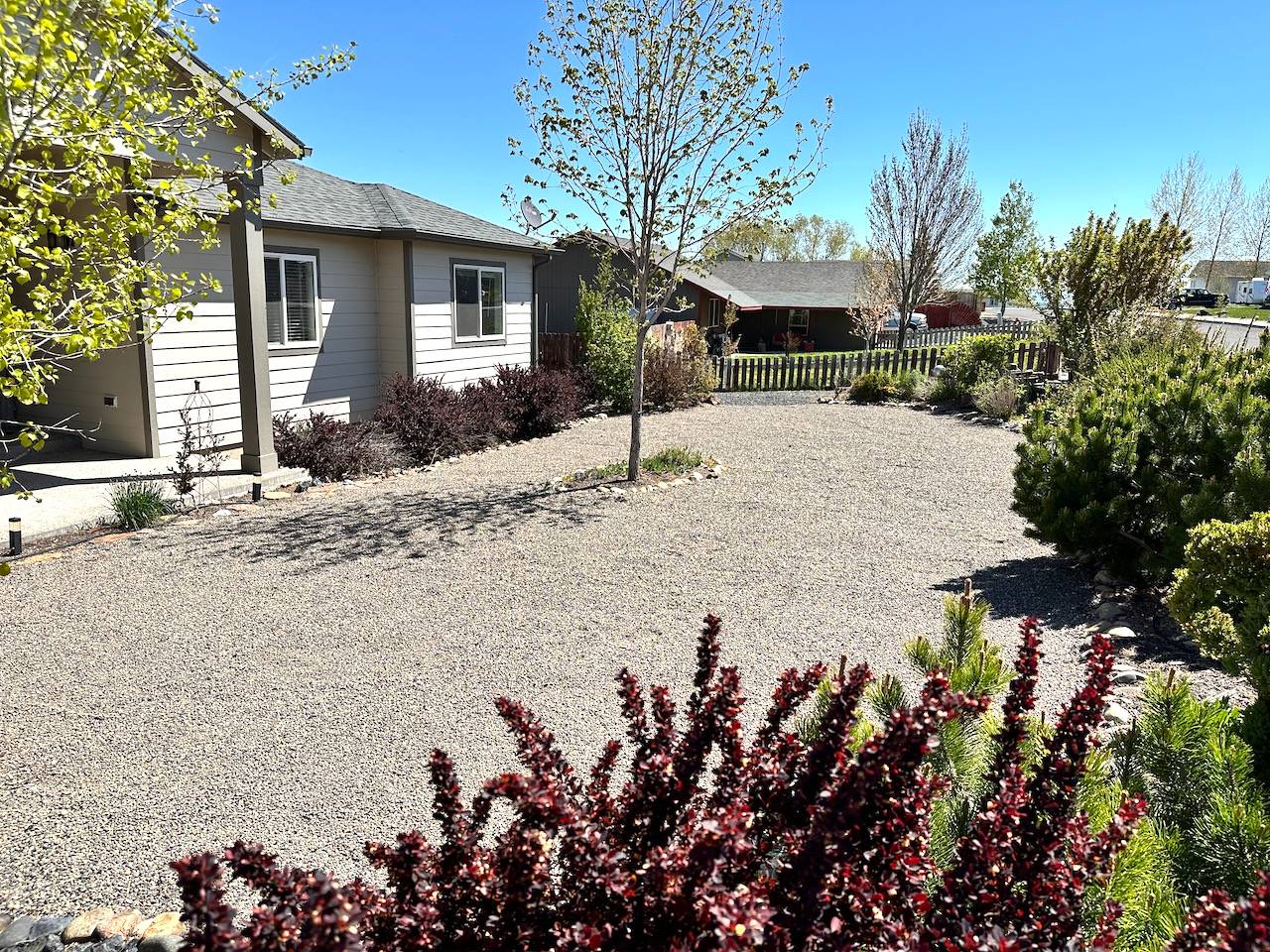 ;
;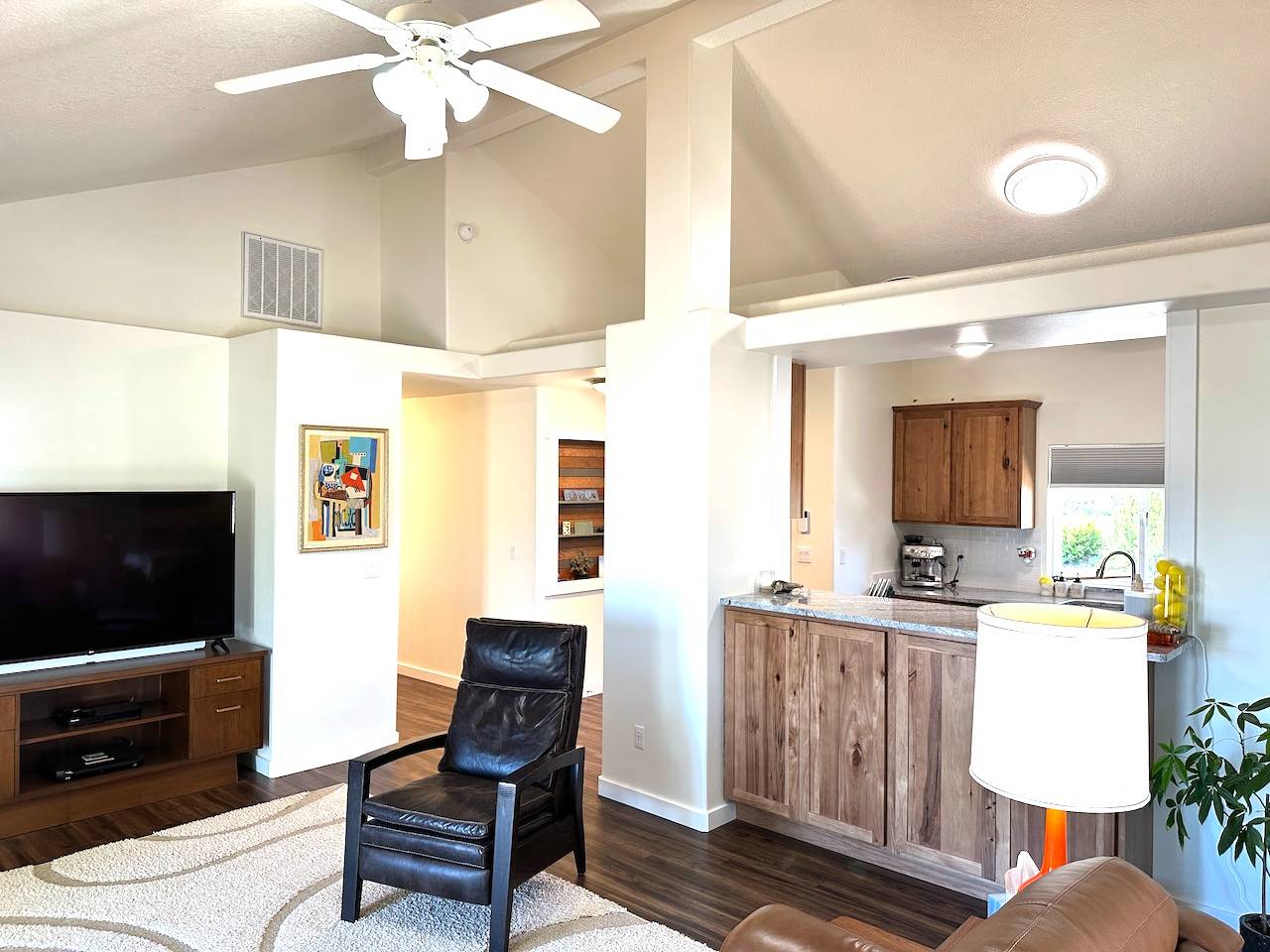 ;
;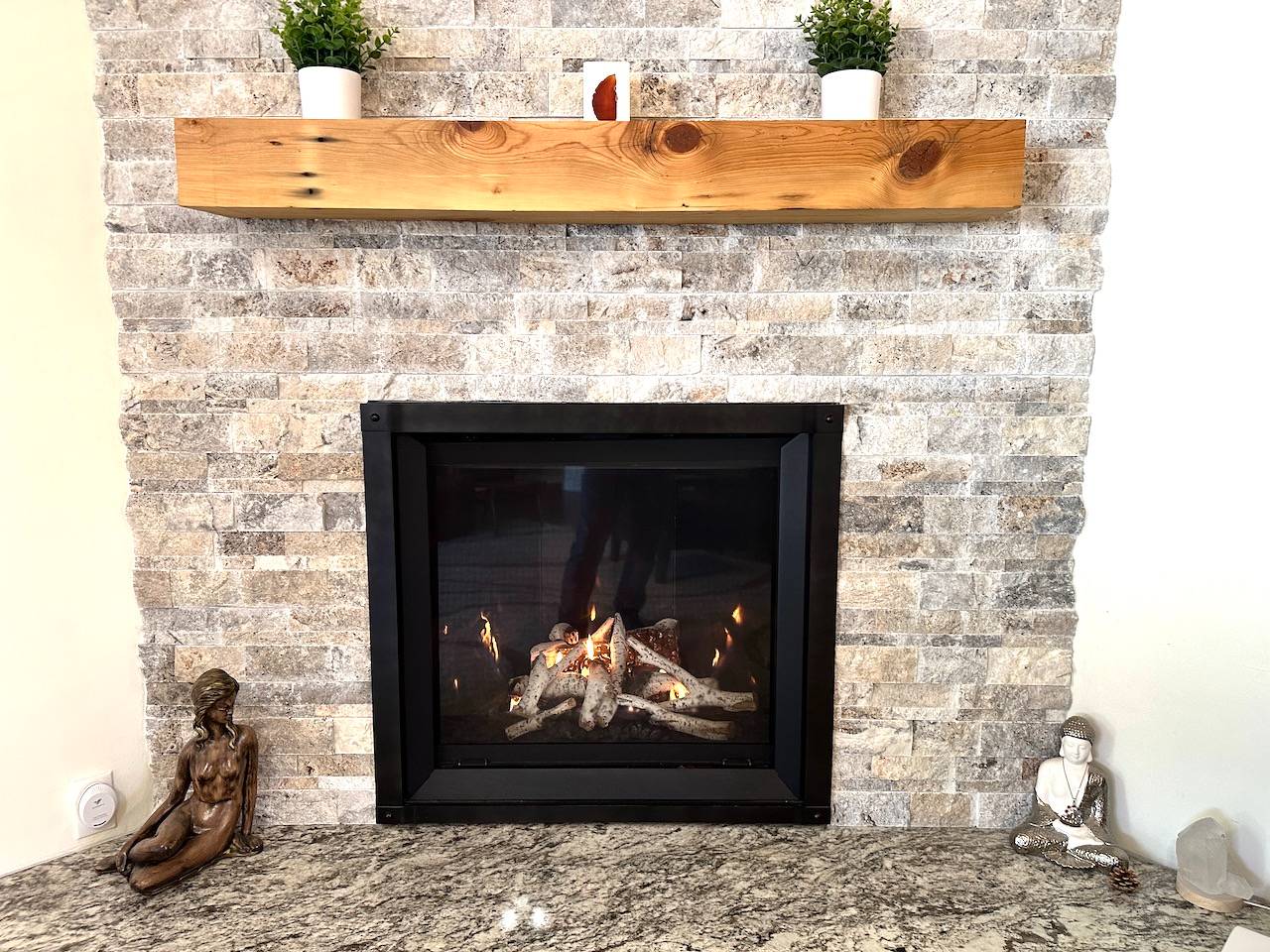 ;
;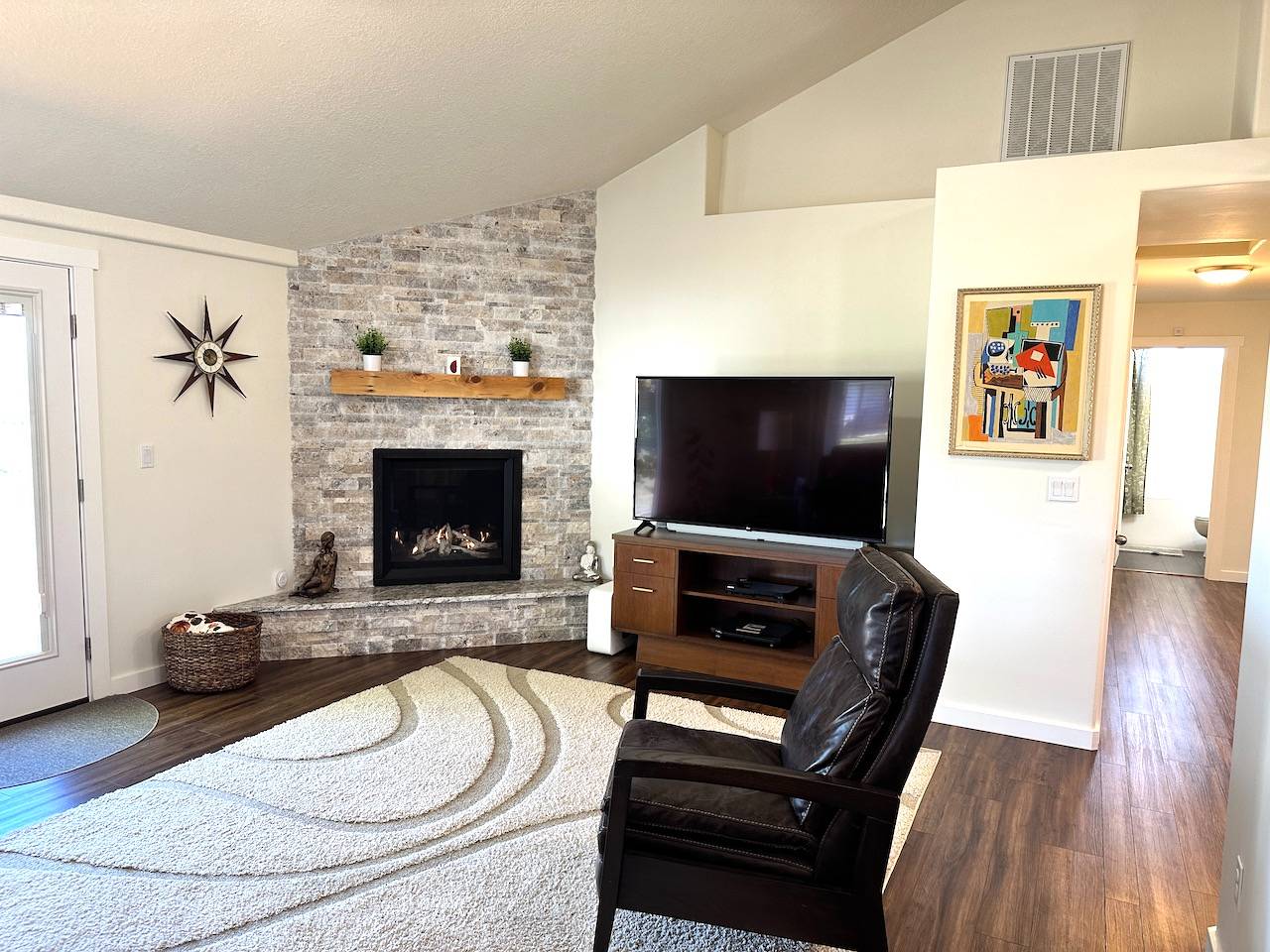 ;
;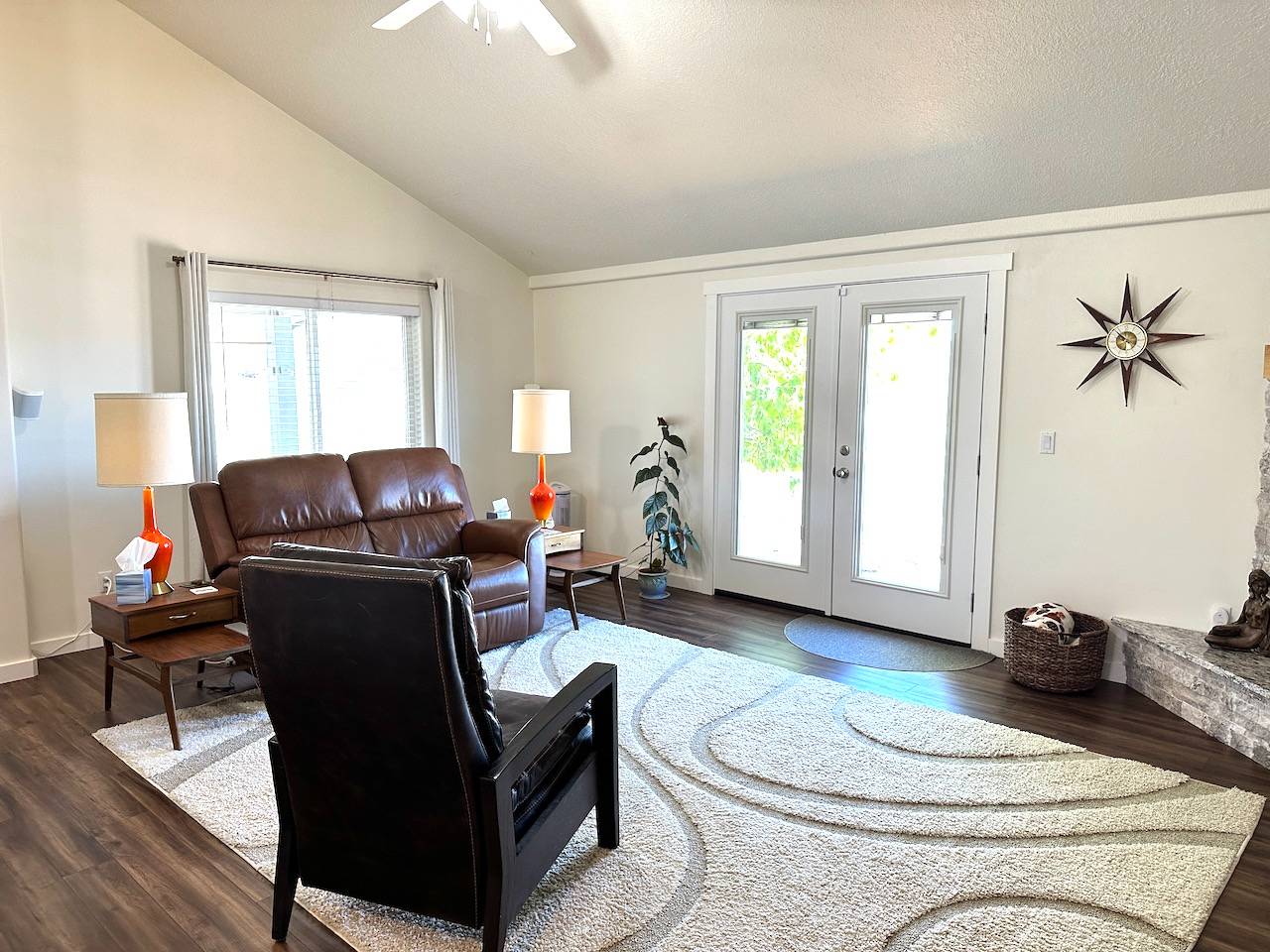 ;
;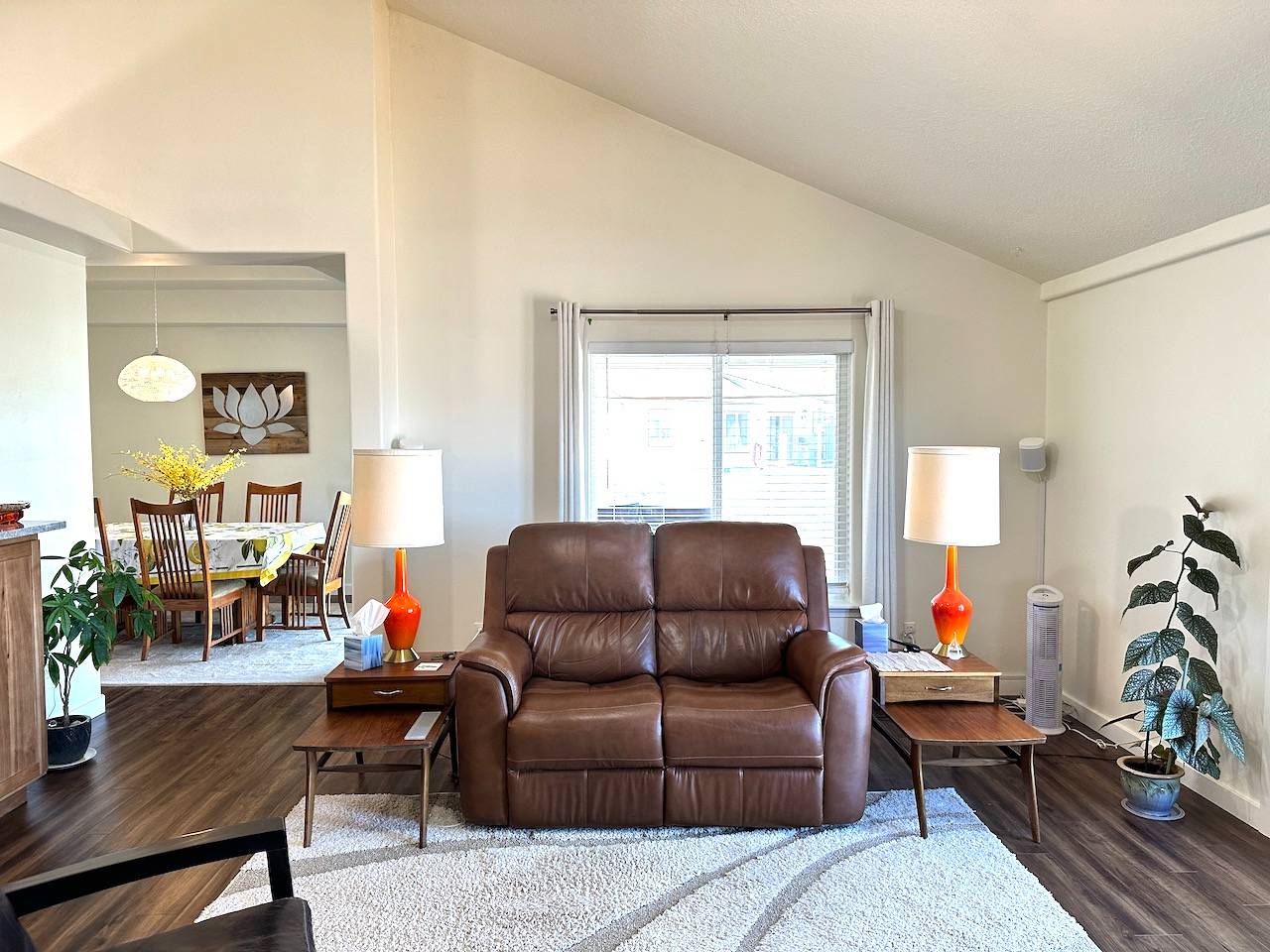 ;
;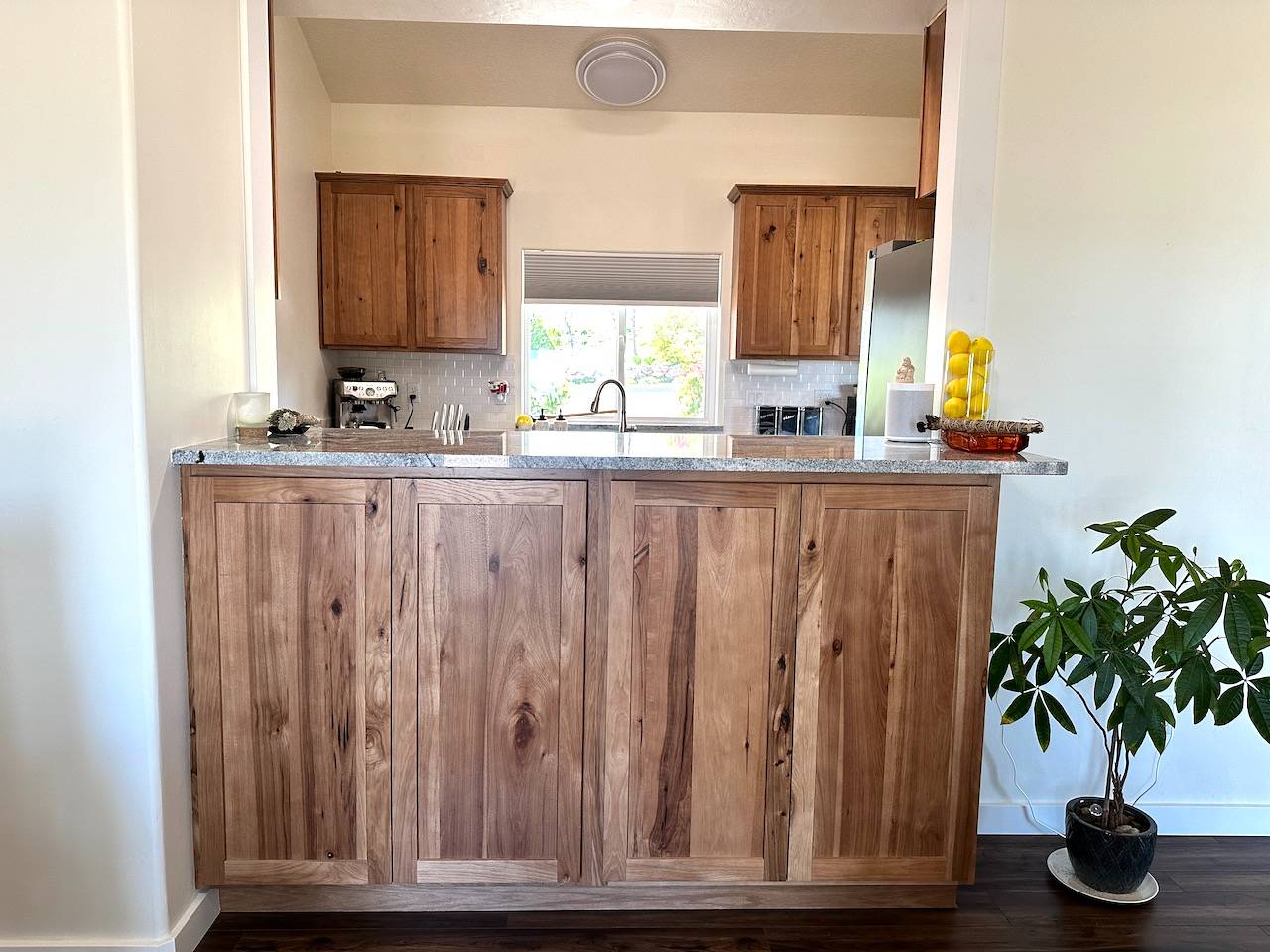 ;
;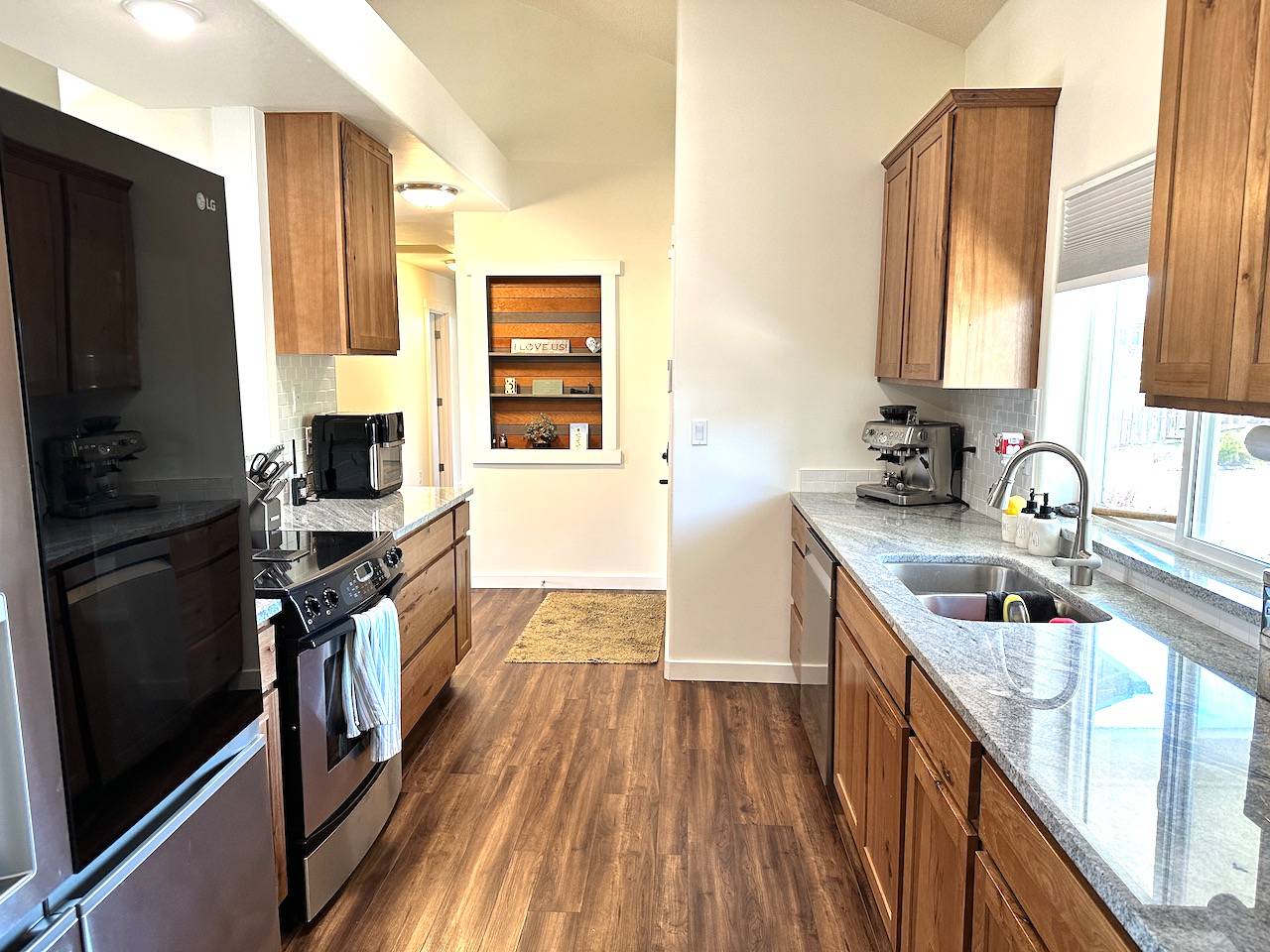 ;
;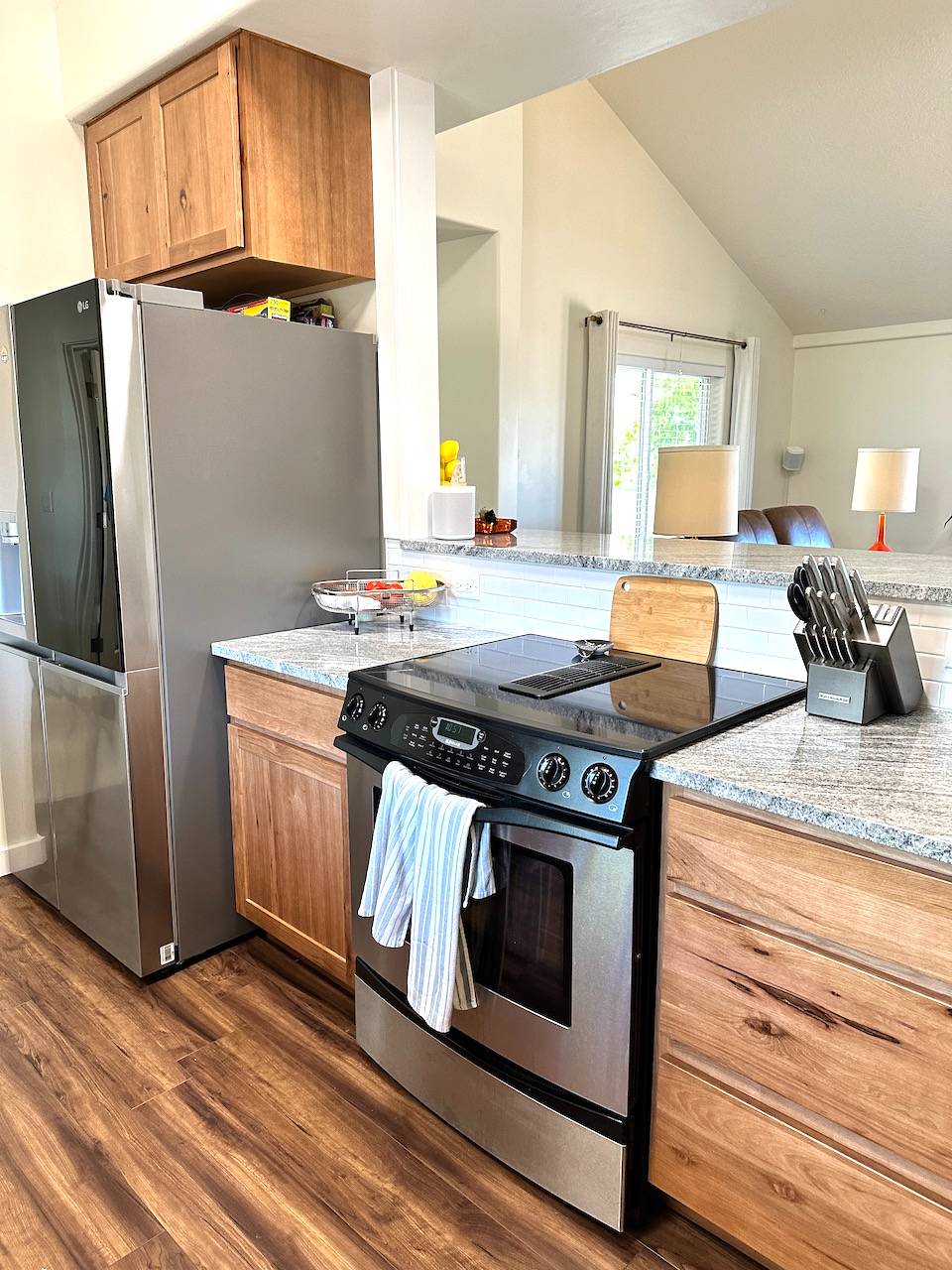 ;
;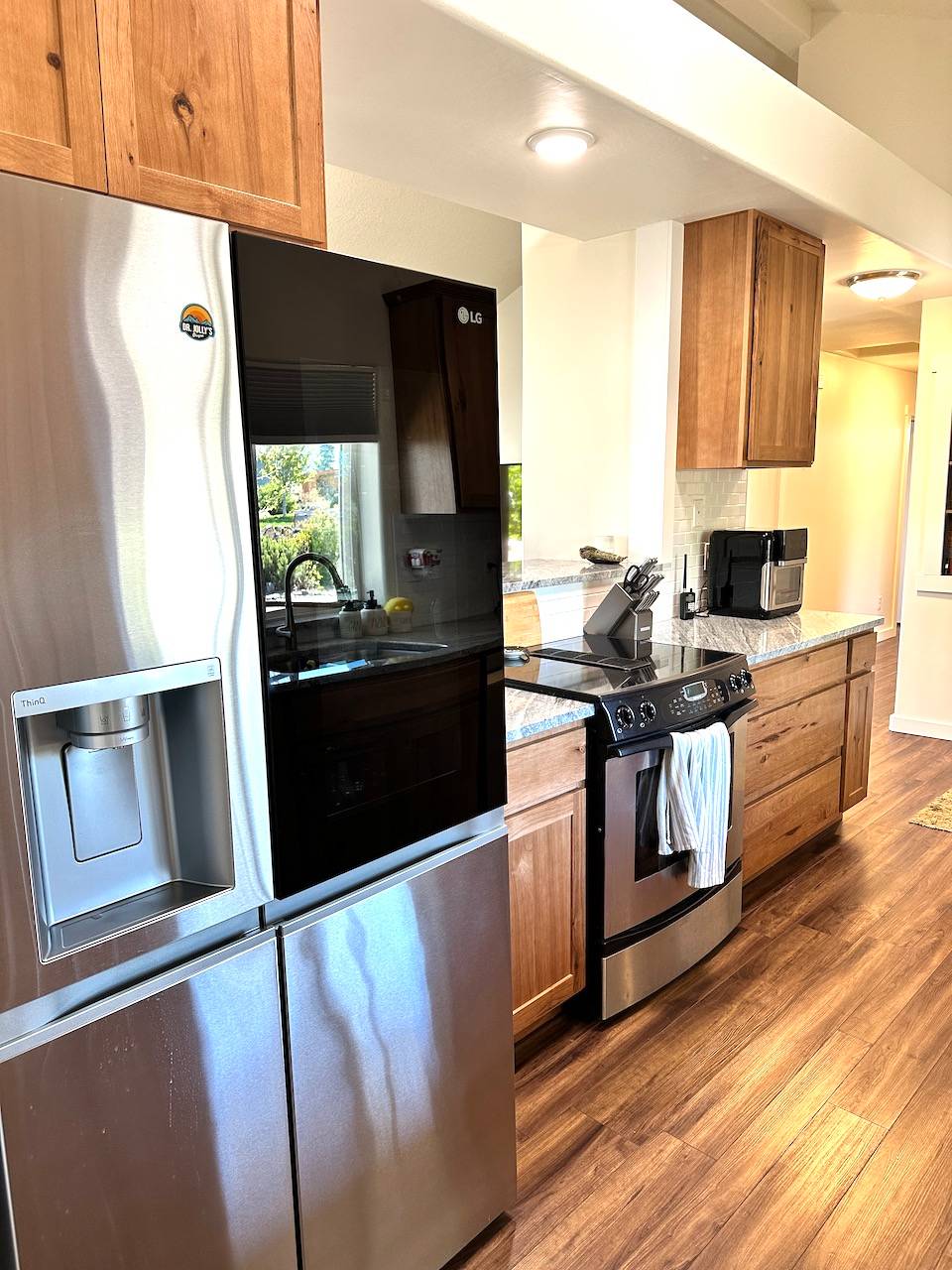 ;
;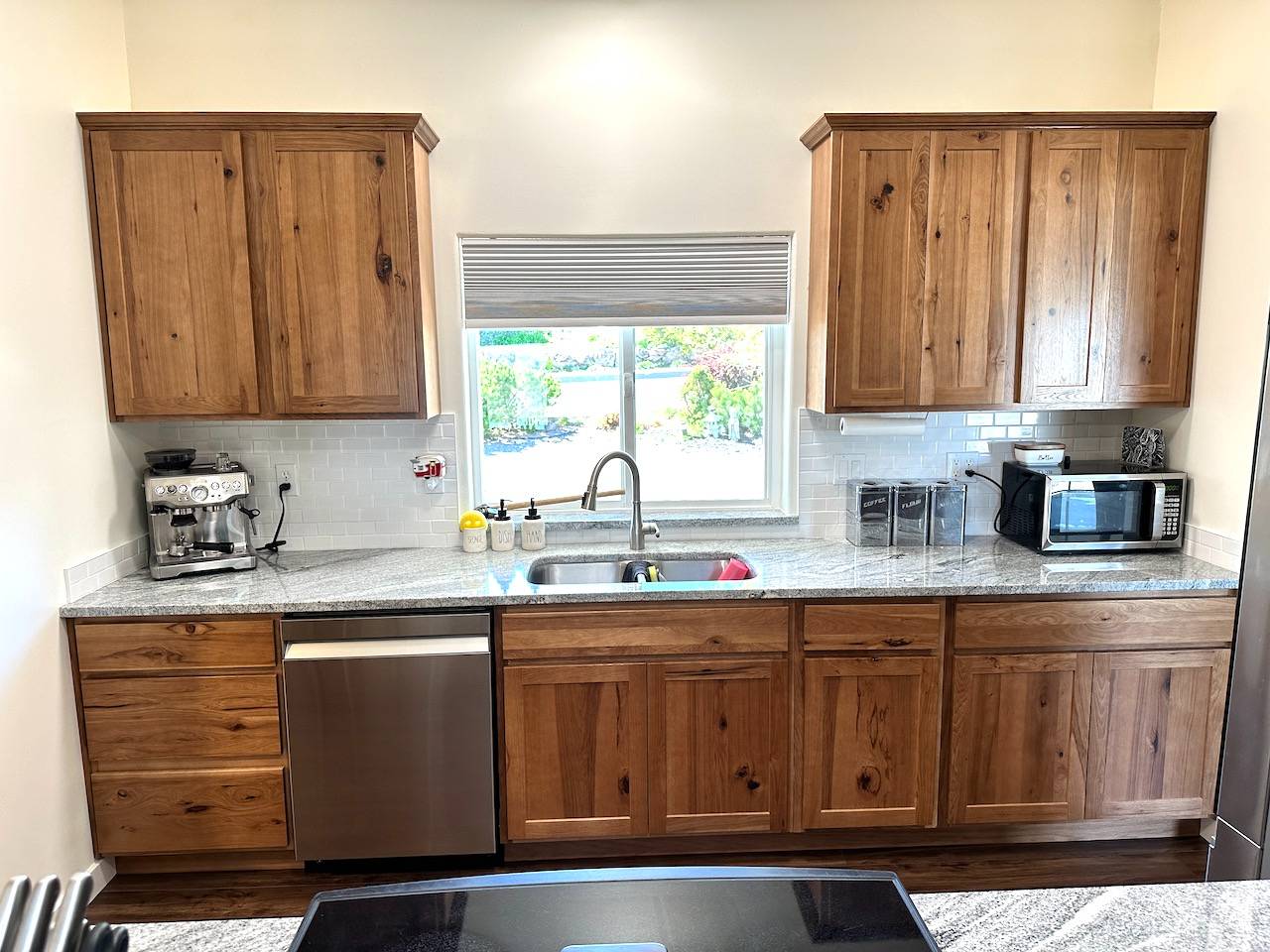 ;
;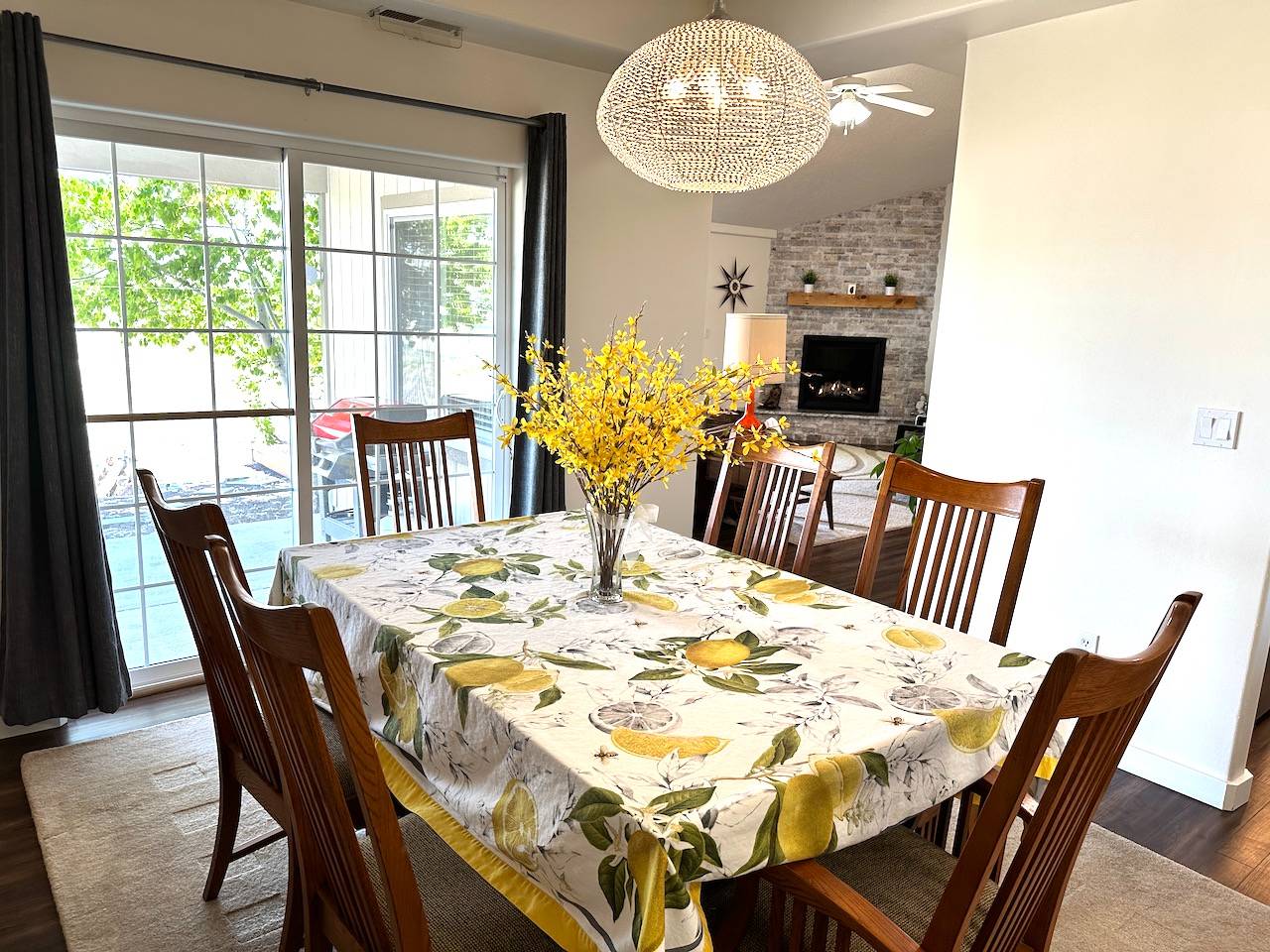 ;
;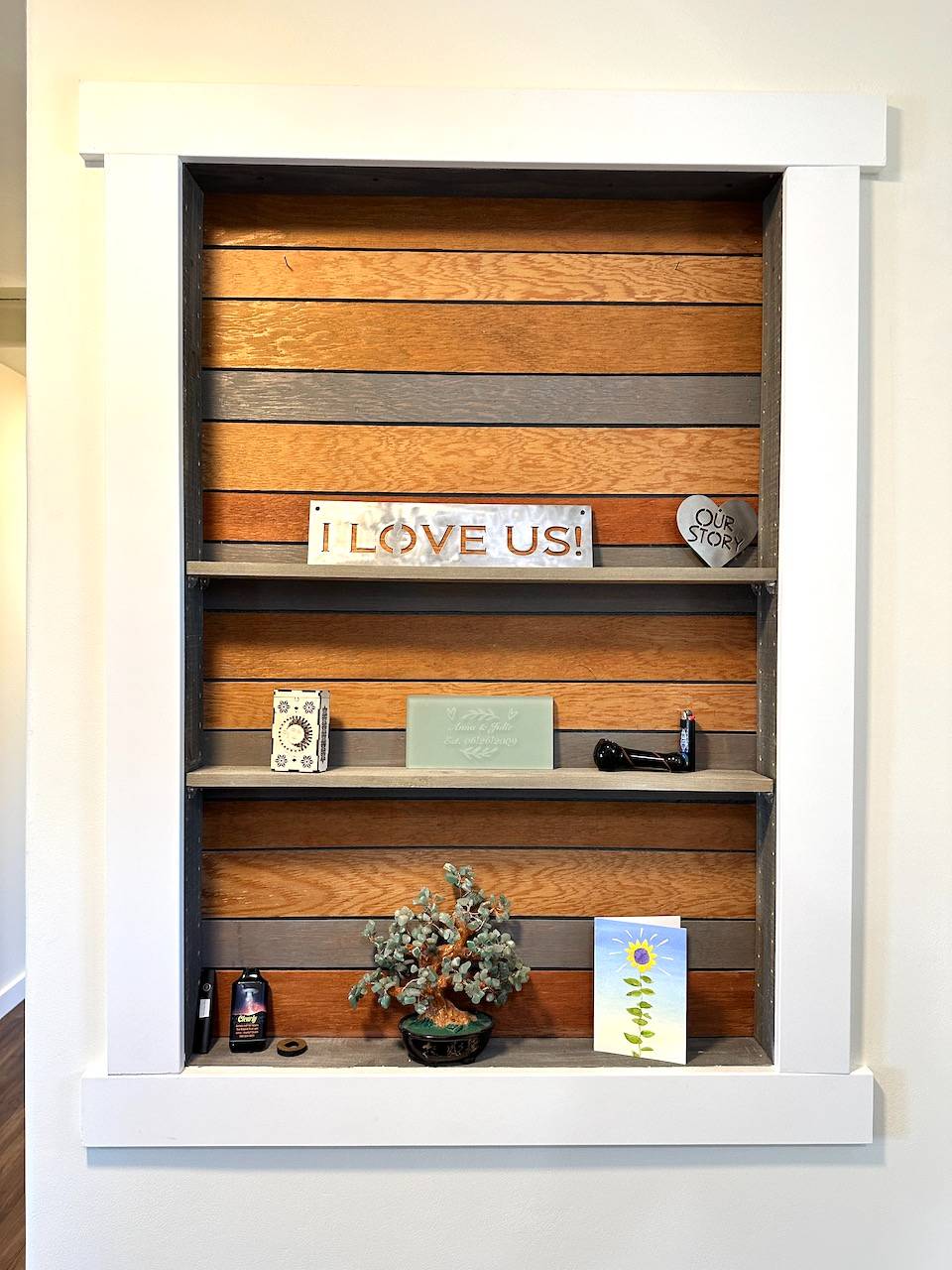 ;
;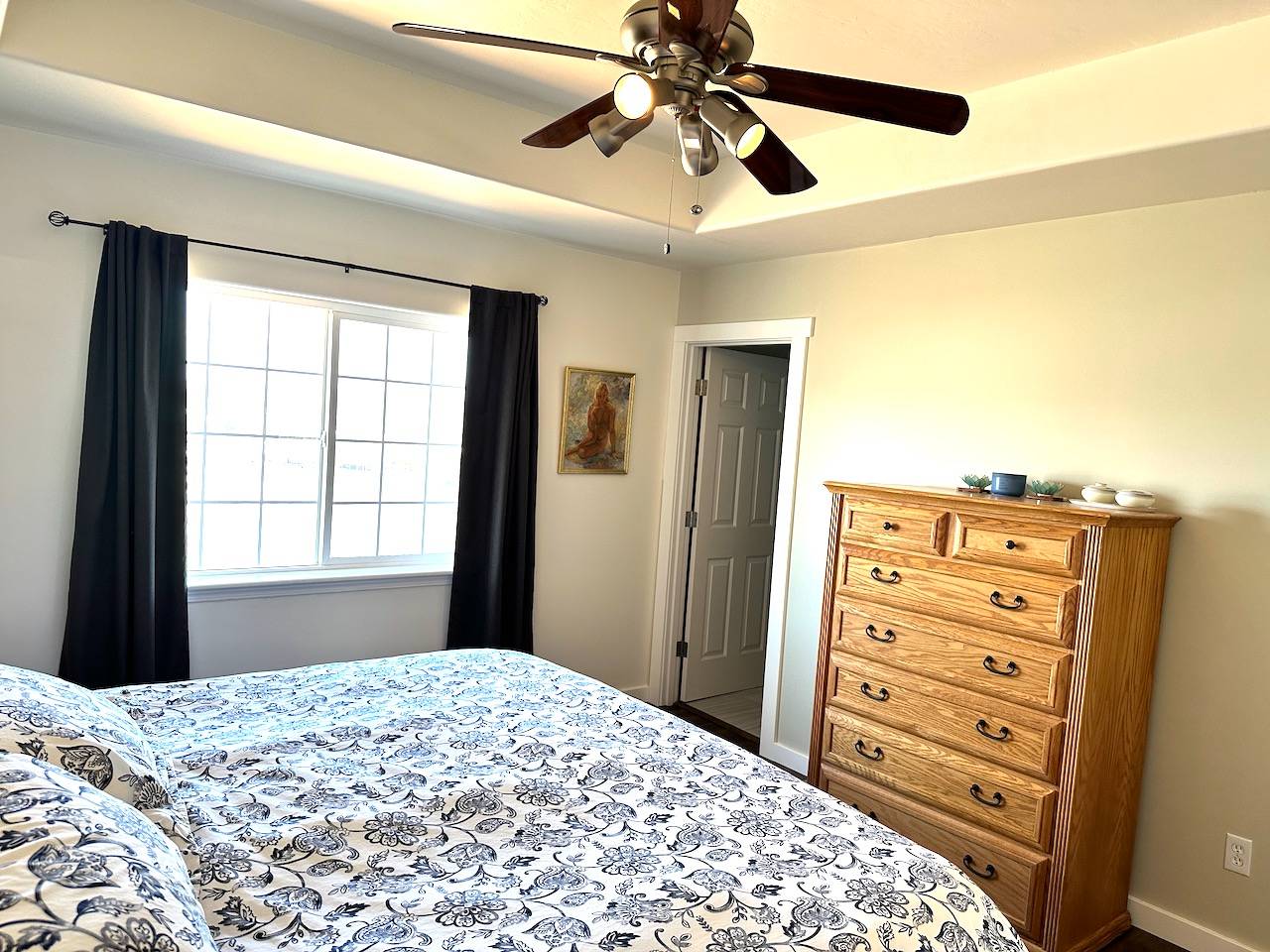 ;
;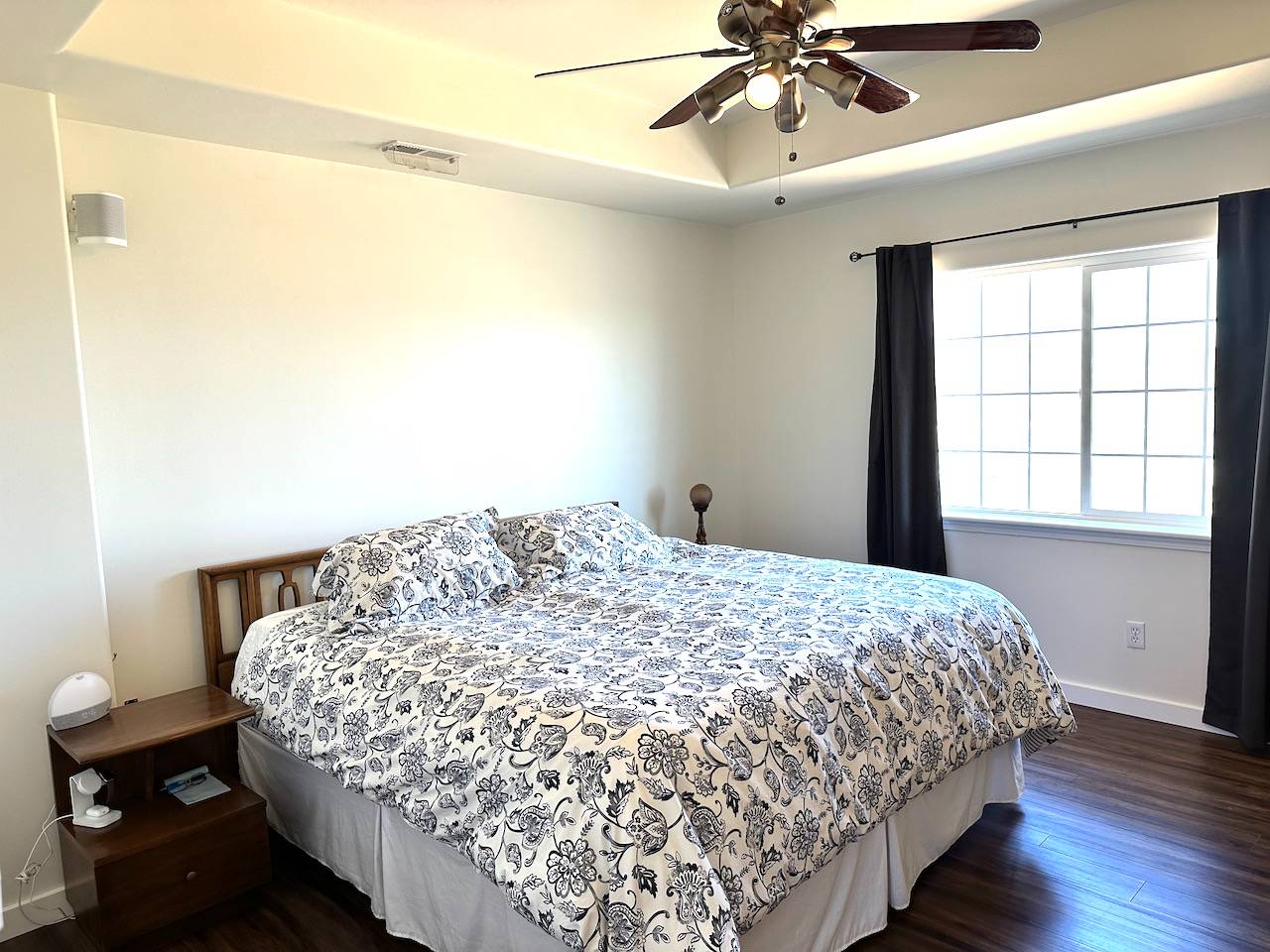 ;
;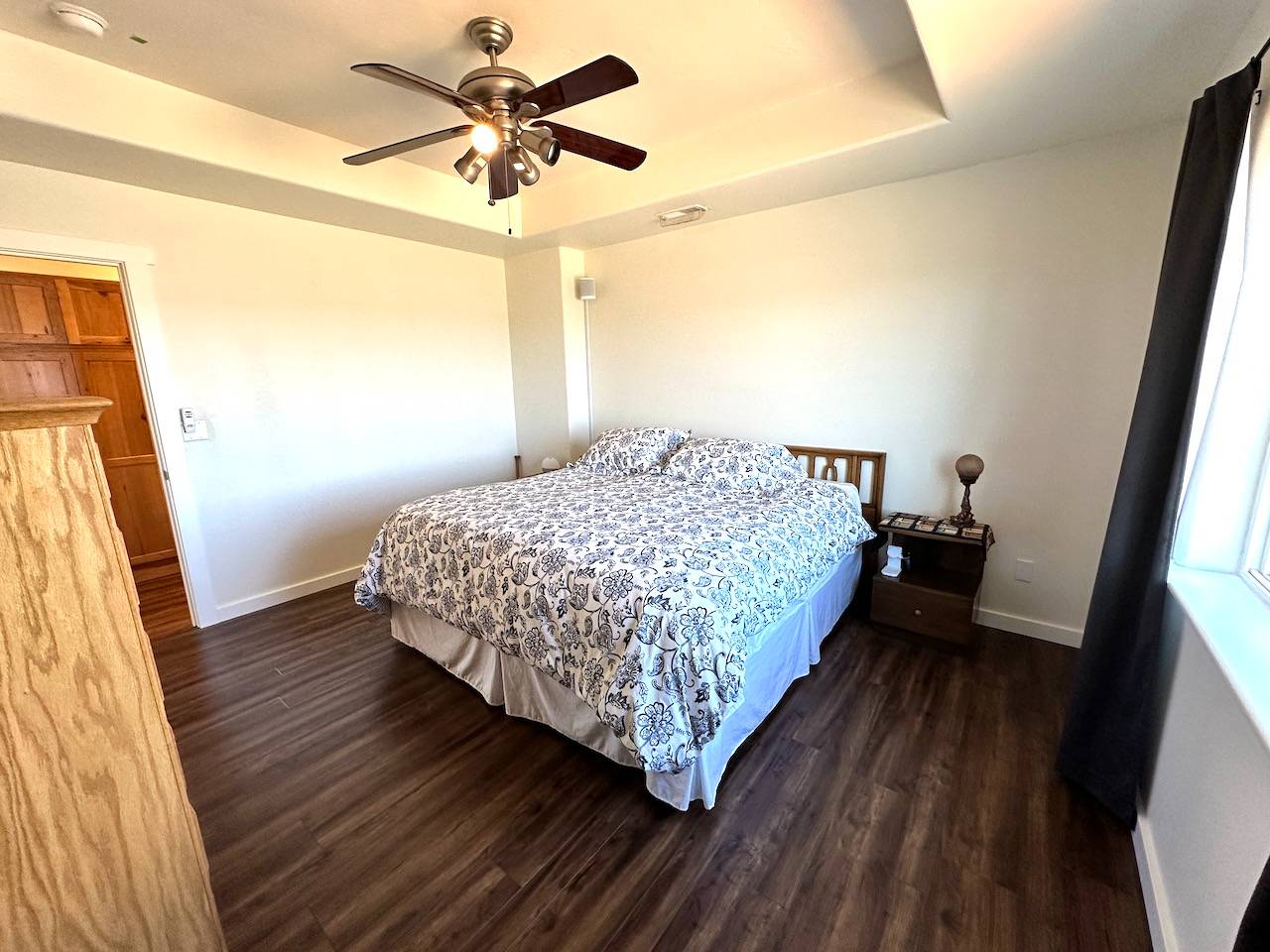 ;
;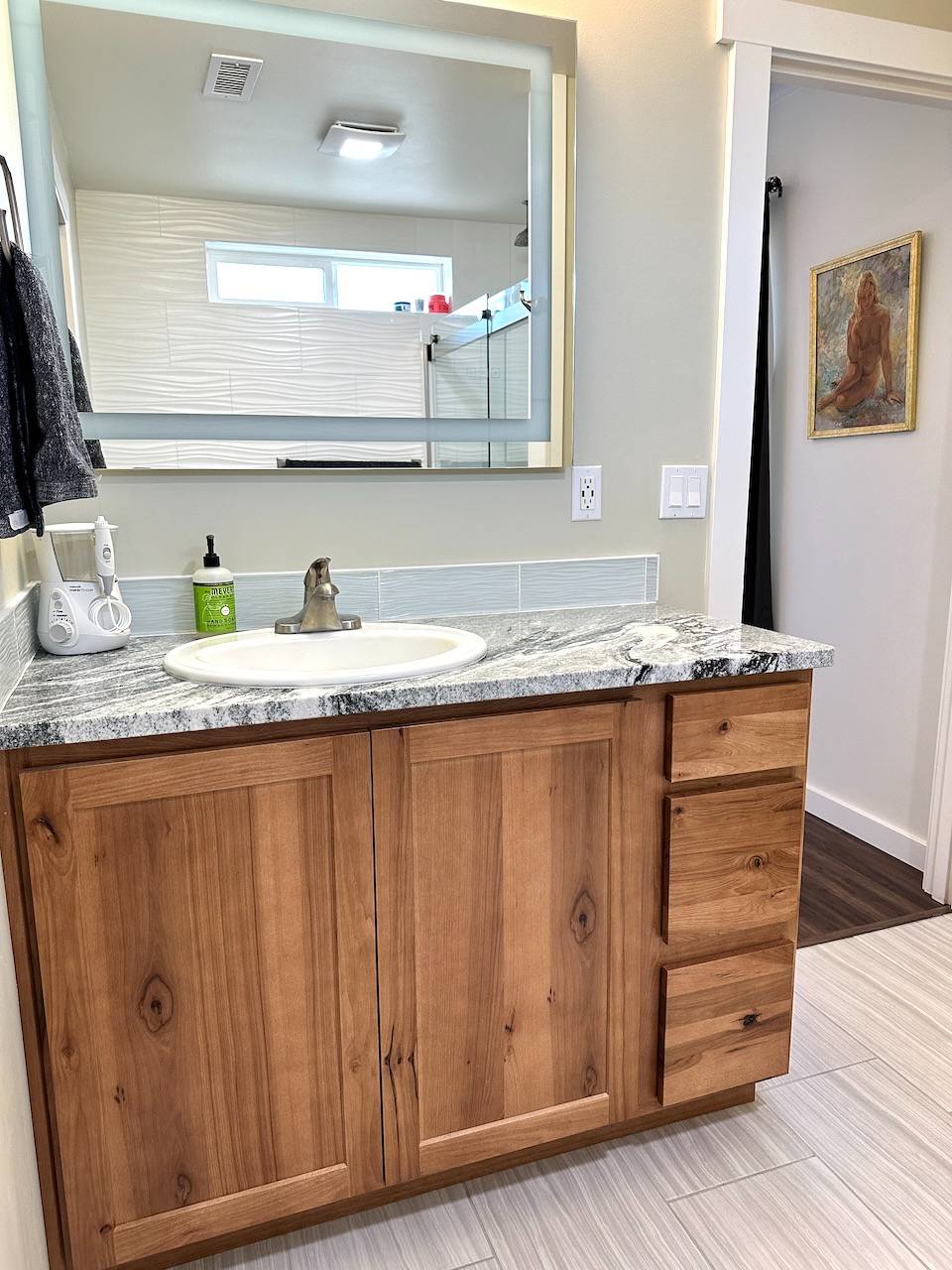 ;
;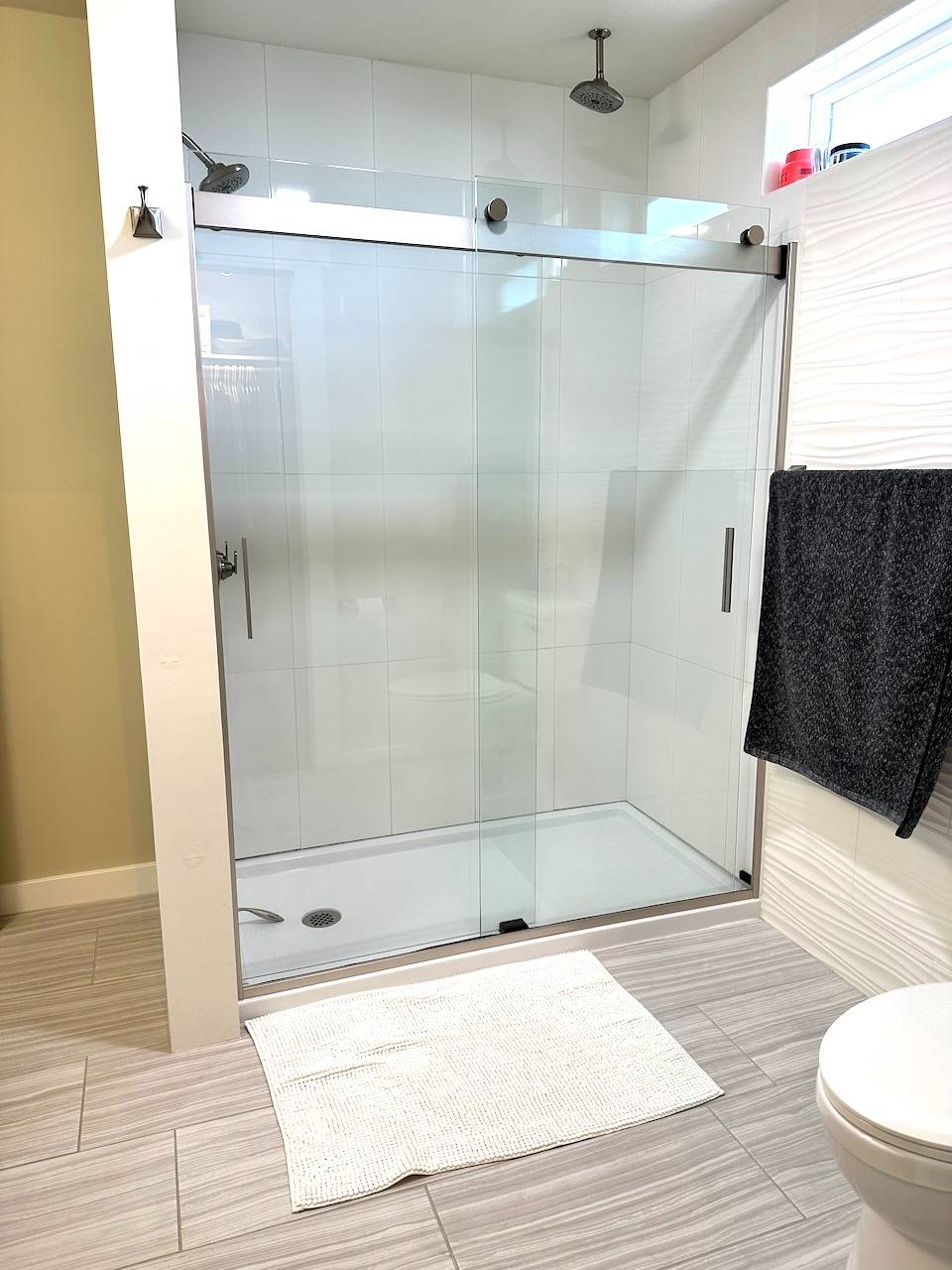 ;
;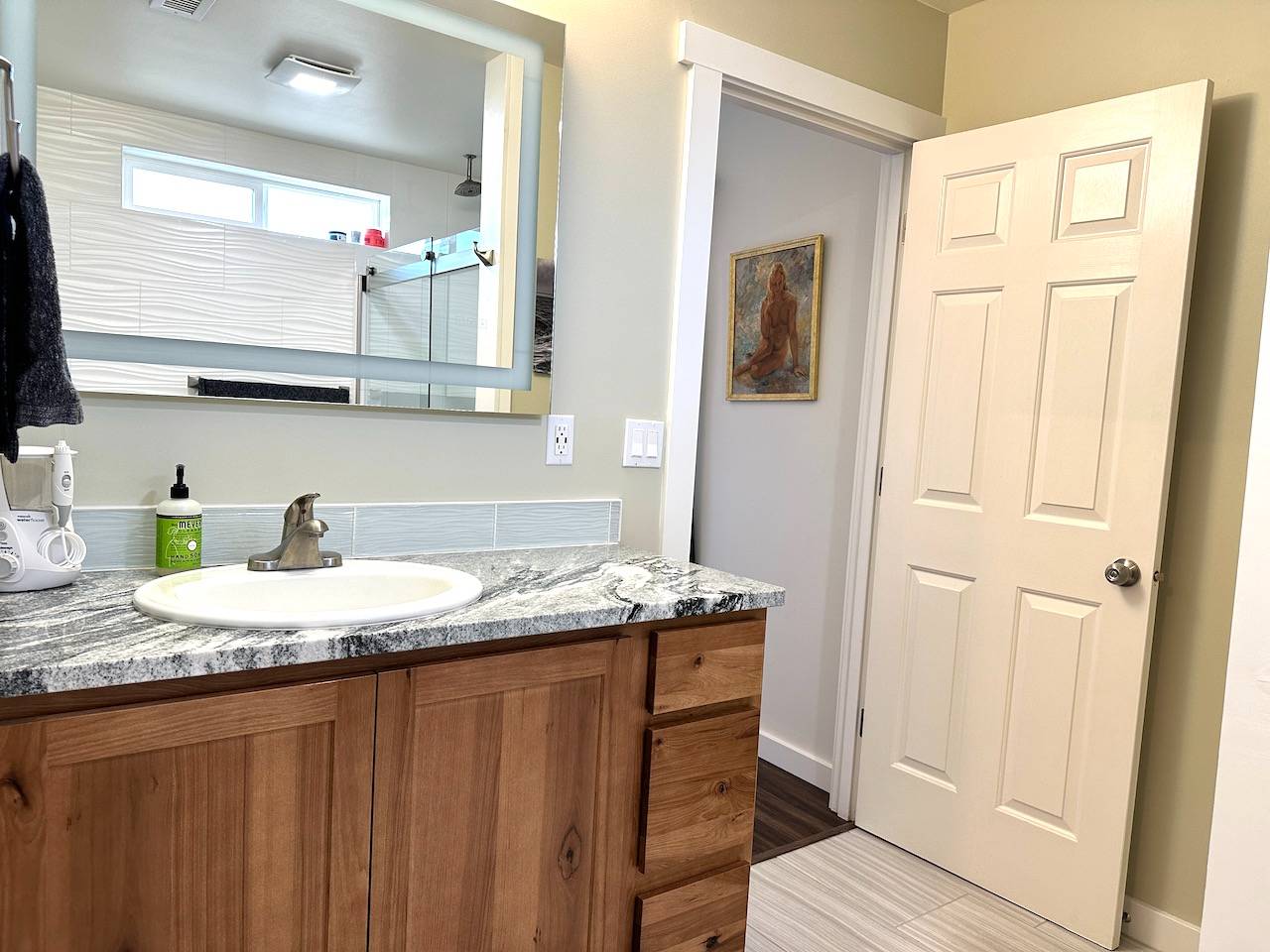 ;
;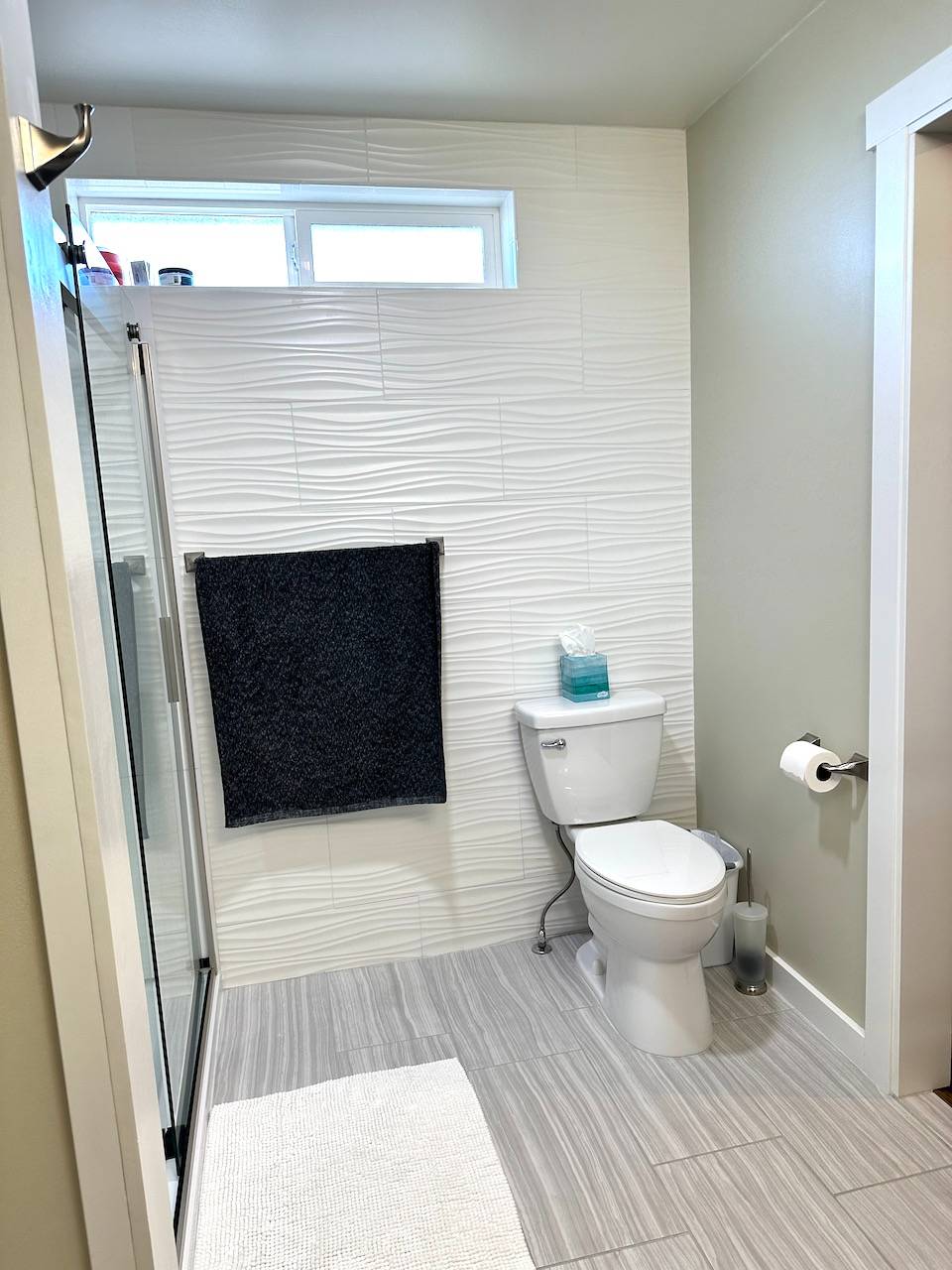 ;
;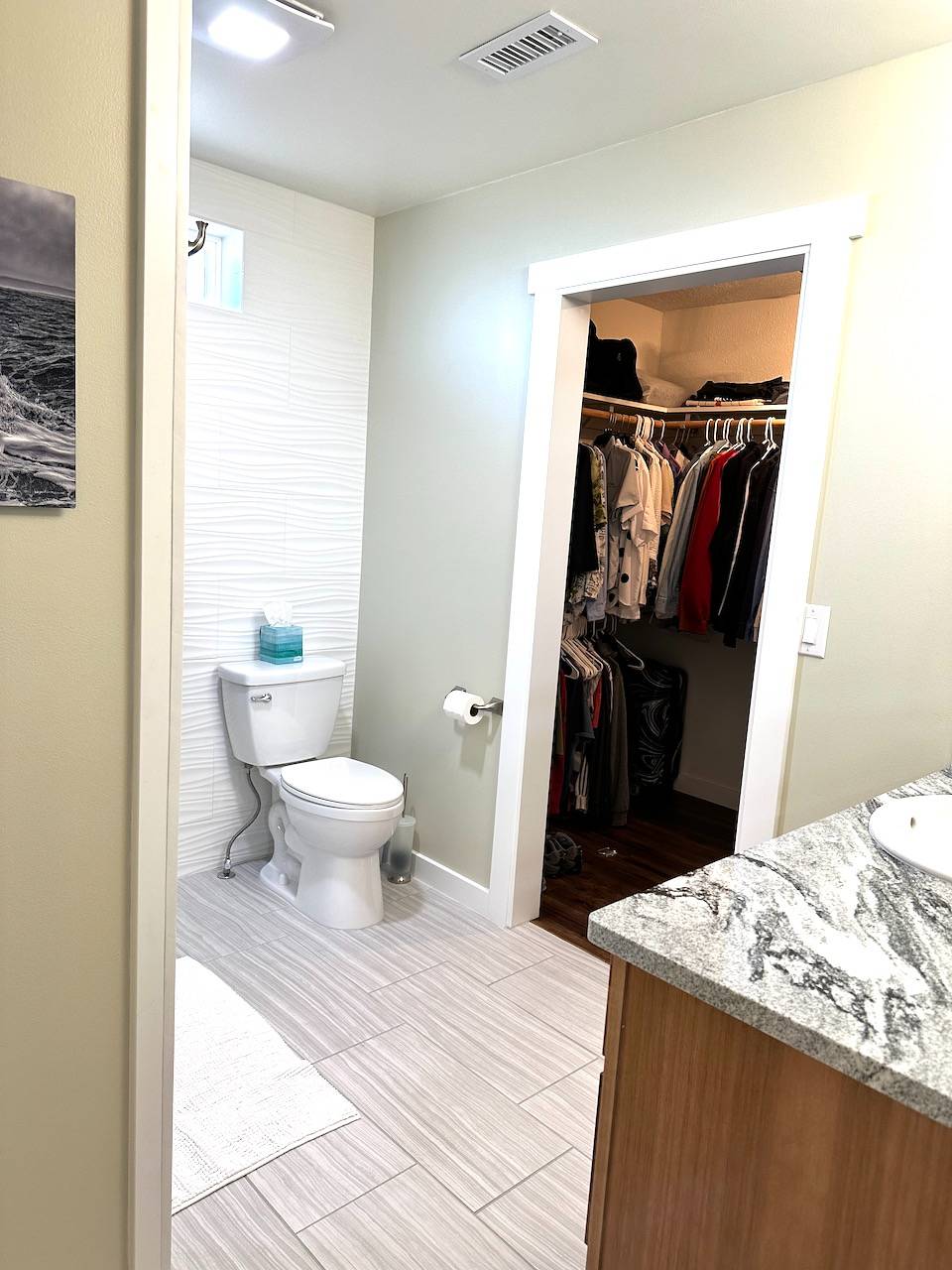 ;
;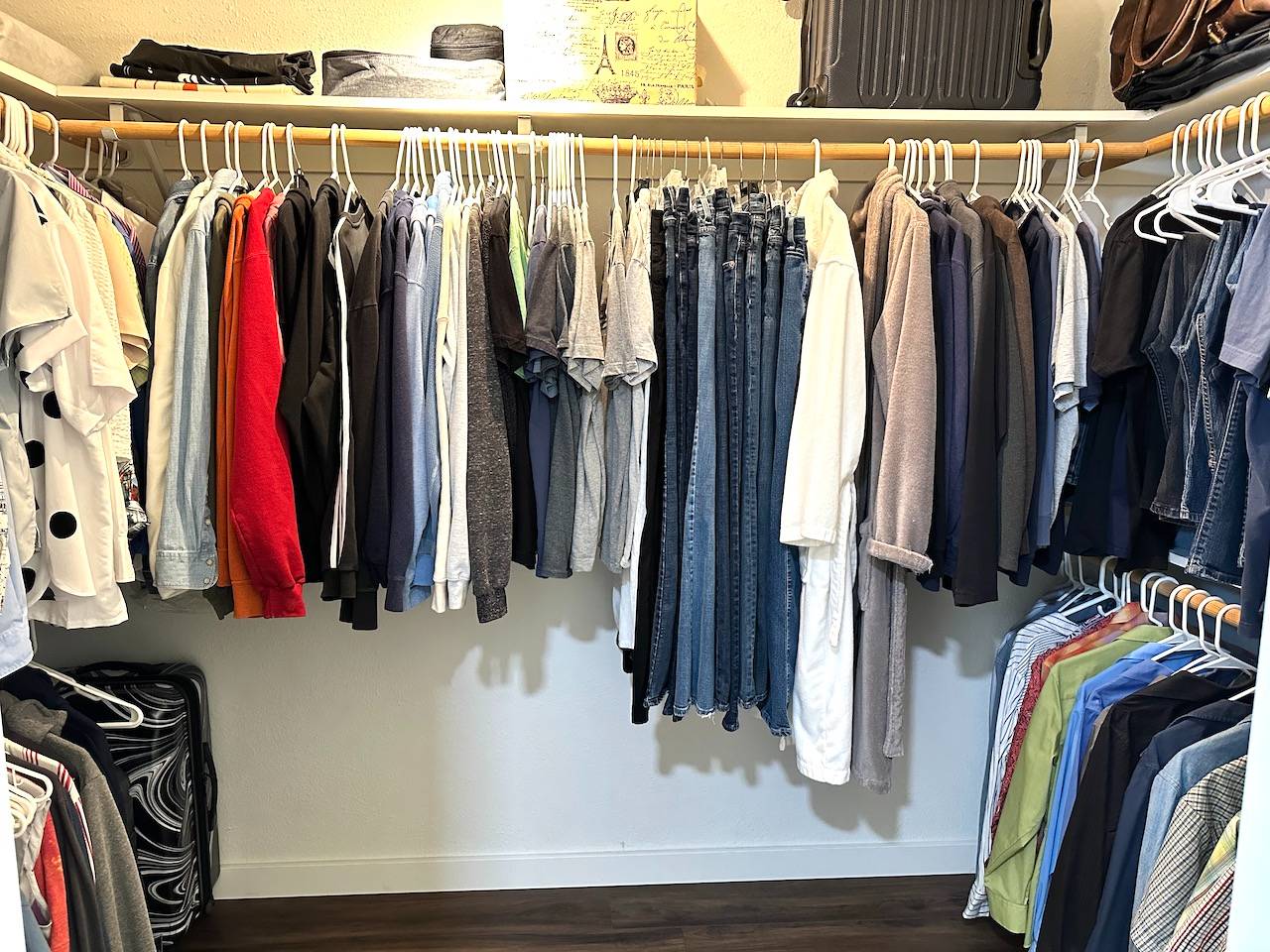 ;
;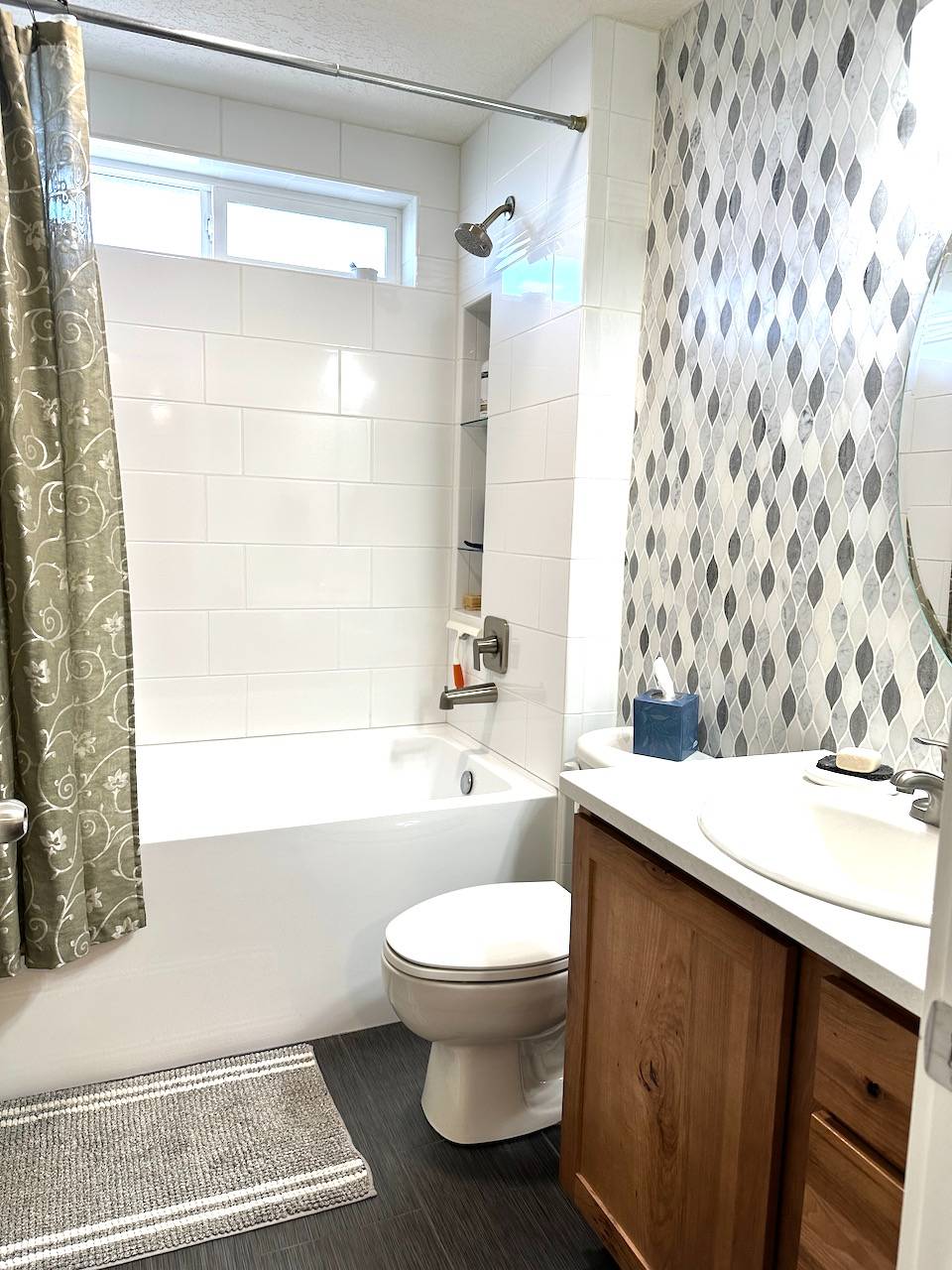 ;
;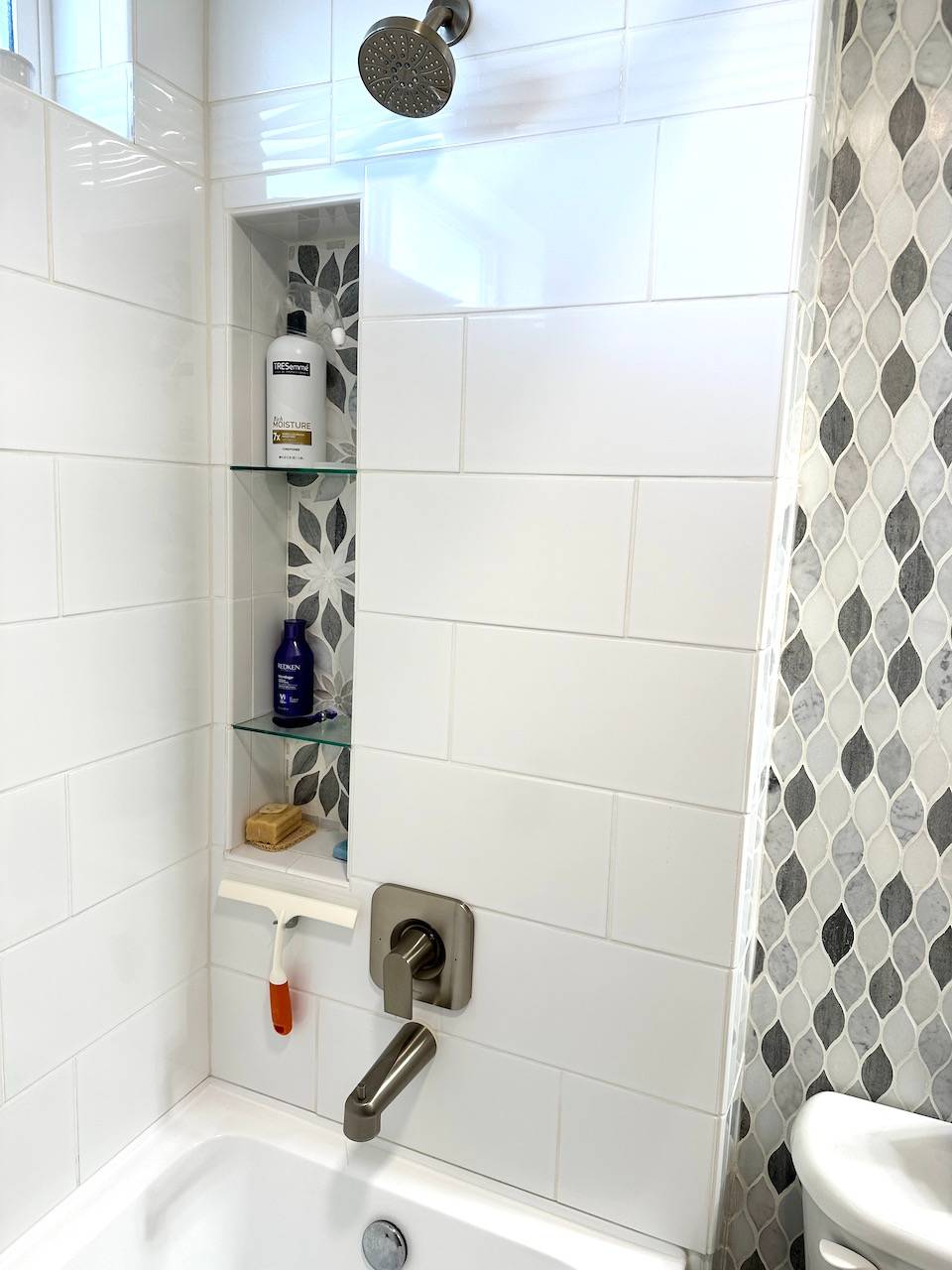 ;
;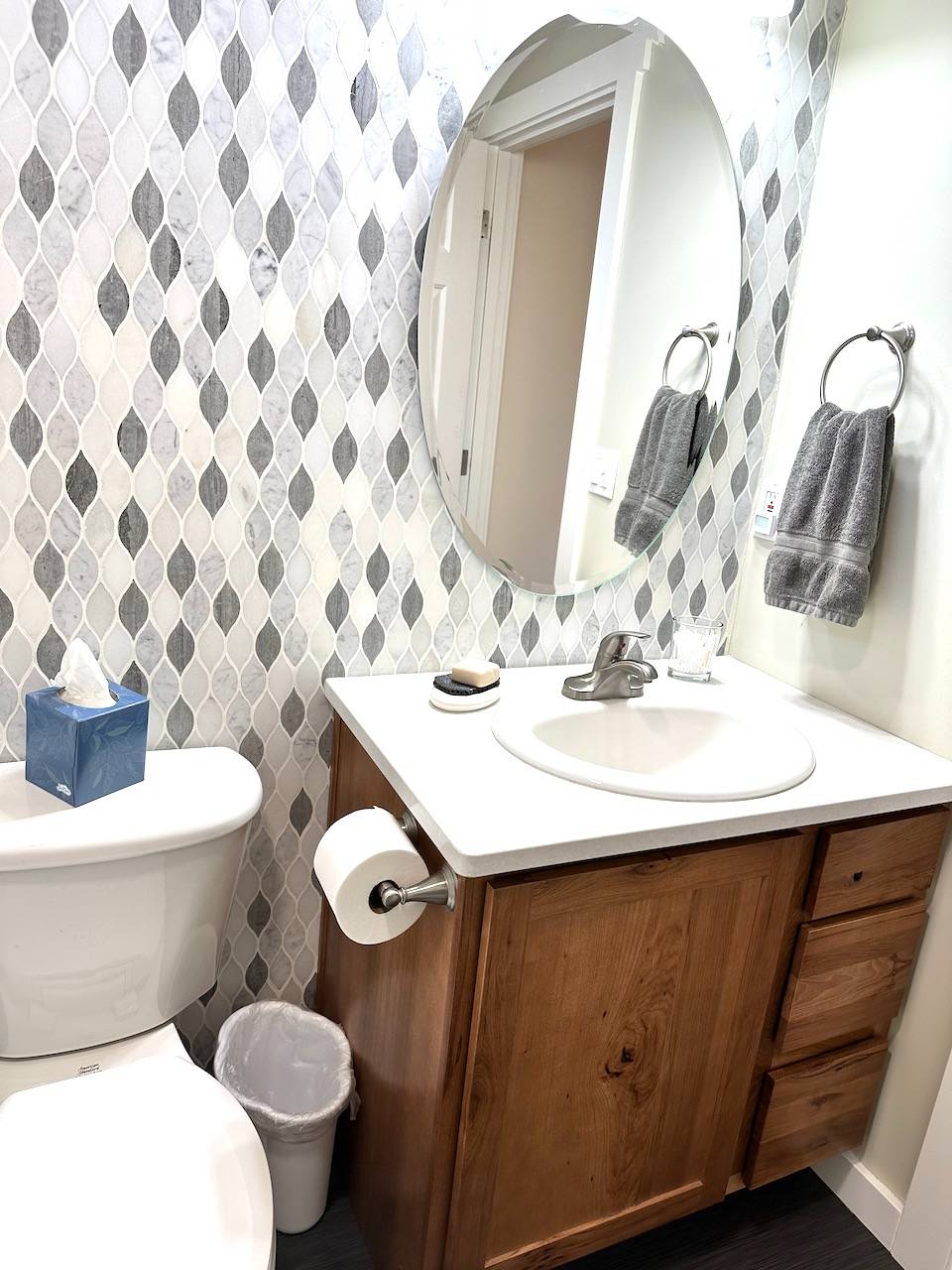 ;
;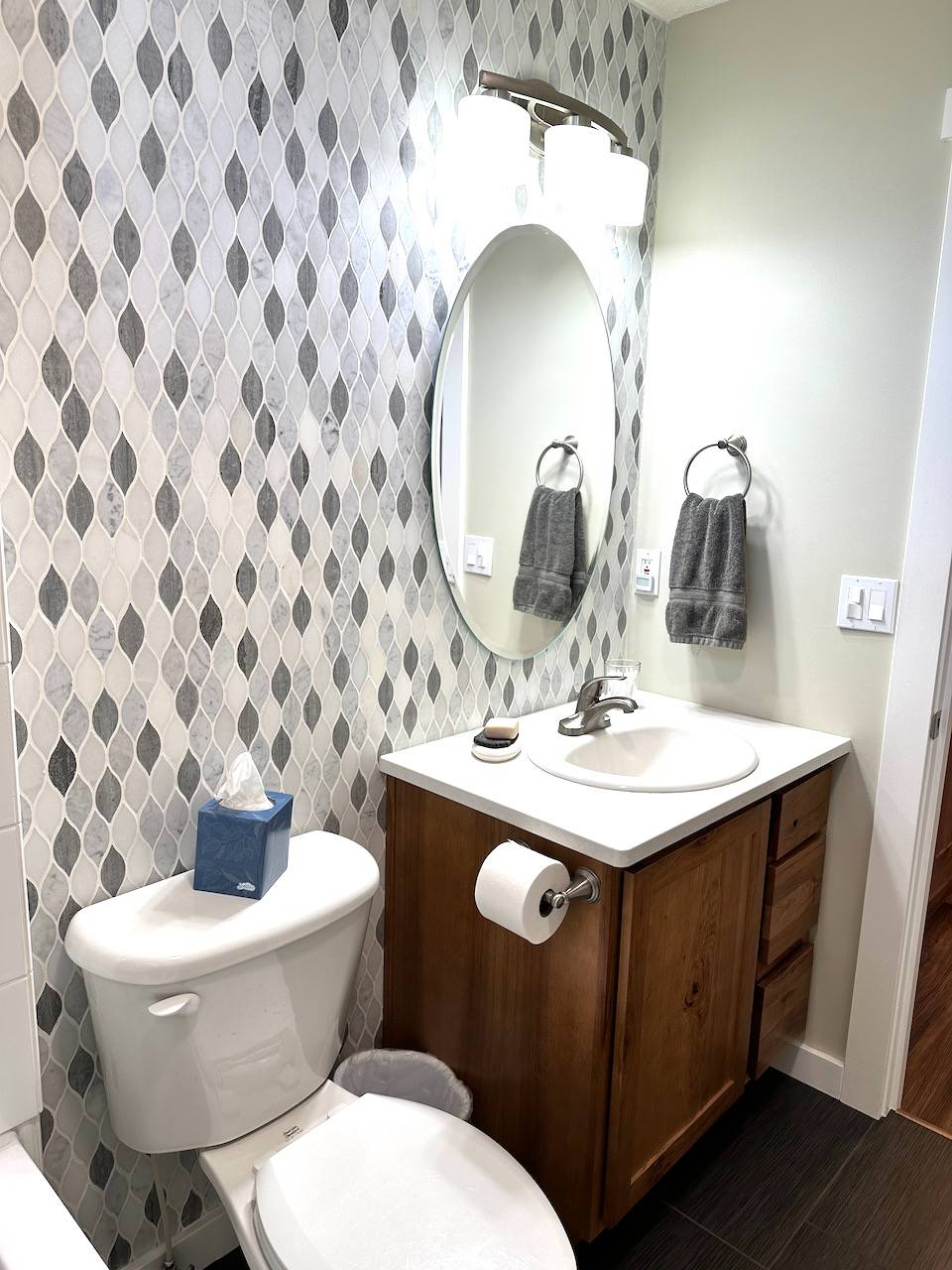 ;
;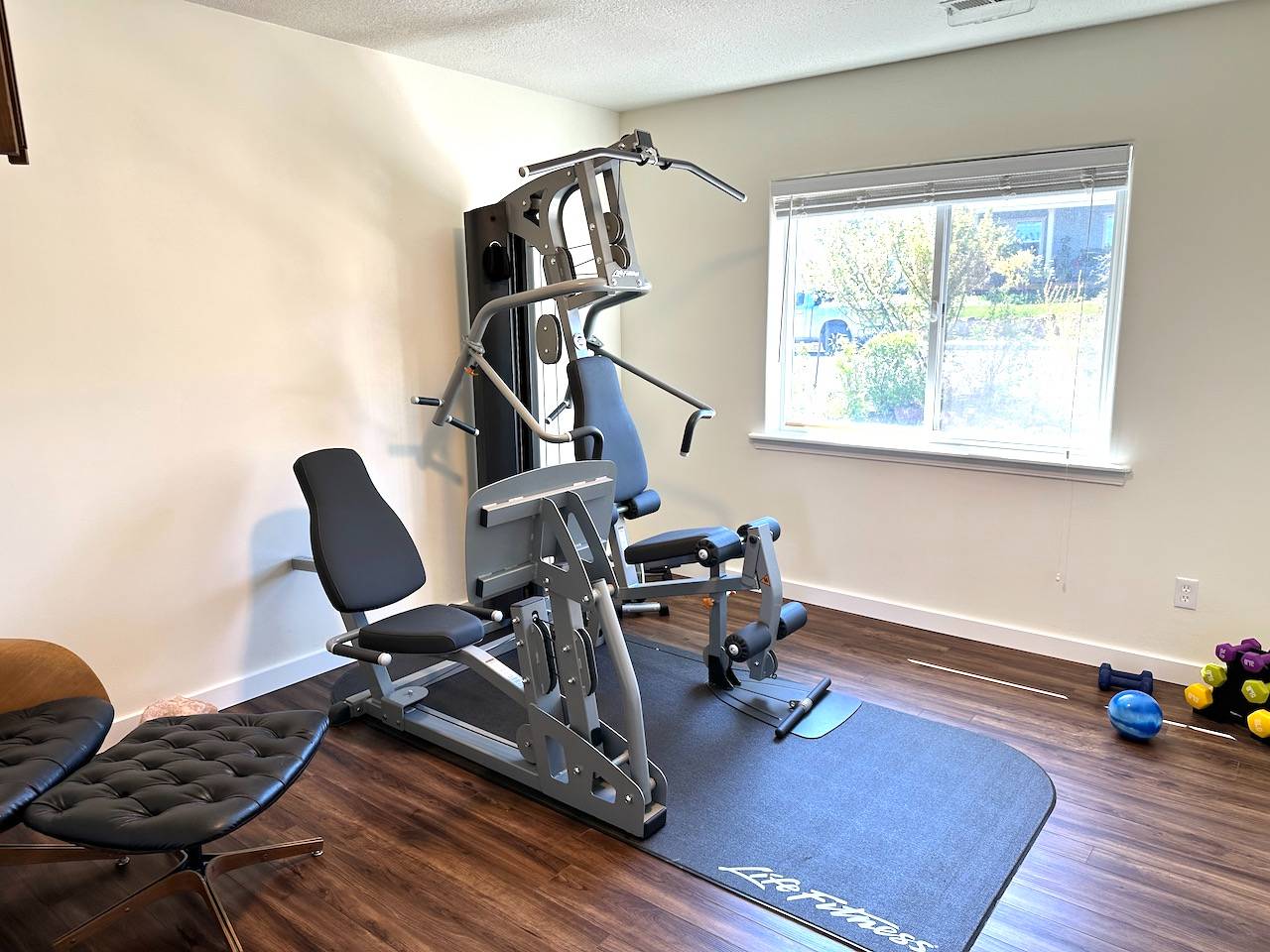 ;
;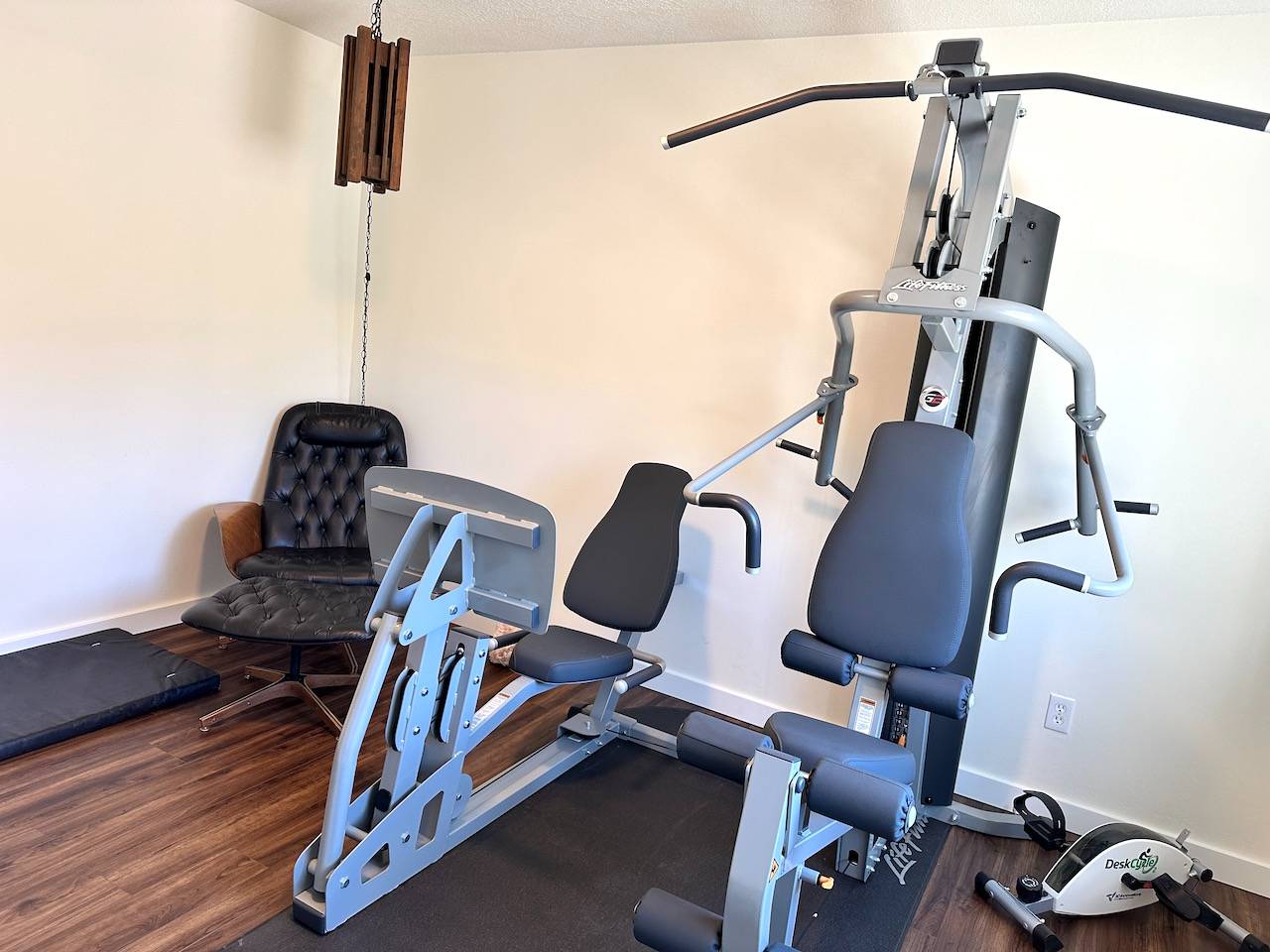 ;
;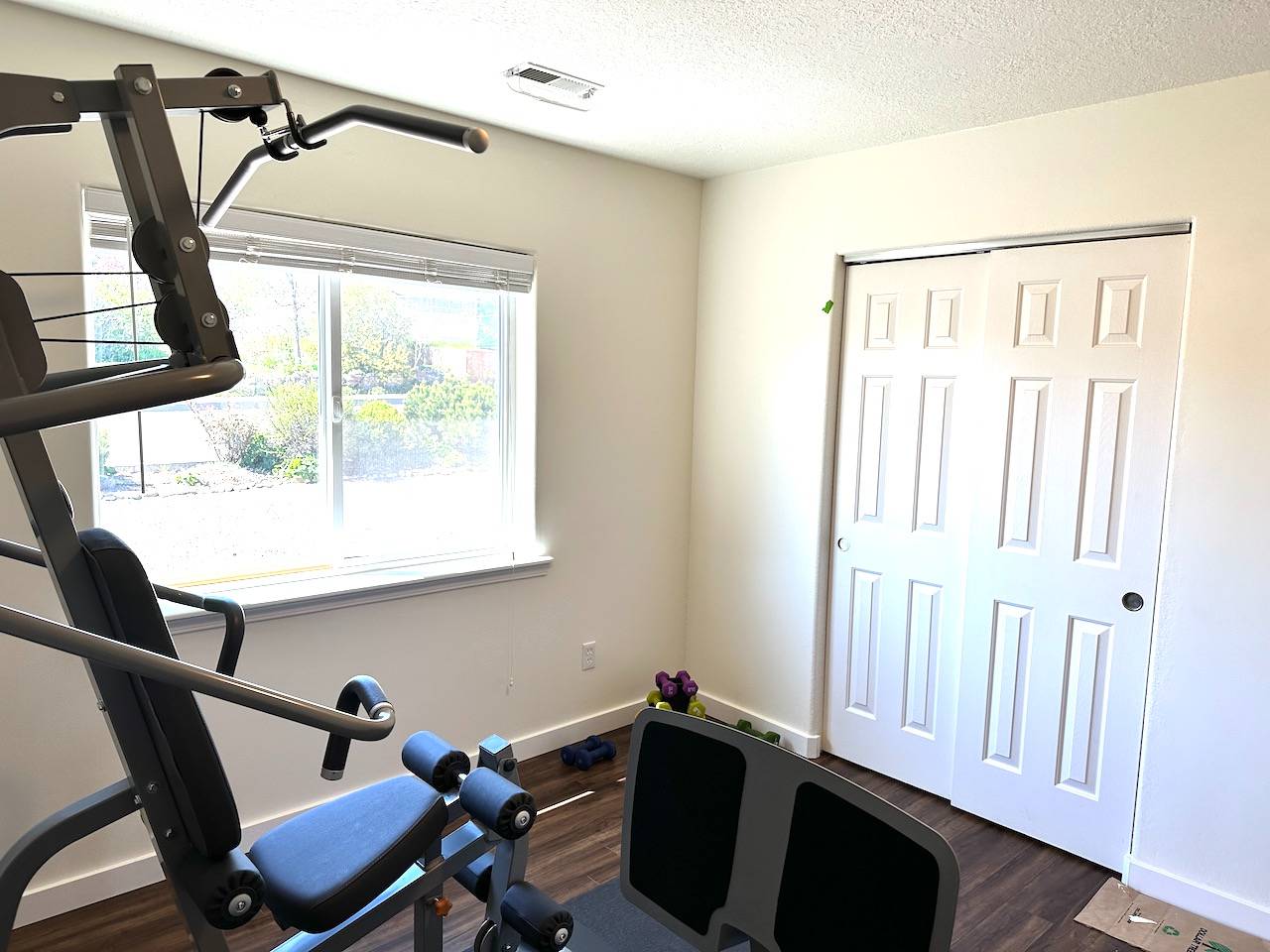 ;
;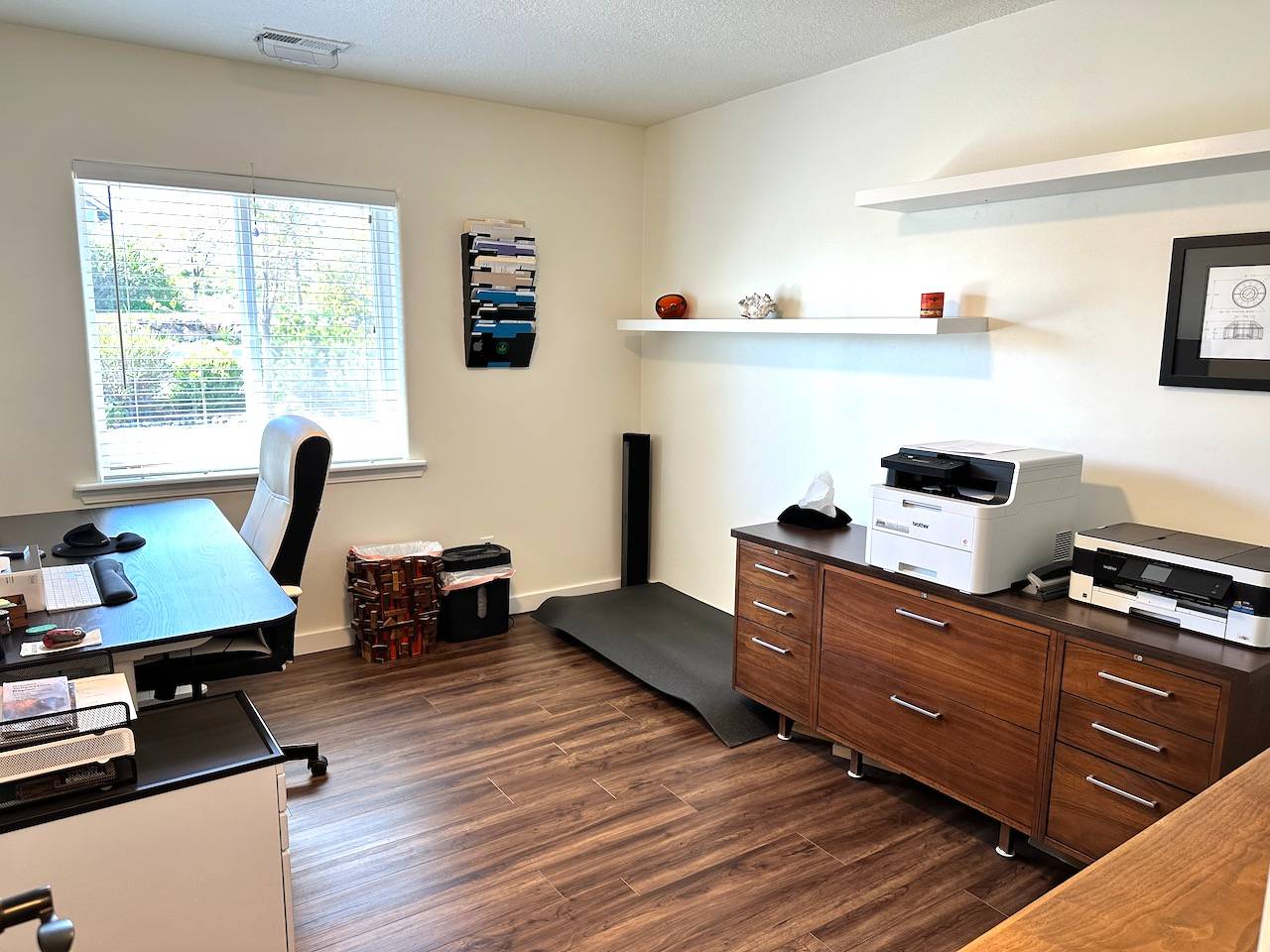 ;
;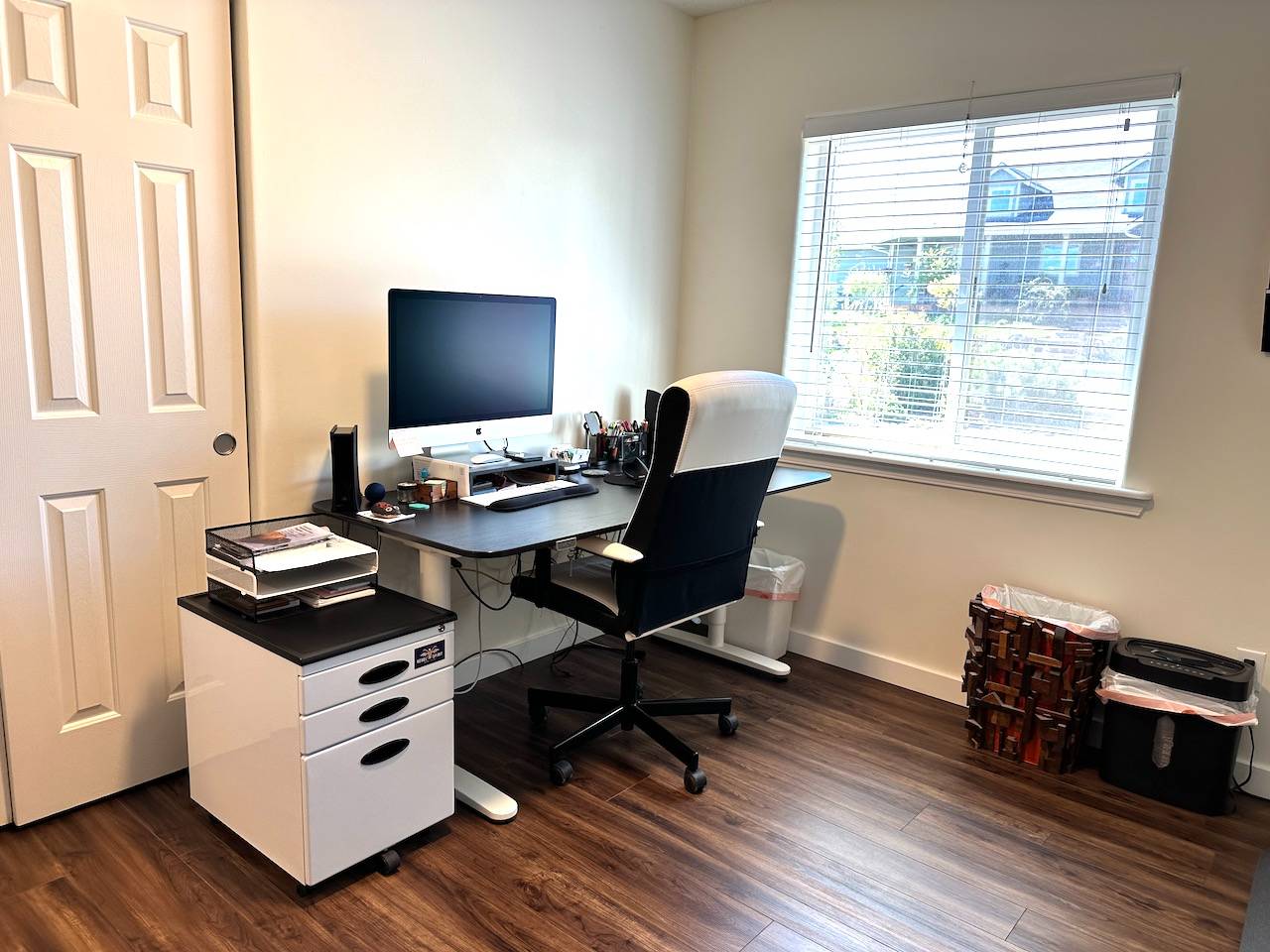 ;
;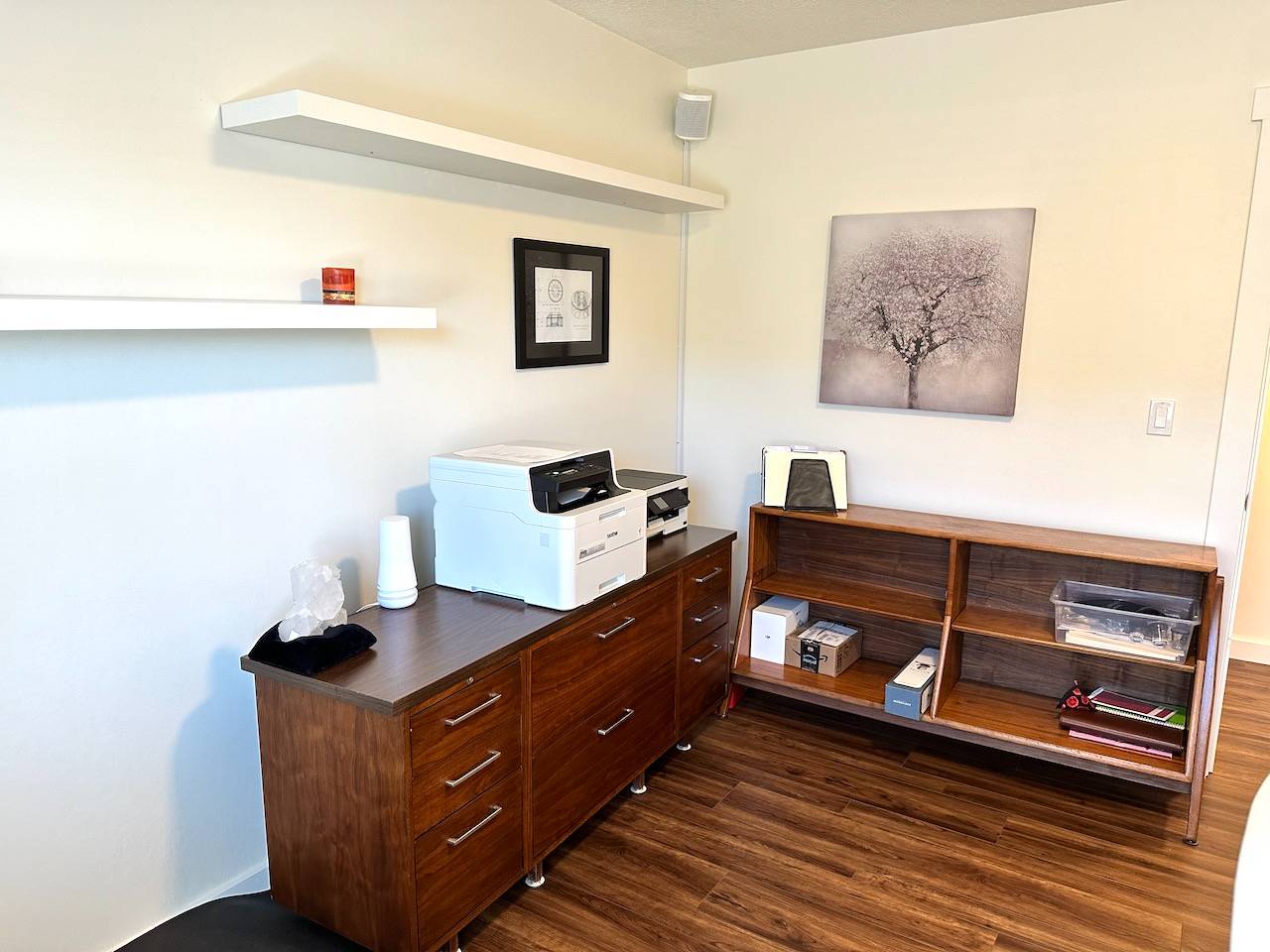 ;
;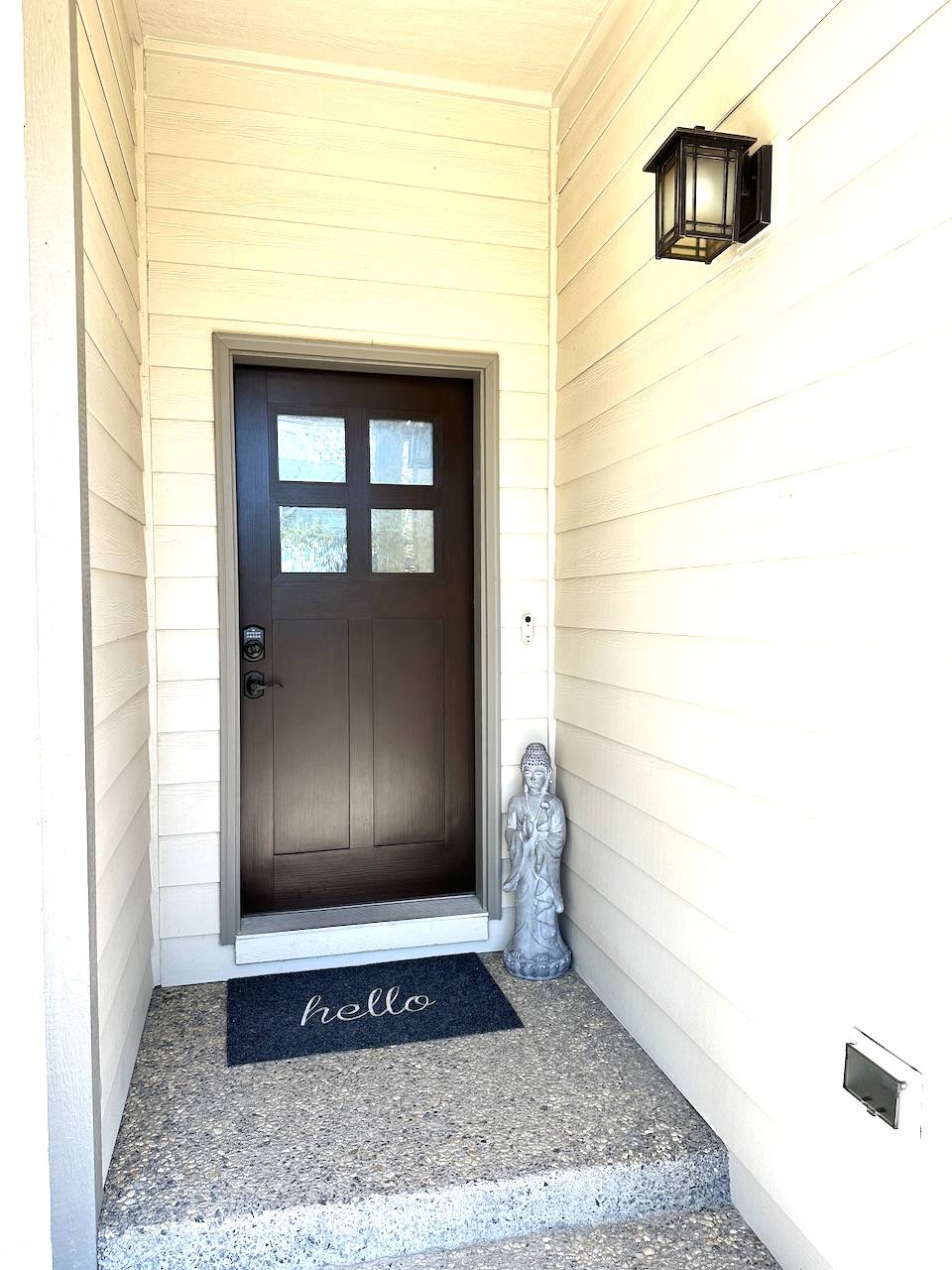 ;
;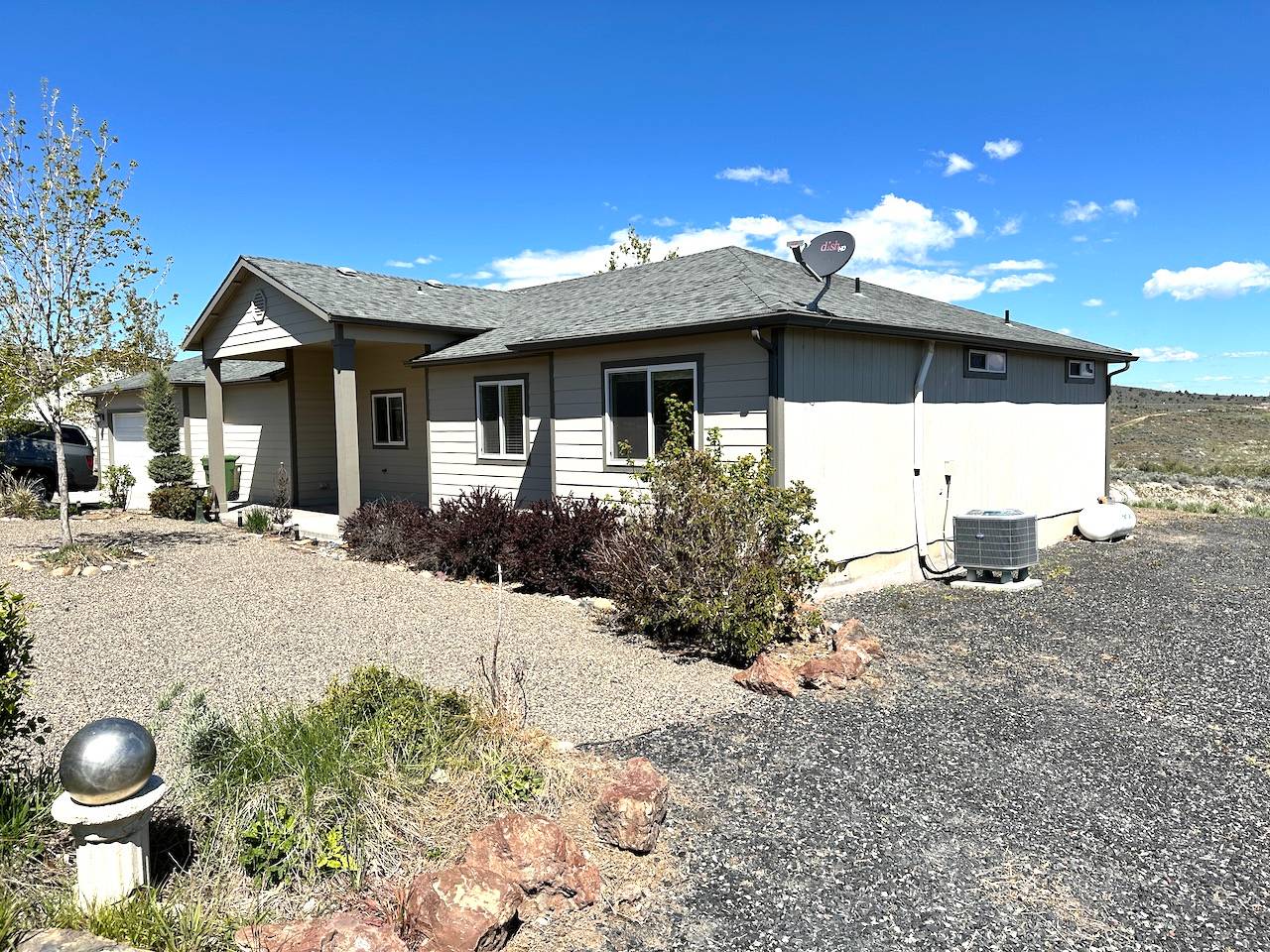 ;
;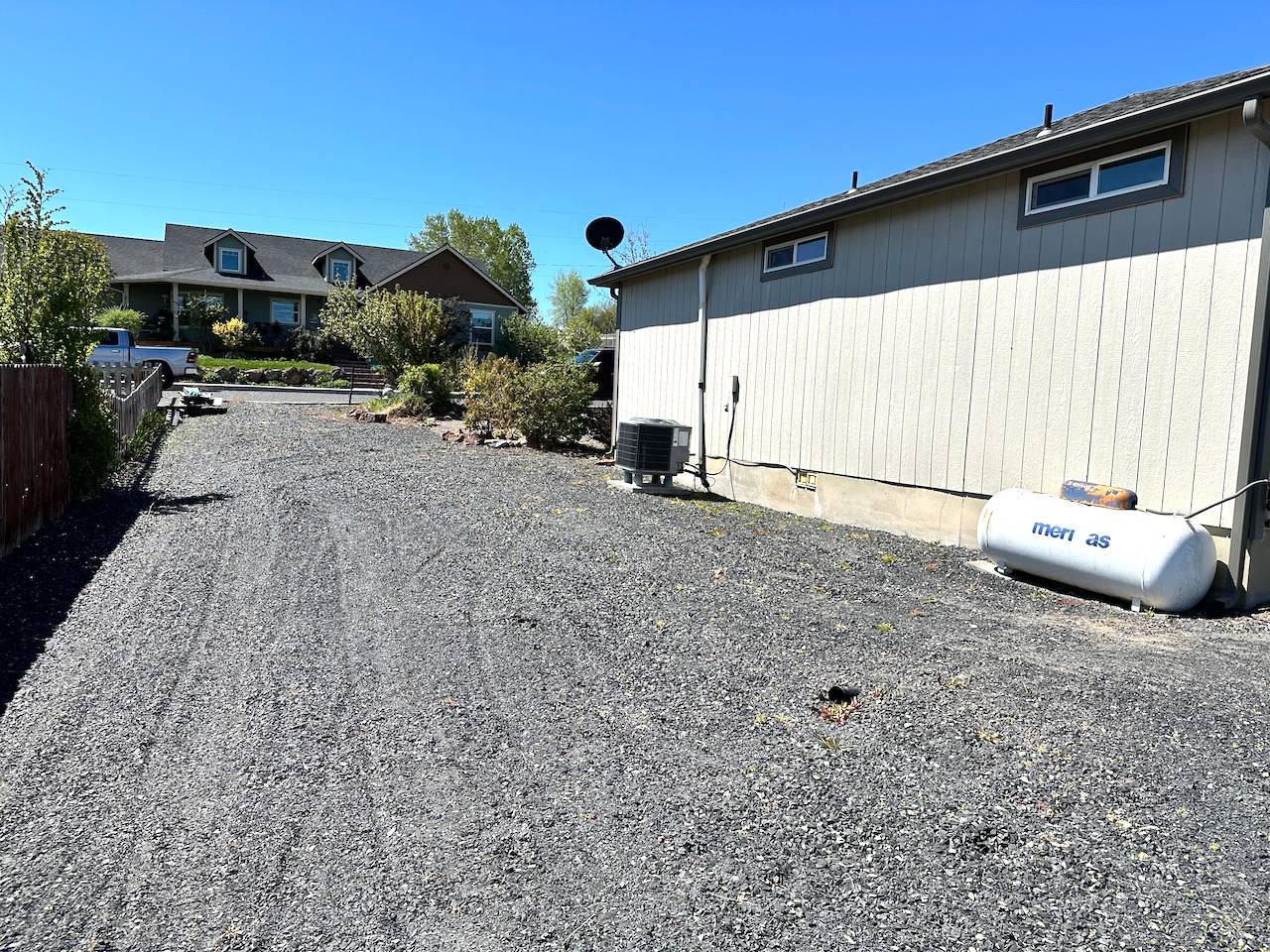 ;
;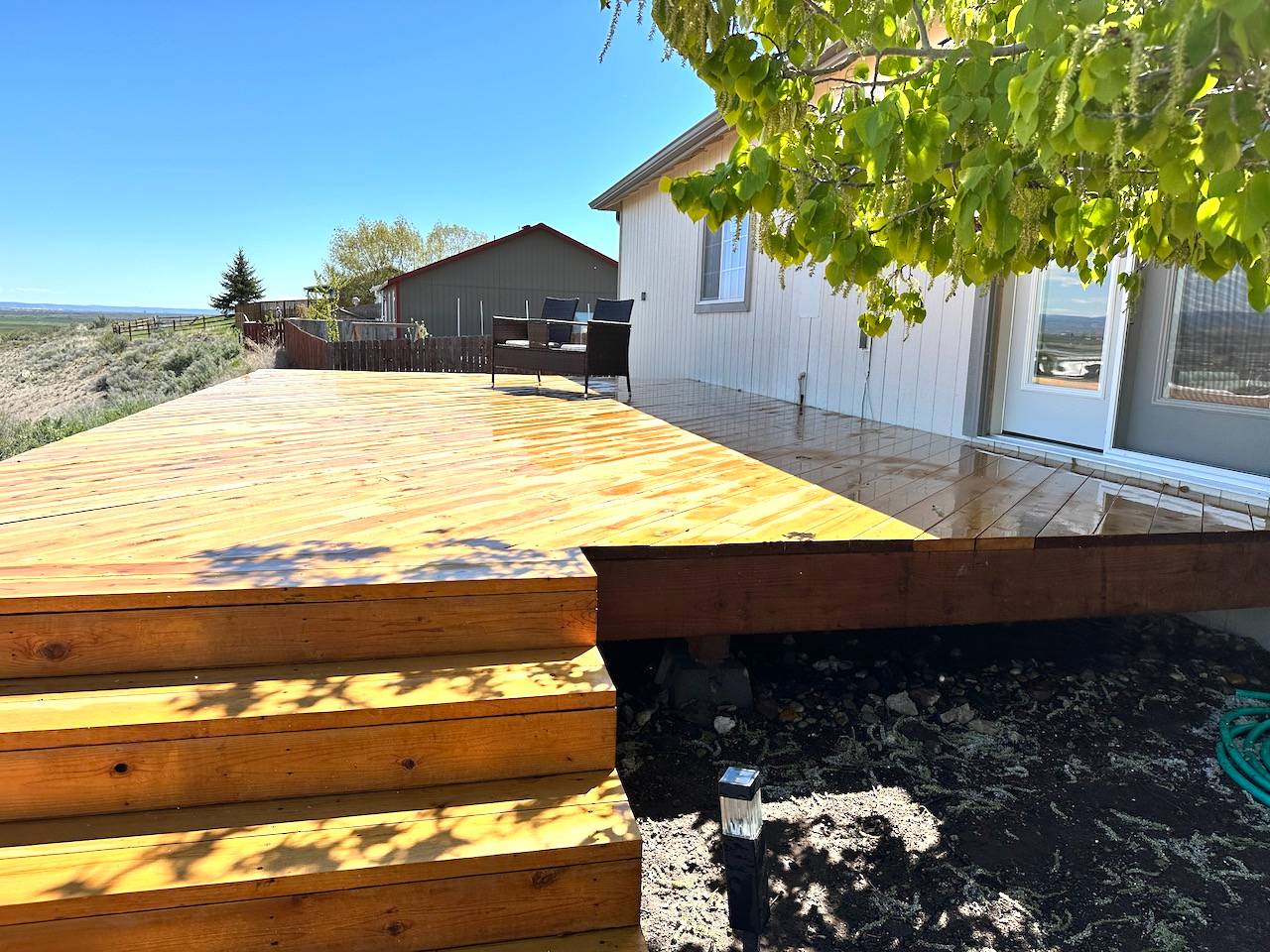 ;
;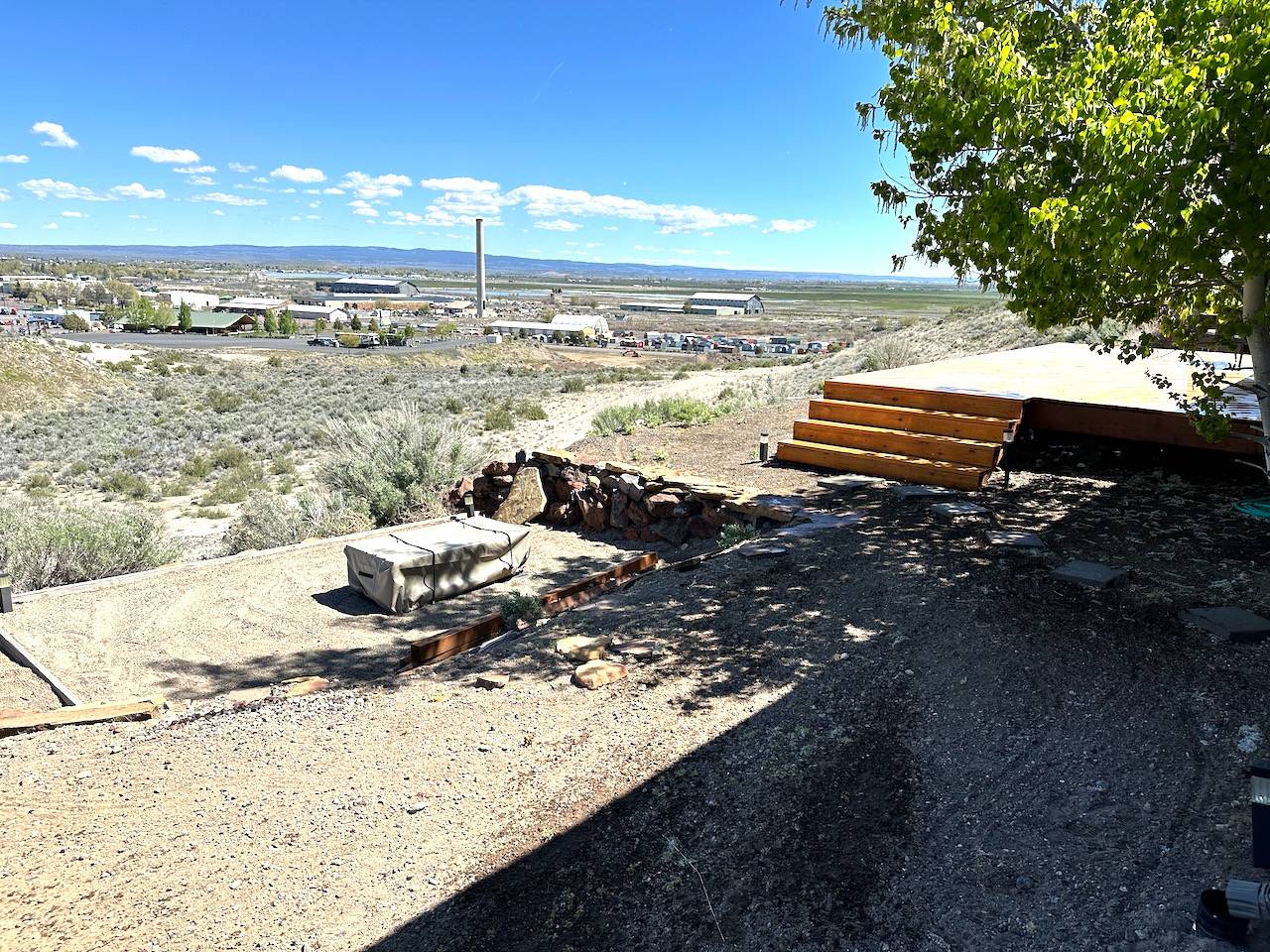 ;
;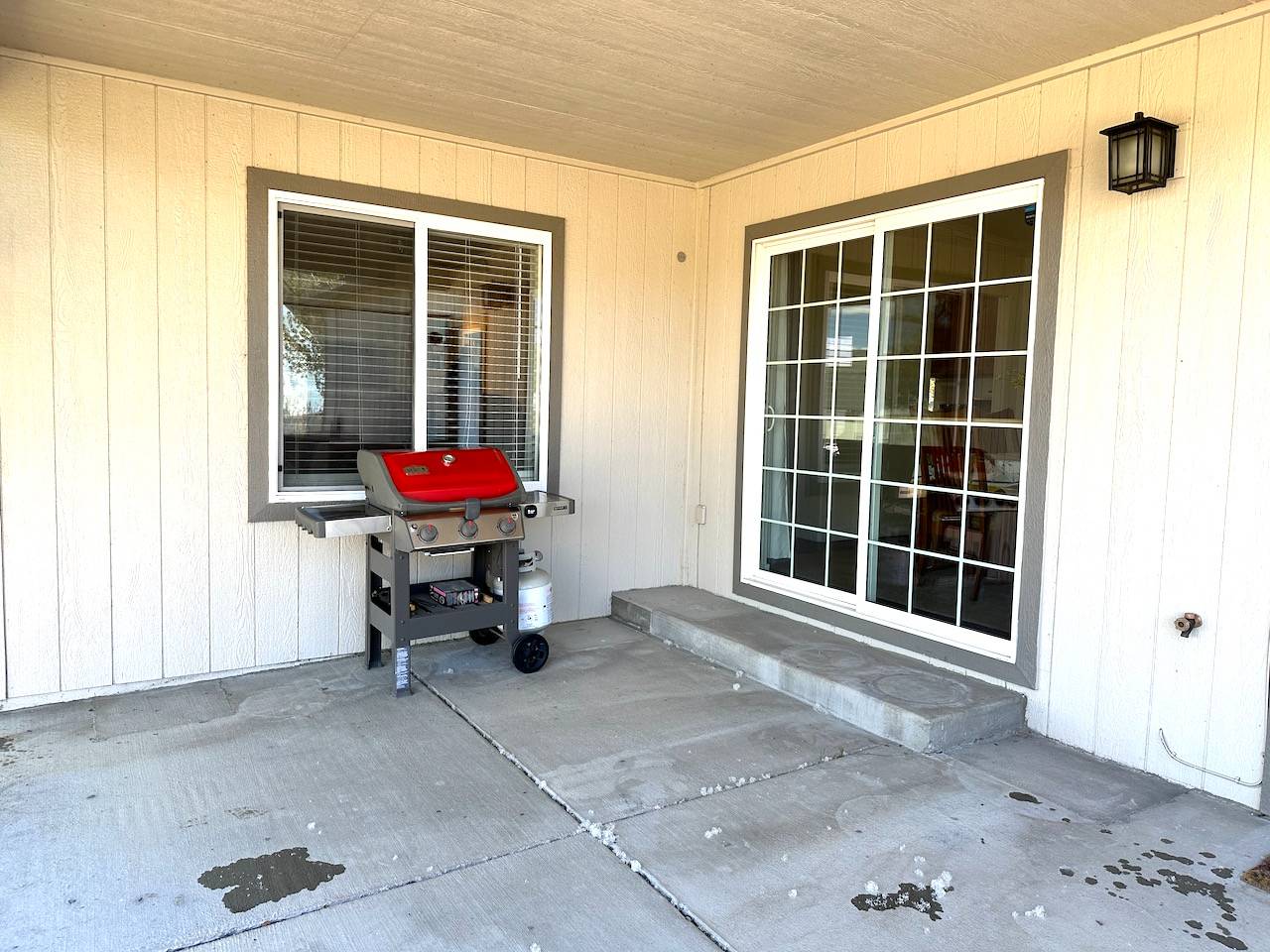 ;
;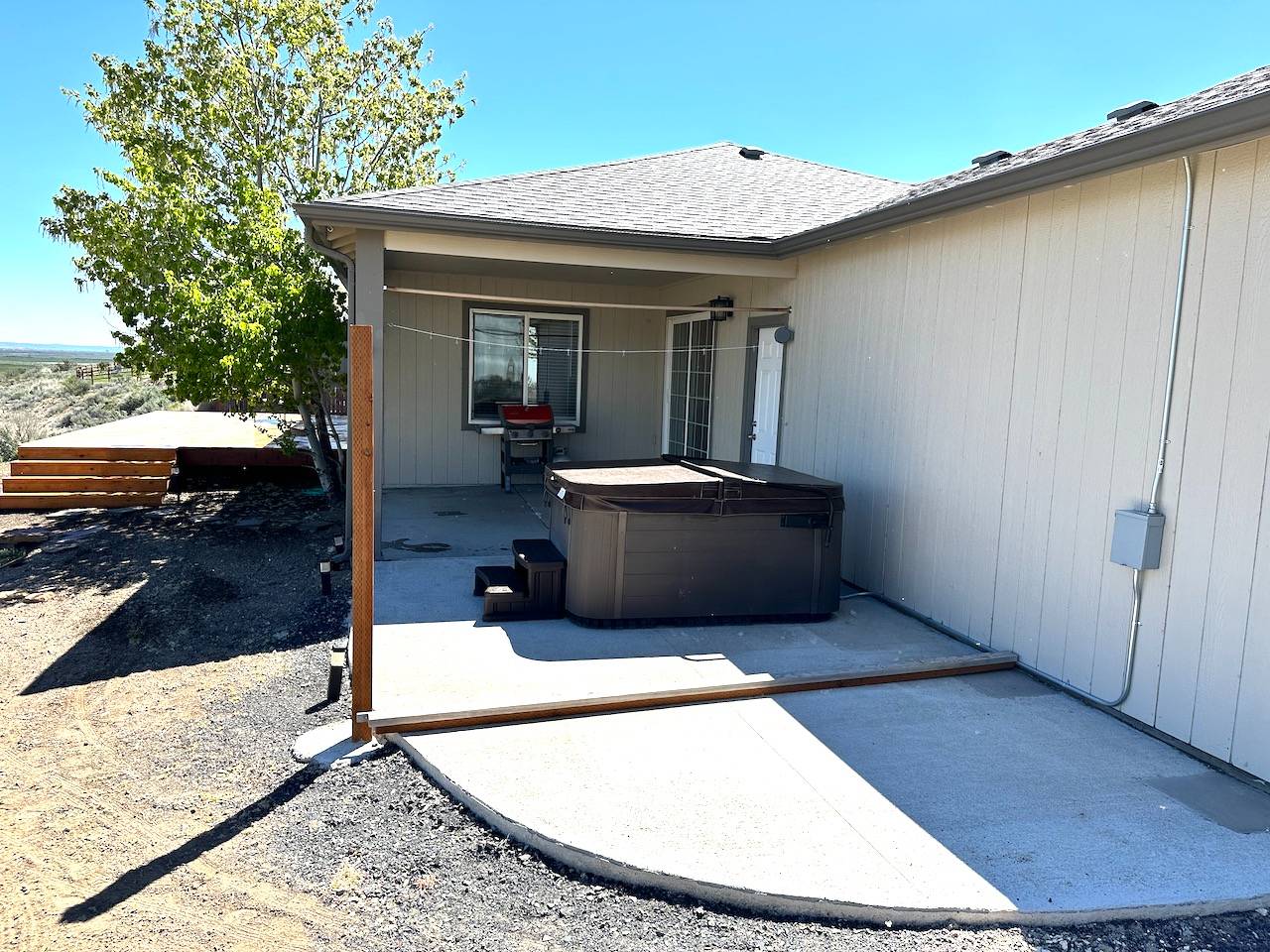 ;
;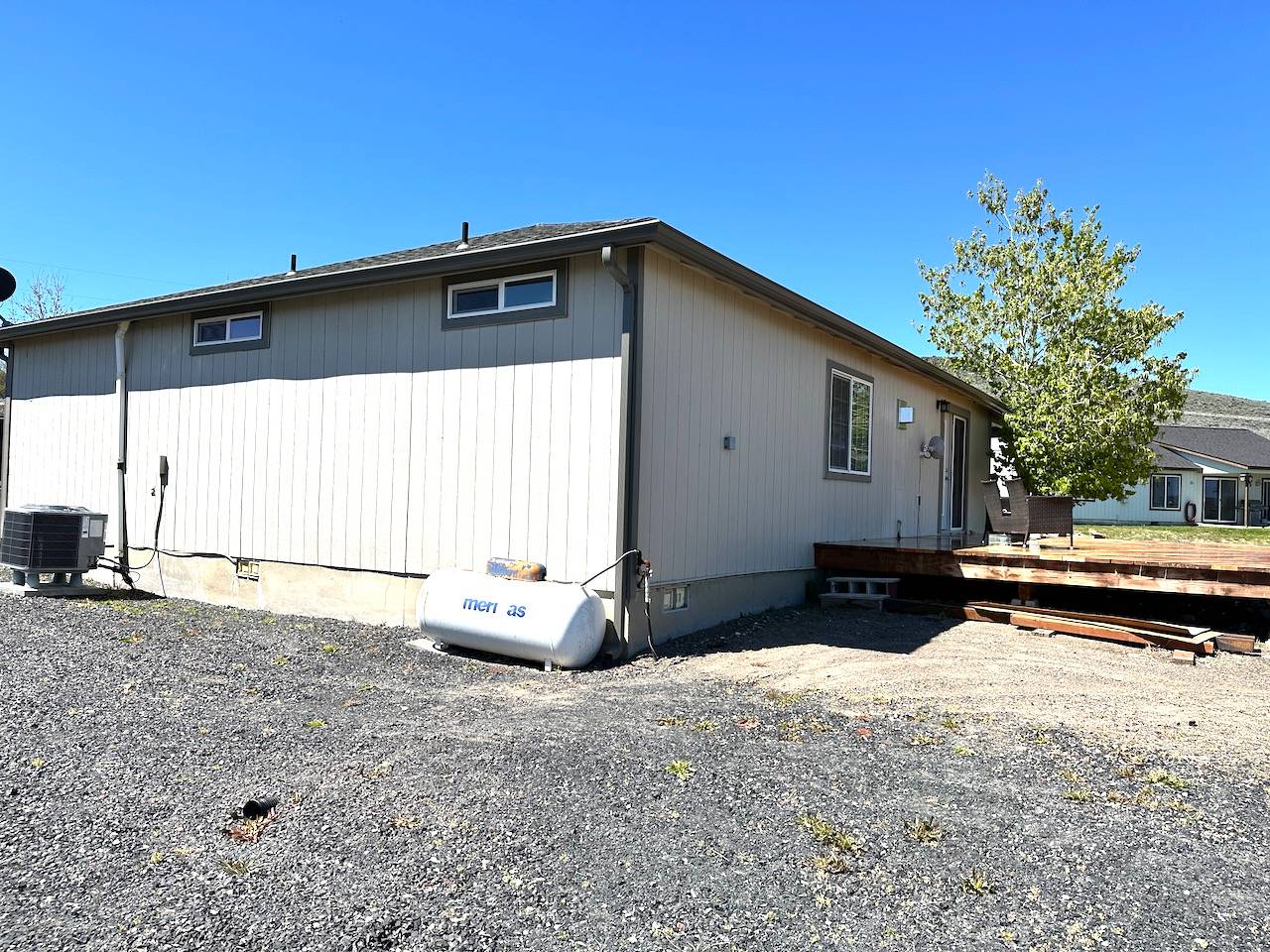 ;
;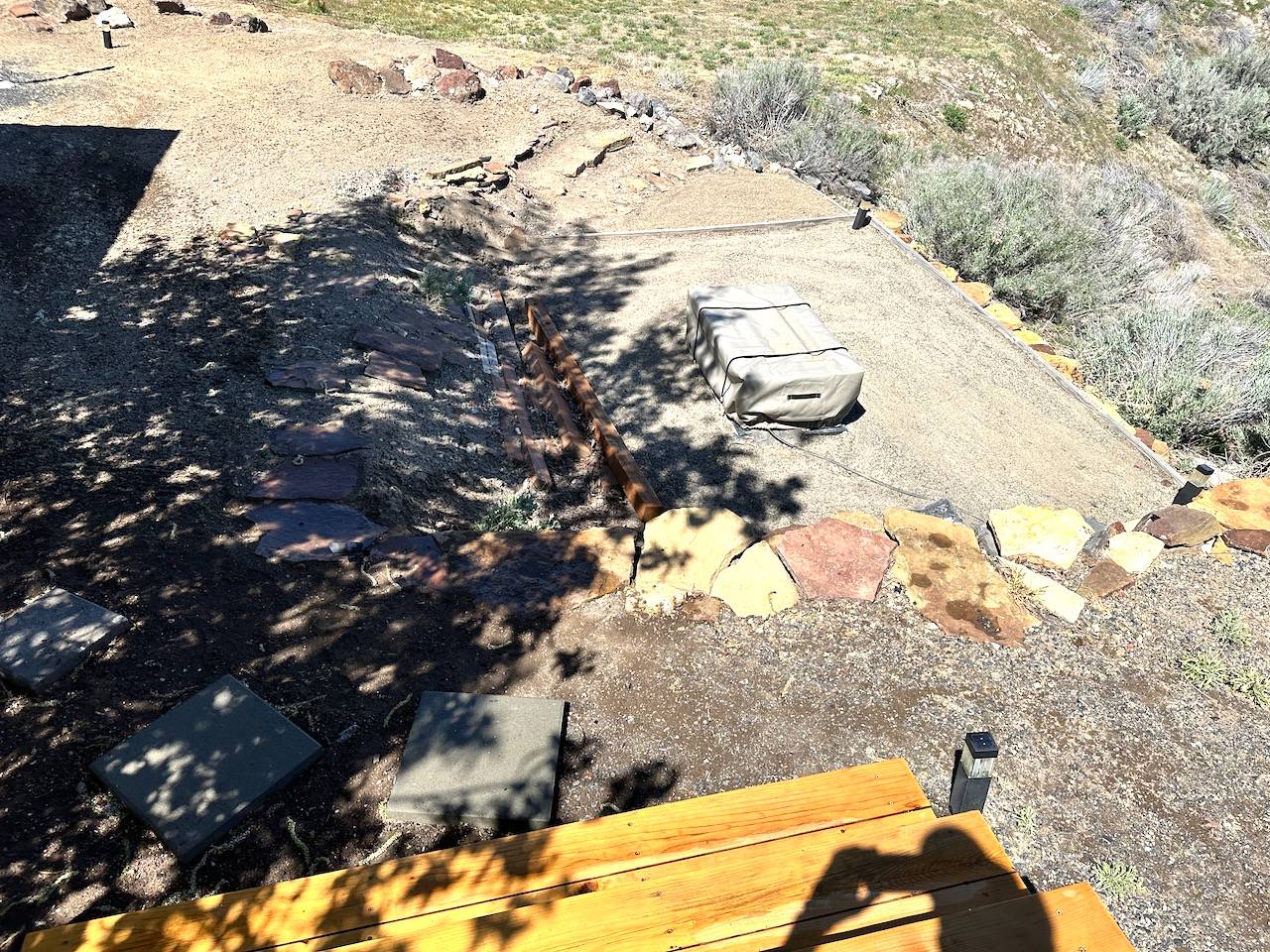 ;
;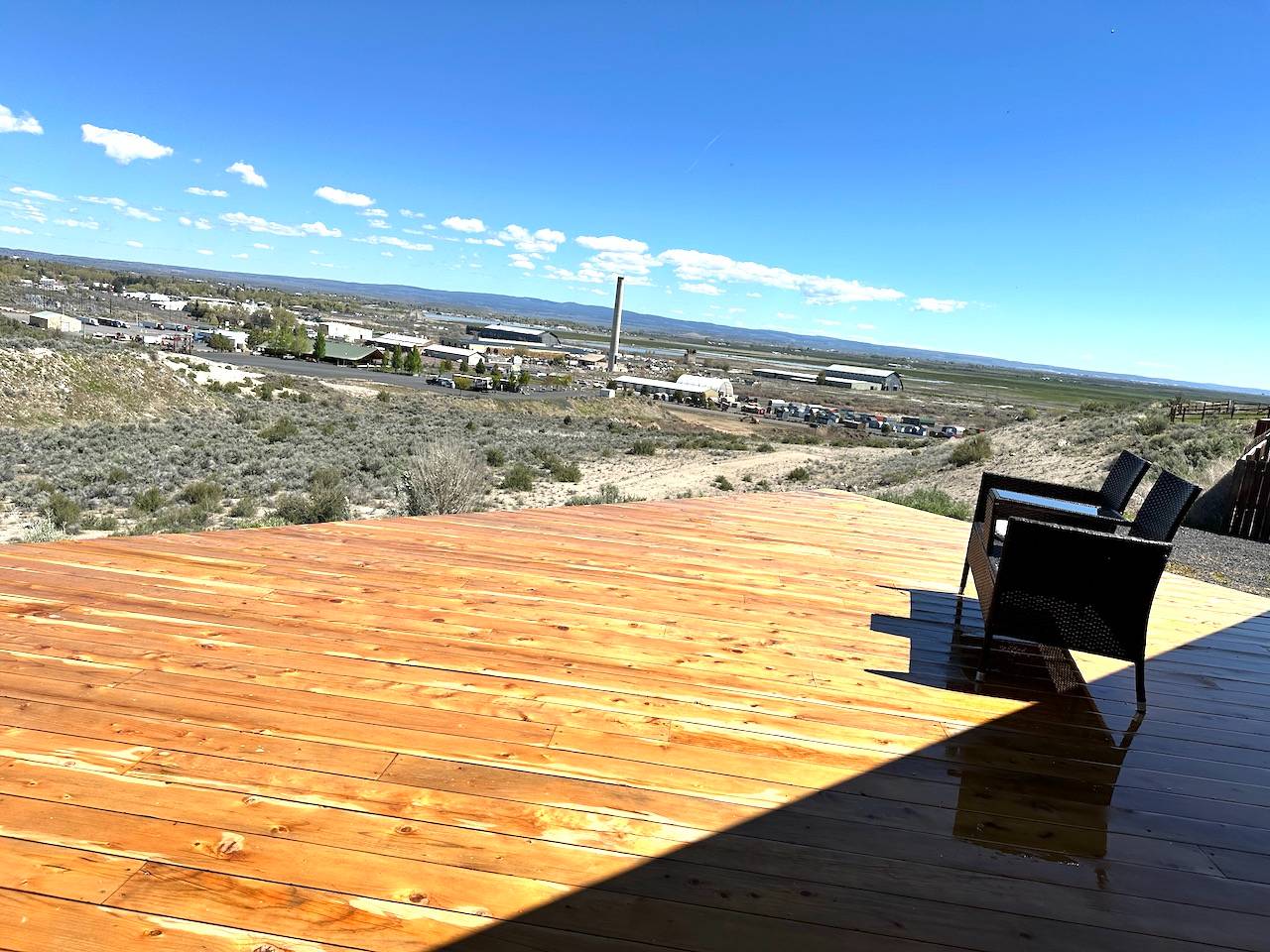 ;
;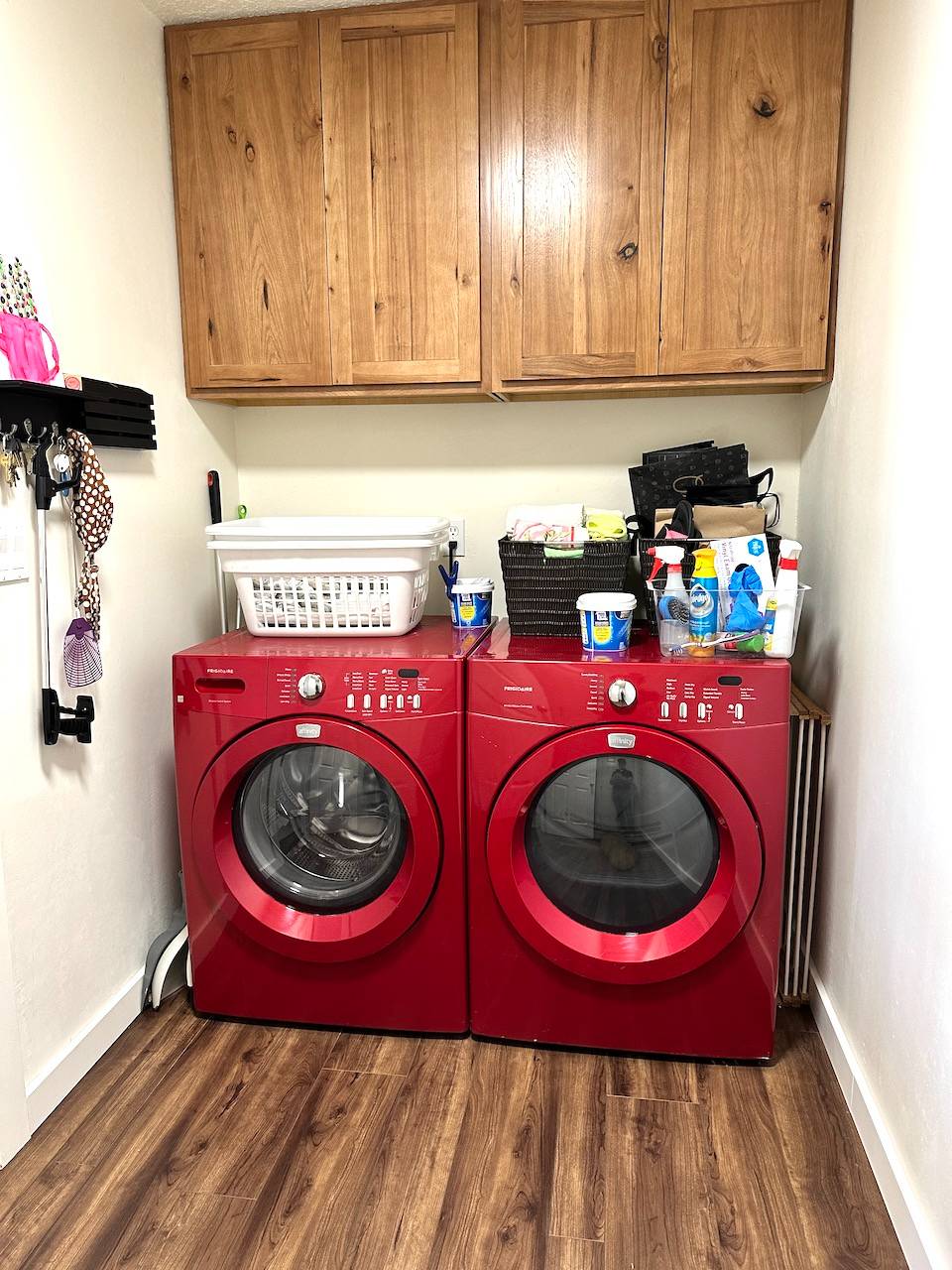 ;
;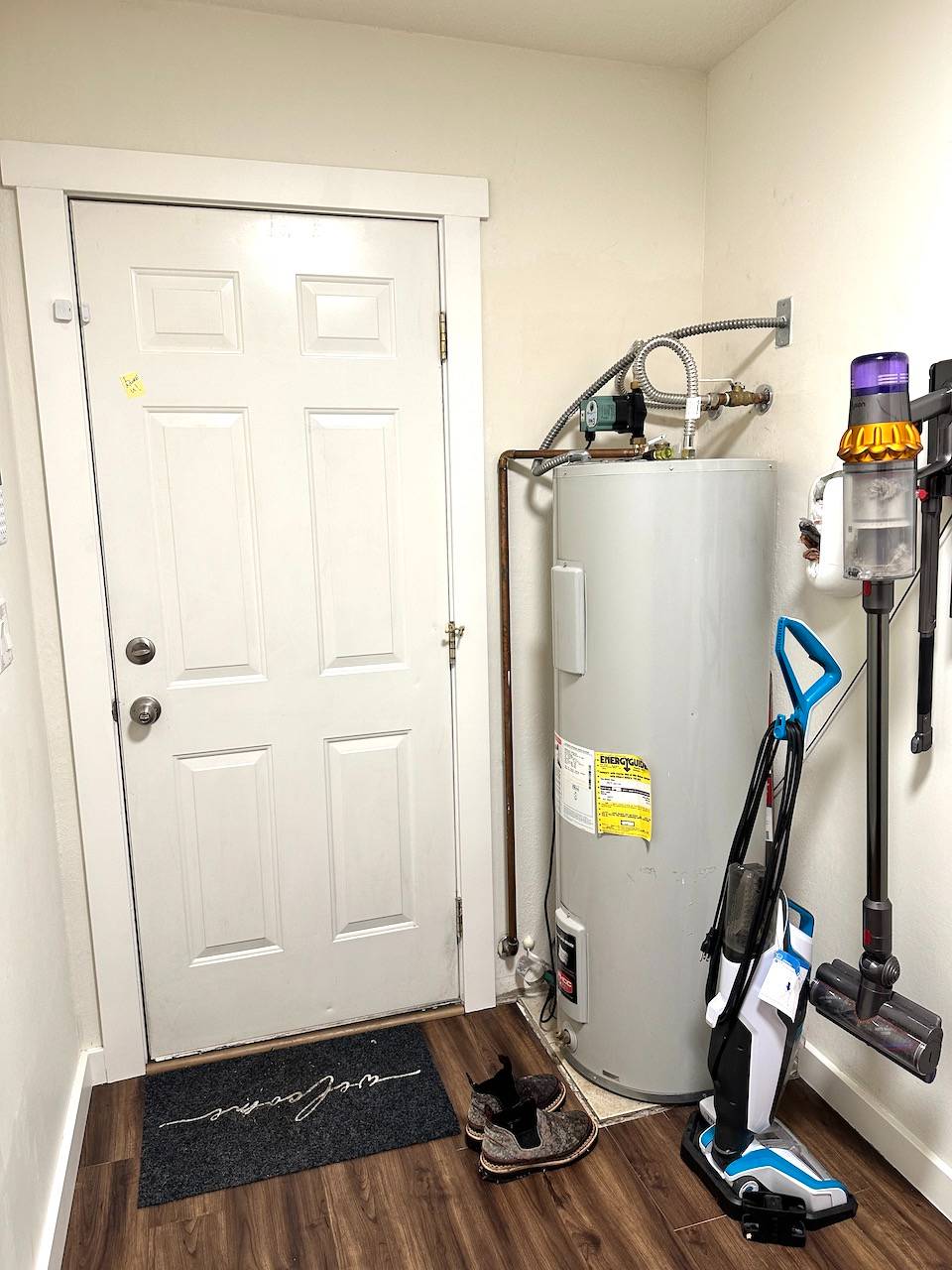 ;
;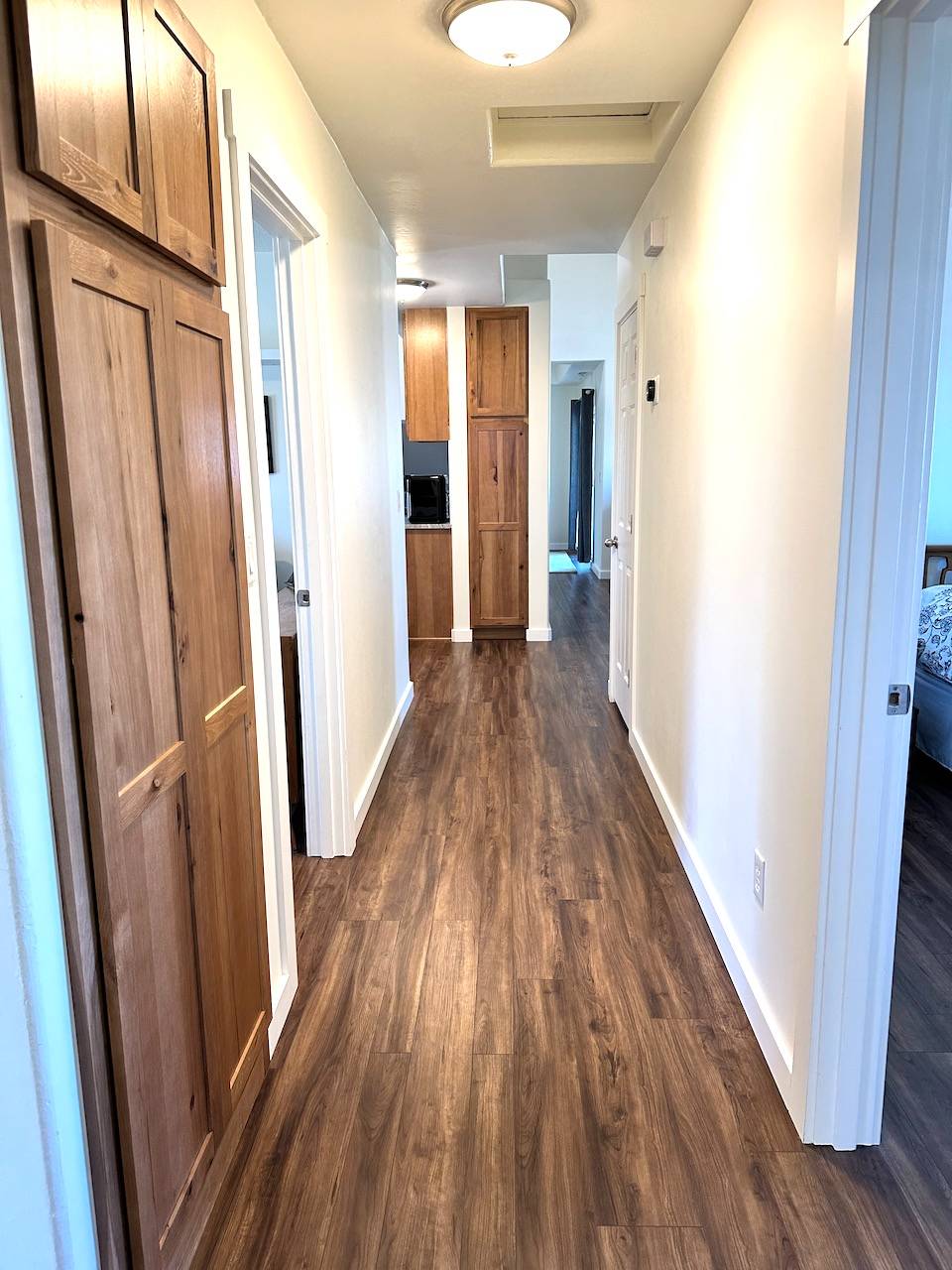 ;
;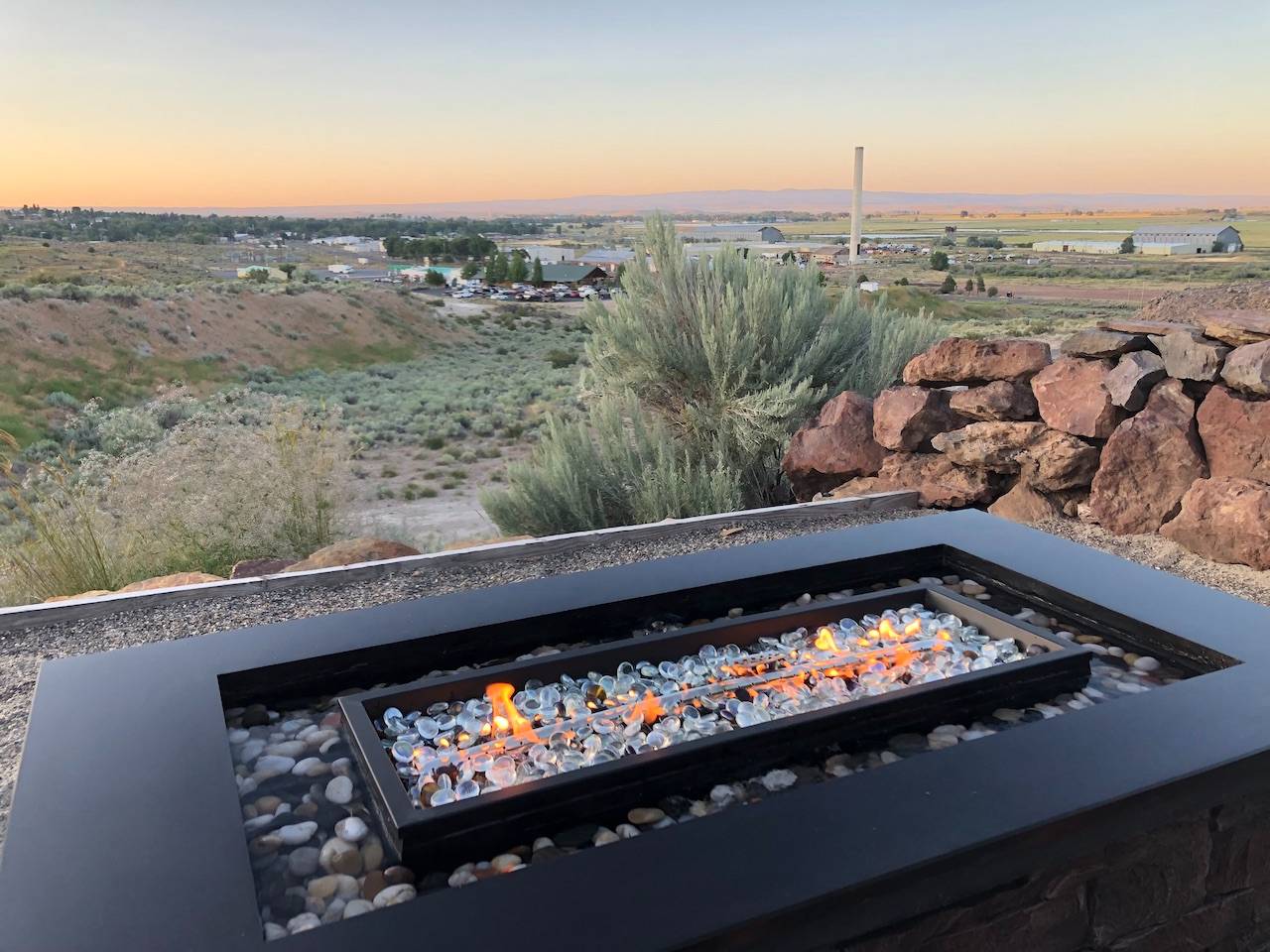 ;
;