525 Harper Drive, Algonquin, IL 60102
| Listing ID |
11280882 |
|
|
|
| Property Type |
House |
|
|
|
| County |
McHenry |
|
|
|
| Township |
Algonquin |
|
|
|
| Neighborhood |
Algonquin |
|
|
|
|
| Total Tax |
$14,272 |
|
|
|
| Tax ID |
1933253019 |
|
|
|
| FEMA Flood Map |
fema.gov/portal |
|
|
|
| Year Built |
2002 |
|
|
|
| |
|
|
|
|
|
Wow! This home is an epitome of a light and airy living nestled on a serene lot with the outdoor oasis that blurs the boundaries between indoor and outdoor living. 5100 sq ft of a perfect blend of an OPEN FLOOR PLAN and intimate spaces. You are greeted by amazing vaulted entry that leads to a living area where sunlight filters through expansive windows. Soaring vaulted ceilings elevate the space to new heights creating an unforgettable experience. A spacious dining room, graced with an abundance of windows open to the living area, creates a harmonious flow throughout the shared living spaces. The delightful kitchen, with its modern twist, surely serves as the heart of the home, offering a delightful space for culinary creativity and gathering. The executive office space on the first floor, complete with double doors and overlooking the treetops, provides a serene environment for work. The Primary Suite at the end of the home is a luxurious retreat with its stepped tray ceiling, ample walk-in closets, and a bathroom that is a work of art in itself. The North wing, featuring additional bedrooms, a full bath, and a convenient laundry room, ensures practicality and comfort for residents. And let's not forget the GRAND lower level-bright, expansive, and with 10-foot ceilings, offering a plethora of spaces for entertainment, relaxation, and activity. From the Media Room to the second private office, game area, exercise room, and wet bar, the lower level is designed for both enjoyment and functionality. This home is a sanctuary where every detail has been thoughtfully curated to provide a harmonious blend of luxury and livability. City water and sewer. Great location: 5 minute drive to to downtown Algonquin, only three miles to the Algonquin Commons outdoor shopping mall, 10 minutes to Cary Metra station connecting to Chicago.
|
- 4 Total Bedrooms
- 2 Full Baths
- 1 Half Bath
- 5110 SF
- 0.43 Acres
- Built in 2002
- Renovated 2022
- Ranch Style
- Full Basement
- Lower Level: Finished
- Bedrooms Possible: 4
- Sqft Source: Appraiser
- Lot Size Dimensions: 71X164X103X178
- Model: CUSTOM
- Approx Total Fin Sqft: 5110
- Lower Sqft: 2418
- Sqft Comments: Per appraiser 2692sq ft on the first floor and 2418 sq ft on lower level/walk out
- Oven/Range
- Refrigerator
- Dishwasher
- Garbage Disposal
- Washer
- Dryer
- Stainless Steel
- Hardwood Flooring
- 12 Rooms
- Den/Office
- Walk-in Closet
- Media Room
- Gym
- 1 Fireplace
- Forced Air
- Natural Gas Fuel
- Central A/C
- Other Appliances: Hood
- Fireplace Features: Wood Burning
- Laundry Features: Gas dryer hookup, sink
- Dining Room Details: Separate
- Fireplace Location: Living Room
- Other Rooms: Eating area, gallery
- Electric Details: Circuit Breakers, 200+ Amp Service
- Interior Features: Vaulted/cathedral ceilings, bar-dry, bar-wet, first floor bedroom, first floor laundry, open floorplan
- Bathroom Details: Whirlpool,Separate Shower,Double Sink
- Masonry - Concrete Block Construction
- Brick Siding
- Stone Siding
- Cedar Shake Siding
- Asphalt Shingles Roof
- Attached Garage
- 3 Garage Spaces
- Municipal Sewer
- Deck
- Patio
- Subdivision: Eagle Valley
- Wooded View
- Driveway Details: Asphalt
- Water Source: Public
- Garage Details: Garage Door Opener(s),Transmitter(s),Heated,7 Foot or more high garage door
- Community Features: Curbs, street paved
- $14,272 Total Tax
- Tax Year 2023
|
|
Monika Carney
Charles Rutenberg Realty
|
Listing data is deemed reliable but is NOT guaranteed accurate.
|



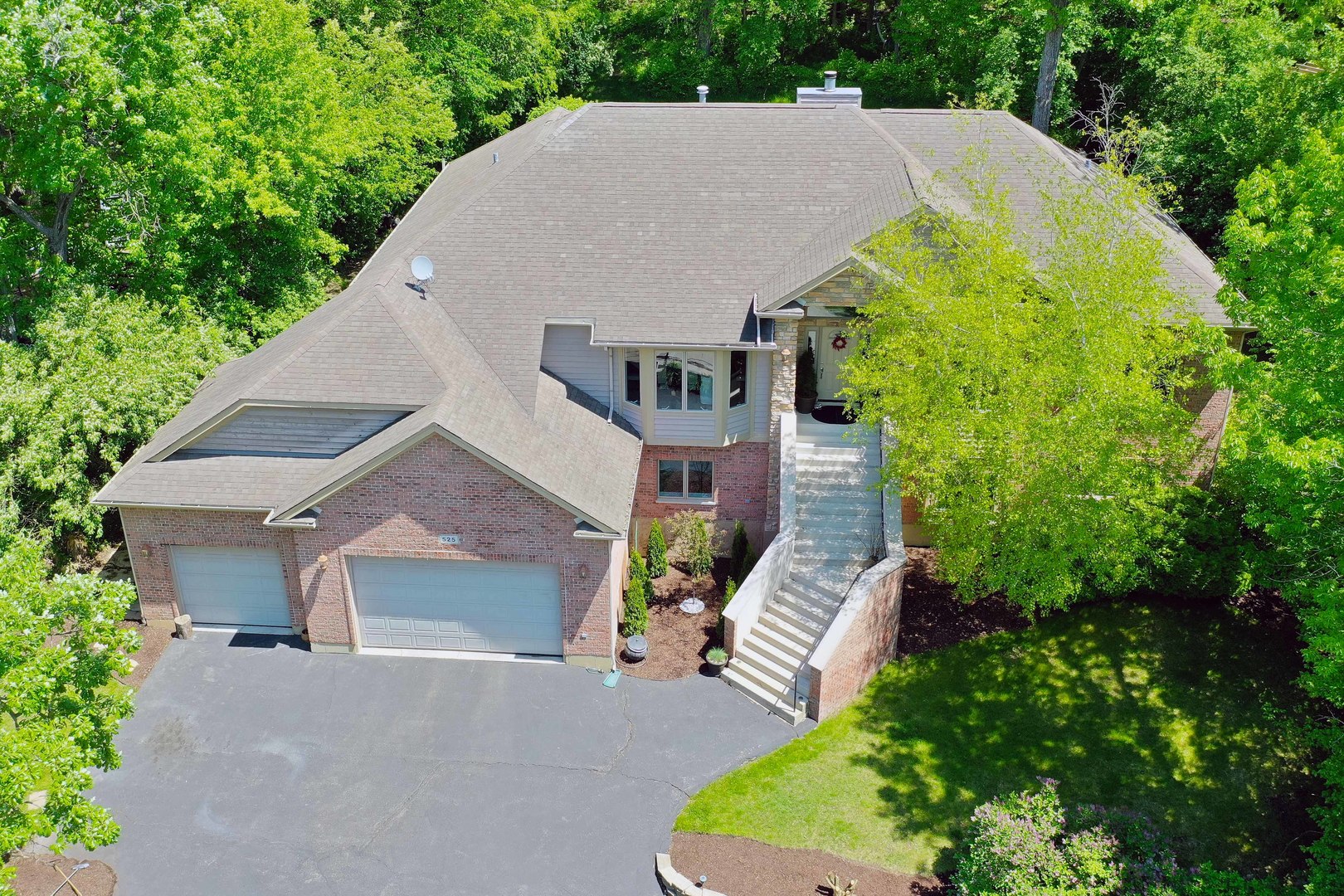

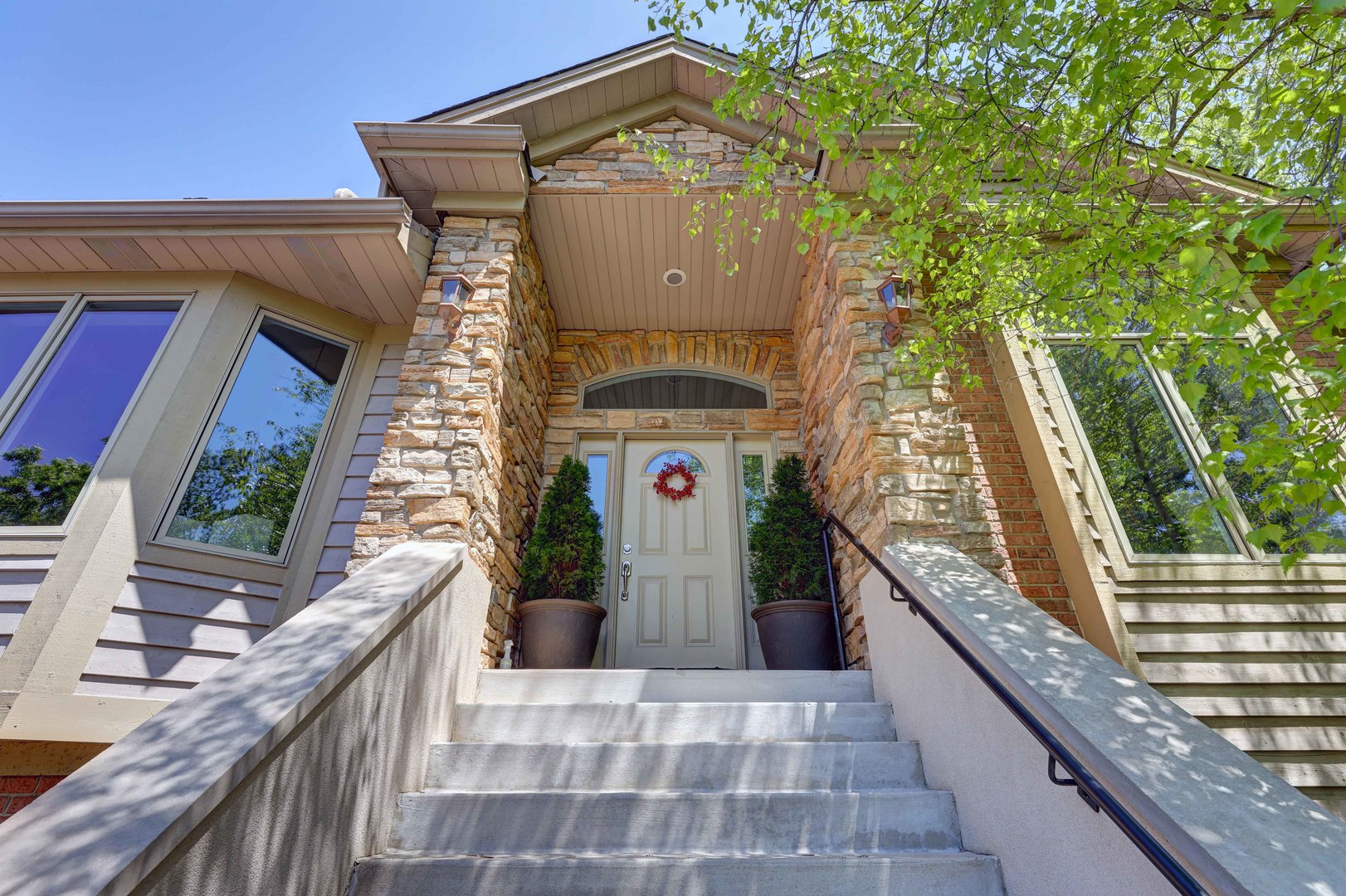 ;
;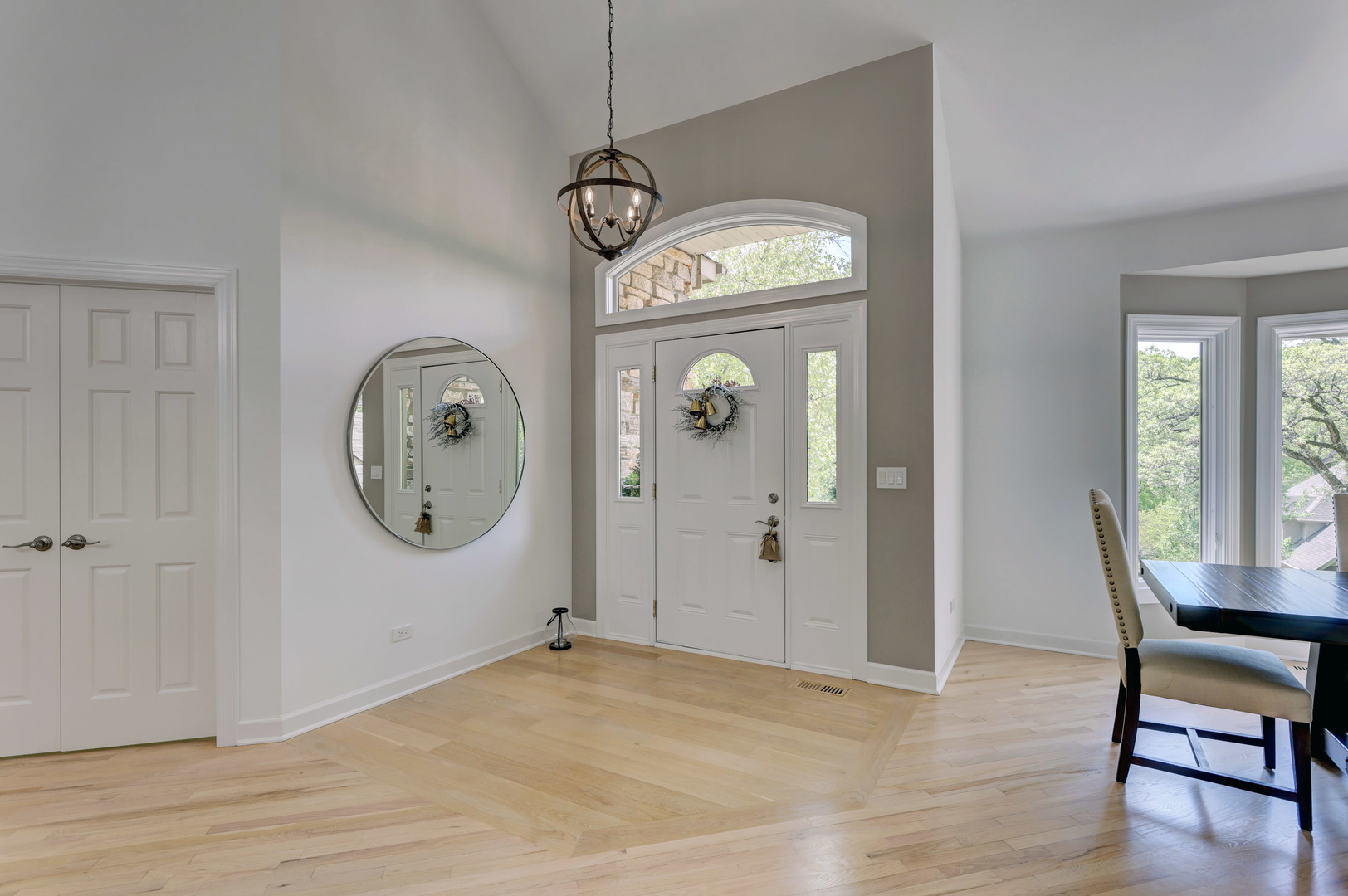 ;
;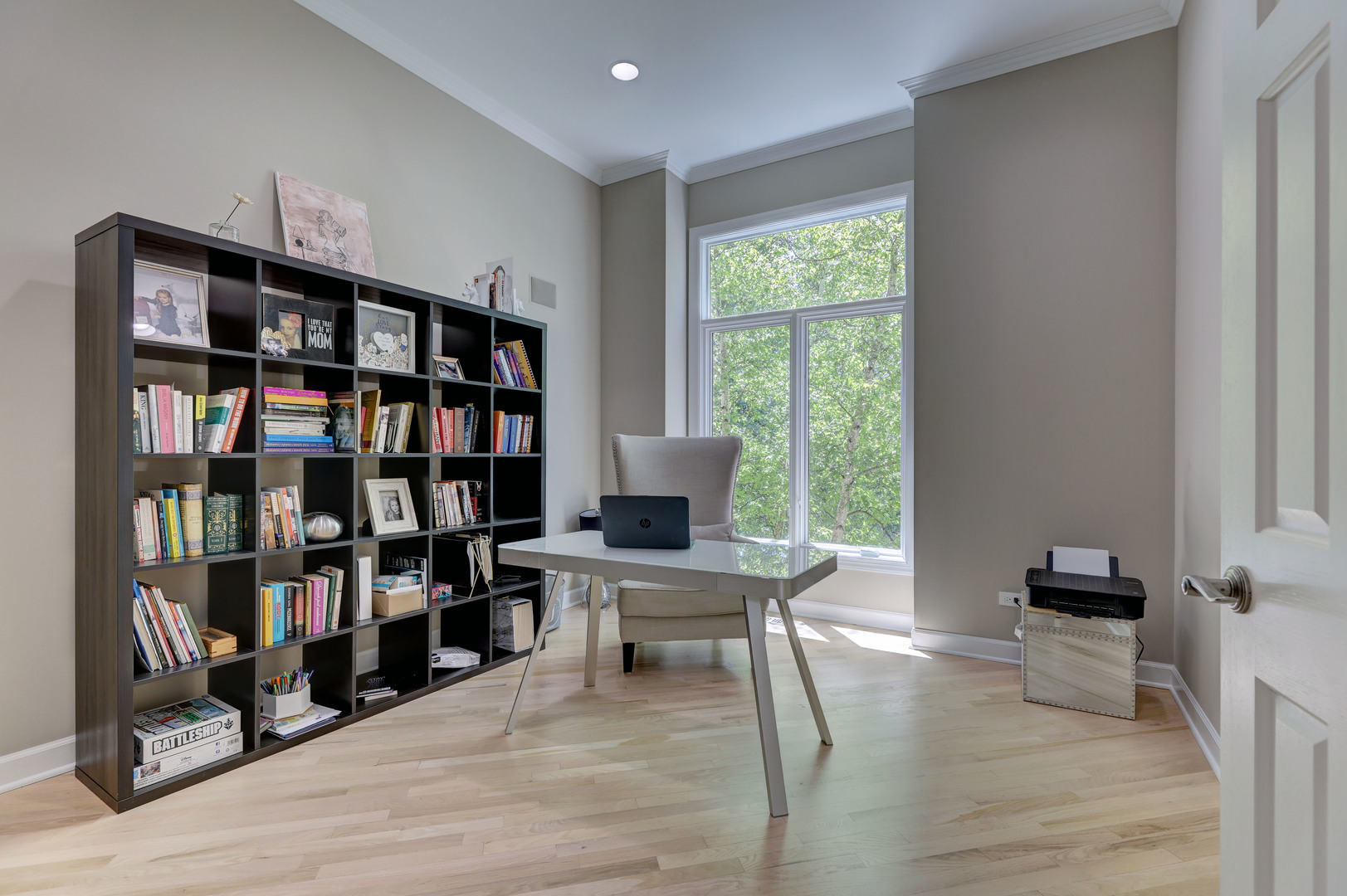 ;
;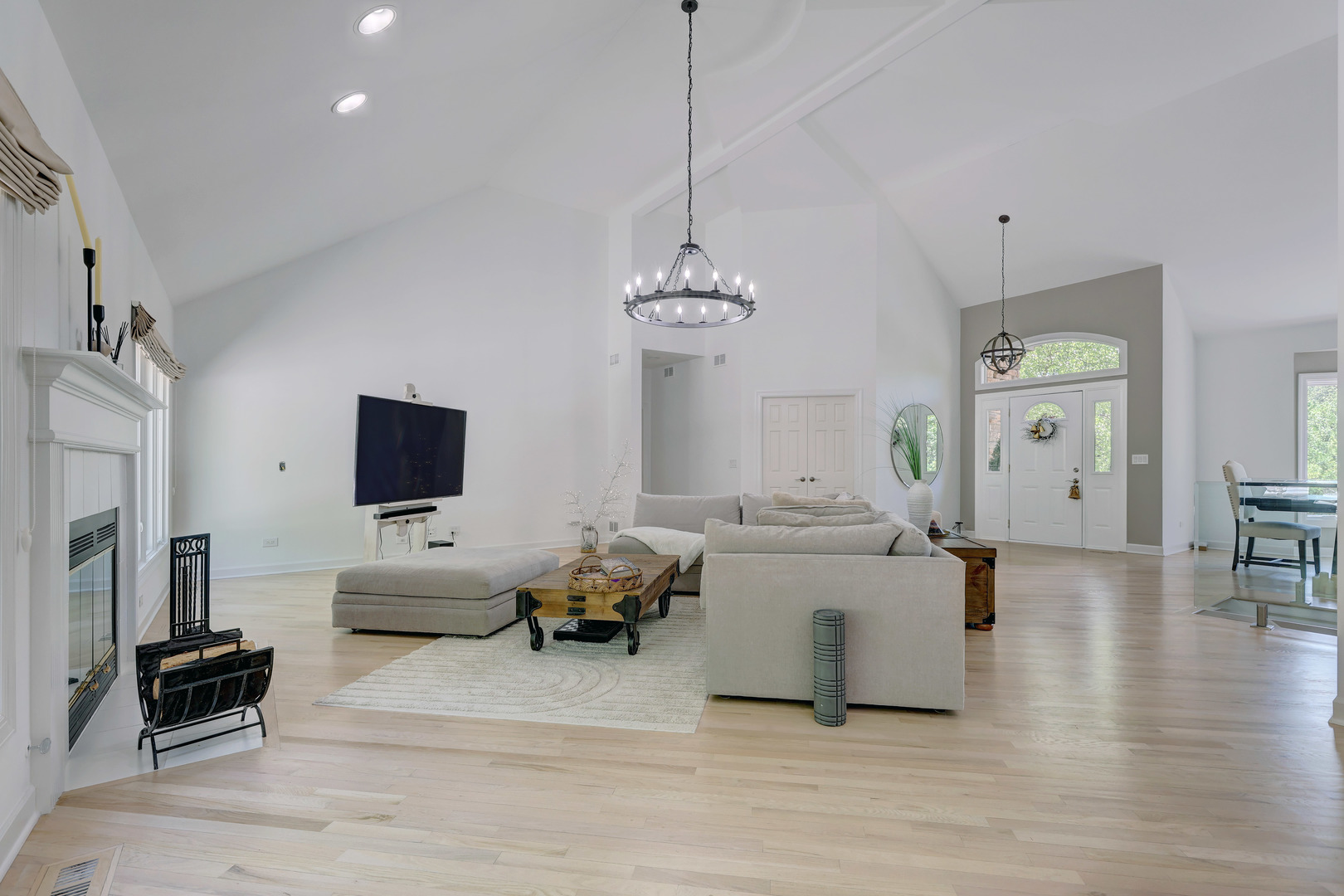 ;
;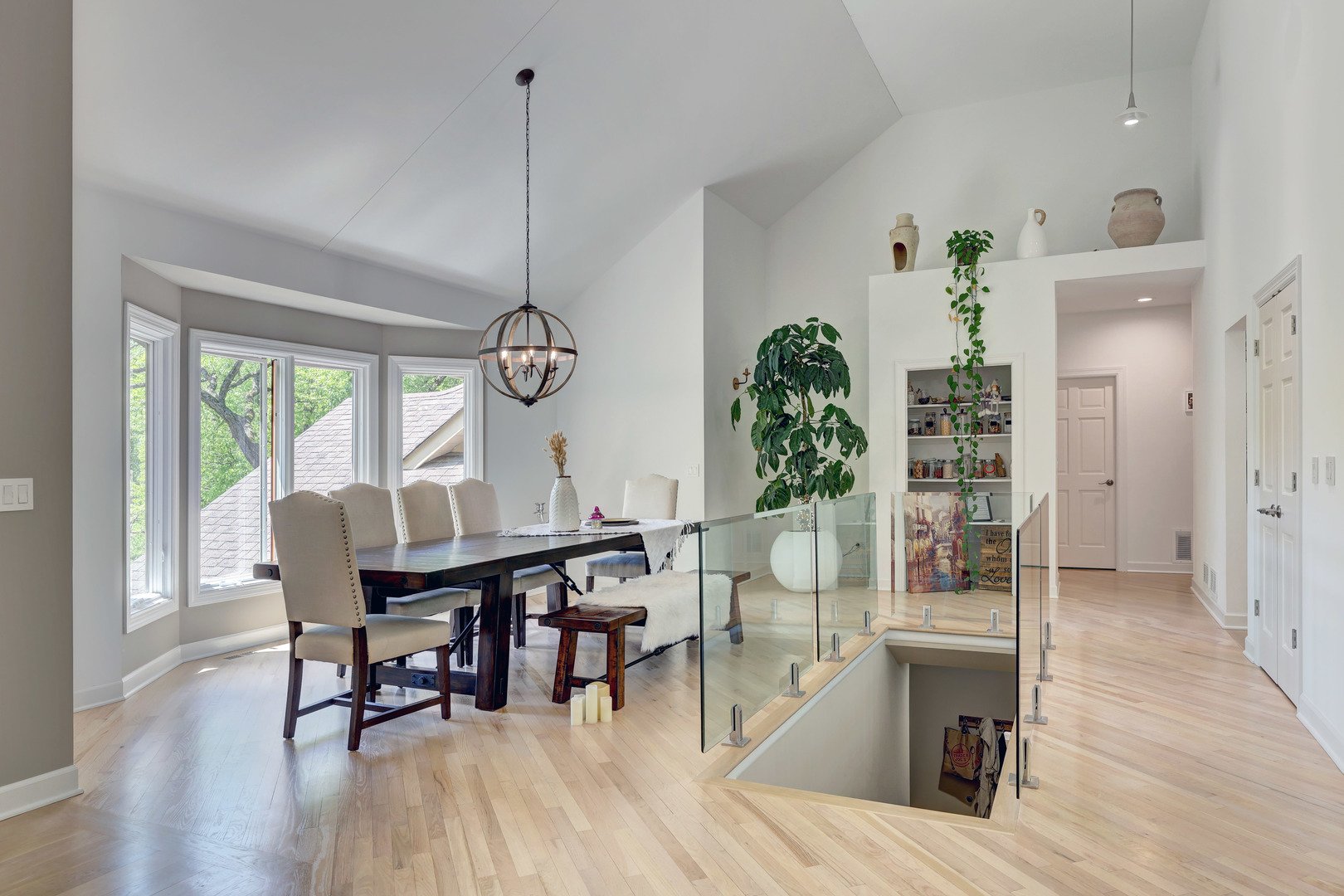 ;
;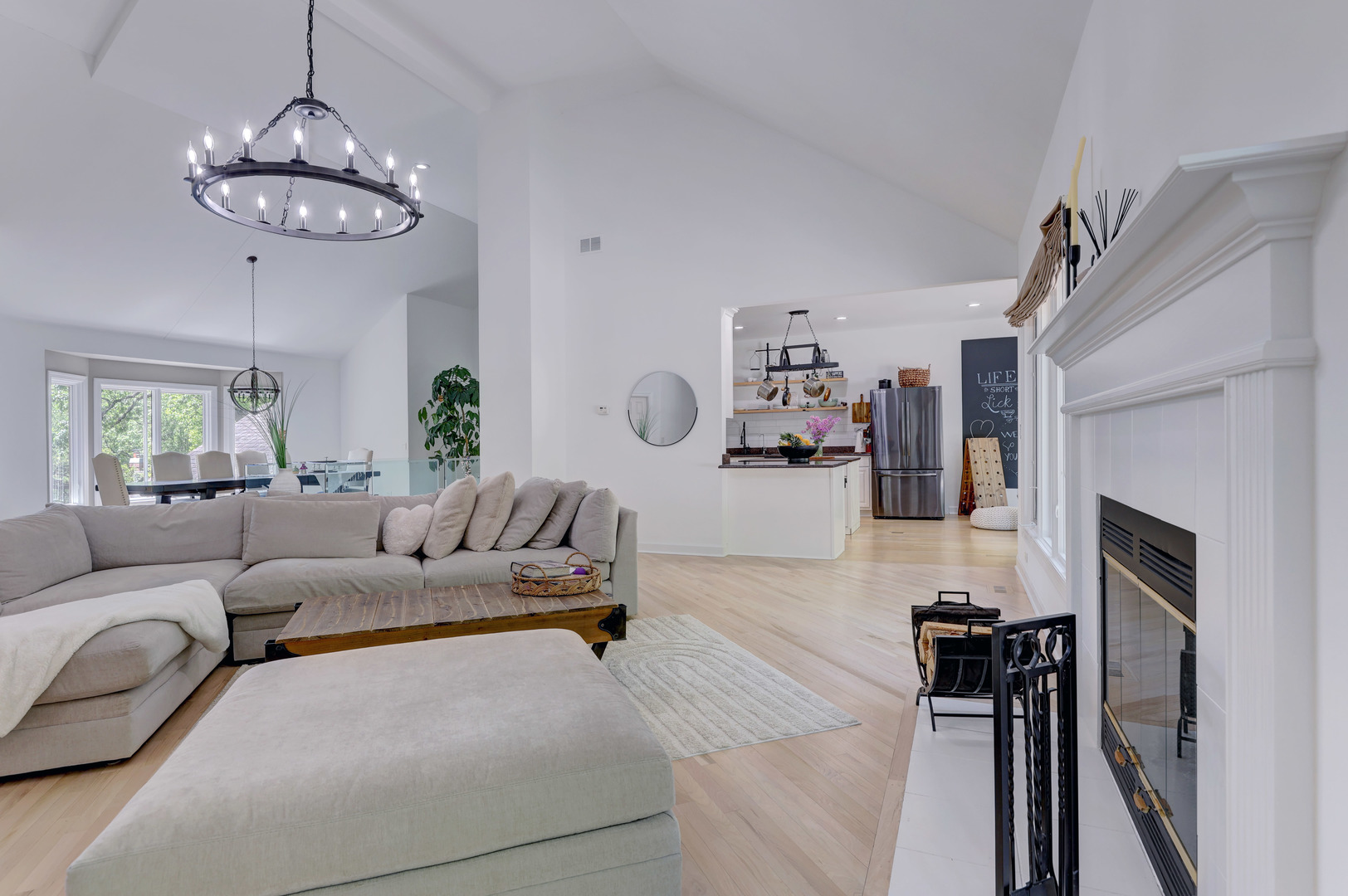 ;
;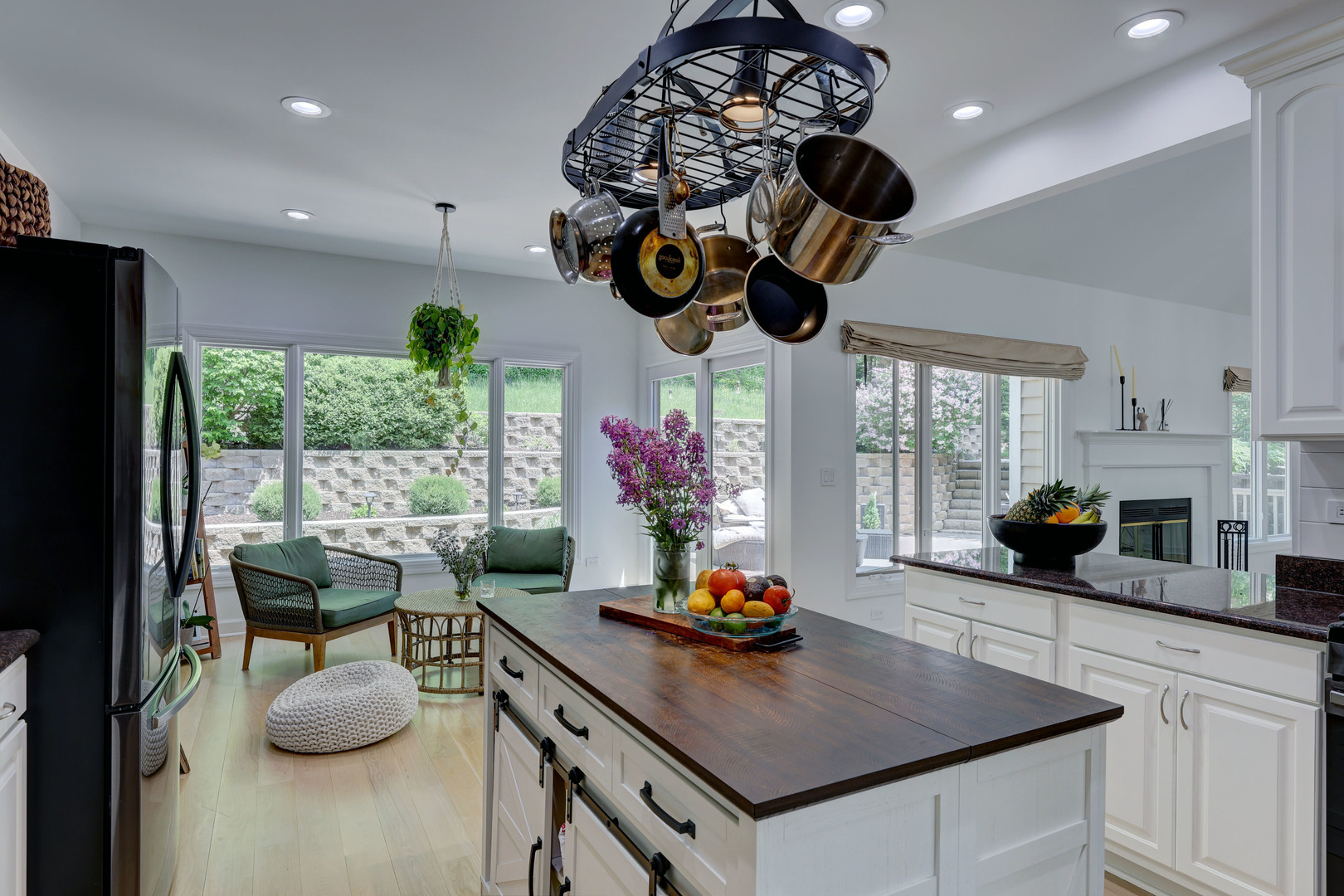 ;
;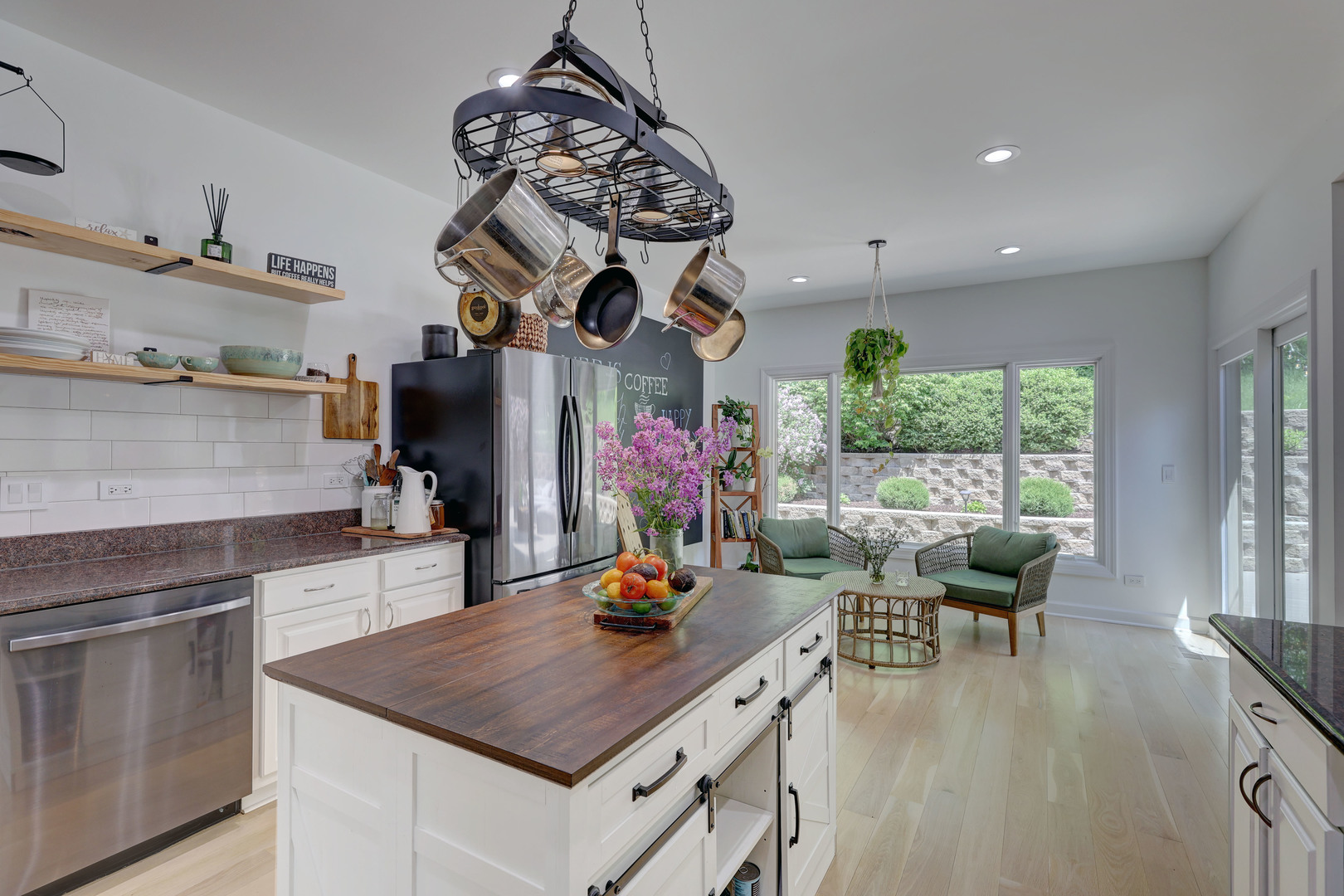 ;
;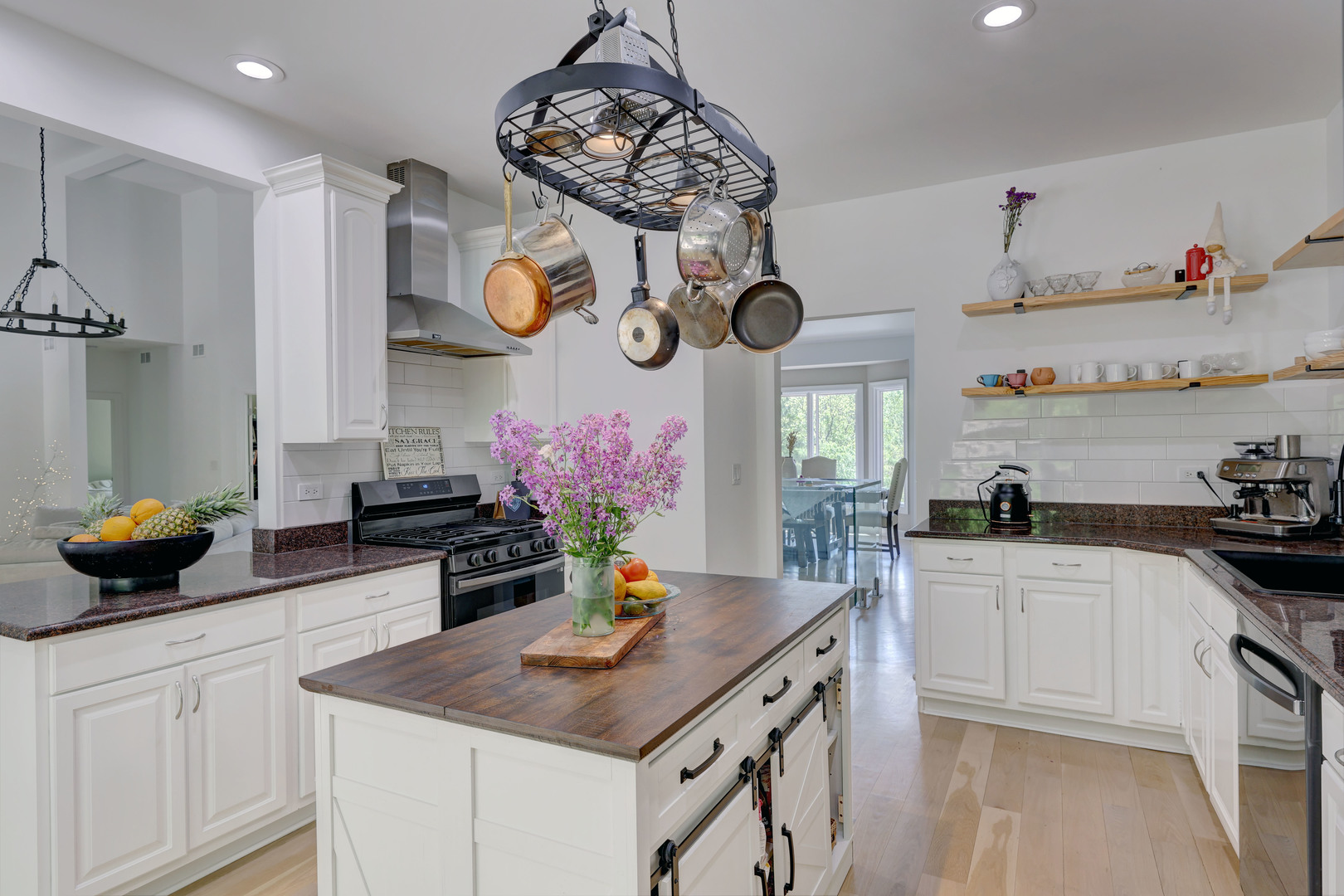 ;
;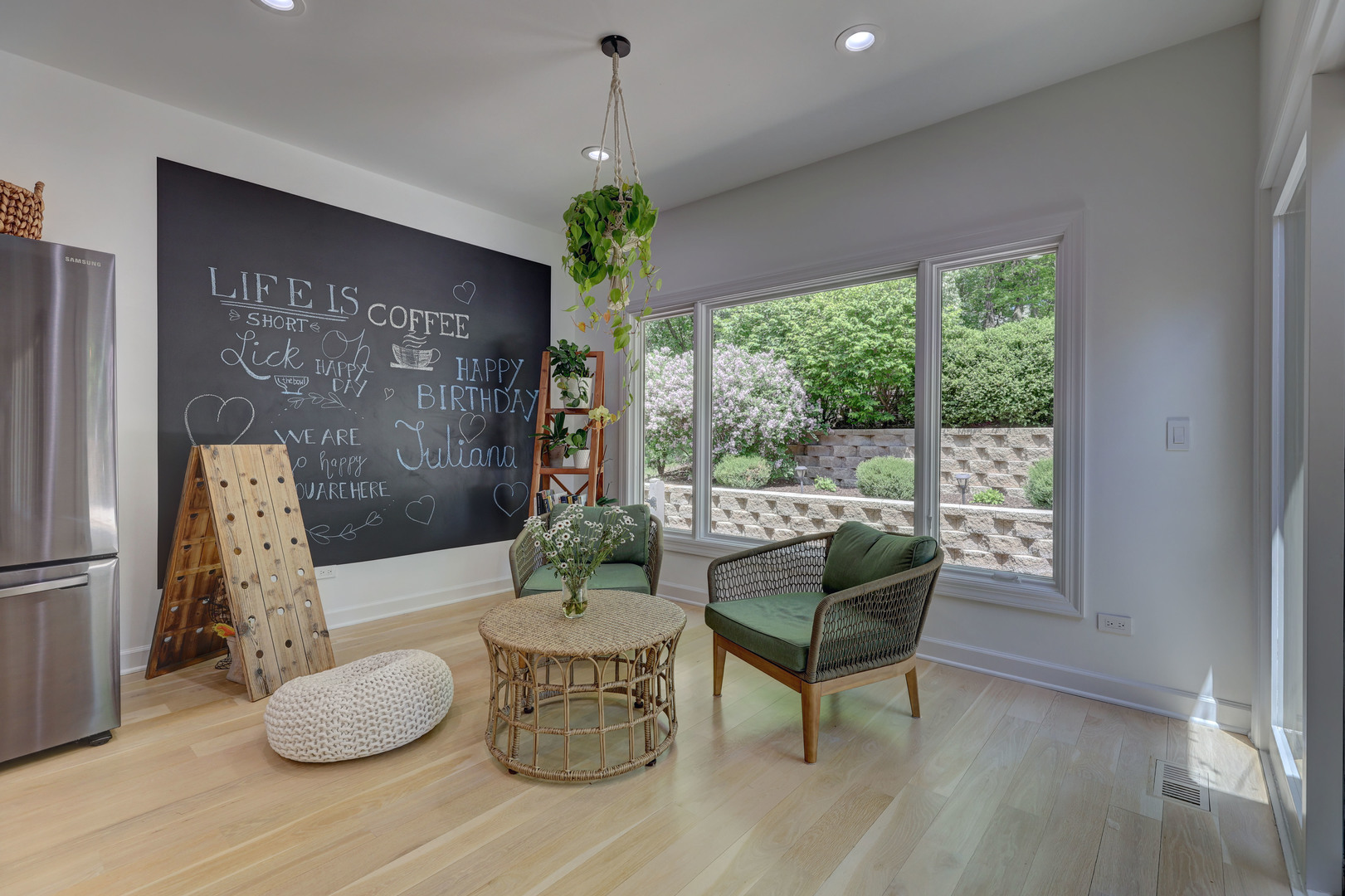 ;
;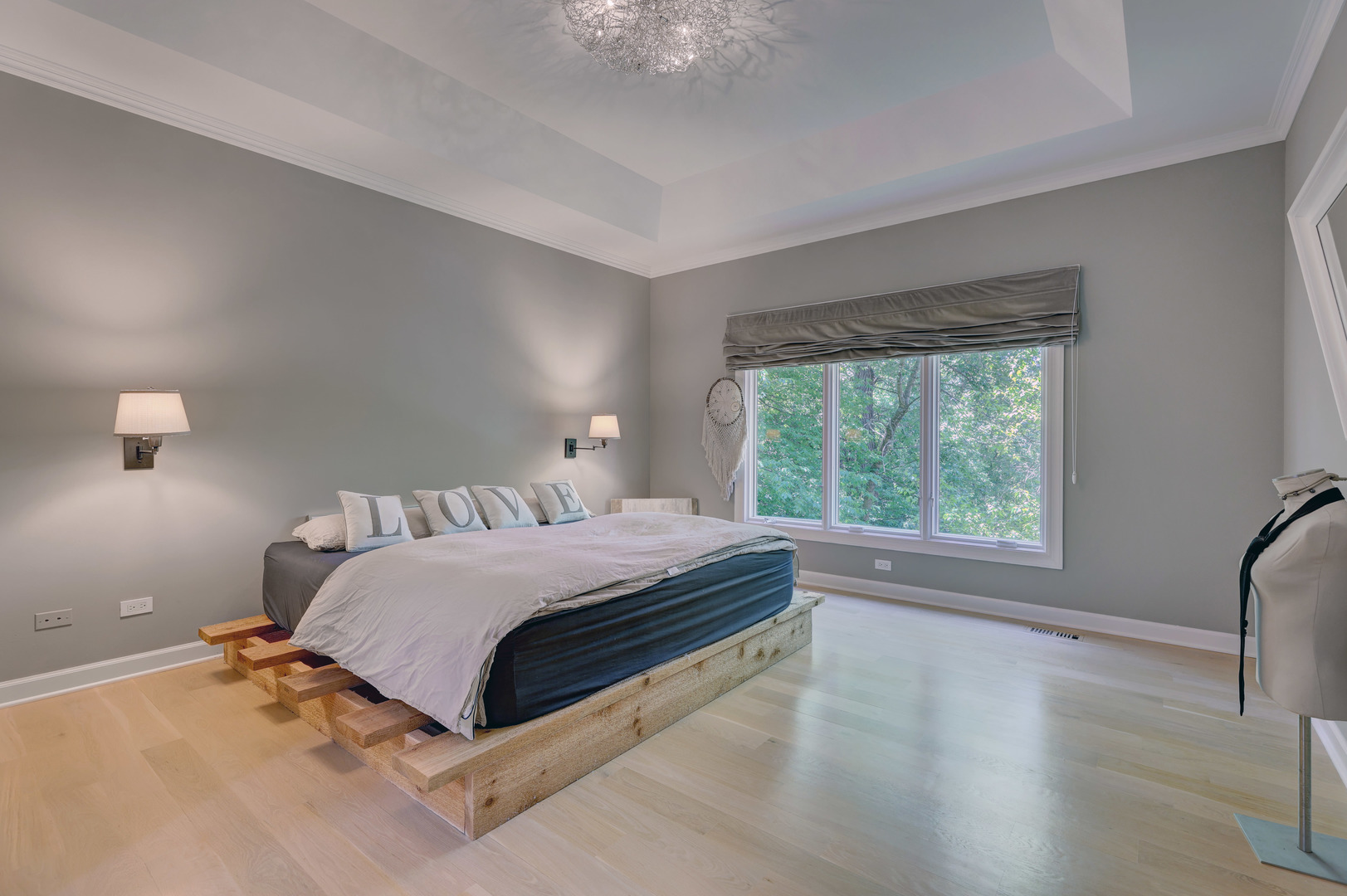 ;
;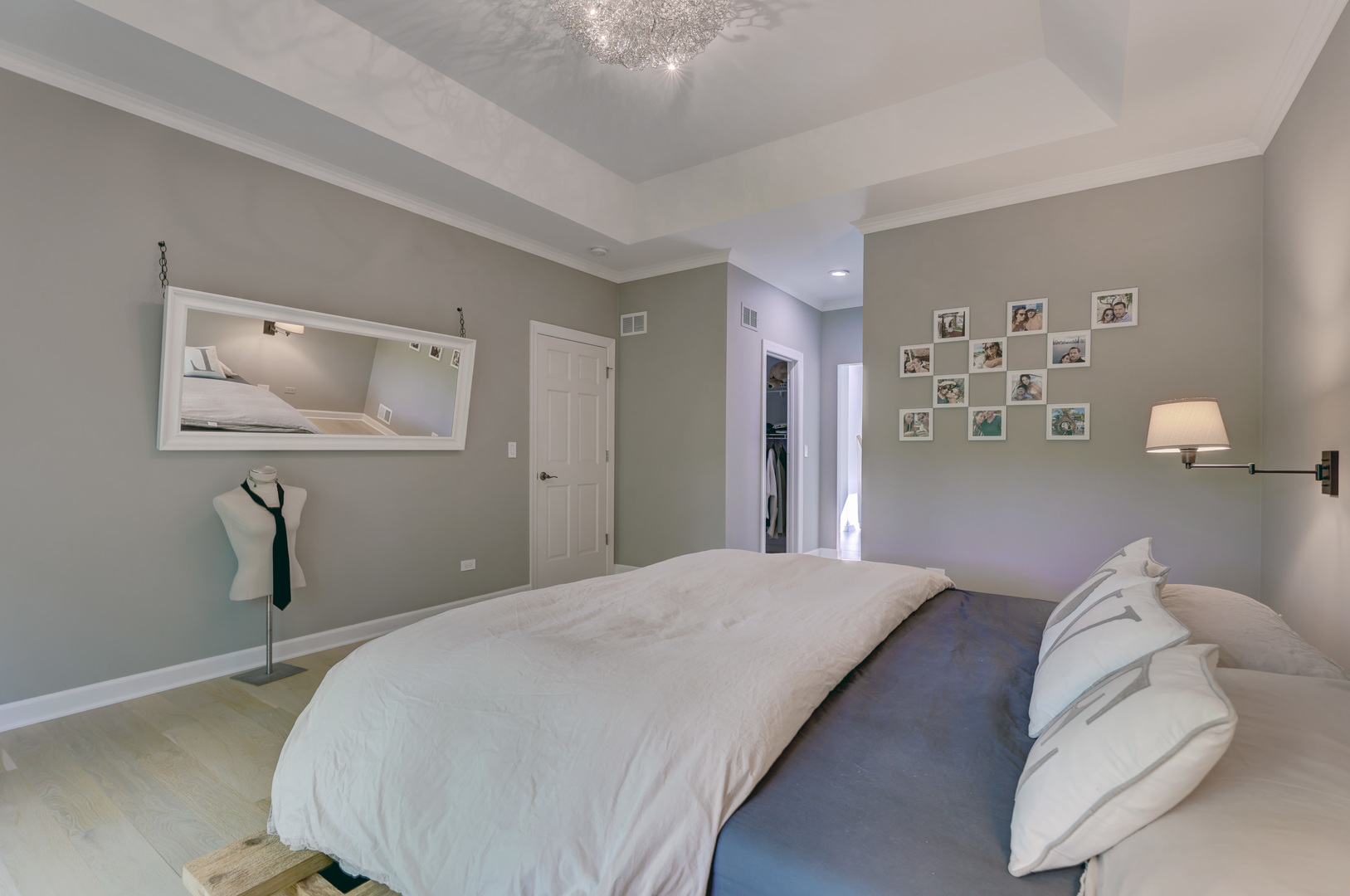 ;
;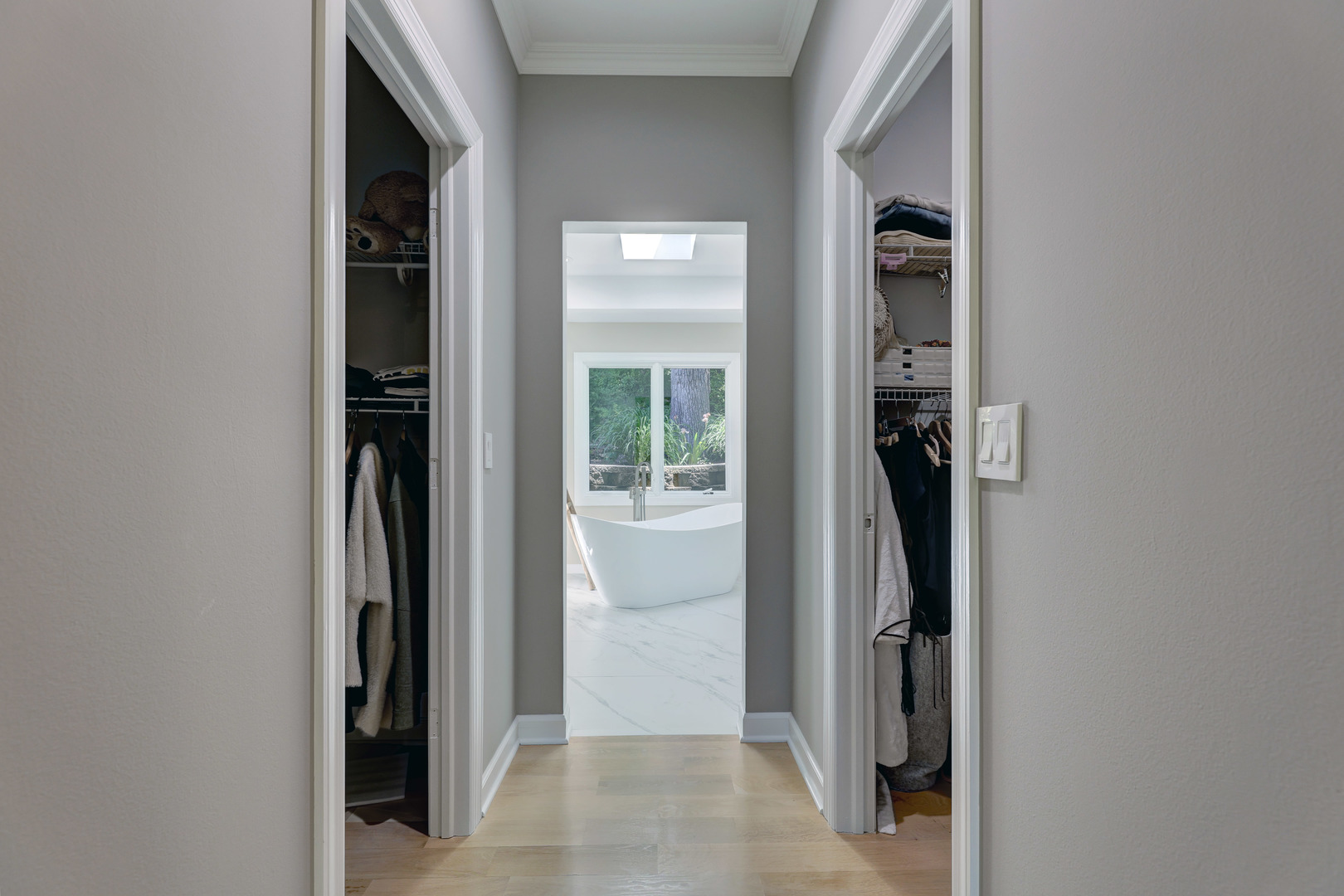 ;
;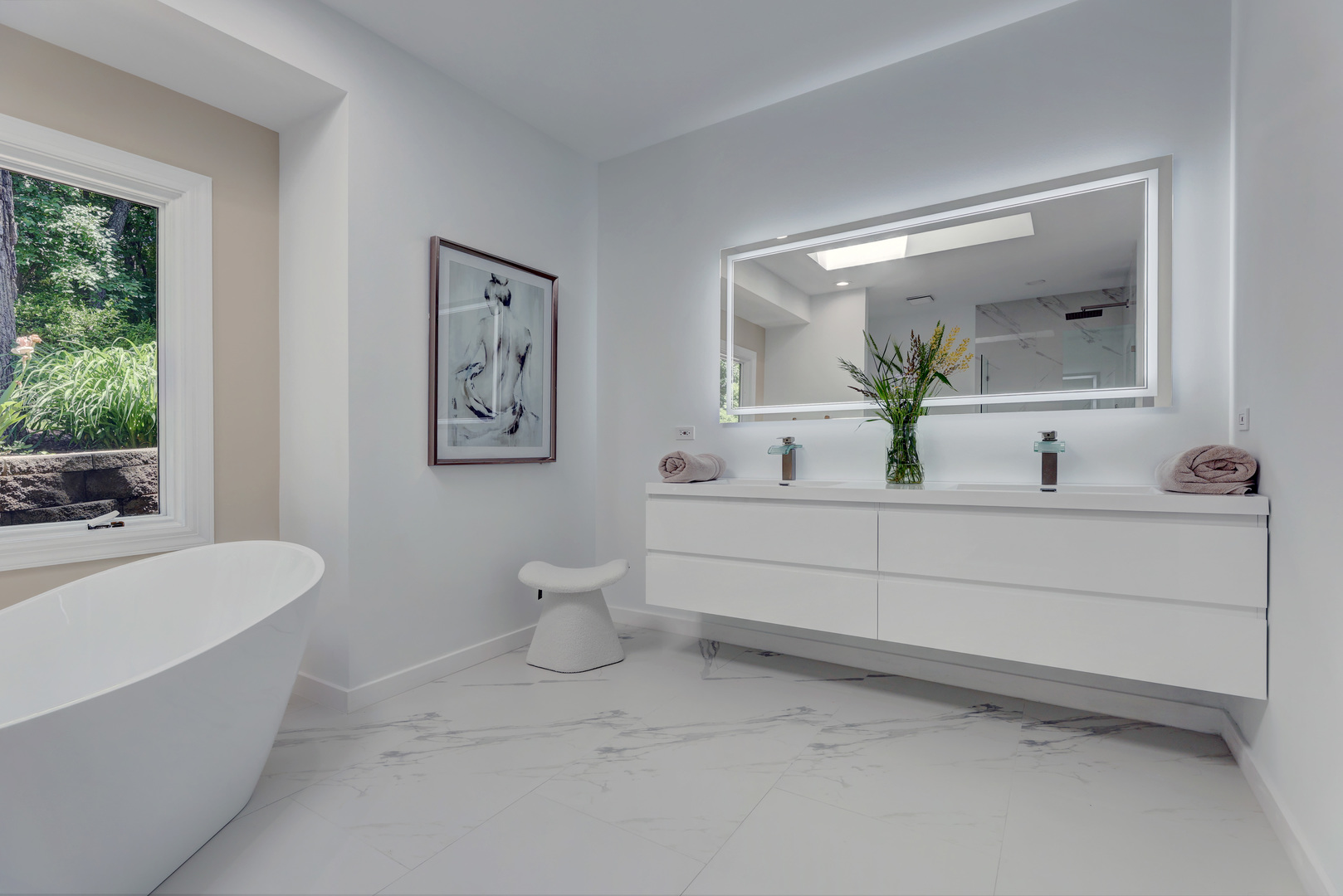 ;
;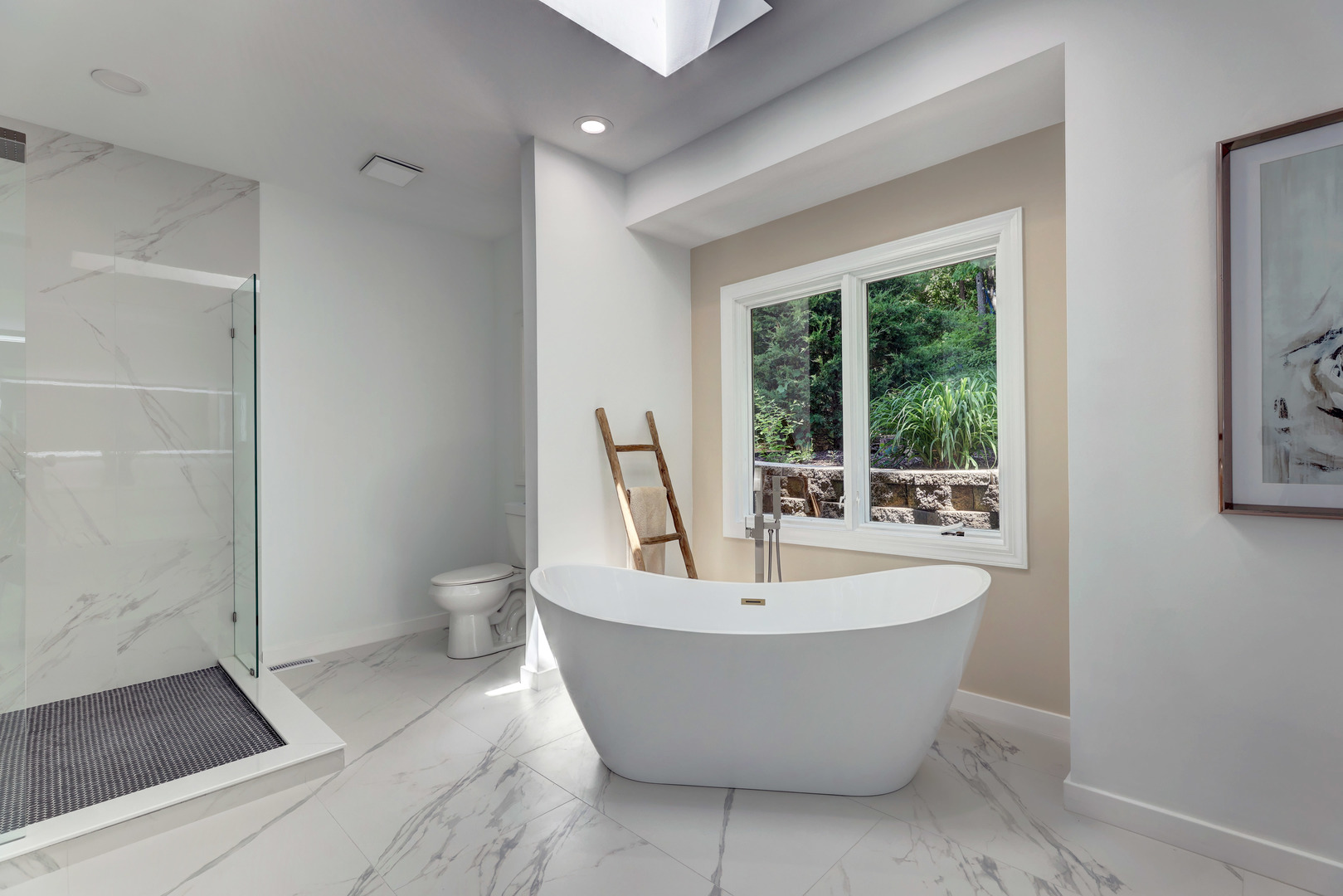 ;
;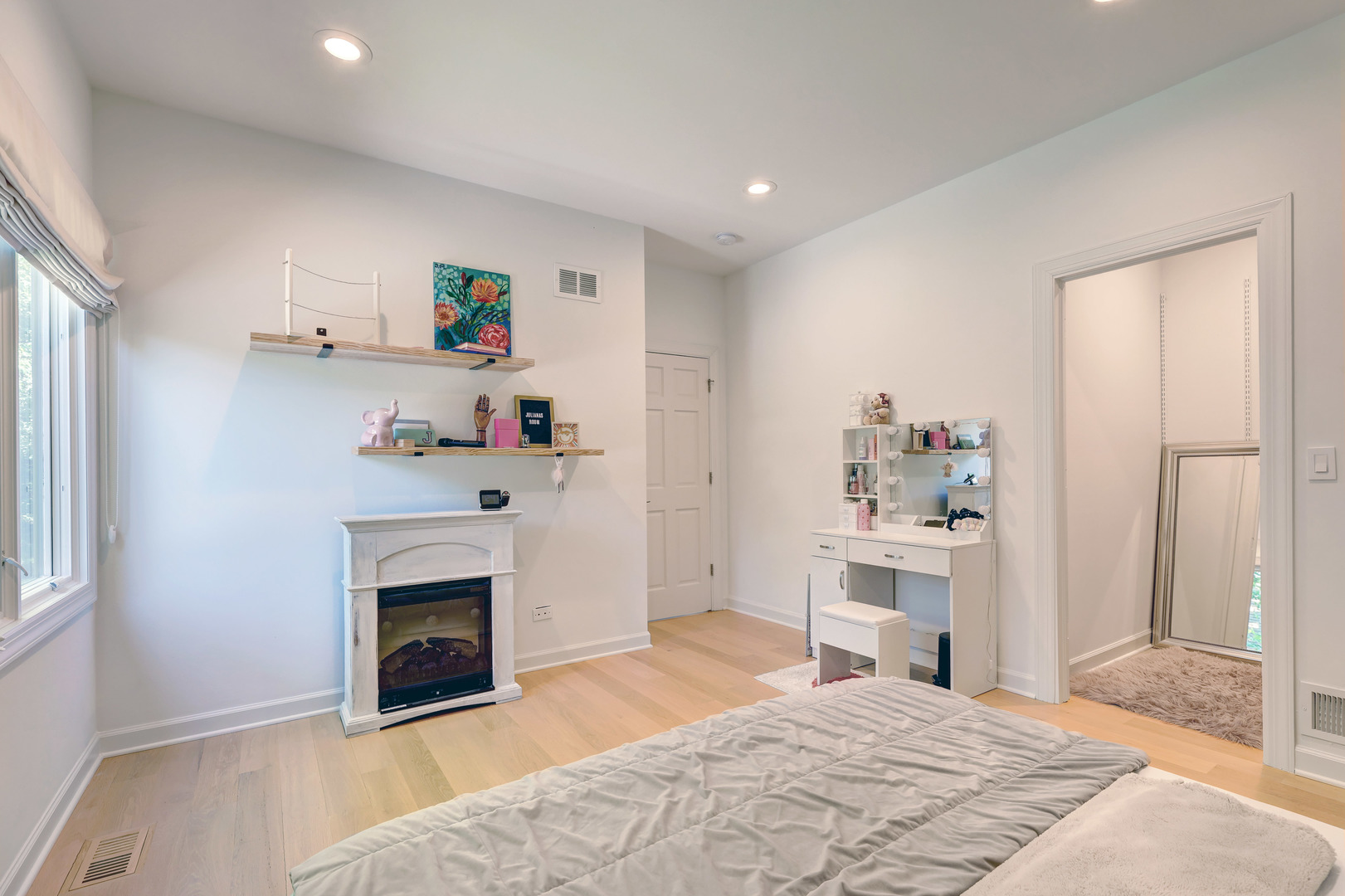 ;
;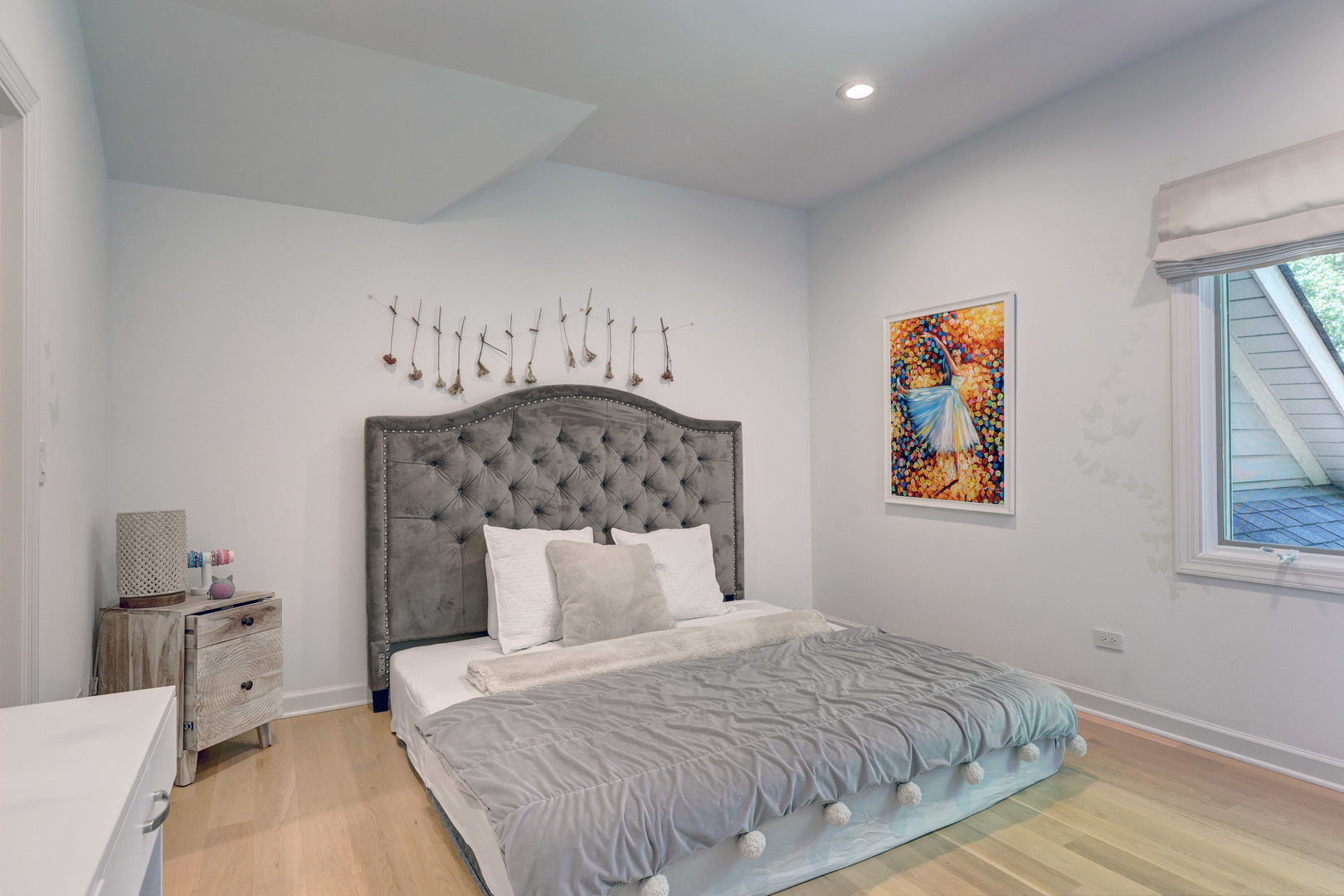 ;
;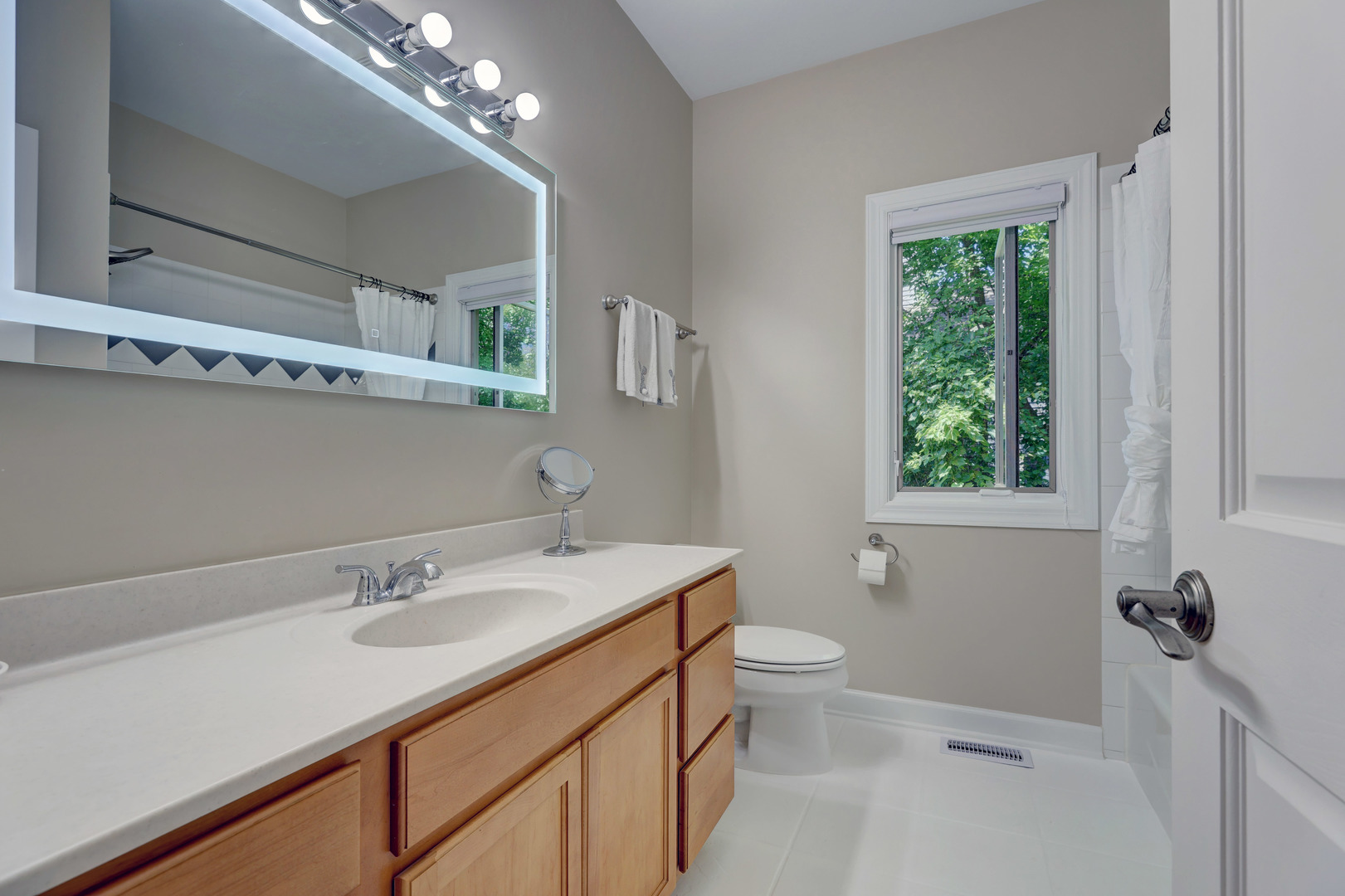 ;
;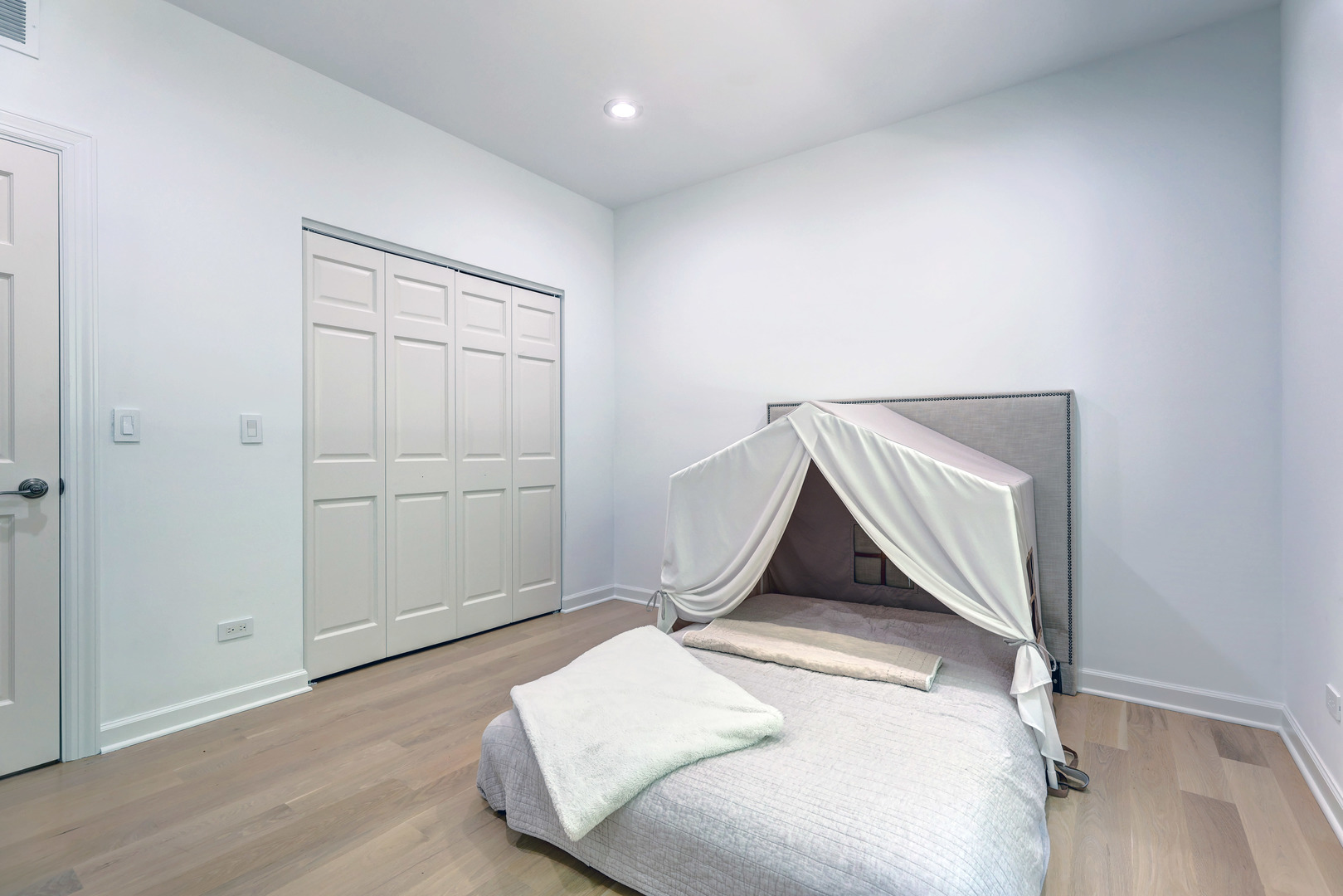 ;
;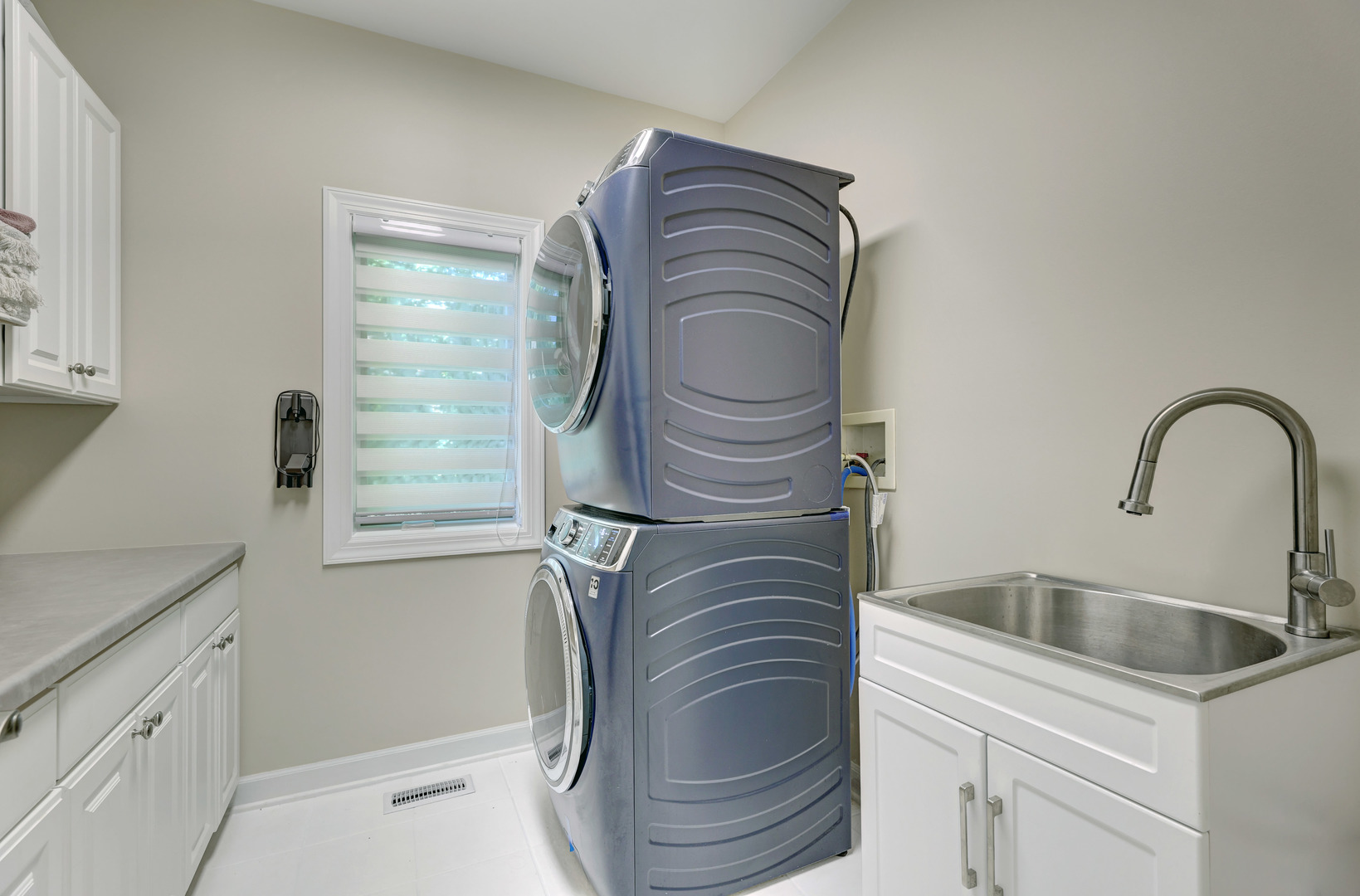 ;
;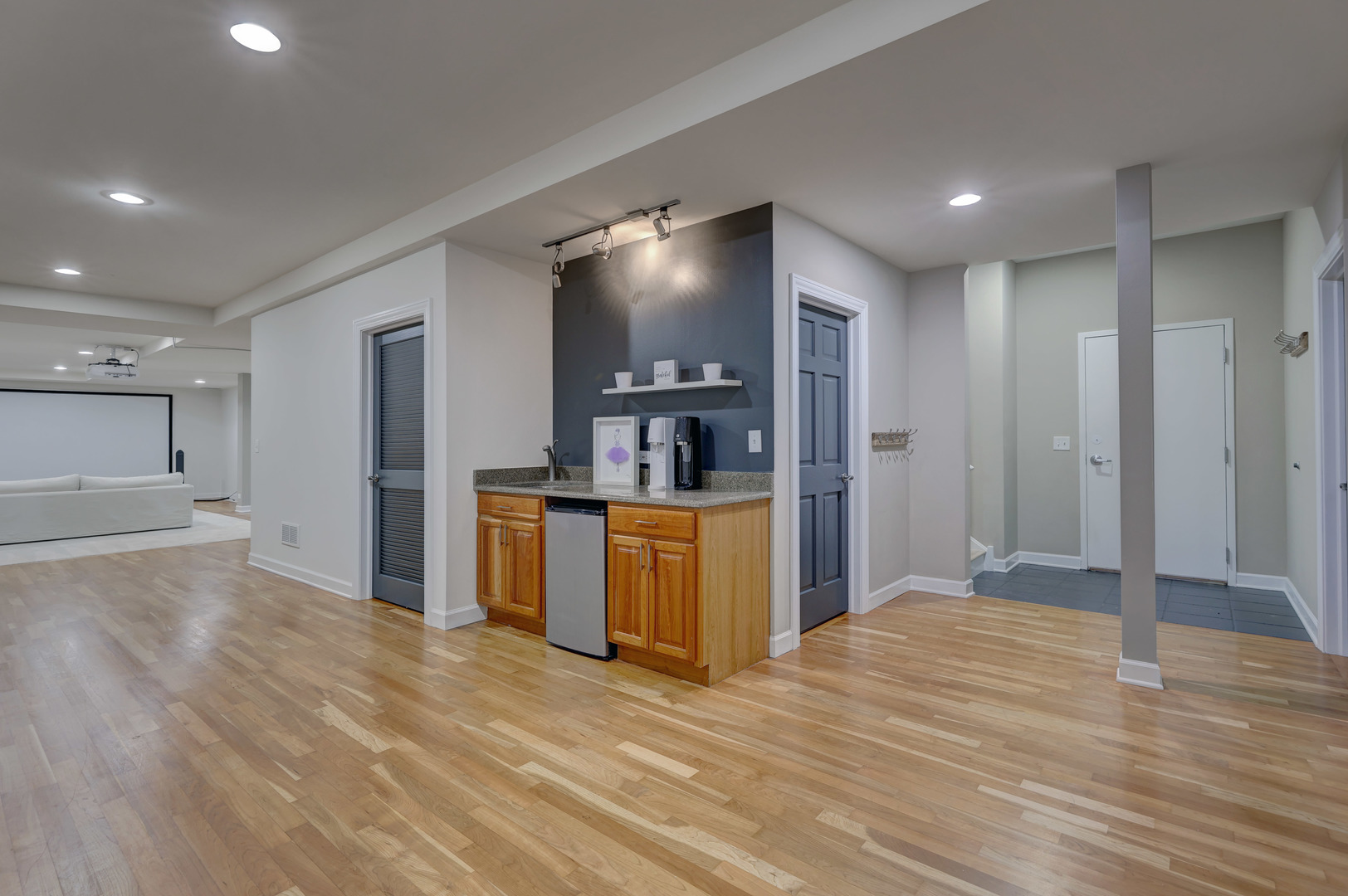 ;
;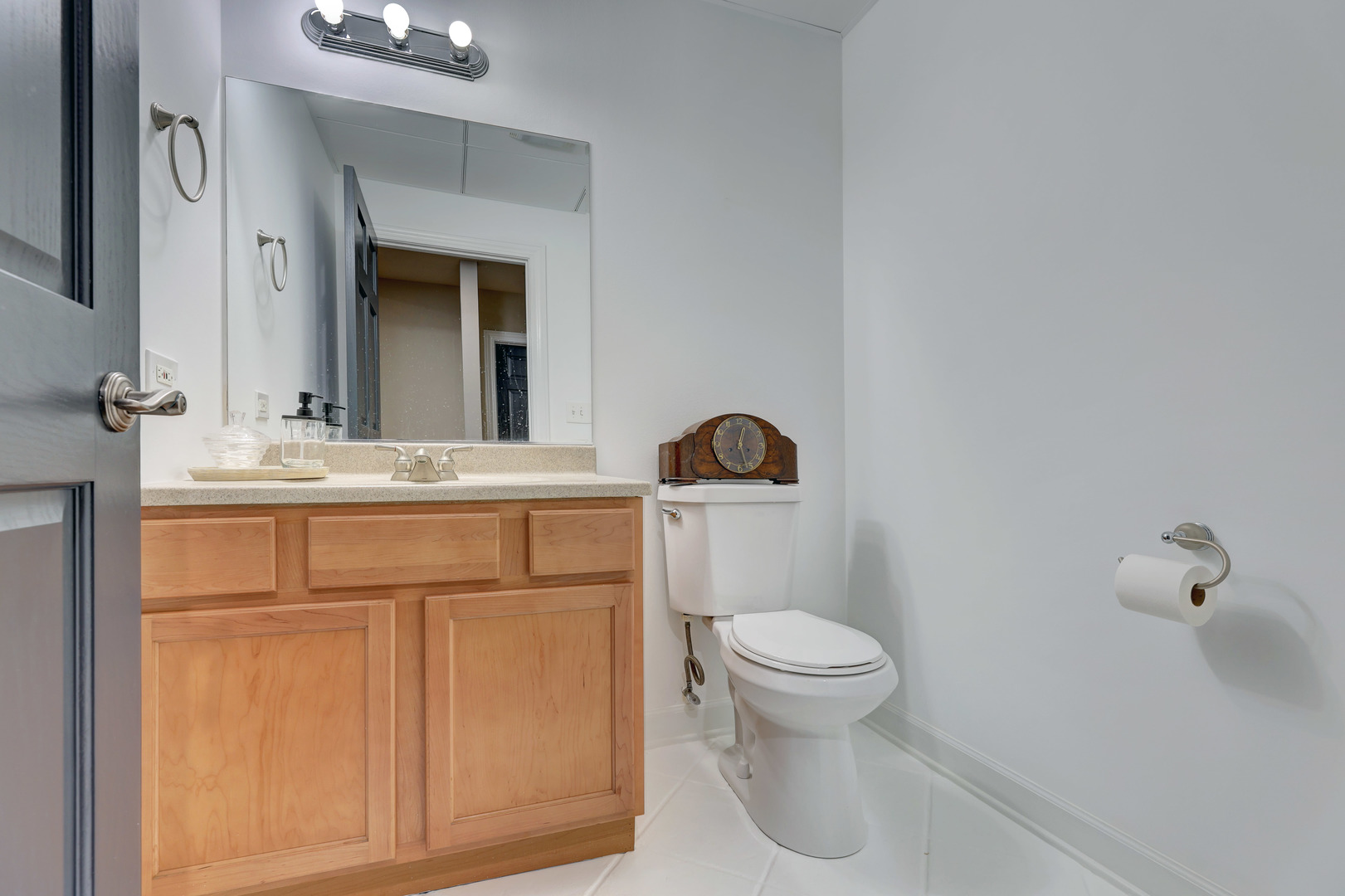 ;
;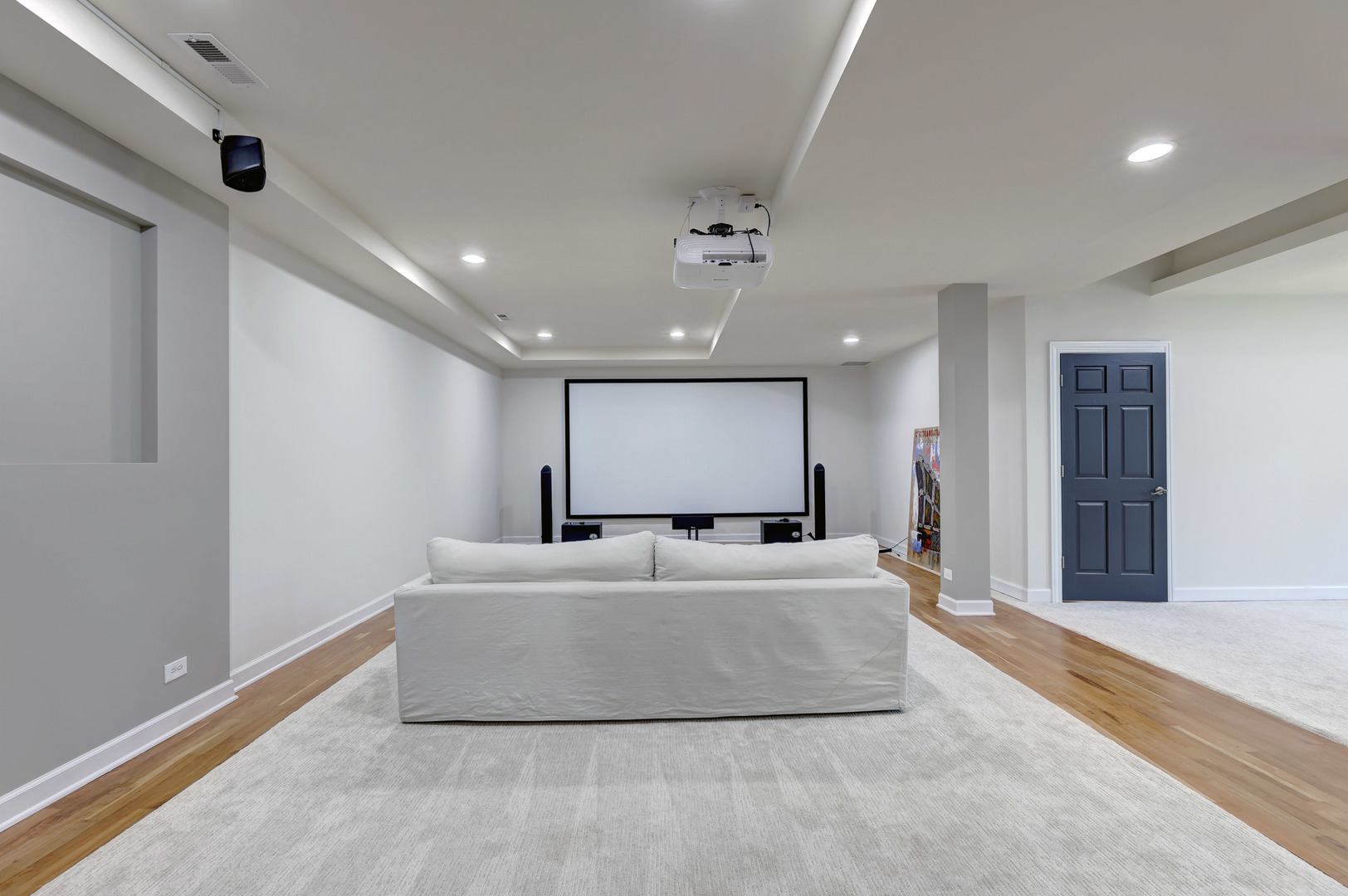 ;
;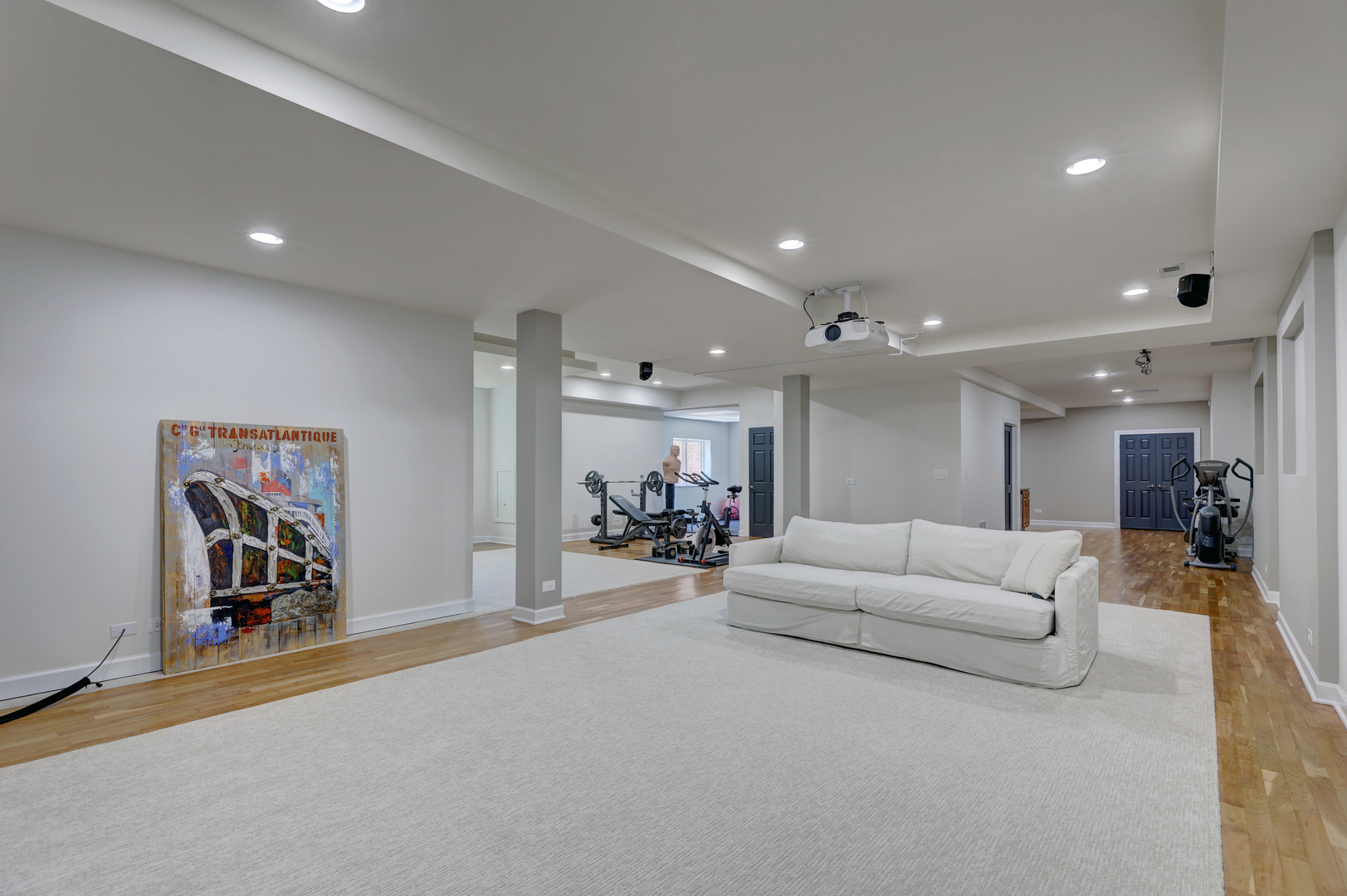 ;
;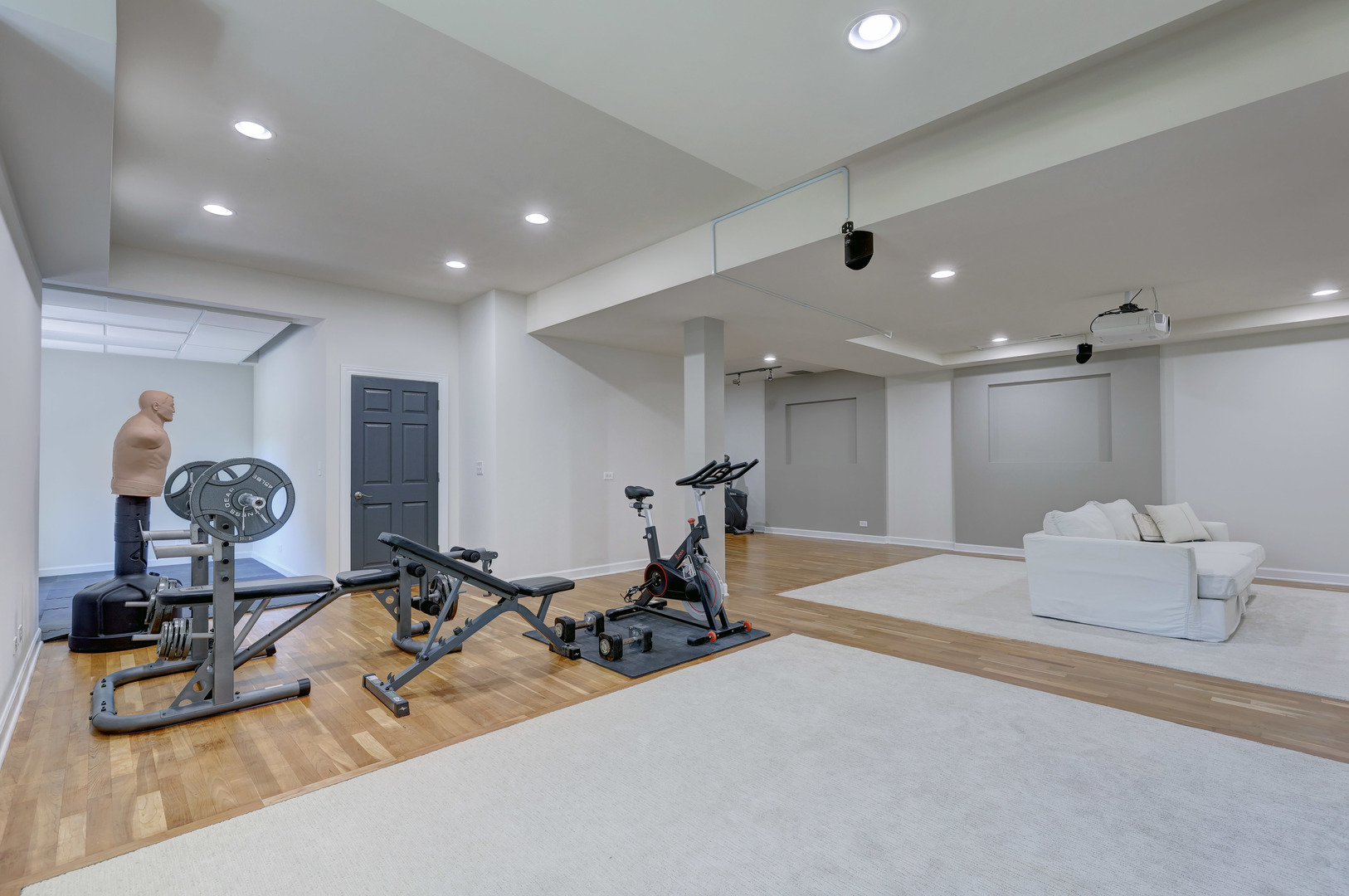 ;
;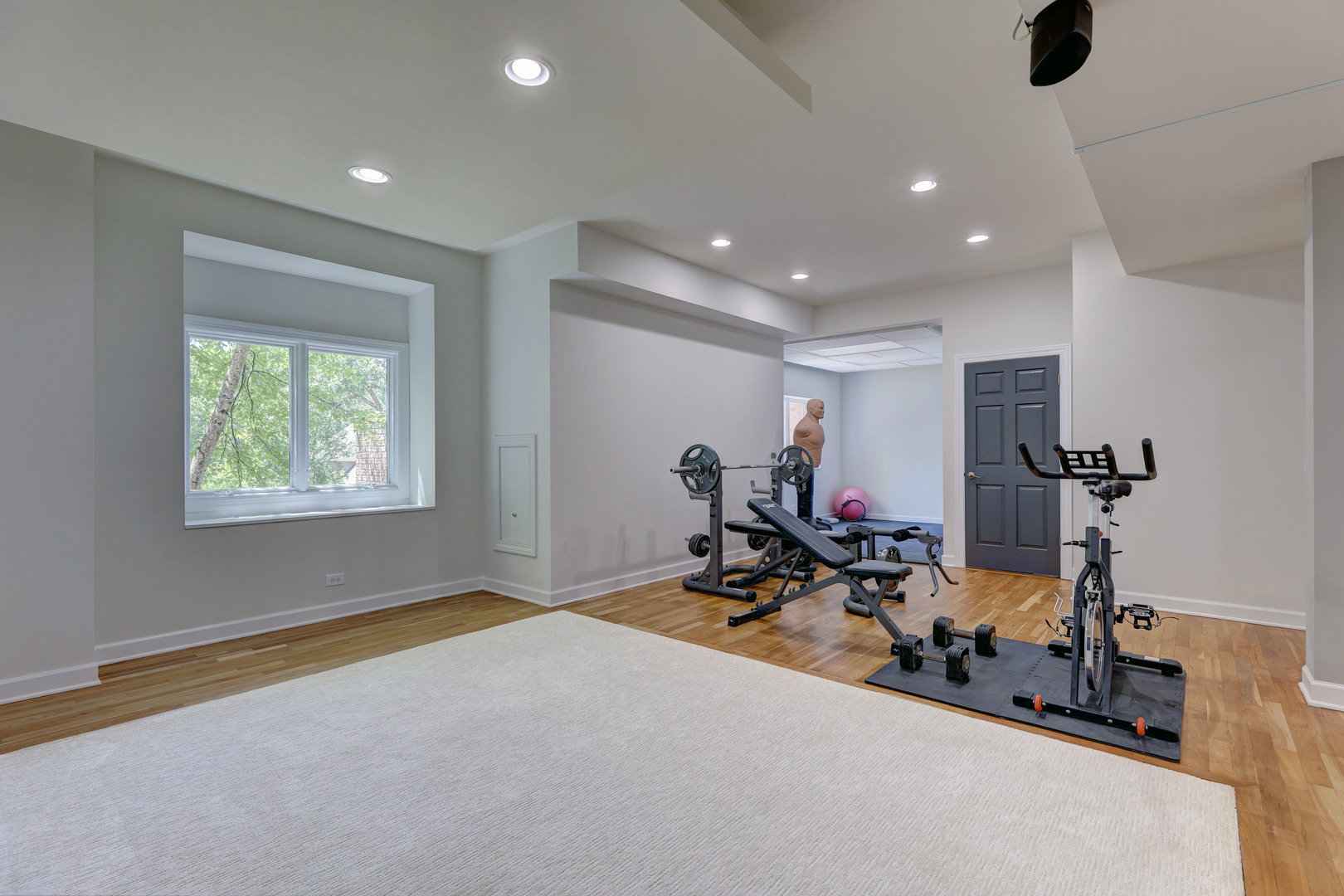 ;
;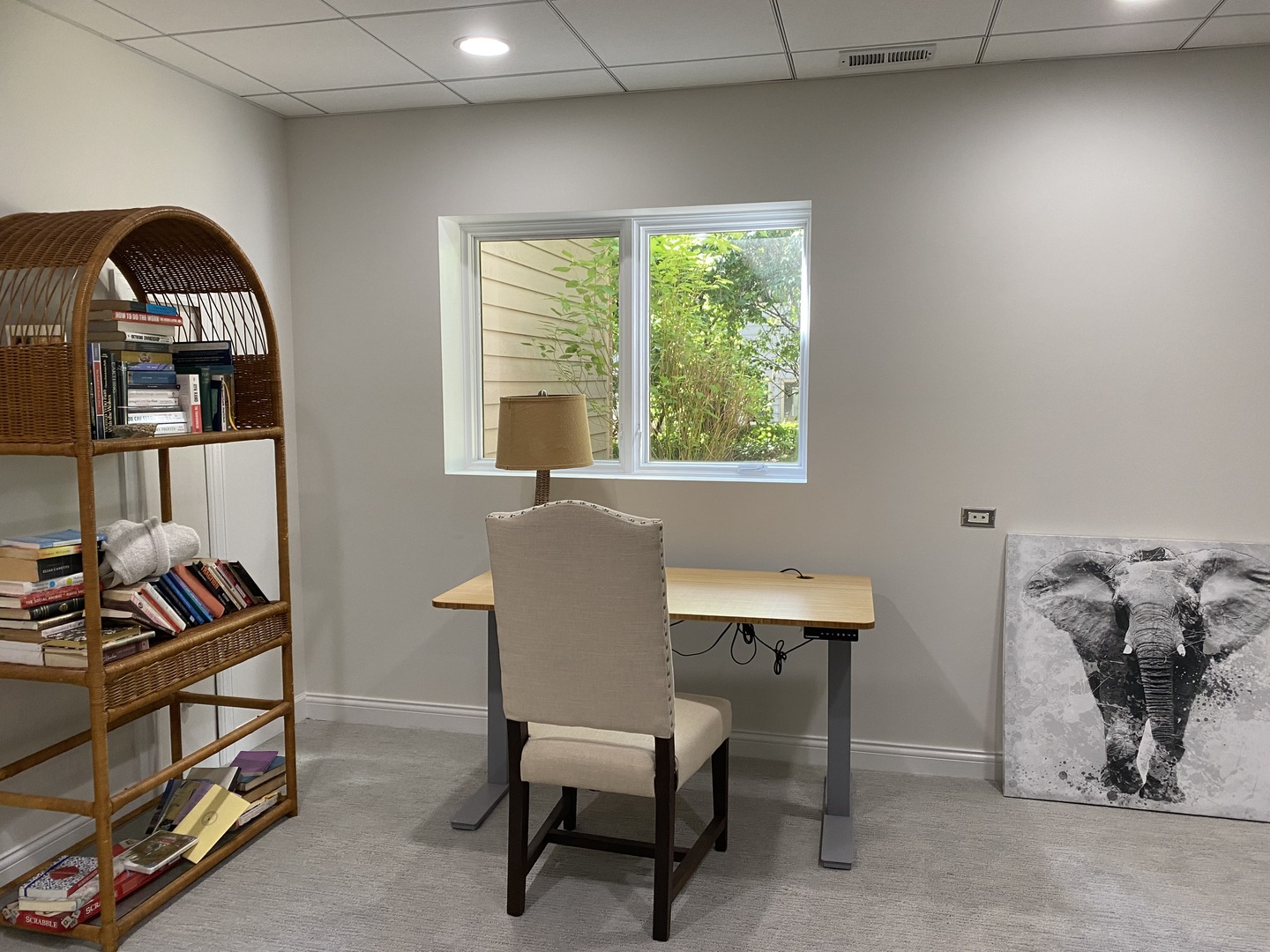 ;
;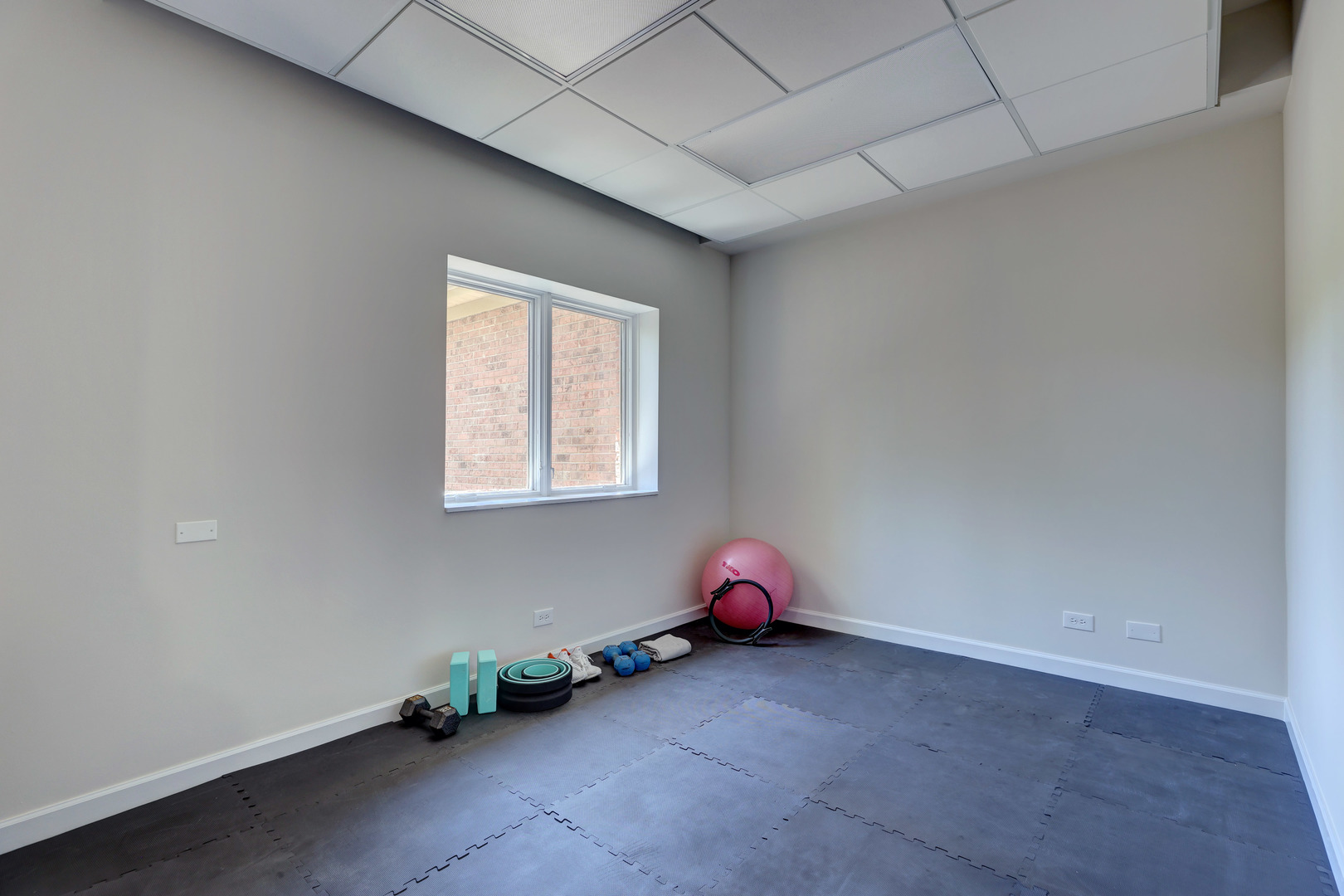 ;
;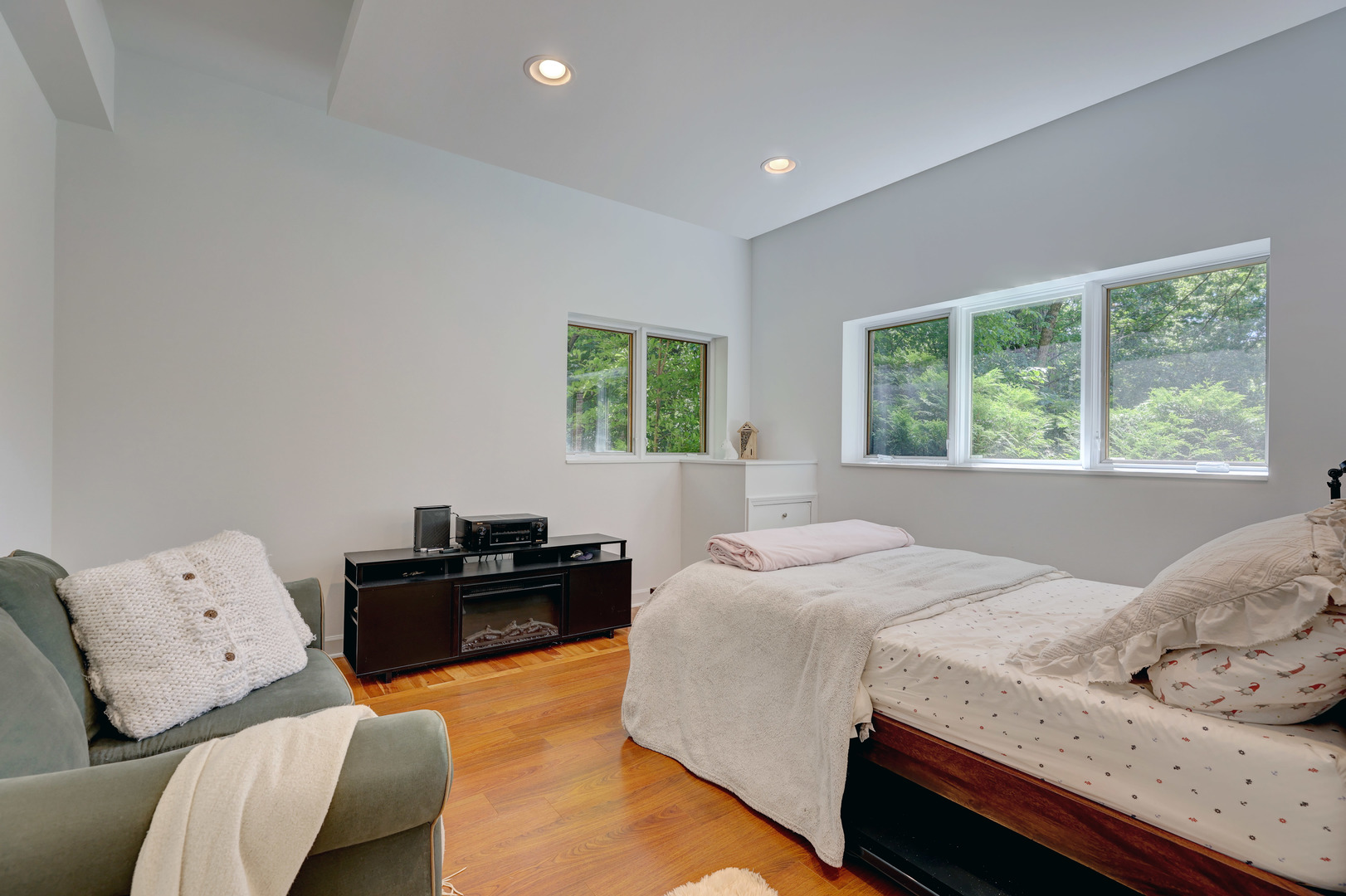 ;
;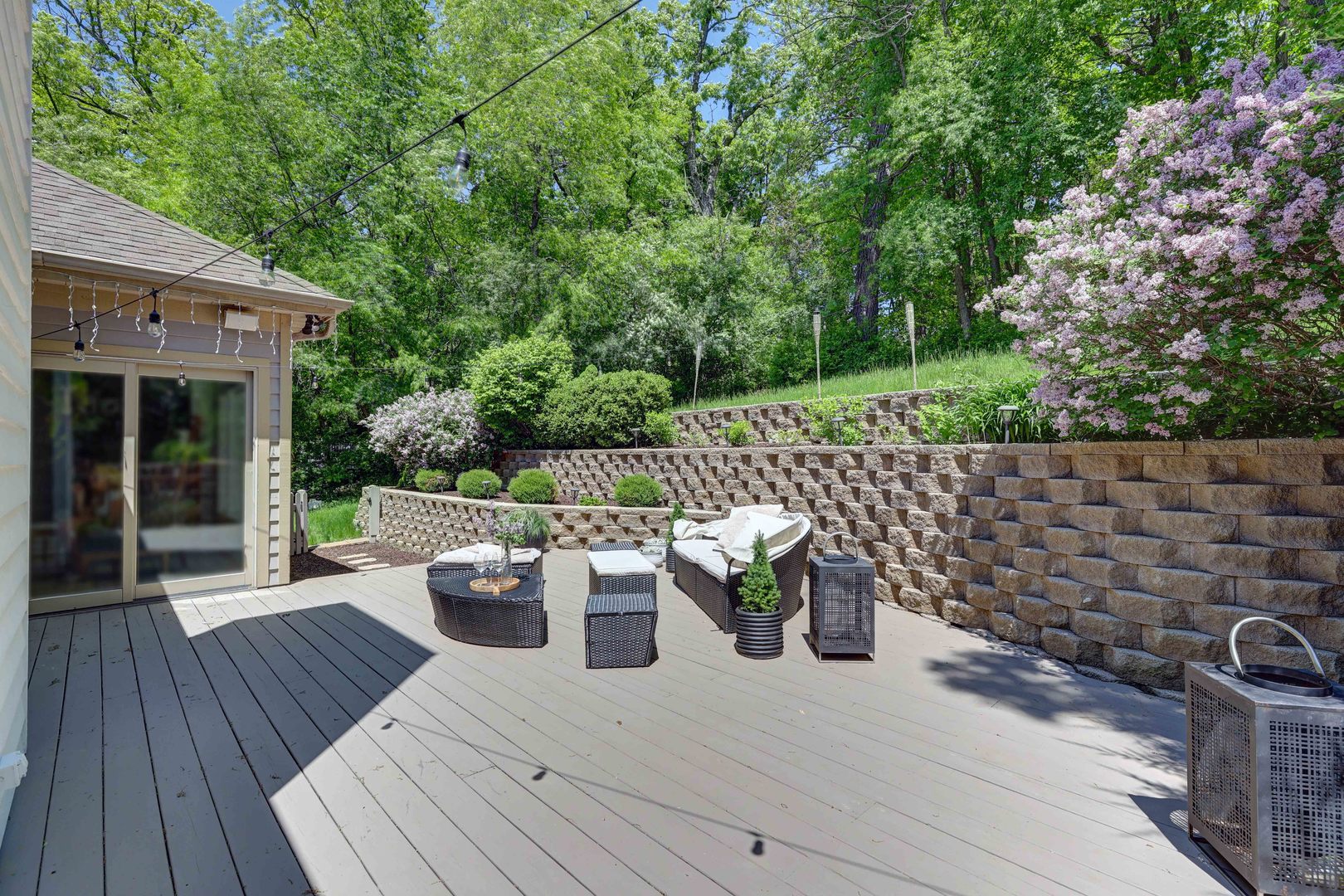 ;
;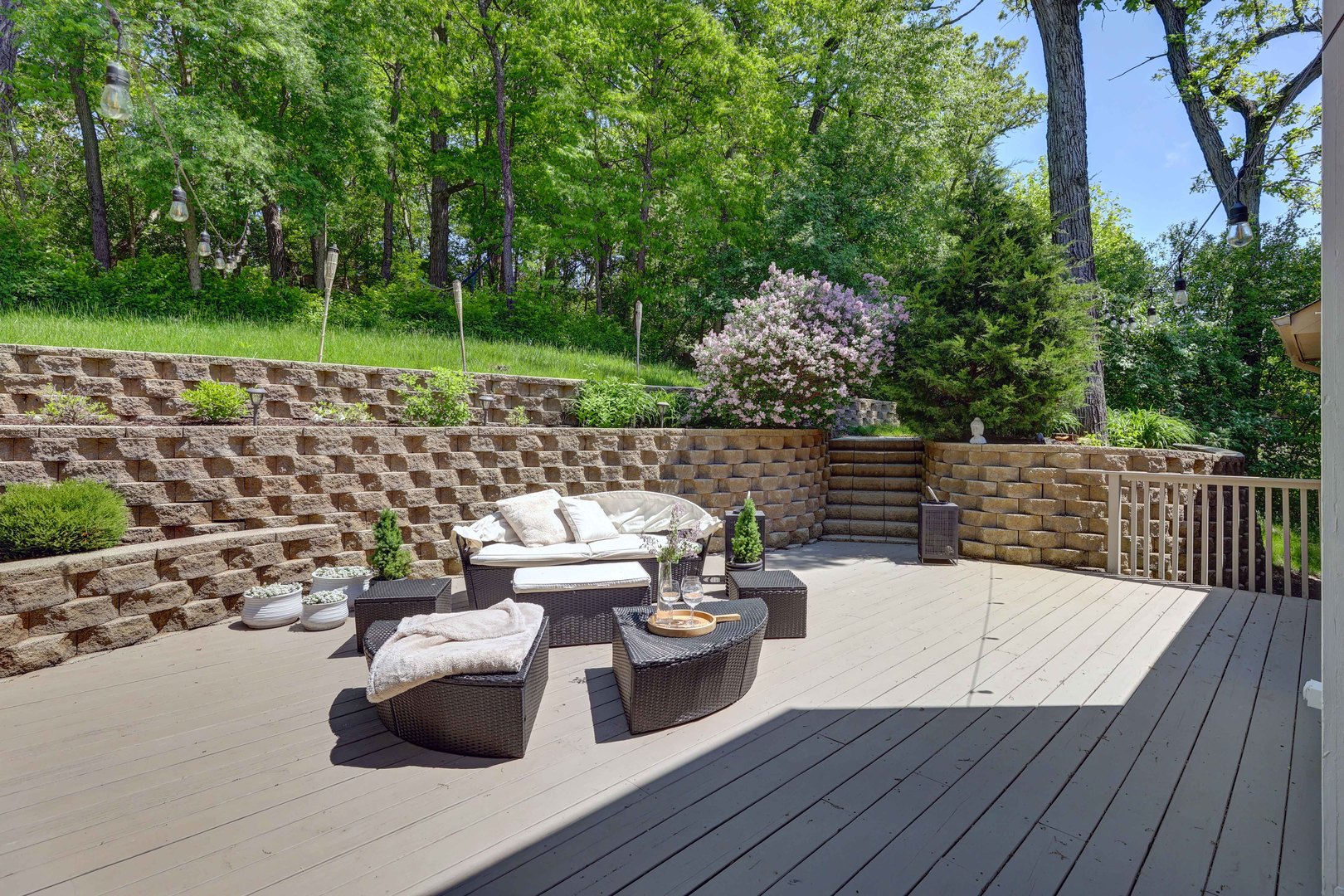 ;
;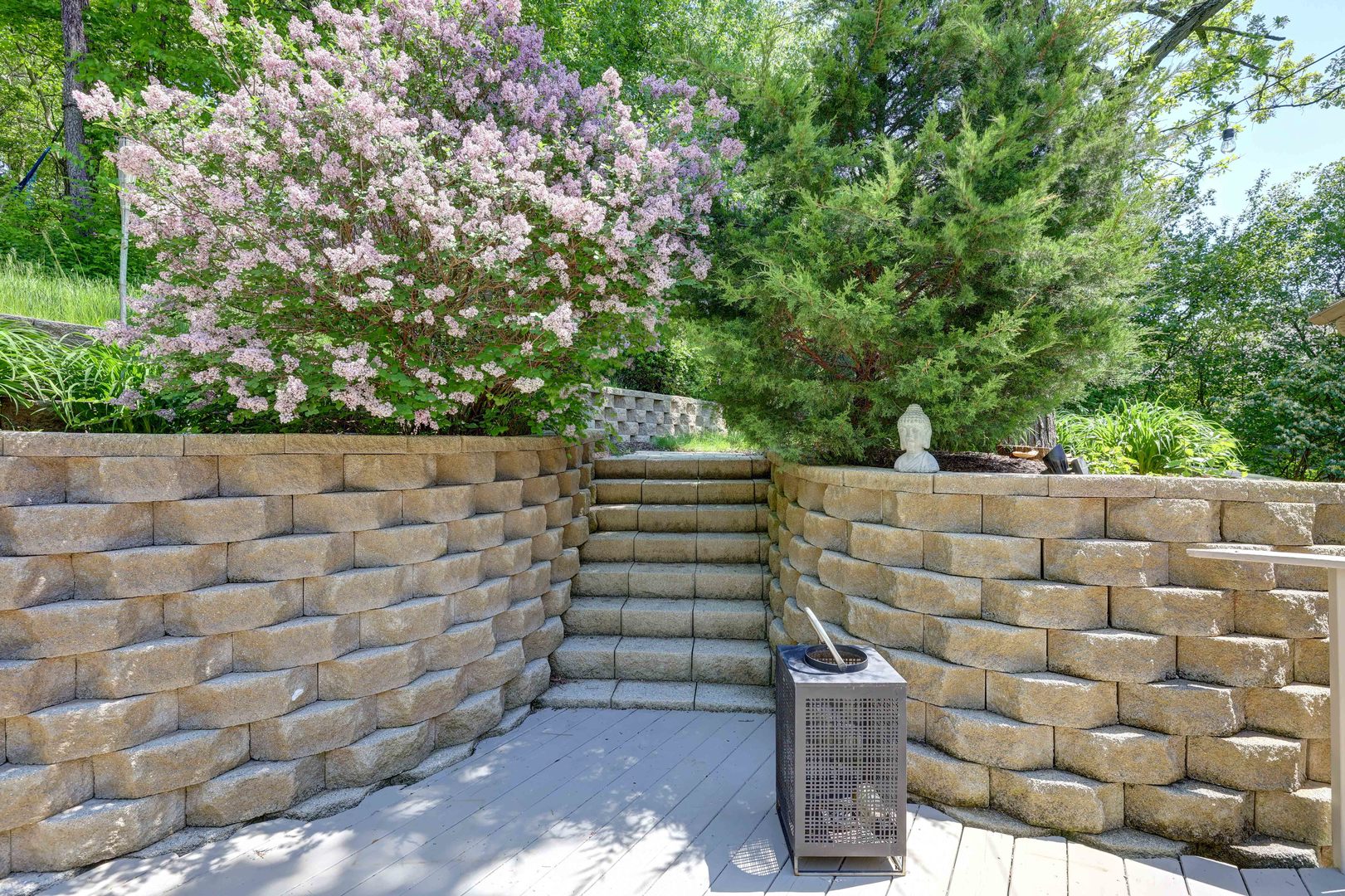 ;
;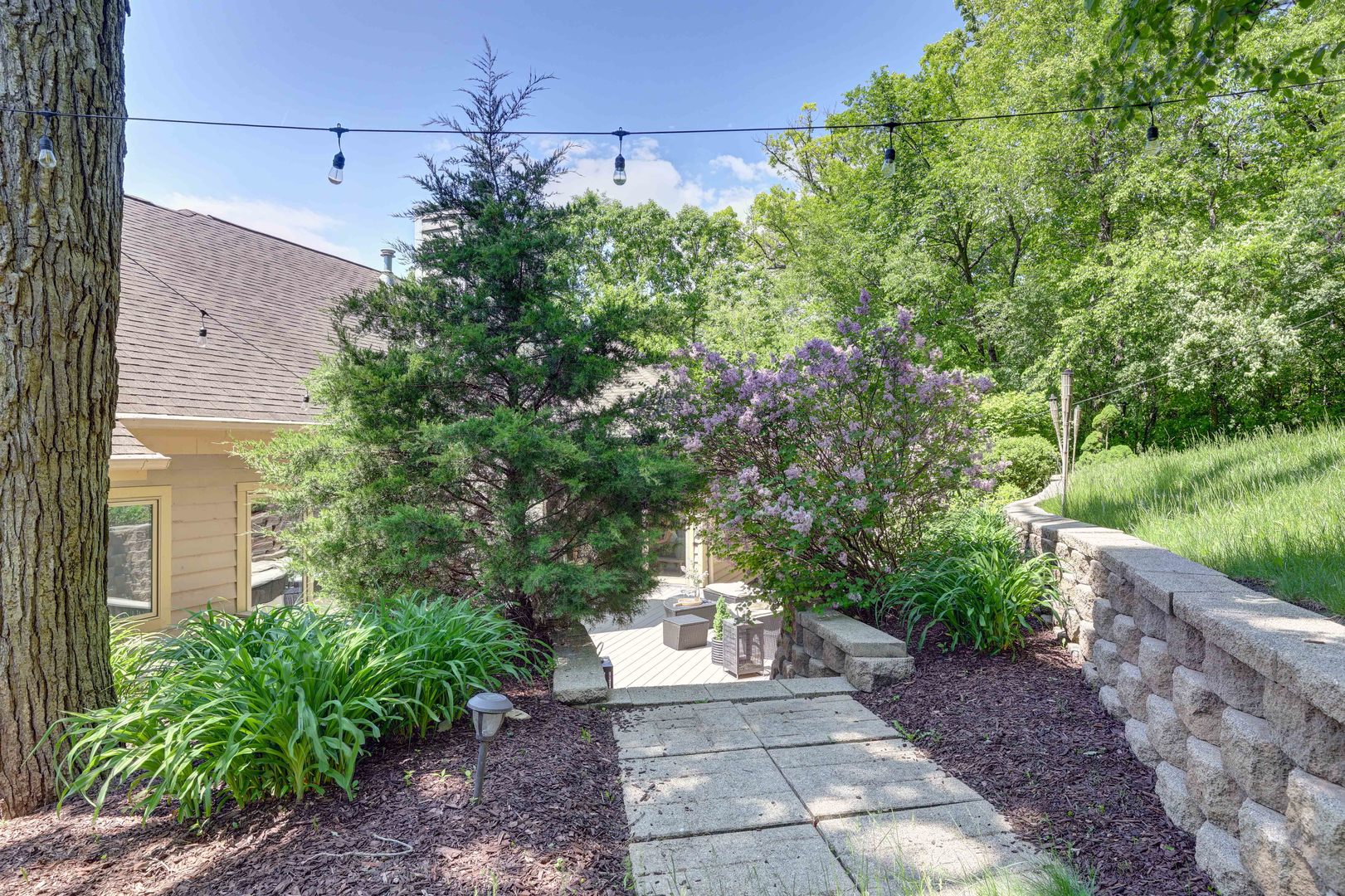 ;
;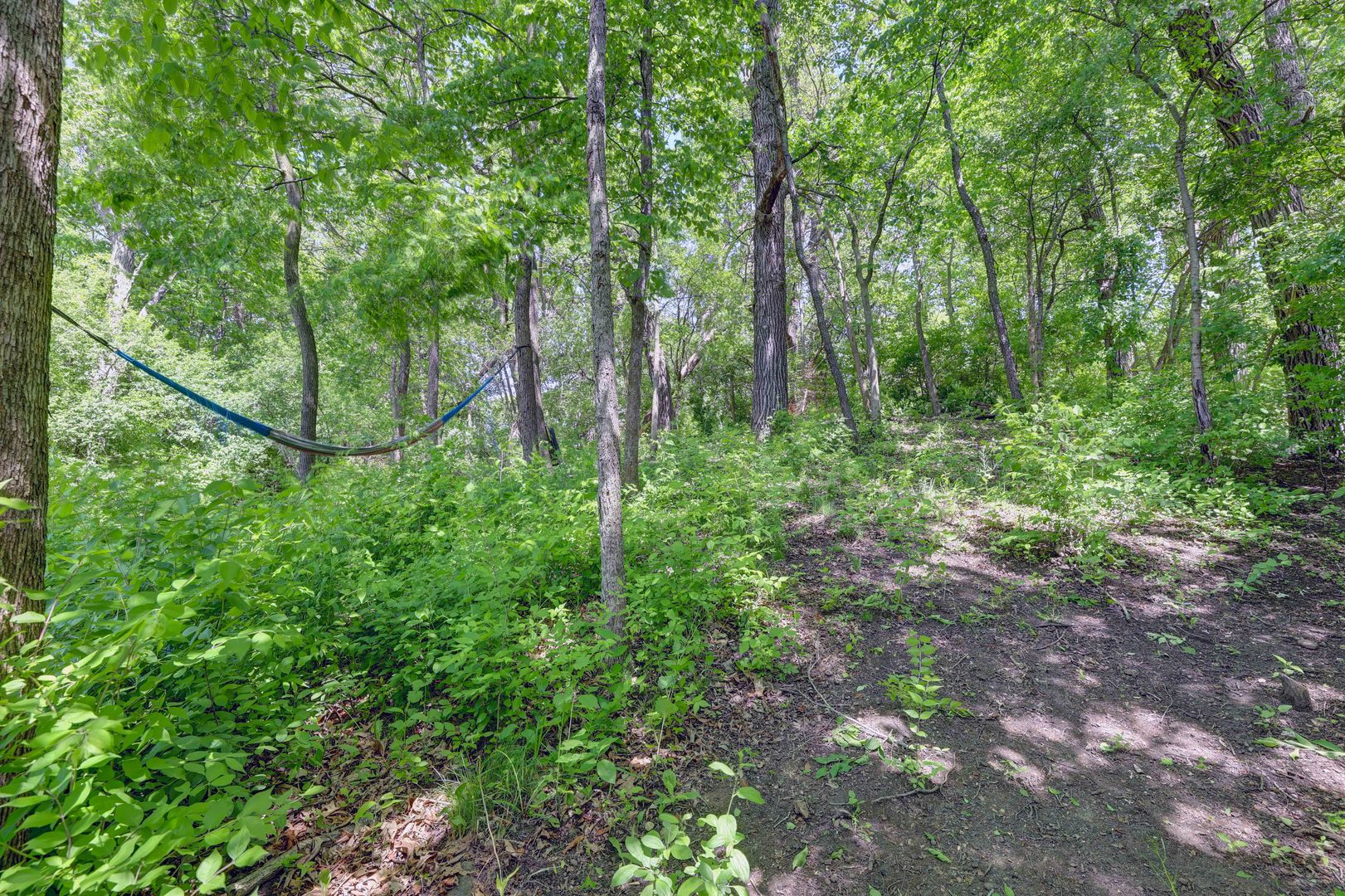 ;
;