Beautiful 4 bed/3bth home with 5+ car det garage on 12.48 Acres
Come and see this beautiful, private, & secluded 12.48 Acre wooded property with a 4 bed/3bath well maintained and spacious manufactured home built in 1990 boasting 1976 sq ft. Sit on the covered front porch or on the open back deck and enjoy all the wildlife and serenity this property has to enjoy. There is a spacious 1620 sq ft 5+ car detached garage that is insulated, finished, and heated. Large Air compressor in garage will remain with the property. Property also includes a 2 story mini barn (408 sq ft) with electric that has an attached 2 car carport on the east side and a lean-to on the west side for ample storage. The property also has a small pond, a small creek that borders to the southeast of the property, and plenty of wooded acreage to the rear that makes great hunting grounds, or horse riding trails. Wildlife is very abundant. The primary bedroom has its own bathroom suite with a garden tub, double sinks, private toilet area, large toiletry closet, and Primary bedroom walk-in closet. Two other bedrooms have walk-in closets as well. The kitchen has been cosmetically updated with custom cabinetry and a custom pantry. The laundry room/mud room is a very good size with custom cabinetry and a custom pantry as well. Home has a whole house filter so no need for a water softener. Family room off of the kitchen has a propane fueled free standing fireplace. This home also has a secondary living/family room and a separate dining room. This property does have high speed fiber optic internet service. Shown by appointment only, please do not drive down the driveway without an appointment. If you're looking for a property that is secluded and private, with lots of wooded acreage, abundance of wildlife, a small pond, a small creek, a spacious home, a large 5+ car garage for all your vehicles and toys, and a large/spacious mini barn for storage then this one is for you!



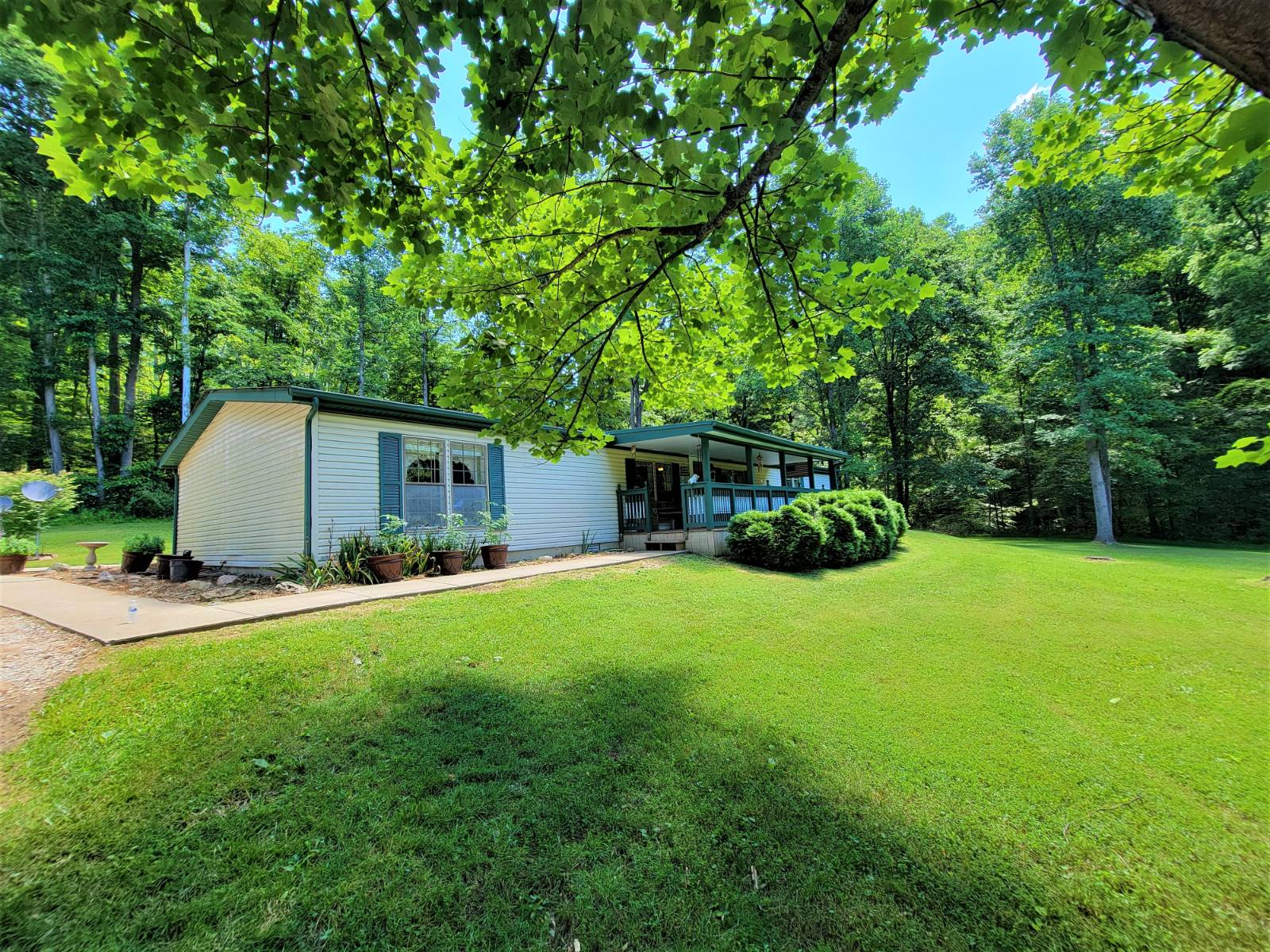


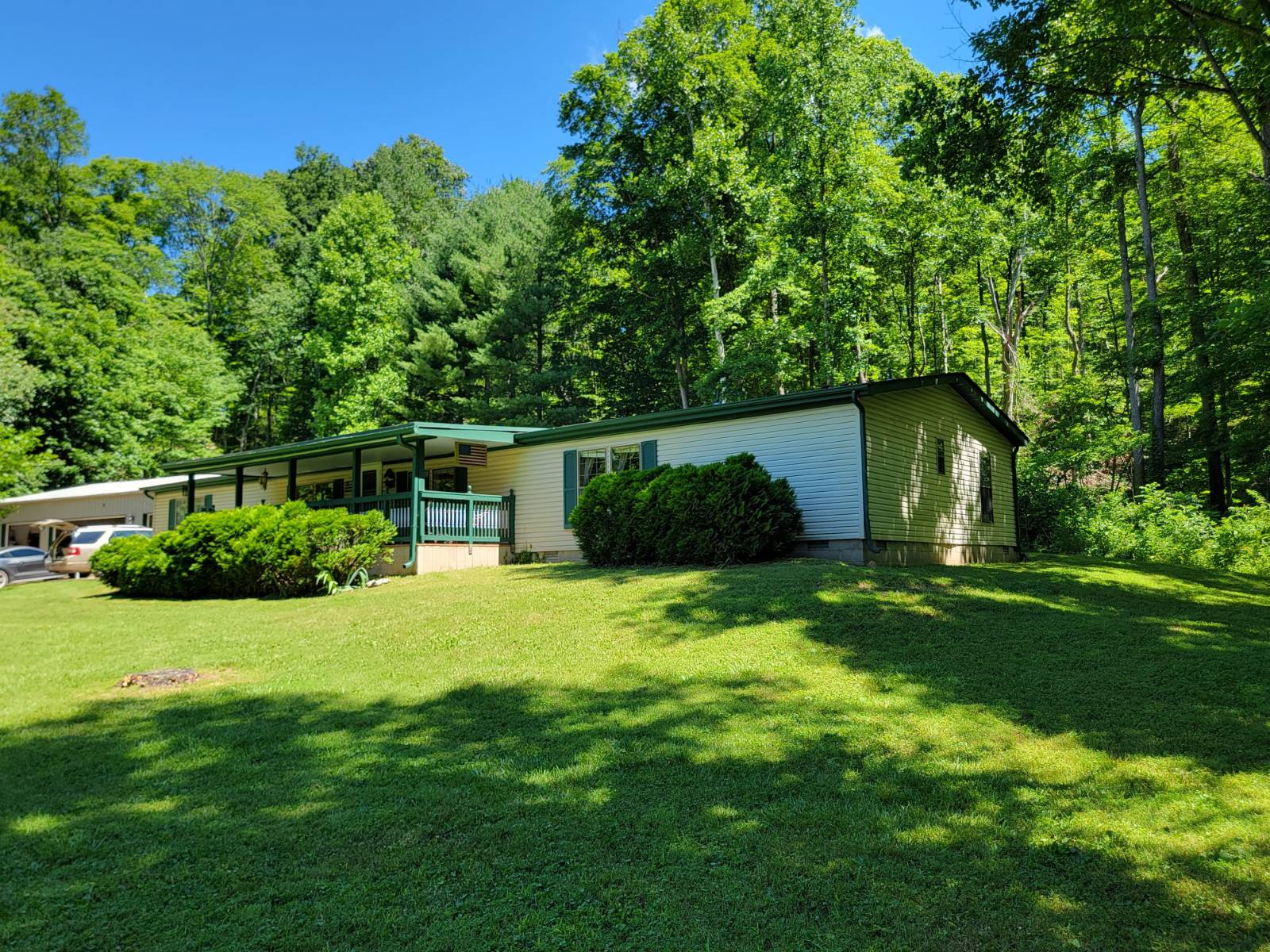 ;
;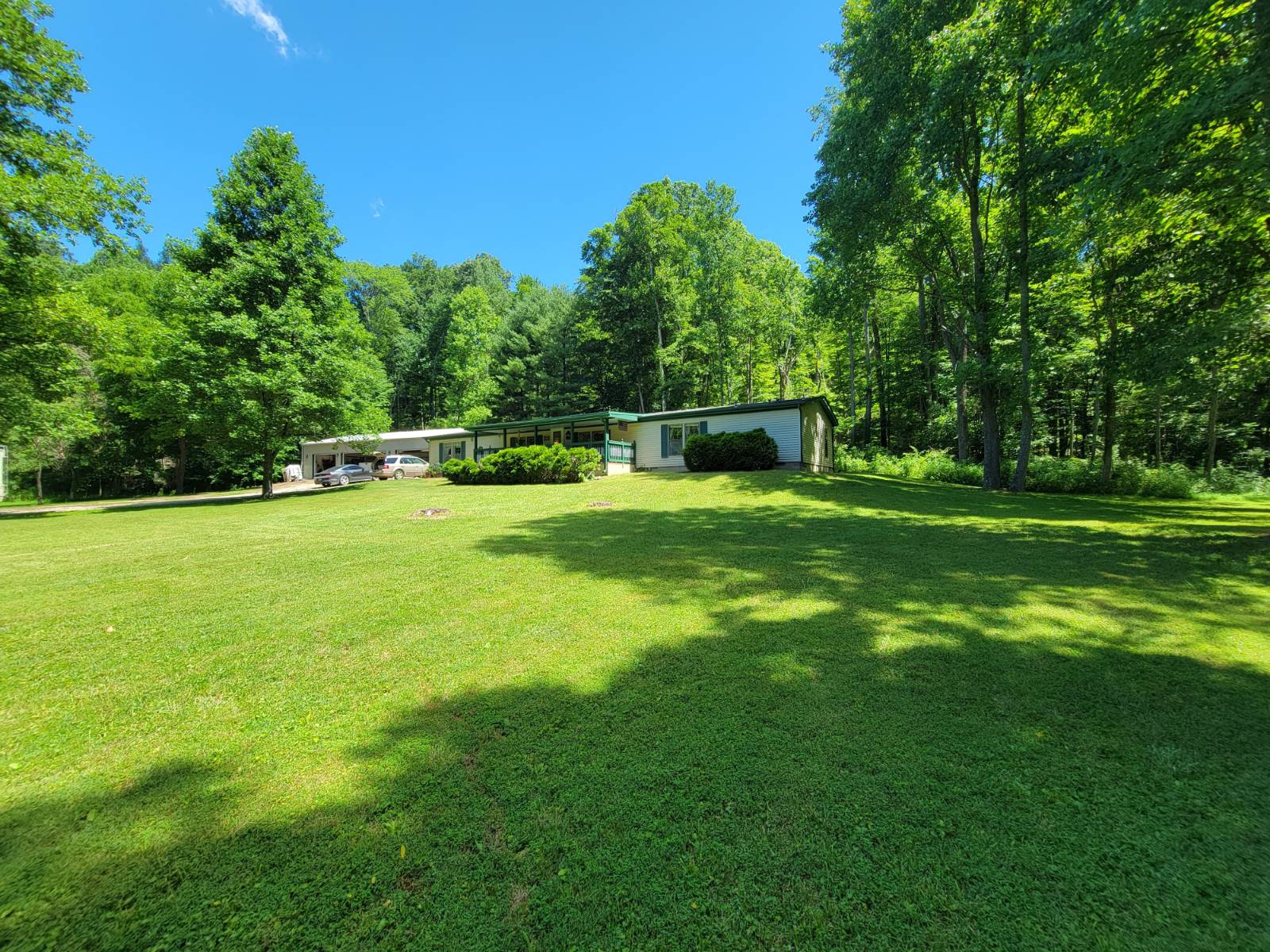 ;
;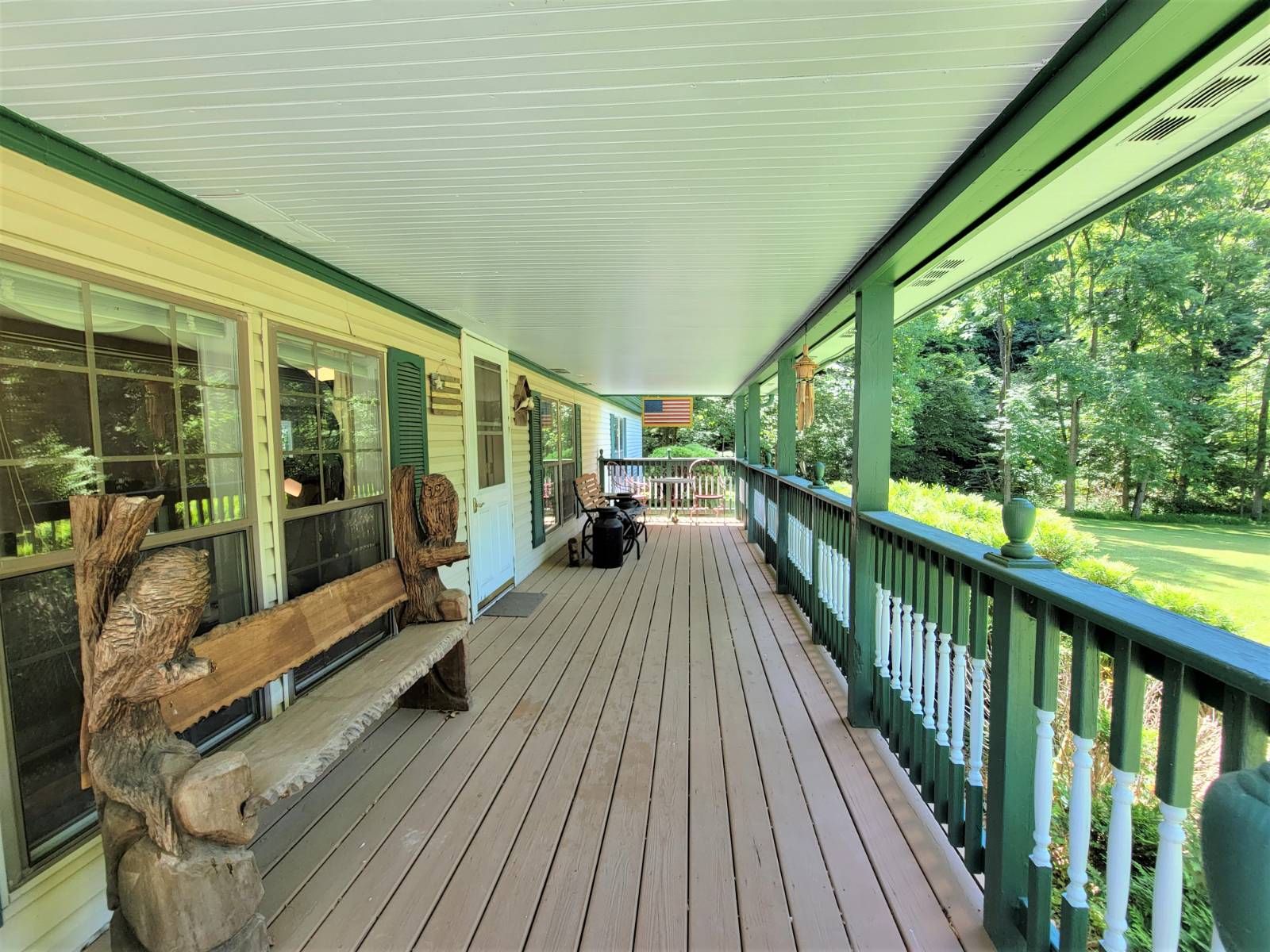 ;
;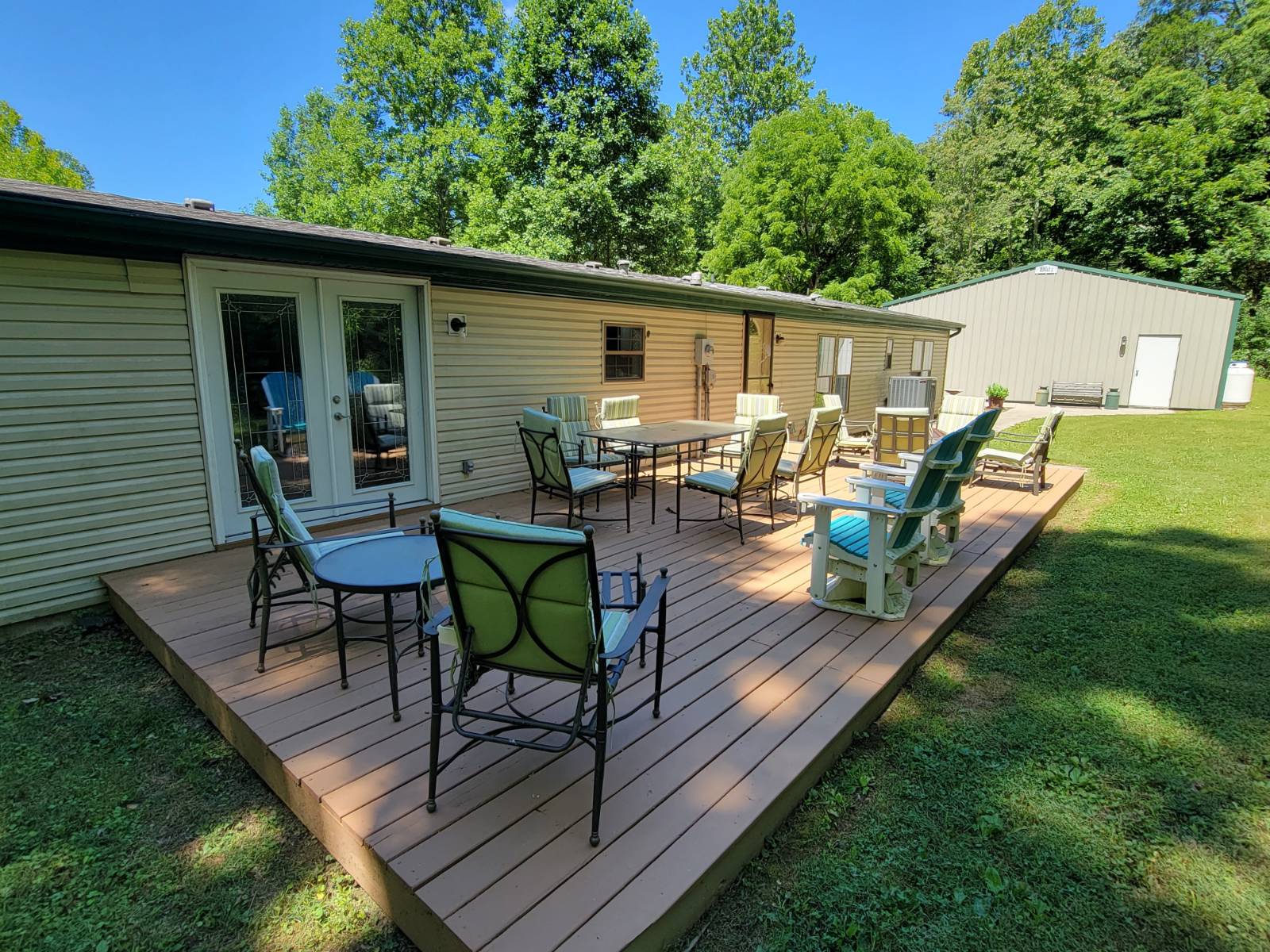 ;
;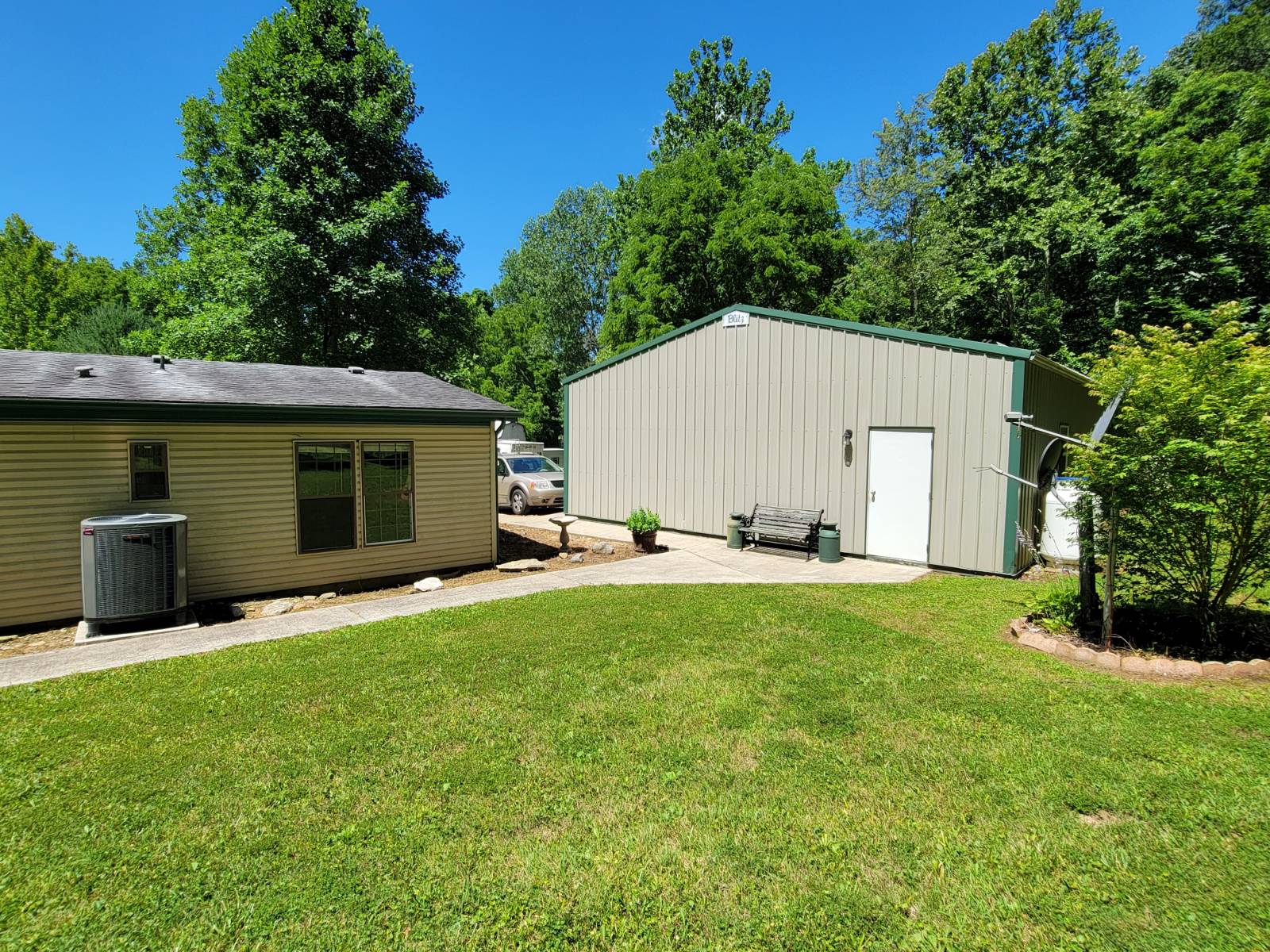 ;
;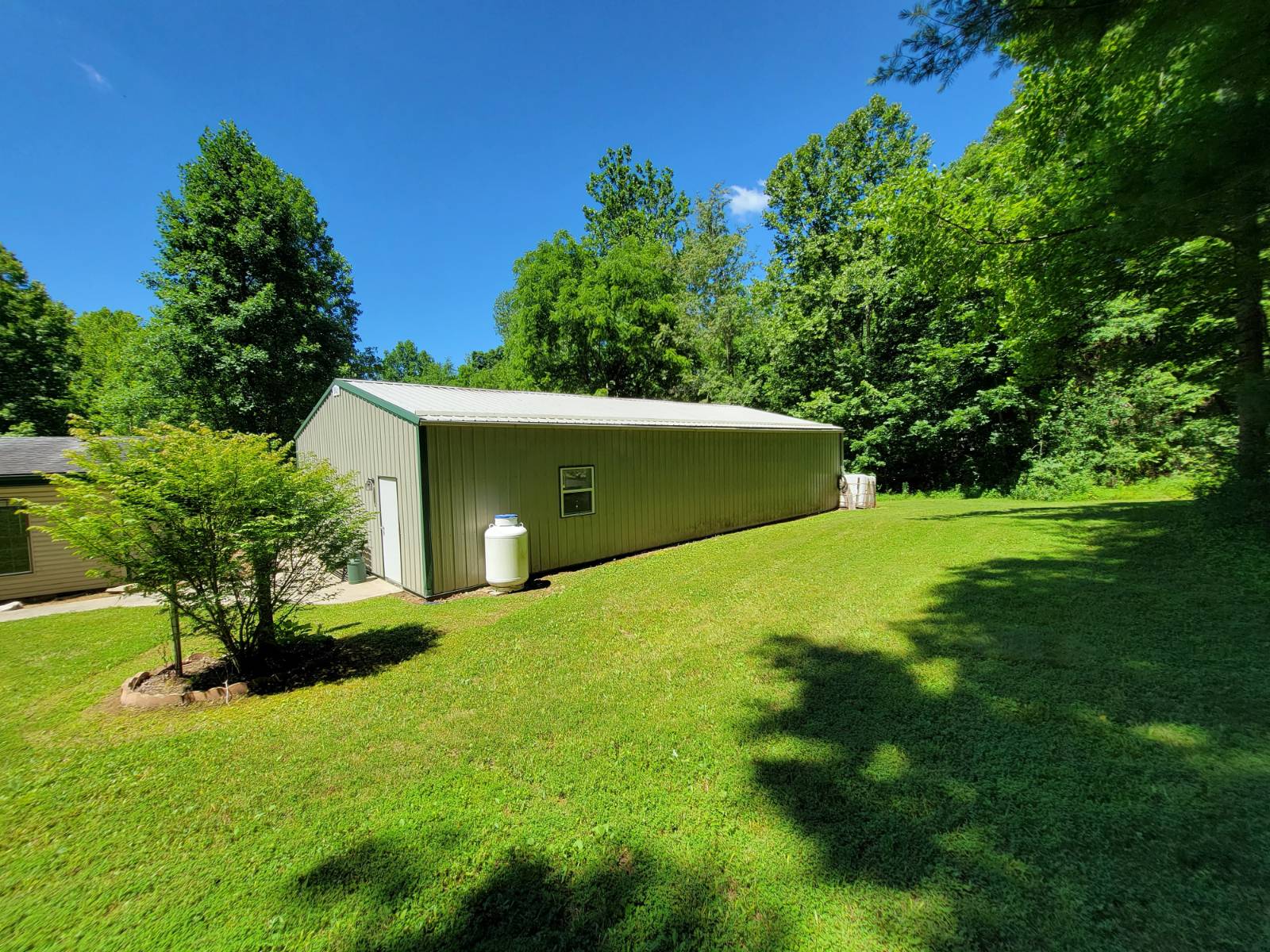 ;
;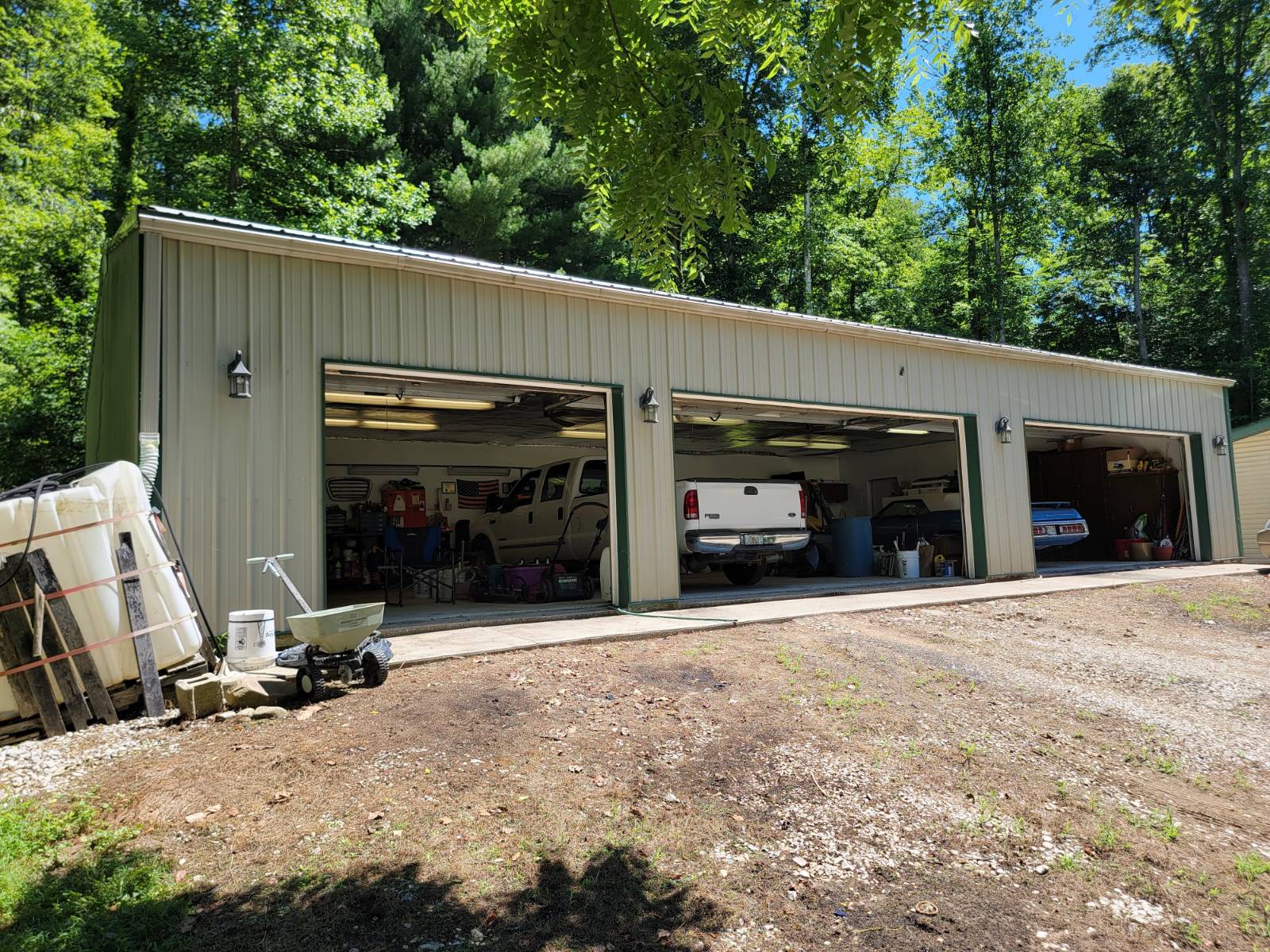 ;
;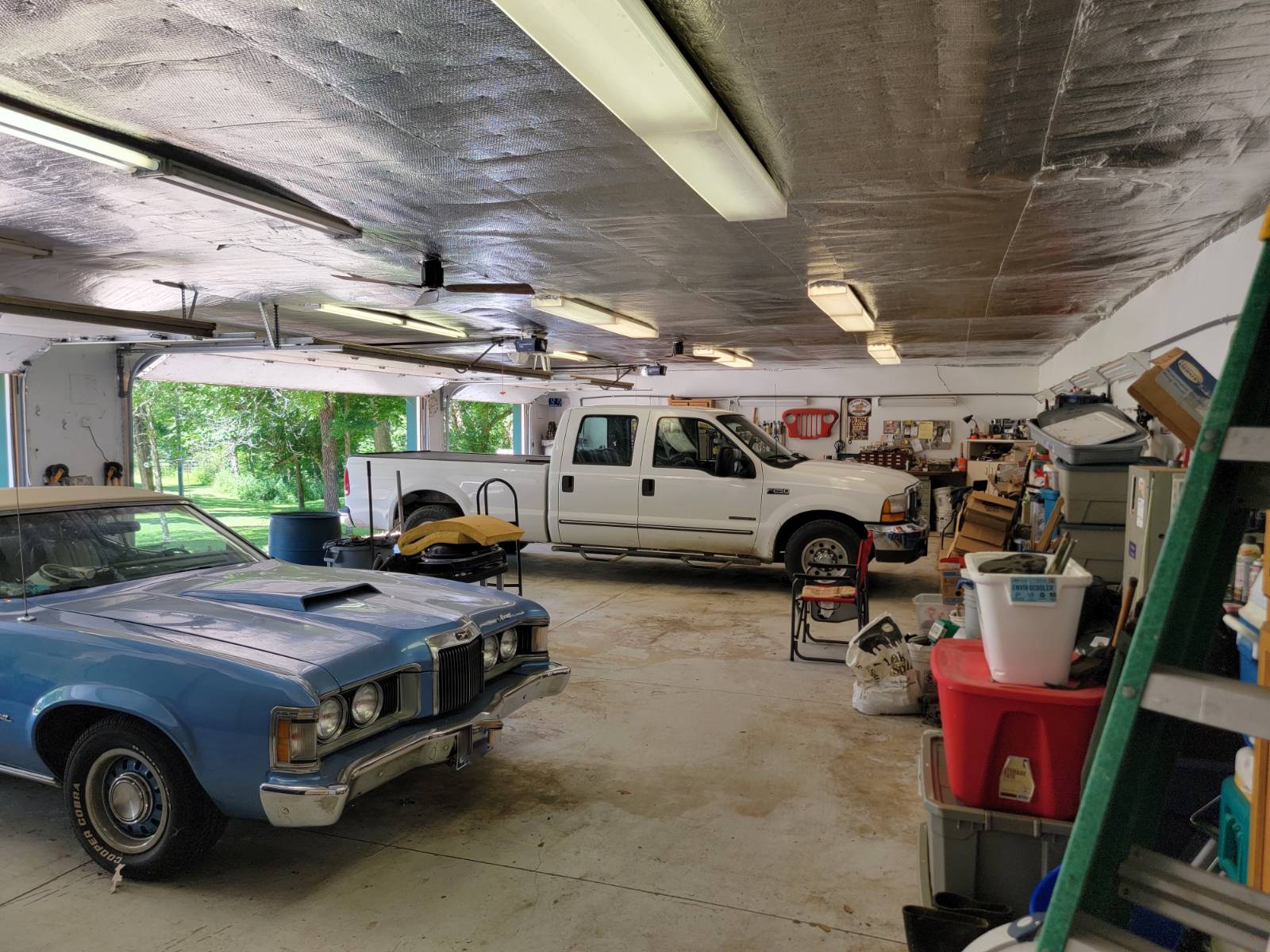 ;
;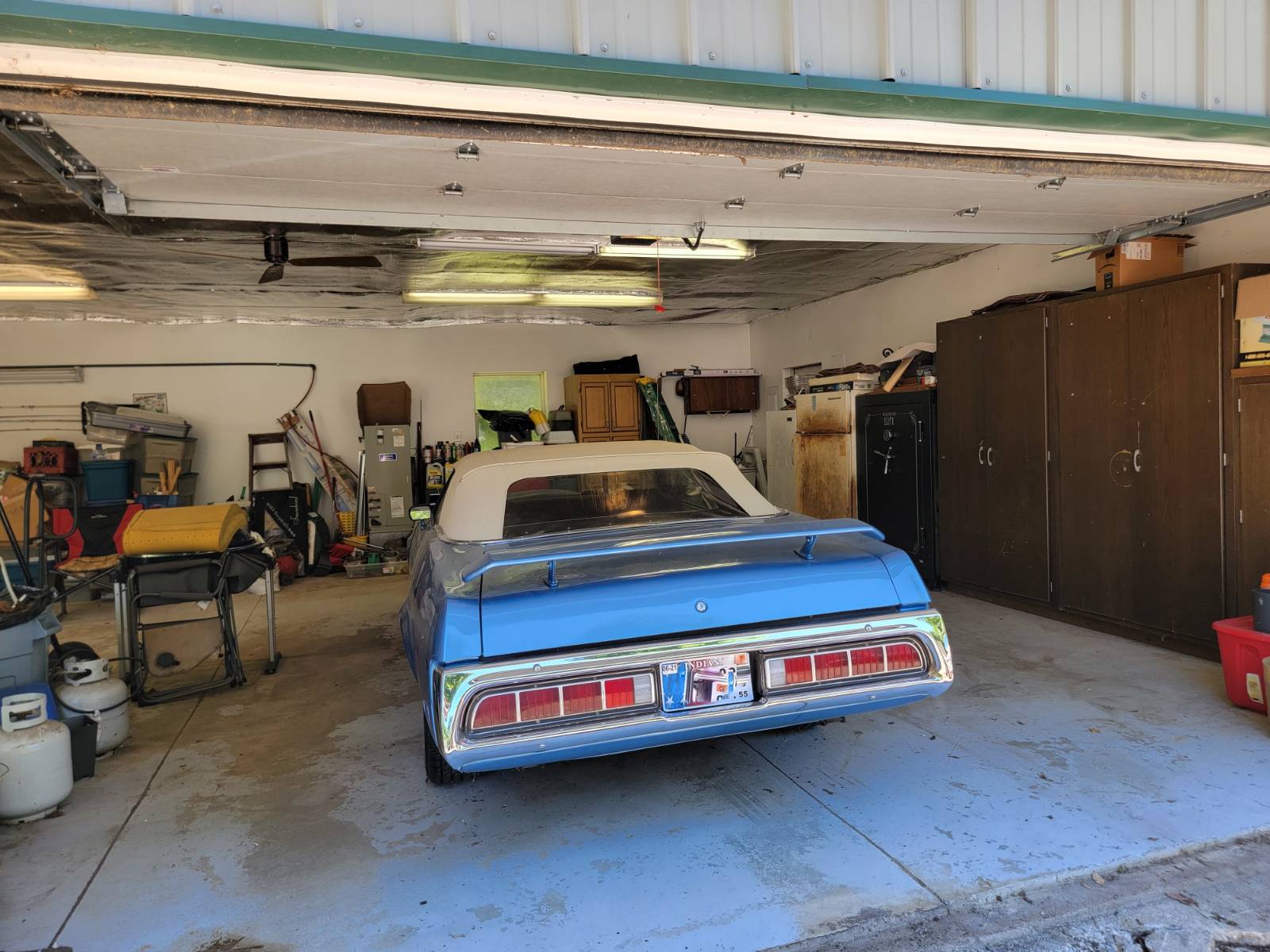 ;
;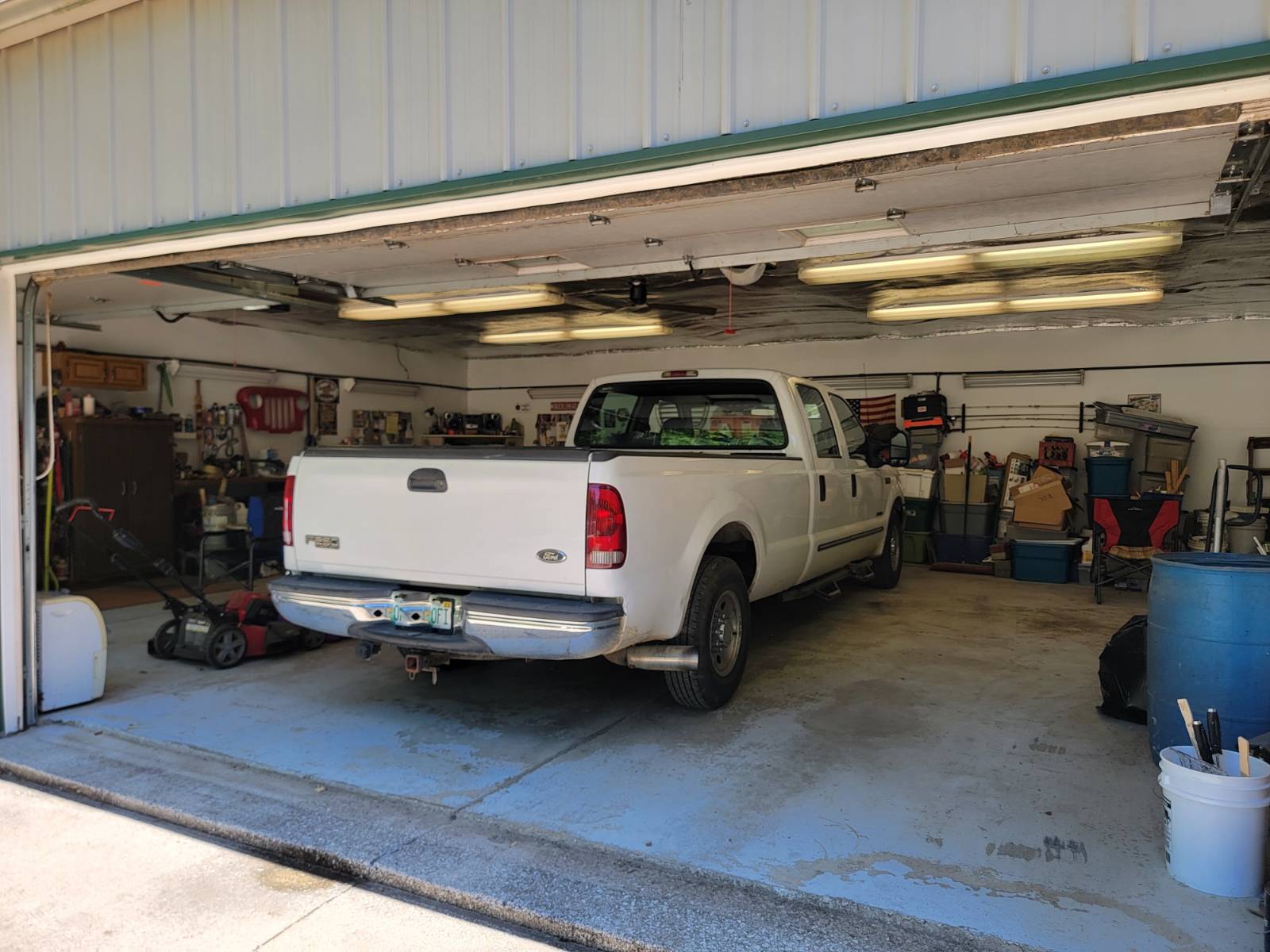 ;
;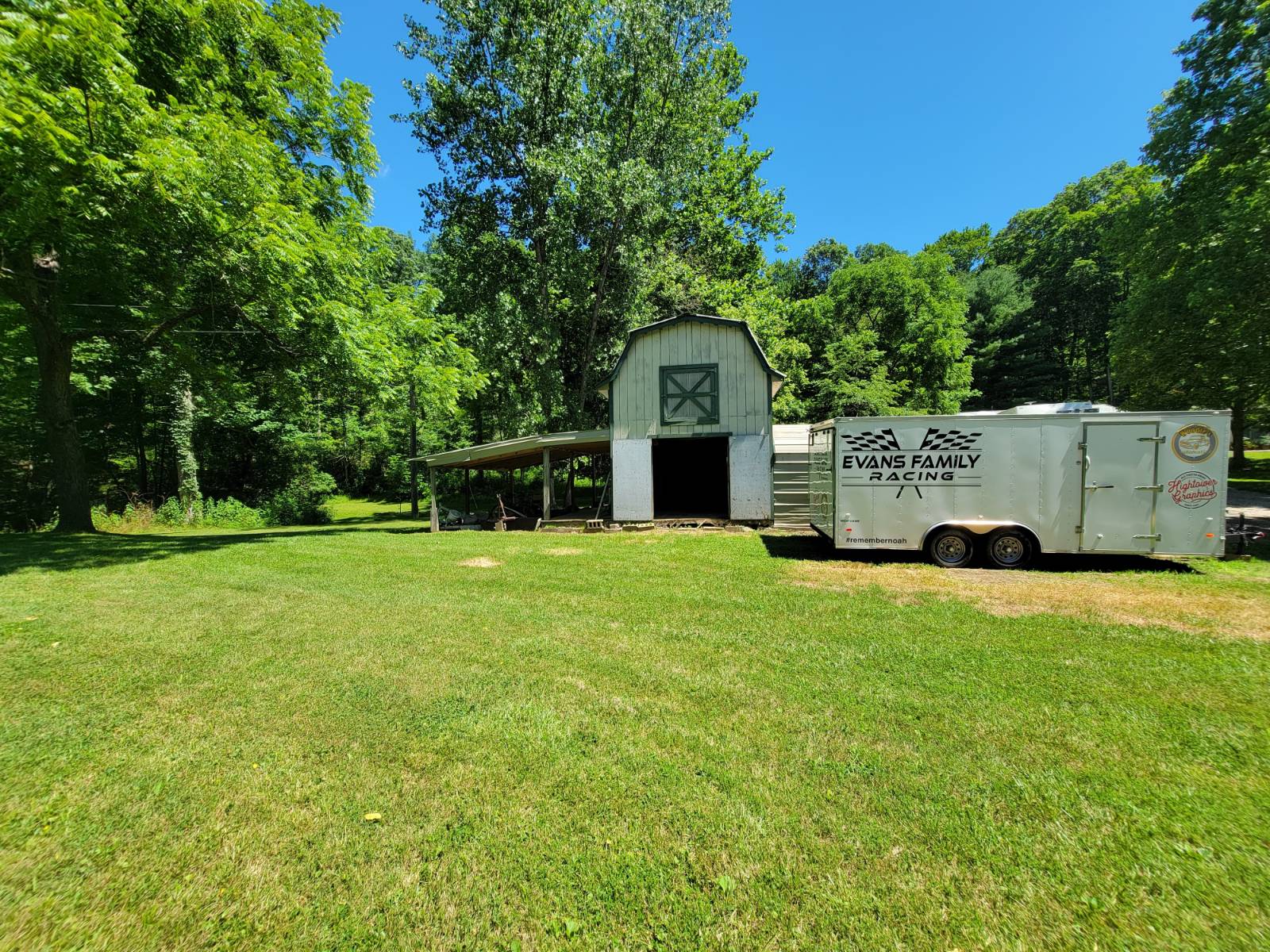 ;
;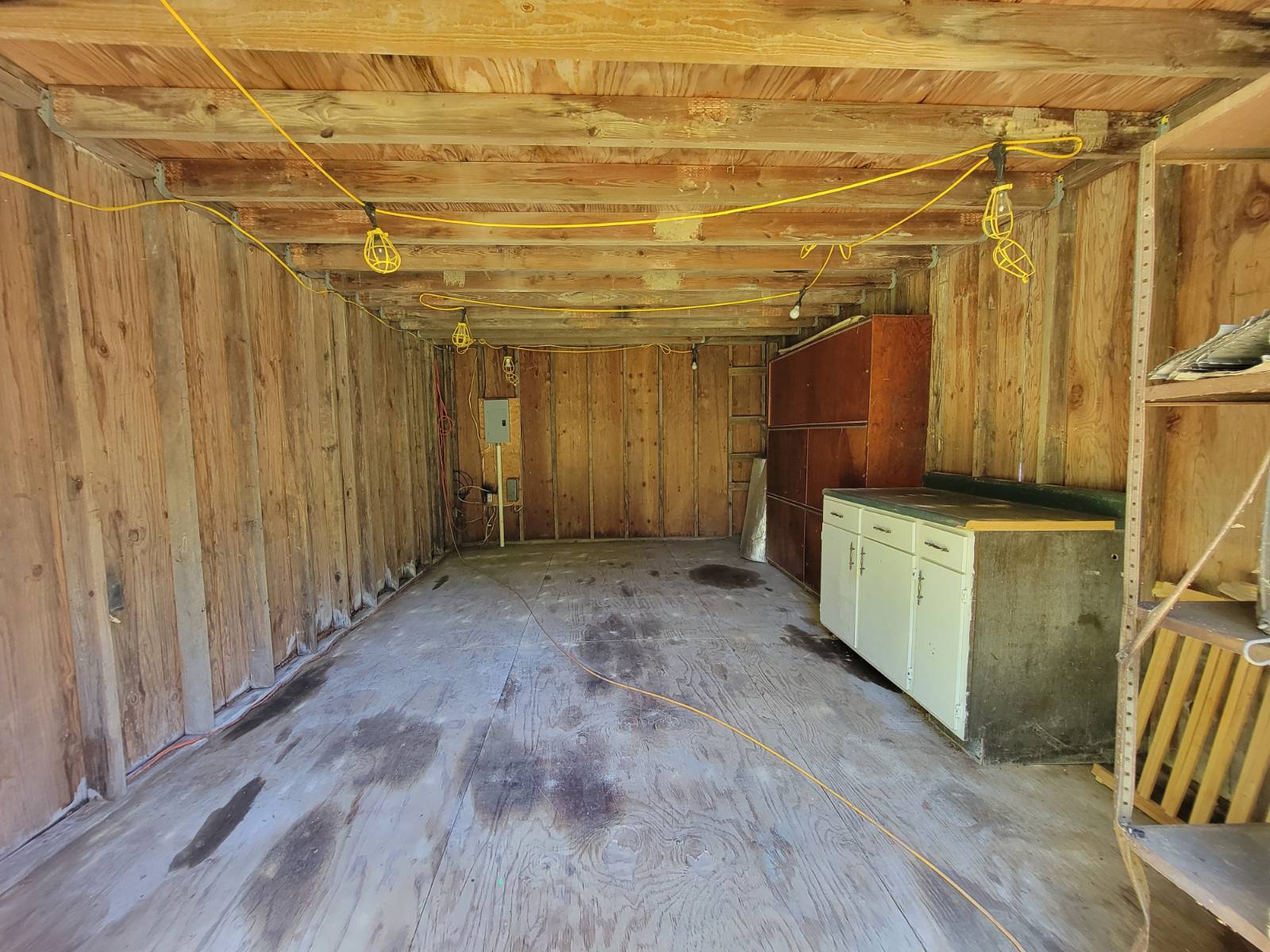 ;
;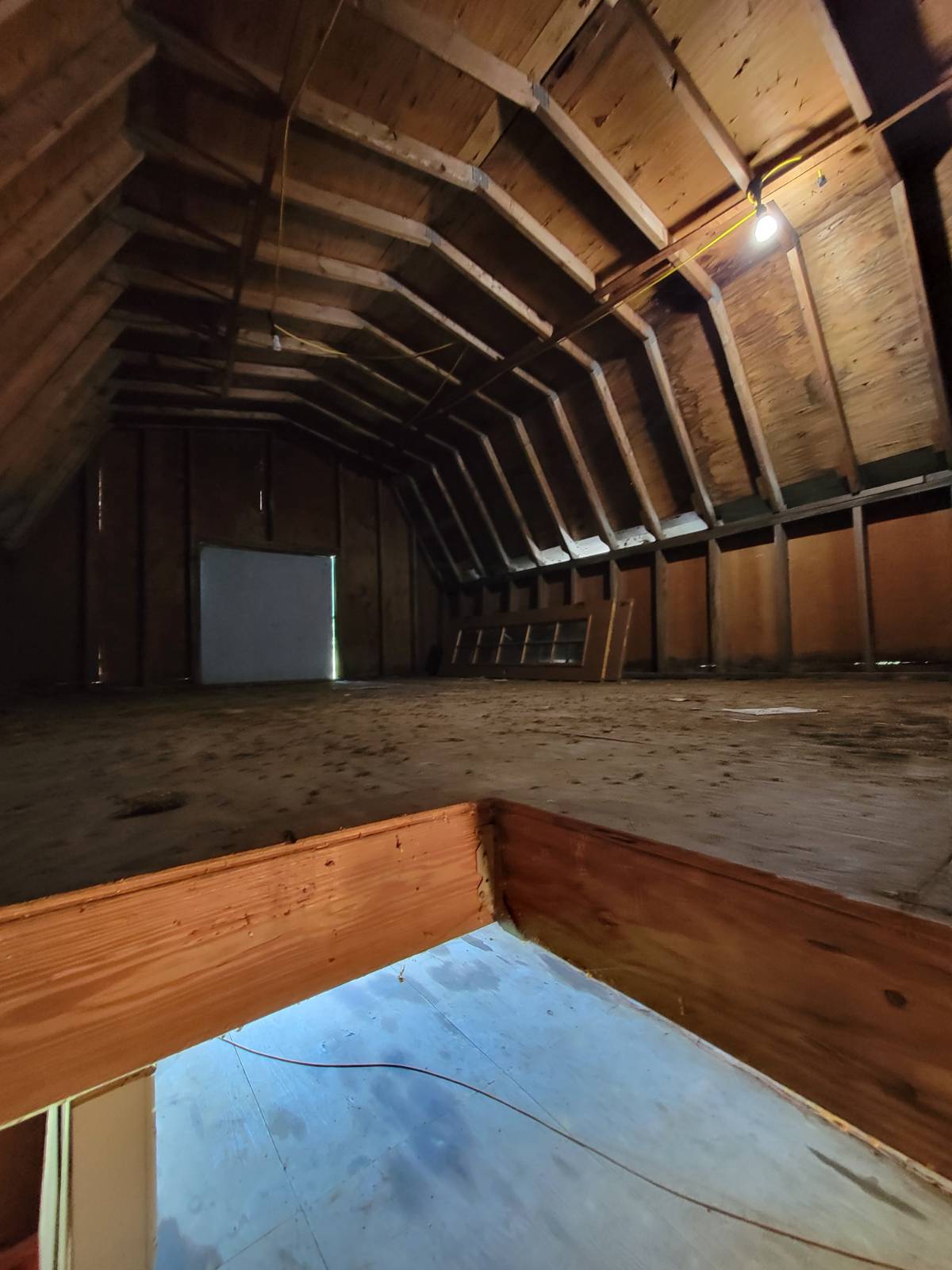 ;
;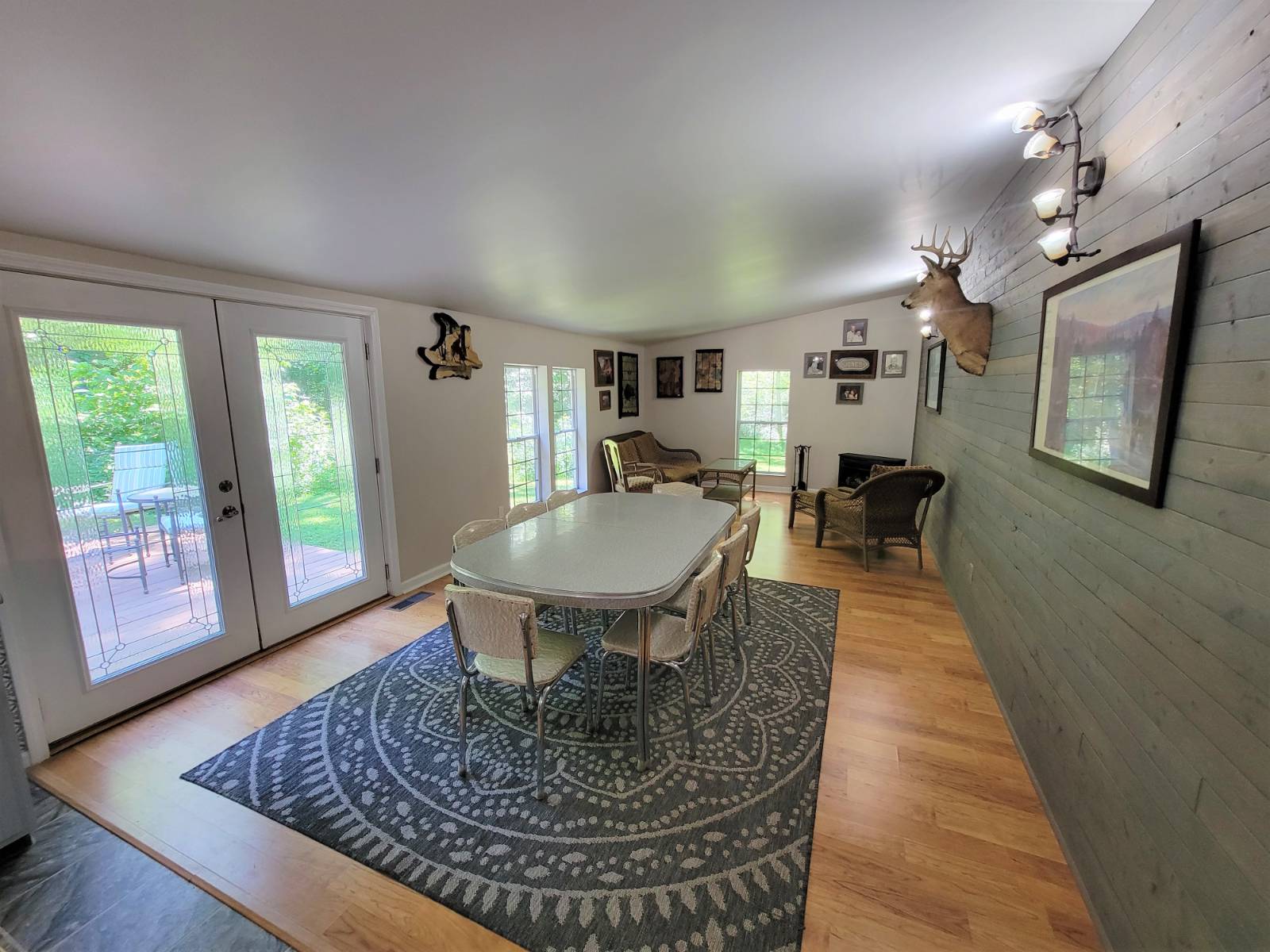 ;
;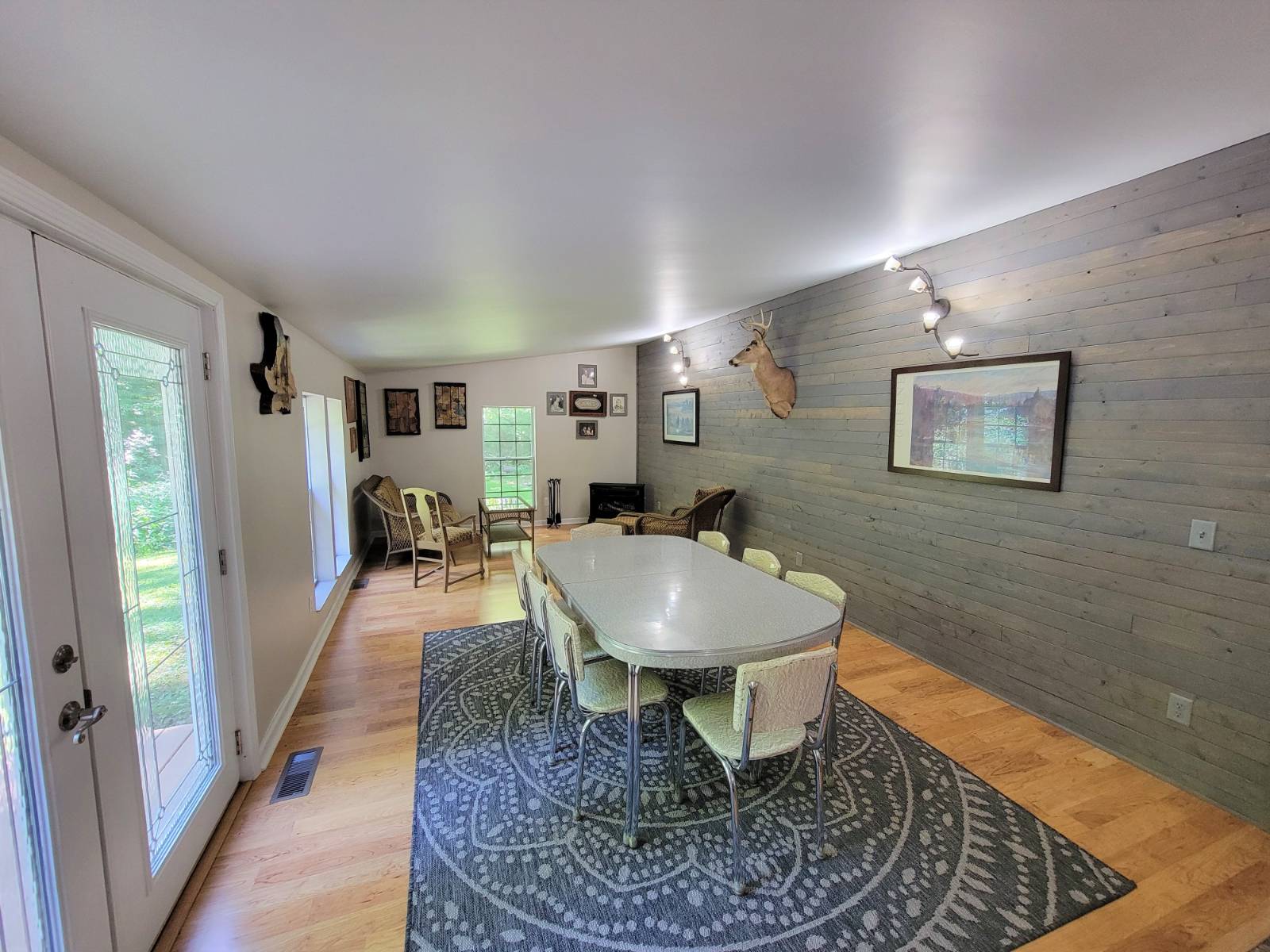 ;
;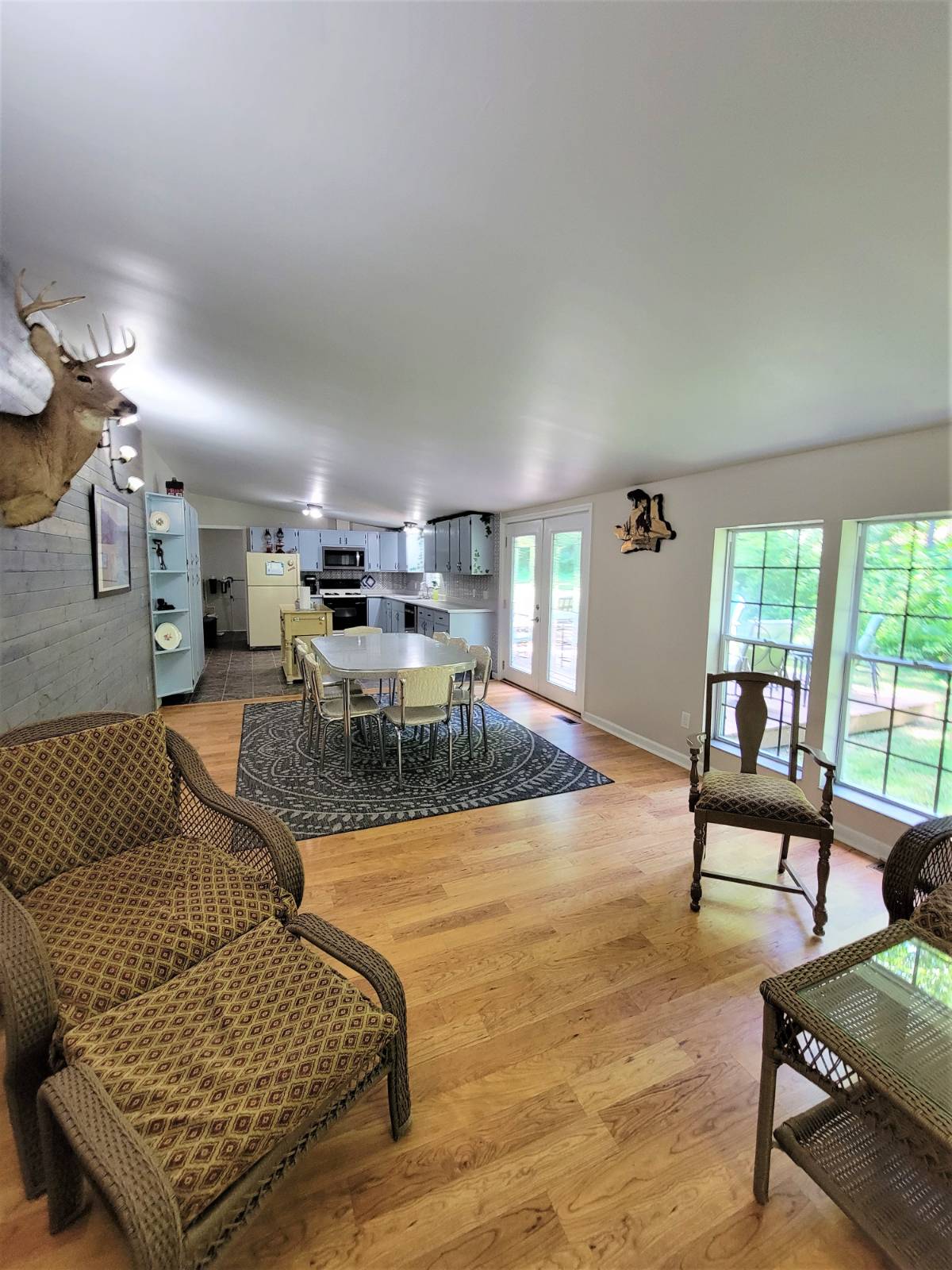 ;
;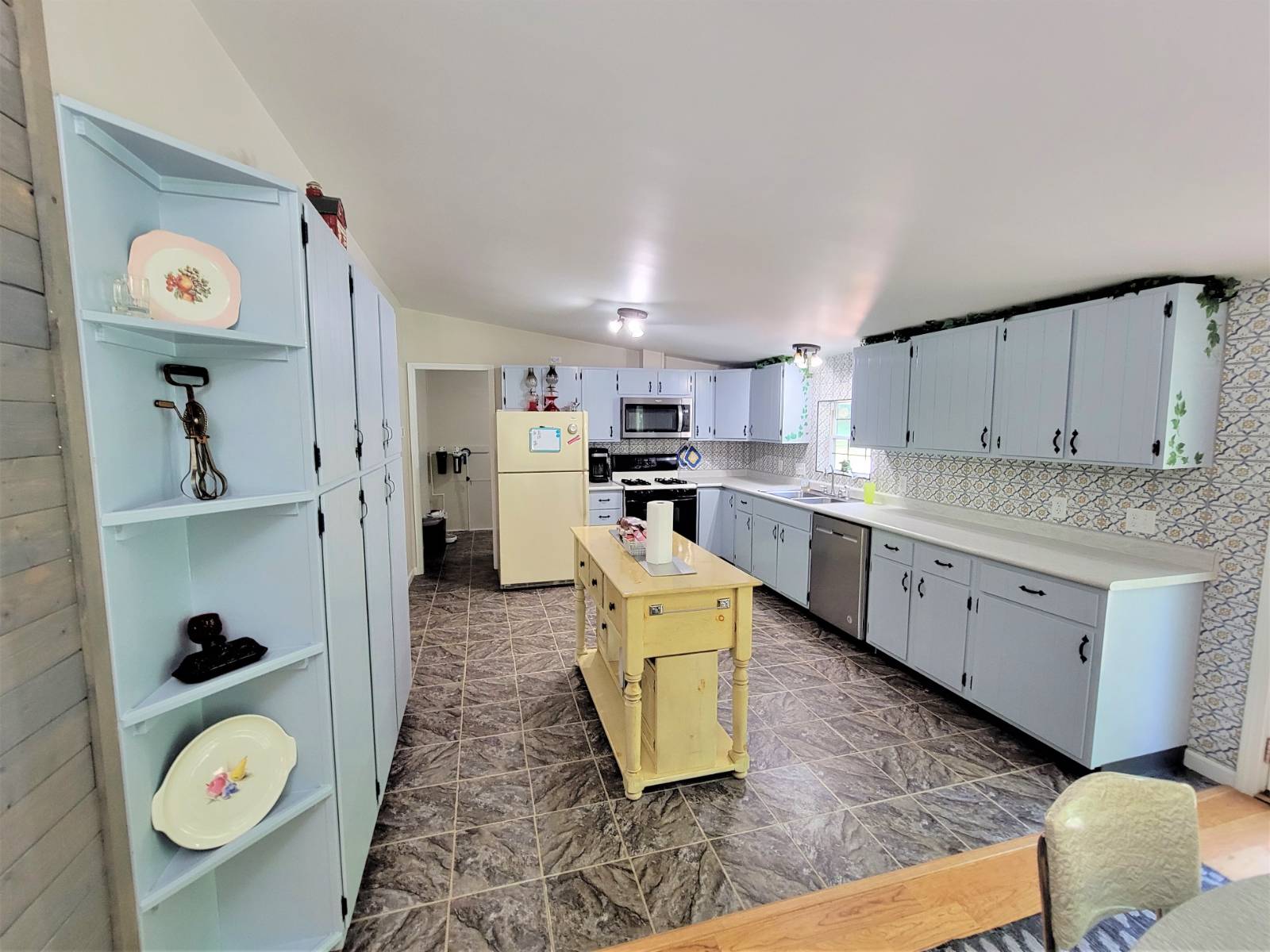 ;
;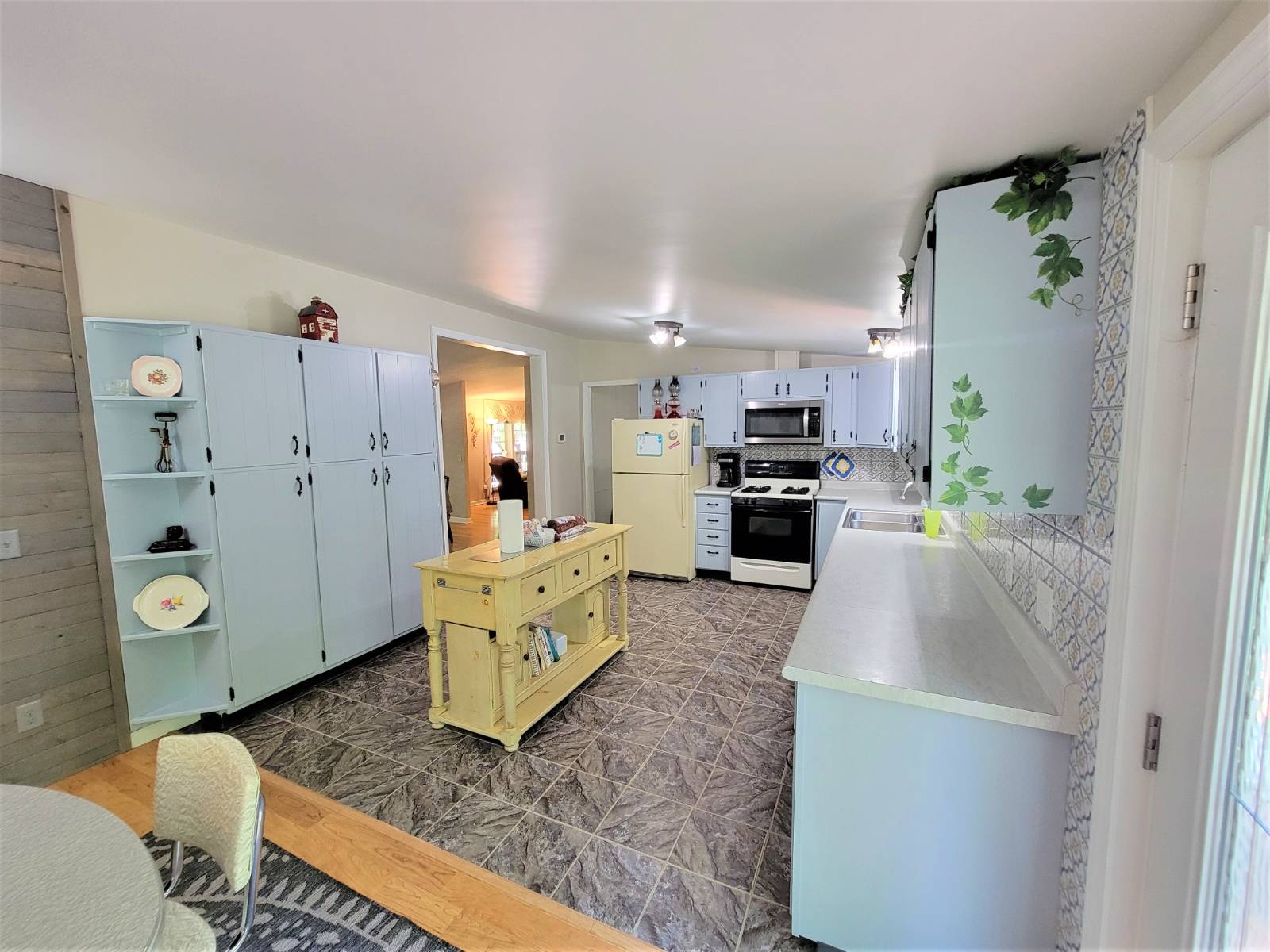 ;
;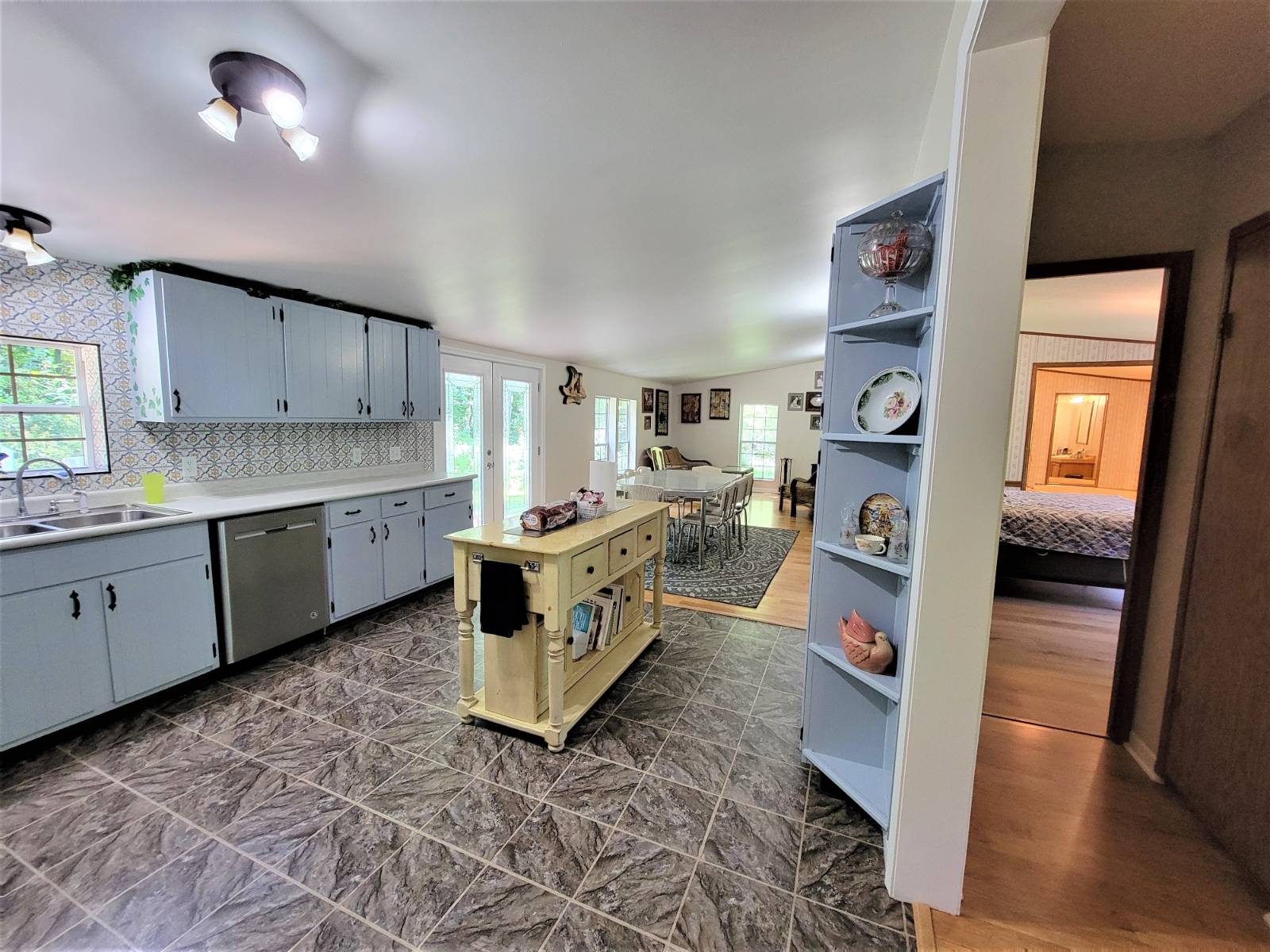 ;
;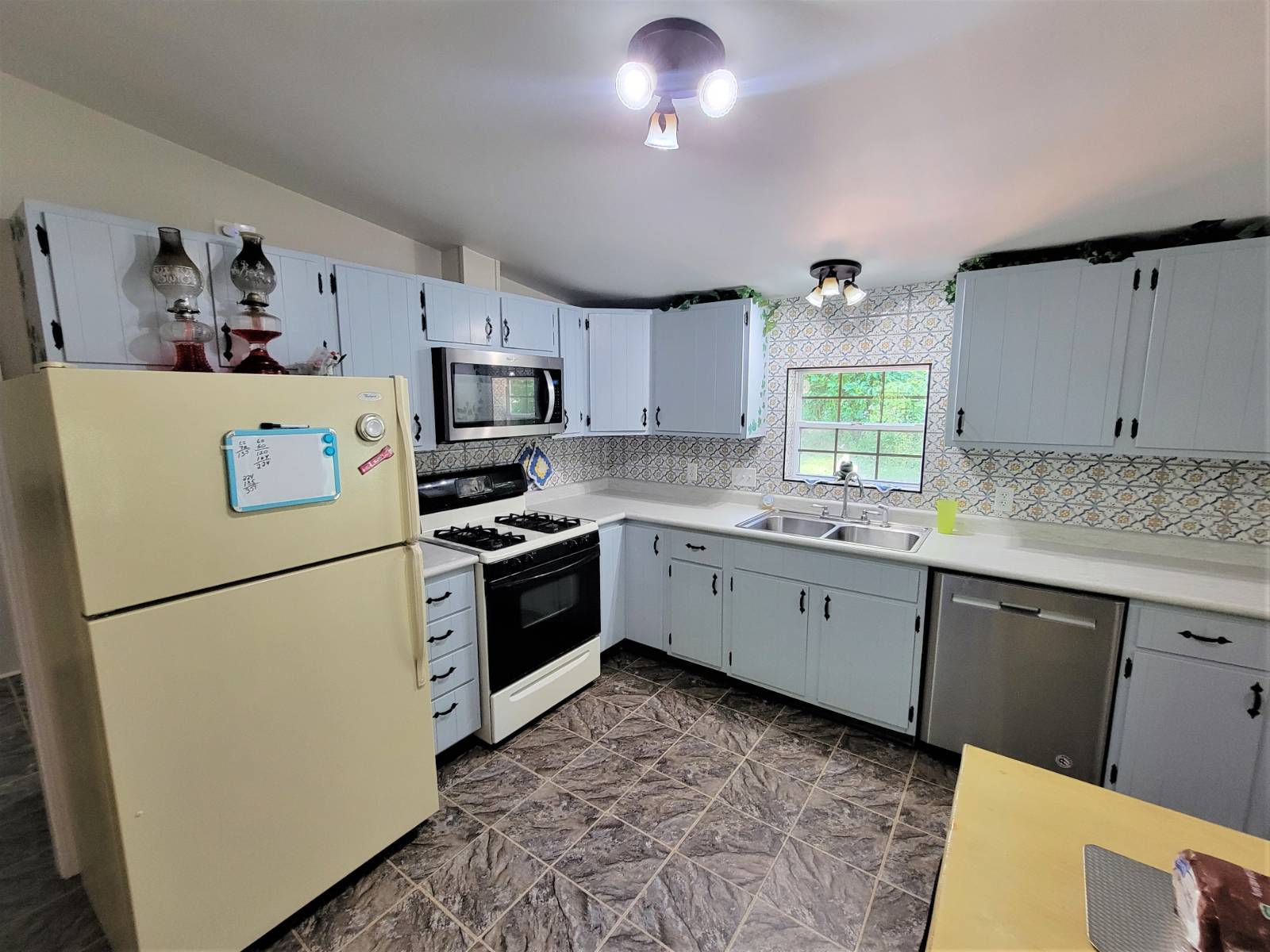 ;
;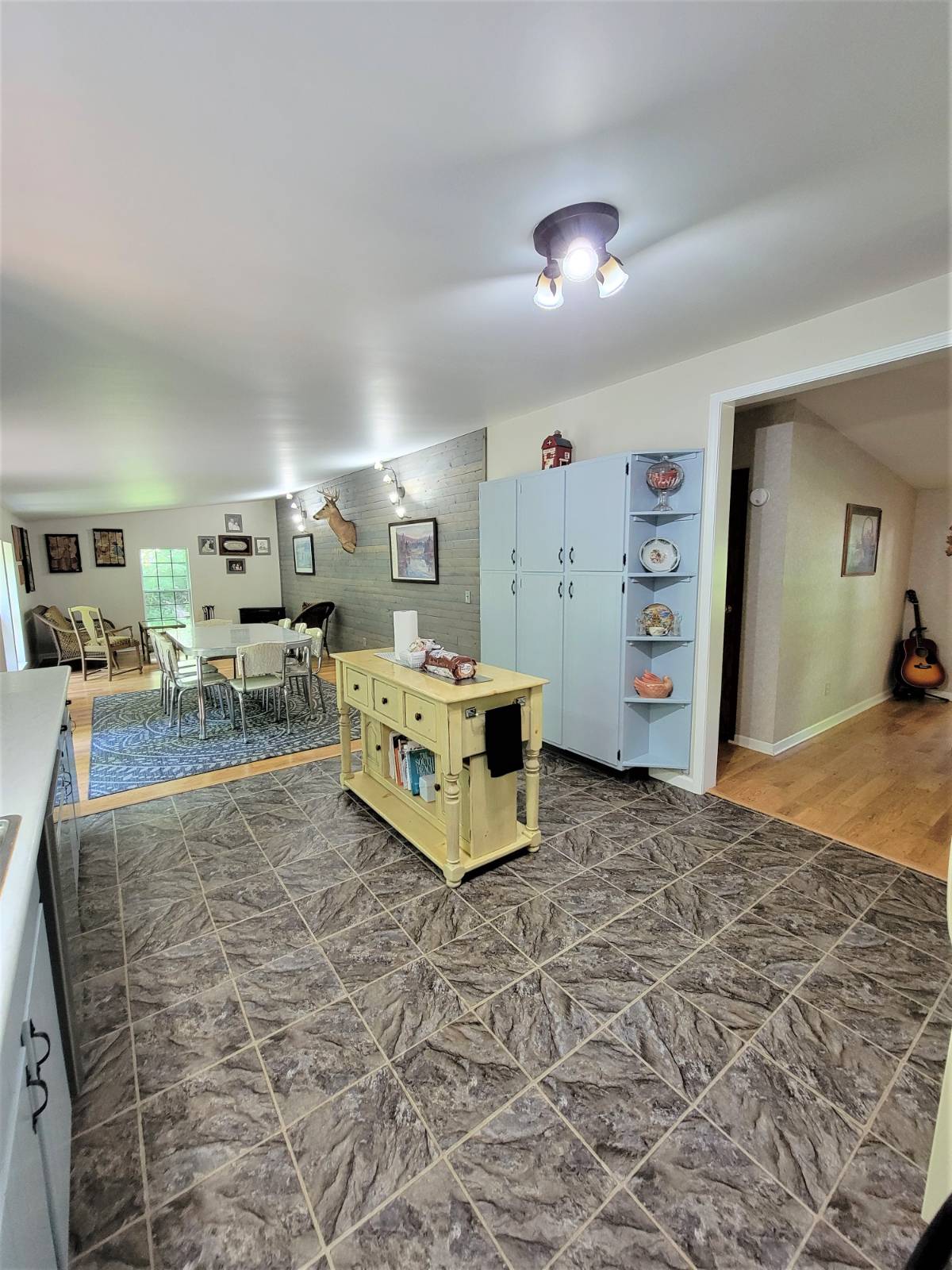 ;
;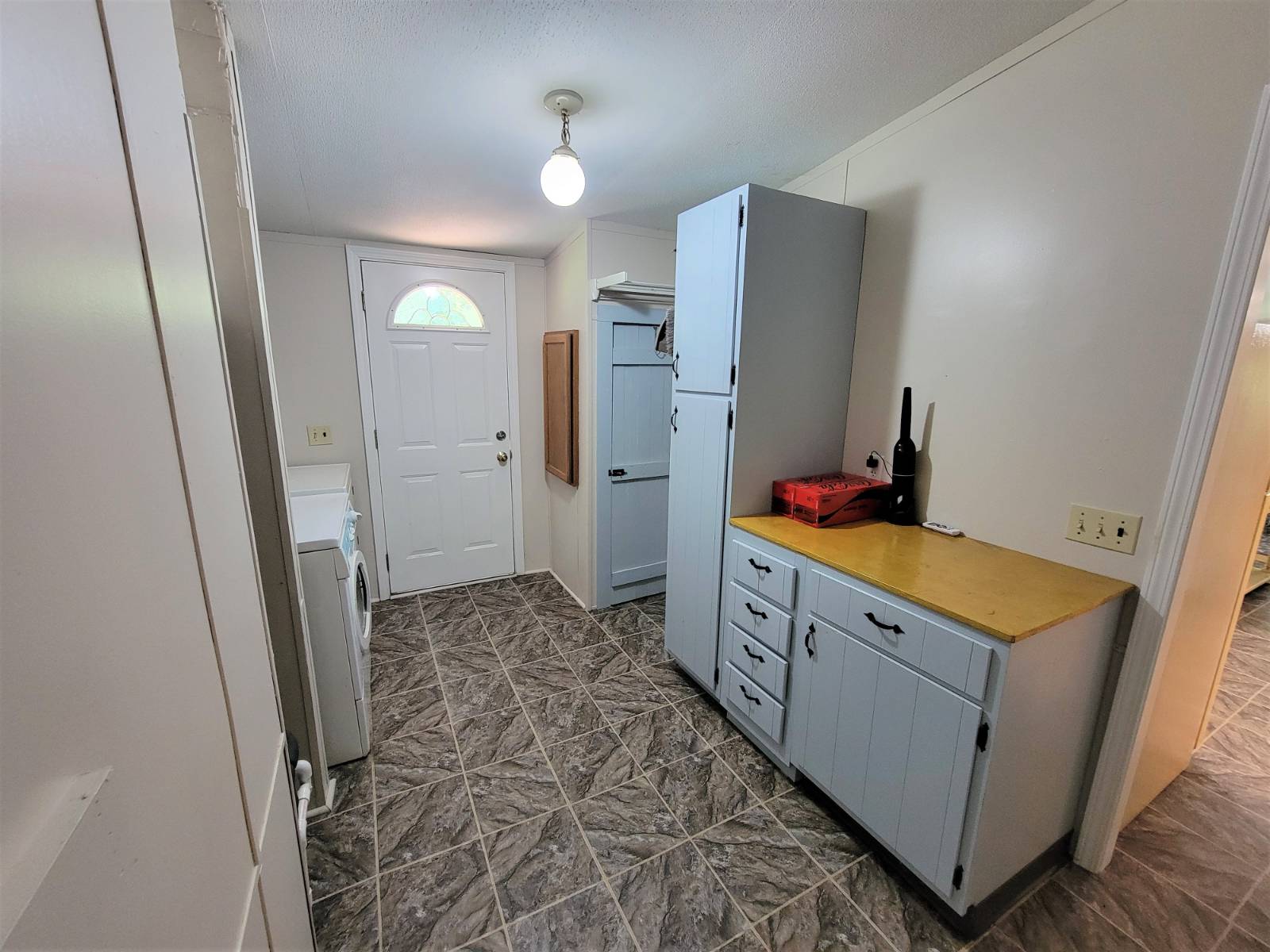 ;
;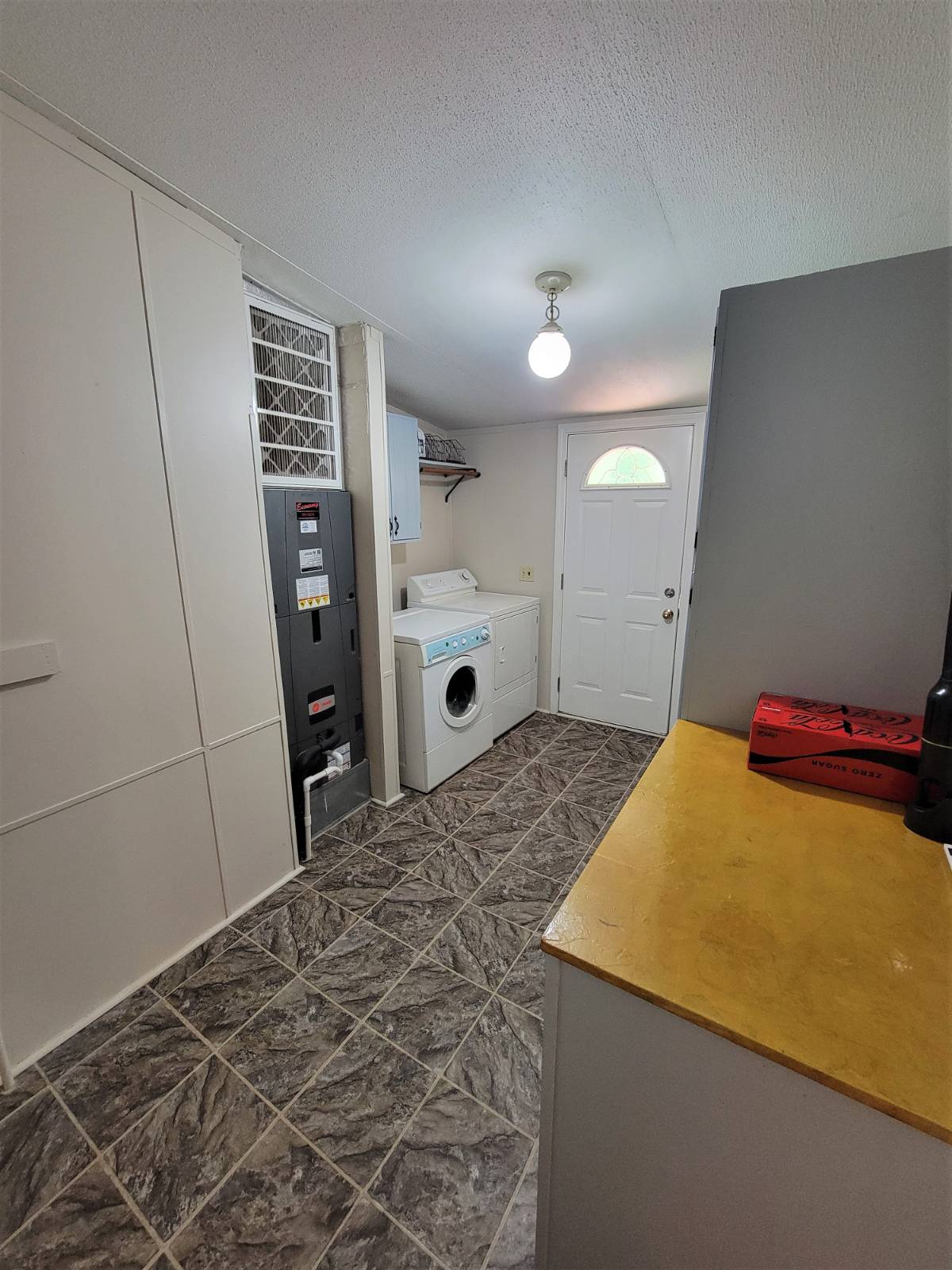 ;
;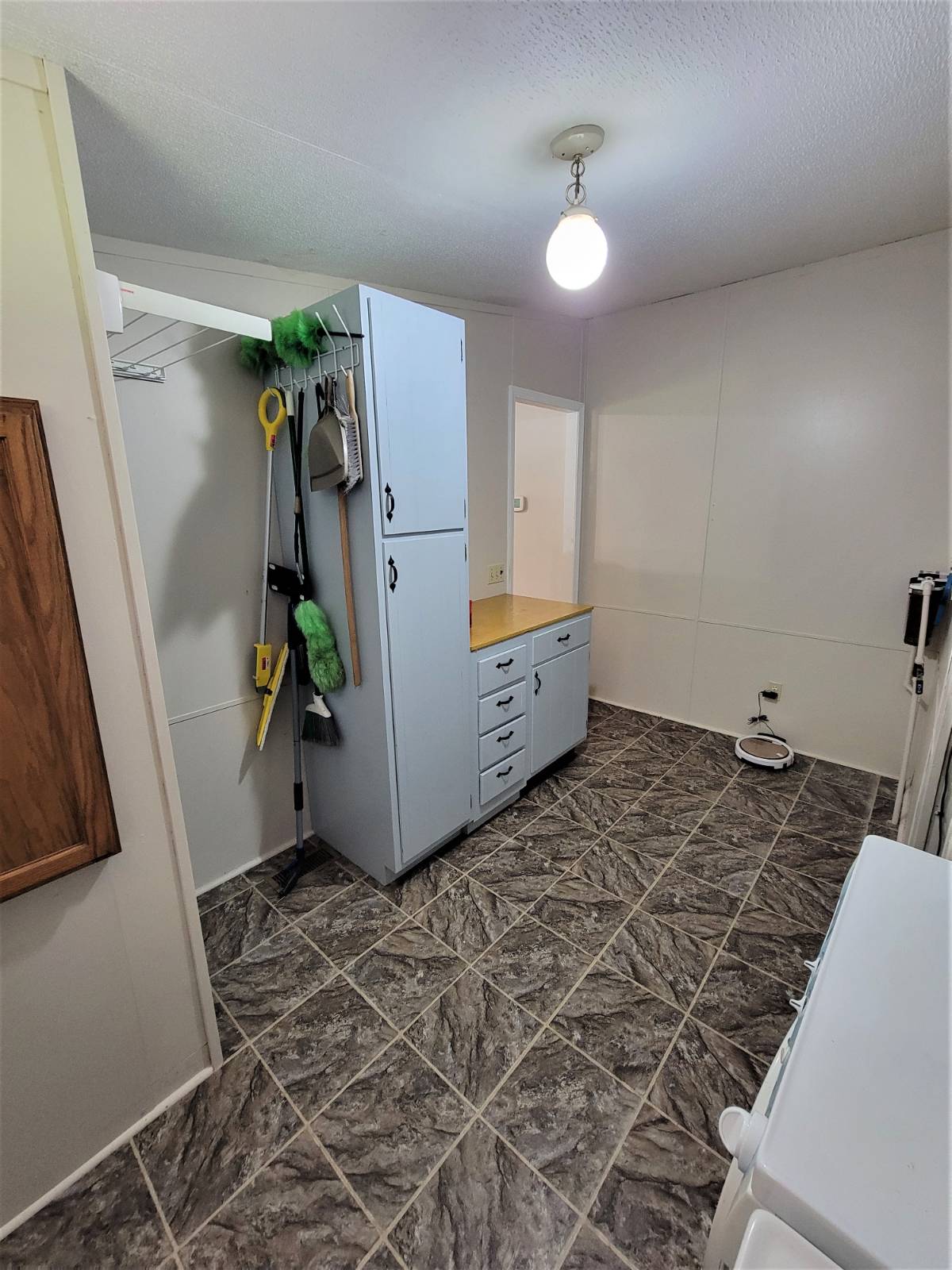 ;
;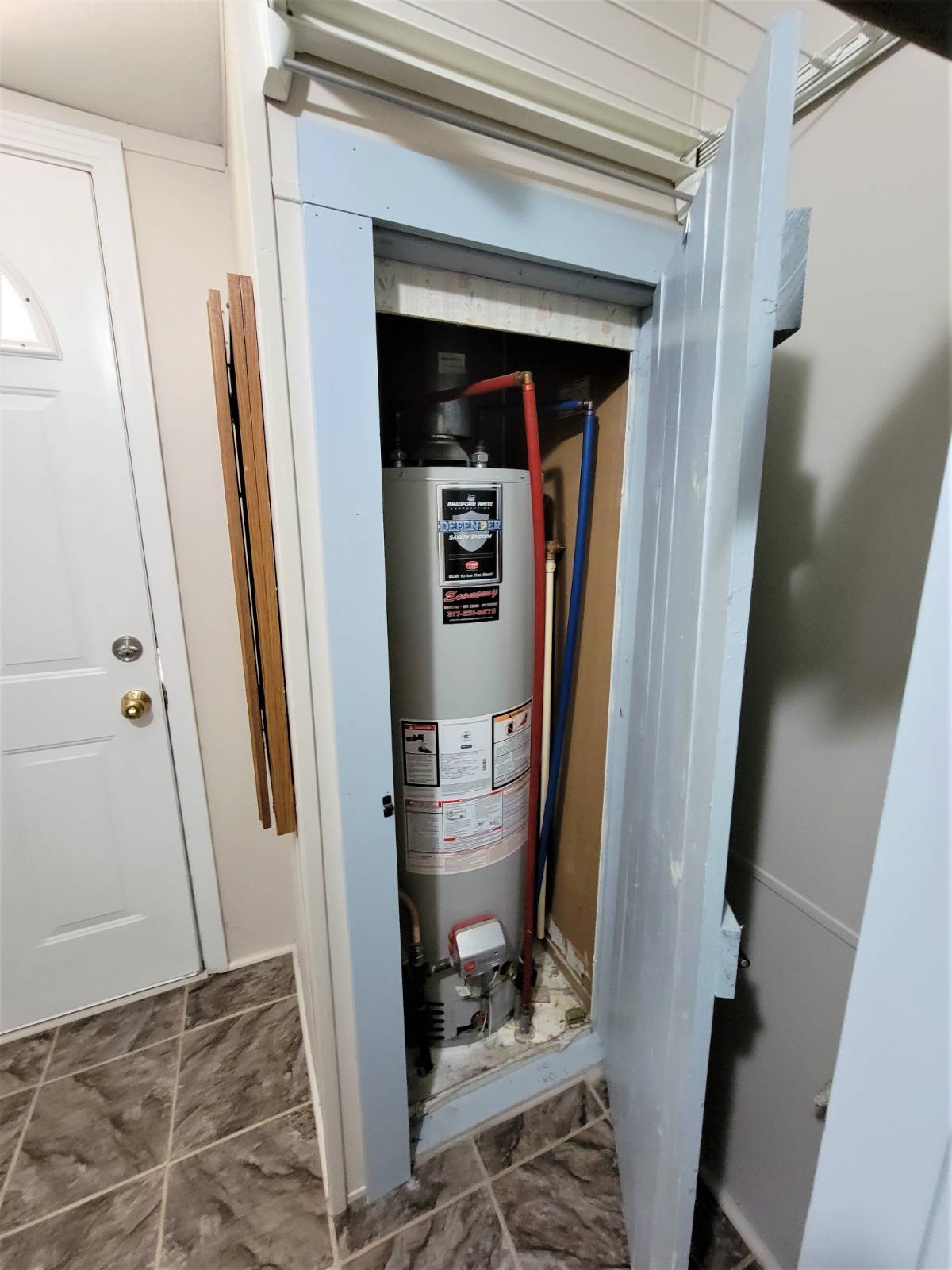 ;
;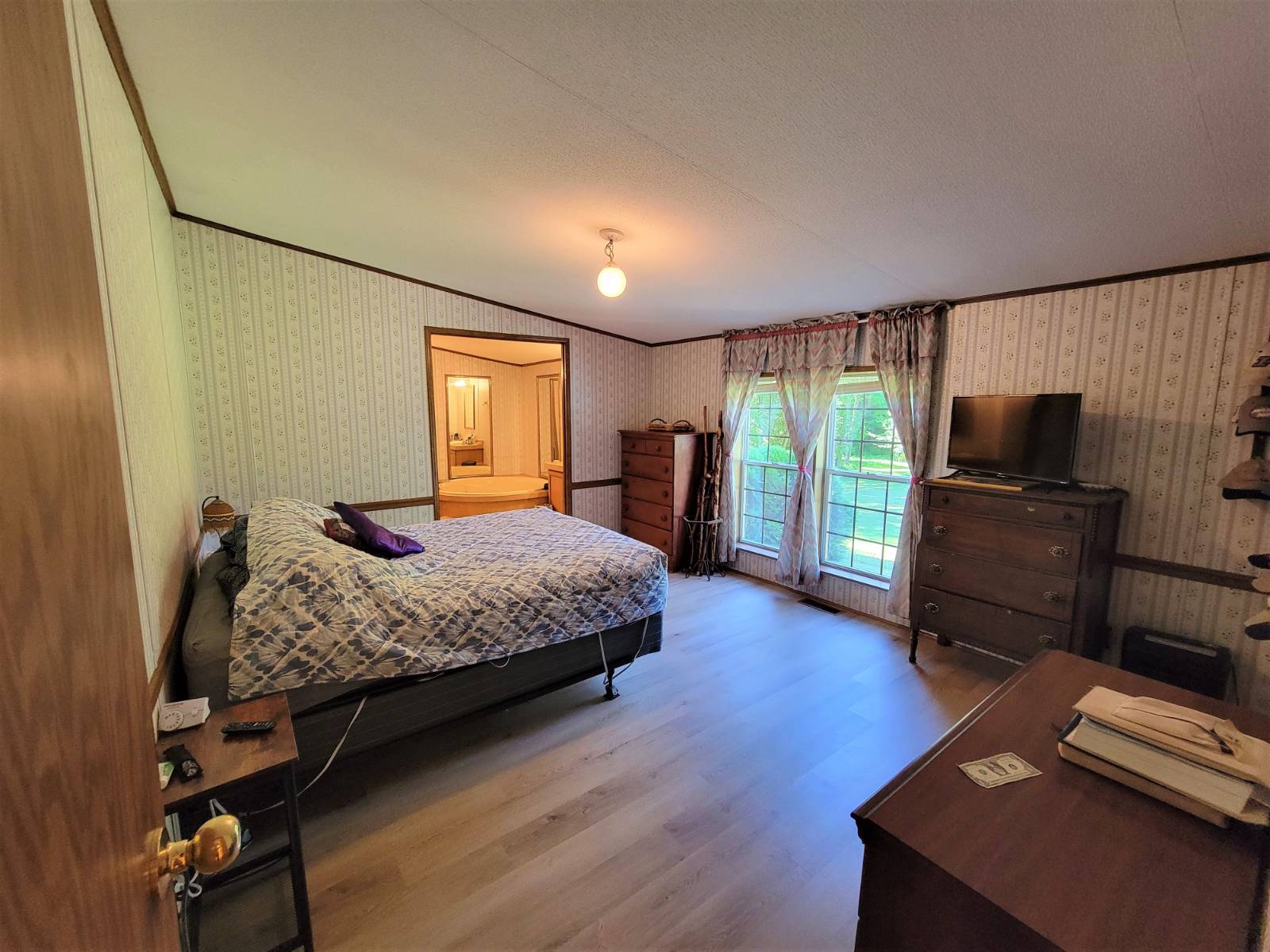 ;
;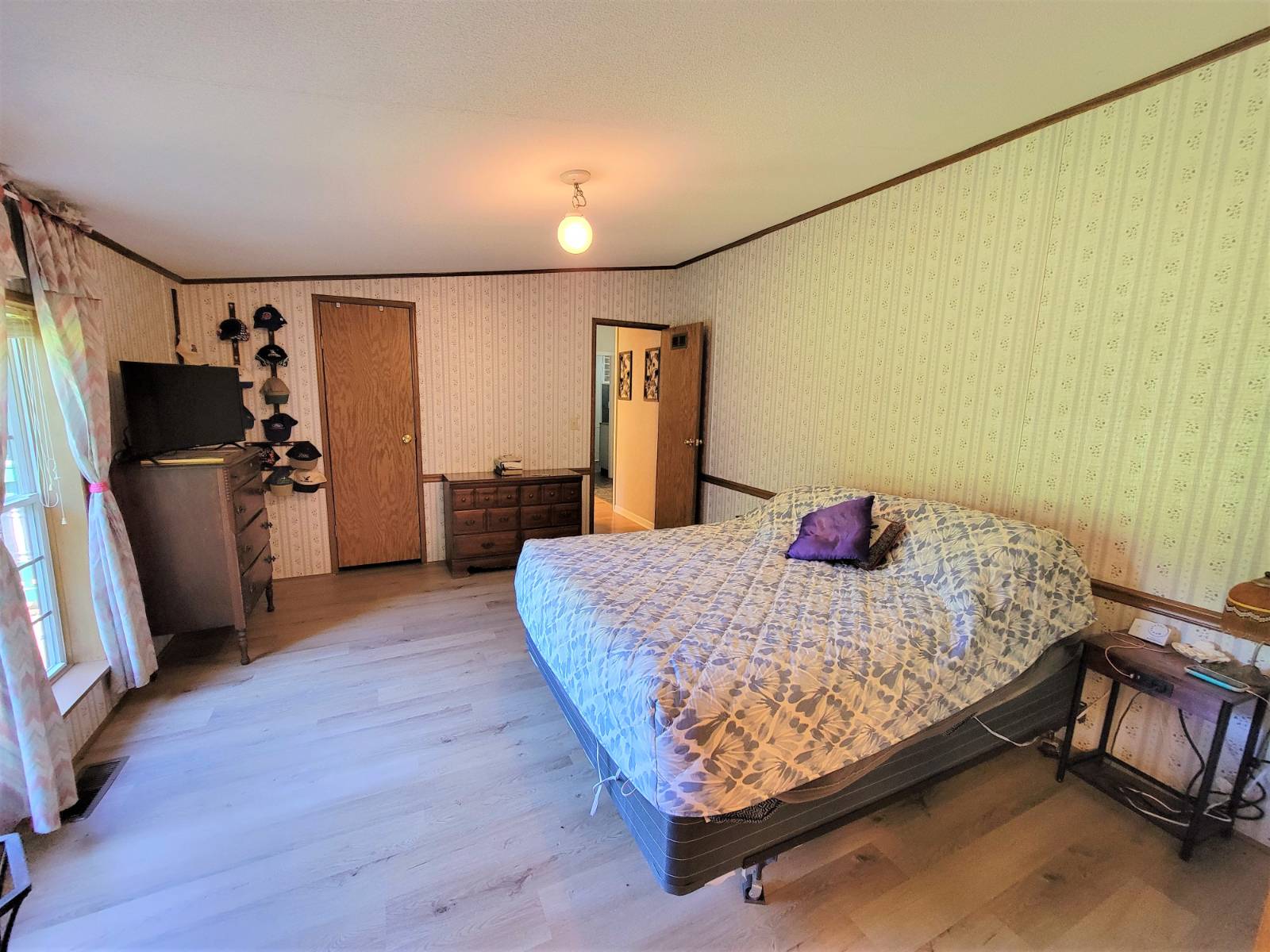 ;
;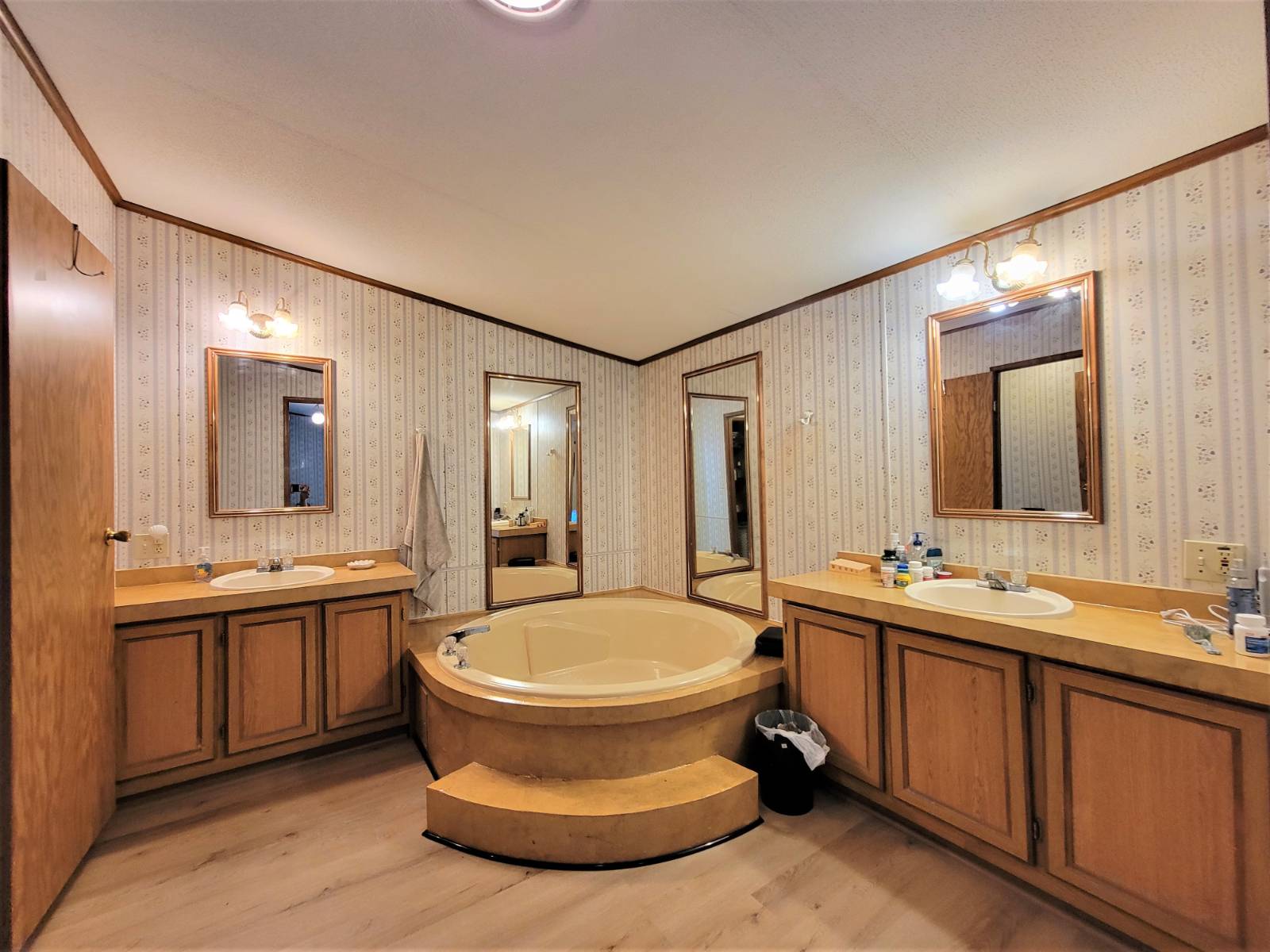 ;
;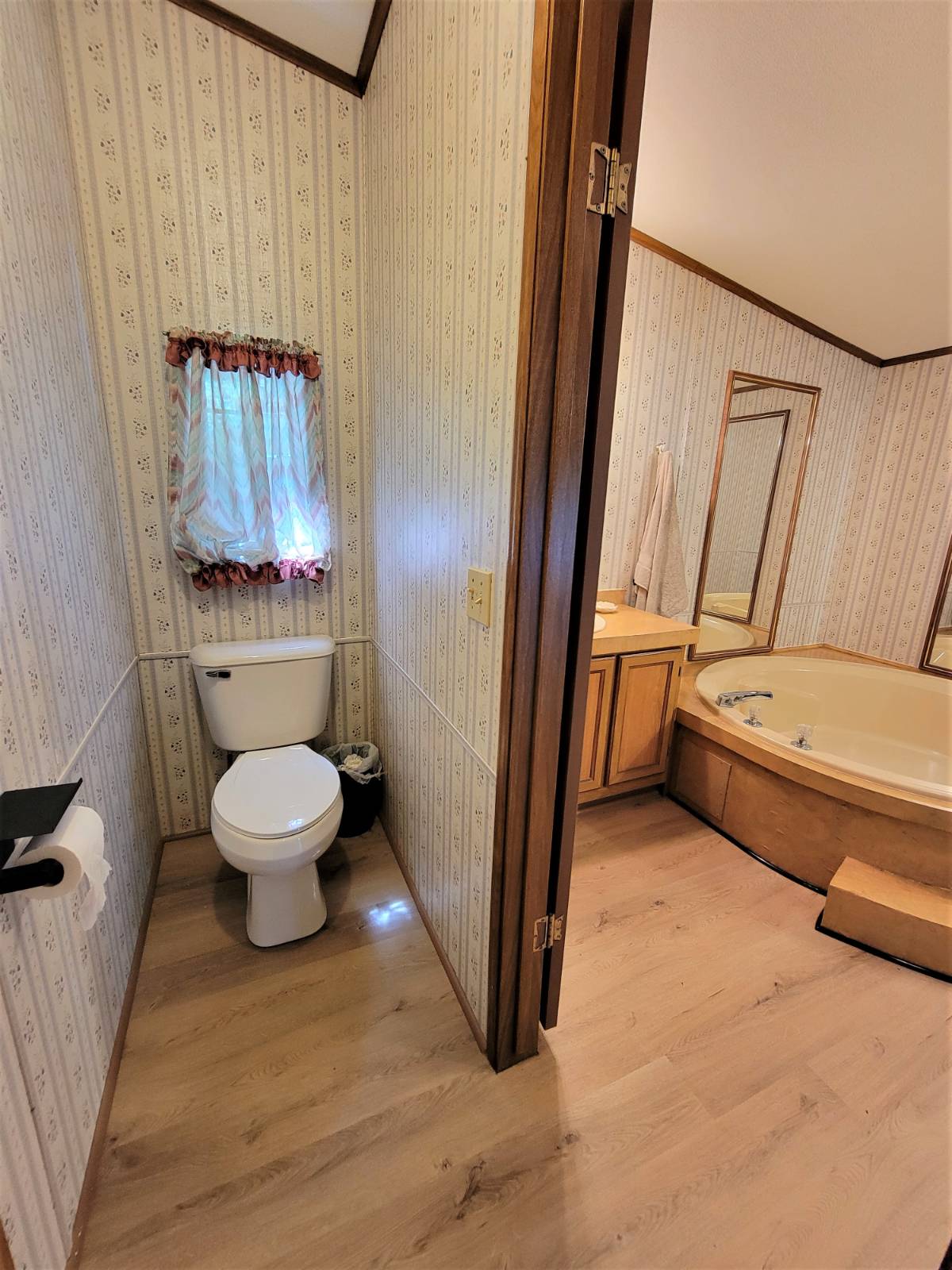 ;
;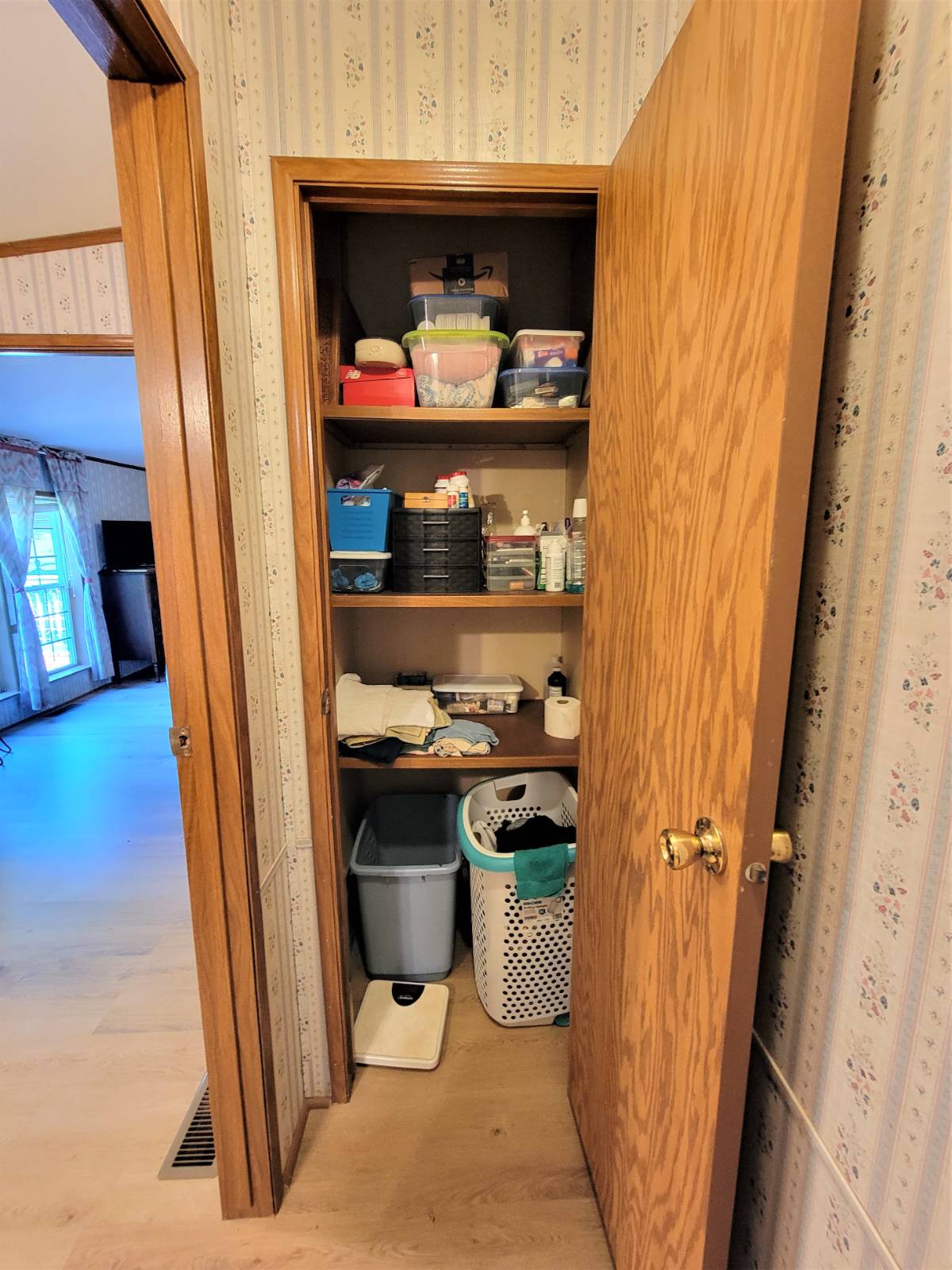 ;
;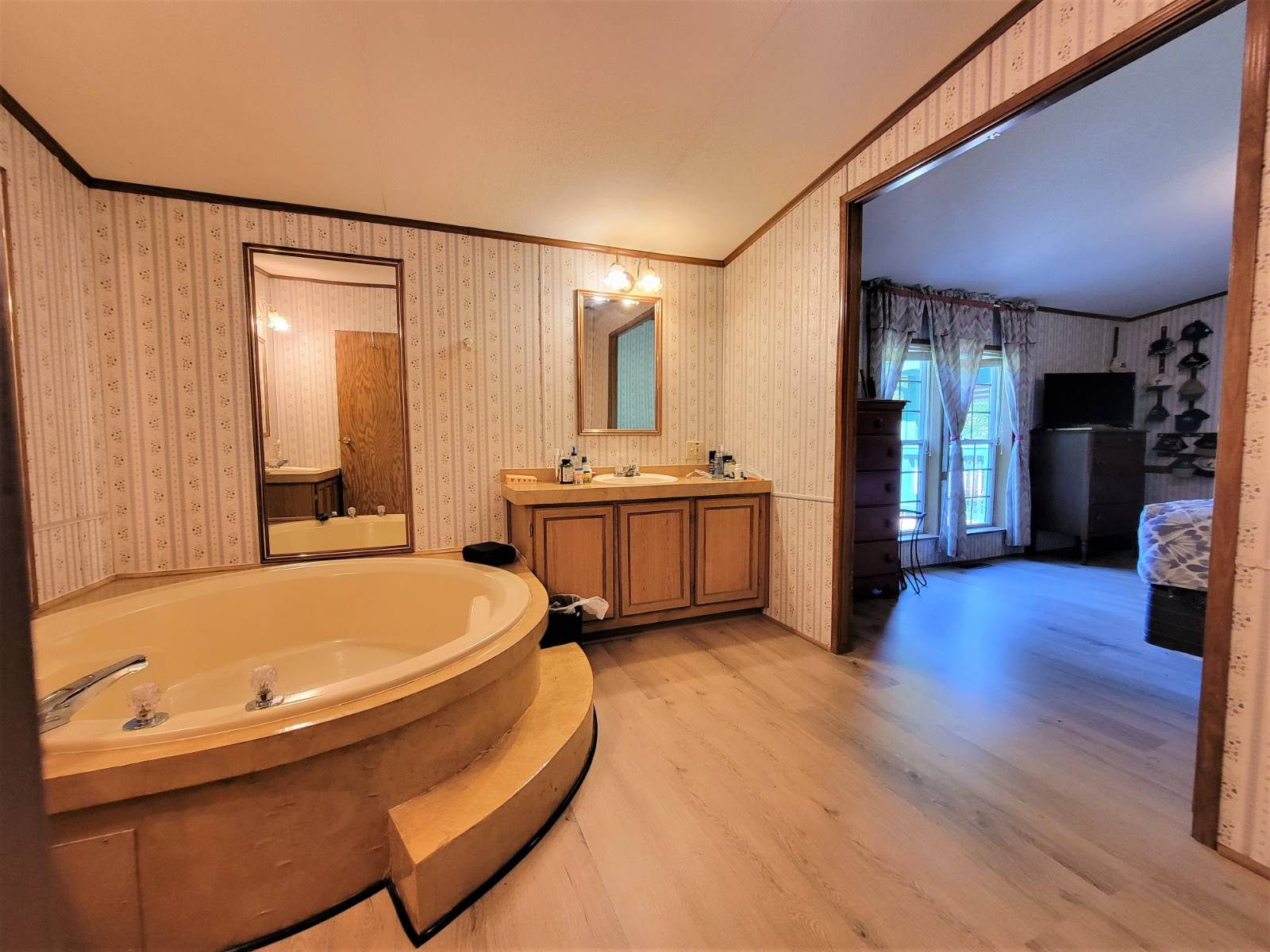 ;
;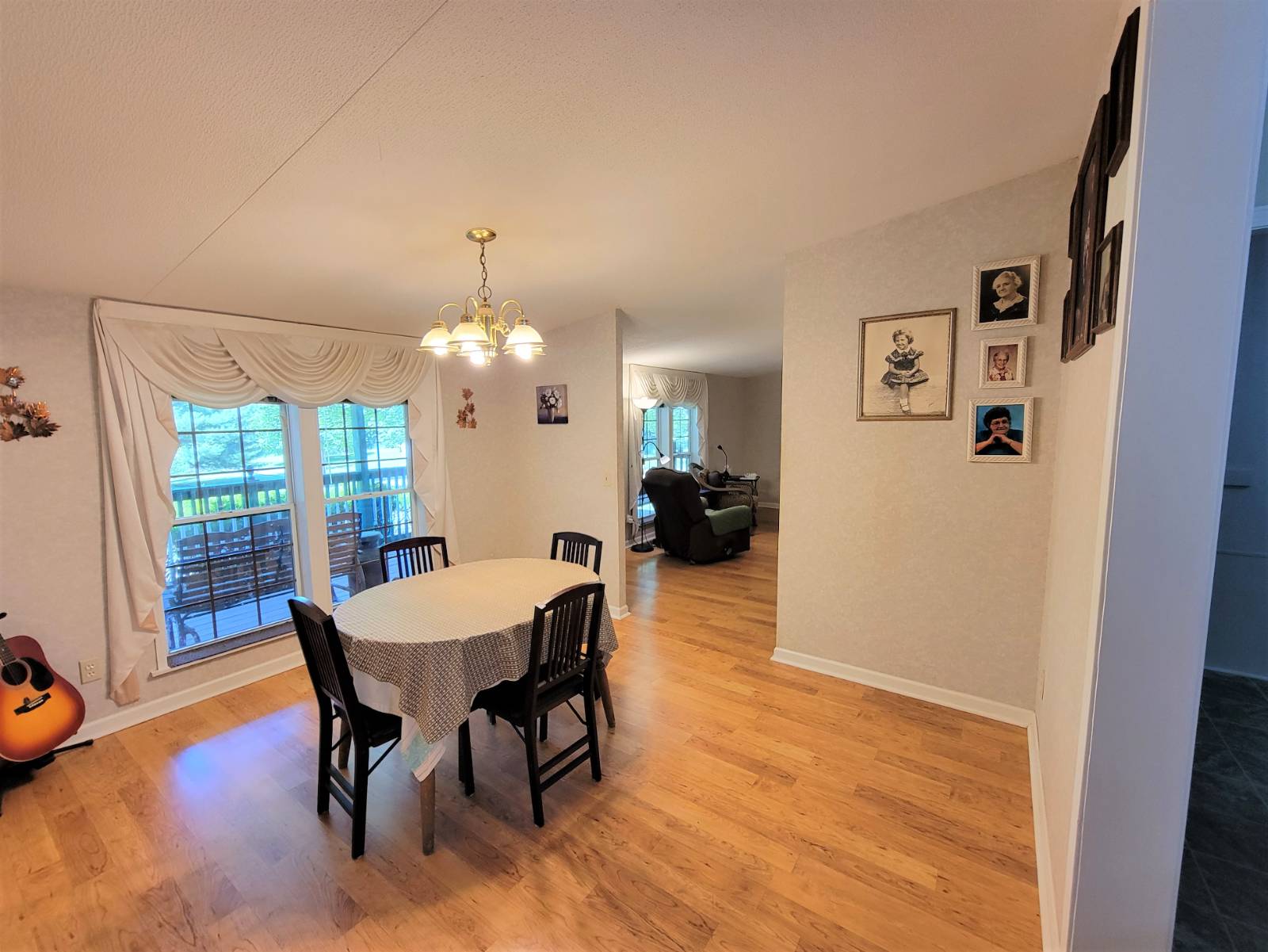 ;
;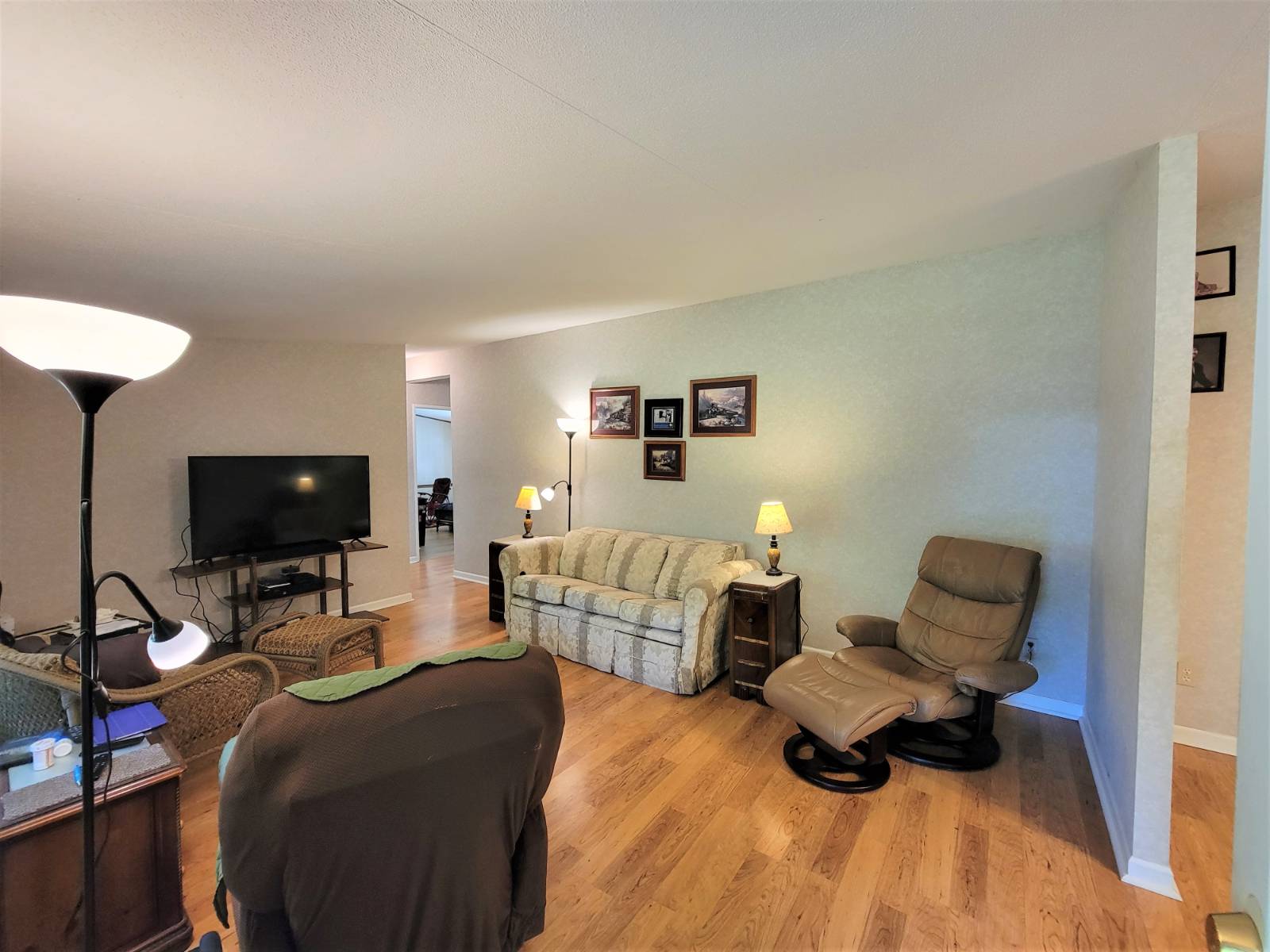 ;
;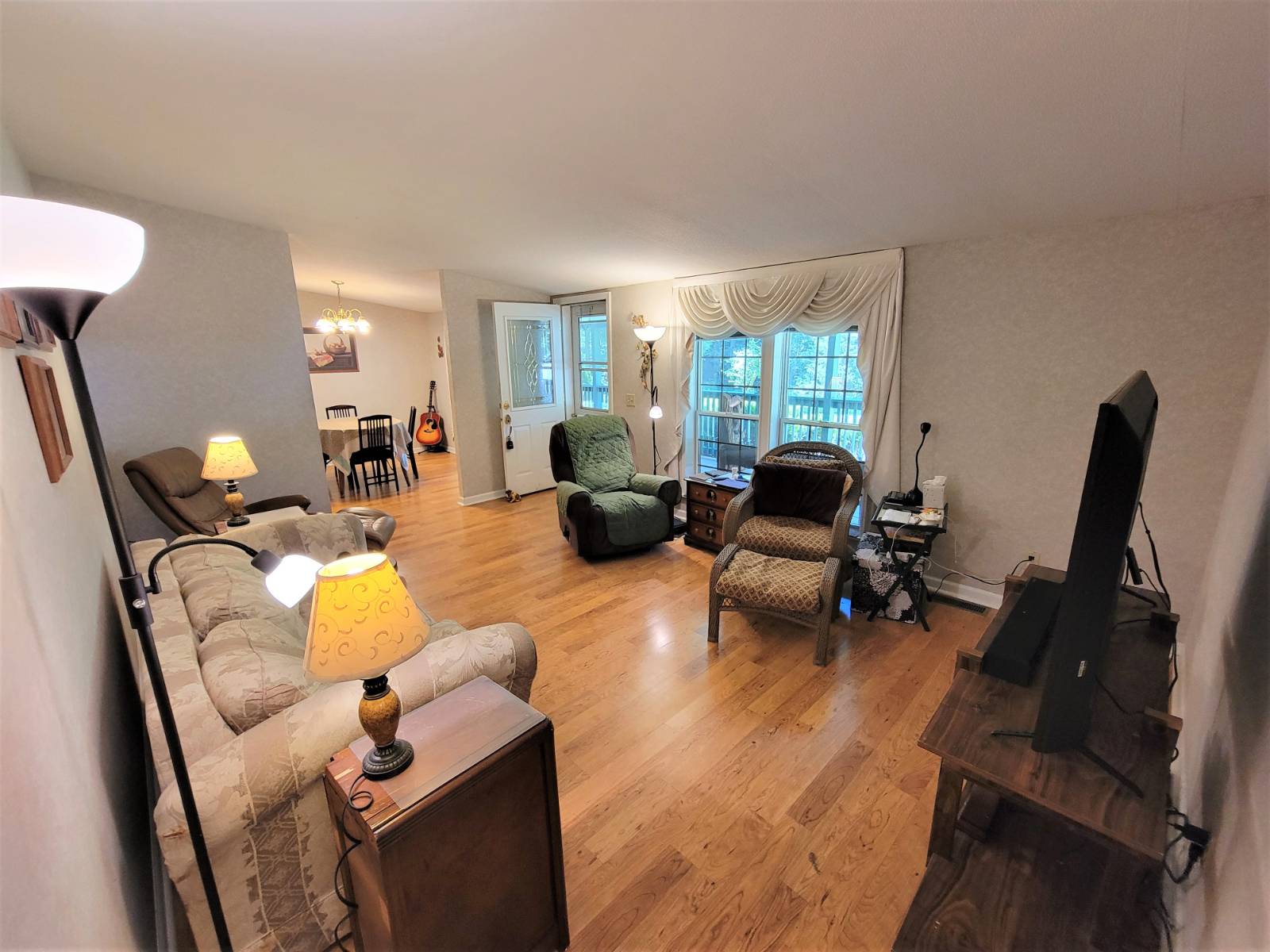 ;
;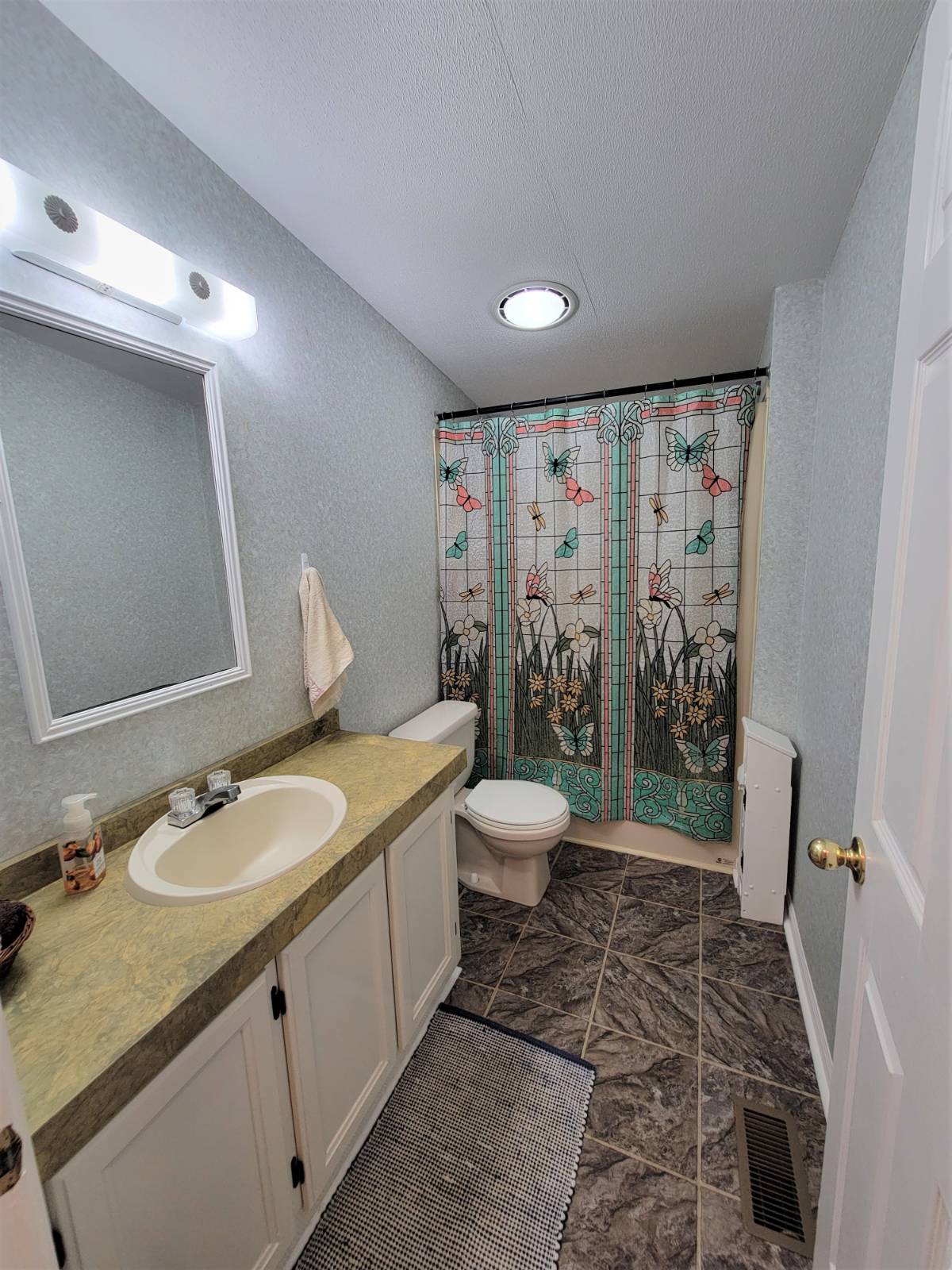 ;
;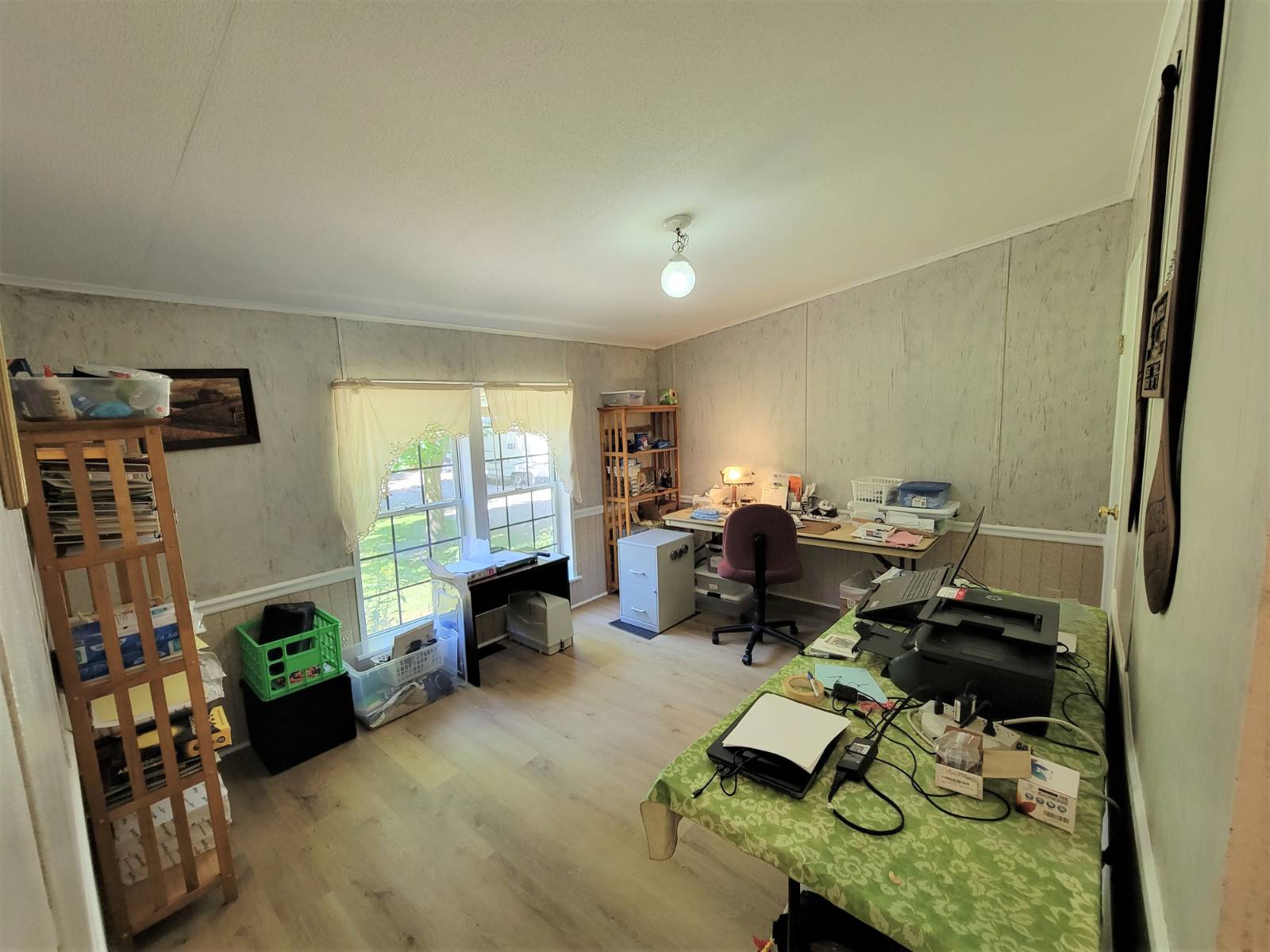 ;
;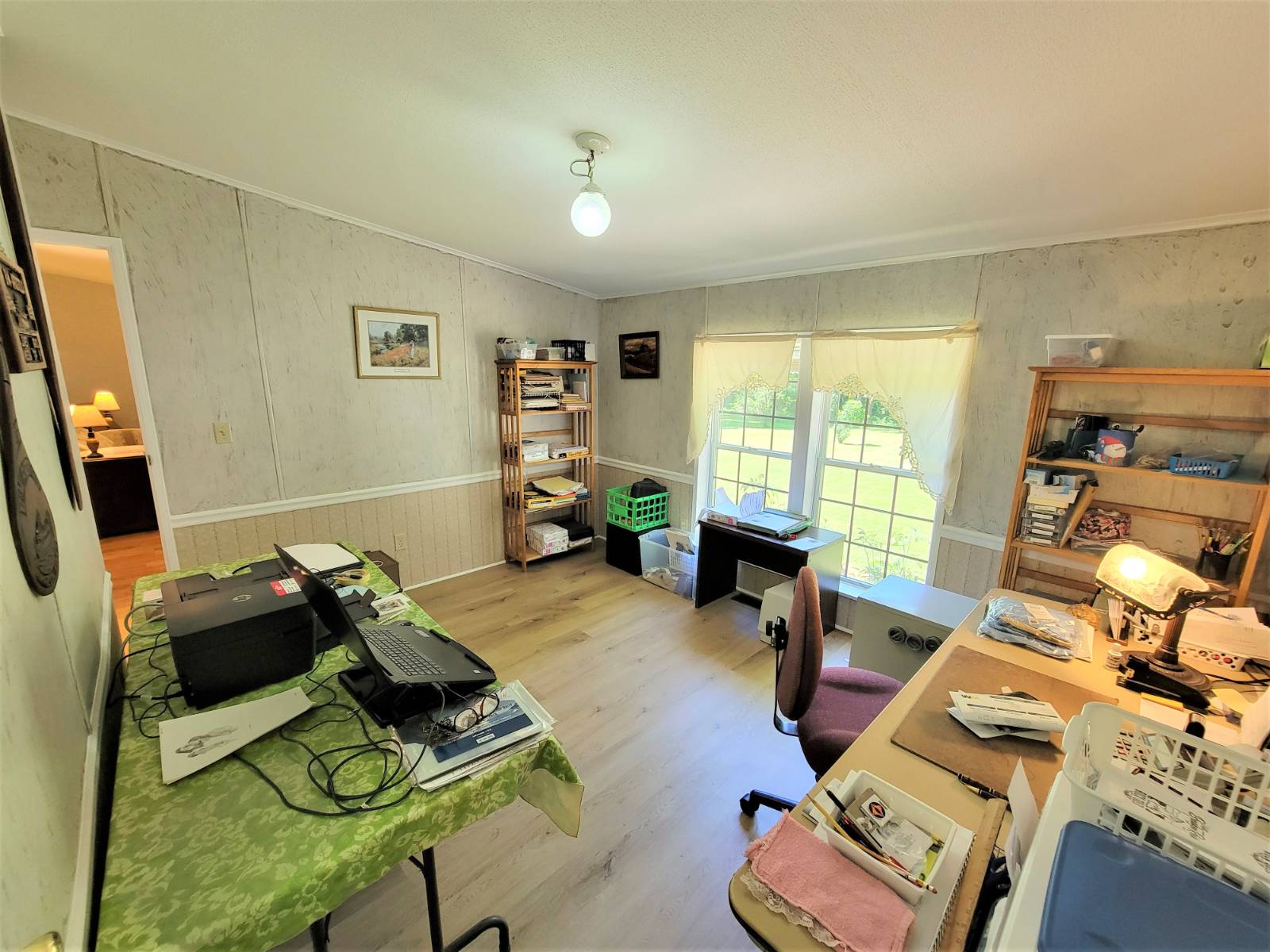 ;
;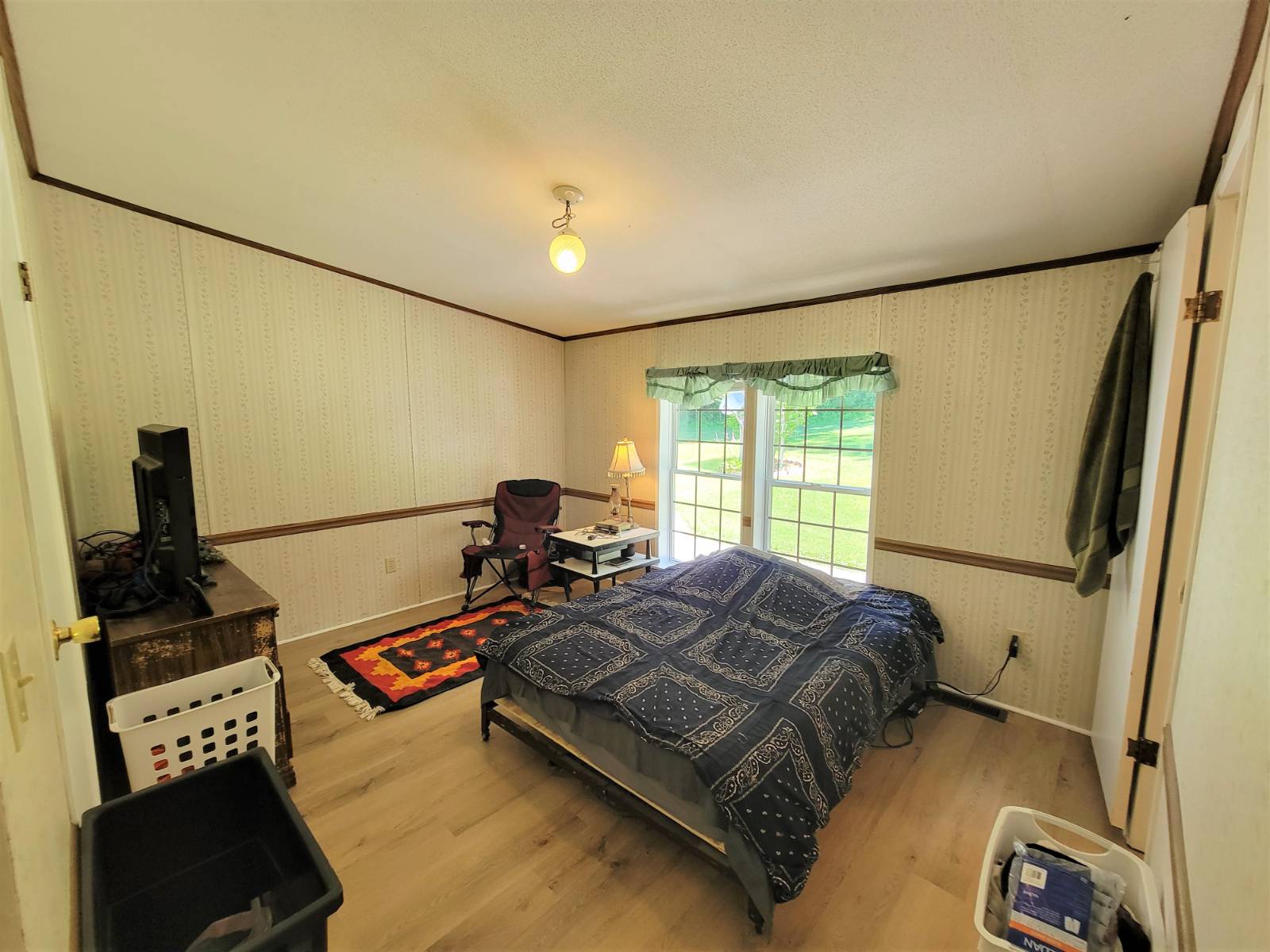 ;
;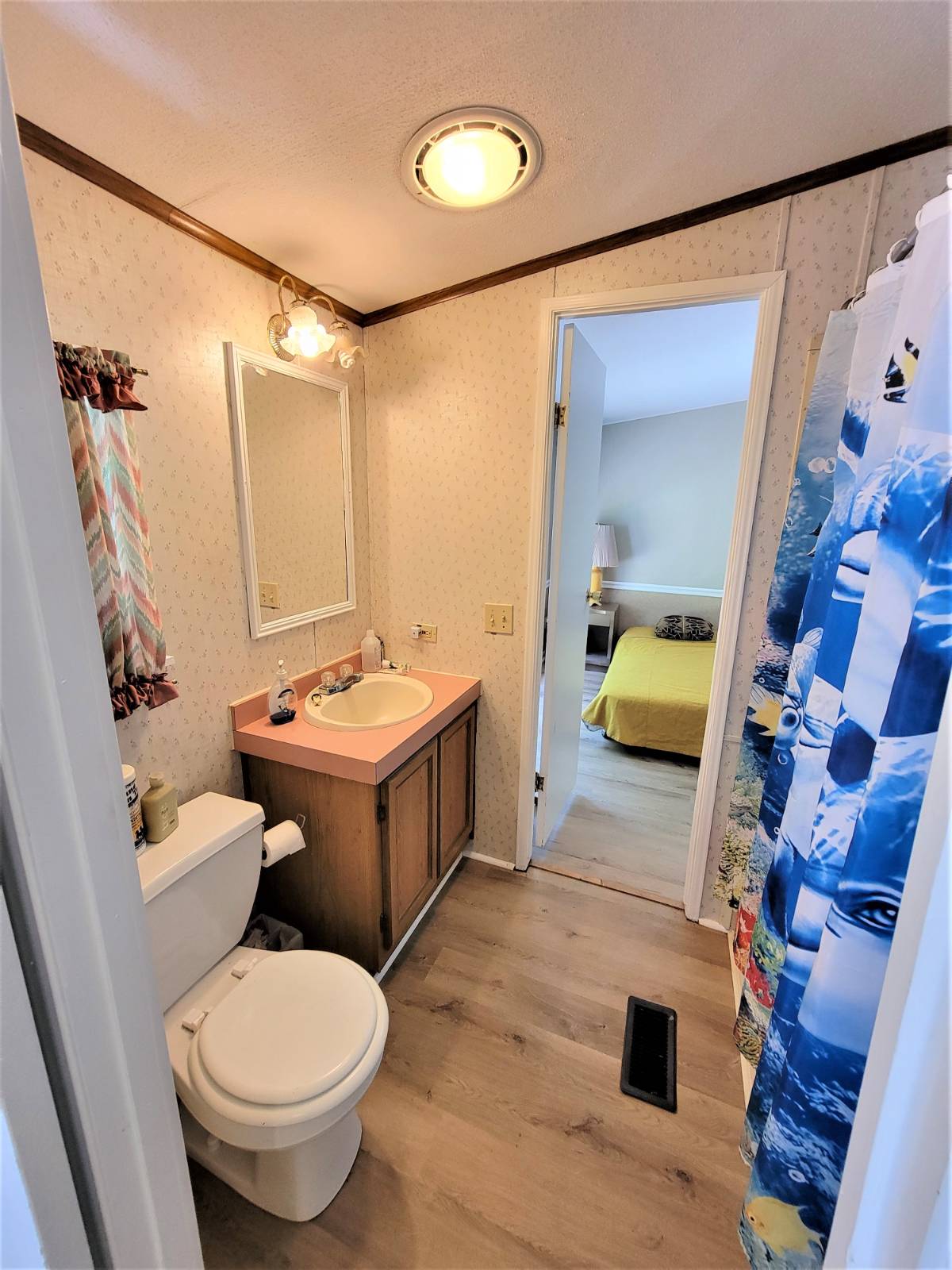 ;
;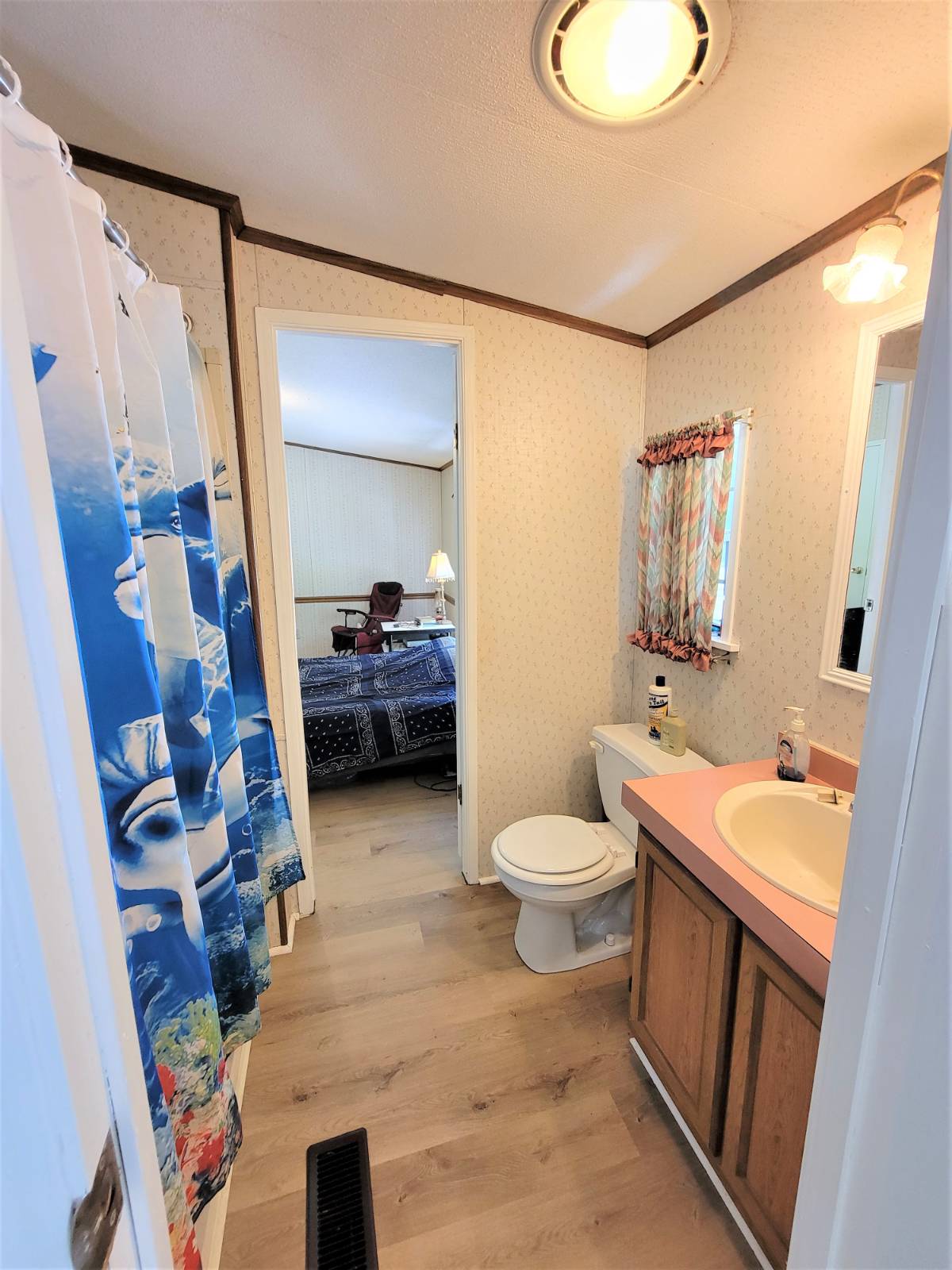 ;
;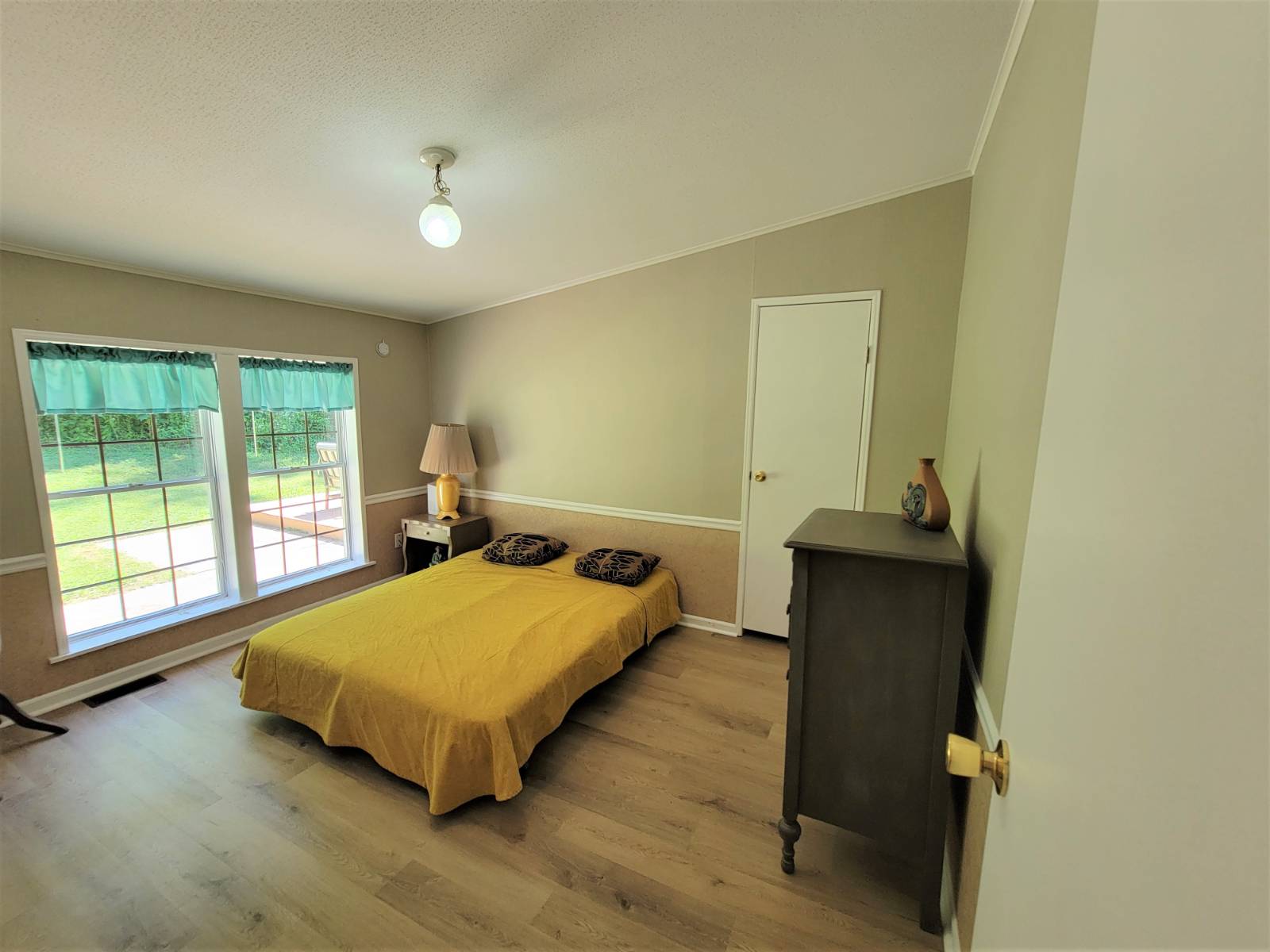 ;
;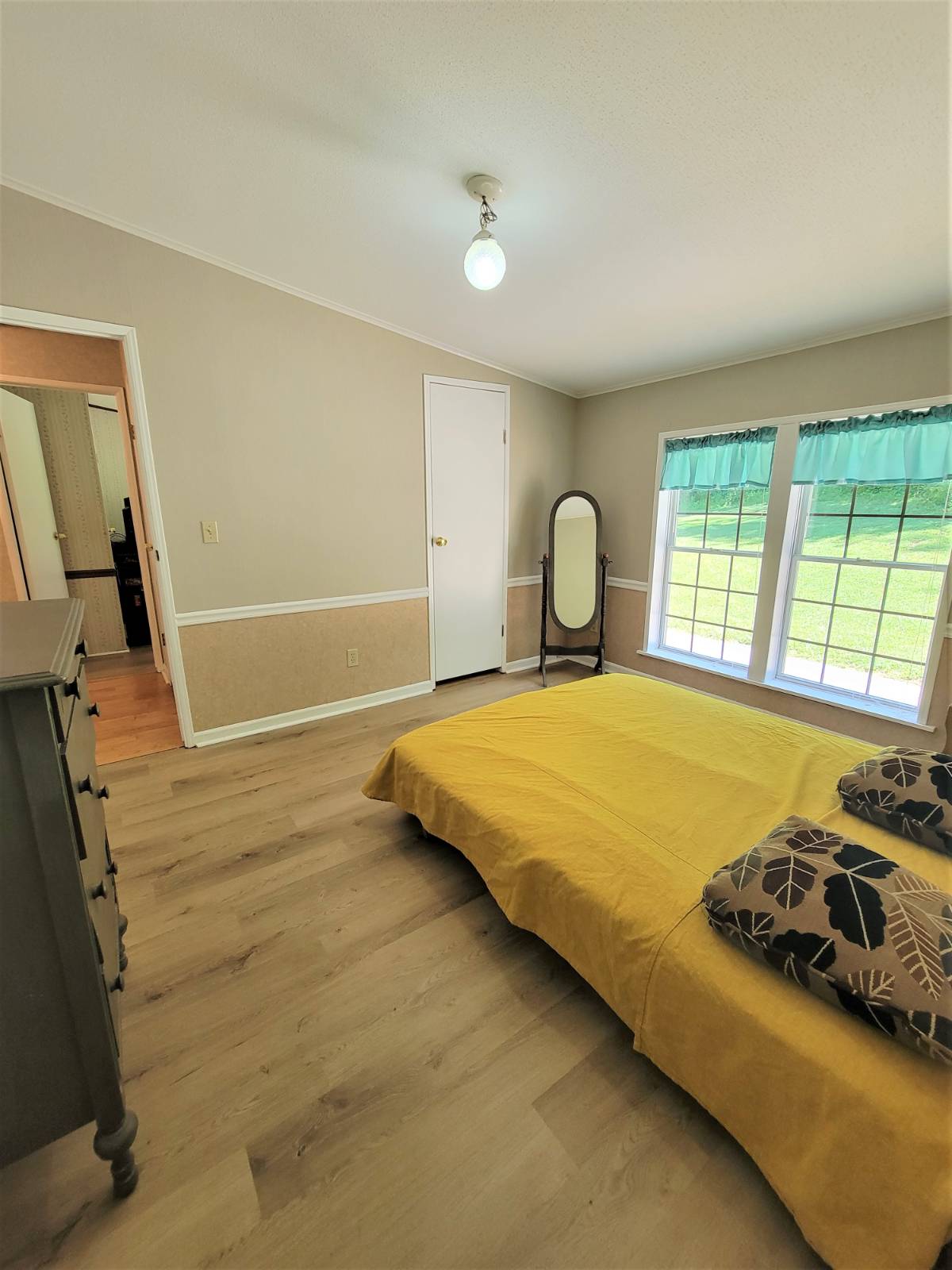 ;
;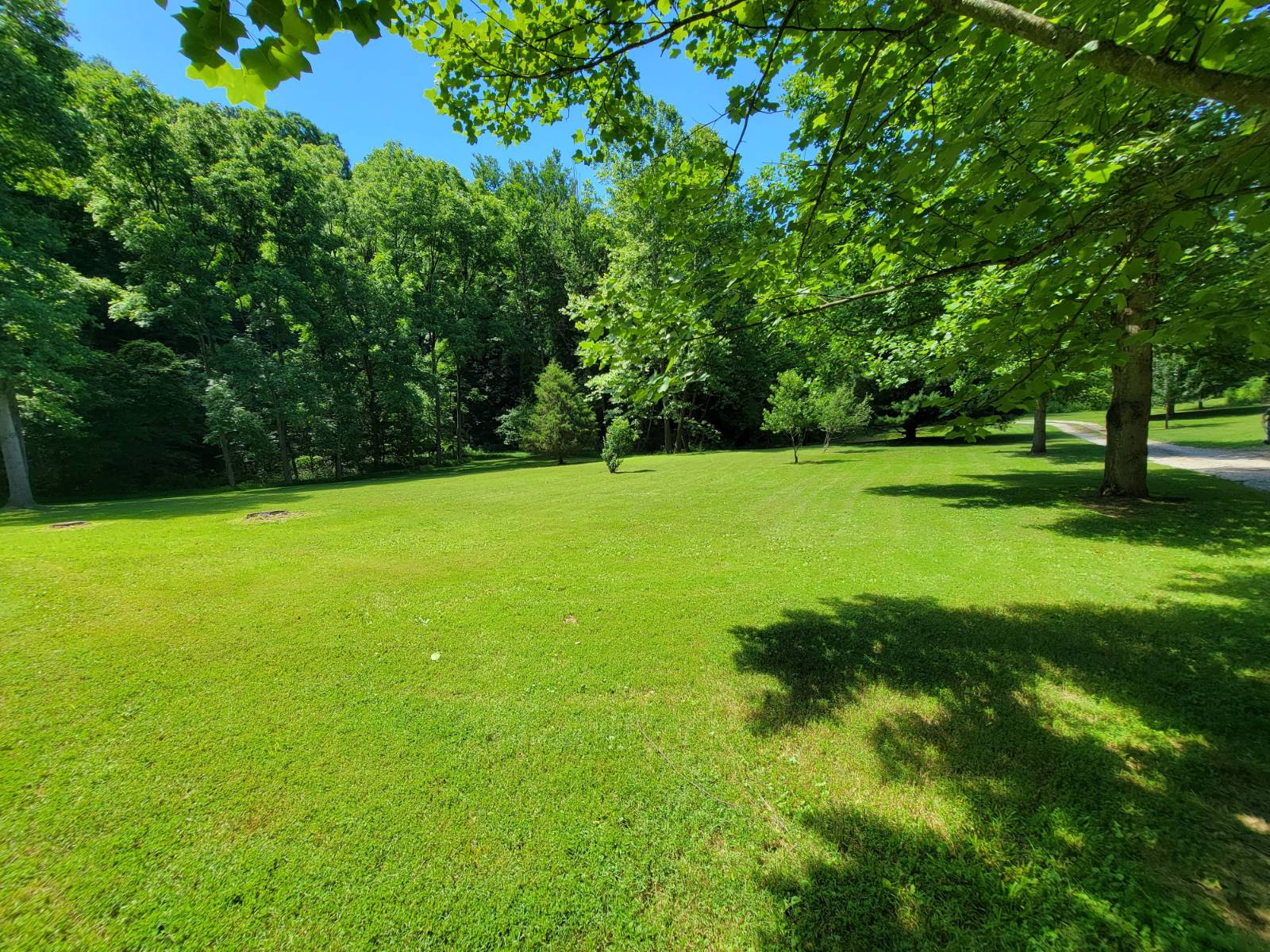 ;
;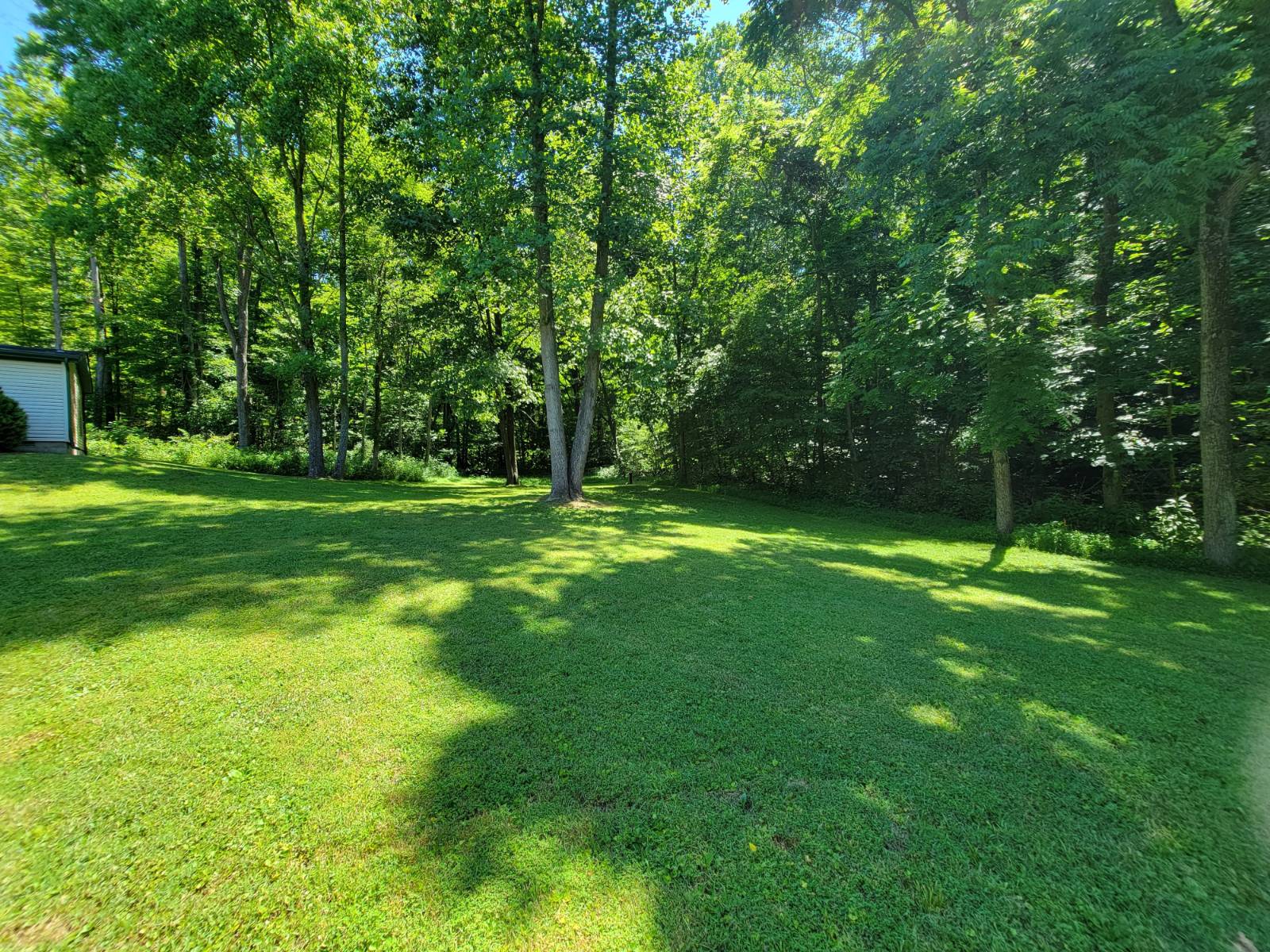 ;
;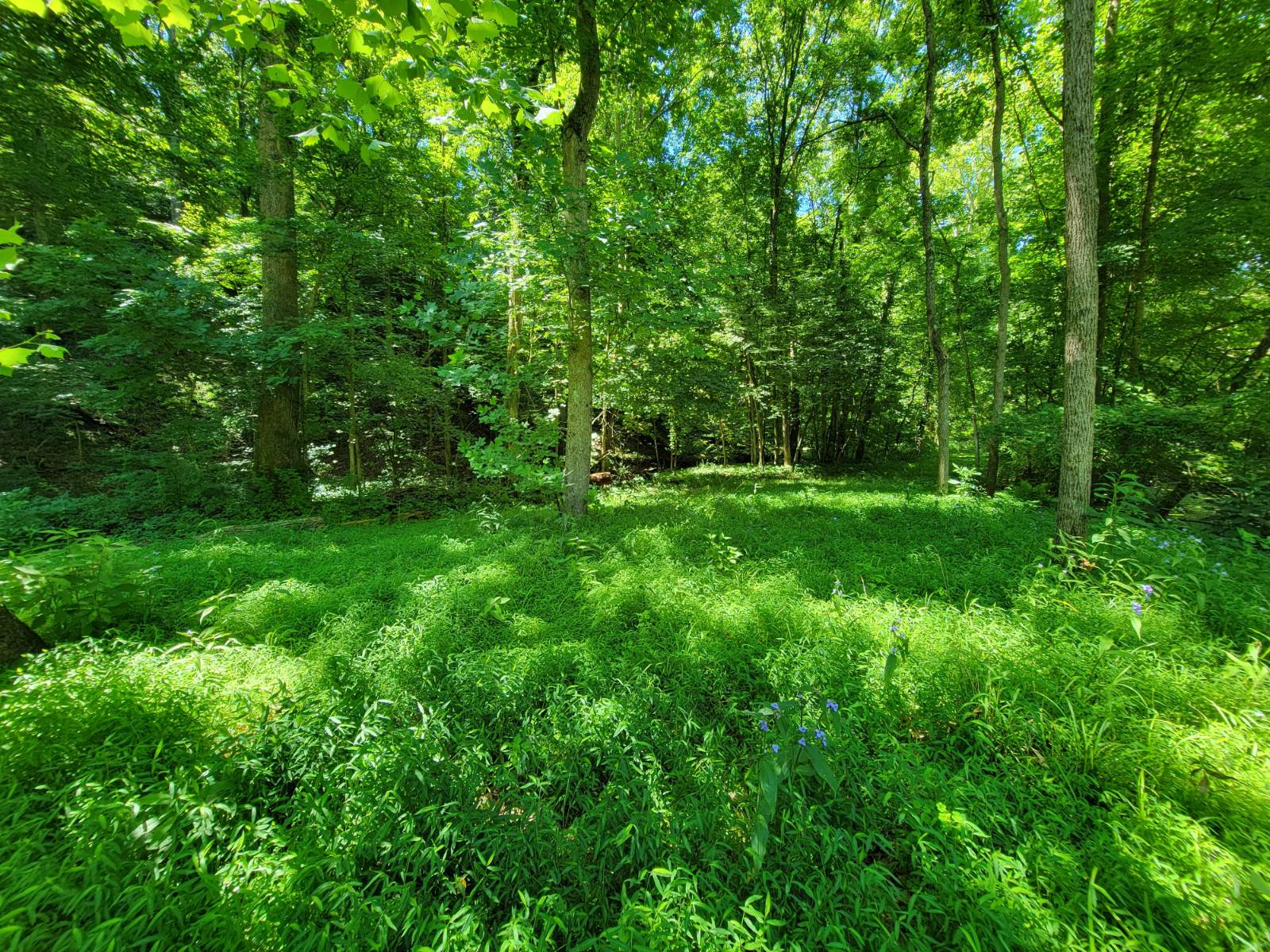 ;
;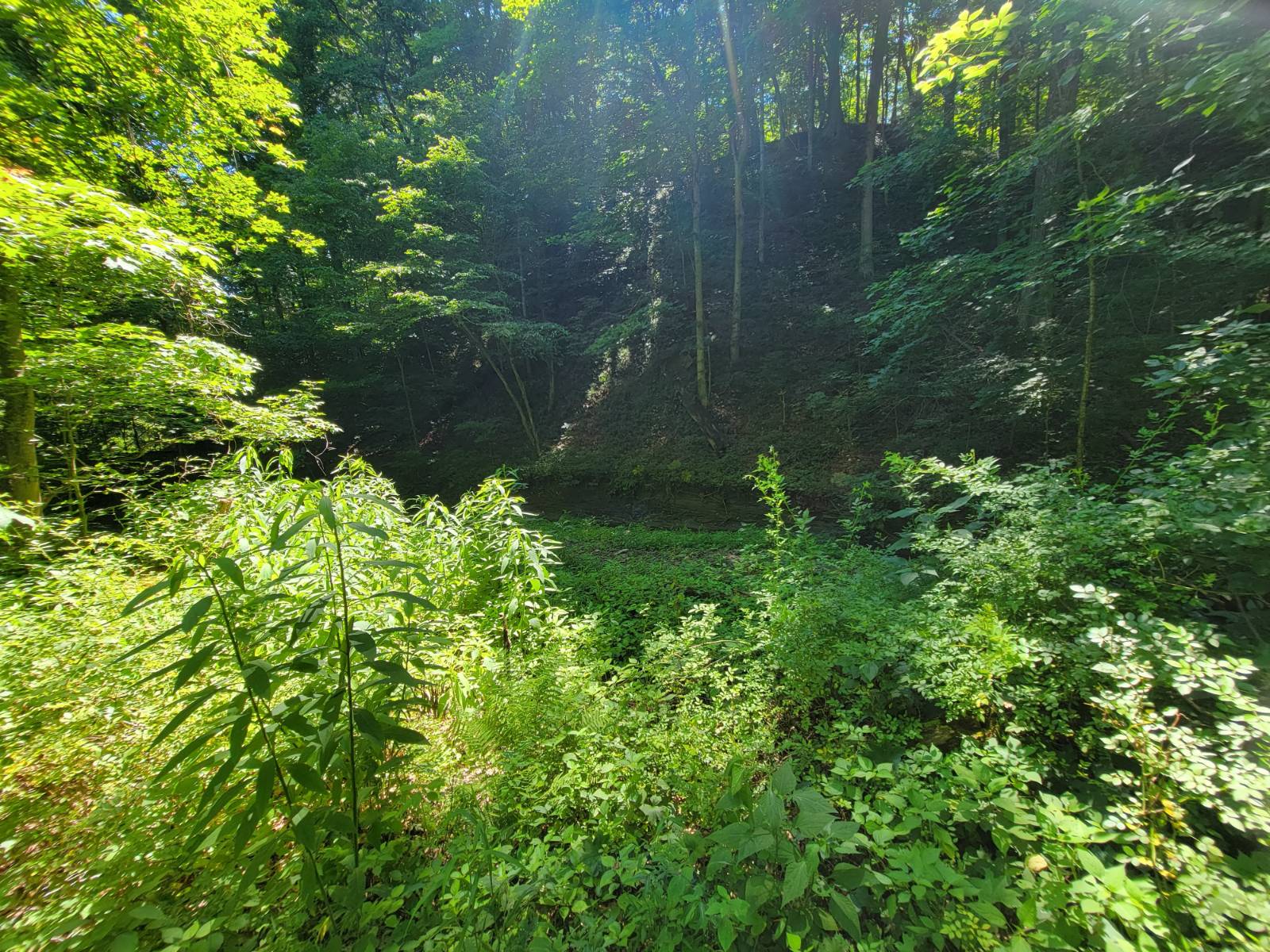 ;
;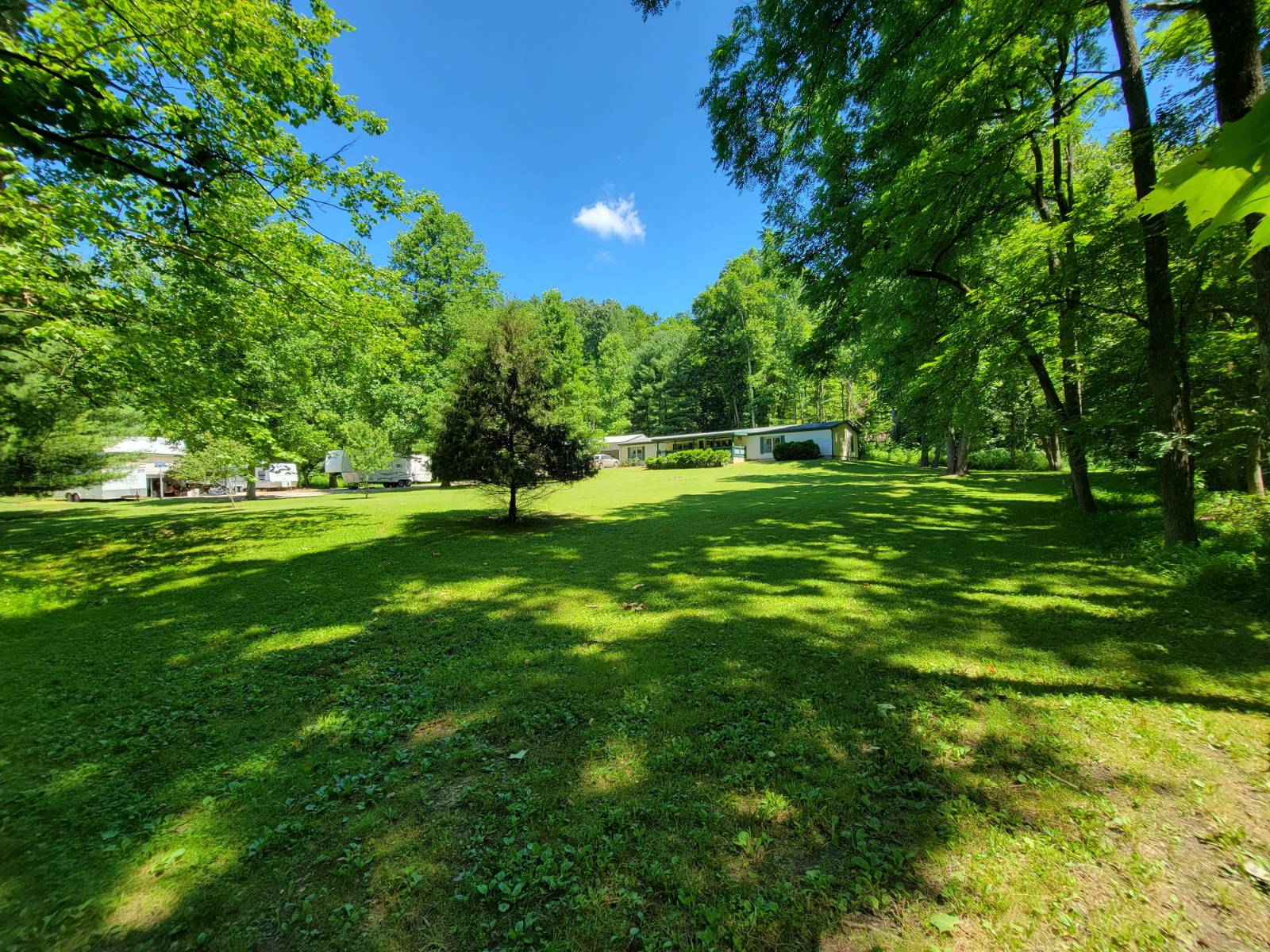 ;
;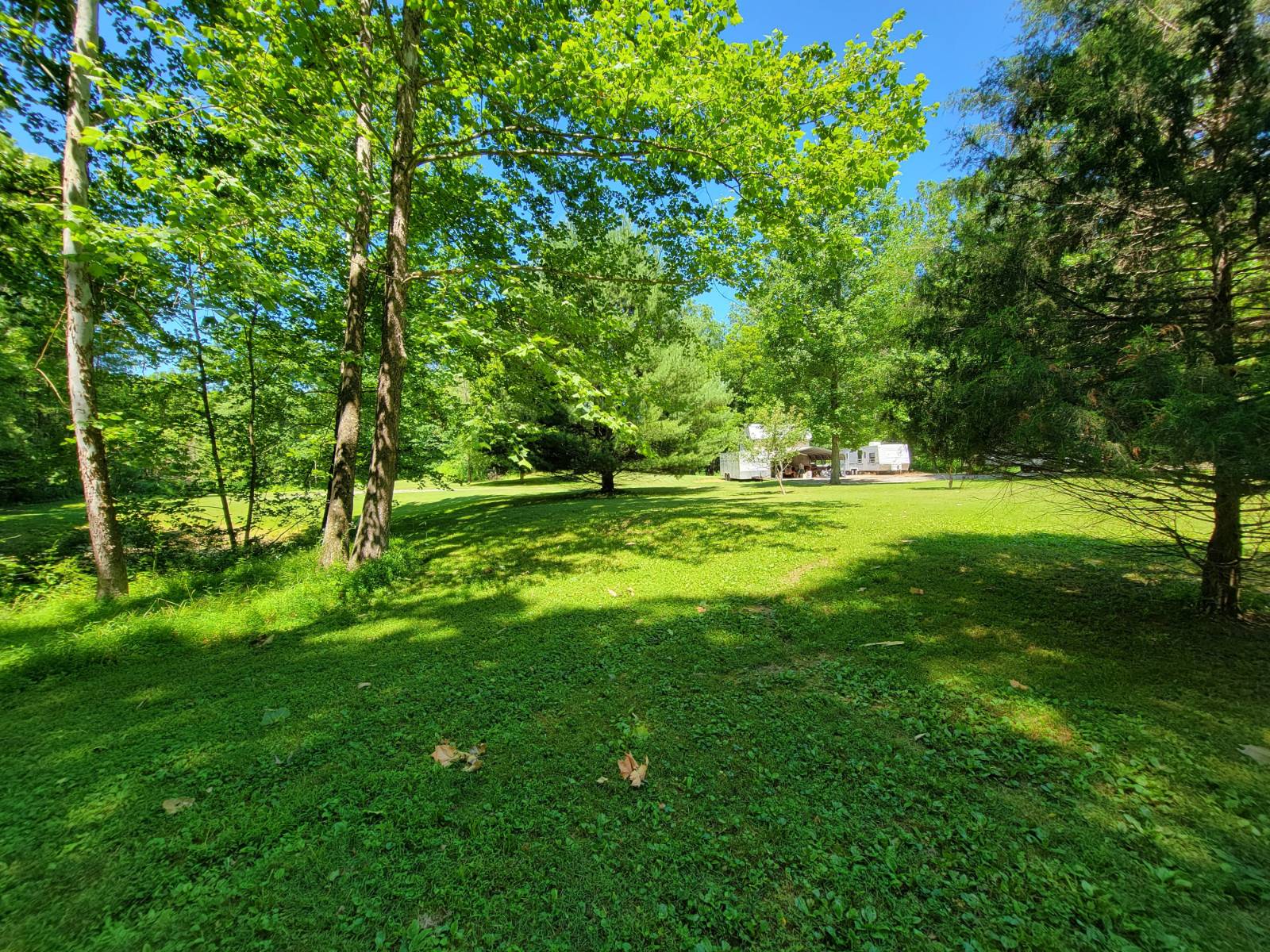 ;
;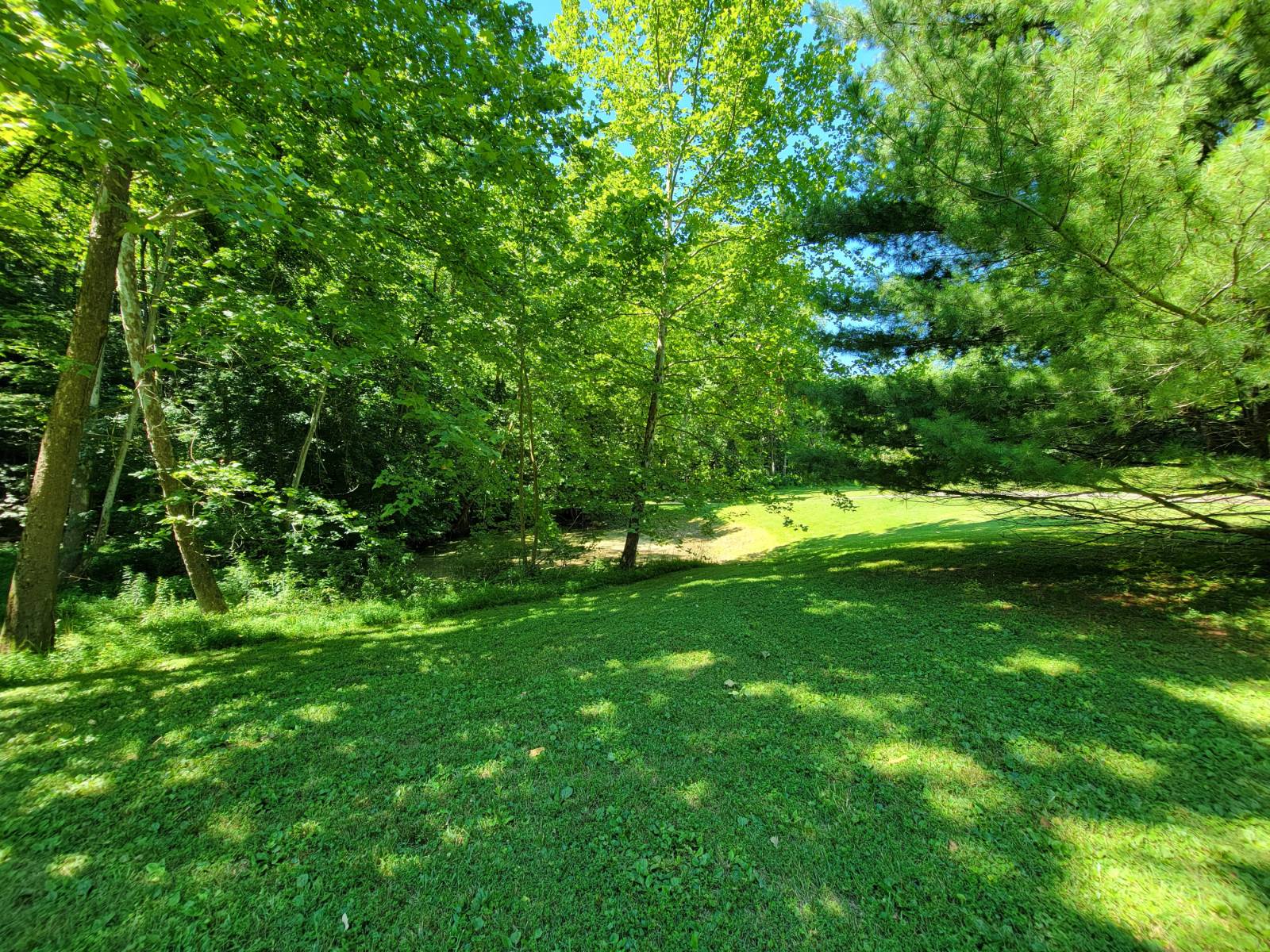 ;
;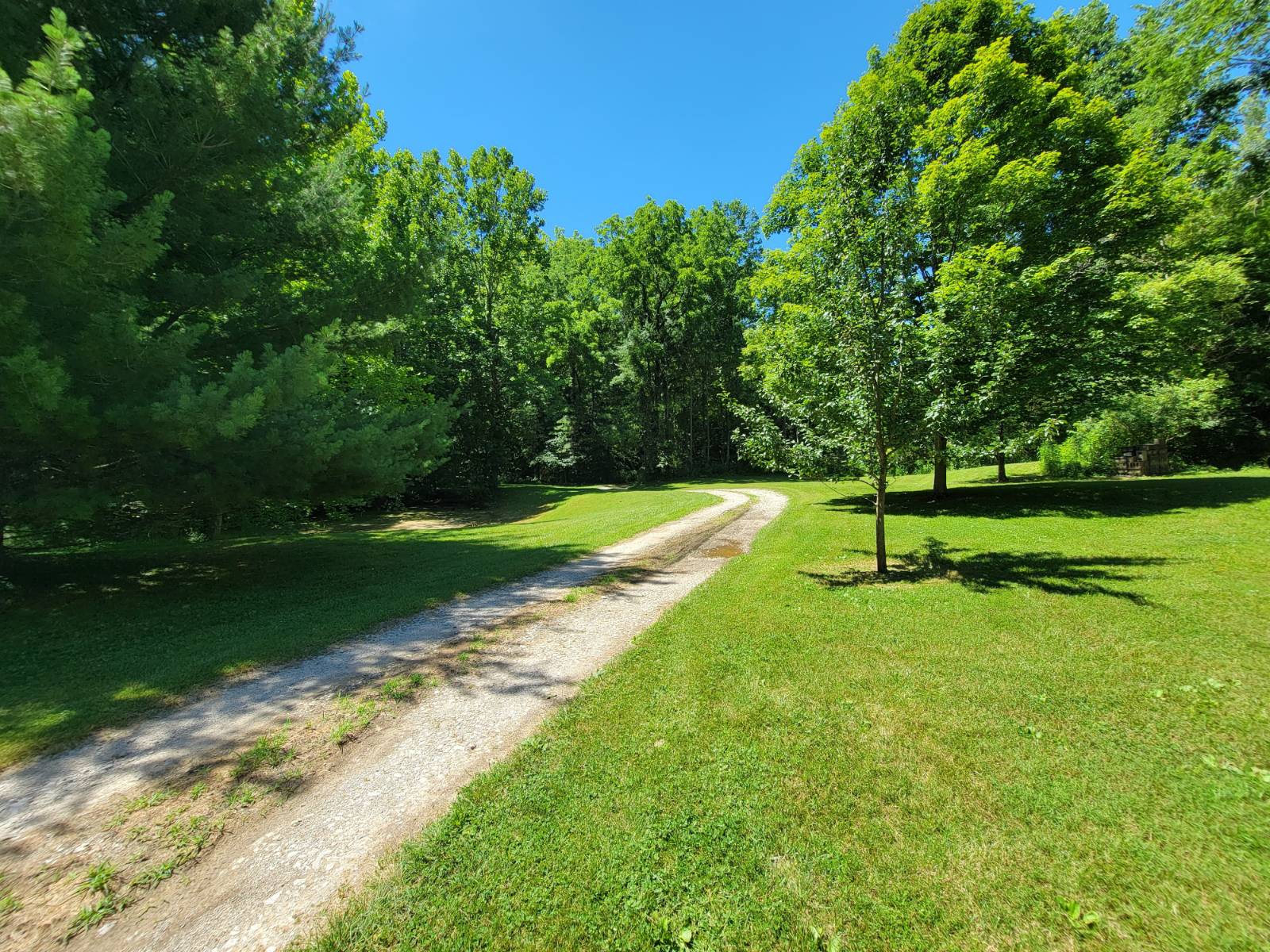 ;
;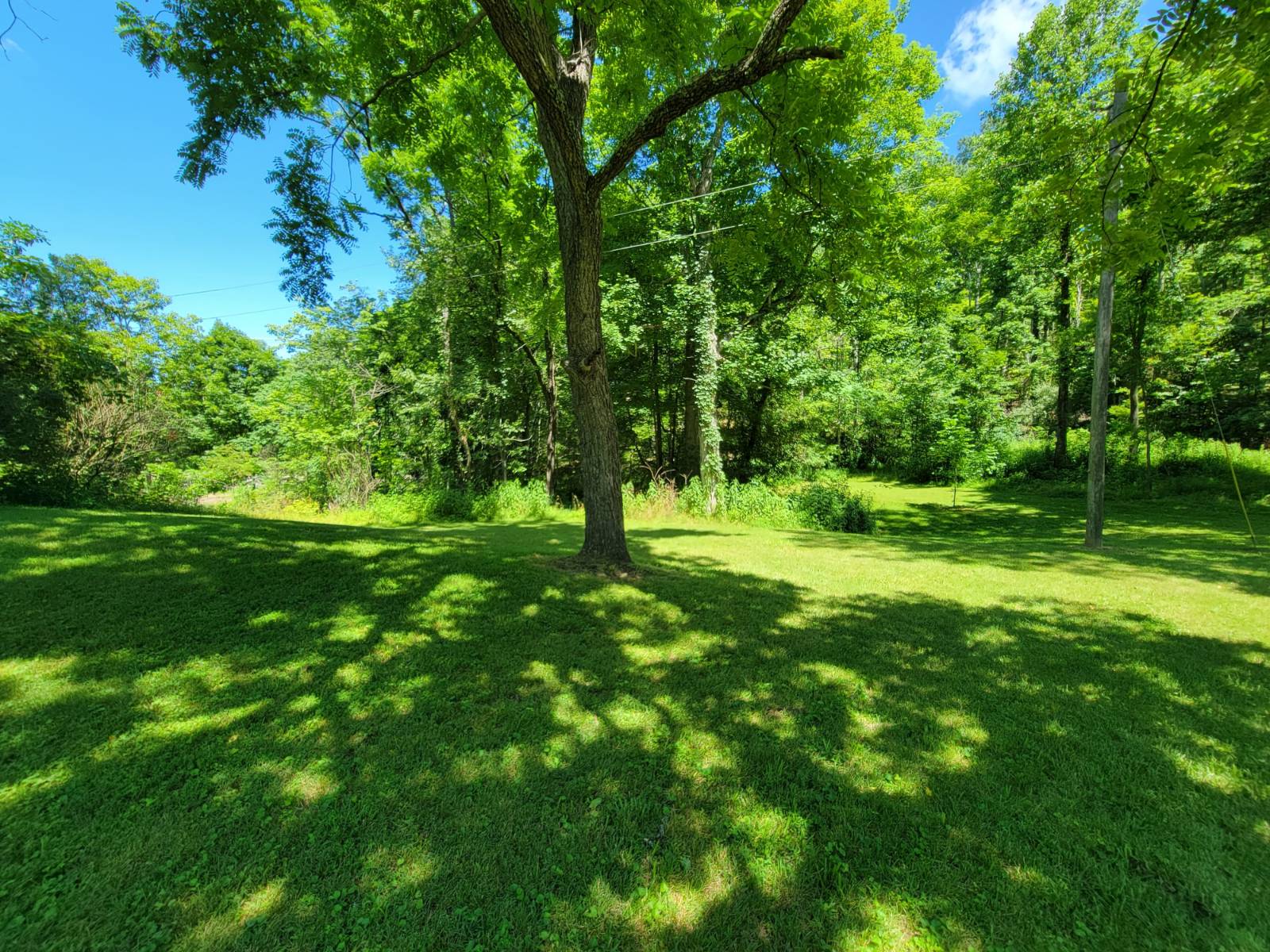 ;
;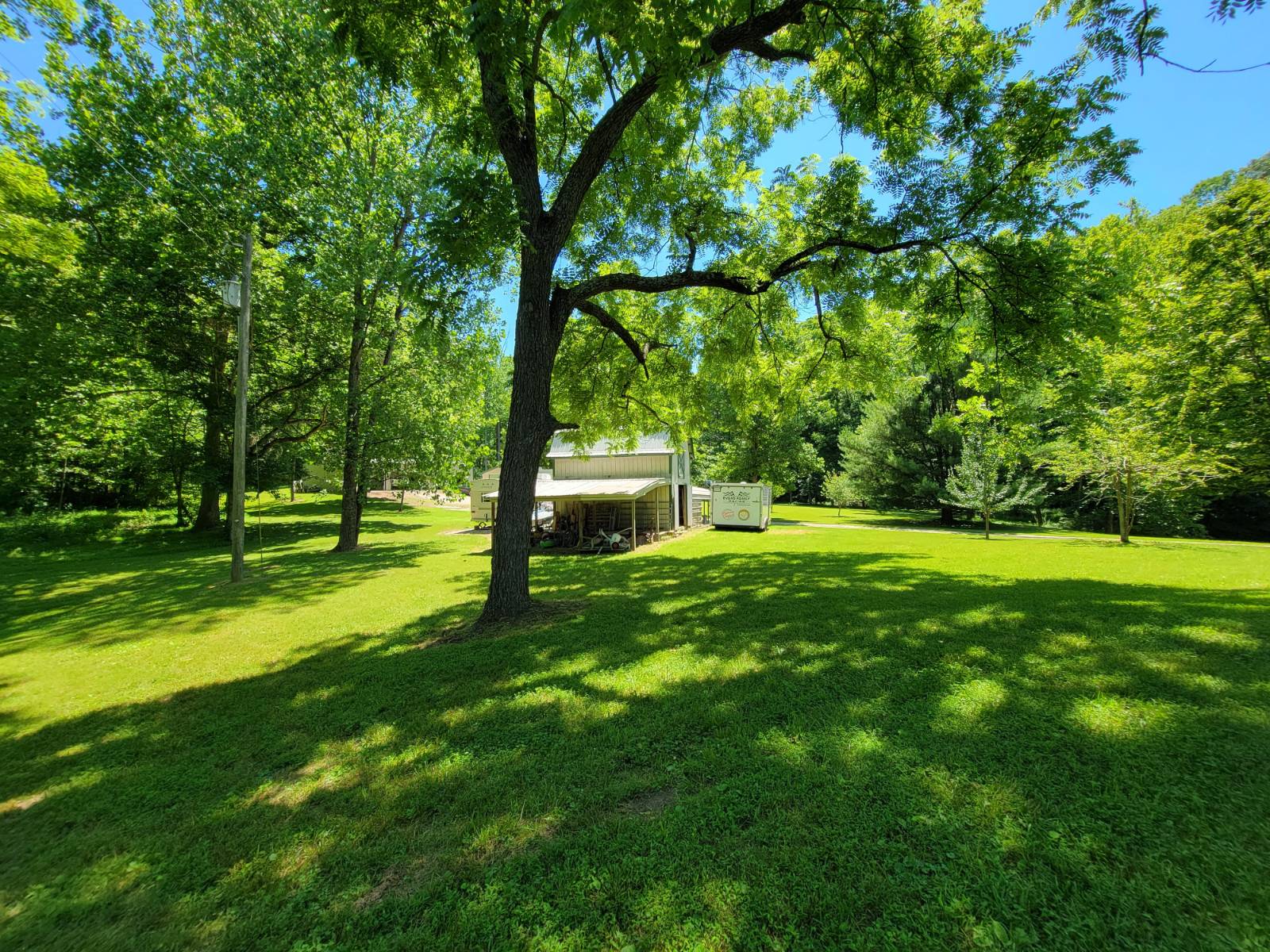 ;
;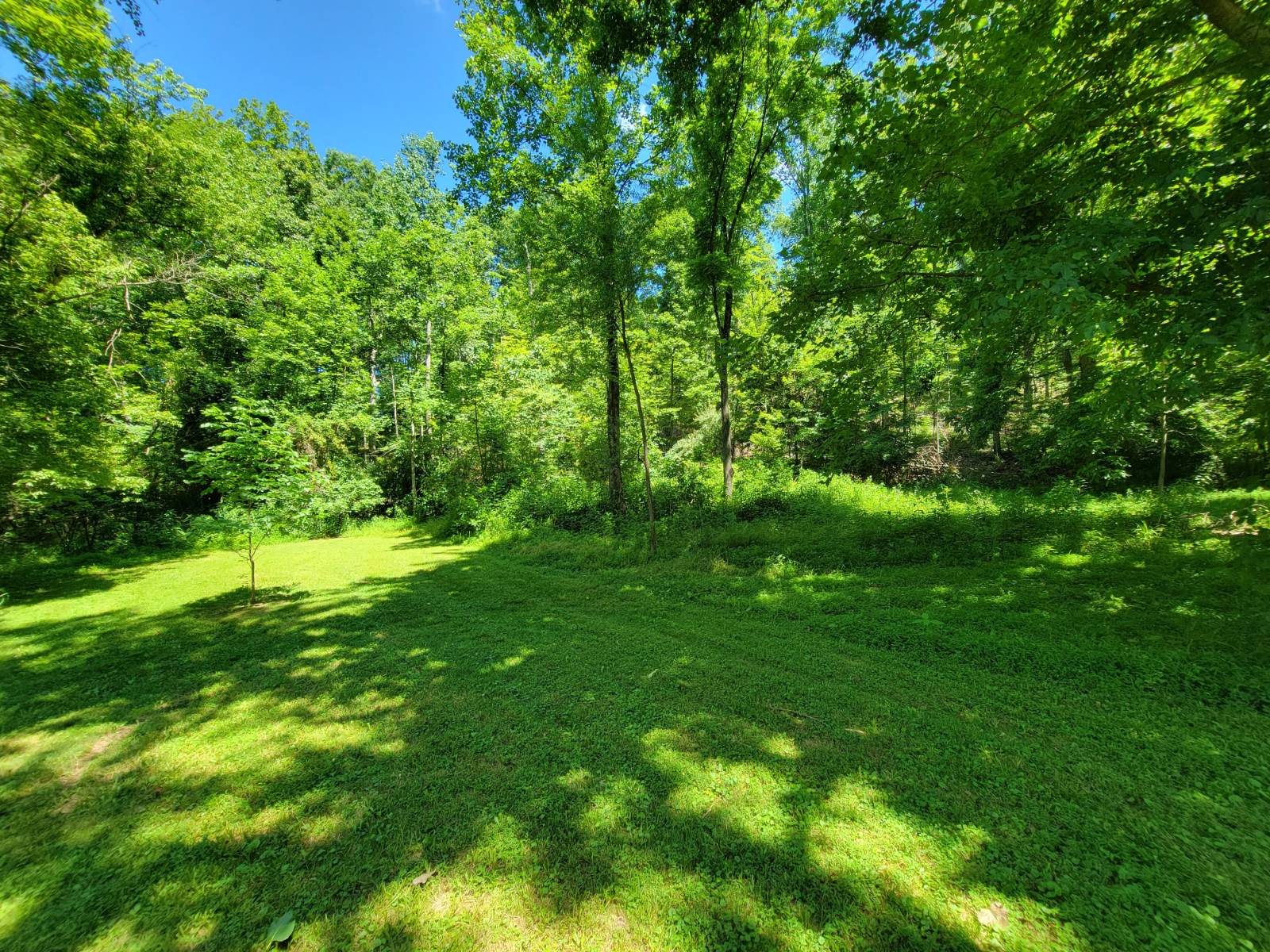 ;
;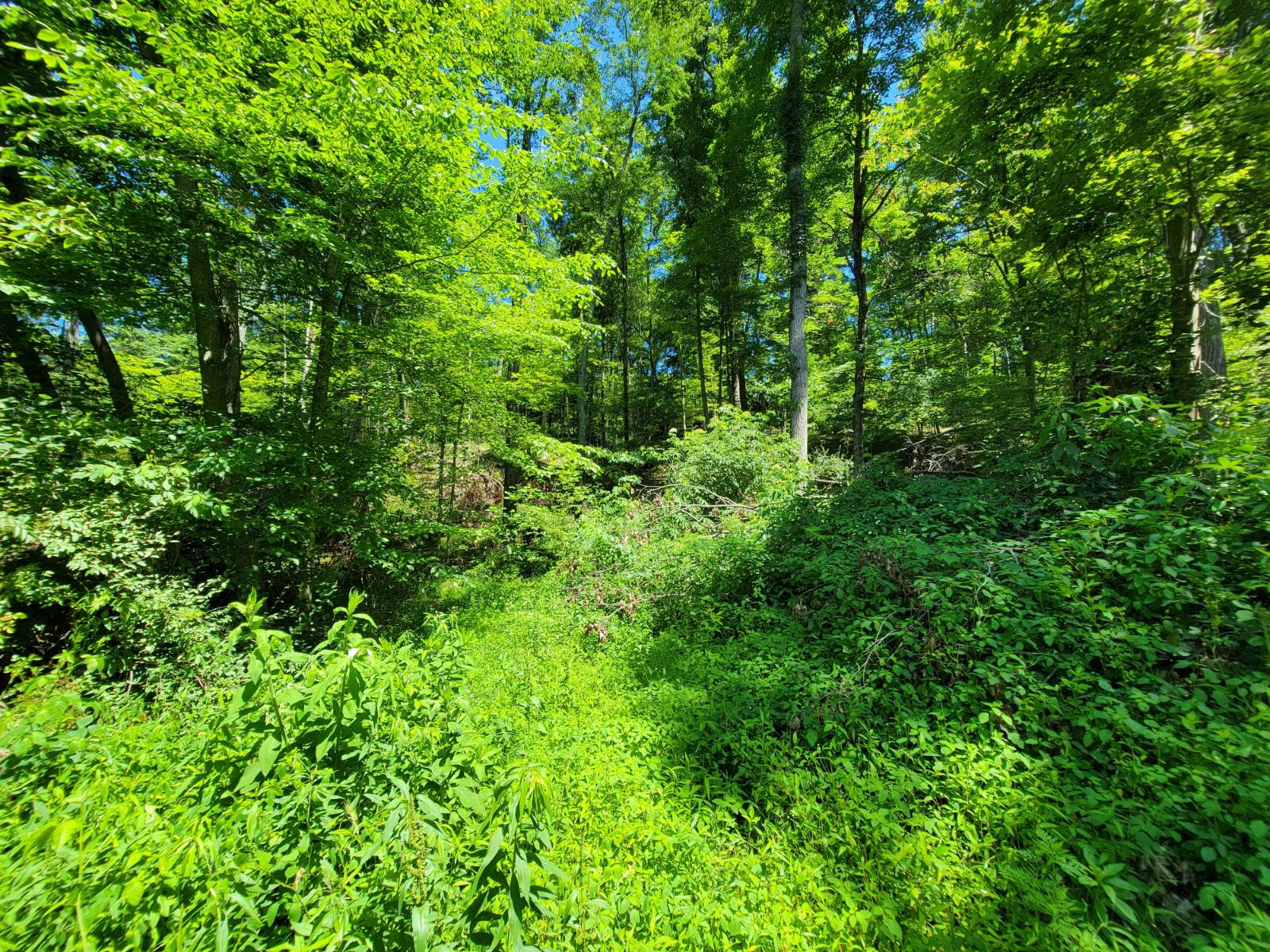 ;
;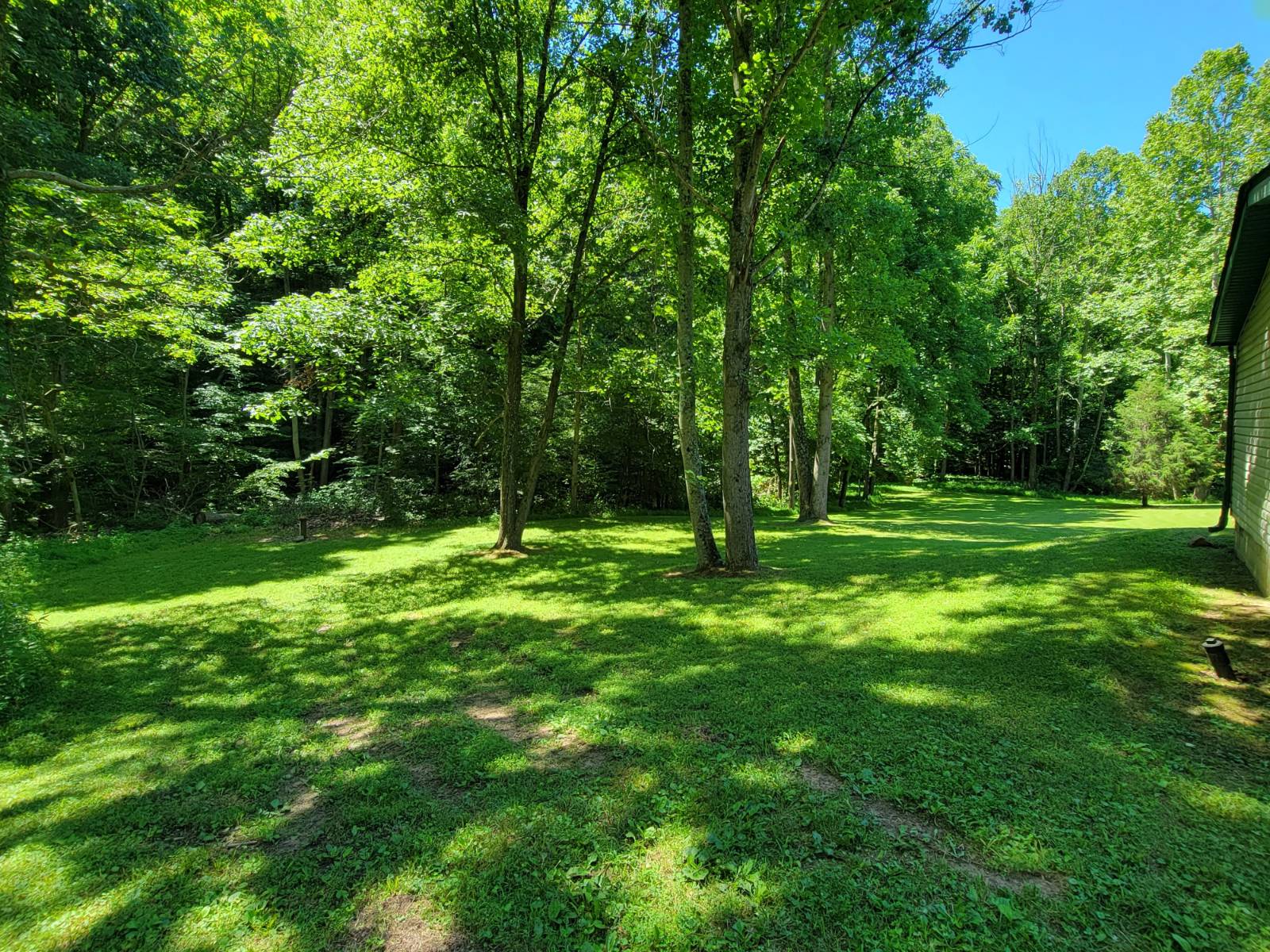 ;
;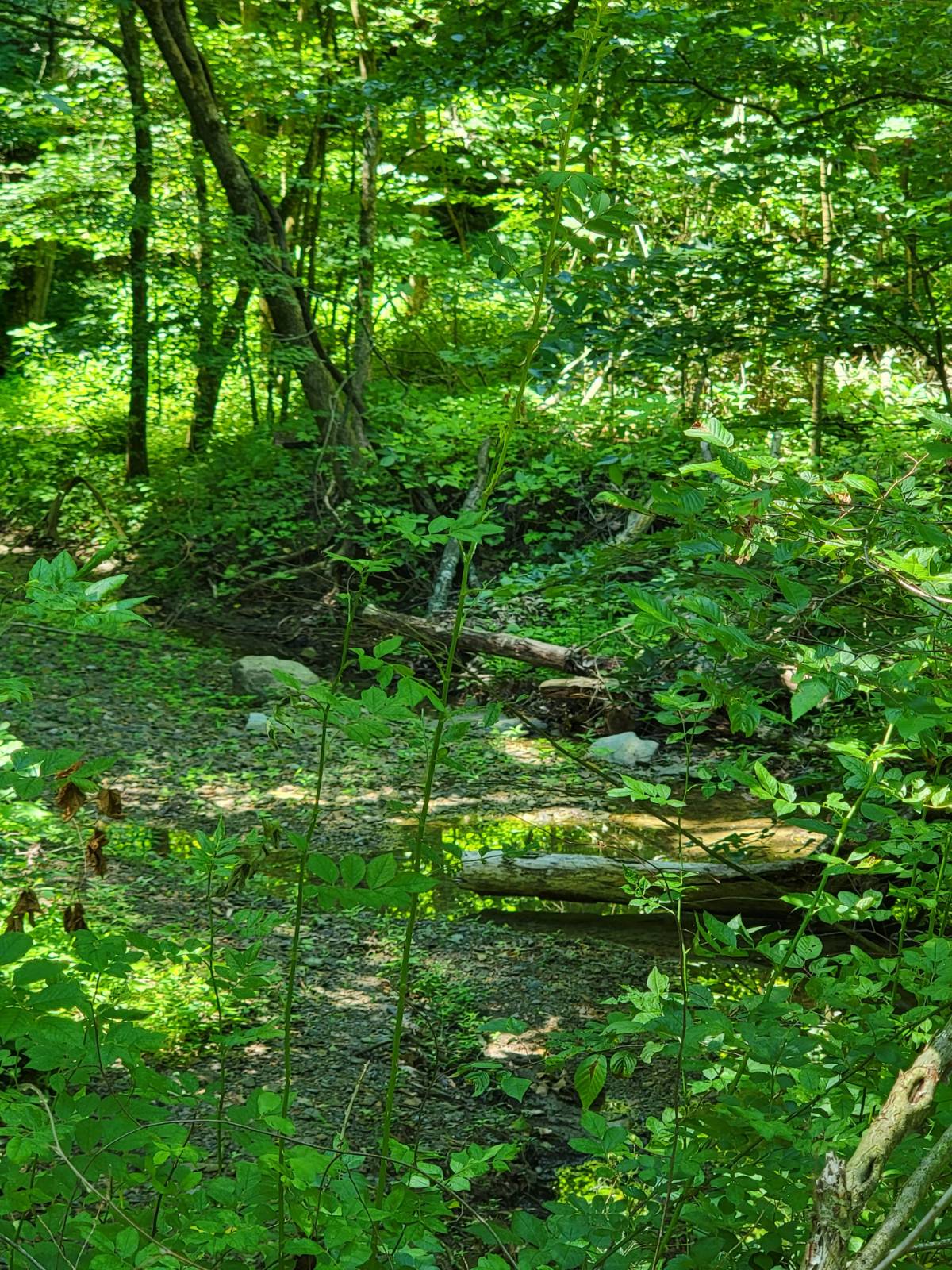 ;
;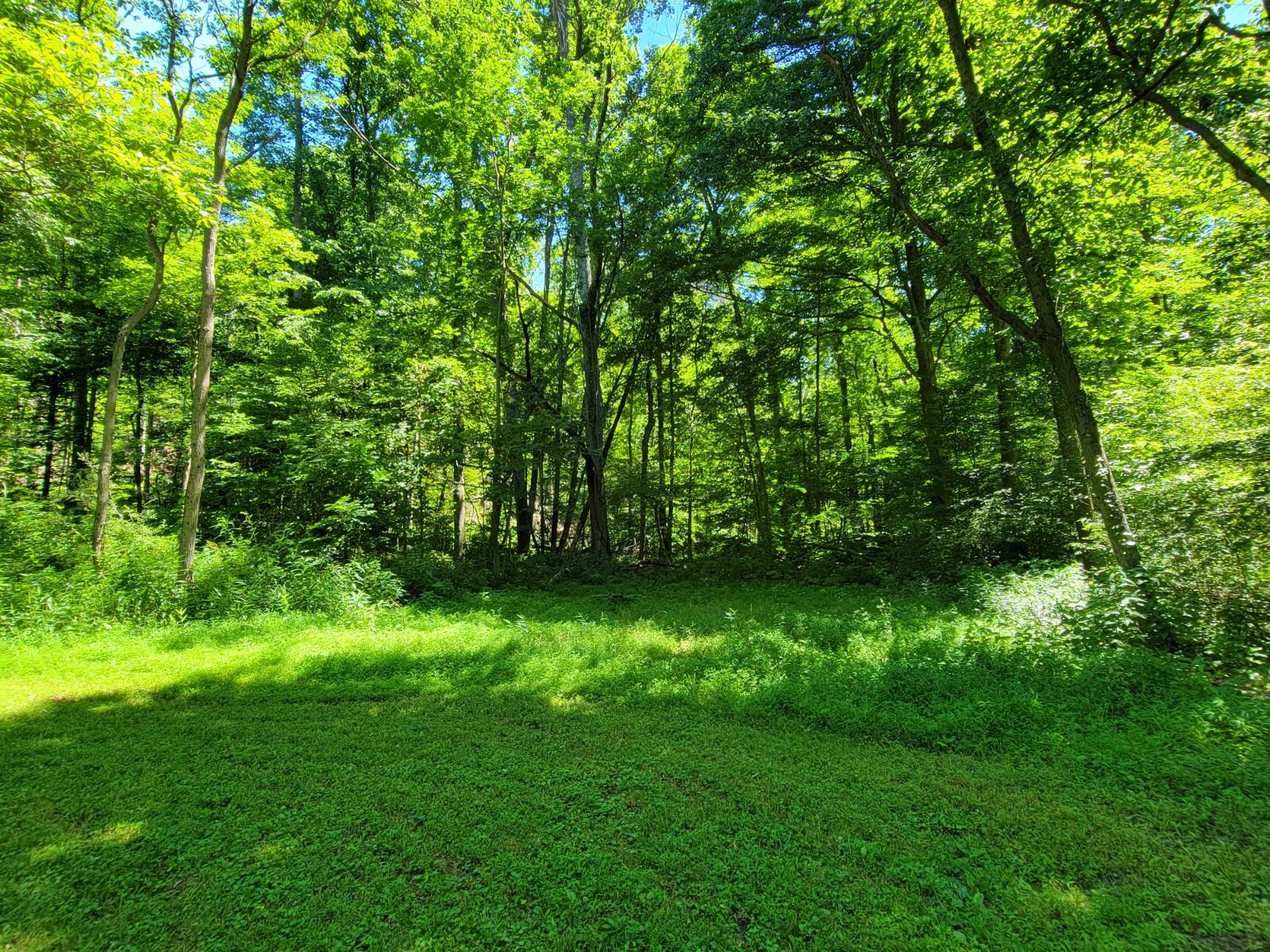 ;
;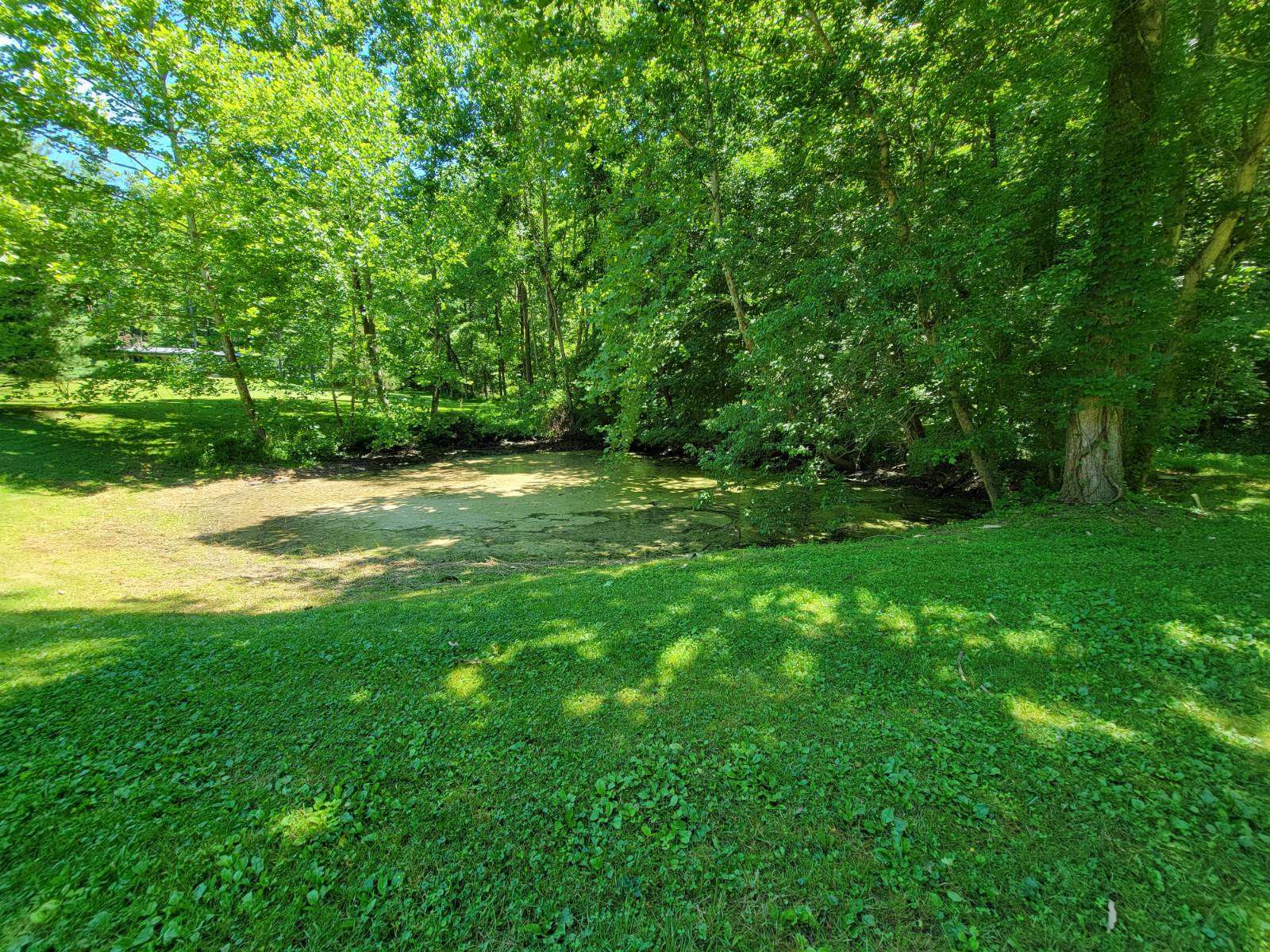 ;
;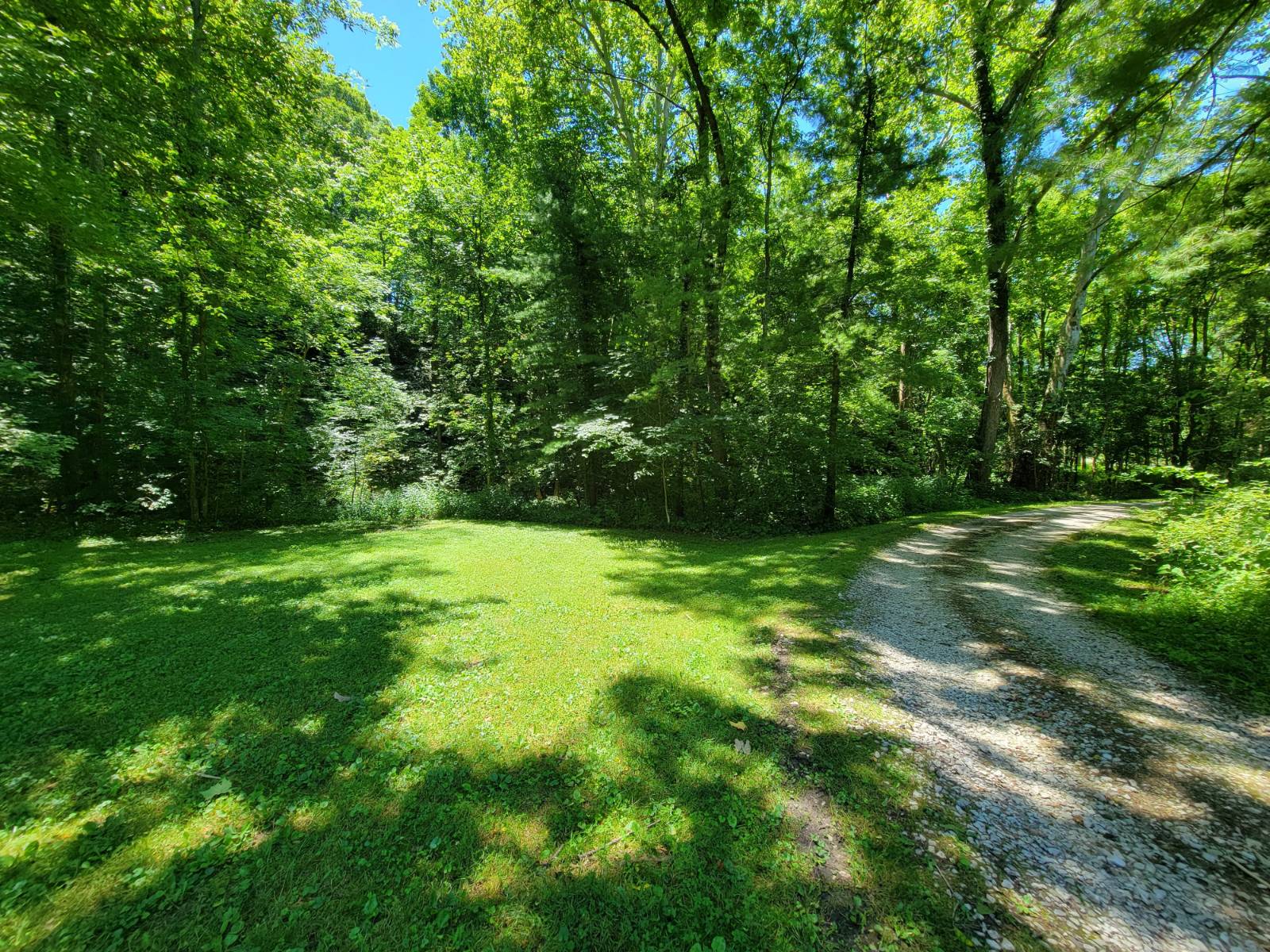 ;
;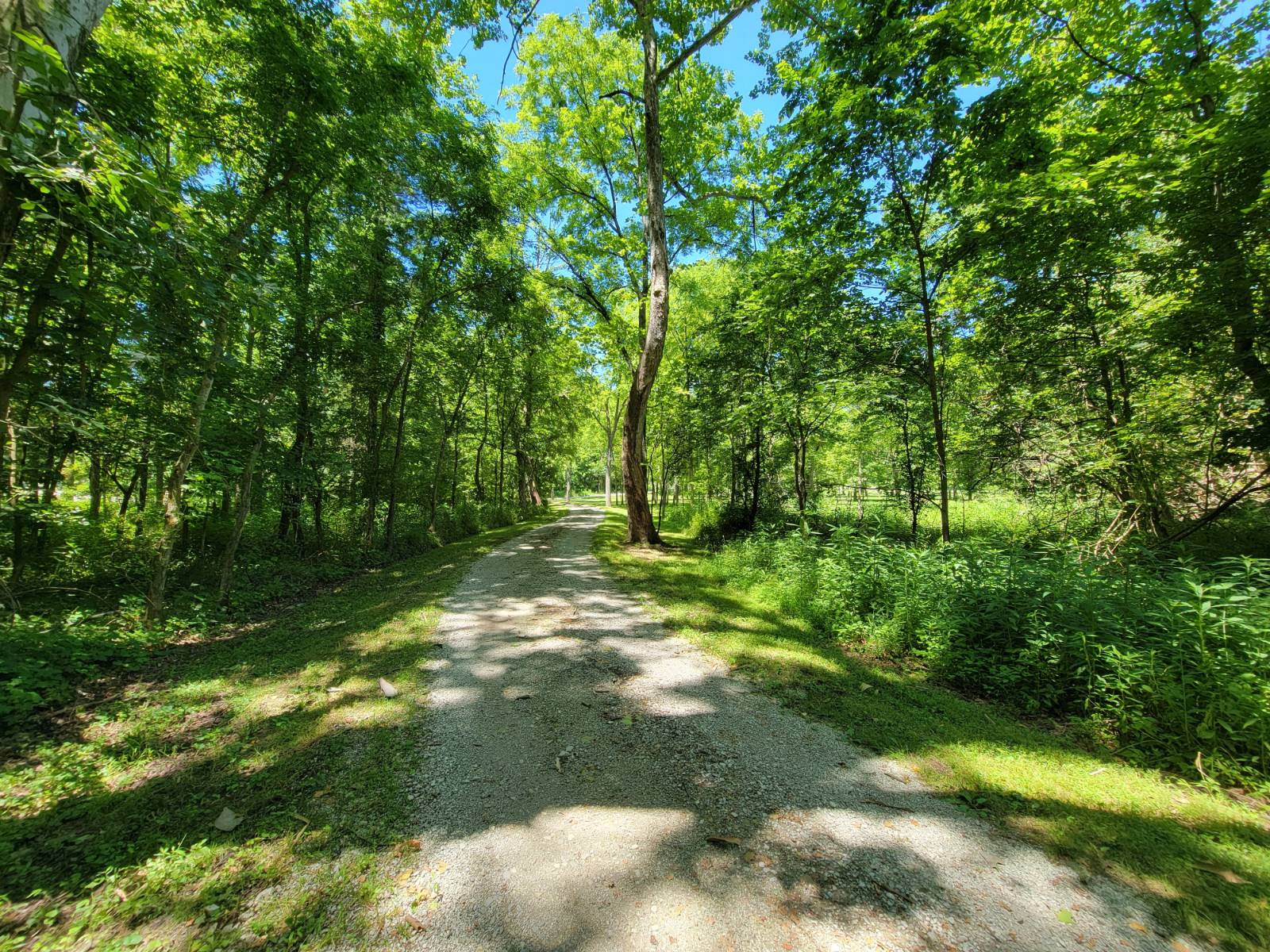 ;
;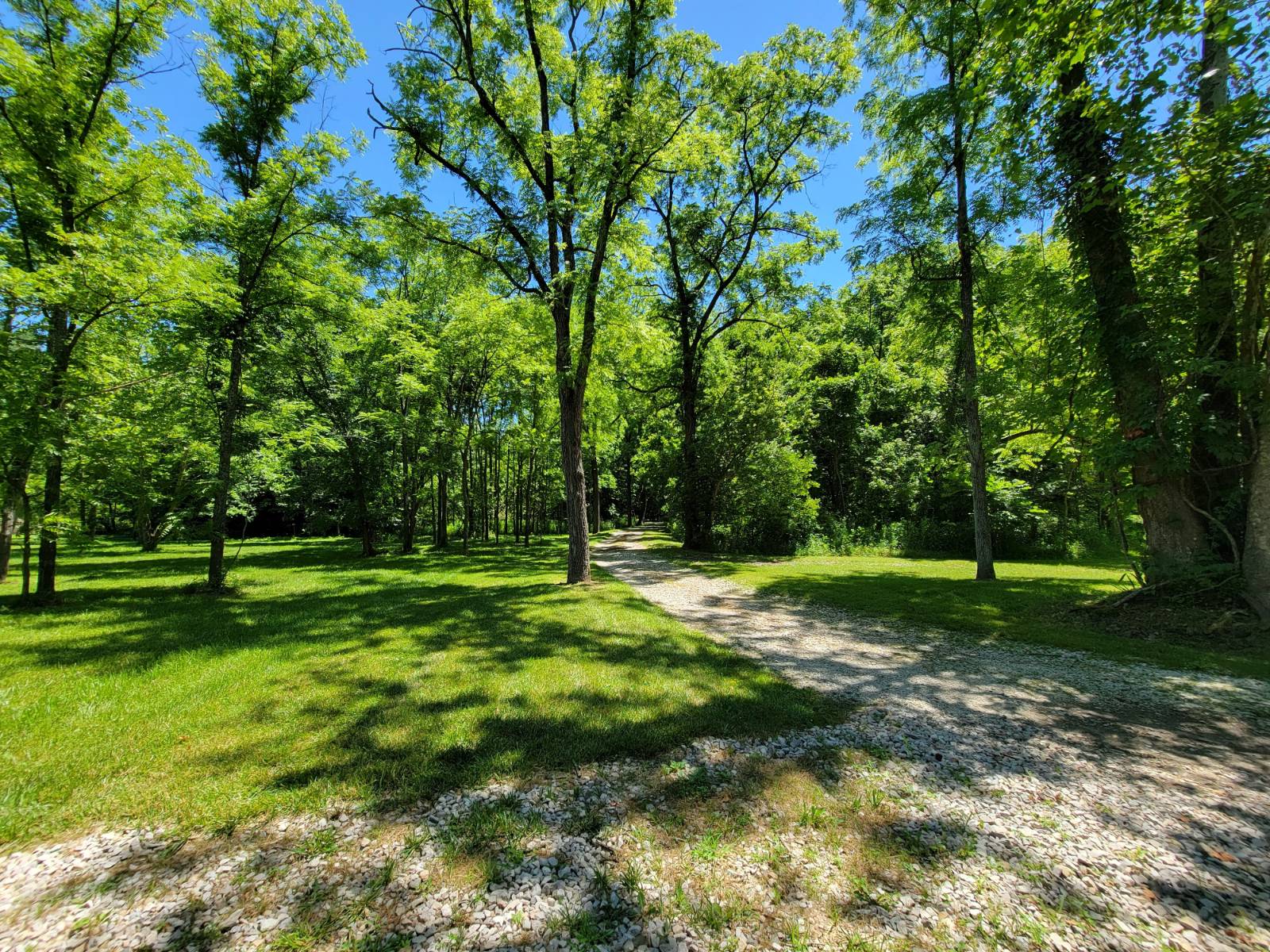 ;
;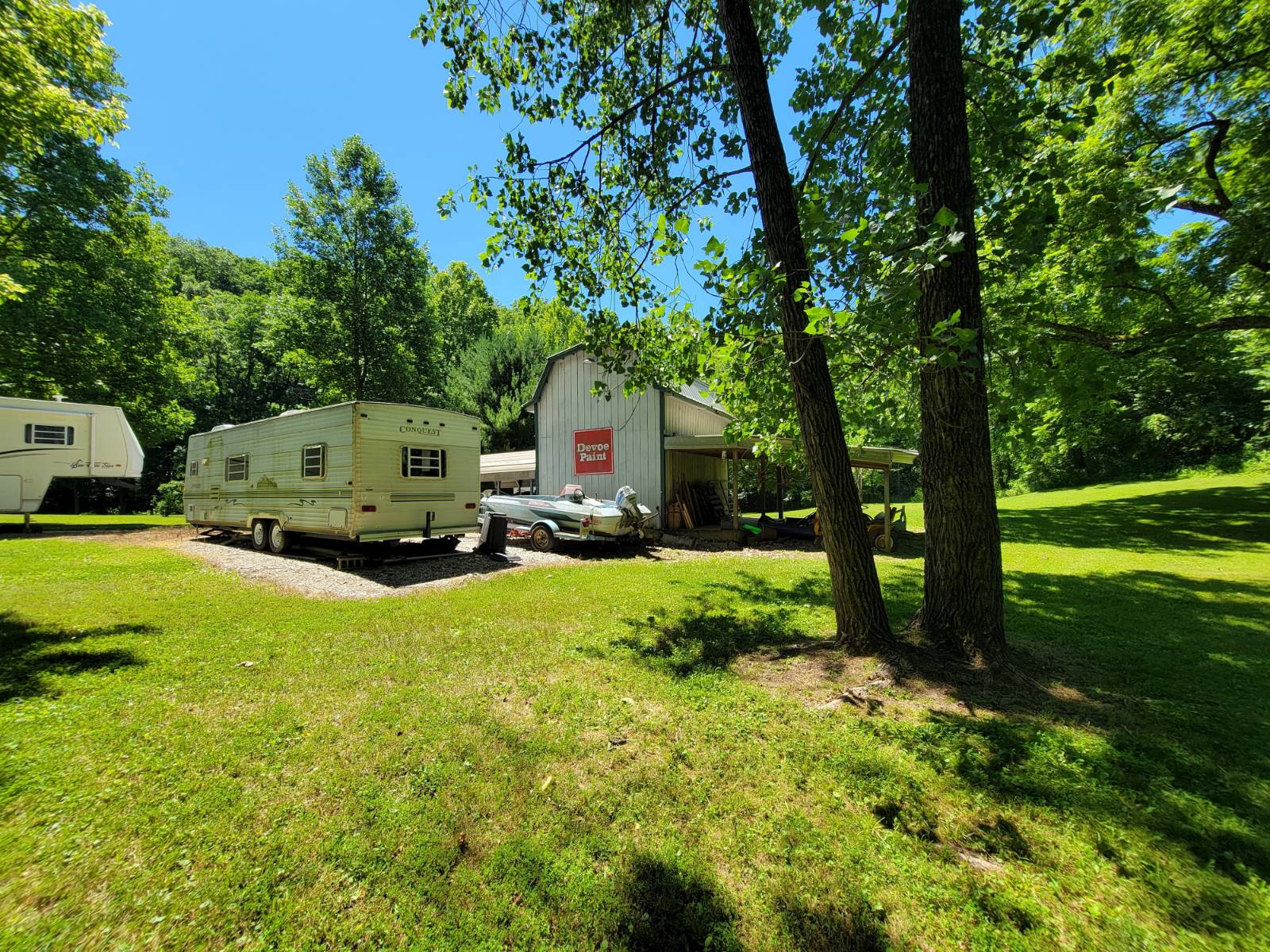 ;
;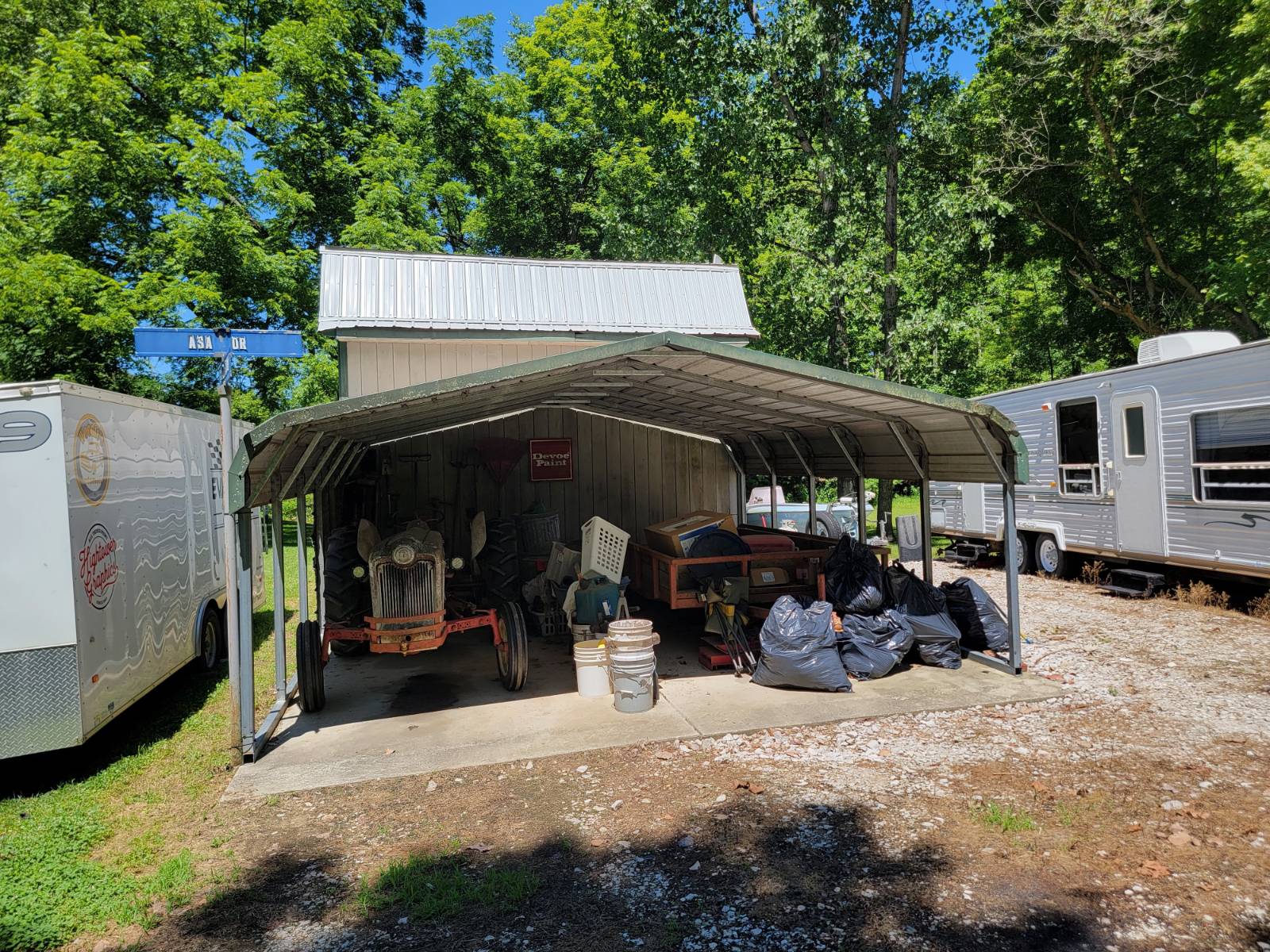 ;
;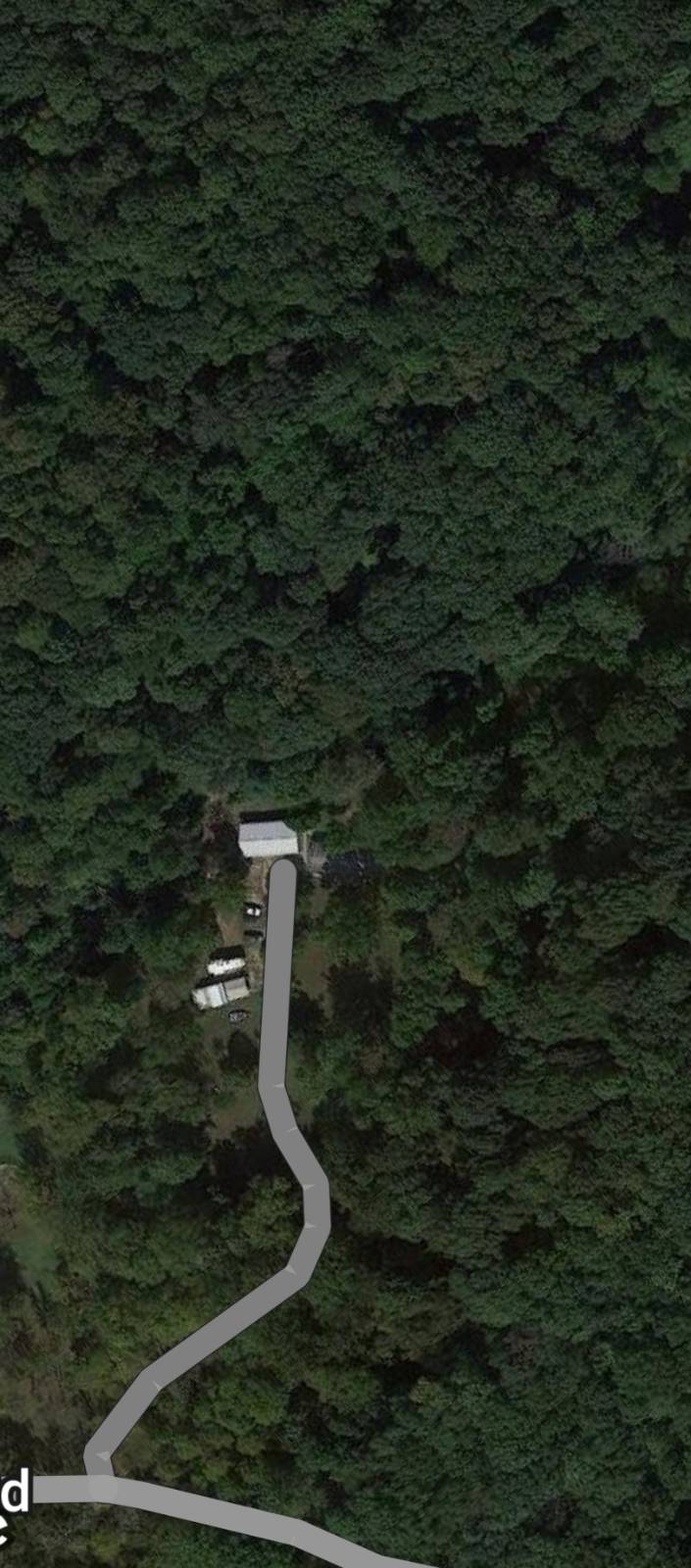 ;
;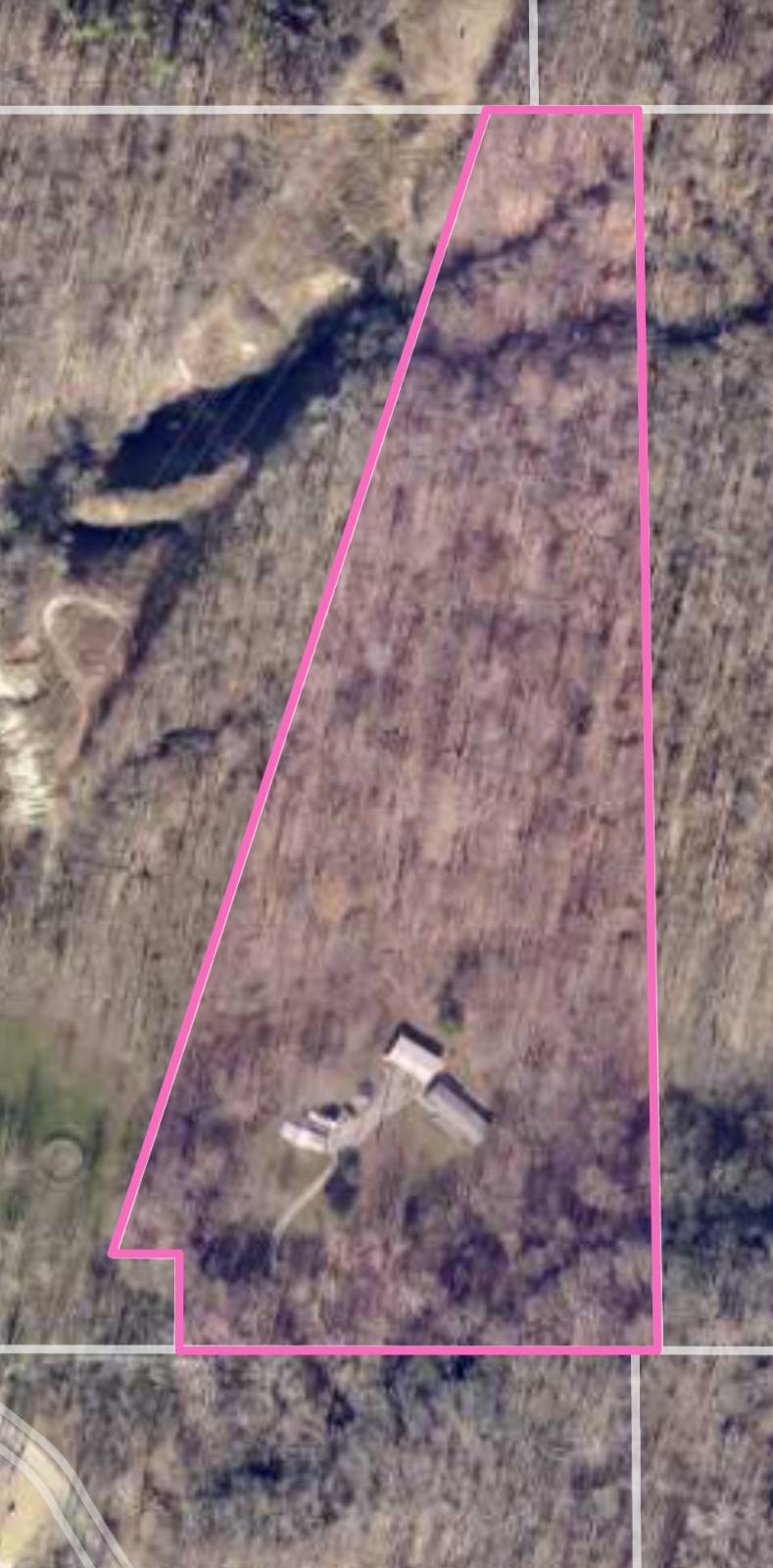 ;
;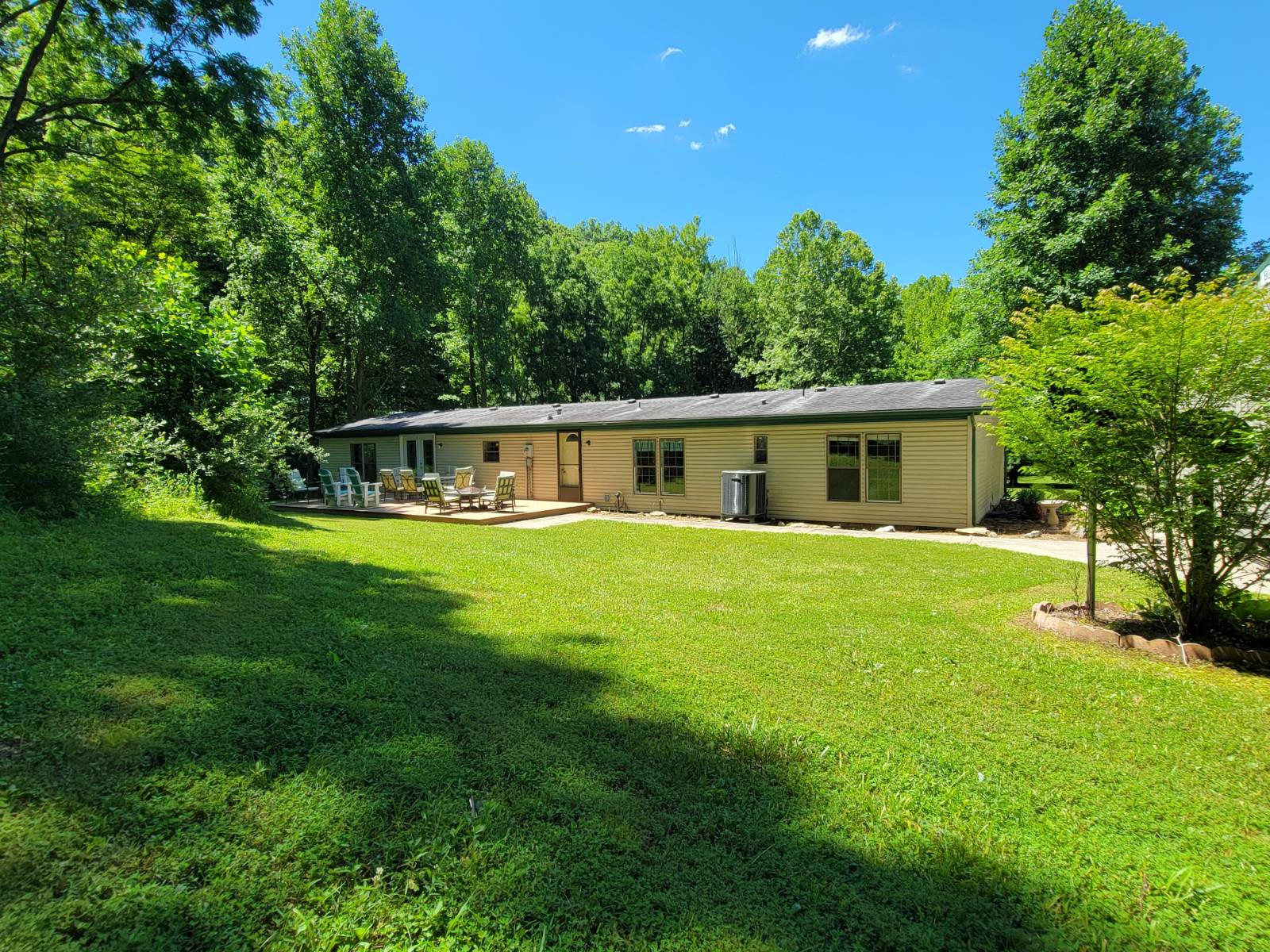 ;
;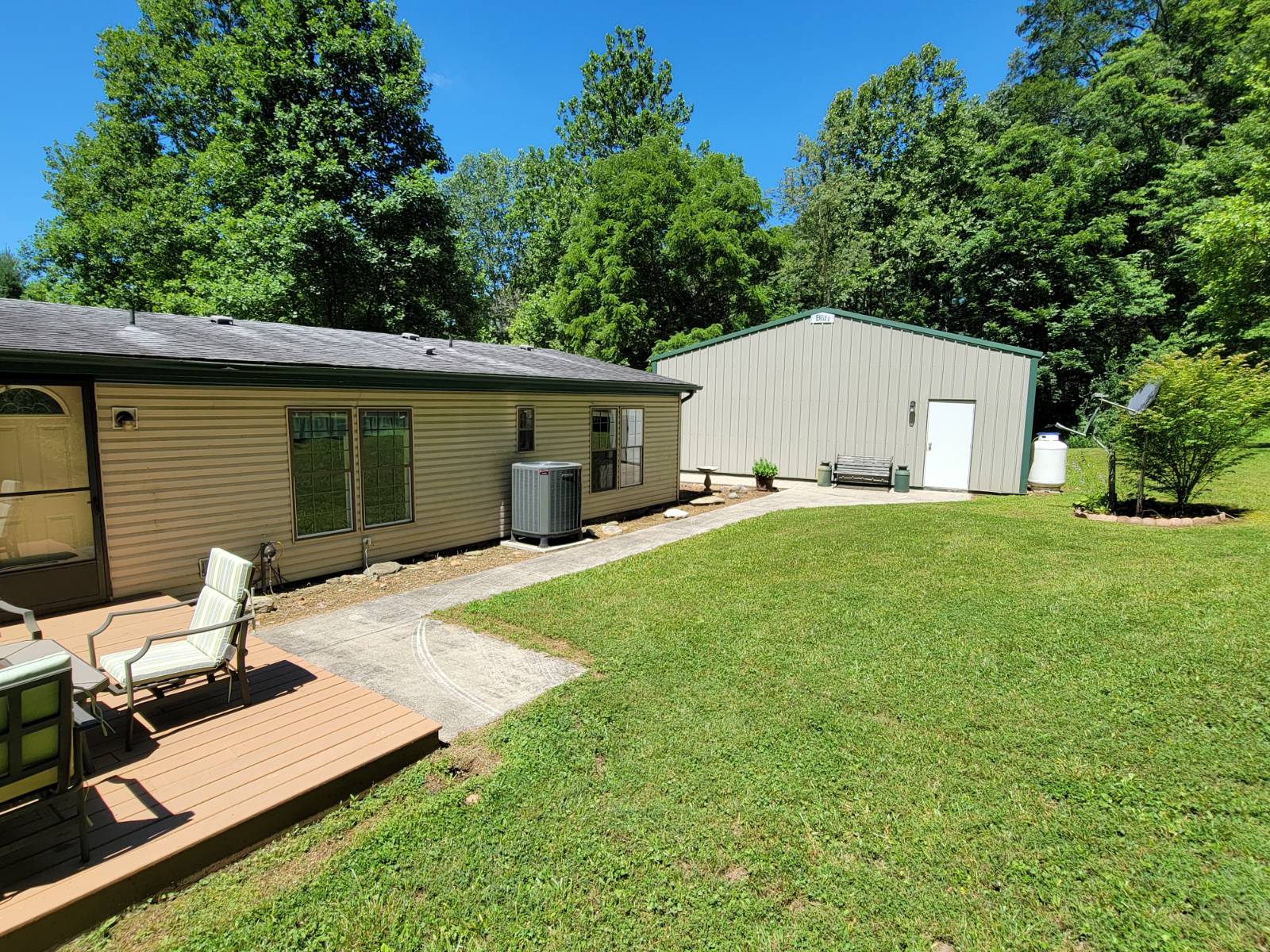 ;
;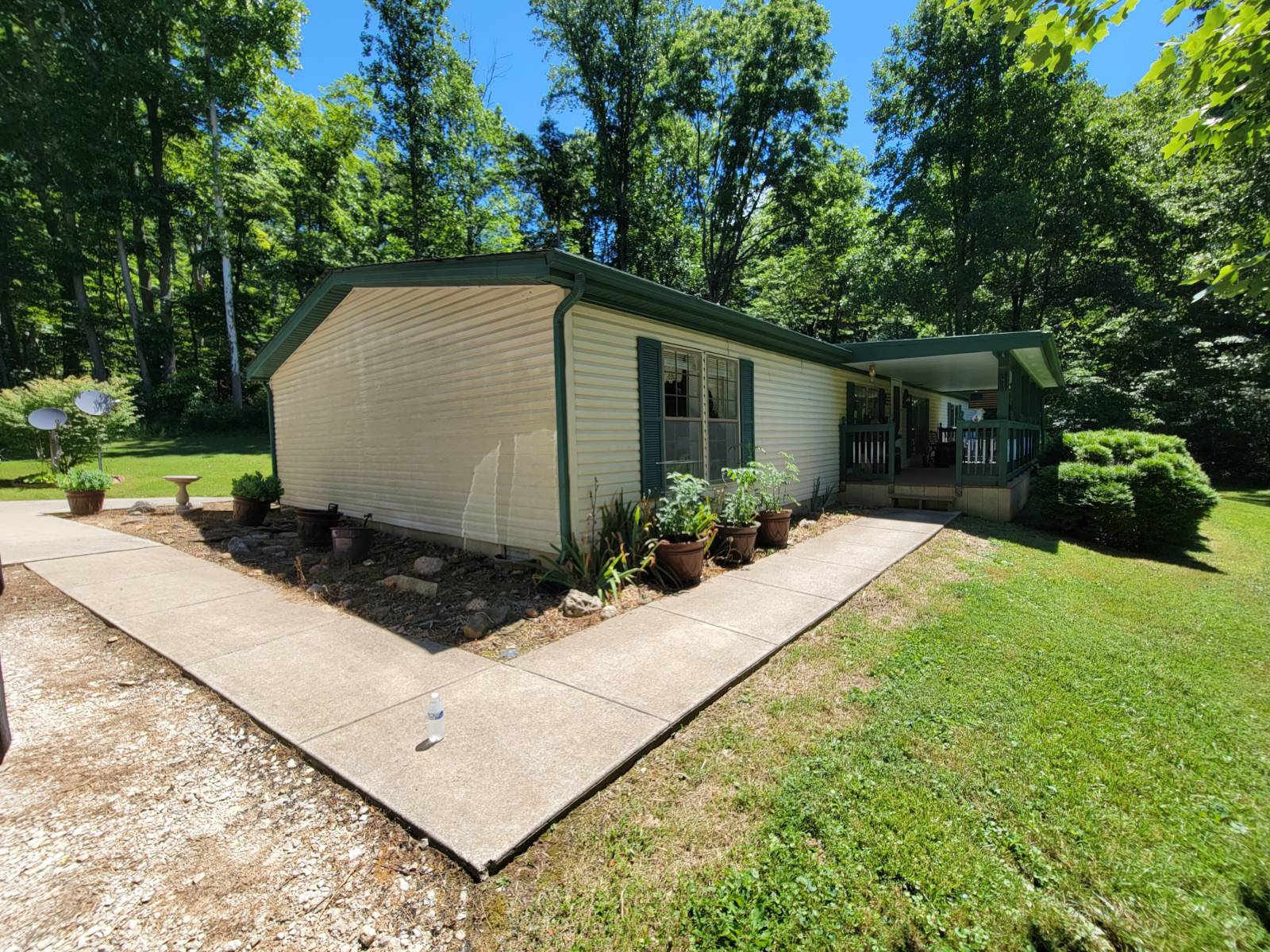 ;
;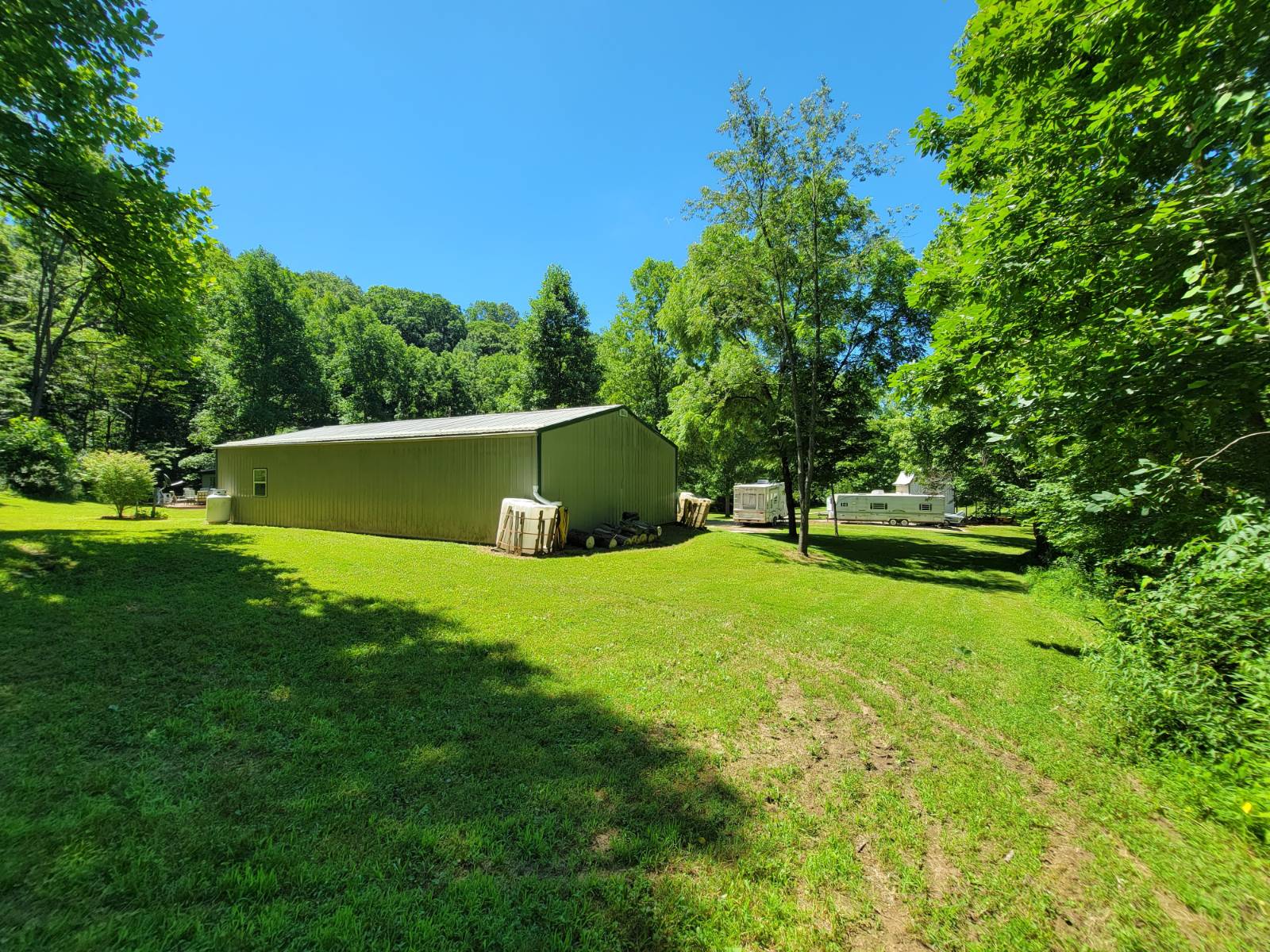 ;
;