53 Stone Arabia St, Nelliston, NY 13410
| Listing ID |
11009553 |
|
|
|
| Property Type |
Residential |
|
|
|
| County |
Montgomery |
|
|
|
| Township |
Nelliston |
|
|
|
| School |
FORT PLAIN CENTRAL SCHOOL DISTRICT |
|
|
|
|
| Total Tax |
$6,715 |
|
|
|
| Tax ID |
273401-046.006-0001-013.000 |
|
|
|
| FEMA Flood Map |
fema.gov/portal |
|
|
|
| Year Built |
1910 |
|
|
|
| |
|
|
|
|
|
TWO HOMES SITUATED ON 6.8 ACRES WITH 1,240 FEET OF ROAD FRONTAGE
TWO HOMES SITUATED ON 6.8 ACRES WITH 1,240 FEET OF ROAD FRONTAGE:: 3 BR home sits back off the road in a private "park like setting". There is a garage which has 2 bays to park your car and room for a third. Then there is a second 2 BR home (all one floor) ideal as a mother/daughter, guest house or income property. The 3 BR home has a double living room with built in A/C wall unit. The formal dining room has a pine plank floor. The vintage kitchen has the metal cabinets. Off the kitchen is an office with new vinyl plank floor which could also be suitable as a dinette. This room leads back to the first floor laundry and half bath with built in cabinets across the wall for plenty of storage. Upstairs are 3 Bedrooms and the full bath. The bath has ceramic tile floor and a linen closet. The cellar has the laid up stone foundation and cement floor. The OHW radiator boiler furnace was new 10/29/2005. The electric hot water heater is new May 2021. The submersible pump in the drilled well is new June 7,2021. 100 amp circuit breaker panel. The Asphalt shingle roof is new October 2020. The 1,000 sqft guest house has an open floor plan...open LR / DR / Kitchen. There are two BR's (1 has a double closet). There are 1 1/2 Baths. The laundry is in the half bath. There are 3 skylights, one each in the LR, Kitchen and bathroom. Also, there are ceiling fans in the LR, Kitchen and 2 BR's. There is a relaxing screened porch off dining area. Electric hot water heater is approx 5 years old. There is a 200 amp circuit breaker panel. The heat source is electric baseboard and a propane wall heater in the LR. Includes the range, refrigerator, washer and dryer in both homes. The outbuilding has electric and suitable for many uses including workshop or storage. The driveway curves around over the creek and back out to the road. A private bridge over the creek. This property is on the edge of the village limits. Part of it crosses outside village limits. Second parcel ID: 30.-2-40
|
- 3 Total Bedrooms
- 1 Full Bath
- 1 Half Bath
- 1582 SF
- 6.80 Acres
- Built in 1910
- 2 Stories
- Two Story Style
- Partial Basement
- Eat-In Kitchen
- Laminate Kitchen Counter
- Oven/Range
- Refrigerator
- Washer
- Dryer
- Carpet Flooring
- Ceramic Tile Flooring
- Hardwood Flooring
- Laminate Flooring
- 7 Rooms
- Living Room
- Dining Room
- Den/Office
- Kitchen
- Baseboard
- Hot Water
- Oil Fuel
- Wall/Window A/C
- 100 Amps
- Asbestos Siding
- Asphalt Shingles Roof
- Detached Garage
- 2 Garage Spaces
- Private Well Water
- Private Septic
- Covered Porch
- Driveway
- Trees
- Guest House
- Outbuilding
- Private View
- Creek Waterfront
- $3,353 School Tax
- $2,502 County Tax
- $860 Village Tax
- $6,715 Total Tax
Listing data is deemed reliable but is NOT guaranteed accurate.
|



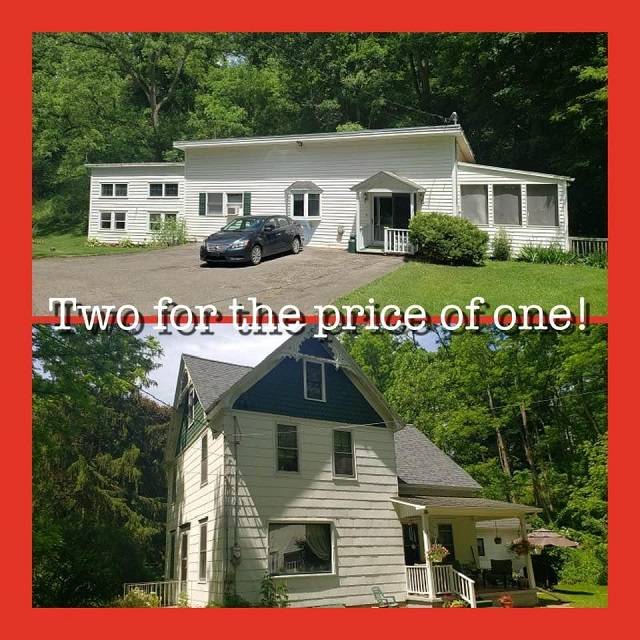


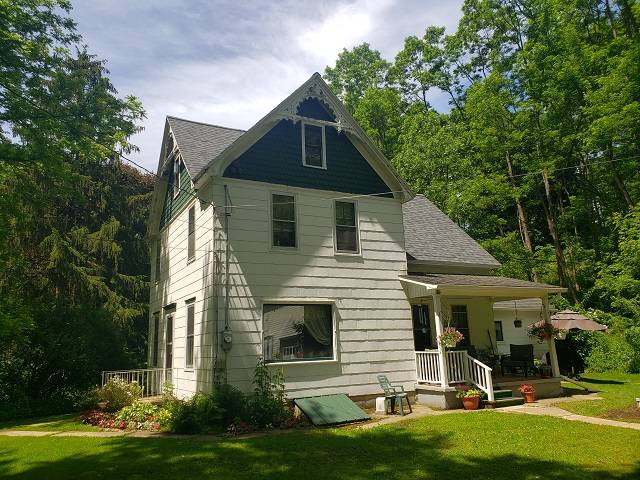 ;
;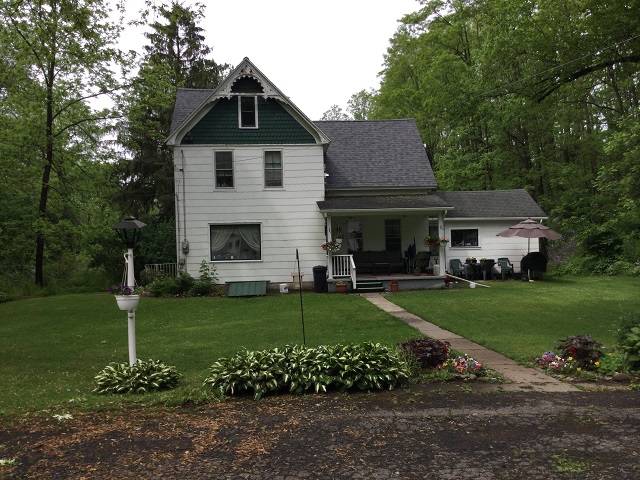 ;
;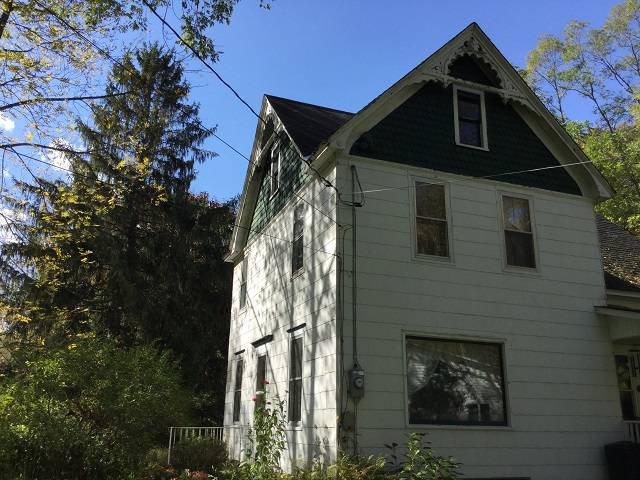 ;
;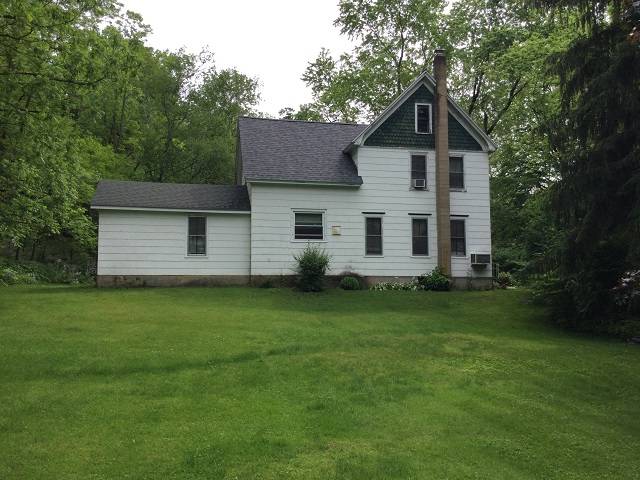 ;
;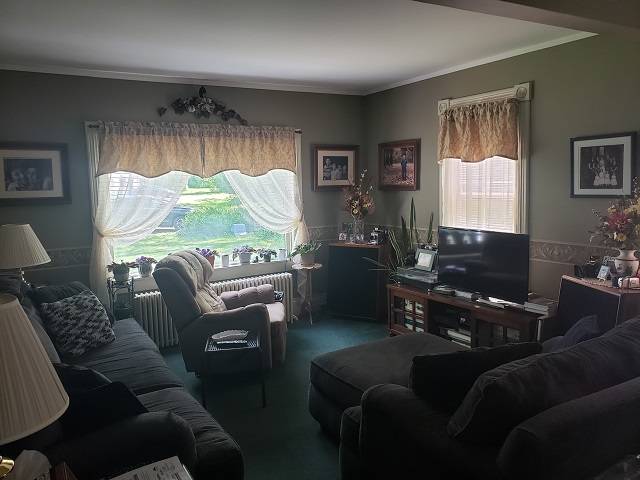 ;
;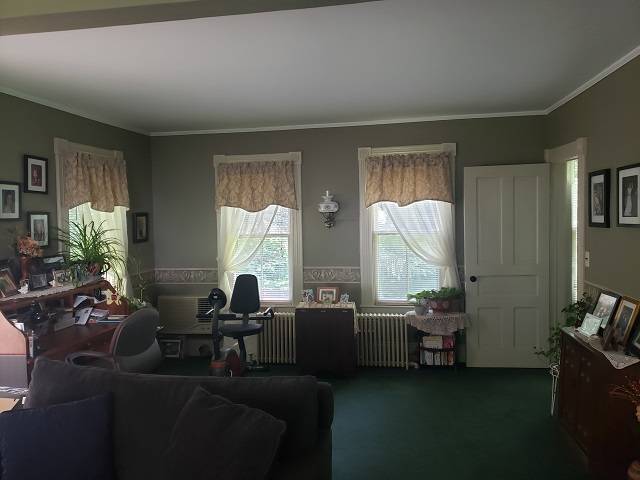 ;
;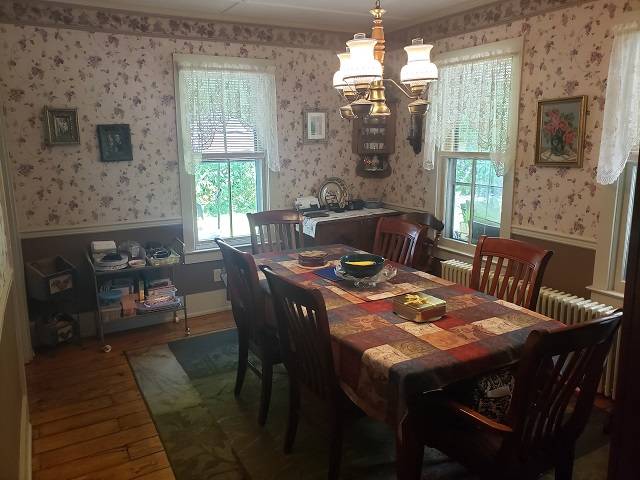 ;
;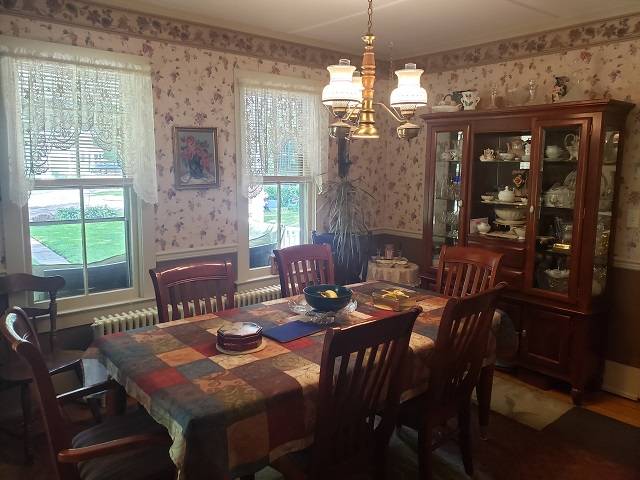 ;
;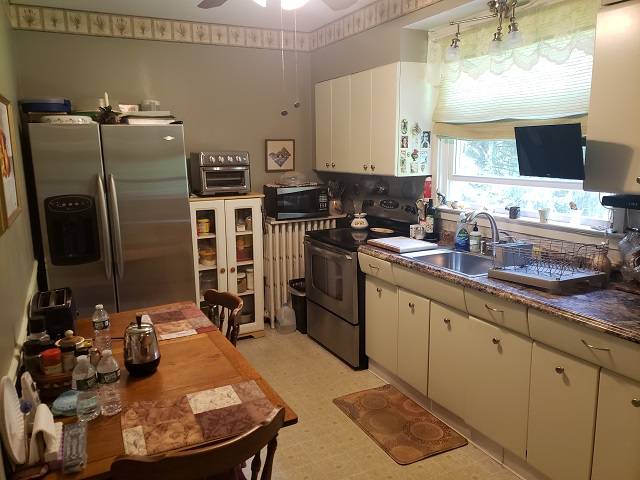 ;
;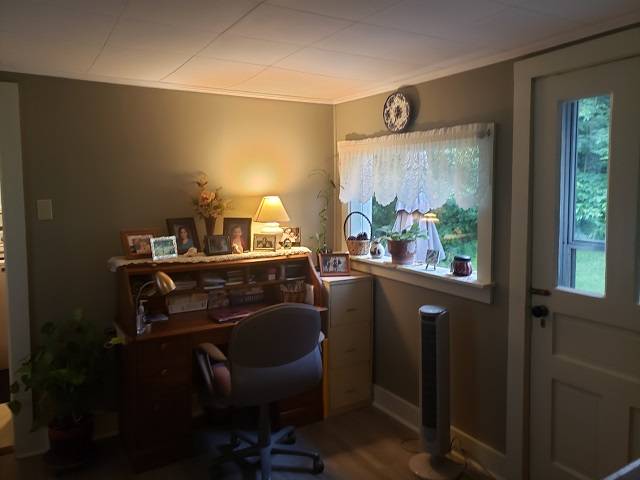 ;
;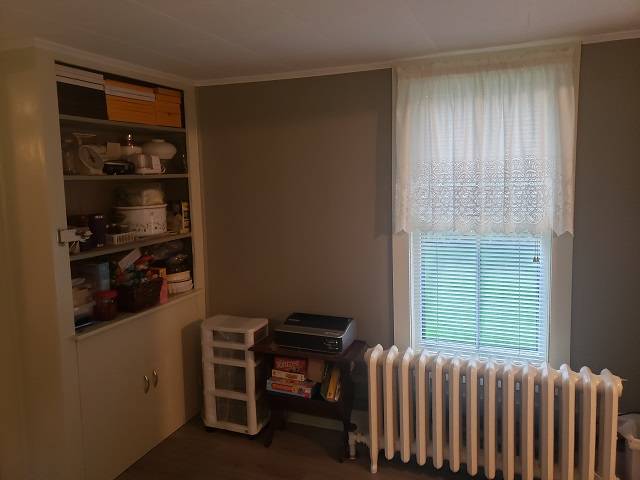 ;
;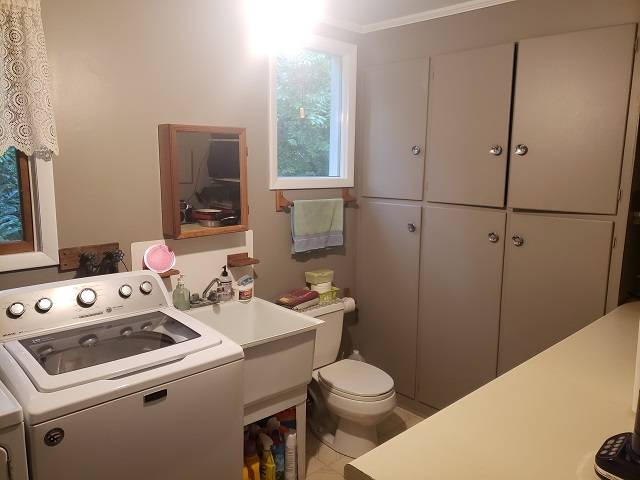 ;
; ;
;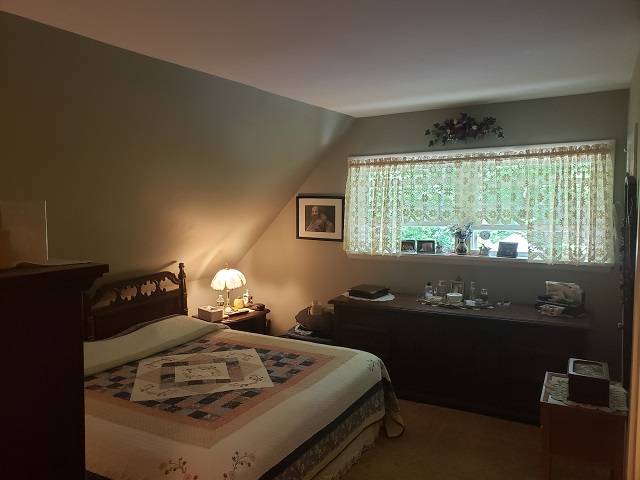 ;
;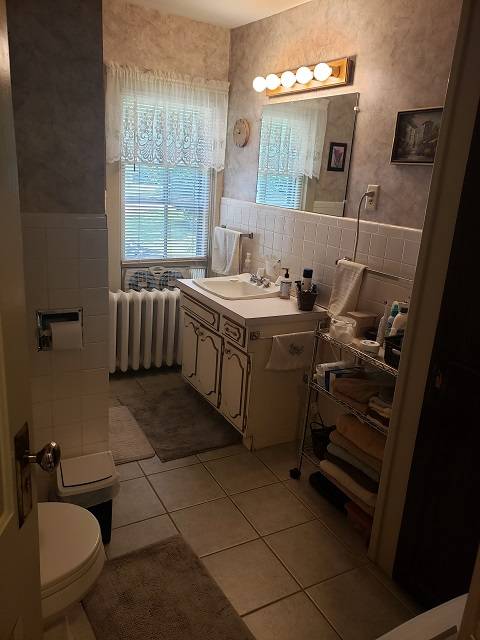 ;
;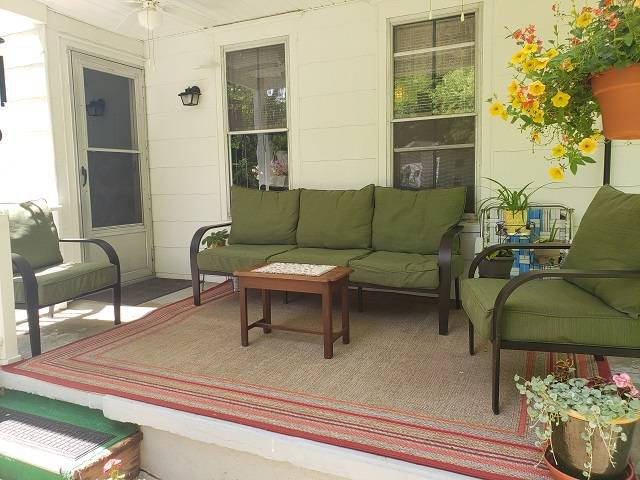 ;
;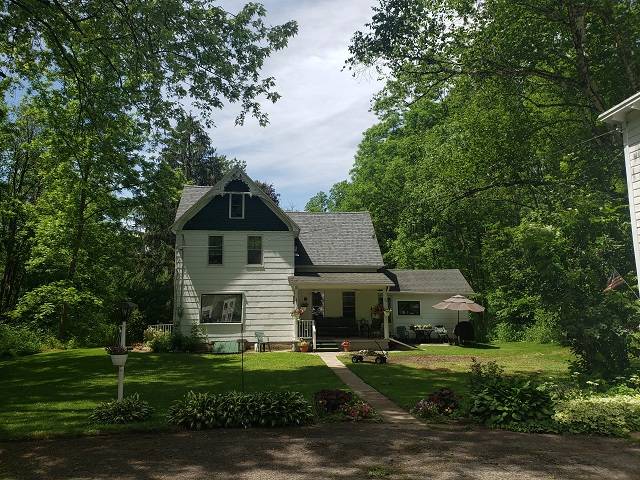 ;
;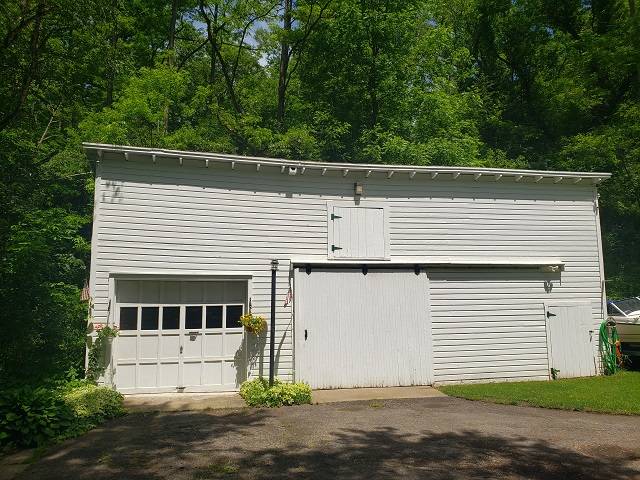 ;
;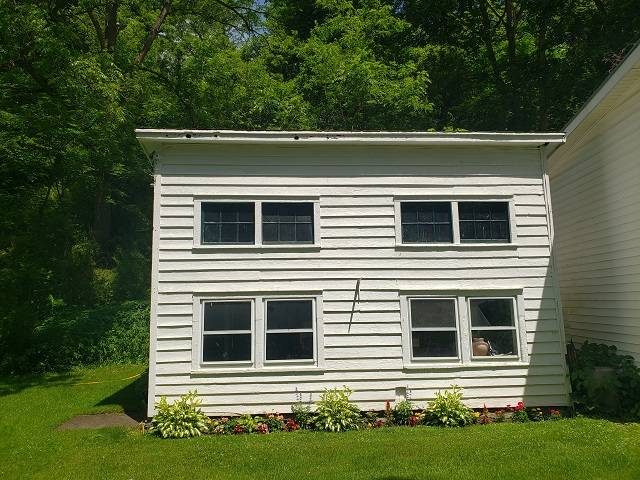 ;
; ;
;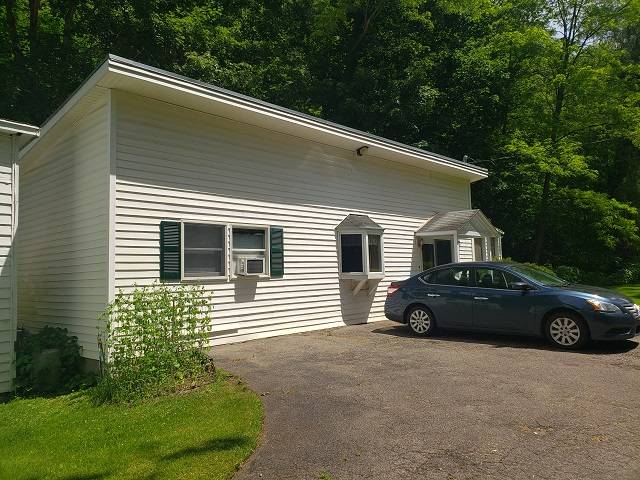 ;
;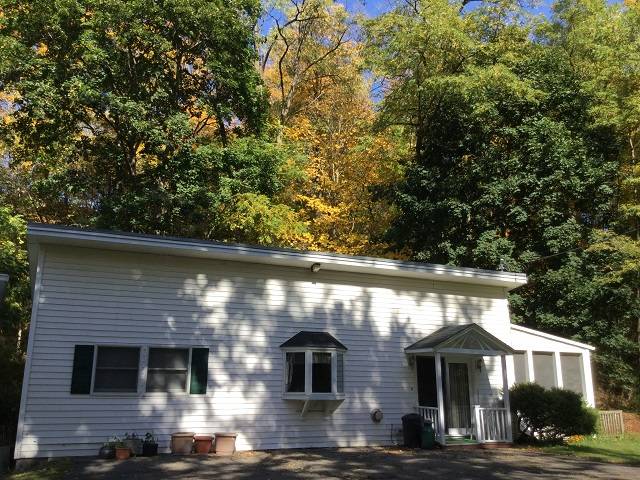 ;
;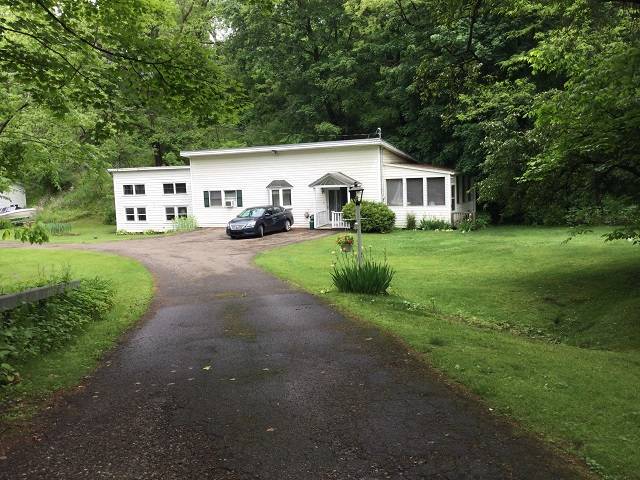 ;
;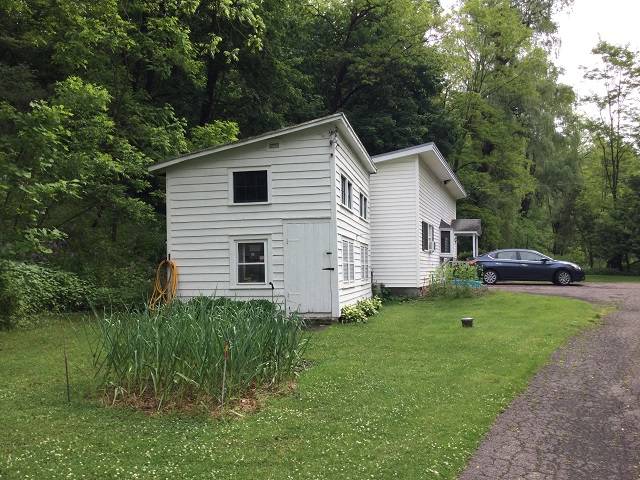 ;
;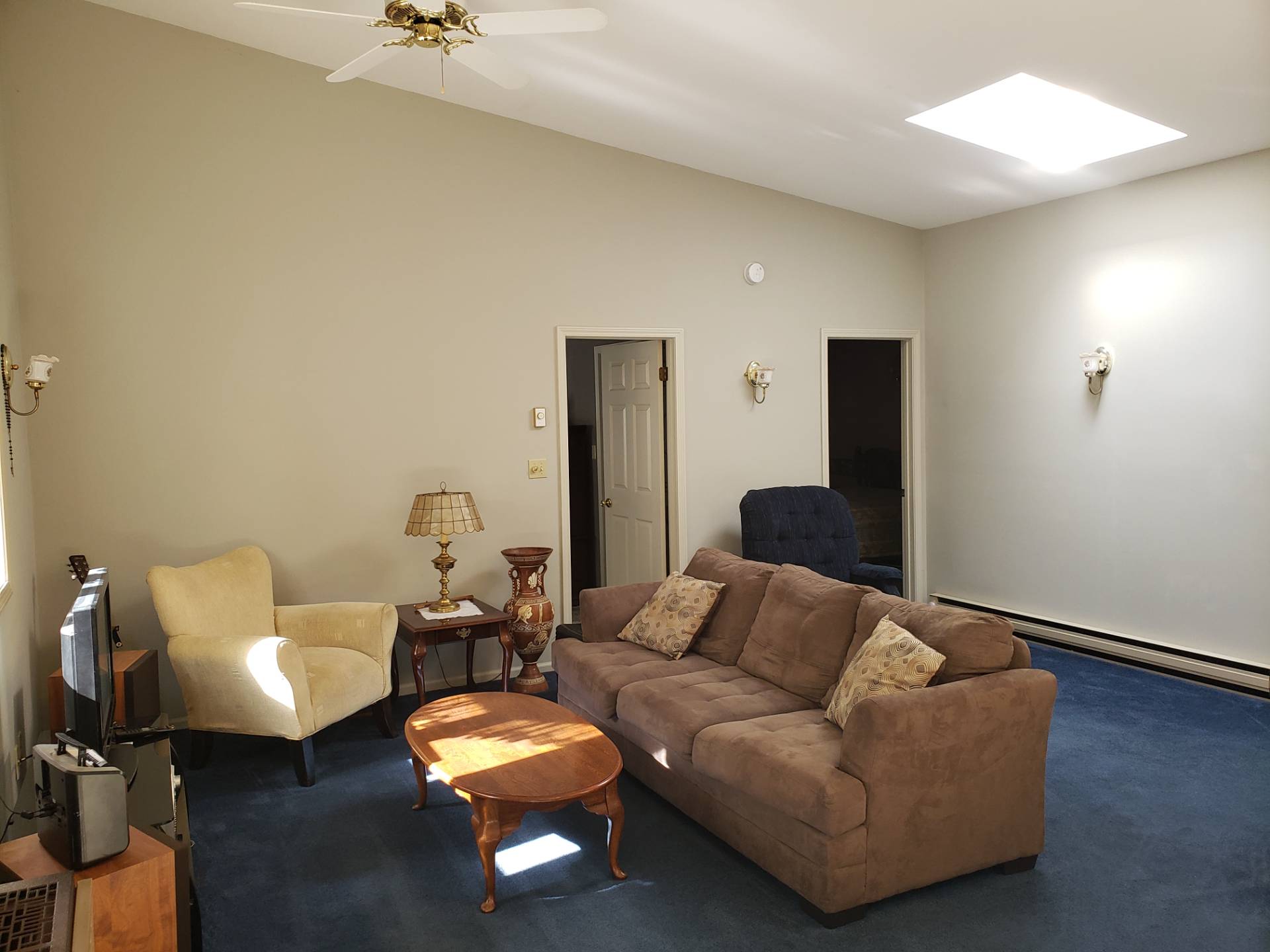 ;
;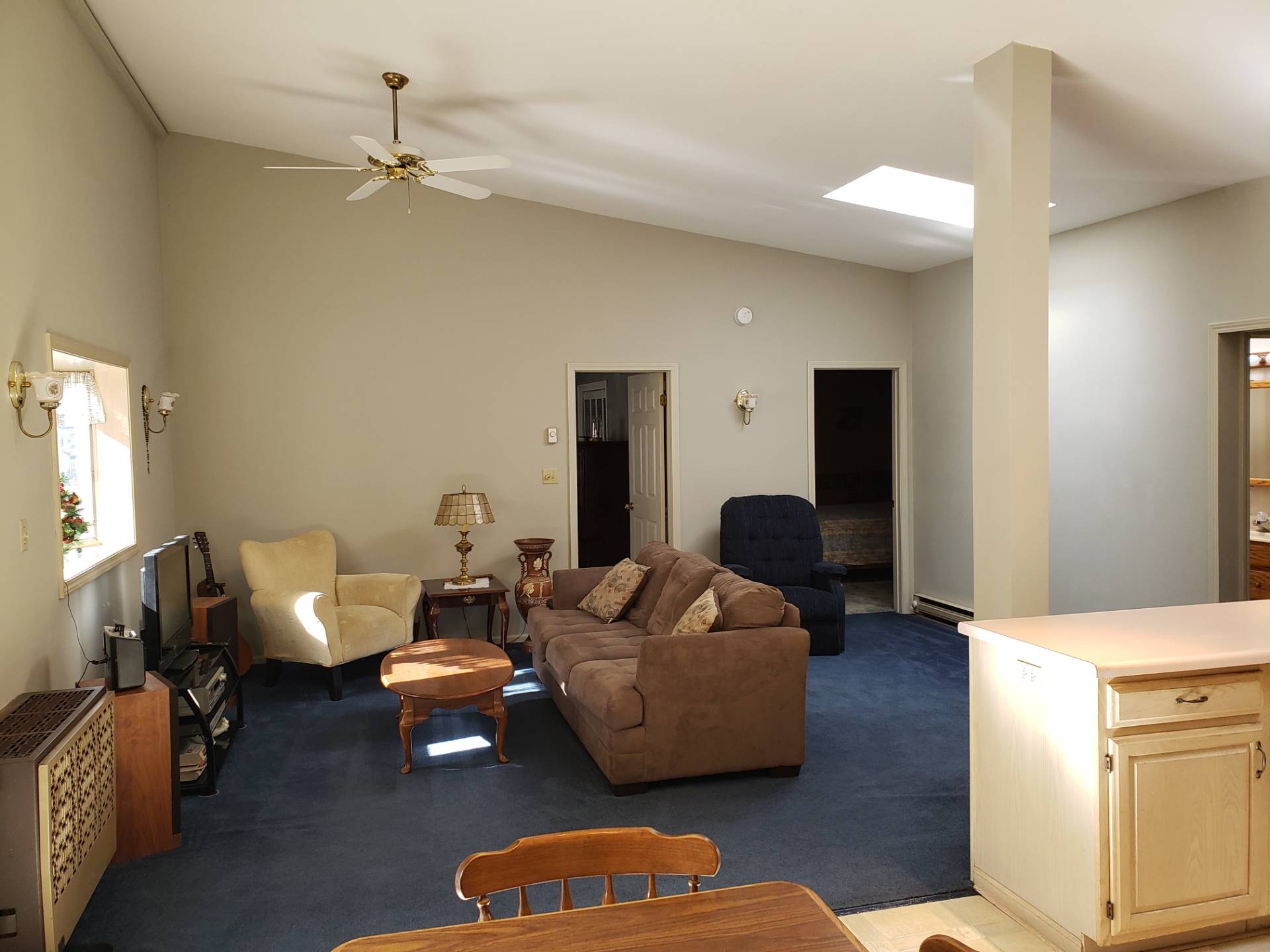 ;
;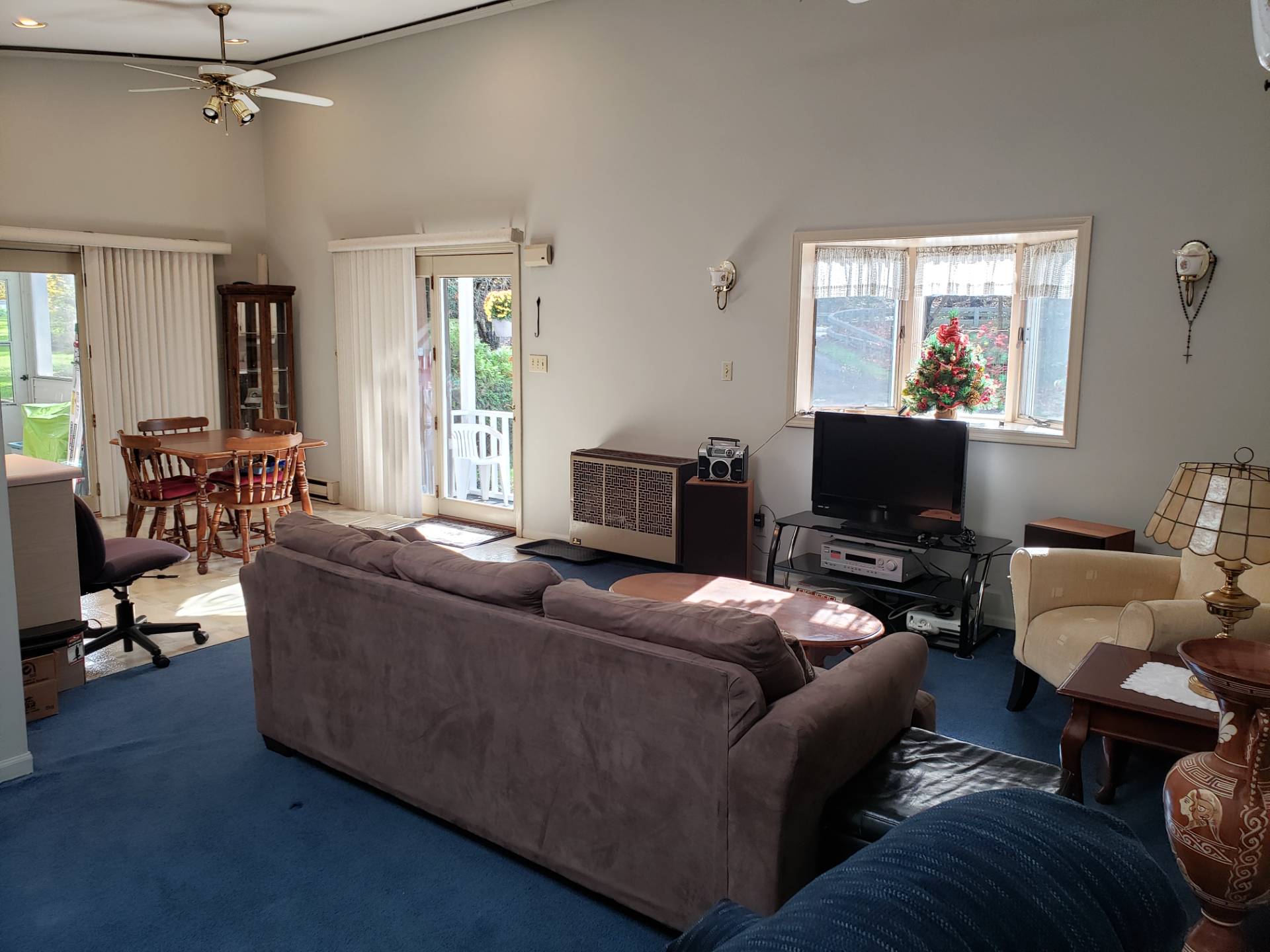 ;
;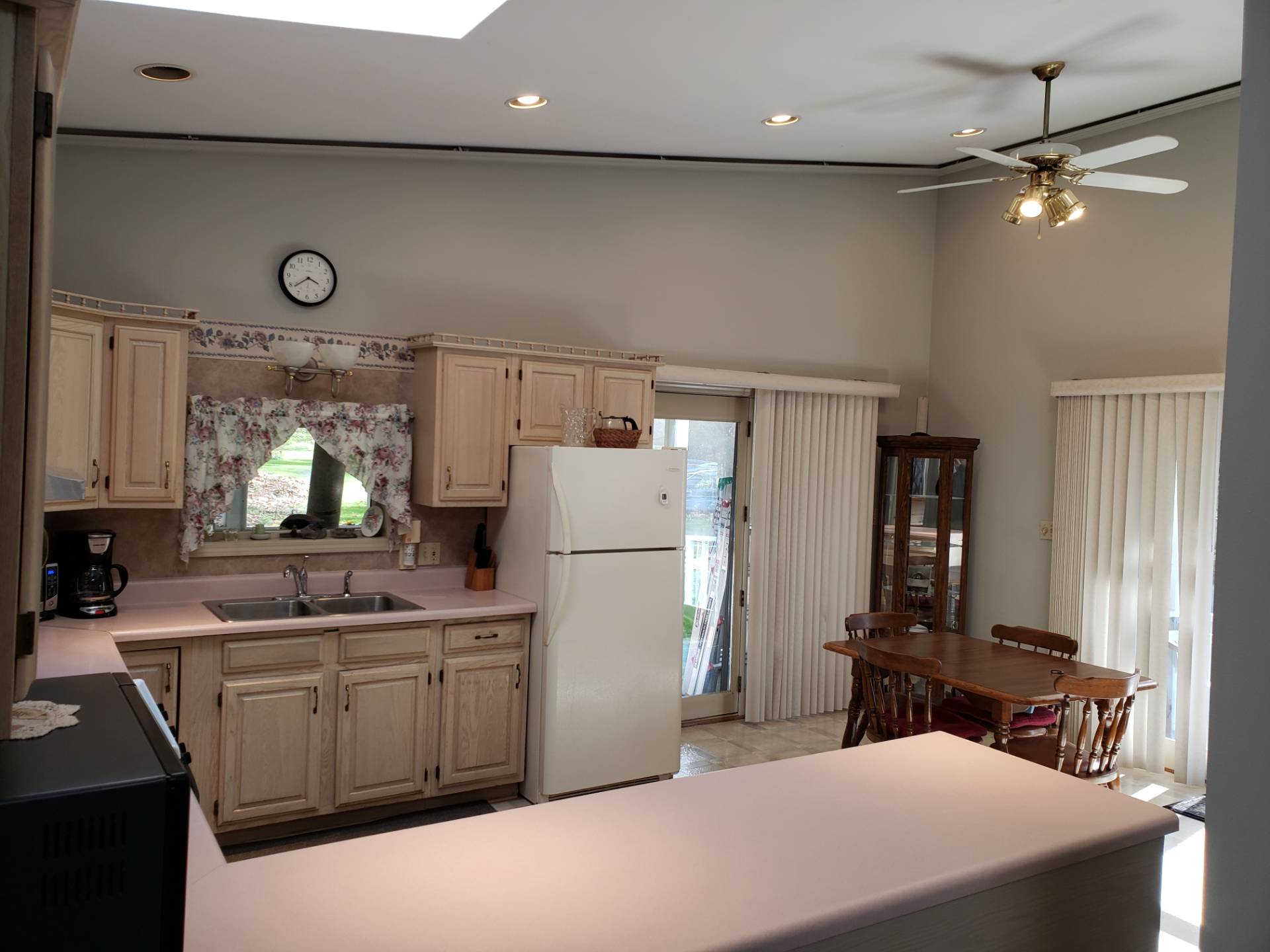 ;
;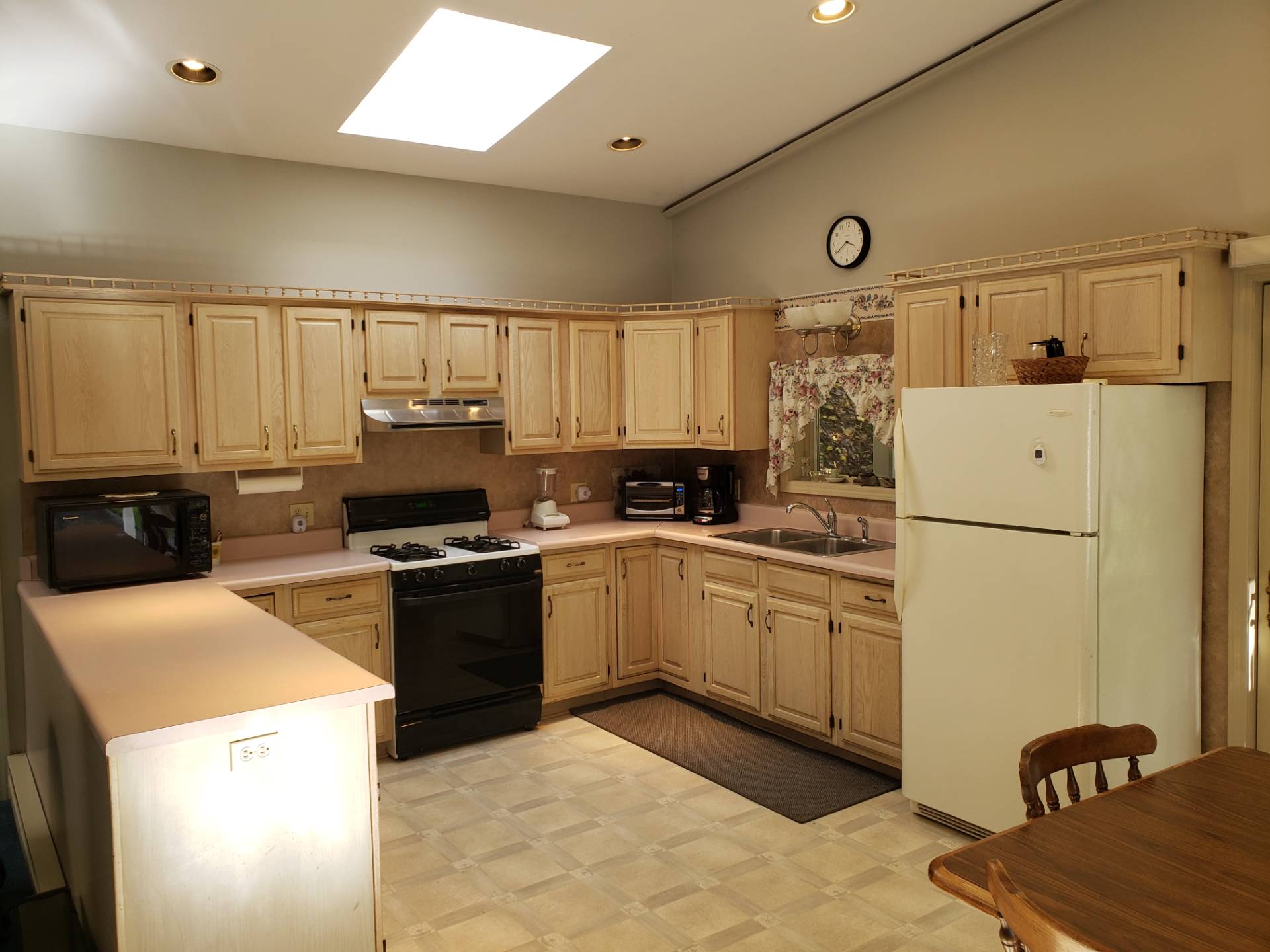 ;
;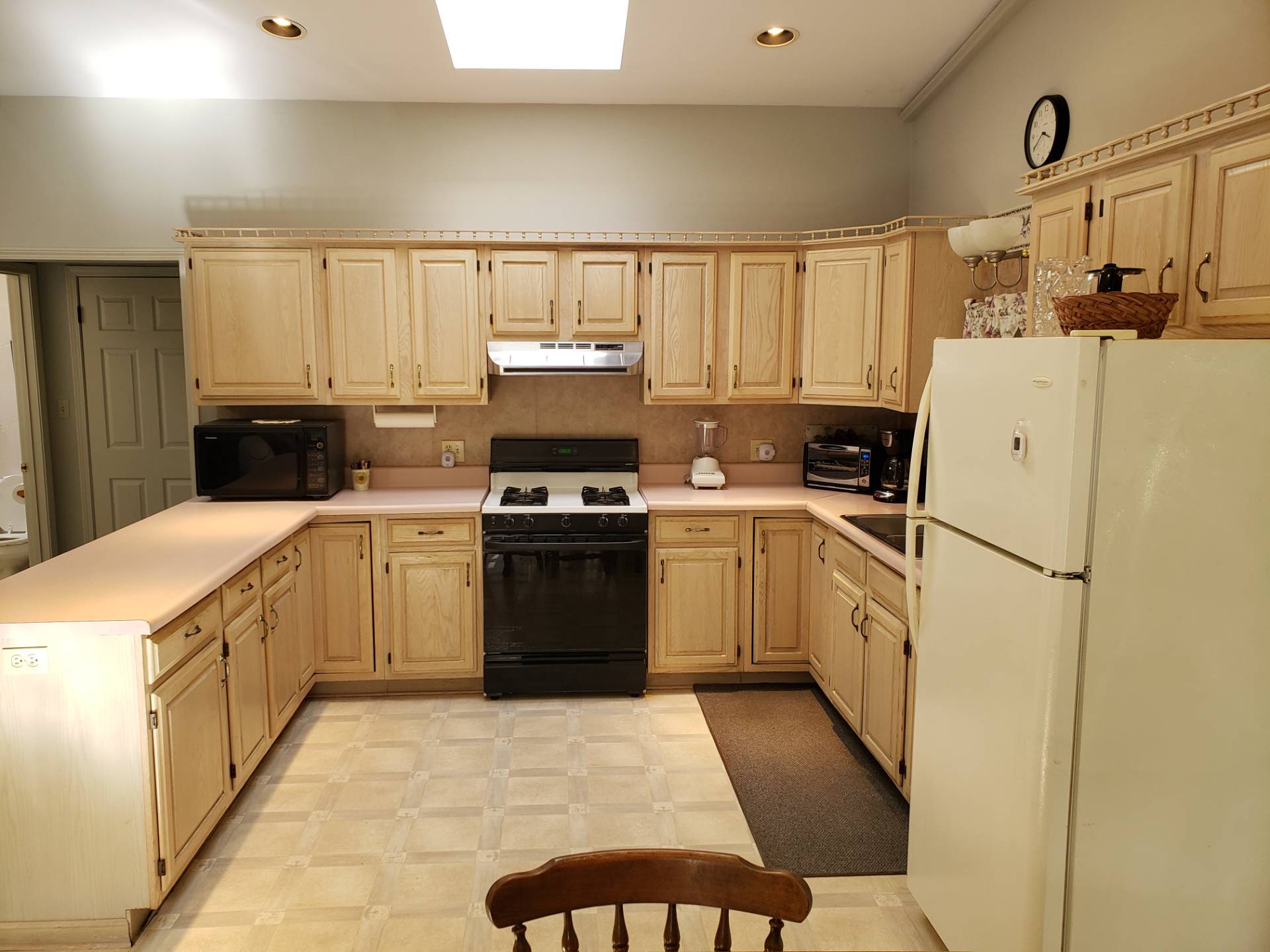 ;
; ;
;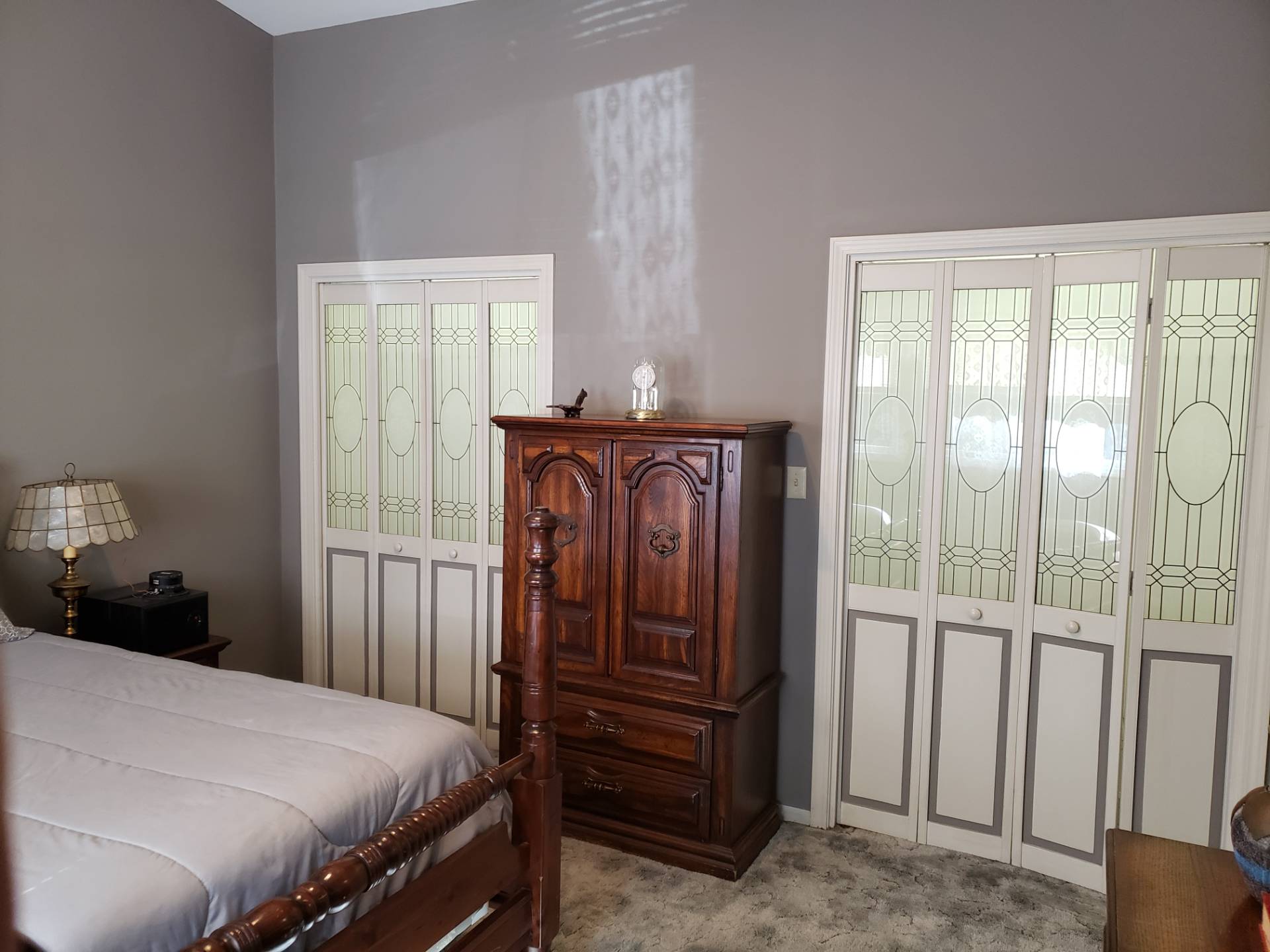 ;
;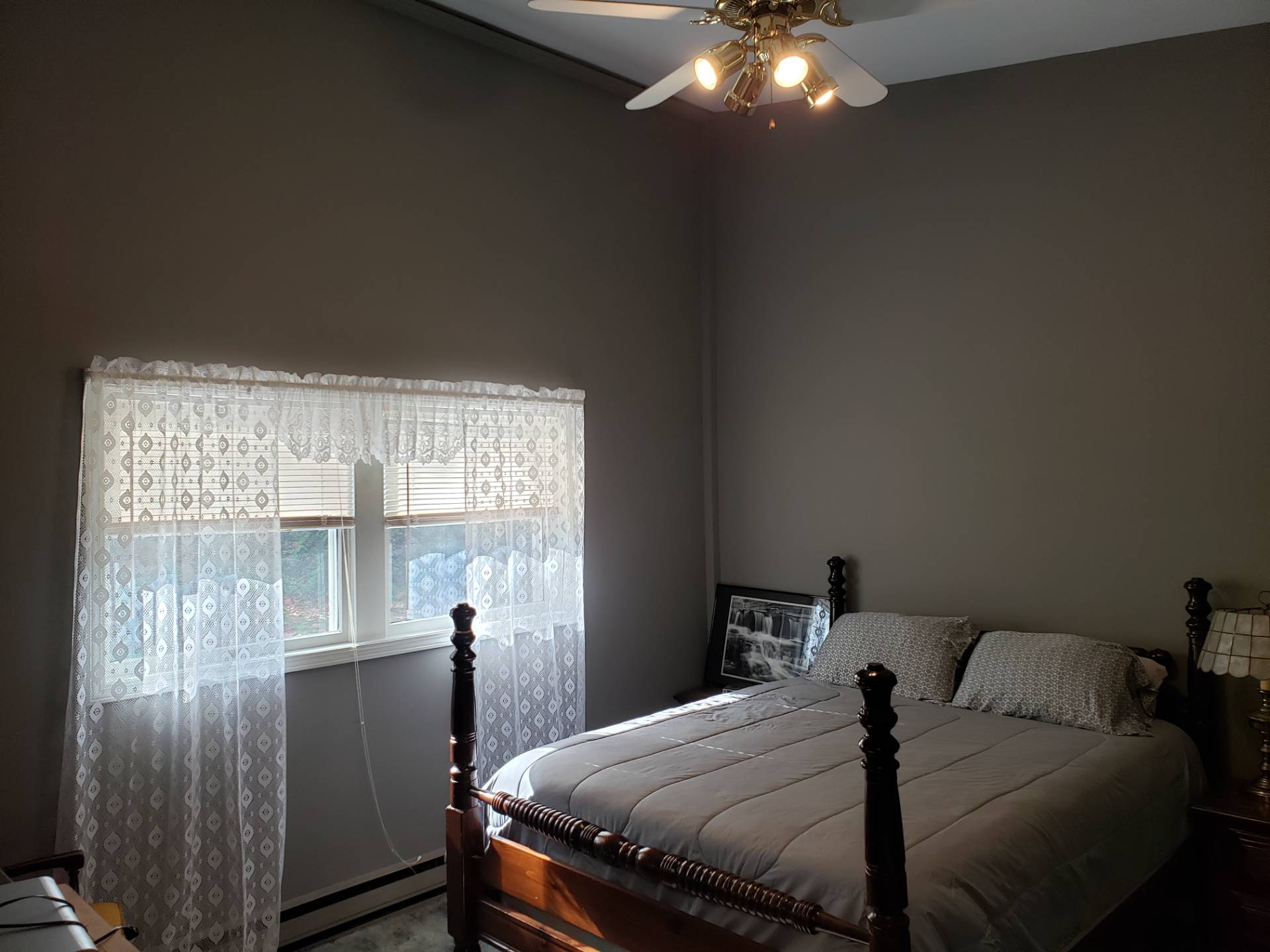 ;
;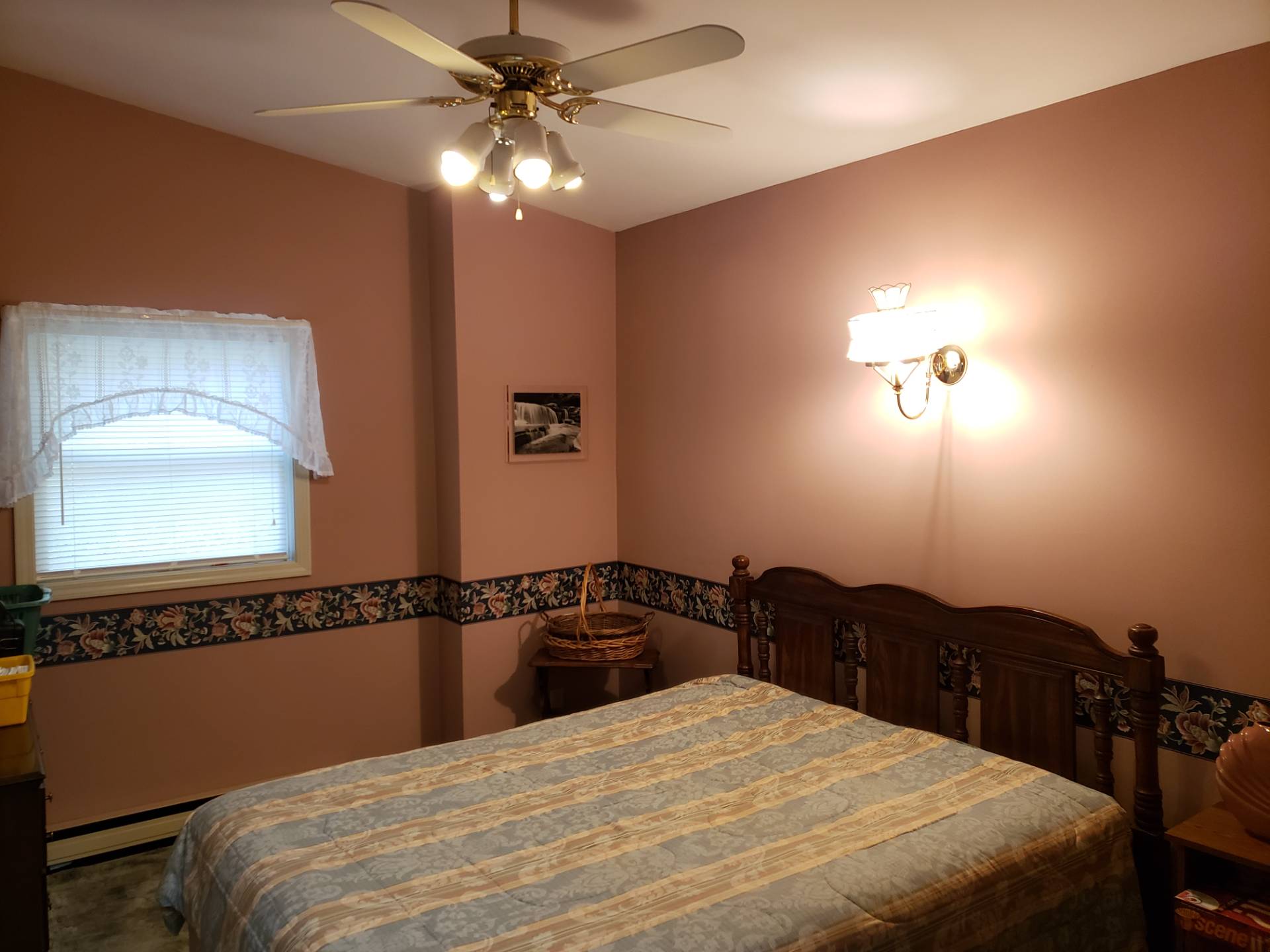 ;
;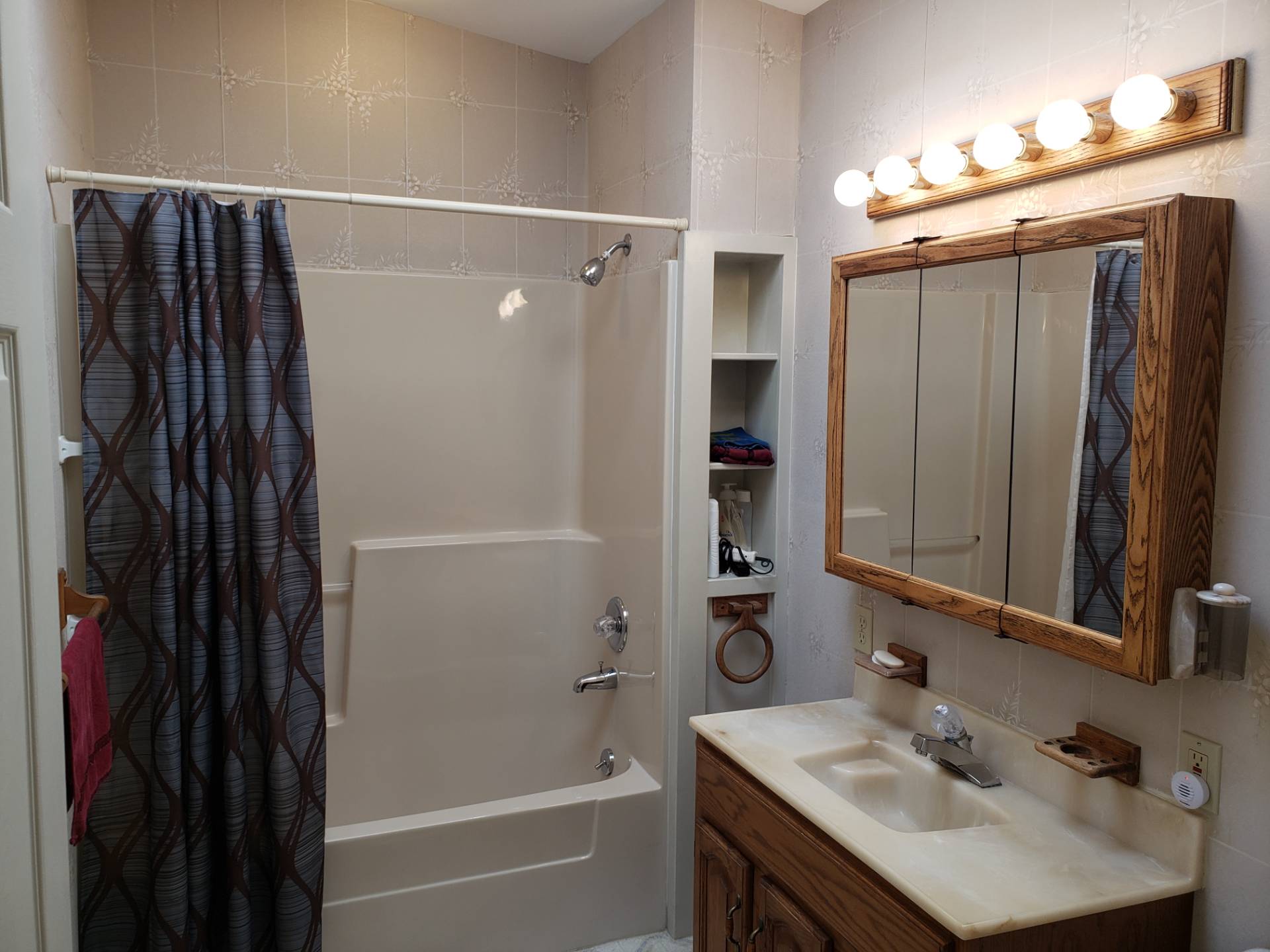 ;
;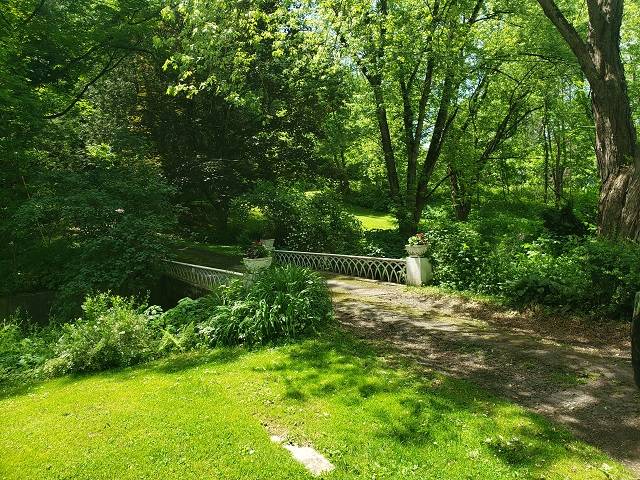 ;
;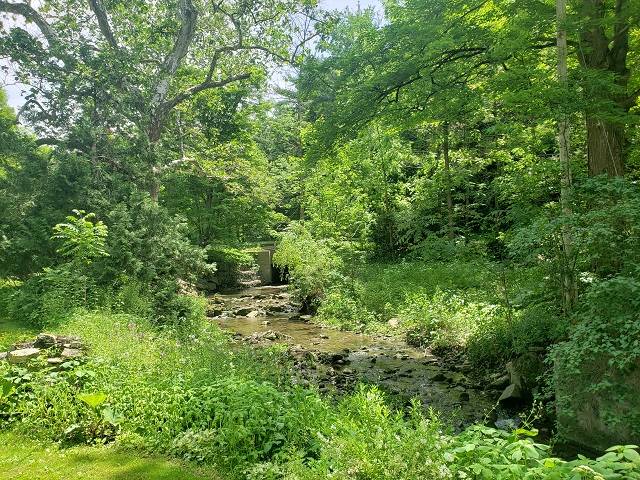 ;
;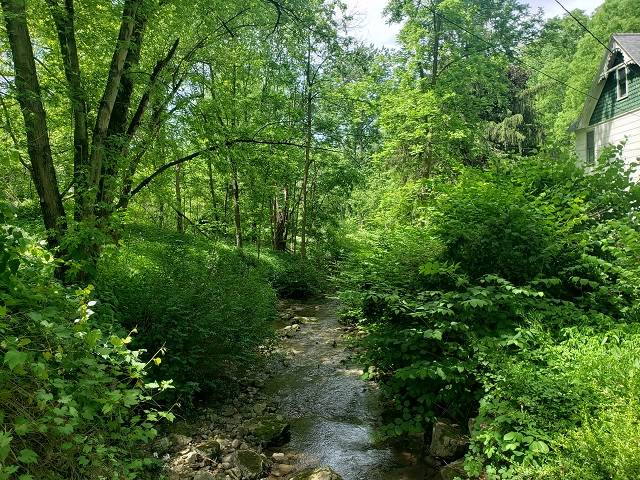 ;
;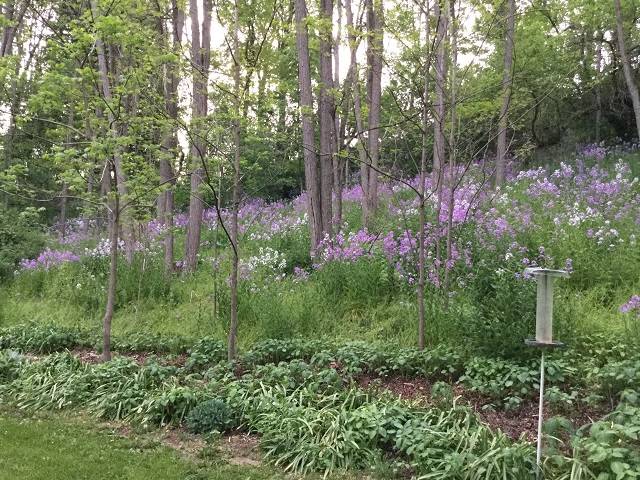 ;
;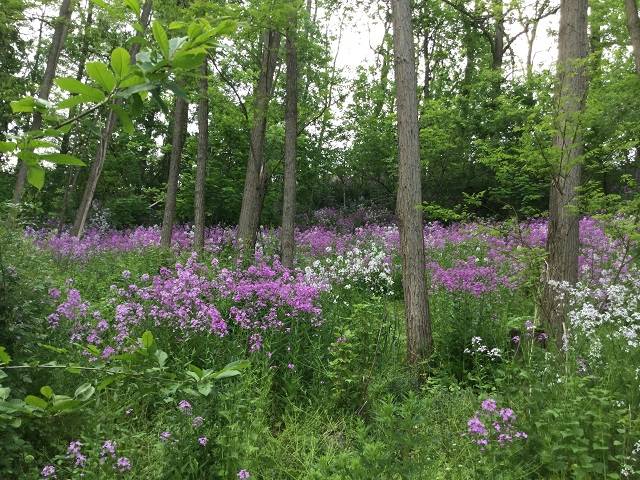 ;
;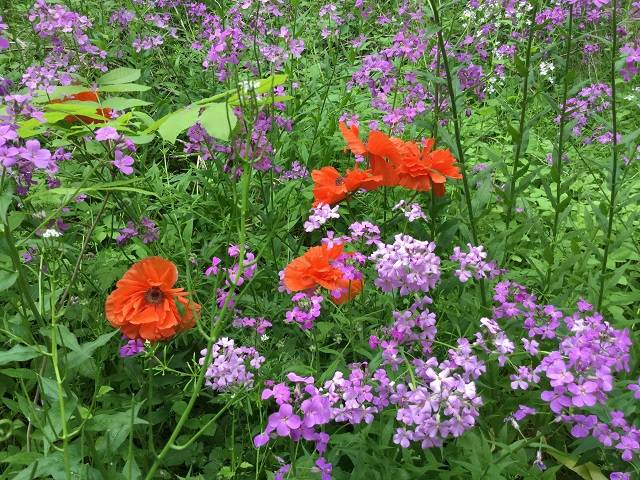 ;
;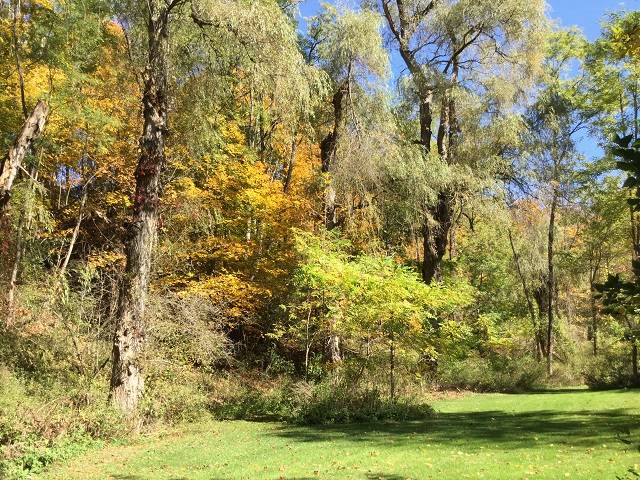 ;
;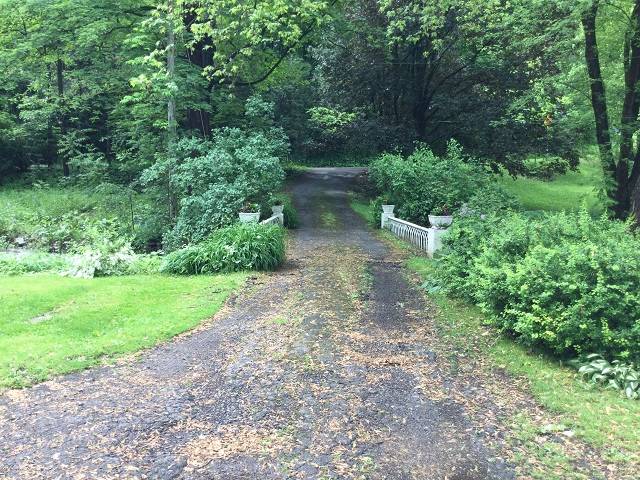 ;
;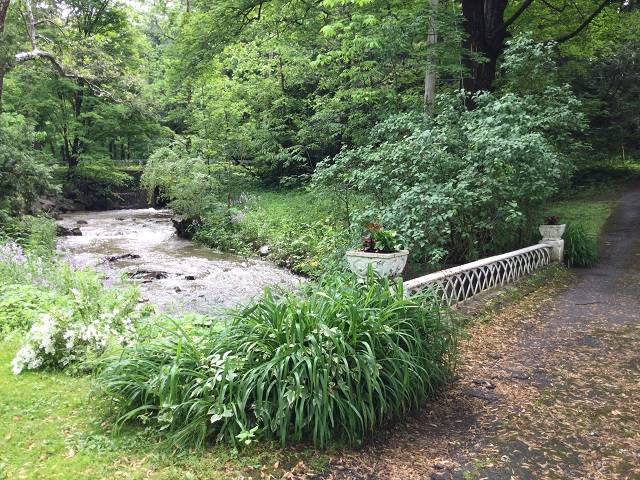 ;
;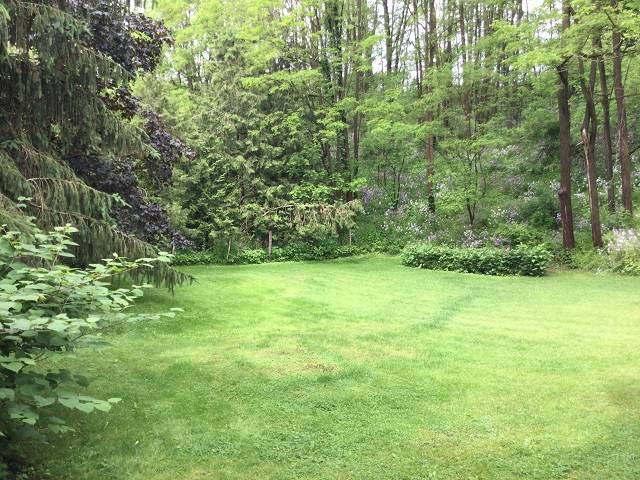 ;
;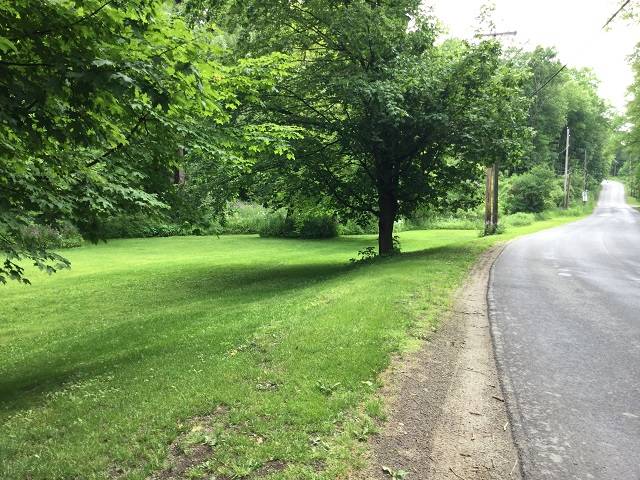 ;
;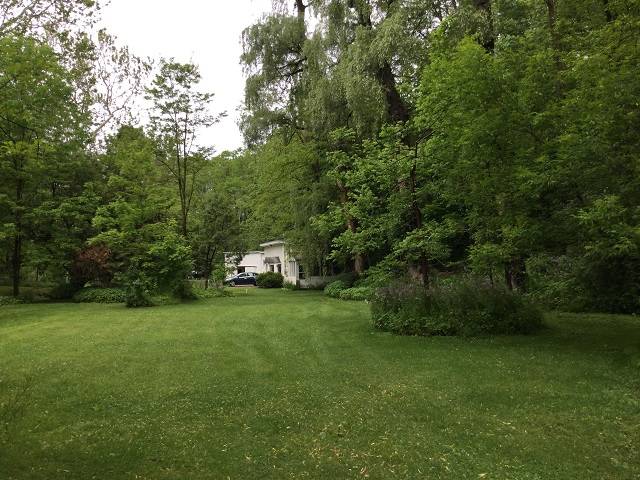 ;
; ;
;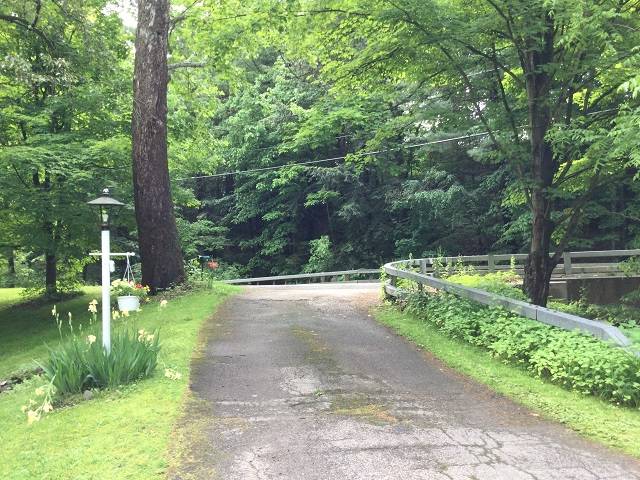 ;
;