53 West 53rd Street, #36BC, New York, NY 10019
| Listing ID |
11346844 |
|
|
|
| Property Type |
Condo |
|
|
|
| Common Charges |
$10,864 |
|
|
|
| Real Estate Tax |
$9,992 |
|
|
|
| County |
New York |
|
|
|
|
| Neighborhood |
Middle West Side |
|
|
|
| Unit |
36BC |
|
|
|
| School |
New York City Schools |
|
|
|
| FEMA Flood Map |
fema.gov/portal |
|
|
|
| Year Built |
2017 |
|
|
|
|
One of a kind, half floor combination! This exquisitely designed residence occupies a half-floor at the iconic 53 West 53 designed by renowned architects Jean Nouvel and Thierry Despont. Currently configured with 4 bedrooms, the apartment offers incredible optionality to easily reconfigure as either a 3 or 5 bedroom residence. The interiors showcase impeccable craftsmanship and attention to detail. Inside, youll find 4" wide plank solid American oak floors, exquisite furniture-grade walnut doors standing at an impressive 9 feet tall, adorned with custom bronze hardware inspired by the buildings distinctive silhouette. The kitchen, designed by Molteni, features custom white back-painted glass cabinetry, polished statuary marble countertops, and a backlit backsplash, complemented by top-of-the-line appliances from Miele and Sub-Zero. The primary bathroom, a signature feature of the residence, is adorned with luxurious materials such as Noir St. Laurent marble, golden travertine, and Verona limestone. It boasts a custom carved stone vanity and uniquely designed round polished-nickel vanity mirrors by Thierry Despont, equipped with adjustable storage for personalized convenience. Additionally, both the primary bath and all en-suite secondary baths offer radiant heat floors and high-end Dornbracht fittings. Residents of 53 West 53 enjoy a host of world-class amenities and services including 24-hour door staff and concierge, porter services, elevator starter, and a 65-foot lap pool, squash court, golf simulator all managed by The Wright Fit, private screening room, and a double-height lounge with a private dining area overlooking Central Park. Furthermore, residents receive an exclusive Benefactor Membership to The Museum of Modern Art and priority access to 53, the celebrated restaurant from the award-winning Altamarea Group, located on the ground floor of the building.
|
- 5 Total Bedrooms
- 7 Full Baths
- 4508 SF
- Built in 2017
- 82 Stories
- Floor 36
- Unit 36BC
- 11 Rooms
- Living Room
- Central A/C
- Walk-up (Bldg. Style)
- Pets Allowed
- Elevator
- Post War Building
- $10,864 per month Common Charges
|
|
Nick Agostinelli
Elegran Real Estate and Development
|
Listing data is deemed reliable but is NOT guaranteed accurate.
|



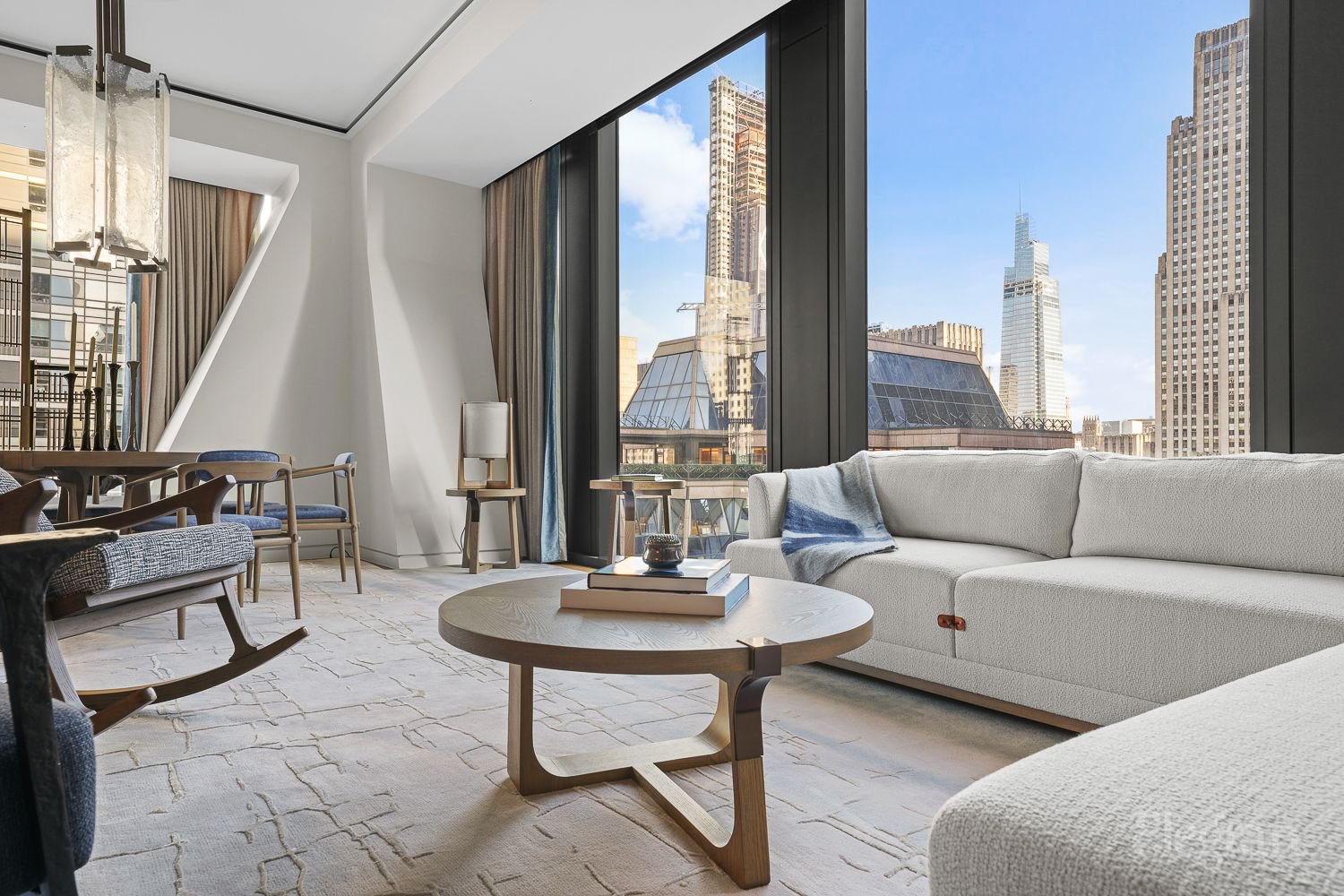

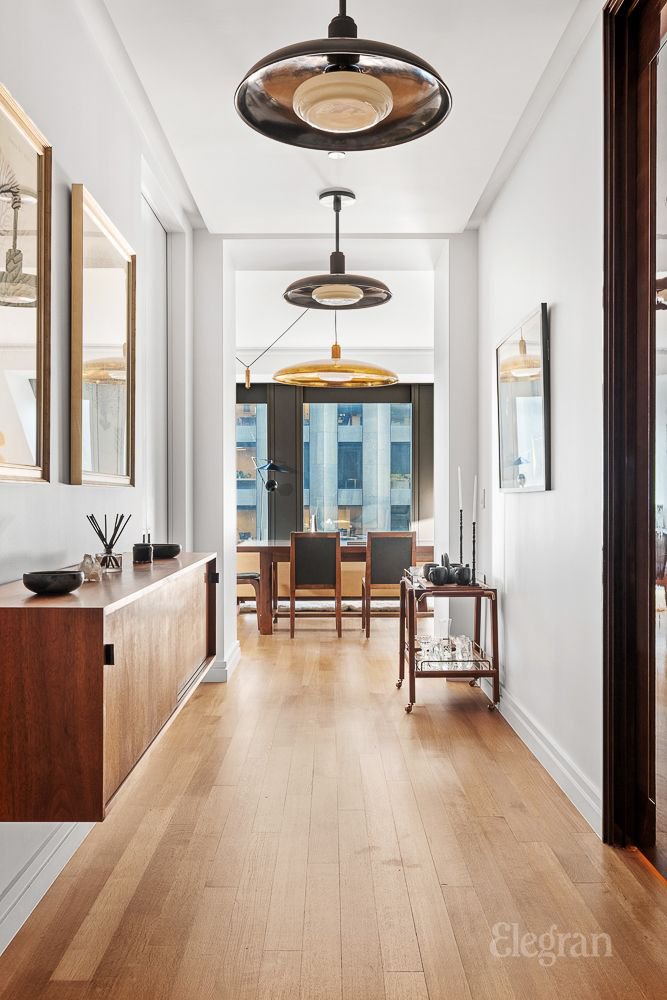 ;
;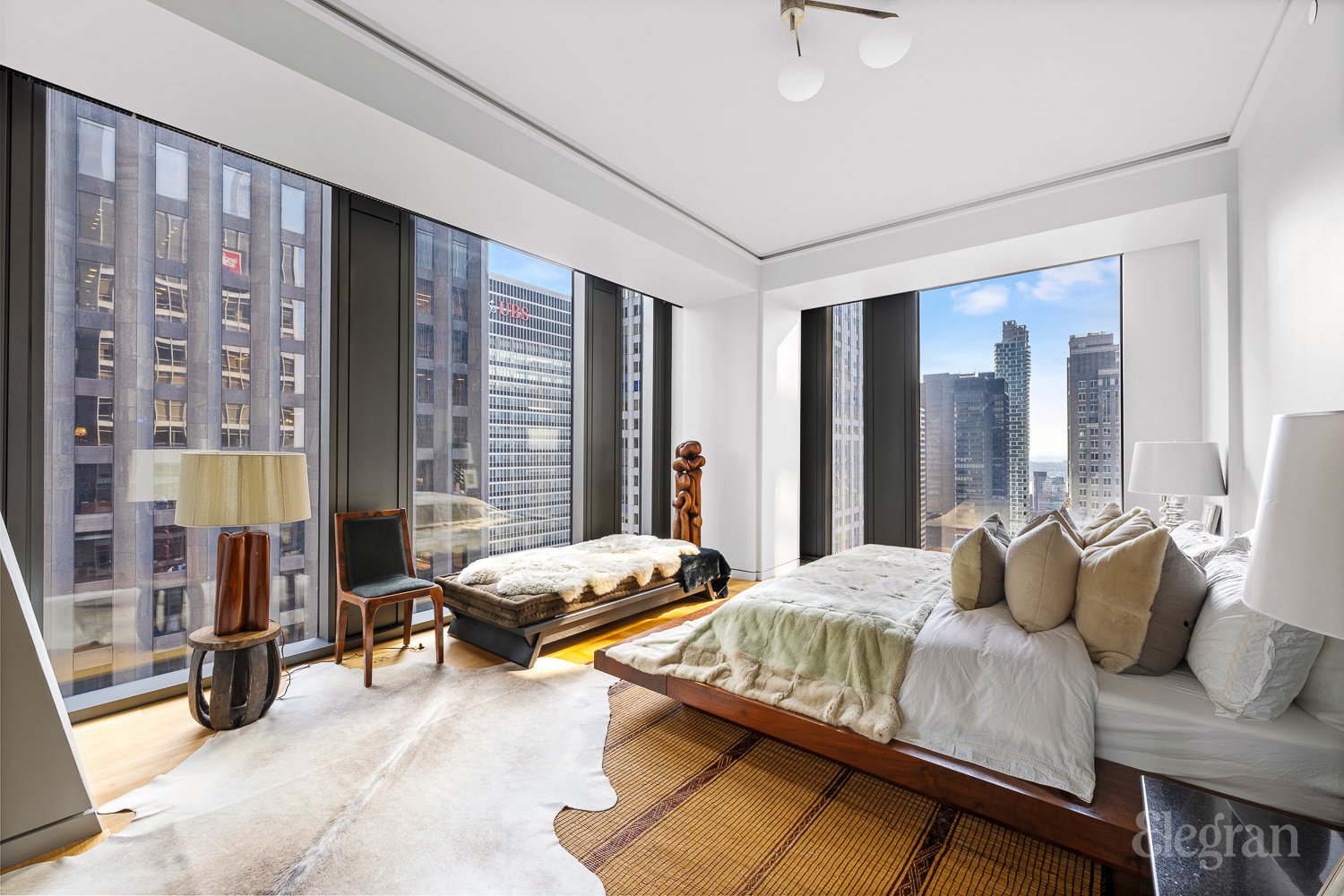 ;
;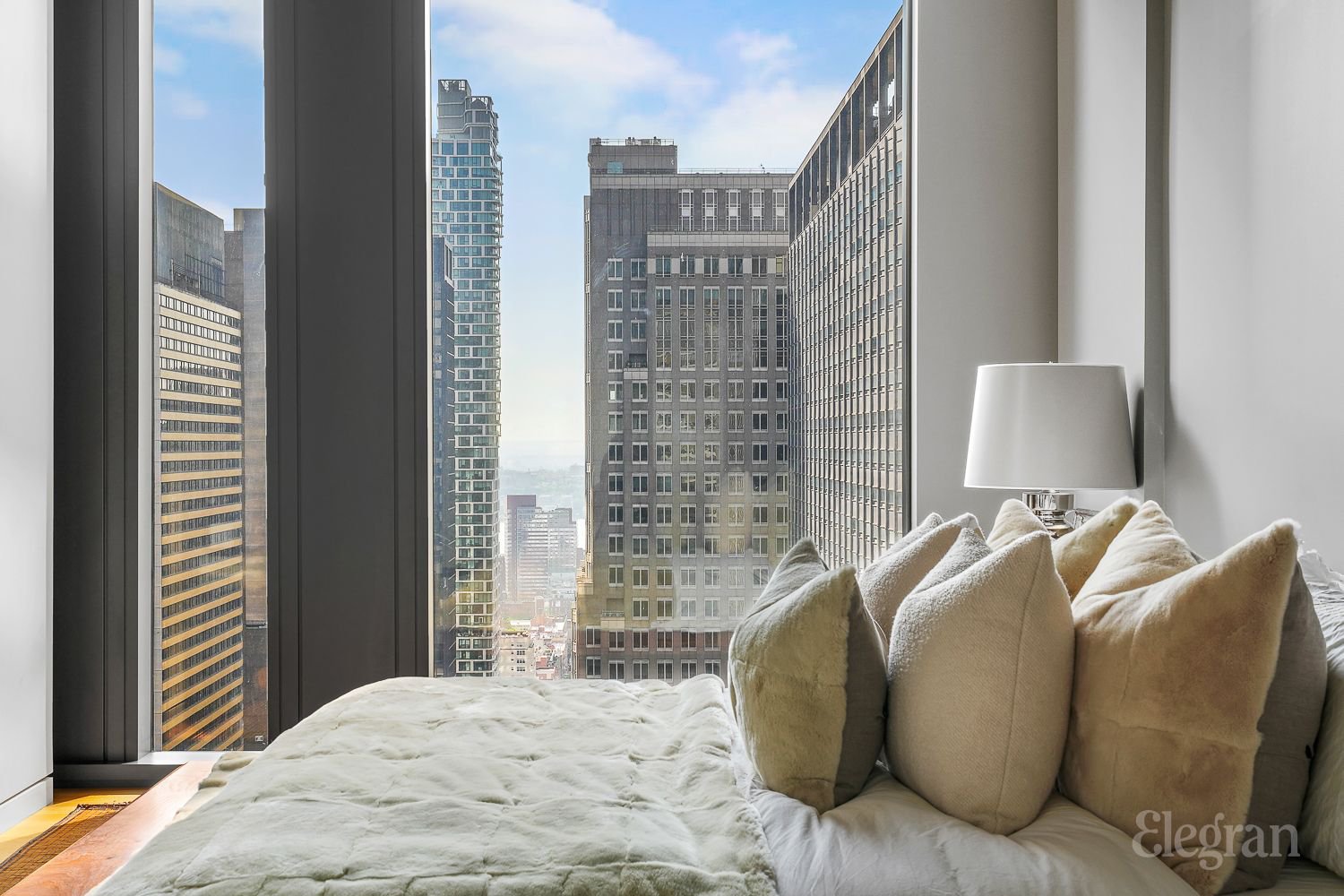 ;
;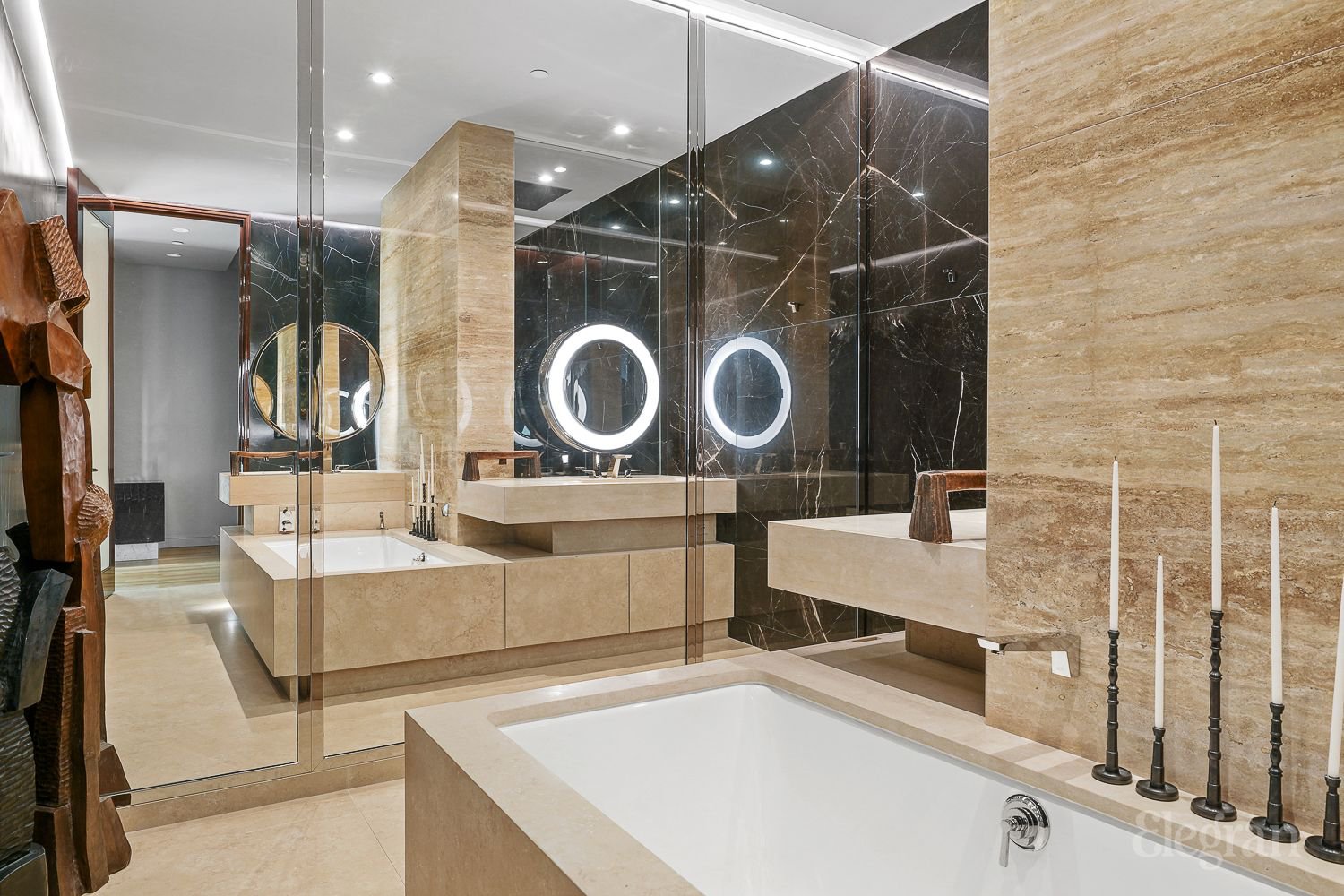 ;
;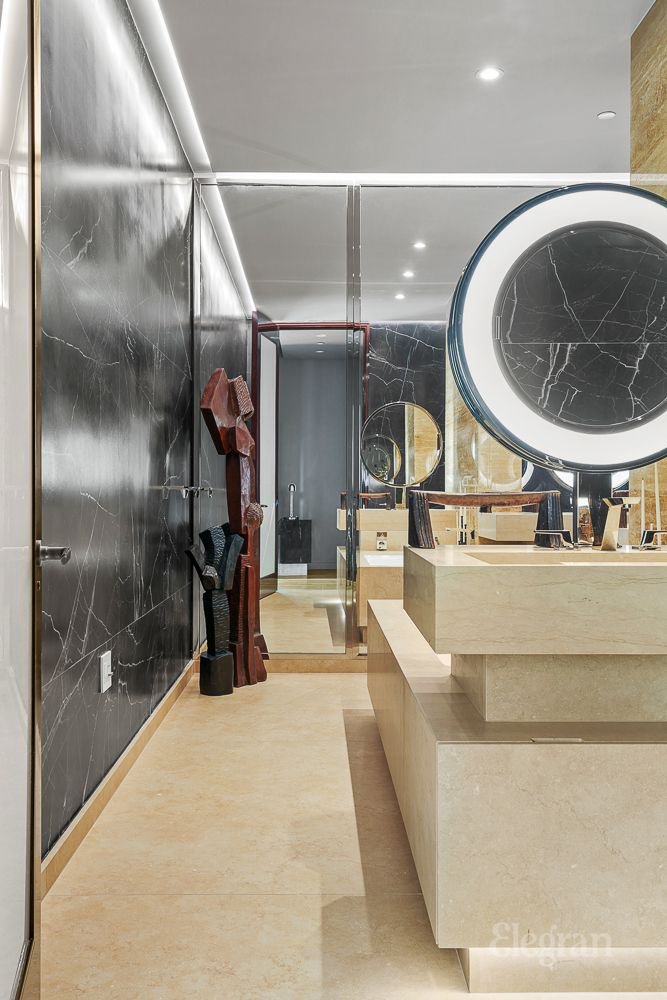 ;
;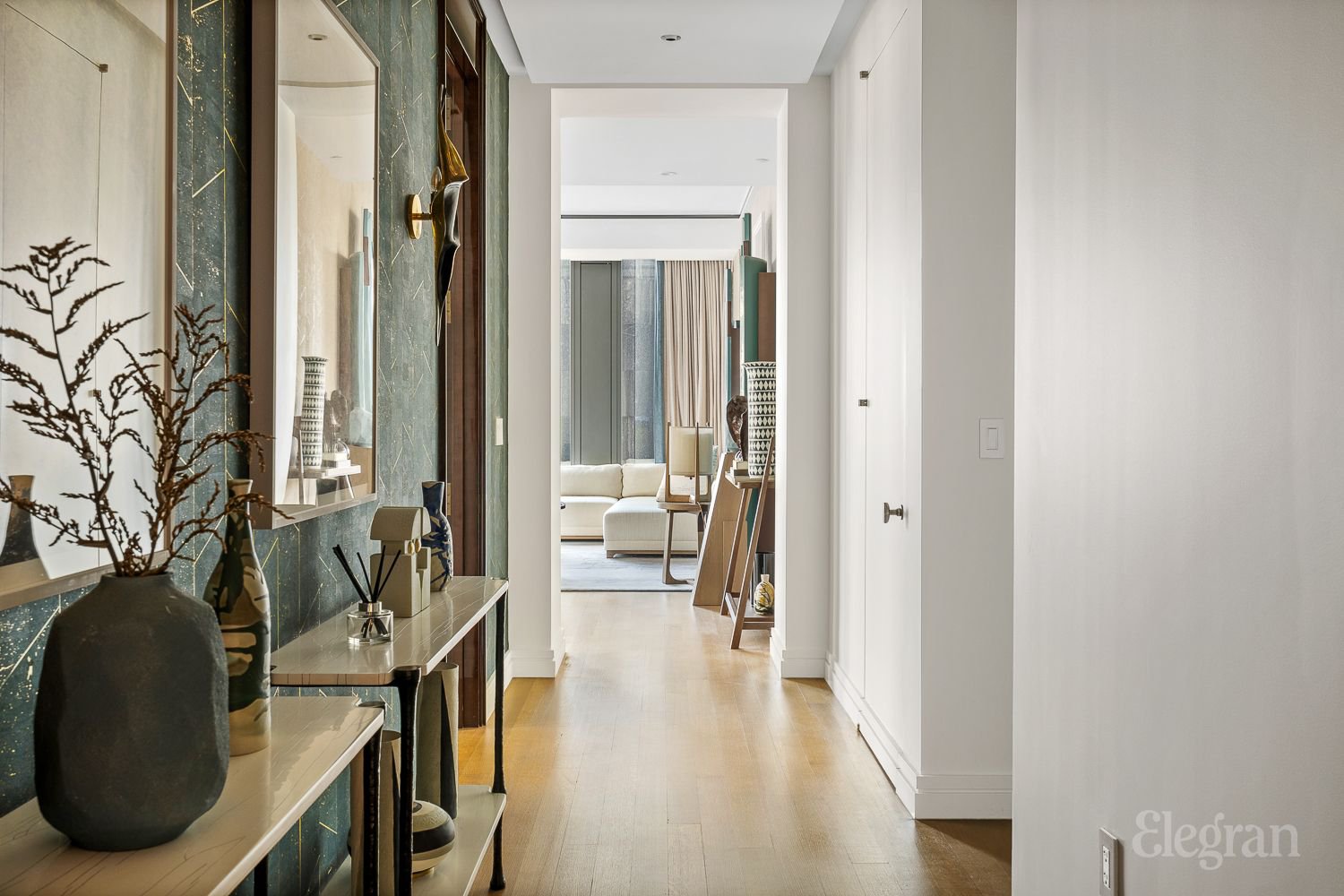 ;
;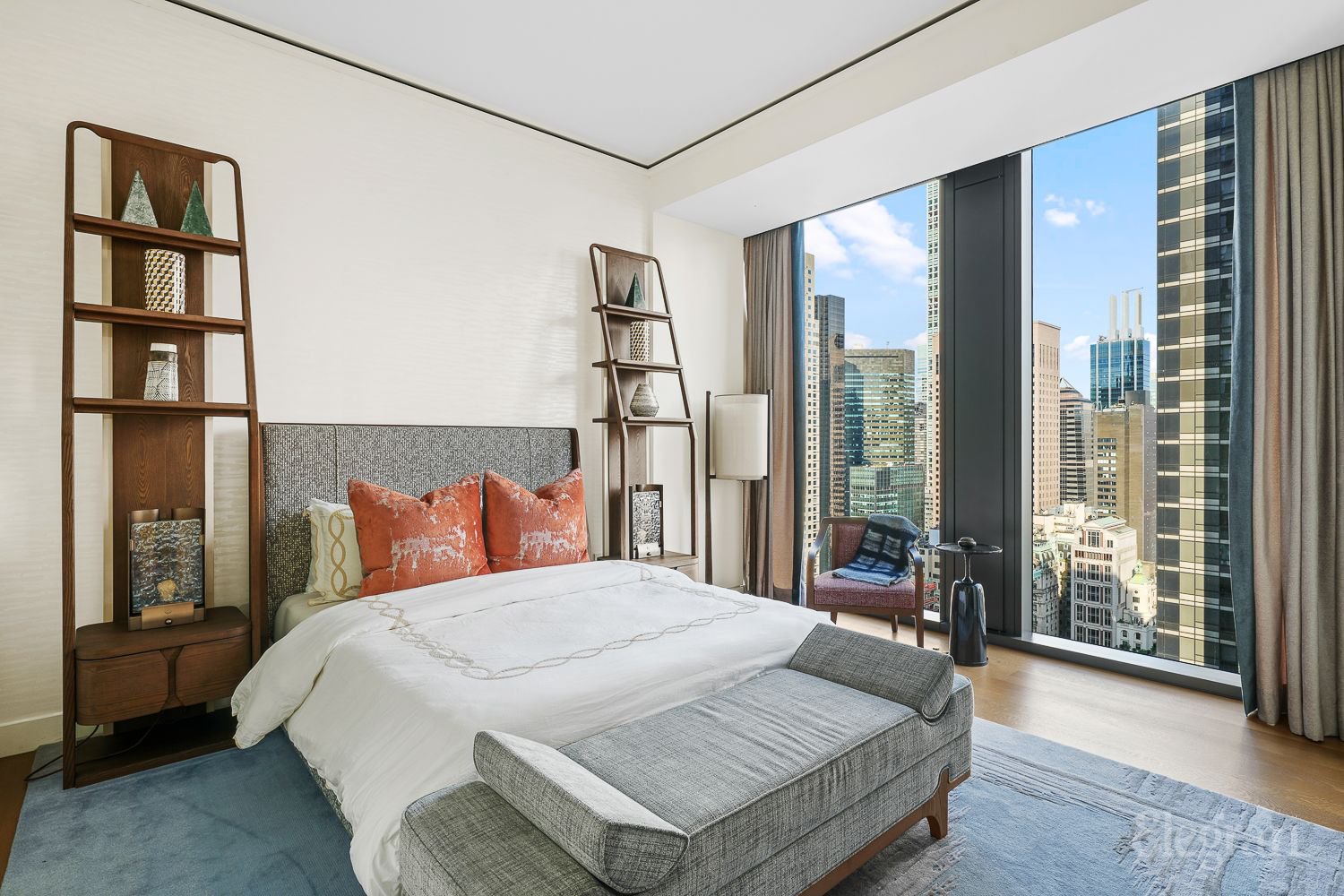 ;
;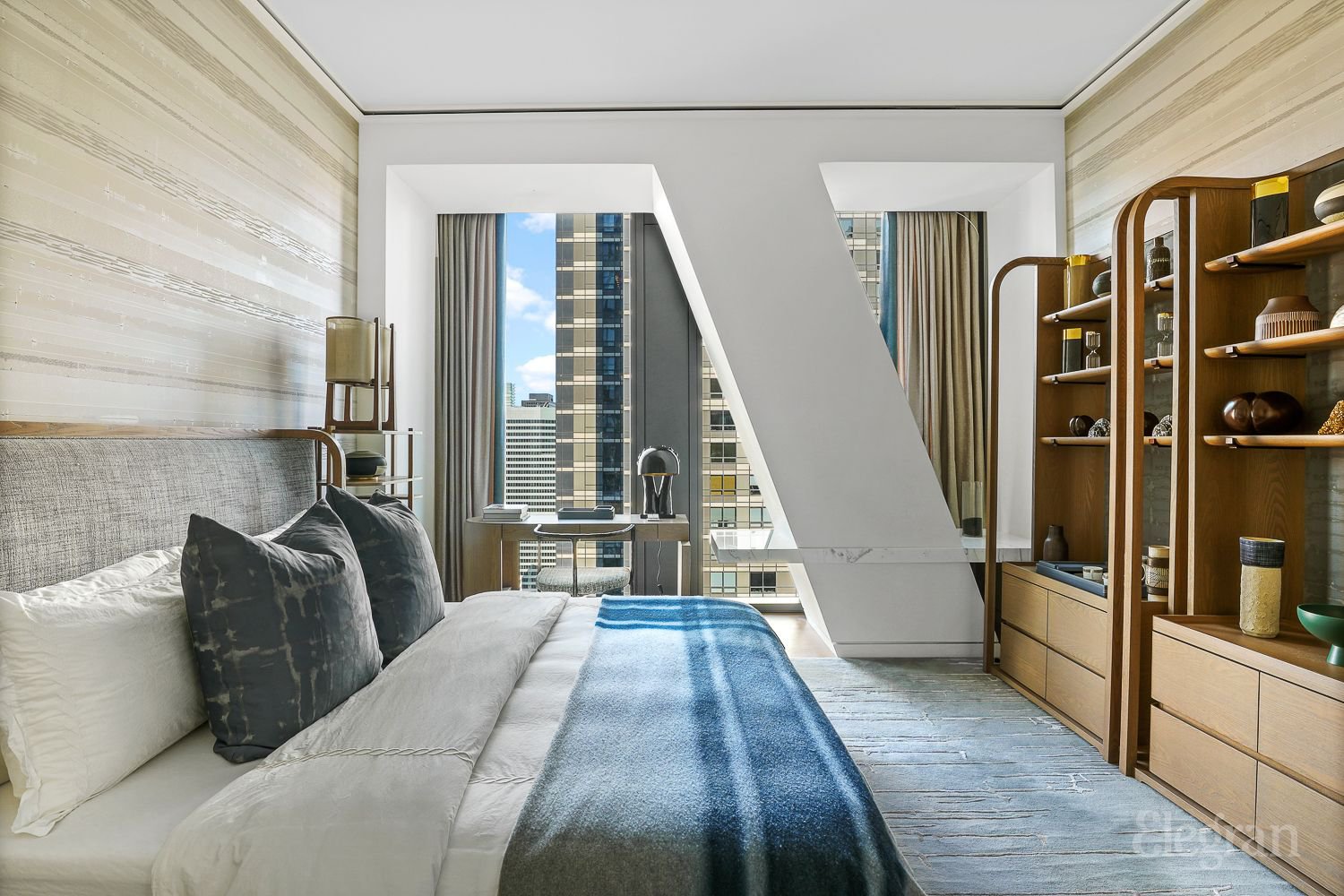 ;
;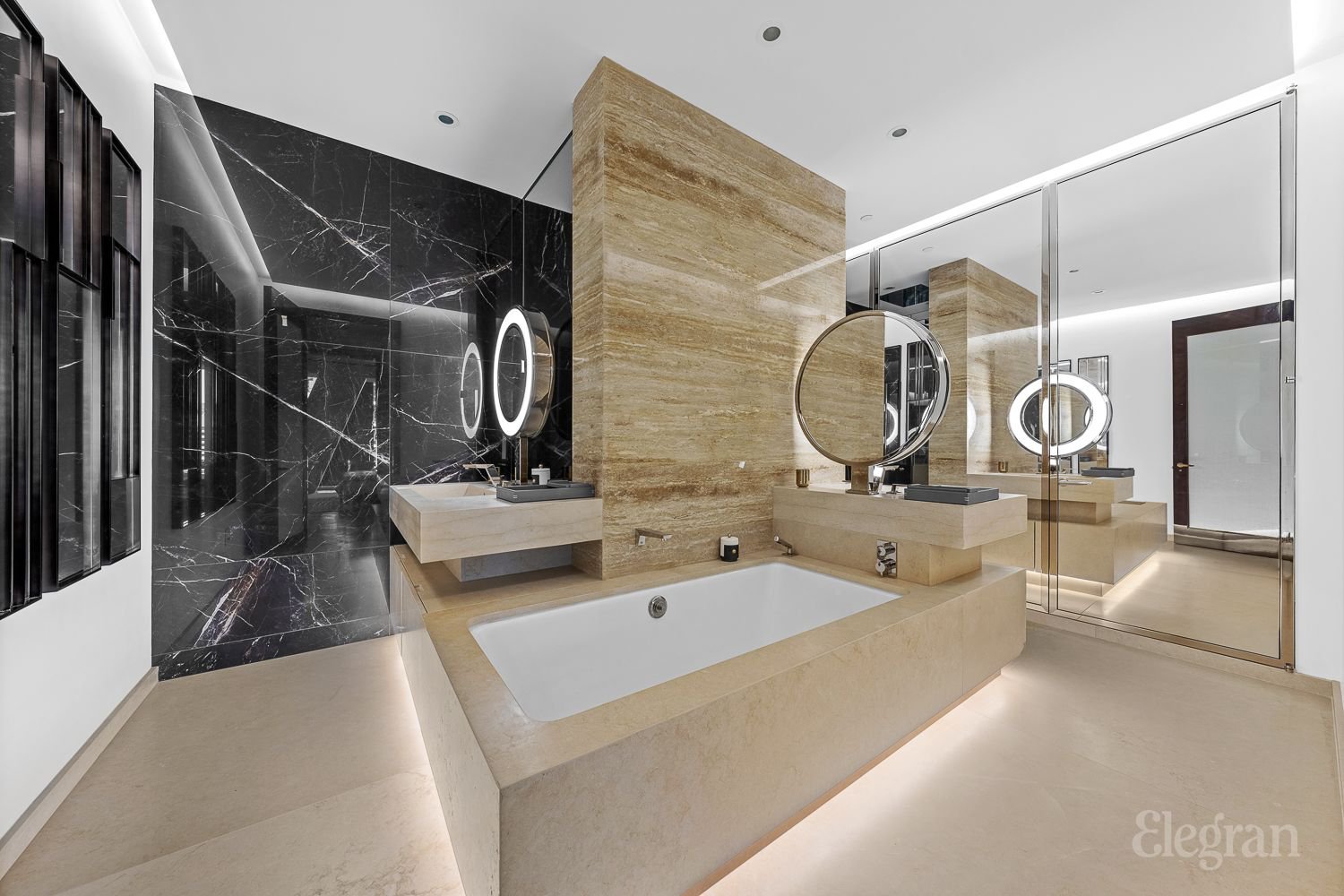 ;
;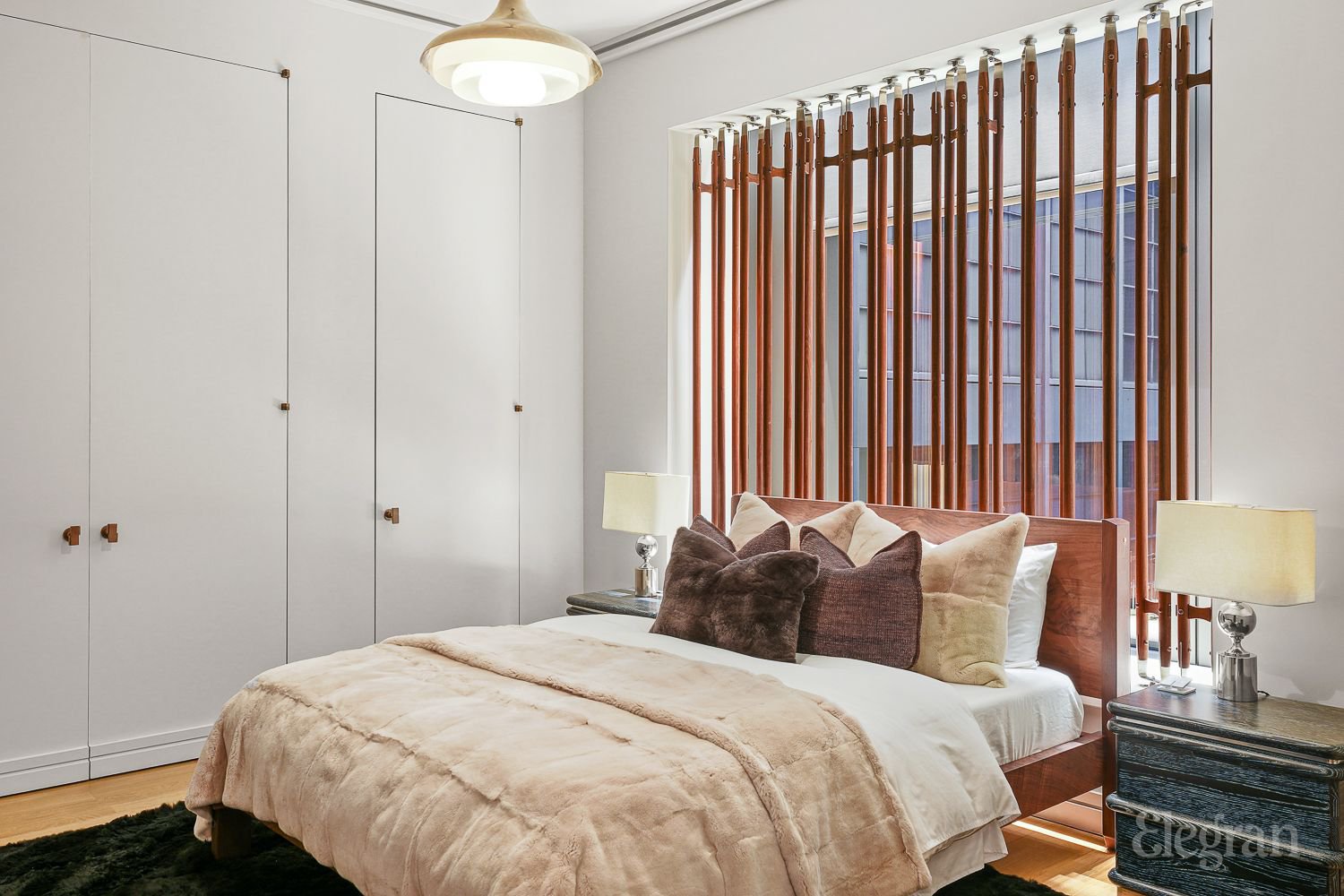 ;
;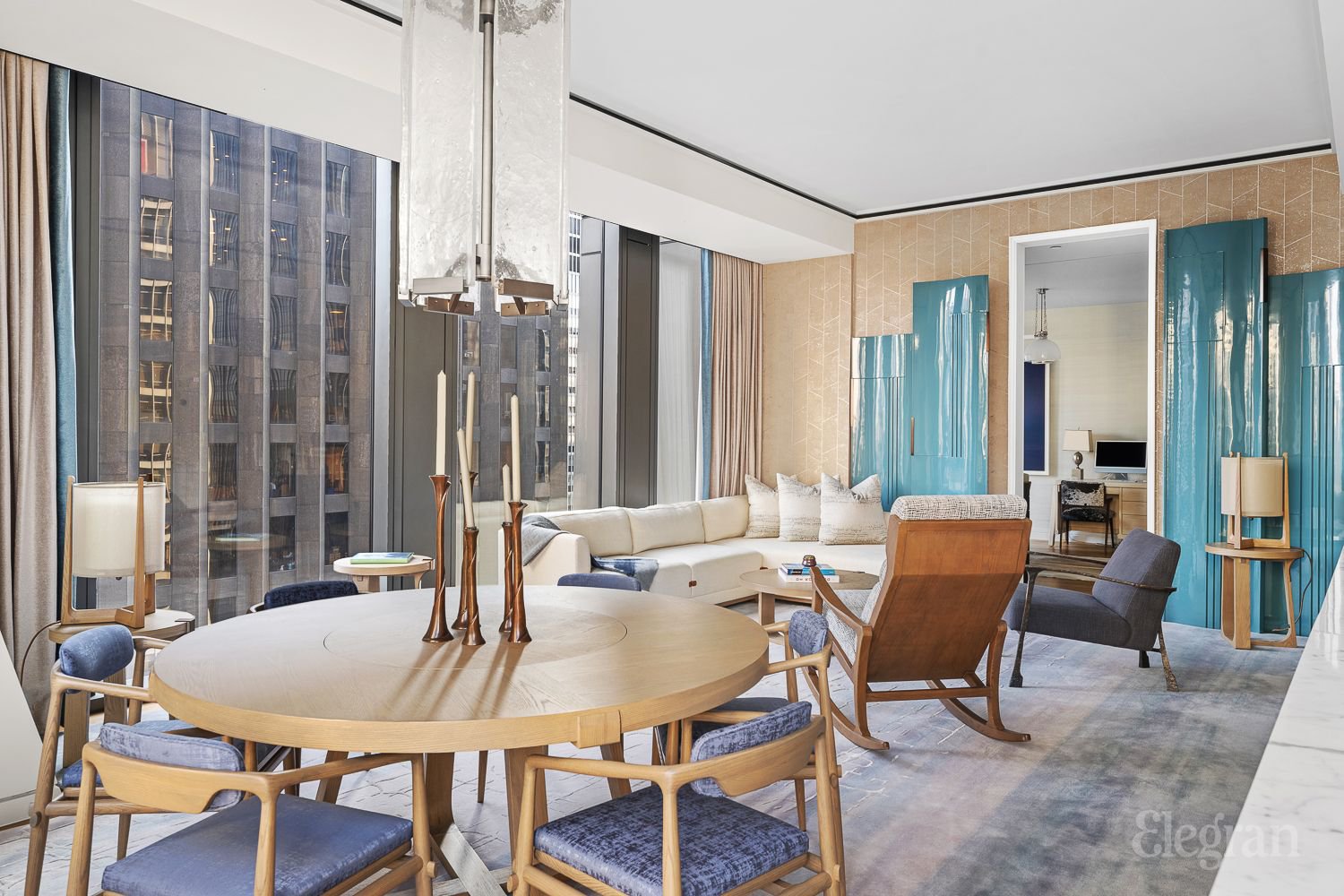 ;
;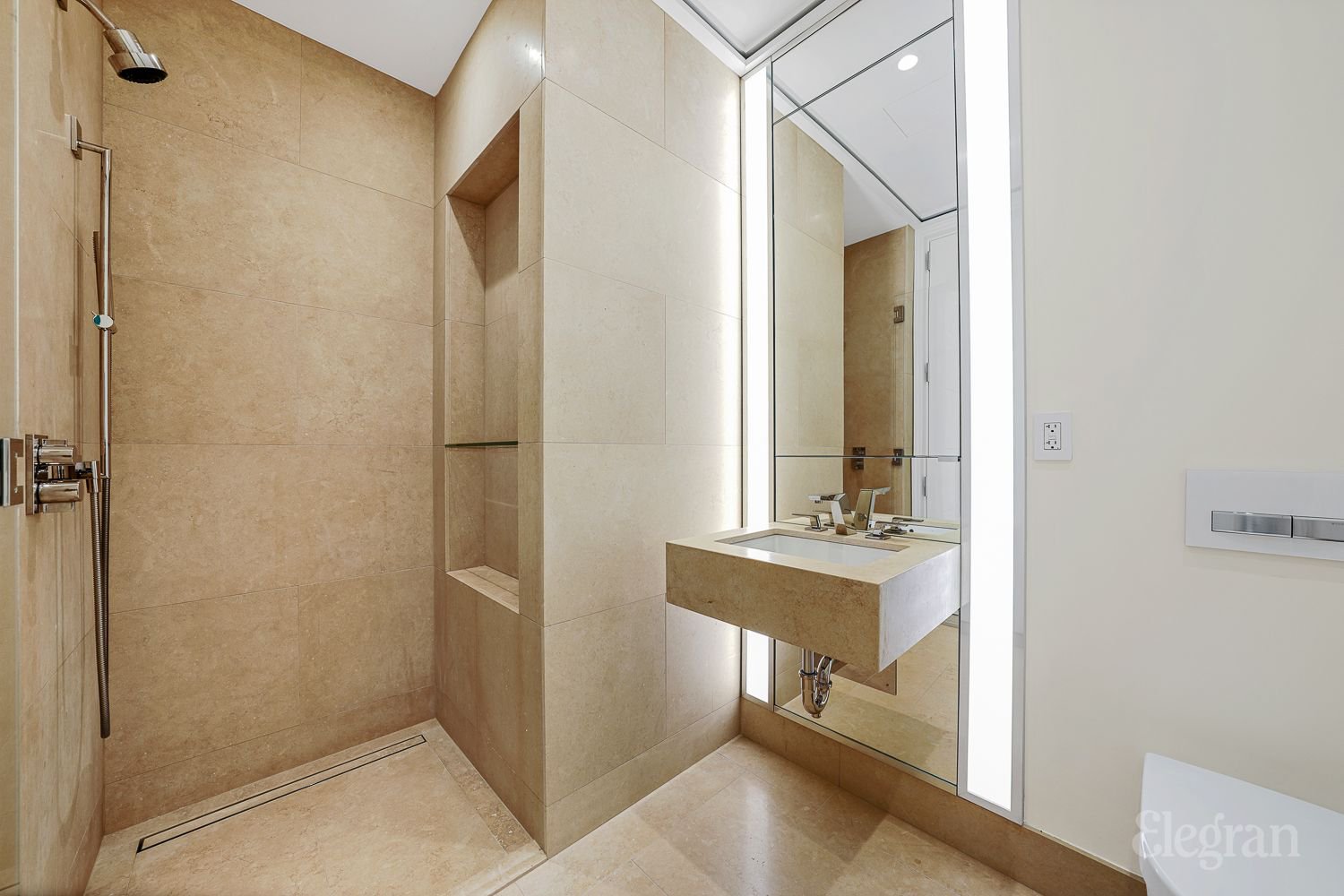 ;
;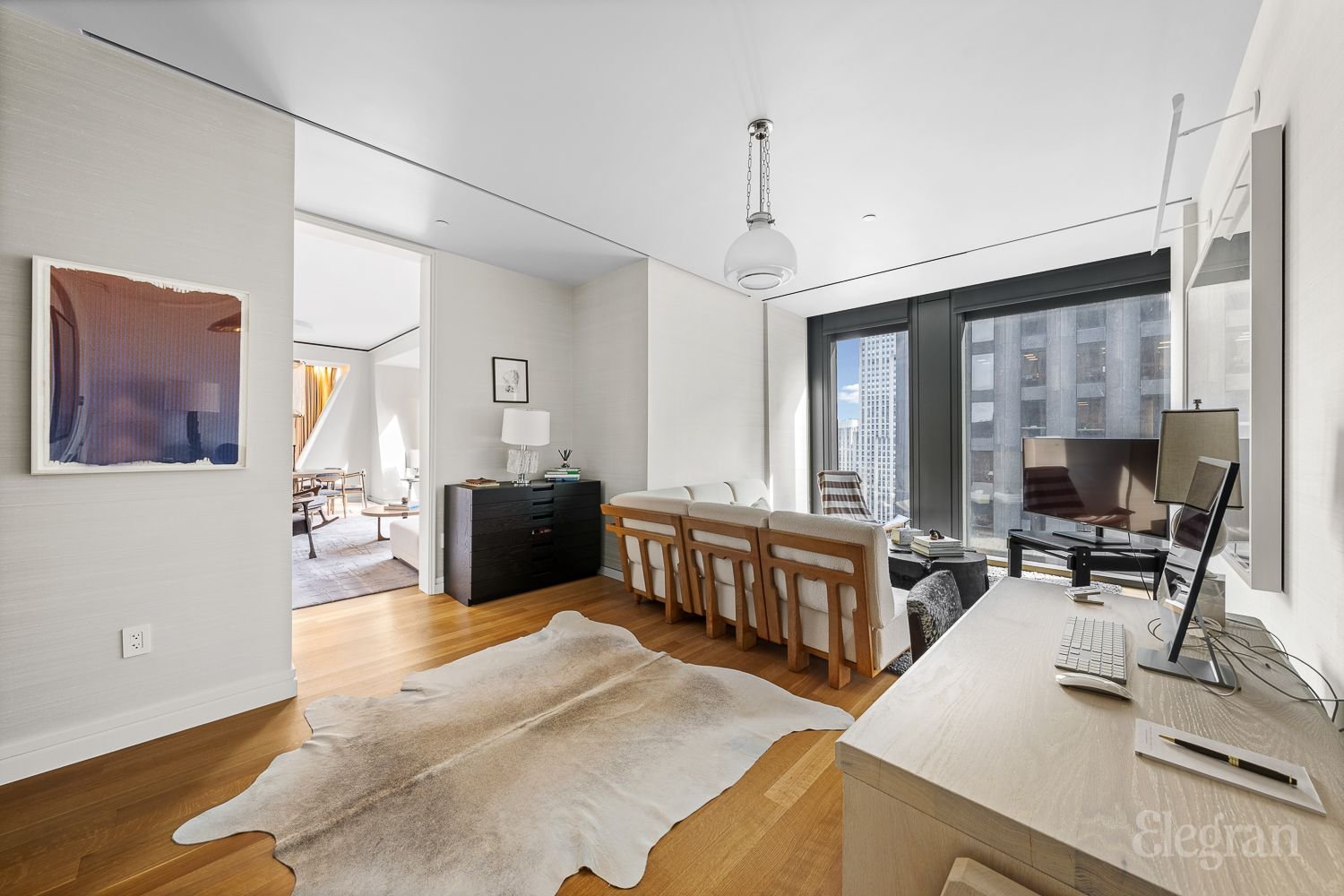 ;
;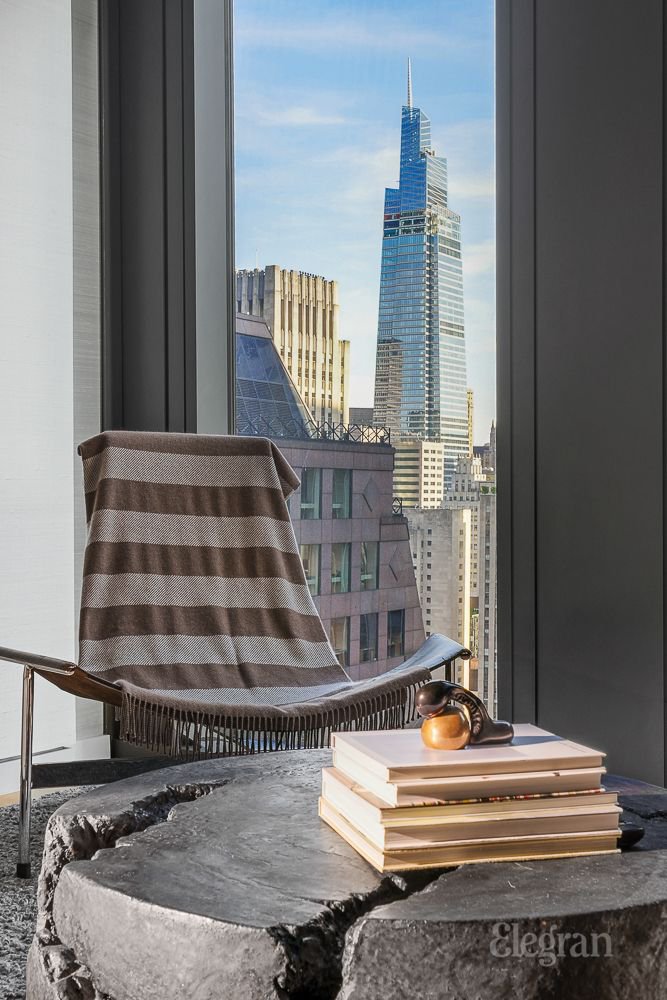 ;
;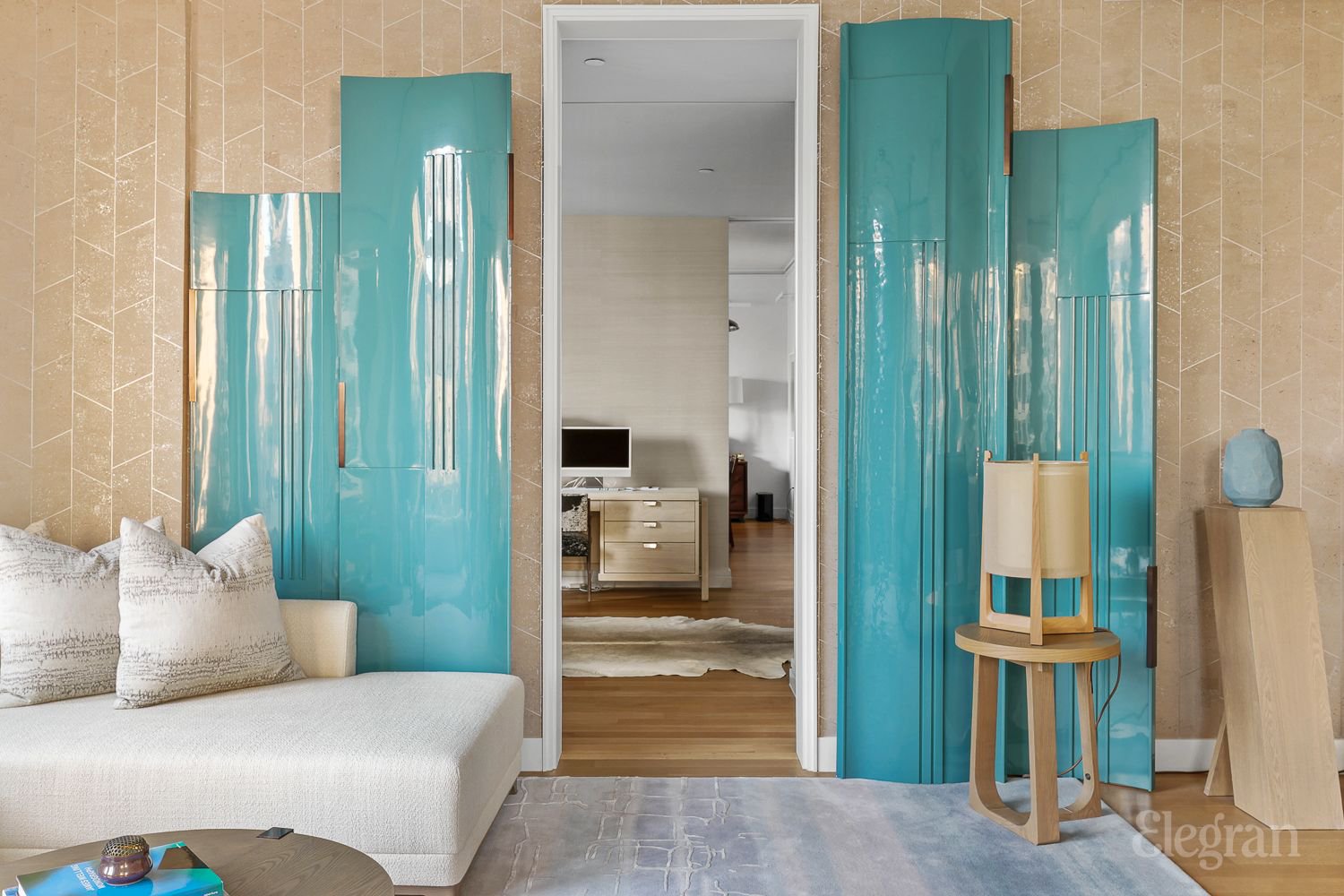 ;
;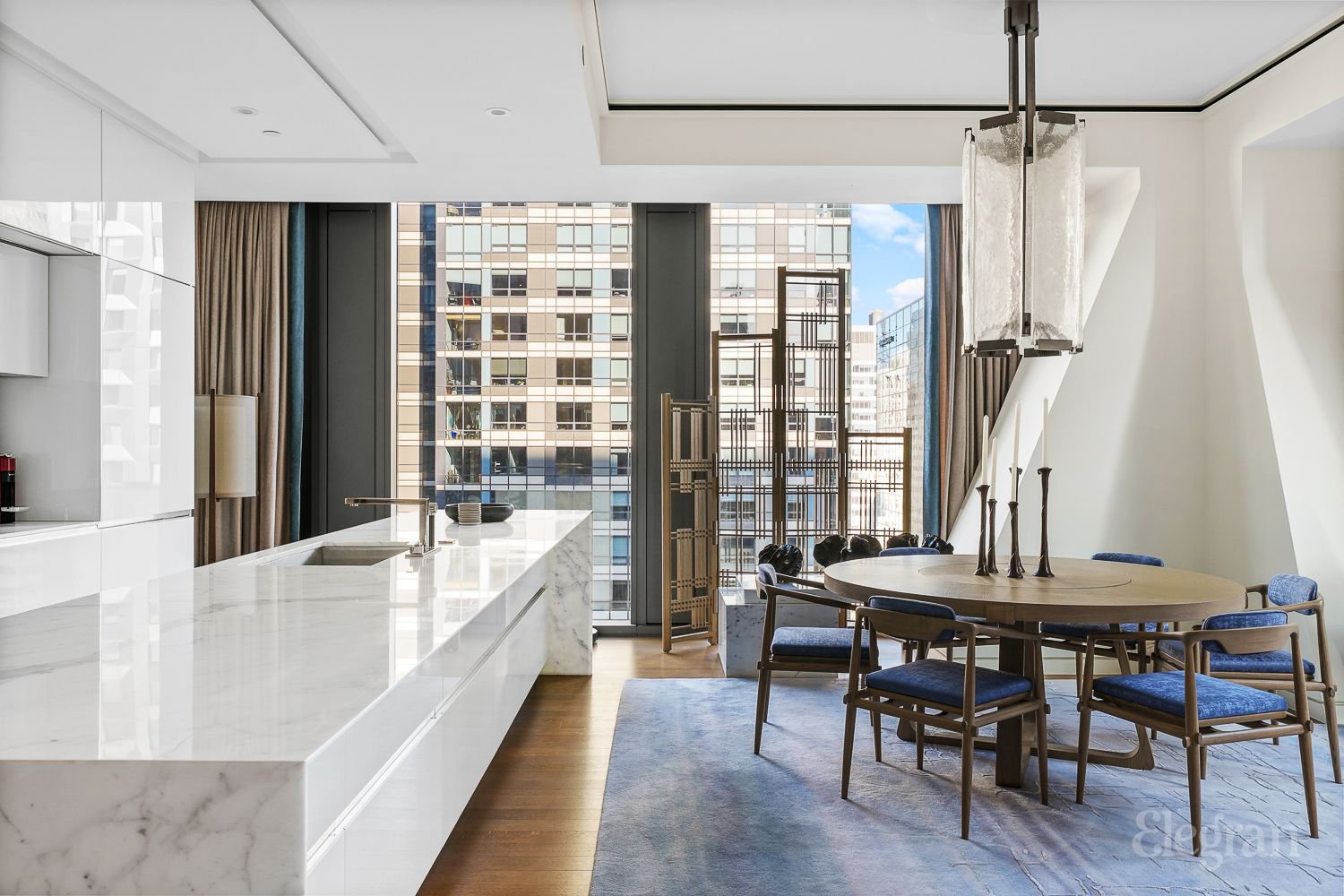 ;
;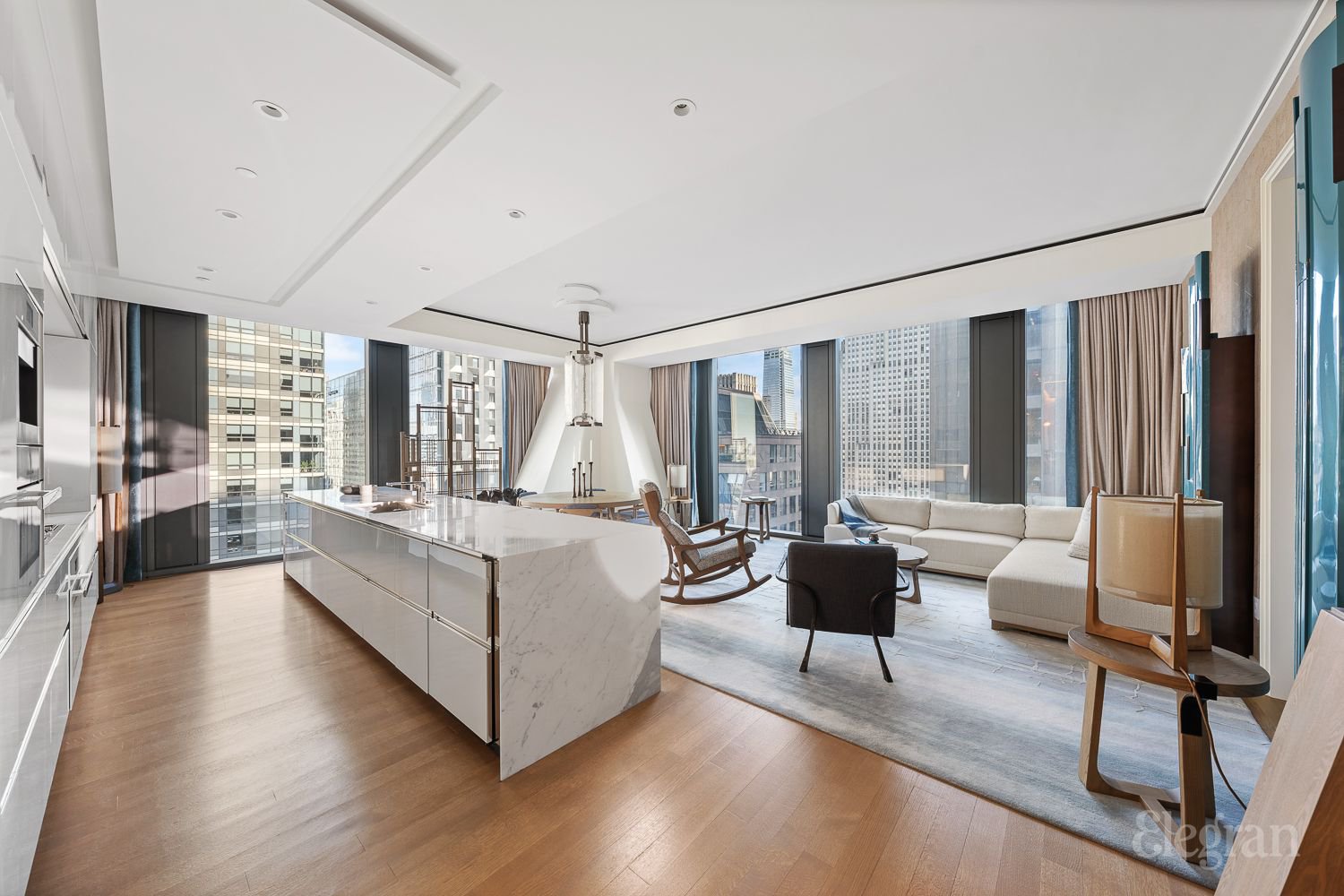 ;
;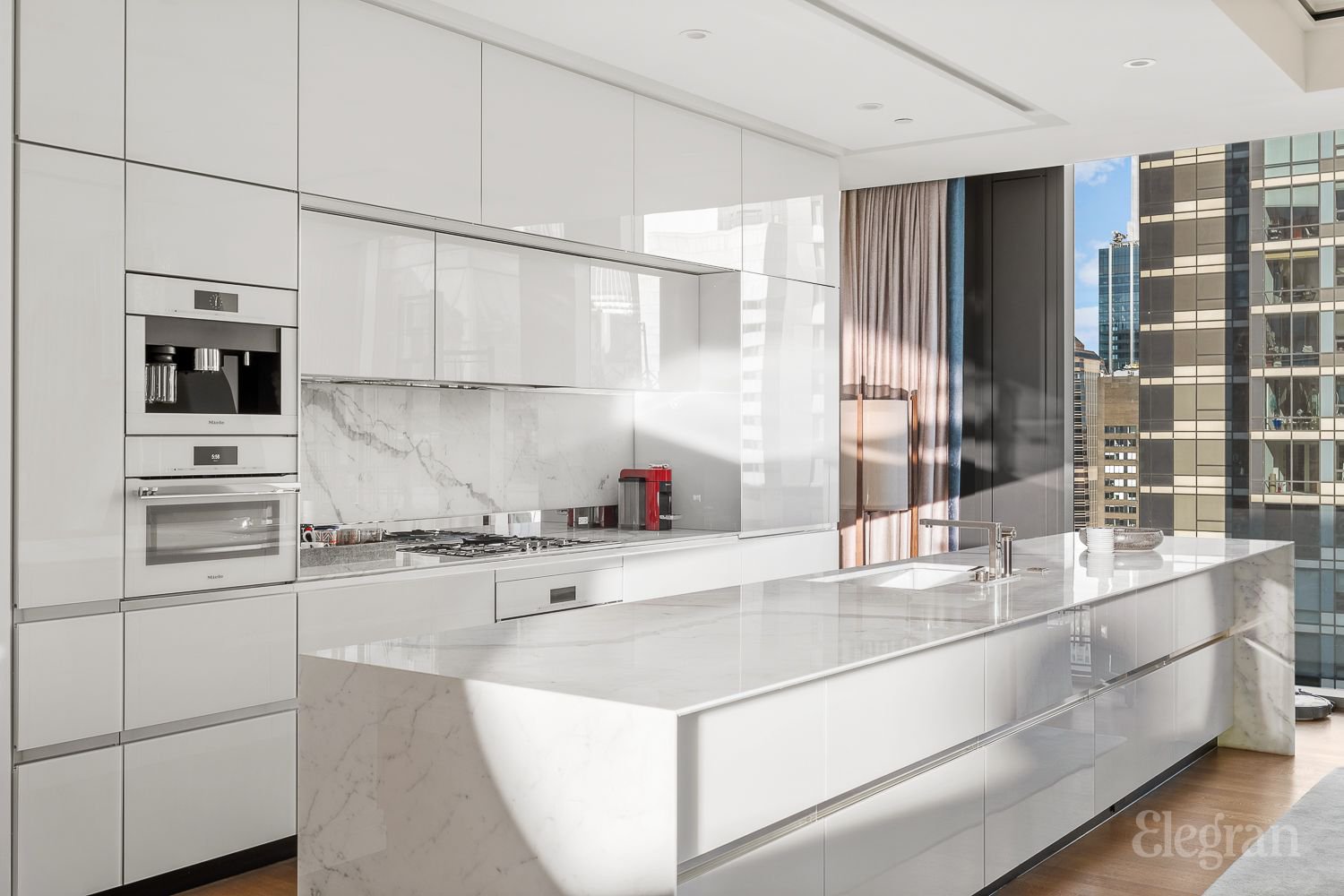 ;
;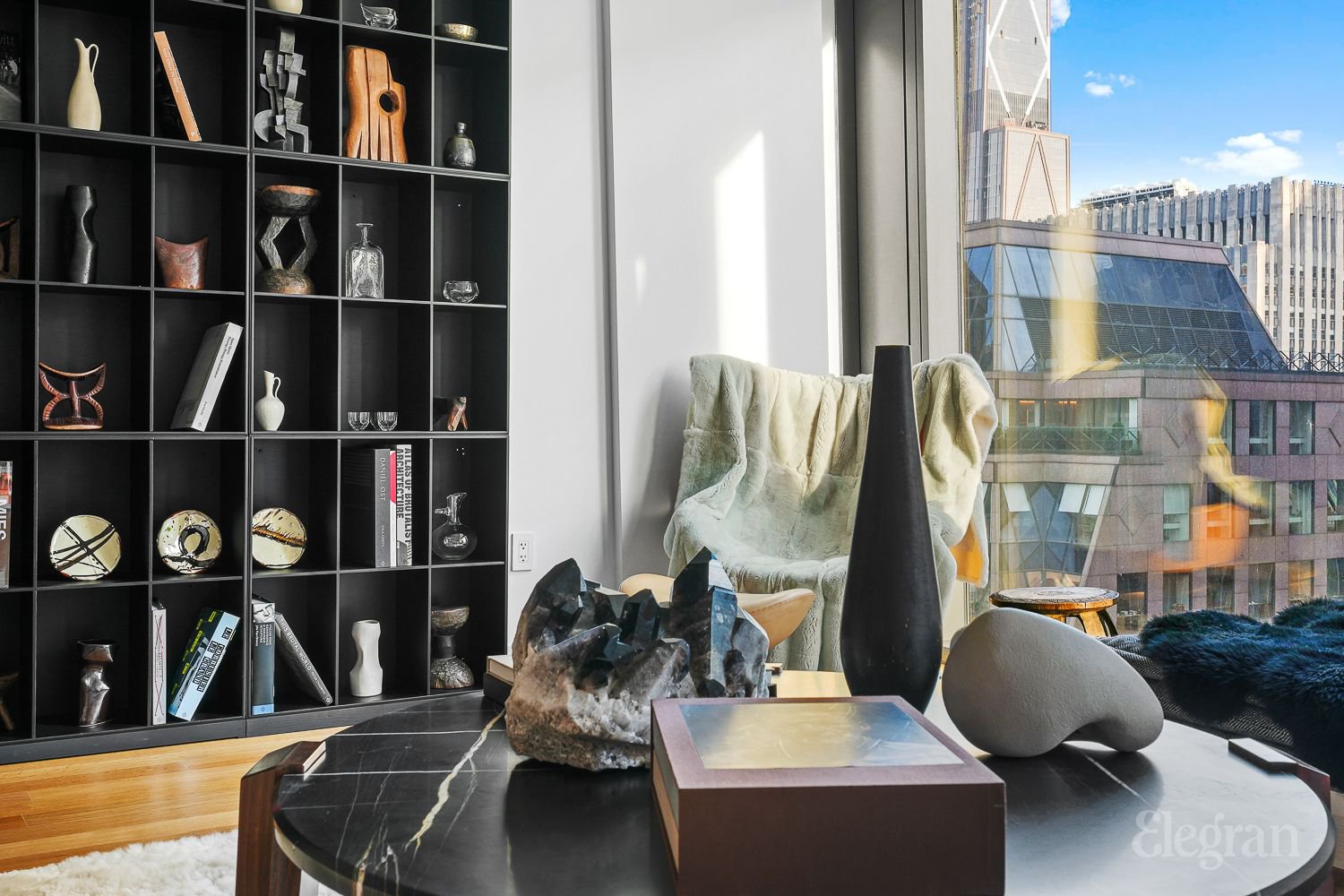 ;
;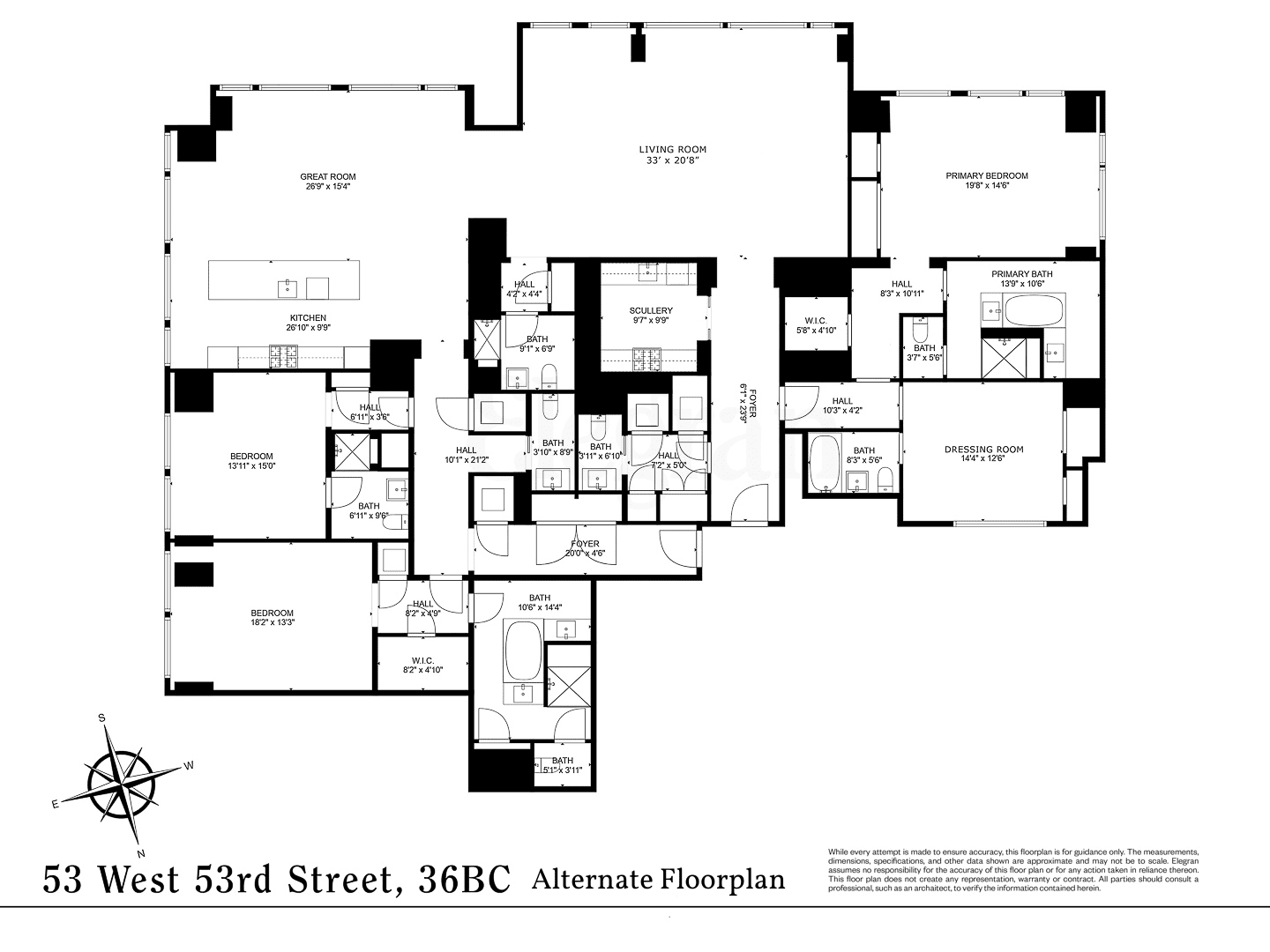 ;
;