53 Westchester Drive, Rocky Point, NY 11778
| Listing ID |
11067623 |
|
|
|
| Property Type |
Residential |
|
|
|
| County |
Suffolk |
|
|
|
| School |
Rocky Point |
|
|
|
|
| Total Tax |
$14,281 |
|
|
|
| Tax ID |
0200-031-00-10-00-002-000 |
|
|
|
| FEMA Flood Map |
fema.gov/portal |
|
|
|
| Year Built |
1988 |
|
|
|
|
Gorgeous Contemporary Farm Ranch in the Oak Hills Estates development that sits 1.25 Acres of privacy. Enter the home to the living room with a soaring ceiling, view of the upstairs loft, gorgeous custom moldings, wood floors, a wood-burning fireplace, ample dining room space for entertaining, a large EIK with stainless steel appliances, a laundry closet, and a breakfast room/den. The first-floor master bedroom has great closet space, cathedral ceilings, and an en suite bathroom with a jacuzzi tub and dual sinks. Upstairs has a beautiful loft area that looks down to the main living space and there is a Custom Designed soundproof media studio built into the space, wired for all technology including a server closet. Two remaining bedrooms and a full bathroom. Architectural Roof, Andersen Windows, a Kohler Whole House generator with automatic transfer. A beautiful new rear deck with PVC Railings. CAC, CVAC, IGS, Alarm system, full bsmt/ 2 car Gar. Smart Home, see attached Specs!, Additional information: Appearance:Diamond,Interior Features:Lr/Dr,Separate Hotwater Heater:Y
|
- 3 Total Bedrooms
- 2 Full Baths
- 1 Half Bath
- 2370 SF
- 54450 SF Lot
- Built in 1988
- Ranch Style
- Lower Level: Unfinished
- Lot Dimensions/Acres: 1.25
- Oven/Range
- Refrigerator
- Dishwasher
- Washer
- Dryer
- Hardwood Flooring
- 8 Rooms
- Living Room
- Family Room
- Walk-in Closet
- First Floor Primary Bedroom
- 1 Fireplace
- Alarm System
- Baseboard
- Oil Fuel
- Central A/C
- basement: Full
- Features: Chandelier, Granite Counters, Primary Bathroom
- Vinyl Siding
- Attached Garage
- Community Water
- Other Waste Removal
- Deck
- Open Porch
- Irrigation System
- Subdivision: Oak Hills Estates
- Construction Materials: Frame
- Parking Features: Attached, Private
- Lot Features: Sprinklers In Front, Sprinklers In Rear
|
|
Nicole Aretz
Signature Premier Properties
|
Listing data is deemed reliable but is NOT guaranteed accurate.
|



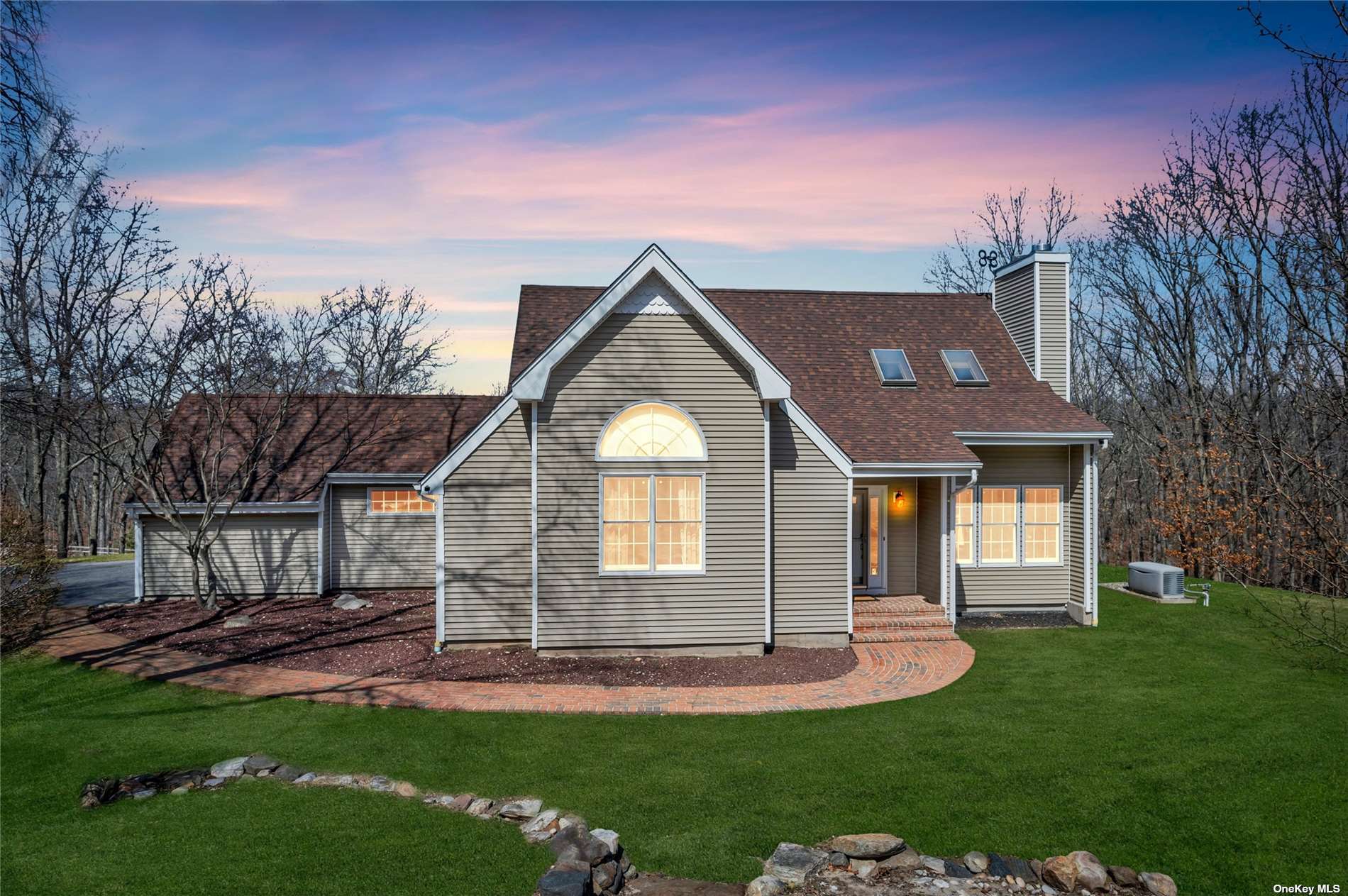

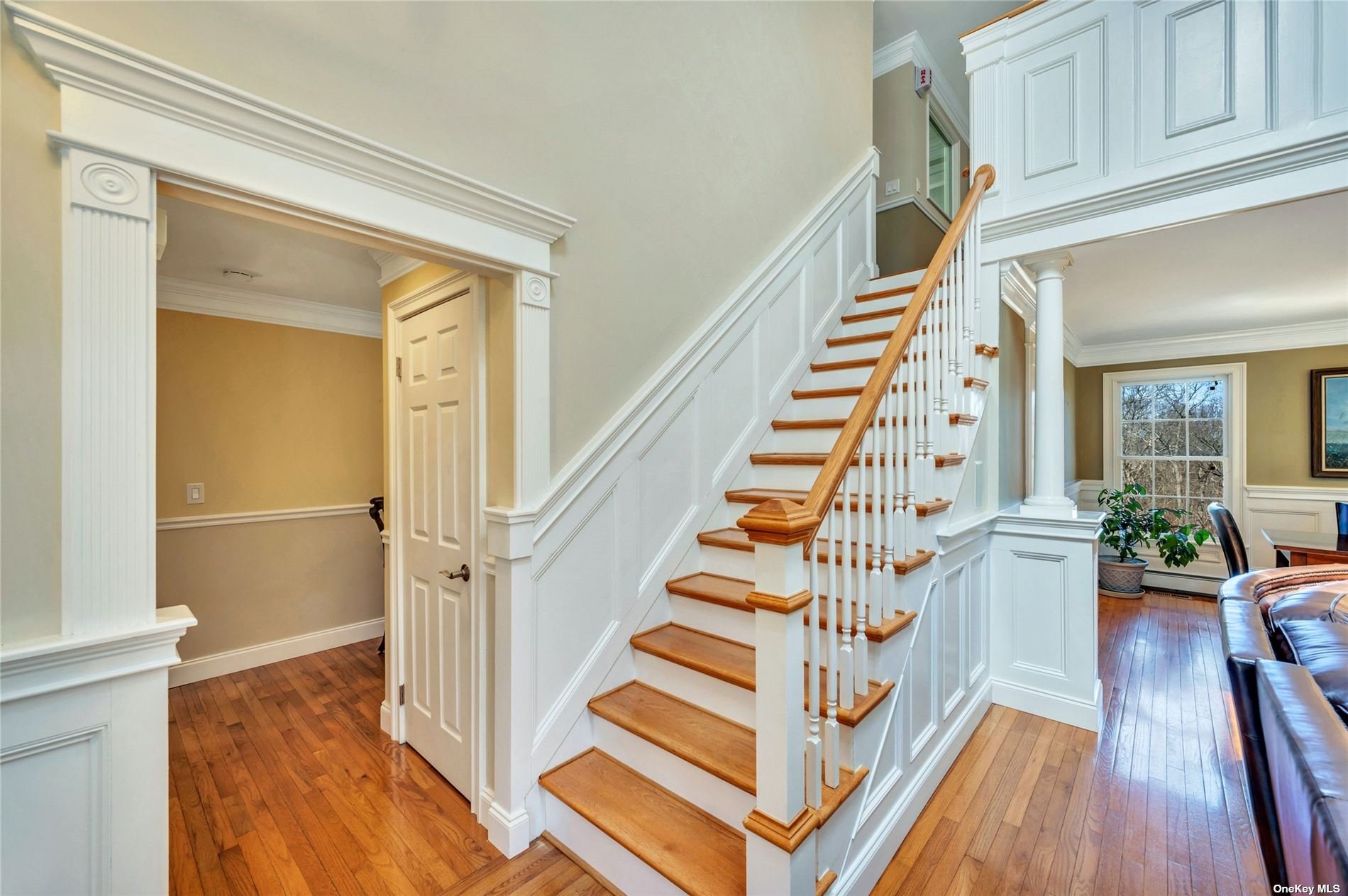 ;
;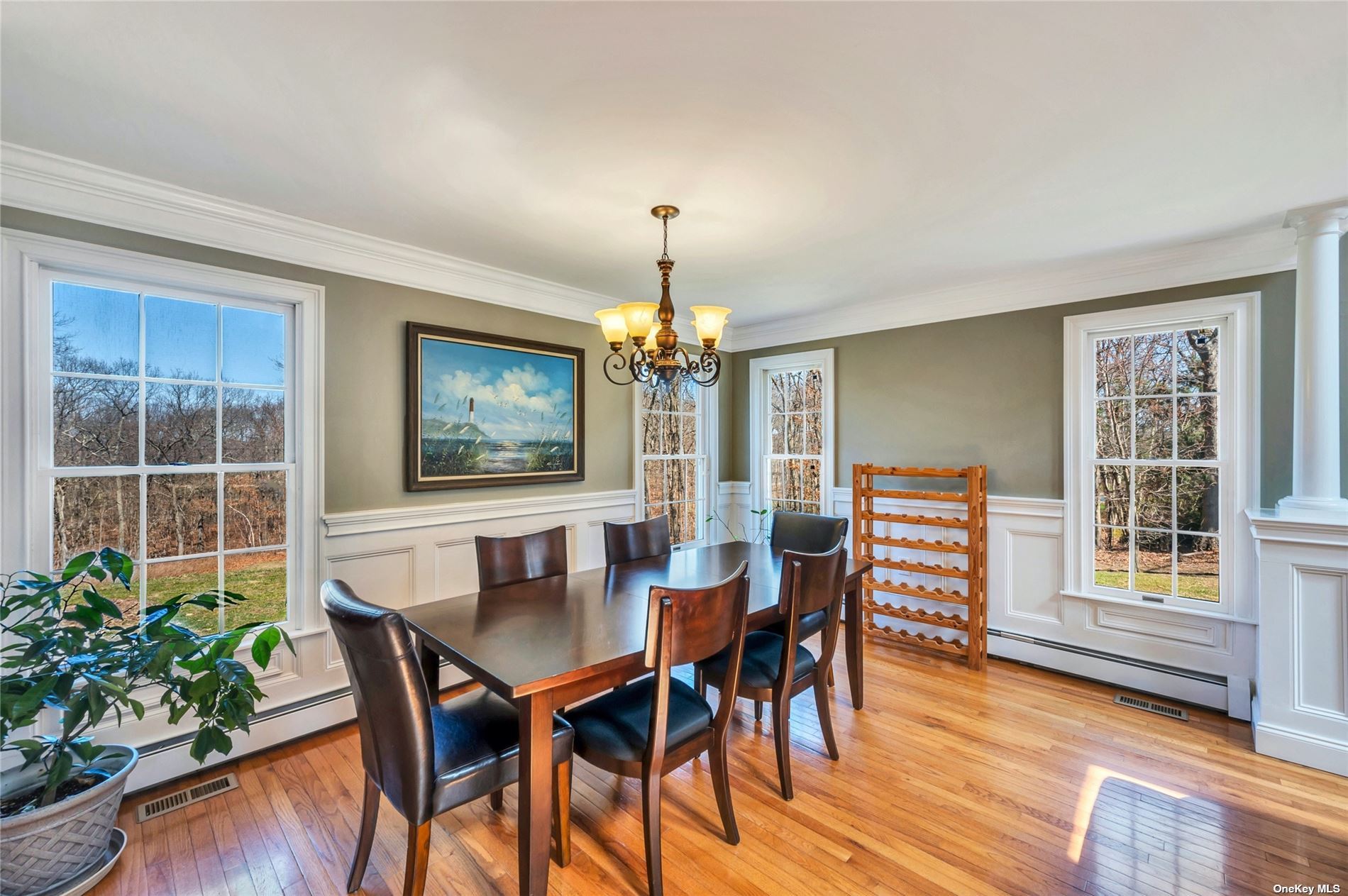 ;
;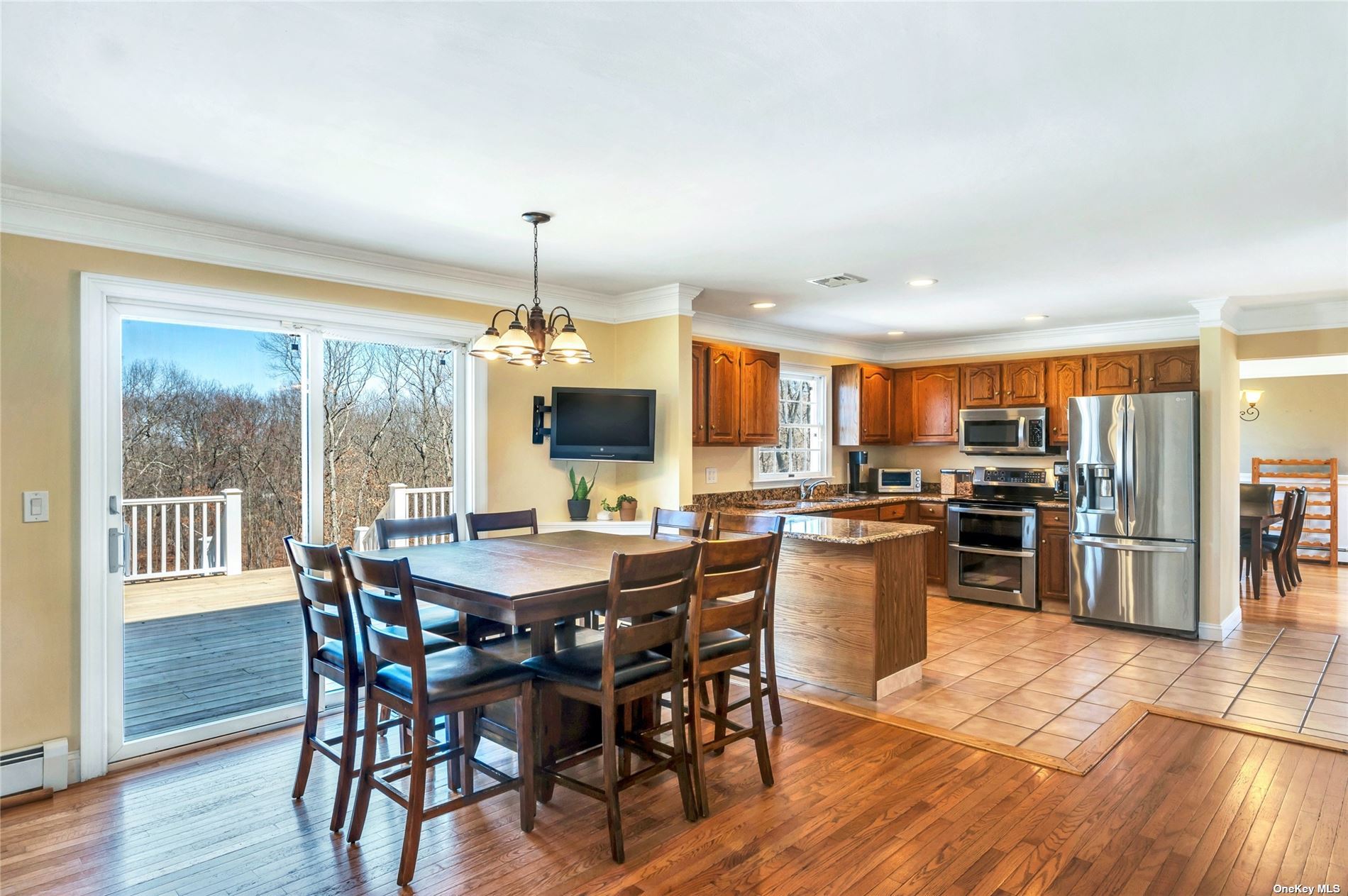 ;
;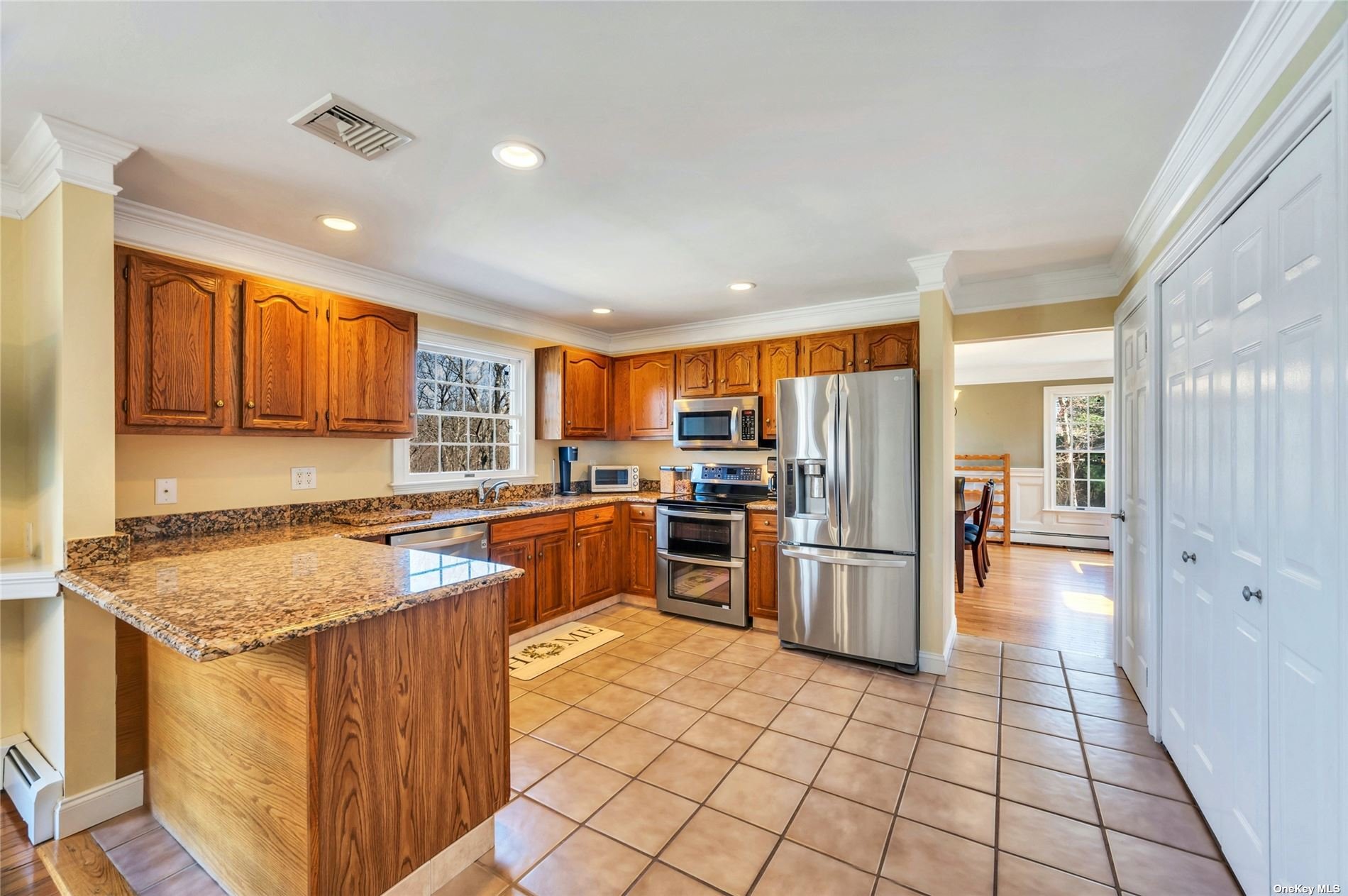 ;
;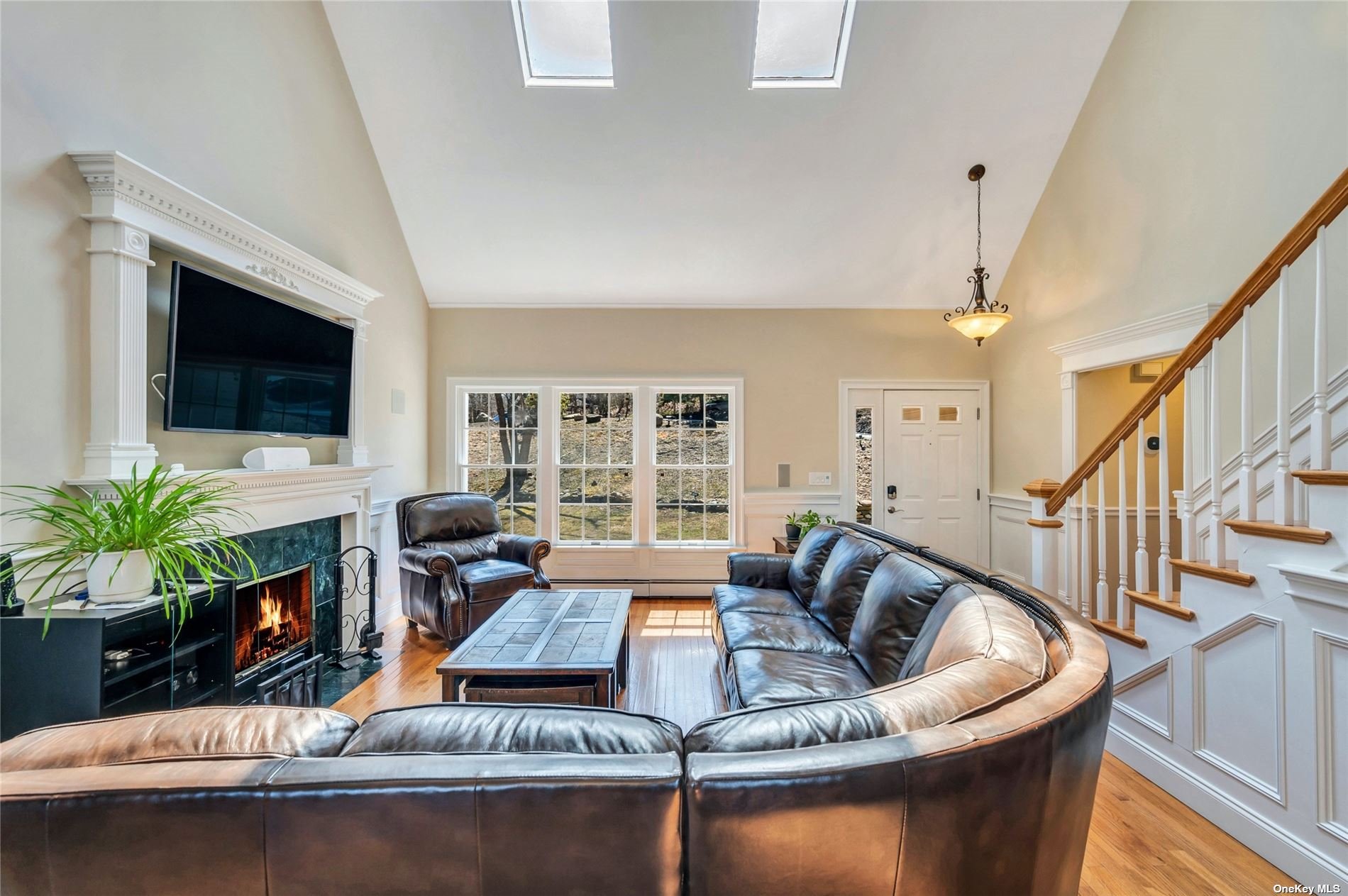 ;
;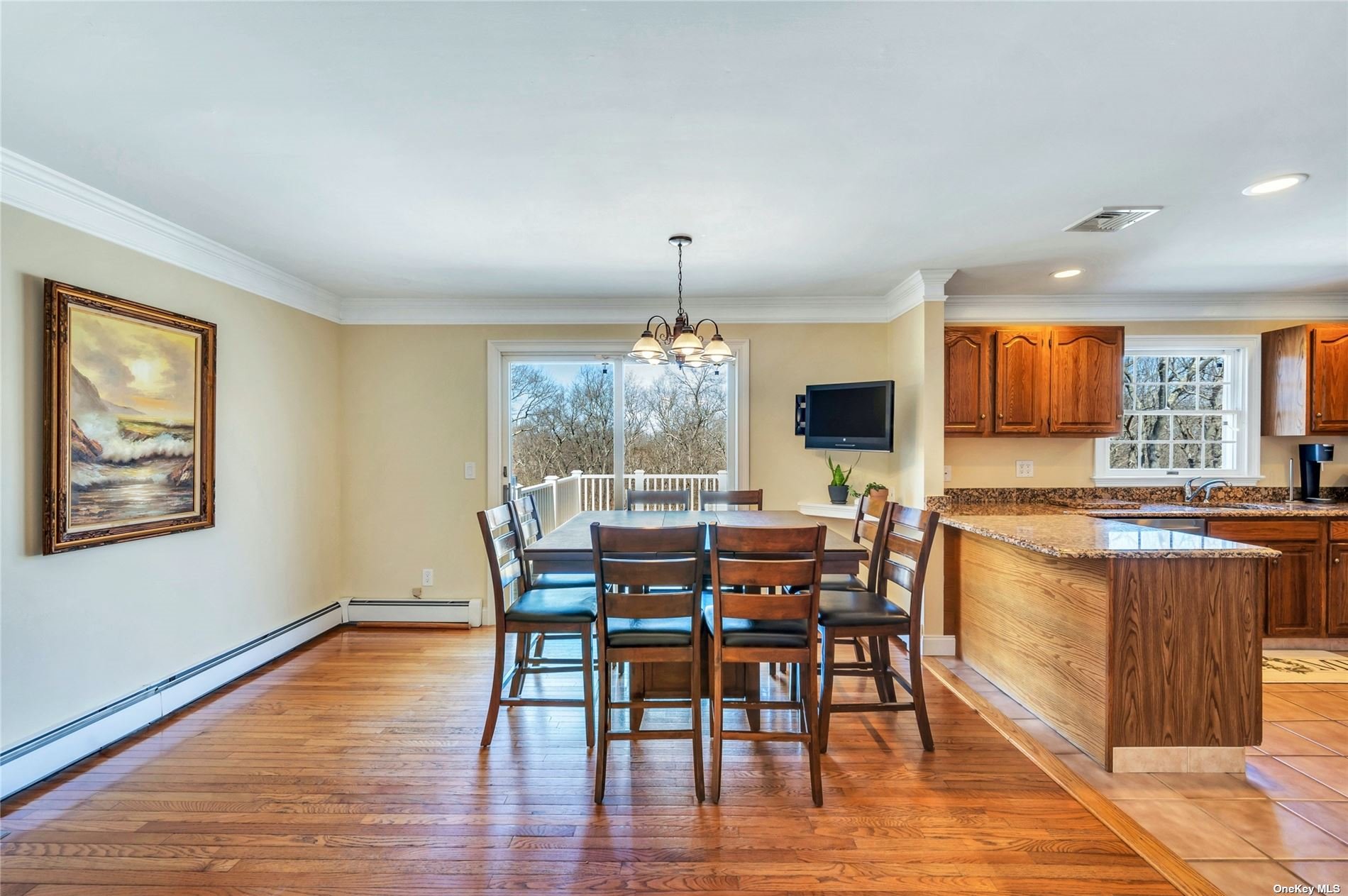 ;
;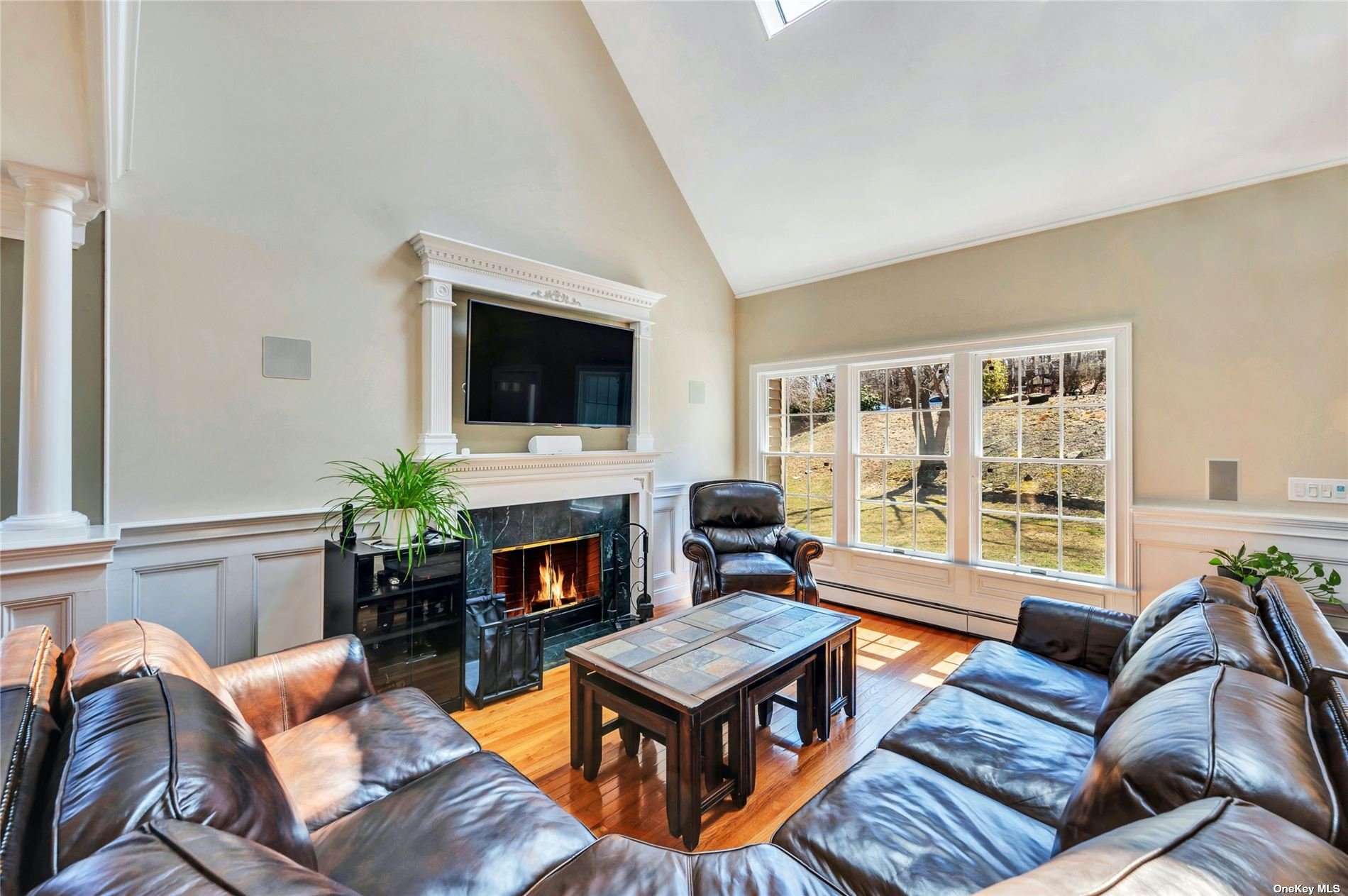 ;
;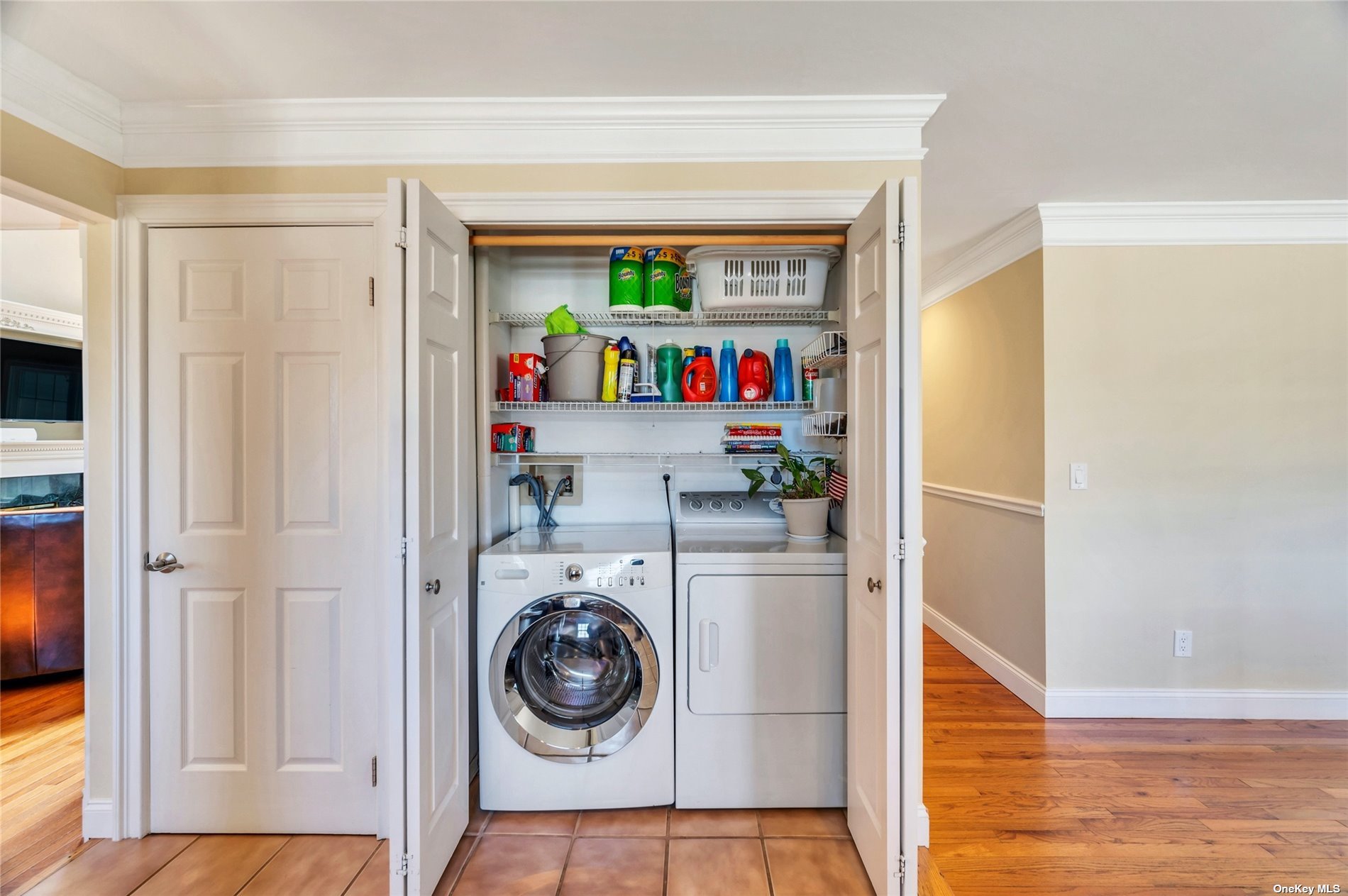 ;
;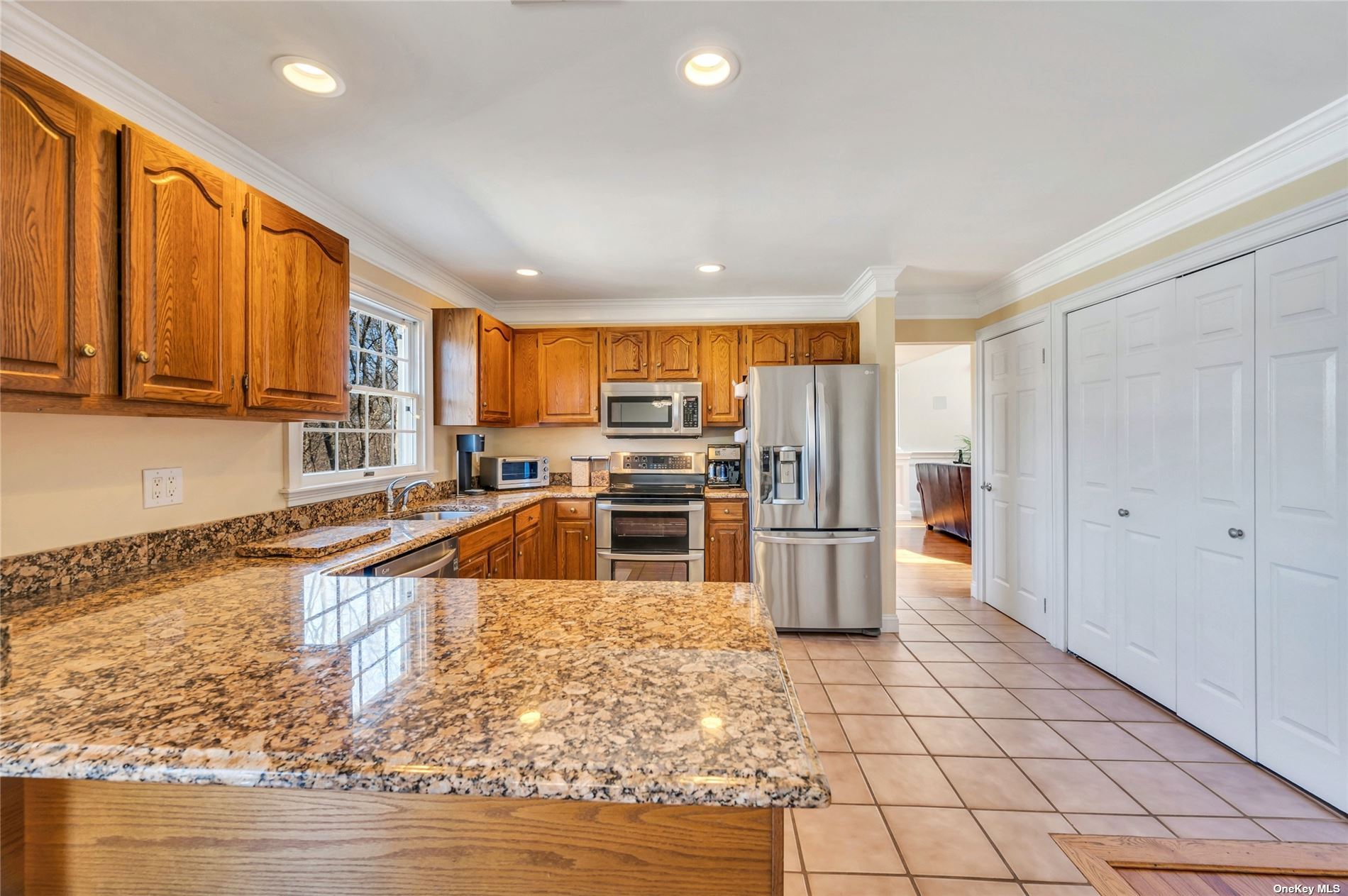 ;
;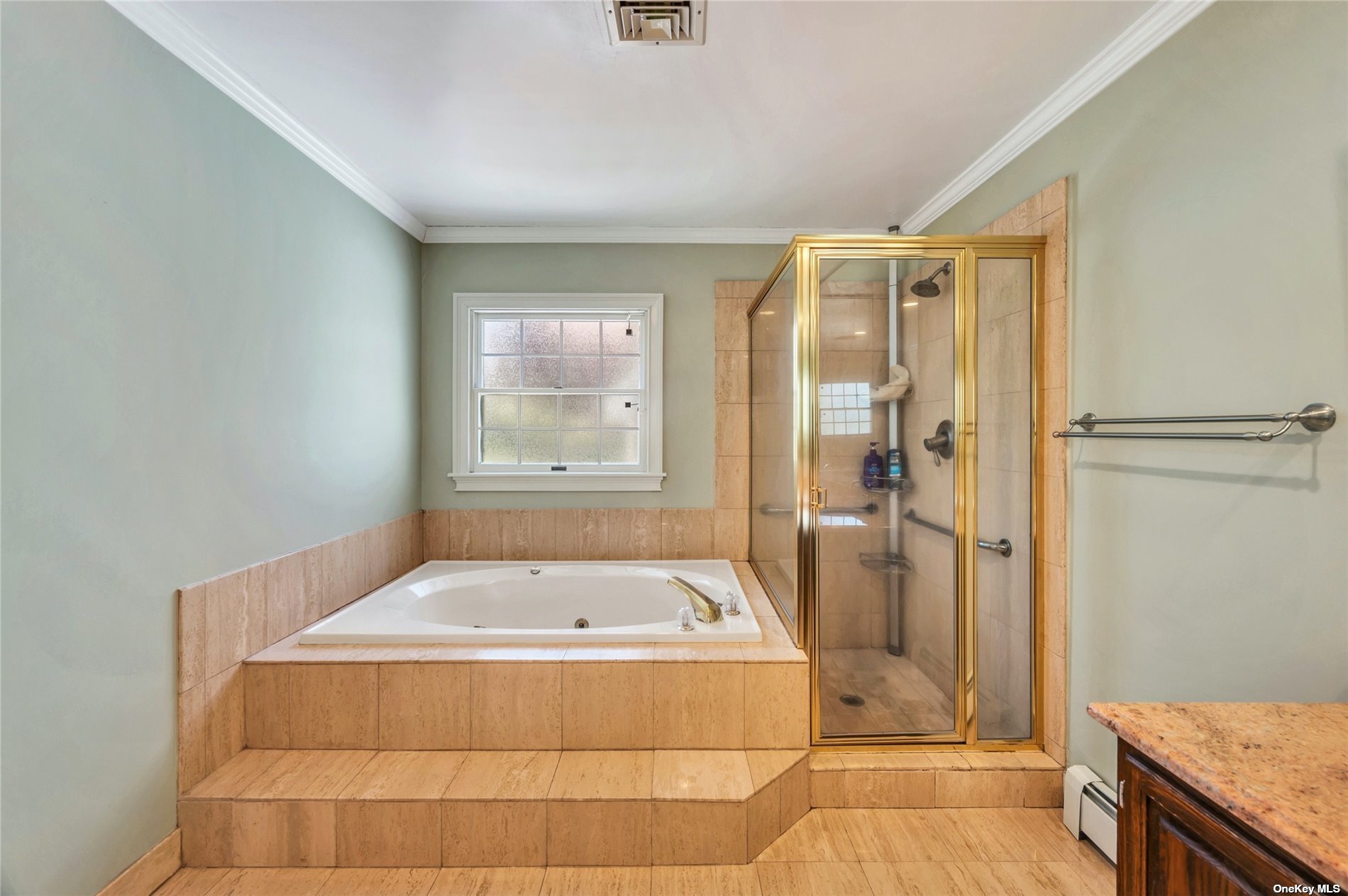 ;
;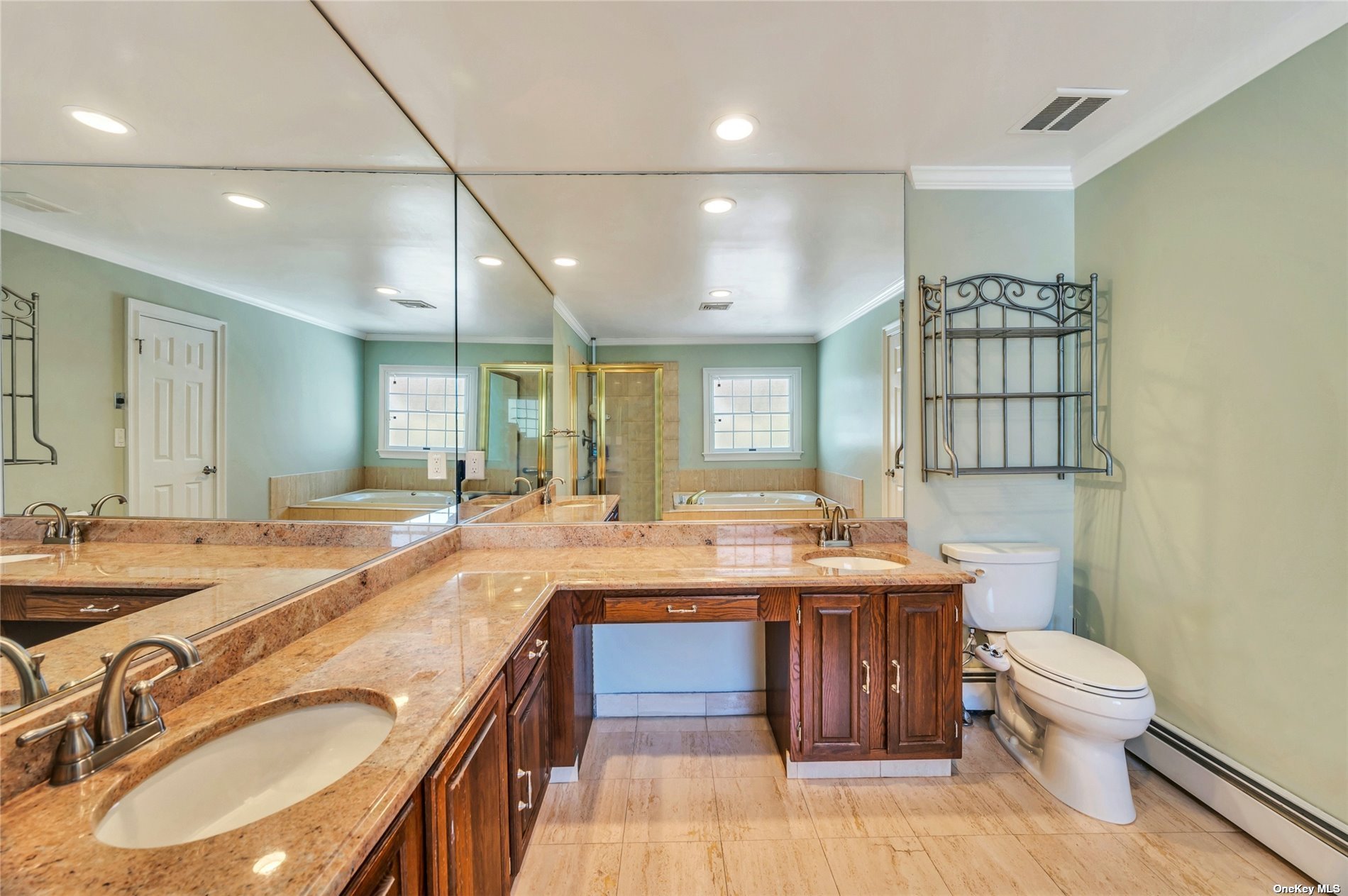 ;
;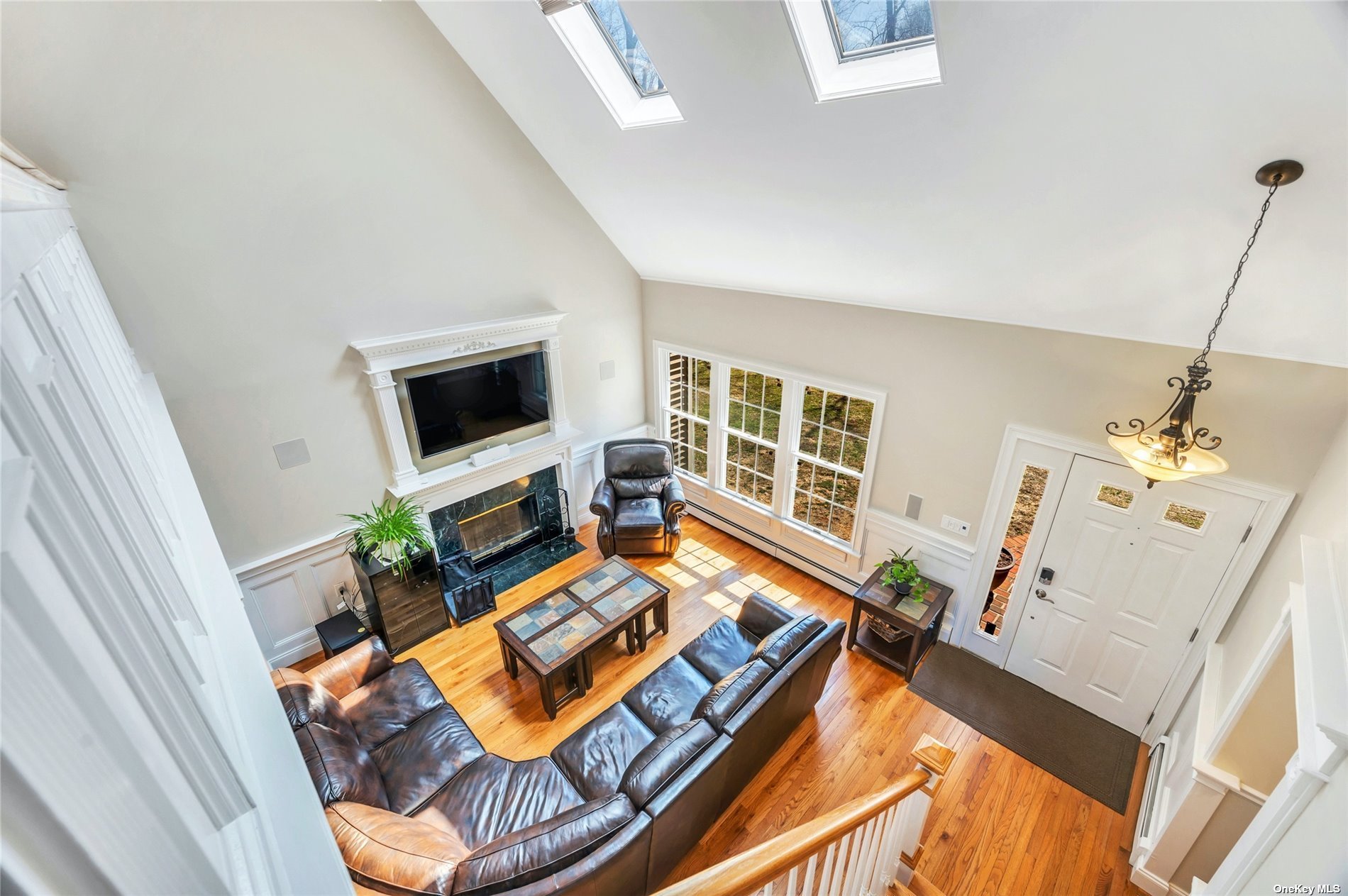 ;
;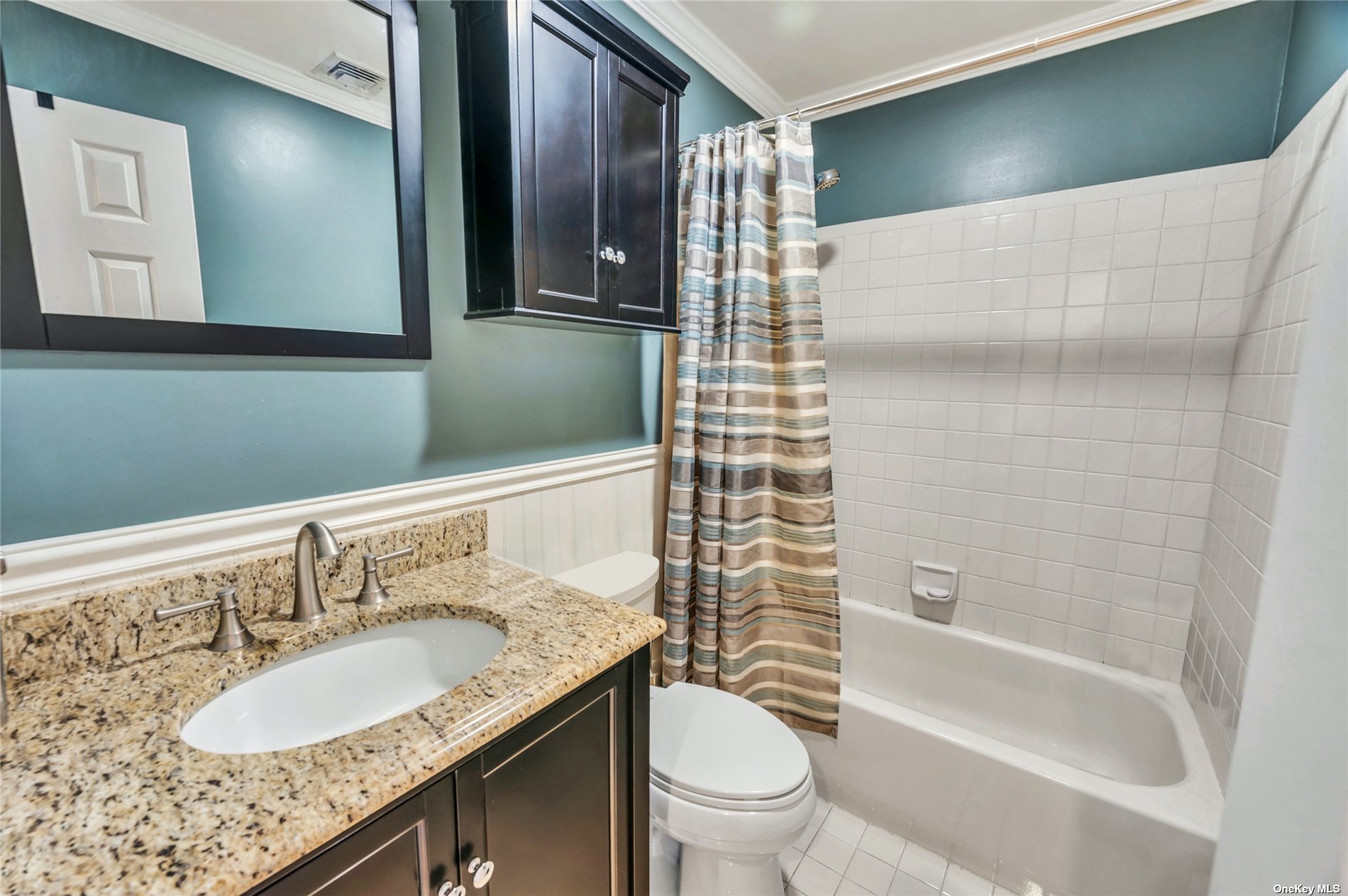 ;
;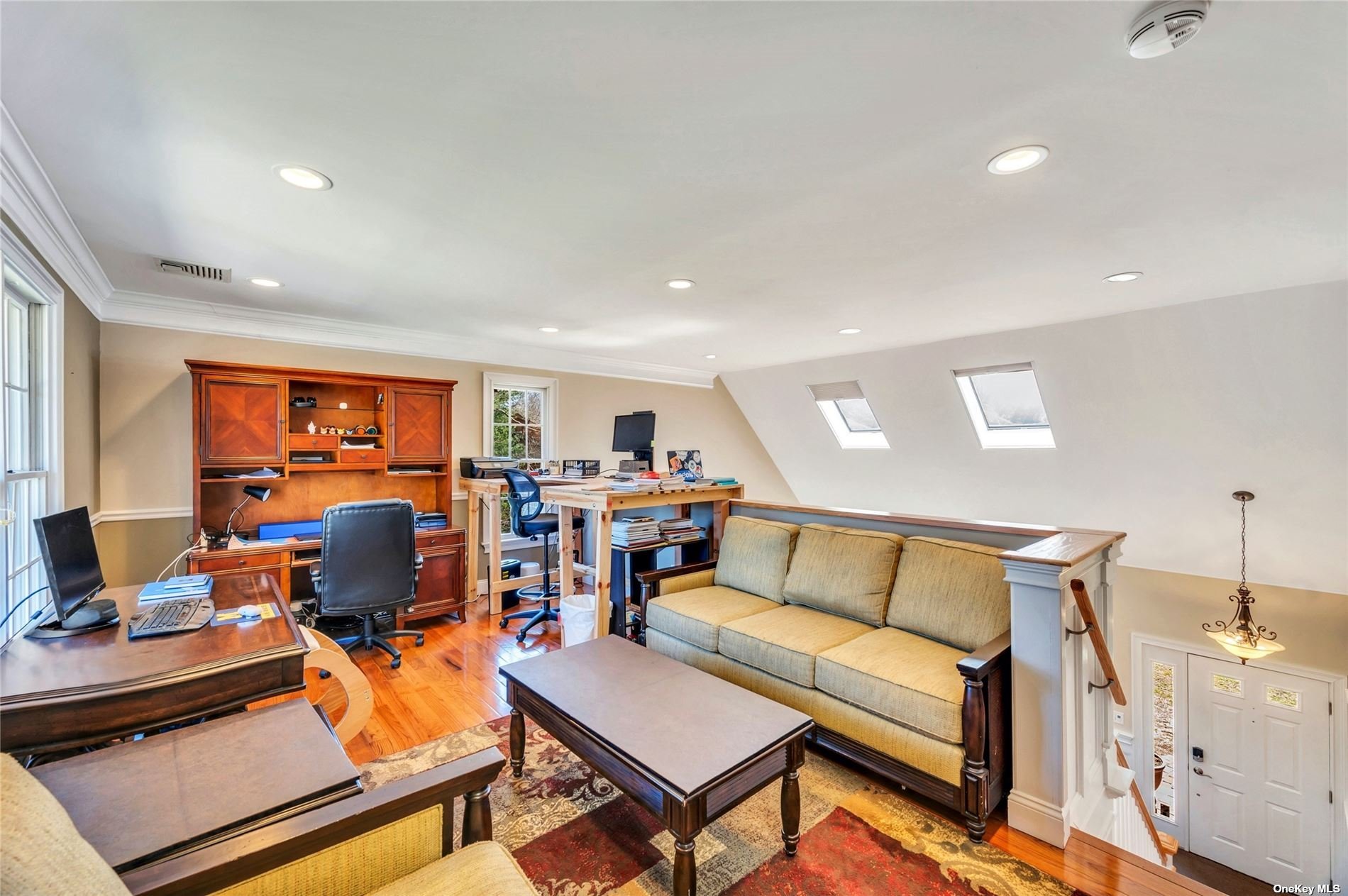 ;
;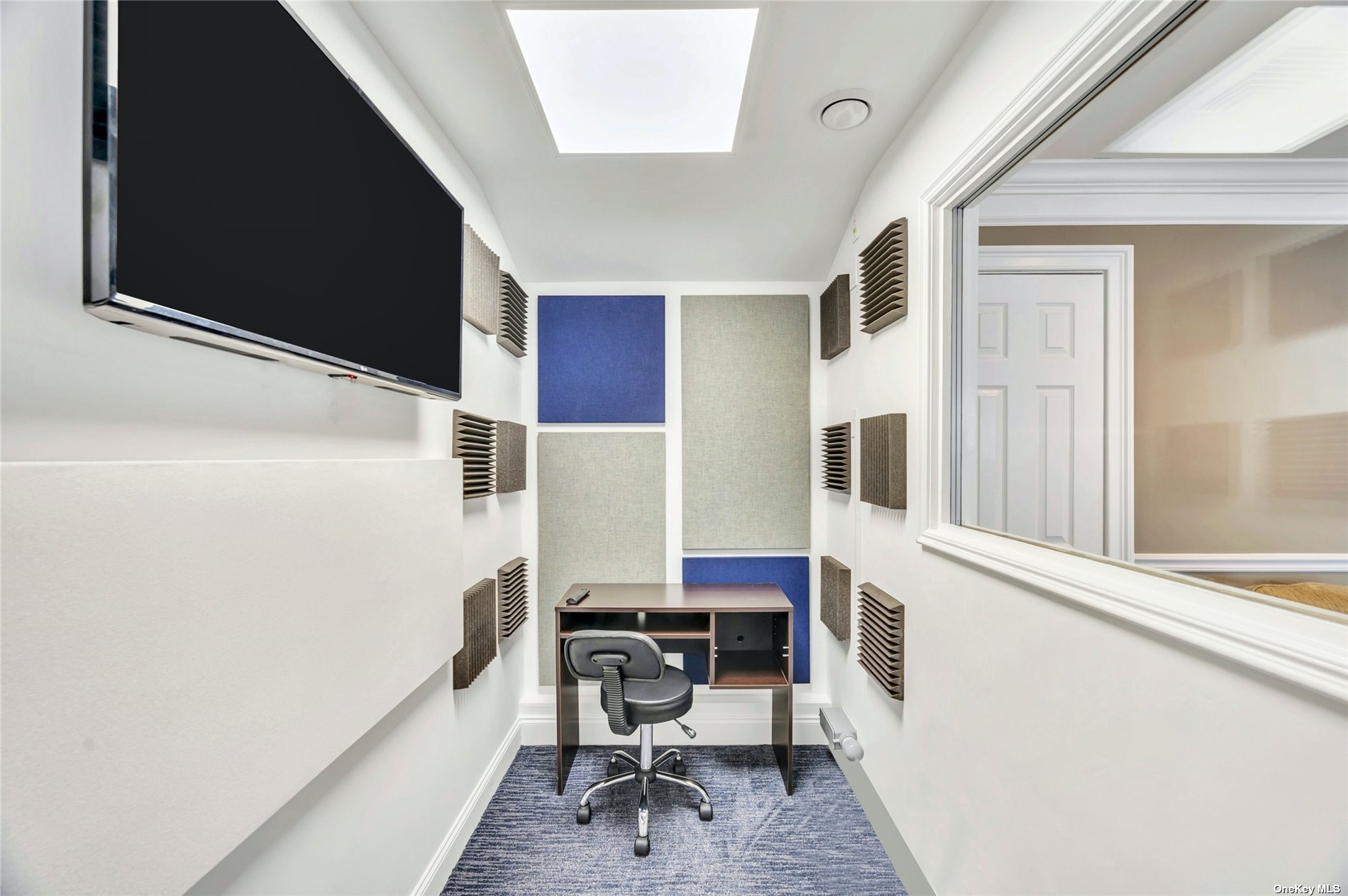 ;
;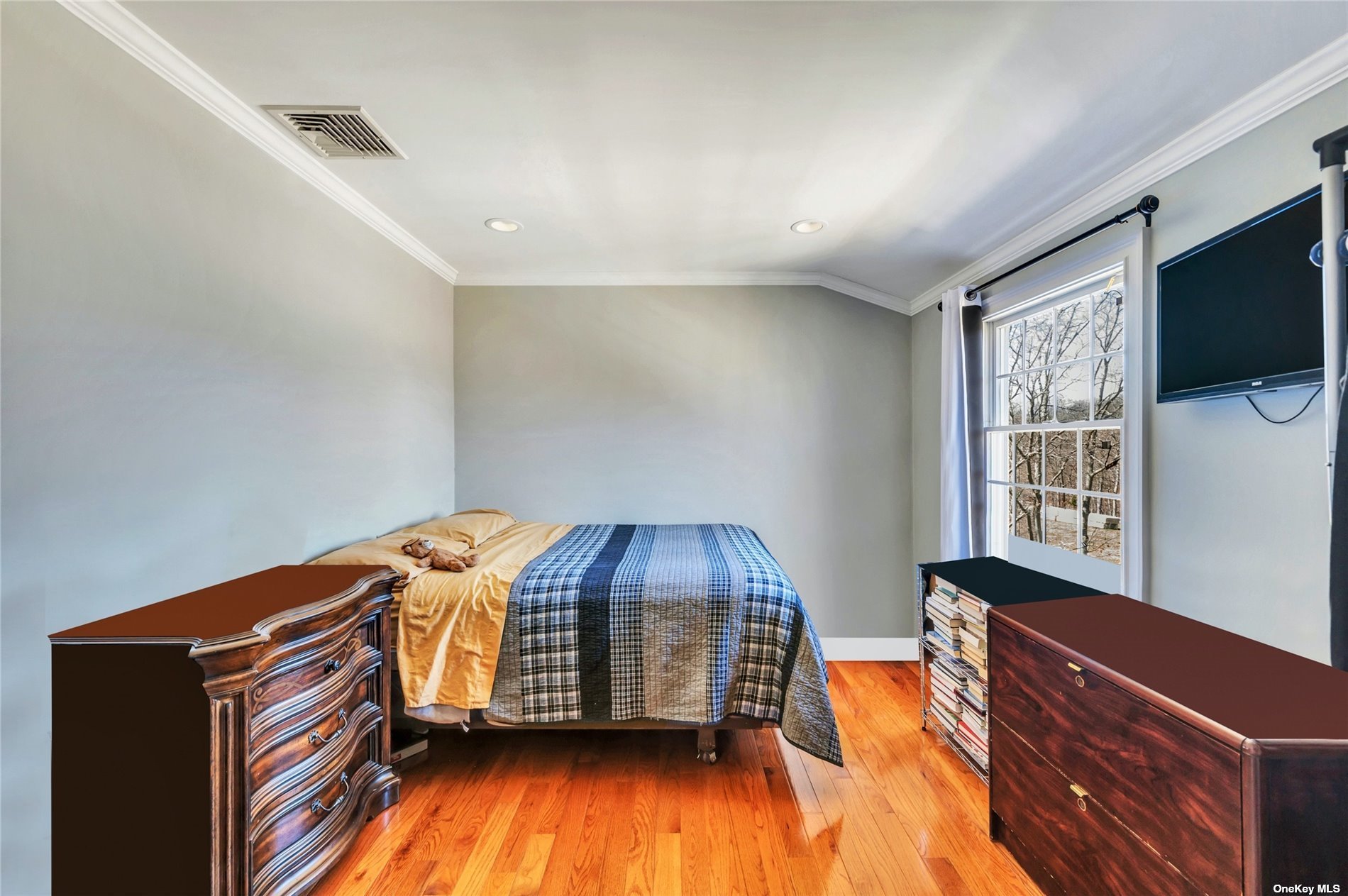 ;
;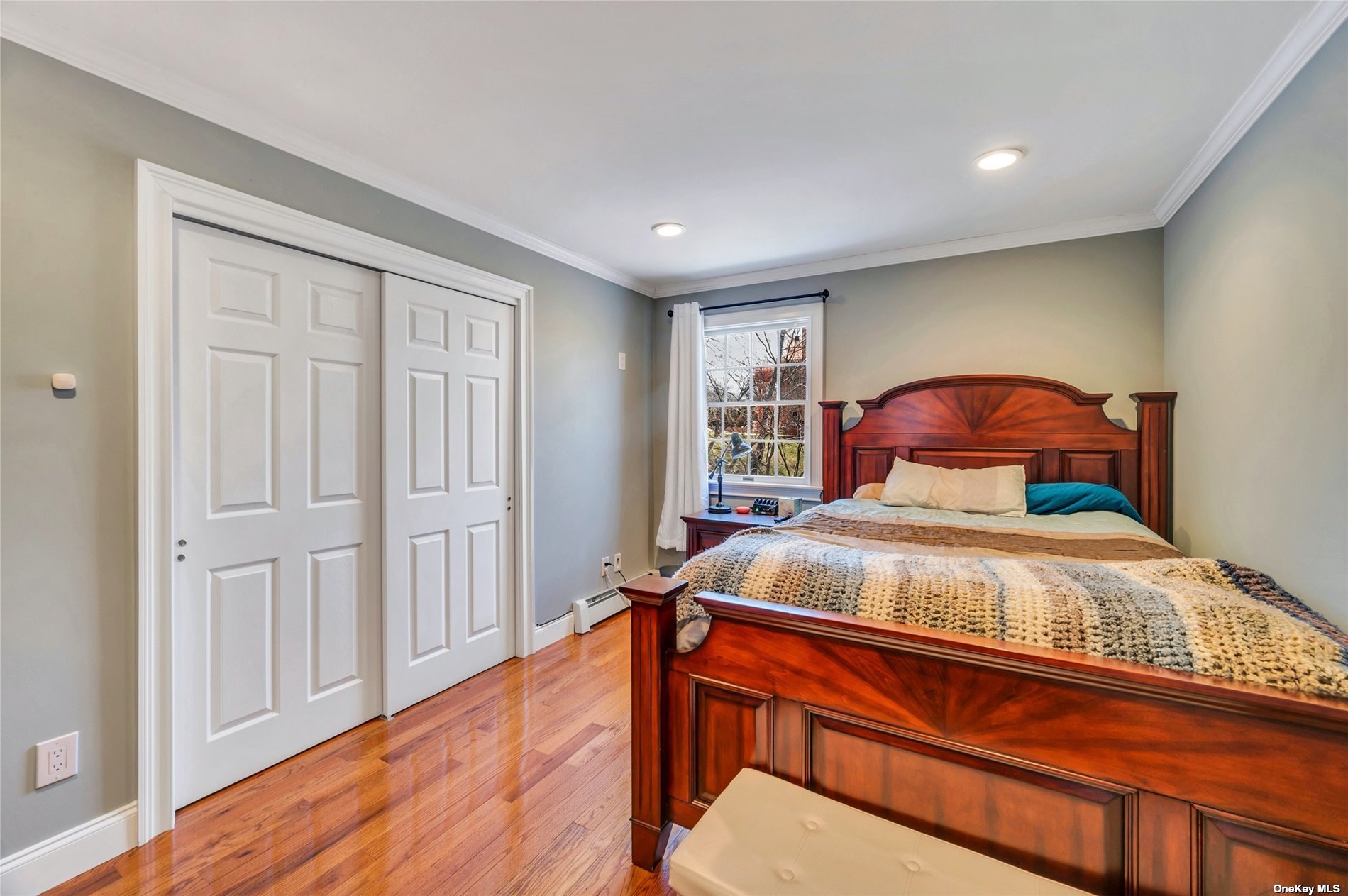 ;
;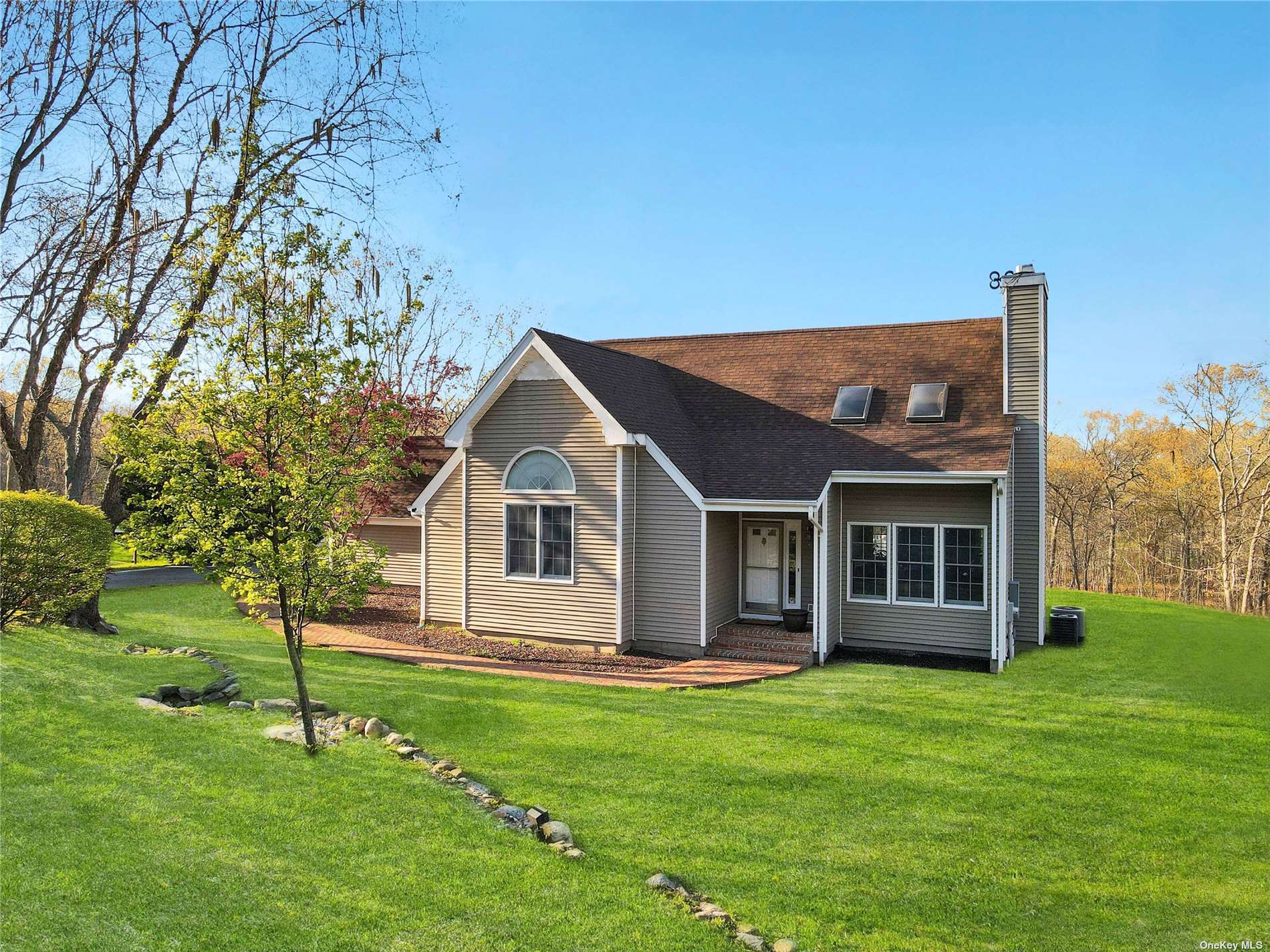 ;
;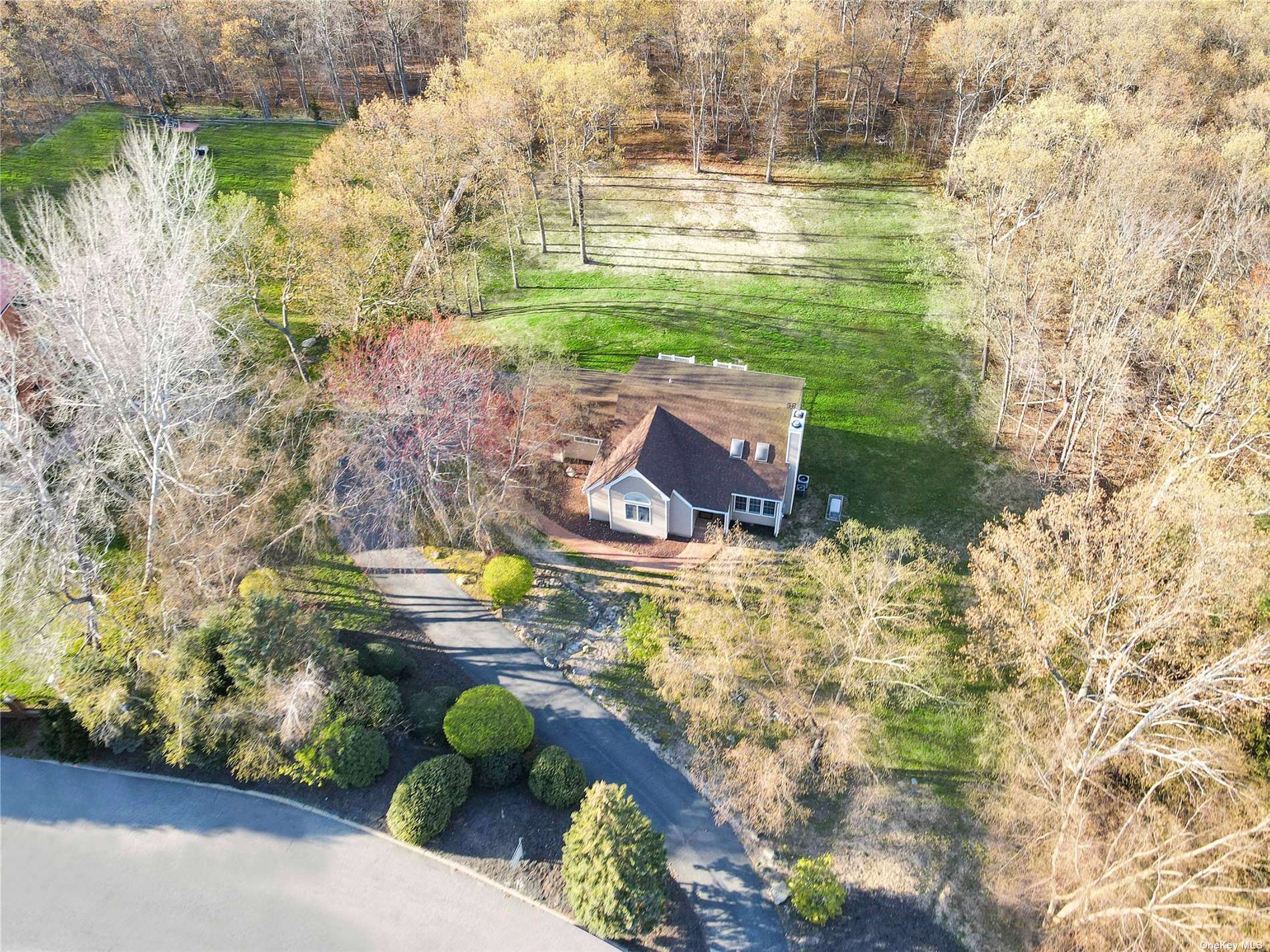 ;
;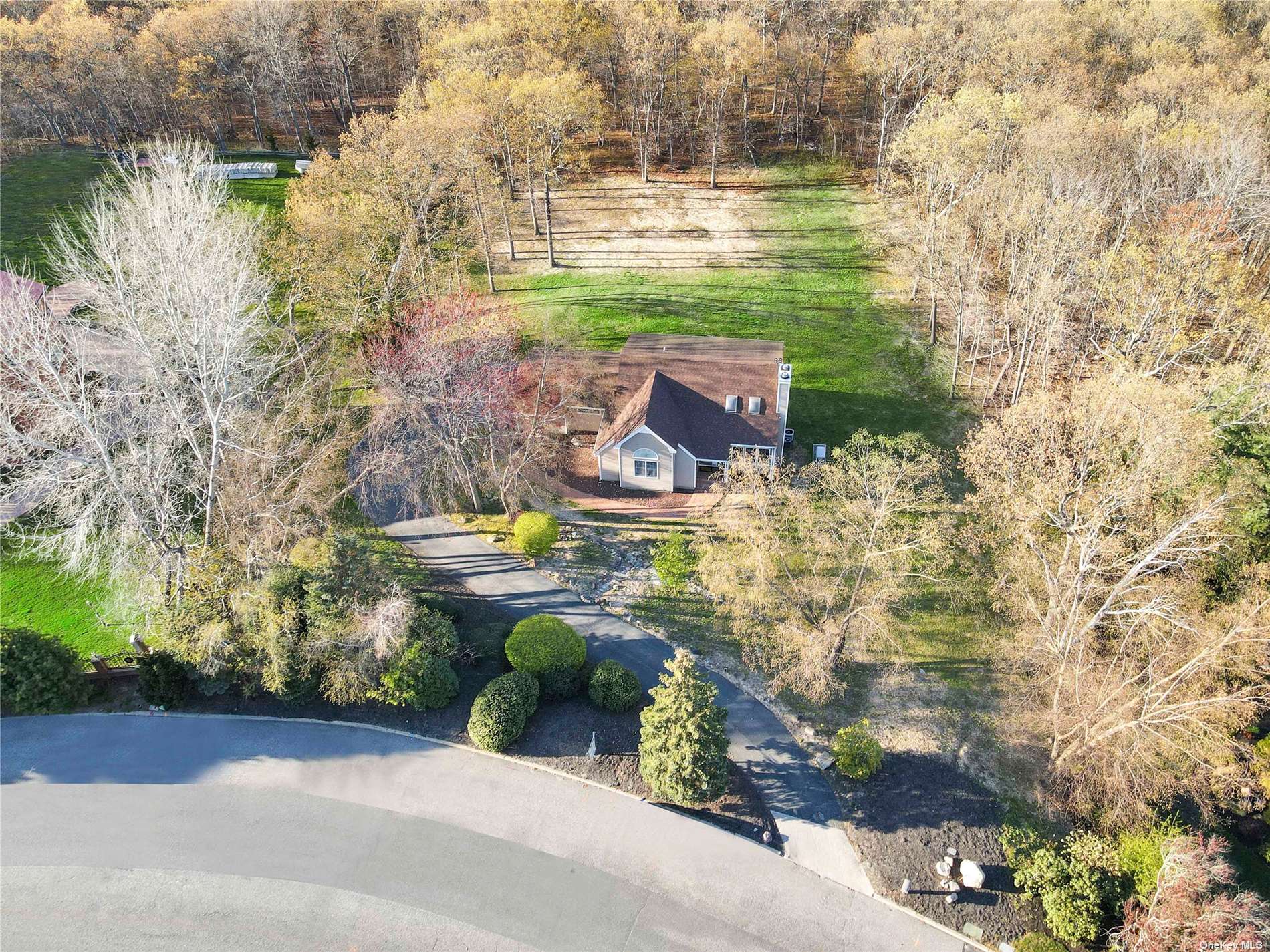 ;
;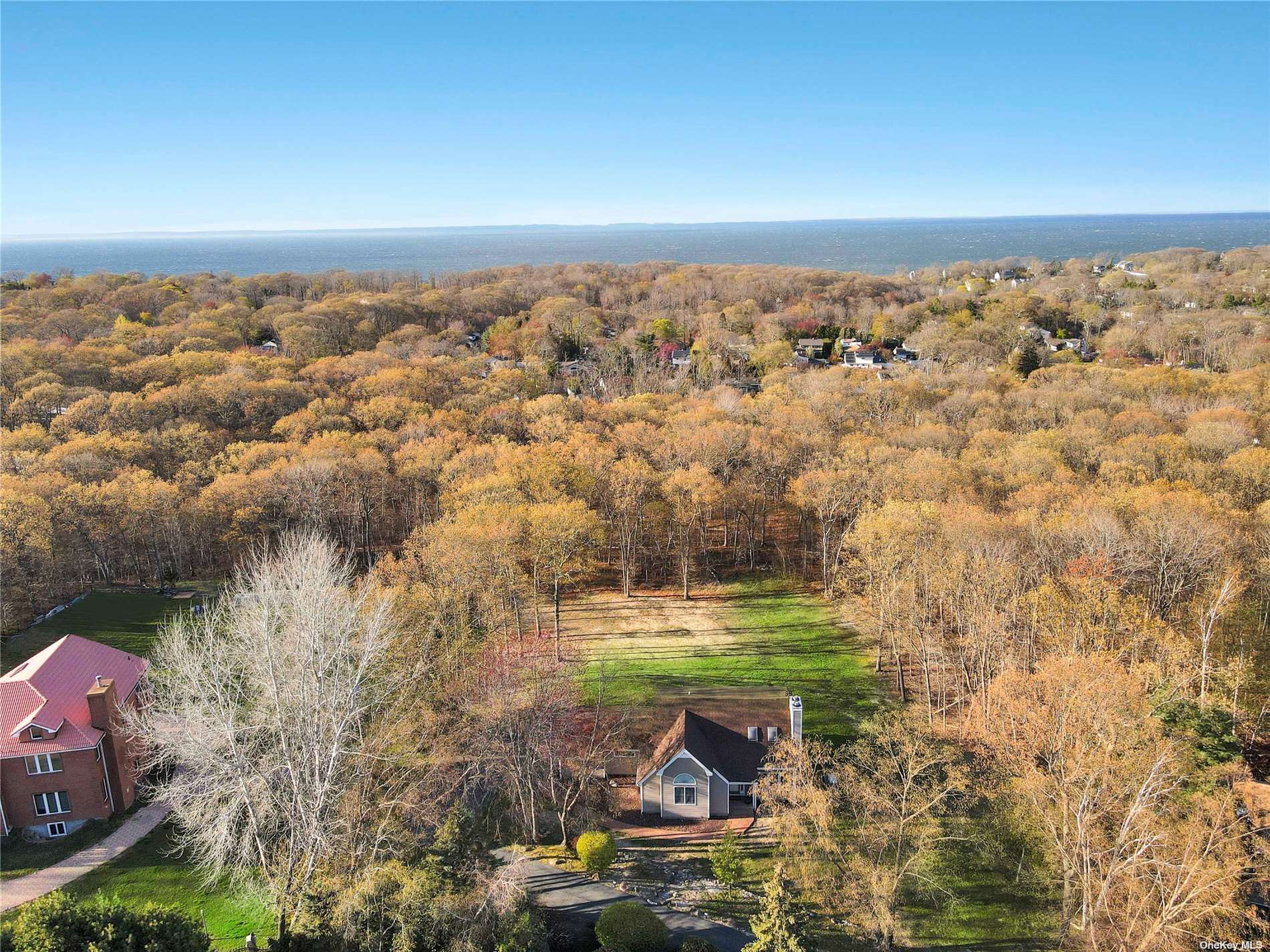 ;
;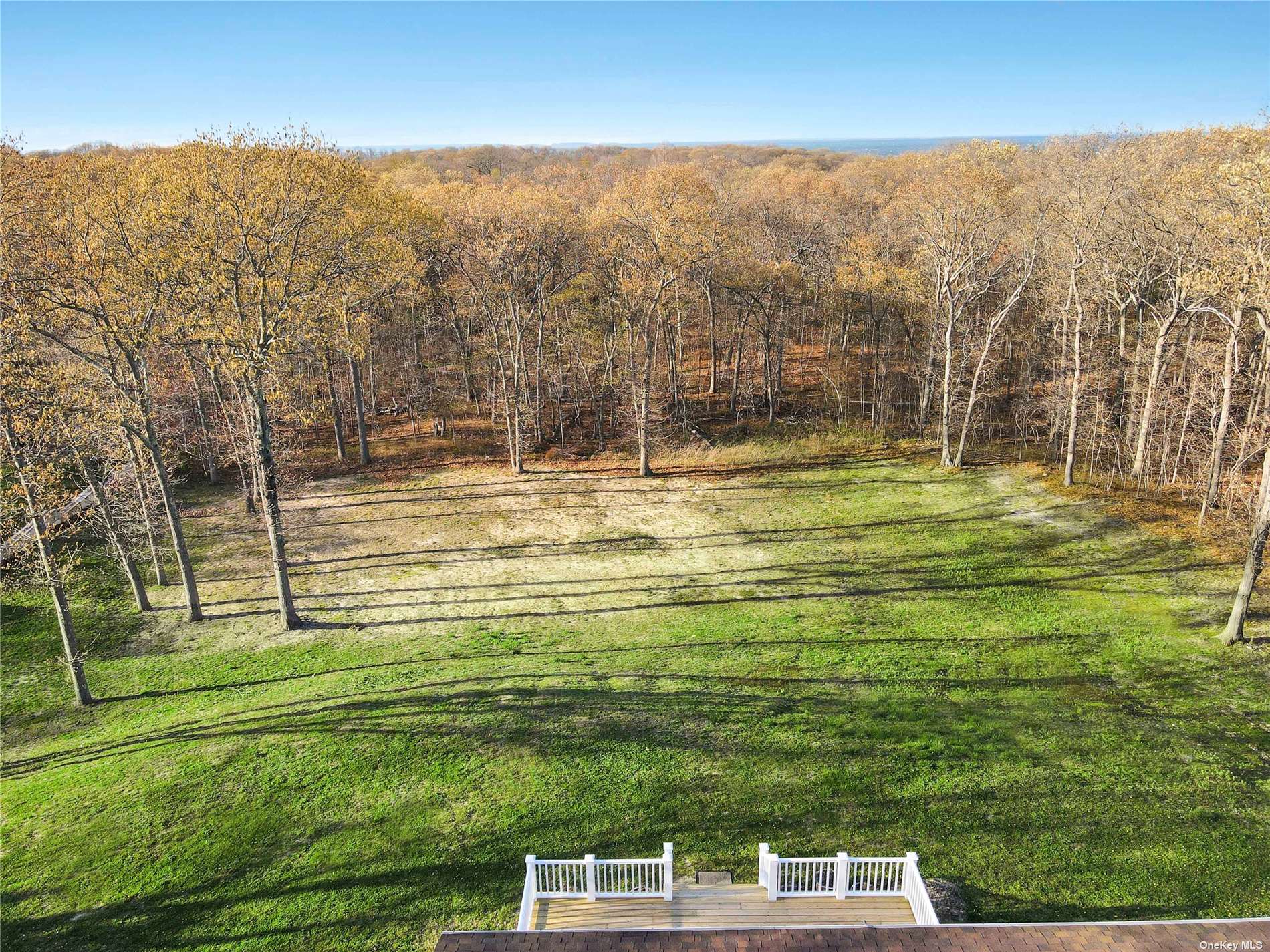 ;
;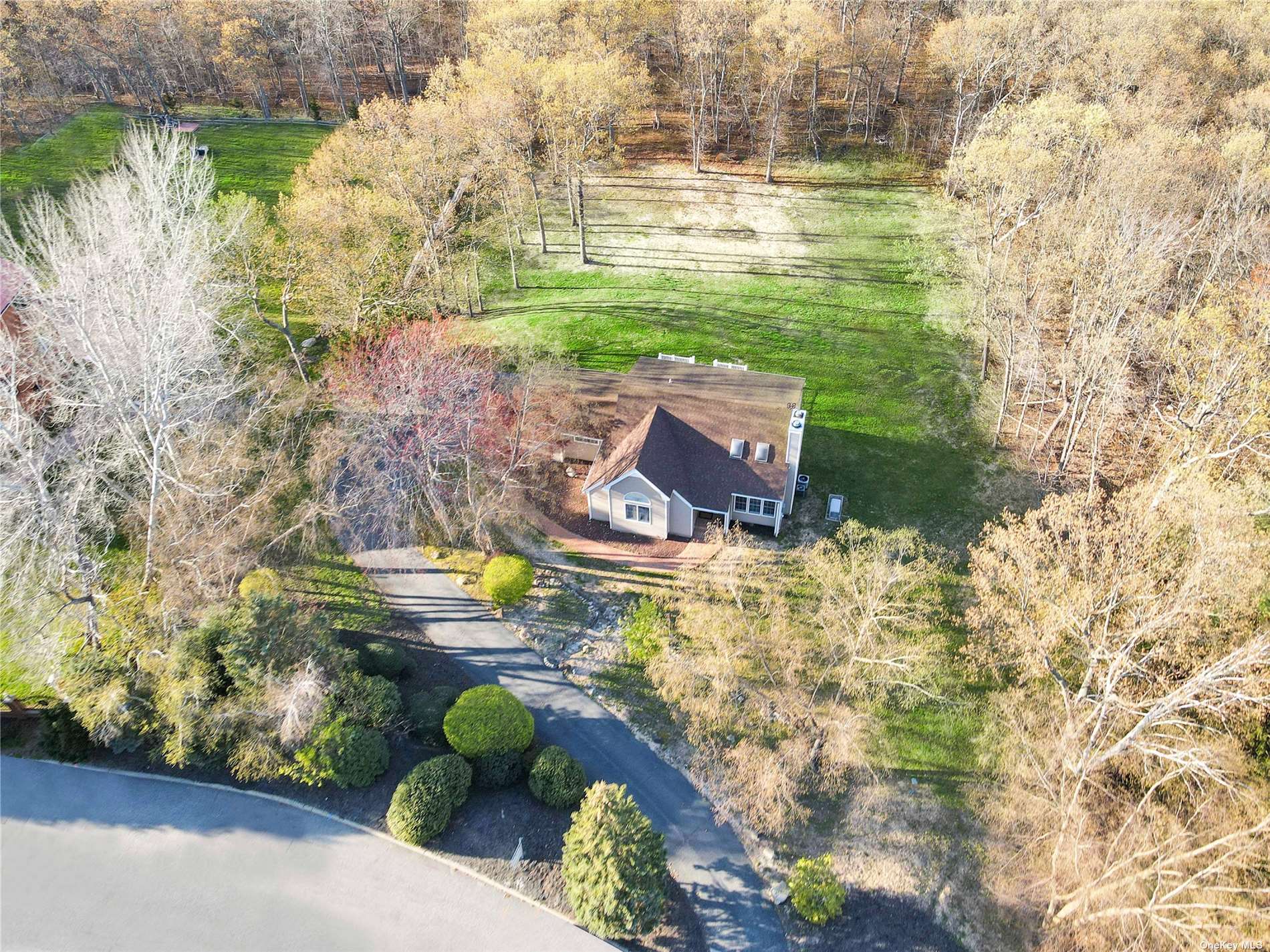 ;
;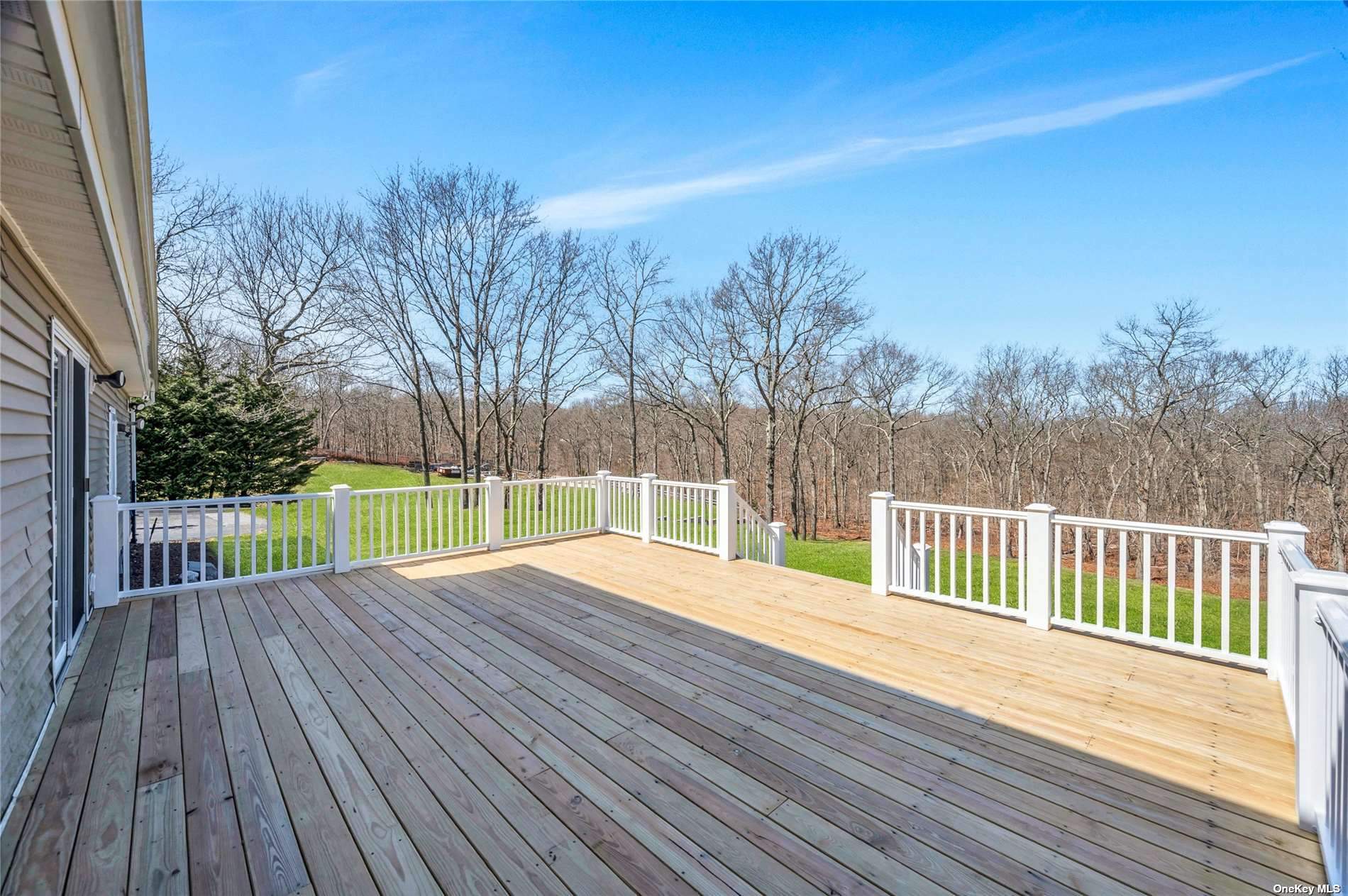 ;
;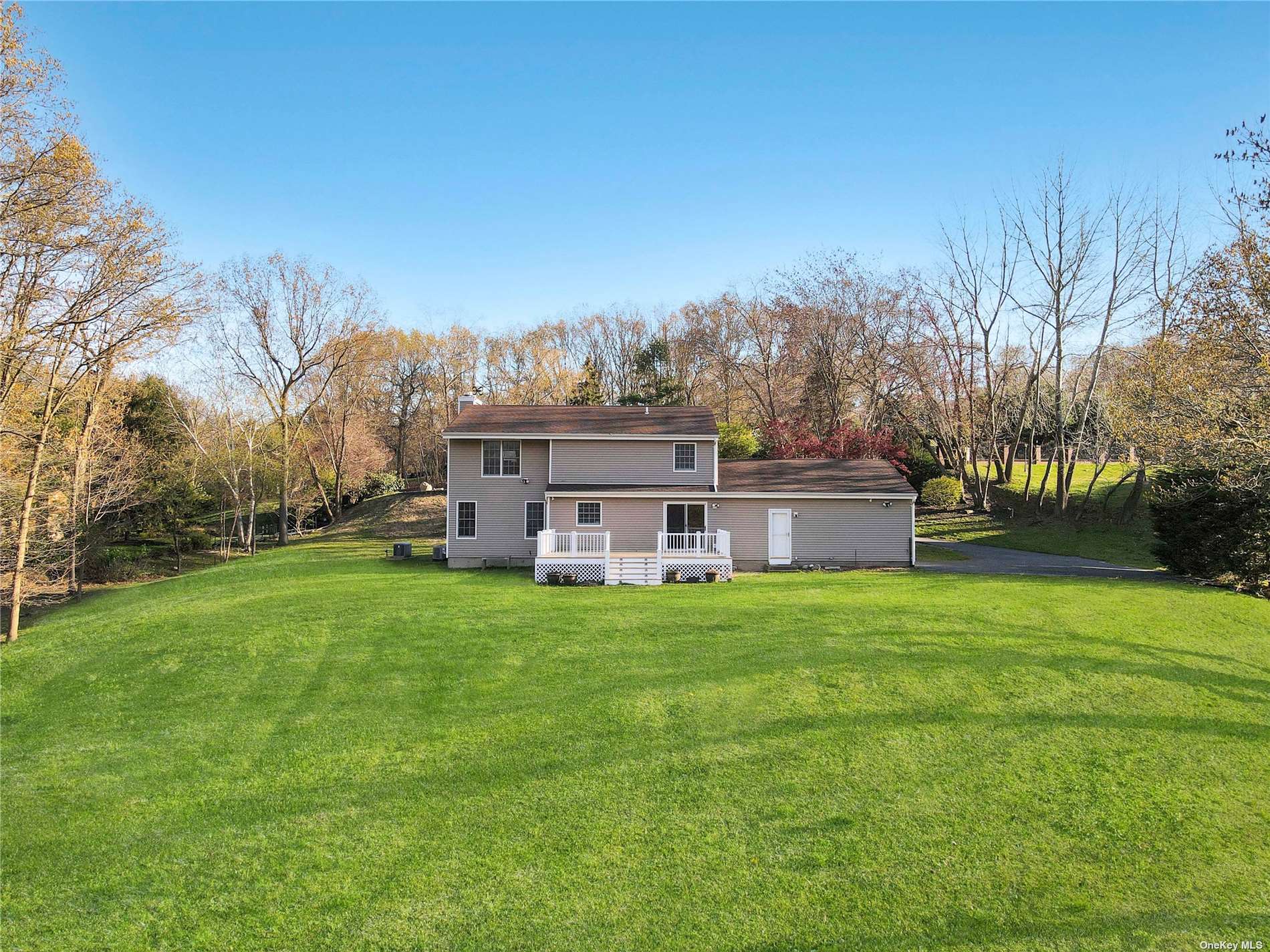 ;
;