53 Williams Way, Bridgehampton, NY 11932
| Listing ID |
11327079 |
|
|
|
| Property Type |
Residential |
|
|
|
| County |
Suffolk |
|
|
|
| Township |
Southampton |
|
|
|
|
| School |
Bridgehampton |
|
|
|
| Tax ID |
0900-088.000-0001-055.000 |
|
|
|
| FEMA Flood Map |
fema.gov/portal |
|
|
|
| Year Built |
1991 |
|
|
|
|
Nestled on a tranquil cul-de-sac in one of Bridgehampton's most coveted locales, this pristine village home offers an ideal retreat for the summer. Thoughtfully designed for effortless living, this elegant 4-bedroom residence features a seamless single-level layout. Interiors are bright and beachy with tall ceilings and a wood-burning fireplace in the living room. The kitchen includes a charming baby-blue backsplash along with premium appliances and a dedicated dining room for unforgettable entertaining. Through sliding doors onto the inviting back deck, a heated pool awaits, set amidst a sprawling lawn perfect for relaxation and recreation. The expansive outdoor space promises endless summer enjoyment under the Hamptons sun. Conveniently located near Bridgehampton's vibrant Main Street, you'll find a wide range of dining options and boutique shops just moments away. For beach lovers, the stunning ocean beaches are within easy reach, ensuring you can savor the best of the Hamptons lifestyle. Whether you're lounging by the pool or exploring the charming village and its surroundings, this home offers the perfect summer sanctuary.
|
- 4 Total Bedrooms
- 3 Full Baths
- 2481 SF
- 0.58 Acres
- Built in 1991
- Crawl Basement
| Period | Price | Dates | Status |
|---|
| Jan | $7,000 | Jan 1st - Jan 31st 2025 | Available | | Feb | $7,000 | Feb 1st - Feb 28th 2025 | Available | | March | $7,000 | Mar 1st - Mar 31st 2025 | Available | | April | $7,000 | Apr 1st - Apr 30th 2025 | Available | | July | $55,000 | Jul 1st - Jul 31st 2025 | Available | | August | $60,000 | Aug 1st - Aug 31st 2025 | Available |
- Oven/Range
- Refrigerator
- Dishwasher
- Microwave
- Washer
- Dryer
- Hardwood Flooring
- Living Room
- Dining Room
- Family Room
- Kitchen
- 1 Fireplace
- Central A/C
- Frame Construction
- Municipal Water
- Private Septic
- Pool: In Ground, Heated
- Deck
- Patio
Listing data is deemed reliable but is NOT guaranteed accurate.
|



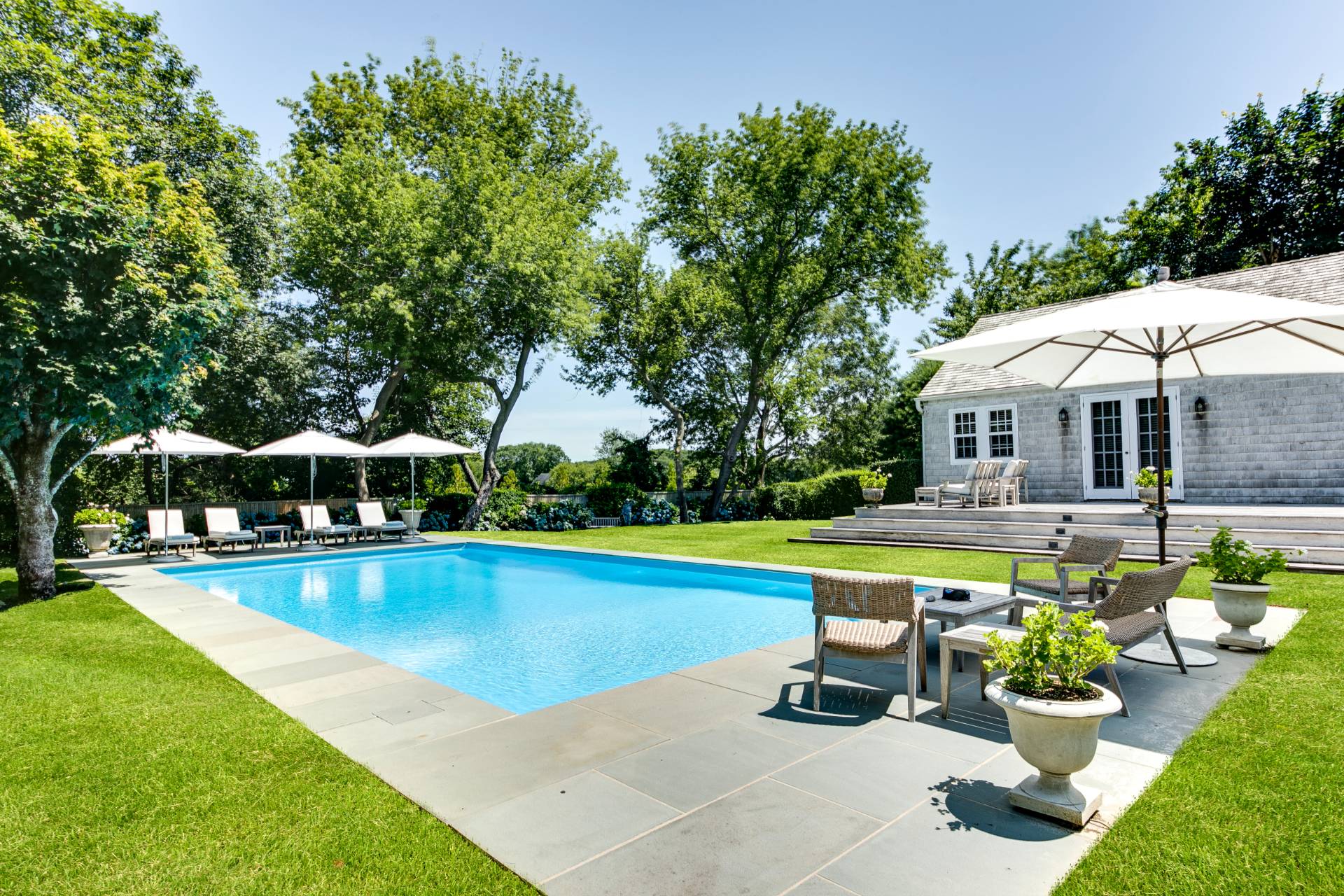


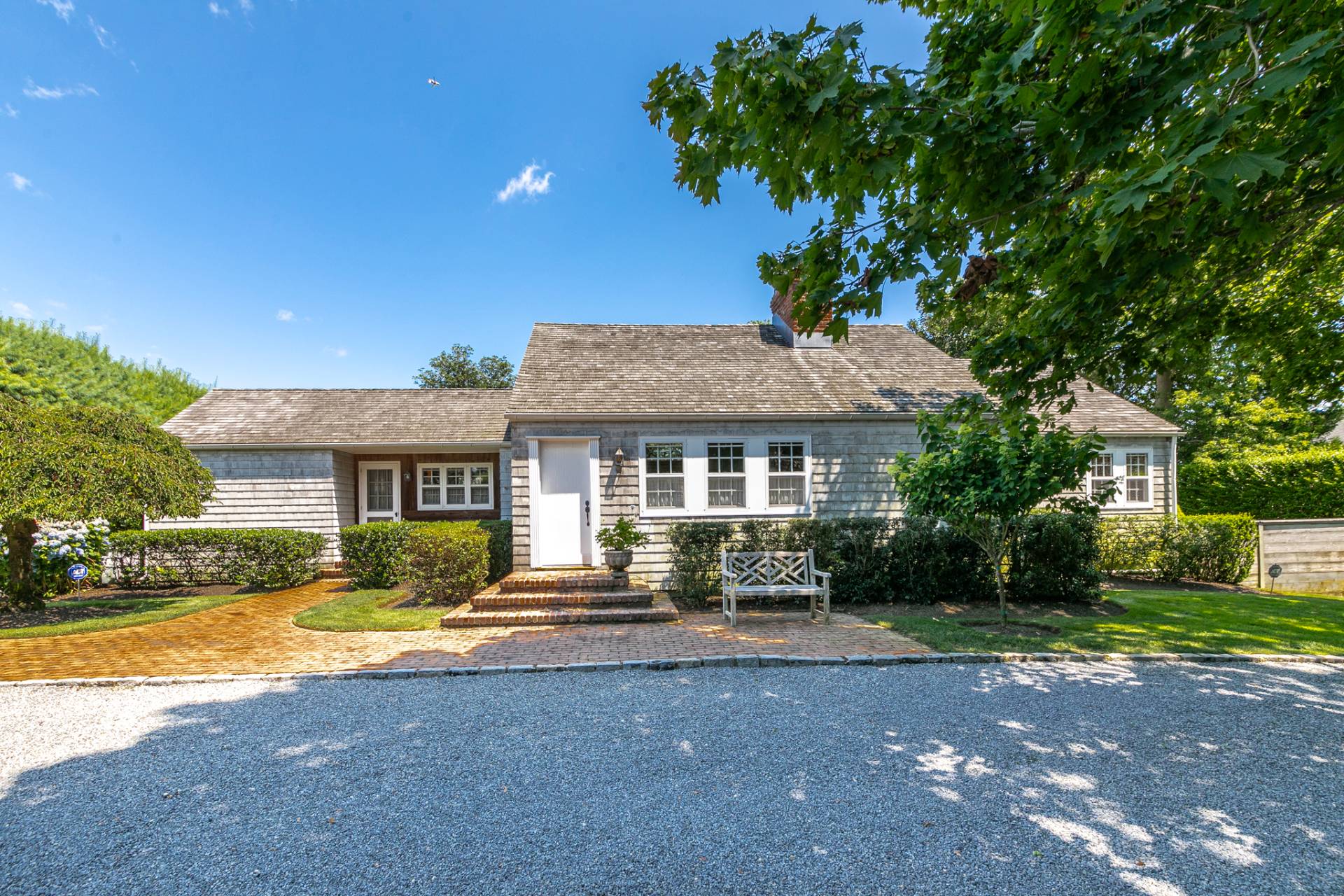 ;
;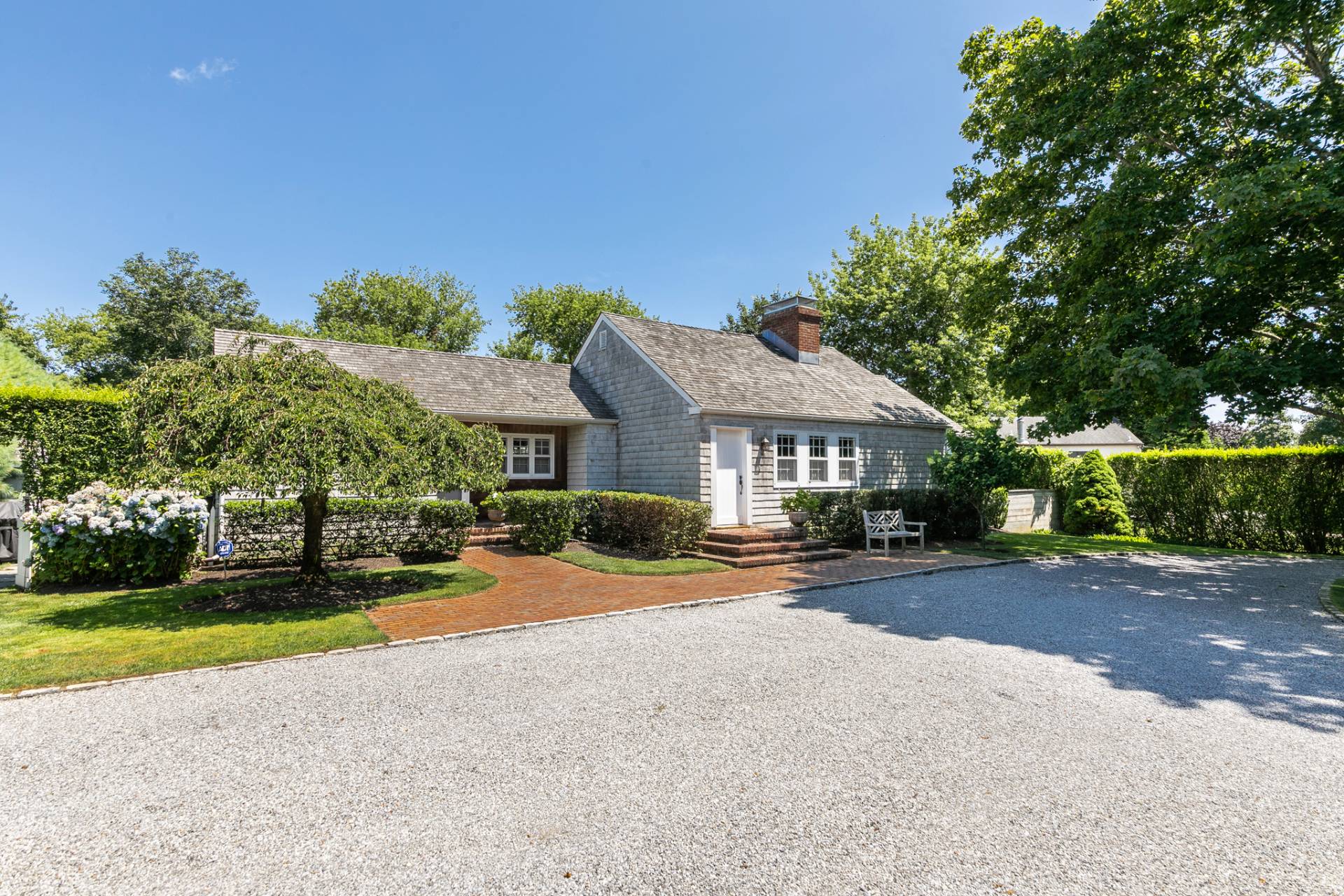 ;
; ;
;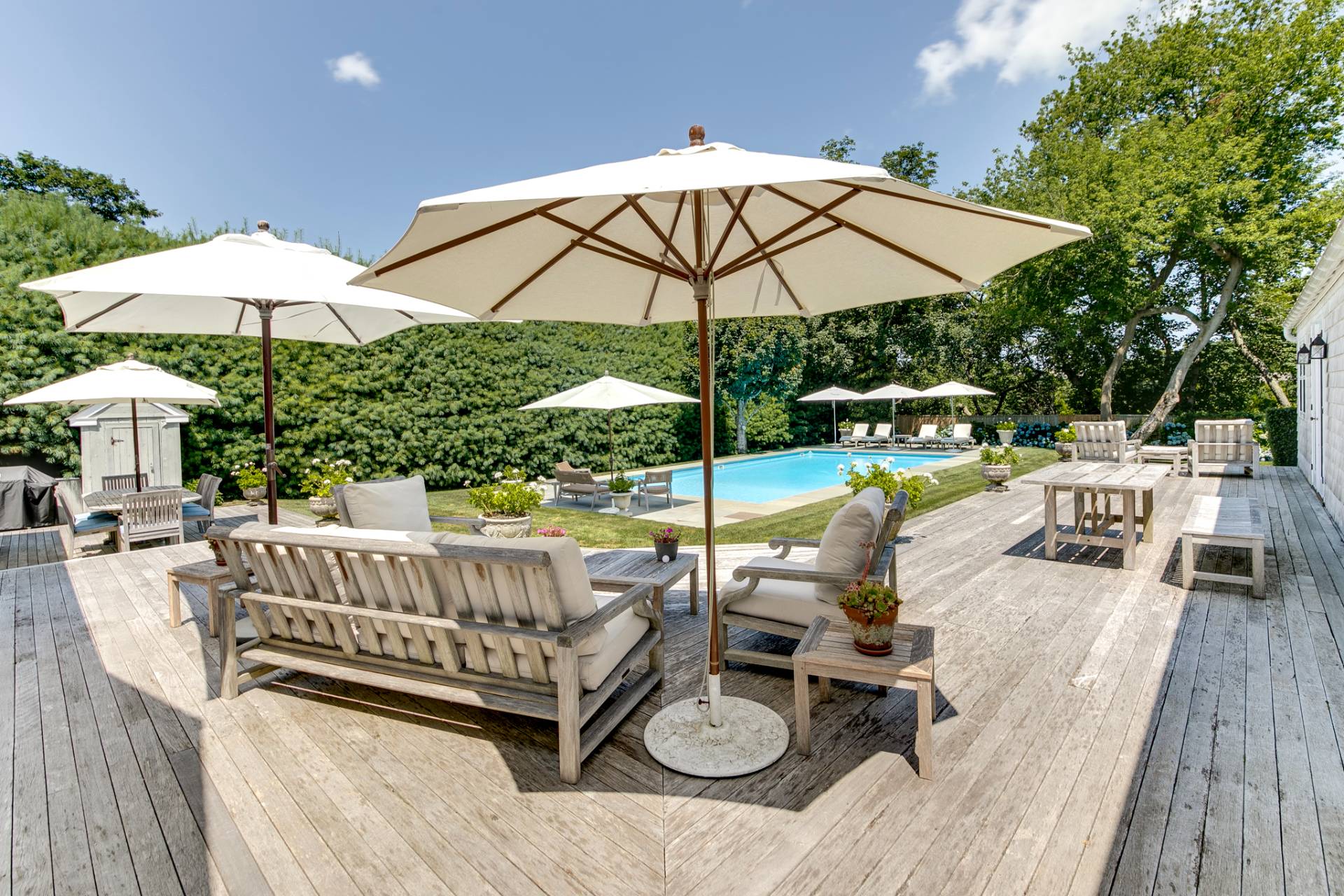 ;
;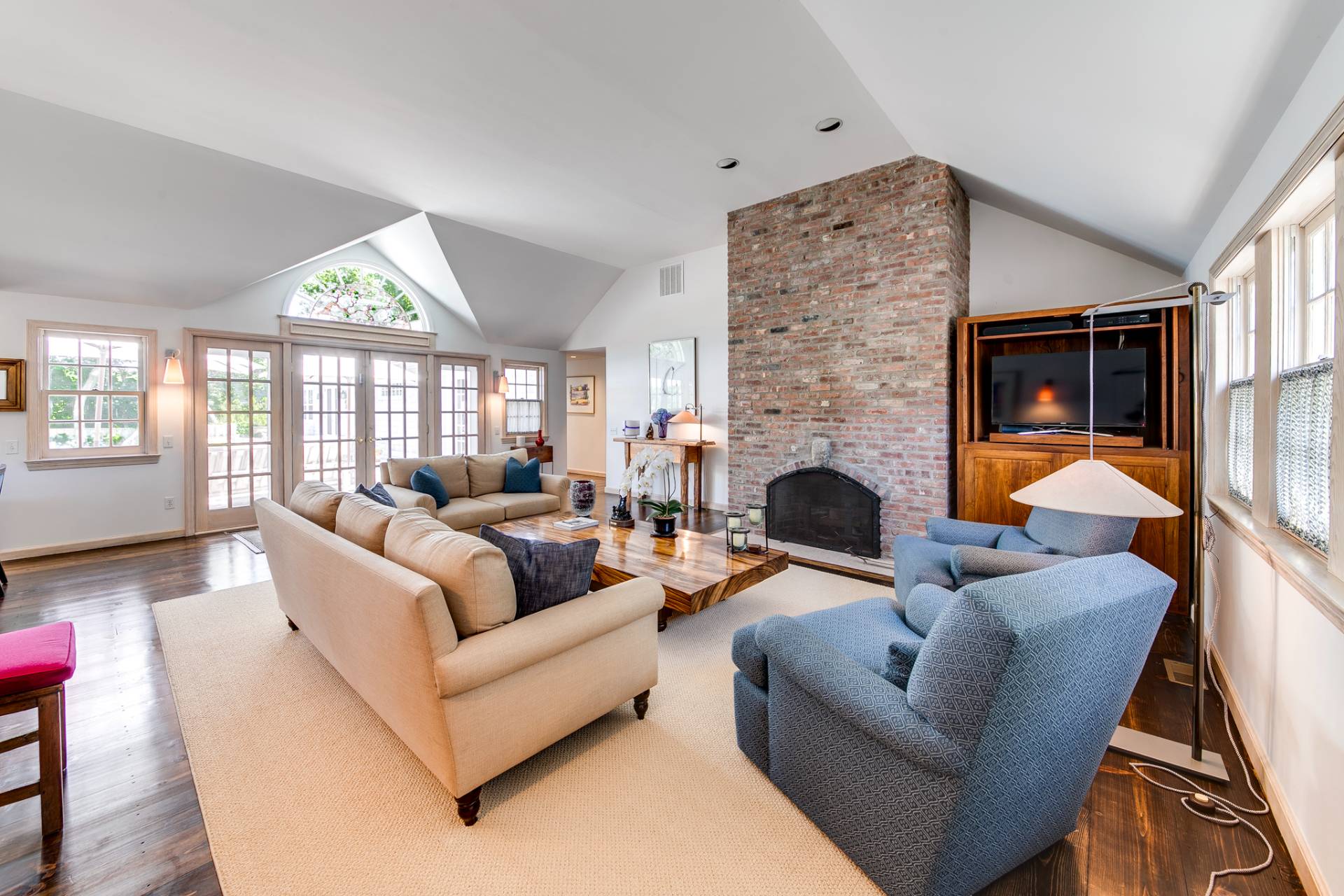 ;
;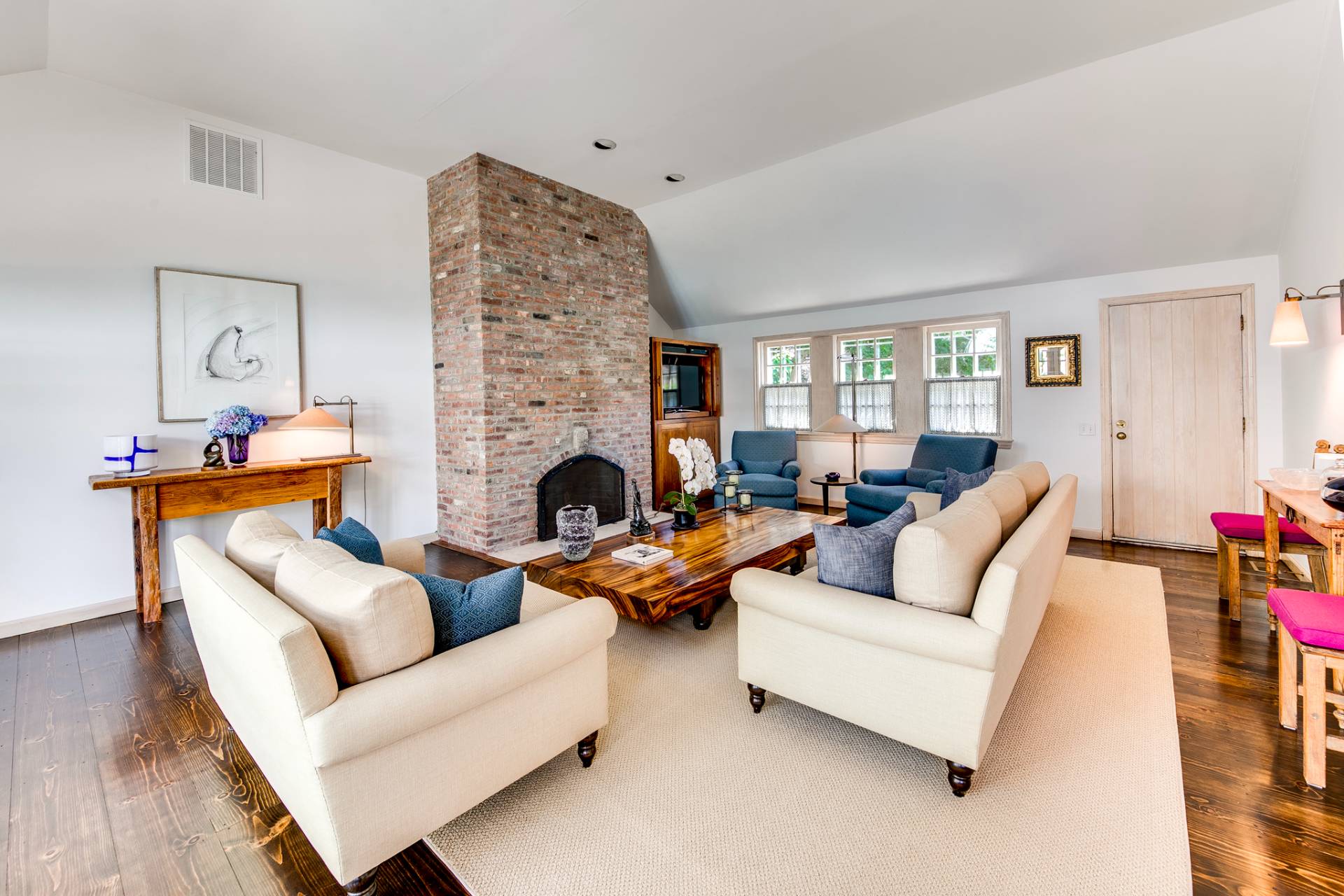 ;
;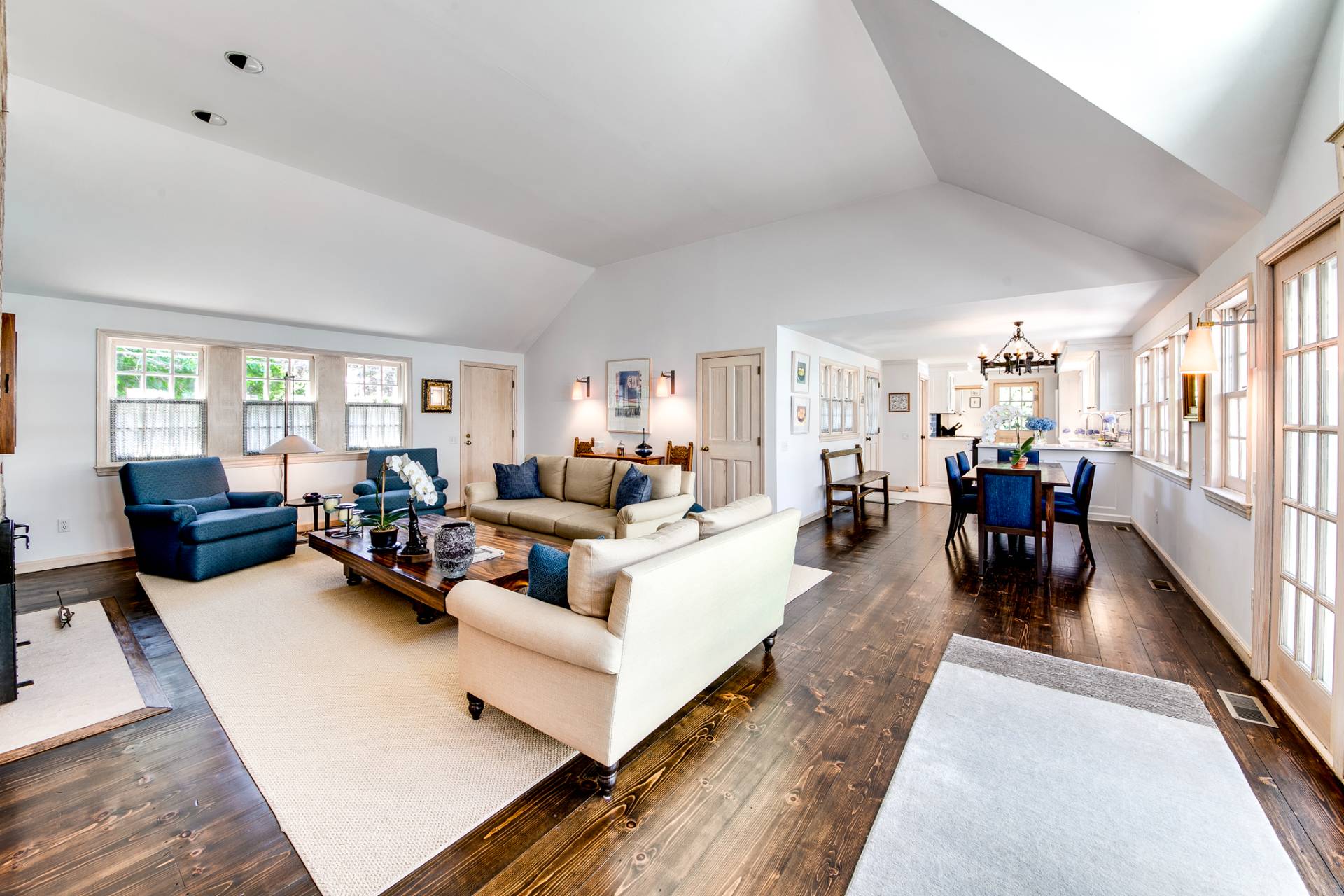 ;
;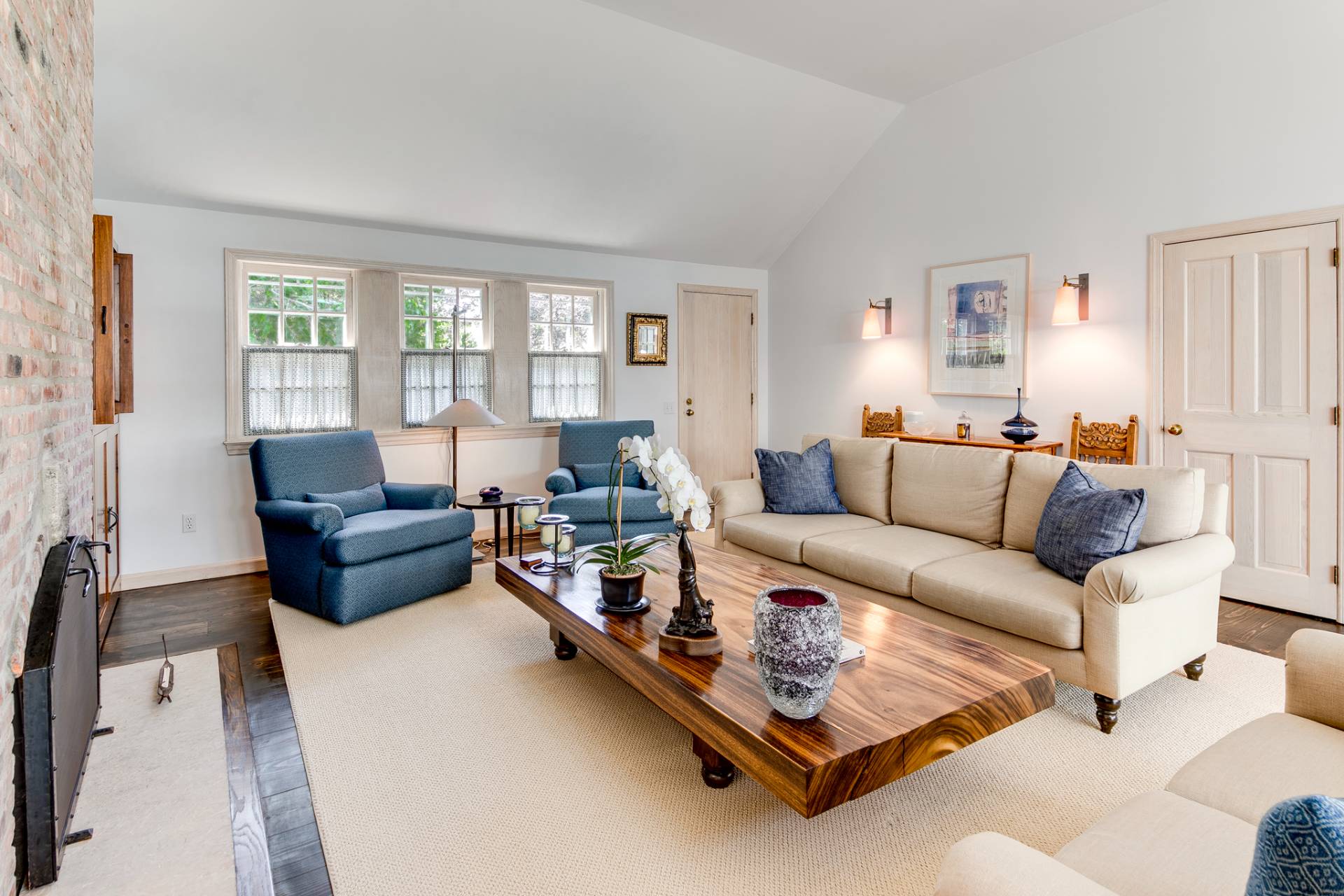 ;
;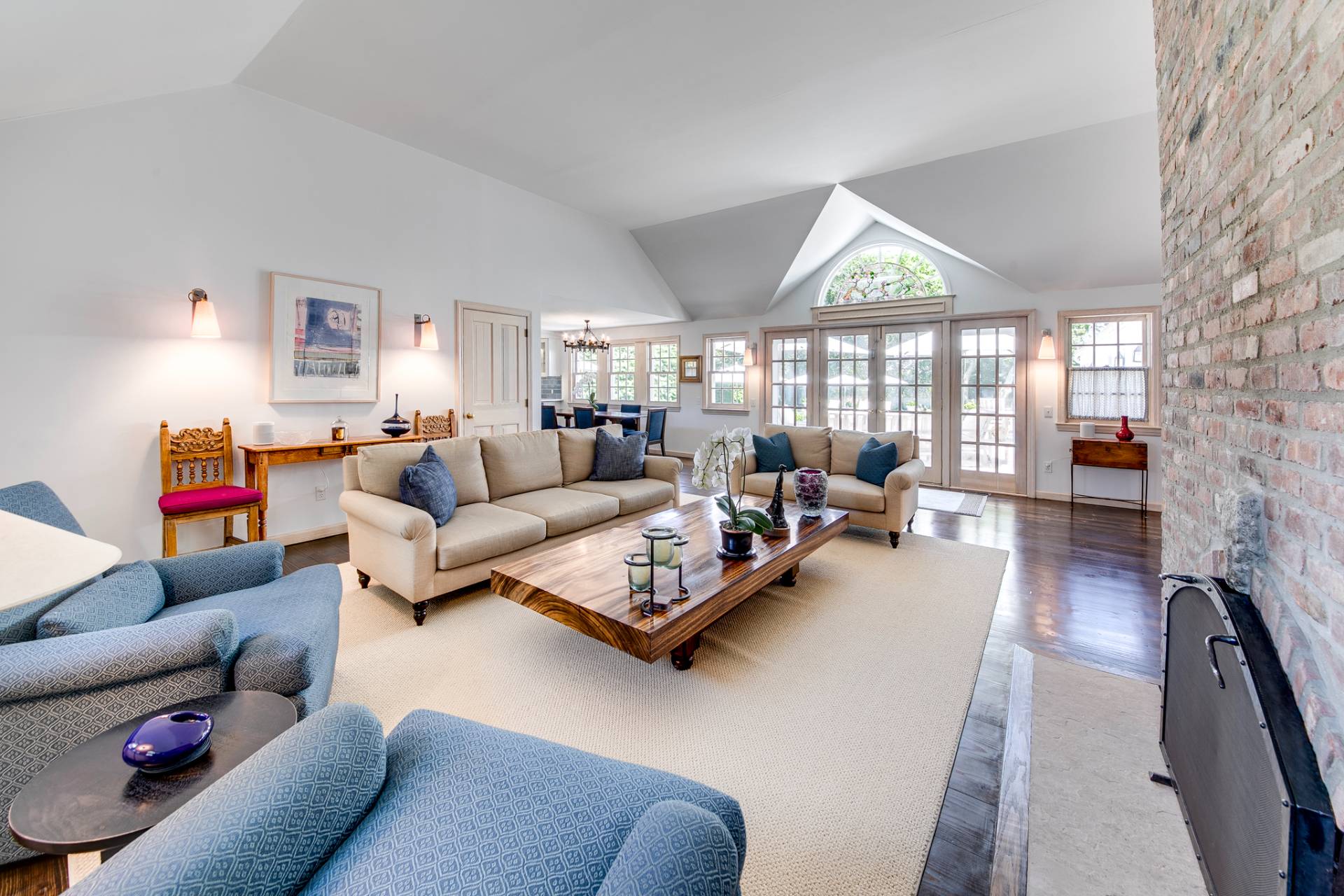 ;
;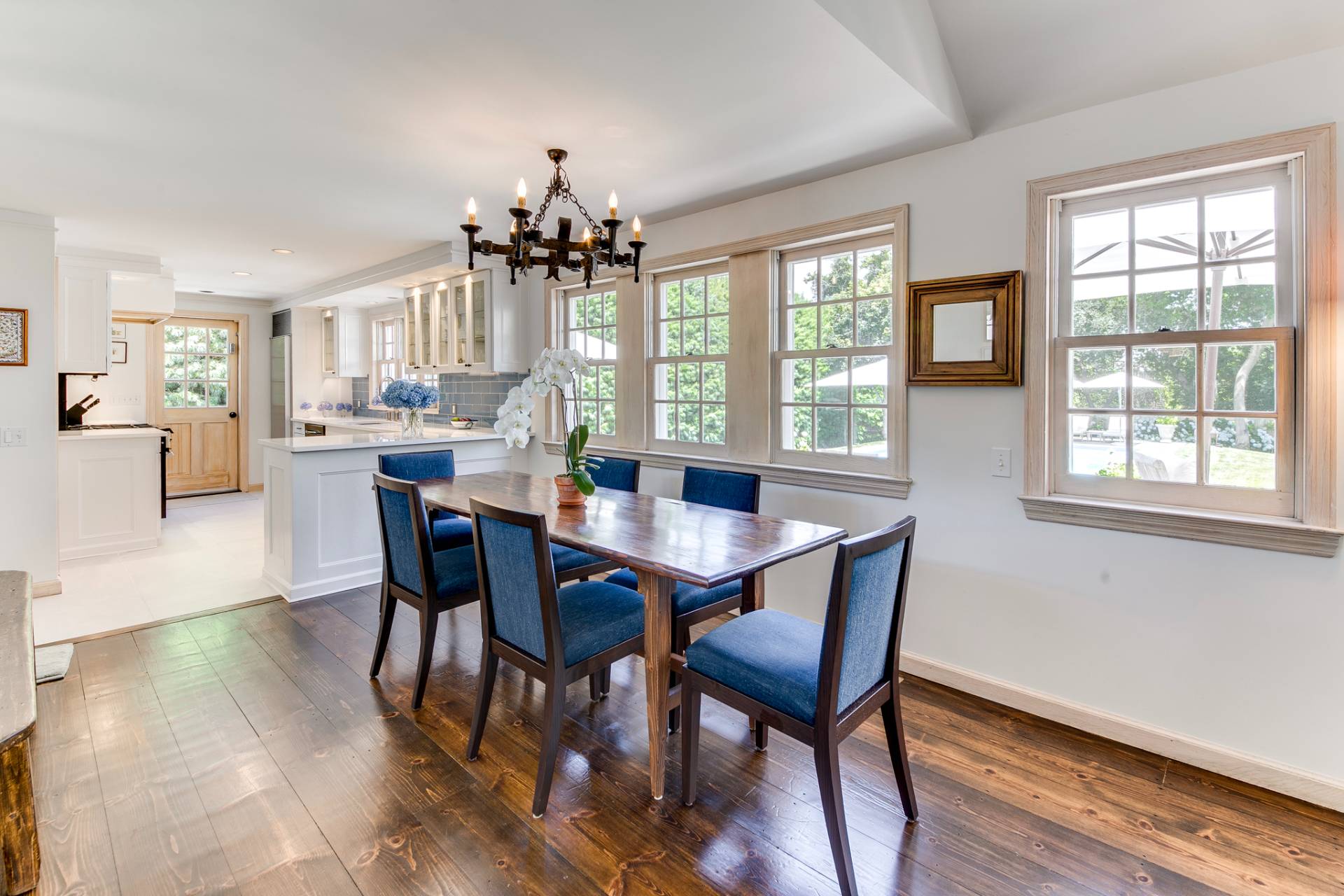 ;
;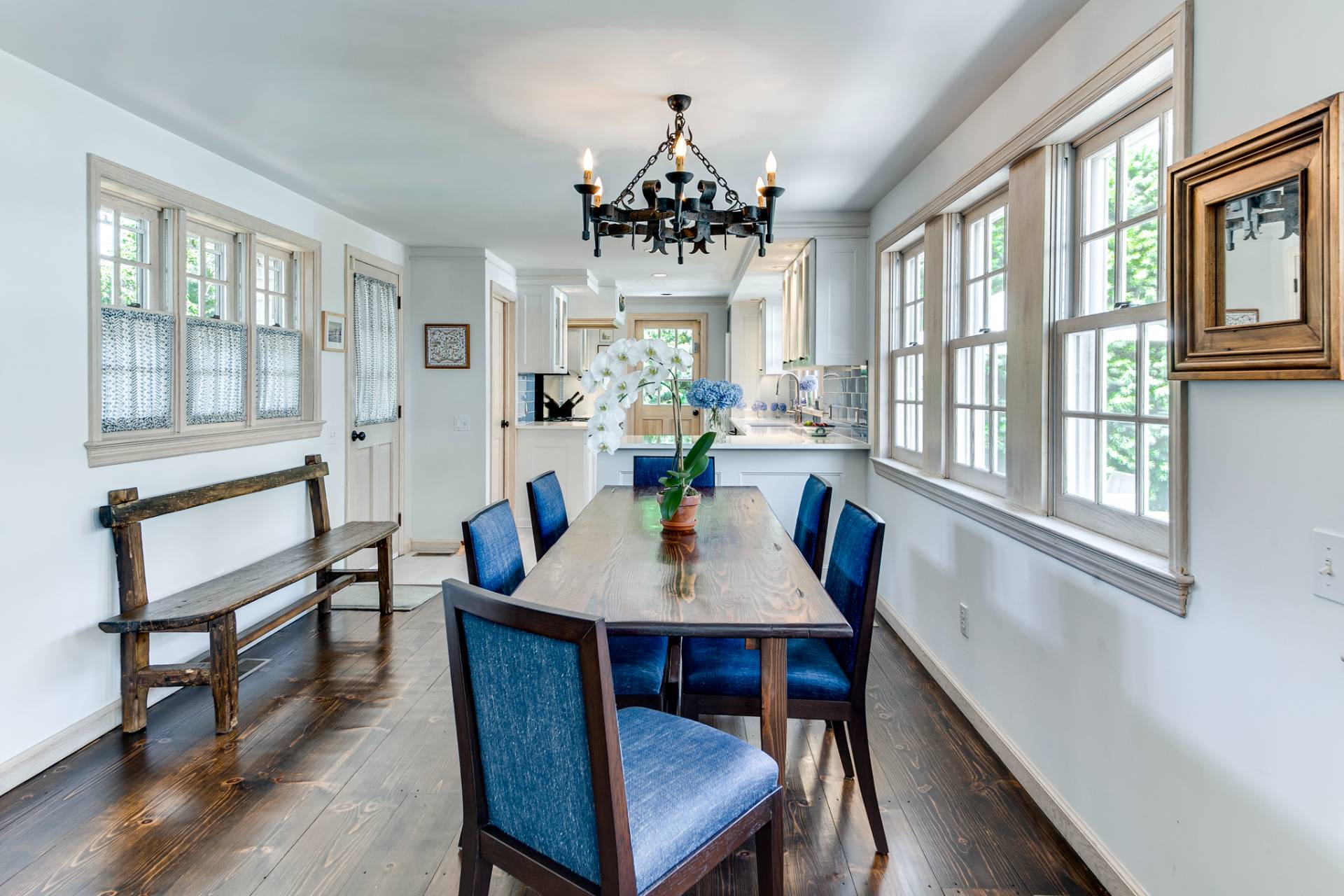 ;
;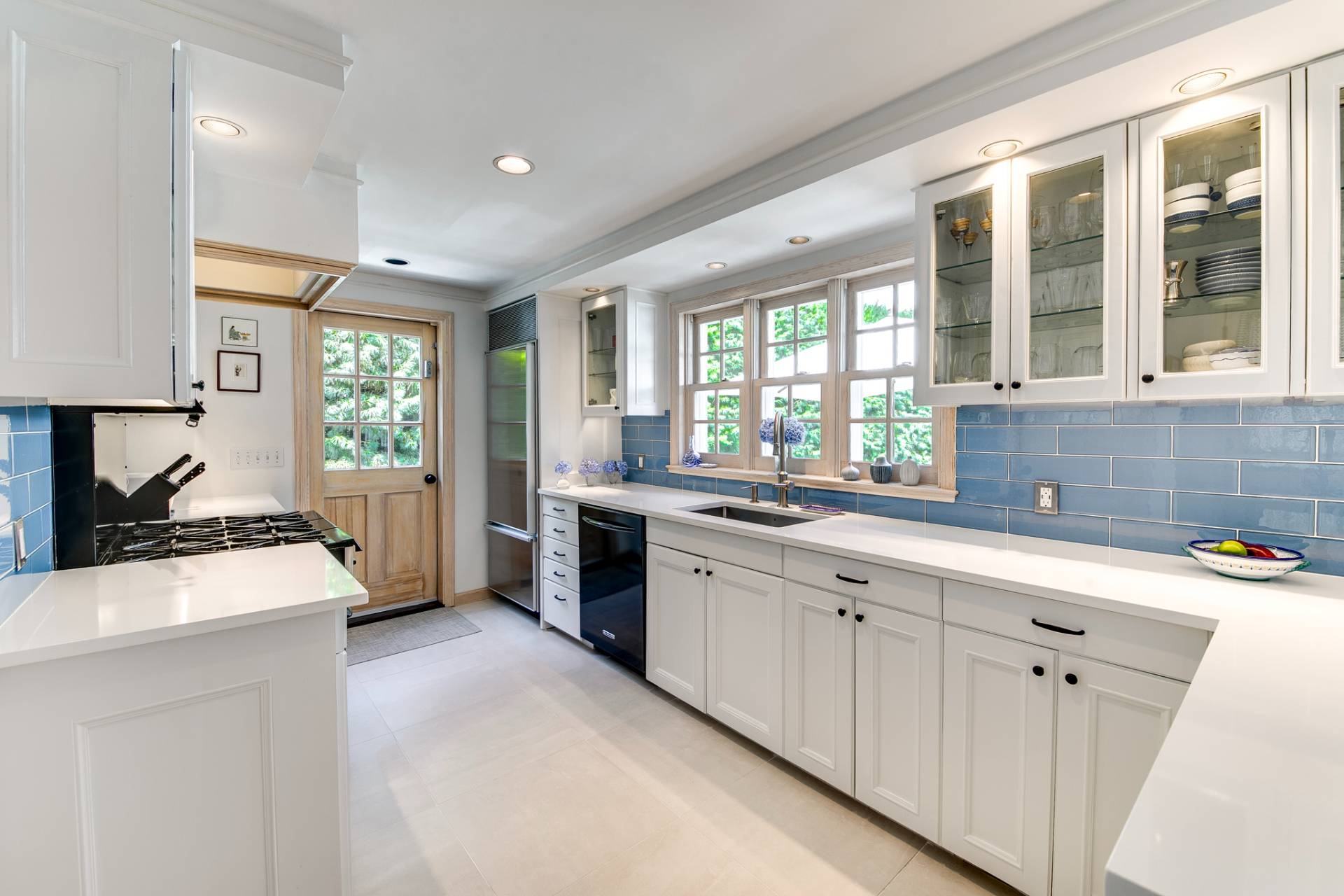 ;
;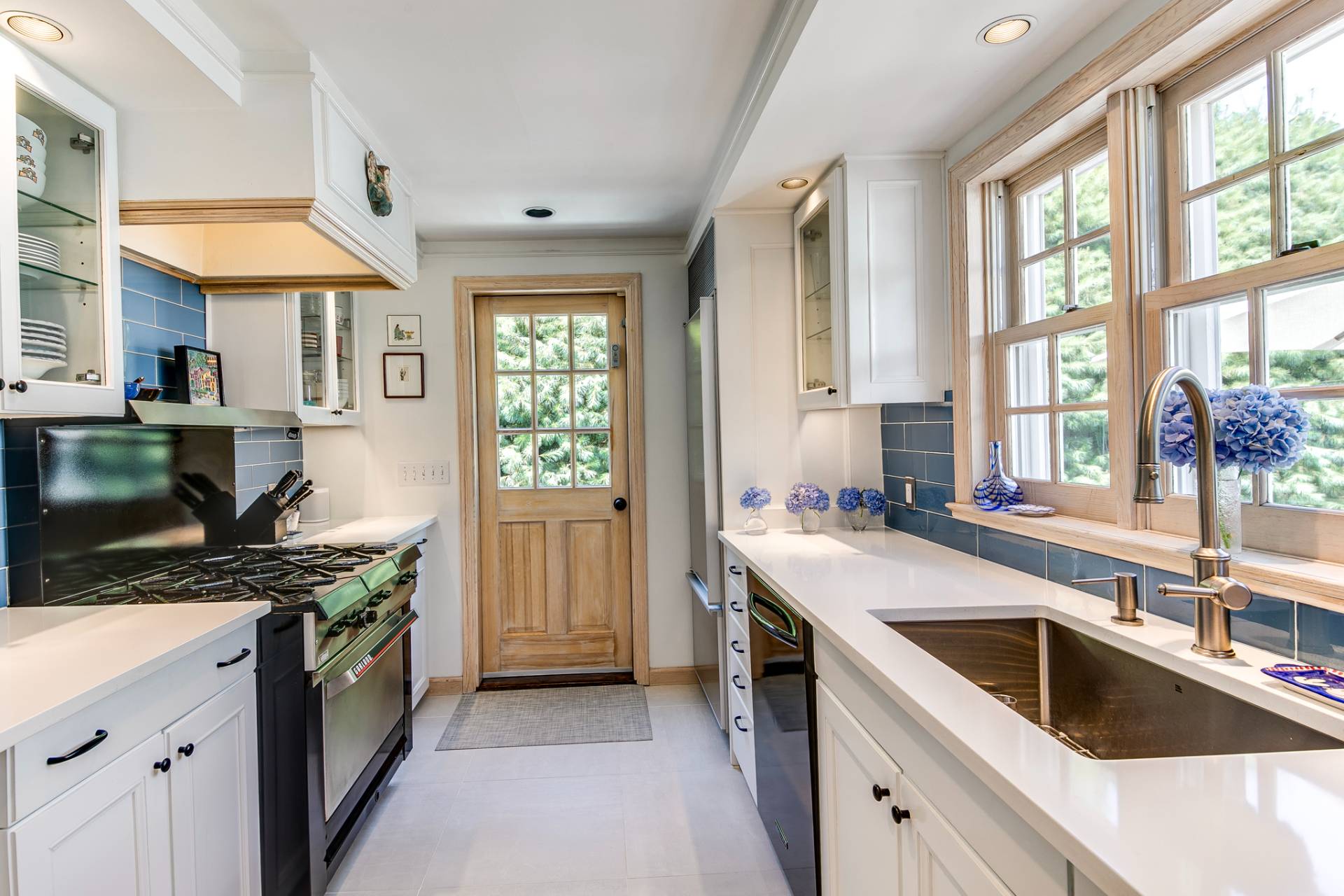 ;
;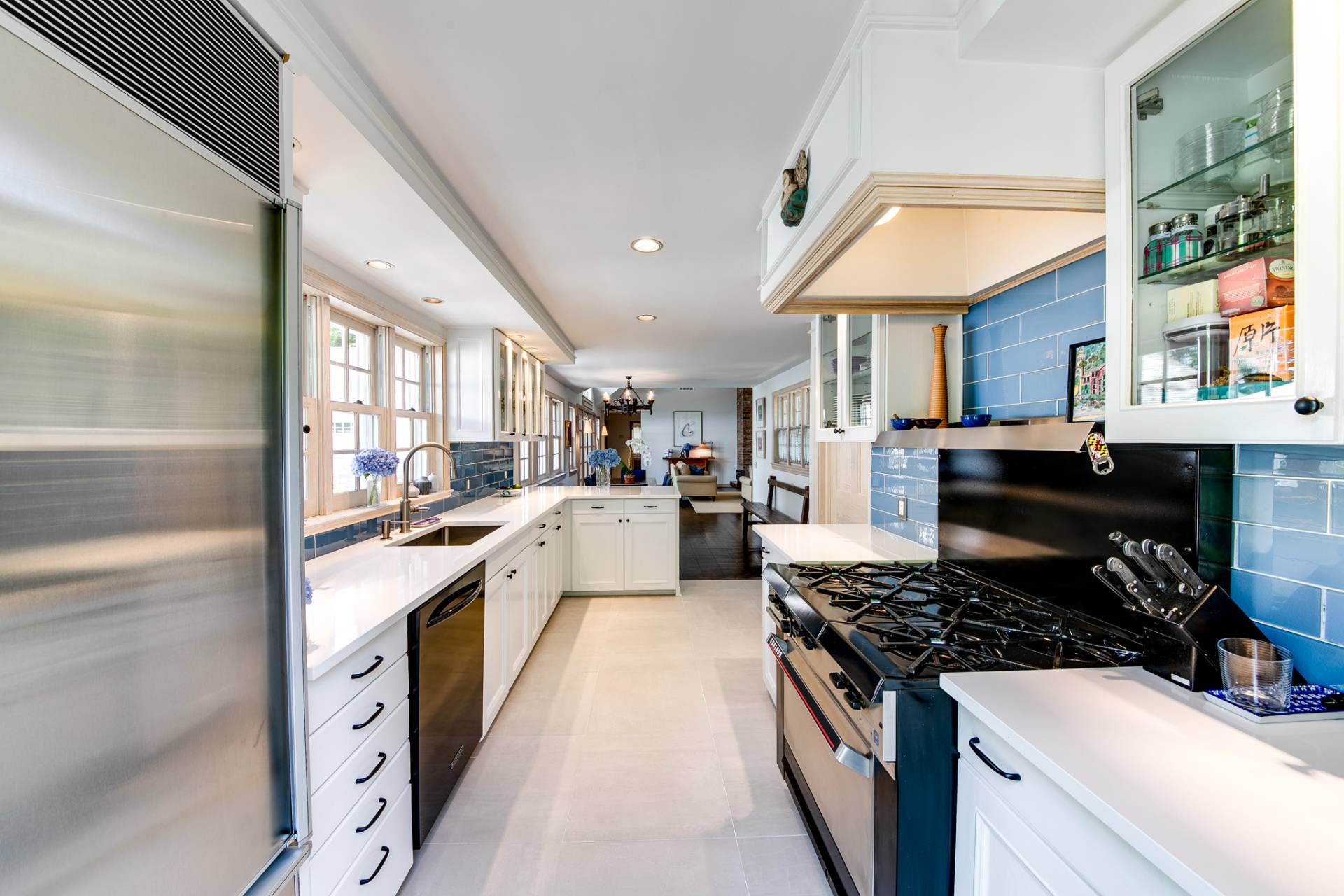 ;
;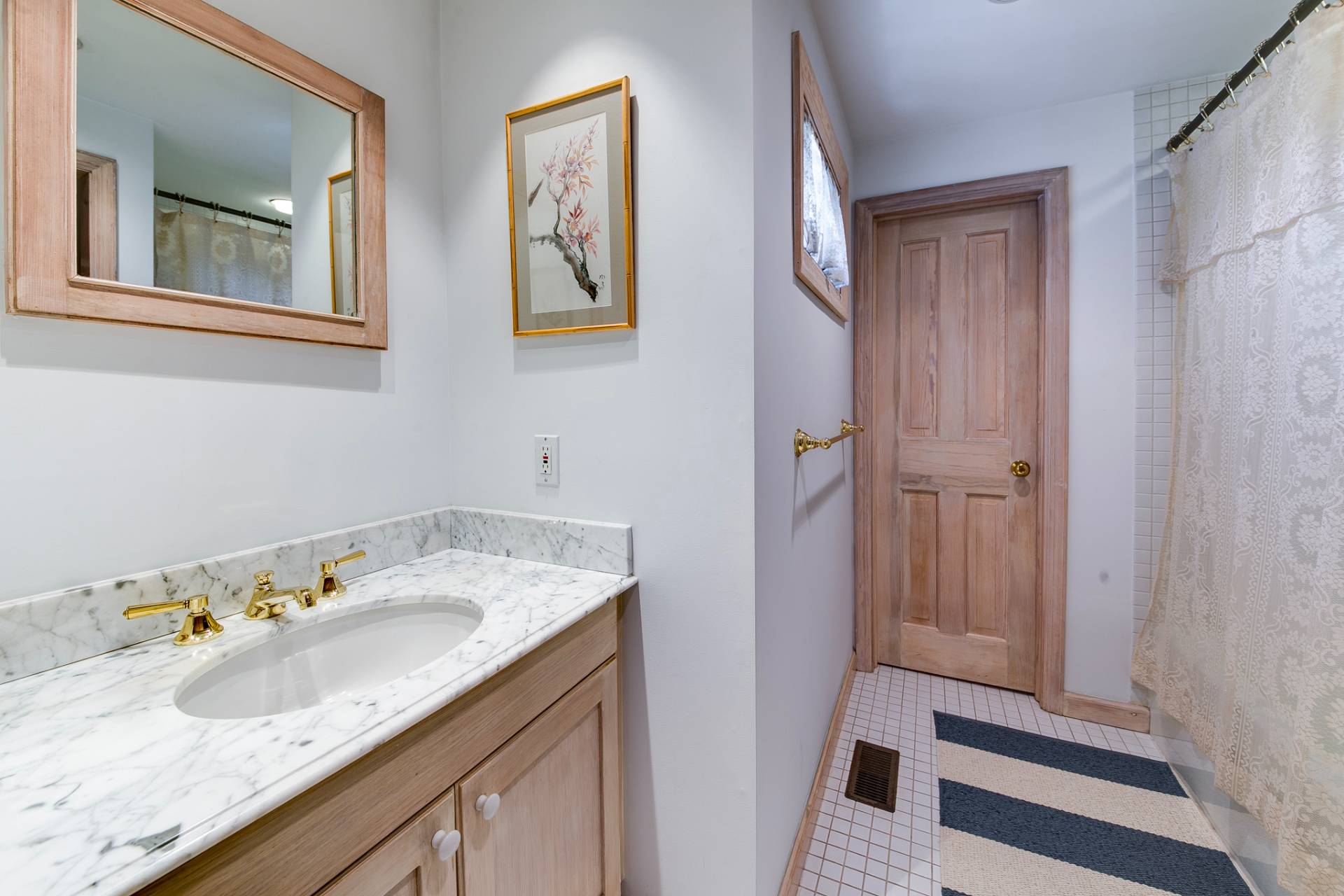 ;
;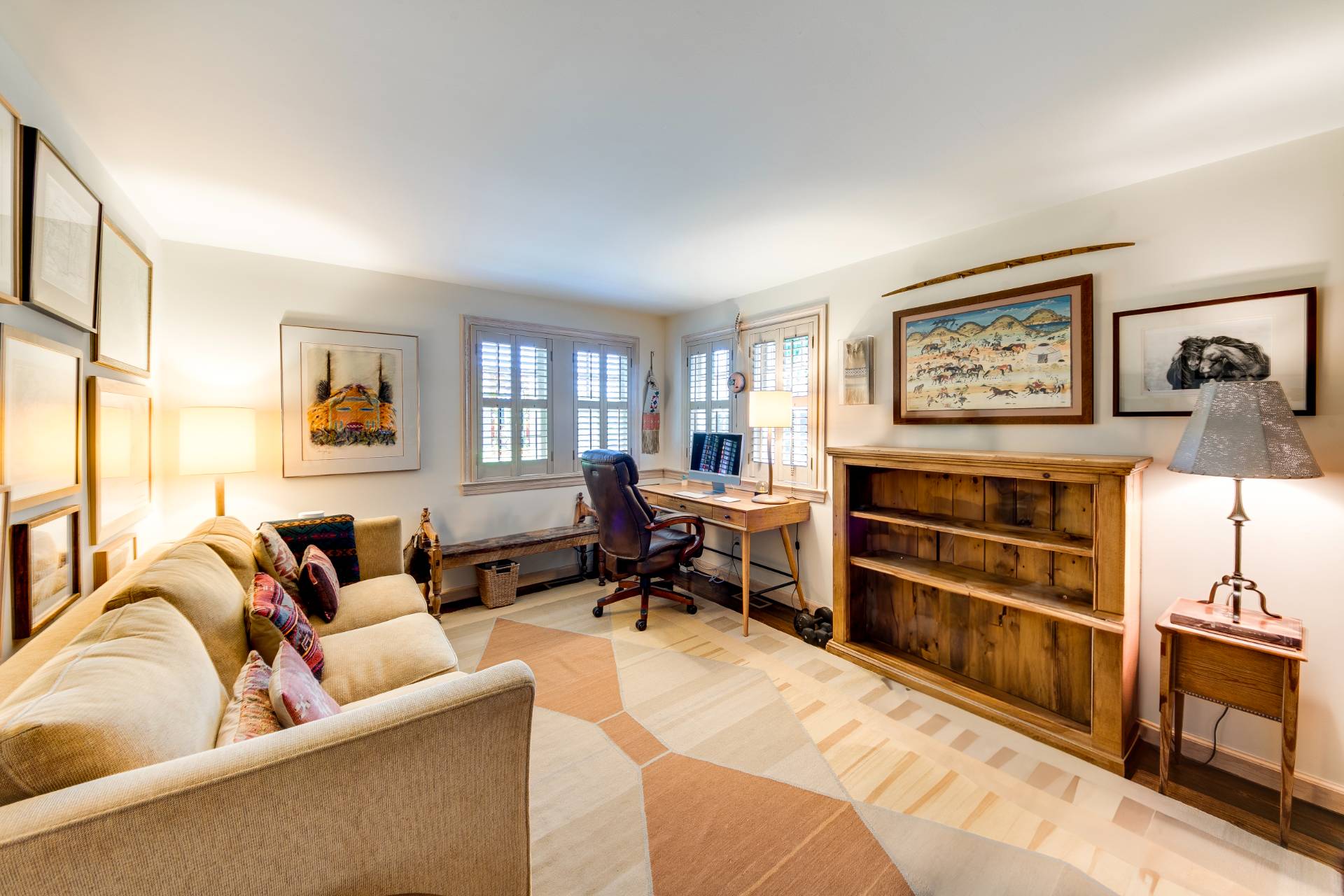 ;
;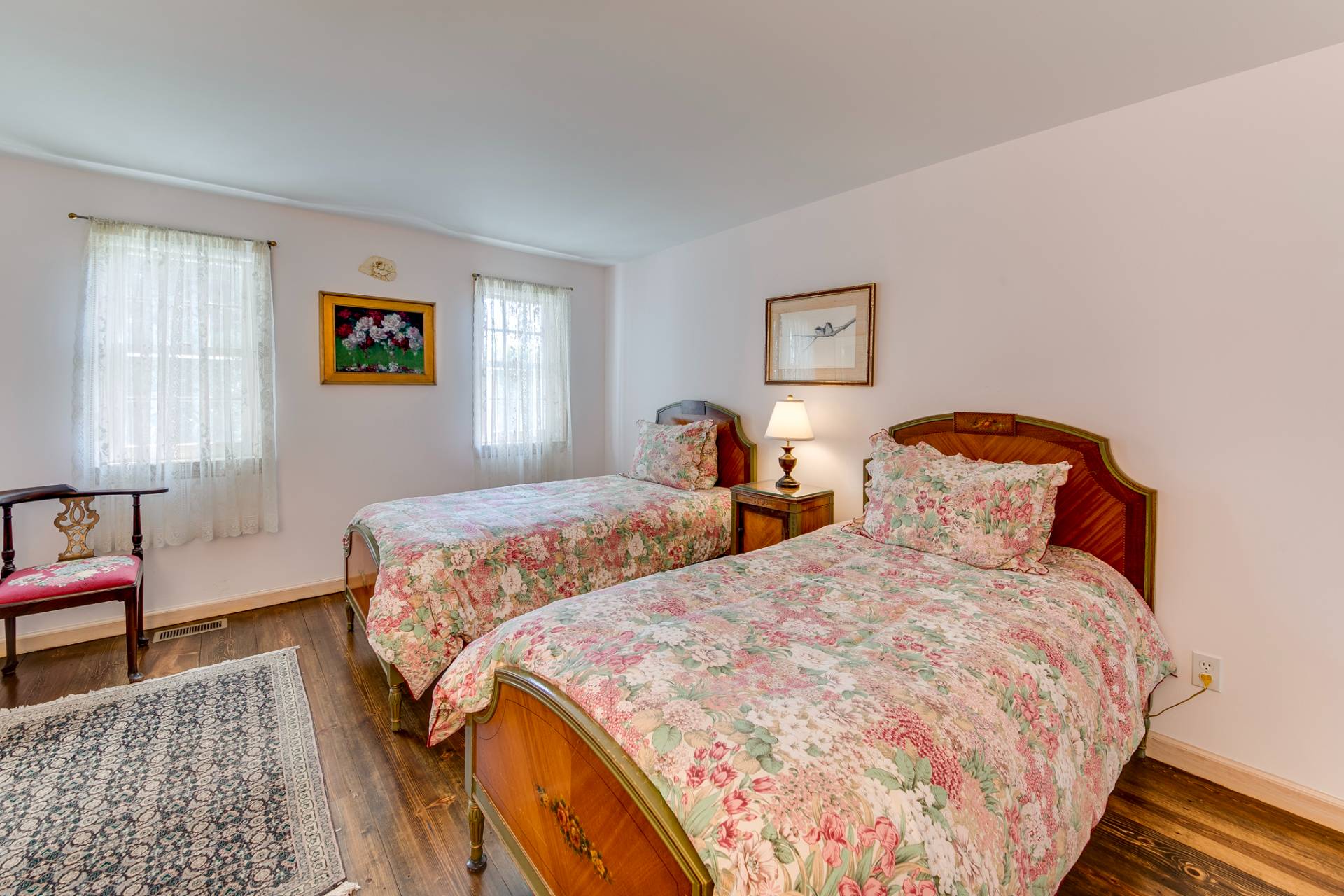 ;
;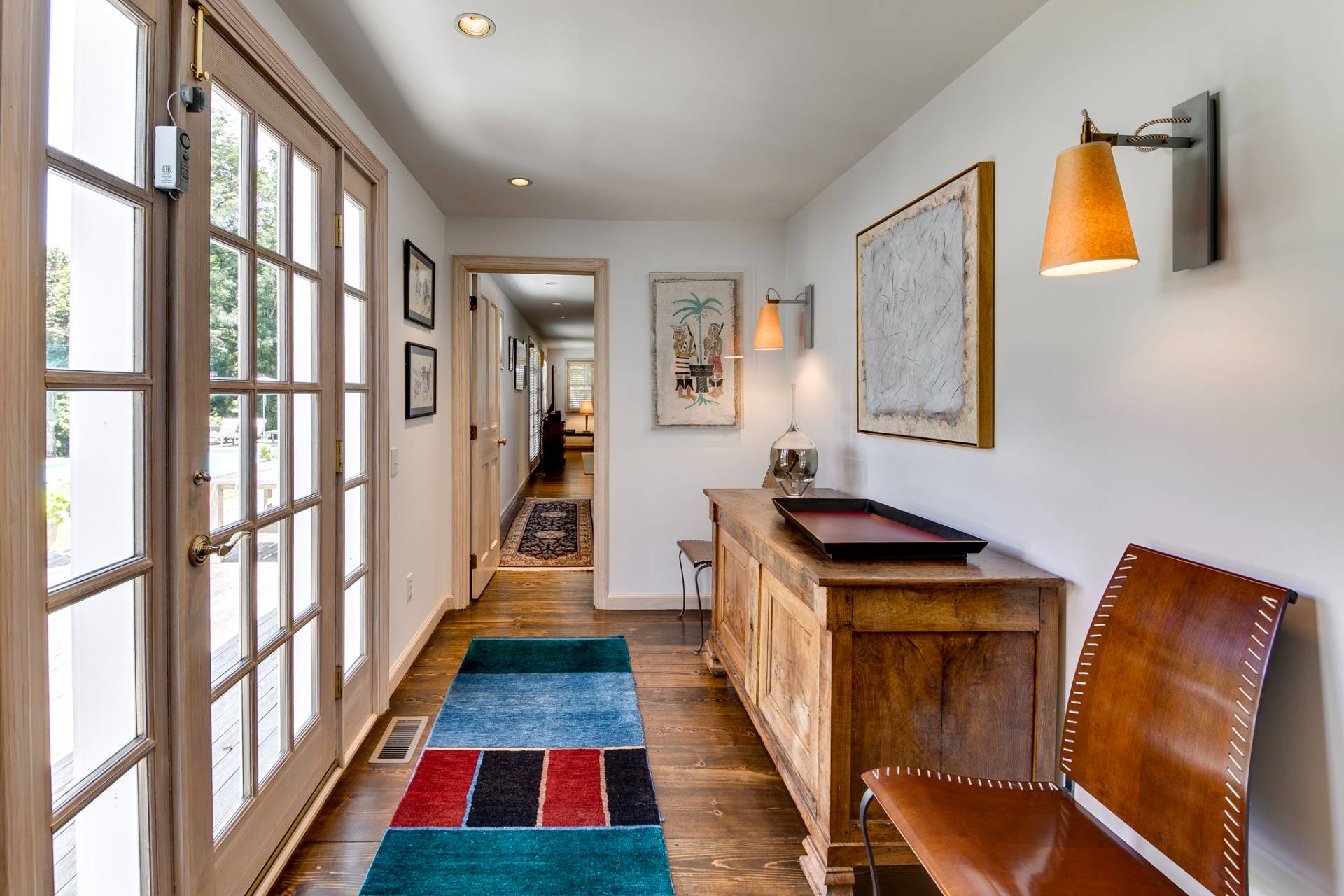 ;
;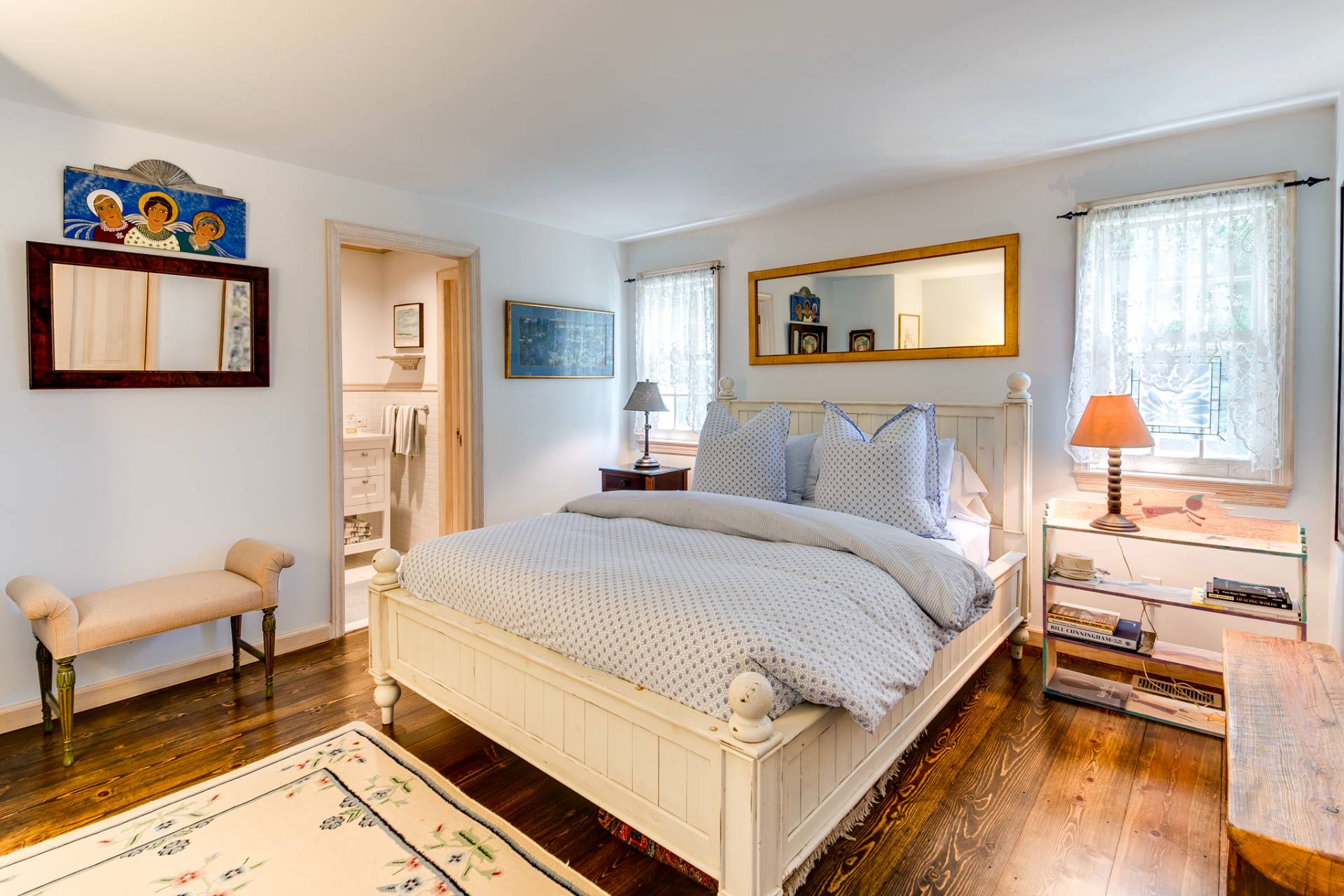 ;
;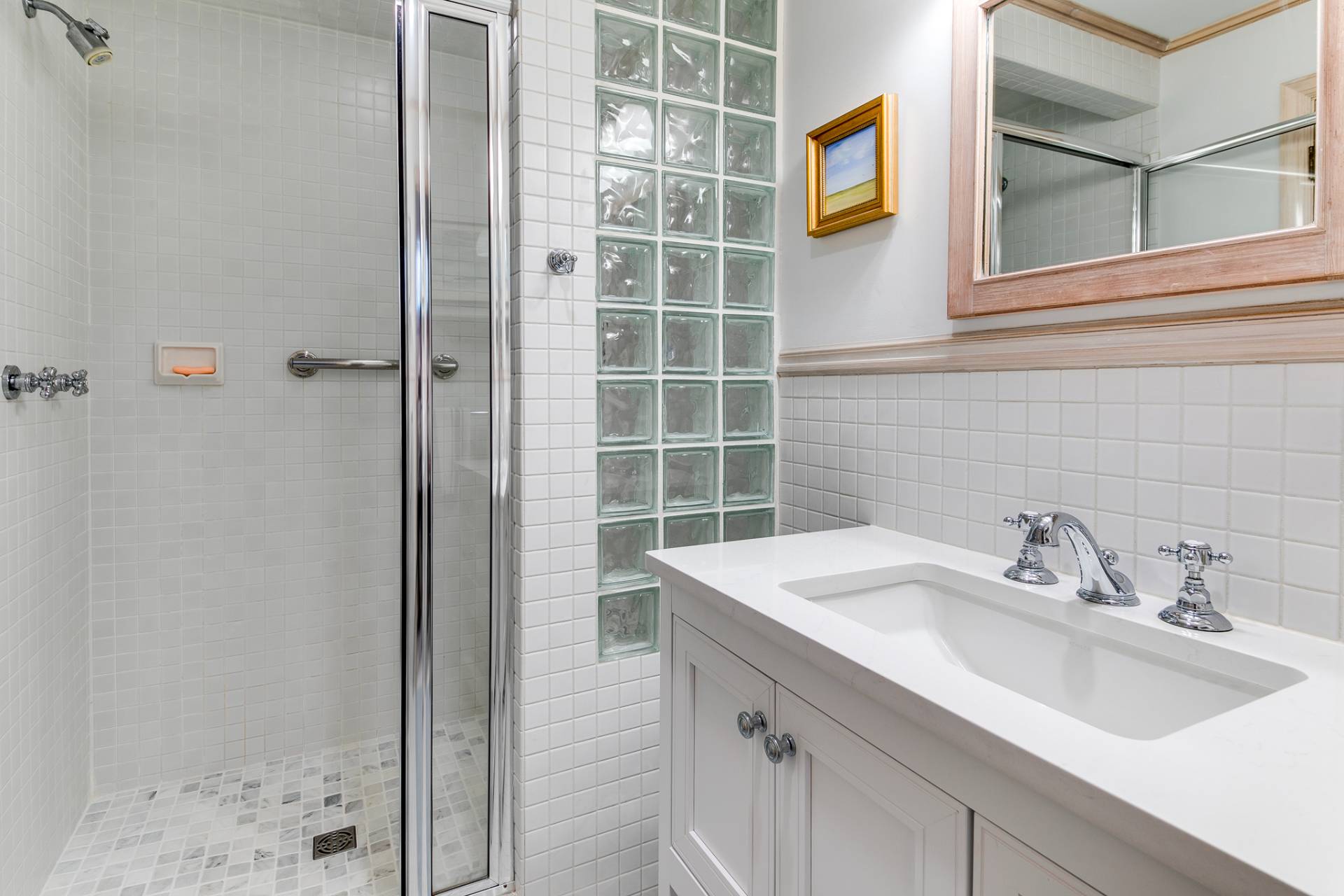 ;
;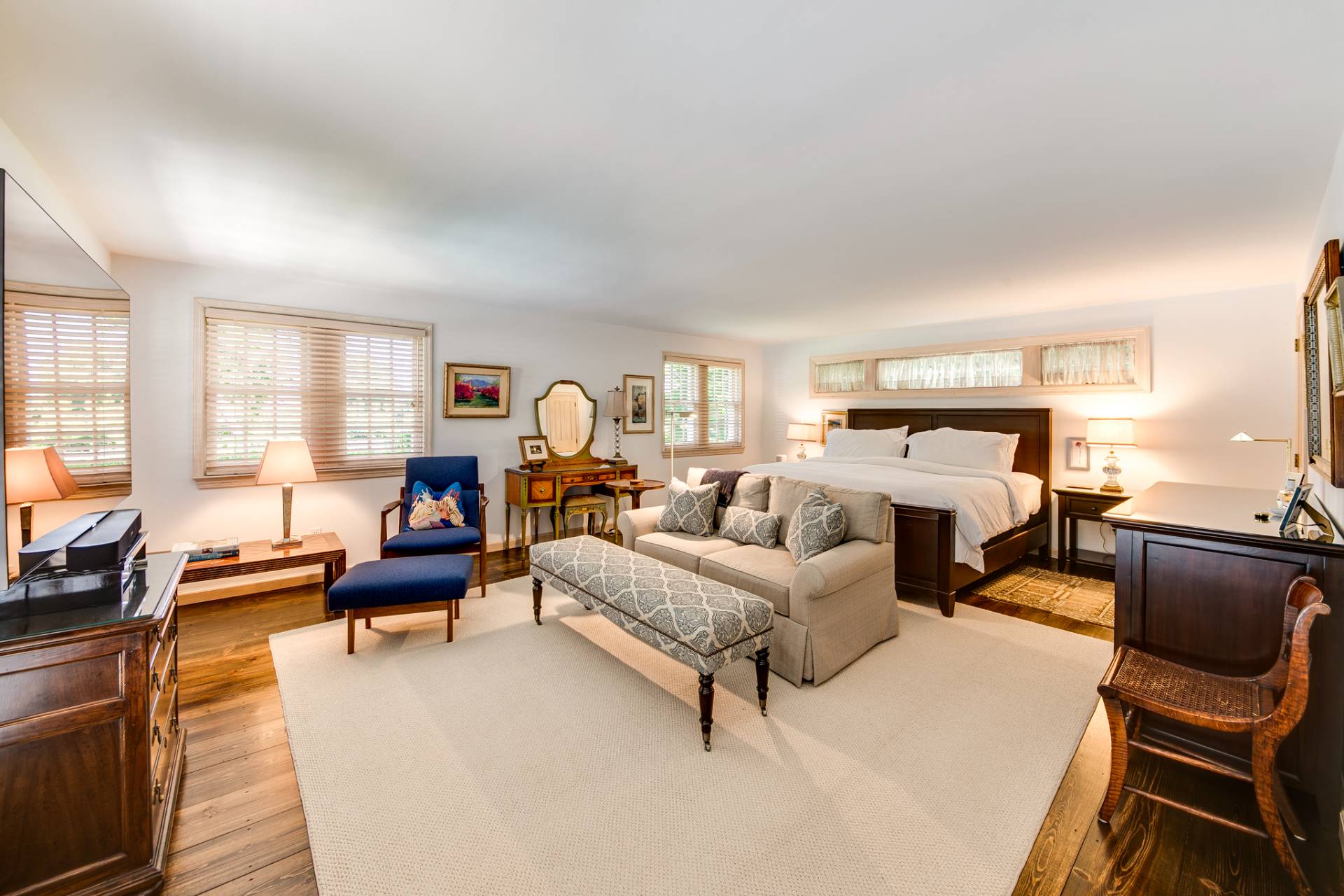 ;
;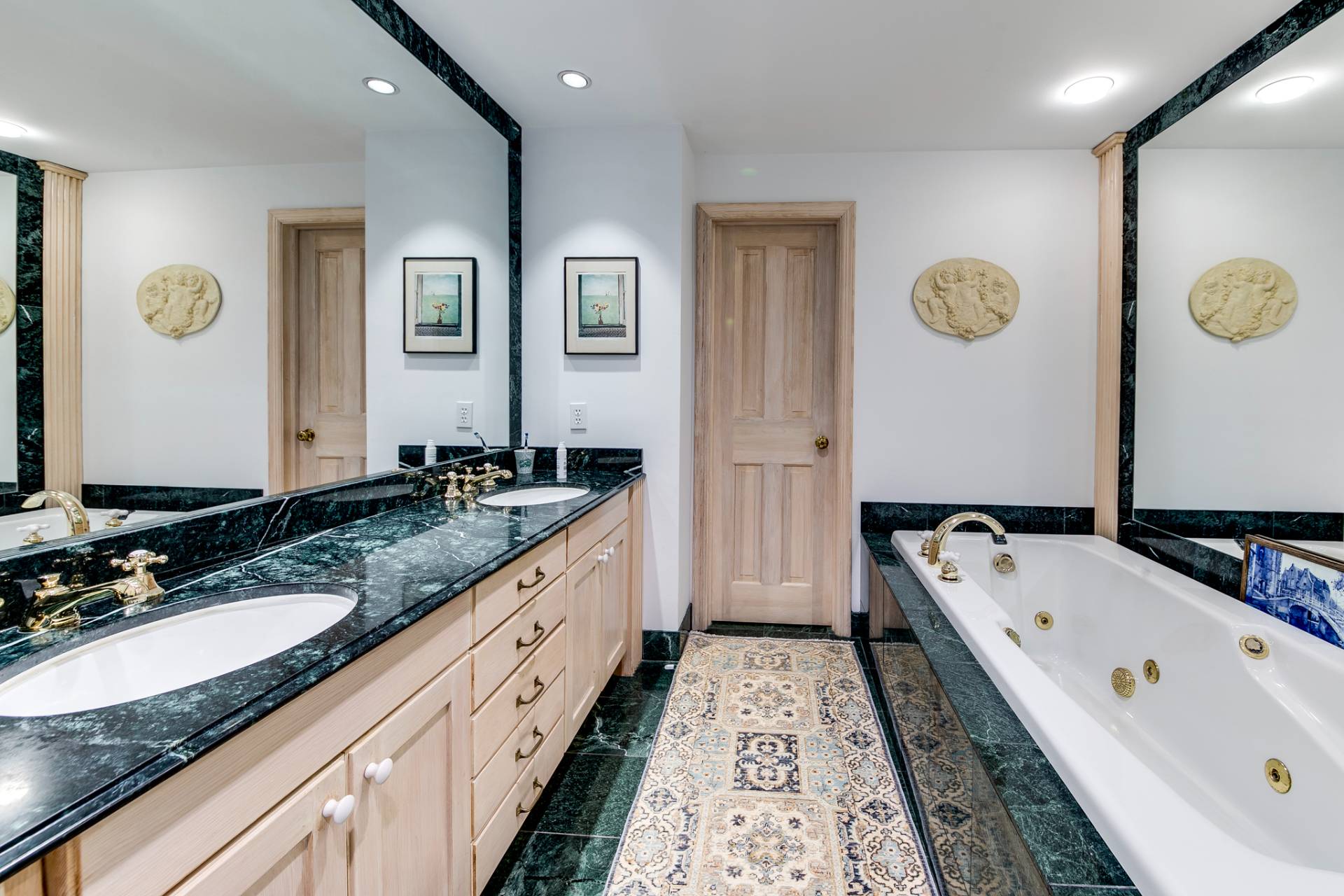 ;
;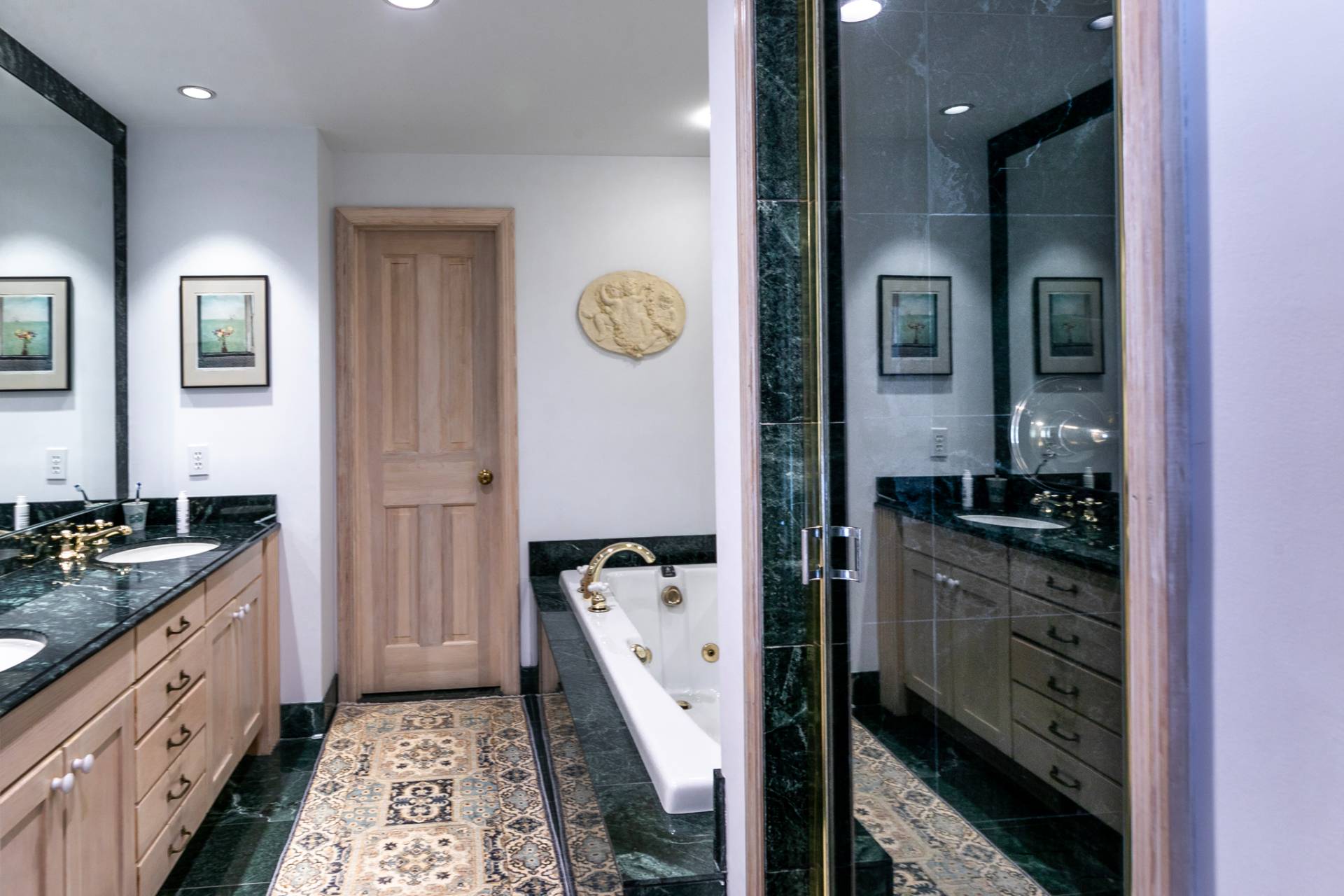 ;
;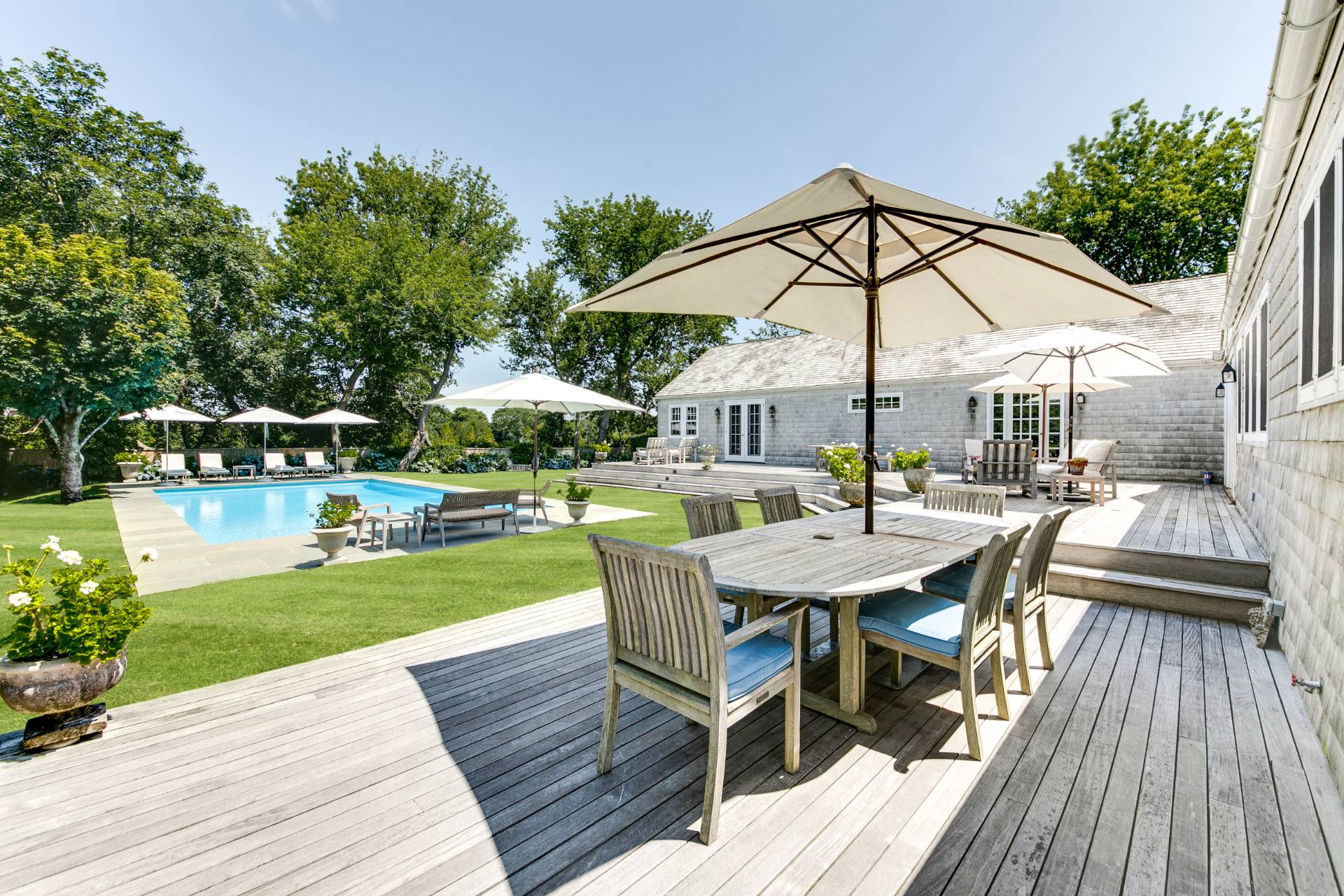 ;
;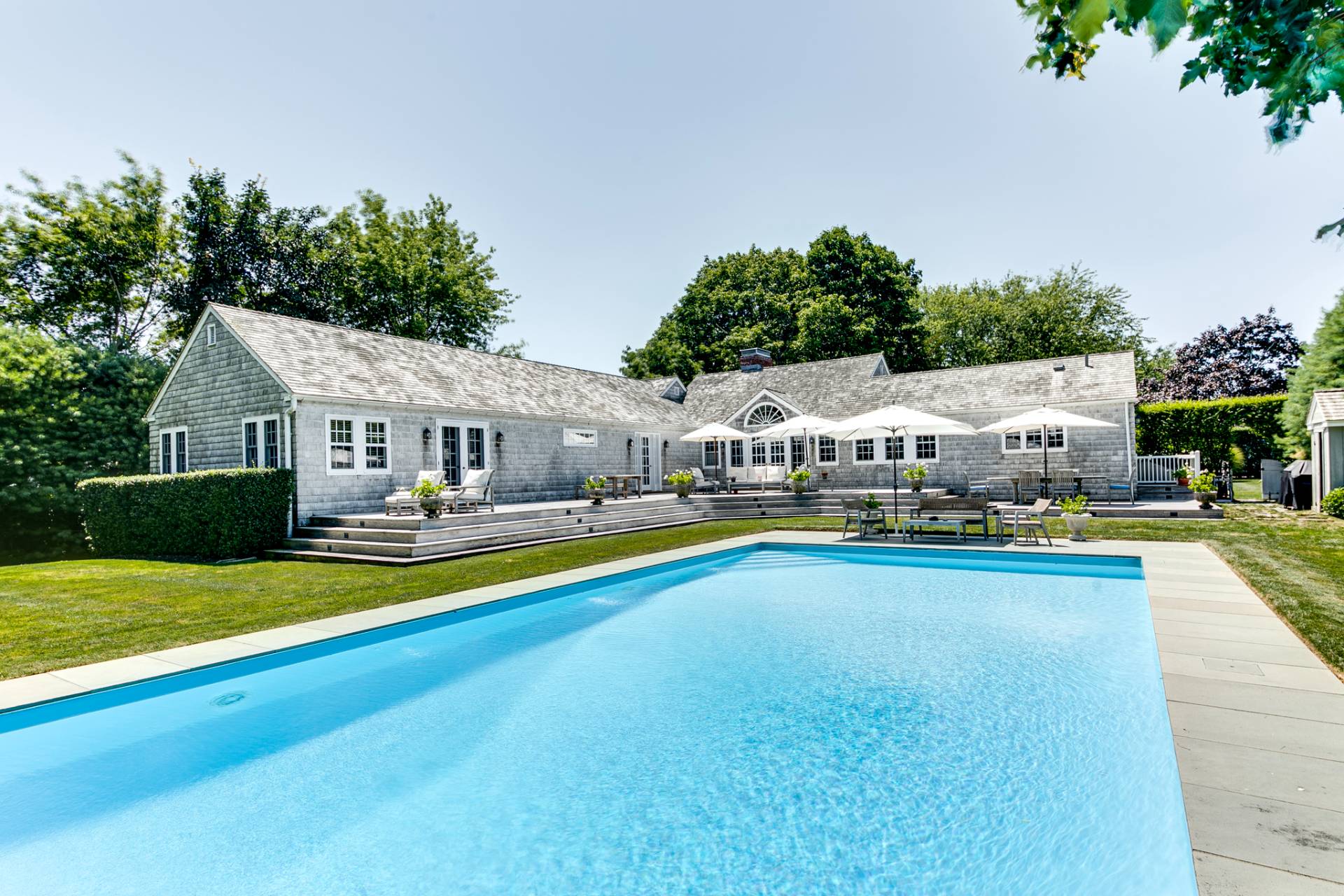 ;
;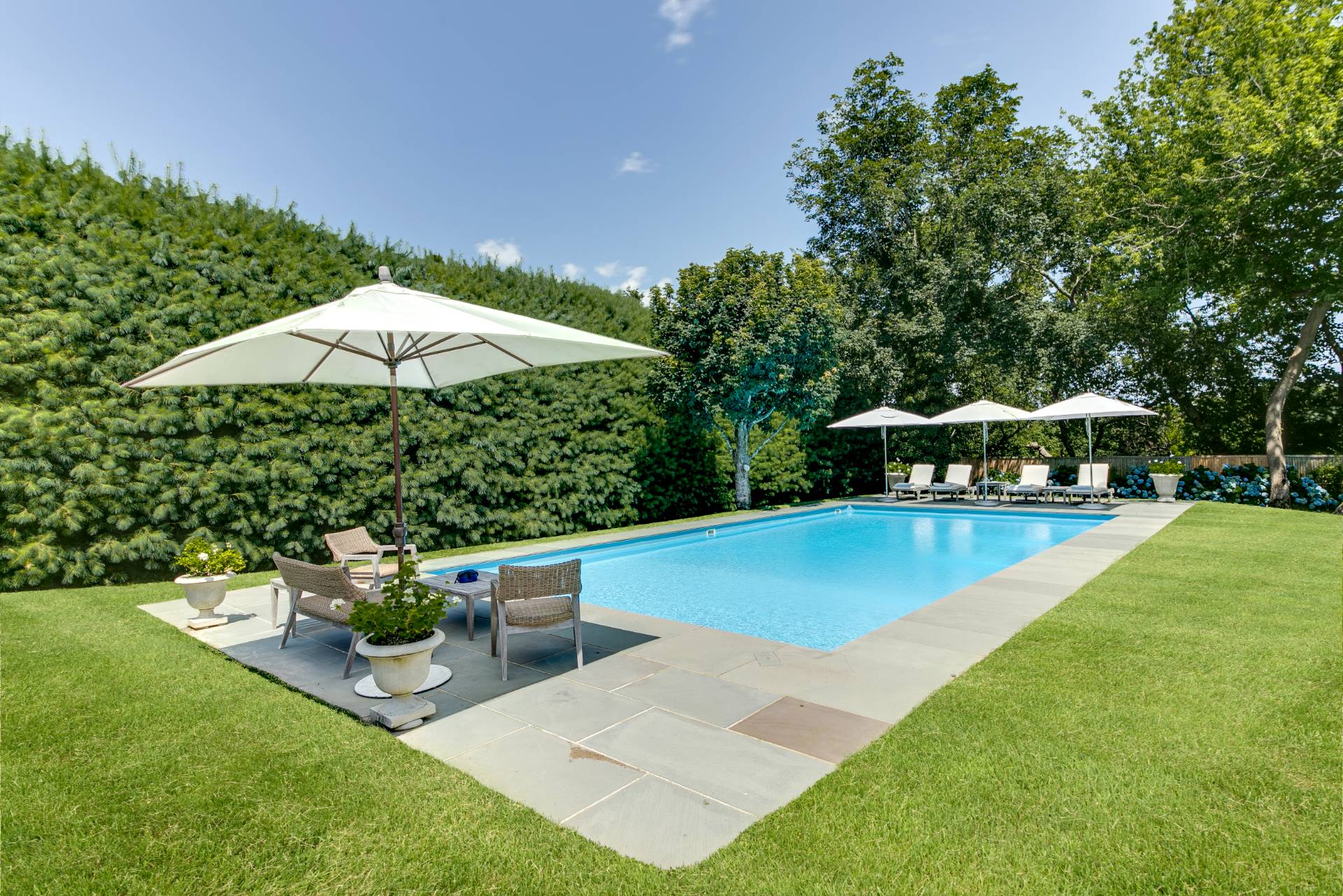 ;
;