530 Ottaway Road, Cooperstown, NY 13326
| Listing ID |
11223000 |
|
|
|
| Property Type |
House |
|
|
|
| County |
Otsego |
|
|
|
| Township |
Middlefield |
|
|
|
| School |
COOPERSTOWN CENTRAL SCHOOL DISTRICT |
|
|
|
|
| Total Tax |
$6,399 |
|
|
|
| Tax ID |
85.00-1-29.00 |
|
|
|
| FEMA Flood Map |
fema.gov/portal |
|
|
|
| Year Built |
1880 |
|
|
|
| |
|
|
|
|
|
This country farmhouse, constructed in 1880, was expanded in 1990 to twice the size of the original! A large open eat-in kitchen with new laminate flooring opens to the family room with gas stove.The addition has a large living area with French doors to the rear deck and private rear yard with beautiful views. The newer section of the home has a second story main bedroom with deck overlooking the back yard, and en suite full bath. There is another bedroom and another full bath across the hall.. The south wing of the house has a dining room with another gas stove and access to the covered front front porch. The second story has two bedrooms and a full bath. The first floor provides a laundry room and a convenient half bath. There is a charming one room cottage ( with electric and wood stove) and loft that sits on the far edge of the property beside a bubbling creek. Enjoy this peaceful get away from the screened porch while enjoying the sounds of nature all around. Special features of this property include: cathedral ceilings, high speed internet, REA electric service, beamed ceilings, skylights, water filtration system. In addition to the detached two car garage there is another outbuilding. A 1.5 acre pond and several smaller ponds add to the charm of the property. This is a charming country setting and perfect for country living!
|
- 4 Total Bedrooms
- 3 Full Baths
- 1 Half Bath
- 2546 SF
- 37.79 Acres
- Built in 1880
- Renovated 1990
- 2 Stories
- Available 11/30/2023
- Farmhouse Style
- Partial Basement
- Lower Level: Unfinished
- Renovation: Wing added with family room. Second story with main bedroom, another bedroom and two full baths.
- Open Kitchen
- Laminate Kitchen Counter
- Oven/Range
- Refrigerator
- Dishwasher
- Microwave
- Washer
- Dryer
- Stainless Steel
- Hardwood Flooring
- Laminate Flooring
- Dining Room
- Family Room
- Primary Bedroom
- en Suite Bathroom
- Kitchen
- Laundry
- Propane Stove
- Baseboard
- Electric Fuel
- 20 Amps
- Post and Beam Construction
- Wood Siding
- Asphalt Shingles Roof
- Detached Garage
- 2 Garage Spaces
- Private Well Water
- Private Septic
- Deck
- Patio
- Open Porch
- Shed
- Outbuilding
- Pond View
- Wooded View
- Scenic View
- Pond Waterfront
- $4,374 School Tax
- $2,025 County Tax
- $6,399 Total Tax
Listing data is deemed reliable but is NOT guaranteed accurate.
|



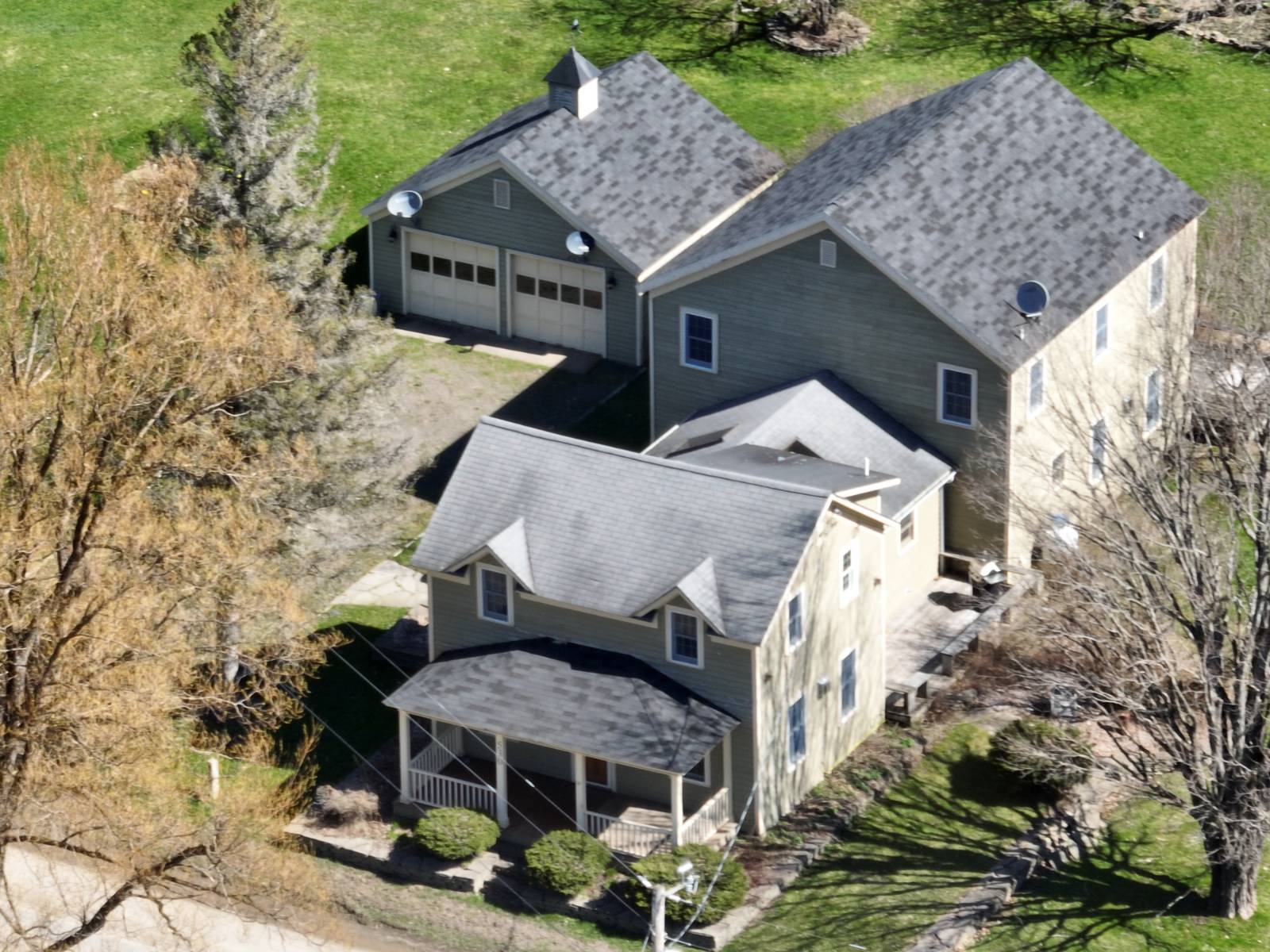

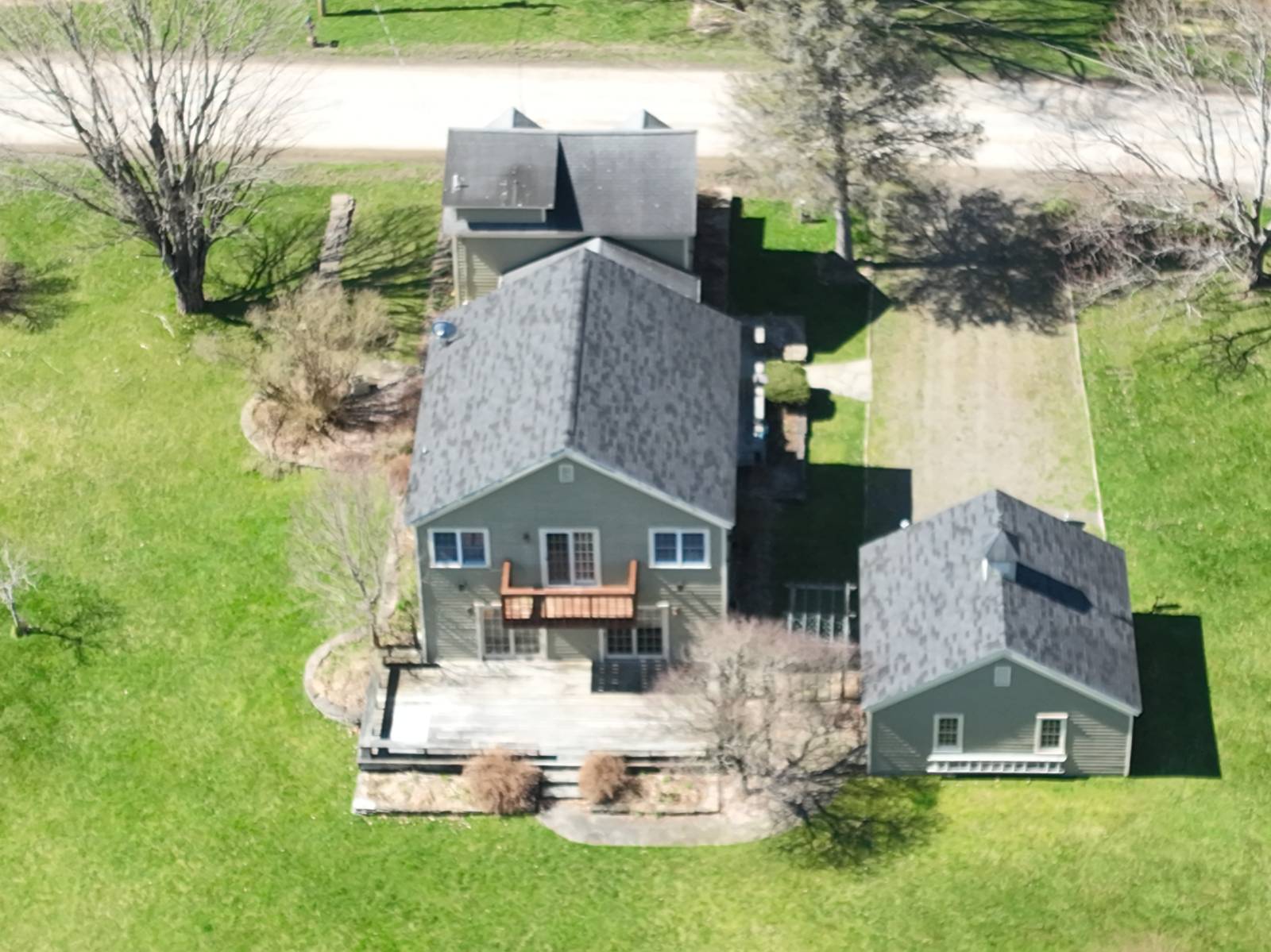 ;
;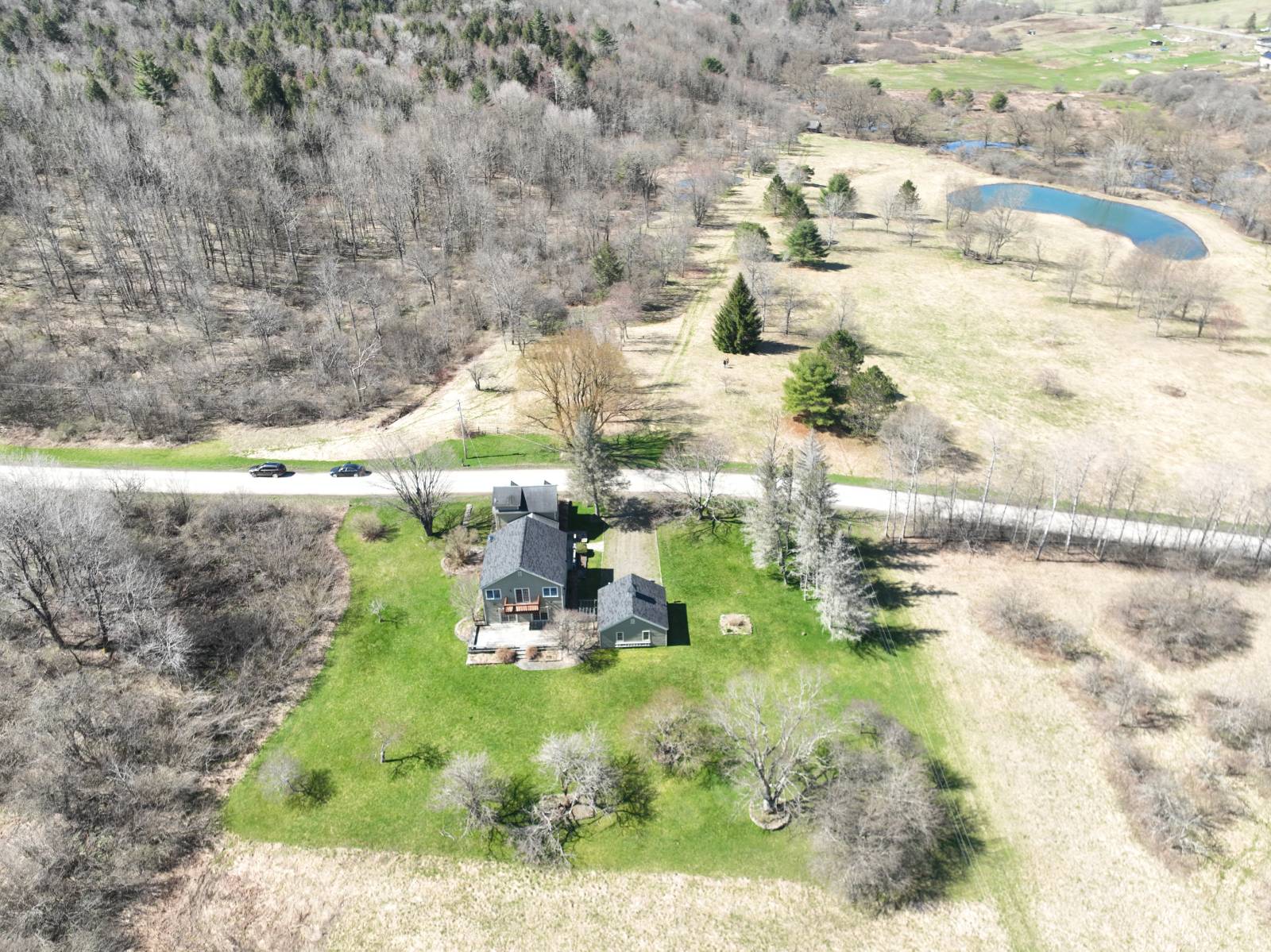 ;
;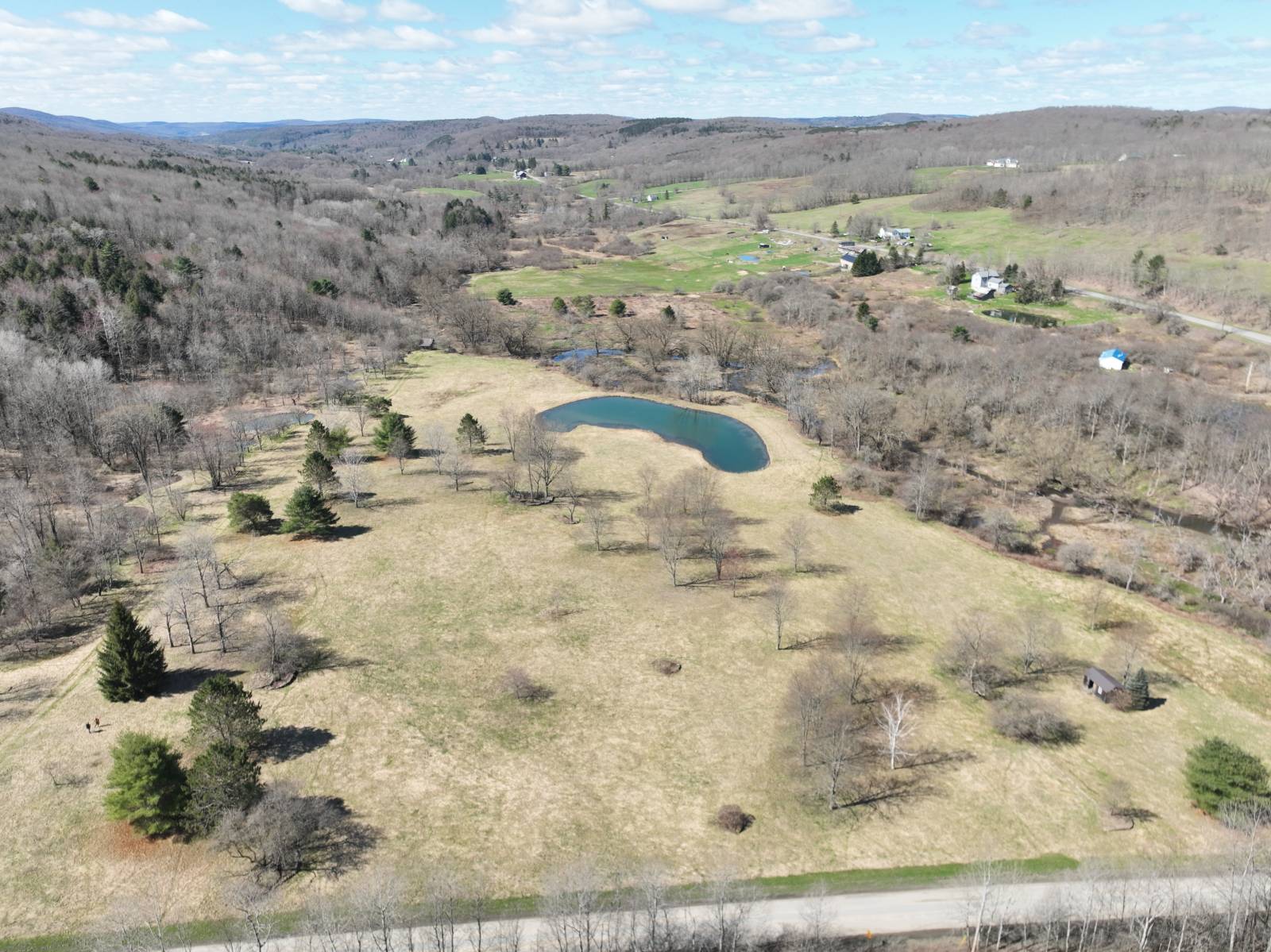 ;
;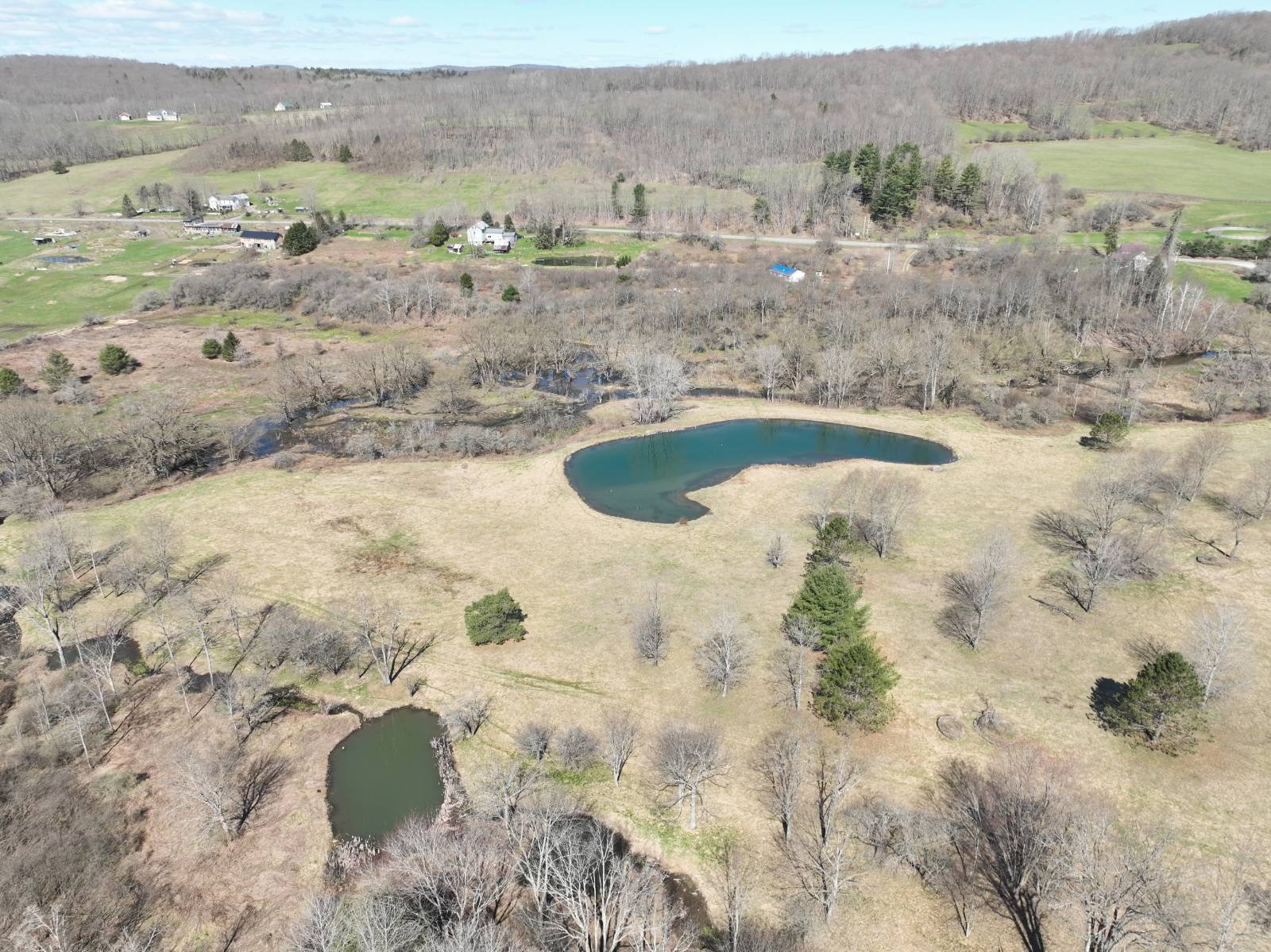 ;
;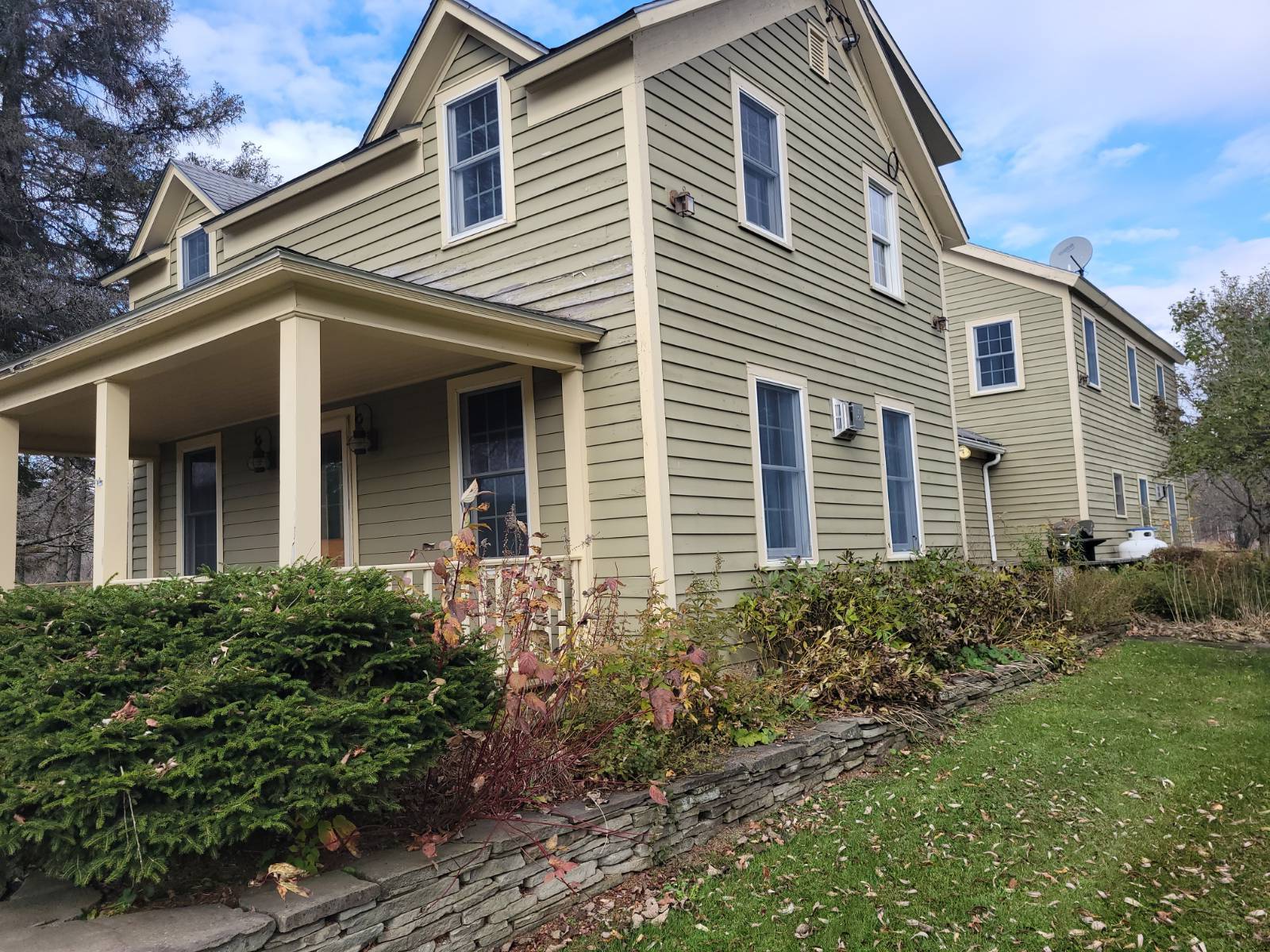 ;
;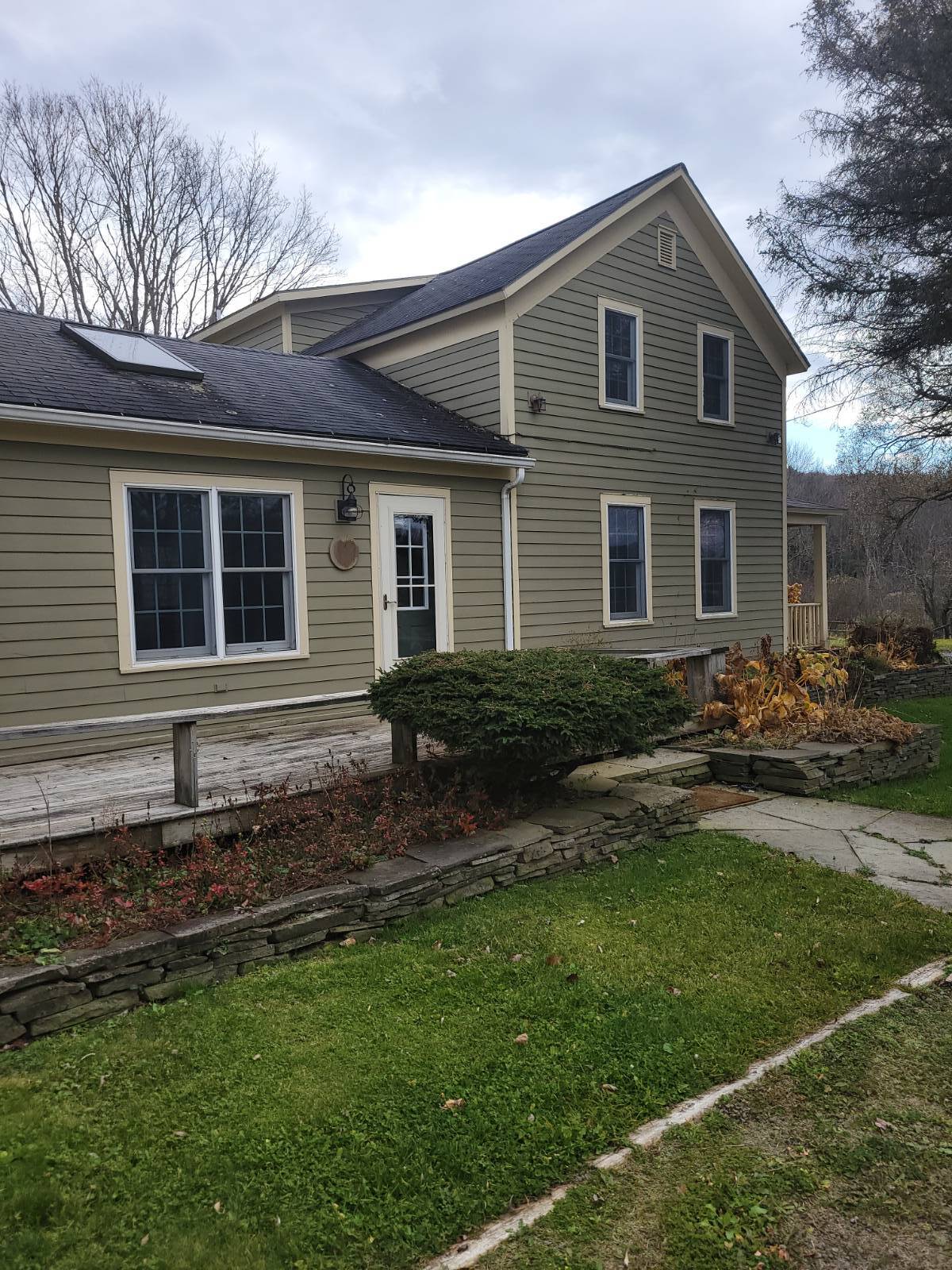 ;
;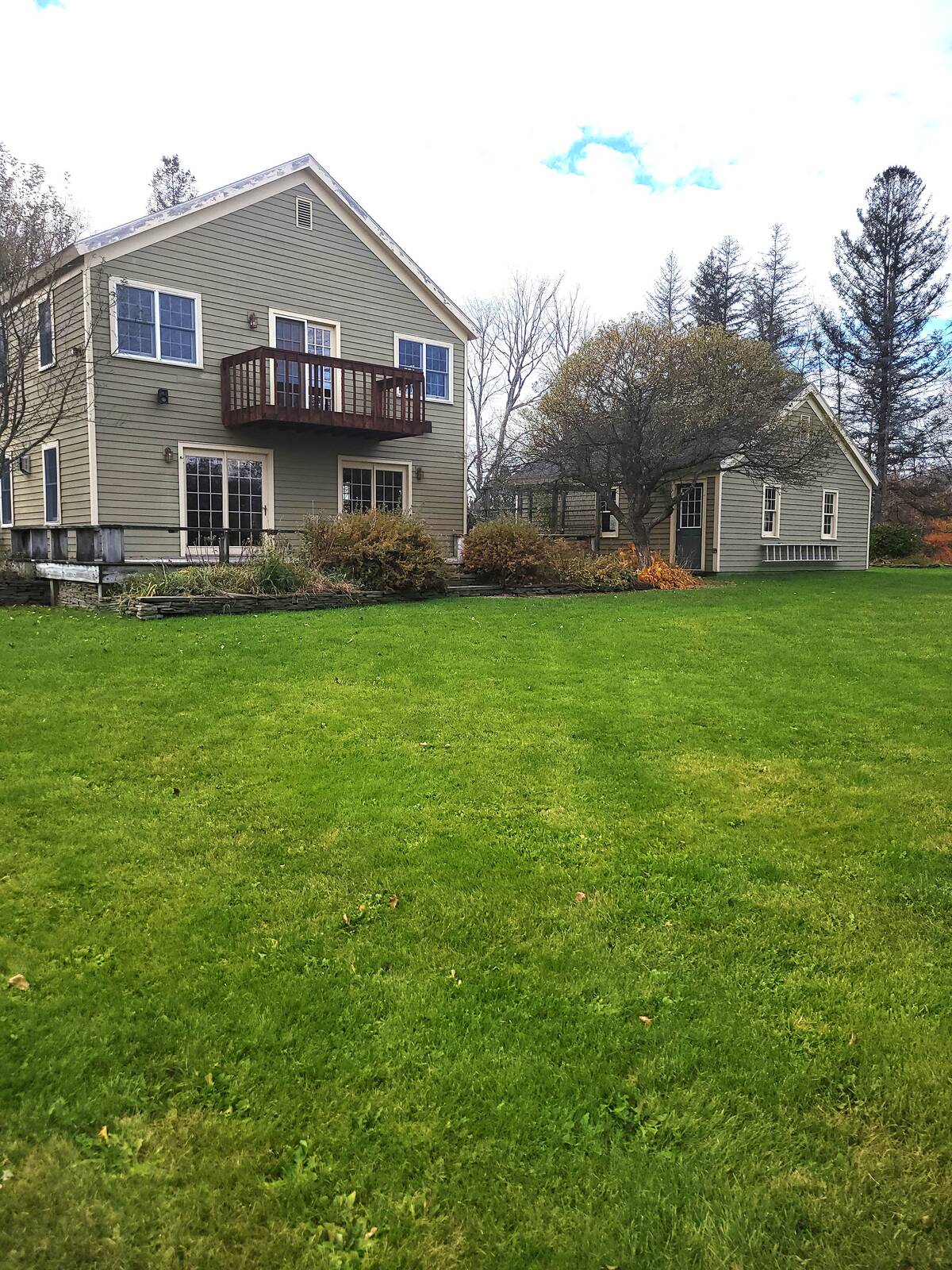 ;
;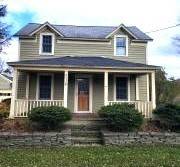 ;
;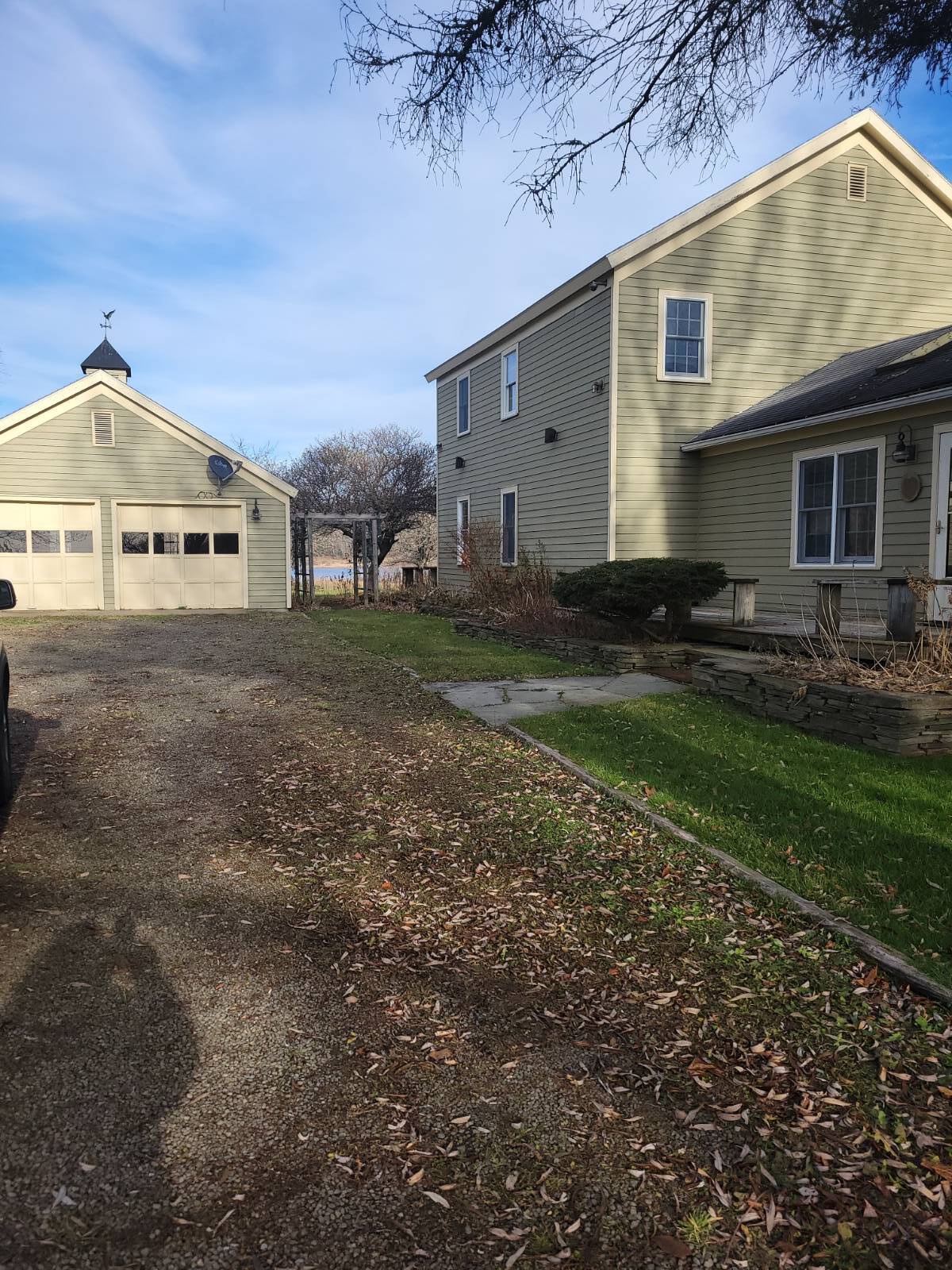 ;
;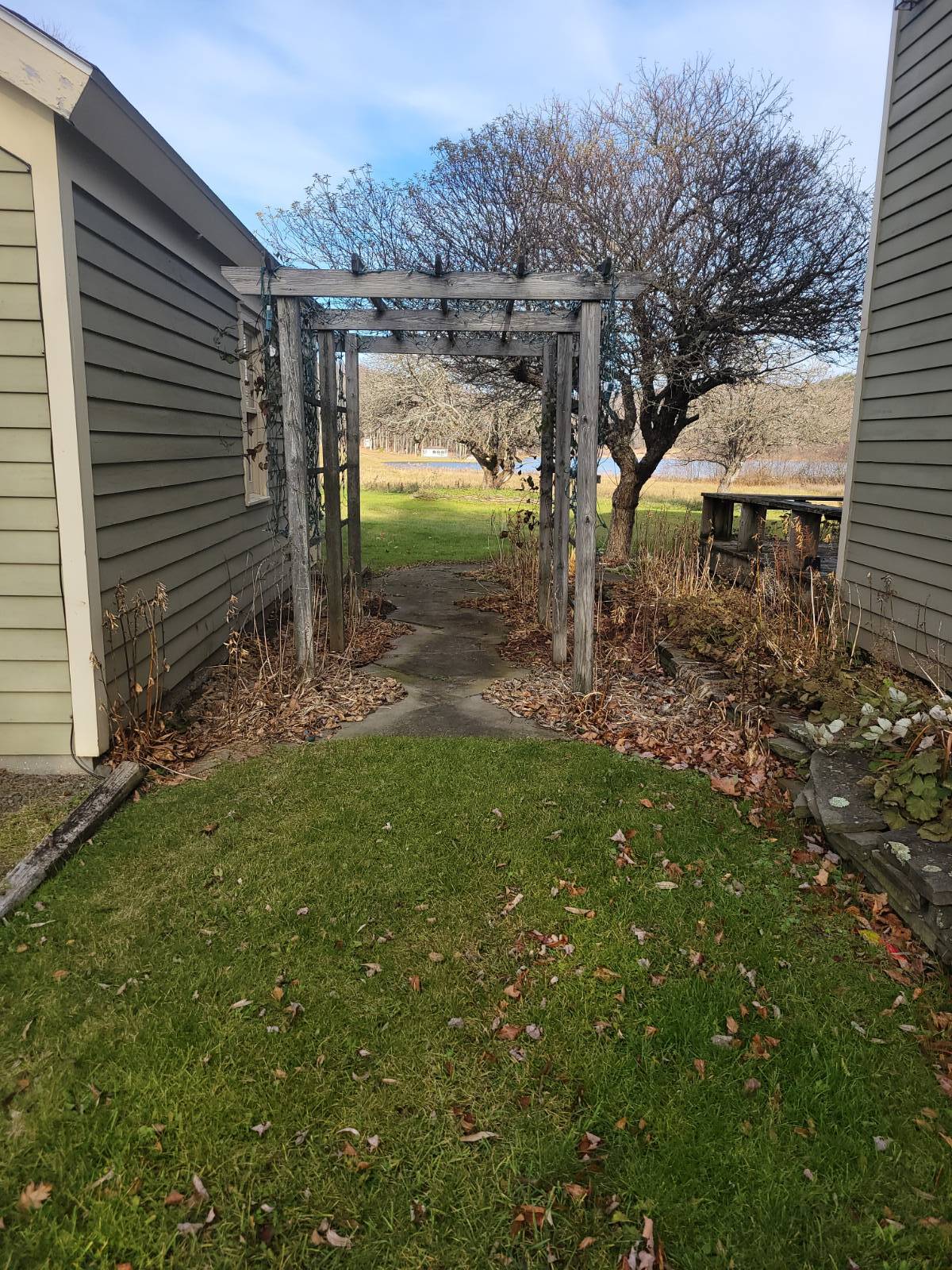 ;
;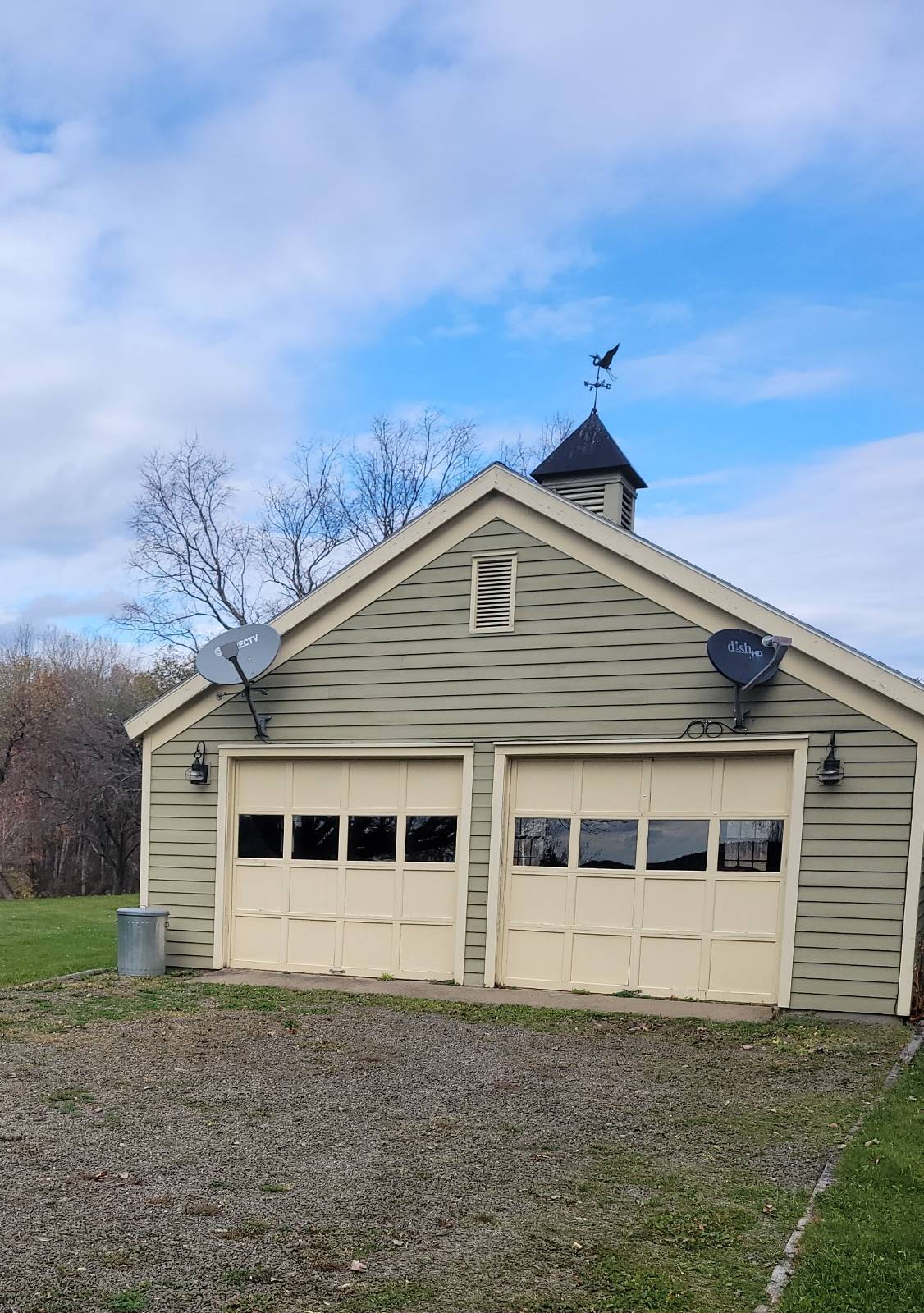 ;
;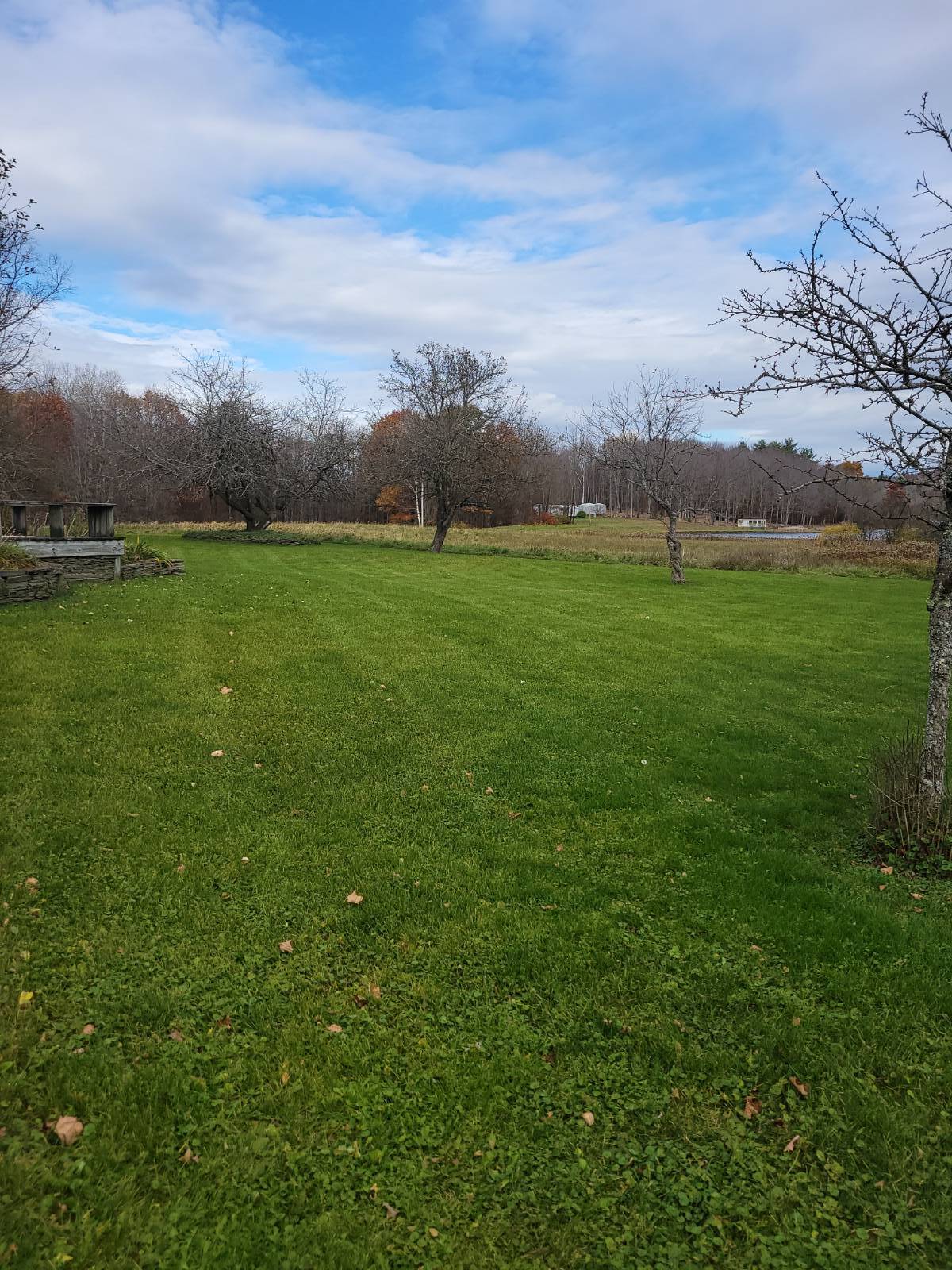 ;
;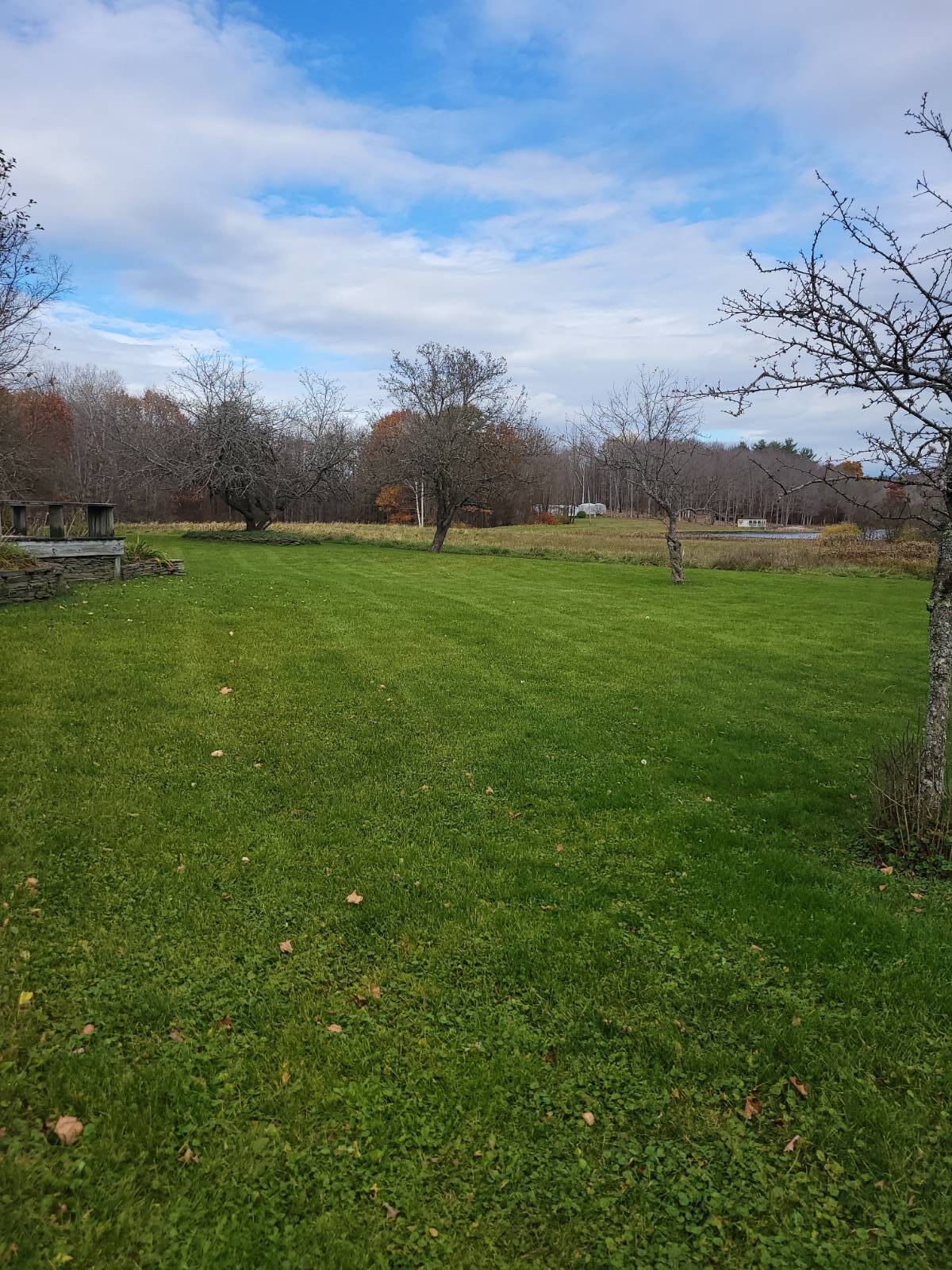 ;
;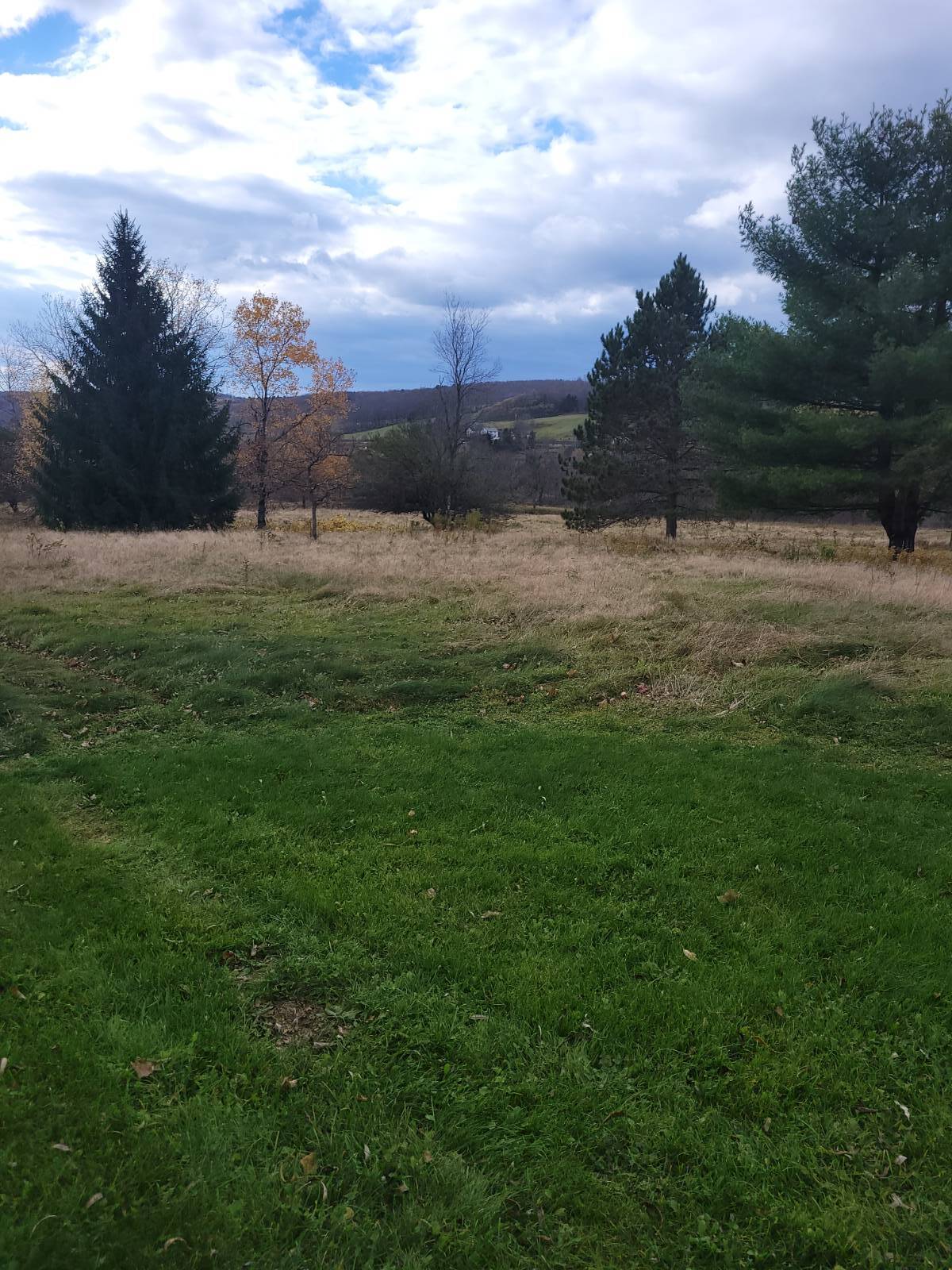 ;
;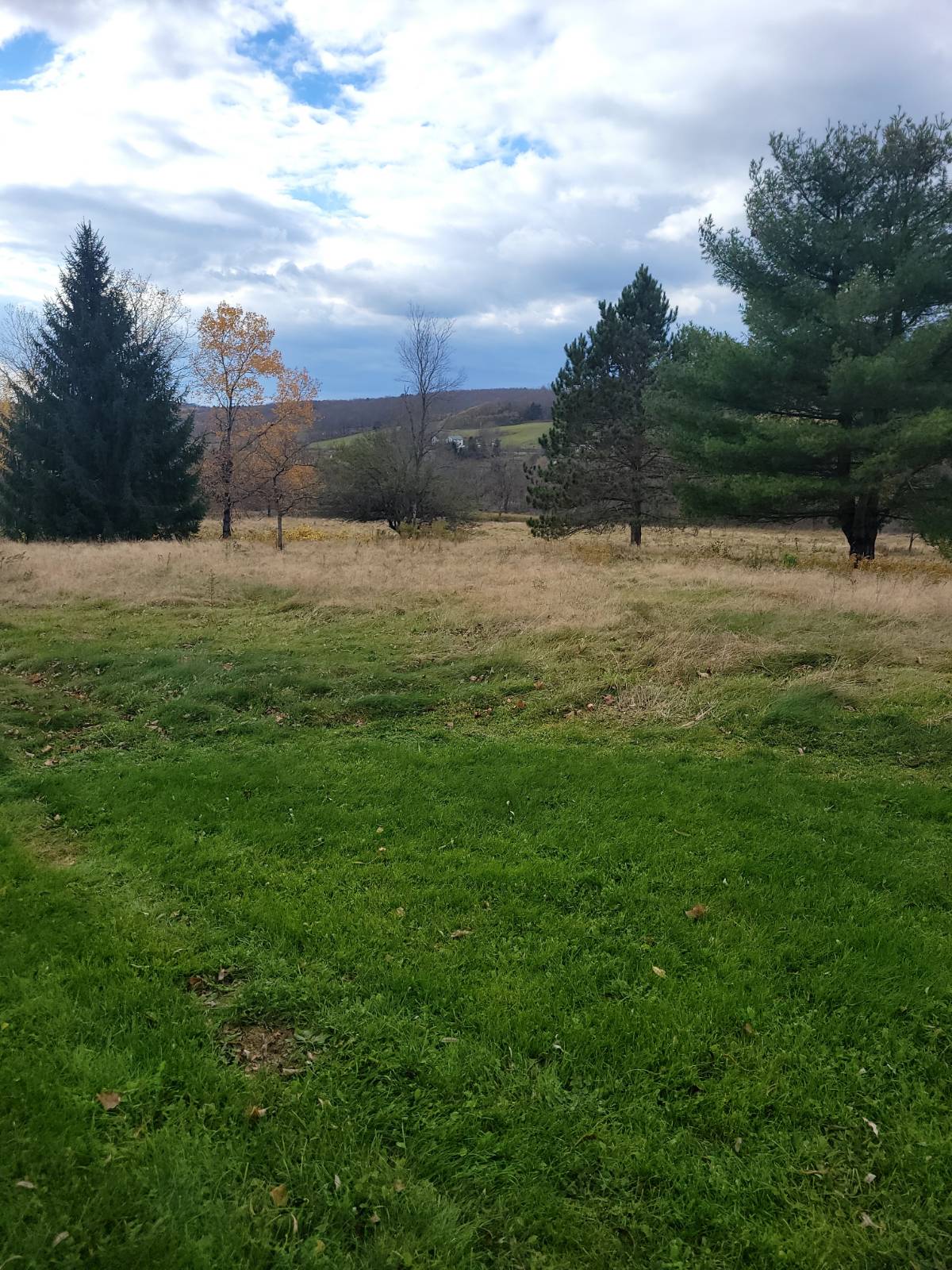 ;
;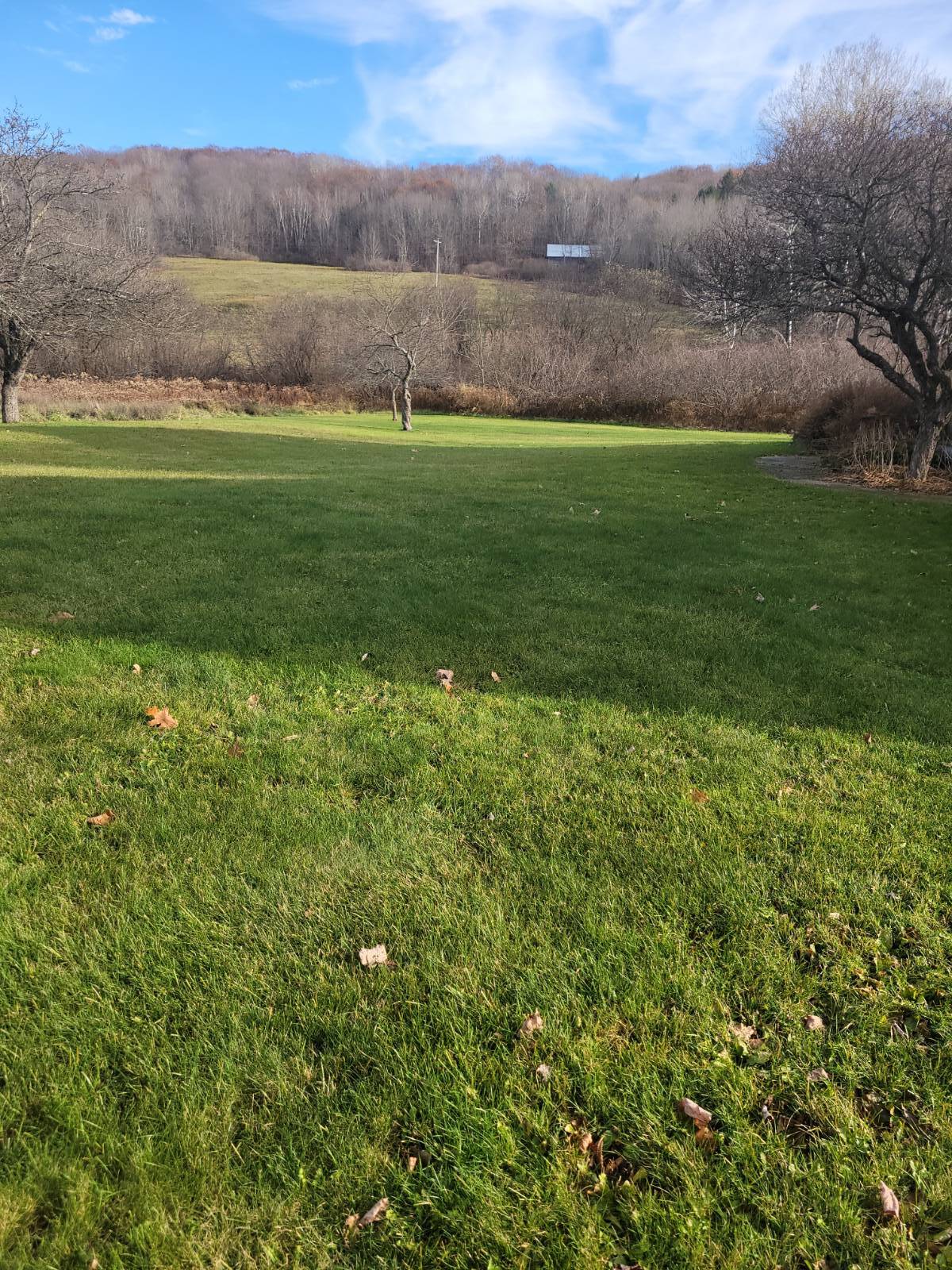 ;
;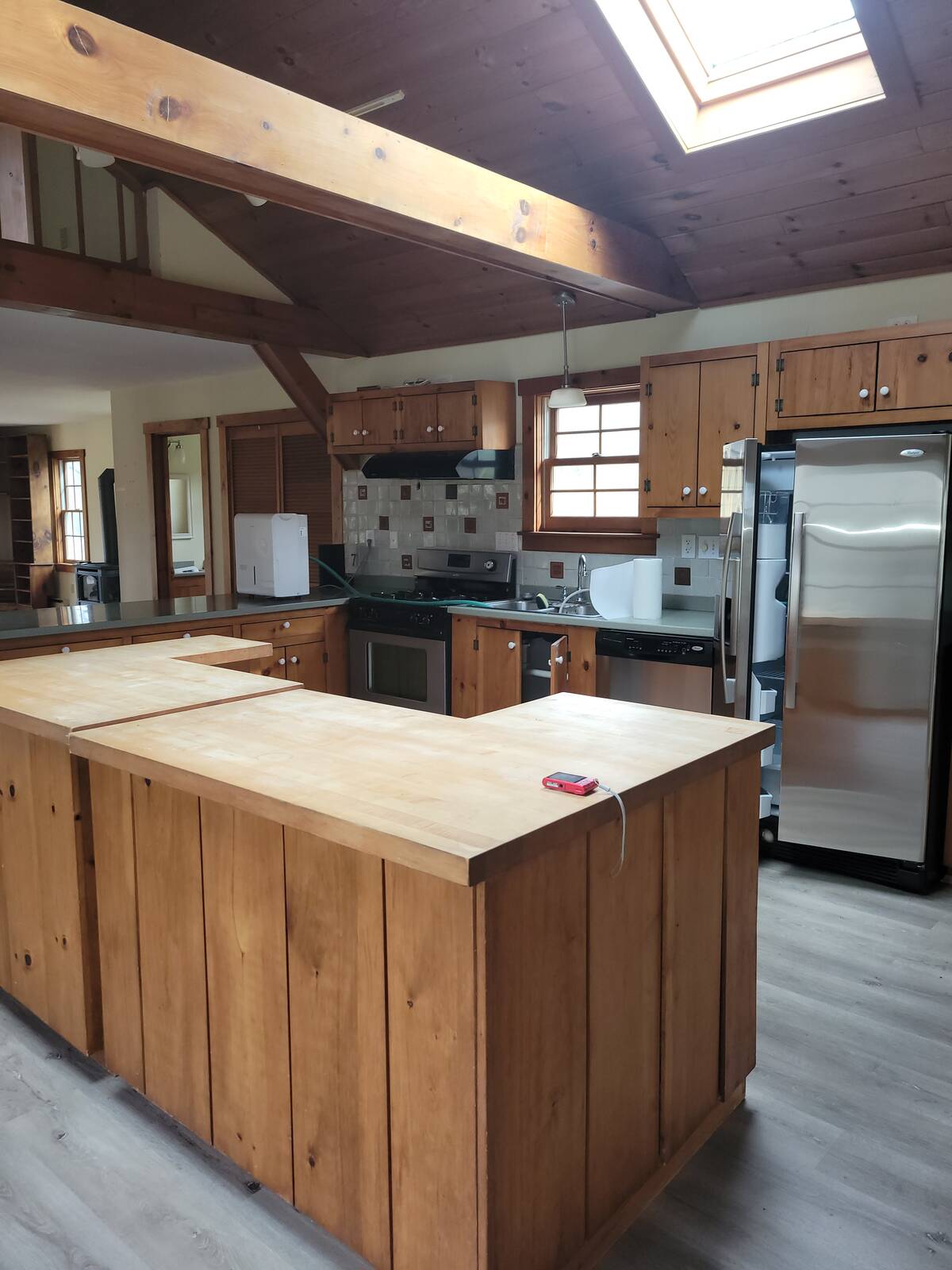 ;
;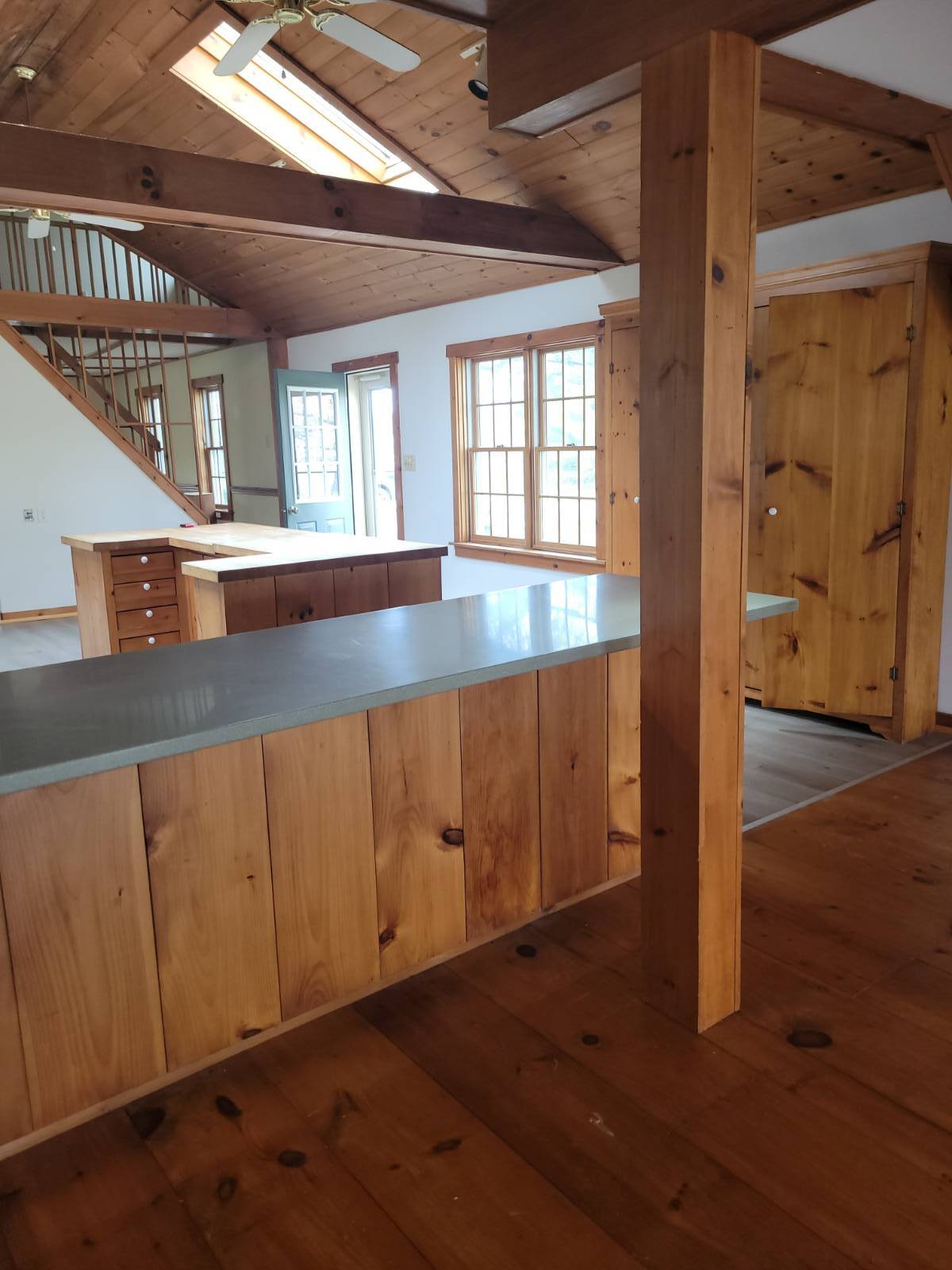 ;
;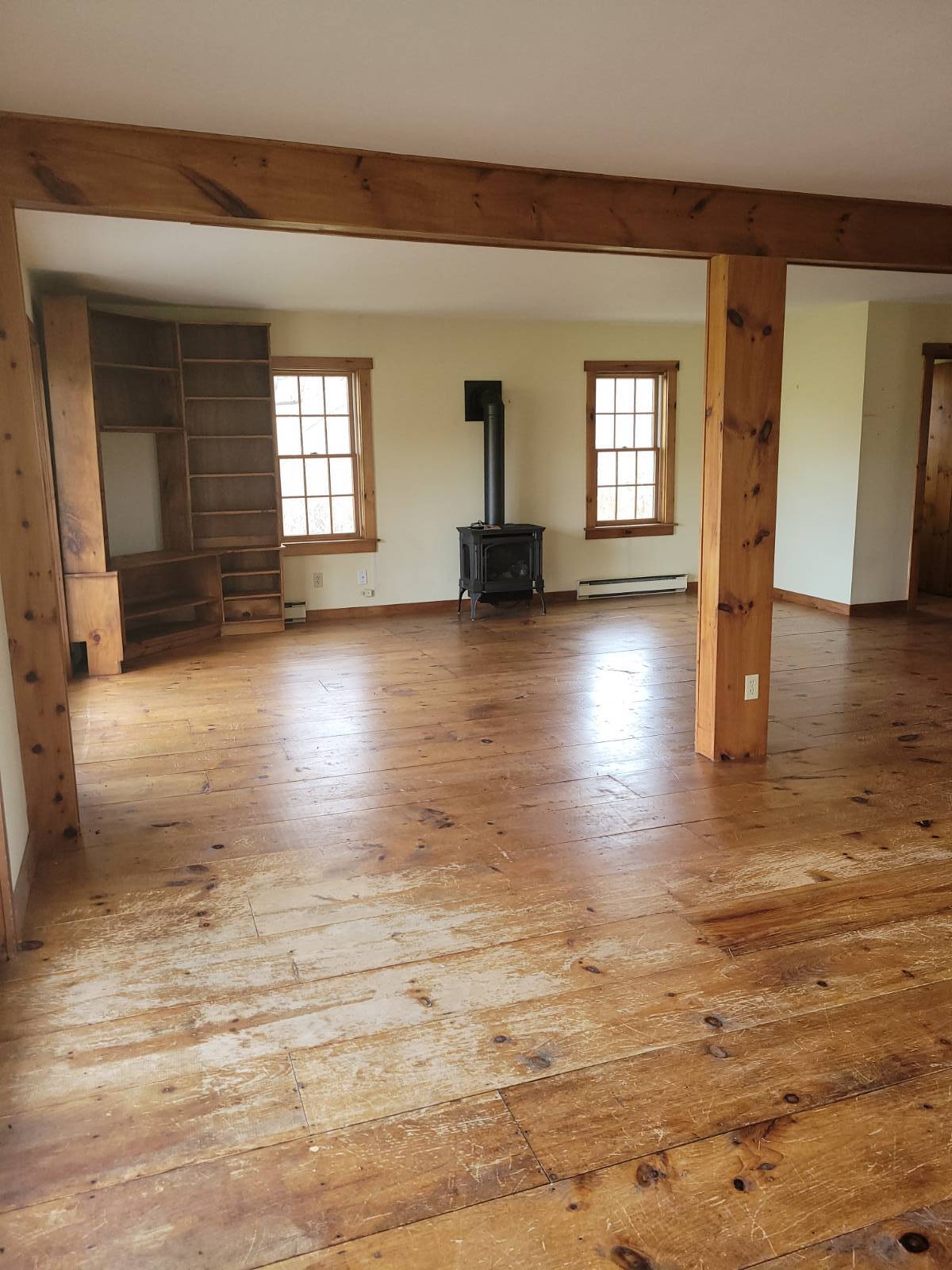 ;
;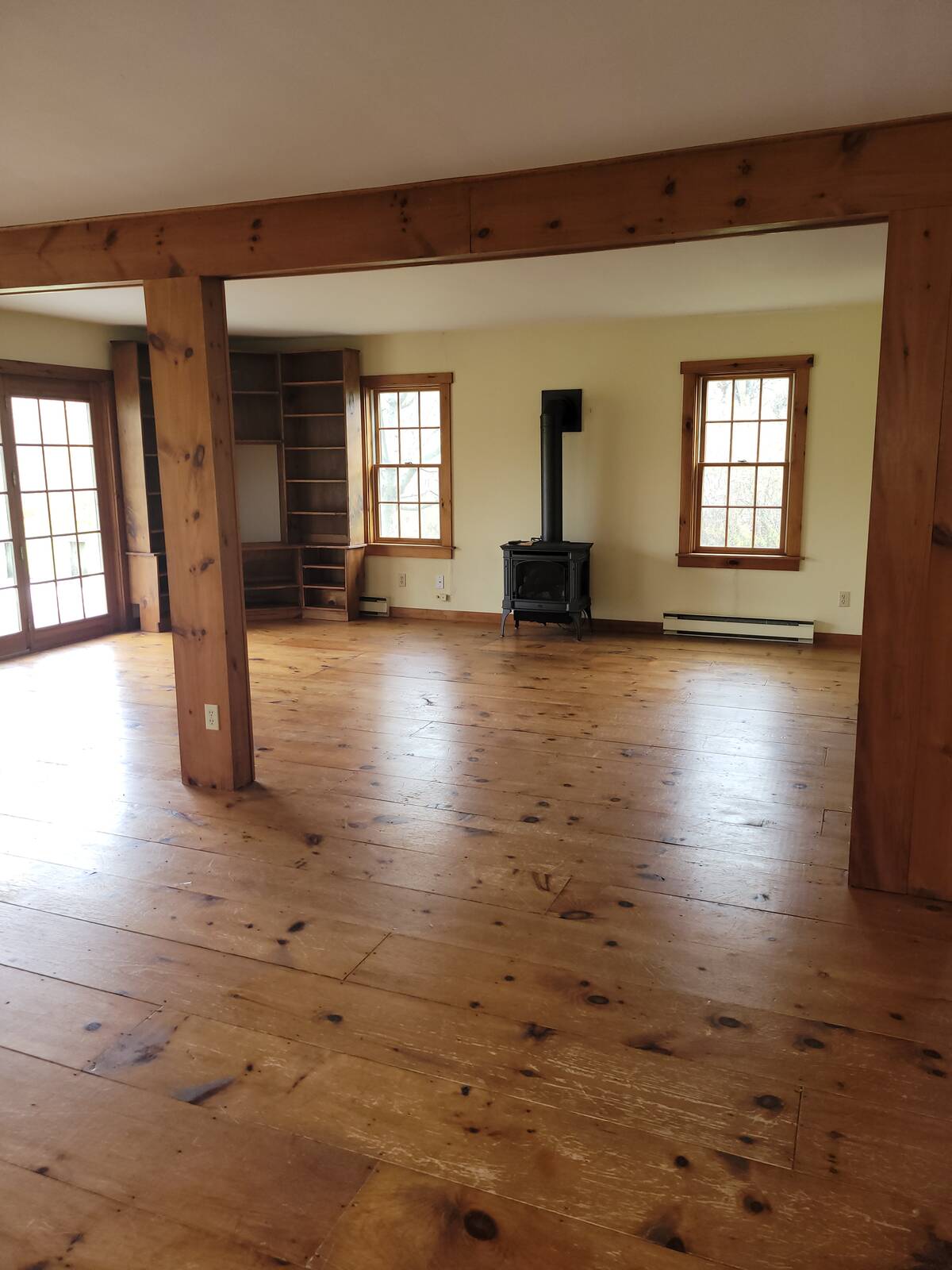 ;
;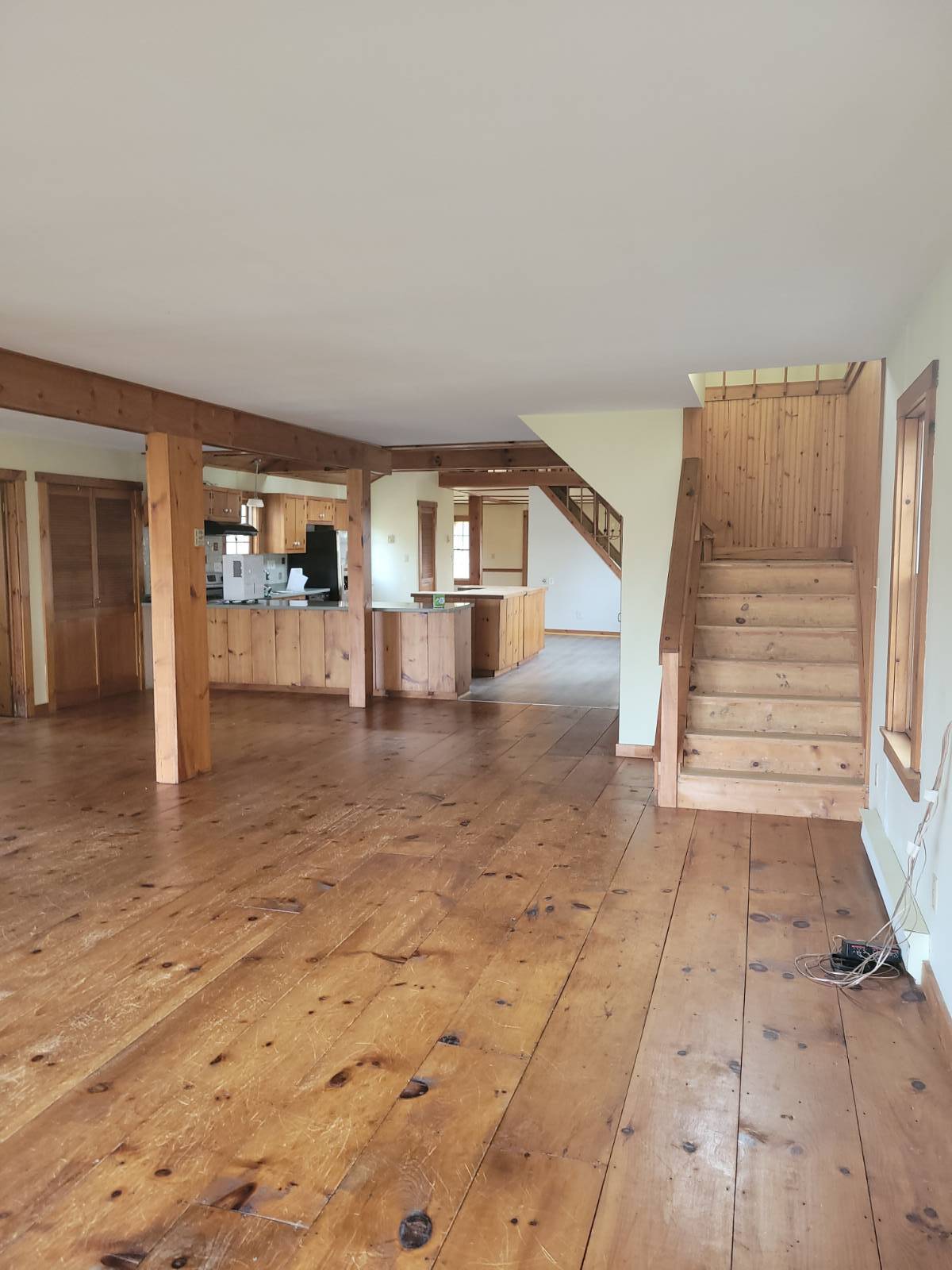 ;
;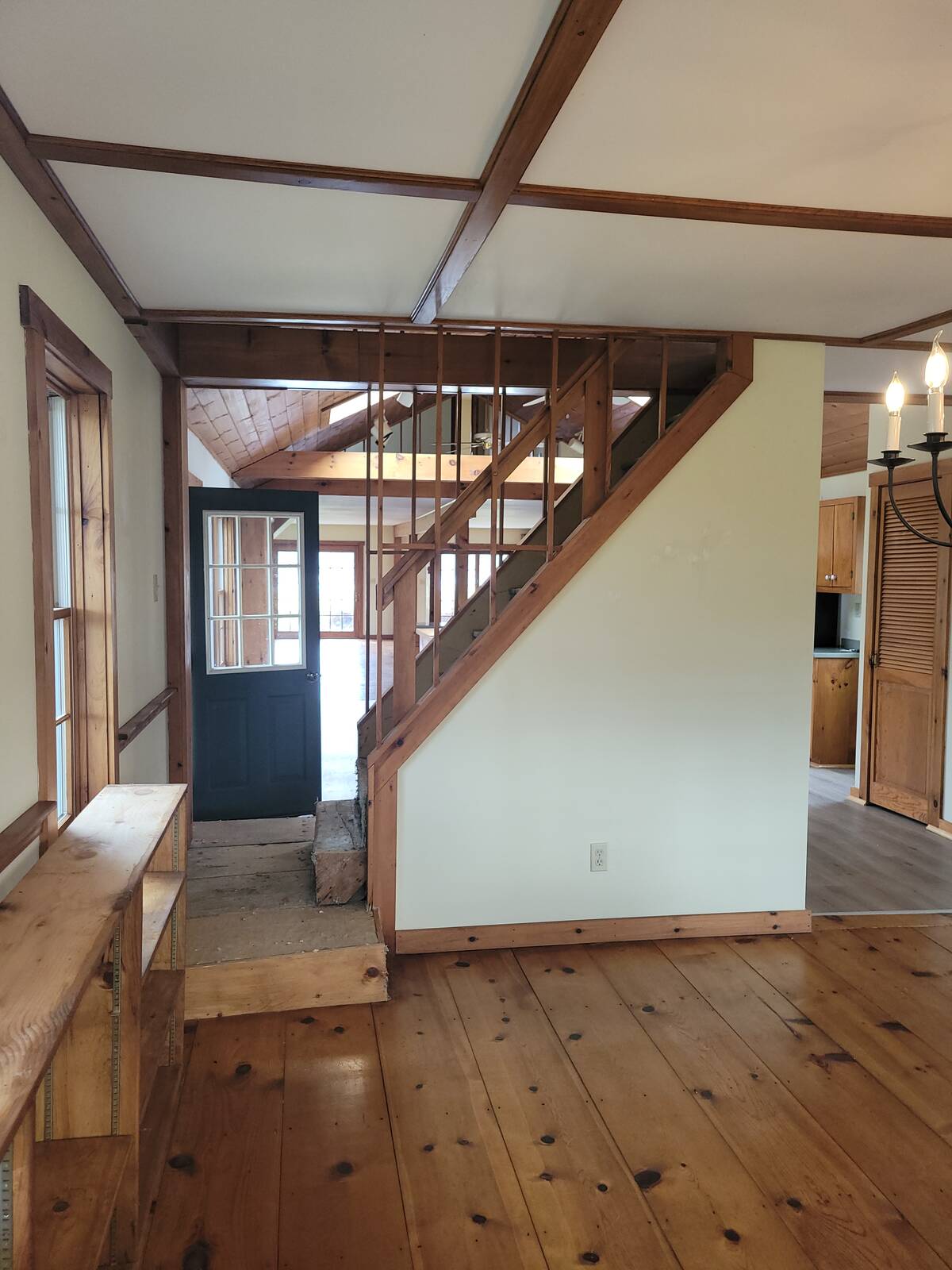 ;
;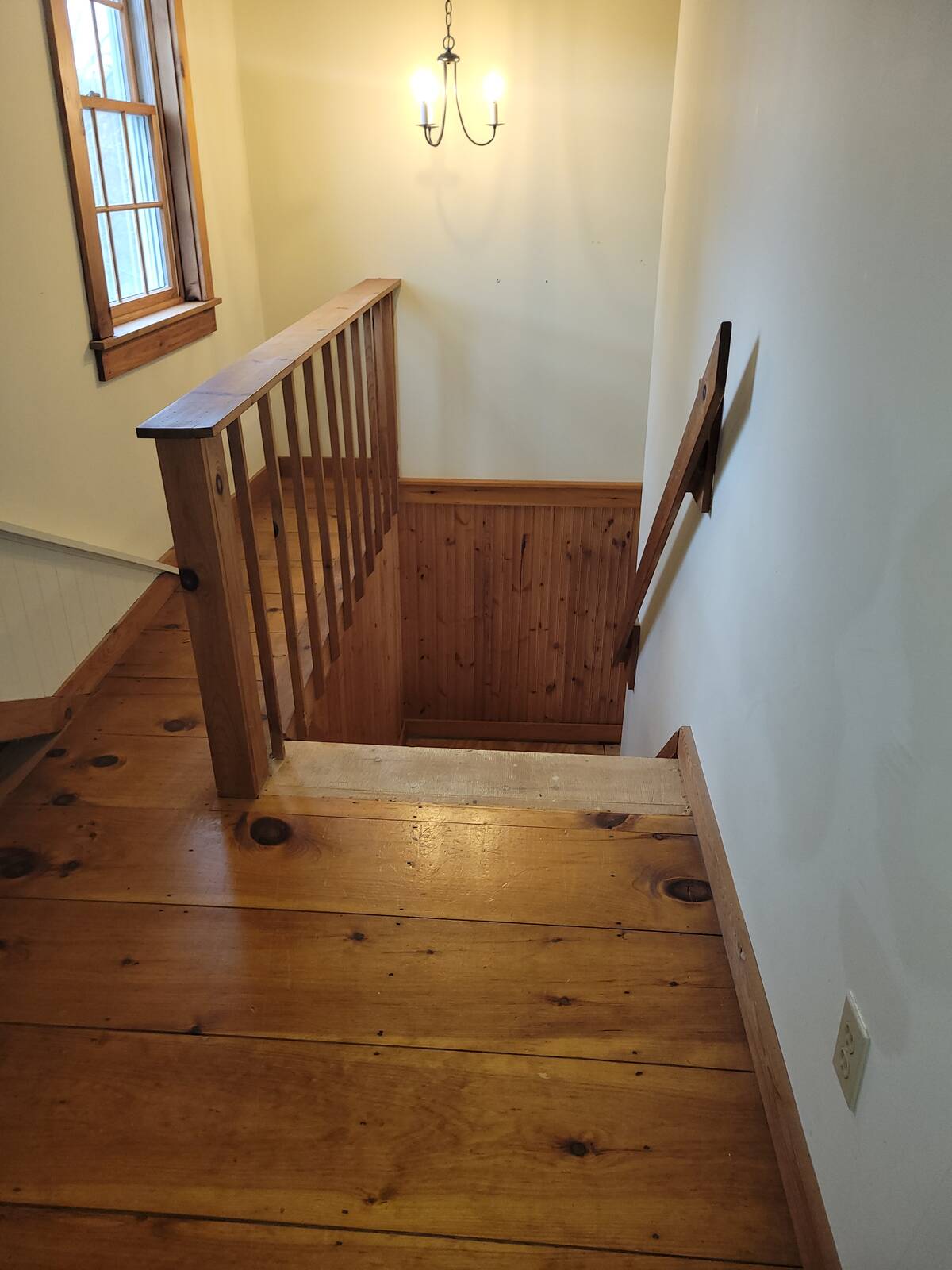 ;
;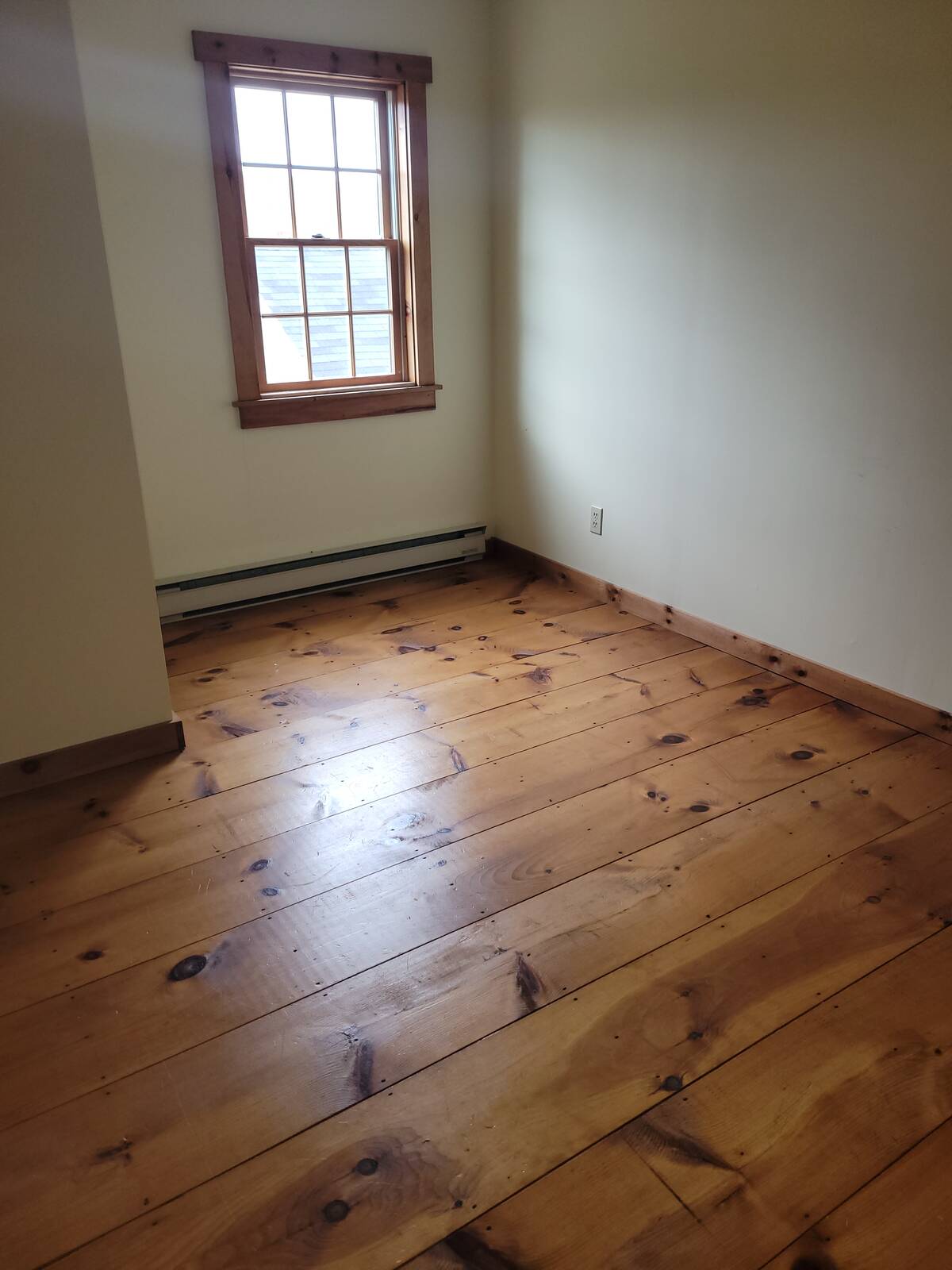 ;
;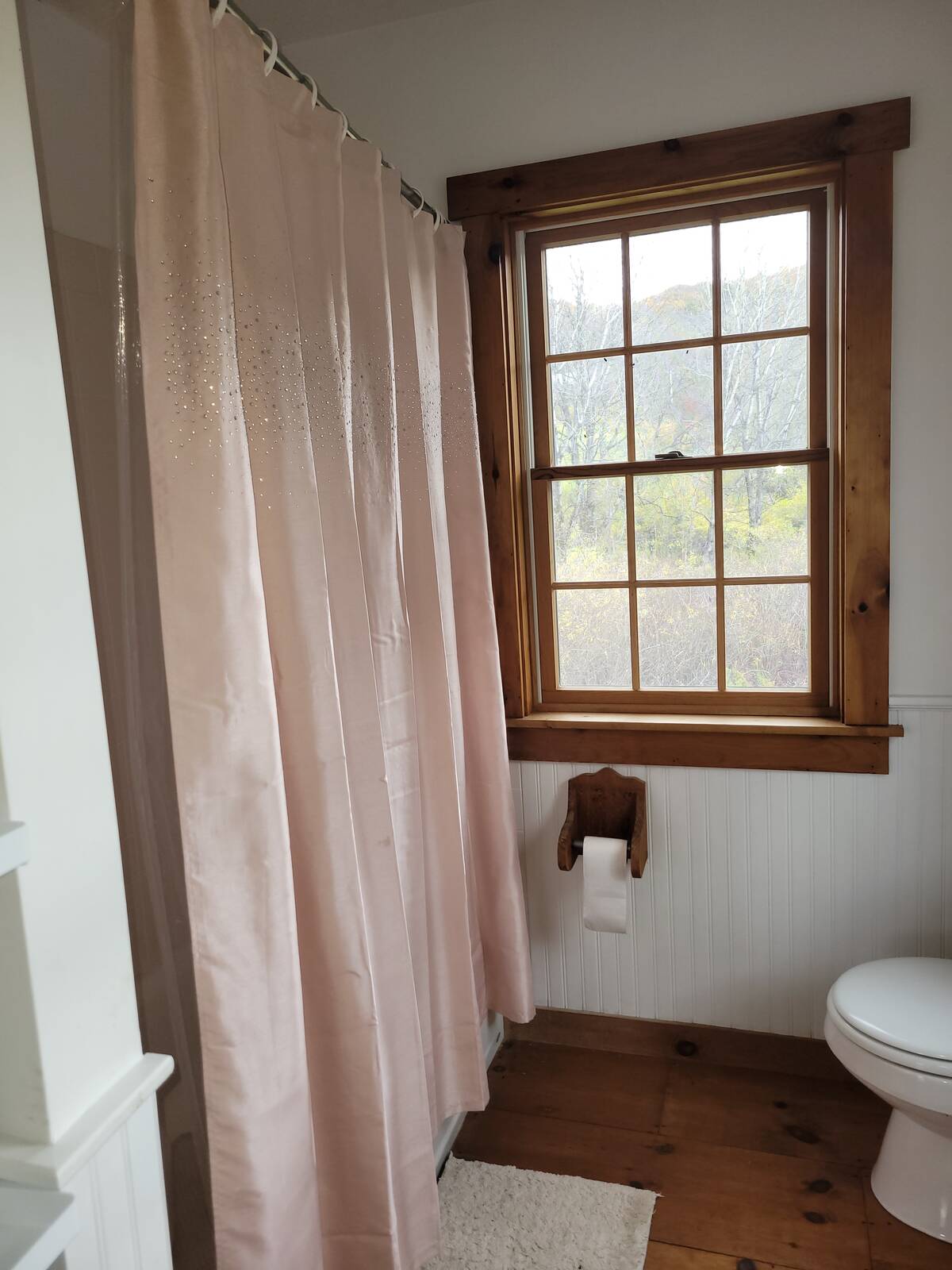 ;
;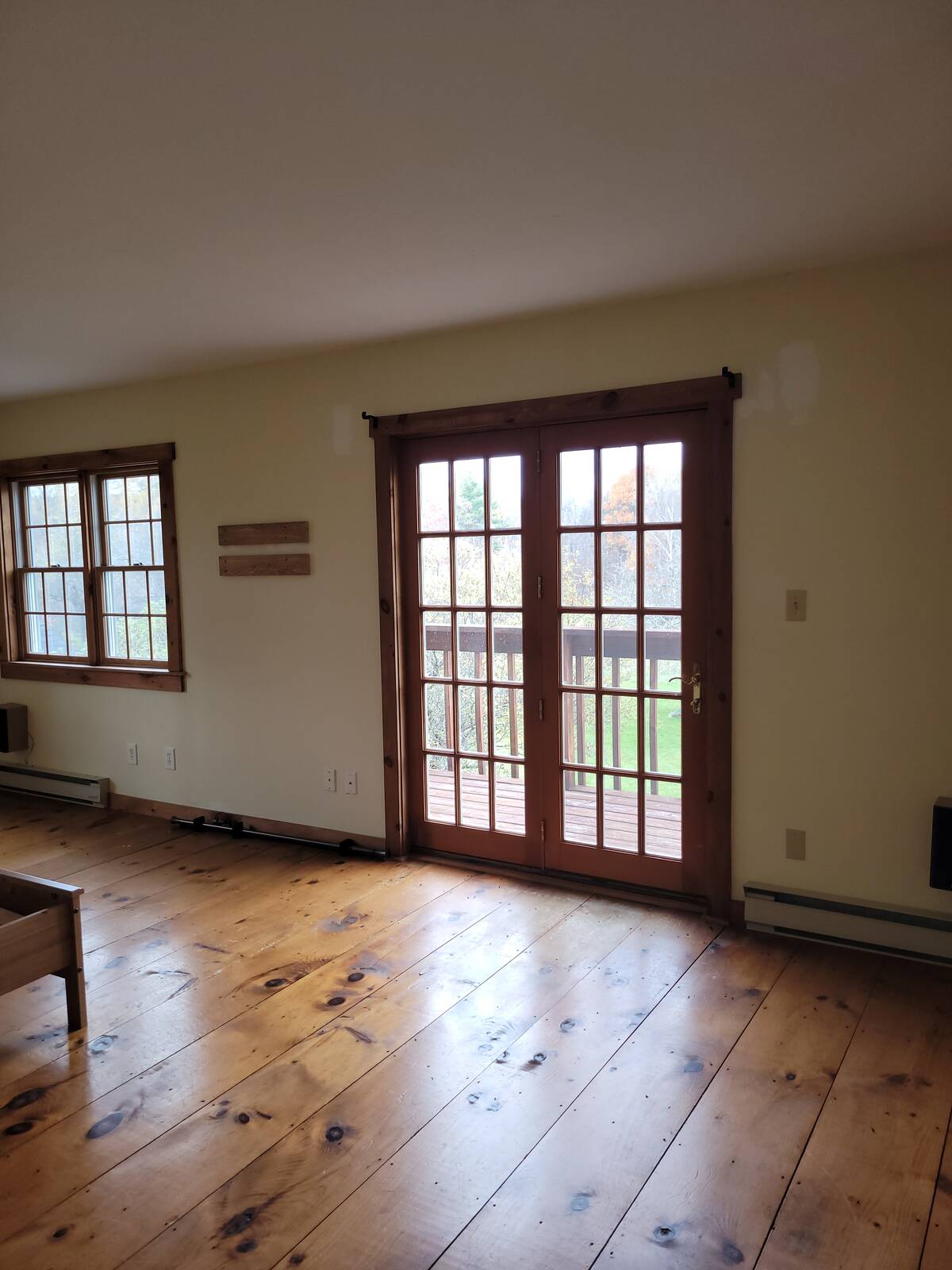 ;
;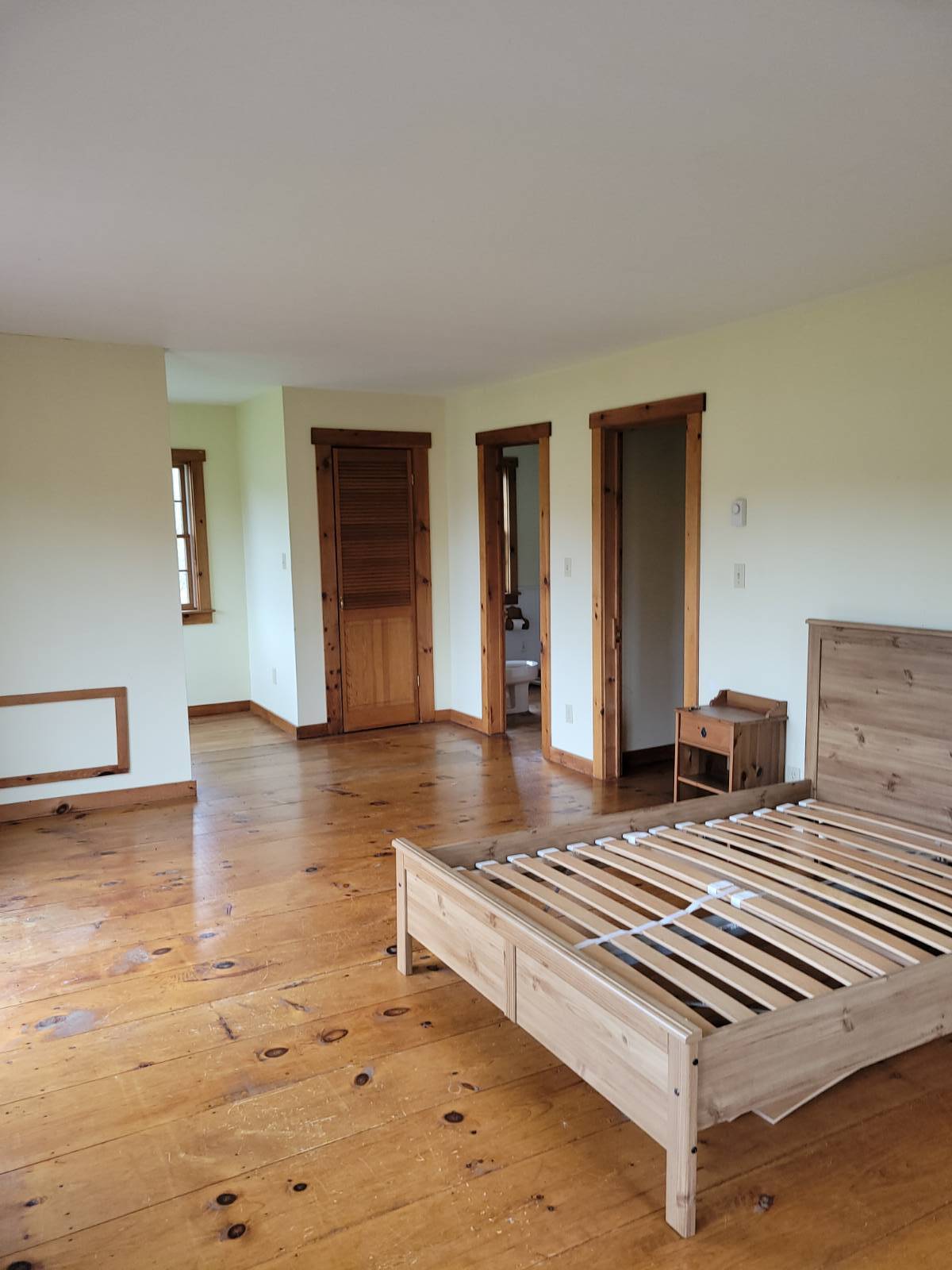 ;
;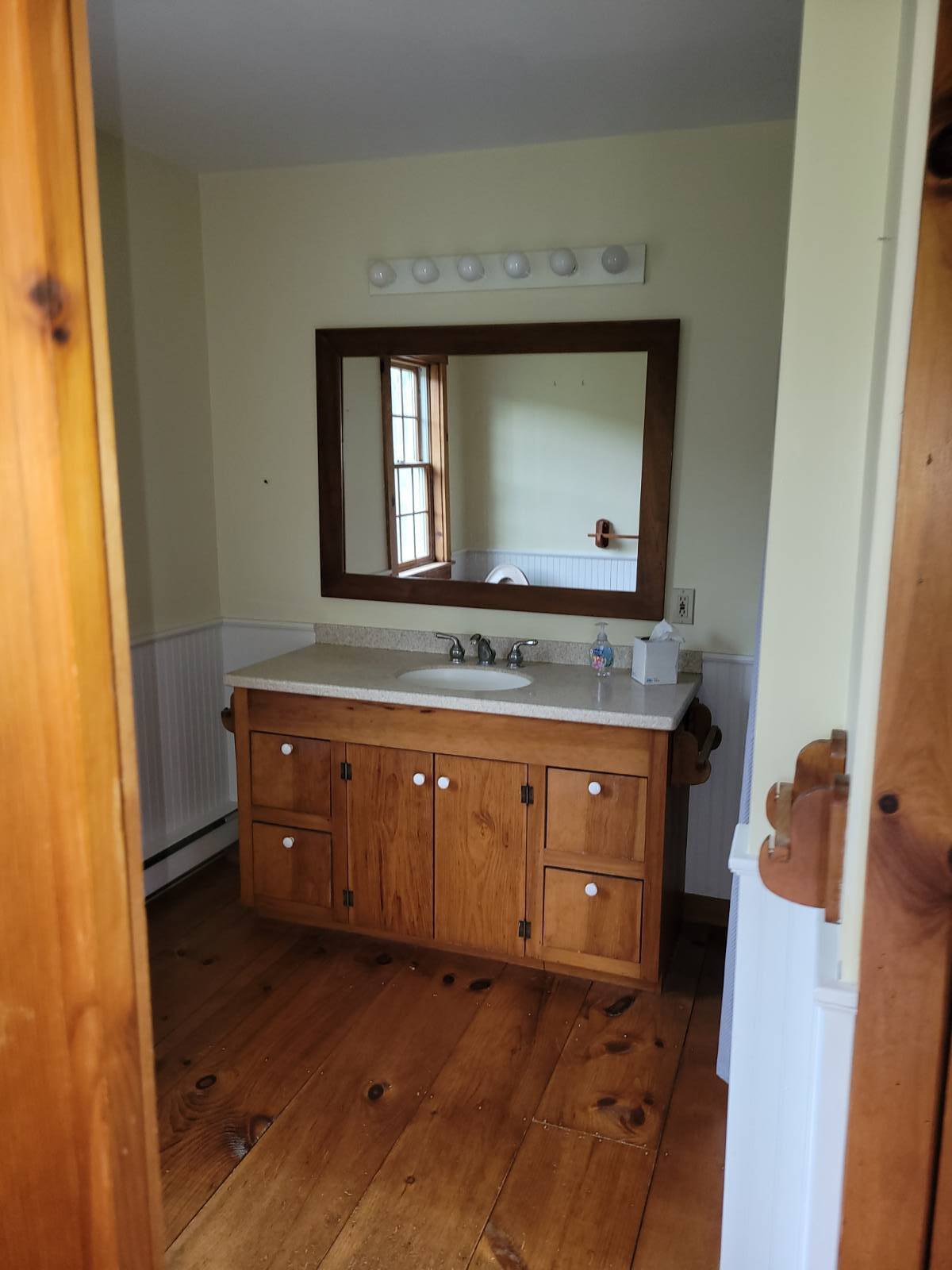 ;
;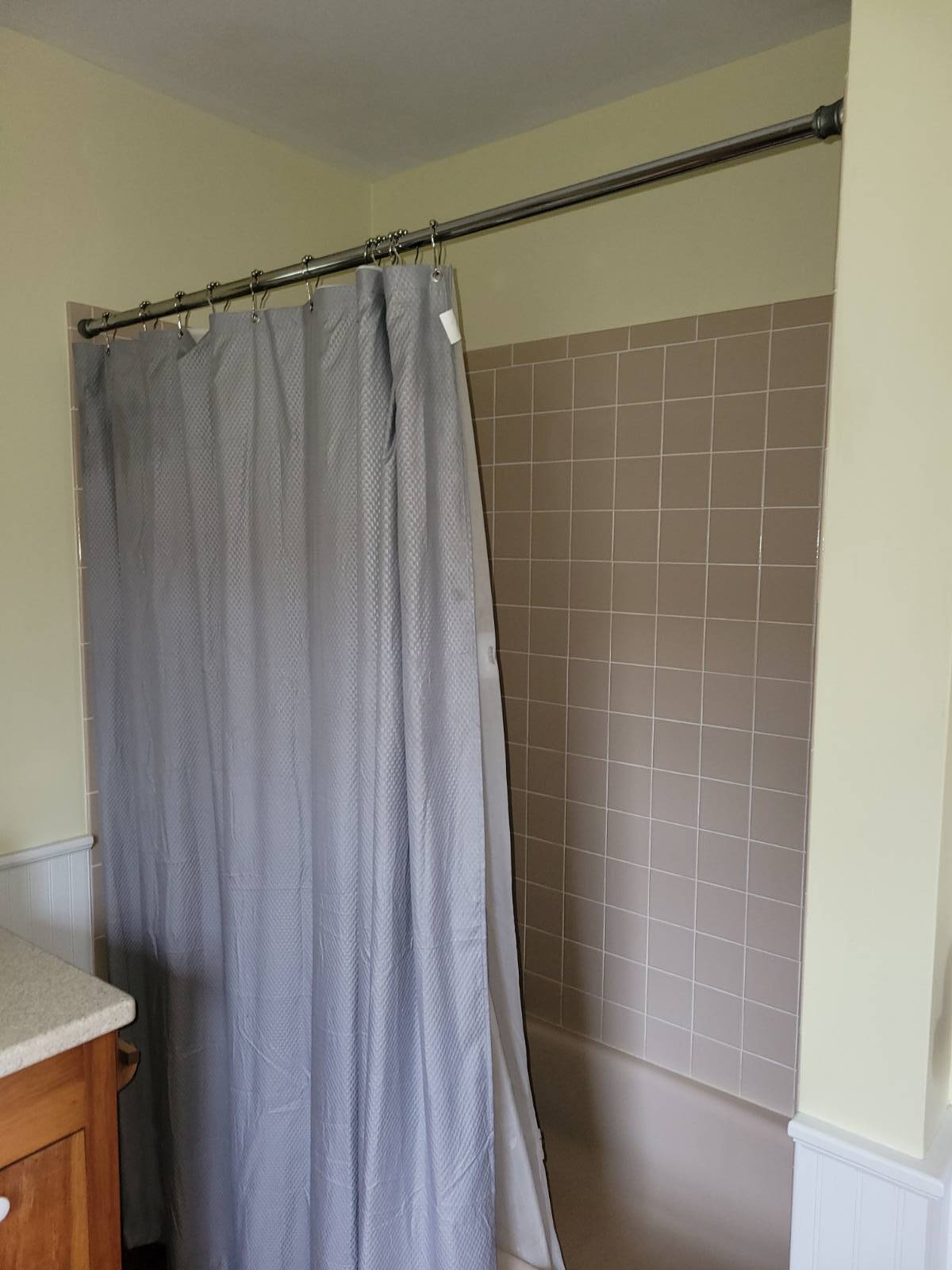 ;
;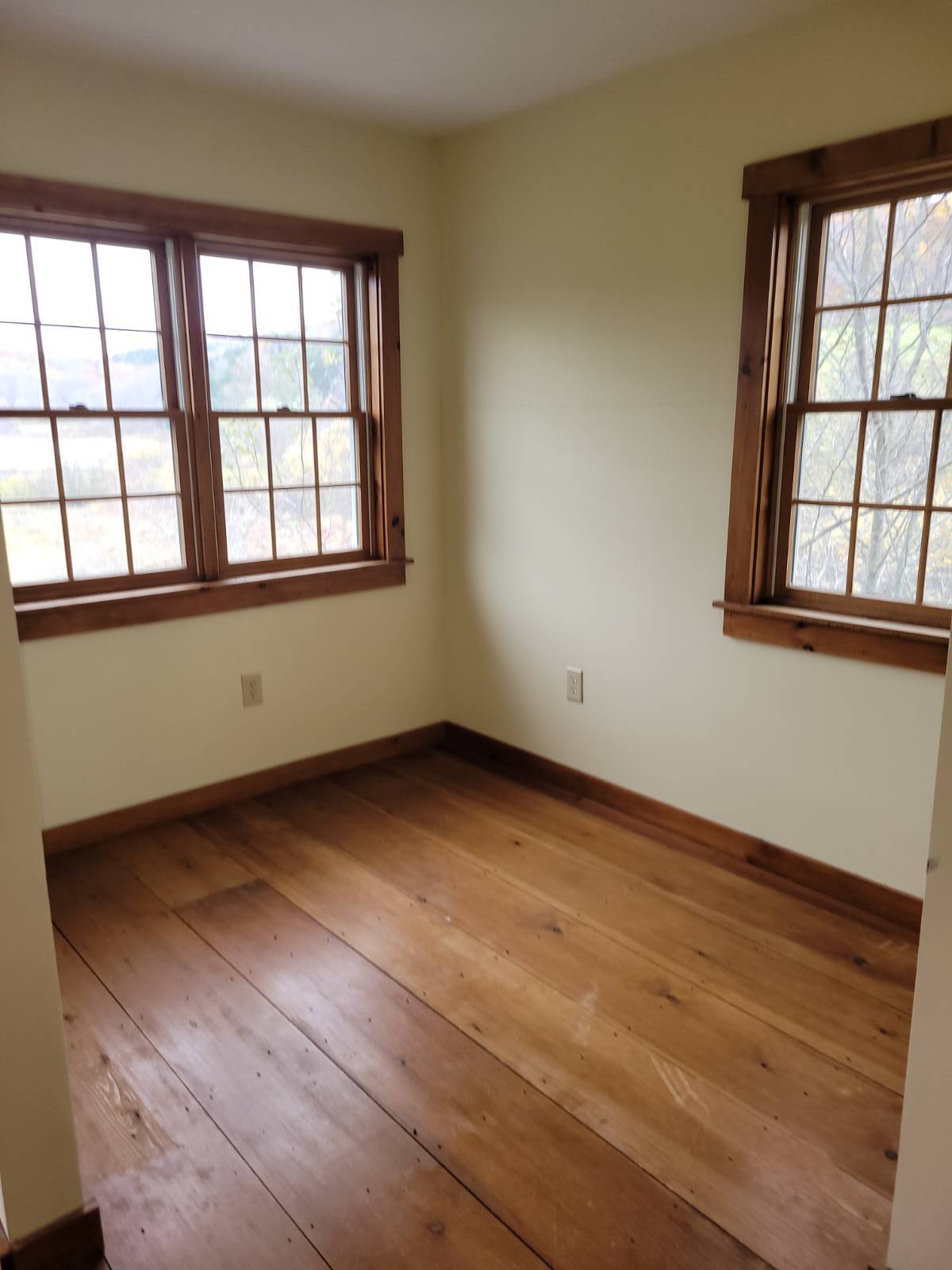 ;
;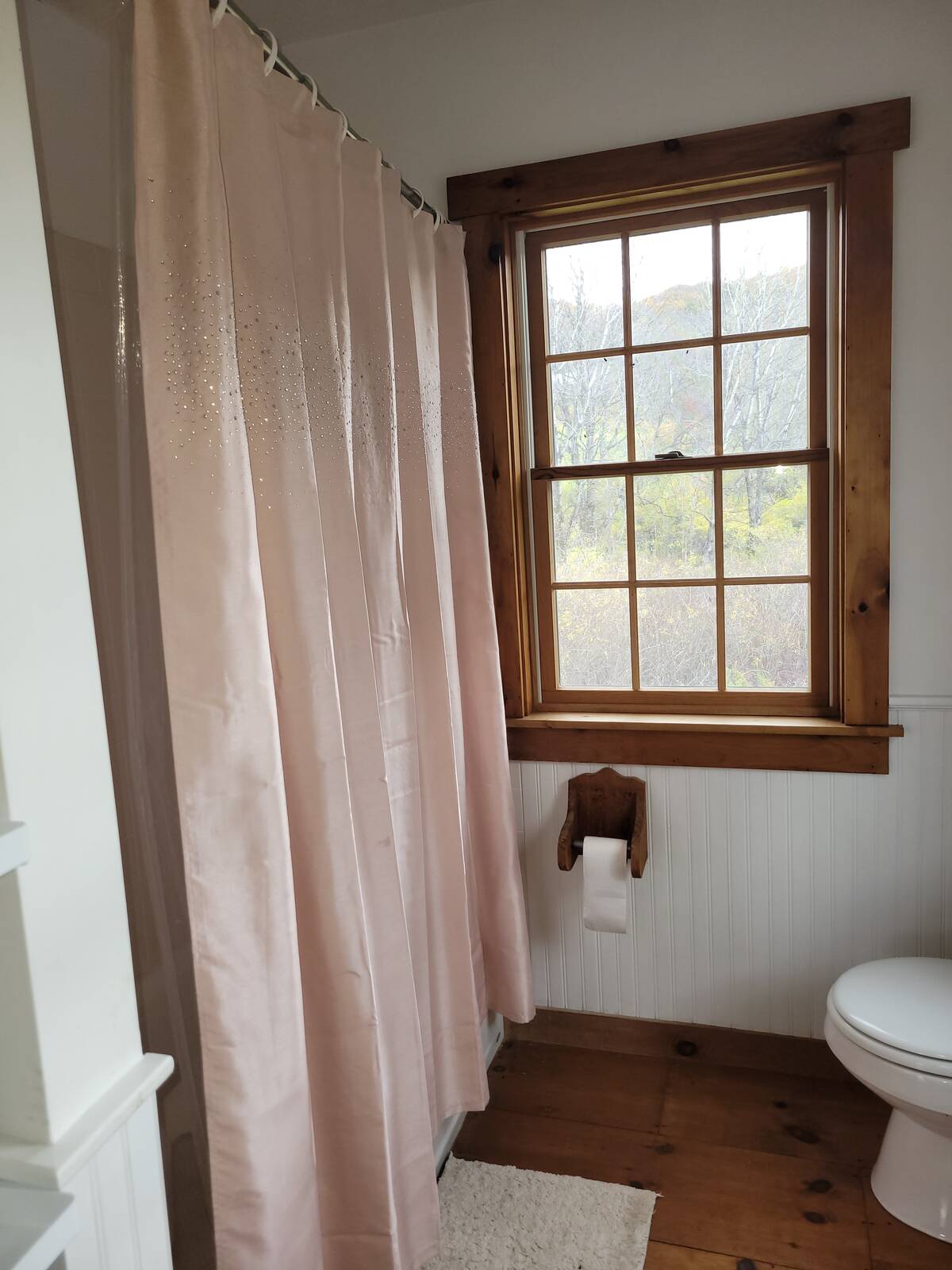 ;
;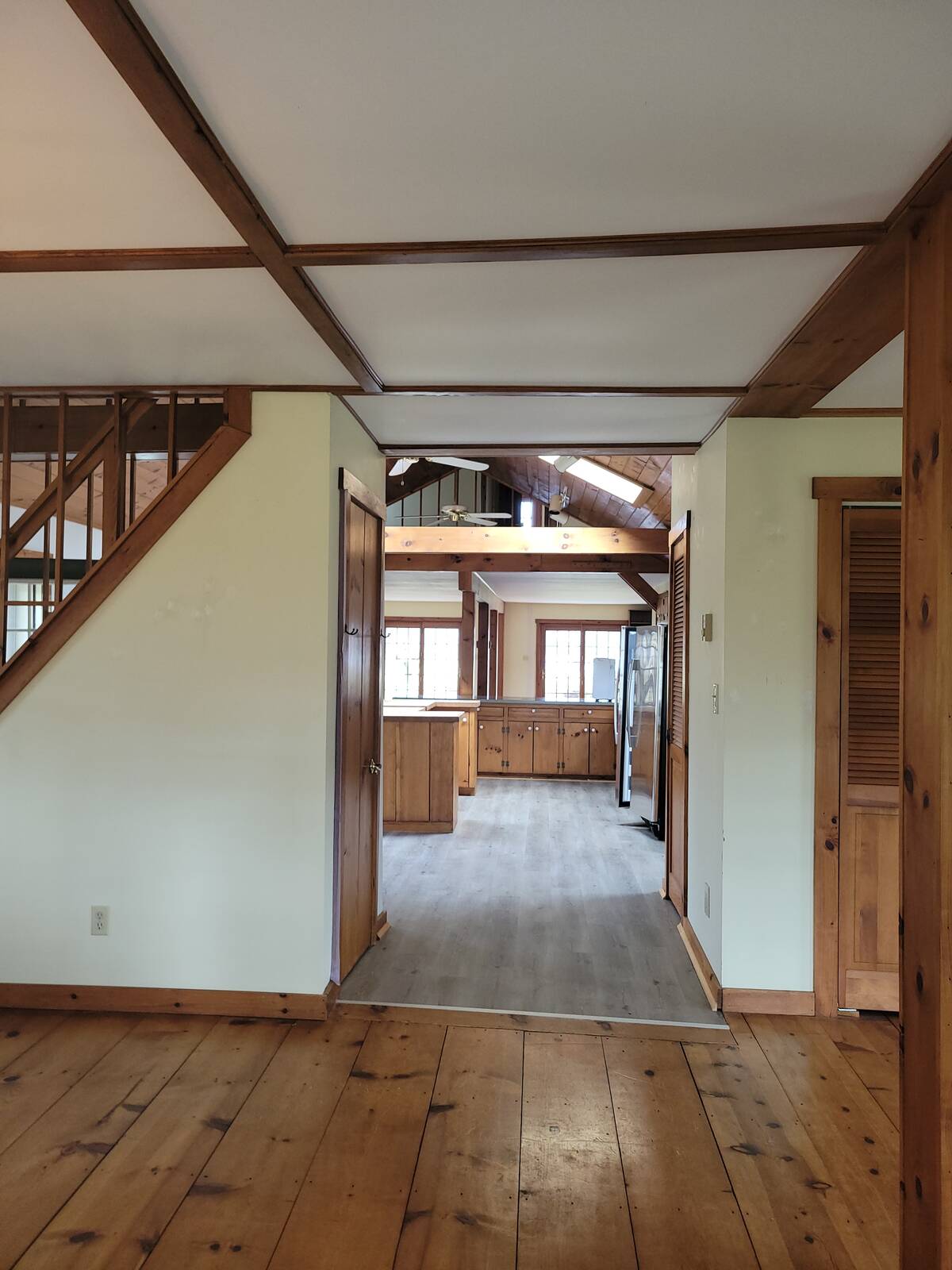 ;
;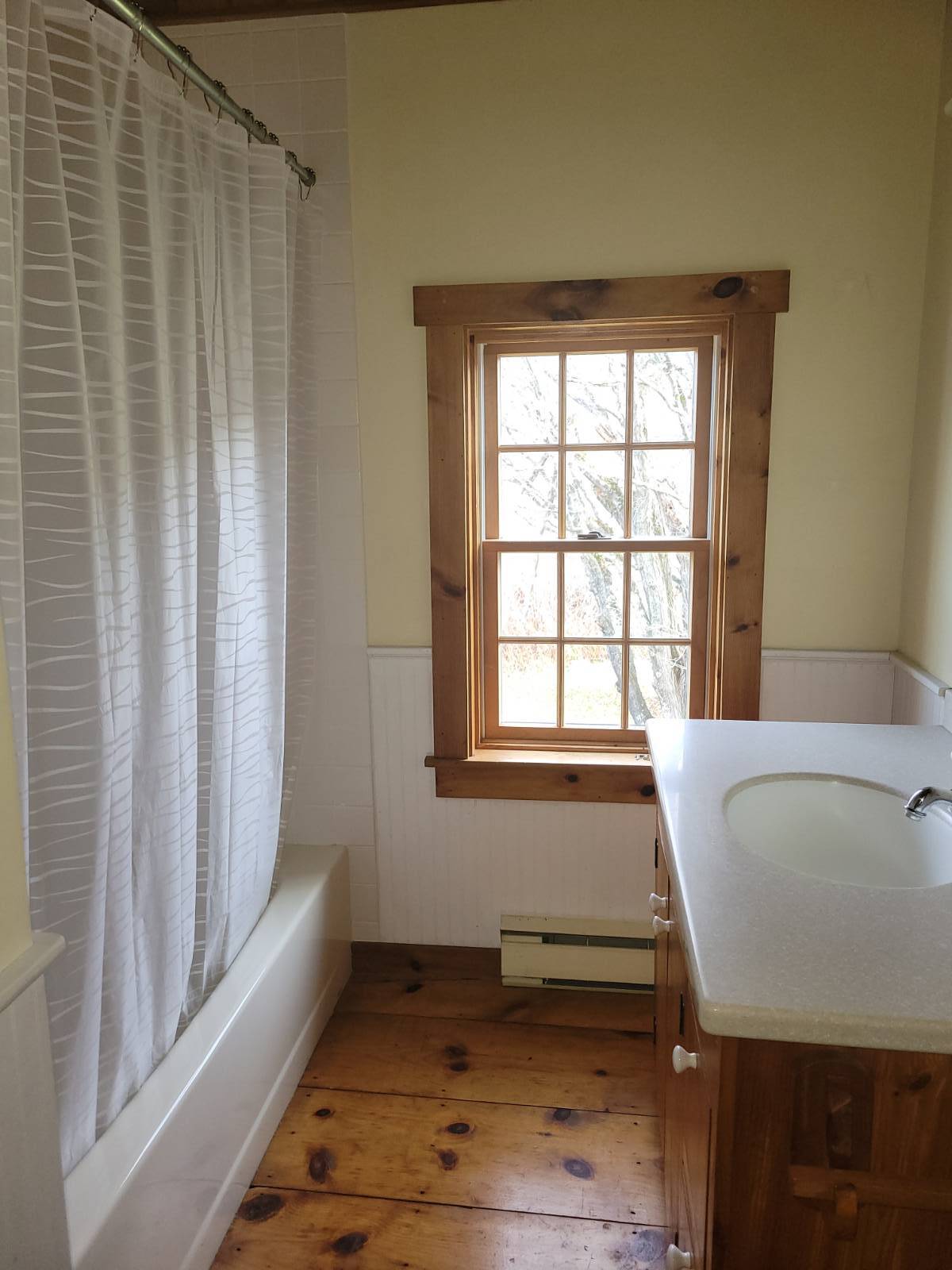 ;
;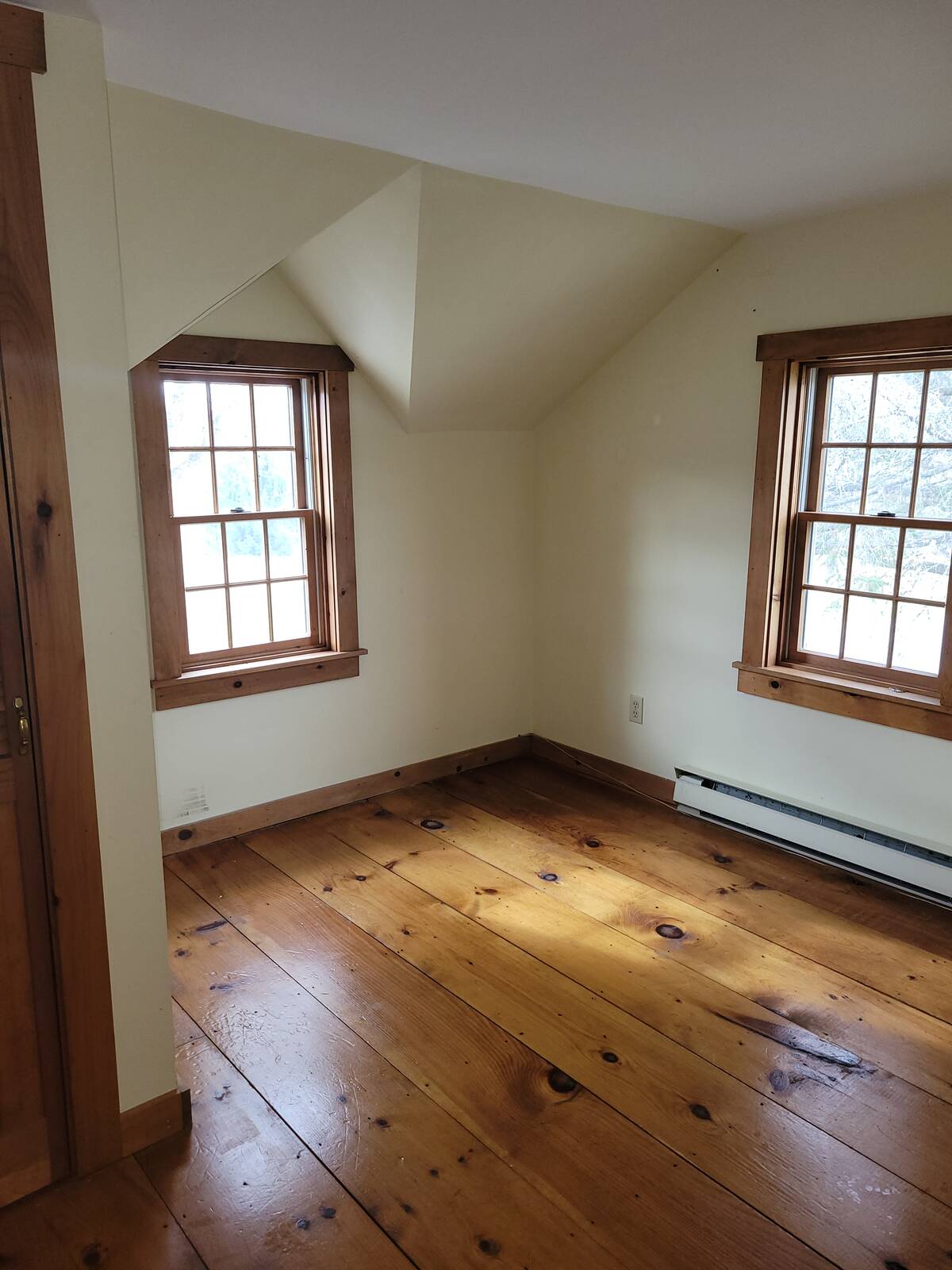 ;
;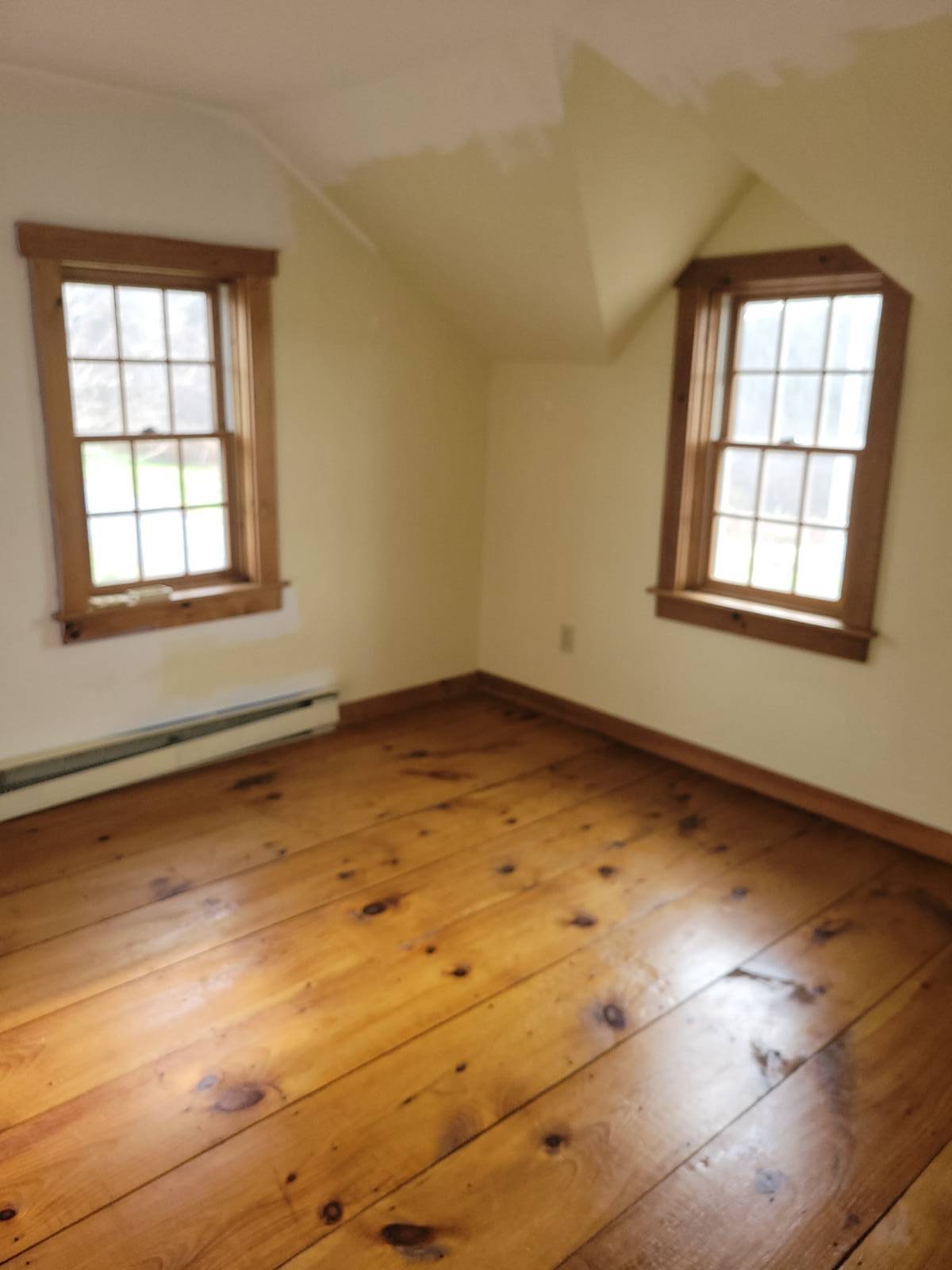 ;
;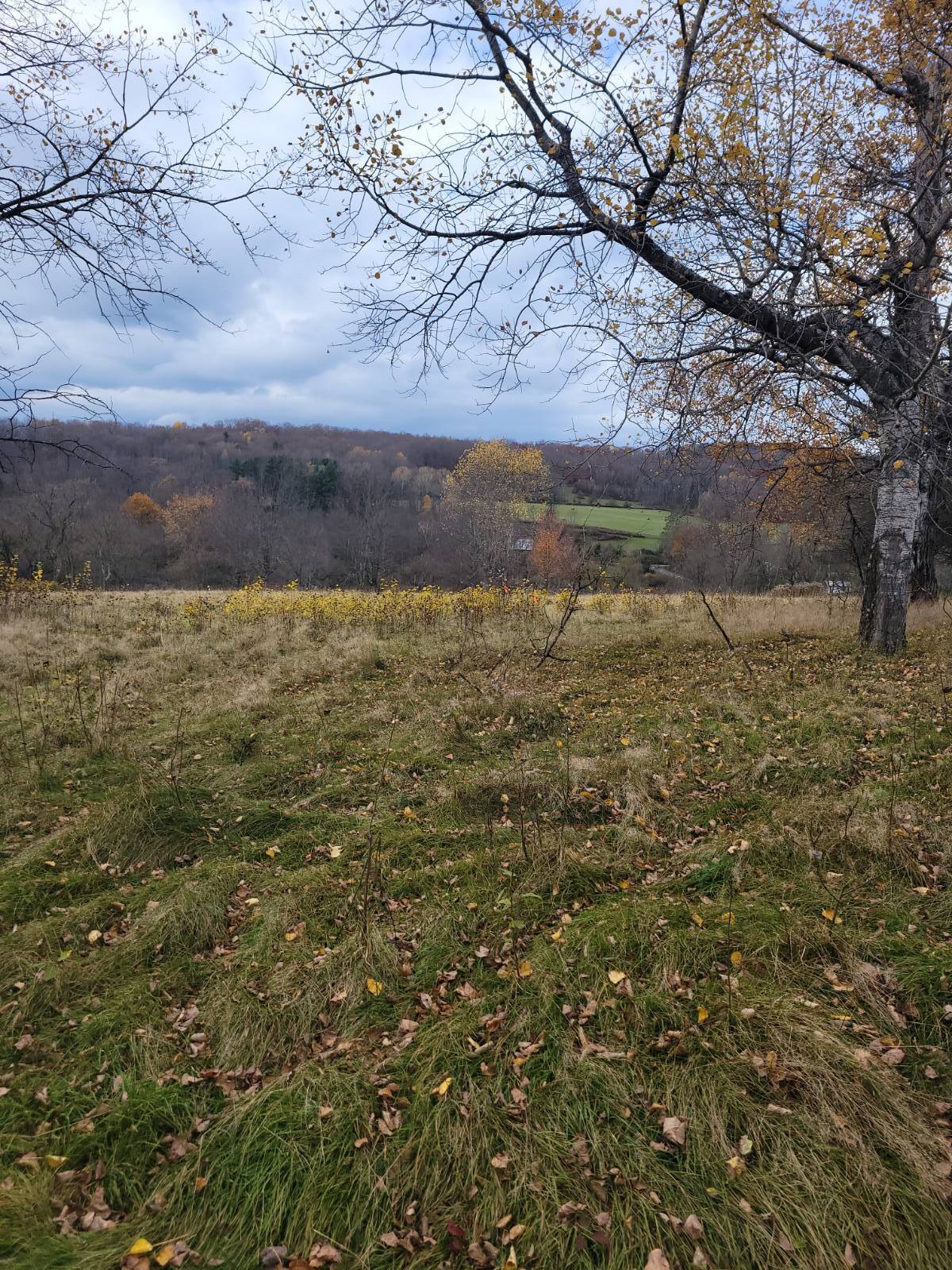 ;
;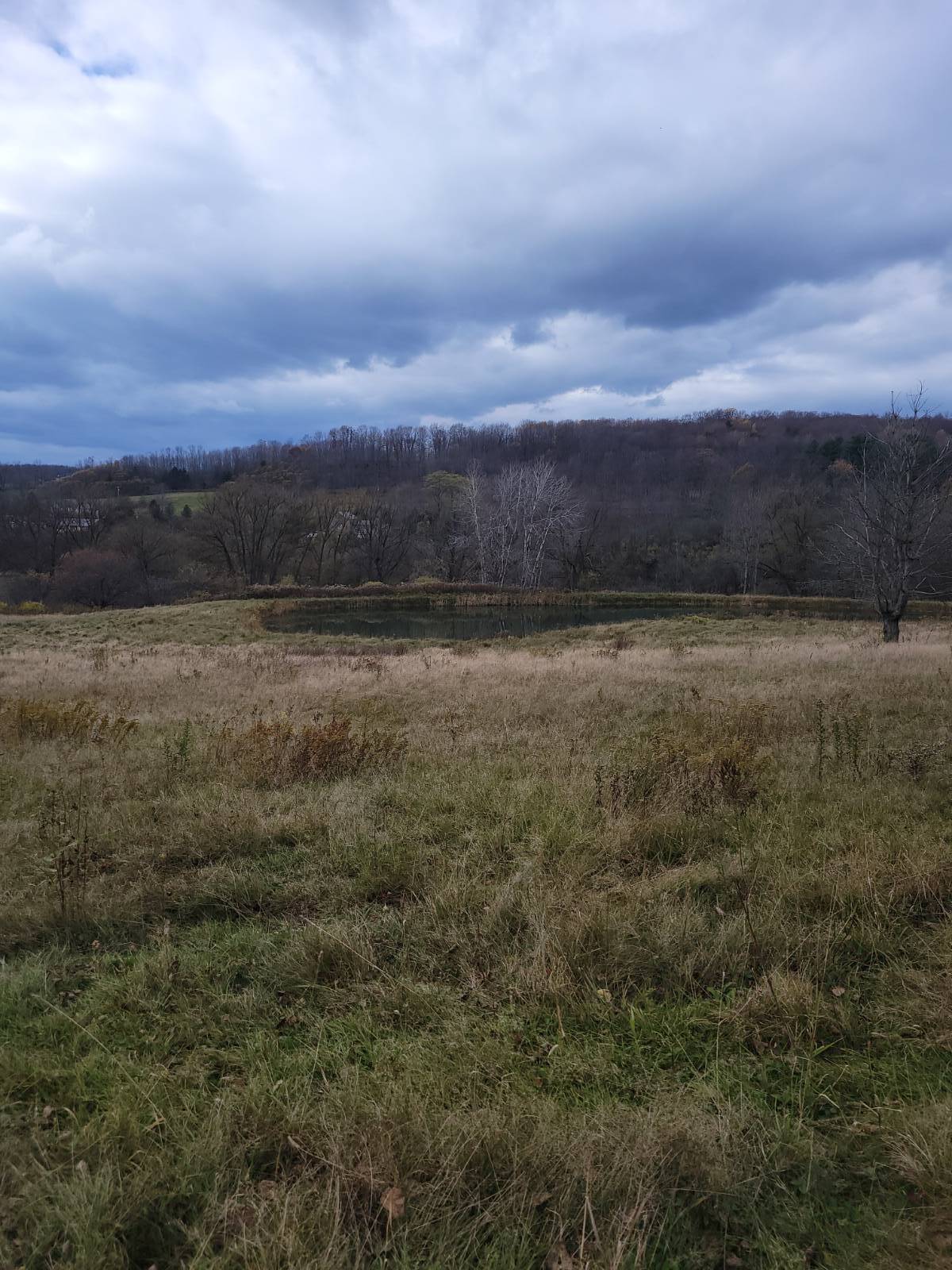 ;
;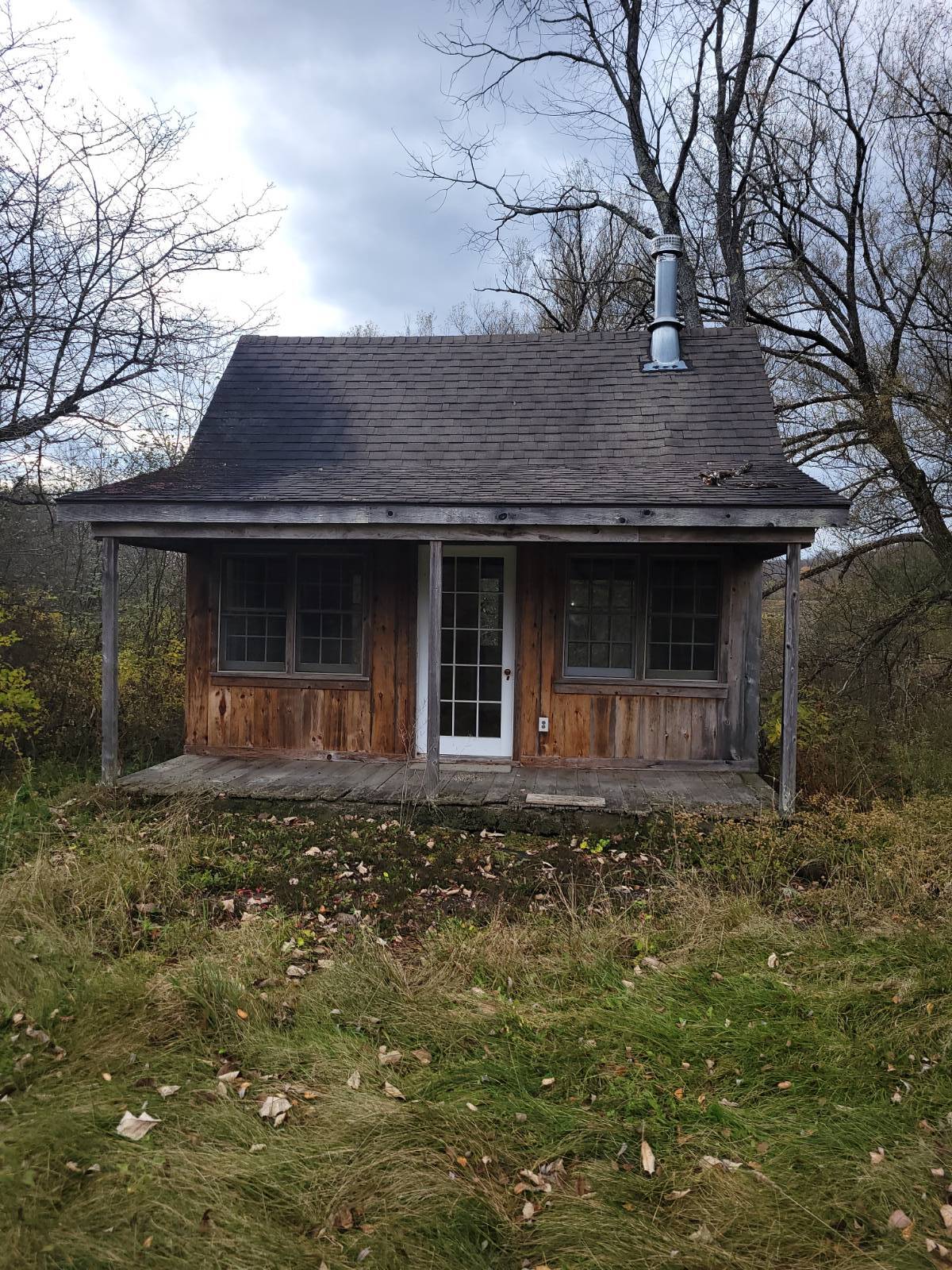 ;
;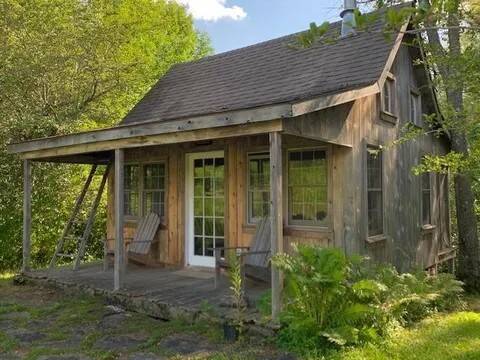 ;
;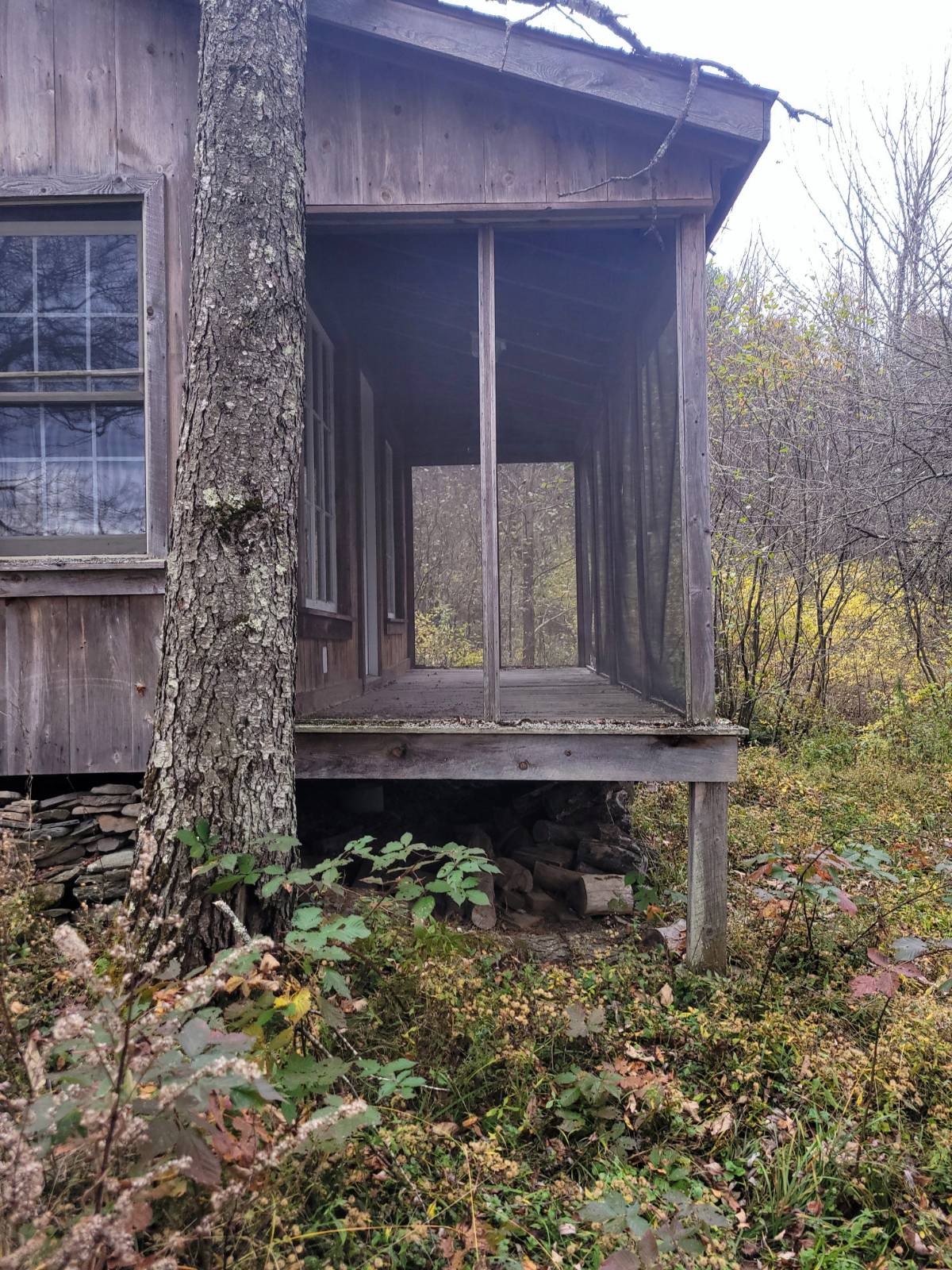 ;
;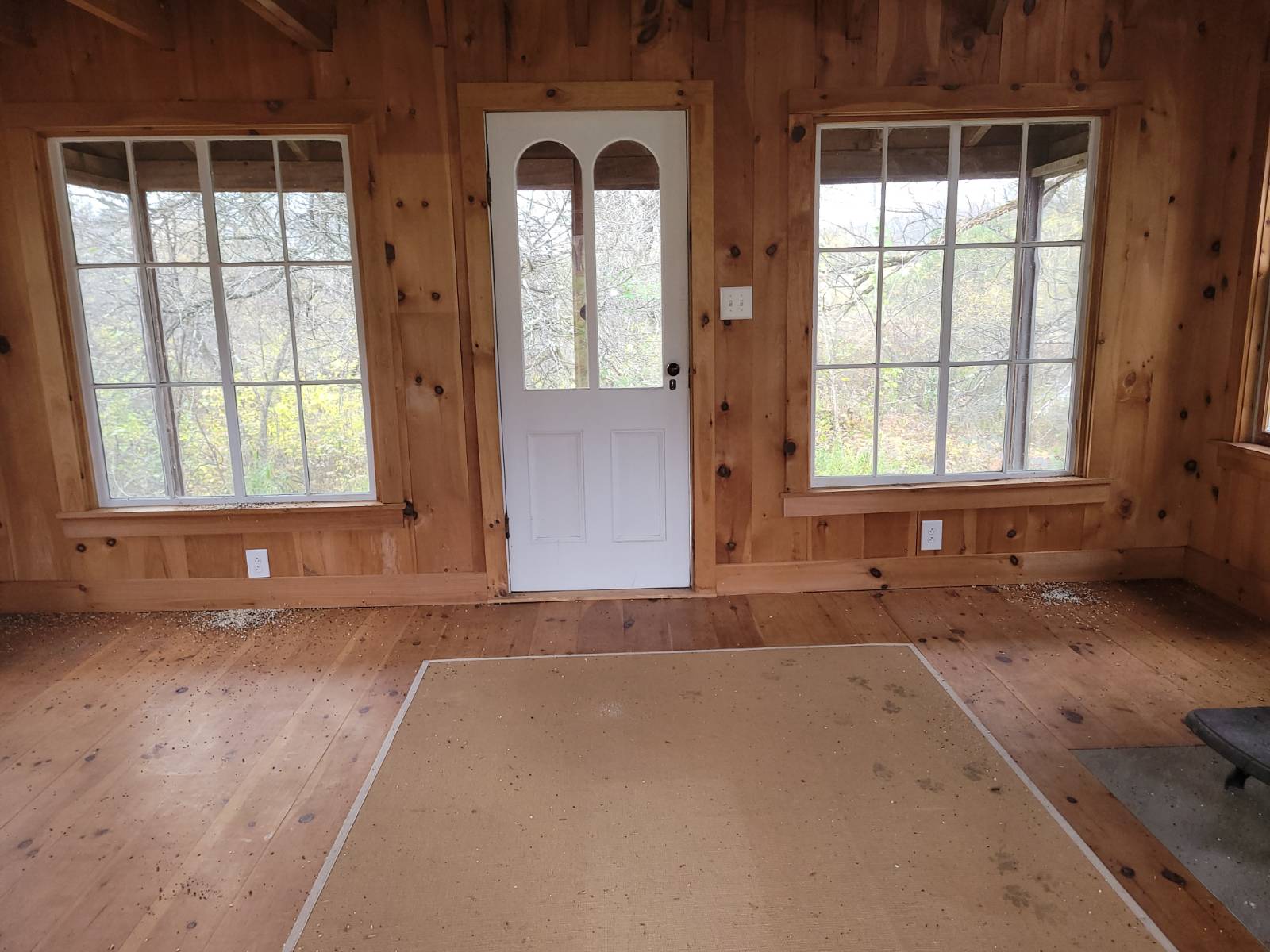 ;
;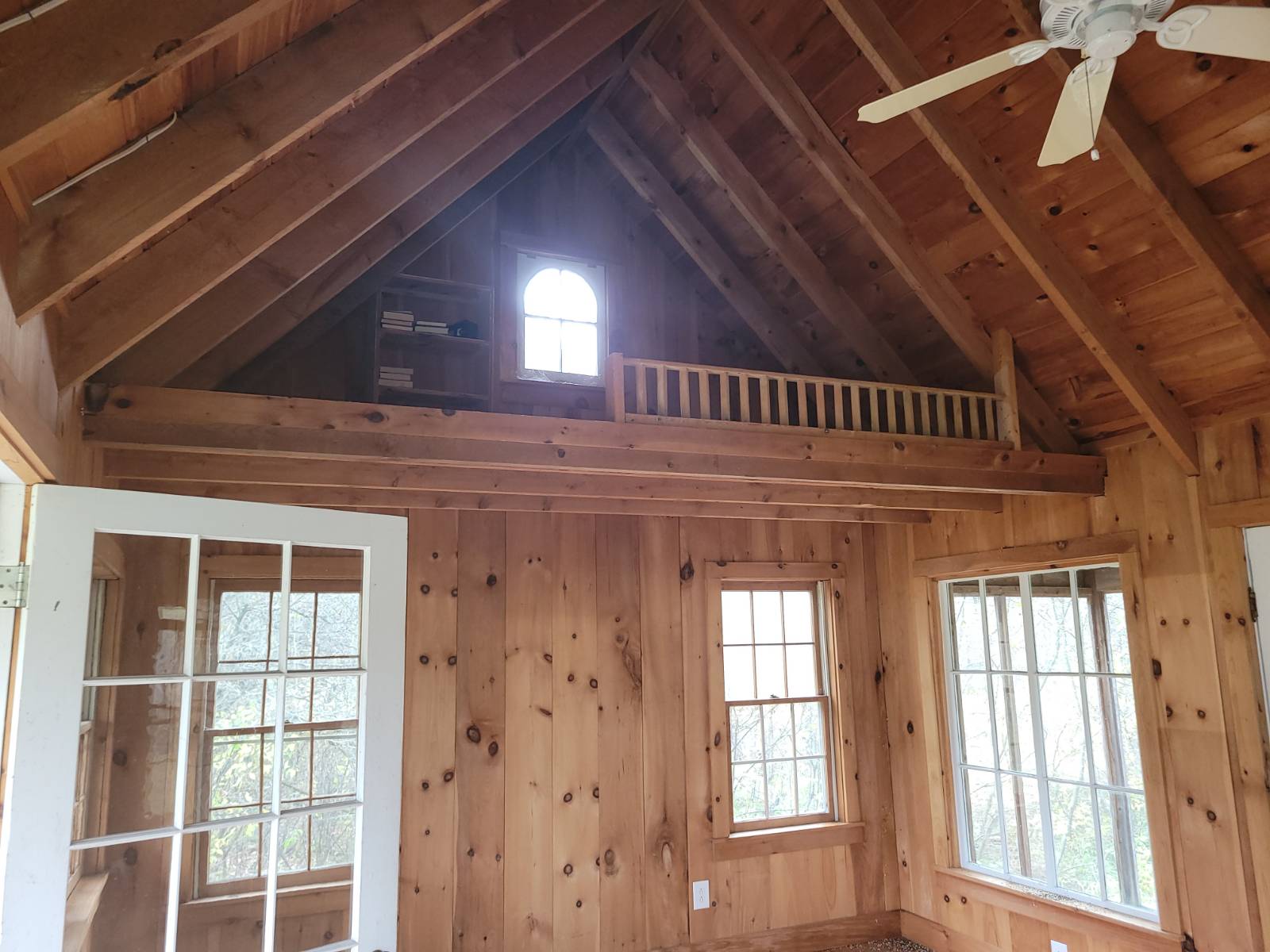 ;
;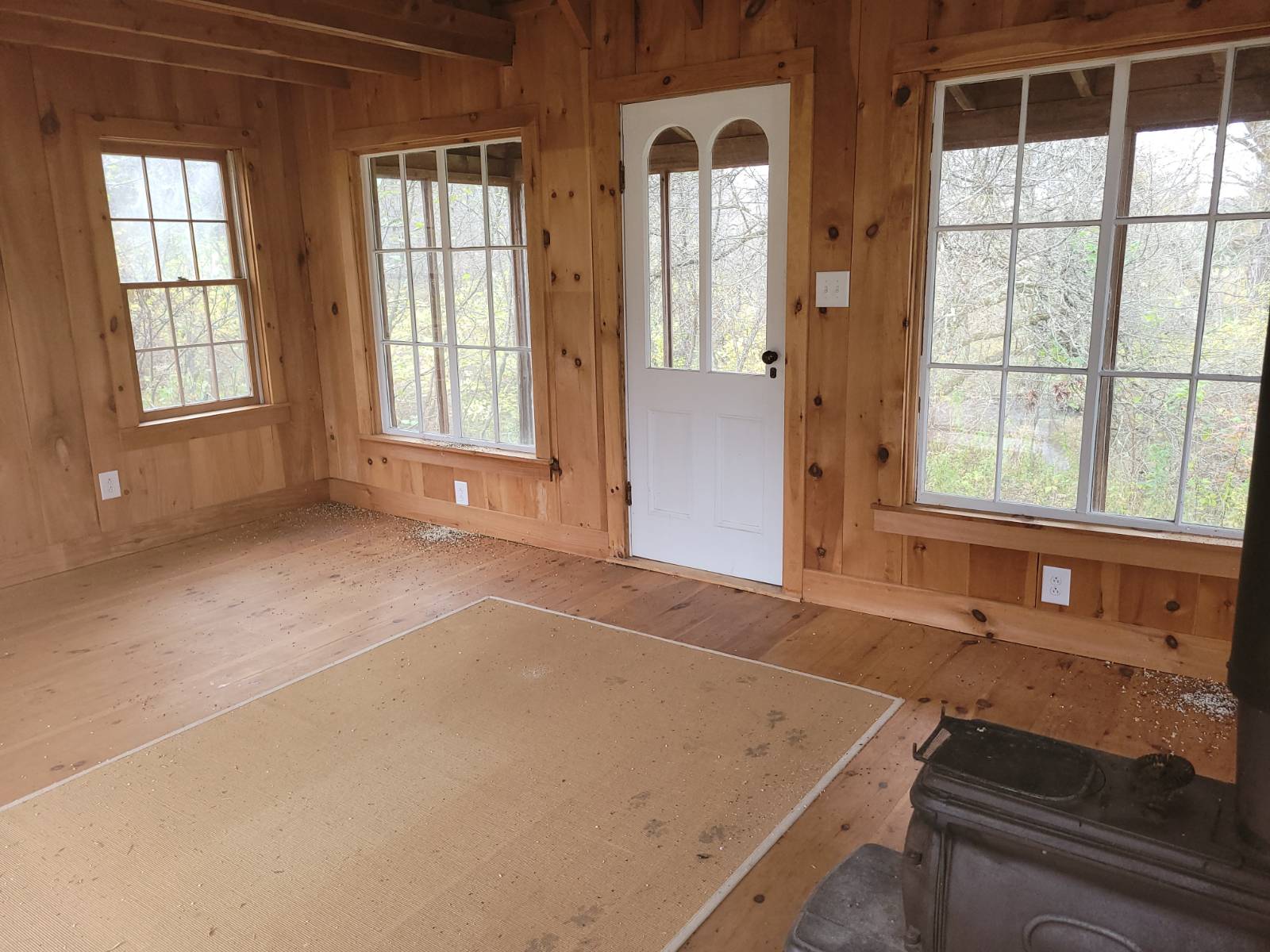 ;
;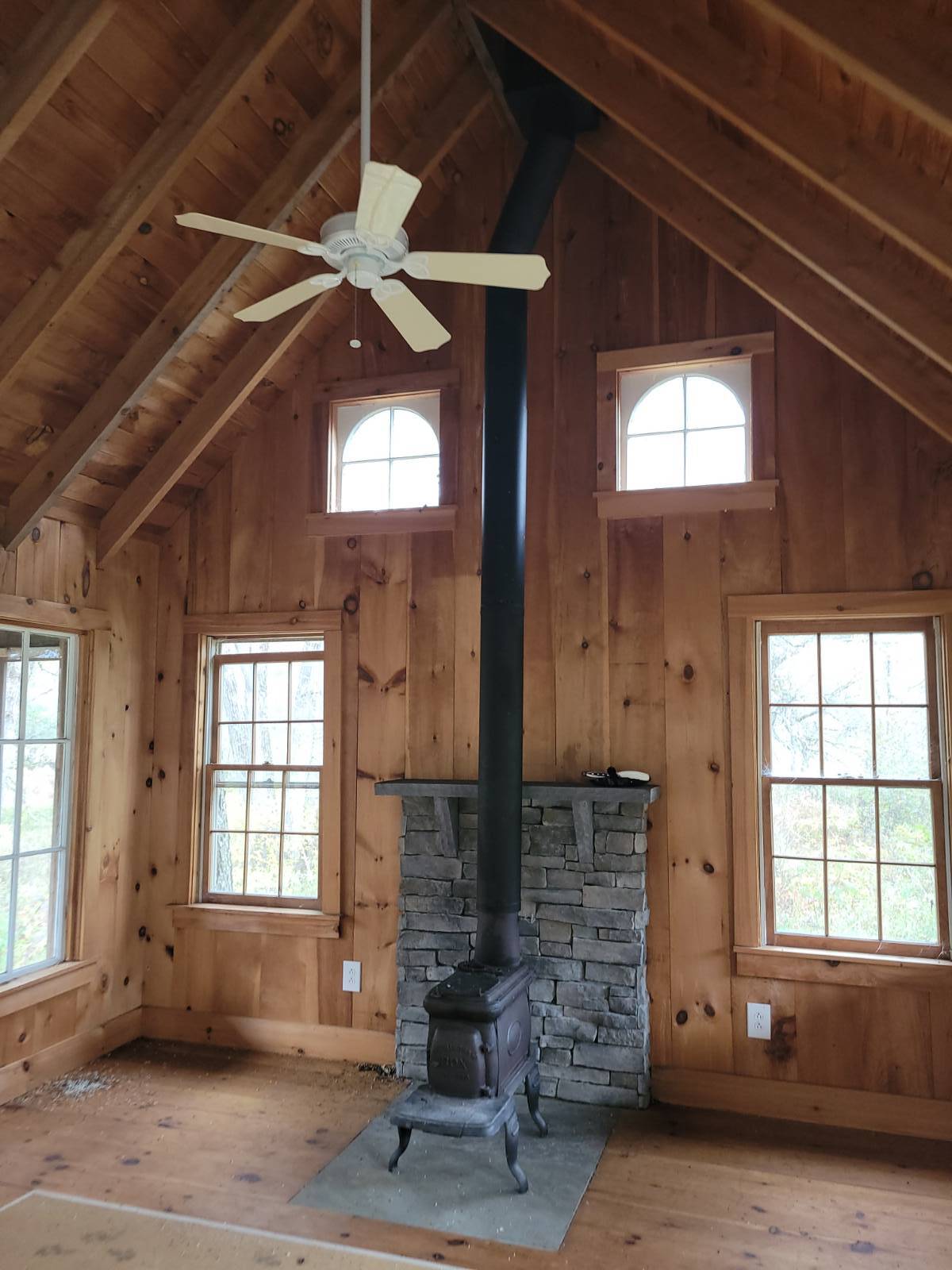 ;
;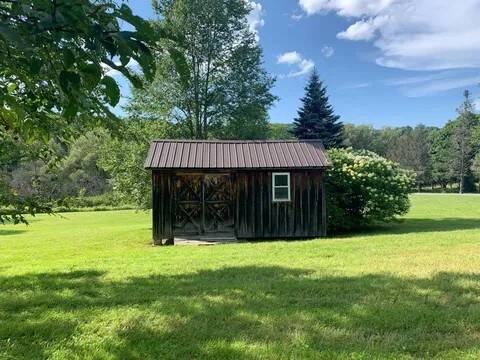 ;
;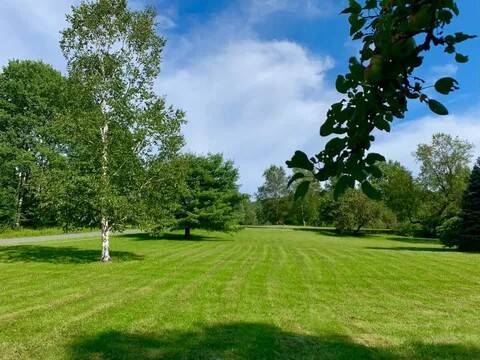 ;
;