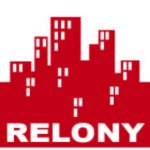This is the perfect getaway! A truly move-in ready modern townhome in East Penn School District offering many premium upgrades. You will save on electric during the day as you boast plenty of sun/daylight throughout the house. The open two-story foyer is very warm and welcoming leading to a modern living room with a gas, stoned-wall fireplace and distressed walnut hardwood flooring. The kitchen features premier silestone quartz countertops, porcelain tile and stainless steel appliances. The completely open staircase is constructed of oak hardwood which runs from the basement through the firsts and second floors. The second floor has oak hardwood flooring through the bedrooms and hallway. The master bedroom has a generous walk-in closet, dual-sink vanity and a walk-out trex balcony with fantastic and relaxing views. The guest bathroom has porcelain tile flooring with silestone quartz countertops and upgraded lighting/backsplash. The open concept basement is completely finished with mahogany wood flooring and relaxing paint colors ready for those cozy nights. Recessed lighting is throughout the house including the basement. The best is saved for last....entertaining is no problem with a 1000 sq. ft. paver patio including sitting walls and complete landscape/lighting surrounding the perimeter. A whole home humidifier and premium water softener were installed for complete home comfort. The 2-car garage is roomy and contains perfect storage areas. Please call to schedule your showing in advance. Please click on the Virtual Tour for more photos and an important message.






 ;
; ;
; ;
;