Bungalow with beautiful landscaped yard
534 W New Hampshire Street Osborne, Kansas This amazing landscaping brings curb-appeal to a whole new level. Anyone who can imagine the countless hours and love that have been invested into this property, can feel the pride of ownership that comes with owning this beautiful property. And, it isn't limited to the front yard. This beautiful landscape surrounds the entire property, and continues to the garden, plants and fruit trees in the backyard. There is a private well in the backyard to water the yards. The lot is a generous 86x169 sq ft. (0.33 acre). The house is a 1900 classic, with 884 Sq ft main floor and full basement. This is a three bedroom, two bath home. The garage is a 30x24 two car plus work area. Kitchen: 11.5x9.5/ Painted pine cabinets with double sink, Carpet, Refrigerator & Stove, Chest Freezer Dining & Living Room: 27.5x15/ Open Concept, Carpet, Fan Light #1 Bedroom: 10x12/ Carpet, Fan Lite Closet: Jack & Jill closet 9.5x3/ Shared with both bedrooms Bathroom: 9.5x6/ Shared with both bedrooms, Carpet, Claw-foot tub, Vent fan, Wall of cabinets, sink #2 Bedroom: 10x11/ Carpet, Fan Lite Basement: Gated Safety Entry, Drop Down Floors to give access to wall storage and block basement access Main Area: 24x15/ Steel reinforced walls, Laundry Hookups, Furnace & AC1990, Water Heater 2012, Water Softener, RO Work Area; 13x9/ Cabinets, Shelving and Work Area #2 Bathroom: 8x6.5/ Shower, Sink, Toilet #3 Bedroom: 8x12 Non Conforming/ Wood laminate floor, Window with window well, Closet Garage: 30x24/ Two car plus Work Area, Automatic Doors, 220 v, Set up for generator and welder, Generator Plug with Pole Switch Property Taxes: $1,258.62 Listing Price: $169,000



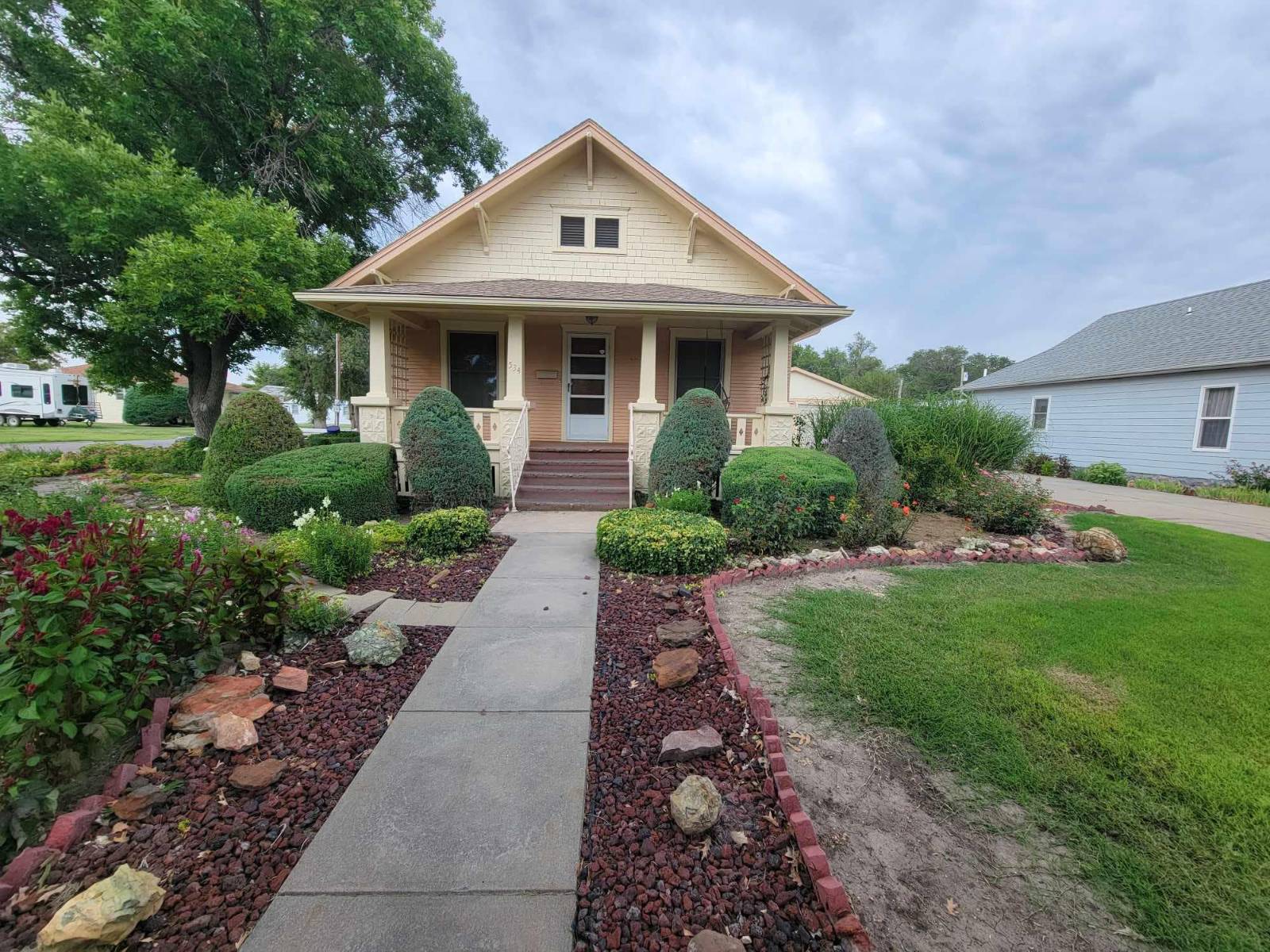


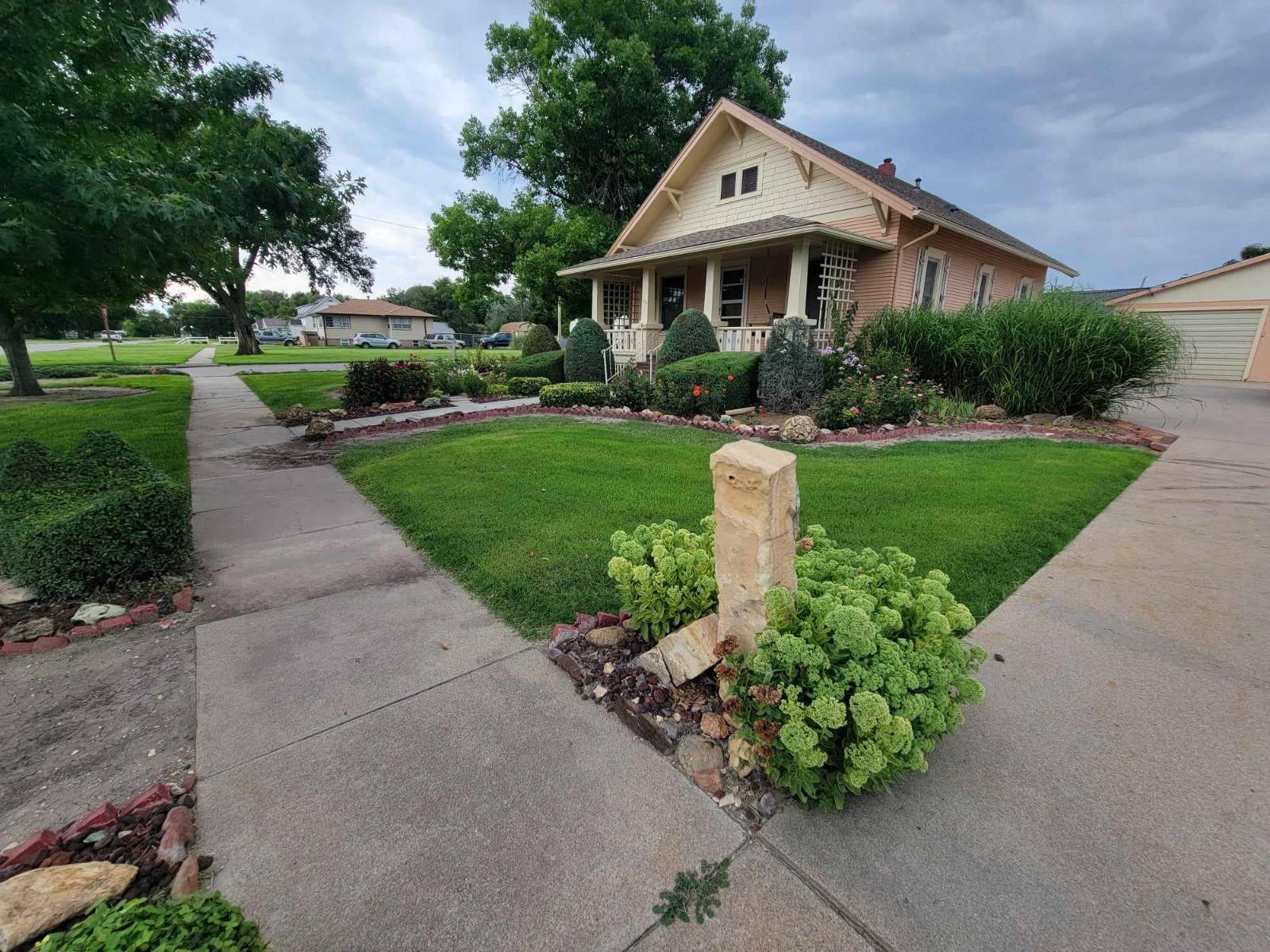 ;
;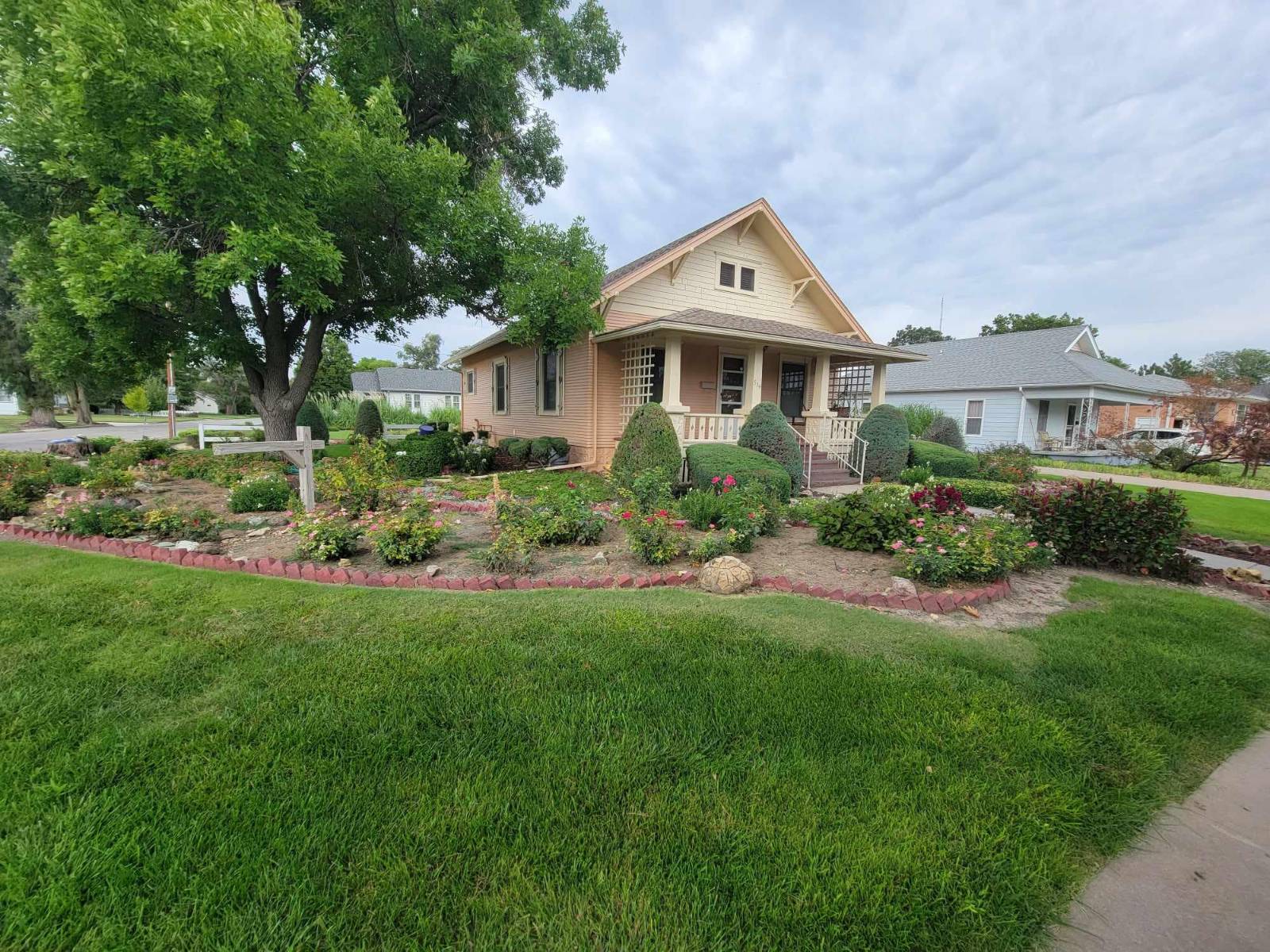 ;
;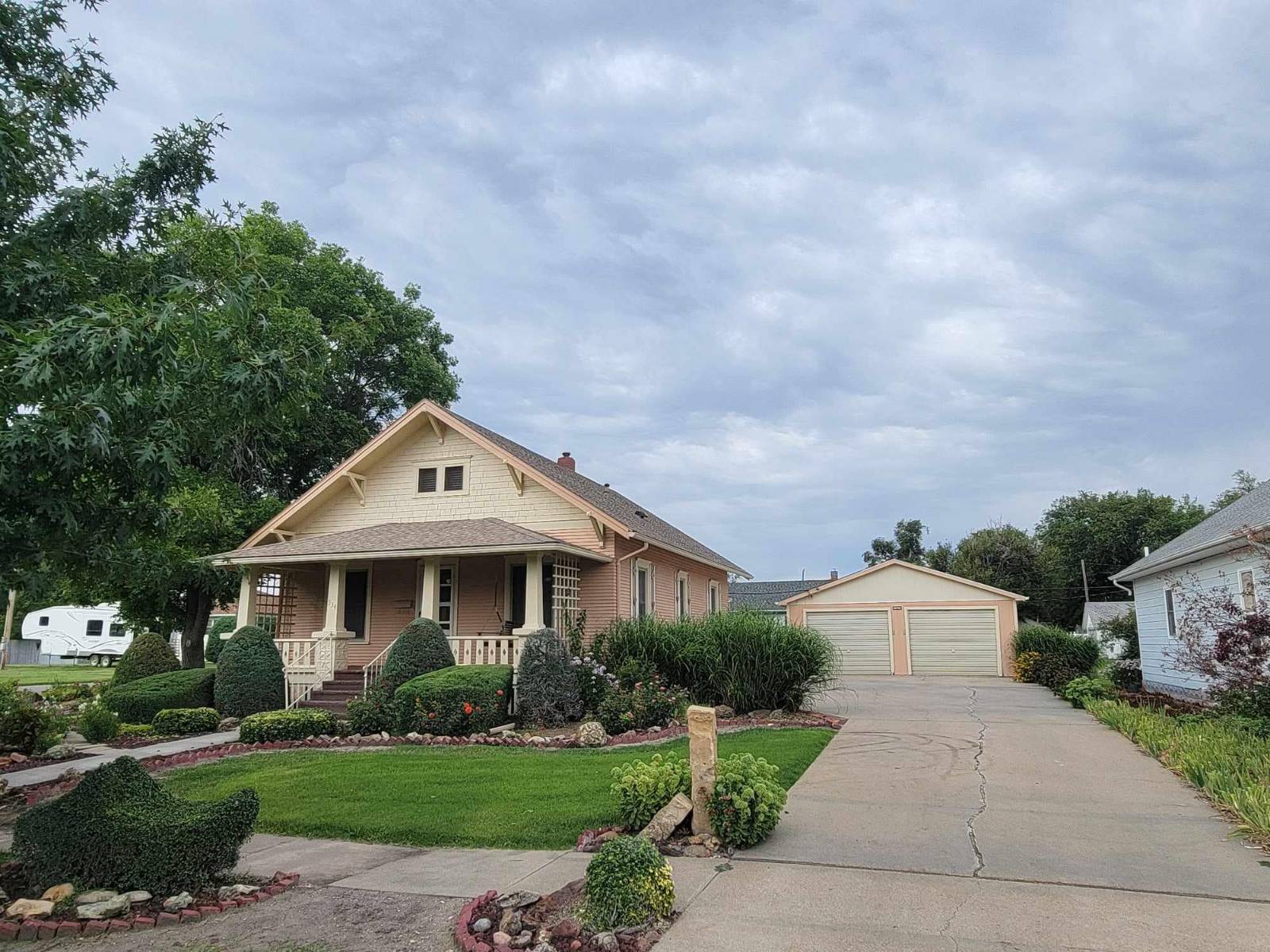 ;
;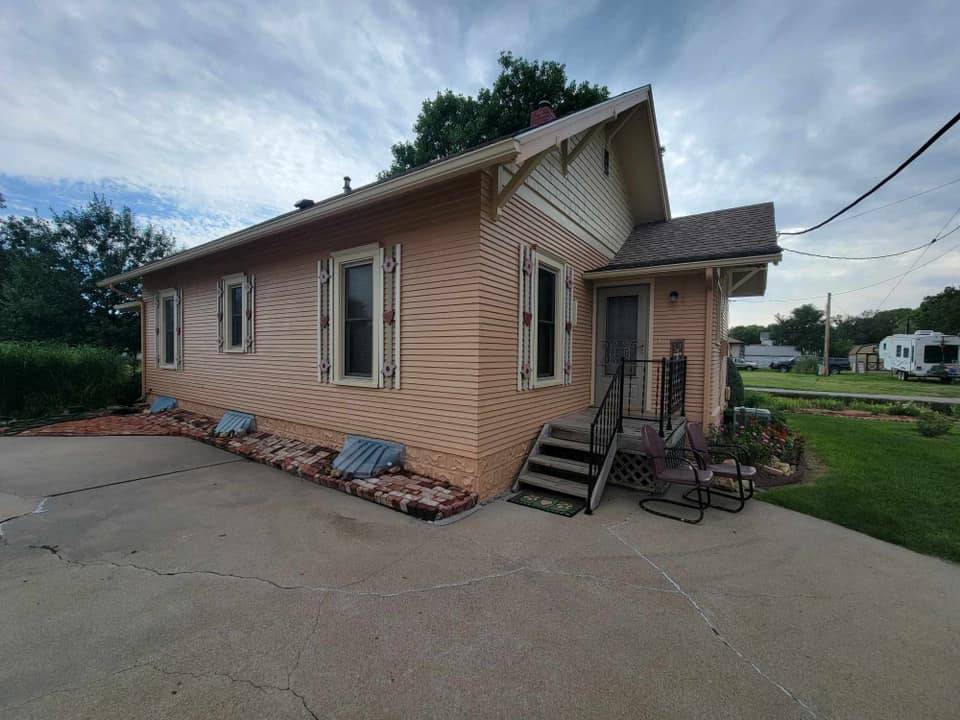 ;
;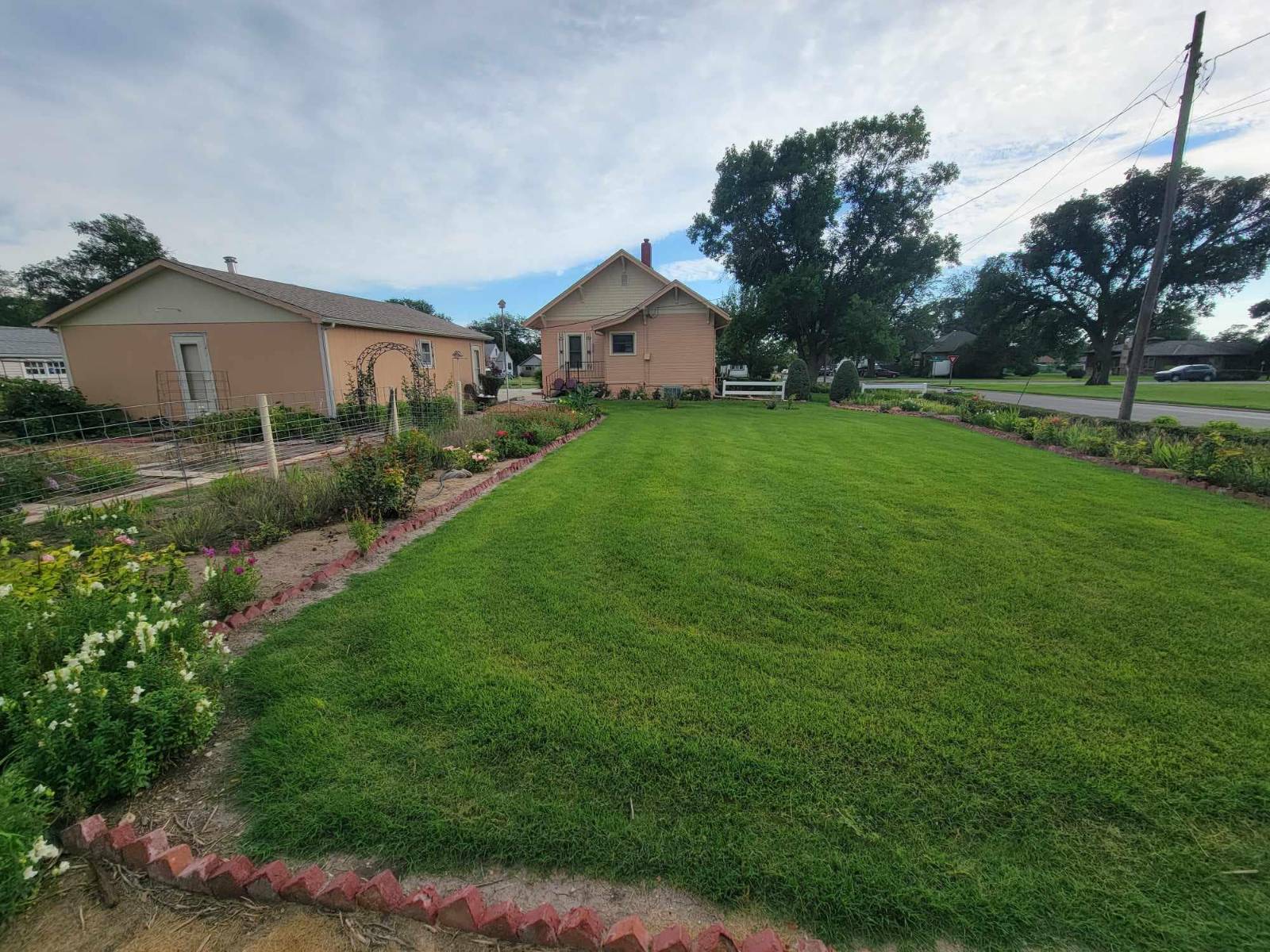 ;
;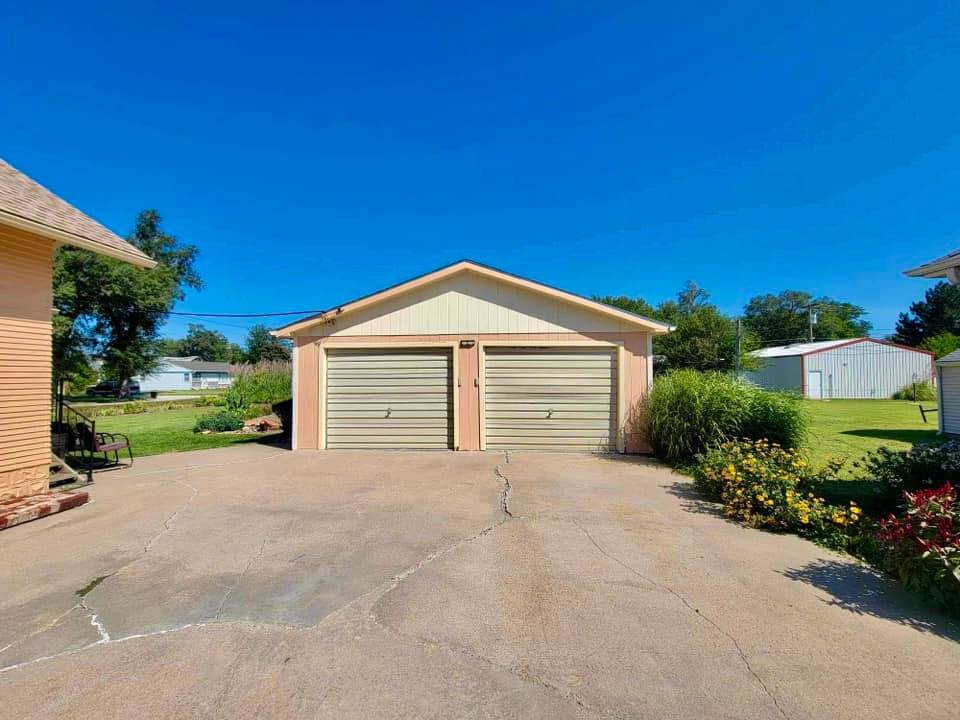 ;
;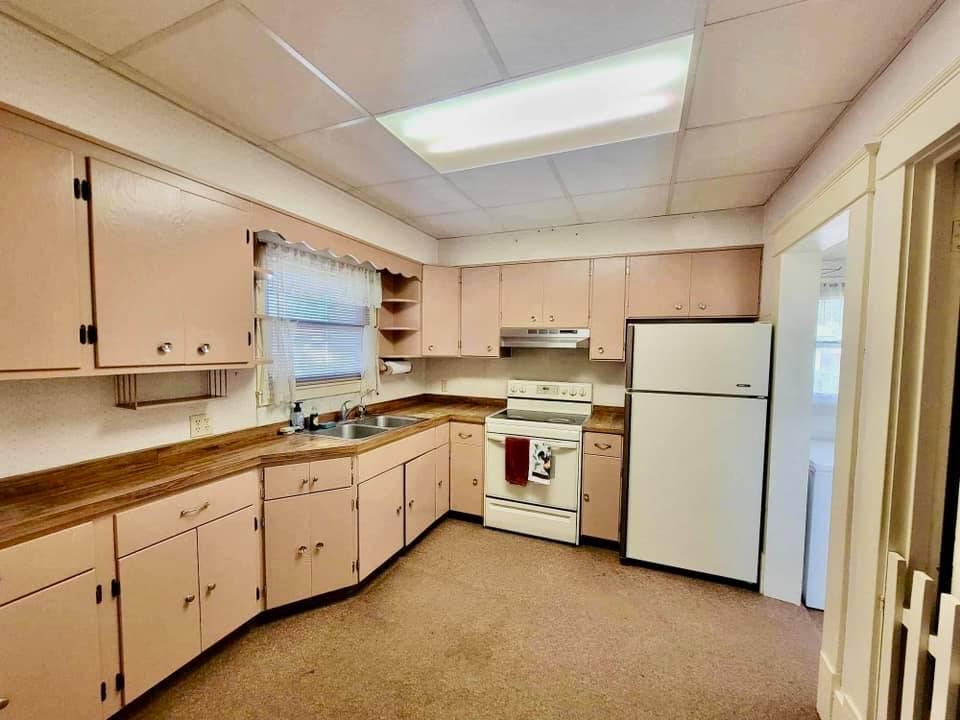 ;
;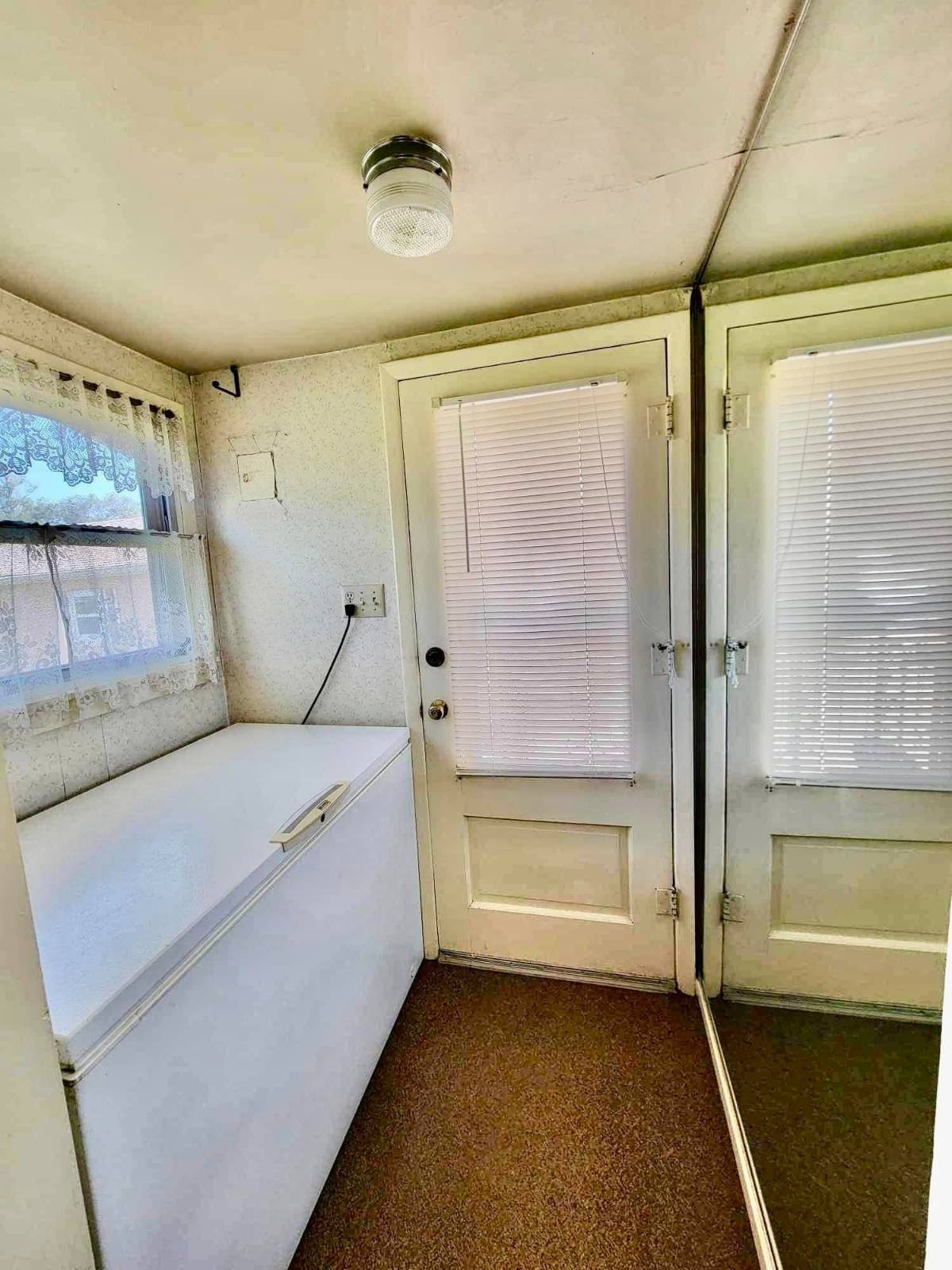 ;
;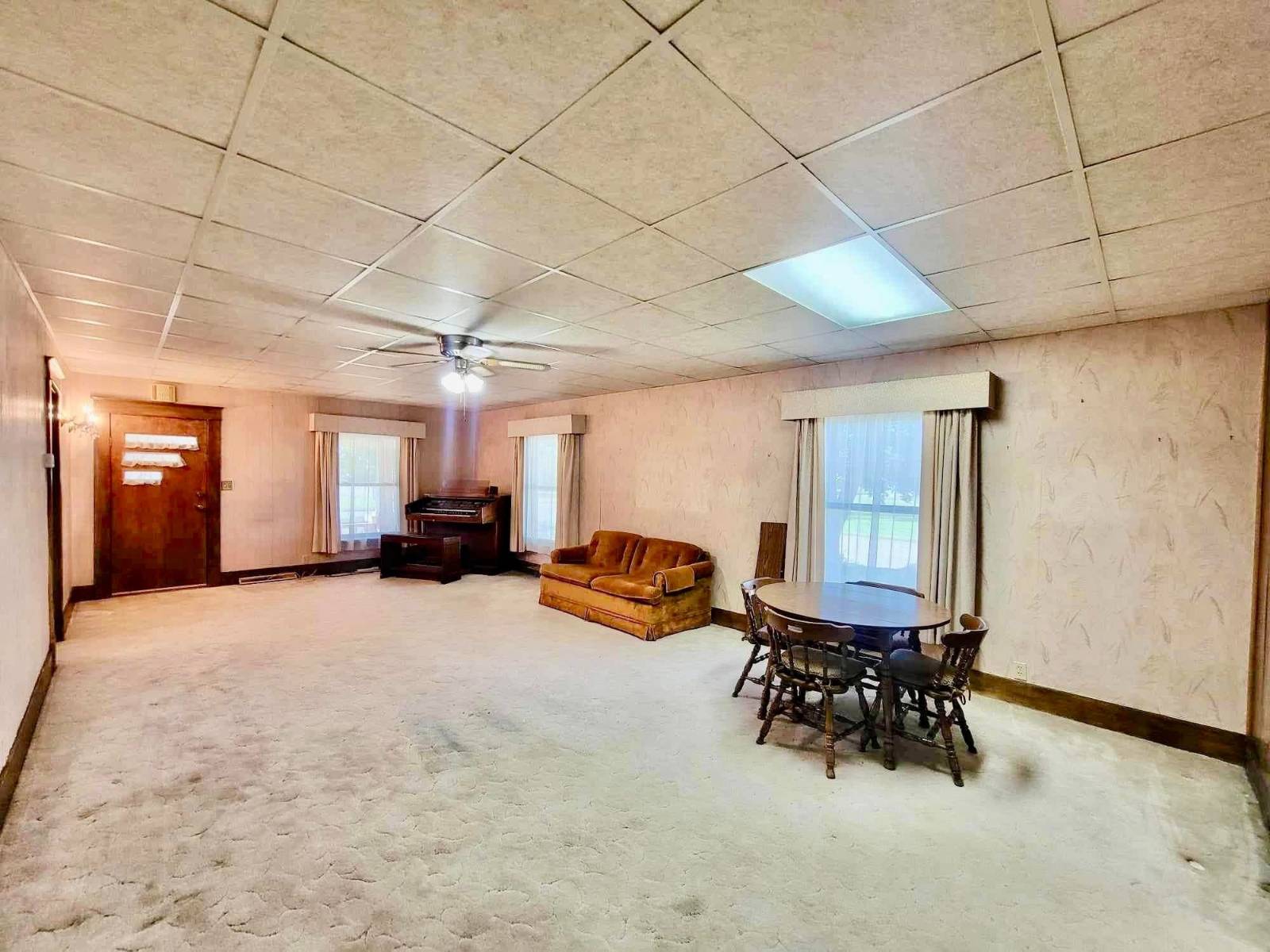 ;
;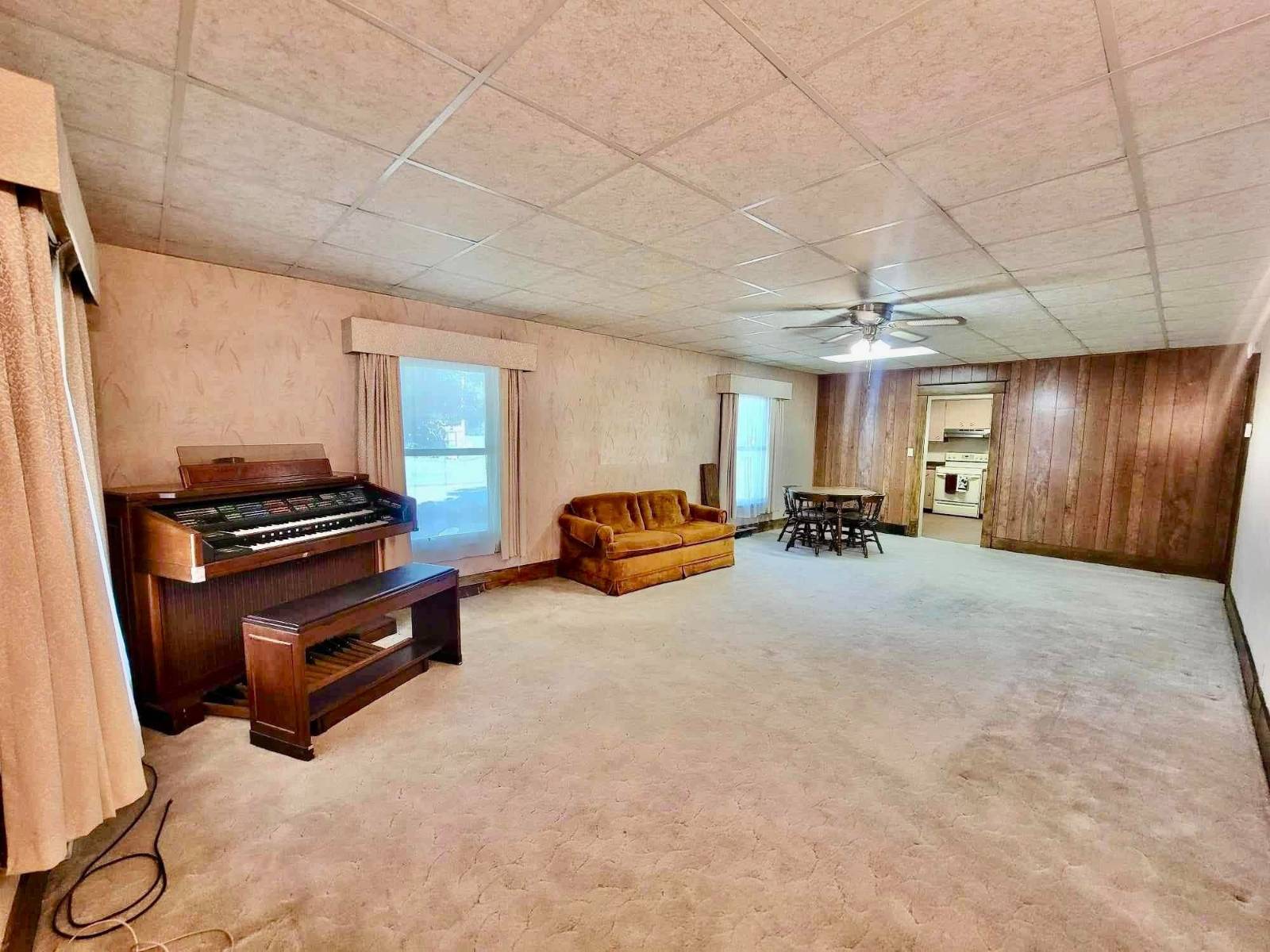 ;
;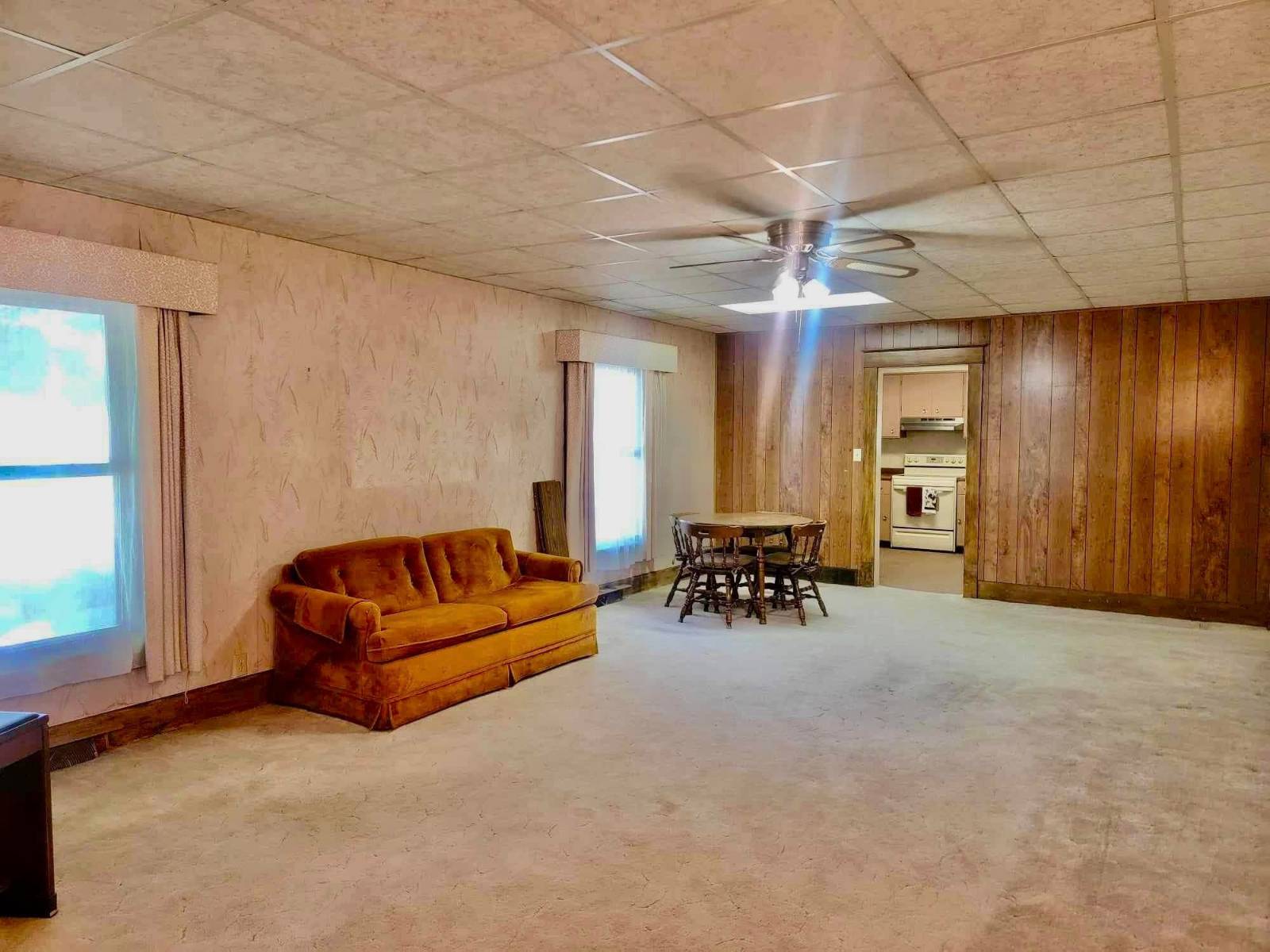 ;
;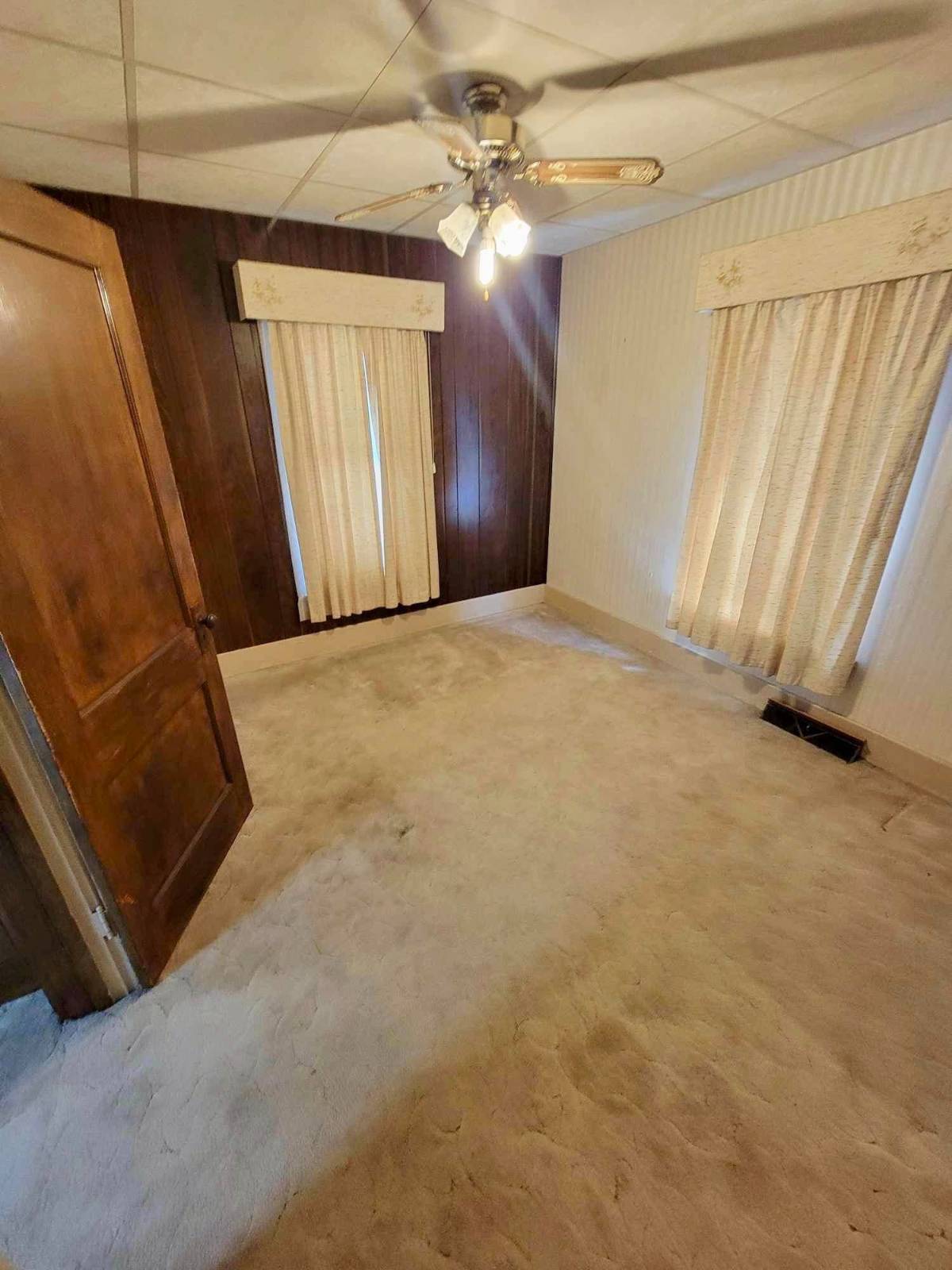 ;
;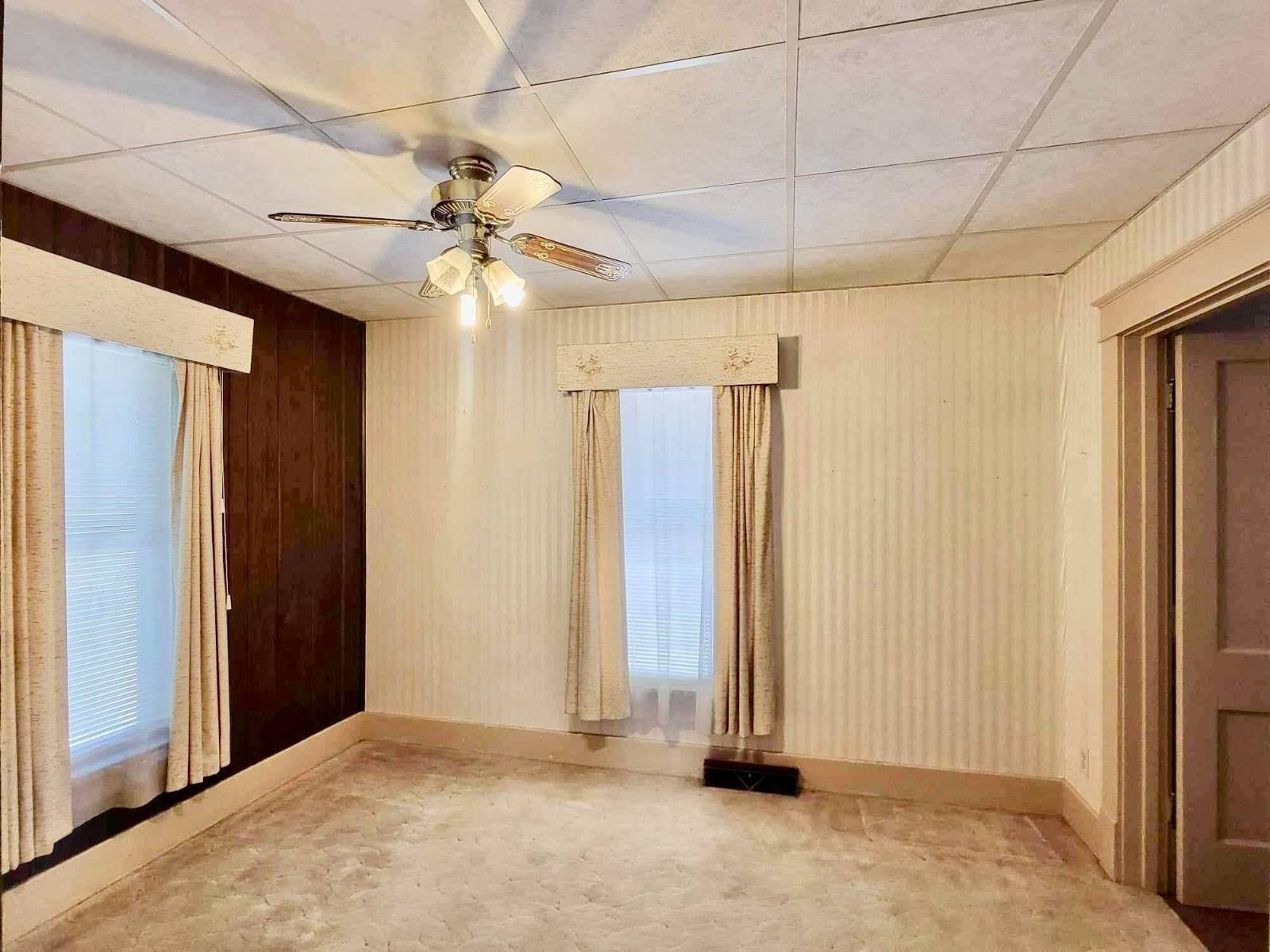 ;
;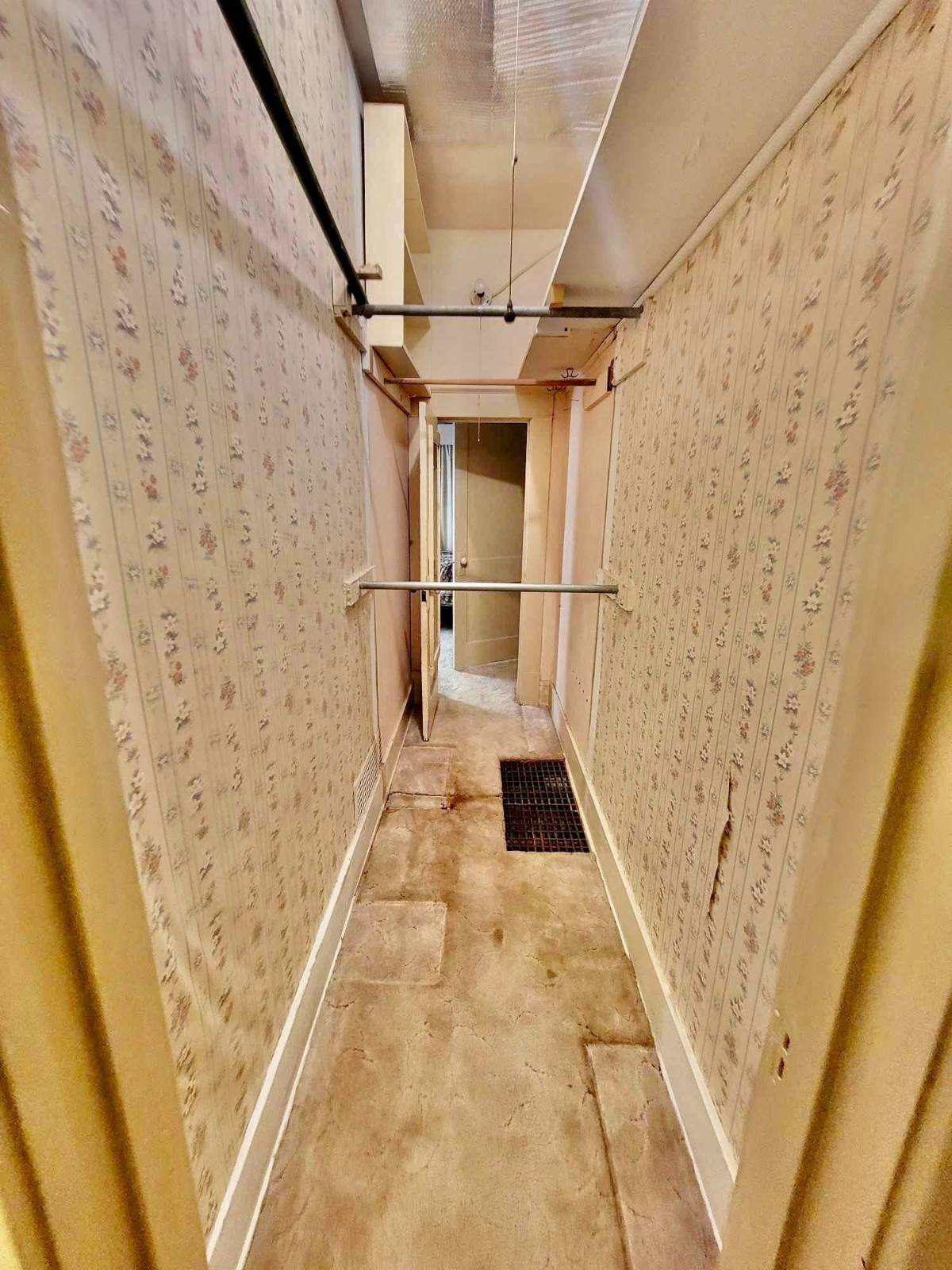 ;
;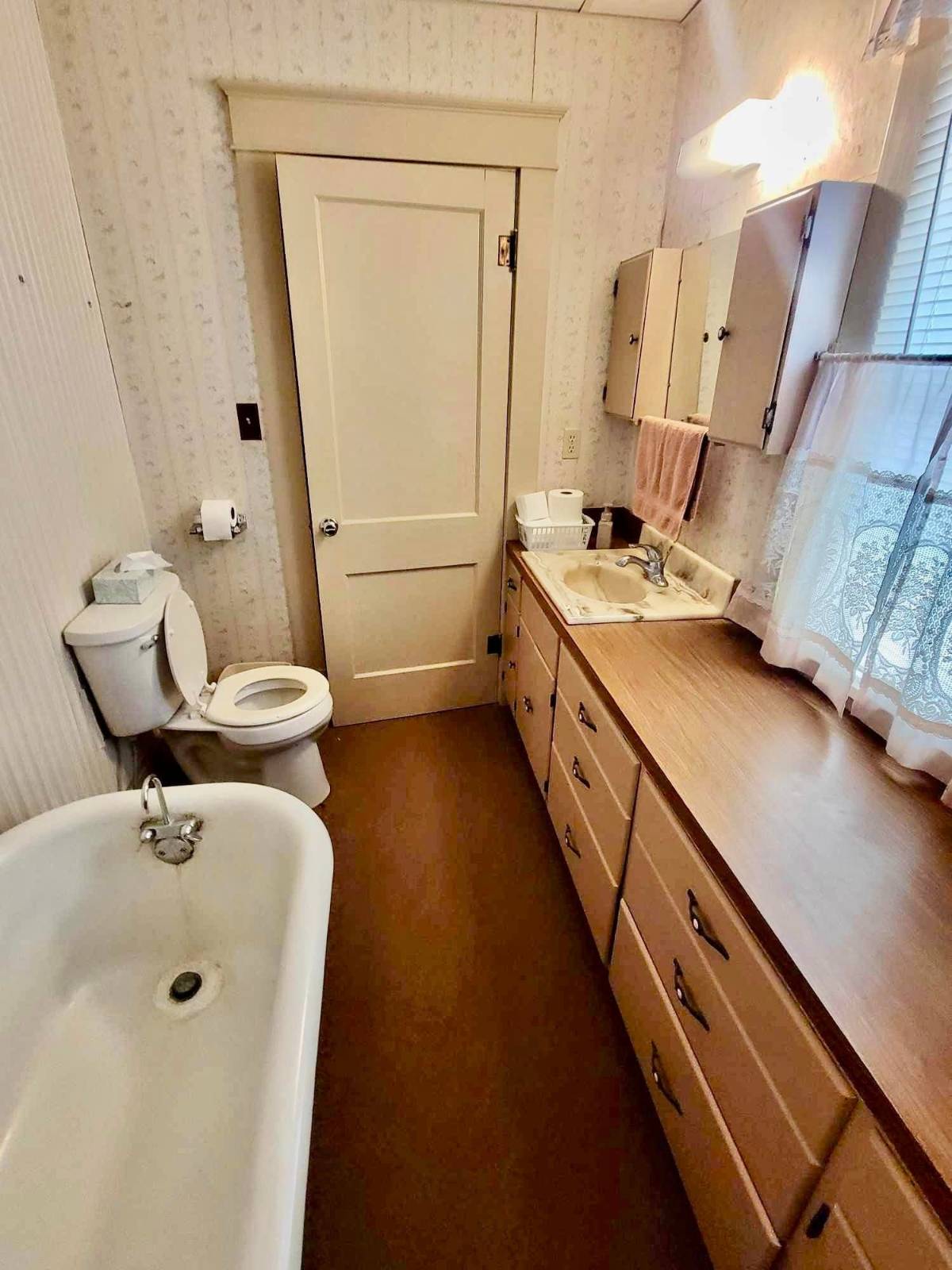 ;
;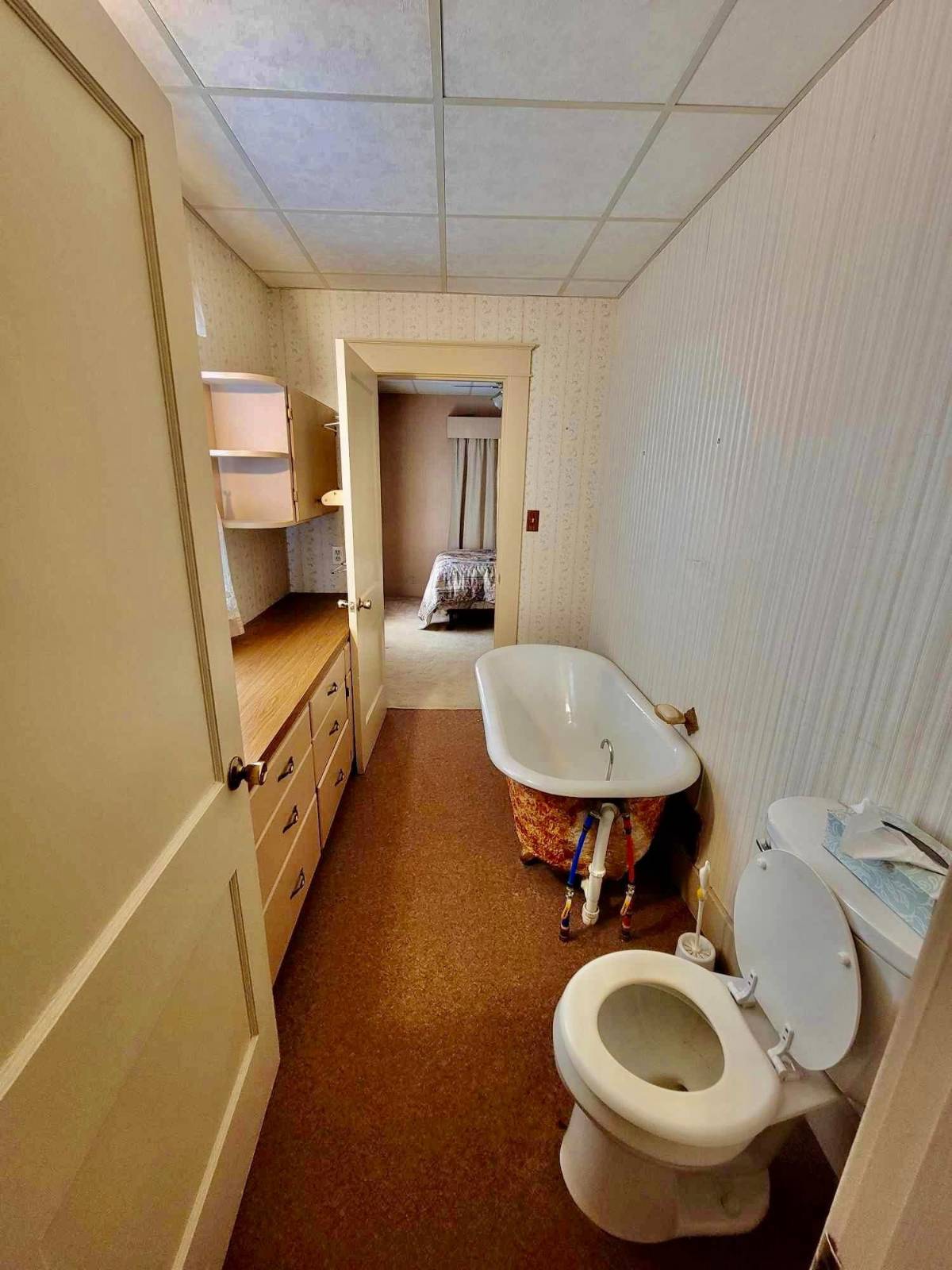 ;
;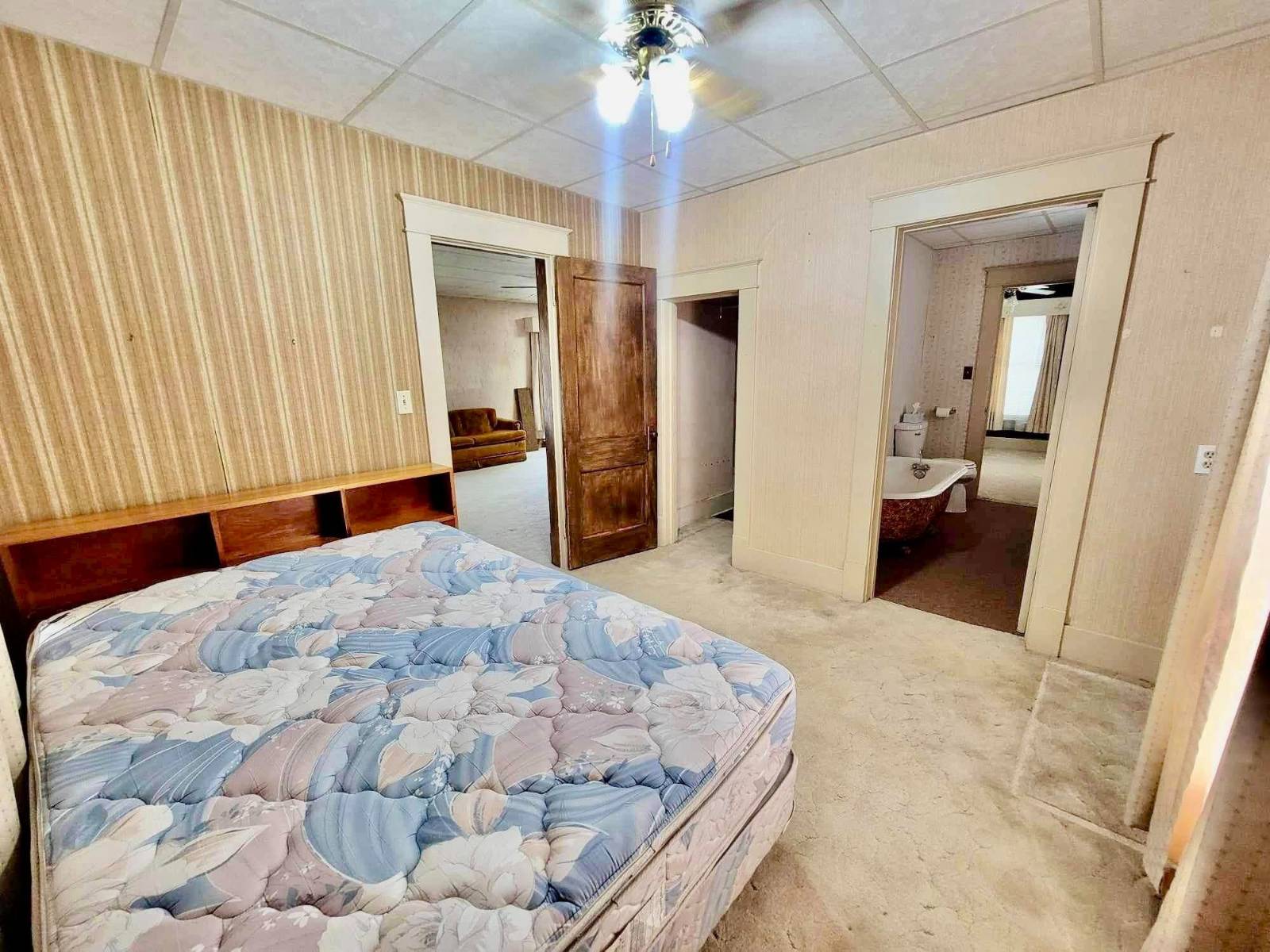 ;
;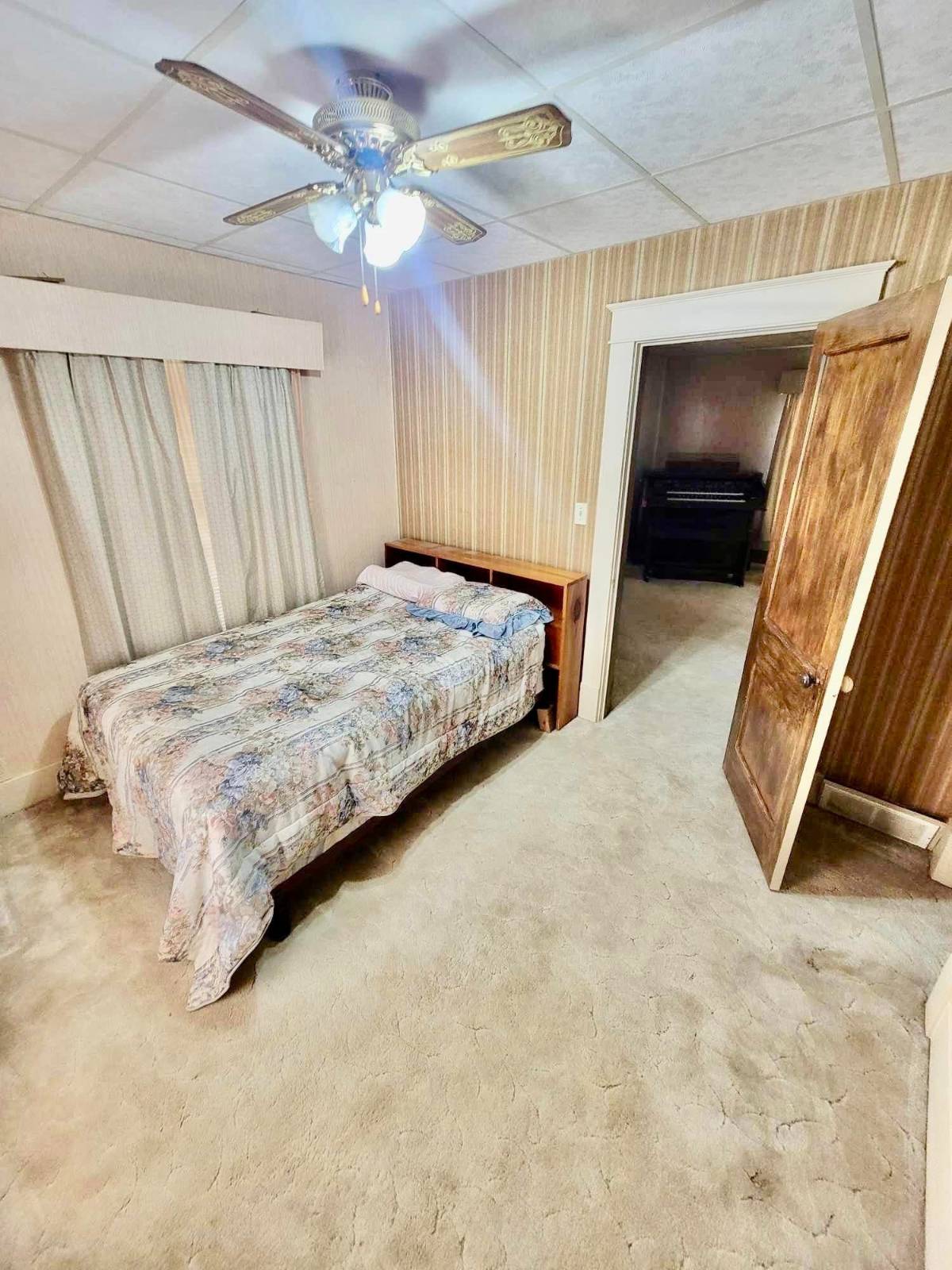 ;
;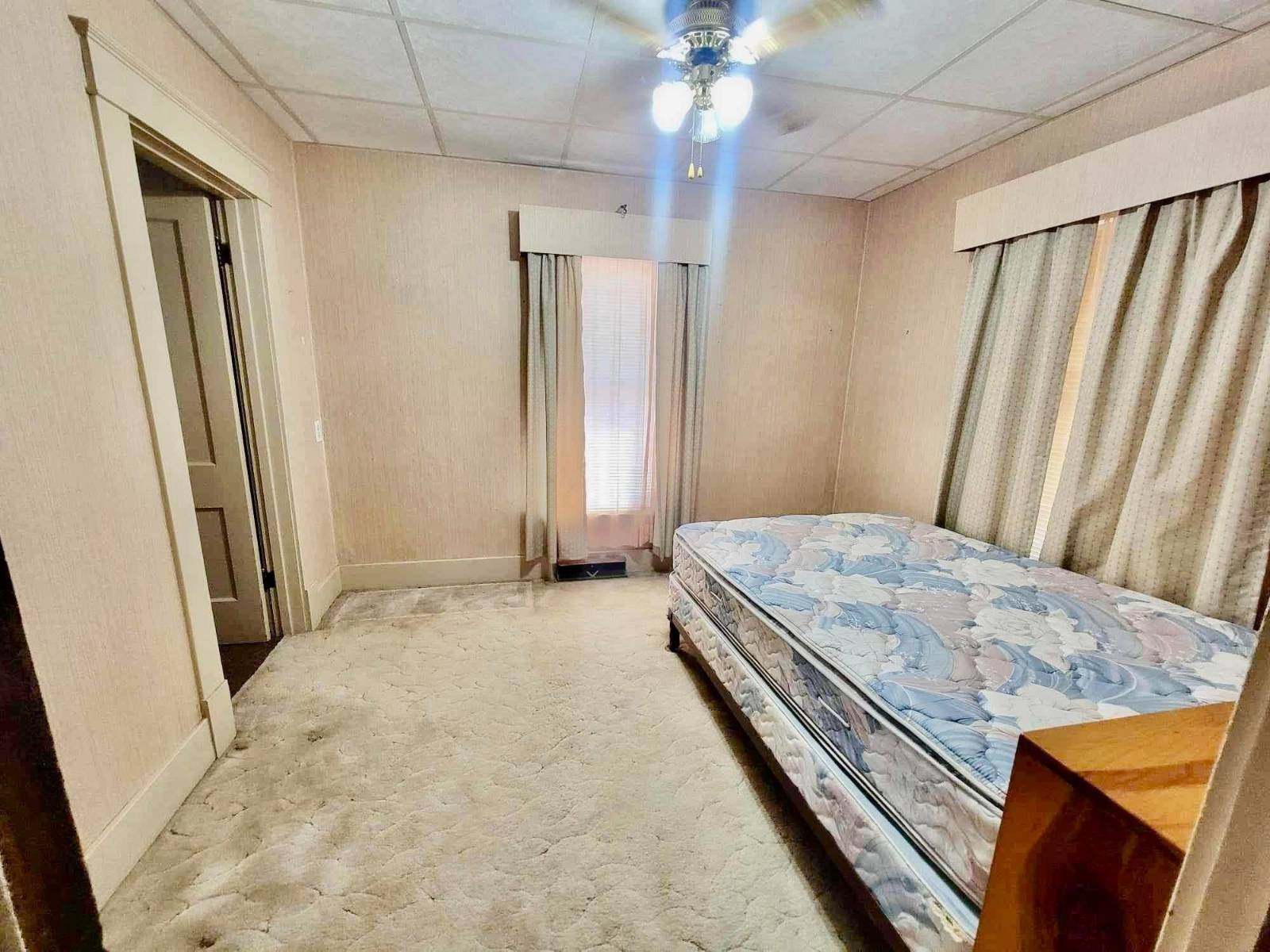 ;
;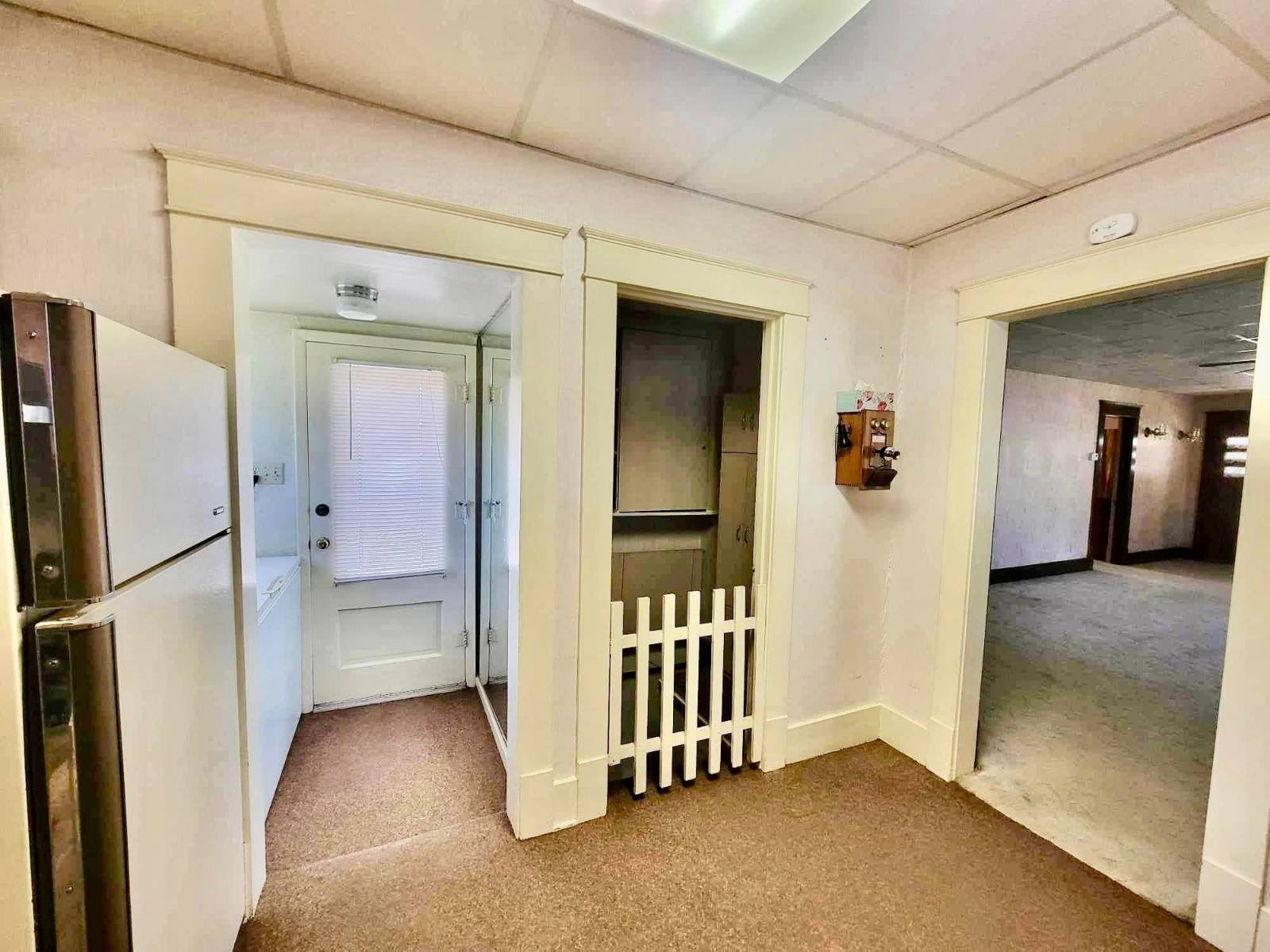 ;
;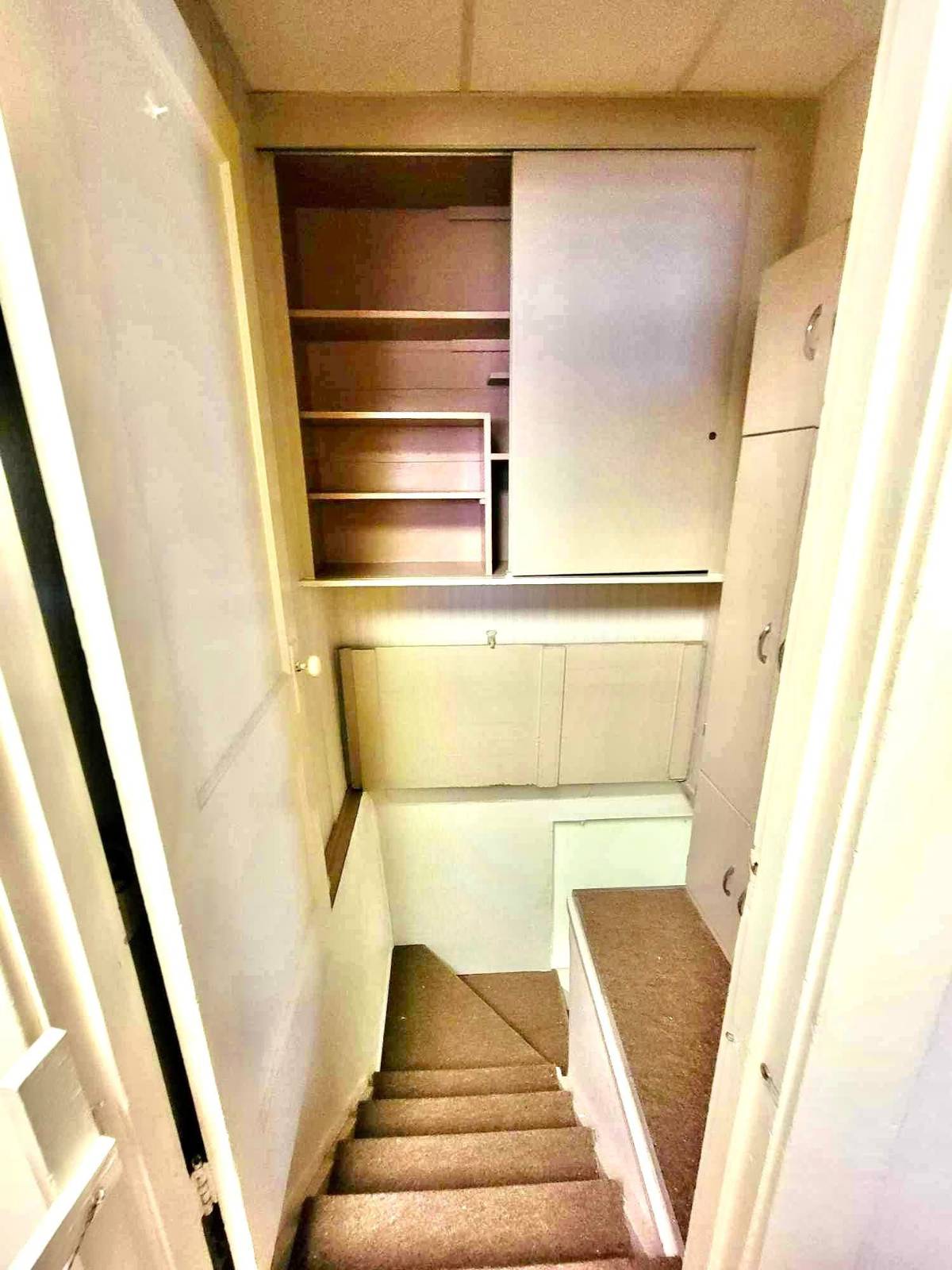 ;
;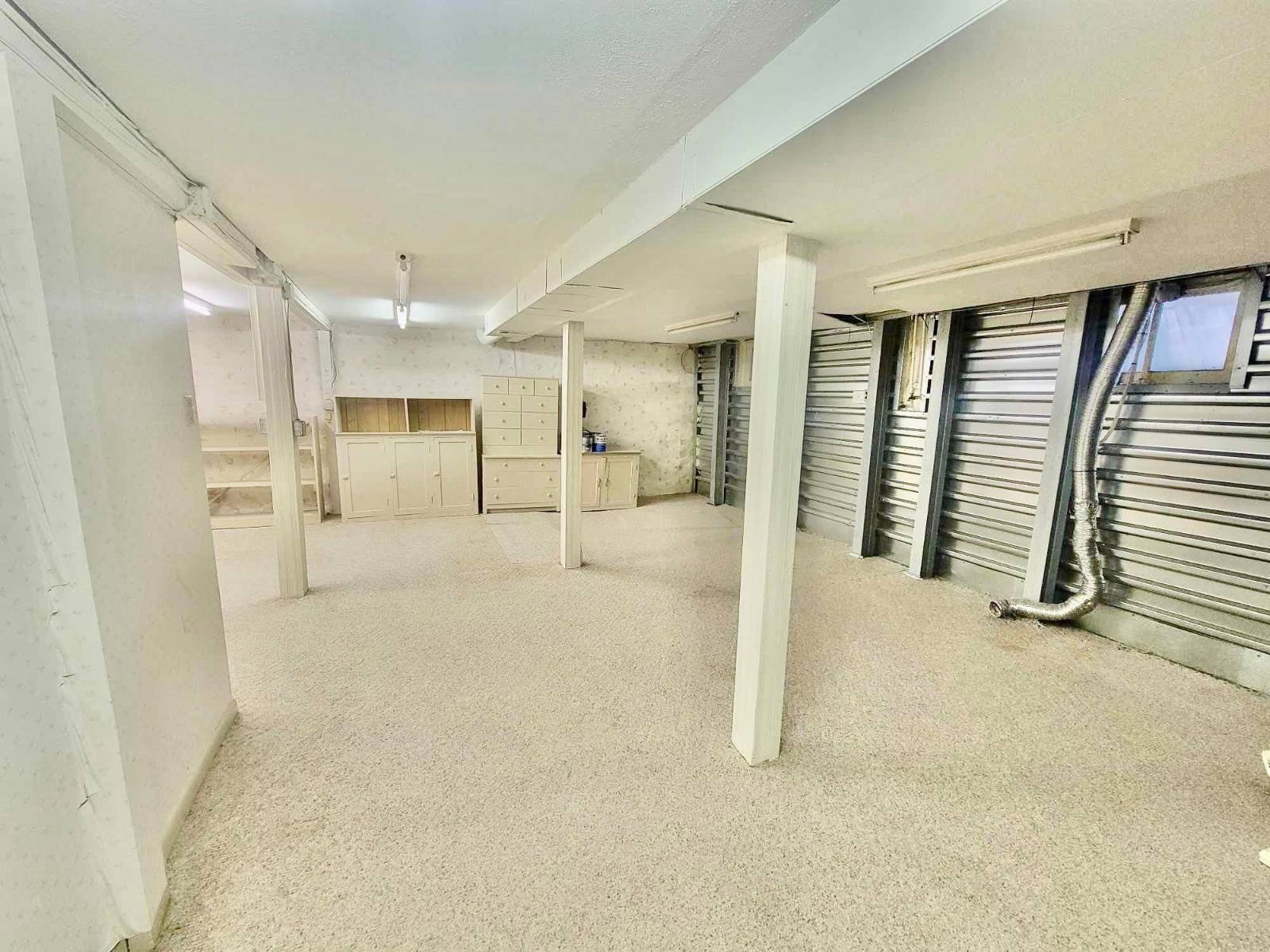 ;
;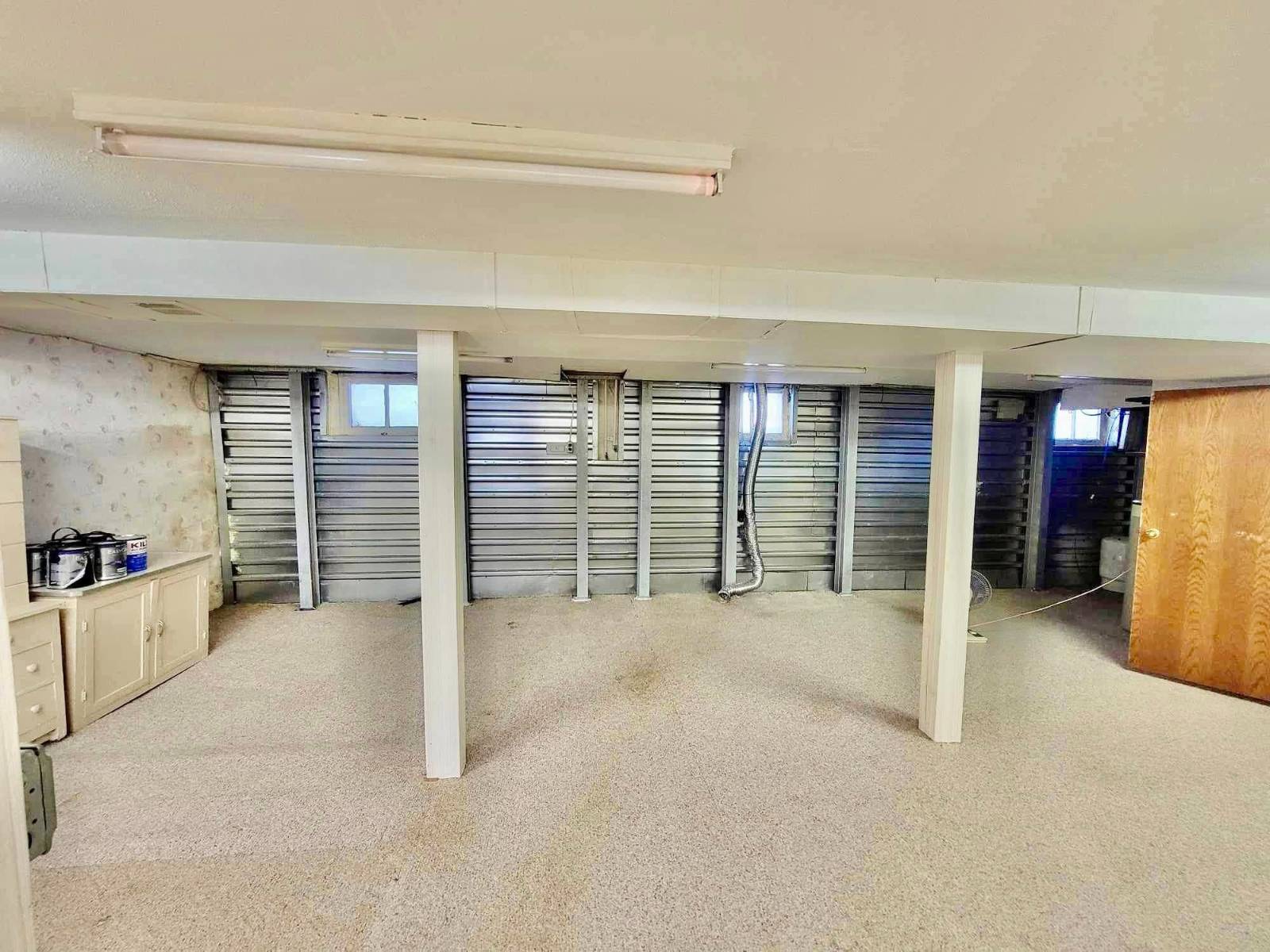 ;
;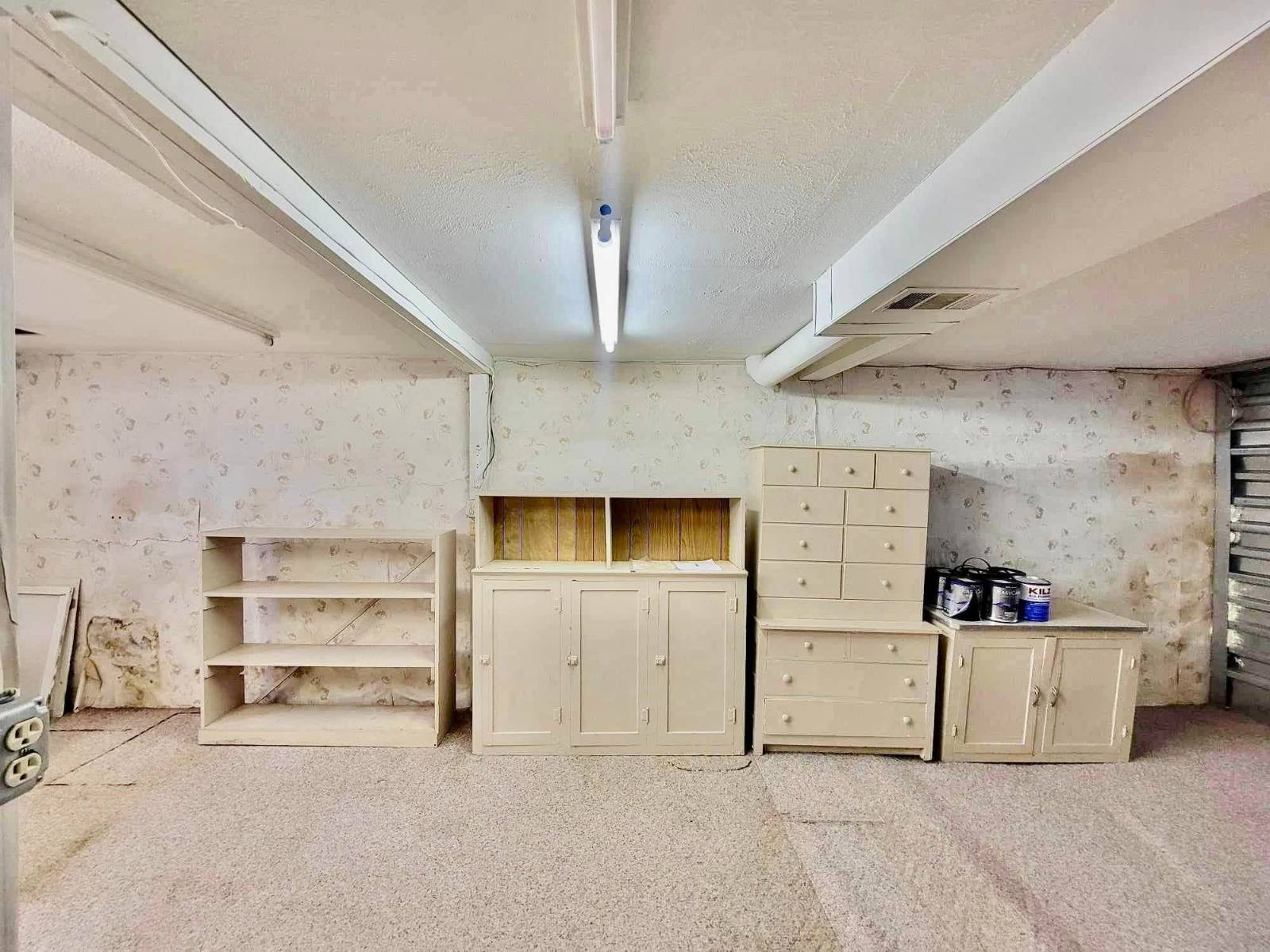 ;
;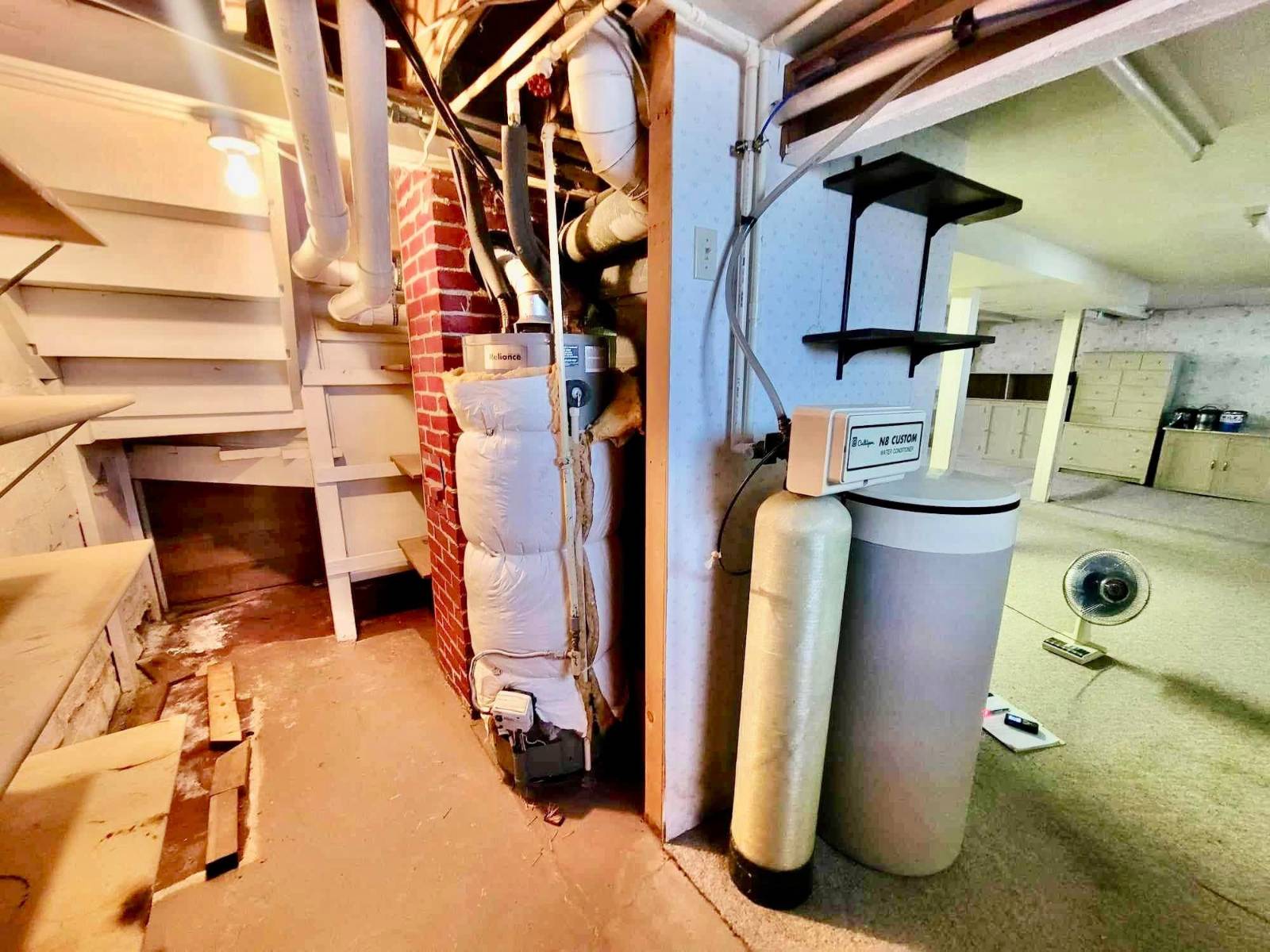 ;
;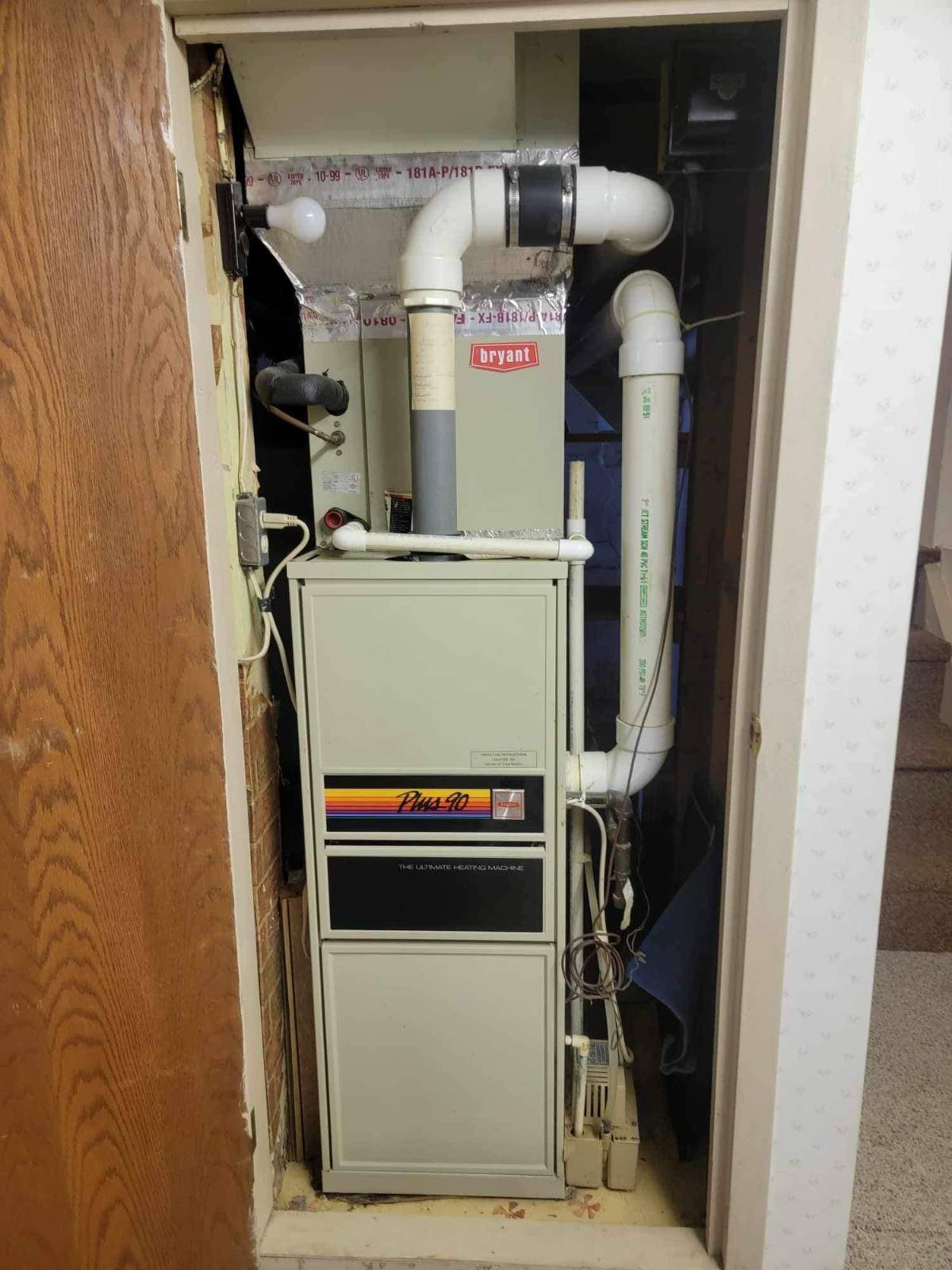 ;
;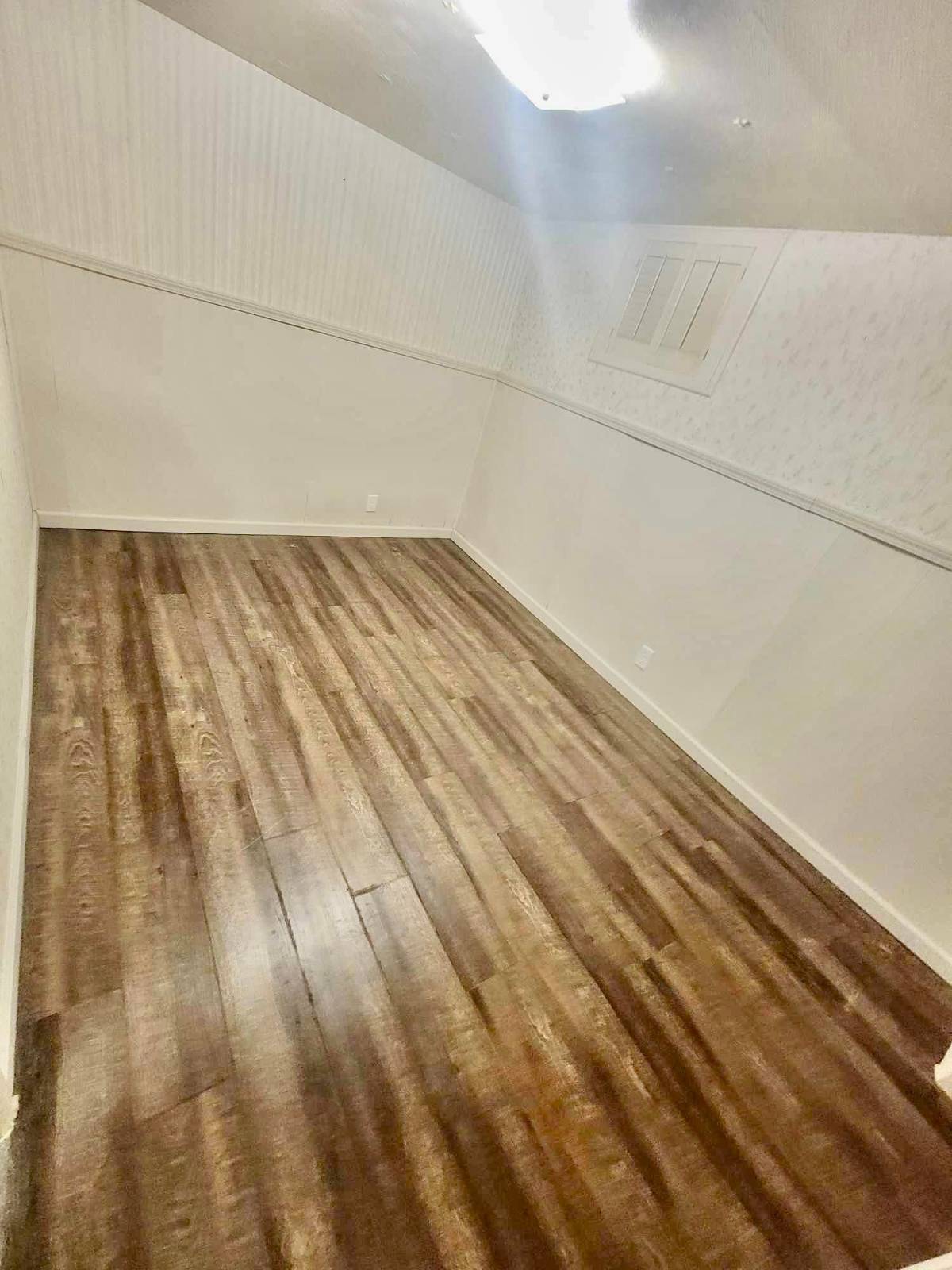 ;
;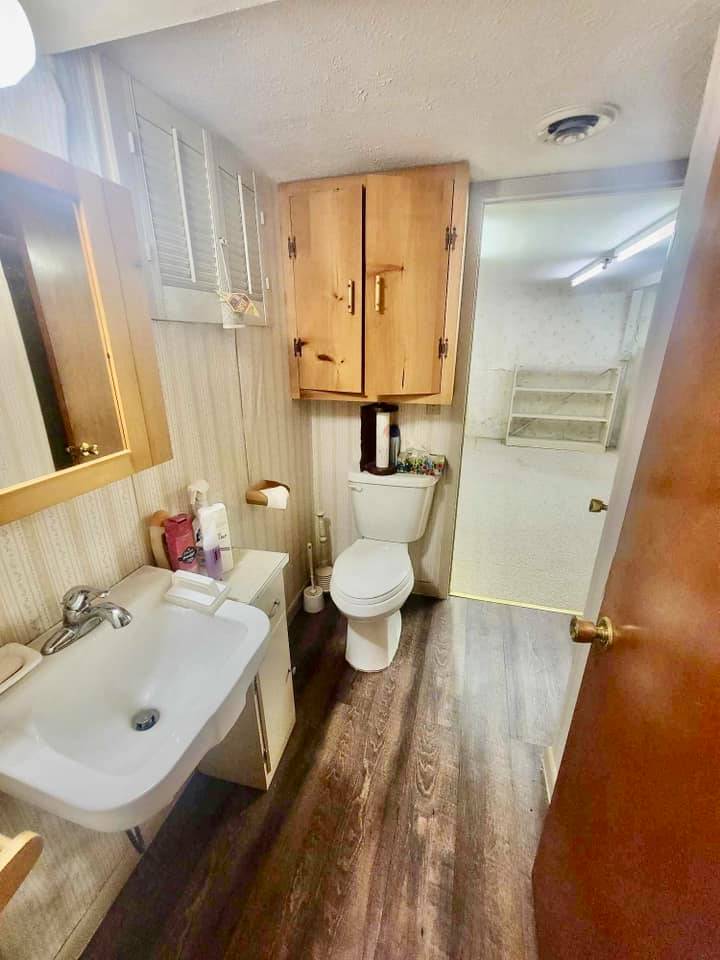 ;
;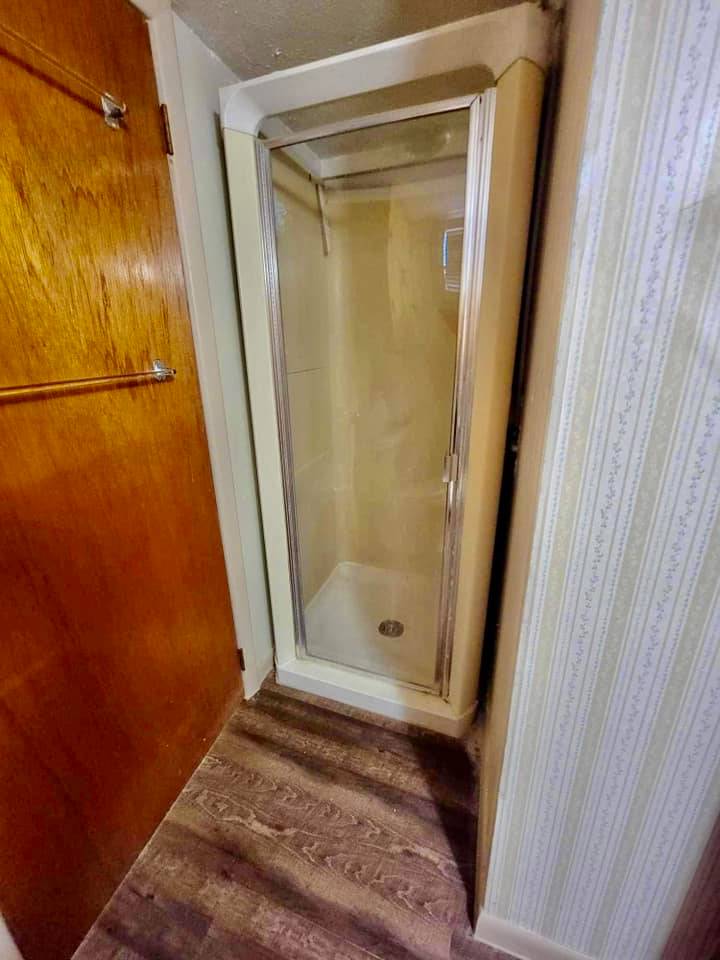 ;
;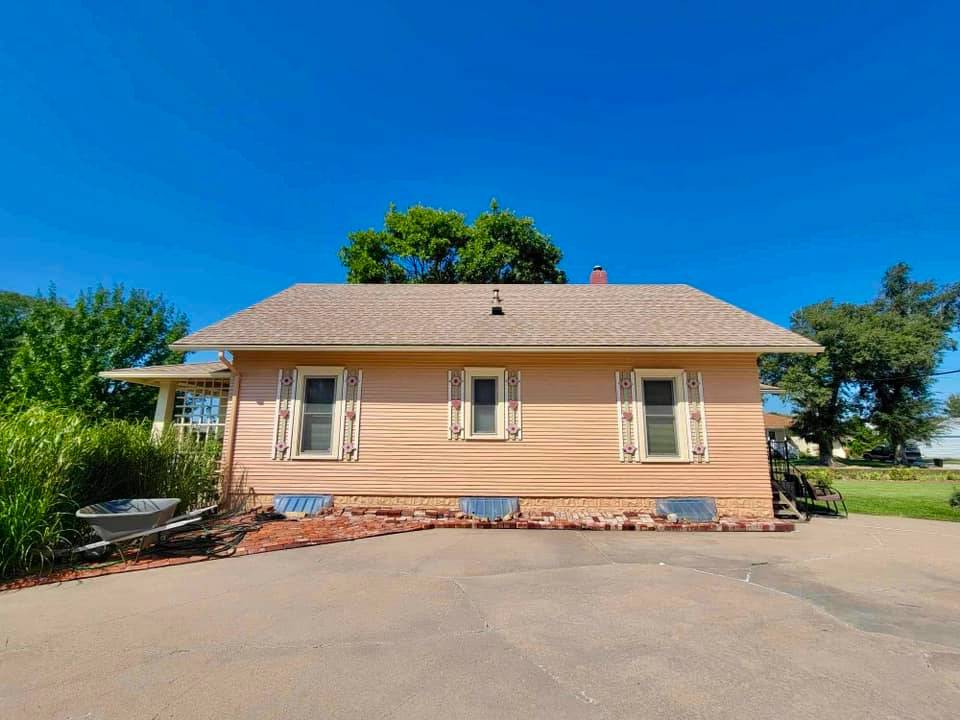 ;
;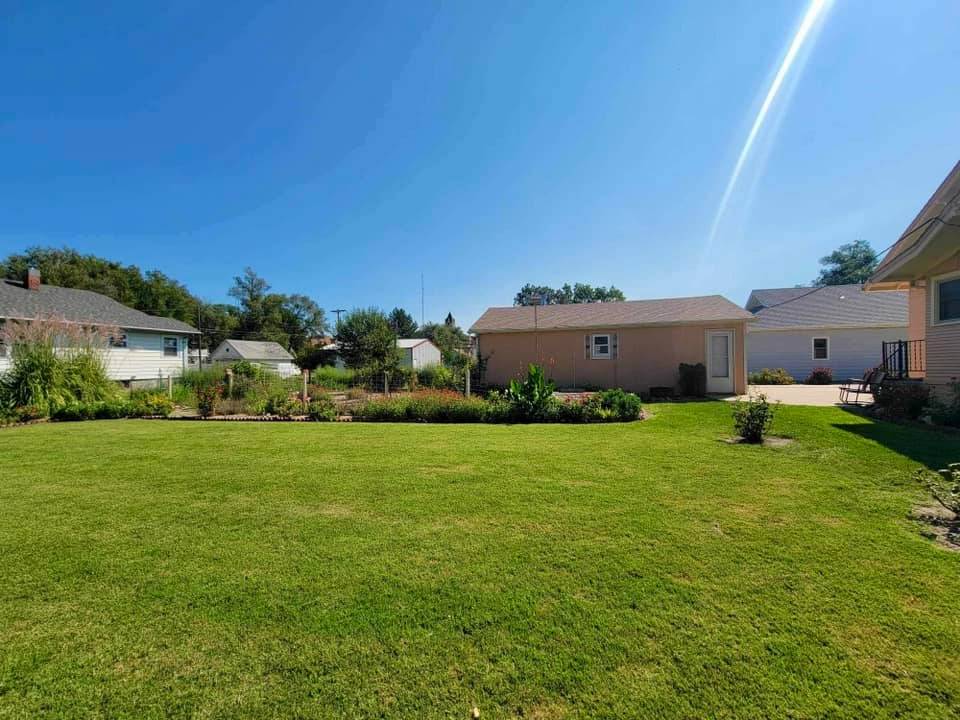 ;
;