5340 Independence Rd, Rushville, IL 62681
$260,000
List Price
Off Market
 5
Beds
5
Beds
 3
Baths
3
Baths
| Listing ID |
10498554 |
|
|
|
| Property Type |
House |
|
|
|
| County |
Schuyler |
|
|
|
|
|
10 acres with lots of trees
Main House: Upper Level: Kitchen: Oak Cabinets, Tile floor Dining Area: Sliding glass doors, real hardwood floors, light green walls Living Room: Dark maroon painted walls, light grey carpet. Lots of windows and large gas fireplace Foyer: Painted same as dining room. Beautiful glass door. Master Bedroom: Painted walls, carpet, French door to deck Bedroom: Painted walls, carpet Bedroom: Carpet Bath: Huge tiled bath. Beautiful, looks like it came out of a magazine LOWER LEVEL: Large Kitchen: Nice oak cabinets, tile floor, lots of counter space, extra storage plus a pantry Family Room: Built in cooler, nice bar. Large room with tile flooring and painted walls Bath & Laundry Room: Built in front load washer and dryer. All tiled, nice vanities. Tiled shower. Built in laundry baskets. Very nice area. Bedroom: Extra large closet. Room enough for a king size bed plus dresser and chest. Bedroom: Large enough for a Queen size bed, large closet 2nd exit to garage. 200 amp electrical service. Garage: Oversized 2 stall, tiled floor. Tile goes 3 feet up the walls. Very nicely done. Deck is covered and is 12'x36' SECOND HOUSE: If you have a hobby this would be great! Maintenance free exterior. Inside has a kitchen with oak cabinet. All tile flooring throughout this house. Open floor plan - 2 very big areas that could become bedroom. Painted walls, thermopane windows, 3/4 of a tiled bathroom, 90+ amp GFA furnace, 1 window air conditioner. Water is a enclosed well. Septic is very oversized. Rural water is out front of this property. EXTRA BUILDINGS & STORAGE Building 24'x40'. Barn 16'x16' Smaller Building 10'x12' 100 amp electrical service Seller will pay closing costs.
|
- 5 Total Bedrooms
- 3 Full Baths
- 10.00 Acres
- Full Basement
- Lower Level: Finished, Garage Access, Kitchen
- Lower Level Kitchen
- Washer
- Dryer
- Carpet Flooring
- Ceramic Tile Flooring
- Hardwood Flooring
- 6 Rooms
- Entry Foyer
- Living Room
- Dining Room
- Family Room
- Primary Bedroom
- Kitchen
- Laundry
- First Floor Bathroom
- 1 Fireplace
- Forced Air
- Gas Fuel
- Central A/C
- Vinyl Siding
- Asphalt Shingles Roof
- Attached Garage
- 2 Garage Spaces
- Private Septic
- Deck
- Trees
- Barn
- Shed
- Guest House
- Outbuilding
|
|
Mary Buffy Tillitt-Pratt
Buffy Tillitt & Associates
|
Listing data is deemed reliable but is NOT guaranteed accurate.
|



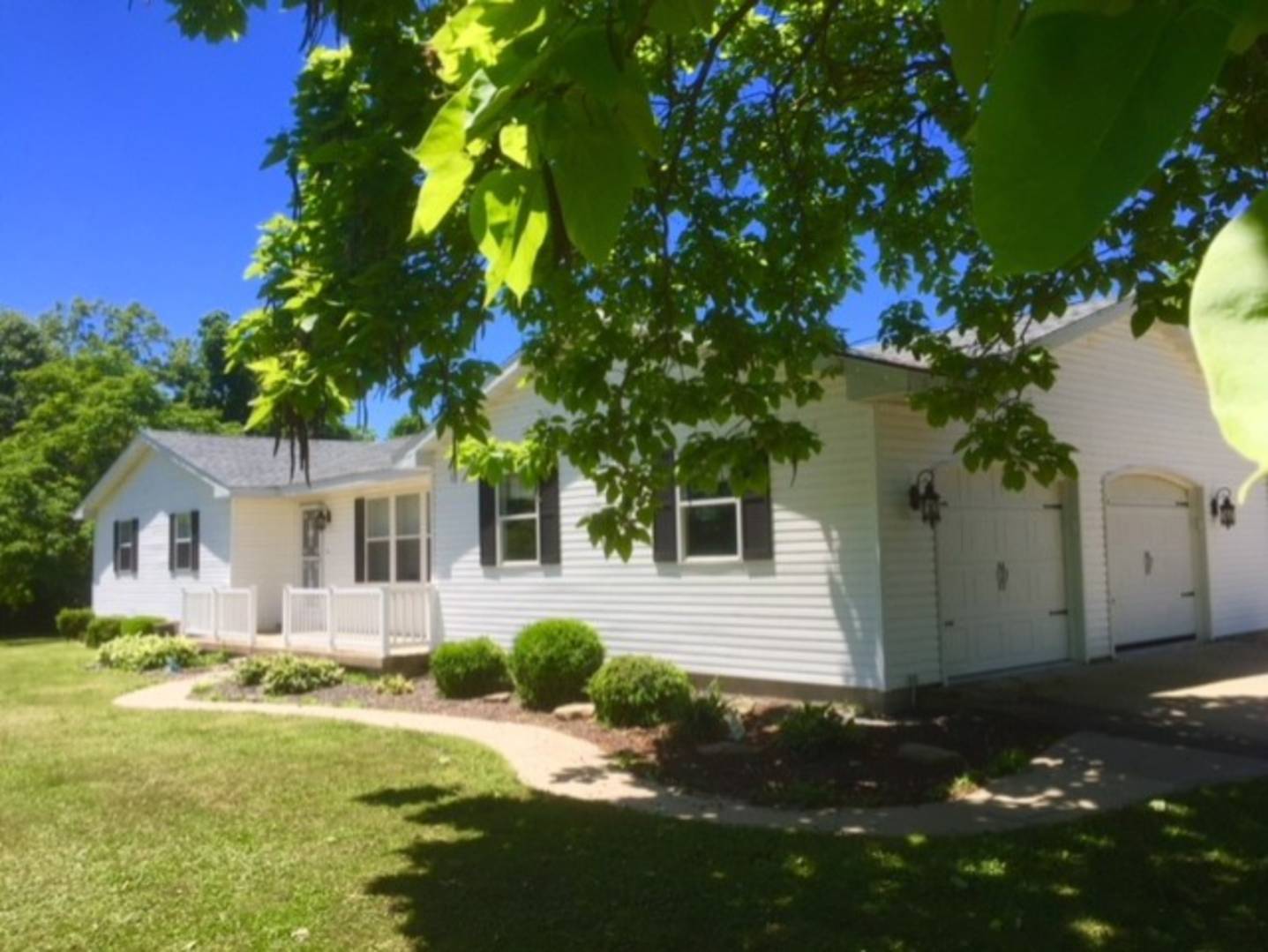


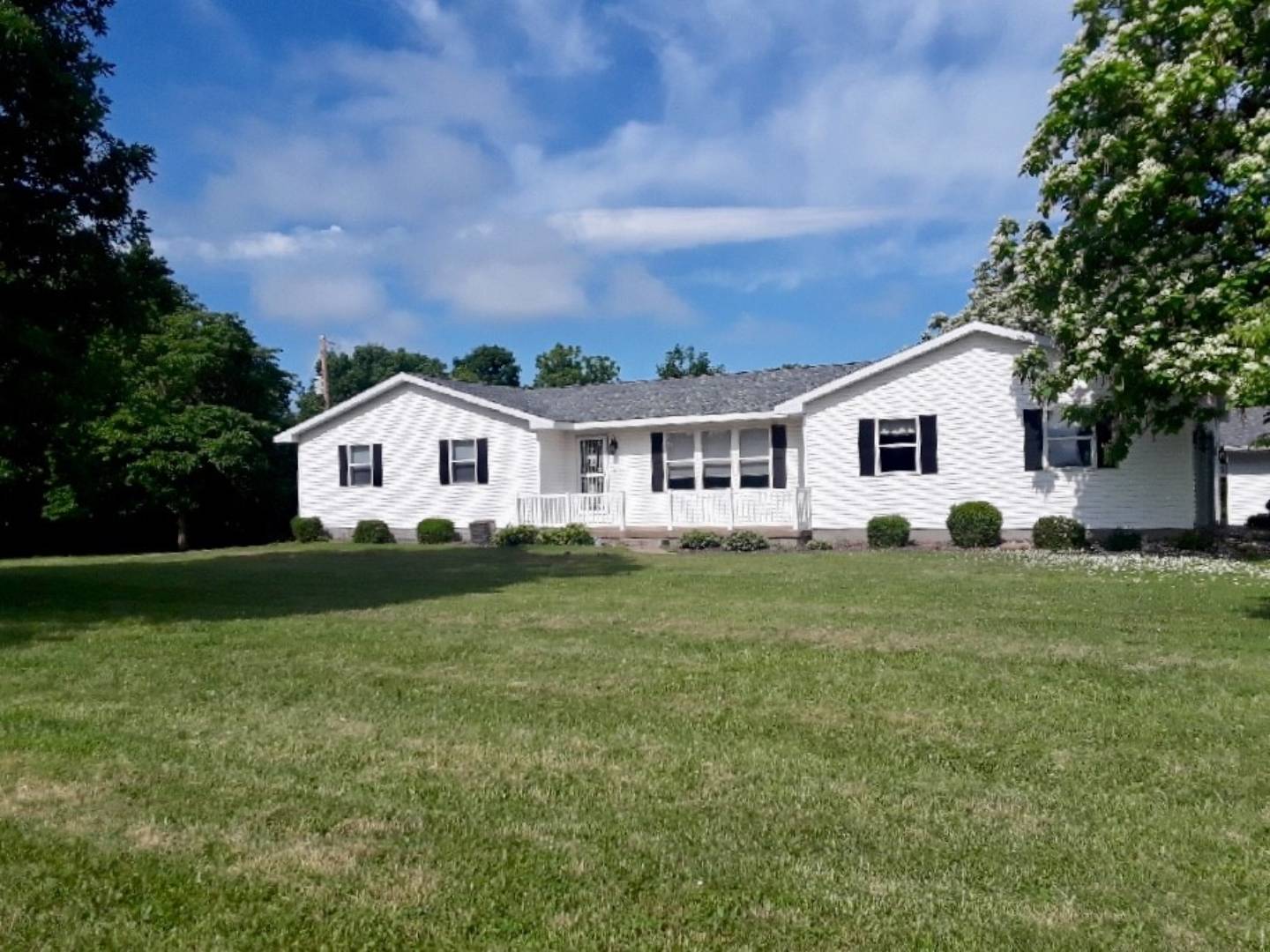 ;
;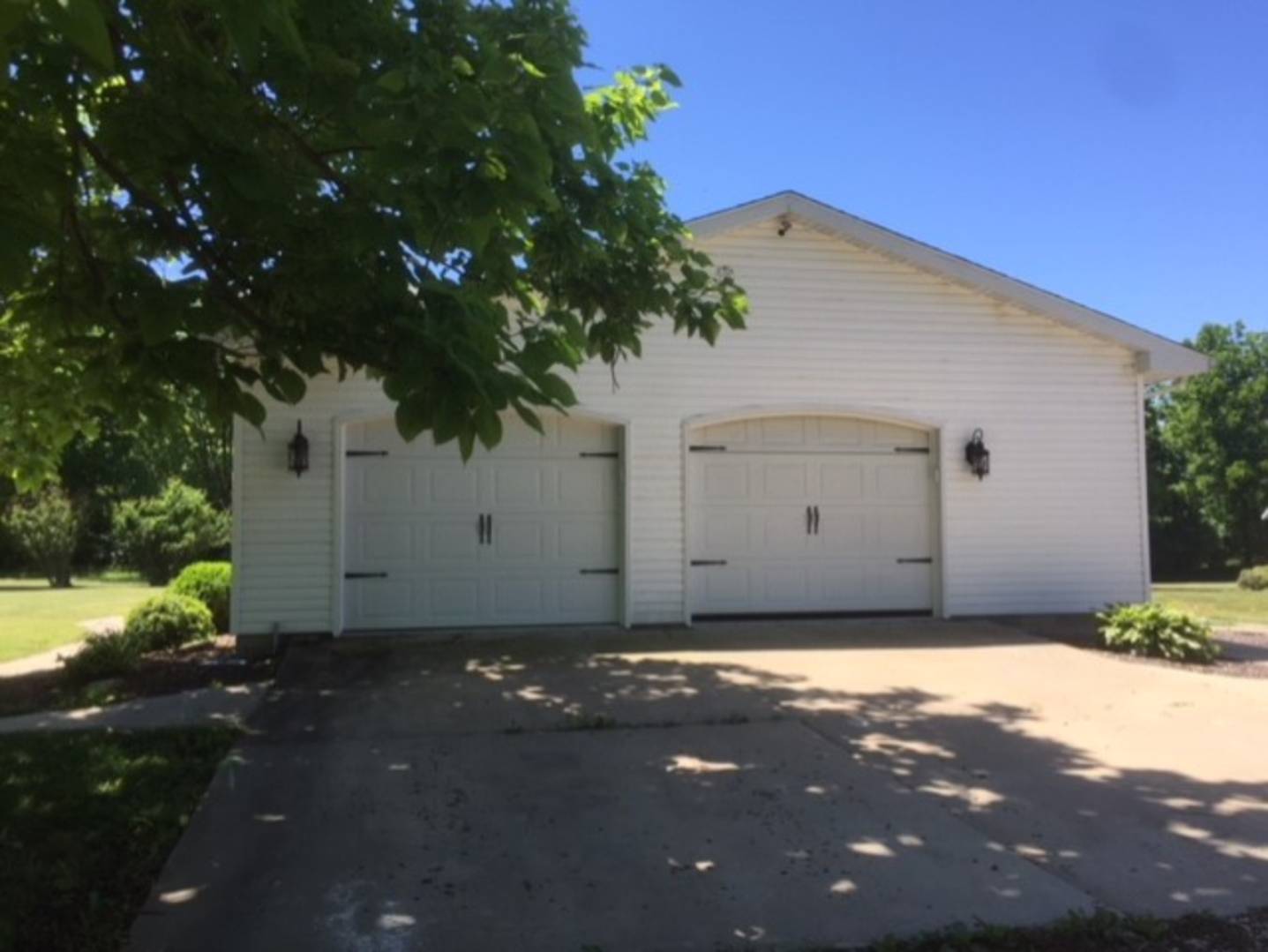 ;
;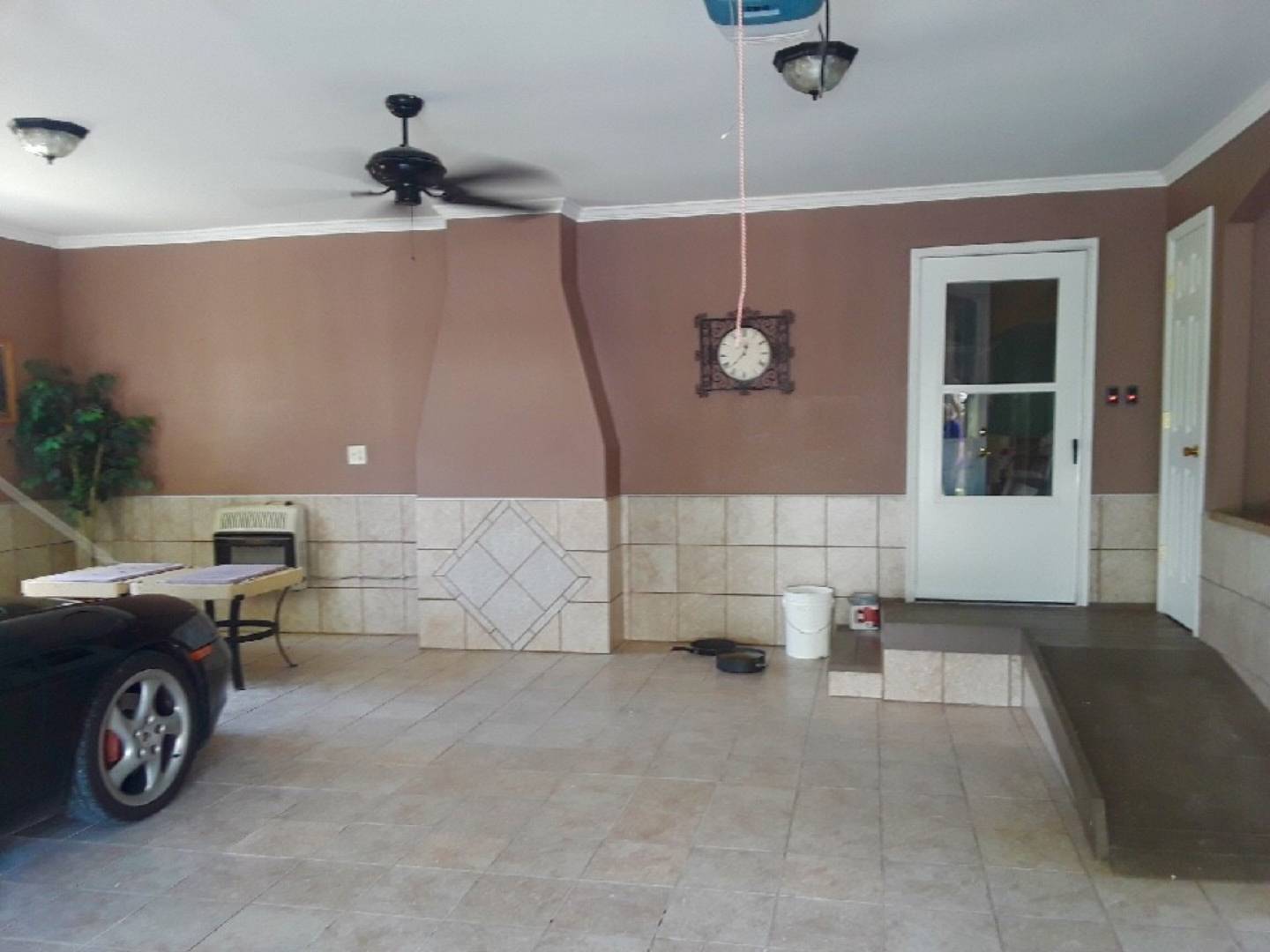 ;
;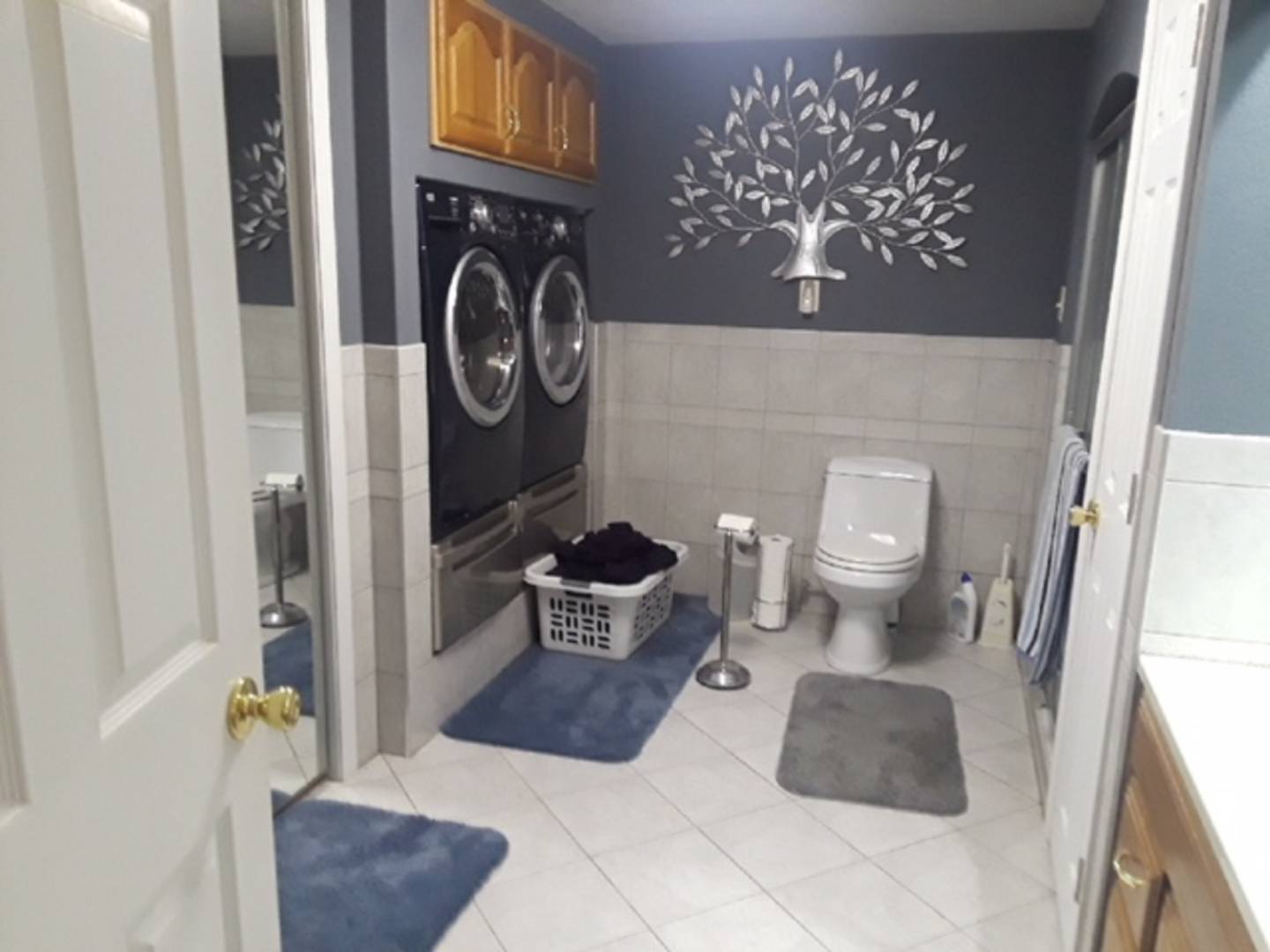 ;
;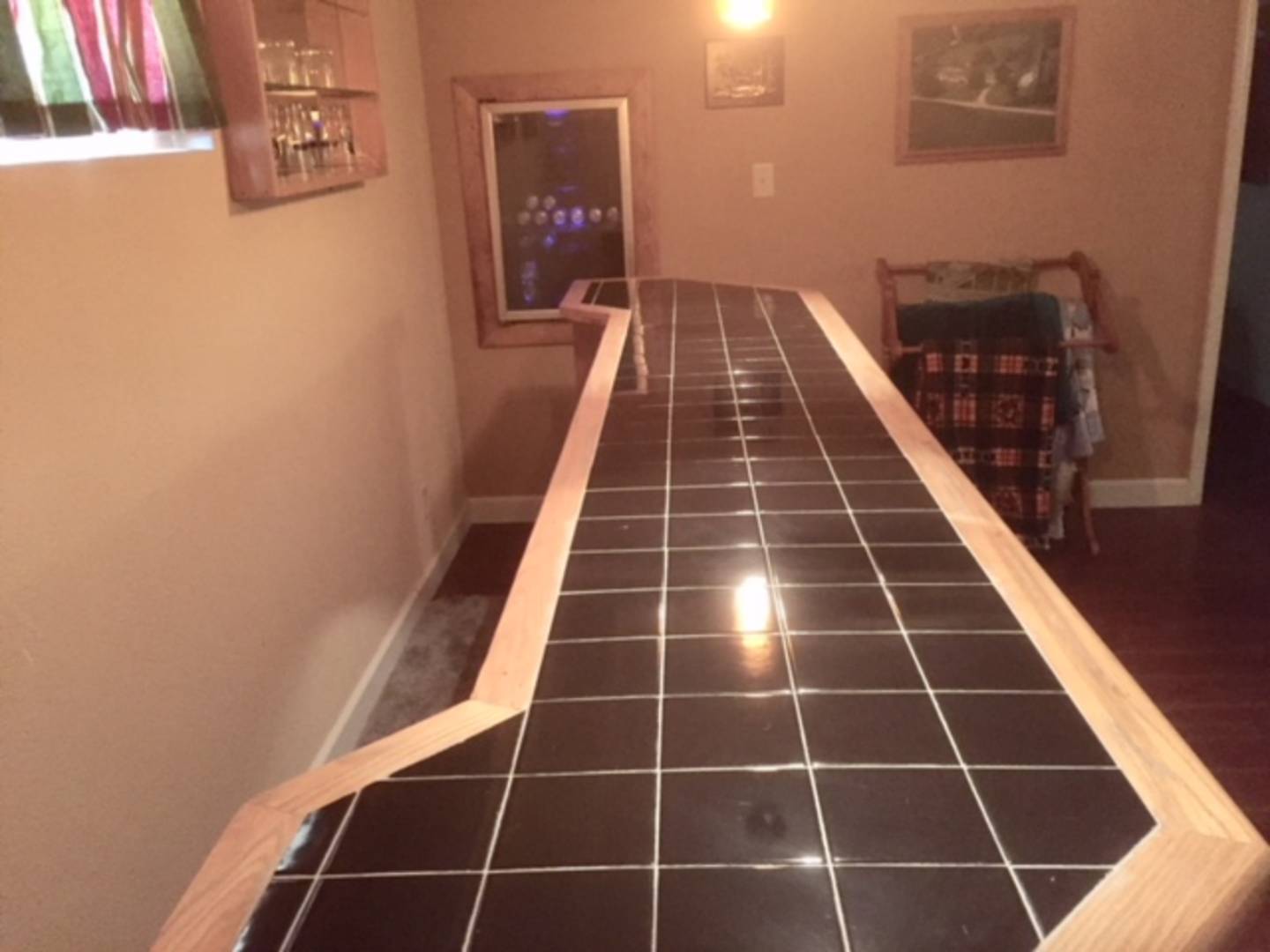 ;
;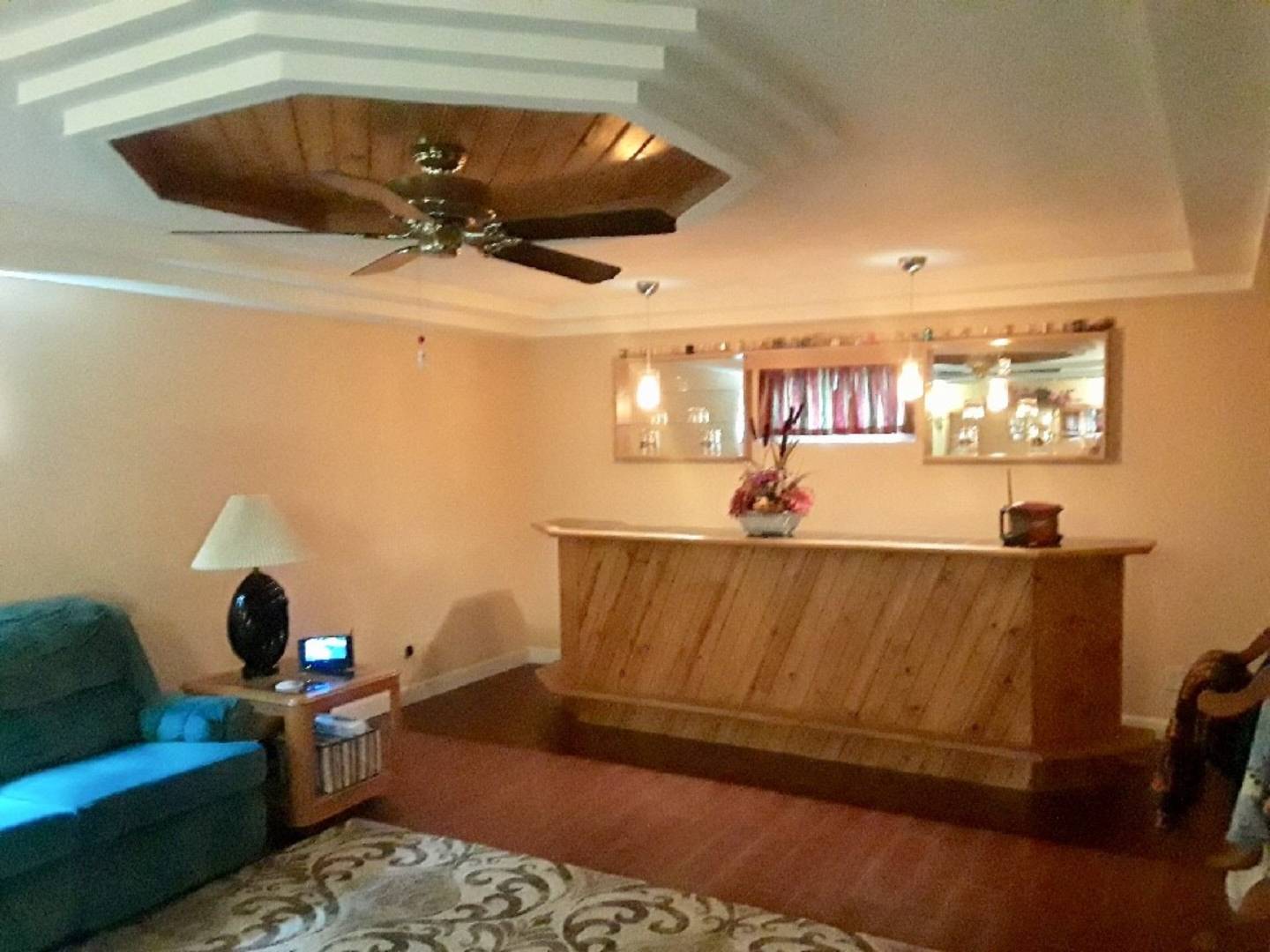 ;
;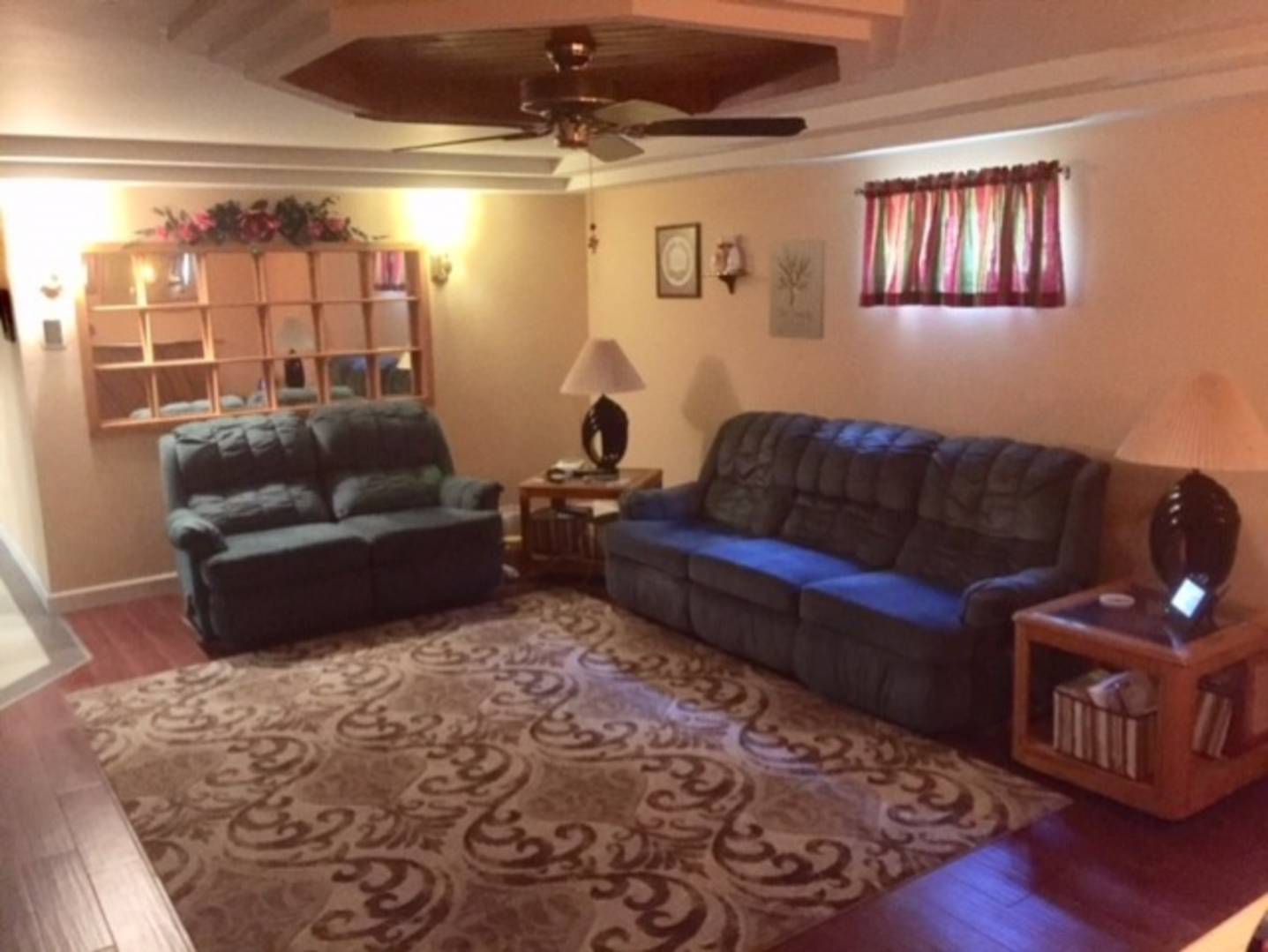 ;
;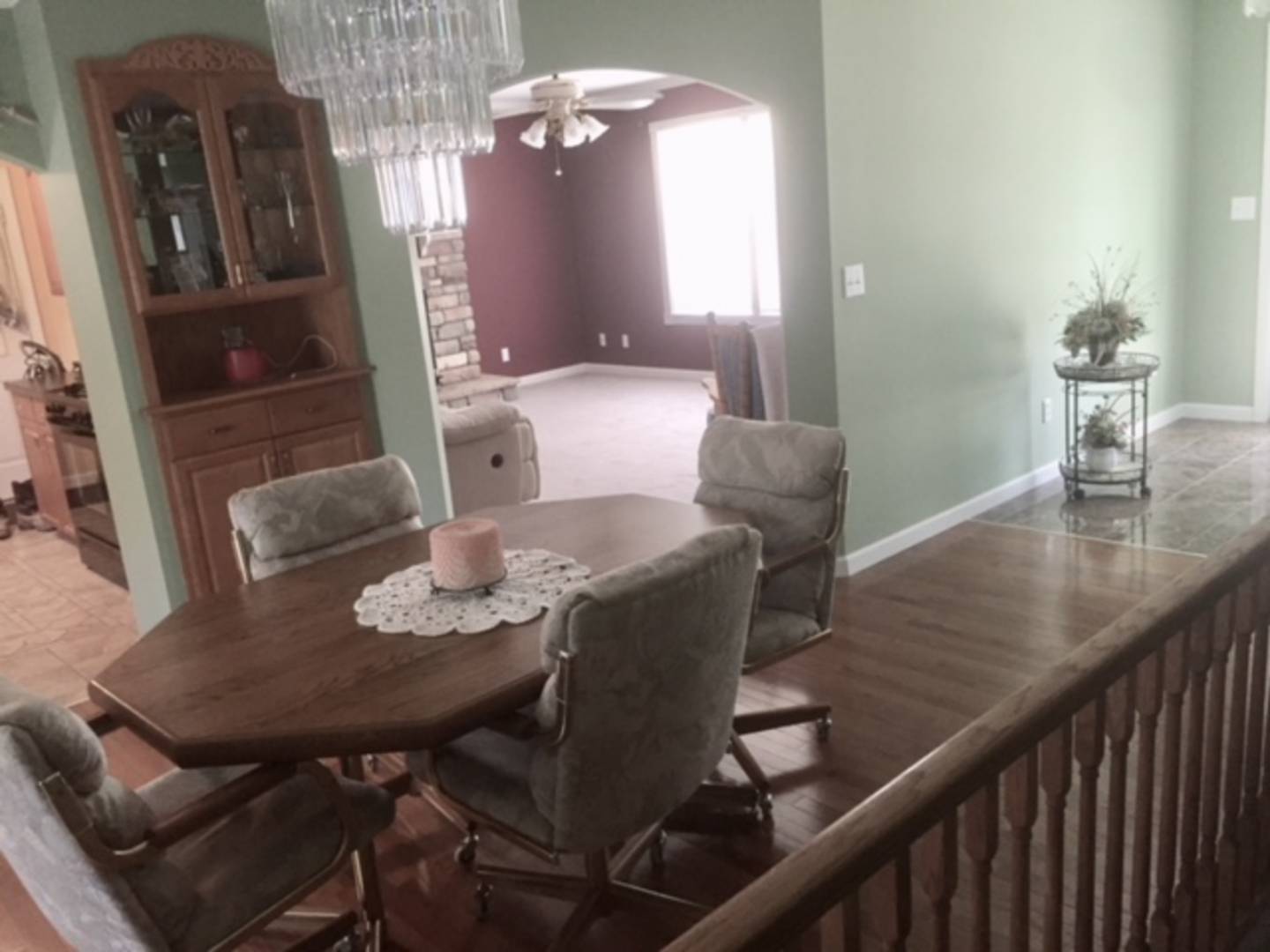 ;
;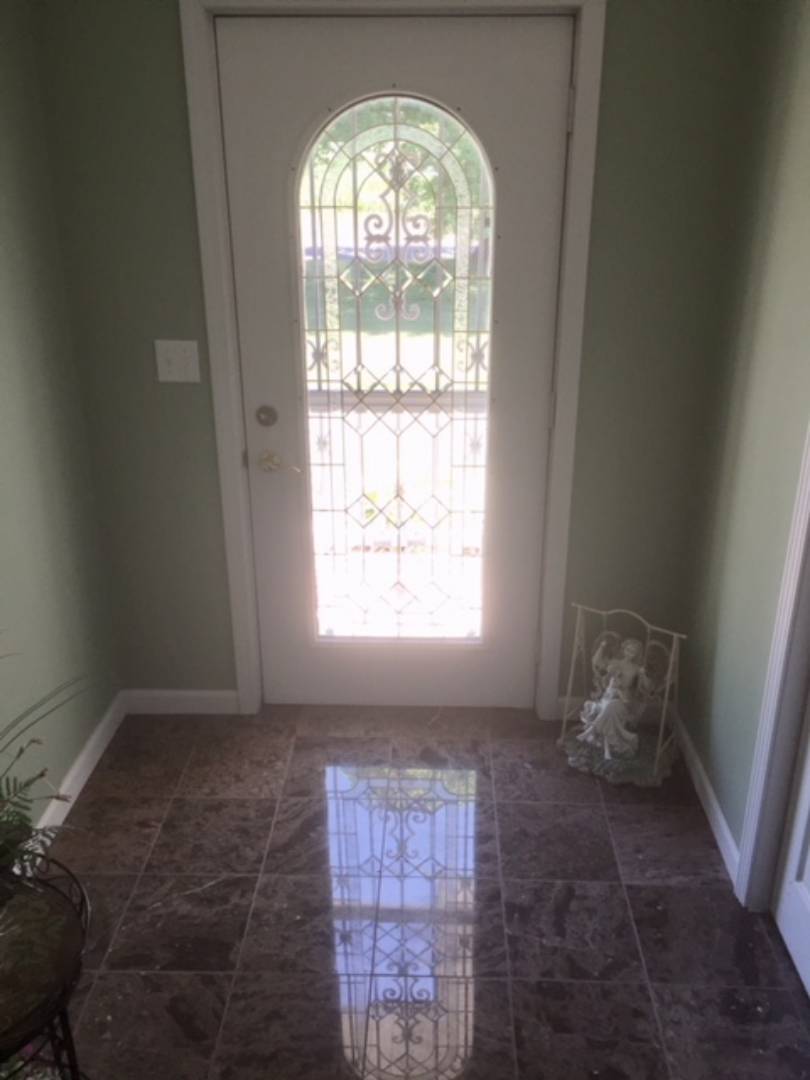 ;
;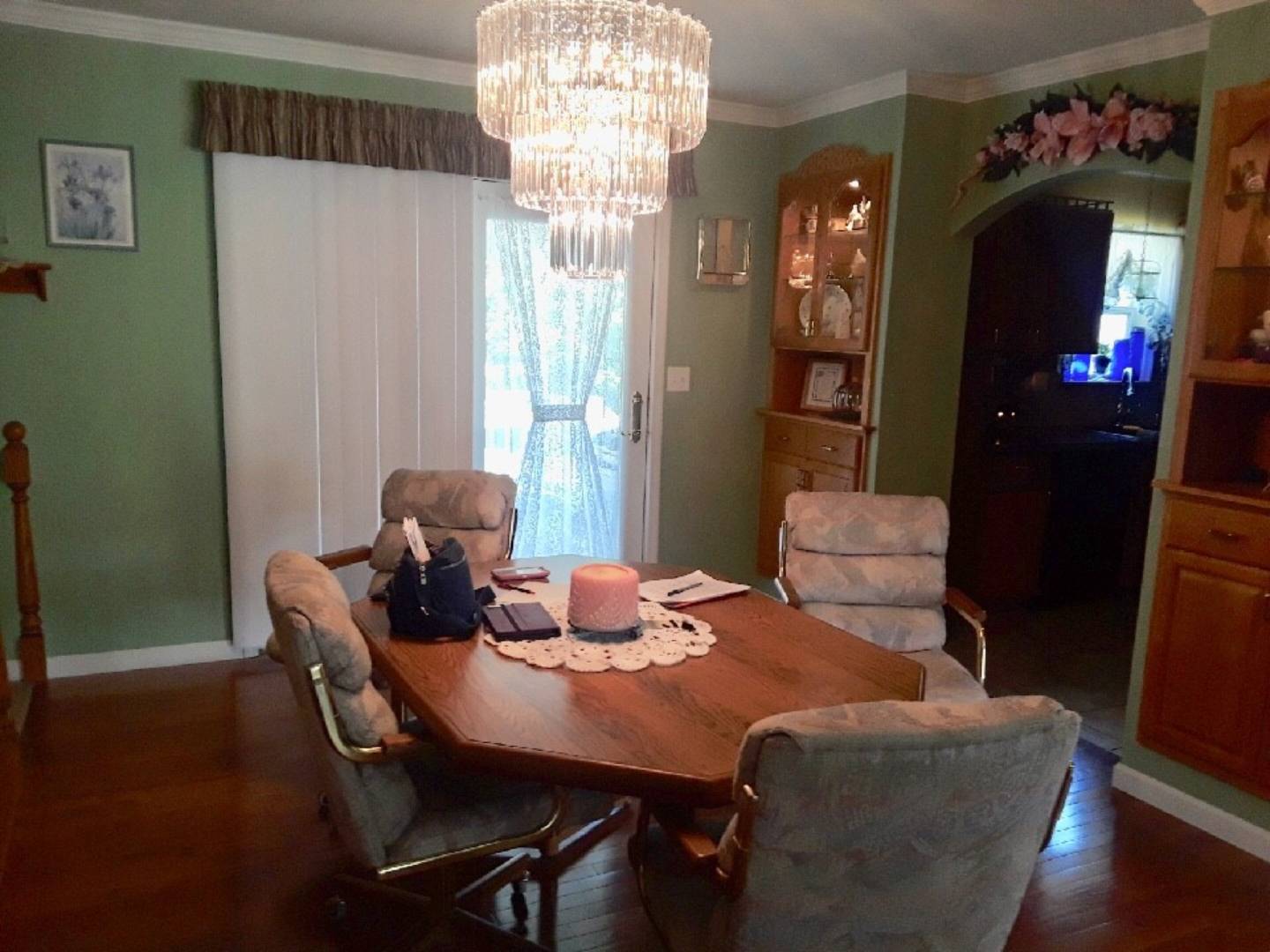 ;
;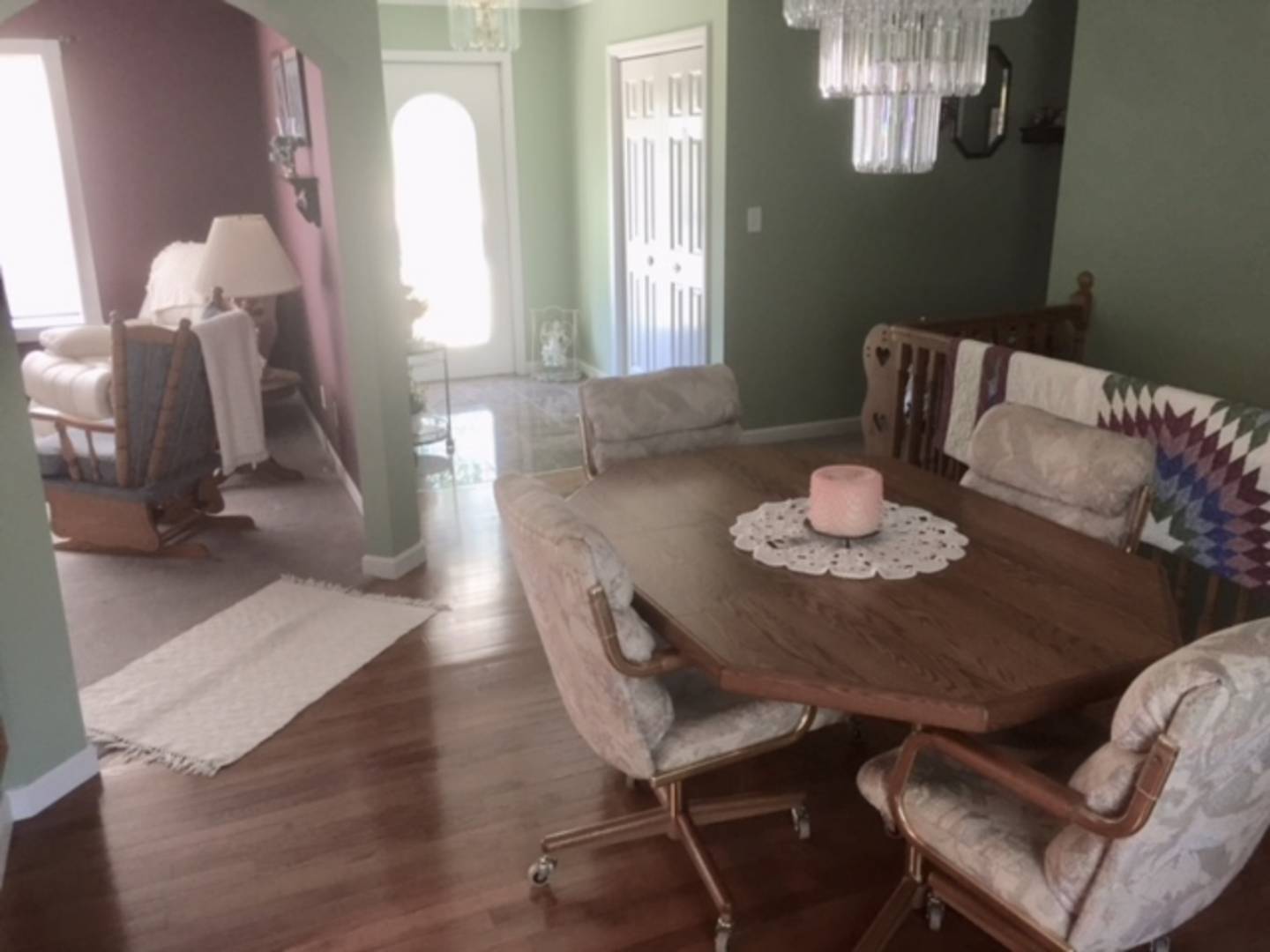 ;
;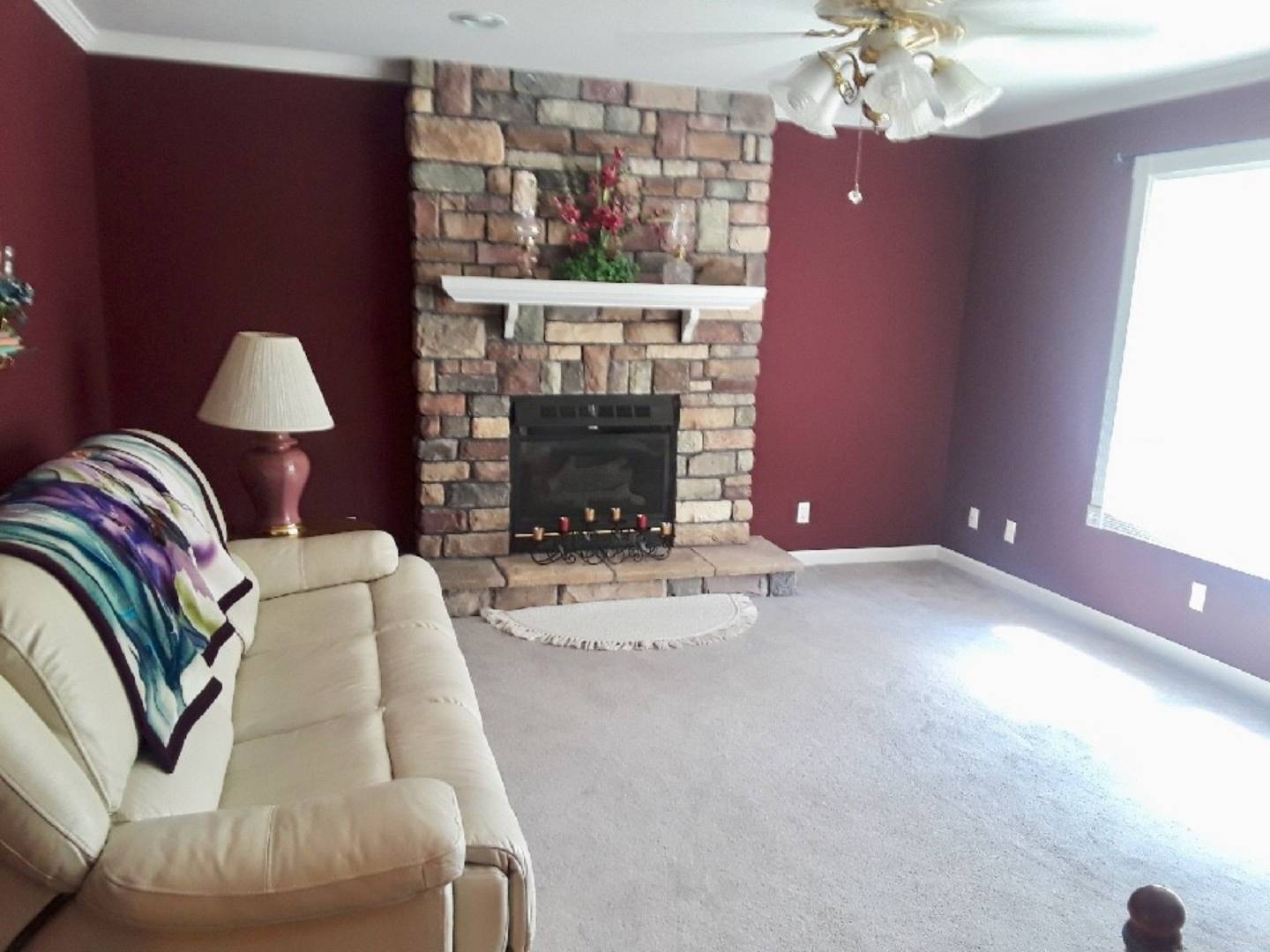 ;
;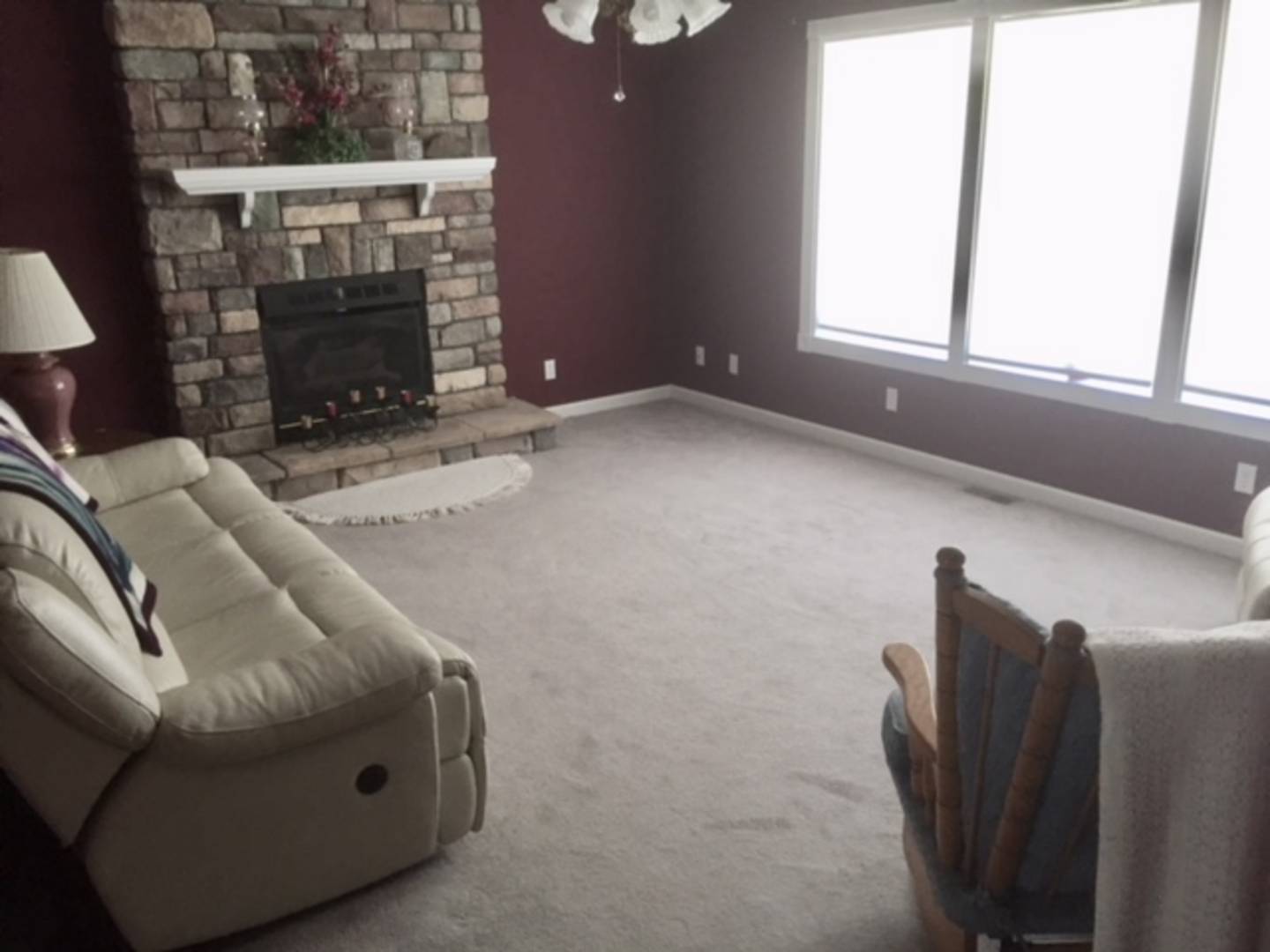 ;
;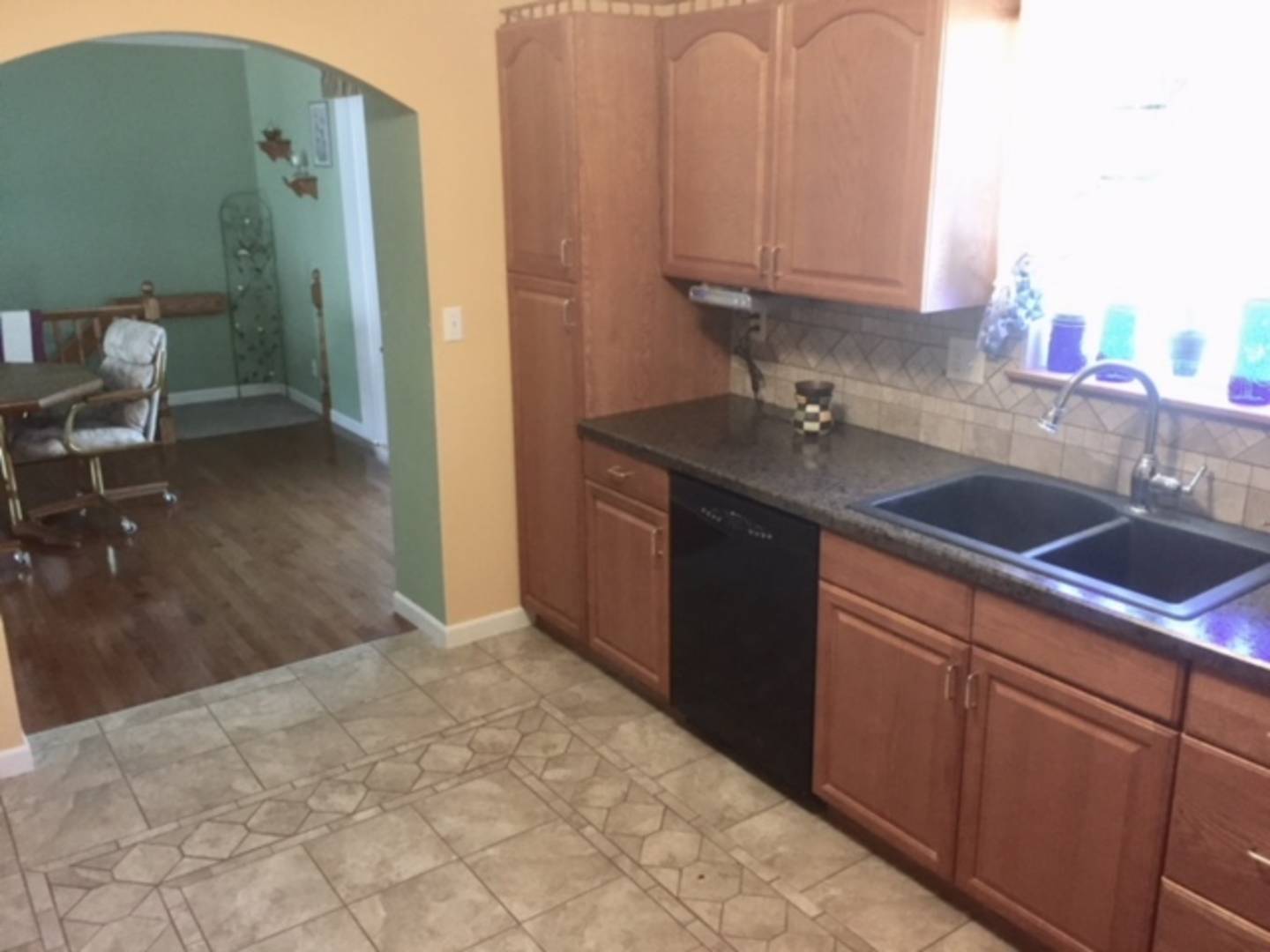 ;
;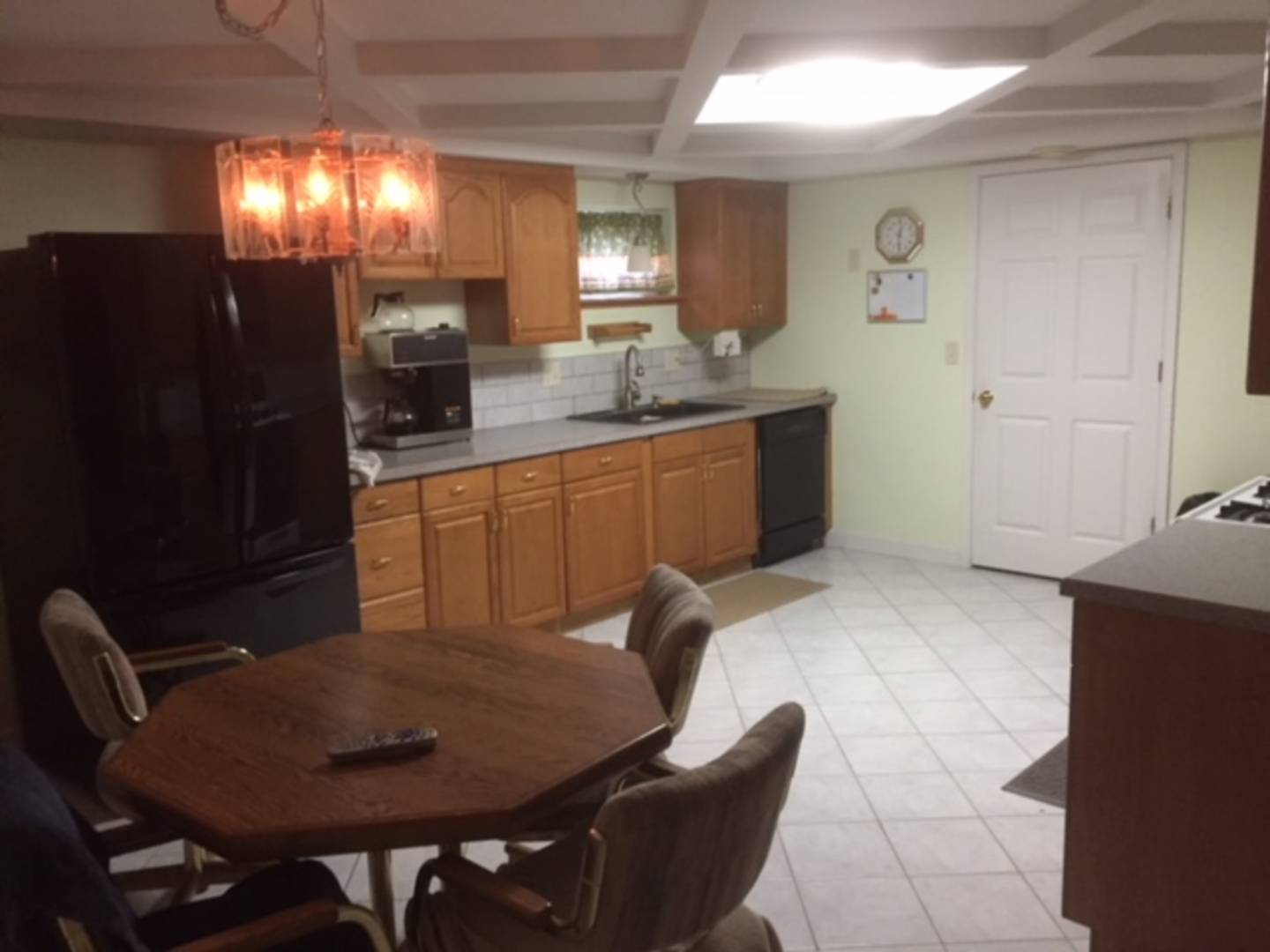 ;
;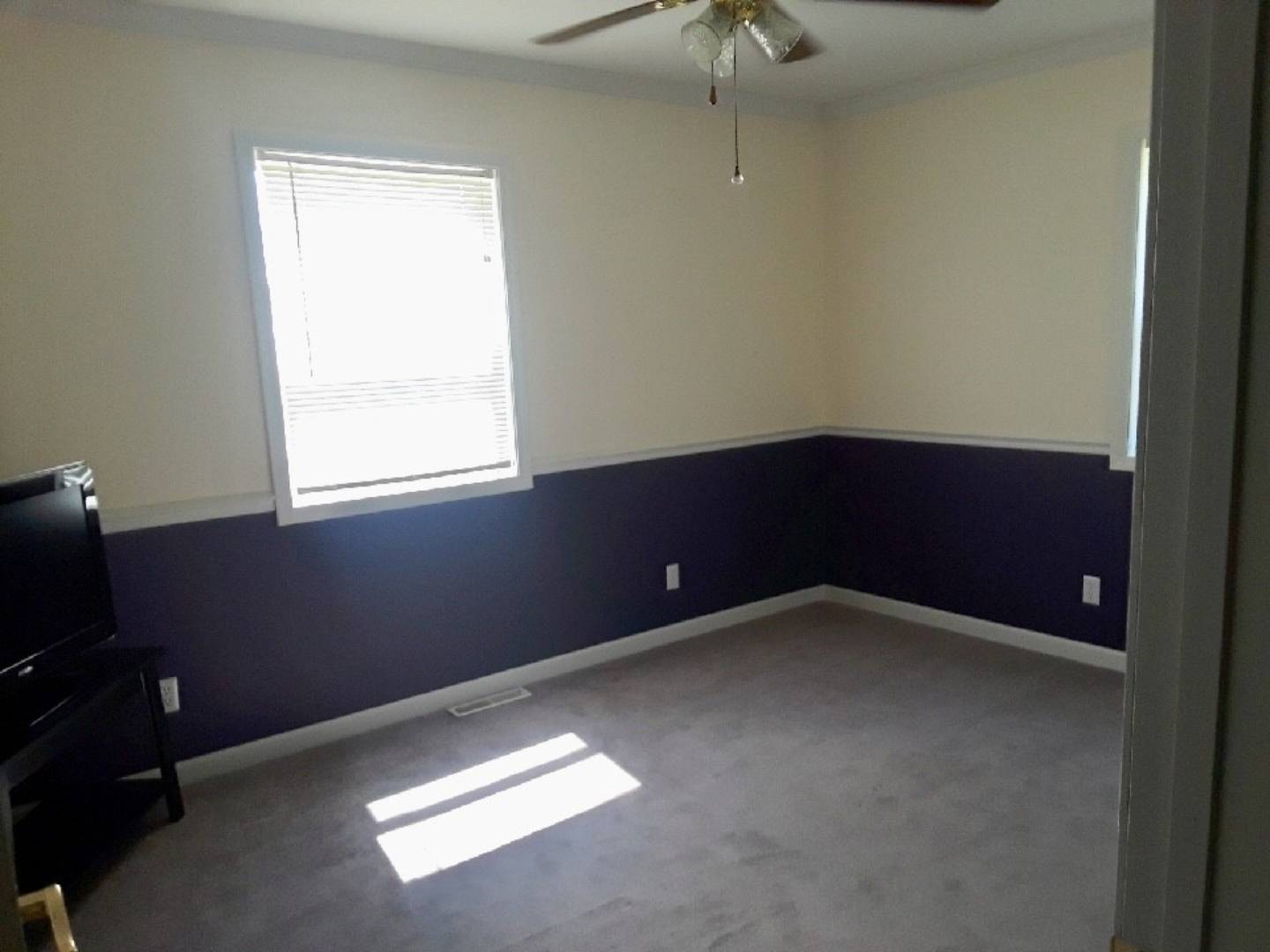 ;
;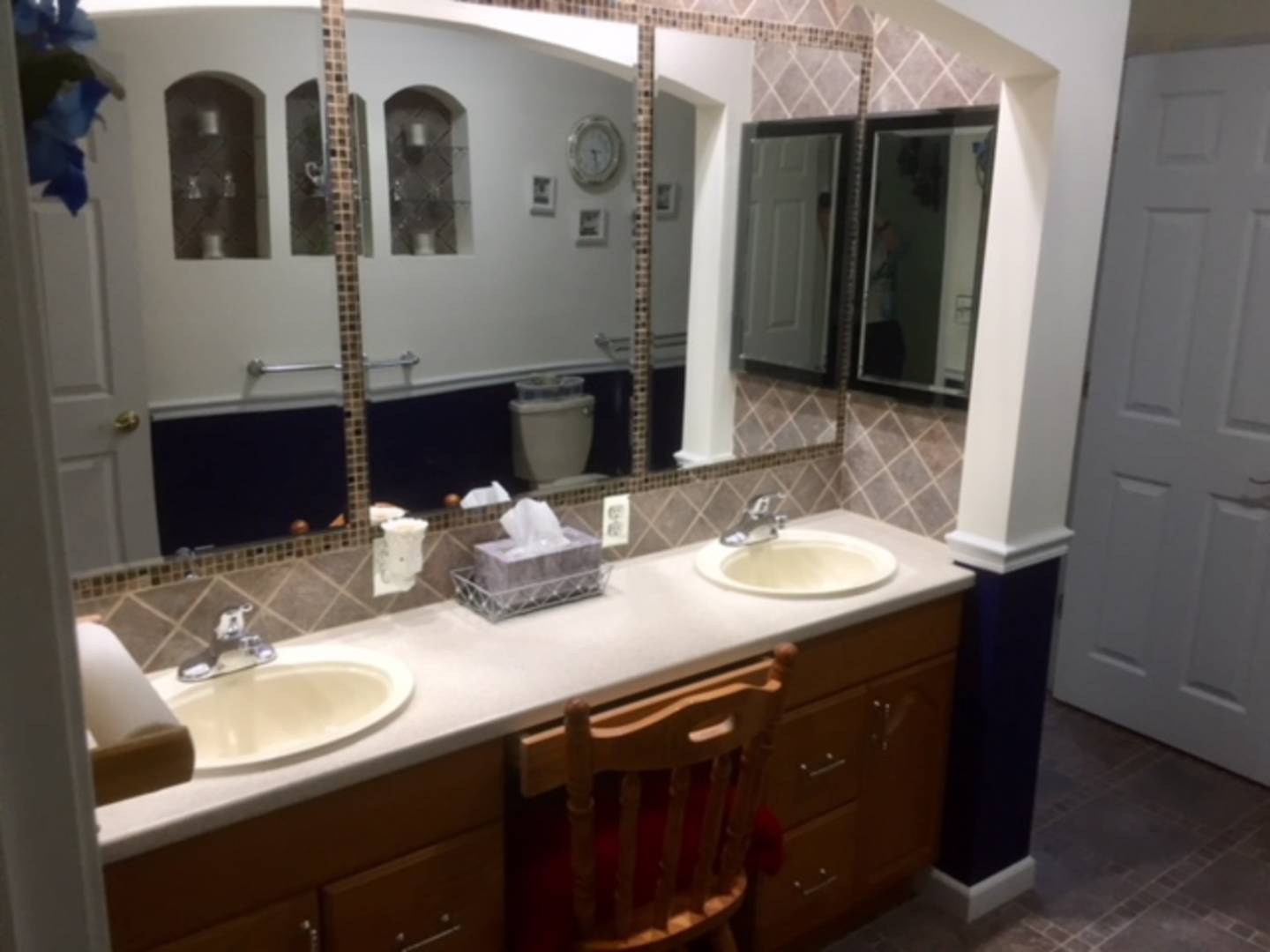 ;
;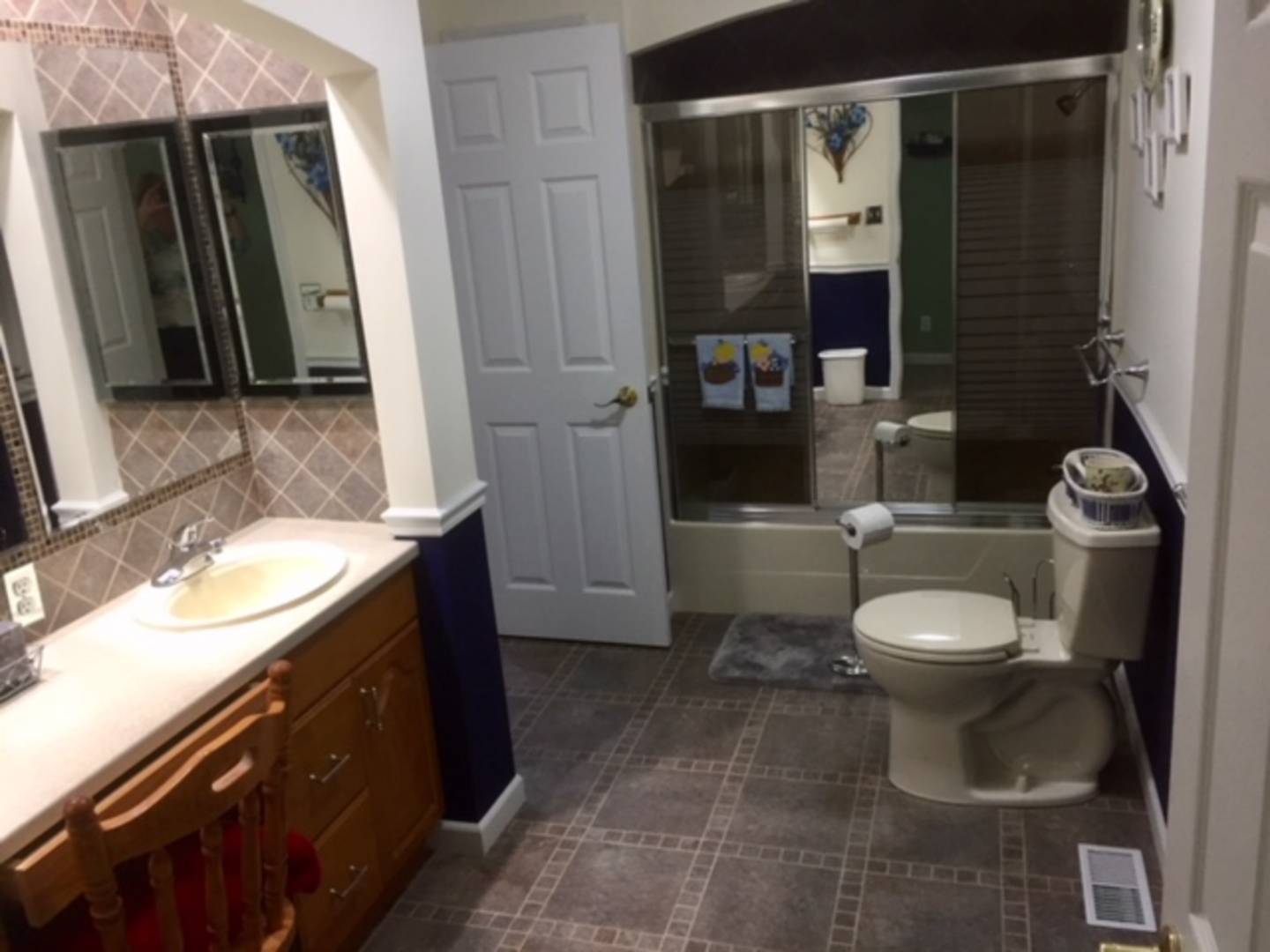 ;
;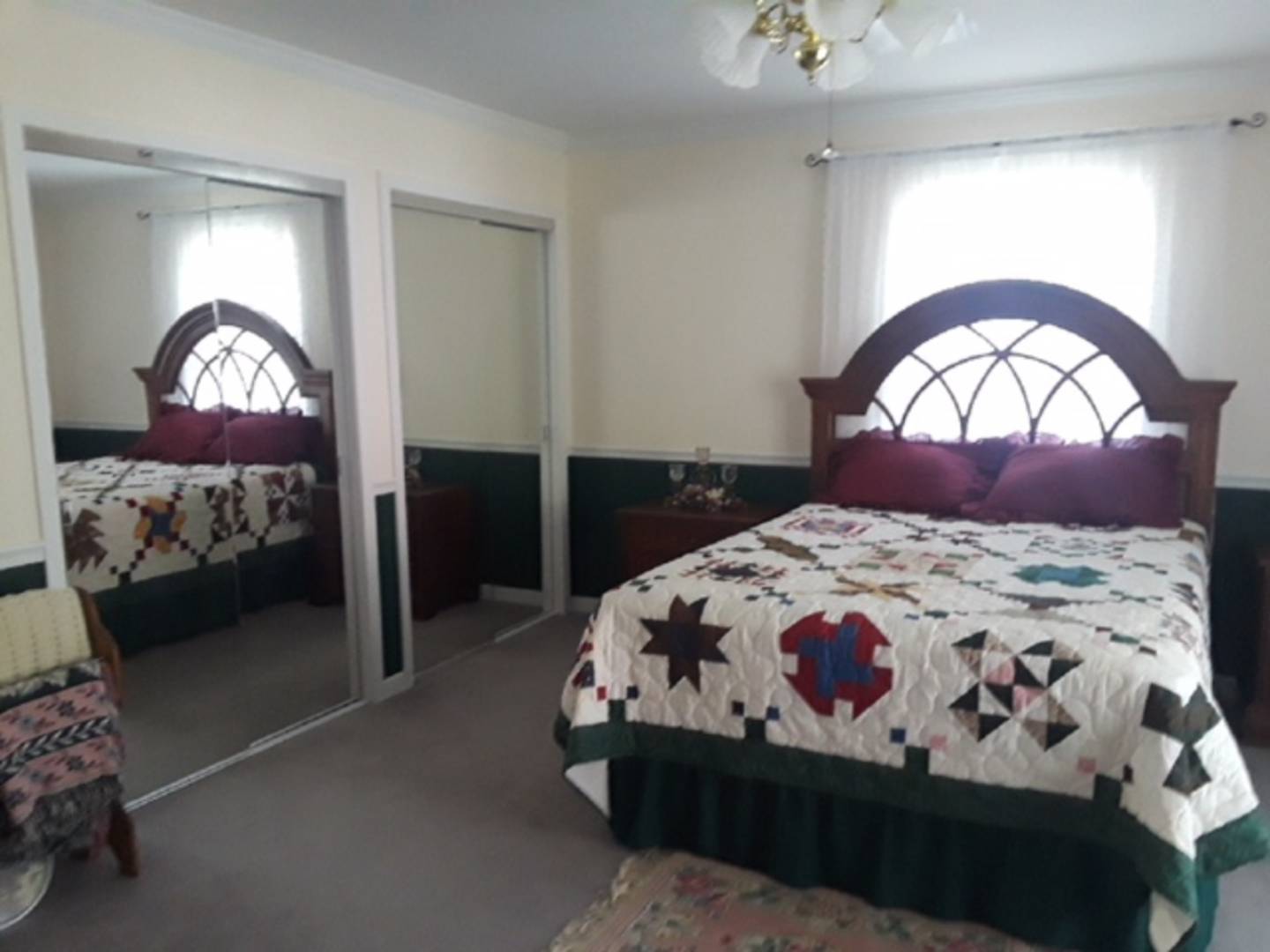 ;
;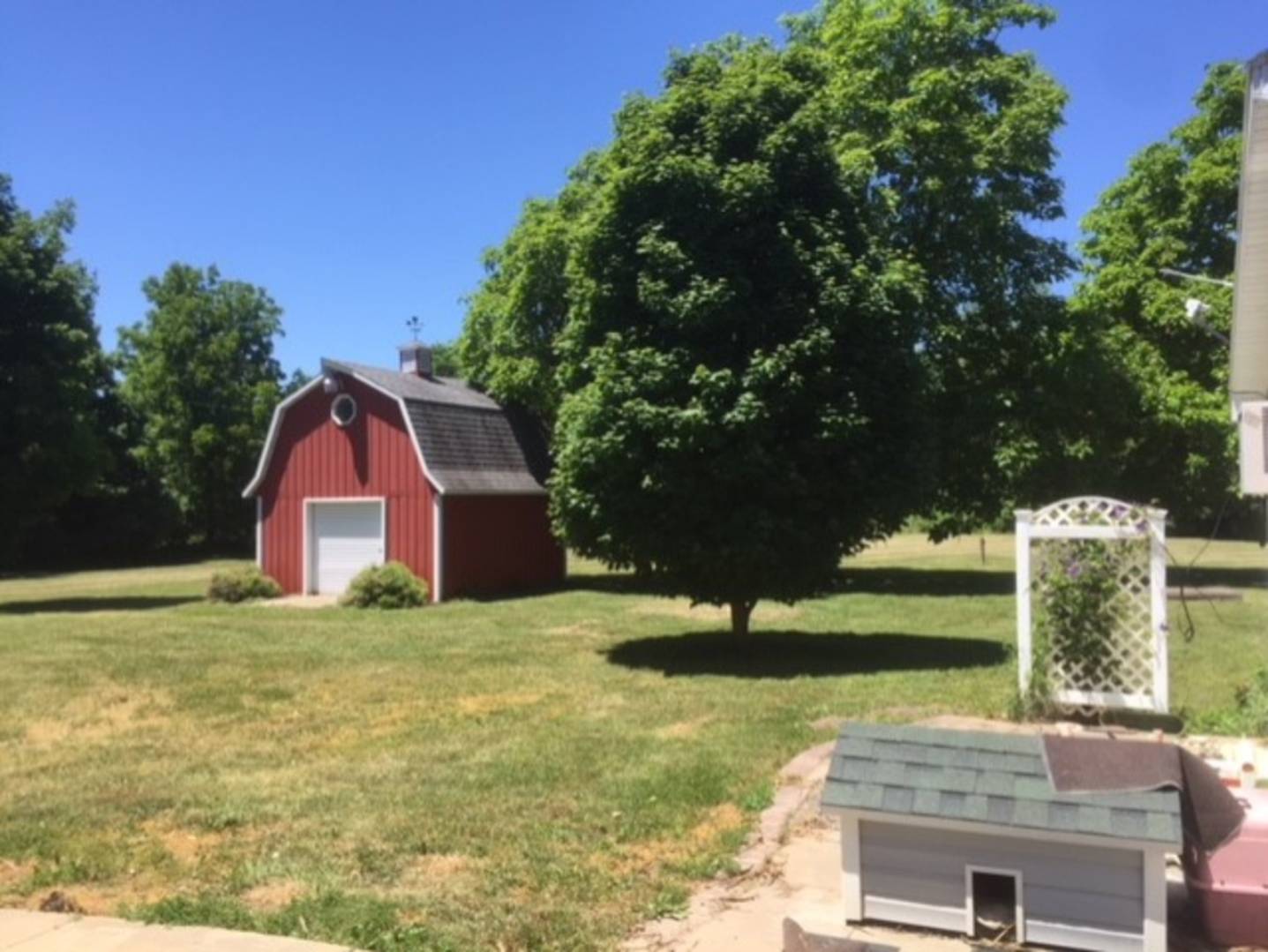 ;
;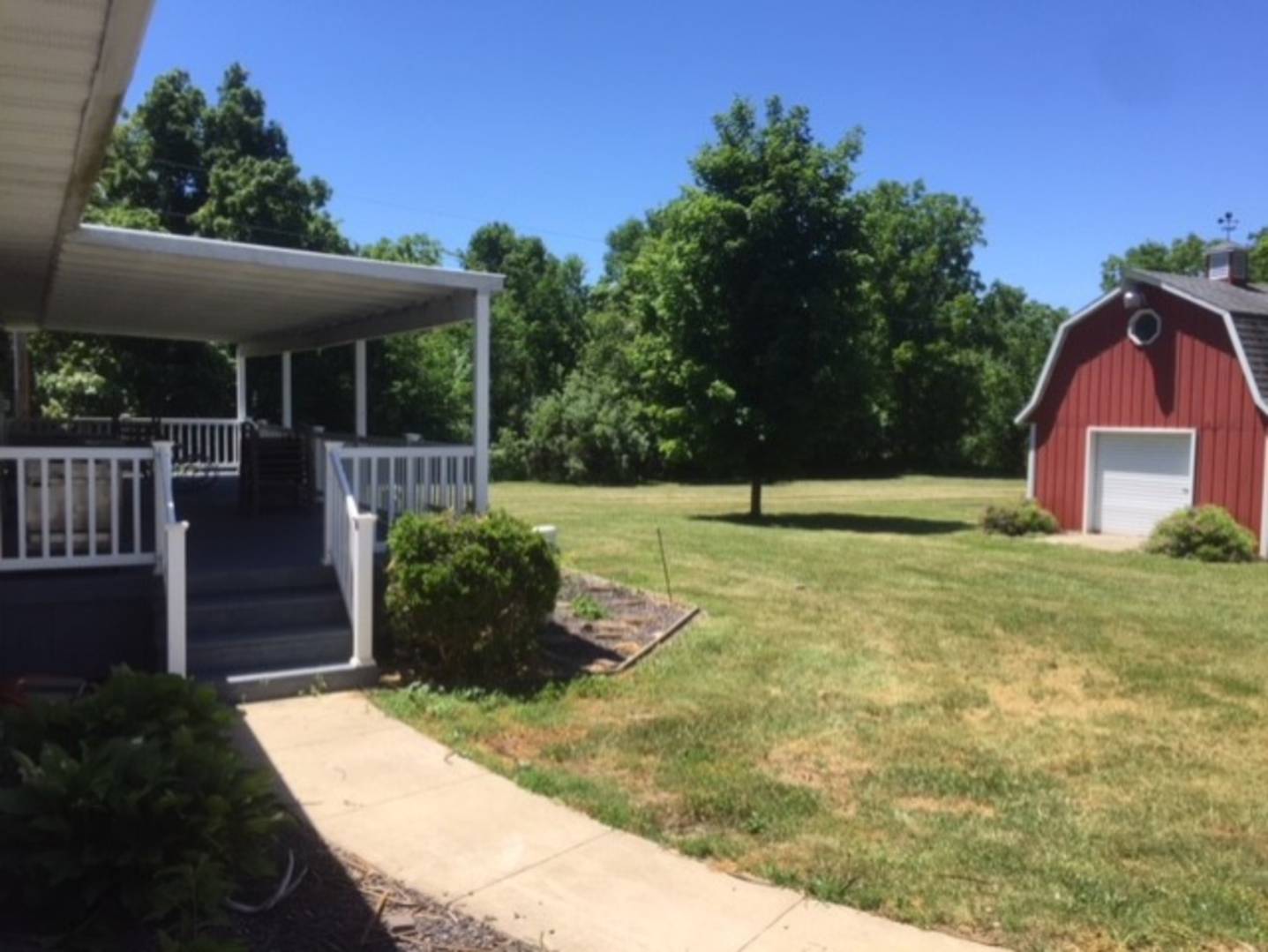 ;
;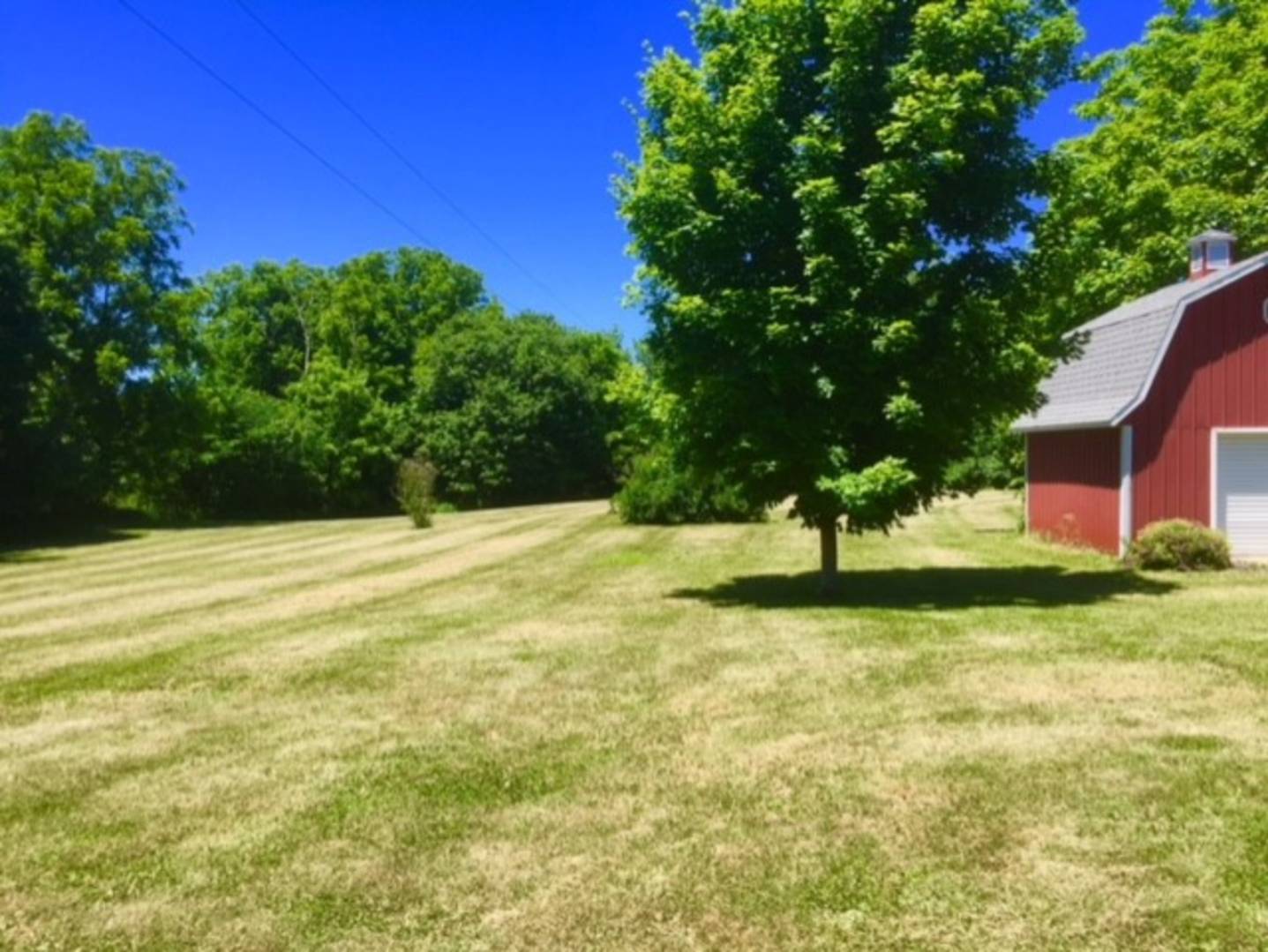 ;
;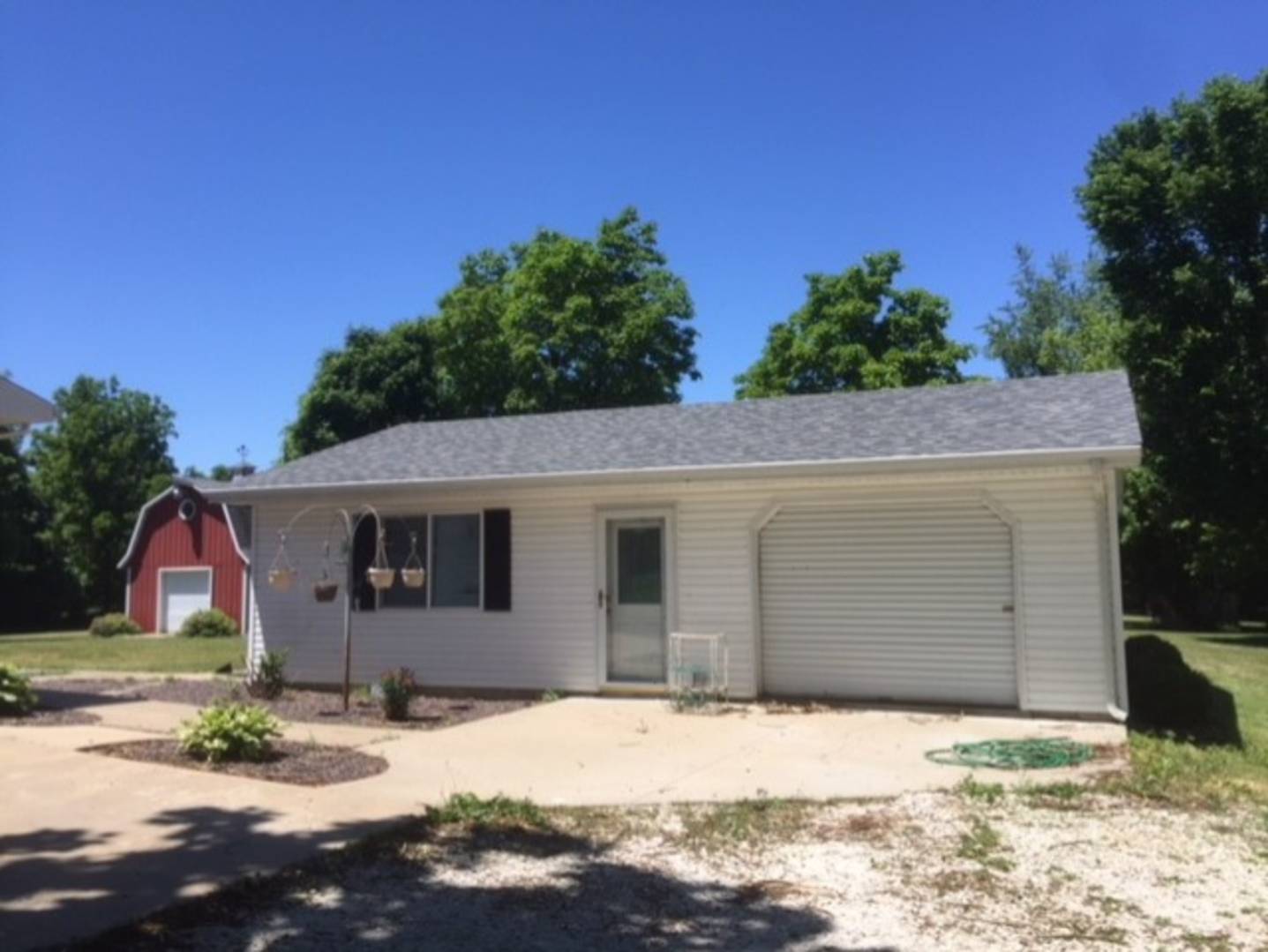 ;
;