535 East Street South, Suffield, CT 06078
| Listing ID |
10499497 |
|
|
|
| Property Type |
House |
|
|
|
| County |
Hartford |
|
|
|
| Total Tax |
$18,563 |
|
|
|
|
|
Exquisite Home In Suffield, CT
This EXTRAORDINARY home is set privately behind a gated entry which is situated on 21.29 acres of private grounds. The picturesque property is perfect for both family gatherings and large scale entertaining. This custom, all brick colonial house is built in 1990, which has quality craftsmanship and high end materials throughout. The two story foyer is breathtaking with an attractive crafted staircase, granite floors throughout the main level, "Schonbek (Swarovski) Crystal Chandeliers and Waterford Crystal Lighting. On the right side of the foyer is the formal living room and formal dinning room which leads to the lavish kitchen and dining area. The detailed, floor-to-ceiling cabinets, granite countertops, built-in oven, as well as the large pantry and extra counter space makes this kitchen ideal for any chef. The dining room has an open layout connecting the family room and sun room with a sliding door which leads to the back deck and pool. The second floor features an over-sized master suite with a master bath including a whirlpool tub and shower, "His and Hers" walk-in closets and a balcony overlooking the manicured grounds and pool. In addition to the master suite are four bedrooms sharing two full hall bathrooms. Too many great details to list; 5 zone AC, new heating system, whole house generator, and a 4-car garage are just to name a few. This exquisite home is an ABSOLUTE MUST SEE! Call today for your personal showing.
|
- 5 Total Bedrooms
- 4 Full Baths
- 7796 SF
- 21.29 Acres
- Built in 1990
- 2 Stories
- Available 6/04/2018
- Colonial Style
- Full Basement
- Lower Level: Unfinished
- Open Kitchen
- Granite Kitchen Counter
- Carpet Flooring
- Granite Flooring
- Hardwood Flooring
- 10 Rooms
- Entry Foyer
- Living Room
- Dining Room
- Family Room
- Formal Room
- Primary Bedroom
- Walk-in Closet
- Bonus Room
- Kitchen
- Breakfast
- Laundry
- First Floor Bathroom
- 3 Fireplaces
- 5 Heat/AC Zones
- Oil Fuel
- Central A/C
- Brick Siding
- Asphalt Shingles Roof
- Attached Garage
- 4 Garage Spaces
- Private Well Water
- Municipal Sewer
- Pool: In Ground
- Deck
- Driveway
- Trees
- Barn
- $18,563 Total Tax
- Tax Year 2018
Listing data is deemed reliable but is NOT guaranteed accurate.
|



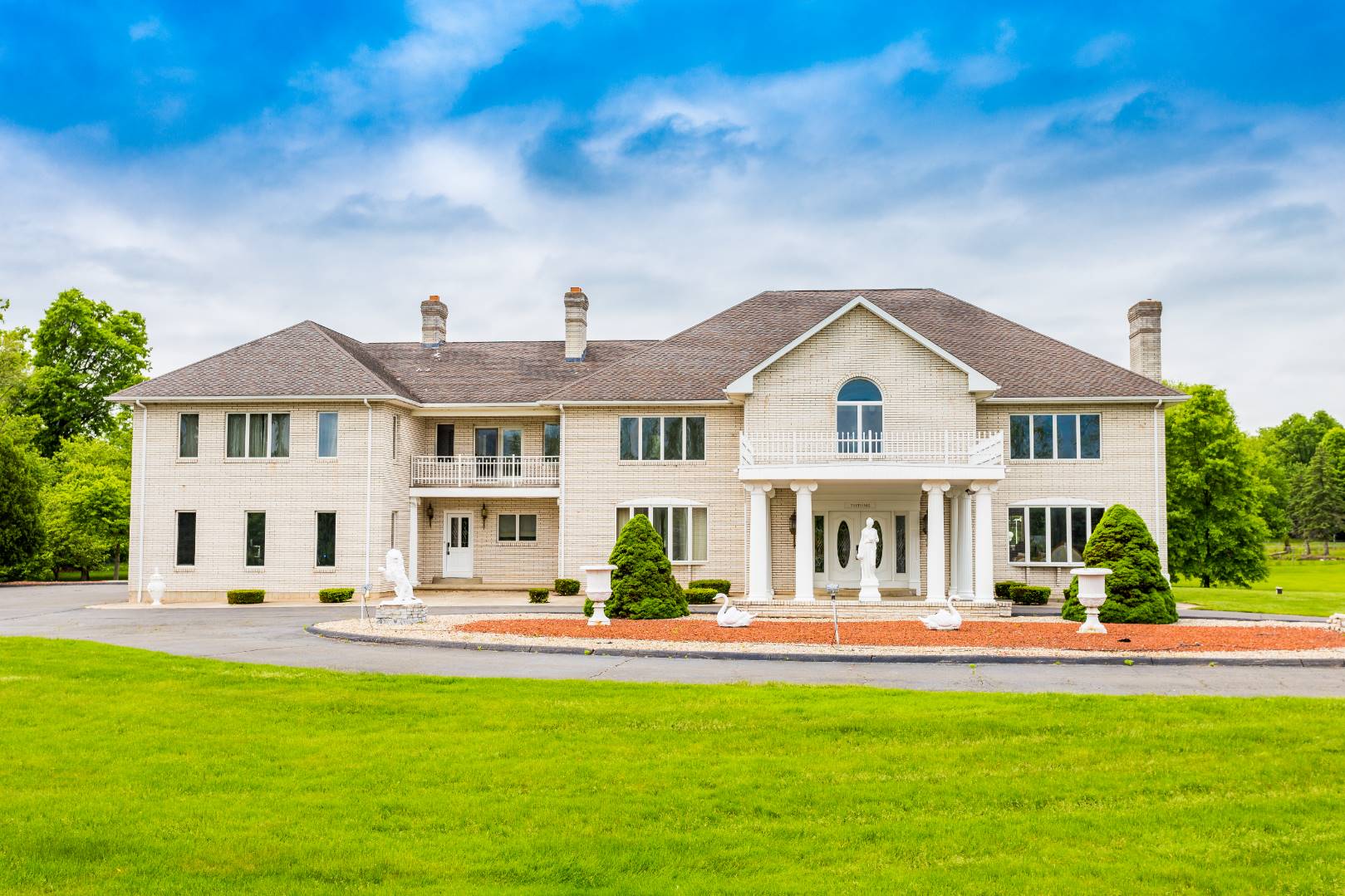


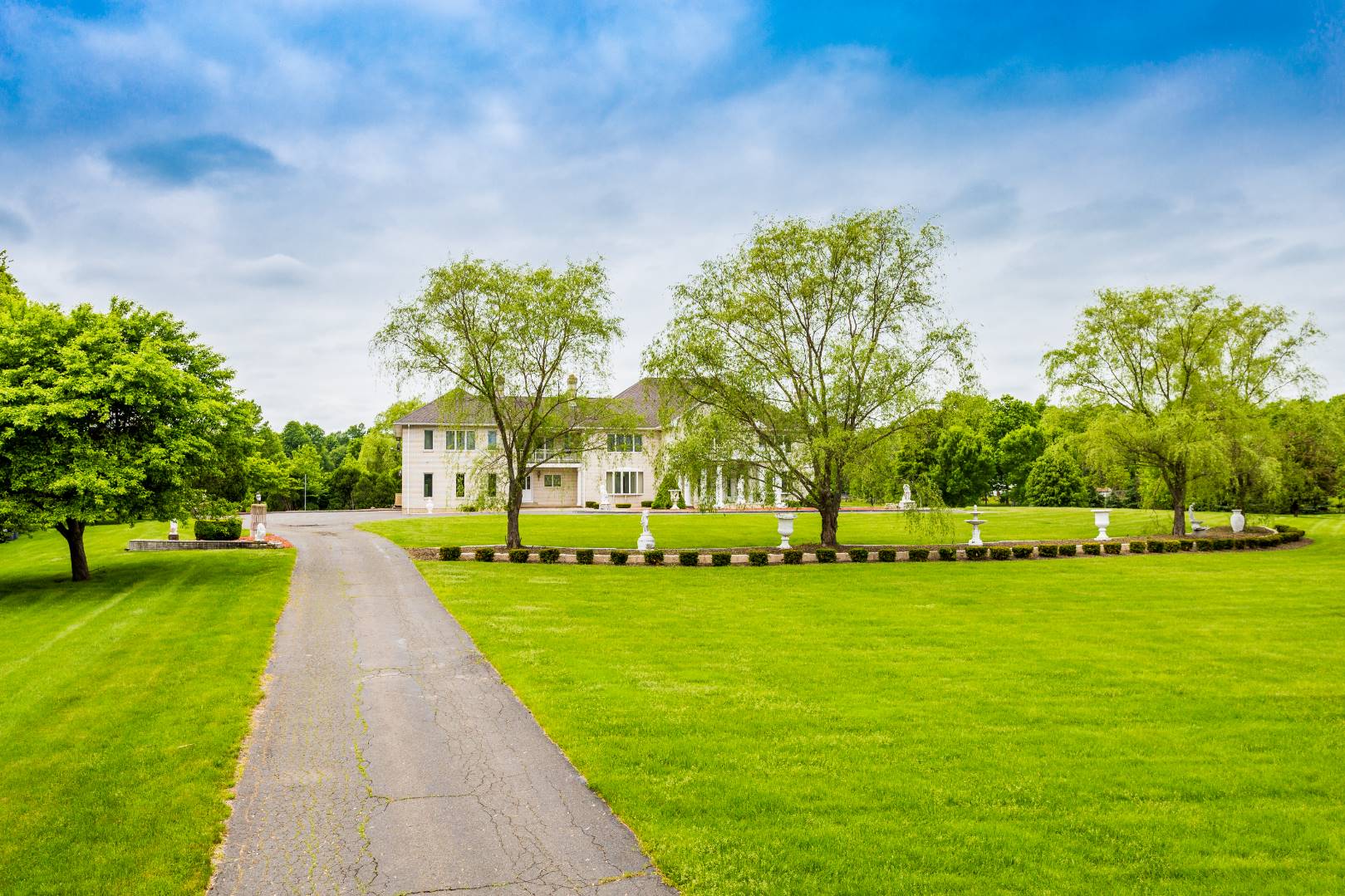 ;
;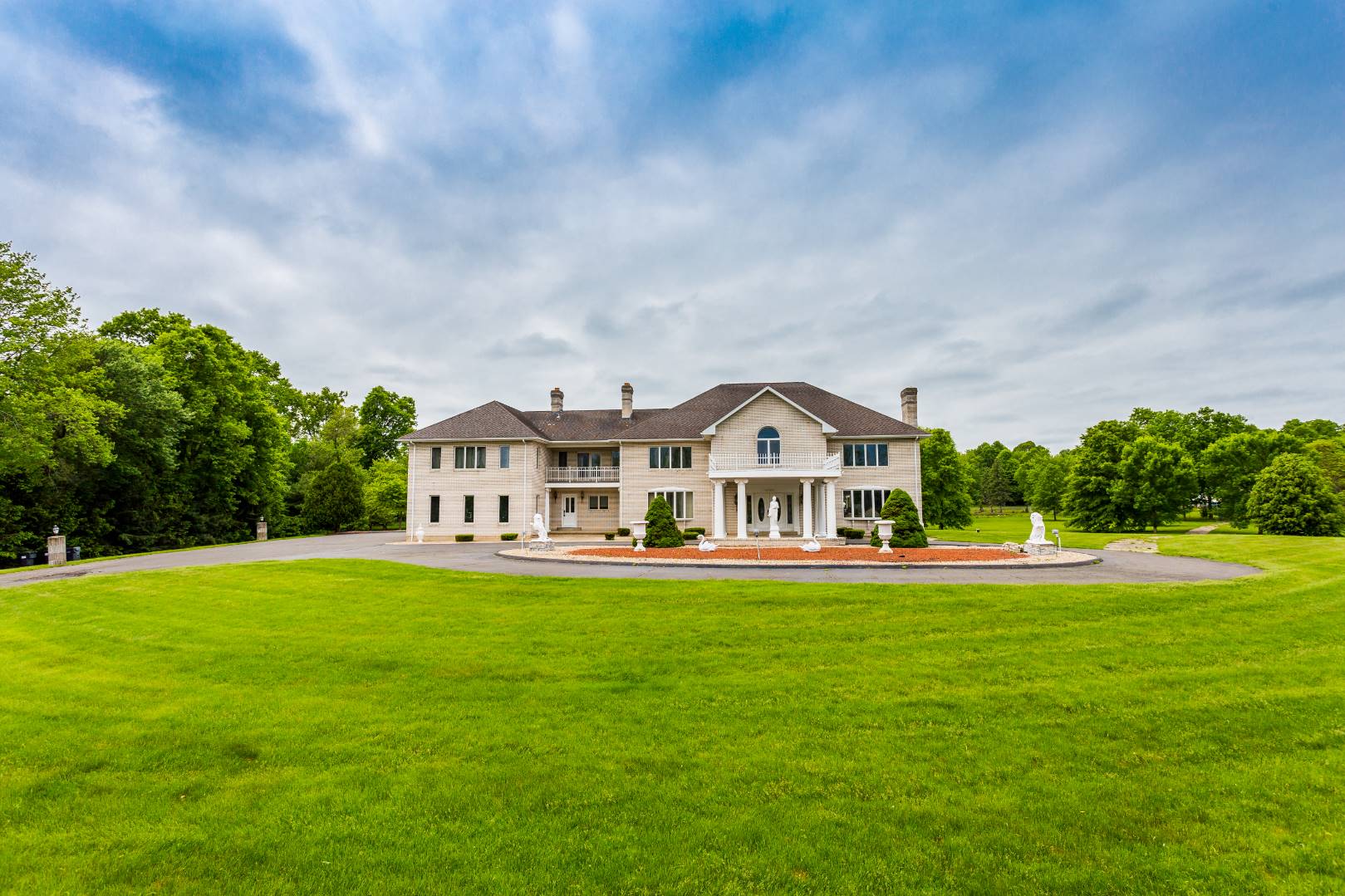 ;
;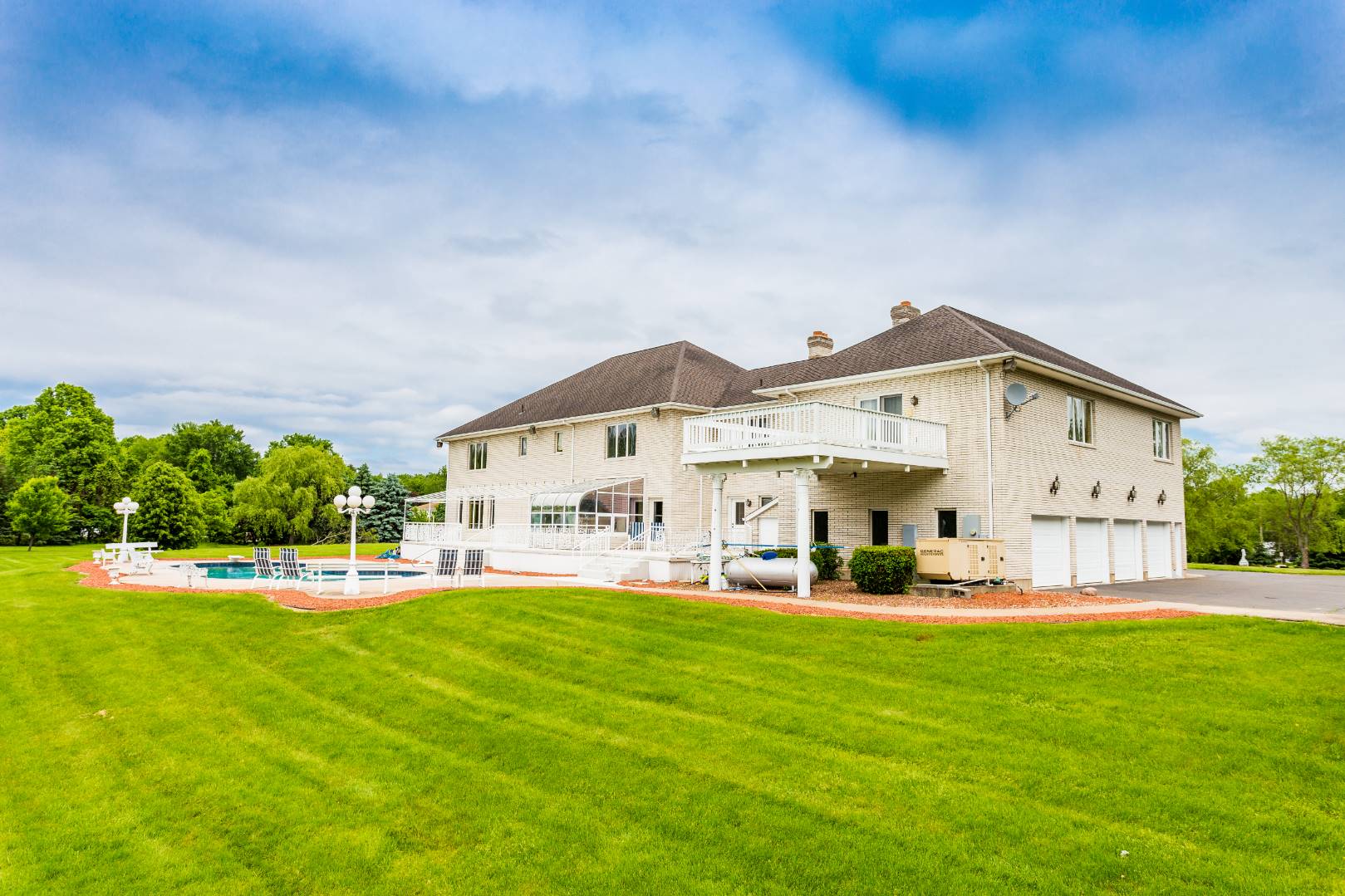 ;
;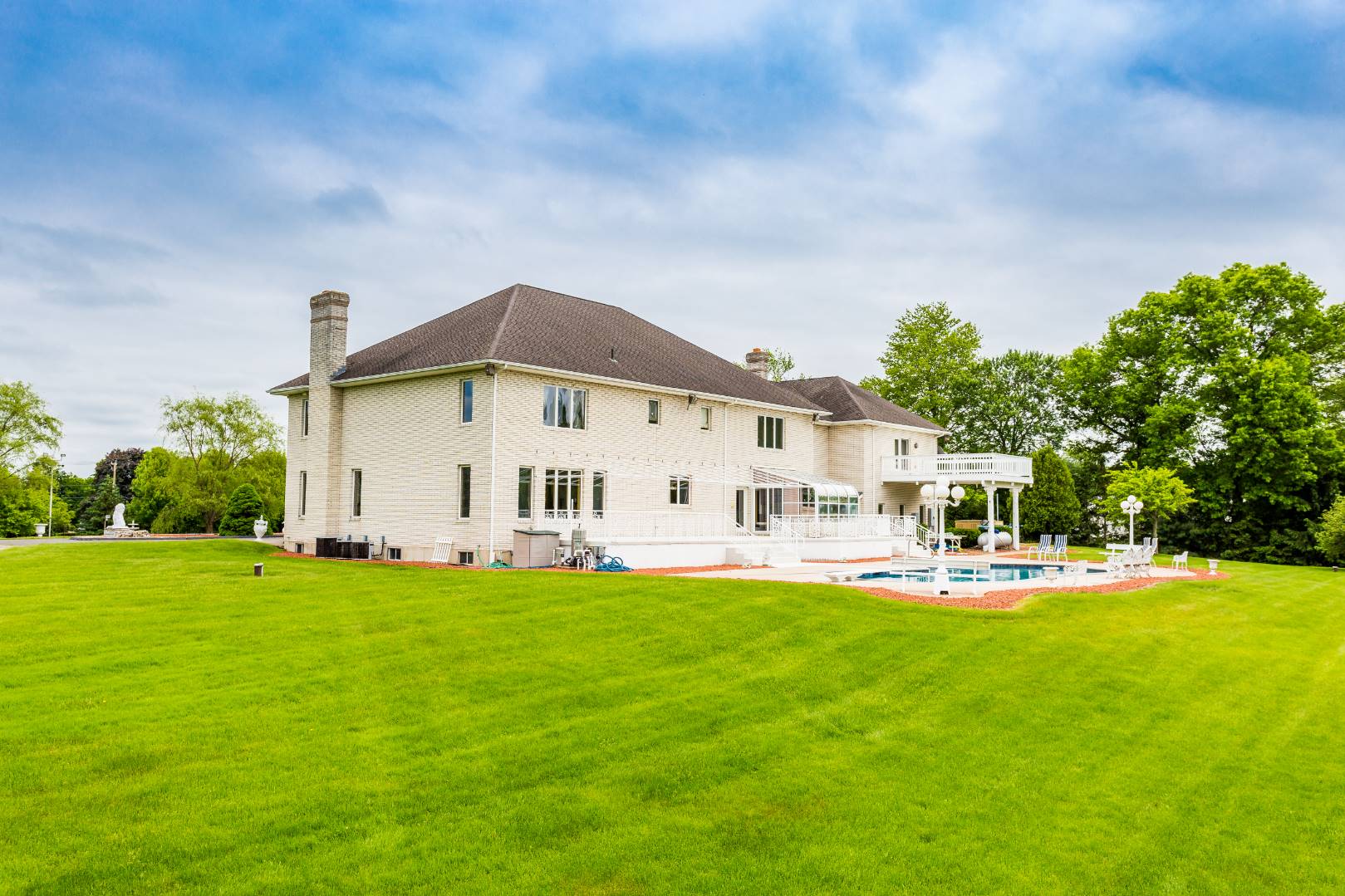 ;
;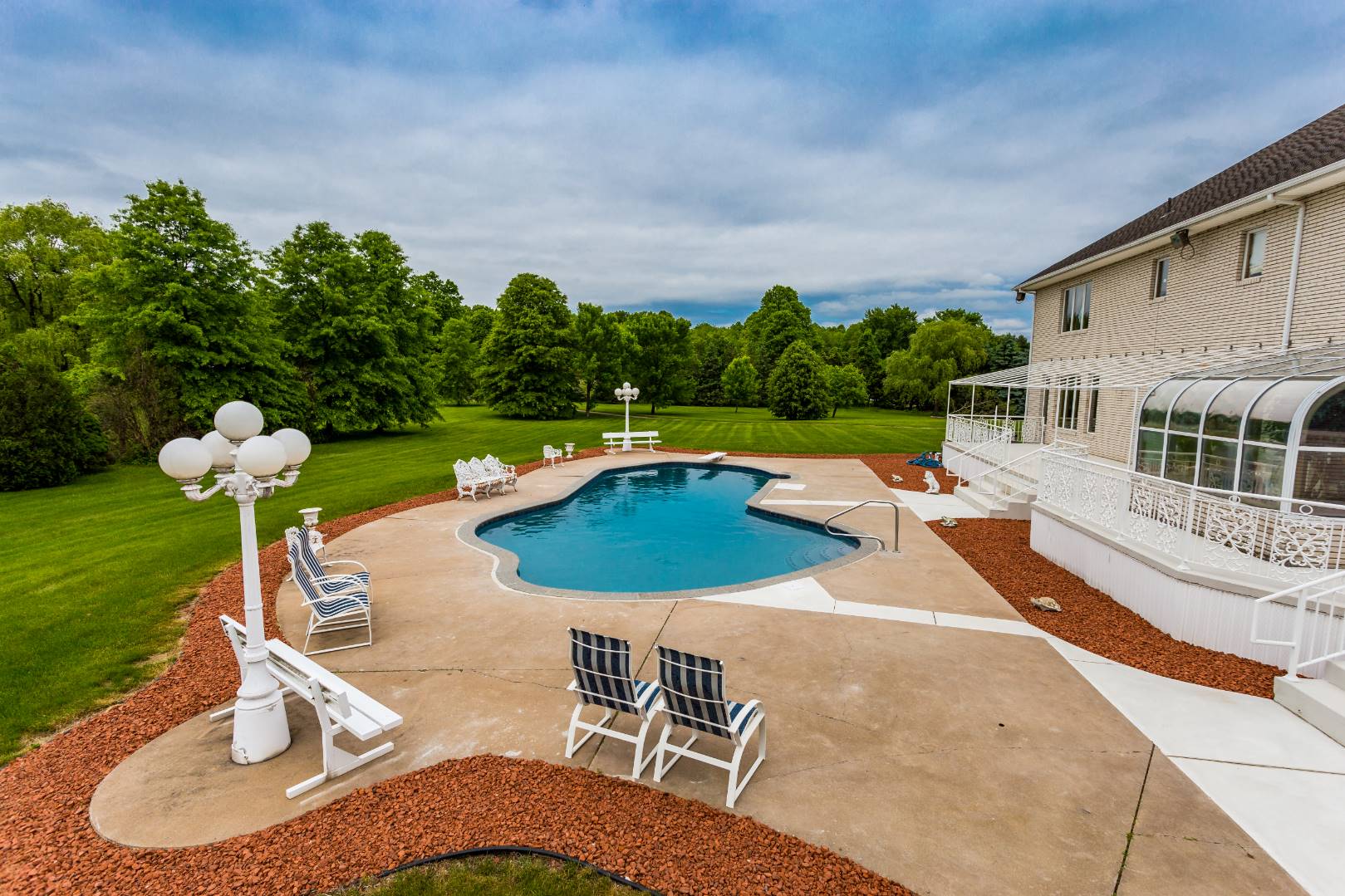 ;
;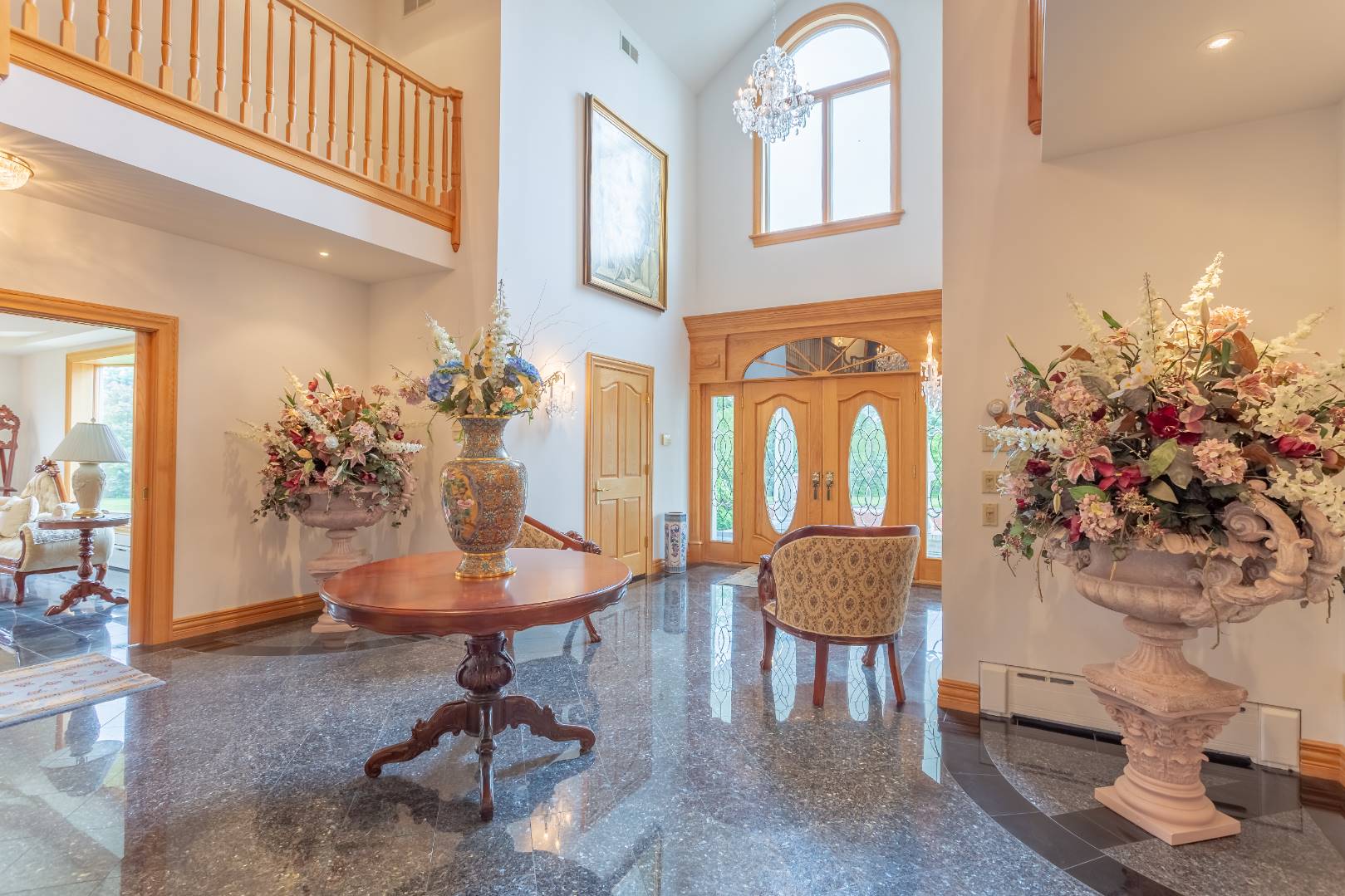 ;
;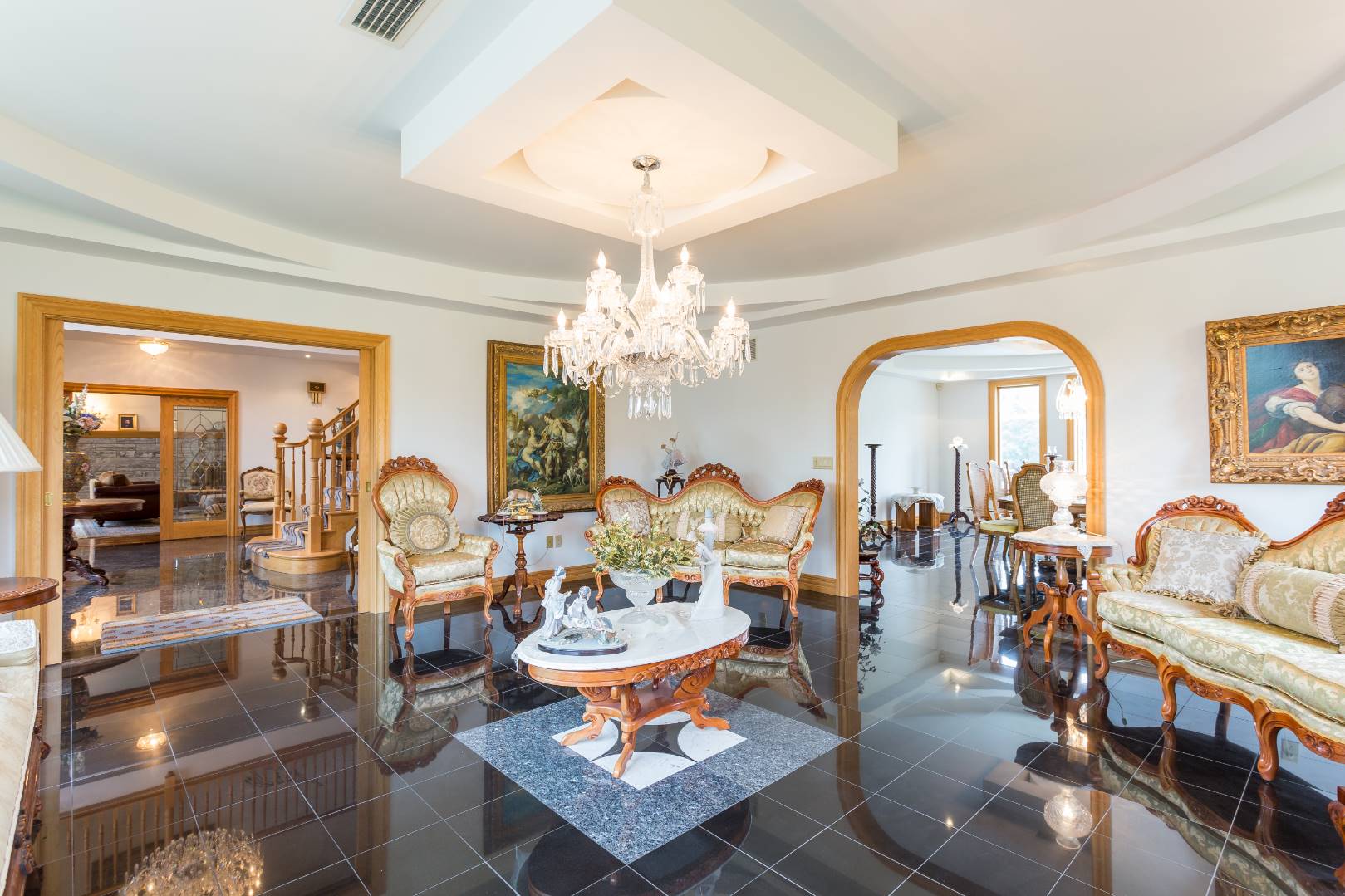 ;
;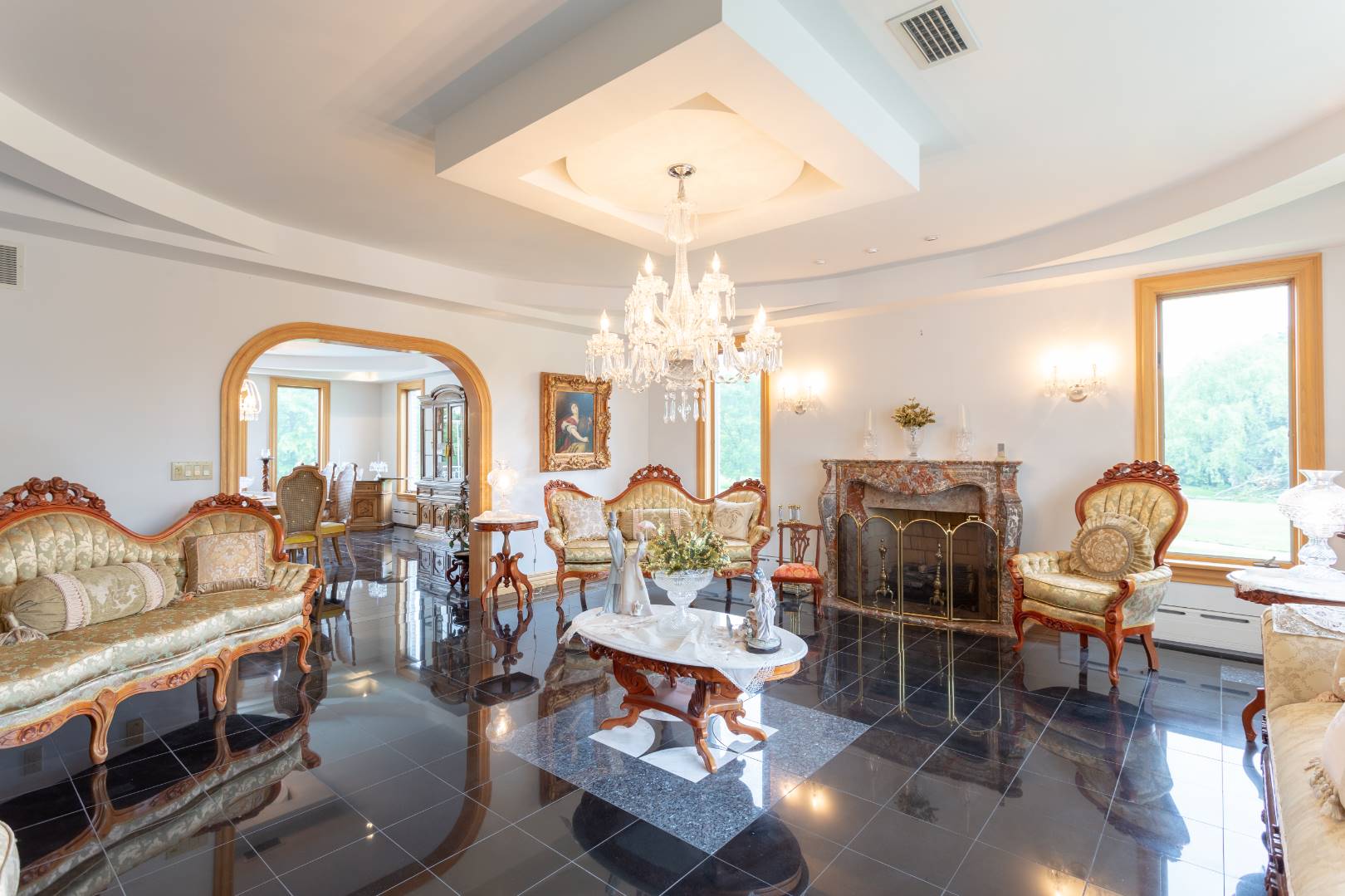 ;
;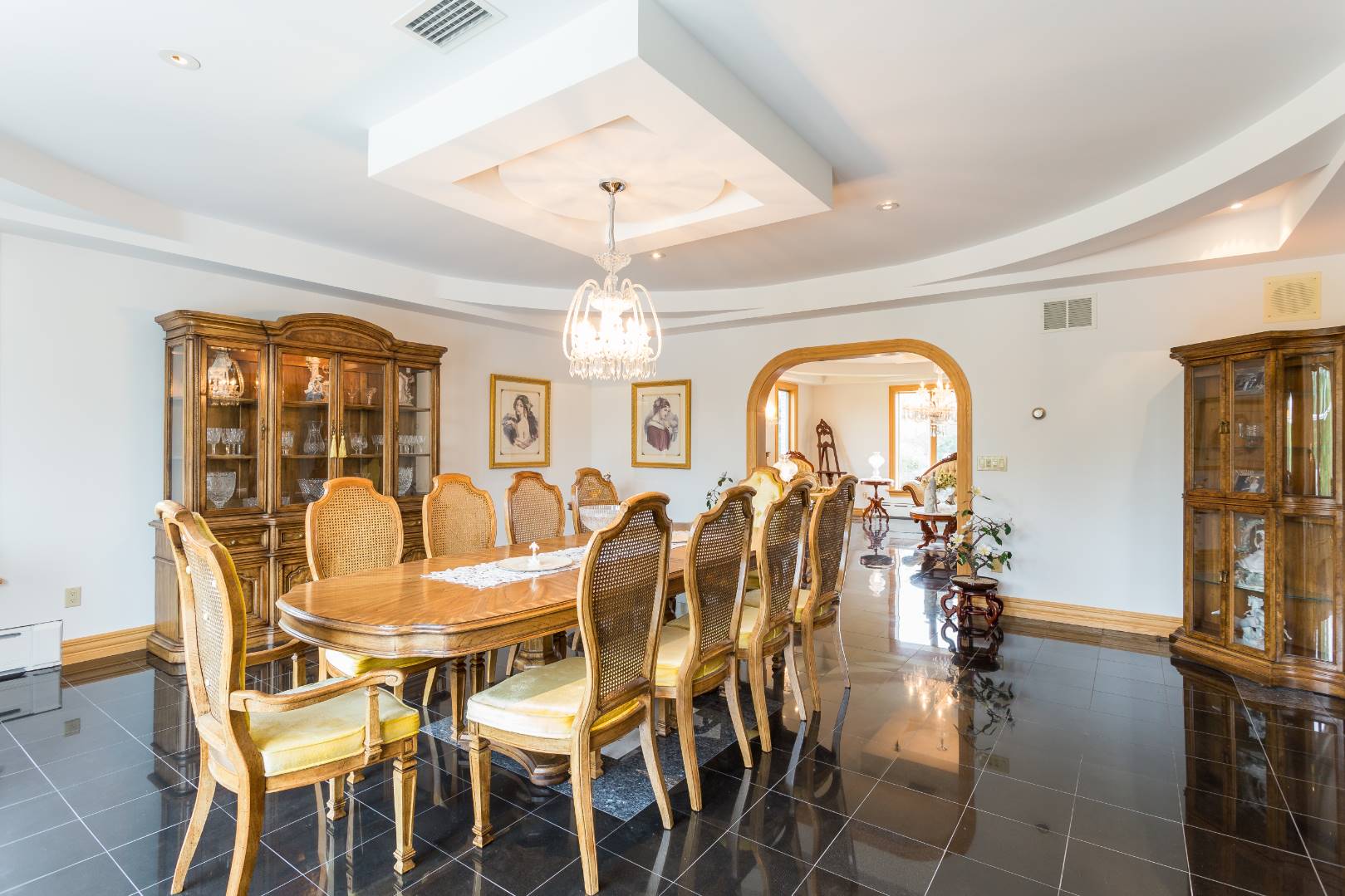 ;
;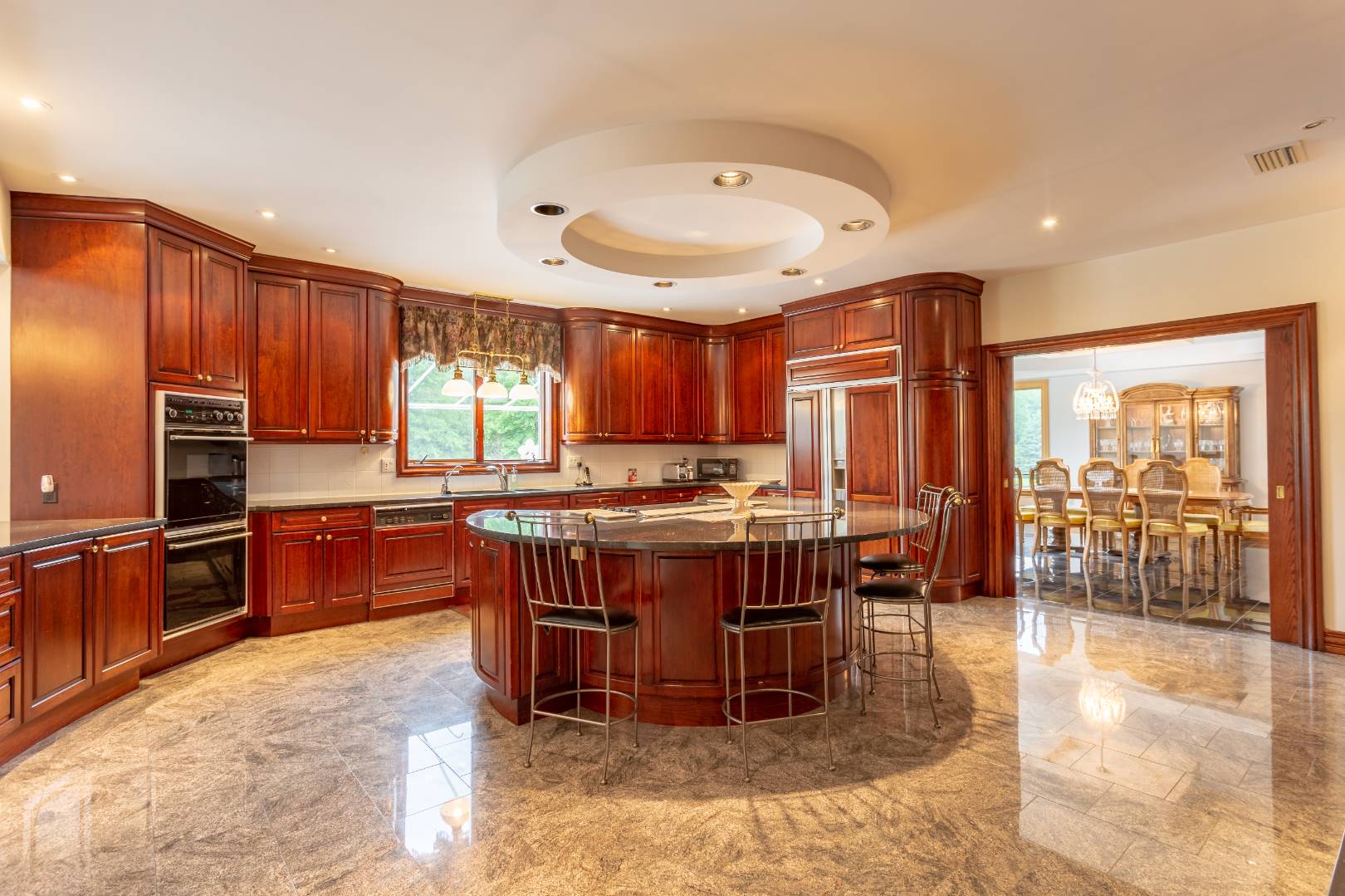 ;
;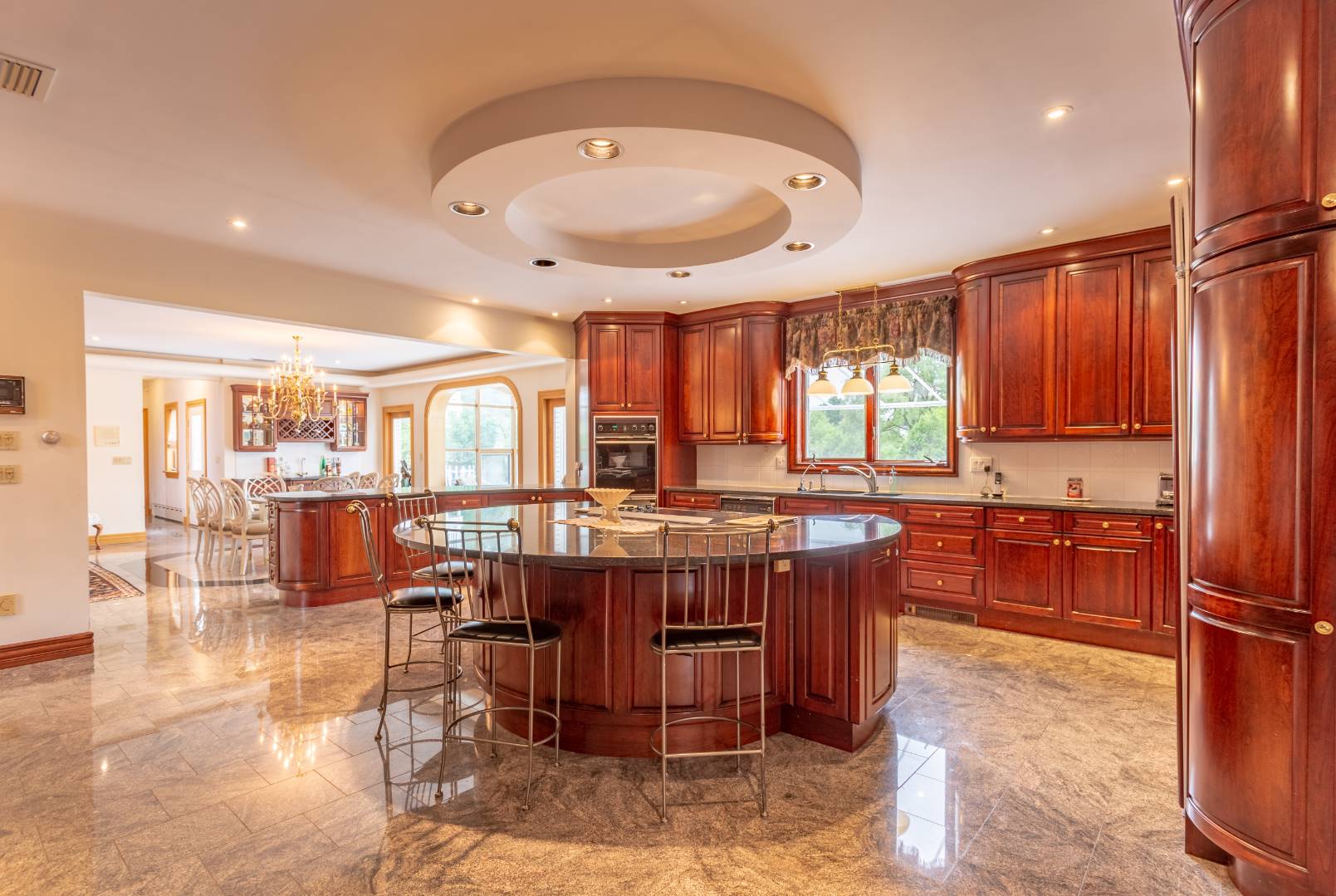 ;
;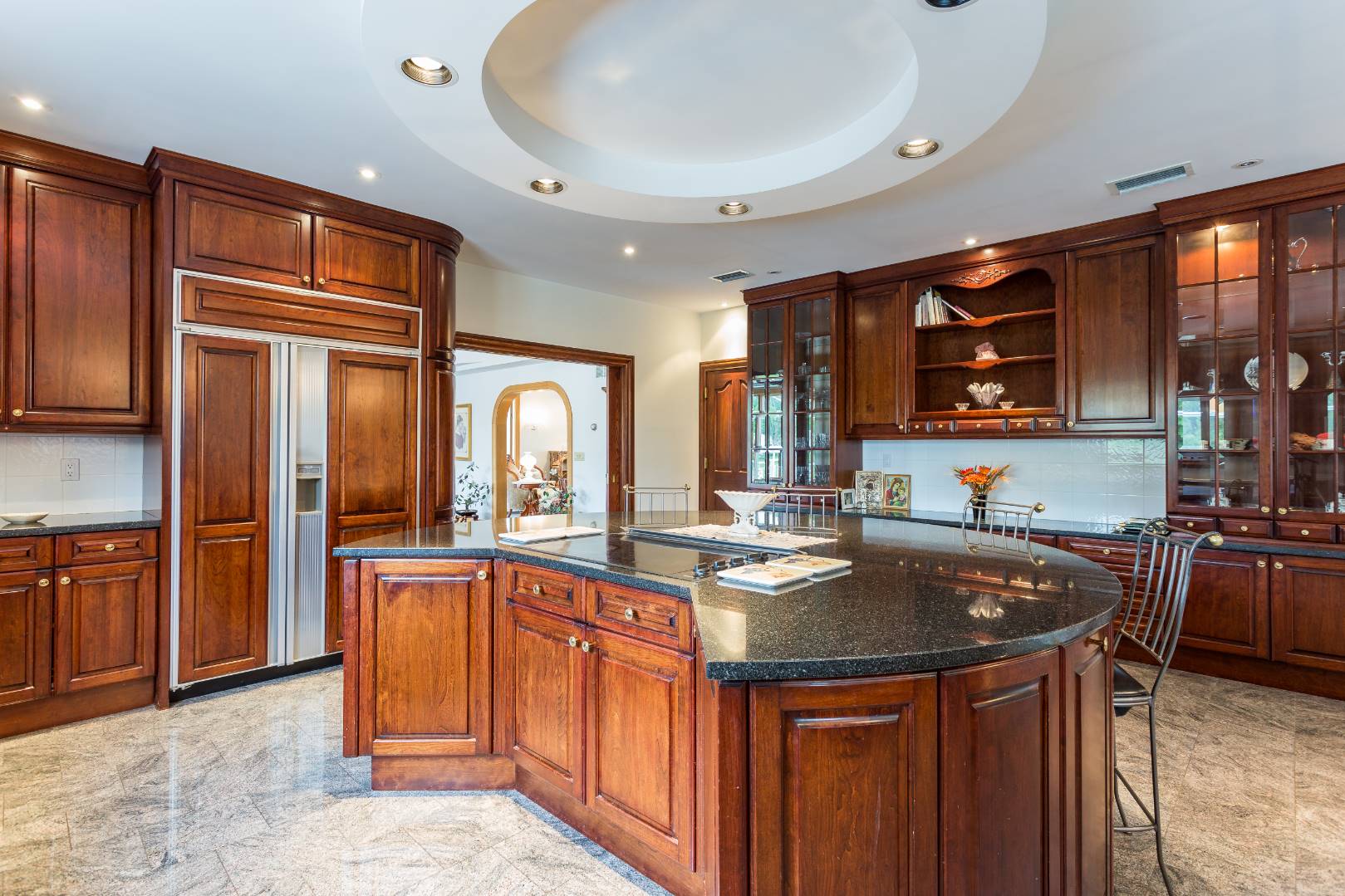 ;
;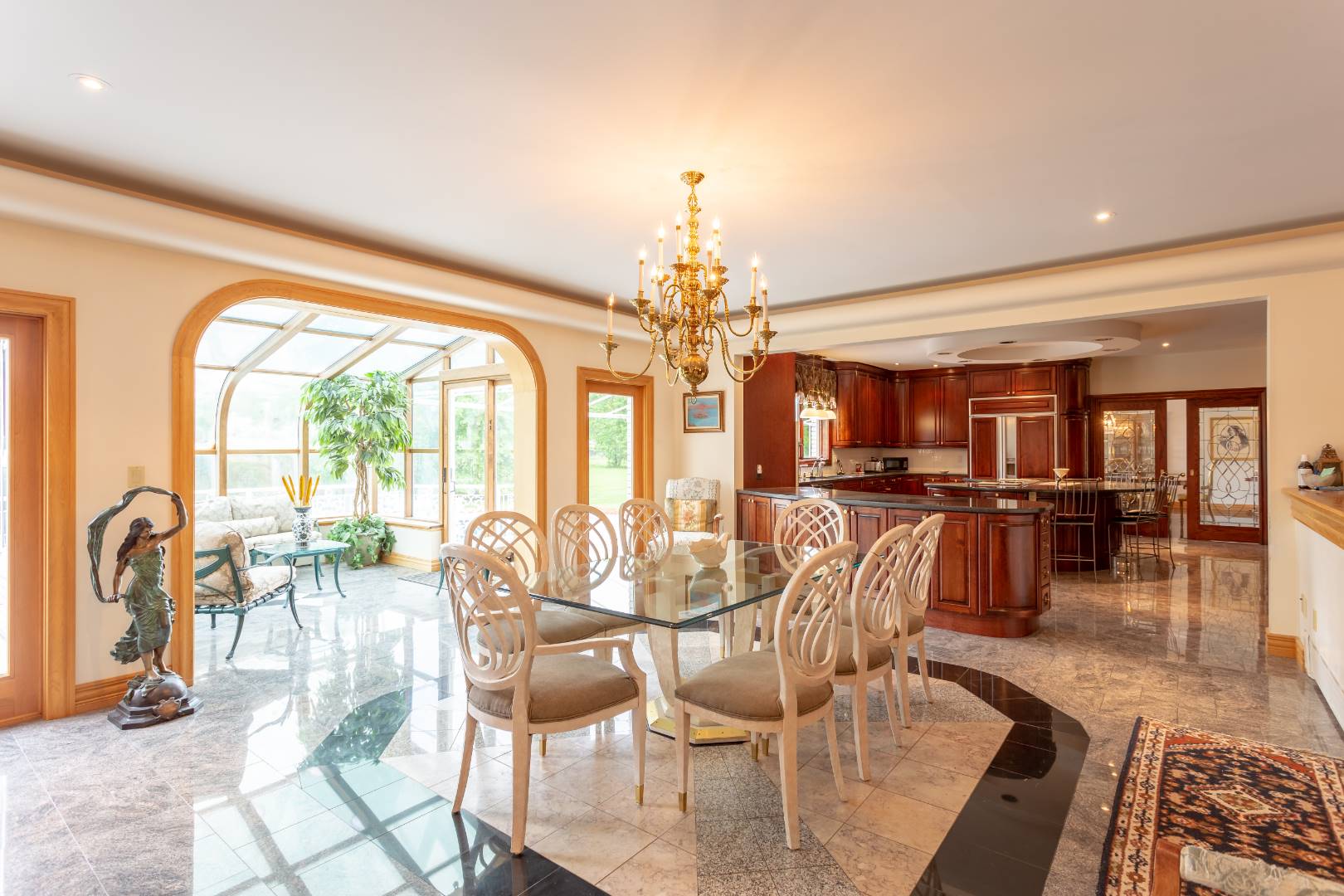 ;
;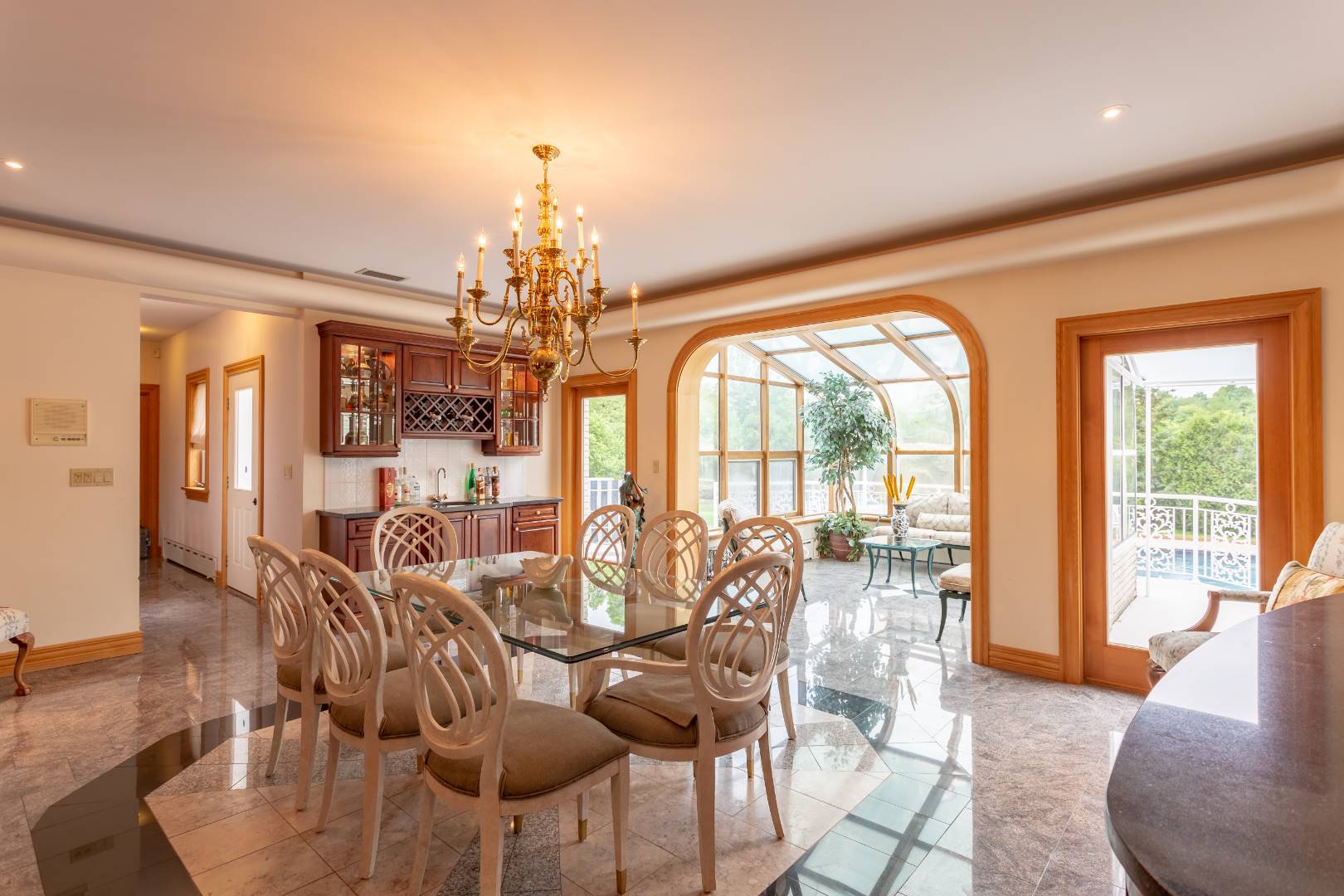 ;
;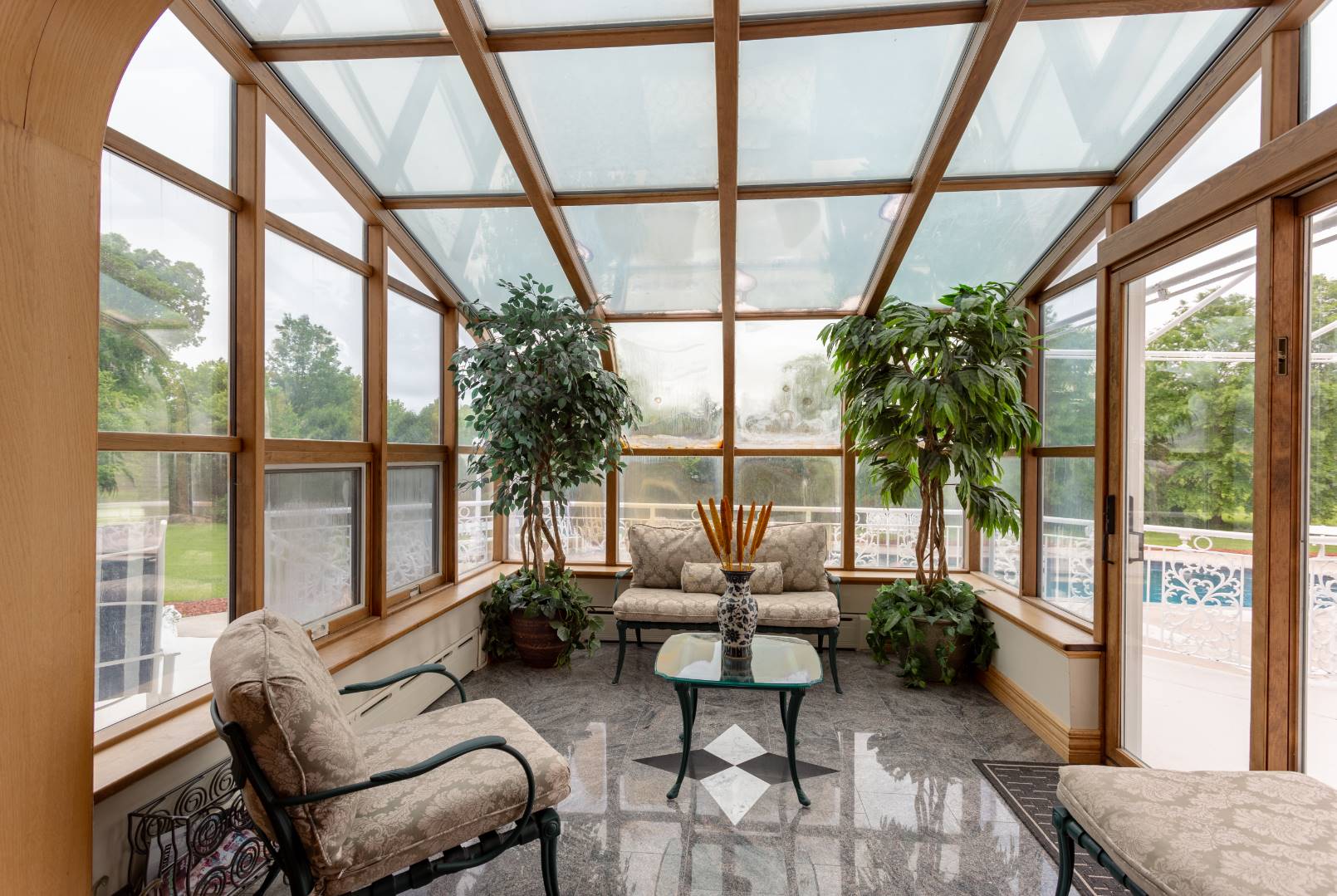 ;
;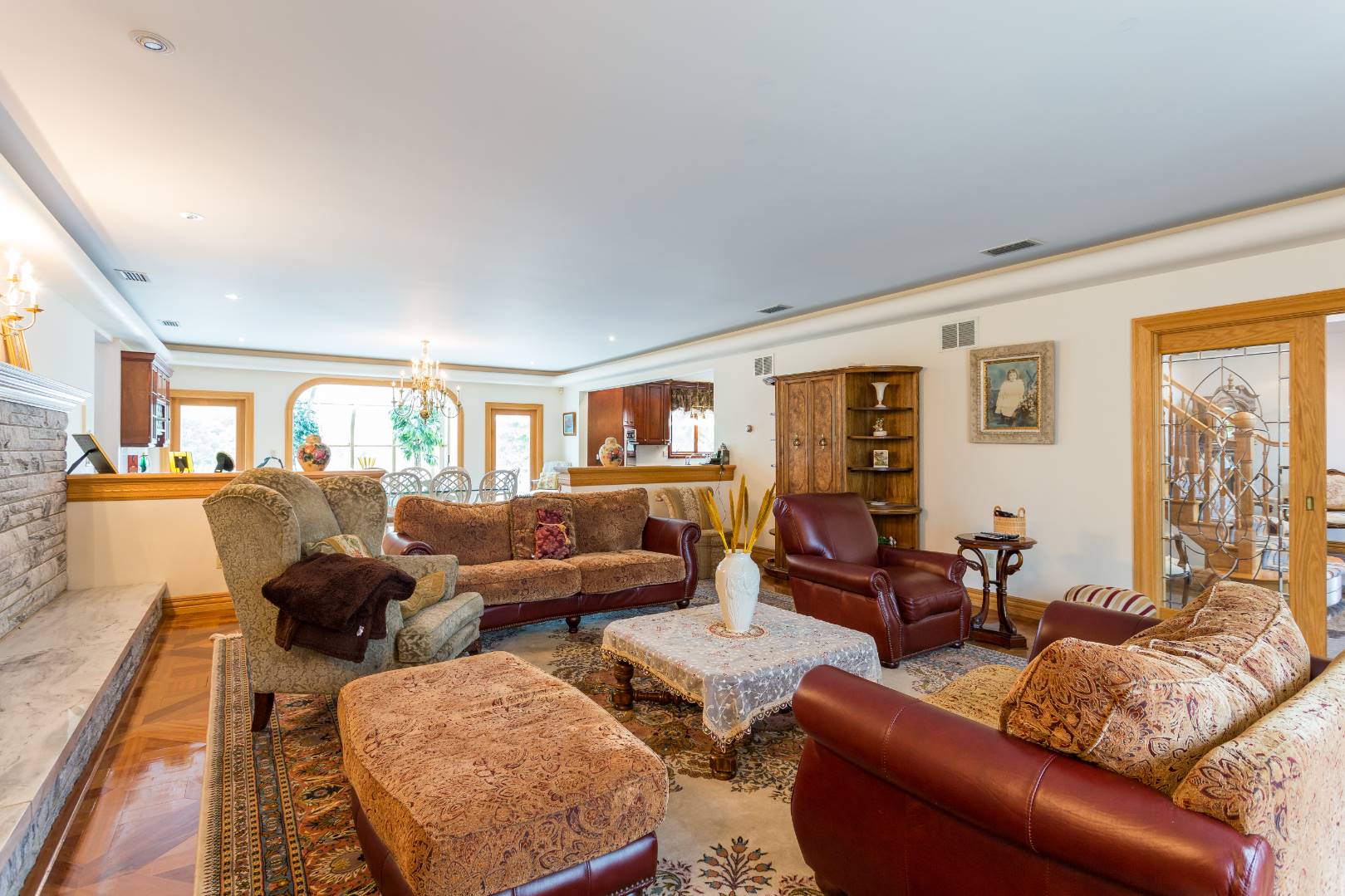 ;
;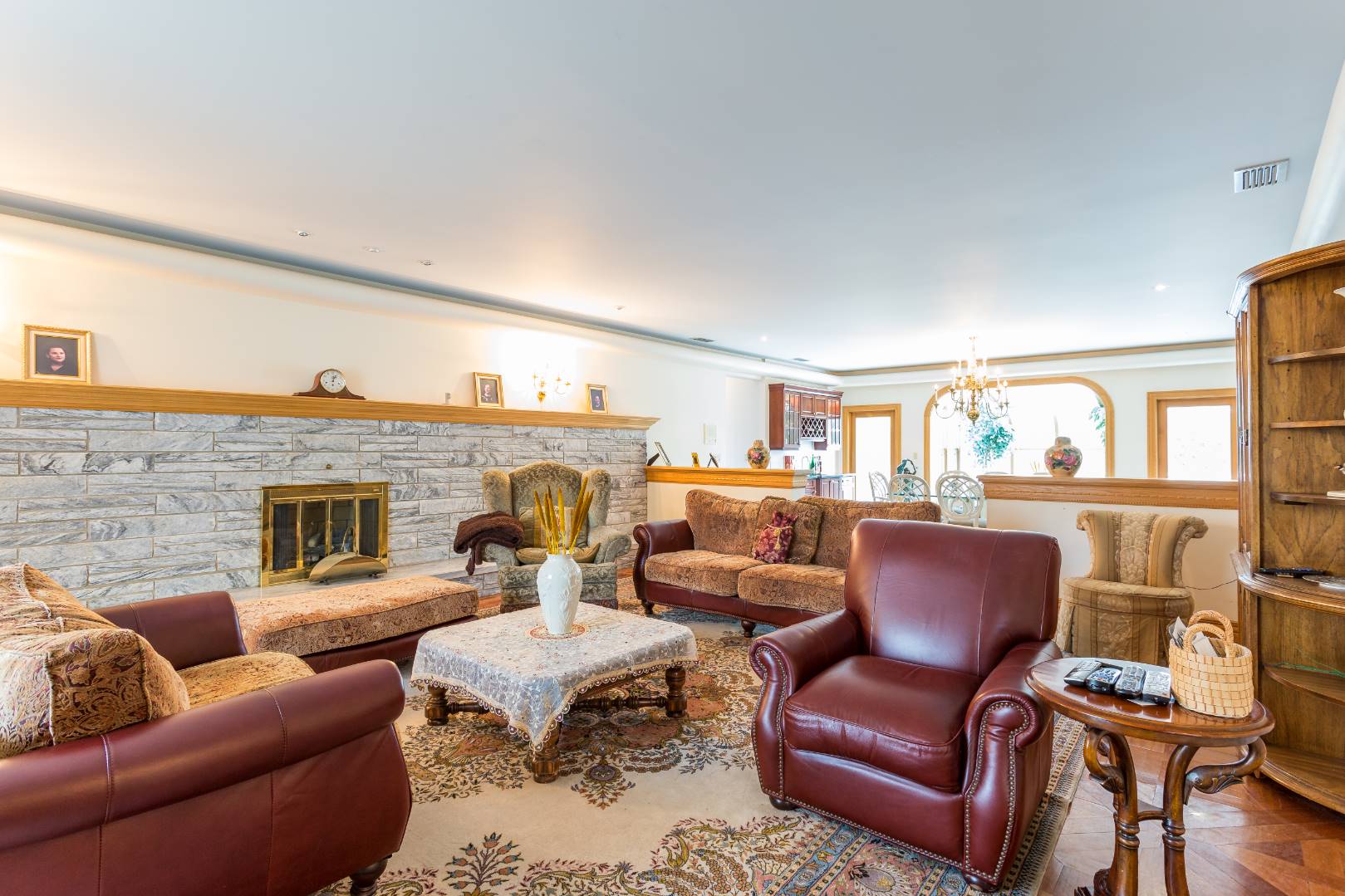 ;
;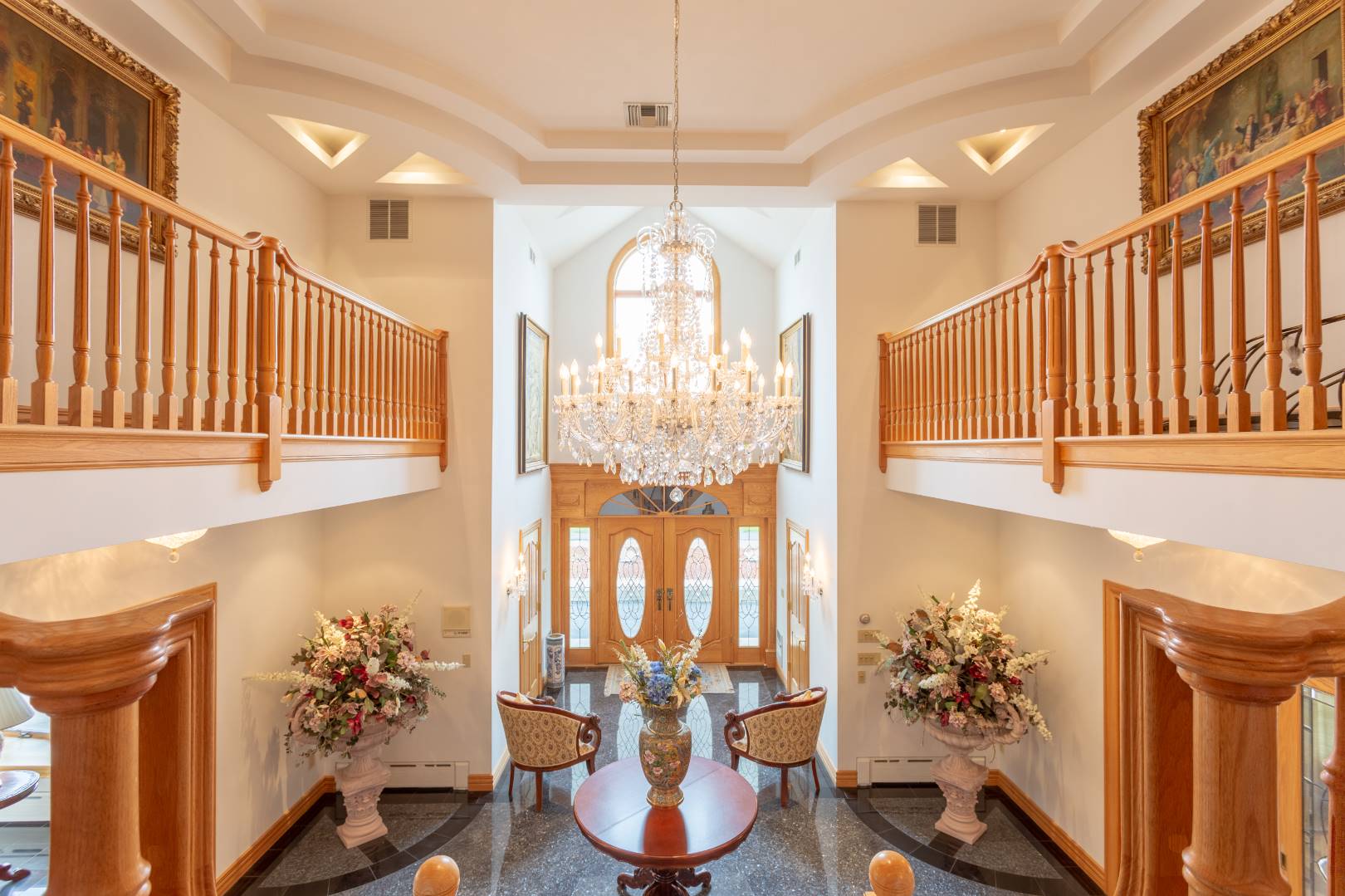 ;
;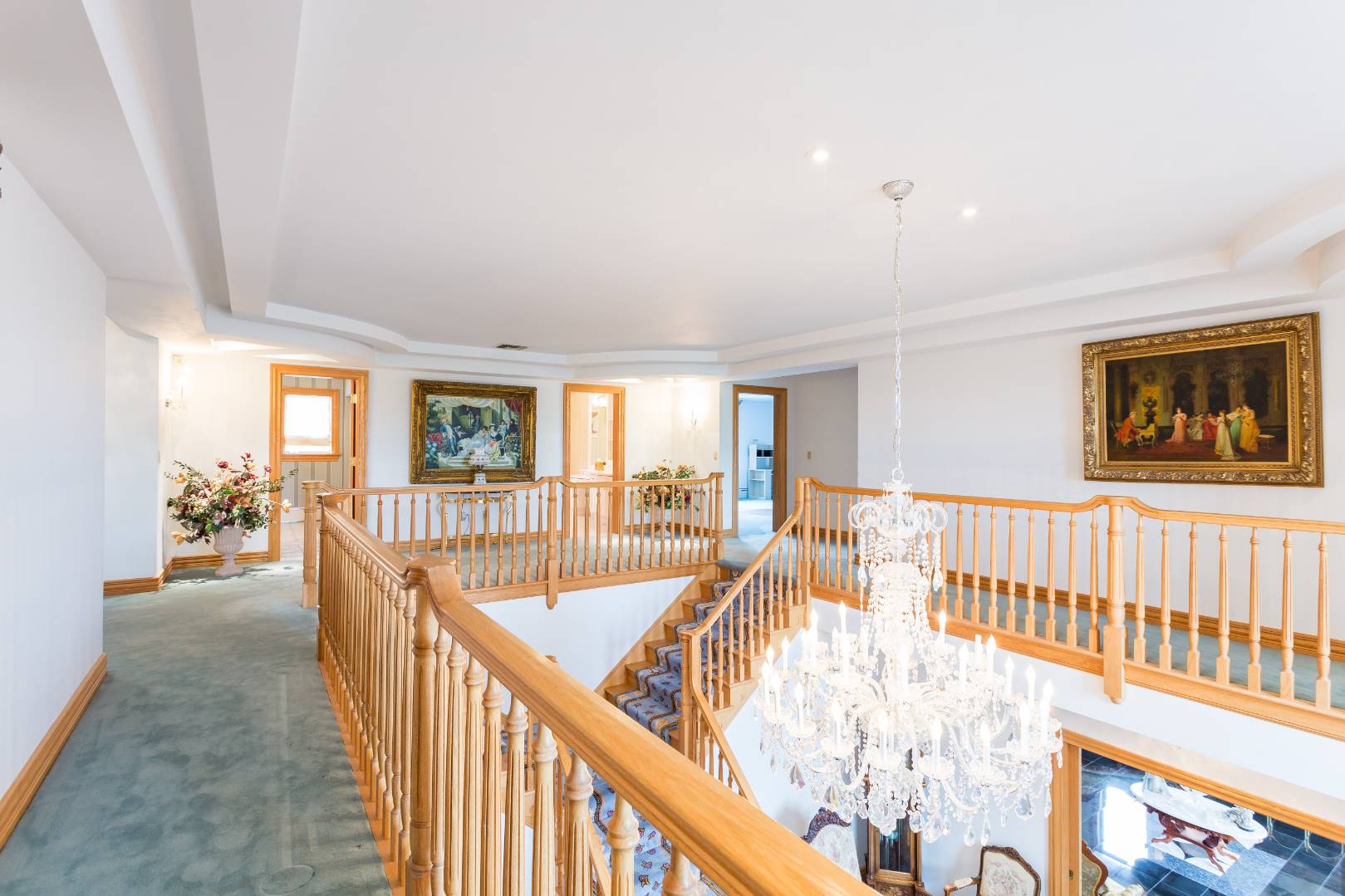 ;
;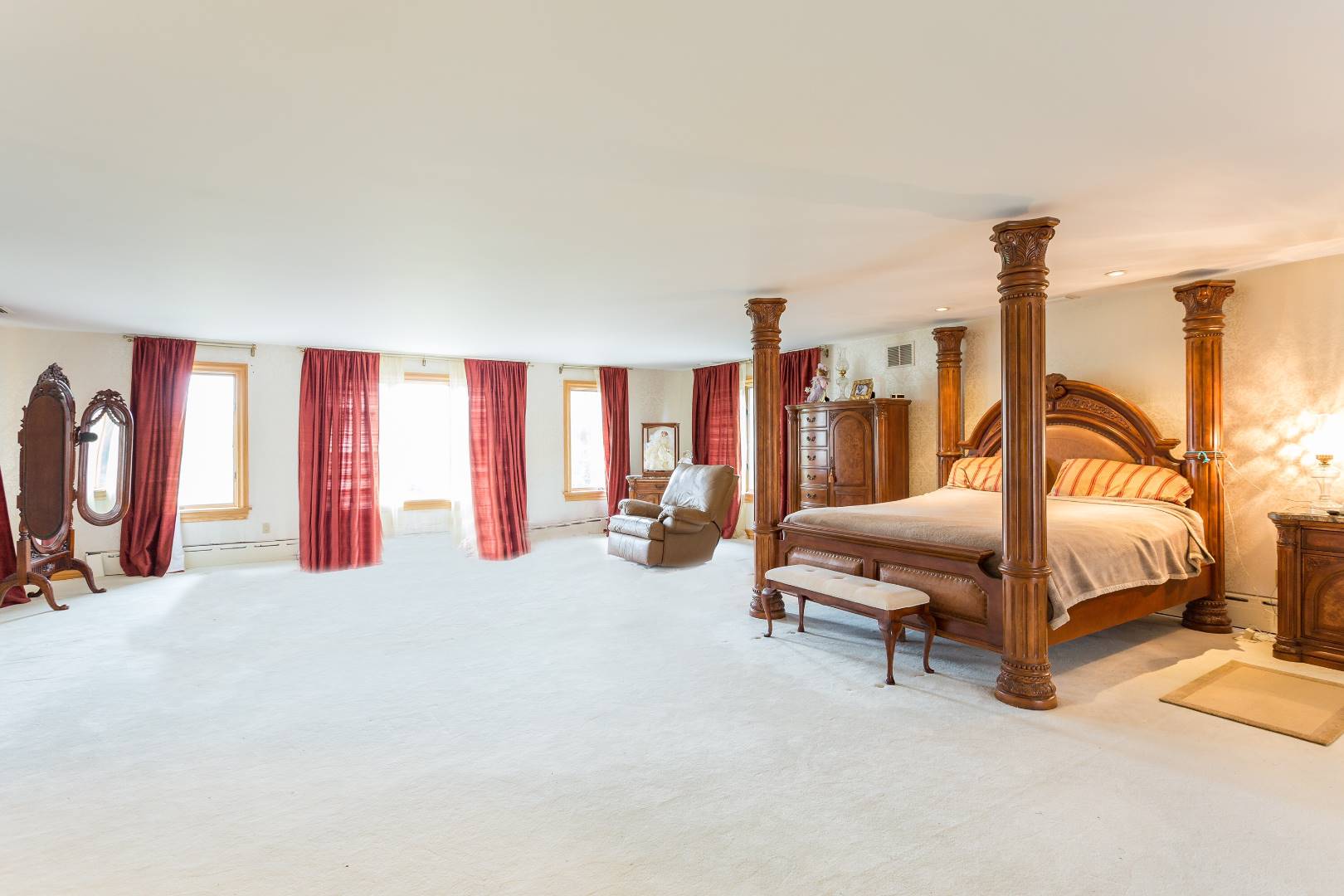 ;
;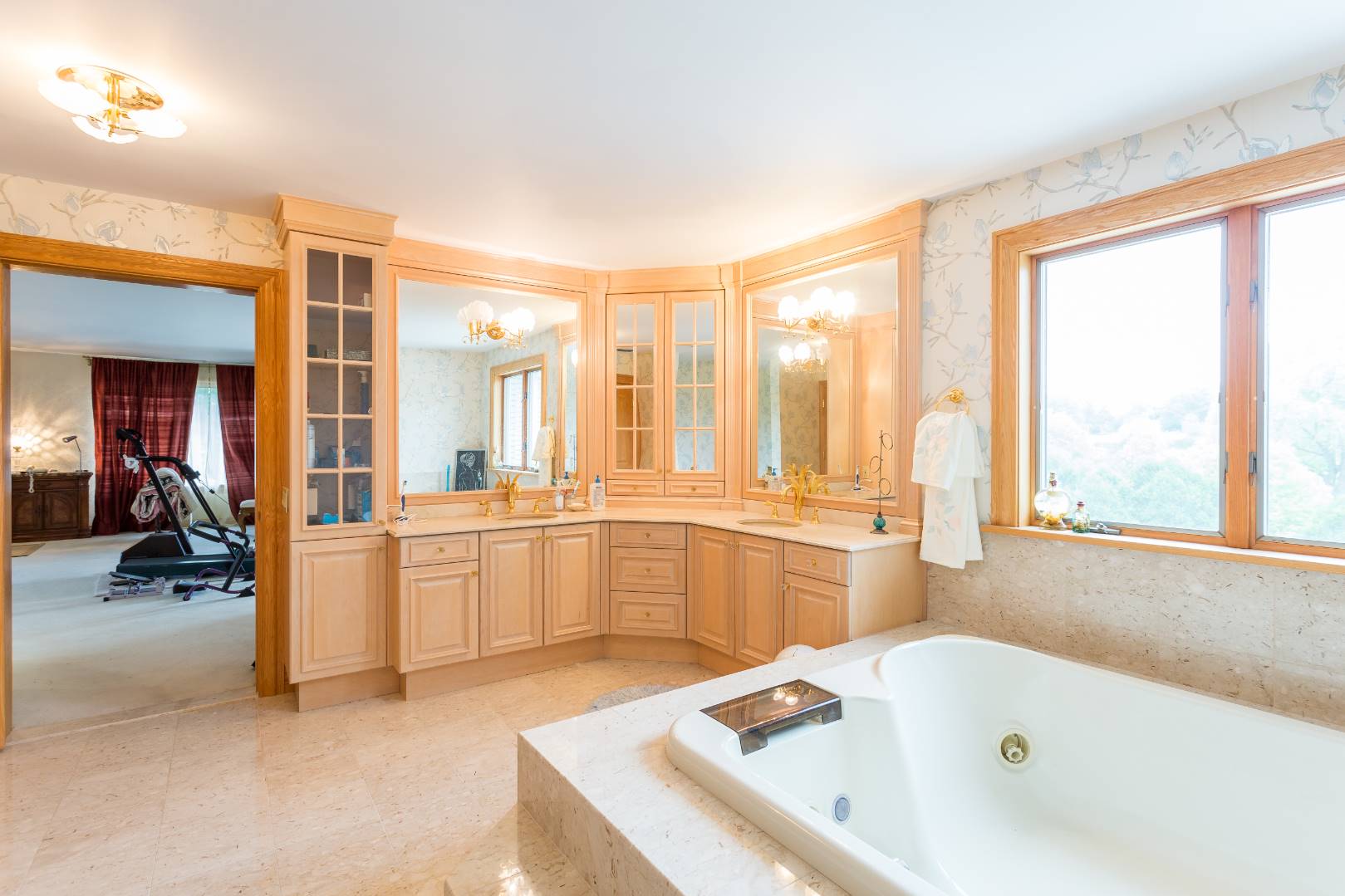 ;
;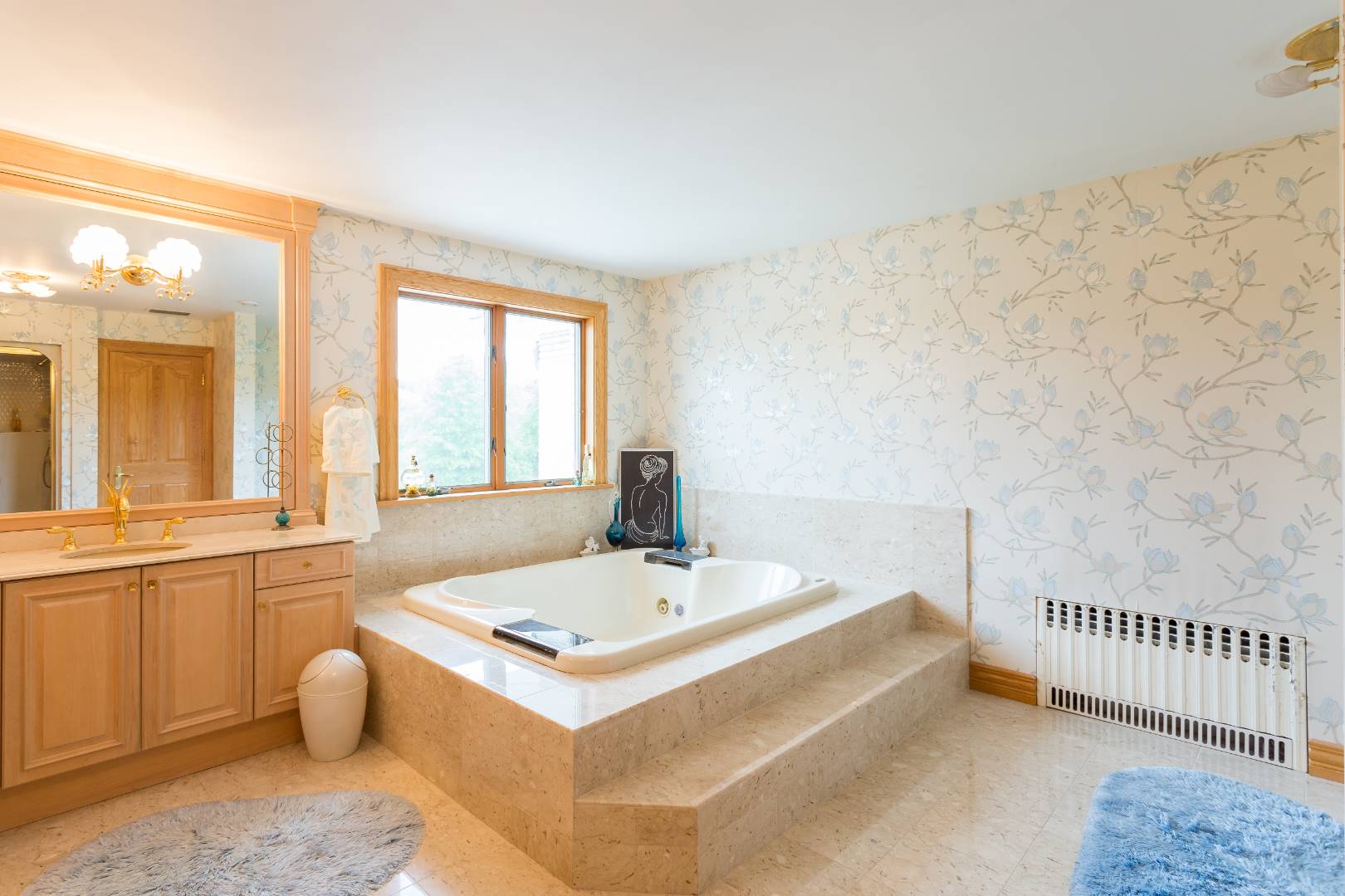 ;
;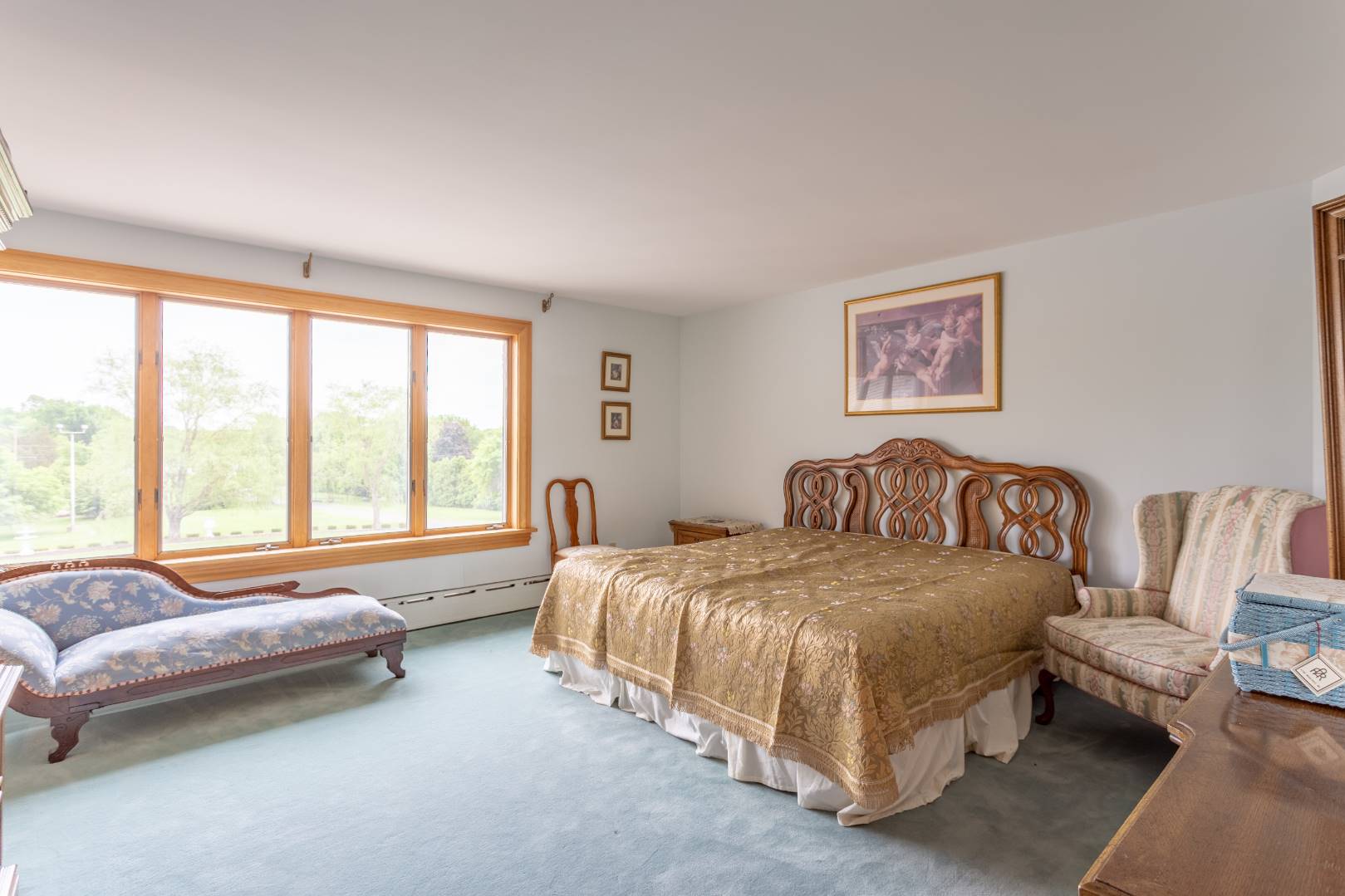 ;
;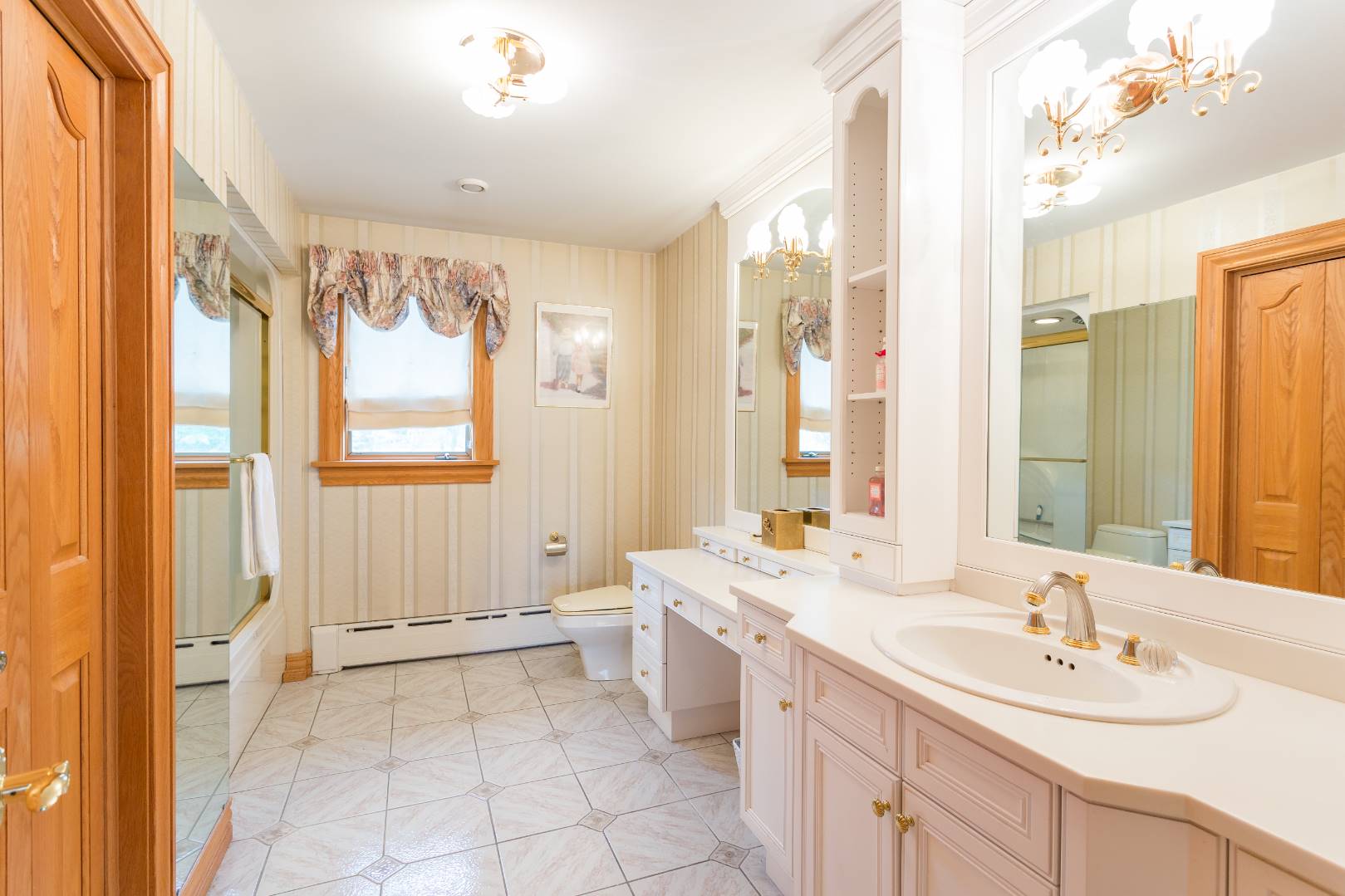 ;
;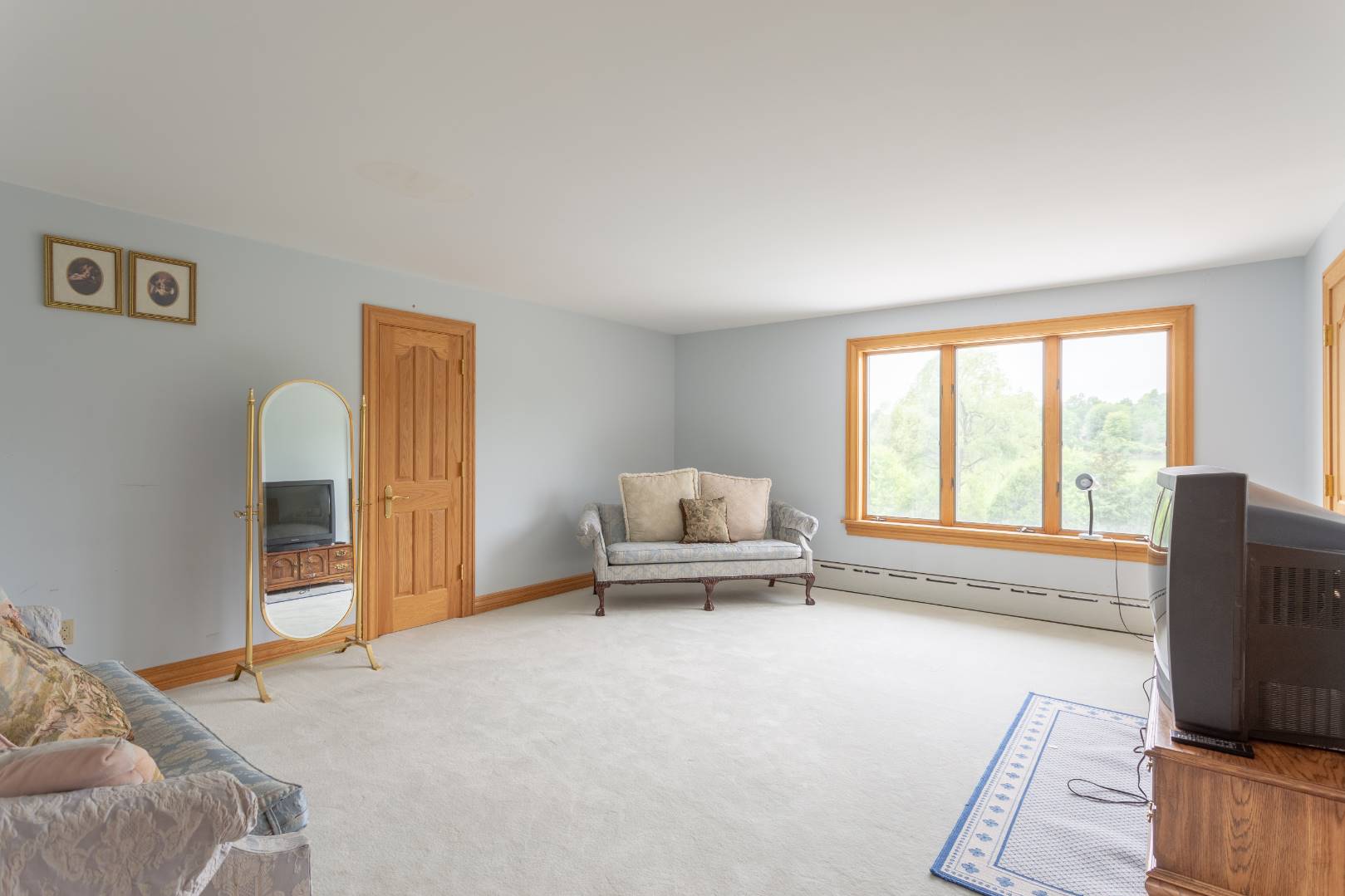 ;
;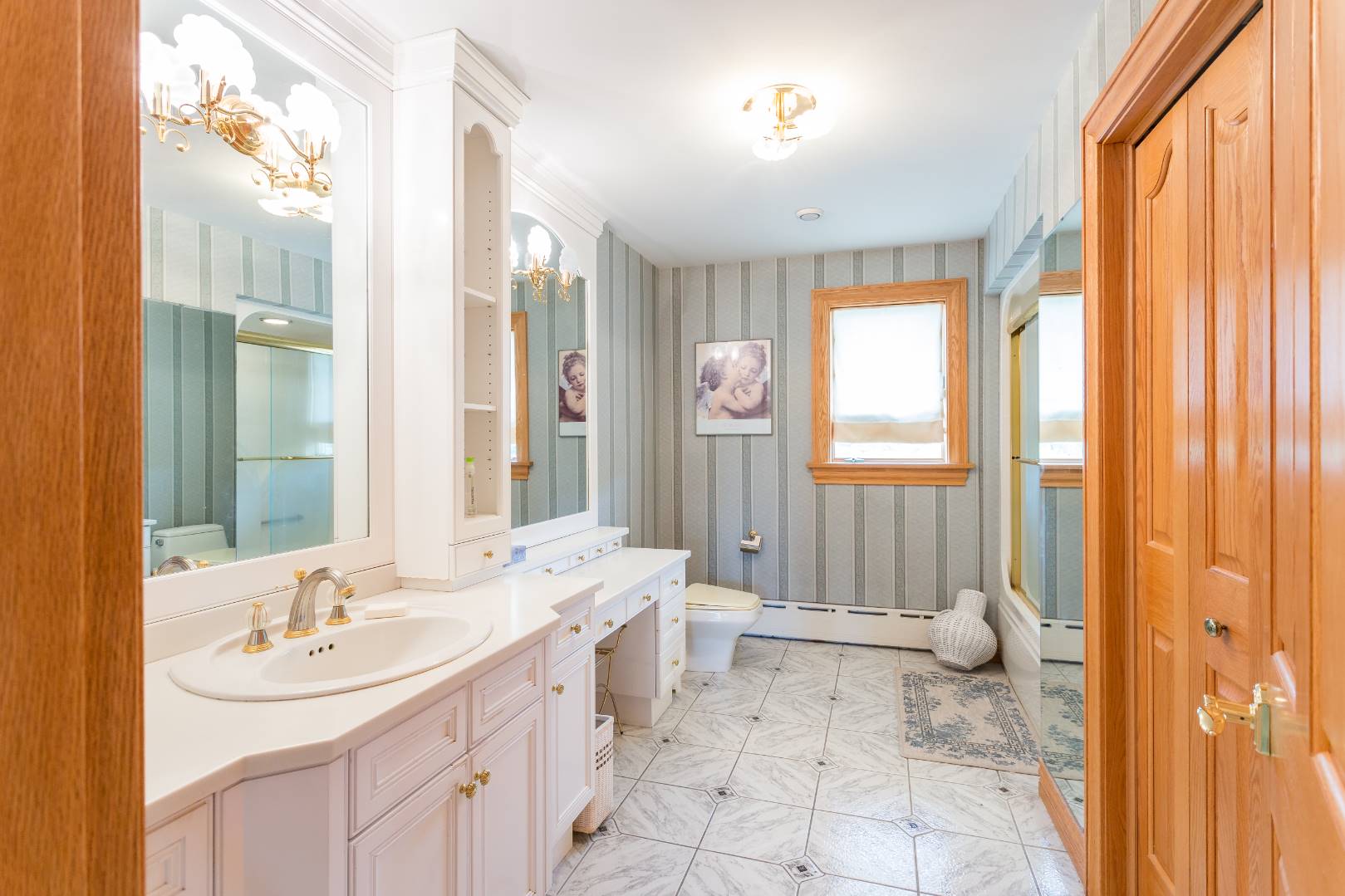 ;
;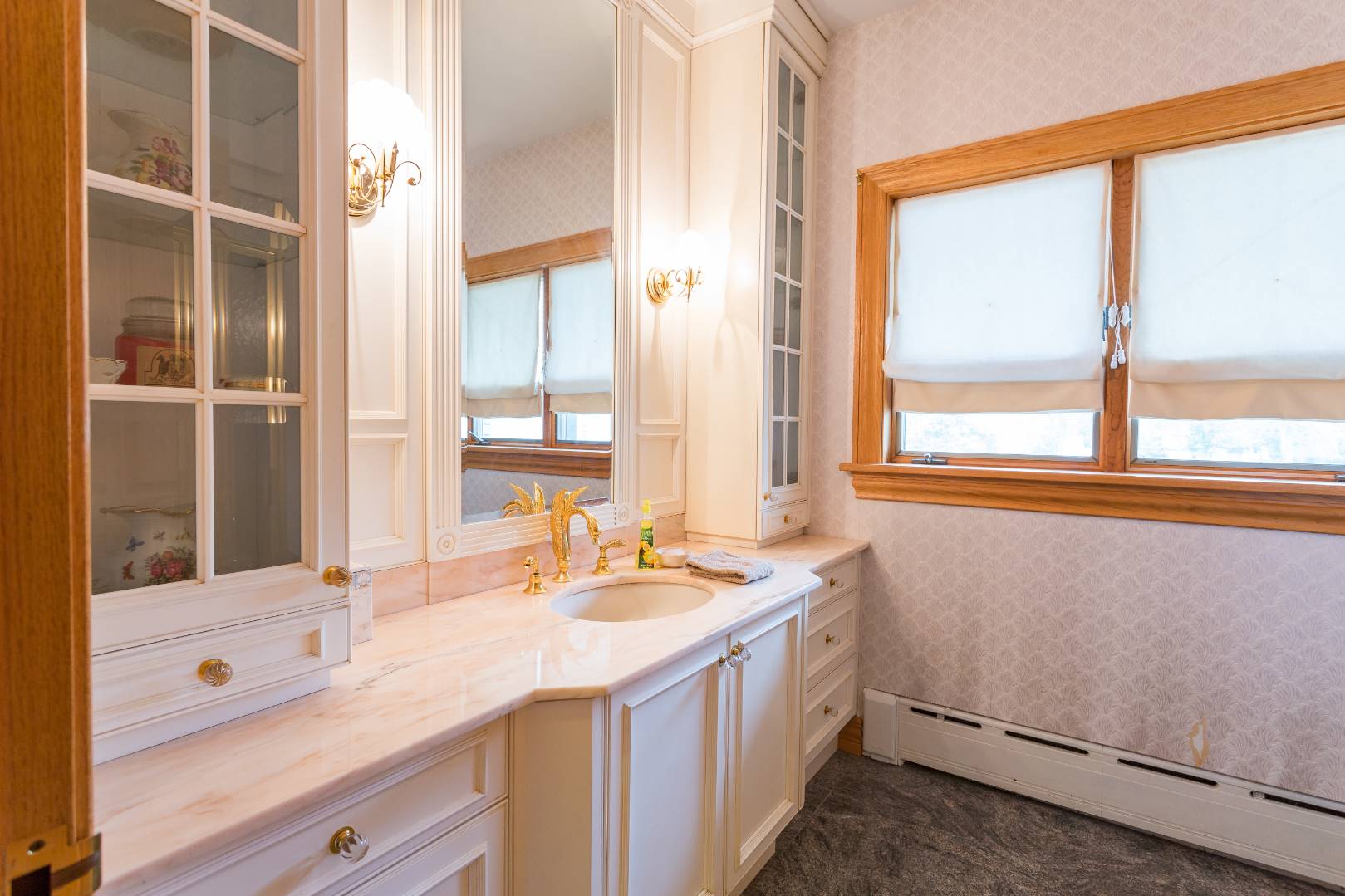 ;
;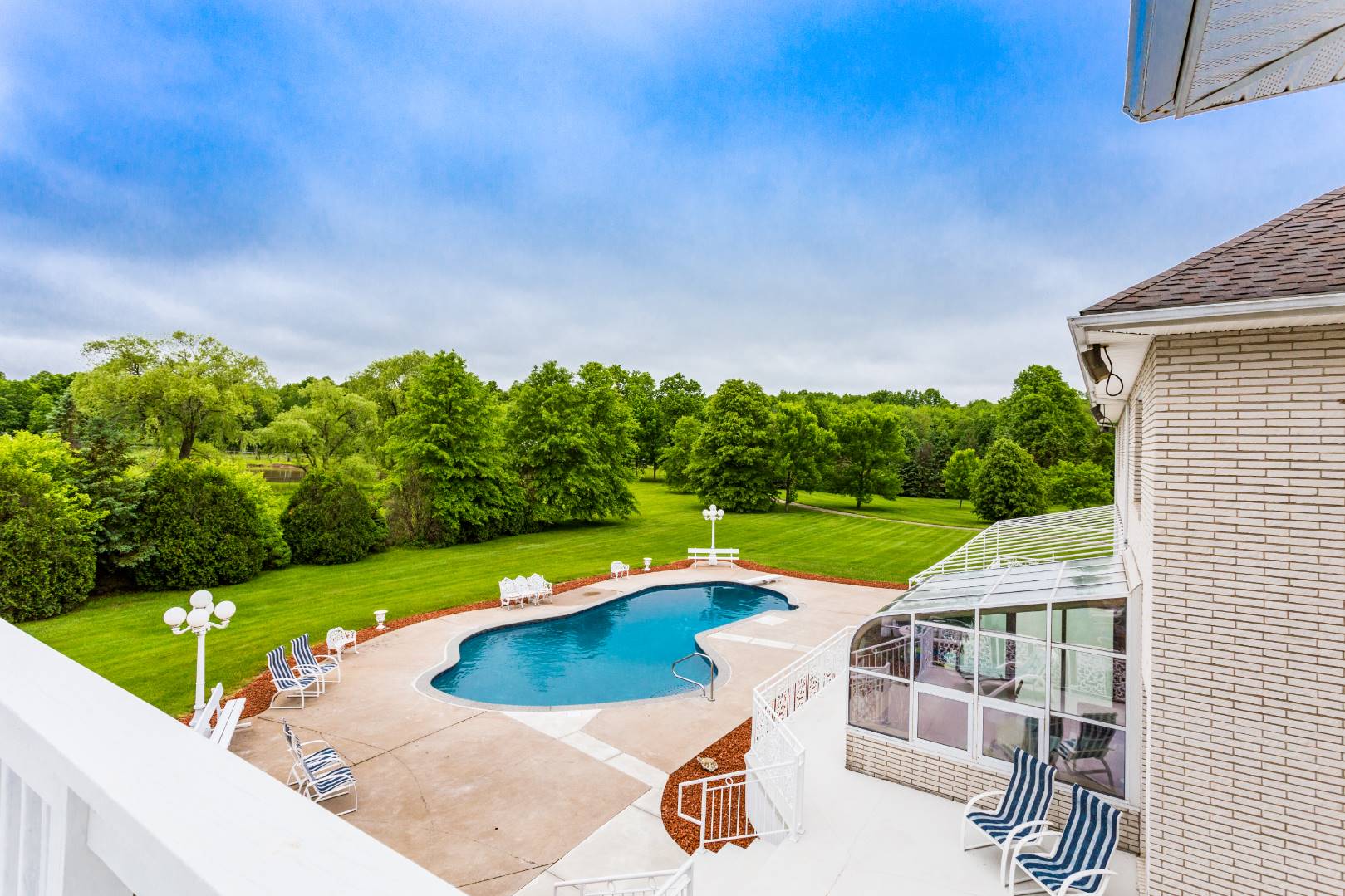 ;
;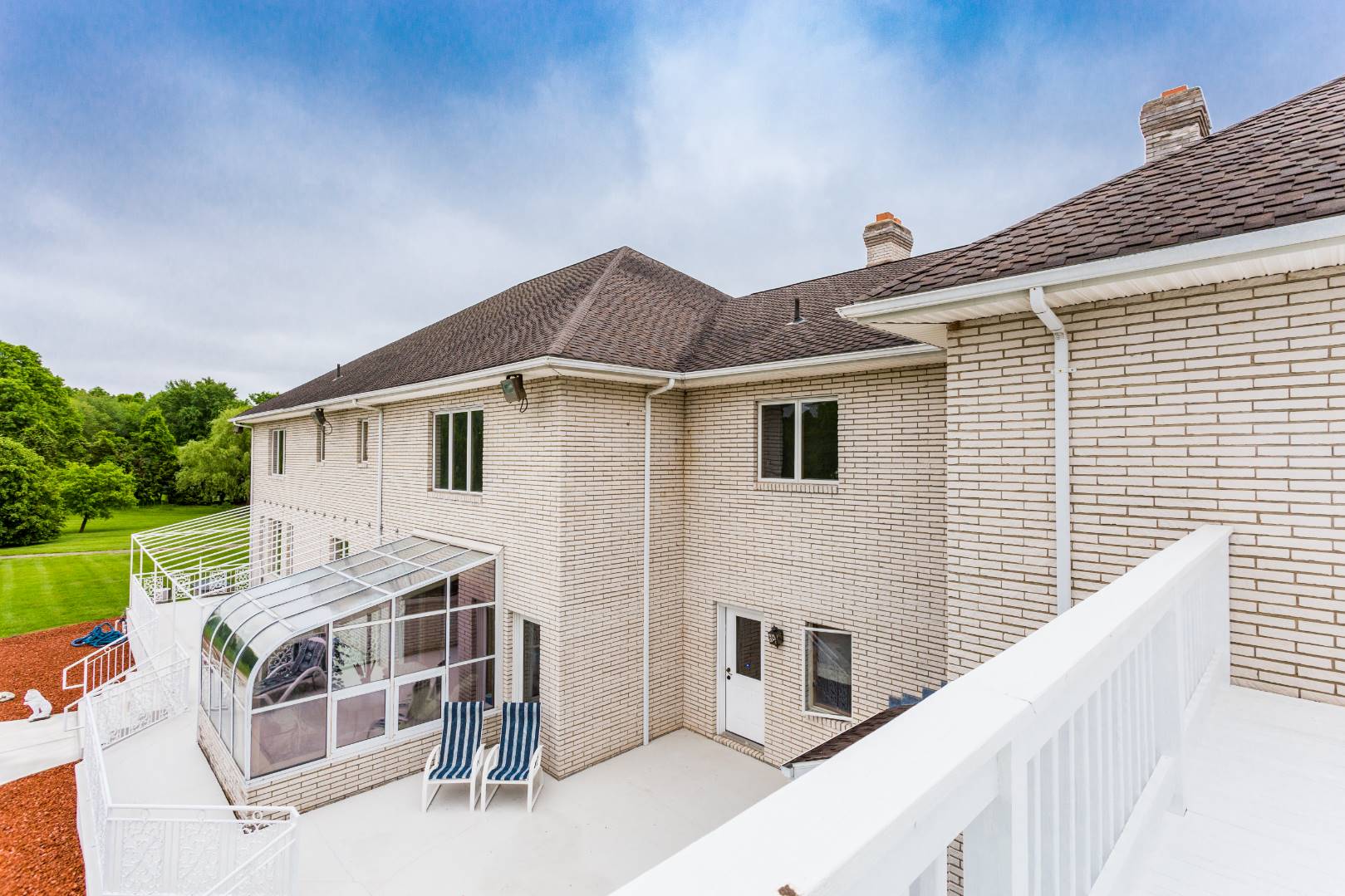 ;
;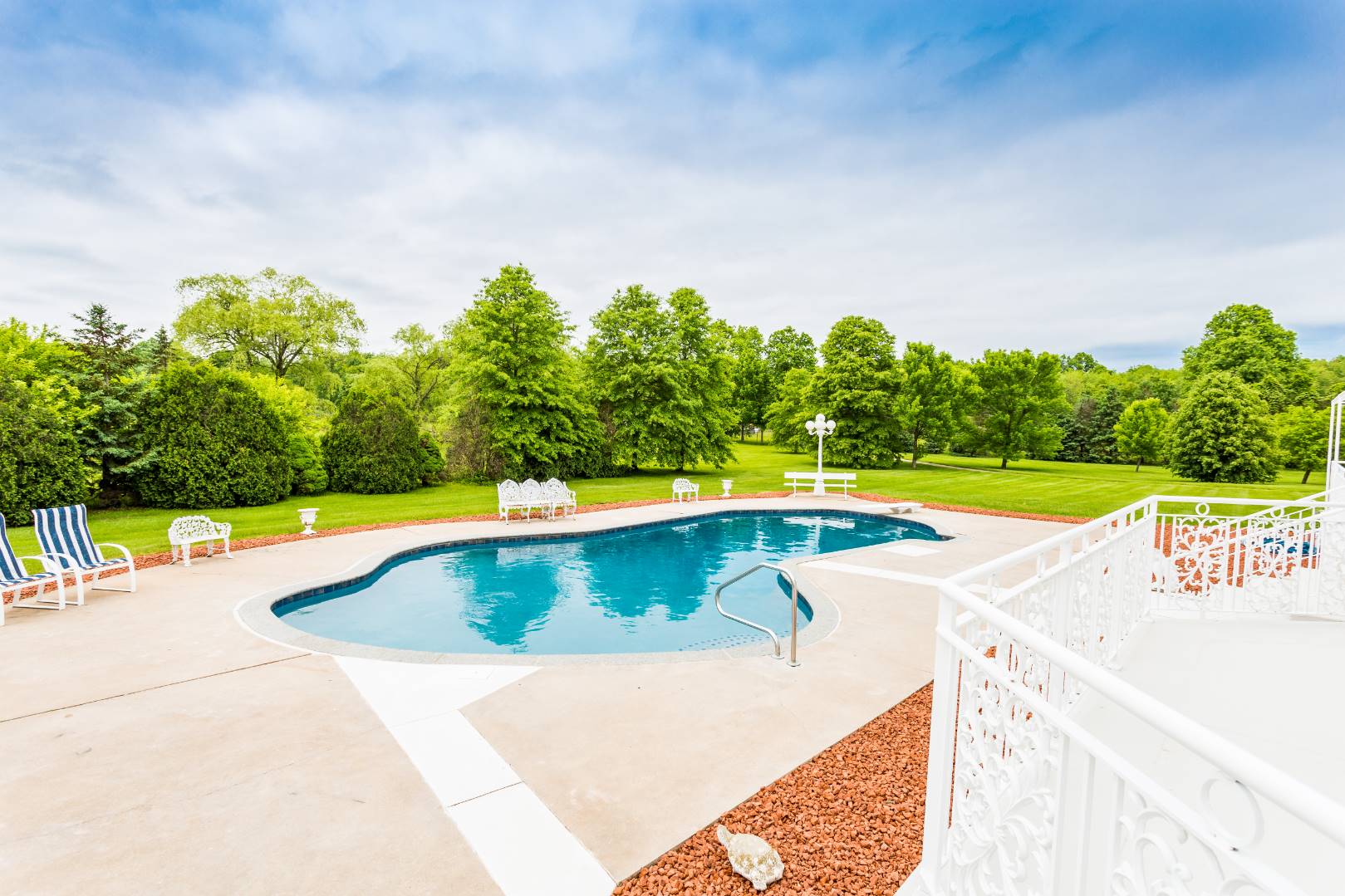 ;
;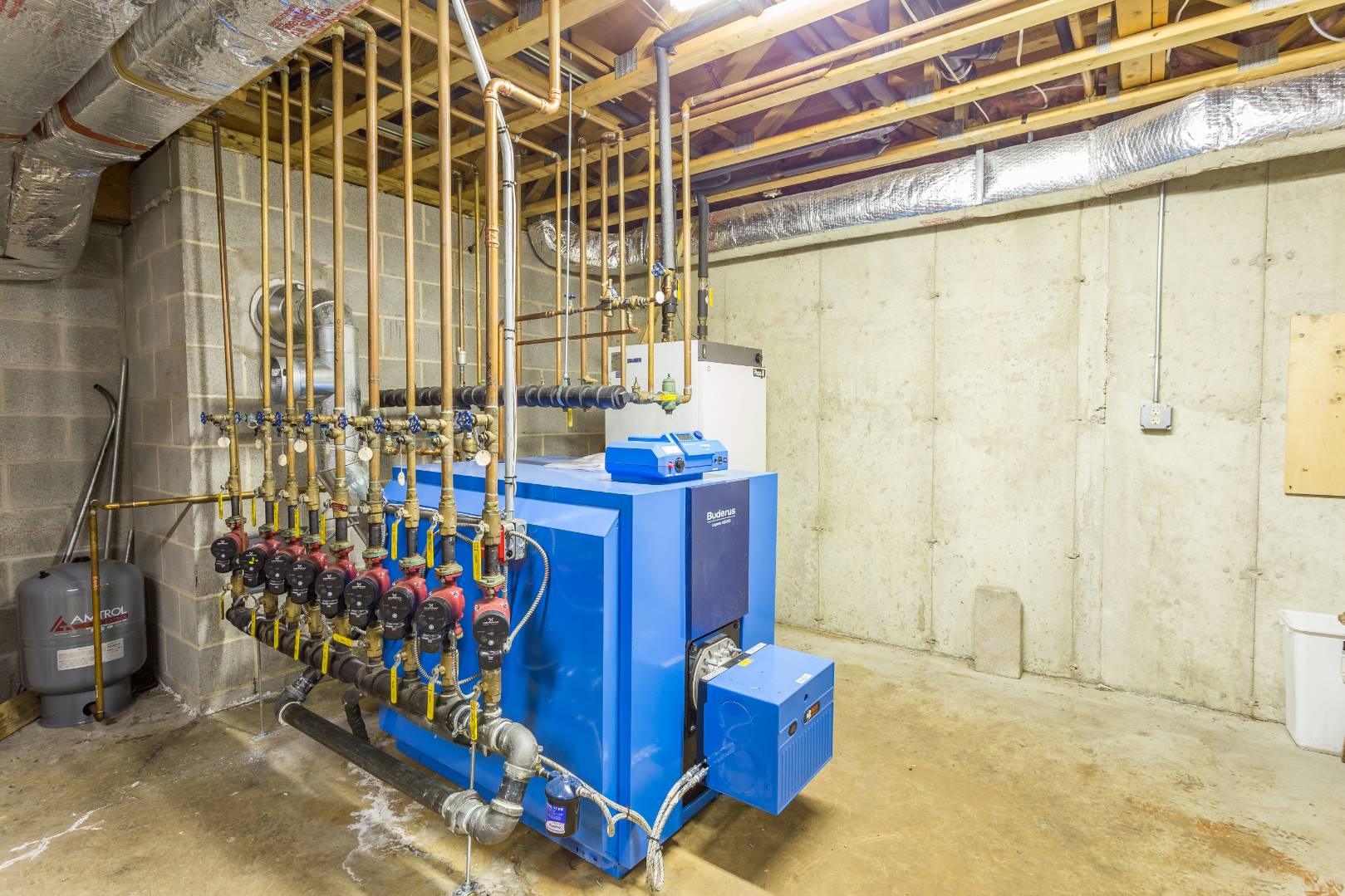 ;
;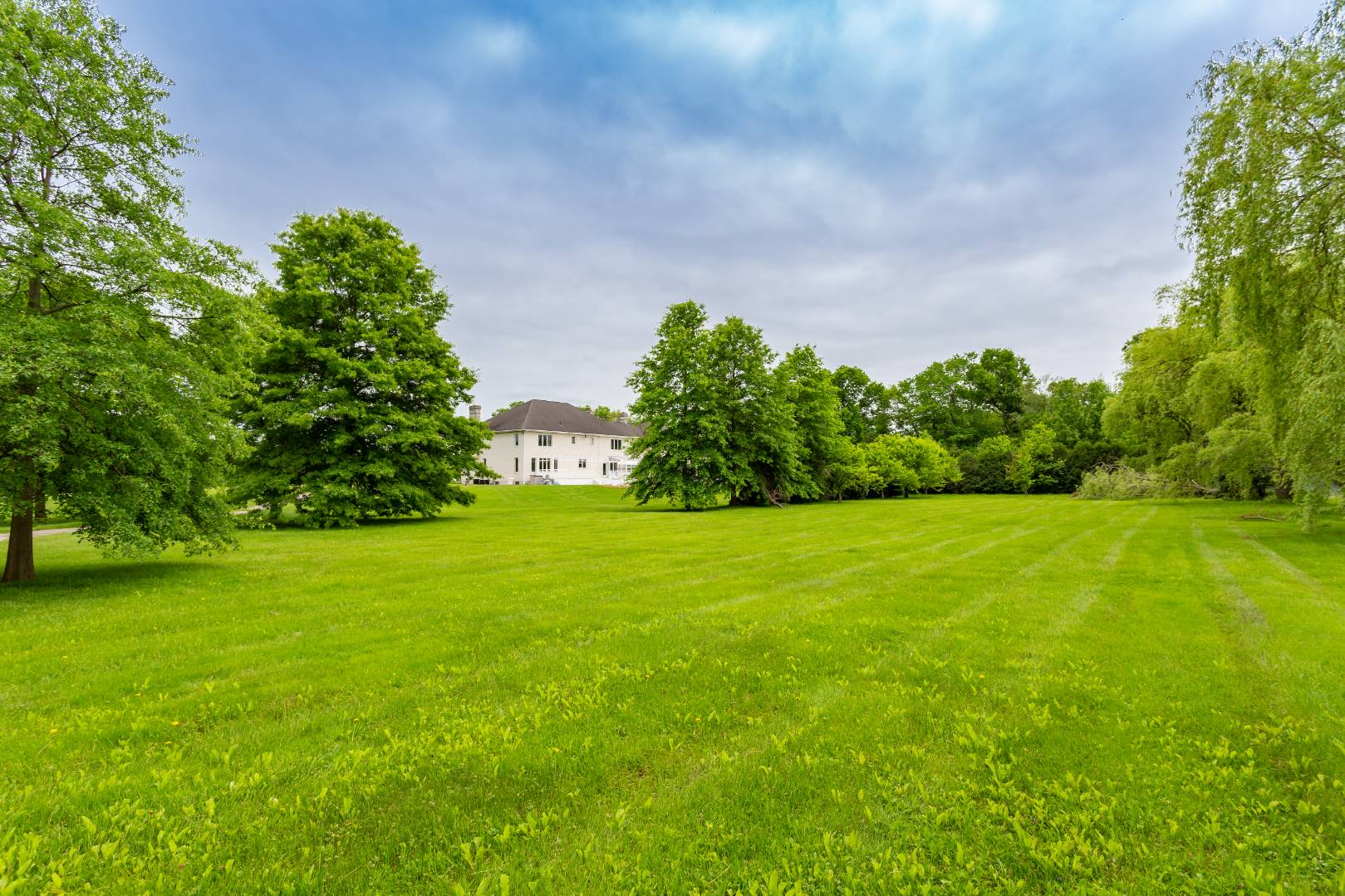 ;
;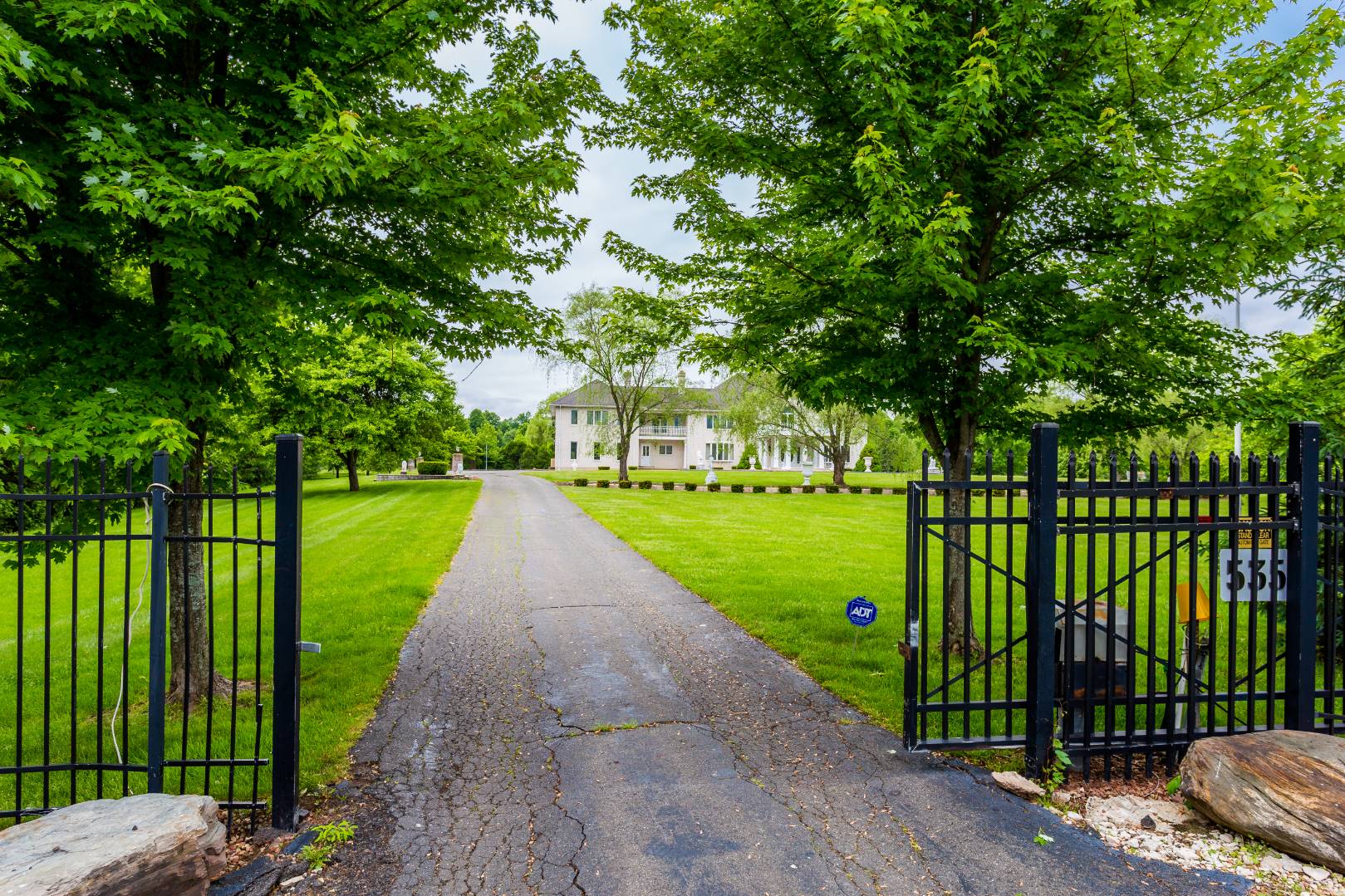 ;
;