538 W Fairfield Road, Dillon, SC 29536
|
|||||||||||||||||||||||||||||||||||||||||||||||||||||
|
|
||||||||||||||||||||||||||||||||||||||||||||||||
Virtual Tour
Awesome Home outside City Limits situated on 2.87 acresEscape the hustle and bustle and discover a haven of tranquility on this sprawling 2.87-acre property. Nestled outside city limits, enjoy lower taxes while still benefiting from the convenience of city water. This charming home boasts an open floor plan, perfect for entertaining, and a split bedroom layout for ultimate privacy. The heart of the home is a stunning great room with soaring cathedral ceilings, a cozy gas fireplace, and a ceiling fan creating a warm and inviting atmosphere. The recently remodeled kitchen is a chef's dream, featuring granite countertops, a gas stove, and built-in appliances. Vinyl plank flooring flows seamlessly throughout the main living areas, adding a touch of elegance even to the entryway, kitchen, and bathrooms. Relax and unwind in the enclosed sunroom, recently remodeled for your enjoyment. Retreat to the master suite, complete with a luxurious garden tub, a separate shower, and a double vanity for added convenience. This home offers ample space for the whole family with three bedrooms, two and a half bathrooms, an oversized two-car garage, and a bonus area above for endless possibilities - a home office, a playroom, or a hobby haven. With no HOA restrictions, you have the freedom to make this property truly your own. Enjoy the peace and quiet of country living while still having access to all the amenities you need. |
Property Details
- 3 Total Bedrooms
- 2 Full Baths
- 1 Half Bath
- 3564 SF
- 2.87 Acres
- Built in 1994
- Renovated 2023
- 1 Story
- Available 1/13/2025
- Traditional Style
- Renovation: renovated kitchen master bath sunroom and electrical
Interior Features
- Open Kitchen
- Granite Kitchen Counter
- Oven/Range
- Refrigerator
- Dishwasher
- Microwave
- Washer
- Dryer
- Stainless Steel
- Carpet Flooring
- Laminate Flooring
- Vinyl Plank Flooring
- Entry Foyer
- Dining Room
- Family Room
- en Suite Bathroom
- Walk-in Closet
- Kitchen
- Laundry
- First Floor Primary Bedroom
- First Floor Bathroom
- 1 Fireplace
- Forced Air
- Propane Fuel
- Central A/C
Exterior Features
- Frame Construction
- Brick Siding
- Asphalt Shingles Roof
- Attached Garage
- 2 Garage Spaces
- Municipal Water
- Private Septic
- Fence
- Covered Porch
- Irrigation System
- Driveway
- Wooded View
Listed By

|
TMS Property Management & Realty LLC
Office: 843-839-4093 Cell: 843-241-6386 |
Listing data is deemed reliable but is NOT guaranteed accurate.
Contact Us
Who Would You Like to Contact Today?
I want to contact an agent about this property!
I wish to provide feedback about the website functionality
Contact Agent



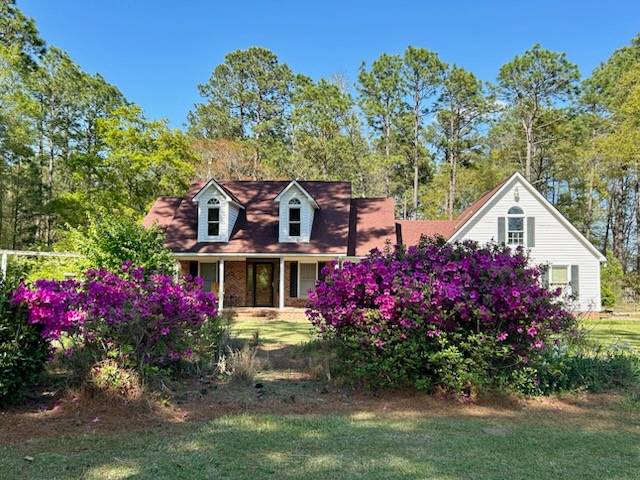

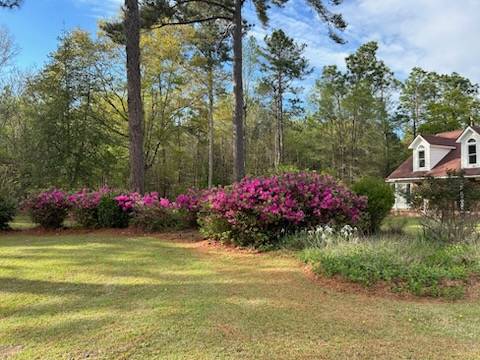 ;
;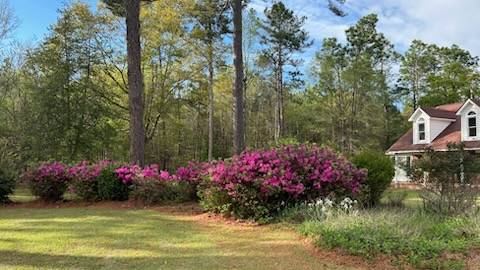 ;
;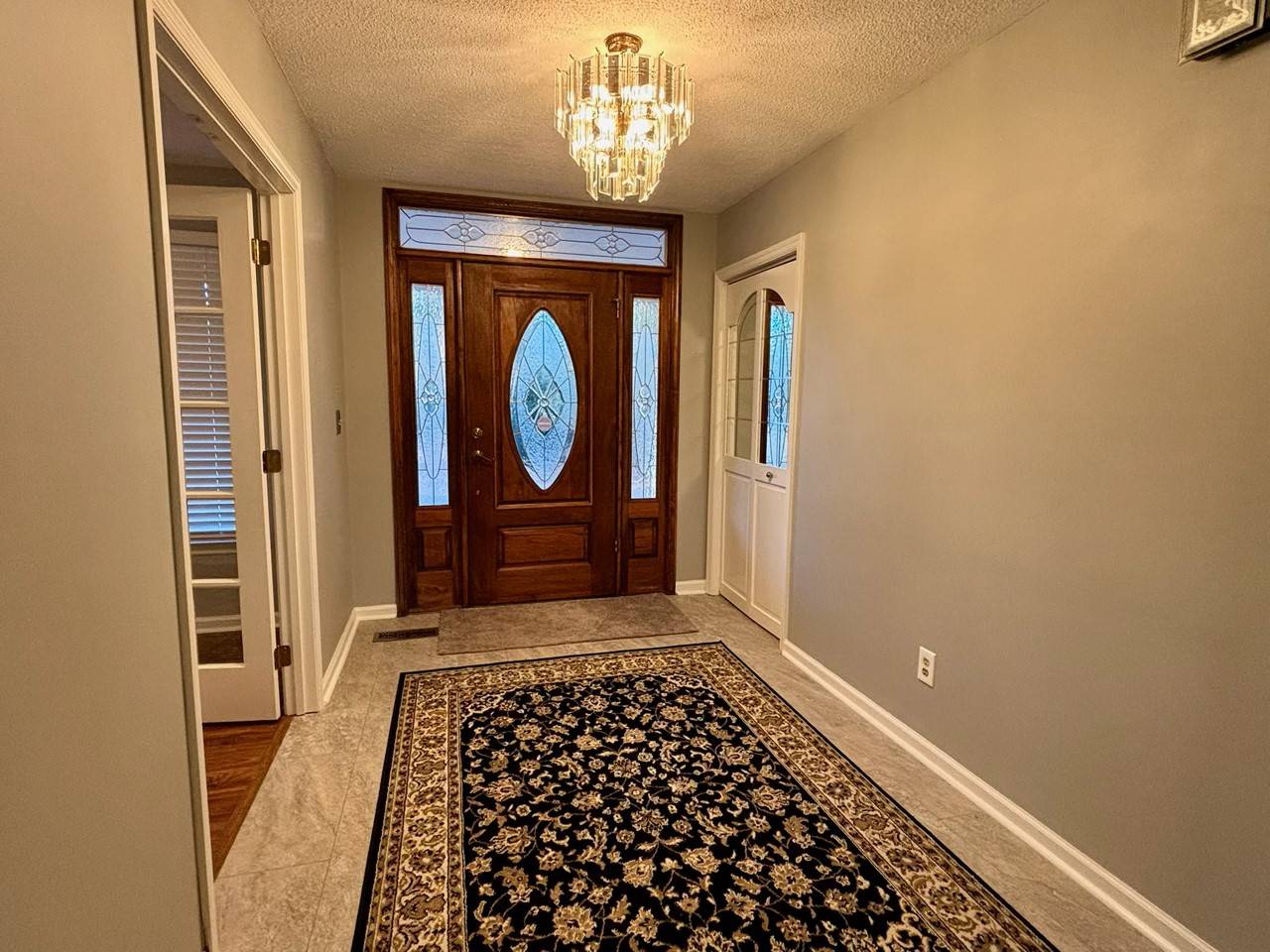 ;
;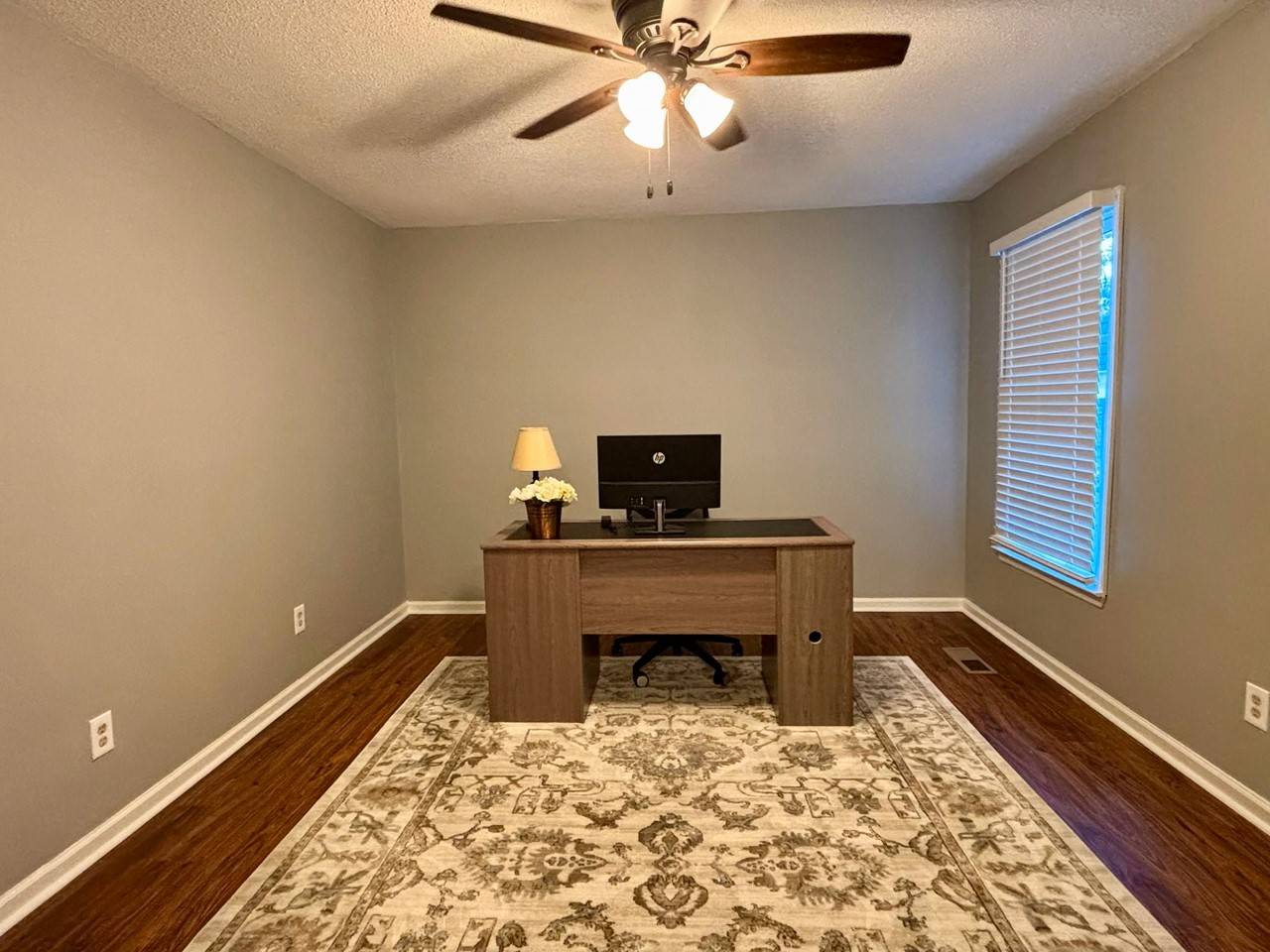 ;
;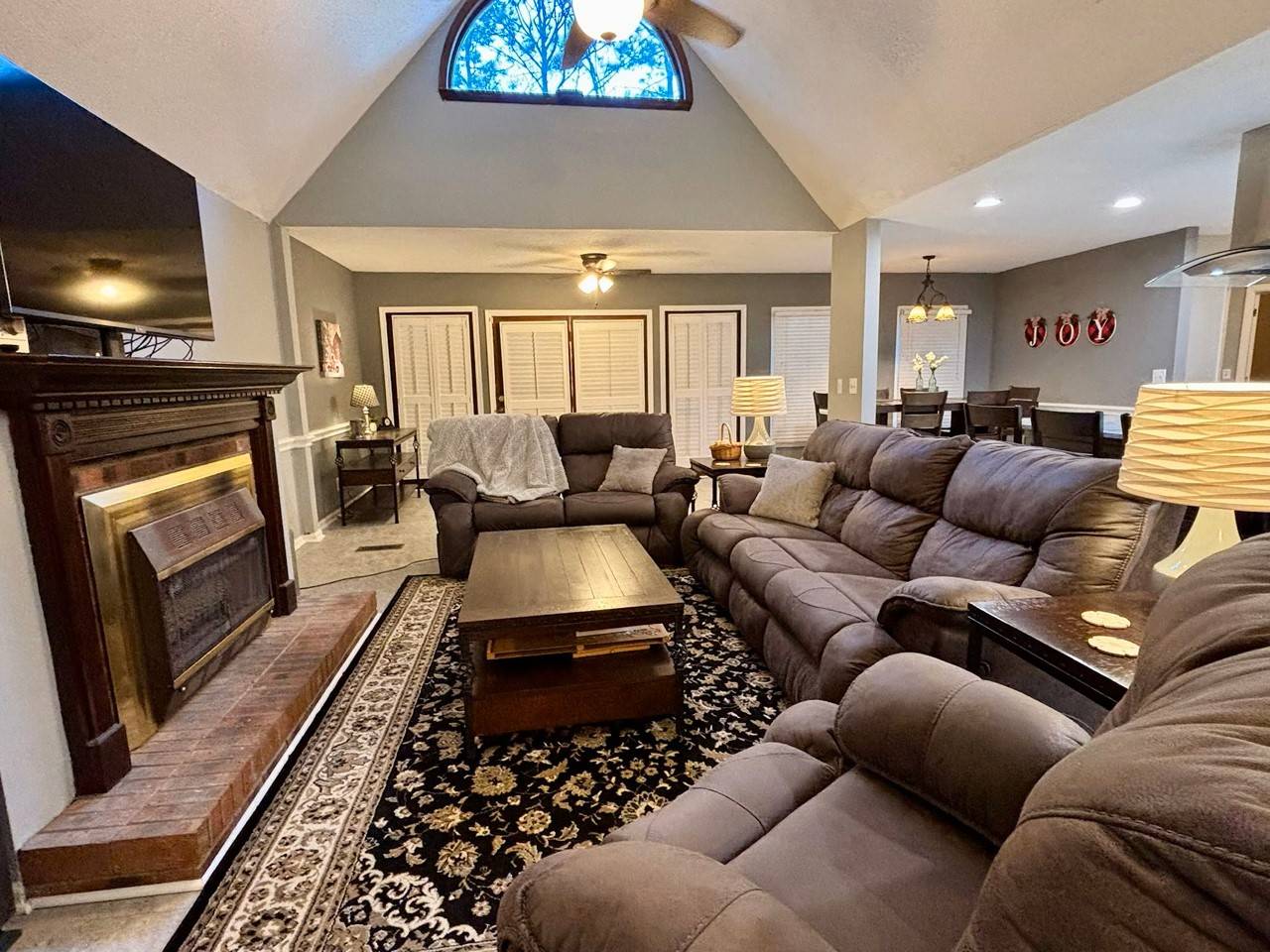 ;
;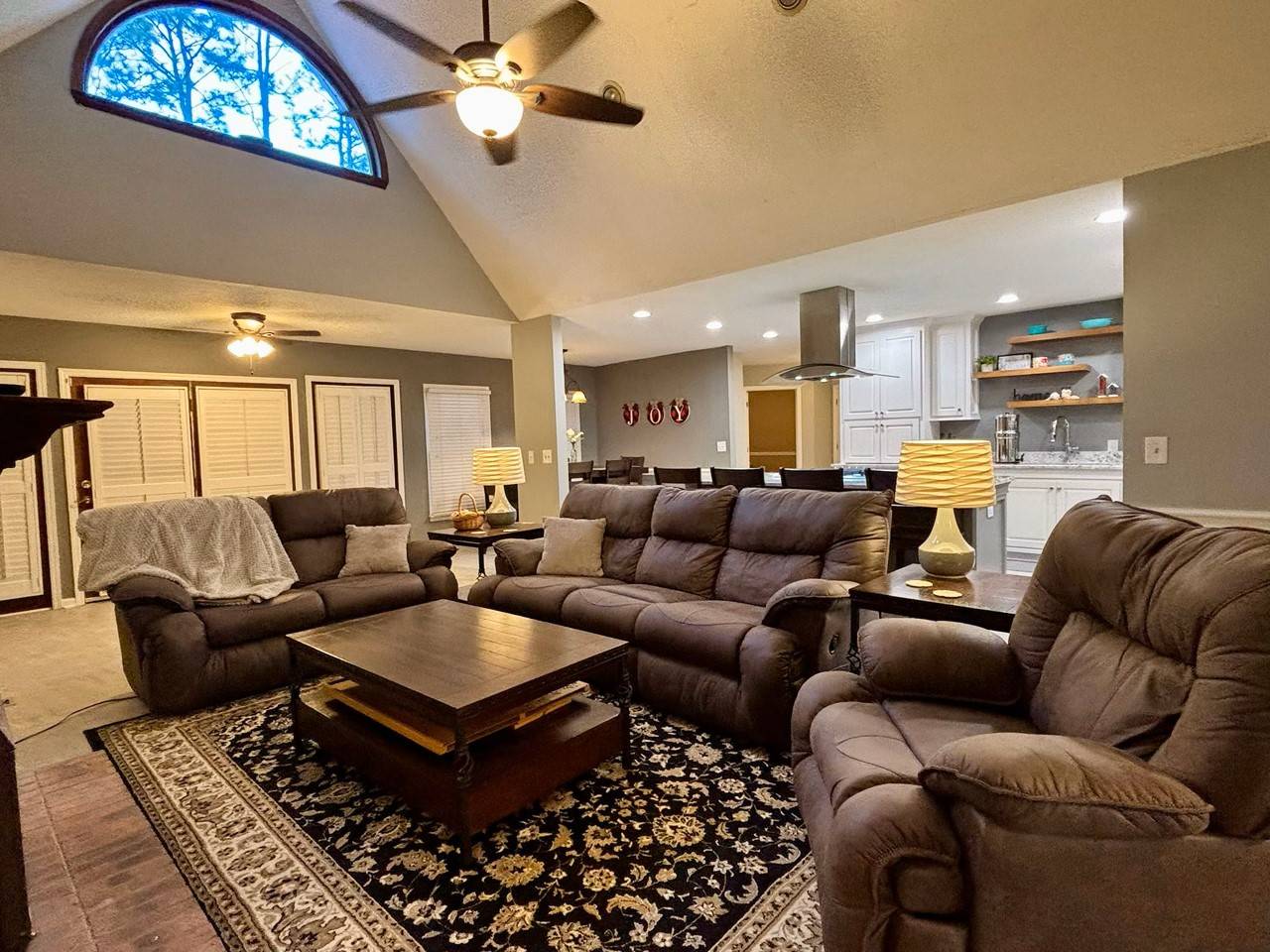 ;
;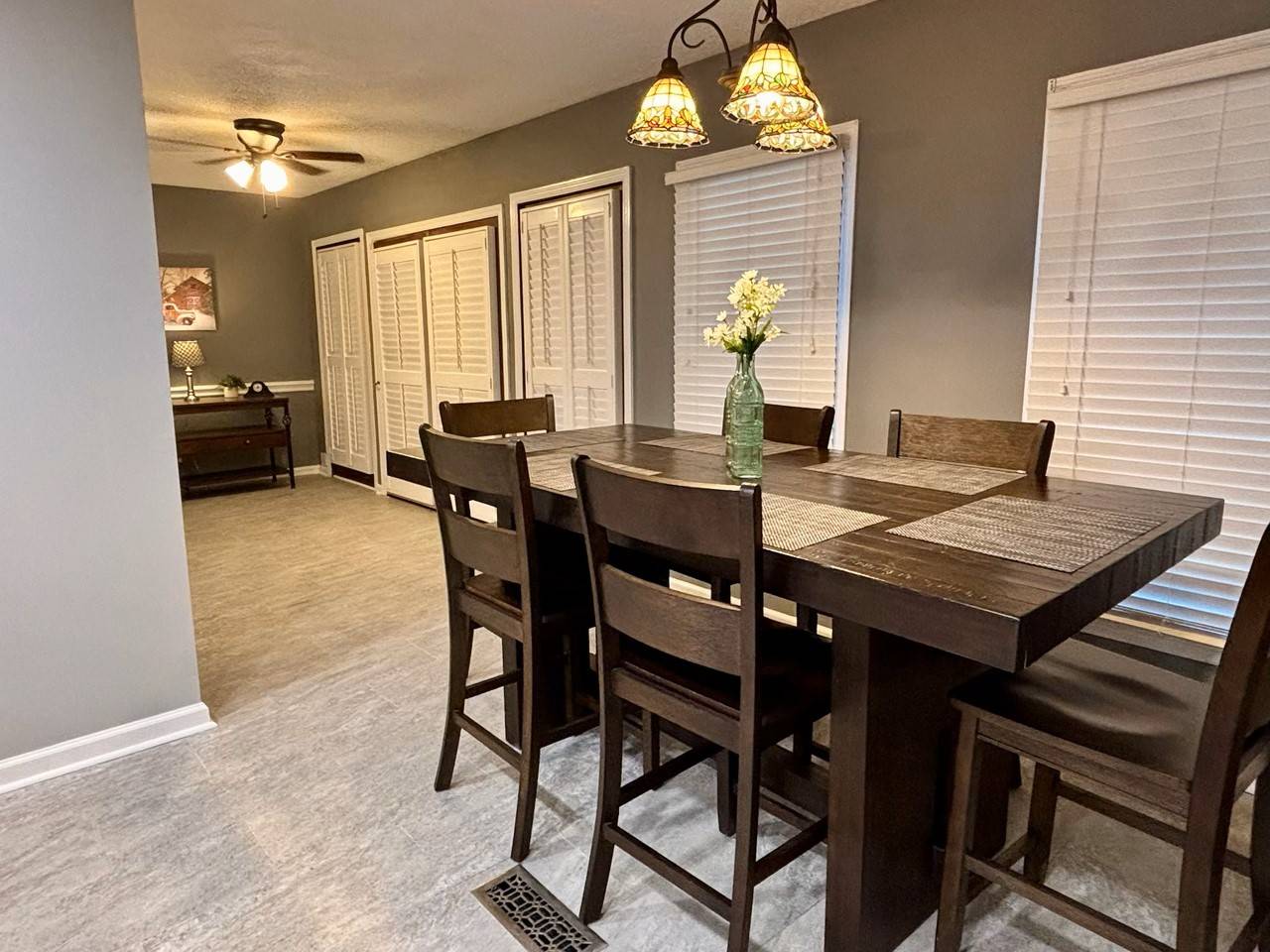 ;
;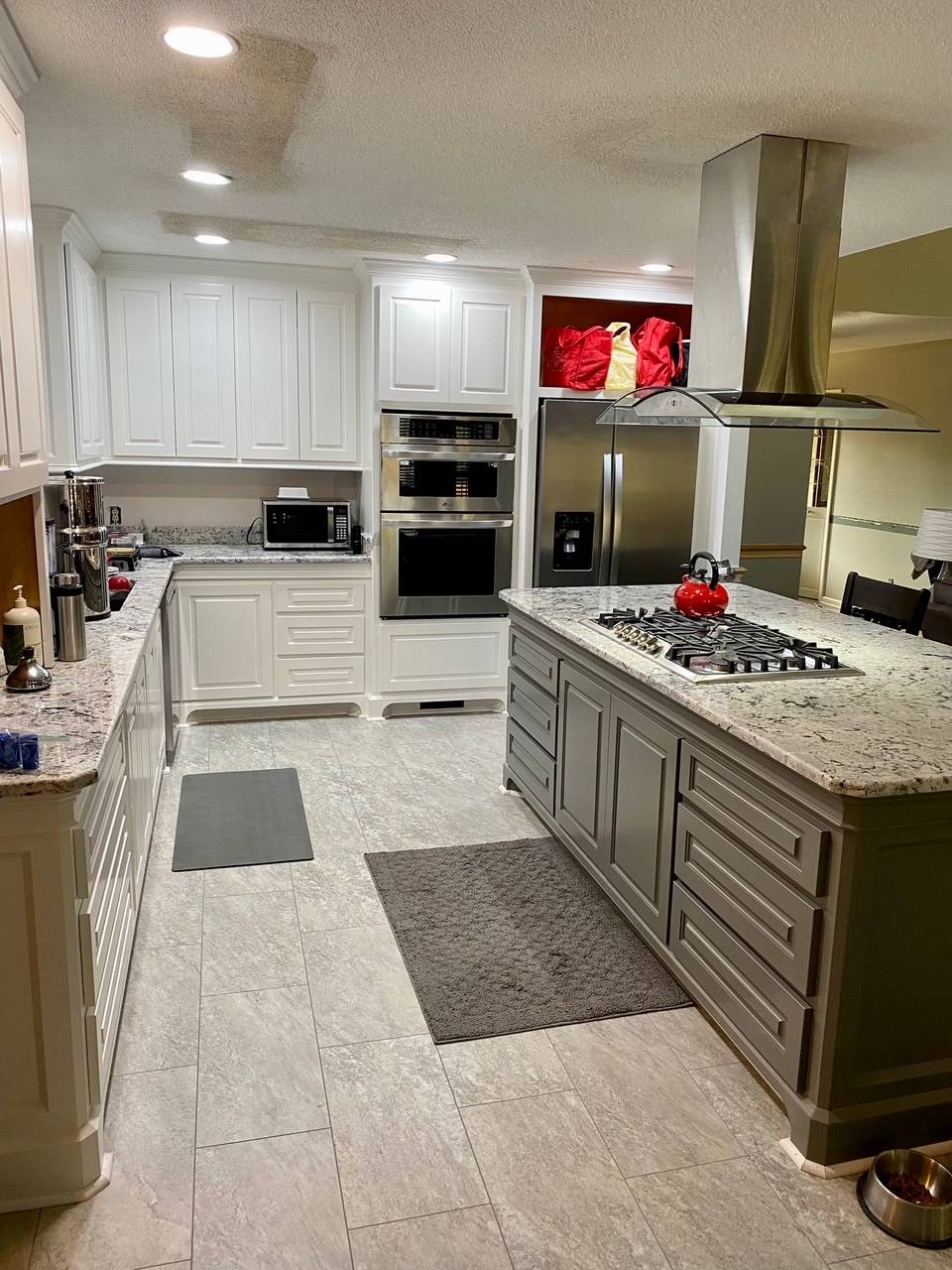 ;
;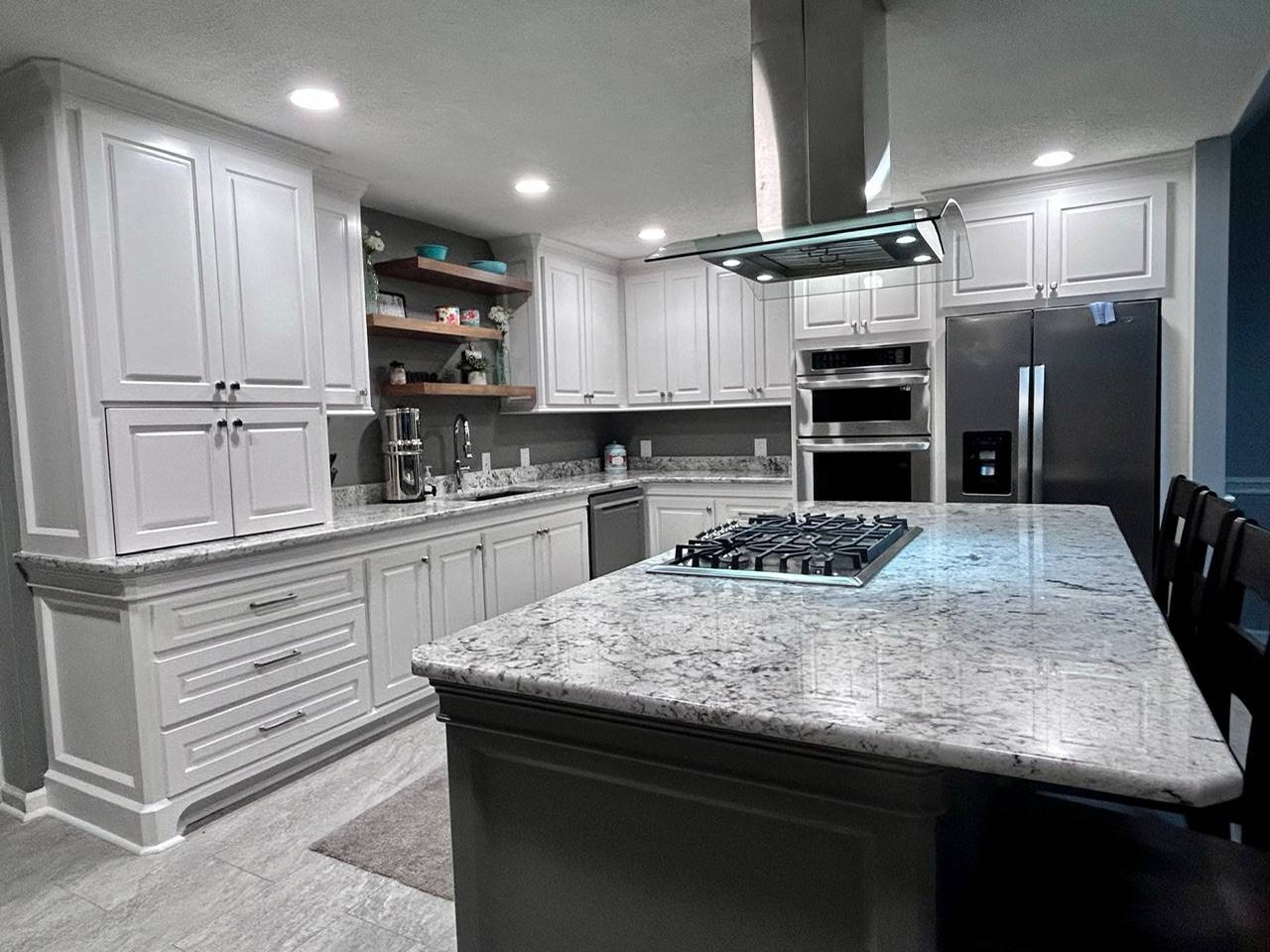 ;
;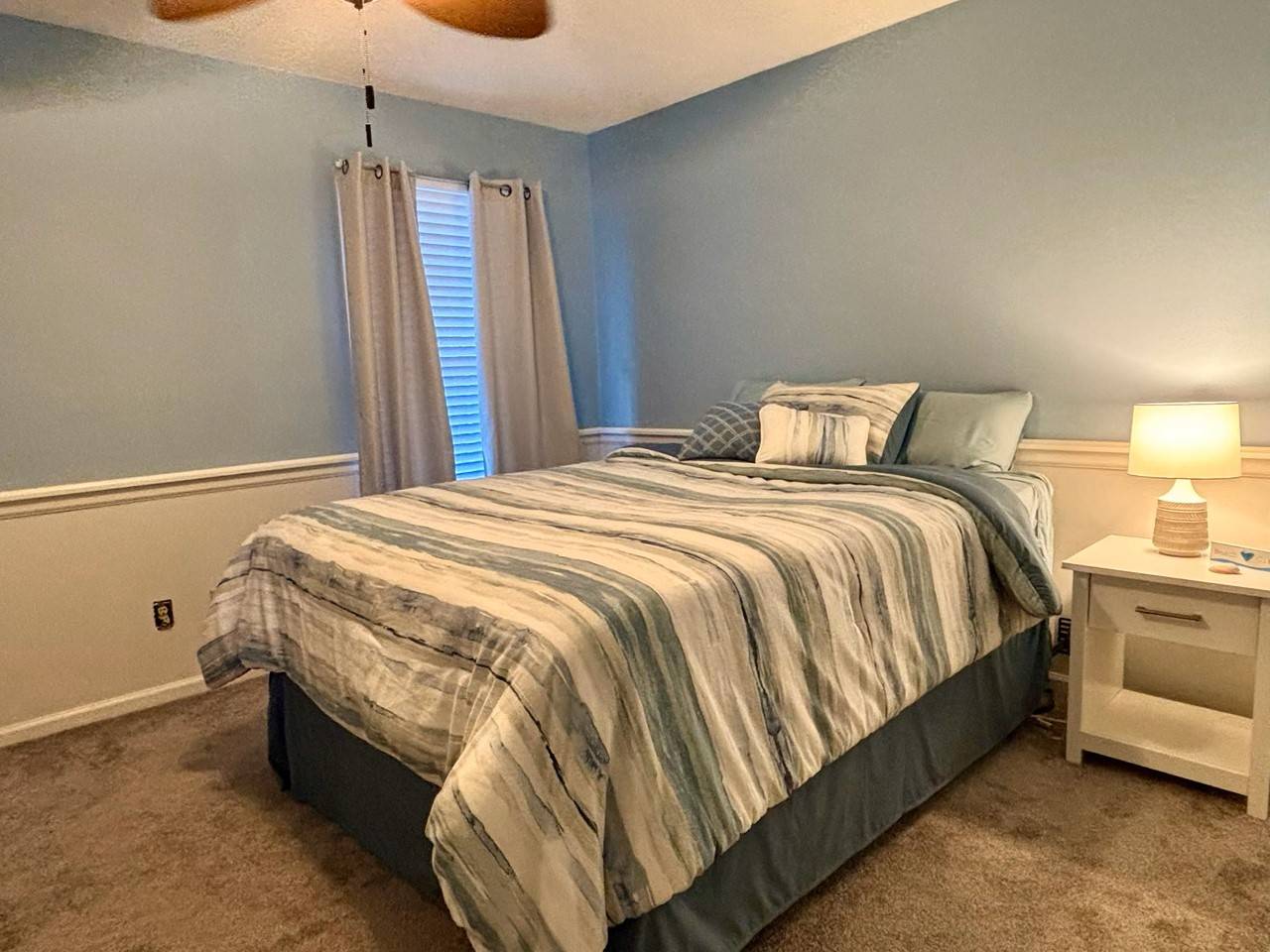 ;
;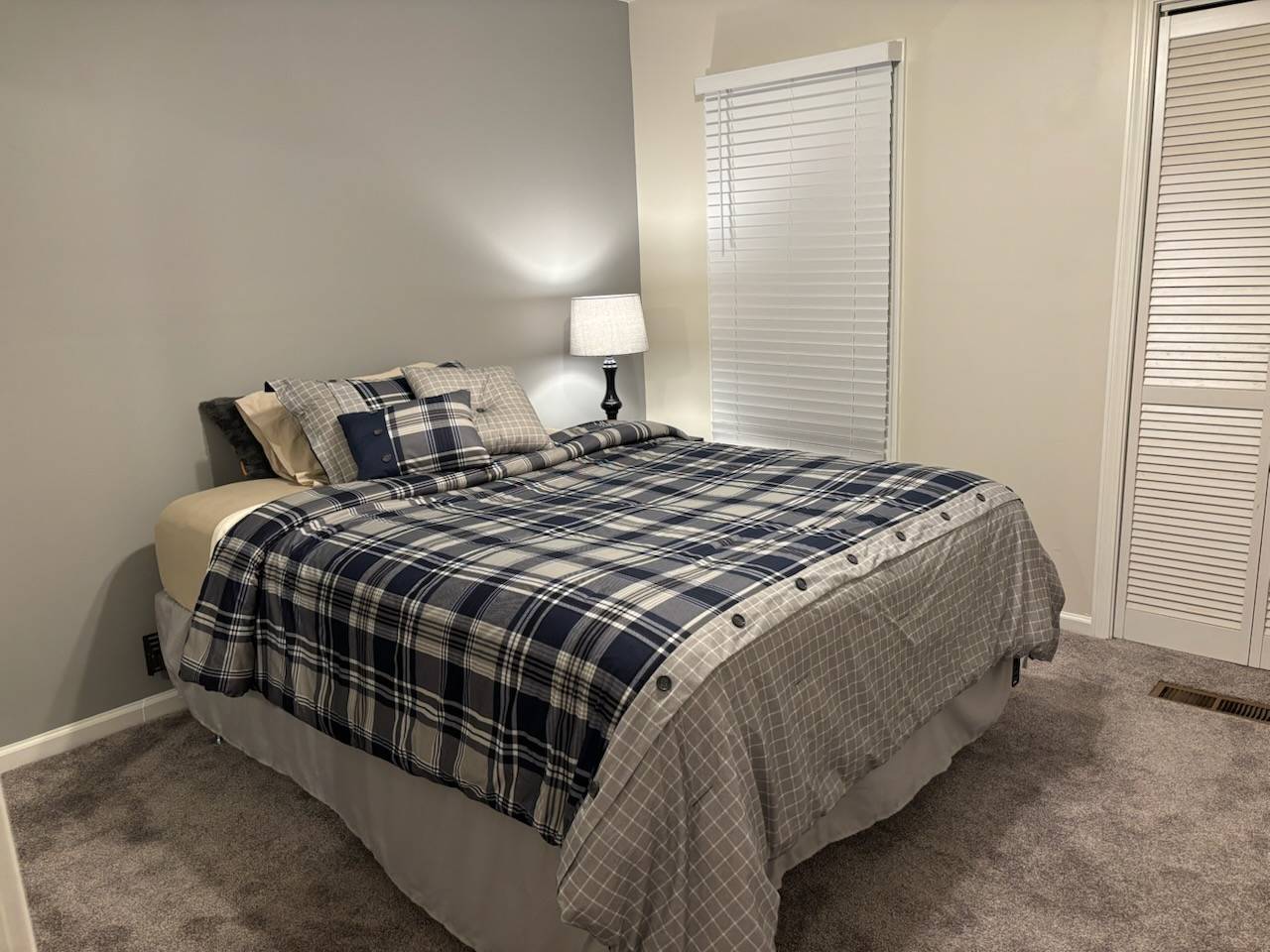 ;
;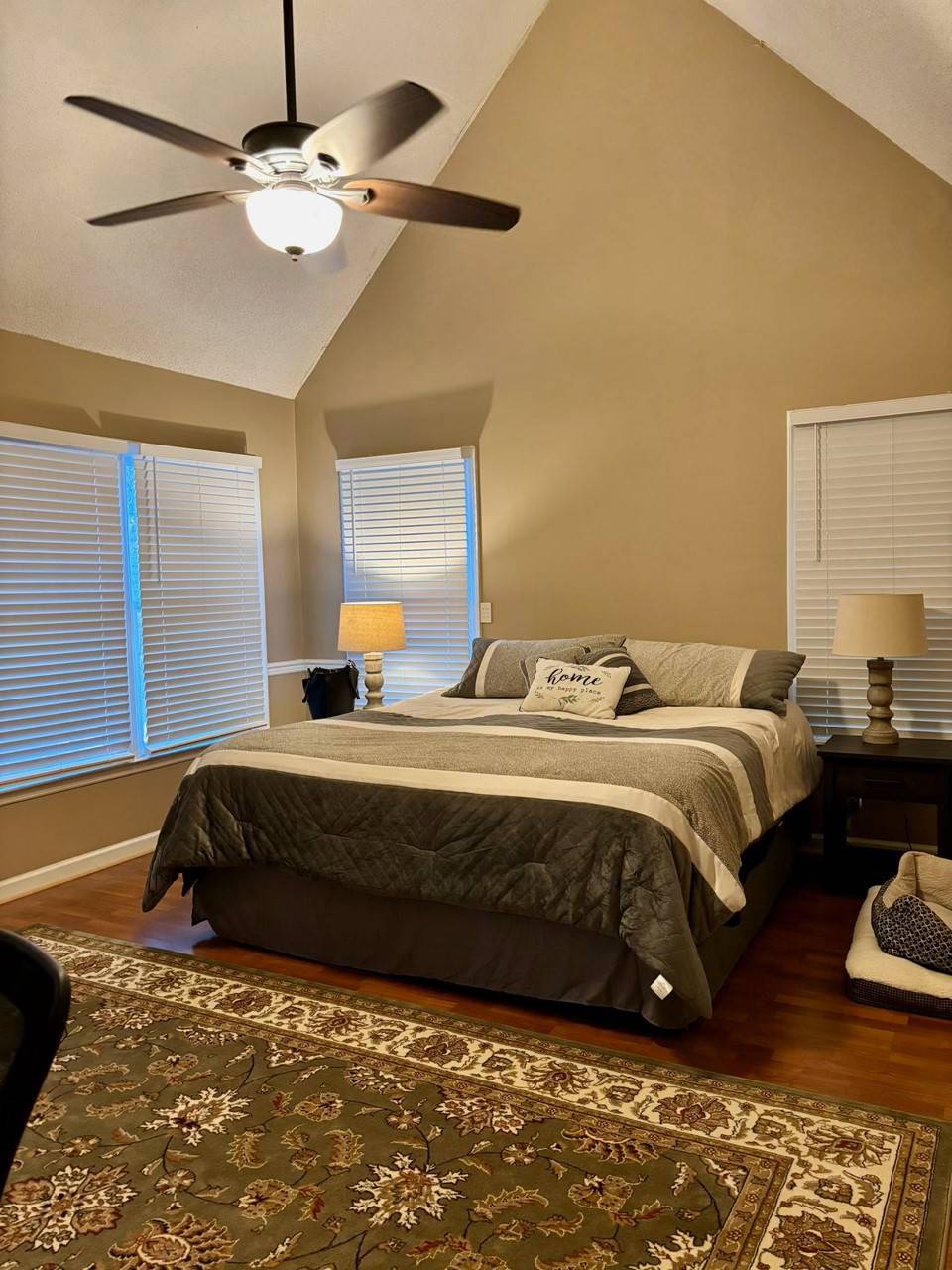 ;
;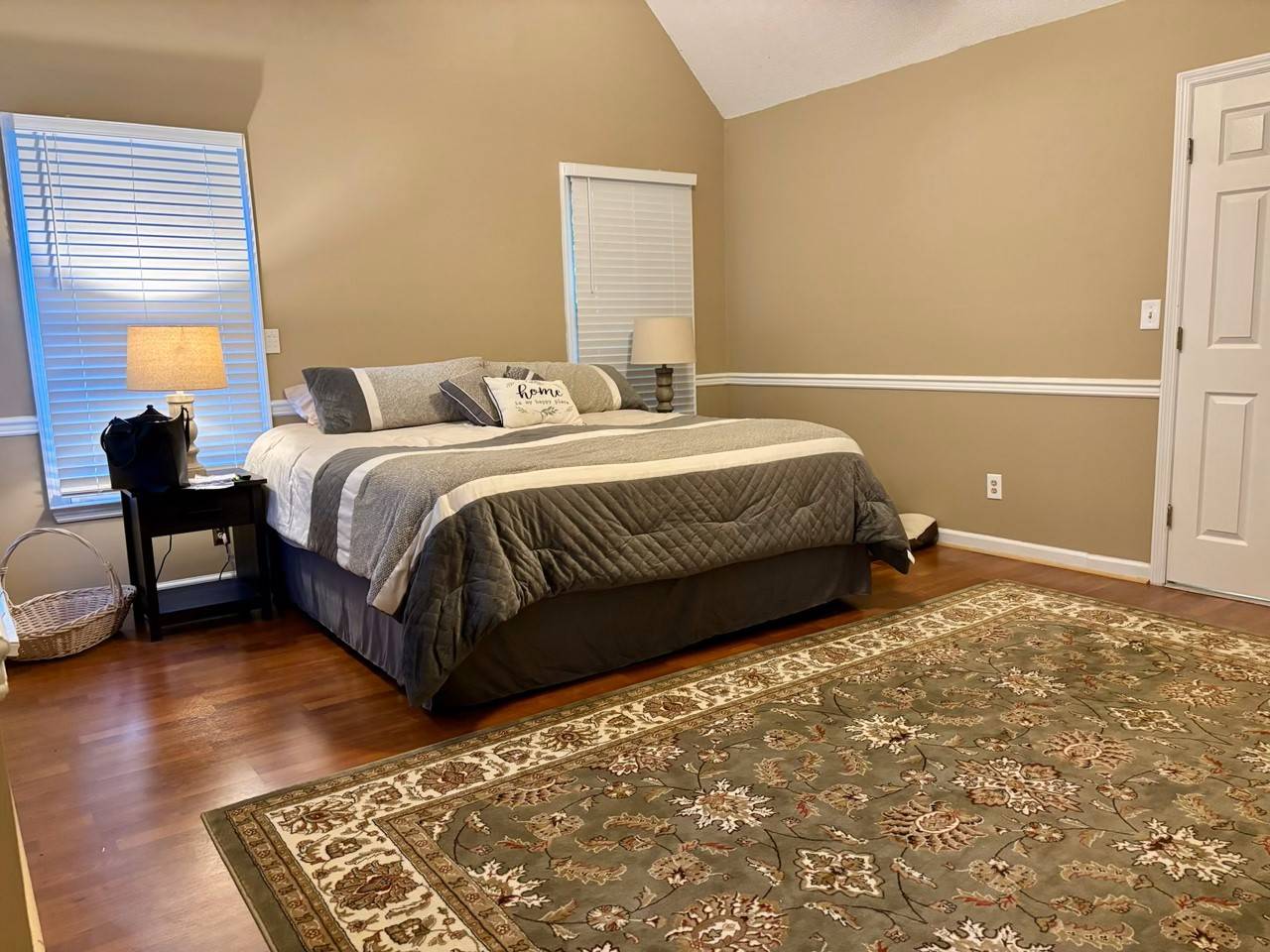 ;
;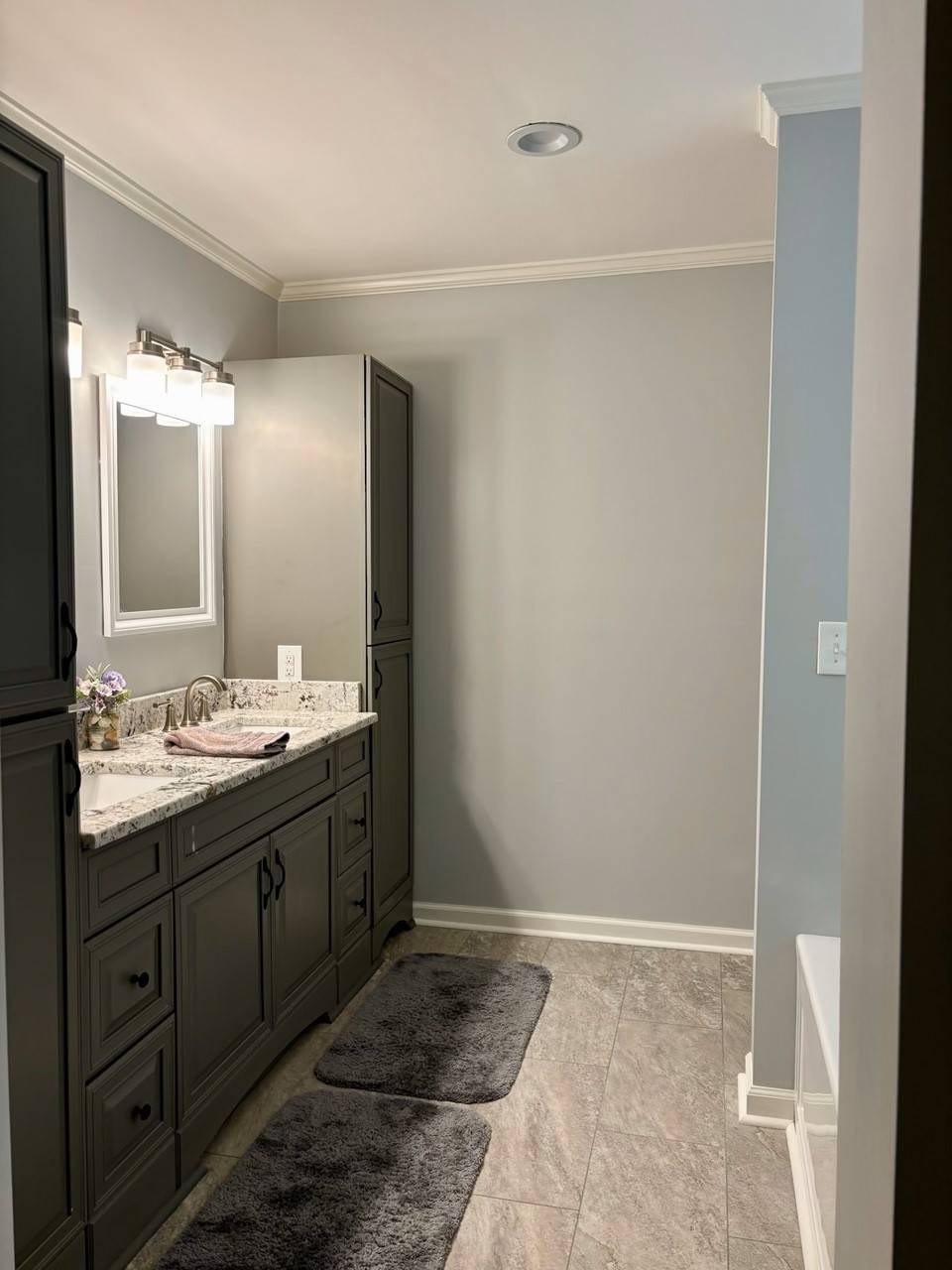 ;
;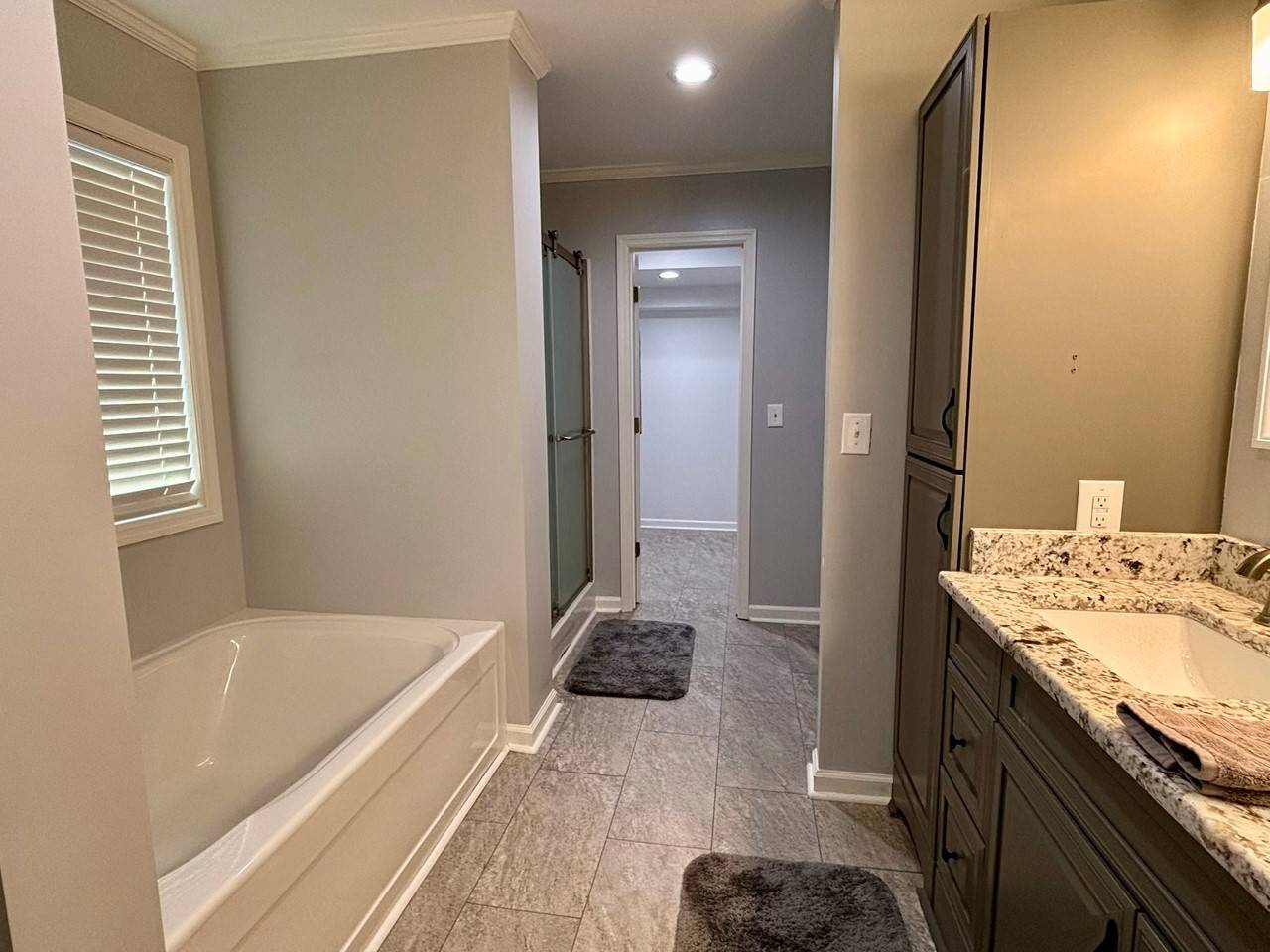 ;
;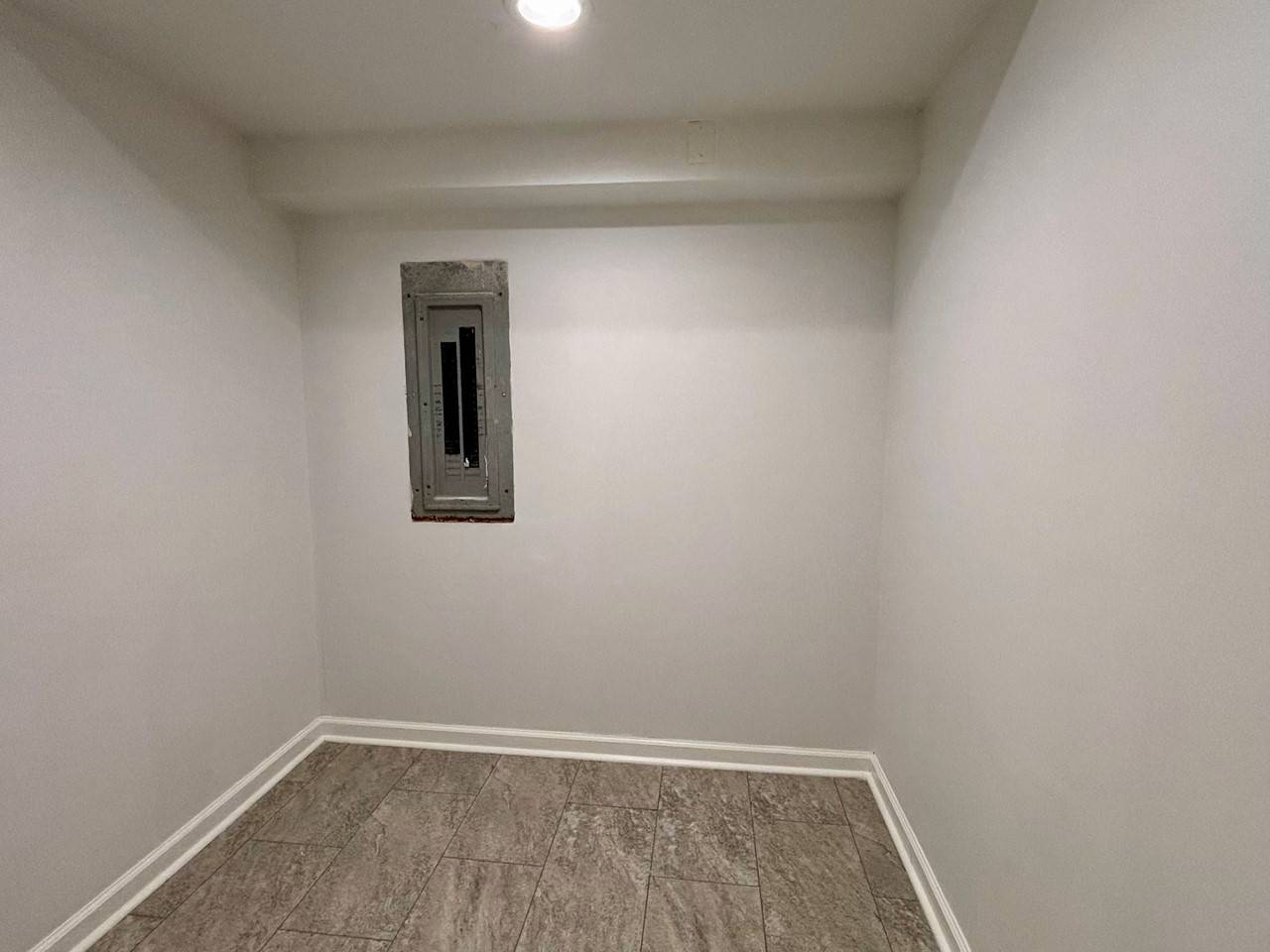 ;
;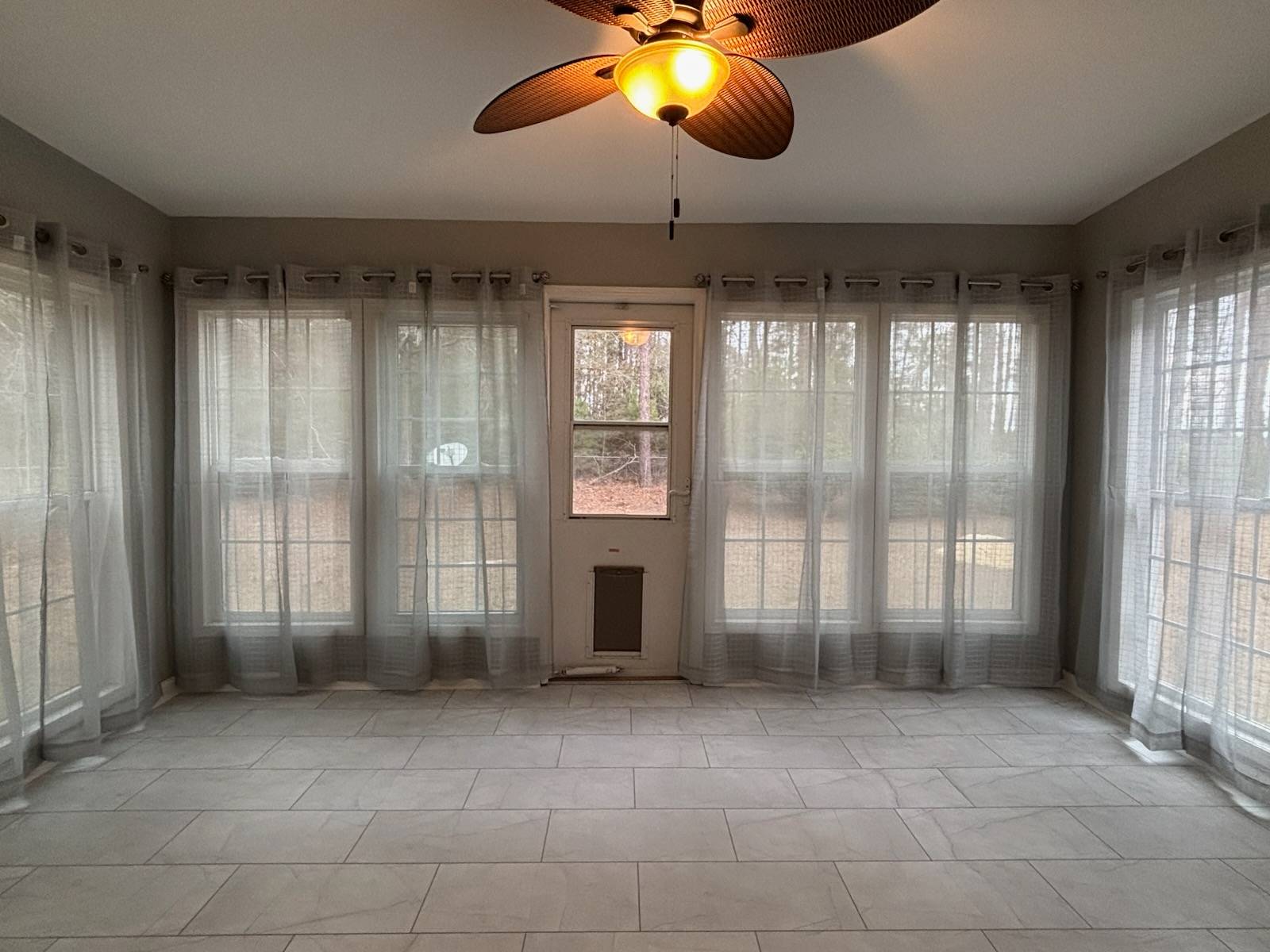 ;
;