Contract Signed. 539 4th Street, a landmarked building located in the Park Slope Historic District, was originally designed by Brooklyn-based architect Thomas Bennet in 1905, and meticulously modernized and designed by Moulin & Associates, Peter Szule / Hila Stern in 2017. This top floor, expansive full-floor three-bedroom home with windowed home office, includes a private roof terrace and large storage space on the amenity level. Sun streams through the oversized double hung wooden windows with 10.5 ft ceiling heights revealing prewar details, such as crown molding and wide-plank select oak flooring throughout. The generously-sized, south facing living and dining room welcomes entertaining and is accented by the custom open kitchen outfitted with a pantry and thoughtful finishes. The custom kitchen comes complete with natural stone counters, professional Thermador and Bosch stainless appliances and a Bosch washer/dryer. The gracious master bedroom enjoys a large walk-in closet and beautiful en-suite spa-like bathroom complimented with Vibrant Gold Kohler fixtures, marble walk-in shower with hand shower and radiant heated flooring. Both the master bathroom and secondary baths come adorned with Bianco Carrara marble wall and shower tiles, custom oak vanity with Carrara marble top and generous storage. The secondary bath features a soaking tub with stone deck adorned with Vibrant Polished Nickel Kohler bath accessories including a hand shower. The building's original details, including balustrades, newel posts ornamentations and preserved facade, have been meticulously restored and modernized, featuring a revitalized marble-clad lobby with Virtual Doorman capabilities. Amenities include a children's playroom, private storage, and bicycle storage. The complete offering terms are in an offering plan available from sponsor File NO. CD17-0061. Artist rendering disclaimer: the unit layout, square footage, and dimensions are approximate and subject to normal construction variances and tolerances. Not all items depicted in artist rendering are included in unit purchase.



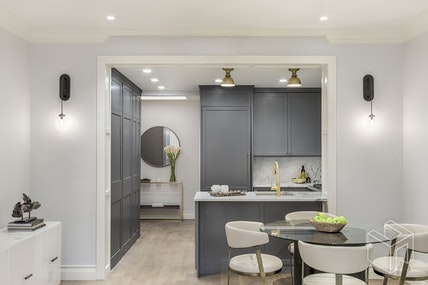


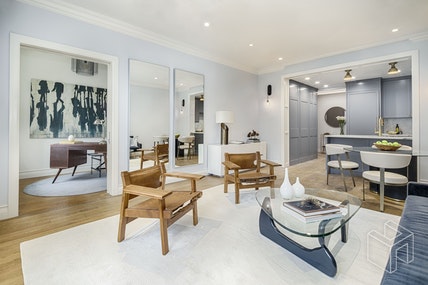 ;
;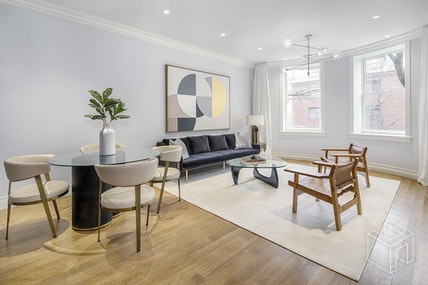 ;
;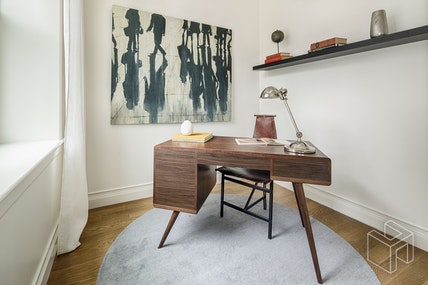 ;
;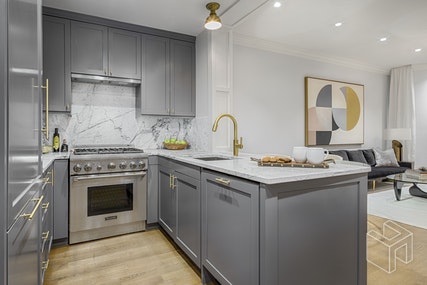 ;
;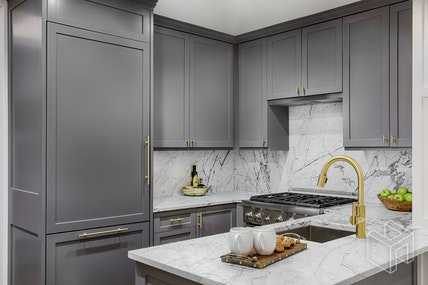 ;
;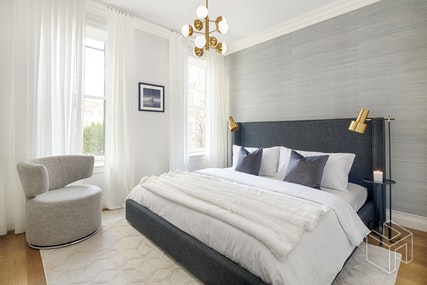 ;
;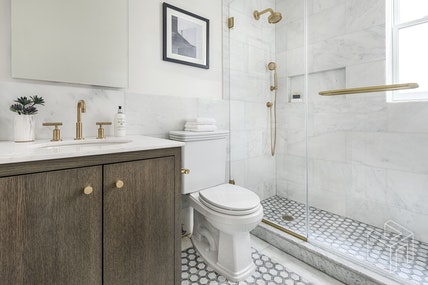 ;
;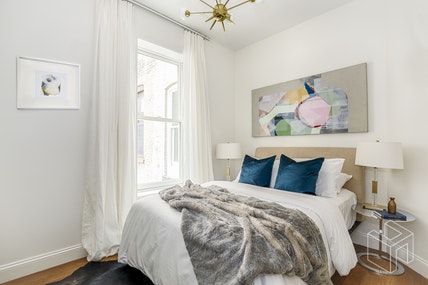 ;
;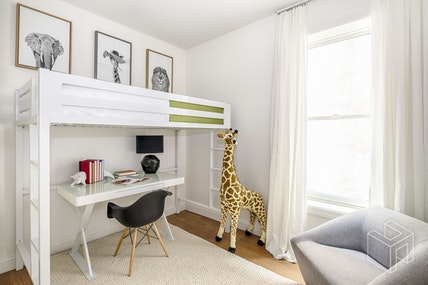 ;
;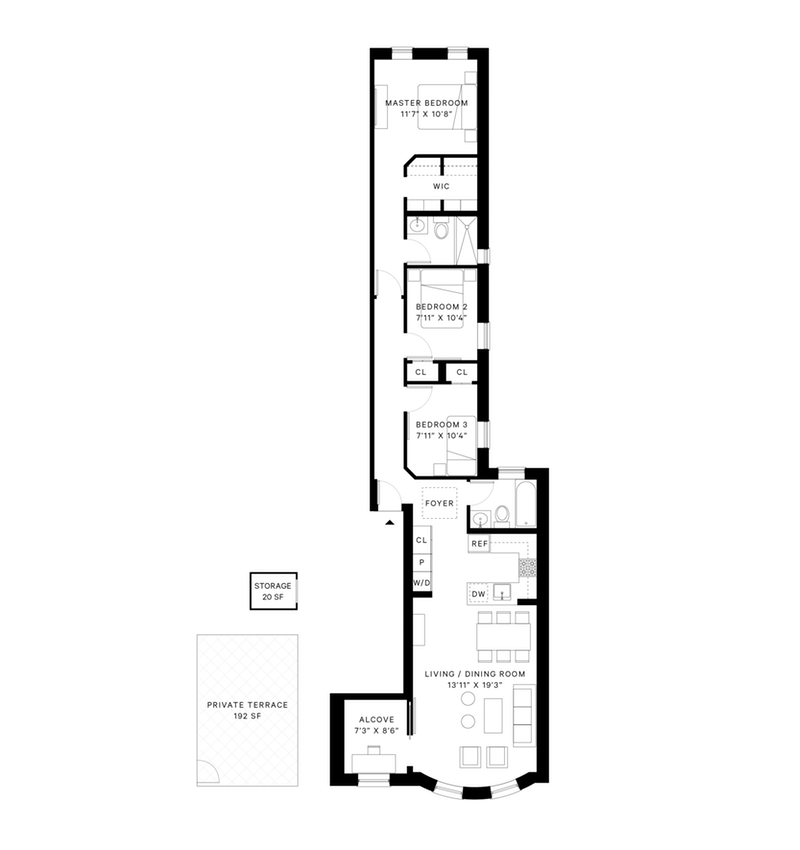 ;
;