53991 State Highway 30, Roxbury, NY 12474
| Listing ID |
11326665 |
|
|
|
| Property Type |
House |
|
|
|
| County |
Delaware |
|
|
|
| Township |
Roxbury |
|
|
|
| School |
ROXBURY CENTRAL SCHOOL DISTRICT |
|
|
|
|
| Total Tax |
$3,690 |
|
|
|
| Tax ID |
157.3-1-14 |
|
|
|
| FEMA Flood Map |
fema.gov/portal |
|
|
|
| Year Built |
1880 |
|
|
|
| |
|
|
|
|
|
HISTORIC c.1880's Main Street Roxbury Colonial with 4-car garage/shop (or possible studio?) on beautiful 3/4 acre backed by the East Branch of the Delaware River. Seconds to trendy new restaurants, shopping, & galleries. Minutes to golf & skiing - and fishing from your own backyard! This spacious 2,021 square foot charmer has 2 large bedrooms & a nursery, office/den (or possible 3rd bedroom) with access to the 7' x 11' front porch, 1 1/2 baths, a bright 19' x 23' living room with large picture window overlooking the deep back yard accented by an antique 14' gazebo shaded by mature hydrangea & lilac bushes, a 15' x 18' dining room with windowed alcove and 14' x 17' retro eat-in kitchen, access to a 6' x 13' back porch. The home features hardwood & plank floors throughout, many original details & fixtures including ornate radiators for comfortable steam heat. Energy efficient vinyl clad replacement windows, carefree vinyl siding & asphalt shingle roof. Full, laid-up stone, poured concrete & concrete block foundation, basement with new 100-amp electric service with circuit breakers, recent Buderus Logano furnace with Riello oil burner & Amtrol expansion tank plus back-up Thermo Control wood furnace, Ariston instant hot water heater, Maytag washer, utility sink, two 275 gallon fuel tanks. Municipal water & sewer. Plus 27' x 35' 4-car garage/shop with electric. Note: The property needs some updating & TLC and is being sold As Is.
|
- 2 Total Bedrooms
- 1 Full Bath
- 1 Half Bath
- 2021 SF
- 0.76 Acres
- Built in 1880
- Renovated 1950
- 2 Stories
- Available 7/27/2024
- Colonial Style
- Full Basement
- Lower Level: Unfinished
- Renovation: Home needs some updating and TLC.
- Eat-In Kitchen
- Oven/Range
- Refrigerator
- Dishwasher
- Washer
- Appliance Hot Water Heater
- 8 Rooms
- Entry Foyer
- Living Room
- Dining Room
- Den/Office
- Primary Bedroom
- Kitchen
- First Floor Bathroom
- Wood Stove
- Steam Radiators
- Oil Fuel
- Wood Fuel
- 100 Amps
- Frame Construction
- Vinyl Siding
- Wood Siding
- Asphalt Shingles Roof
- Detached Garage
- 4 Garage Spaces
- Municipal Water
- Municipal Sewer
- Open Porch
- Covered Porch
- Room For Pool
- Driveway
- Trees
- Subdivision: No
- Workshop
- Stream View
- River View
- Mountain View
- Scenic View
- Park View
- River Waterfront
- $1,940 School Tax
- $1,748 County Tax
- $3,690 Total Tax
Listing data is deemed reliable but is NOT guaranteed accurate.
|



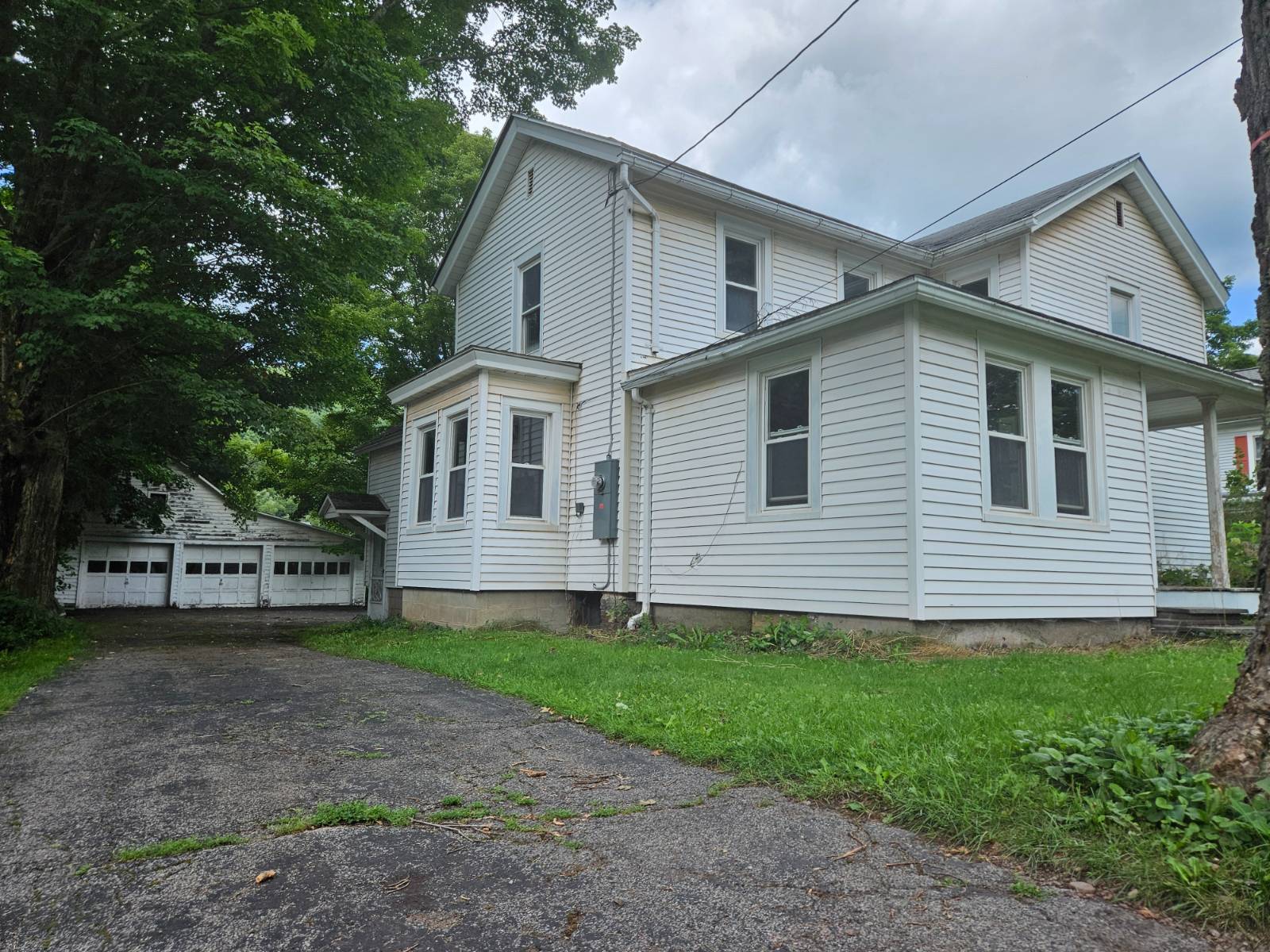

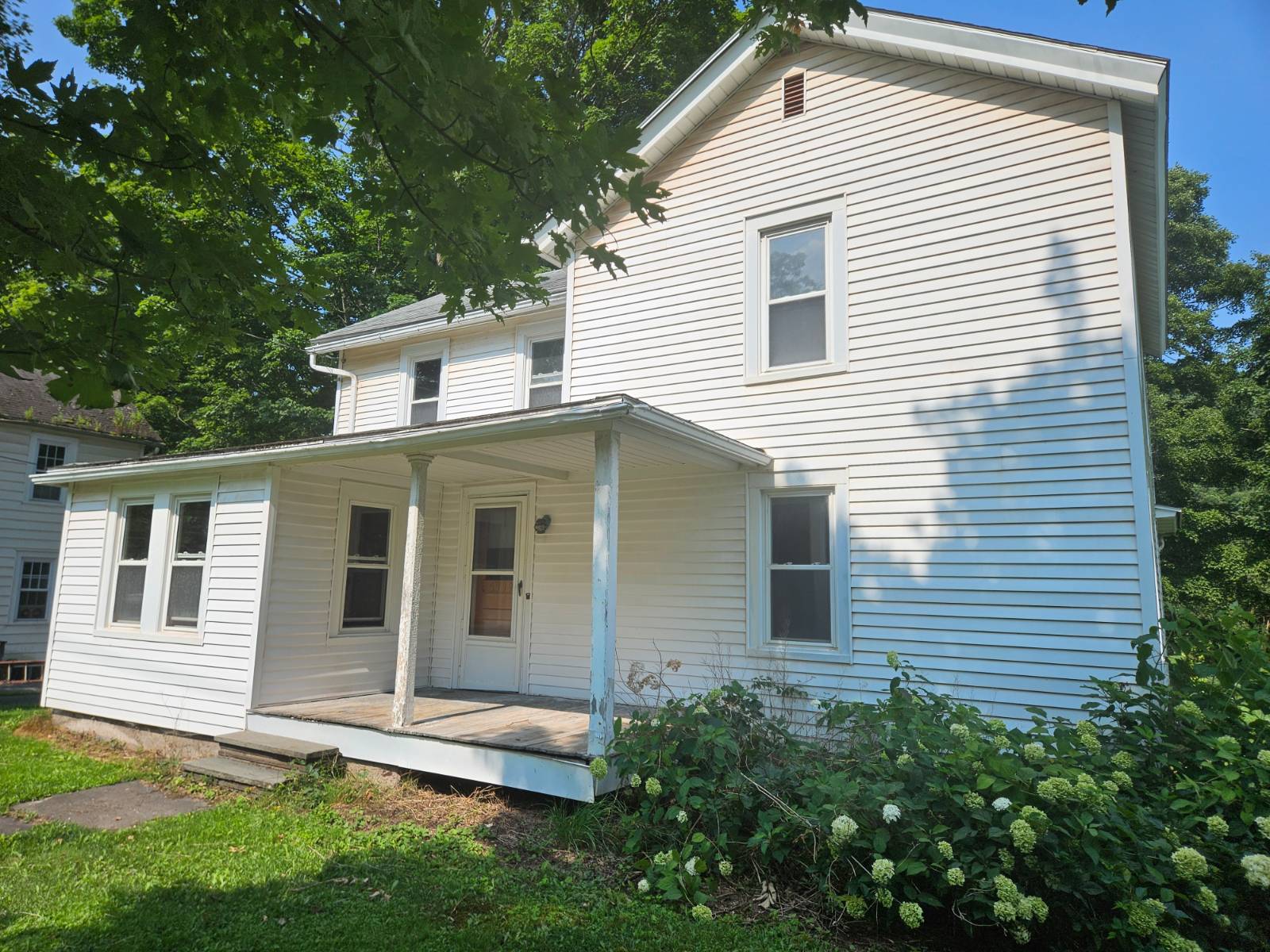 ;
; ;
;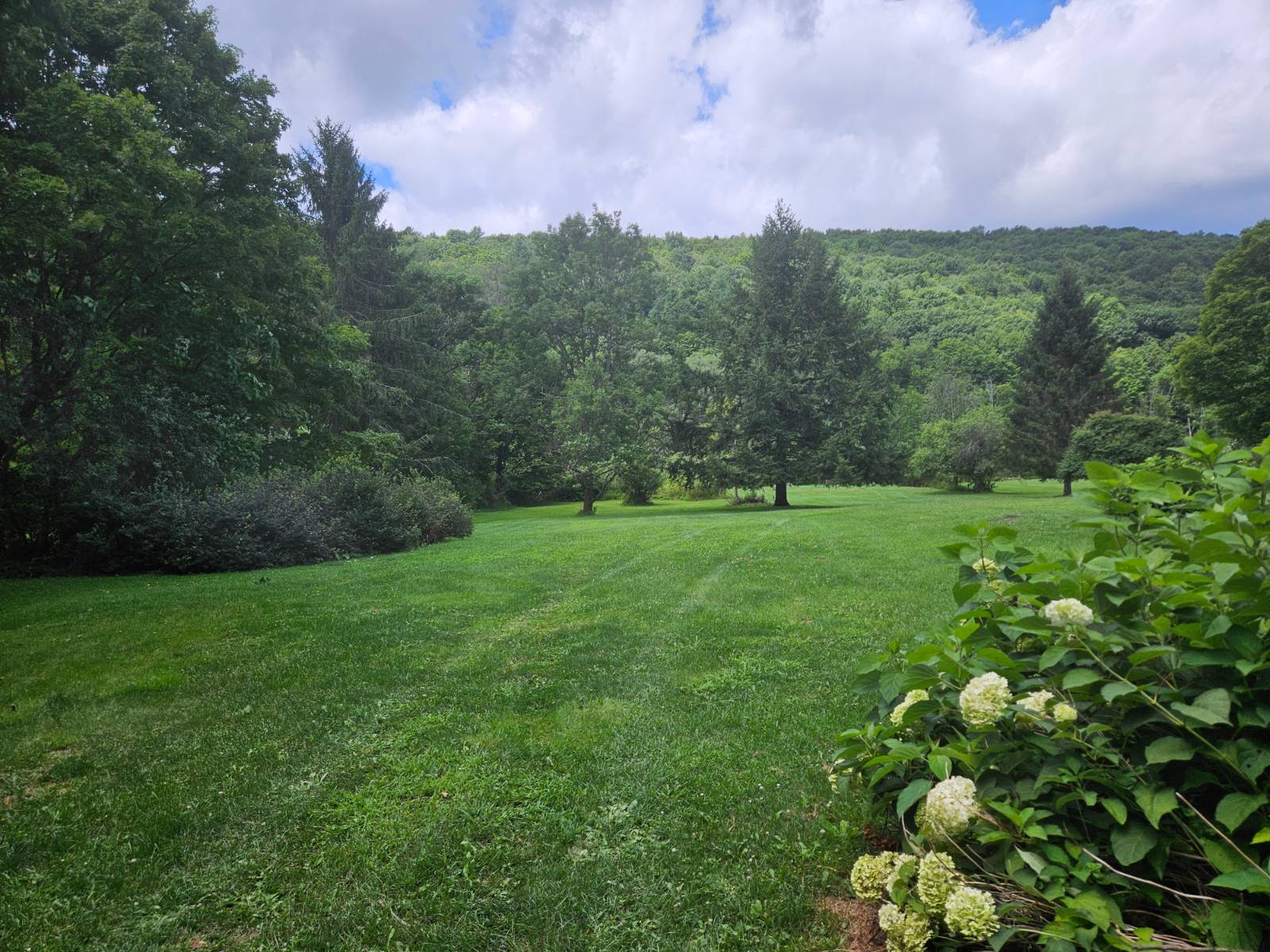 ;
;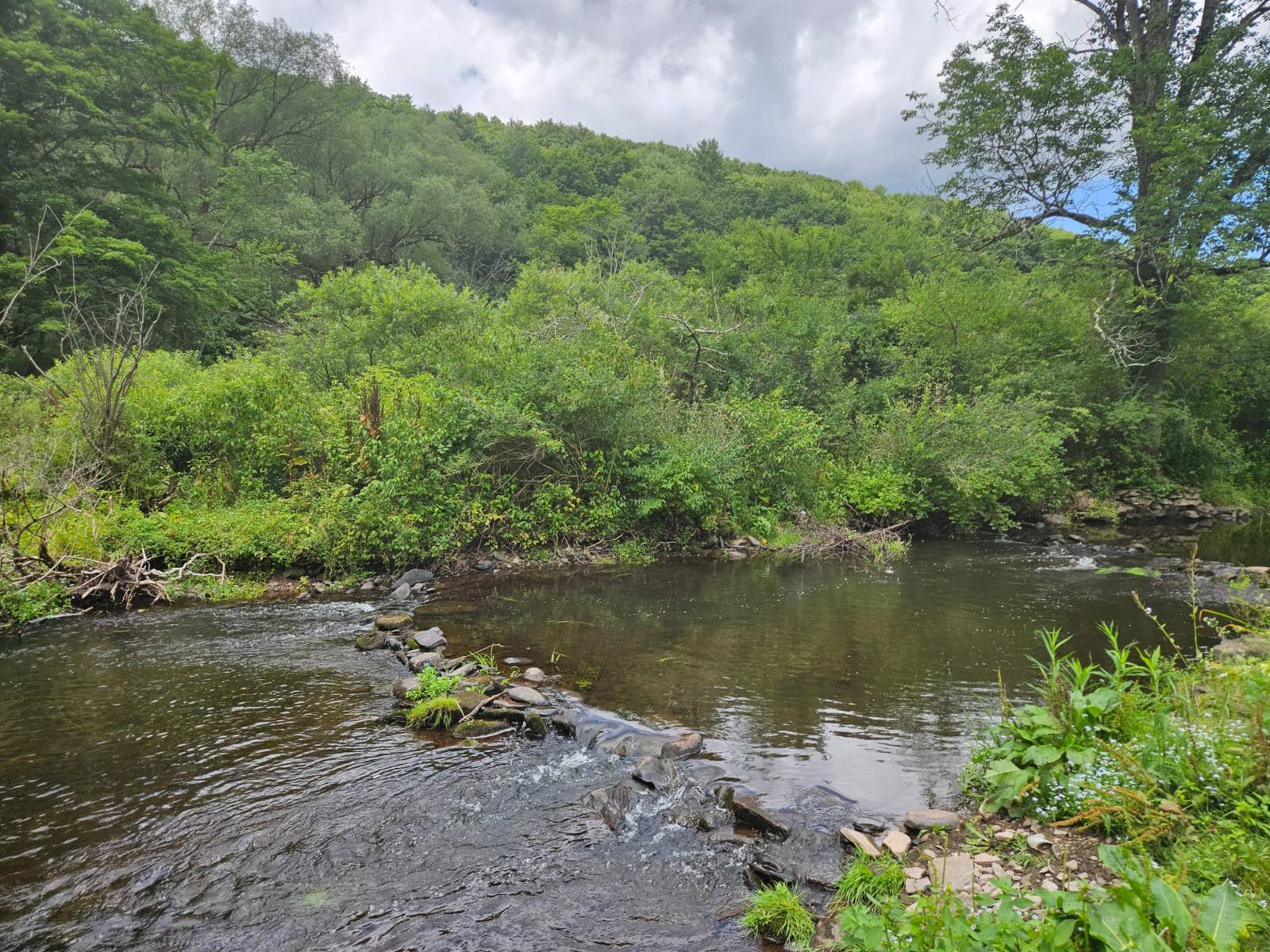 ;
;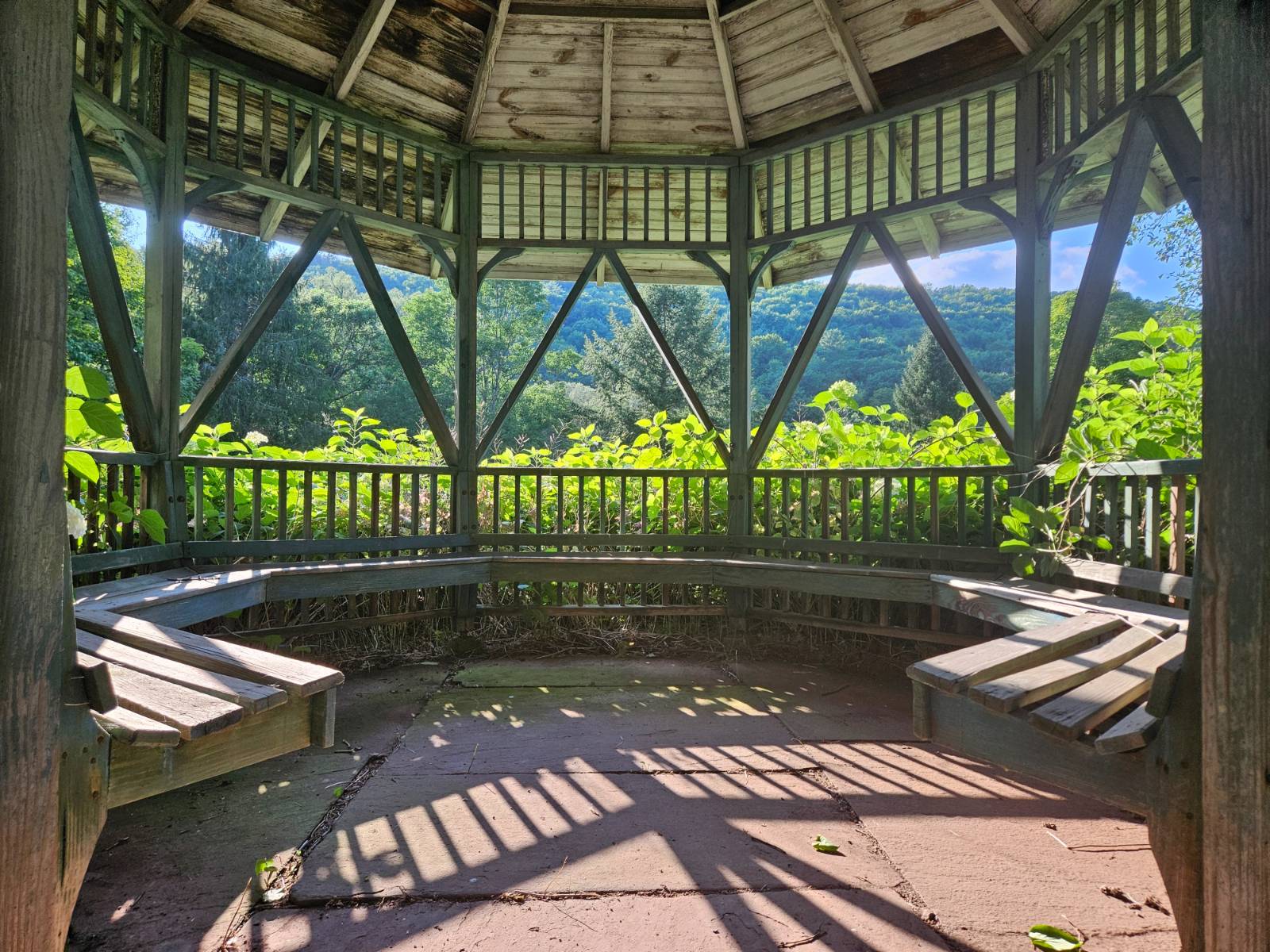 ;
; ;
; ;
; ;
;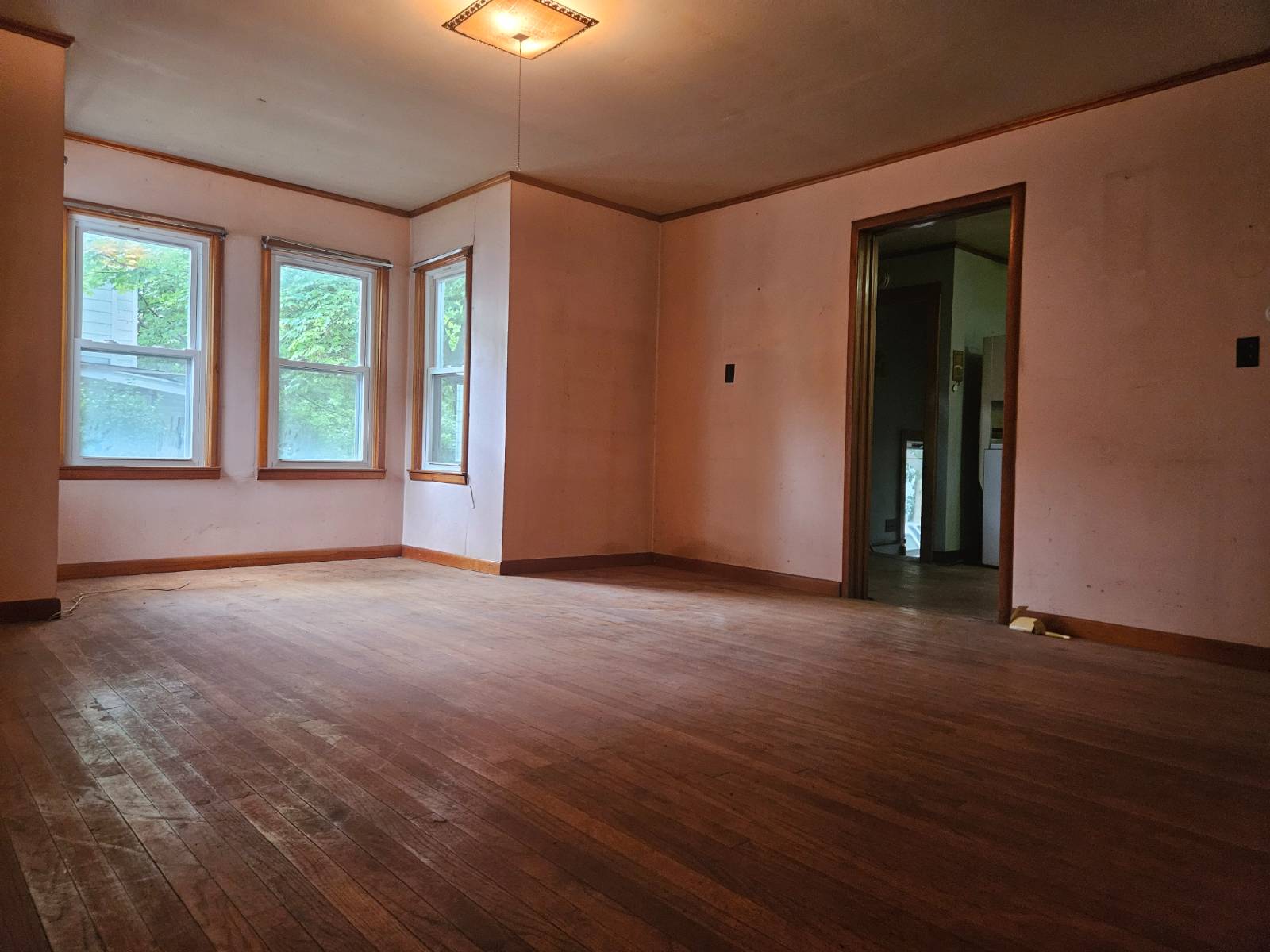 ;
;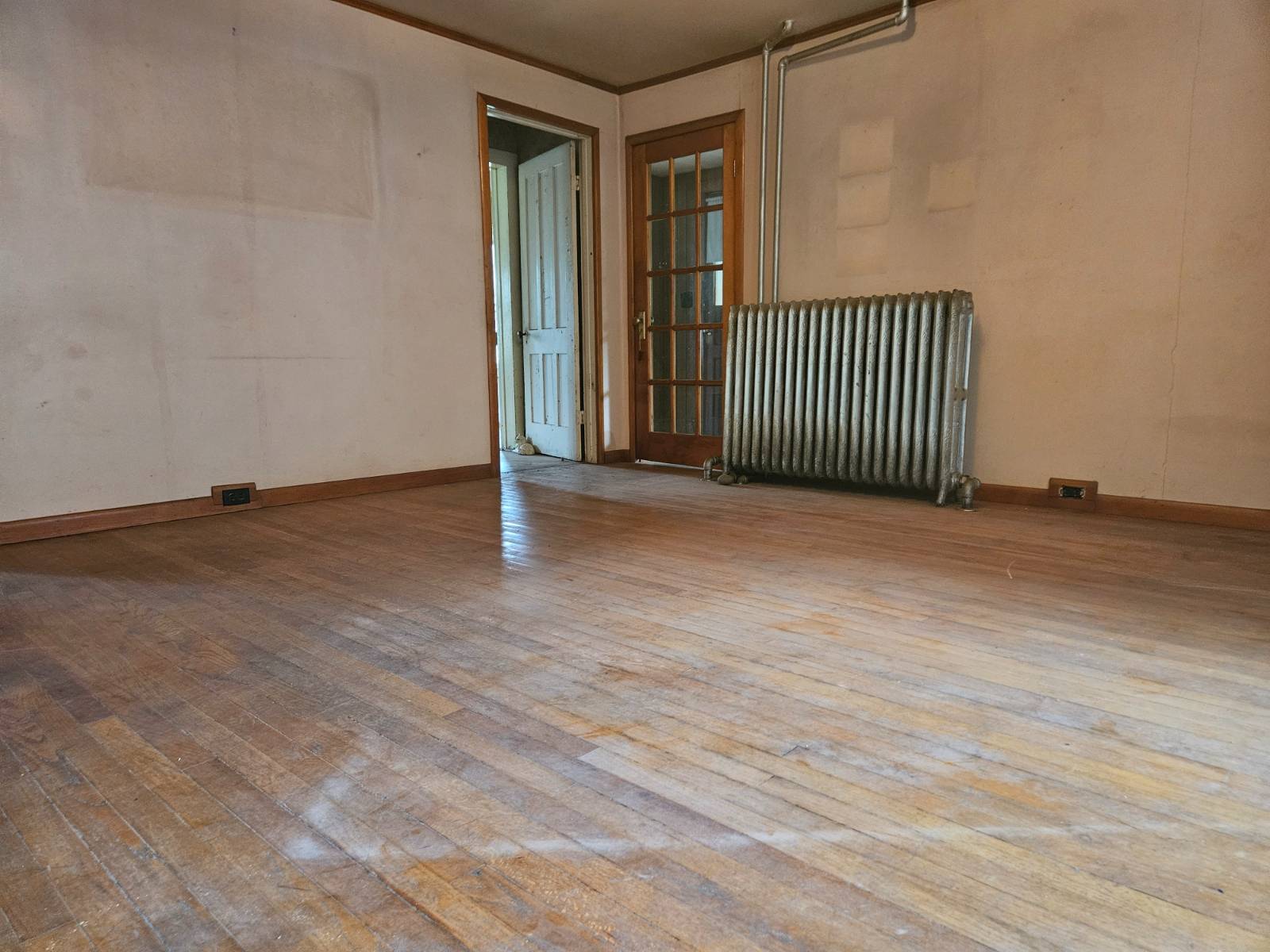 ;
;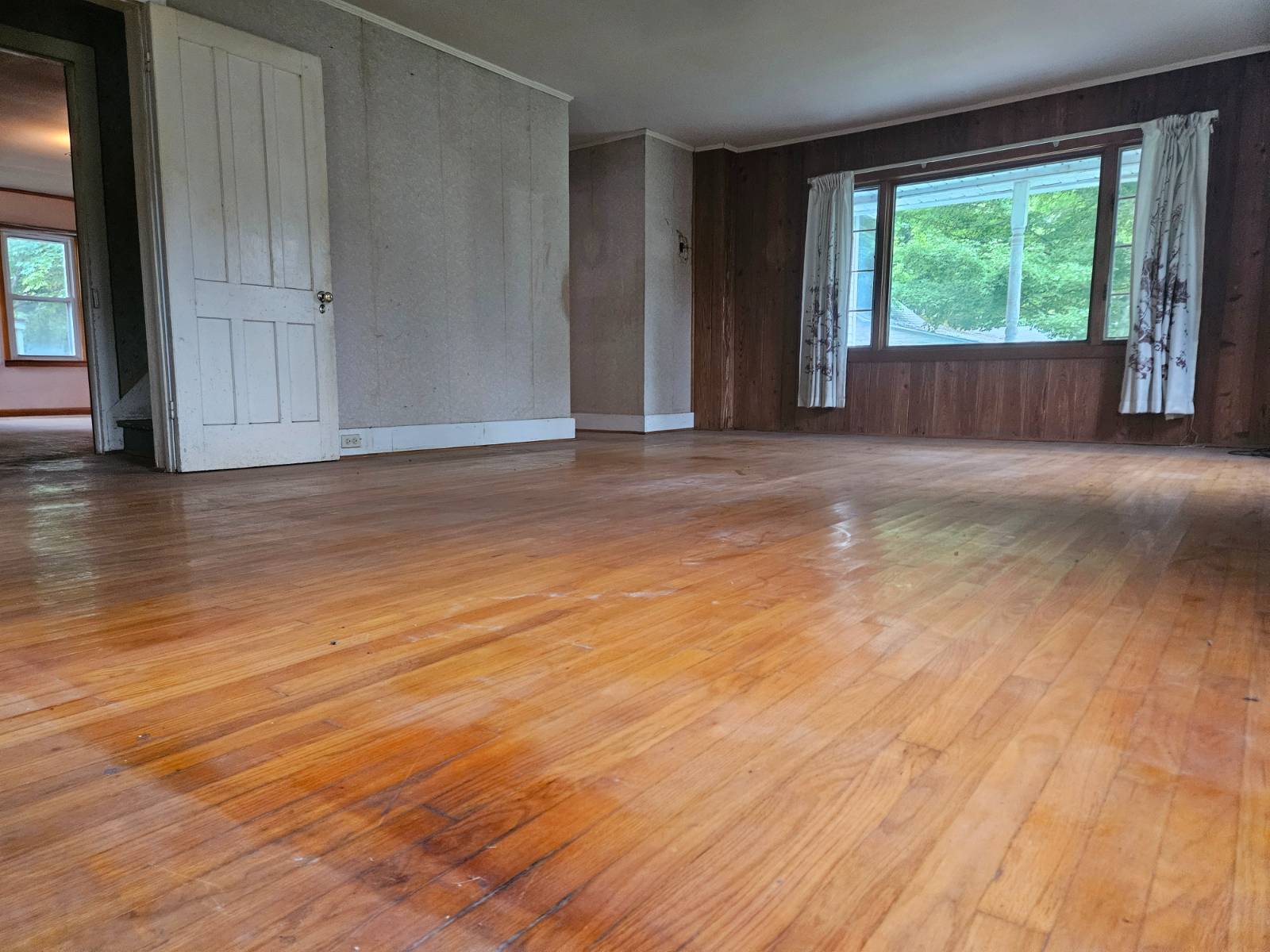 ;
;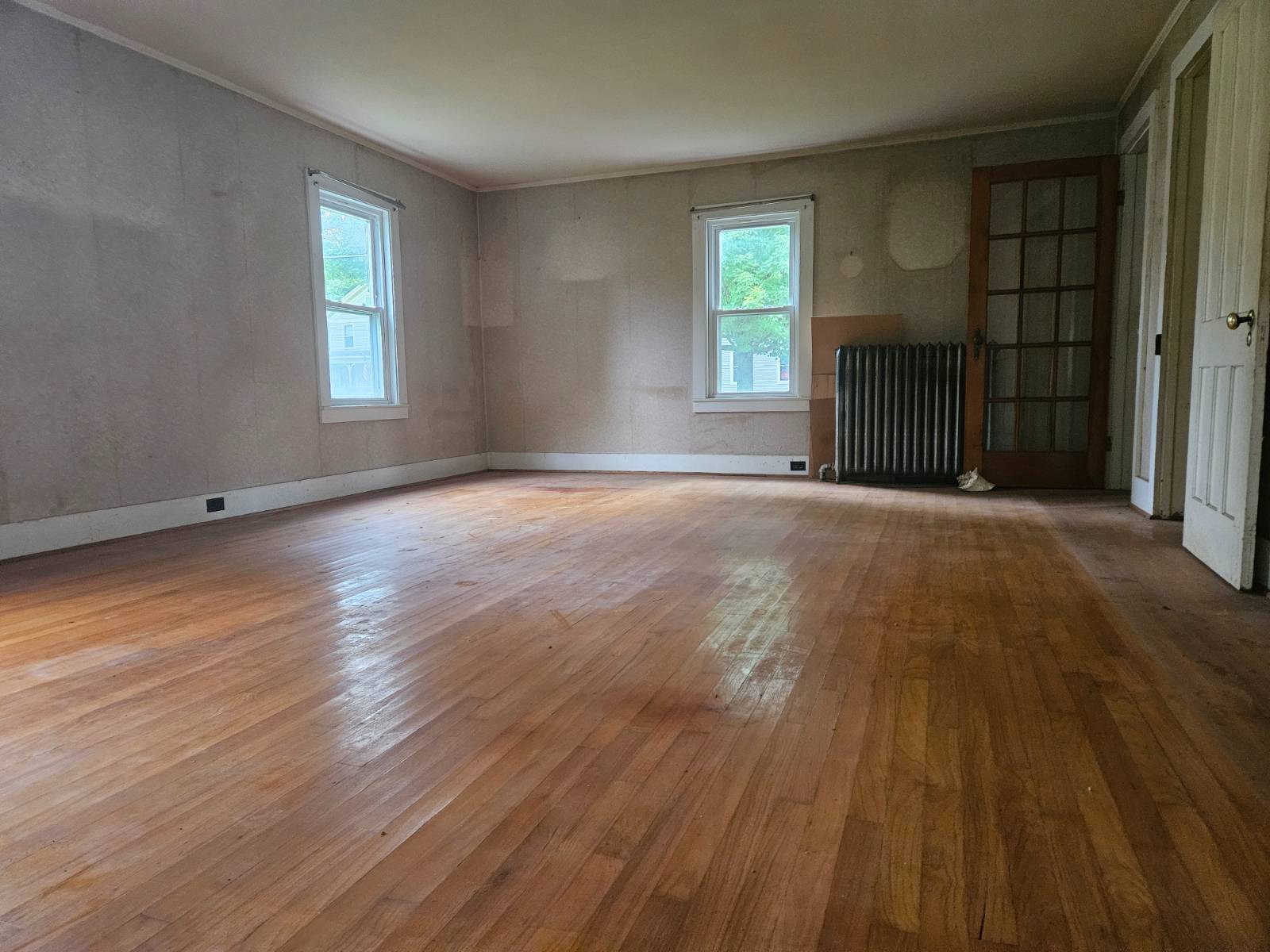 ;
;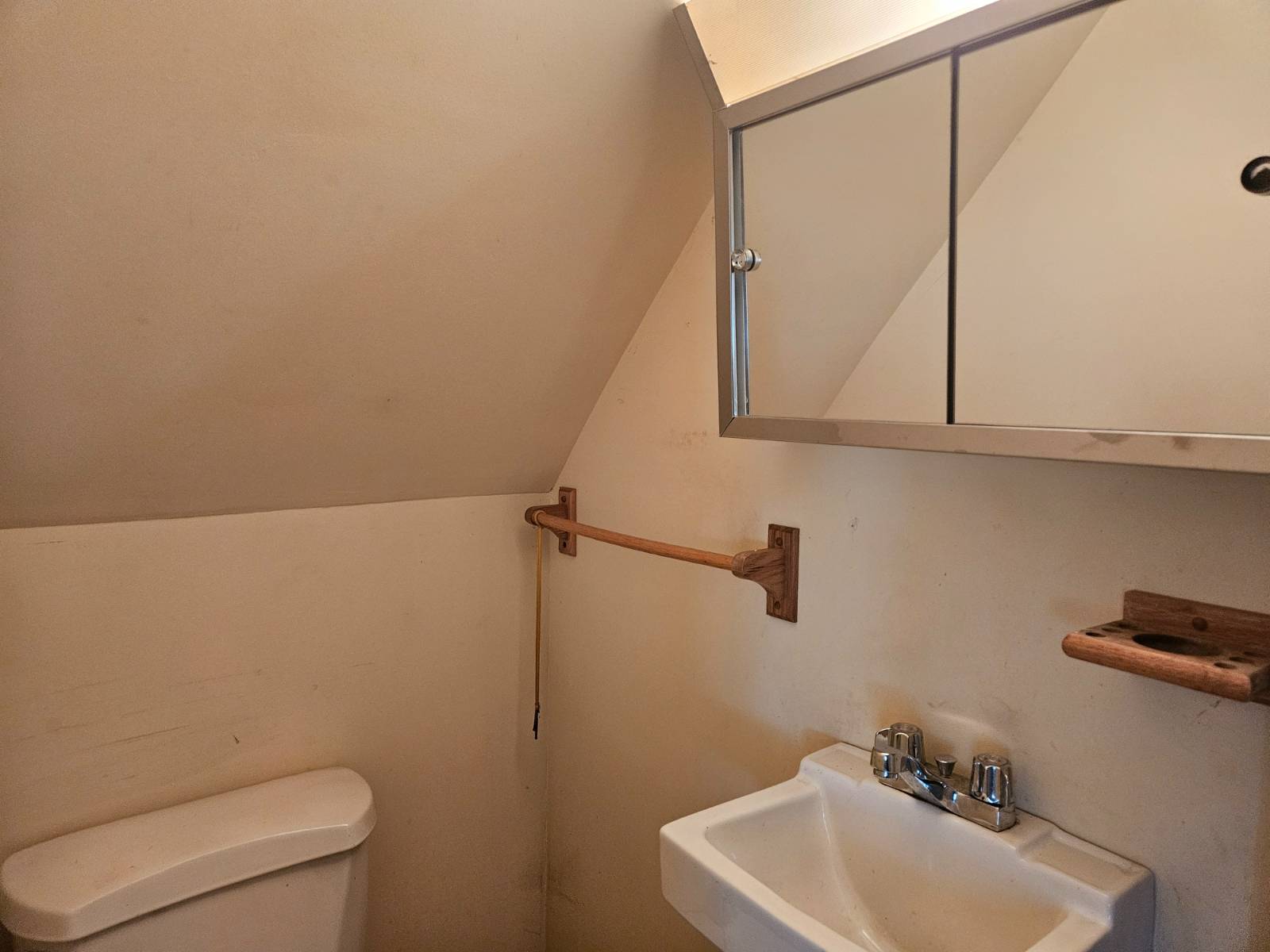 ;
;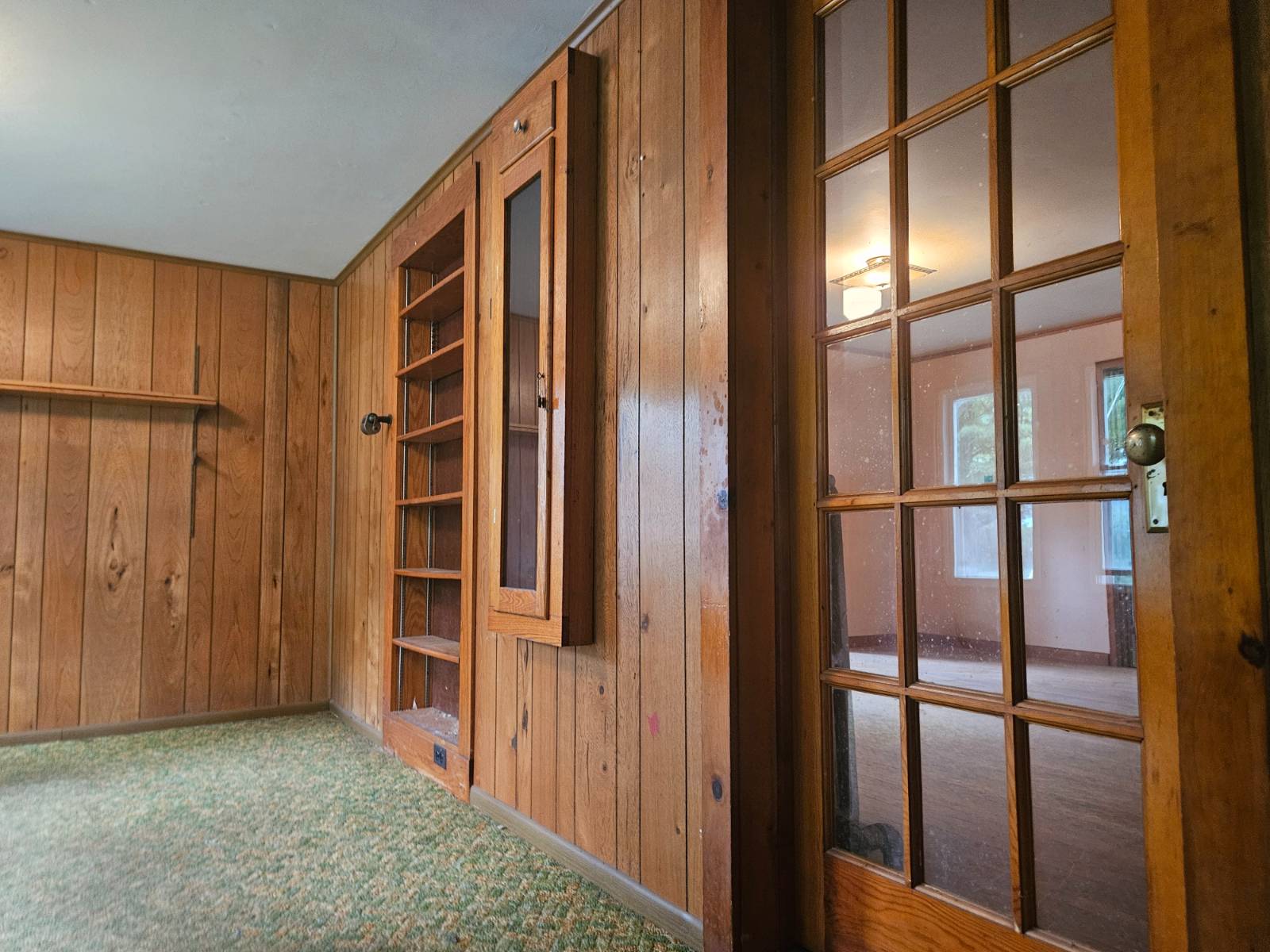 ;
; ;
;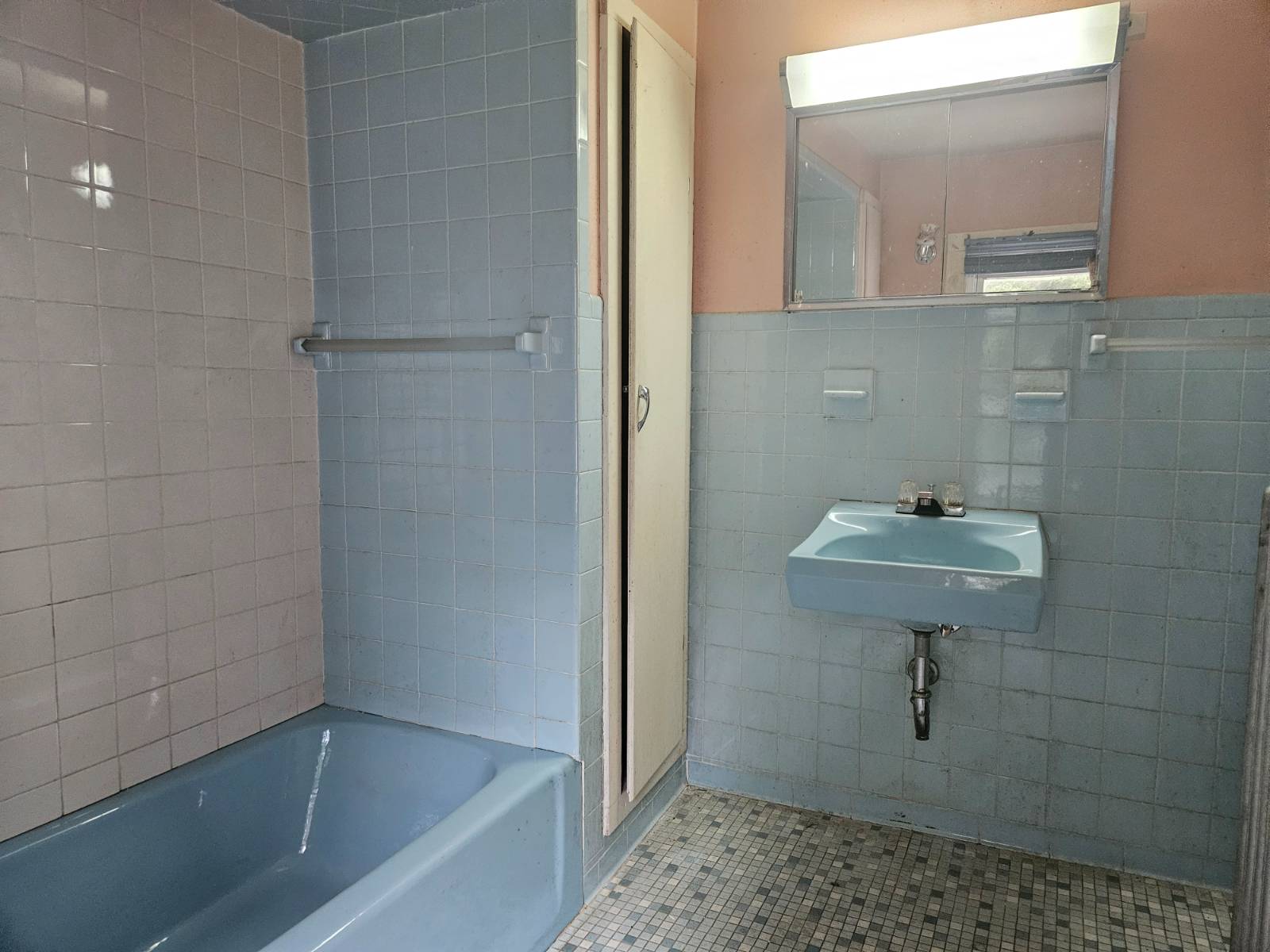 ;
;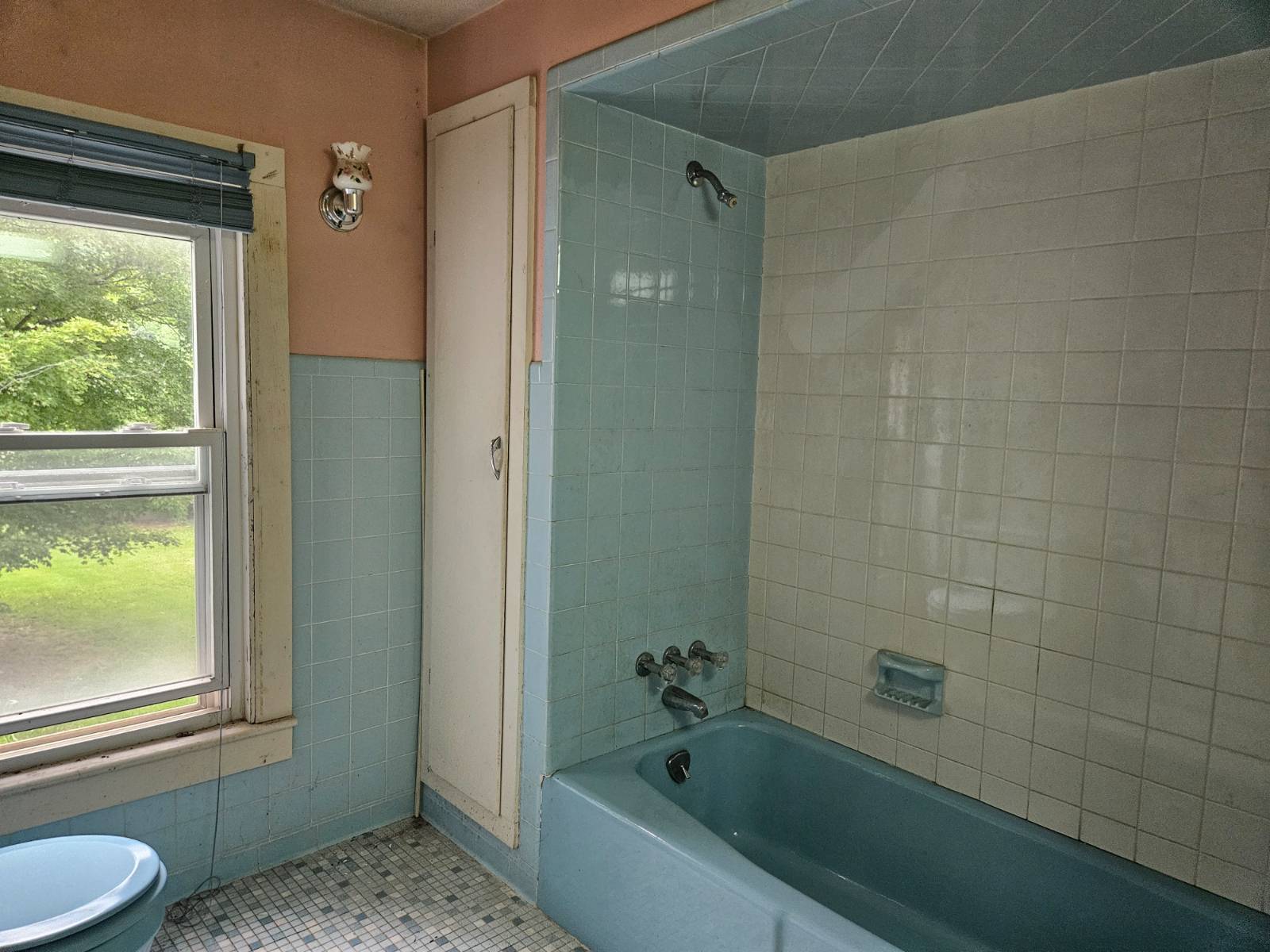 ;
;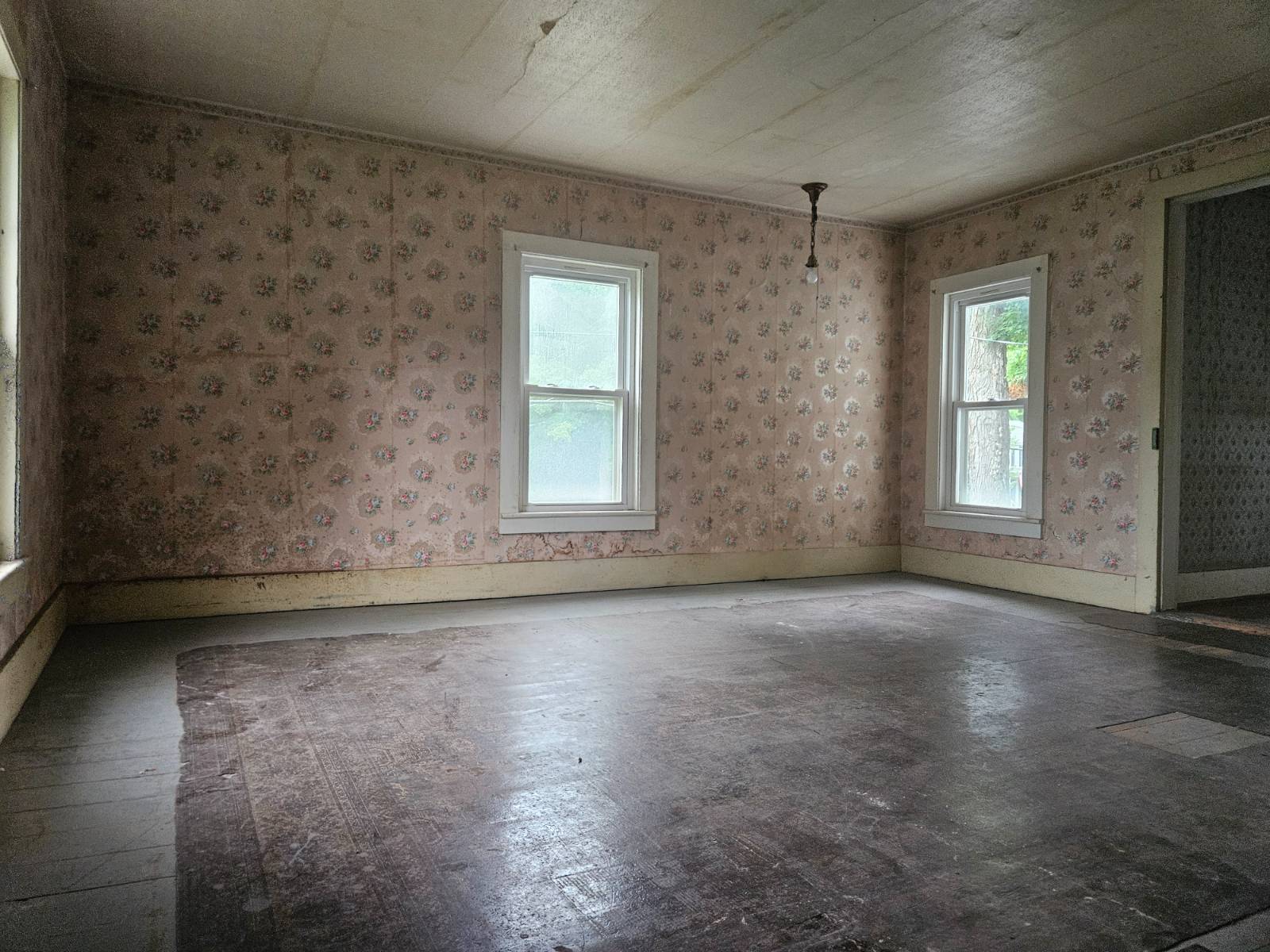 ;
;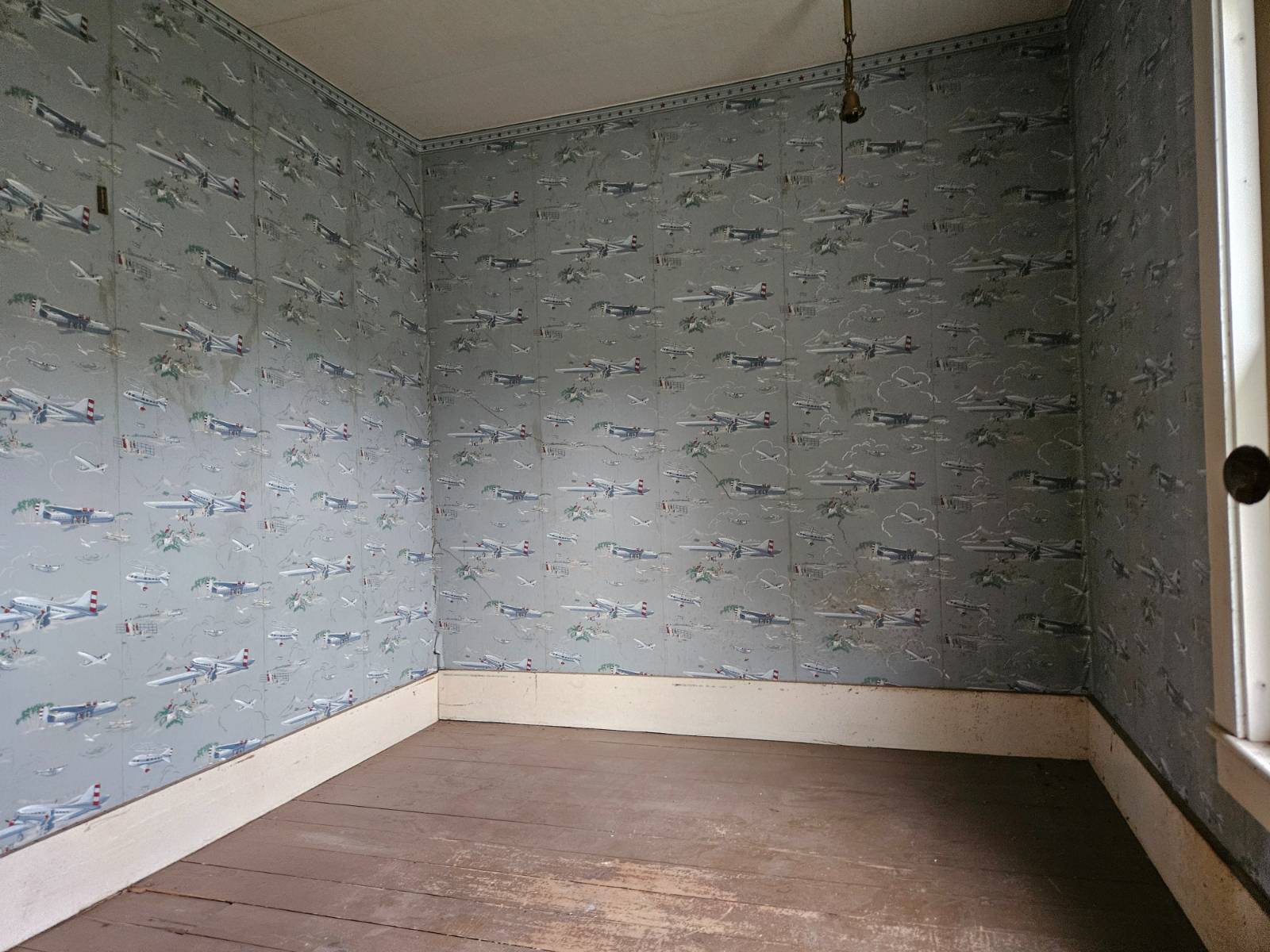 ;
;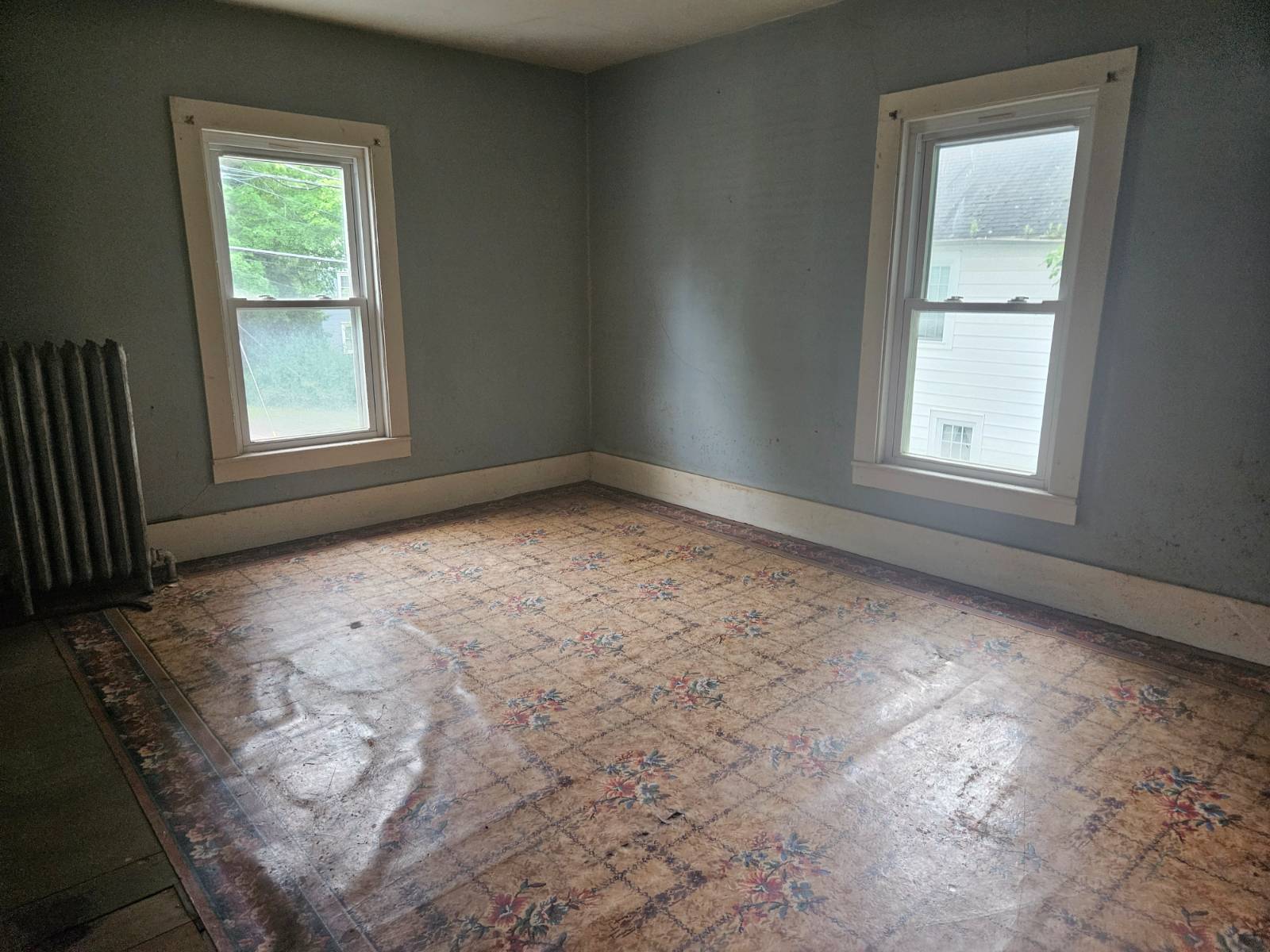 ;
;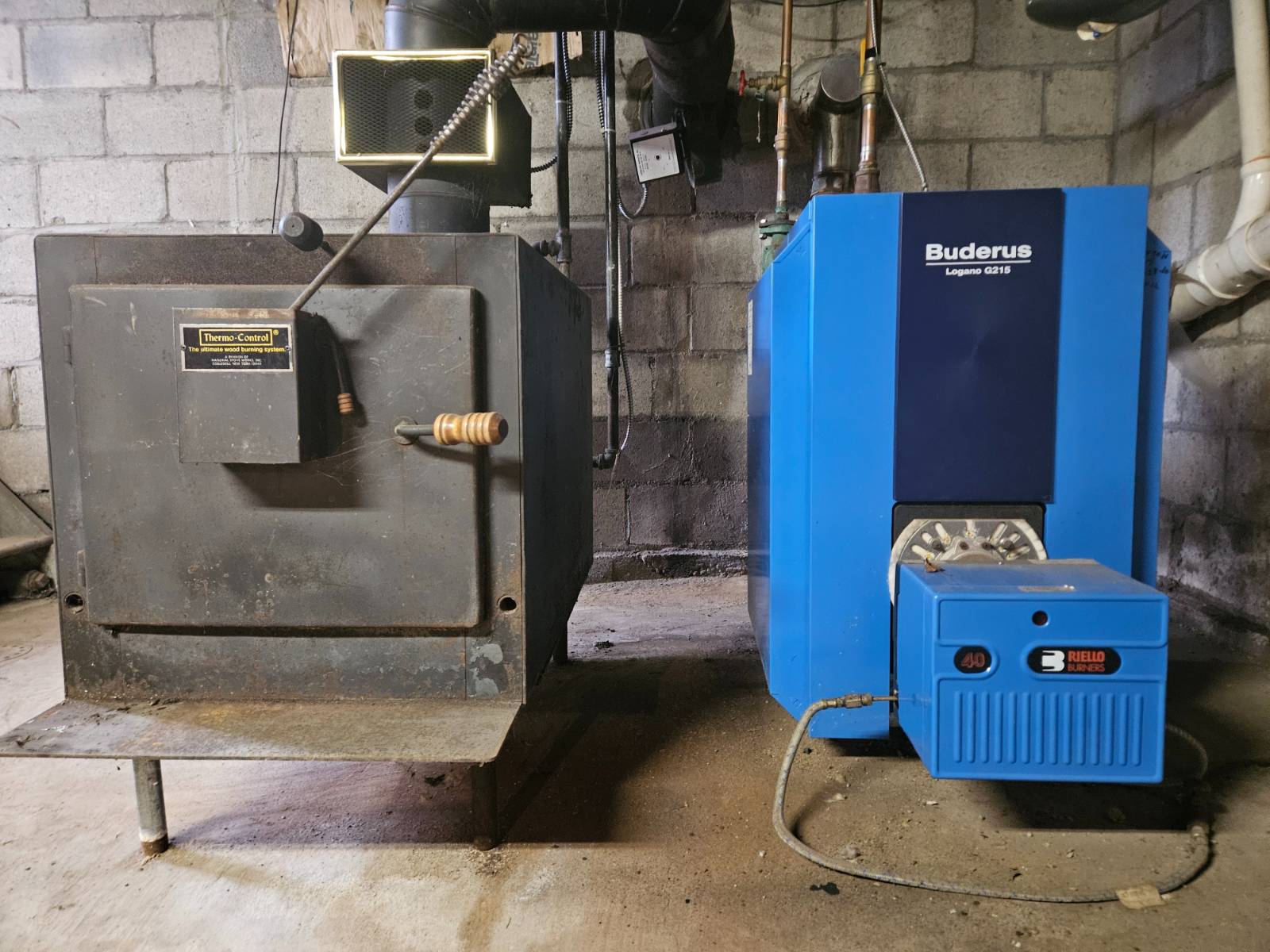 ;
;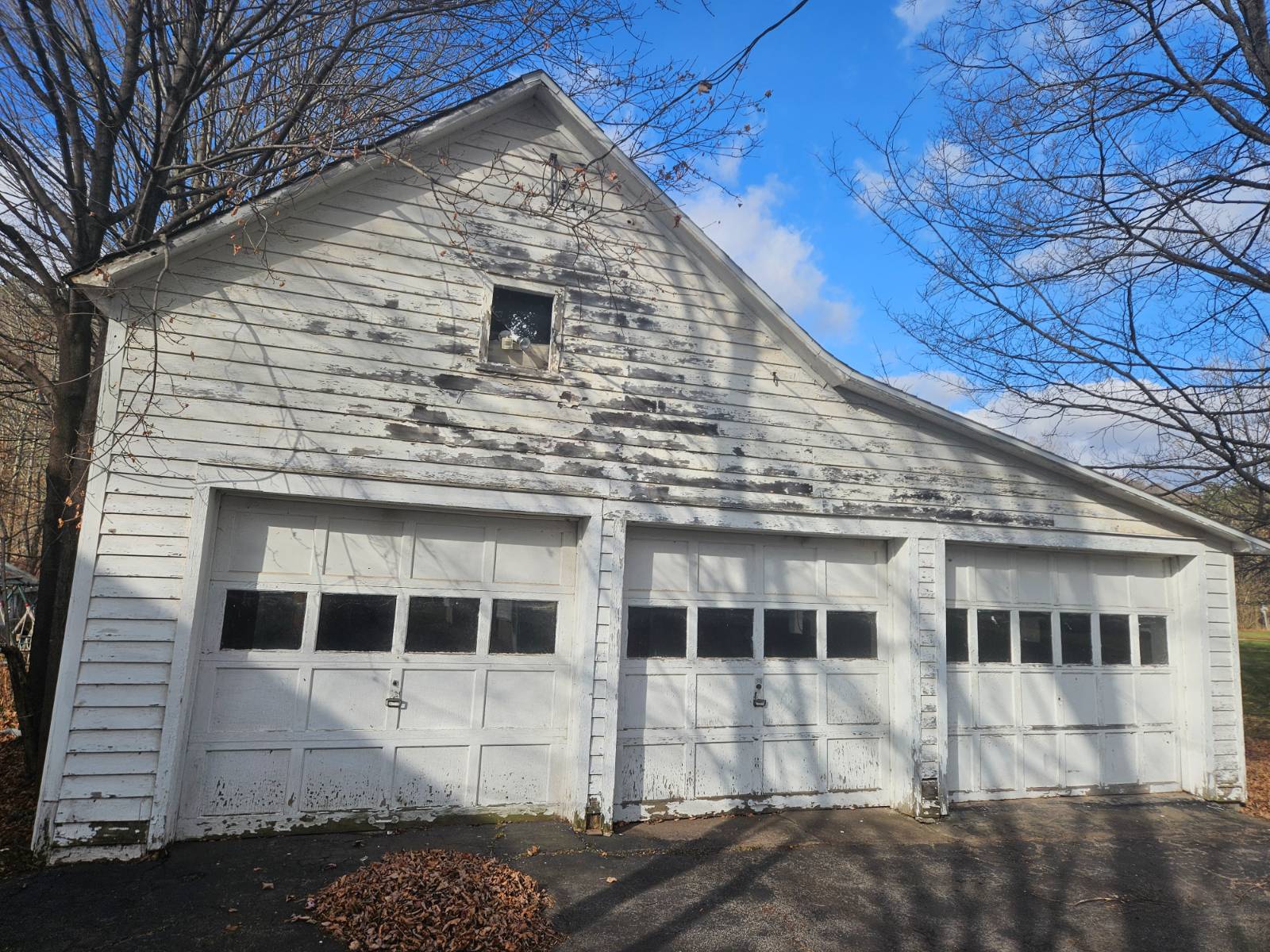 ;
;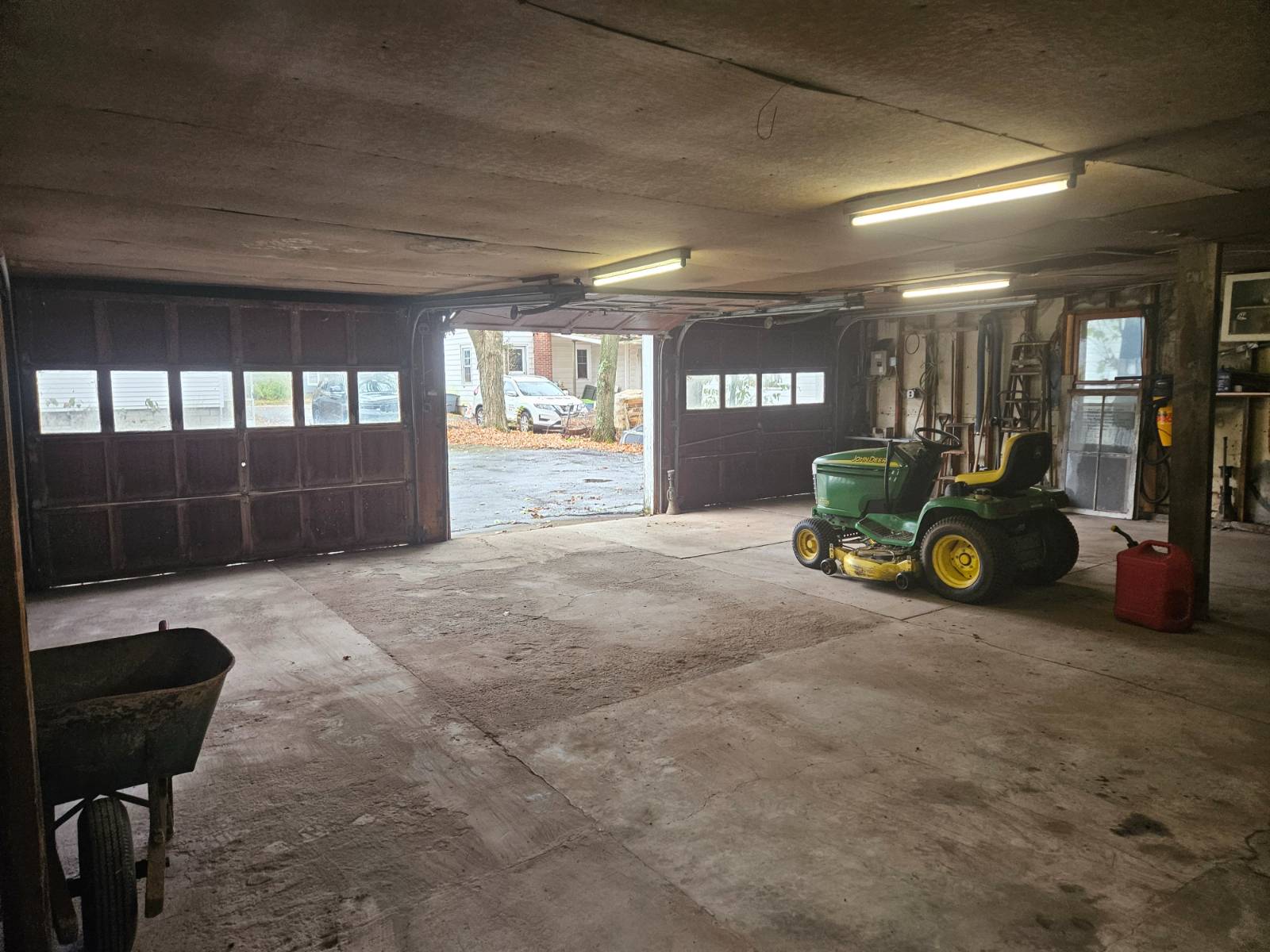 ;
;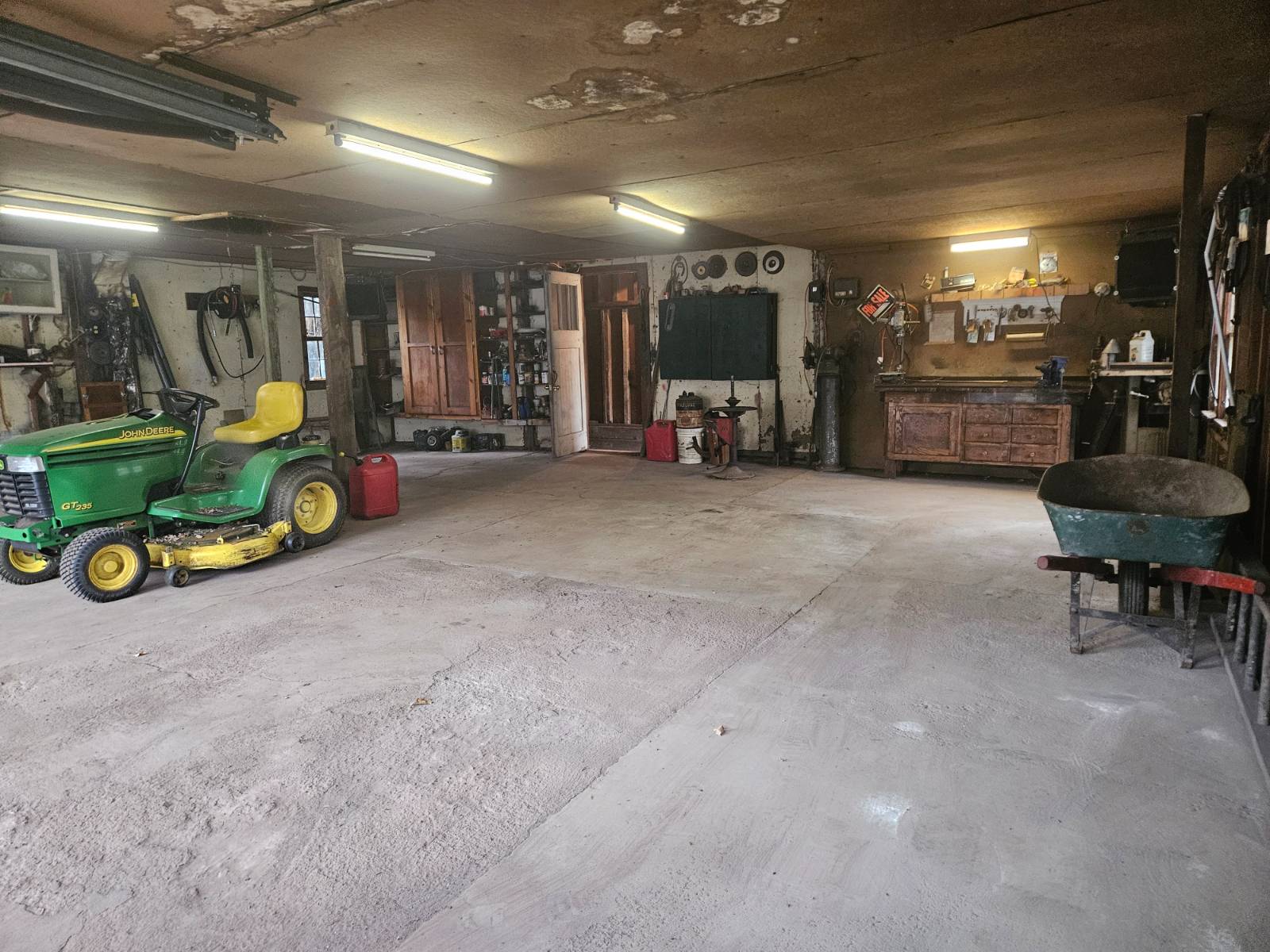 ;
;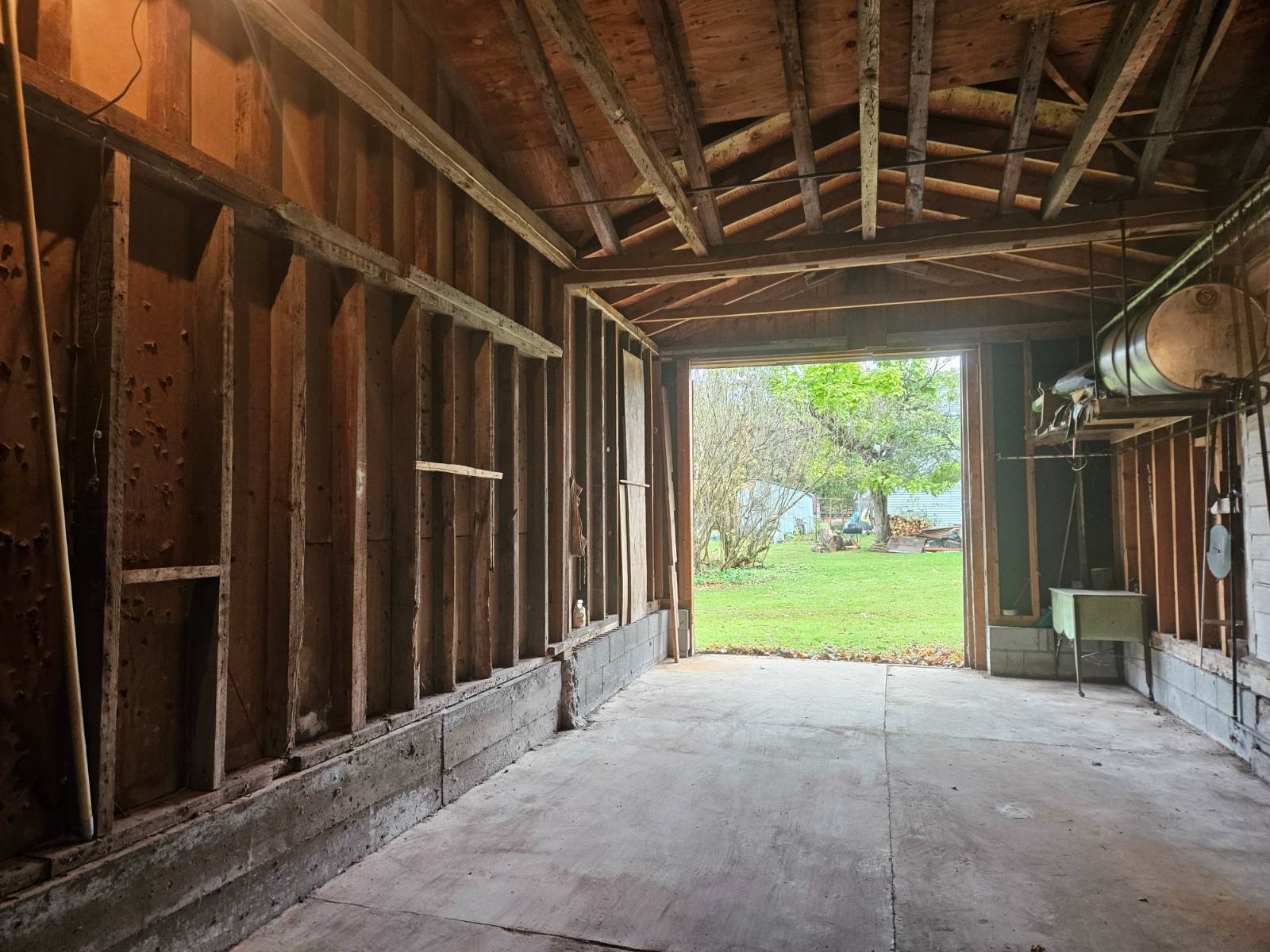 ;
;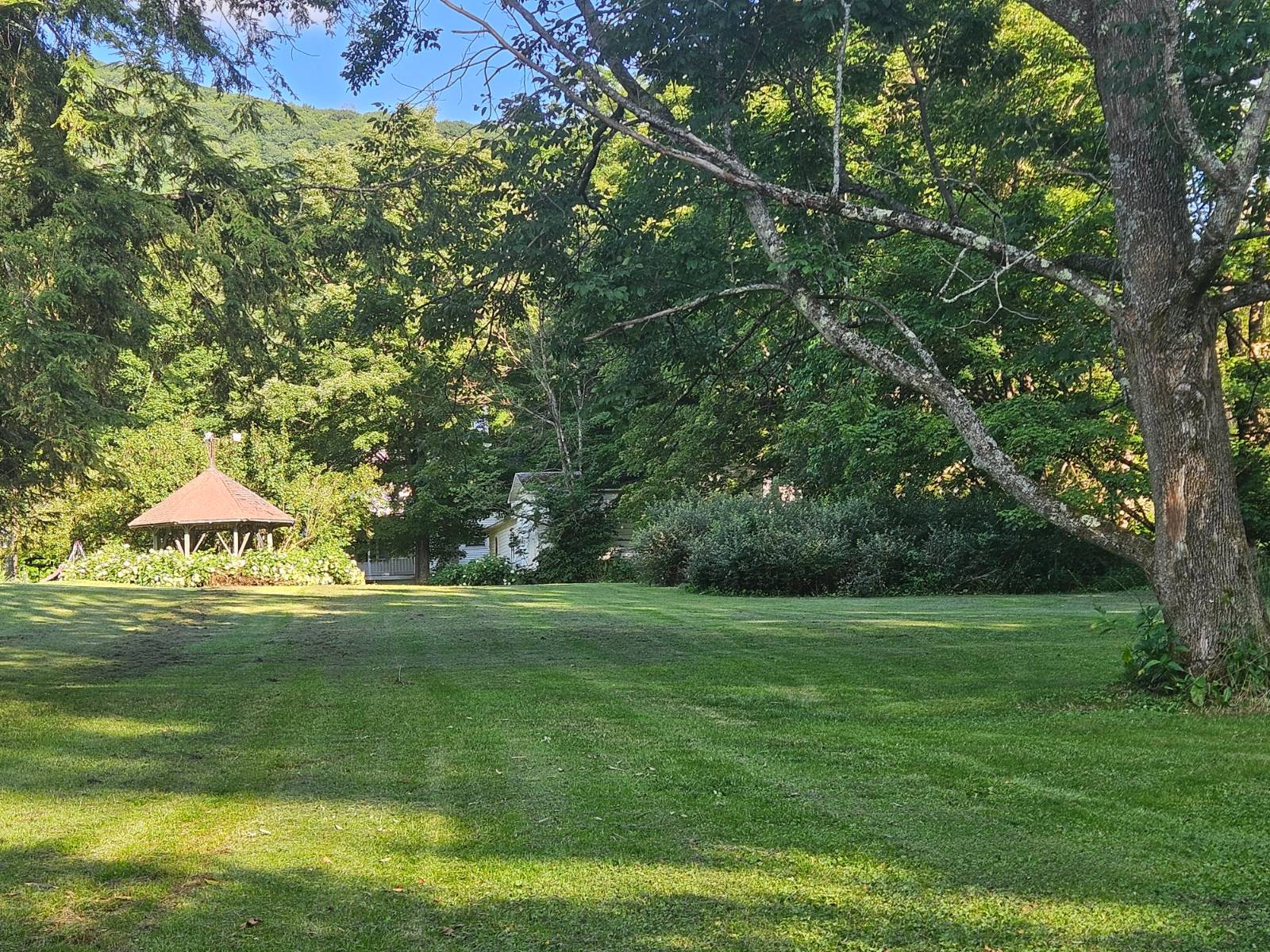 ;
;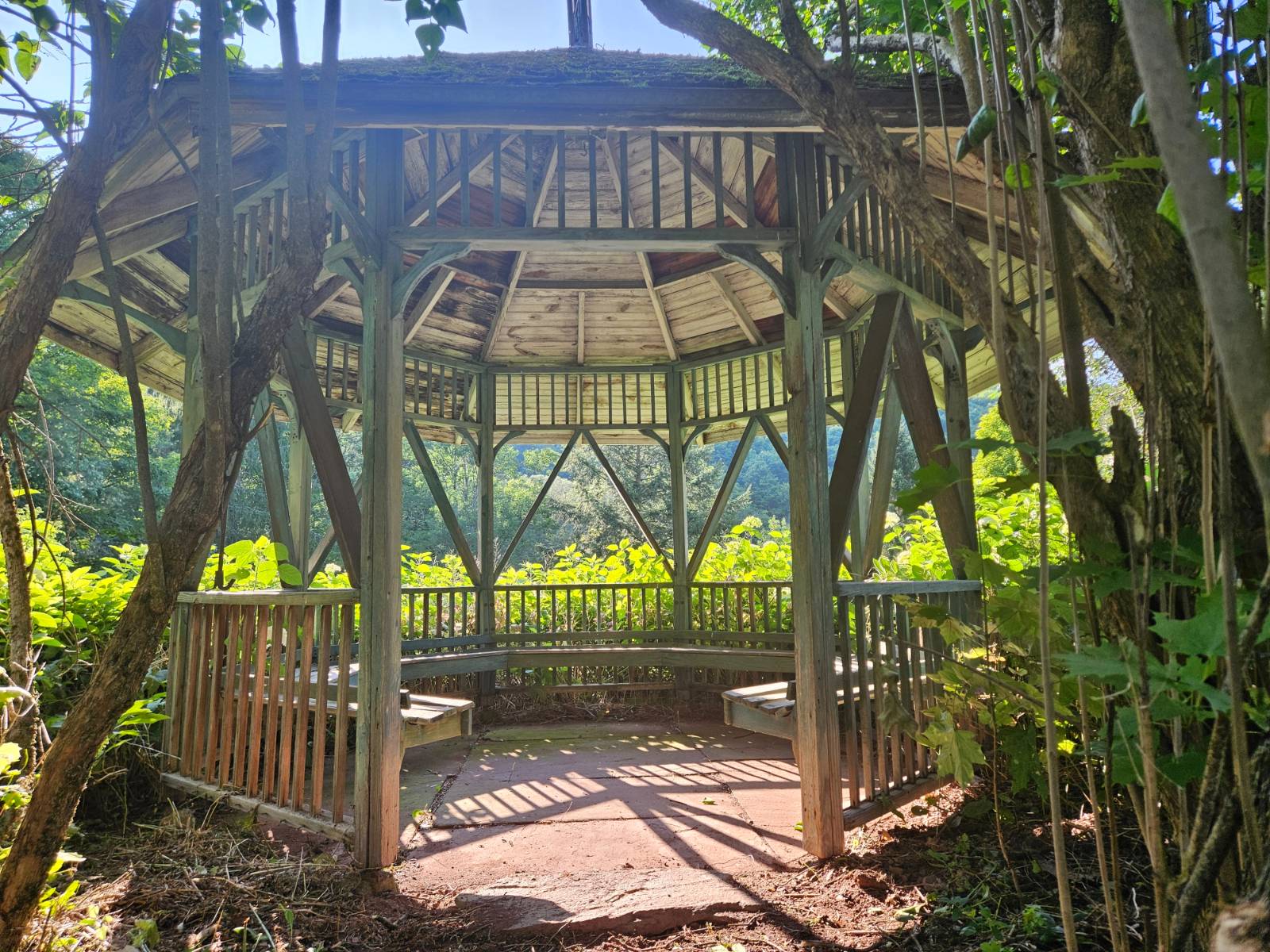 ;
;