54072 Johnny Trail, Hannibal, MO 63401
| Listing ID |
10526503 |
|
|
|
| Property Type |
House w/Accessory |
|
|
|
| County |
Ralls |
|
|
|
|
|
Spacious country home on 7 acres less than 2 miles from Hannibal
Beautiful, spacious country home located atop 7+/- acres and detached 40 x 60 machine shed.This home is 2000 square foot,with 3 bedrooms and 2 baths on the main level and fully finished walkout basement. Home offers the highly desirable open floor plan. Home was built in 2008 and has ground source geothermal HVAC system. Features include stainless steal kitchen appliances solid oak cabinets ,trim work with large custom built island/bar in addition there is a sunroom off the kitchen that offers a great view. Main level laundry room and attached 2 car garage. The basement is fully finished and offers room for multiple uses. There is 1 full bath and a office /den in the basement (or non-conforming bedroom). Outside the home has a nicely built wrap around pool deck for relaxing around the 30 for diameter pool with detached pool house for all the pool toys. The 40 x 60 metal building has a poured concrete floor, 200 amp electric service and plumbing is roughed in for a bathroom. An extra special feature of this property is the well maintained pond that sits just outside the front door. The is a private pond and co-owned/ shared with the adjacent neighbor. As a home owner you also have full access to the community lake which is fully stocked. This property is a must see and less than 1.5 miles from Hannibal city limits. residential7 acre waterfront property2000 Sq. Ft. house built in 20083 bedrooms, 3 bathroomsHannibal school districtzoned for ResidentialHannibal, MO 63401Ralls Countyoutbuilding
|
- 3 Total Bedrooms
- 2 Full Baths
- 2000 SF
- 7.00 Acres
- Built in 2008
- Available 8/17/2018
- Ranch Style
- Full Basement
- 2000 Lower Level SF
- Lower Level: Finished, Walk Out
- 1 Lower Level Bathroom
- Open Kitchen
- Other Kitchen Counter
- Oven/Range
- Refrigerator
- Dishwasher
- Microwave
- Washer
- Stainless Steel
- Carpet Flooring
- Ceramic Tile Flooring
- Entry Foyer
- Living Room
- Family Room
- Den/Office
- Primary Bedroom
- Walk-in Closet
- Bonus Room
- Great Room
- Kitchen
- Laundry
- First Floor Primary Bedroom
- First Floor Bathroom
- Geo-Thermal
- 1 Heat/AC Zones
- Electric Fuel
- Central A/C
- 200 Amps
- Frame Construction
- Brick Siding
- Vinyl Siding
- Asphalt Shingles Roof
- Attached Garage
- 2 Garage Spaces
- Community Water
- Private Septic
- Pool: Above Ground, Vinyl
- Pool Size: 30 Foot
- Deck
- Patio
- Enclosed Porch
- Driveway
- Corner
- Pond View
- Wooded View
- Private View
- Scenic View
- Pond Waterfront
- $2,200 Total Tax
- $13 per month Maintenance
- HOA: Bunn's Lake Estates
|
|
Shawn White
Mossy Oak Properties Mozark Land and Farm
|
Listing data is deemed reliable but is NOT guaranteed accurate.
|



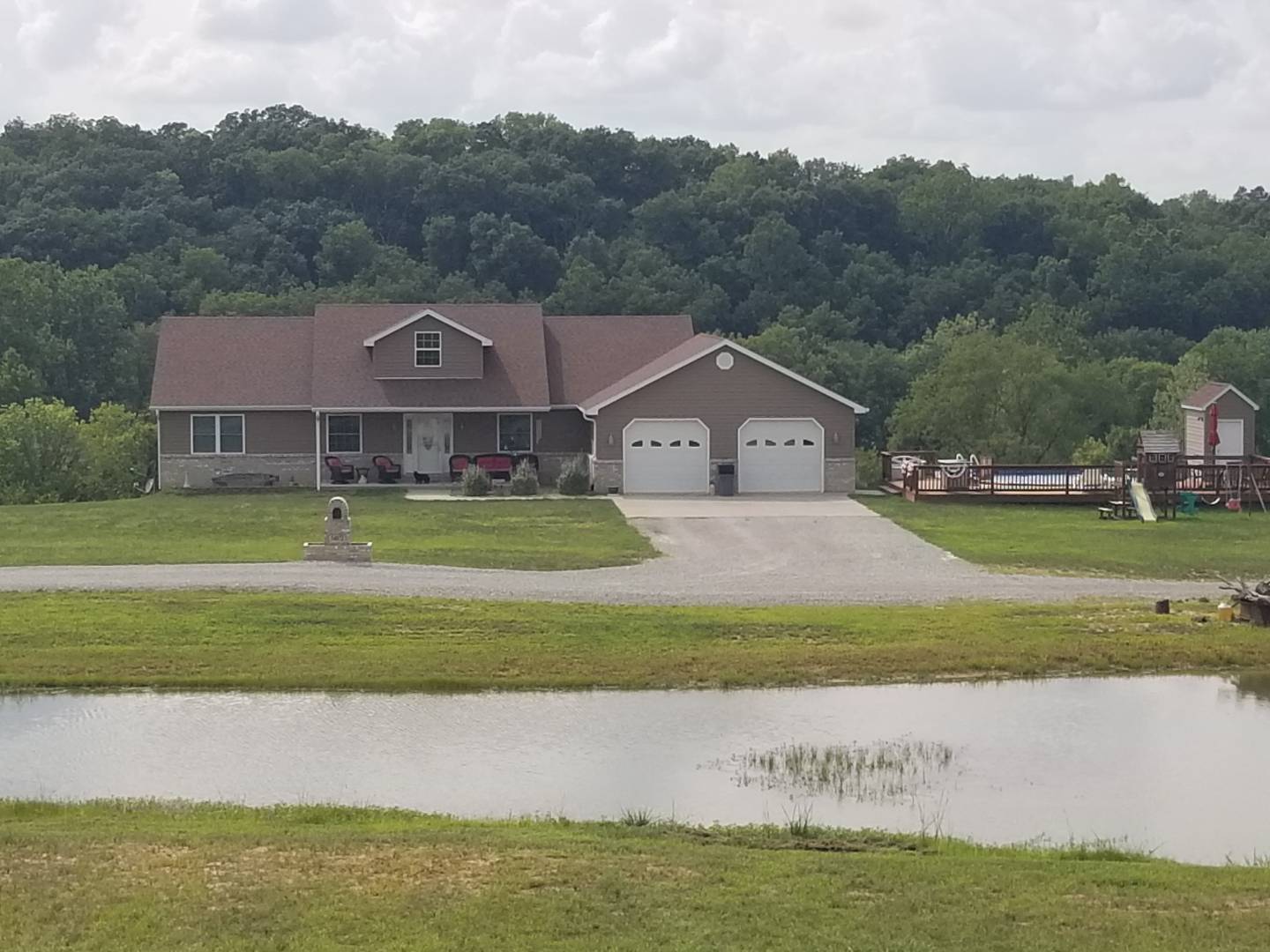


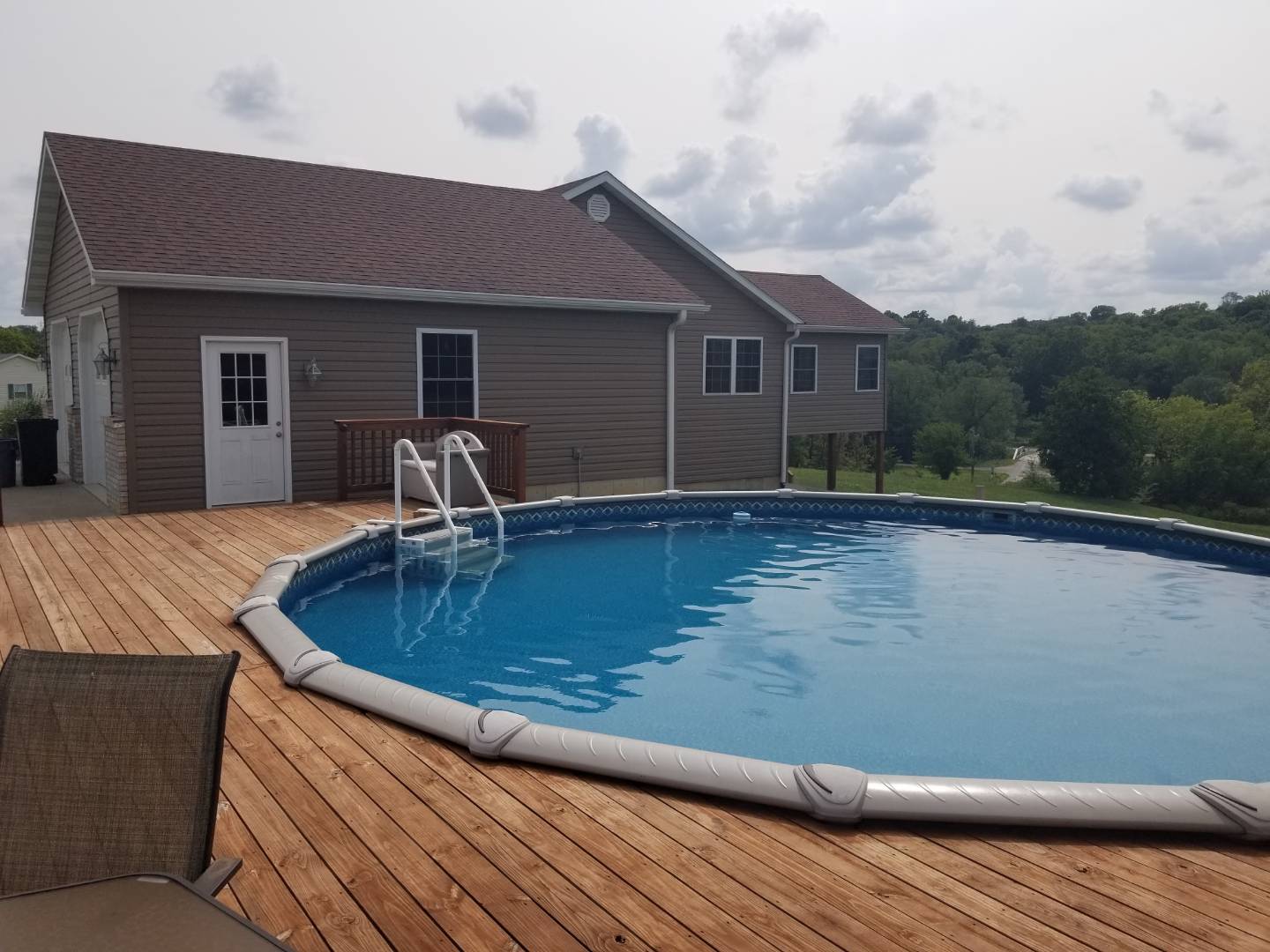 ;
;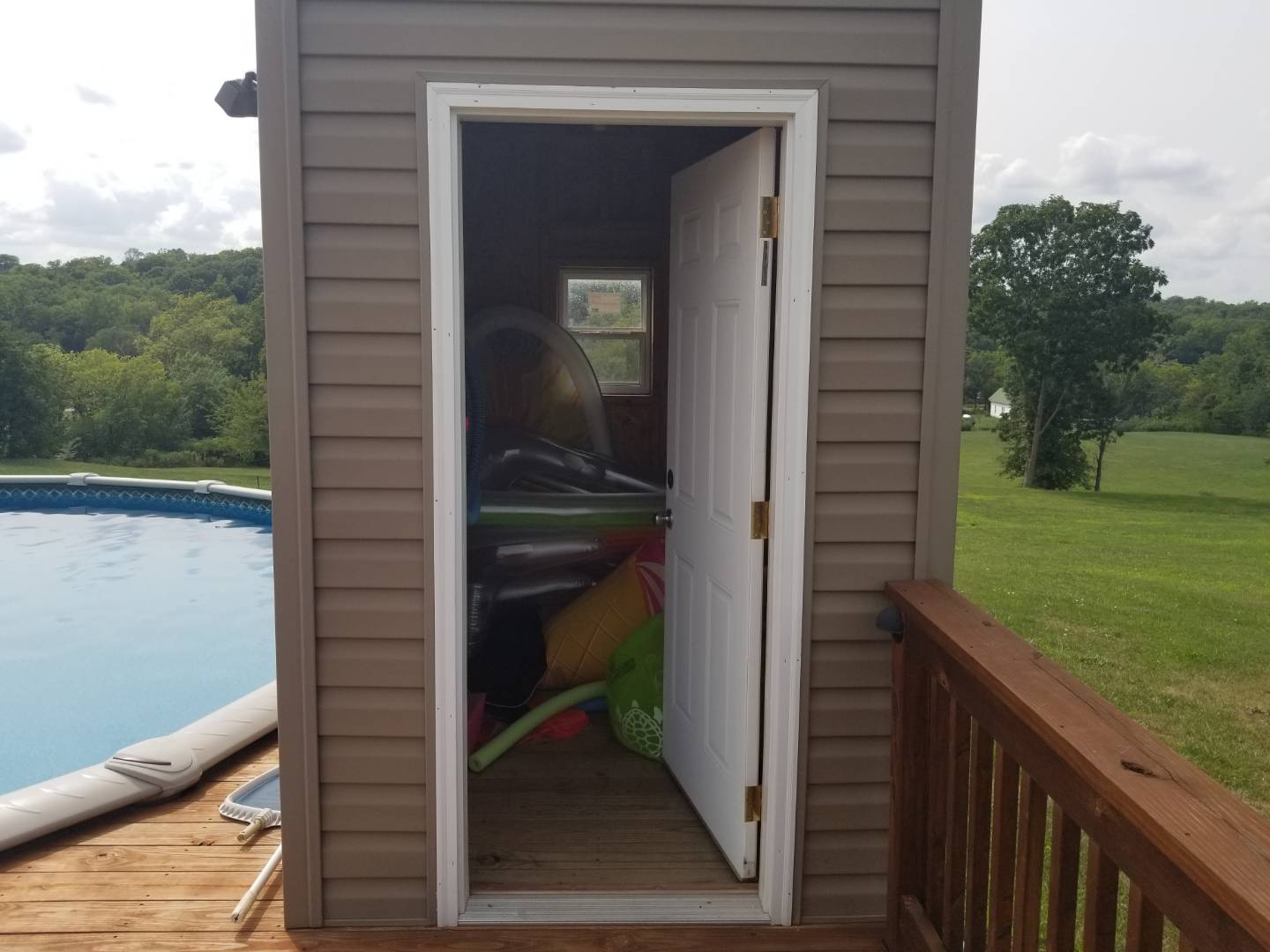 ;
;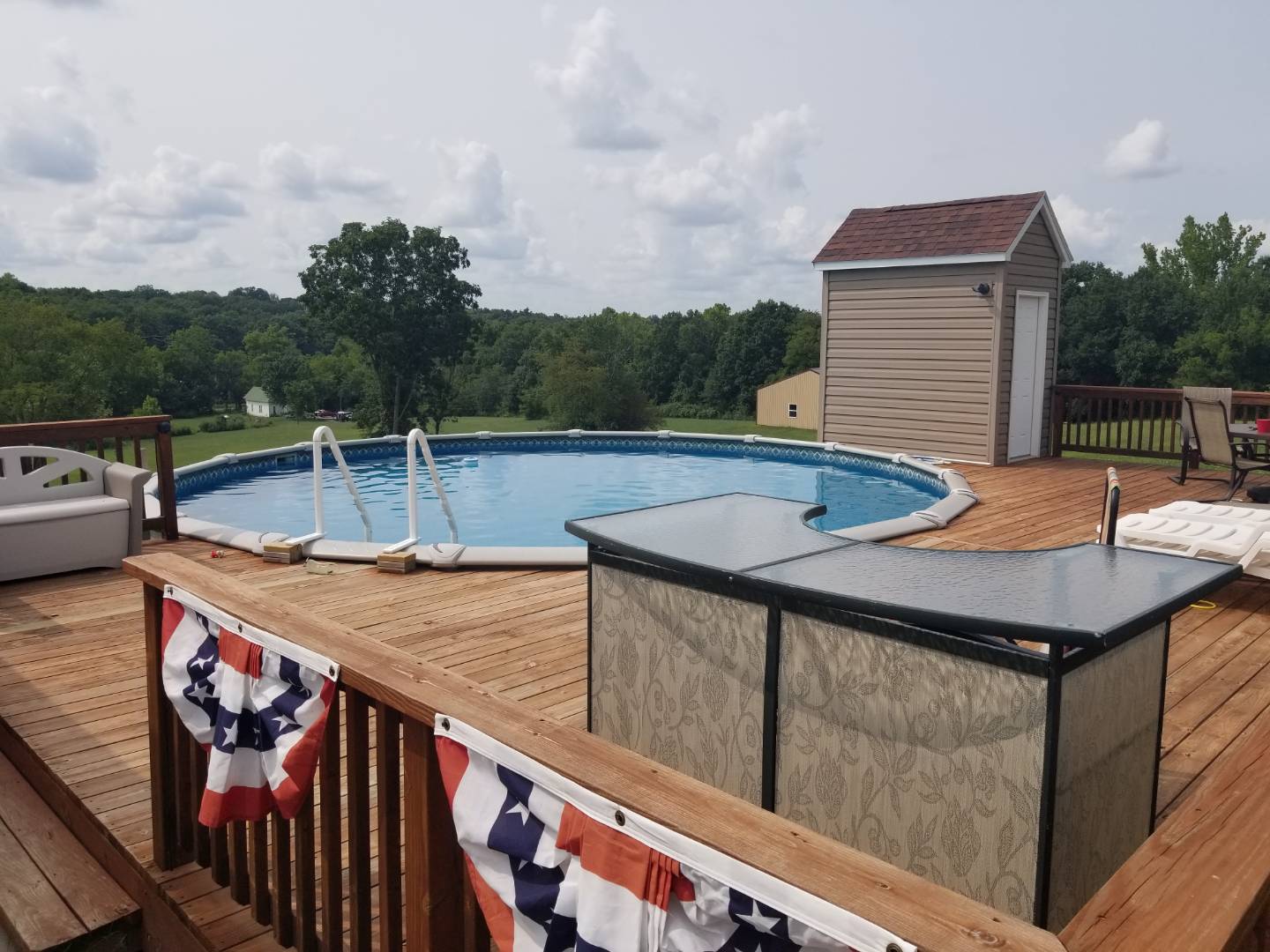 ;
;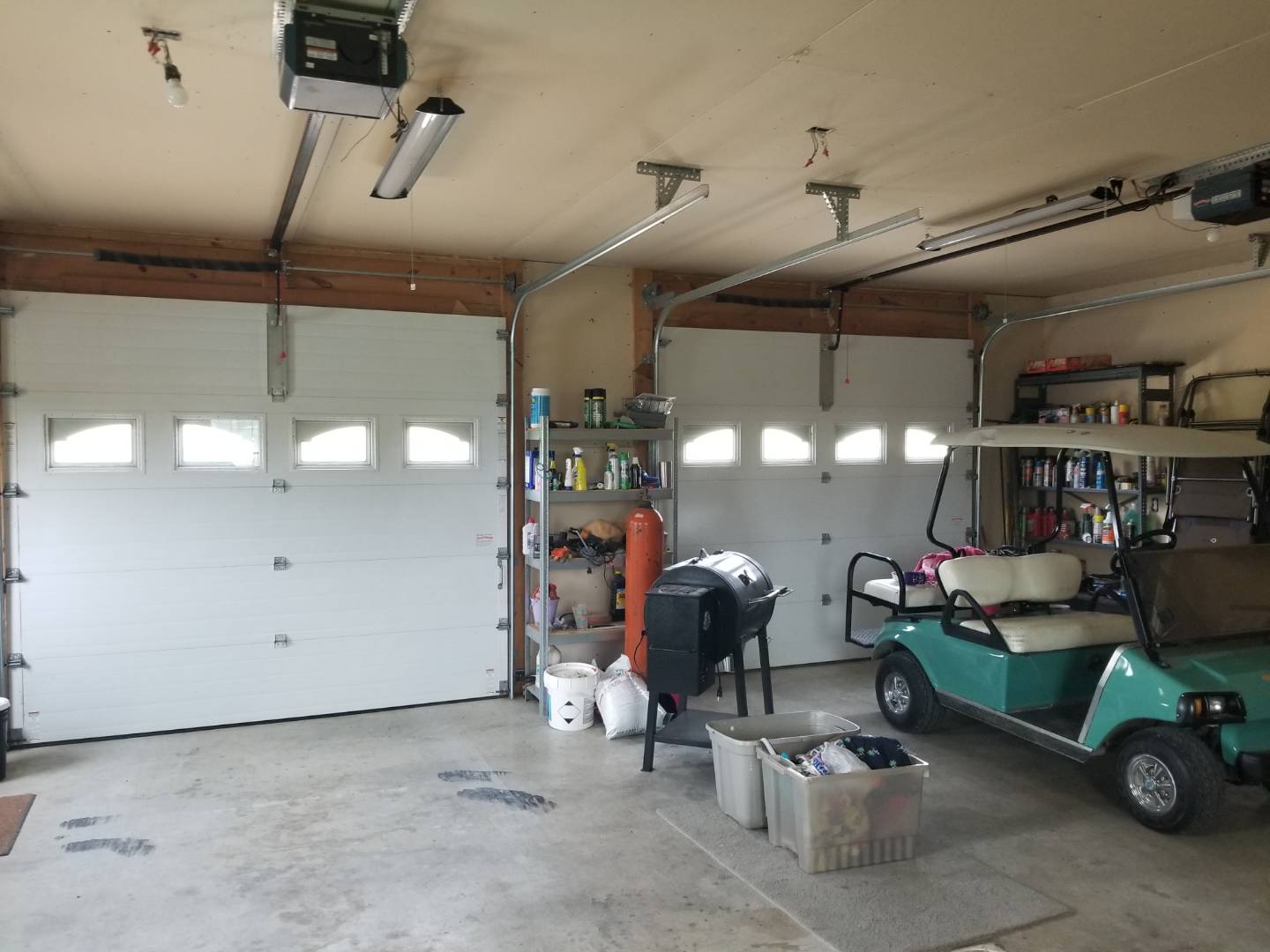 ;
;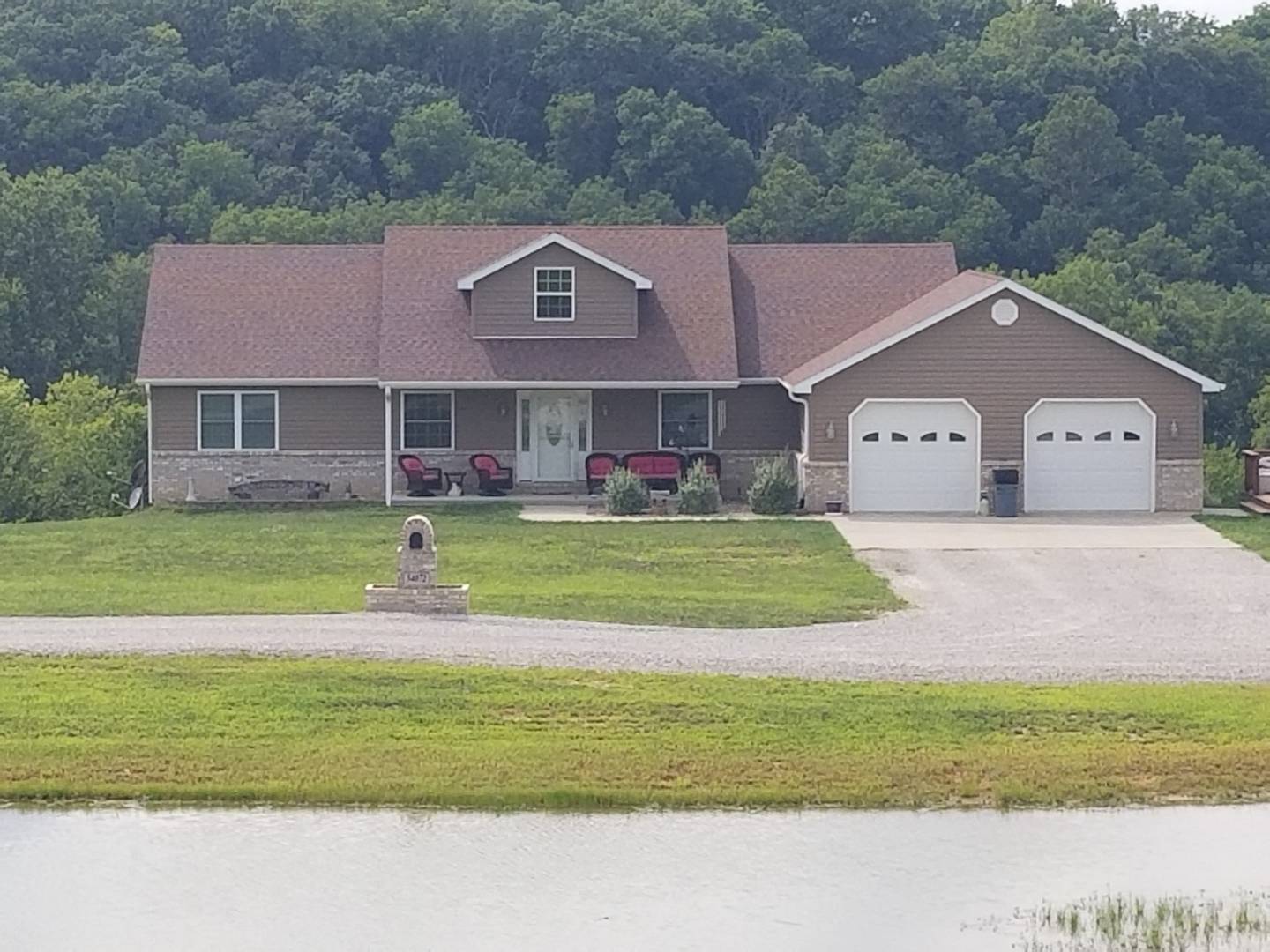 ;
;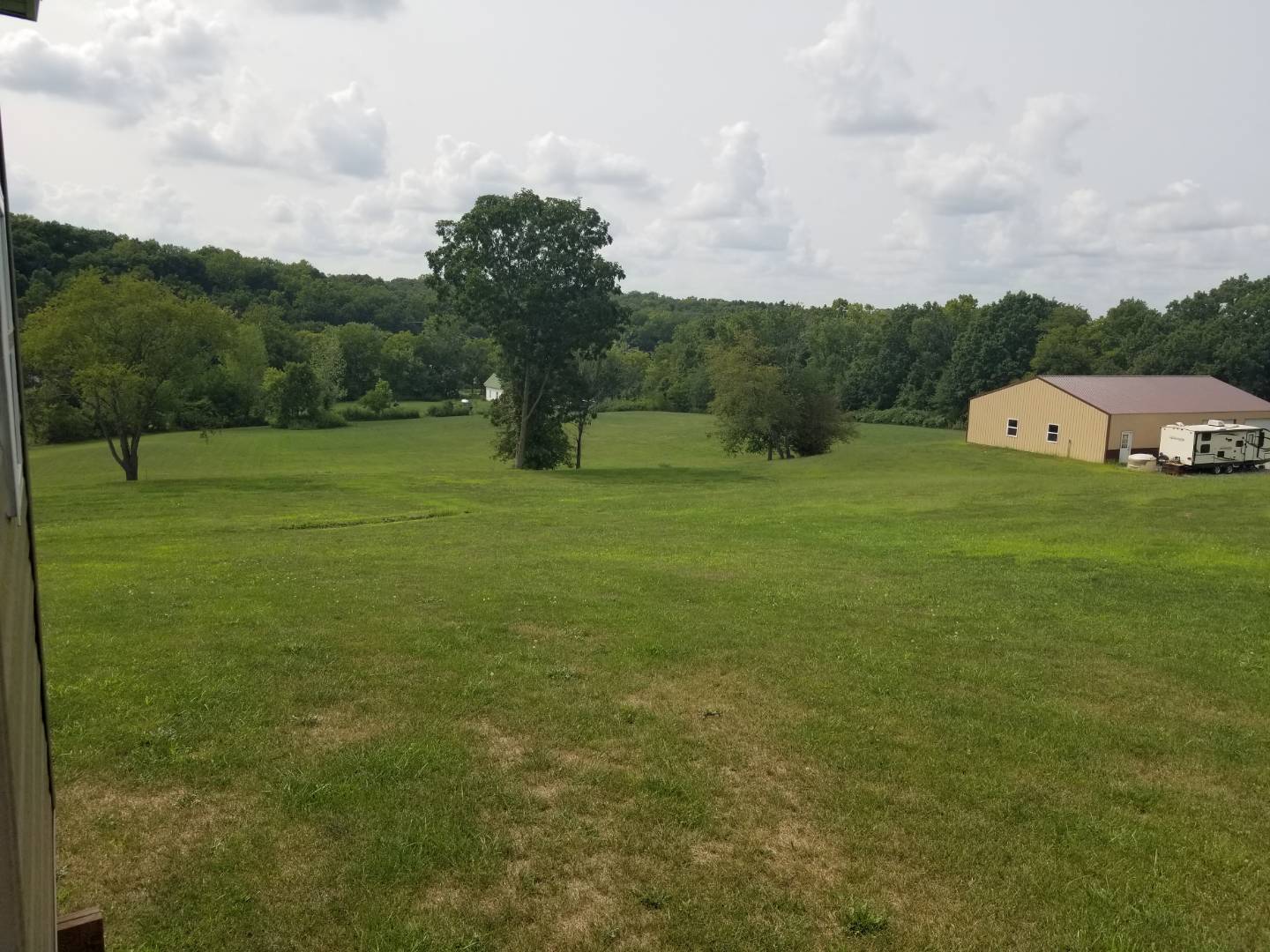 ;
;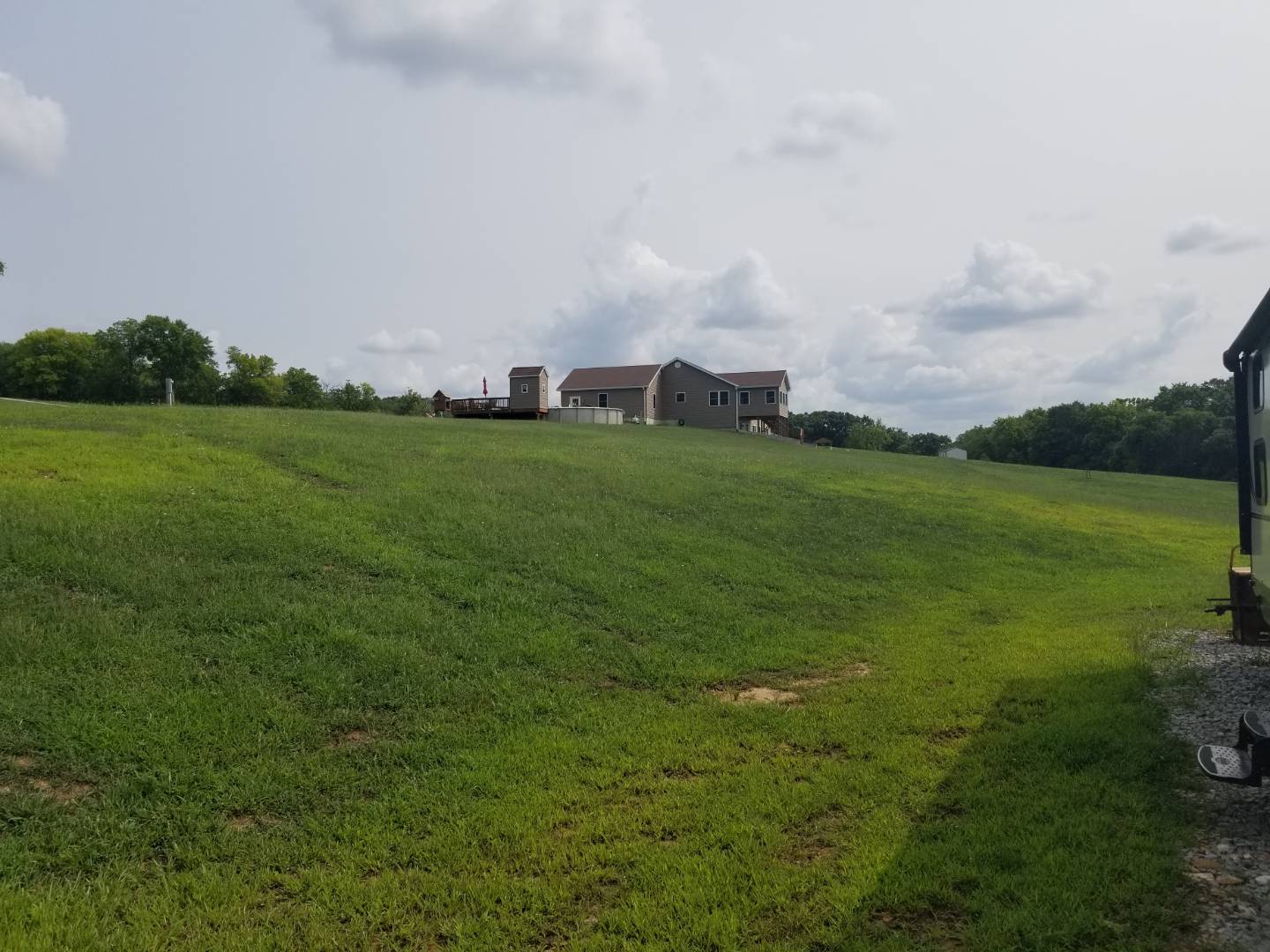 ;
;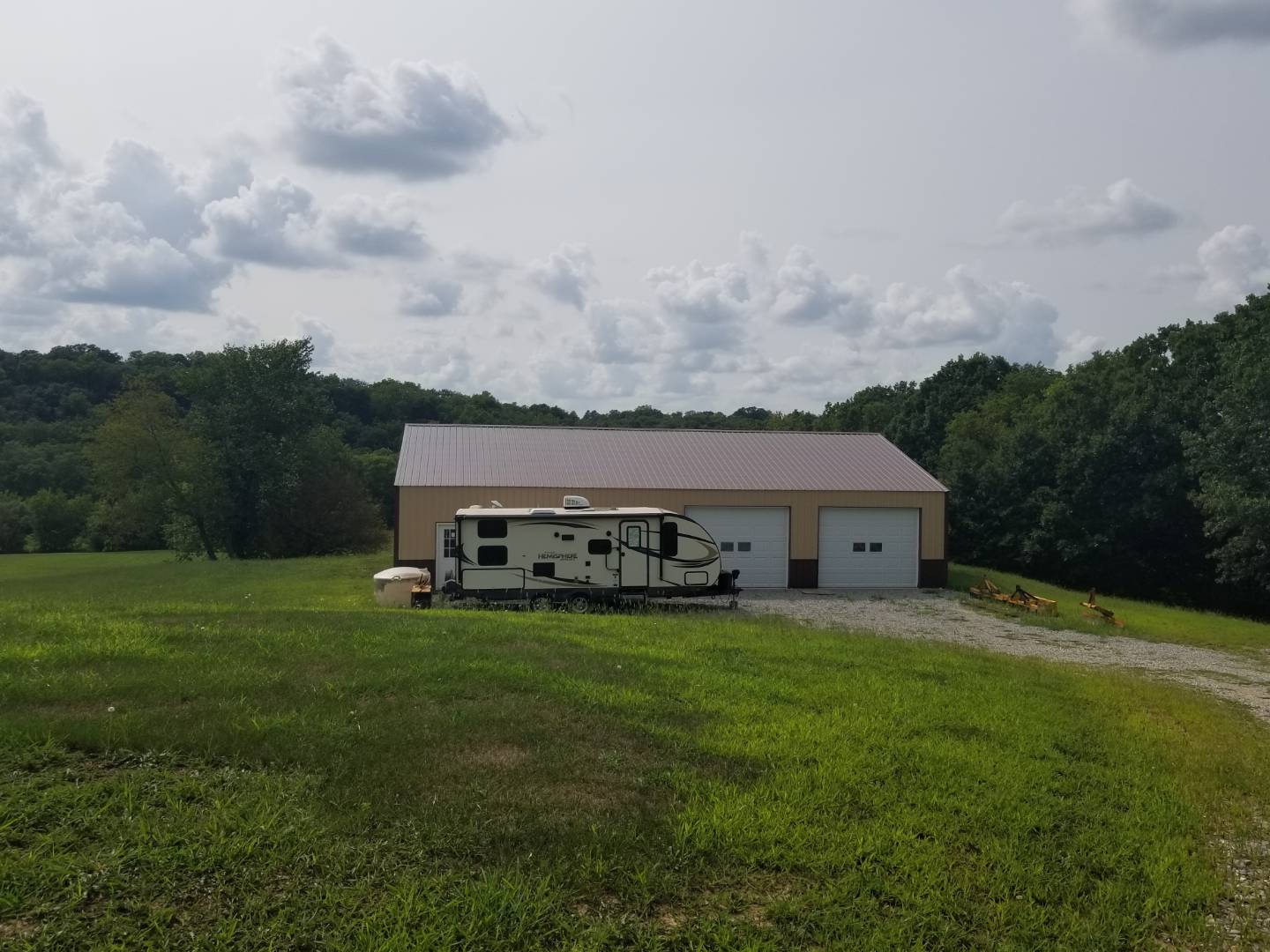 ;
;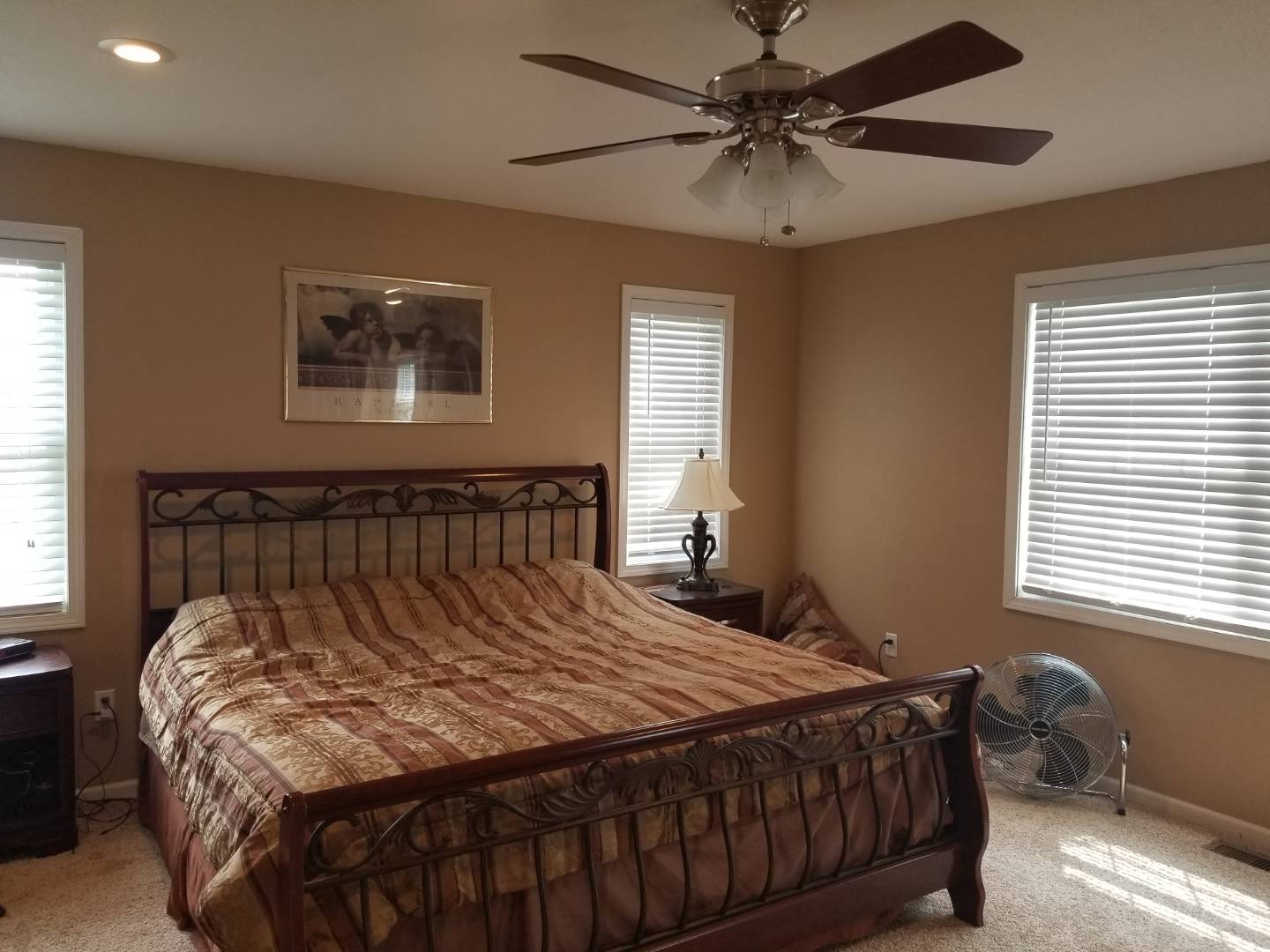 ;
;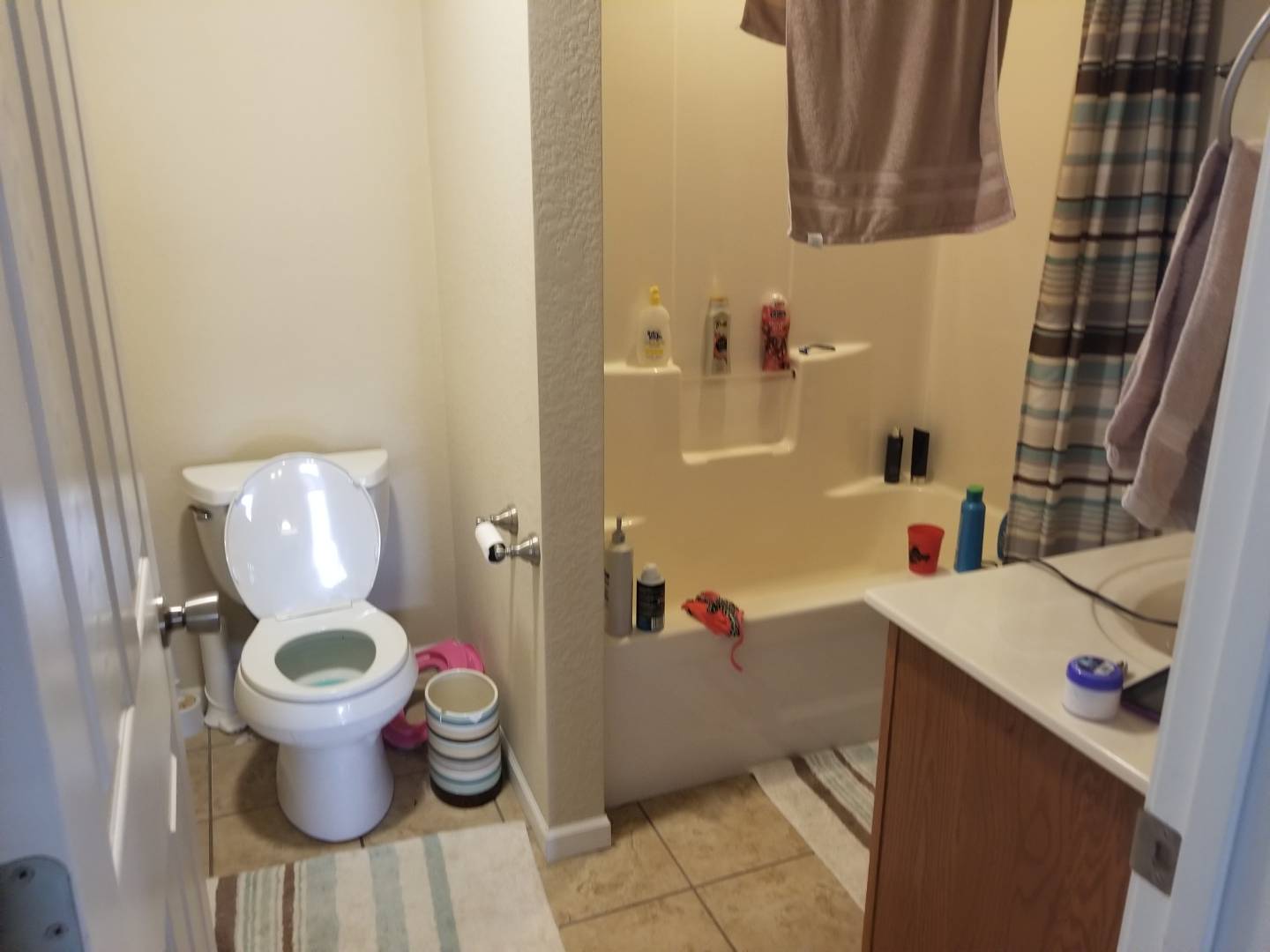 ;
;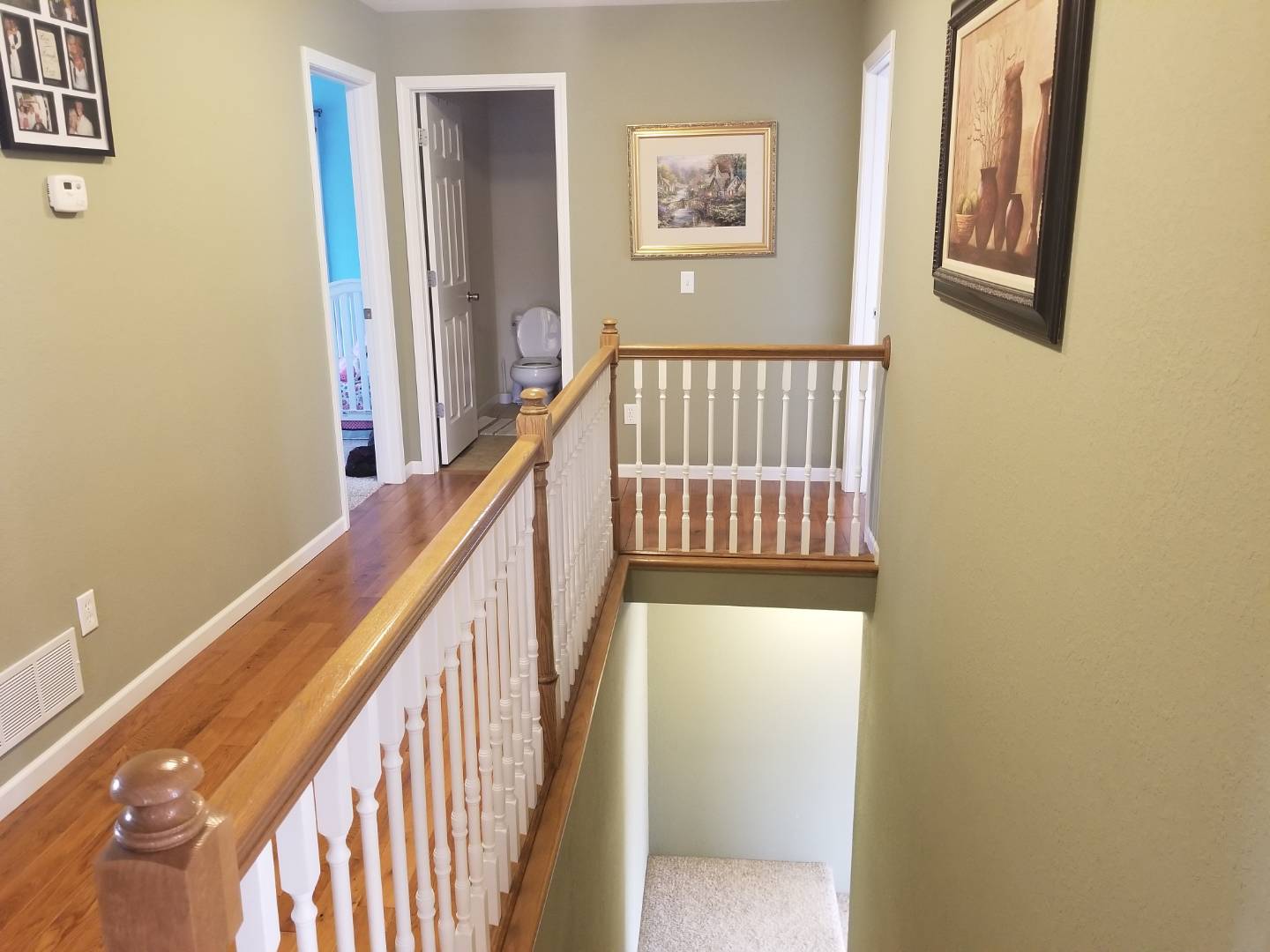 ;
;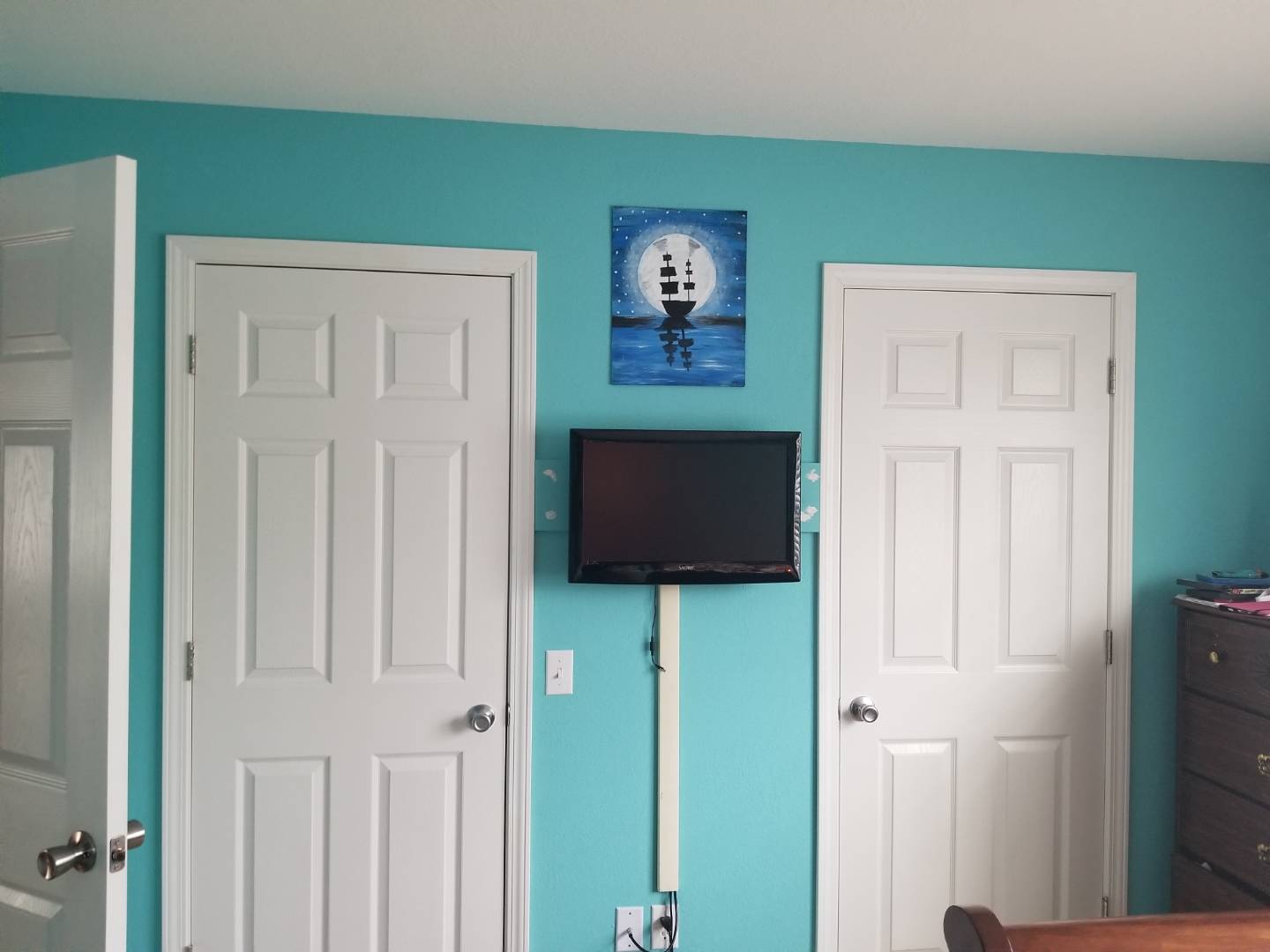 ;
;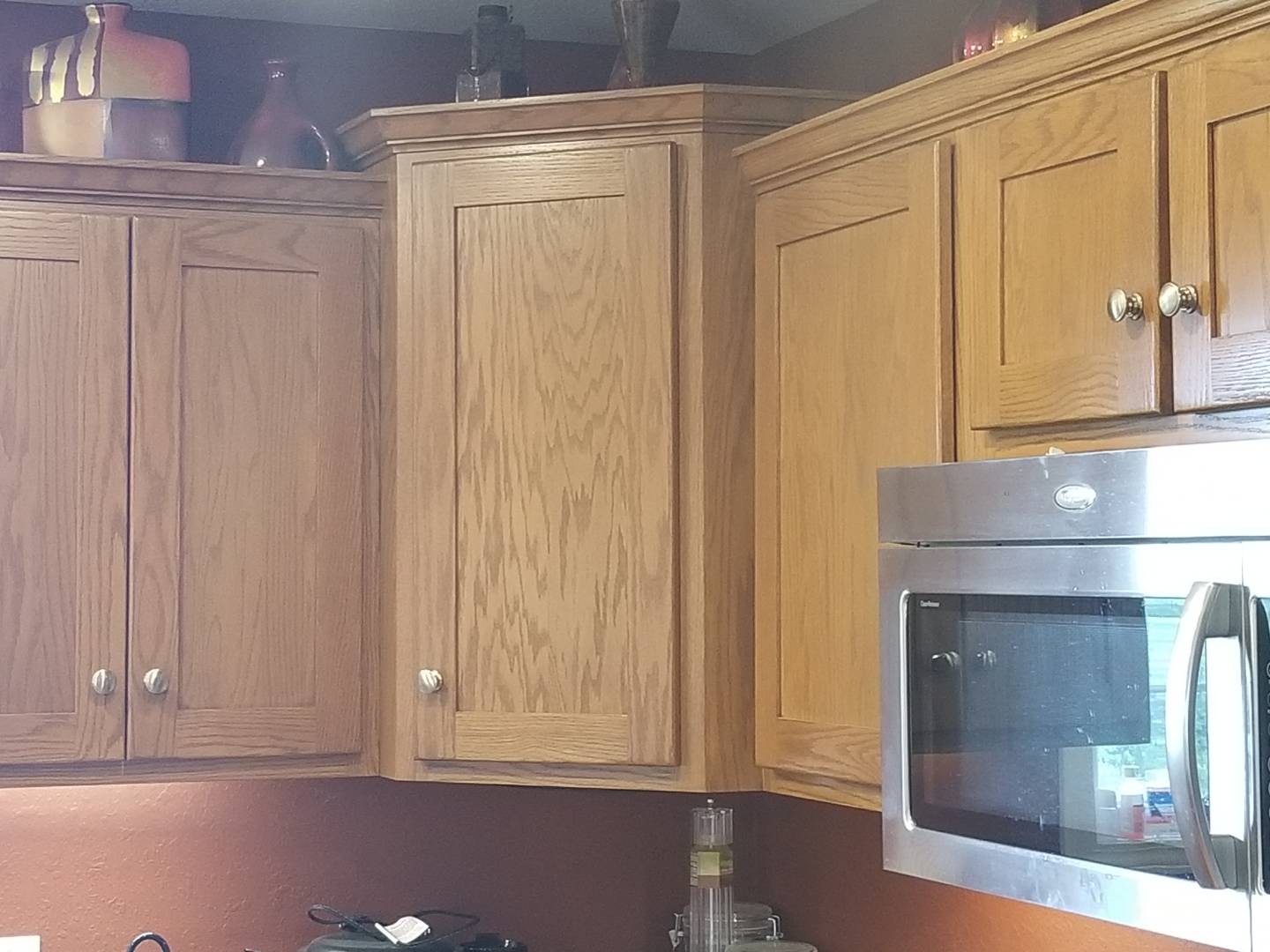 ;
;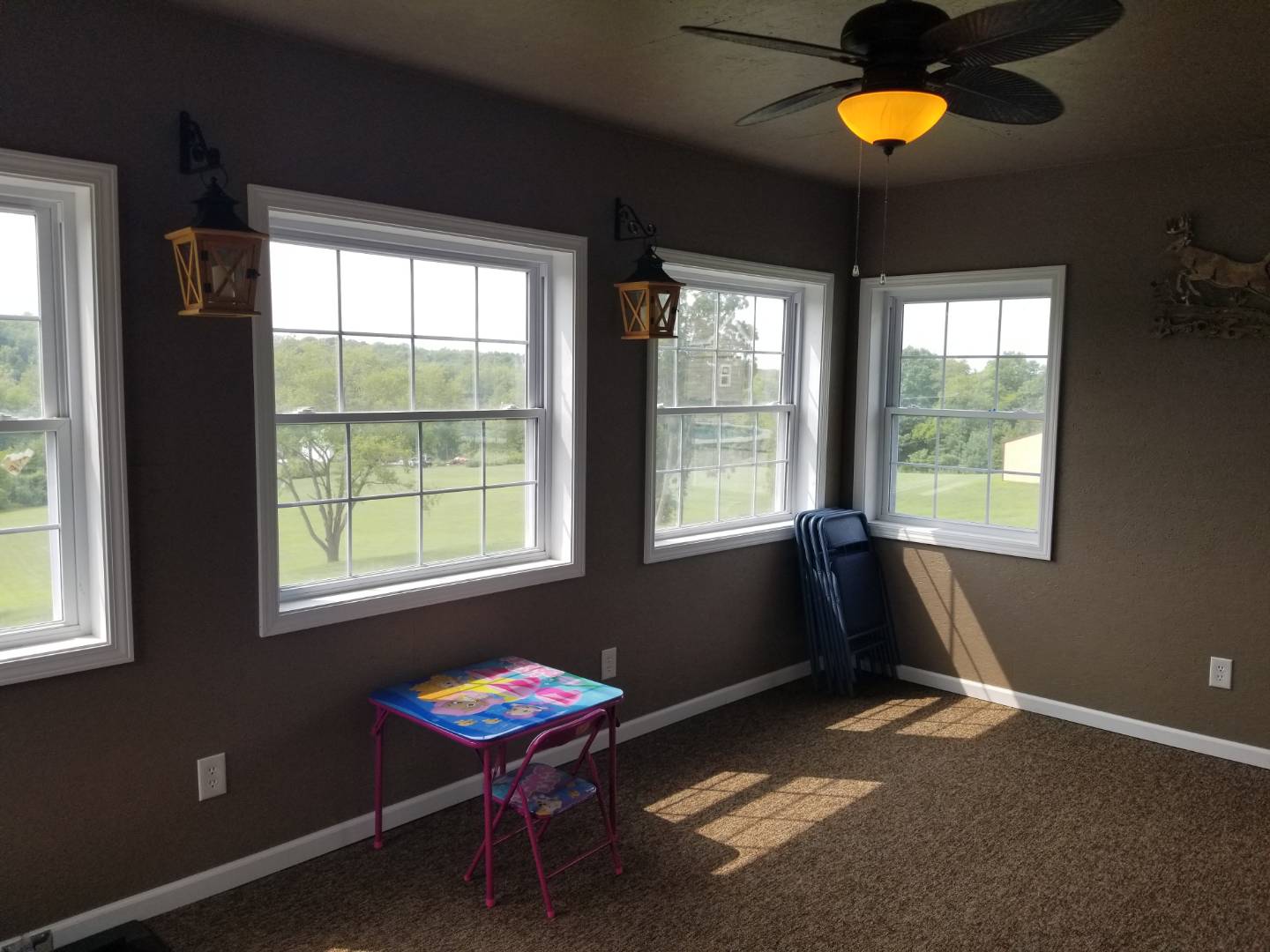 ;
;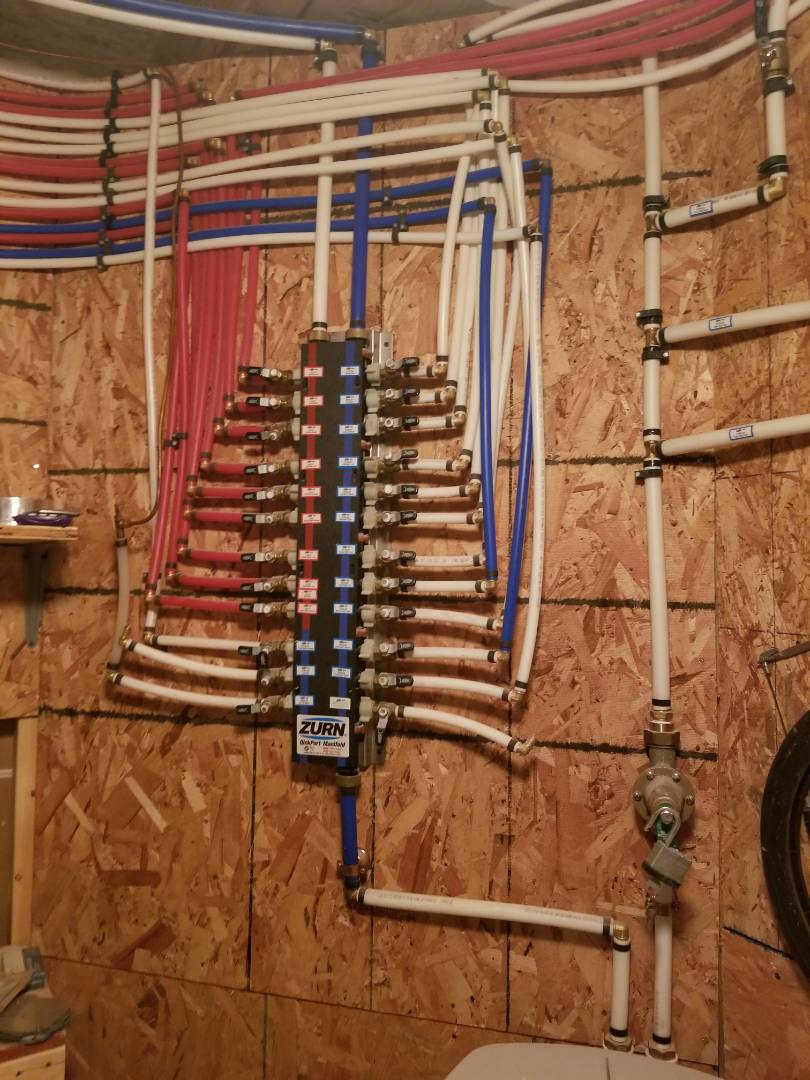 ;
;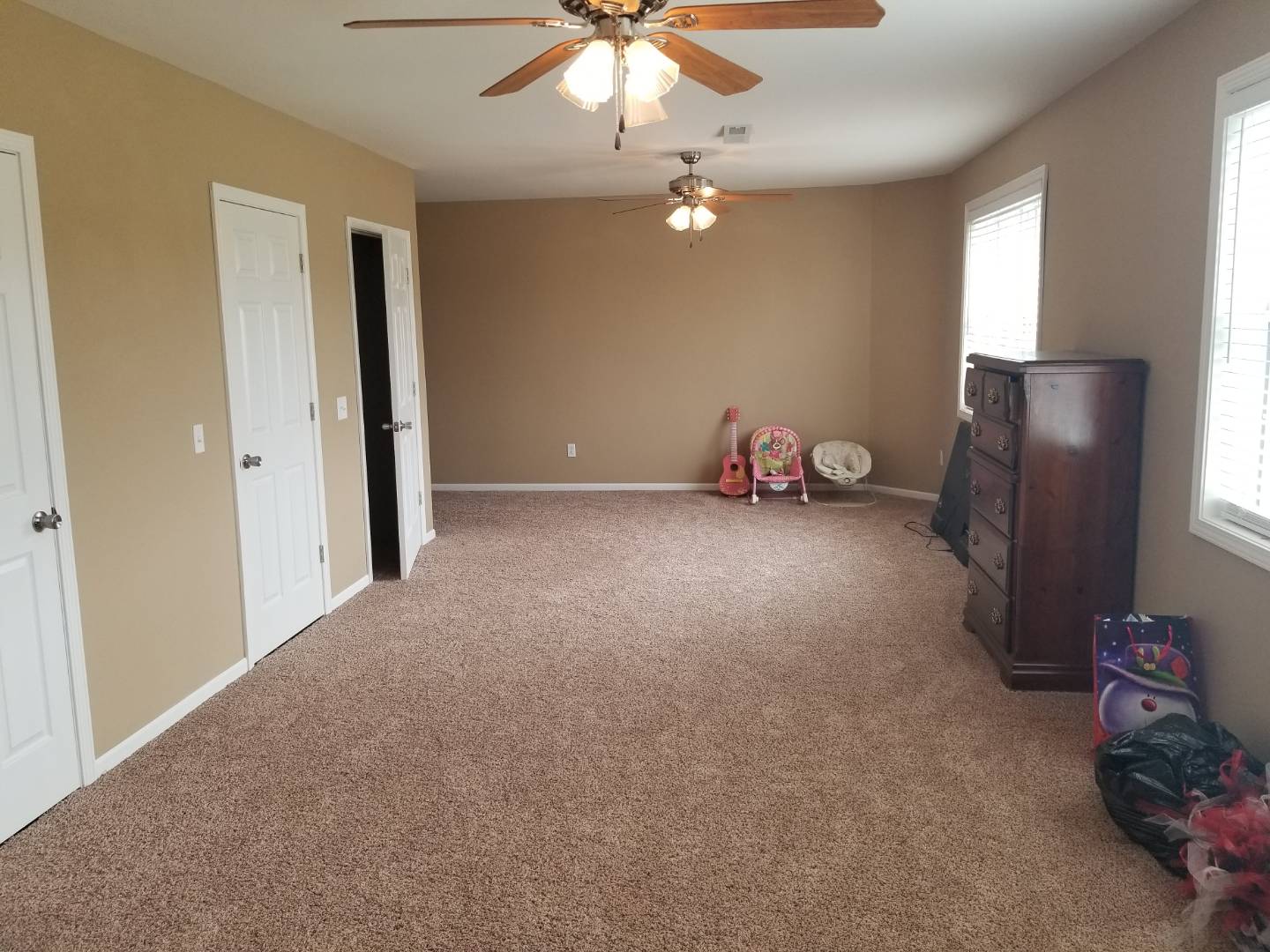 ;
;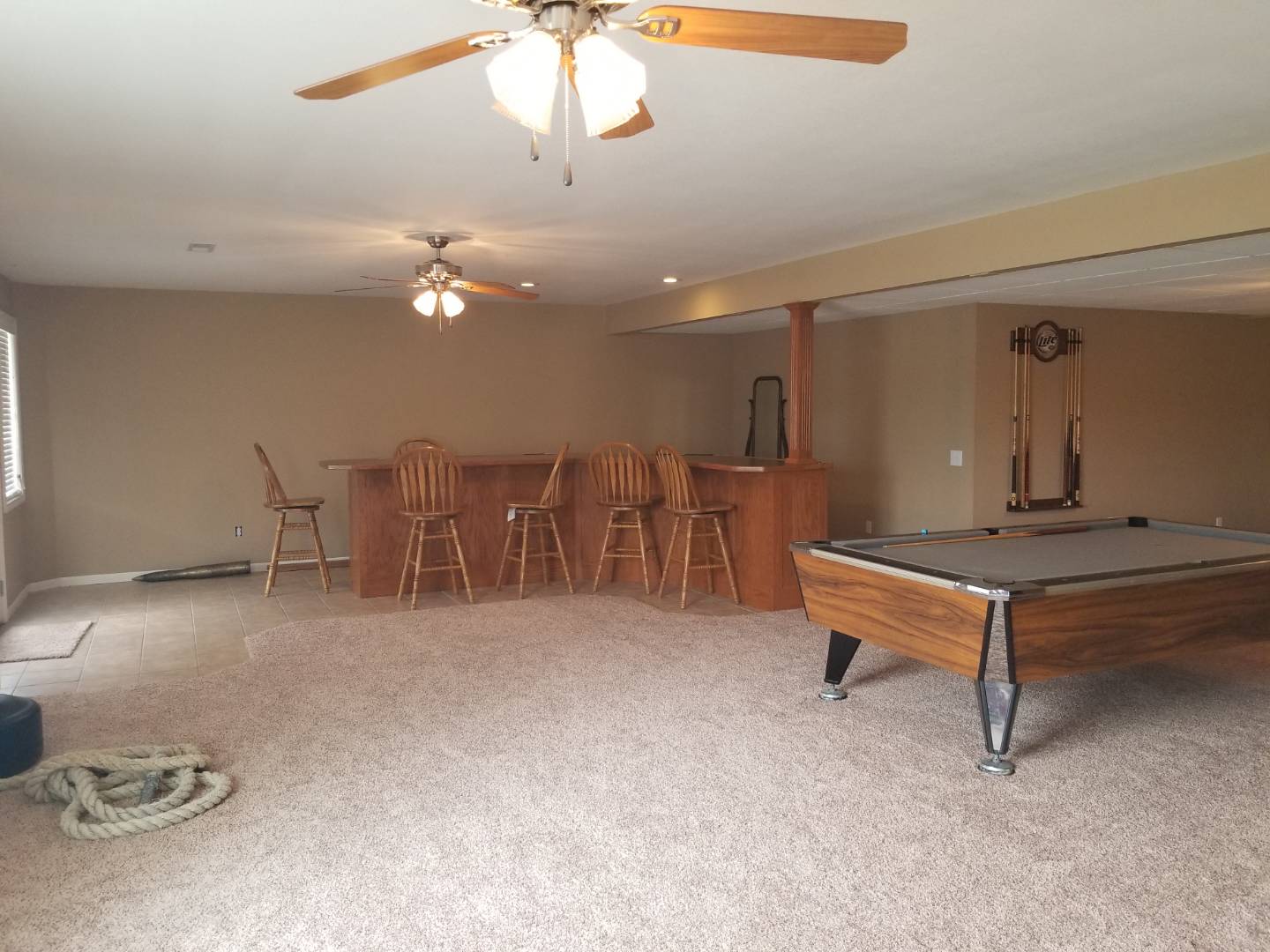 ;
;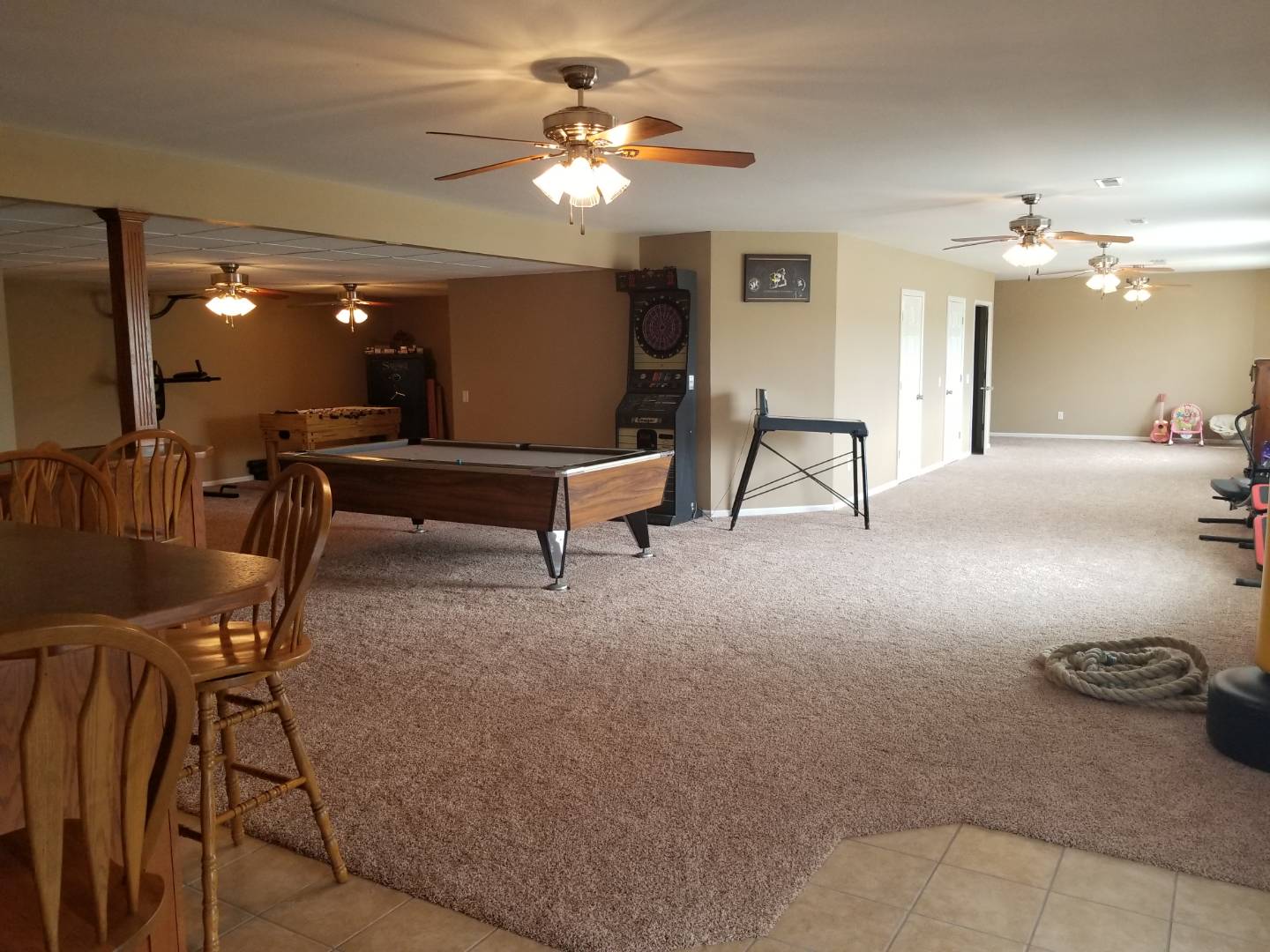 ;
;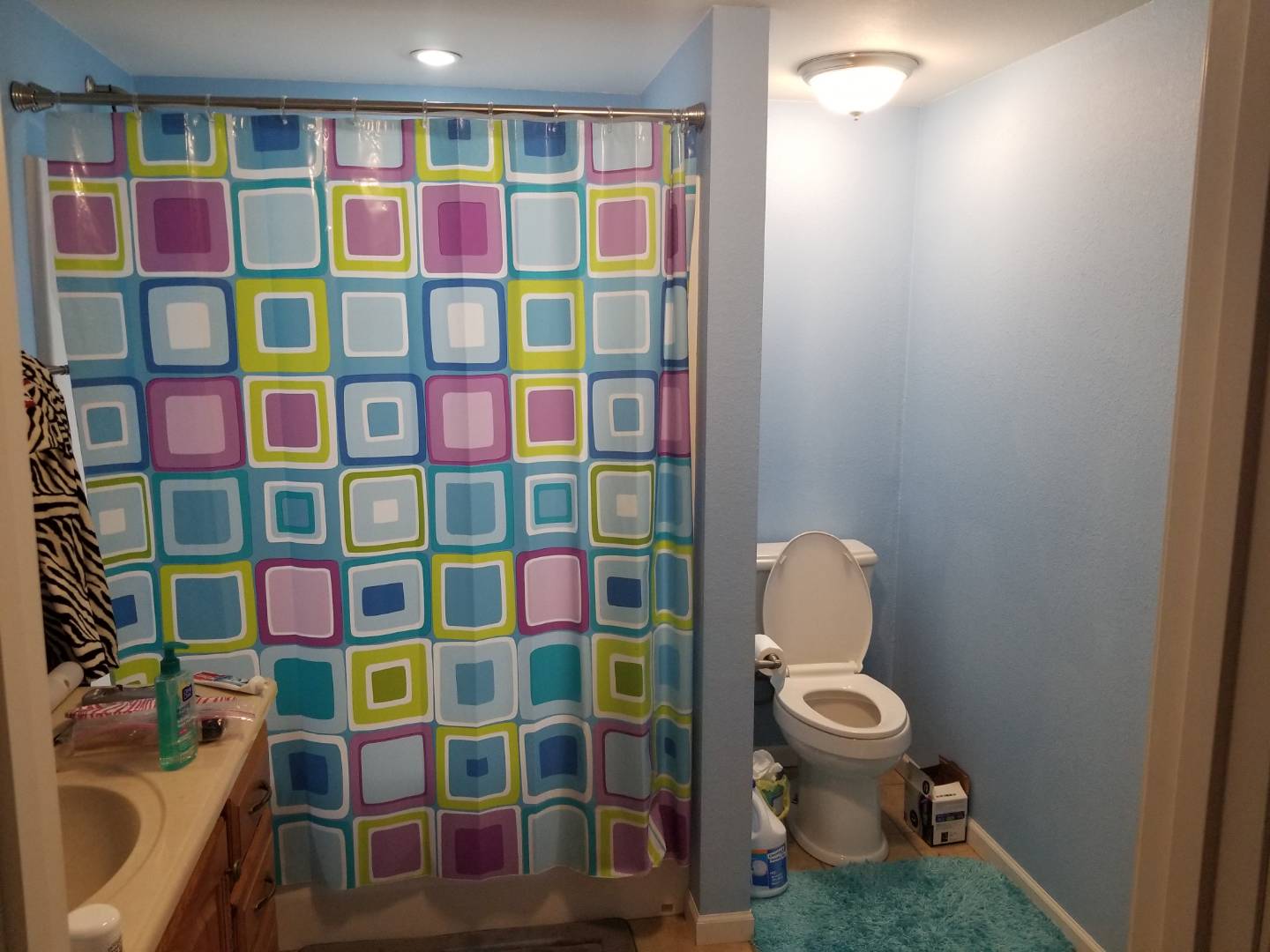 ;
;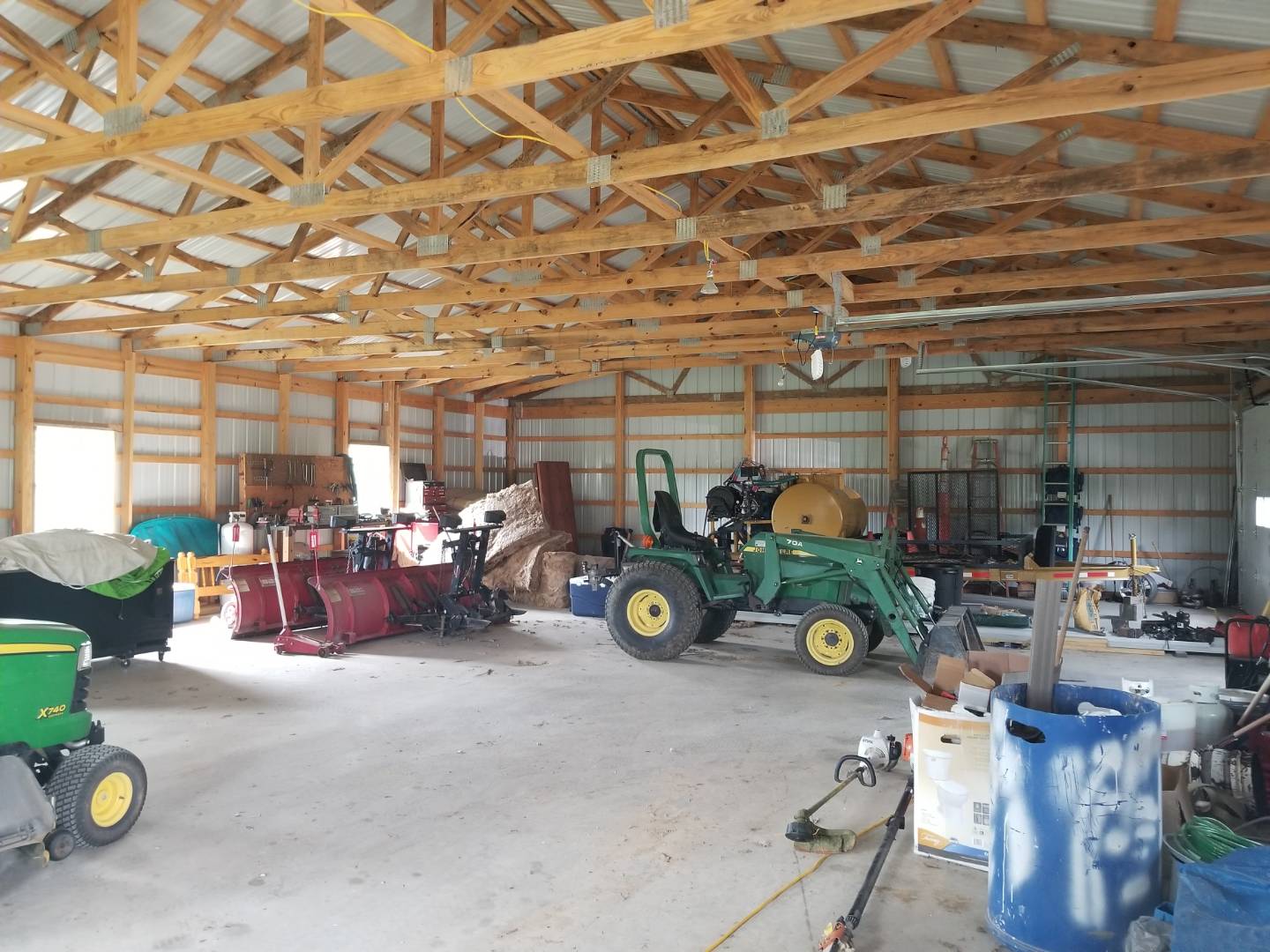 ;
;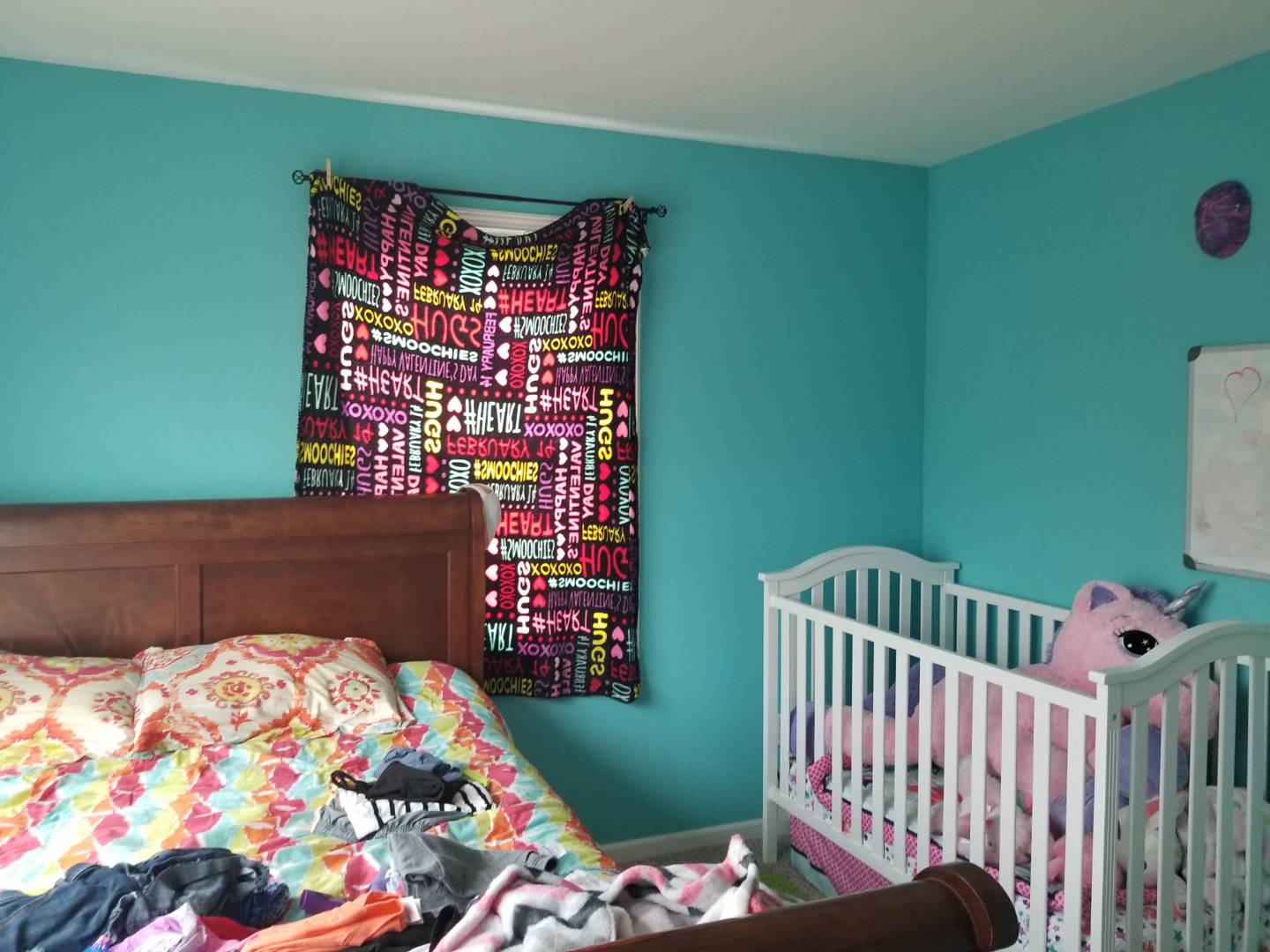 ;
;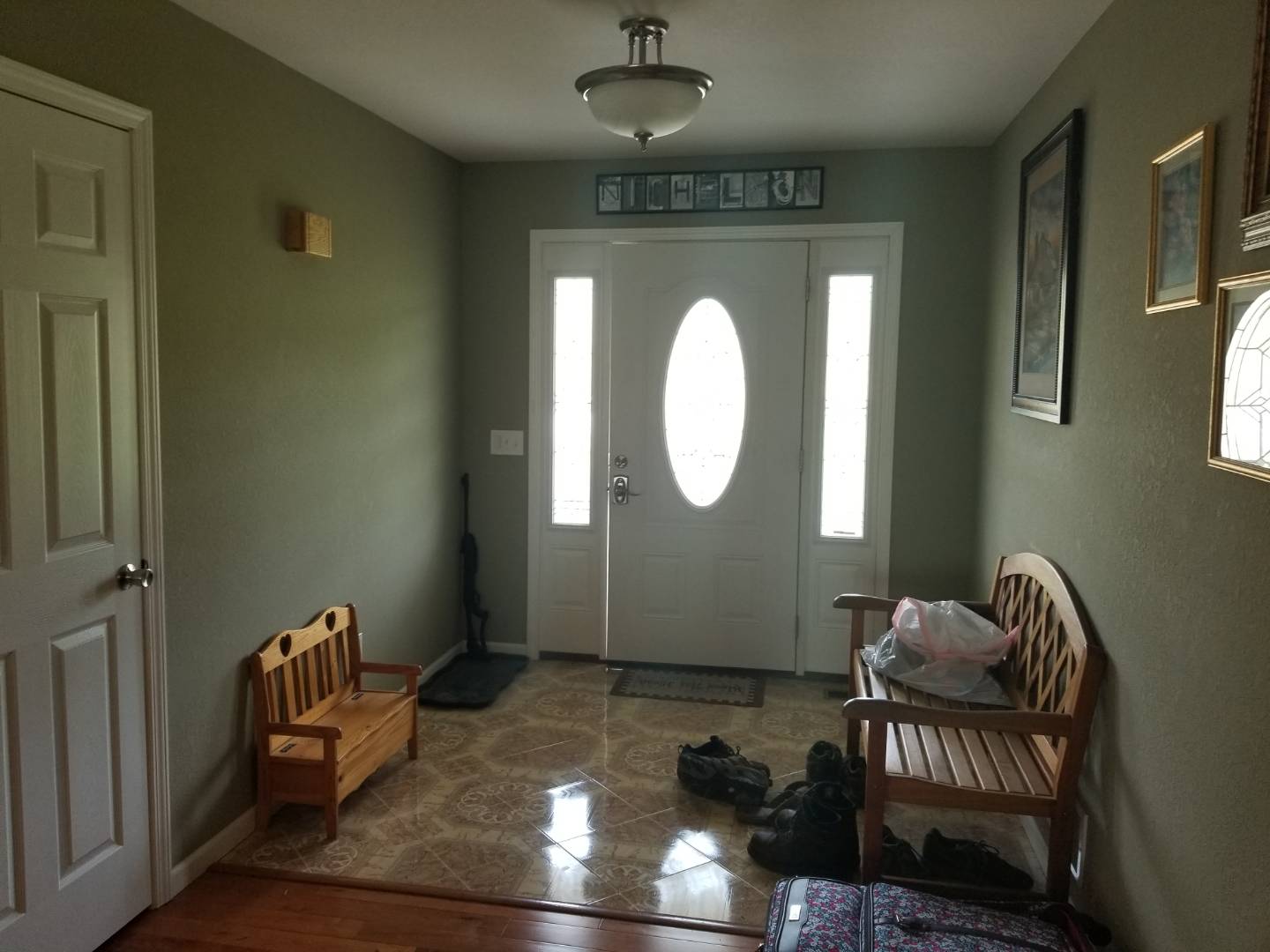 ;
;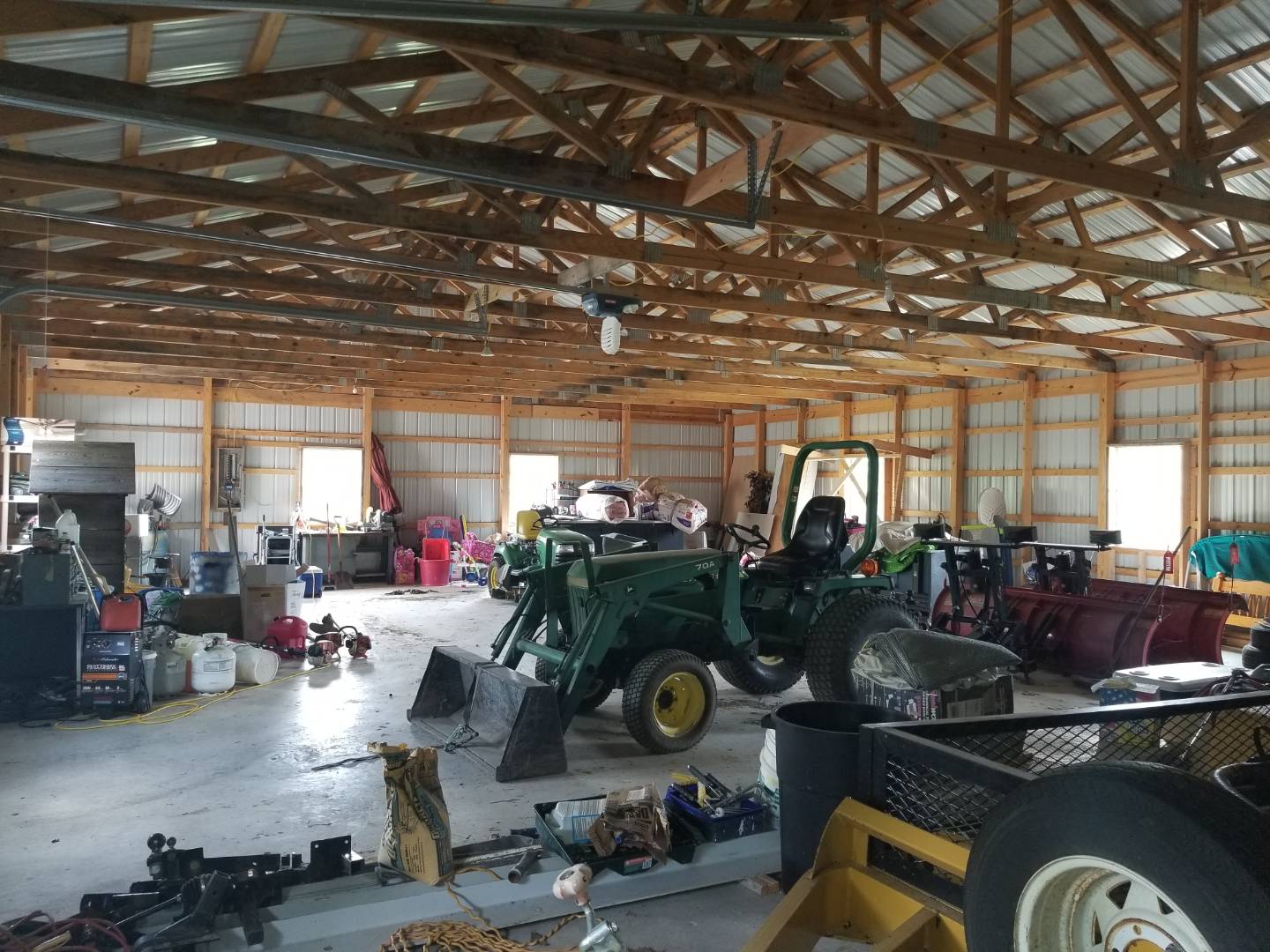 ;
;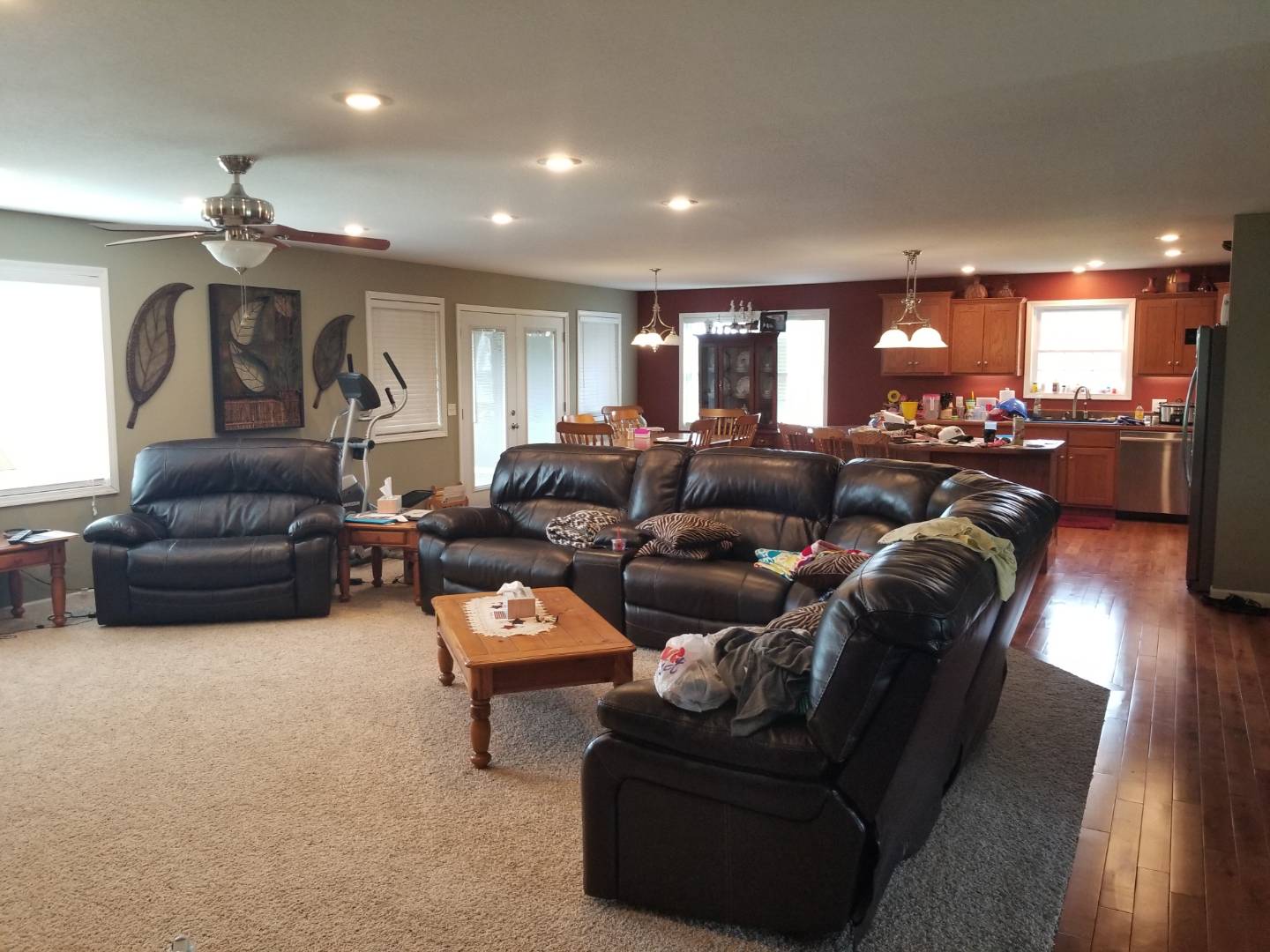 ;
;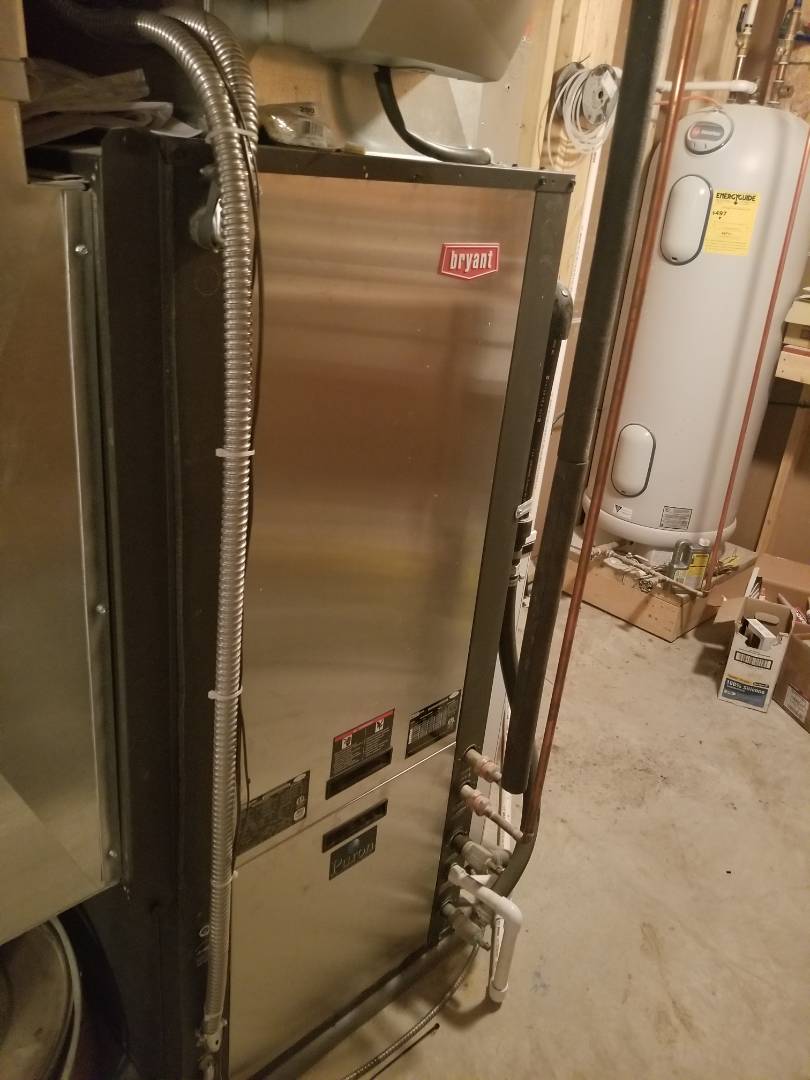 ;
;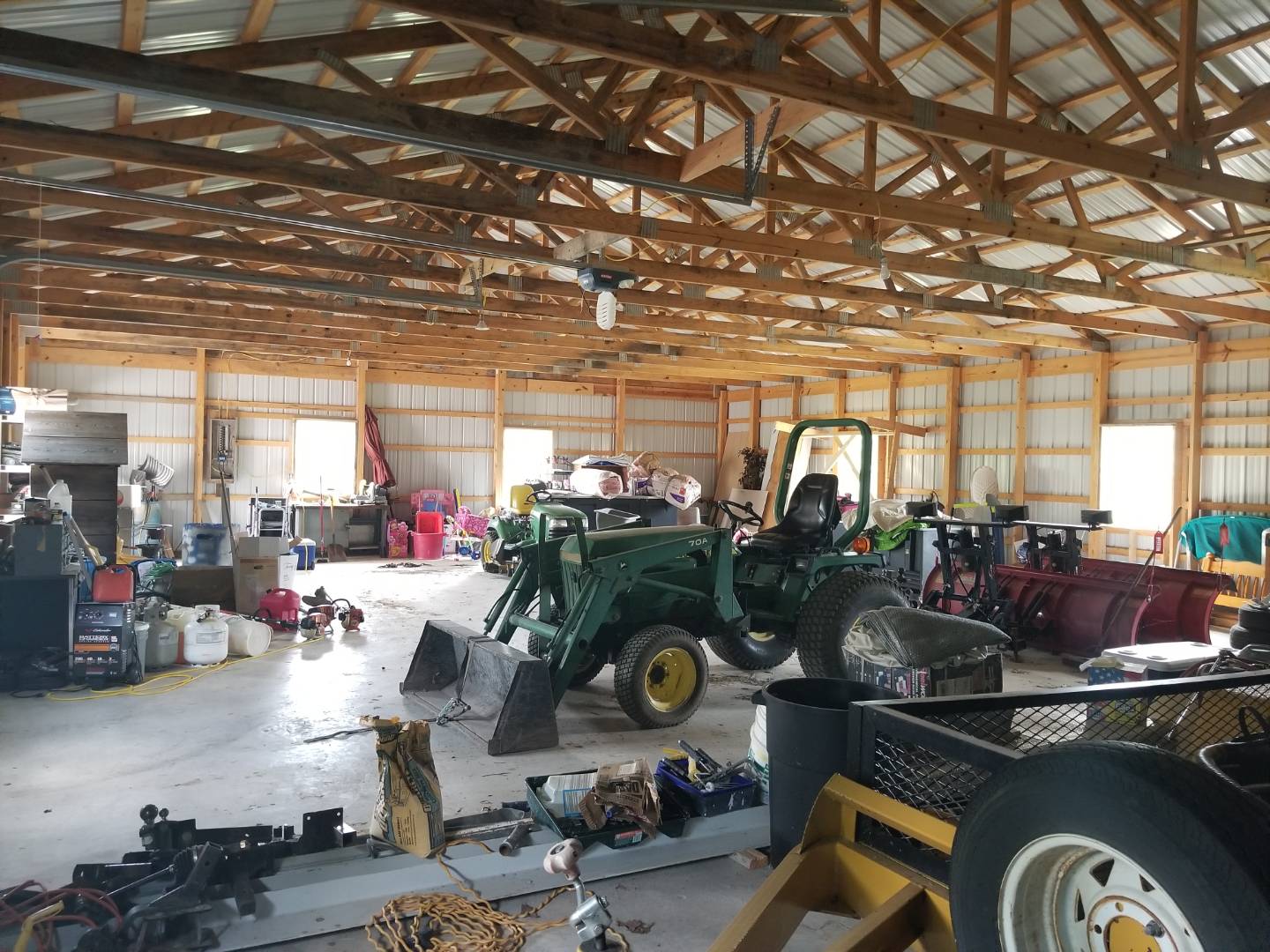 ;
;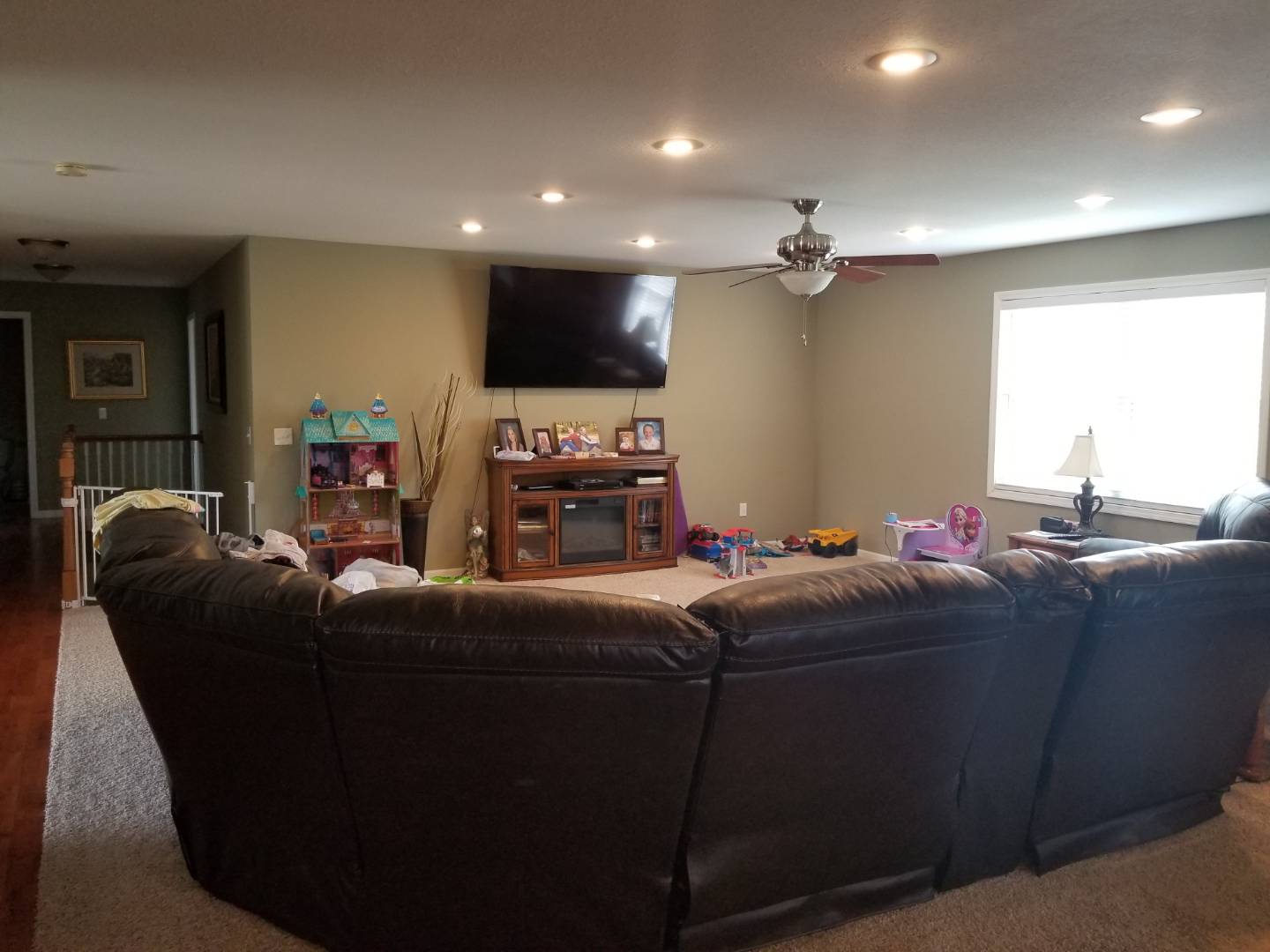 ;
;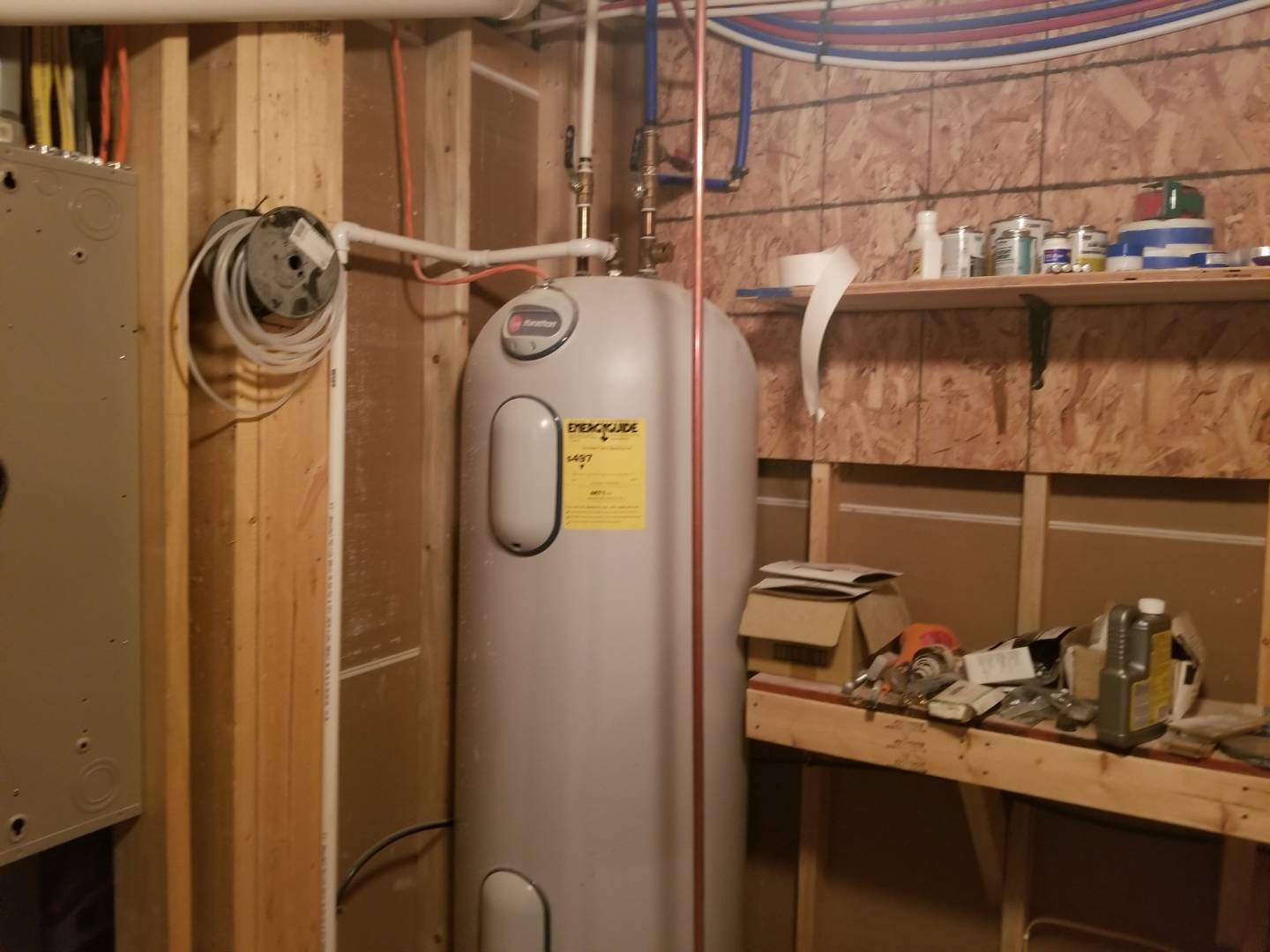 ;
;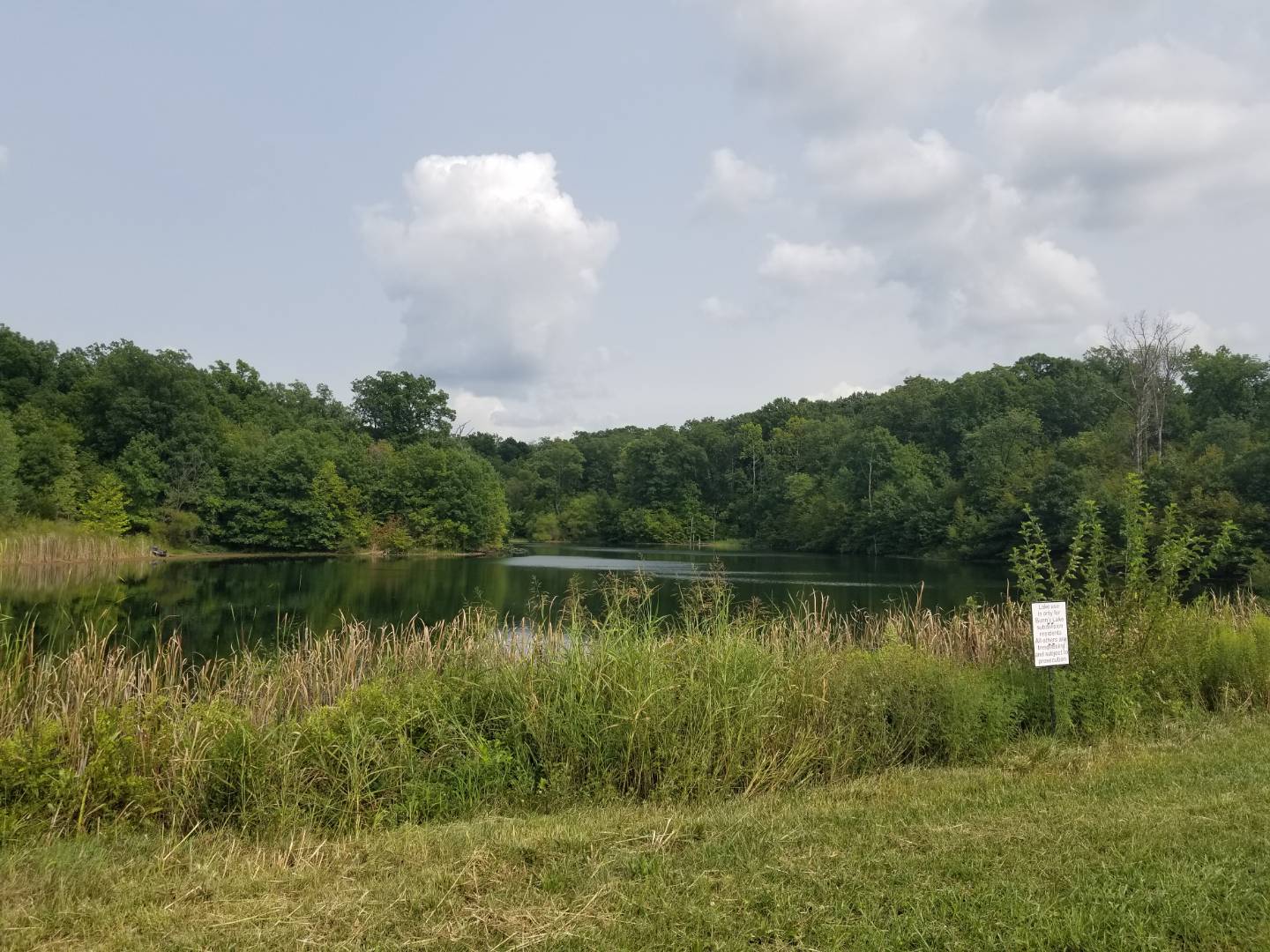 ;
;