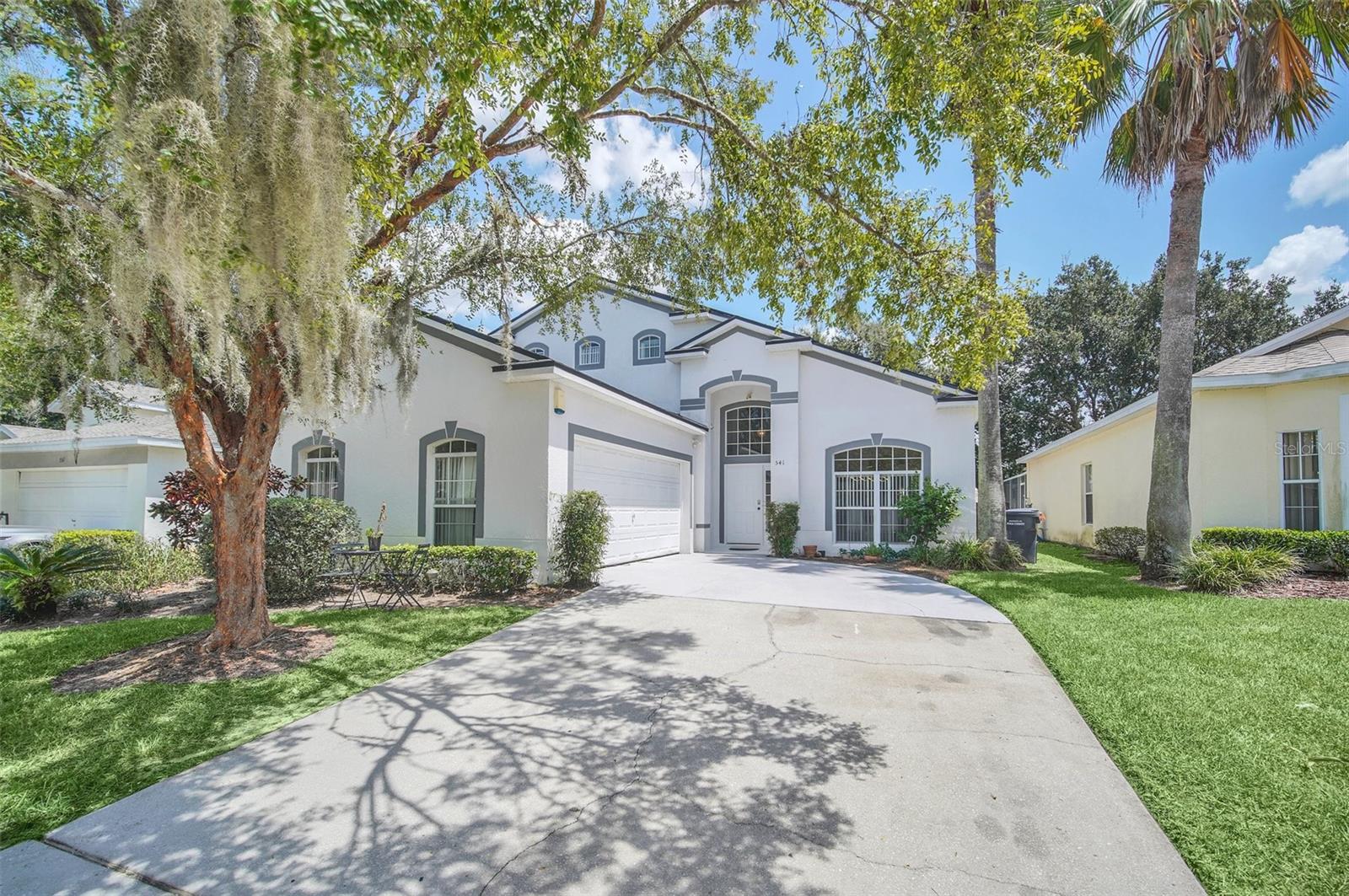541 Castlemain Circle, Davenport, FL 33897
| Listing ID |
11264074 |
|
|
|
| Property Type |
House |
|
|
|
| County |
Polk |
|
|
|
| Neighborhood |
33897 - Davenport |
|
|
|
|
| Total Tax |
$3,262 |
|
|
|
| Tax ID |
26-25-24-488067-000100 |
|
|
|
| FEMA Flood Map |
fema.gov/portal |
|
|
|
| Year Built |
2001 |
|
|
|
|
Under contract-accepting backup offers. High ceilings, new interior paint, exterior paint touch up, new flooring down stairs, new kitchen face lift, new air conditioner evaporator, pool and Lanai in back yard, back yard has beautiful sun rises, sunsets can be admired through front window, solar panels 18months old, take over payments of 137.00, Neighbors on the sides none in the back, peaceful and classy subdivision, beautiful tree entry through the subdivision, followed by a park with a pond, Volleyball on the sand, tennis/pickleball courts 2 Publix within 1.5 miles, gas stations and restaurants, Posner park shopping and I4 entry, Walmart, Lowes, Aldis, within 3 miles, kissimmee sunset walk shopping stores, theater, and restaurants
|
- 4 Total Bedrooms
- 3 Full Baths
- 1 Half Bath
- 2376 SF
- 0.12 Acres
- 5227 SF Lot
- Built in 2001
- 2 Stories
- Owner Occupancy
- Slab Basement
- Building Area Source: Public Records
- Building Total SqFt: 2800
- Levels: Two
- Sq Ft Source: Public Records
- Floor Number: 1
- Lot Size Square Meters: 486
- Total Acreage: 0 to less than 1/4
- View: Pool
- Oven/Range
- Dishwasher
- Carpet Flooring
- Ceramic Tile Flooring
- Laminate Flooring
- 9 Rooms
- Den/Office
- Walk-in Closet
- Laundry
- Electric Fuel
- Central A/C
- Other Appliances: Hood
- Heating Details: Central
- Living Area Meters: 220.74
- Window Features: Blinds
- Interior Features: Ceiling fans(s), primary bedroom main floor
- Masonry - Stucco Construction
- Stucco Siding
- Attached Garage
- 2 Garage Spaces
- Community Water
- Municipal Sewer
- Pool: In Ground
- Patio
- Driveway
- Subdivision: Hampton Estates, Hampton Lakes
- Wooded View
- Private View
- Lot Features: Sidewalk, paved
- Patio and Porch Features: Screened
- Pool Features: Screen enclosure
- Private Pool: Yes
- Road Surface: Paved
- Roof: Shingle
- Vegetation: Mature Landscaping
- Exterior Features: Sidewalk, sliding doors
- Utilities: BB/HS Internet Available, Cable Available, Electricity Available, Phone Available, Public, Sewer Available, Water Available
- Association Fee Includes: Maintenance grounds, recreational facilities
- Community Features: Association recreation - owned, deed restrictions
- $3,262 Total Tax
- Tax Year 2022
- $165 per month Maintenance
- HOA: Leland Management/Gabriella Garofano
- HOA Contact: (407) 781-1178
- Association Fee Requirement: Required
- Total Annual Fees: 1975.64
- Total Monthly Fees: 164.64
|
|
La Rosa Rty Winter Garden Llc
|
Listing data is deemed reliable but is NOT guaranteed accurate.
|





 ;
; ;
; ;
; ;
; ;
; ;
; ;
; ;
; ;
; ;
; ;
; ;
; ;
; ;
; ;
; ;
; ;
; ;
; ;
; ;
; ;
; ;
; ;
; ;
; ;
; ;
; ;
; ;
; ;
; ;
; ;
; ;
; ;
;