5410 Glengary Ct, Tell City, IN 47586
| Listing ID |
11232239 |
|
|
|
| Property Type |
Residential |
|
|
|
| County |
Perry |
|
|
|
| Township |
TROY TOWNSHIP |
|
|
|
|
| Tax ID |
0006-014.000-0100-011.000 |
|
|
|
| FEMA Flood Map |
fema.gov/portal |
|
|
|
| Year Built |
2019 |
|
|
|
| |
|
|
|
|
|
Enjoy this custom built home that is only 4 years old. This is a one level ranch with 9 foot ceilings through out with split bedroom concept. Home features recessed lighting and gorgeous Revwood flooring. Master bedroom includes a large walk in custom organized closet and master bath with tiled shower. The kitchen and bathroom vanities feature solid surface granite countertops. Located off the kitchen you will find a large 14x14 office. Cozy up next to the ventless gas fireplace in the living room. Enjoy endless hot water with a tankless hot water system. In the back yard you will find your own private oasis that includes a heated 16x35 in- ground saltwater pool and a screened back porch to enjoy the most gorgeous sunsets in the Highlands.
|
- 3 Total Bedrooms
- 2 Full Baths
- 2036 SF
- 0.64 Acres
- Built in 2019
- Available 12/28/2023
- Craftsman Style
- Open Kitchen
- Granite Kitchen Counter
- Refrigerator
- Dishwasher
- Microwave
- Garbage Disposal
- Stainless Steel
- Laminate Flooring
- 9 Rooms
- Living Room
- Dining Room
- Family Room
- Den/Office
- Primary Bedroom
- en Suite Bathroom
- Walk-in Closet
- Kitchen
- Laundry
- First Floor Primary Bedroom
- First Floor Bathroom
- Forced Air
- 1 Heat/AC Zones
- Electric Fuel
- Gas Fuel
- Natural Gas Avail
- Central A/C
- 200 Amps
- Frame Construction
- Vinyl Siding
- Stone Siding
- Asphalt Shingles Roof
- Attached Garage
- 2 Garage Spaces
- Municipal Water
- Municipal Sewer
- Pool: In Ground, Heated, Salt Water
- Pool Size: 16x35
- Patio
- Fence
- Screened Porch
- Covered Porch
- Driveway
- Utilities
- Subdivision: The Highlands
- $20 per month Maintenance
- HOA: The Highlands Home Owners Association
- HOA Contact: 812-608-0159
- Sold on 2/29/2024
- Sold for $375,000
- Buyer's Agent: Molly Hendershot
- Company: Local Market Realty Team
Listing data is deemed reliable but is NOT guaranteed accurate.
|



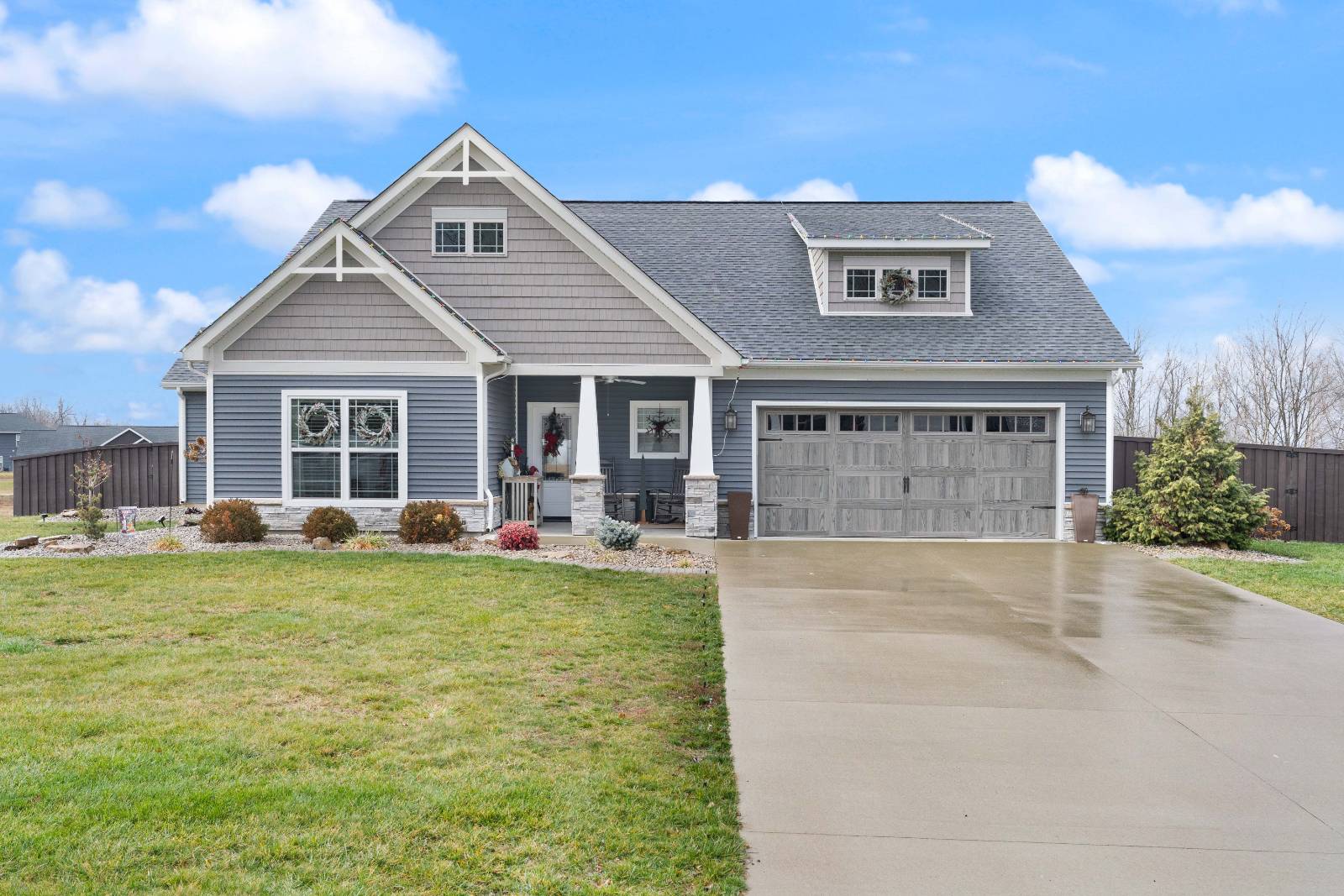


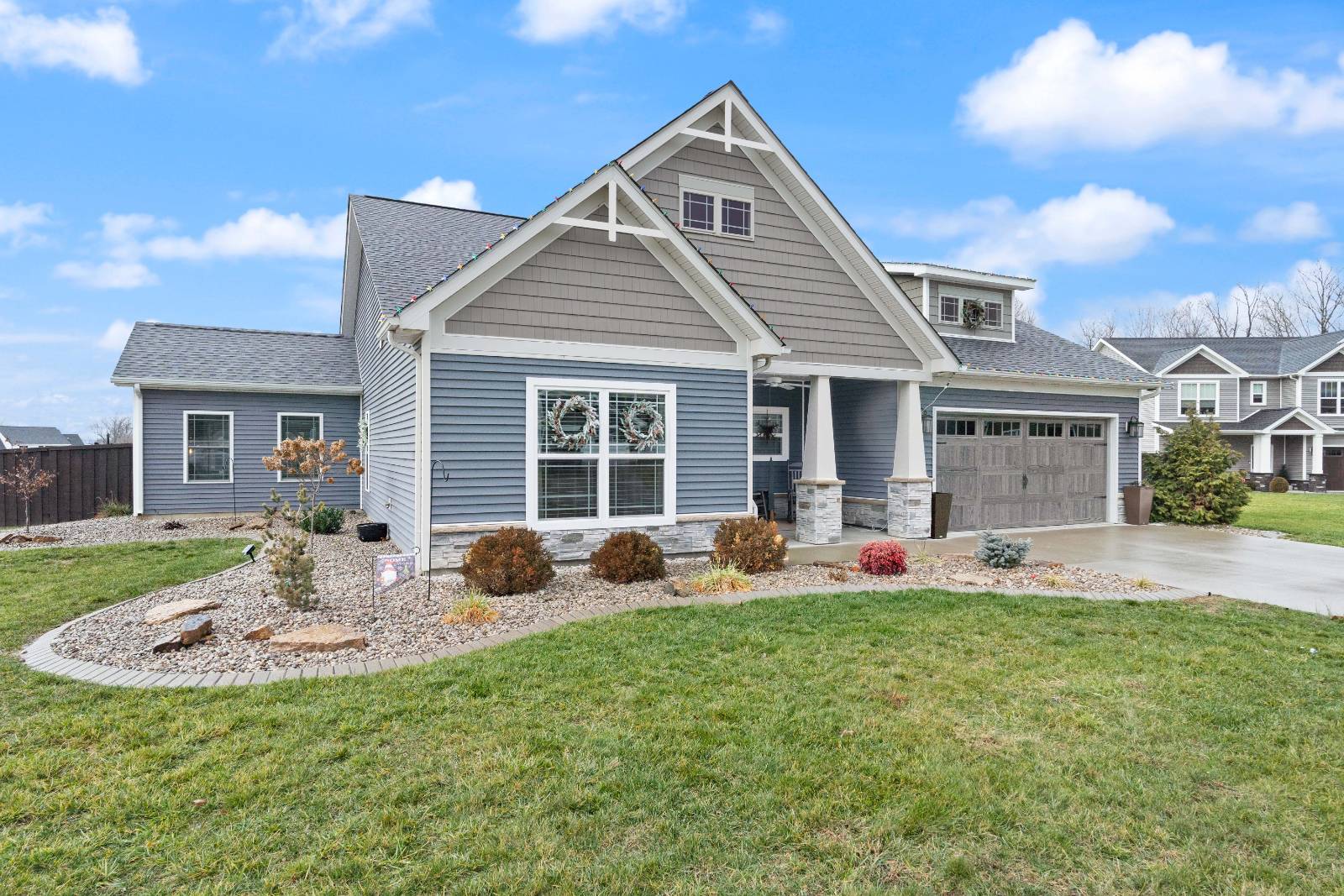 ;
;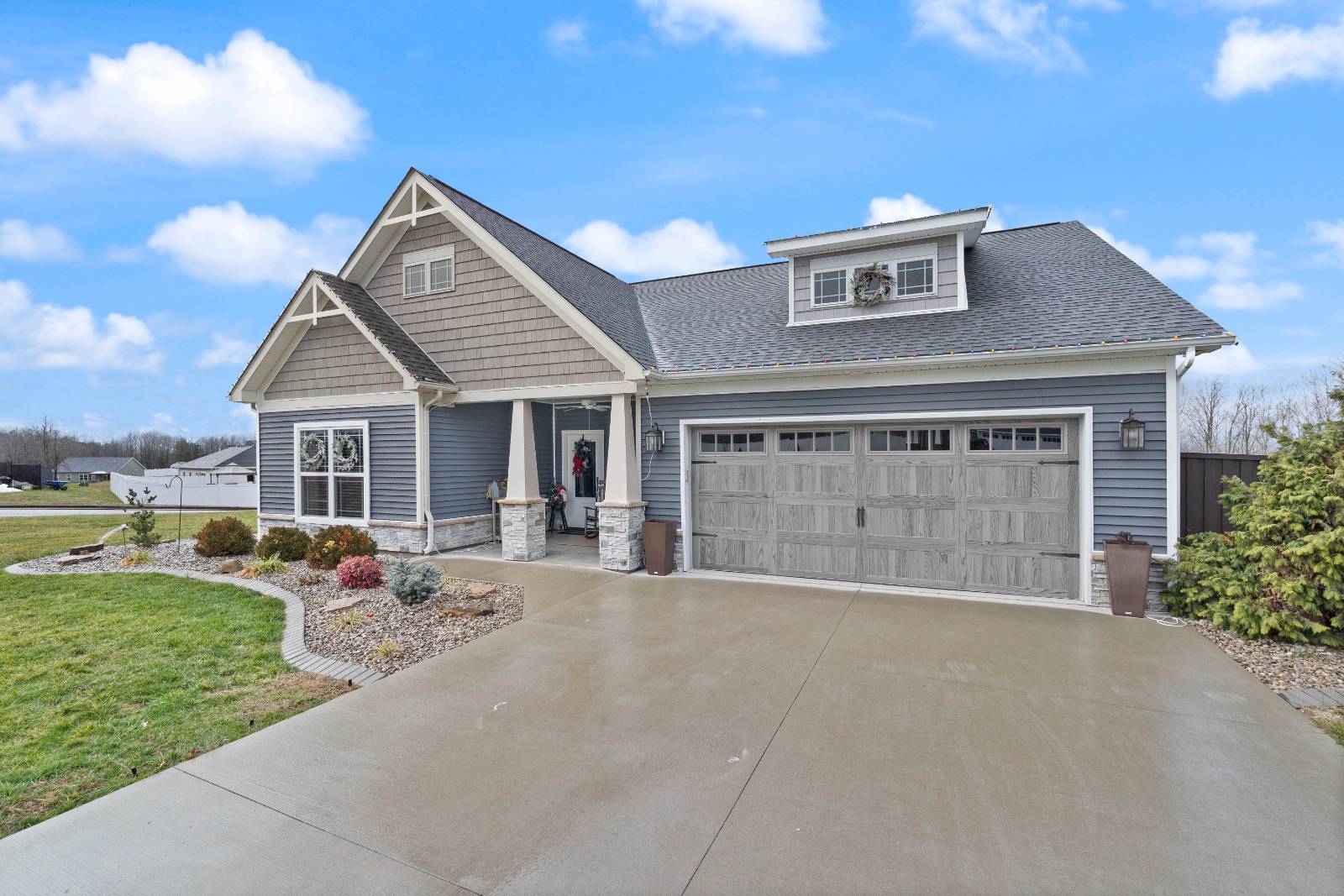 ;
;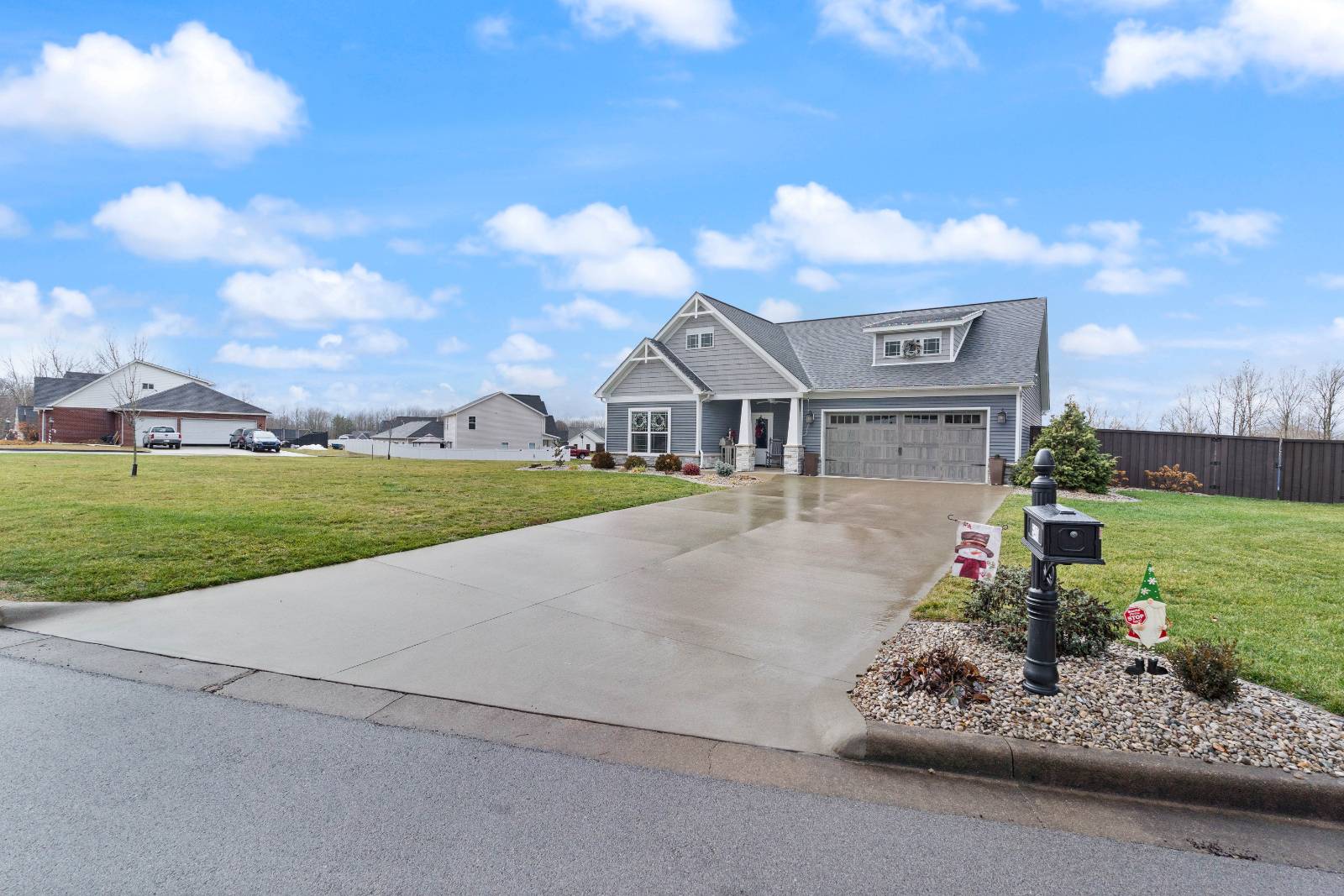 ;
;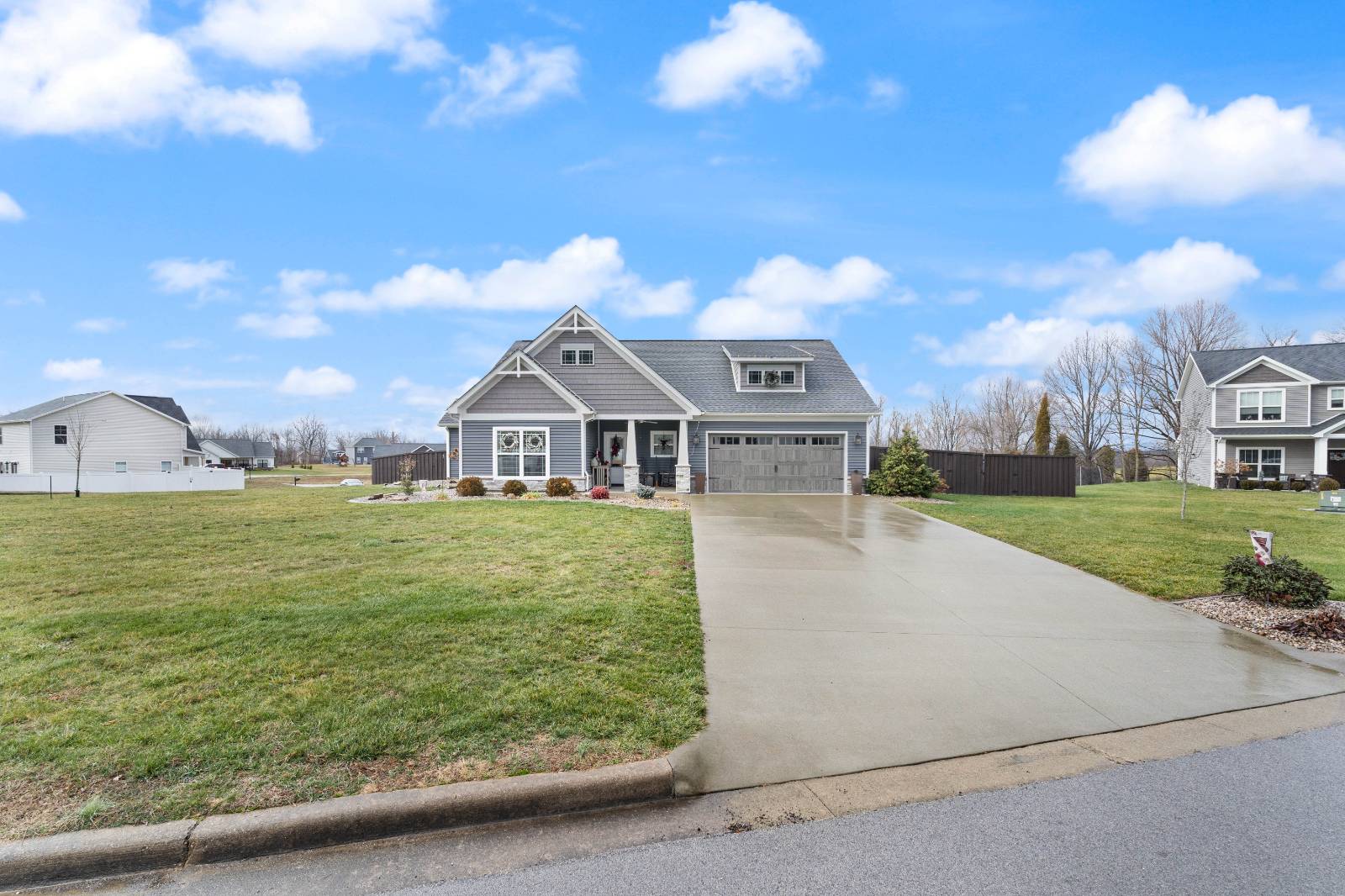 ;
;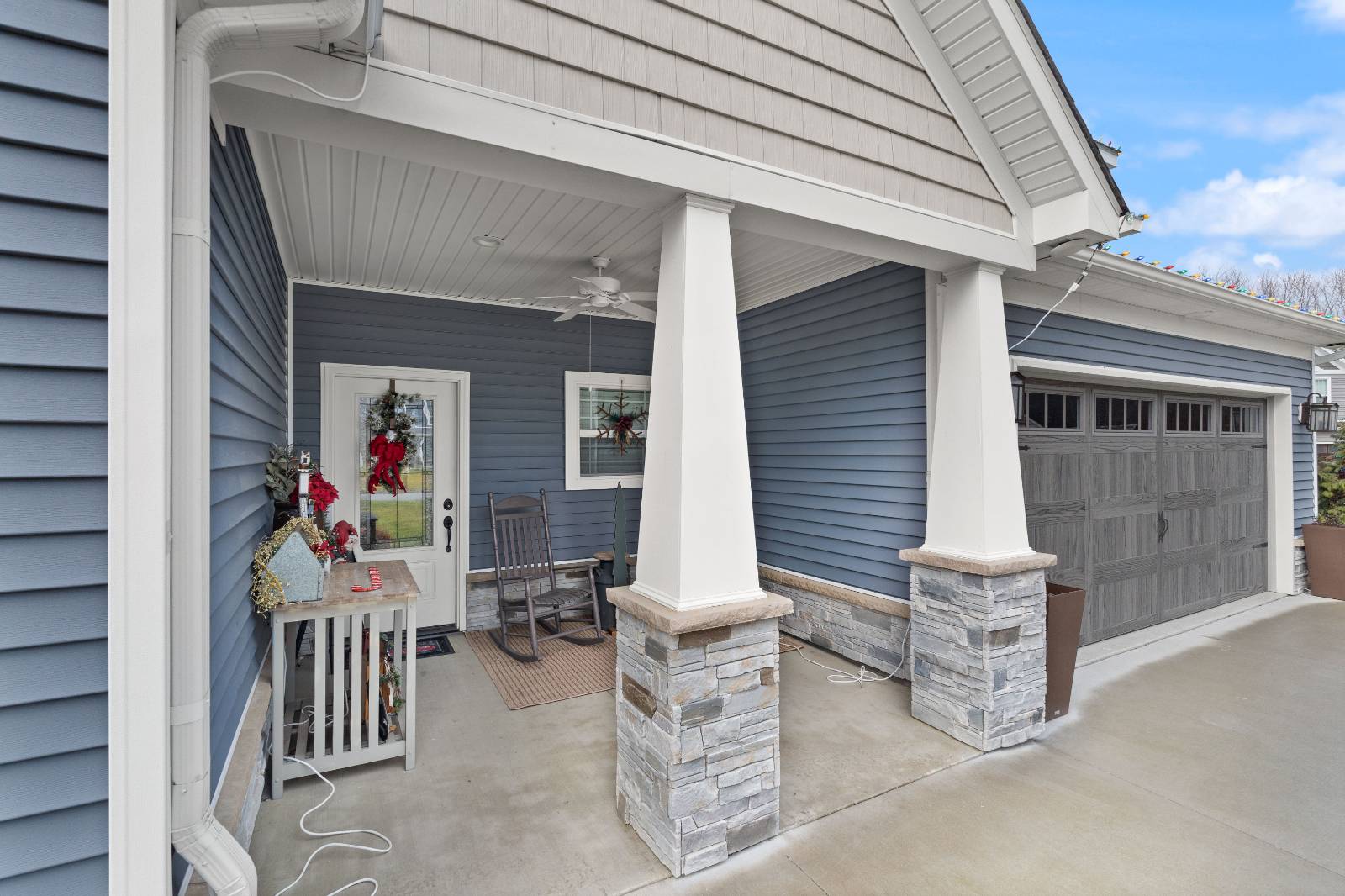 ;
;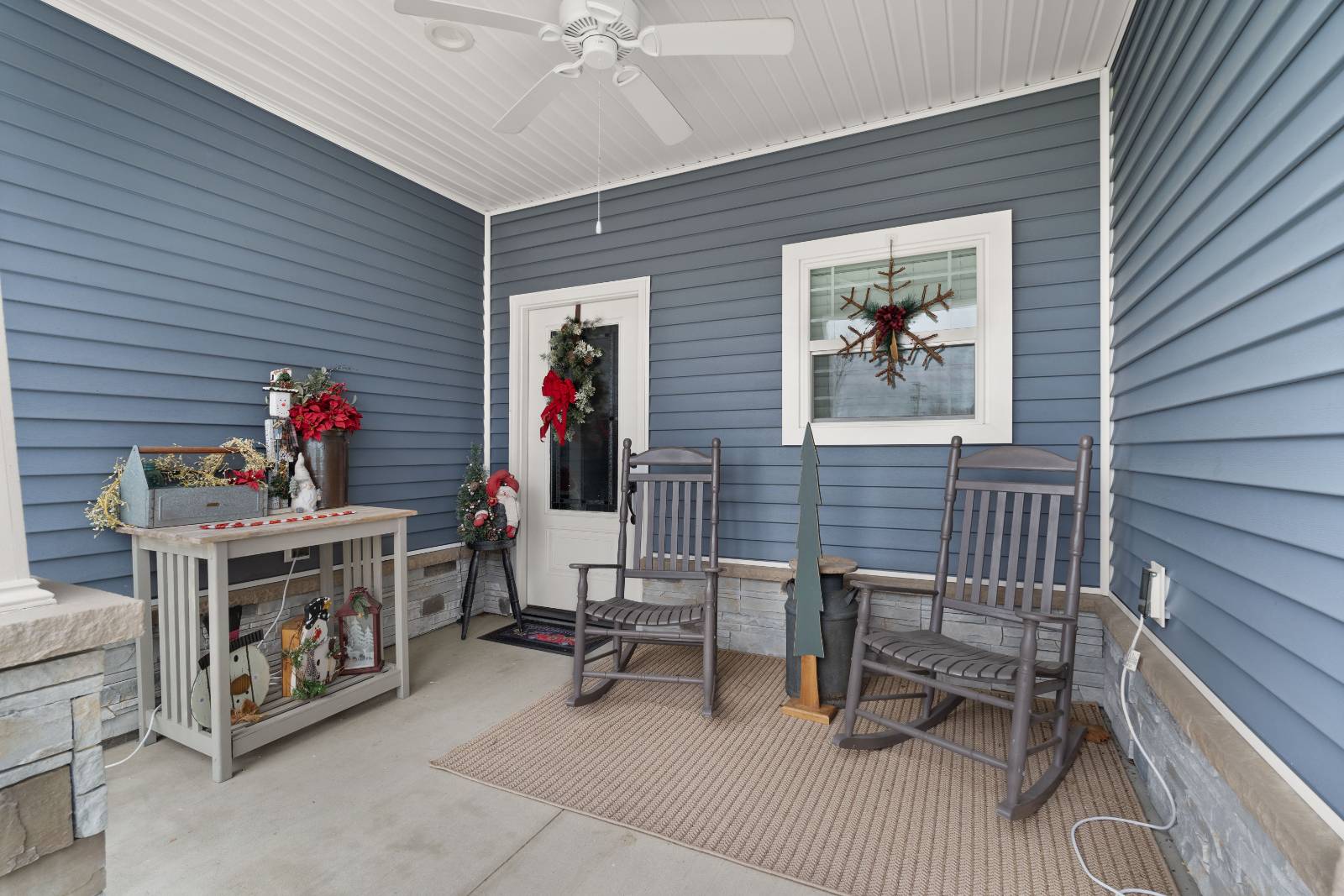 ;
;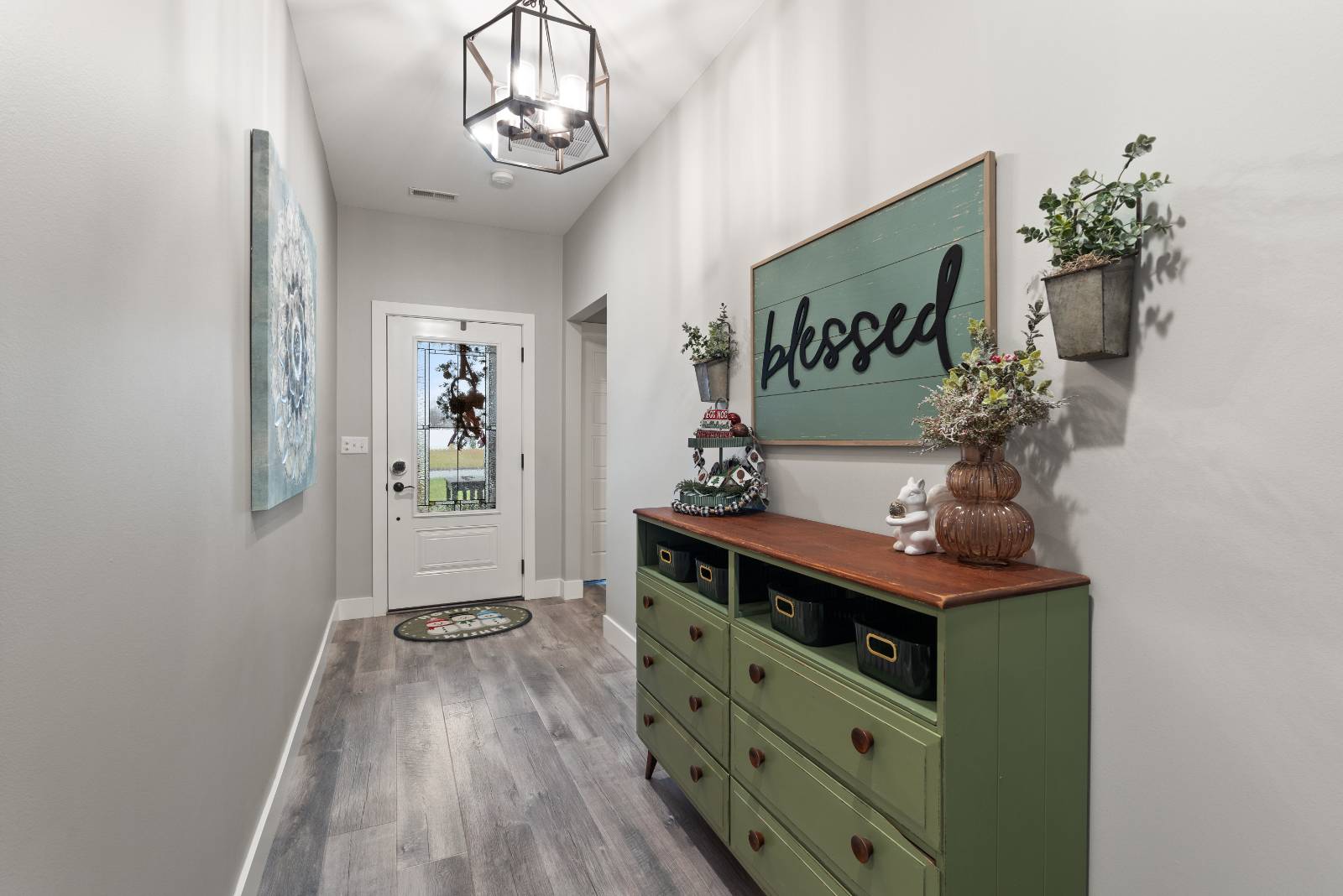 ;
;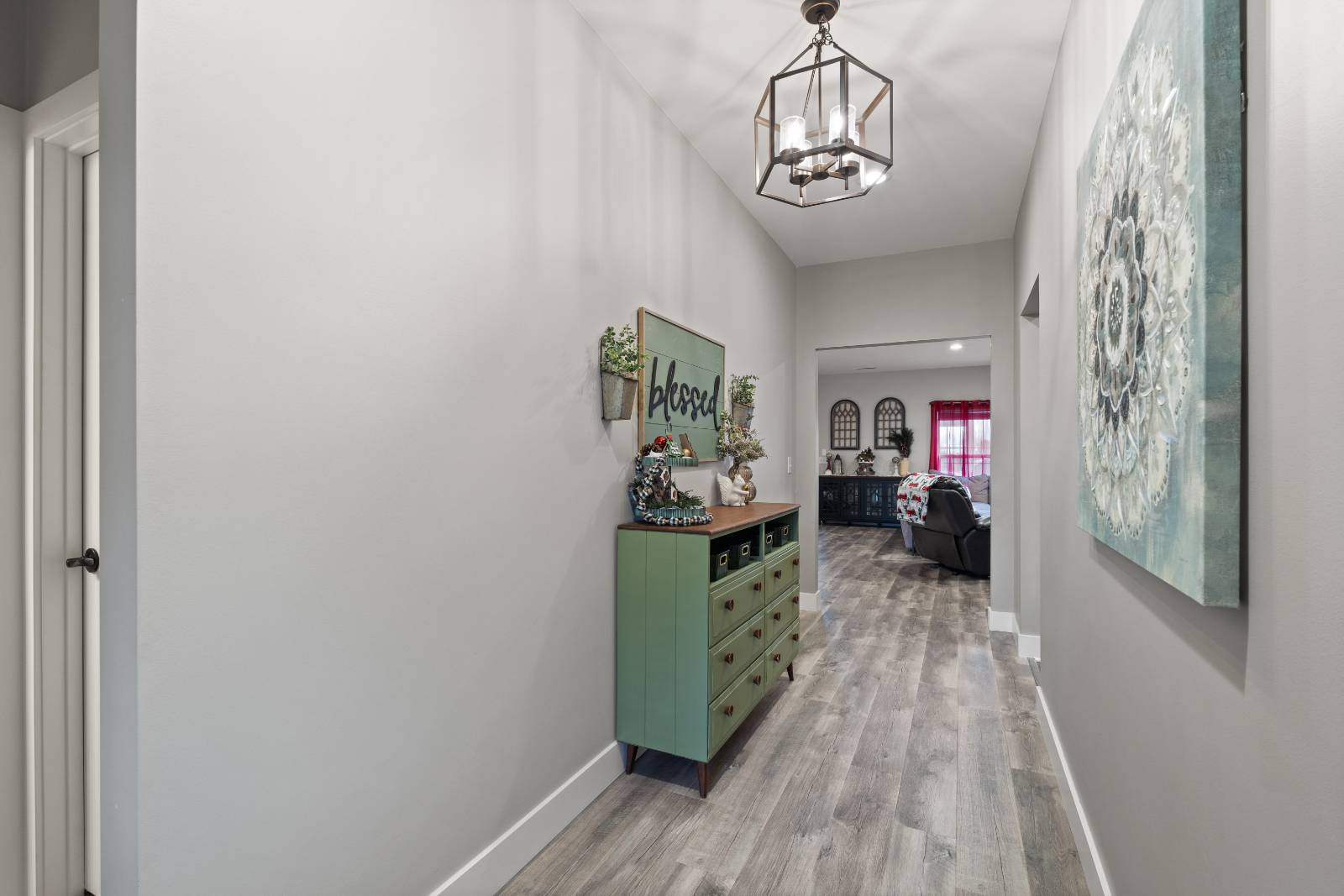 ;
;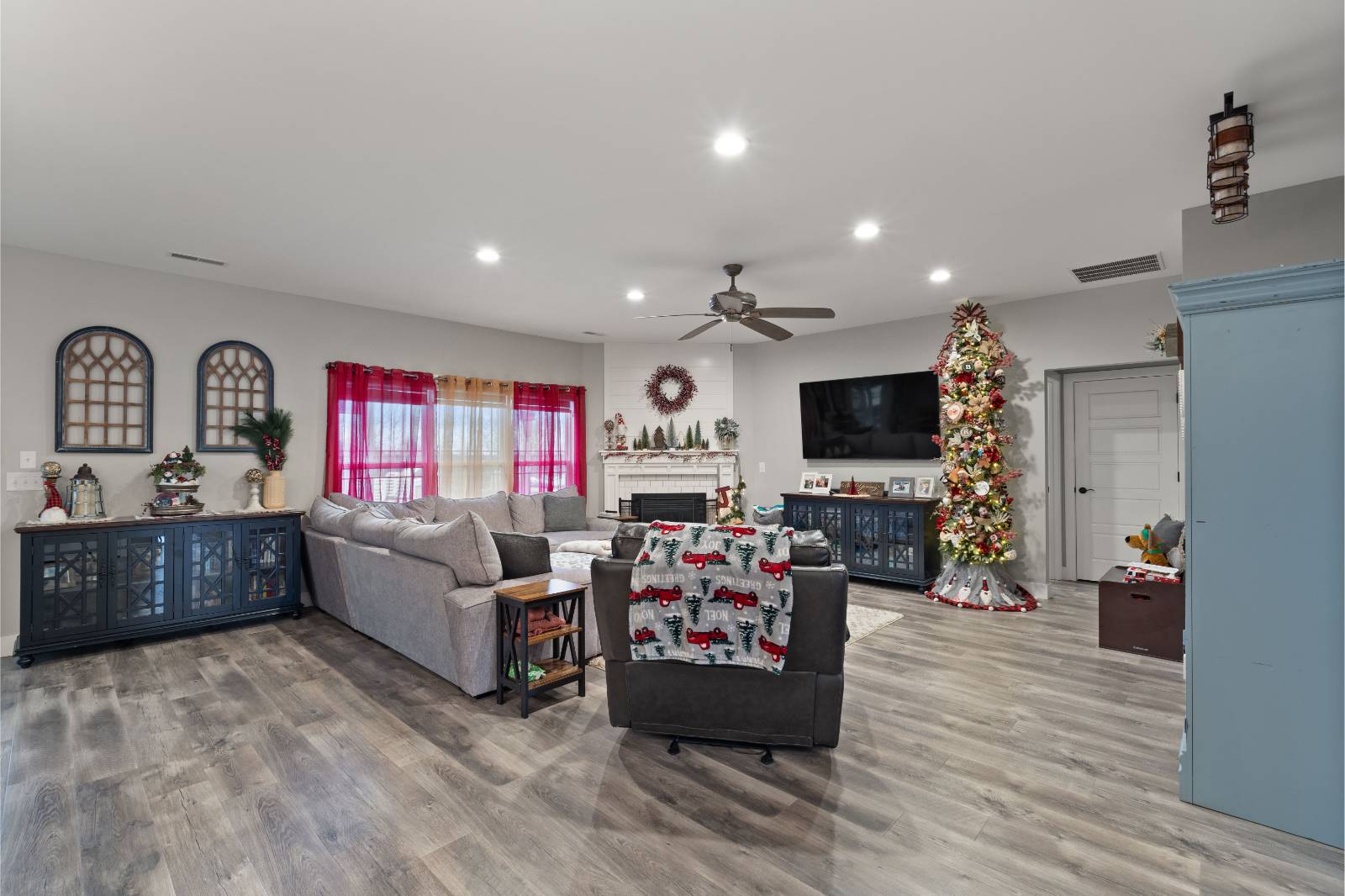 ;
;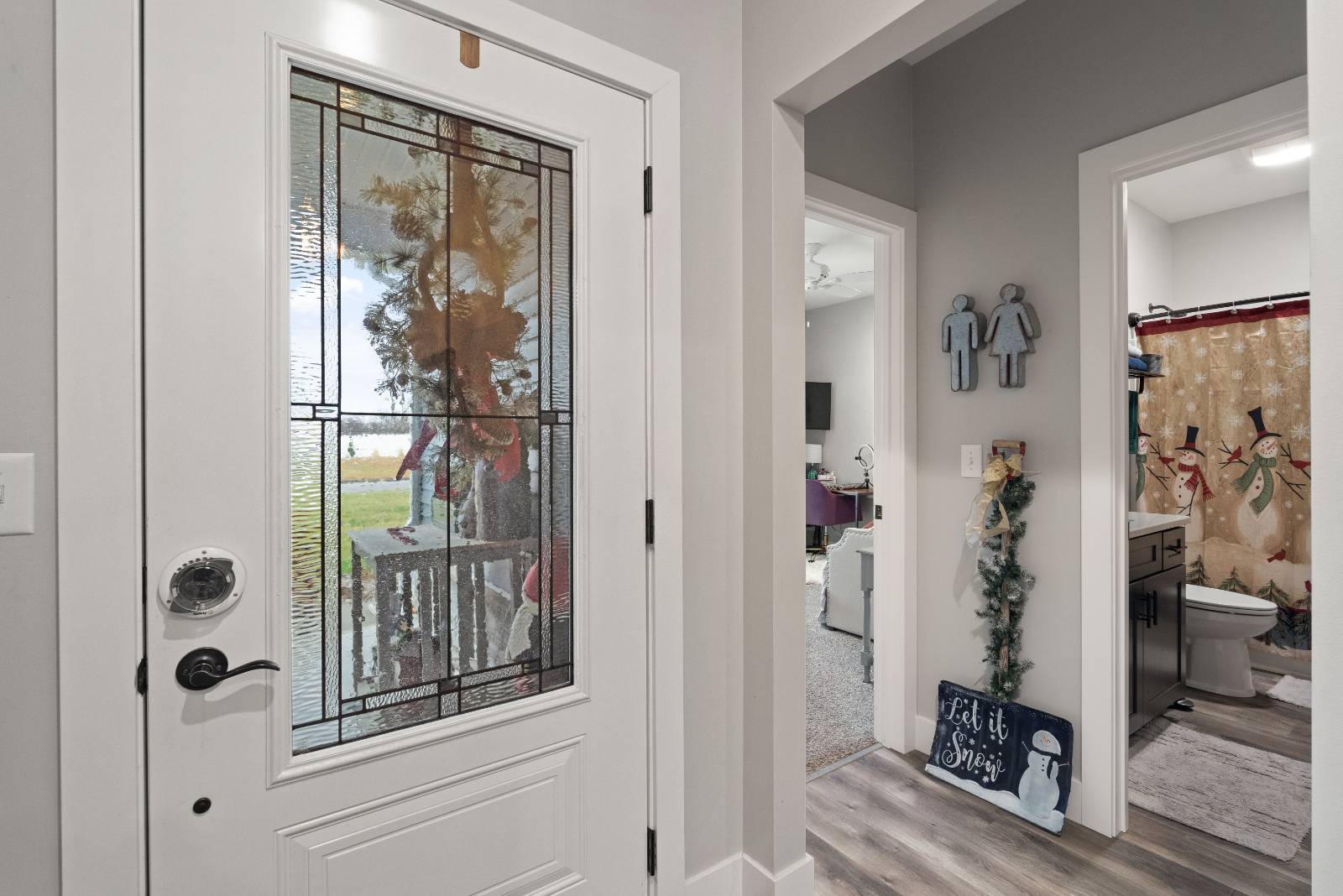 ;
;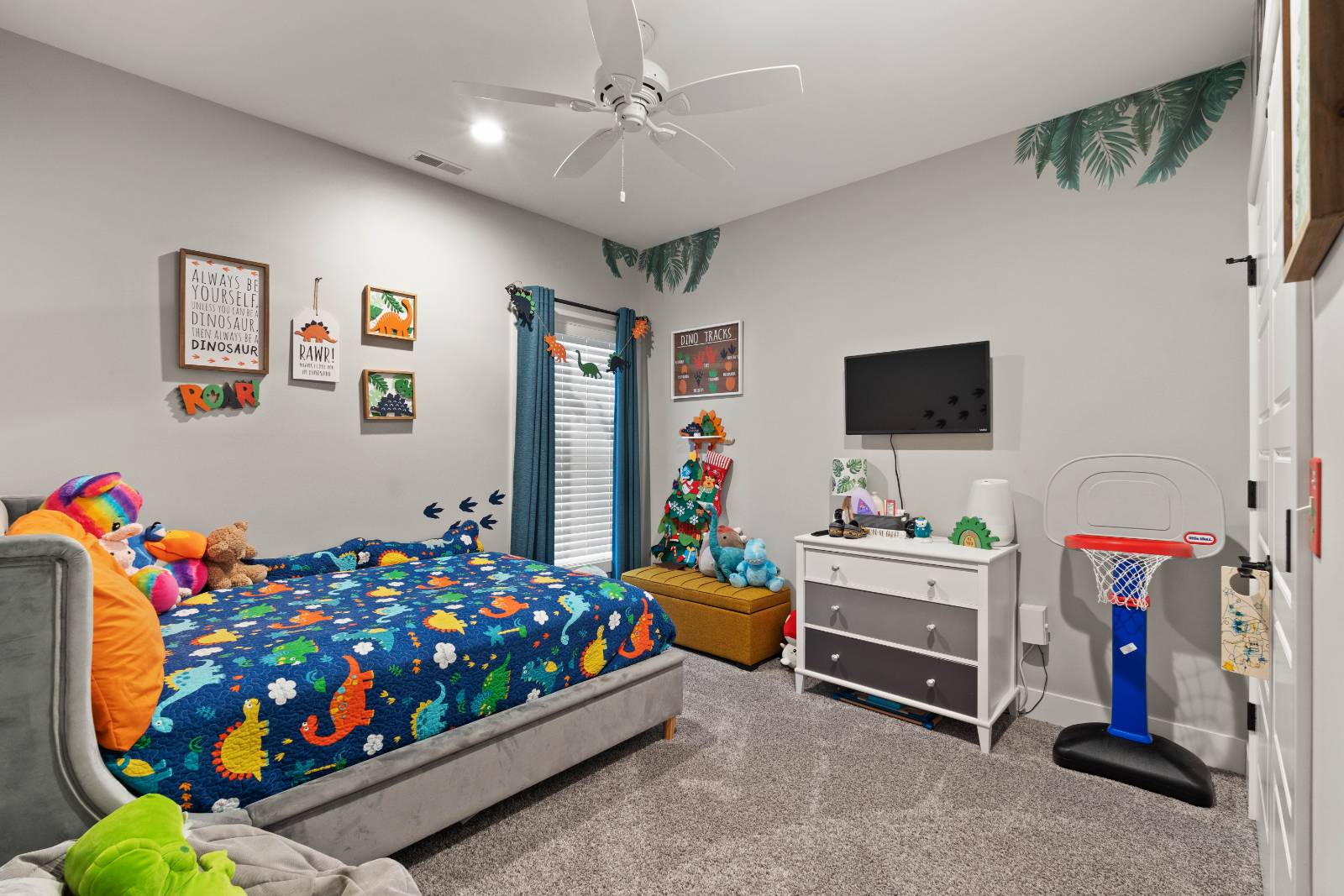 ;
;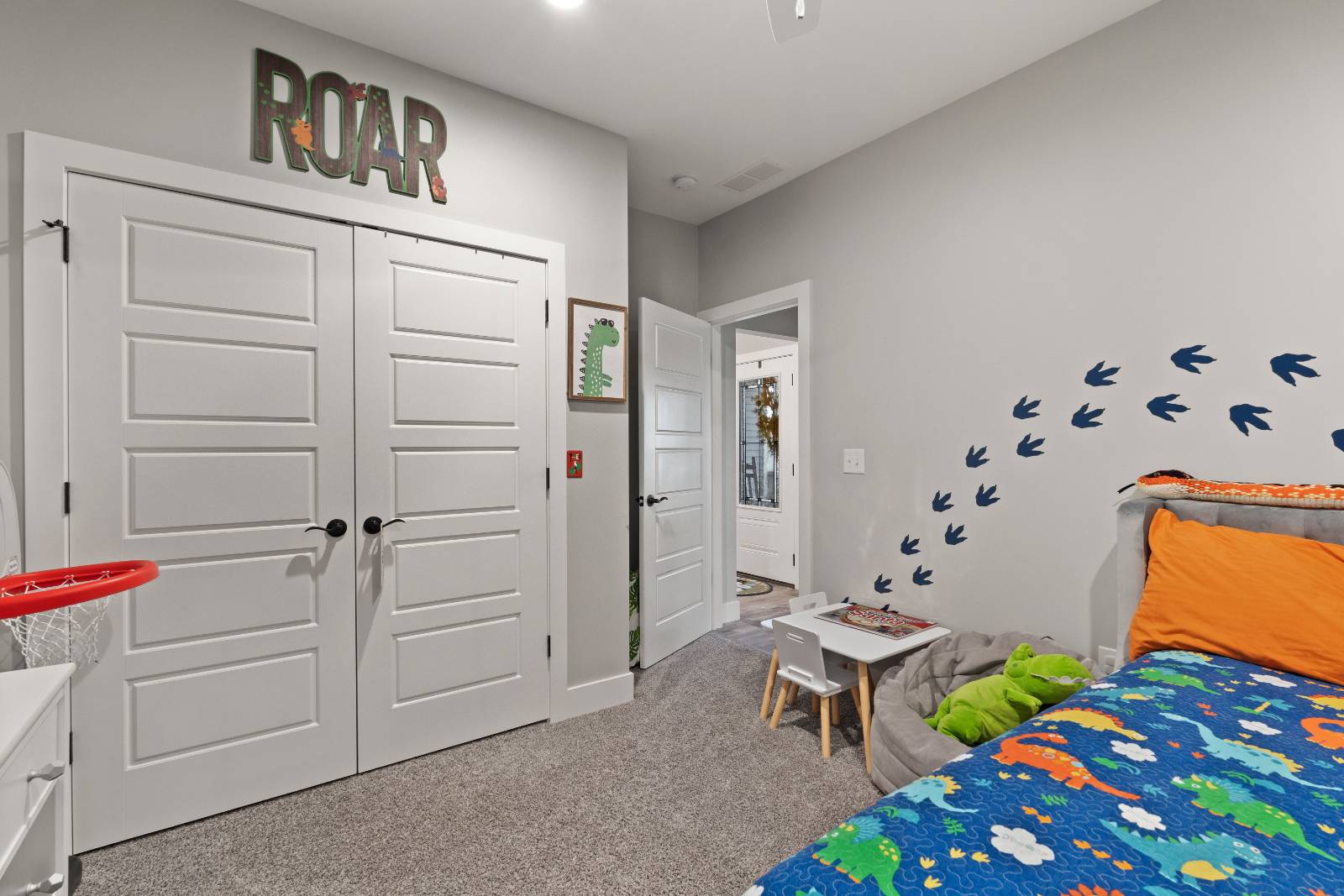 ;
;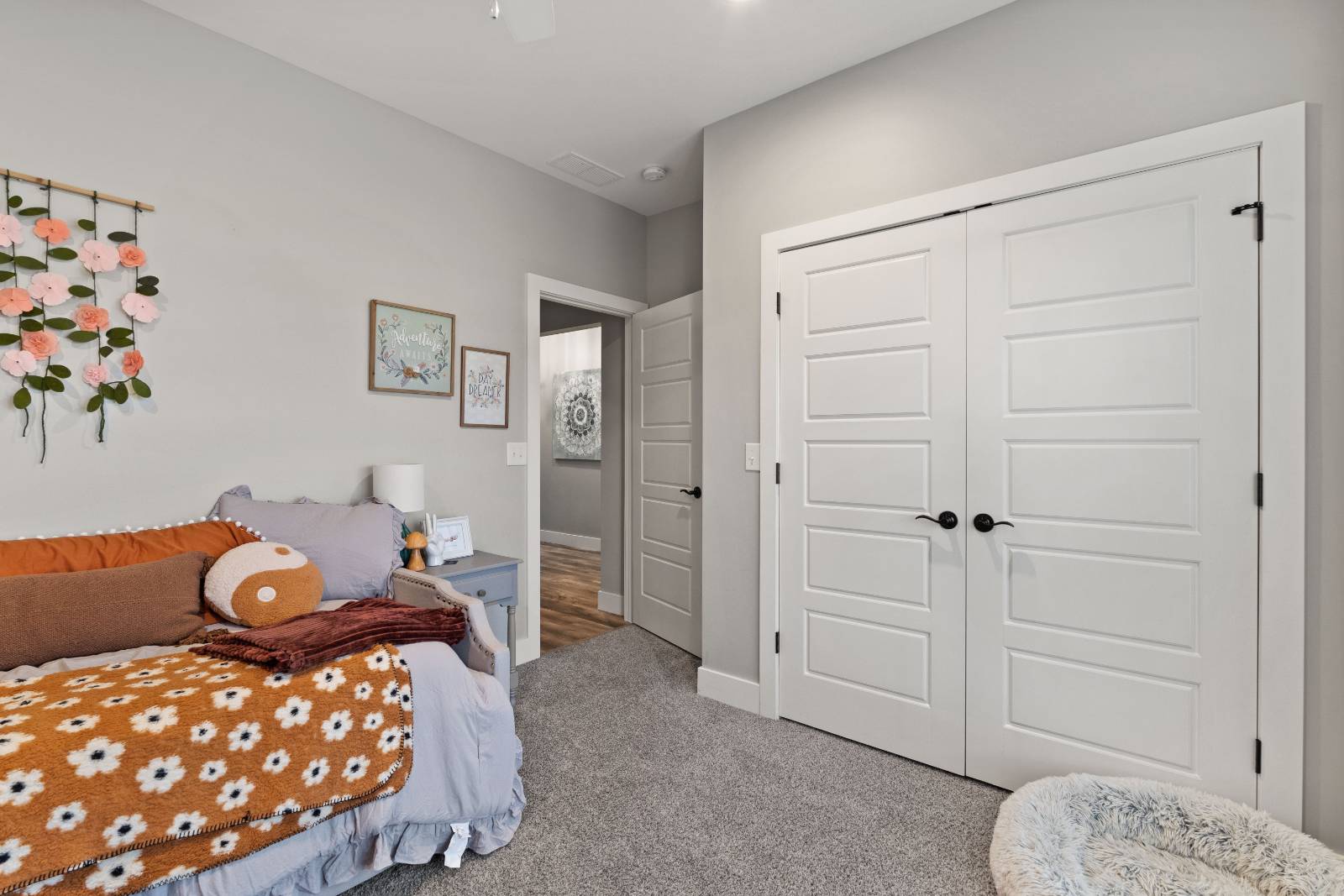 ;
;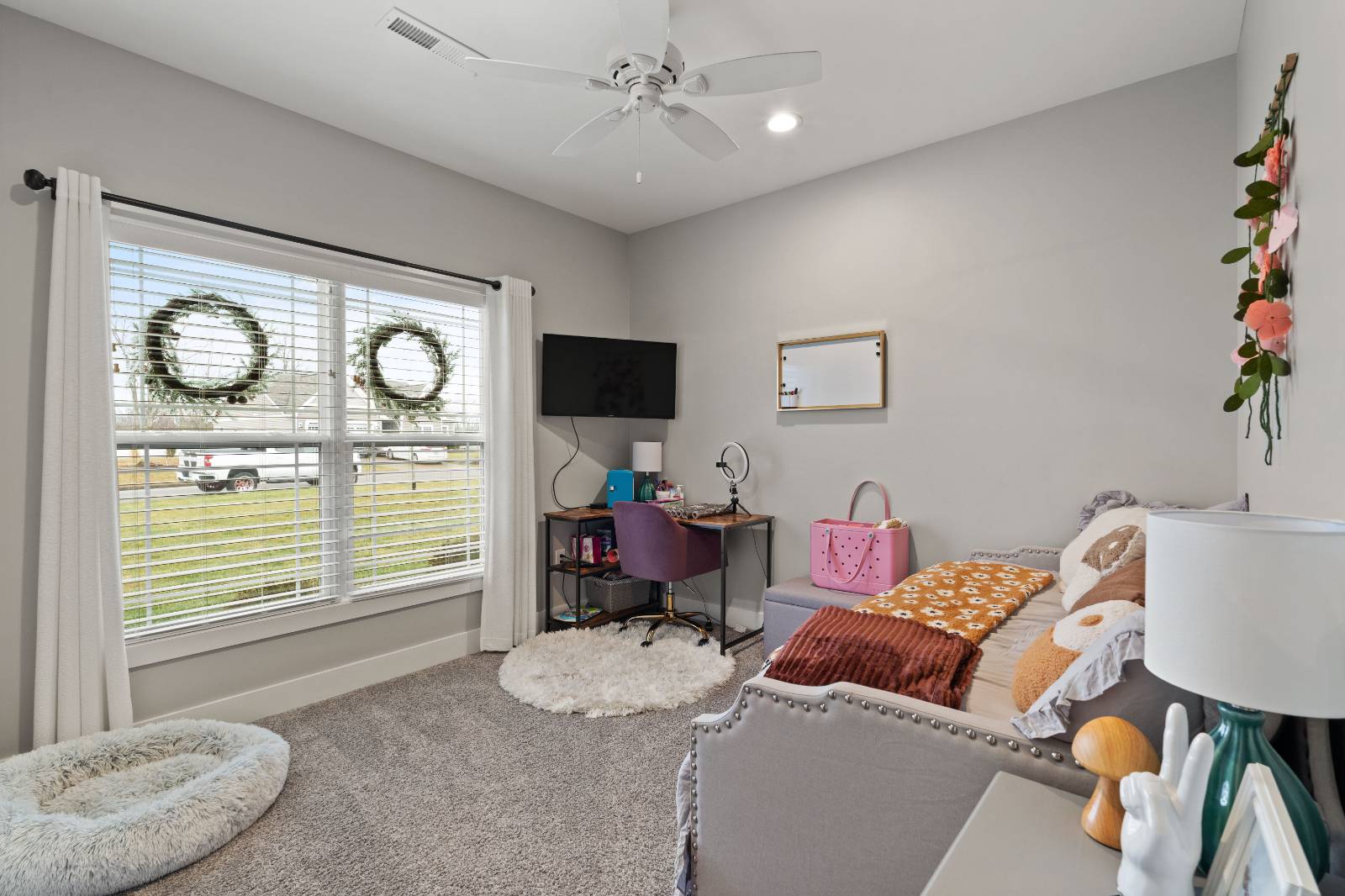 ;
;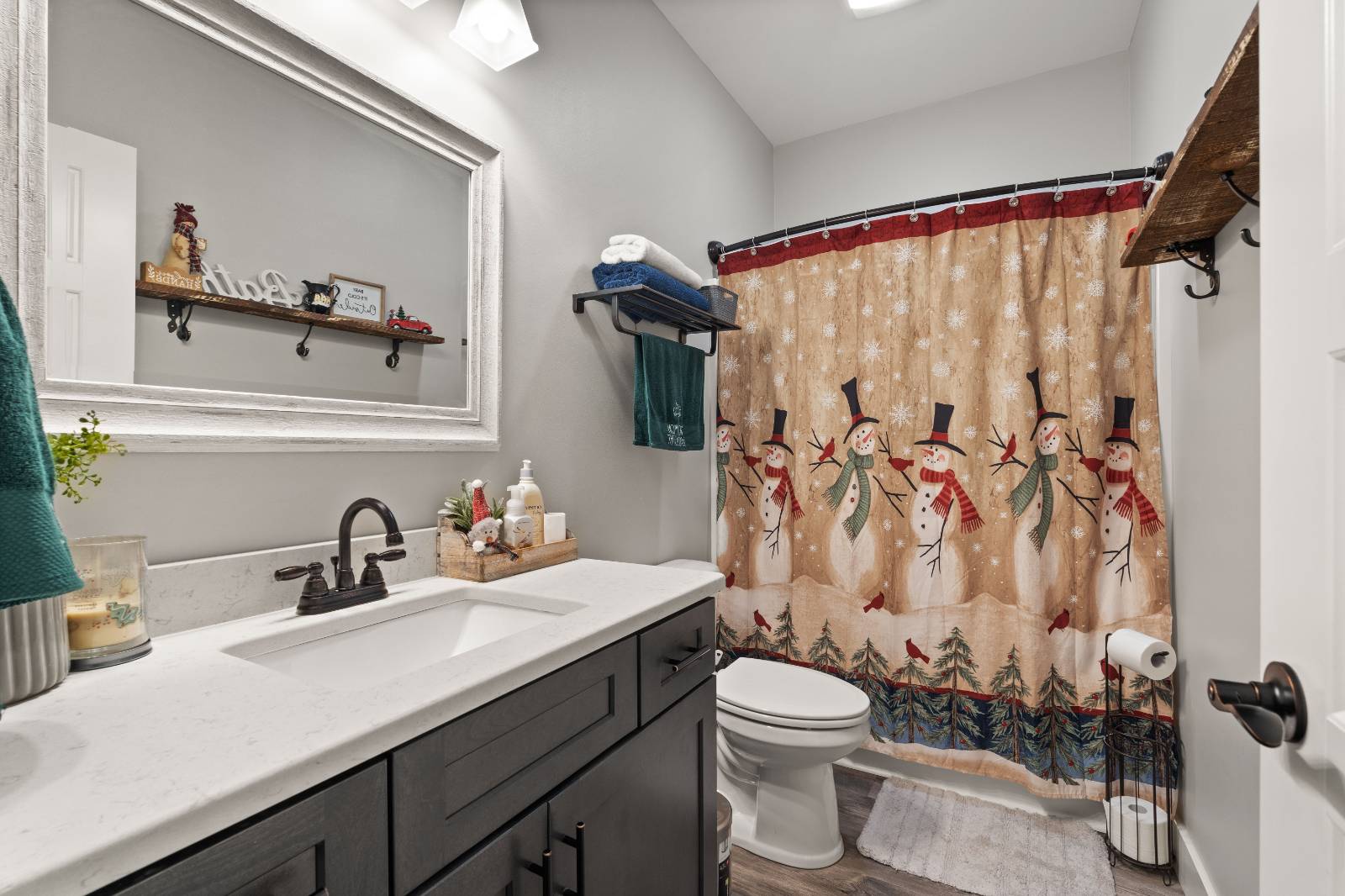 ;
;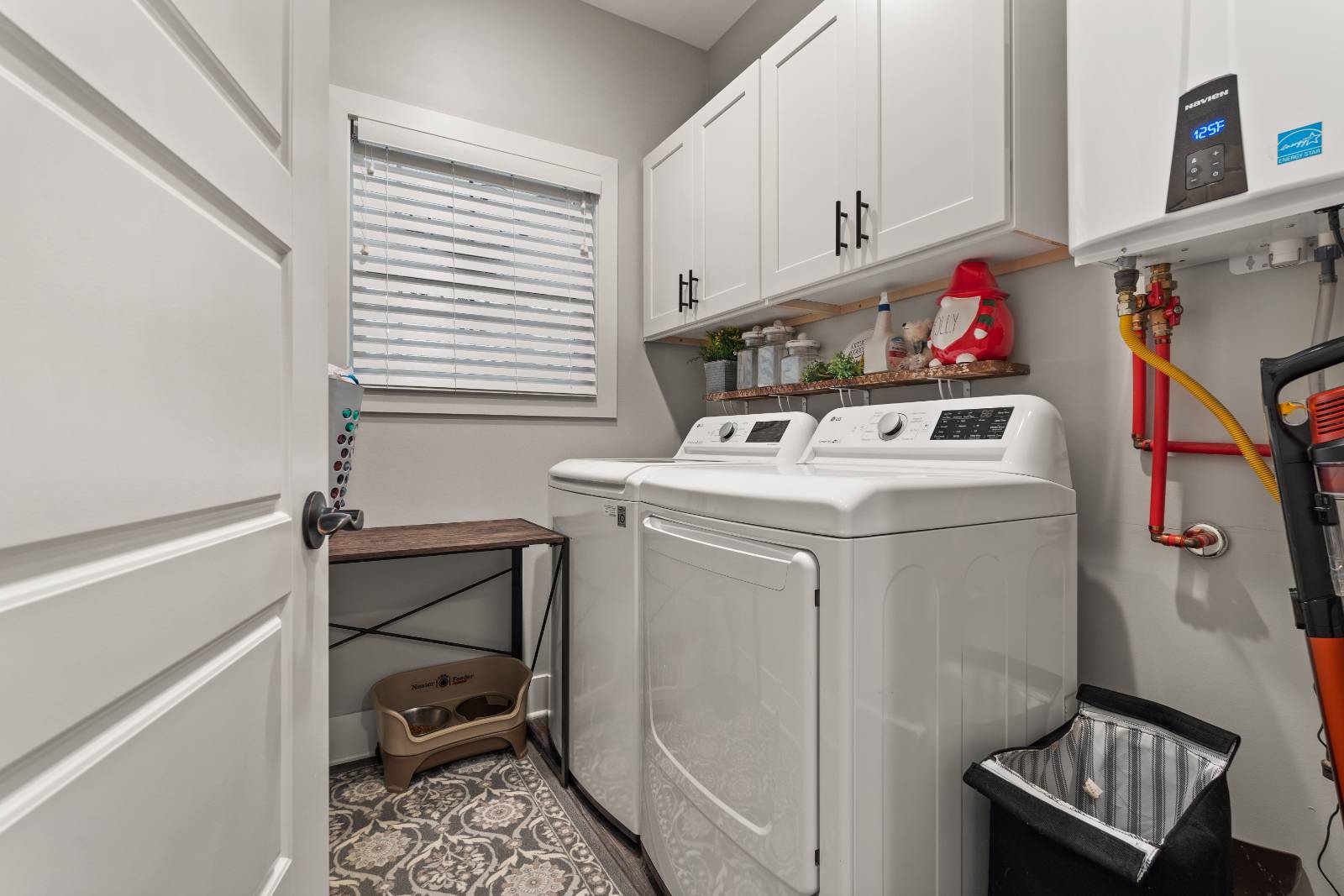 ;
;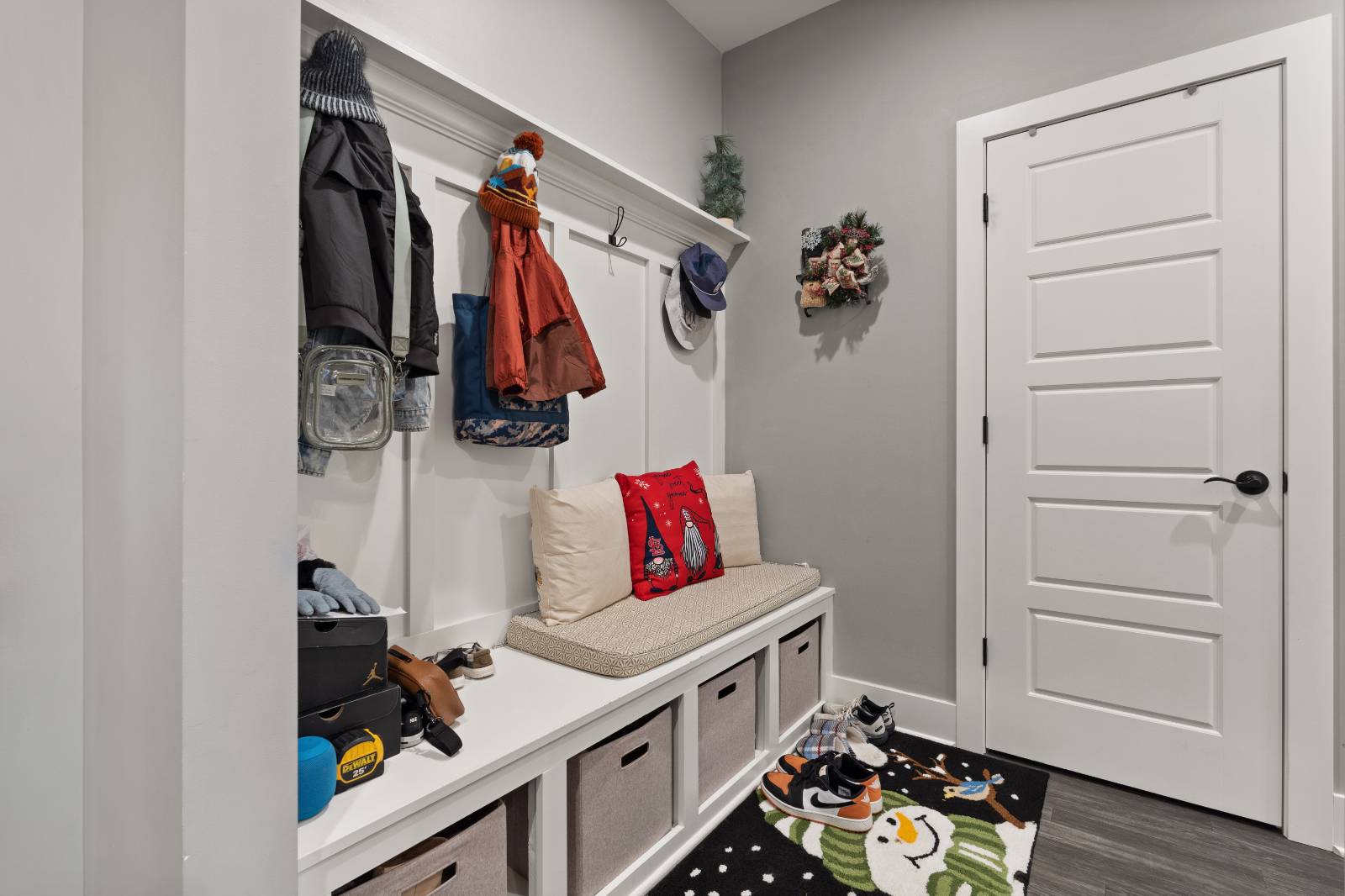 ;
;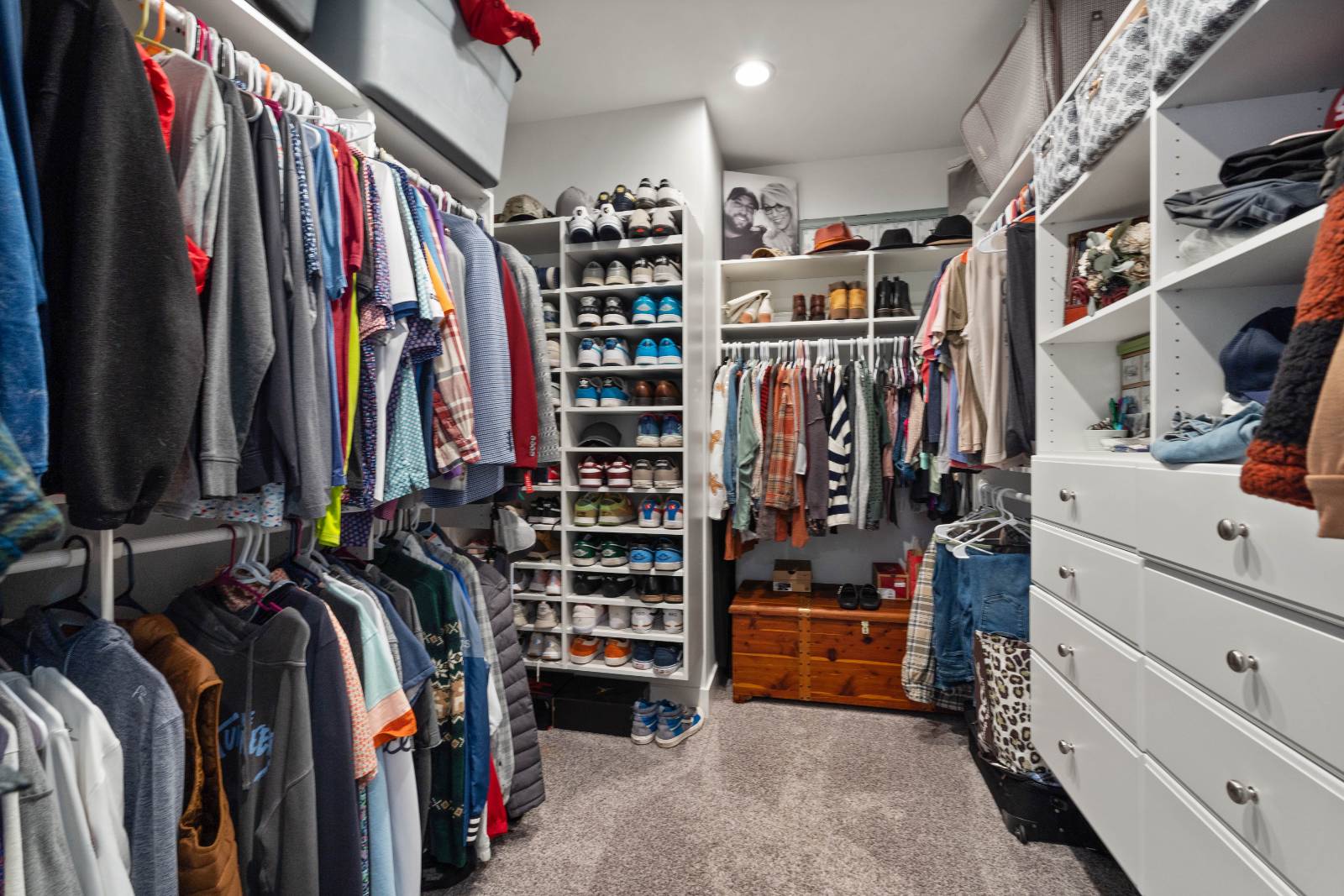 ;
;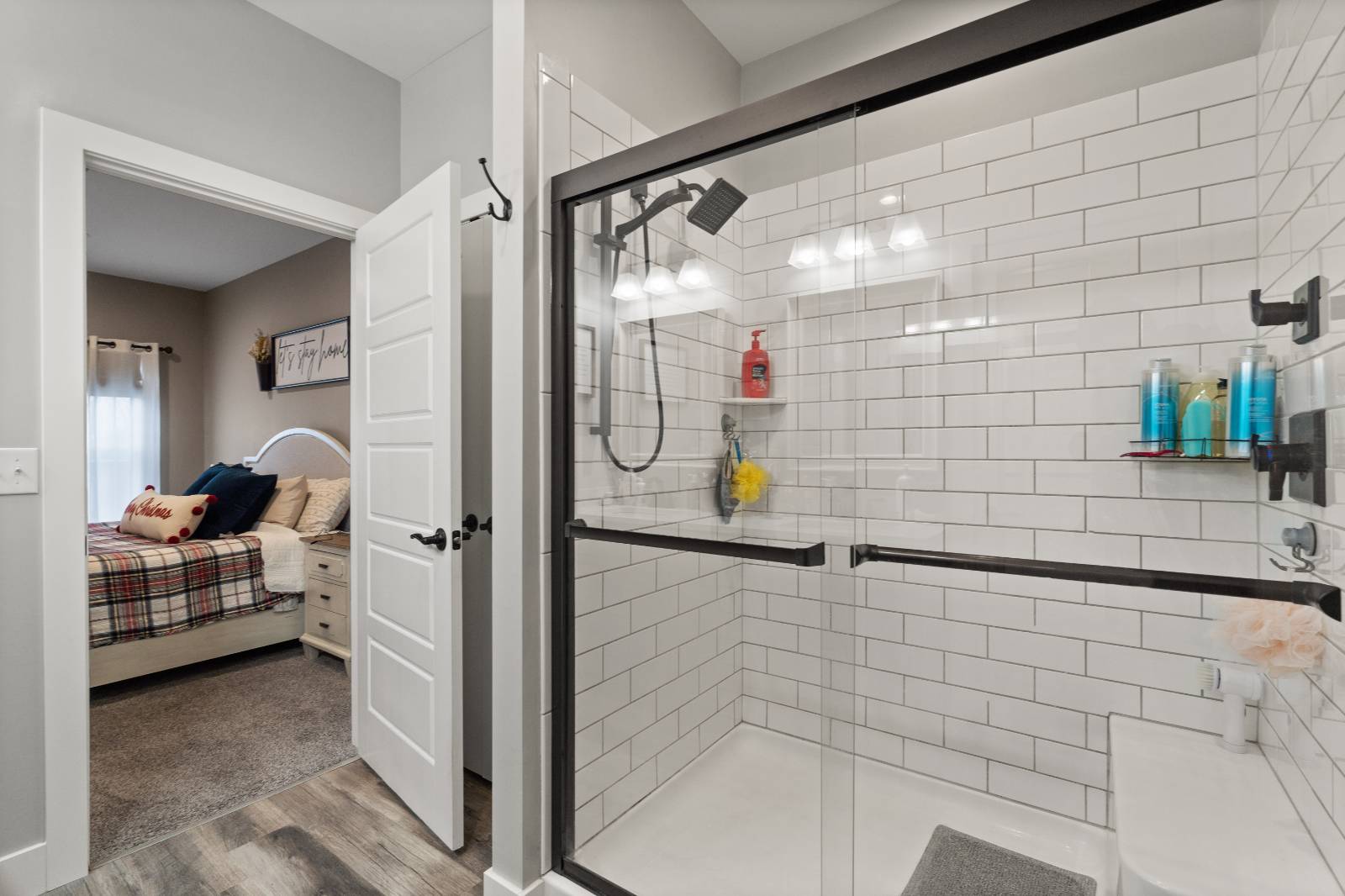 ;
;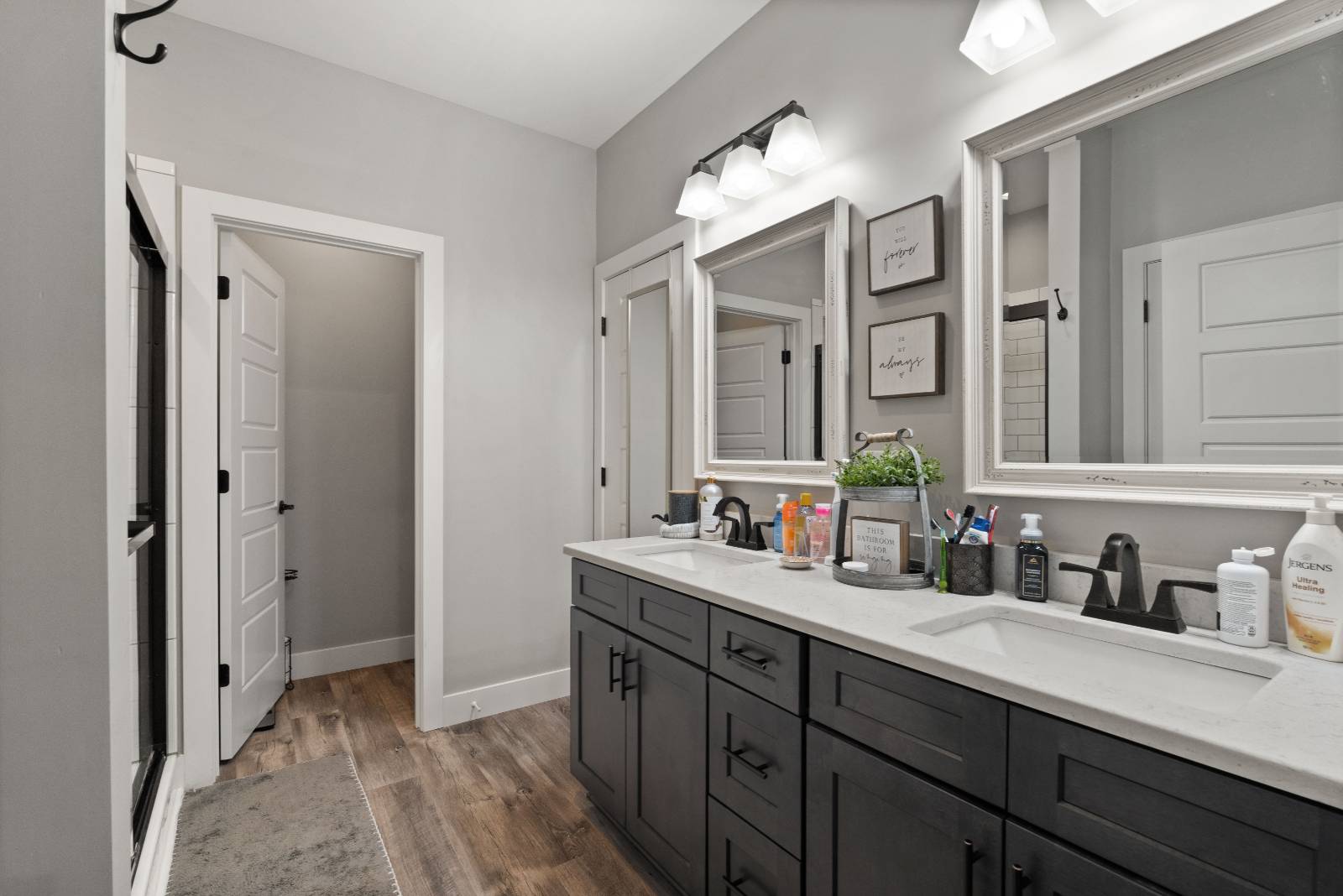 ;
;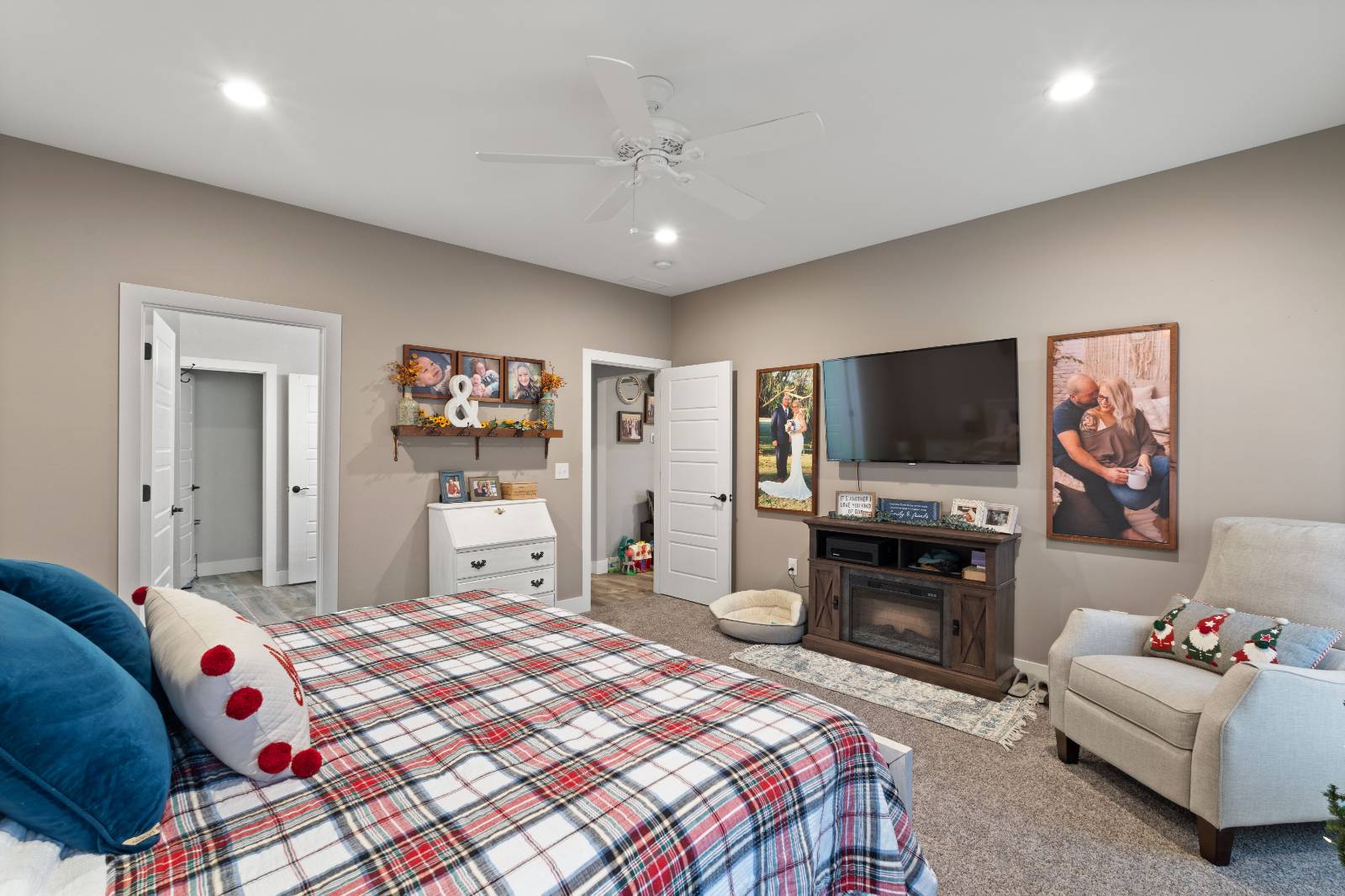 ;
;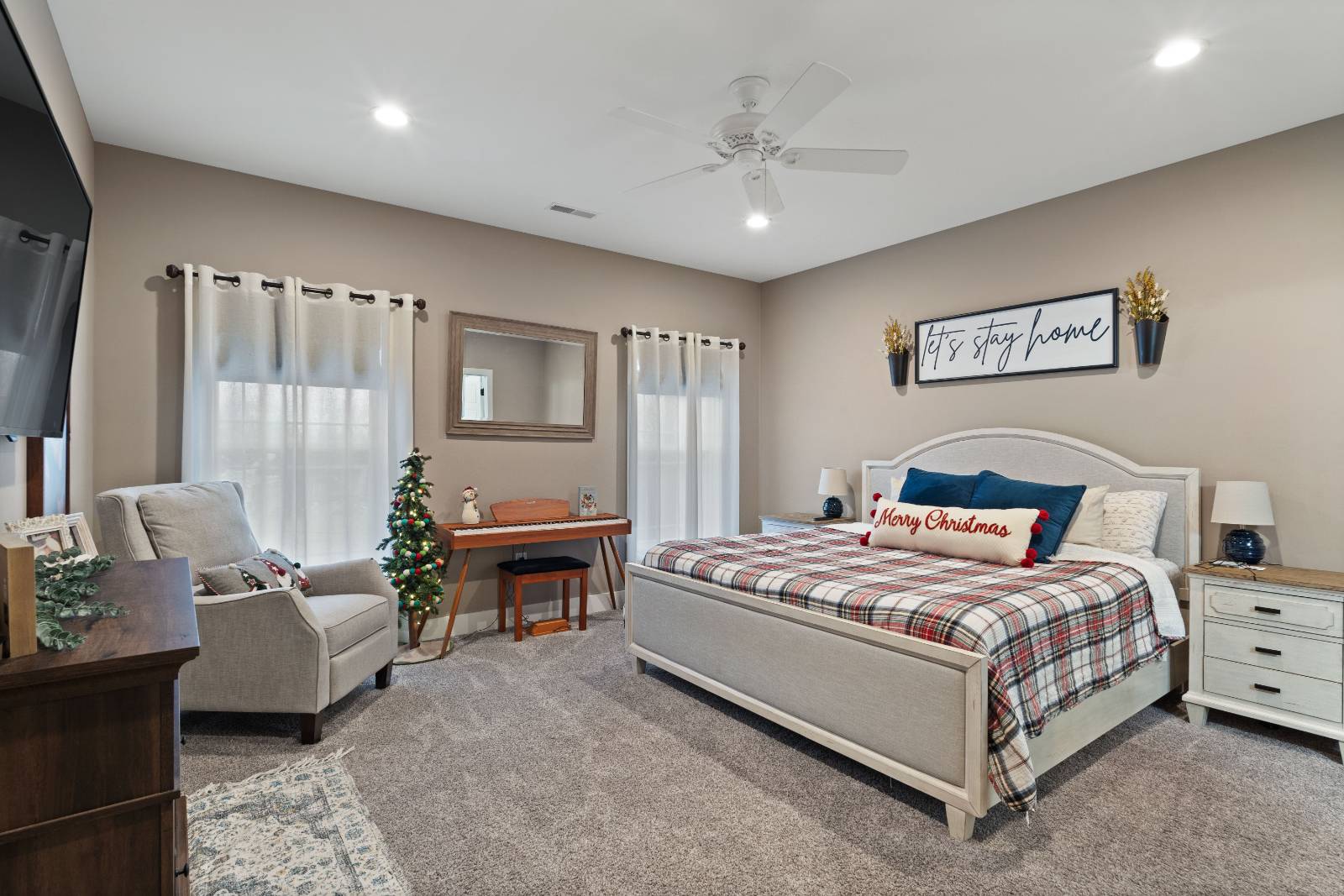 ;
;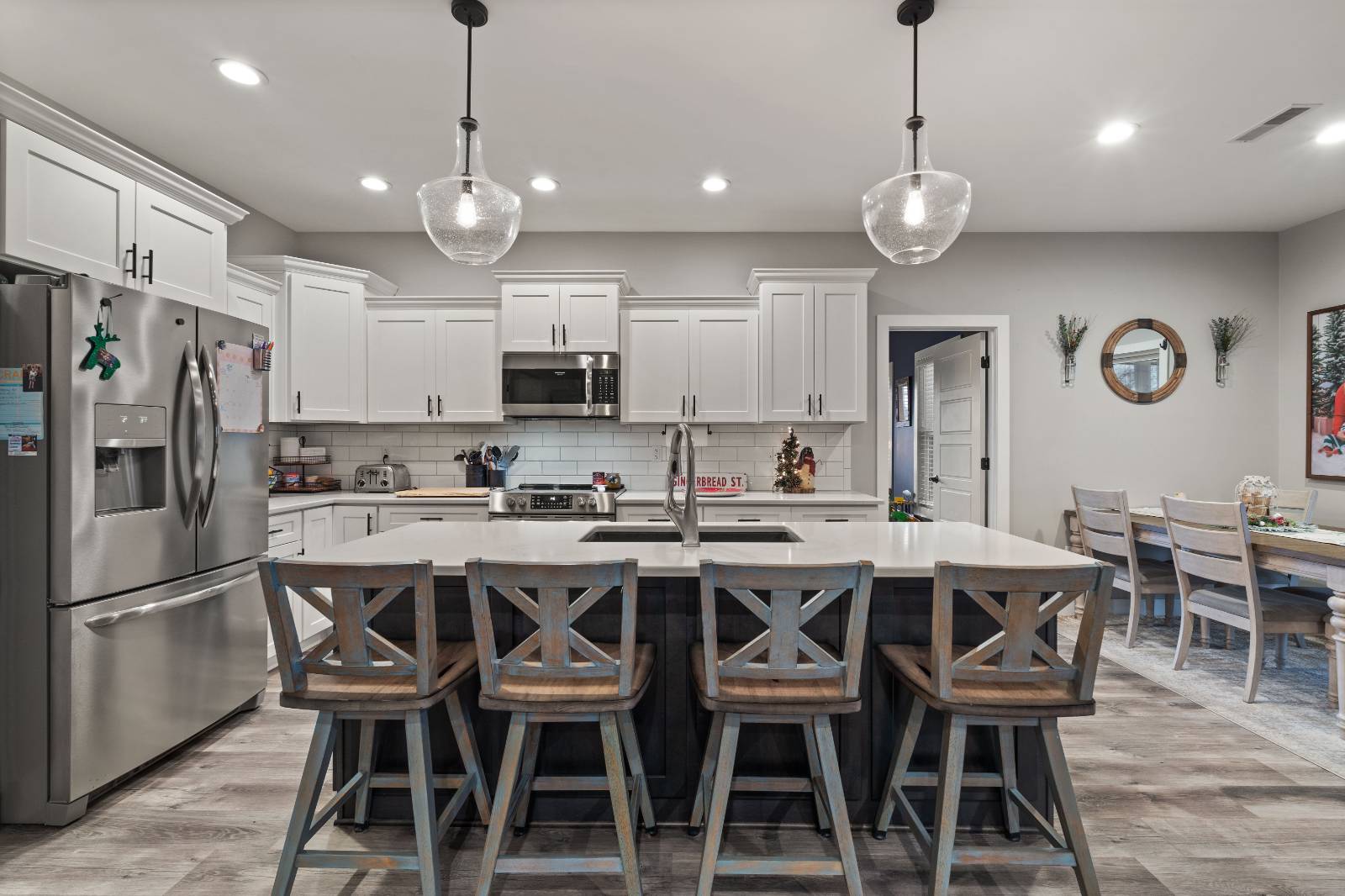 ;
;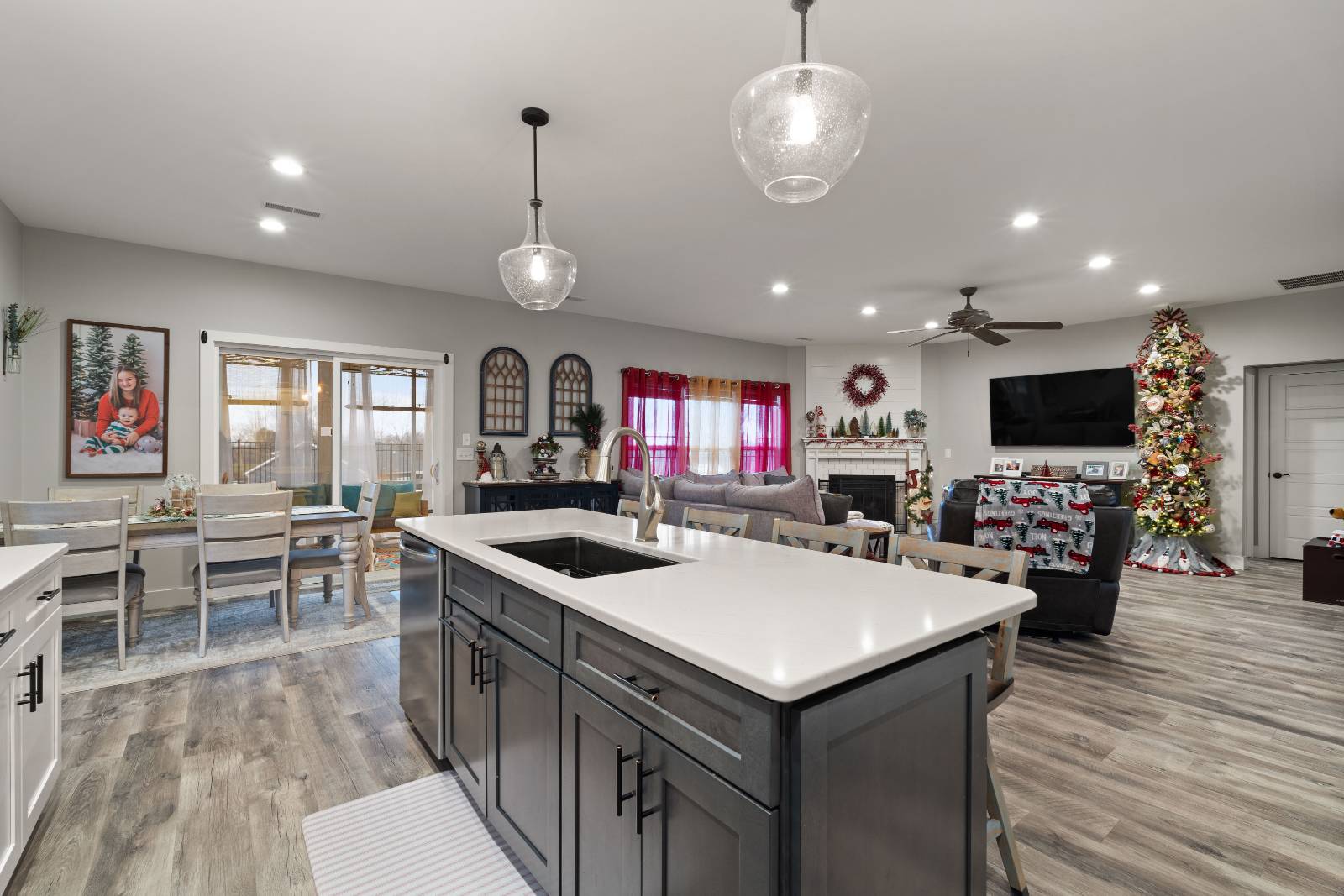 ;
;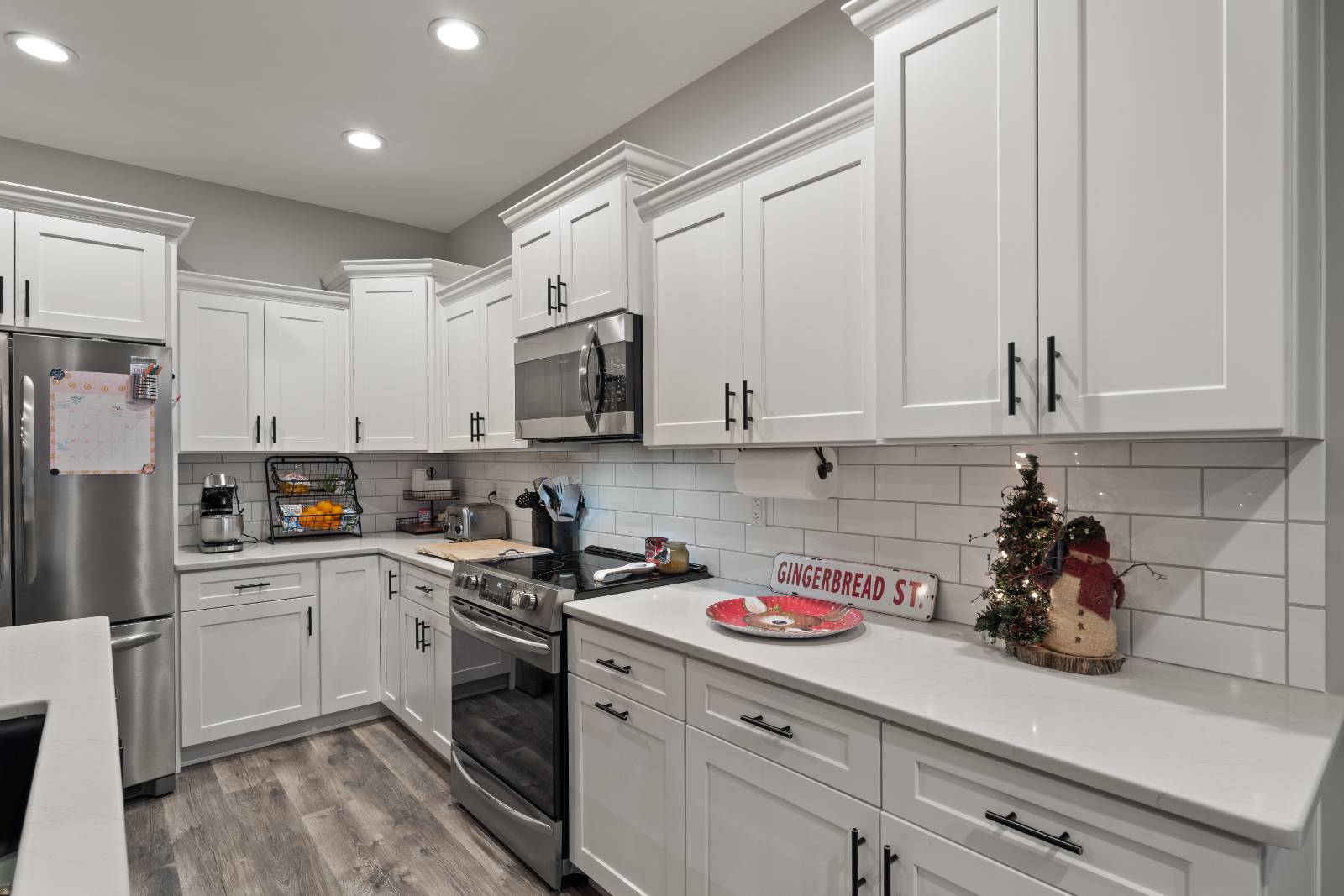 ;
;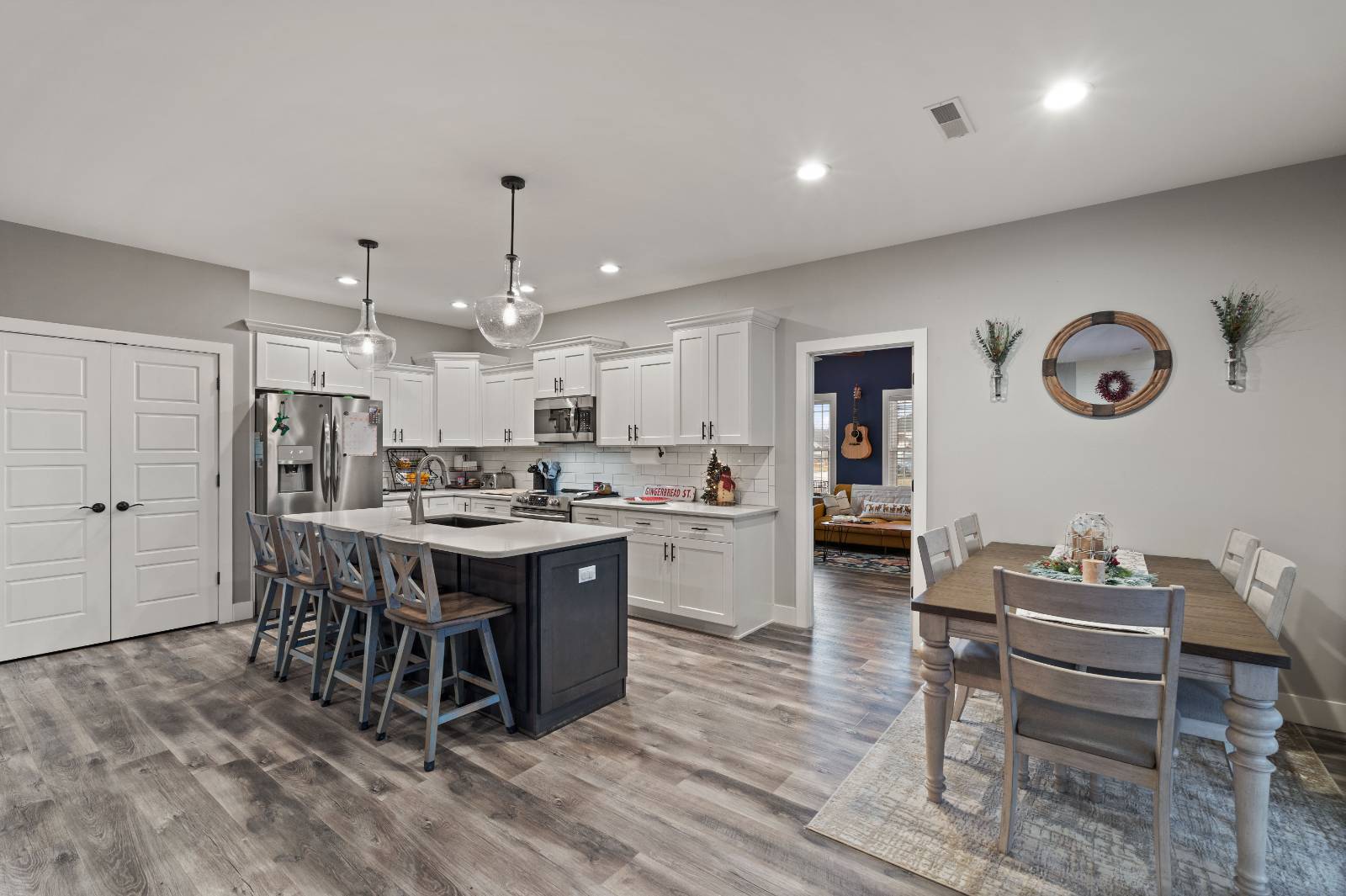 ;
;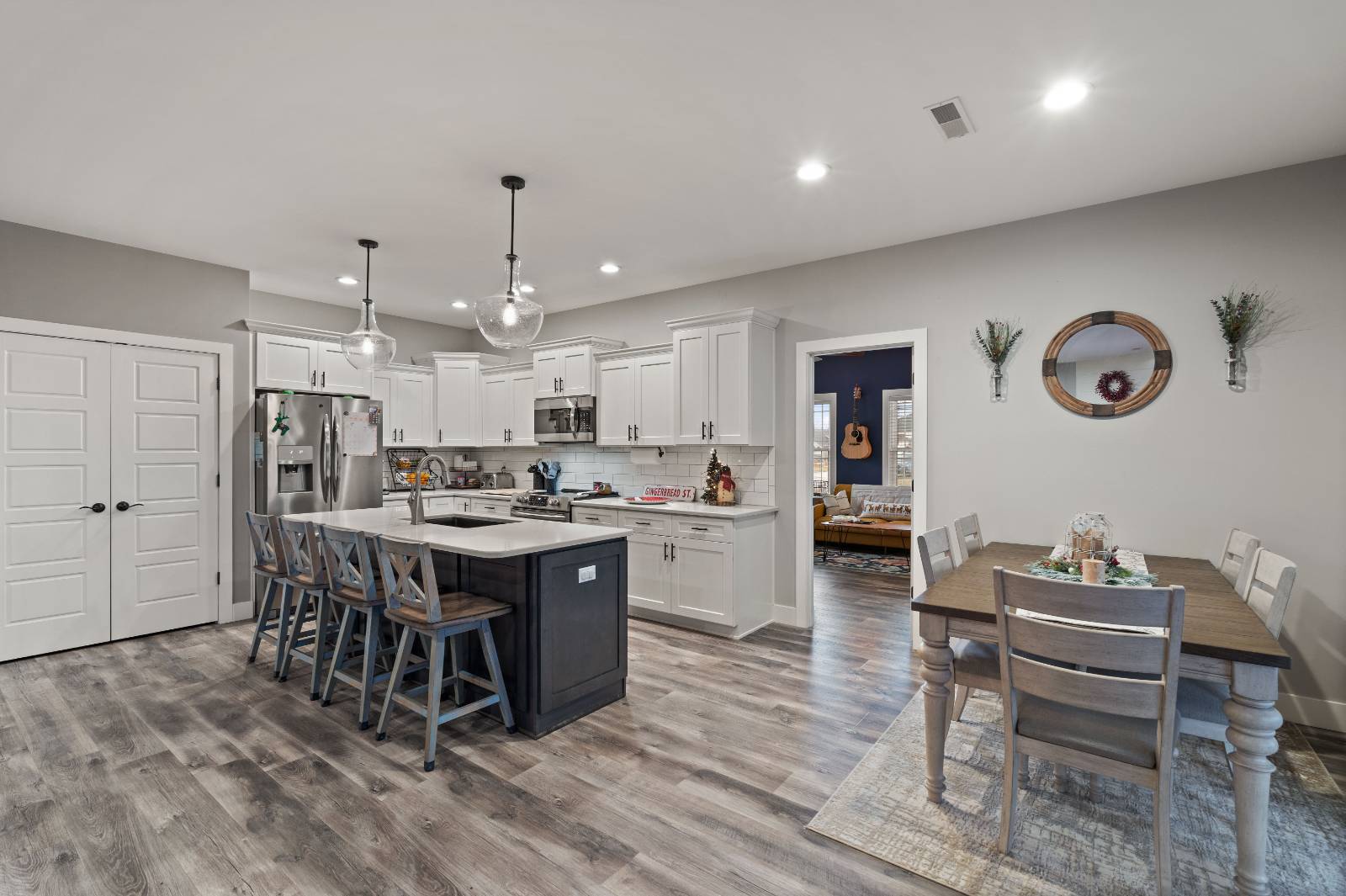 ;
;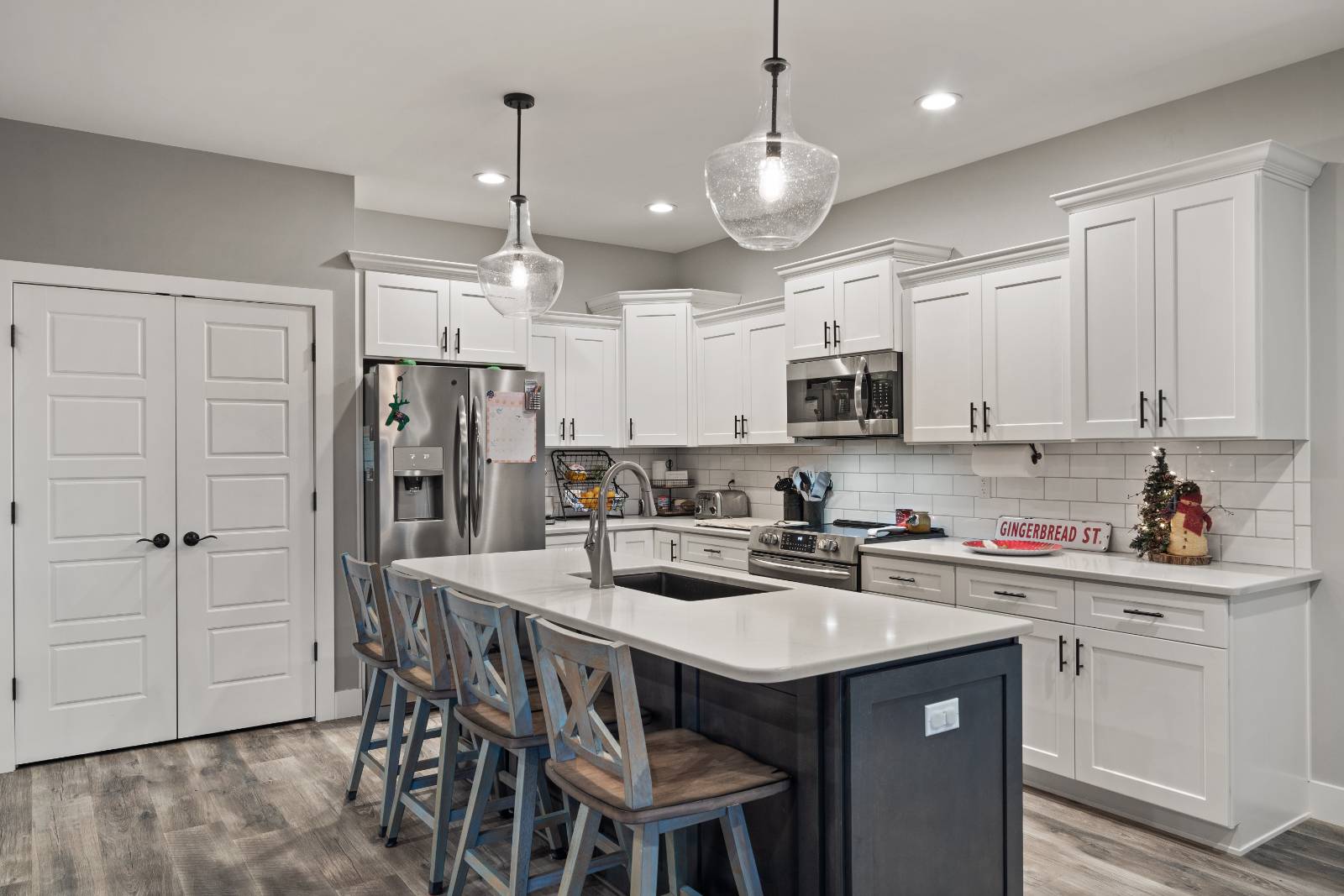 ;
;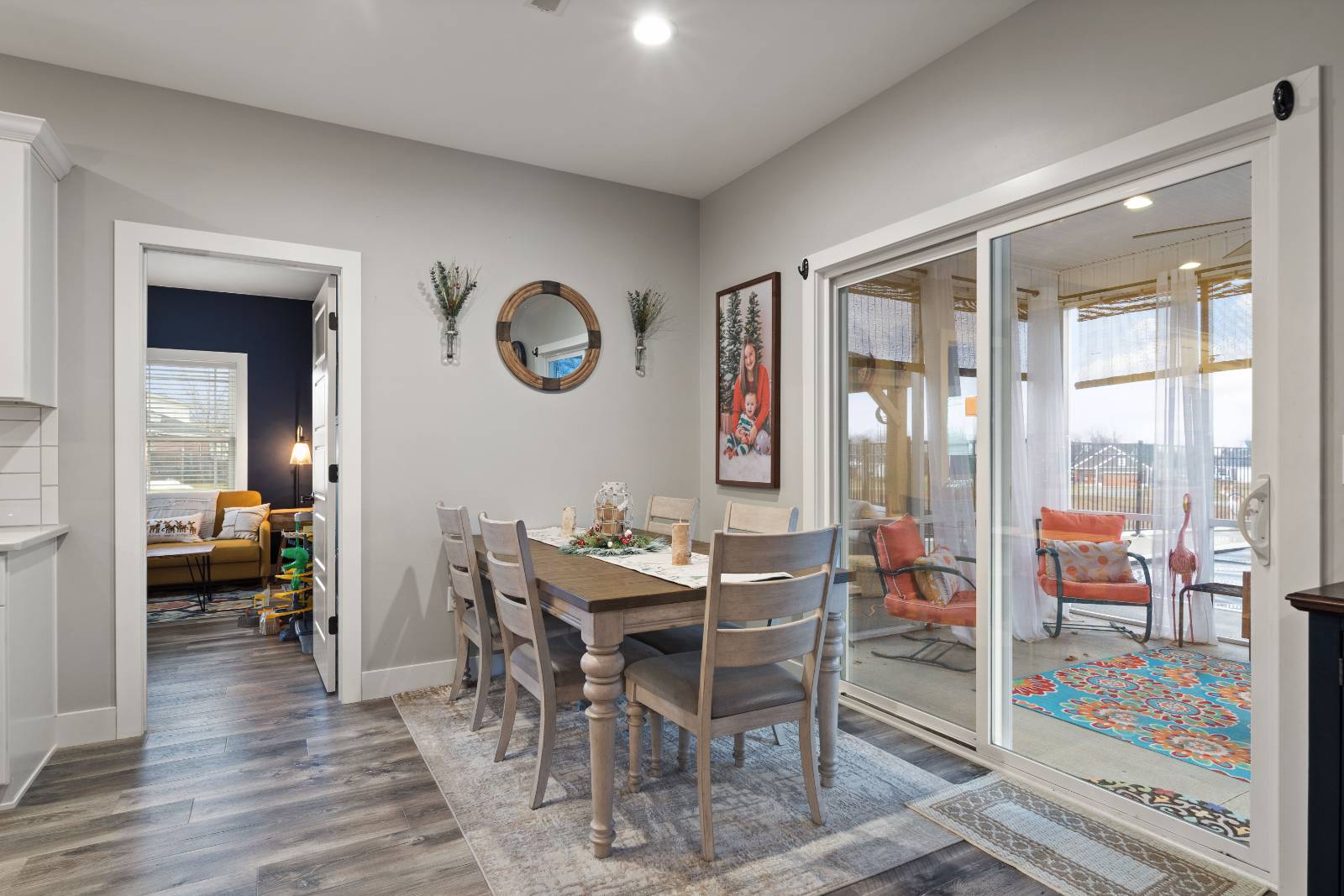 ;
;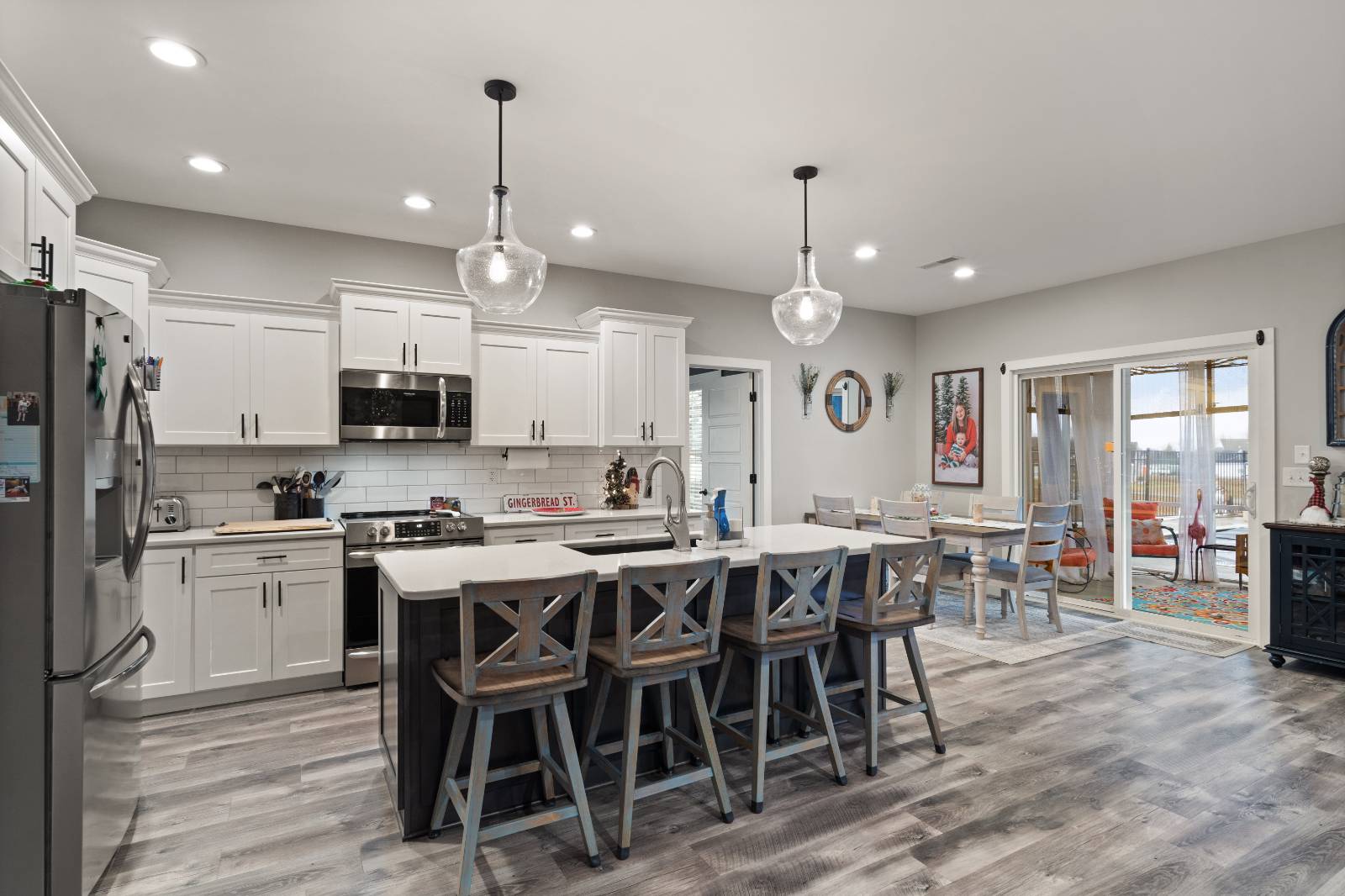 ;
;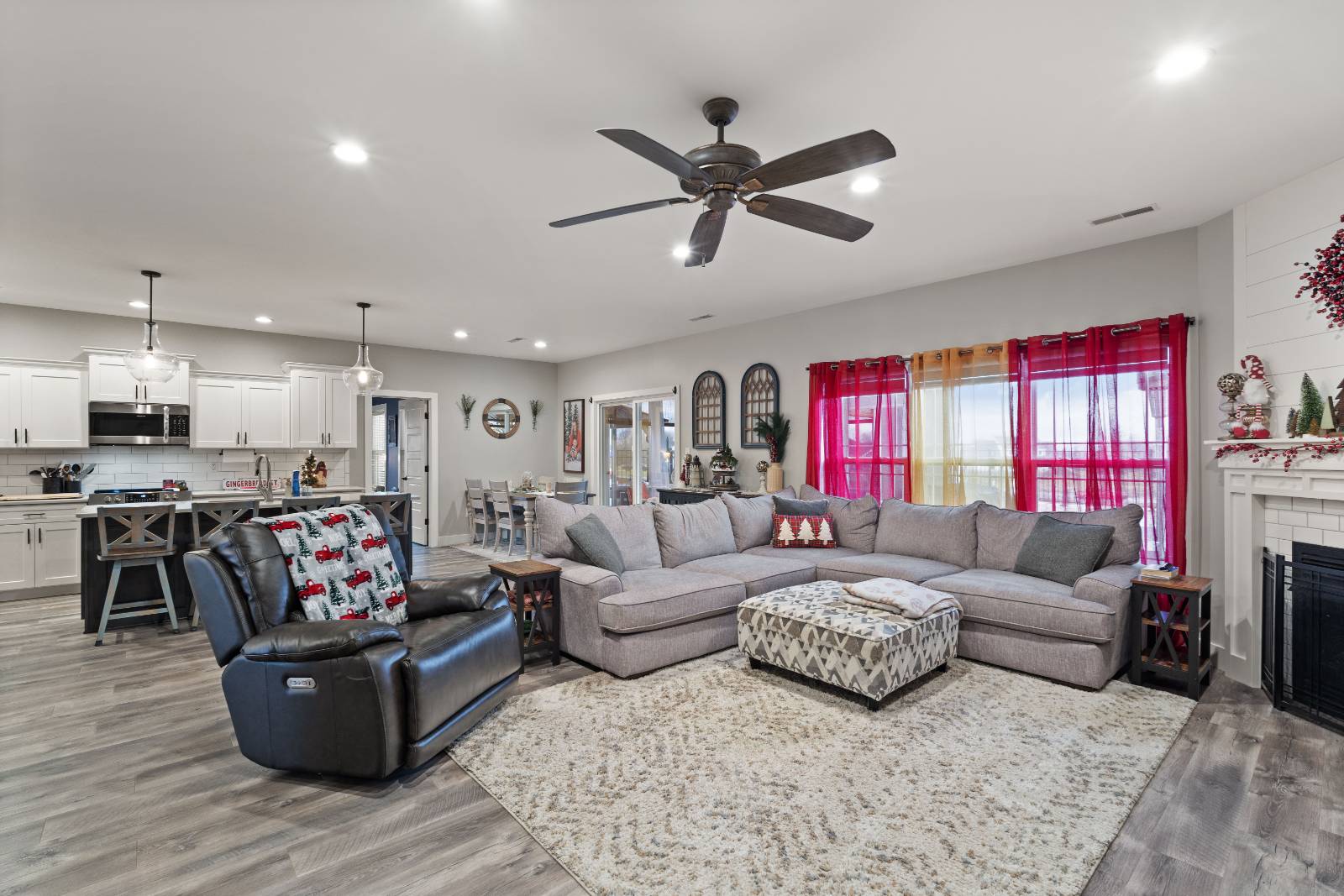 ;
;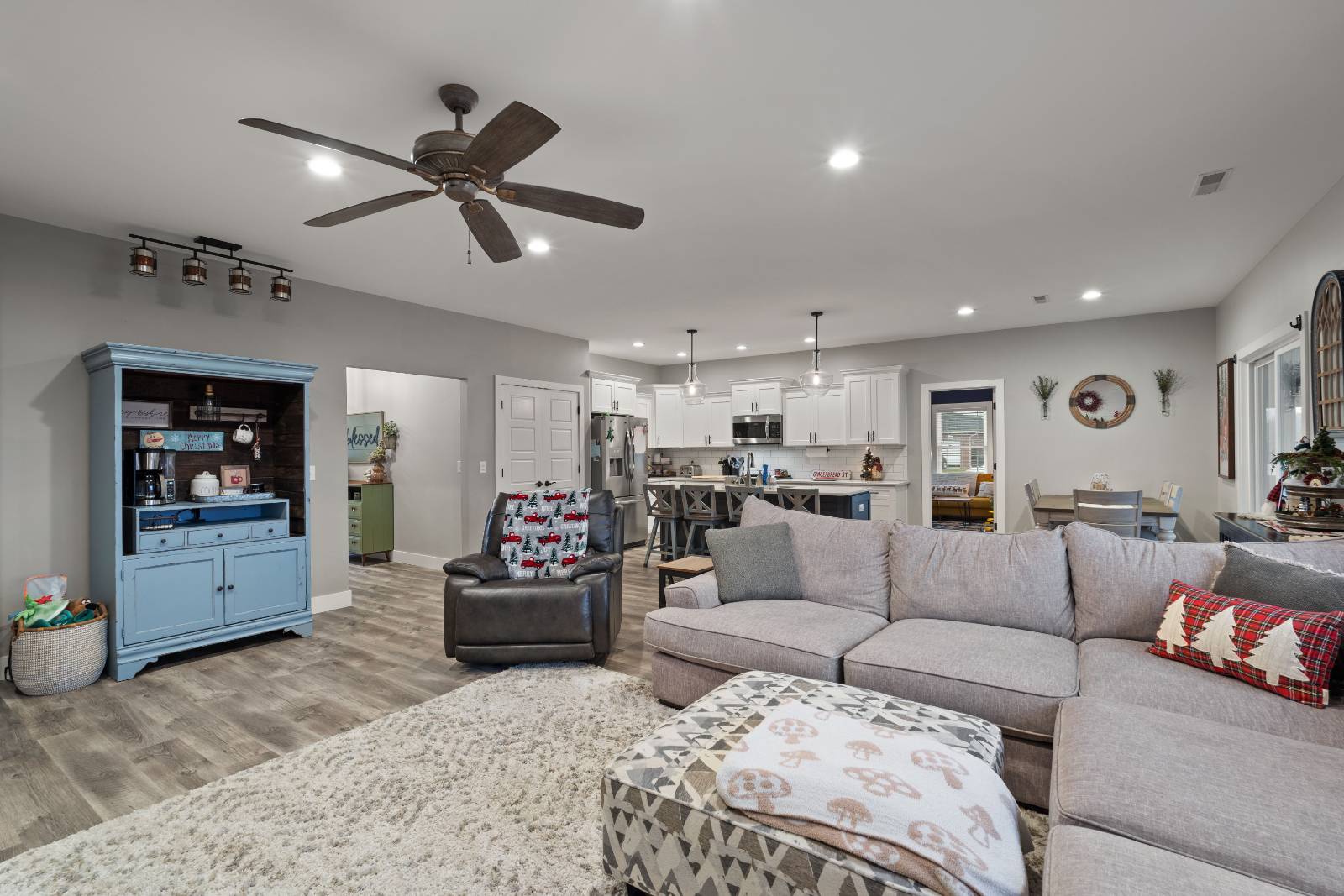 ;
;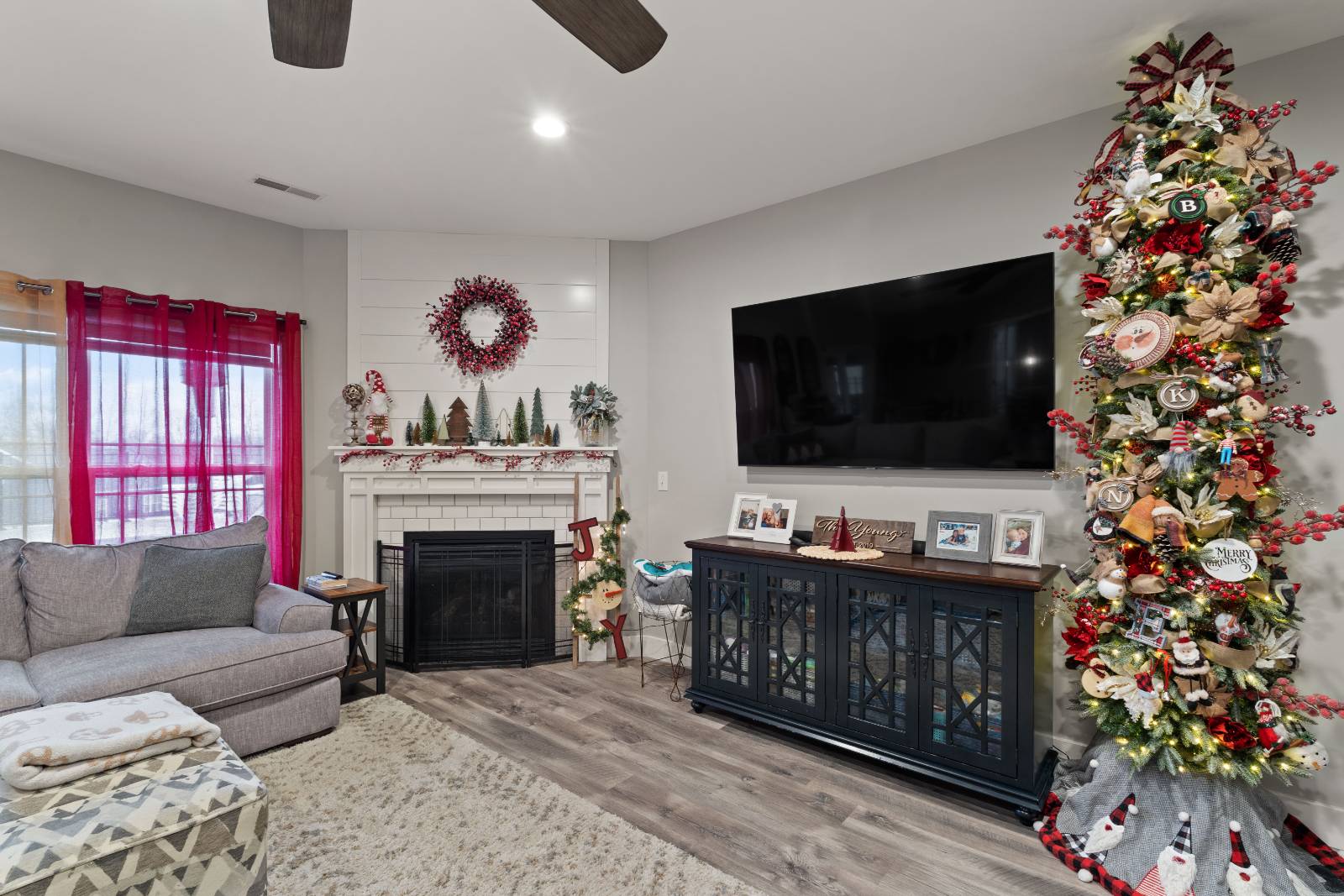 ;
;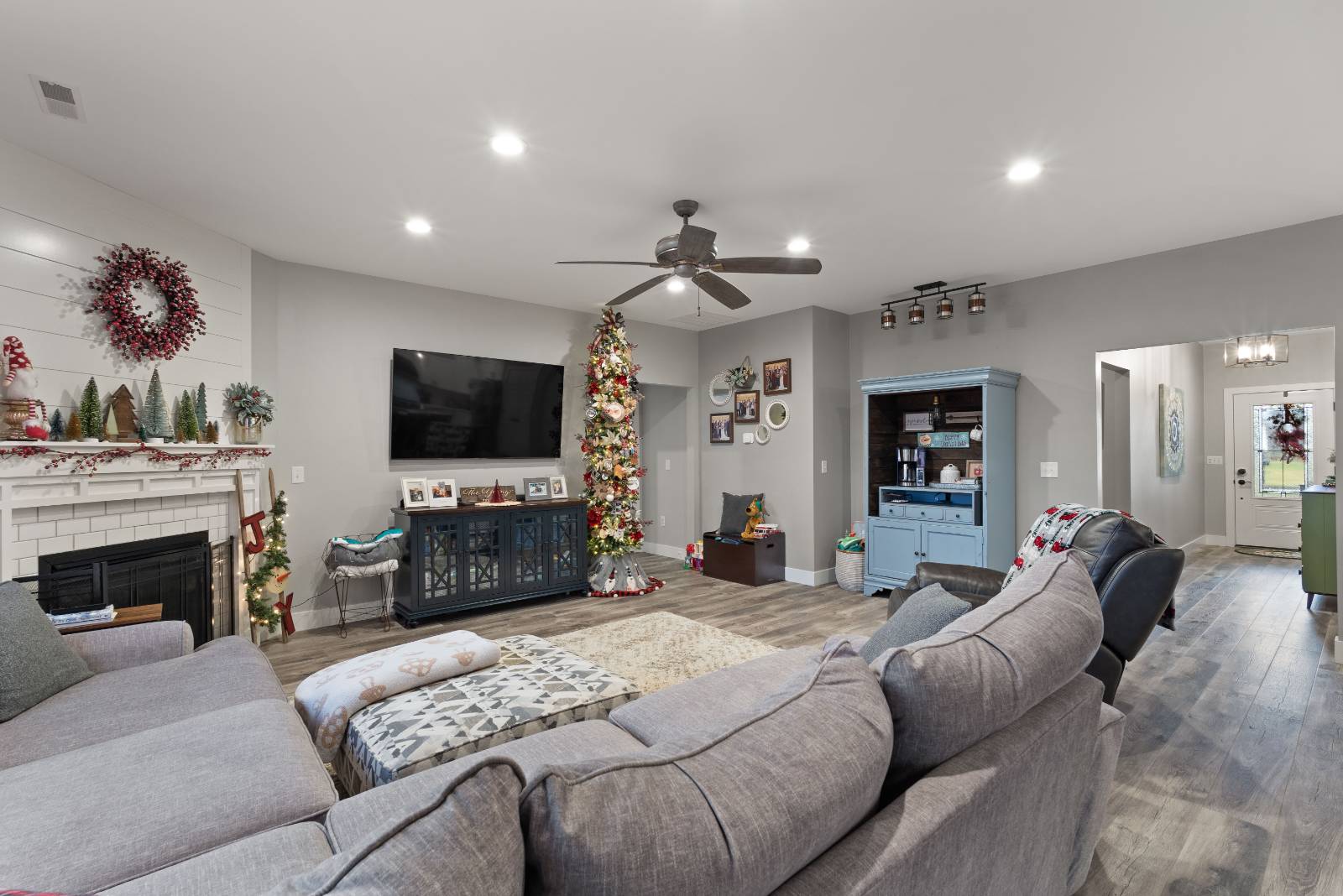 ;
;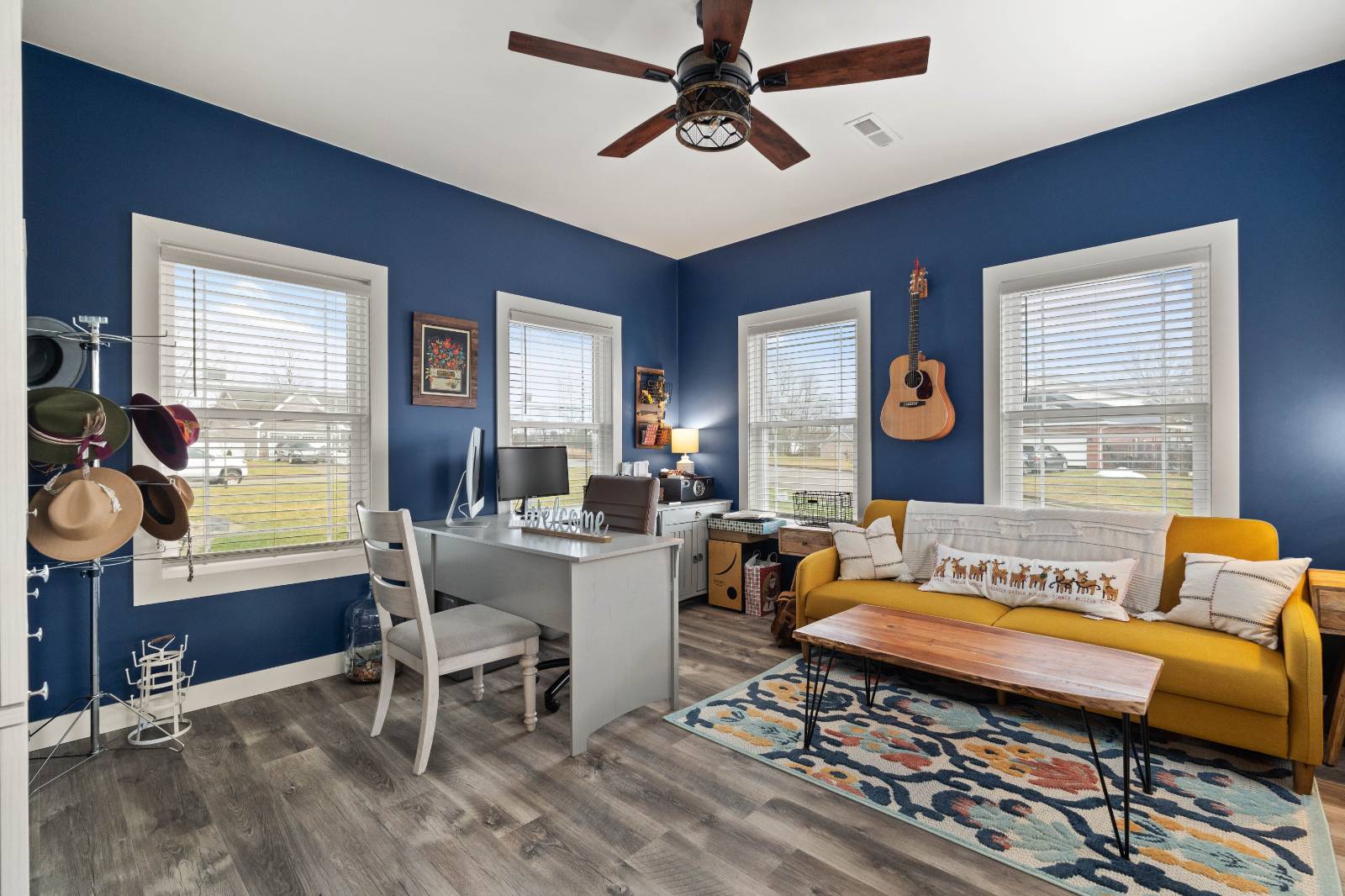 ;
;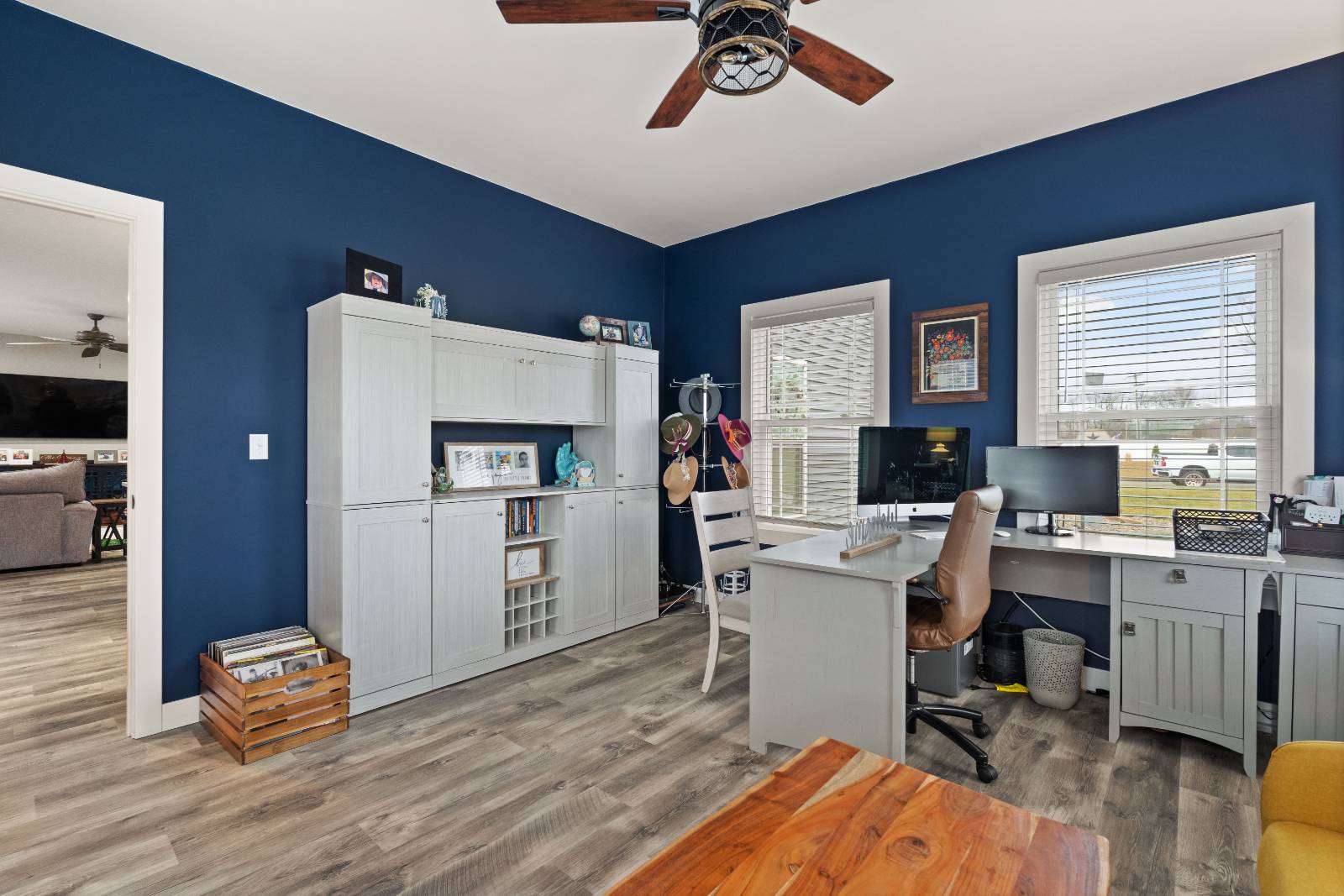 ;
;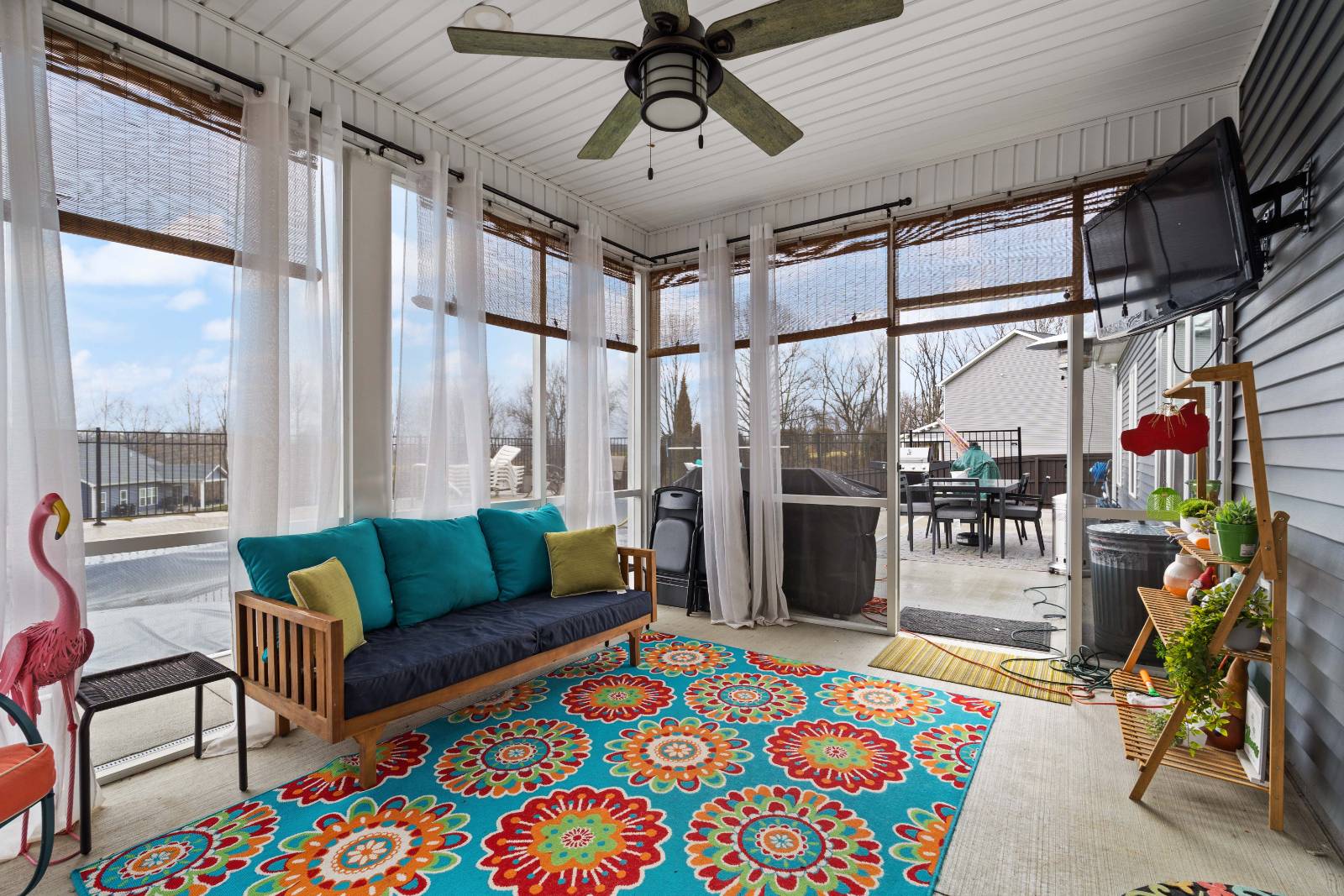 ;
;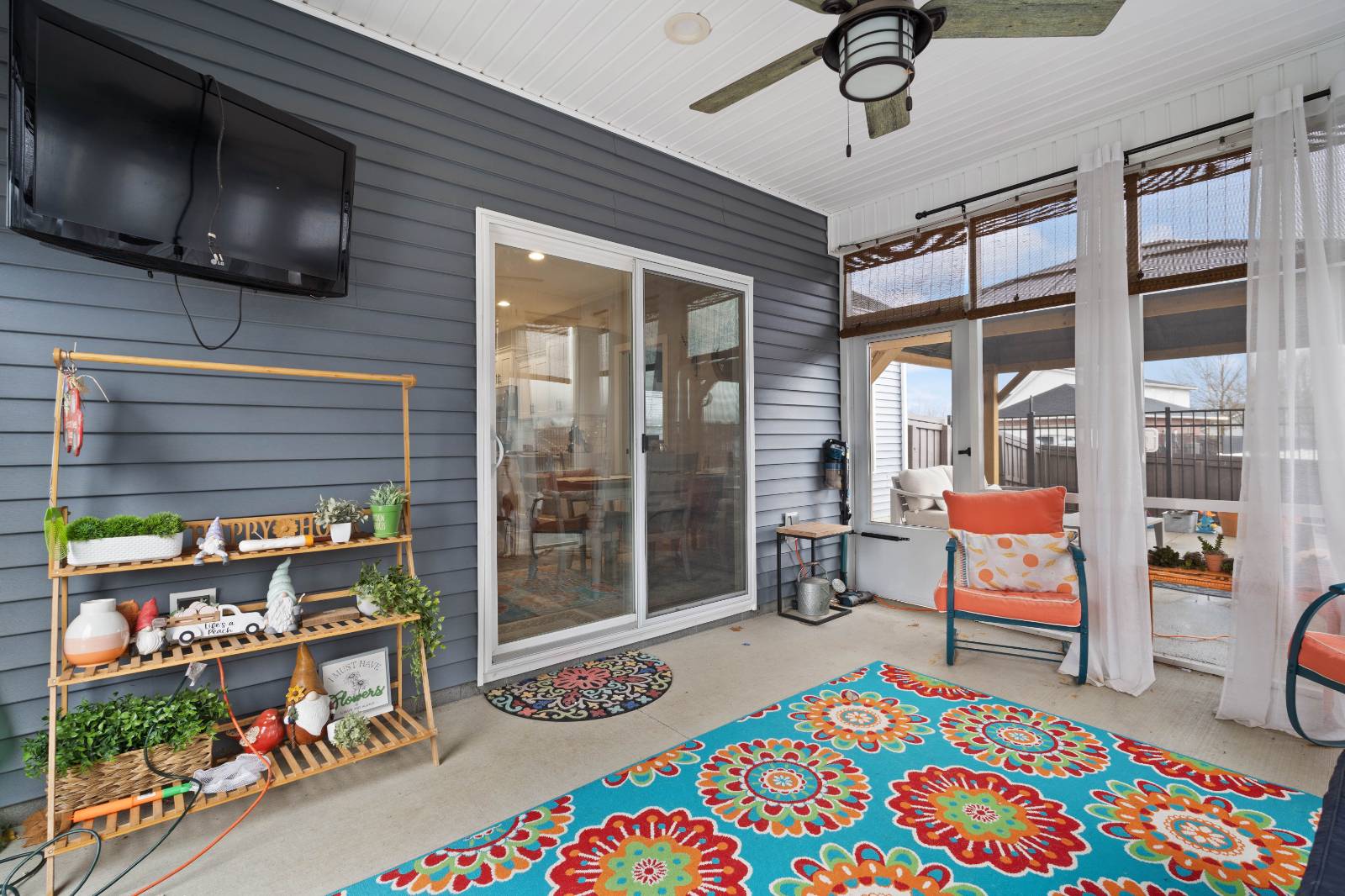 ;
;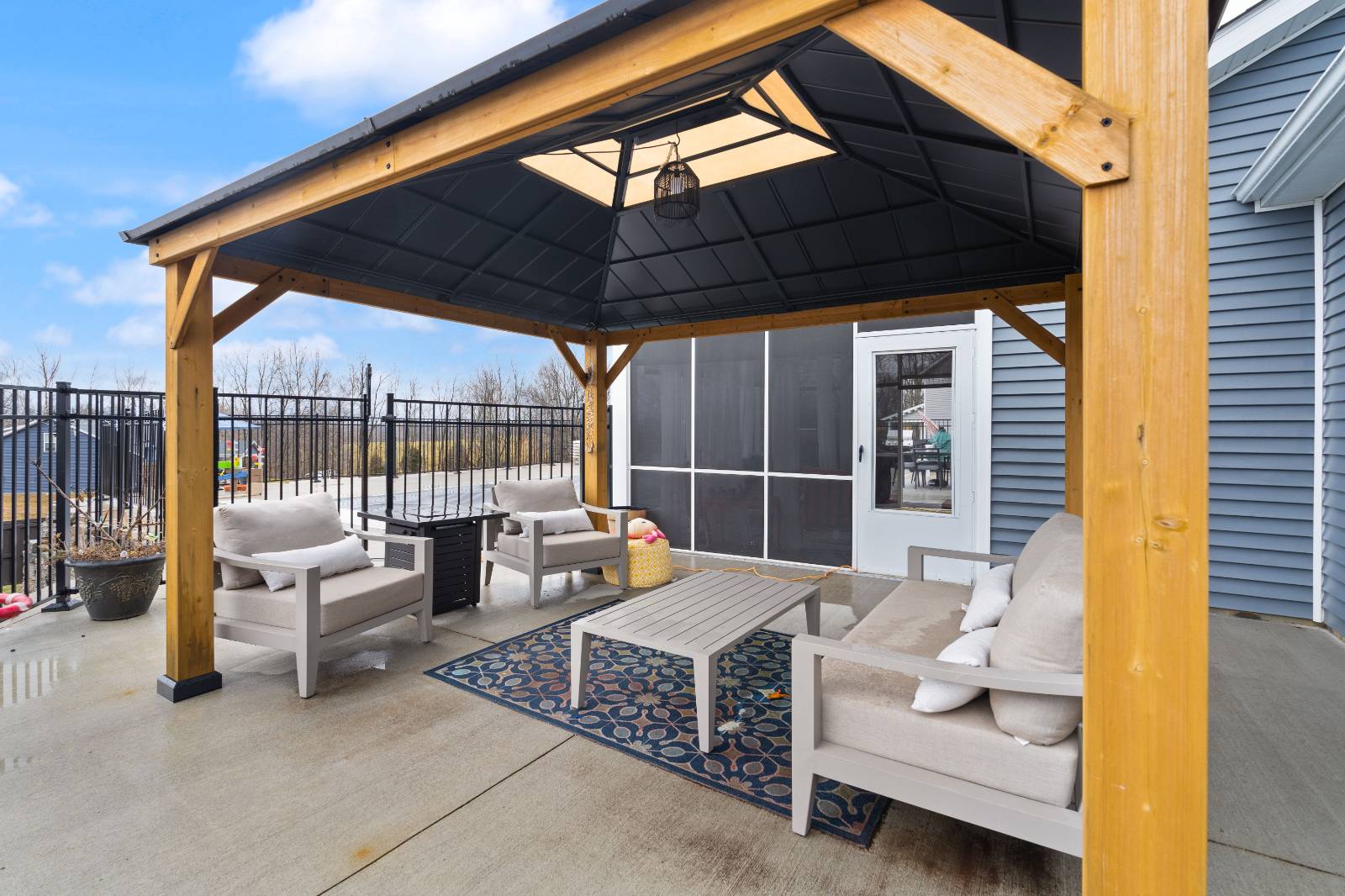 ;
;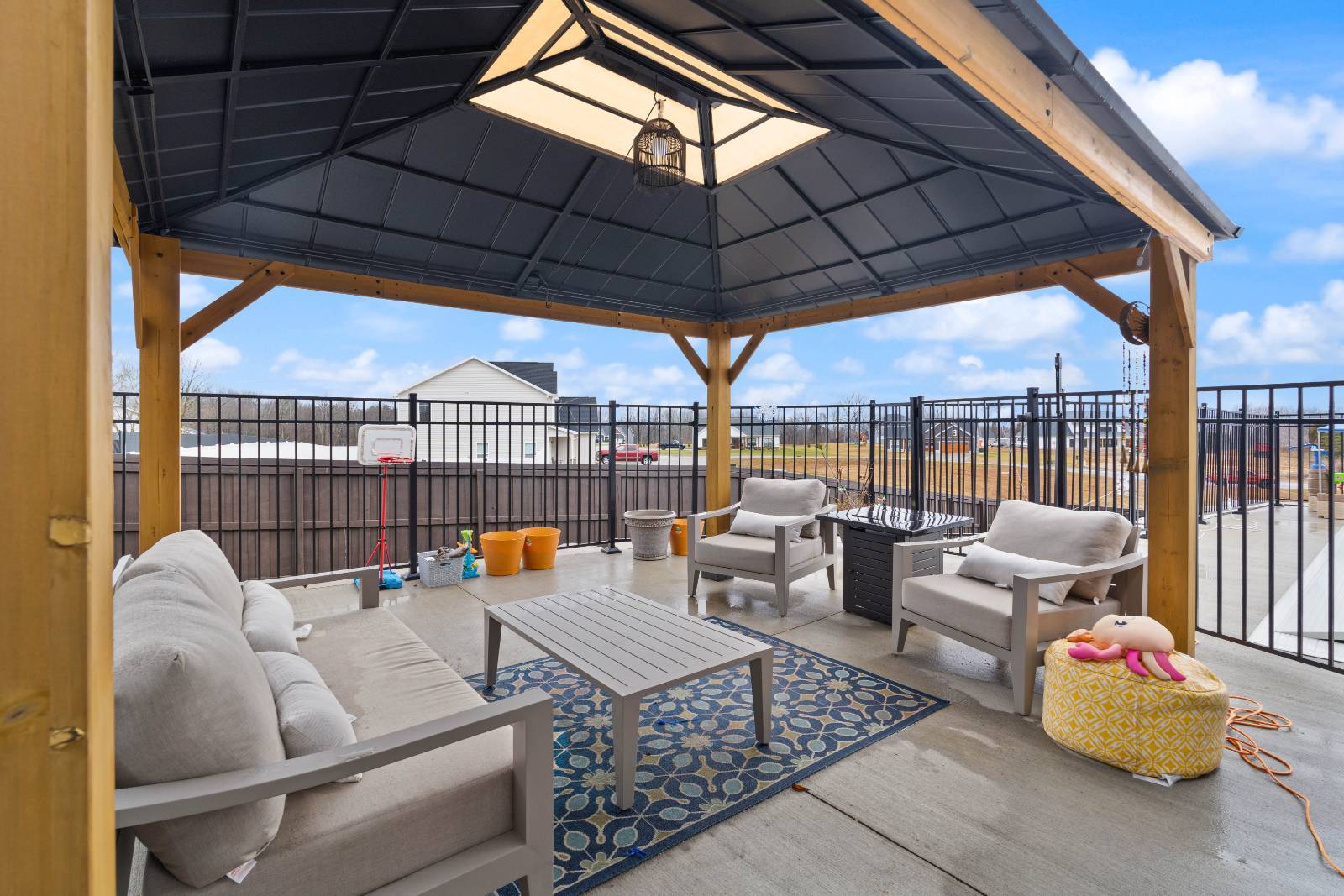 ;
;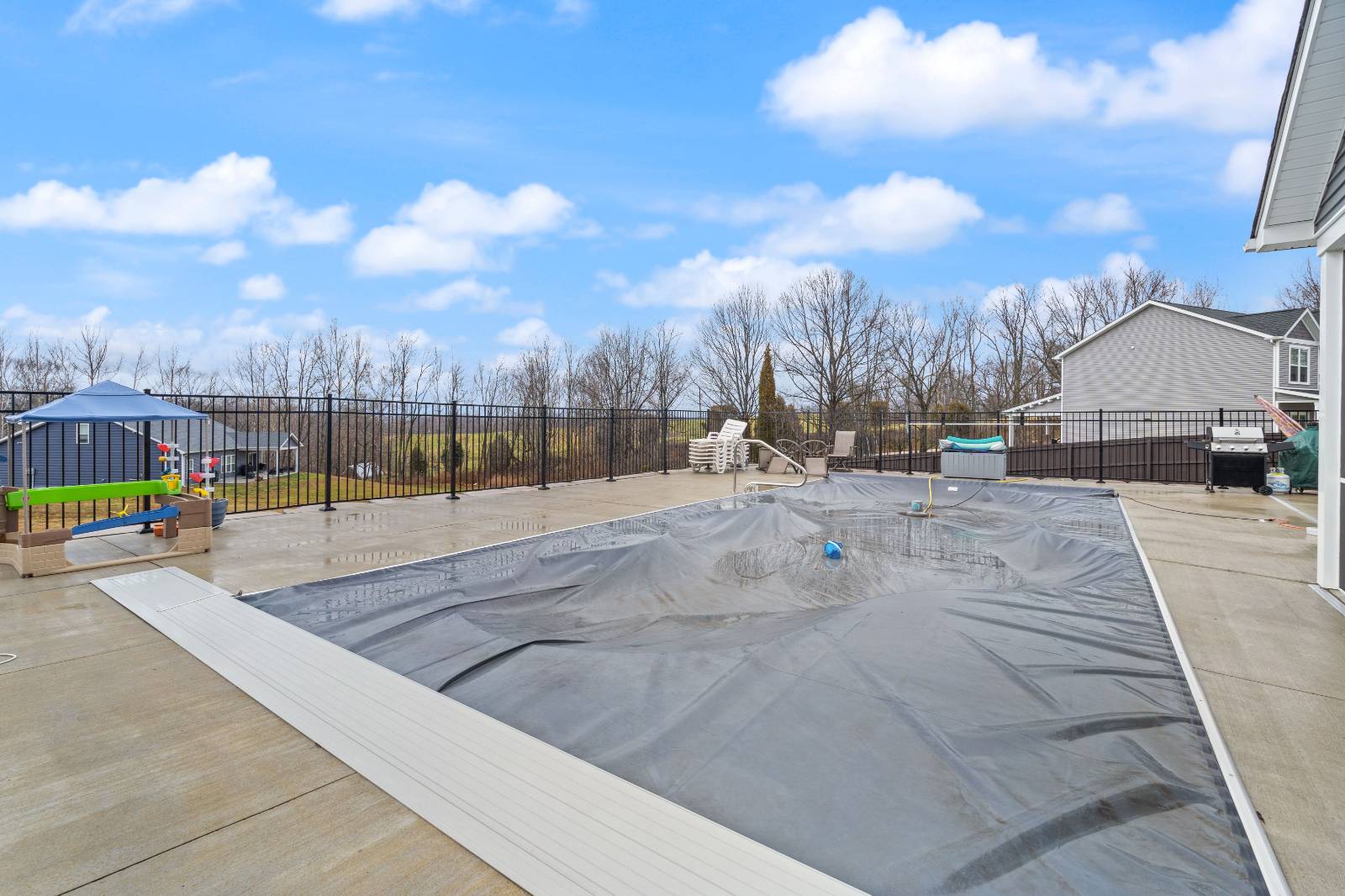 ;
;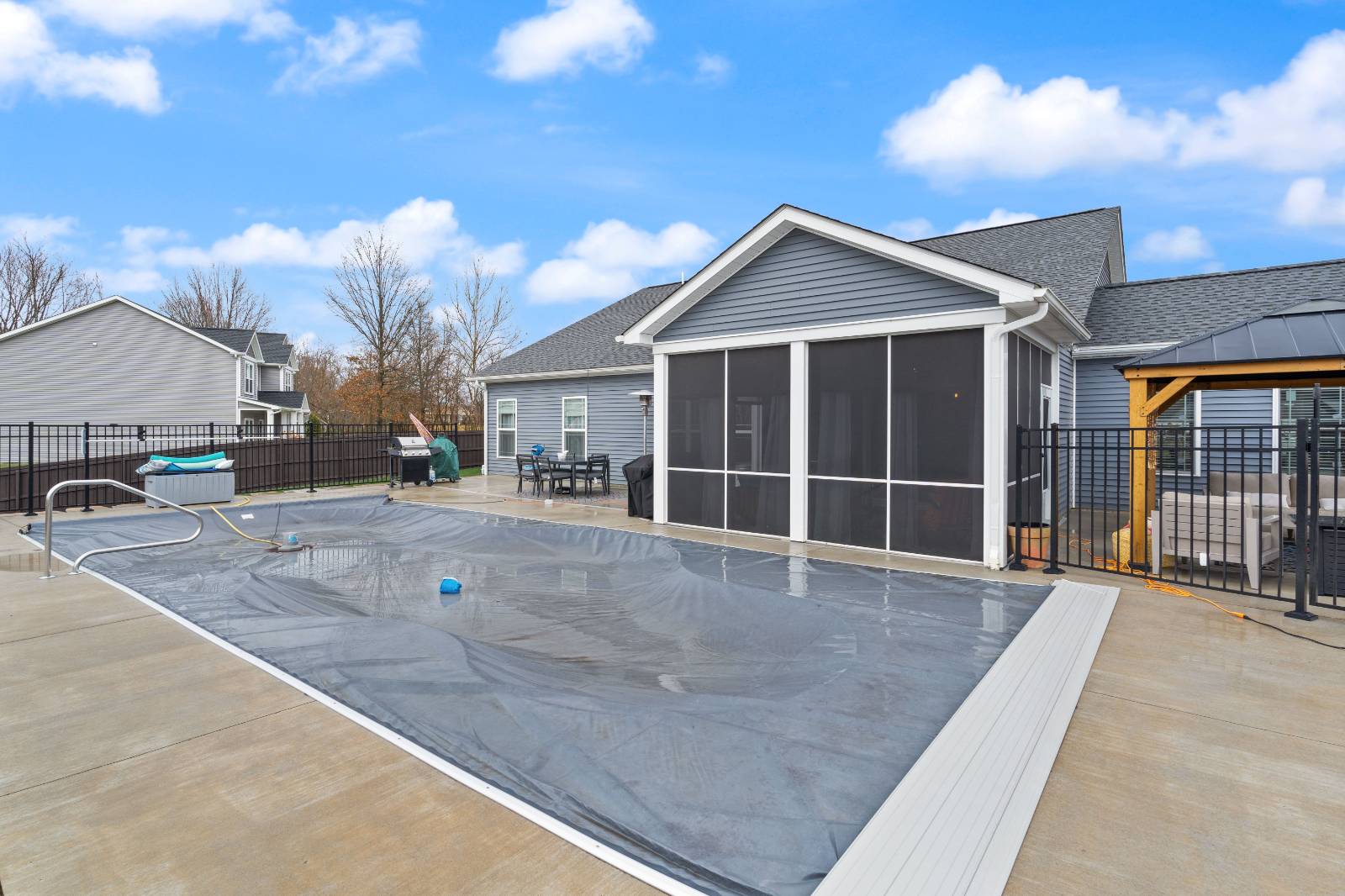 ;
;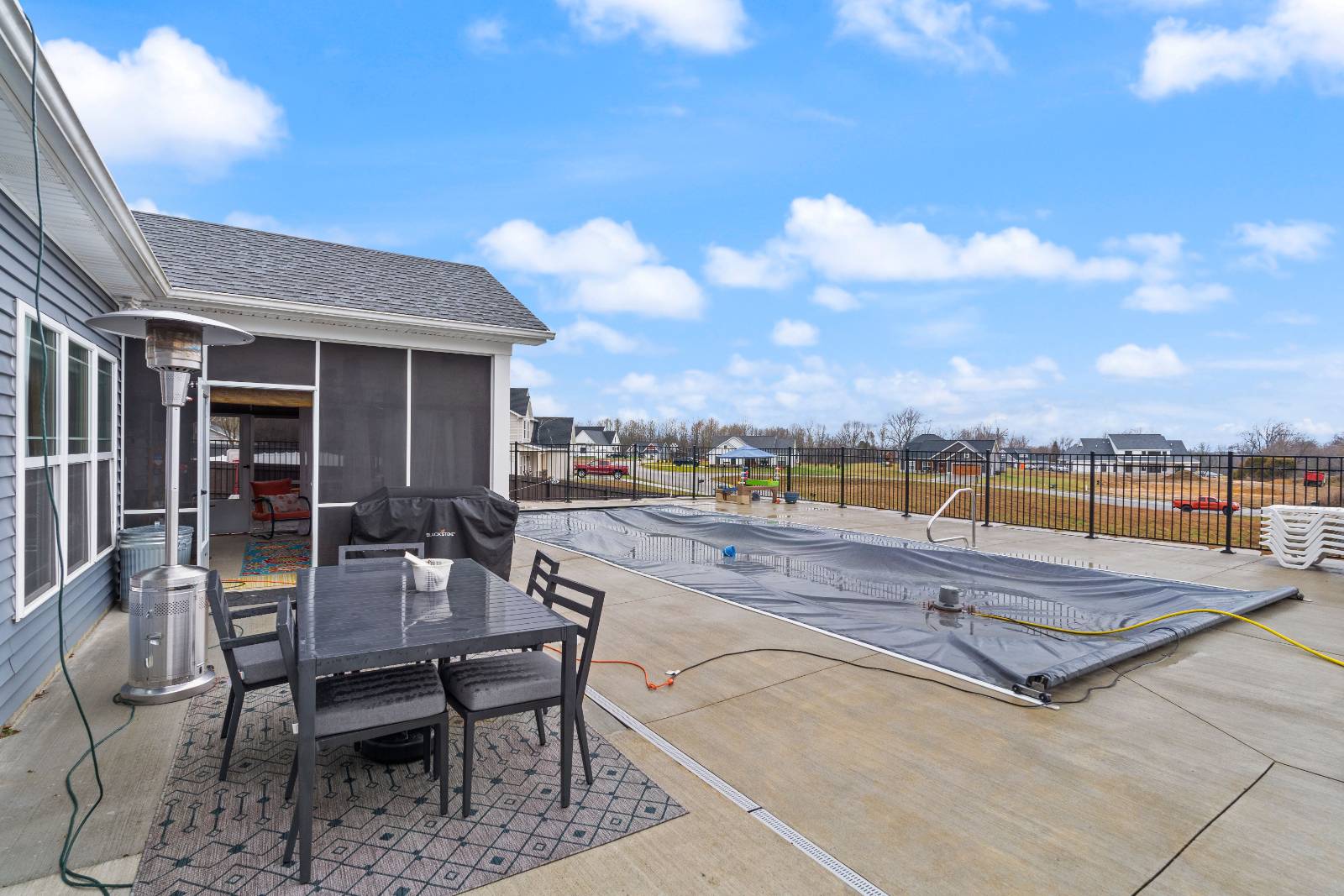 ;
;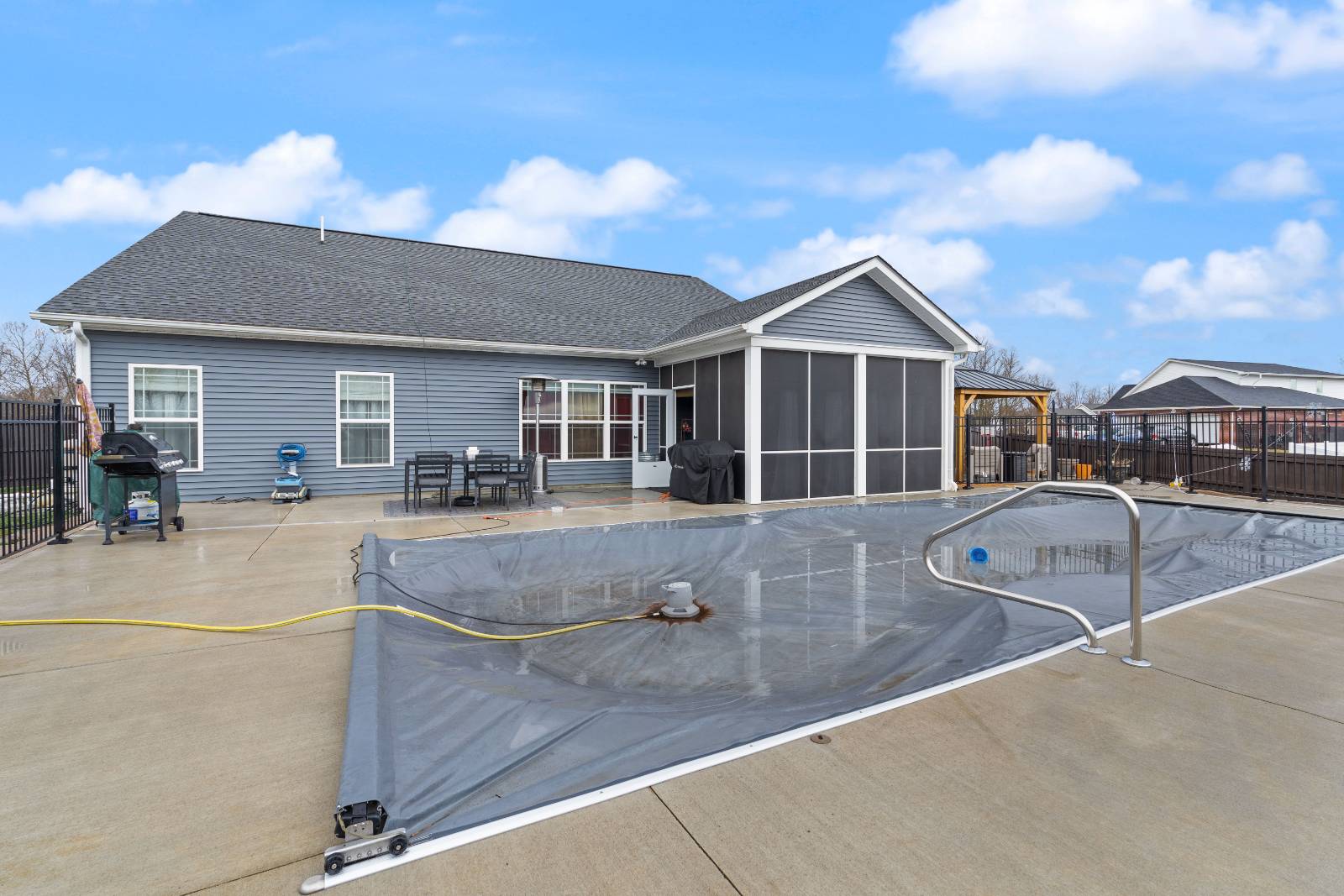 ;
;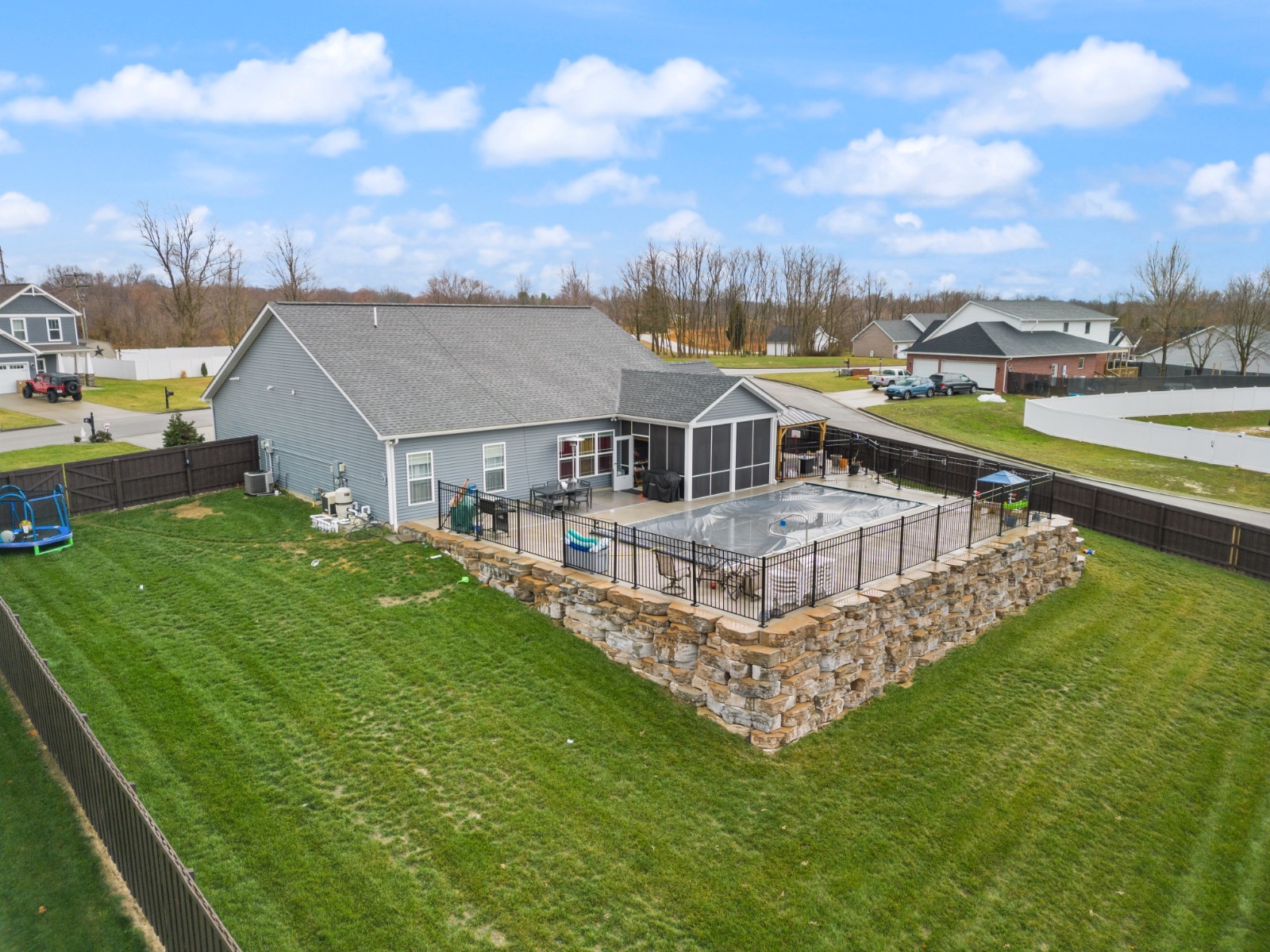 ;
;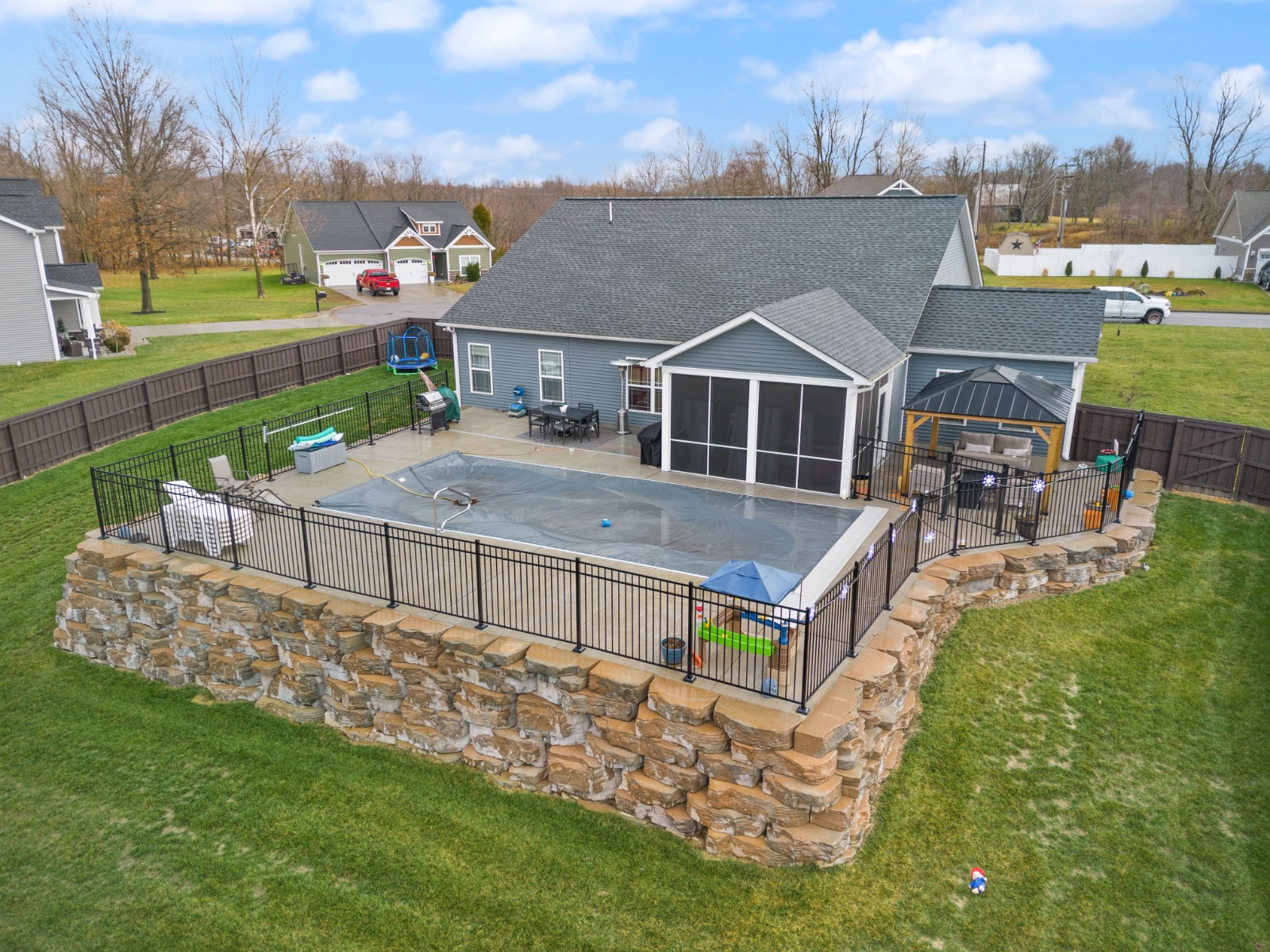 ;
;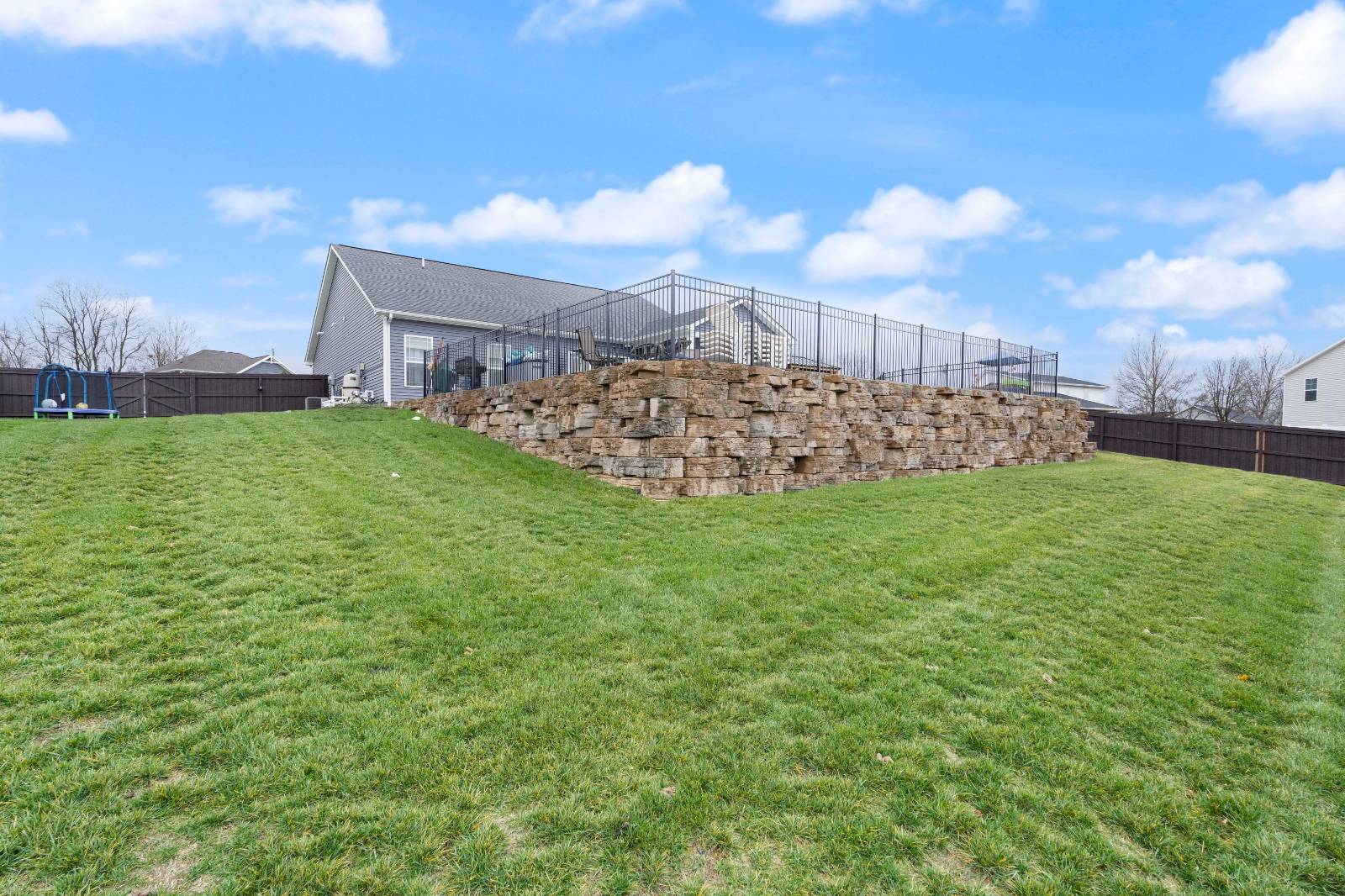 ;
;