5474 County Road 125, Wildwood, FL 34785
| Listing ID |
11244329 |
|
|
|
| Property Type |
House |
|
|
|
| County |
Sumter |
|
|
|
| Neighborhood |
34785 - Wildwood |
|
|
|
|
| Total Tax |
$2,782 |
|
|
|
| Tax ID |
D28C114 |
|
|
|
| FEMA Flood Map |
fema.gov/portal |
|
|
|
| Year Built |
2006 |
|
|
|
|
**NEW ROOF**NEW HVAC**NEW LUXURY VINYL PLANK FLOORING **NEW NEW PAINT INSIDE & OUT**UPDATED APPLIANCES** NEW CABINETS** NEW QUARTS COUNTERTOPS **** FAB WATER VIEW** EXPANSIVE SCREEN ENCLOSURE** SPACIOUS LEVEL BACK YARD** ROOM FOR A POOL** Welcome to the Fairways at Rolling Hills, a quiet neighborhood located in the middle of it all. What a wonderful place to raise a family or enjoy your retirement. You will find that this home is maintained at the highest level. Brand NEW ROOF(2022) installed , HVAC(2022) ! . This floor plan features 4 bedrooms 3 full bath with additional den/office was built in 2006 and boasts a total of 3216 square feet (2290) sq ft under air. This modern floor plan features high ceilings and plenty of lighting including solar tubes to bring in some extra sunshine. This is a must see in person, the sunsets are truly magical ! Home comes equipped with an external generator hook--up. Always dreamed of having your very own pool,well I challenge you to find a better homesite and view to create your very own backyard paradise ! Enjoy a low cost HOA that will run a minimal $320 per year.Make sure you check out the video ! Buyers agent to verify all information.
|
- 4 Total Bedrooms
- 3 Full Baths
- 2290 SF
- 0.51 Acres
- 22035 SF Lot
- Built in 2006
- Contemporary Style
- Vacant Occupancy
- Slab Basement
- Building Area Source: Public Records
- Building Total SqFt: 3216
- Levels: One
- Sq Ft Source: Public Records
- Lot Size Square Meters: 2047
- Total Acreage: 1/2 to less than 1
- Zoning: SF
- Oven/Range
- Refrigerator
- Dishwasher
- Microwave
- Appliance Hot Water Heater
- Carpet Flooring
- Vinyl Flooring
- 10 Rooms
- Den/Office
- Laundry
- Electric Fuel
- Central A/C
- Flooring: luxury
- Heating Details: central
- Living Area Meters: 212.75
- Interior Features: ceiling fans(s), coffered ceiling(s), high ceilings, open floorplan, vaulted ceiling(s), window treatments
- Window Features: Blinds, Insulated Windows, Window Treatments
- Attached Garage
- 2 Garage Spaces
- Community Water
- Private Septic
- Open Porch
- Driveway
- Subdivision: Fairways Of Rolling Hills First Add
- Water View
- Pond View
- Wooded View
- Pond Waterfront
- Road Surface: Asphalt
- Roof: shingle
- Vegetation: Trees/Landscaped
- Exterior Features: rain gutters, sliding doors, sprinkler metered
- Lot Features: cleared, landscaped, level, oversized lot, paved
- Parking Features: garage faces side, ground level, off street
- Patio and Porch Features: covered, screened
- Road Responsibility: Public Maintained Road
- Utilities: Cable Connected, Electricity Connected, Sewer Connected, Sprinkler Meter, Street Lights, Underground Utilities, Water Connected
- Association Amenities: fence restrictions
- Association Fee Includes: maintenance grounds
- Community Features: deed restrictions, carts ok
- $2,782 Total Tax
- Tax Year 2023
- $27 per month Maintenance
- HOA: Sentry Management Community Association
- Association Fee Requirement: Required
- Total Annual Fees: 320.00
- Total Monthly Fees: 26.67
- Sold on 3/13/2024
- Sold for $517,000
- Buyer's Agent: Desiree Pelletier
- Close Price by Calculated SqFt: 225.76
- Close Price by Calculated List Price Ratio: 0.96
|
|
RE/MAX Premier Realty - SR 44
|
Listing data is deemed reliable but is NOT guaranteed accurate.
|



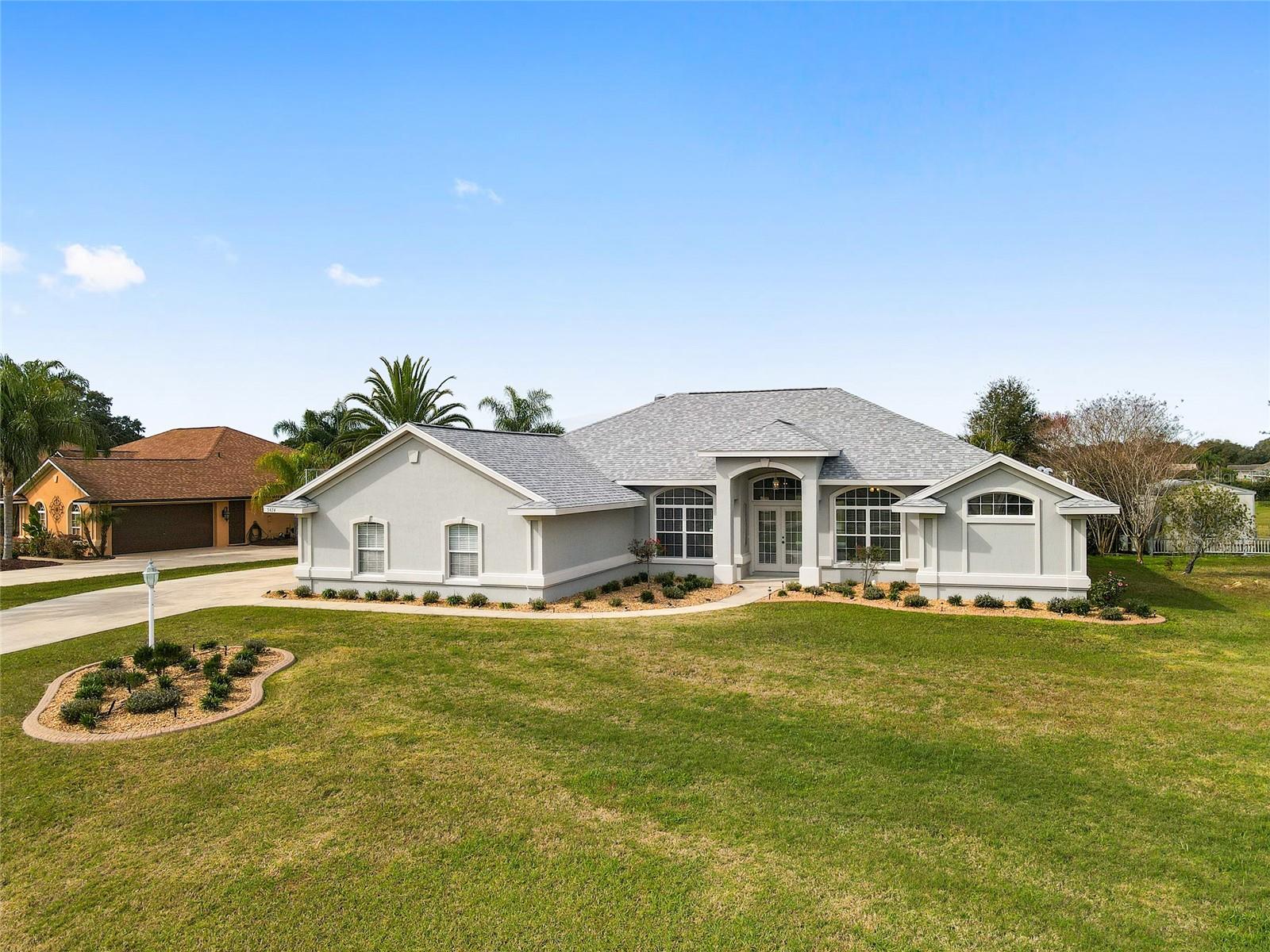

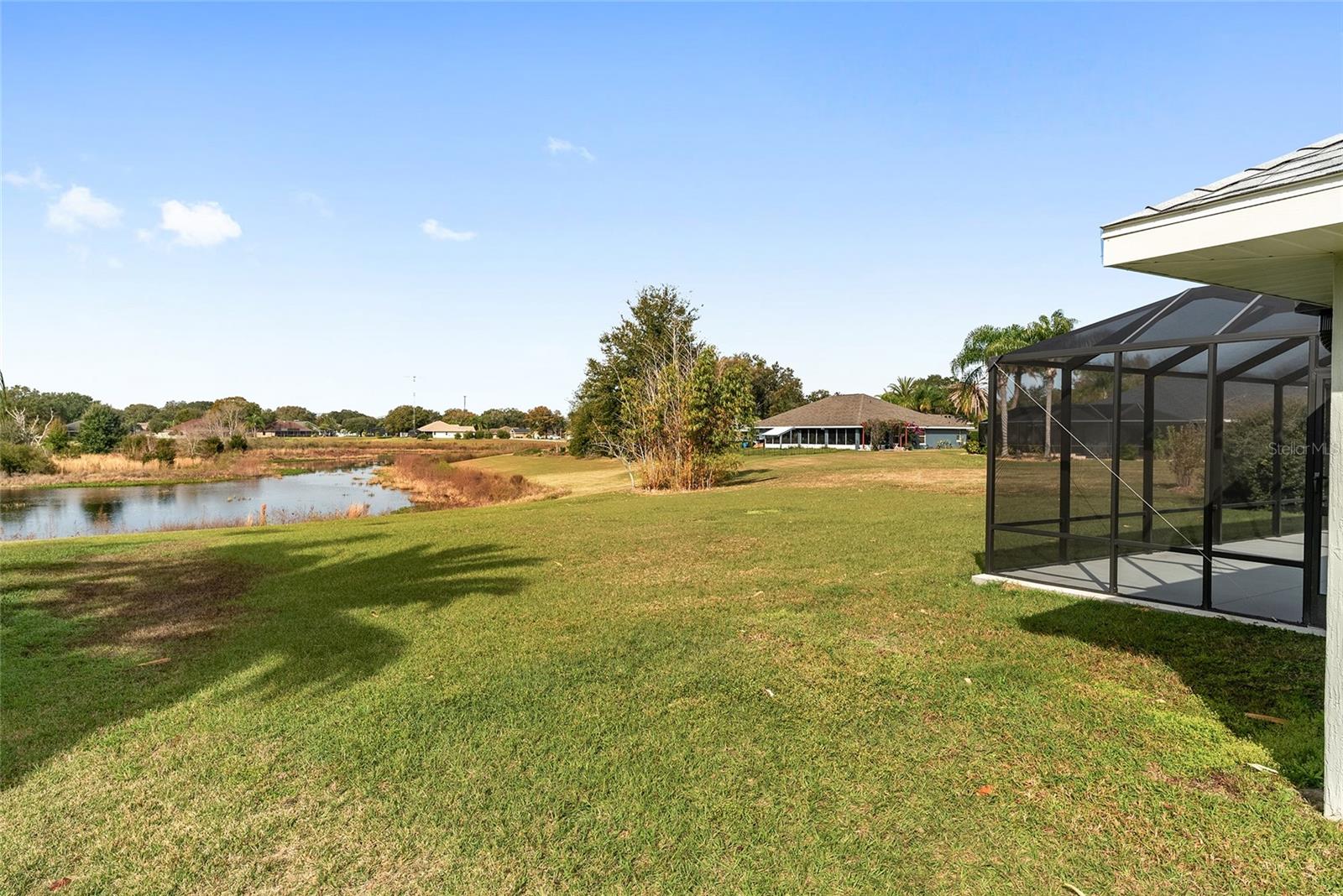 ;
;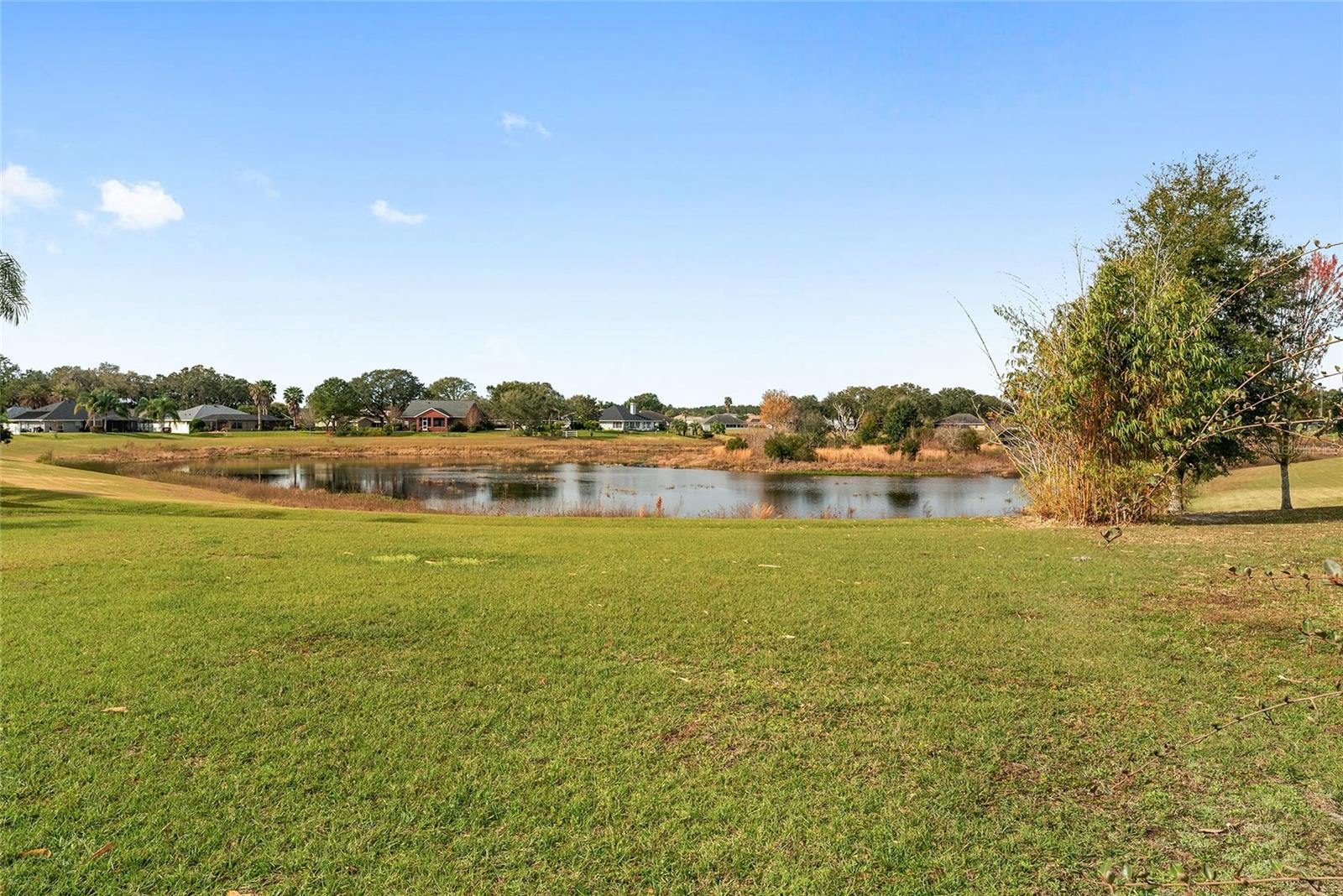 ;
;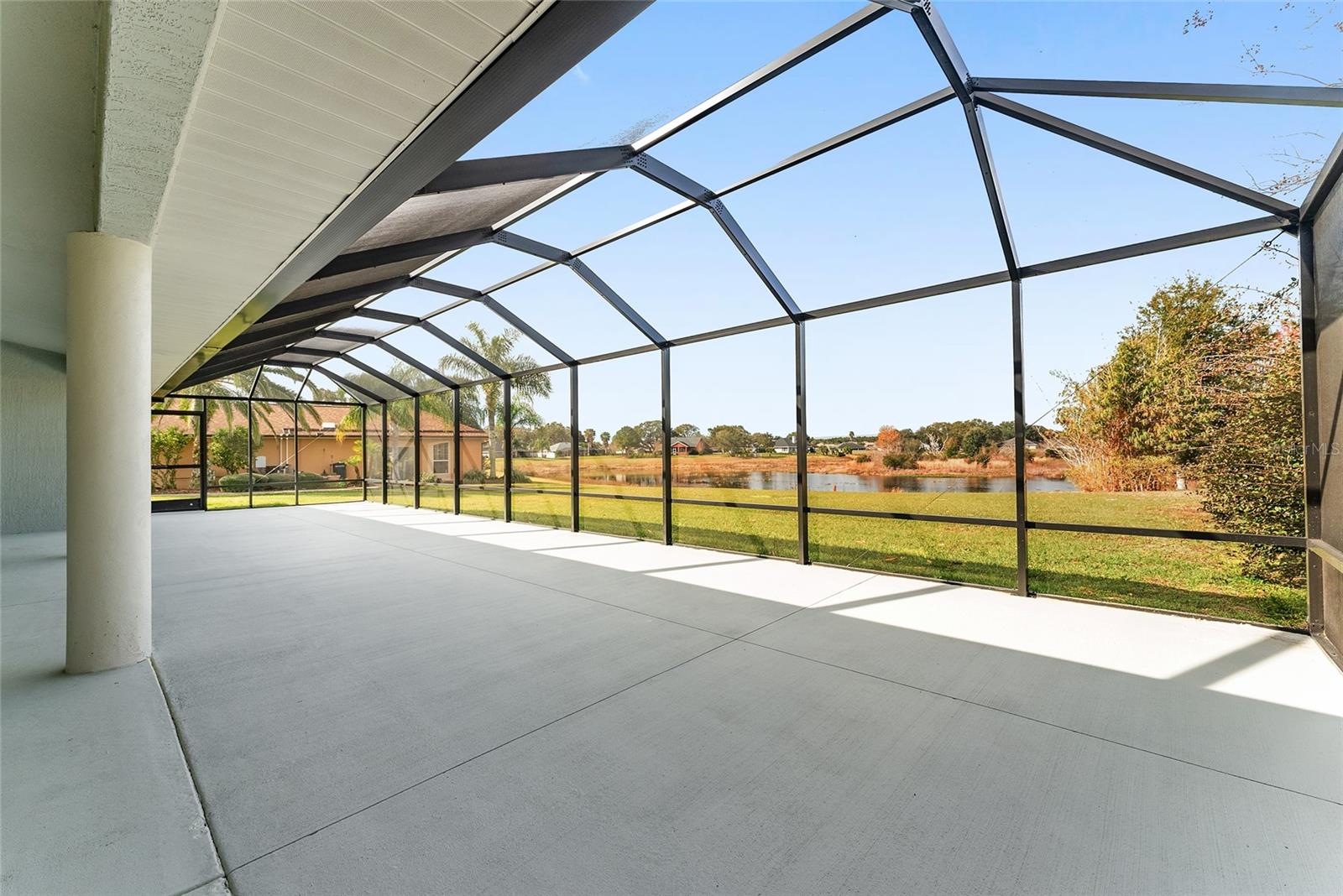 ;
;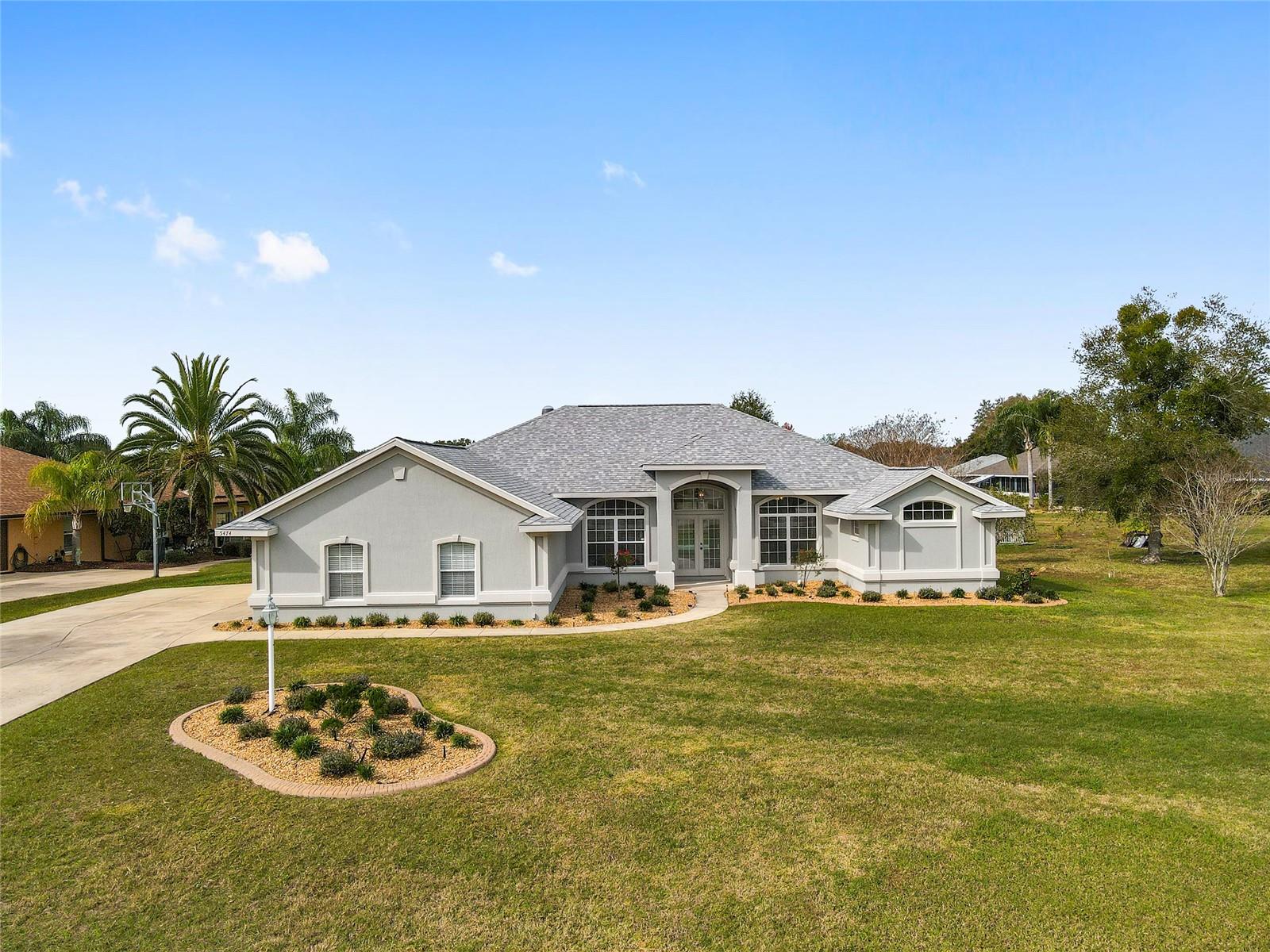 ;
;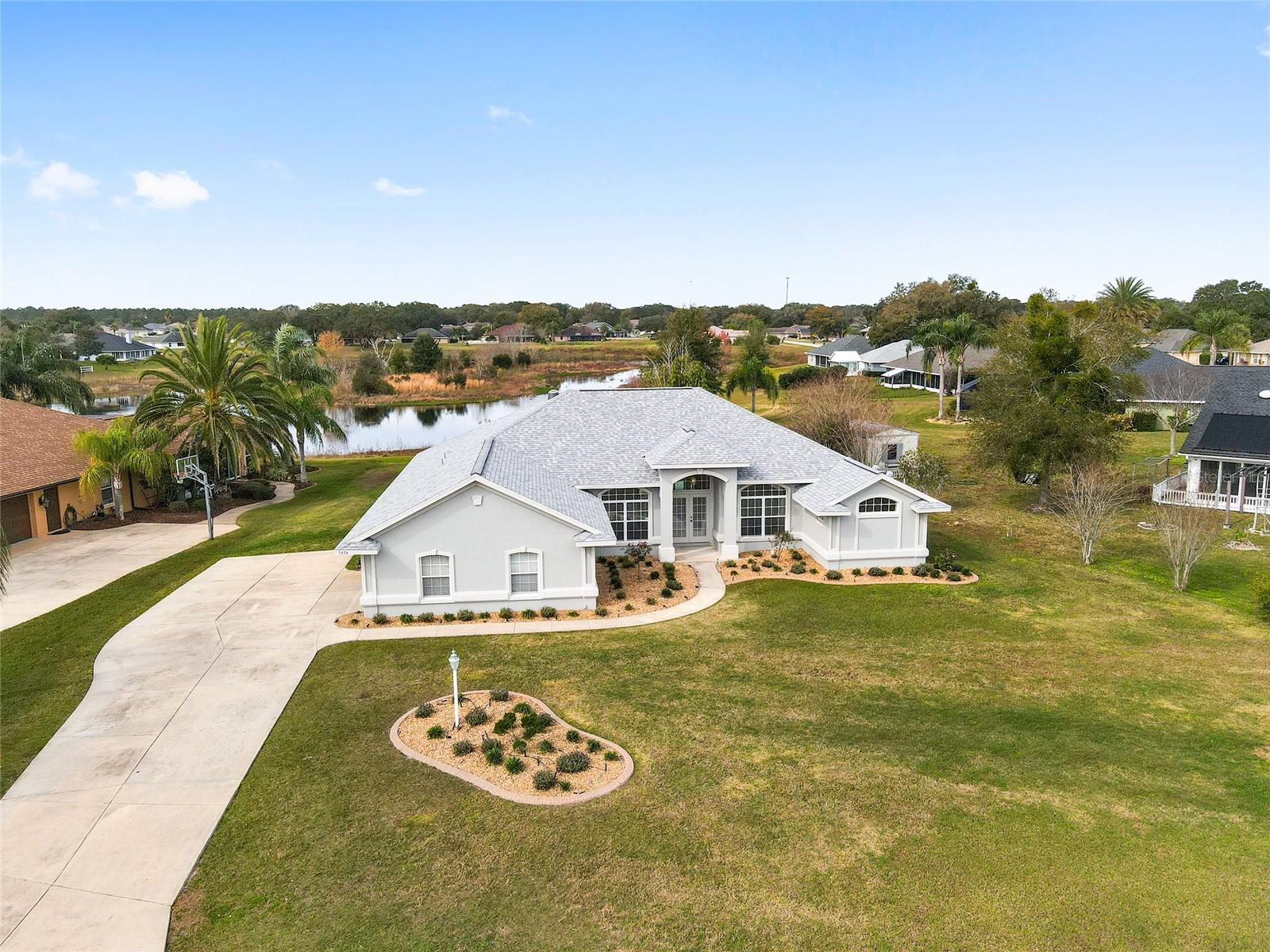 ;
;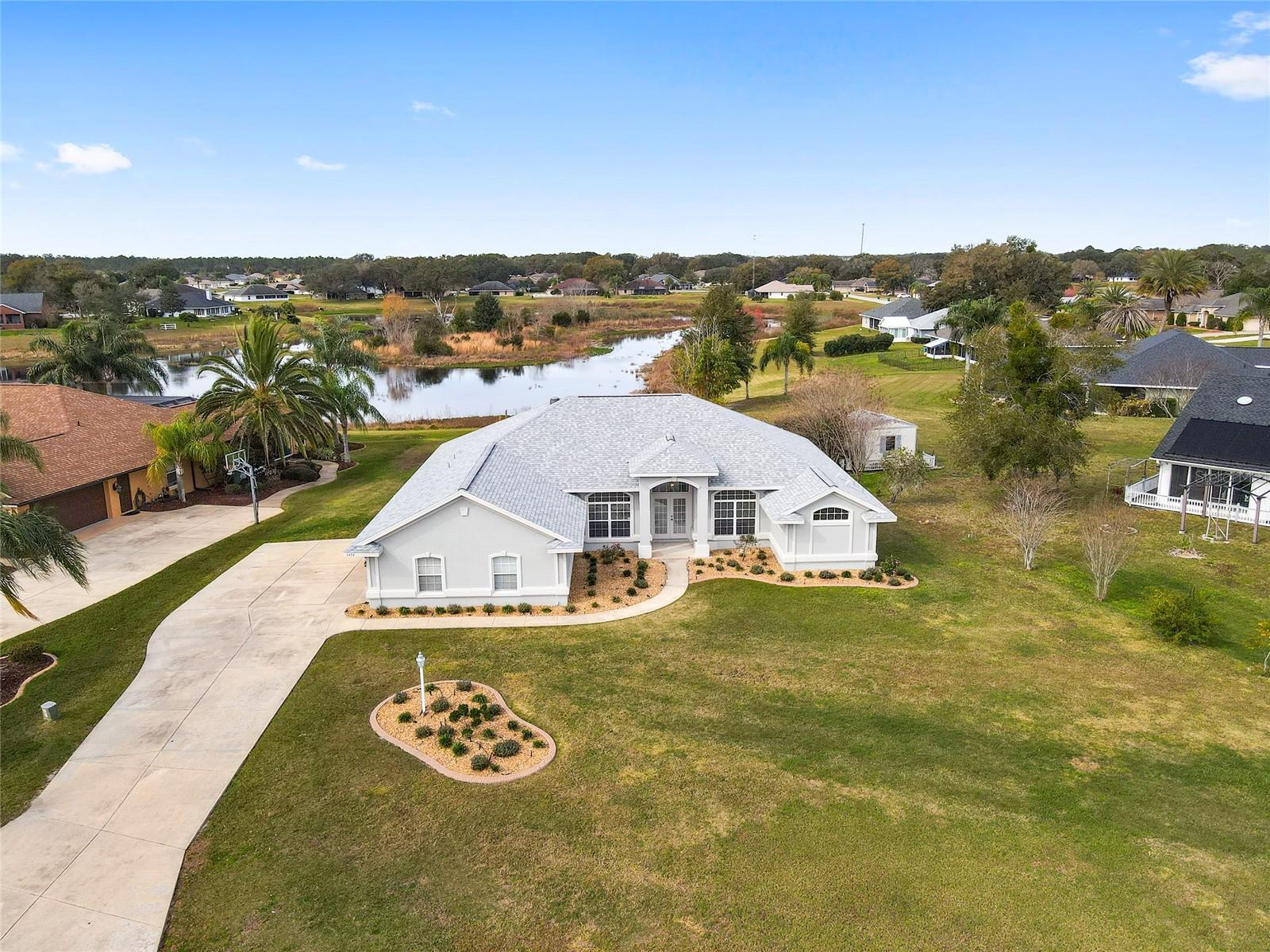 ;
;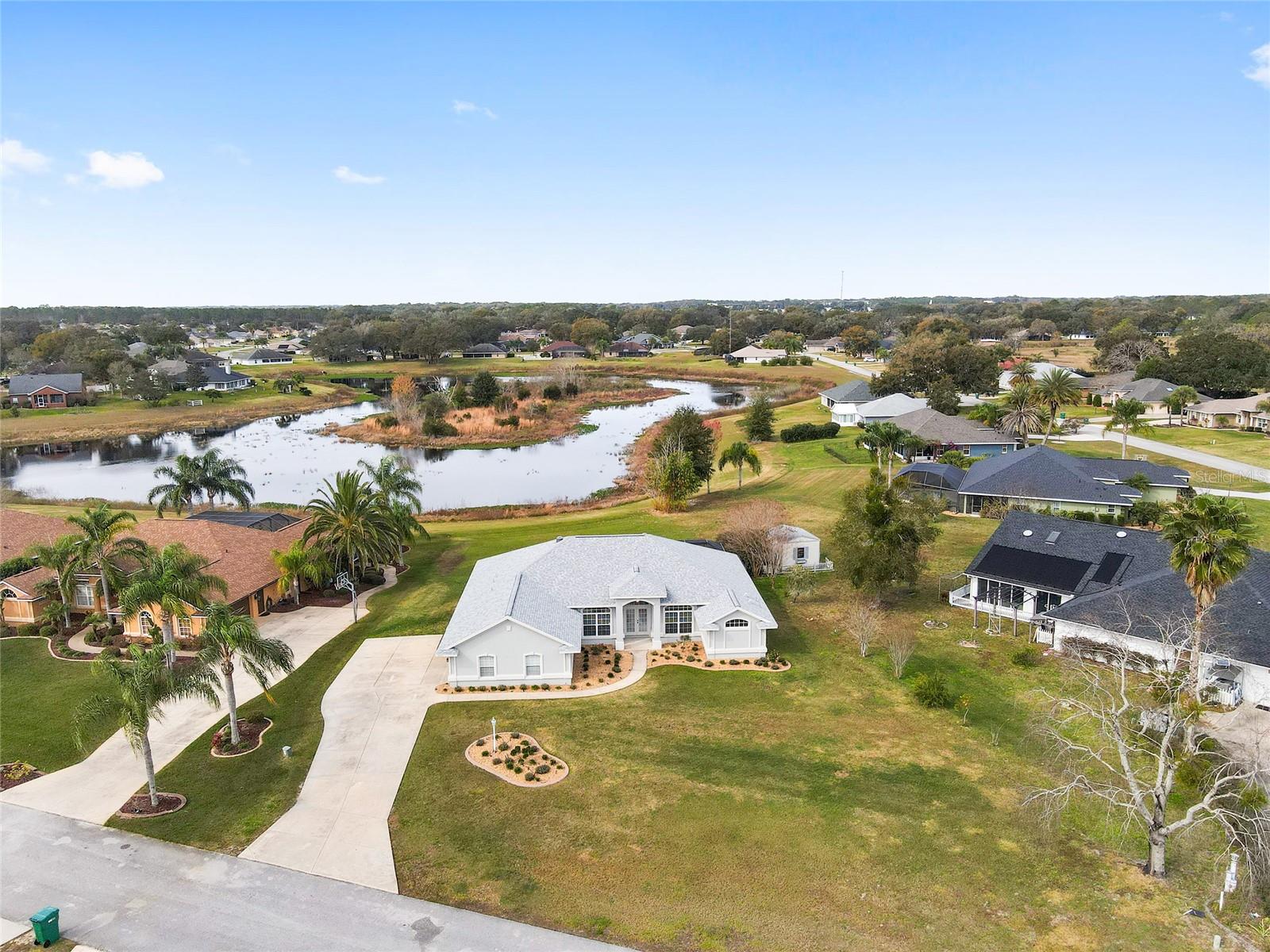 ;
;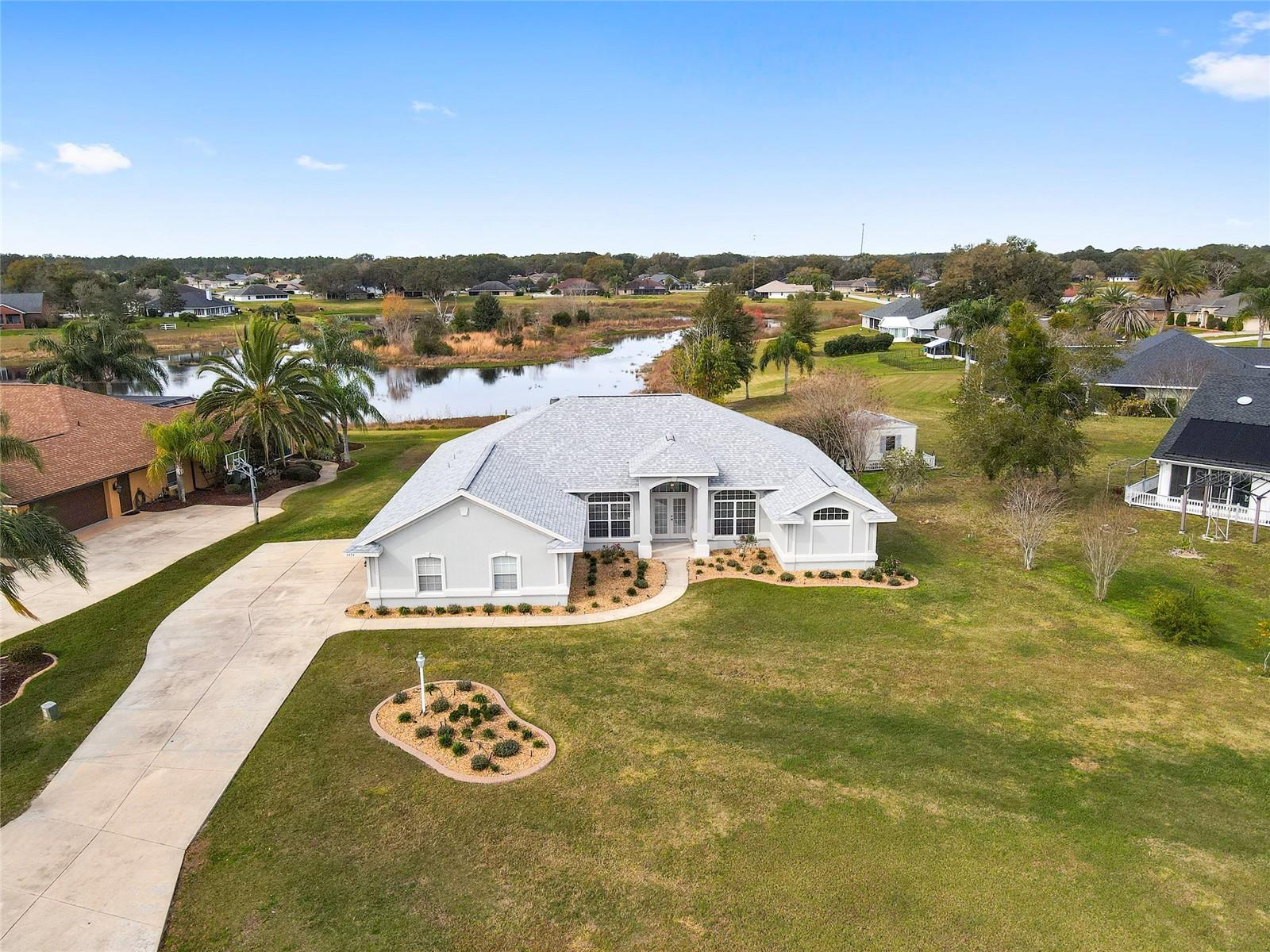 ;
;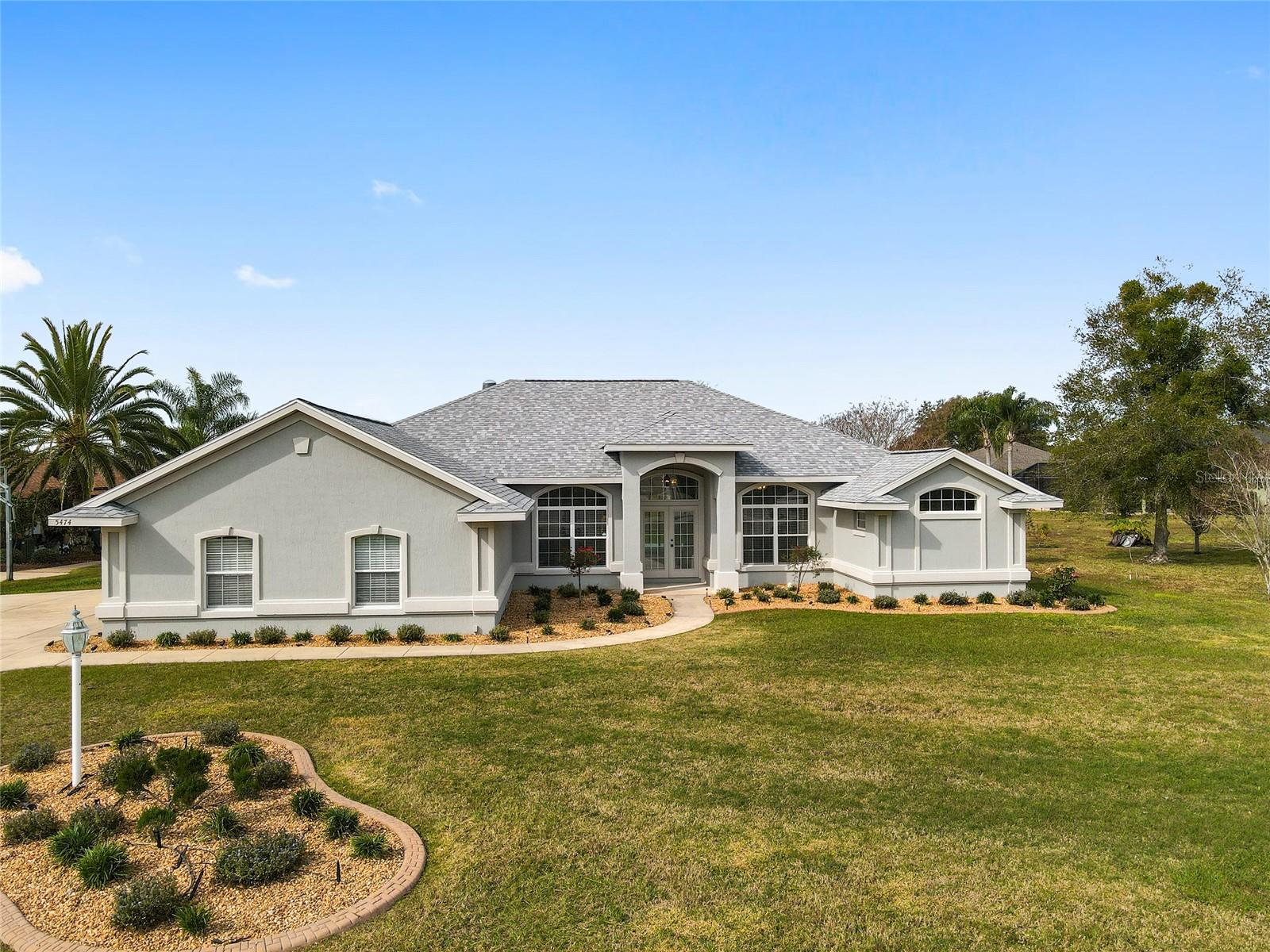 ;
;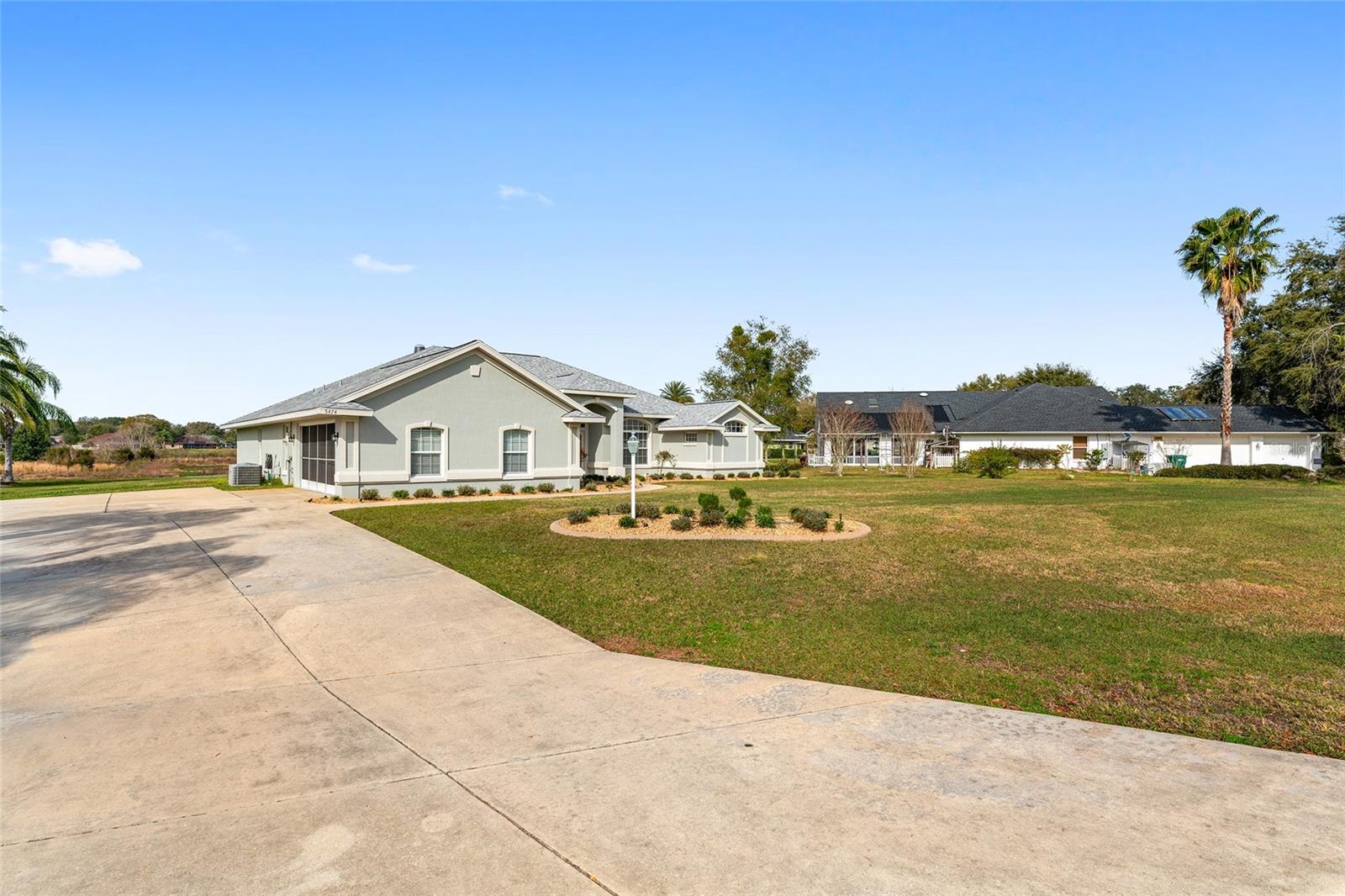 ;
;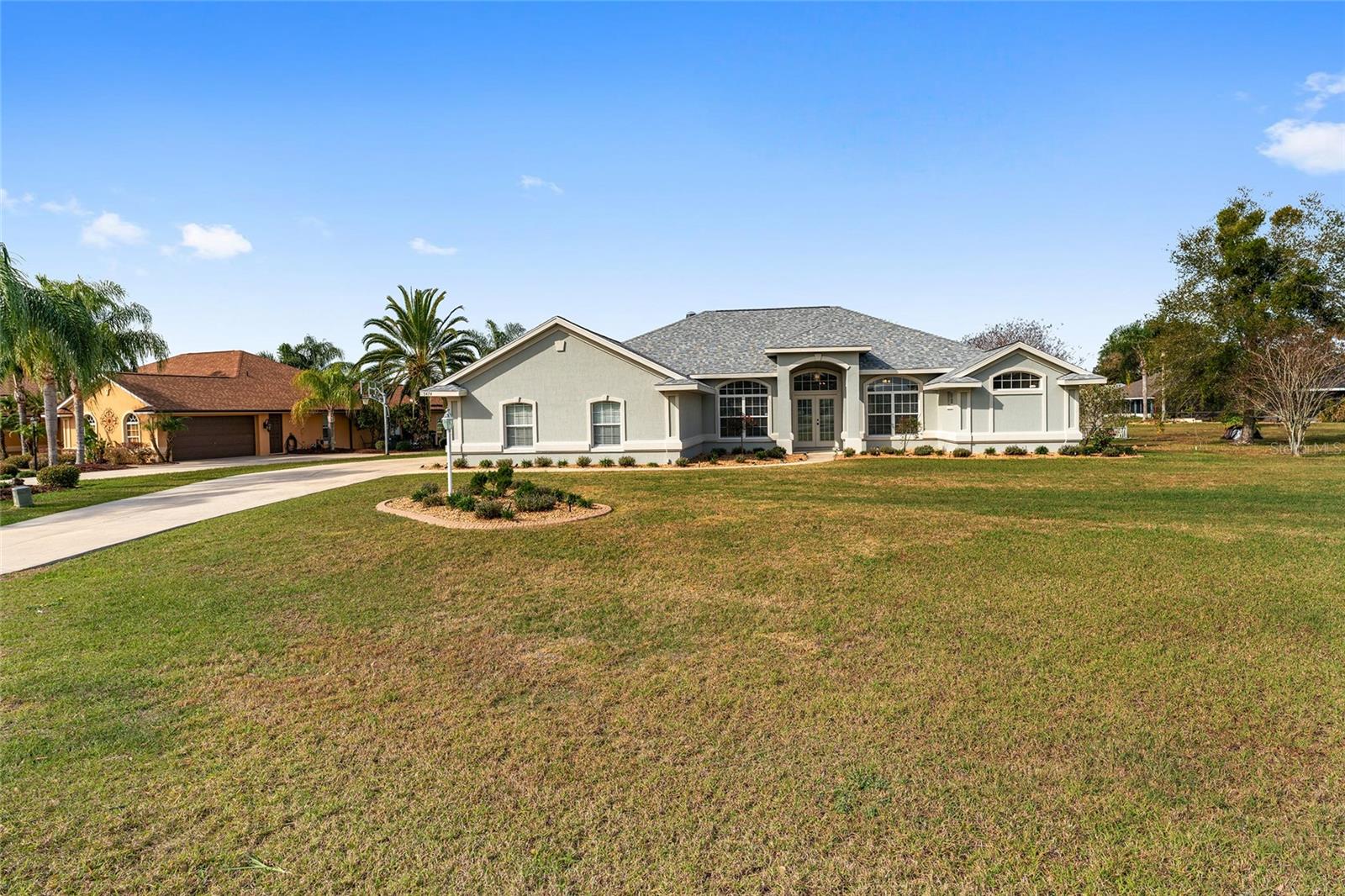 ;
;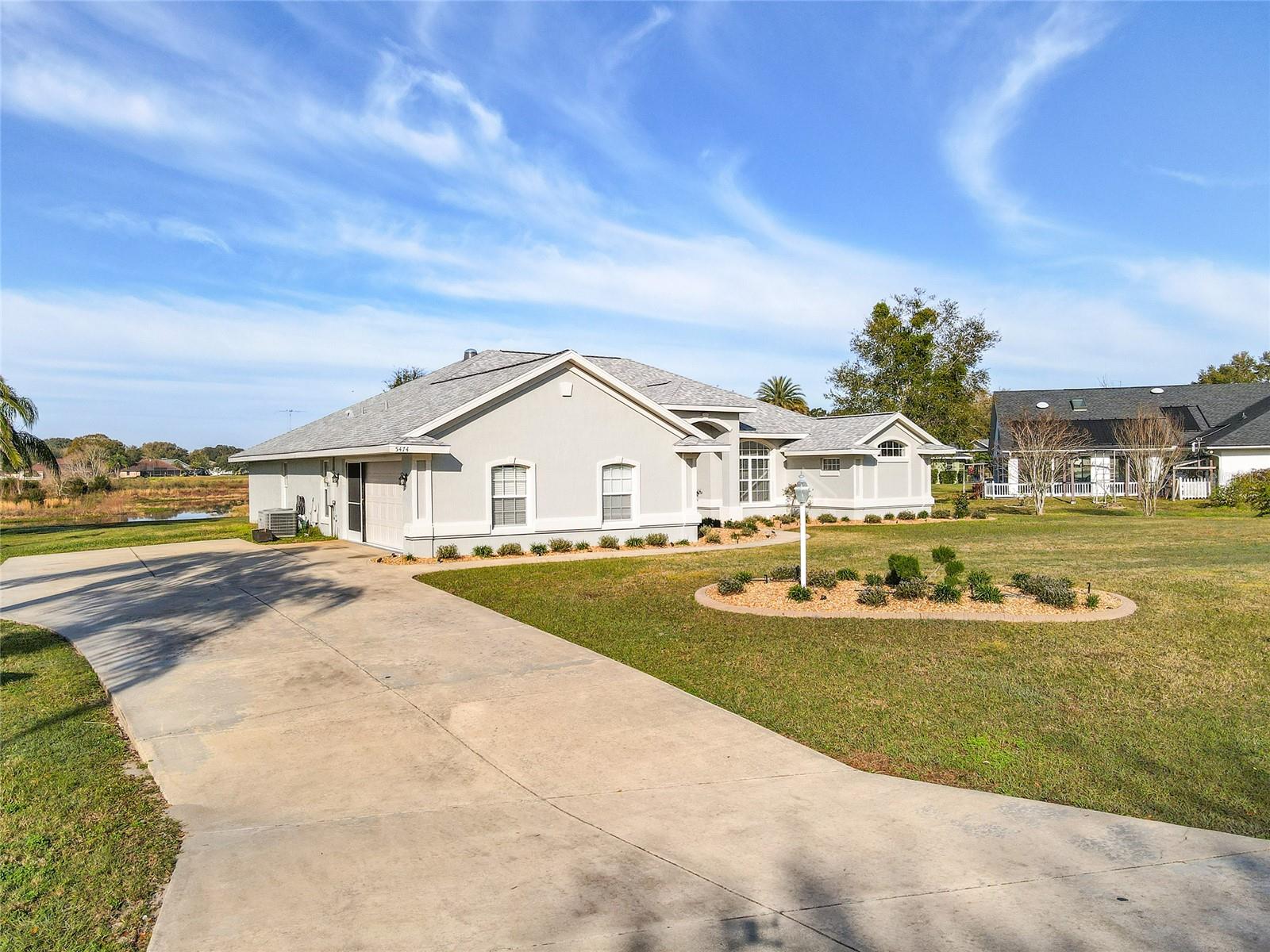 ;
;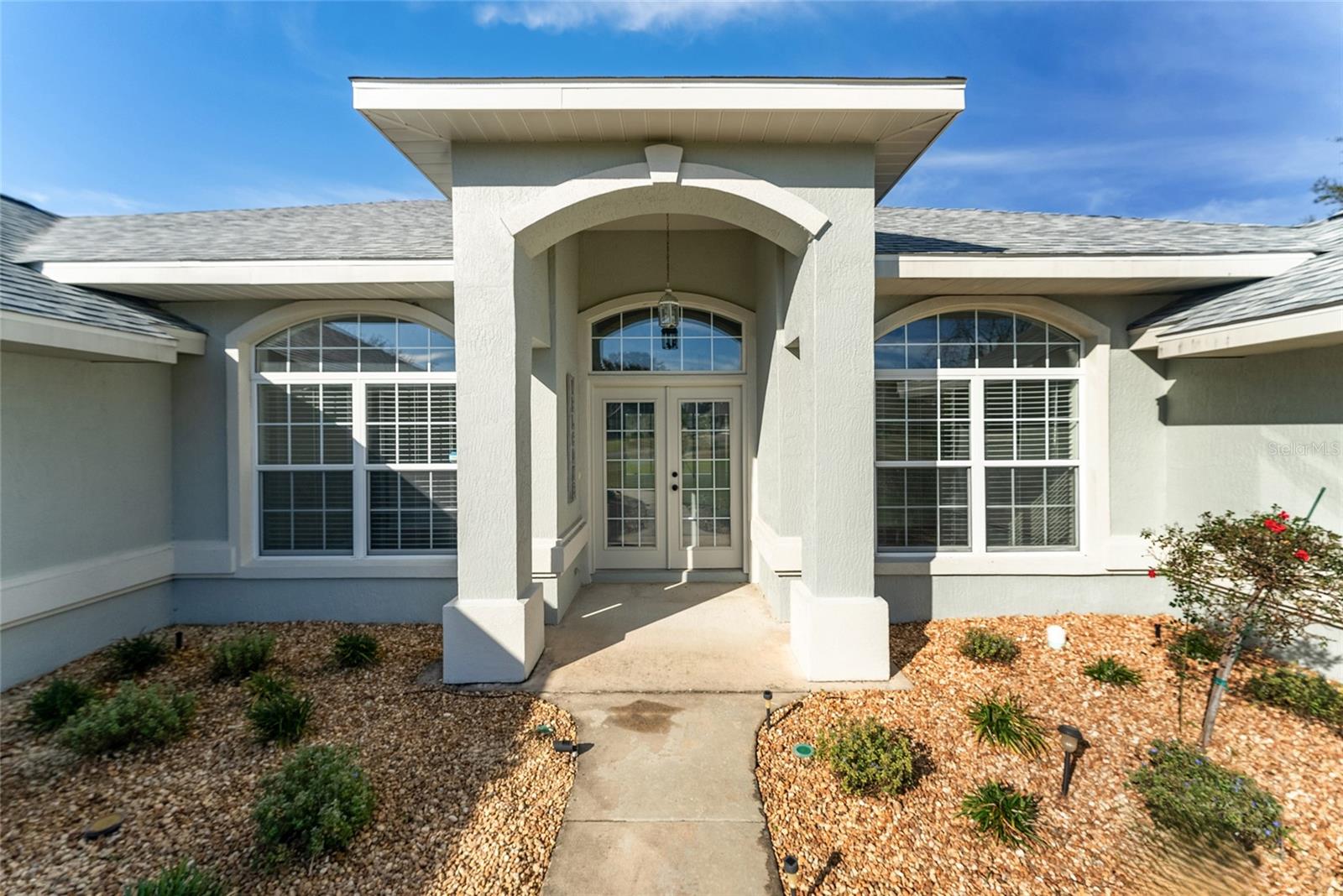 ;
;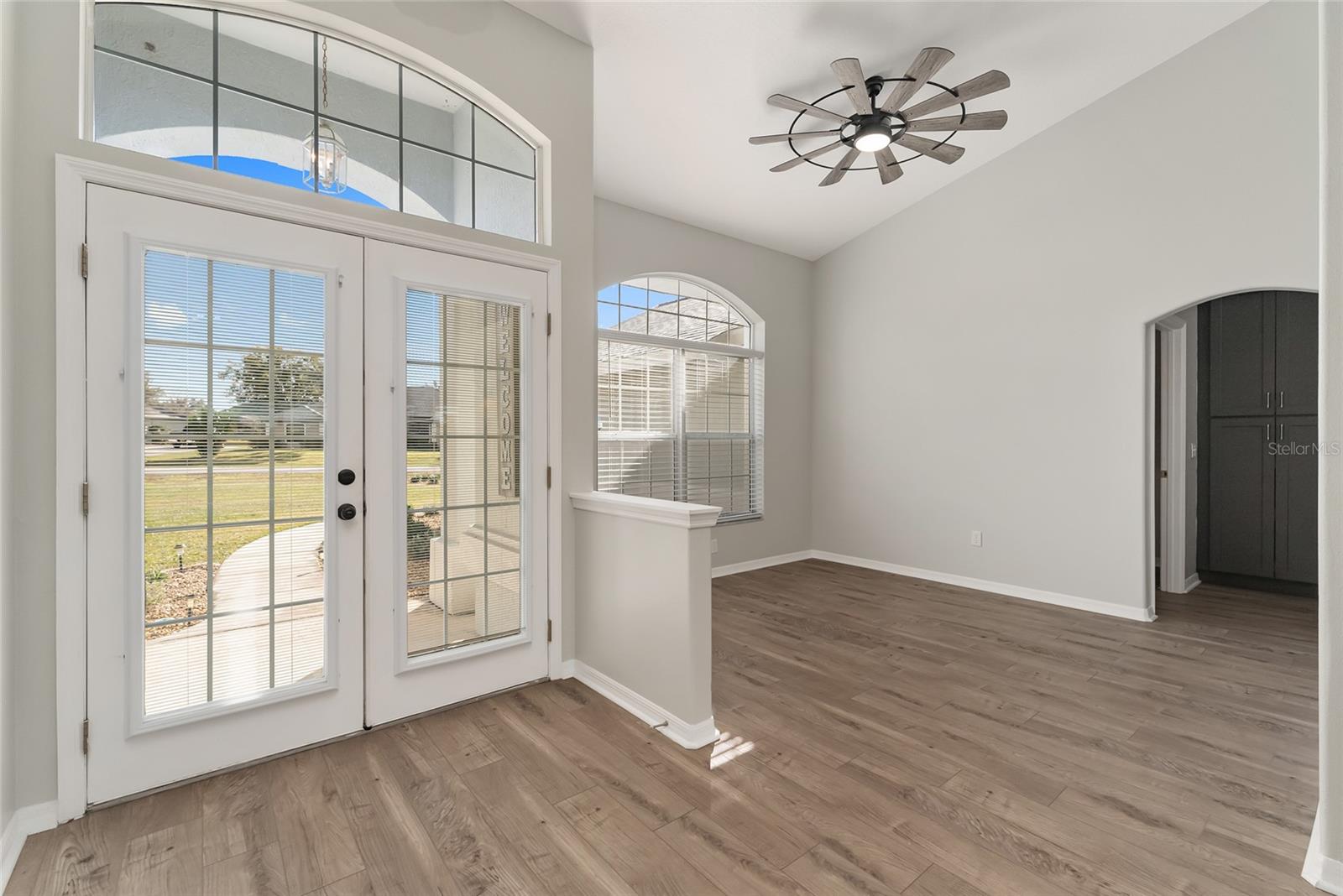 ;
;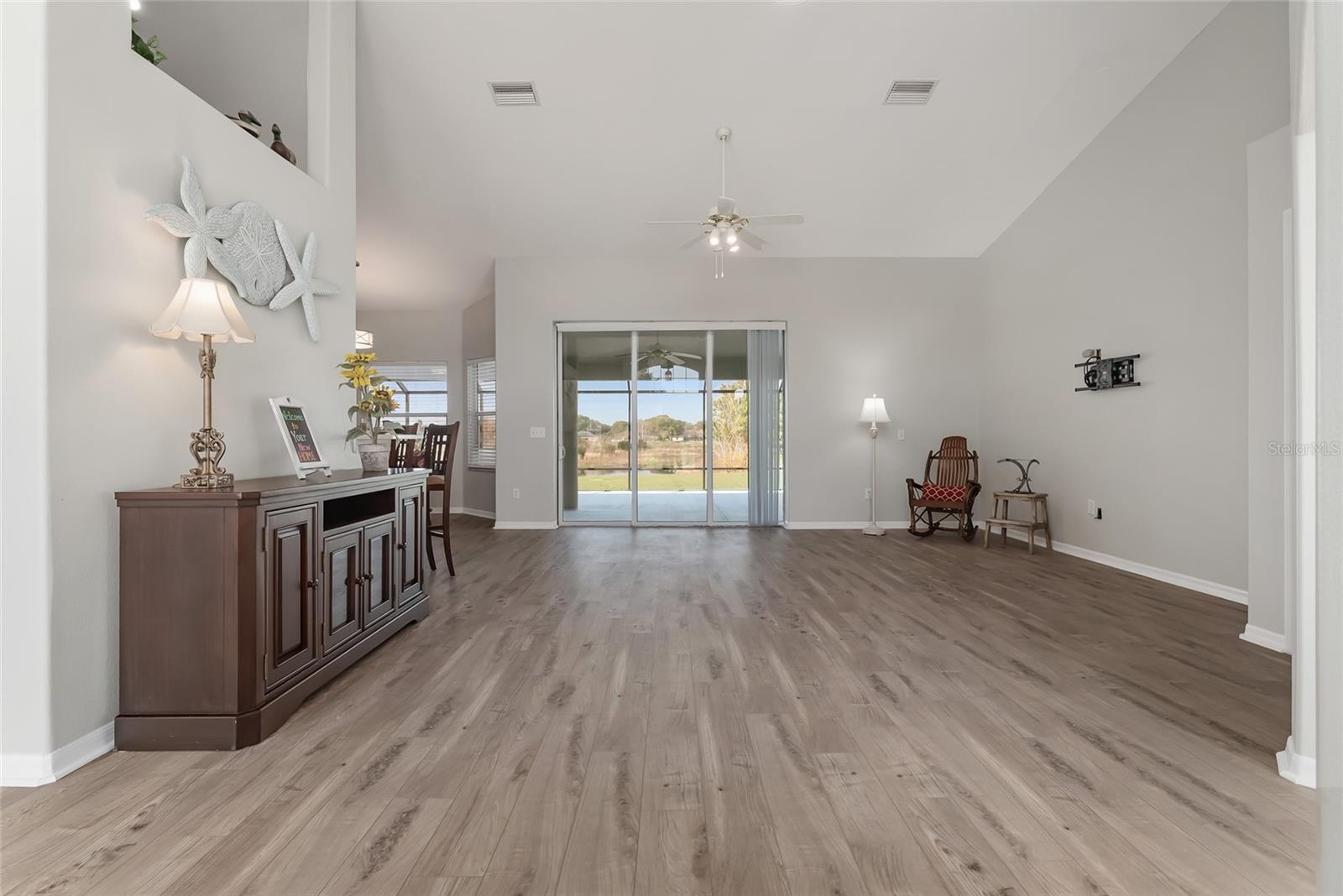 ;
;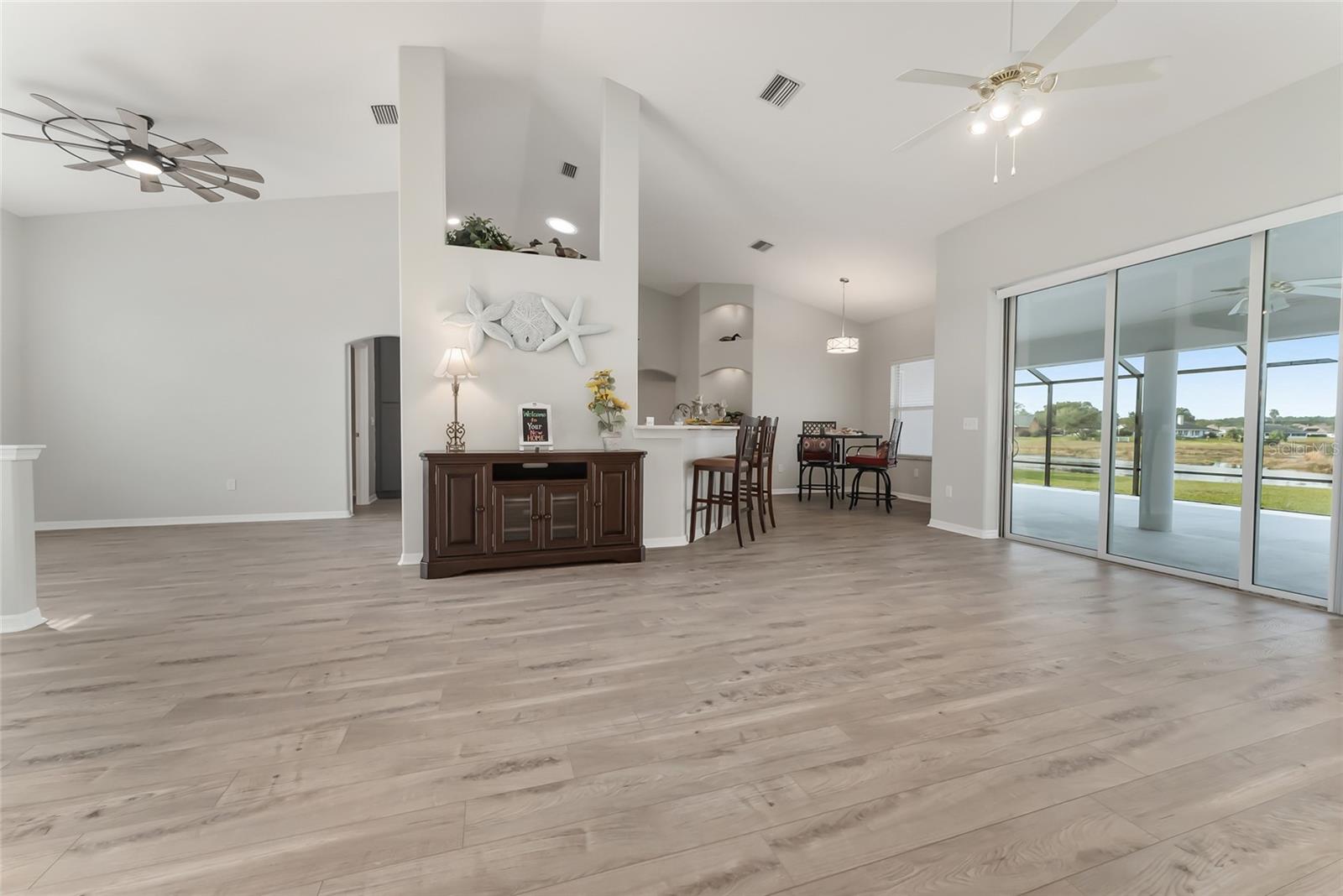 ;
;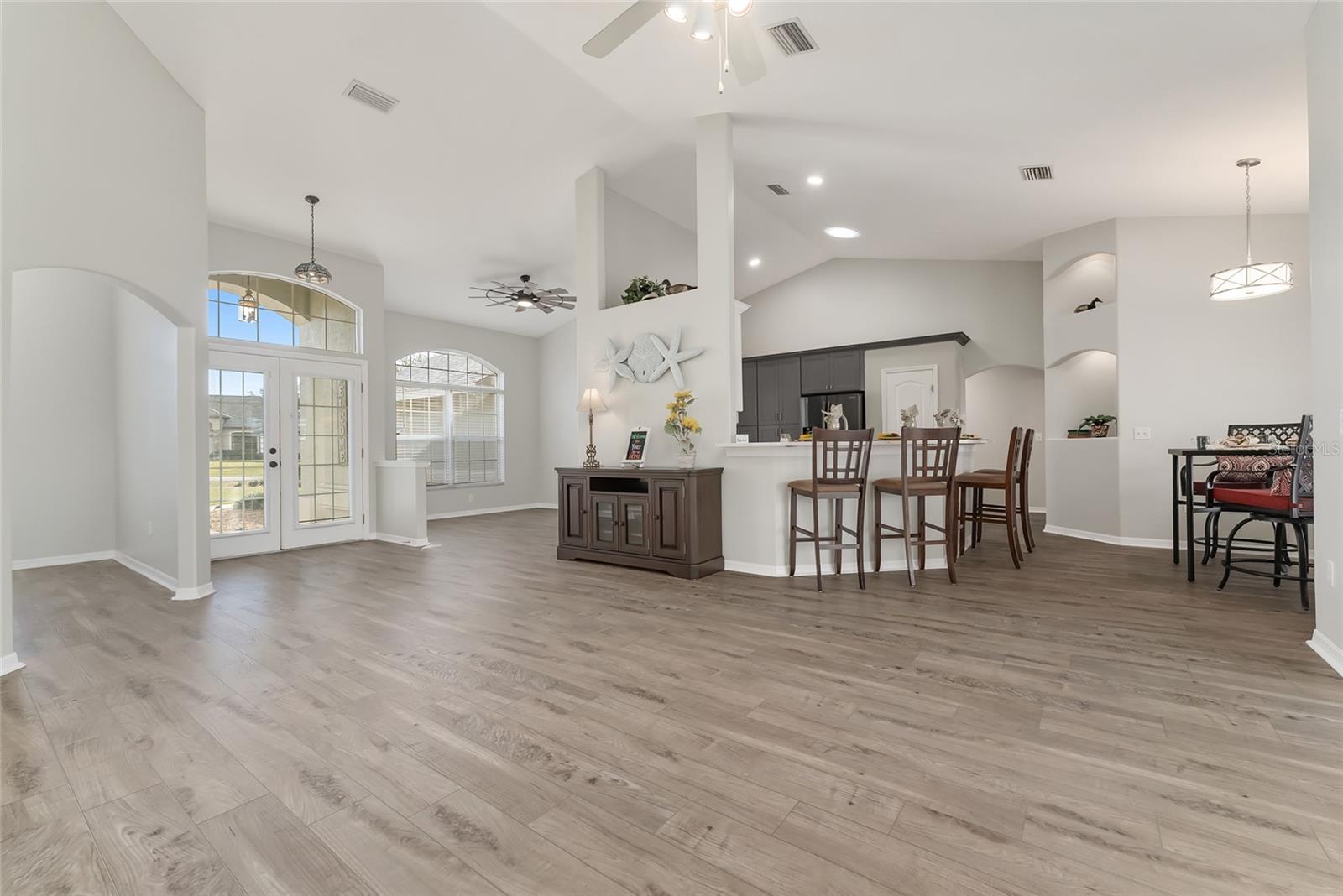 ;
;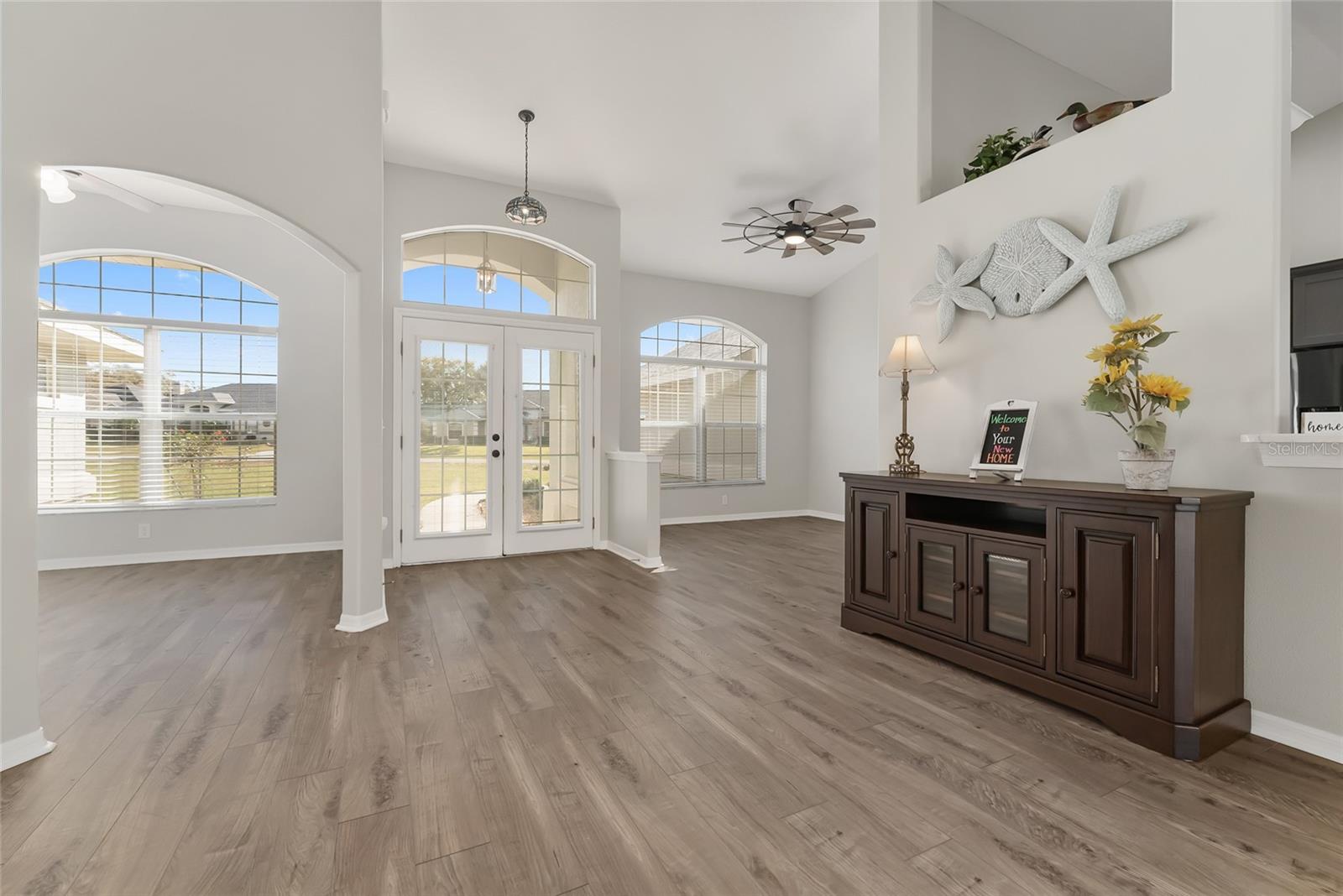 ;
;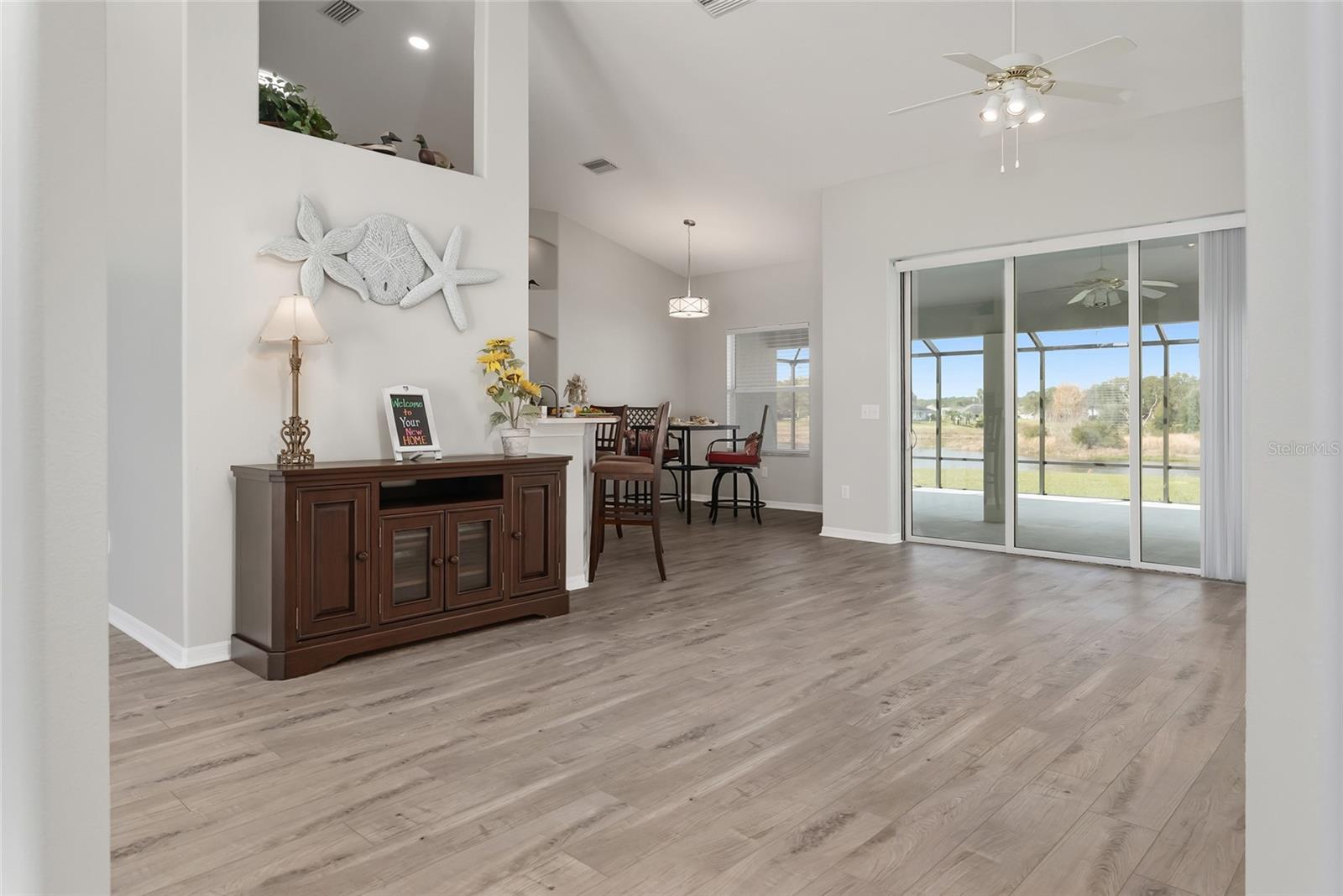 ;
;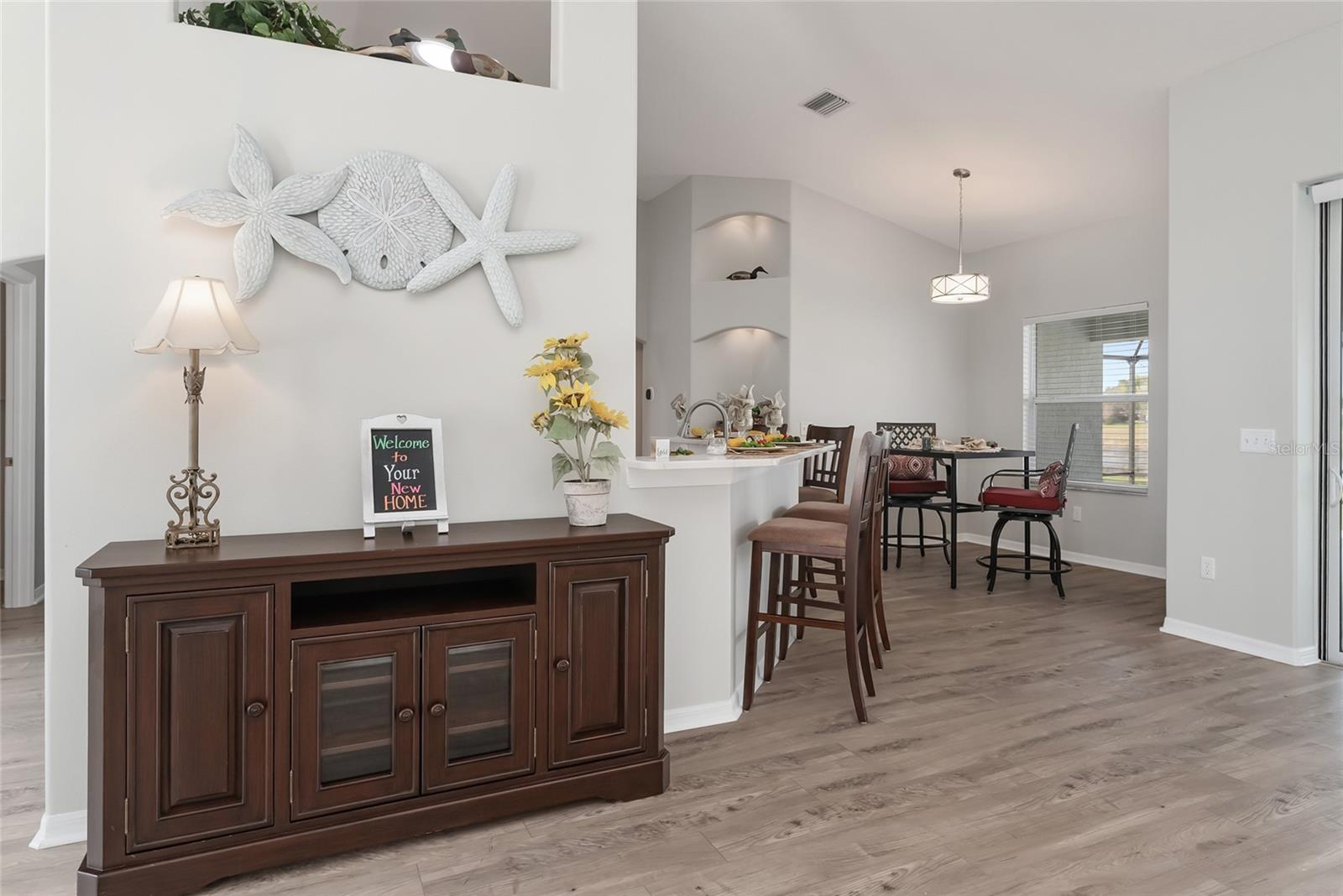 ;
;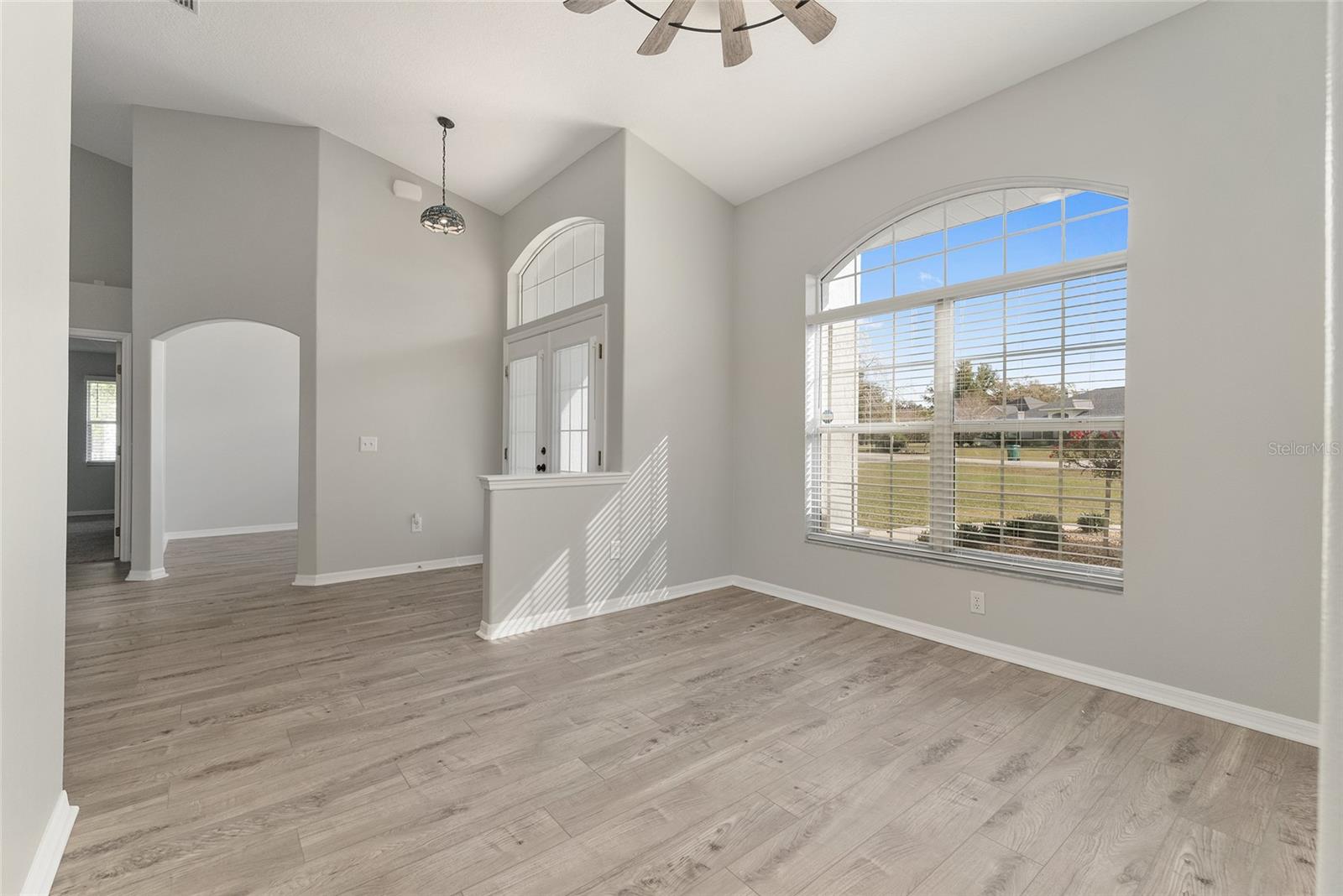 ;
;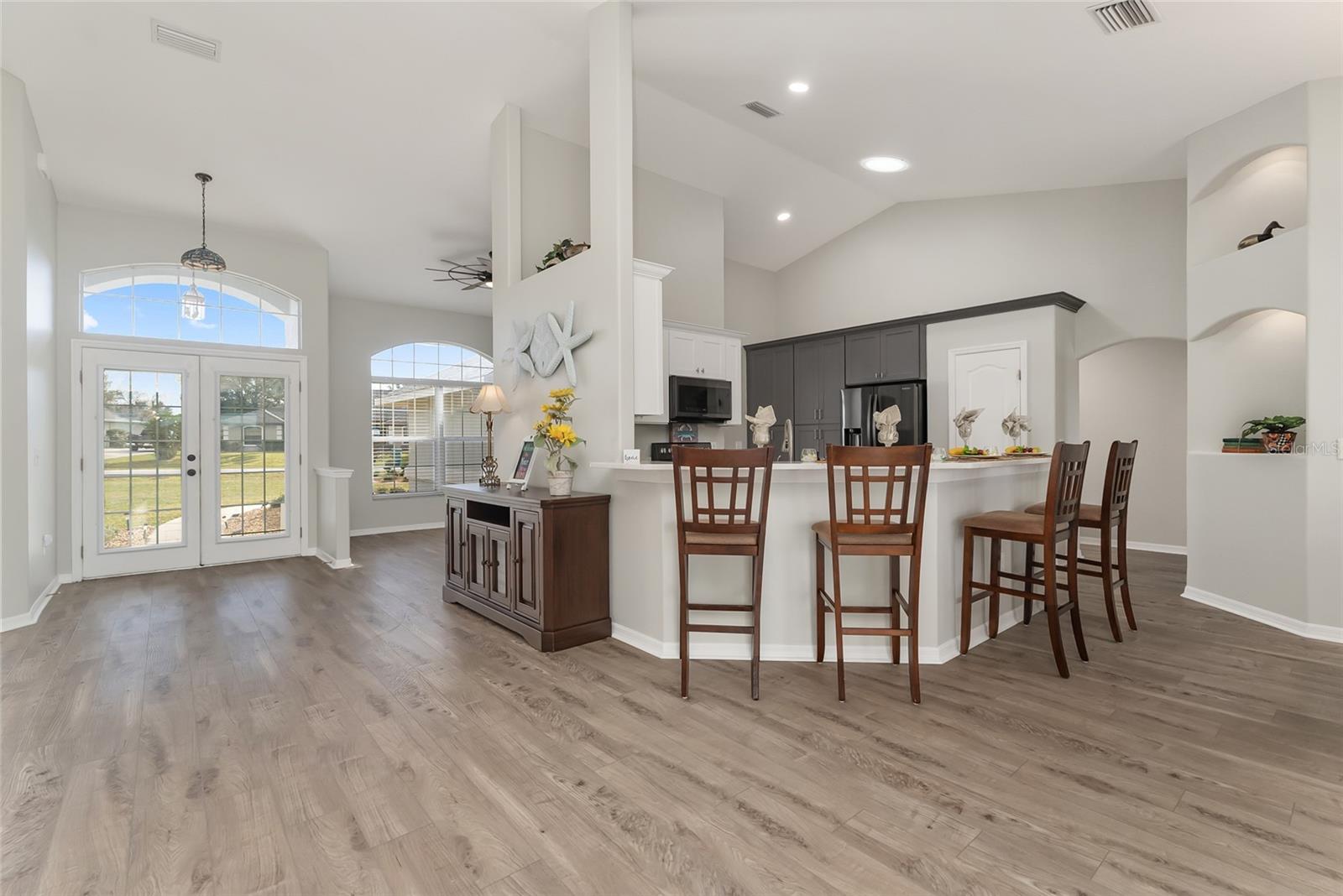 ;
;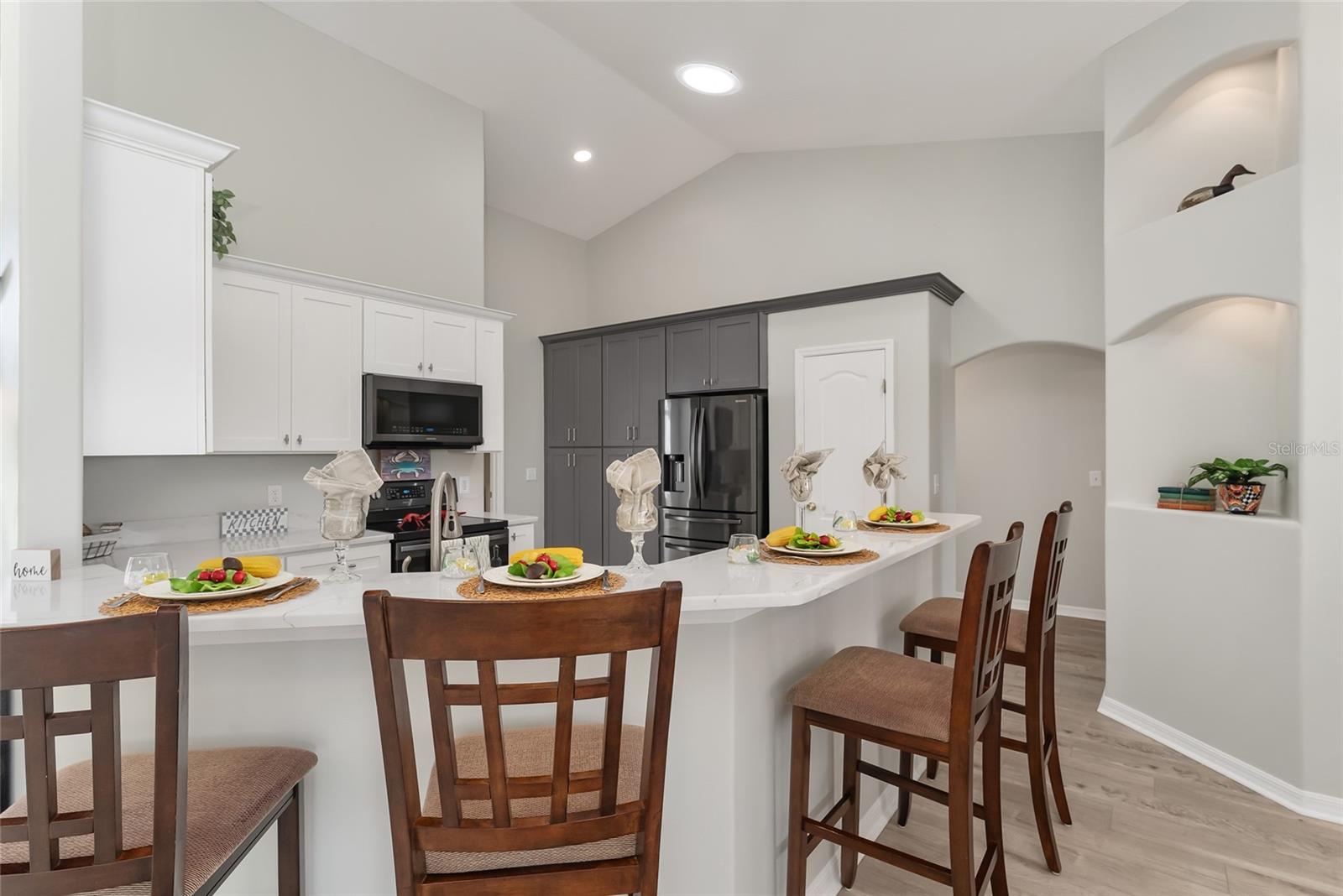 ;
;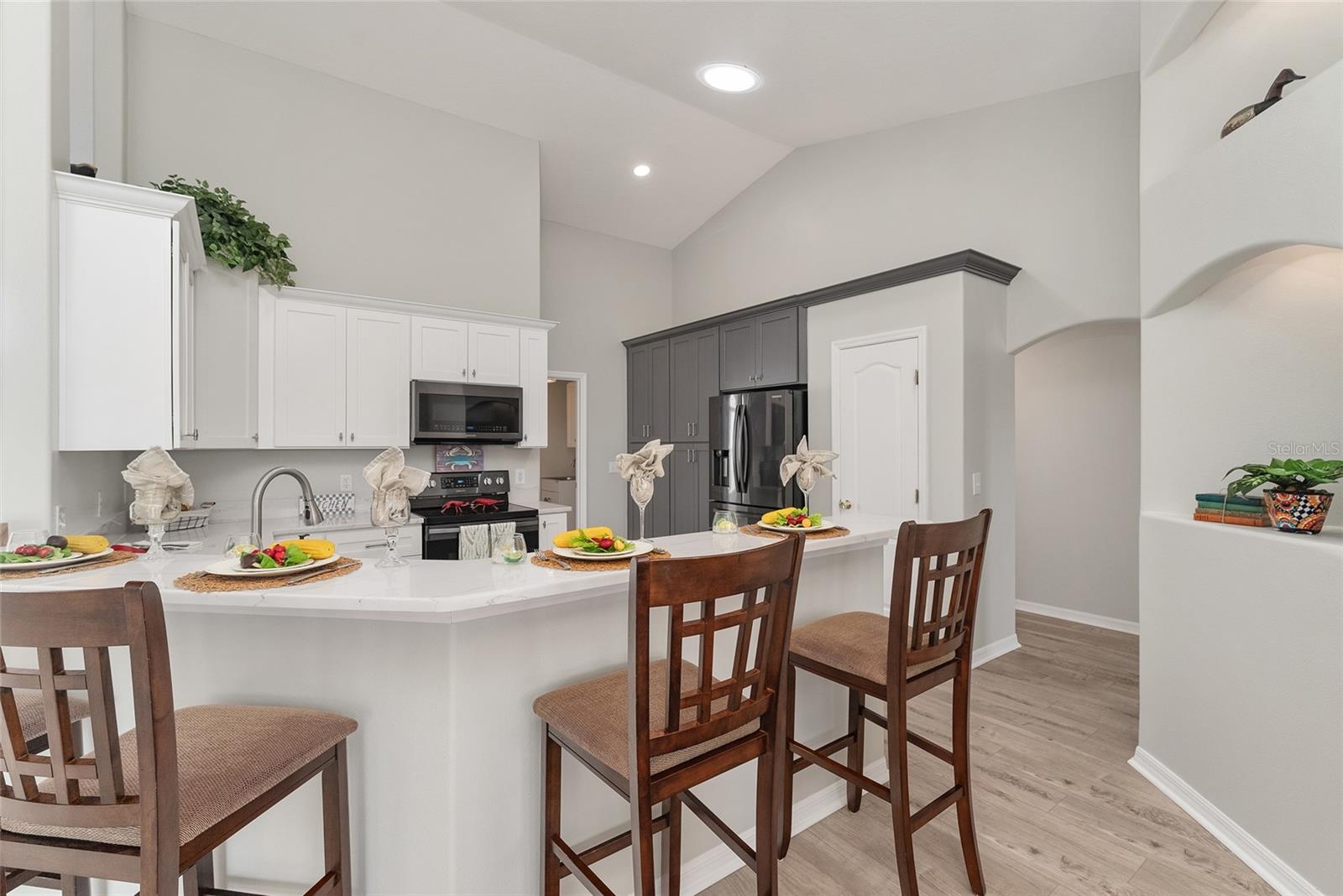 ;
;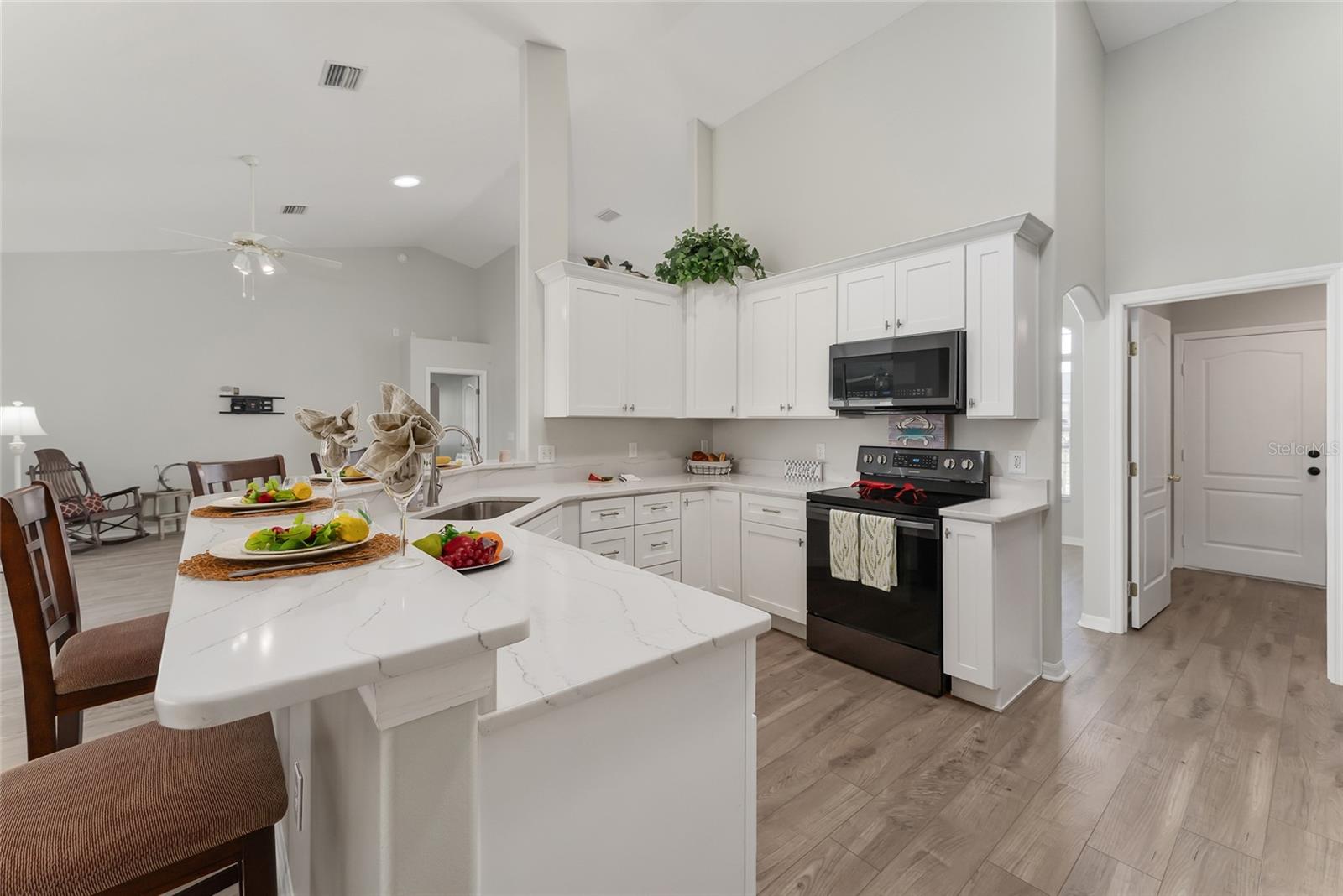 ;
;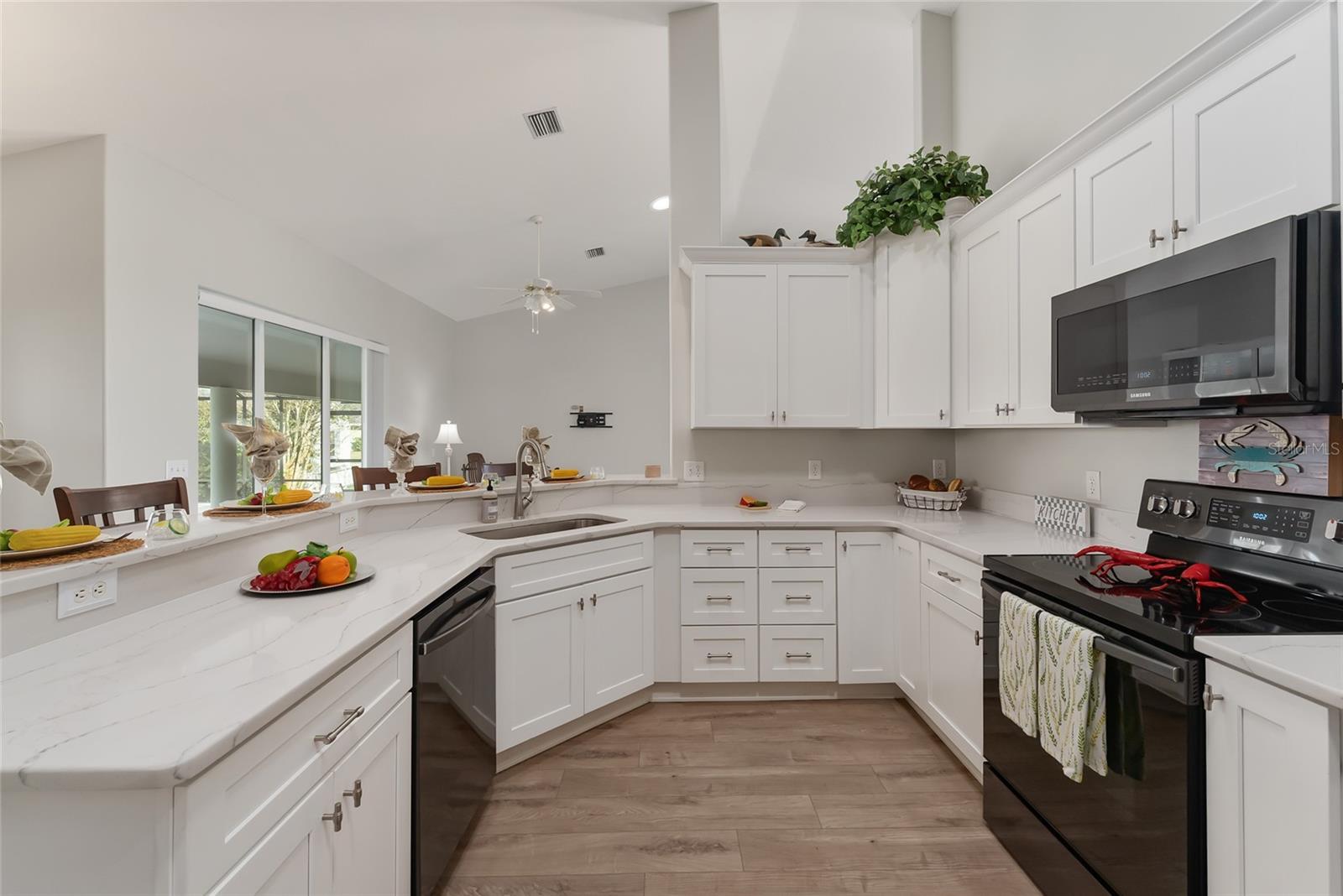 ;
;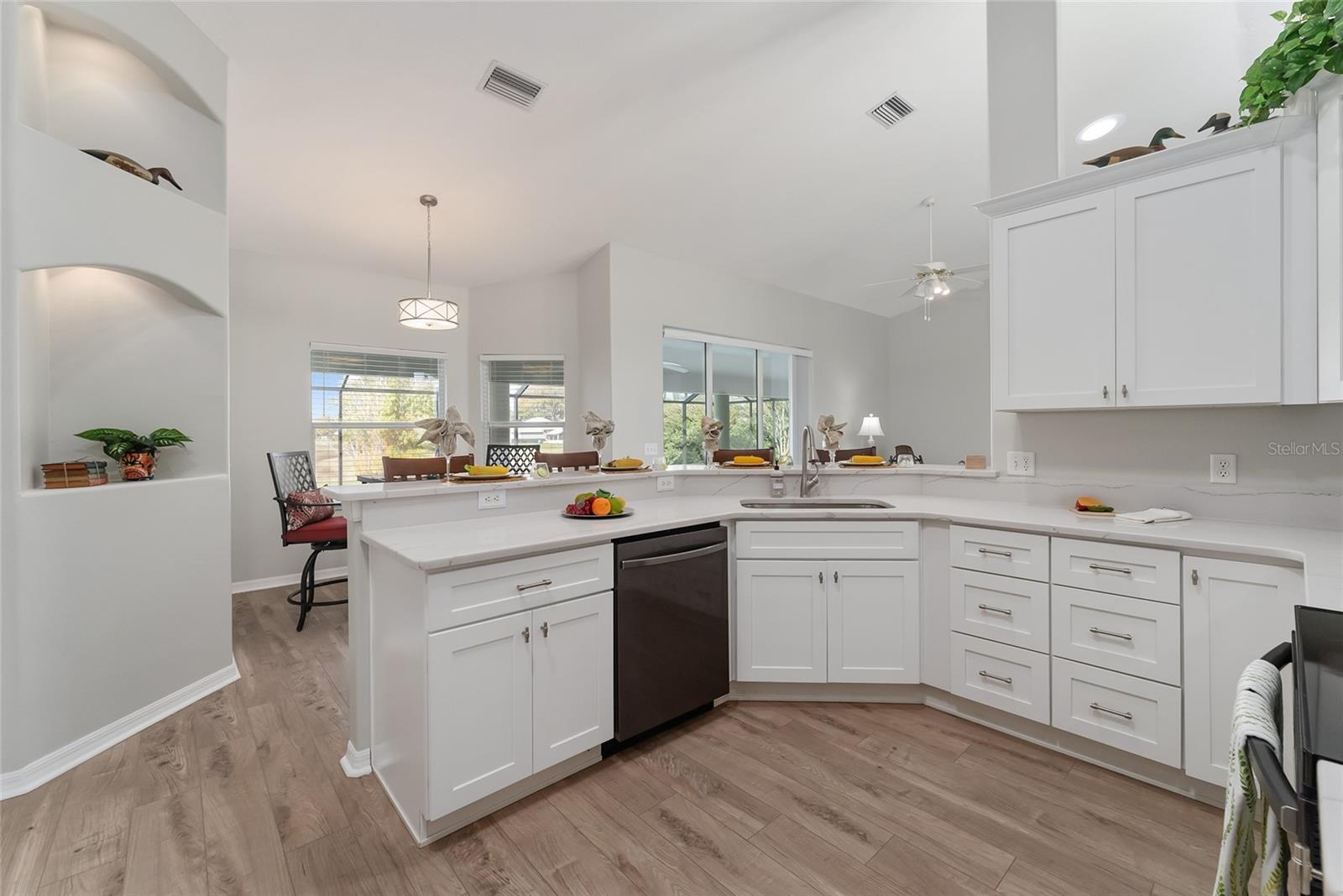 ;
;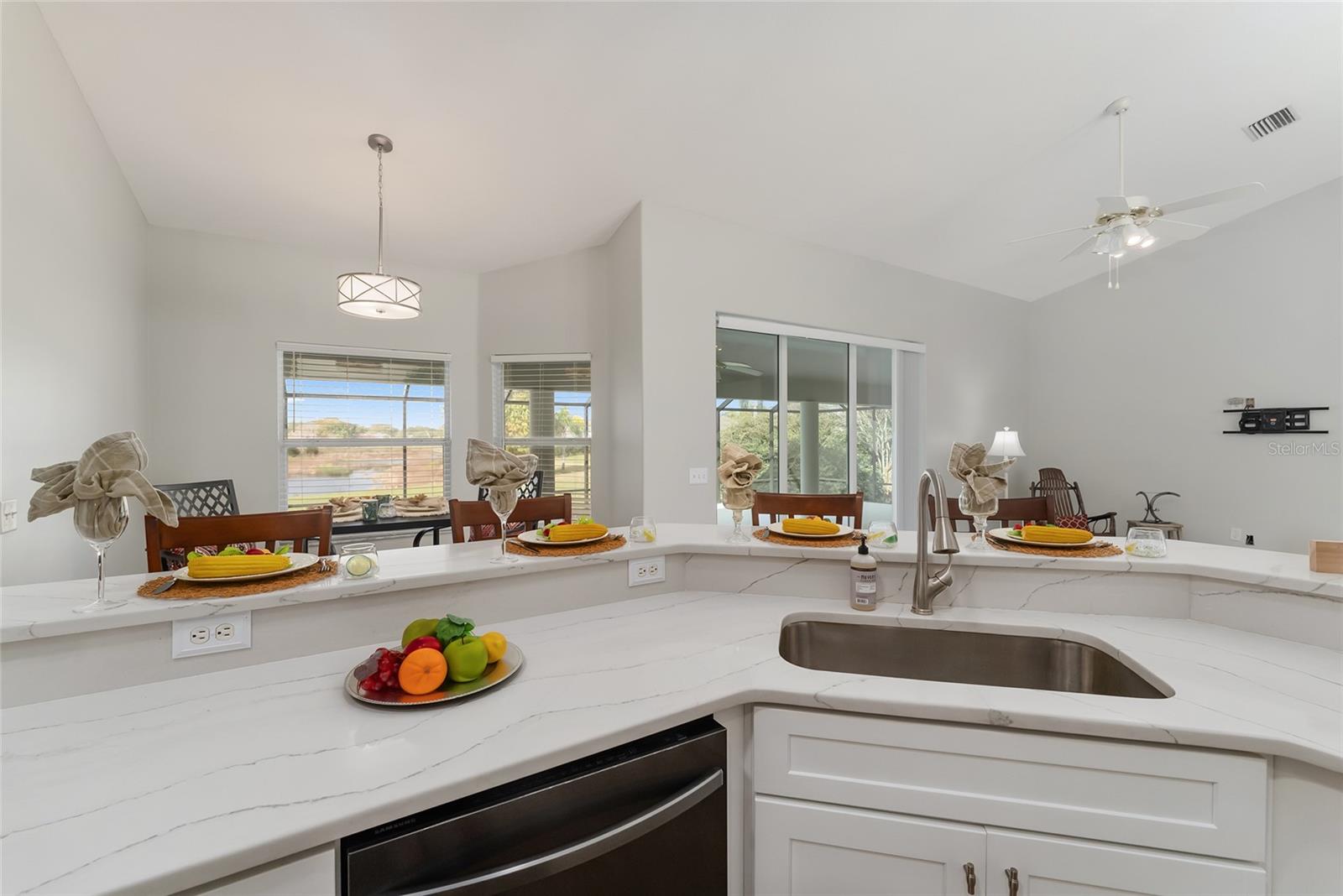 ;
;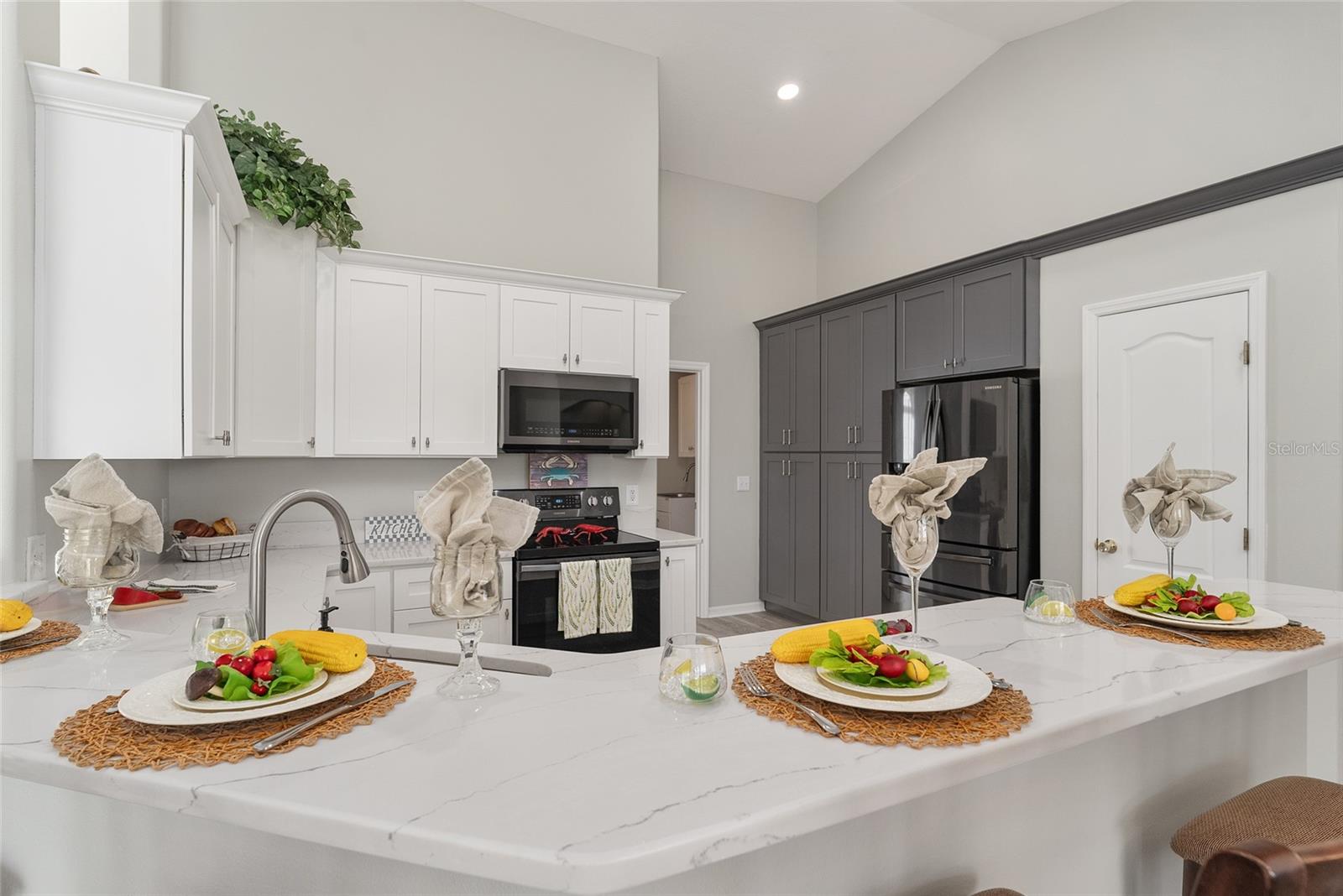 ;
;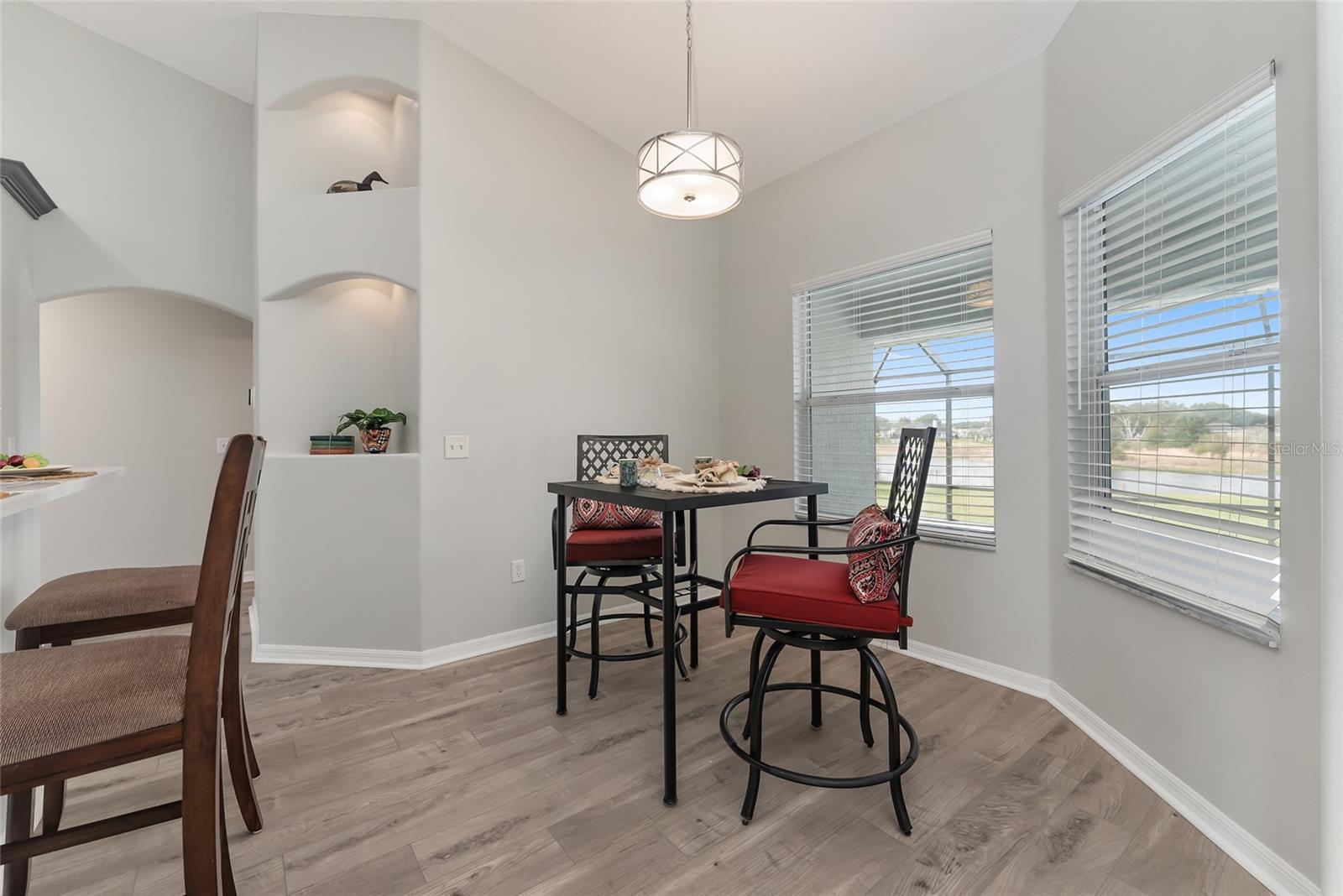 ;
;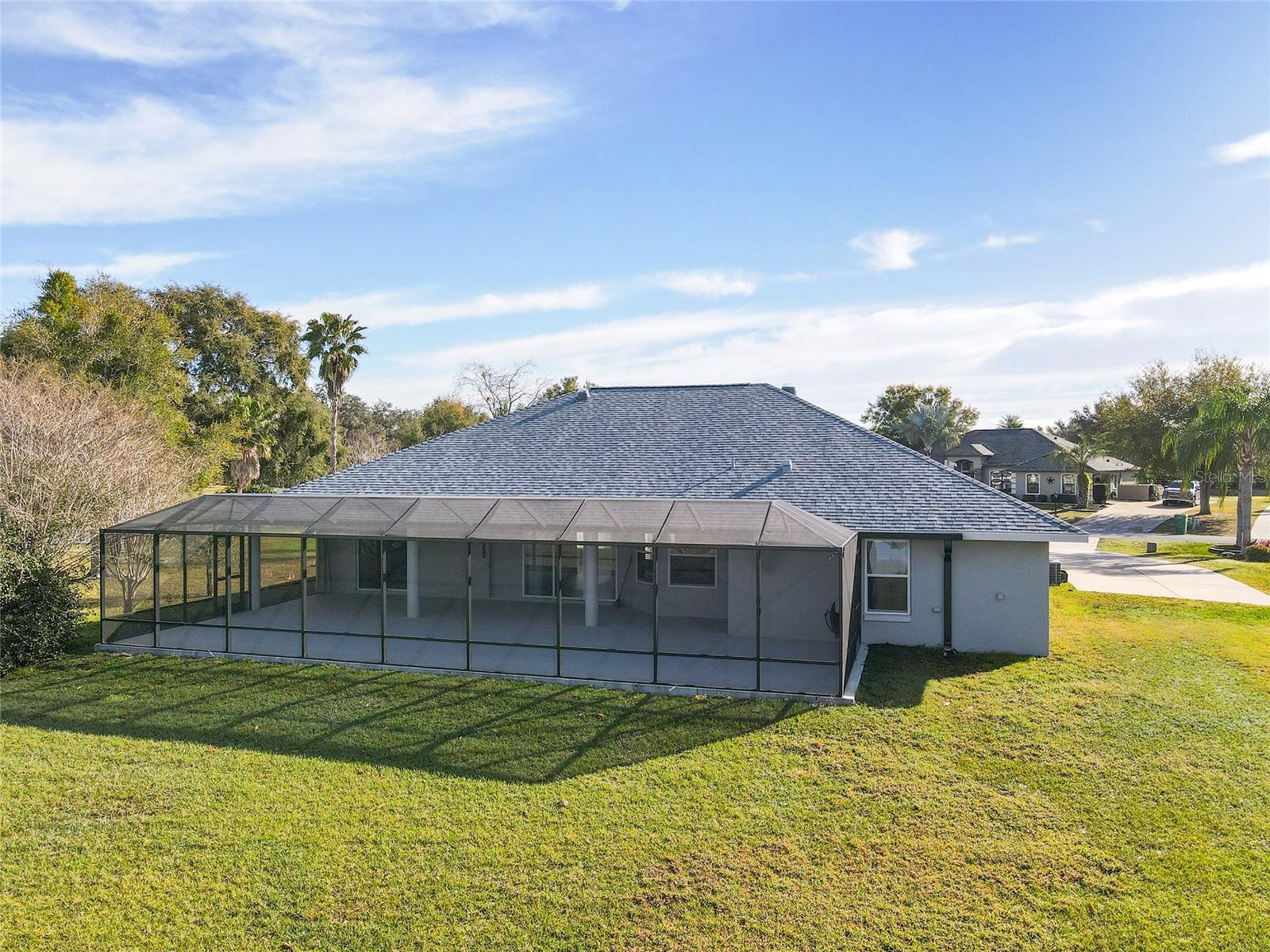 ;
;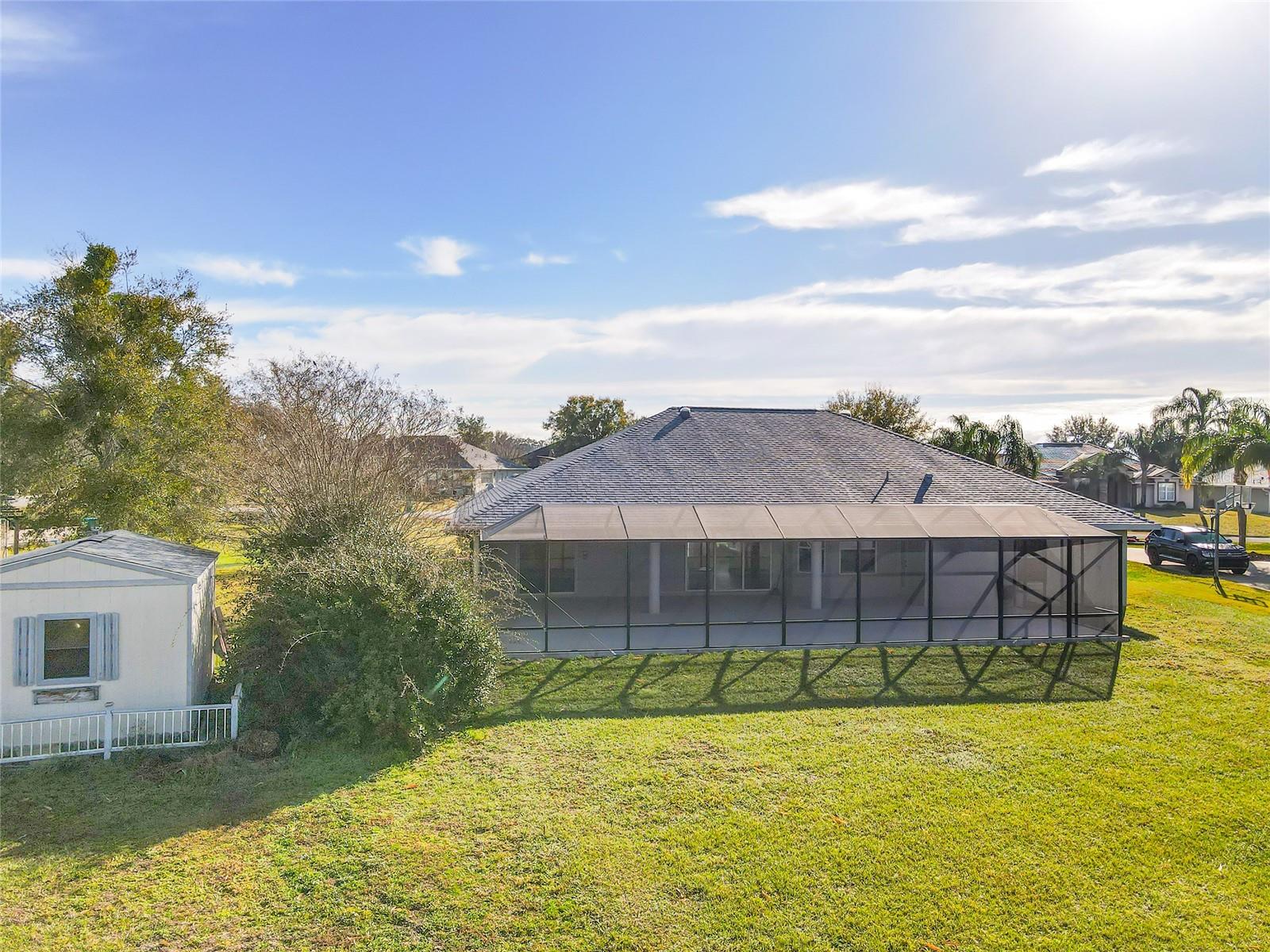 ;
;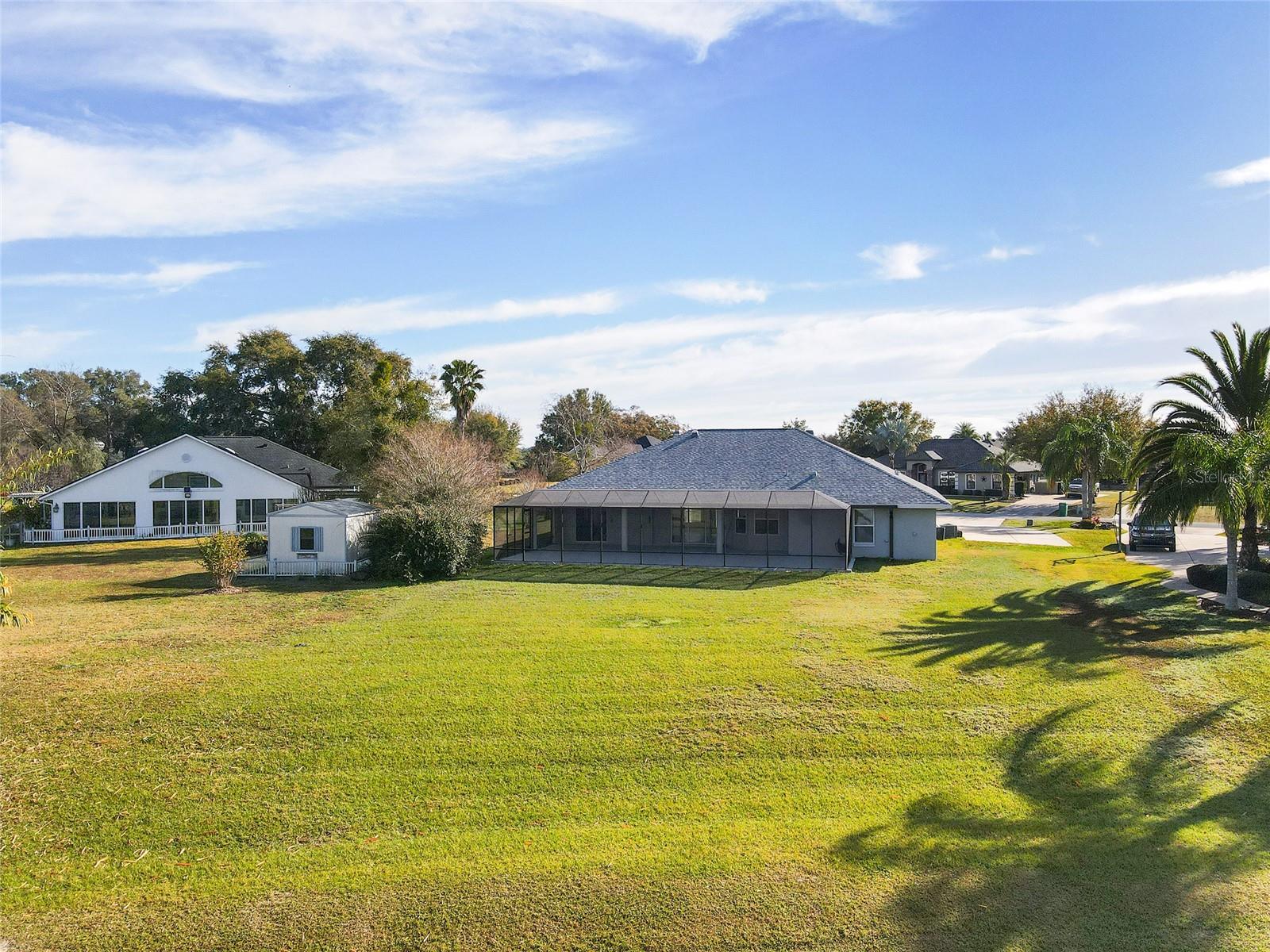 ;
;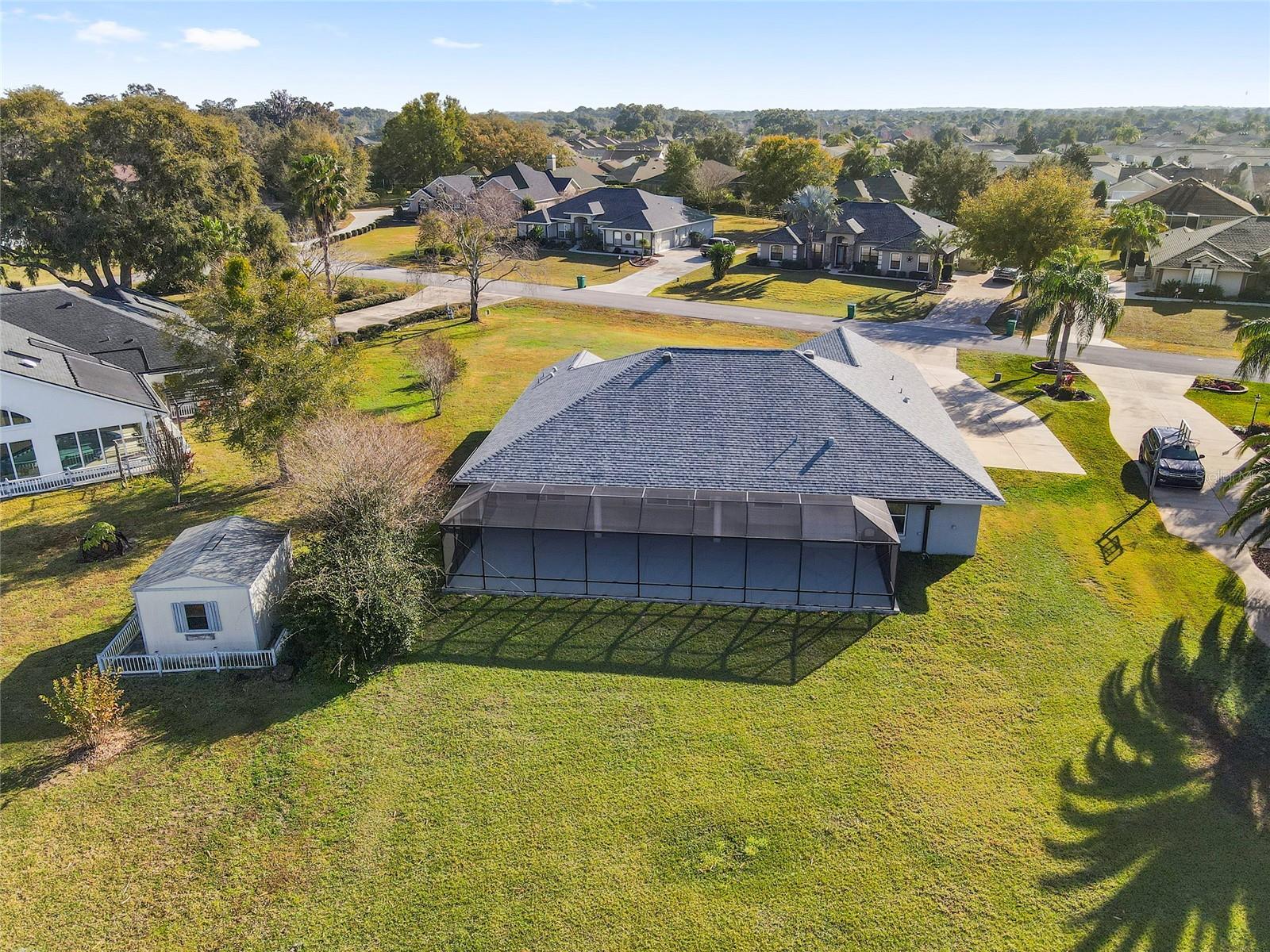 ;
;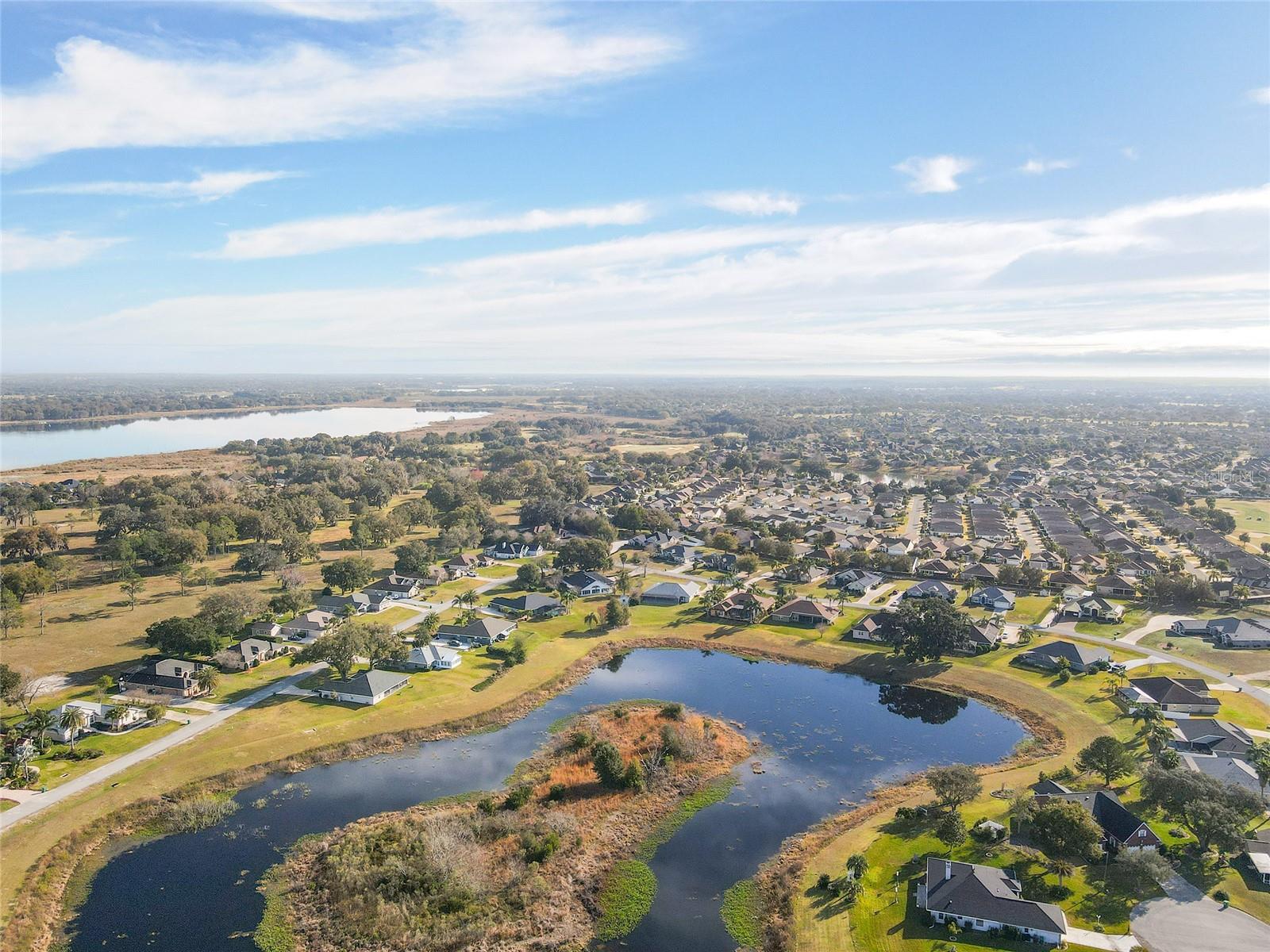 ;
;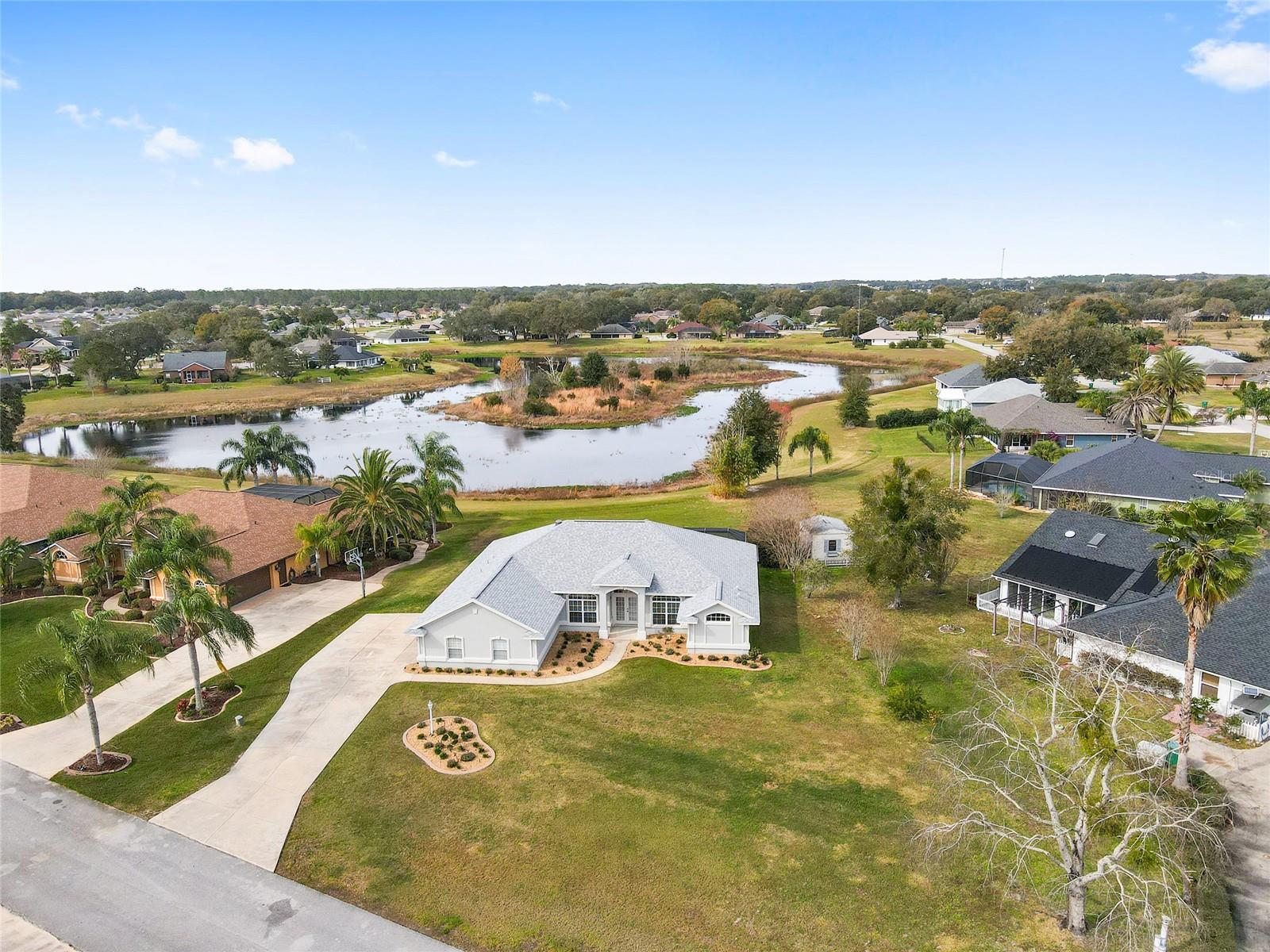 ;
;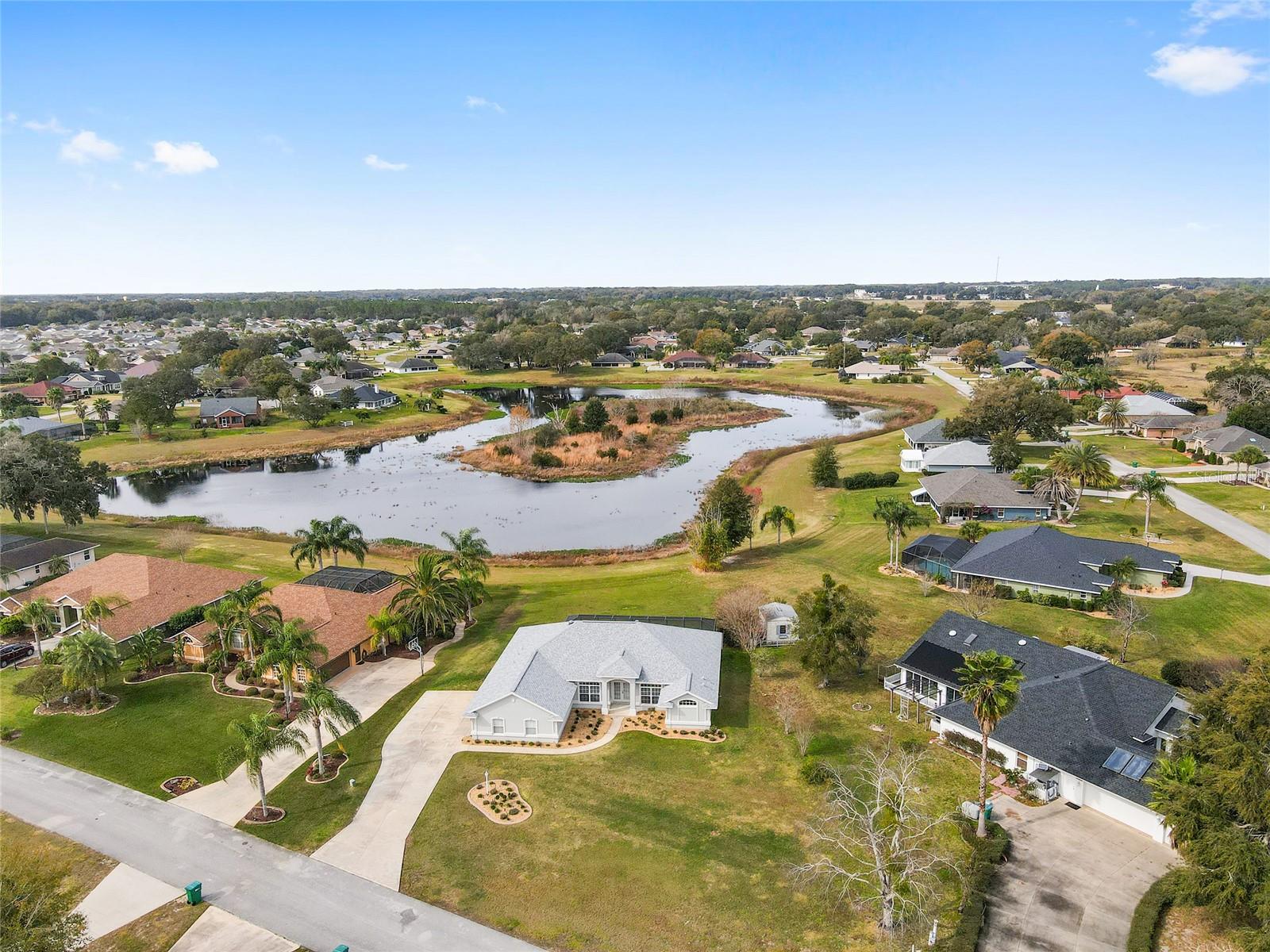 ;
;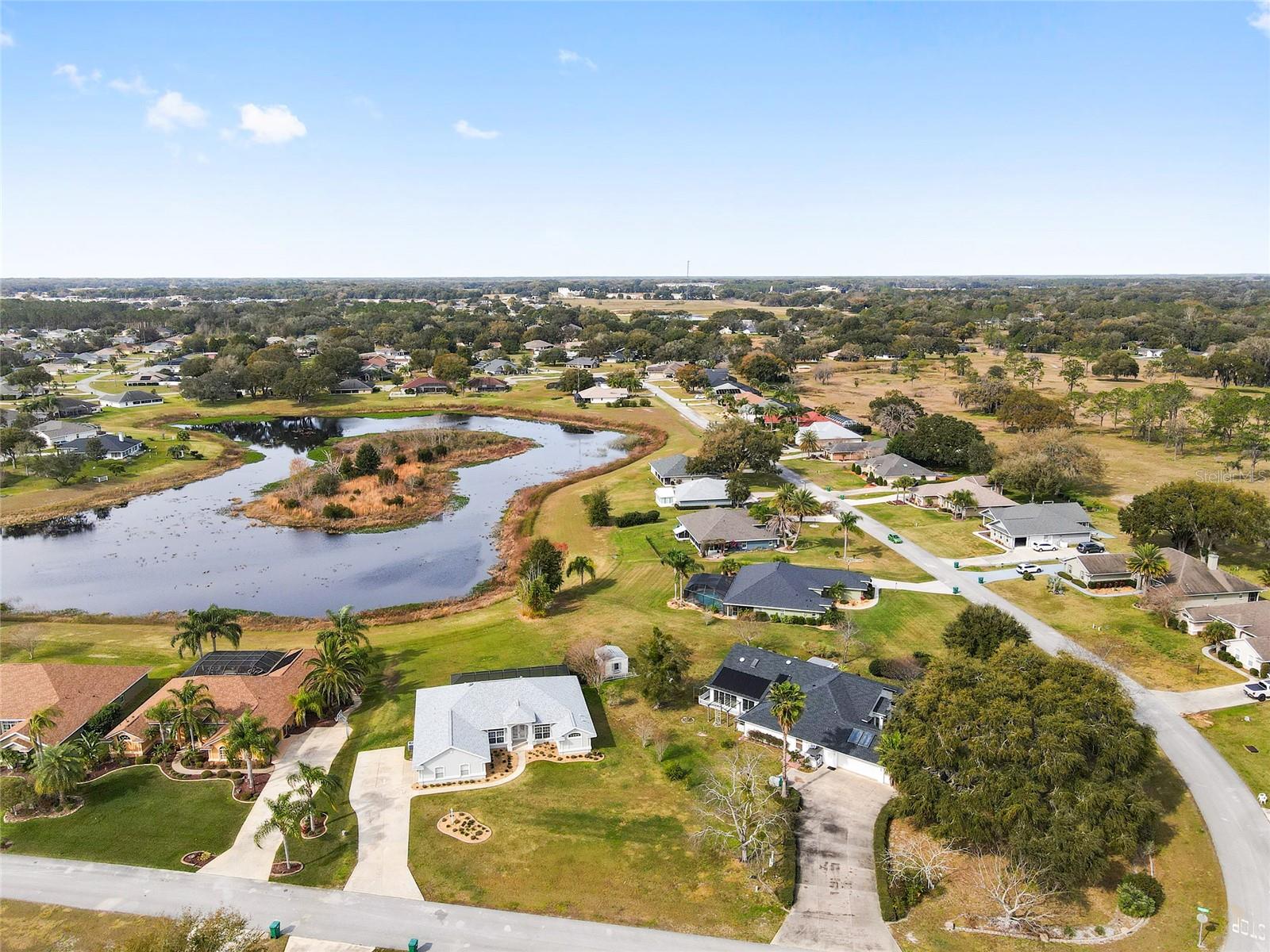 ;
;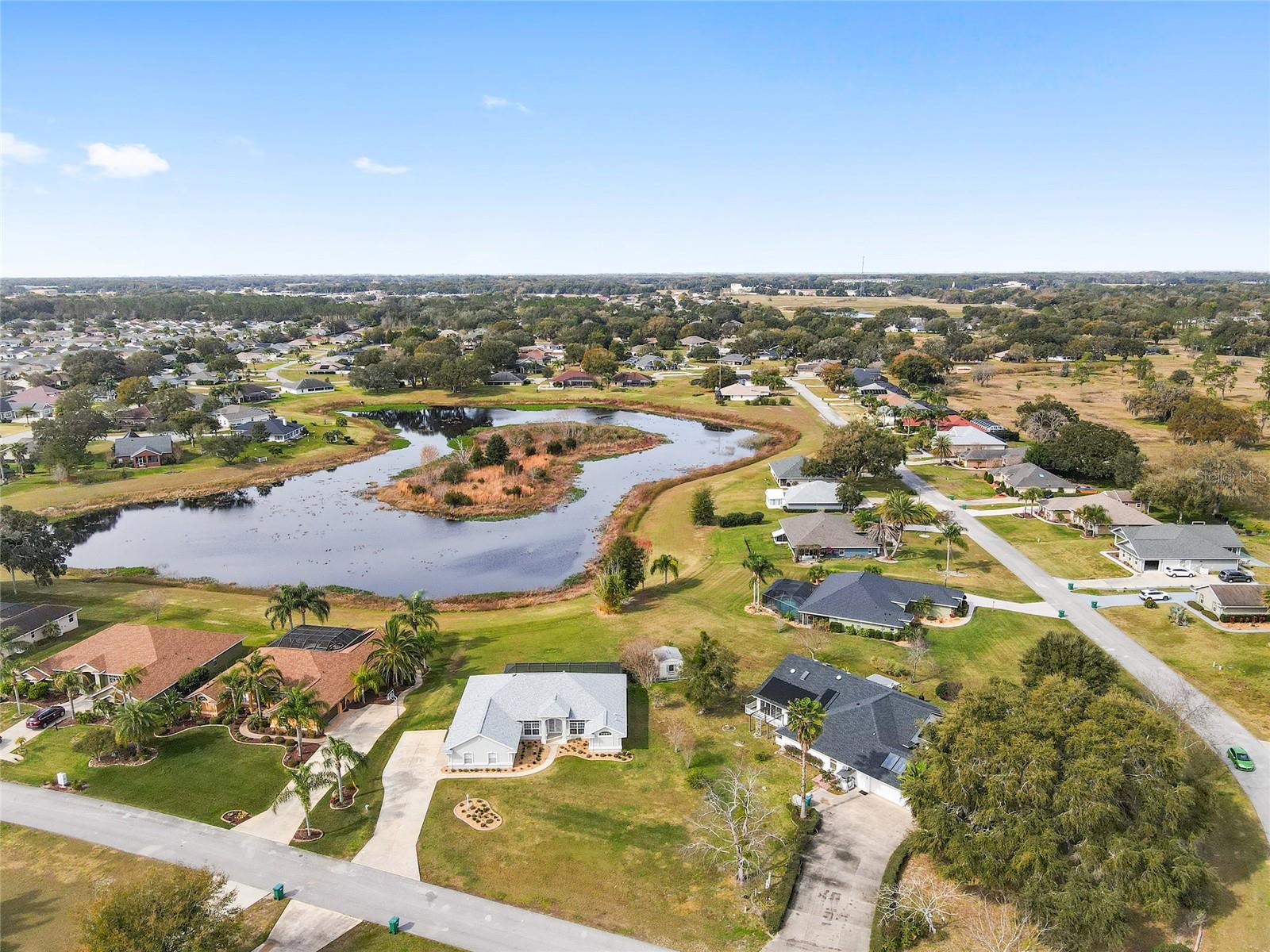 ;
;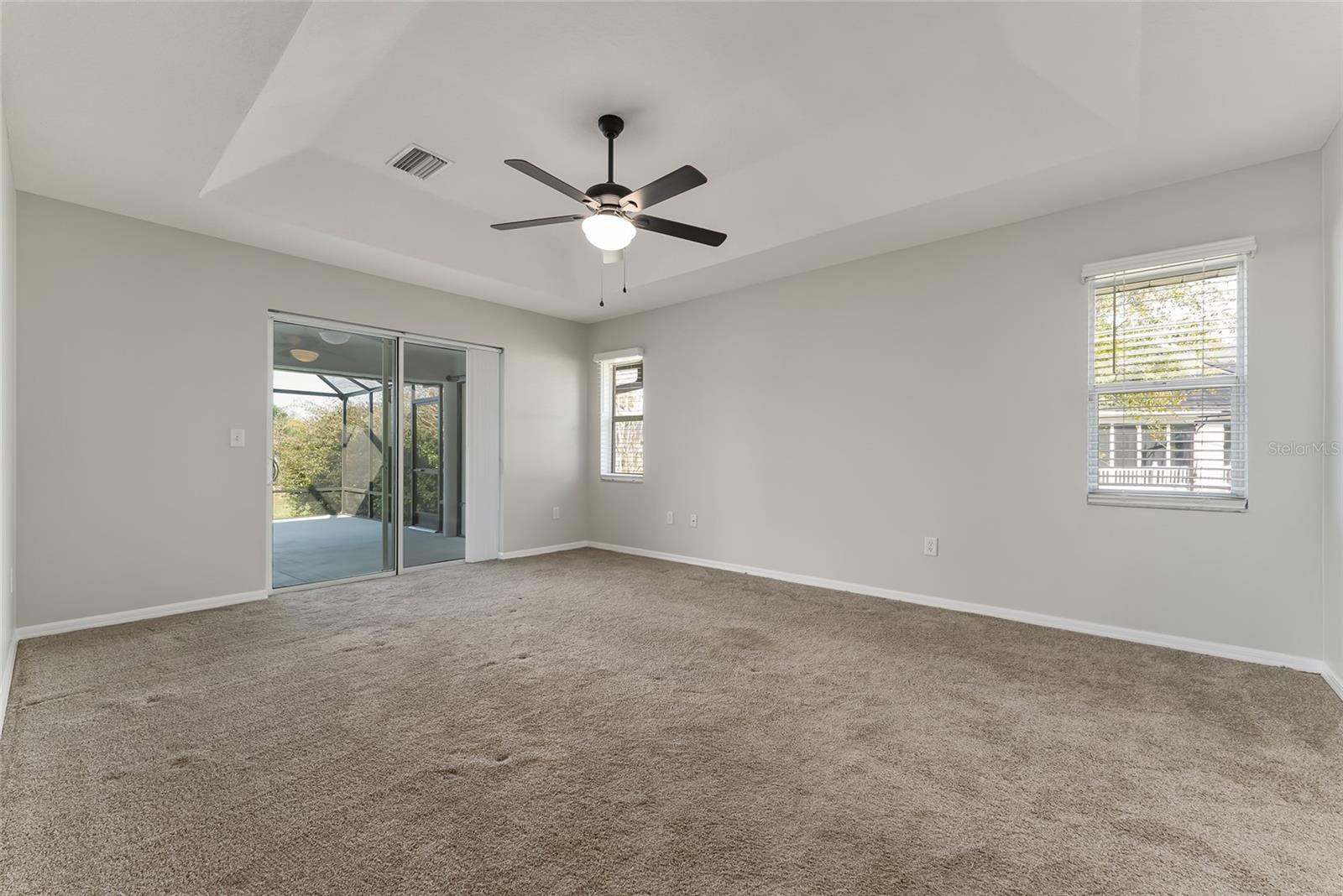 ;
;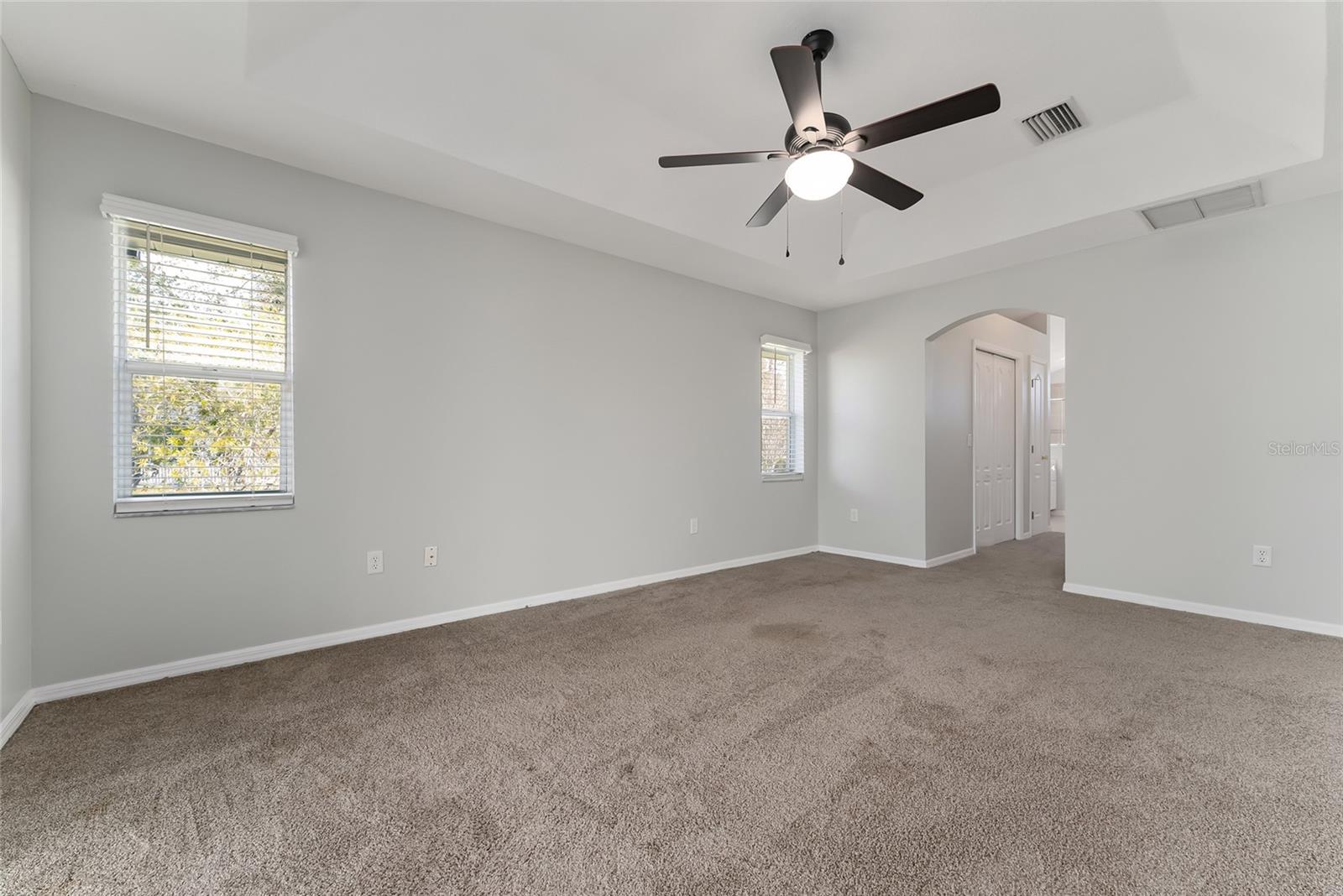 ;
;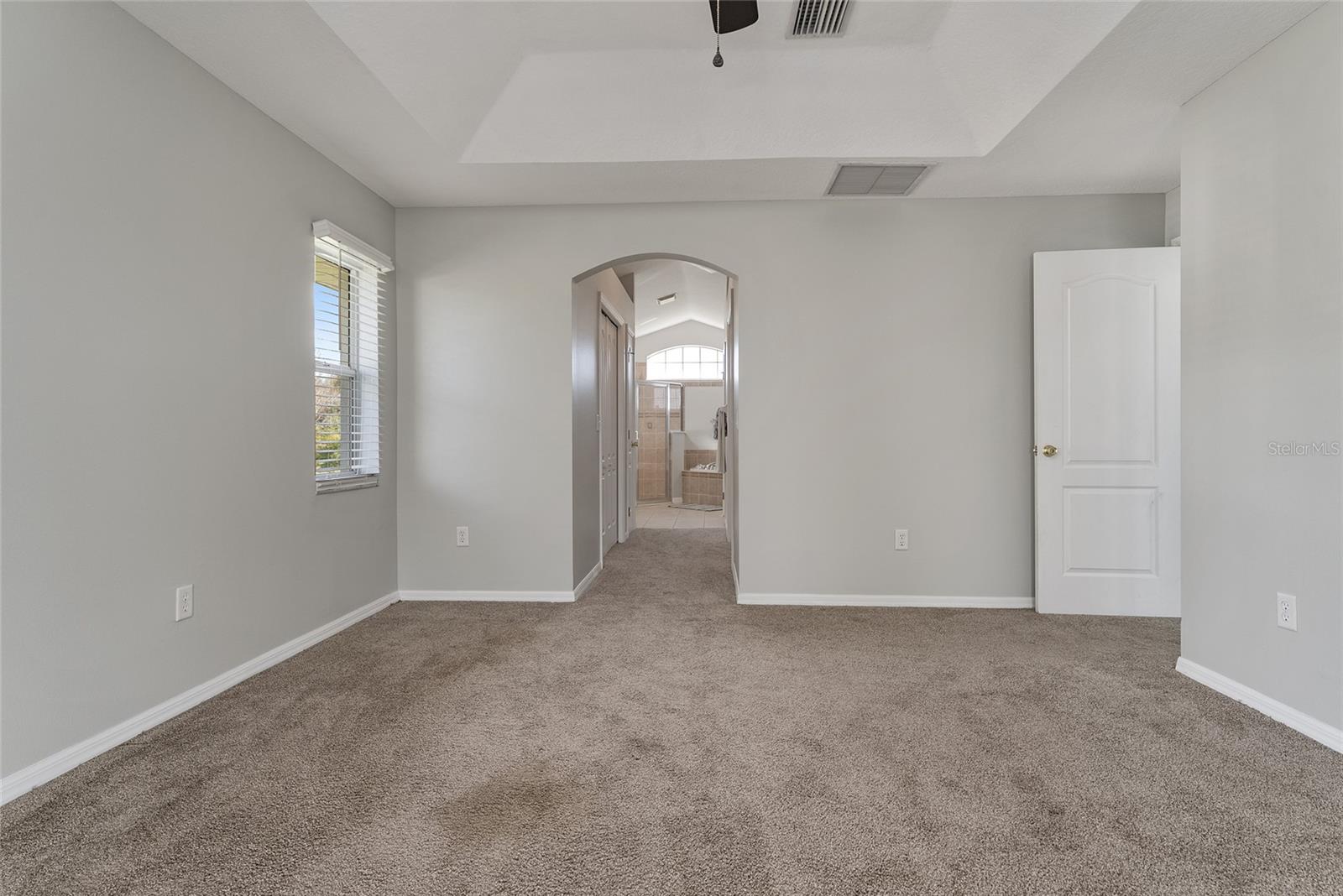 ;
;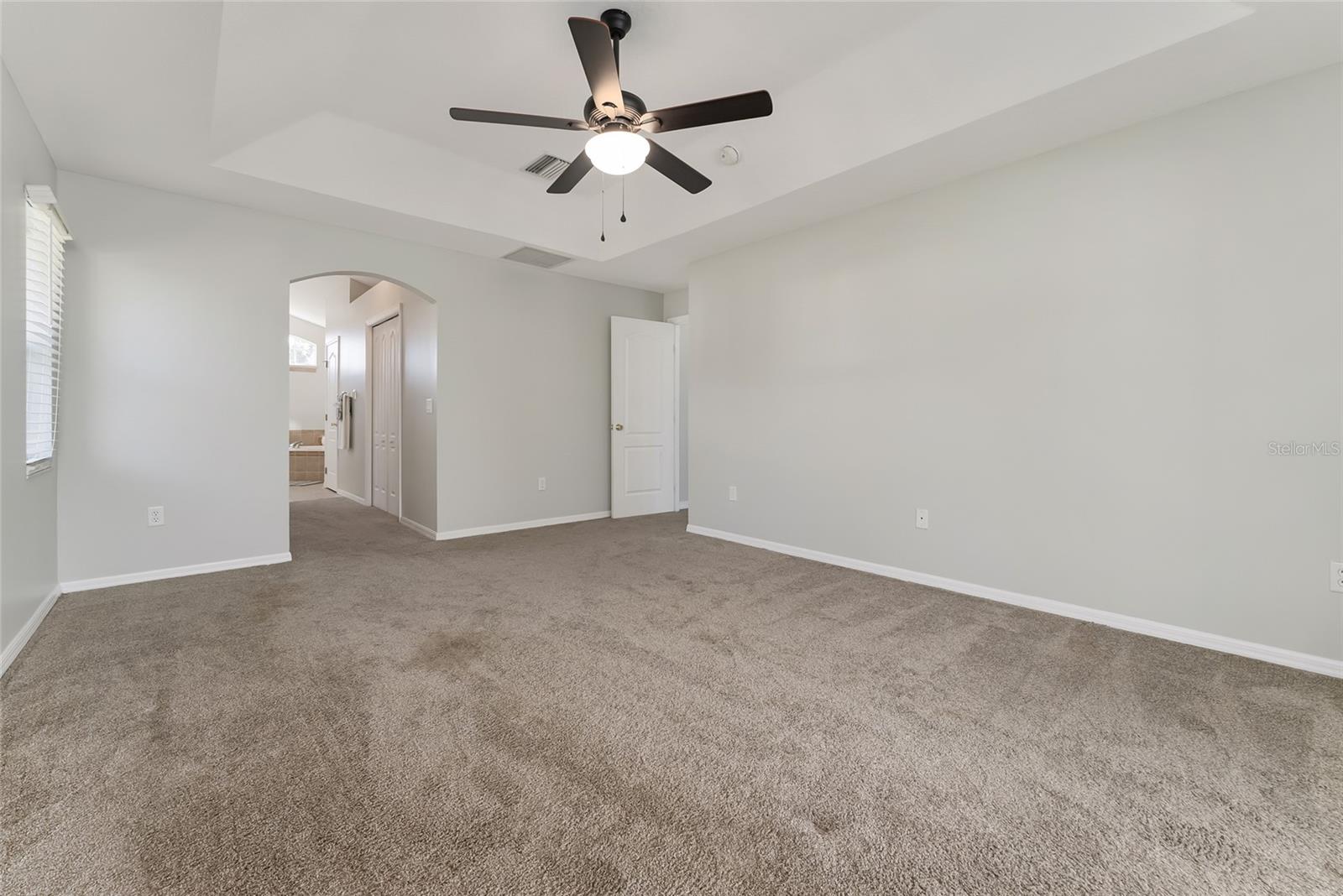 ;
;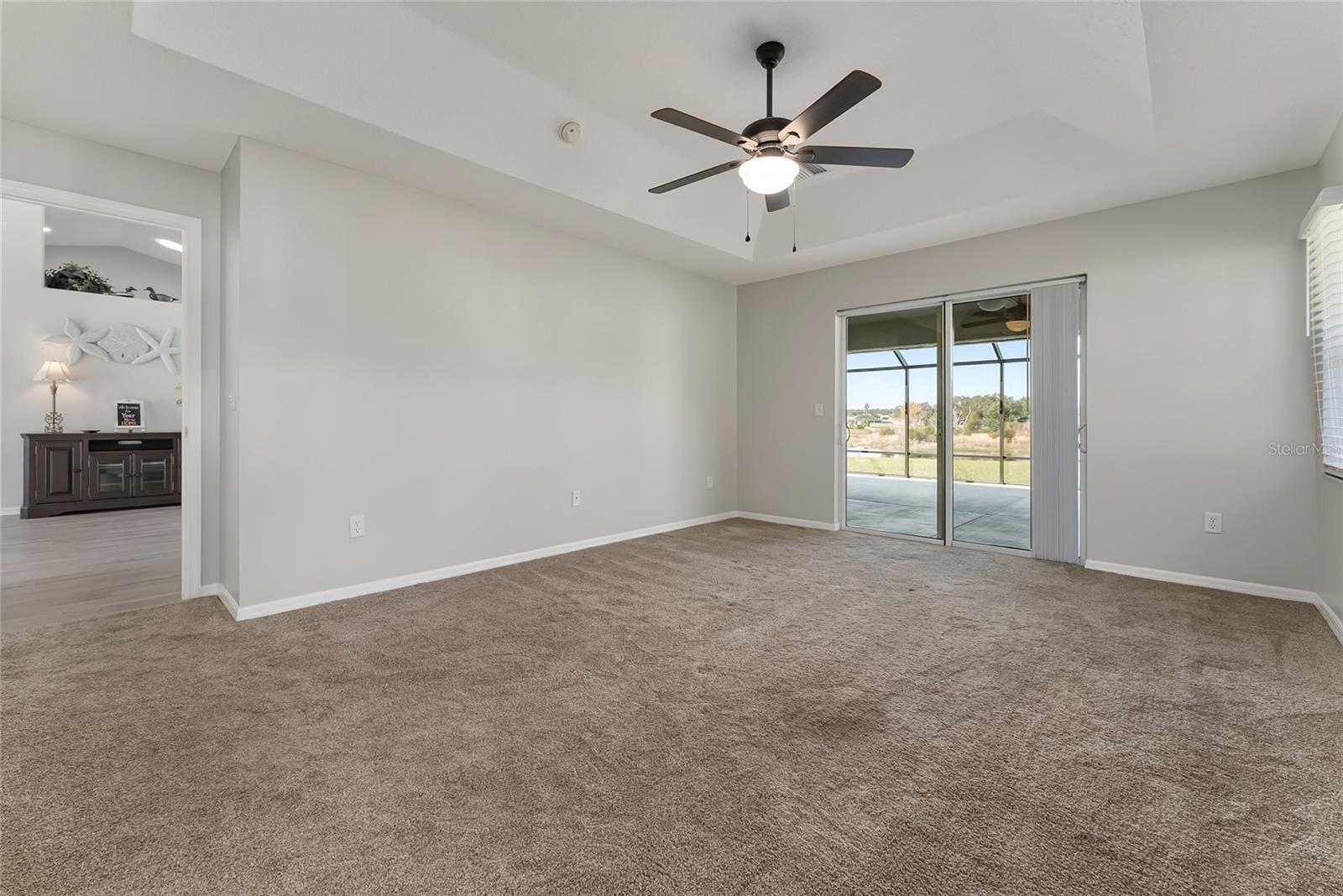 ;
;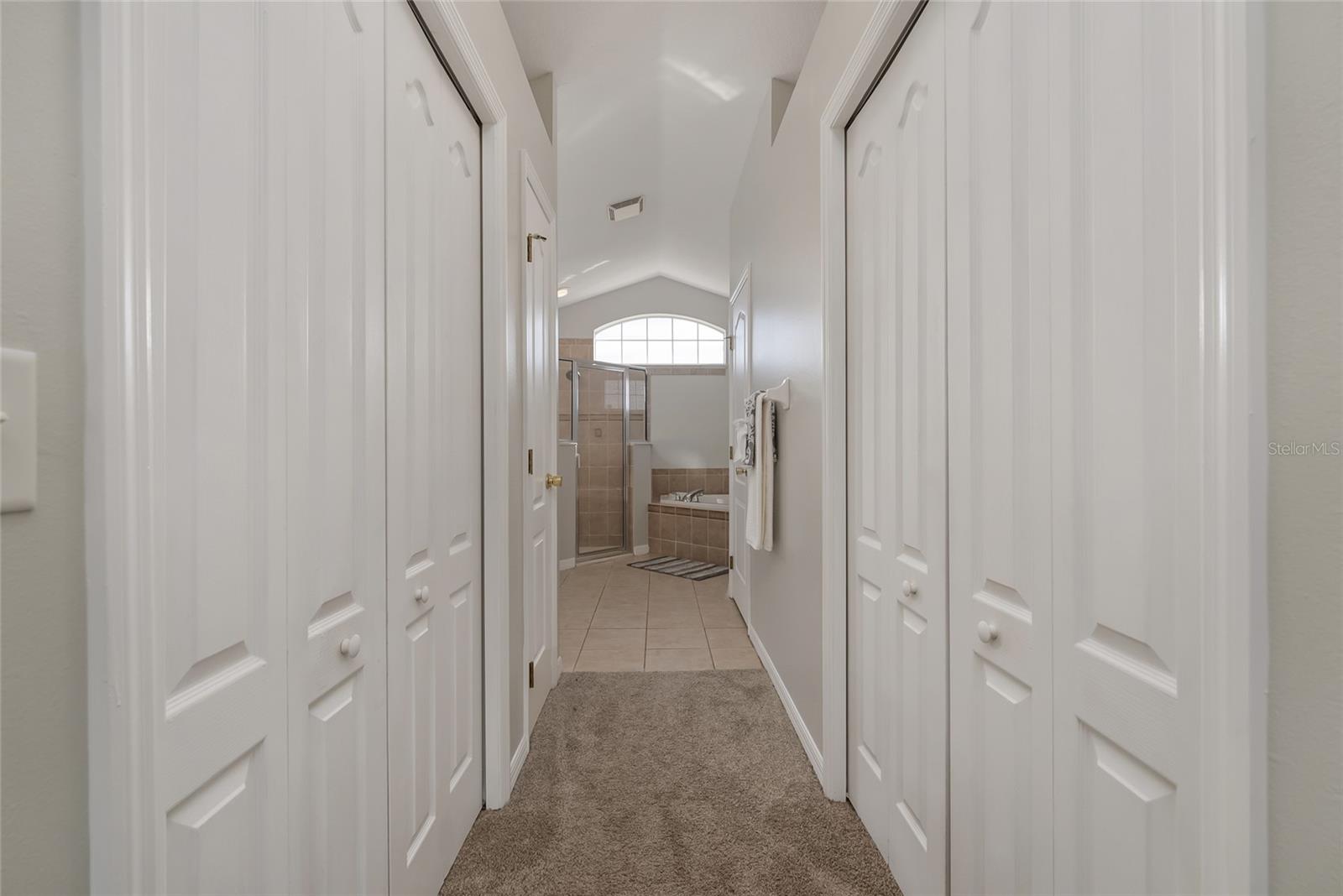 ;
;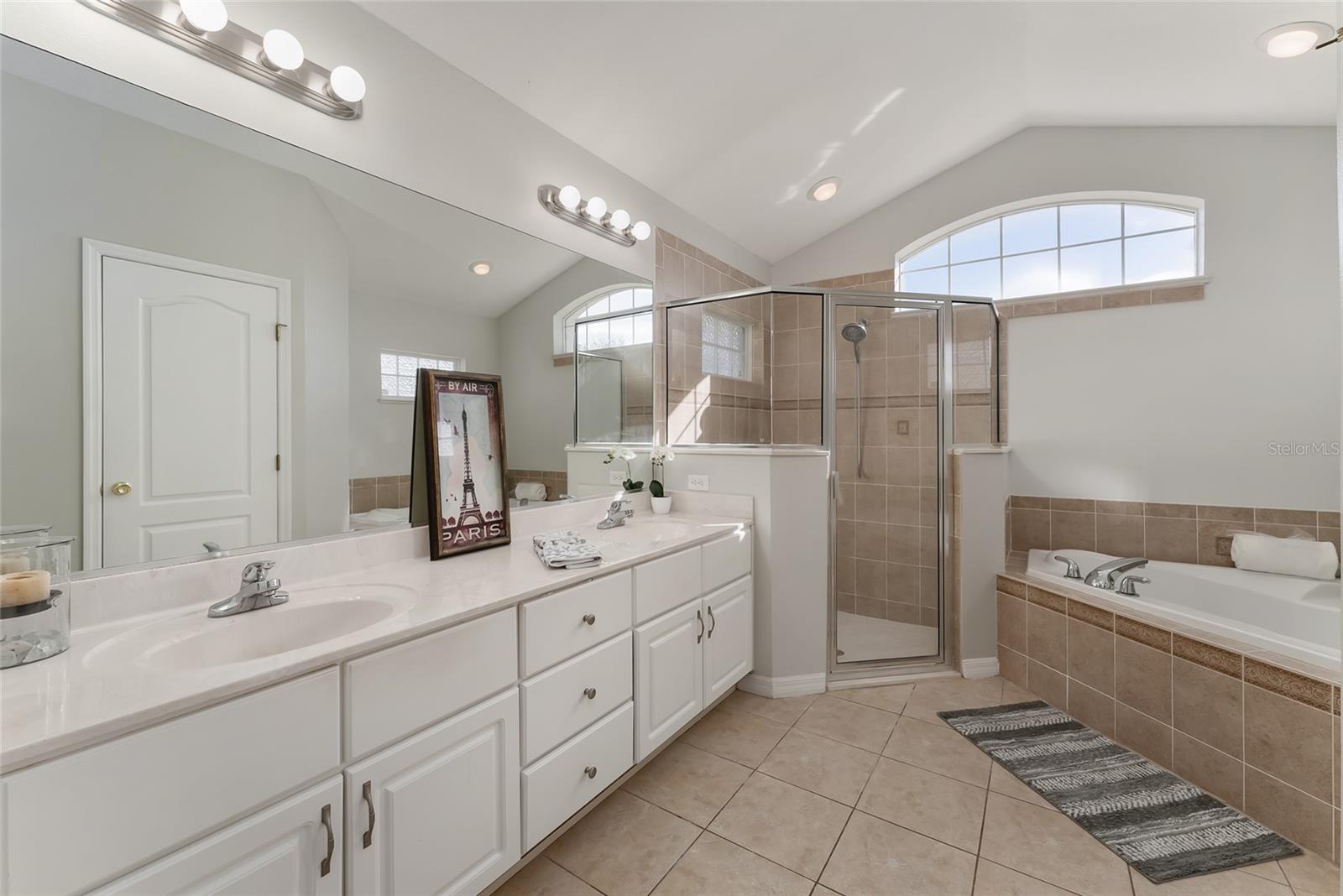 ;
;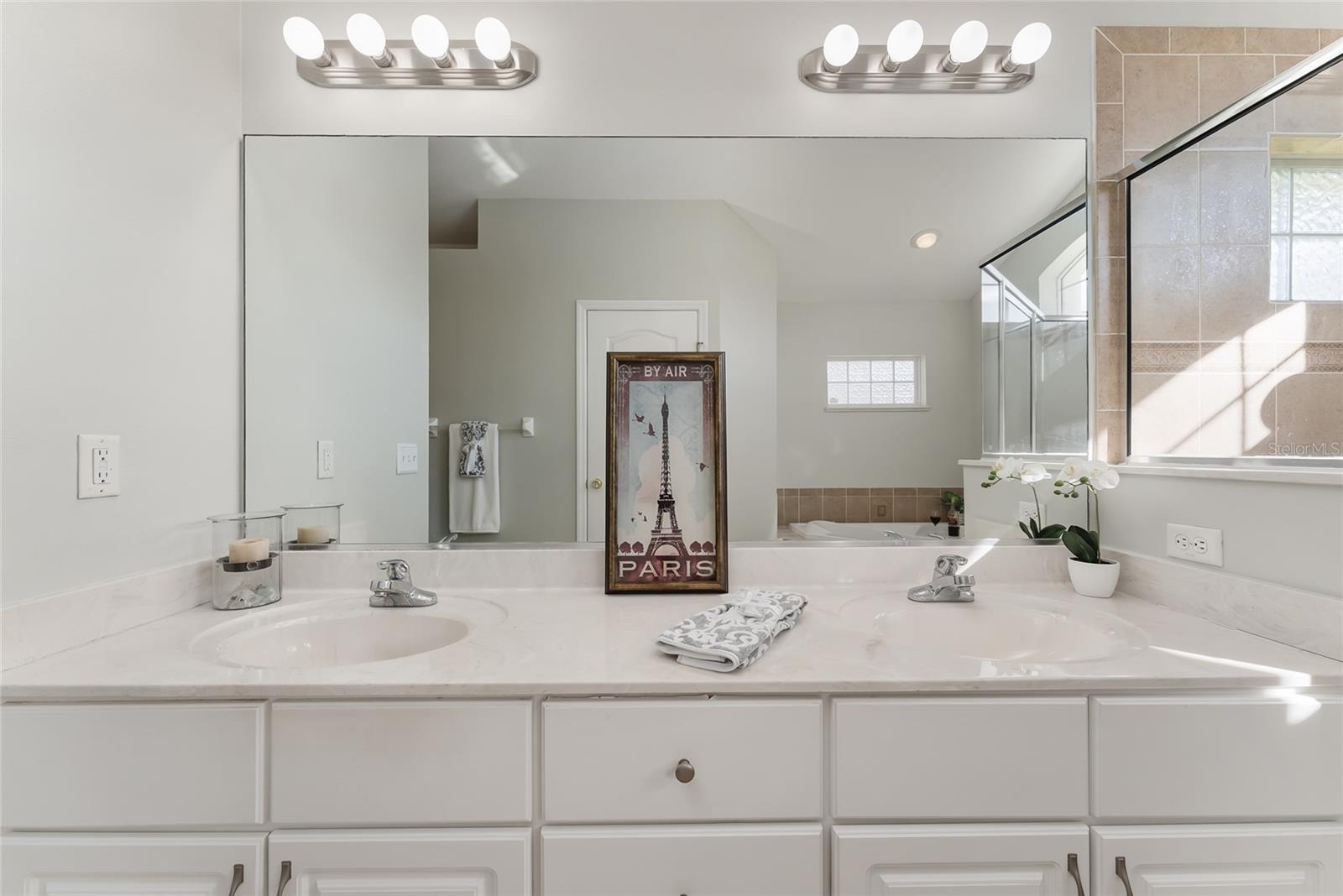 ;
;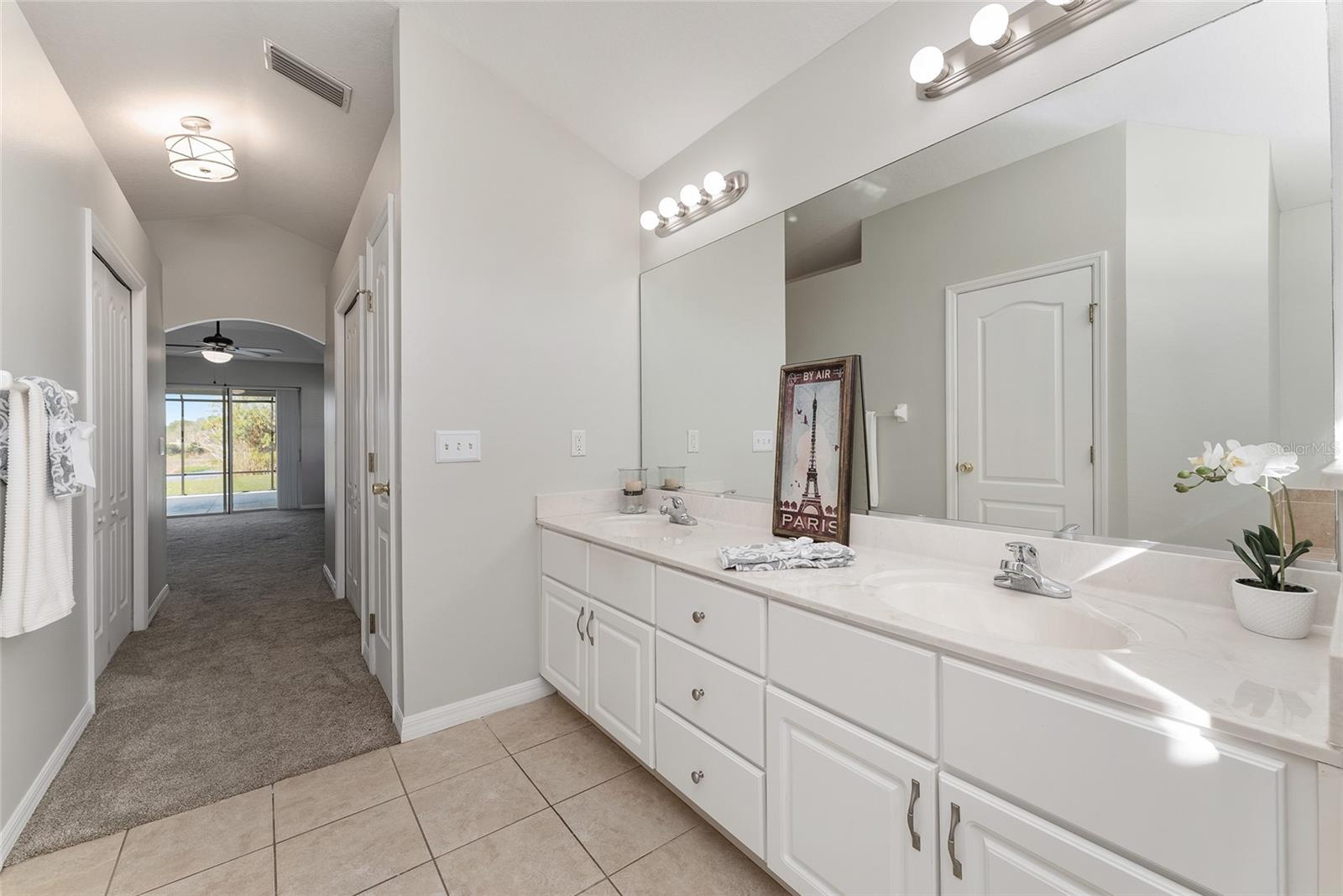 ;
;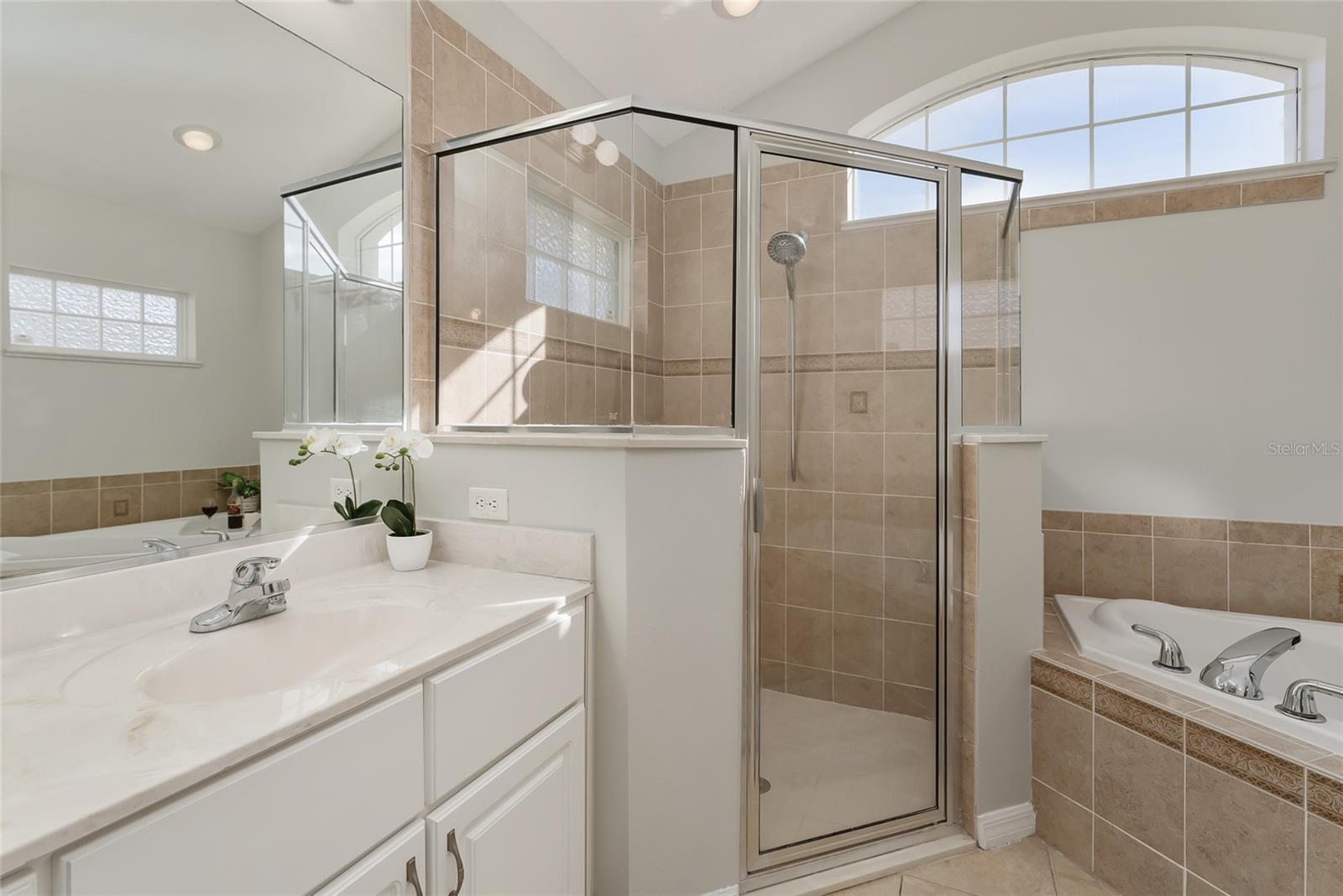 ;
; ;
; ;
; ;
; ;
; ;
; ;
; ;
; ;
; ;
; ;
; ;
; ;
; ;
; ;
; ;
; ;
; ;
; ;
; ;
; ;
; ;
; ;
; ;
; ;
; ;
; ;
; ;
; ;
; ;
; ;
; ;
; ;
; ;
; ;
; ;
; ;
; ;
;