548 Ruggs Path, Sag Harbor, NY 11963
| Listing ID |
10936974 |
|
|
|
| Property Type |
Residential |
|
|
|
| County |
Suffolk |
|
|
|
| Township |
Southampton |
|
|
|
| School |
Sag Harbor |
|
|
|
|
| Total Tax |
$9,665 |
|
|
|
| Tax ID |
0900-014.000-0001-036.003 |
|
|
|
| FEMA Flood Map |
fema.gov/portal |
|
|
|
| Year Built |
1995 |
|
|
|
| |
|
|
|
|
|
Looking for a renovated move-in ready home? Down a beautiful tree-lined country lane just minutes from Sag Harbor Village, the bay beach, marinas and local restaurants, you will find this pristine home set on 1.15+/- private acres backing to Southampton Town preserve. Offering 4 bedrooms and 2.5 bathrooms, the main floor features a large living room with a high cathedral beamed ceiling and a wood-burning fireplace, a formal dining room with custom moldings and a nicely appointed open eat-in kitchen. Additionally, this floor offers a guest bedroom, laundry area, half bath and access to the oversized 1.5 car garage. The second floor is where you will find the generously sized master bedroom with a cathedral ceiling, large walk-in closet and bath designed with a white marble double sink vanity, custom built steam shower and beautiful slipper soaking tub. Completing the second floor are 2 guest bedrooms sharing a full bath with a double vanity and a natural stone shower. You will be "wowed" by the backyard oasis this property offers. A free-form heated saltwater pool is surrounded by a stone patio and spacious entertaining area offering plenty of additional space for loungers and outside dining. The wood and flagstone pergola area is complimented with a four-person hot tub and a unique double fixture outdoor shower. This turnkey house has many new and updated amenities and also includes an irrigation system and full basement with inside and outside entry that can be finished off.
|
- 4 Total Bedrooms
- 2 Full Baths
- 1 Half Bath
- 2300 SF
- 1.15 Acres
- Built in 1995
- 2 Stories
- Available 9/08/2020
- Traditional Style
- Full Basement
- Lower Level: Unfinished
- Oven/Range
- Refrigerator
- Dishwasher
- Microwave
- Washer
- Dryer
- Hardwood Flooring
- Living Room
- Kitchen
- 1 Fireplace
- Oil Fuel
- Central A/C
- Private Well Water
- Private Septic
- Pool: In Ground, Heated, Salt Water
- Deck
Listing data is deemed reliable but is NOT guaranteed accurate.
|



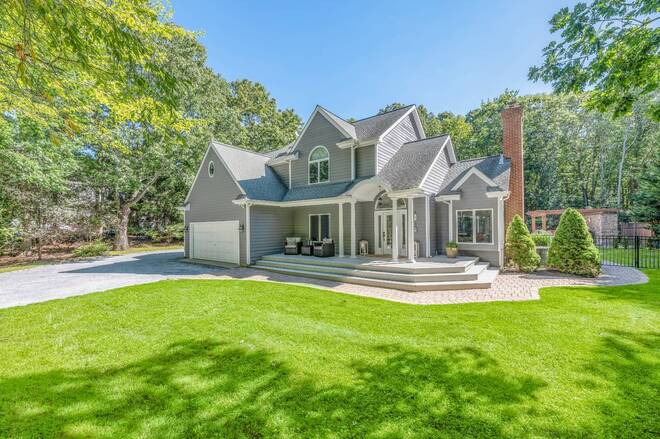



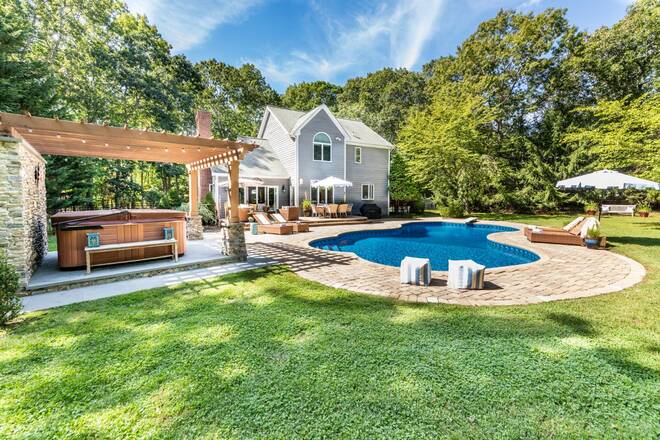 ;
;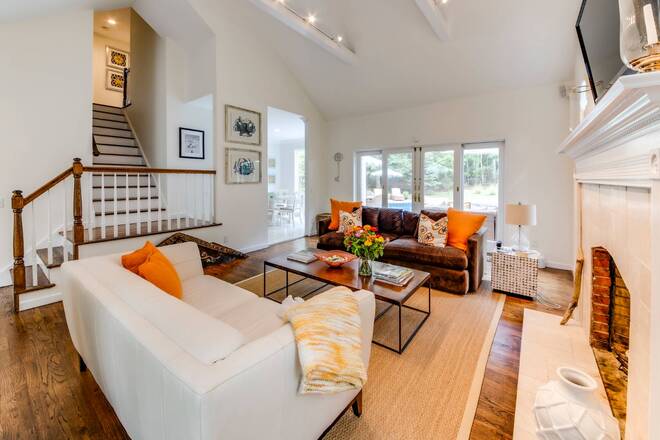 ;
;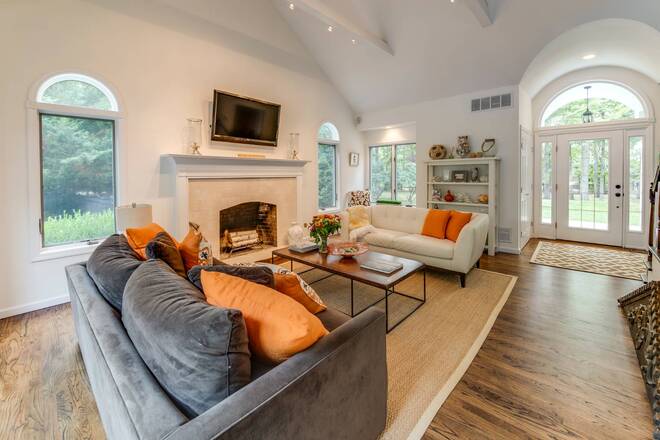 ;
;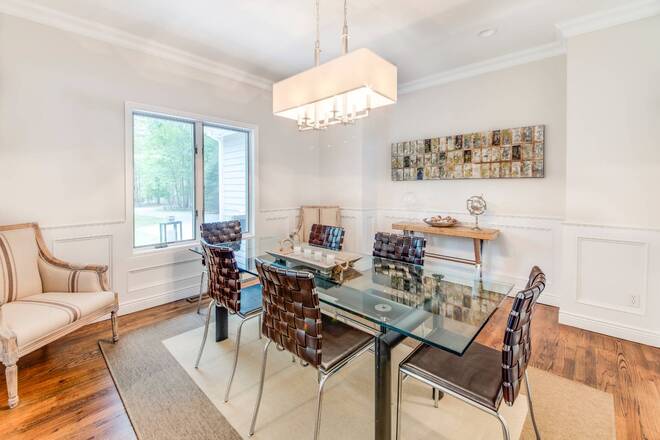 ;
;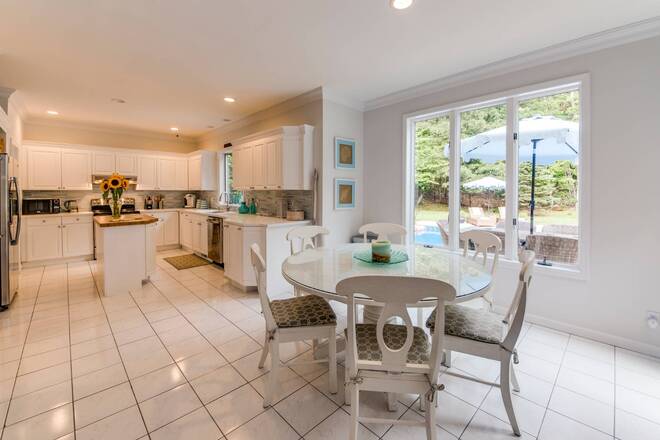 ;
;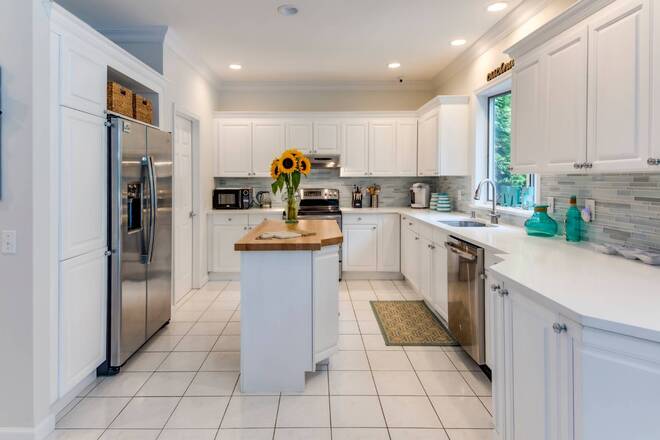 ;
;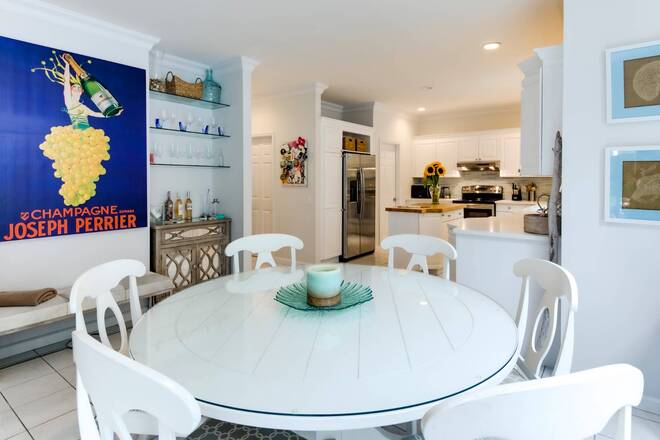 ;
;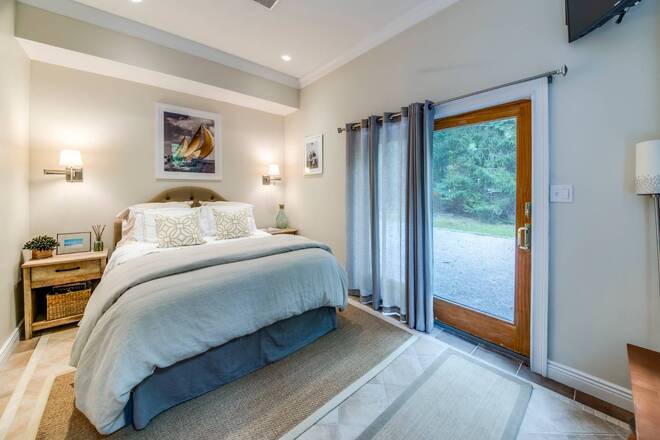 ;
;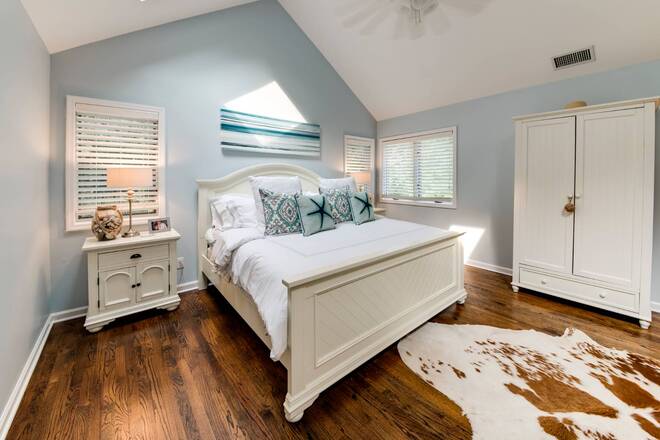 ;
;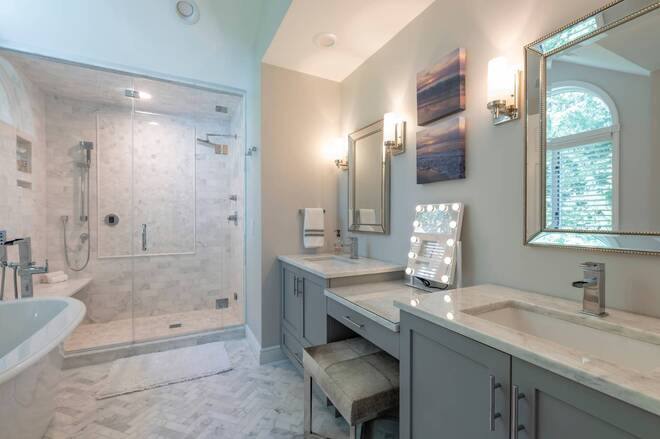 ;
;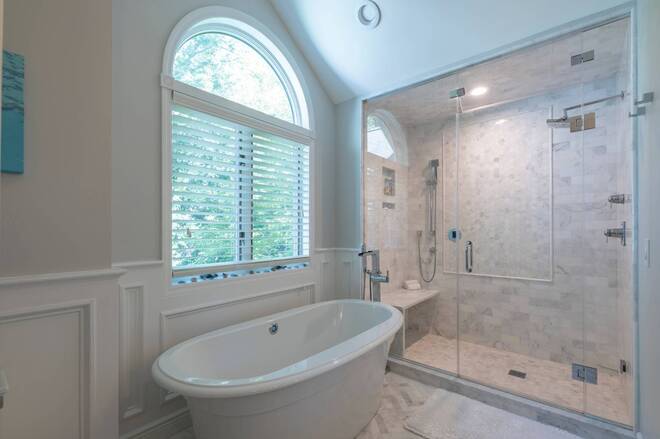 ;
;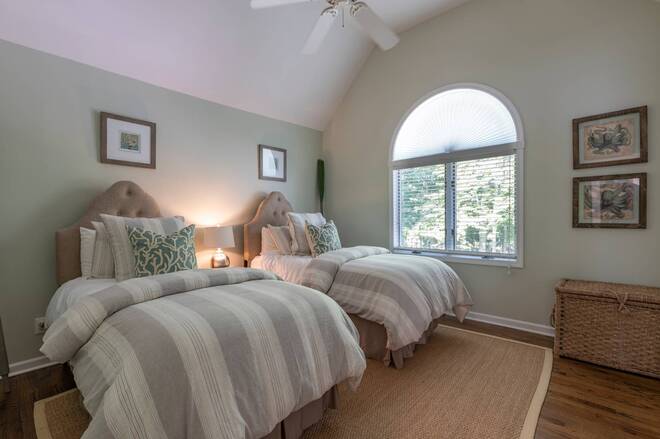 ;
;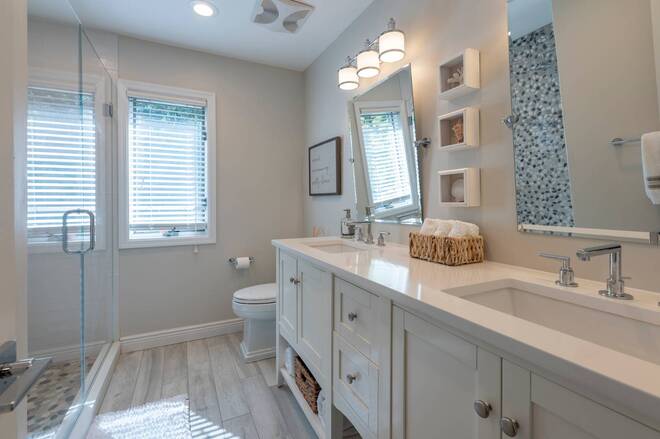 ;
;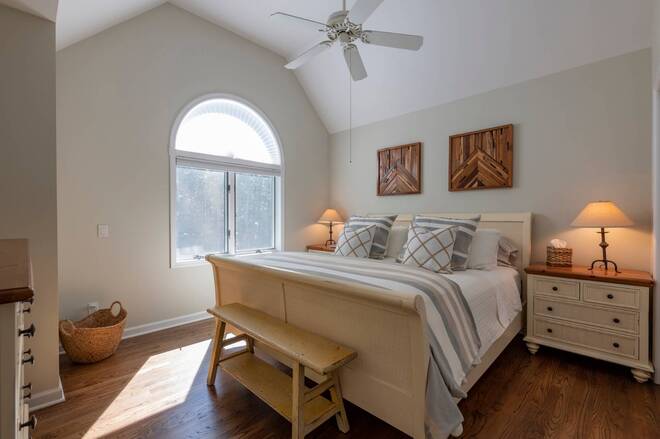 ;
;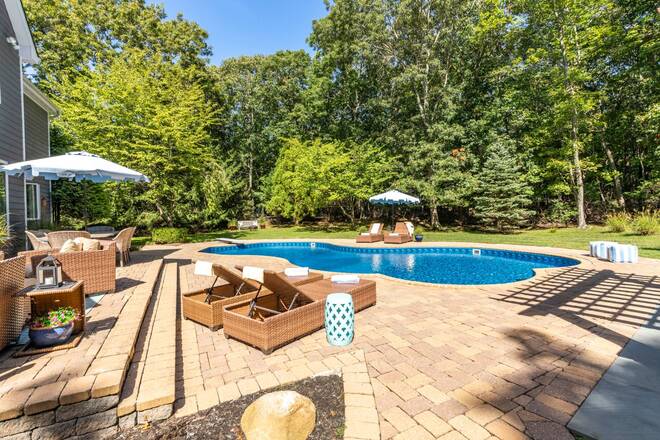 ;
;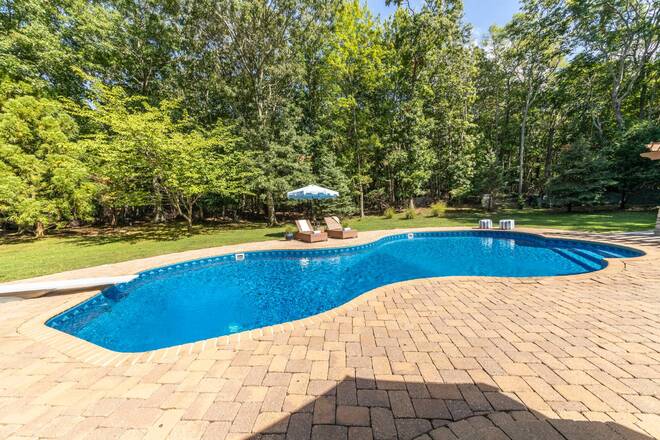 ;
;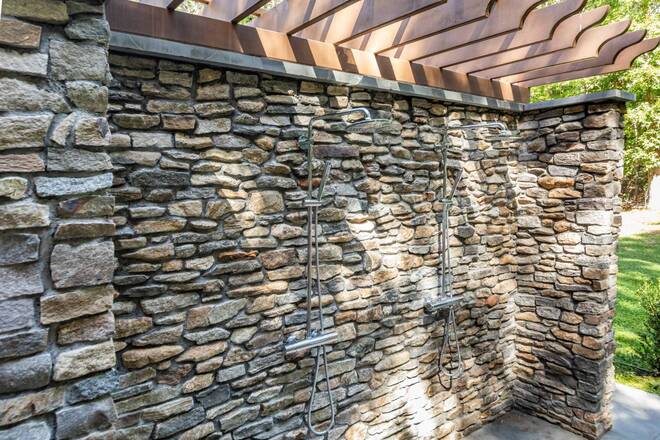 ;
;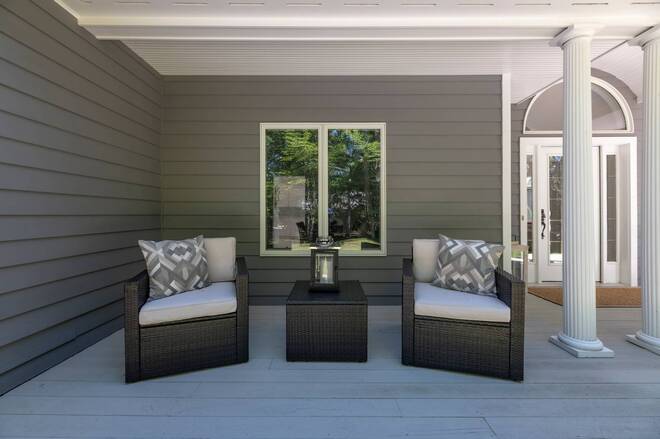 ;
;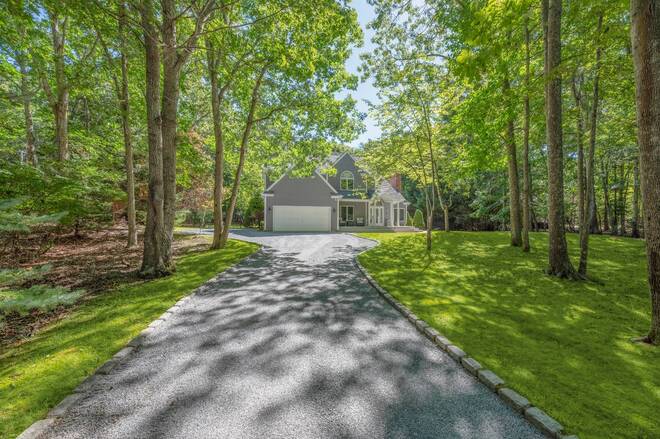 ;
;