548 S Anthony Ave, Anthony, KS 67003
| Listing ID |
11349840 |
|
|
|
| Property Type |
House (Attached) |
|
|
|
| County |
Harper |
|
|
|
|
|
3 Bed 3 Bath brick home with basement and 2 car garage!
Come and see this 3 bed, 3 bath brick home, situated on a corner lot, offering a quiet retreat on the edge of town. The main level was rebuilt after 1970, while the basement dates back to 1934. The home features a new roof installed July 2024, an attached 2-car garage, 2 water heaters for maximum efficiency, and a fully fenced backyard with a large deck and two light posts. Inside, the kitchen is a dream with double ovens, built in coffee bar, and ample cabinet space. The living room offers a cozy wood-burning fireplace, large windows for natural light, and a spiral staircase leading to the finished basement. The master suite includes a large closet, double sinks, and an ensuite bath, and the hall bathroom has been recently updated. A functional laundry room with metal cabinets and wash sink adds extra storage and convenience. The basement provides additional living space, with a bedroom, full bath, and a spacious living area. It also features a walkout directly to the garage, offering versatility for guests or an in-law suite. Schedule your showing today!
|
- 3 Total Bedrooms
- 2 Full Baths
- 1538 SF
- 0.32 Acres
- Built in 1934
- Renovated 1970
- 1 Story
- Available 10/03/2024
- Ranch Style
- Partial Basement
- 729 Lower Level SF
- Lower Level: Finished, Garage Access, Walk Out
- 1 Lower Level Bathroom
- Renovation: Main level completely rebuilt over old basement in 1970. Roof new in July 2024.
- Open Kitchen
- Laminate Kitchen Counter
- Oven/Range
- Refrigerator
- Microwave
- Washer
- Dryer
- Appliance Hot Water Heater
- Carpet Flooring
- Hardwood Flooring
- 7 Rooms
- Entry Foyer
- Living Room
- Dining Room
- Primary Bedroom
- en Suite Bathroom
- Kitchen
- Laundry
- First Floor Primary Bedroom
- First Floor Bathroom
- 1 Fireplace
- Forced Air
- 1 Heat/AC Zones
- Natural Gas Fuel
- Natural Gas Avail
- Central A/C
- Masonry - Brick Construction
- Brick Siding
- Asphalt Shingles Roof
- Attached Garage
- 2 Garage Spaces
- Municipal Water
- Municipal Sewer
- Deck
- Patio
- Fence
- Driveway
- Corner
- Trees
|
|
Gerber Auction & Real Estate
|
Listing data is deemed reliable but is NOT guaranteed accurate.
|



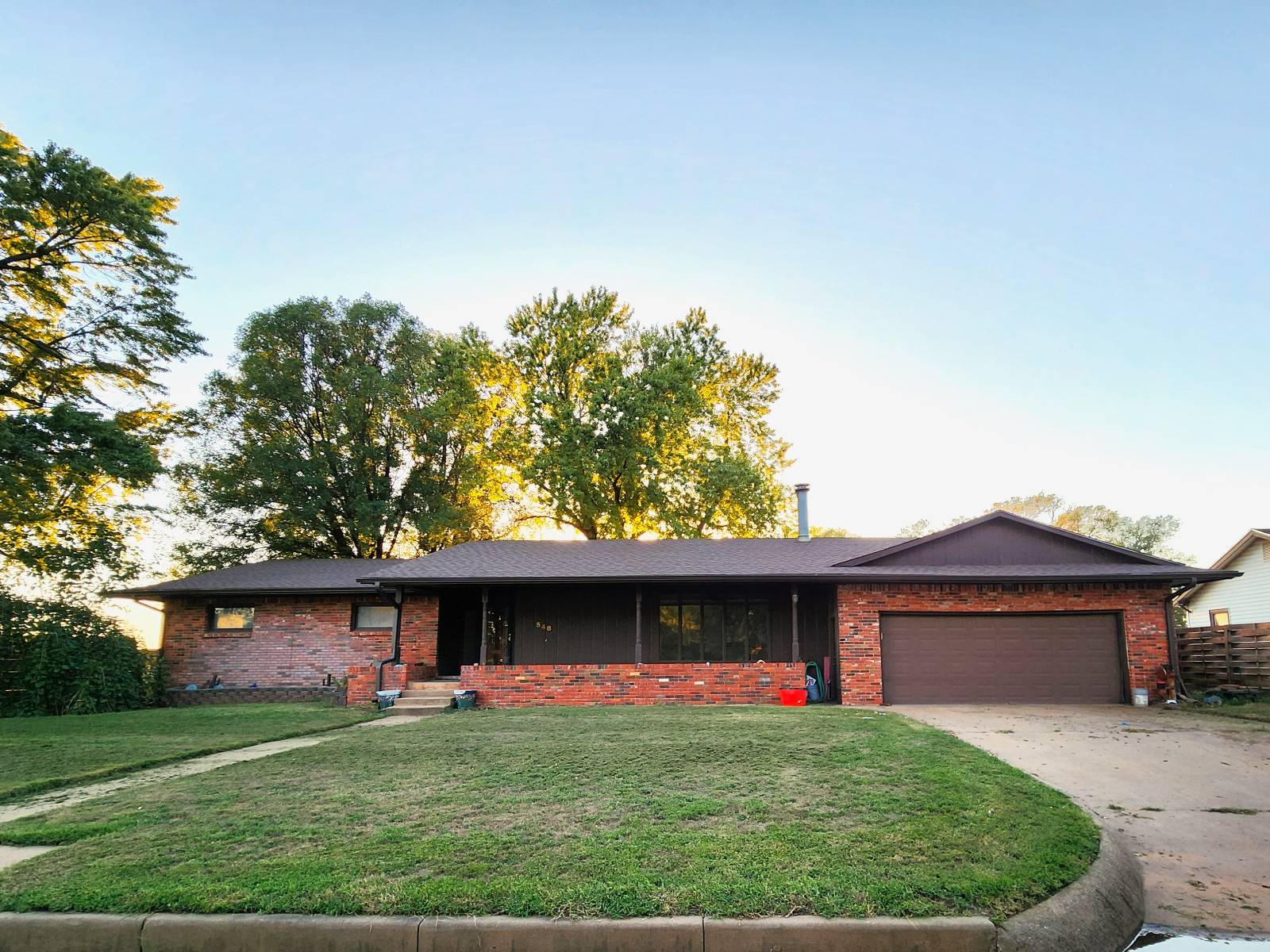

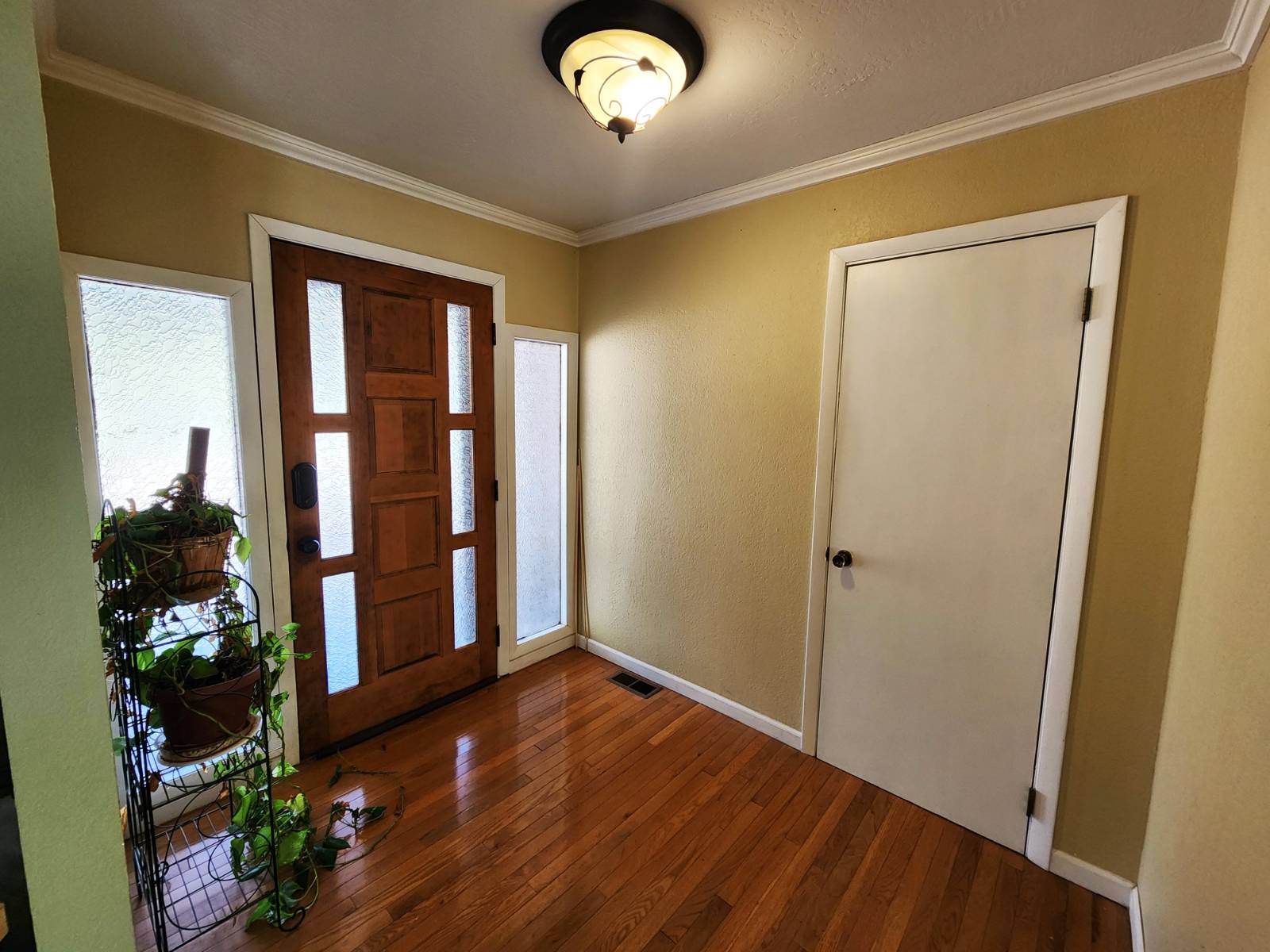 ;
;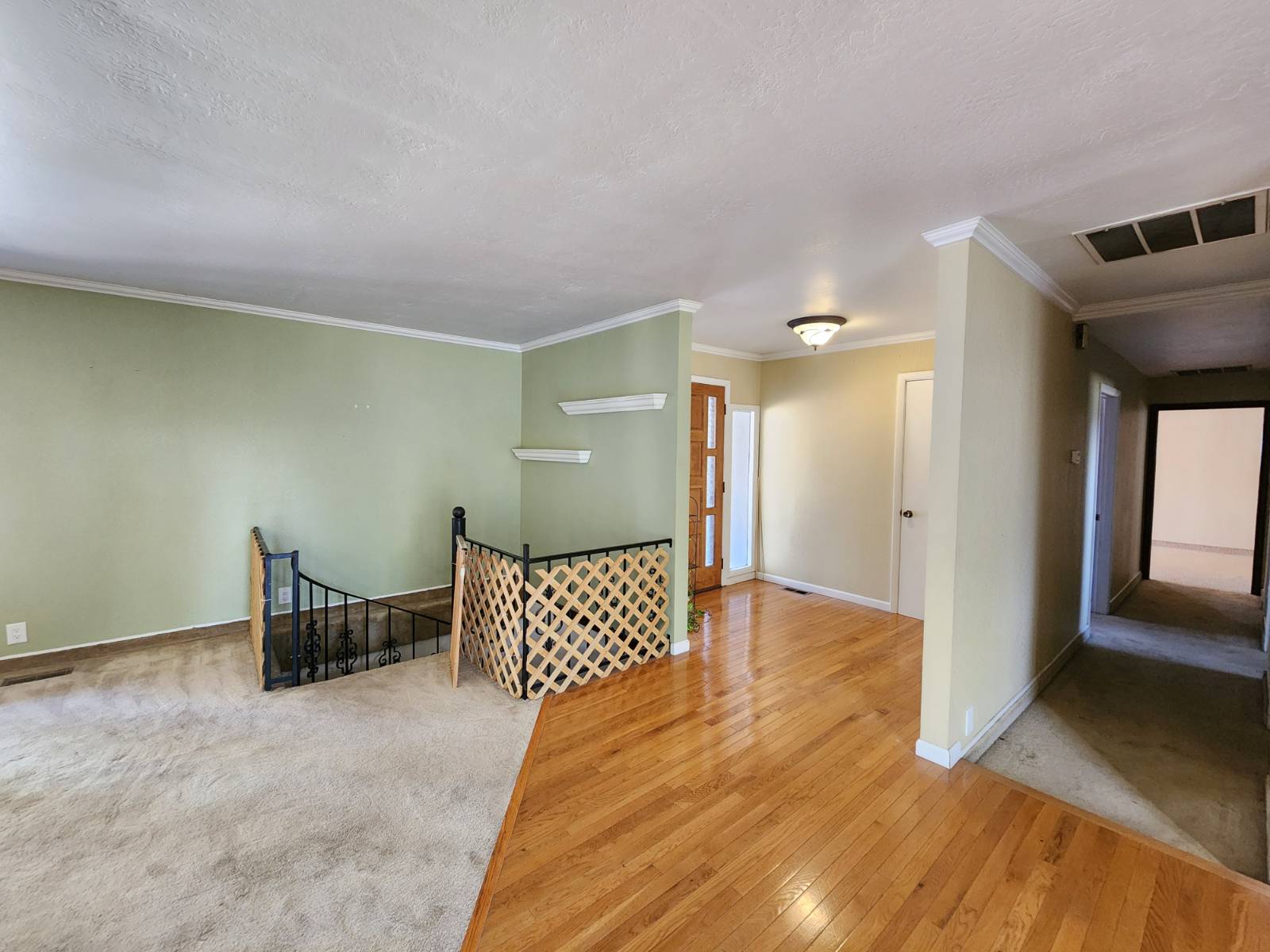 ;
;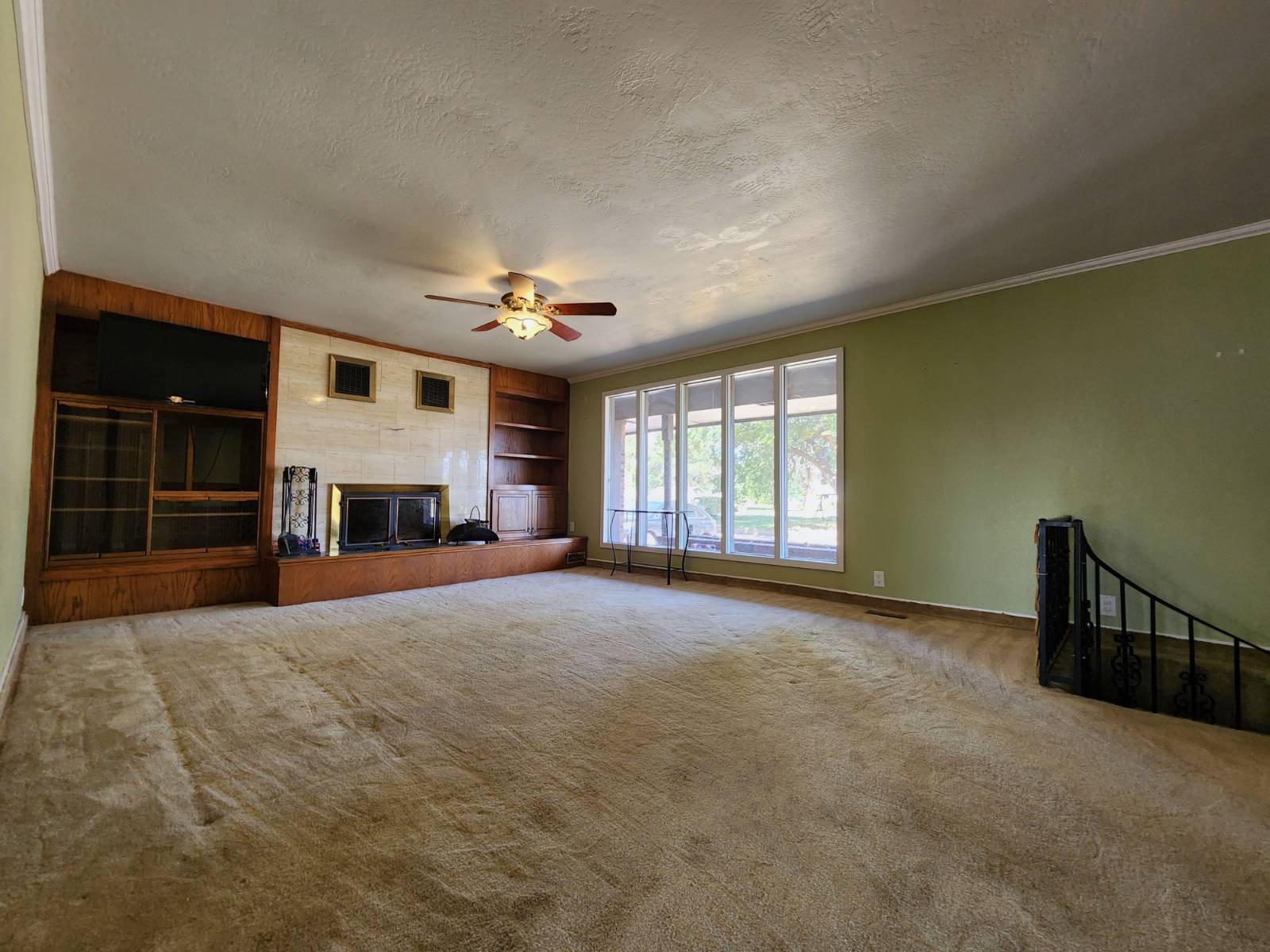 ;
;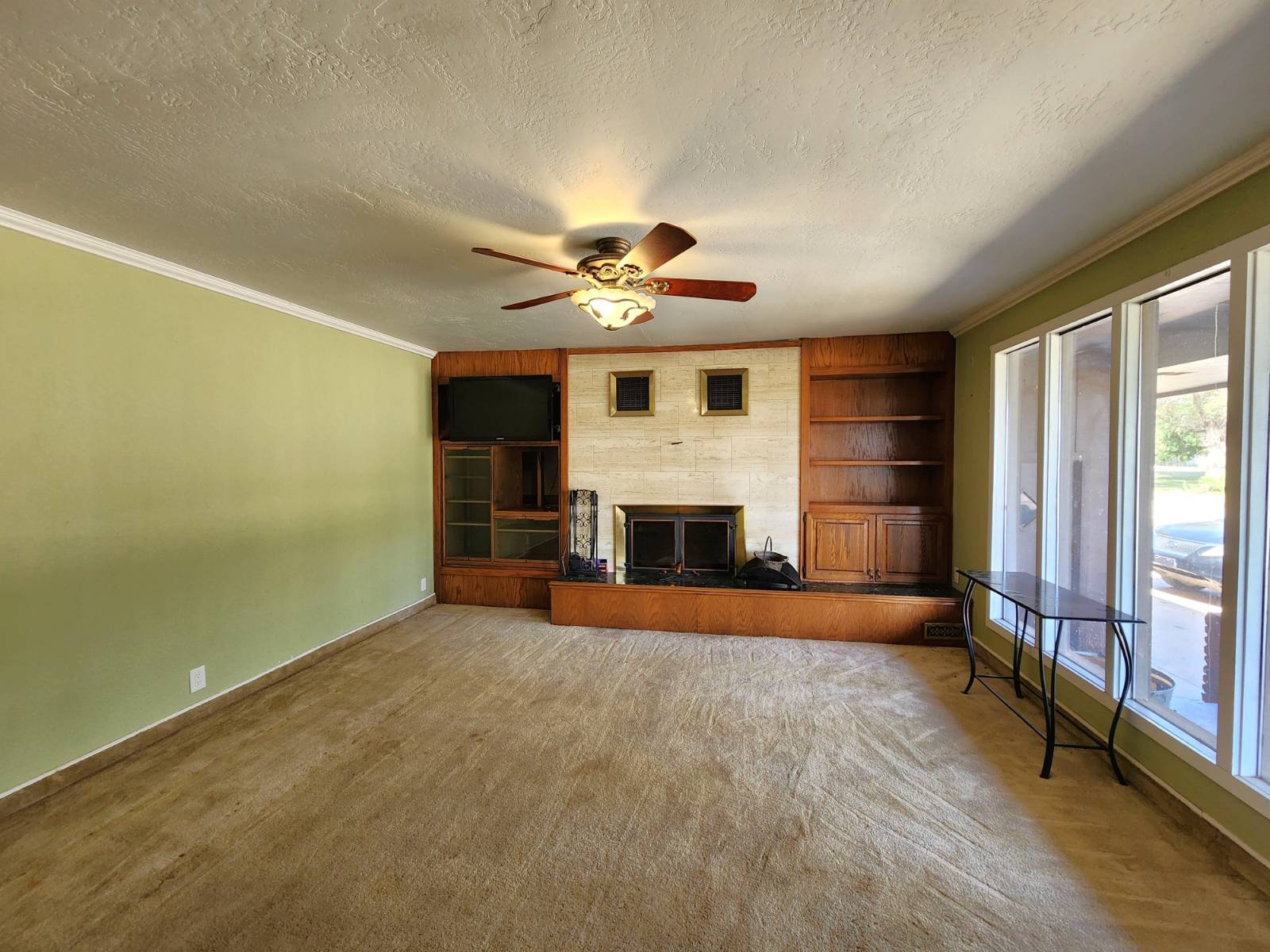 ;
;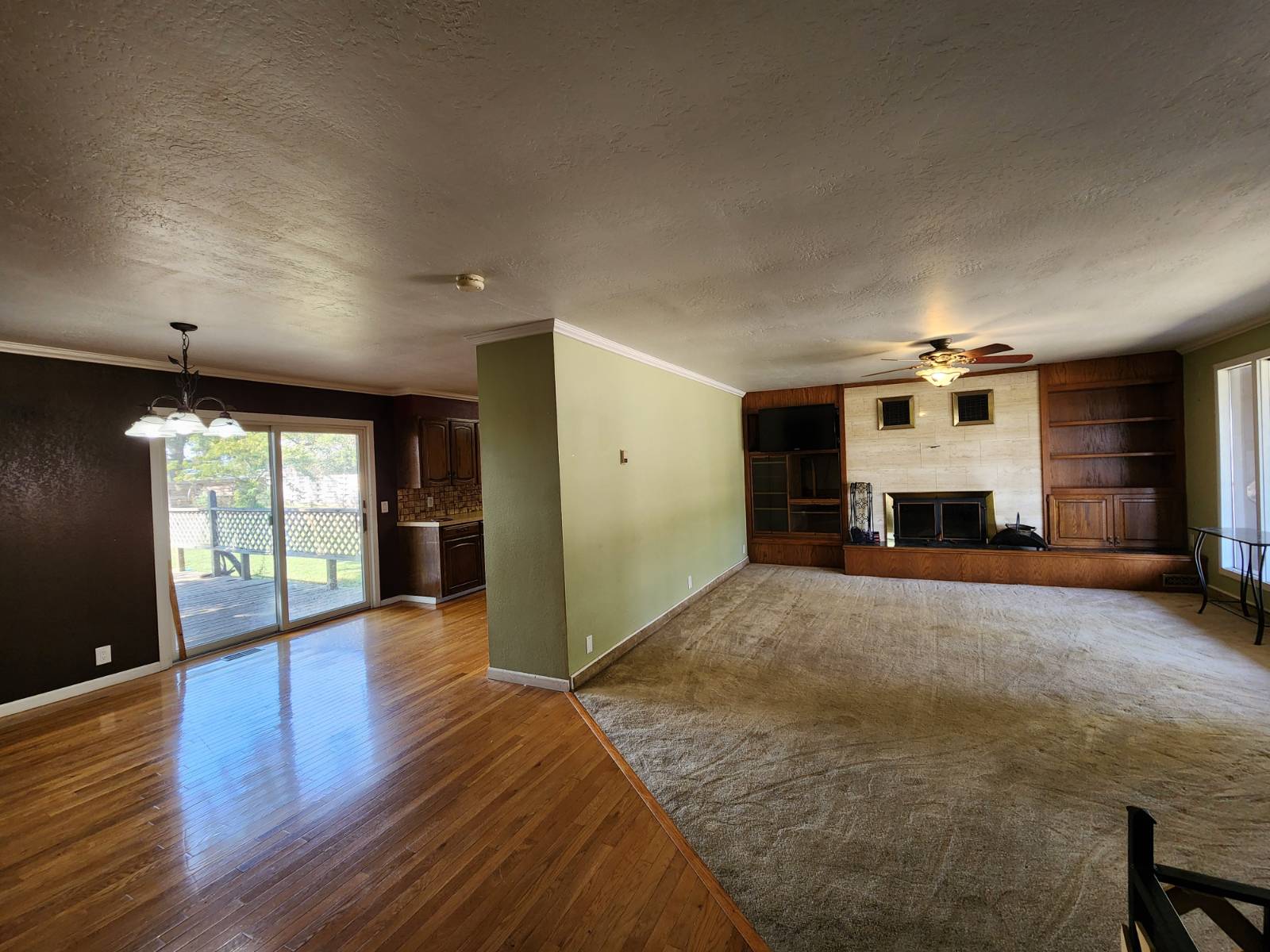 ;
;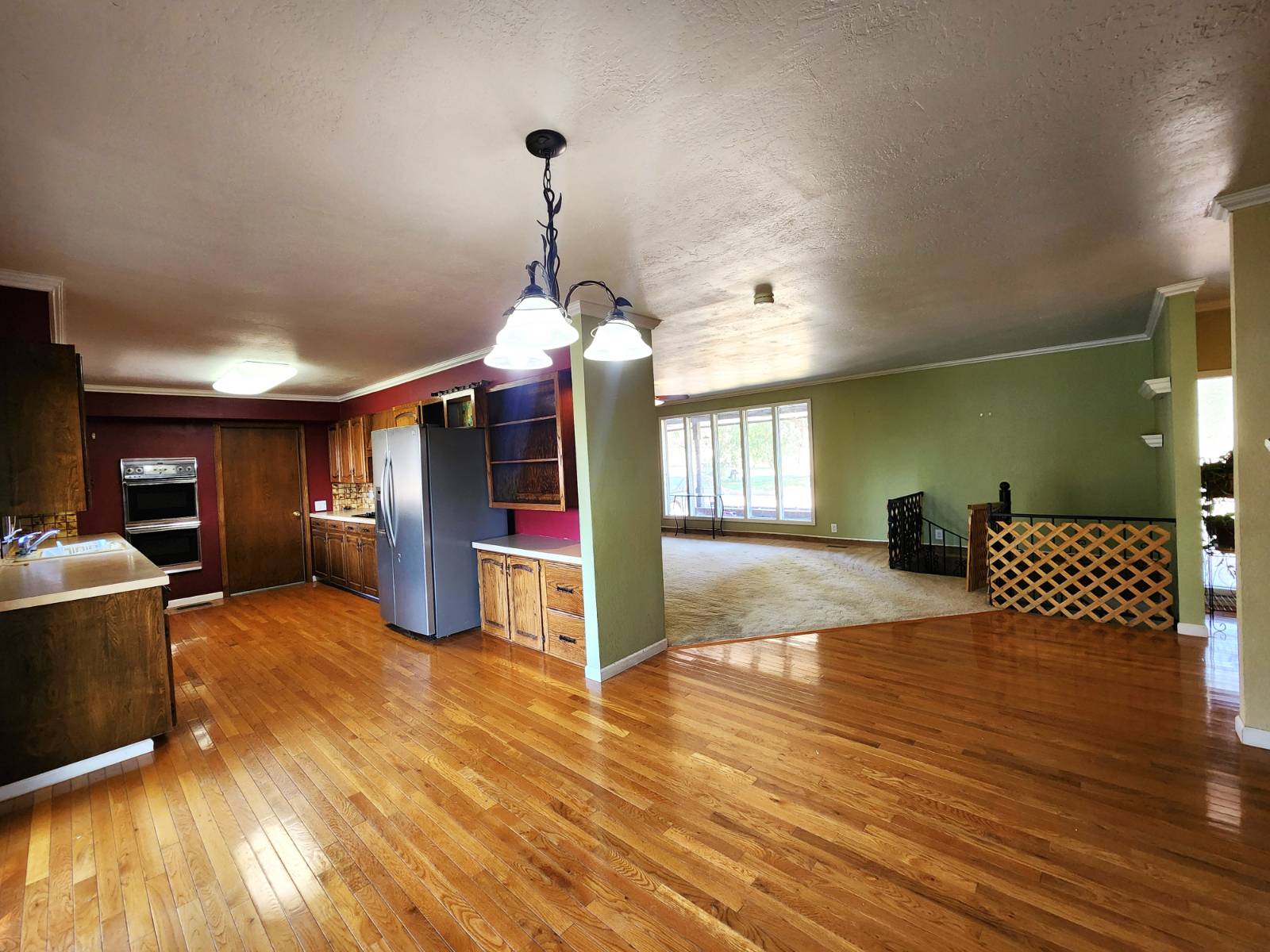 ;
;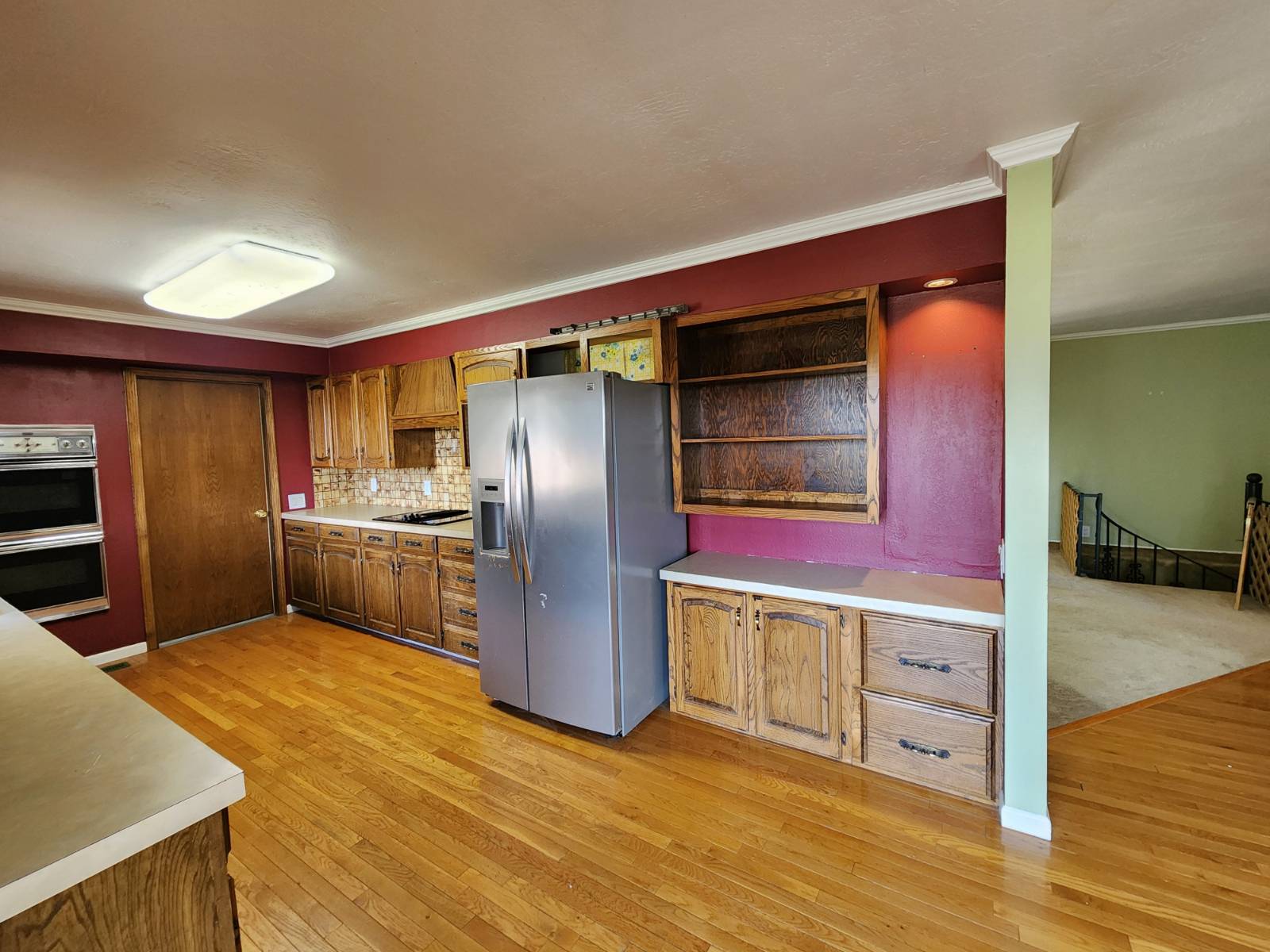 ;
;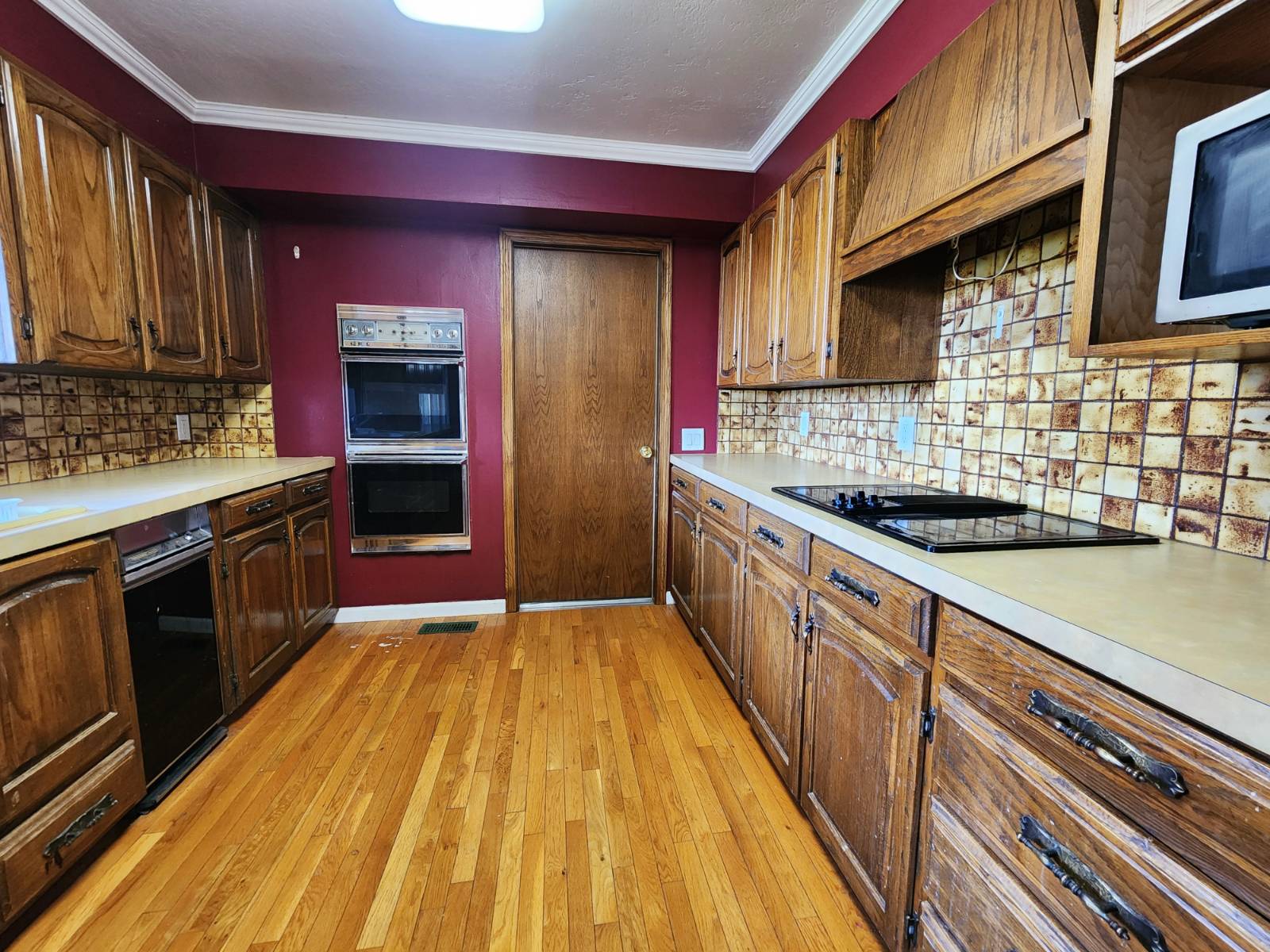 ;
;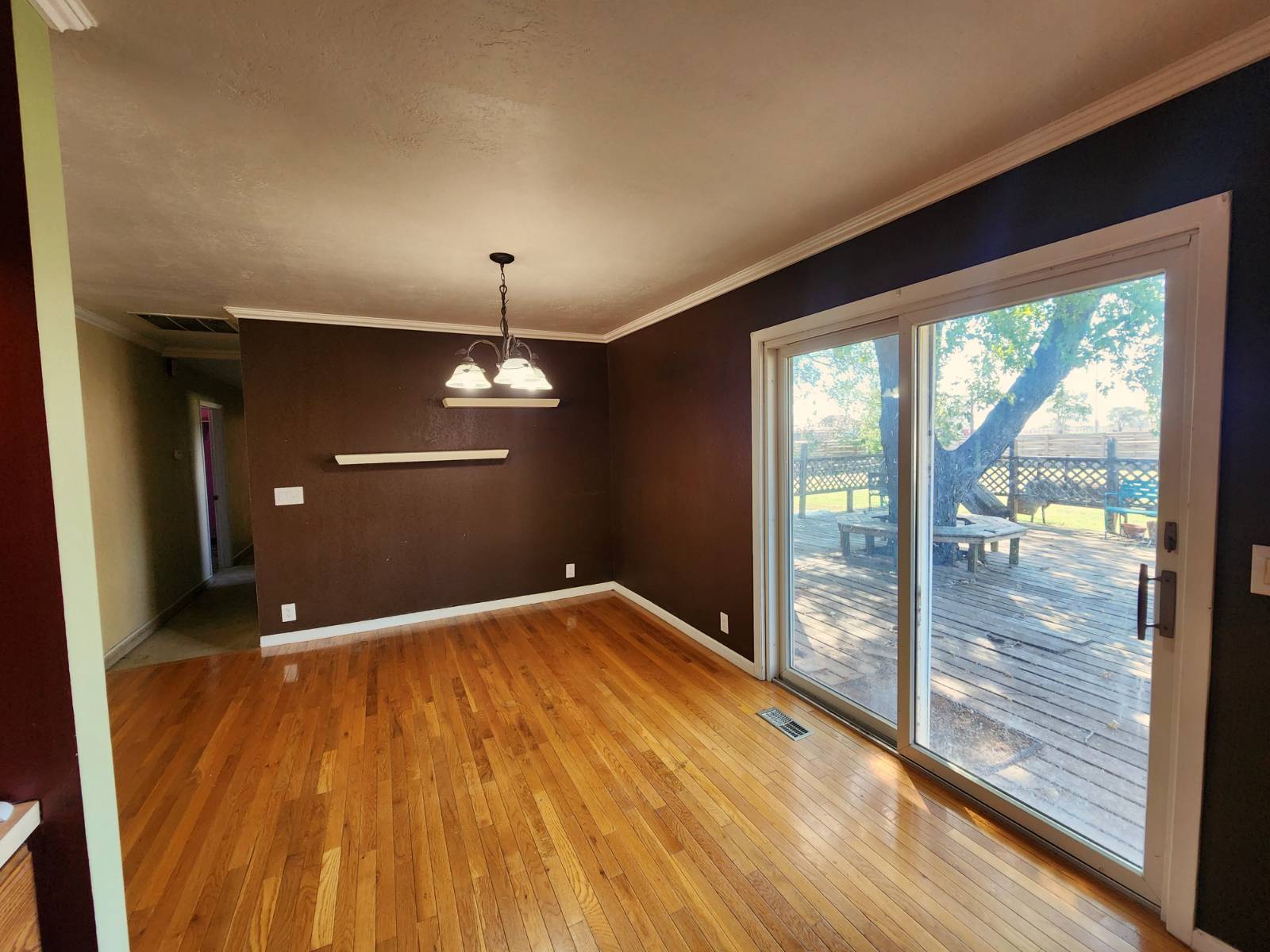 ;
;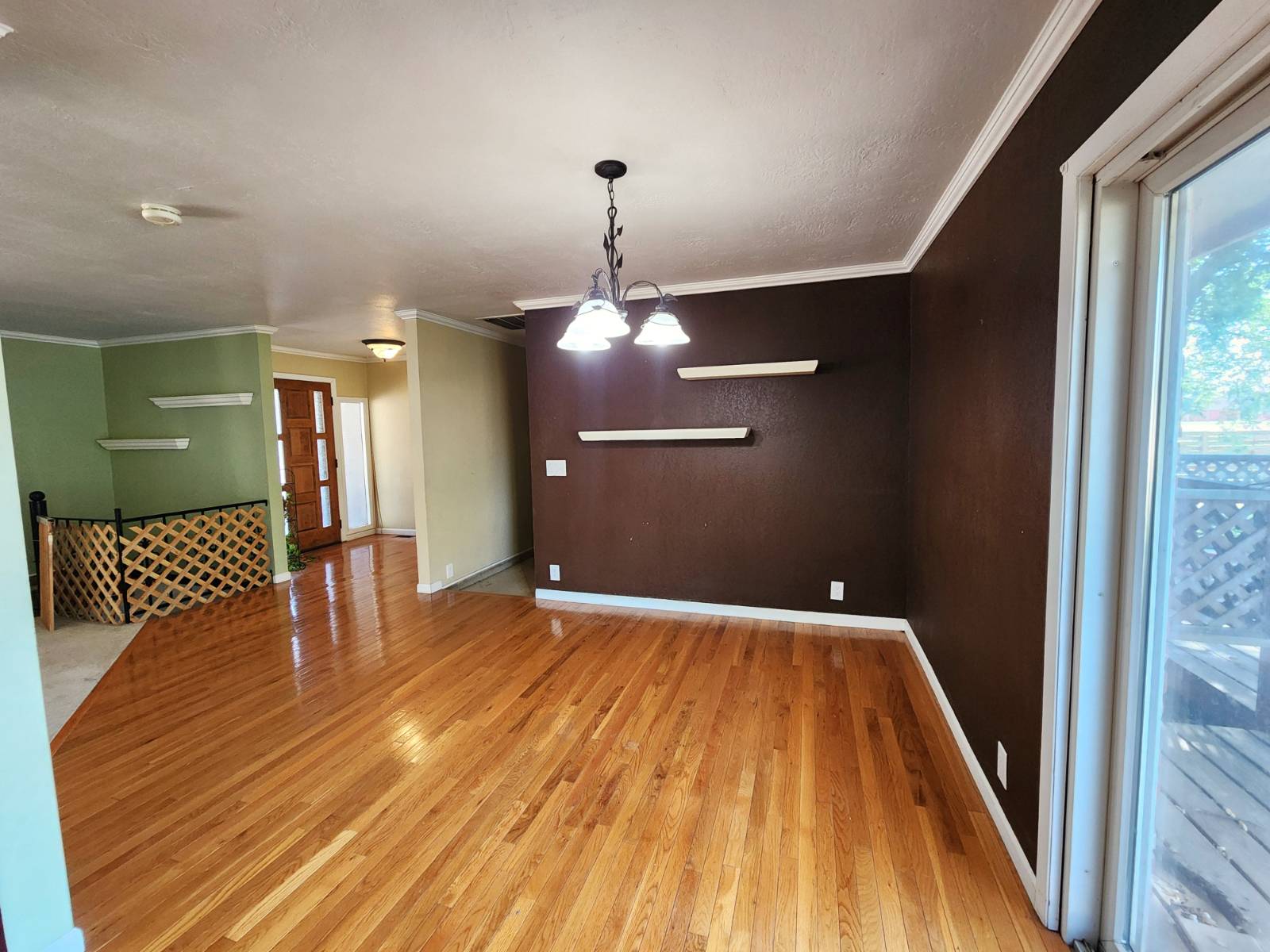 ;
;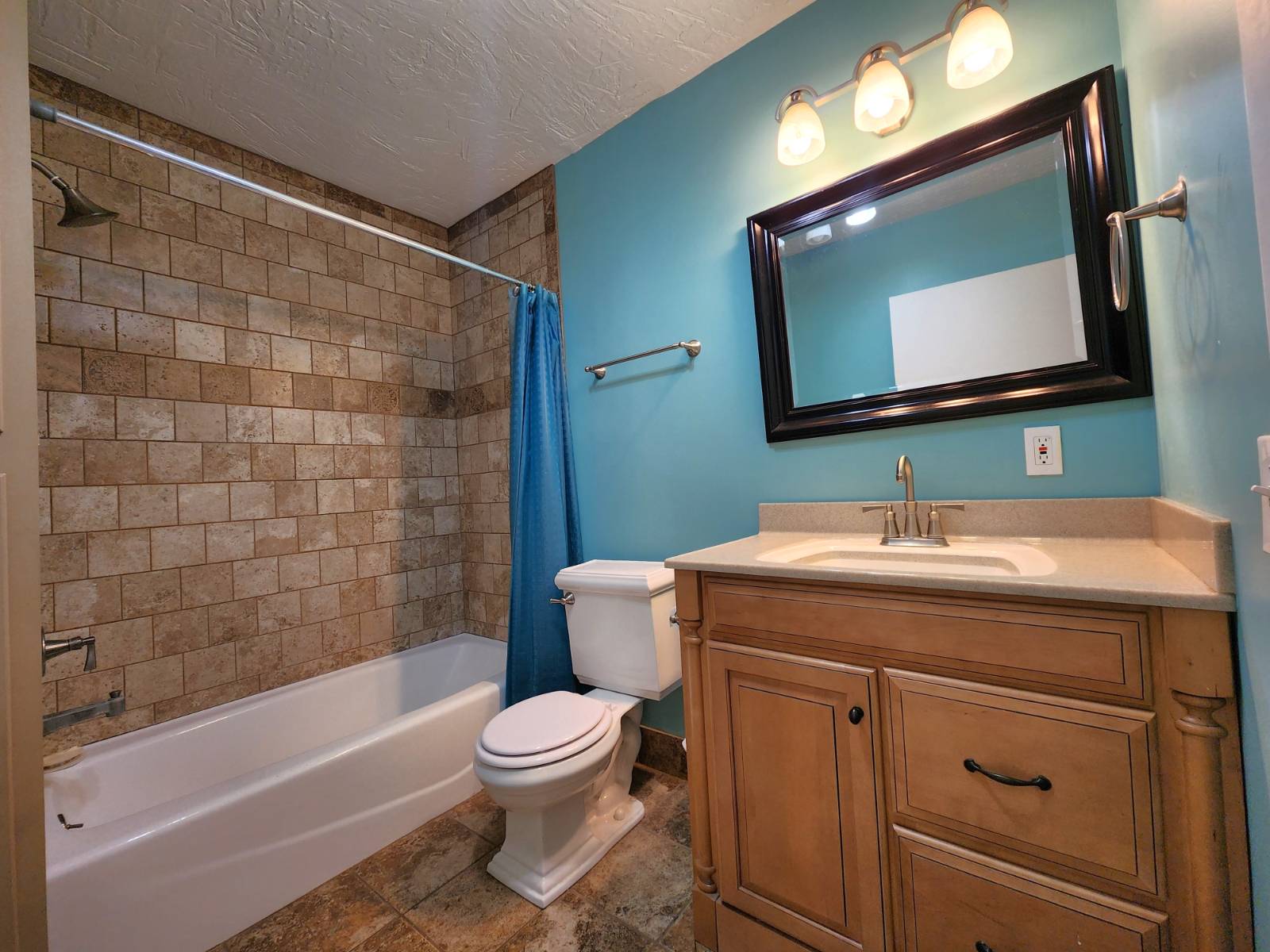 ;
;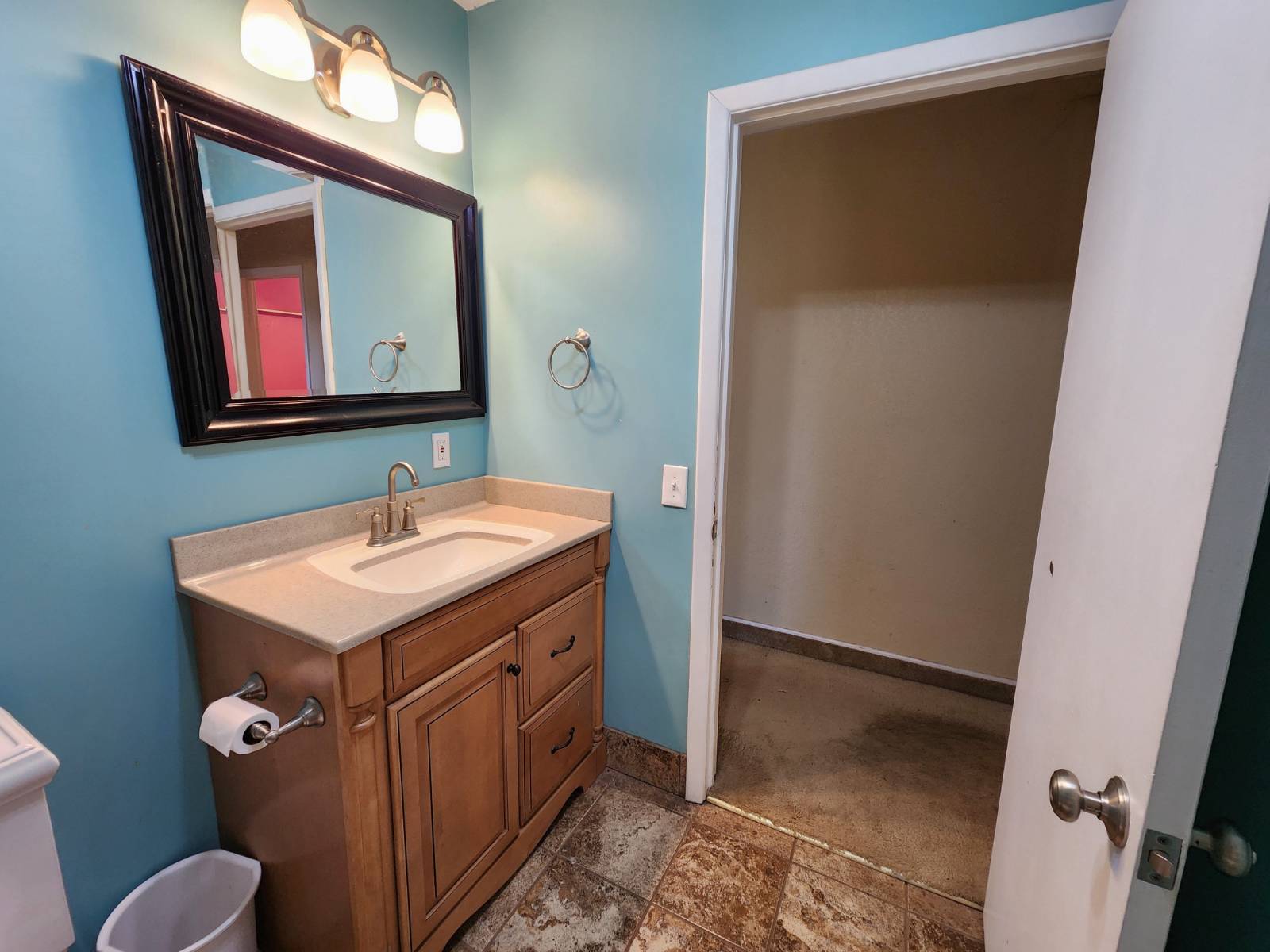 ;
;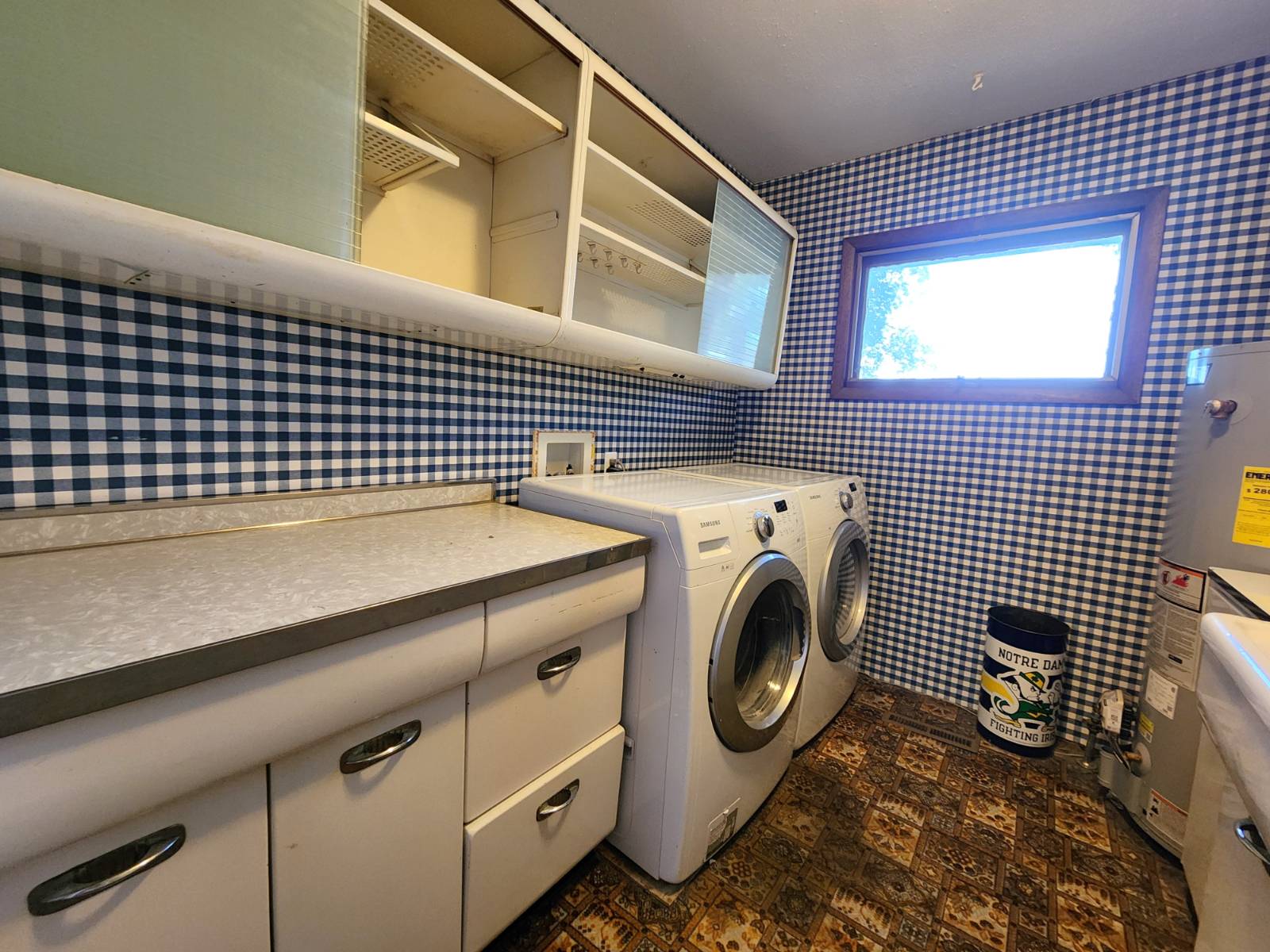 ;
;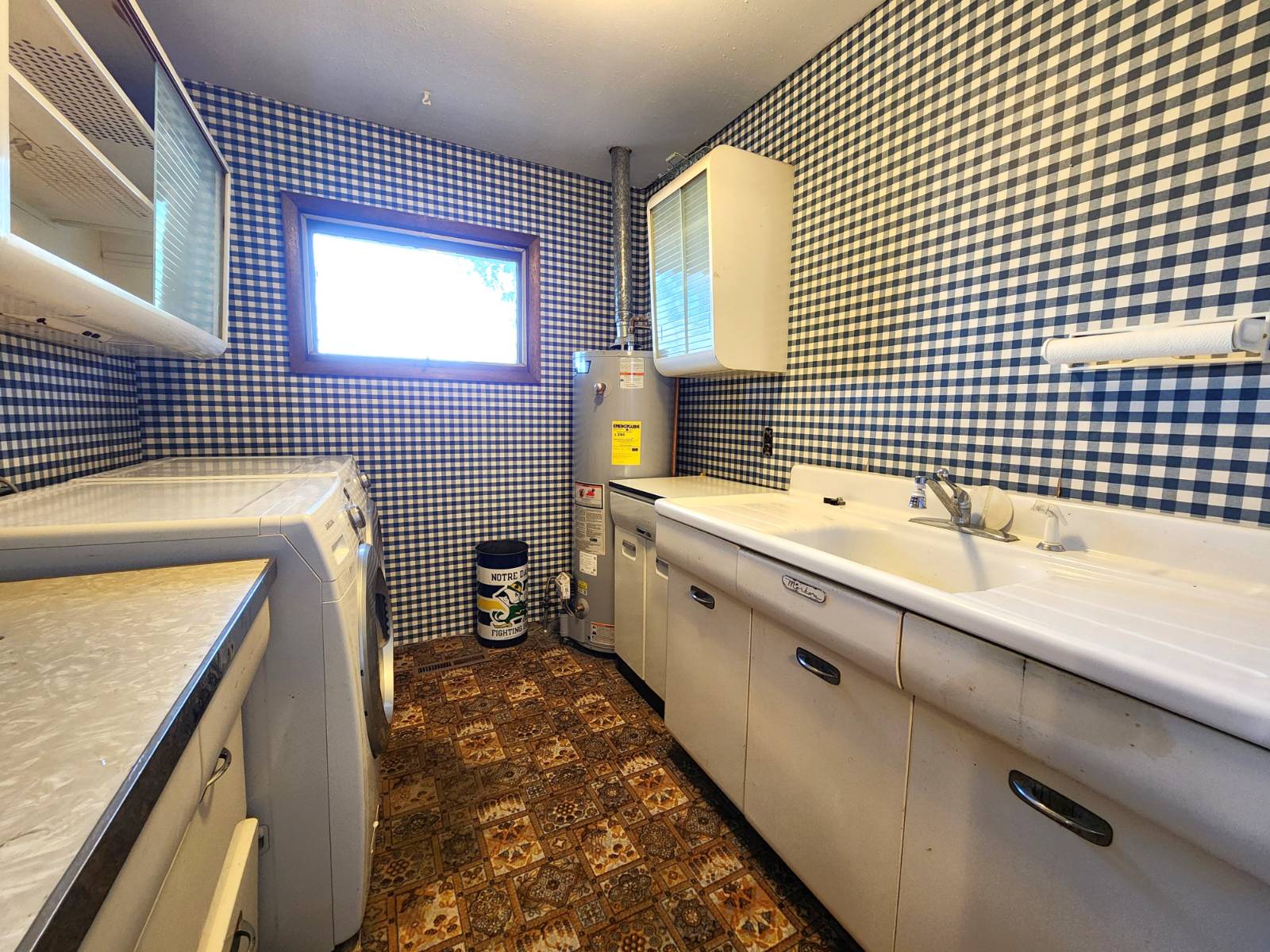 ;
;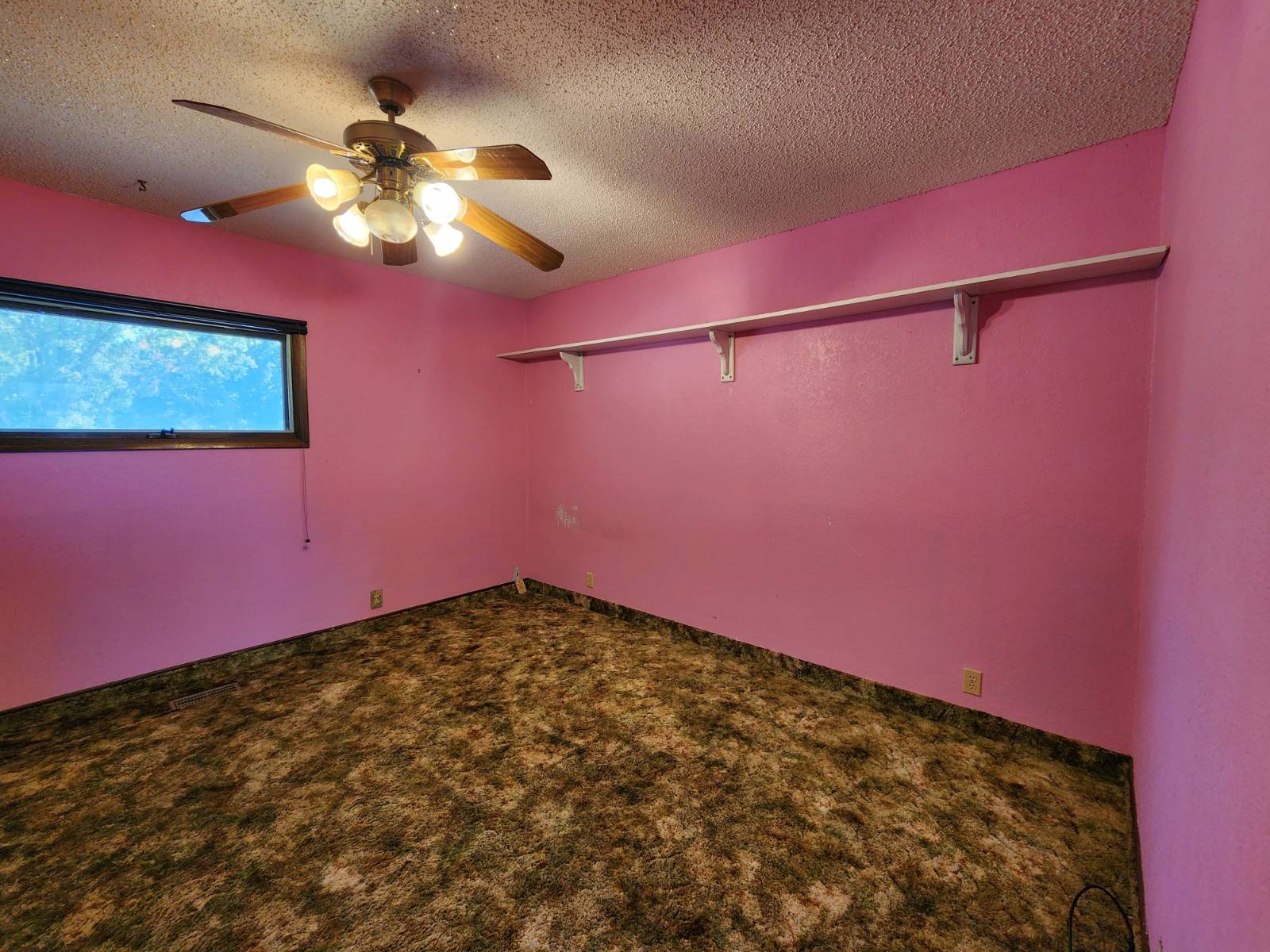 ;
;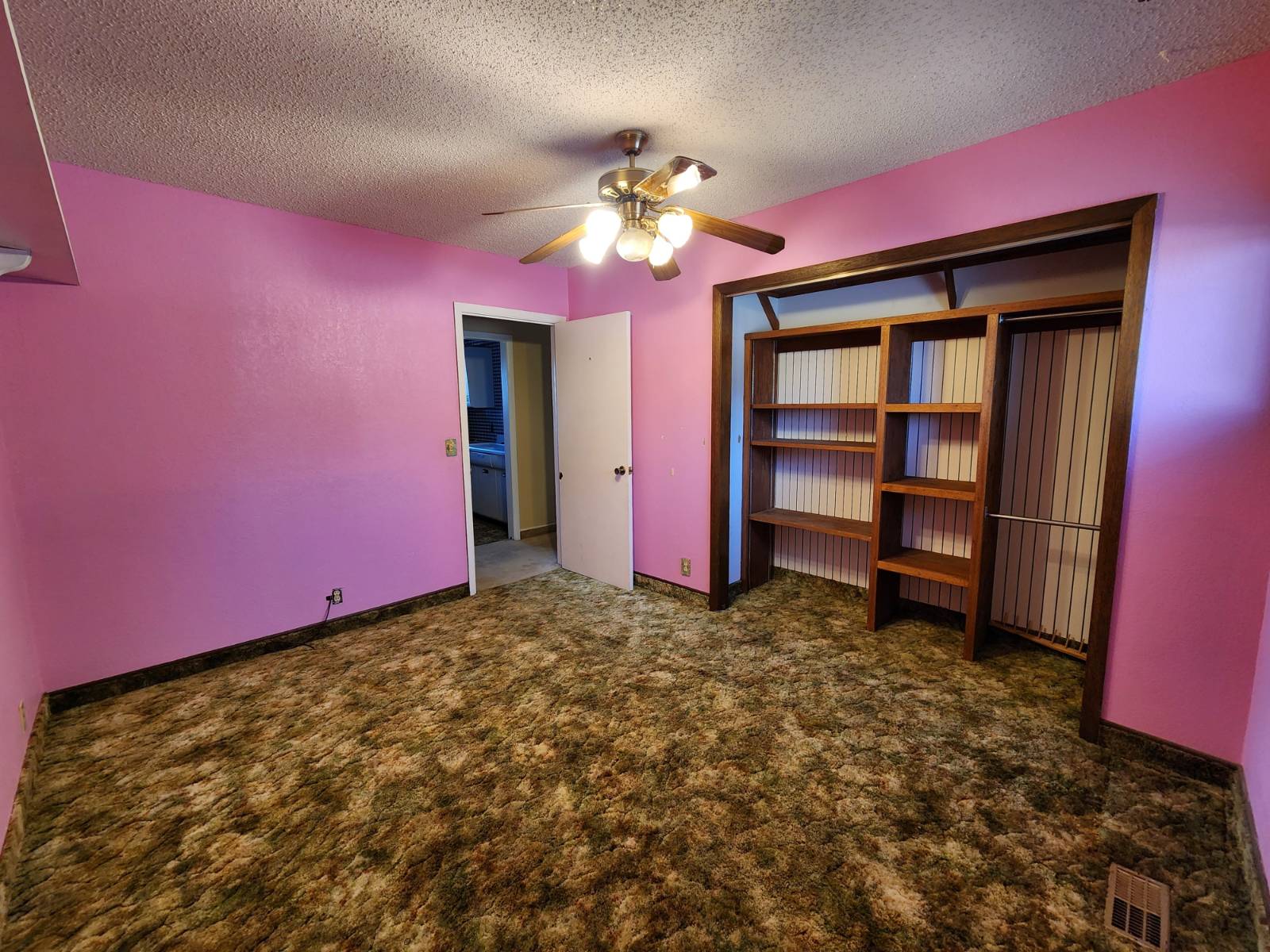 ;
;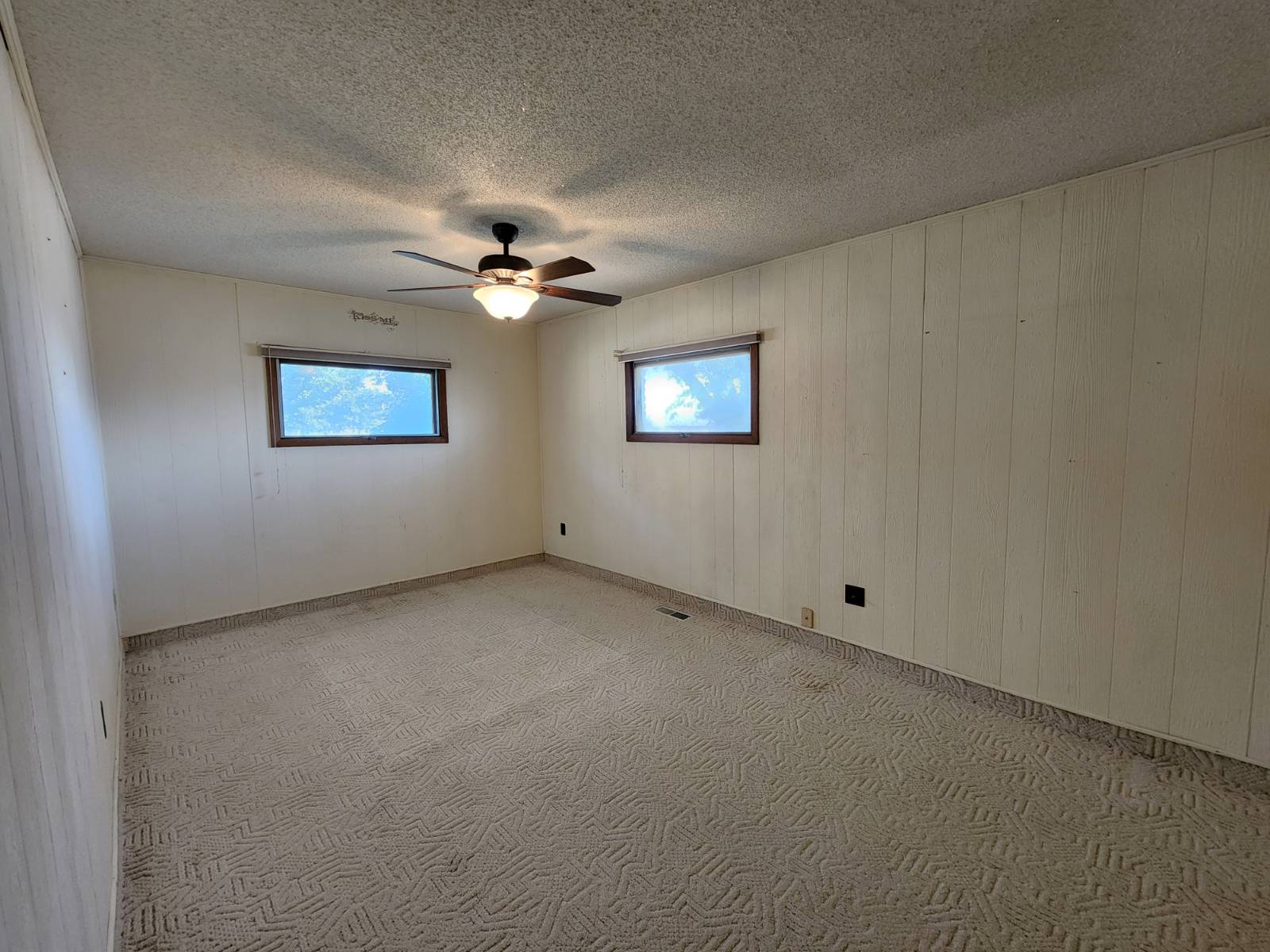 ;
;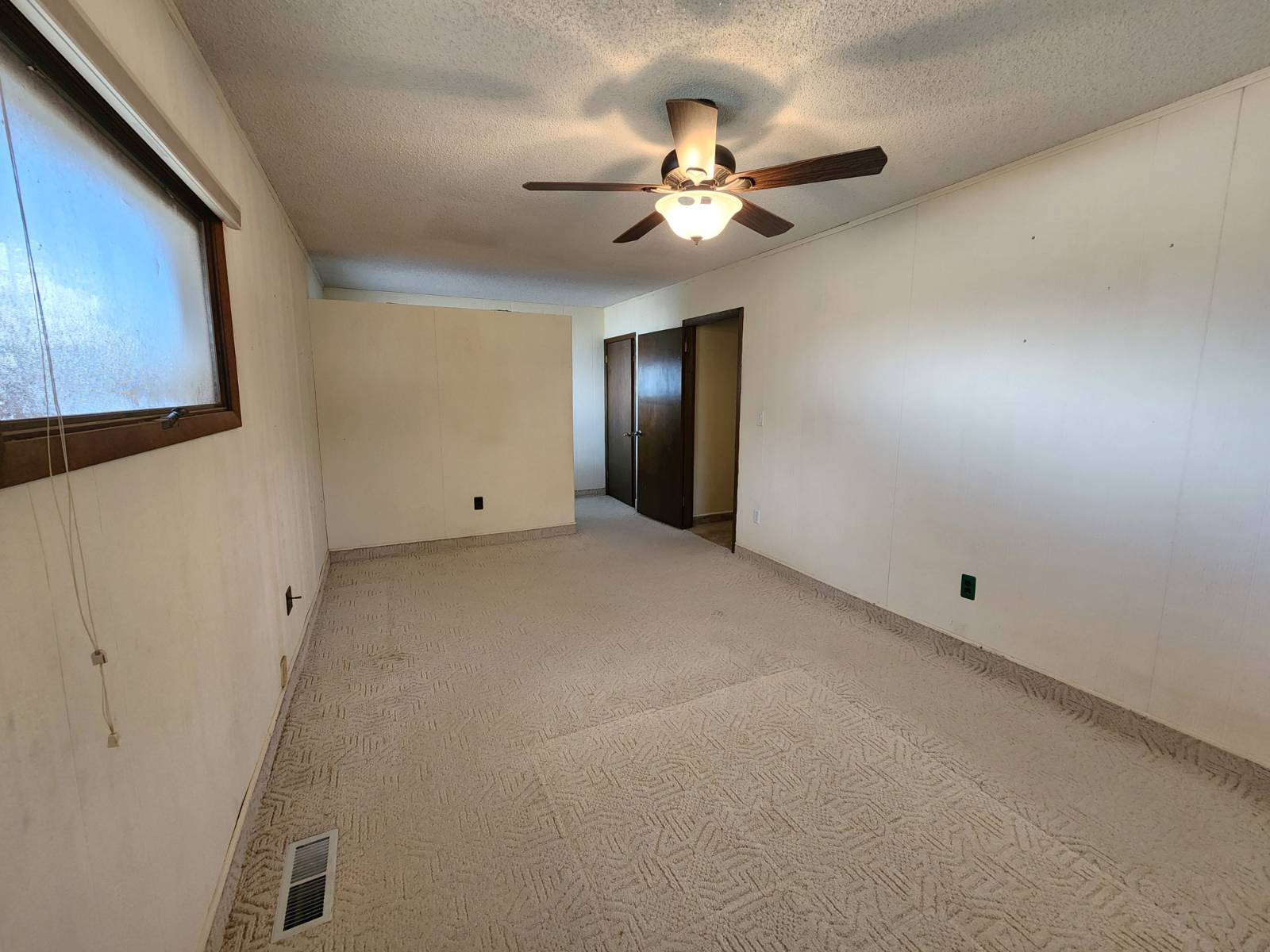 ;
;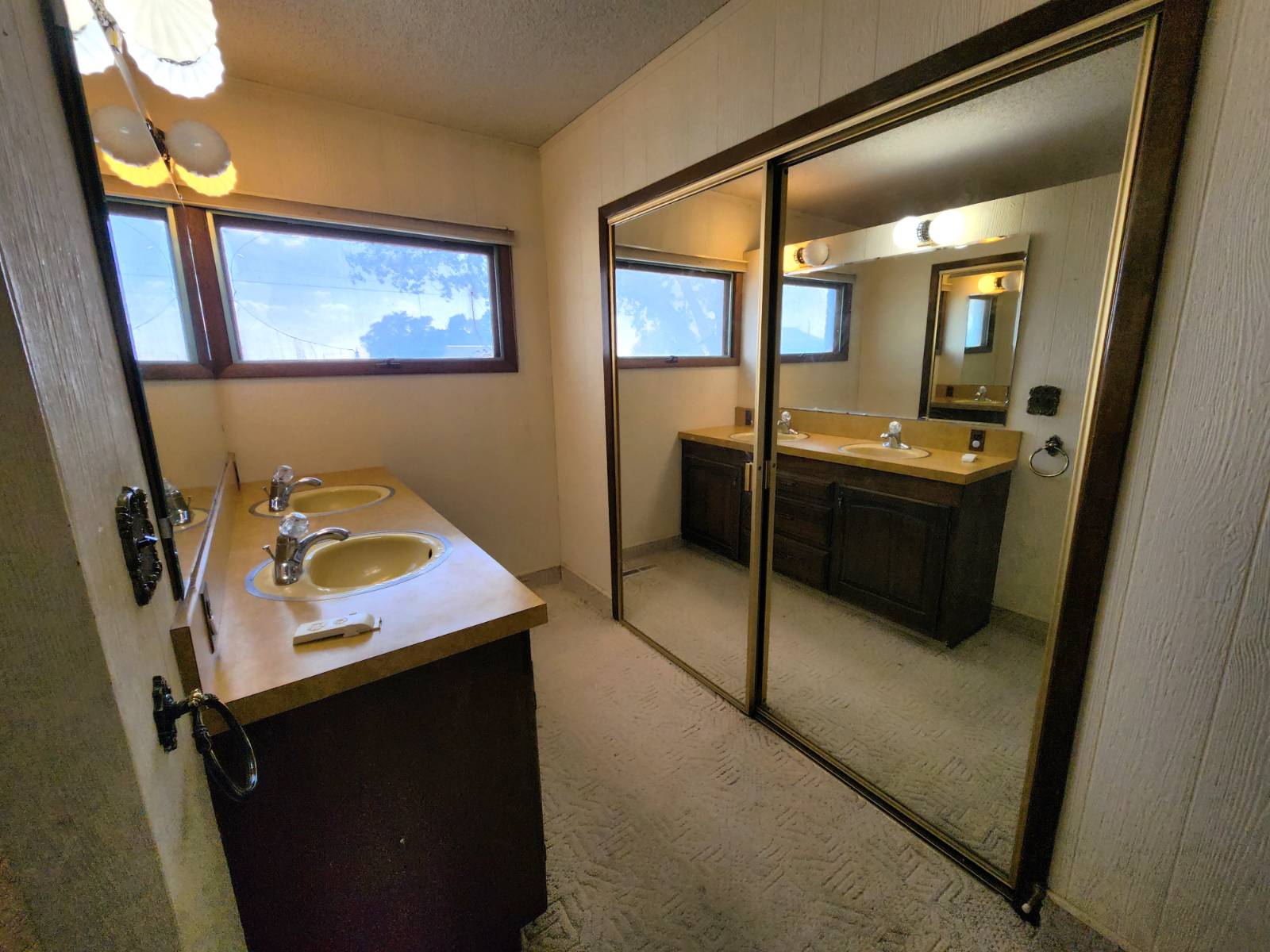 ;
;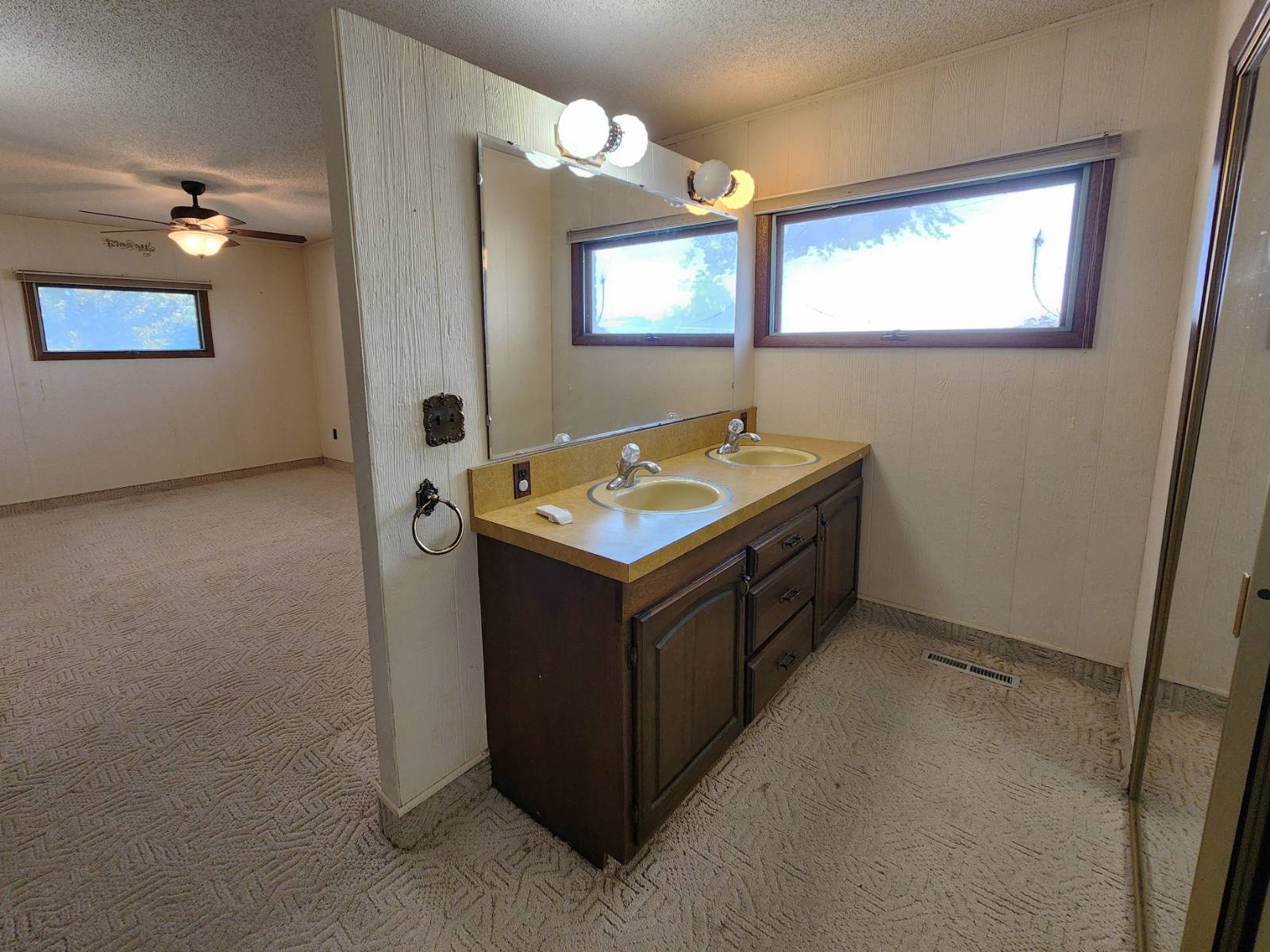 ;
;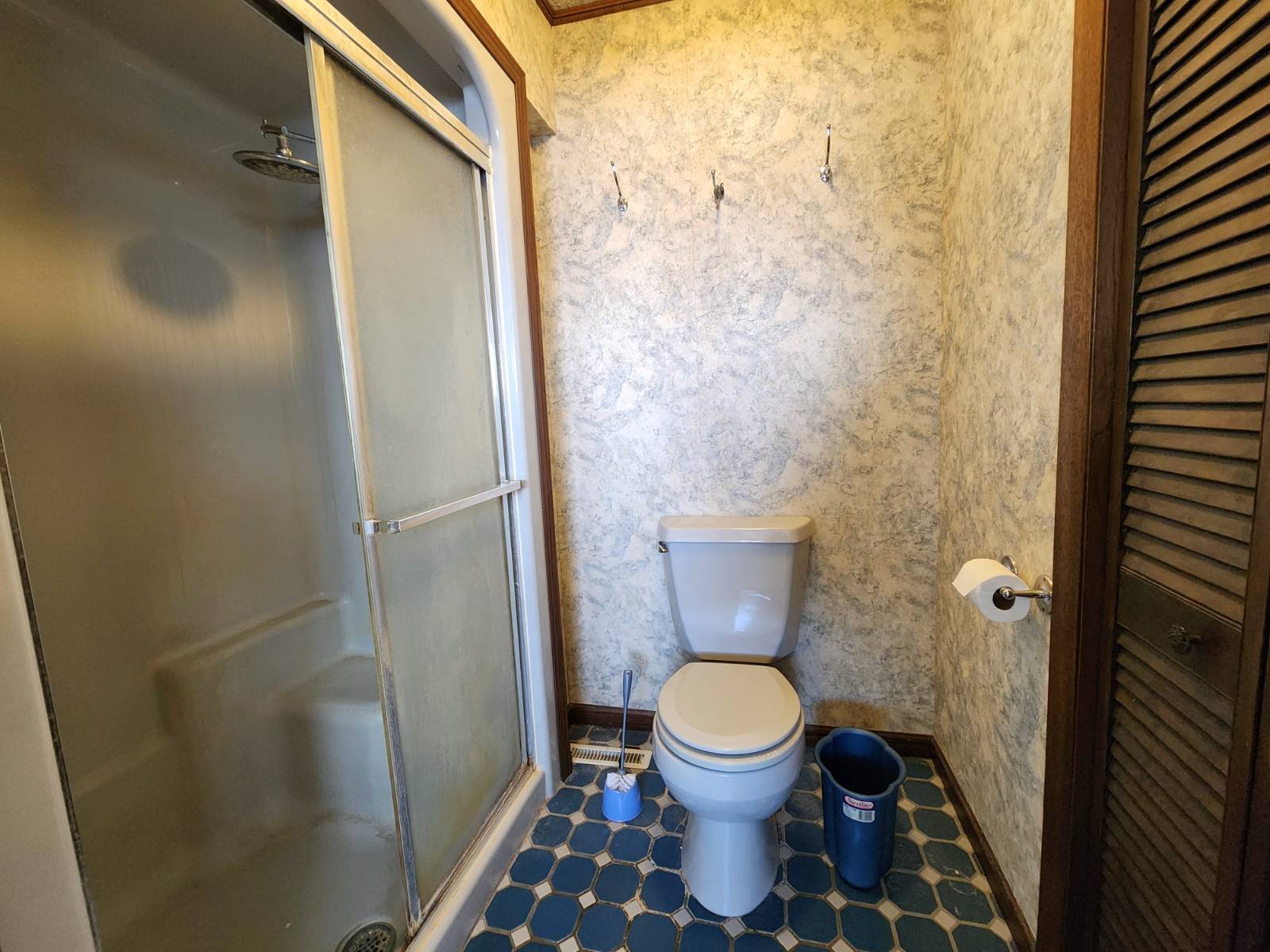 ;
;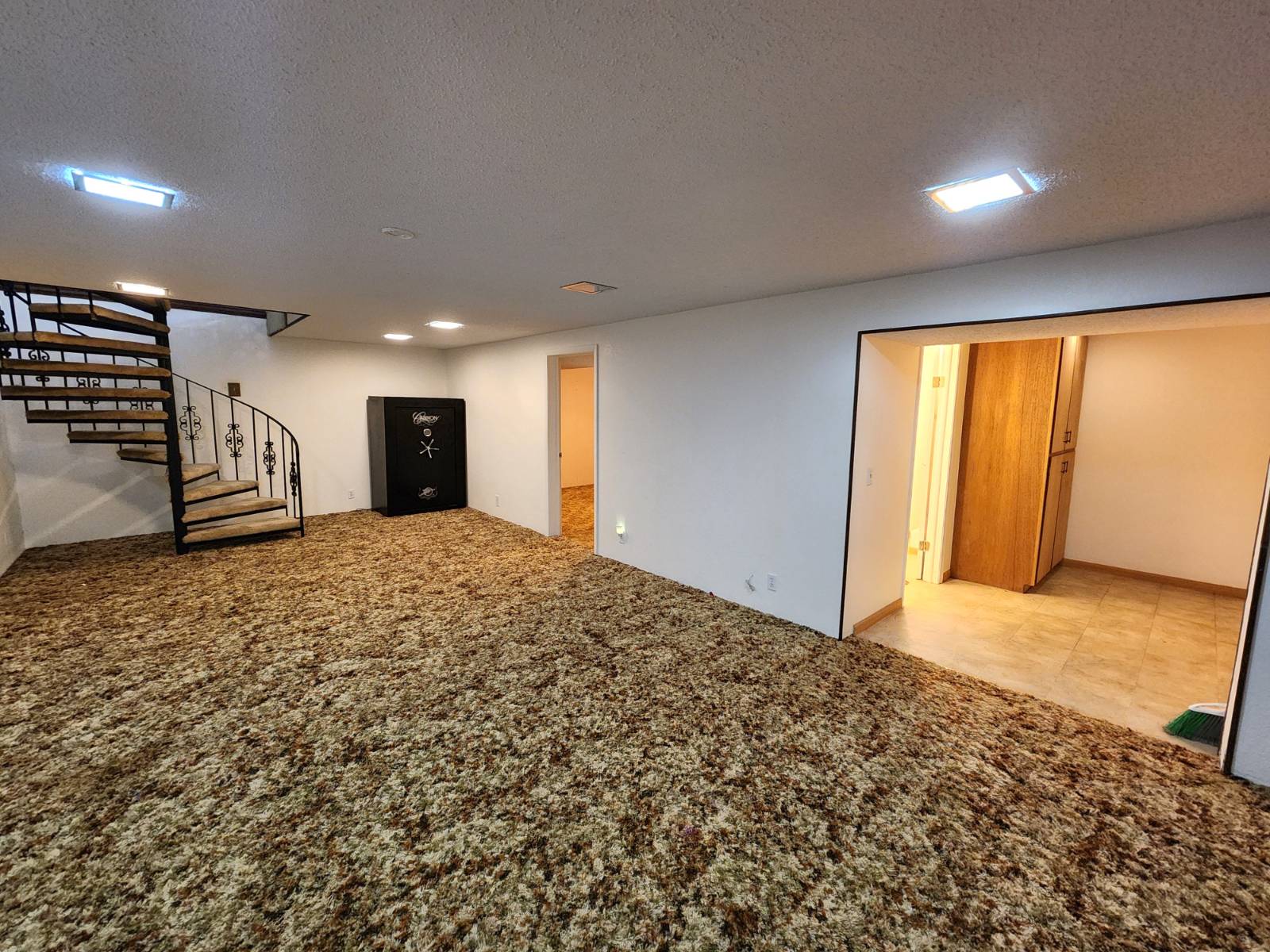 ;
;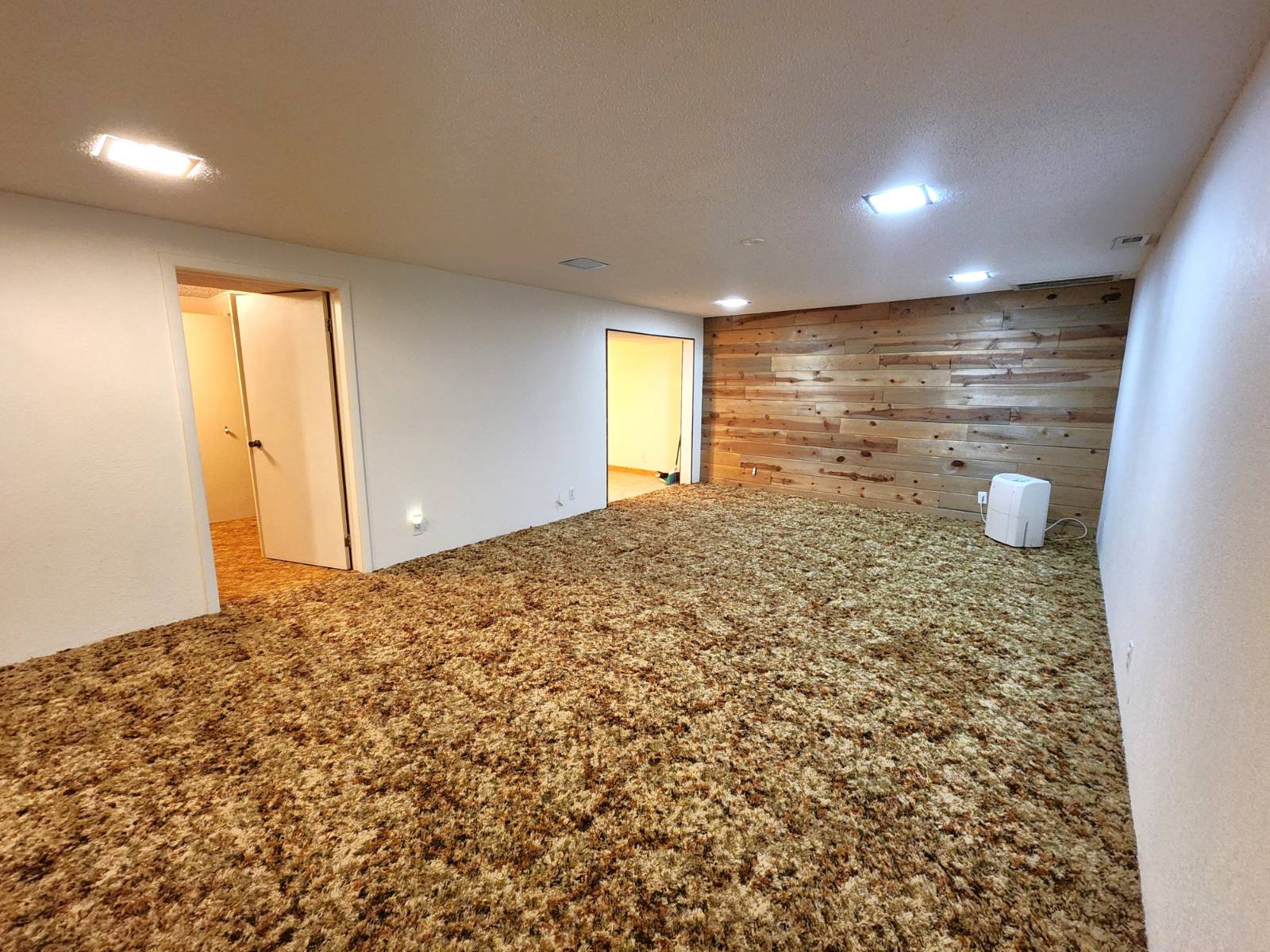 ;
;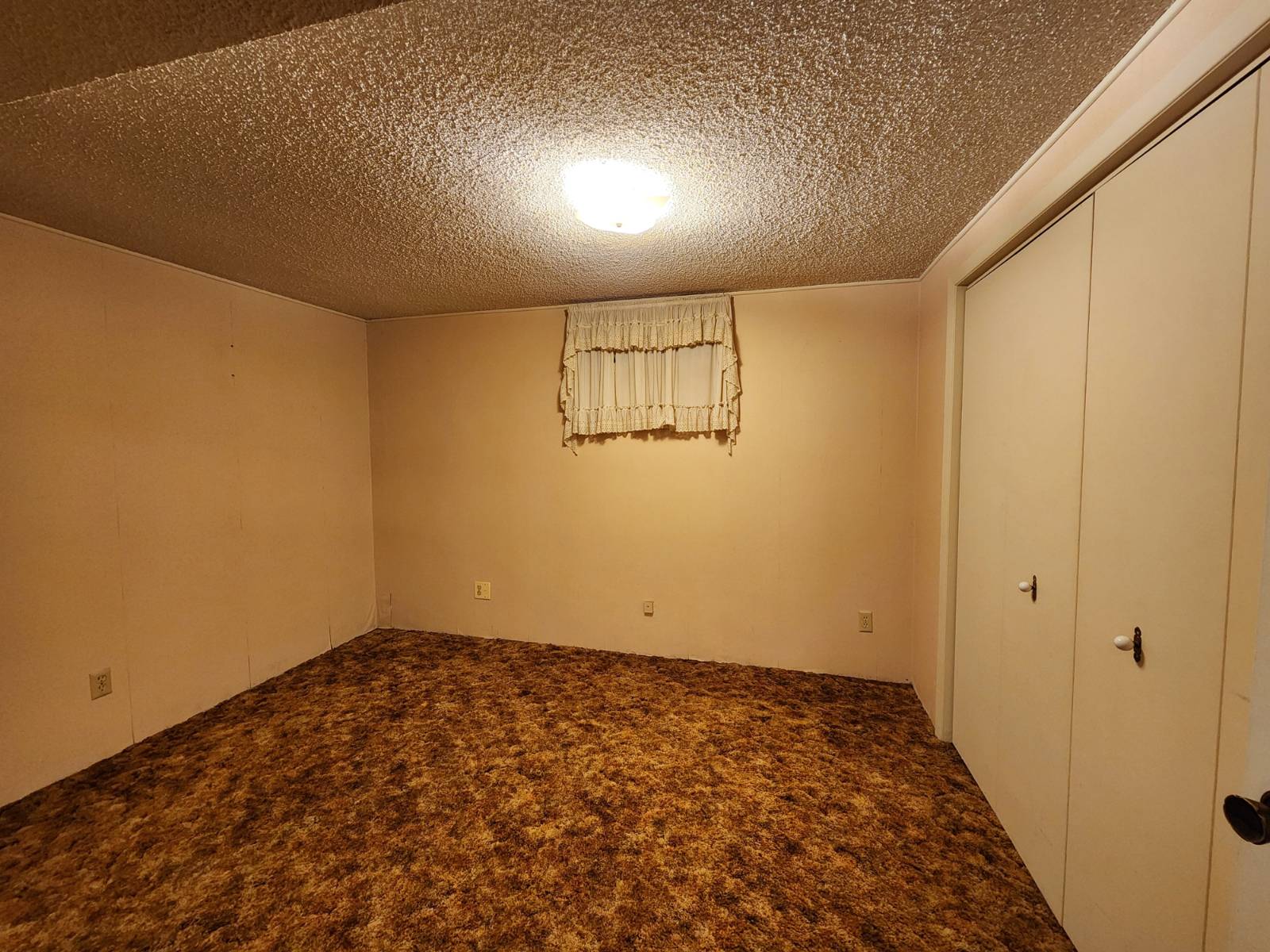 ;
;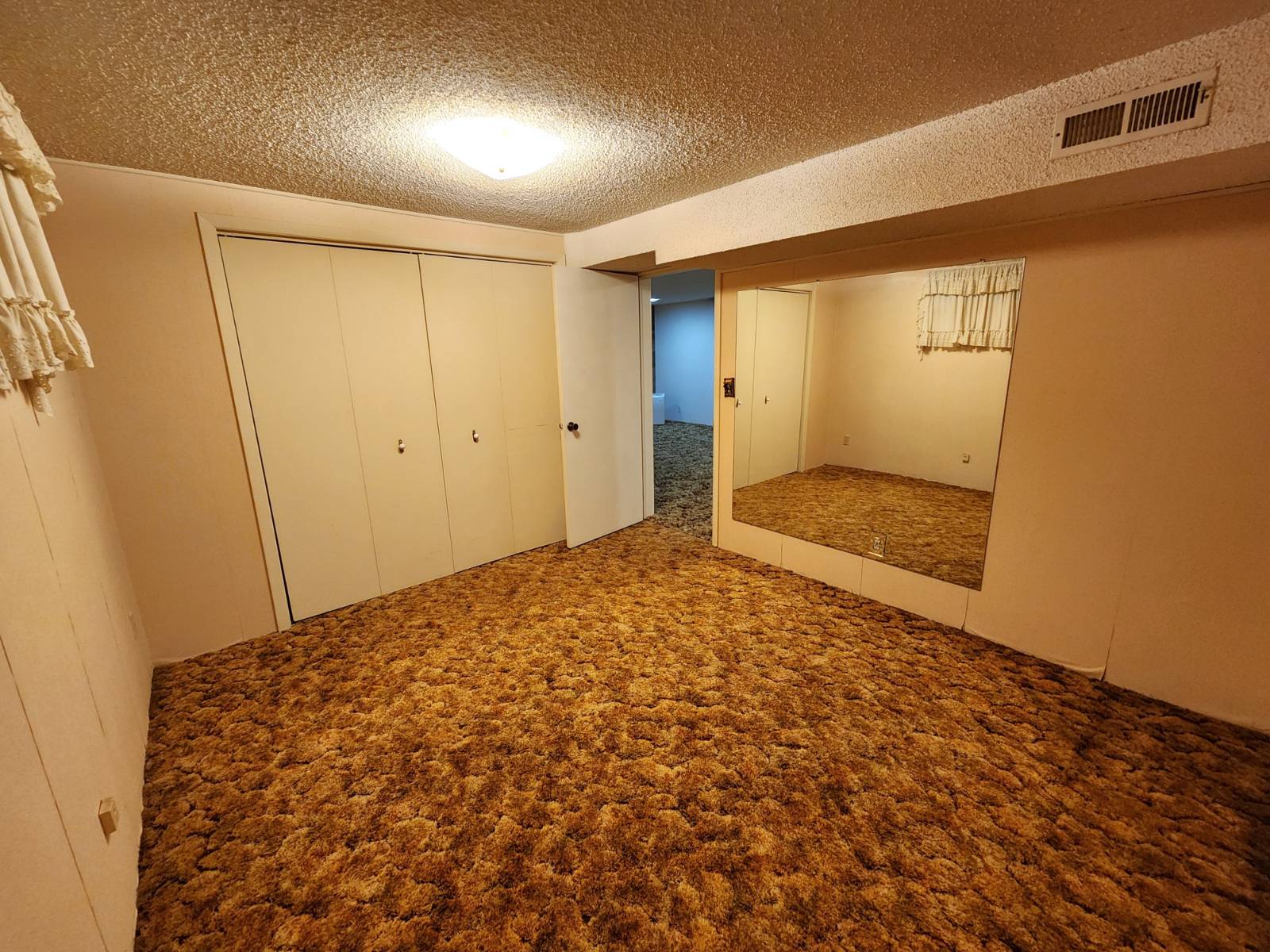 ;
;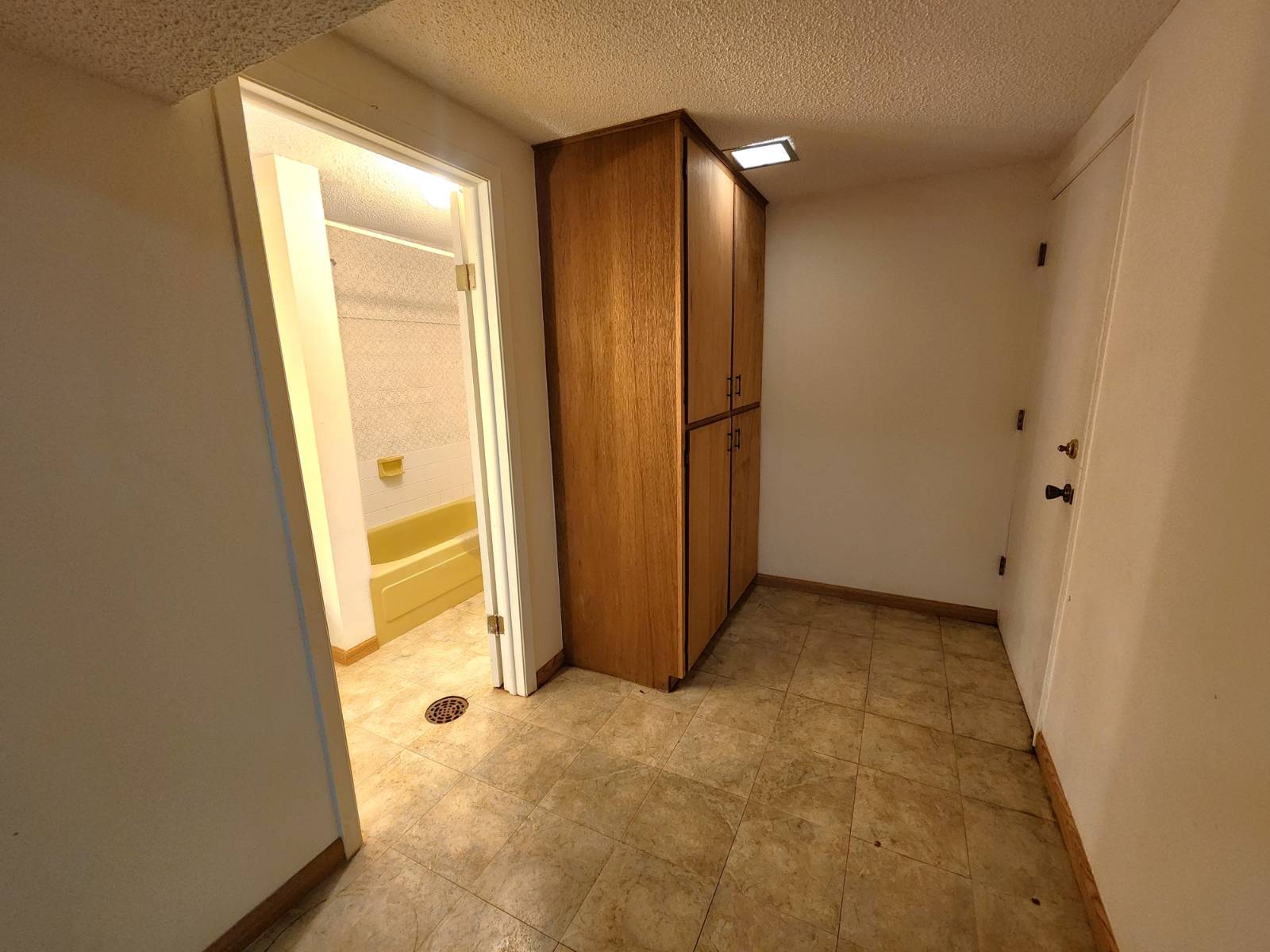 ;
;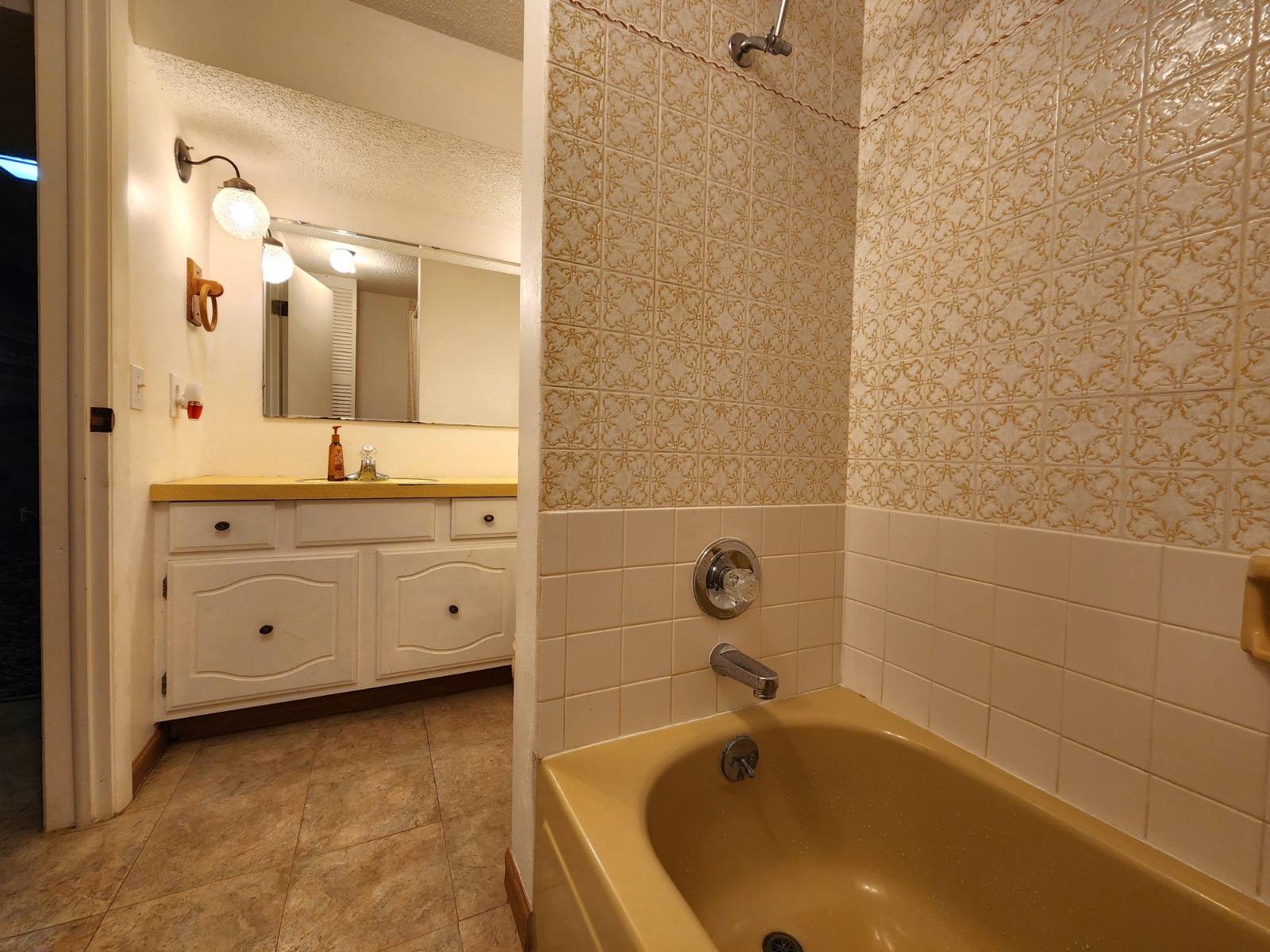 ;
;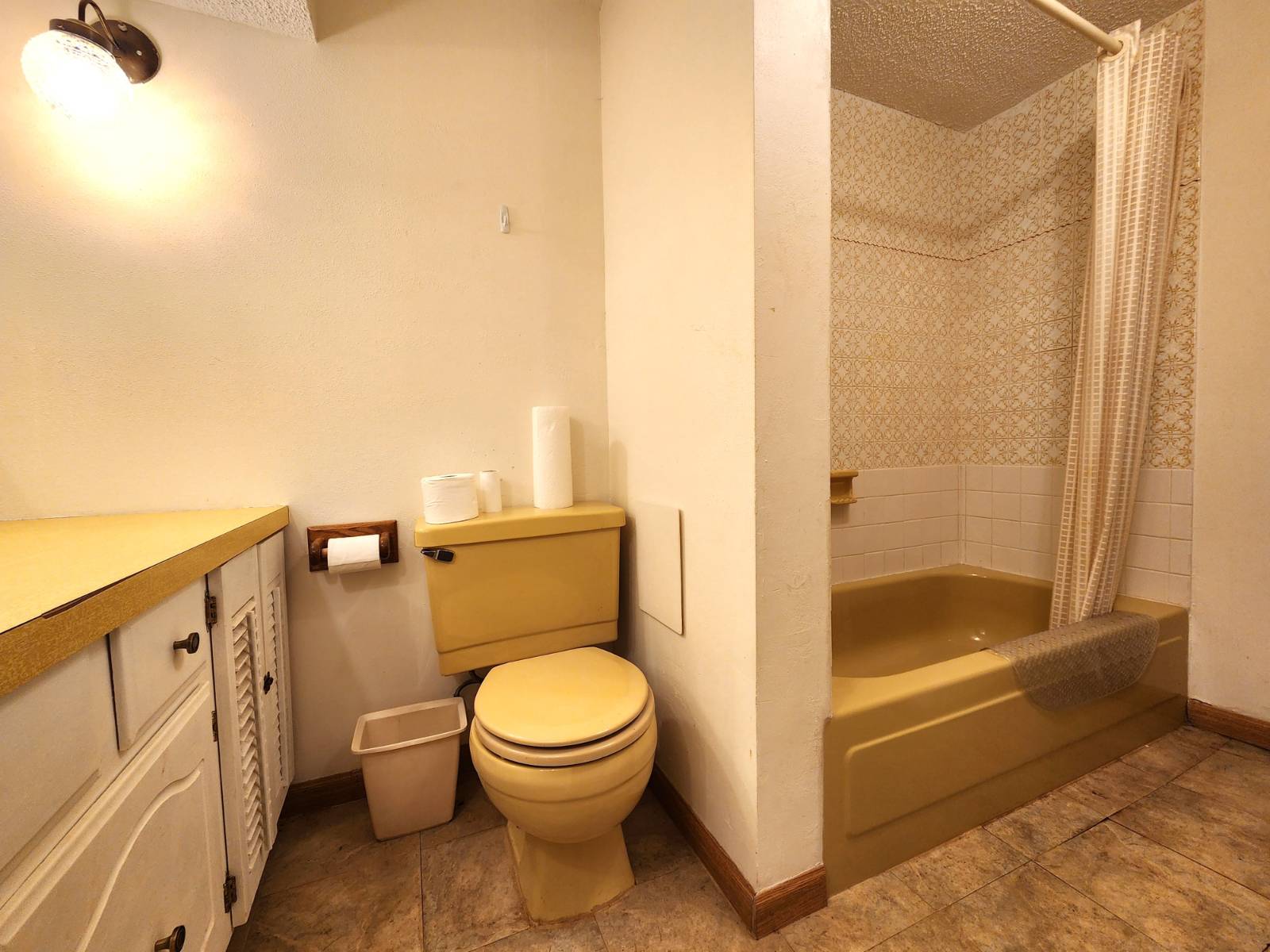 ;
;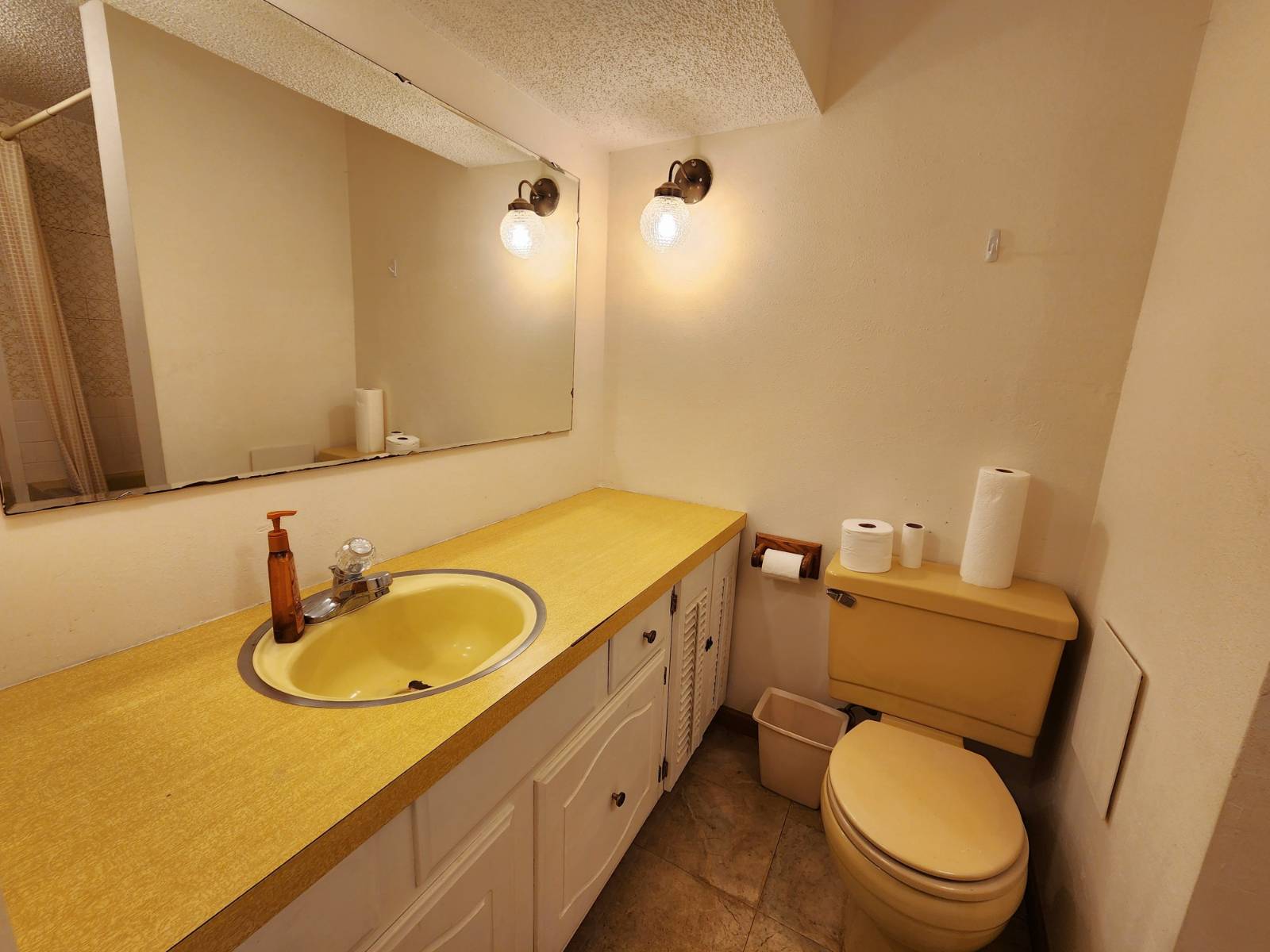 ;
;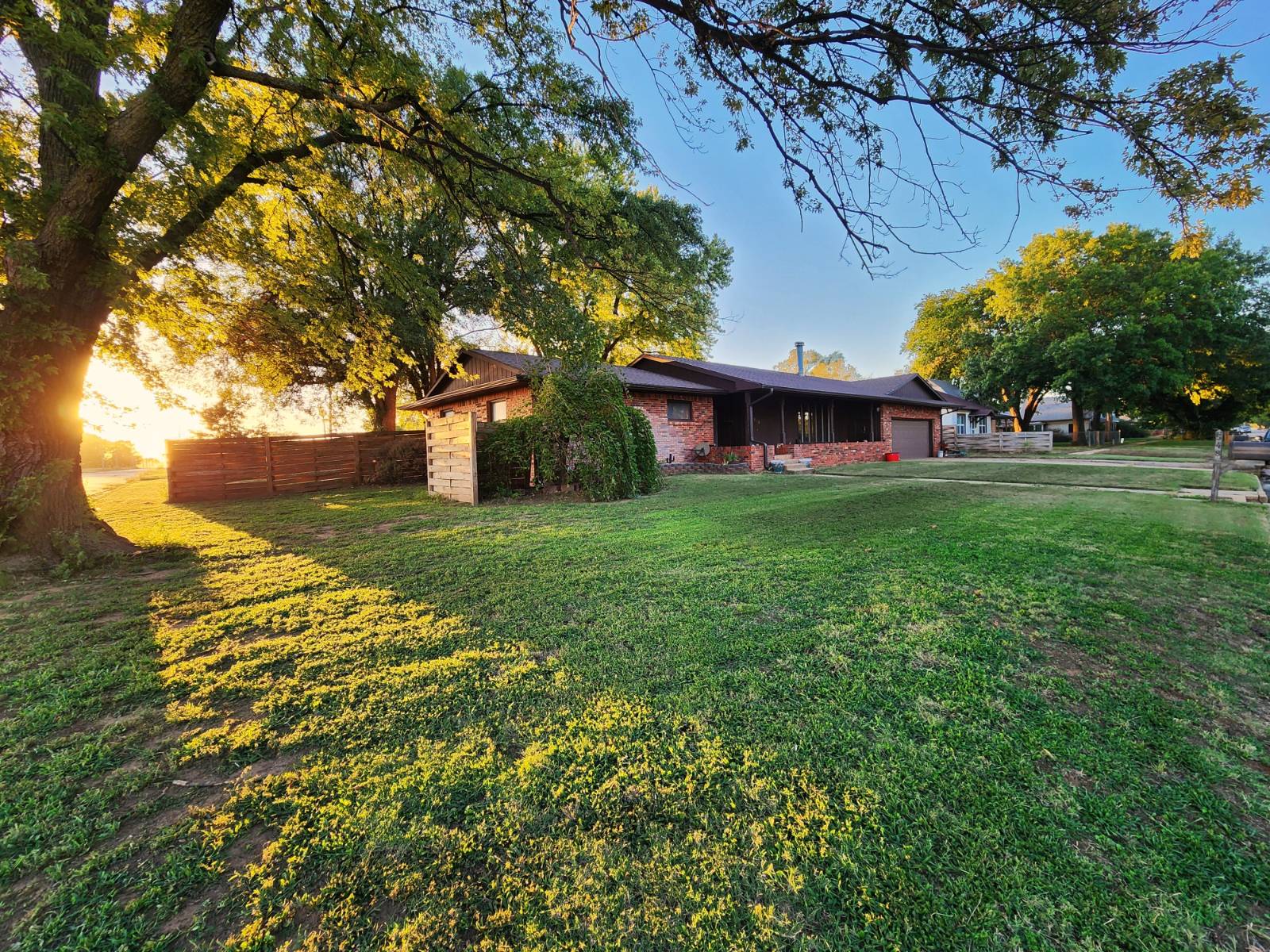 ;
;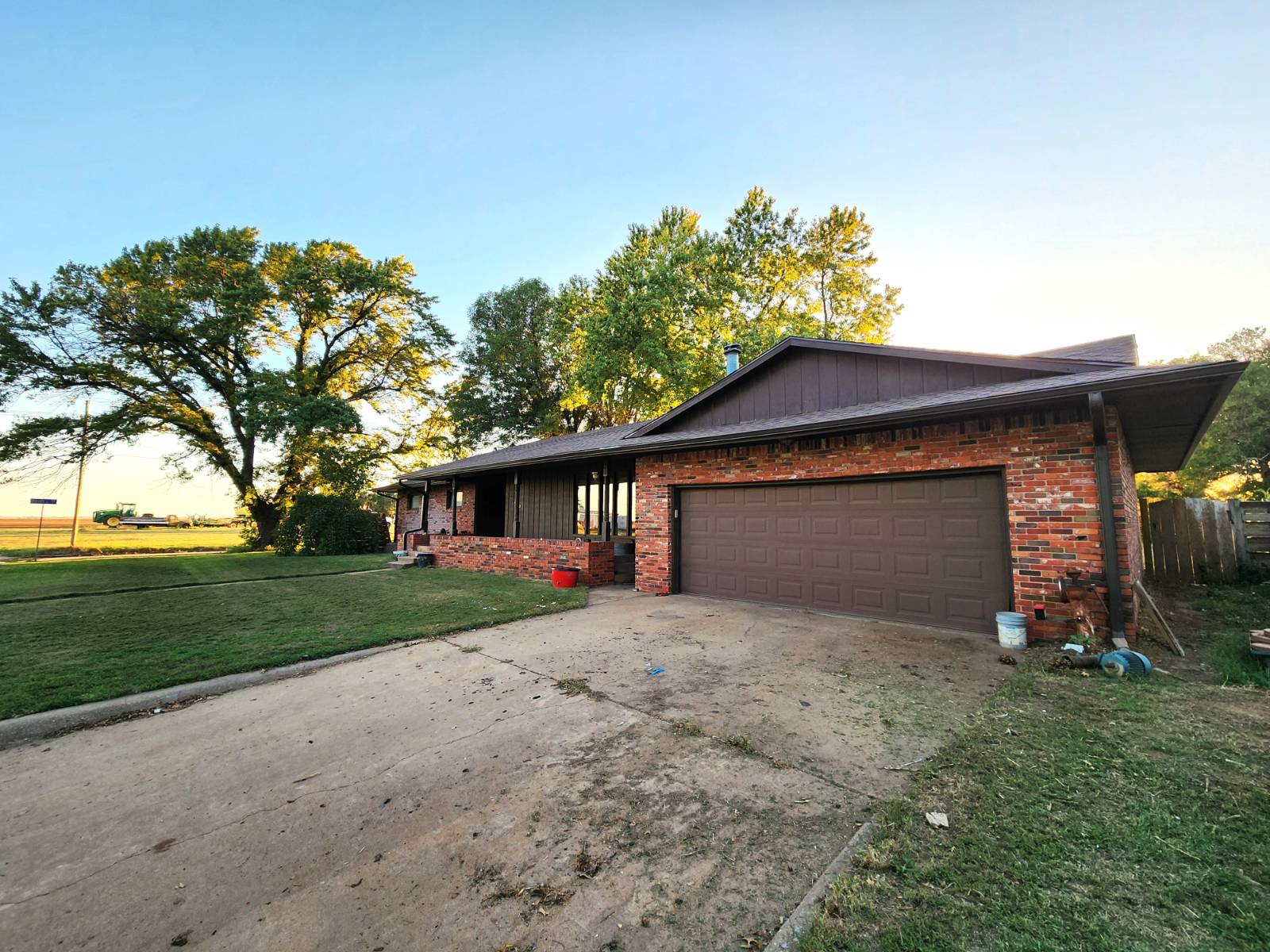 ;
;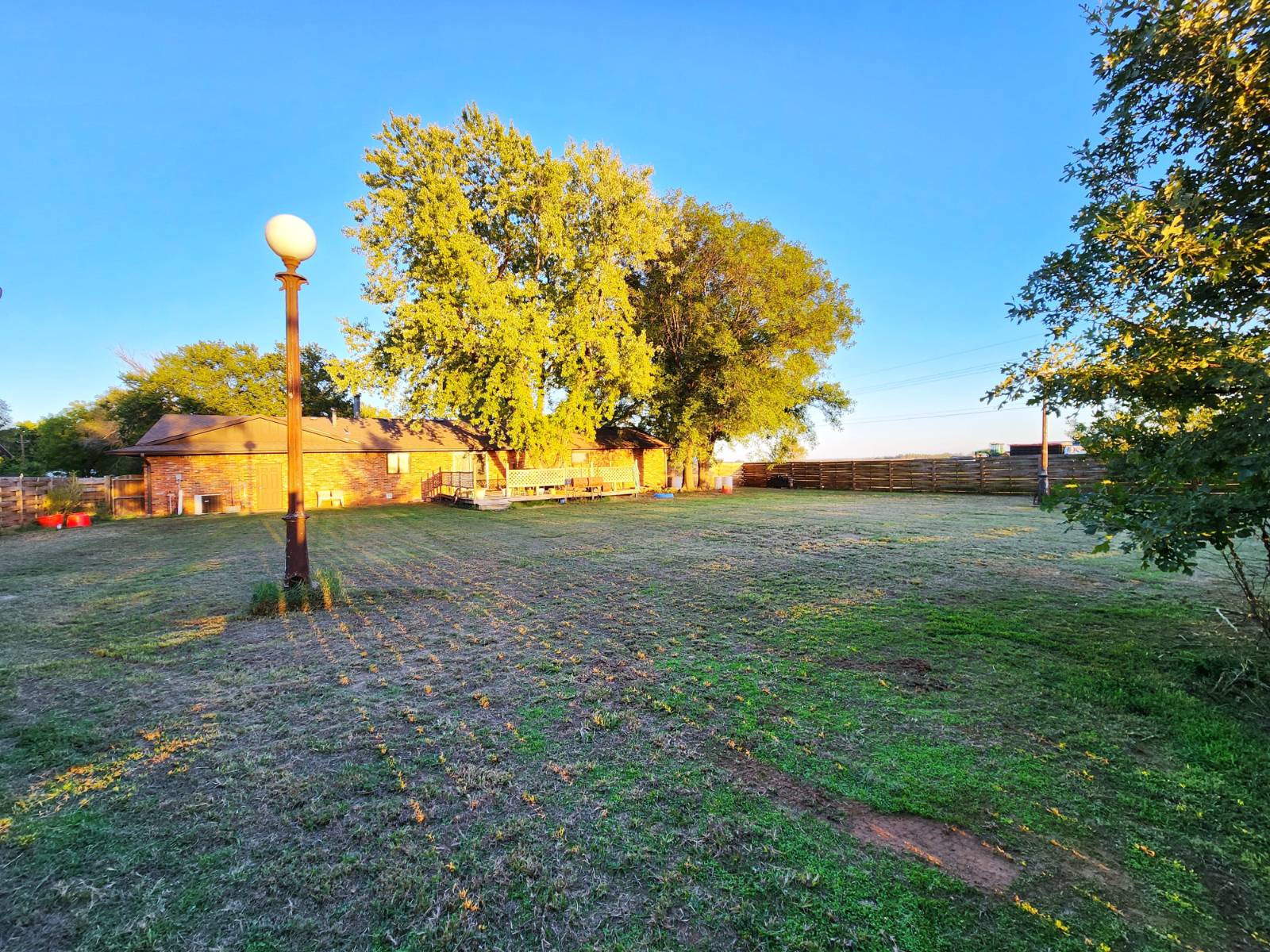 ;
;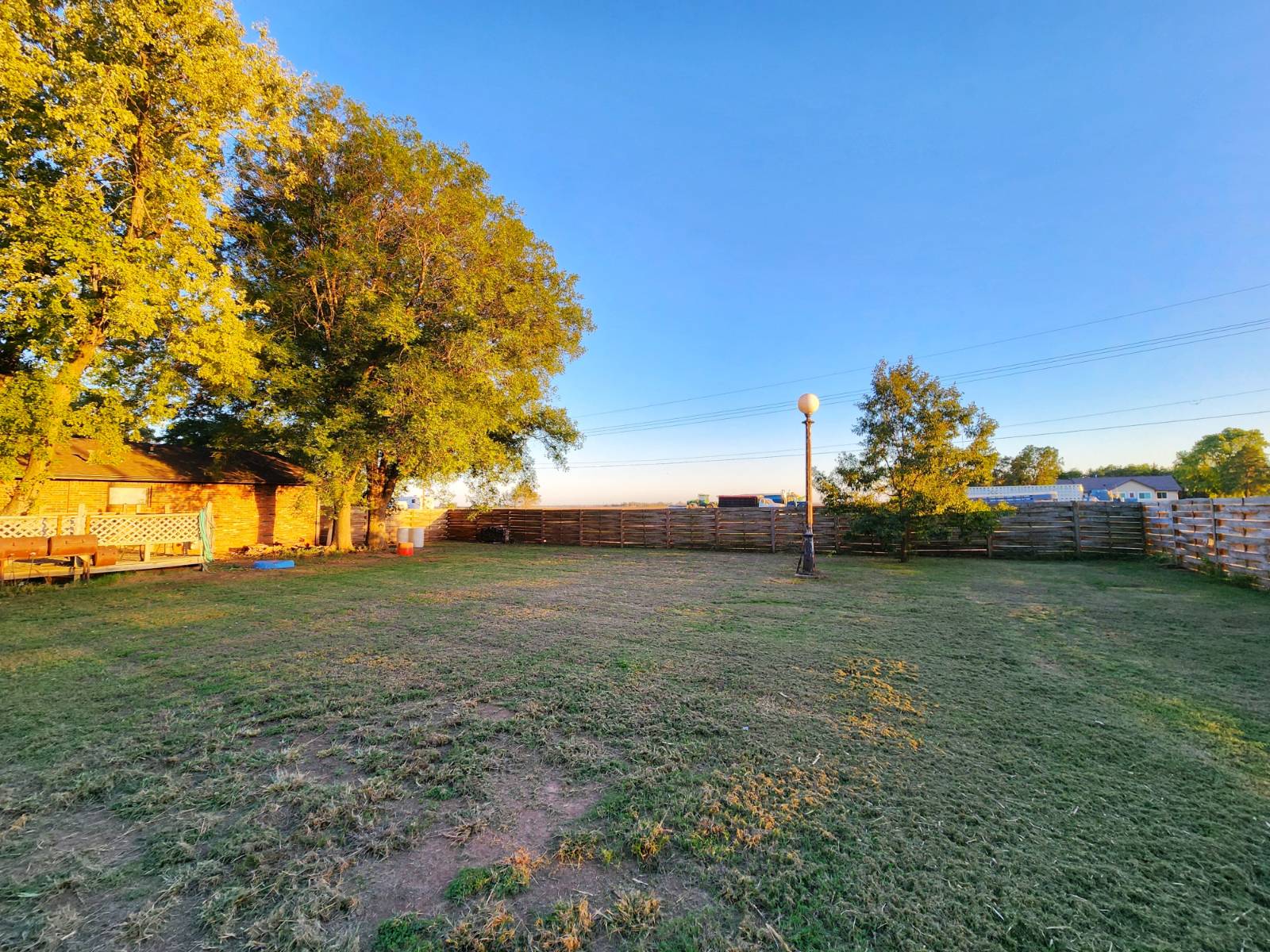 ;
;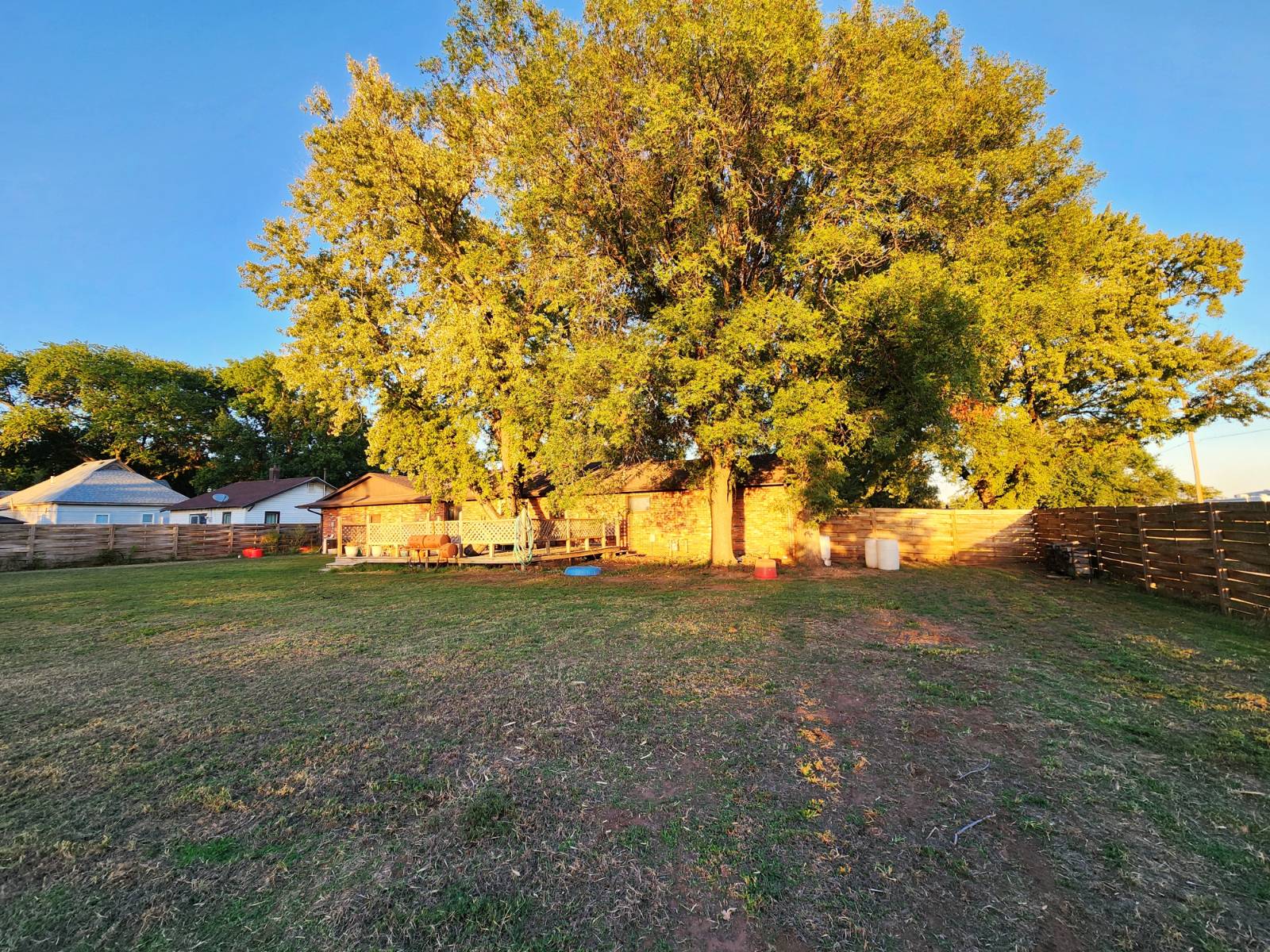 ;
;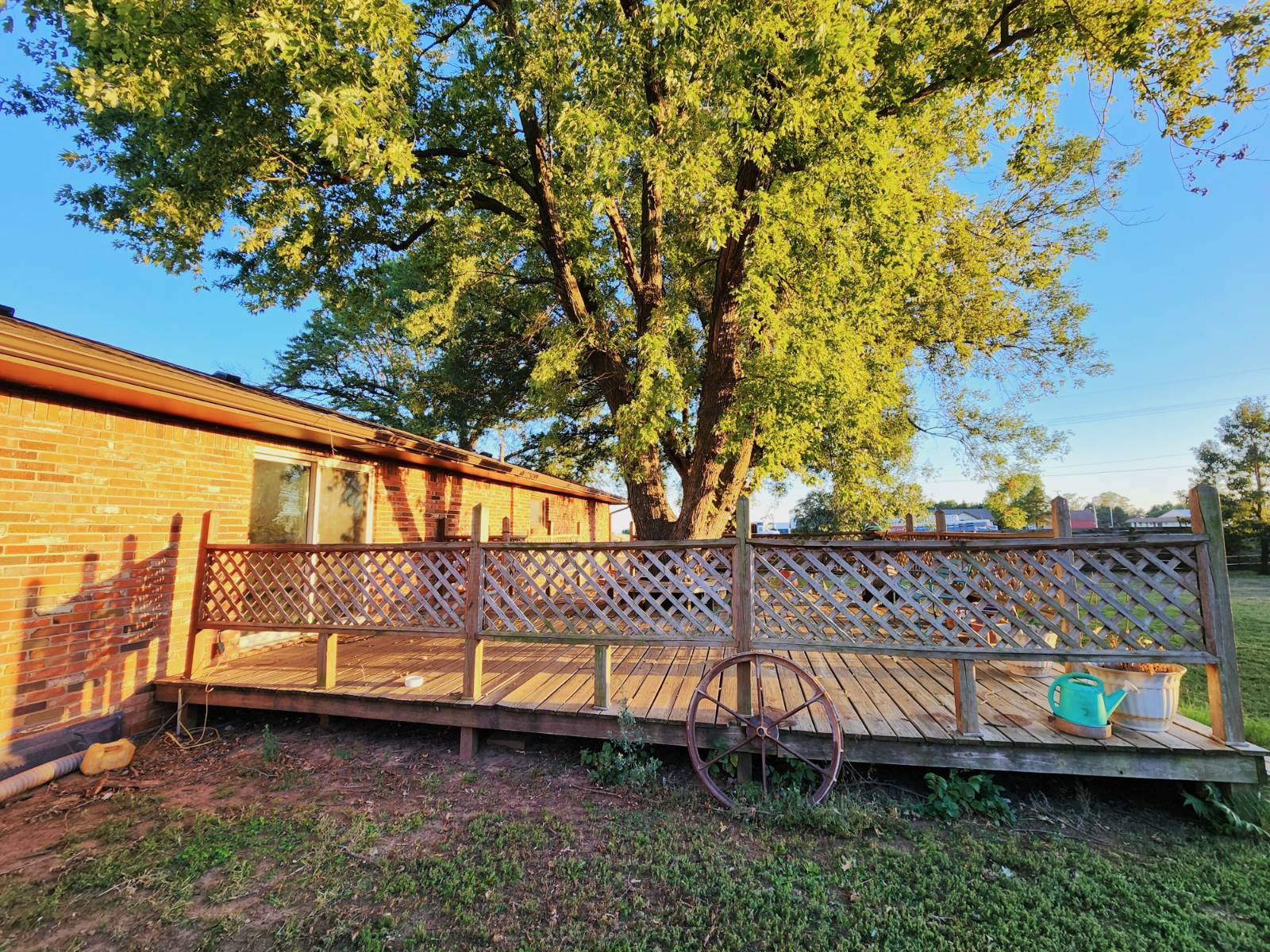 ;
;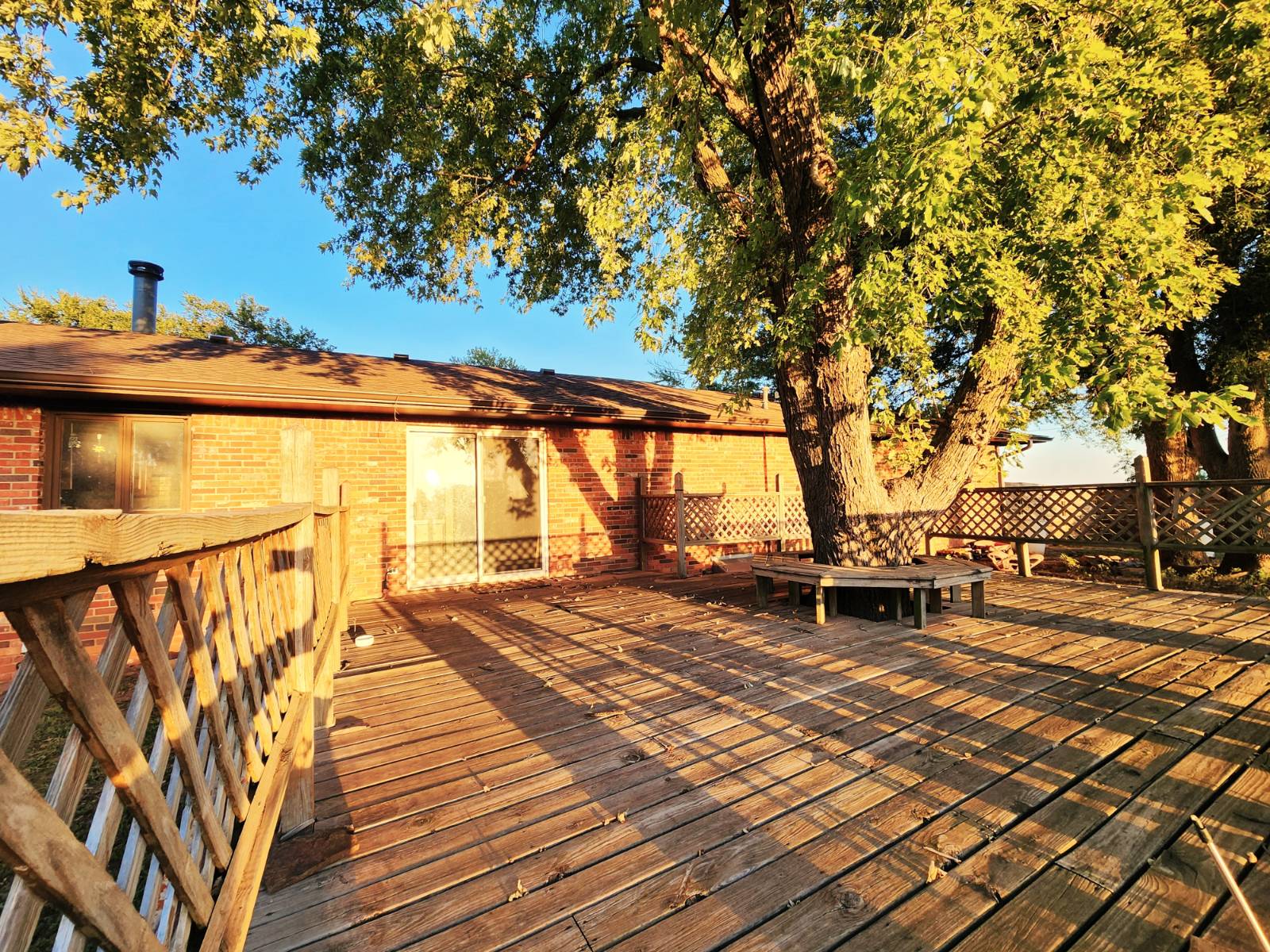 ;
;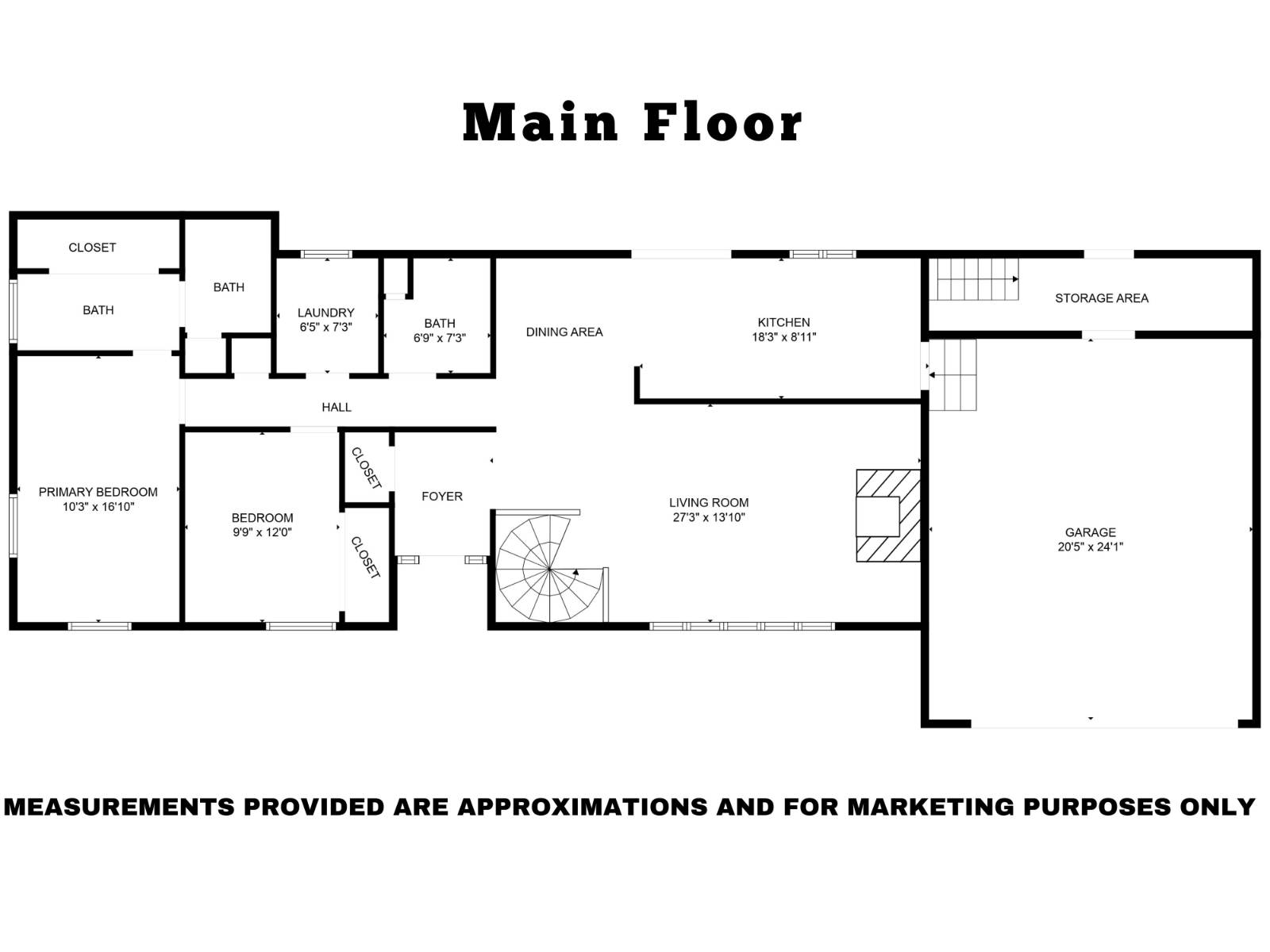 ;
;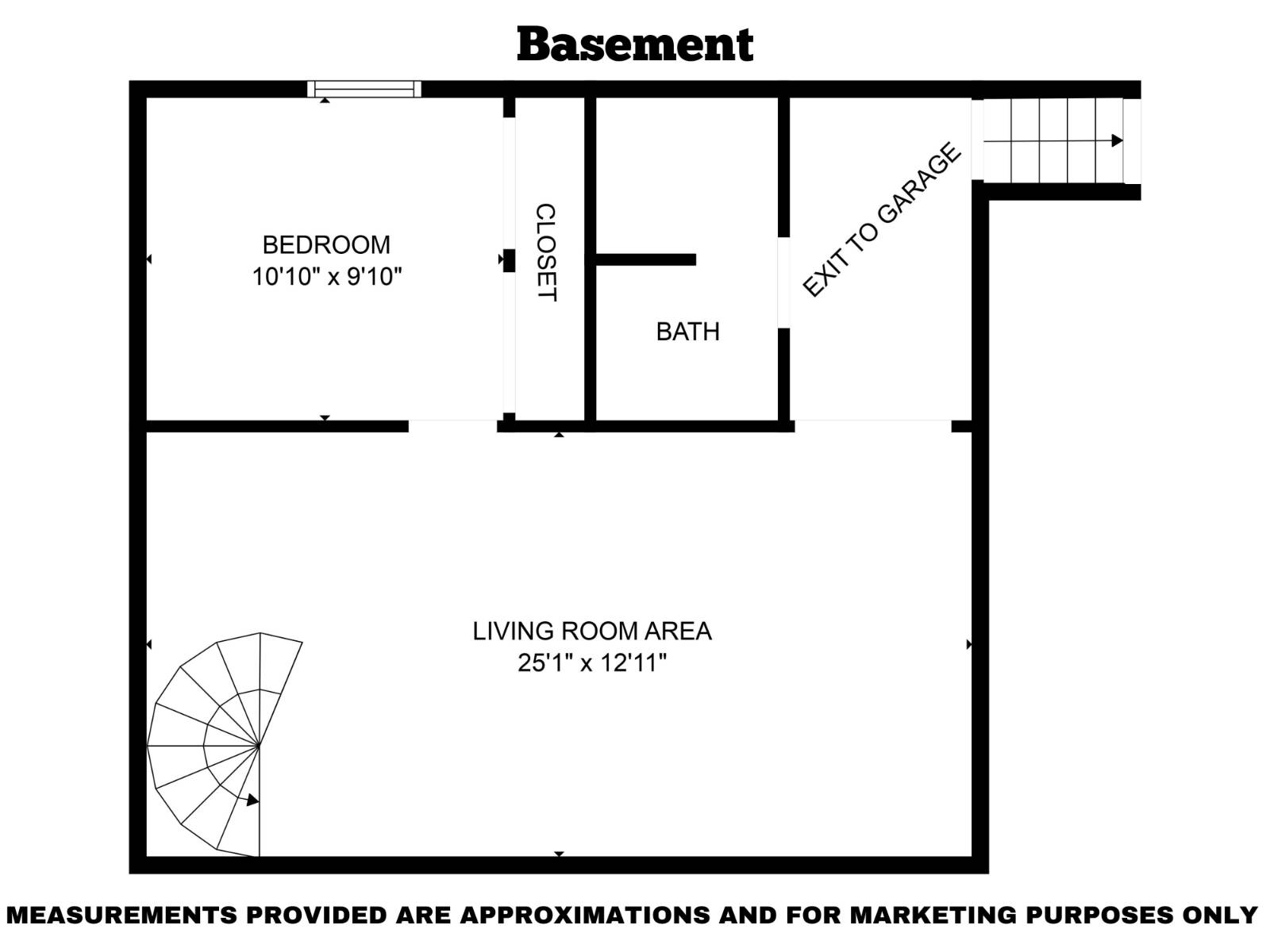 ;
;