Mid-Century Modern/Scandinavian Styled Acreage, 5 bed/4 Bath
Very nice and unique acreage located north of Mountain Lake on a tar road. Acreage is approx. 4.5 acres and offers a tar driveway up to the home. Home has 5 bedrooms, 4 bathrooms, and offers Scandinavian styling throughout. Hard wood floors, redwood vaulted ceilings, balcony overlooking the foyer, and a beautiful kitchen with custom cabinets, peninsula, and storage galore. Formal Dining has glass doors, and additional storge with built in drawers and cabinets. Master bedroom in on the main floor, has sky lights, vaulted ceilings, and 2 large double closets and a walk-out to a private deck. Off the master bedroom is the master bathroom with 2 large vanities, bath-tub and a separate shower. The main floor and basement each have their own living rooms with gas fireplace inserts in brick settings with built in shelving. The upper level has a balcony area overlooking the foyer, 2 bedrooms and a remodeled bathroom with a custom tile and teak wood vanity. Basement is mostly finished with garden view windows, 2 bedrooms, bathroom, summer kitchen, and areas of additional storage. Outside the home are large covered decks offering shaded areas for patio furniture. Outbuildings include 2 pole barns; 48x78 has 14' sidewalls with dirt floor, electricity and water; 60x60x16 with partial cement floor, electricity and water and a 22x42 storage shed. Property is hooked up to rural water and has a compliant septic. A true must see property with so much to offer.



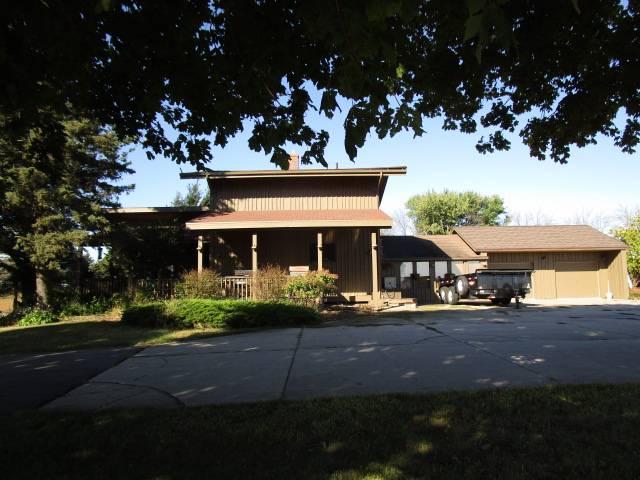

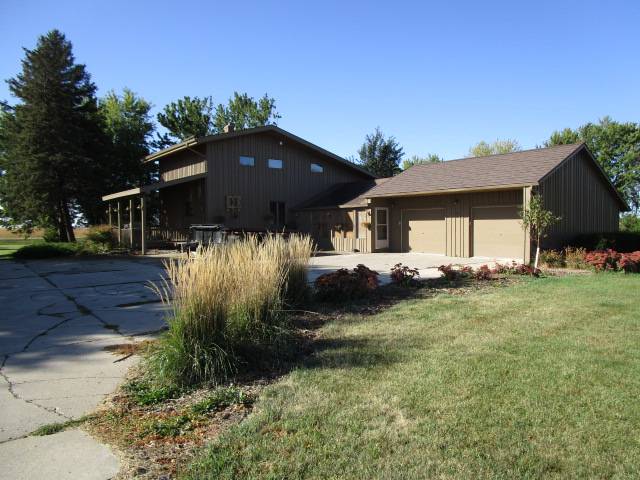 ;
;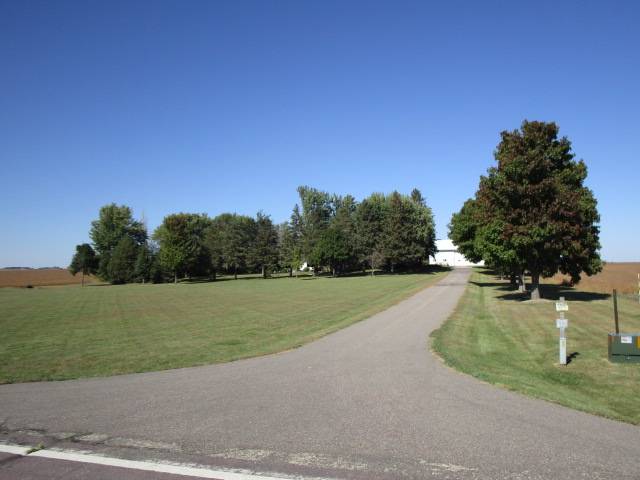 ;
;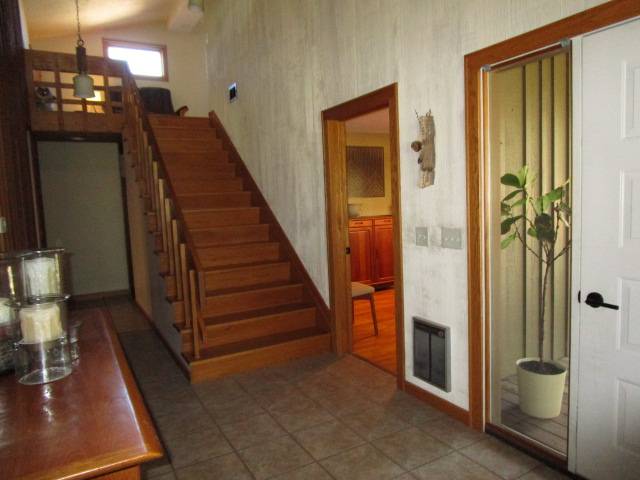 ;
;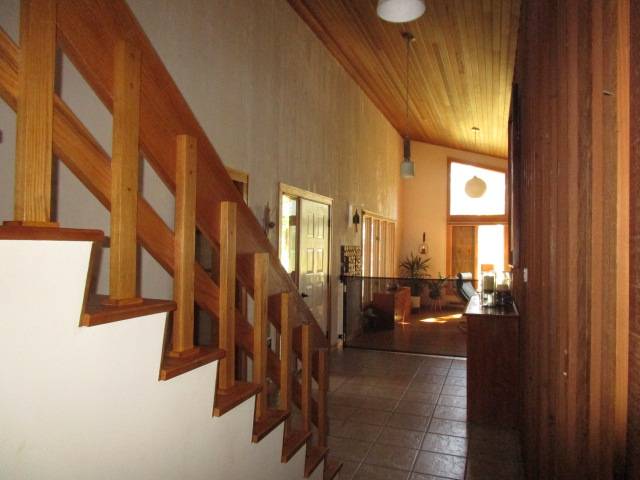 ;
;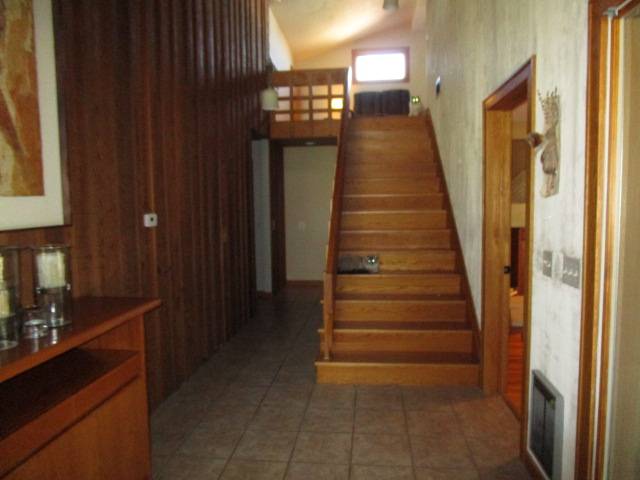 ;
;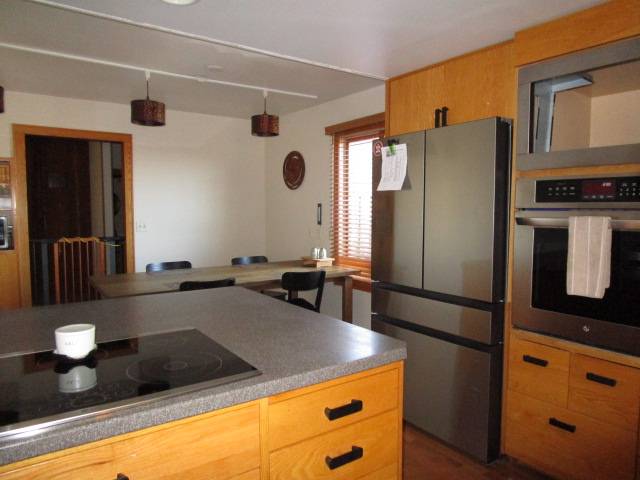 ;
;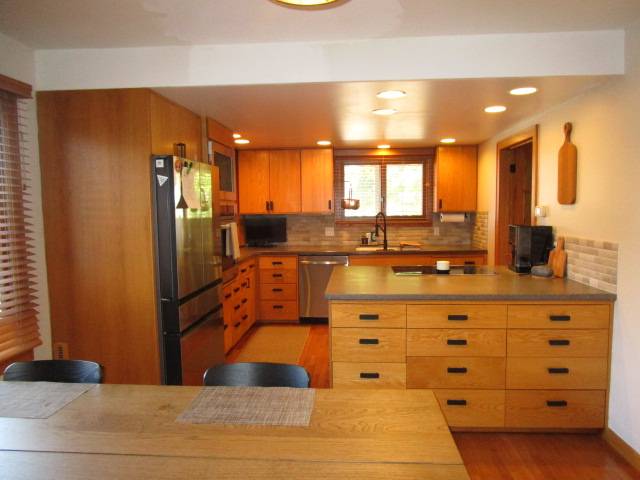 ;
;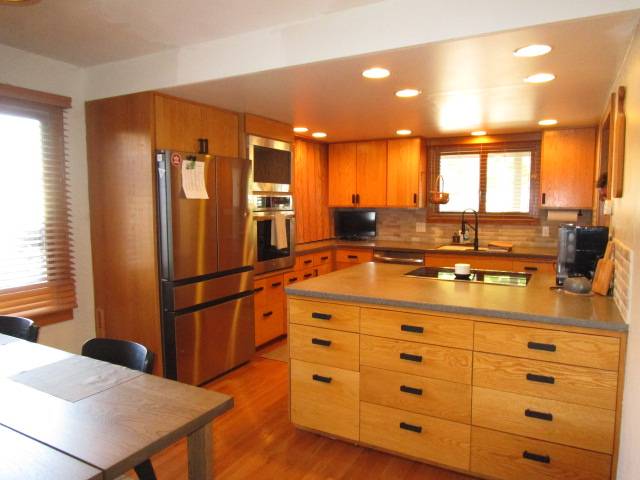 ;
;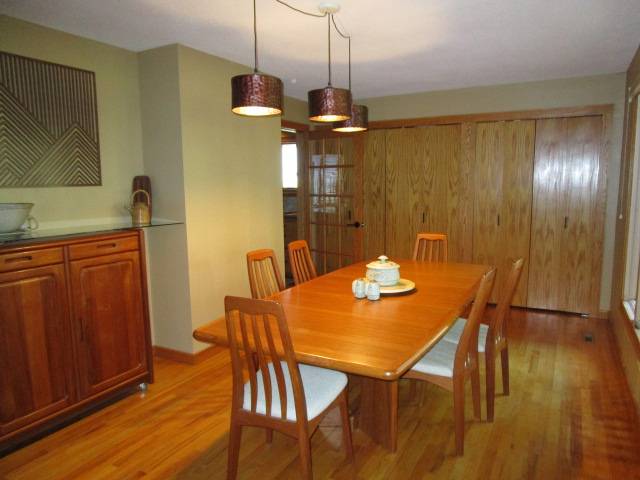 ;
;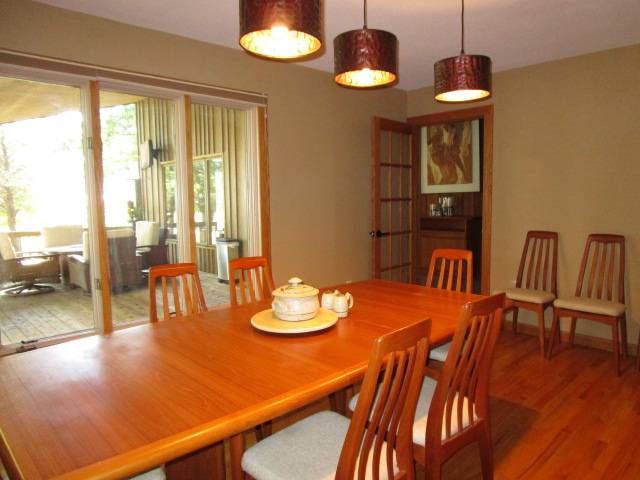 ;
;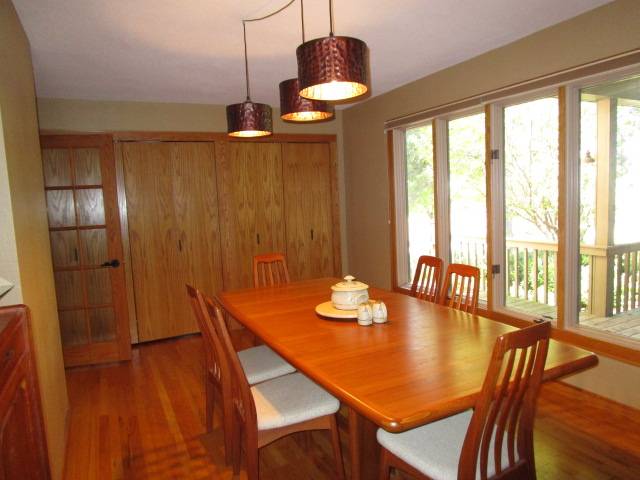 ;
;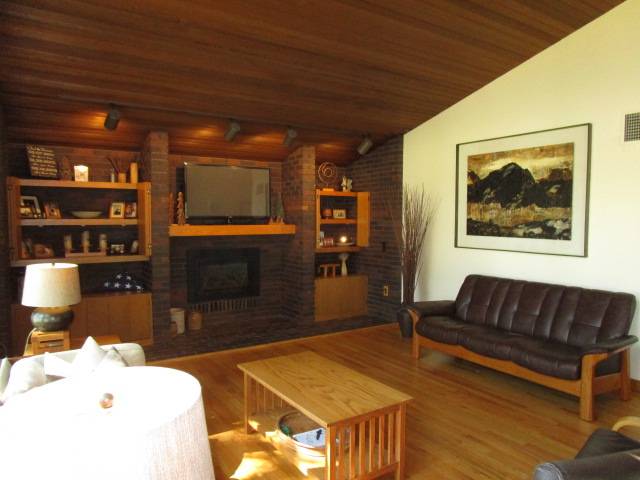 ;
;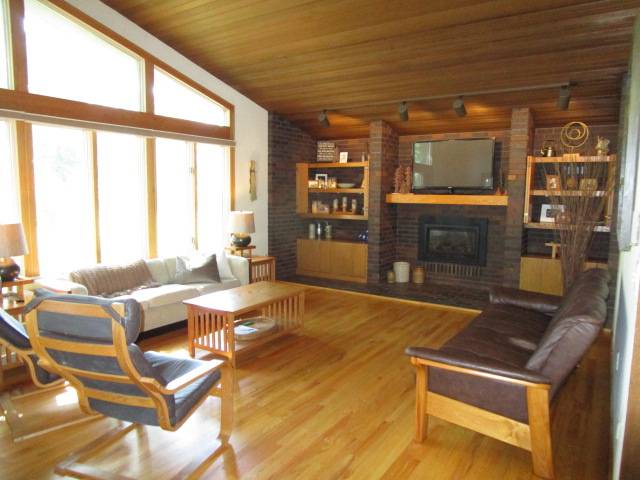 ;
;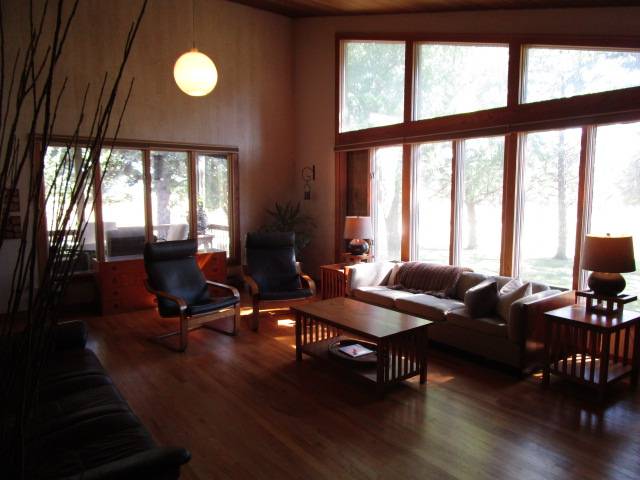 ;
;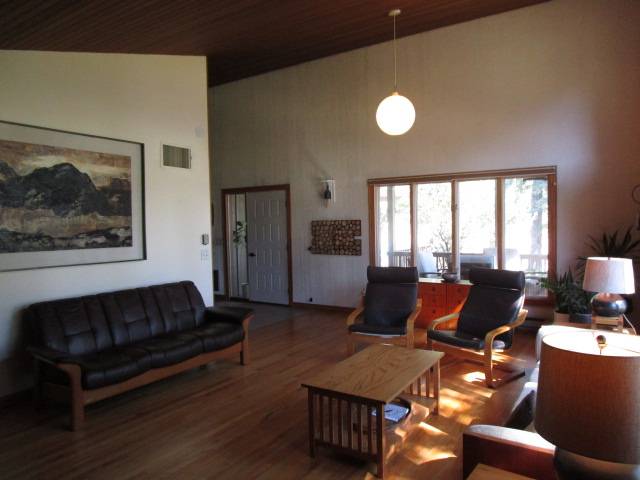 ;
;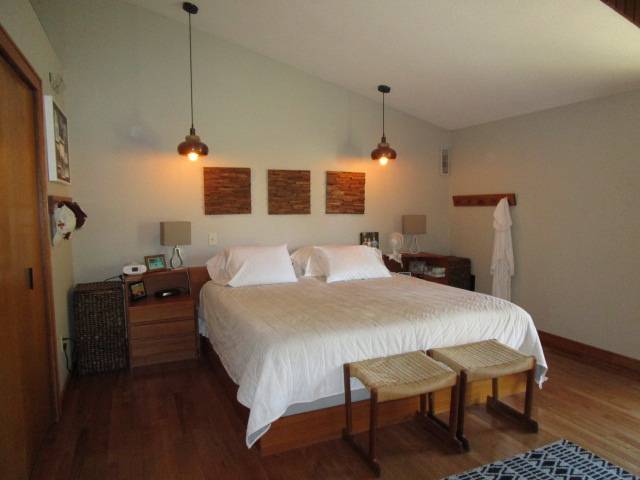 ;
;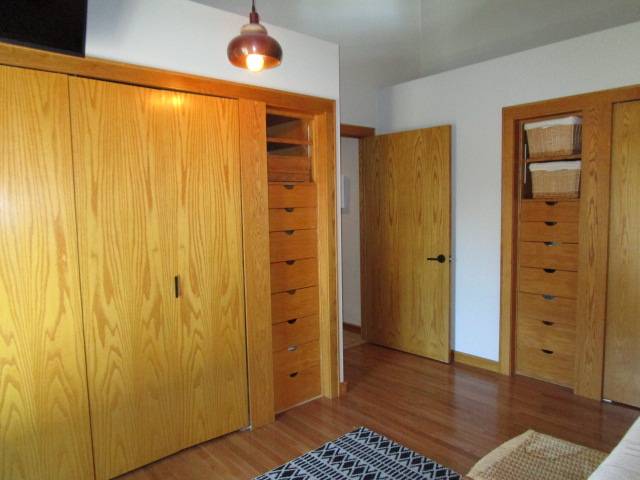 ;
;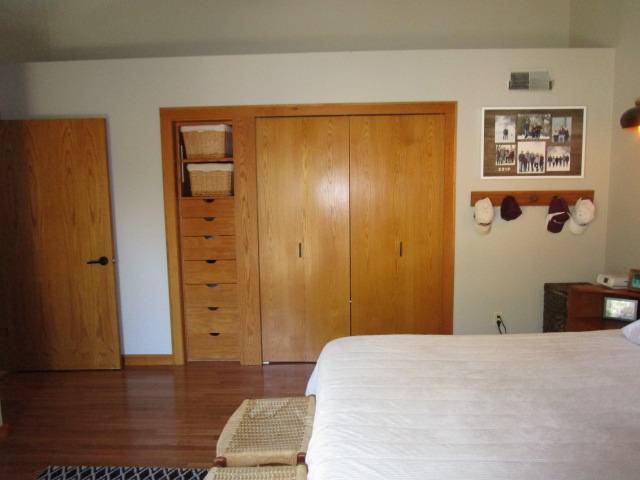 ;
;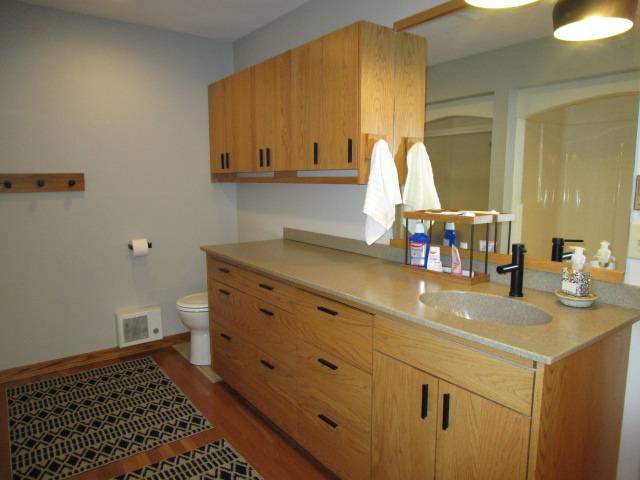 ;
;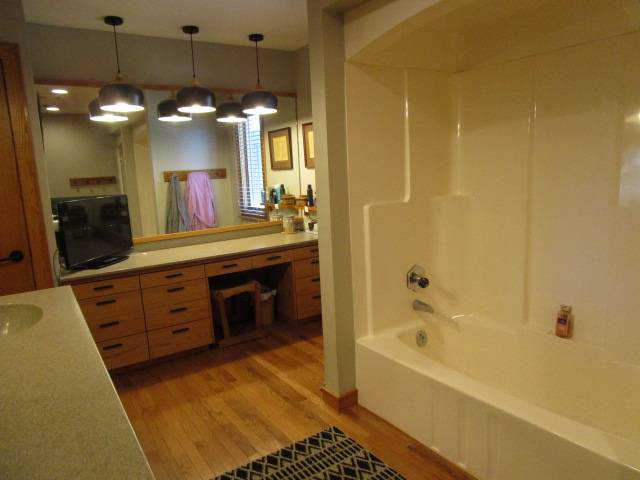 ;
;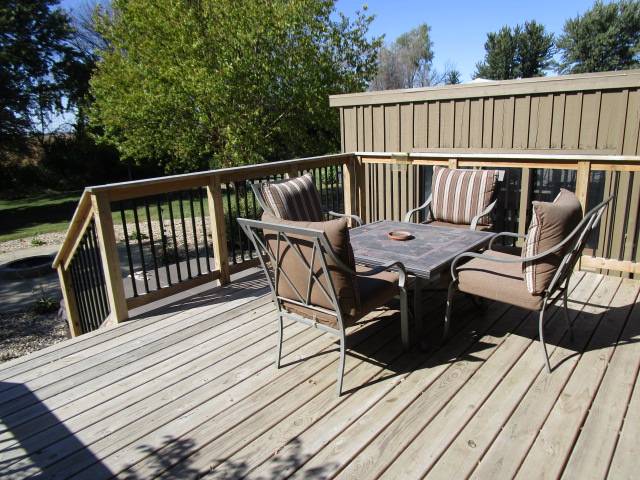 ;
;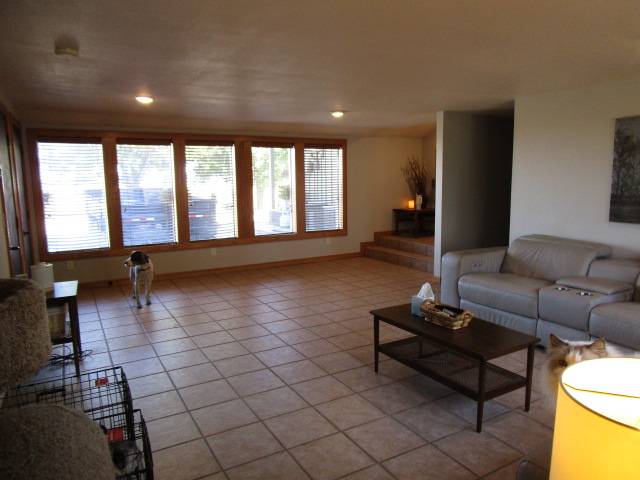 ;
;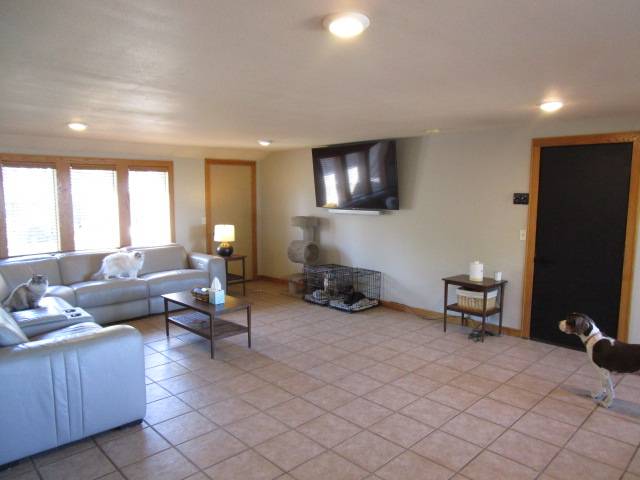 ;
;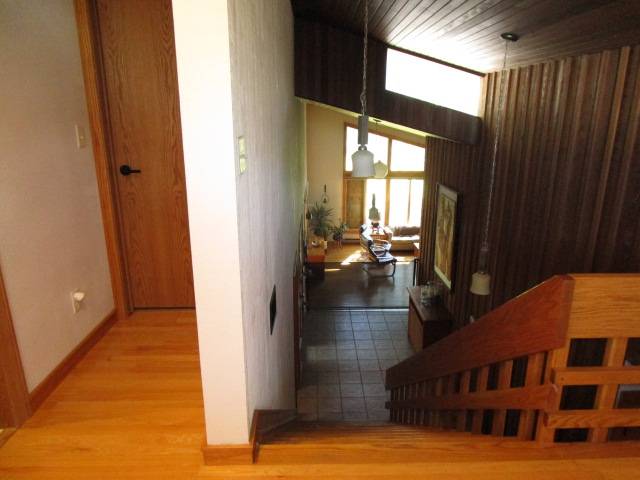 ;
;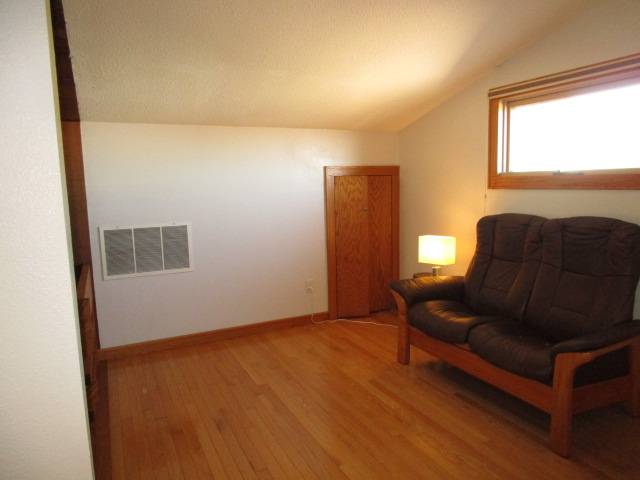 ;
;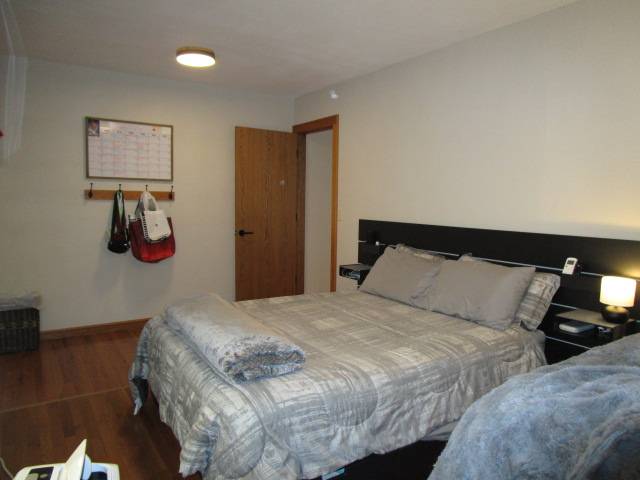 ;
;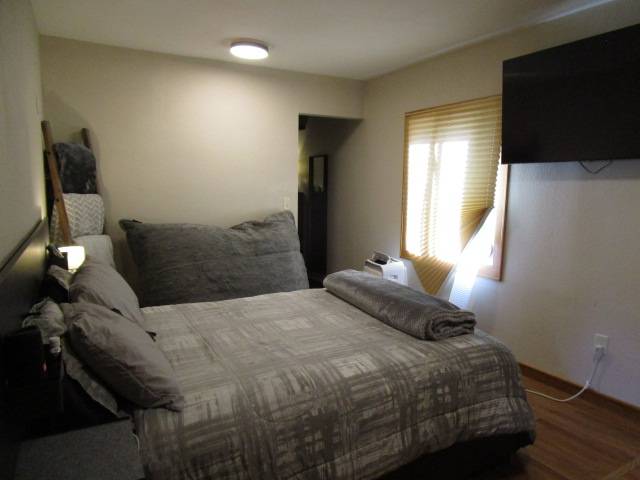 ;
;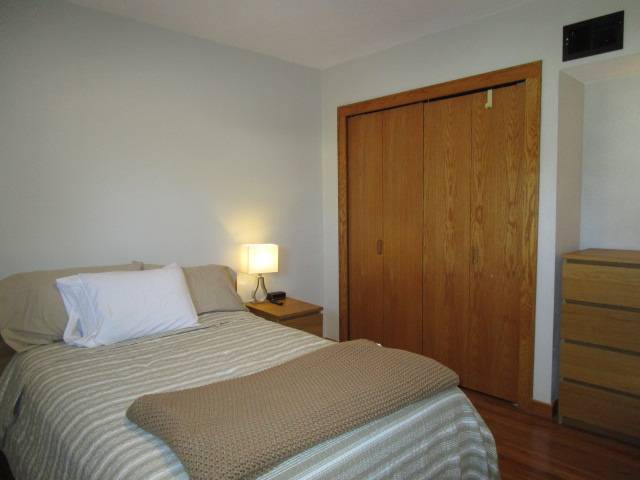 ;
;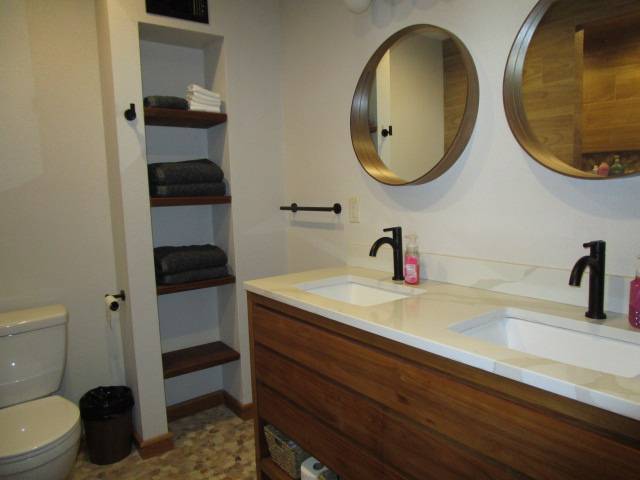 ;
;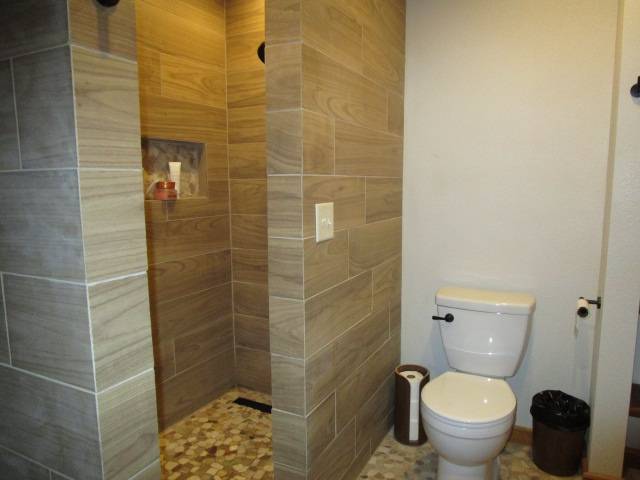 ;
;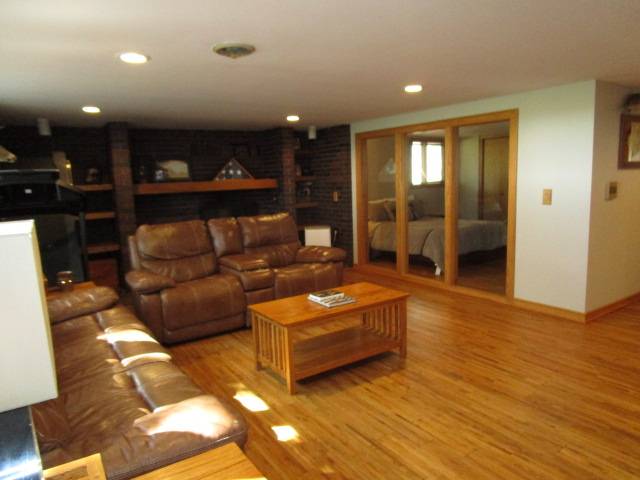 ;
;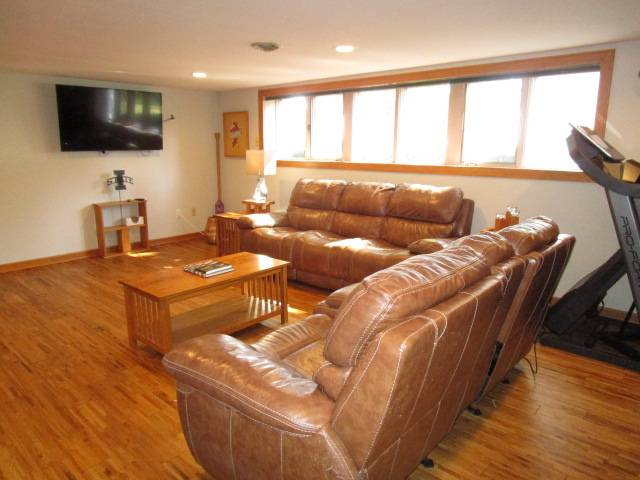 ;
;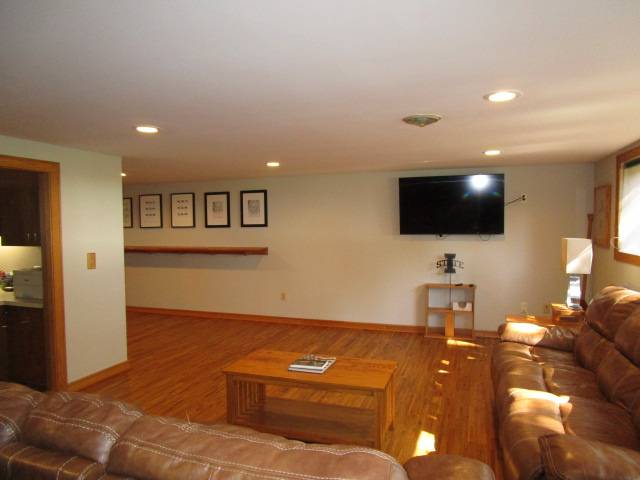 ;
;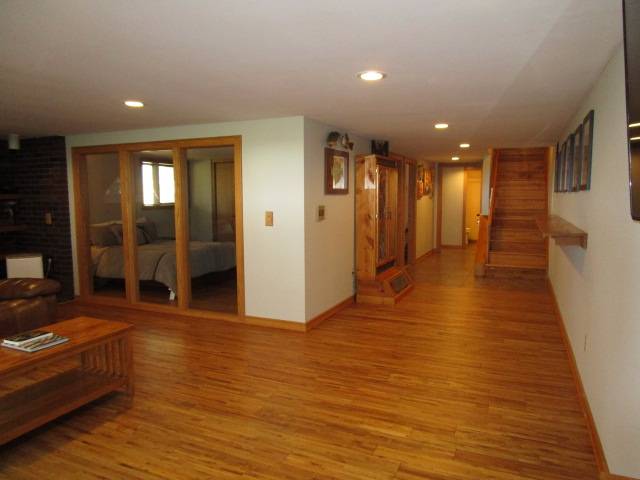 ;
;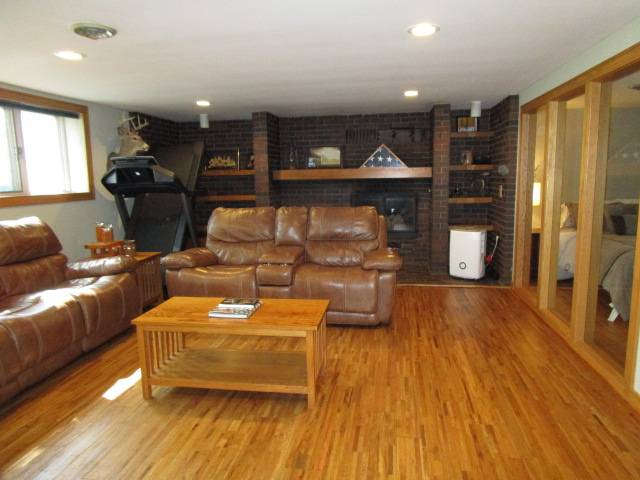 ;
;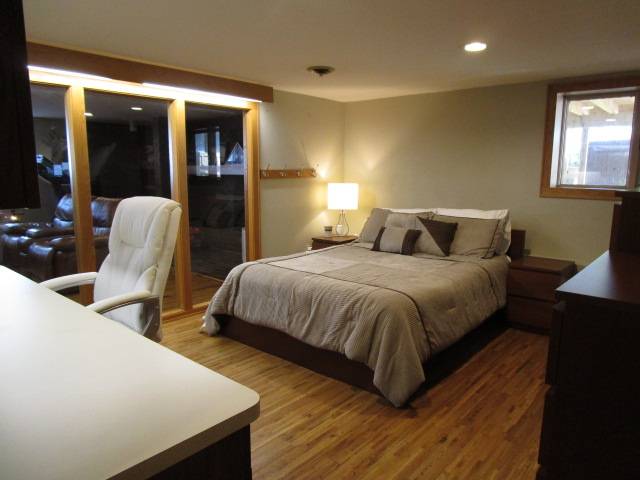 ;
;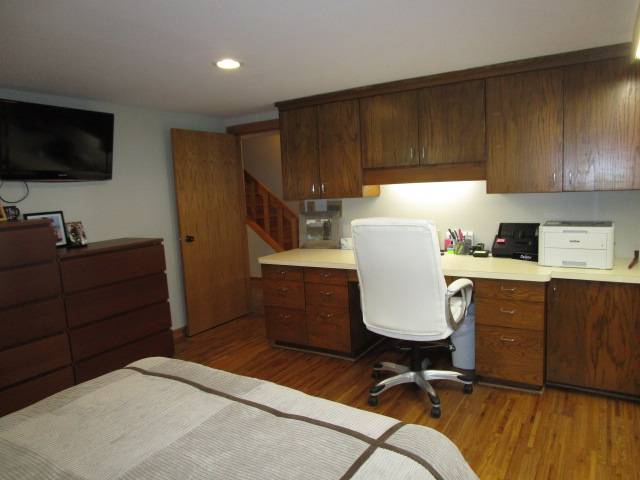 ;
;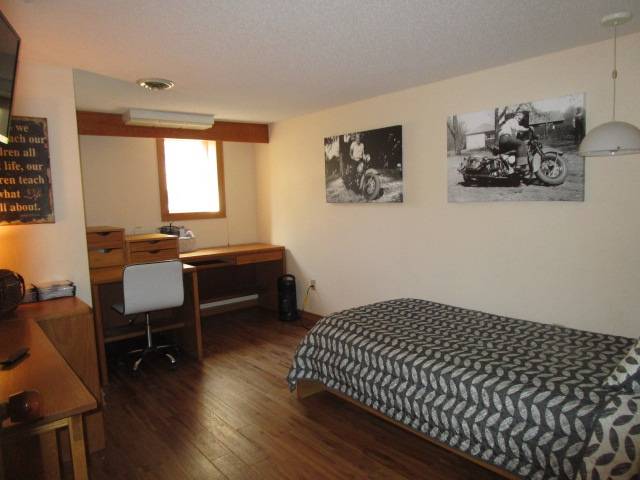 ;
;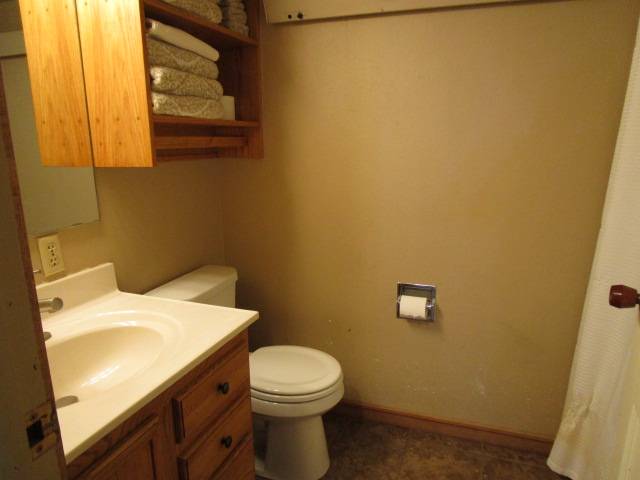 ;
;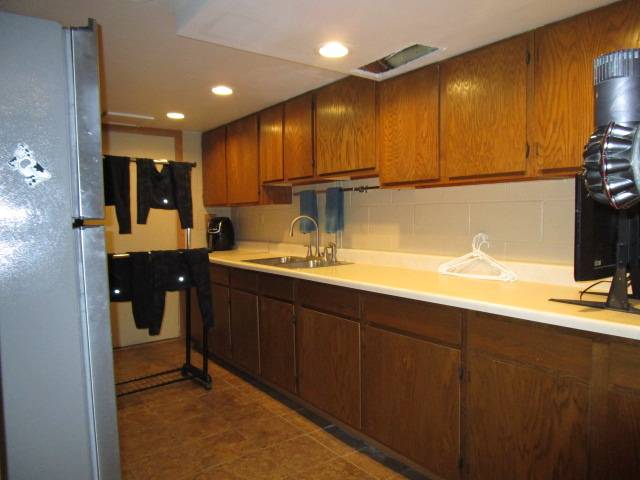 ;
;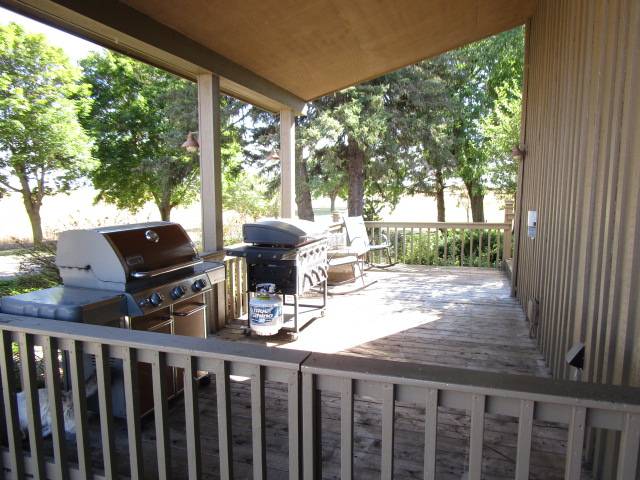 ;
;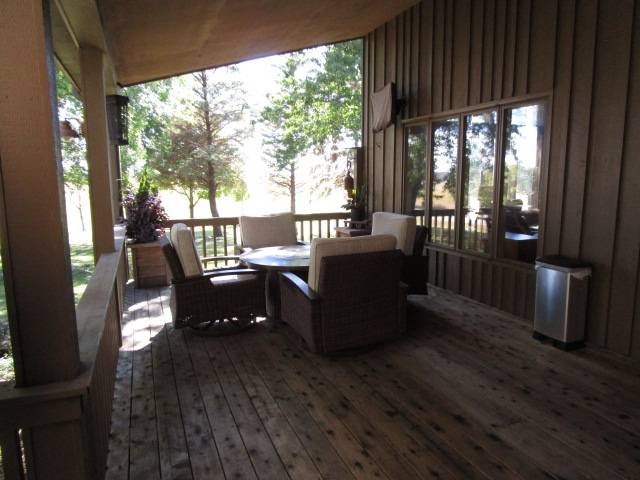 ;
;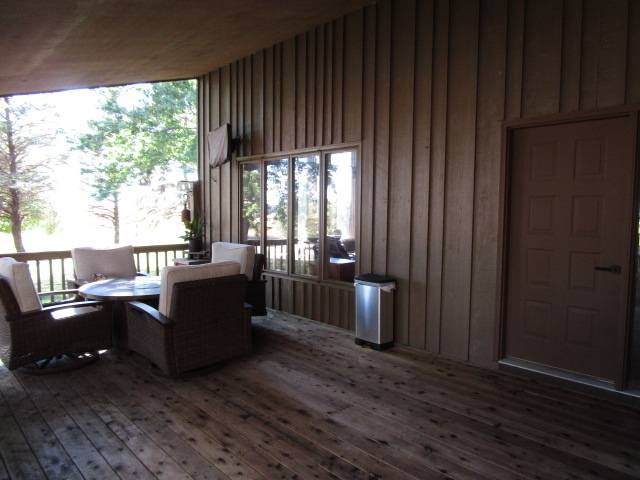 ;
;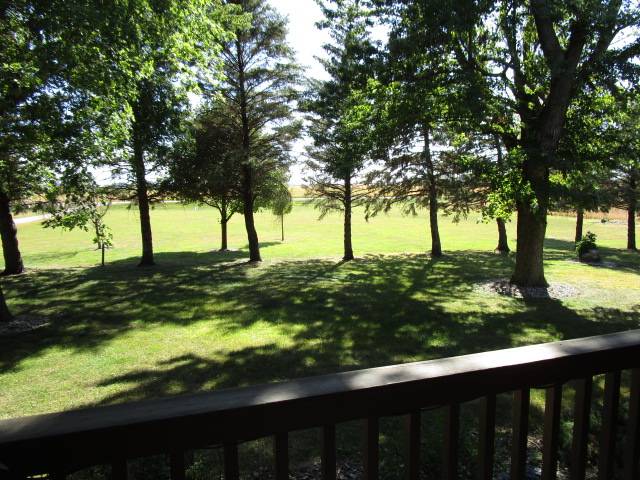 ;
;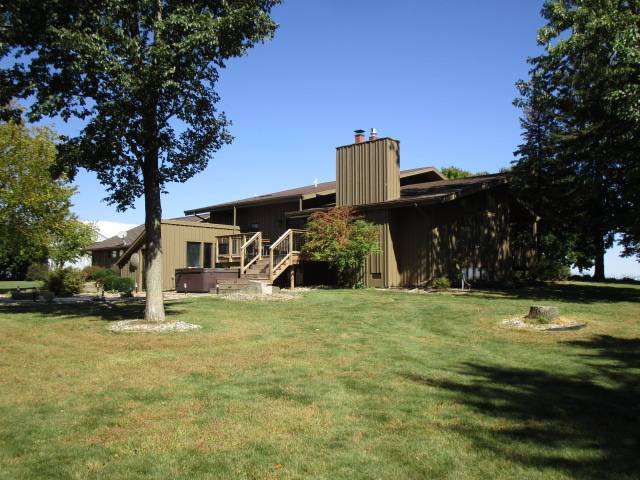 ;
;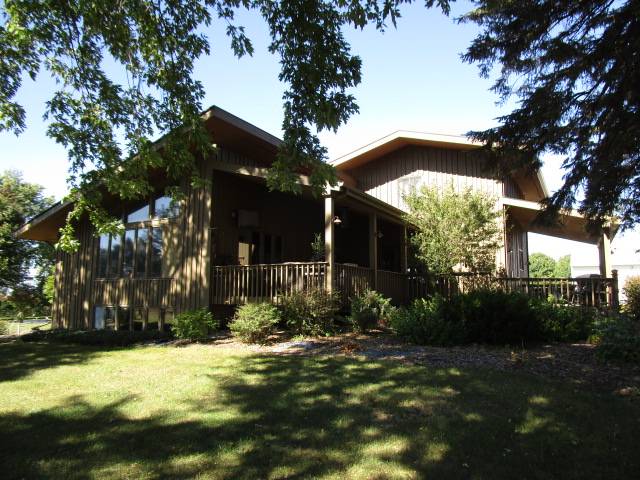 ;
;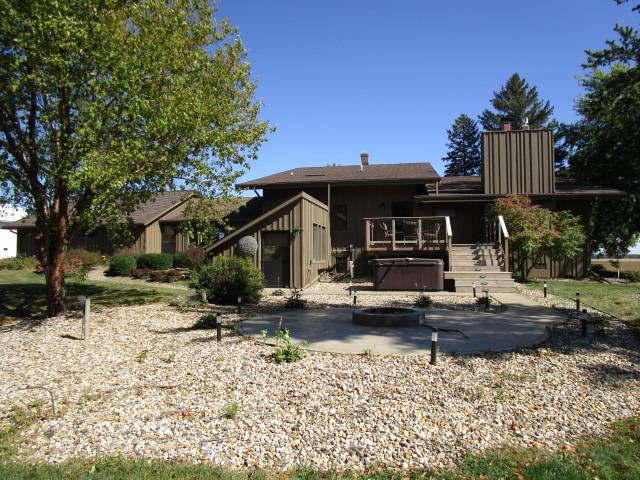 ;
;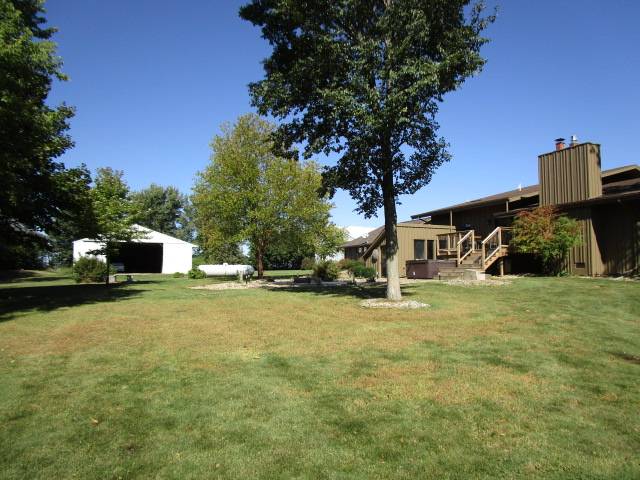 ;
;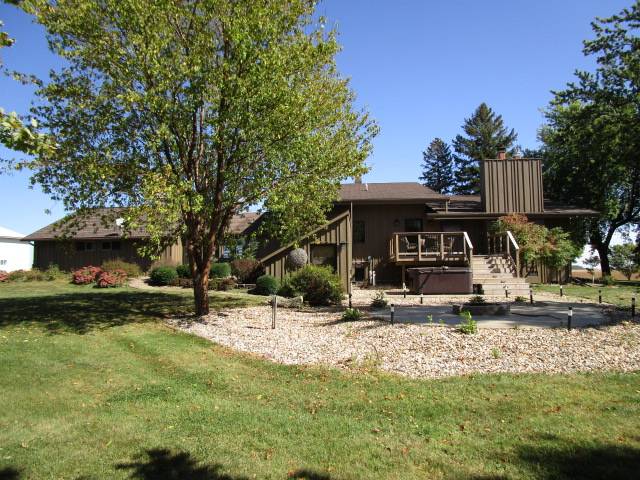 ;
;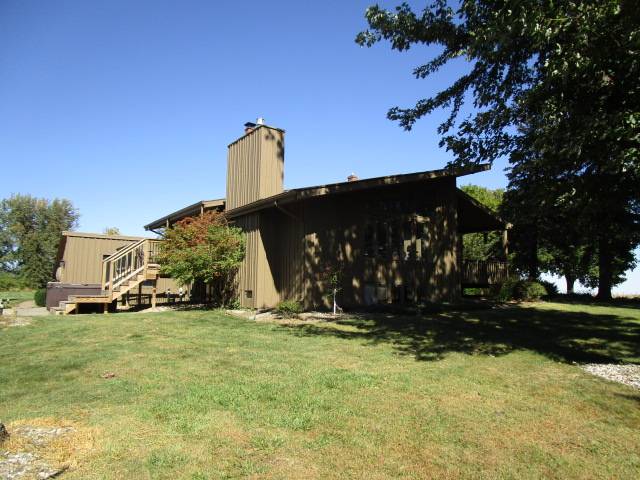 ;
;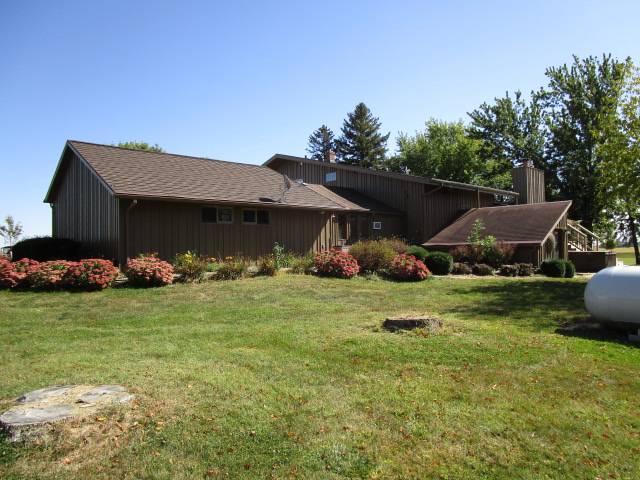 ;
;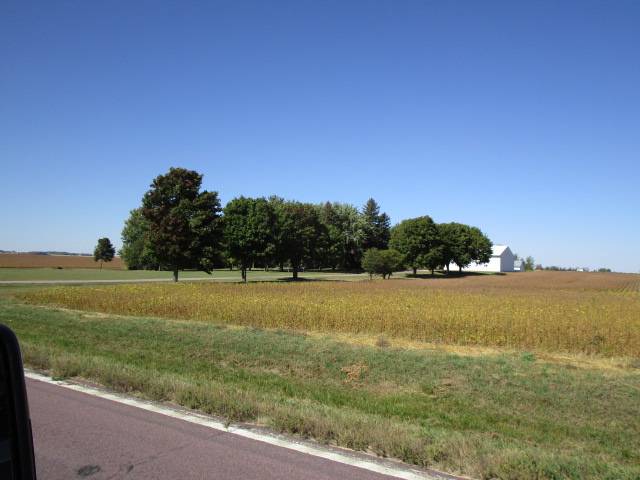 ;
;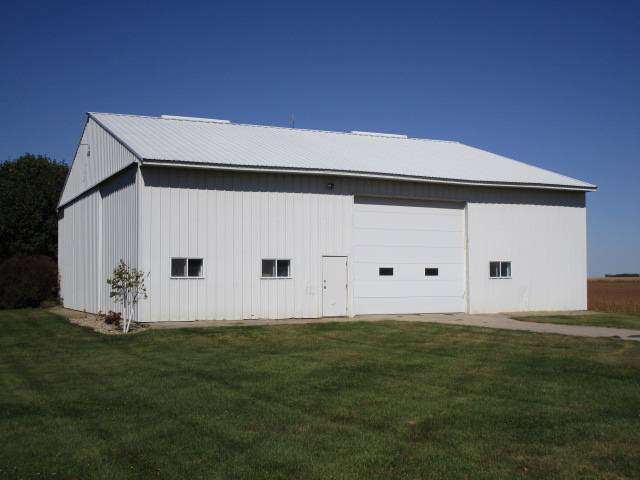 ;
;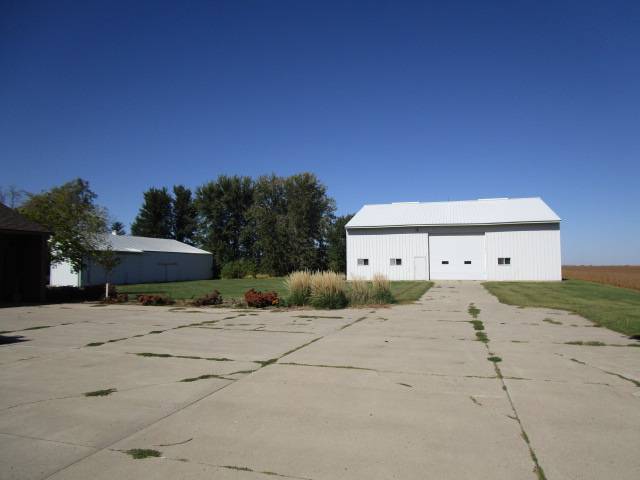 ;
;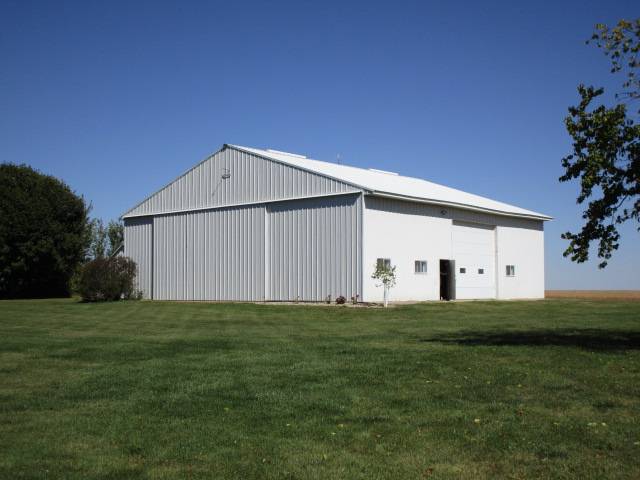 ;
;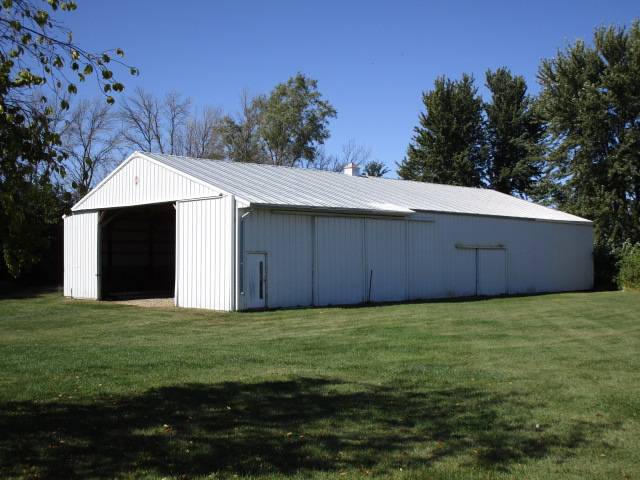 ;
;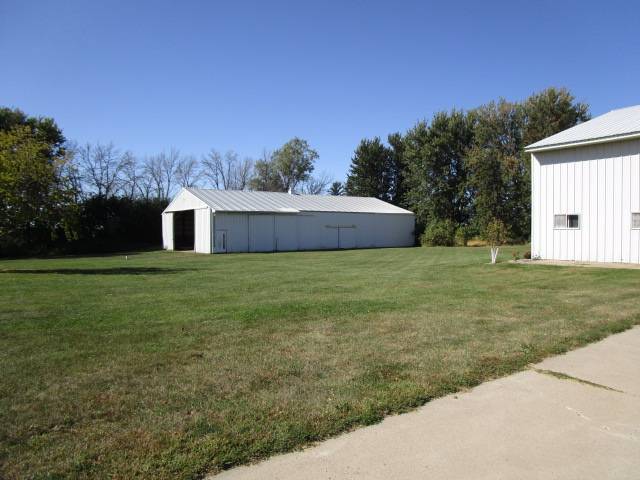 ;
;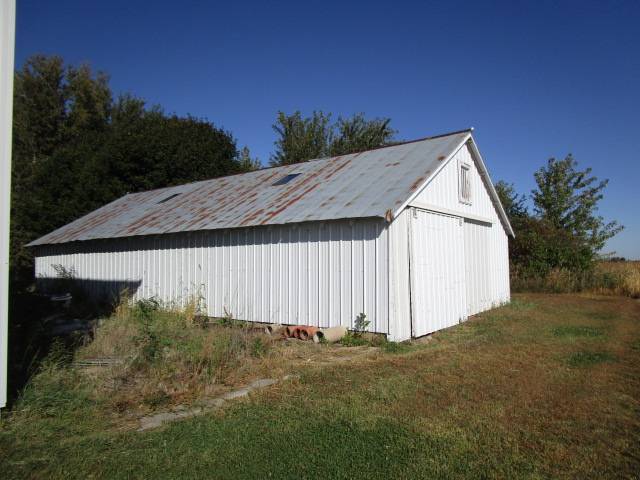 ;
;