5495 Brainard Road, Solon, OH 44139
| Listing ID |
11367267 |
|
|
|
| Property Type |
Residential |
|
|
|
| County |
Cuyahoga |
|
|
|
| Township |
Solon |
|
|
|
|
| Total Tax |
$3,276 |
|
|
|
| Tax ID |
951-08-015 |
|
|
|
| FEMA Flood Map |
fema.gov/portal |
|
|
|
| Year Built |
1948 |
|
|
|
|
This Solon cape cod is a total home renovation starting with a kitchen and owners suite expansion in the back of the home to increase the overall square footage. A 4th bedroom and two new full bathrooms were also added. Walls were moved to create the highly desired open floorplan today's families prefer. Over a quarter million dollars went into the rehab including: *a new roof/siding/windows/concrete driveway, steps & sidewalk, basement floor, and garage floor. *New HVAC/Hot water tank. *Full new kitchen with white cabinetry and granite countertops and new appliances/3 new bathrooms with today's on trend design selections/finished the basement adding a rec room and full bath/new deck. *New LVT flooring throughout/doors/fixtures. *Laundry was added to kitchen area, but there are also connections in the basement. *Landscaping was refreshed. This house presents like new construction on a large .58 acre lot with wooded back views and a 2 car detached garage in the Solon School District.
|
- 4 Total Bedrooms
- 3 Full Baths
- 2042 SF
- 0.59 Acres
- Built in 1948
- 2 Stories
- Vacant Occupancy
- Crawl Basement
- Lower Level: Partly Finished
- Total SqFt: 2437
- Lot Size Dimensions: 100x255
- Lot Size Source: PublicRecords
- Property Condition: UpdatedRemodeled
- Lot Features: BackYard, Cleared, FrontYard, Sloped
- Oven/Range
- Refrigerator
- Dishwasher
- Microwave
- Washer
- Dryer
- 8 Rooms
- Walk-in Closet
- First Floor Primary Bedroom
- Forced Air
- Gas Fuel
- Central A/C
- Below Grade Finished Area: 395
- Main Level Bathrooms: 2
- Main Level Bedrooms: 3
- Interior Features: CeilingFans, GraniteCounters, OpenFloorplan, RecessedLighting
- Laundry Features: ElectricDryerHookup, GasDryerHookup, InBasement, InKitchen, MultipleLocations
- Vinyl Siding
- Asphalt Shingles Roof
- Detached Garage
- 2 Garage Spaces
- Community Water
- Community Septic
- Deck
- Subdivision: Solon 01
- Wooded View
- Exterior Features: RainGutters
- Other Structures: Garages
- $3,276 Total Tax
- Tax Year 2023
Listing data is deemed reliable but is NOT guaranteed accurate.
|



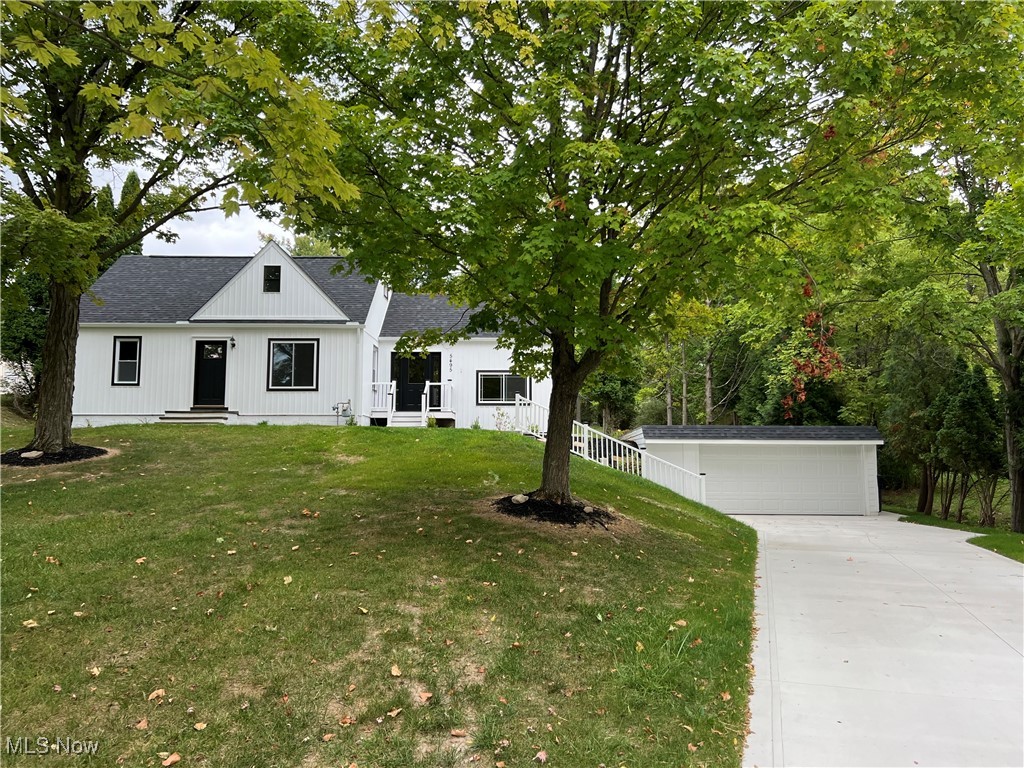

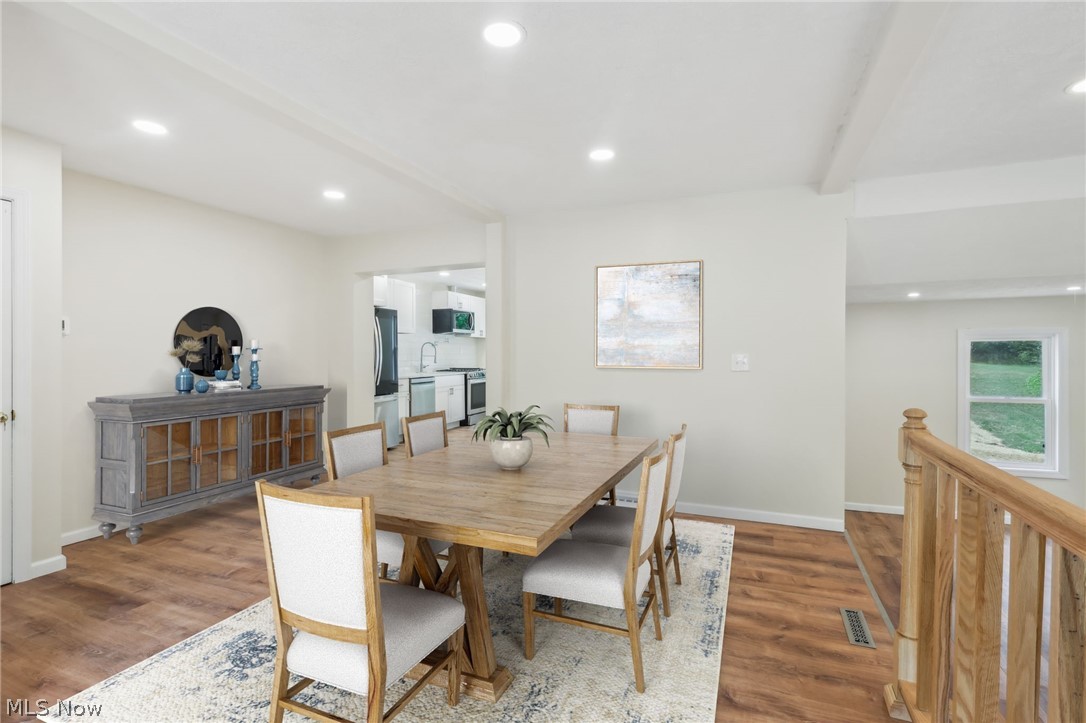 ;
;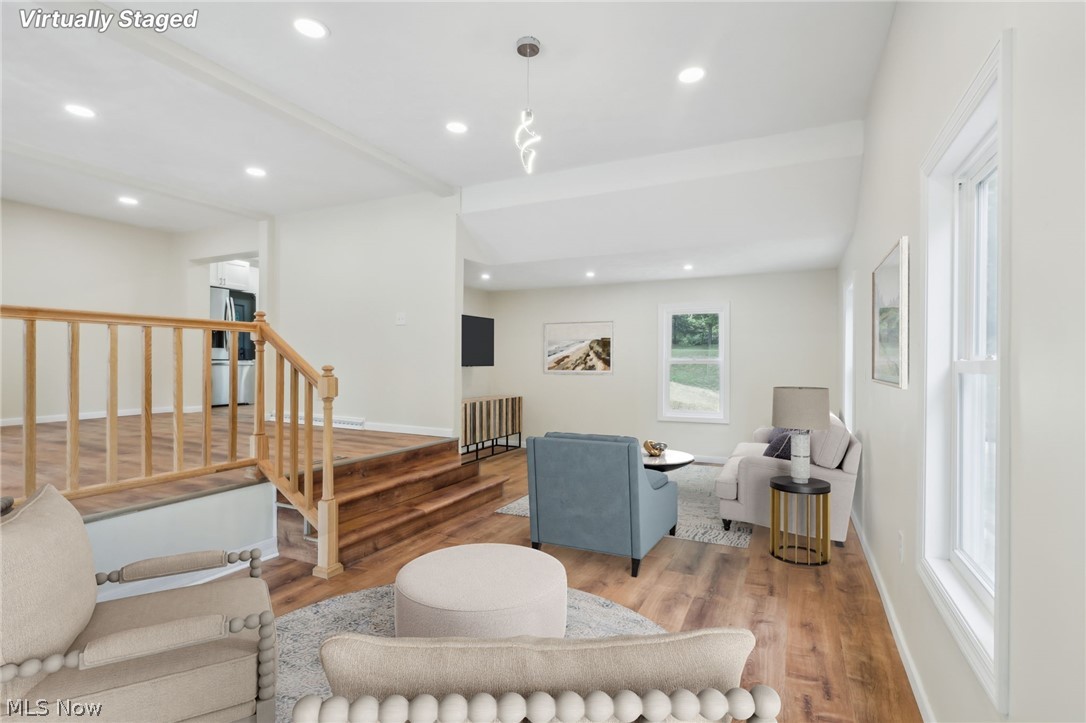 ;
;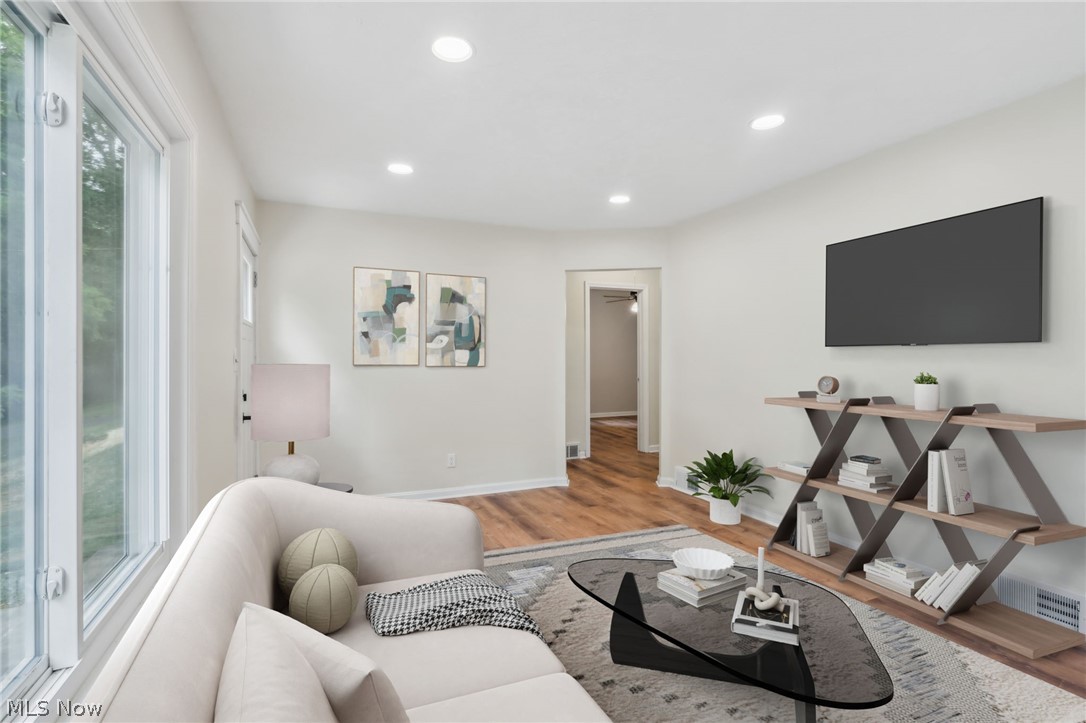 ;
;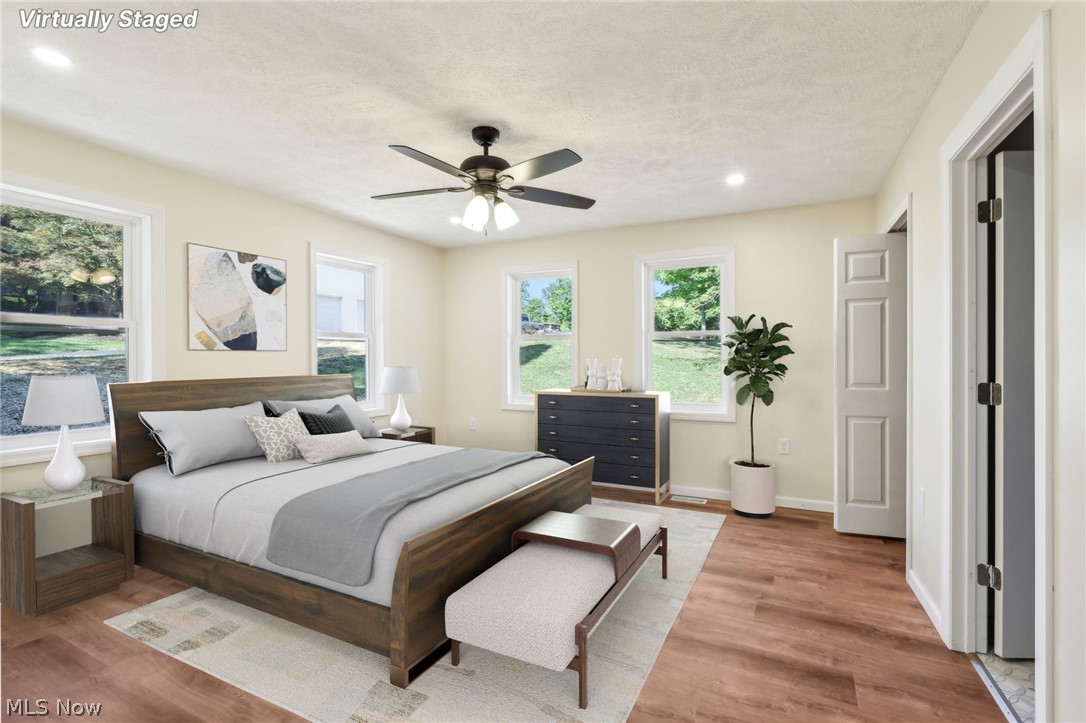 ;
;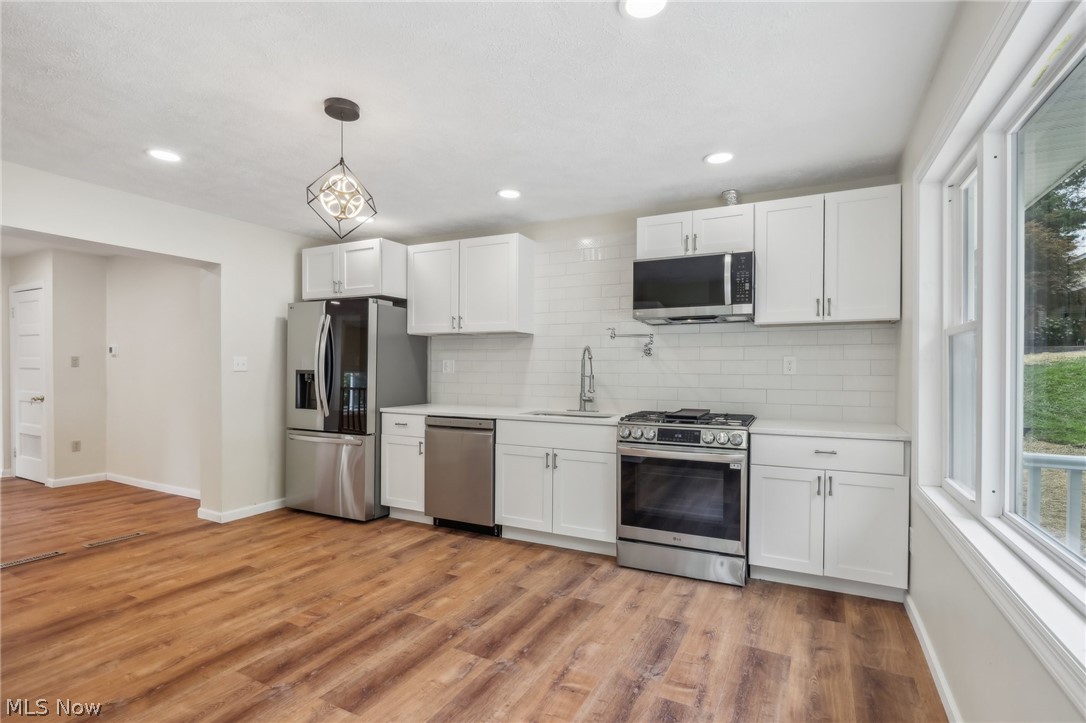 ;
;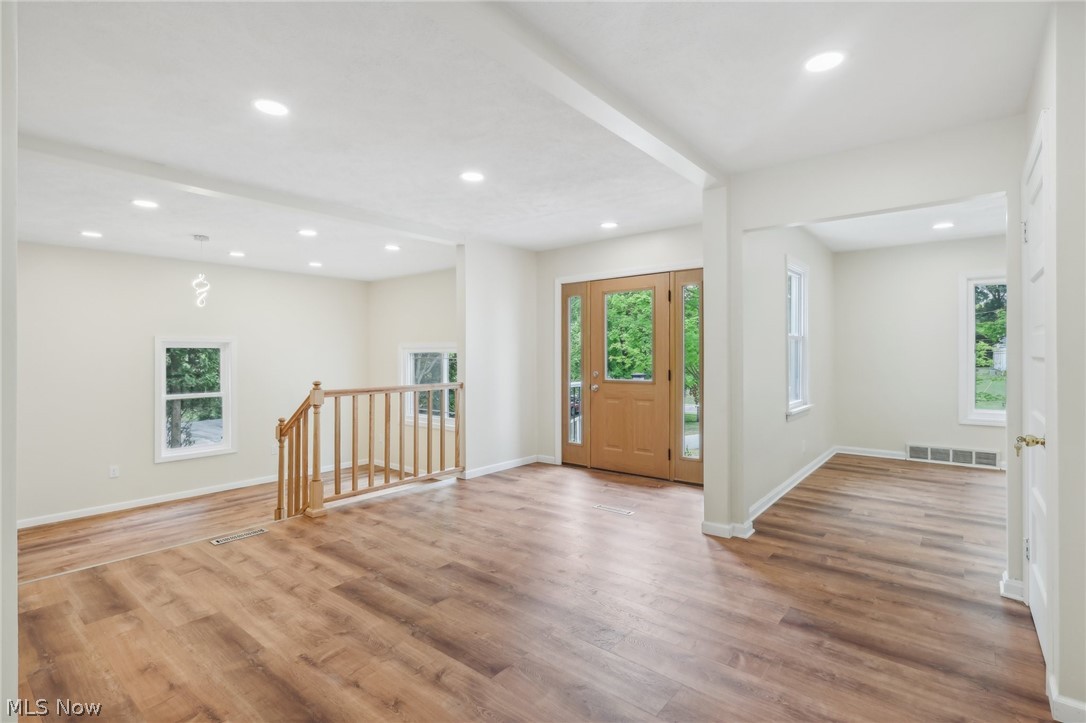 ;
;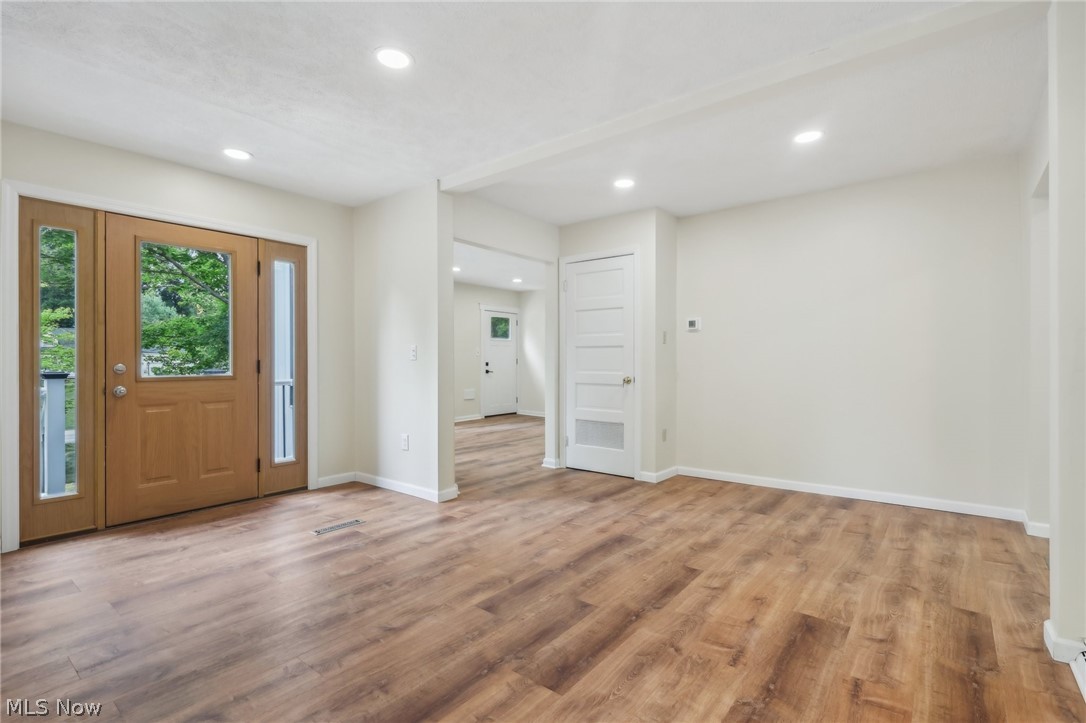 ;
;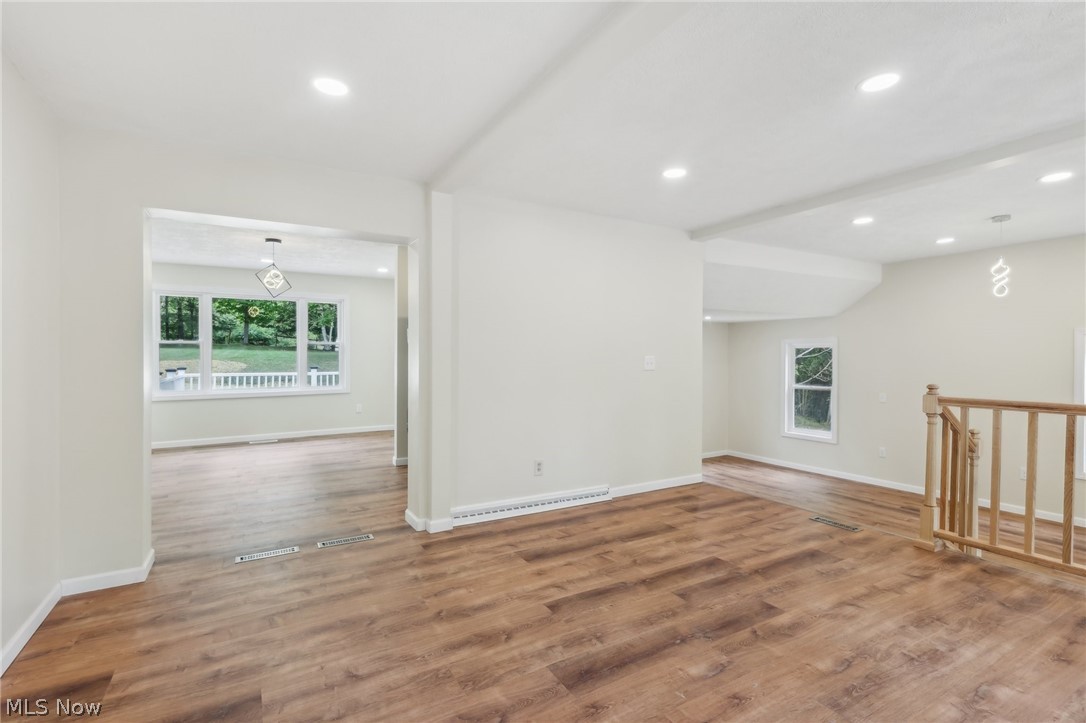 ;
;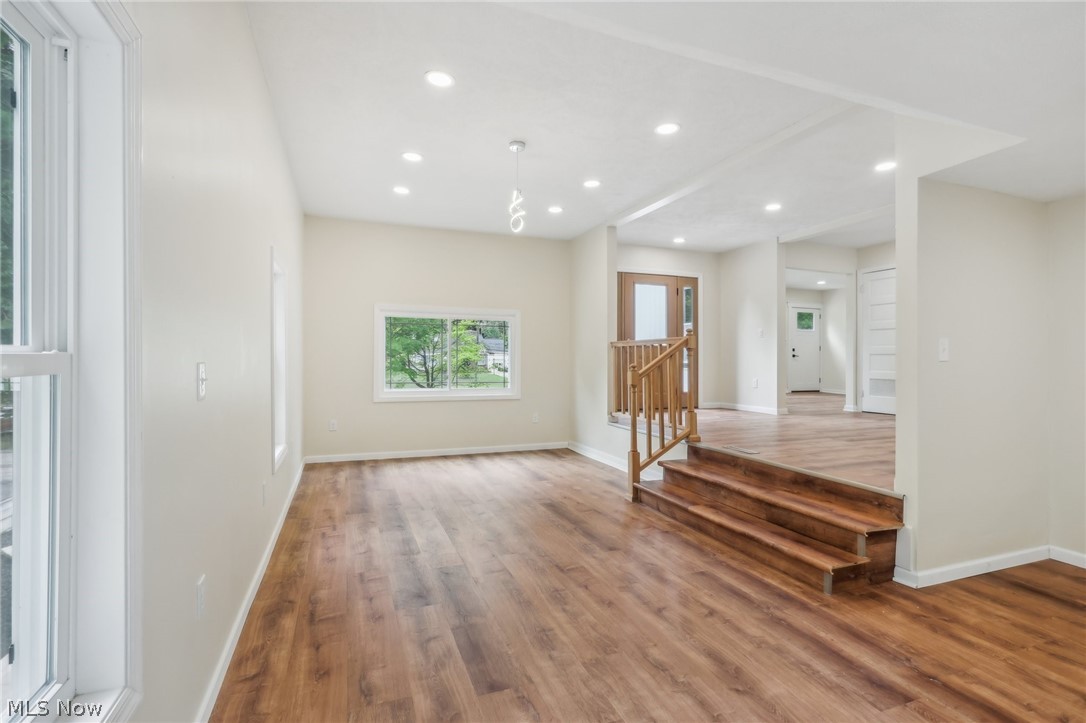 ;
;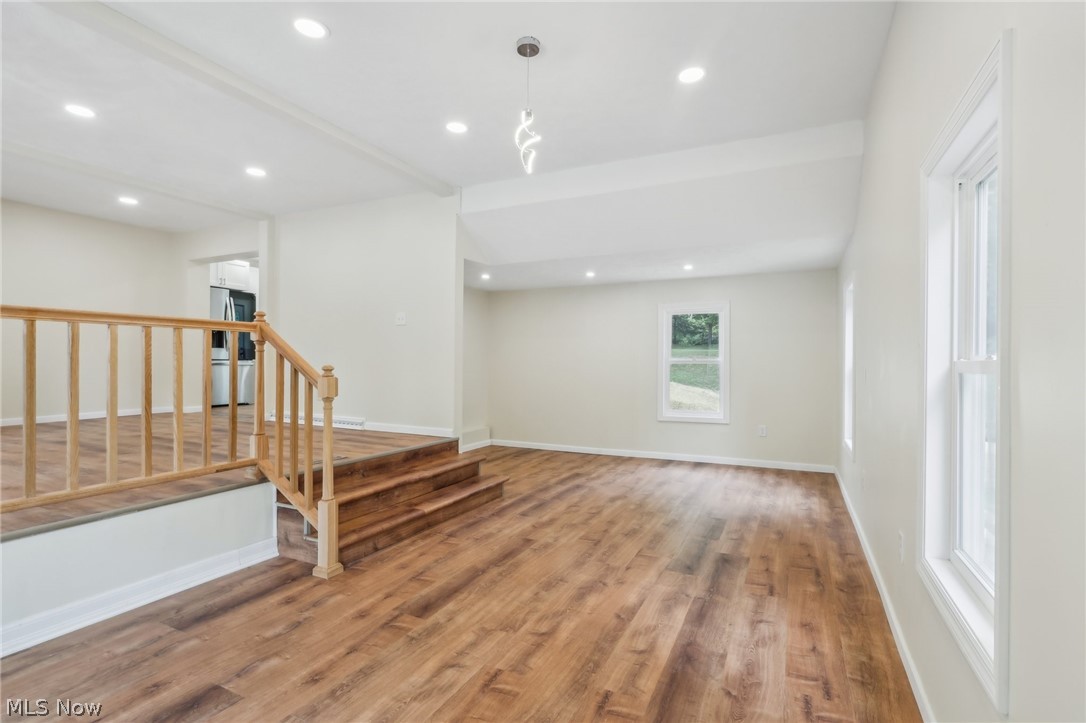 ;
;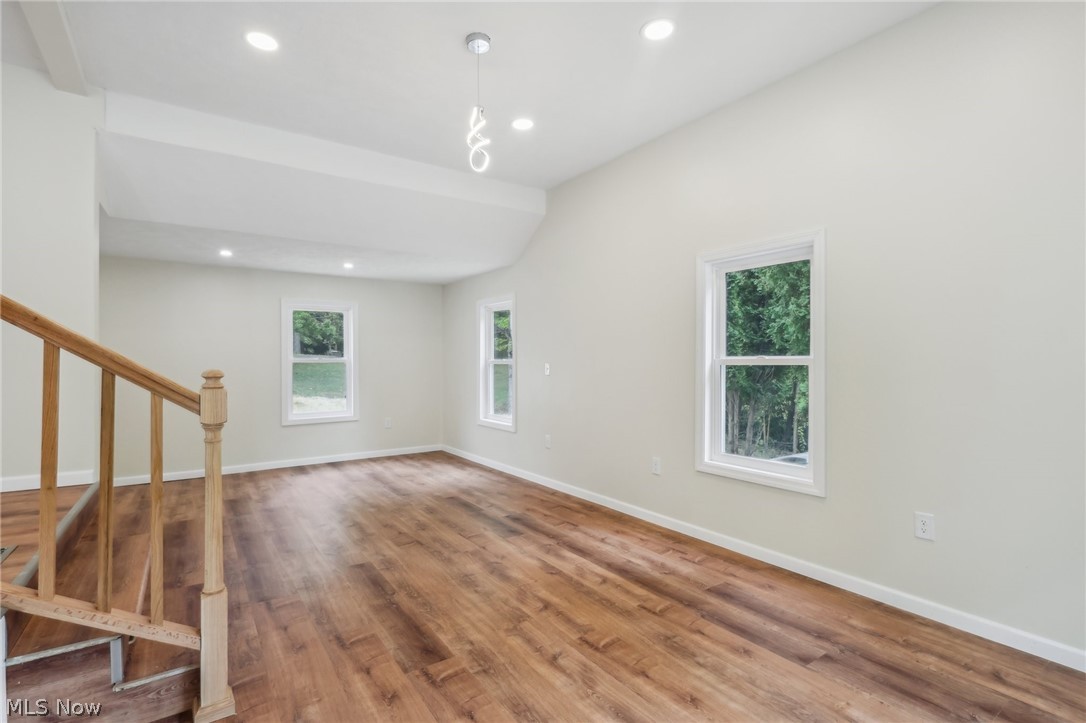 ;
;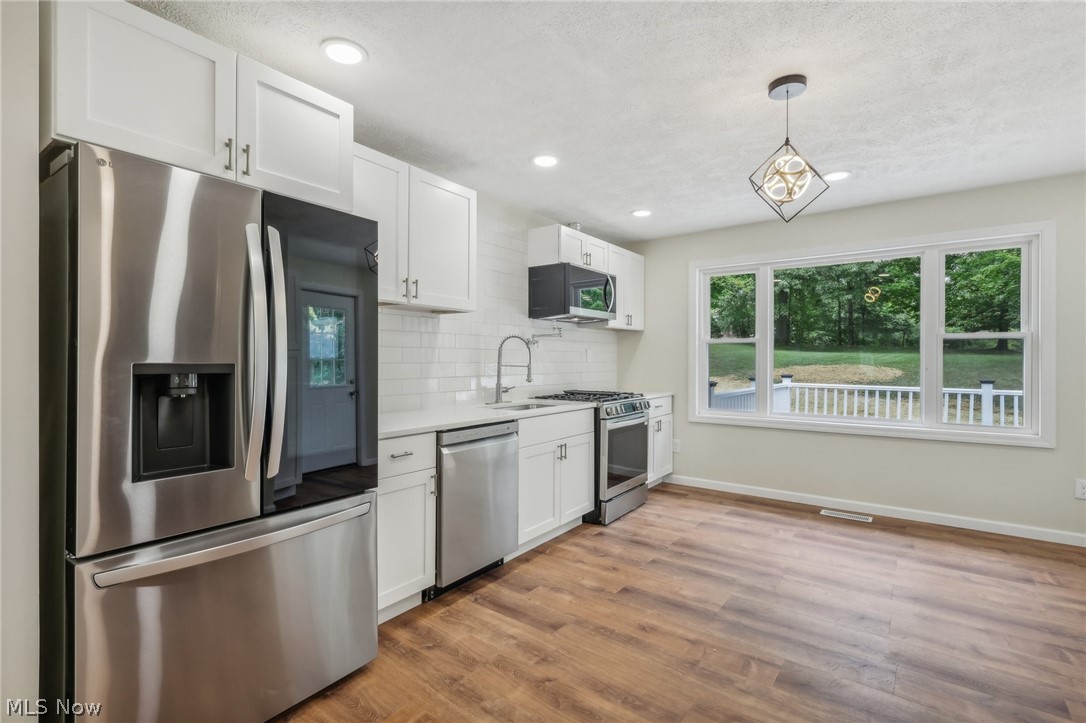 ;
;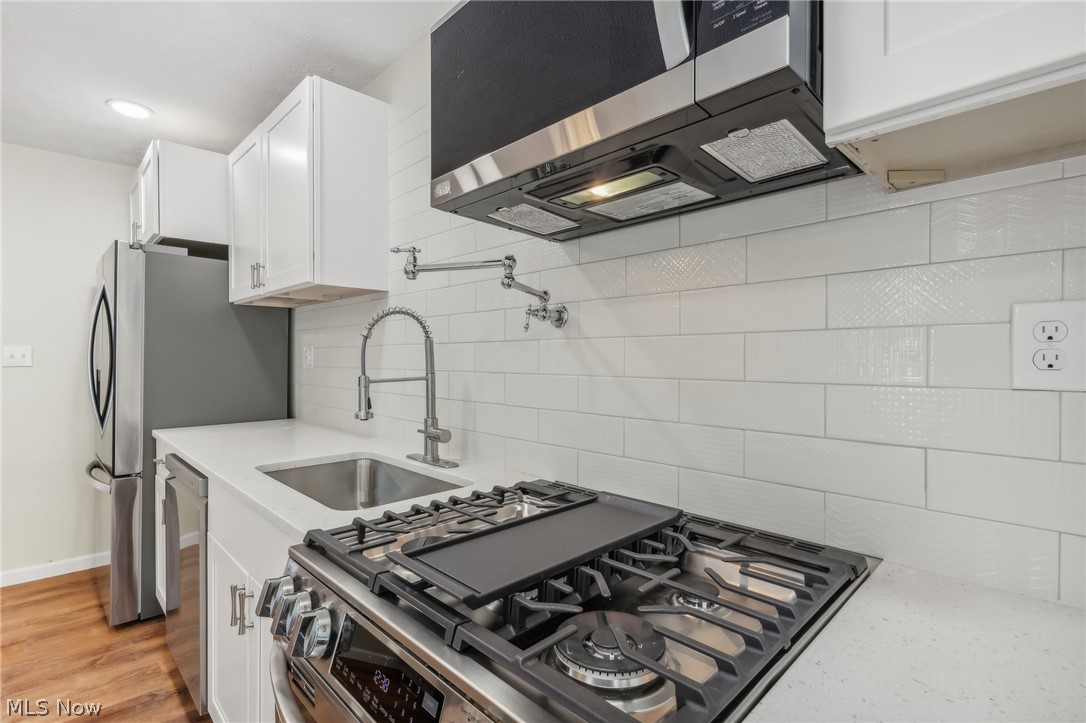 ;
;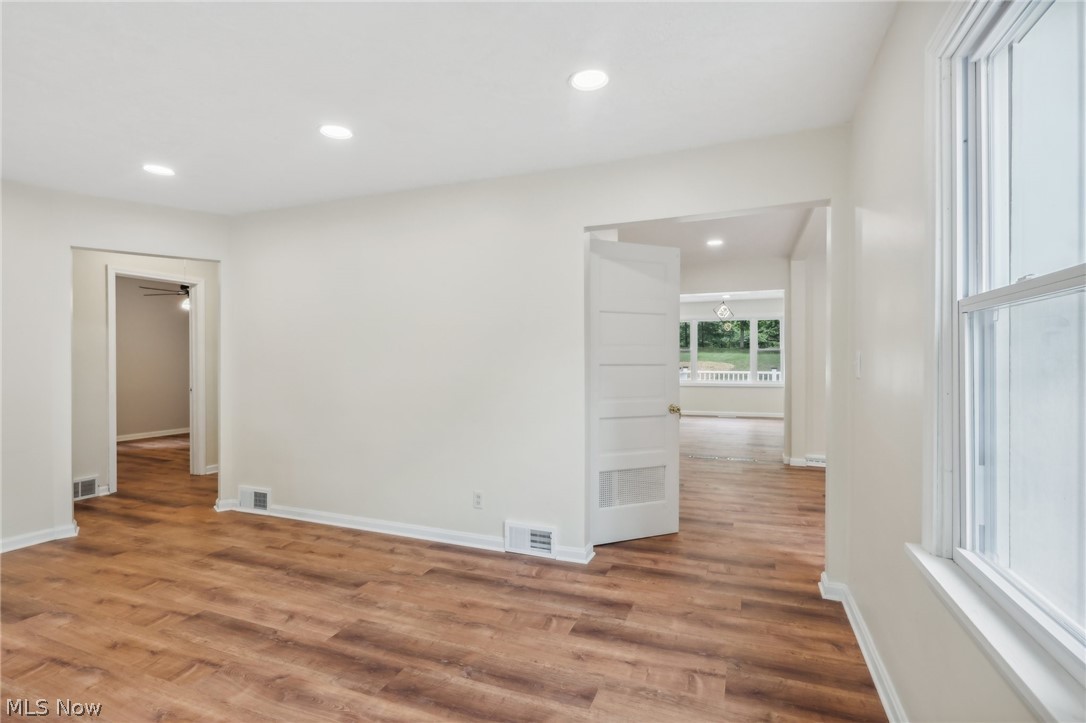 ;
;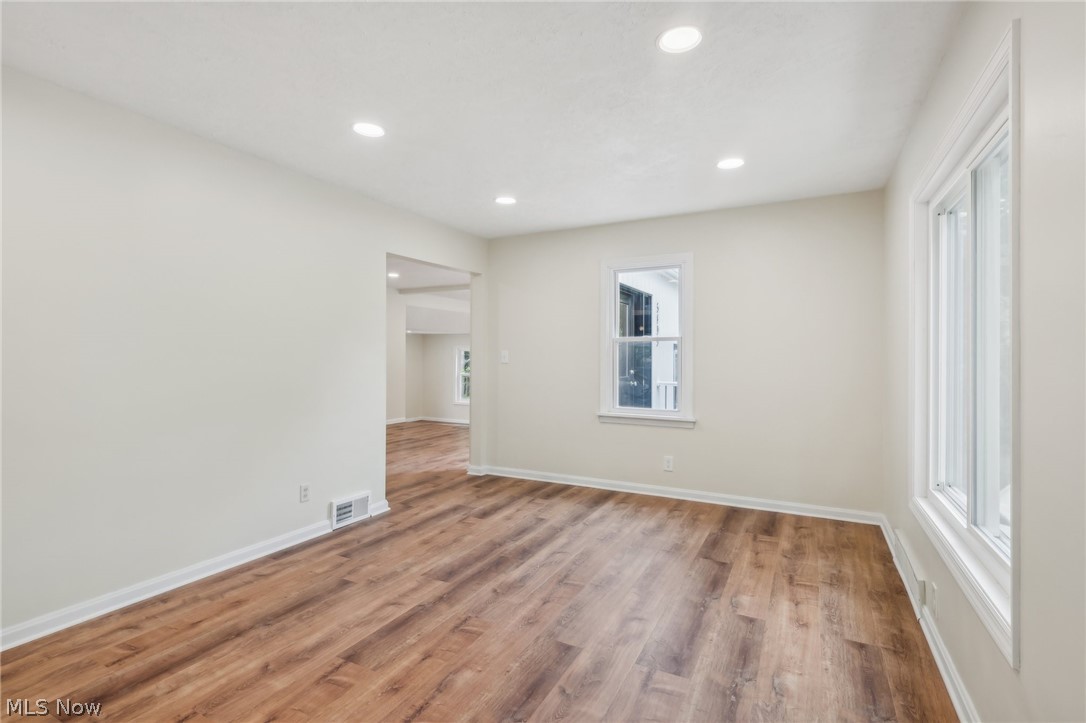 ;
;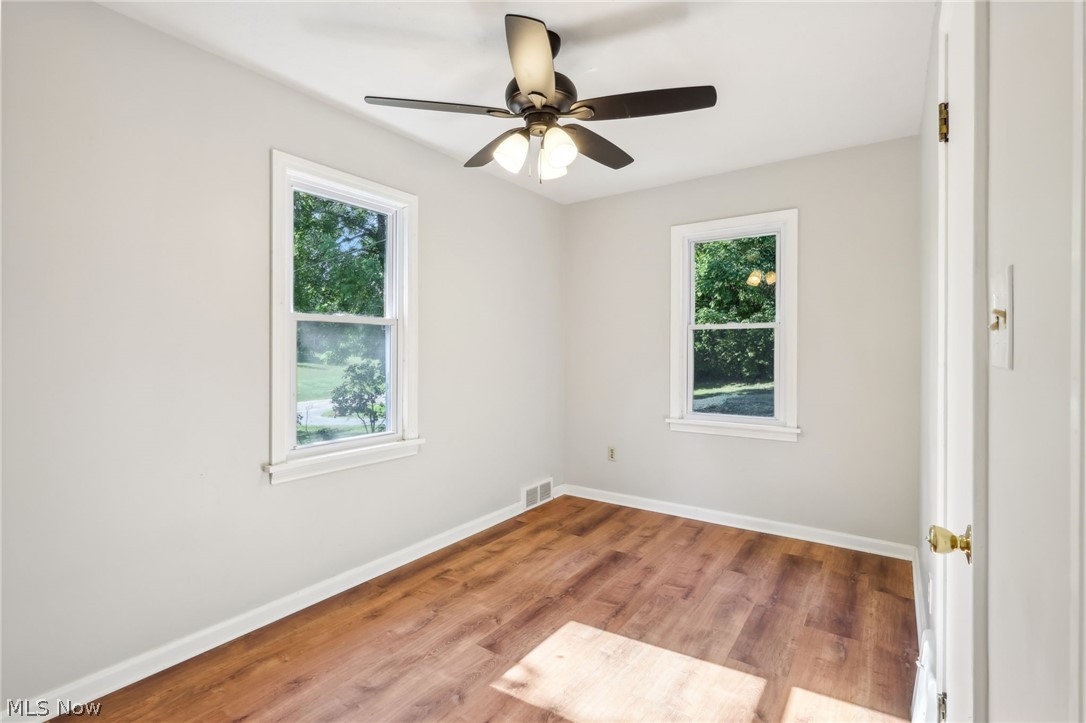 ;
;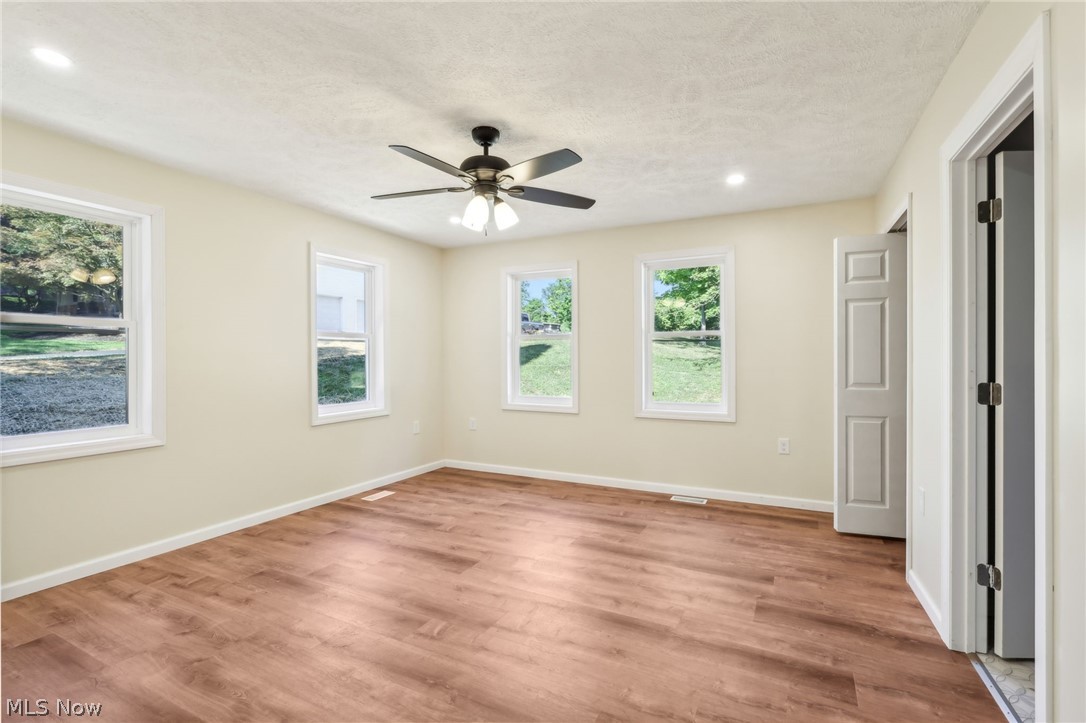 ;
;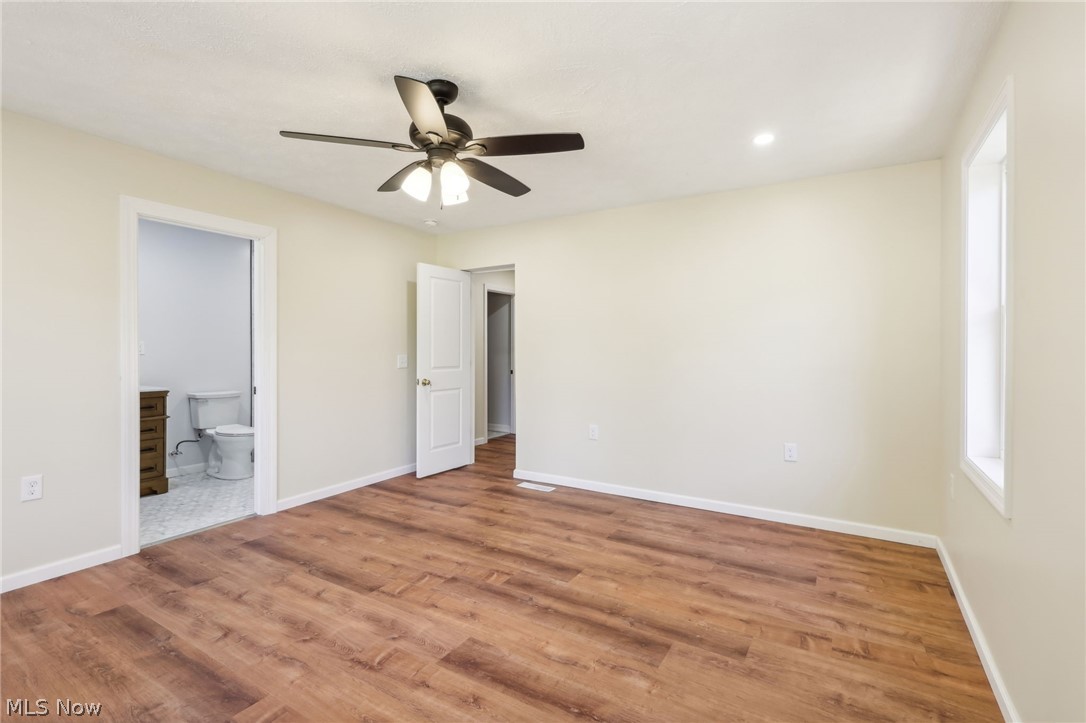 ;
;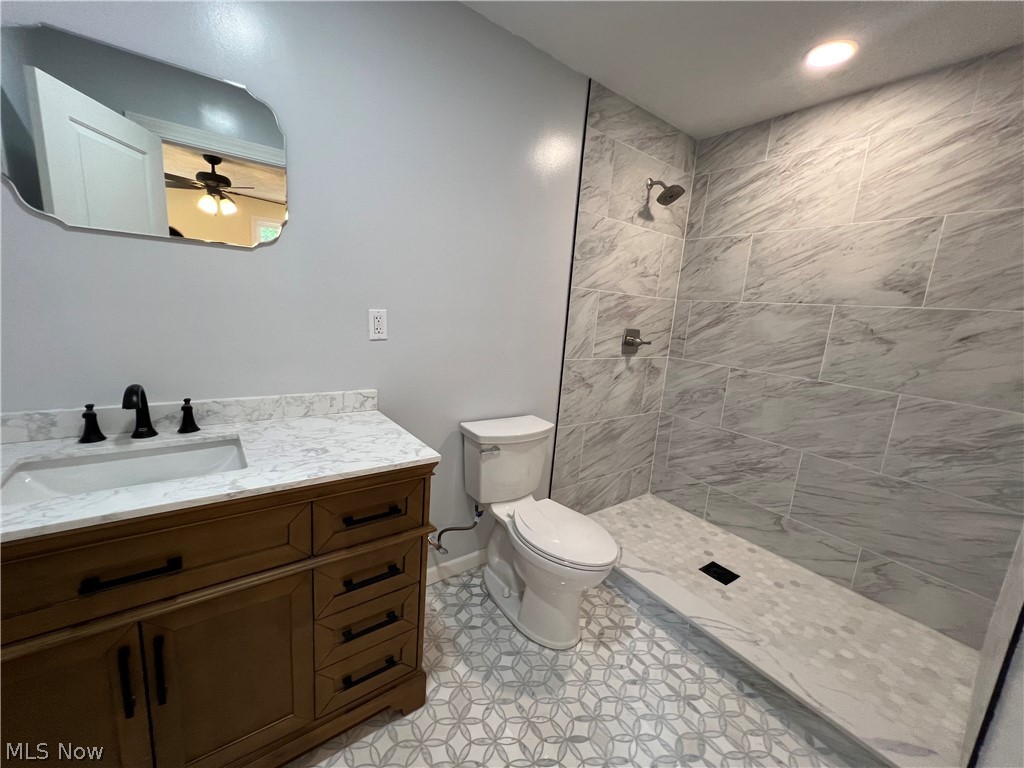 ;
;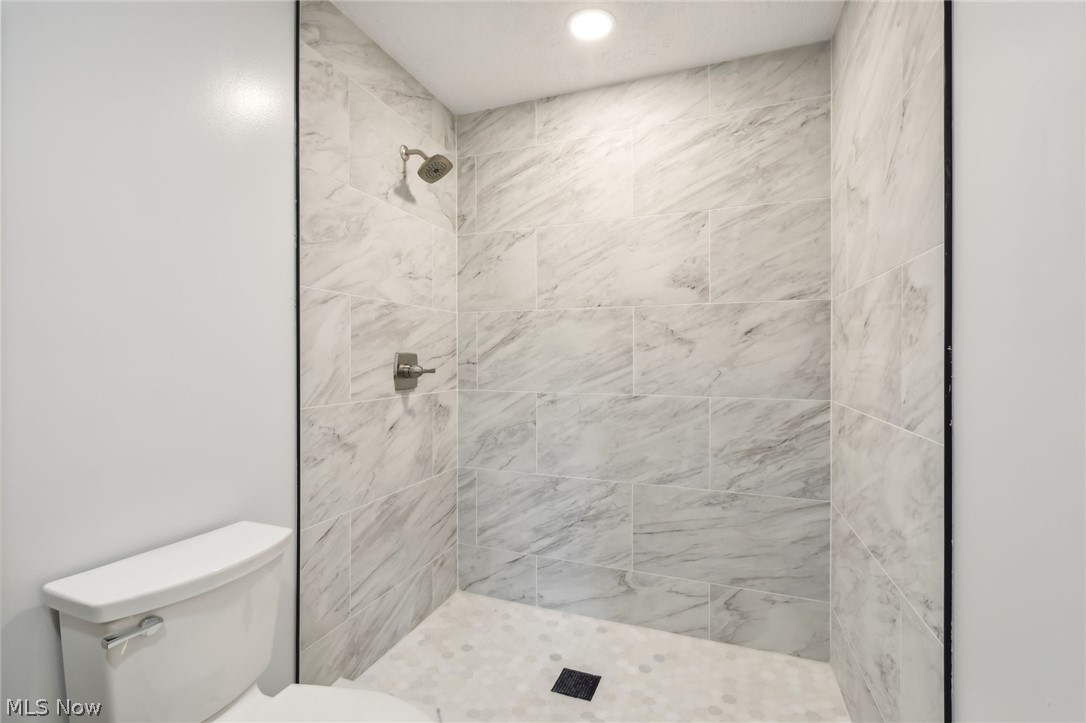 ;
;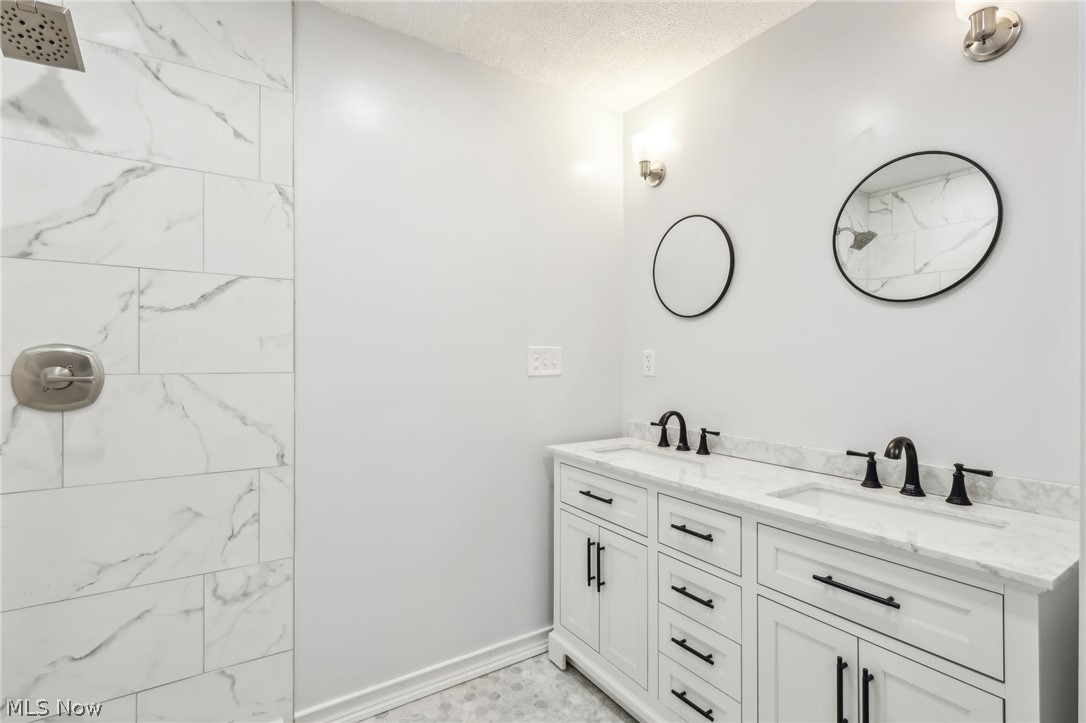 ;
;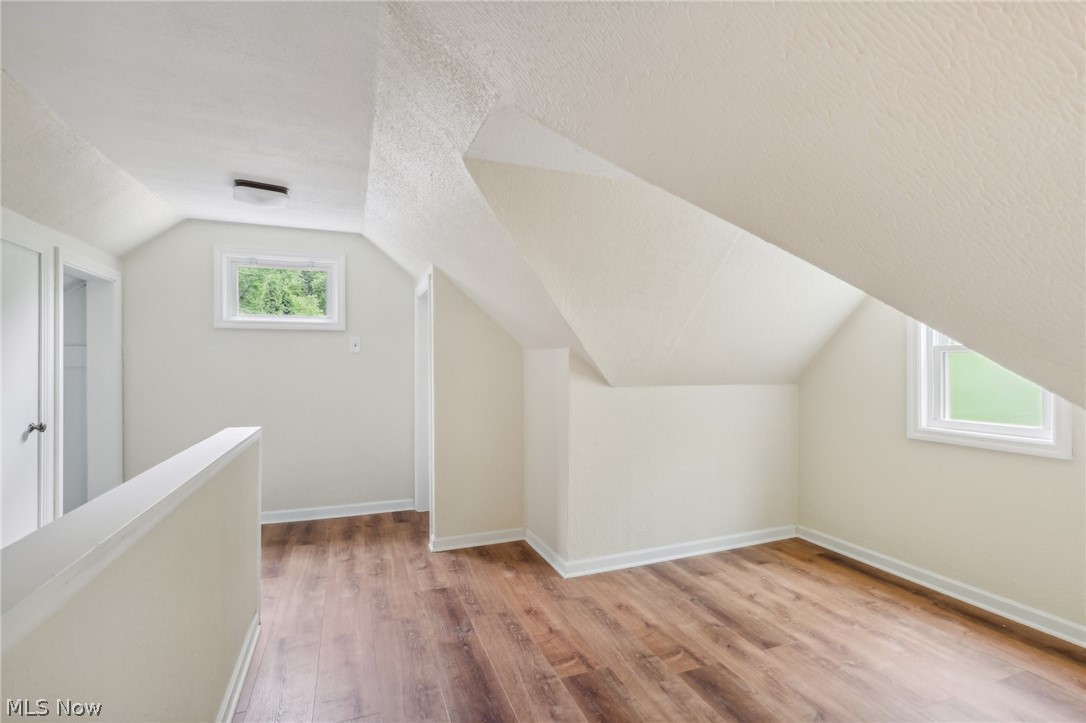 ;
;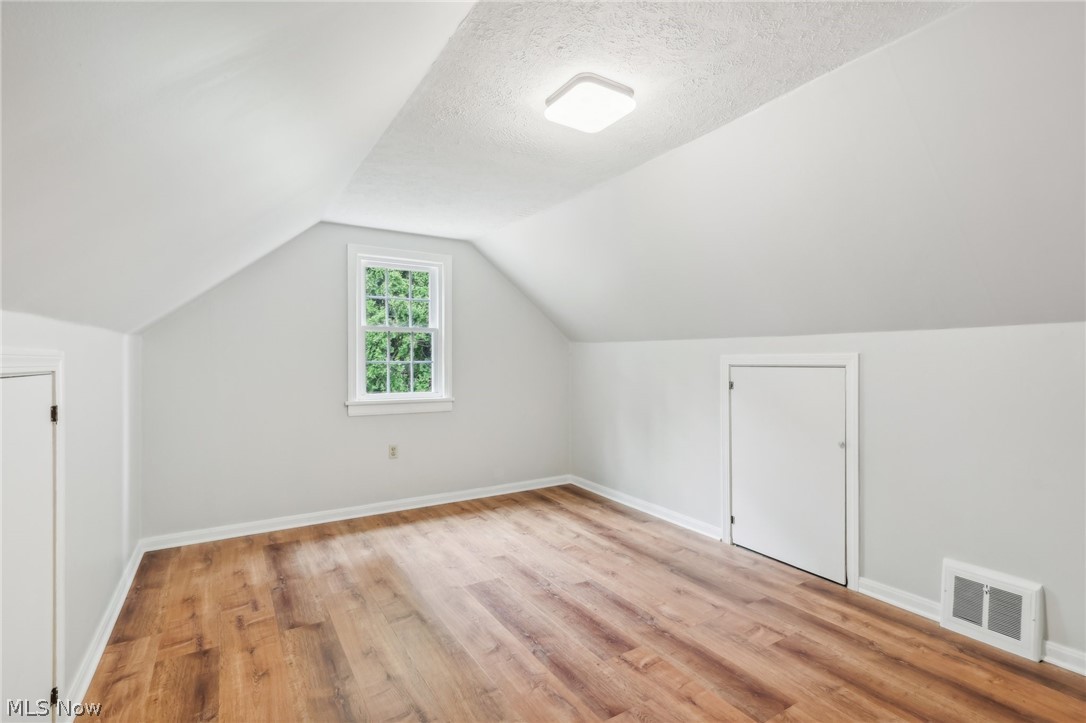 ;
;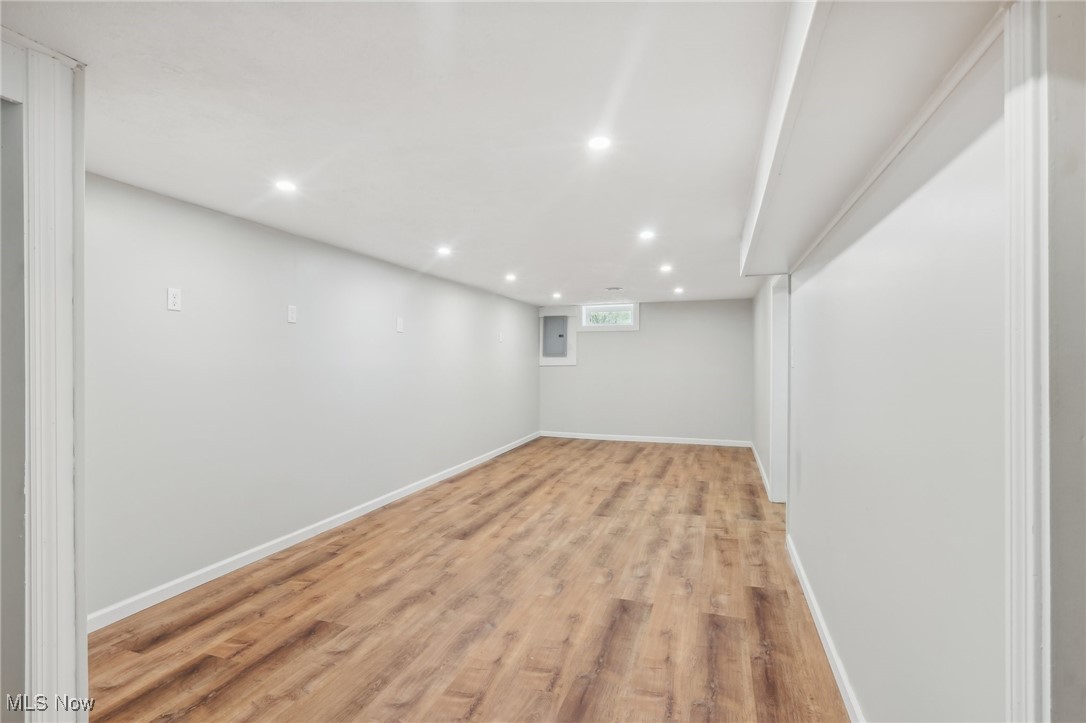 ;
;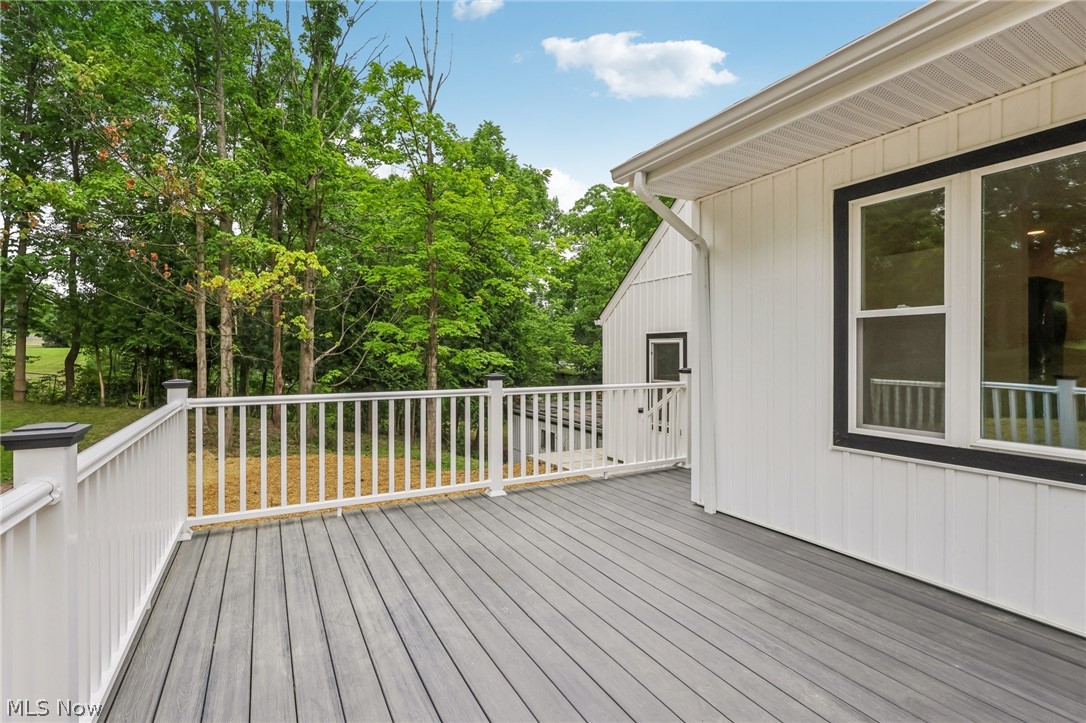 ;
;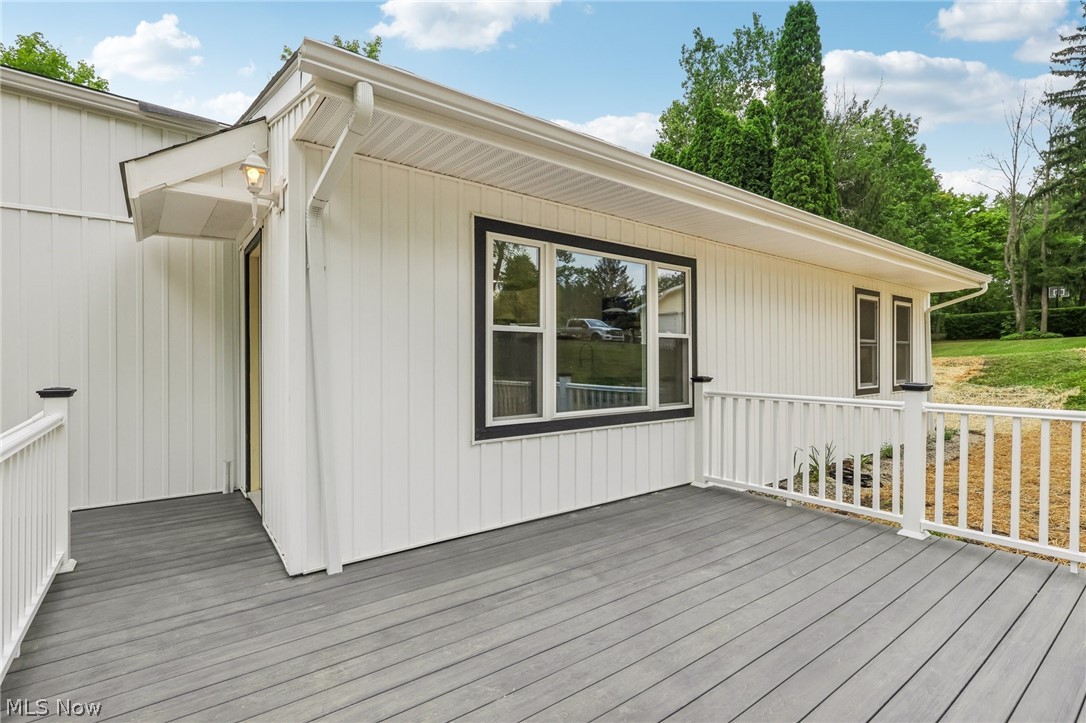 ;
;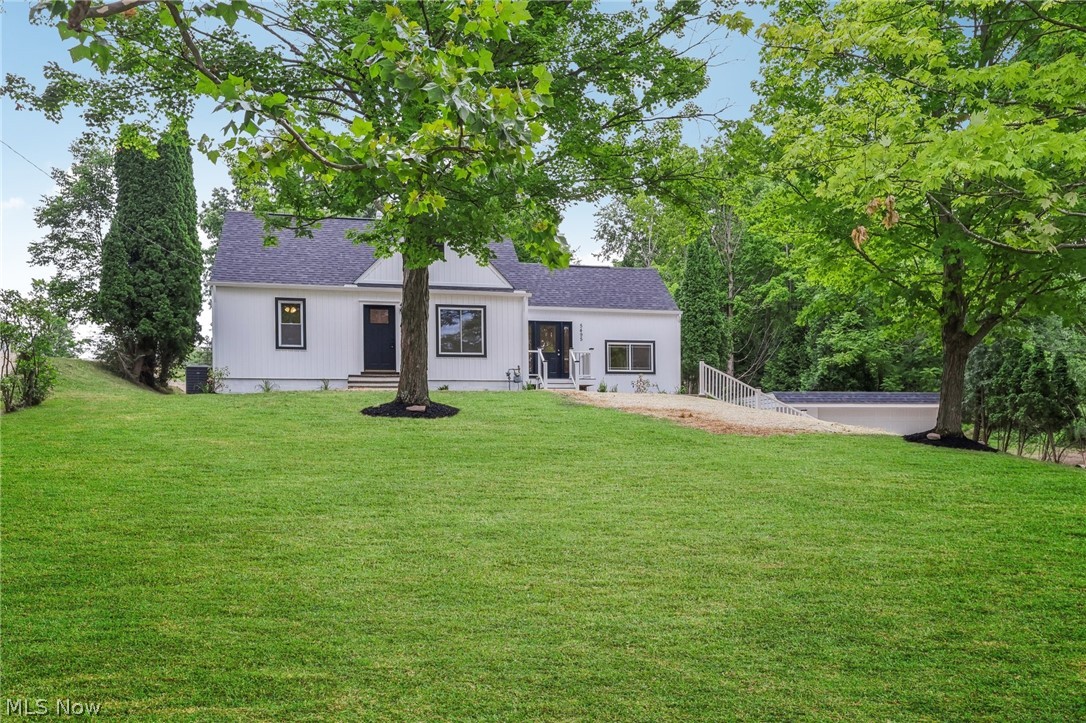 ;
;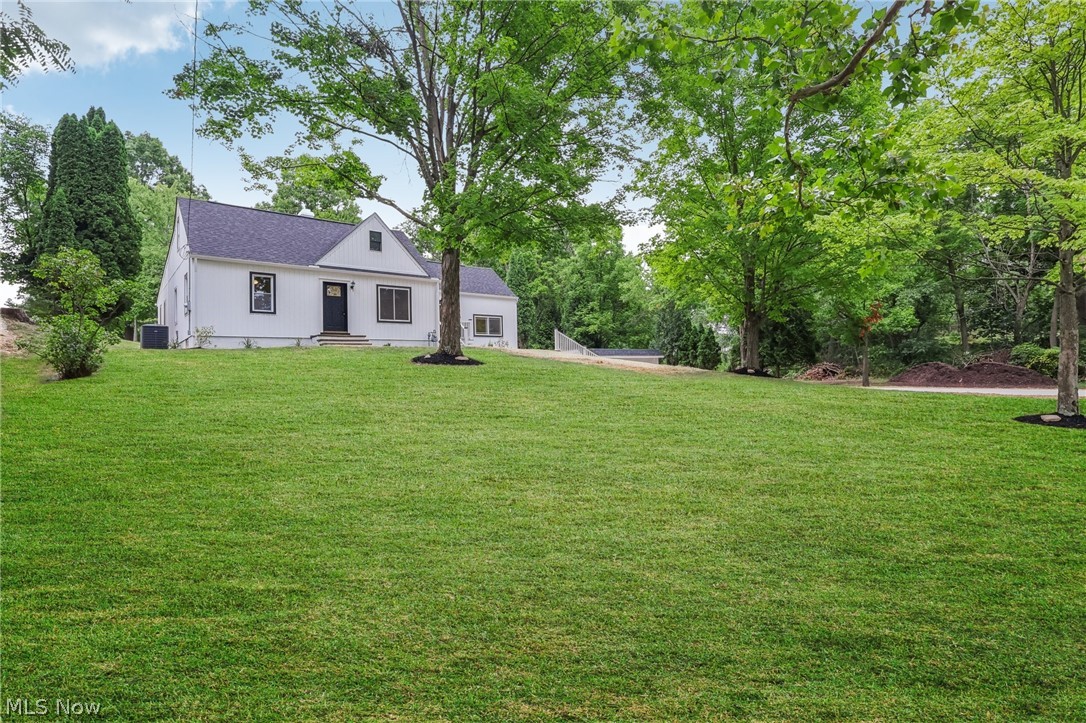 ;
;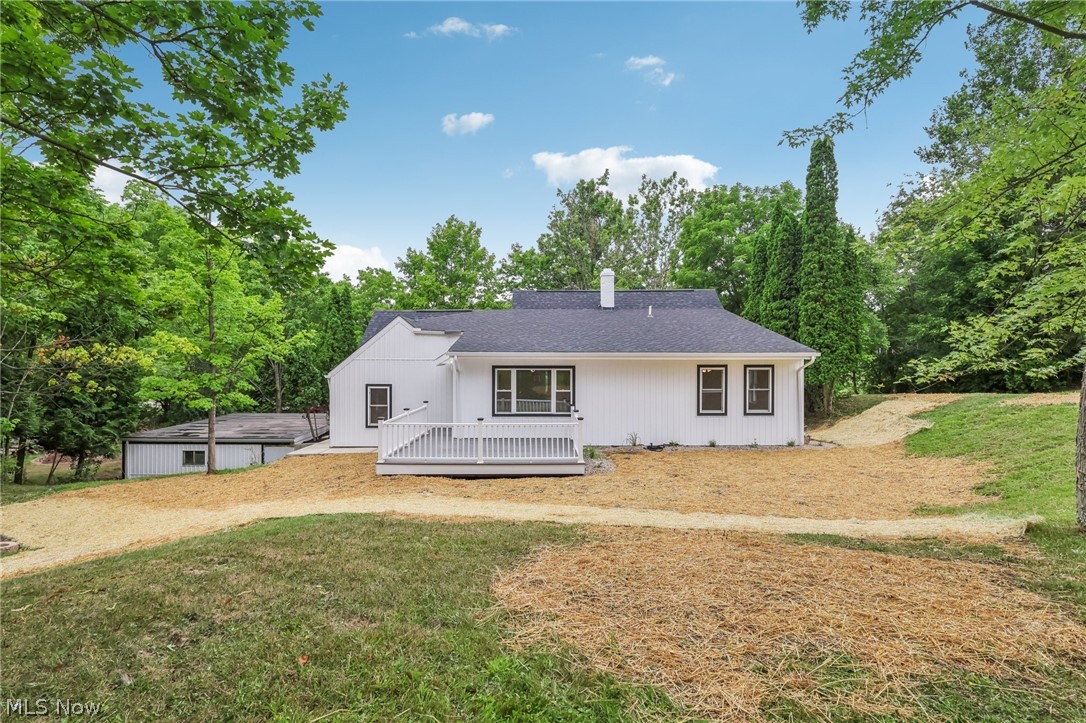 ;
;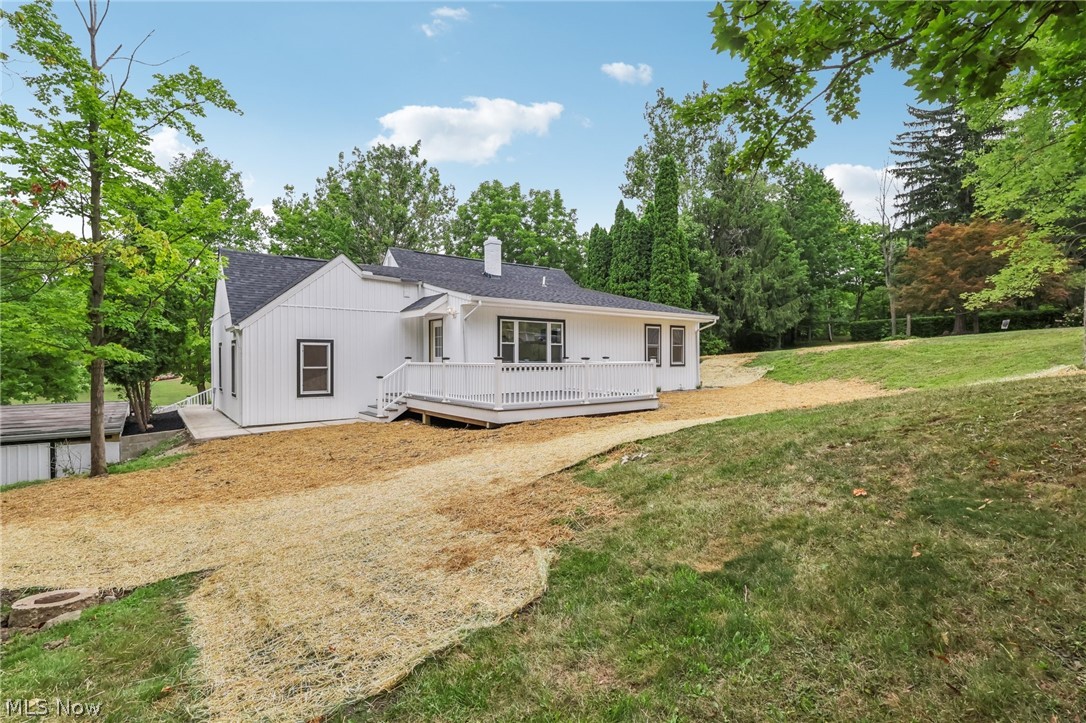 ;
;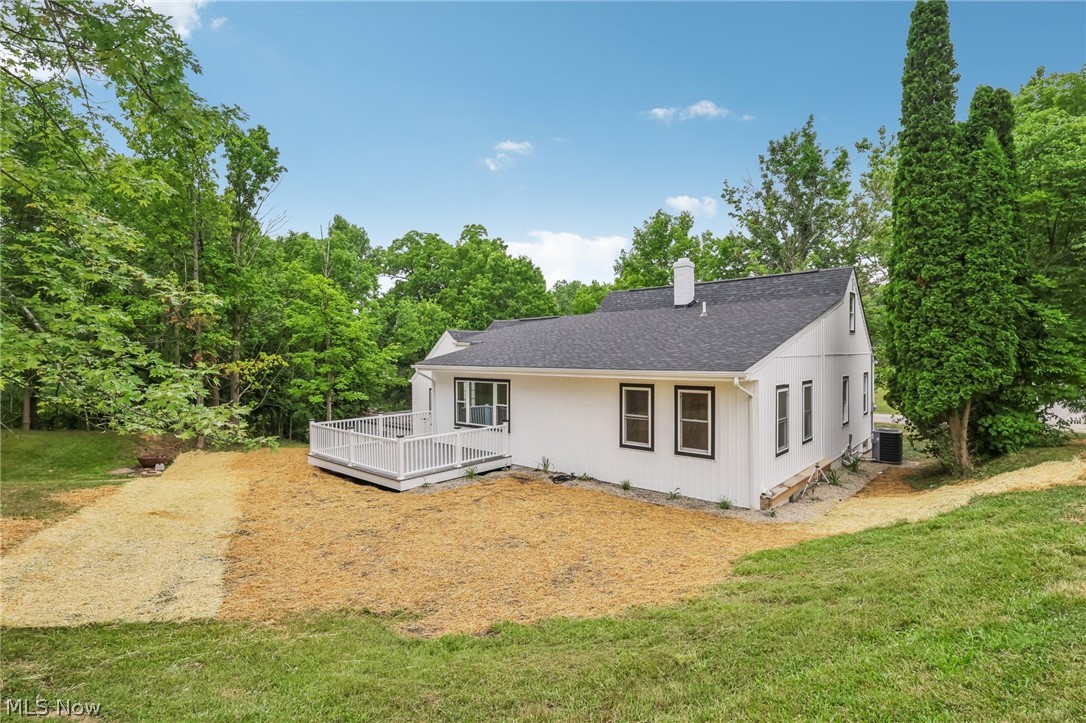 ;
;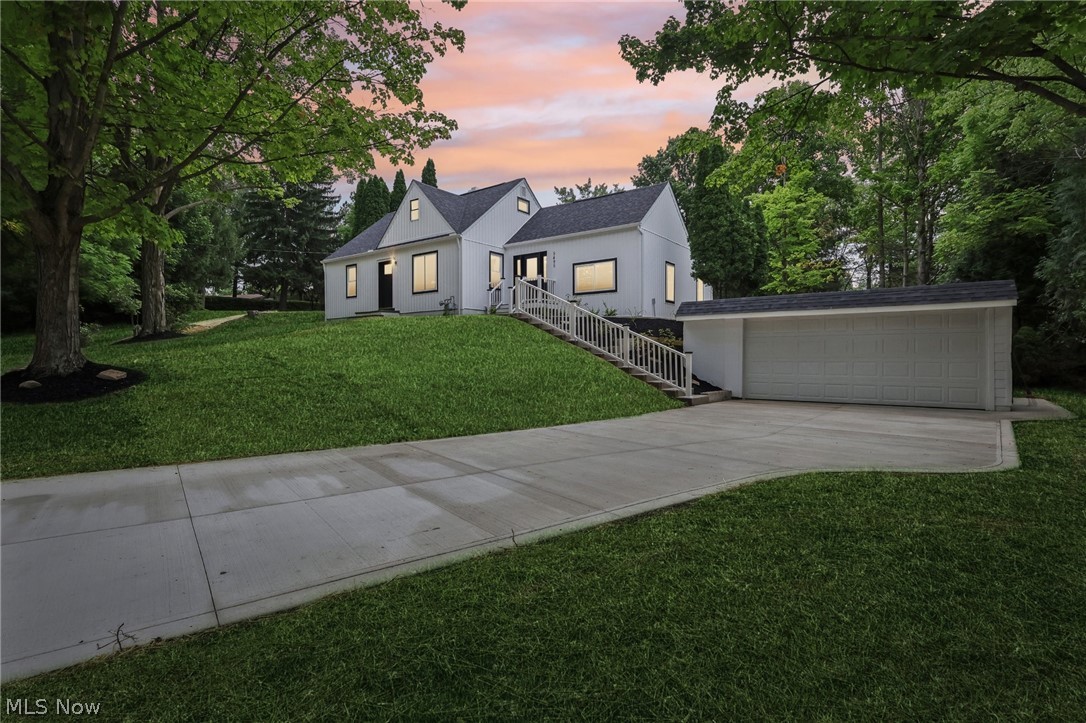 ;
;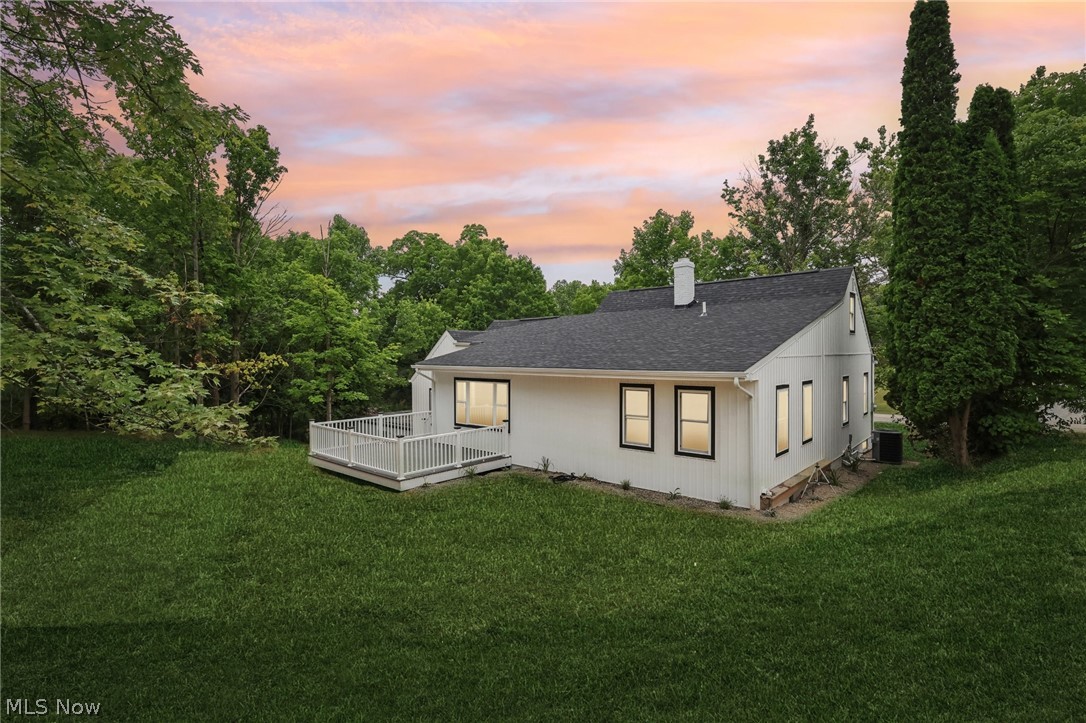 ;
;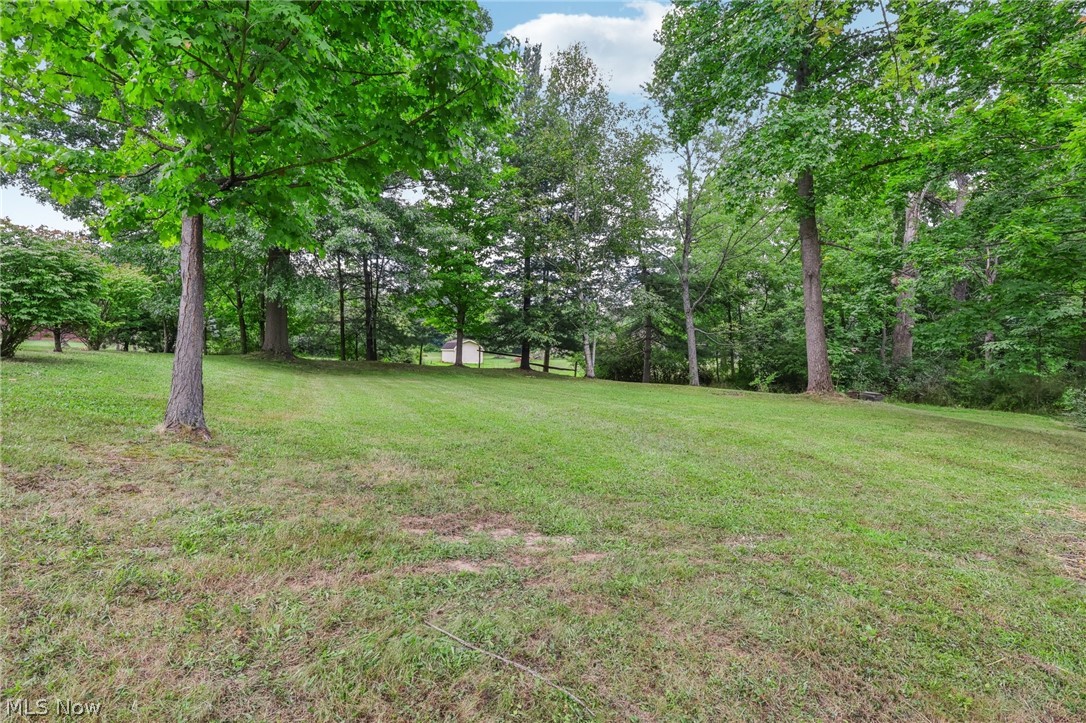 ;
;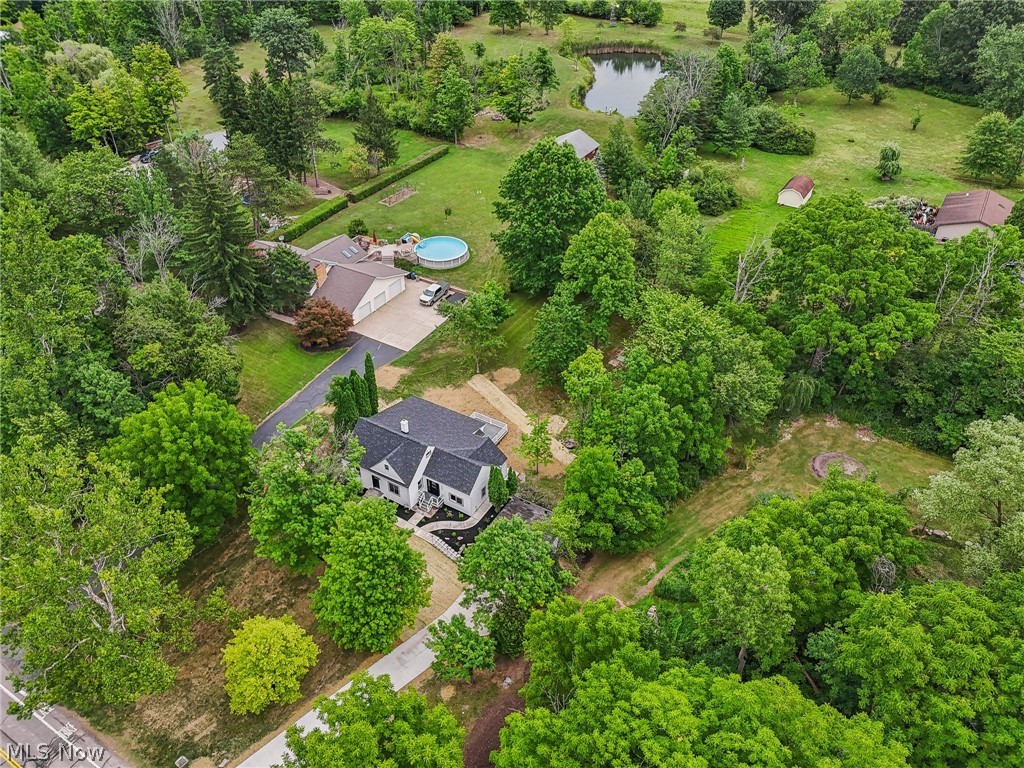 ;
;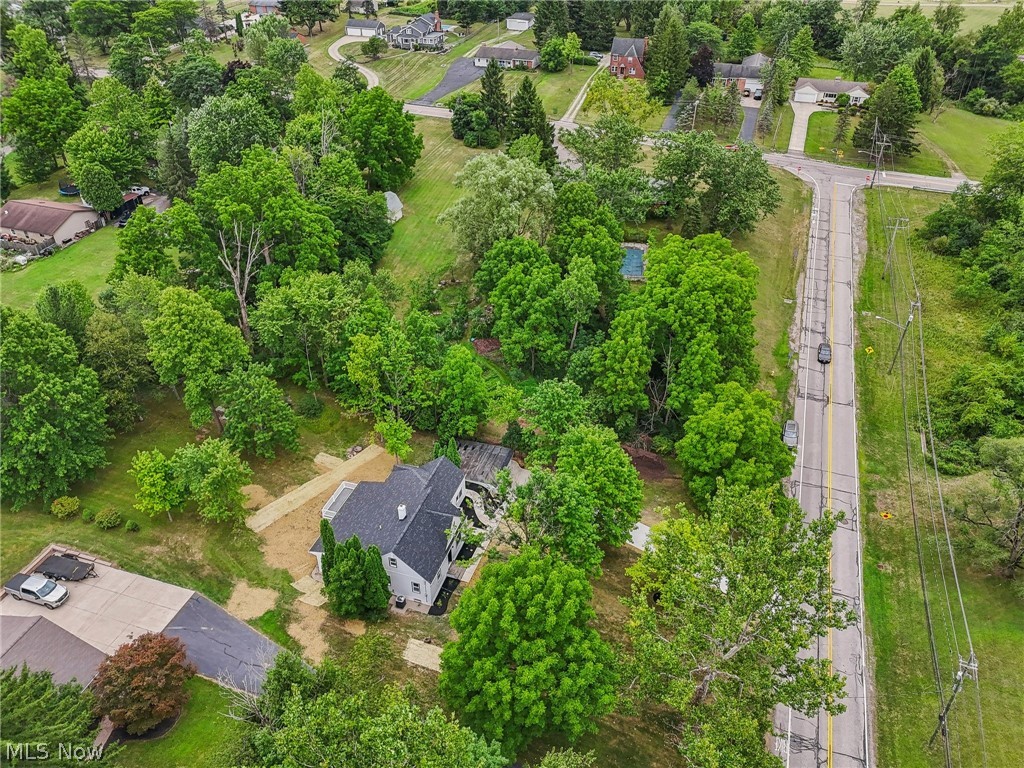 ;
;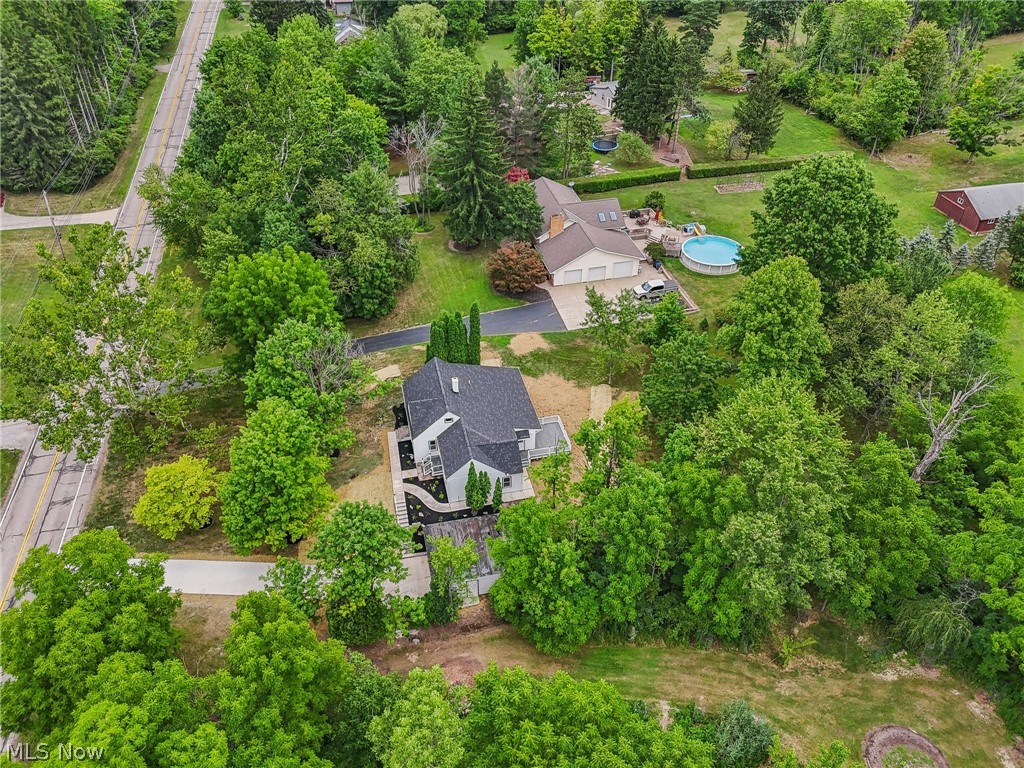 ;
;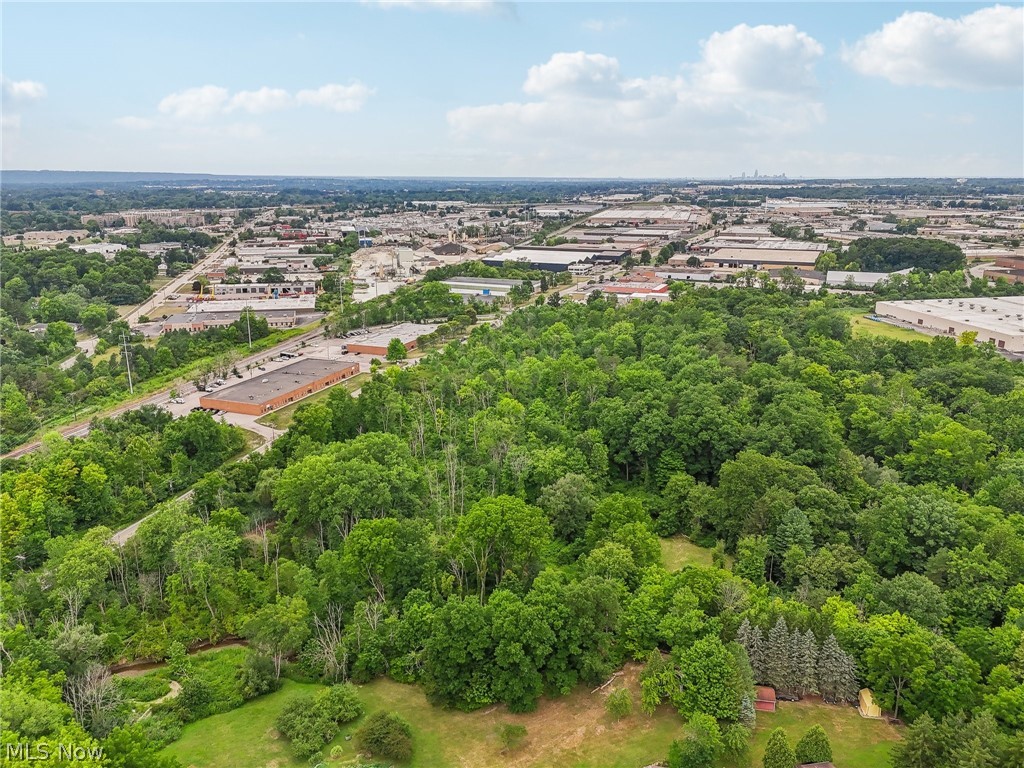 ;
;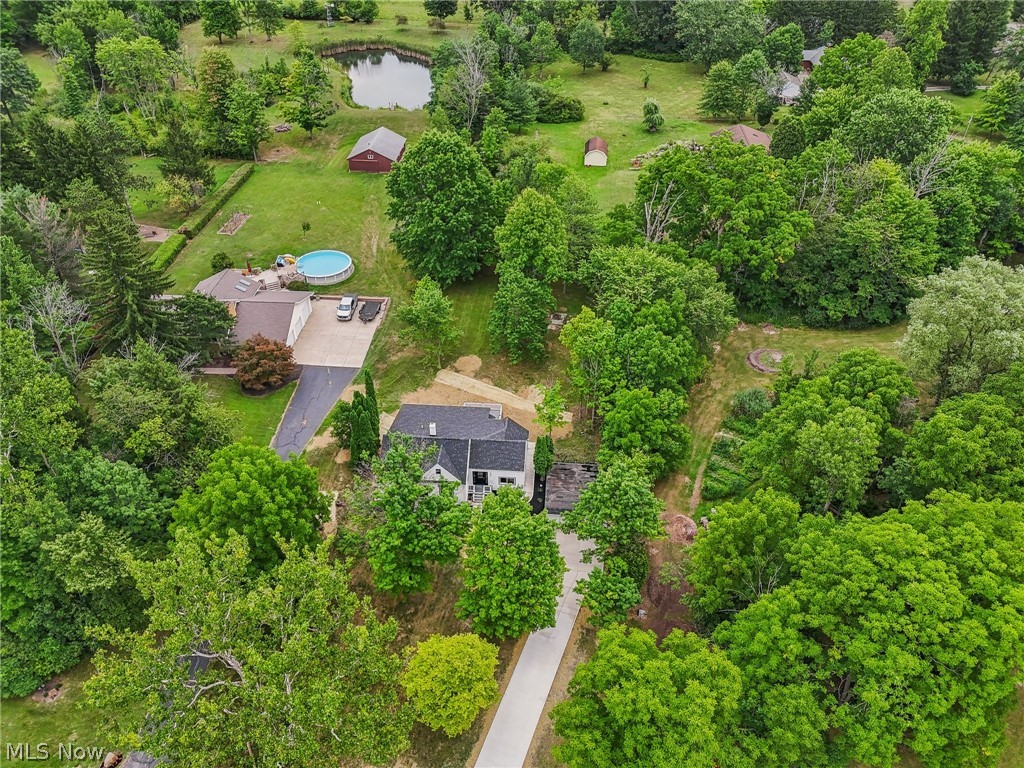 ;
;