55 Admiral Lane, Hicksville, NY 11801
| Listing ID |
11107954 |
|
|
|
| Property Type |
Residential |
|
|
|
| County |
Nassau |
|
|
|
| School |
Hicksville |
|
|
|
|
| Total Tax |
$10,453 |
|
|
|
| Tax ID |
2489-45-355-00-0022-0 |
|
|
|
| FEMA Flood Map |
fema.gov/portal |
|
|
|
| Year Built |
1950 |
|
|
|
|
Welcome To This Magnificent Turnkey 4 Bd, 2 Bath Colonial In The 'A' Section Of Hicksville. Completely Remodeled In 2010. Inviting Entrance Foyer With Venetian Plaster Walls And Granite Faux Fireplace. Sunny And Bright LR/DR Have Vaulted Ceilings, Skylights, Bay Window. Large EIK, Custom Maple Cabinetry, Granite Counter Tops, 2 Bay Windows. New EE Fridge, New Stove, Recent Dishwasher. 2 Bdrms With Bay Windows And 1 Bath On The First Floor. An Elegant Staircase Brings You To A Master Suite With Vaulted Ceilings, 2 Skylights, Walk-in Closet, Bath And Jacuzzi. Cross The Balcony To A 4th Bdrom With Access To 2 Separate Attics With Tons Of Storage. Outside, Sliders To Spacious Paver Patio And Inviting Professionally Landscaped. Fenced Back Yard For Privacy And Entertaining With Abundant Storage. New Carpet On Bdrm And Freshly Painted. Basement Utilities, Laundry And Pantry. IT, A/V, Security. This Amazing Home Is Meticulously Maintained With Nice Curb Appeal. Close To All. Low Taxes!, Additional information: Appearance:Diamond
|
- 4 Total Bedrooms
- 2 Full Baths
- 2272 SF
- 6000 SF Lot
- Built in 1950
- Colonial Style
- Drop Stair Attic
- Lower Level: Finished
- Lot Dimensions/Acres: 60x100
- Oven/Range
- Refrigerator
- Dishwasher
- Microwave
- Washer
- Dryer
- Carpet Flooring
- 8 Rooms
- Entry Foyer
- Den/Office
- Walk-in Closet
- Alarm System
- Baseboard
- Hot Water
- Oil Fuel
- Wall/Window A/C
- basement: Partial
- cooling: ENERGY STAR Qualified Equipment, Wall
- Features: Cathedral Ceiling(s), Ceiling Fan(s), Chandelier, Eat-in Kitchen, Formal Dining, First Floor Bedroom, Granite Counters, Primary Bathroom, Pantry, Whirlpool Tub
- Vinyl Siding
- Community Water
- Community Septic
- Fence
- Shed
- Handicap Features
- Construction Materials: Frame
- Parking Features: Driveway, Private
- Lot Features: Level, Near Public Transit, Near School, Near Shops
- Window Features: Blinds, Screens, Skylight(s)
- Playground
- Association Amenities: Park
Listing data is deemed reliable but is NOT guaranteed accurate.
|



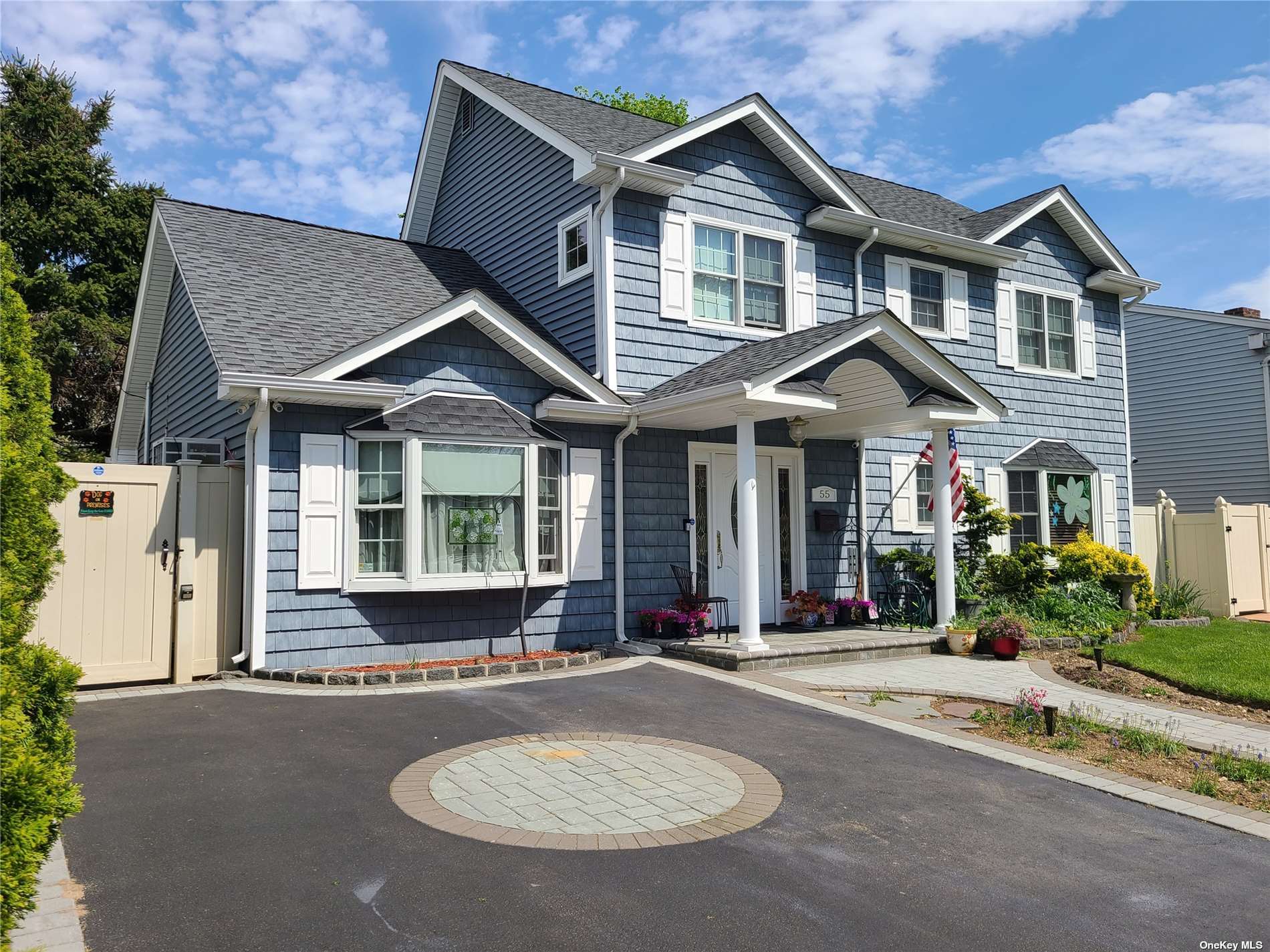

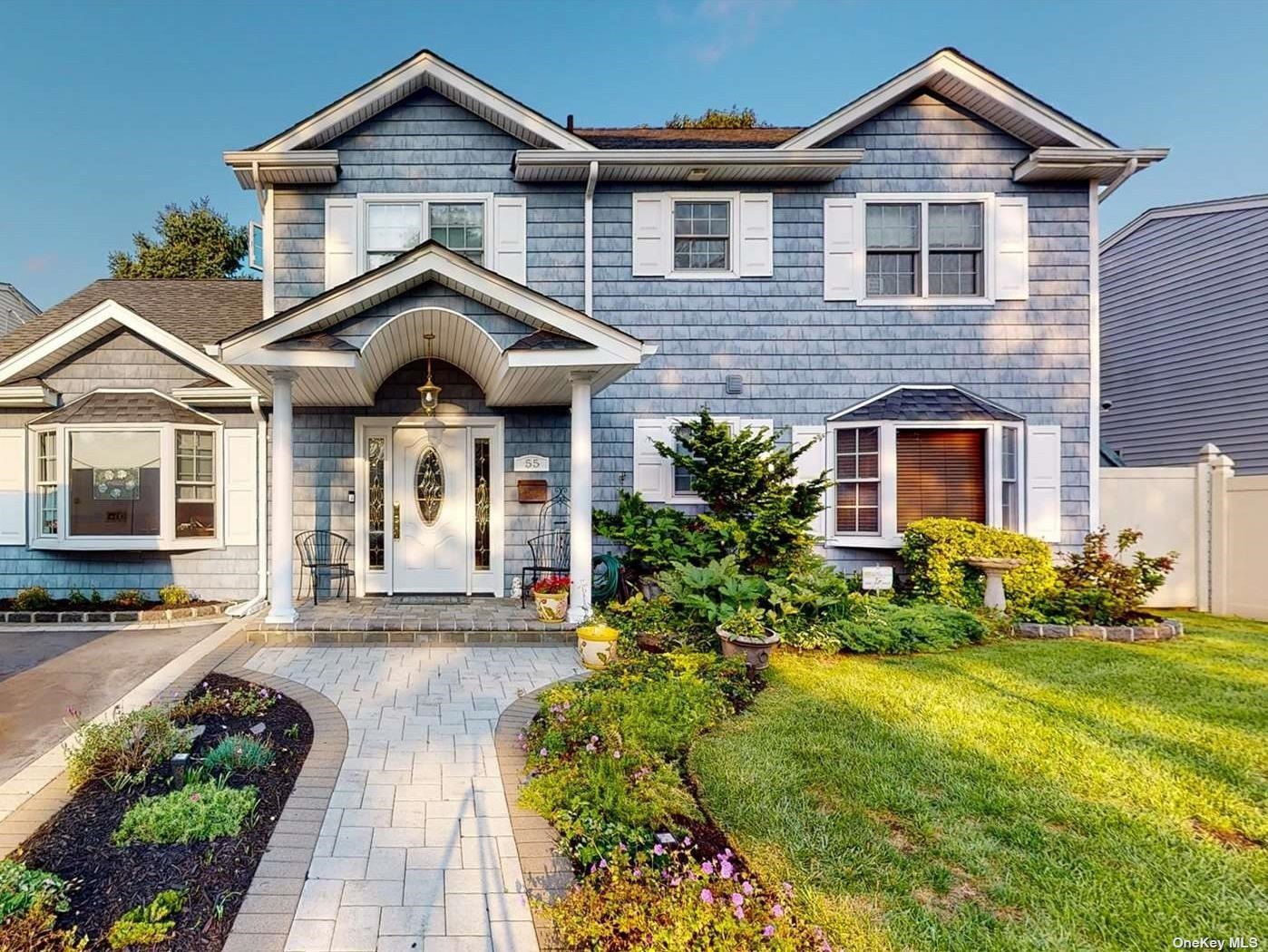 ;
;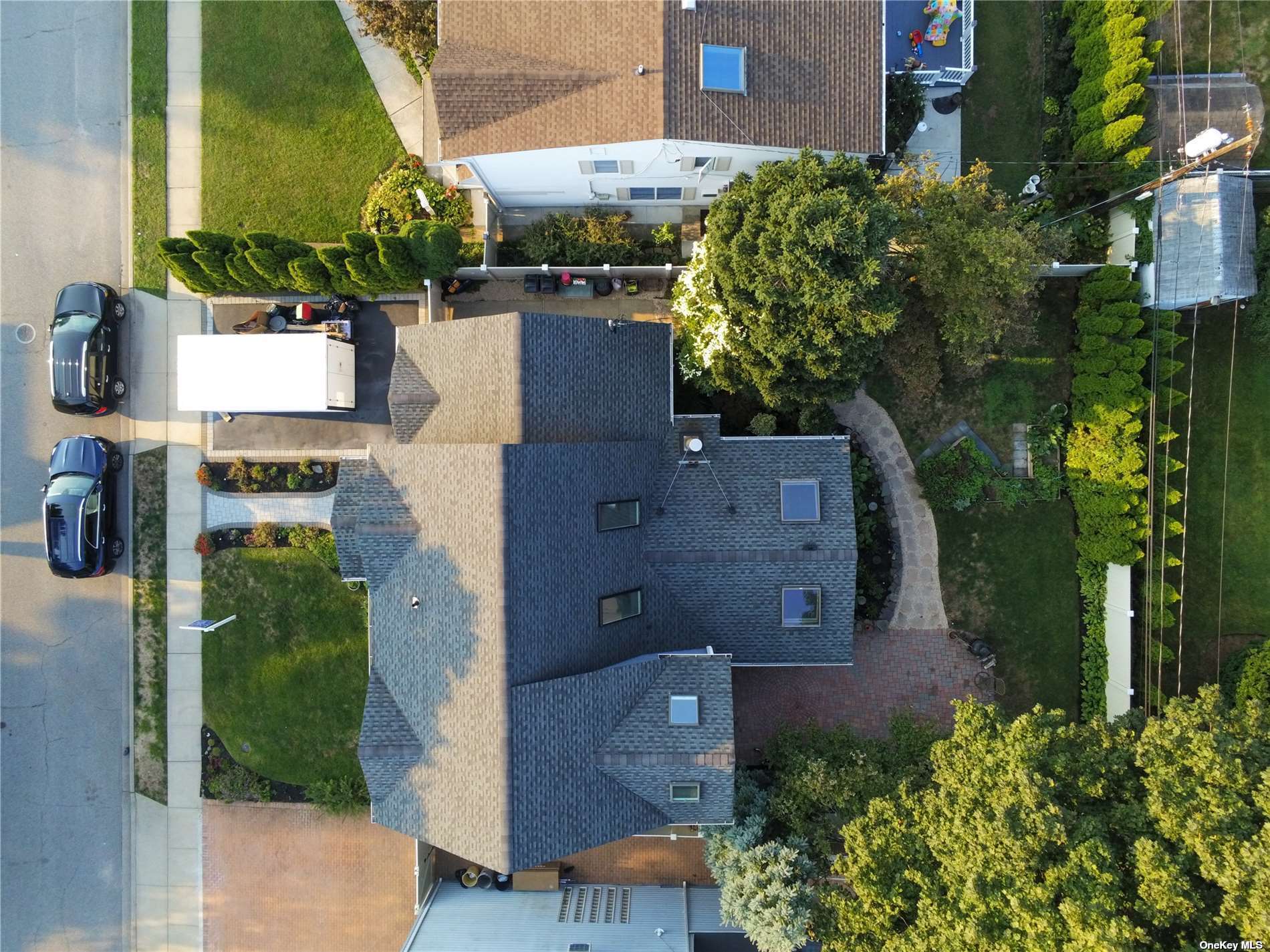 ;
;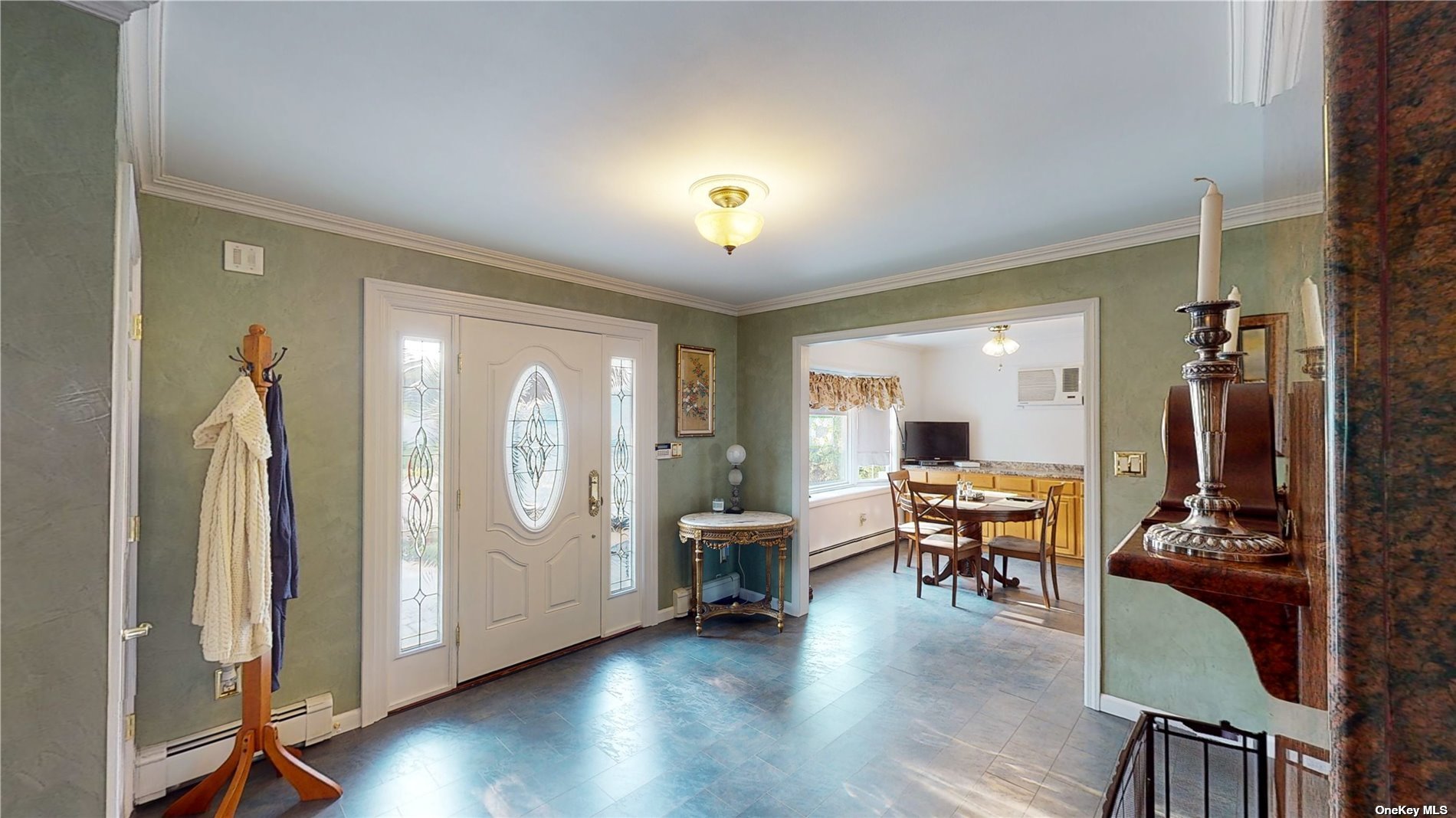 ;
;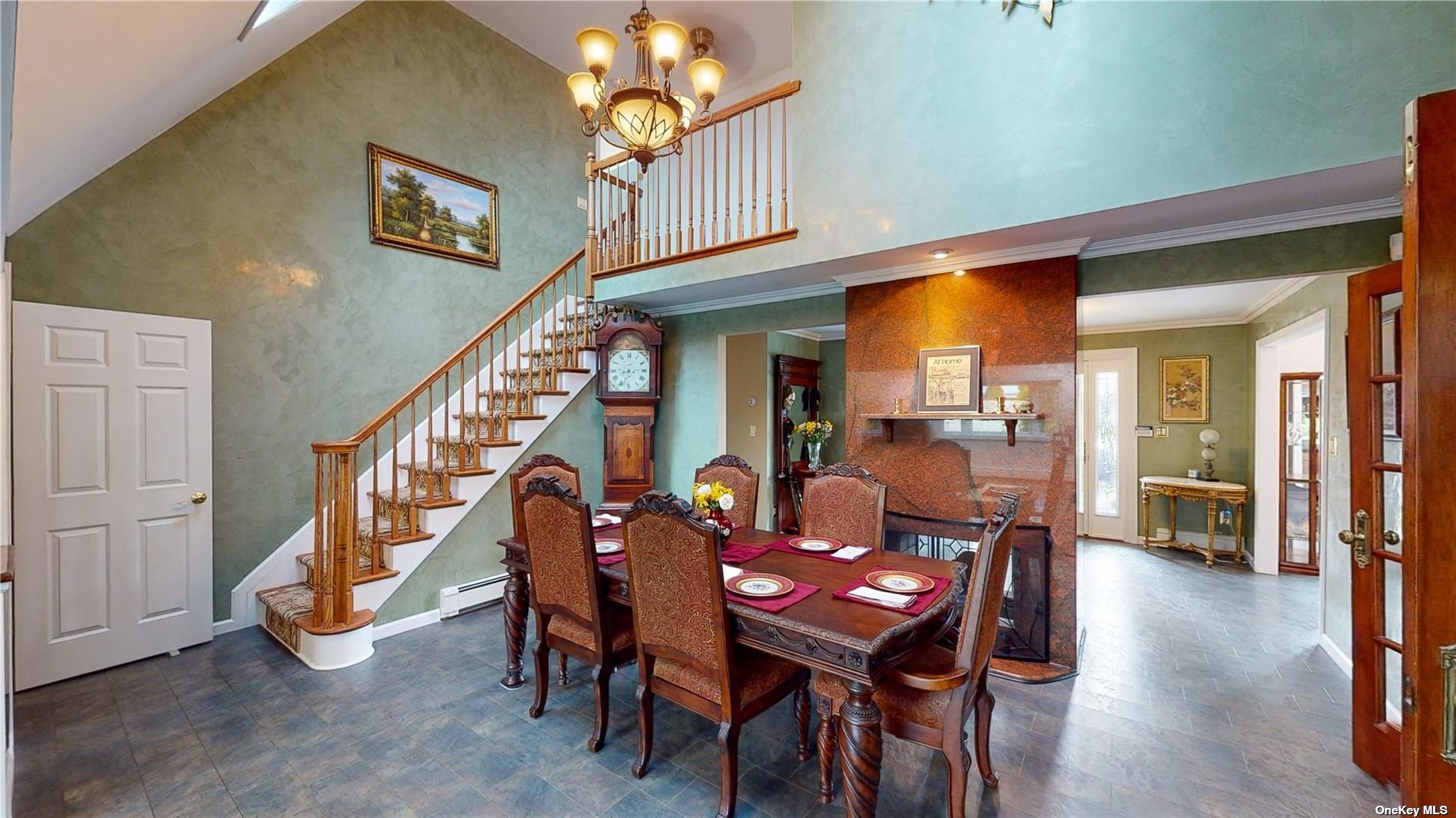 ;
;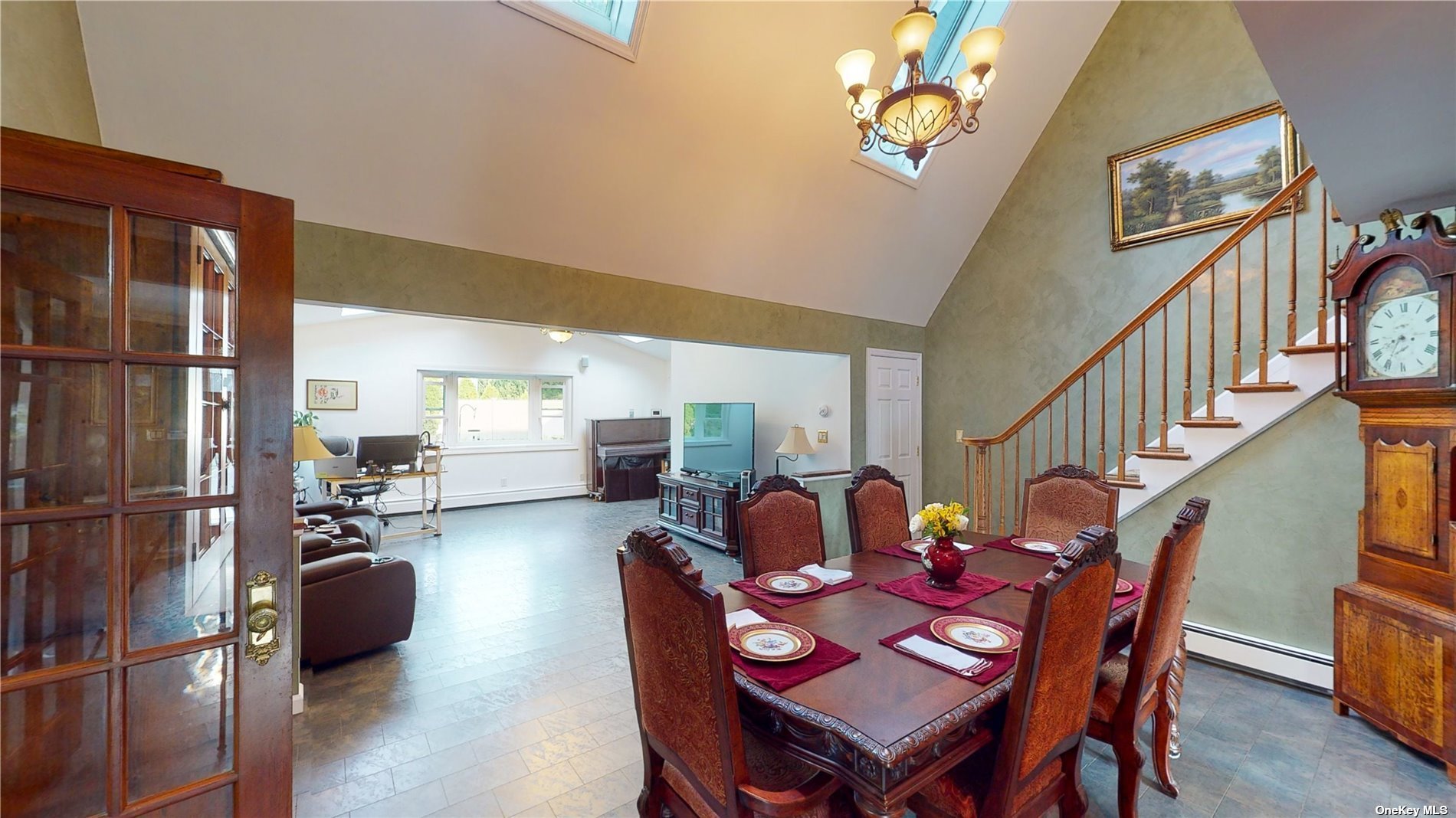 ;
;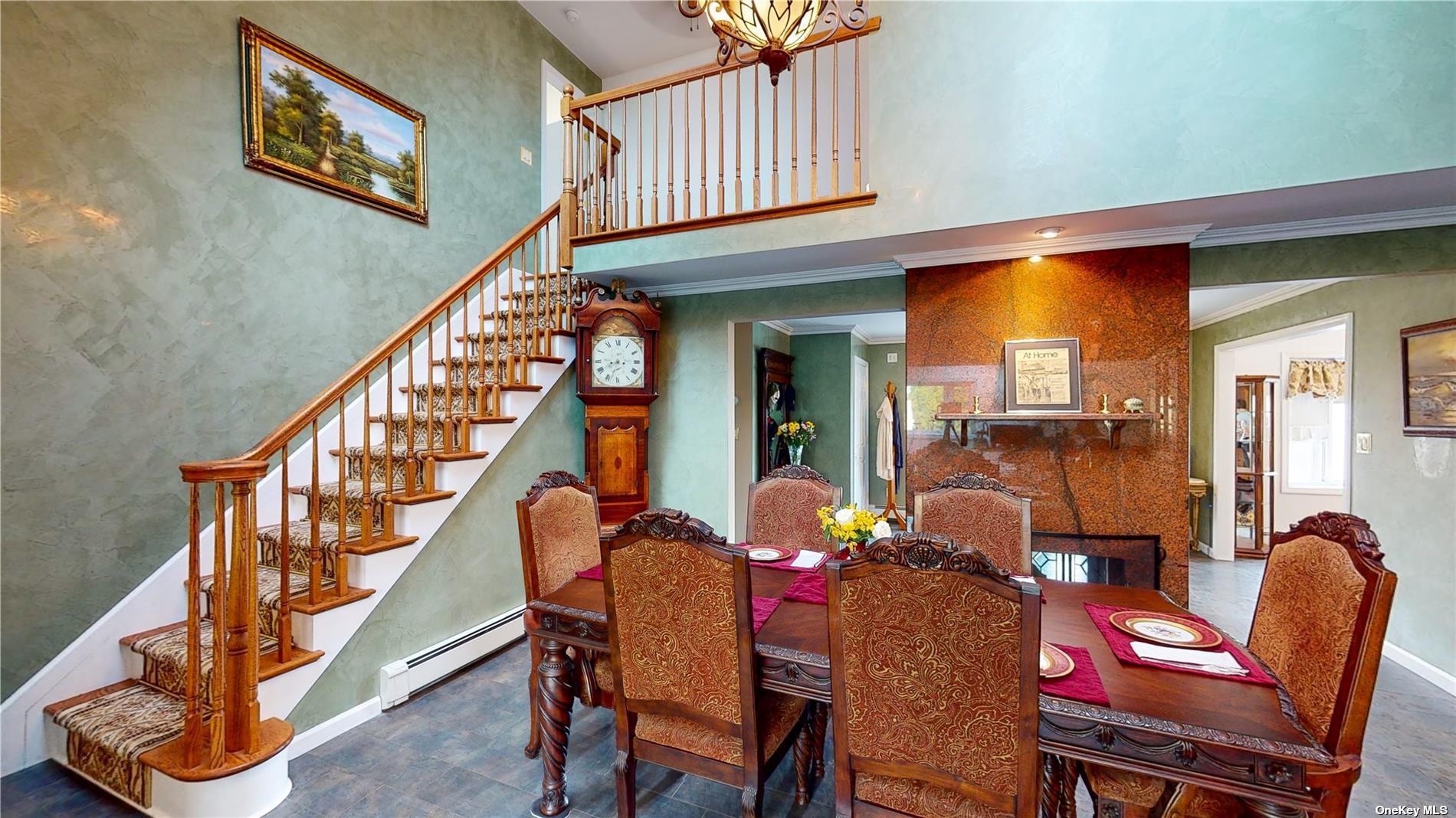 ;
;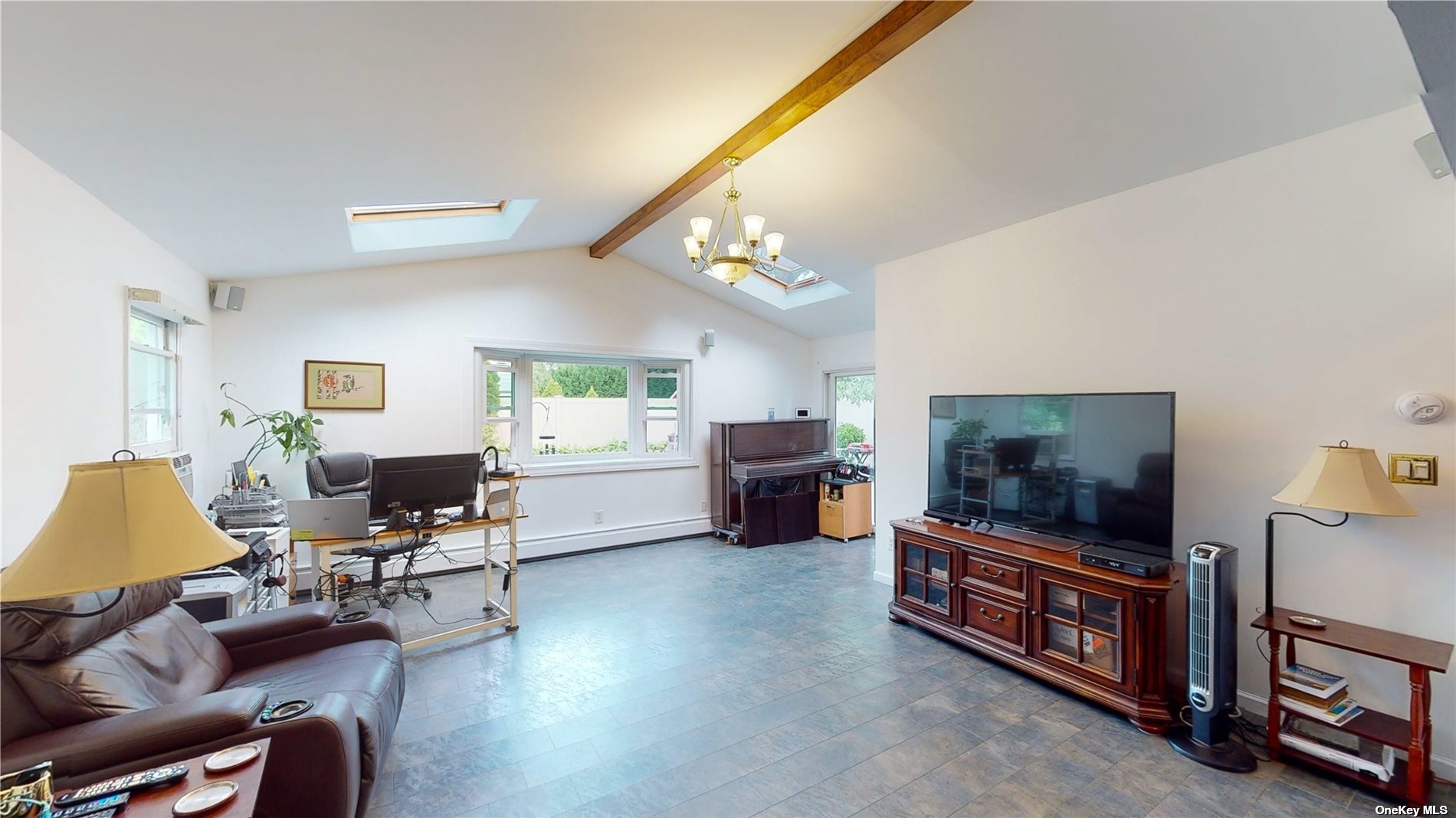 ;
;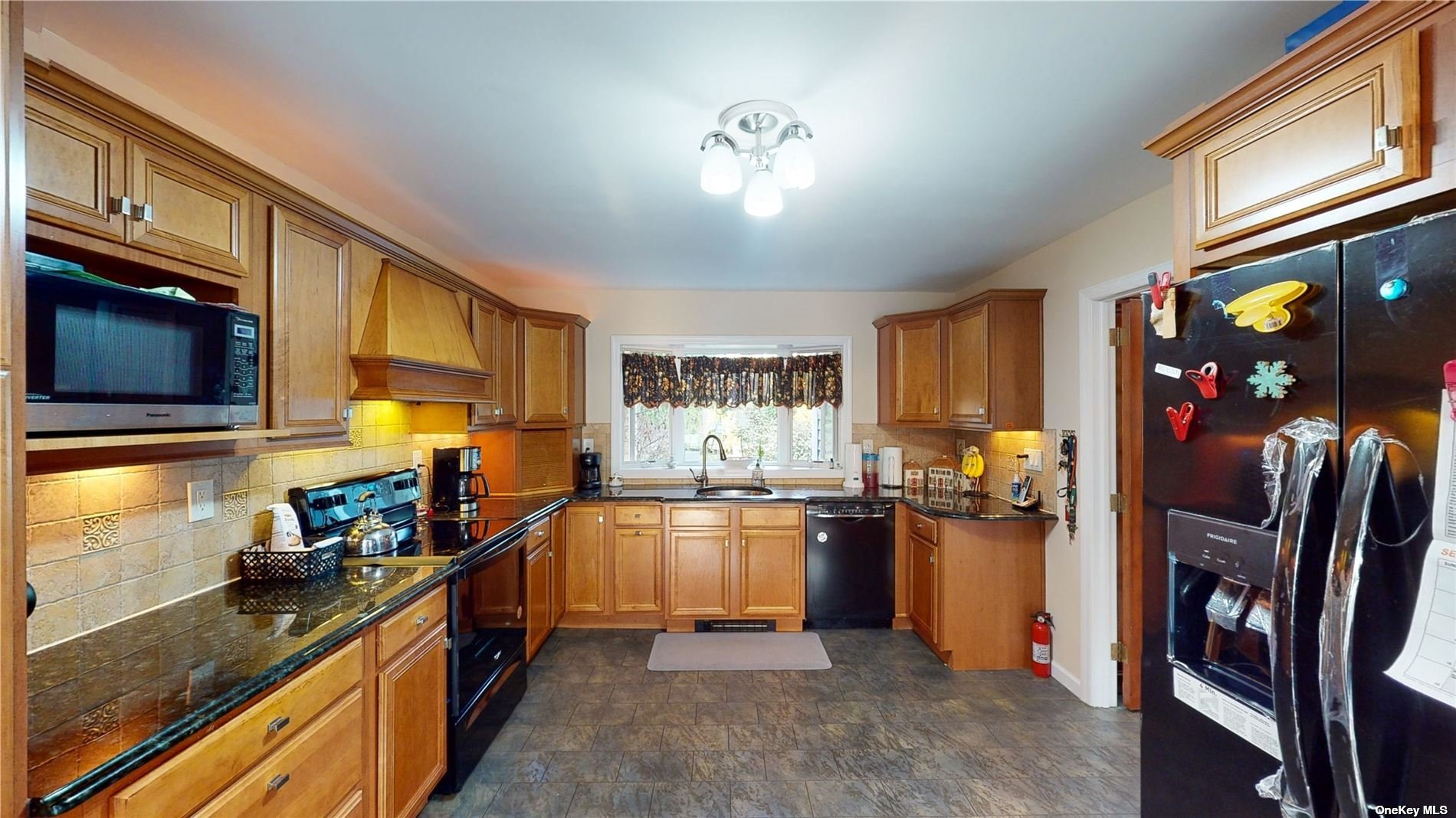 ;
;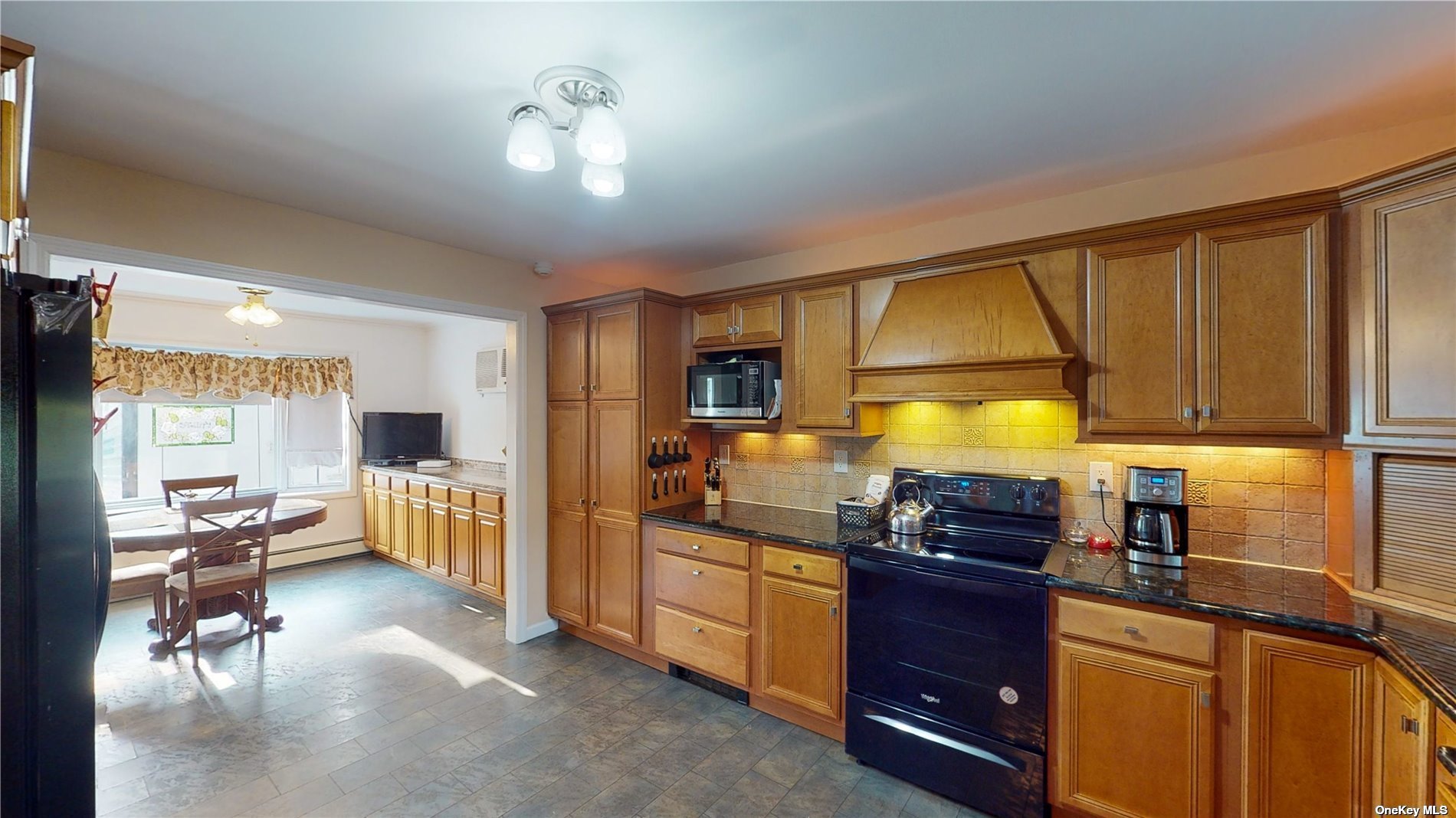 ;
;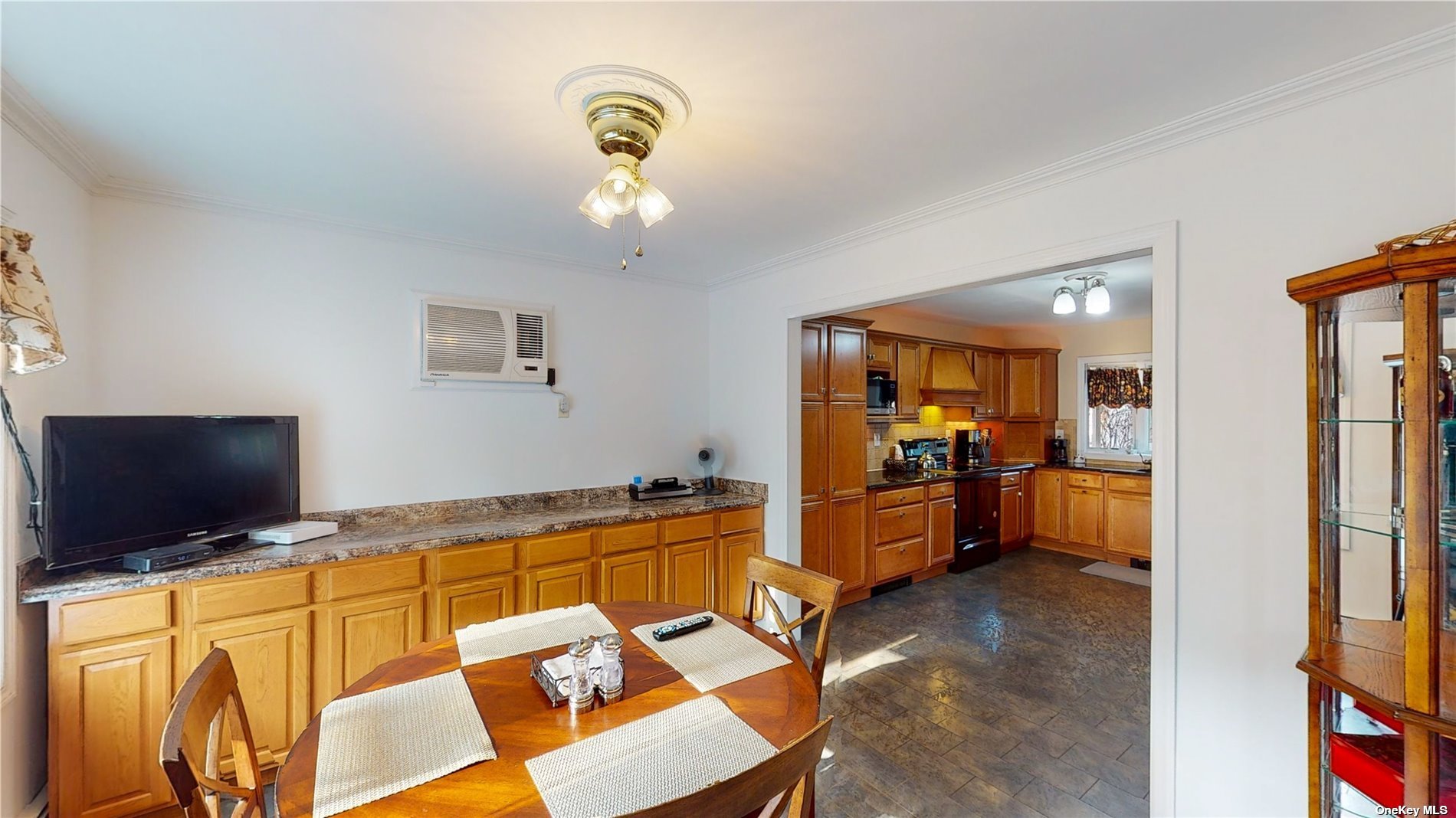 ;
;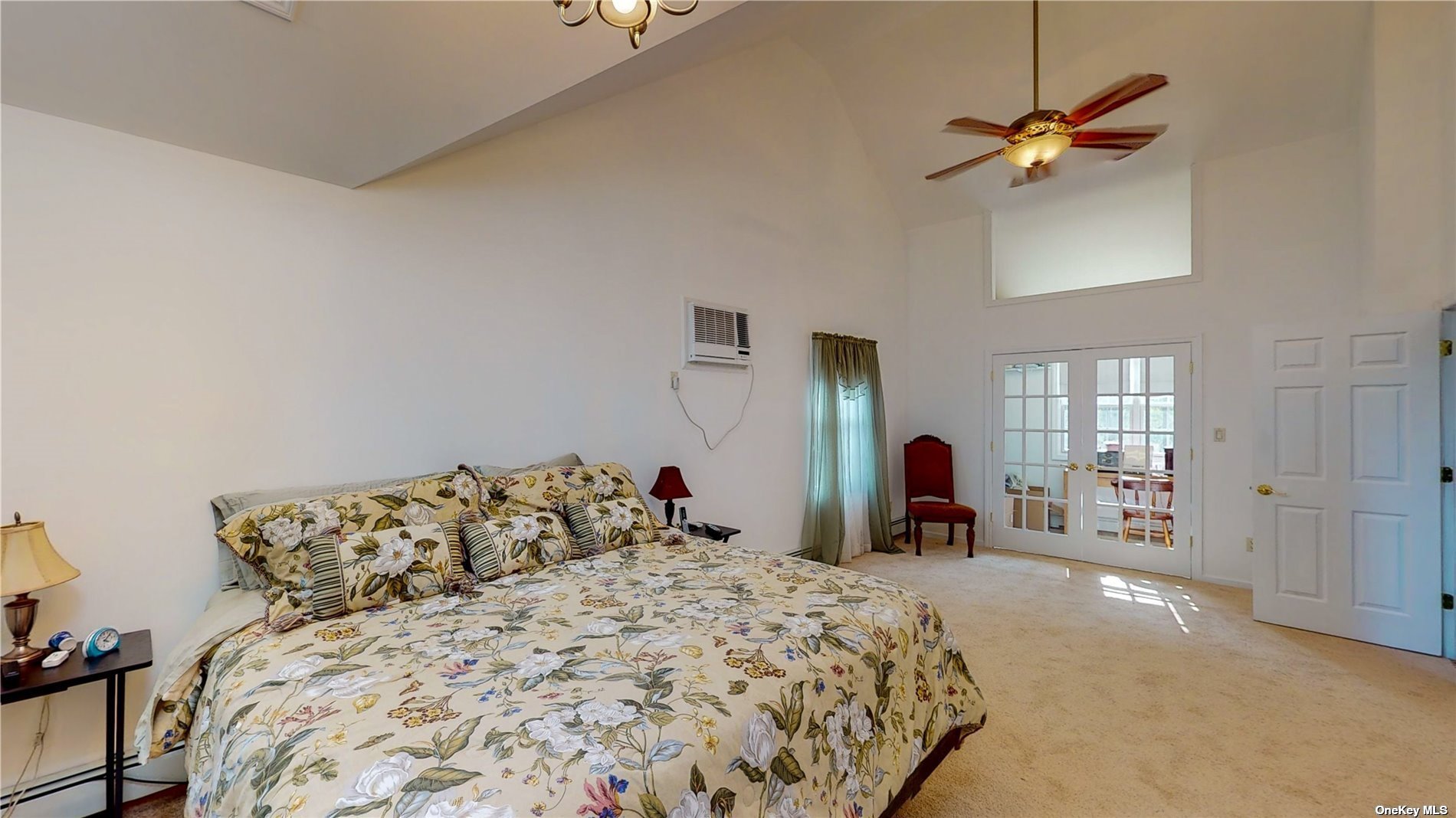 ;
;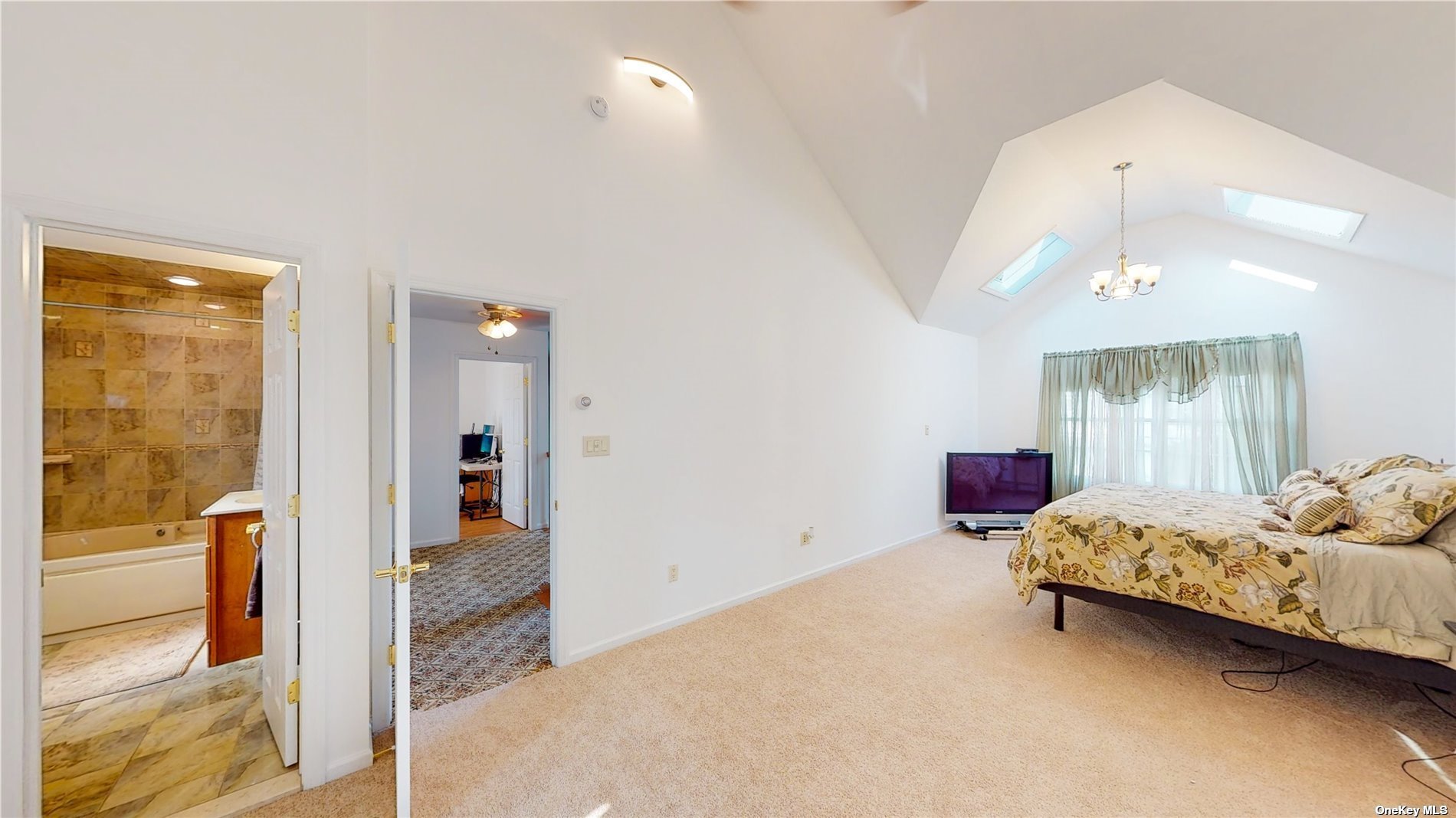 ;
;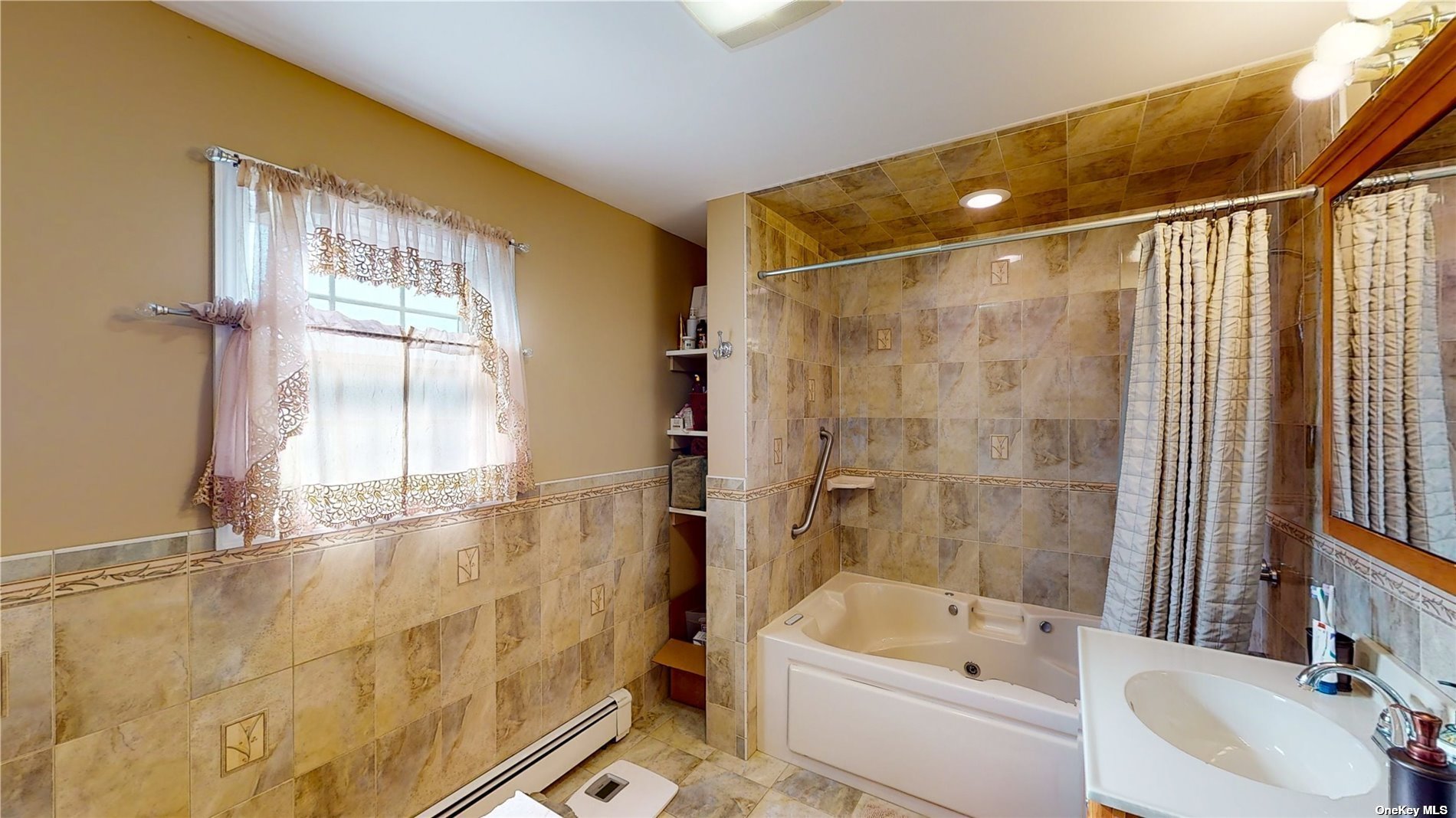 ;
;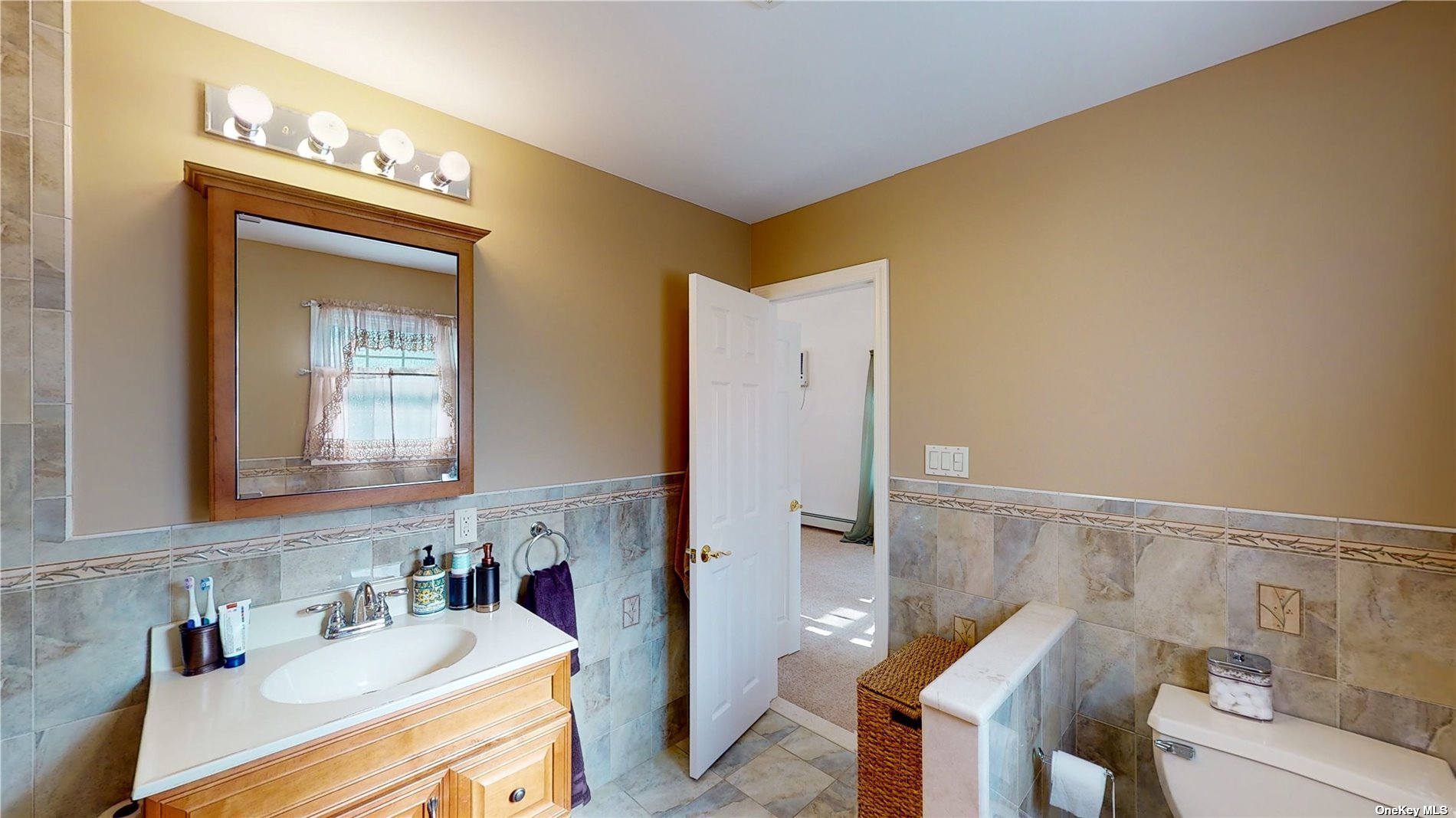 ;
;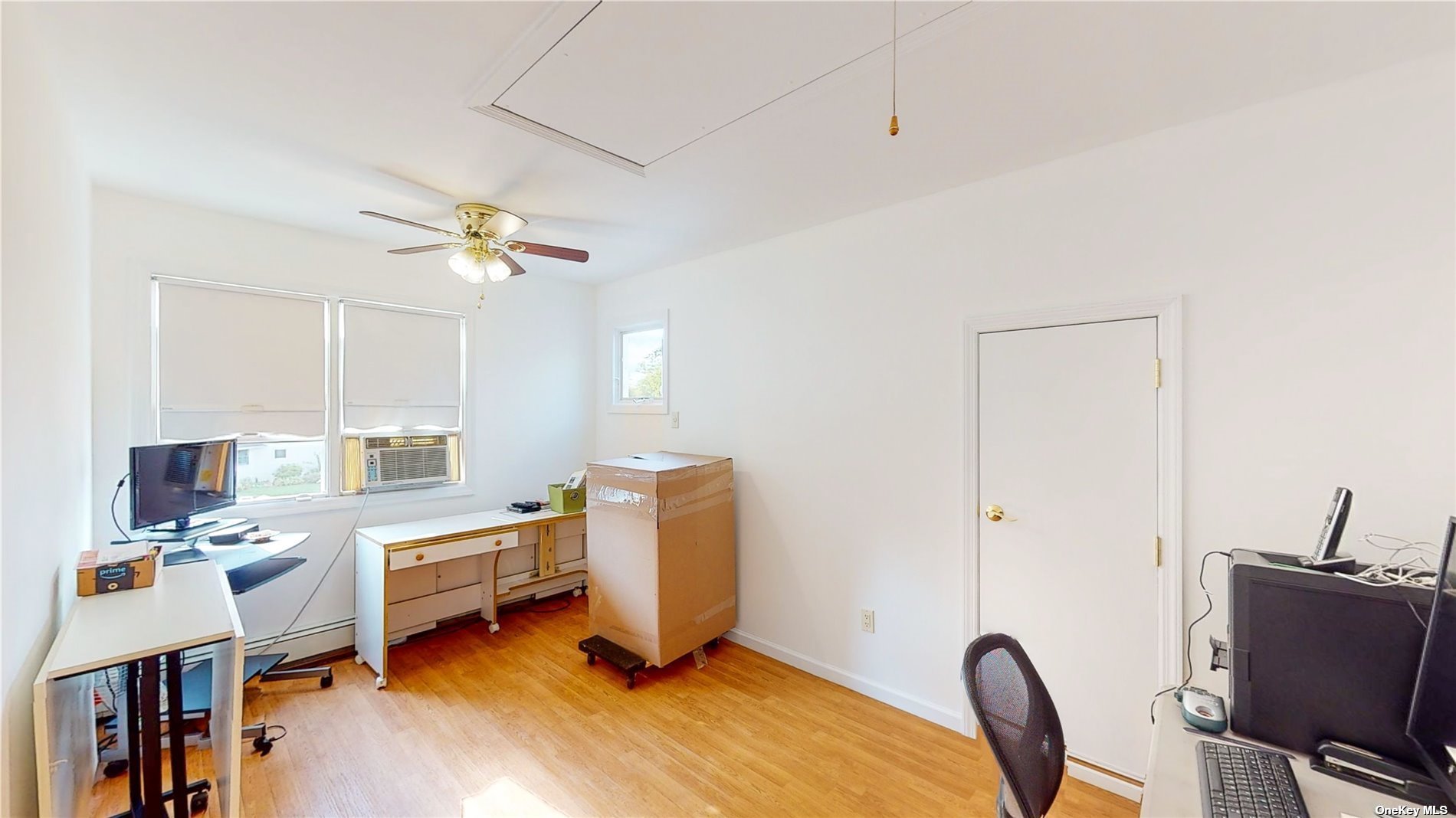 ;
;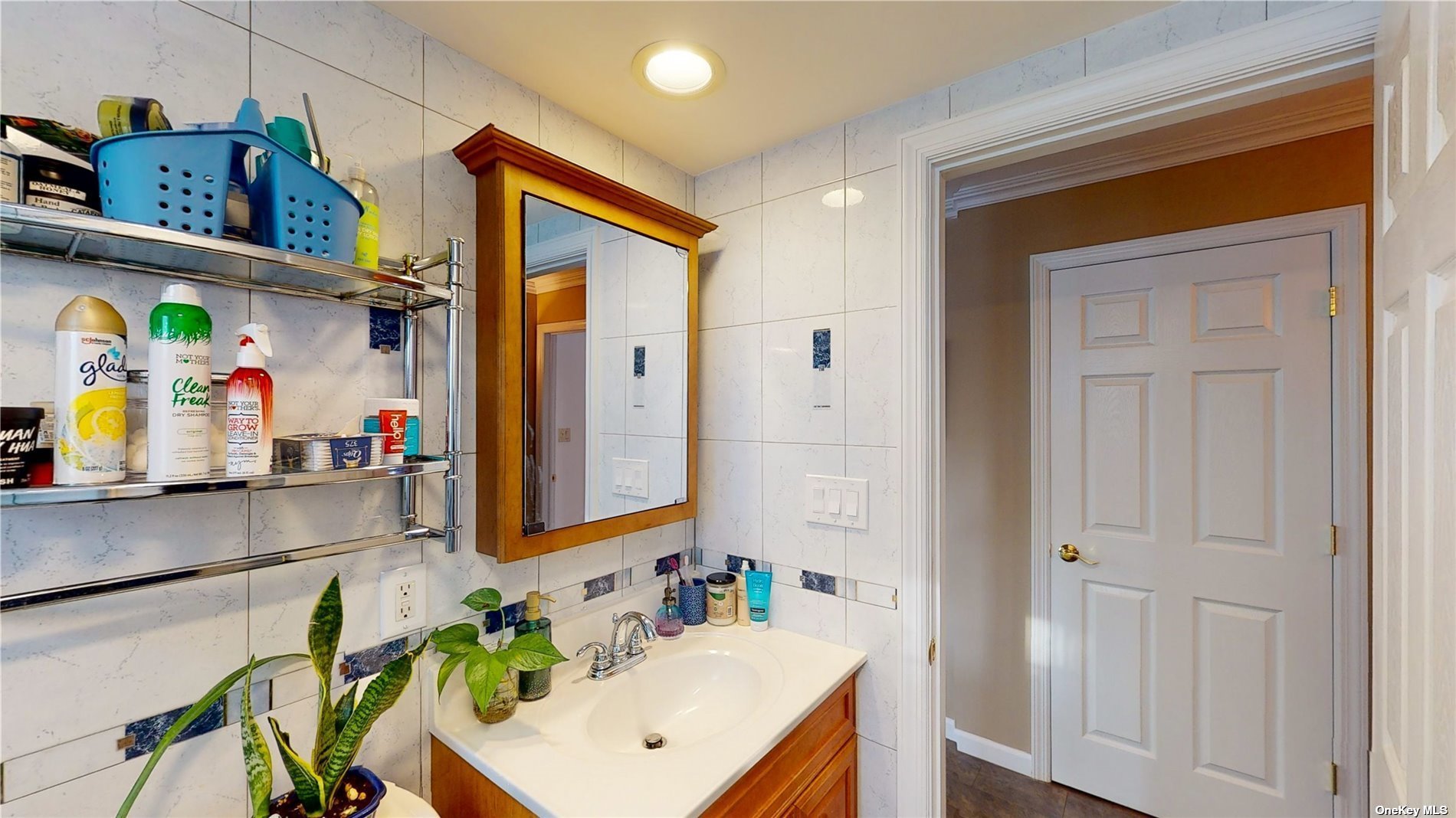 ;
;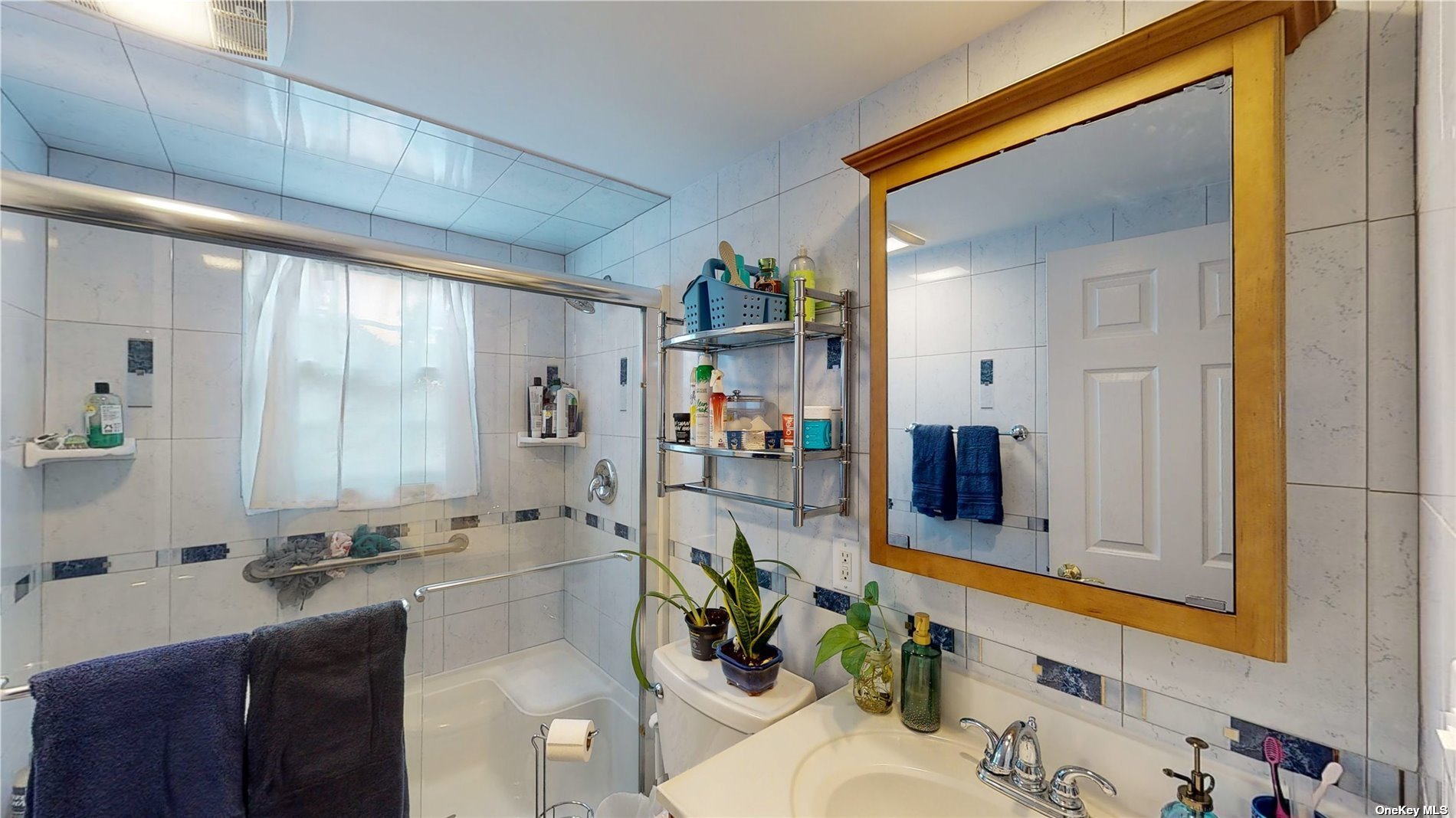 ;
;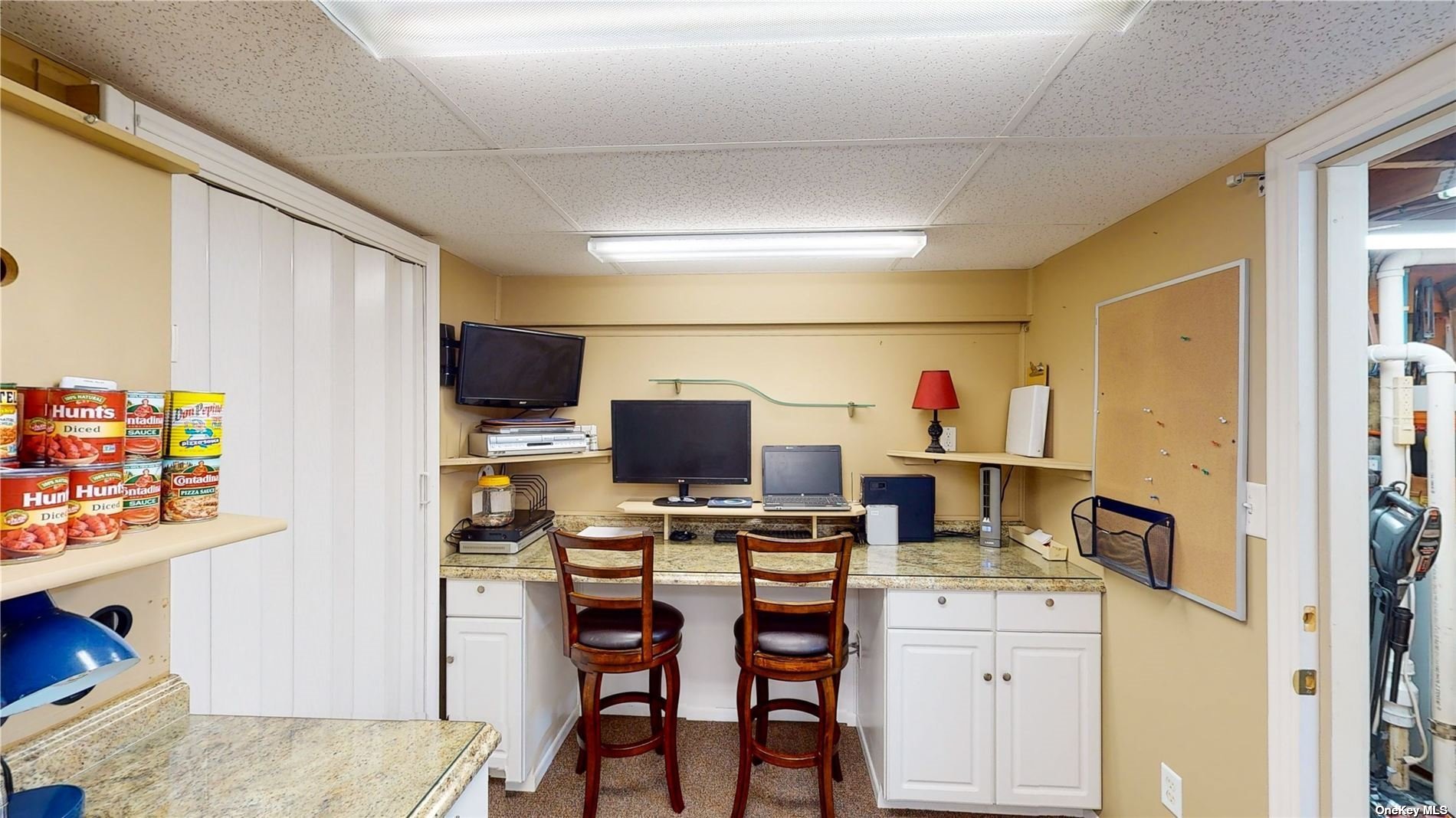 ;
;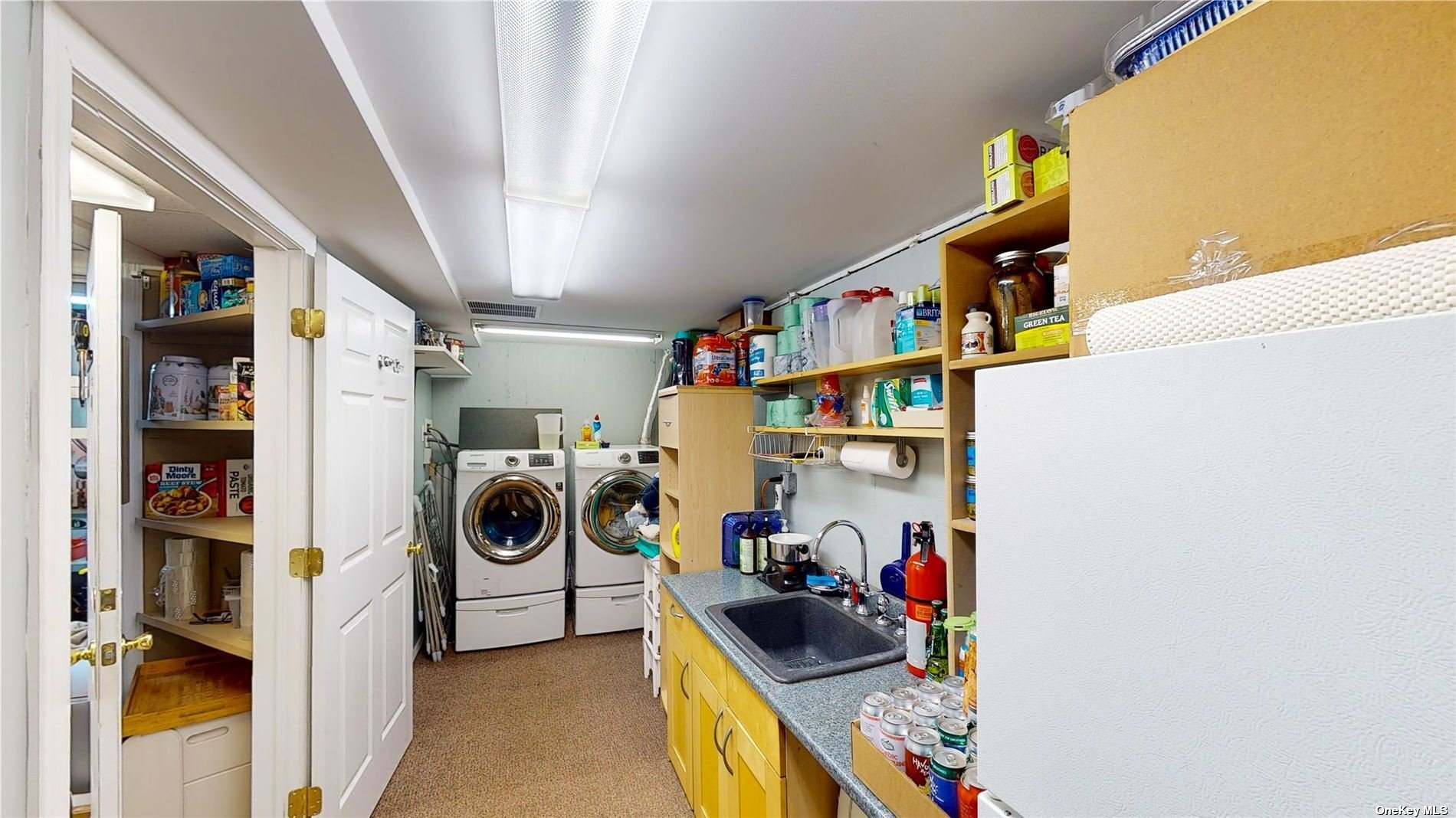 ;
;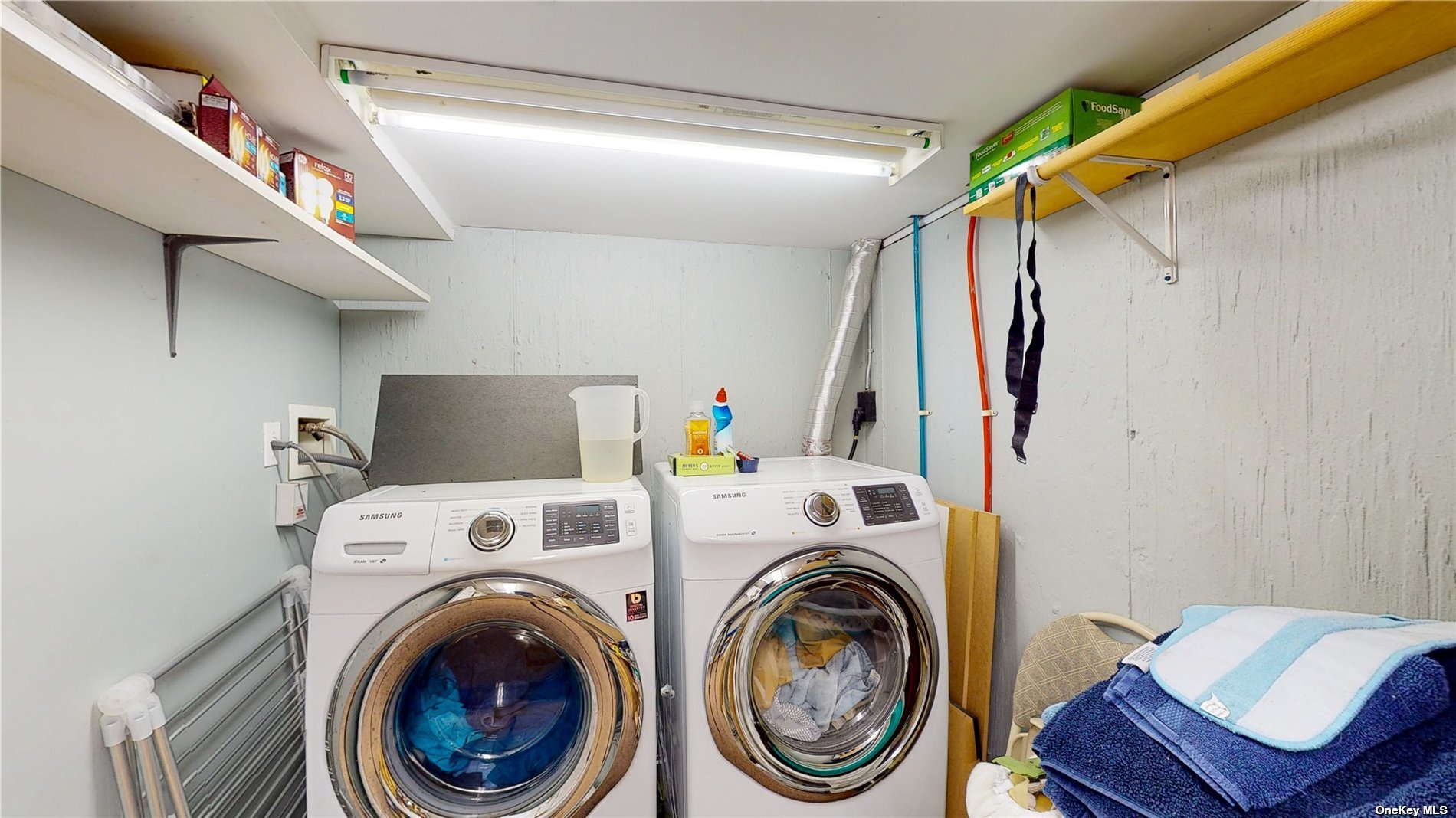 ;
;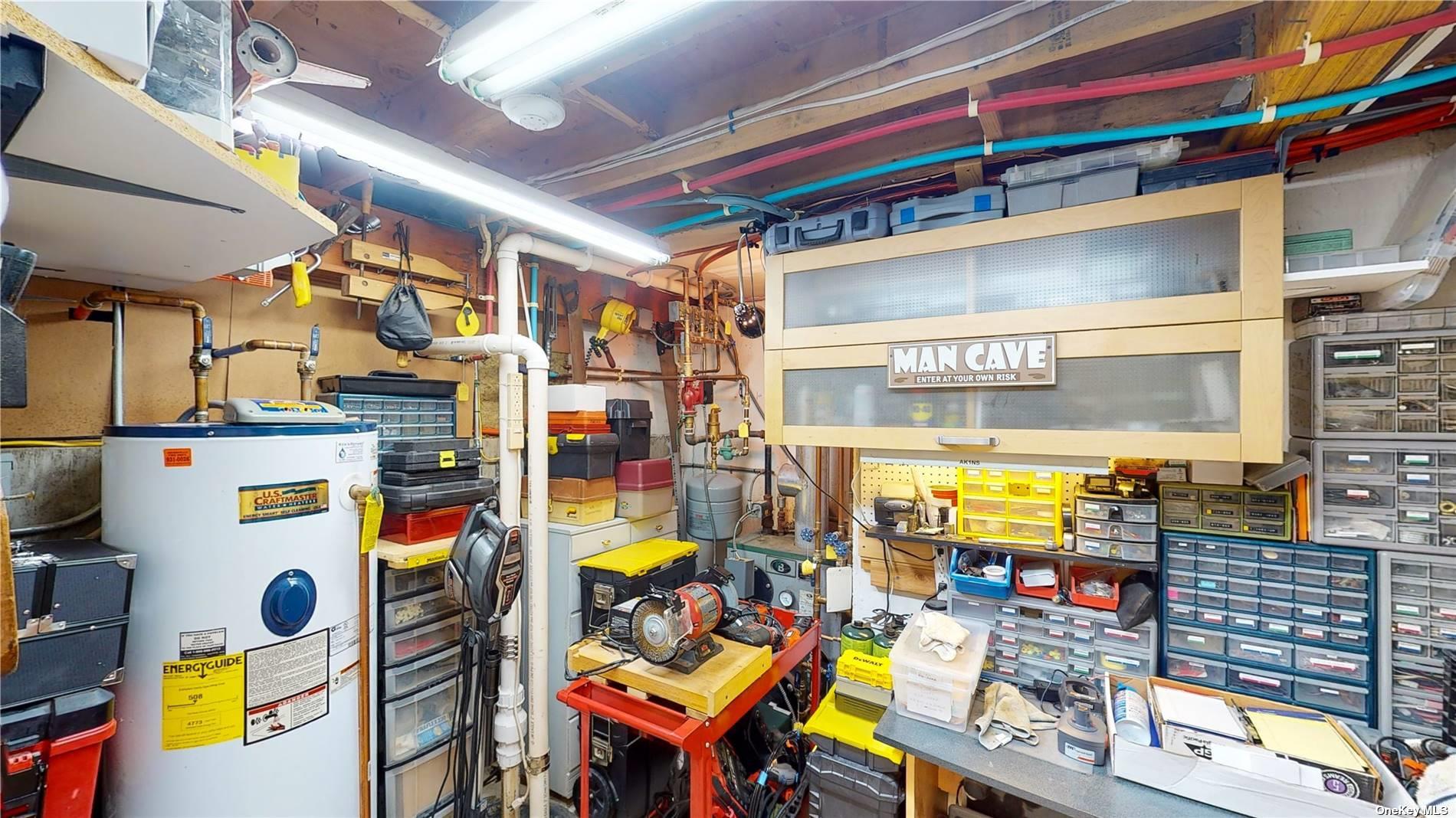 ;
;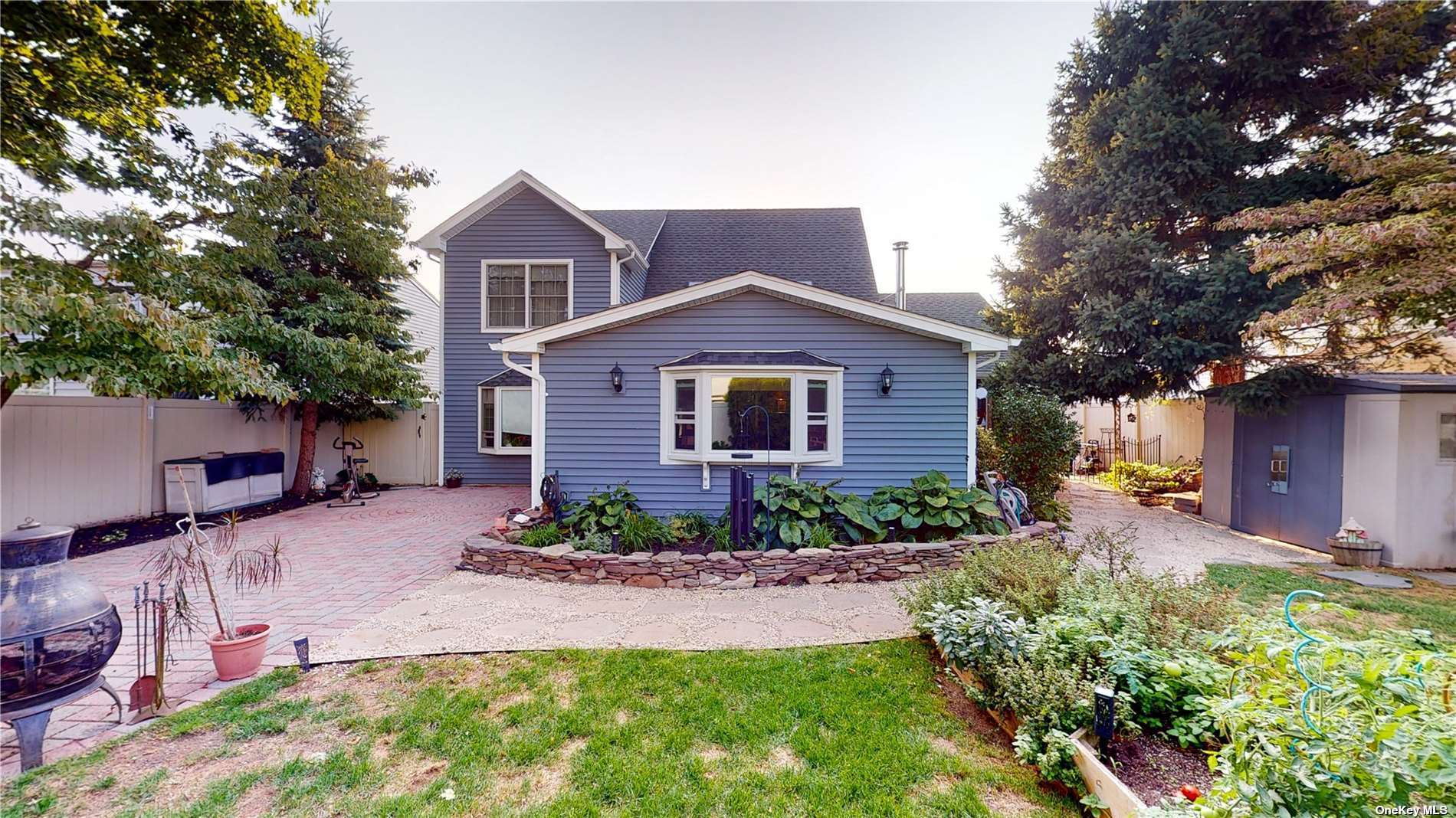 ;
;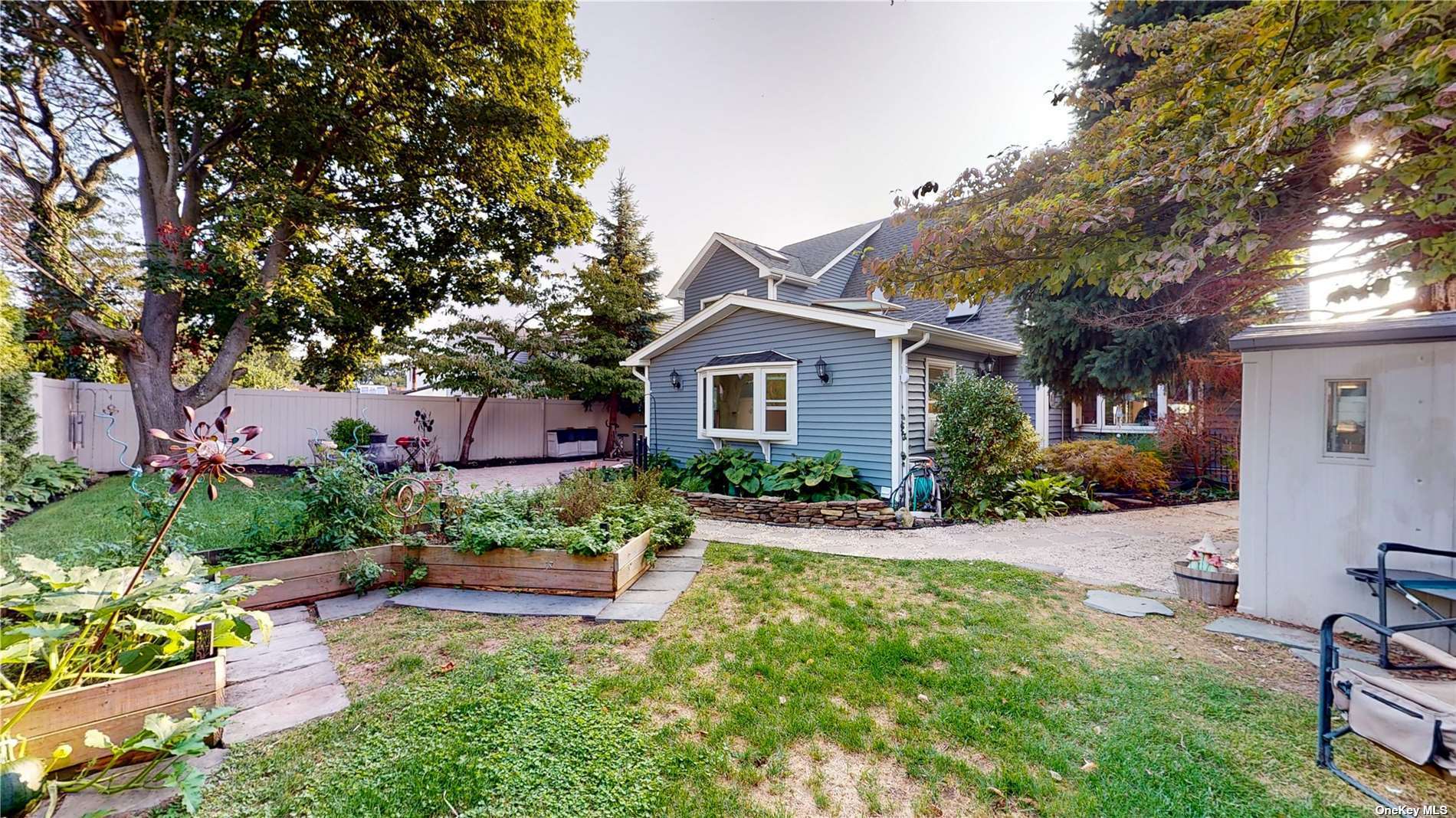 ;
;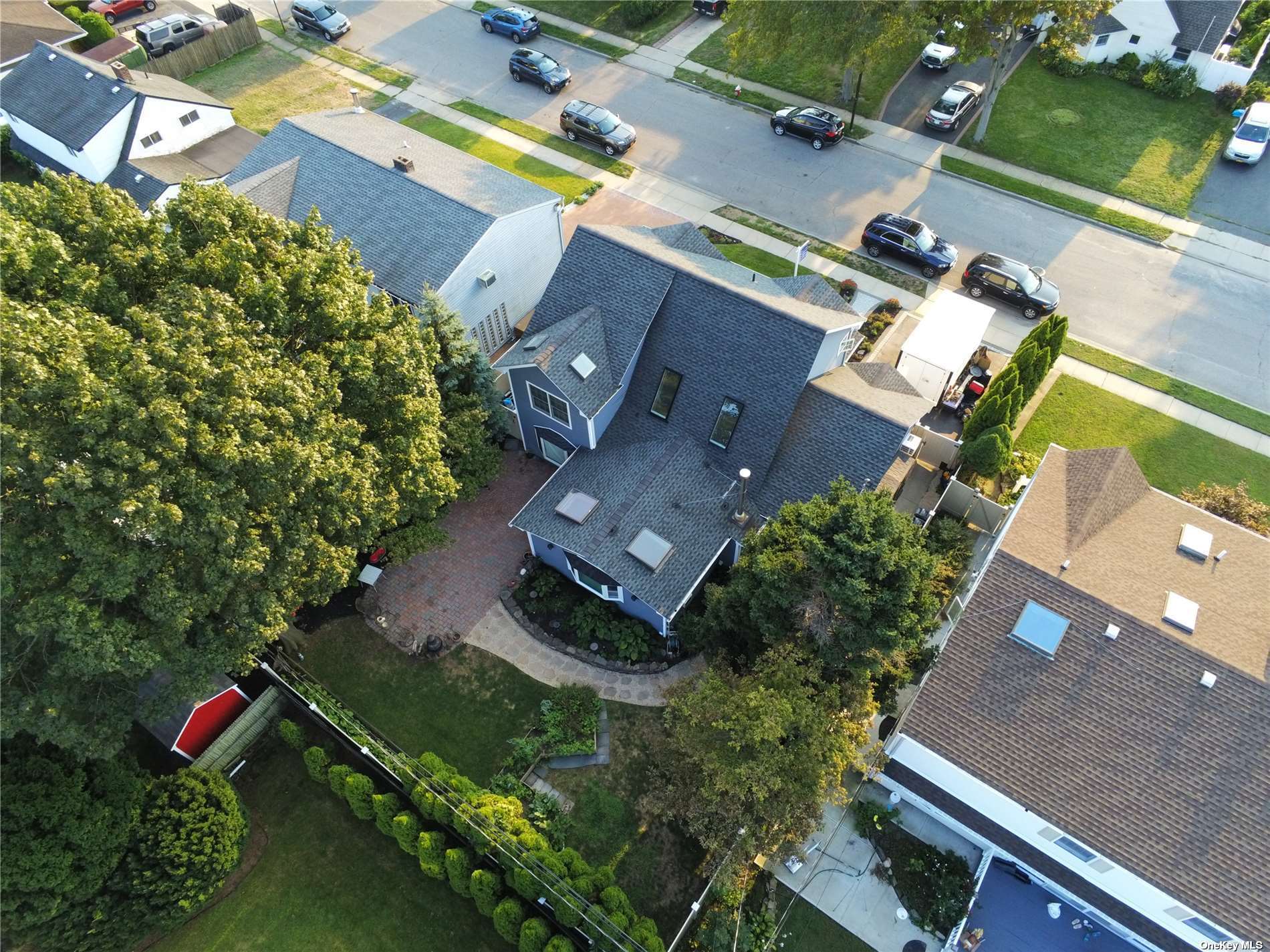 ;
;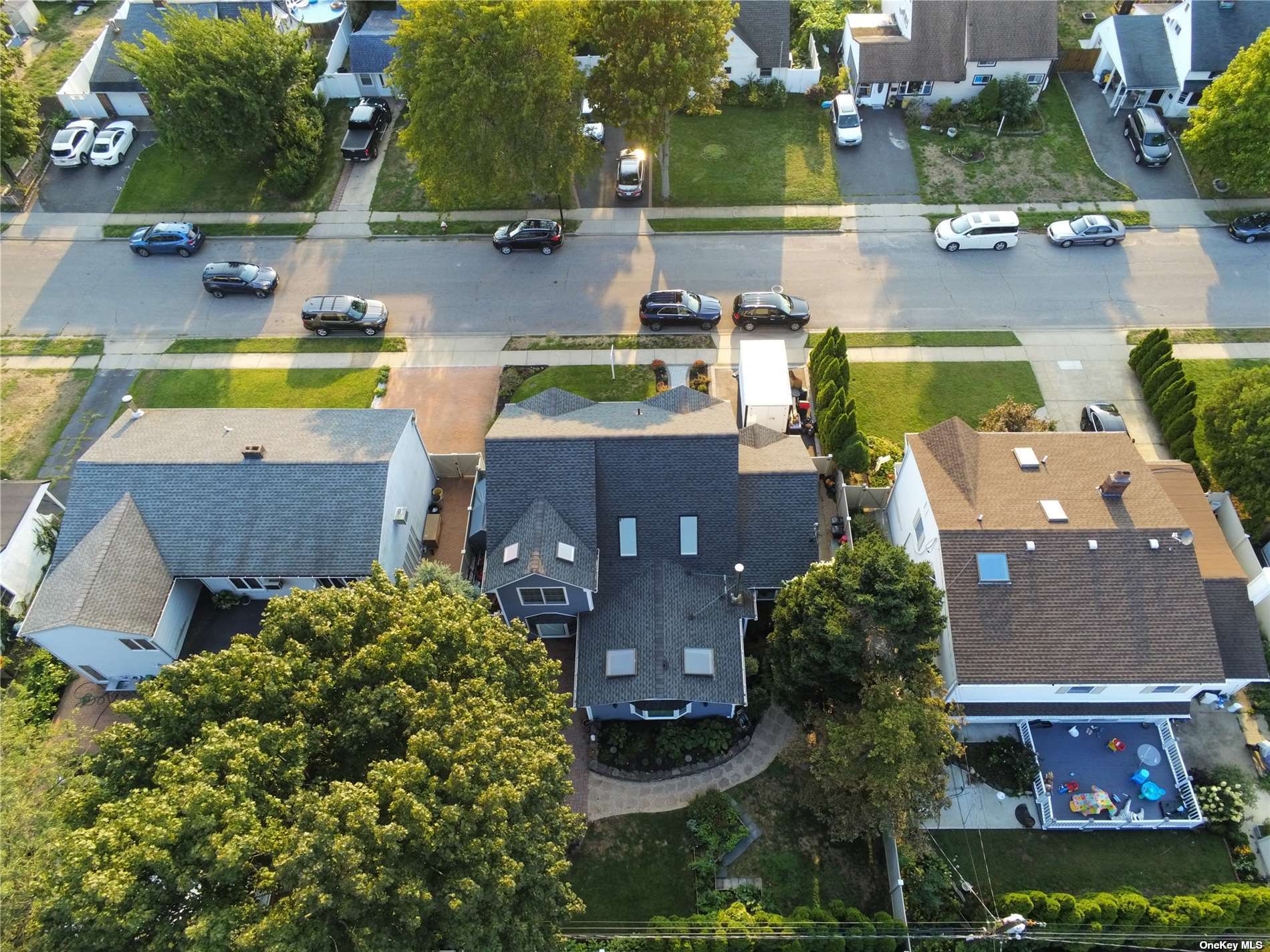 ;
;