55 Cleveland Street, Patchogue, NY 11772
$599,999
List Price
Off Market
 3
Beds
3
Beds
 2.5
Baths
2.5
Baths
 Built In
1923
Built In
1923
| Listing ID |
11053561 |
|
|
|
| Property Type |
Residential |
|
|
|
| County |
Suffolk |
|
|
|
| Township |
Brookhaven |
|
|
|
| School |
Patchogue-Medford |
|
|
|
|
| Total Tax |
$12,245 |
|
|
|
| Tax ID |
0204-006-00-02-00-017-000 |
|
|
|
| FEMA Flood Map |
fema.gov/portal |
|
|
|
| Year Built |
1923 |
|
|
|
| |
|
|
|
|
|
Welcome to 55 Cleveland Street in Patchogue. A 1850+ sqft home, offering 3 beds, 2.5 baths, and full basement. Located in the Village Of Patchogue the home is situated on .14 acres, featuring a fenced in yard, and 1.5 car garage with loft. This Expanded Cape has been newly renovated from top to bottom, including new Anderson windows providing ample natural light. This two-story home features impeccable finishes throughout, from new hardwood floors, gorgeous porcelain flooring in the bathrooms, a grand custom built kitchen with LG stainless steel appliances, and quartz counter tops. The updated interior features a soft monochromatic palette and clean lines. The first level of the home features a mud room, open concept kitchen and living space, laundry room, half bath, and master bedroom suite with walk in closet. The second level features two bedrooms, a full bath, and an office. Desirable Downtown Patchogue is just a block away! This home will not last!!!
|
- 3 Total Bedrooms
- 2 Full Baths
- 1 Half Bath
- 0.14 Acres
- 6098 SF Lot
- Built in 1923
- Cape Cod Style
- Lot Dimensions/Acres: .14
- Condition: Mint+++
- Oven/Range
- Refrigerator
- Dishwasher
- Microwave
- Washer
- Dryer
- Hardwood Flooring
- 7 Rooms
- Entry Foyer
- Living Room
- Den/Office
- Walk-in Closet
- First Floor Primary Bedroom
- Forced Air
- Natural Gas Fuel
- Central A/C
- basement: full
- Hot Water: Gas Stand Alone
- Features: 1st floor bedrm, eat-in kitchen, marble bath, marble countertops, master bath, storage
- Vinyl Siding
- Has Garage
- 2 Garage Spaces
- Community Water
- Deck
- Patio
- Open Porch
- Lot Features: near public transit
- Window Features: New Windows
- Construction Materials: frame, cedar, shake siding
- Parking Features: Private, Detached, 2 Car Detached, Driveway
- Community Features: near public transportation
- $3,991 Other Tax
- $12,245 Total Tax
|
|
Signature Premier Properties
|
Listing data is deemed reliable but is NOT guaranteed accurate.
|



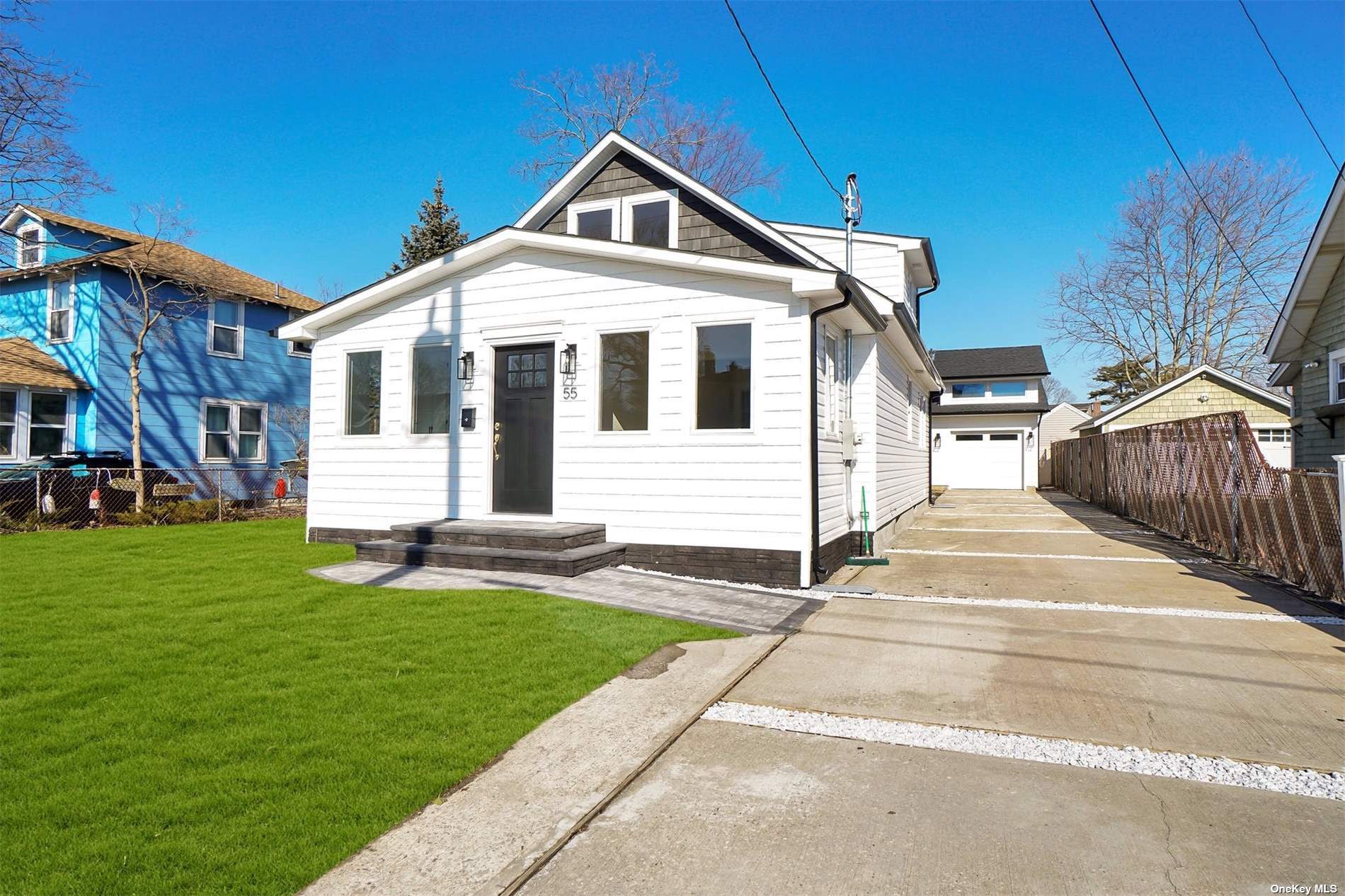

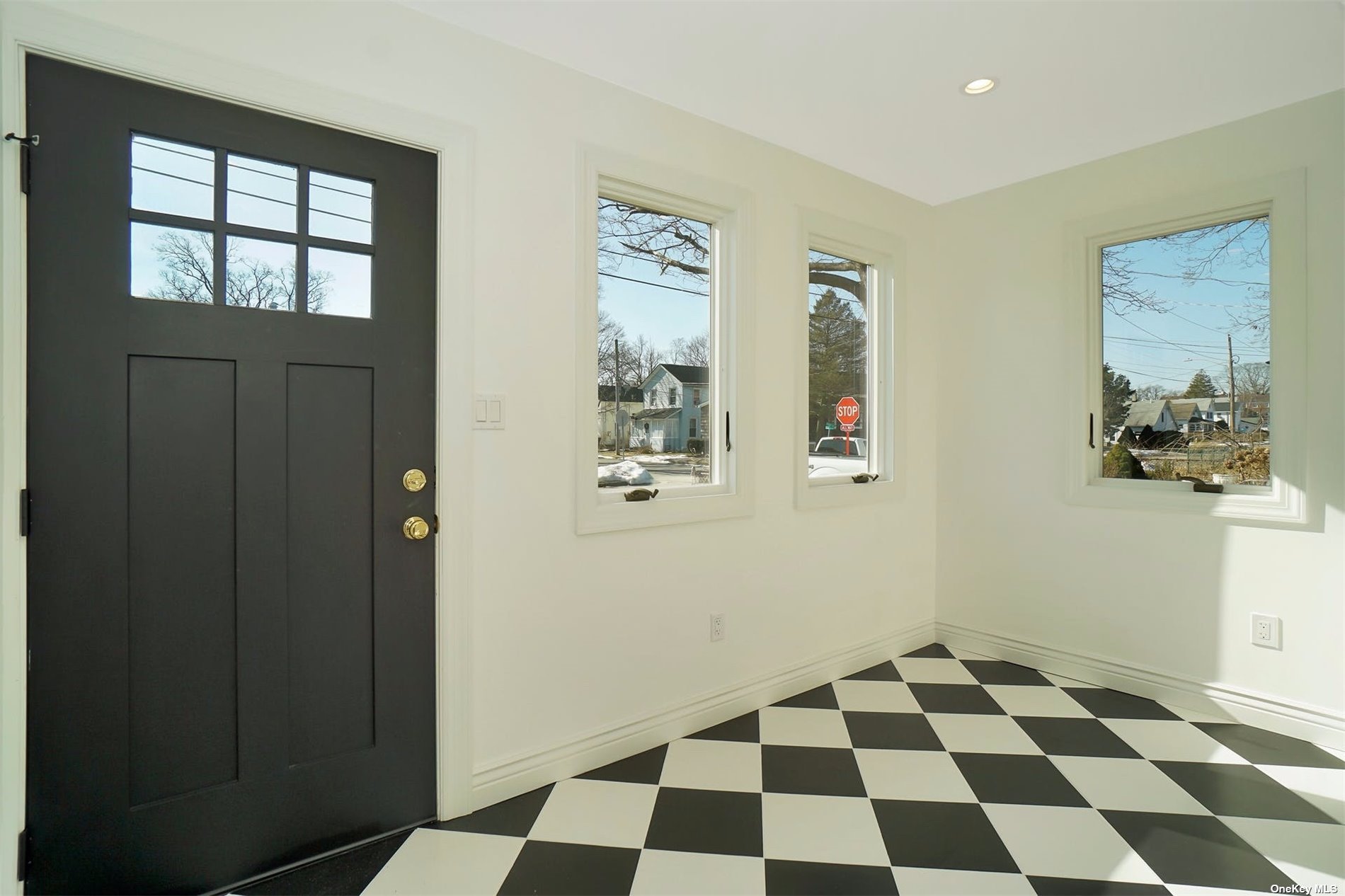 ;
;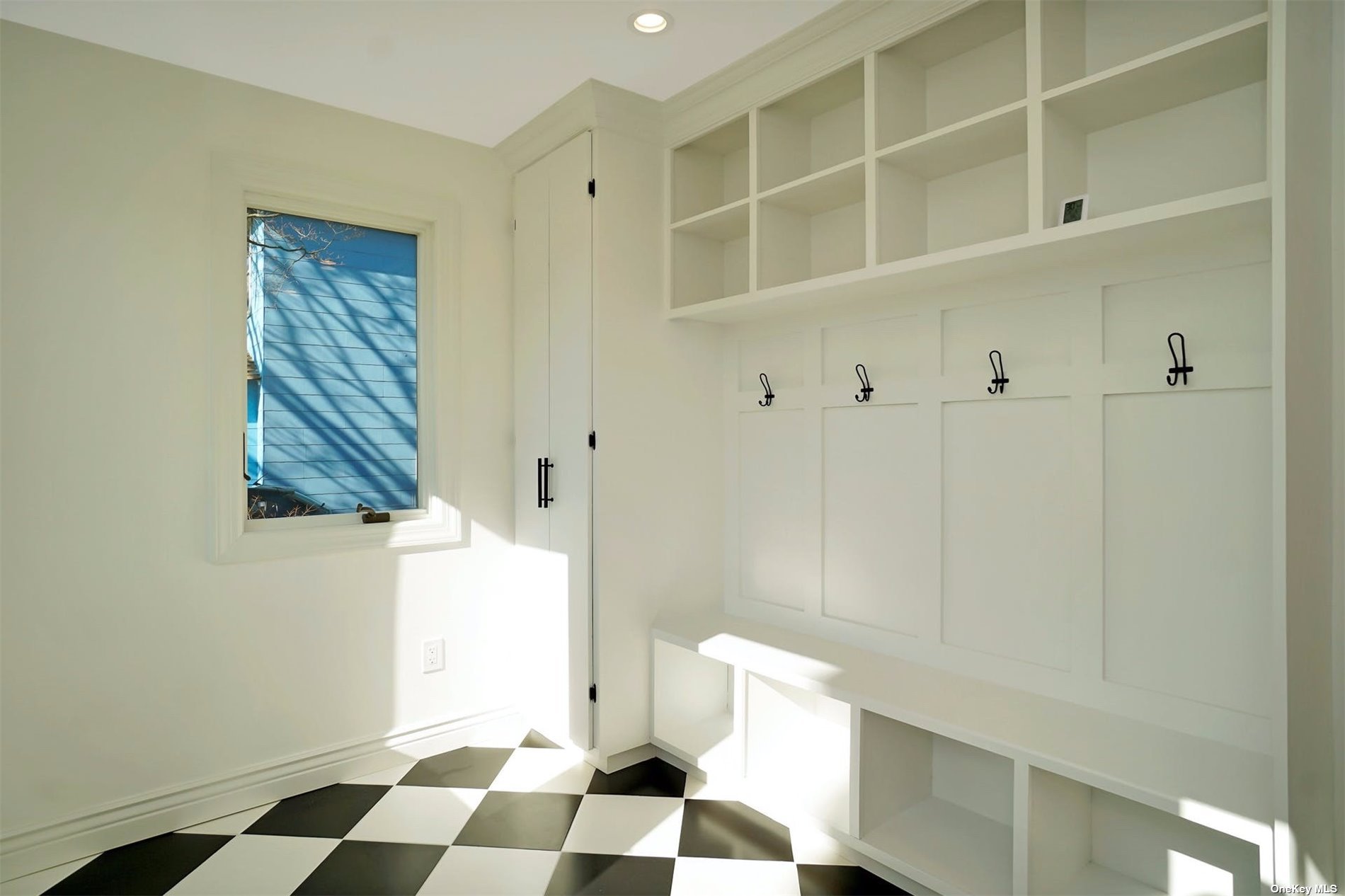 ;
;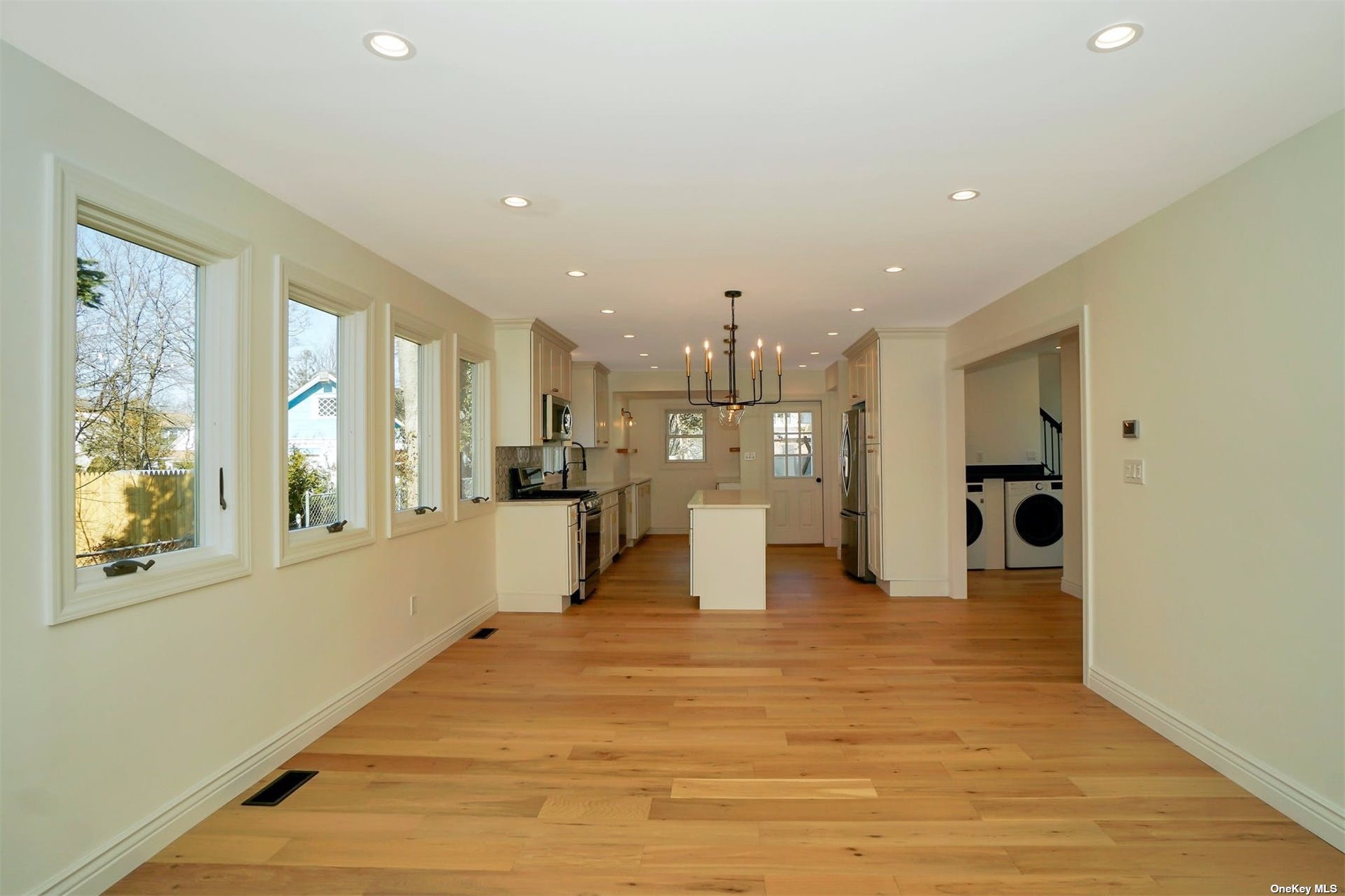 ;
;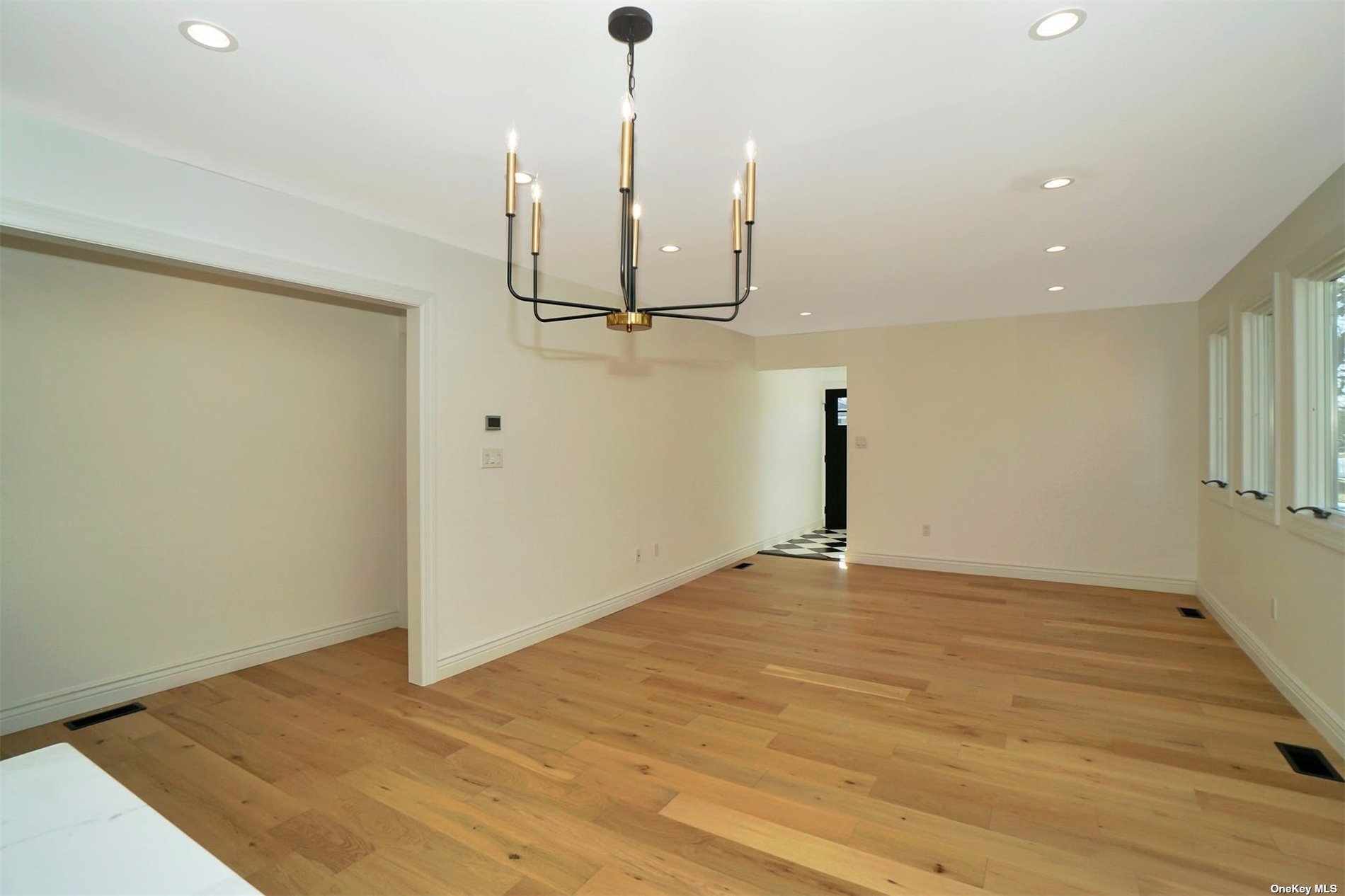 ;
;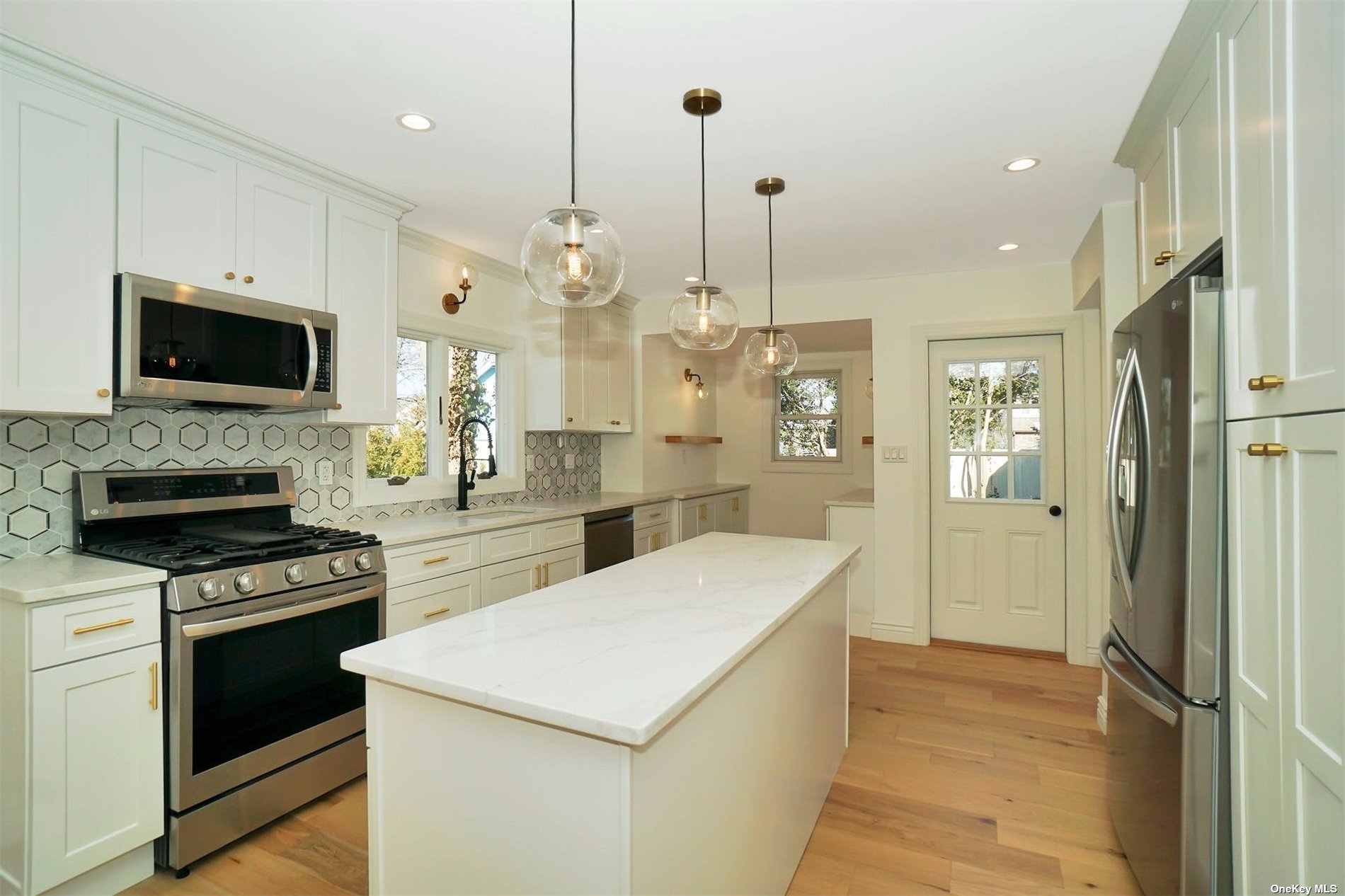 ;
;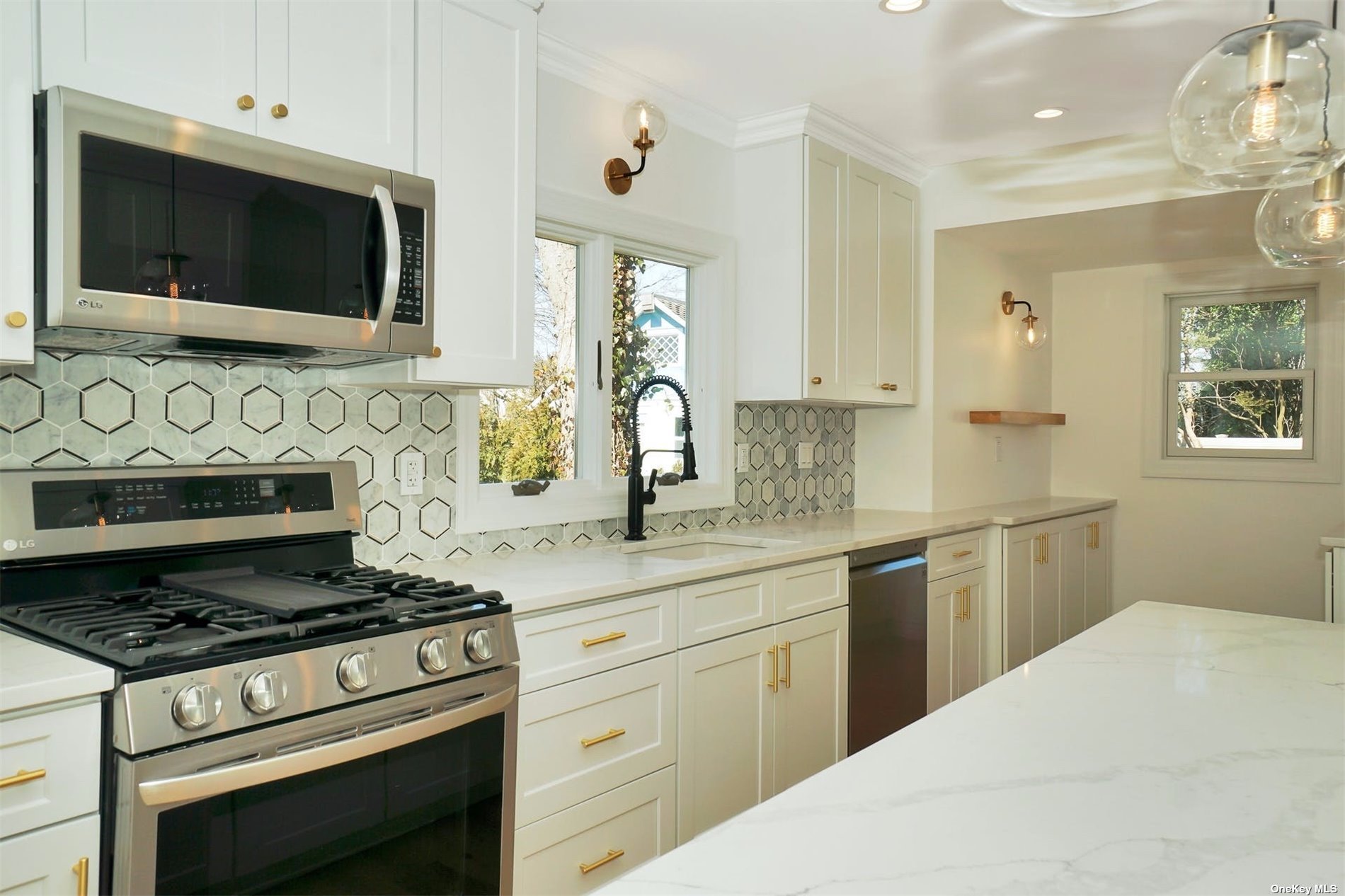 ;
;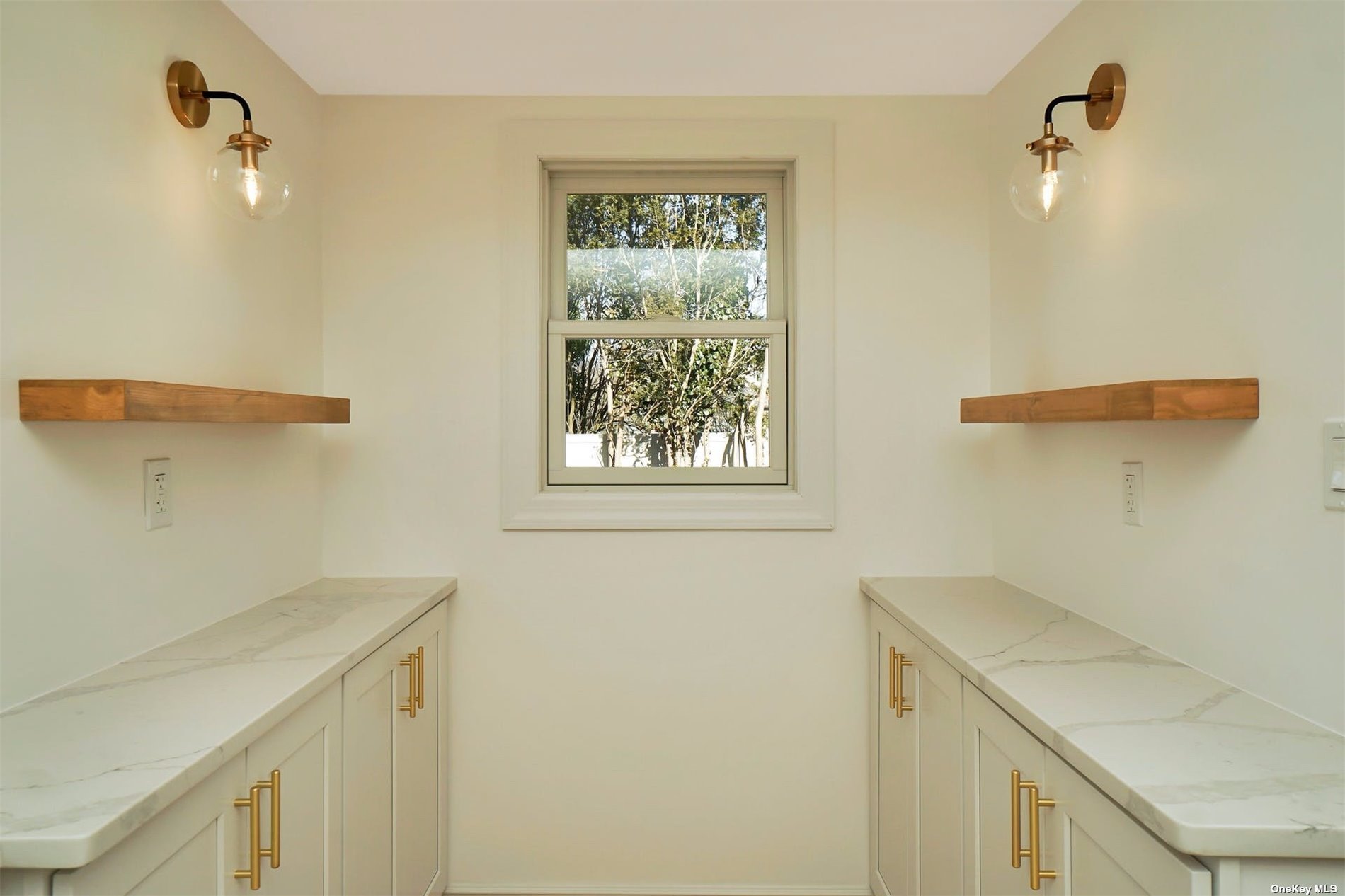 ;
;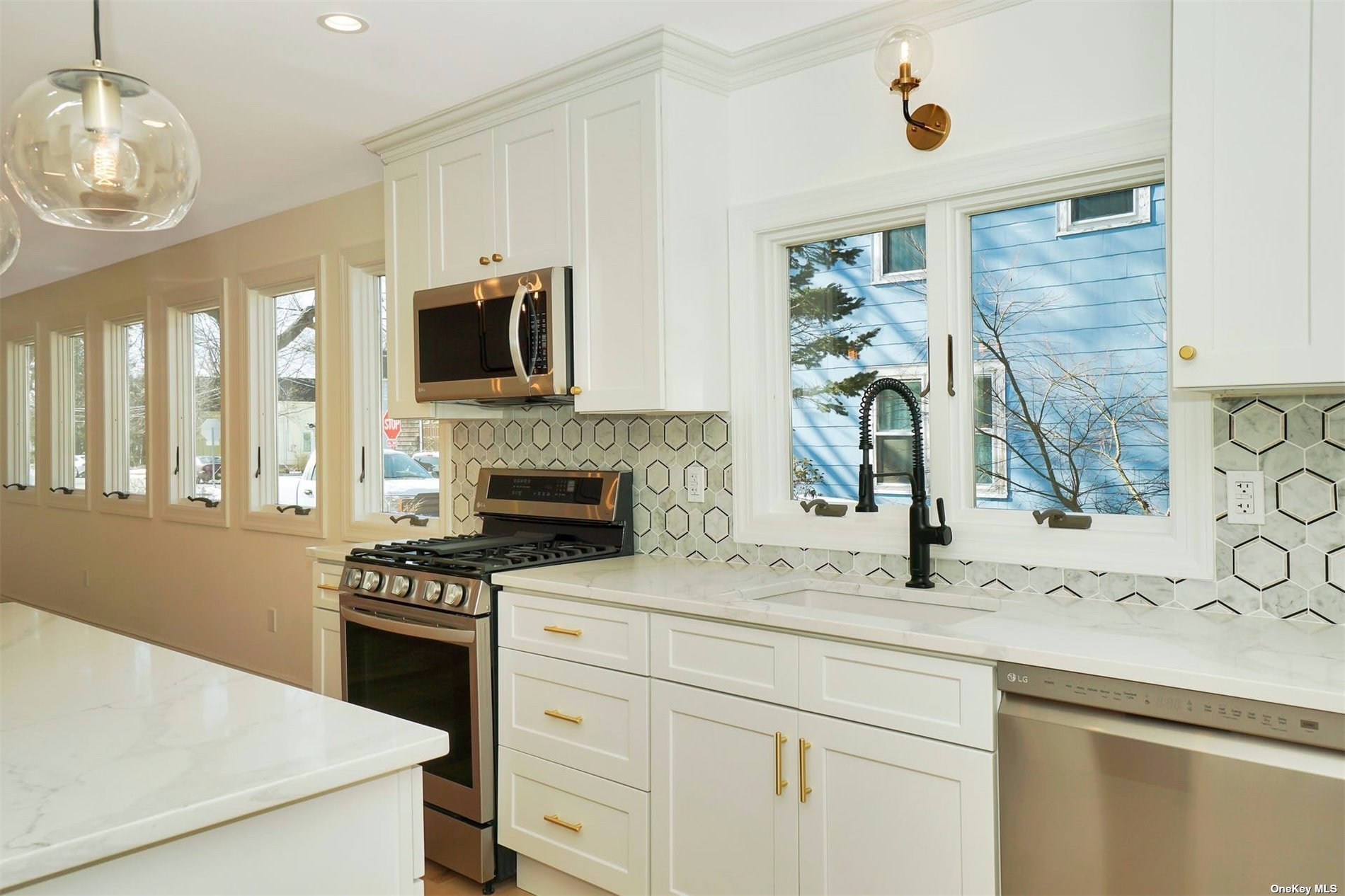 ;
;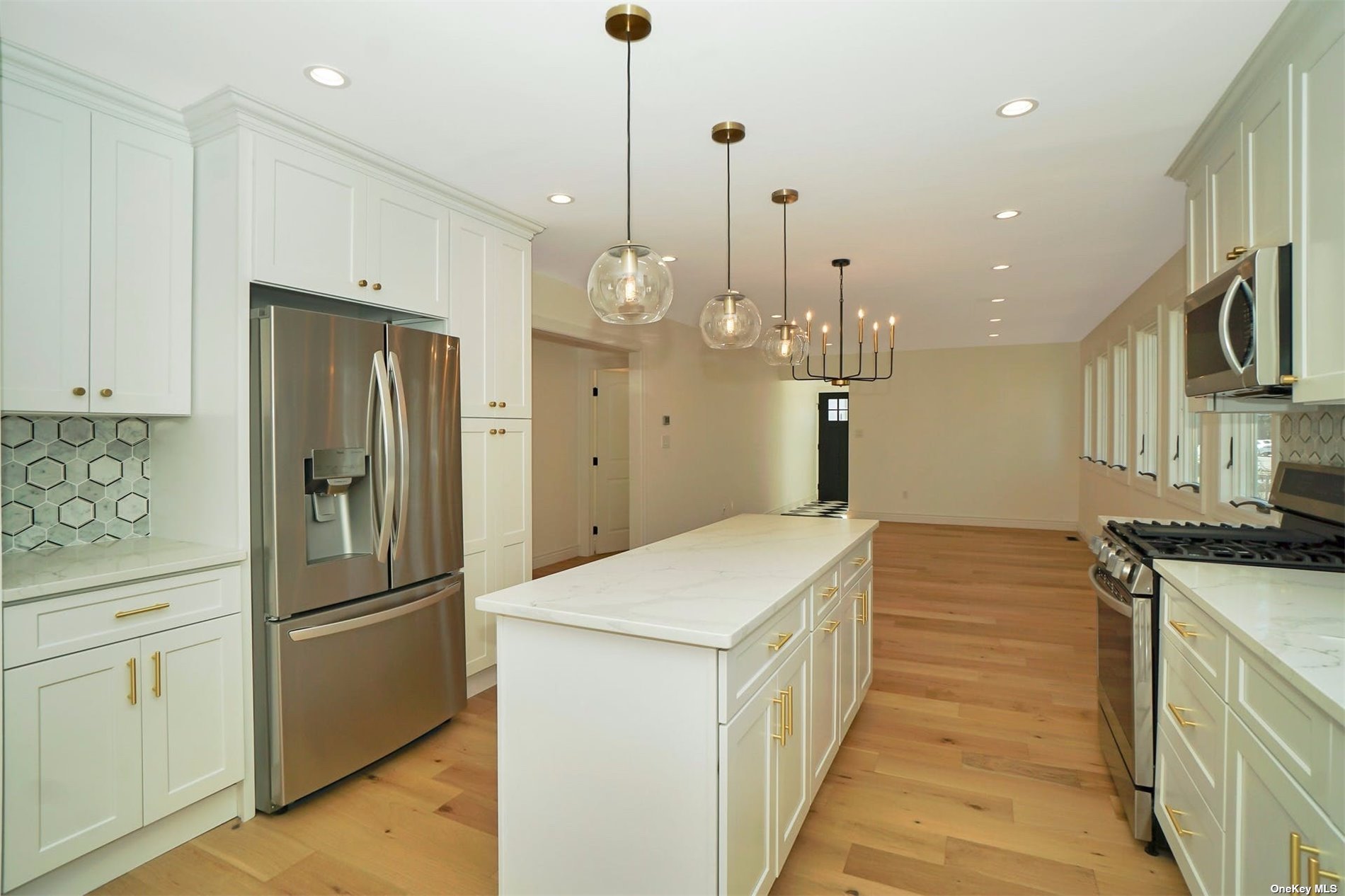 ;
;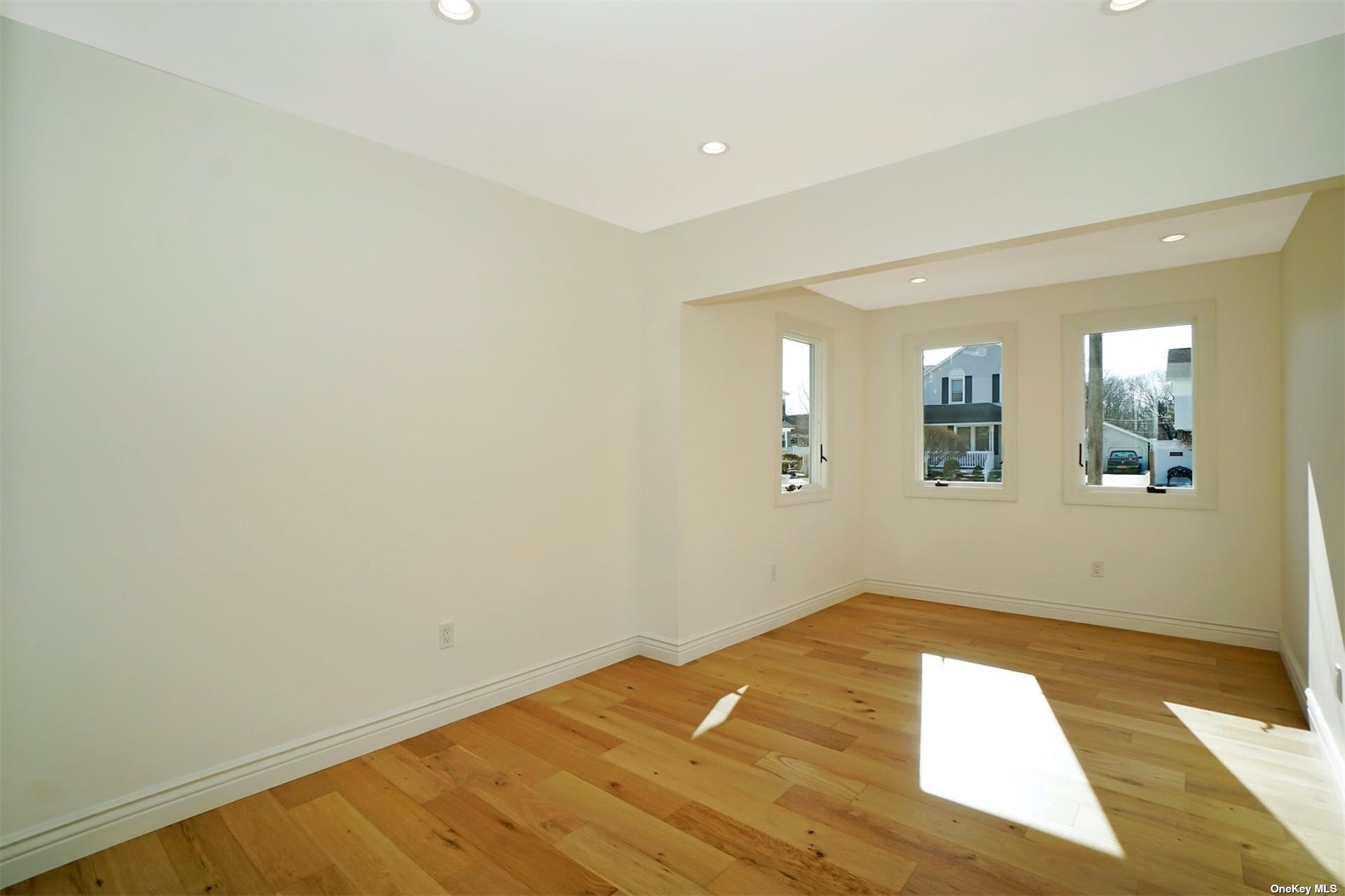 ;
;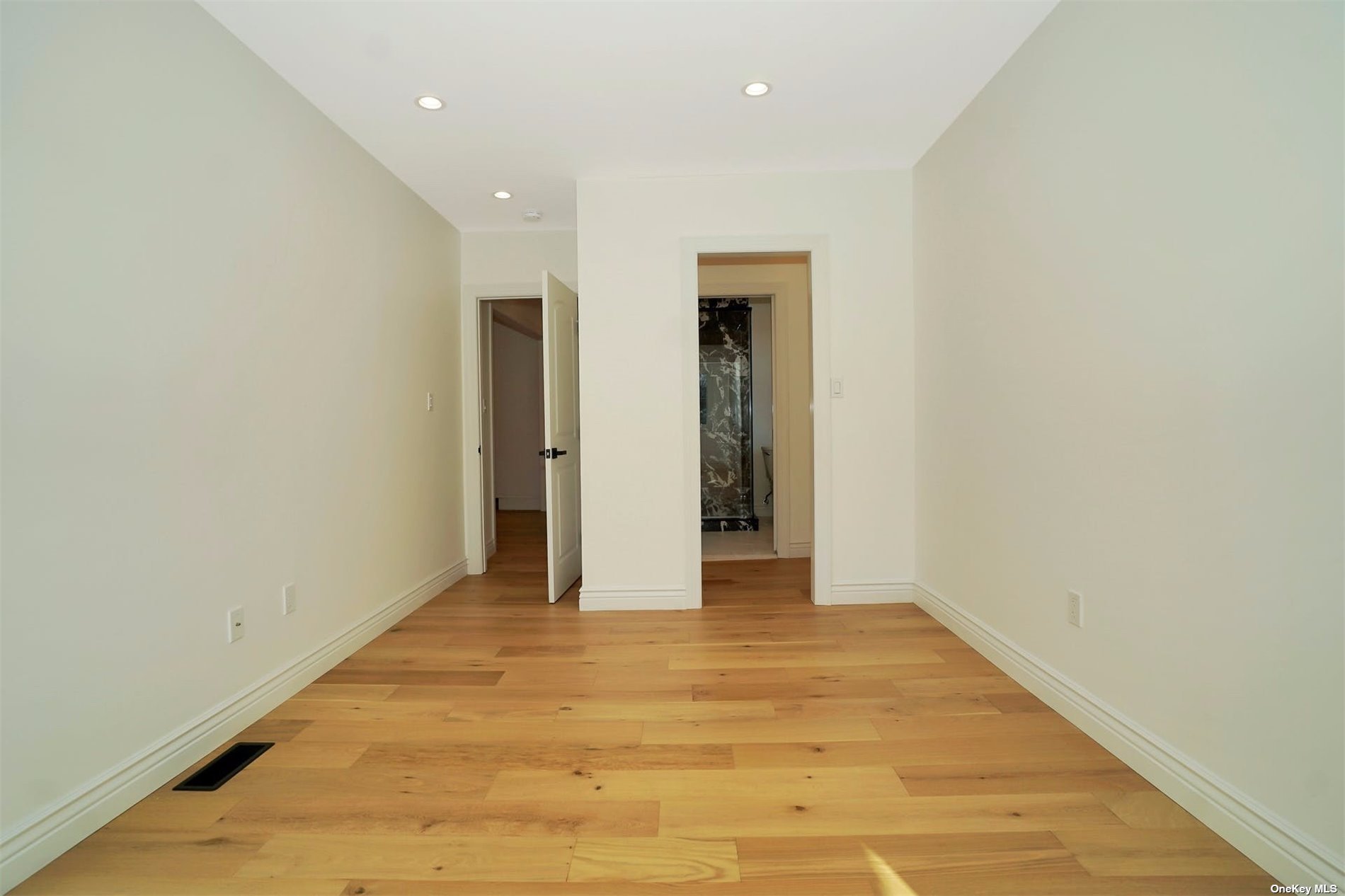 ;
;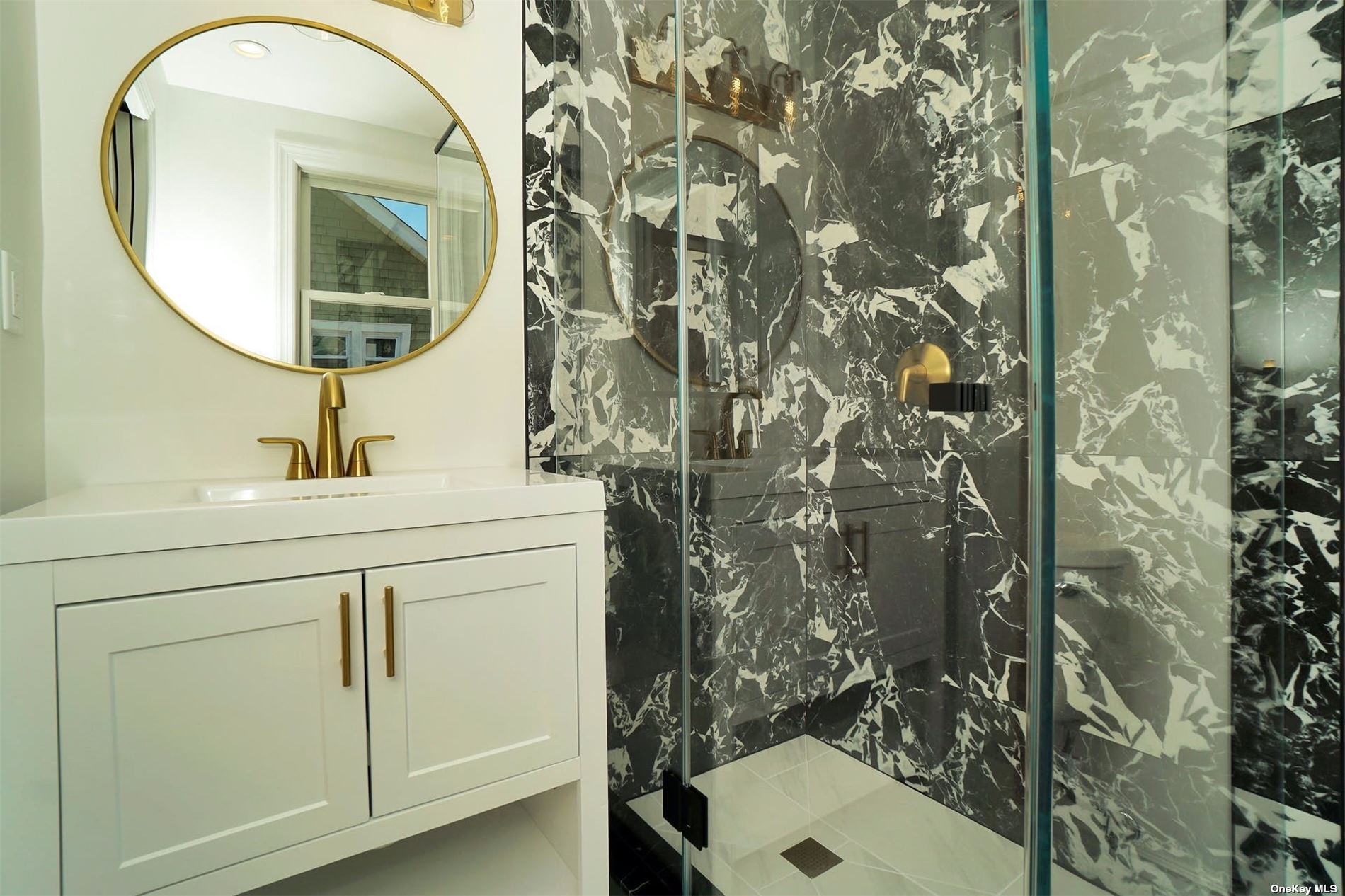 ;
;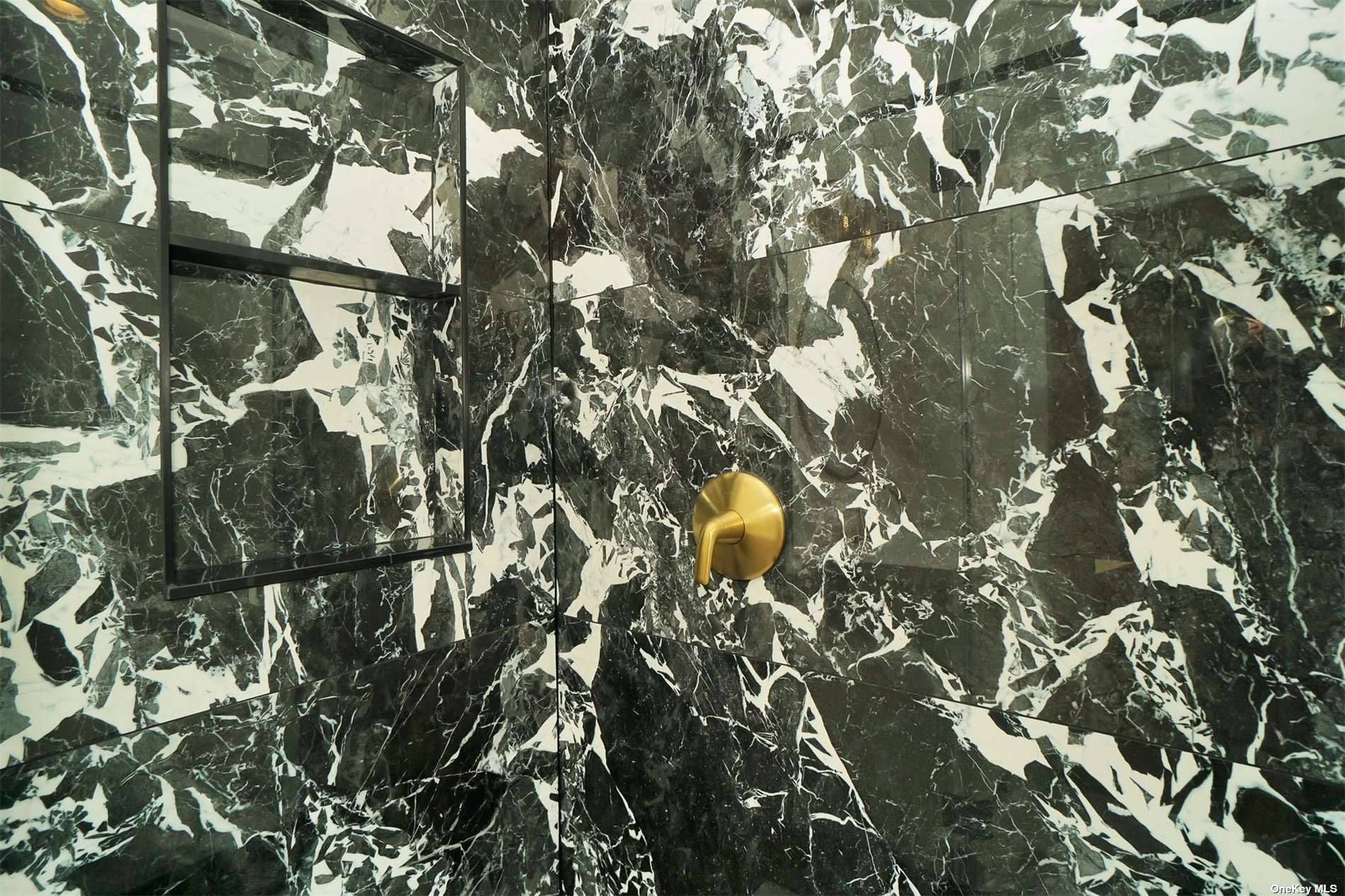 ;
;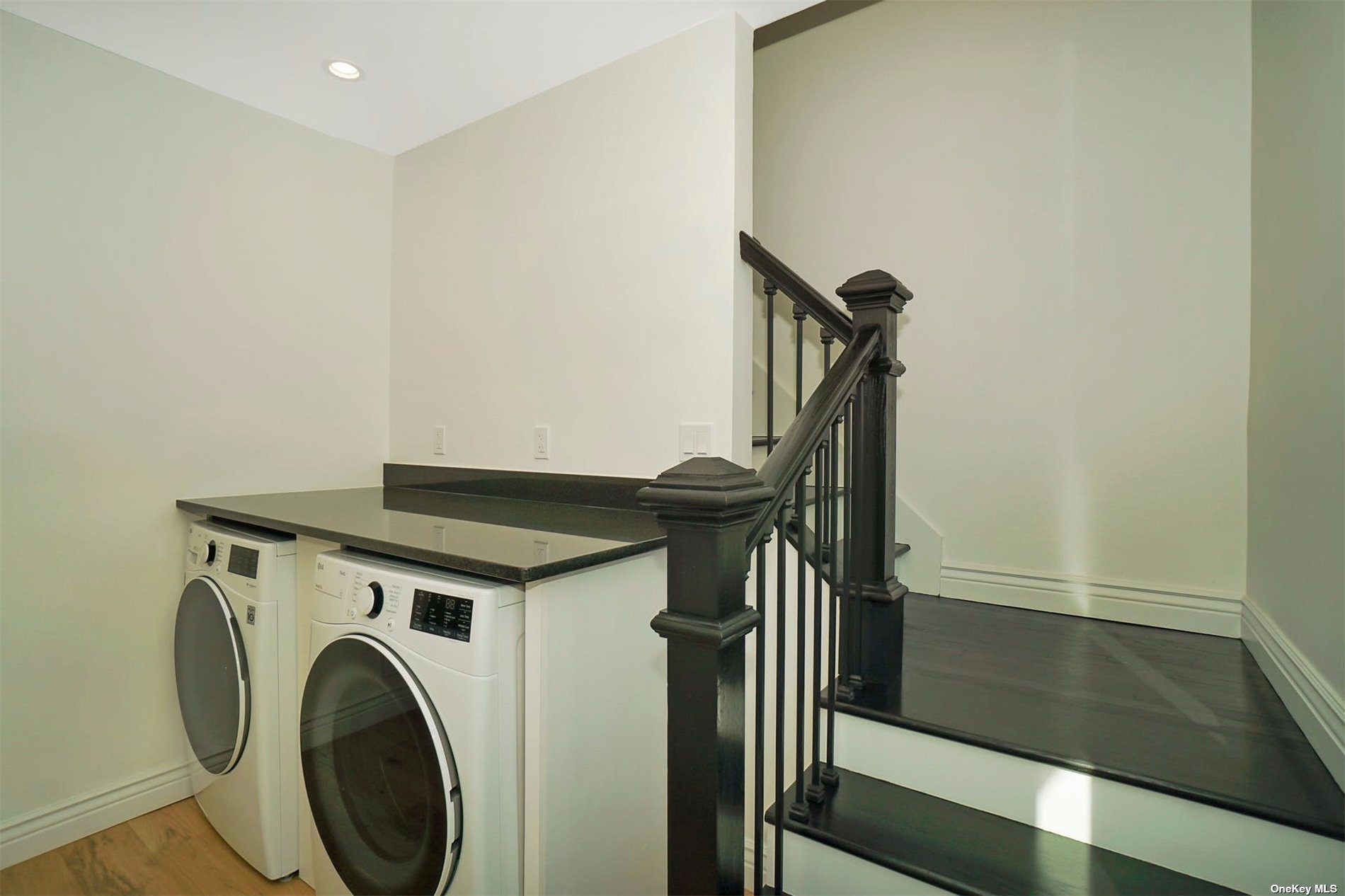 ;
;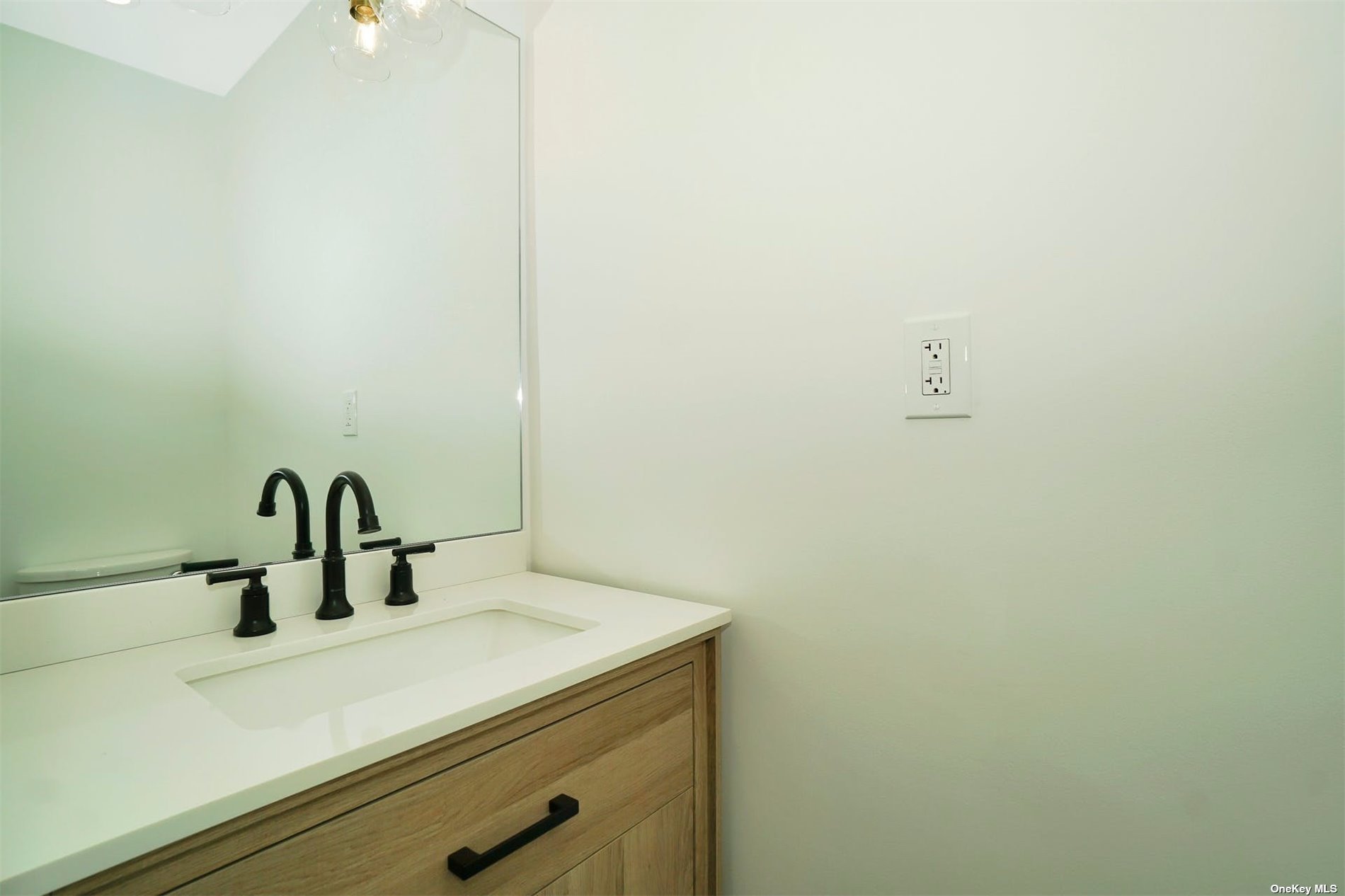 ;
;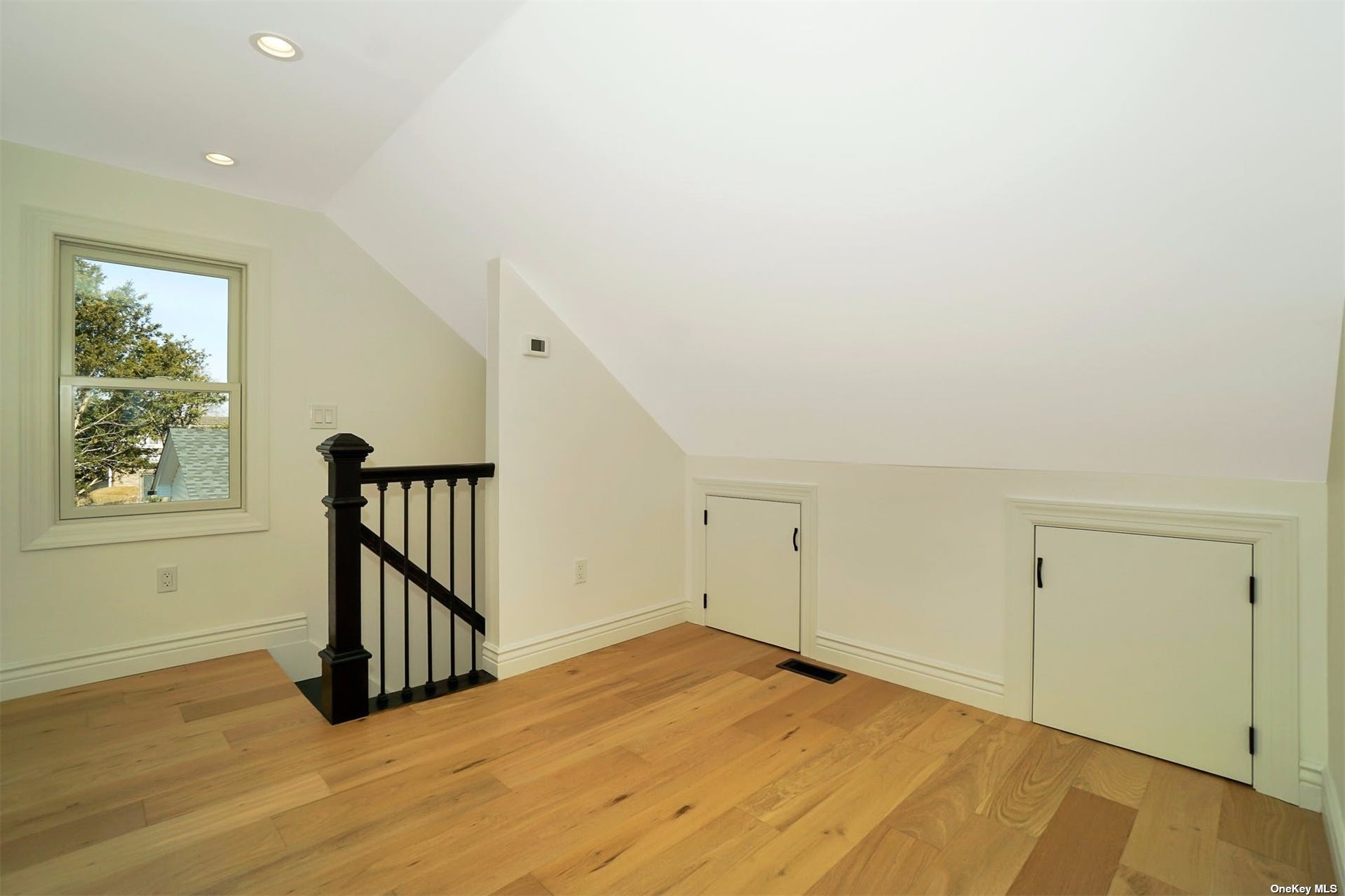 ;
;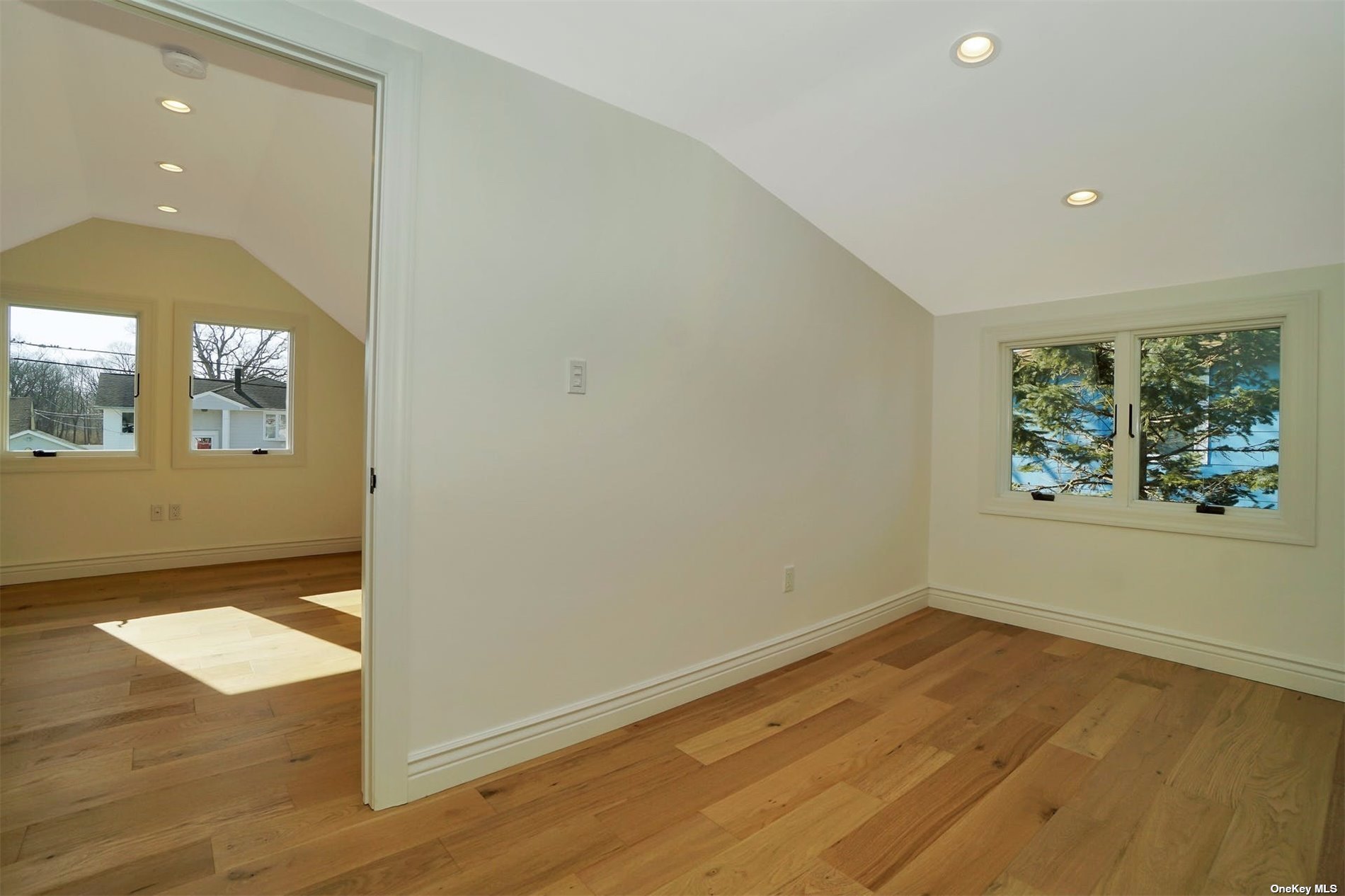 ;
;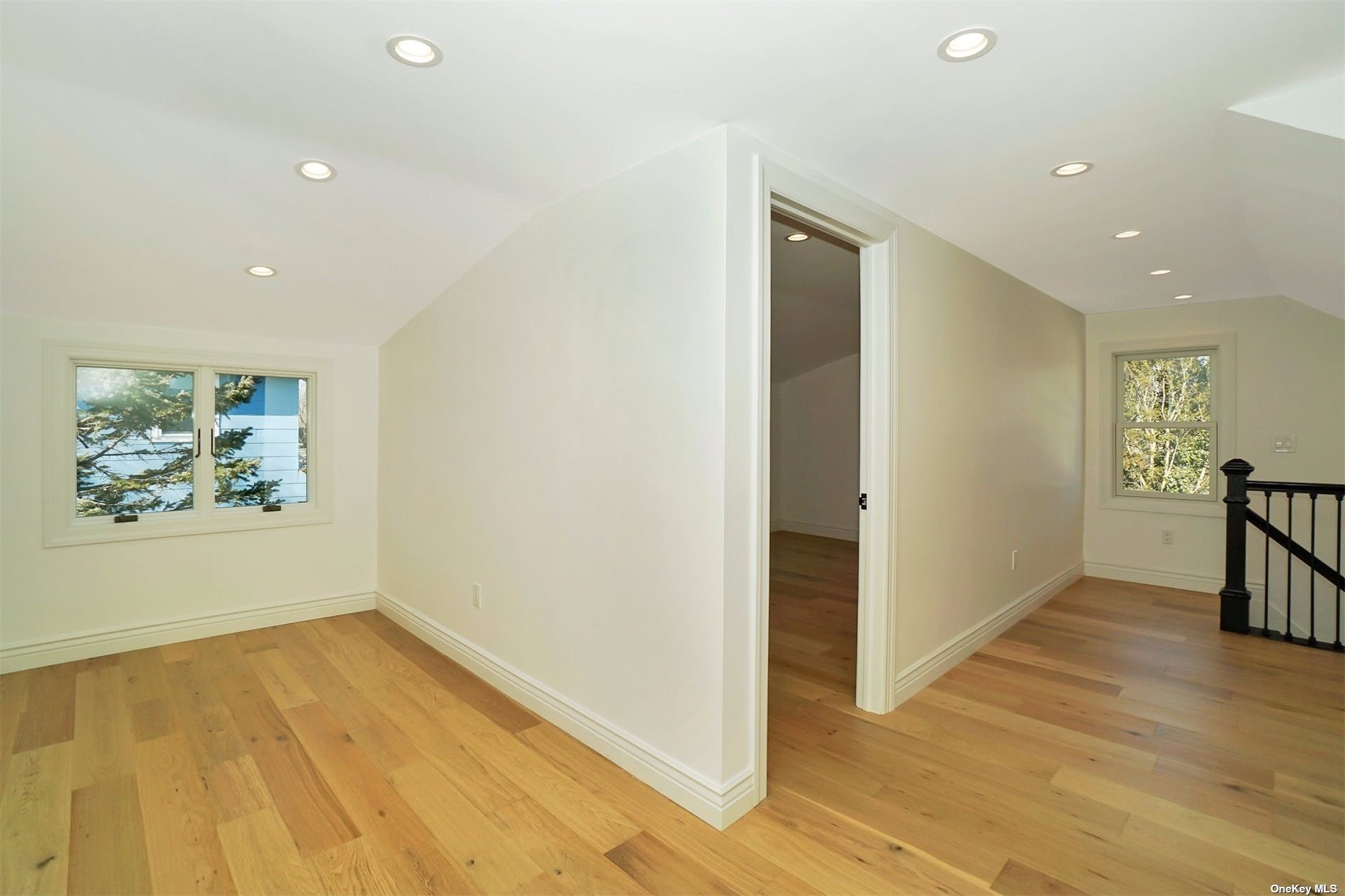 ;
;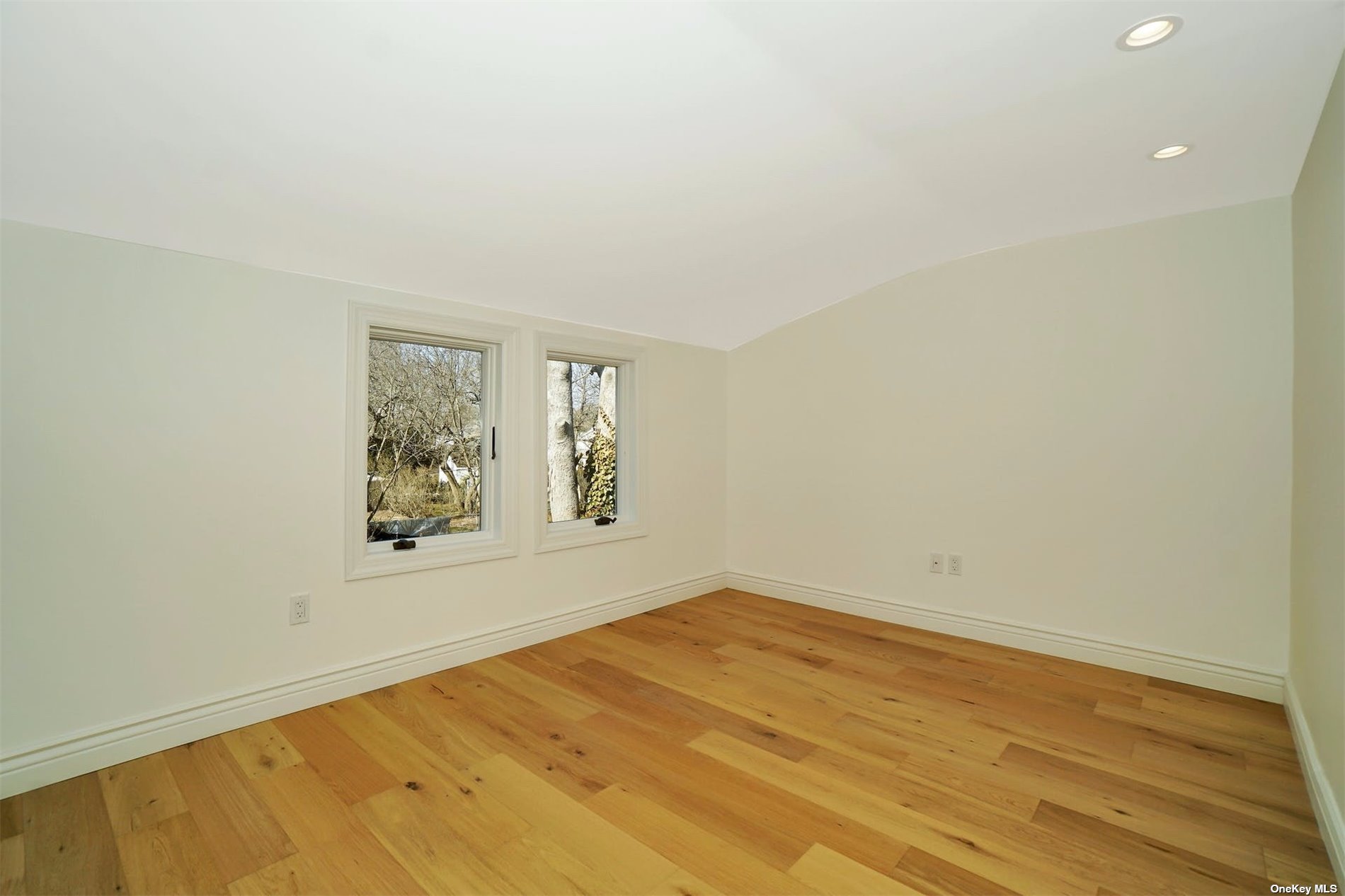 ;
;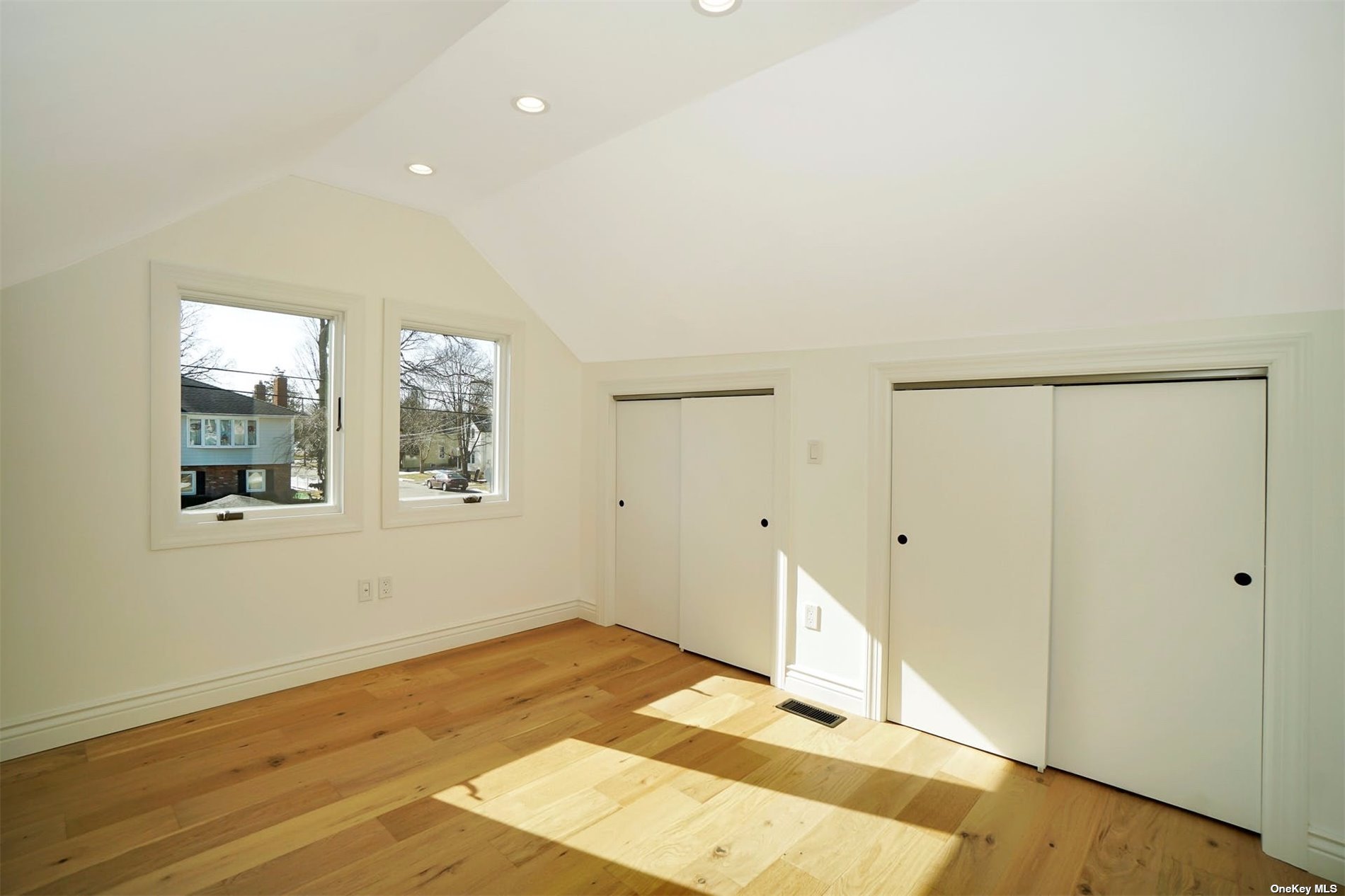 ;
;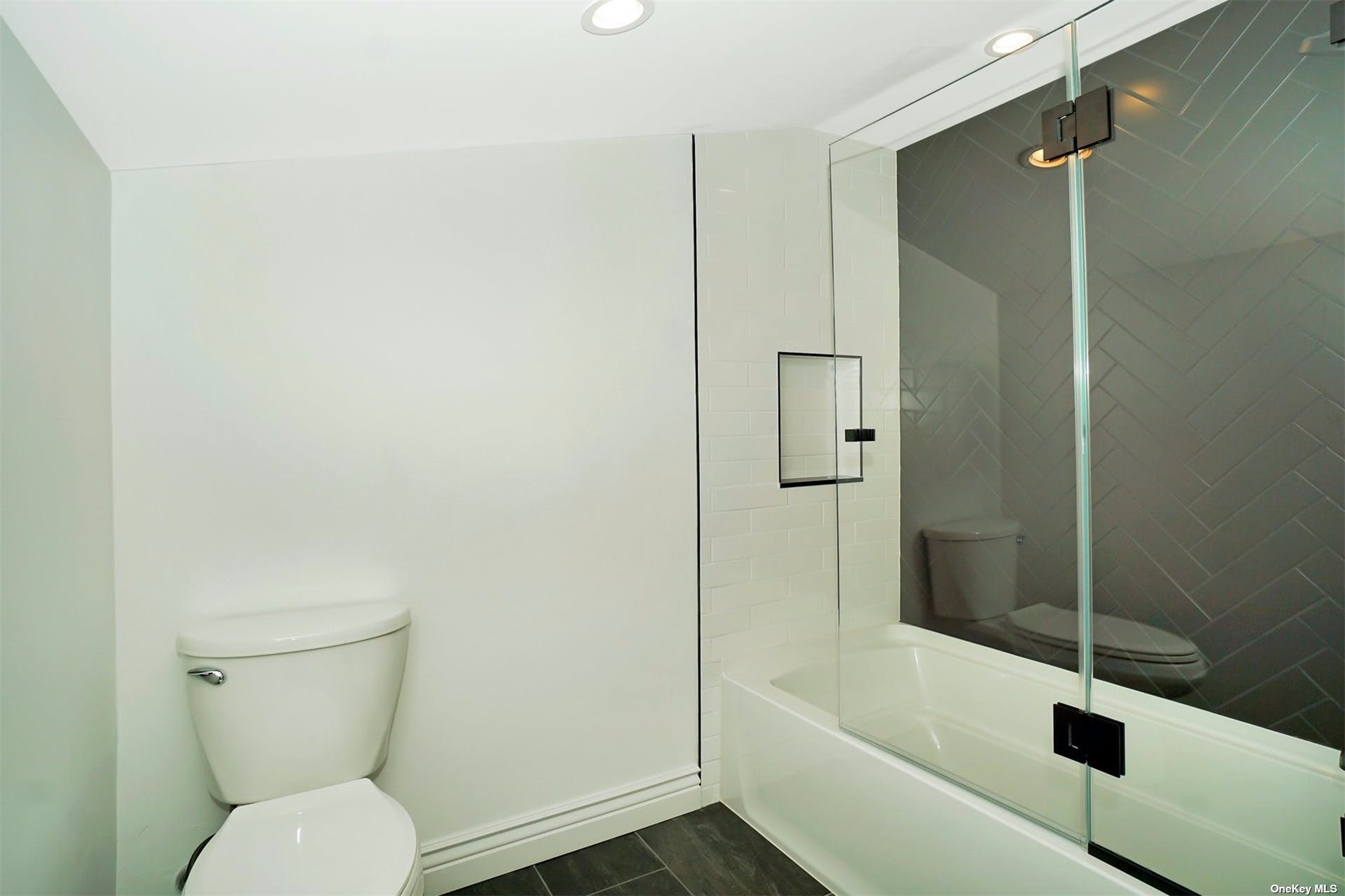 ;
;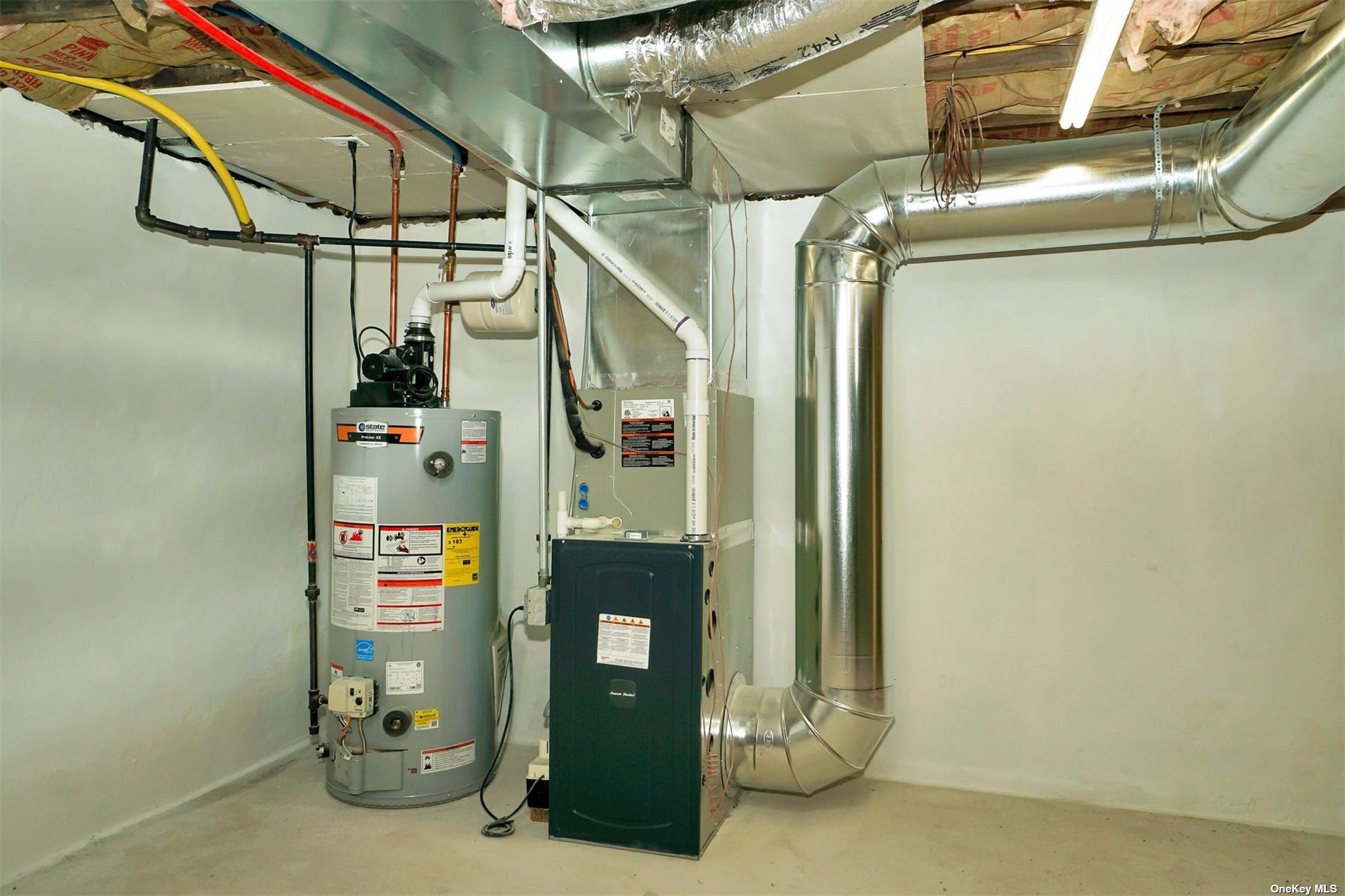 ;
;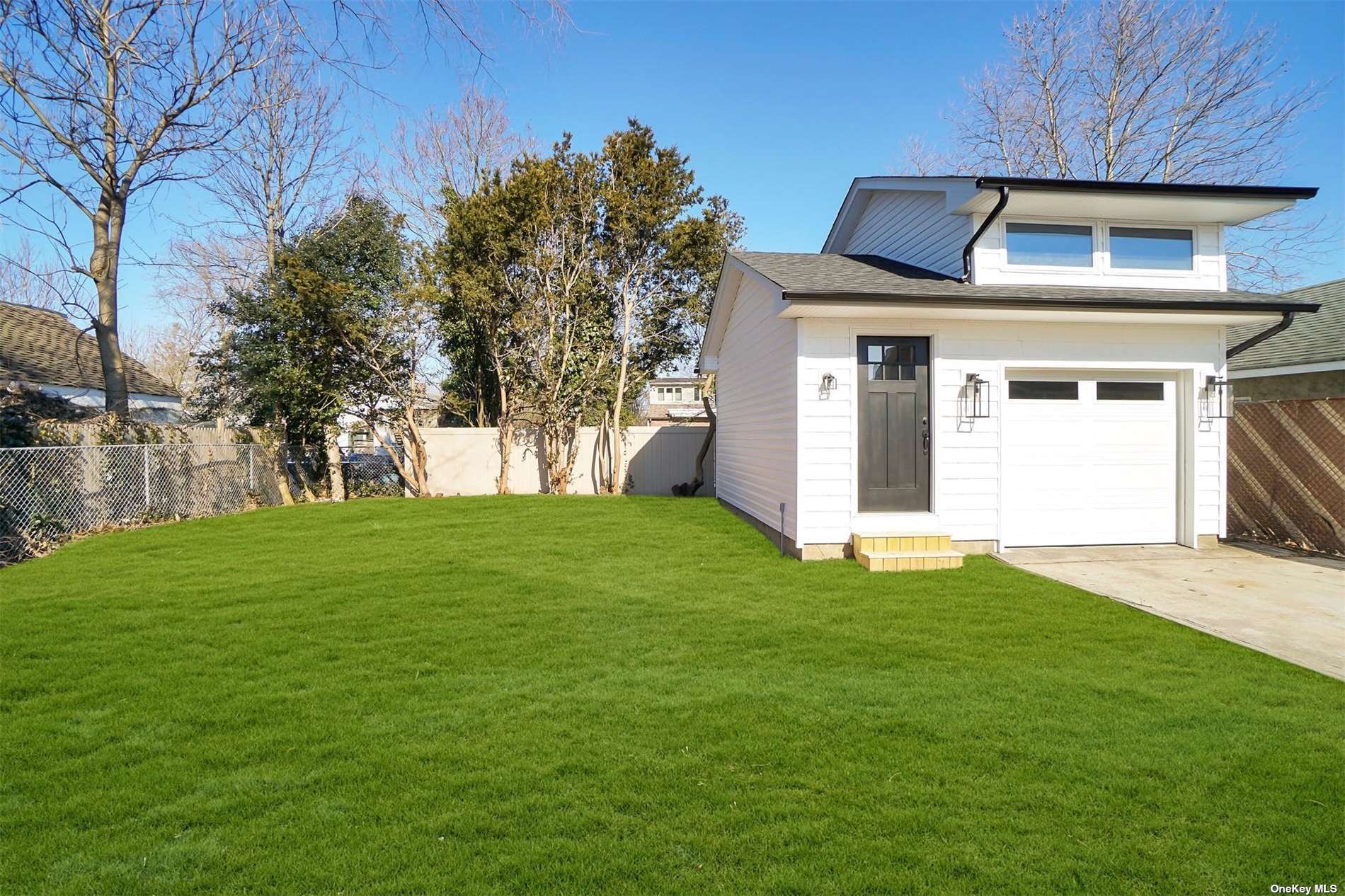 ;
;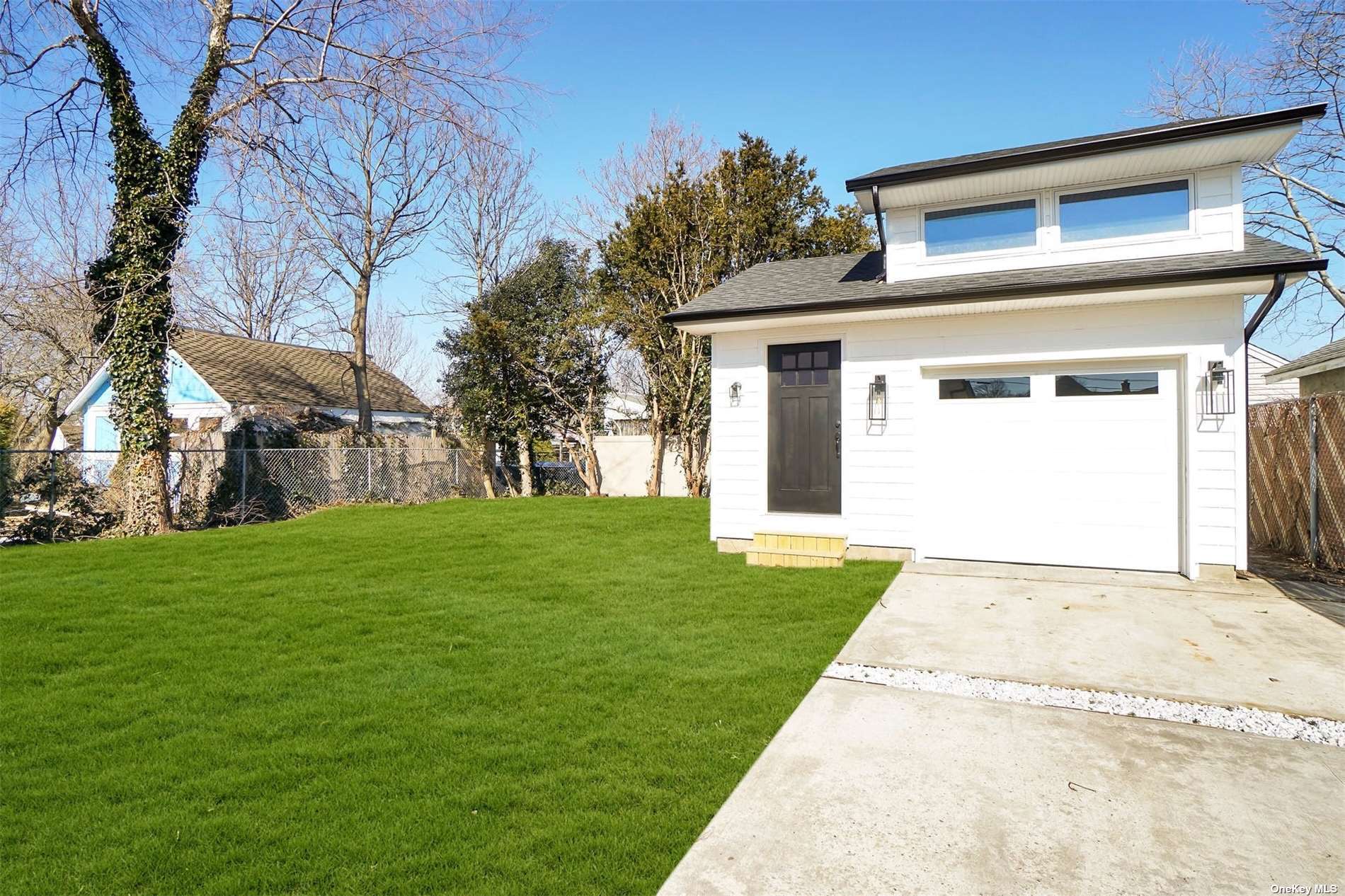 ;
;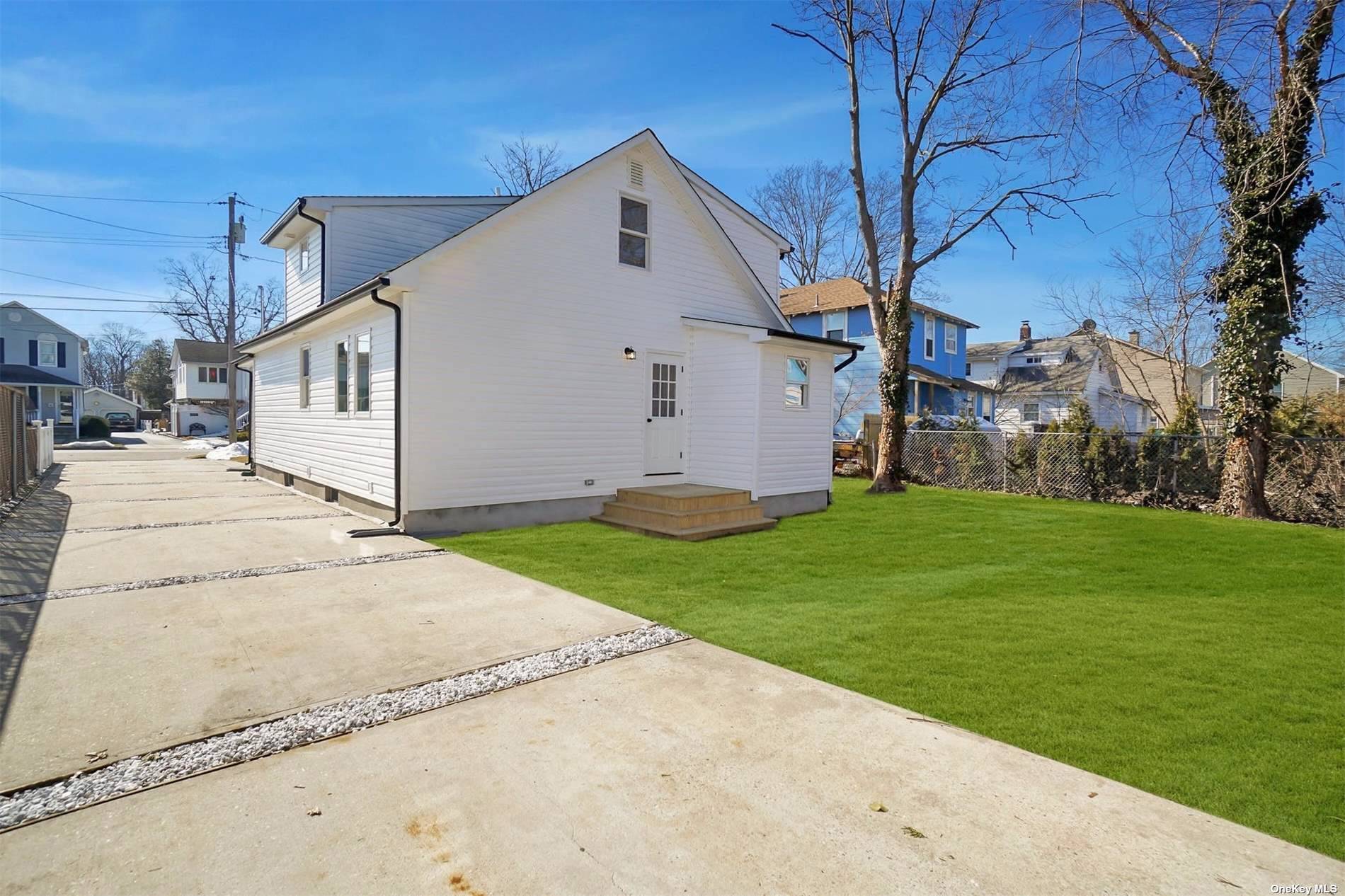 ;
;