550 Pauls Lane, Bridgehampton, NY 11932
| Listing ID |
11343708 |
|
|
|
| Property Type |
Residential |
|
|
|
| County |
Suffolk |
|
|
|
| Township |
Southampton |
|
|
|
| School |
Bridgehampton |
|
|
|
|
| Total Tax |
$15,827 |
|
|
|
| Tax ID |
0900-087.000-0002-020.020 |
|
|
|
| FEMA Flood Map |
fema.gov/portal |
|
|
|
| Year Built |
1997 |
|
|
|
| |
|
|
|
|
|
Located in the heart of Bridgehampton on the iconic Paul's Lane, this exquisitely maintained estate offers a refined living experience on just under an acre with pool and 2-story pool house. Mature perimeter plantings offer peace and privacy, creating a private oasis for rejuvenation and relaxation. Arrive by turnaround drive to a gorgeous home spanning 3,220 +/- sq. ft., with 4 bedrooms and 4 baths. The residence exudes sophistication with its sun-drenched interiors and expansive windows that invite an abundance of natural light. Interiors are highlighted by beautiful hardwood floors, large windows, a wood-burning fireplace, and a charming sunroom that overlooks the pool and grounds. The sunroom, with its sweeping pool views, is an ideal spot for lounging. The main level includes a full bath, dining room, and home office/library with built-in shelves and private egress. Upstairs, the primary suite serves as a serene retreat, featuring a luxurious ensuite bath, while 3 additional bedrooms and baths provide ample space for loved ones and guests. A full basement offers the potential for extra living or storage, adding to the home's versatility. Outdoors, the beautifully landscaped grounds showcase a gorgeous gunite pool framed by a stunning brick patio, perfect for relaxation and entertainment. The pool house is an impressive space with a garage and storage on the first level, plus a guest bedroom on the second level. This is a home that captures the essence of Bridgehampton living, blending timeless design with modern luxury.
|
- 4 Total Bedrooms
- 4 Full Baths
- 3220 SF
- 0.92 Acres
- Built in 1997
- 2 Stories
- Full Basement
- Lower Level: Unfinished
- Eat-In Kitchen
- Marble Kitchen Counter
- Oven/Range
- Refrigerator
- Dishwasher
- Microwave
- Garbage Disposal
- Washer
- Dryer
- Stainless Steel
- Hardwood Flooring
- Entry Foyer
- Living Room
- Dining Room
- Family Room
- Primary Bedroom
- en Suite Bathroom
- Walk-in Closet
- Bonus Room
- Kitchen
- 1 Fireplace
- Forced Air
- Oil Fuel
- Central A/C
- Frame Construction
- Wood Siding
- Cedar Shake Siding
- Cedar Roof
- Detached Garage
- 1 Garage Space
- Municipal Water
- Private Septic
- Pool: In Ground, Gunite, Heated
- Patio
Listing data is deemed reliable but is NOT guaranteed accurate.
|



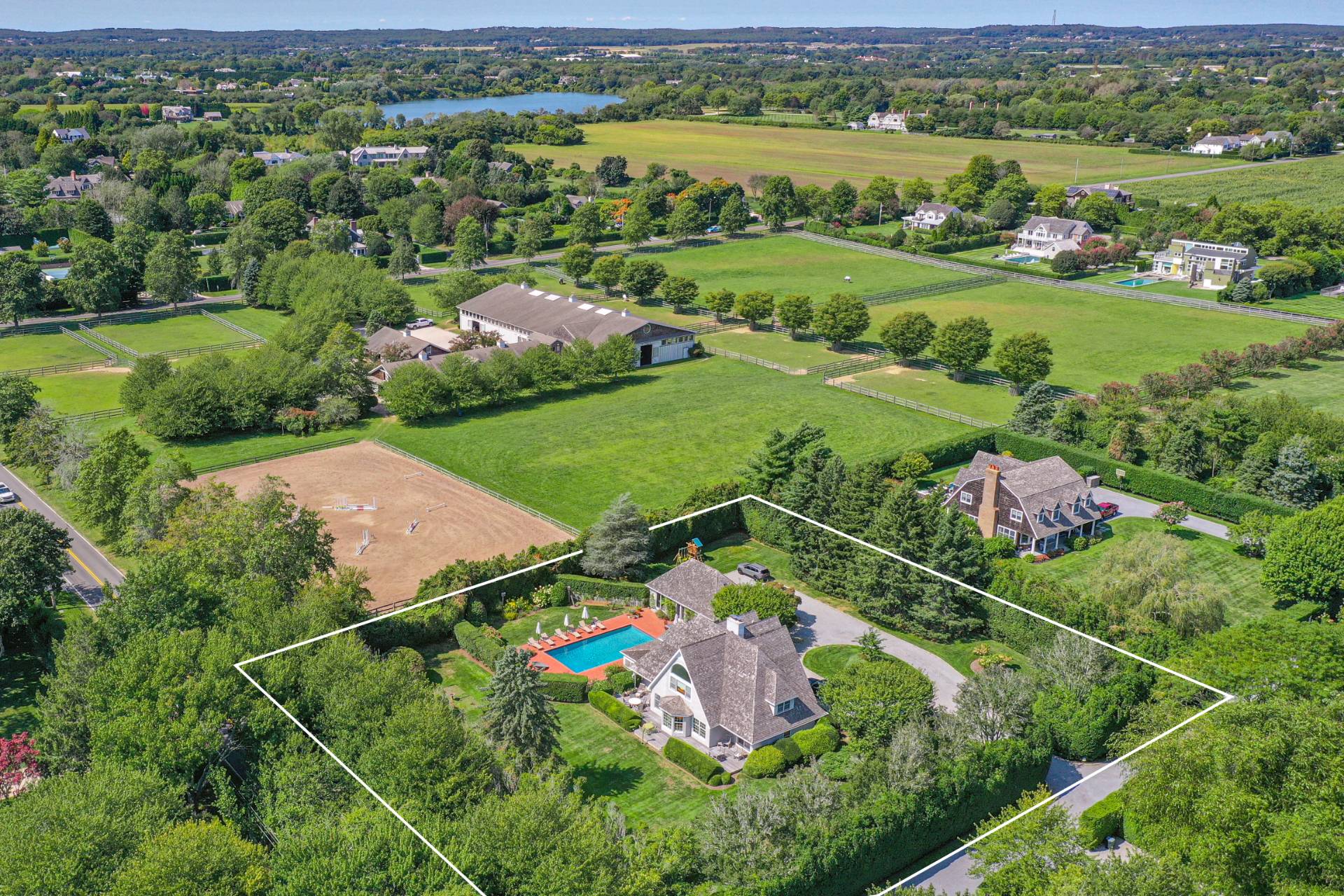


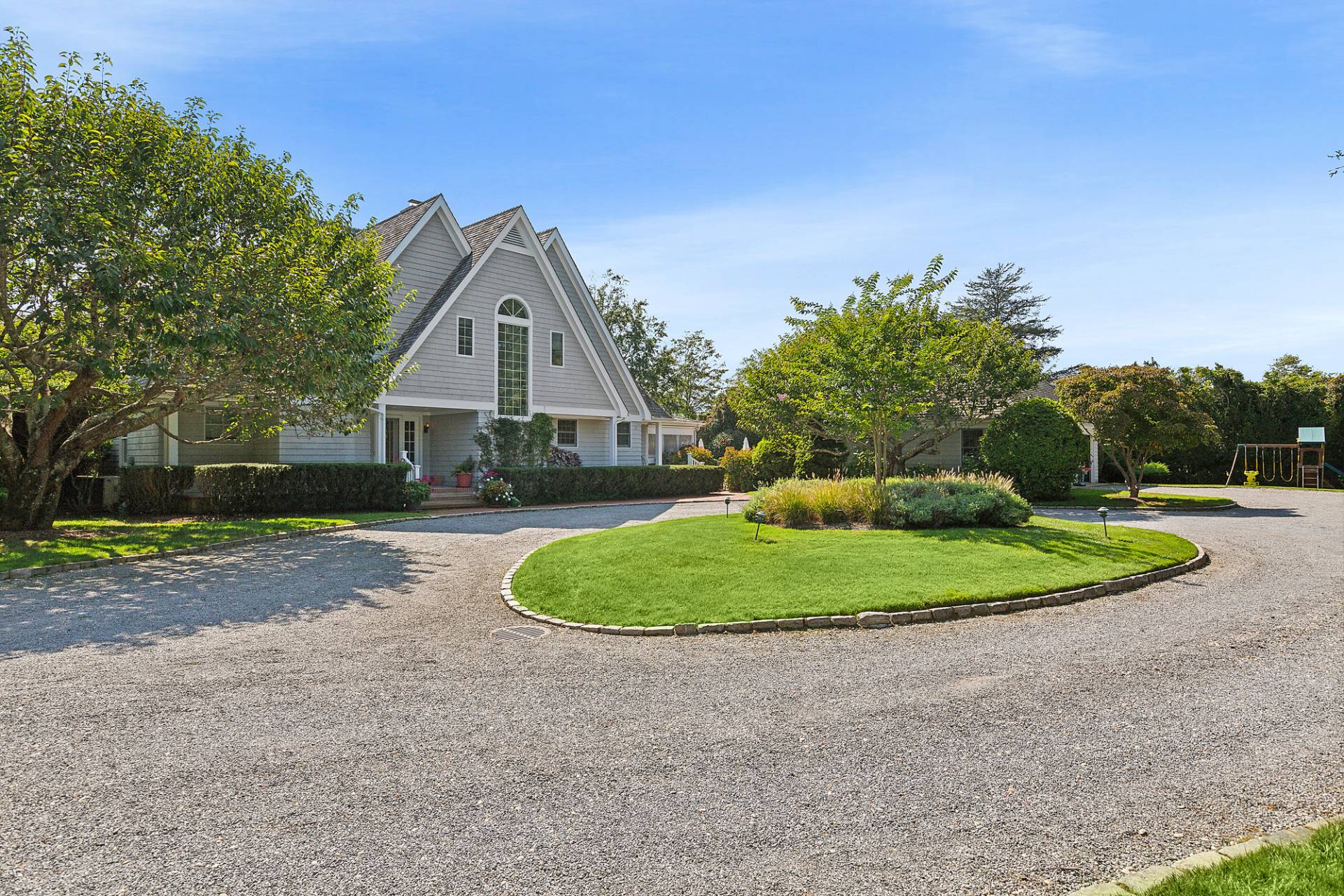 ;
;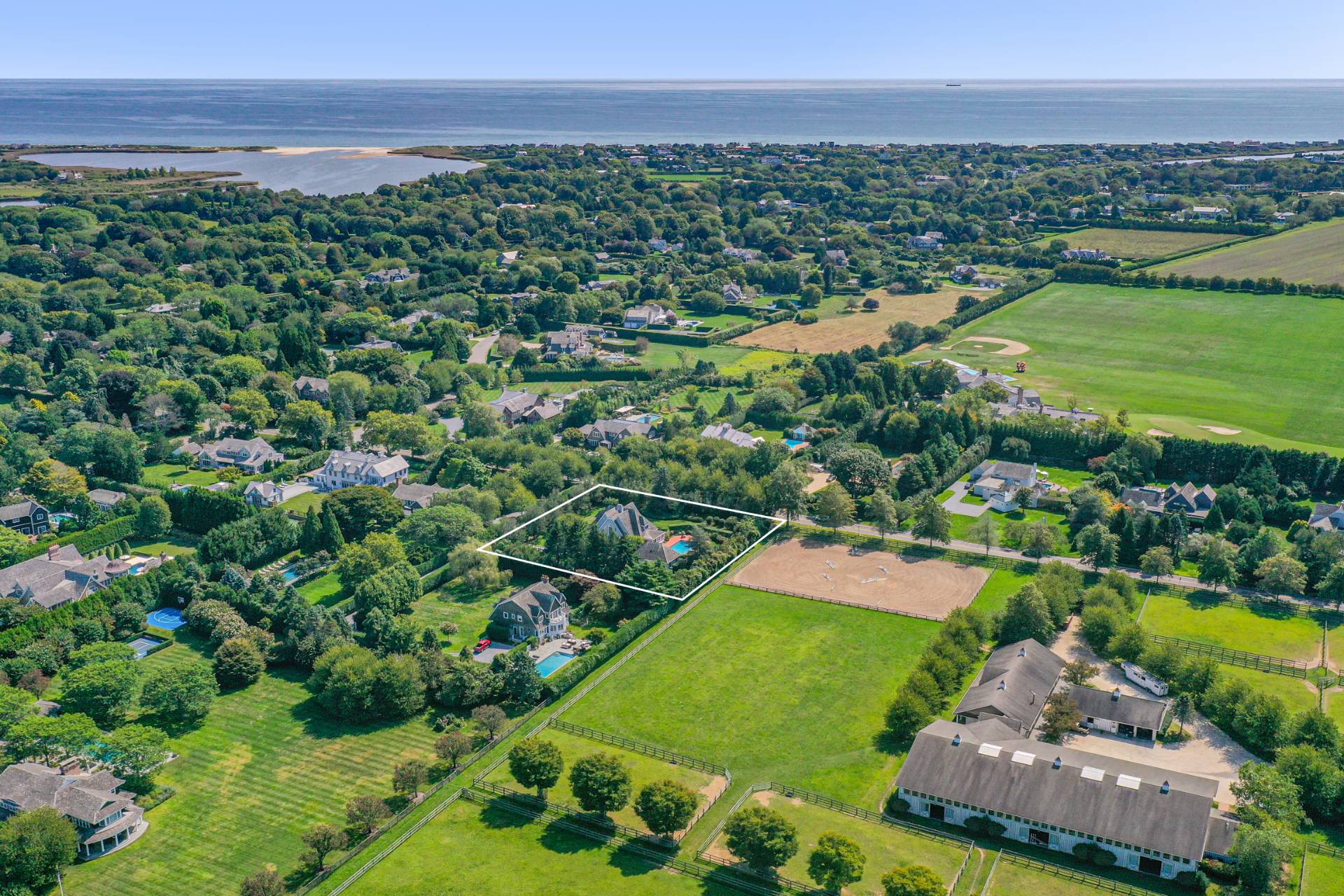 ;
;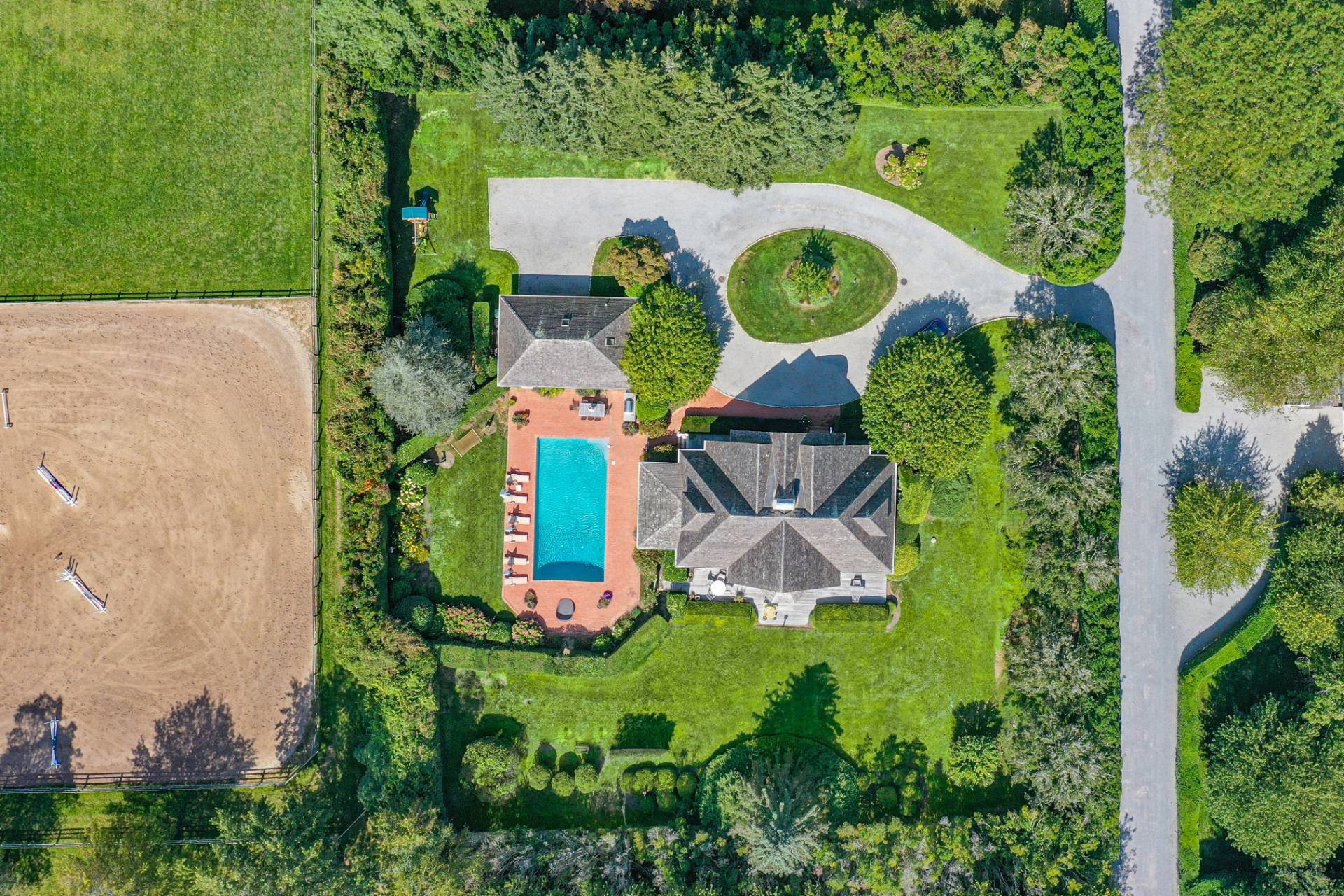 ;
;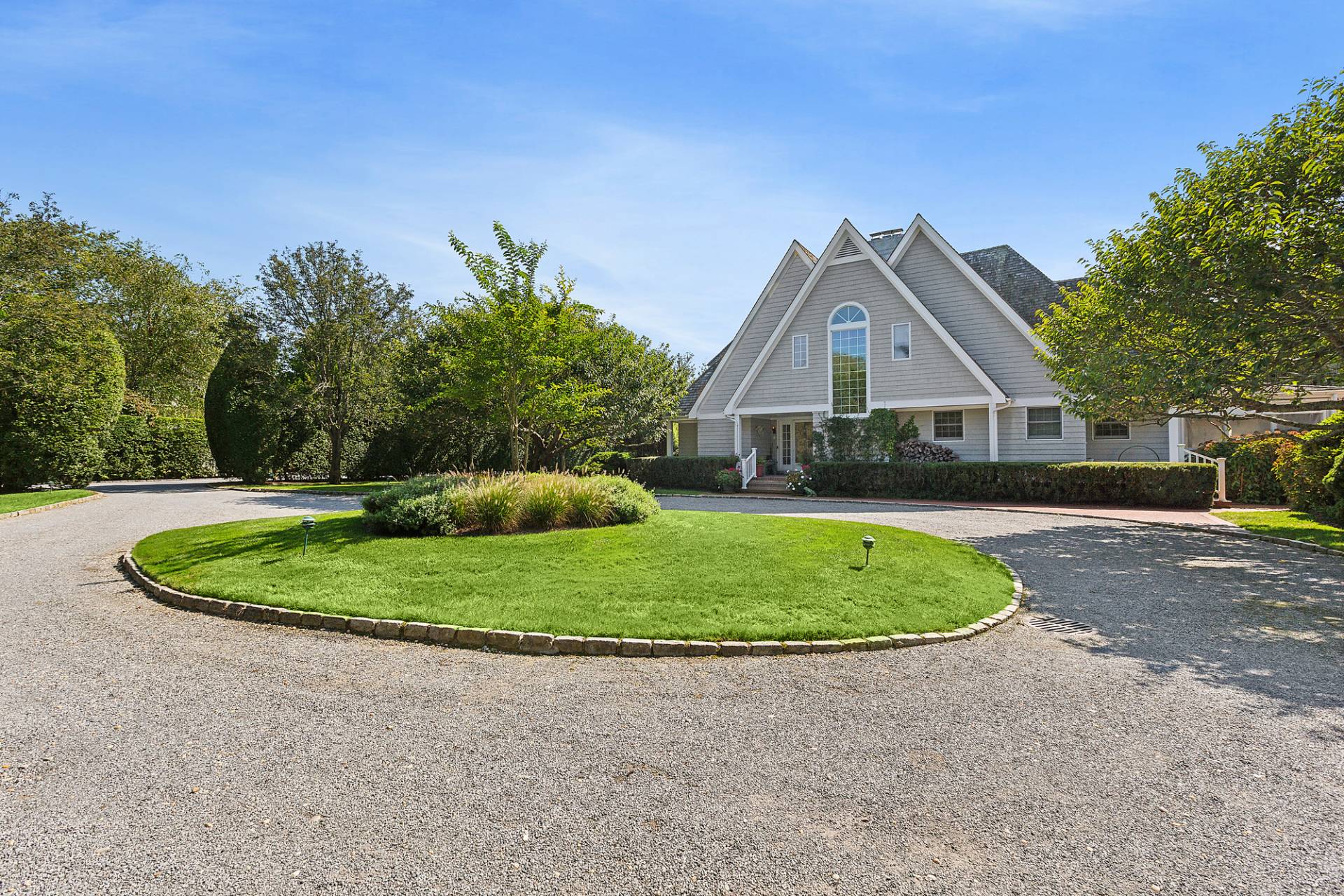 ;
;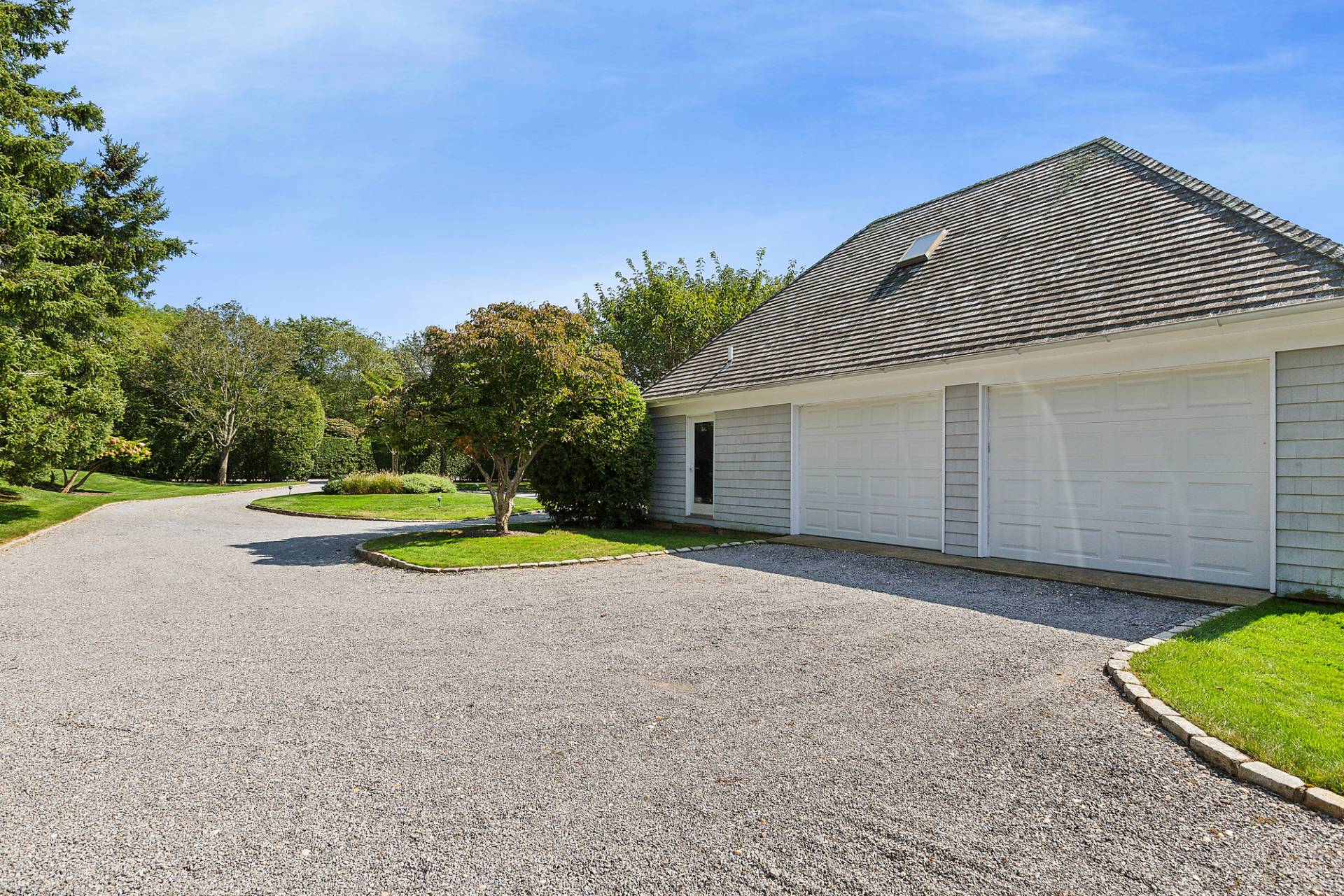 ;
;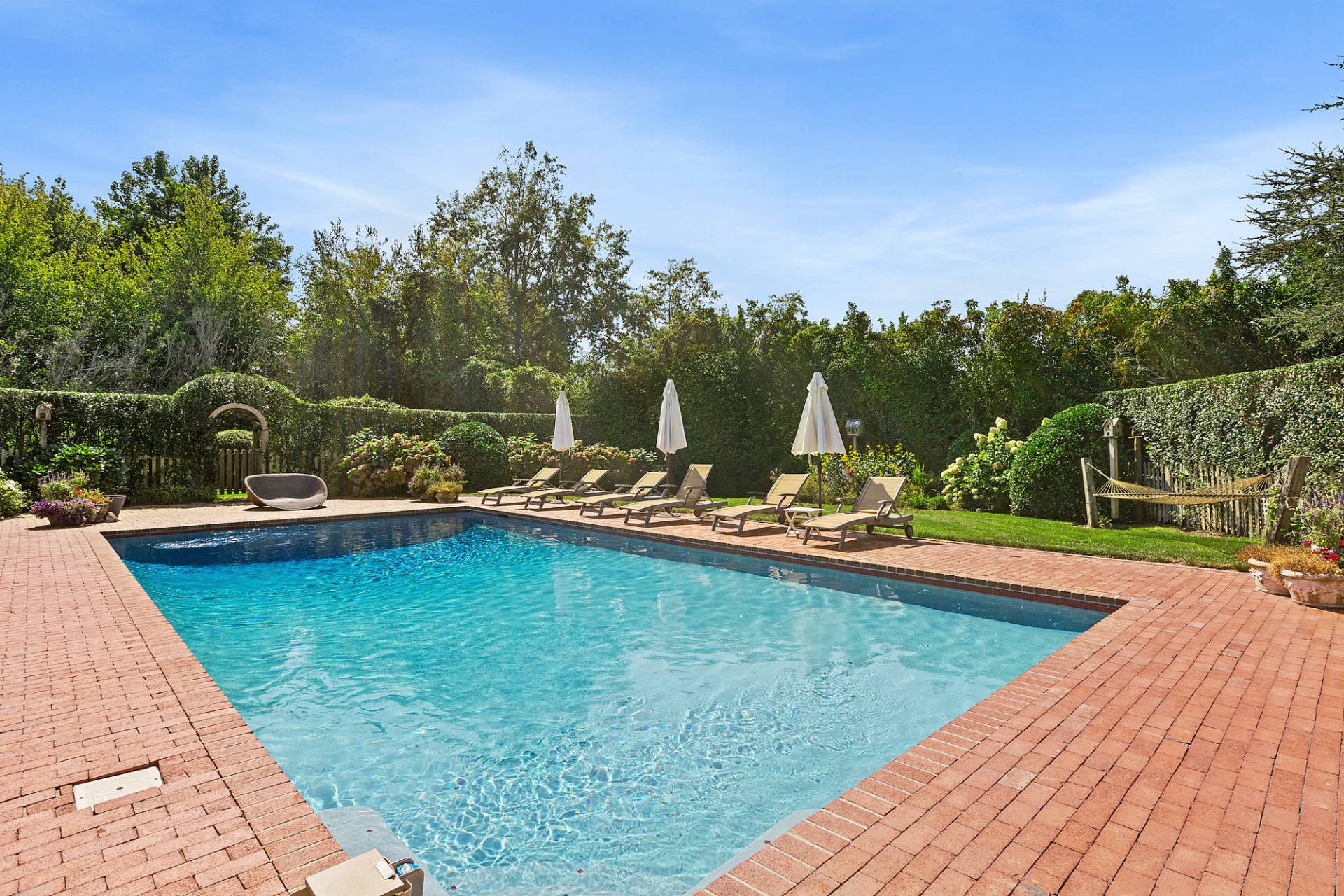 ;
;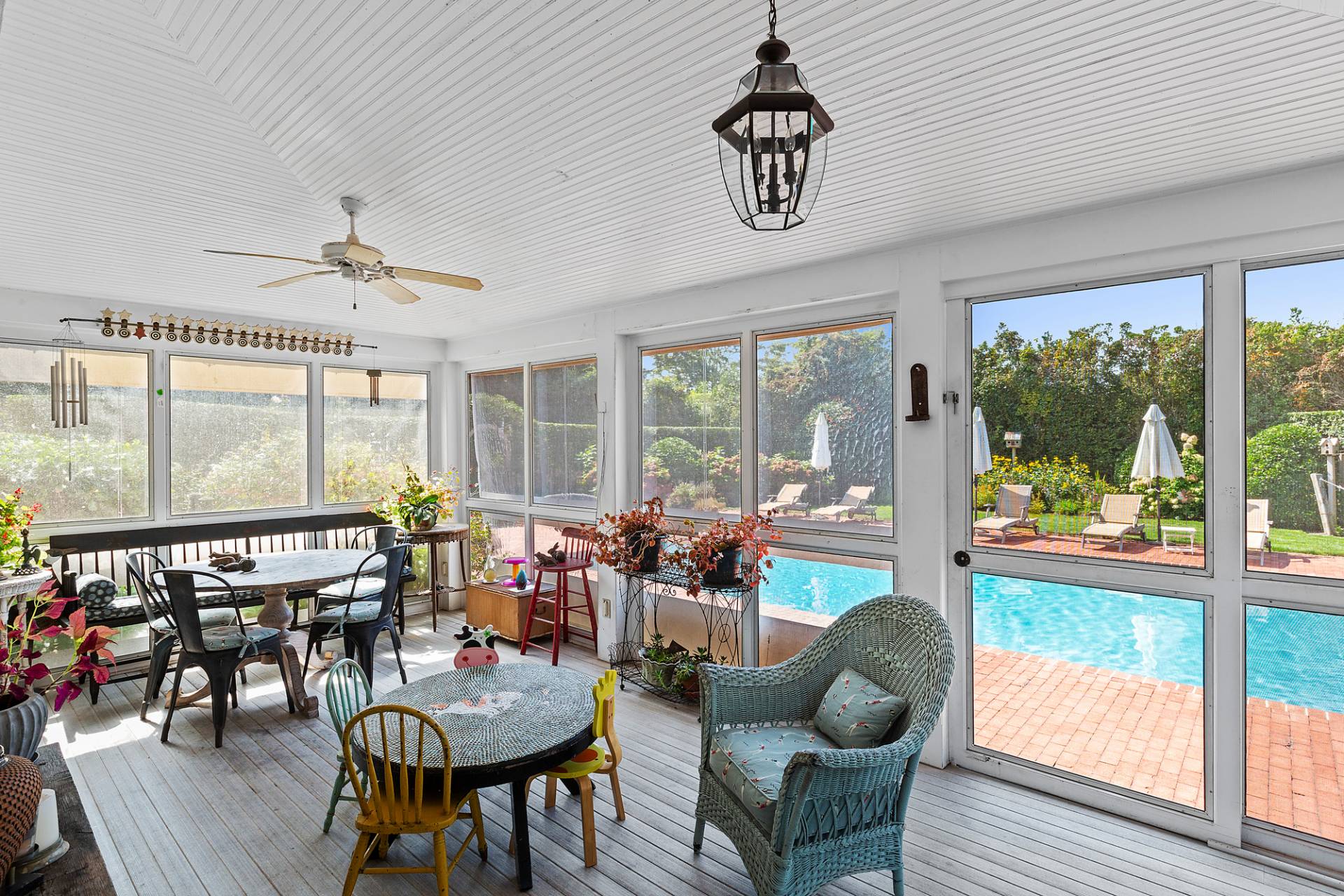 ;
;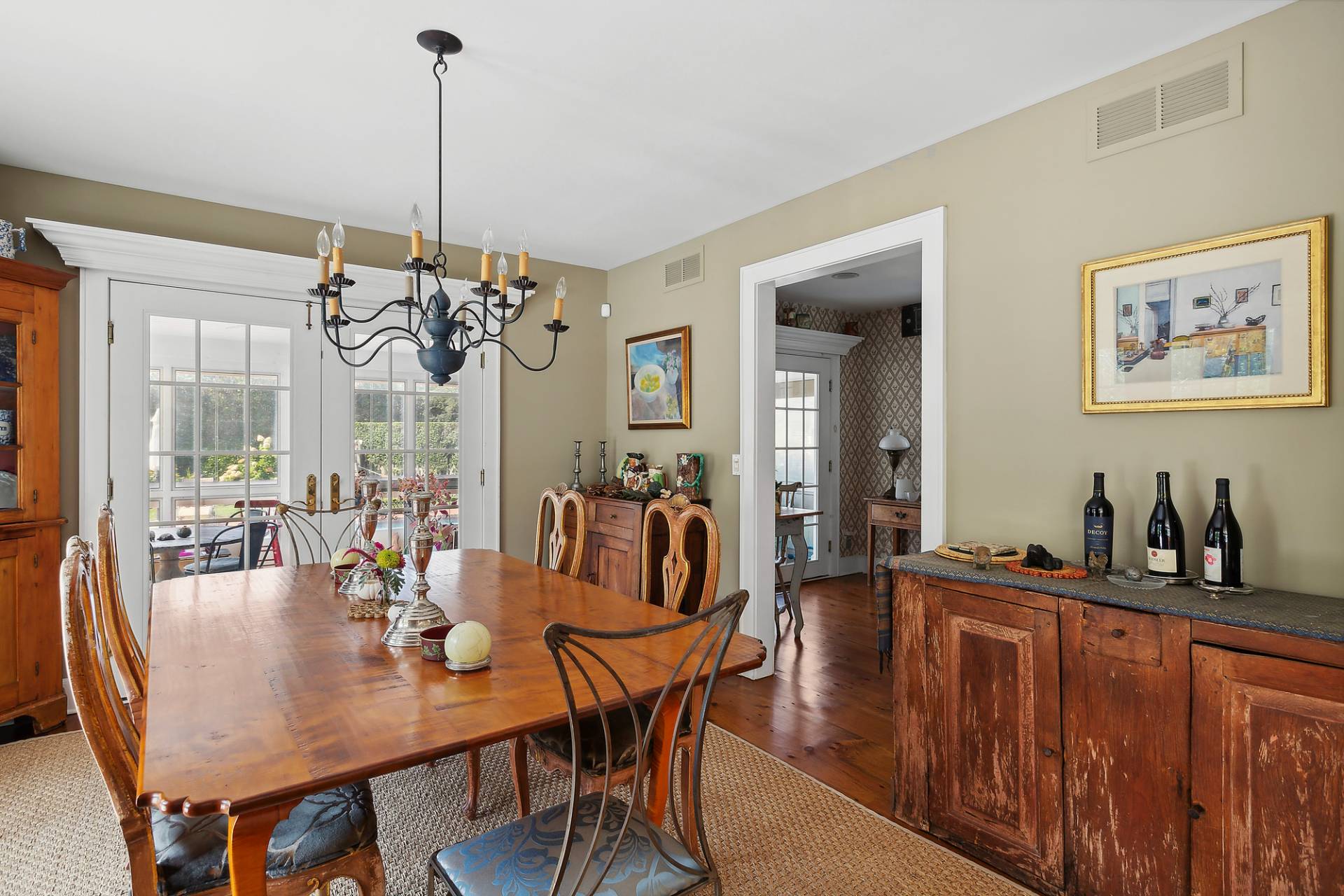 ;
;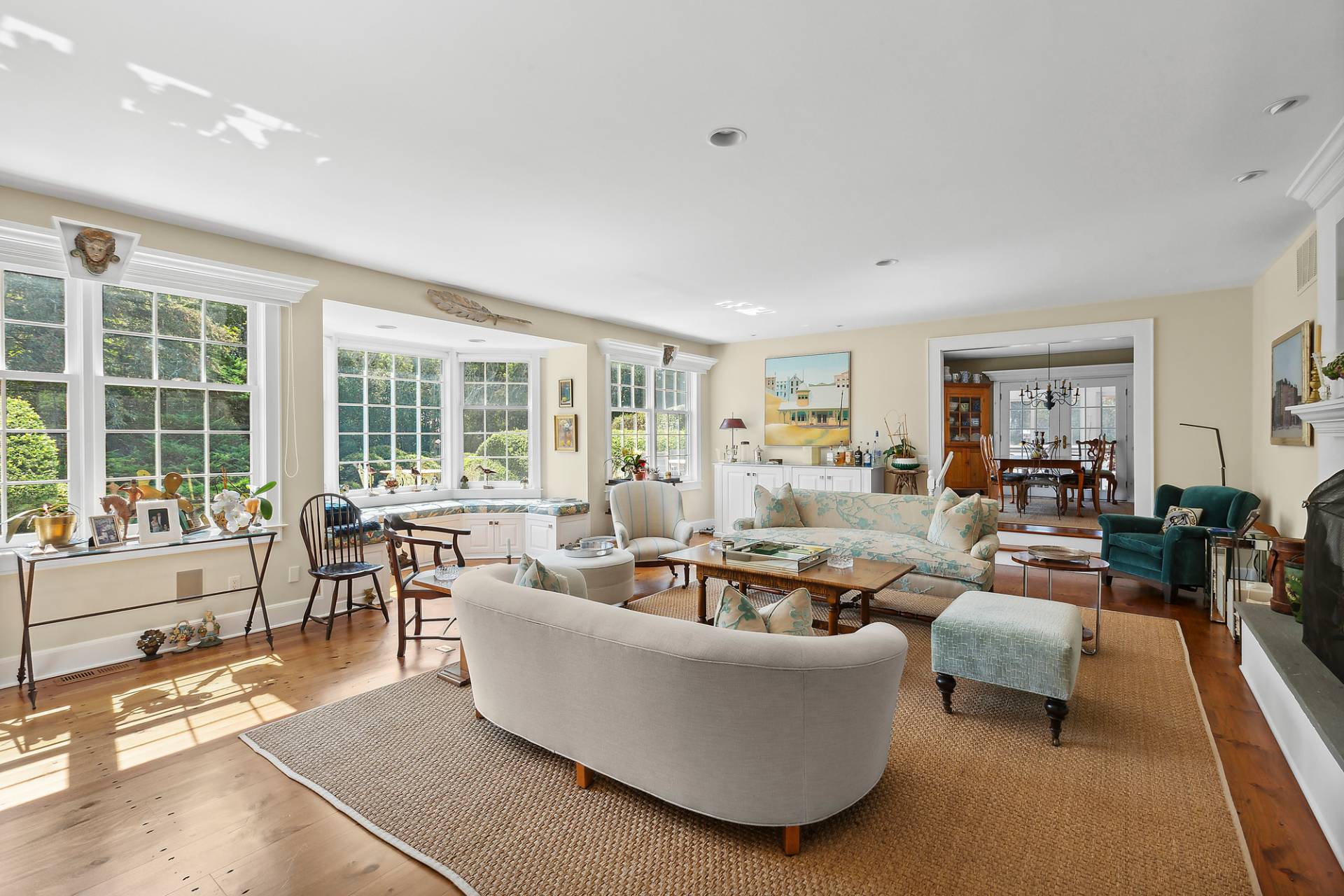 ;
;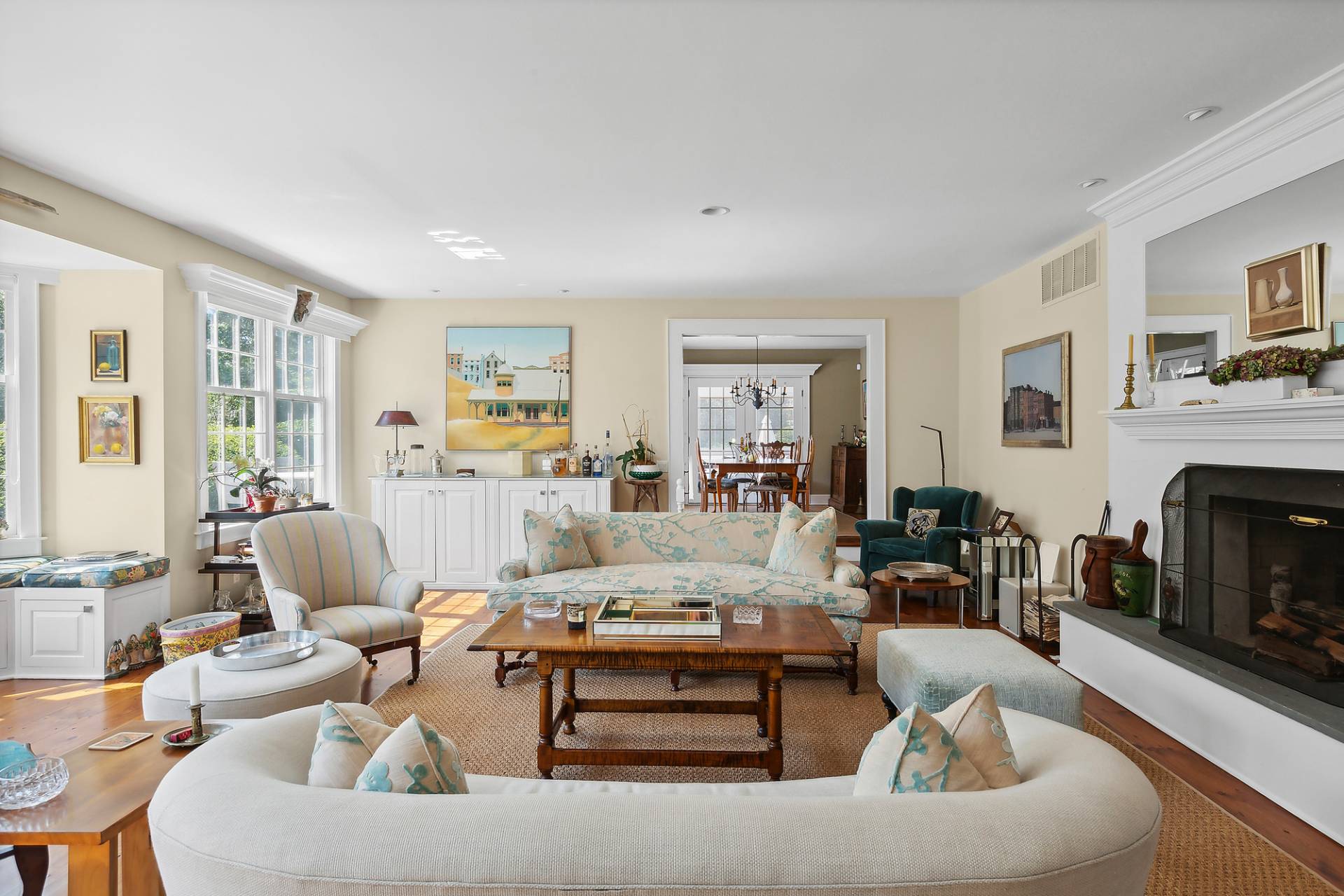 ;
;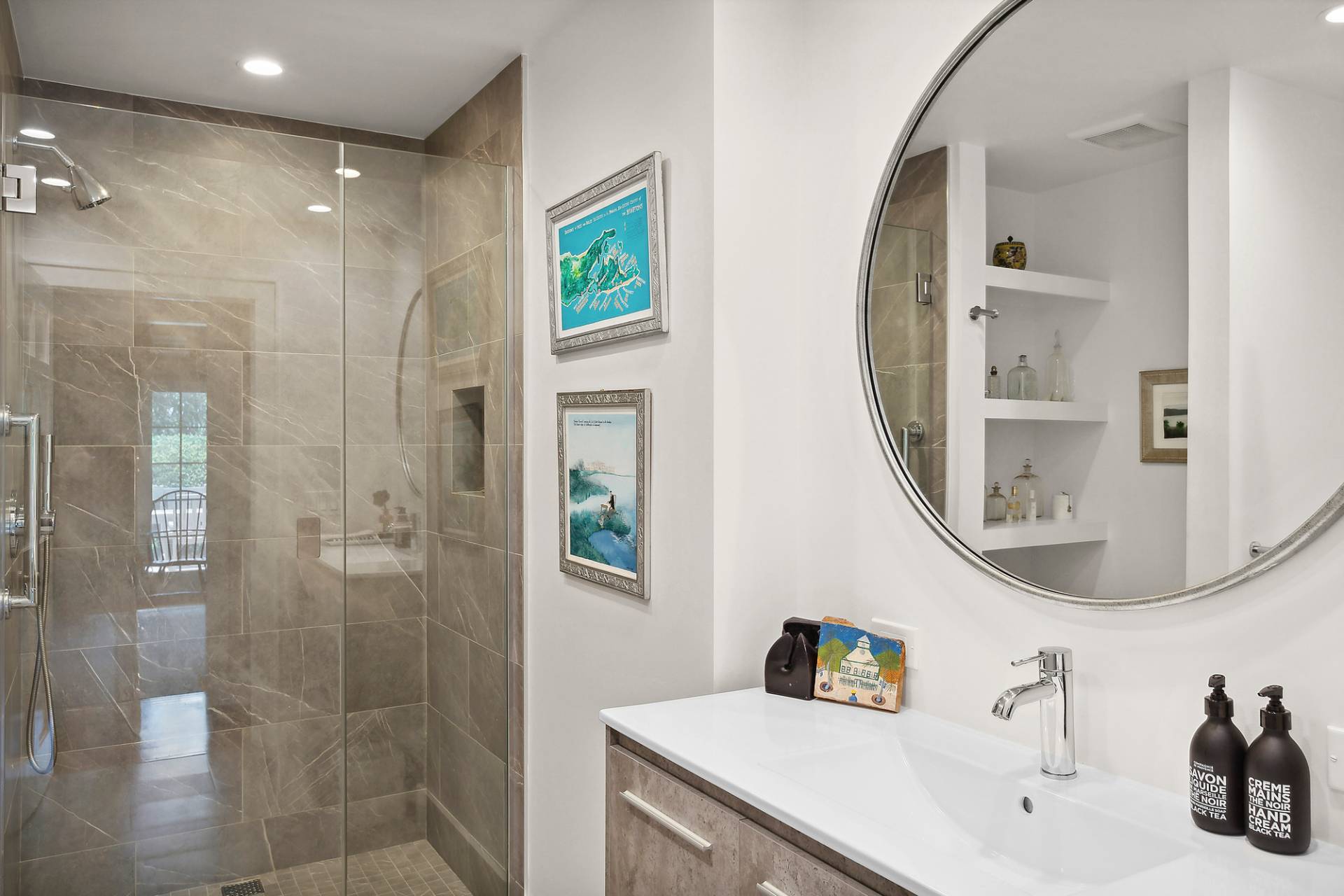 ;
; ;
;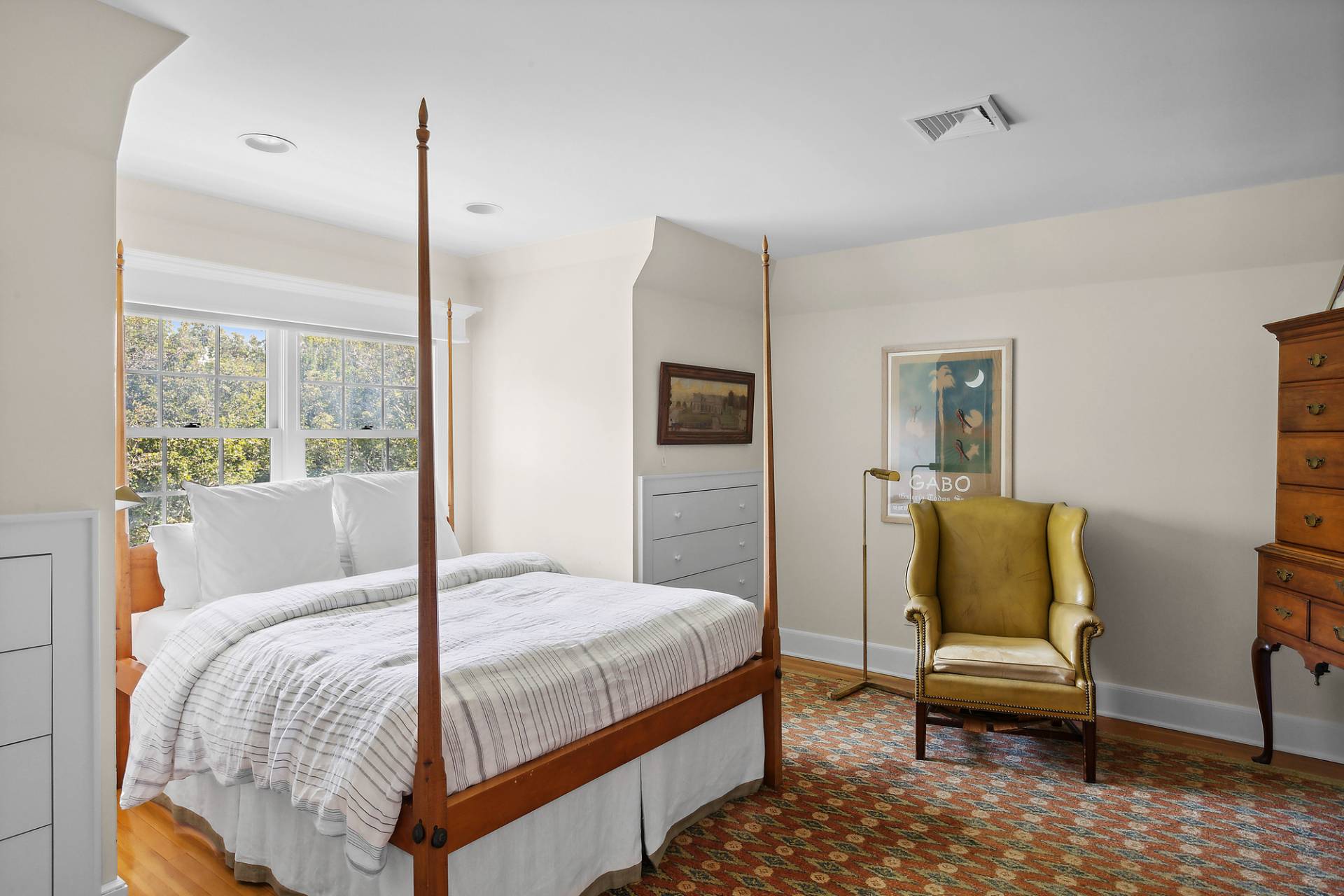 ;
;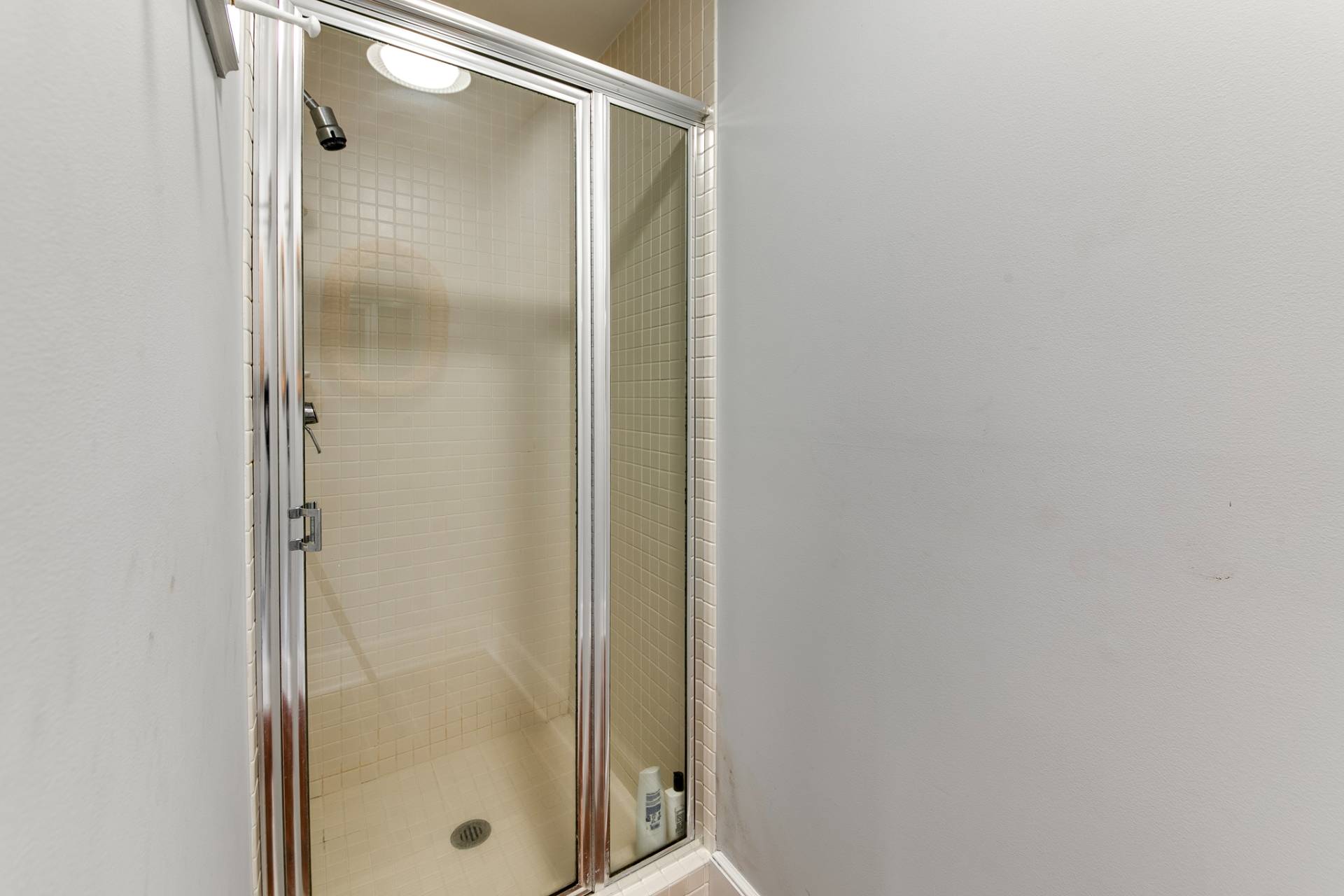 ;
;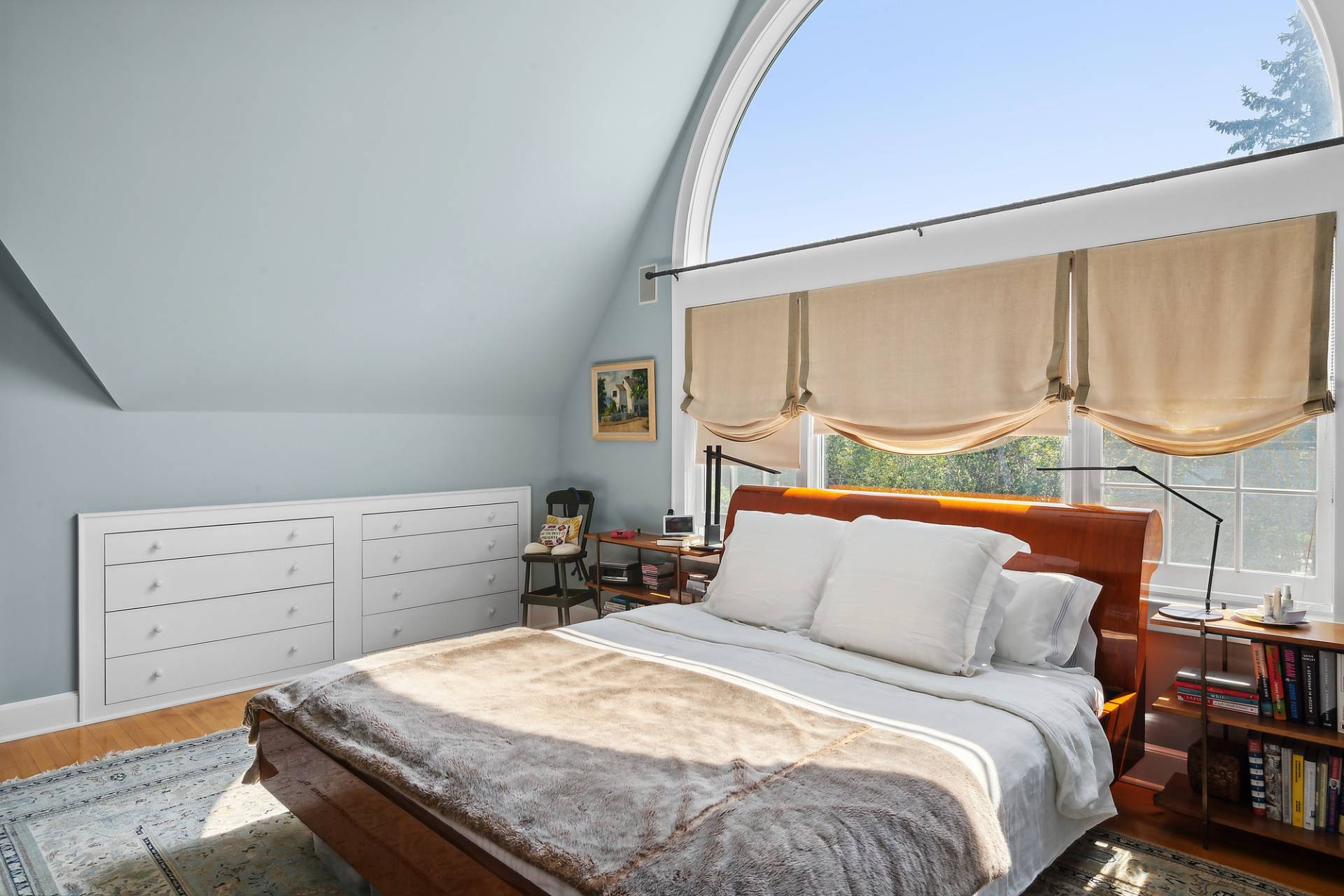 ;
;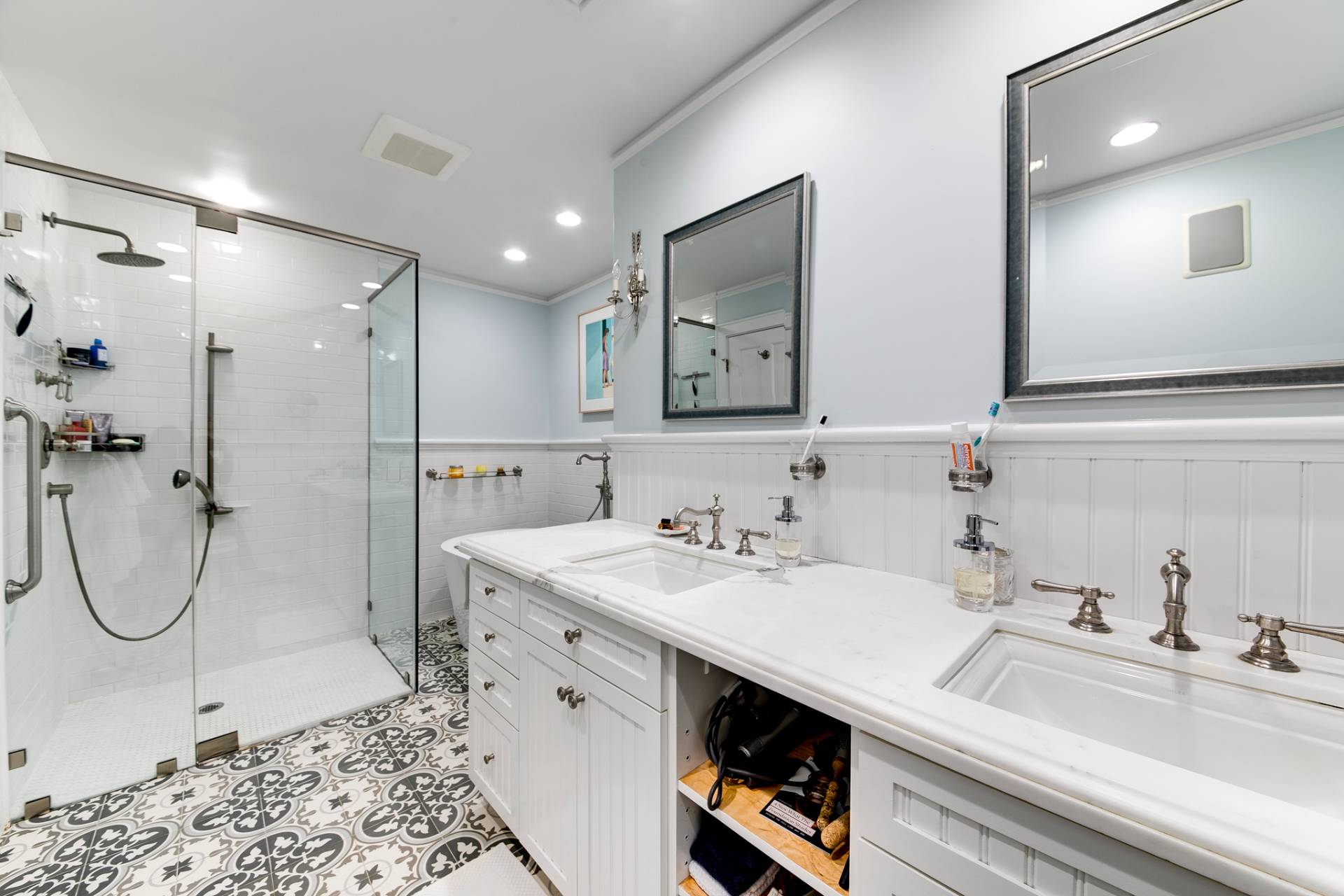 ;
;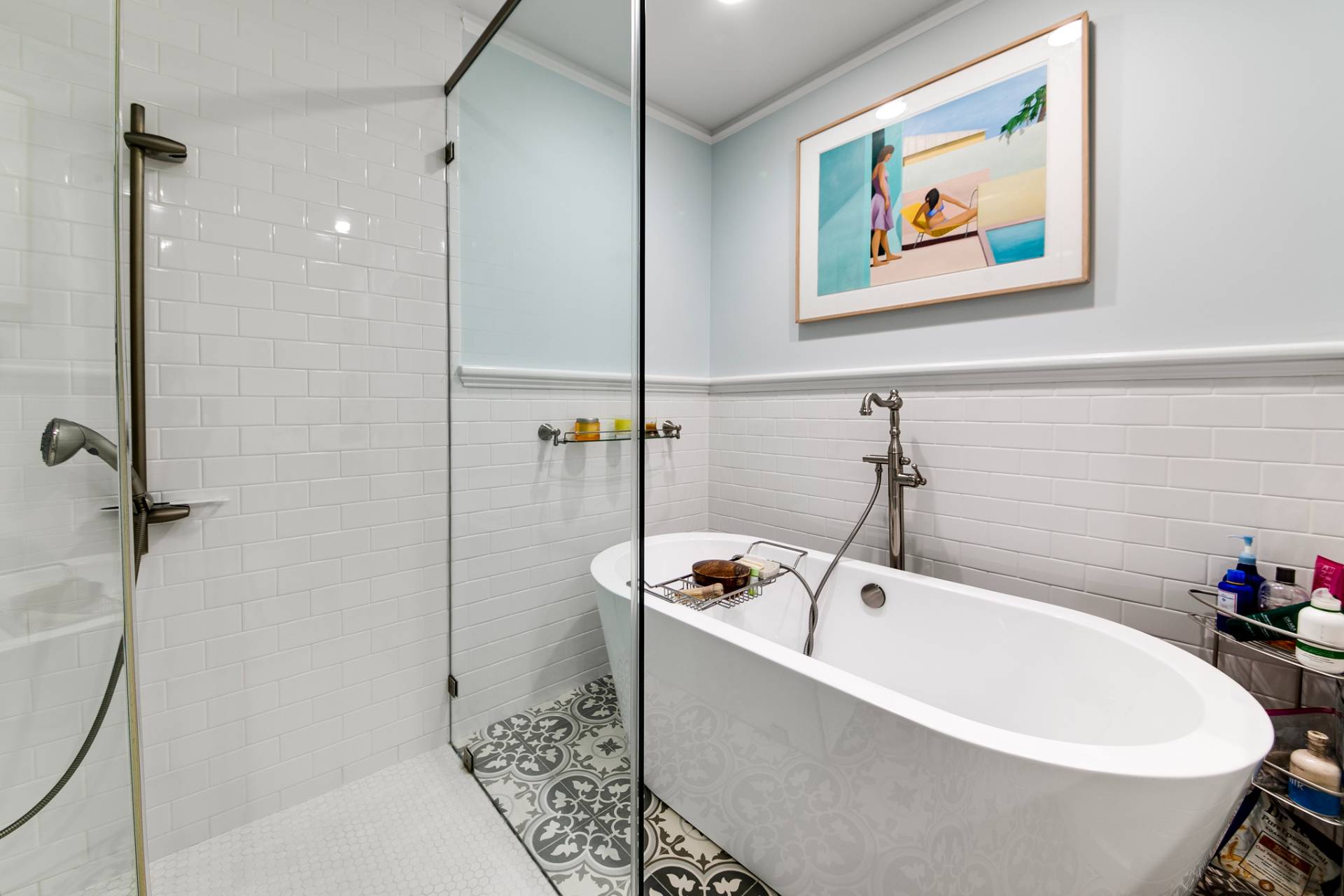 ;
;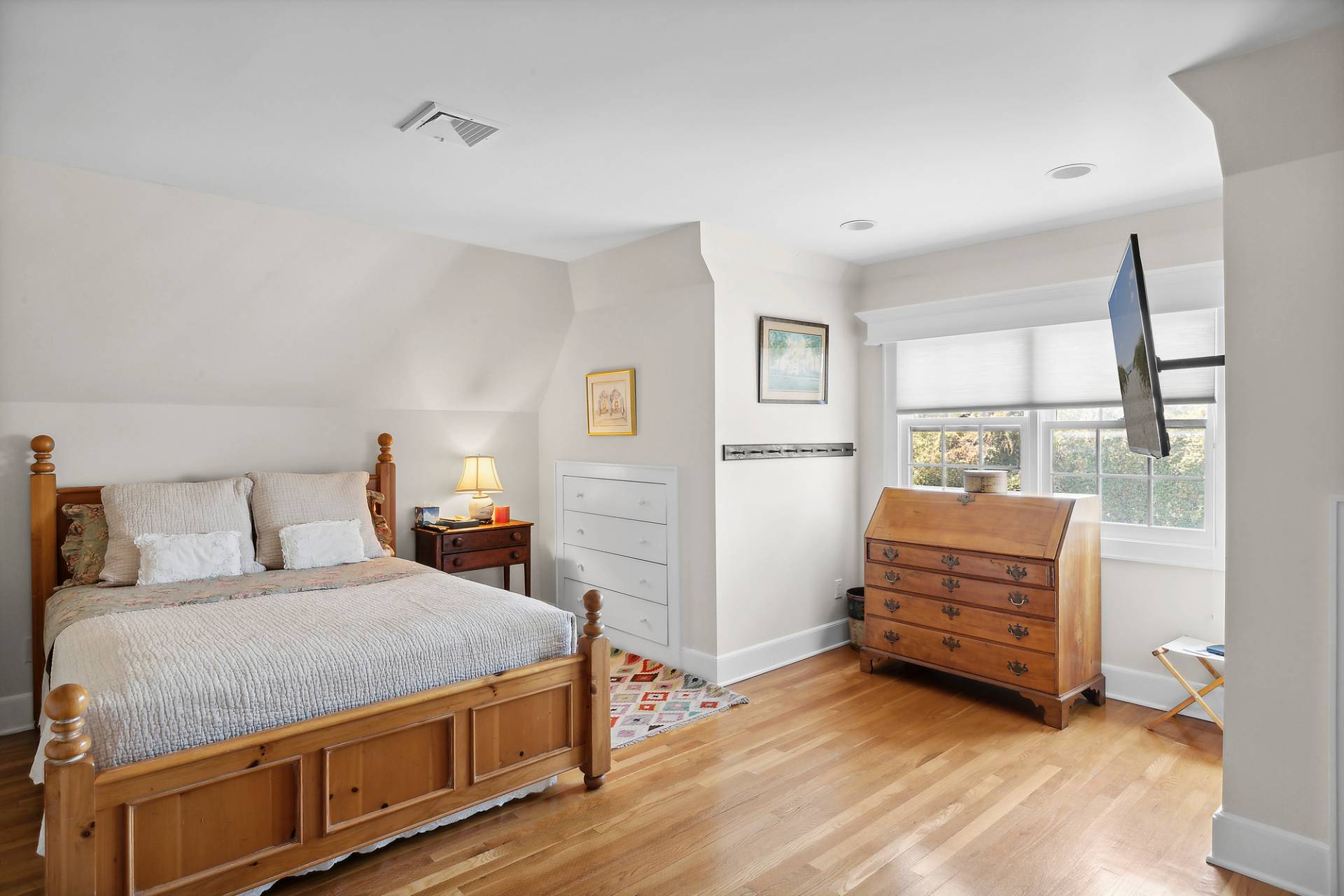 ;
;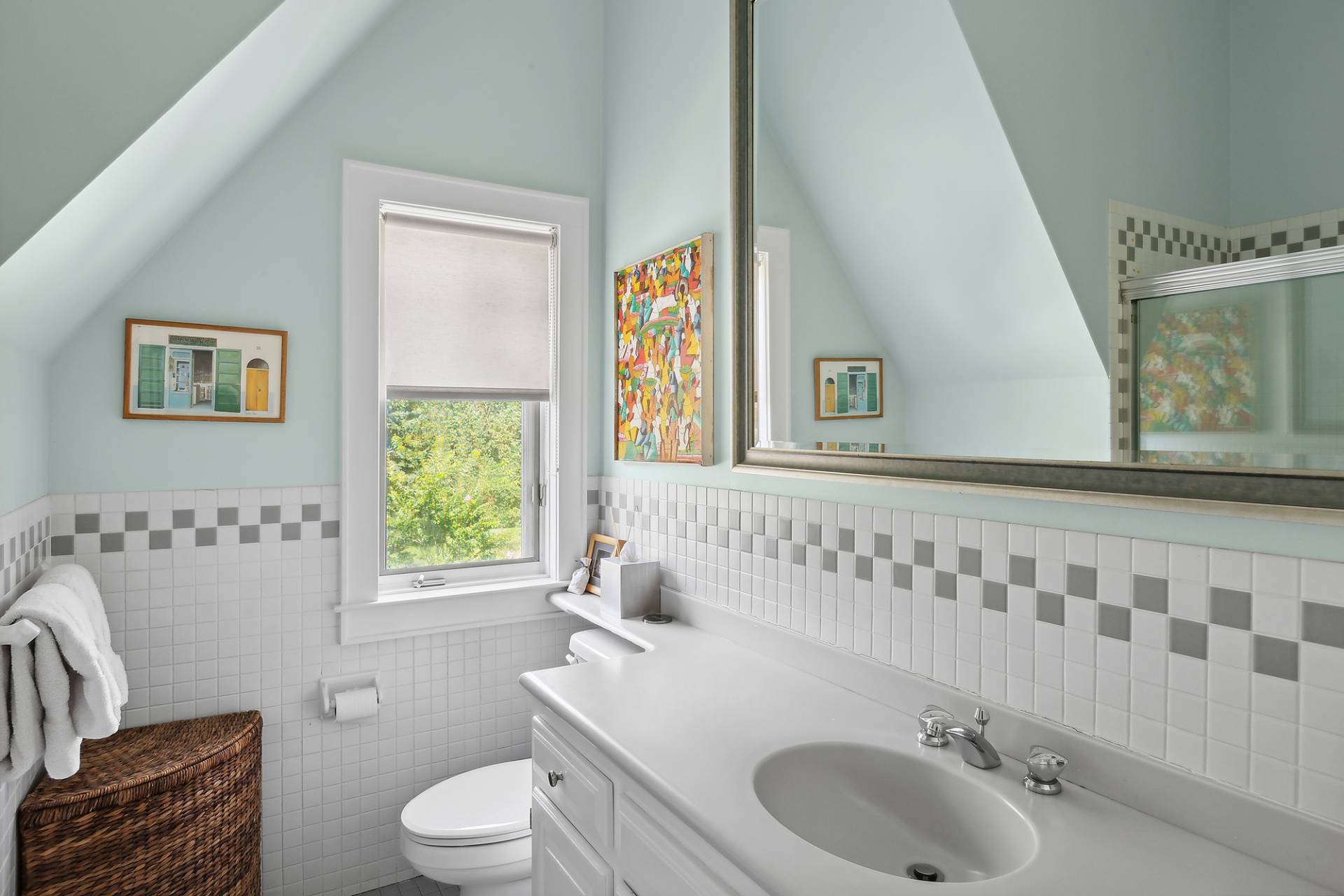 ;
;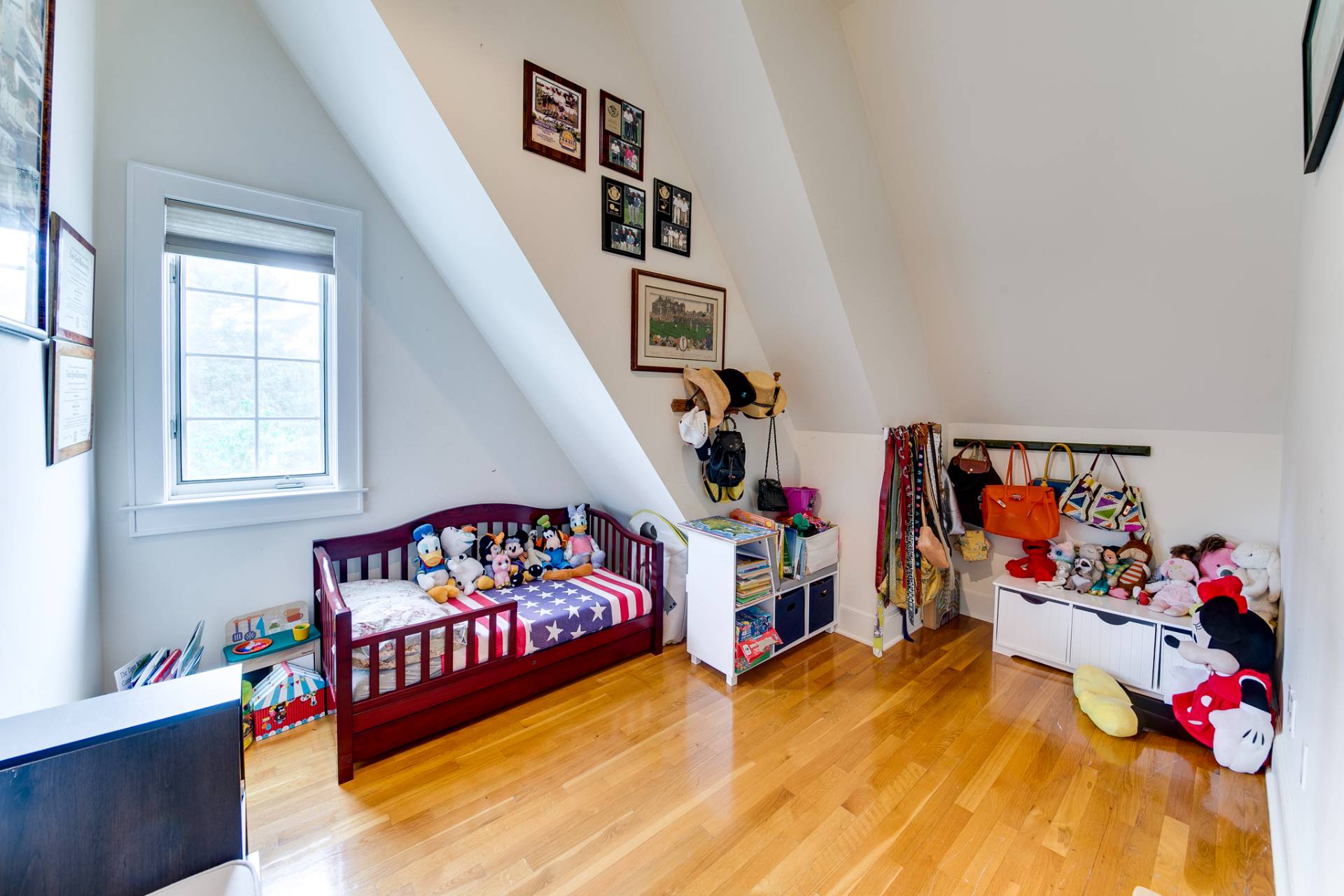 ;
;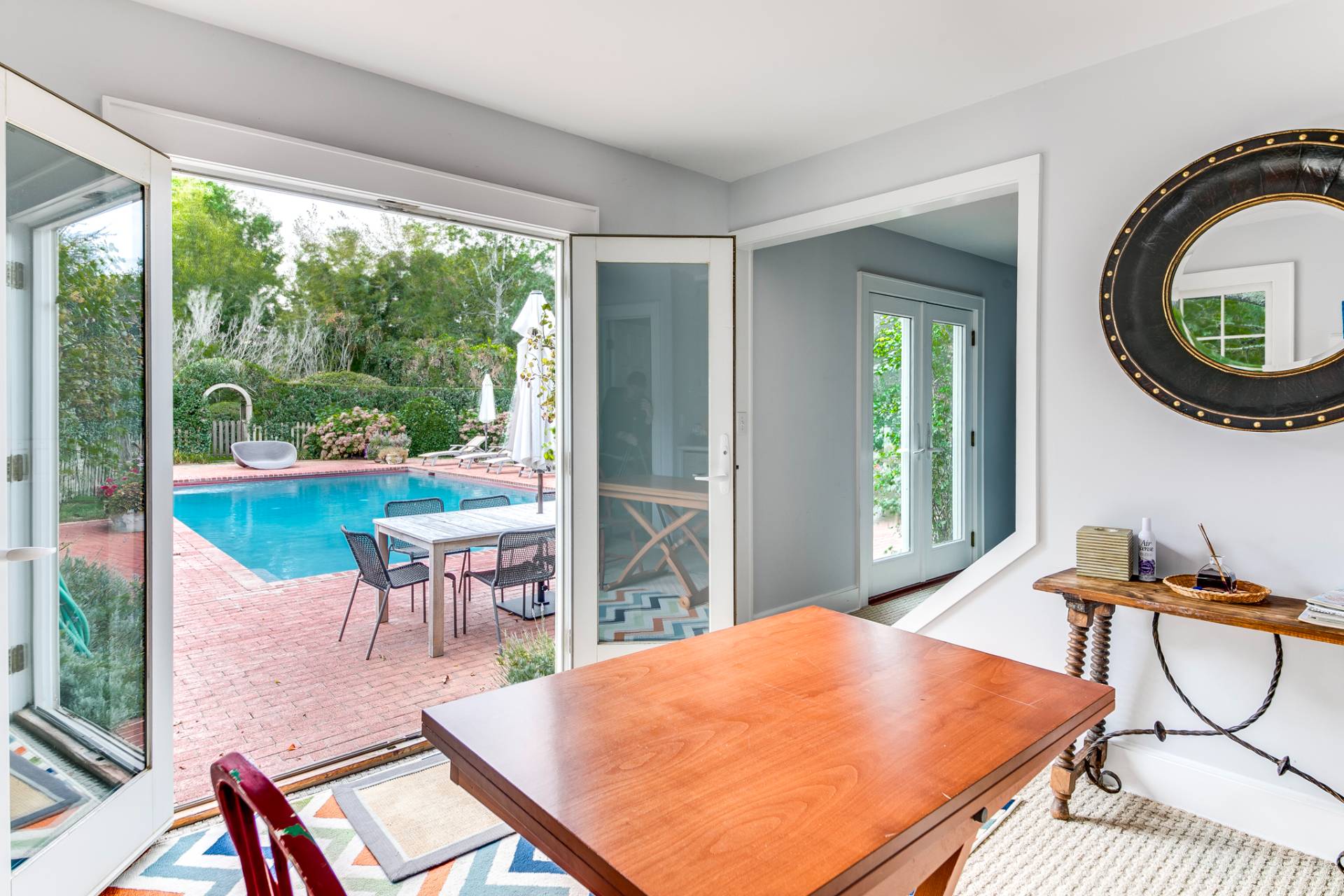 ;
;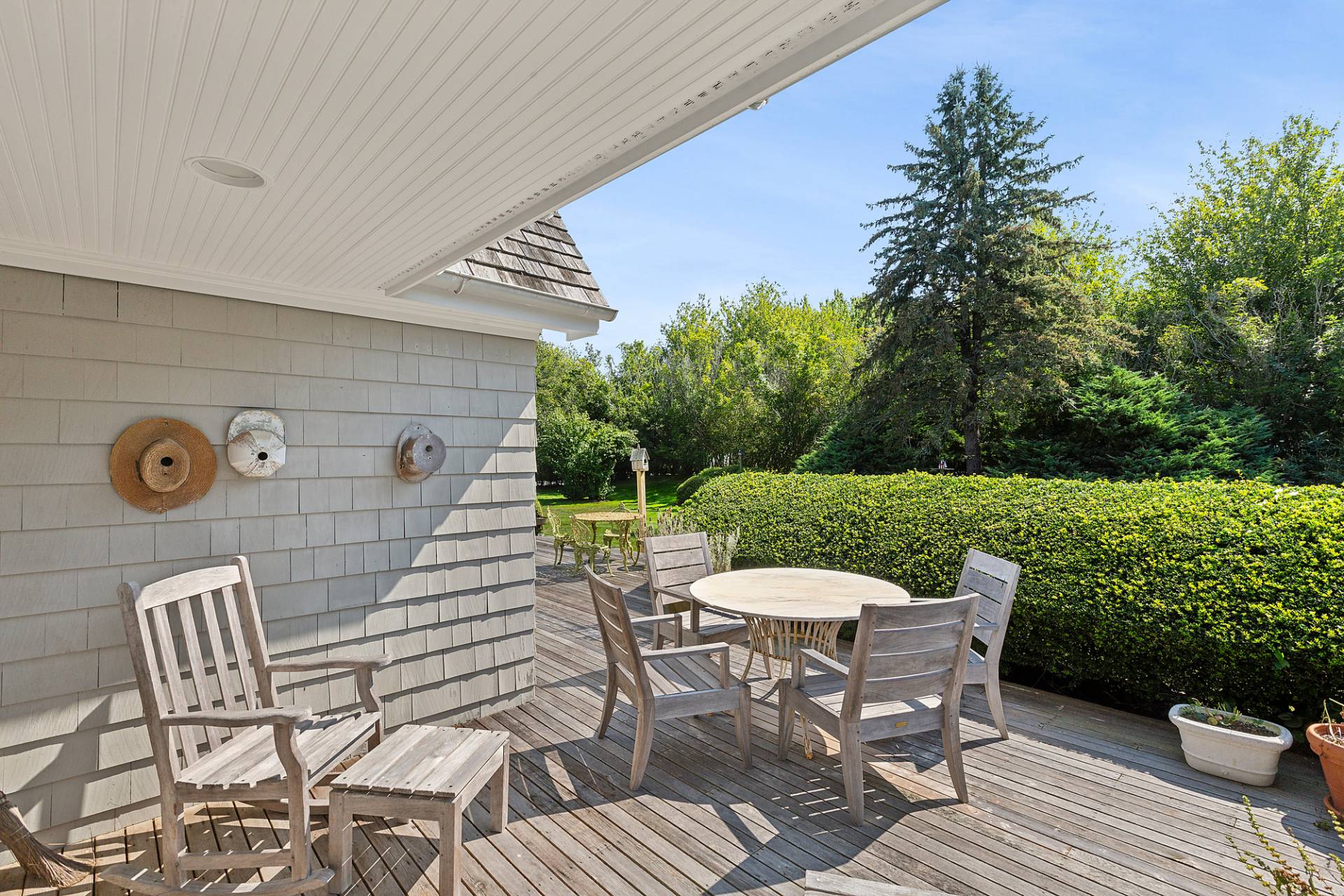 ;
;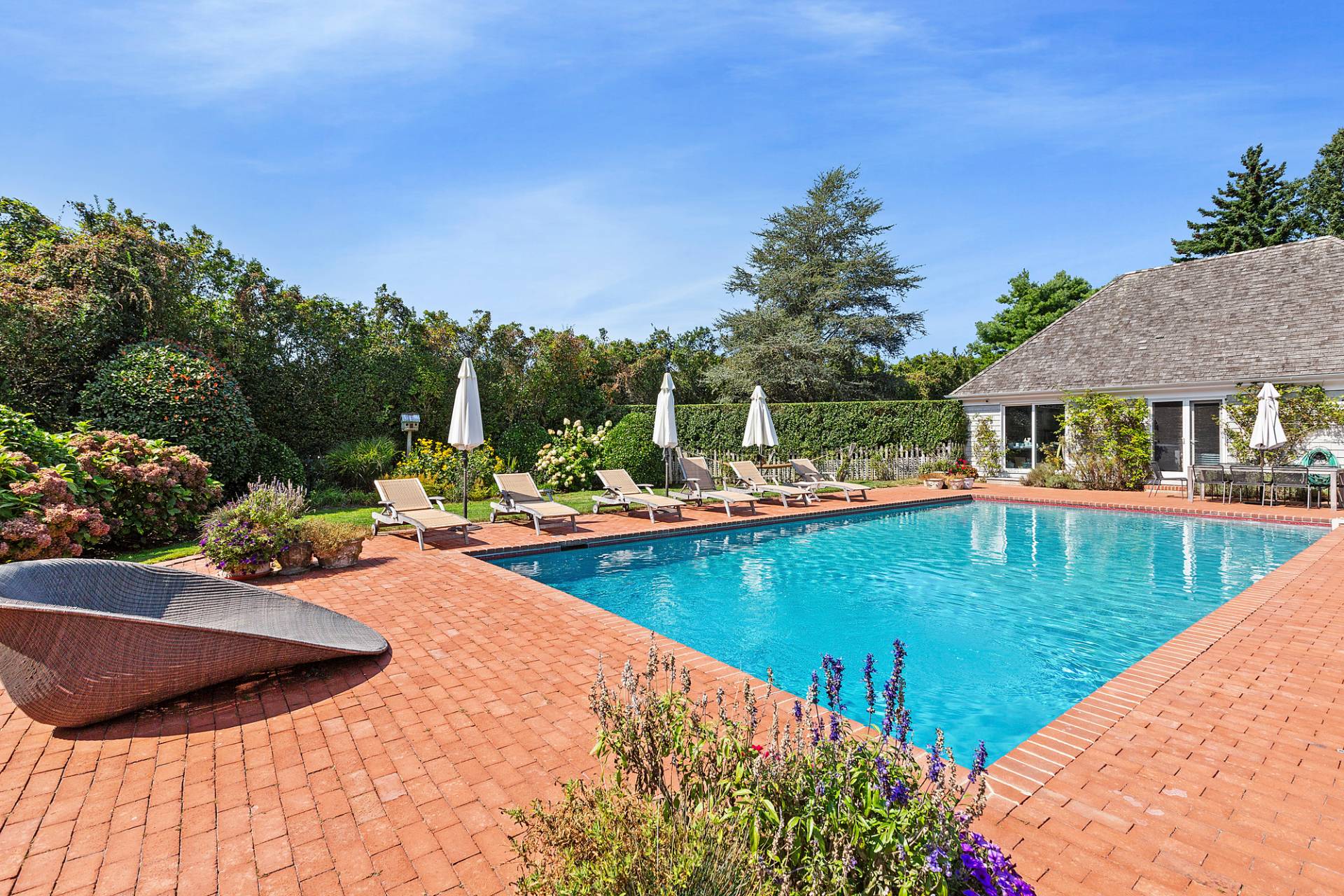 ;
;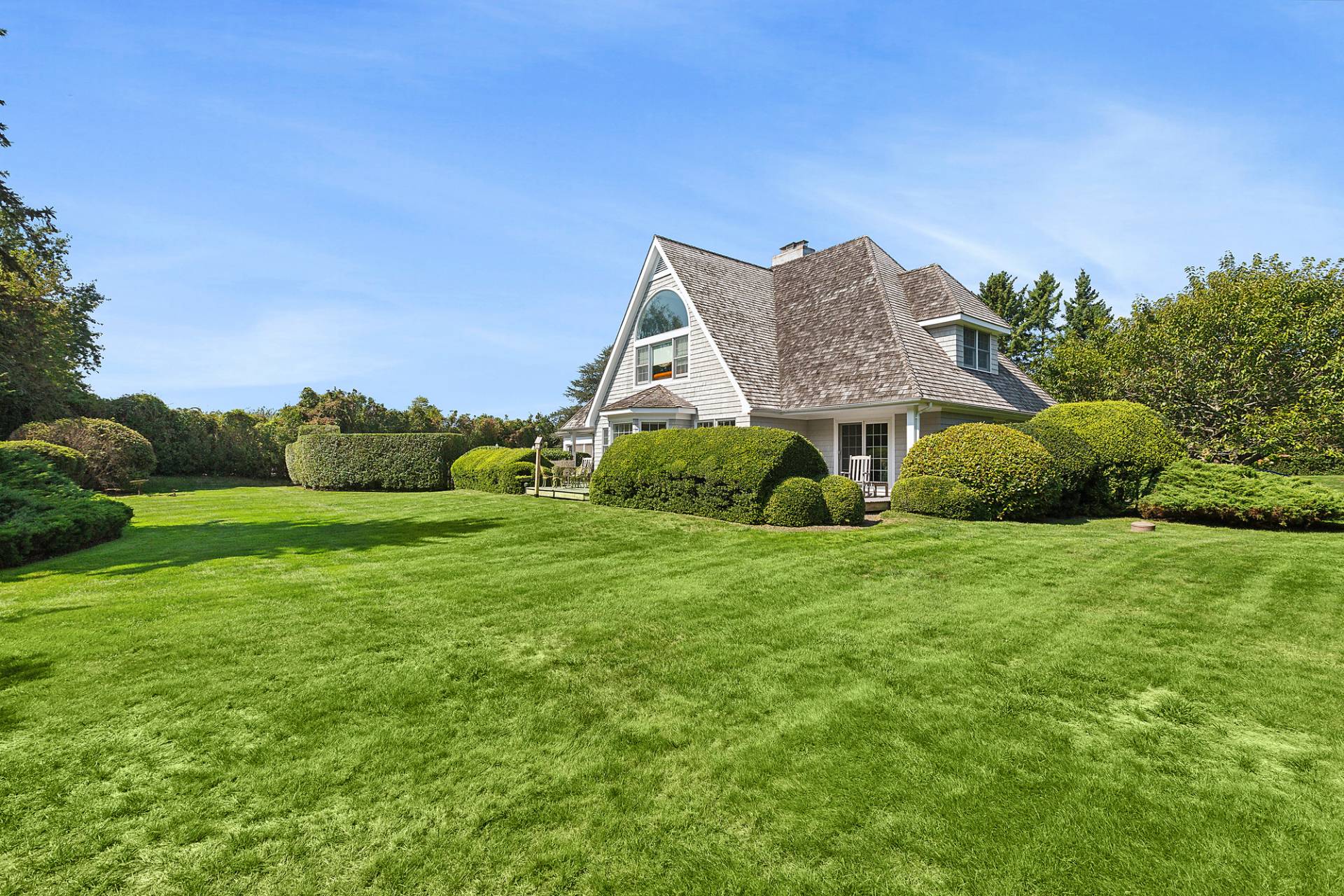 ;
;