5505 South Grove Street , #87, Rocklin, CA 95677
|
|||||||||||||||||||||||||||||||||||||||||||||||||||||
|
|
||||||||||||||||||||||||||||||||||||||||||||||||
Virtual Tour
Beautifully maintained 2bd/2baThis is a really great price for a home in this condition! This is a Carmel doublewide 1990 home with 2 bedrooms and 2 bathrooms. The home sits on an extra large lot. The entry welcomes you with beautiful large front deck, aluminum railings, fully cover and ready for some deck chairs. The kitchen has granite counters with white cabinets and a stainless steel double sink. The floors are both wood laminate and carpet. The kitchen looks into the large vaulted ceiling familyroom, with plenty of space for entertaining. There is a nice size shed in the rear with a stamped concrete pathway and low maintenance landscape. This home is spacious and well cared for. It has Hardi Board siding and a newer comp roof. It won't last long at this price. The clubhouse includes a pool, a nice dinning area and gathering space. The pool was recently re-plastered and the pool area has been tastefully decorated with new patio furniture. The office is staffed 5 days a week. The park also has a laudry facility should you need to wash items. There are also beautiful walking paths along the park creek with benches waiting for you to enjoy some nature!. Come see this home with it's great location to all of your community needs including shopping, entertainment, dining out, parks, walking trails and much more! Carmel 1990, 1104 sq ft, 2 bed, 2 bath. Serial# BHE1445B, BHE14458A. HUD# HWC177141, HWC177140, DECAL# LAR7004. Sales price does not include taxes, license, registration or escrow fees. Contact Bettina for more information. |
Property Details
- 2 Total Bedrooms
- 2 Full Baths
- 1104 SF
- Built in 1990
- 1 Story
- Unit 87
- Available 11/19/2024
- Mobile Home Style
- Make: Carmel
- Model: Carmel
- Serial Number 1: BHE1445B
- Serial Number 2: BHE1445A
- Dimensions: 24X48 24X44
Interior Features
- Pass-Through Kitchen
- Granite Kitchen Counter
- Oven/Range
- Refrigerator
- Dishwasher
- Garbage Disposal
- Washer
- Dryer
- Carpet Flooring
- Laminate Flooring
- Family Room
- Primary Bedroom
- Kitchen
- Laundry
- Private Guestroom
- Forced Air
- Gas Fuel
- Natural Gas Avail
- Central A/C
Exterior Features
- Manufactured (Multi-Section) Construction
- Land Lease Fee $1,200
- Hardi-Board Siding
- Asphalt Shingles Roof
- Shed
- Carport
- Street View
Community Details
- Laundry in Building
- Rec Room
- Pool
- Clubhouse
- 55+ Community
Listed By
|
|
Sunrise Homes
Office: 916-705-9898 Cell: 916-705-9898 |
Request More Information
Request Showing
Request Cobroke
If you're not a member, fill in the following form to request cobroke participation.
Already a member? Log in to request cobroke
Listing data is deemed reliable but is NOT guaranteed accurate.
Contact Us
Who Would You Like to Contact Today?
I want to contact an agent about this property!
I wish to provide feedback about the website functionality
Contact Agent



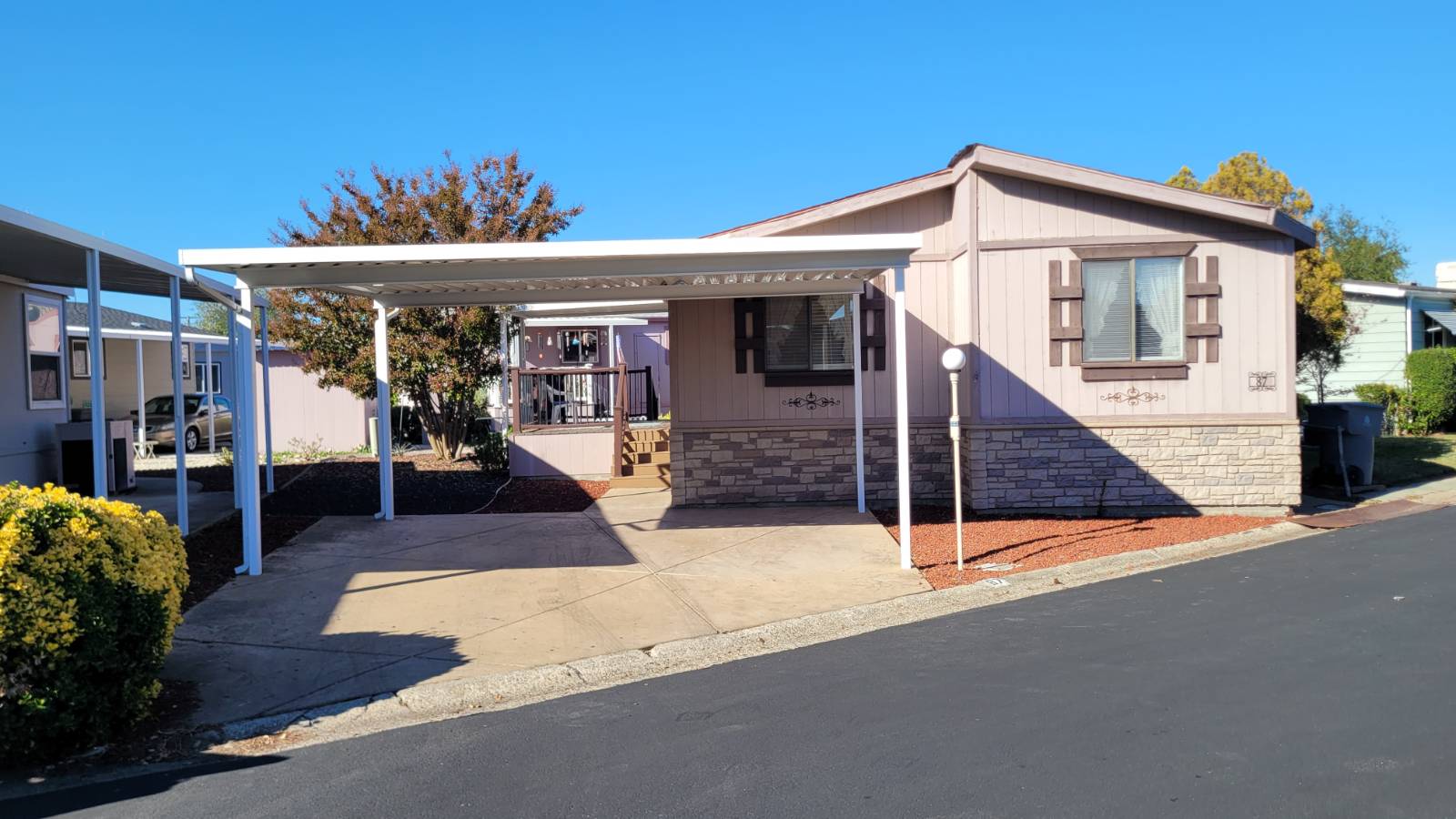

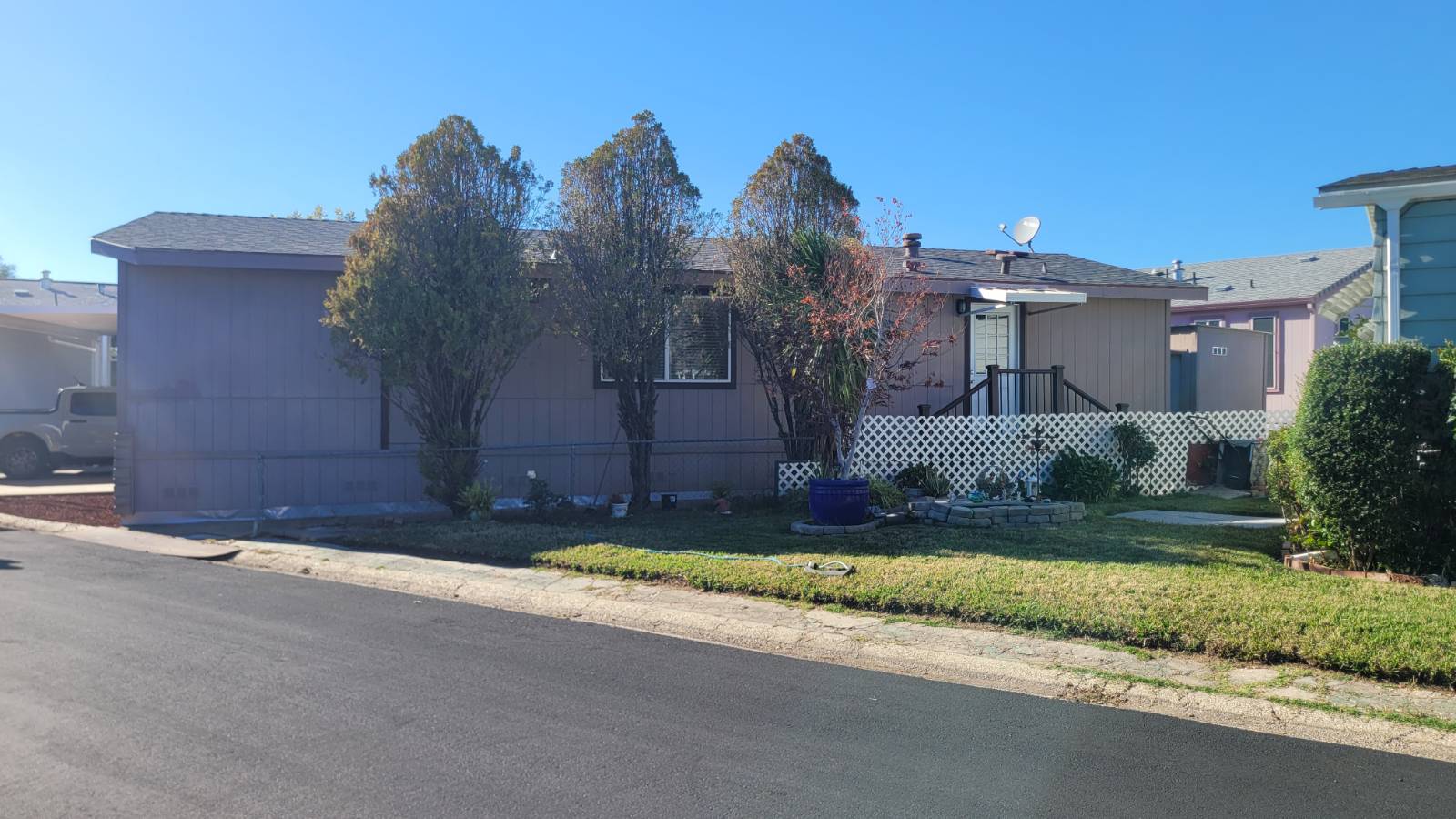 ;
;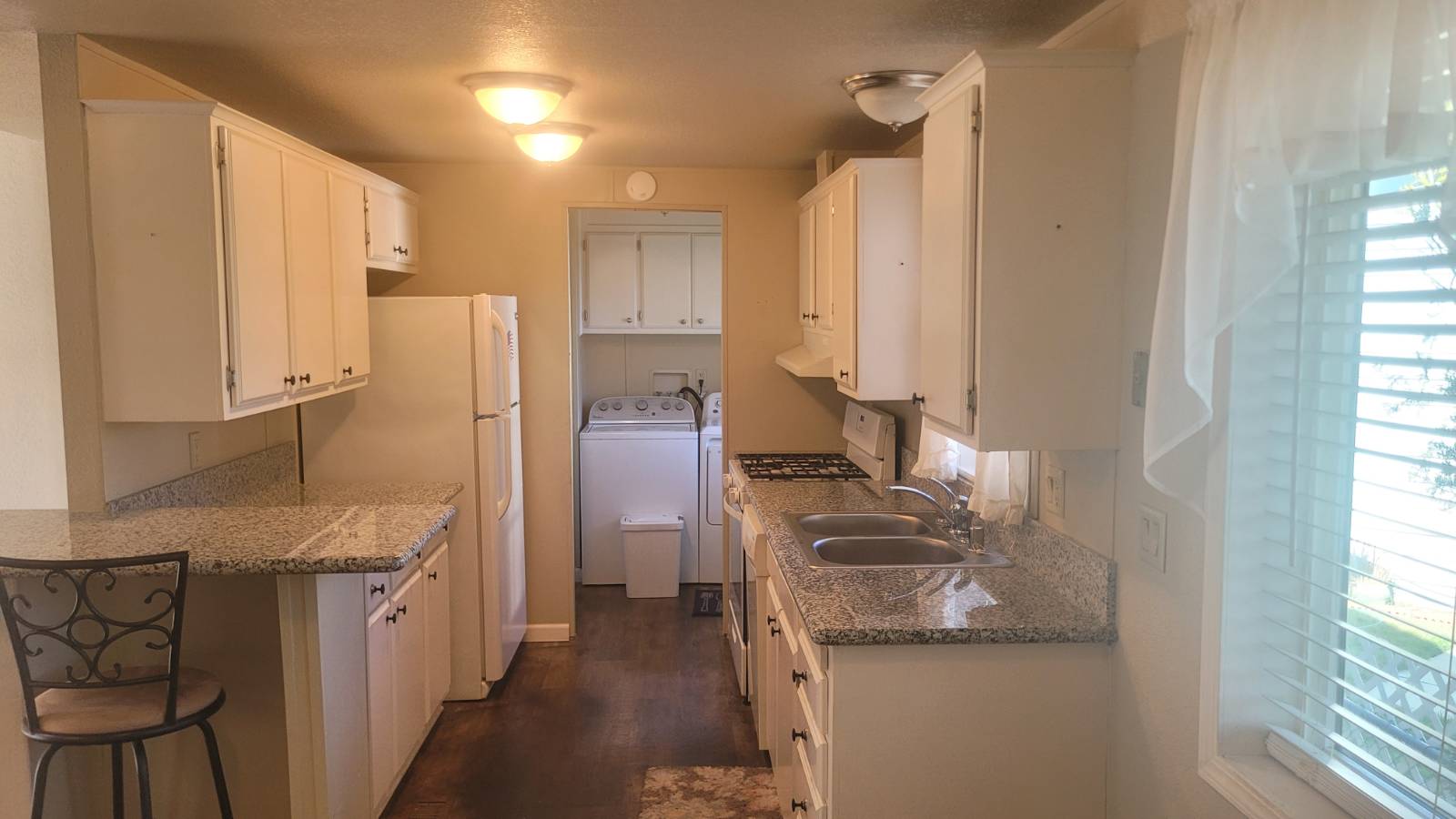 ;
;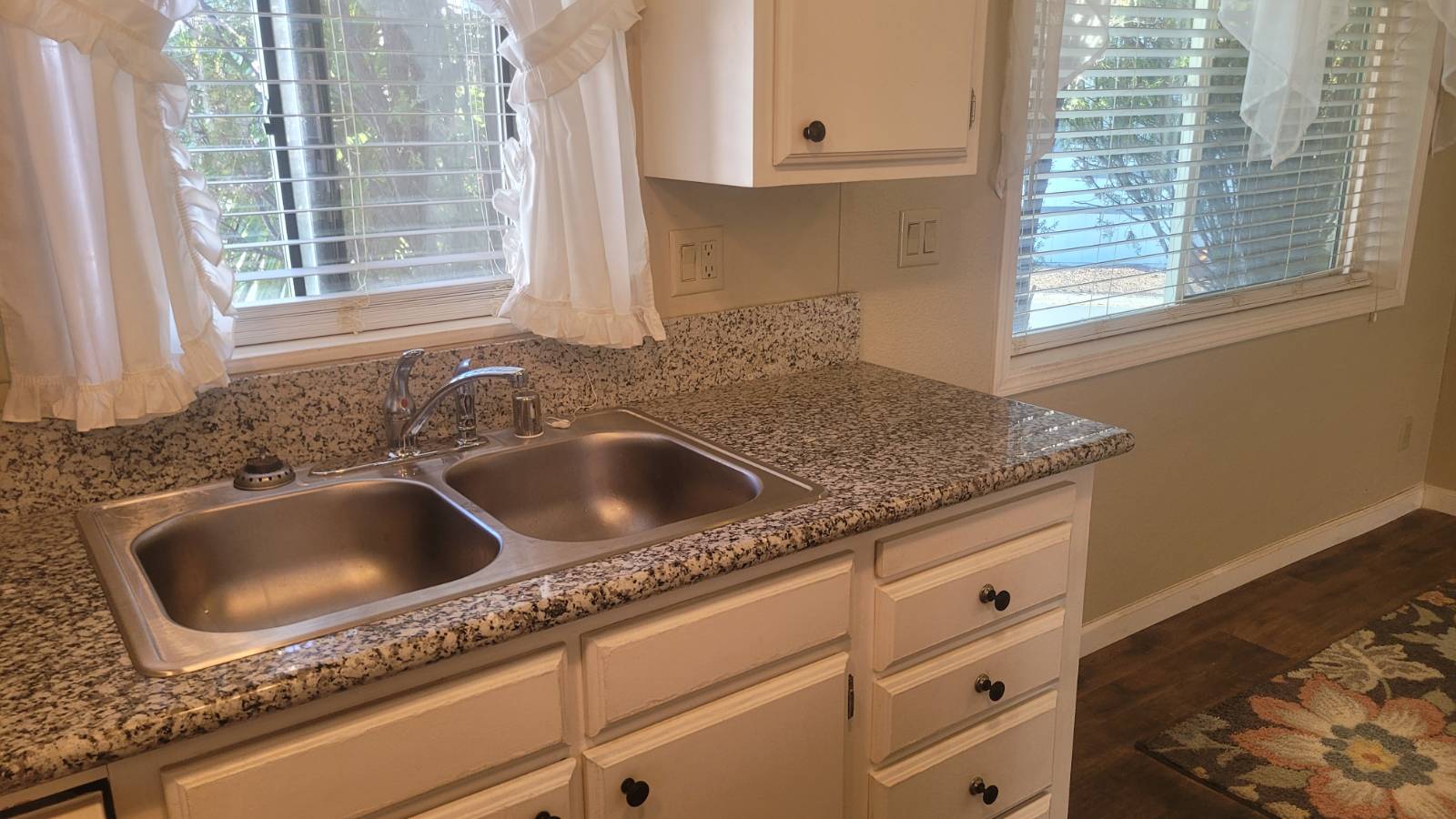 ;
;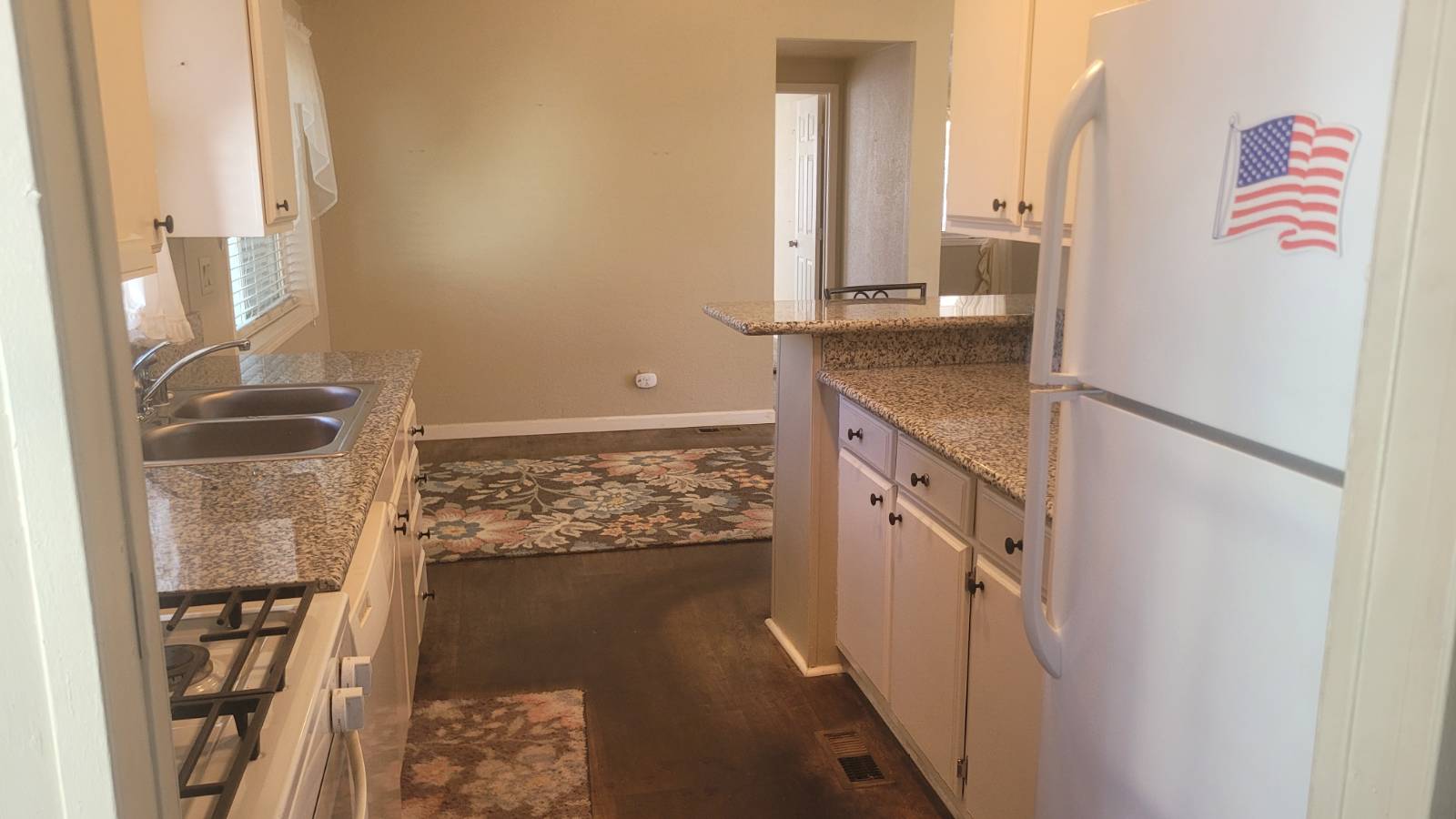 ;
;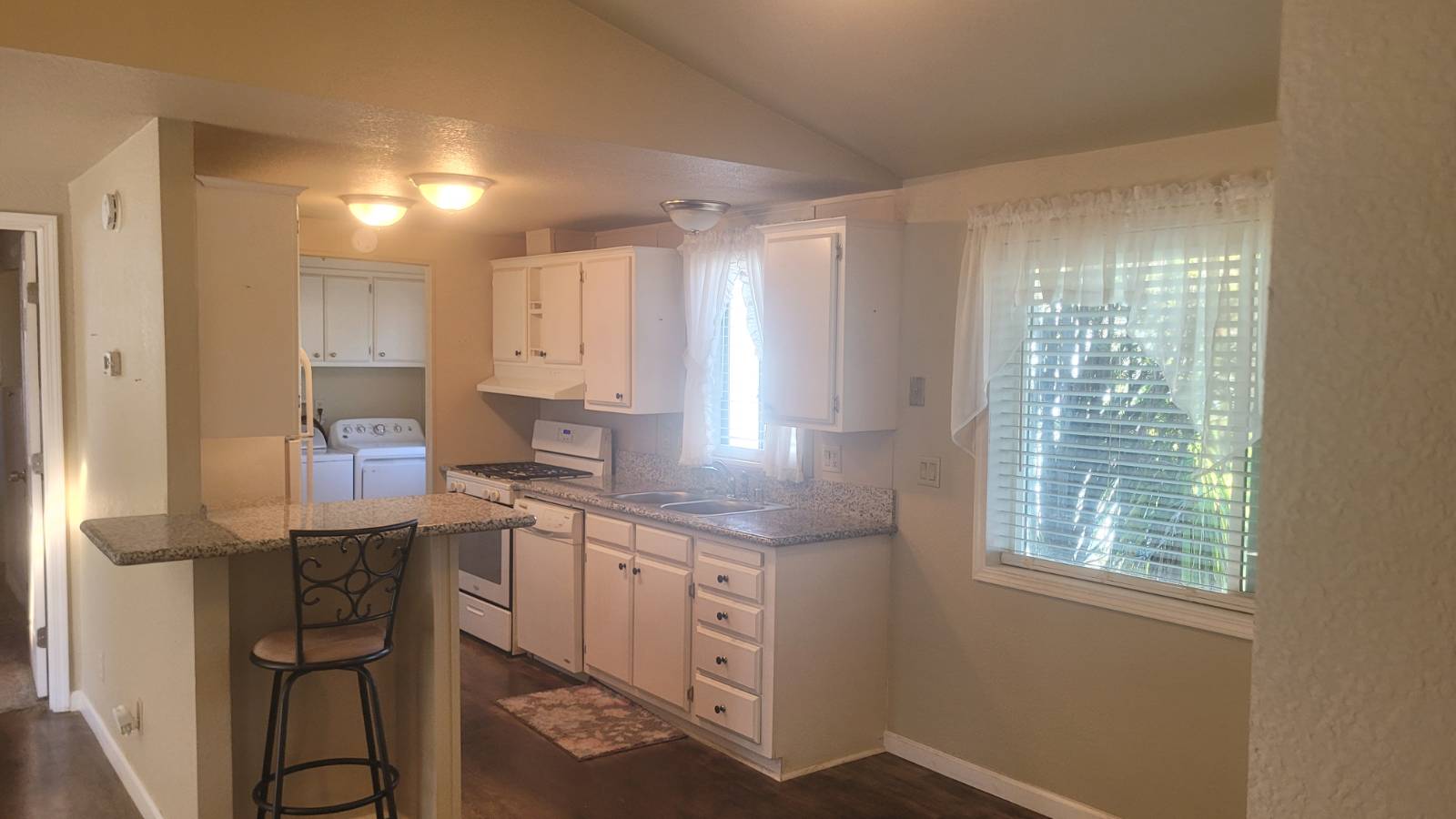 ;
;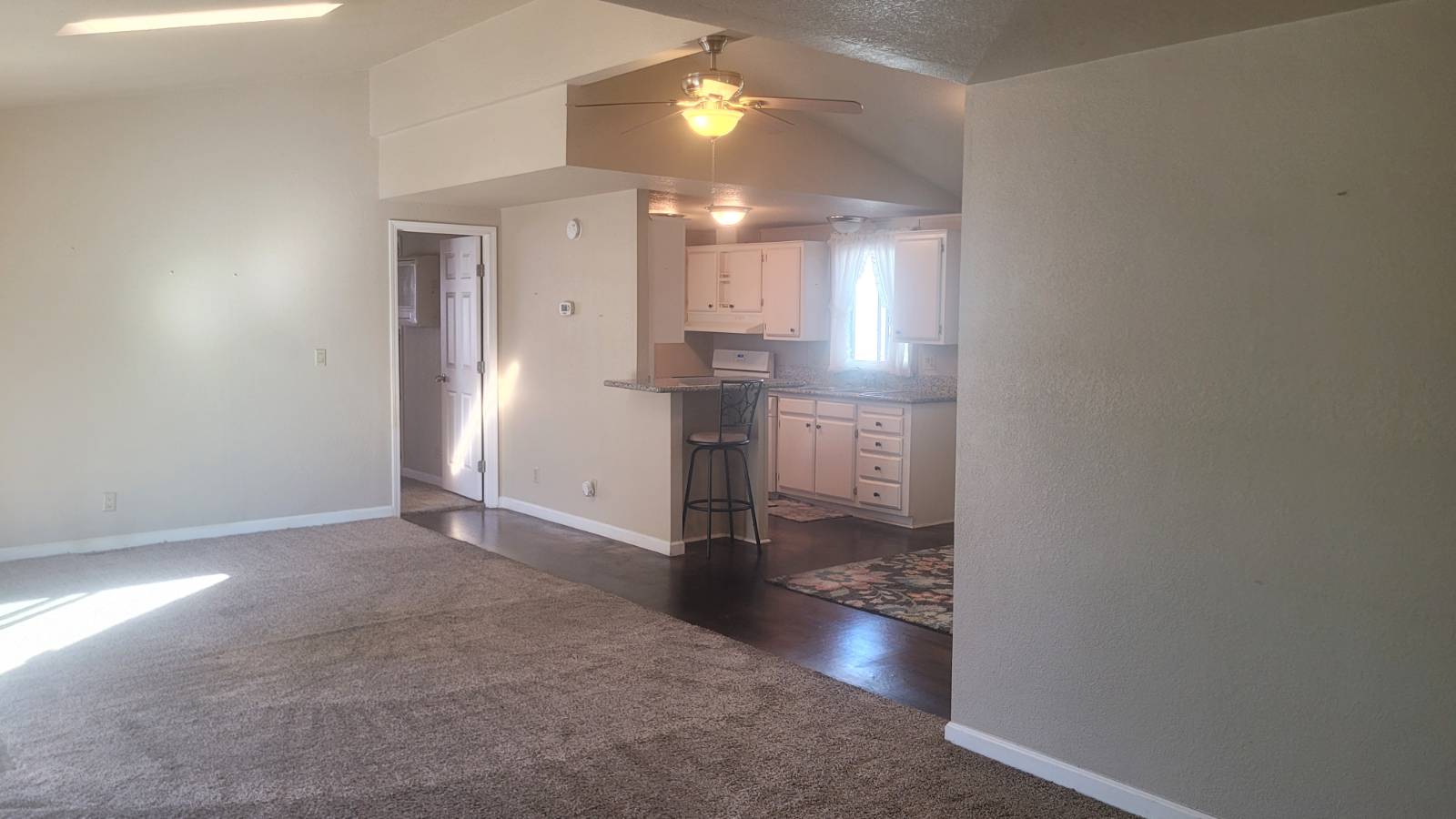 ;
;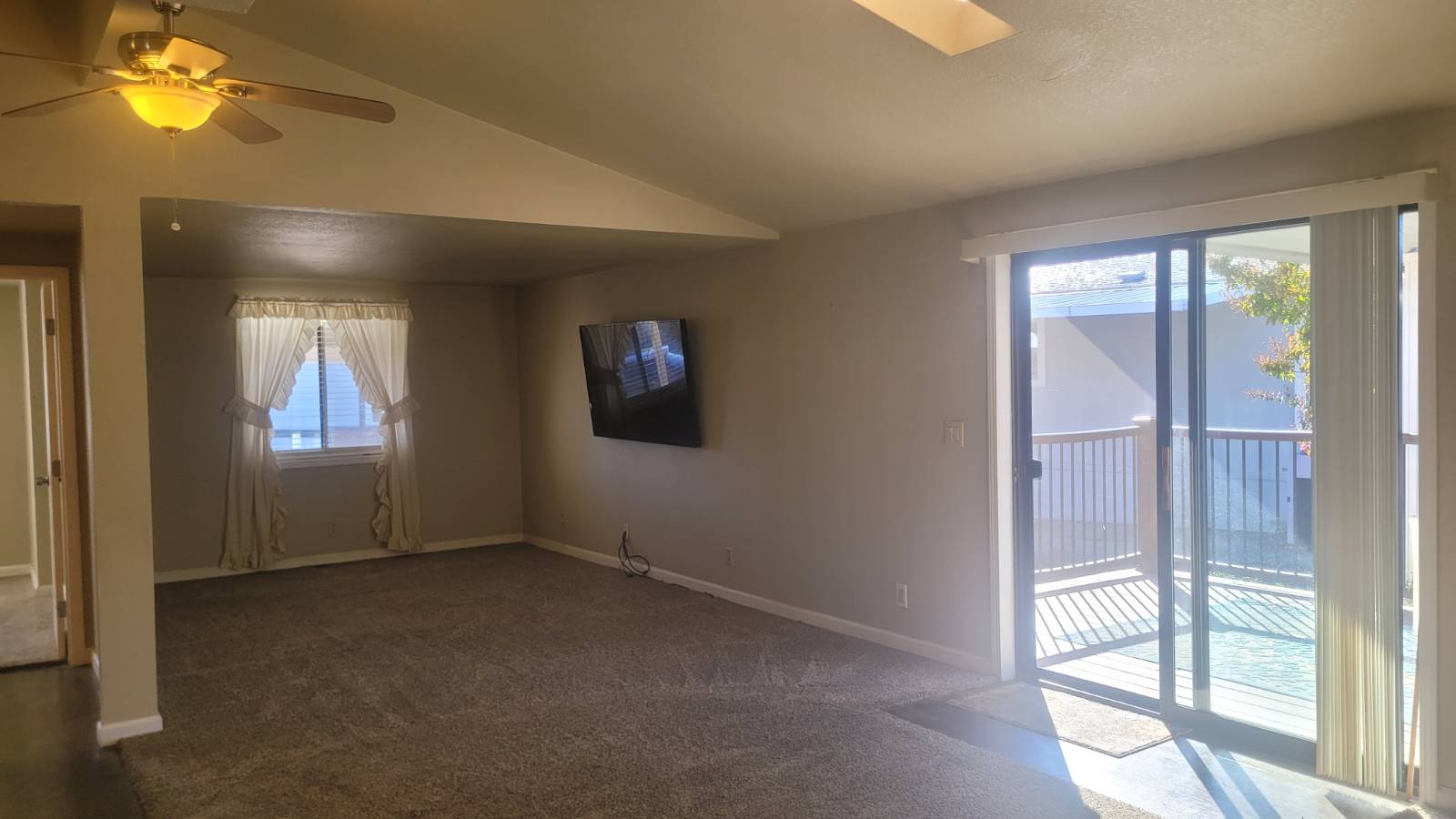 ;
;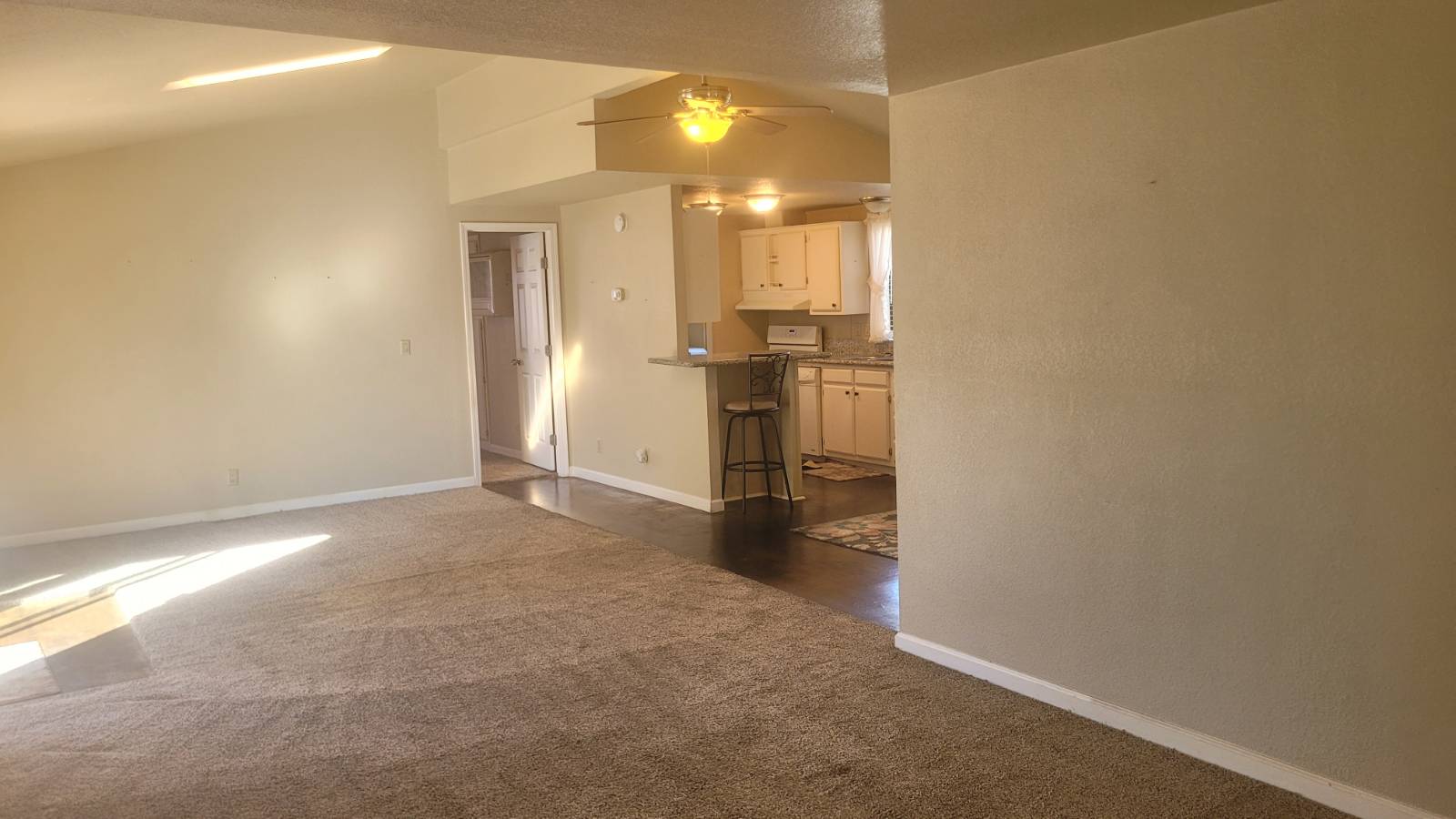 ;
;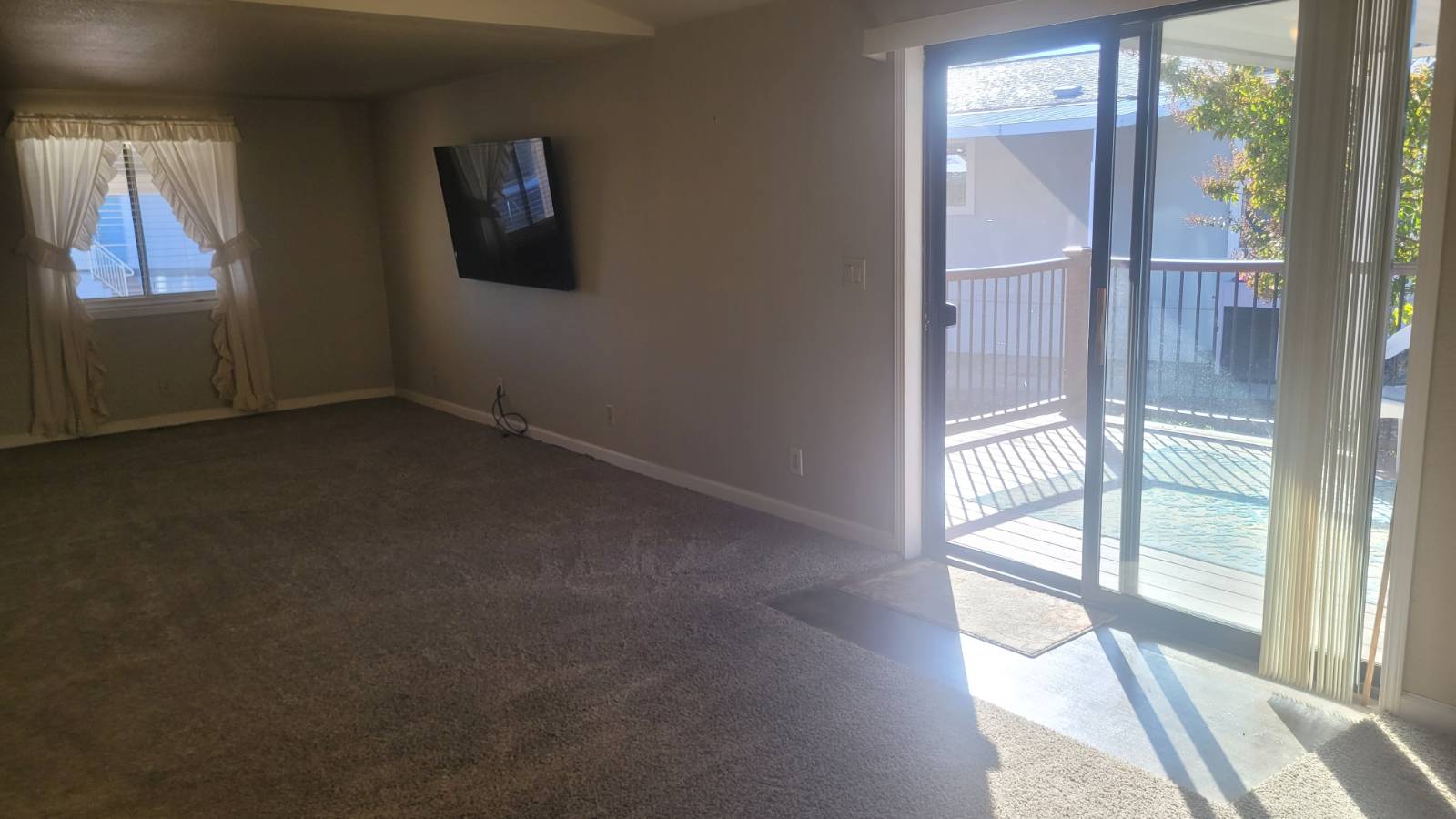 ;
;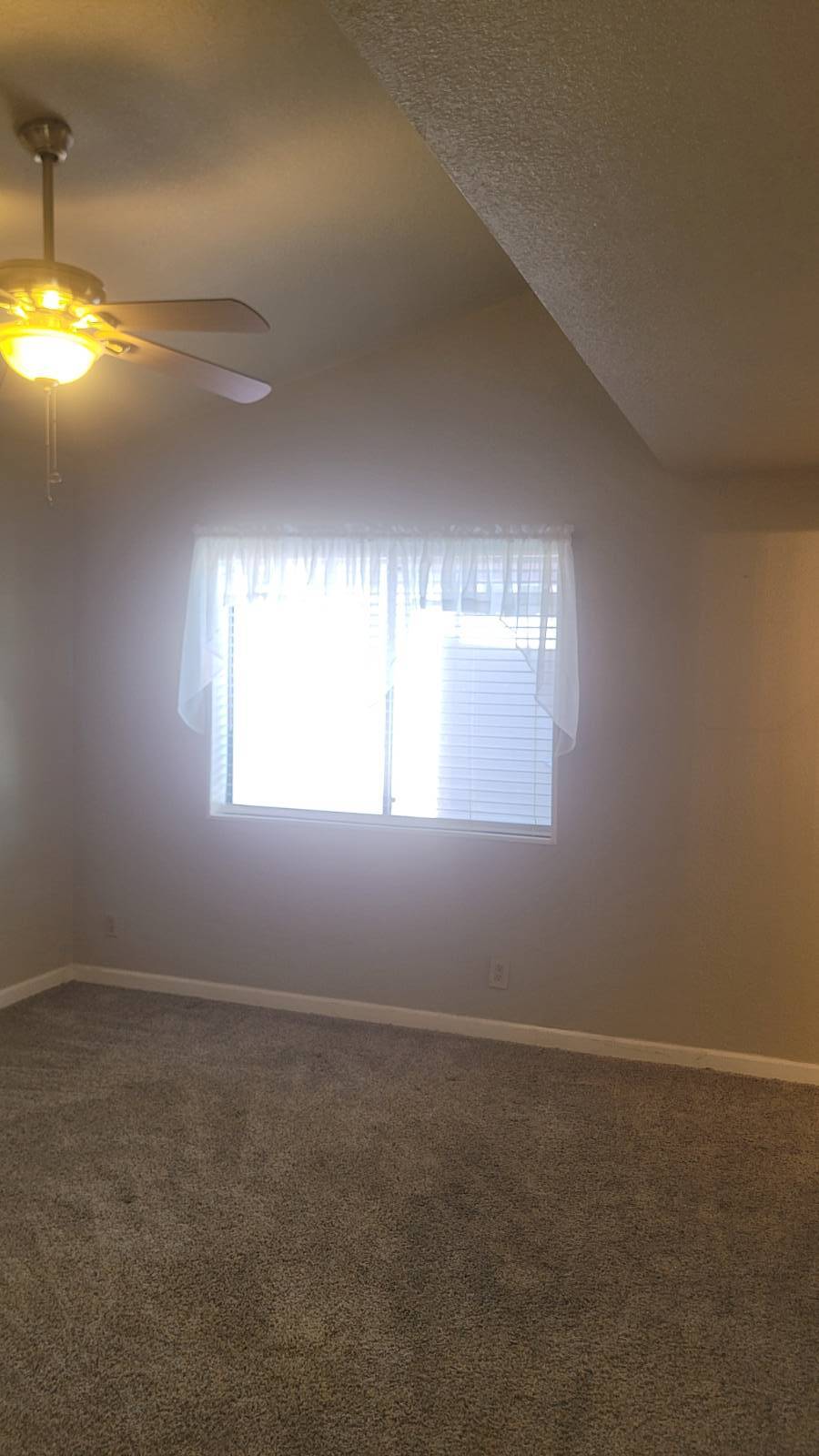 ;
;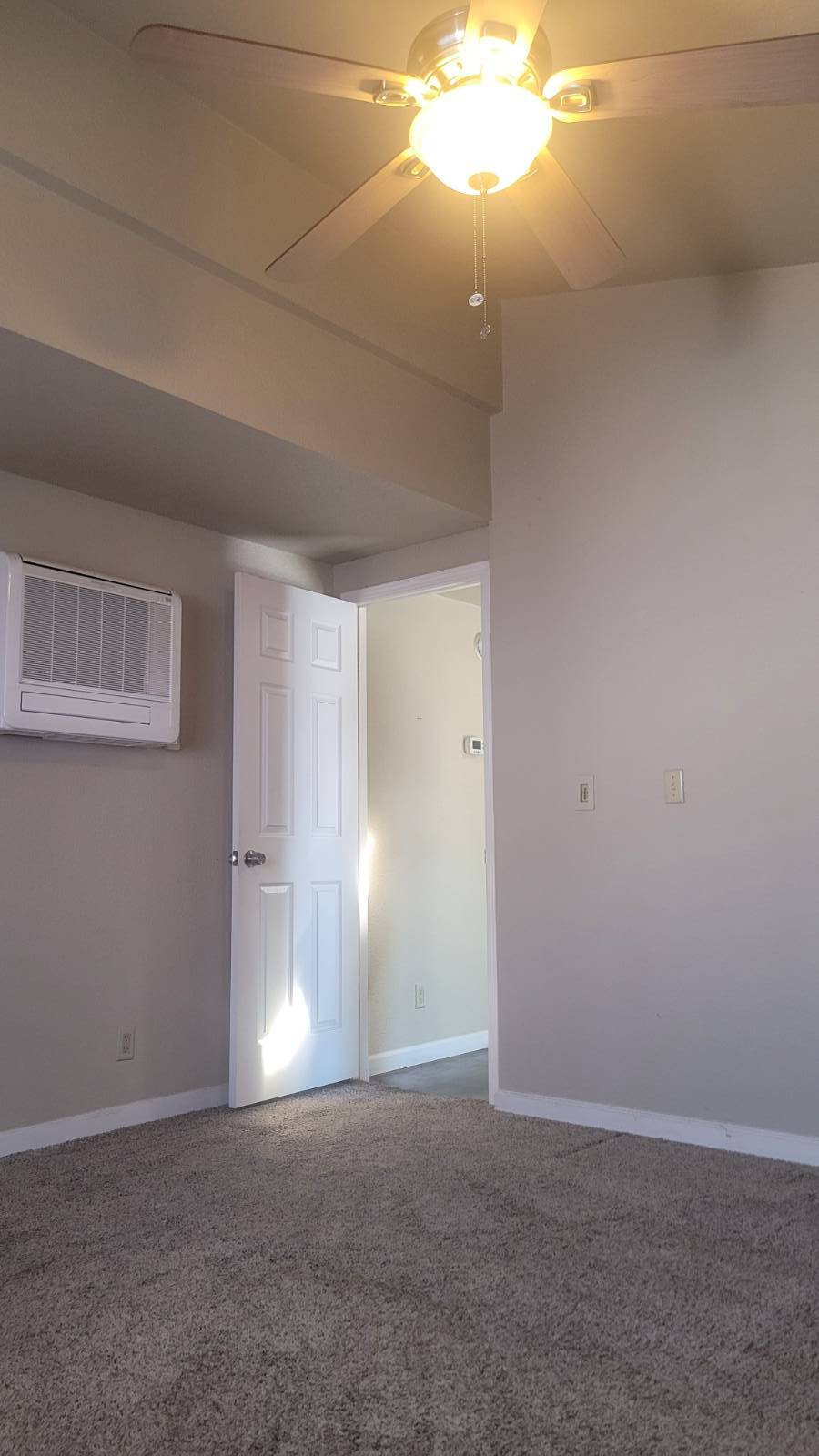 ;
;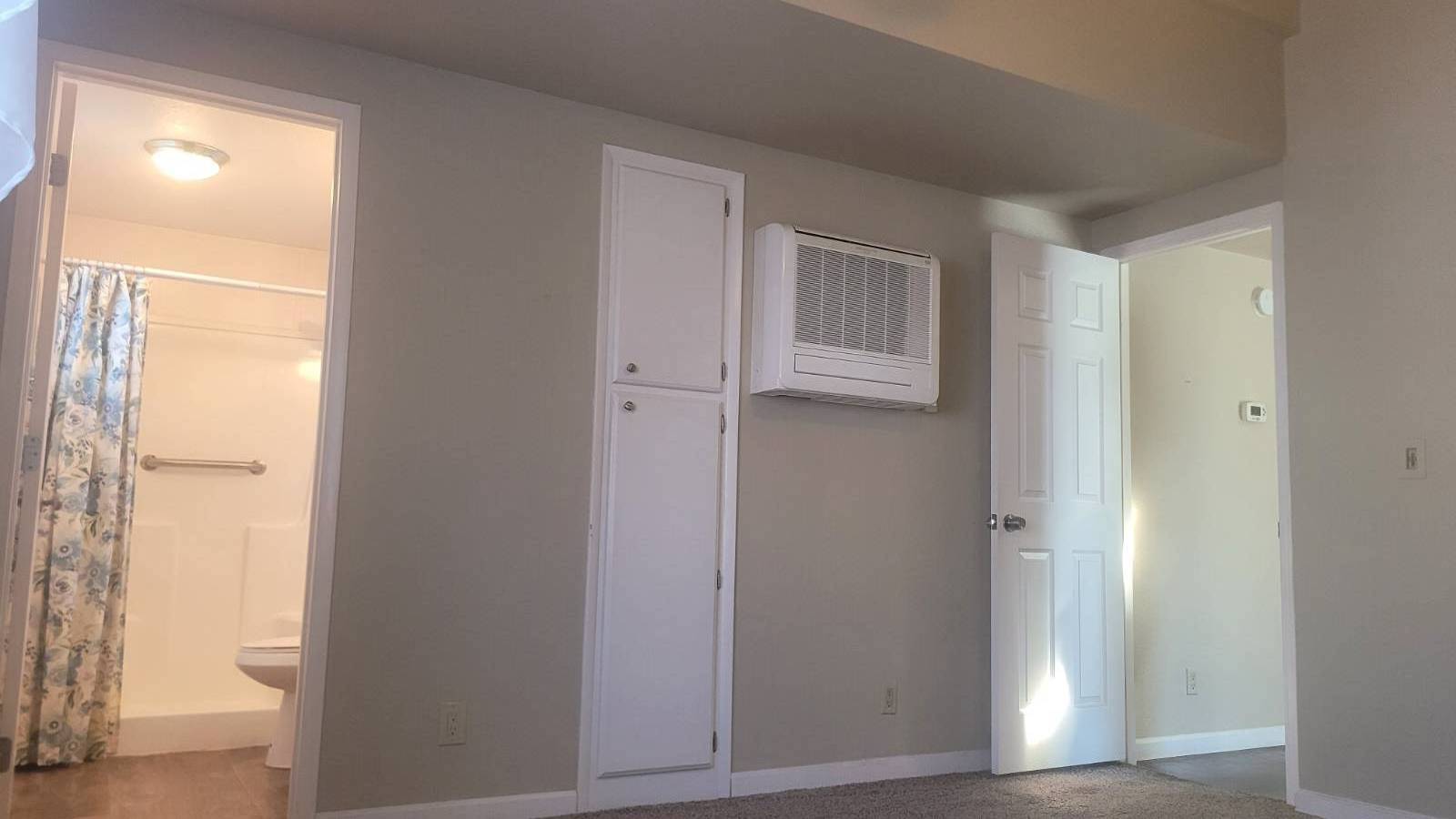 ;
;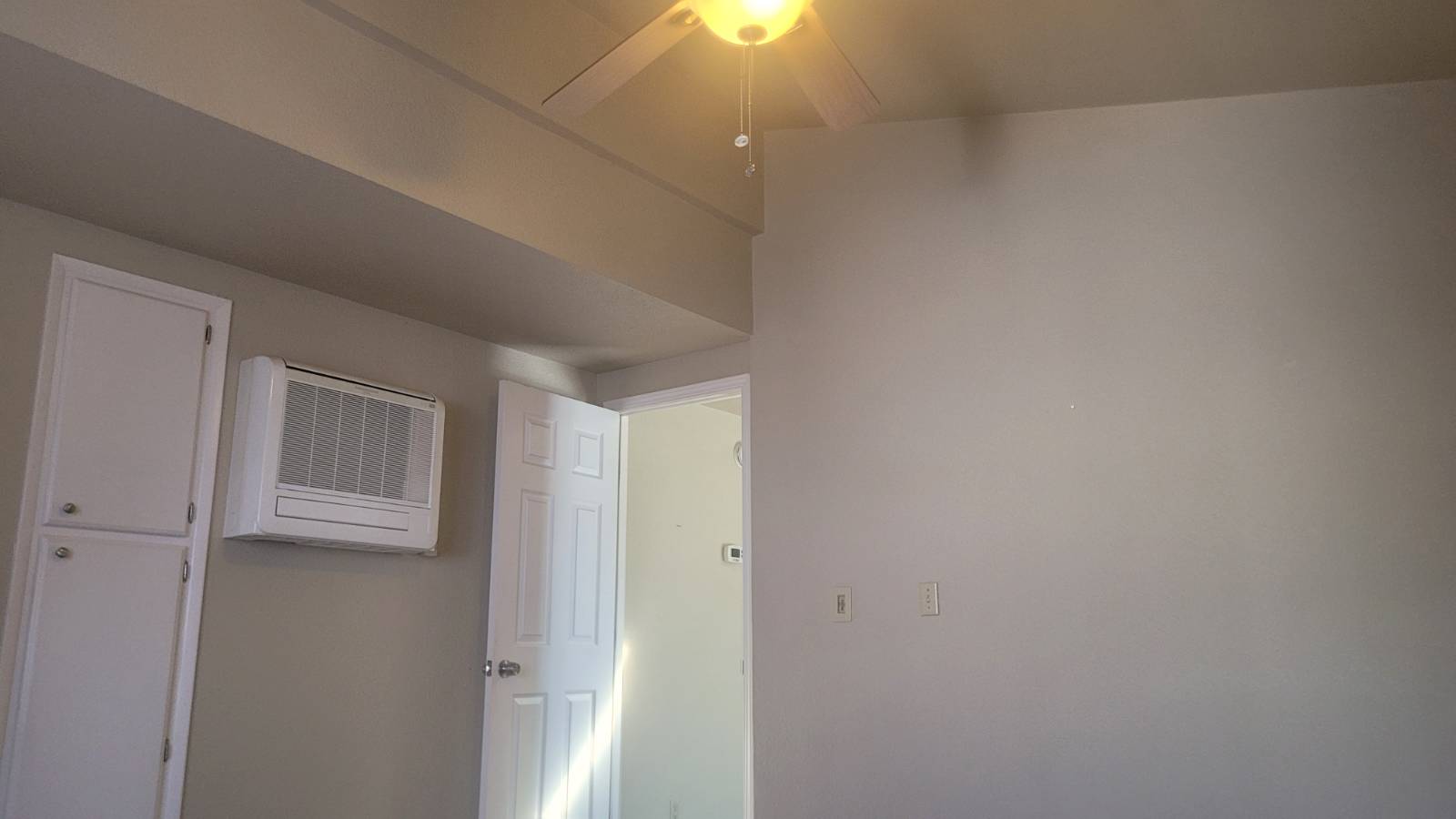 ;
;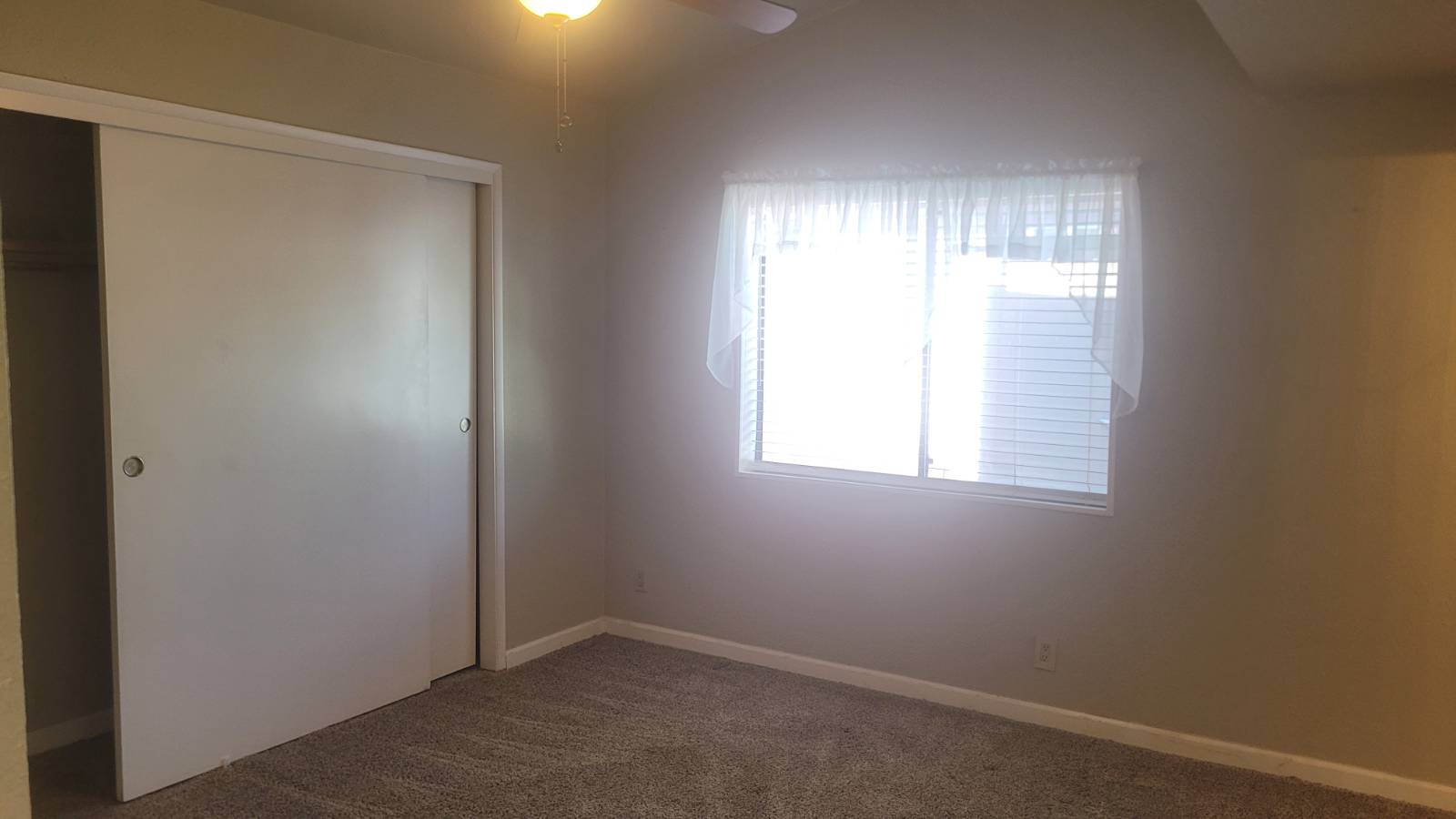 ;
;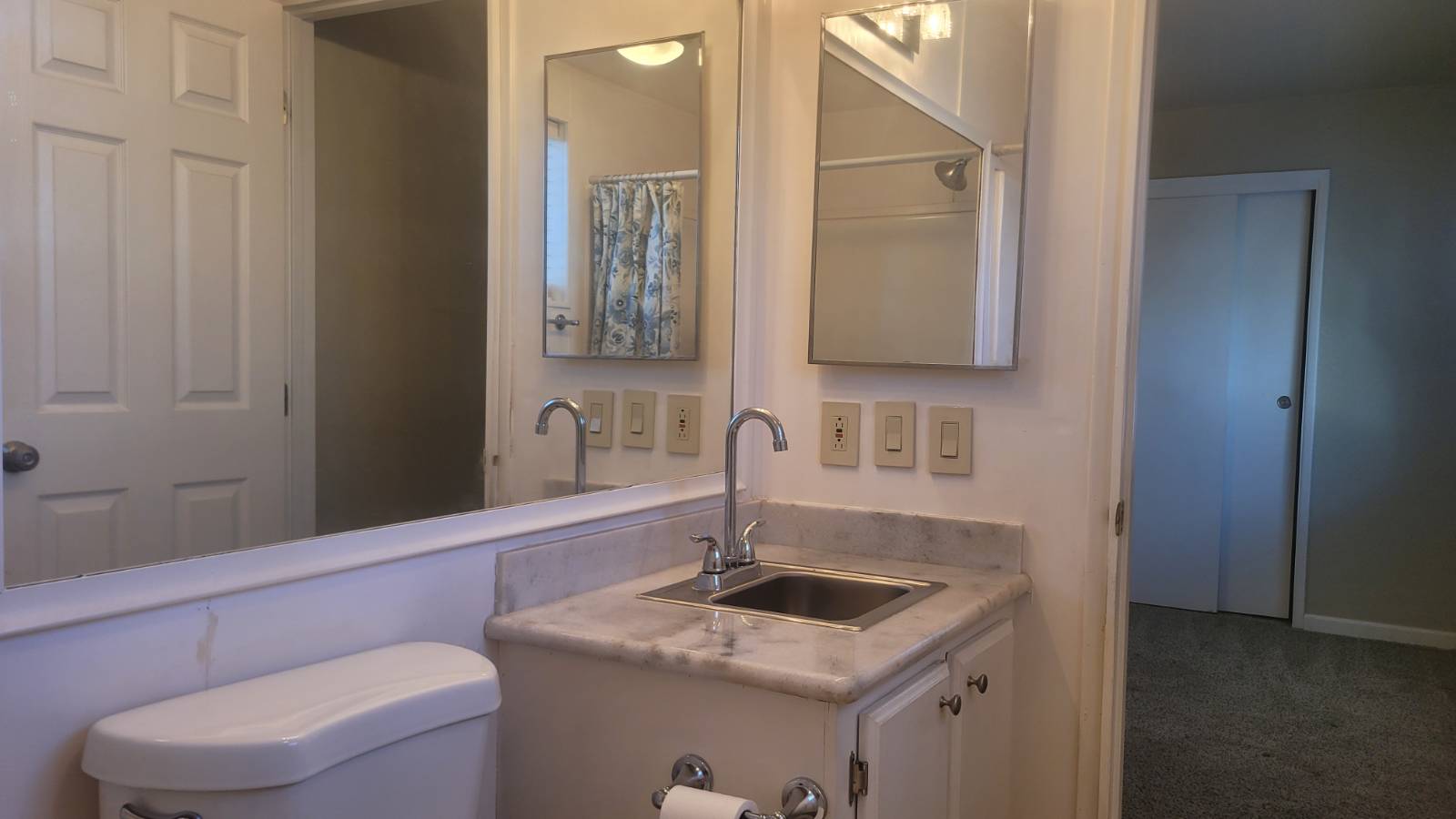 ;
;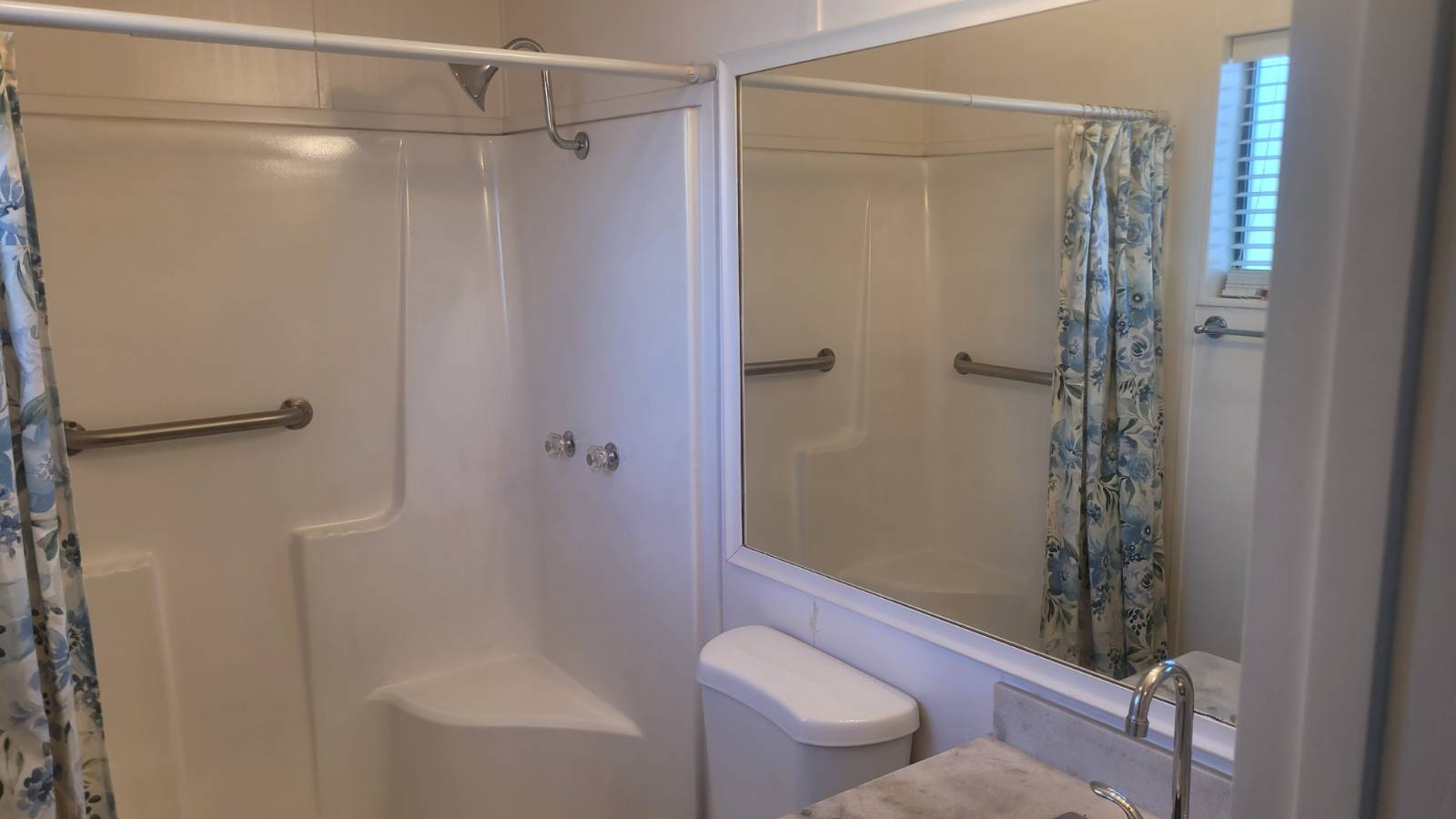 ;
;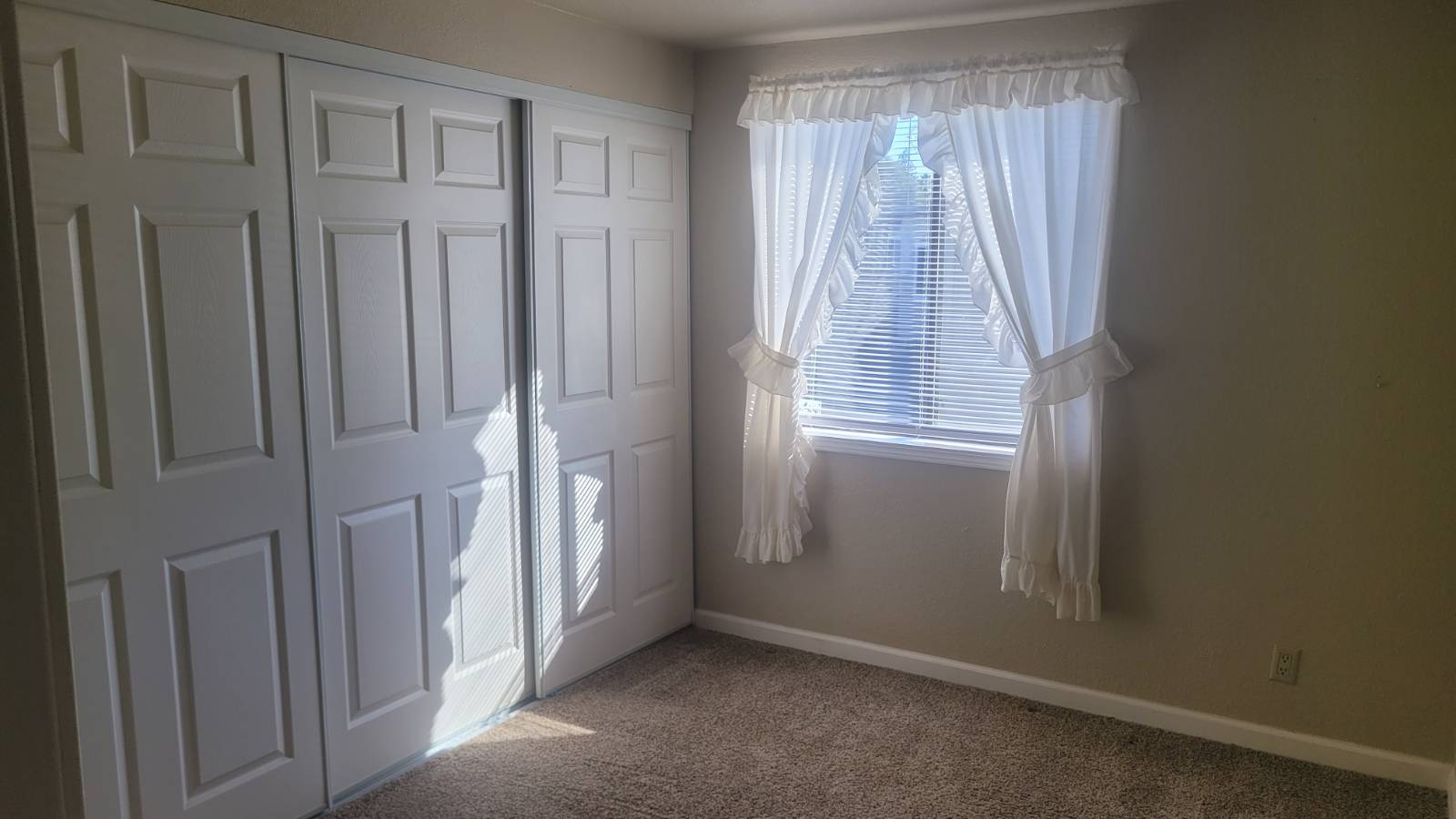 ;
;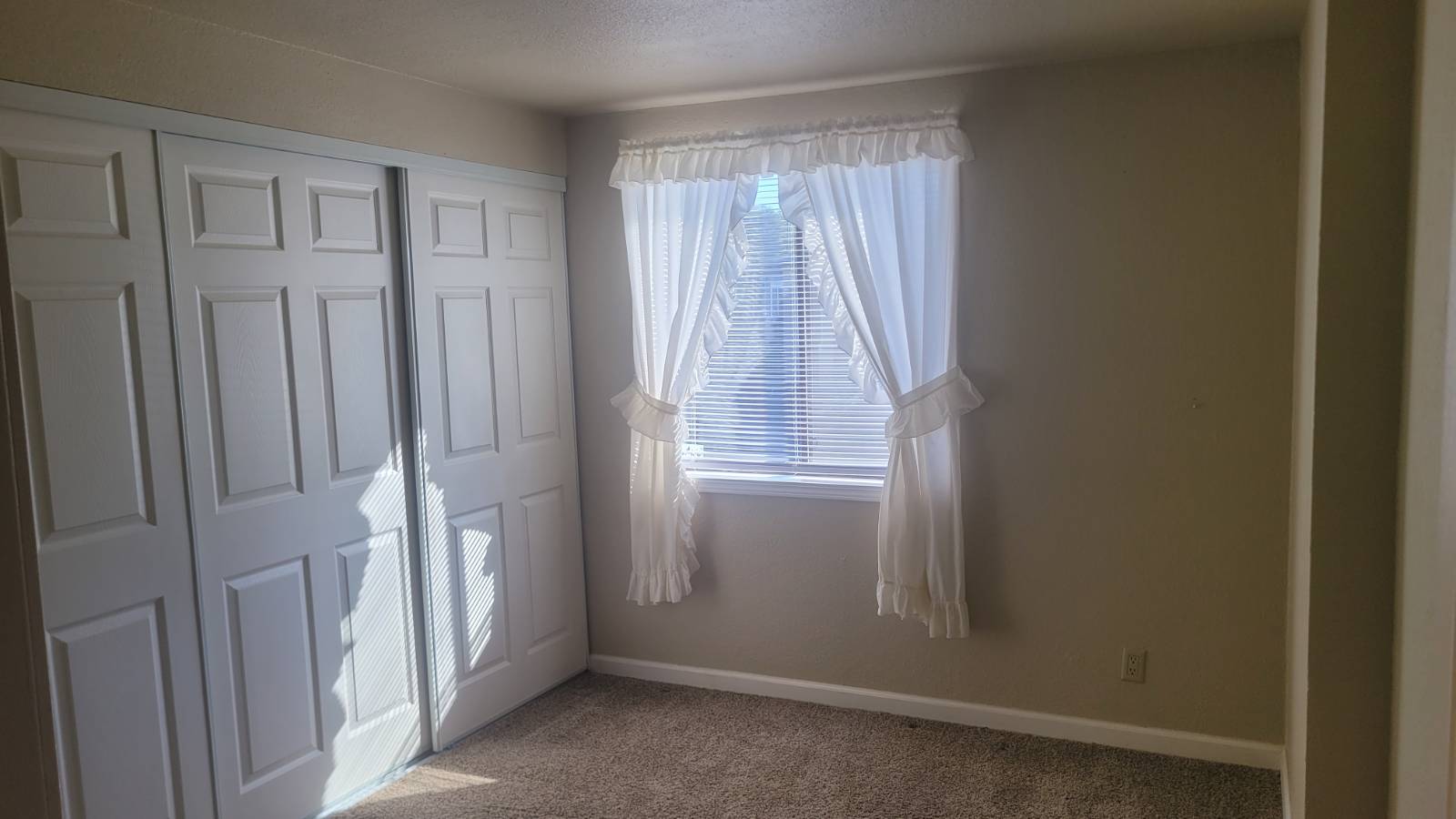 ;
;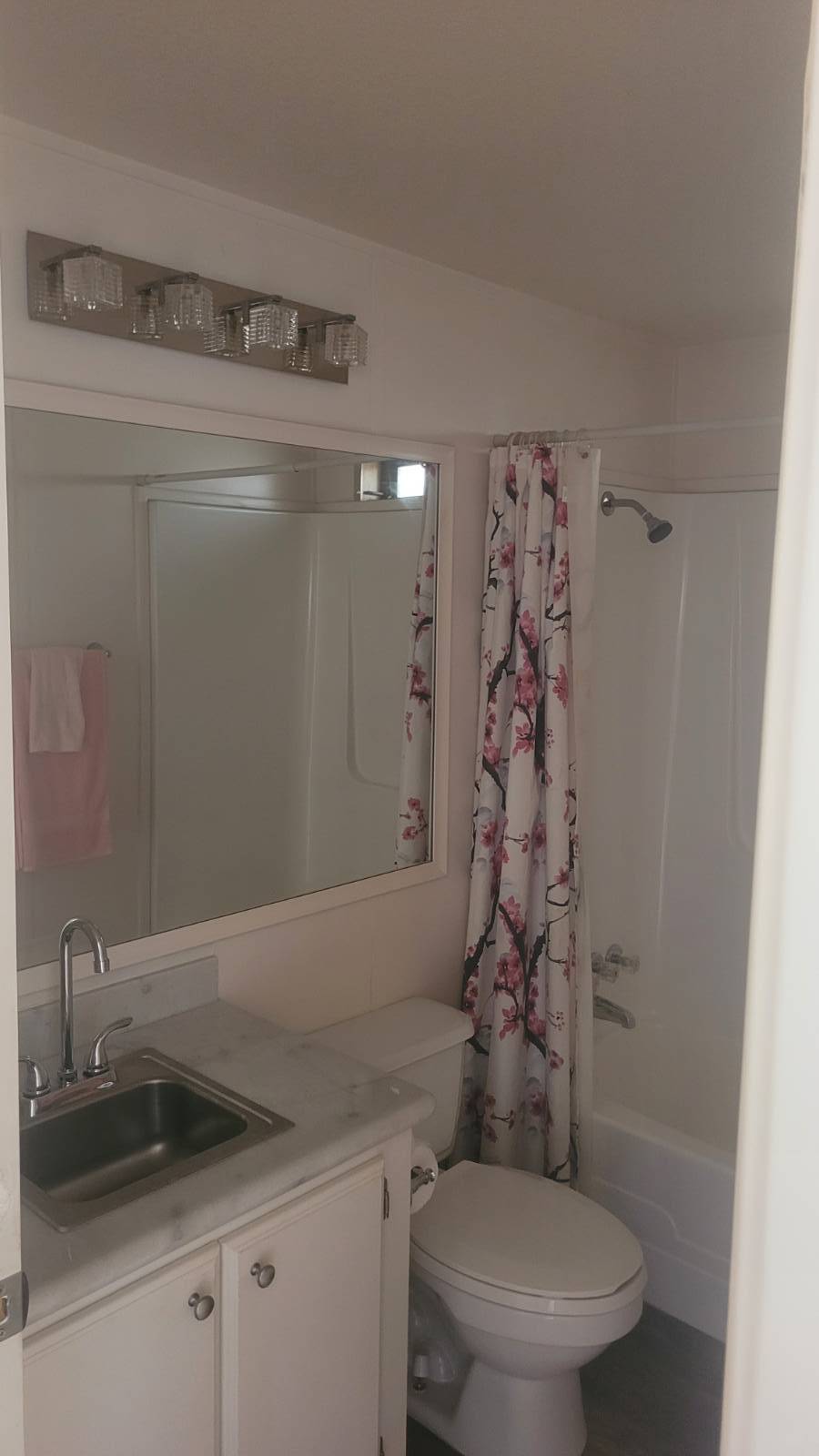 ;
;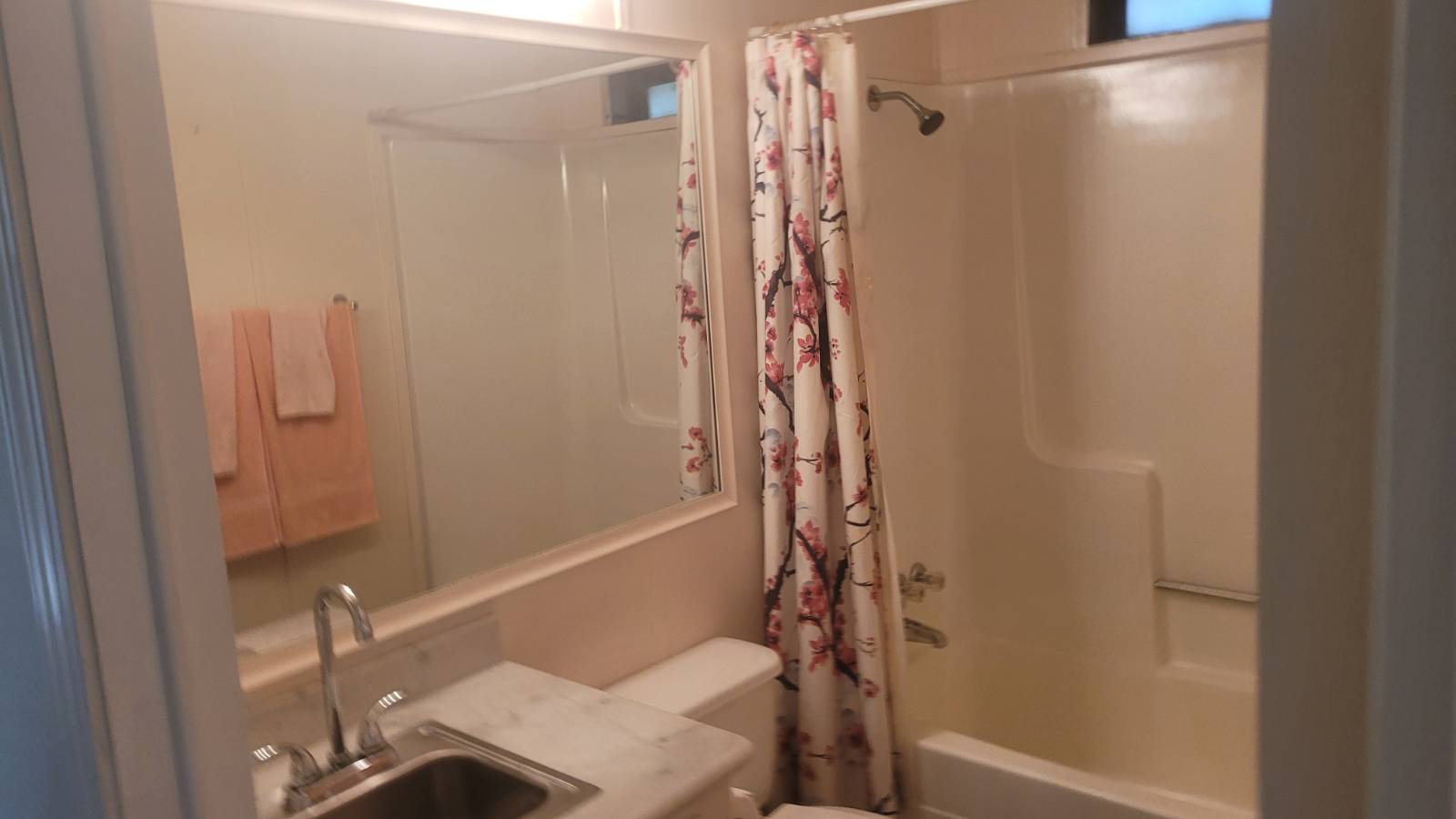 ;
;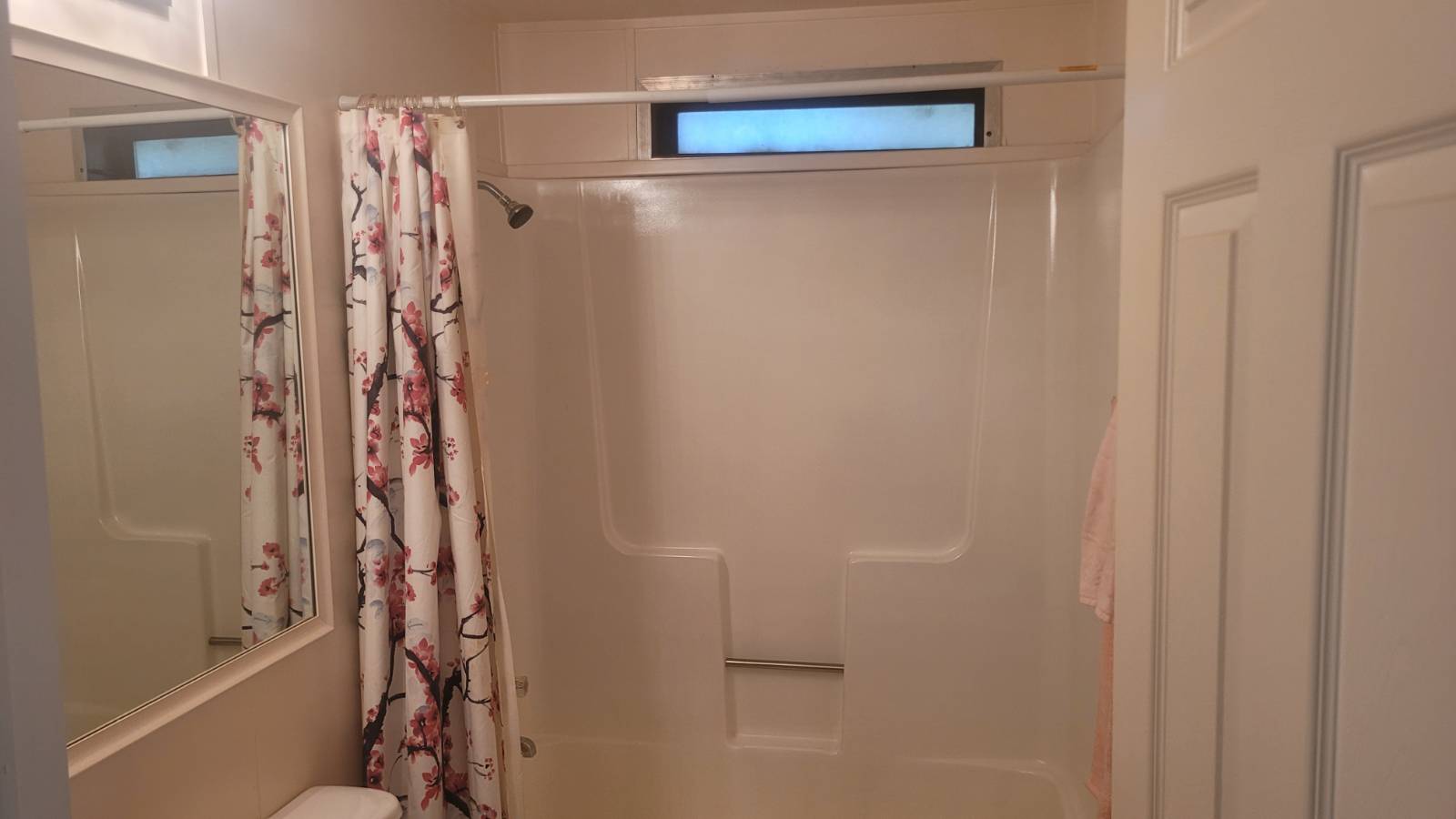 ;
;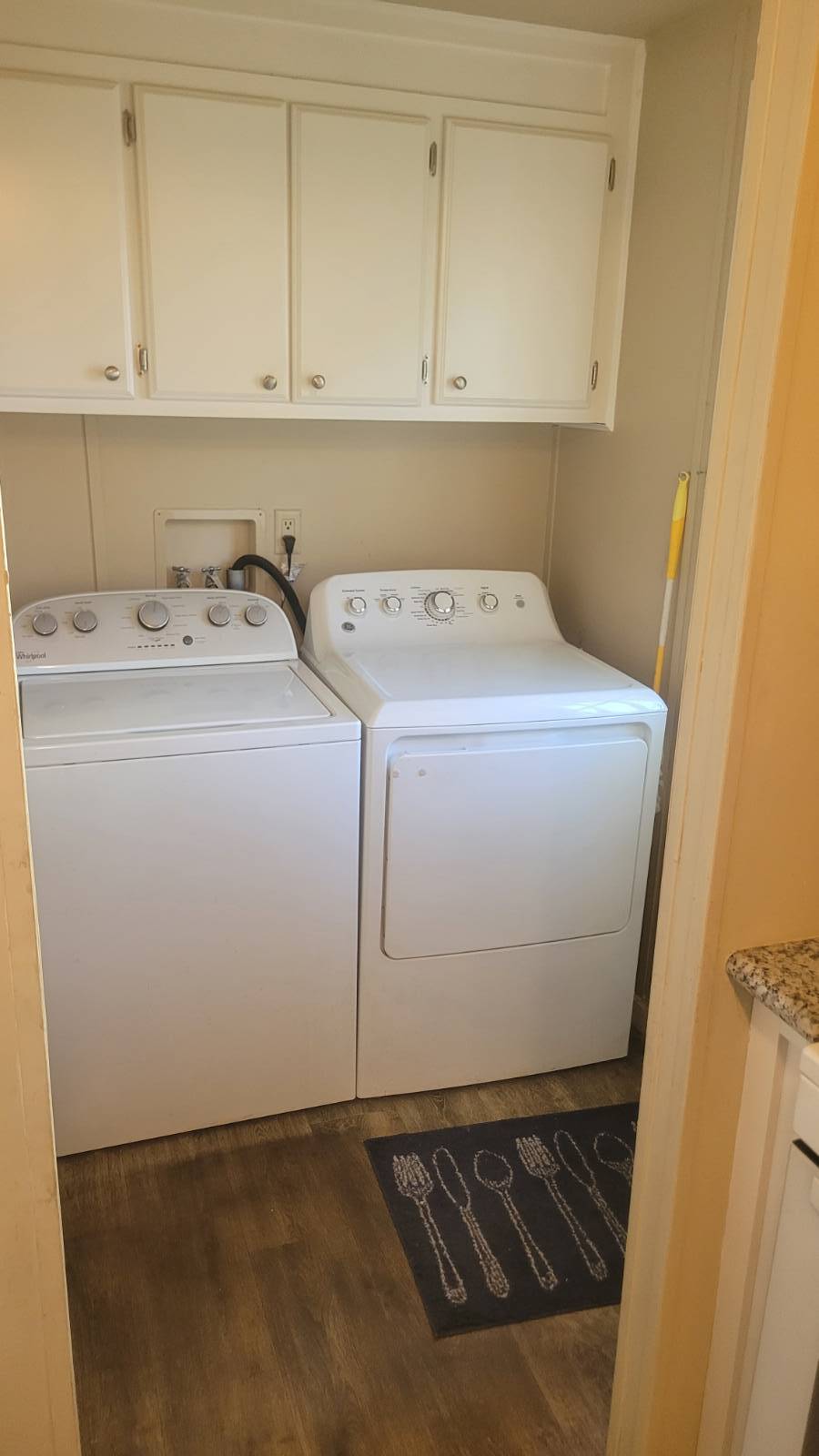 ;
;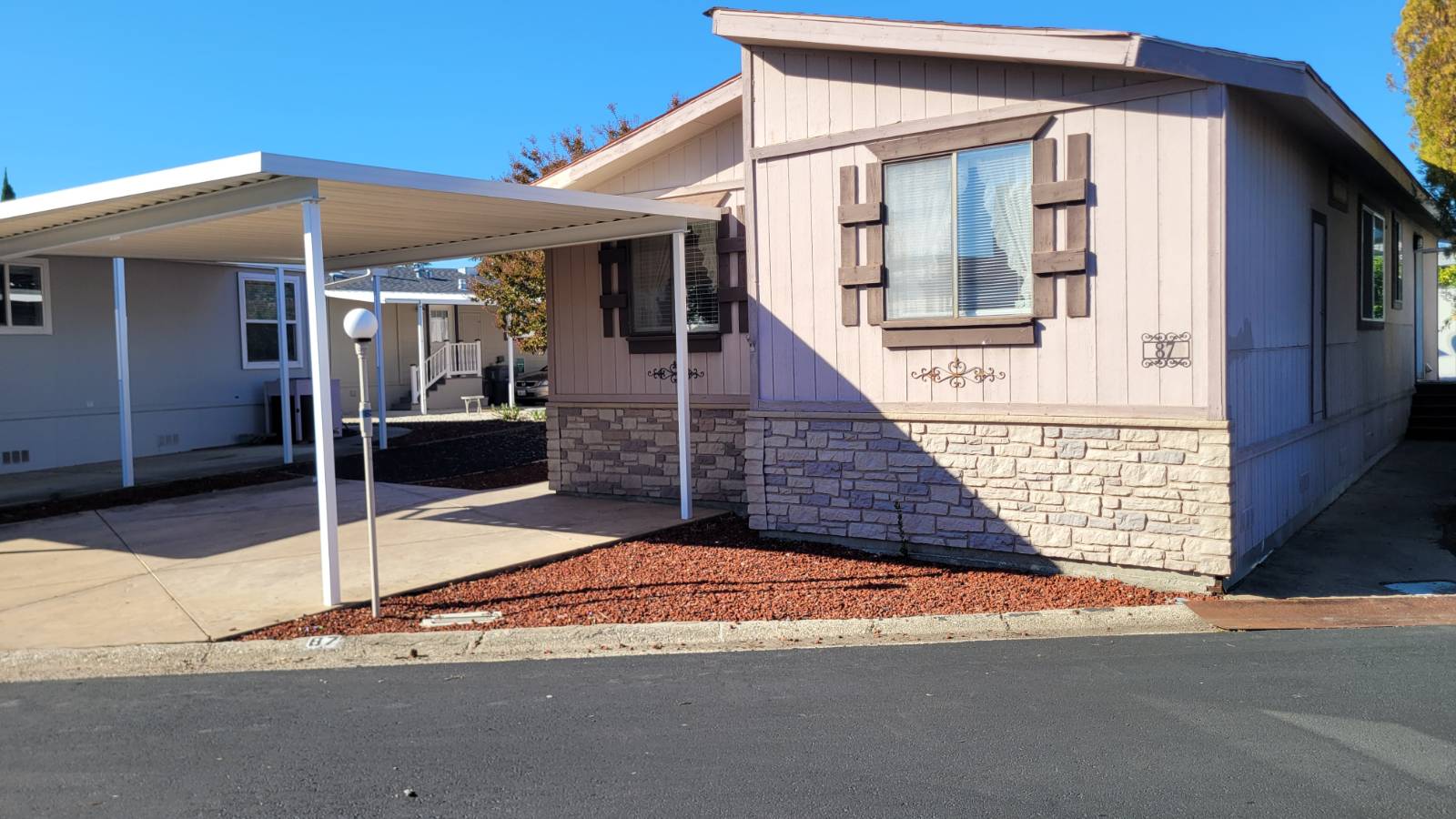 ;
;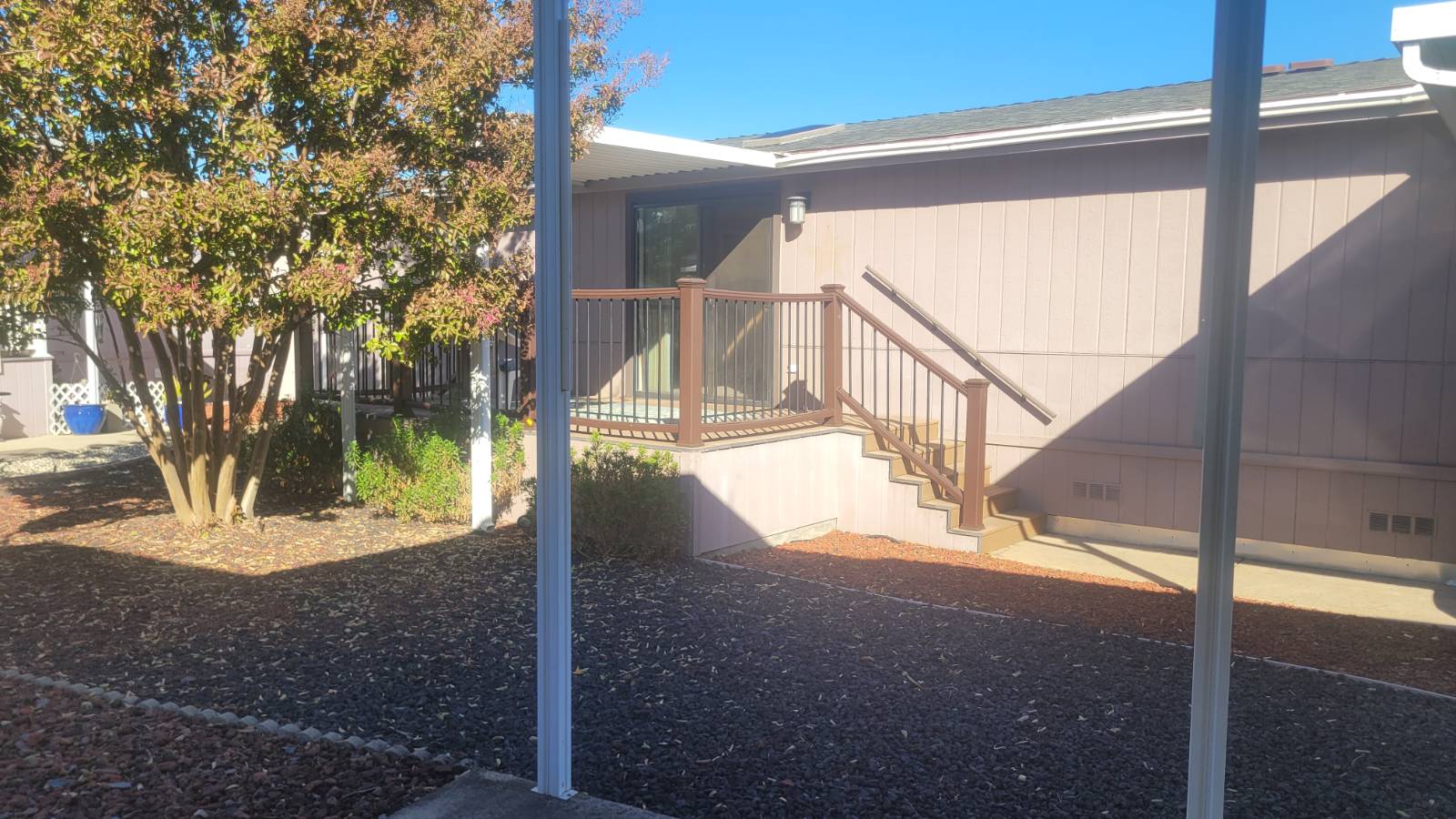 ;
;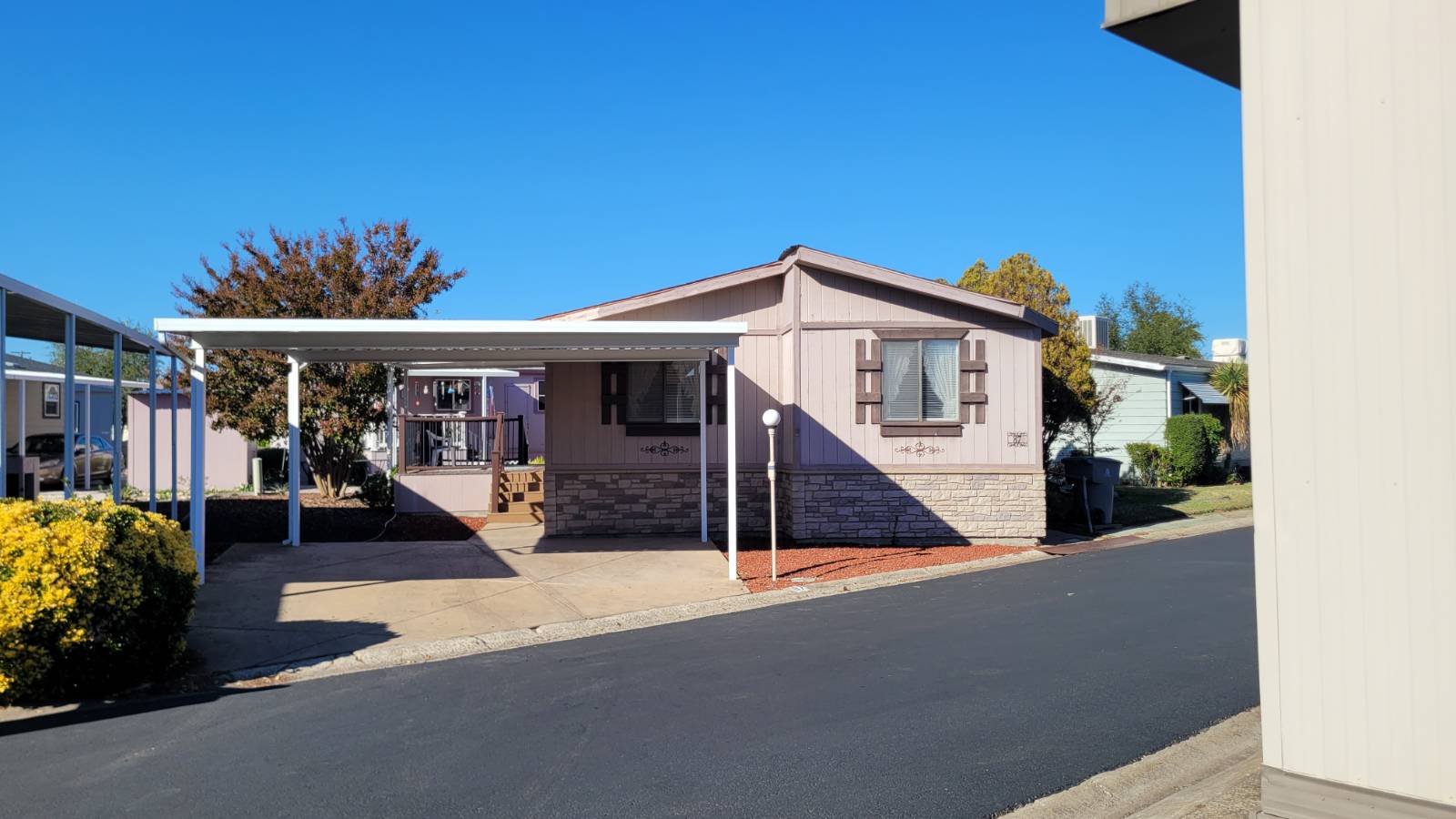 ;
;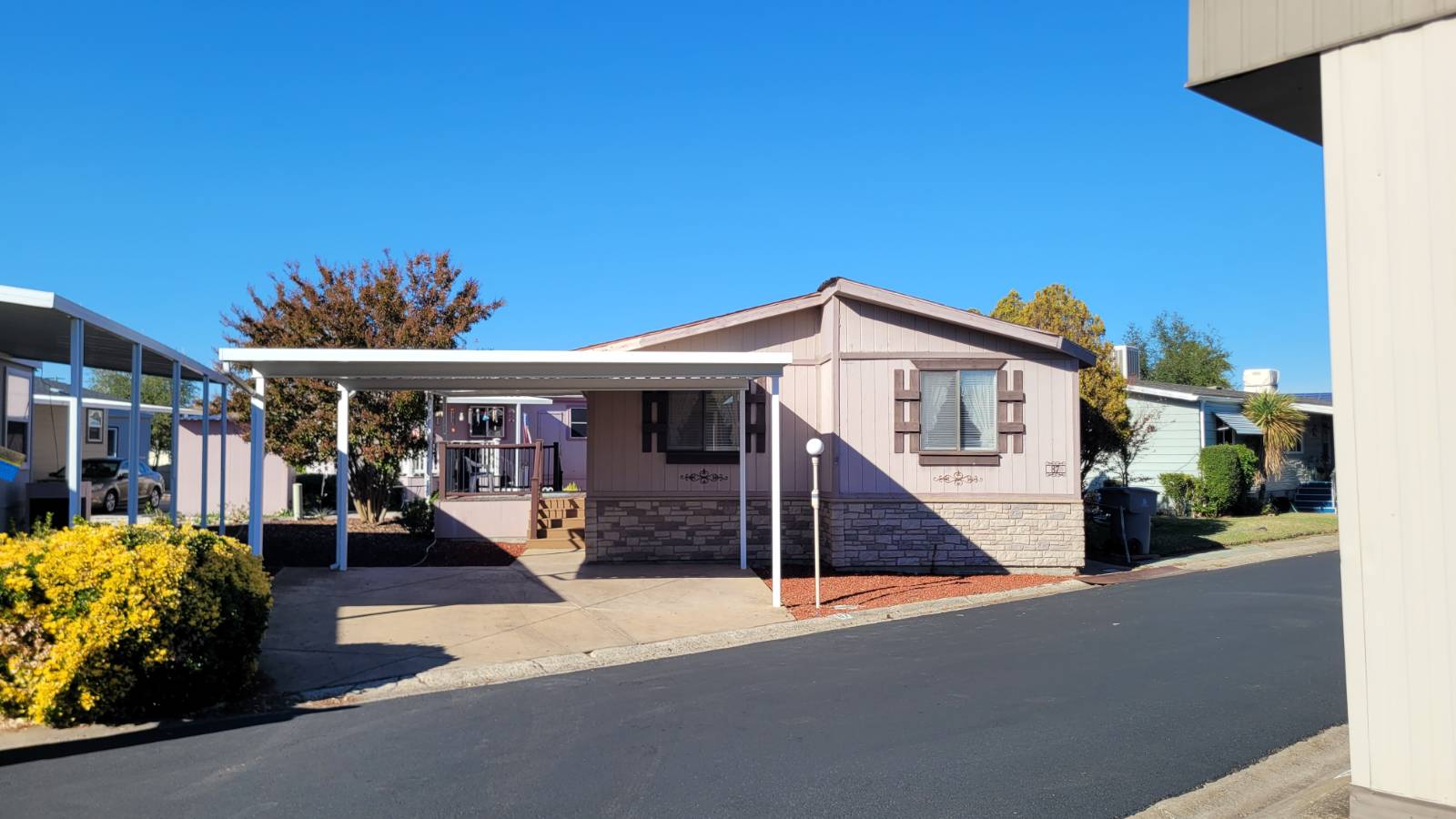 ;
;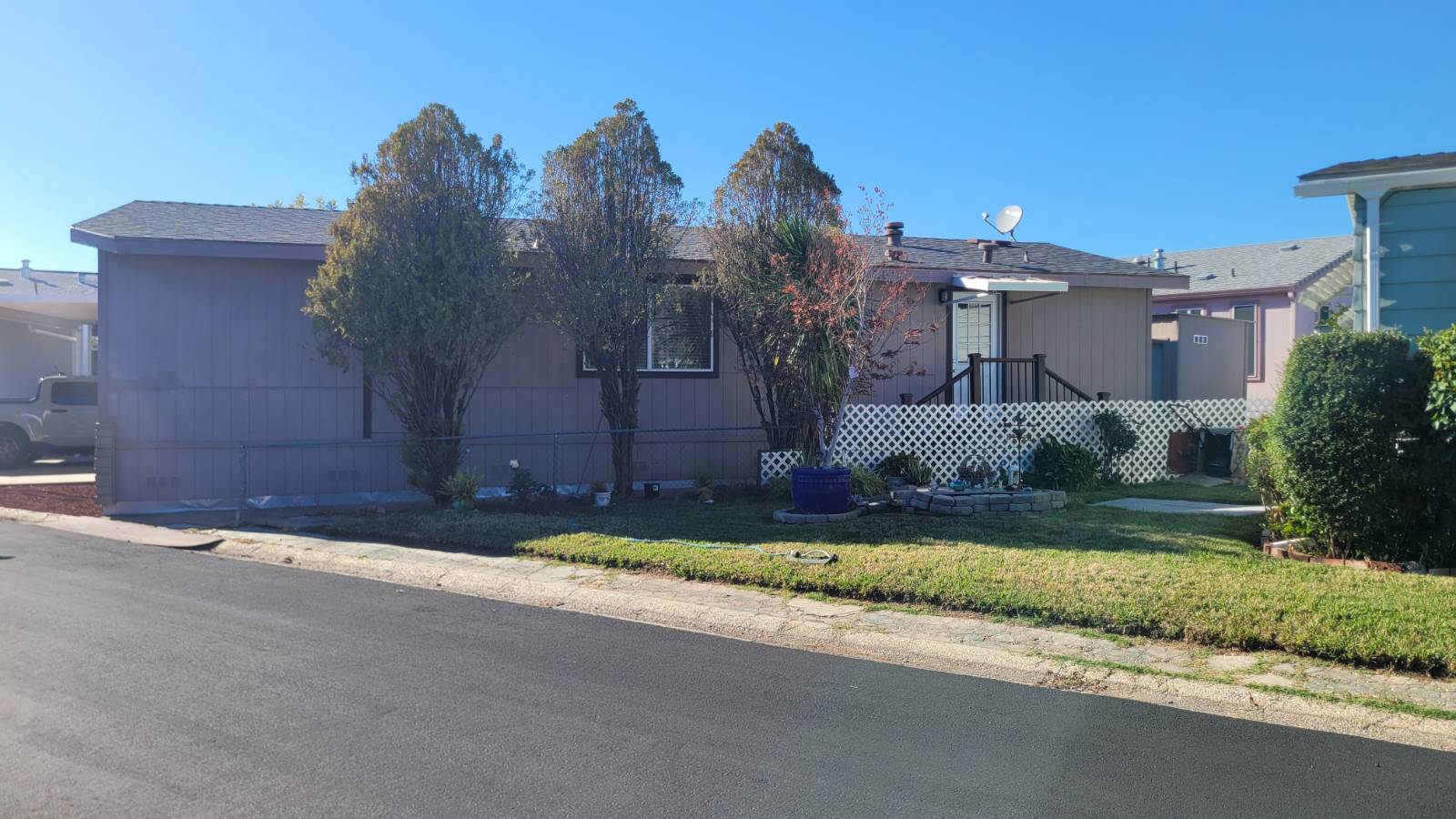 ;
;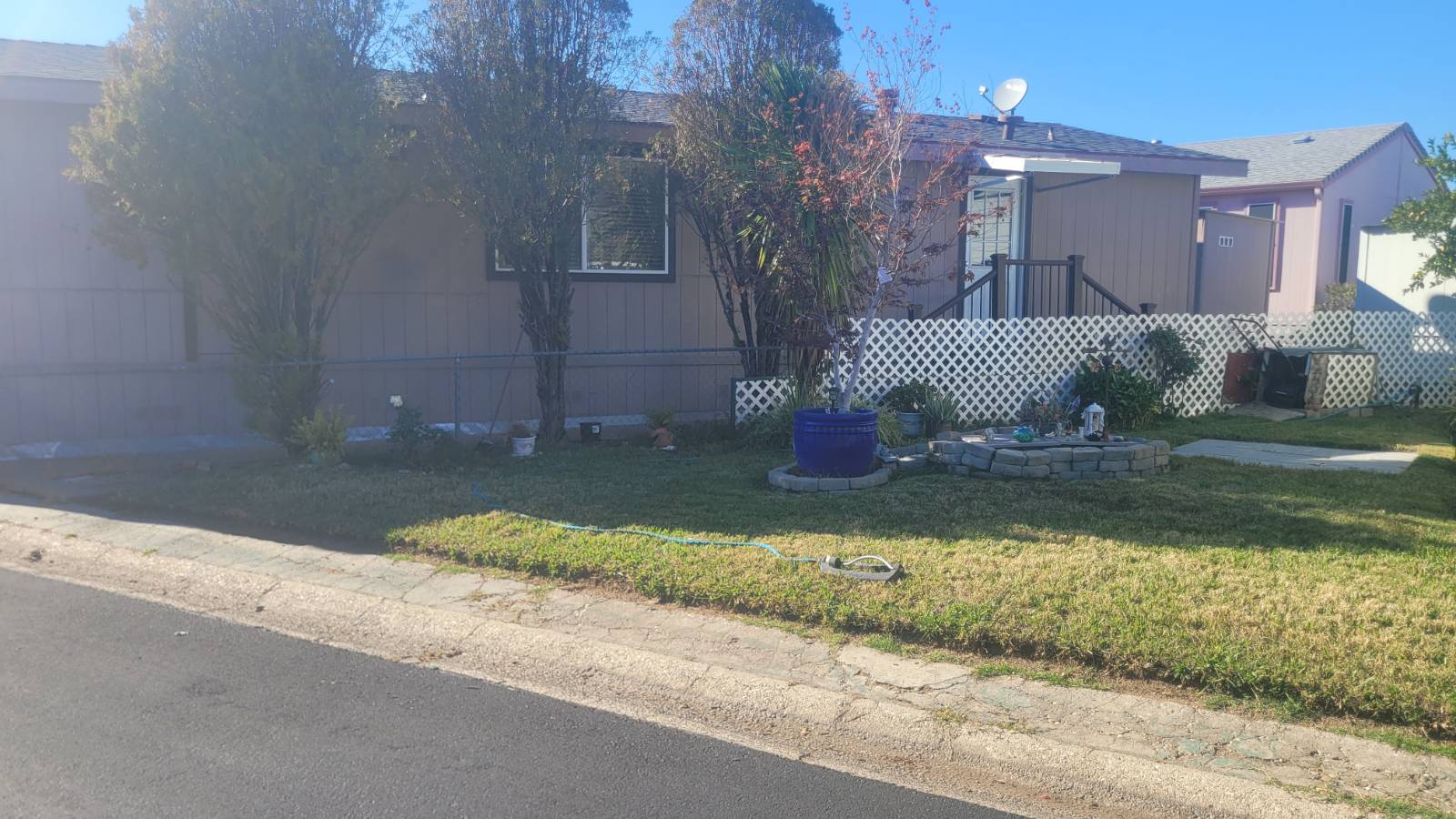 ;
;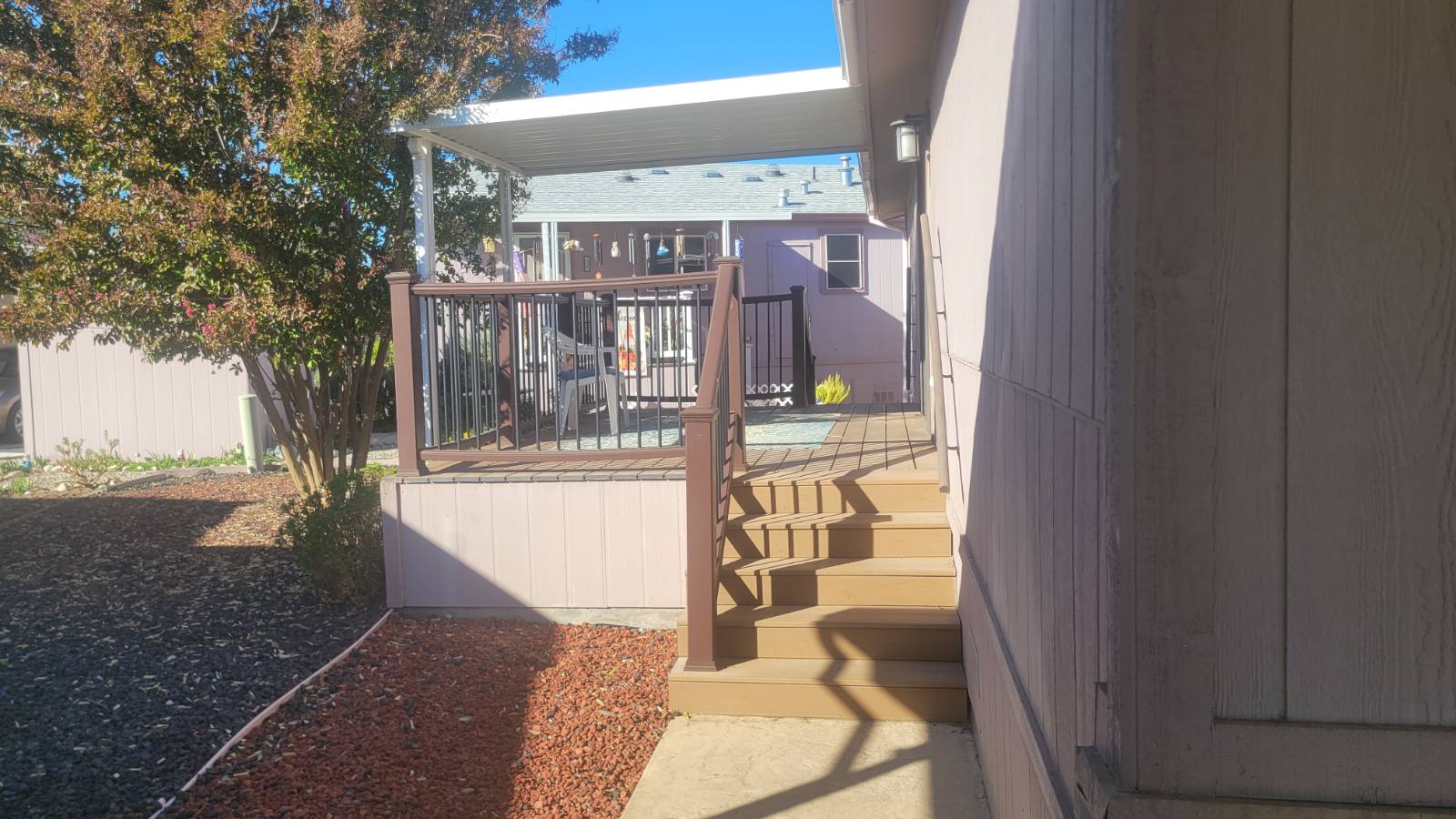 ;
;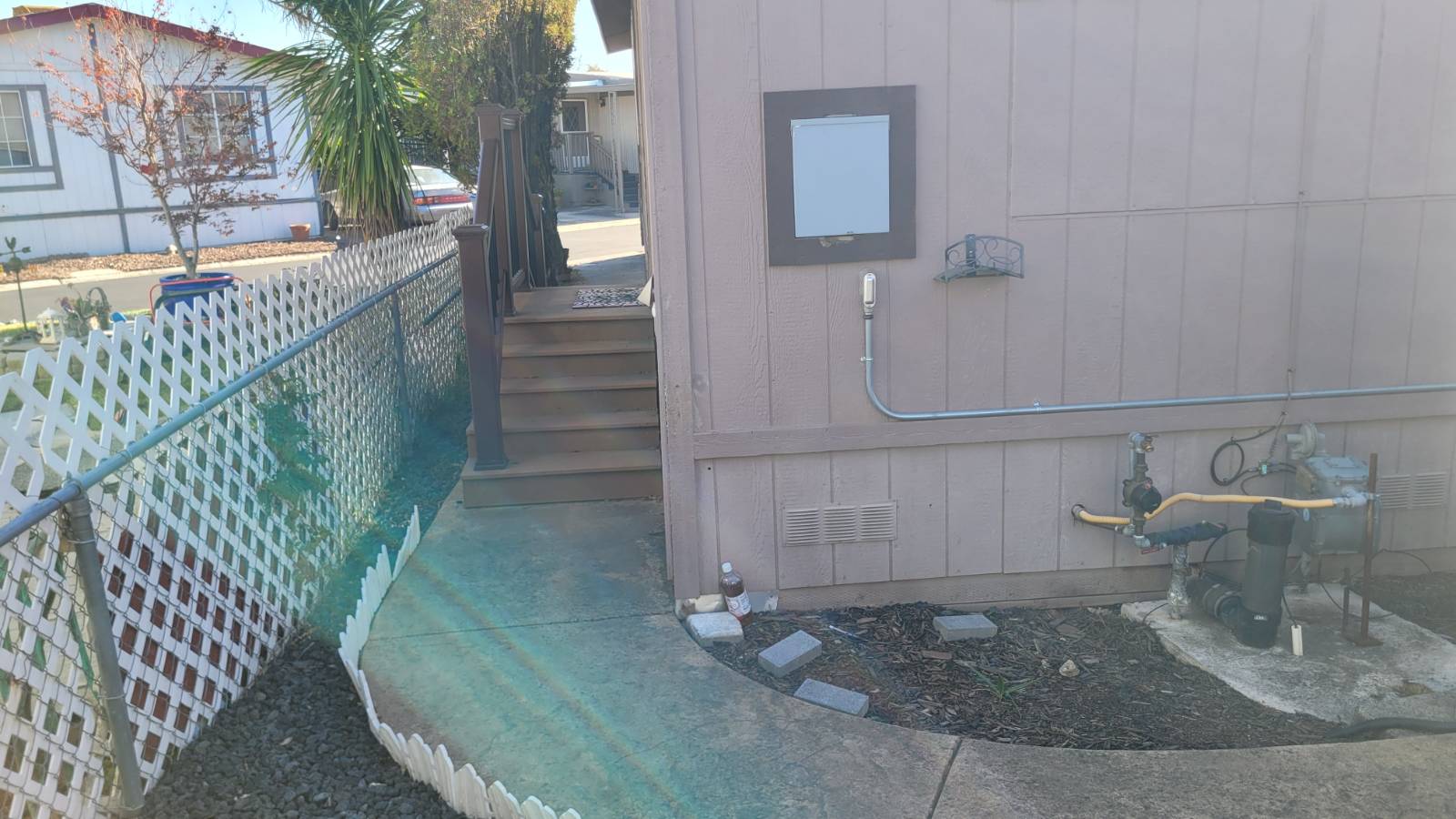 ;
;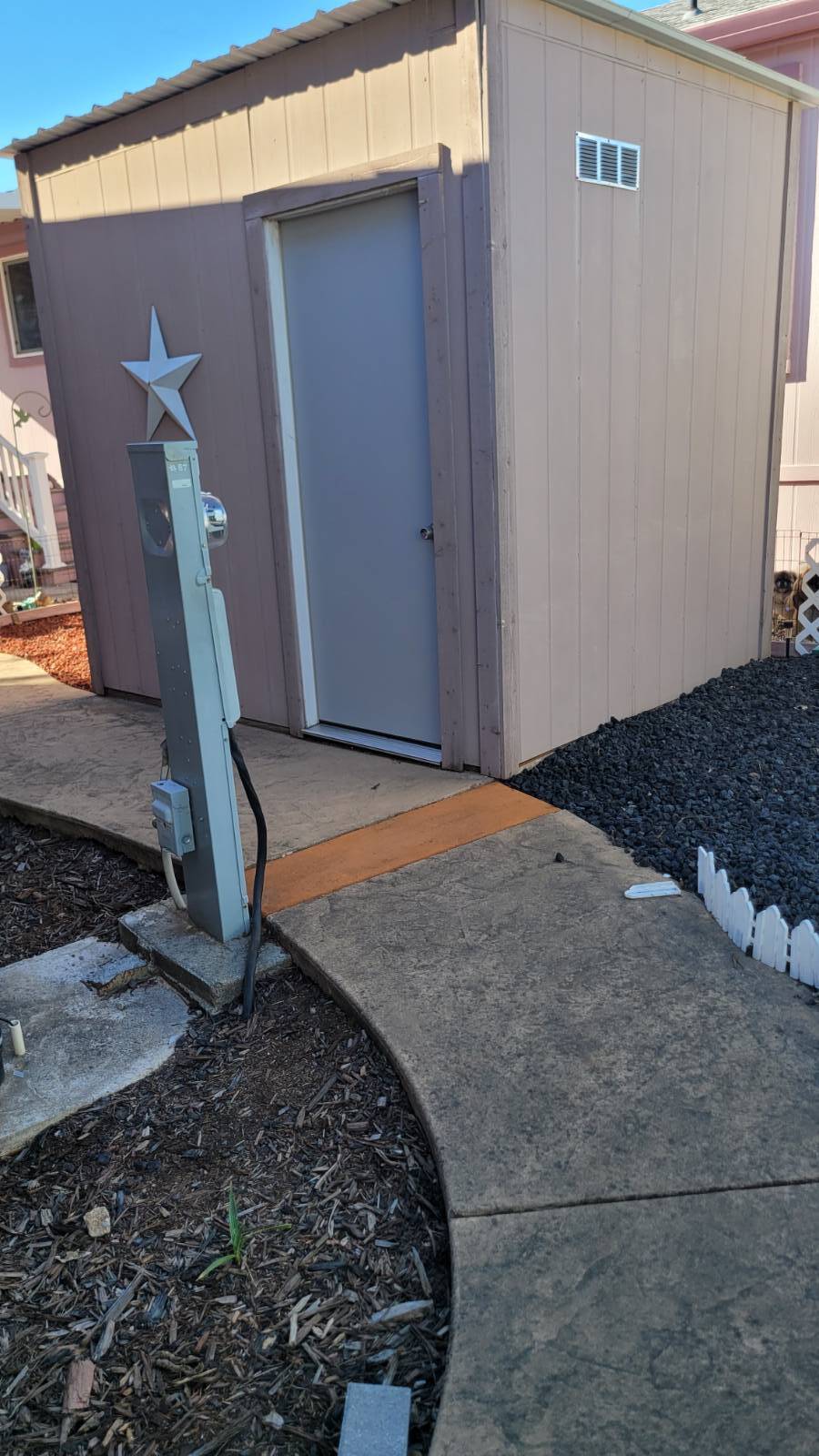 ;
;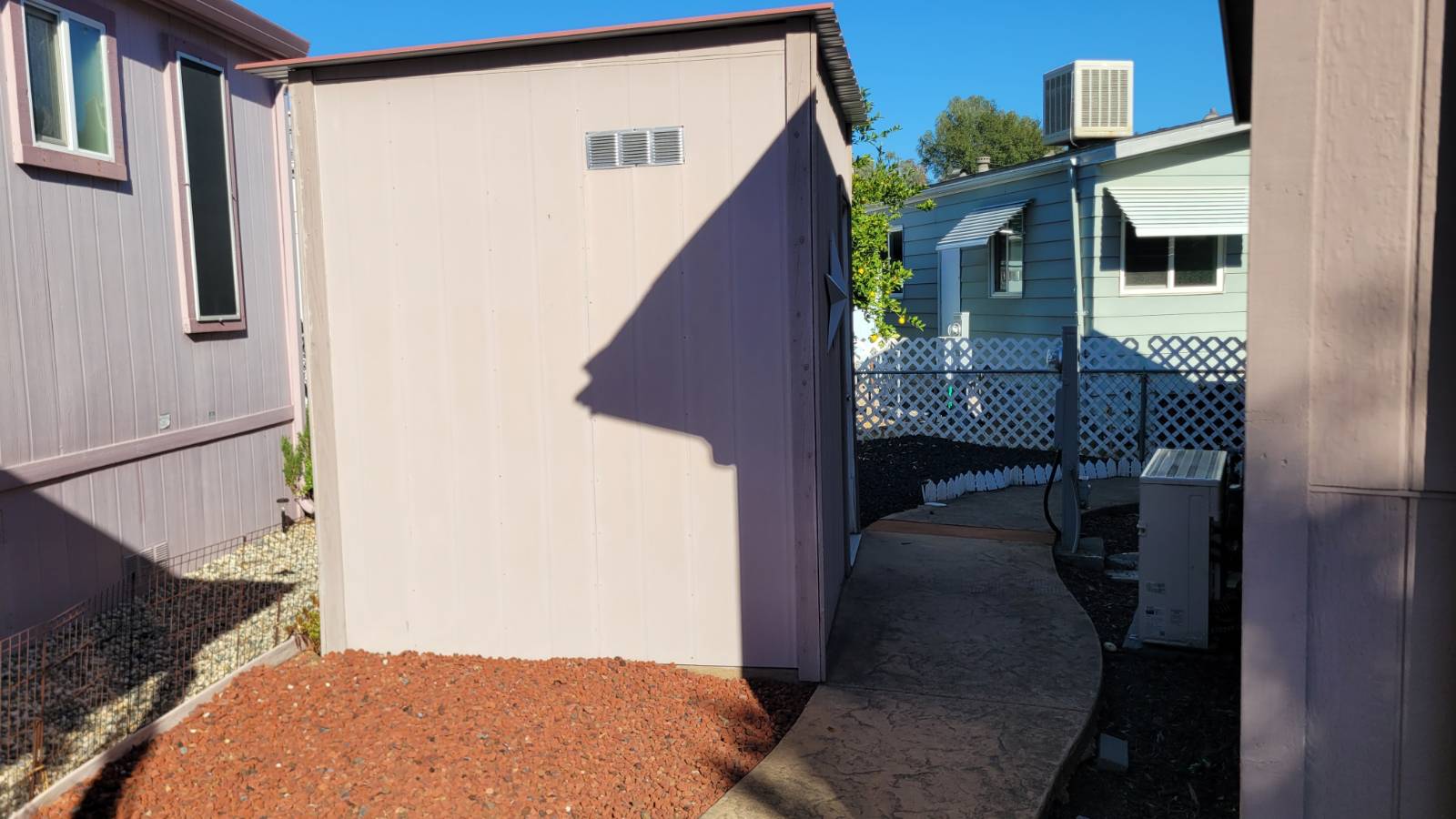 ;
;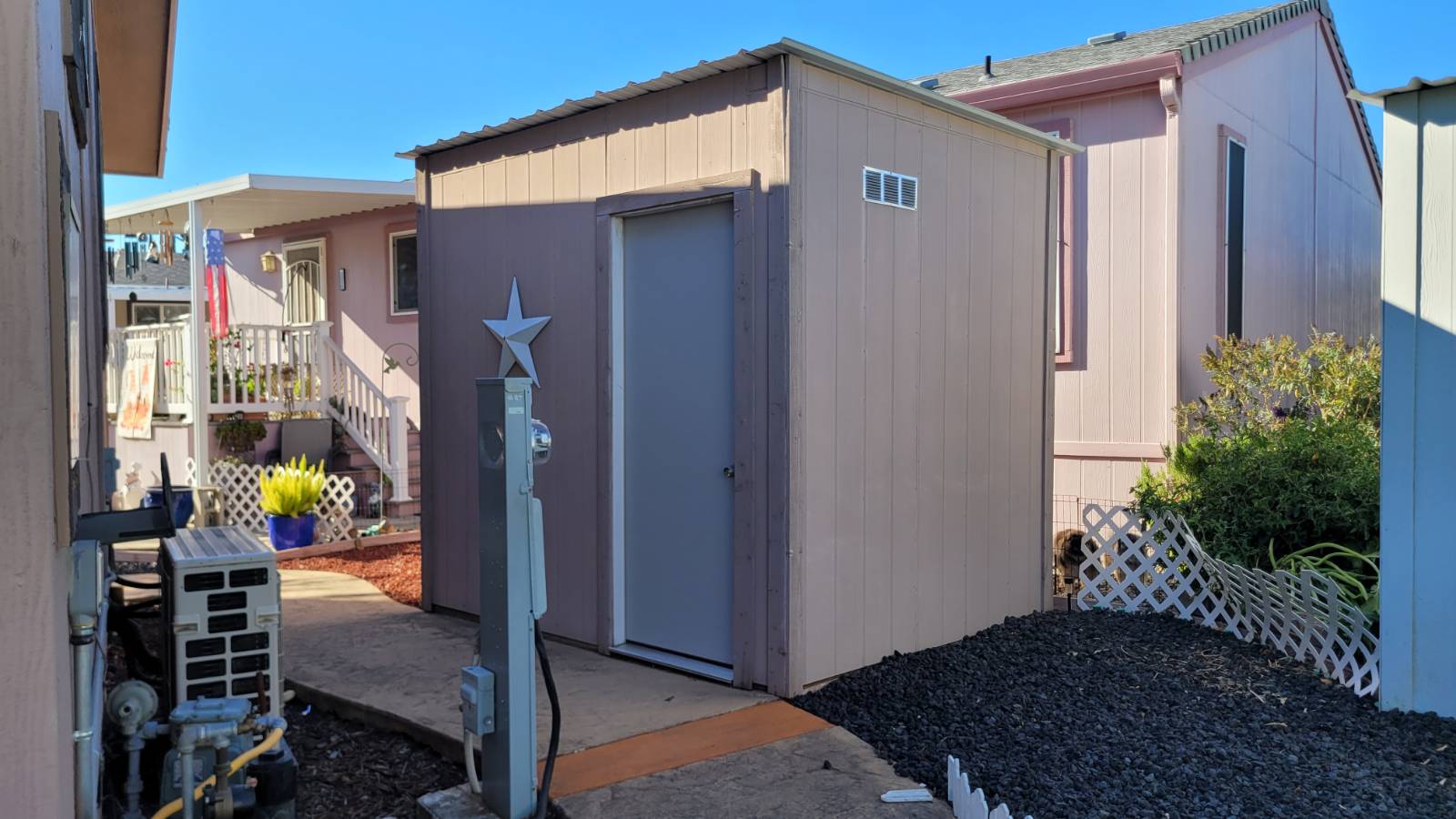 ;
;