551 WEST 21ST STREET, #3B, New York, NY 10011
| Listing ID |
10279367 |
|
|
|
| Property Type |
Condo |
|
|
|
| Common Charges |
$2,053 |
|
|
|
| Real Estate Tax |
$1,609 |
|
|
|
| County |
New York |
|
|
|
|
| Neighborhood |
Chelsea |
|
|
|
| Unit |
3B |
|
|
|
| School |
New York City Schools |
|
|
|
| FEMA Flood Map |
fema.gov/portal |
|
|
|
| Year Built |
2015 |
|
|
|
|
IMMEDIATE OCCUPANCY. A 1228 SF one-bedroom in the heart of the Chelsea Arts District, expertly crafted by Foster + Partners. This spacious home features nine-foot ceilings and western exposure from the entertaining and bedroom, providing dramatic sunsets just steps from the Hudson River. Enter the residence into a private foyer, with custom cove lighting and millwork throughout the entrance gallery, and proceed past rows of large closets into an impressive Molteni kitchen with Blanco de Macael marble countertops and floor-to-ceiling, integrated natural oak cabinetry. Opening onto a spacious entertaining space, this sophisticated kitchen features a large center island, Gaggenau cooktop and Falmec extraction hood, a Sub-Zero refrigerator/freezer, and a Miele oven and dishwasher. Back through the foyer, is a separate powder room with elegant polished-chrome Dornbracht fixtures and a large laundry room with side-by-side Miele washer and dryer. The master bedroom boasts a luxurious en-suite bathroom with stone floors and a Kohler enameled cast-iron bathtub, as well as a ten-foot wide window exposing western sunsets over the Hudson River. The residence is pre-wired for future installation of integrated technology with the capability to control virtually every aspect of the residential environment including lighting, shades, climate and A/V equipment.
|
- 1 Total Bedrooms
- 1 Full Bath
- 1 Half Bath
- 1228 SF
- Built in 2015
- 19 Stories
- Floor 3
- Unit 3B
- Eat-In Kitchen
- 4 Rooms
- Living Room
- Elevator (Bldg. Style)
- Laundry in Building
- Attended Lobby
- Pets Allowed
- Elevator
- Bike Storage
- Post War Building
- $2,053 per month Common Charges
|
|
Erin Boisson Aries
Brown Harris Stevens
|
Listing data is deemed reliable but is NOT guaranteed accurate.
|



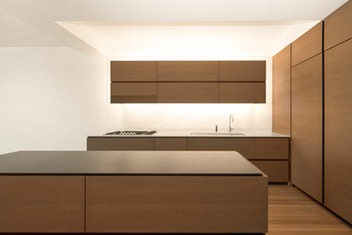


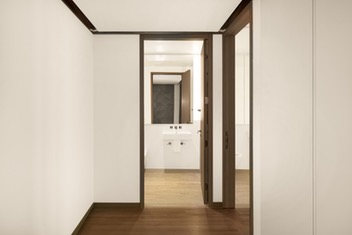 ;
;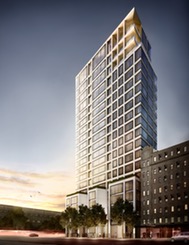 ;
;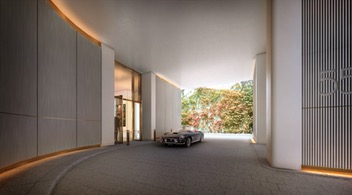 ;
;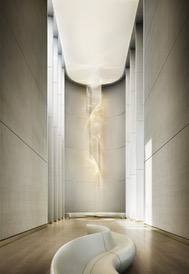 ;
;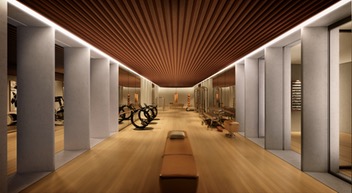 ;
; ;
;