55110 Indian Lake Road, Dowagiac, MI 49047
$270,000
Sold Price
Sold on 9/08/2023
| Listing ID |
11194606 |
|
|
|
| Property Type |
House |
|
|
|
| County |
Cass |
|
|
|
| Township |
Silver Creek Township |
|
|
|
|
| School |
Dowagiac Union School District |
|
|
|
| Total Tax |
$1,425 |
|
|
|
| Tax ID |
14-130-505-057-00 |
|
|
|
| FEMA Flood Map |
fema.gov/portal |
|
|
|
|
Indian Lakefront (Leased Land)
Newly remodeled (2017)with the best in materials and cottage décor . Matching granite counter-tops throughout, tile bath and kitchen, built-in bar & snack bar, vaulted living rm ceiling, all new windows, siding, roof, doors, interior, exterior, electrical, plumbing, water well, flooring, dry wall, etc. LEASED LAND: Must pay cash as mortgages are not available for personal property cottages on leased land. *Measuring of site is a general estimate not based on any survey. Buyer to receive a new 5-yr lease at time of closing. Current annual lease is $5,550; for 2024 $5,624; for 2025 $5,700. No short term leasing or sub-leasing. Cottage is purchased as 'personal property' and does not include real estate. INCLUDED: Range, ref., microwave oven,. all window treatments, water softener (needs service), pier w/supports, shed, Dining table w/2 chairs and bench, 'sea shell' chair, matching end and coffee tables, living room rug, sectional sofa w/cushions, sofa table (under TV), dresser w/mirror, two additional dressers, bunk beds w/springs & mattresses, White metal double bed w/springs & mattresses, 2 matching night stands.
|
- 3 Total Bedrooms
- 1 Full Bath
- 1055 SF
- 5900 SF Lot
- Renovated 2017
- 1 Story
- Available 7/30/2022
- Ranch Style
- Crawl Basement
- Renovation: All new in 2017: roof, cement board siding, windows, doors, interior, tile baths, dry walling, electrical, plumbing, etc.
- Open Kitchen
- Granite Kitchen Counter
- Oven/Range
- Refrigerator
- Microwave
- Appliance Hot Water Heater
- Carpet Flooring
- Ceramic Tile Flooring
- Linoleum Flooring
- Furnished
- Living Room
- Kitchen
- Breakfast
- Laundry
- Baseboard
- Electric Fuel
- 100 Amps
- Frame Construction
- Cement Board Siding
- Metal Roof
- Private Well Water
- Municipal Sewer
- Deck
- Shed
- Lake View
- Lake Waterfront
- Water Frontage: 59'
- $1,425 Total Tax
- Tax Year 2022
- Sold on 9/08/2023
- Sold for $270,000
- Buyer's Agent: Tom Jerdon
- Company: Jerdon Real Estate, Inc.
Listing data is deemed reliable but is NOT guaranteed accurate.
|



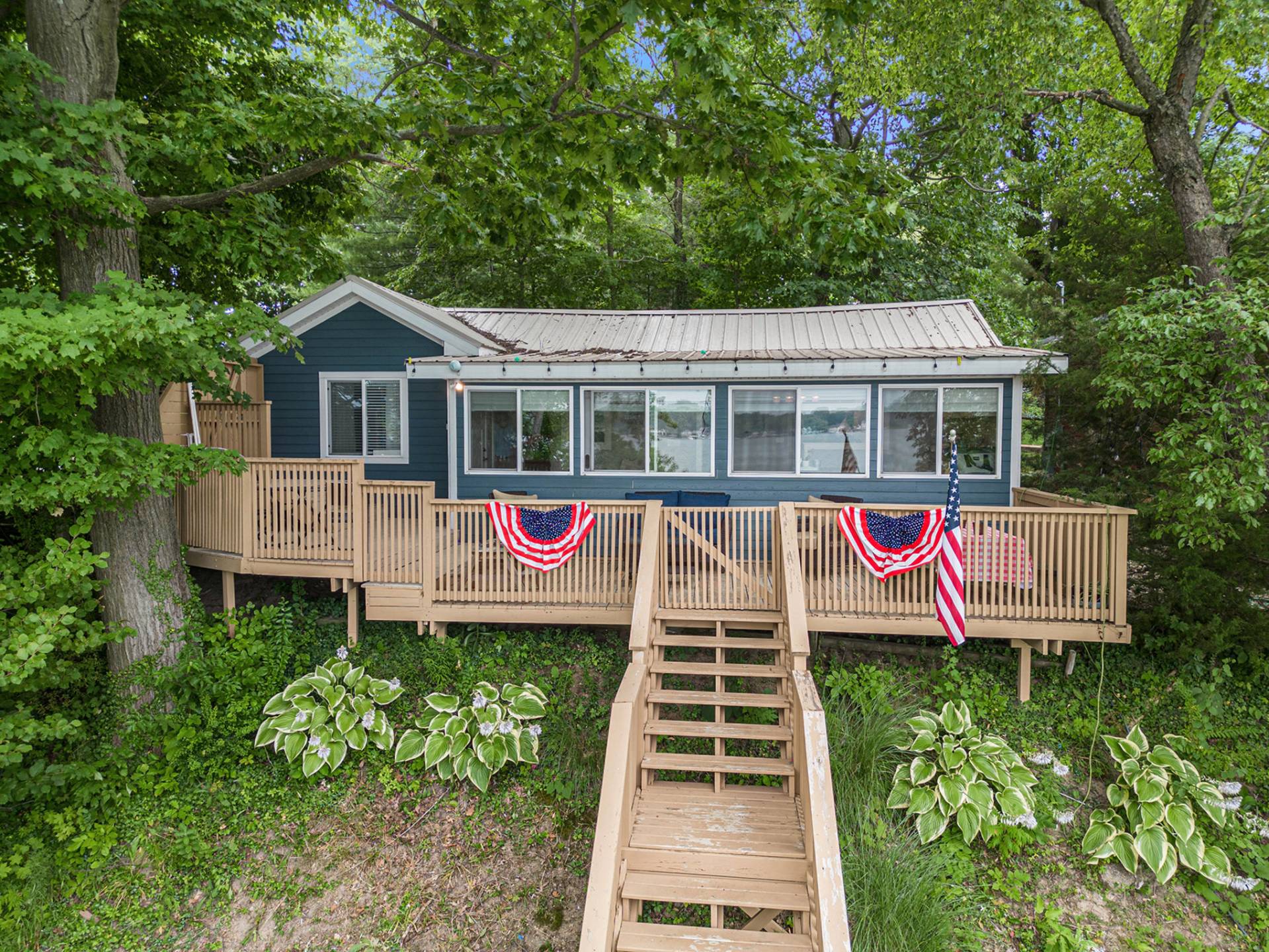

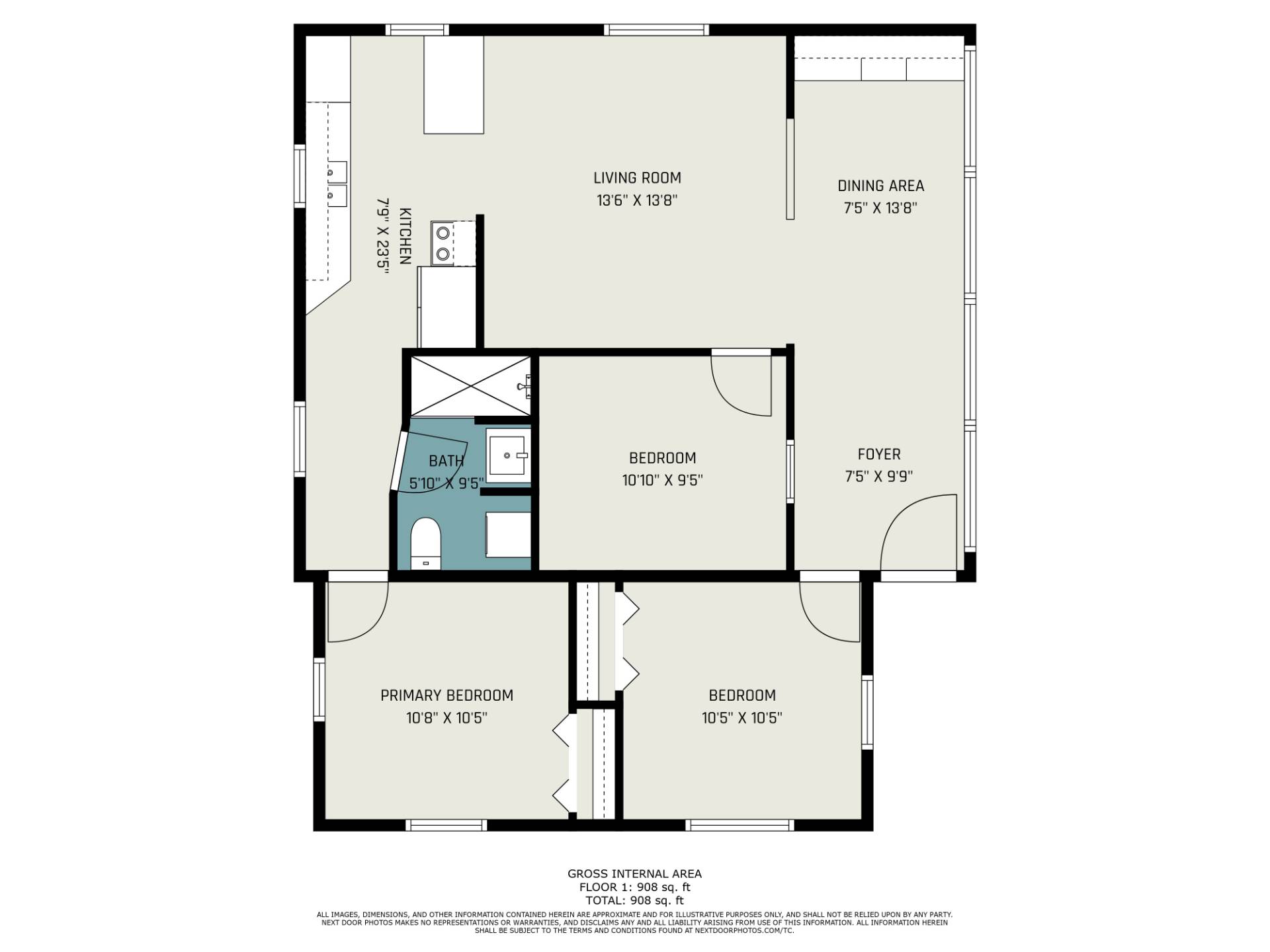 ;
;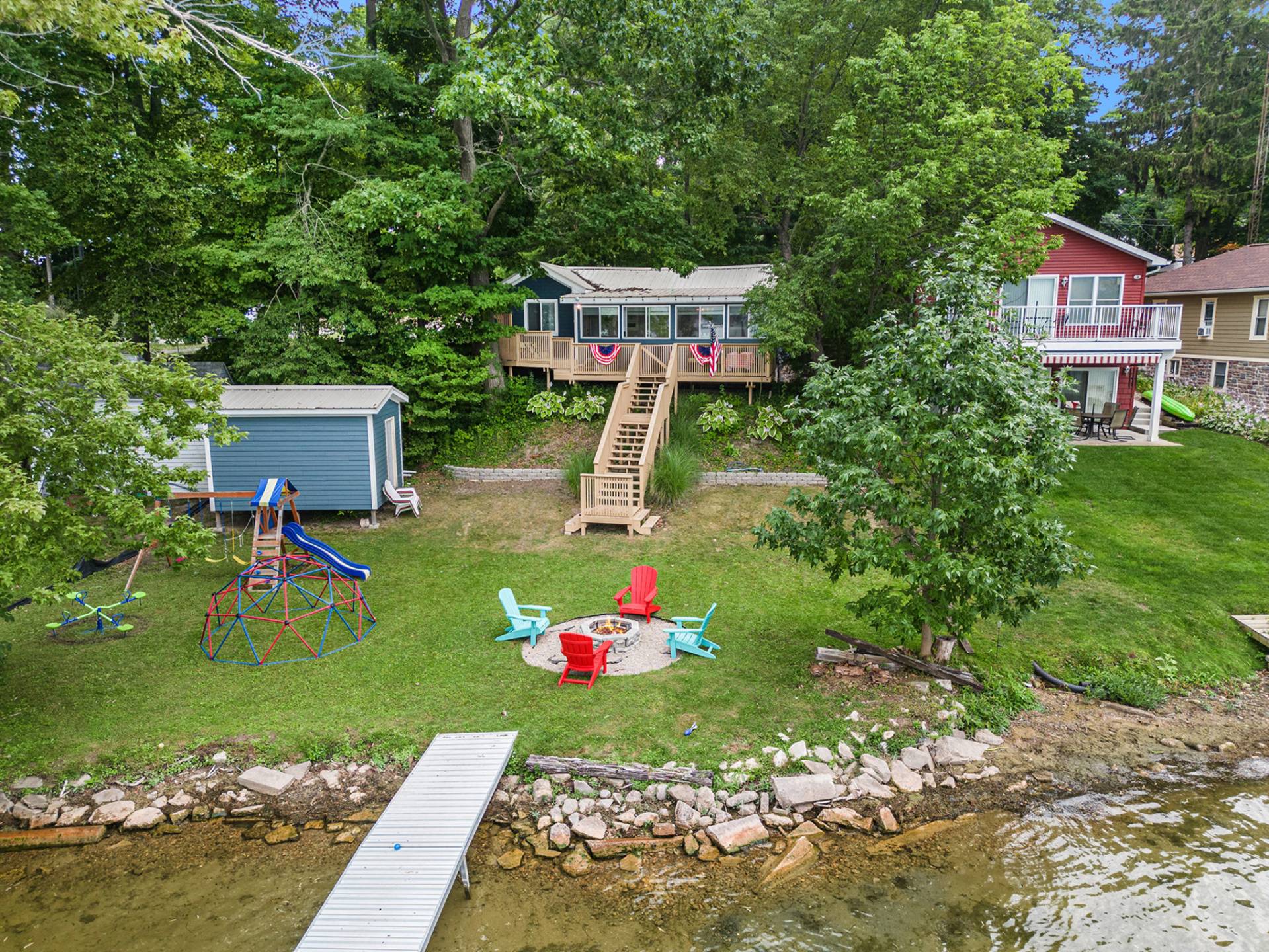 ;
;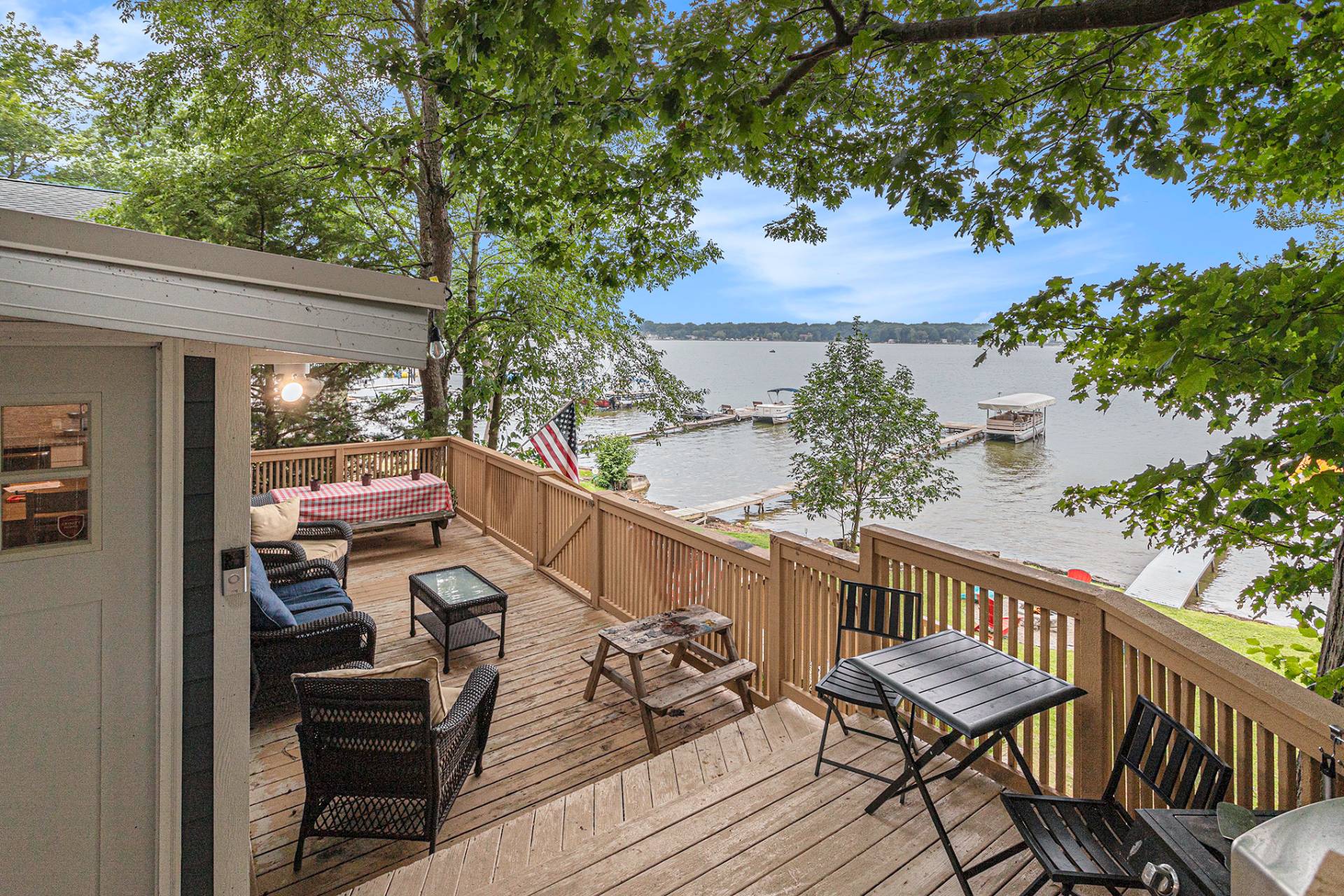 ;
;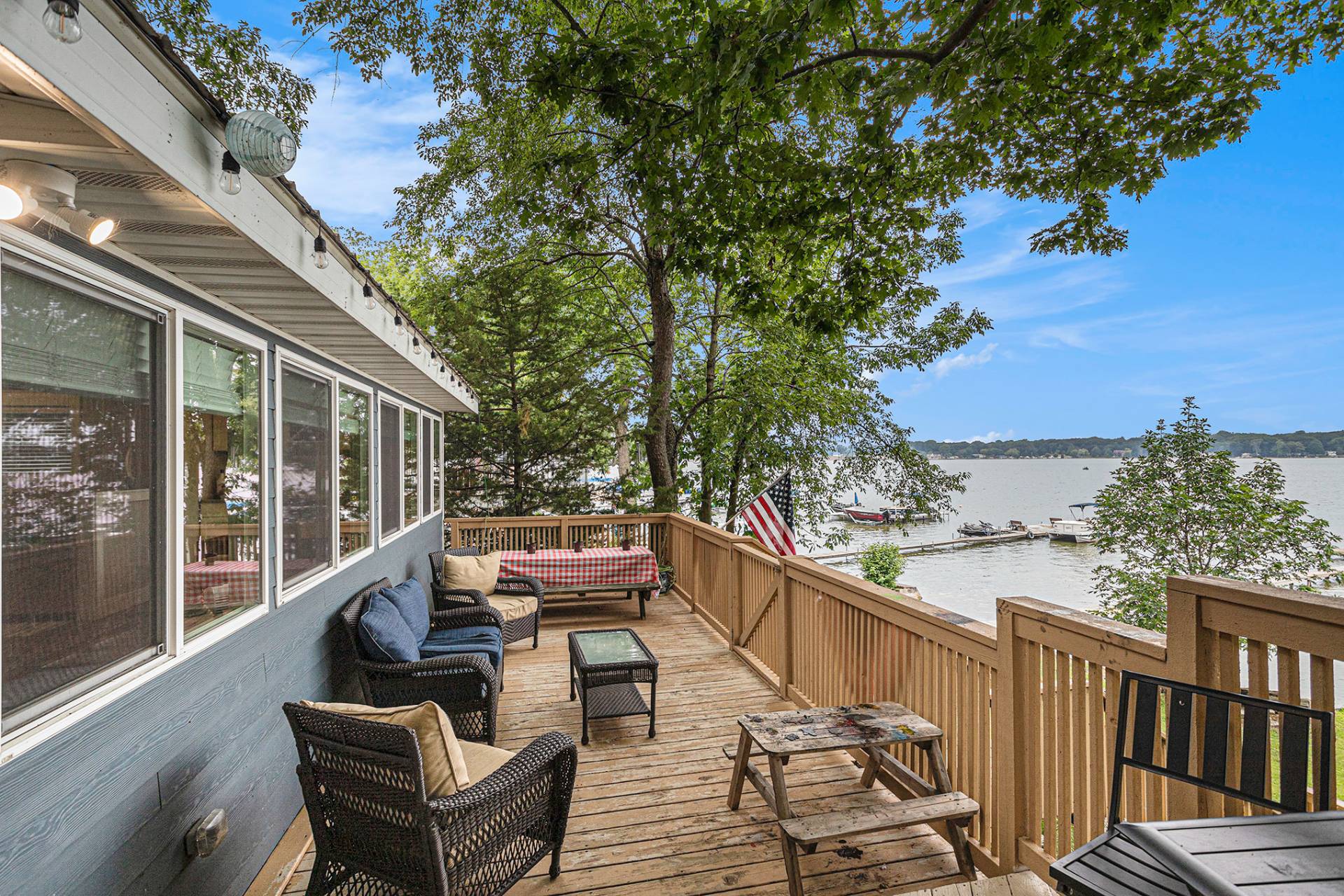 ;
;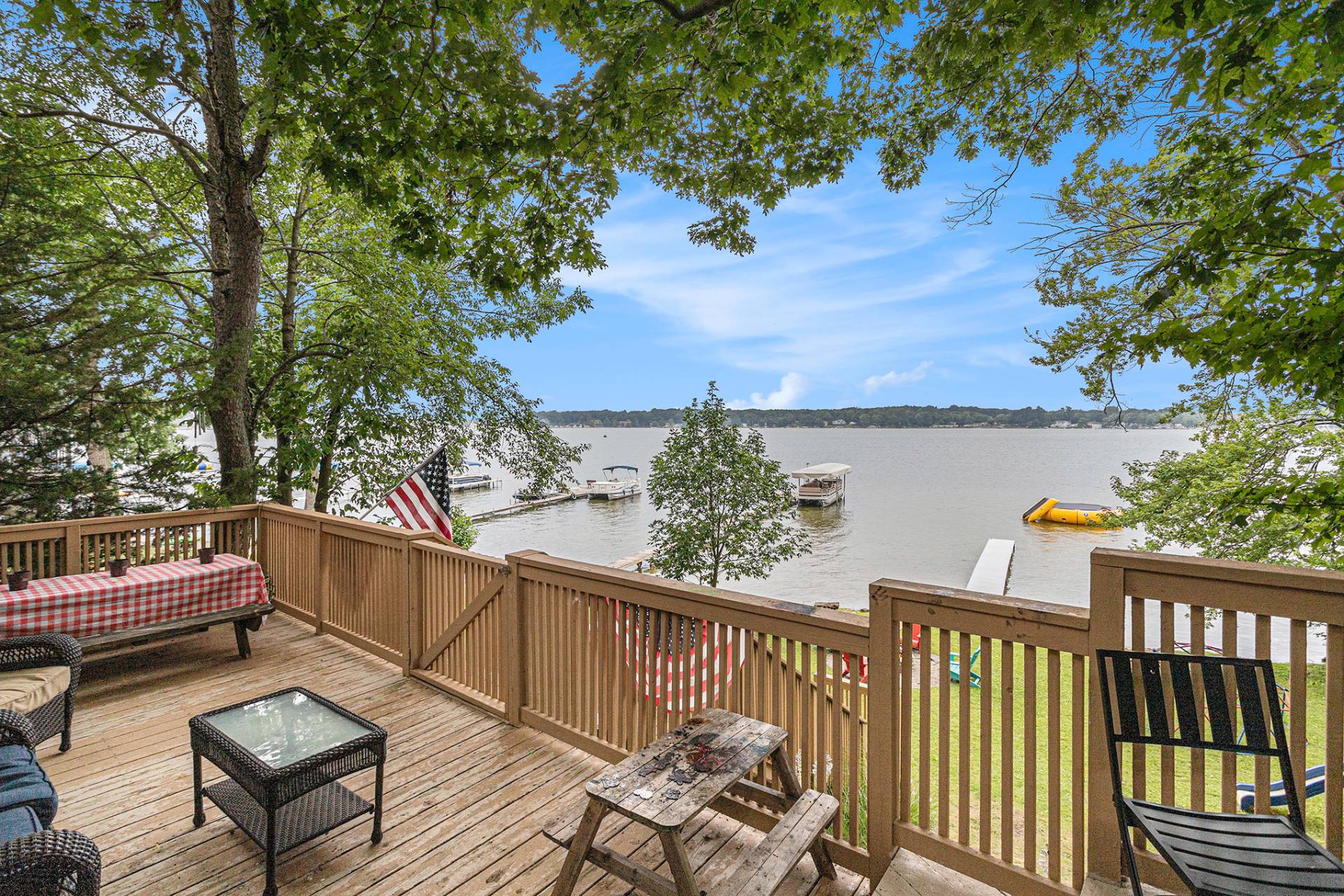 ;
;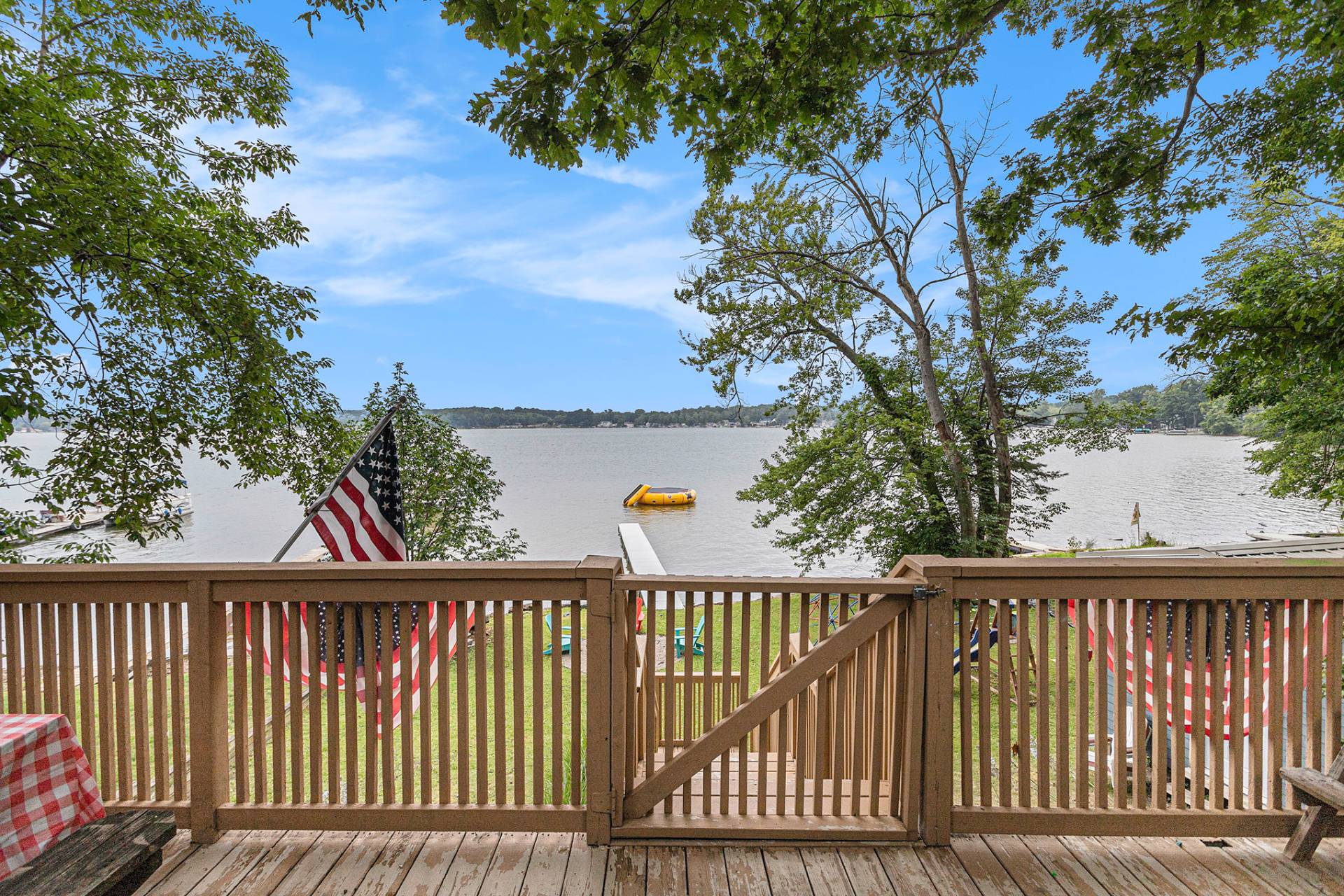 ;
;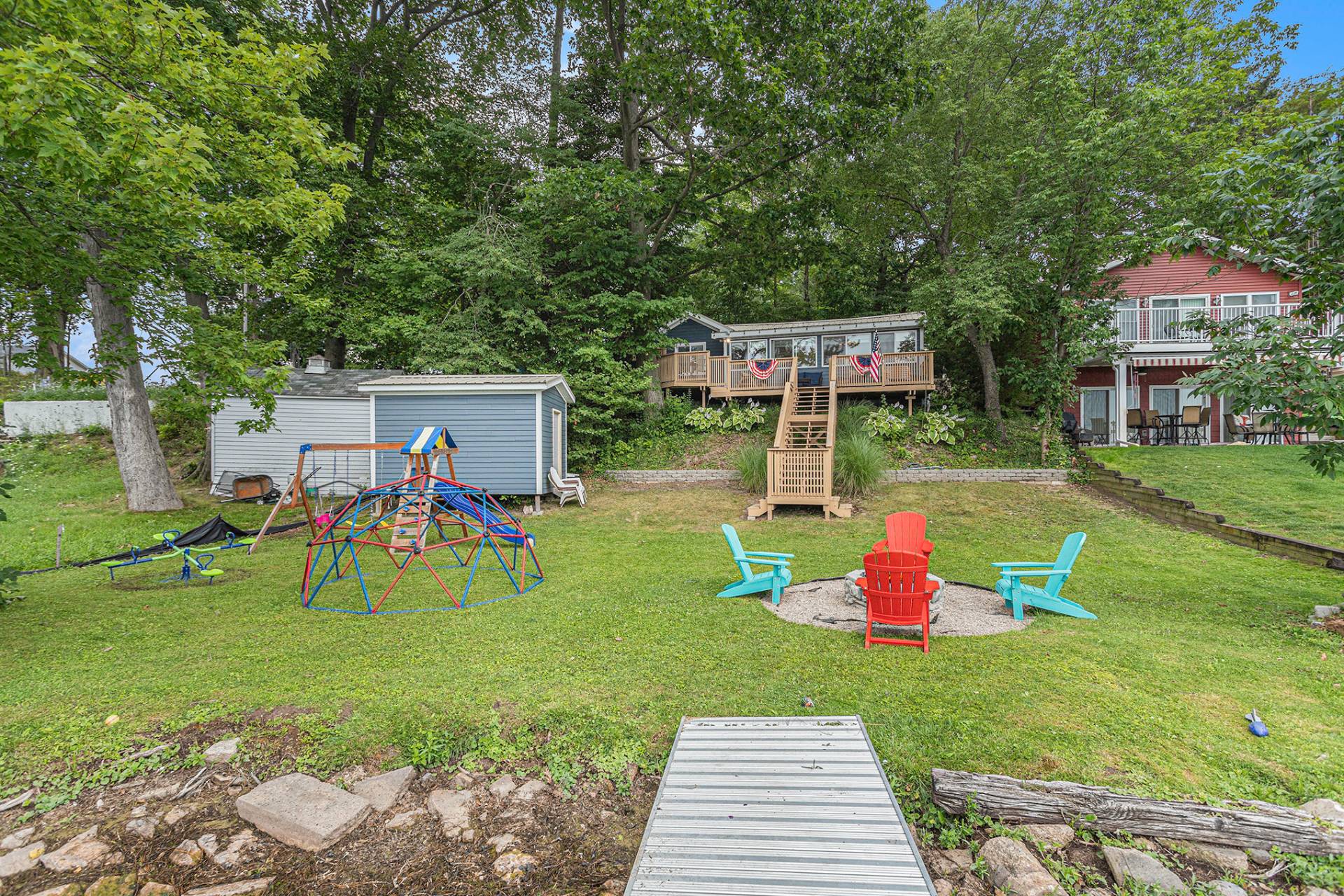 ;
;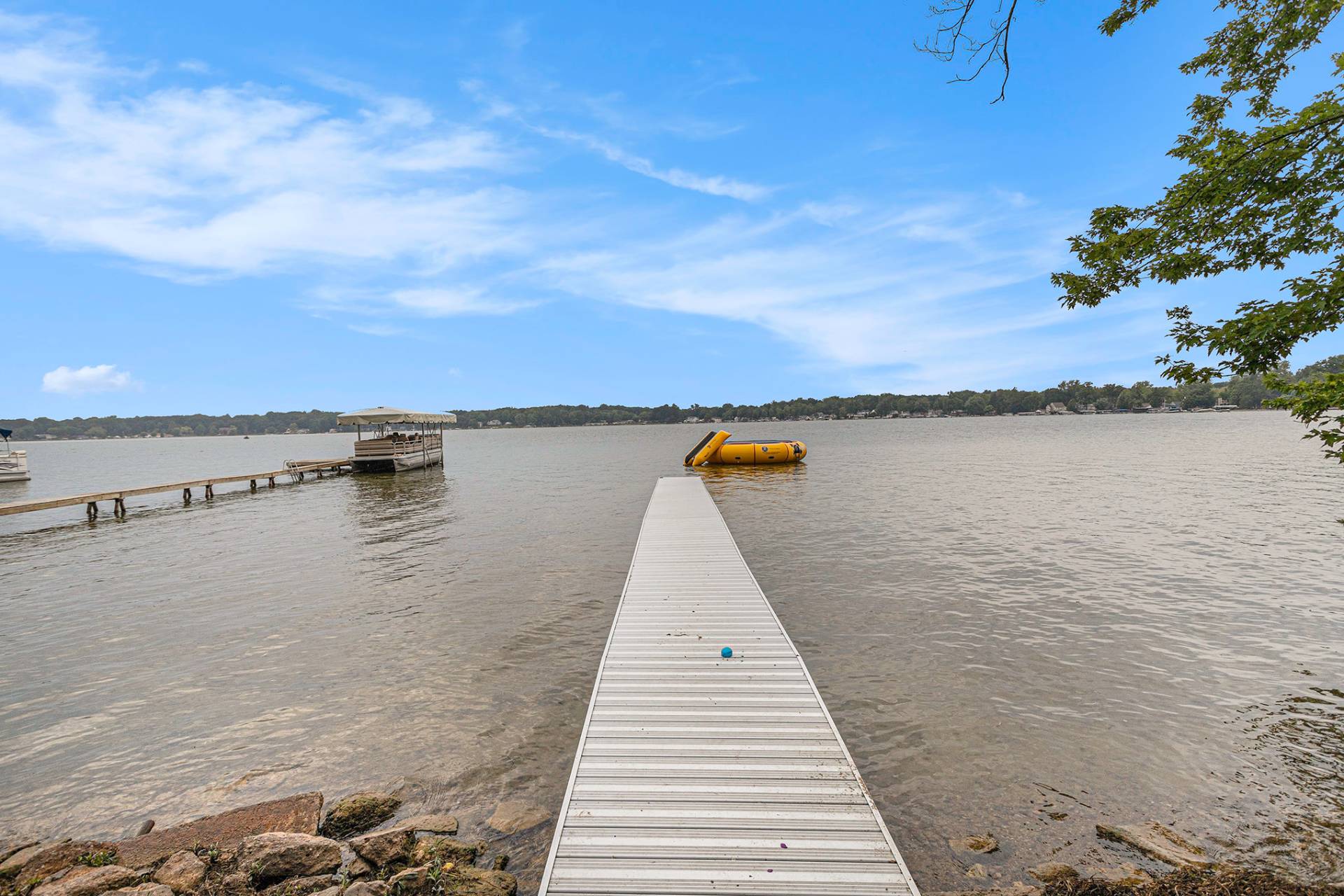 ;
;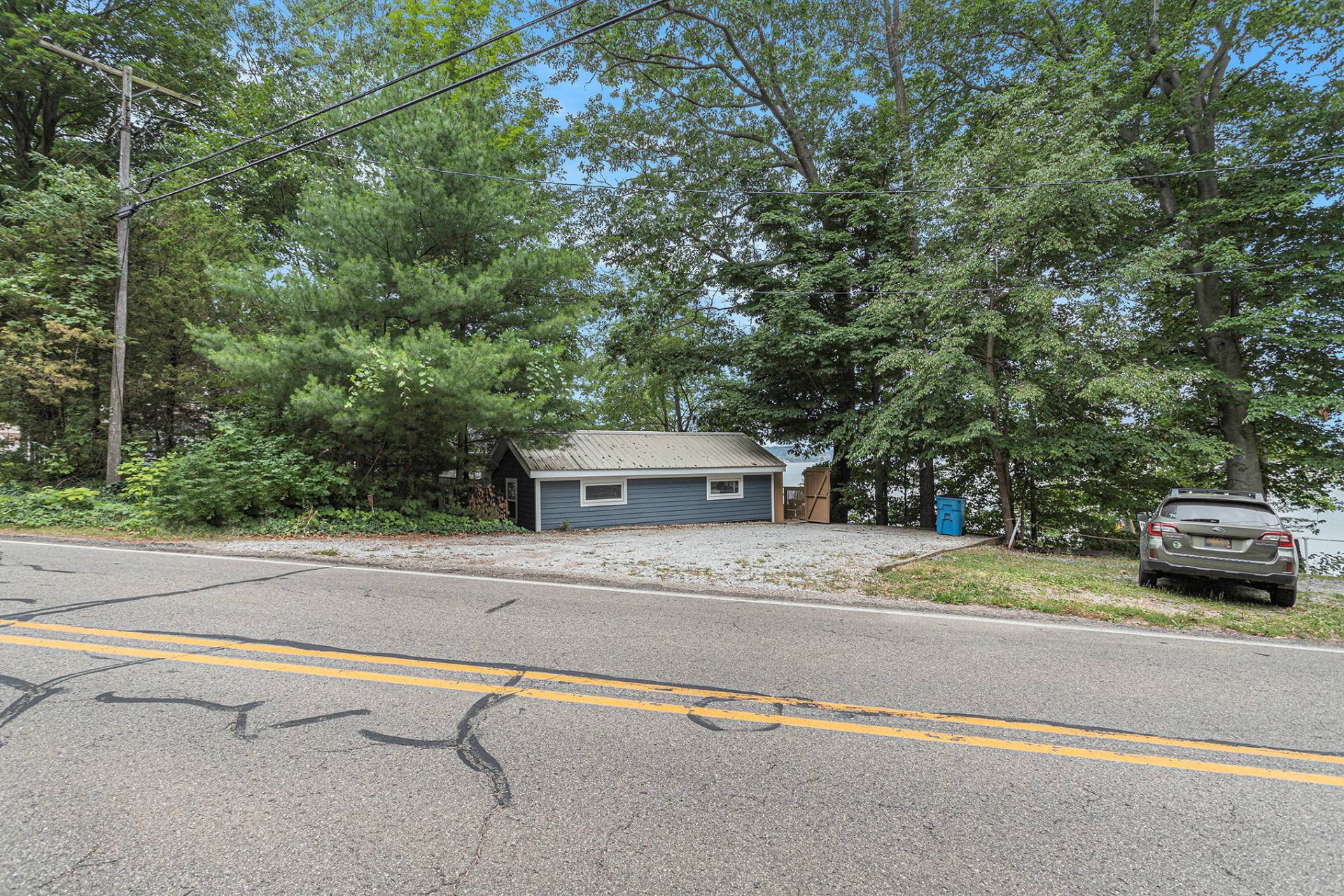 ;
;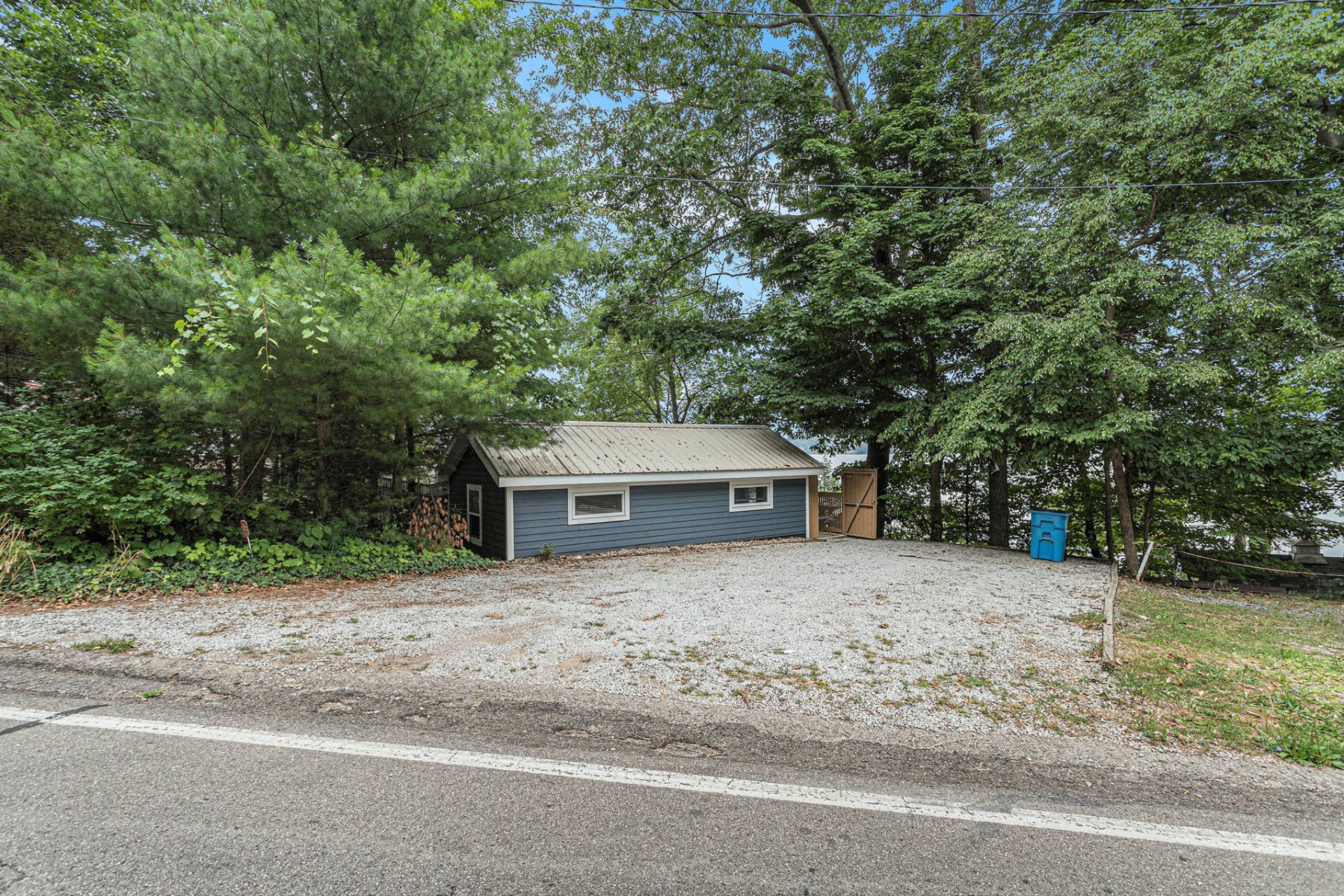 ;
;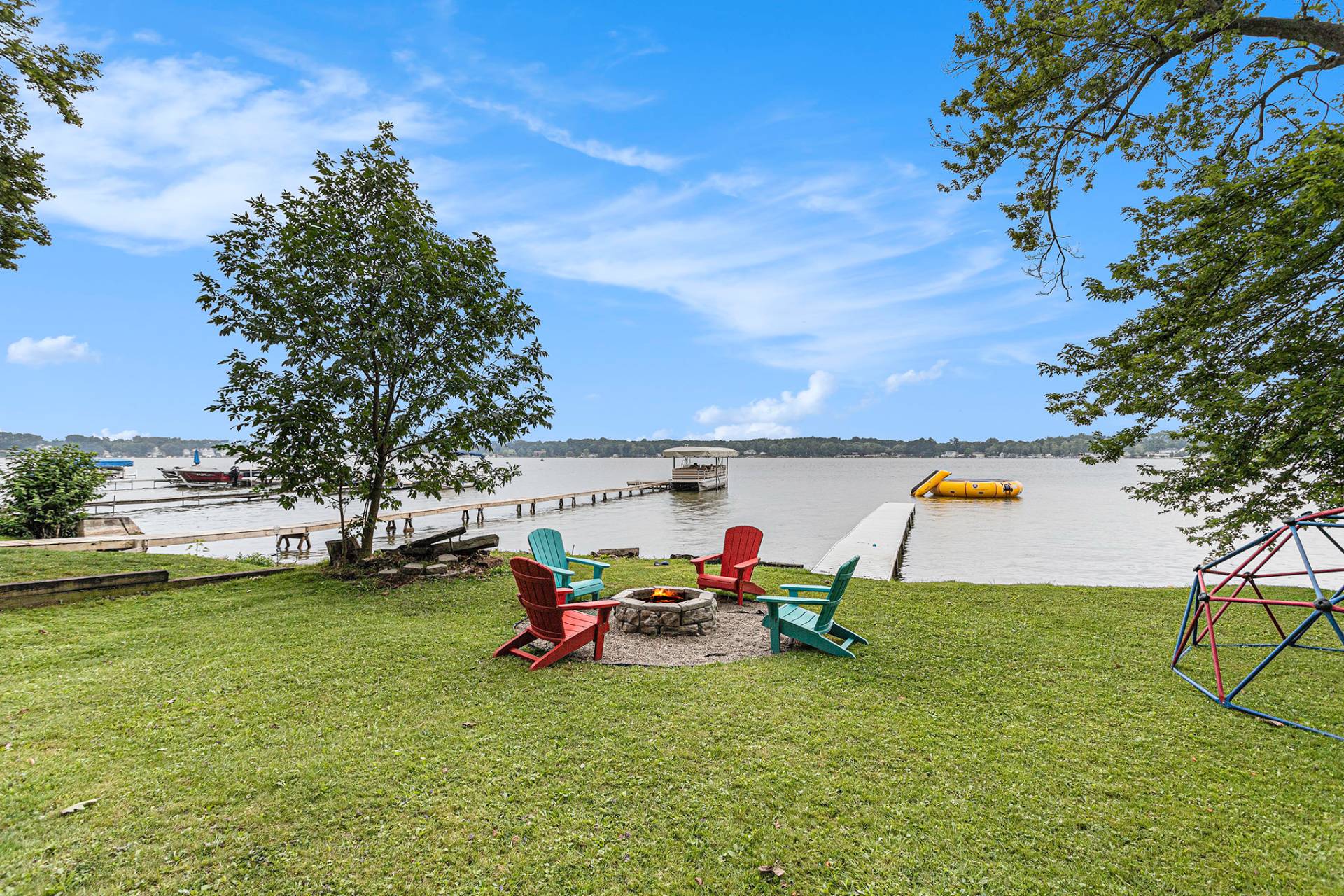 ;
;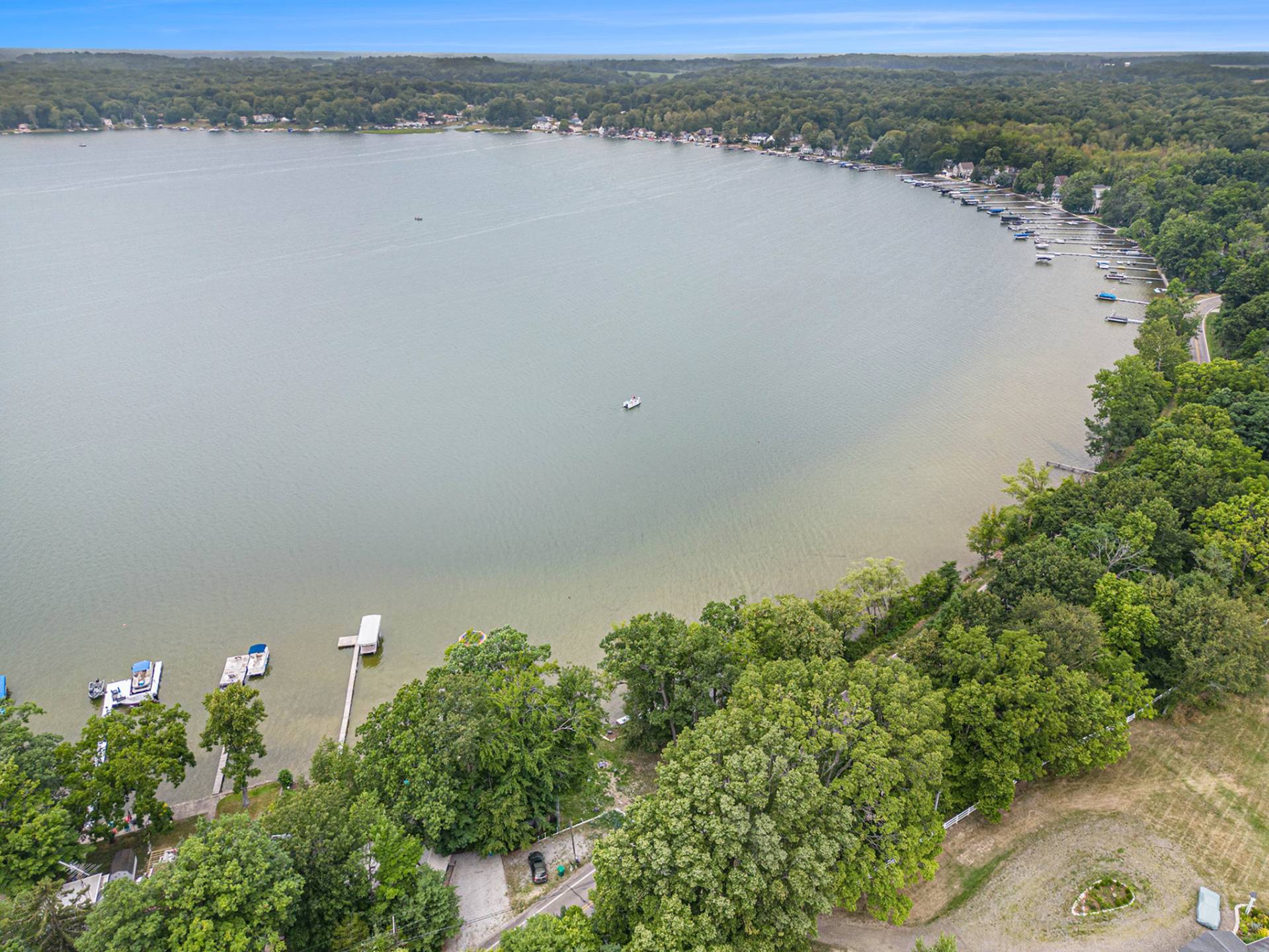 ;
;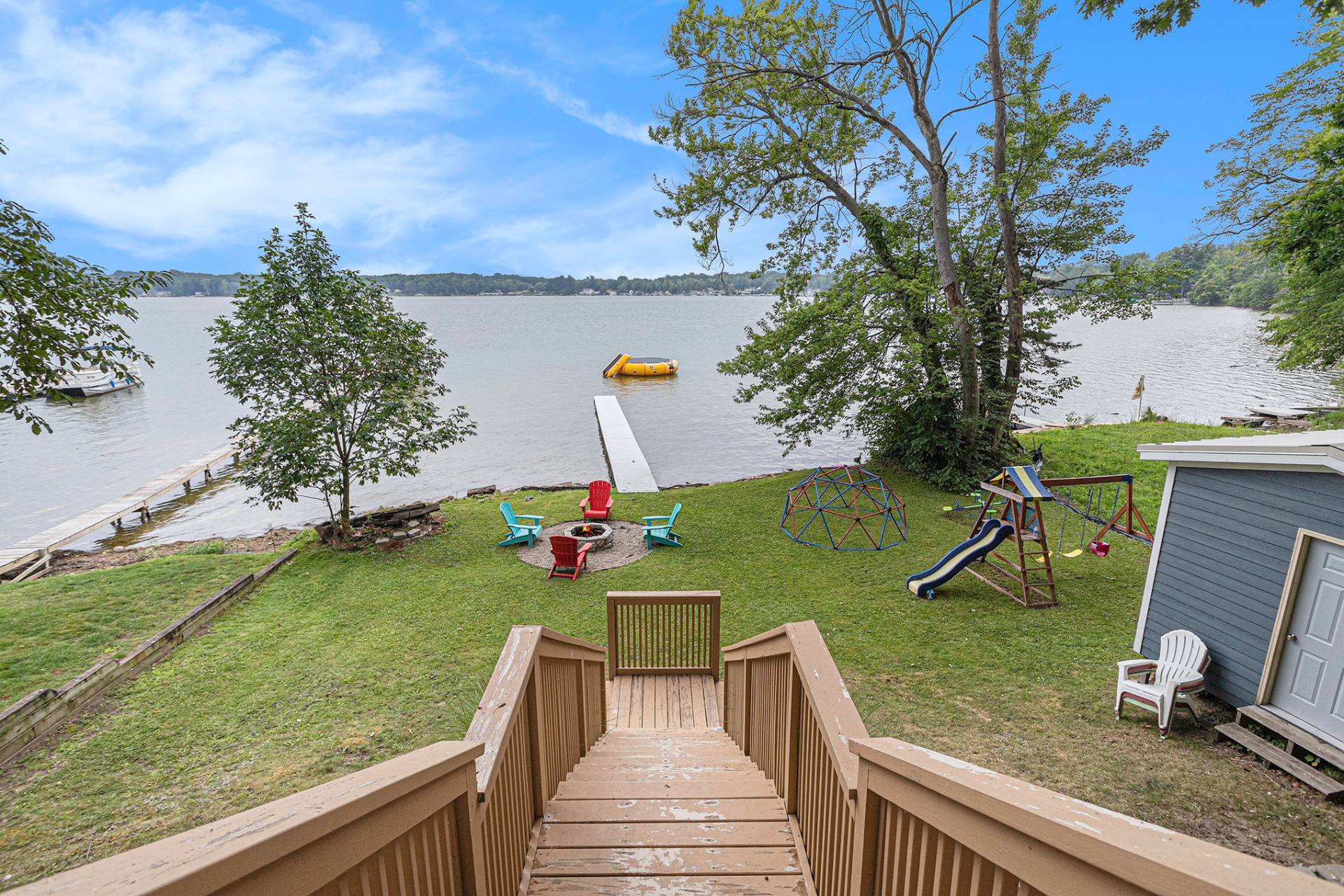 ;
;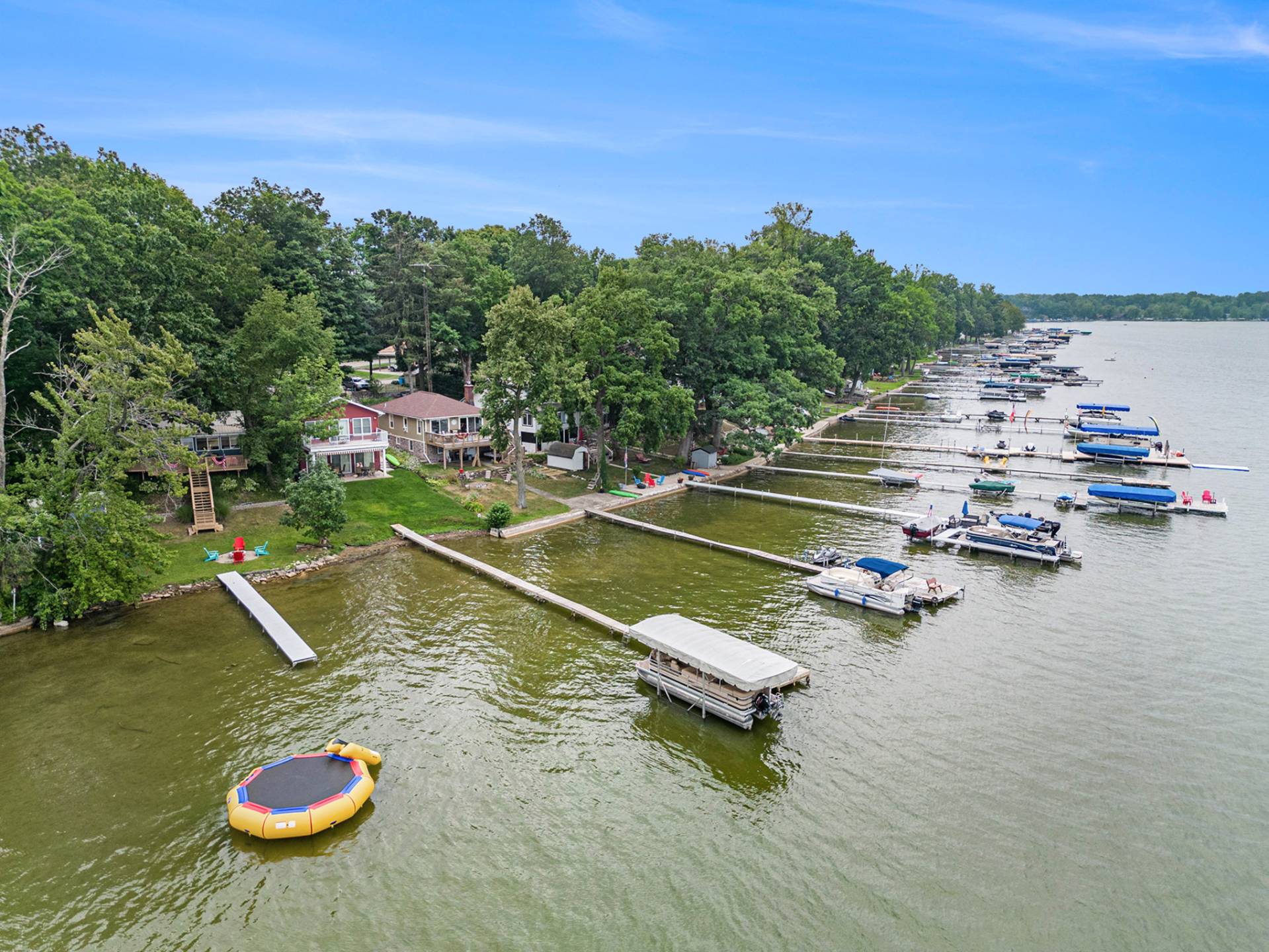 ;
;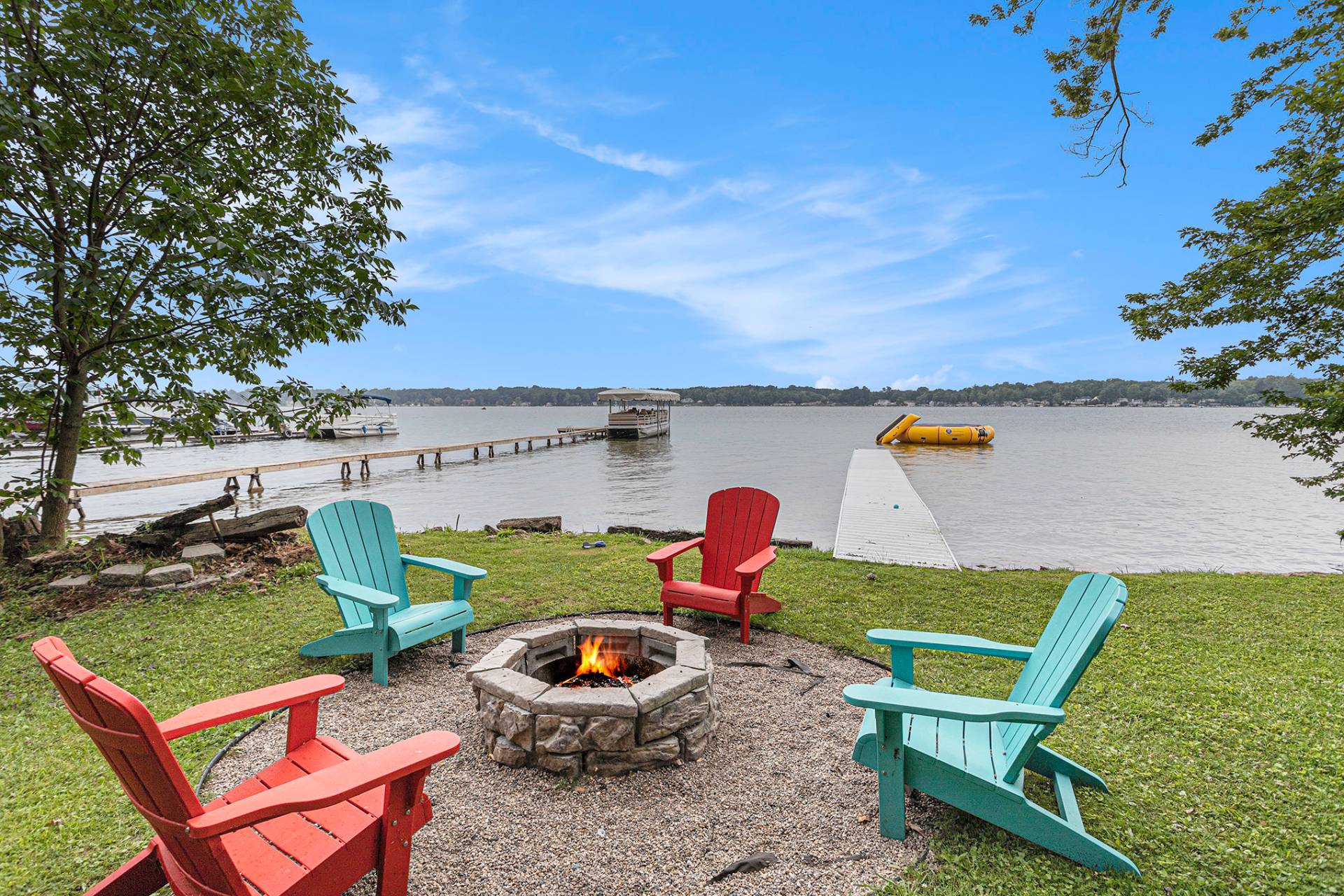 ;
;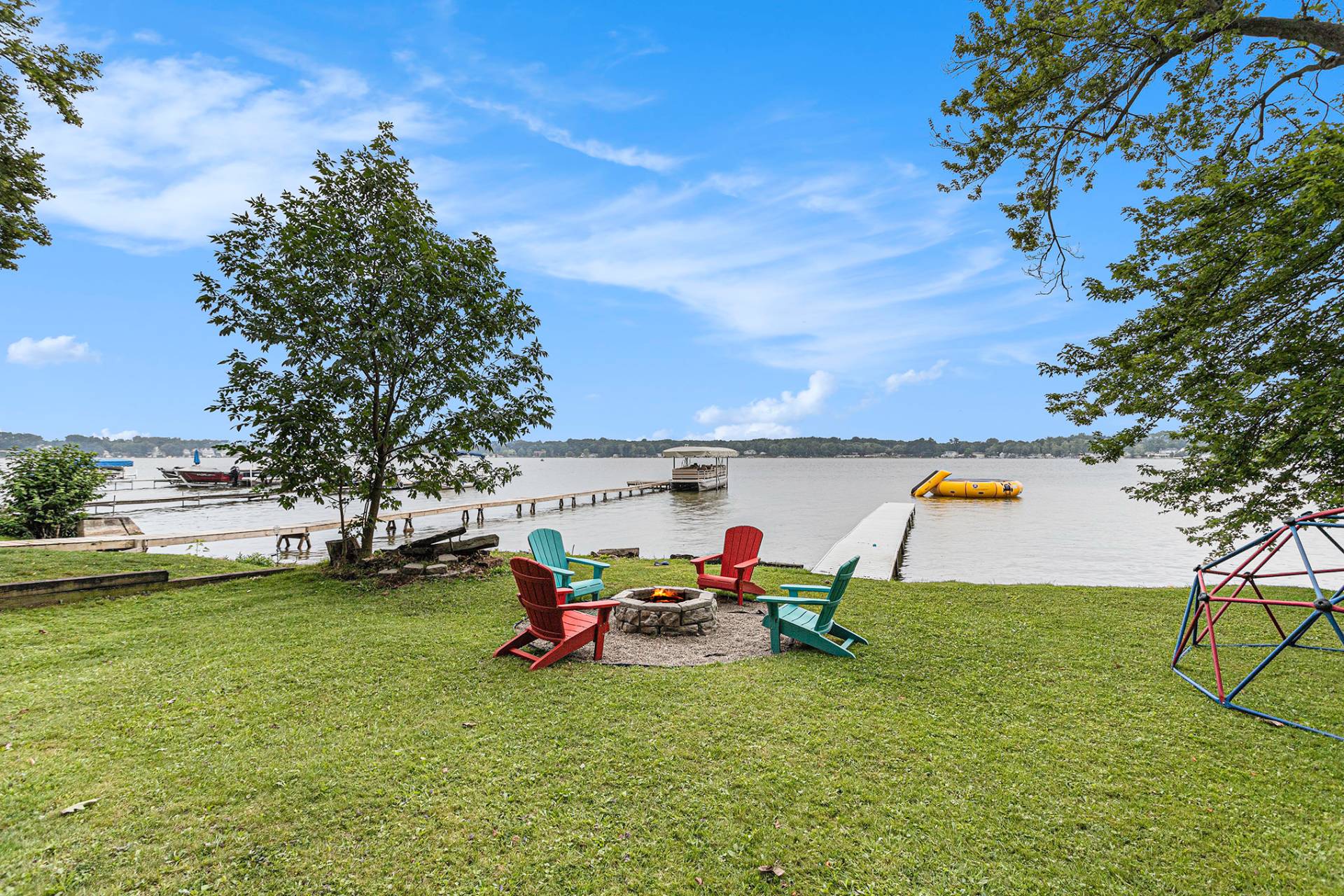 ;
;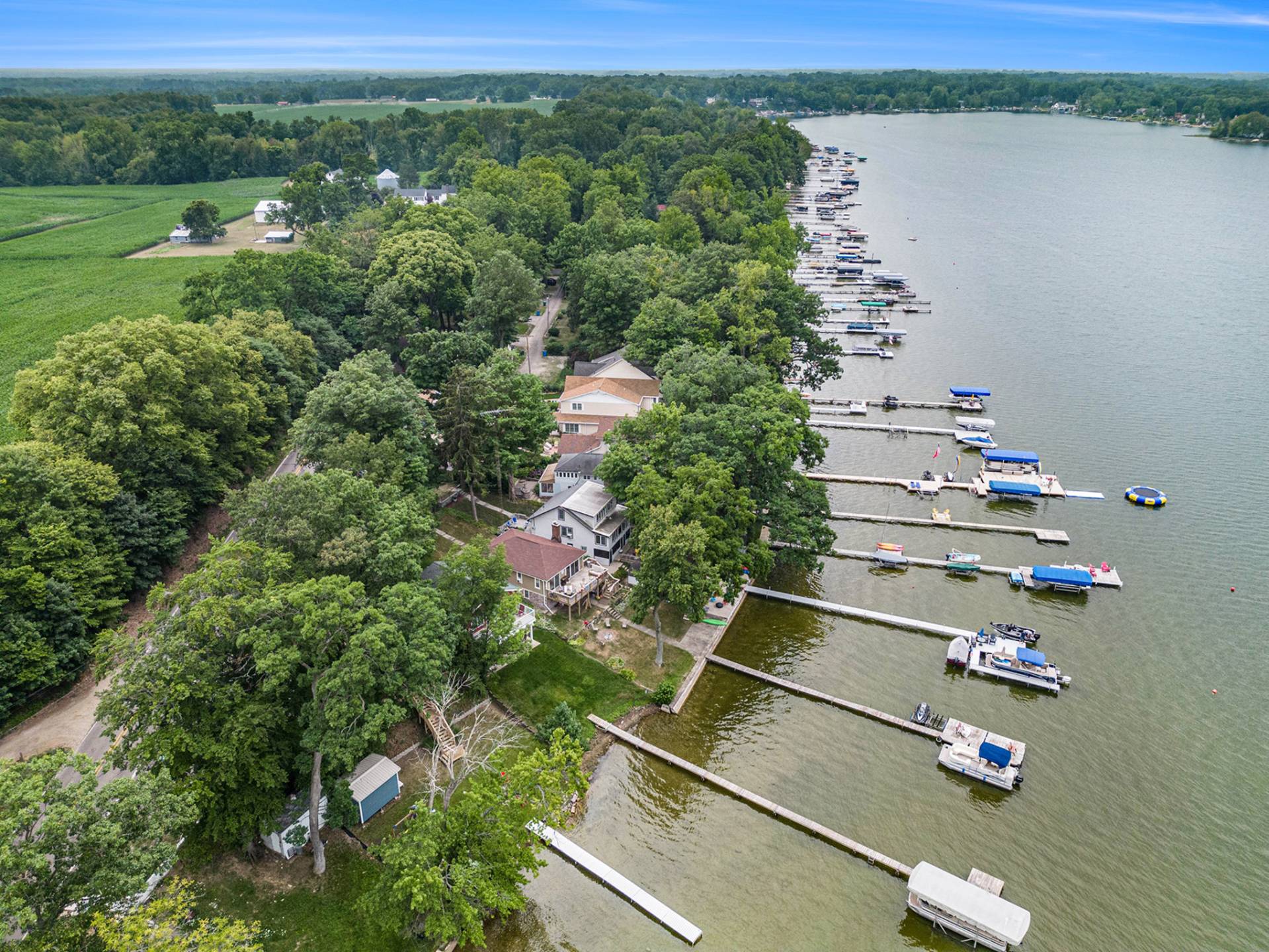 ;
;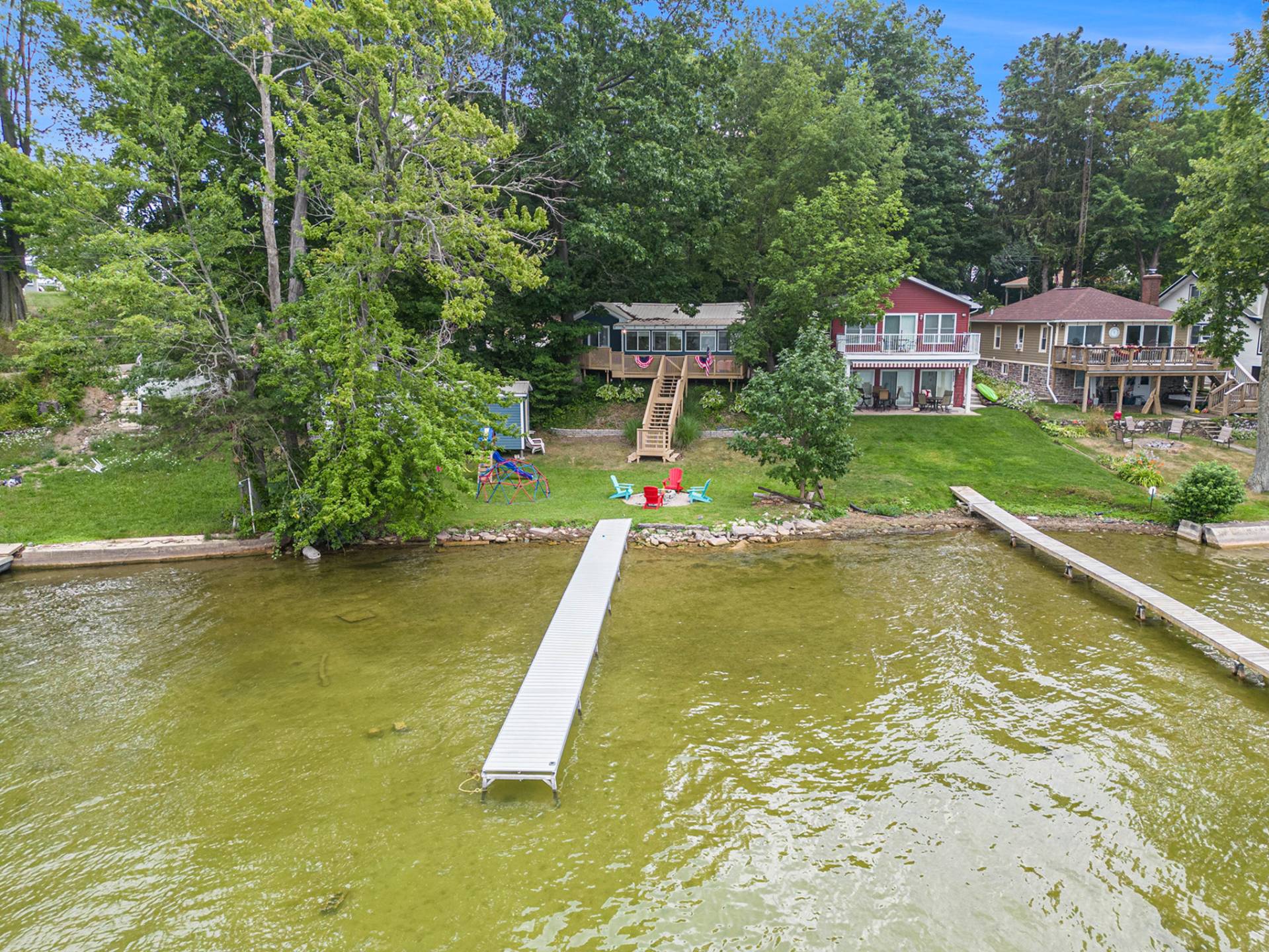 ;
;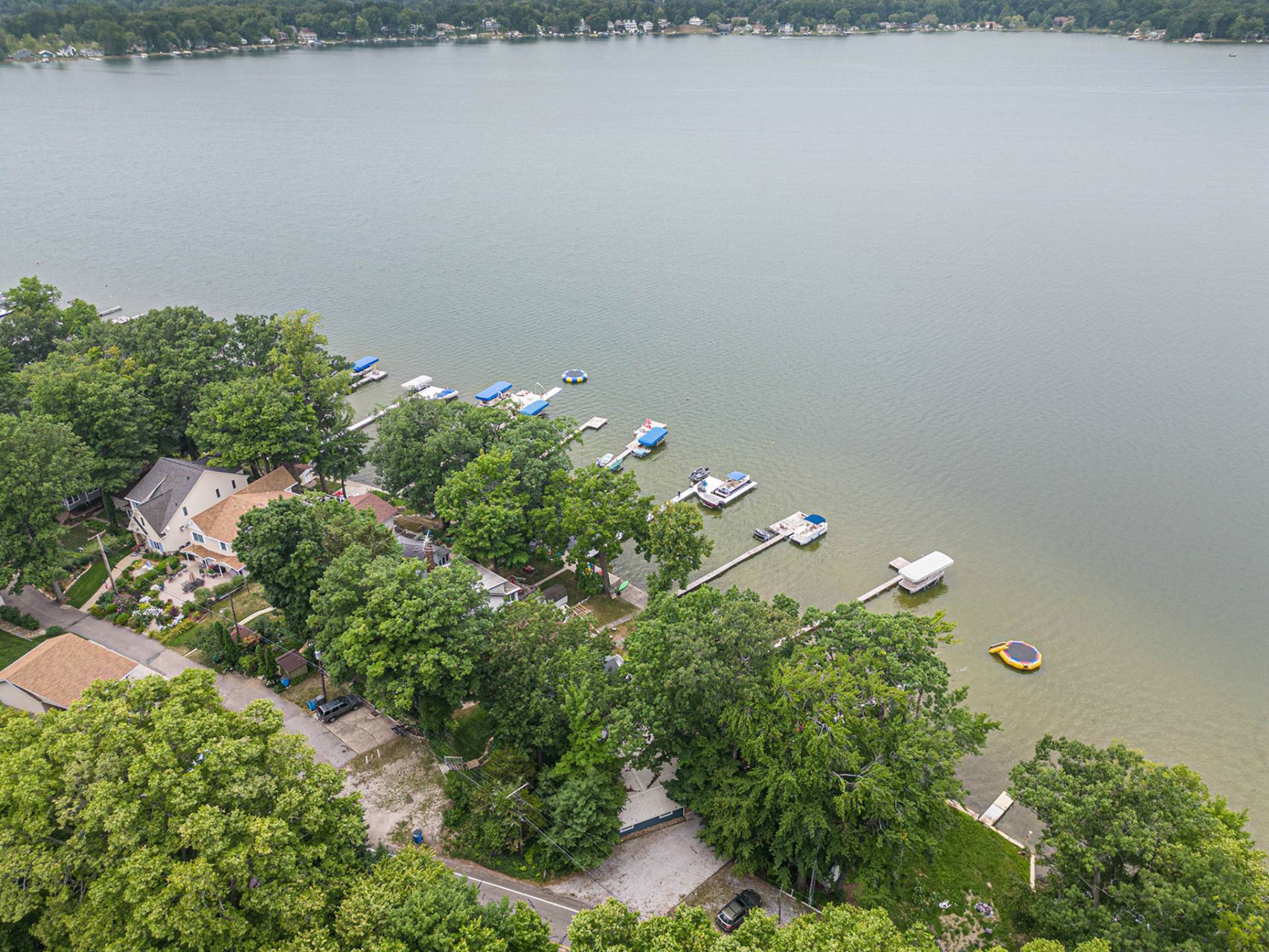 ;
;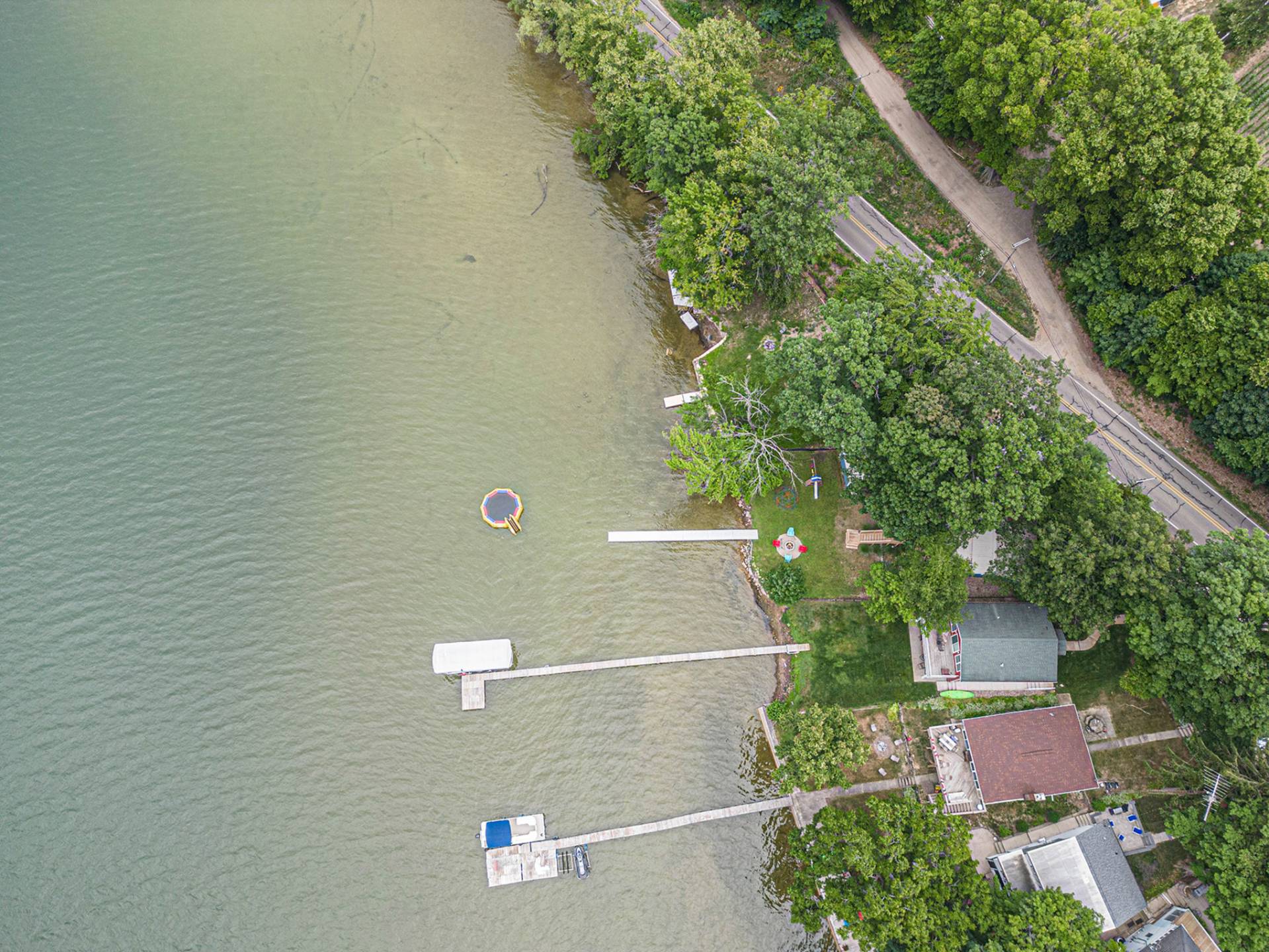 ;
;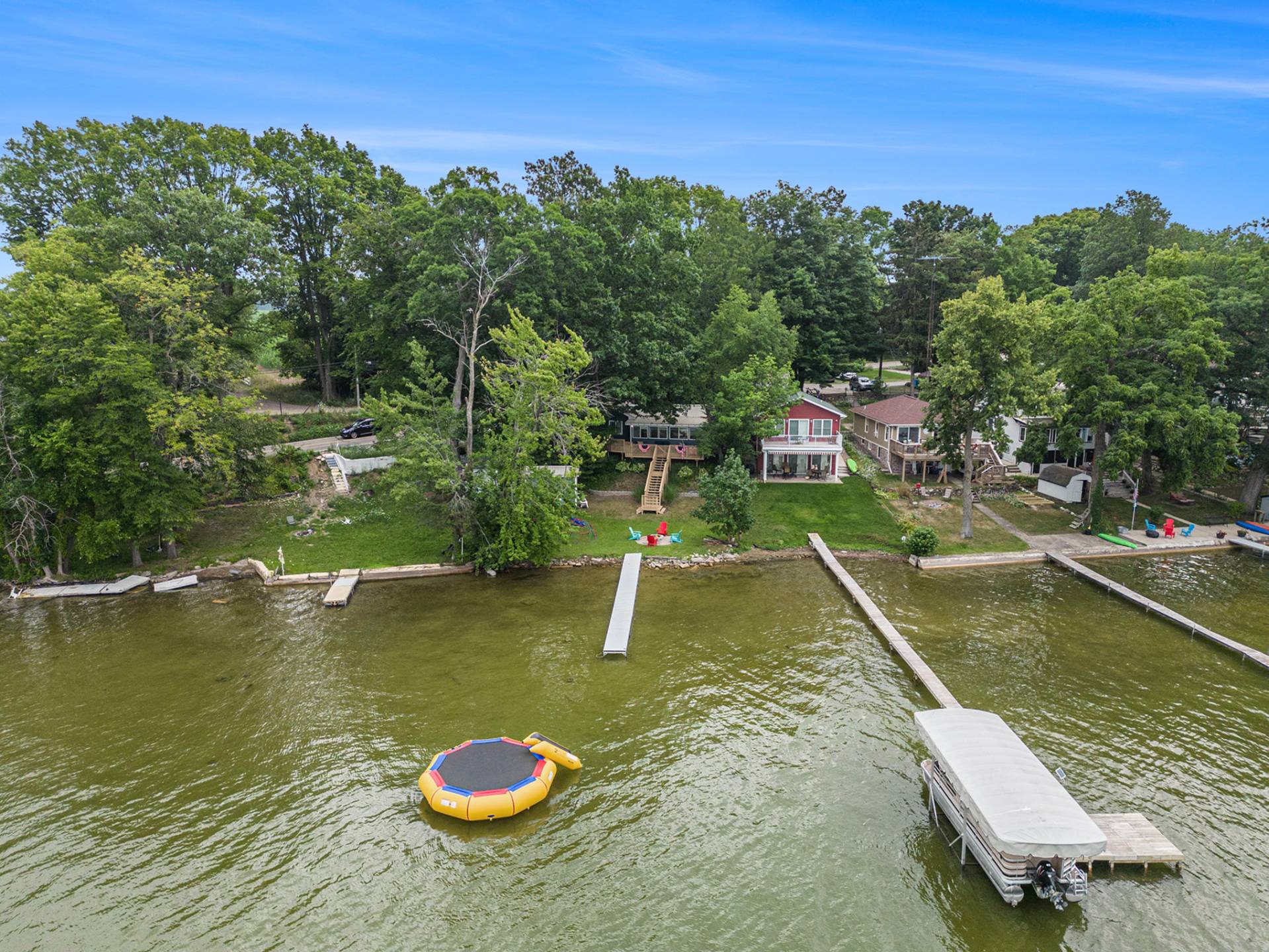 ;
;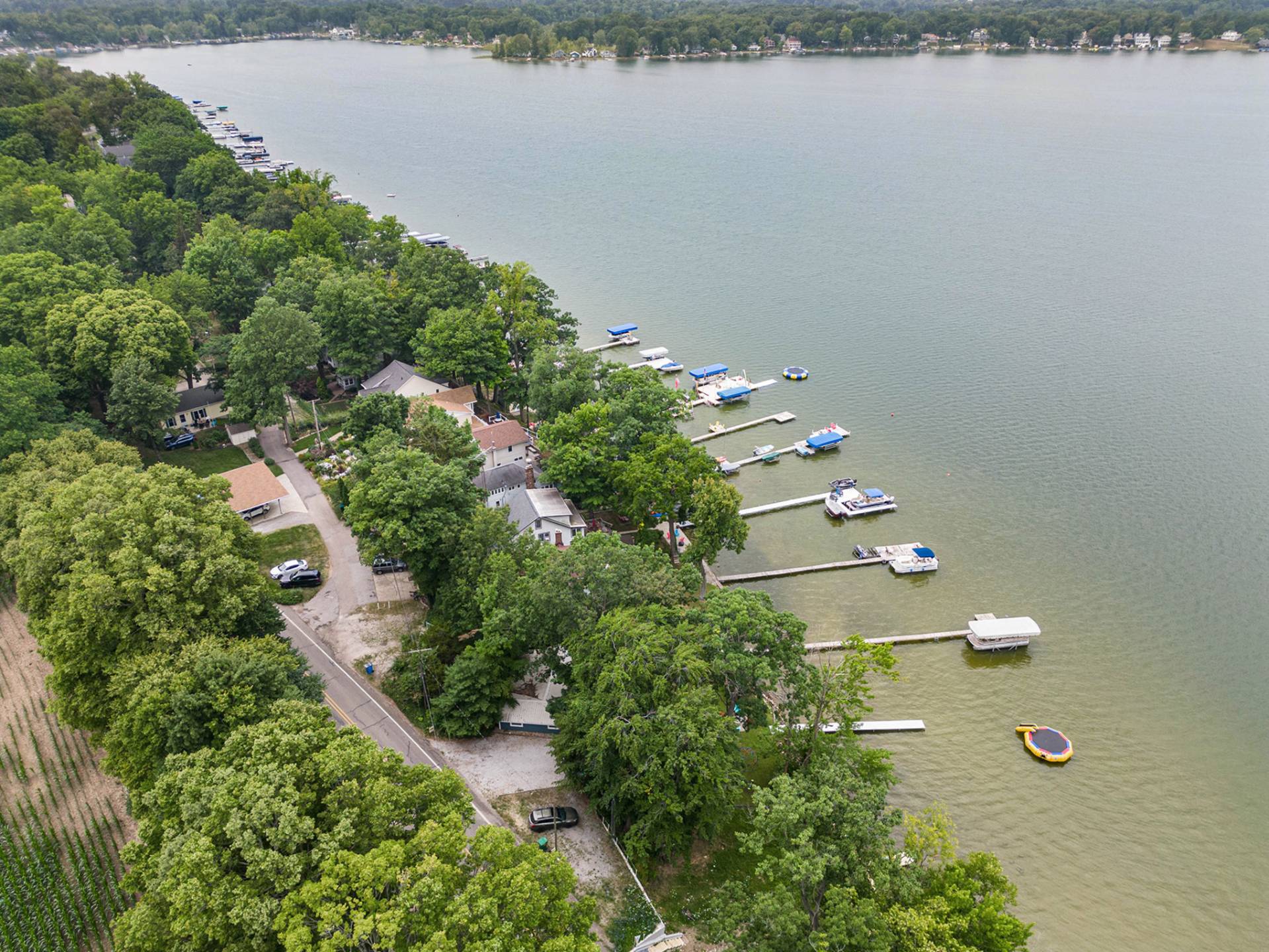 ;
;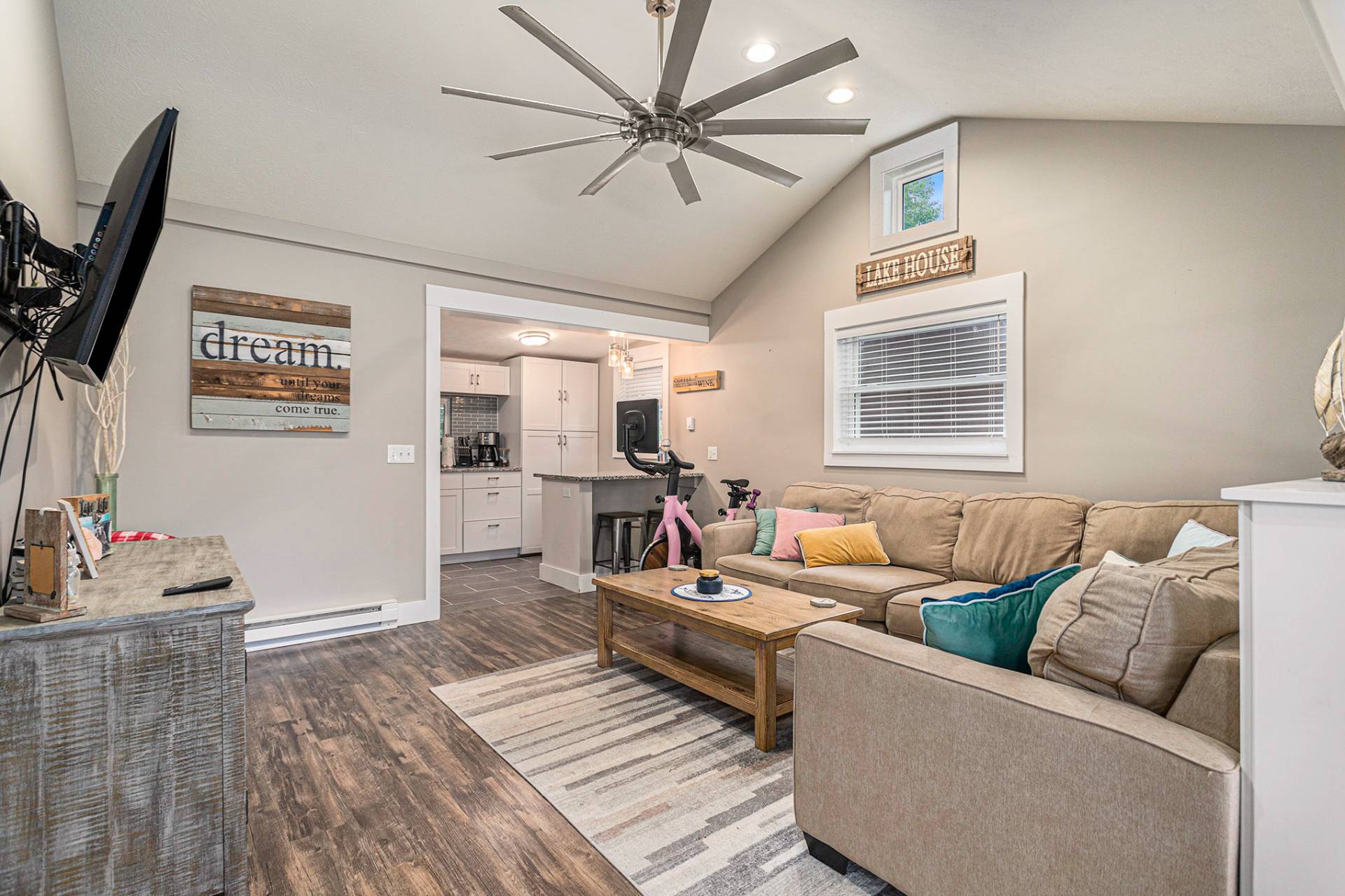 ;
;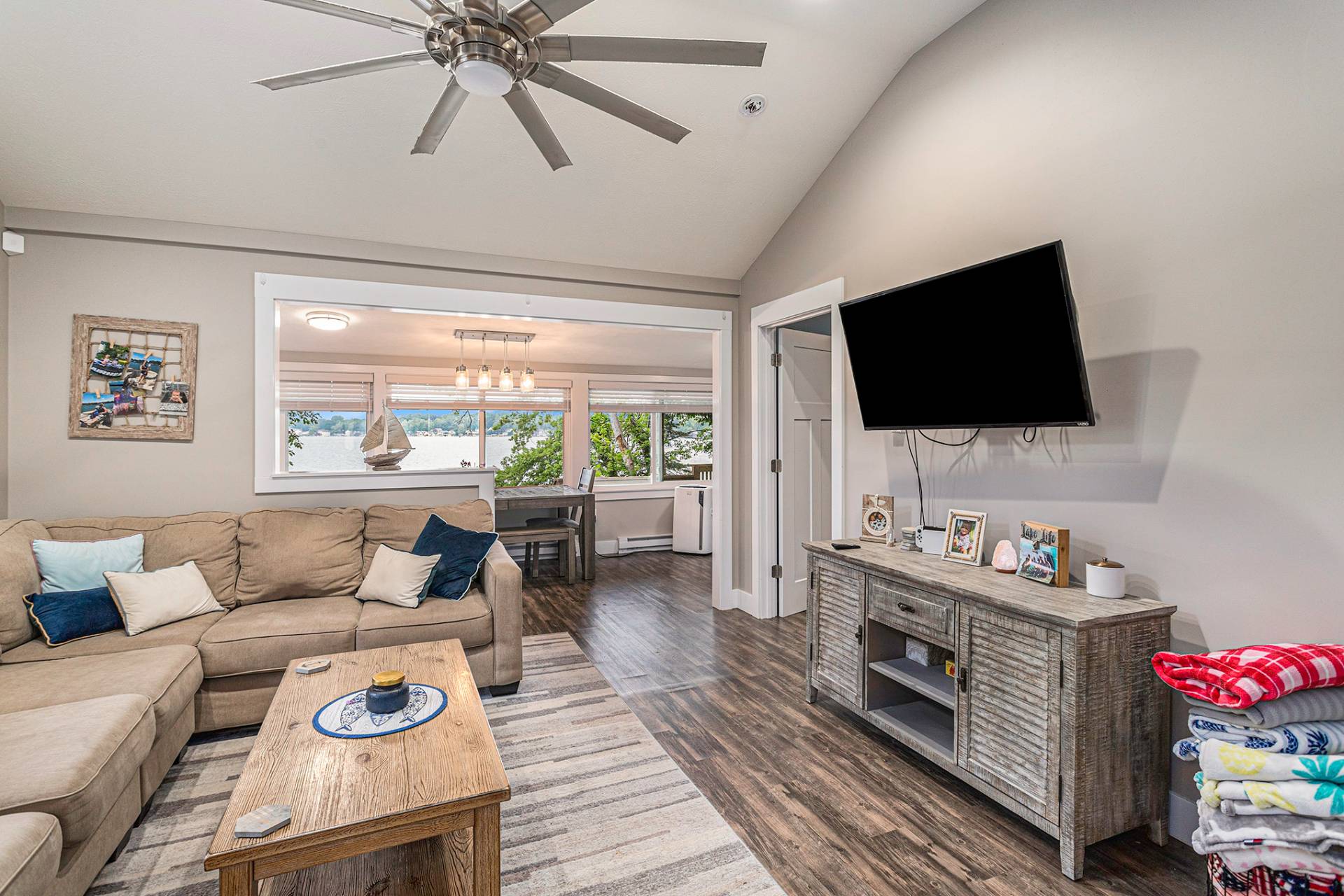 ;
;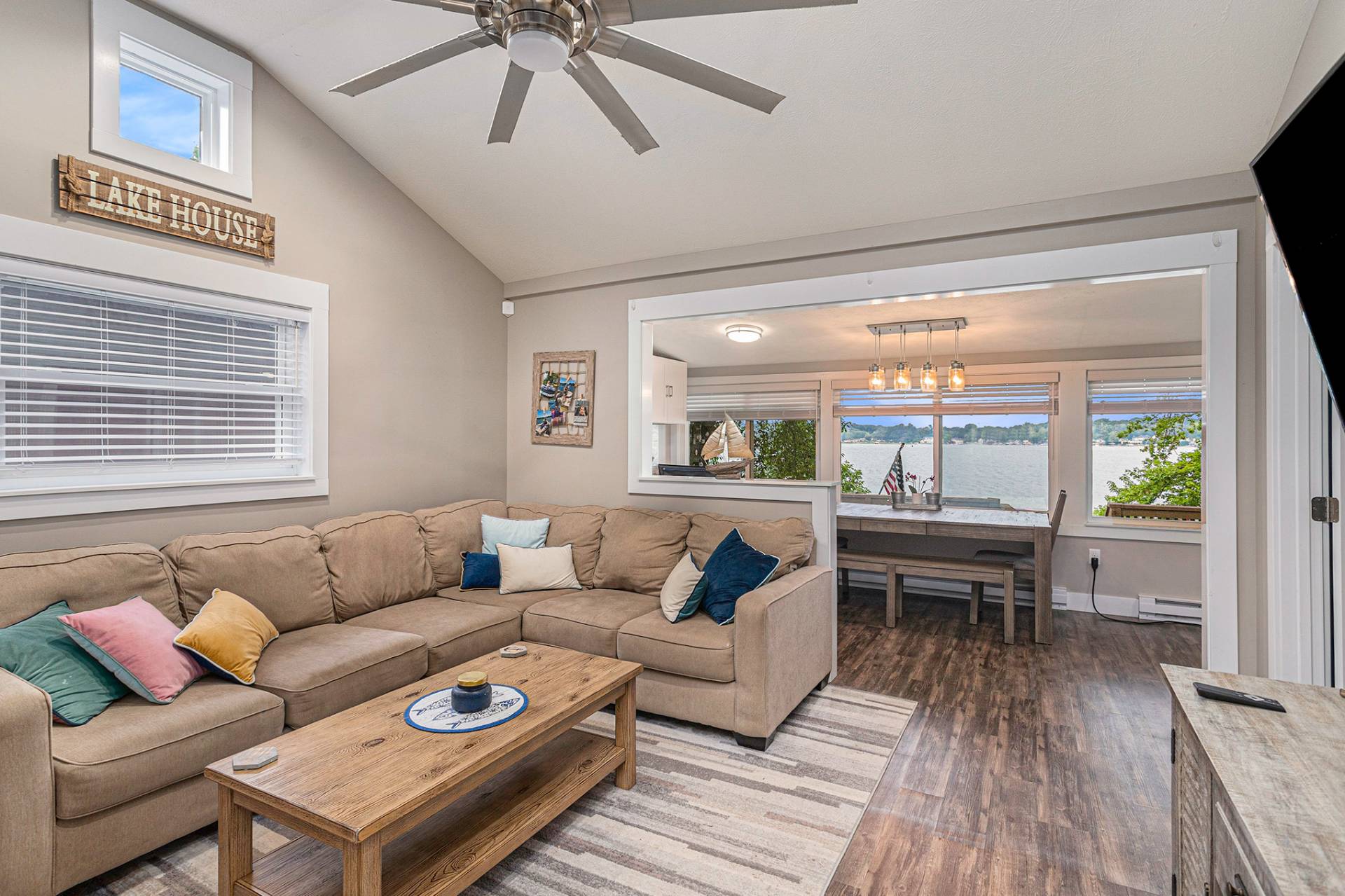 ;
;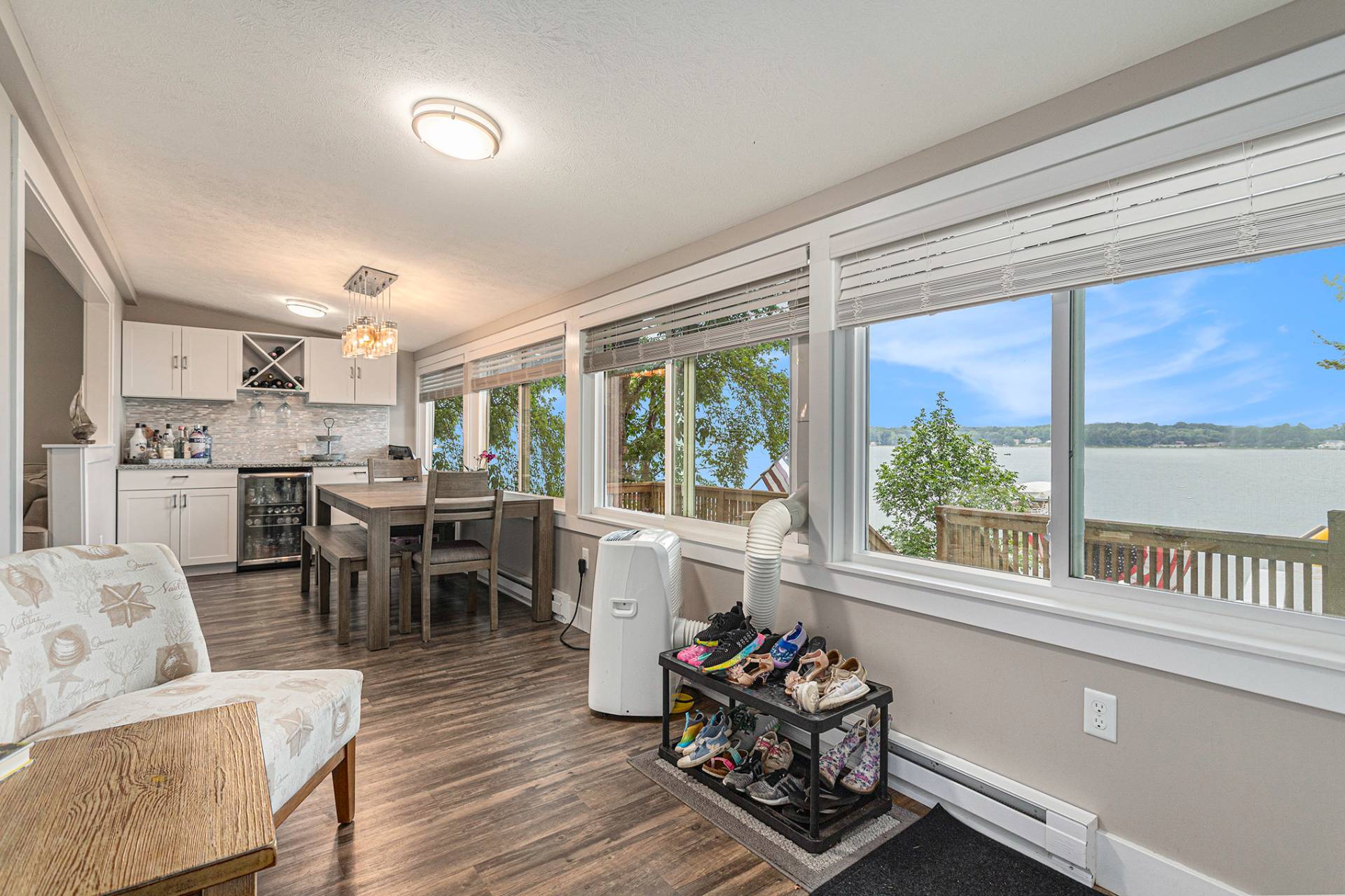 ;
;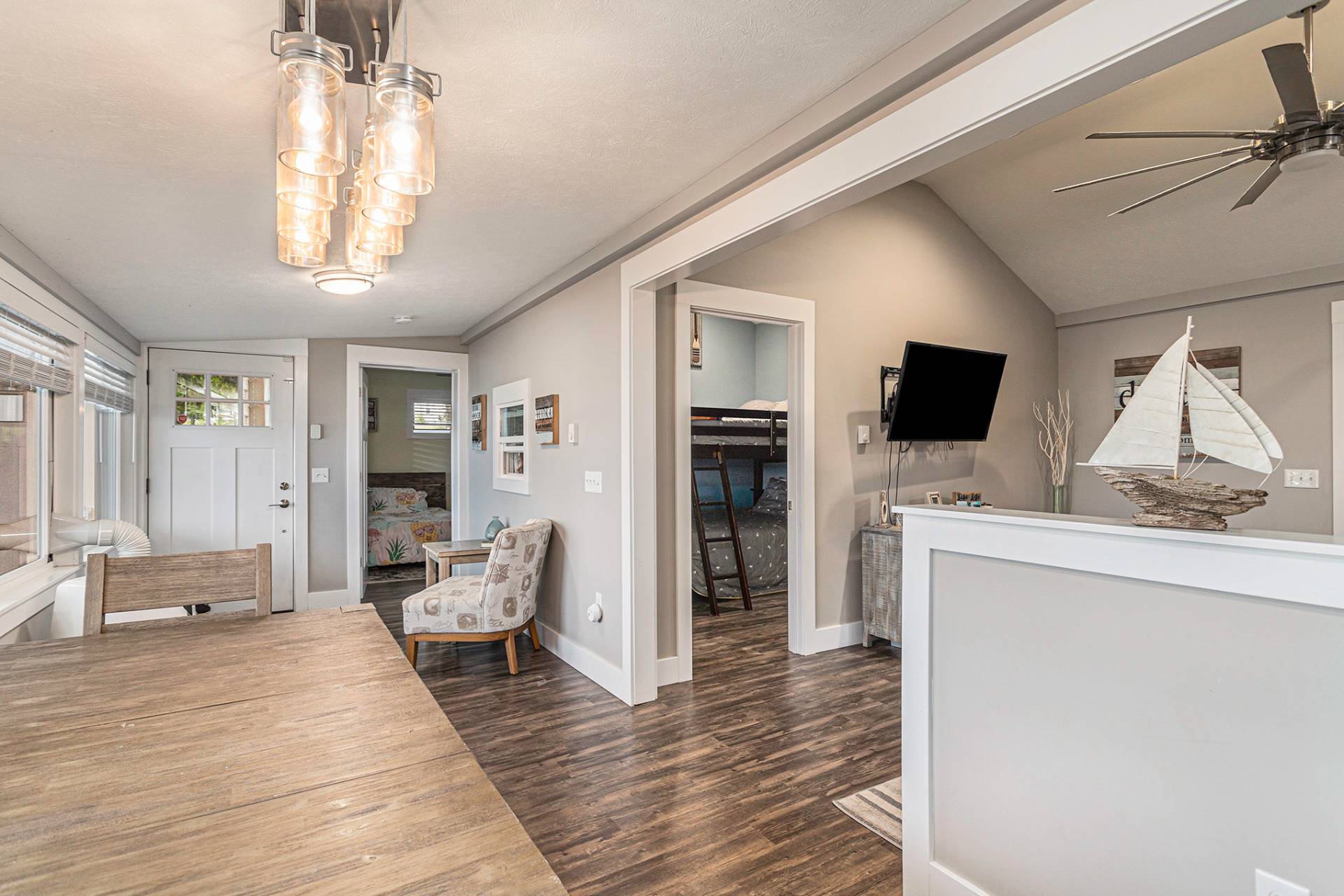 ;
;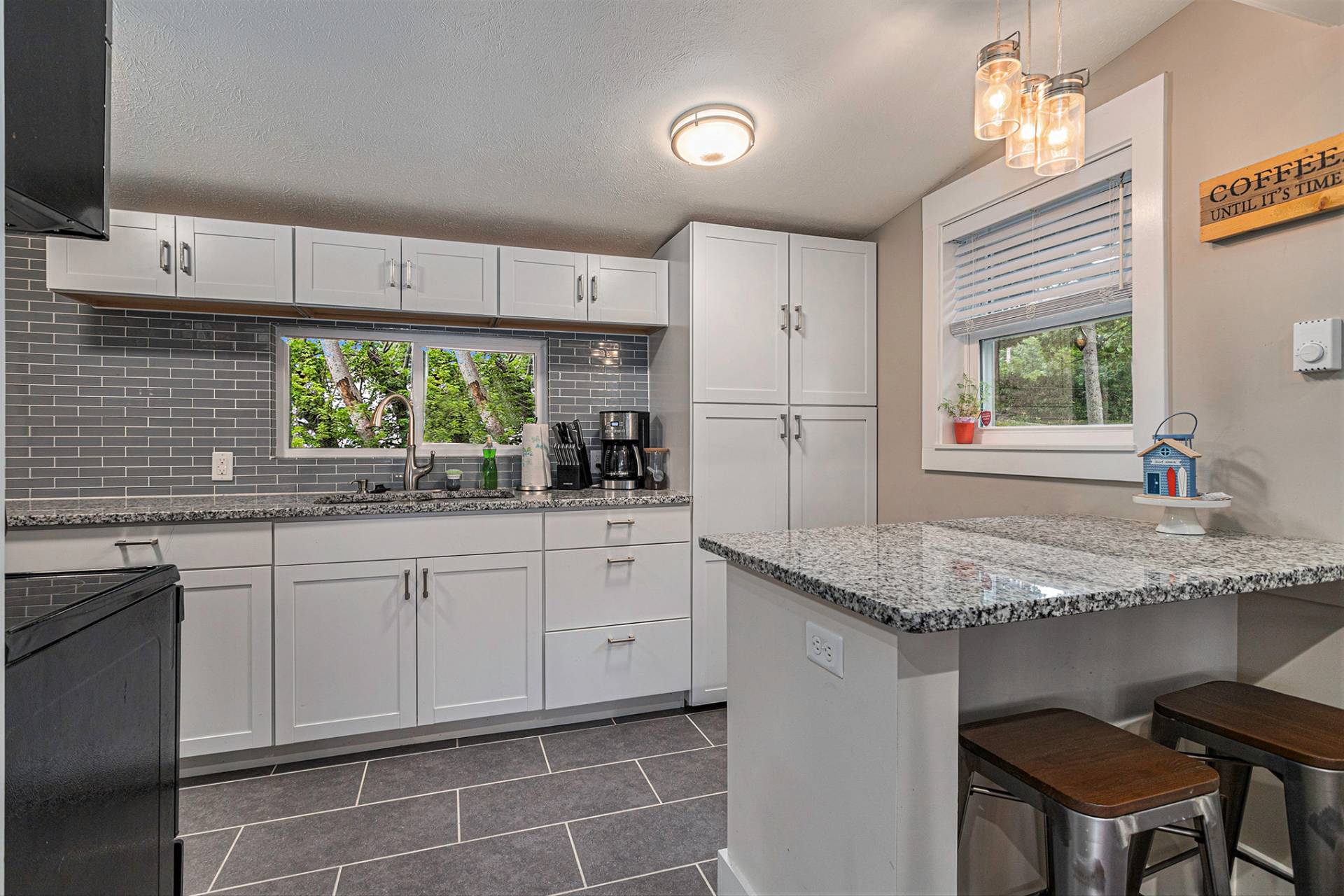 ;
;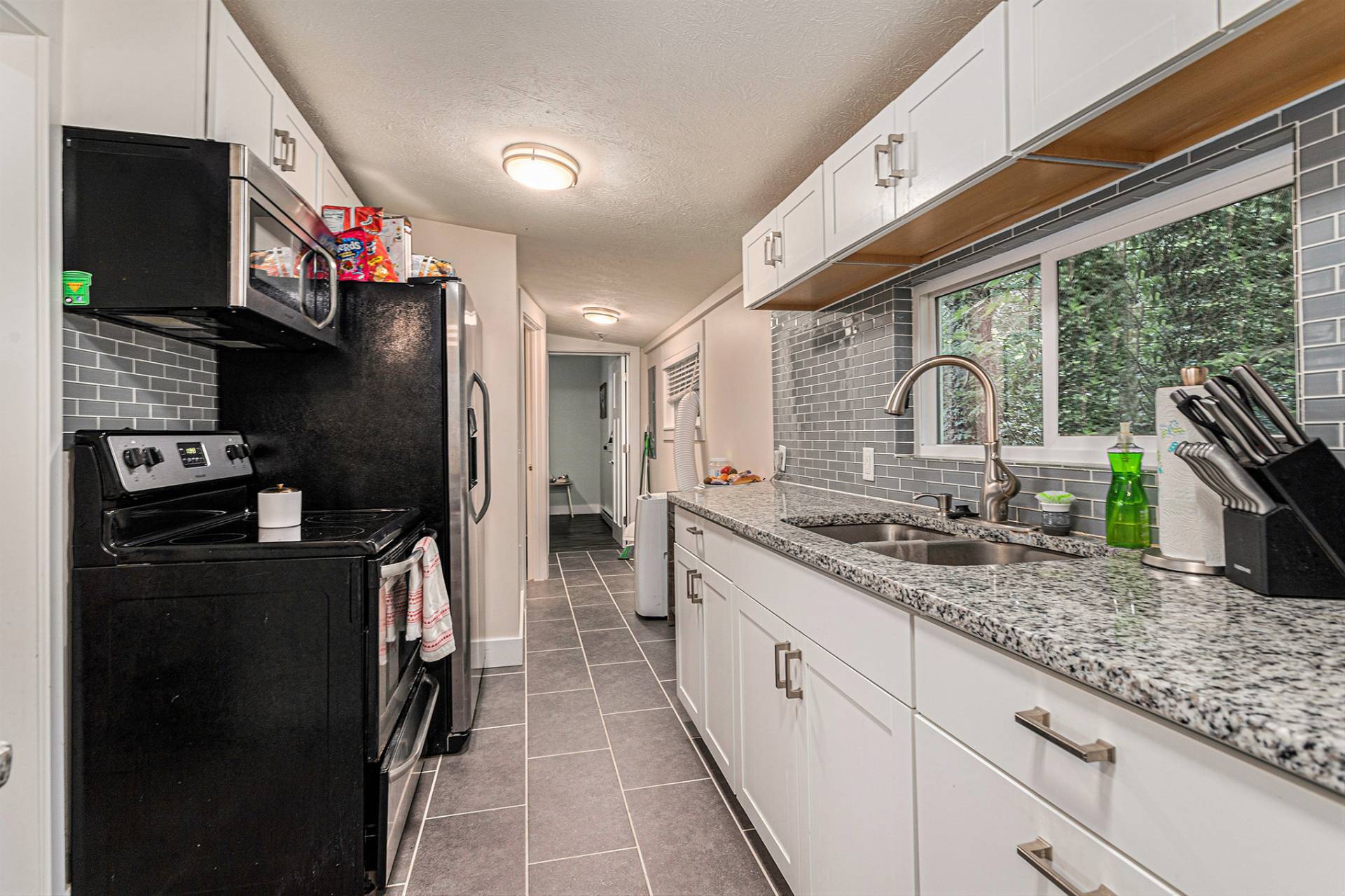 ;
;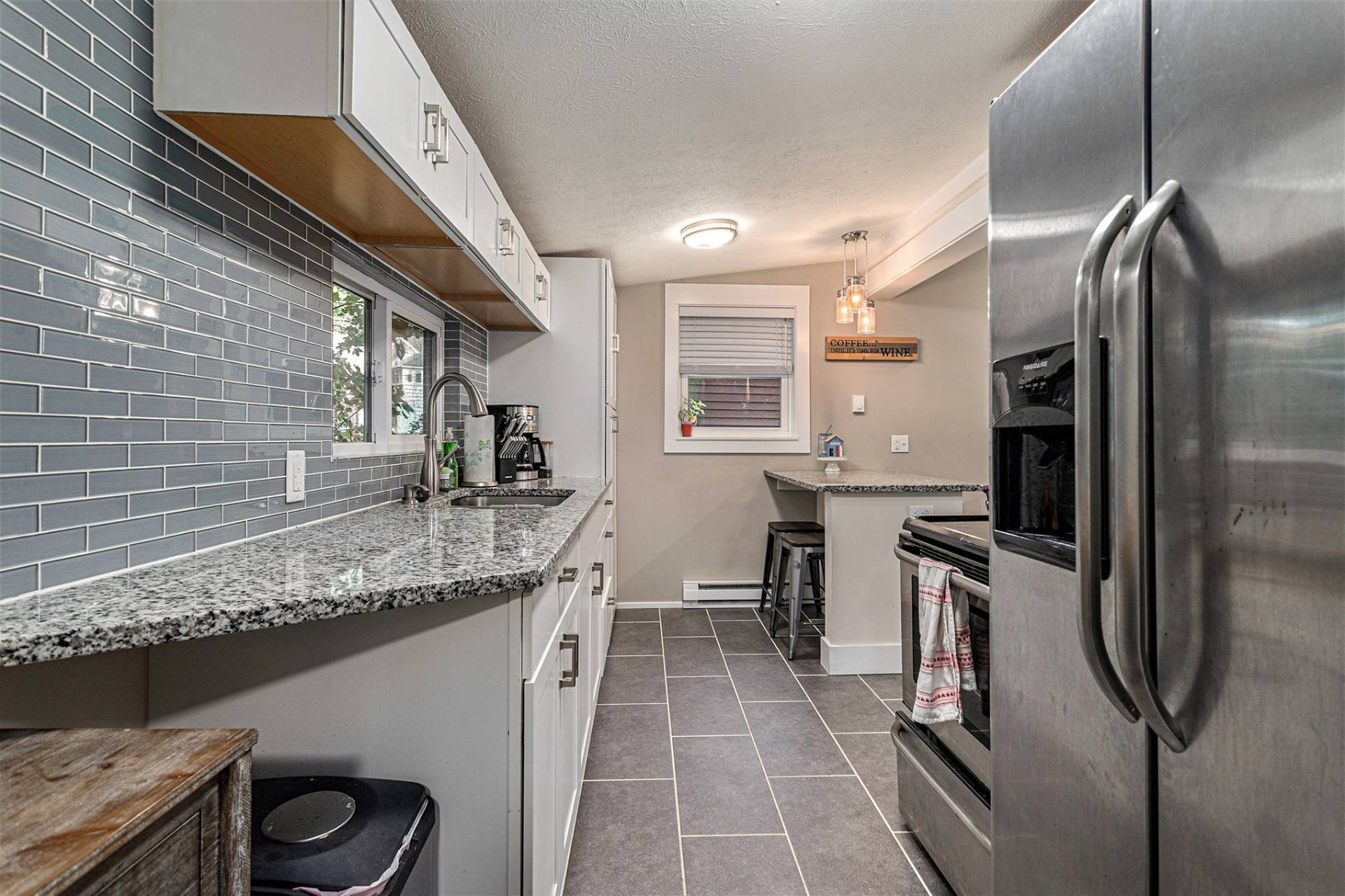 ;
;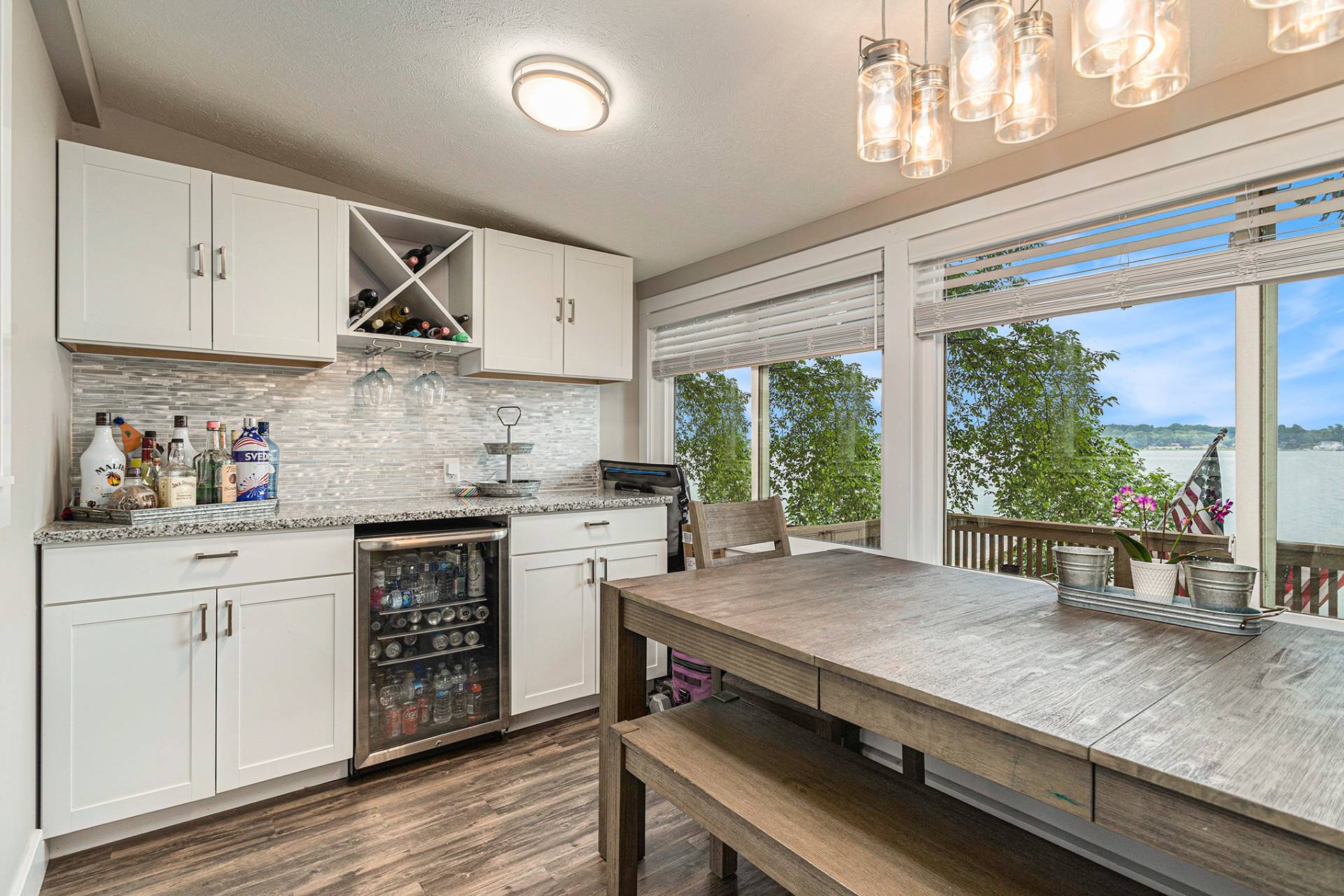 ;
;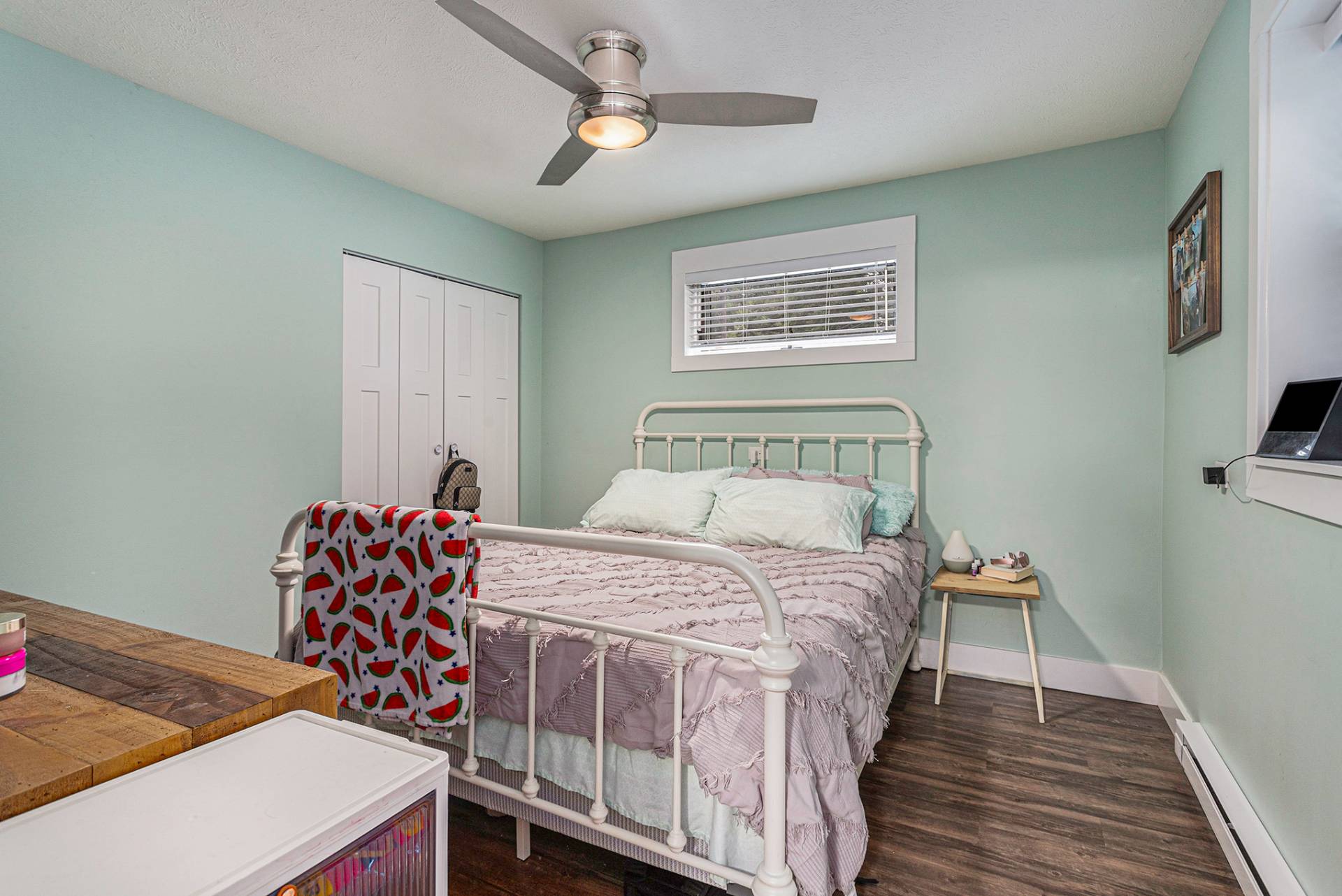 ;
;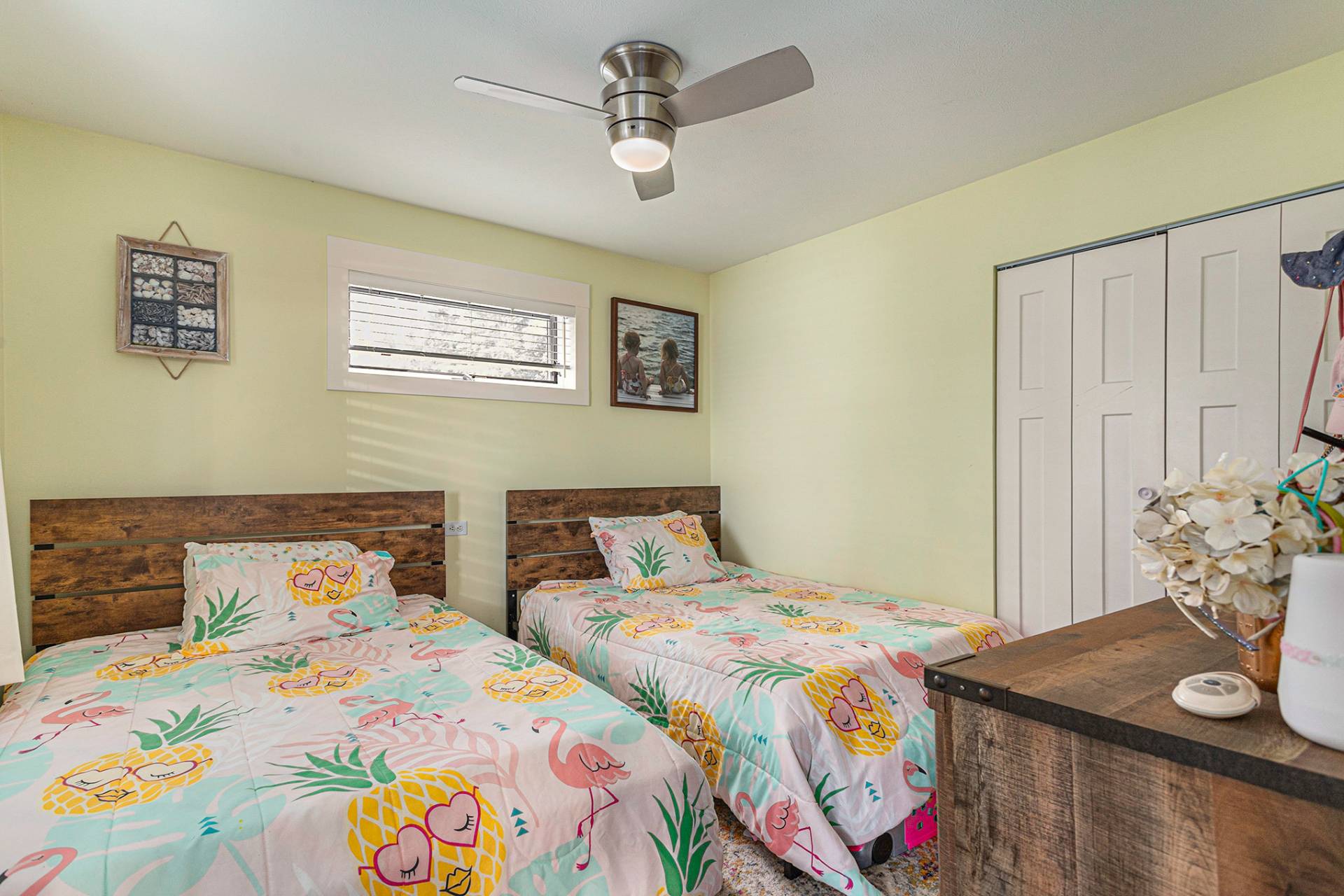 ;
;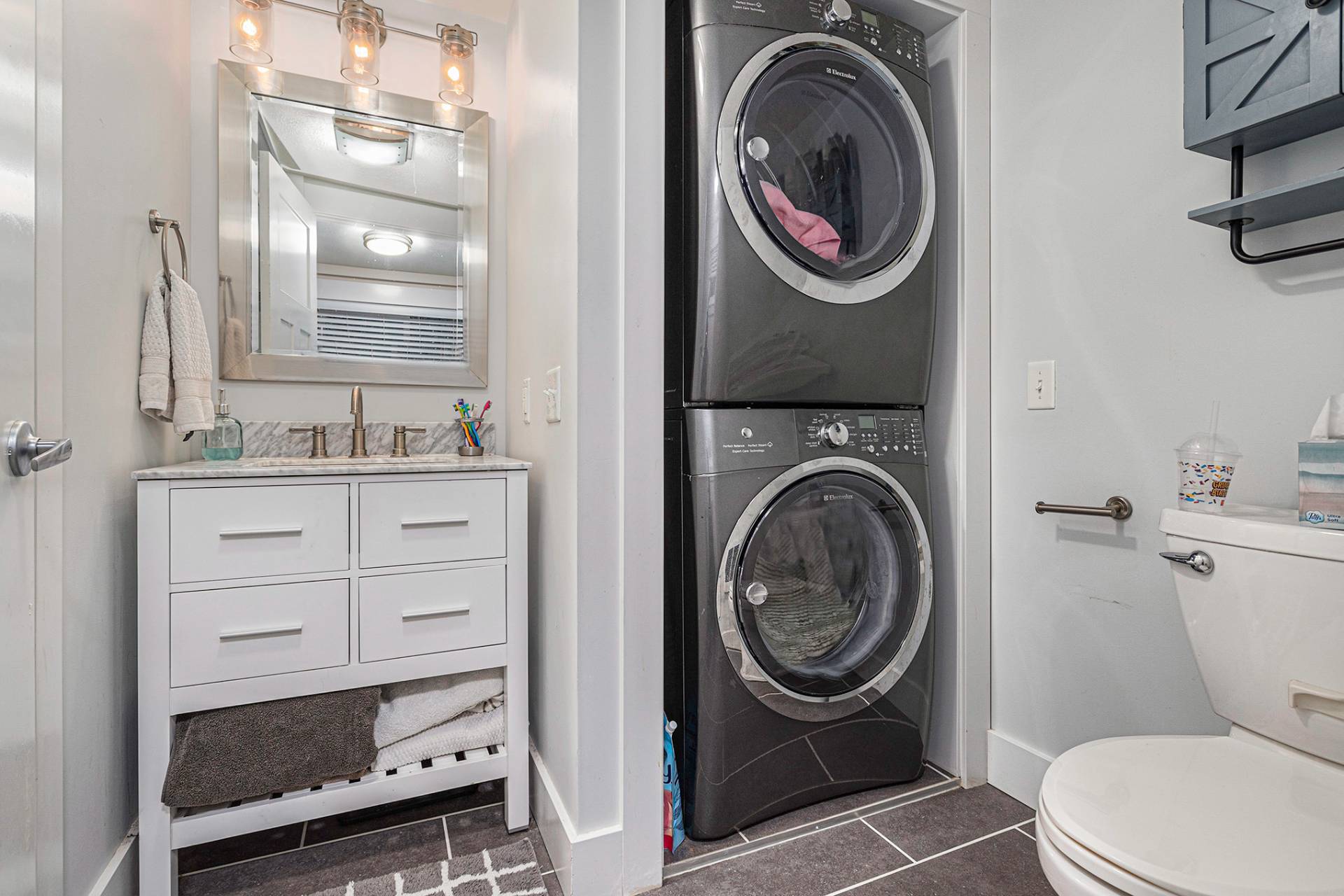 ;
;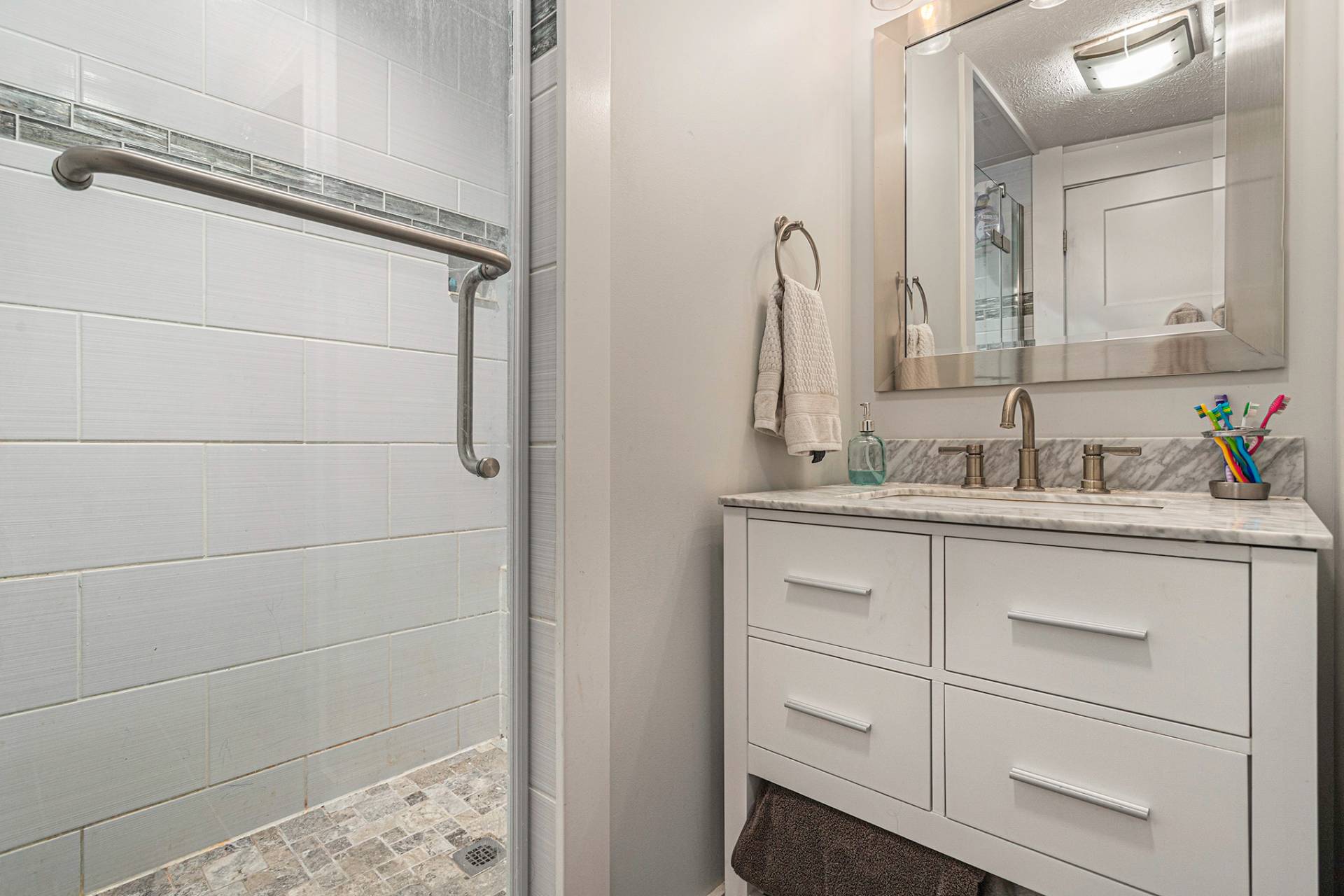 ;
;