Experience the height of luxury in this extraordinary single-story home, which features a fully finished walkout lower level that adds an impressive 2,800 square feet of additional living space, complete with above-grade windows that fill the rooms with natural light. The residence boasts a striking black and white design, showcasing a modern contemporary style. Upon entering, you'll be welcomed by a circular driveway leading to grand double doors that open into a marble foyer adorned with modern lighting, soaring 12-foot ceilings, and elegant crown molding, among other exquisite elements. The formal dining room and front office both feature coffered ceilings and rich hardwood flooring. At the heart of the open-concept layout is a stunning kitchen equipped with heated floors, Amish-built solid wood cabinetry, and a generous granite island that comfortably seats four. The sleek family room includes custom built-ins and an electric fireplace, all overlooking dramatic double slider doors that open to an inviting four-season indoor and outdoor living space. The spacious master suite features a massive closet system and a luxurious glamour bath, complete with a jetted tub, a walk-in tiled shower, and heated Italian tile floors. Additionally, there are three generously sized bedrooms, one of which is accompanied by a Jack and Jill bath, all offering double closets. The fully finished lower level includes a full bath, two potential bedrooms, a kitchen (currently used as a sitting area), a wine cellar space, and ample storage, presenting endless possibilities! Savor the pleasant weather on the expansive porch, which provides open access to the deck with a hot tub overlooking the vast yard. The porch can also be fitted with glass doors to create a delightful "sunroom" atmosphere. All of this is just a short drive from Lake Erie! Contact us today to schedule a private showing!



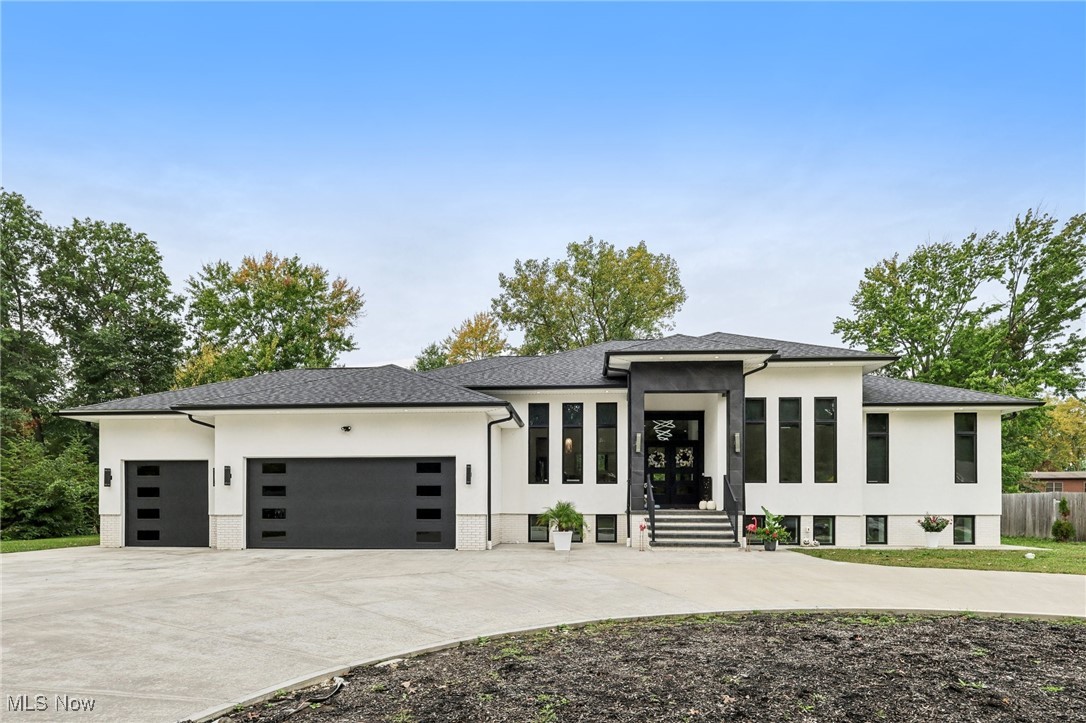

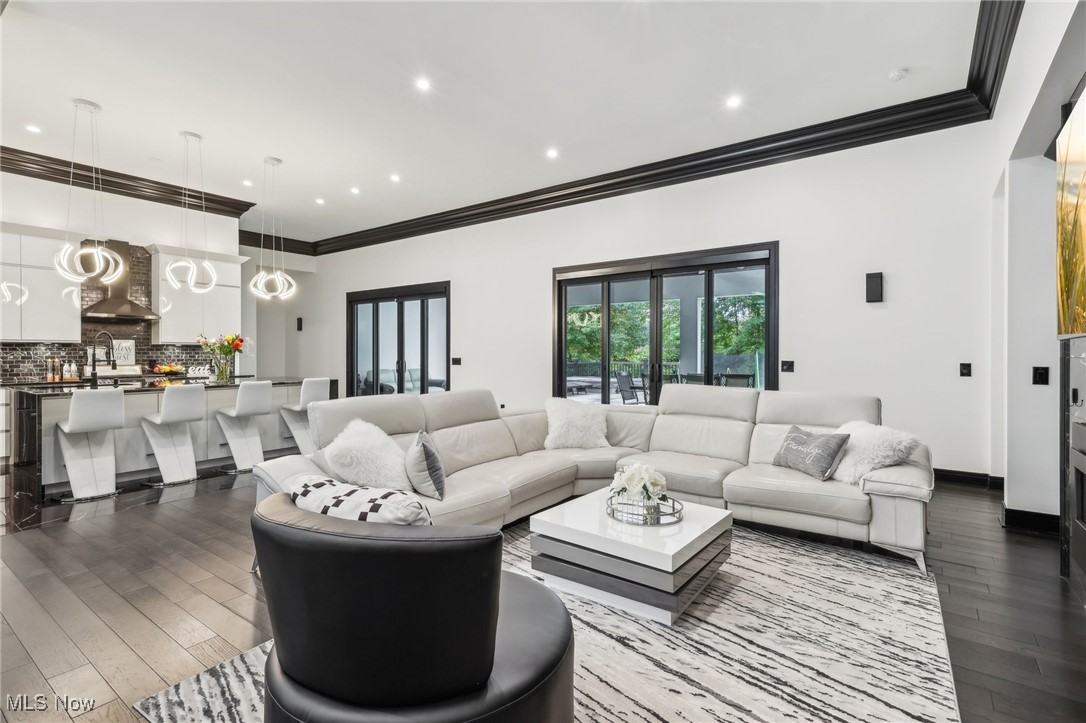 ;
;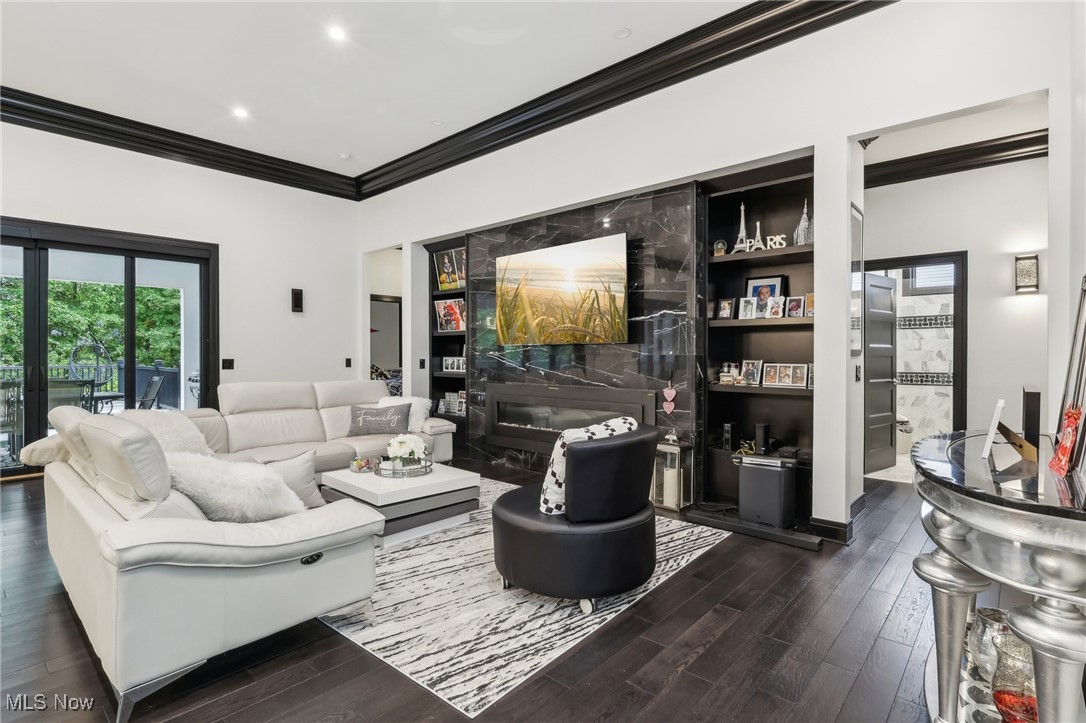 ;
;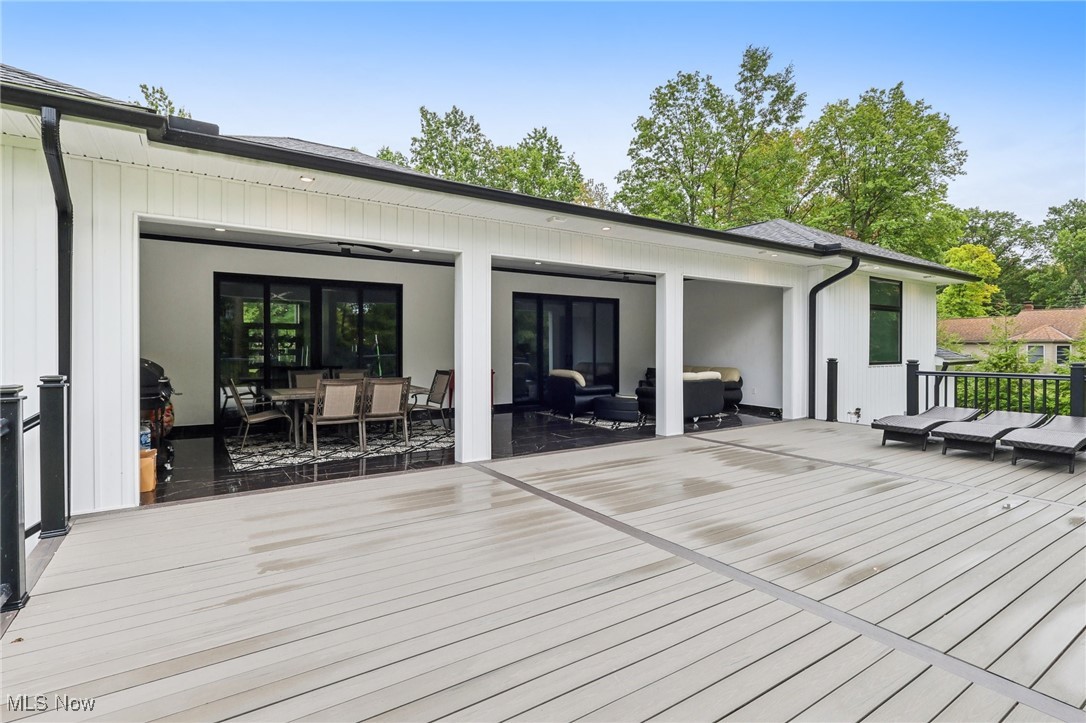 ;
;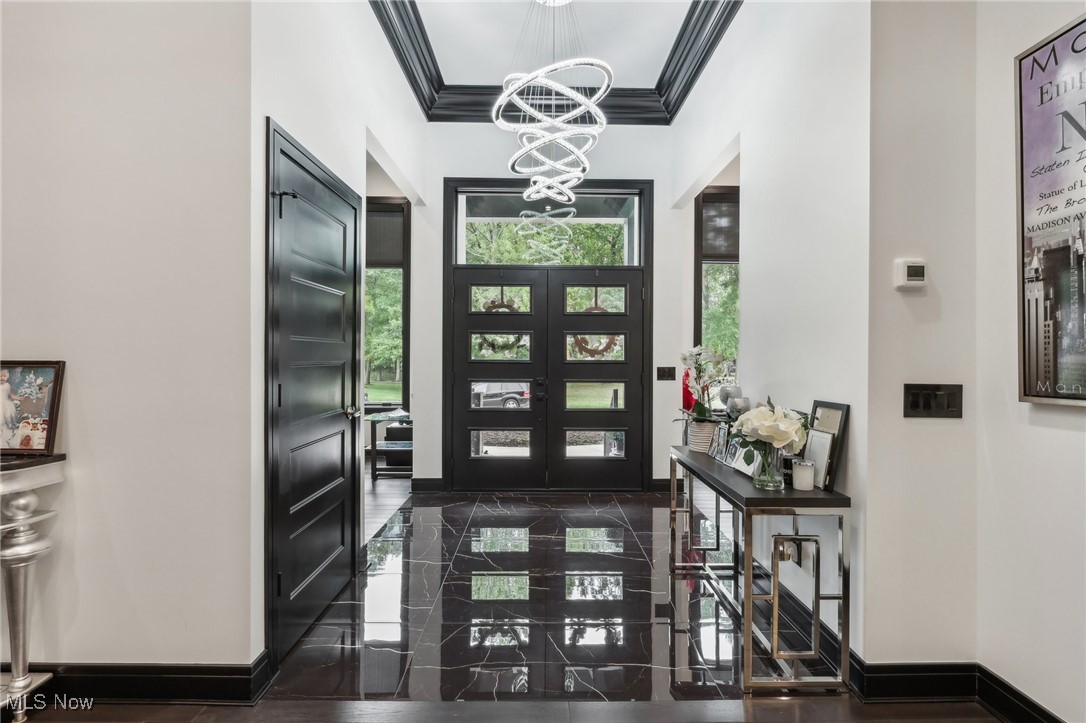 ;
;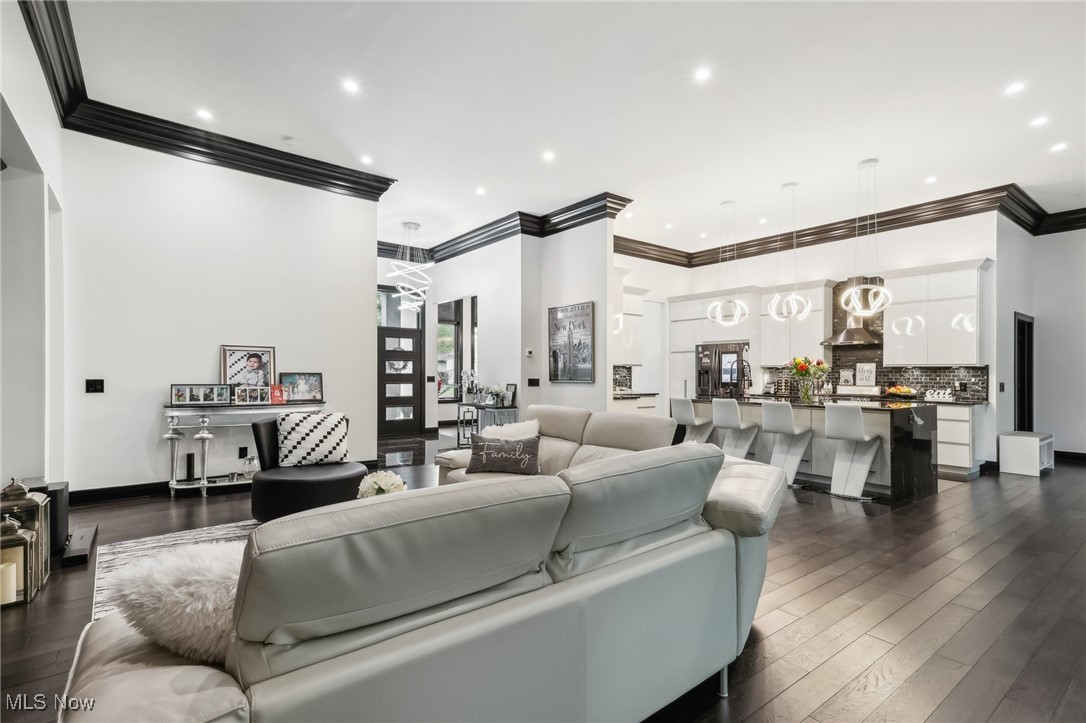 ;
;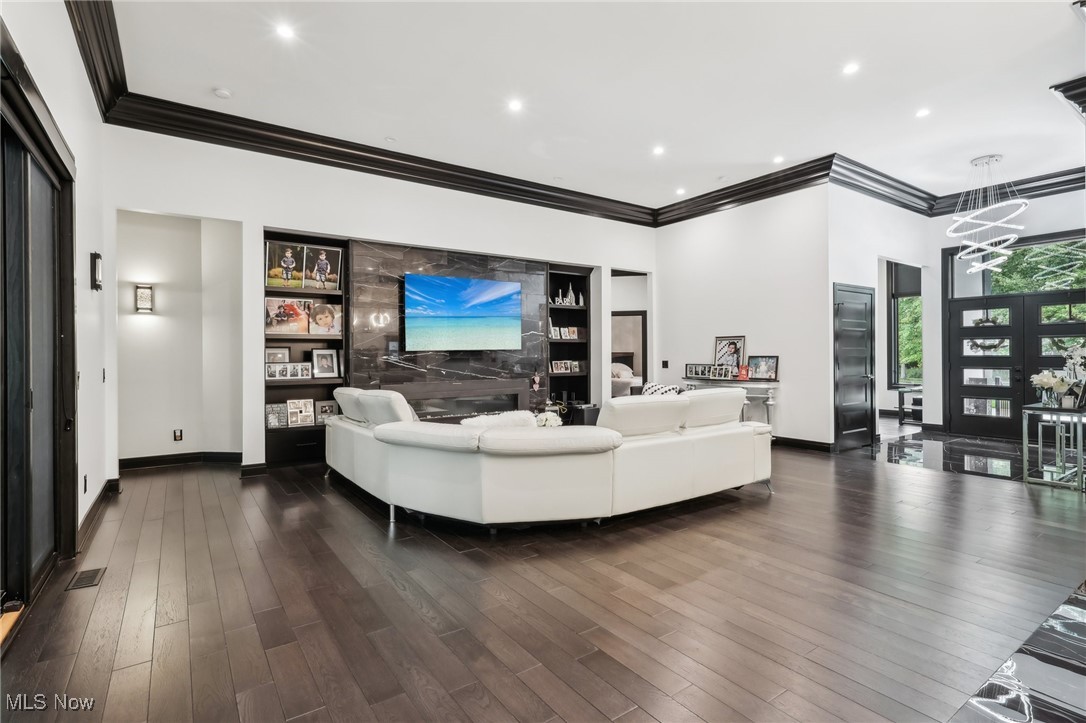 ;
;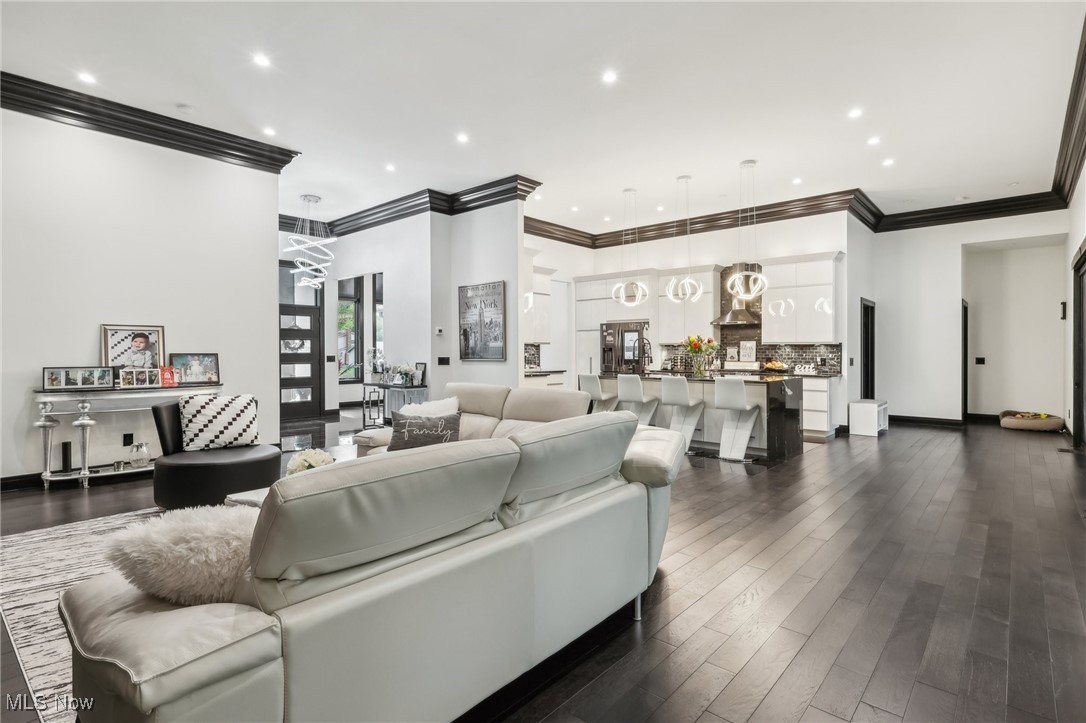 ;
;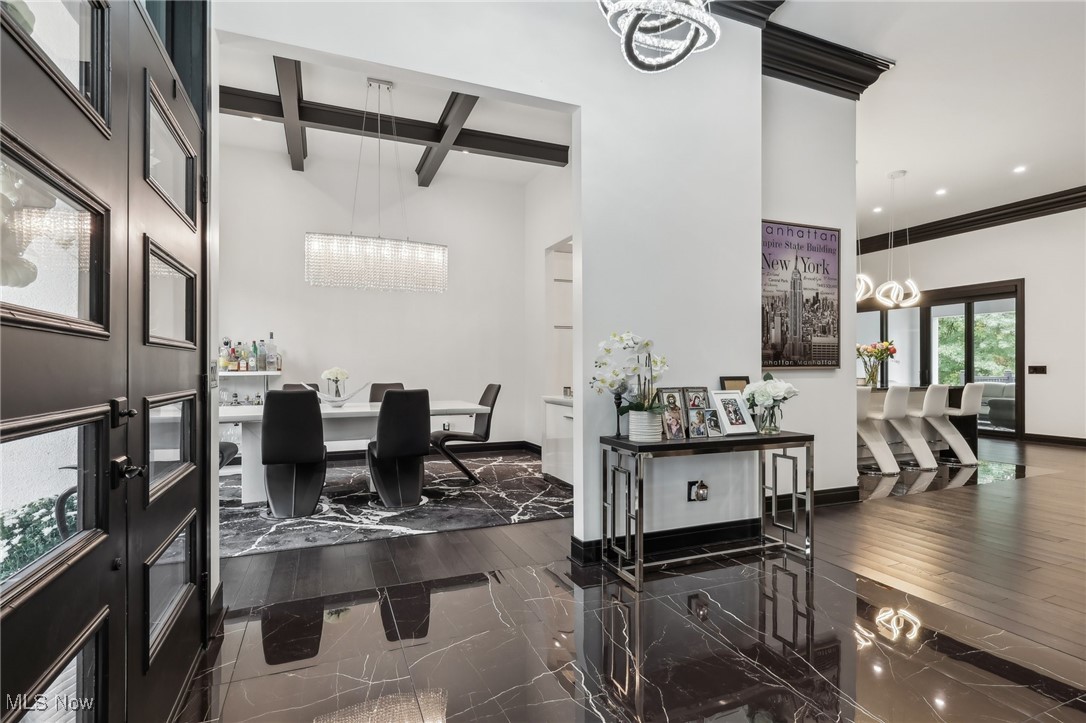 ;
;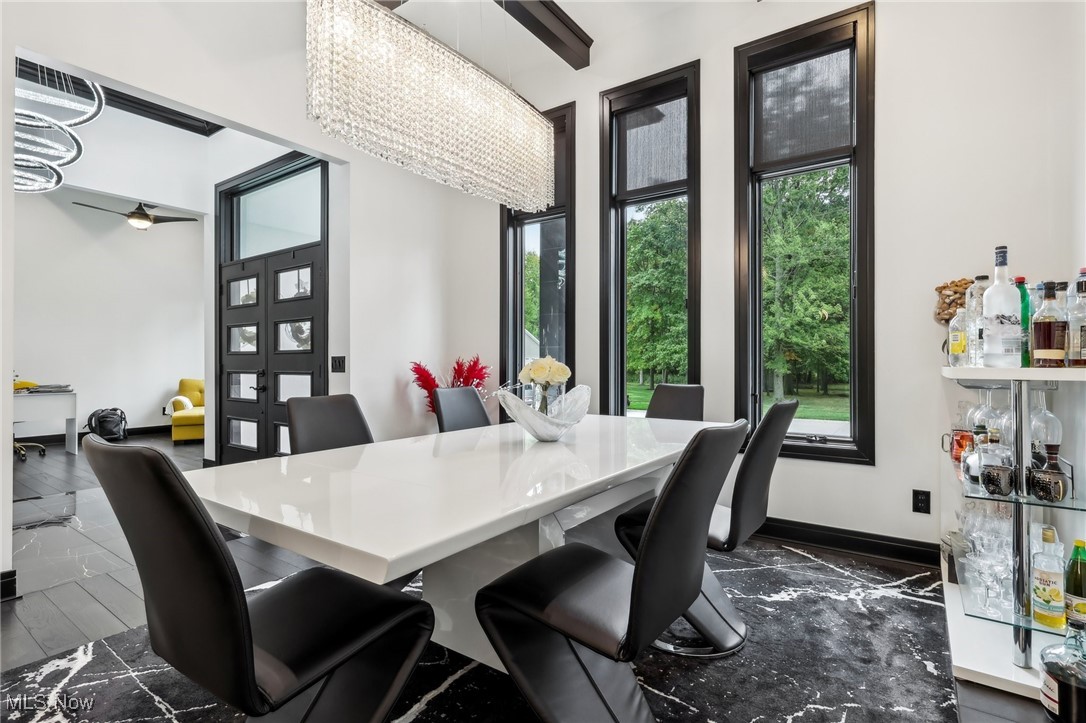 ;
;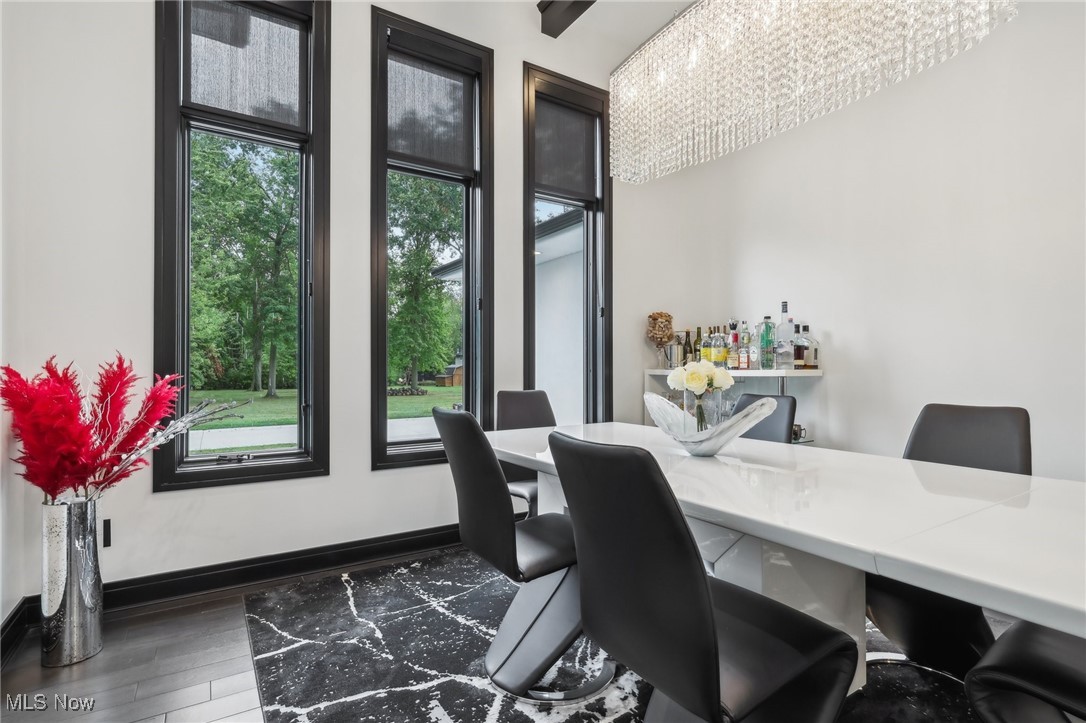 ;
;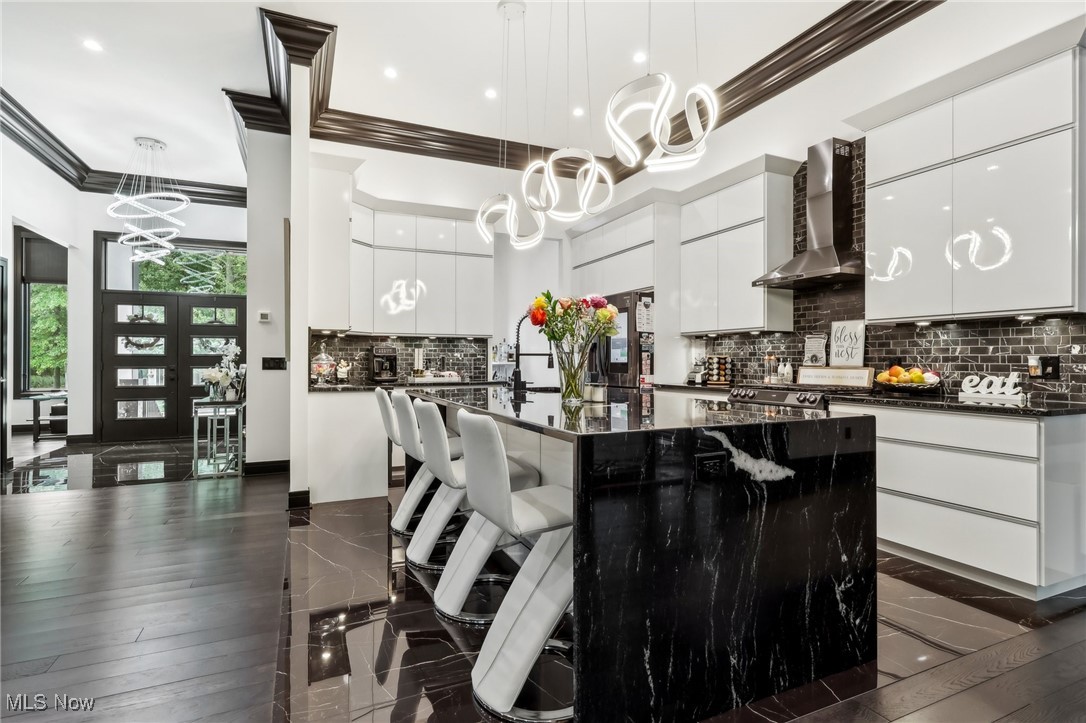 ;
;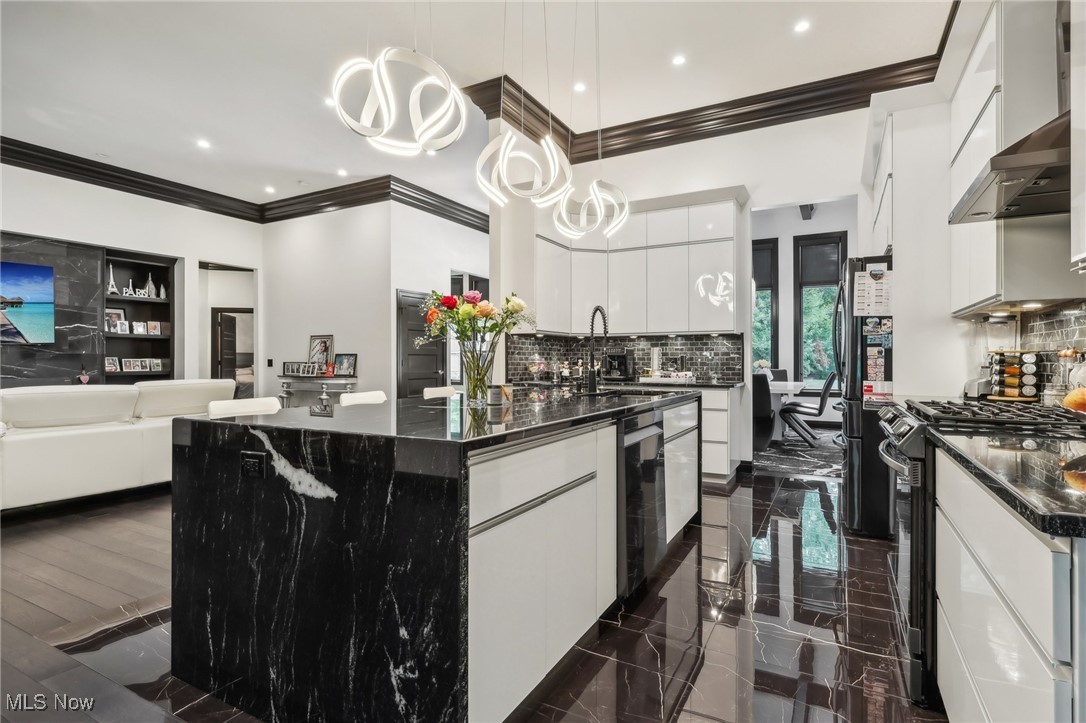 ;
;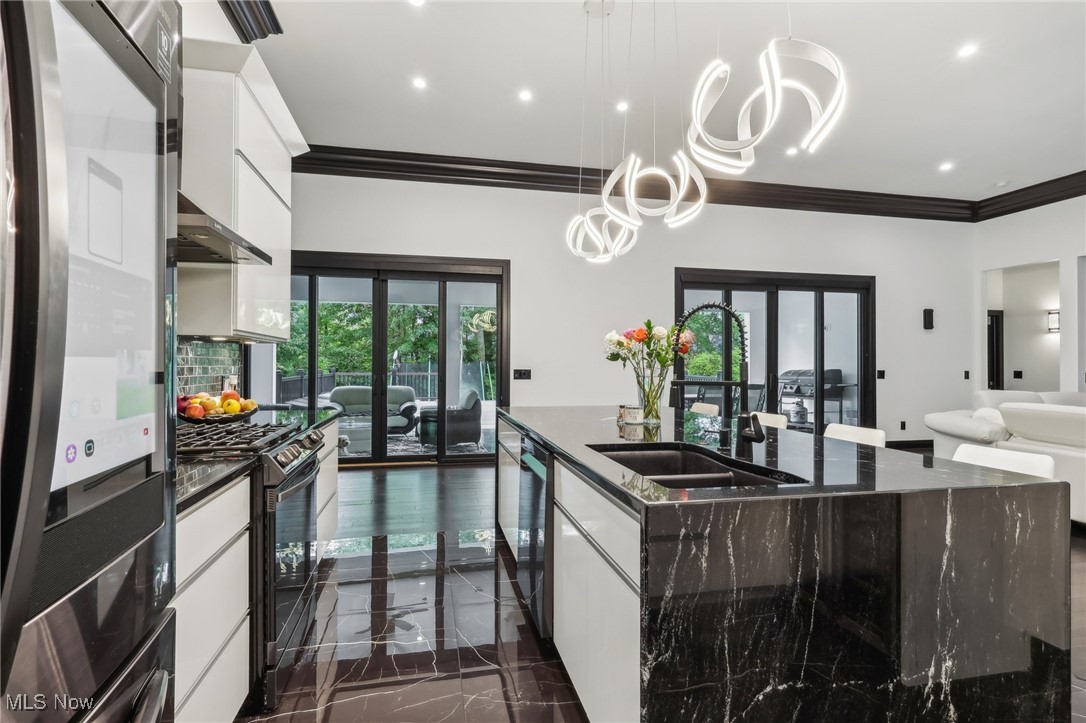 ;
;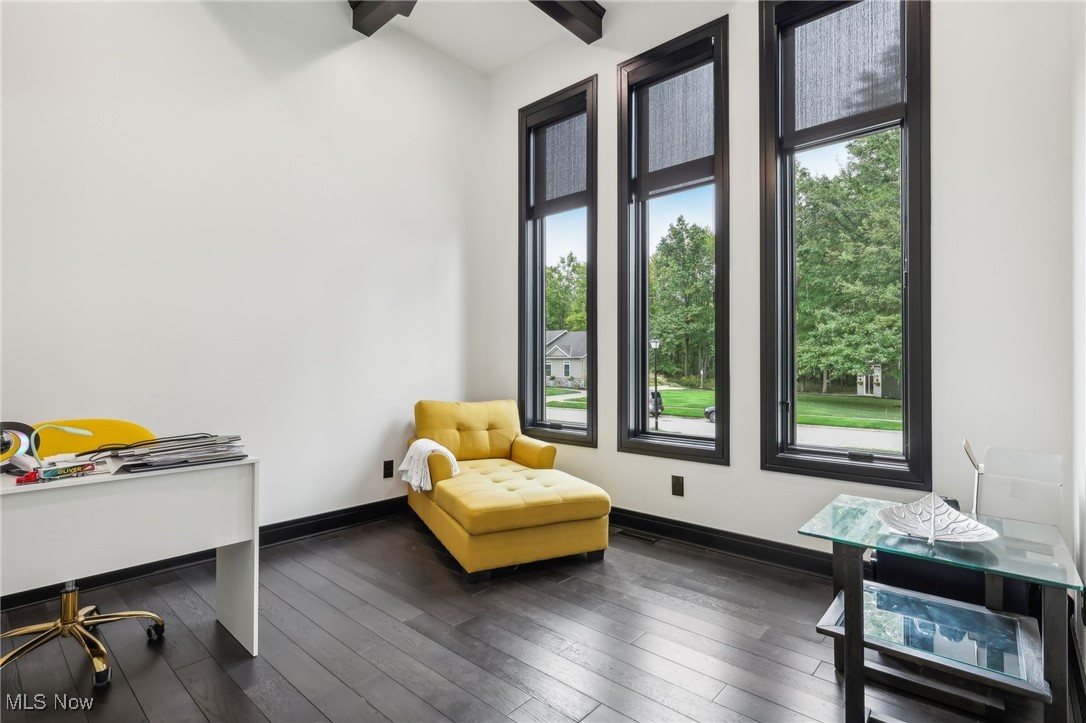 ;
;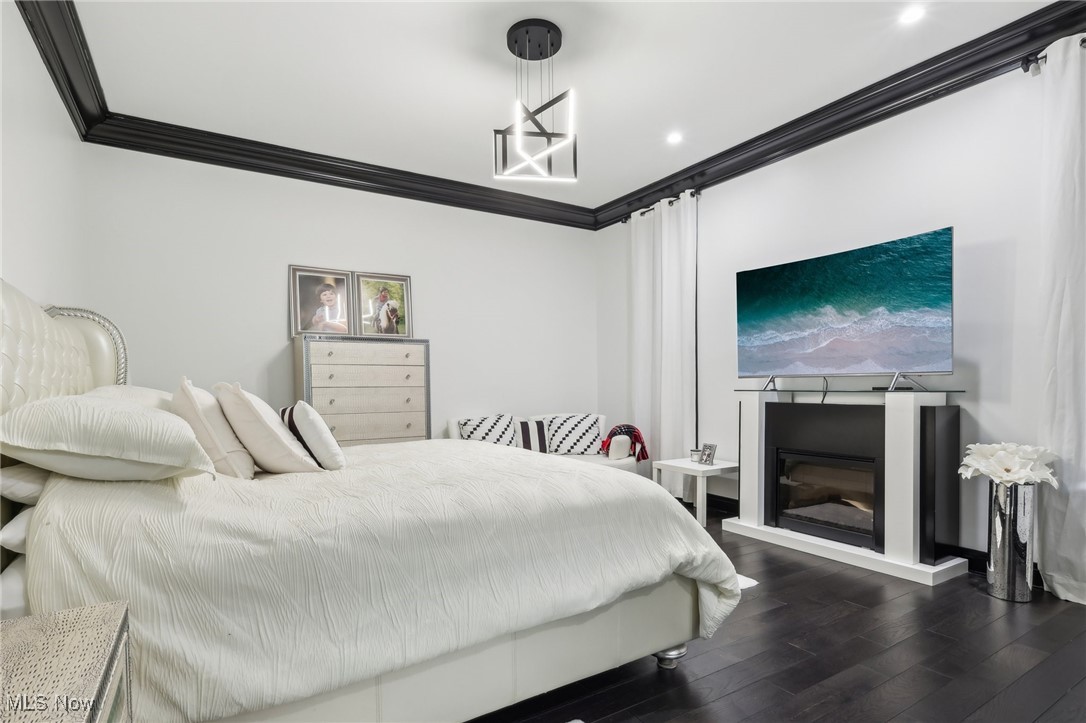 ;
;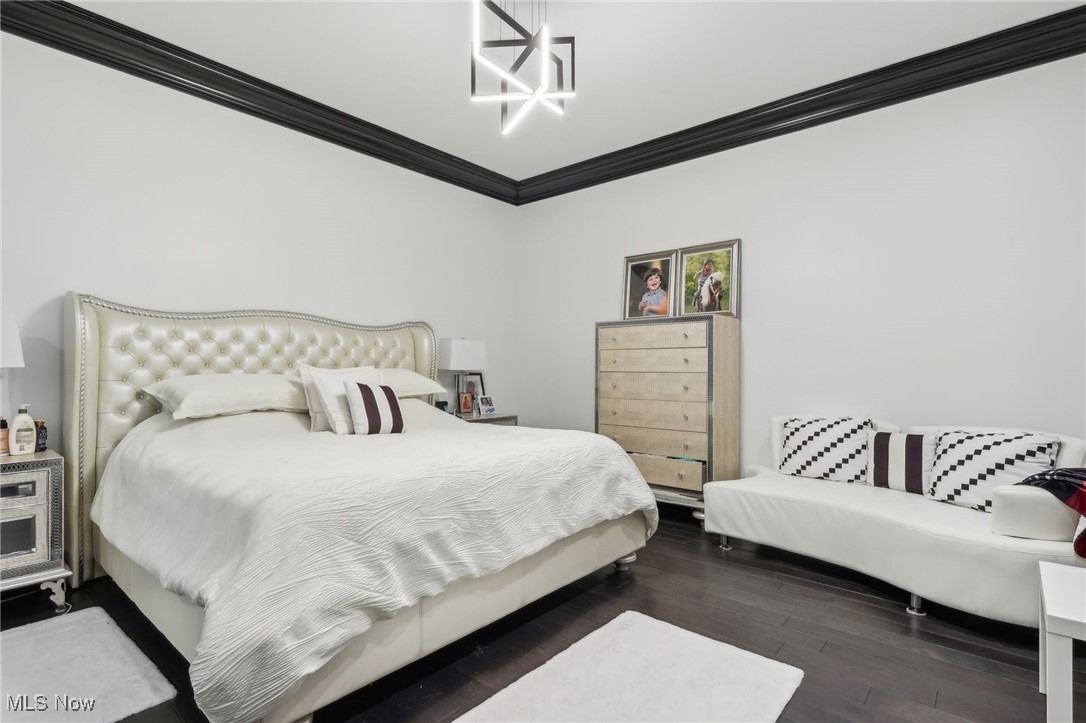 ;
;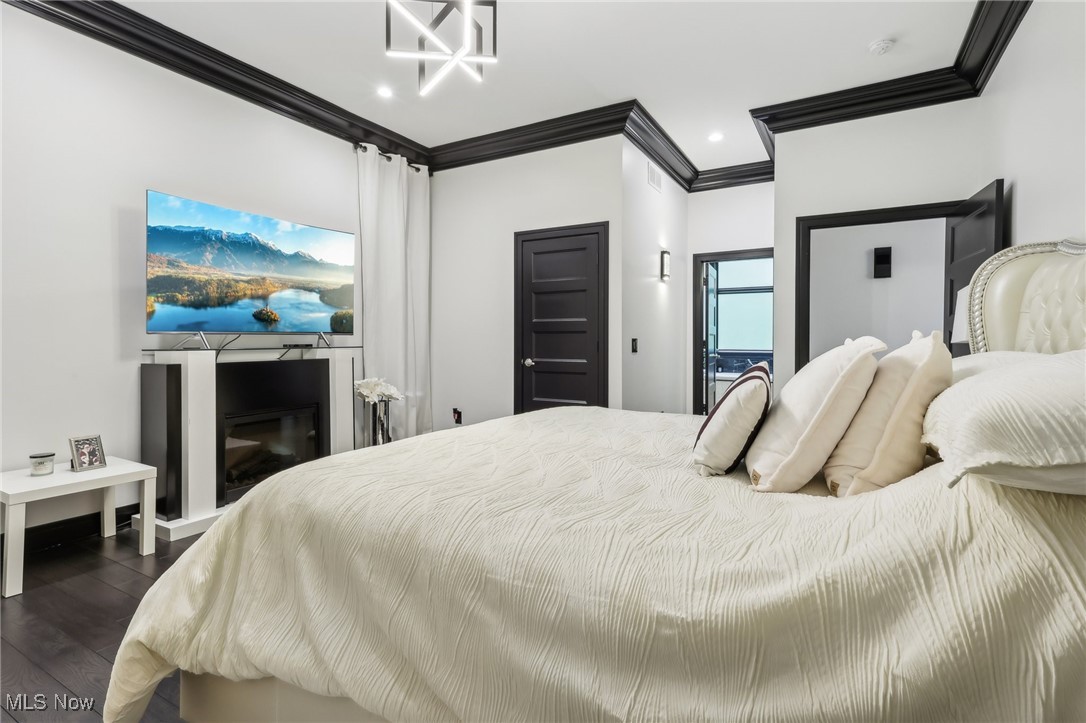 ;
;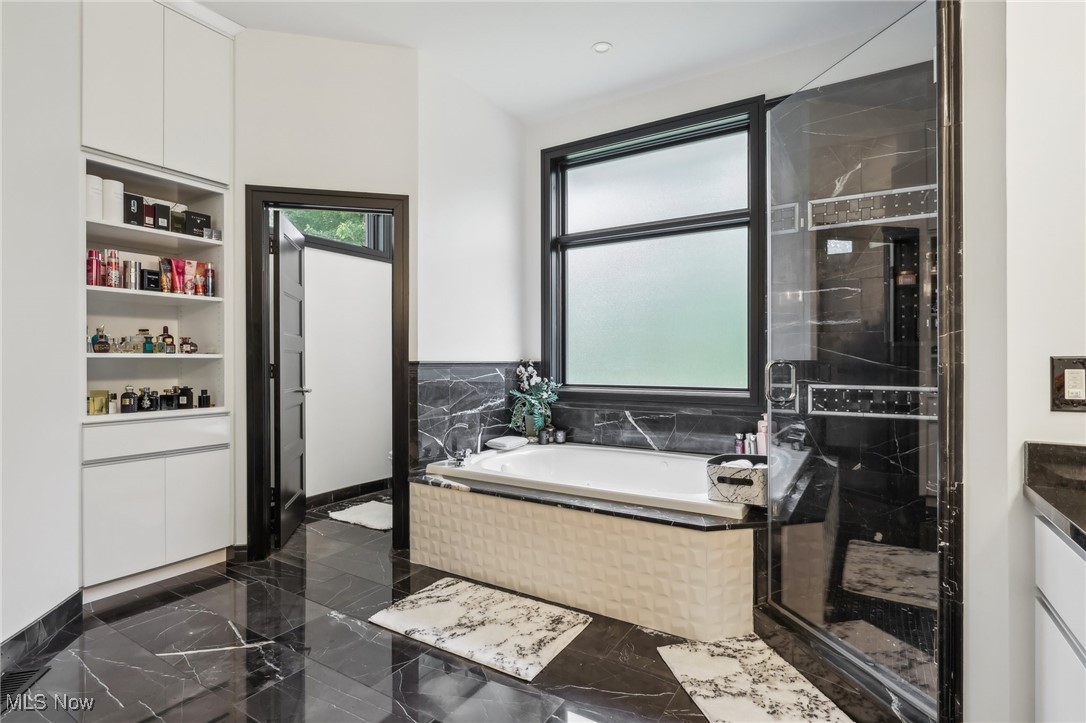 ;
;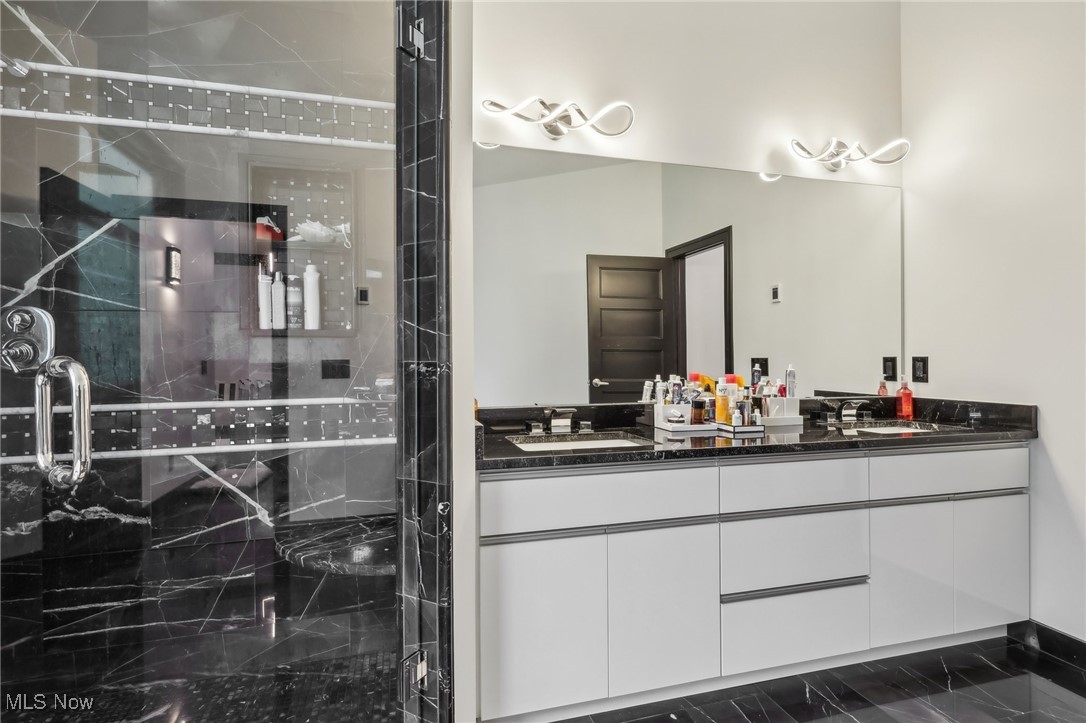 ;
;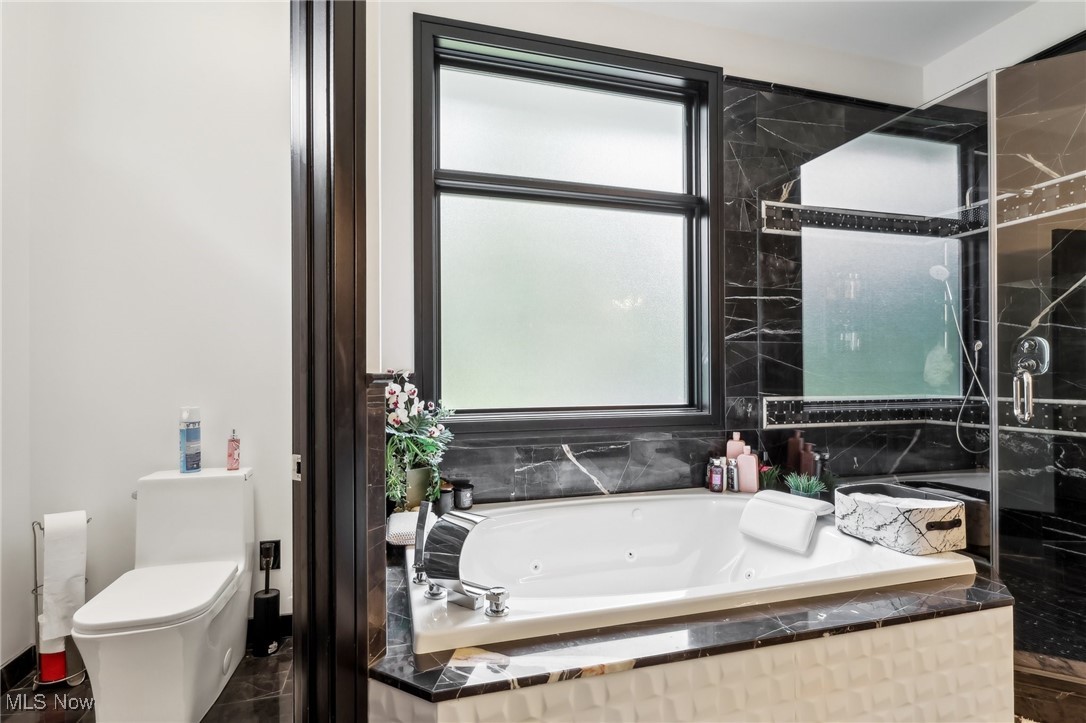 ;
;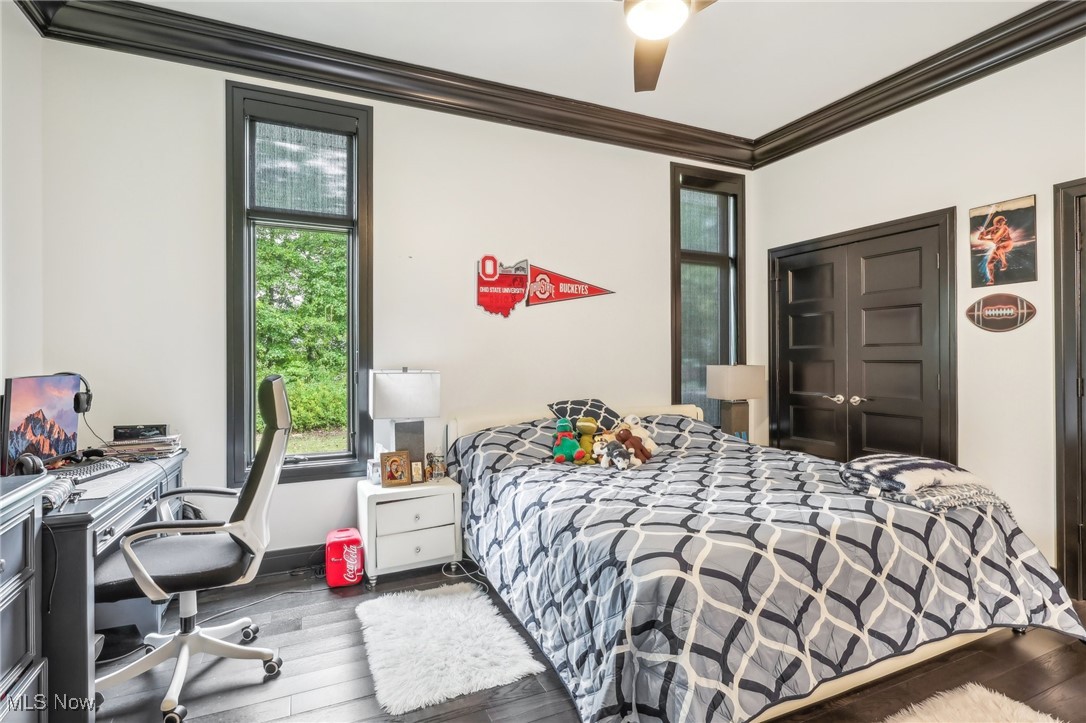 ;
;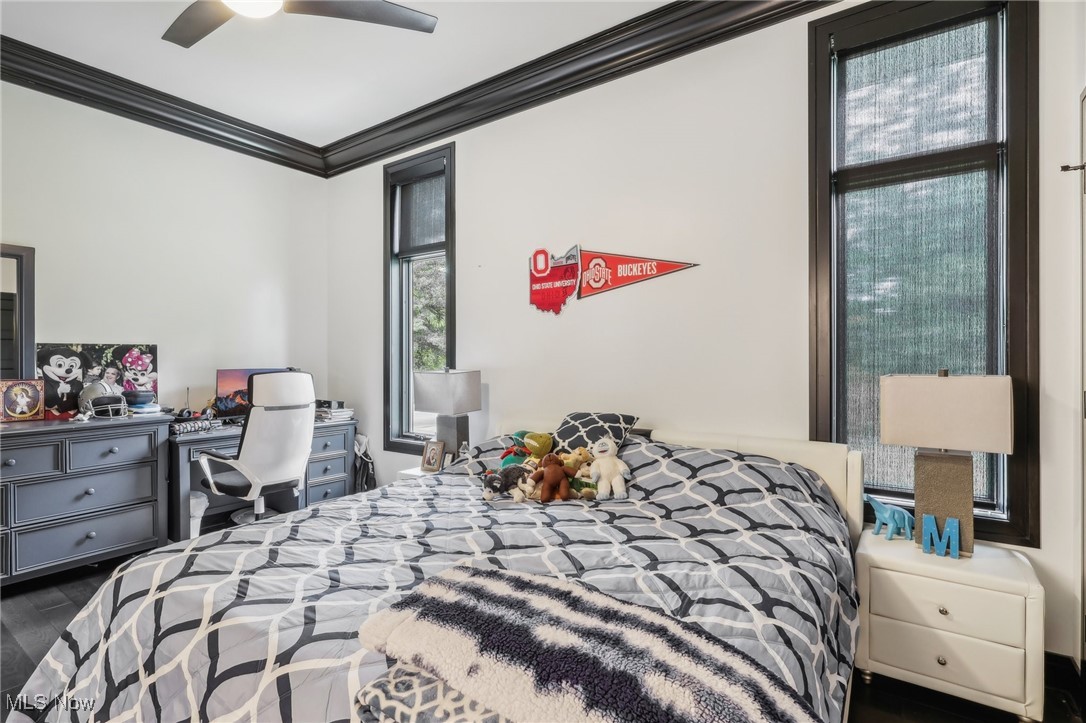 ;
;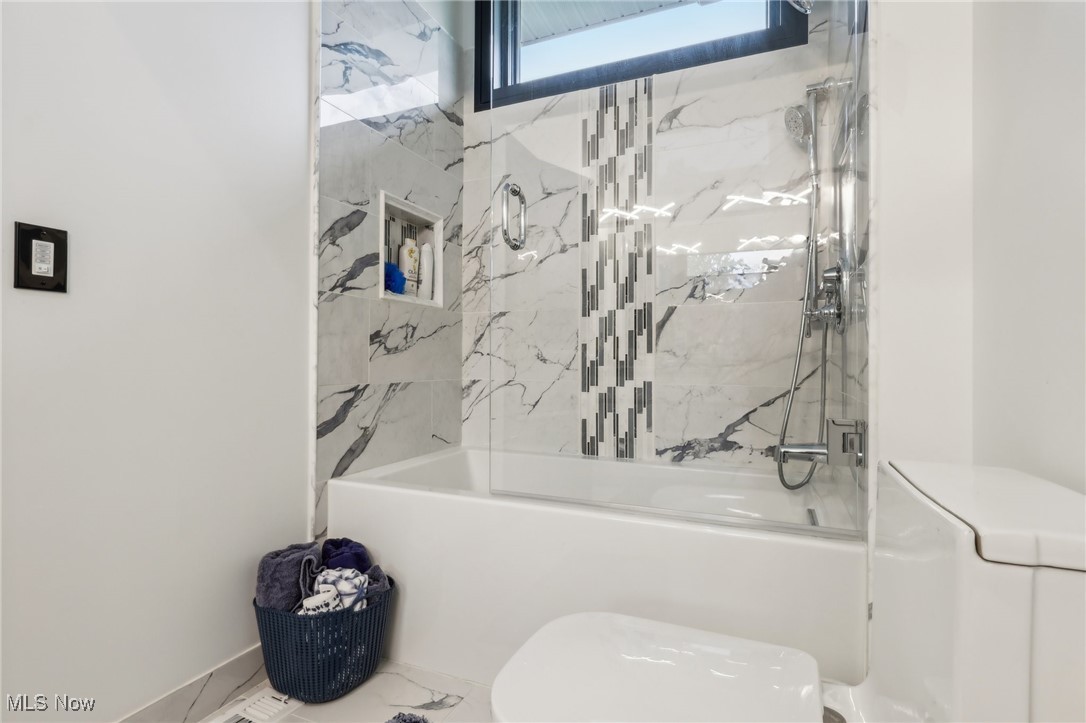 ;
;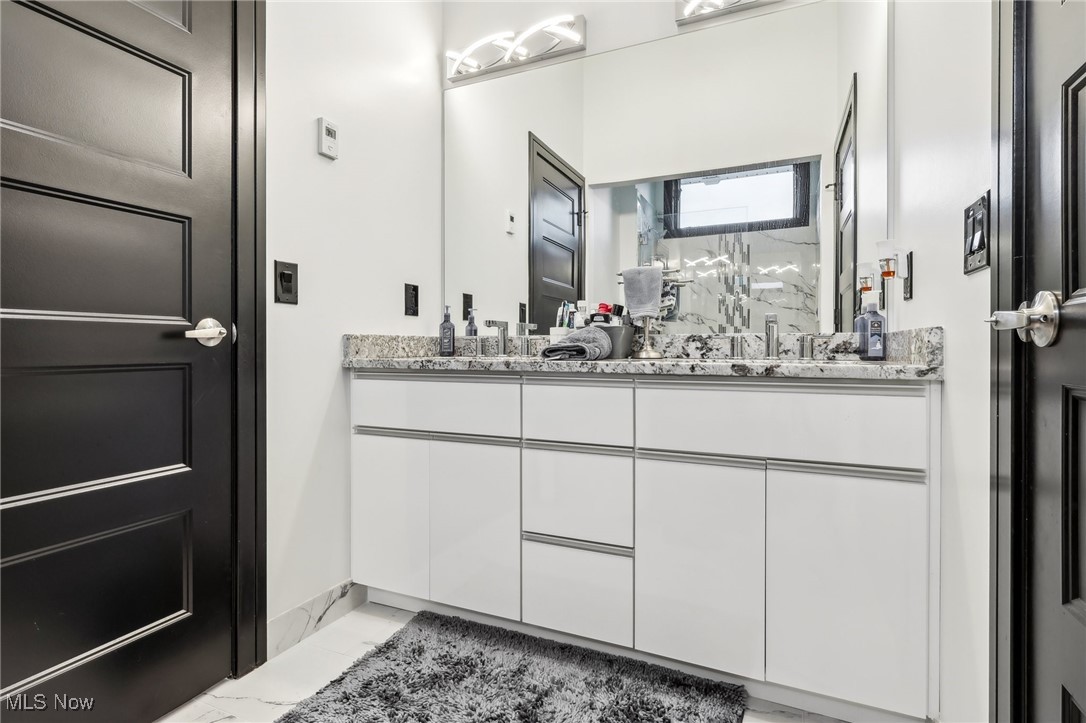 ;
;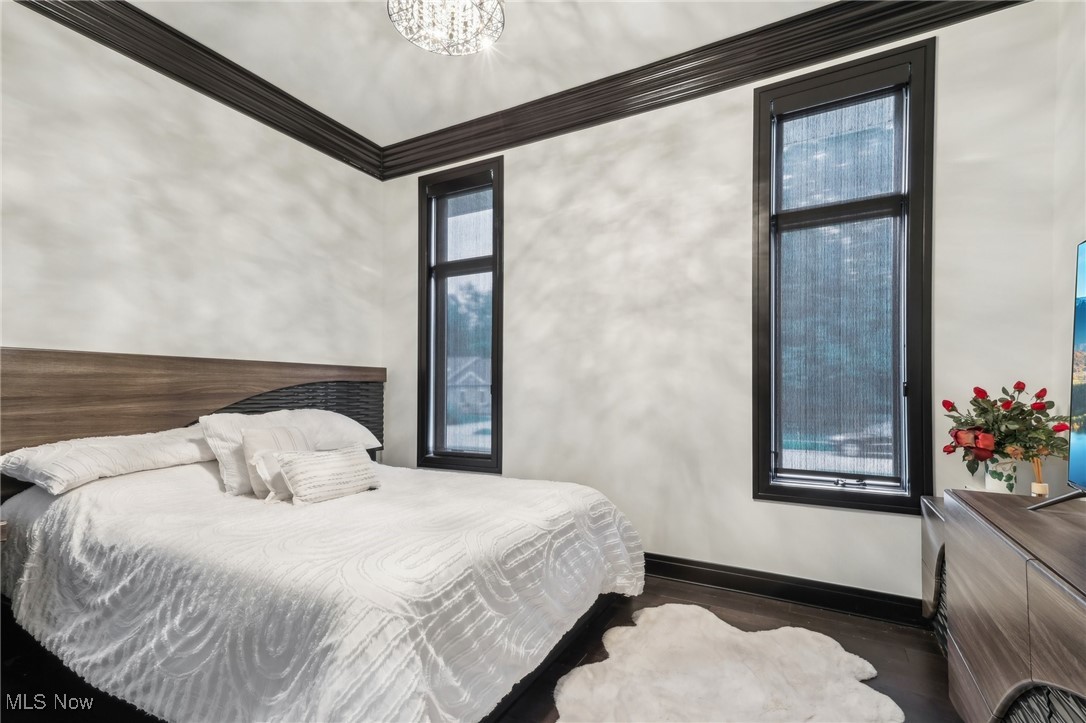 ;
;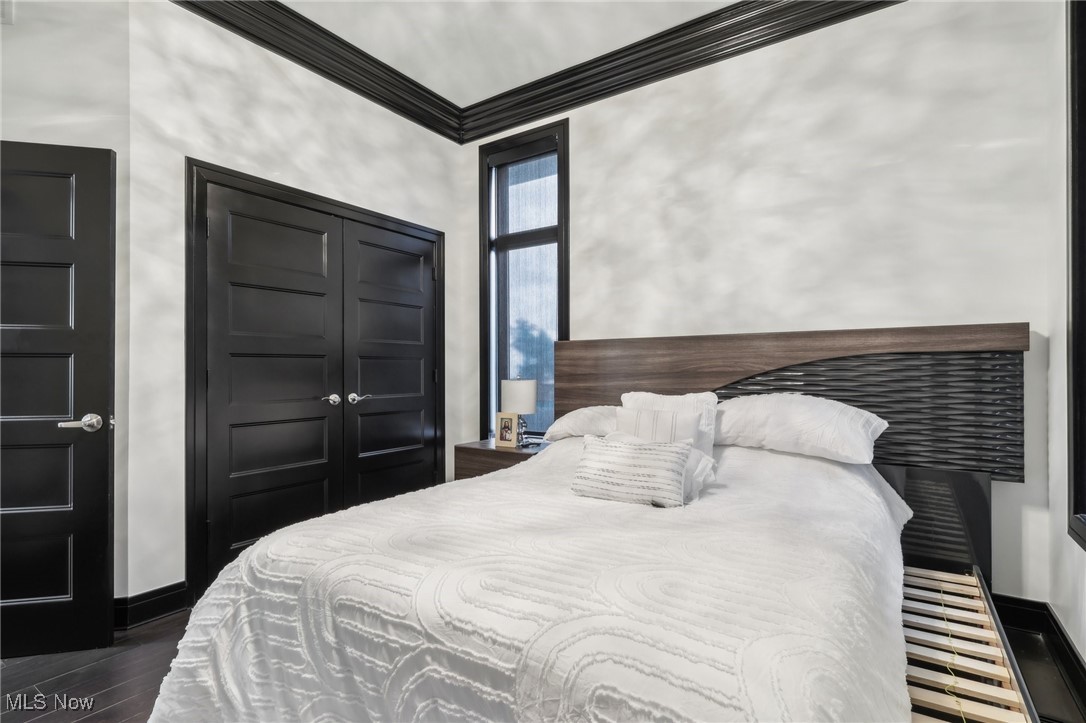 ;
;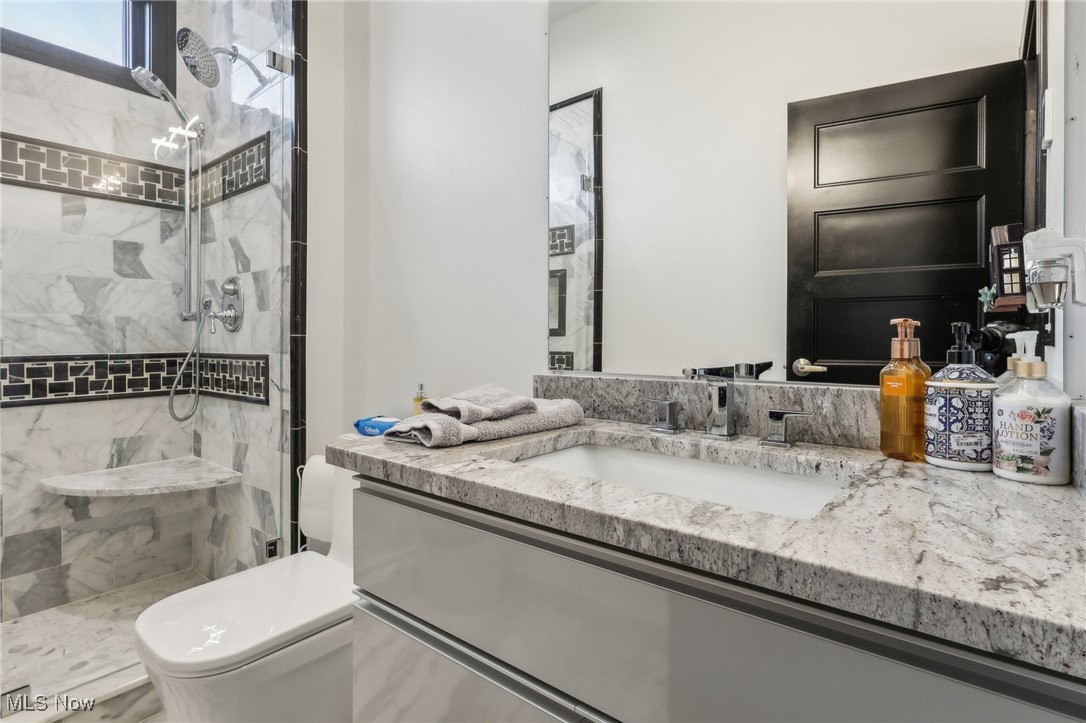 ;
;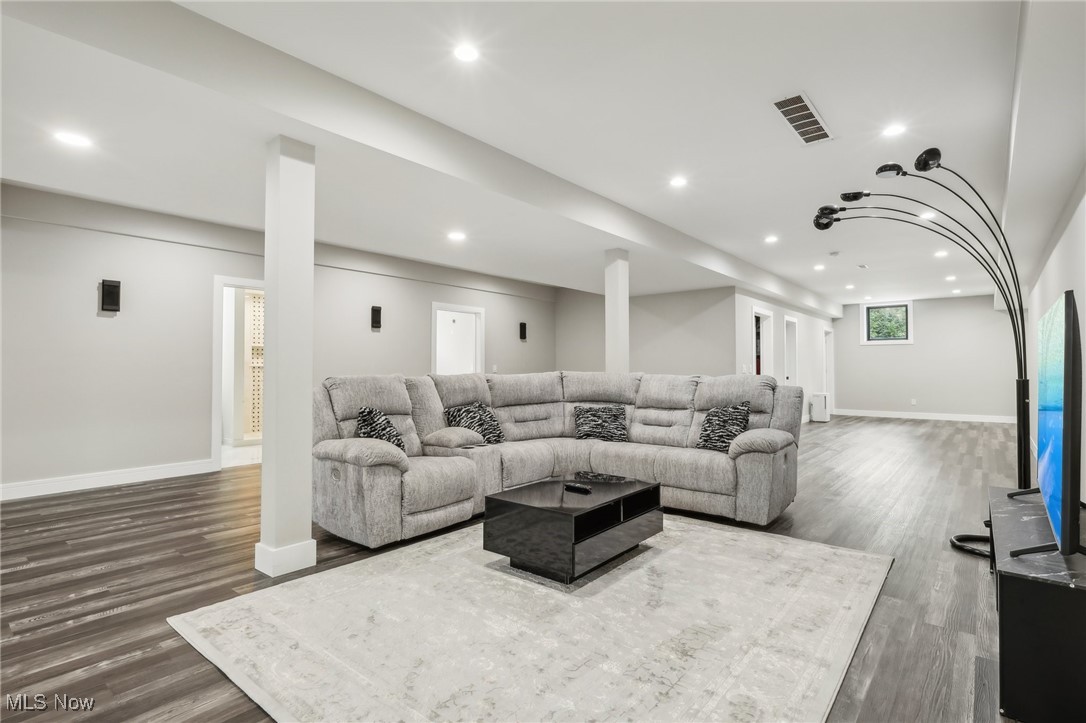 ;
;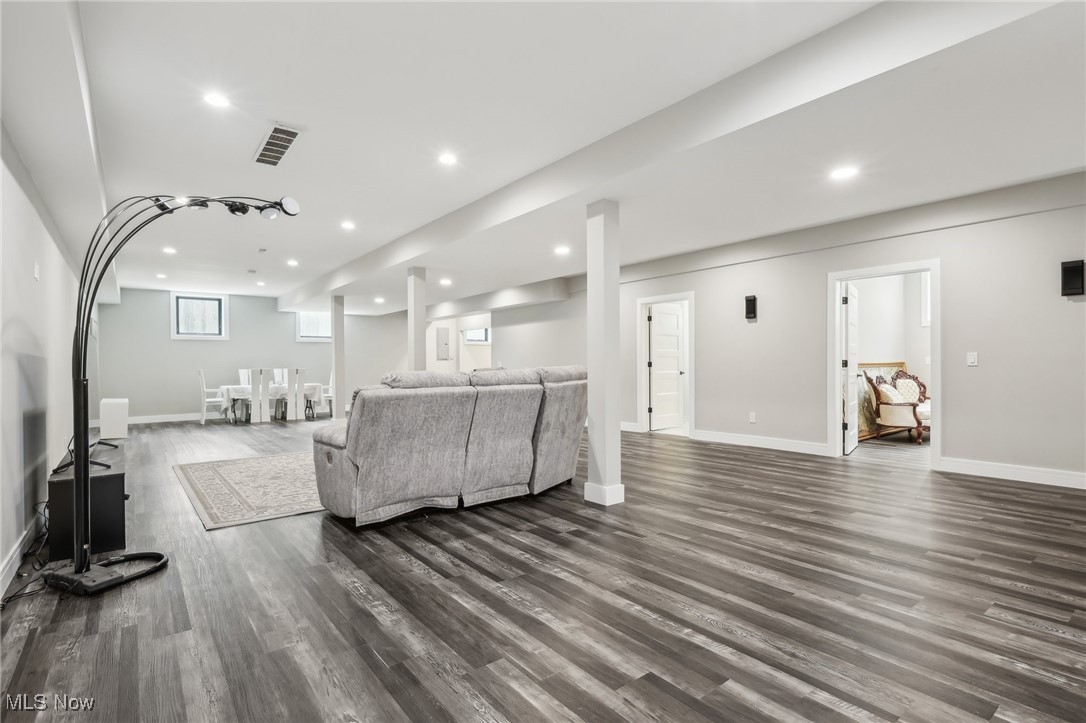 ;
;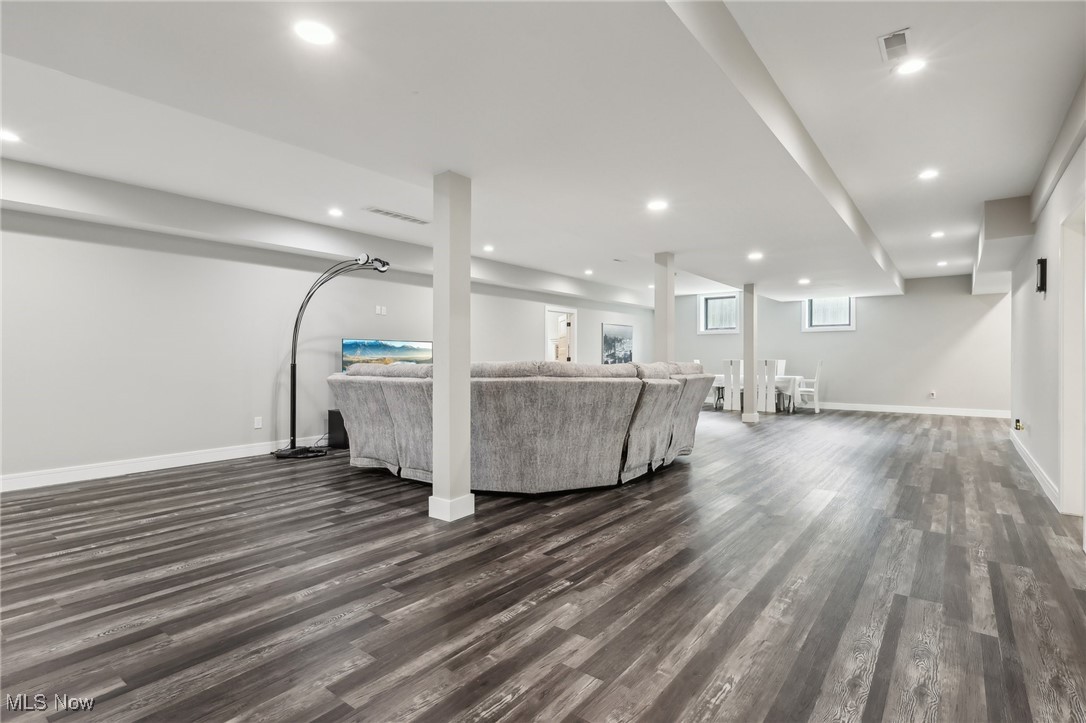 ;
;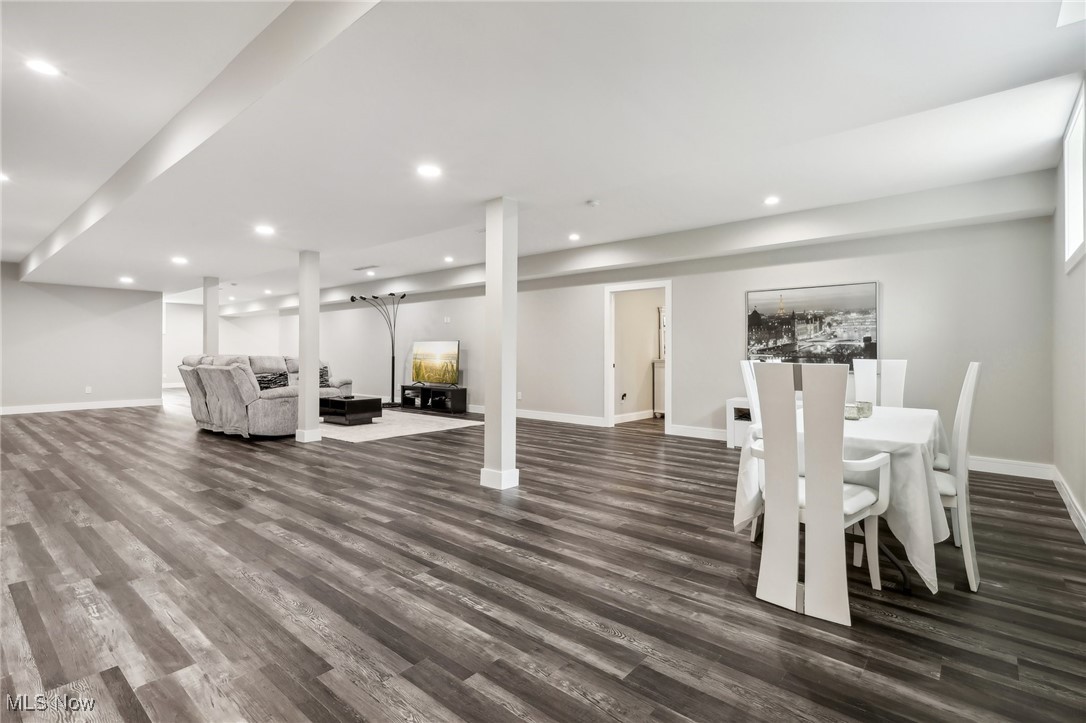 ;
;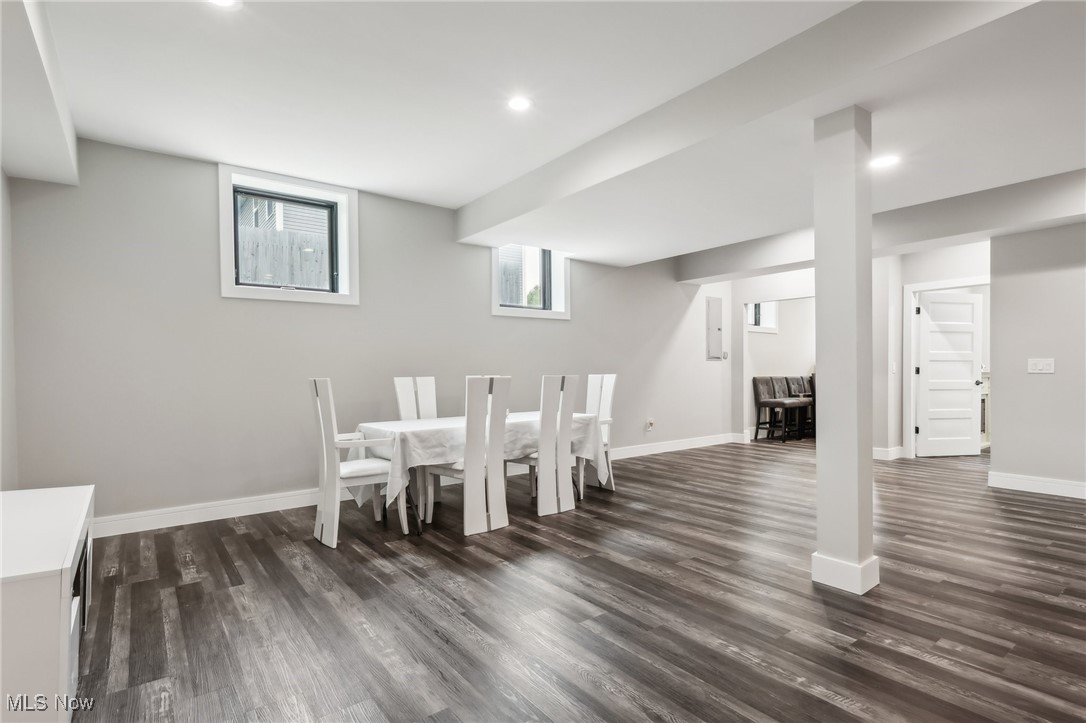 ;
;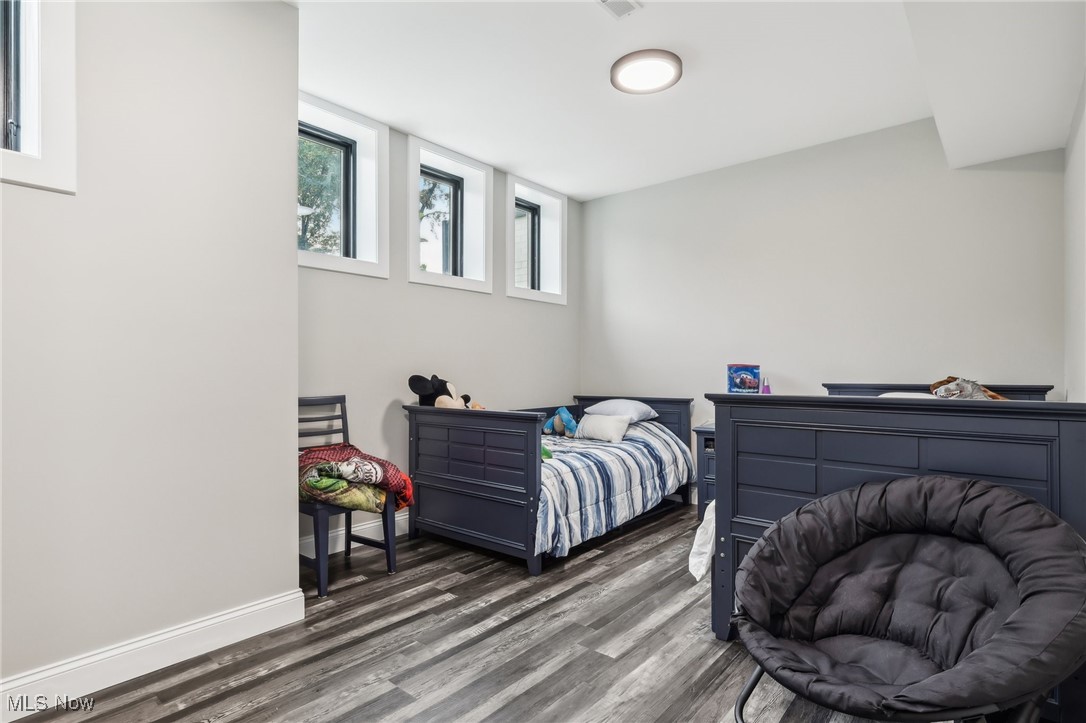 ;
;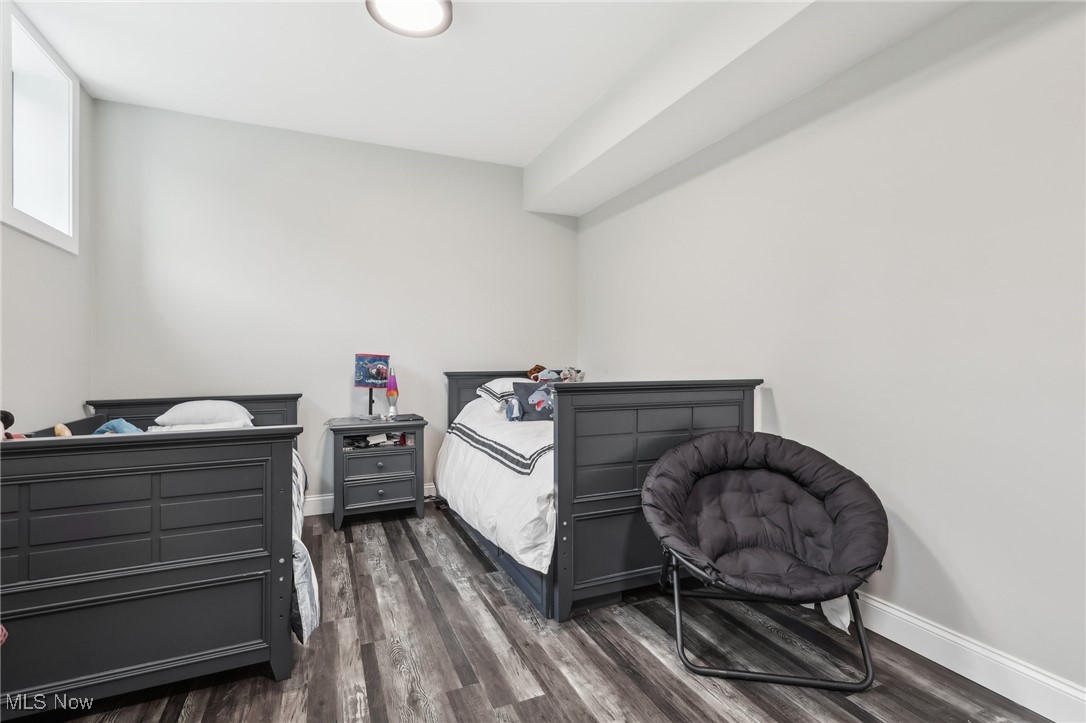 ;
;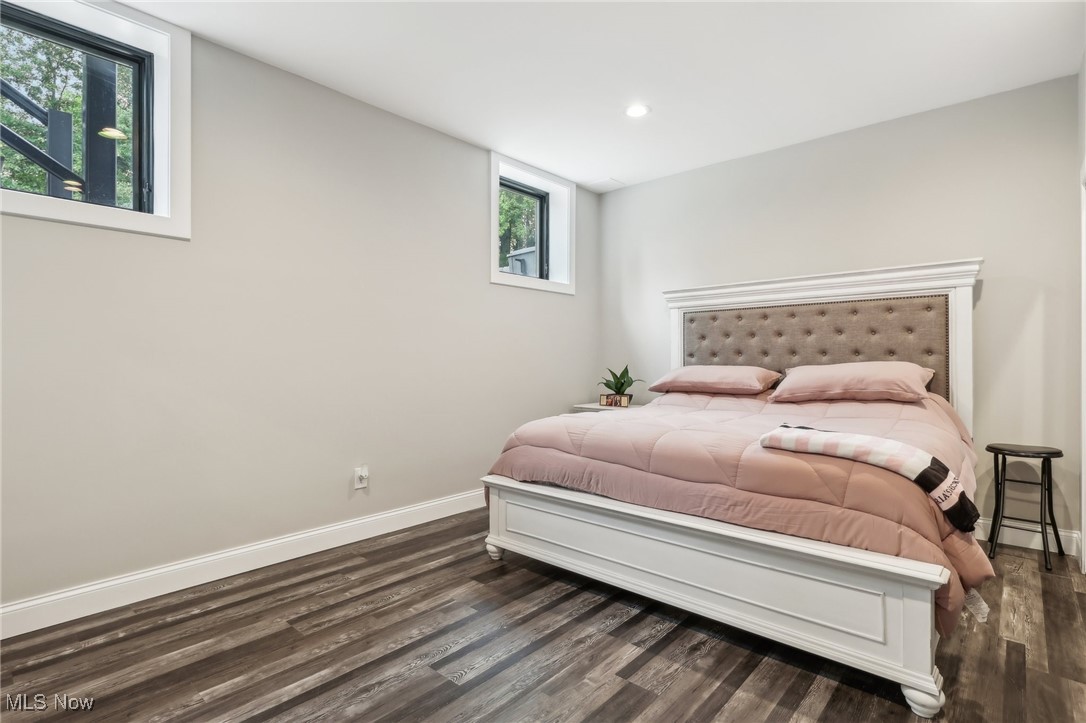 ;
;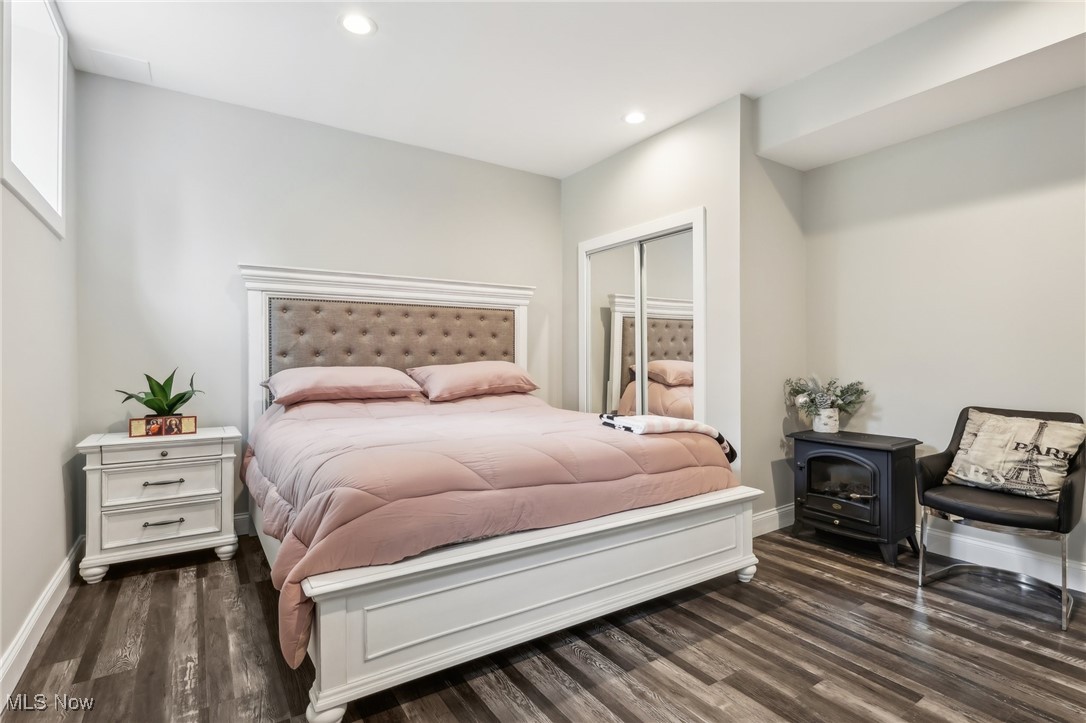 ;
;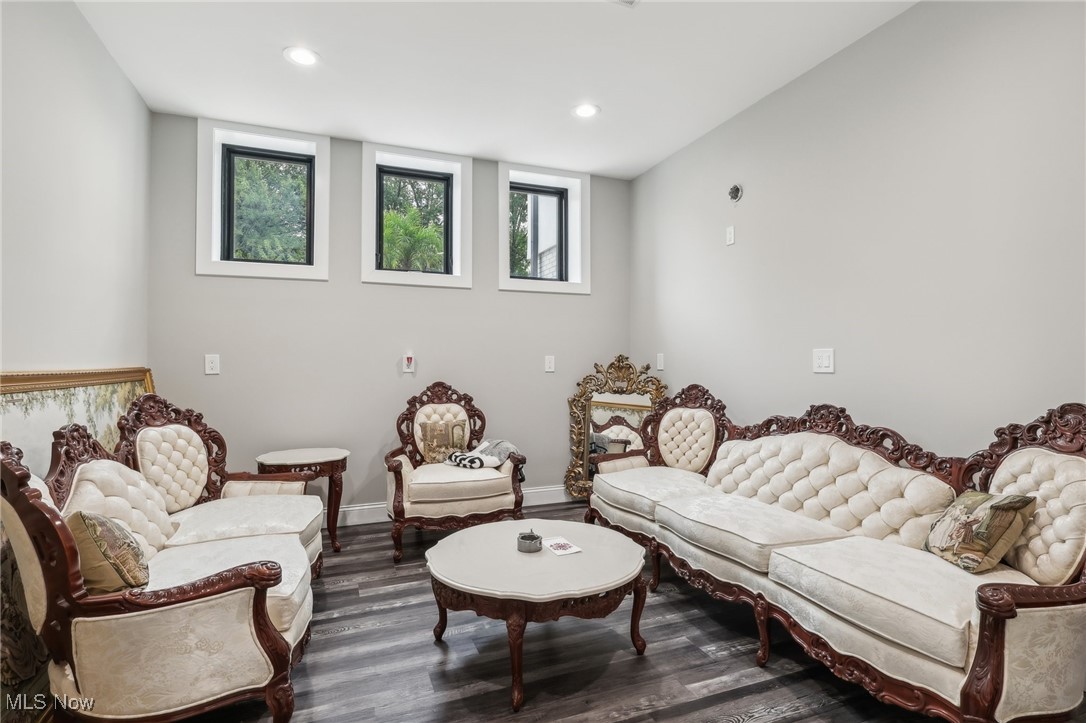 ;
;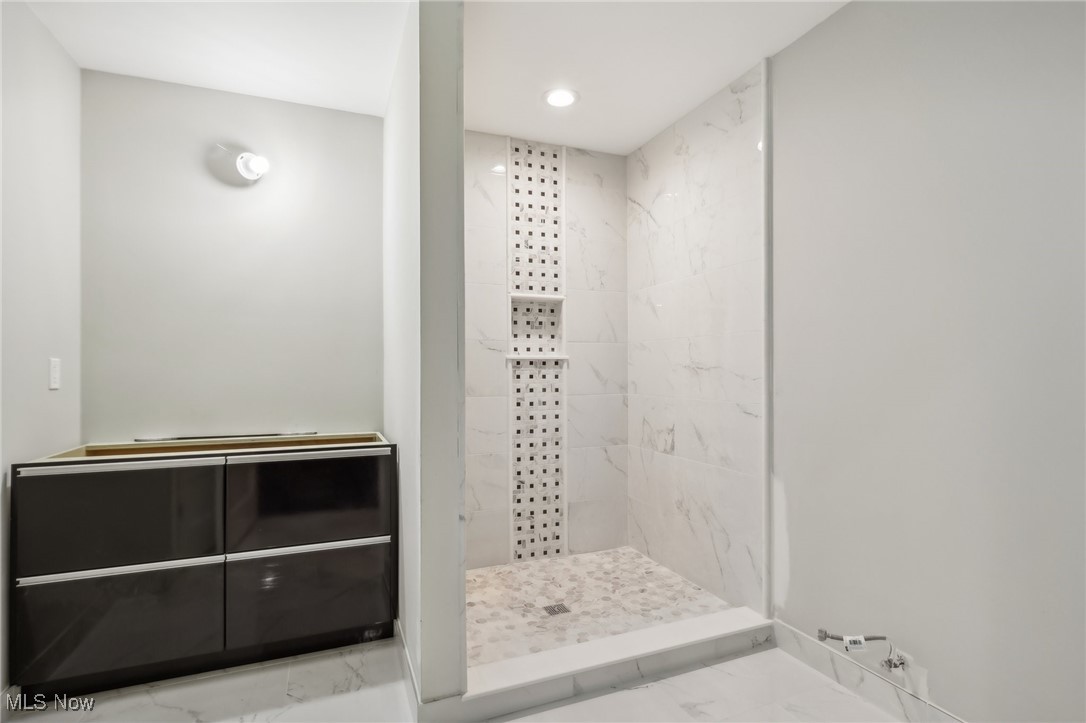 ;
;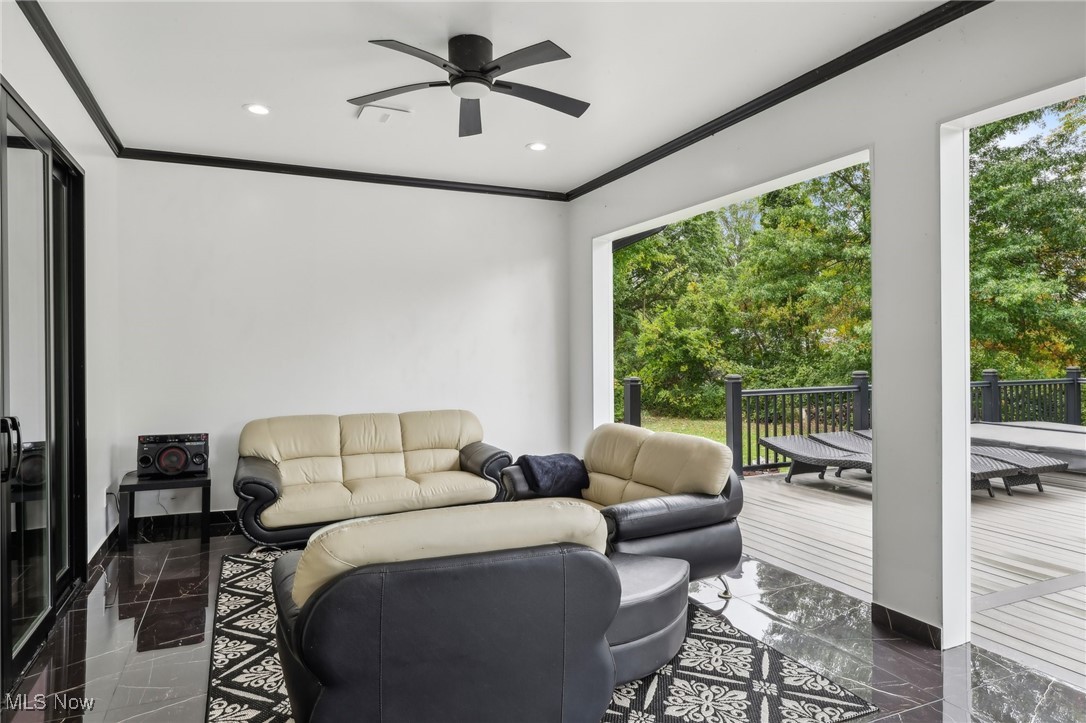 ;
;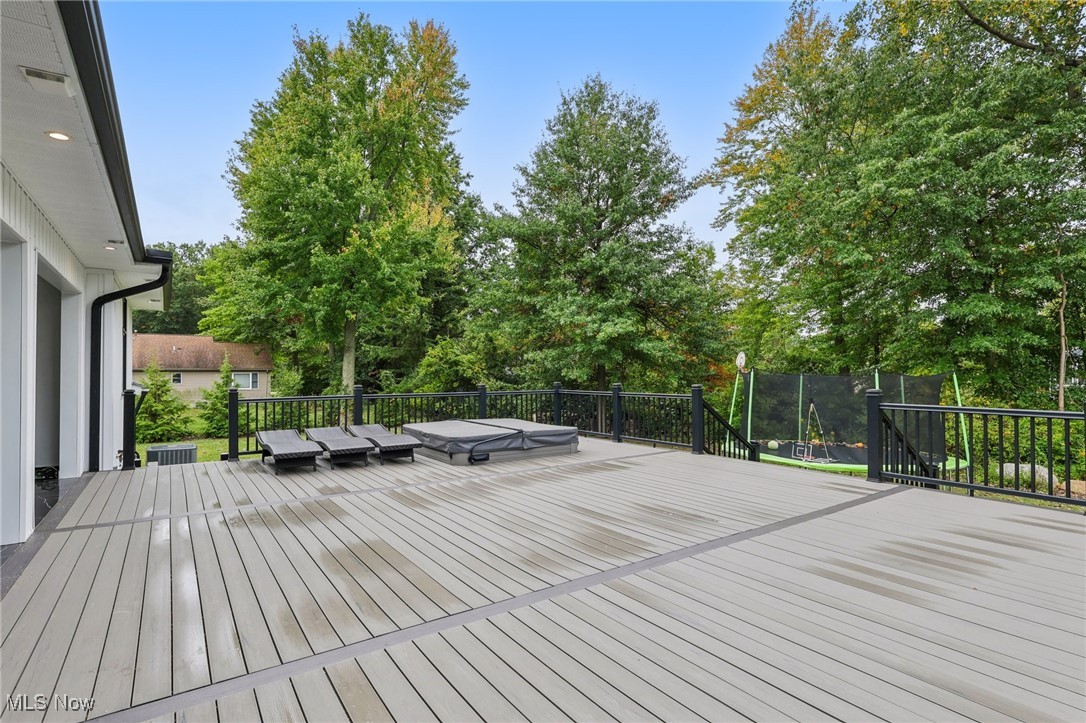 ;
;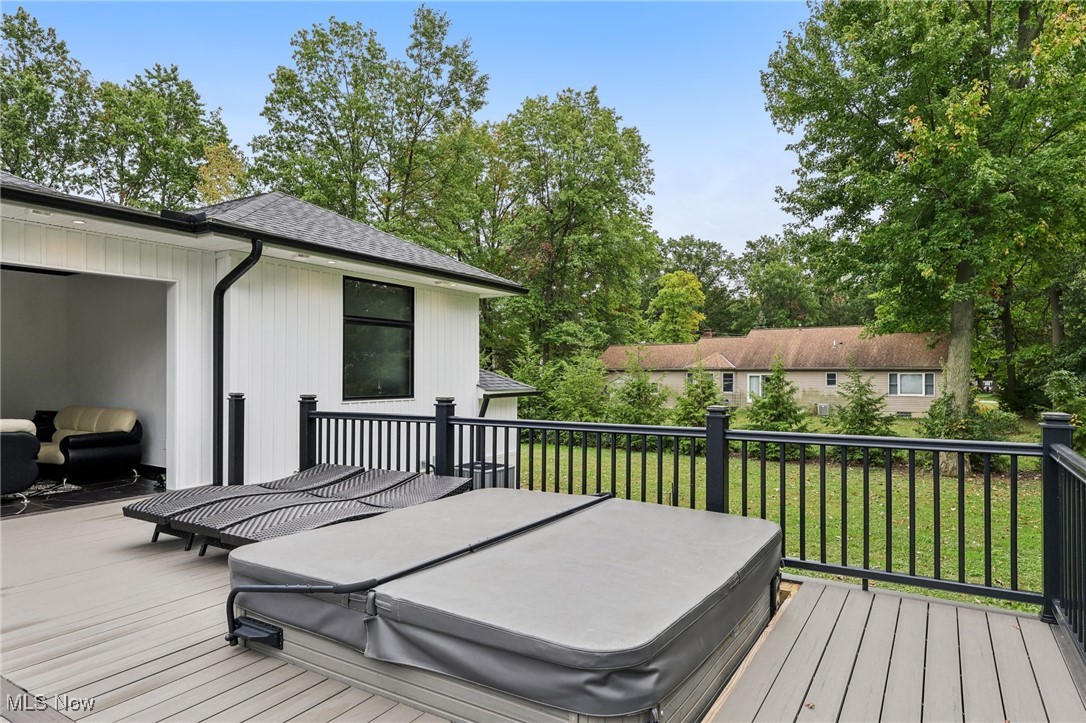 ;
;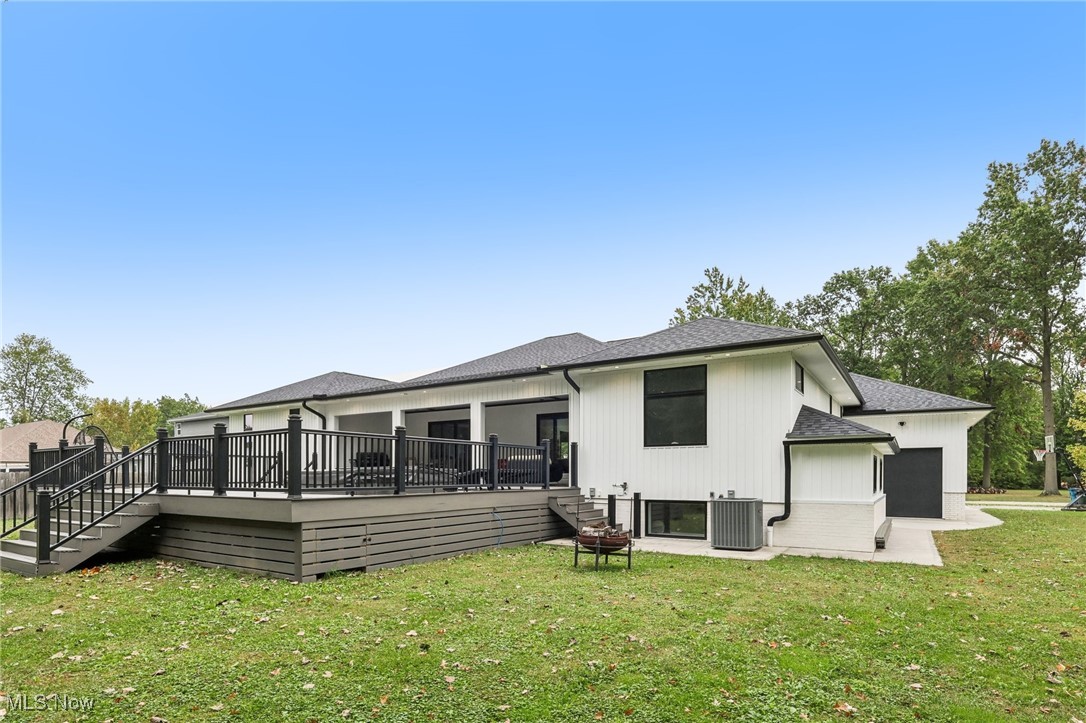 ;
;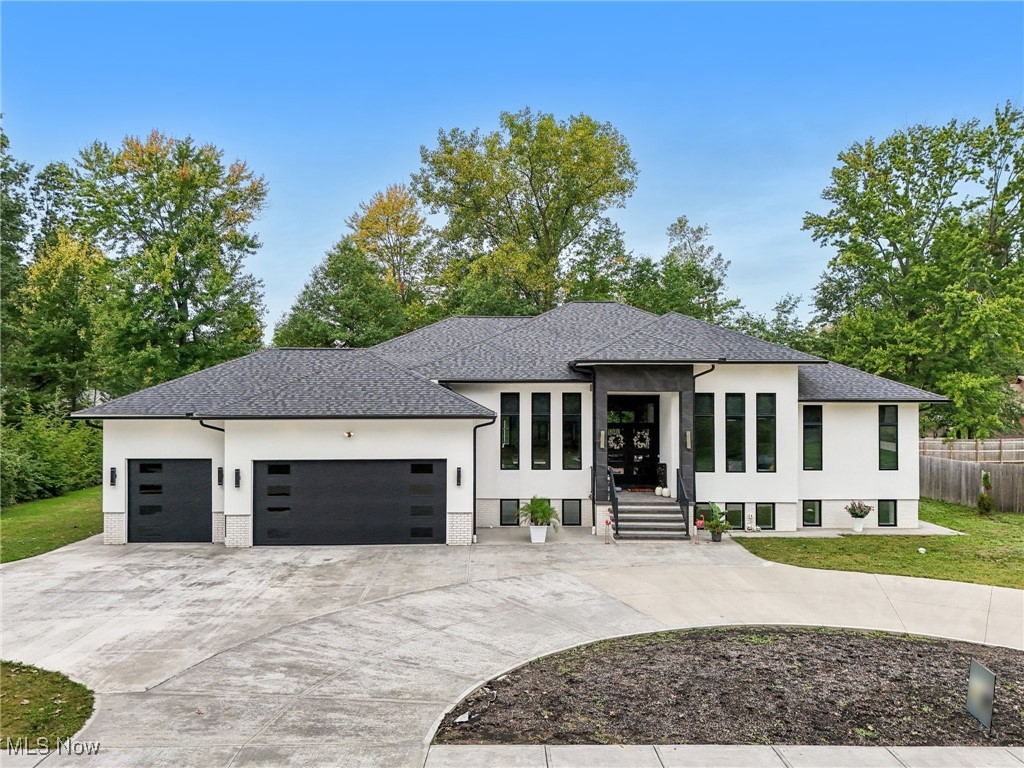 ;
;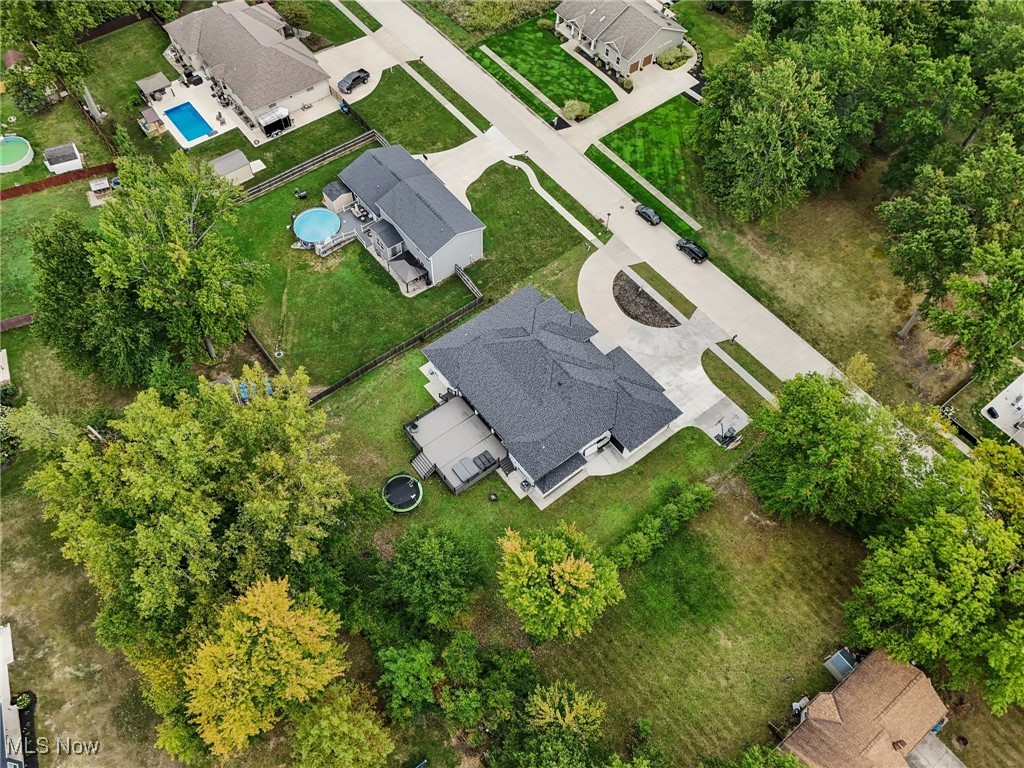 ;
;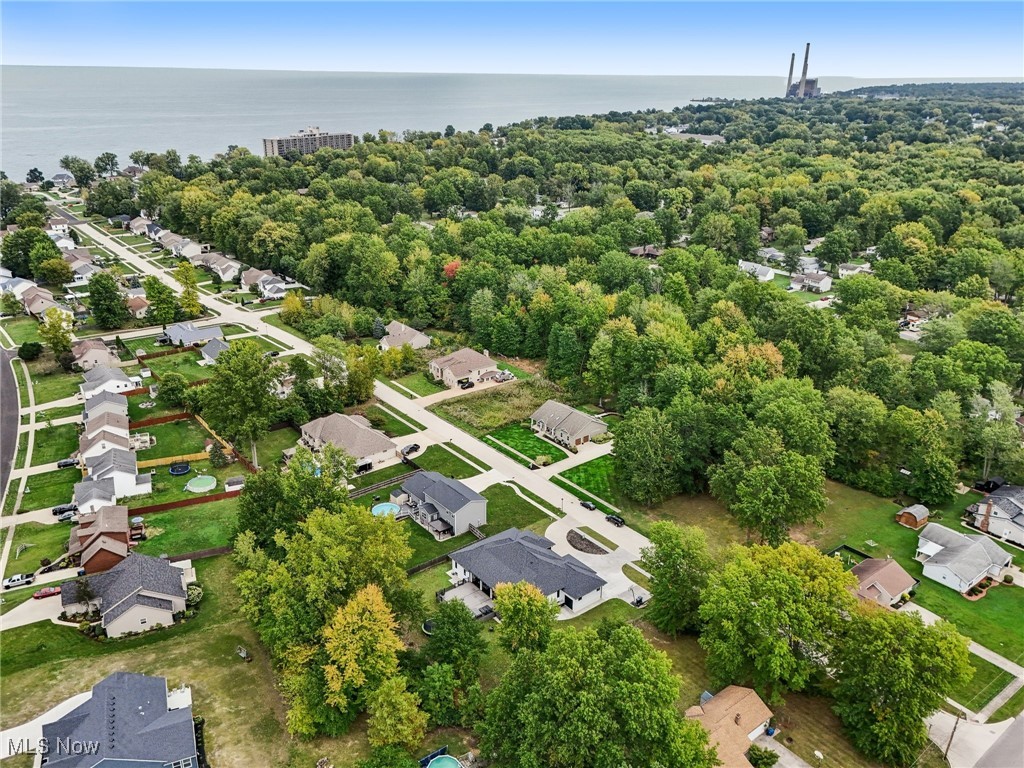 ;
;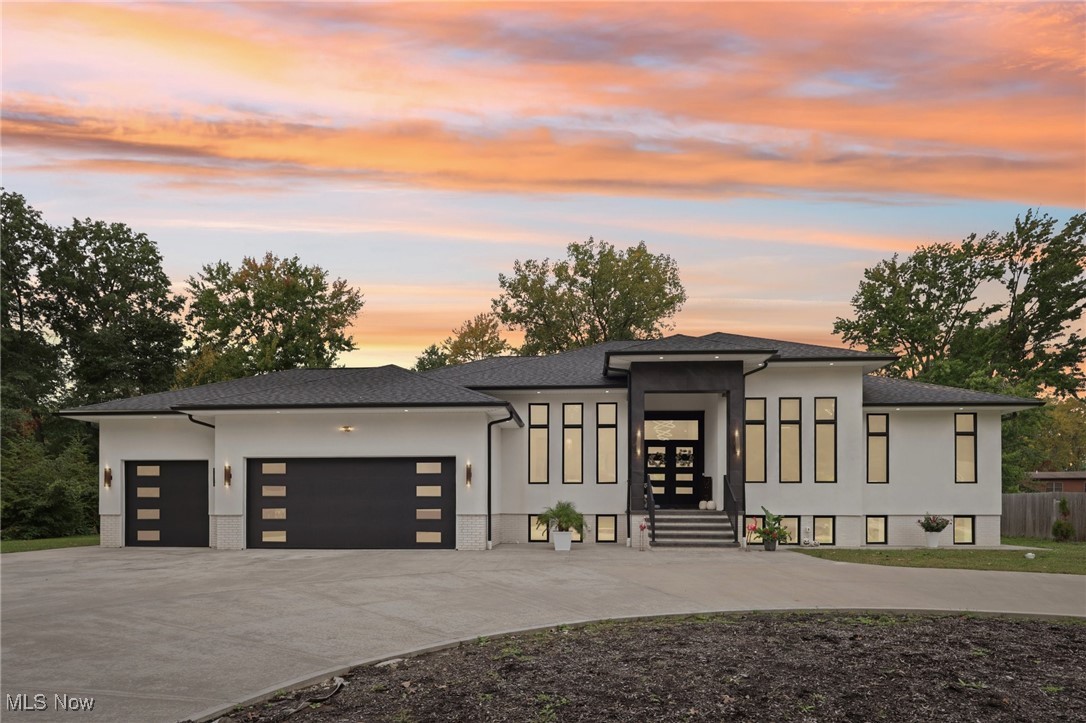 ;
;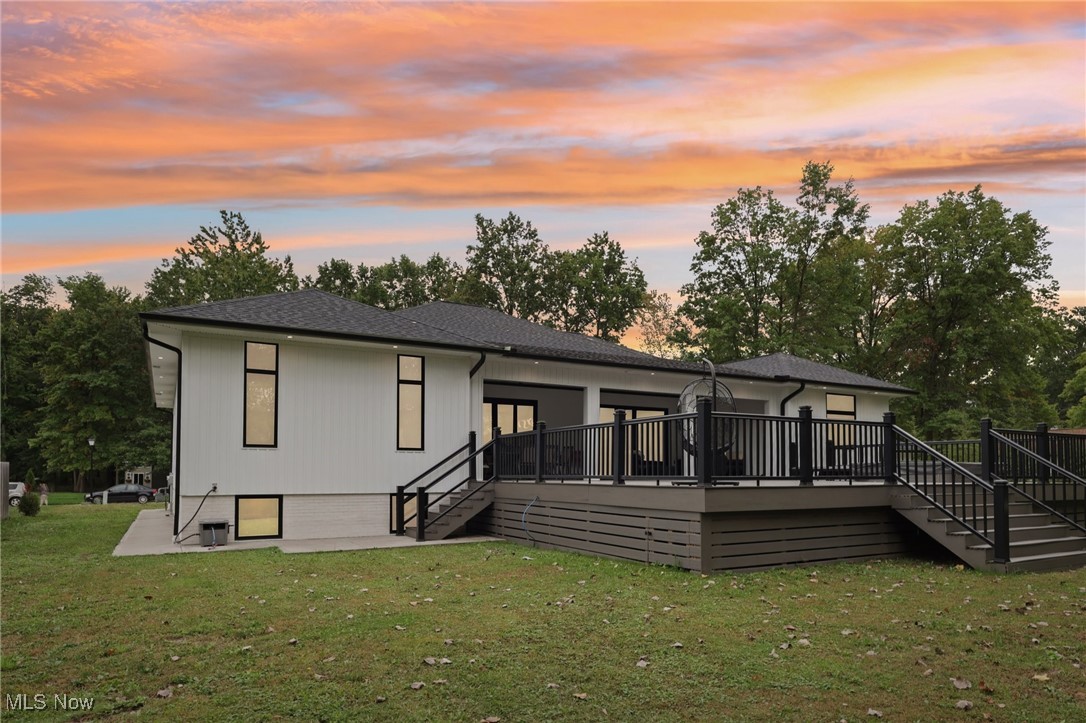 ;
;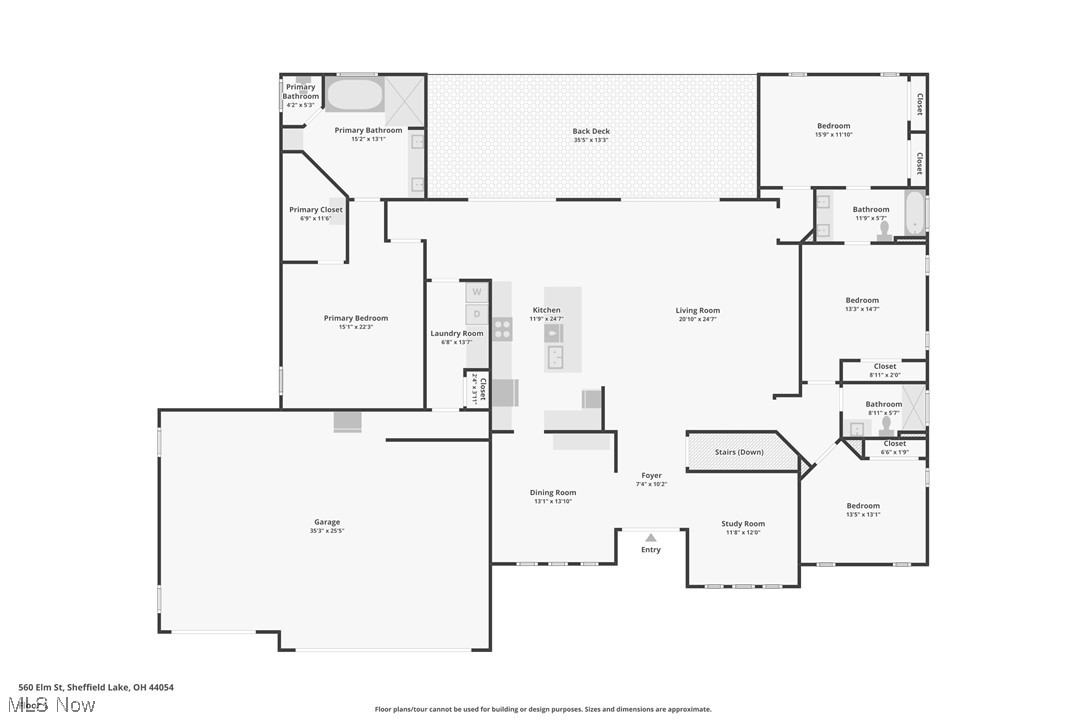 ;
;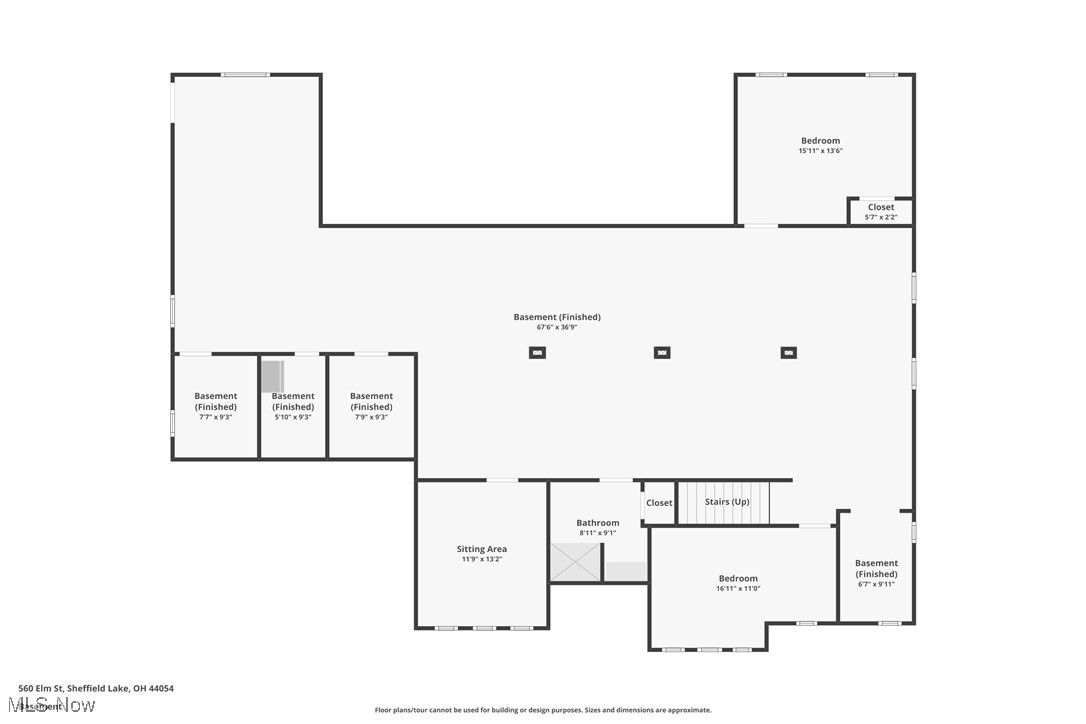 ;
;