560 Little Noyack Path, Water Mill, NY 11976
| Listing ID |
11043919 |
|
|
|
| Property Type |
Residential |
|
|
|
| County |
Suffolk |
|
|
|
| Township |
Southampton |
|
|
|
| School |
Southampton |
|
|
|
|
| Total Tax |
$9,071 |
|
|
|
| Tax ID |
0900-035.000-0001-021.006 |
|
|
|
| FEMA Flood Map |
fema.gov/portal |
|
|
|
| Year Built |
1989 |
|
|
|
| |
|
|
|
|
|
'The Gables' is an elegant European-style estate set back on 4 +/- tranquil acres with a desirable Little Noyack Path address, centrally located to everything the East End area has to offer. This gracious home is poised to deliver the quintessential Hamptons lifestyle to its new owners, with more than 7,000+/- sq. ft. on two levels, including six bedrooms and six and a half bathrooms, a finished lower level, gunite pool, and north/south facing tennis court, in addition to a delightful 2,000+/- sq. ft. carriage house. Let the home's majestic character and generous social spaces inspire you to renovate with style. A welcoming light-filled foyer entrance sets the stage for grand living with soaring cathedral ceilings, a striking floor to ceiling stone fireplace, and an easy flow between living and dining areas that will serve all your formal and informal entertaining needs. The bright and spacious kitchen features marble countertops, prep island, counter seating, multiple sinks, two dishwashers, a 6-burner gas range, and stainless steel appliances including a Sub-Zero refrigerator and wine cooler. The sunny breakfast area features a crown of skylights, with windows on three sides, and glass doors that open to a lovely patio for al fresco poolside dining. In the east wing of the home there is a powder room, and one private en-suite bedroom on the main level. A second floor offers two additional bedrooms, one with a private balcony, and a large adjoining bathroom with glass shower and separate tub. Downstairs, a finished lower level provides access from the 2-car garage, as well as bonus rooms, a full bathroom, and mechanical room. Entering the west wing you'll find a family room with fireplace, and glass doors that overlook the courtyard patio. There are recreation and entertainment areas that include glass doors that open out to the tennis court, a wet bar, and full bath convenient to the outside entrance. This level also provides one en-suite bedroom, and additional bedroom that could be used as home office or media room. A dedicated staircase leads upstairs to the primary bedroom, a spacious sanctuary with sitting room, fireplace, breakfast kitchen, two walk-in closets, and glass doors to a balcony overlooking the green grounds. The primary bath has a Jacuzzi tub, two marble vanities, separate water closets, dressing table, and a steam shower. Of note are the many private areas of refuge for both you and your guests to relax, unwind and retire after a day filled with enjoying the home's amenities. Come see for yourself the many charms this property has to offer and seize the opportunity to make this enchanting property your own.
|
- 6 Total Bedrooms
- 6 Full Baths
- 1 Half Bath
- 7025 SF
- 4.00 Acres
- Built in 1989
- 2 Stories
- European Villa Style
- Partial Basement
- Lower Level: Finished
- Open Kitchen
- Marble Kitchen Counter
- Oven/Range
- Refrigerator
- Dishwasher
- Microwave
- Washer
- Dryer
- Stainless Steel
- Hardwood Flooring
- Entry Foyer
- Living Room
- Dining Room
- Family Room
- Den/Office
- Primary Bedroom
- en Suite Bathroom
- Walk-in Closet
- Bonus Room
- Kitchen
- 3 Fireplaces
- Forced Air
- Oil Fuel
- Central A/C
- Stucco Siding
- Has Garage
- 3 Garage Spaces
- Private Well Water
- Private Septic
- Pool: In Ground, Gunite
- Patio
- Fence
- Guest House
- Tax Exemptions
- $9,071 Total Tax
Listing data is deemed reliable but is NOT guaranteed accurate.
|



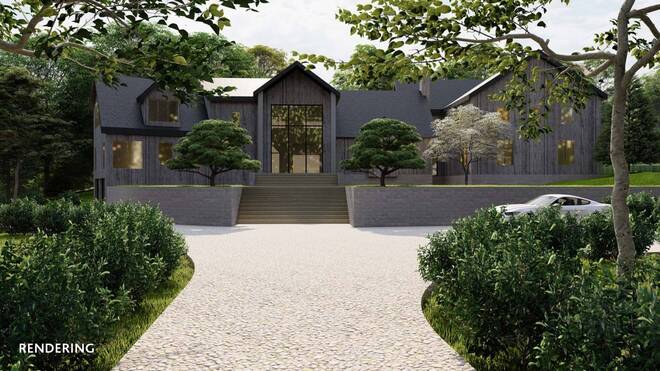

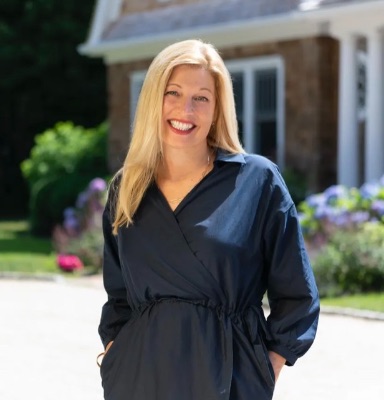
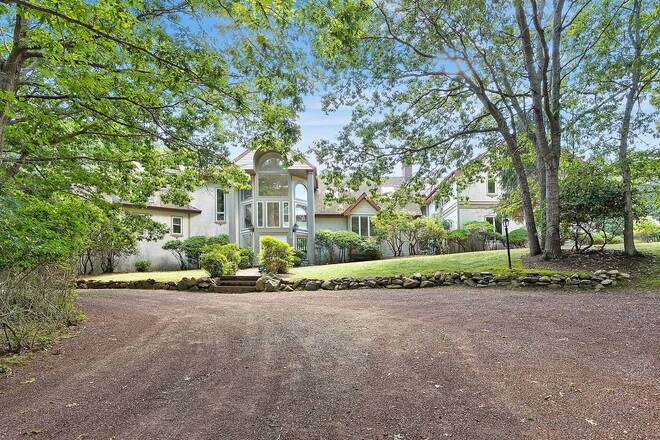 ;
;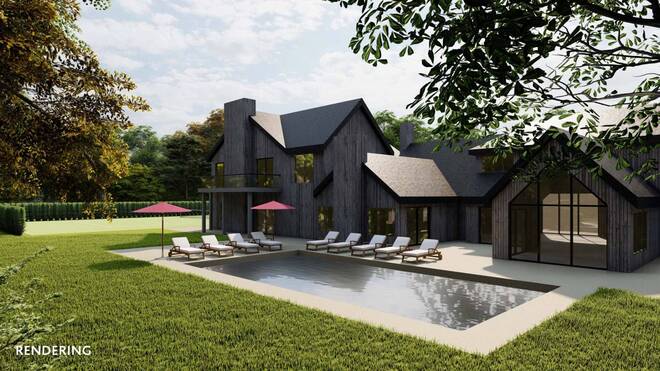 ;
;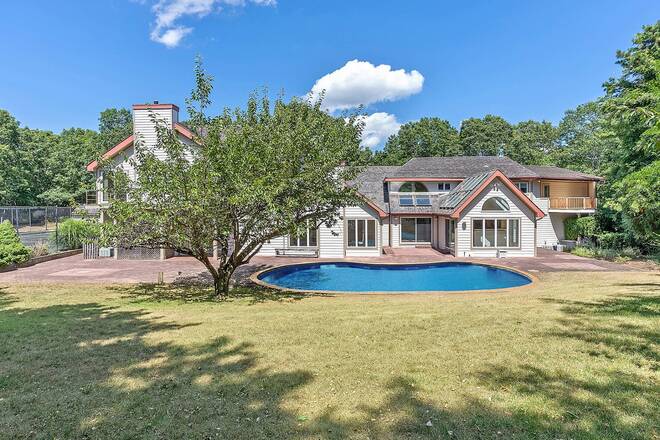 ;
;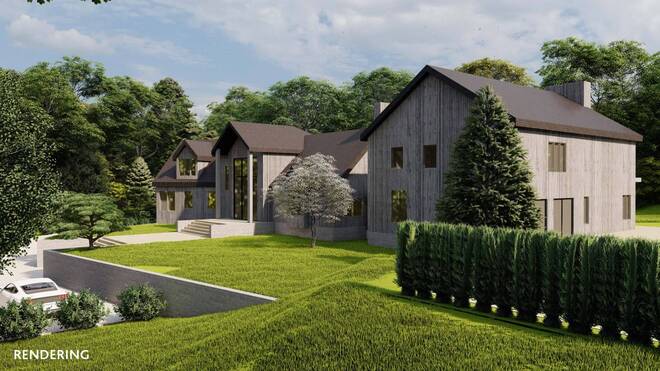 ;
;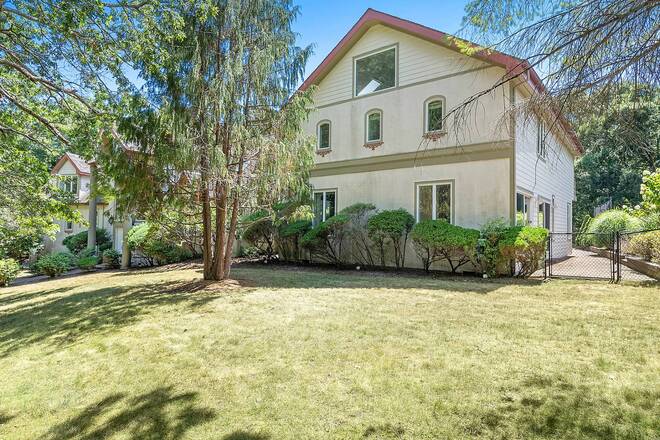 ;
;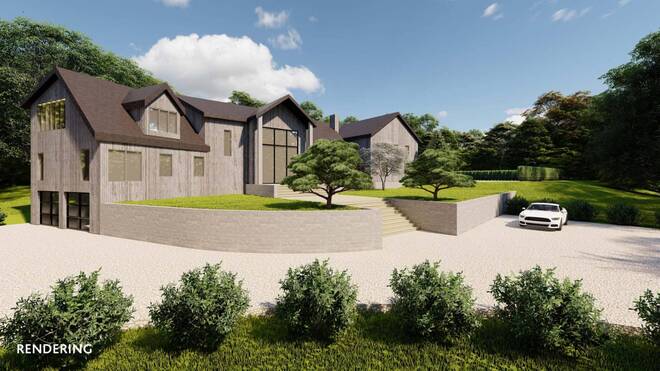 ;
;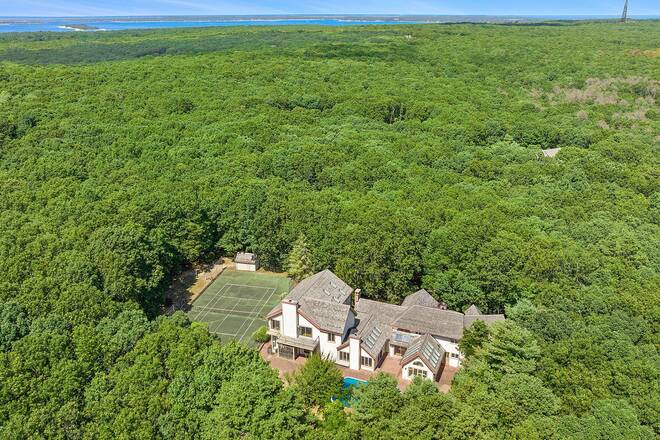 ;
;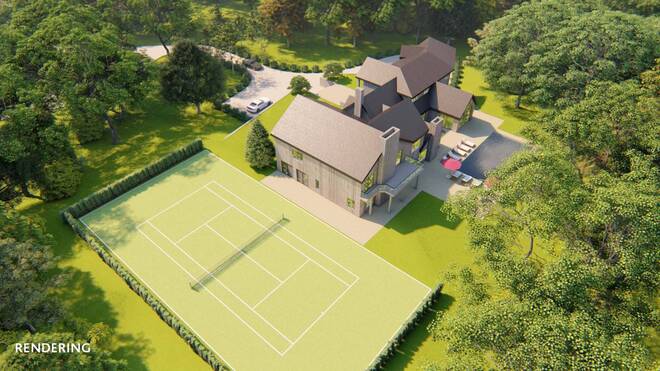 ;
;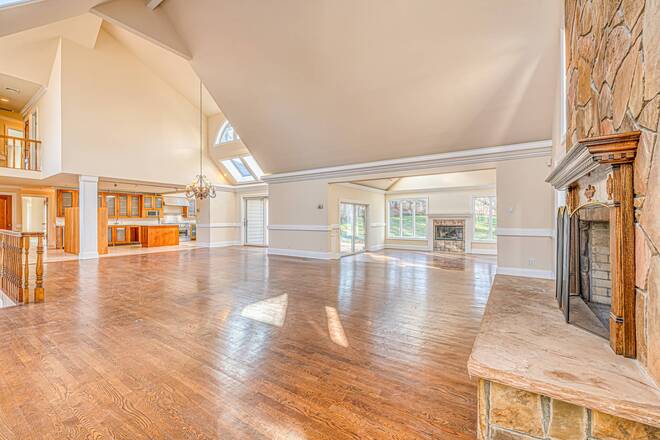 ;
;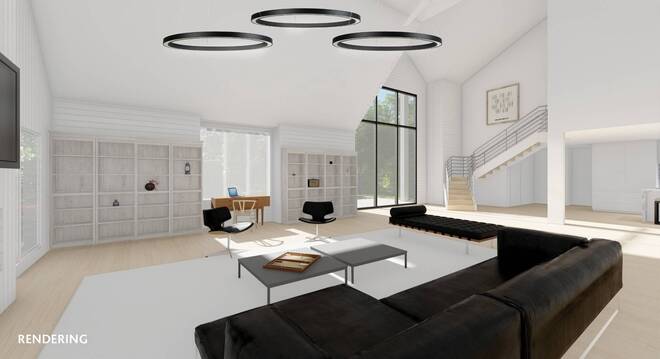 ;
;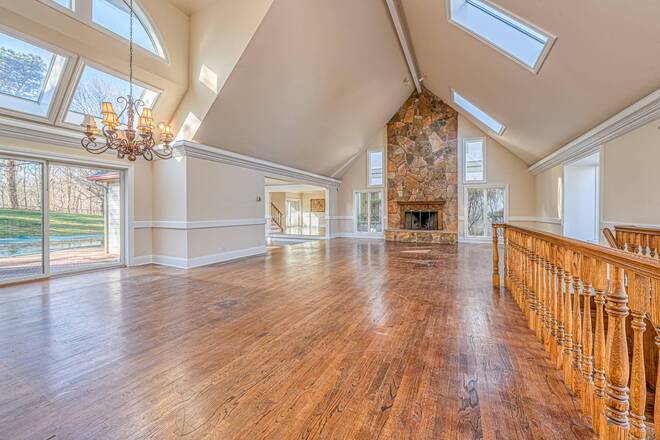 ;
;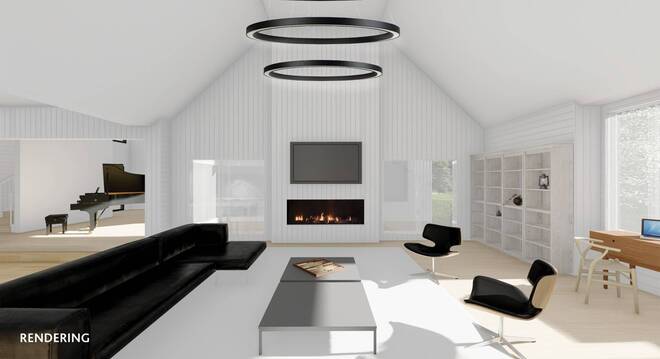 ;
;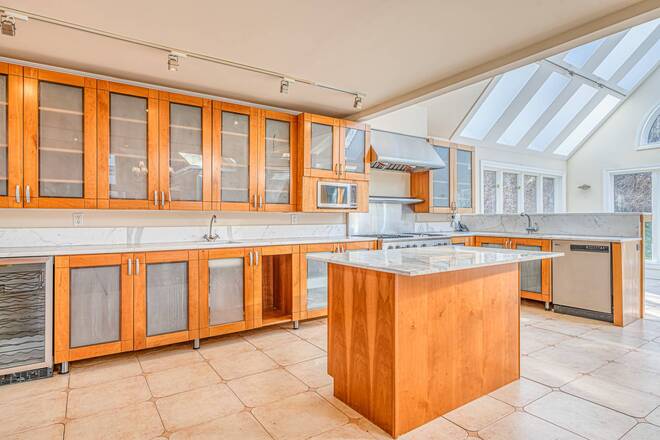 ;
;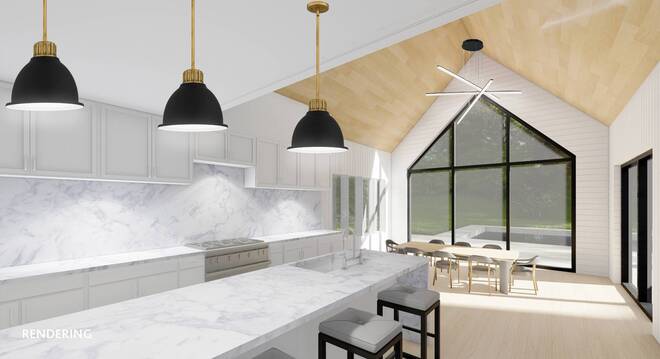 ;
;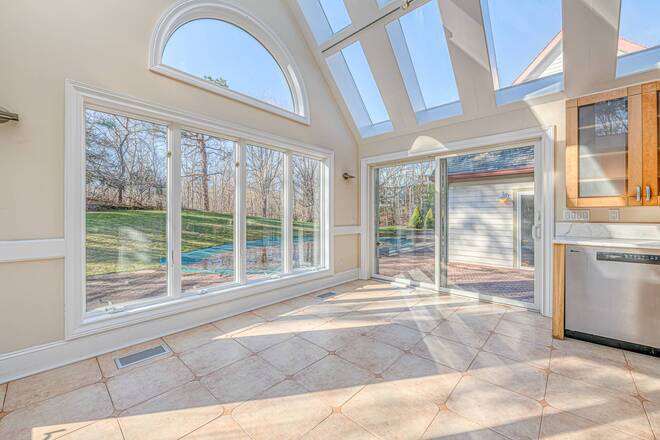 ;
;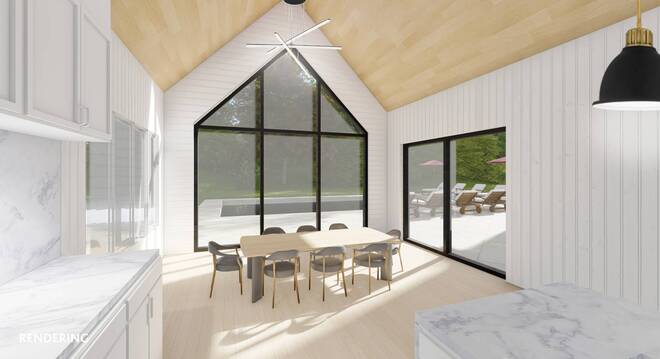 ;
;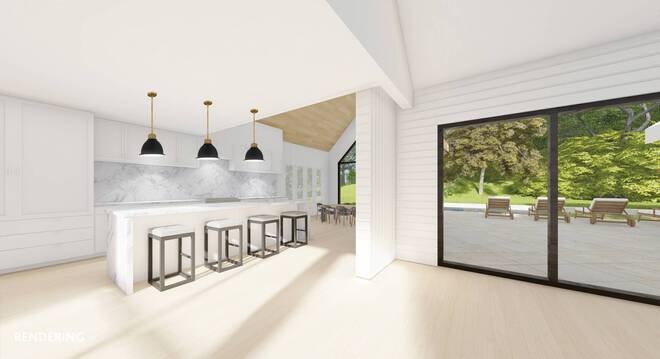 ;
;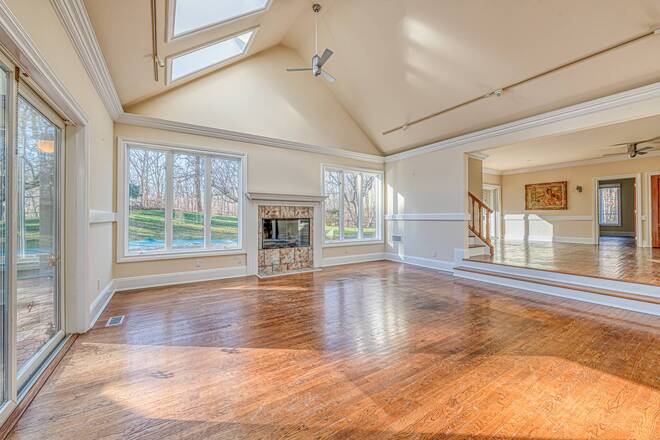 ;
;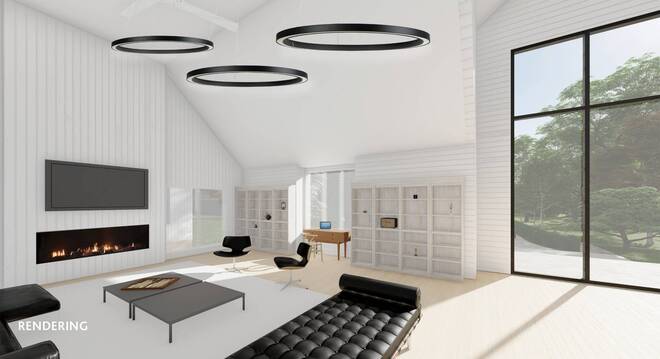 ;
;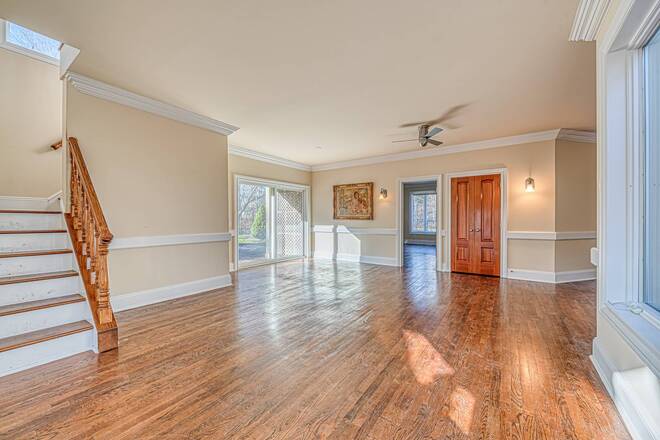 ;
;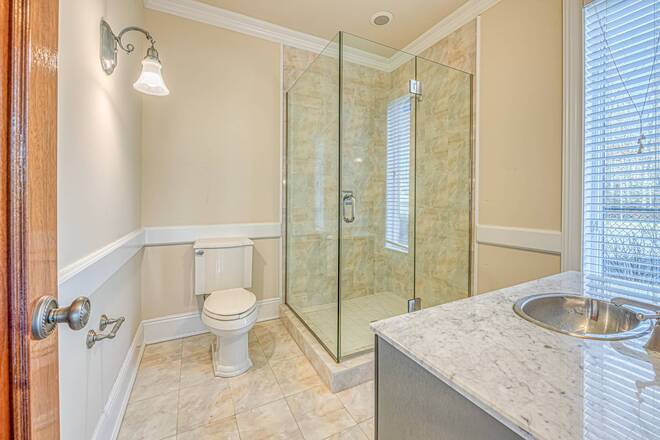 ;
;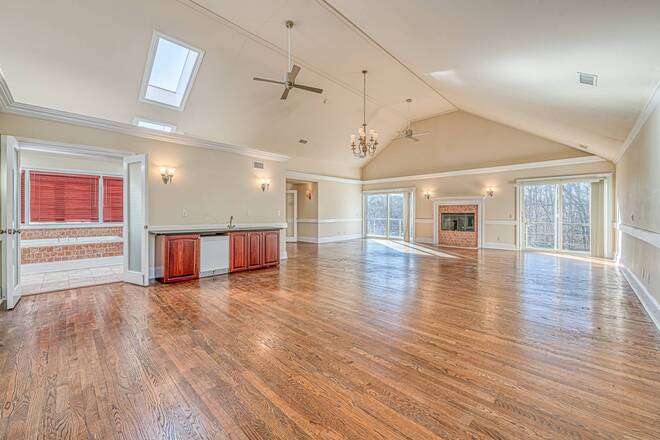 ;
;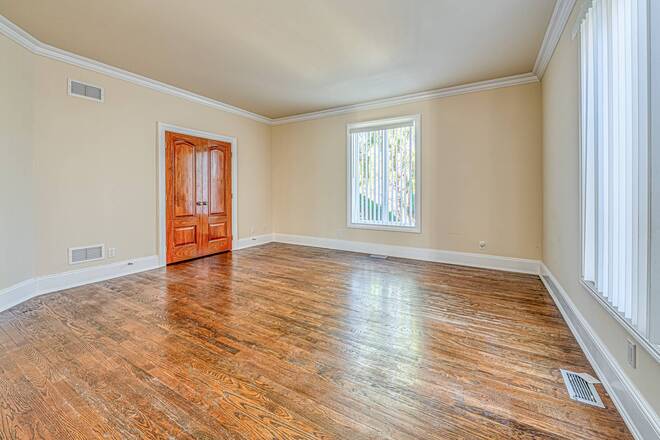 ;
;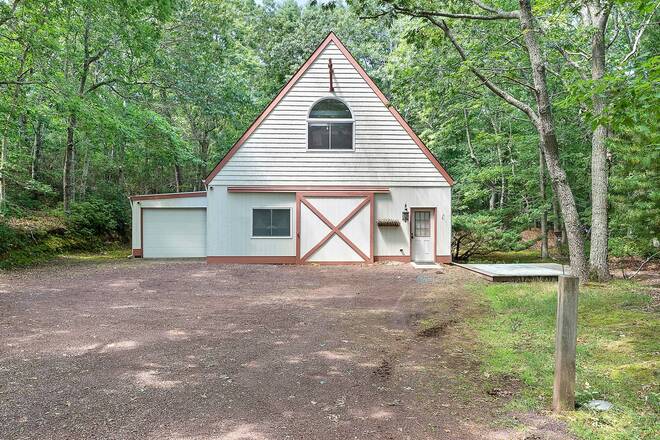 ;
;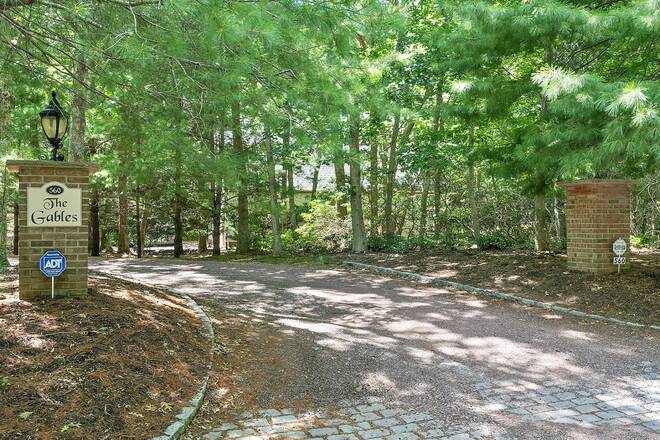 ;
;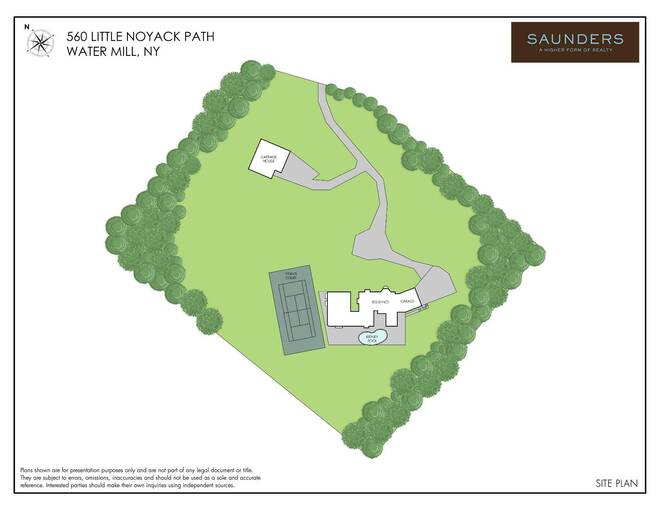 ;
;