5628 Colgate Ave, Austintown, OH 44515
| Listing ID |
11286713 |
|
|
|
| Property Type |
House |
|
|
|
| County |
Mahoning |
|
|
|
| Neighborhood |
College Park Estates |
|
|
|
| School |
Austintown Local Schools |
|
|
|
|
| Total Tax |
$1,998 |
|
|
|
| Tax ID |
48-110-0-267.00-0 |
|
|
|
| FEMA Flood Map |
fema.gov/portal |
|
|
|
| Year Built |
1972 |
|
|
|
| |
|
|
|
|
|
Move in ready 3 bedroom home in College Park Estate
Located in the College Park Estate, this move-in ready and remodeled, 3 bedroom home is just what you're looking for! Pulling in the new double wide concrete drive there is a new stamped concrete sidewalk leading to the front door. Walking in the front door you are greeted by the living room with new flooring and a bay window to let in natural light. The living room is open to the dining area which has patio doors to the 38x25 stamped concrete patio and fenced in backyard w/ playground area. From the living room and dining room you can access the newly remodeled kitchen with white Shaker style cabinets and granite countertops plus ample storage. Located on the upper level of the home are 3 generous sized bedrooms and a remodeled full bathroom. The lower level with windows for natural light, offers more room for entertaining and includes an 8 1/2 foot aquarium! The finished family room leads to the utility room containing a new hvac system, the laundry area, a toilet and commode and additional storage. This room also has a door leading outside. The fenced in backyard is perfect for keeping pets and little ones in, or keeping unwanted traffic out. The detached 2 1/2 car garage offers space for your vehicles, lawn & garden, and more plus includes a workbench, cabinets and rafter storage! This gem is conveniently located to shopping and all Austintown has to offer as well as easy access to Rts. 11/80/680. Call TODAY to schedule your tour of your new home!
|
- 3 Total Bedrooms
- 1 Full Bath
- 1 Half Bath
- 1560 SF
- 0.27 Acres
- Built in 1972
- 3 Stories
- Available 6/08/2024
- Split Level Style
- Partial Basement
- Lower Level: Partly Finished, Walk Out
- Renovation: Double wide concrete driveway, remodeled kitchen, remodeled bathroom, new flooring, newer HVAC
- Open Kitchen
- Oven/Range
- Dishwasher
- Microwave
- Laminate Flooring
- 6 Rooms
- Living Room
- Dining Room
- Family Room
- Primary Bedroom
- Kitchen
- Laundry
- Forced Air
- Gas Fuel
- Natural Gas Avail
- Central A/C
- Frame Construction
- Vinyl Siding
- Asphalt Shingles Roof
- Detached Garage
- 2 Garage Spaces
- Municipal Water
- Municipal Sewer
- Patio
- Shed
- $1,998 Total Tax
- Tax Year 2023
- Sold on 7/15/2024
- Sold for $190,000
- Buyer's Agent: Allison Lepsesty
- Company: Century 21 Lakeside Realty
|
|
American Real Estate Specialists
|
|
|
American Real Estate Specialists
|
|
|
American Real Estate Specialists
|
Listing data is deemed reliable but is NOT guaranteed accurate.
|



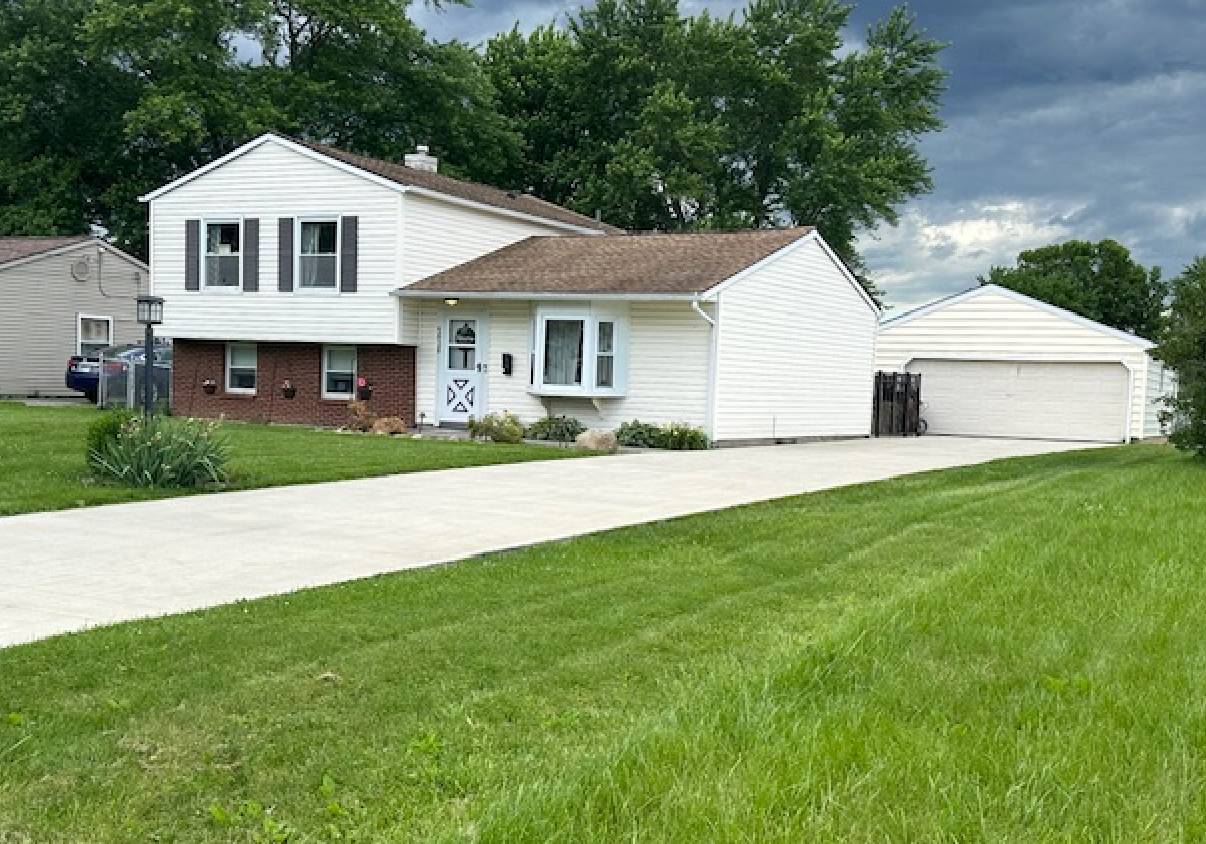



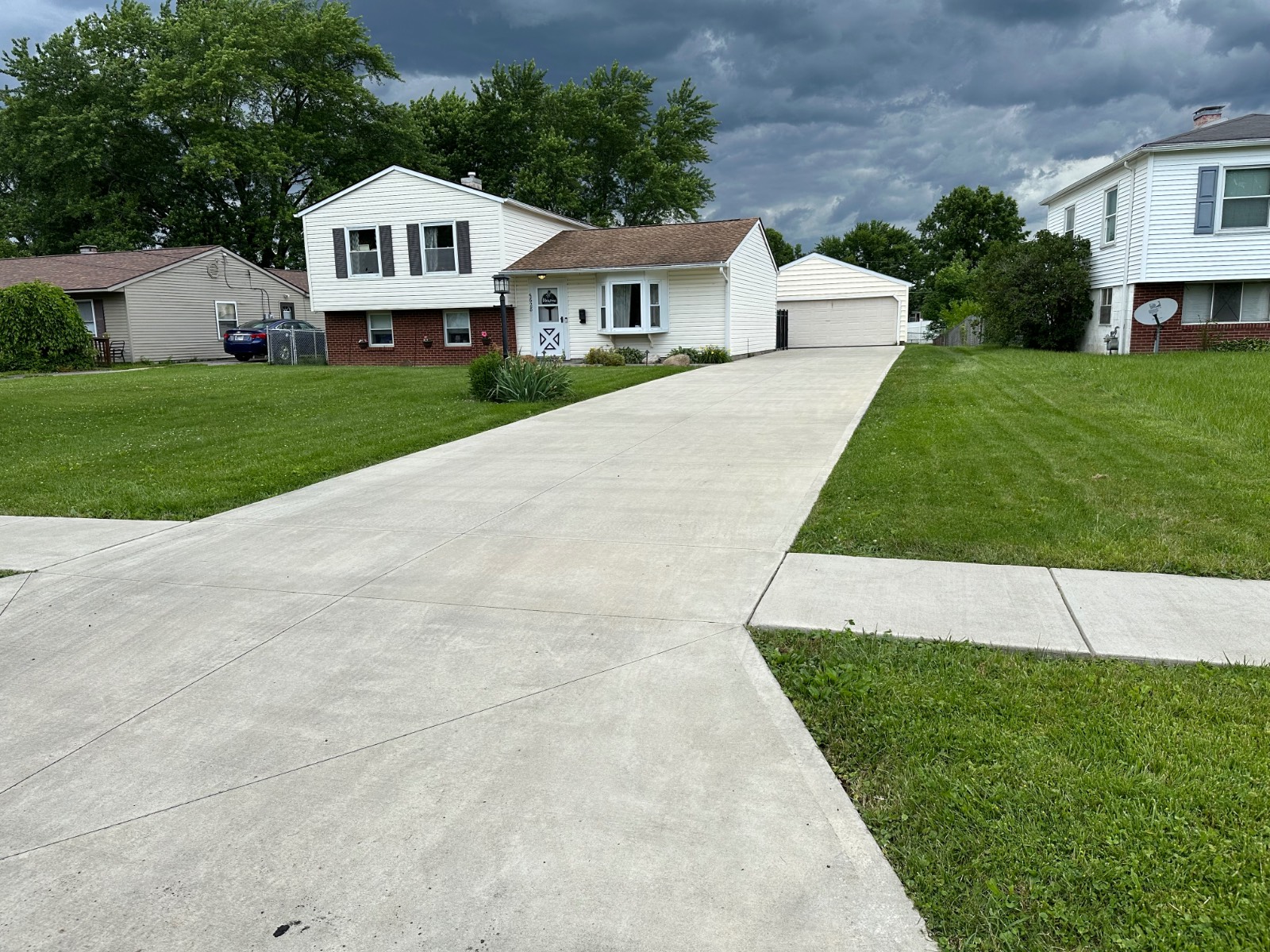 ;
;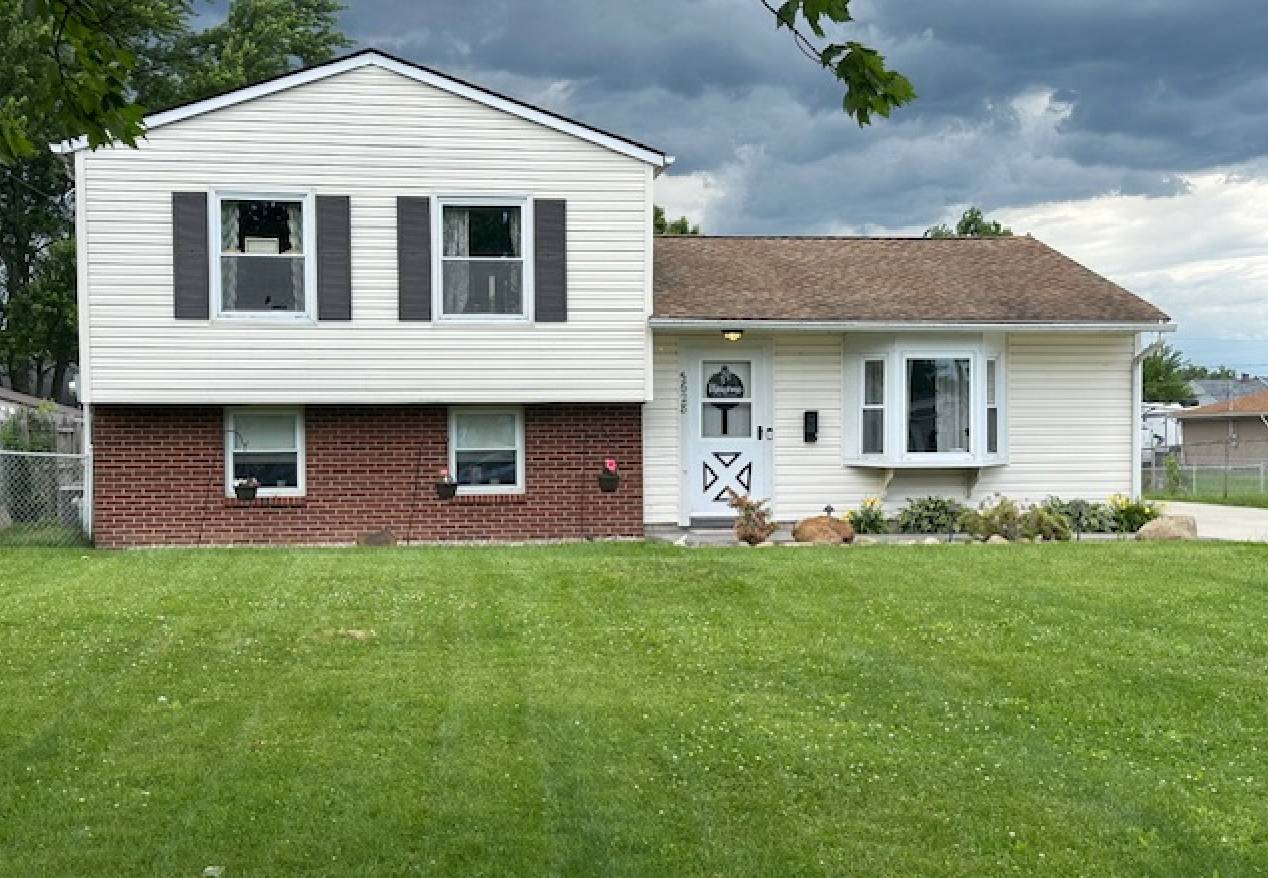 ;
;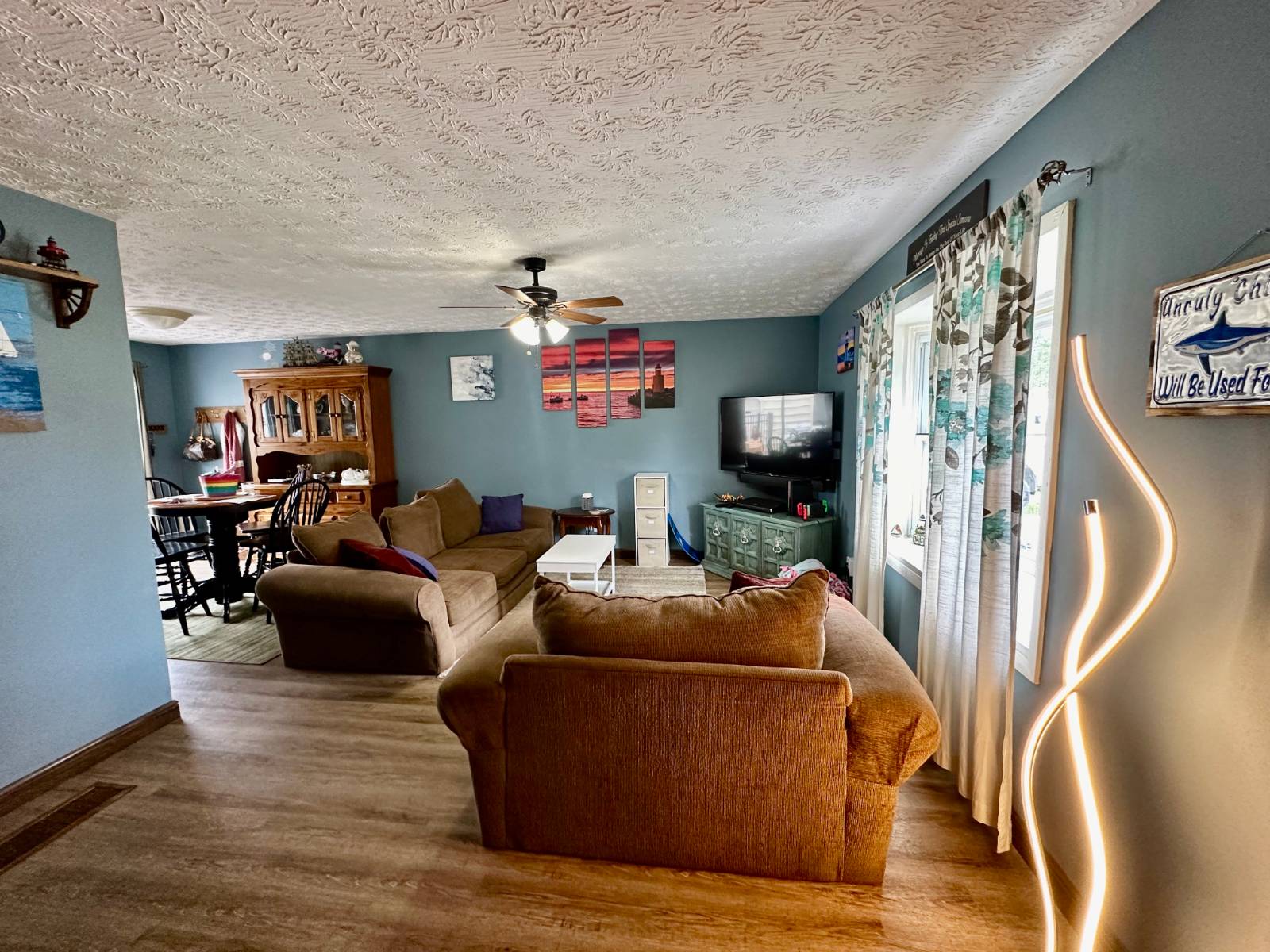 ;
;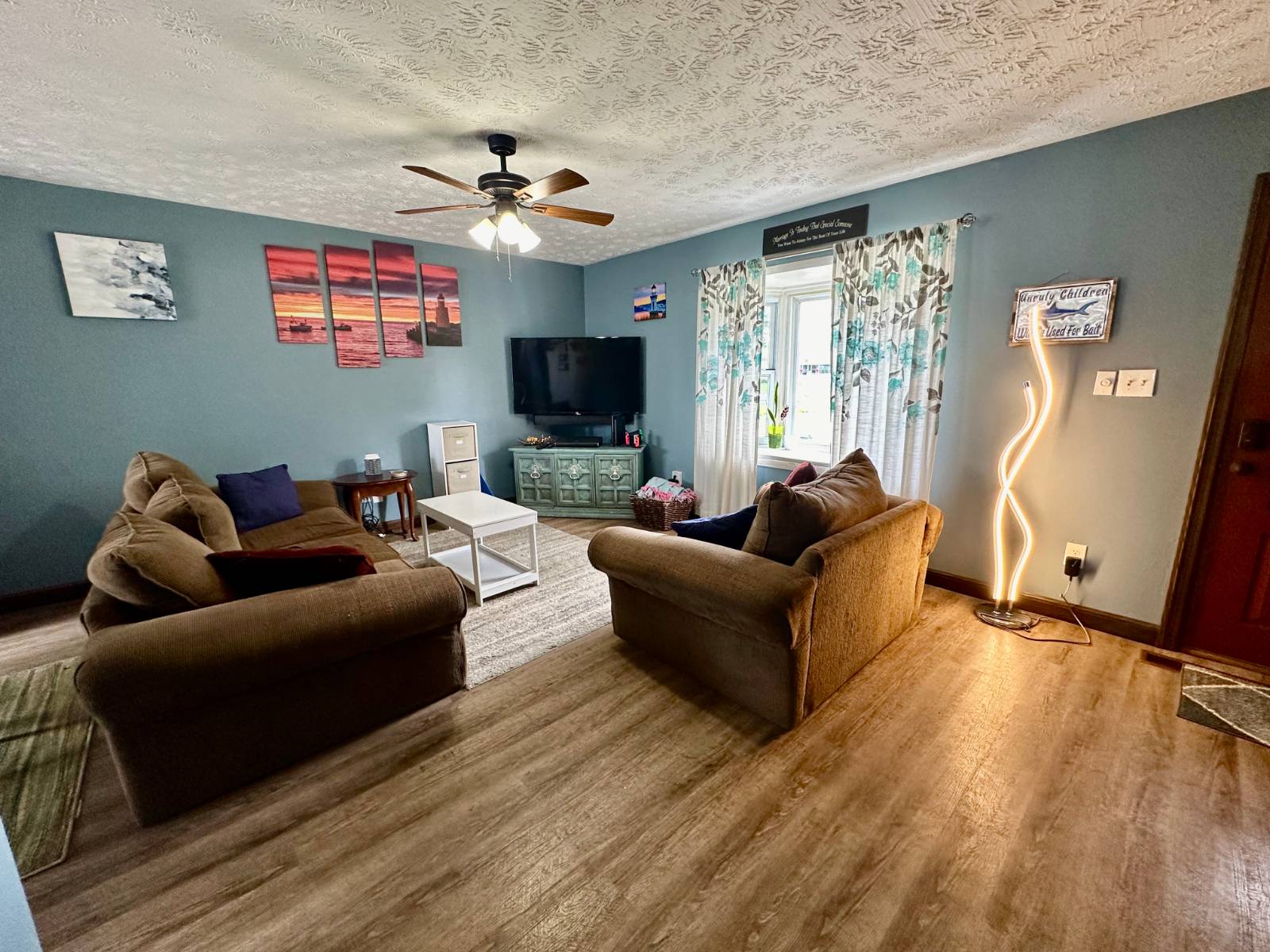 ;
;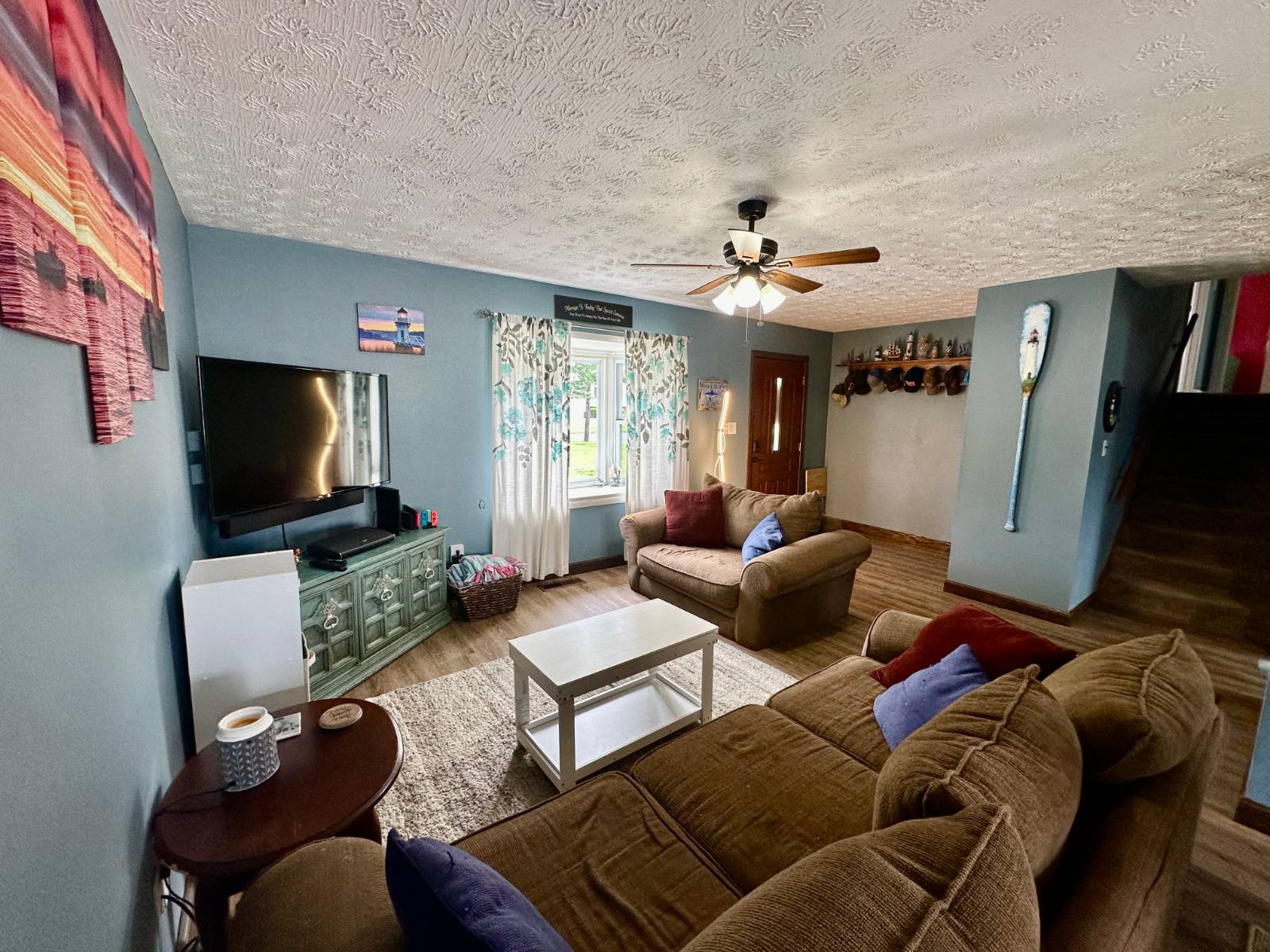 ;
;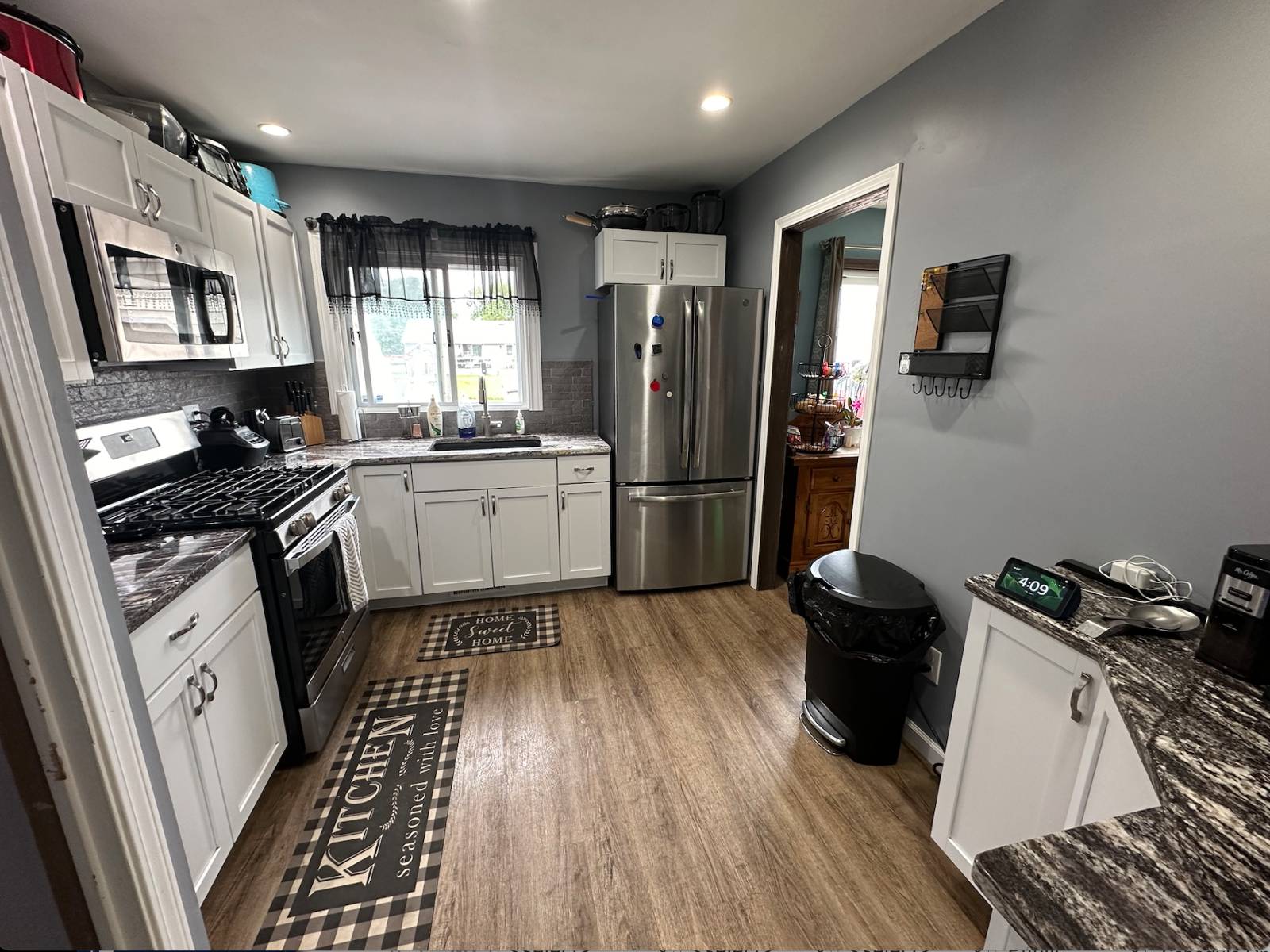 ;
;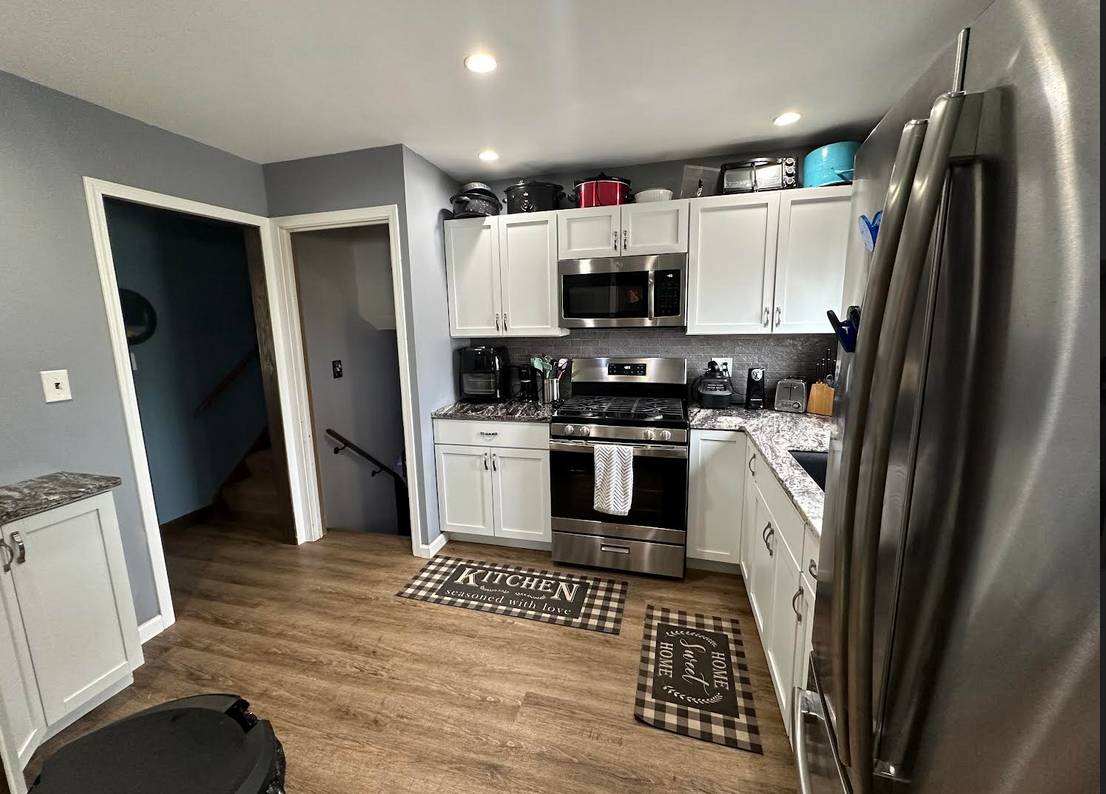 ;
;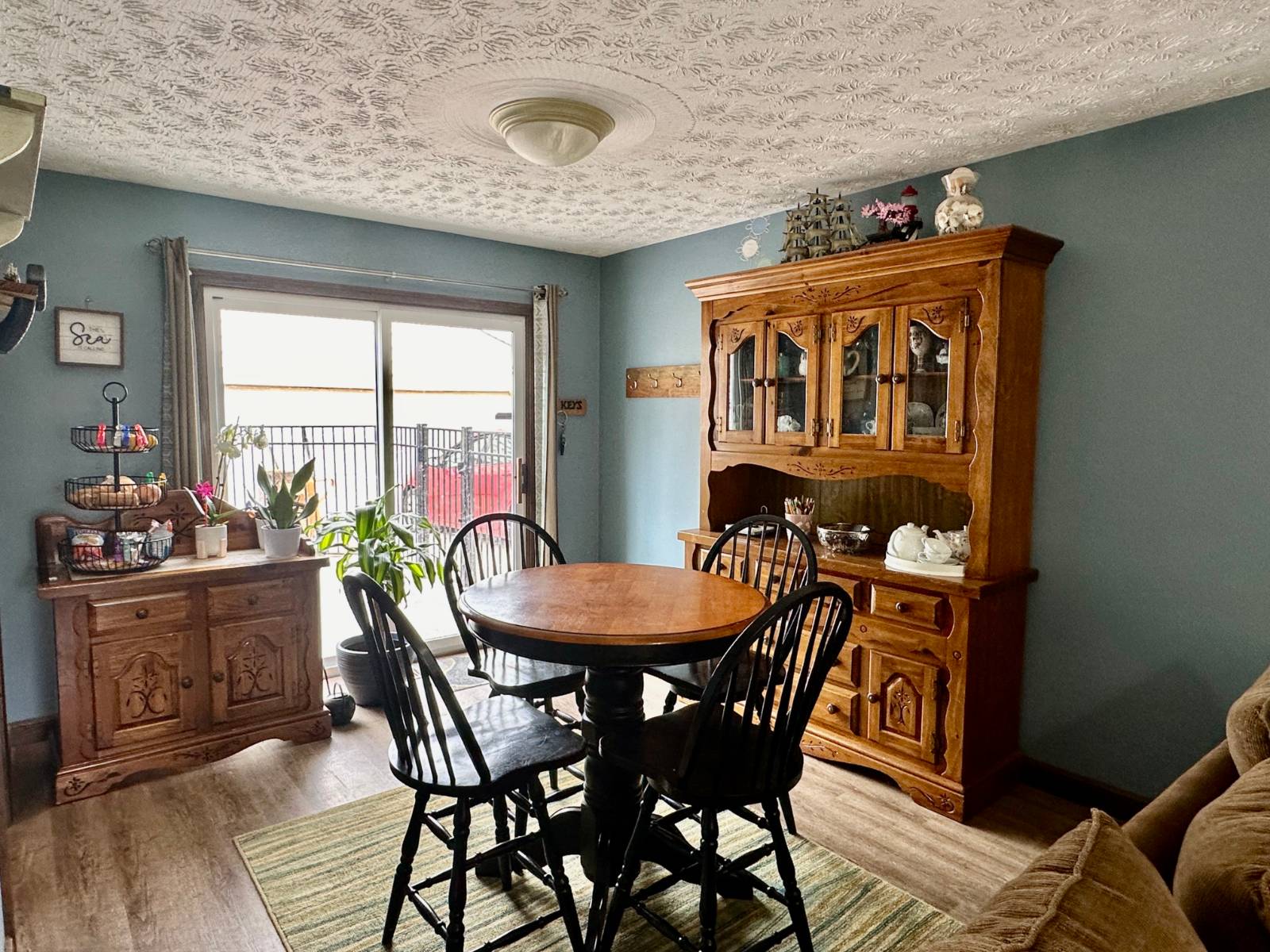 ;
;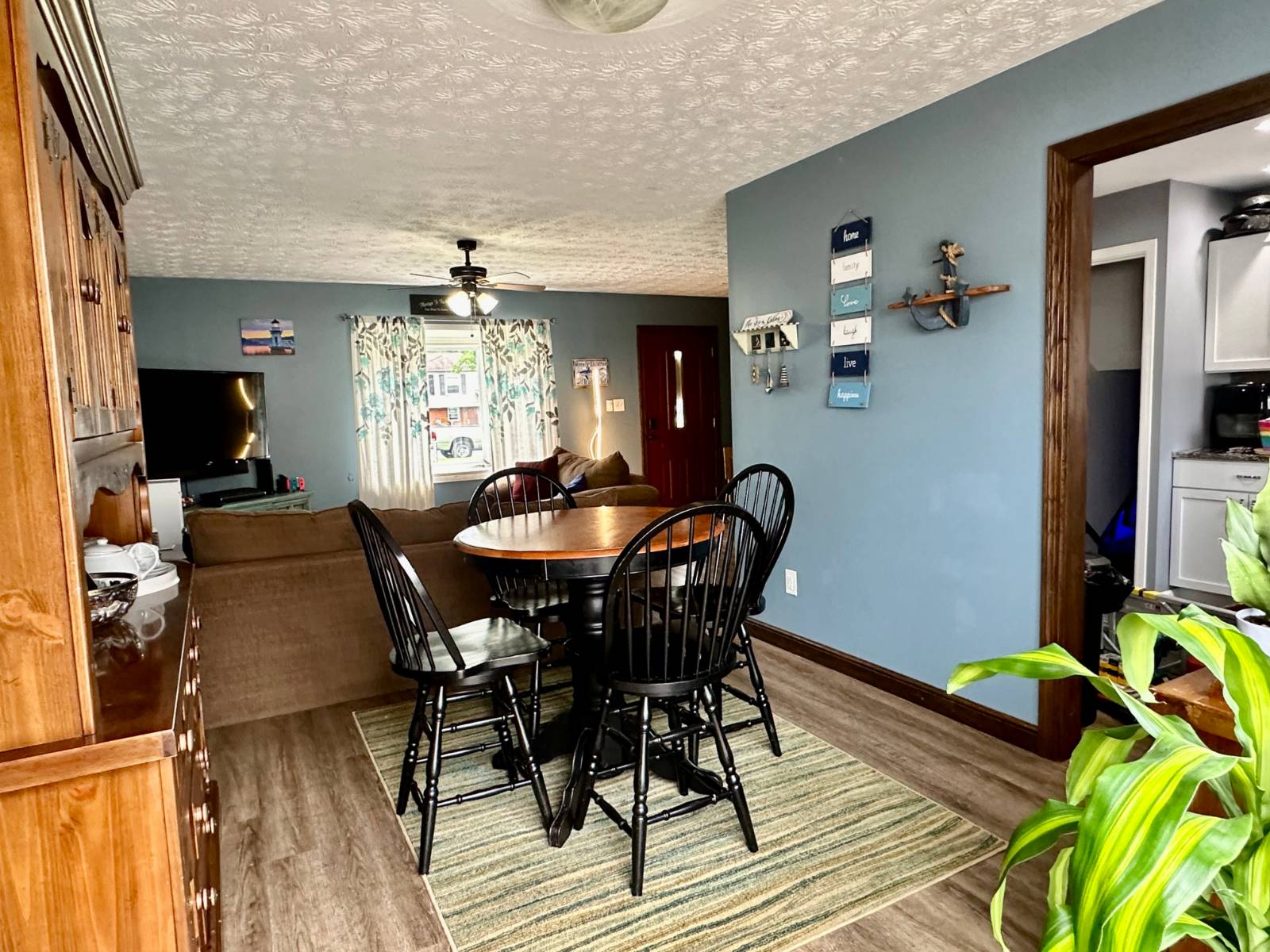 ;
;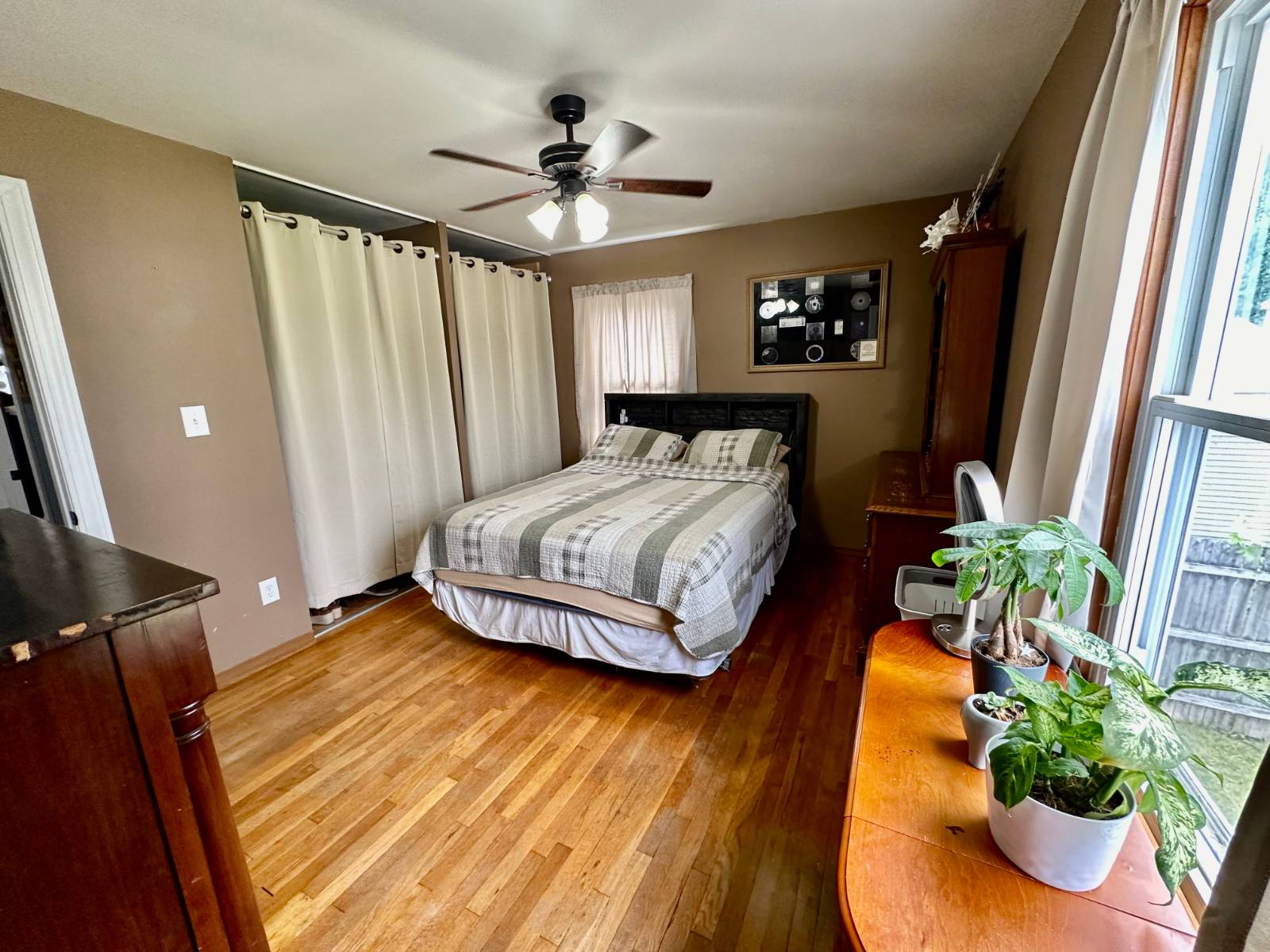 ;
;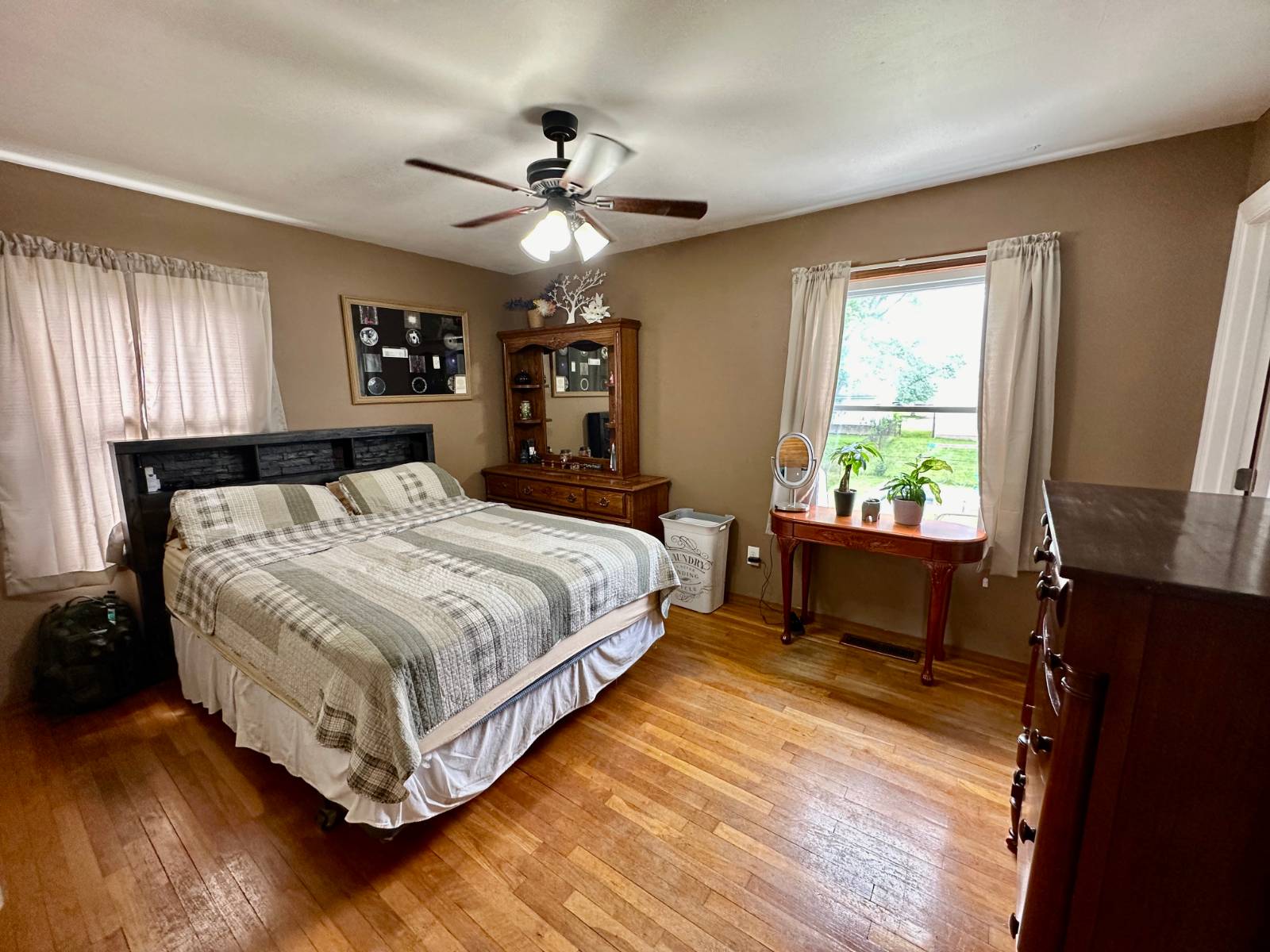 ;
;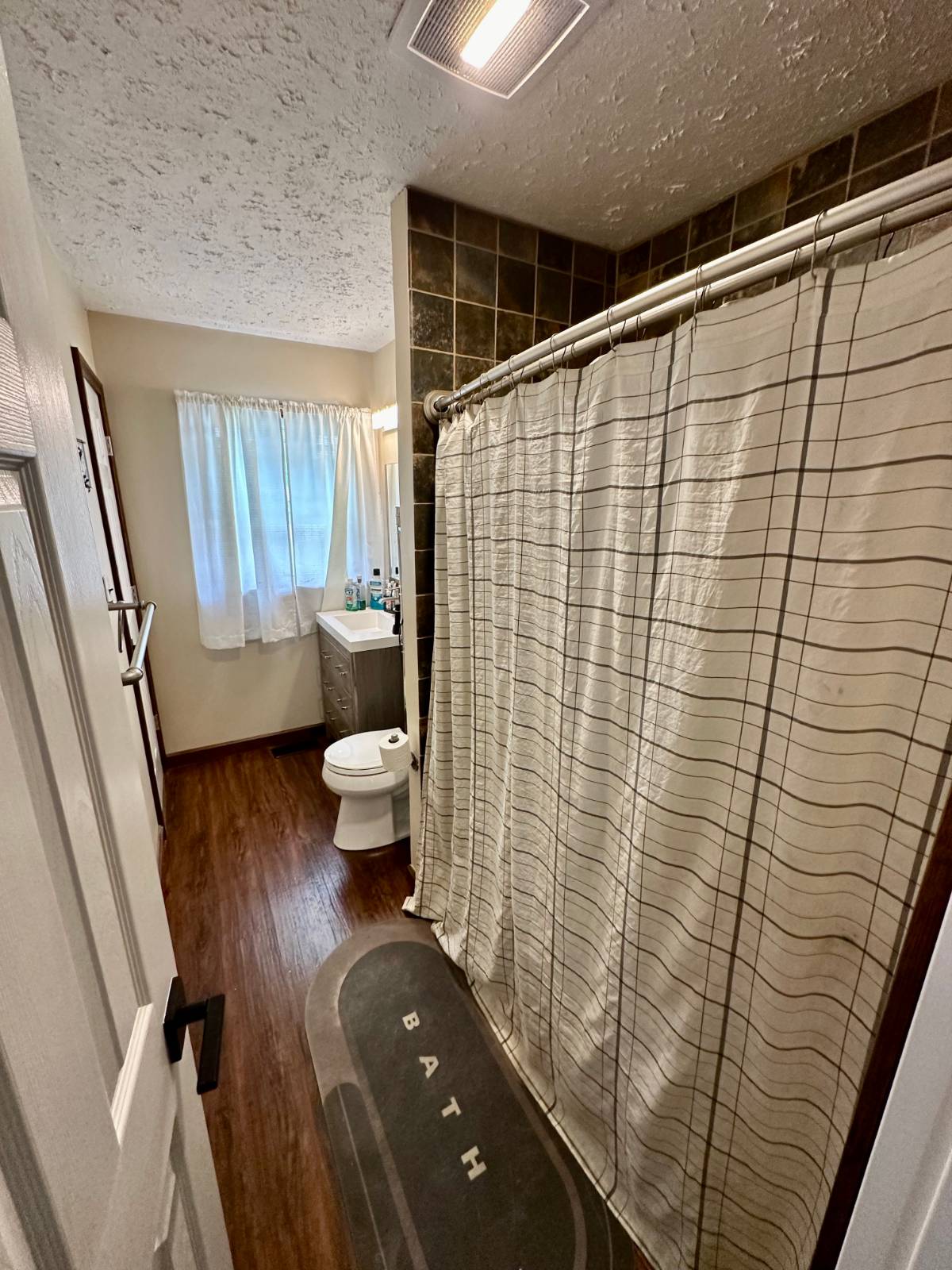 ;
;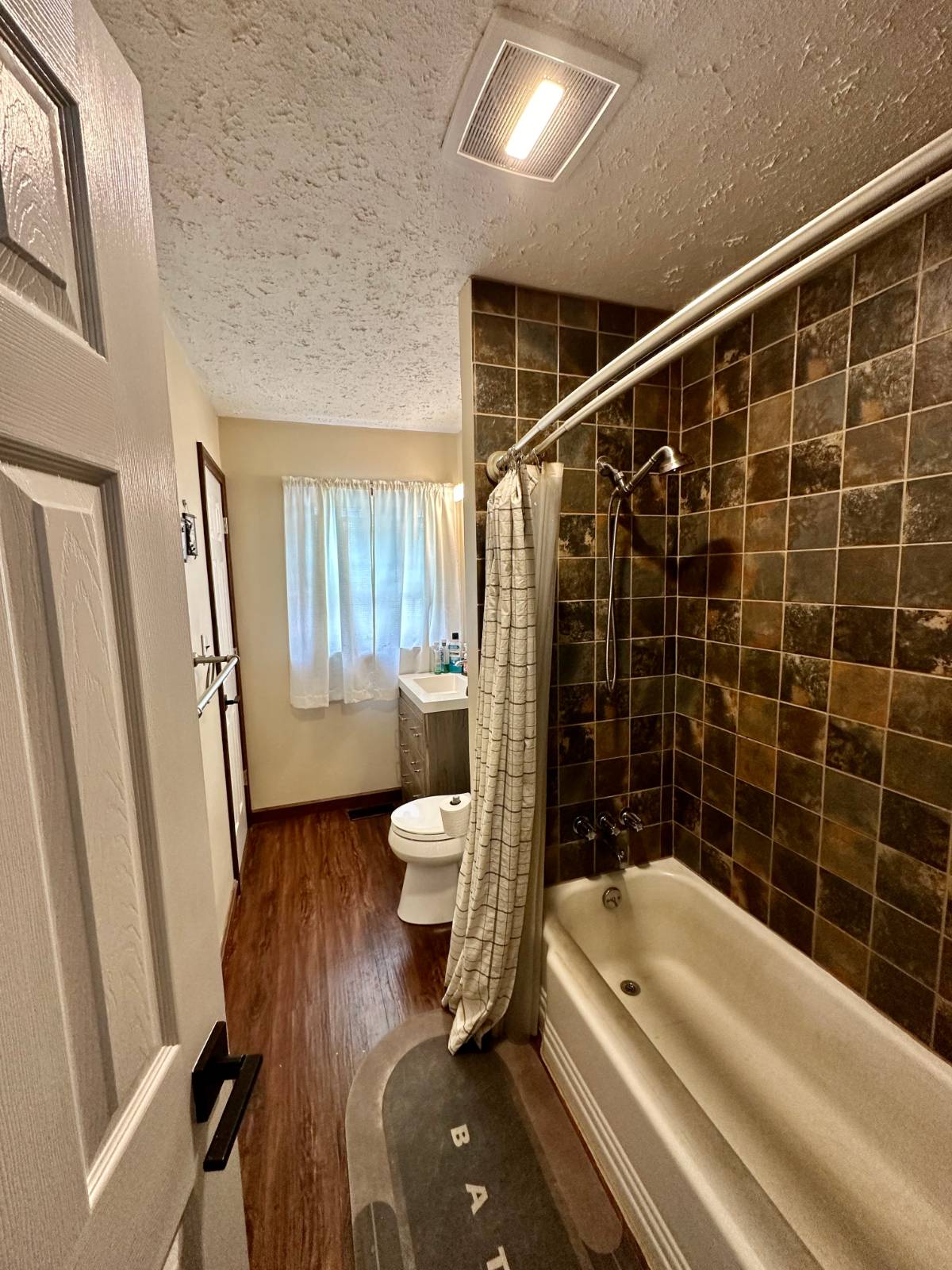 ;
;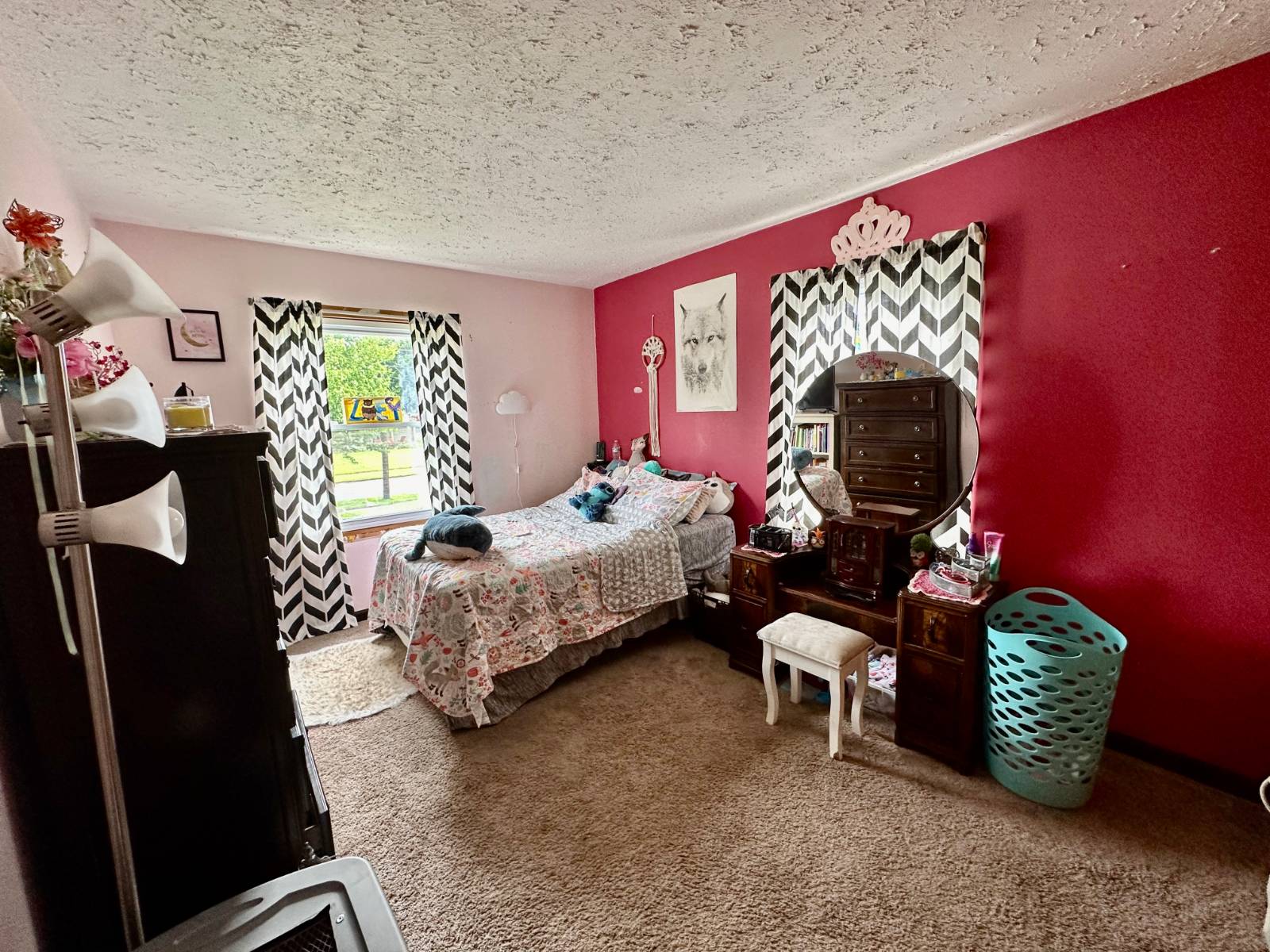 ;
;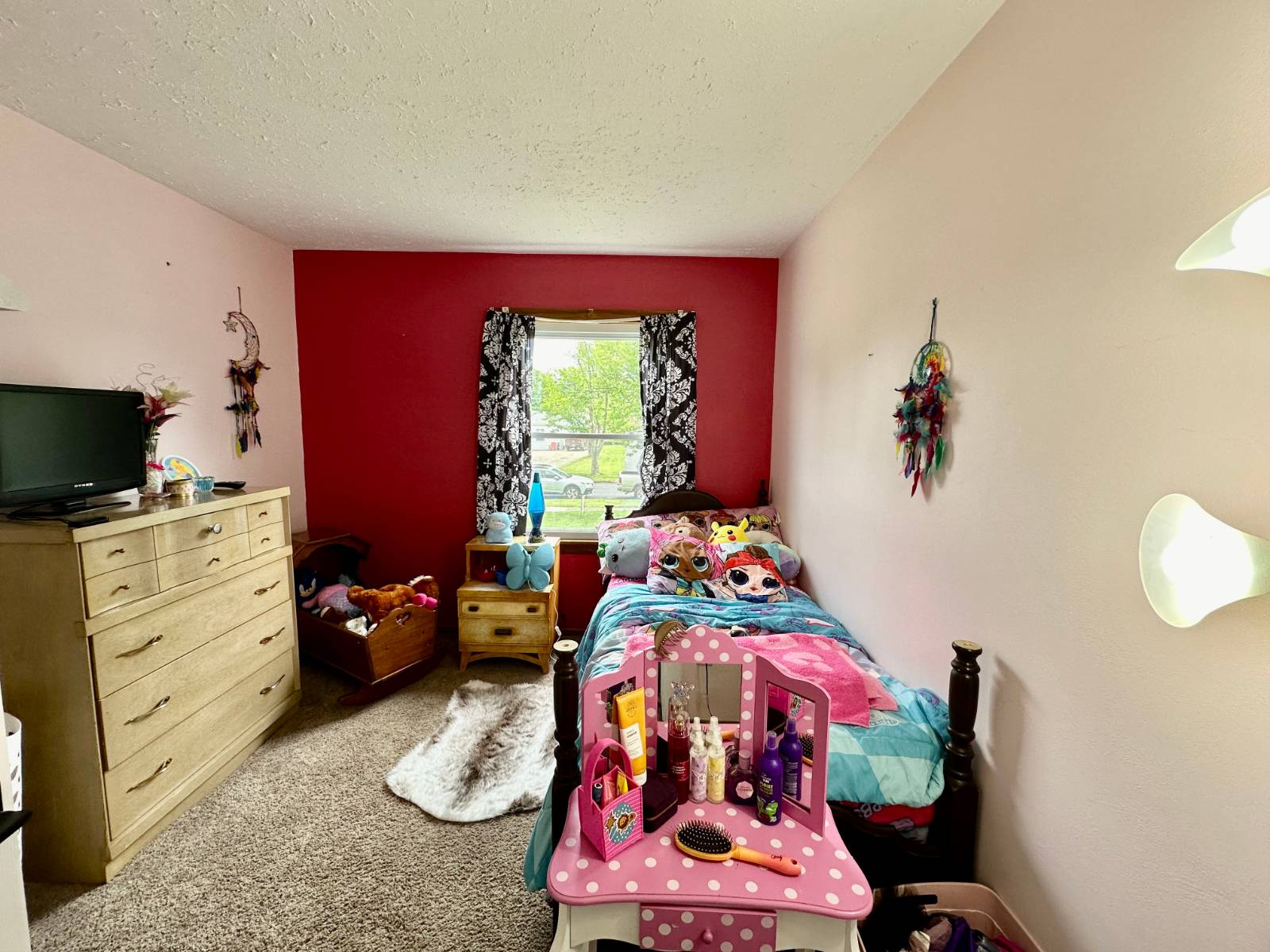 ;
;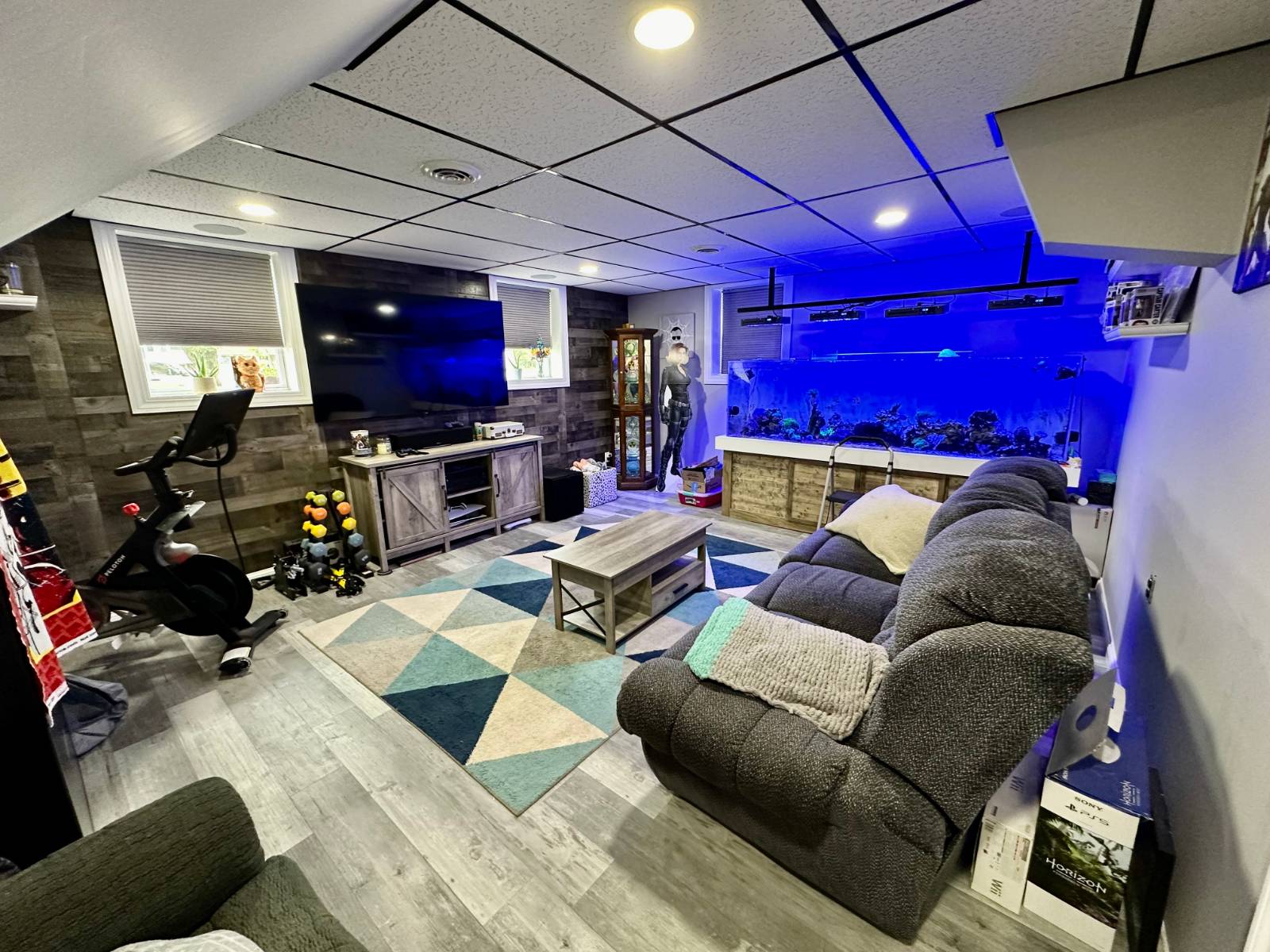 ;
;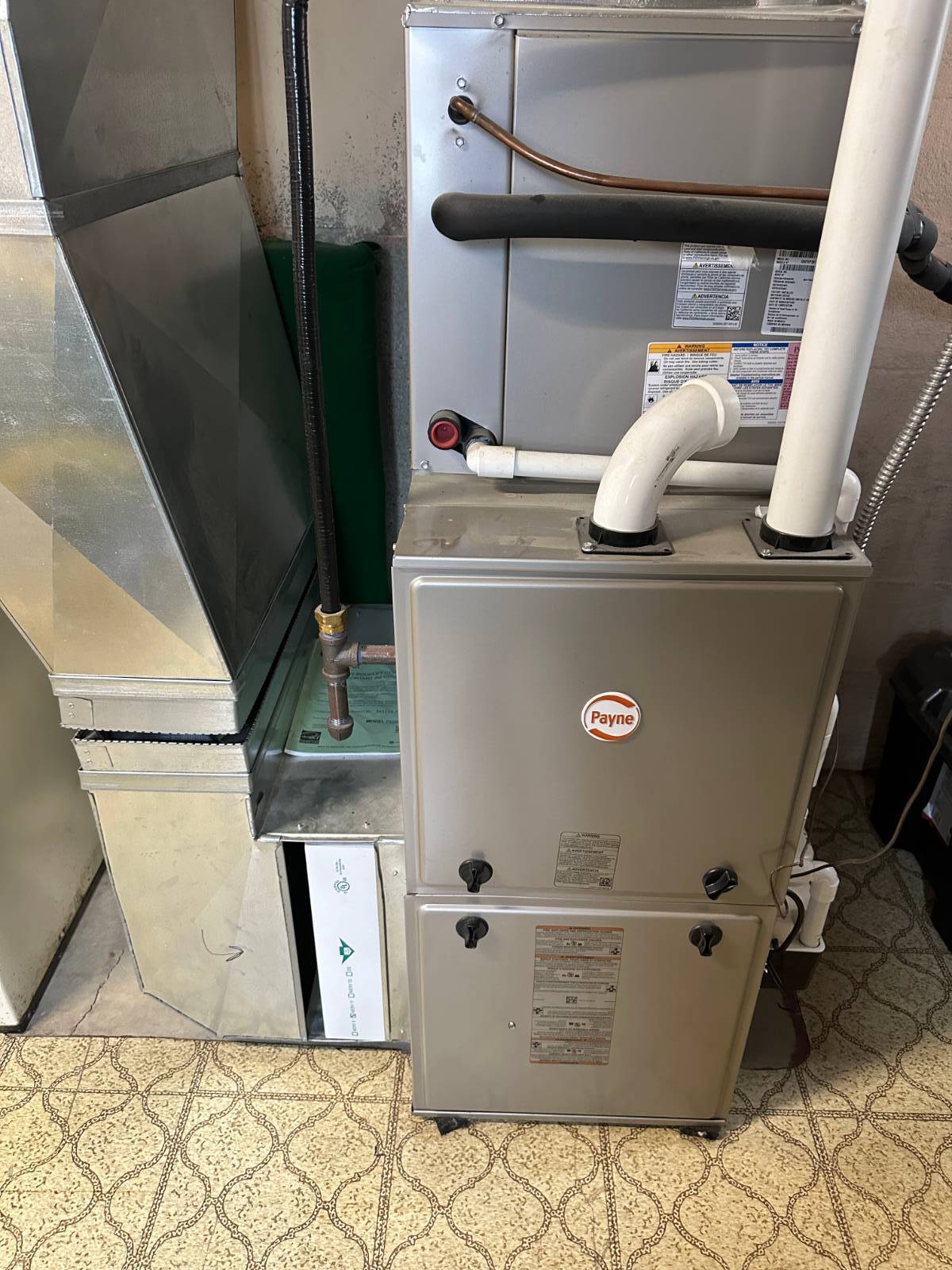 ;
;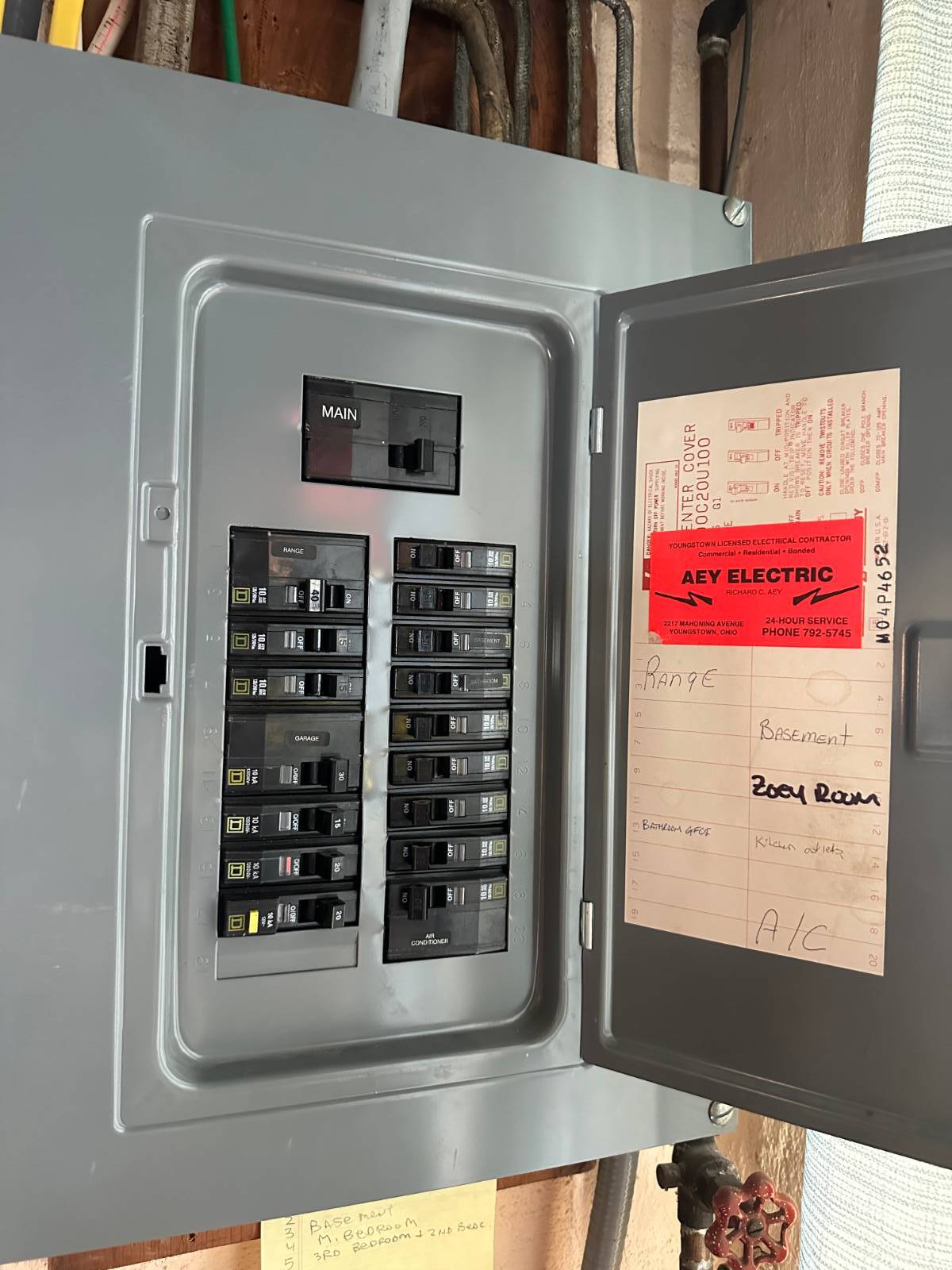 ;
;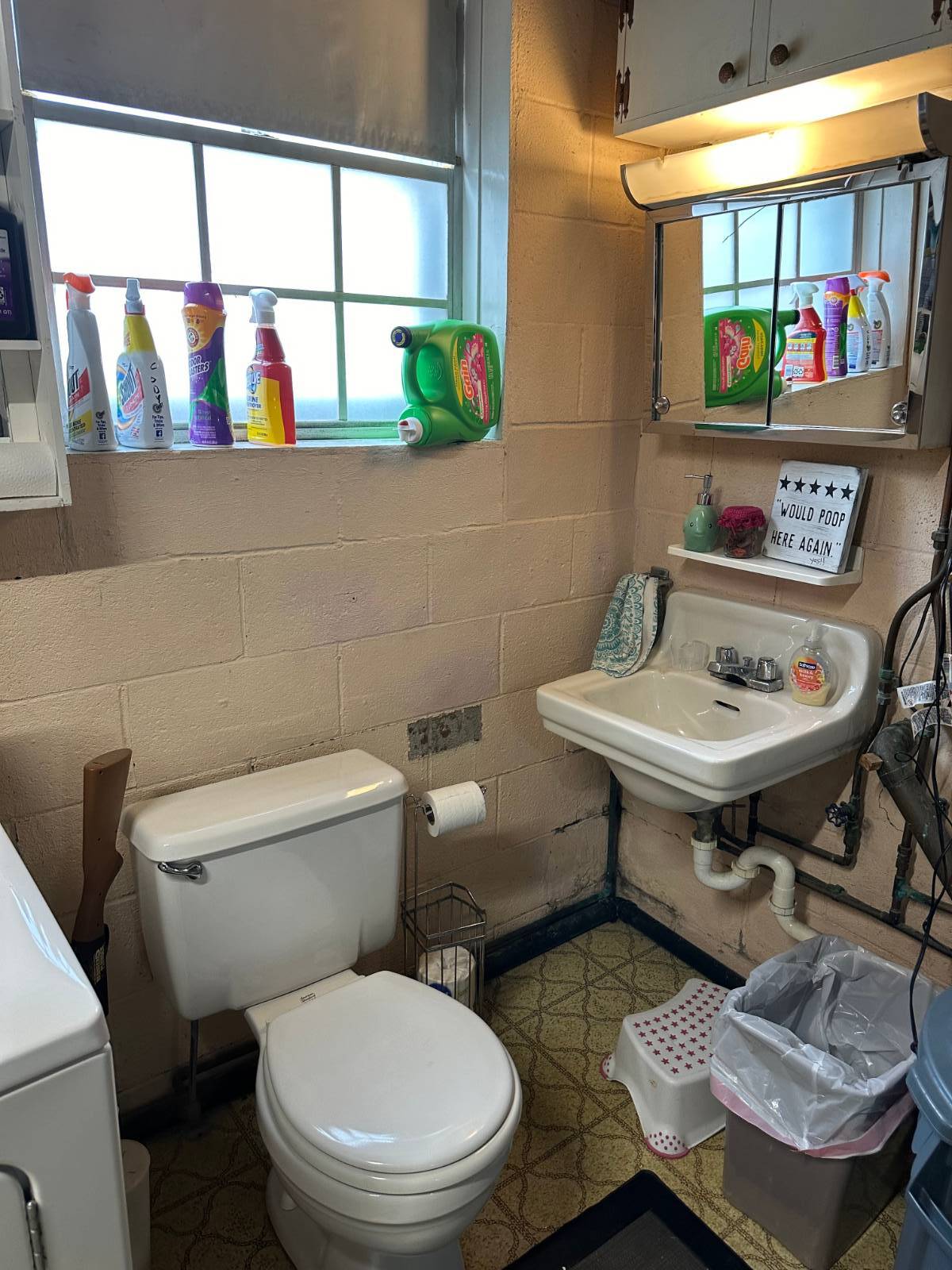 ;
;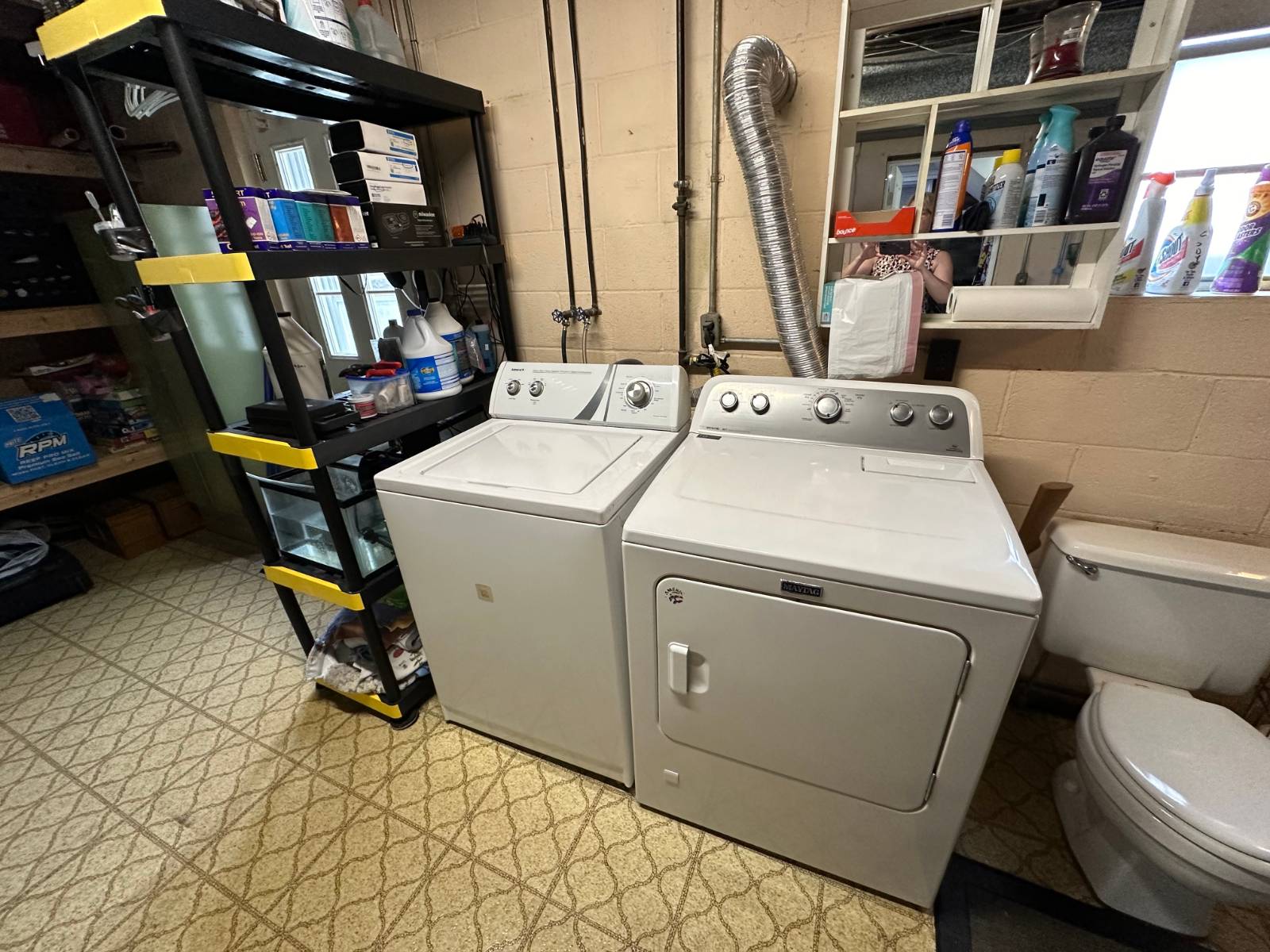 ;
;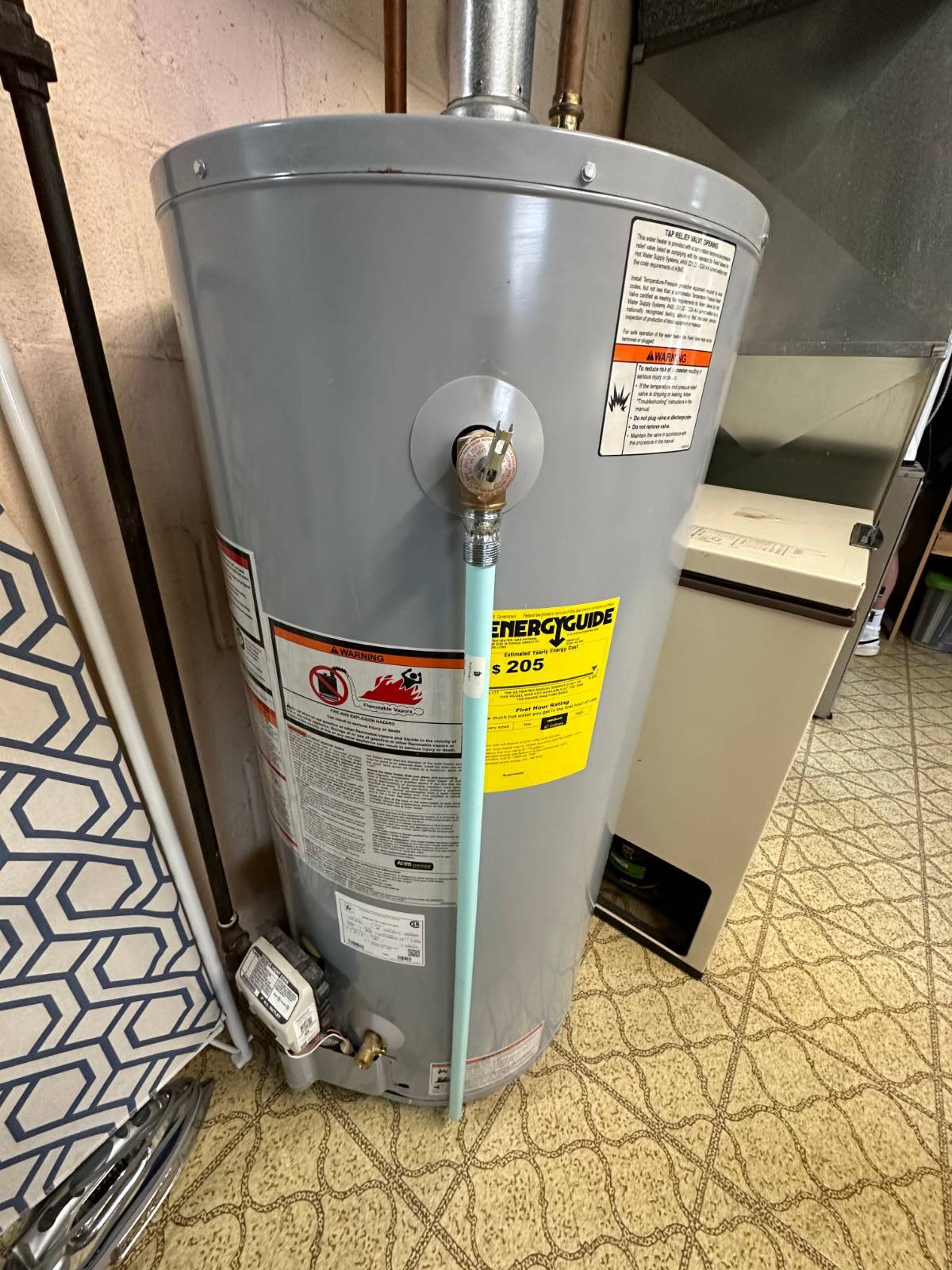 ;
;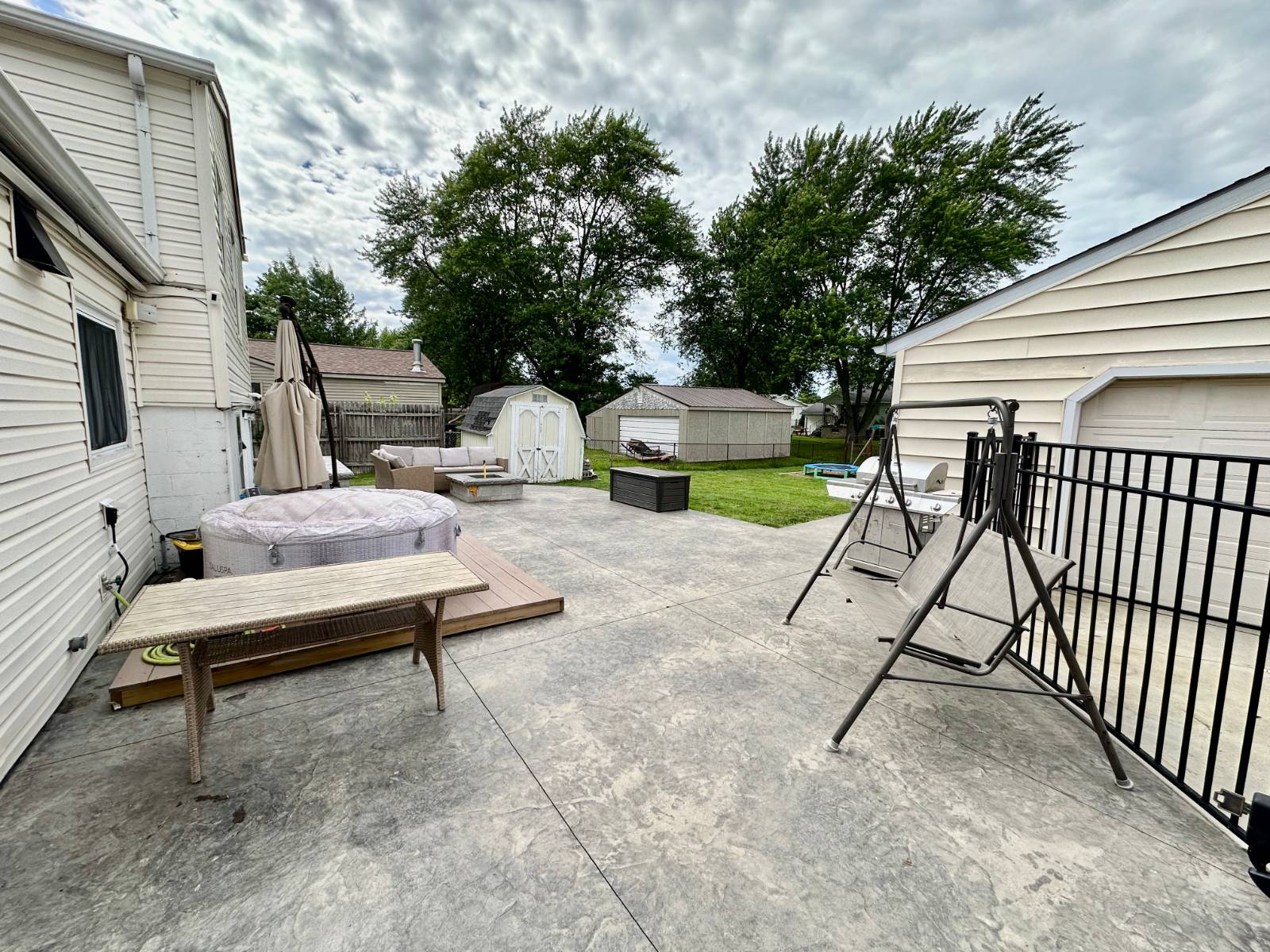 ;
;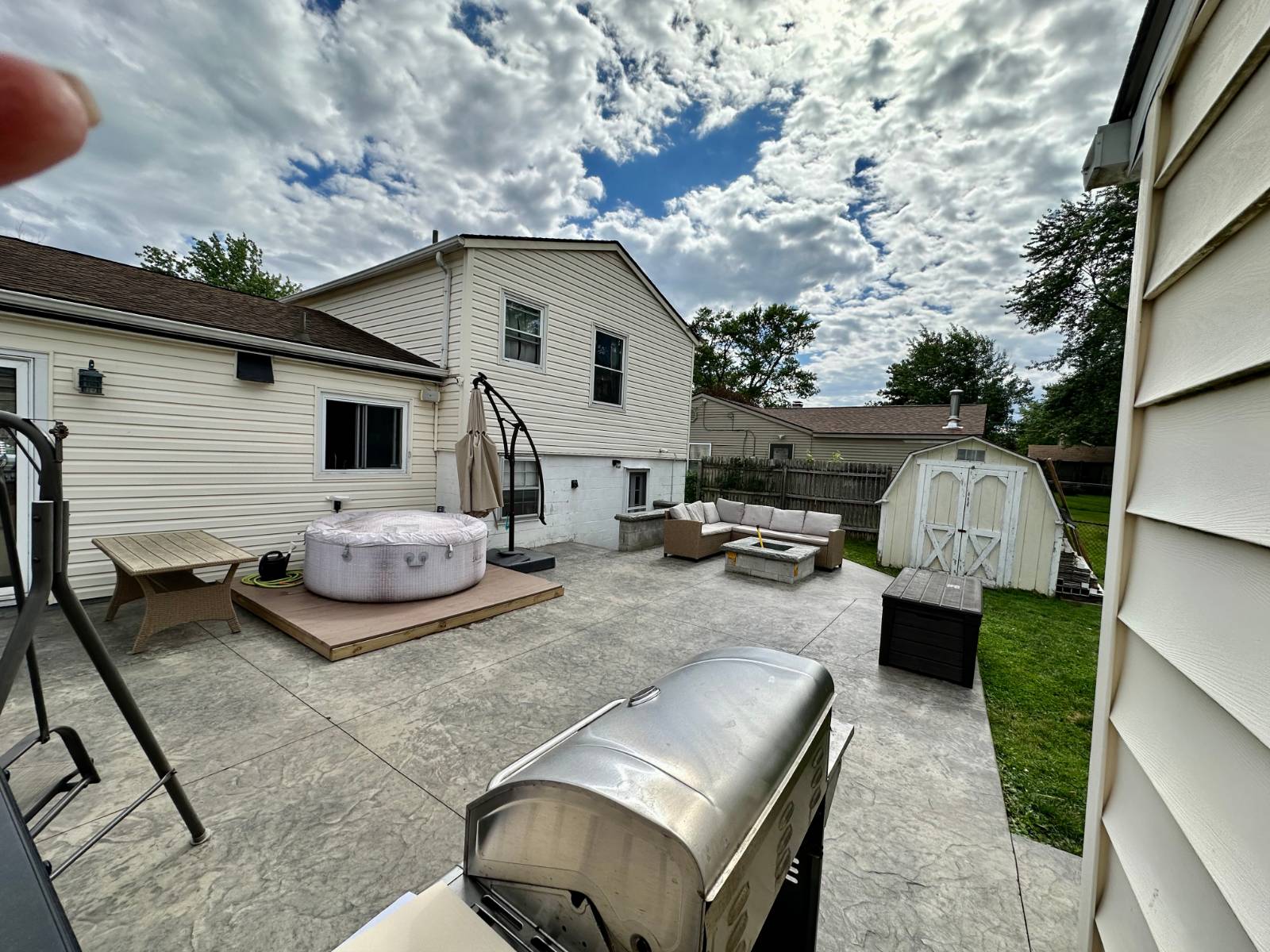 ;
;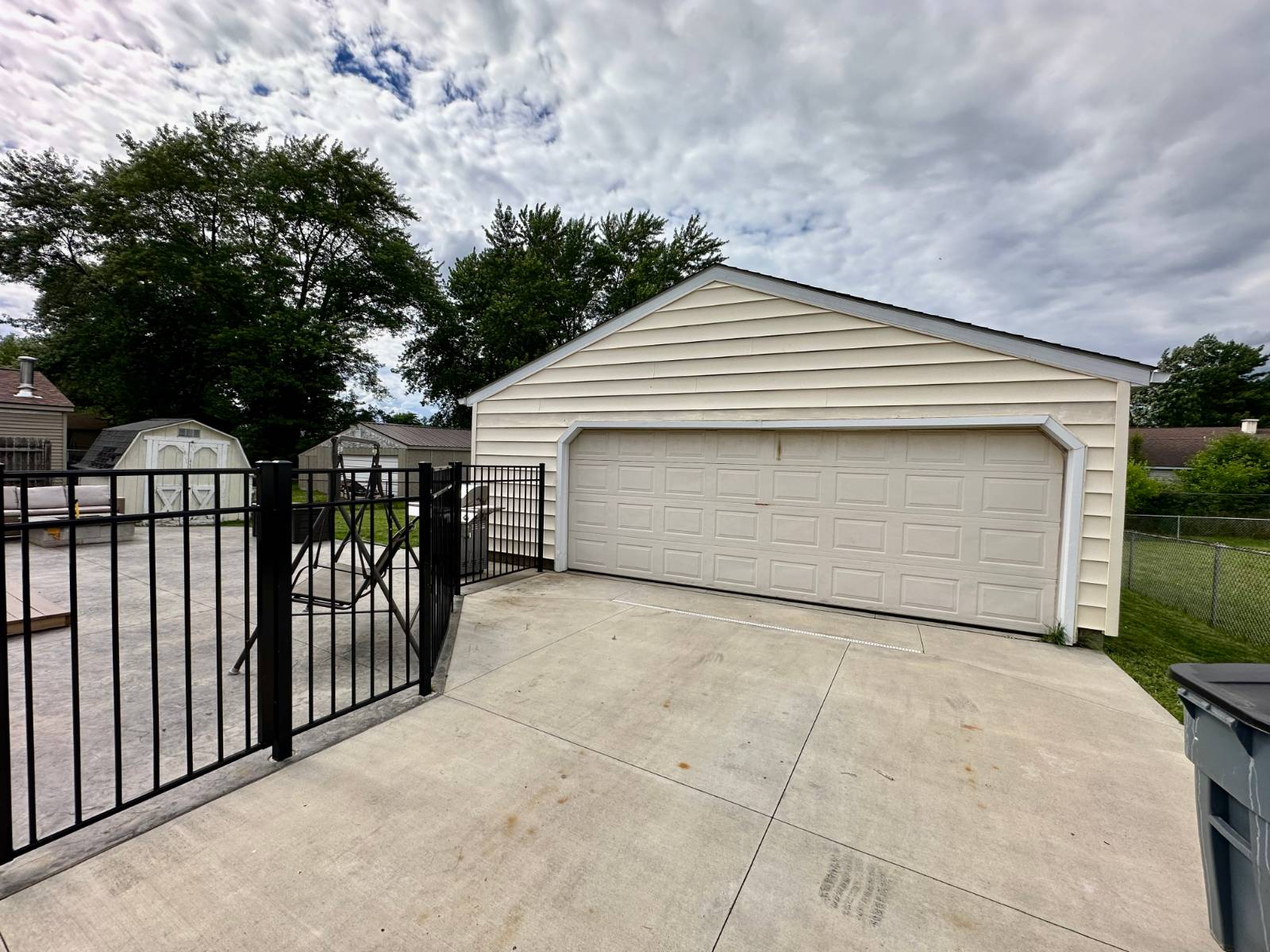 ;
;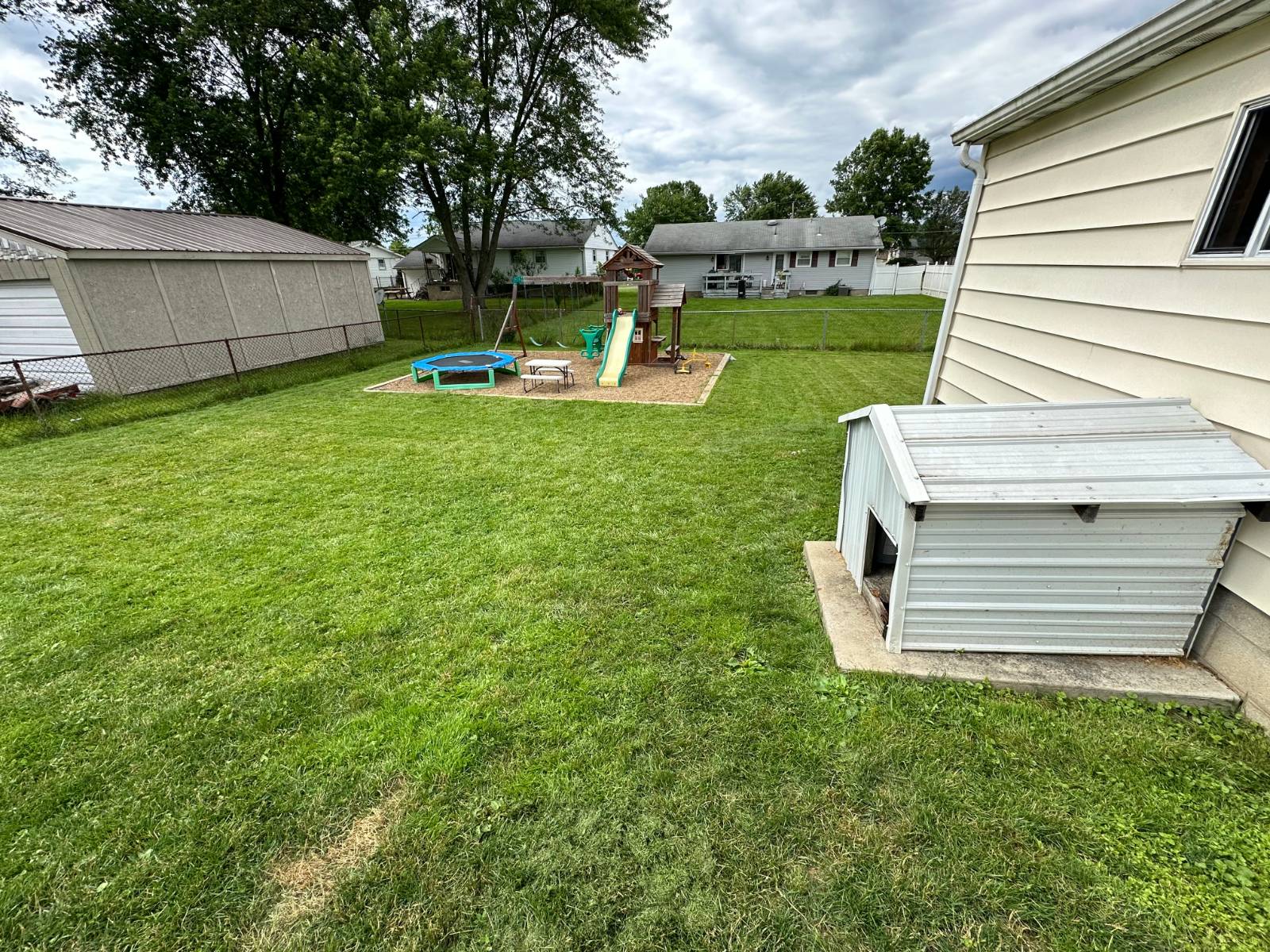 ;
;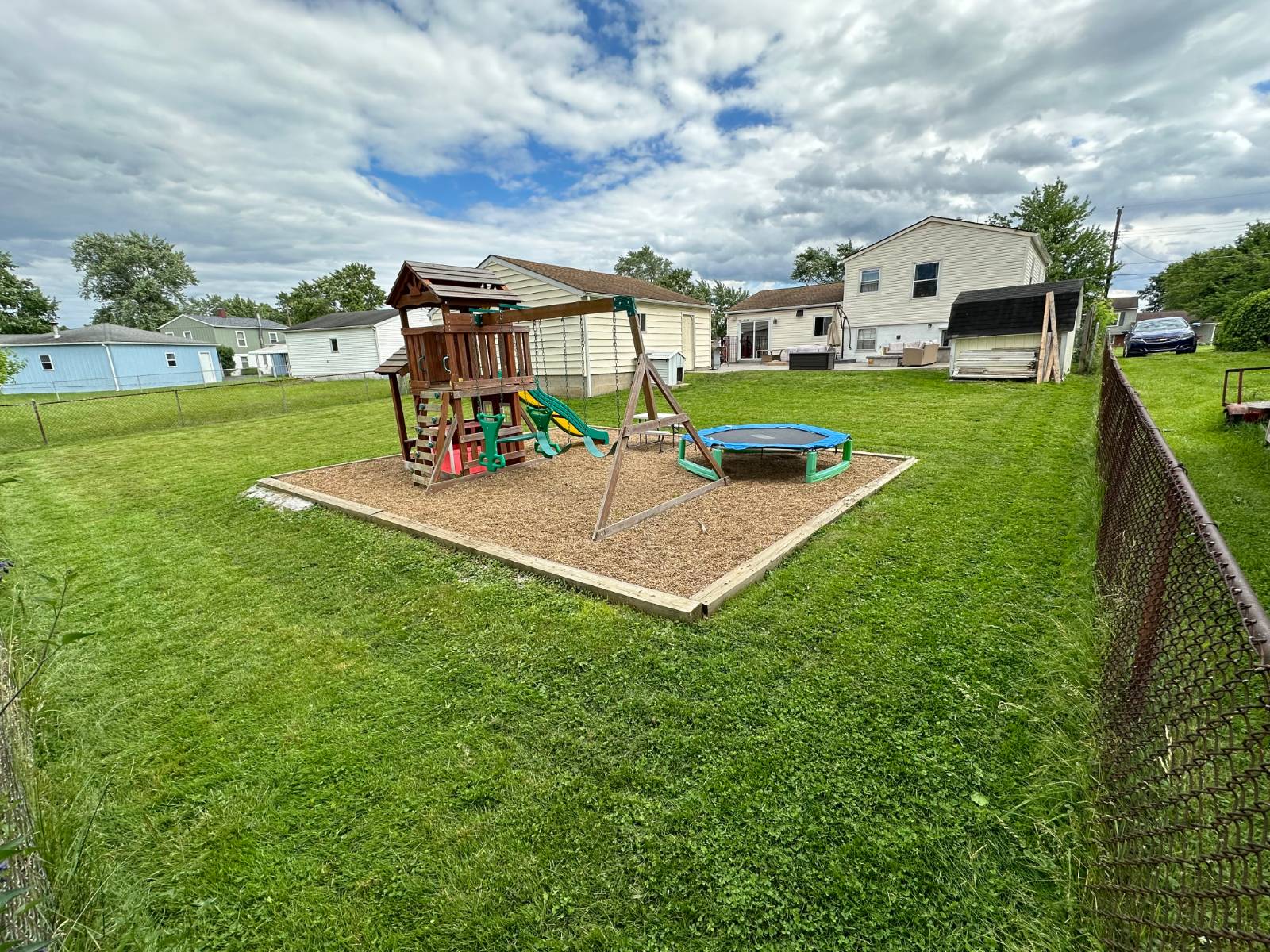 ;
;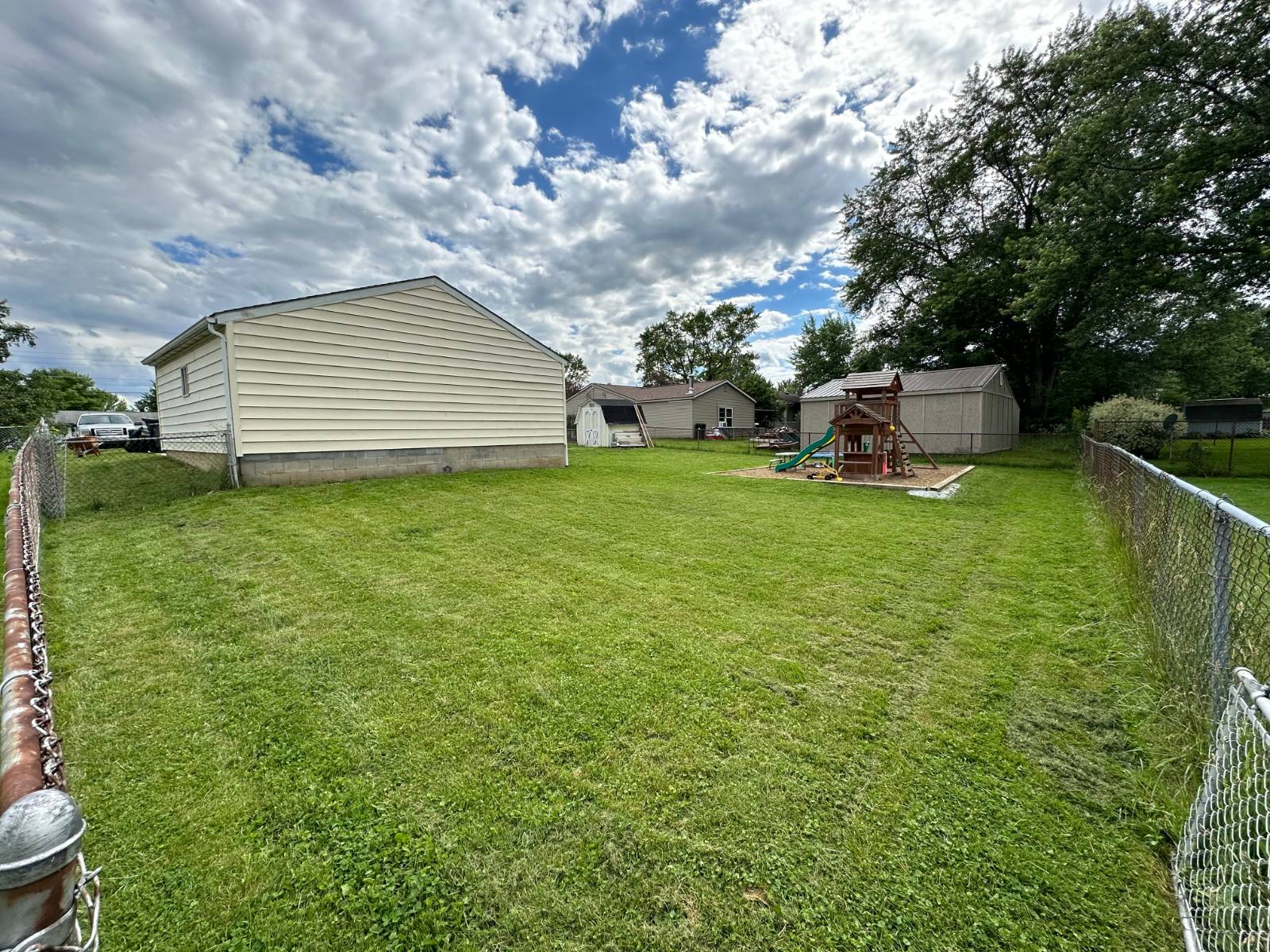 ;
;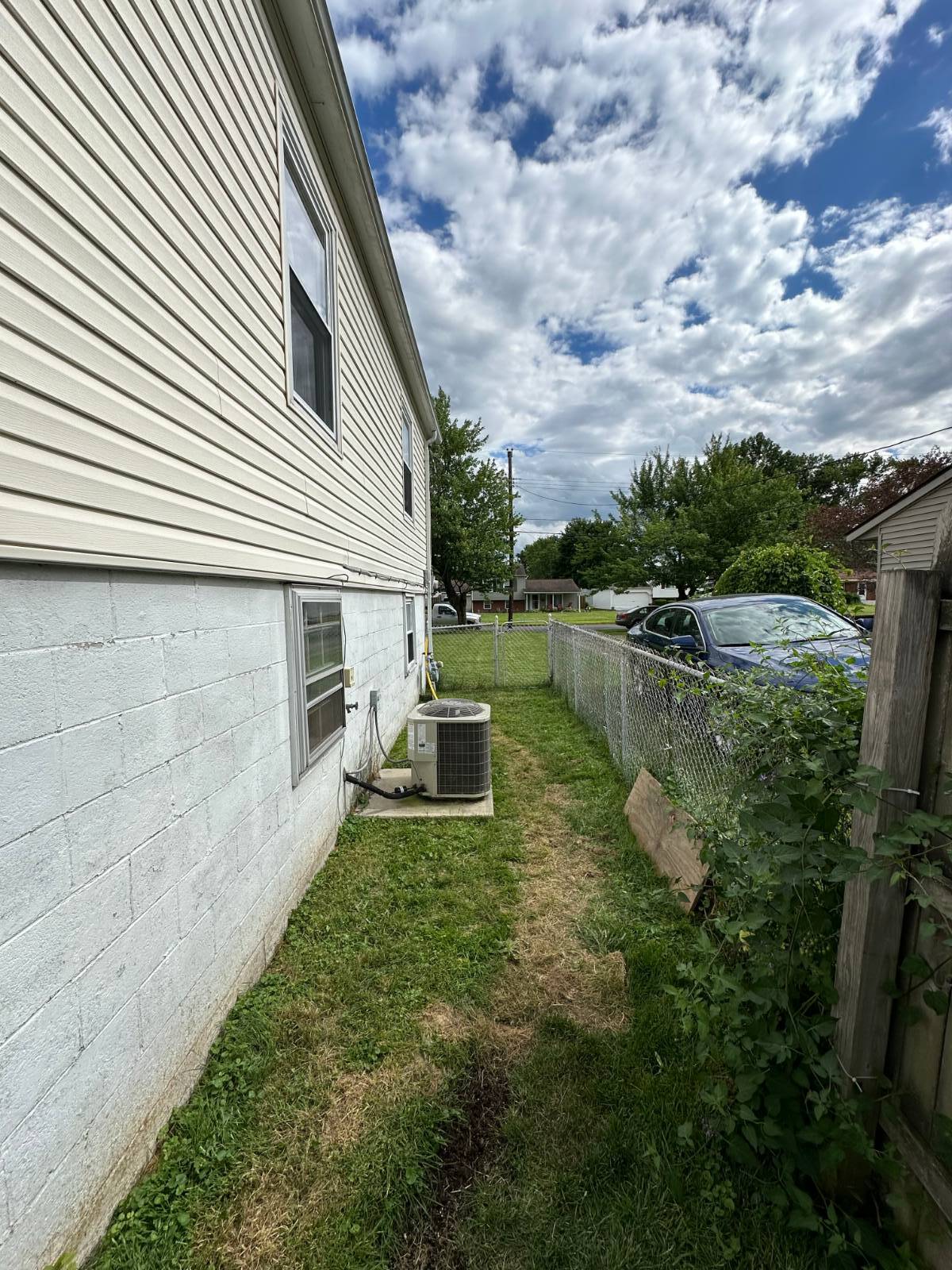 ;
;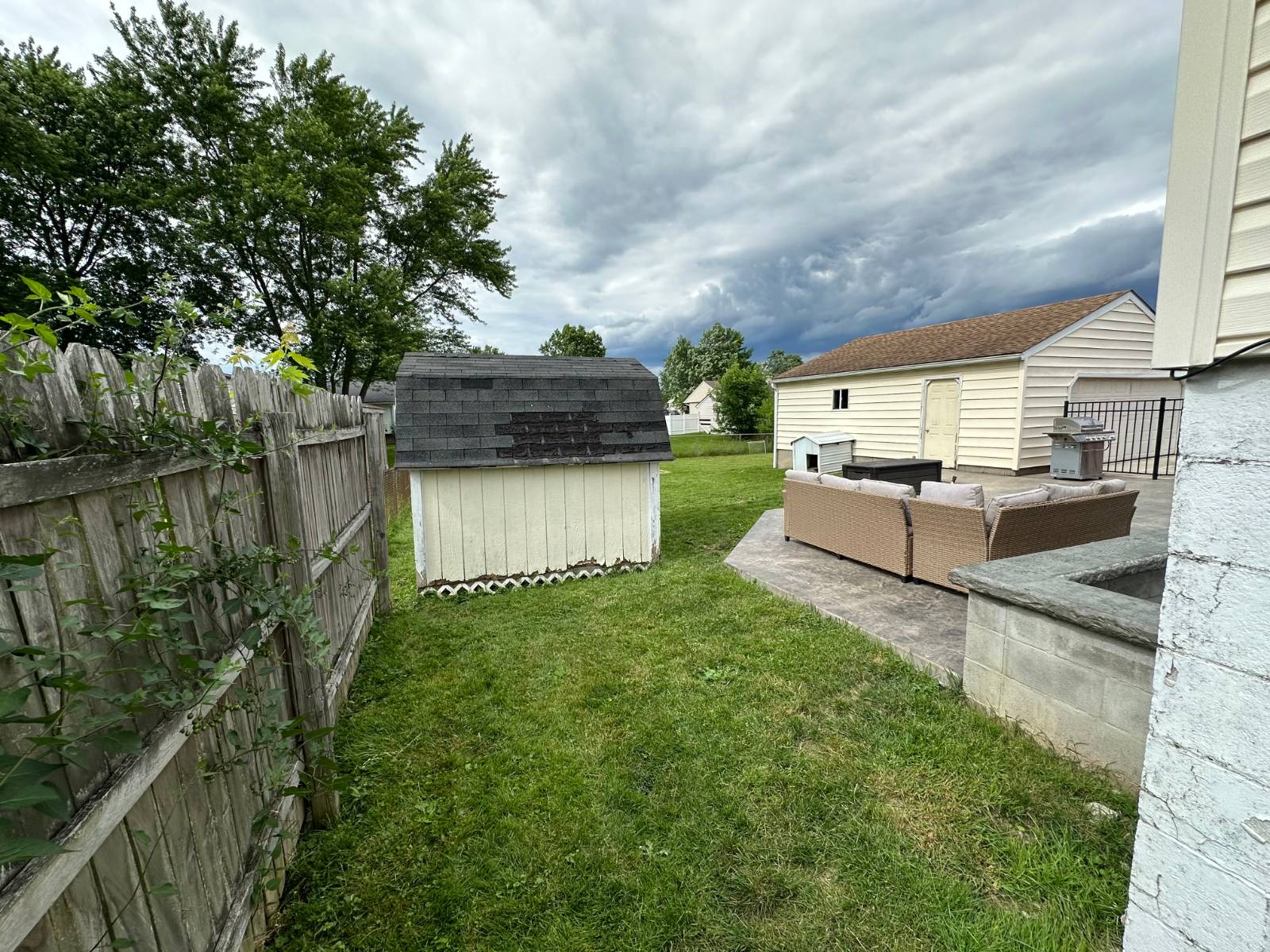 ;
;