4 Bedroom 2 Bath in Beautiful Family Community
***************************************** FAMILY COMMUNITY ***************************************** This 4 Bedroom 2 Bath 2004 Homes of Merit with room a beautiful Florida Room is just waiting for you to move right in! This home is on leased land and the monthly lot rent is $720.00 Community Activities and Close to Florida Attractions! Family Park, Do not delay Must see to appreciate. Call Joe for your private tour today Renovated in fall of 2013 LIVING ROOM 15 X 15 Bright, Open and Beautiful ready for you to decorate with a blank canvas! Carpeted flooring and a lighted ceiling fan KITCHEN 24 X 10 You will be amazed at this upgraded gourmet kitchen! Beautiful Porcelain tile flooring, Granite counter tops with a beautiful rock marble tile backsplash! Craft-maid cabinets , soft close drawers and pantry storage! Appliances Include: 2015 Whirlpool Stove, 2015 Frigidaire Refrigerator, Newer (2018) over the stove Whirlpool microwave DINING 10 x 15 Open to the living room is an ample size dining room with carpeted flooring and a lighted ceiling fan. GUEST BATH 10 X 15 Porcelain tile flooring, large vanity with a bath tub and shower combination GUEST ROOM 1 15 X 15 Carpeted flooring, lighted ceiling fan and a closet that measures 4 x 4 GUEST ROOM 2 10 X 11 Carpeted flooring, lighted ceiling fan and a closet that measures 4 x 4 GUEST ROOM 3 9 X 12 Carpeted flooring and a closet with accordion doors MASTER RETREAT 14 X 14 Beautiful master retreat with carpeted flooring, ceiling fan, walk in closet that measures 6 x 10. French doors to master bath MASTER BATH 12 X 12 Porcelain tile flooring, complete with his and her vanities, beautiful garden tub and a walk in shower LAUNDRY ROOM Porcelain tile flooring, Roper washer and Whirlpool dryer complete with storage above FLORIDA ROOM 30 X 12 Painted Cement flooring, Sliding vinyl tinted windows, 2 lighted ceiling fans, air conditioned ATTACHED SHED 6 X 10 Perfect for more storage UPDATES: Kitchen has Kraft-maid cabinets with pantry cabinet and soft close doors and drawers. There is also a built in pantry. Rock marble tile backsplash throughout kitchen. Granite countertops. Disposal new 2013. New microwave oven 8/24/18. Refrigerator and stove new in 2015. Washer new May/June 2018. Porcelains tile floors in all wet areas new in 2013. Wall to wall carpet new 2013. Storm door new in living room in 2014. 13 vinyl windows and two storm doors new in 2013. A/C new in June, 2015. Rubber roof new in 2013 with transferable warranty Palm Key Village is an all-age, pet-friendly community located just 4 miles north of I-4 on Hwy. 27. Close to Disney, Sea World, Universal Studios, Bok Tower in Lake Wales, and the many attractions Central Florida has to offer. Easy access to the Atlantic Ocean as well as the Gulf of Mexico. . Enjoy them all, and then return home to the peace and quiet of your tropical paradise. You'll find plenty of shopping, restaurants, and grocery stores. If you want more excitement, there are two factory outlets just minutes away. Make this your vacation getaway, retirement home, or permanent residence. Short-term rentals are permitted. All listing information is deemed reliable but not guaranteed and should be independently verified through personal inspection by appropriate professionals. American Mobile Home Sales of Tampa Bay, Inc. cannot guarantee or warrant the accuracy of this information or condition of this property. The buyer assumes full responsibility for obtaining all current rates of lot rent, fees, and pass-on costs. Measurements are approximate, Additionally, the buyer is responsible for obtaining all rules, regulations, pet policies, etc., associated with the community, park, or home from the community/park manager. American Mobile Home Sales of Tampa Bay, Inc. is not responsible for quoting of said fees or policies.



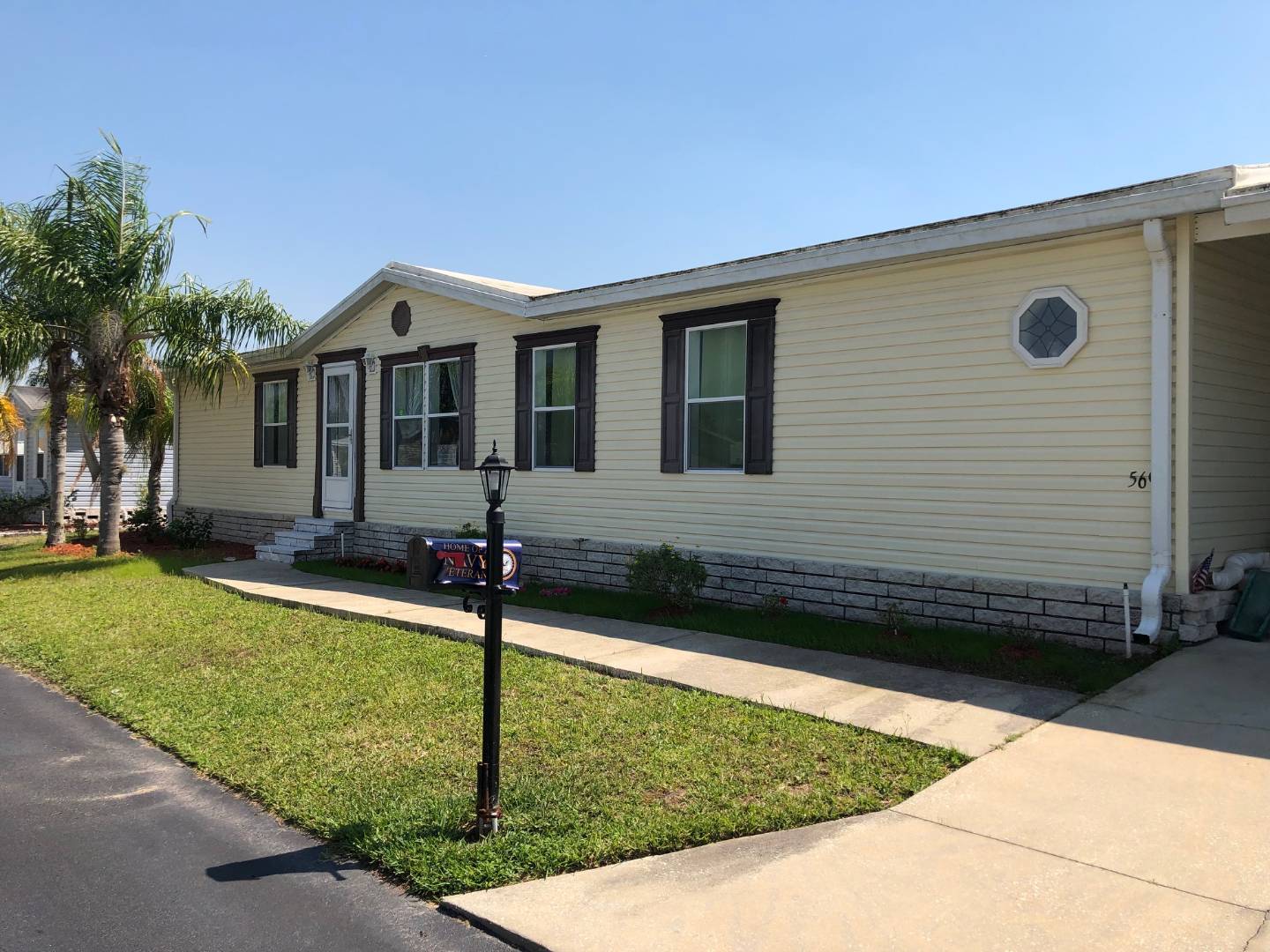


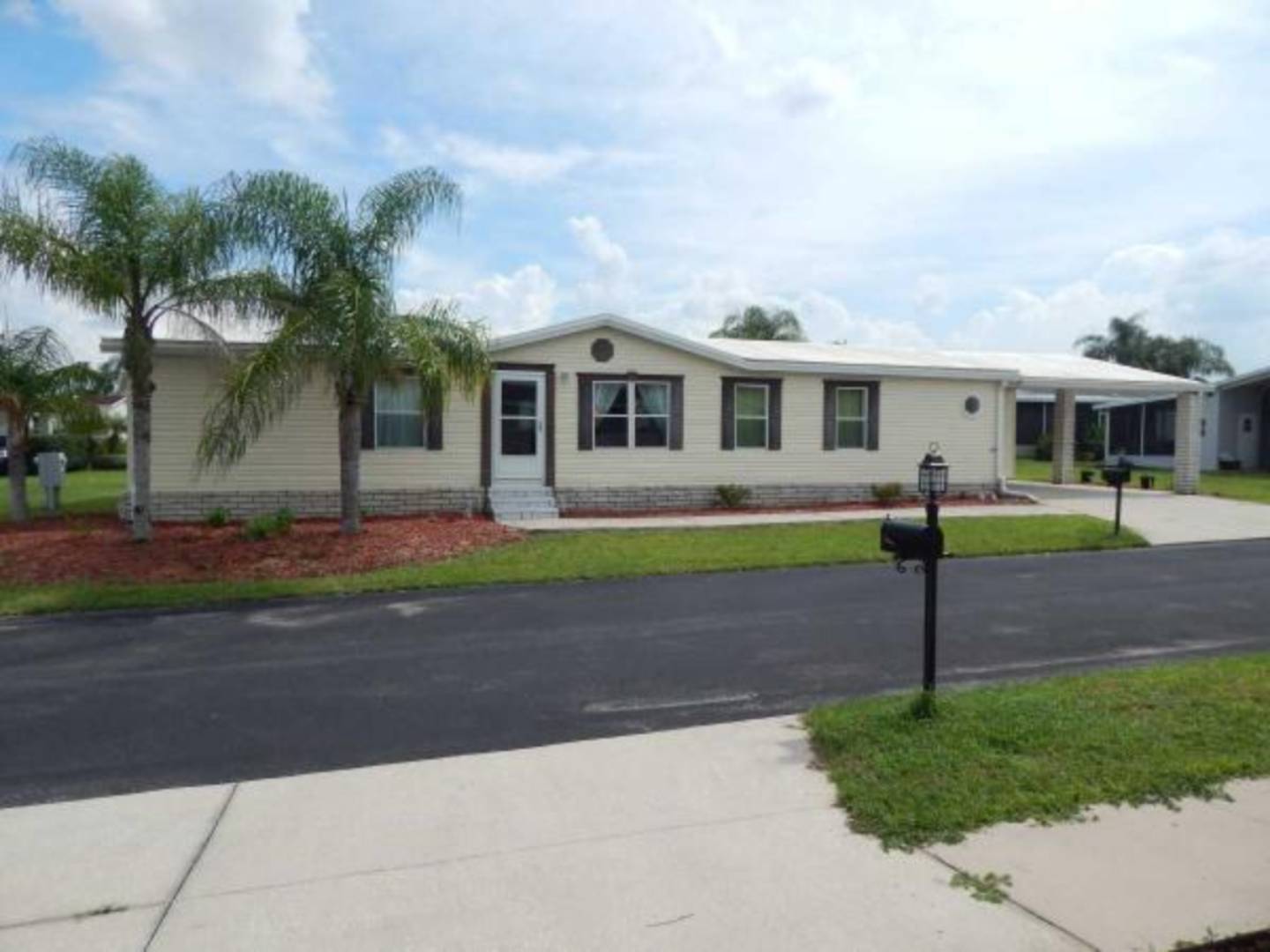 ;
;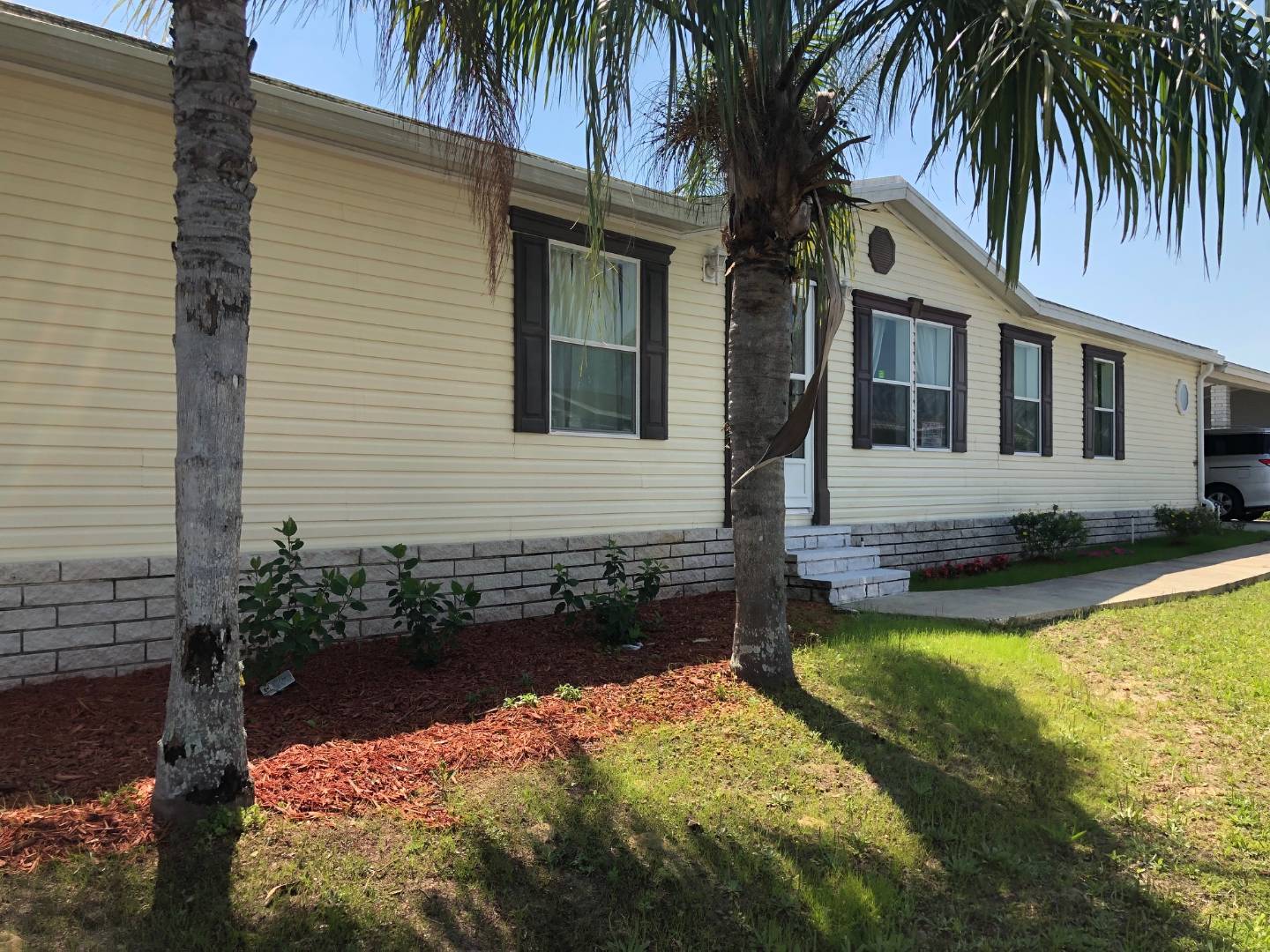 ;
;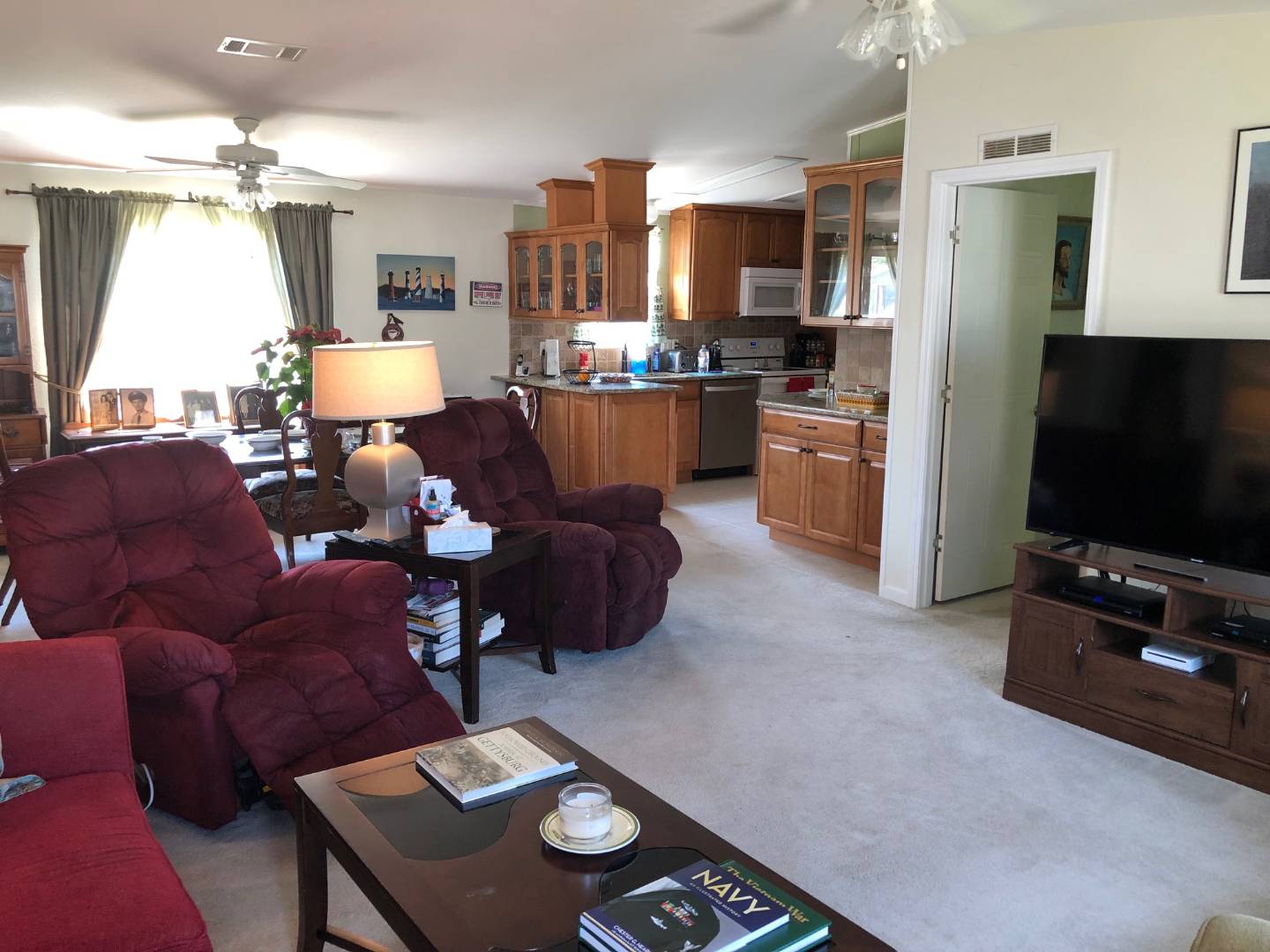 ;
;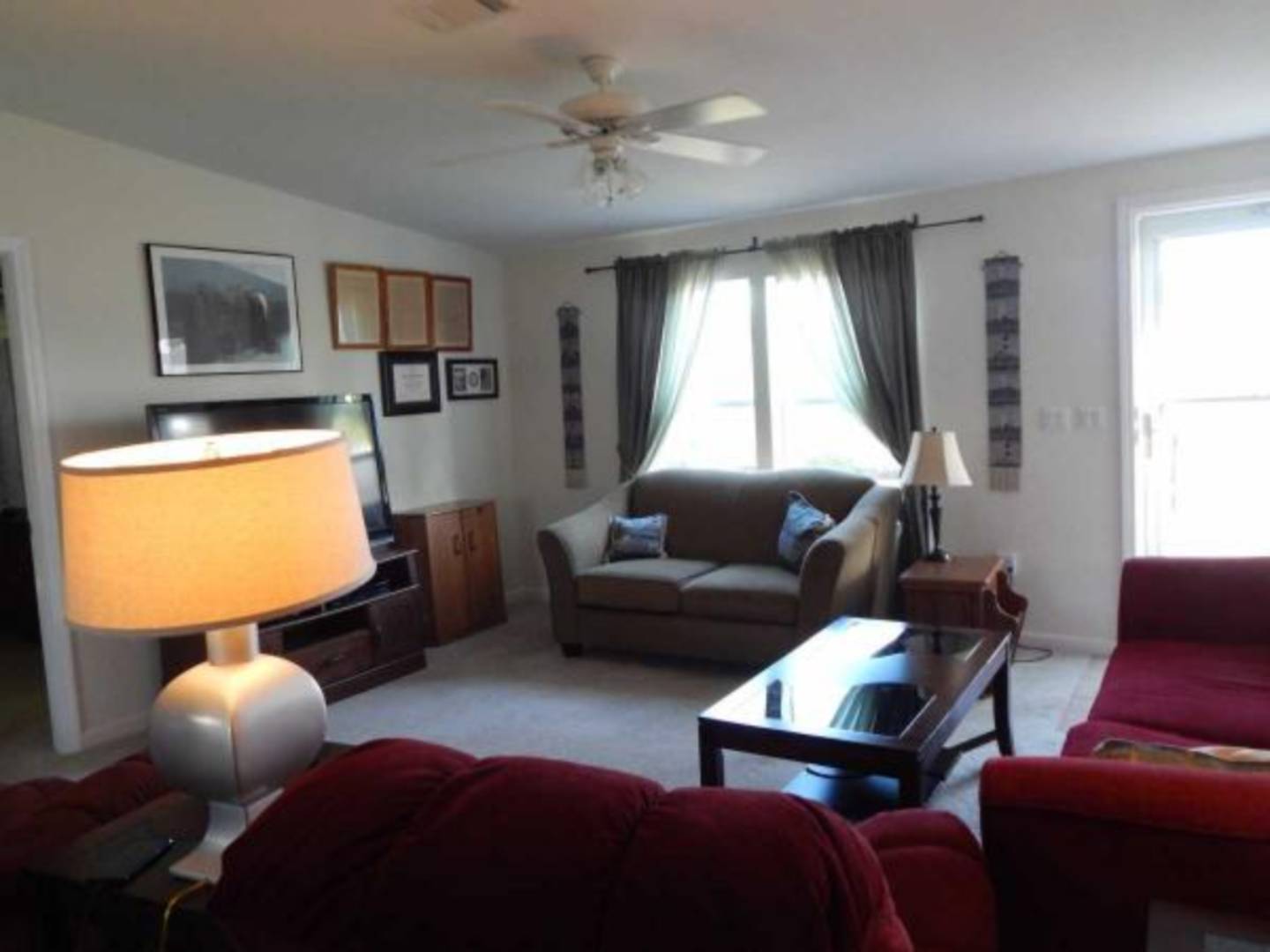 ;
;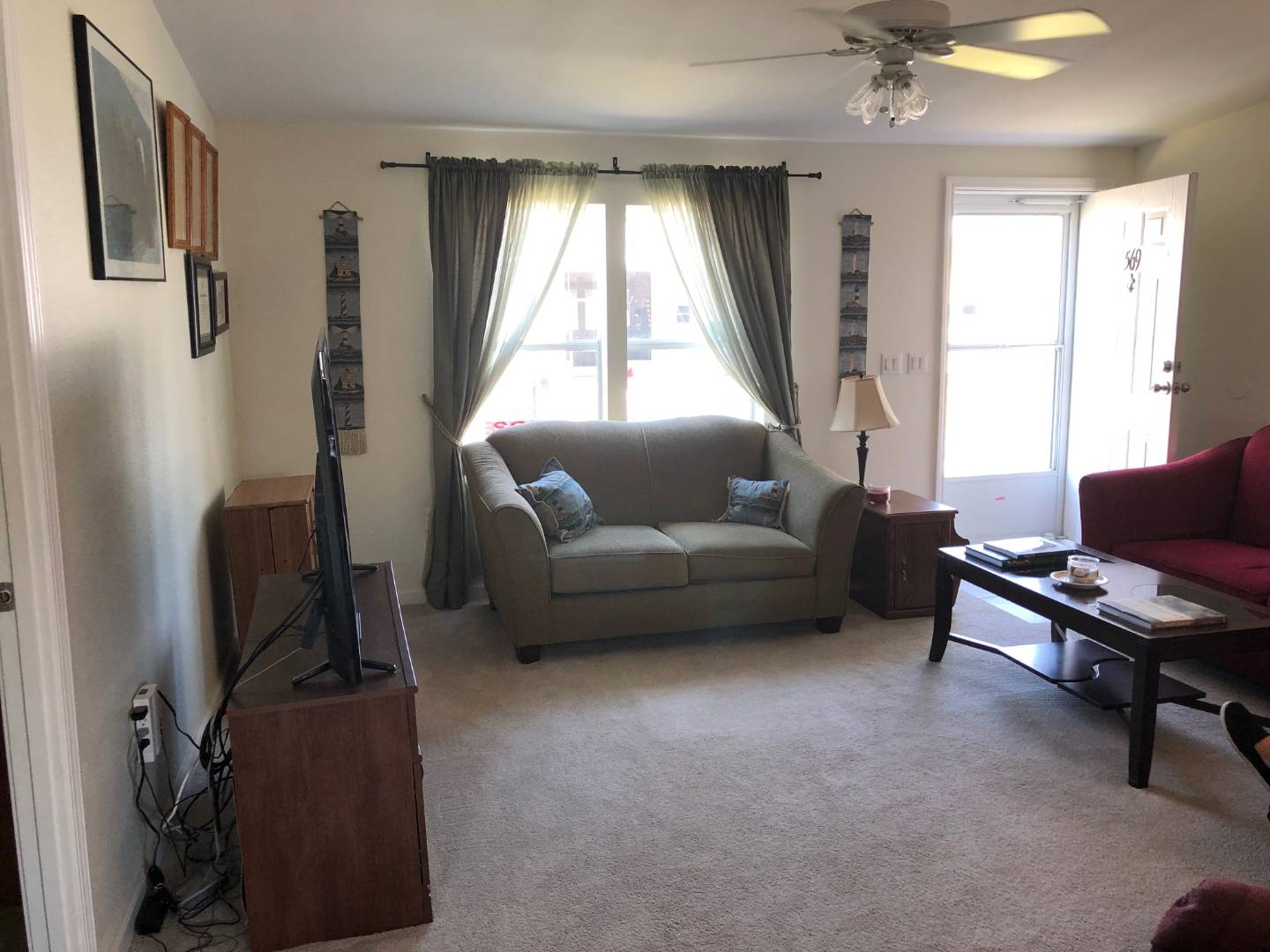 ;
;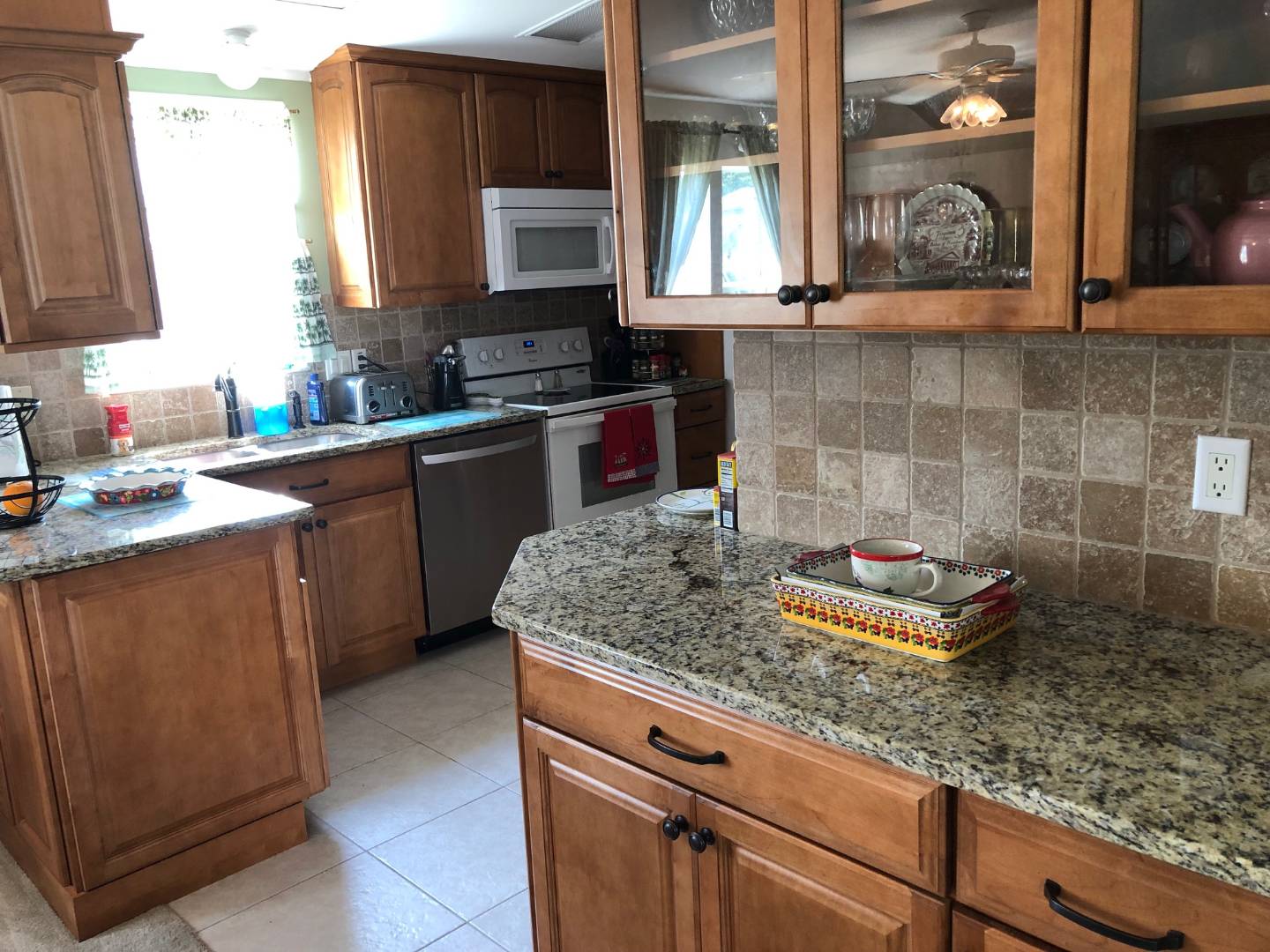 ;
;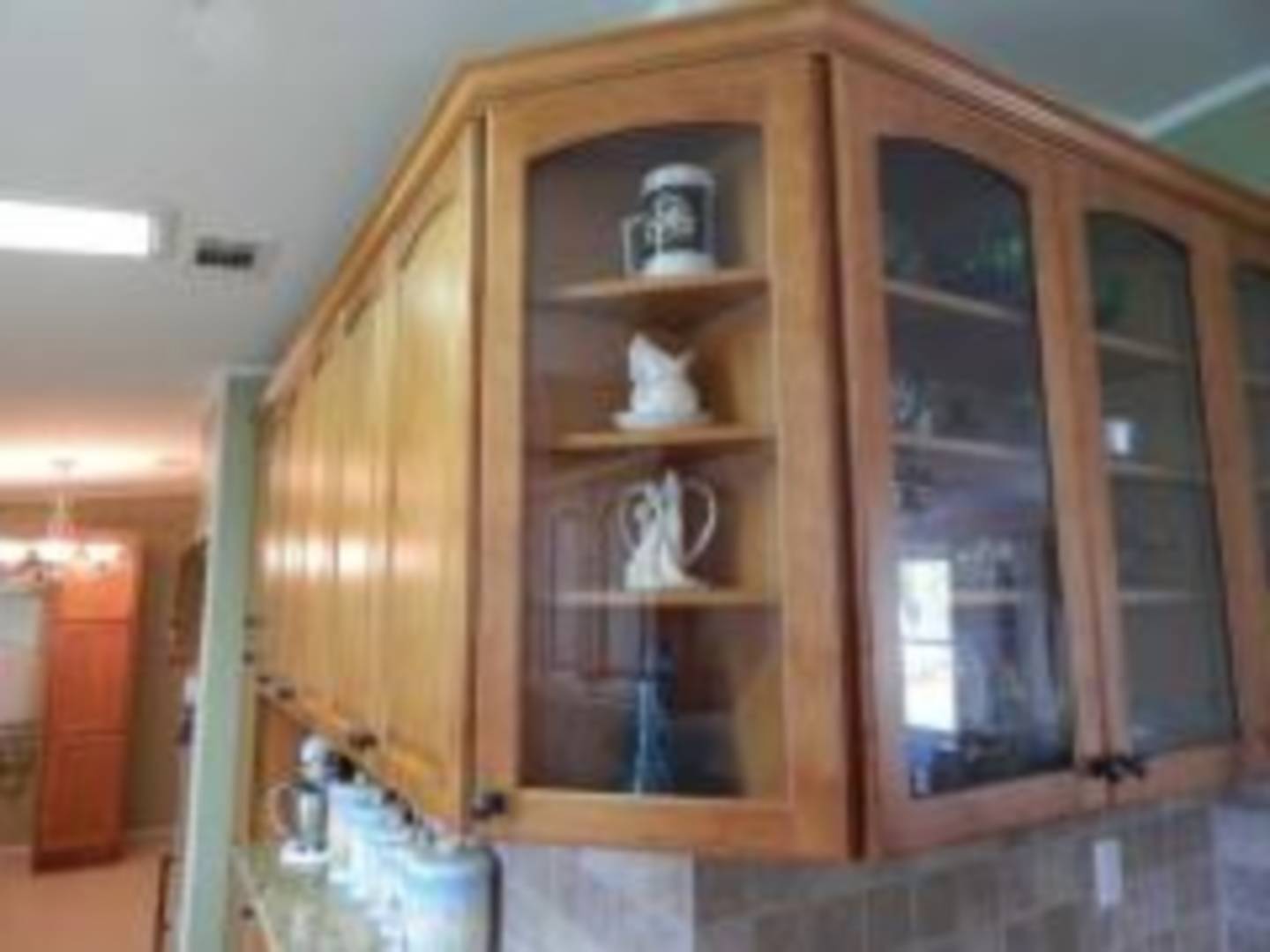 ;
;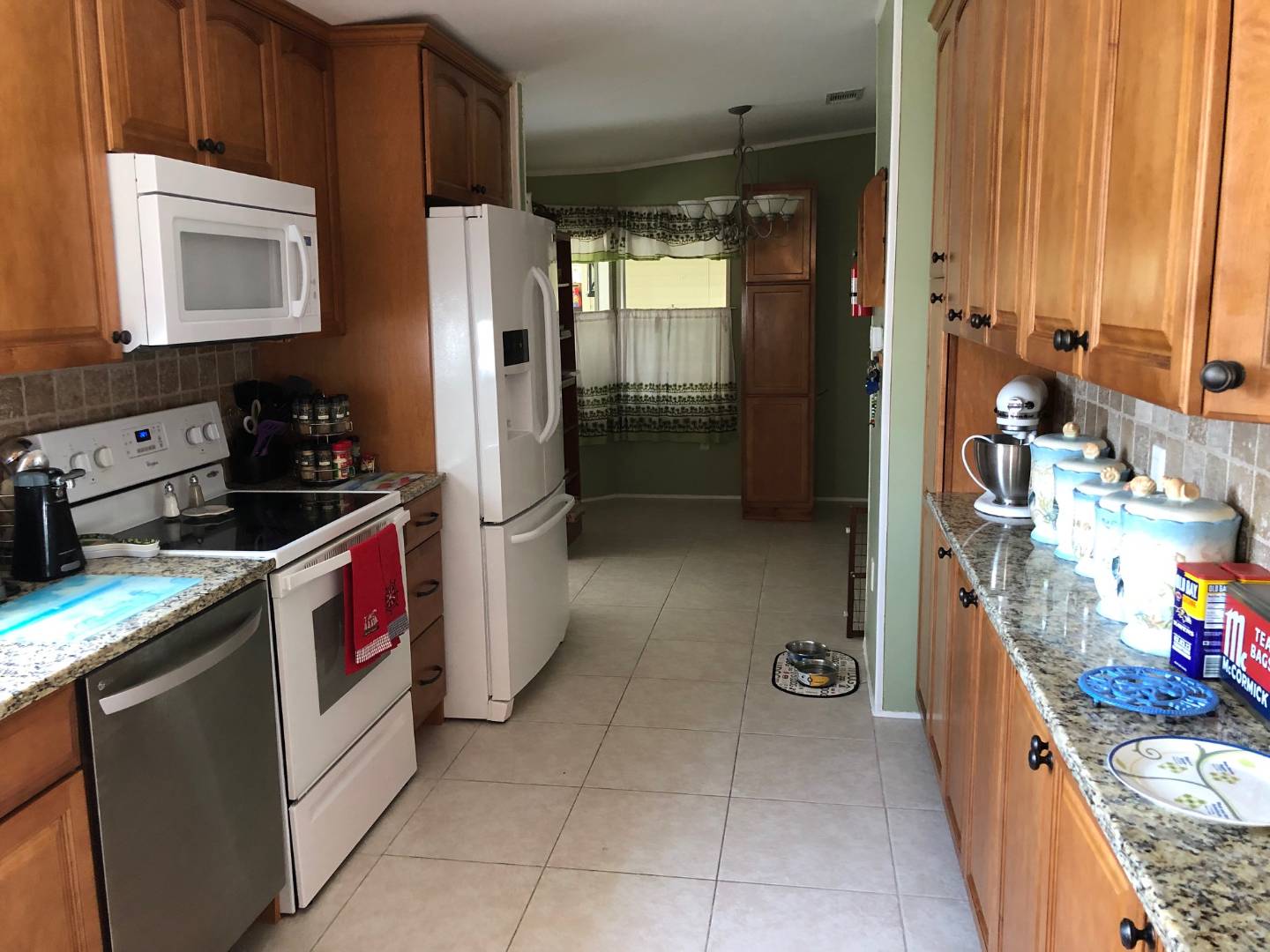 ;
;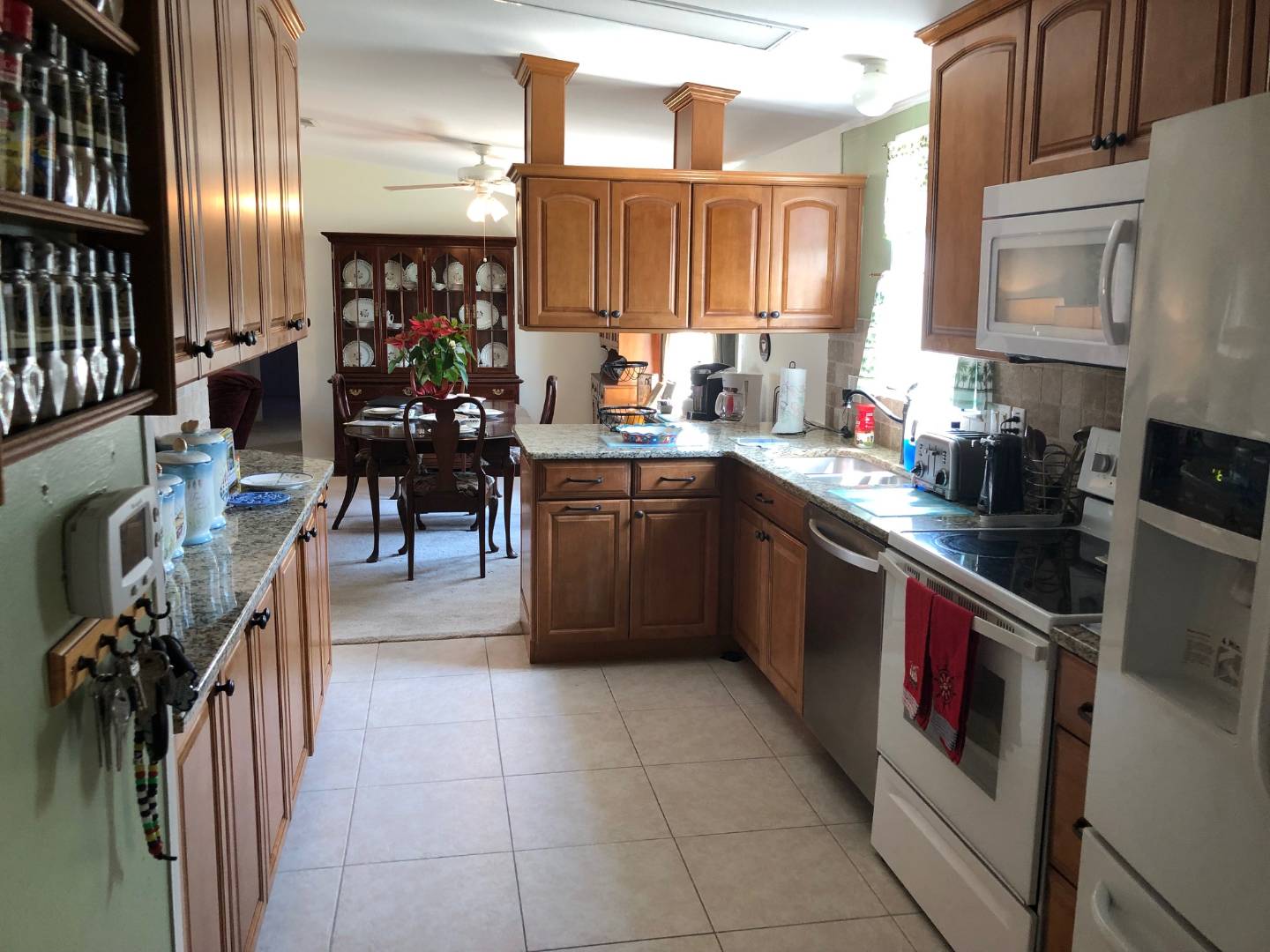 ;
;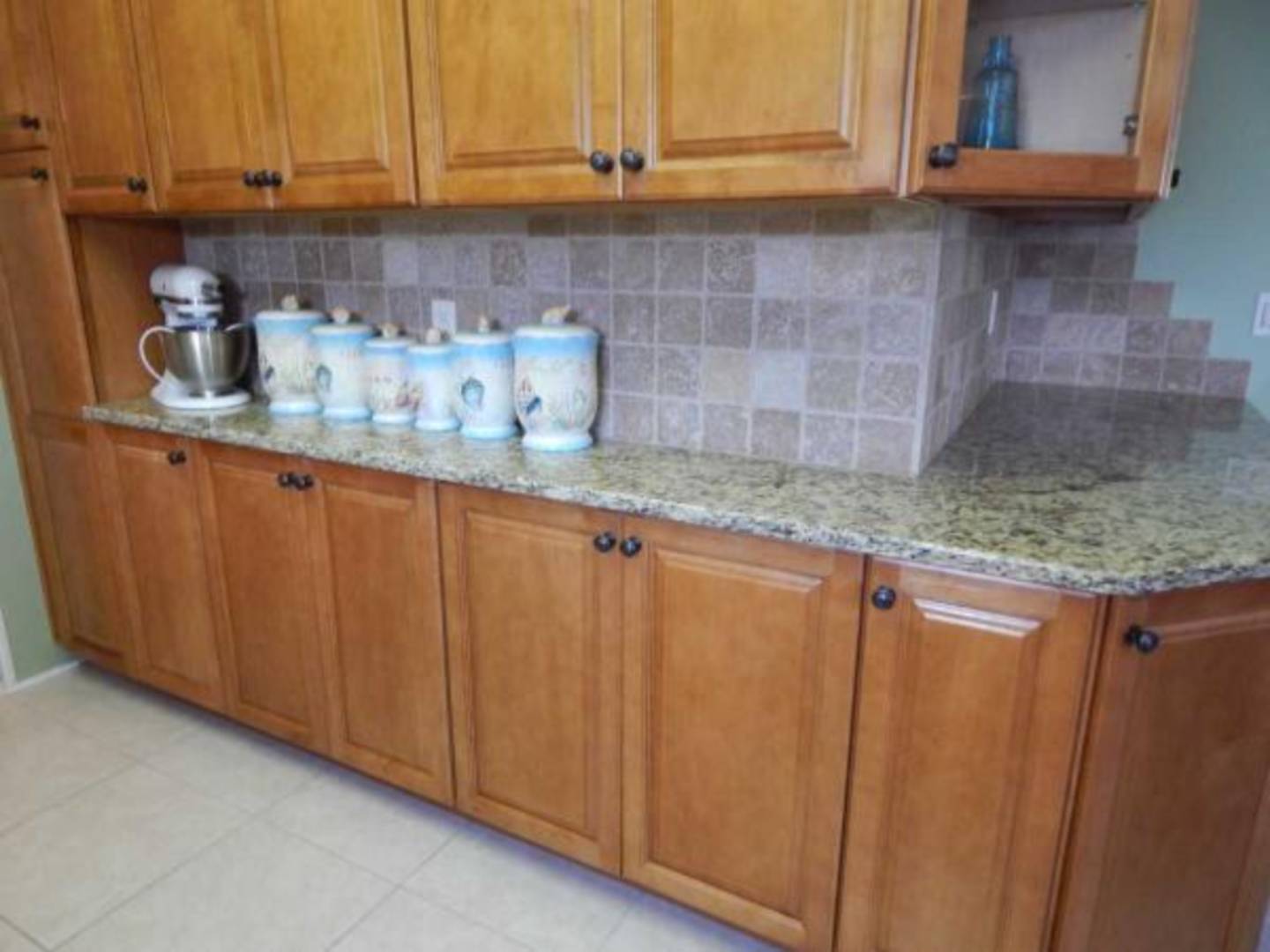 ;
;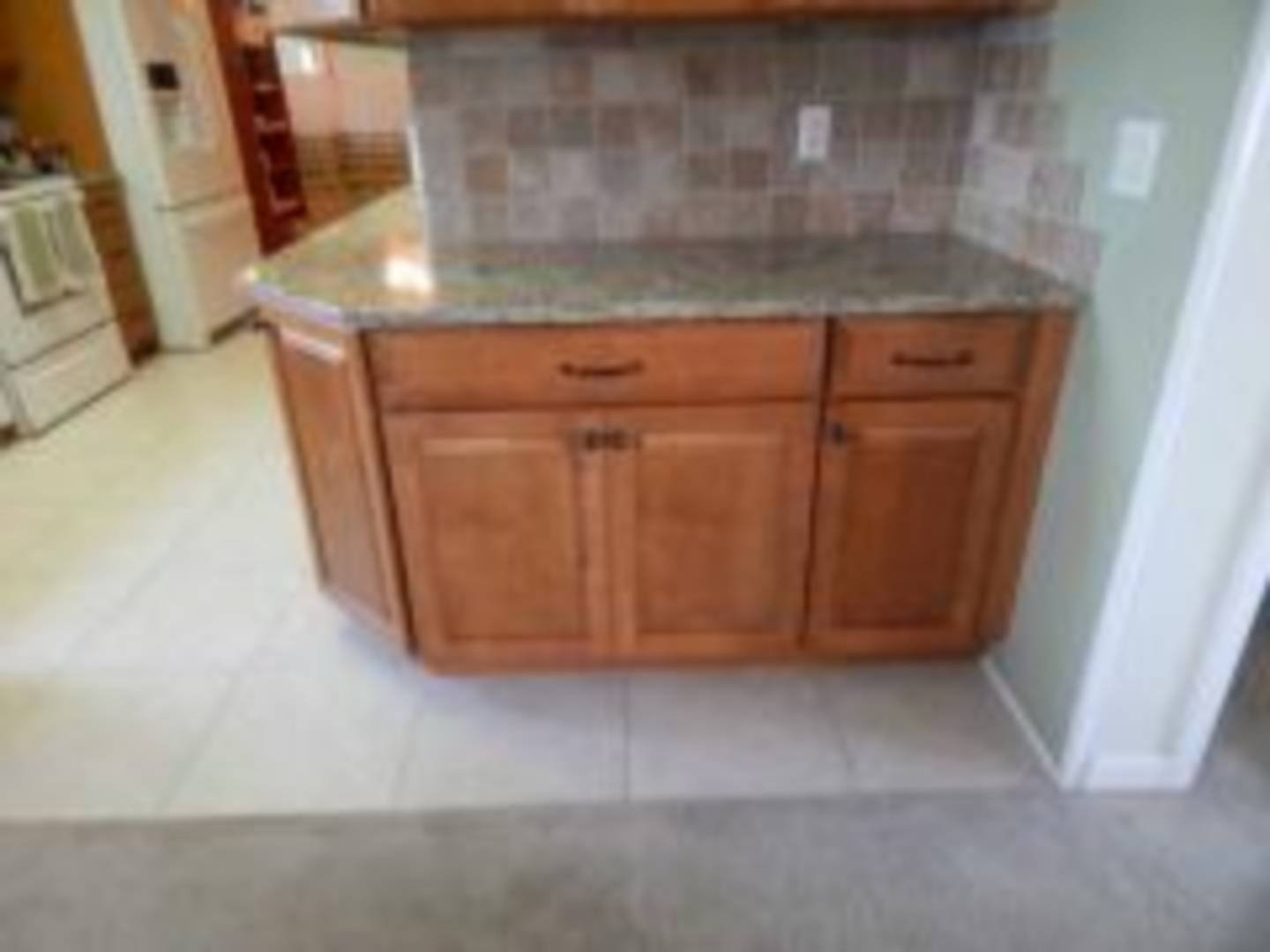 ;
;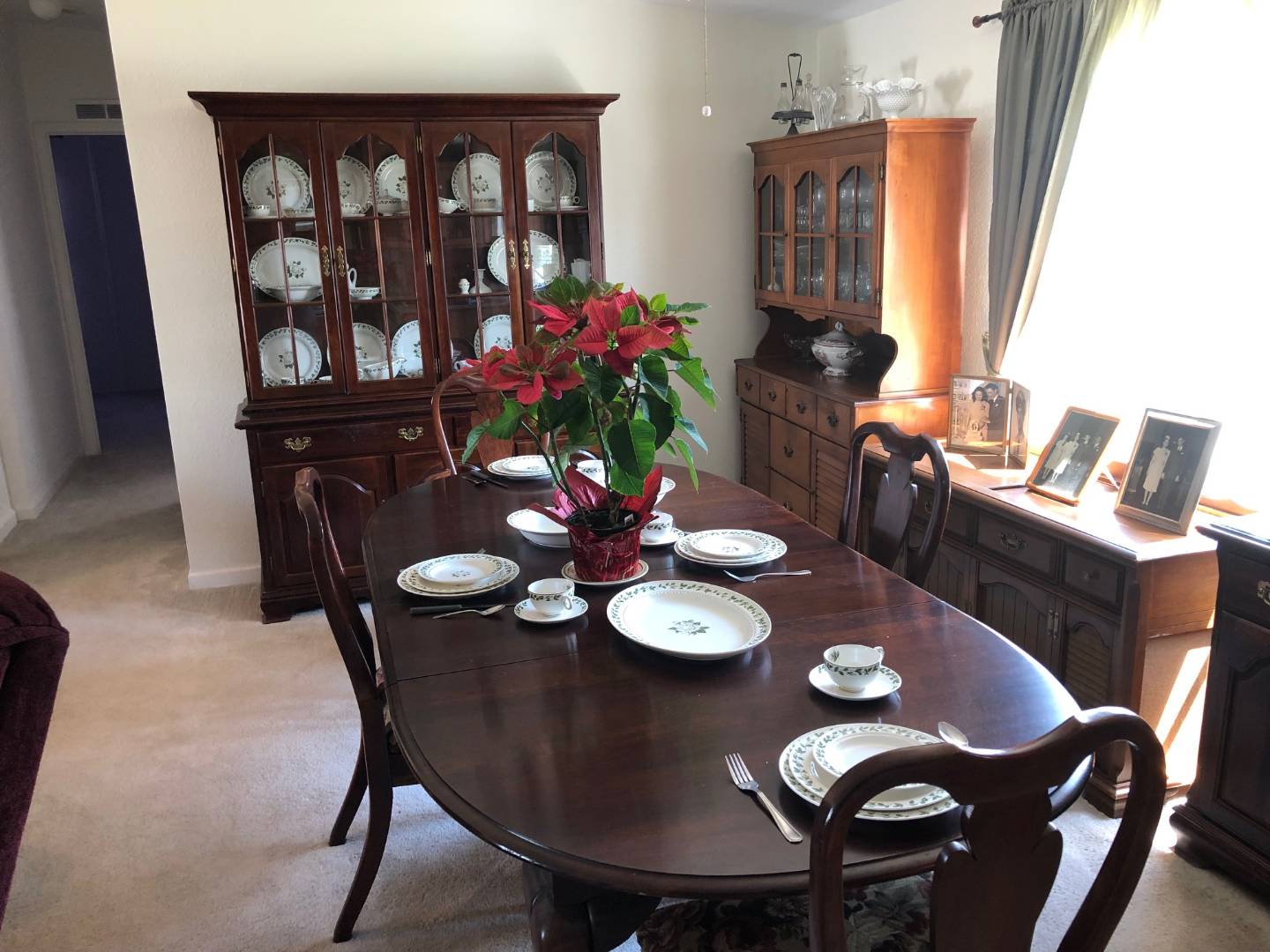 ;
;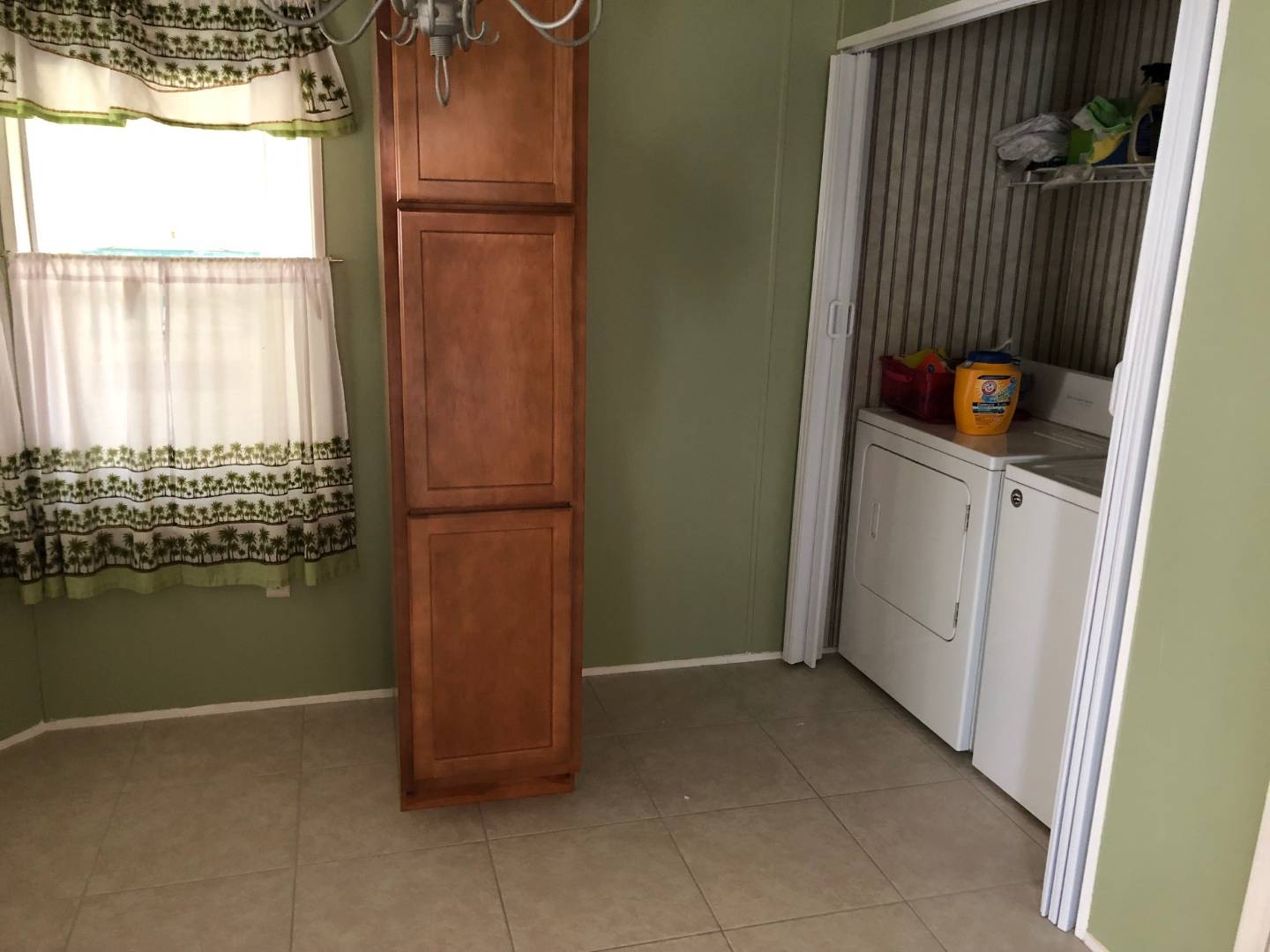 ;
;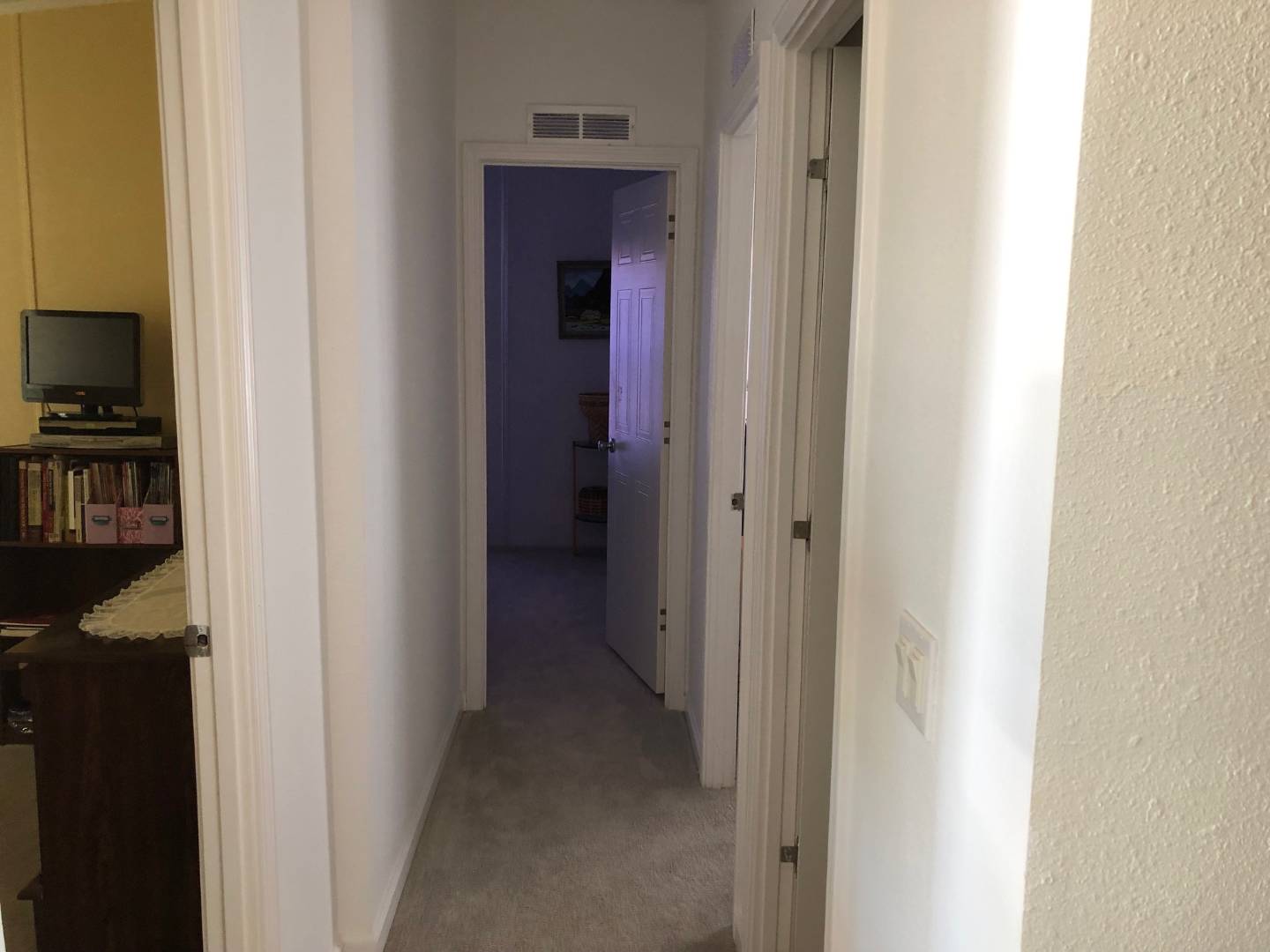 ;
;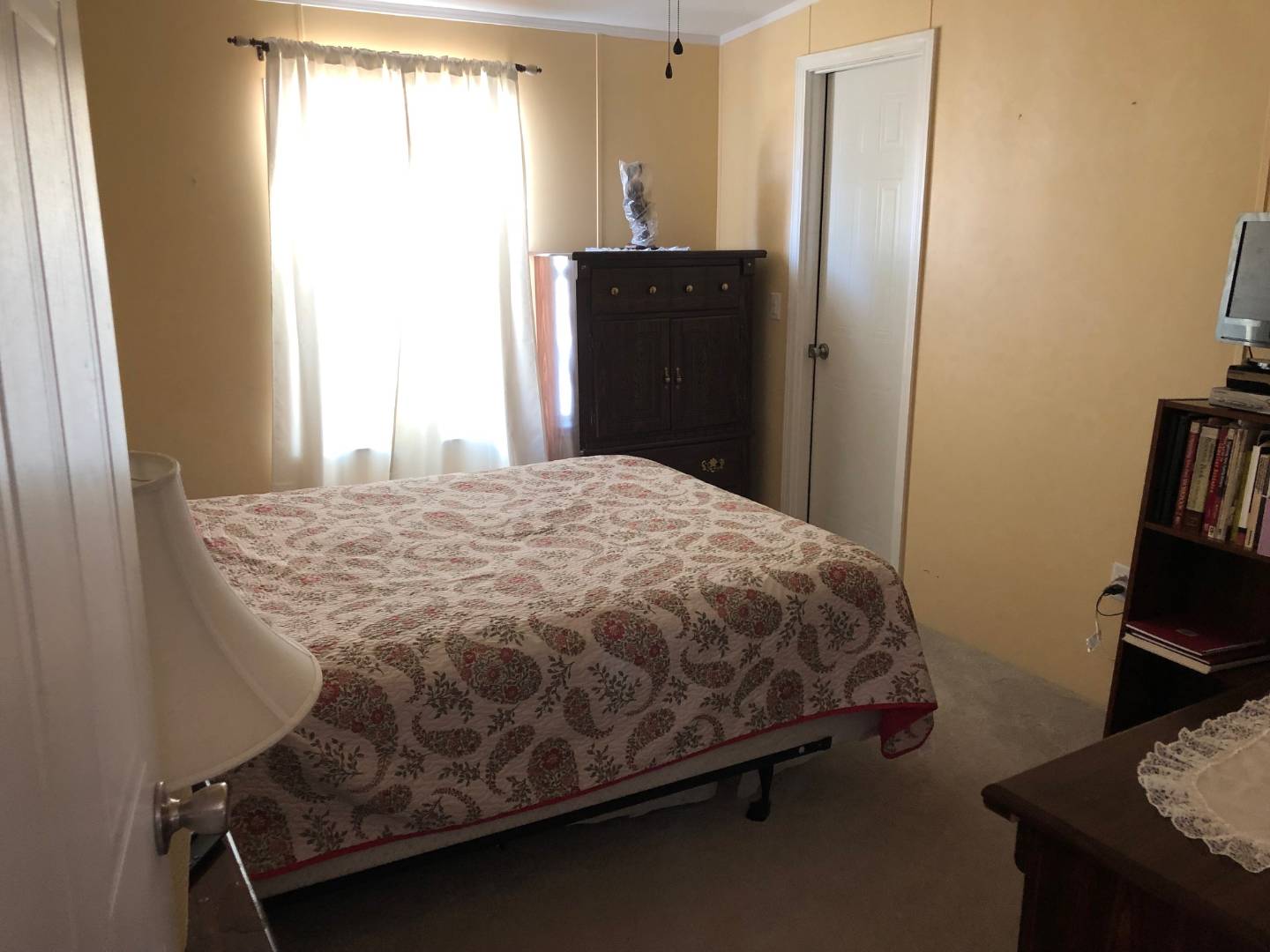 ;
;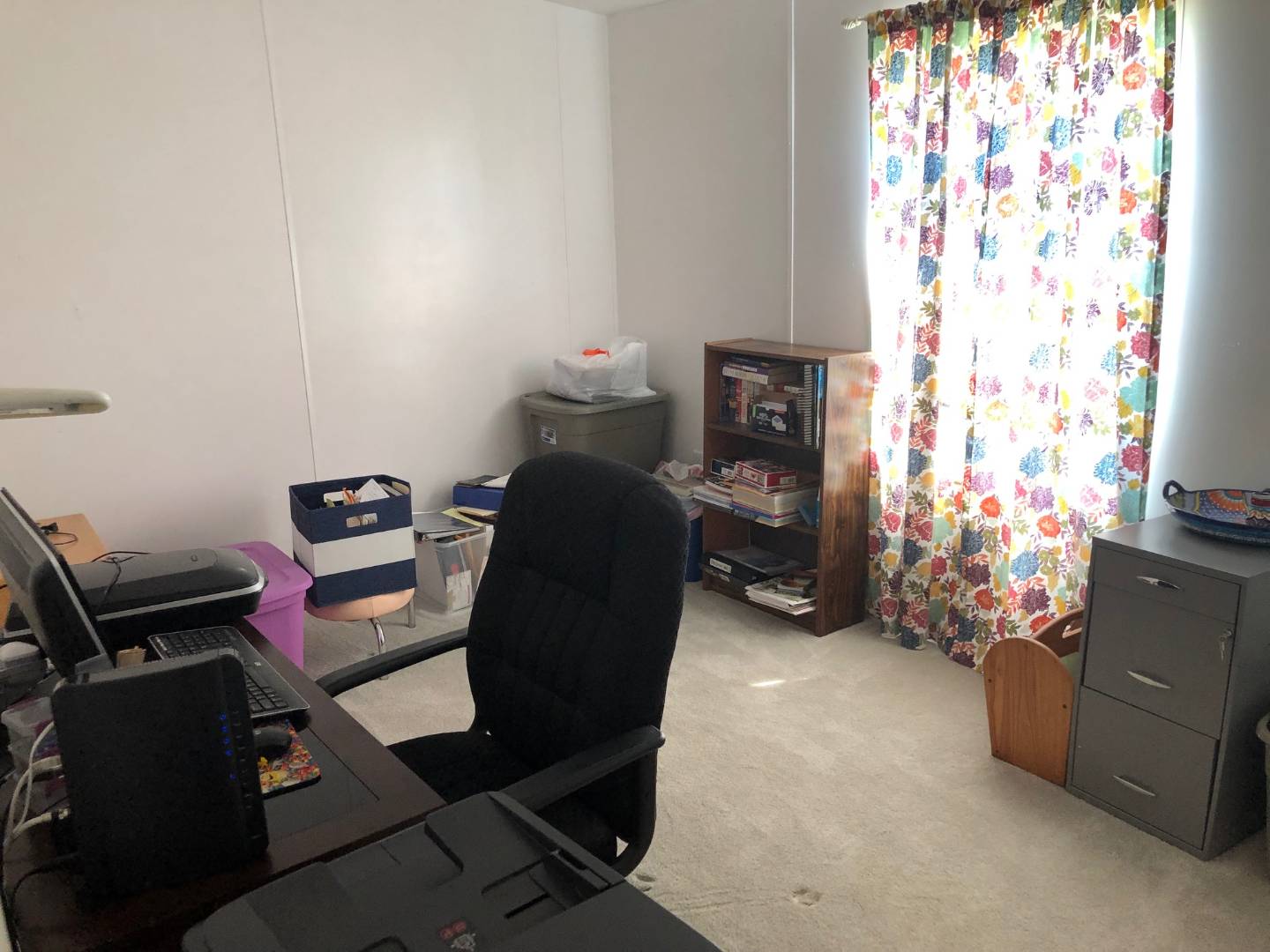 ;
;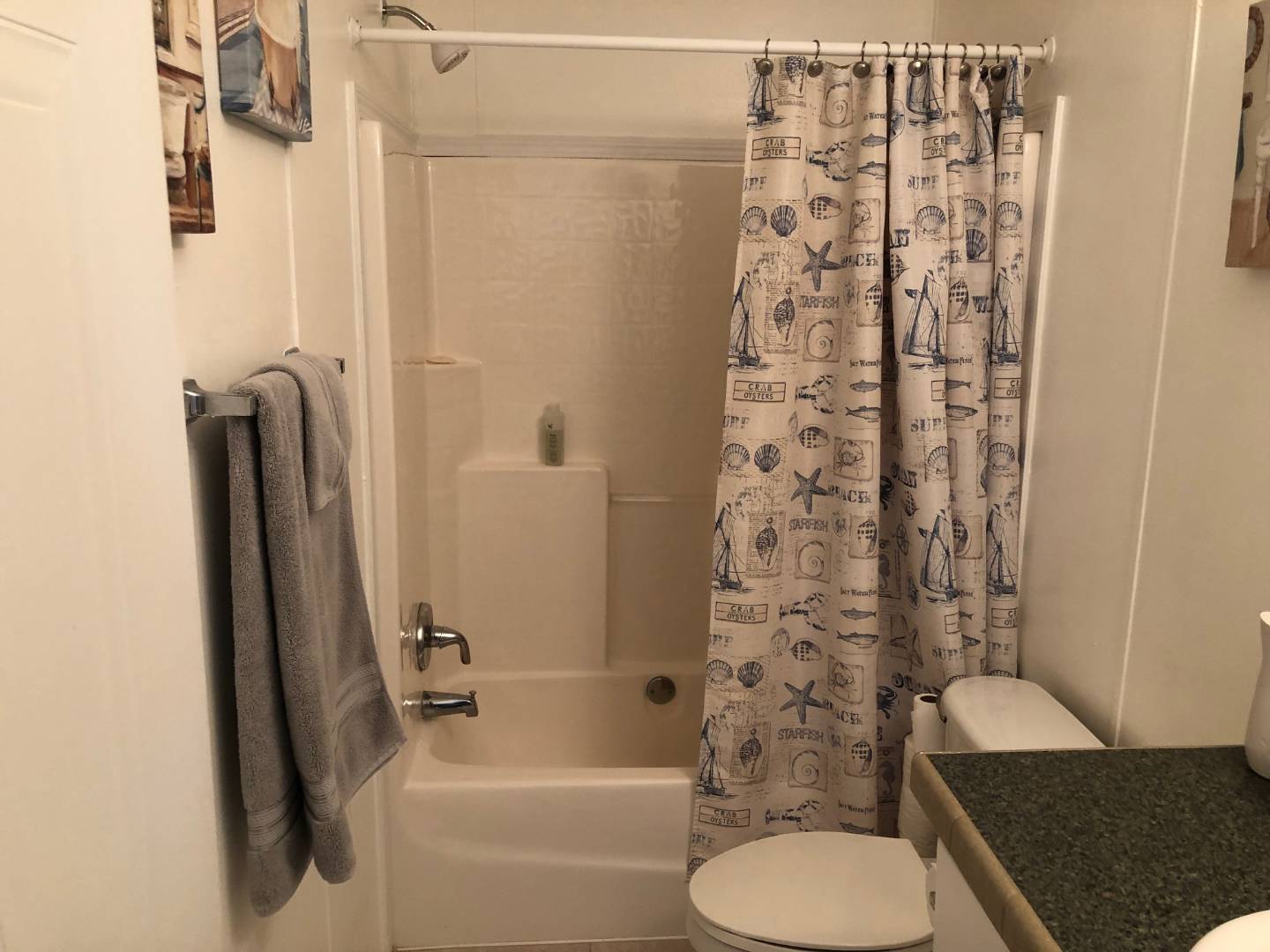 ;
;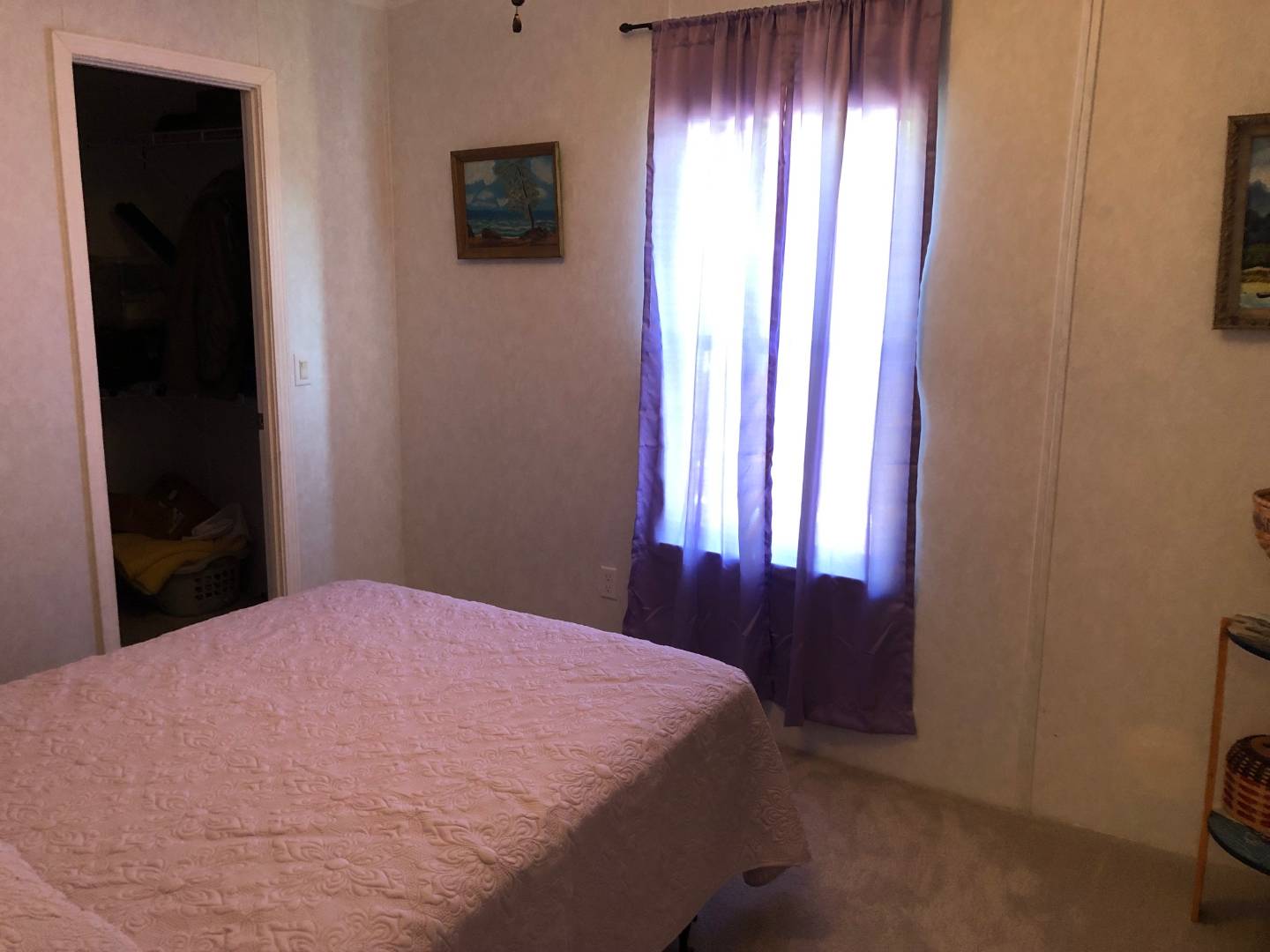 ;
;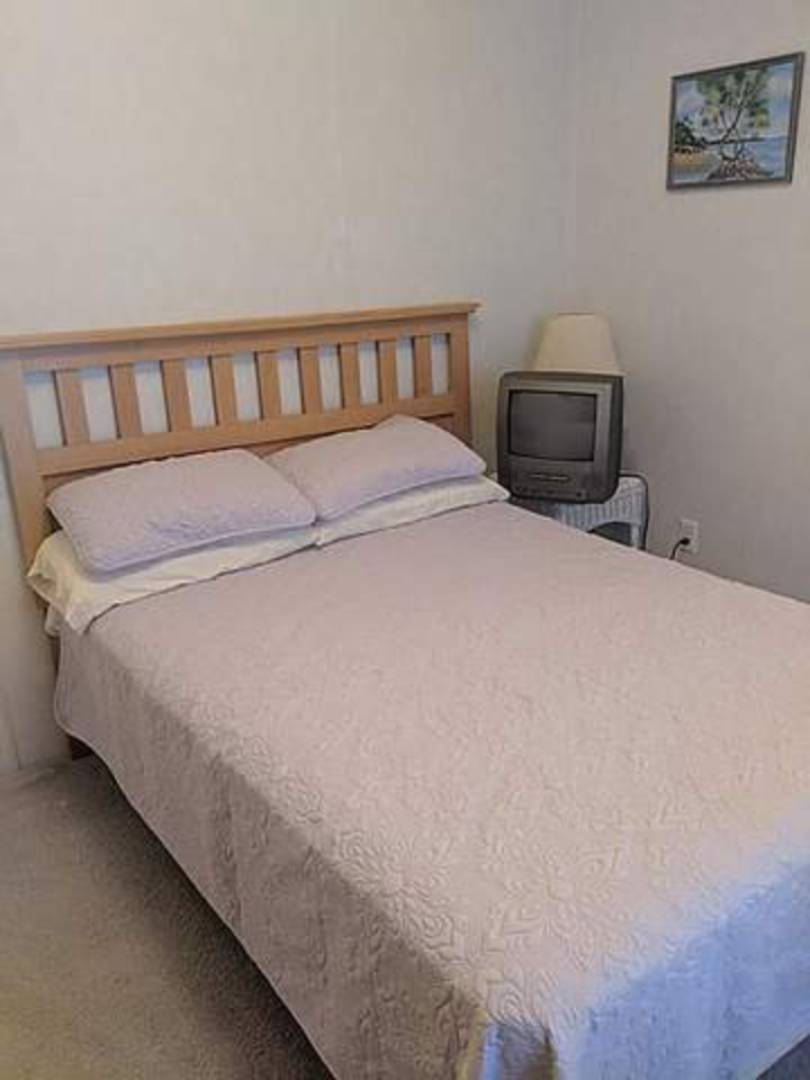 ;
;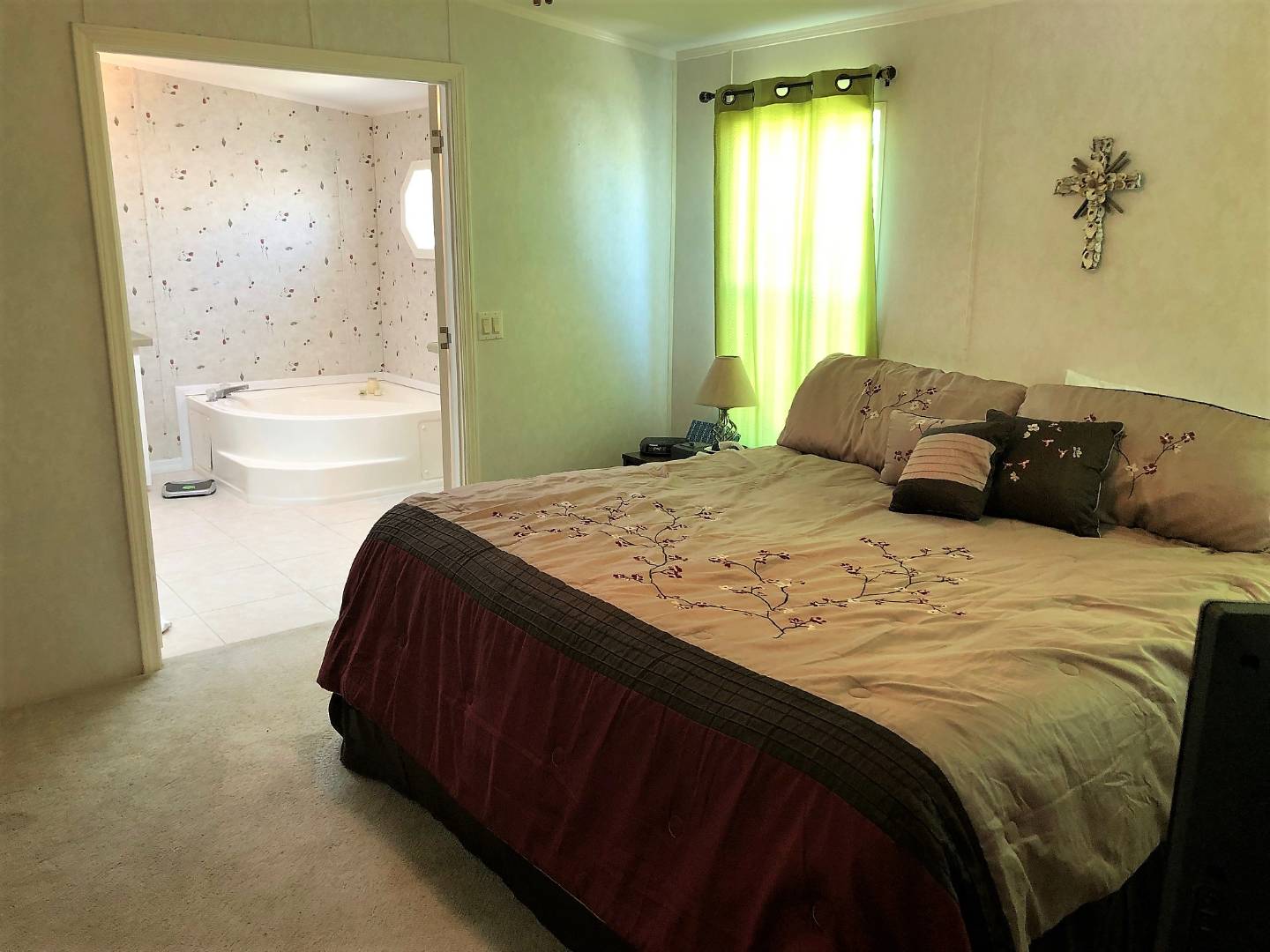 ;
;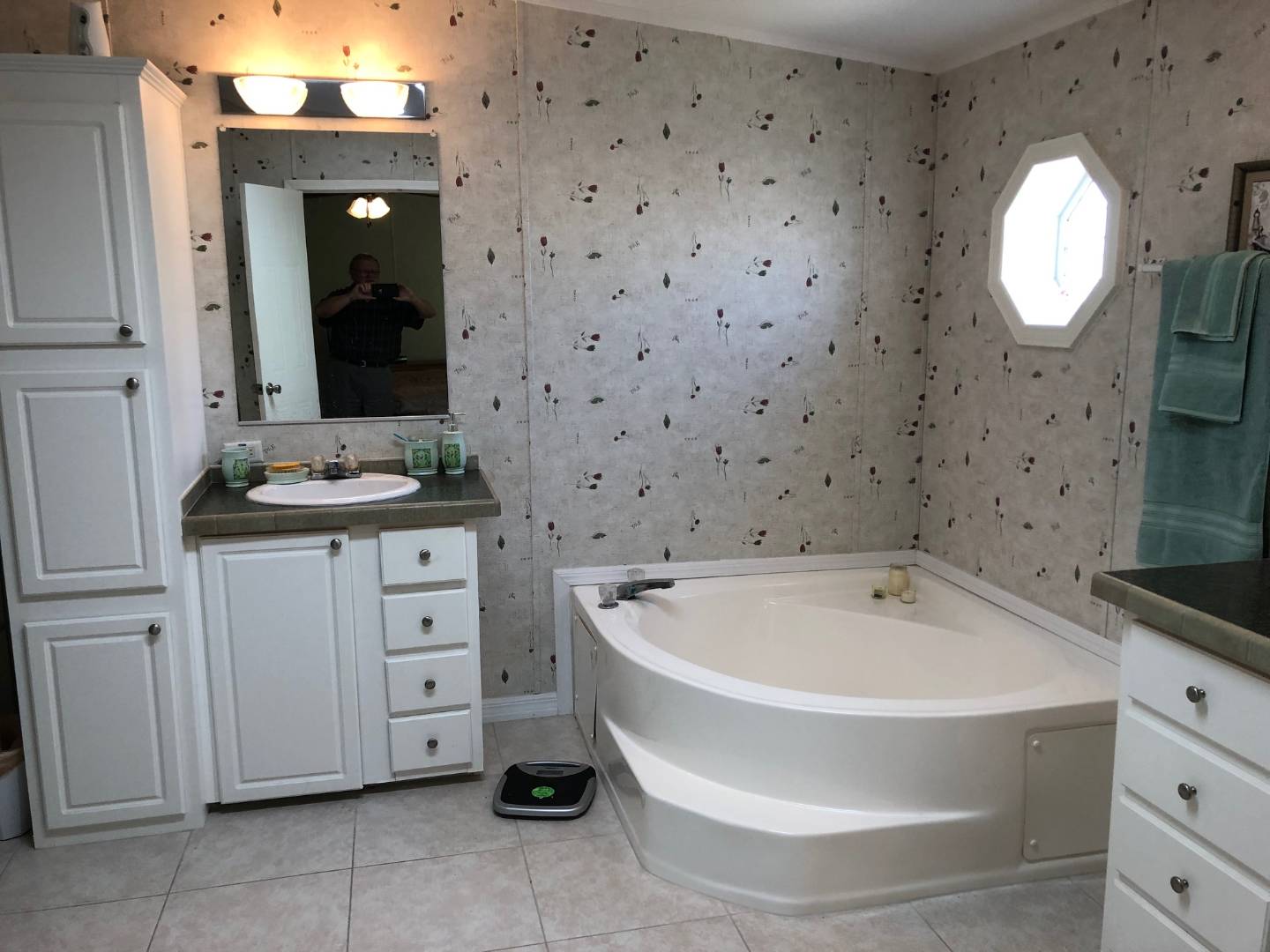 ;
;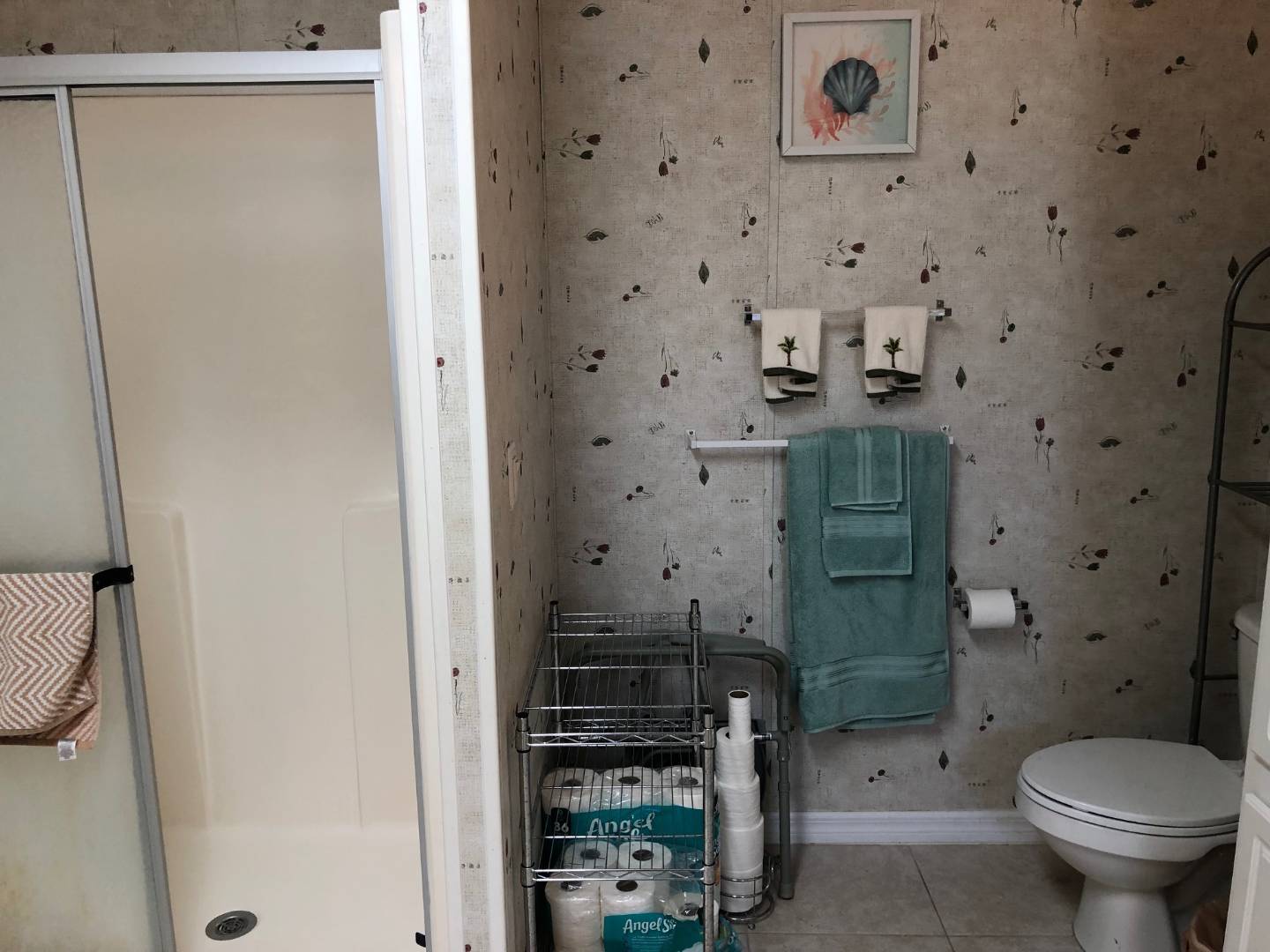 ;
;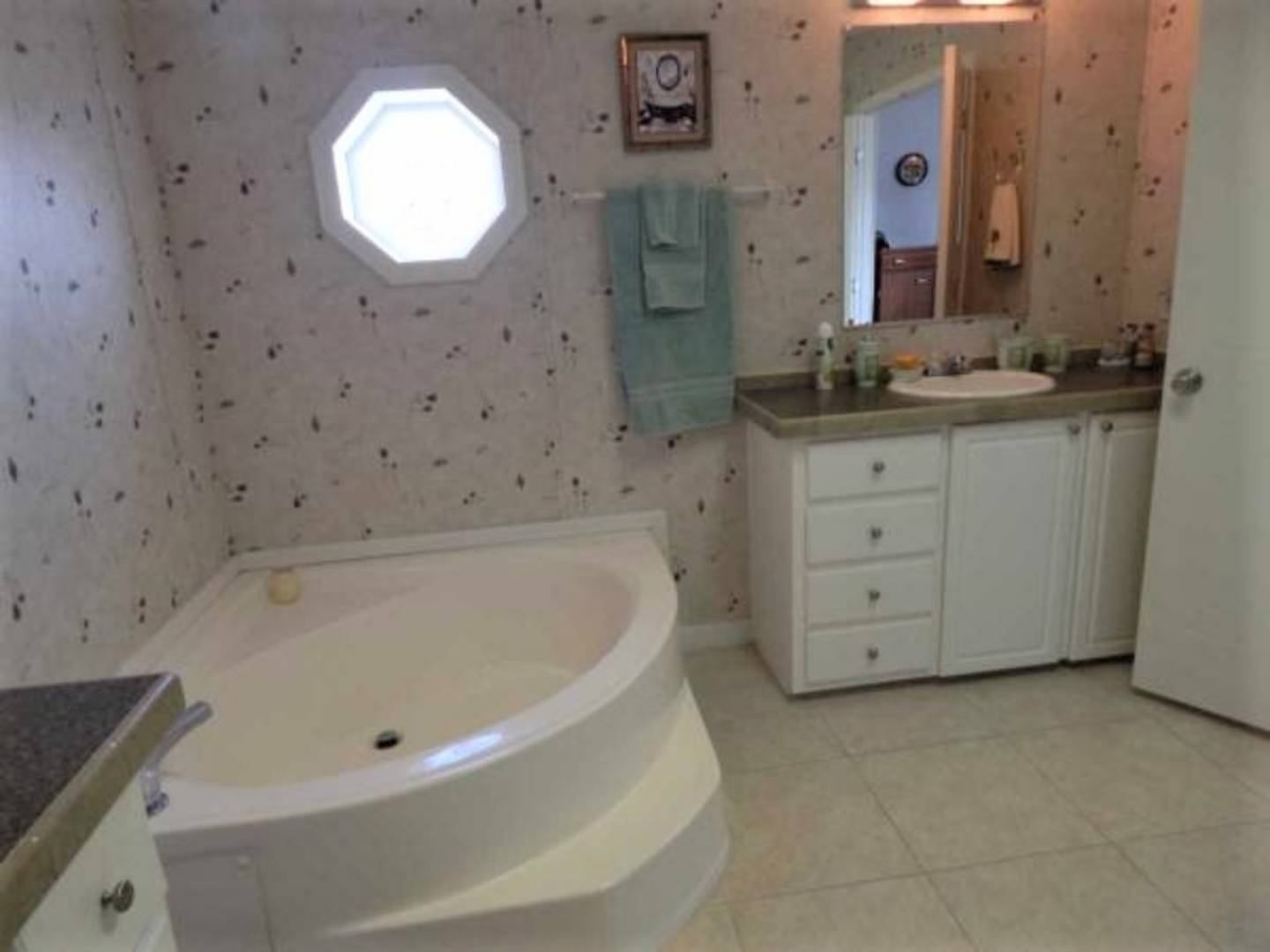 ;
;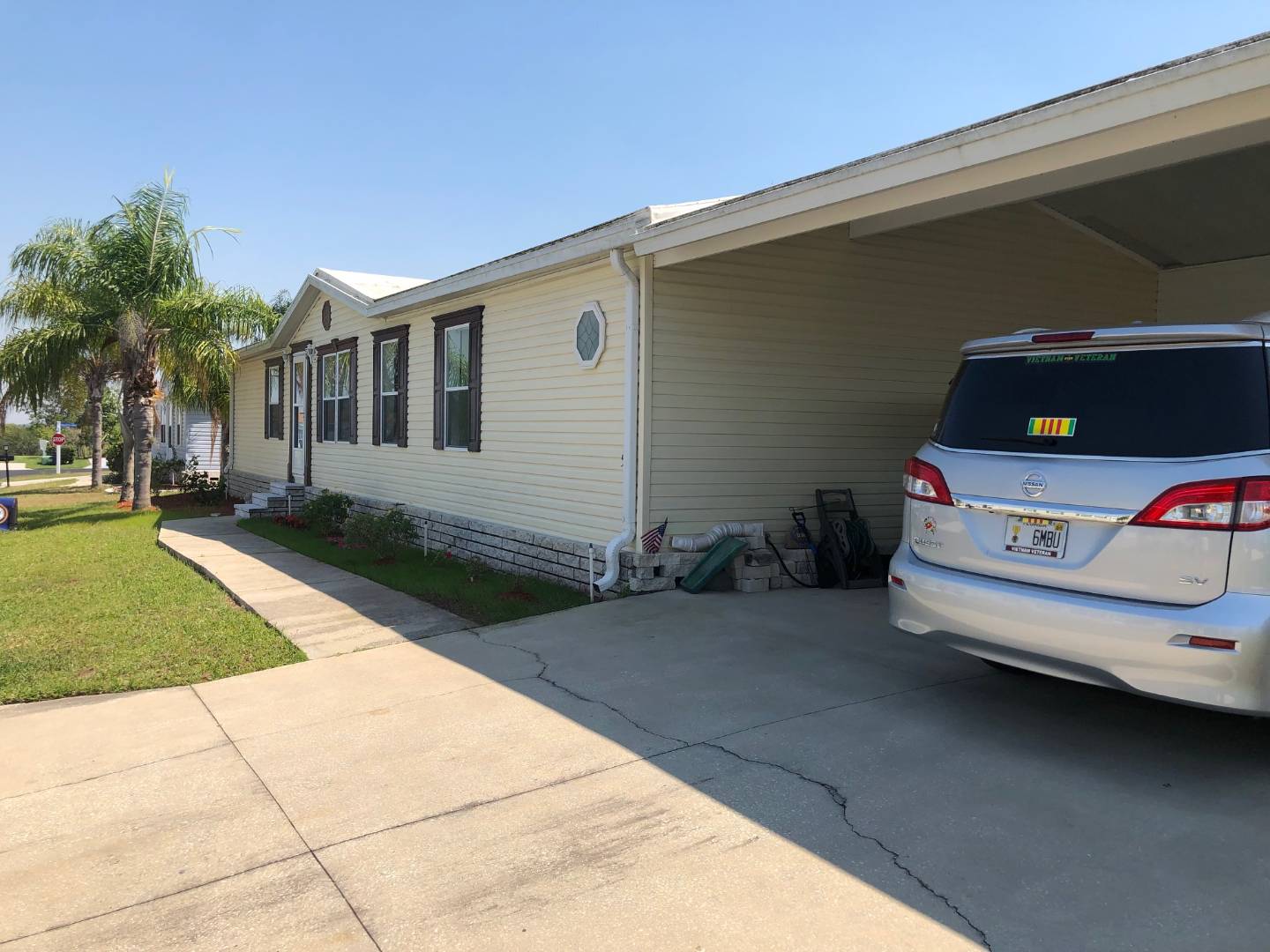 ;
;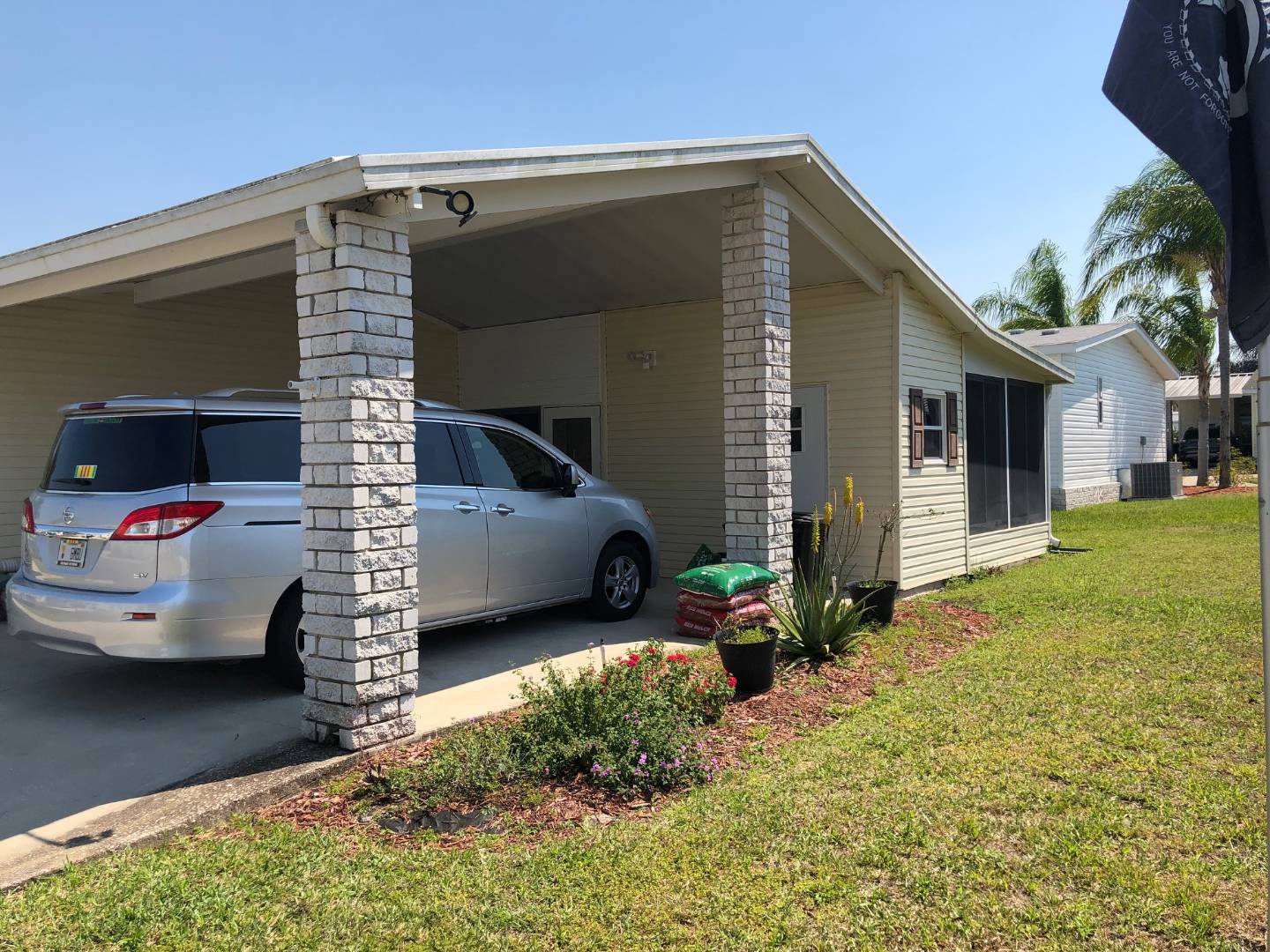 ;
;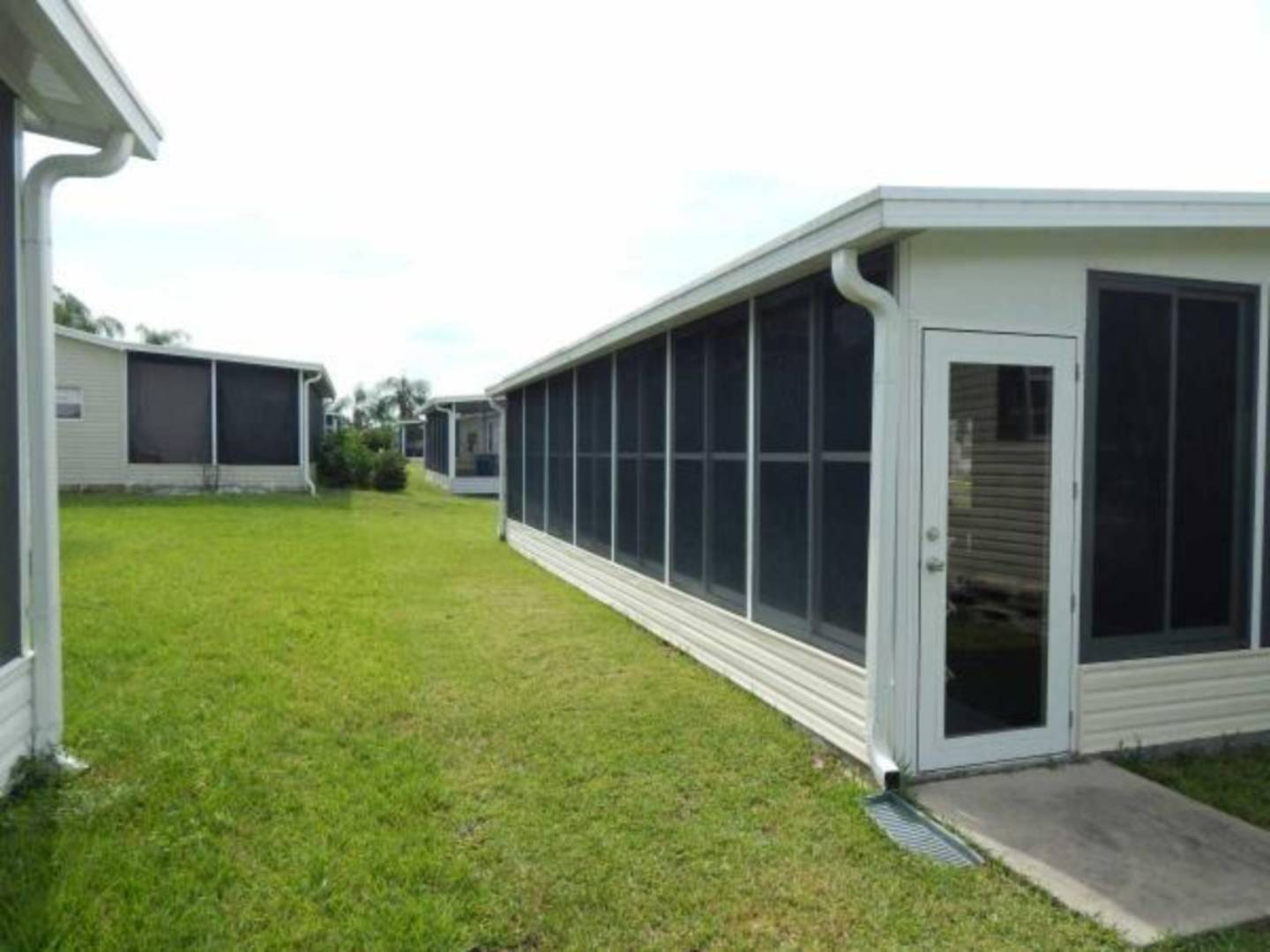 ;
;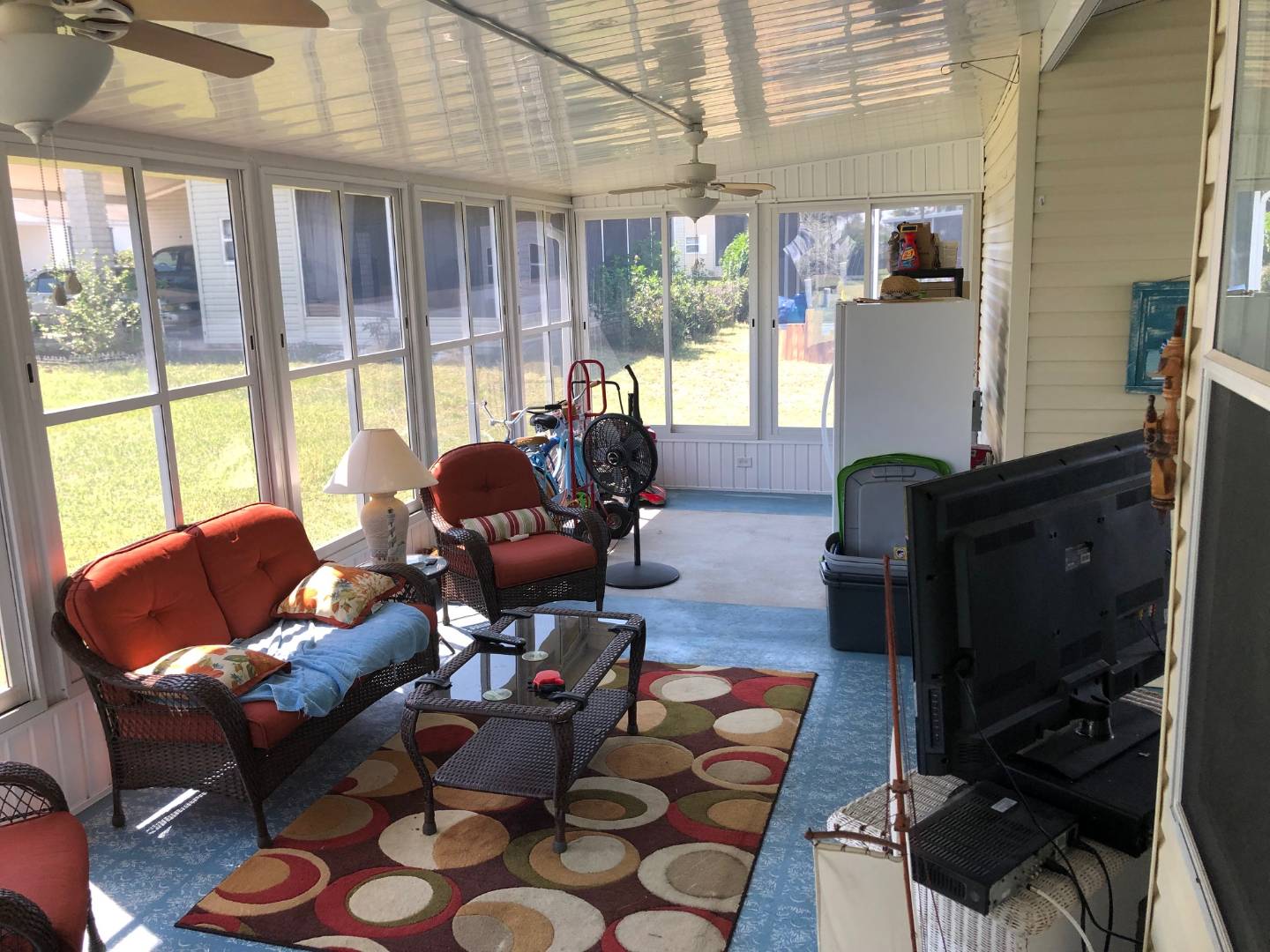 ;
;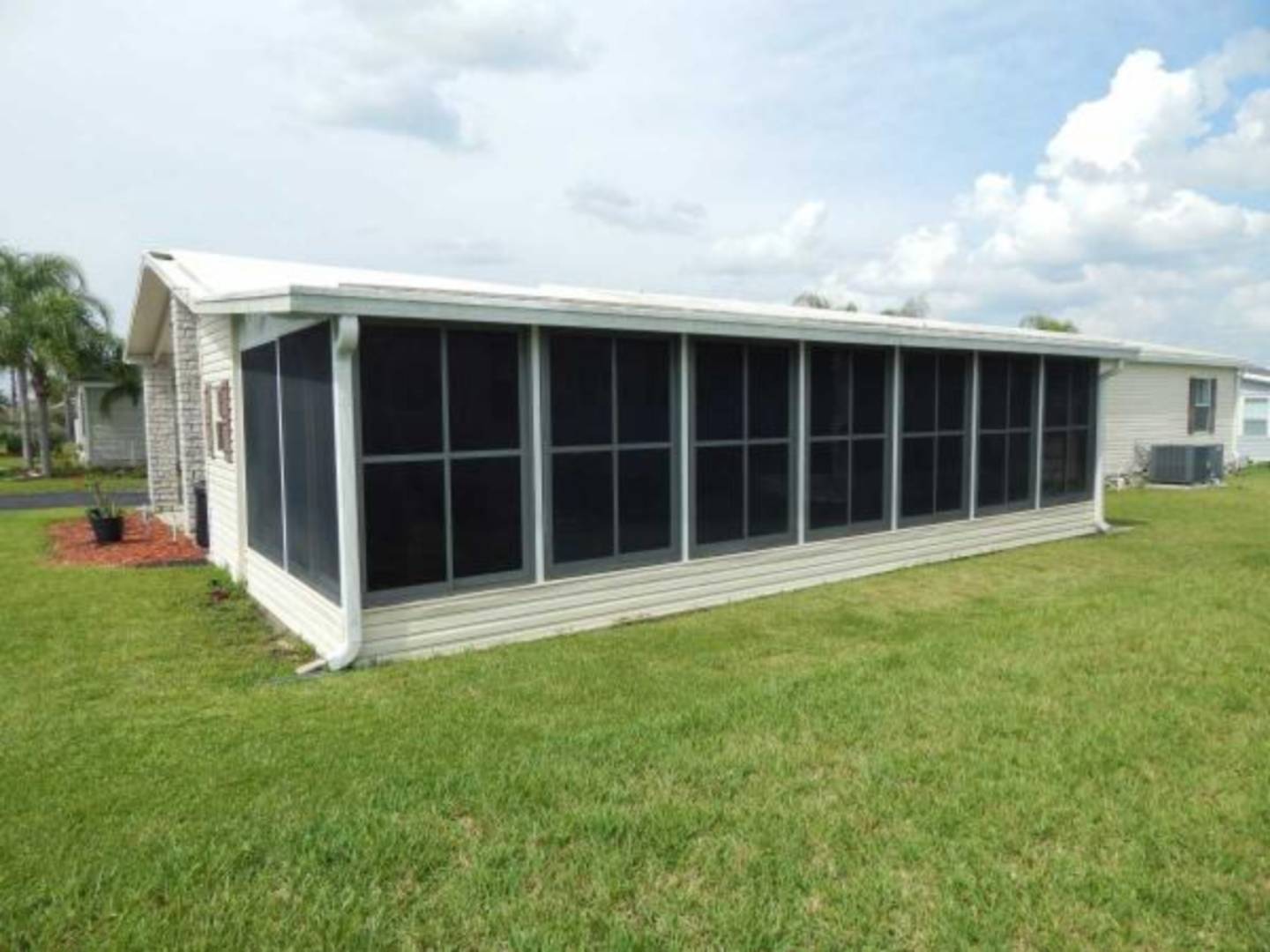 ;
;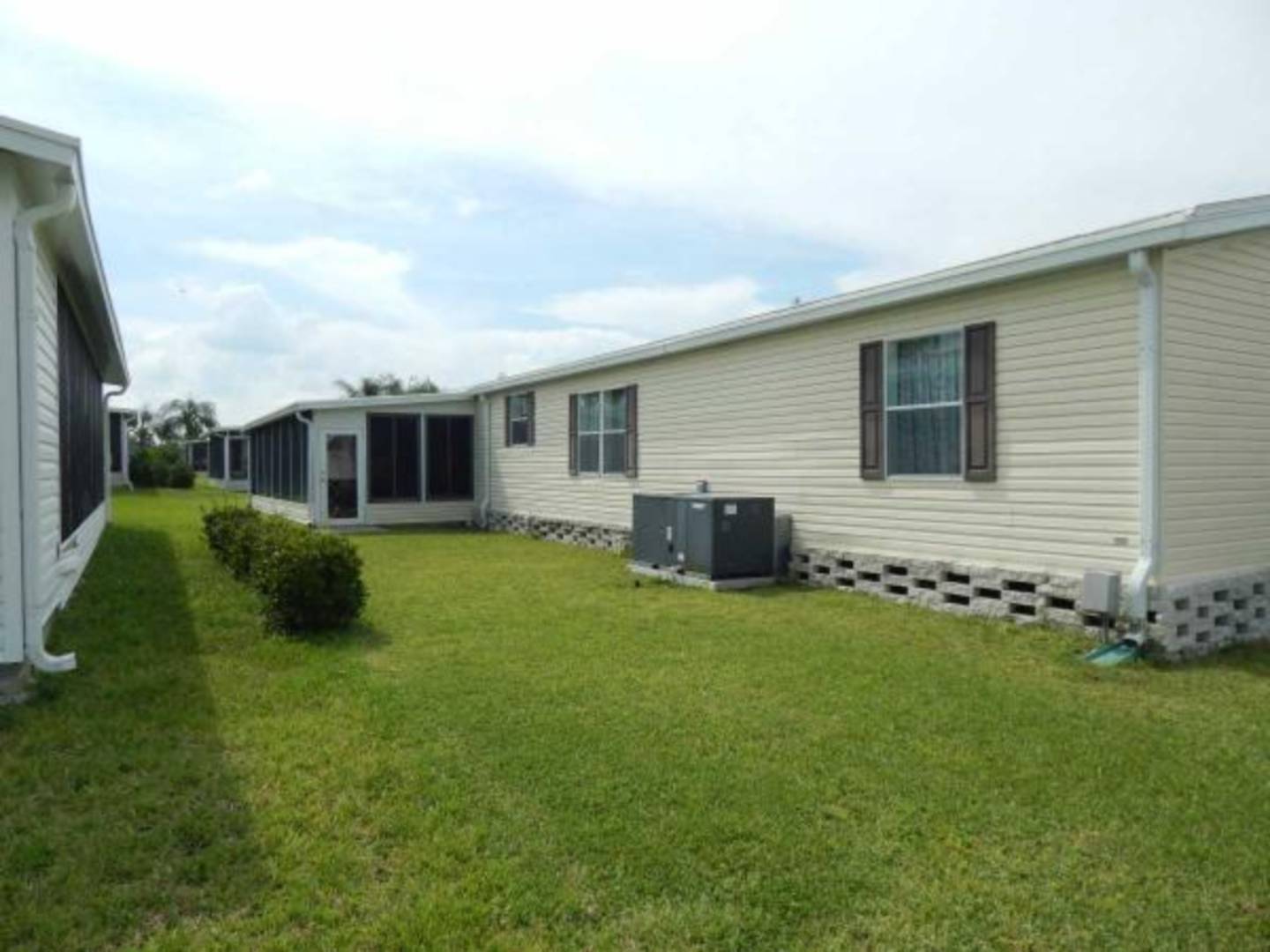 ;
;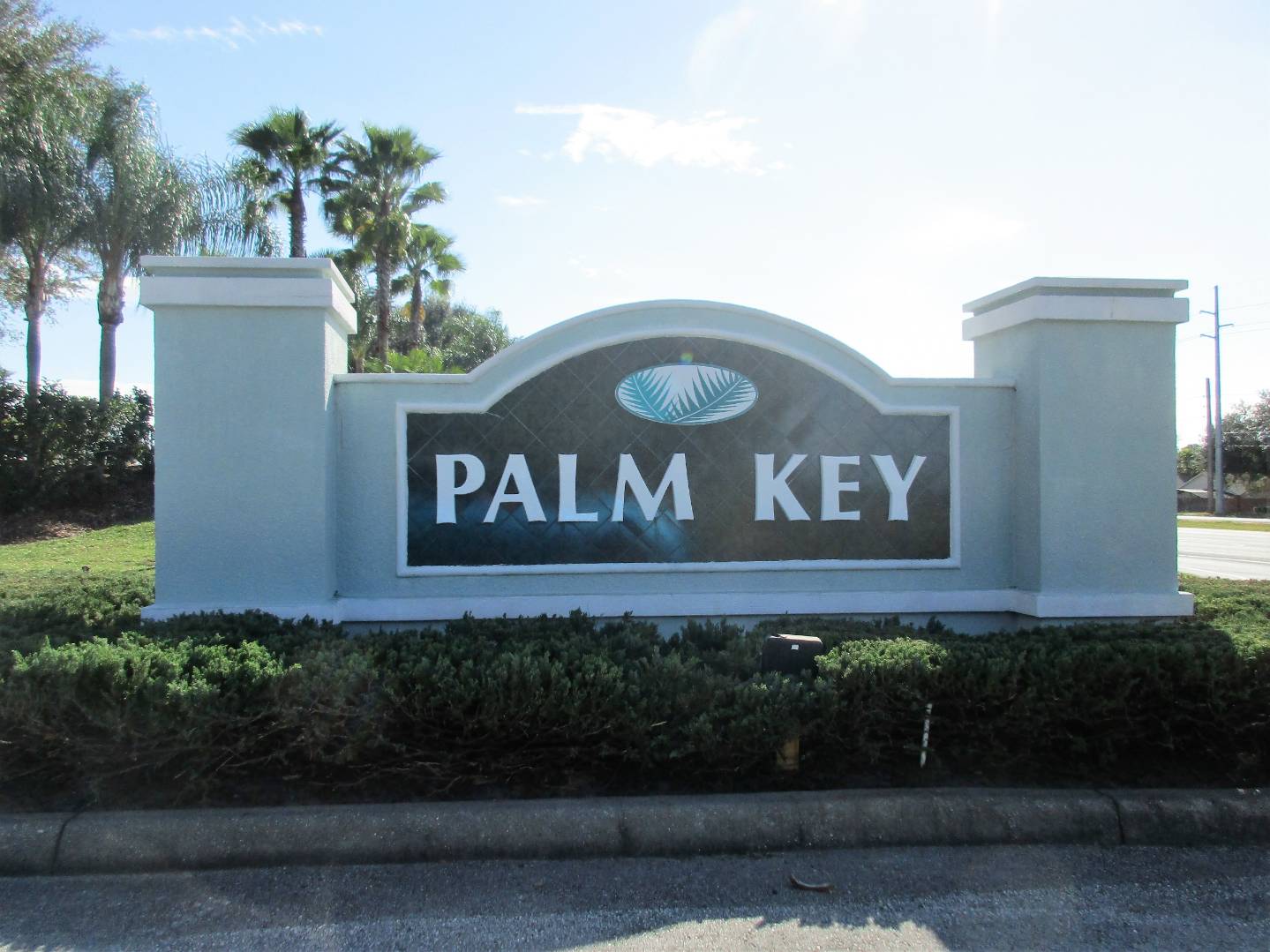 ;
;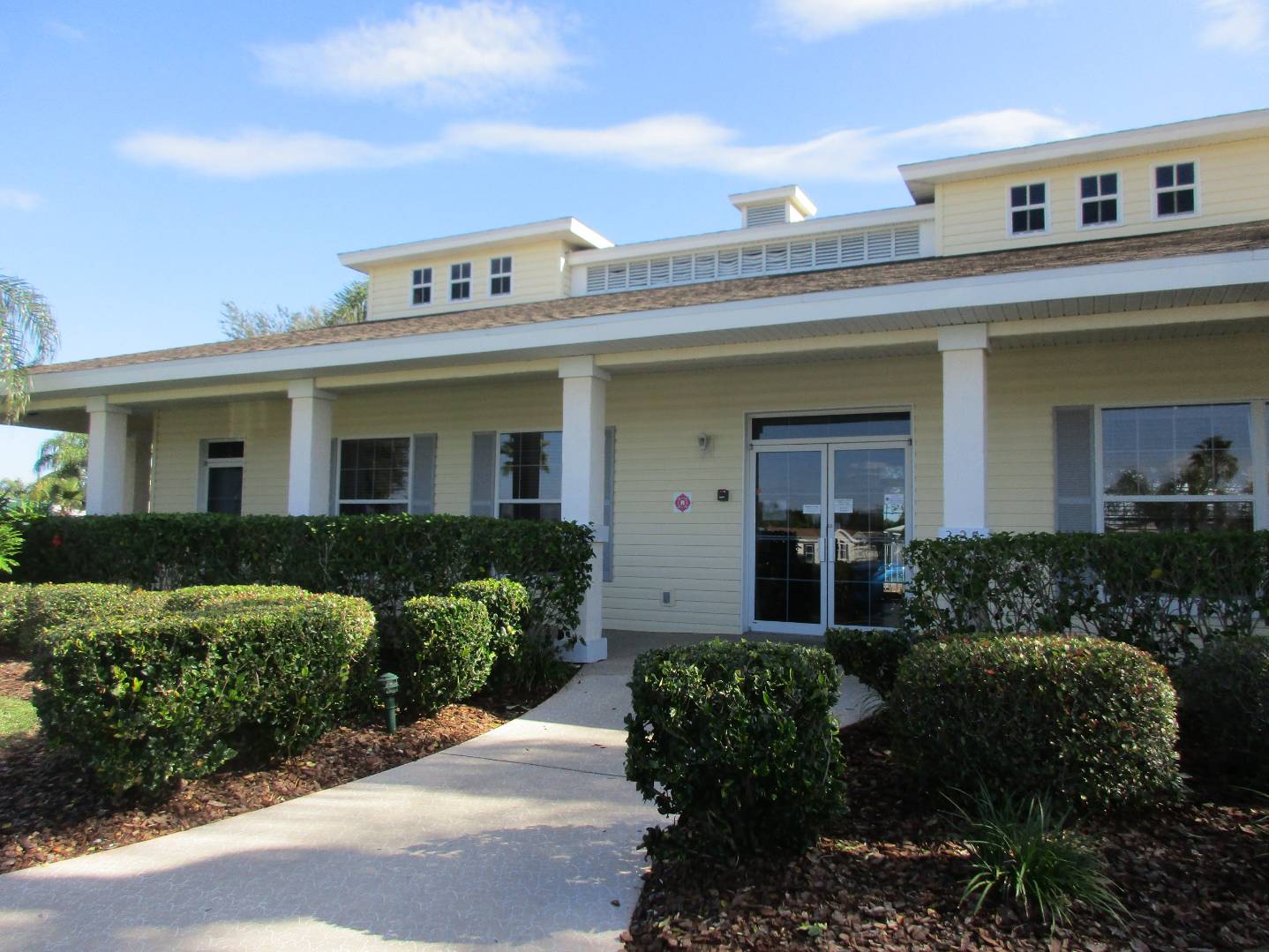 ;
;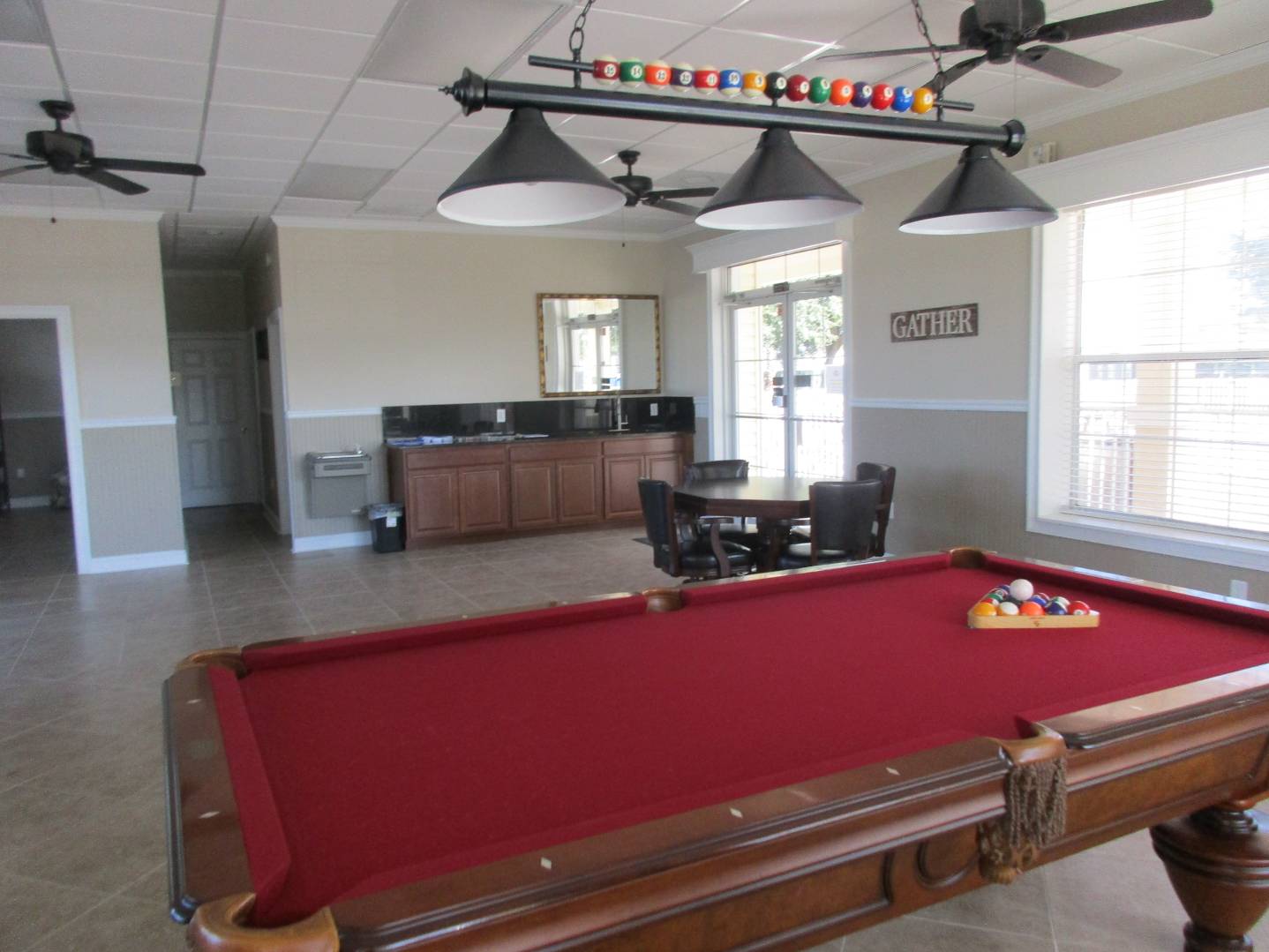 ;
;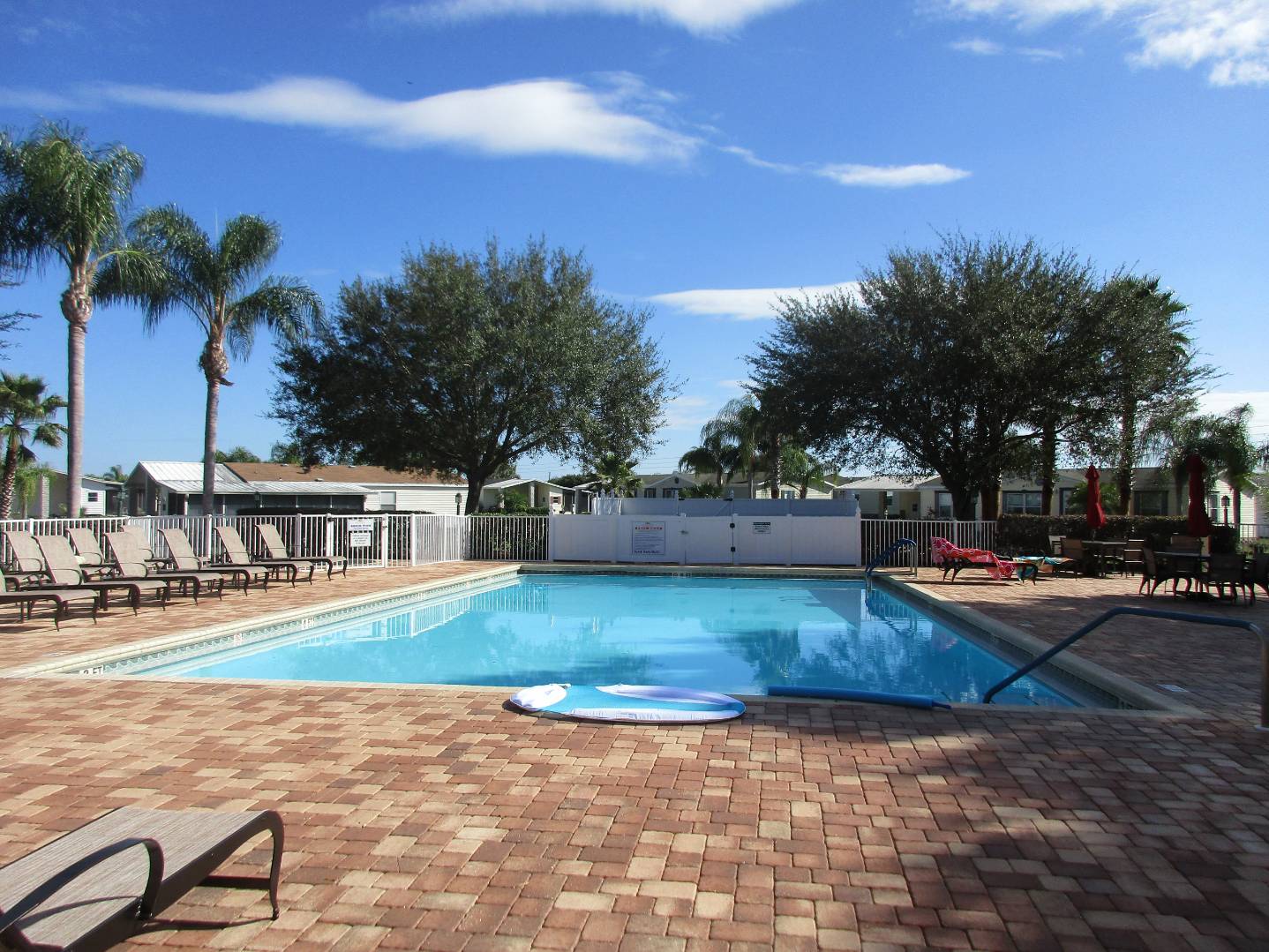 ;
;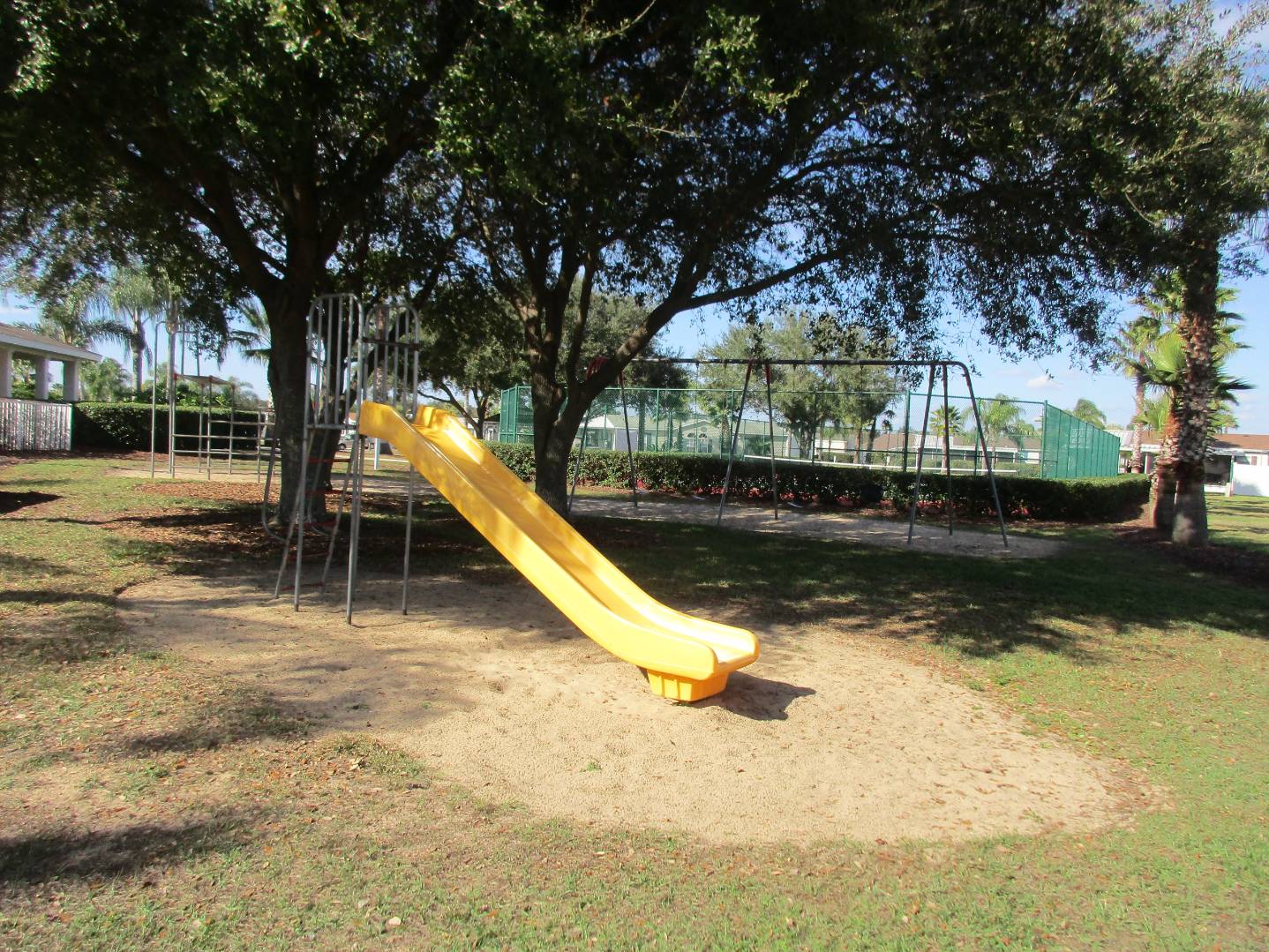 ;
;