Discover coastal charm in this turnkey 2-story cottage, perfectly nestled in the quiet South Jamesport community just moments from Great Peconic Bay. With 1,213 +/- sq. ft. of bright, airy living space, this traditional cedar-shake home is a portrait of classic North Fork style, ready to be loved immediately. Inside, you'll appreciate the hardwood floors and a cozy living room complete with a large fireplace, perfect for year-round relaxation. The kitchen, featuring premium appliances, is thoughtfully designed for both everyday use and entertaining, plus a bright and welcoming dining room at the heart of the home. The all-seasons room with built-in cabinets and large windows brings the outdoors in, ensuring comfort in any season. For your convenience a spacious laundry room and pantry is located just off the kitchen. The main floor boasts a nicely sized bonus room as well as a four season screened in porch. Upstairs, the spacious bedroom offers its own private retreat with a sitting room or home office, plus a sliding glass door leading to a wraparound patio that boasts serene waterviews. Outside, enjoy seamless indoor-outdoor living with a covered pergola, lush lawn, and privacy-enhancing plantings. A sandy path leads directly to Miamogue Point for easy access to the water, making this the perfect coastal escape for sun-filled days. Every detail of this charming cottage has been designed for easy, turnkey living-everything you need, right where you want it.



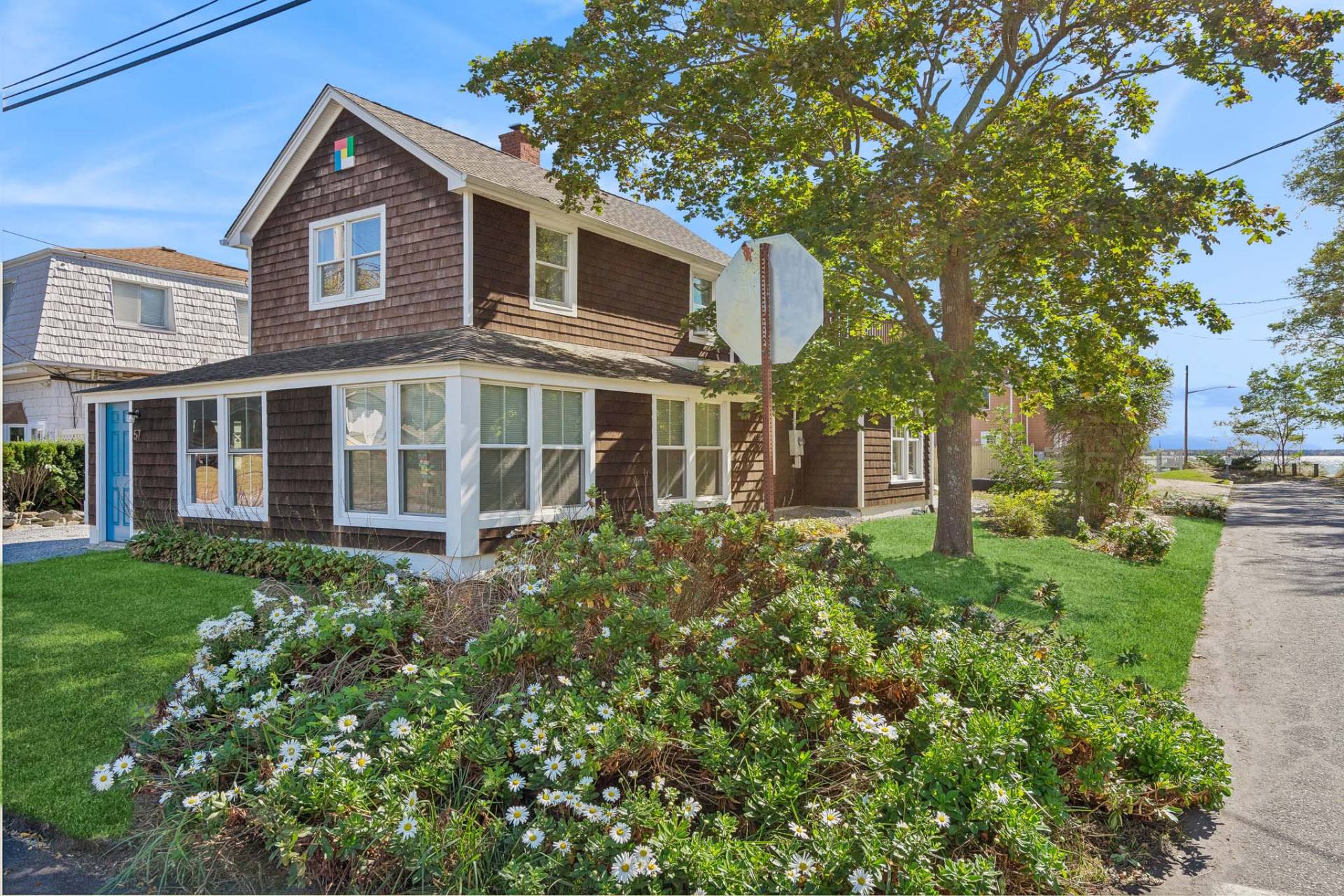


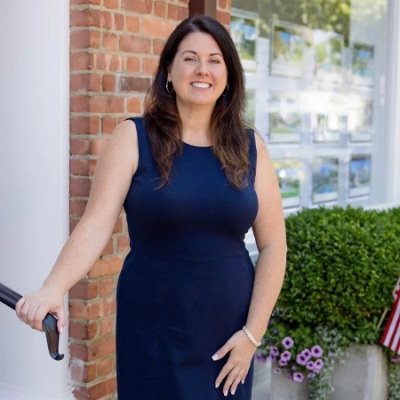
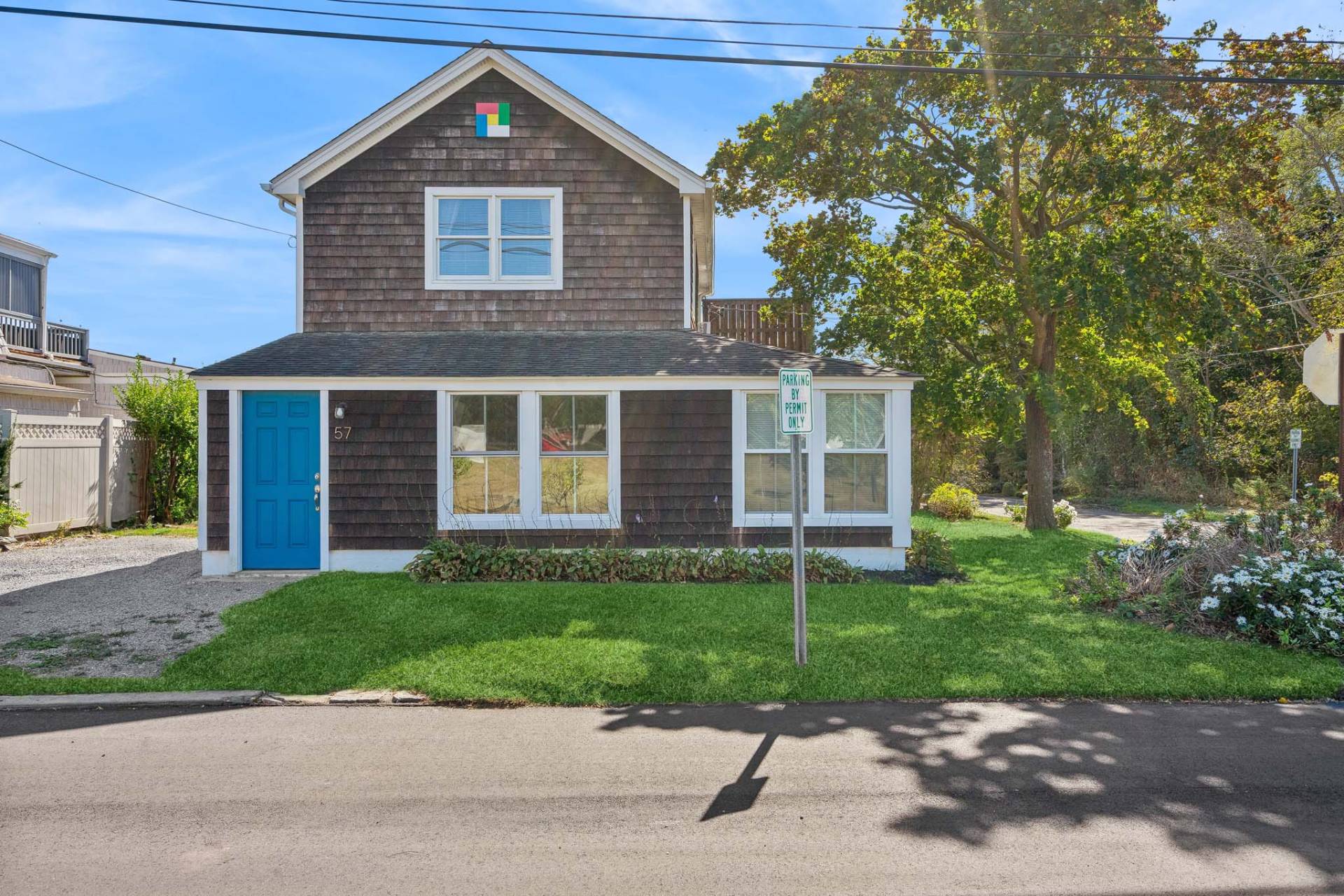 ;
;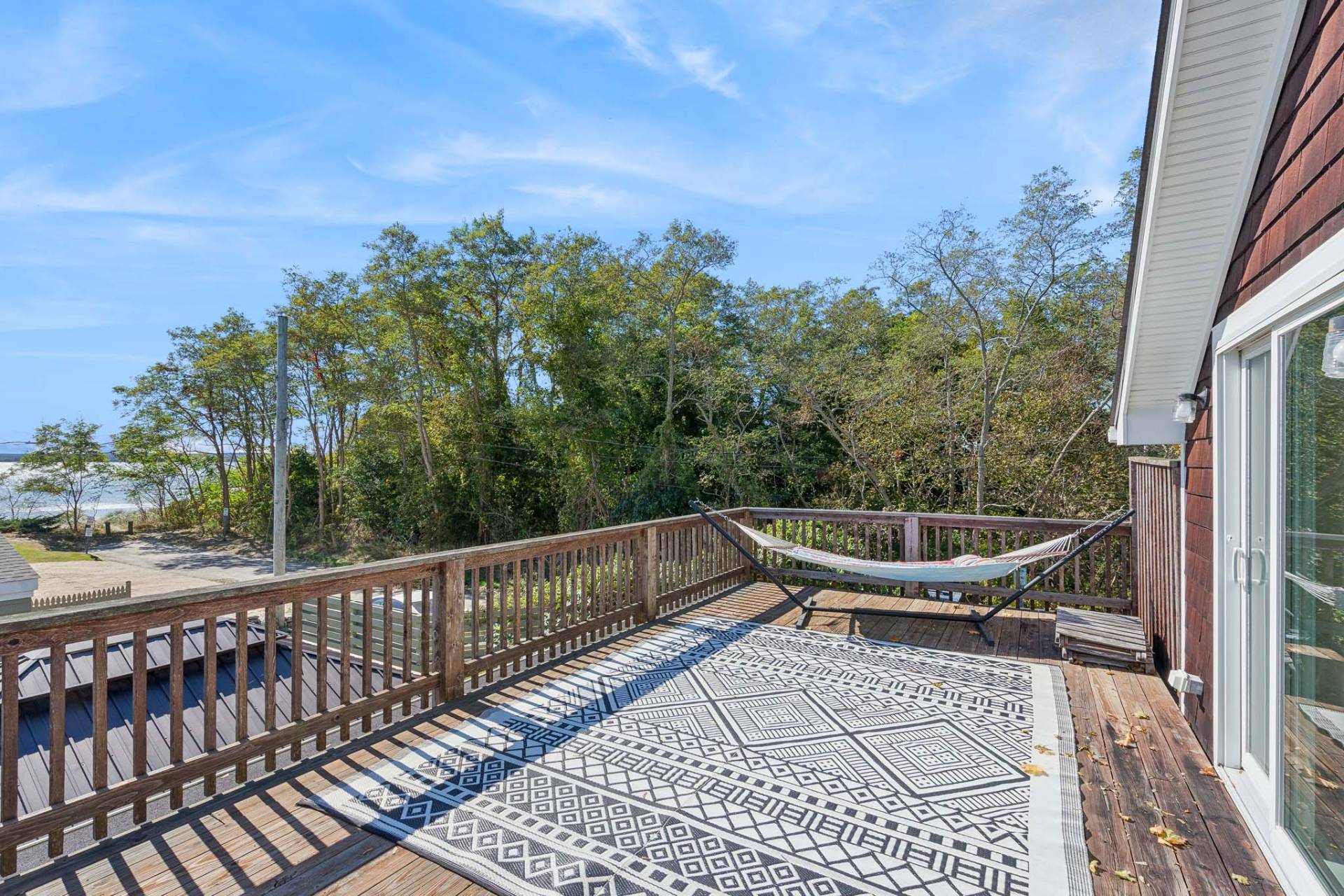 ;
;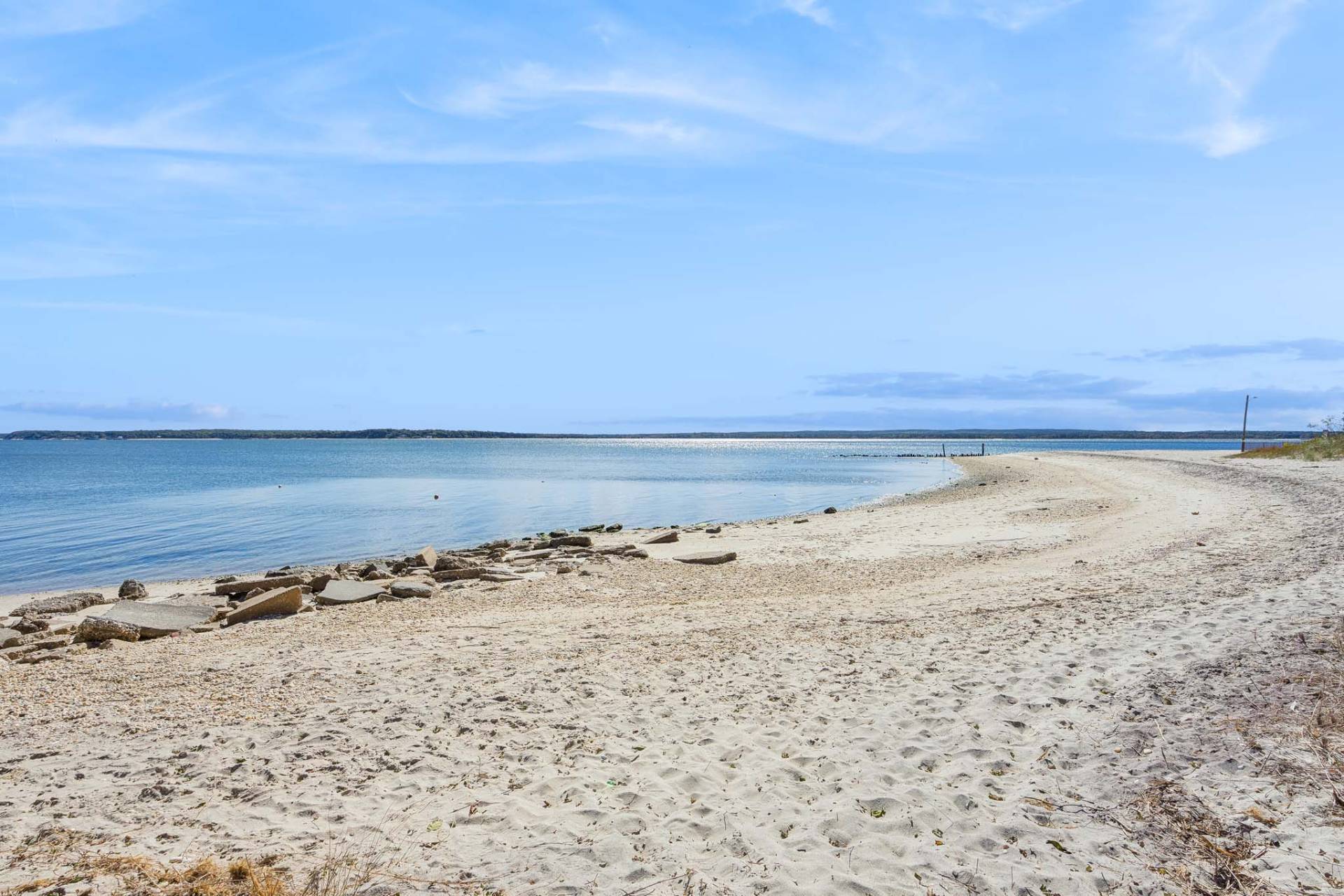 ;
;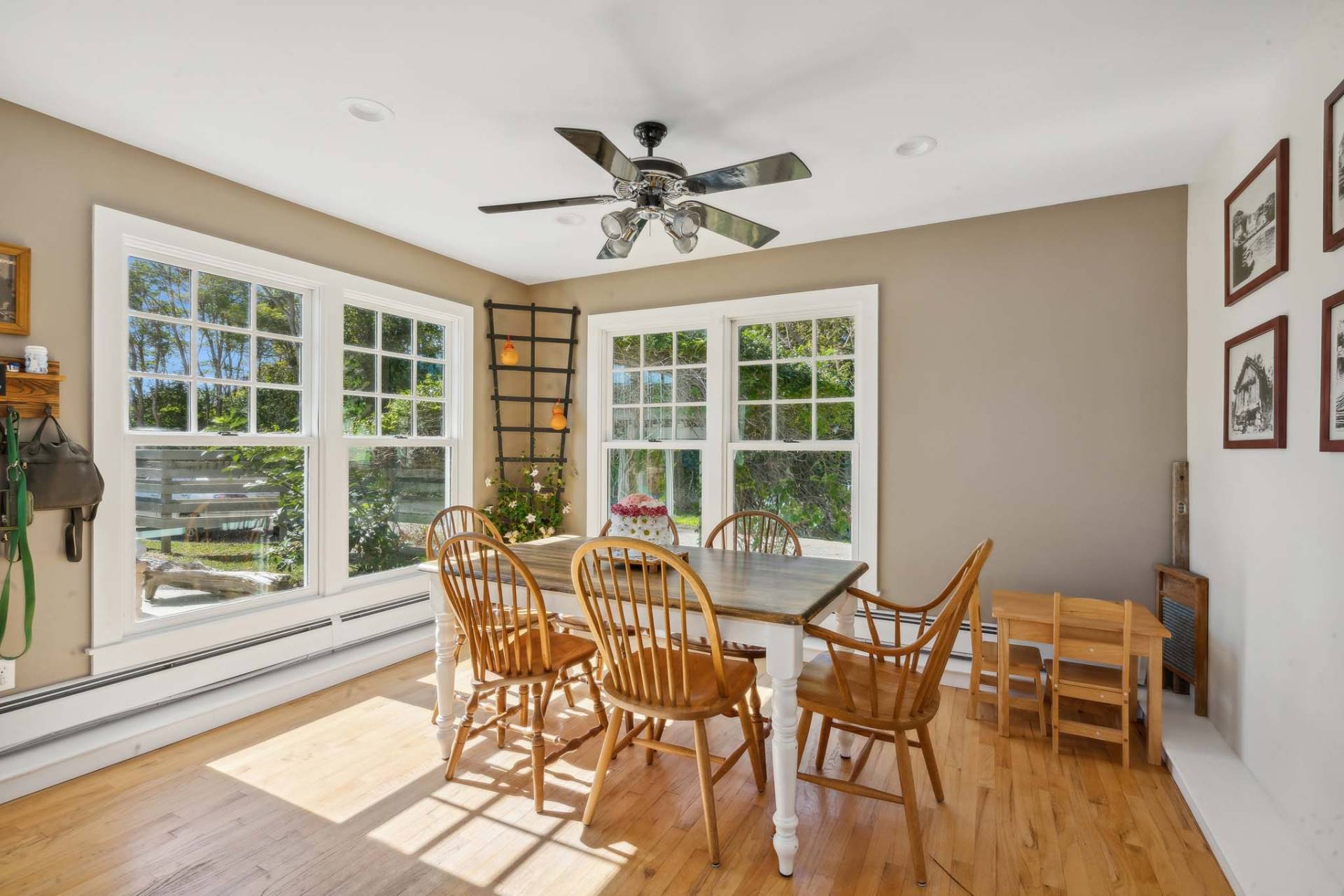 ;
;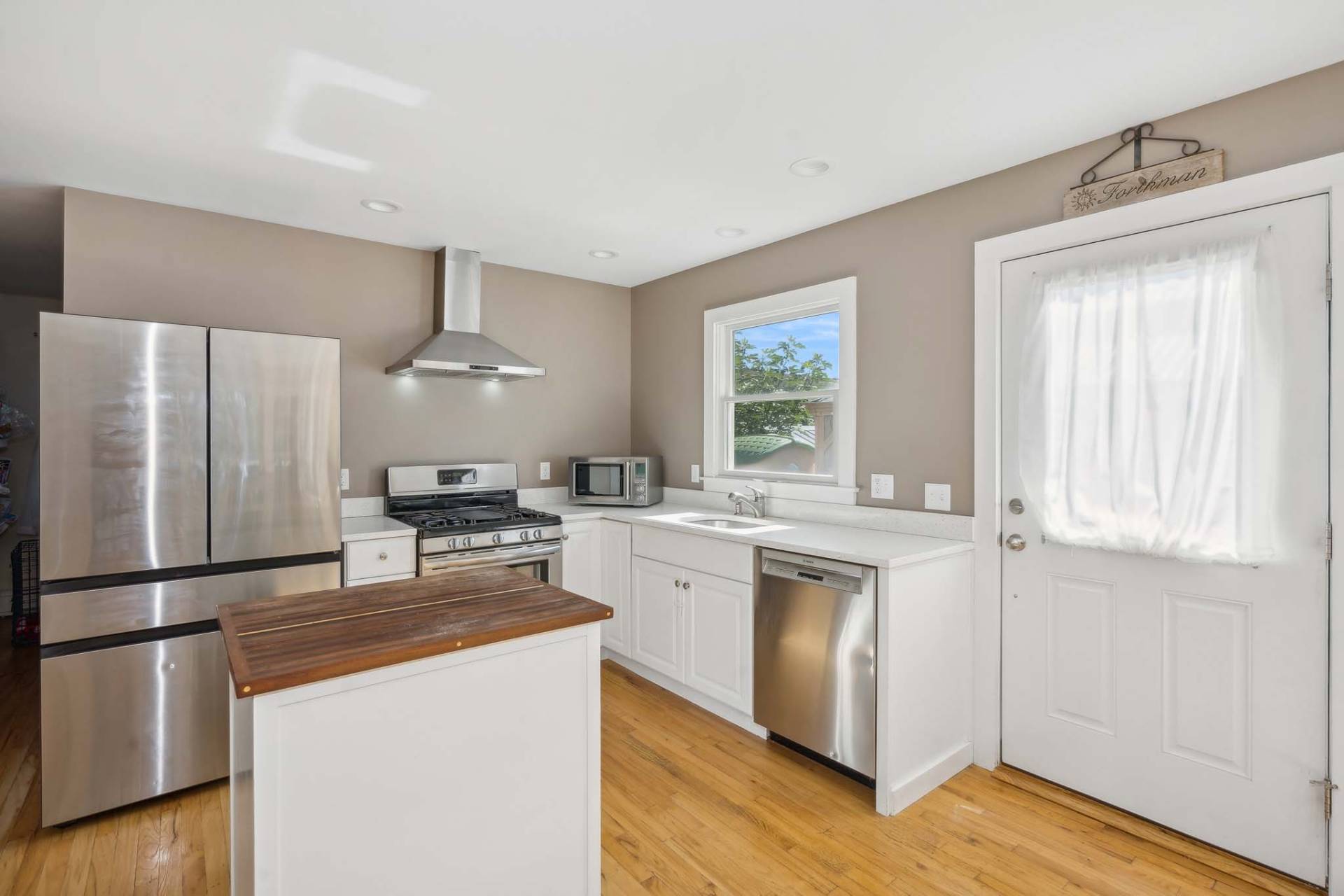 ;
;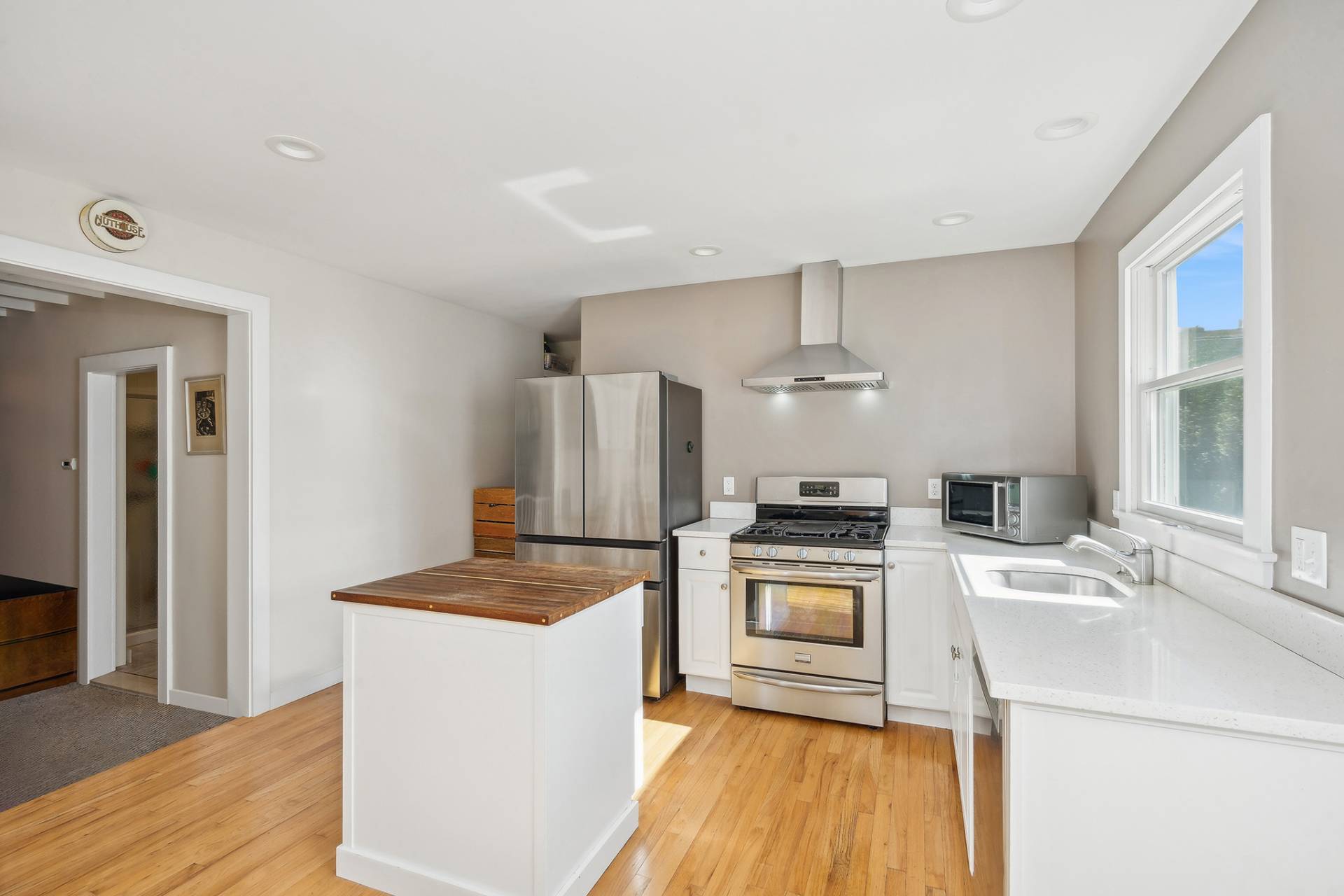 ;
;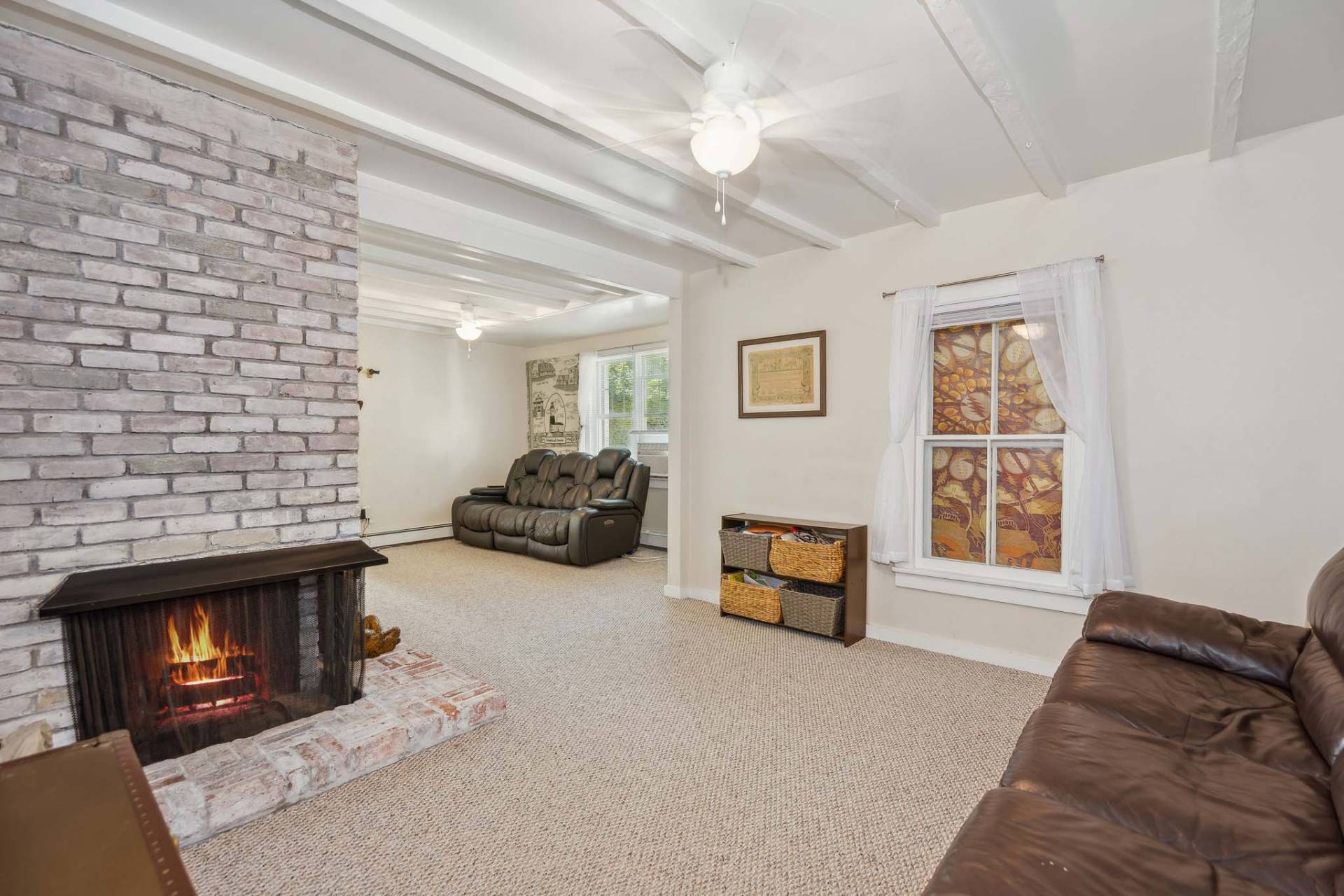 ;
;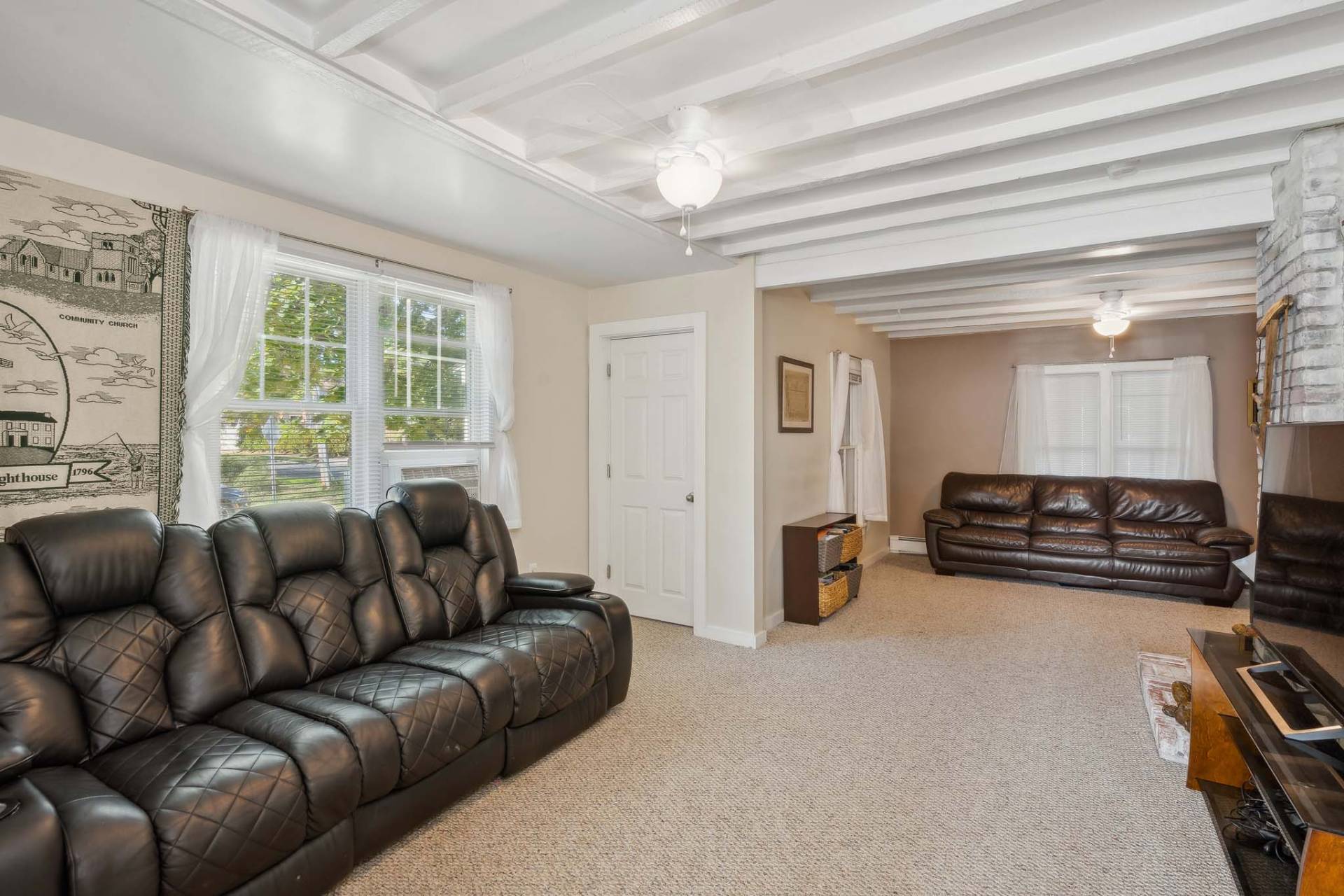 ;
;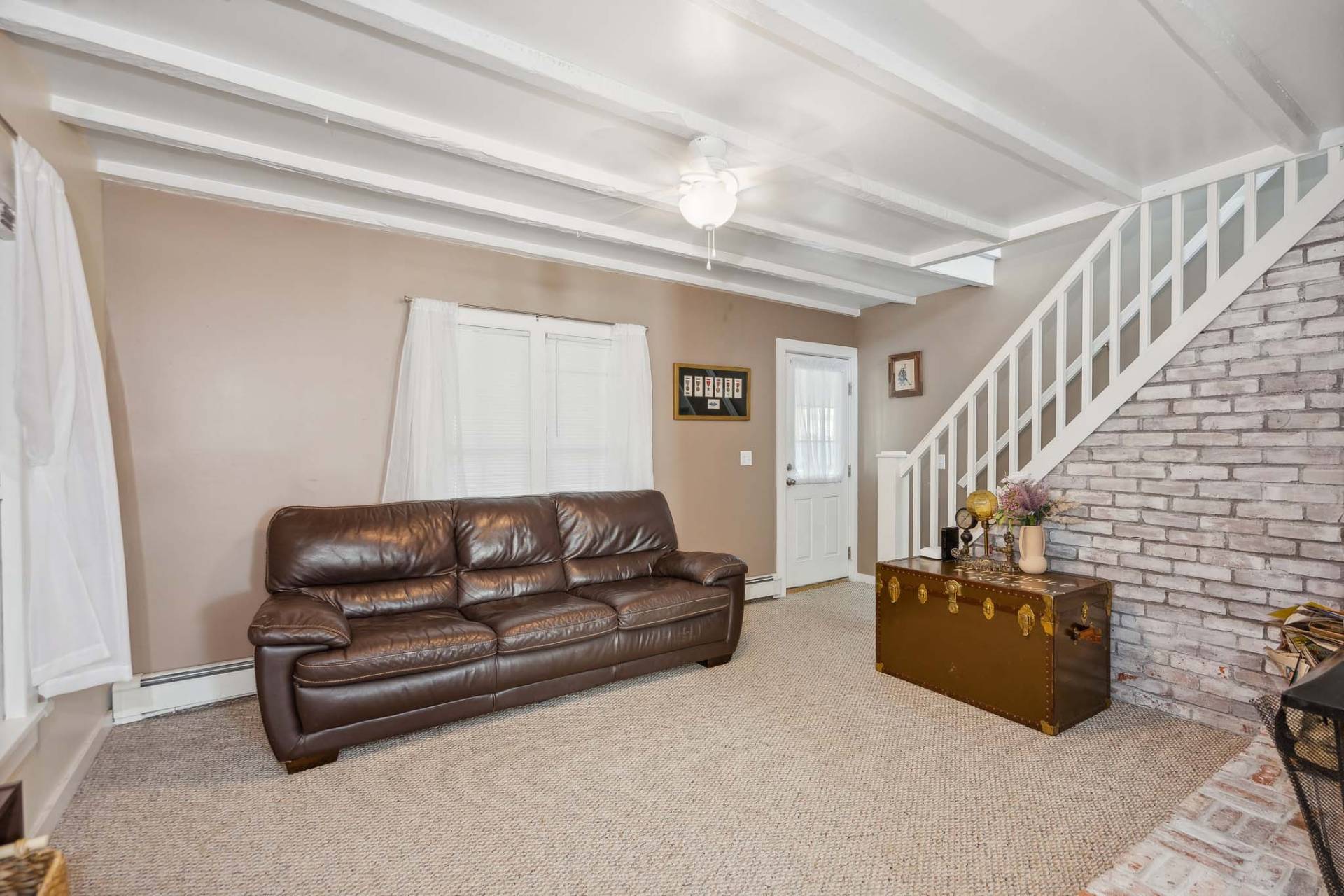 ;
;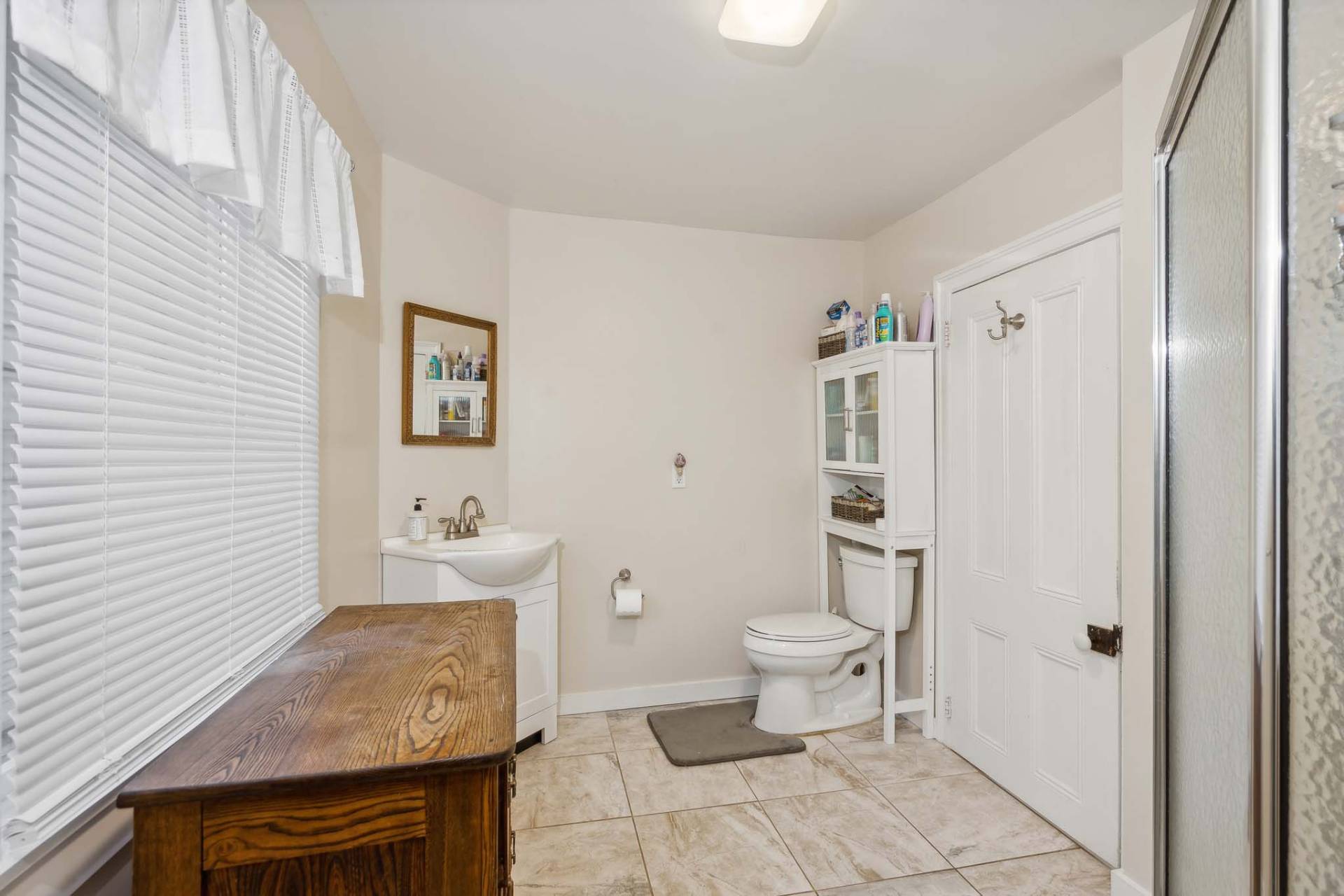 ;
;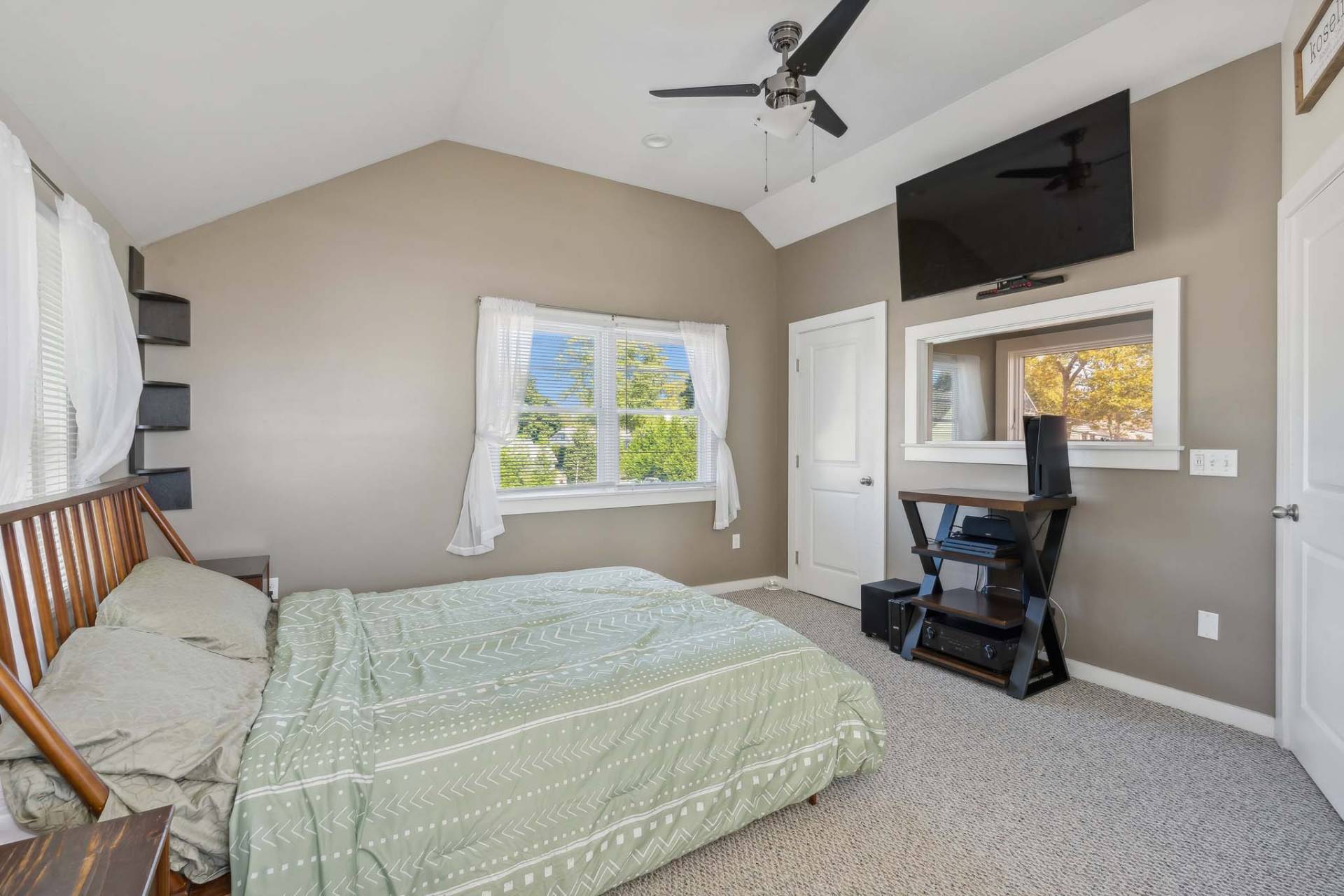 ;
;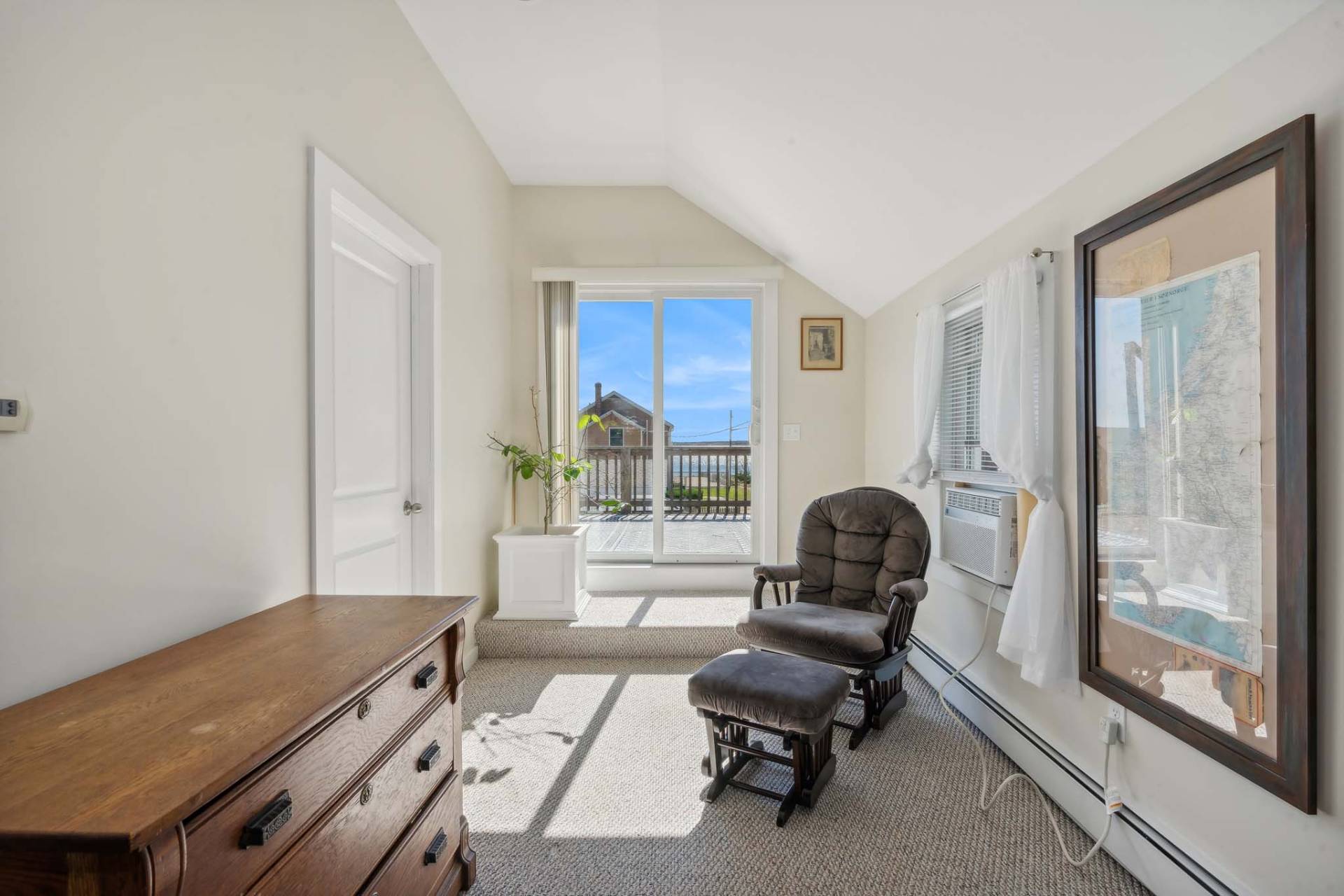 ;
;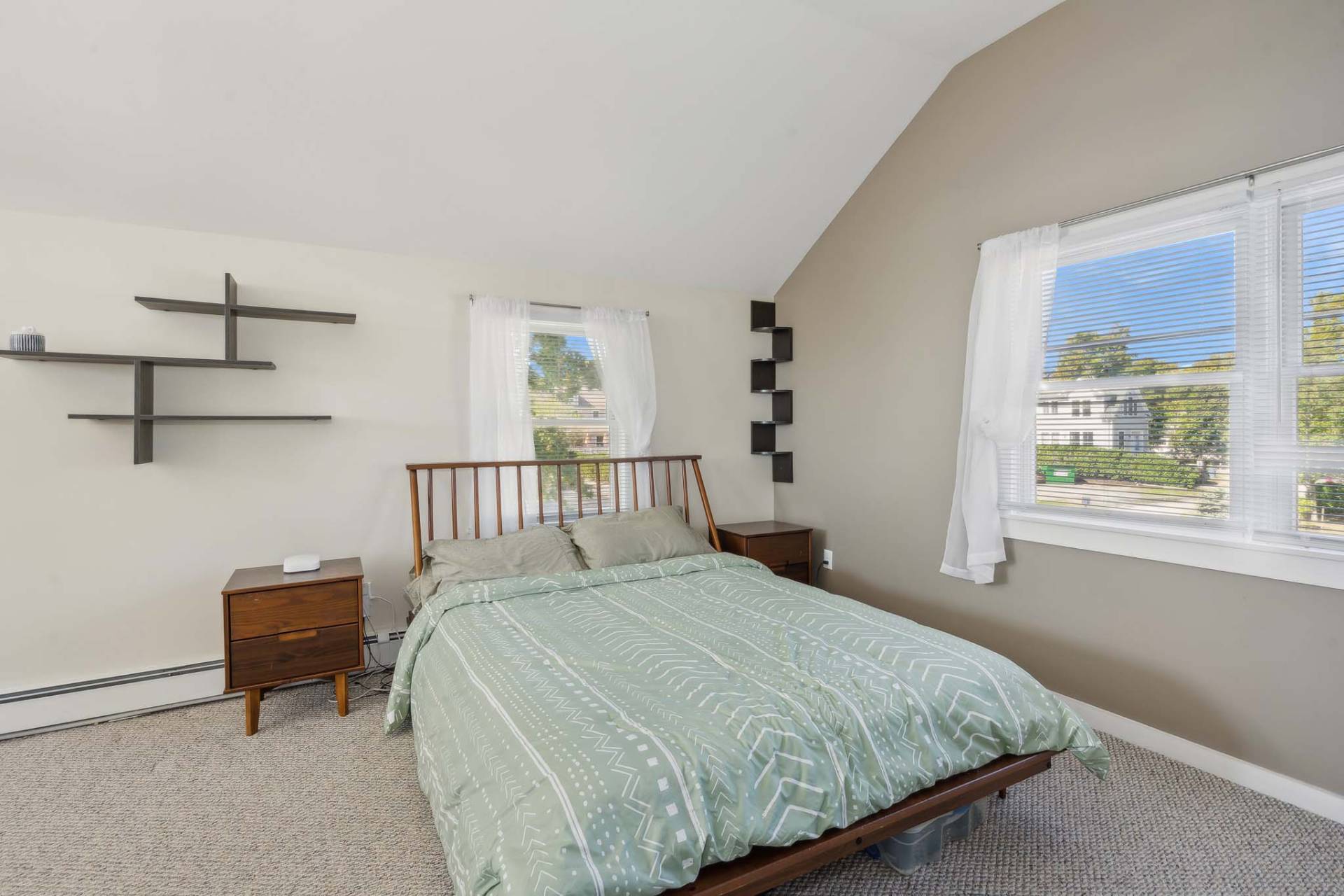 ;
;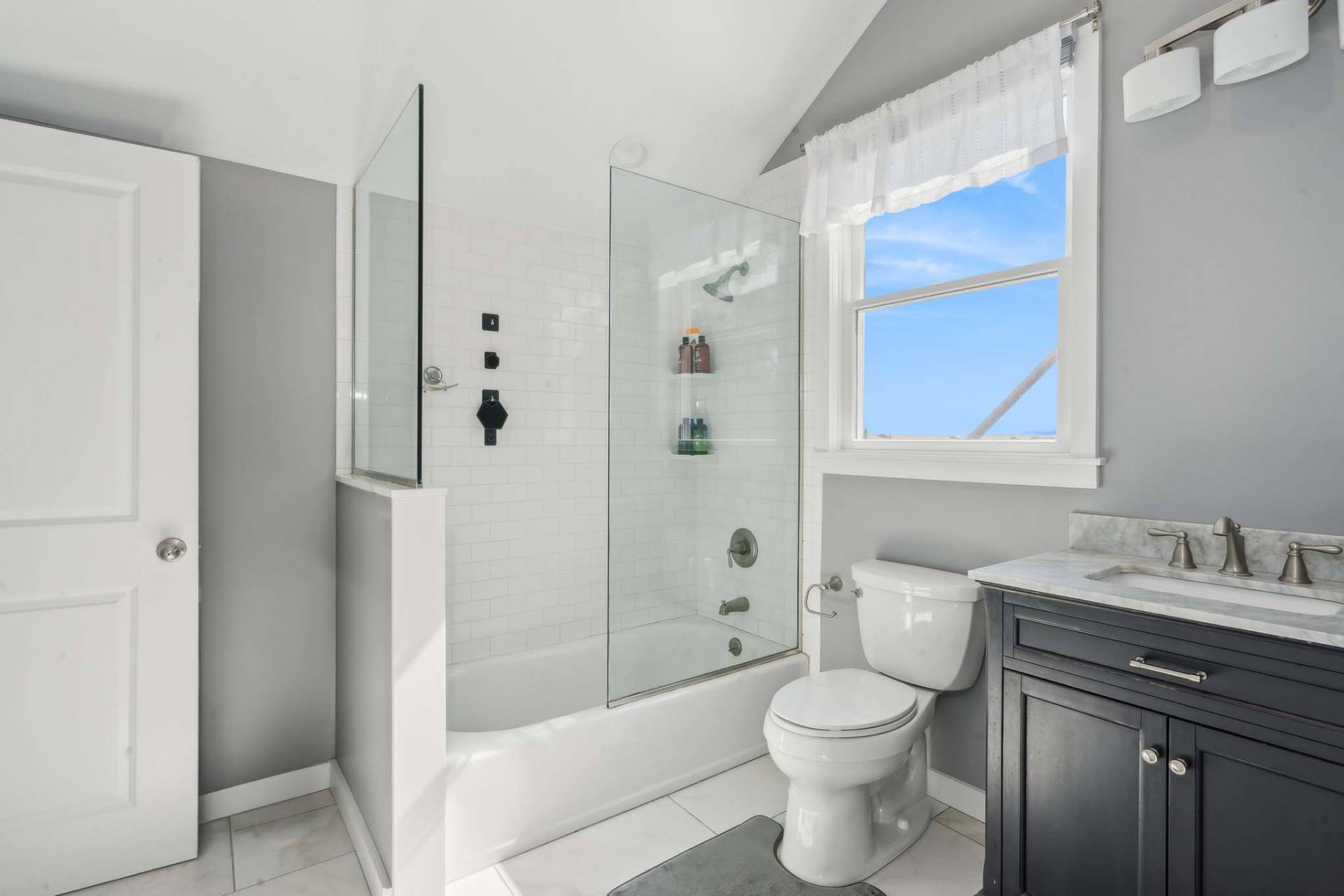 ;
;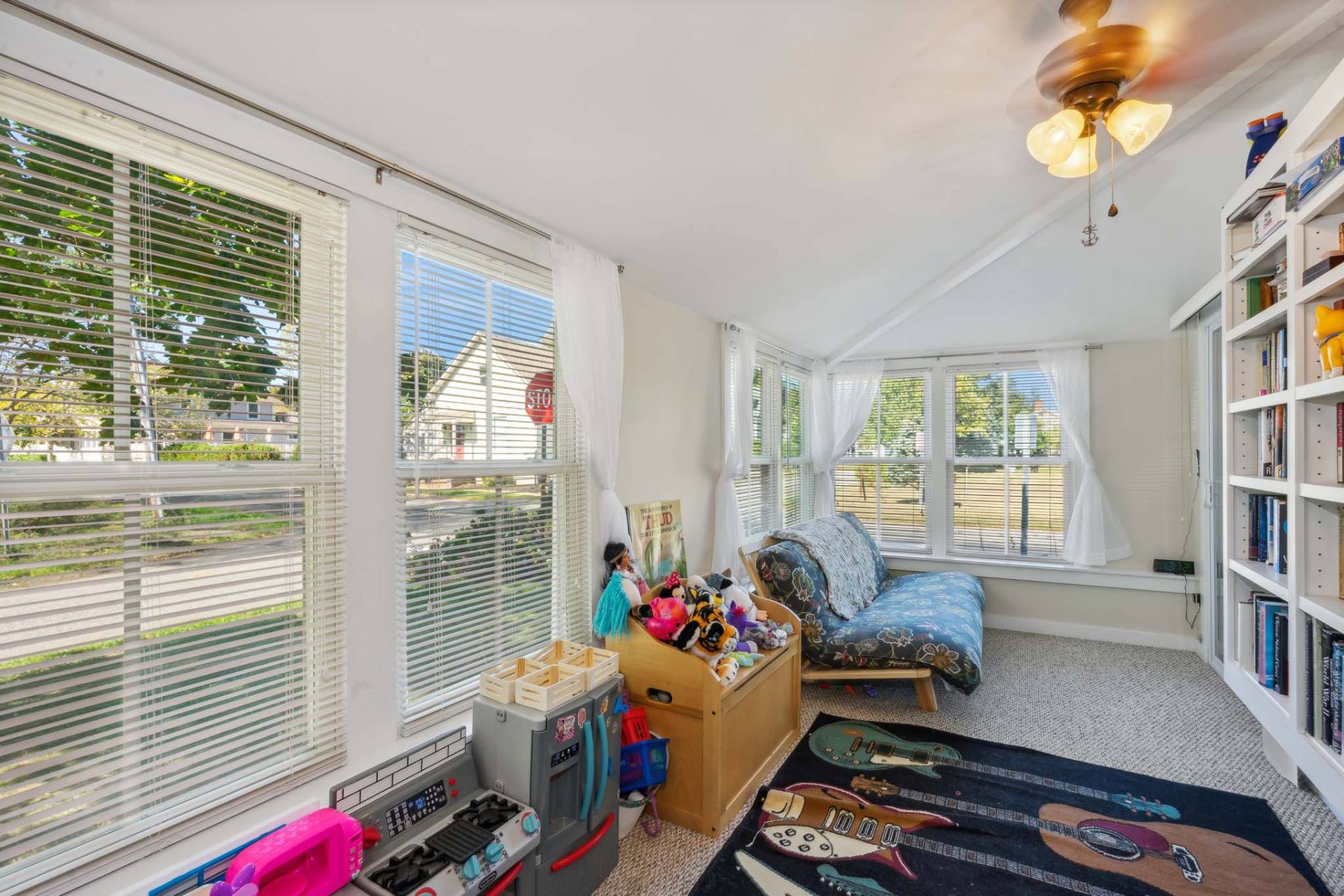 ;
;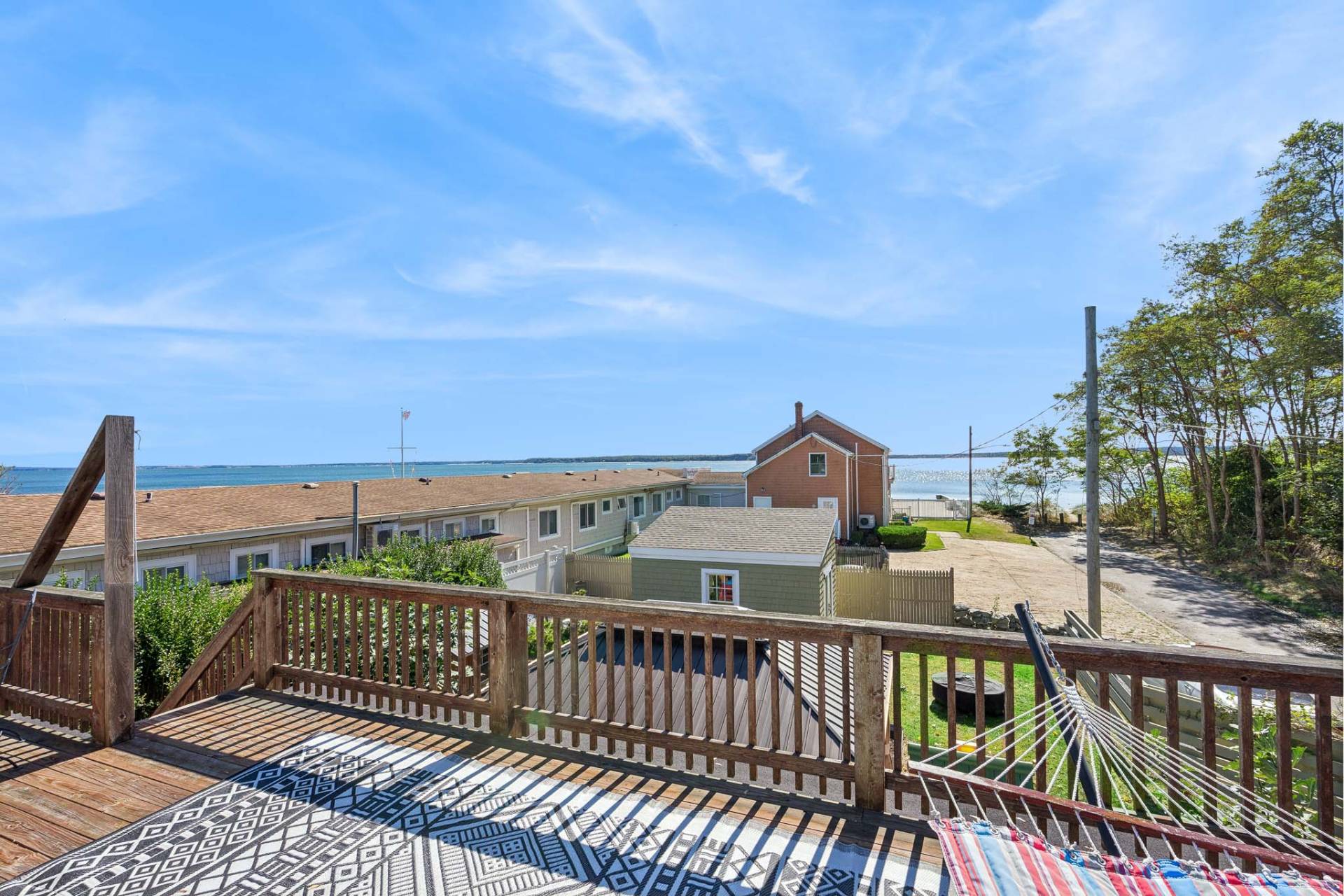 ;
;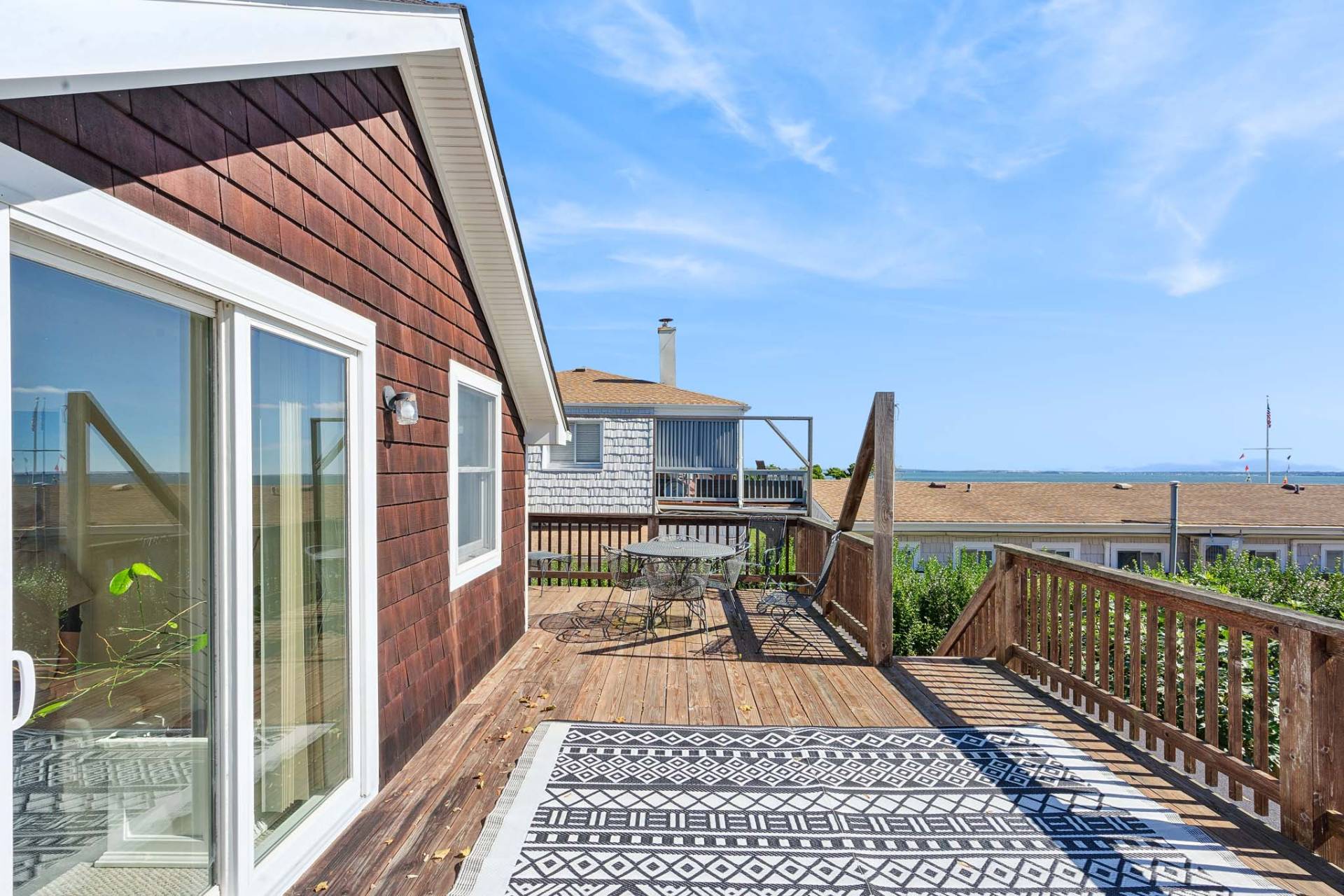 ;
;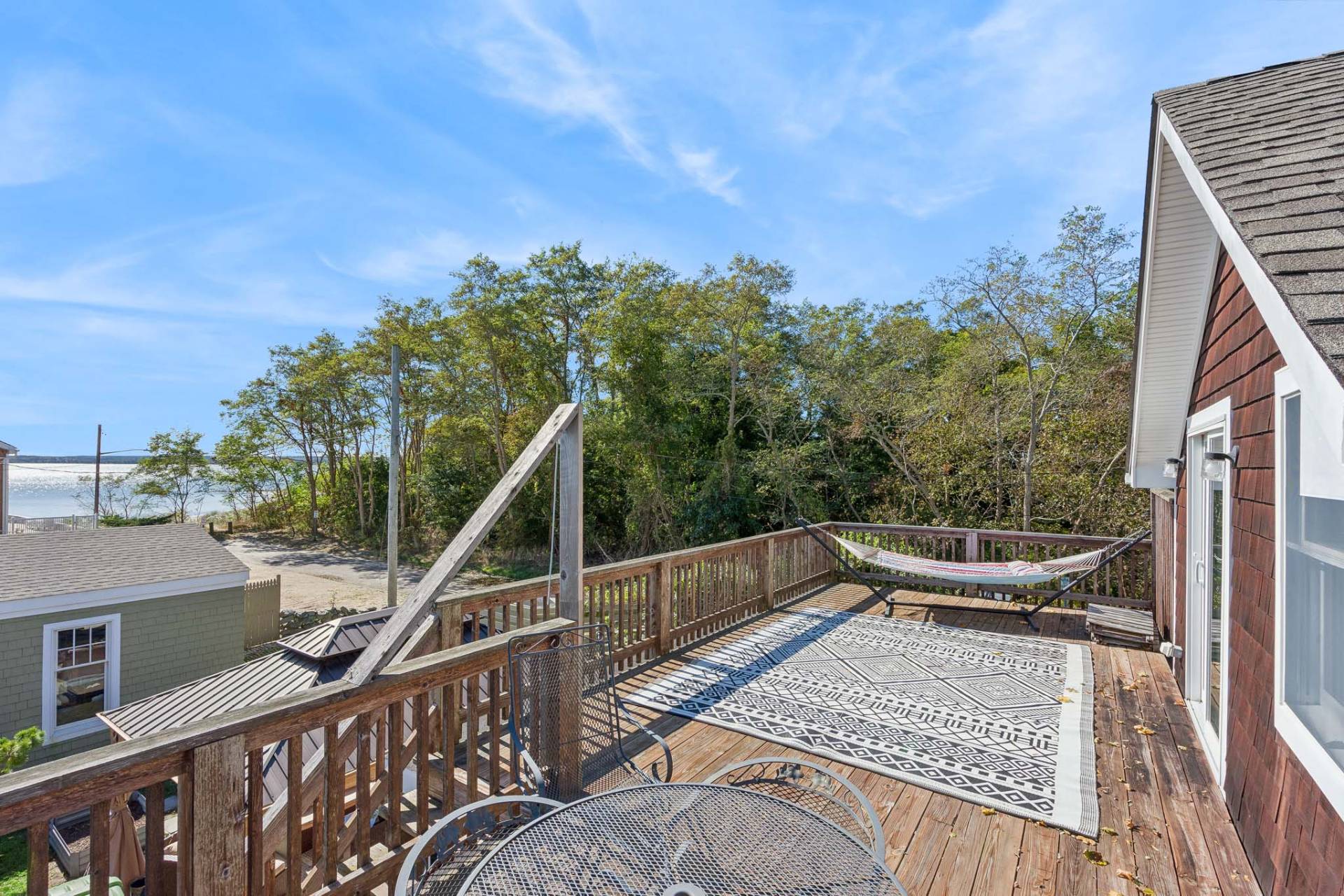 ;
;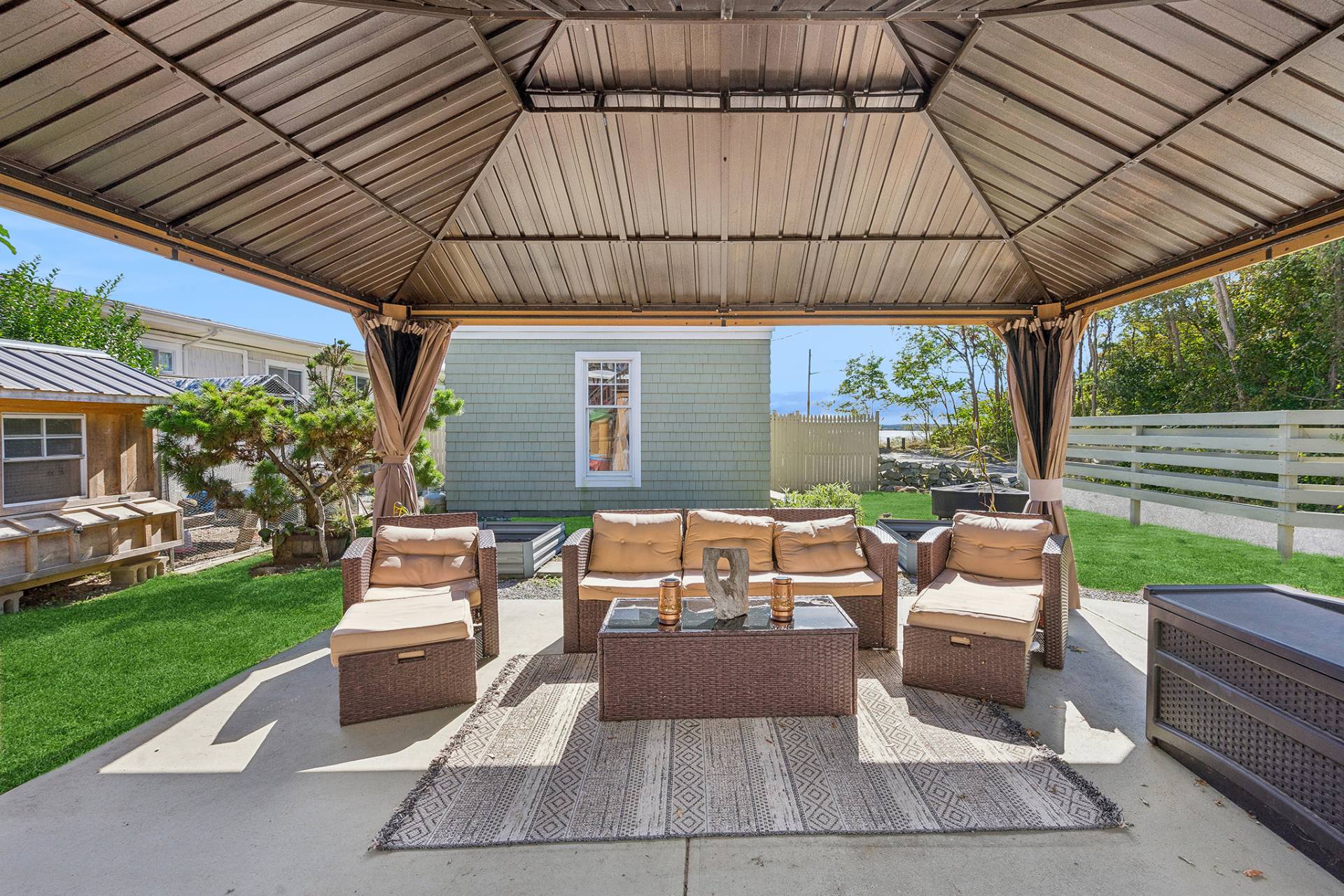 ;
;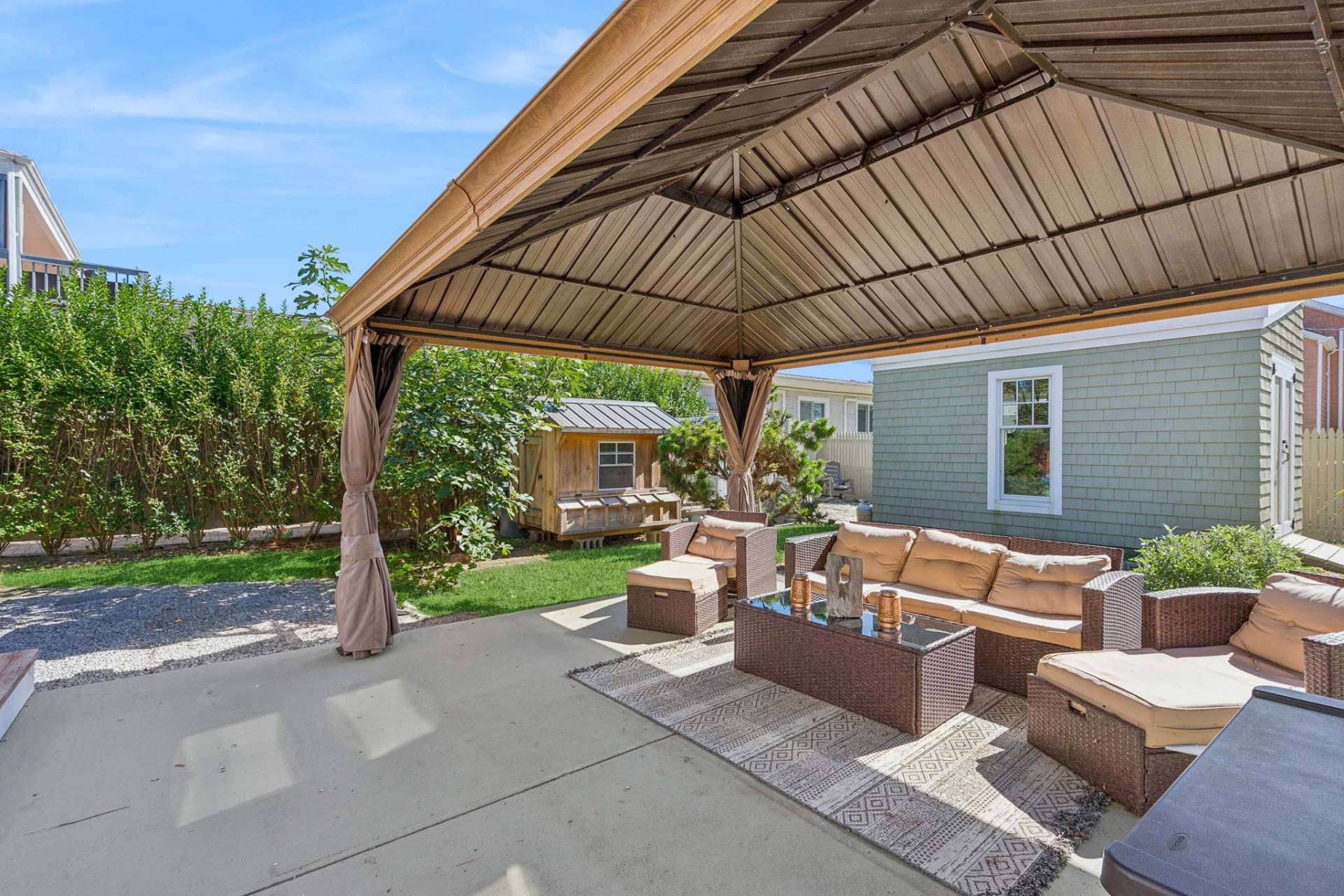 ;
;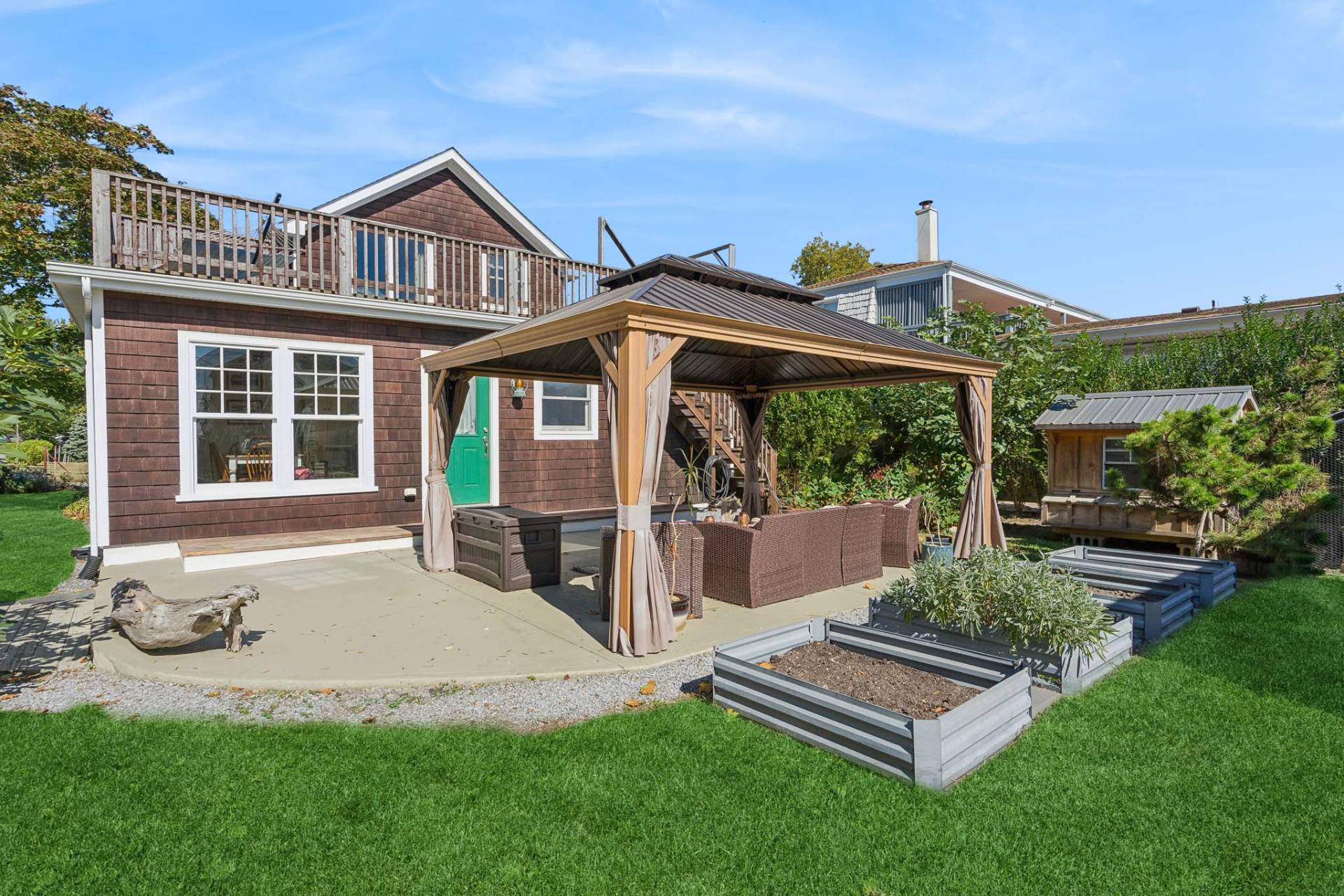 ;
;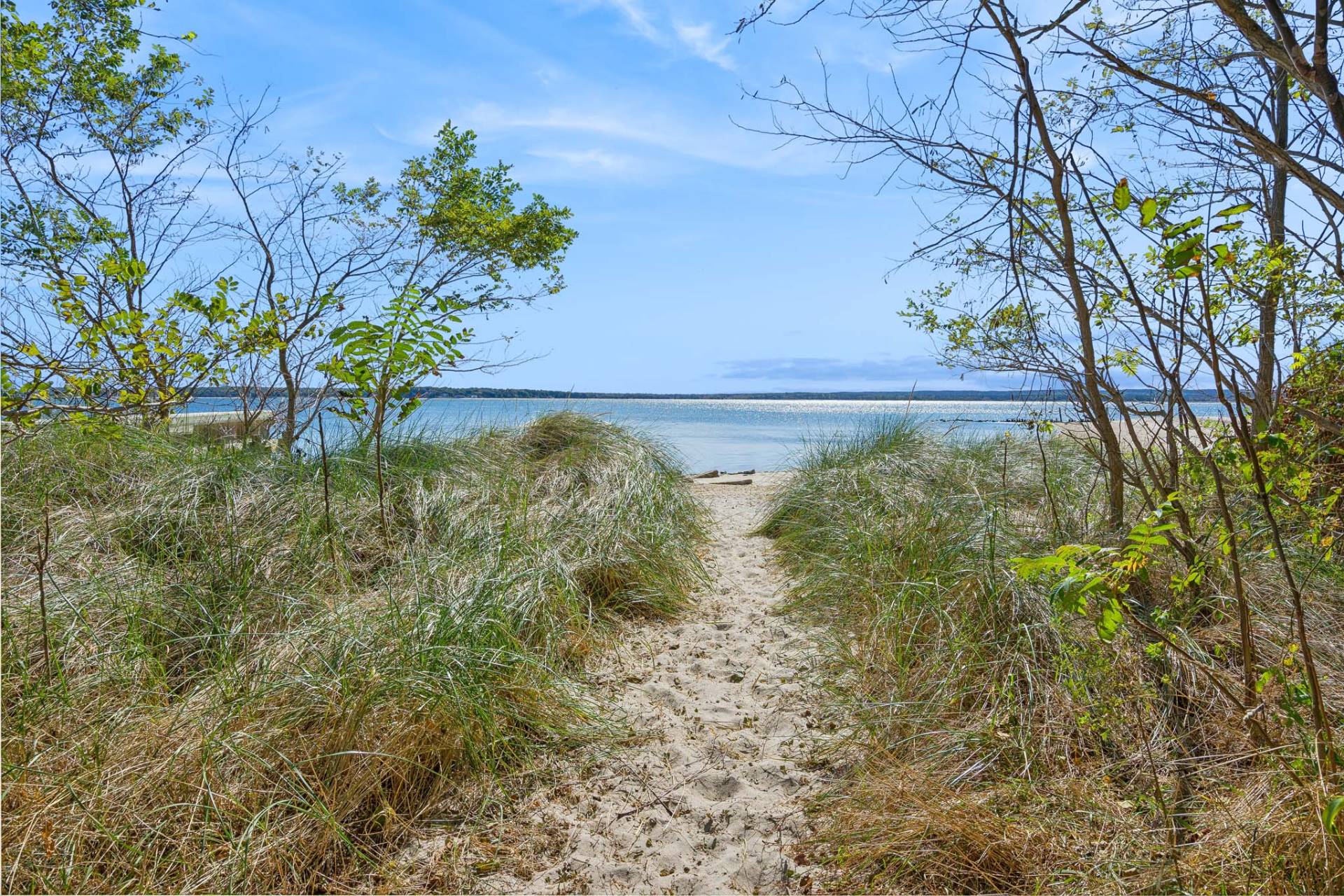 ;
;