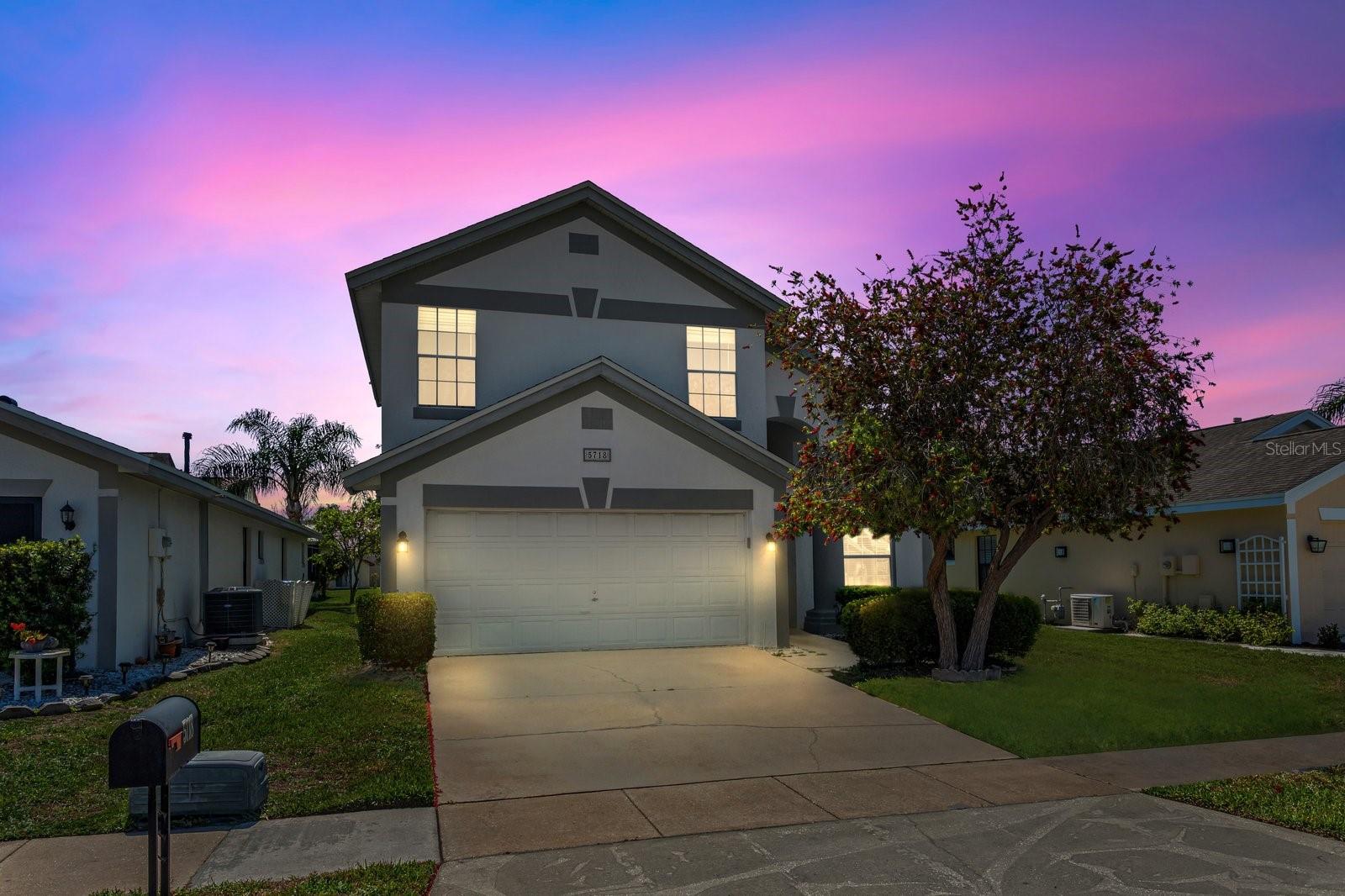5718 Norman H Cutson Drive, Orlando, FL 32821
| Listing ID |
11262302 |
|
|
|
| Property Type |
House |
|
|
|
| County |
Orange |
|
|
|
| Neighborhood |
32821 - Orlando/International Drive |
|
|
|
|
| Total Tax |
$4,510 |
|
|
|
| Tax ID |
18-24-29-6701-00-800 |
|
|
|
| FEMA Flood Map |
fema.gov/portal |
|
|
|
| Year Built |
1994 |
|
|
|
|
*** Roof is Currently being replaced*** So no insurance problems here!!! This is a BEAUTIFULLY Updated 'Roosevelt model' located in desirable Parkview neighborhood in the Williamsburg area of Orlando. Putting You & Your Family in the Heart of I-Drive, just a couple of blocks from the Theme Parks, Sea World, Discovery Cove & Aquatica as well as the Orange County Convention Center. This home feels open and bright, with 3 bedrooms & 2.5 bath and 1,786 Sq Ft. of living space. Freshly painted interior & exterior, new carpet, remodeled Master bath & shower, all new tile throughout. New tile in the living room, high ceilings makes your home so Spacious. The beautiful kitchen has granite counters and new tile backsplash. There's 2 bedrooms on the second floor with a large full second bath. The Home has a Freshly painted patio & front porch, natural gas, 2-car garage, and more! This is a Great community with Lawn mowing included, multiple community Pools, a Fitness center, a spa, Playgrounds, Tennis courts... Near shopping, I-4, the 528, I-Drive, Universal Studios, Disney and Orlando International Airport. There's no better location! Come see us, before it's too Late!!!
|
- 3 Total Bedrooms
- 2 Full Baths
- 1 Half Bath
- 1786 SF
- 0.09 Acres
- 4275 SF Lot
- Built in 1994
- 2 Stories
- Contemporary Style
- Vacant Occupancy
- Slab Basement
- Builder Model: Roosevelt
- Builder Name: Unibuilt
- Building Area Source: Public Records
- Building Total SqFt: 2358
- Levels: Two
- Sq Ft Source: Public Records
- Lot Size Square Meters: 397
- Total Acreage: 0 to less than 1/4
- View: garden
- Zoning: P-D
- Oven/Range
- Refrigerator
- Dishwasher
- Microwave
- Garbage Disposal
- Washer
- Dryer
- Appliance Hot Water Heater
- Carpet Flooring
- Ceramic Tile Flooring
- 8 Rooms
- Walk-in Closet
- Great Room
- Kitchen
- Laundry
- Natural Gas Fuel
- Central A/C
- Other Appliances: hood
- Heating Details: central
- Additional Rooms: inside utility
- Living Area Meters: 165.92
- Window Features: Blinds
- Interior Features: built-in features, ceiling fans(s), high ceilings, living room/dining room combo, open floorplan, primary bedroom main floor, solid surface counters, solid wood cabinets, vaulted ceiling(s)
- Masonry - Stucco Construction
- Stucco Siding
- Attached Garage
- 2 Garage Spaces
- Community Water
- Municipal Sewer
- Pool: In Ground
- Open Porch
- Driveway
- Subdivision: Parkview Terrace
- City View
- Parking Features: garage door opener
- Road Surface: Asphalt
- Roof: shingle
- Vegetation: Trees/Landscaped
- Exterior Features: irrigation system, rain gutters, sidewalk
- Lot Features: in county, landscaped, near public transit, sidewalk, paved
- Patio and Porch Features: covered, screened
- Road Responsibility: Public Maintained Road
- Utilities: BB/HS Internet Available, Electricity Connected, Natural Gas Connected, Sewer Connected, Street Lights, Water Connected
- Gym
- Pool
- Tennis Court
- Security
- Clubhouse
- Playground
- Association Amenities: lobby key required, recreation facilities, spa/hot tub, vehicle restrictions
- Association Fee Includes: maintenance grounds, recreational facilities
- Community Features: association recreation - owned, deed restrictions, sidewalks
- $4,510 Total Tax
- Tax Year 2022
- $95 per month Maintenance
- HOA: Greystone Management/Nicole Ellinsworth
- HOA Contact: 407-239-3404
- Association Fee Requirement: Required
- Total Annual Fees: 1140.00
- Total Monthly Fees: 95.00
- Sold on 4/26/2024
- Sold for $414,900
- Buyer's Agent: Non-Member Agent
- Close Price by Calculated SqFt: 232.31
- Close Price by Calculated List Price Ratio: 1.00
Listing data is deemed reliable but is NOT guaranteed accurate.
|





 ;
; ;
; ;
; ;
; ;
; ;
; ;
; ;
; ;
; ;
; ;
; ;
; ;
; ;
; ;
; ;
; ;
; ;
; ;
; ;
; ;
; ;
; ;
; ;
; ;
; ;
; ;
; ;
; ;
; ;
; ;
; ;
; ;
; ;
; ;
; ;
; ;
; ;
; ;
; ;
; ;
; ;
; ;
; ;
; ;
;