5748 S York Hwy, Clarkrange, TN 38553
| Listing ID |
11325551 |
|
|
|
| Property Type |
House |
|
|
|
| County |
Fentress |
|
|
|
| Township |
Clarkrange |
|
|
|
| Neighborhood |
Clarkrange |
|
|
|
|
| School |
Clarkrange |
|
|
|
| Total Tax |
$1,017 |
|
|
|
| Tax ID |
133 015.01 |
|
|
|
| FEMA Flood Map |
fema.gov/portal |
|
|
|
| Year Built |
1982 |
|
|
|
|
Brick Home, 3 bd, 2bth with basement, 11.50 ac. barn,pond,fenced
Reduced to Sell! Welcome home to this charming 3 bedroom, 2 bath single-family, all brick home. This spacious 1797 sqft home features a large living room with a cozy wood-burning fireplace, a natural gas central heat and air system, a large 2-car garage, and a full basement with a wood furnace. Situated on an incredible 11.50 acres, this property boasts, a fenced-in pasture with a pond and a barn- great for horses or cattle with 4 stalls, a tack room, a feed room, a hay loft, and two outbuildings. The yard is beautifully landscaped, complete with fruit trees, sidewalks, and patios, perfect for enjoying the peaceful surroundings. This property is conveniently located just half a mile from two highly regarded schools, Clarkrange High School and South Fentress Elementary School, this property is ideal for families seeking a country lifestyle with excellent educational opportunities. Don't miss out on this incredible opportunity. Call now and make this your forever home!
|
- 3 Total Bedrooms
- 1 Full Bath
- 1 Half Bath
- 1797 SF
- 11.50 Acres
- Built in 1982
- Renovated 2024
- 1 Story
- Available 8/14/2024
- Ranch Style
- Full Basement
- 1500 Lower Level SF
- Lower Level: Unfinished, Walk Out
- Galley Kitchen
- Laminate Kitchen Counter
- Oven/Range
- Refrigerator
- Dishwasher
- Ceramic Tile Flooring
- Hardwood Flooring
- Laminate Flooring
- 9 Rooms
- Entry Foyer
- Living Room
- Dining Room
- Family Room
- Primary Bedroom
- Walk-in Closet
- Kitchen
- Laundry
- First Floor Primary Bedroom
- 1 Fireplace
- Wood Stove
- Heat Pump
- 1 Heat/AC Zones
- Natural Gas Fuel
- Natural Gas Avail
- Central A/C
- Frame Construction
- Brick Siding
- Asphalt Shingles Roof
- Attached Garage
- 3 Garage Spaces
- Municipal Water
- Private Septic
- Deck
- Patio
- Fence
- Open Porch
- Screened Porch
- Enclosed Porch
- Covered Porch
- Driveway
- Equestrian
- Survey
- Trees
- Utilities
- Subdivision: none
- Barn
- Shed
- Stable
- Workshop
- Outbuilding
- Pond View
- Private View
- Pond Waterfront
- Creek Waterfront
- Handicap Features
- $1,017 County Tax
- $1,017 Total Tax
- Tax Year 2023
- Sold on 11/05/2024
- Sold for $555,000
- Buyer's Agent: Inga
- Company: Ashford
|
|
MITCHELL REAL ESTATE, LLC
|
Listing data is deemed reliable but is NOT guaranteed accurate.
|



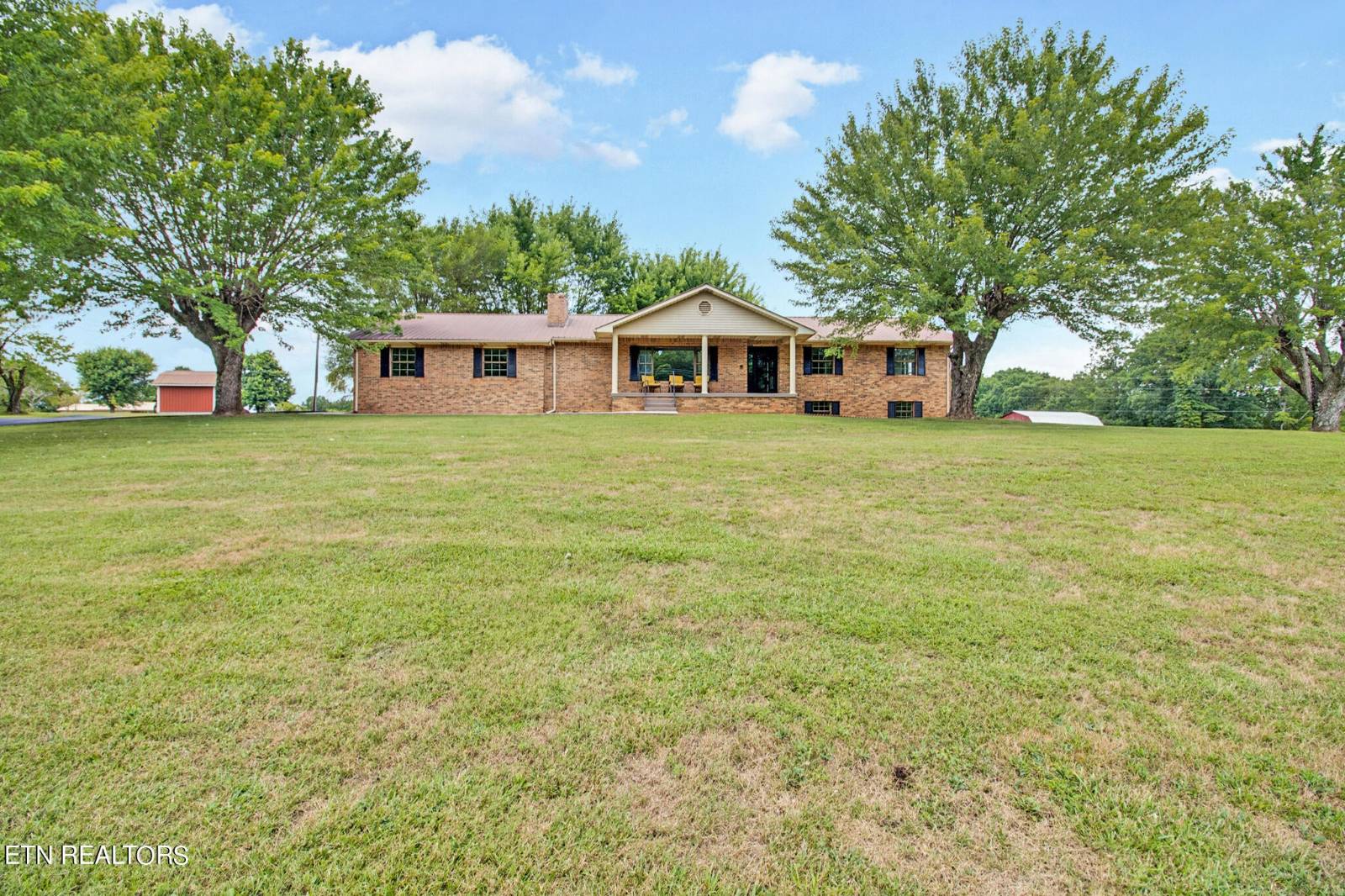


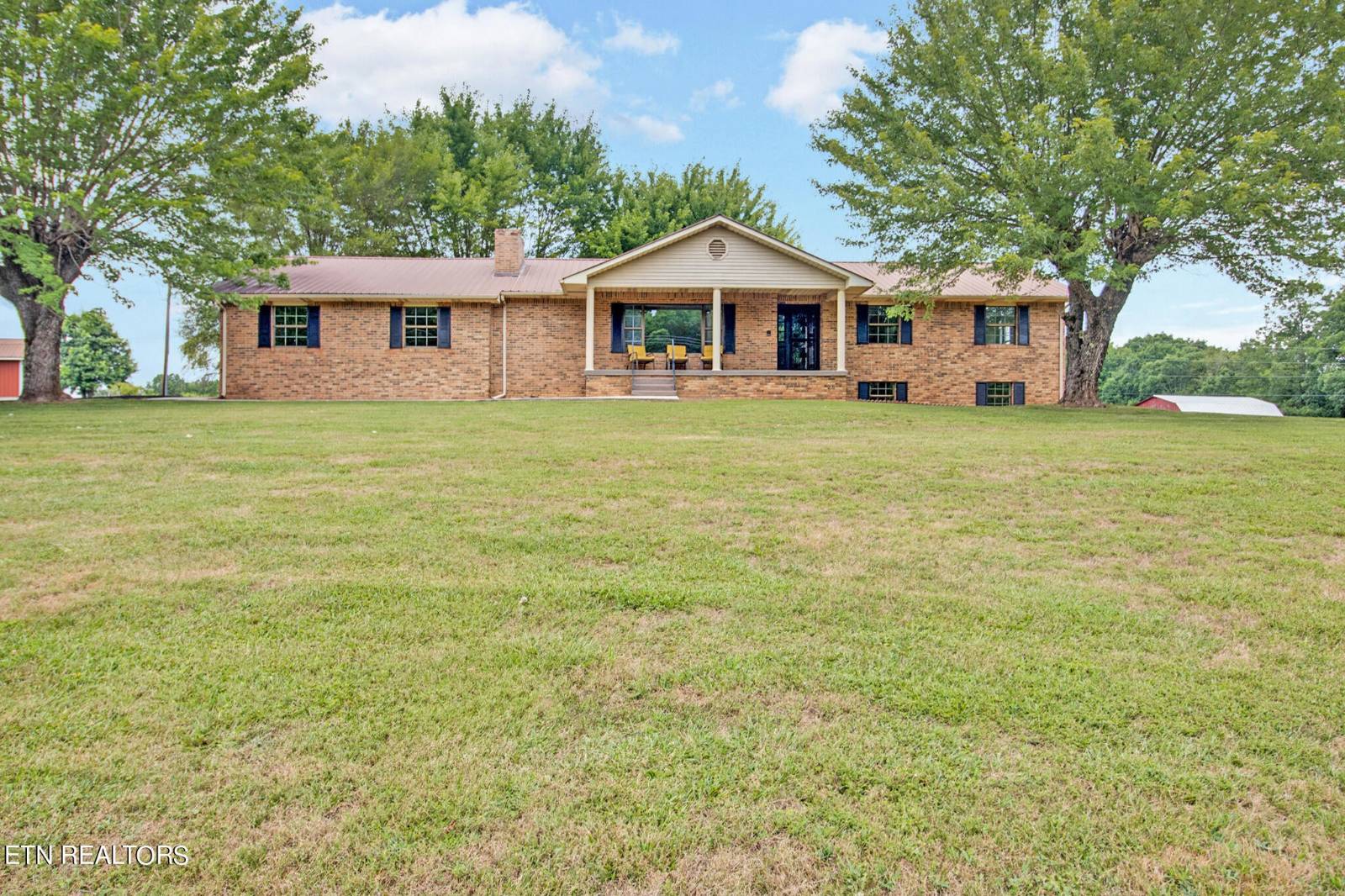 ;
; ;
;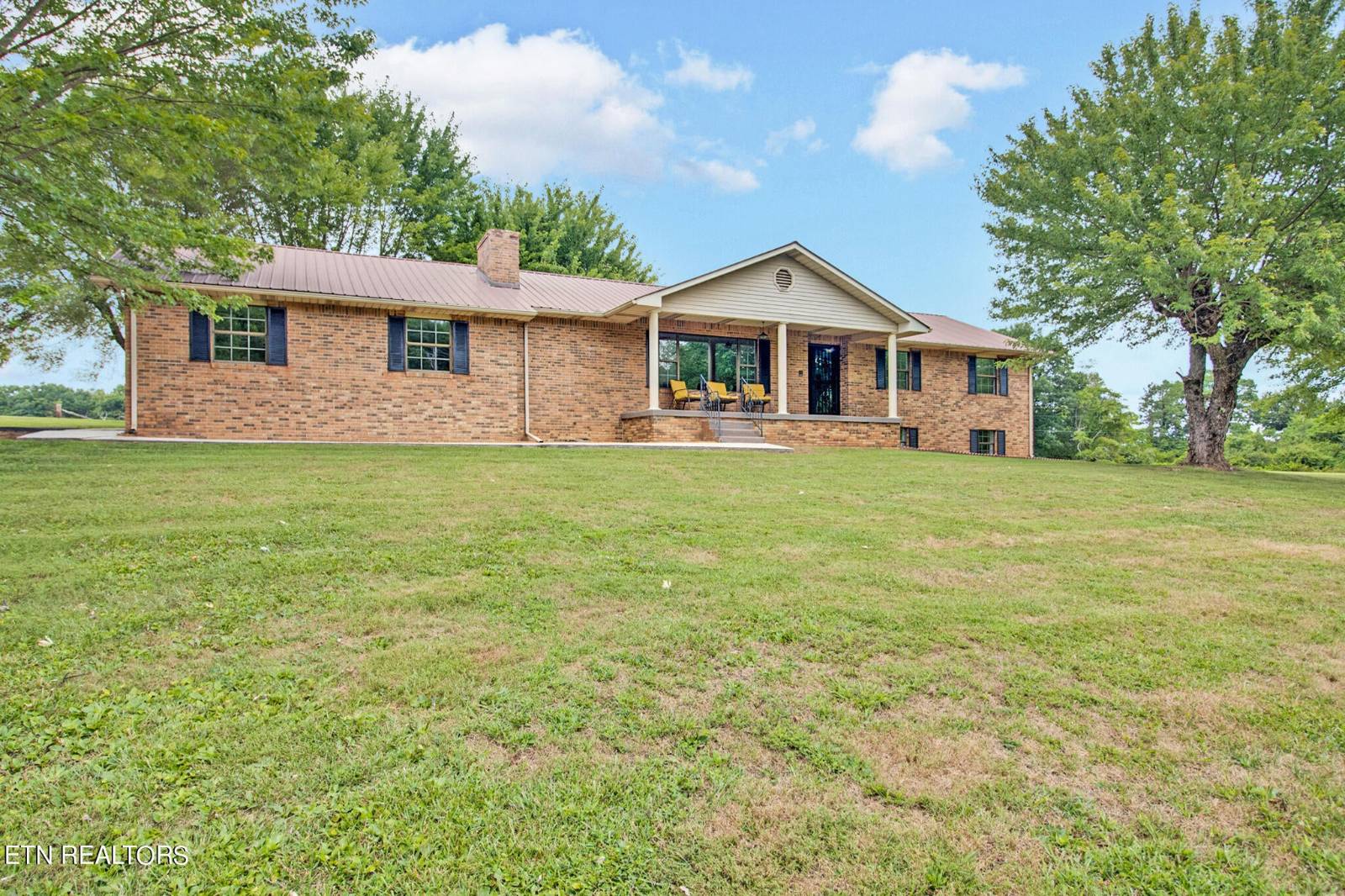 ;
; ;
;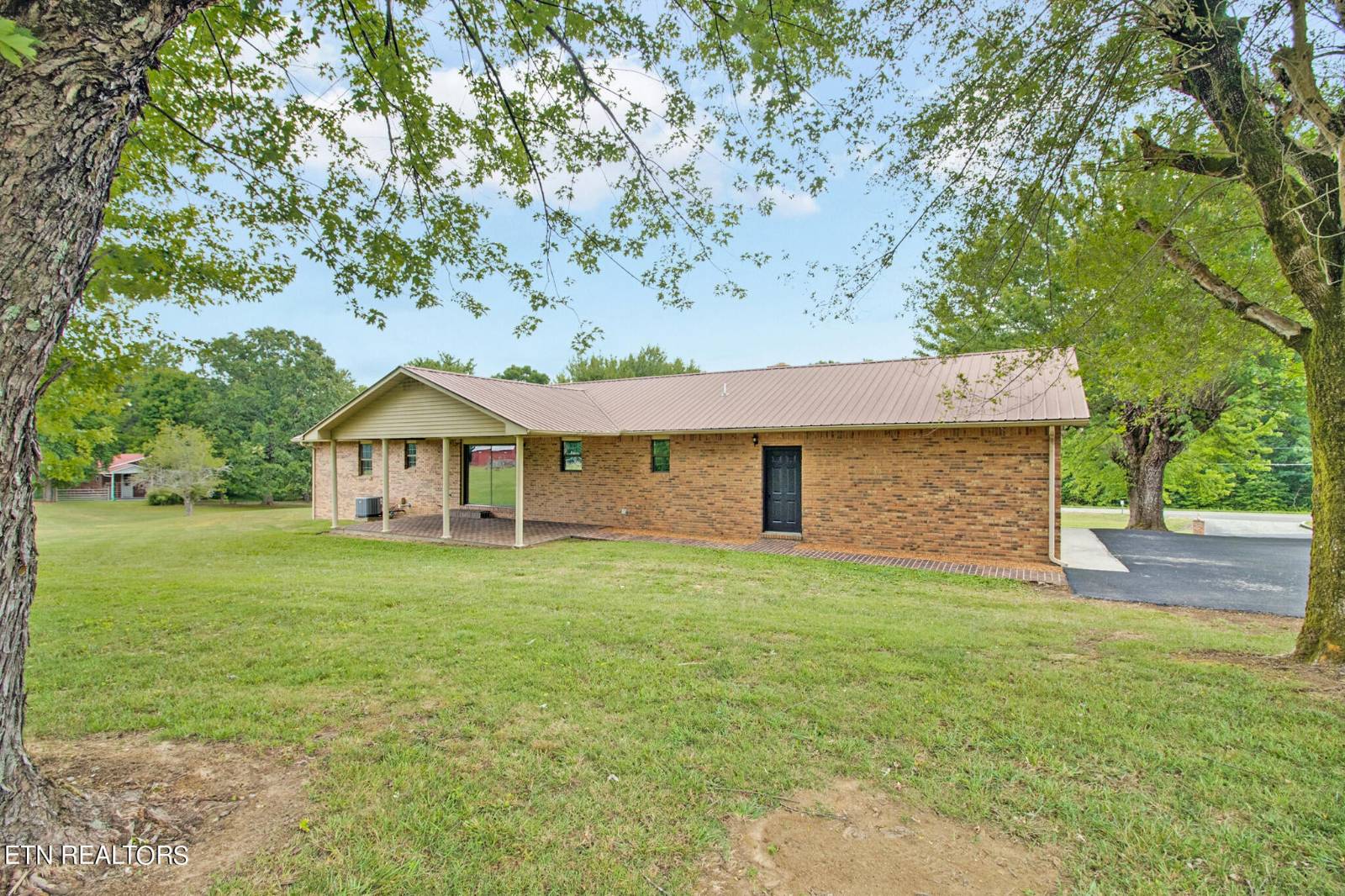 ;
;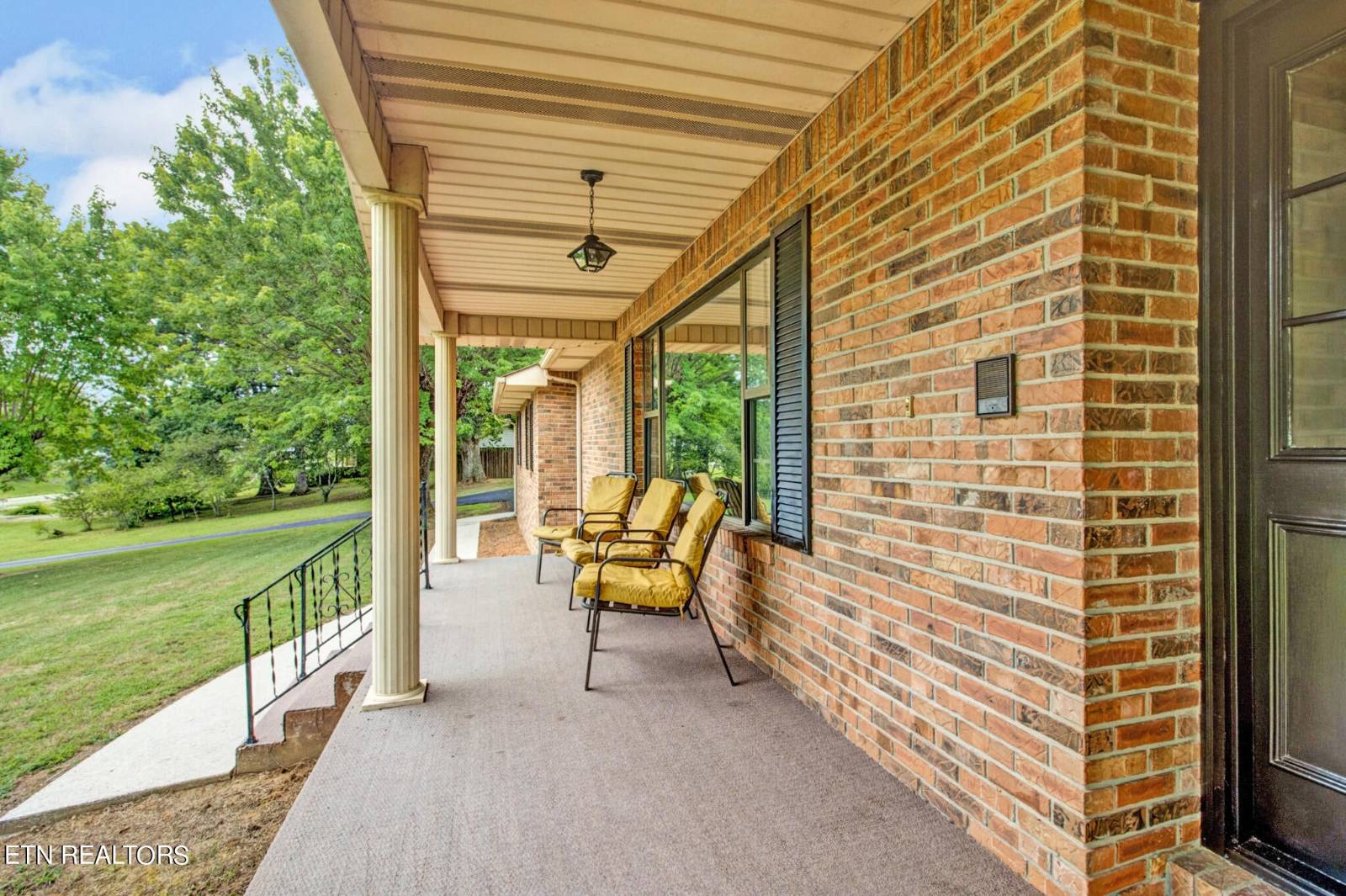 ;
;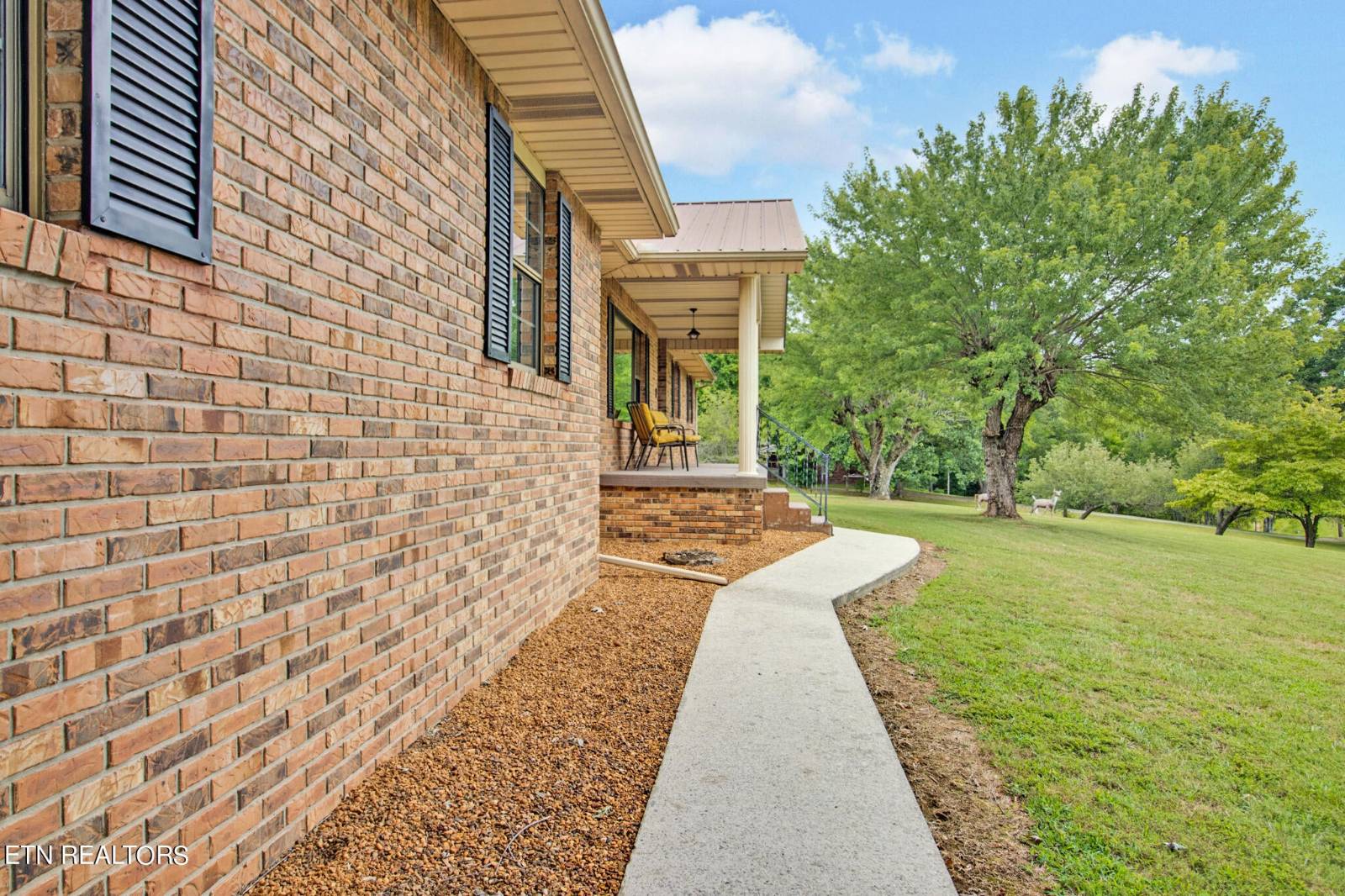 ;
;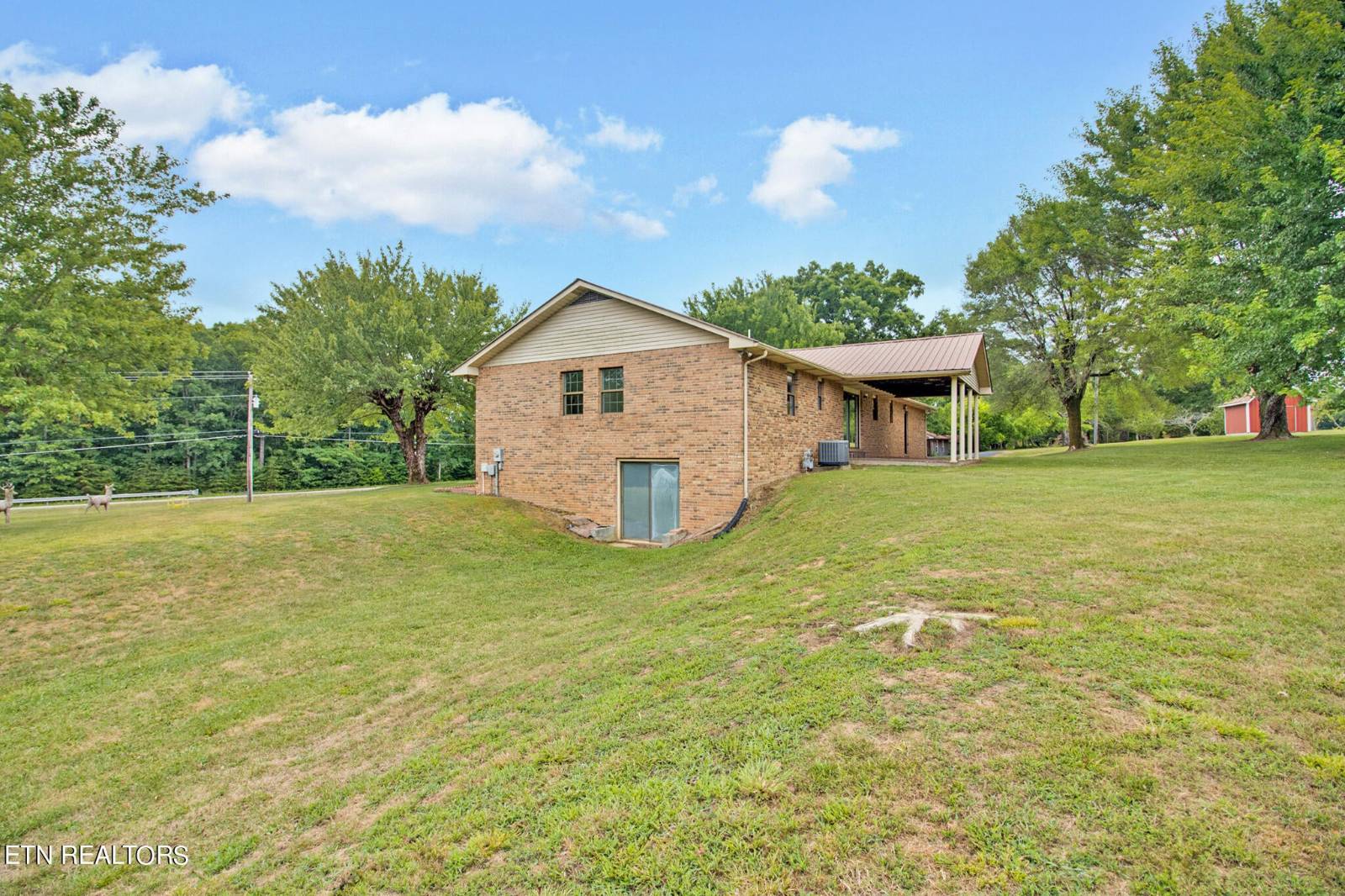 ;
;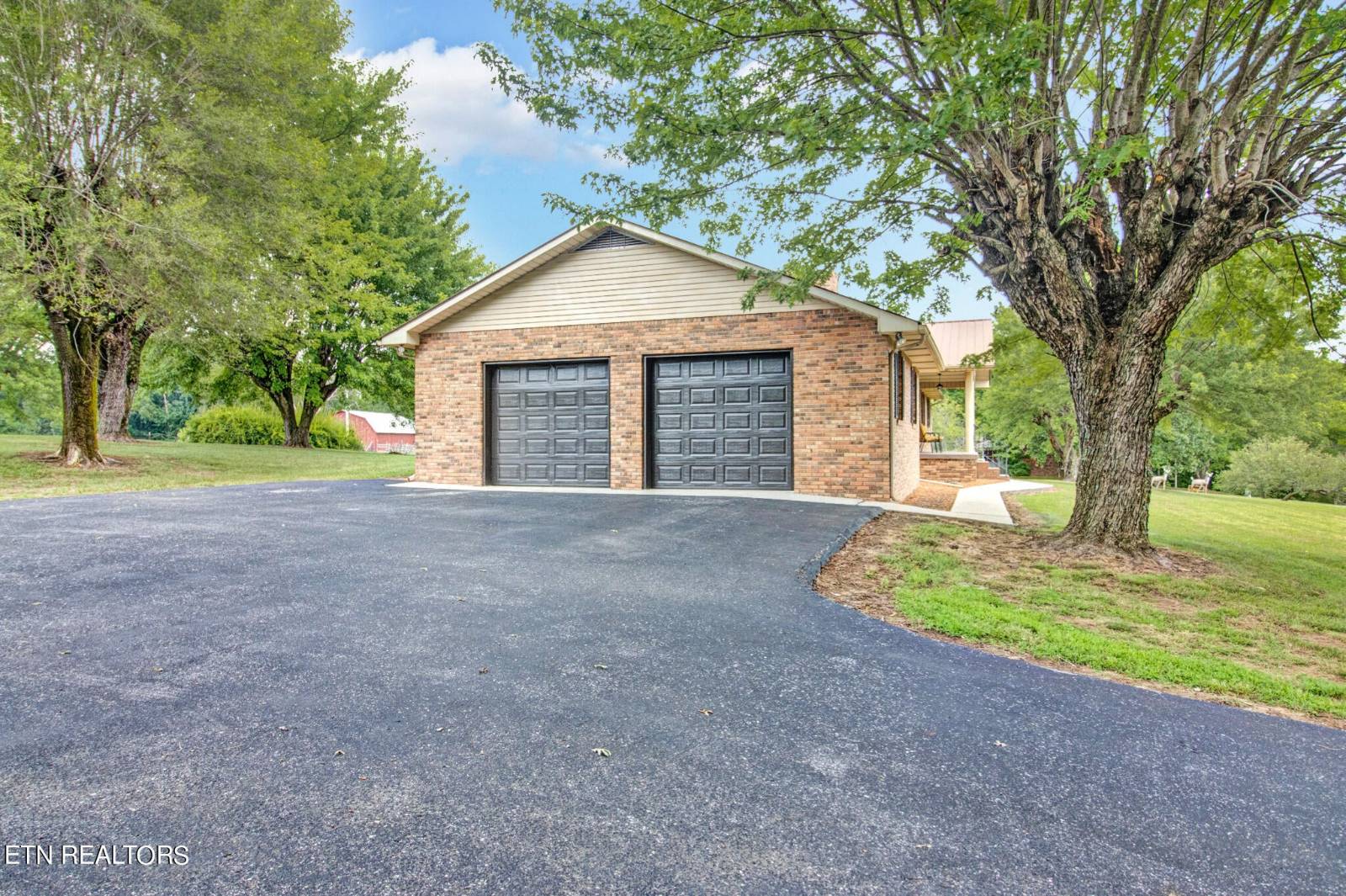 ;
;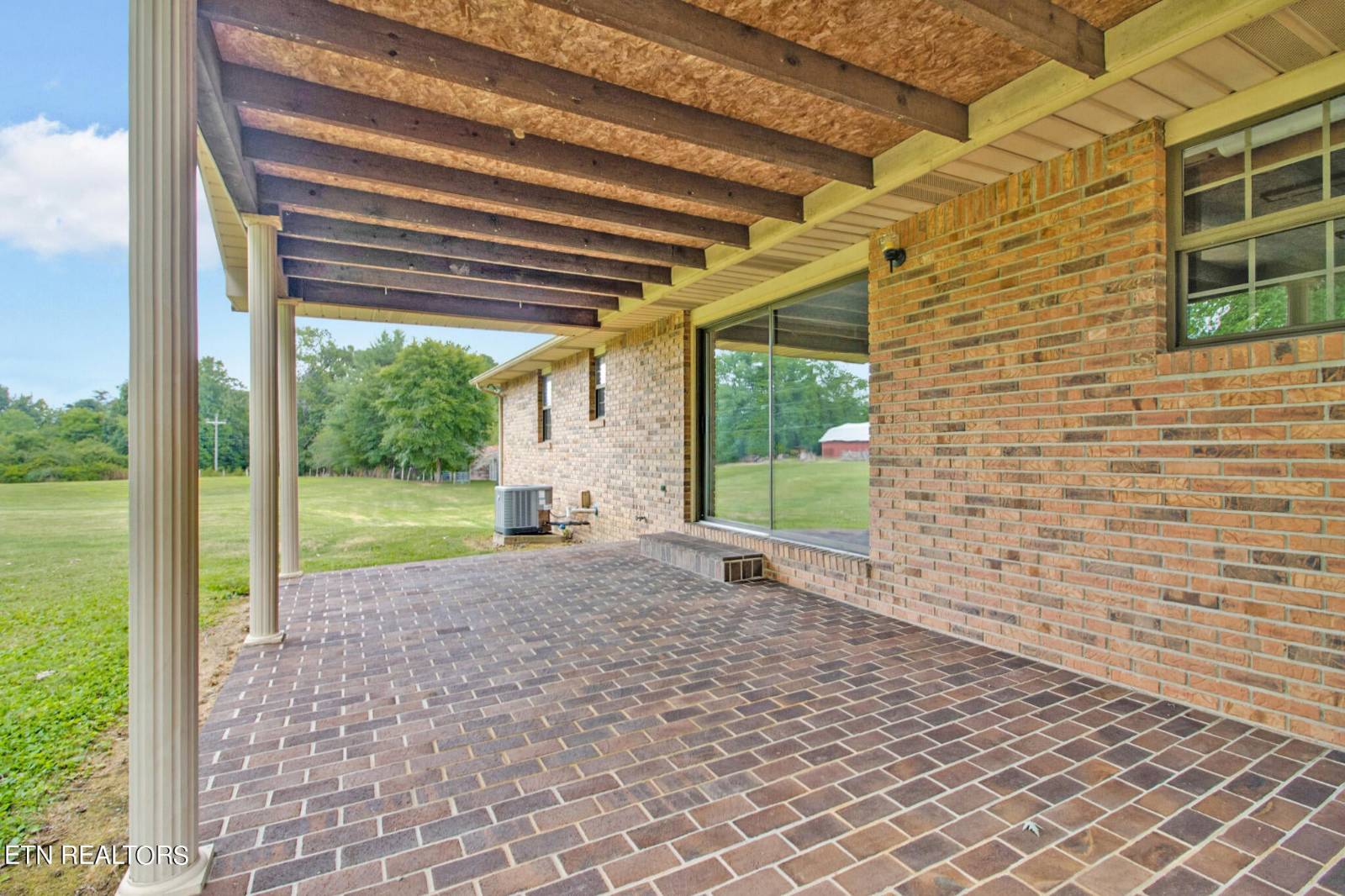 ;
;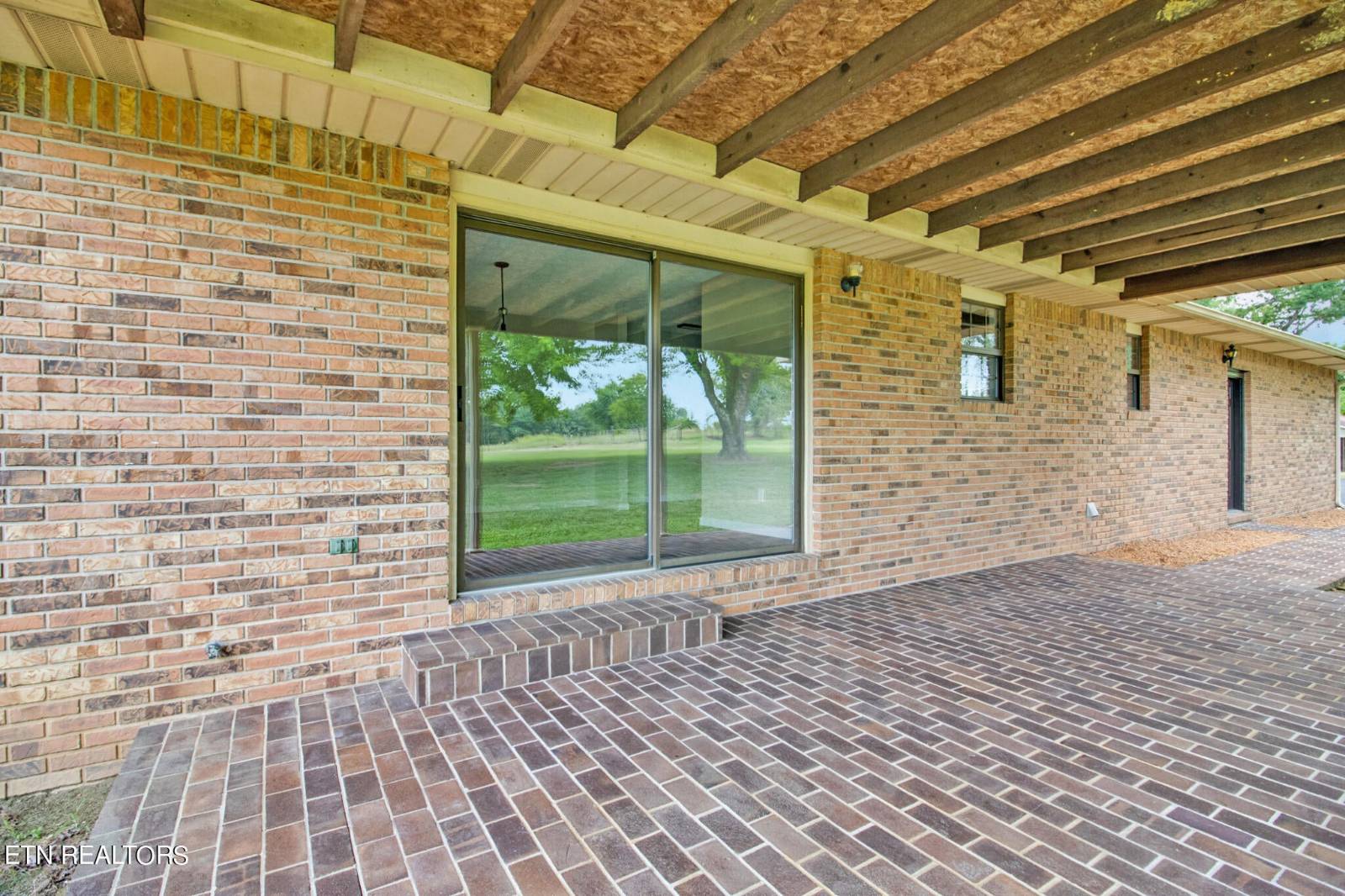 ;
;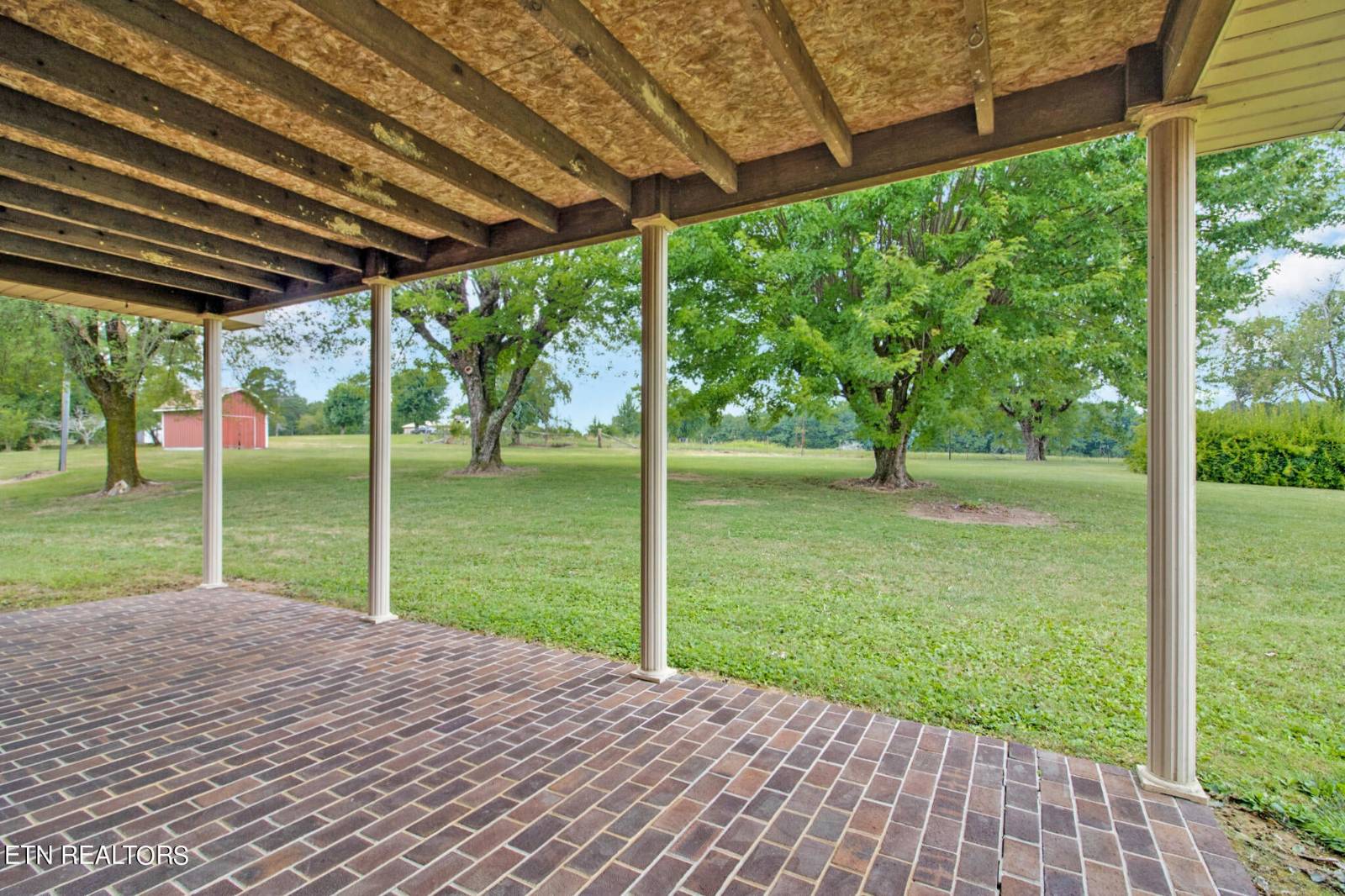 ;
;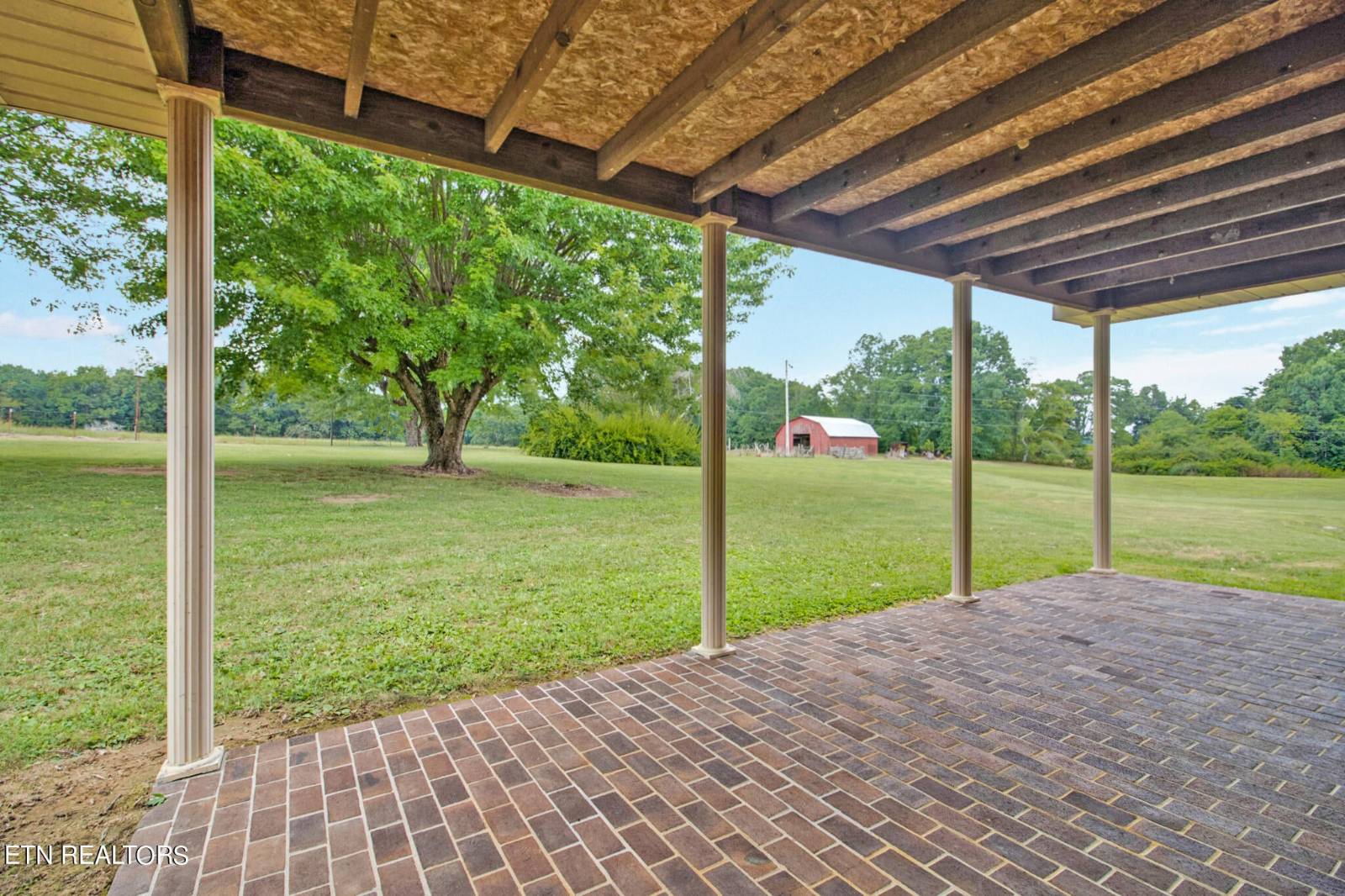 ;
;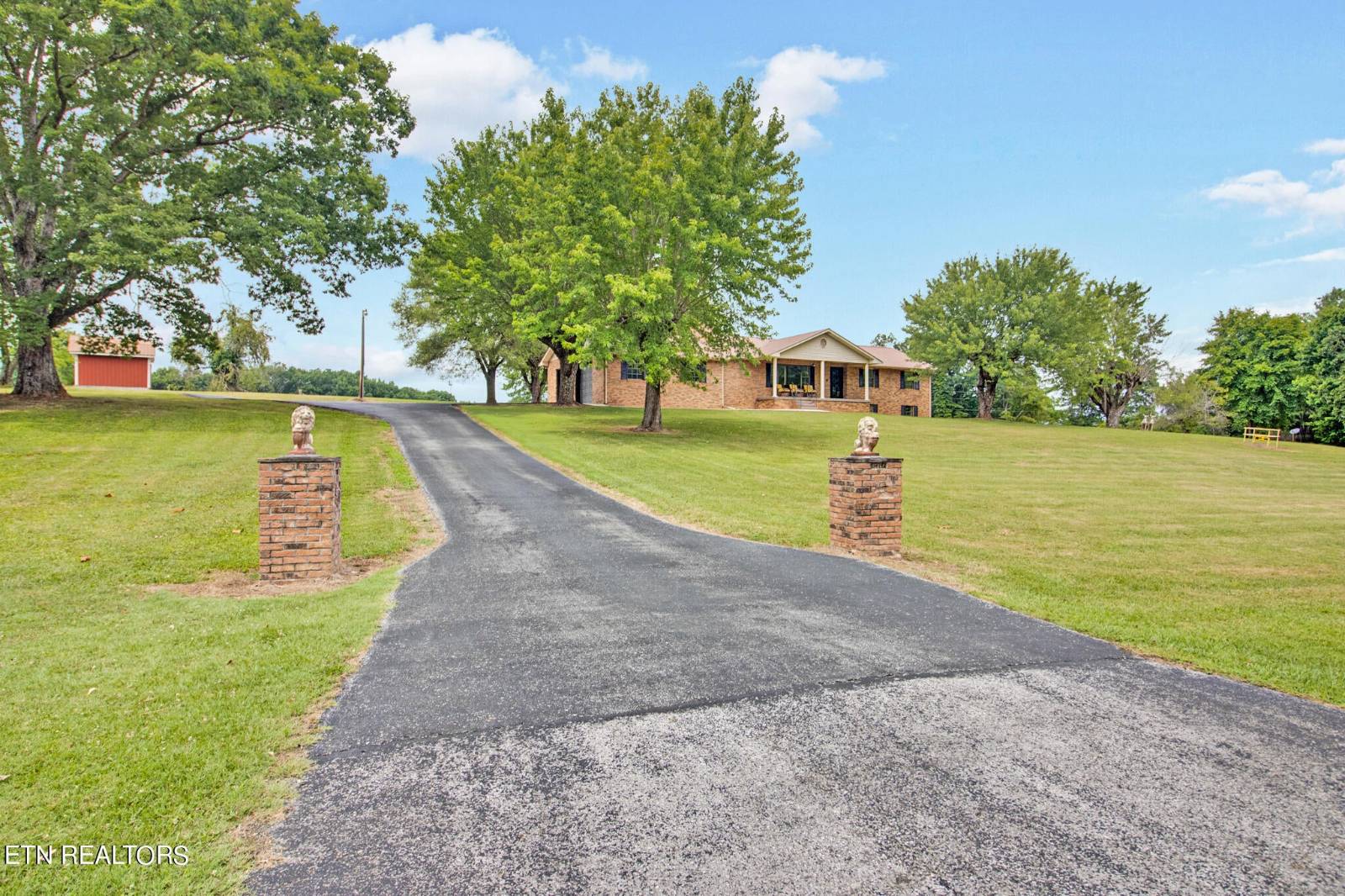 ;
;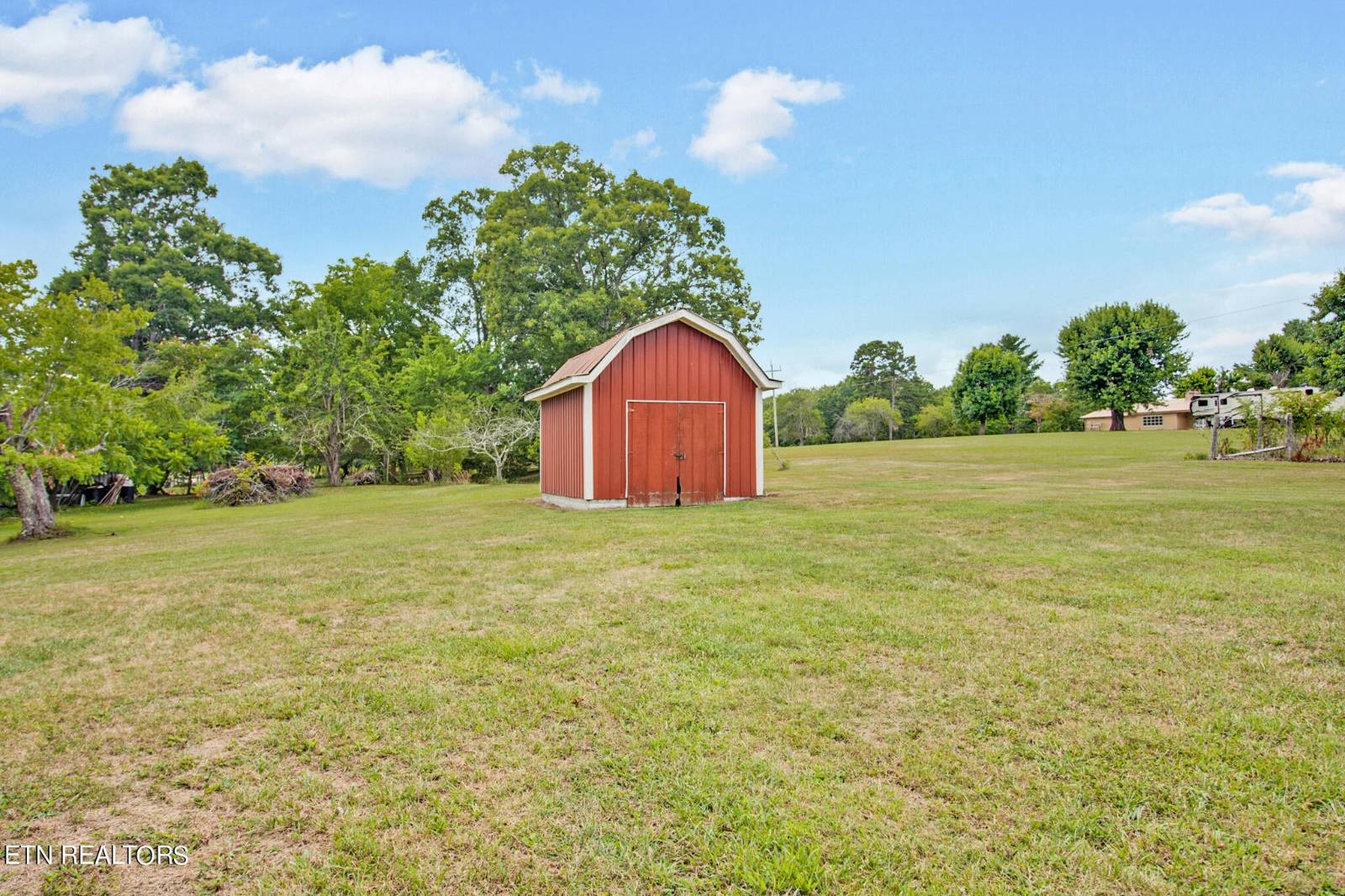 ;
;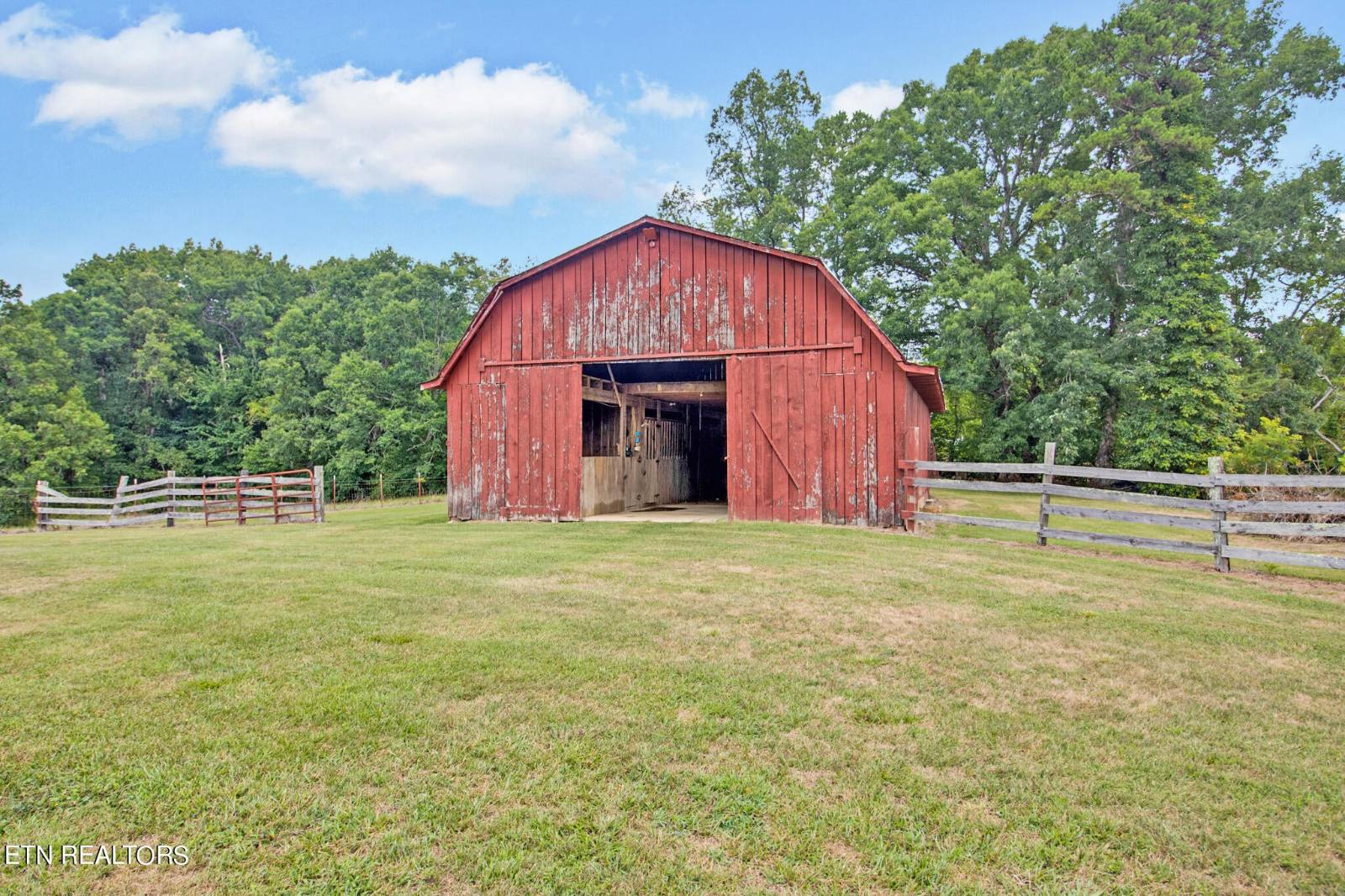 ;
;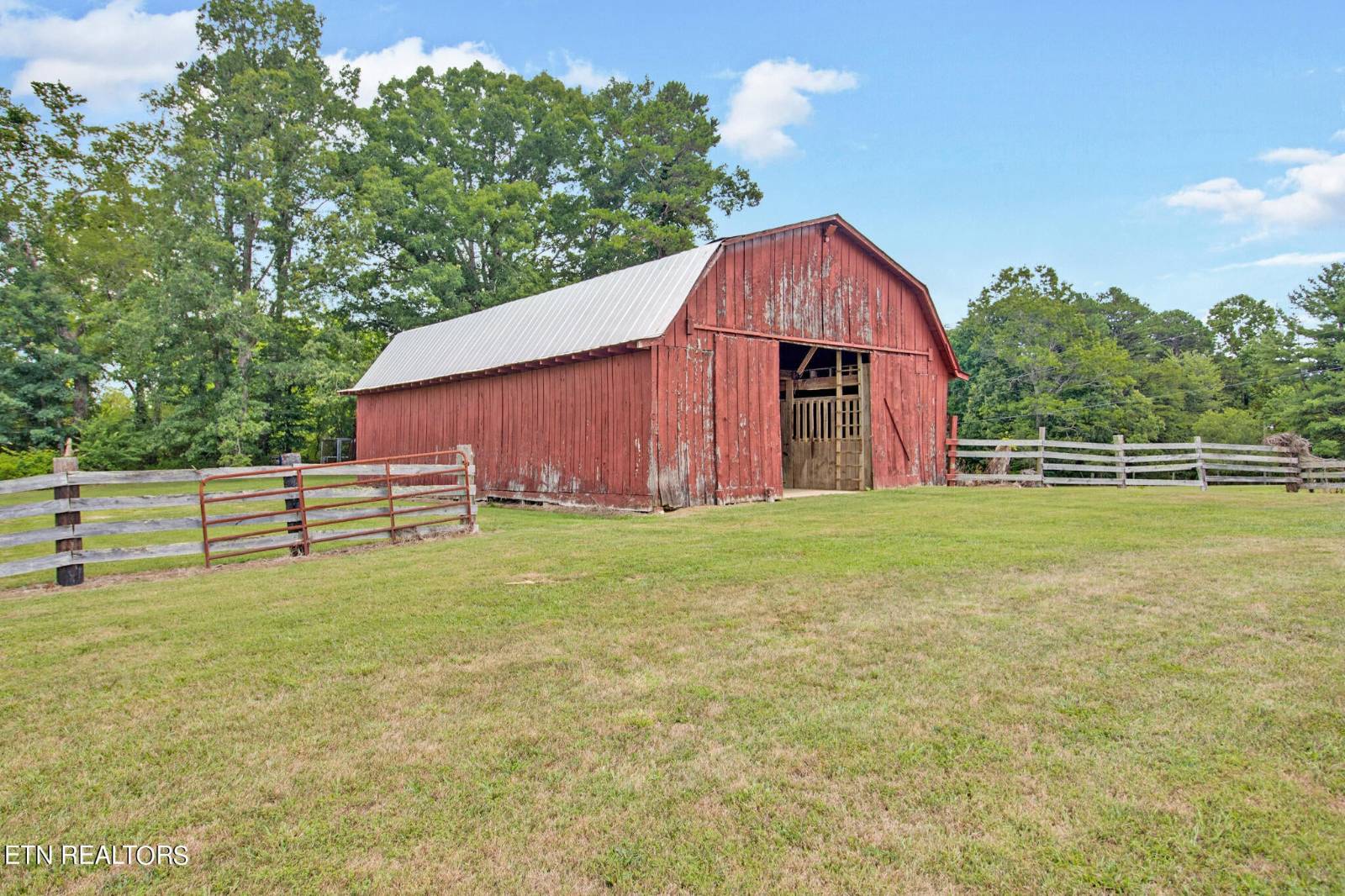 ;
;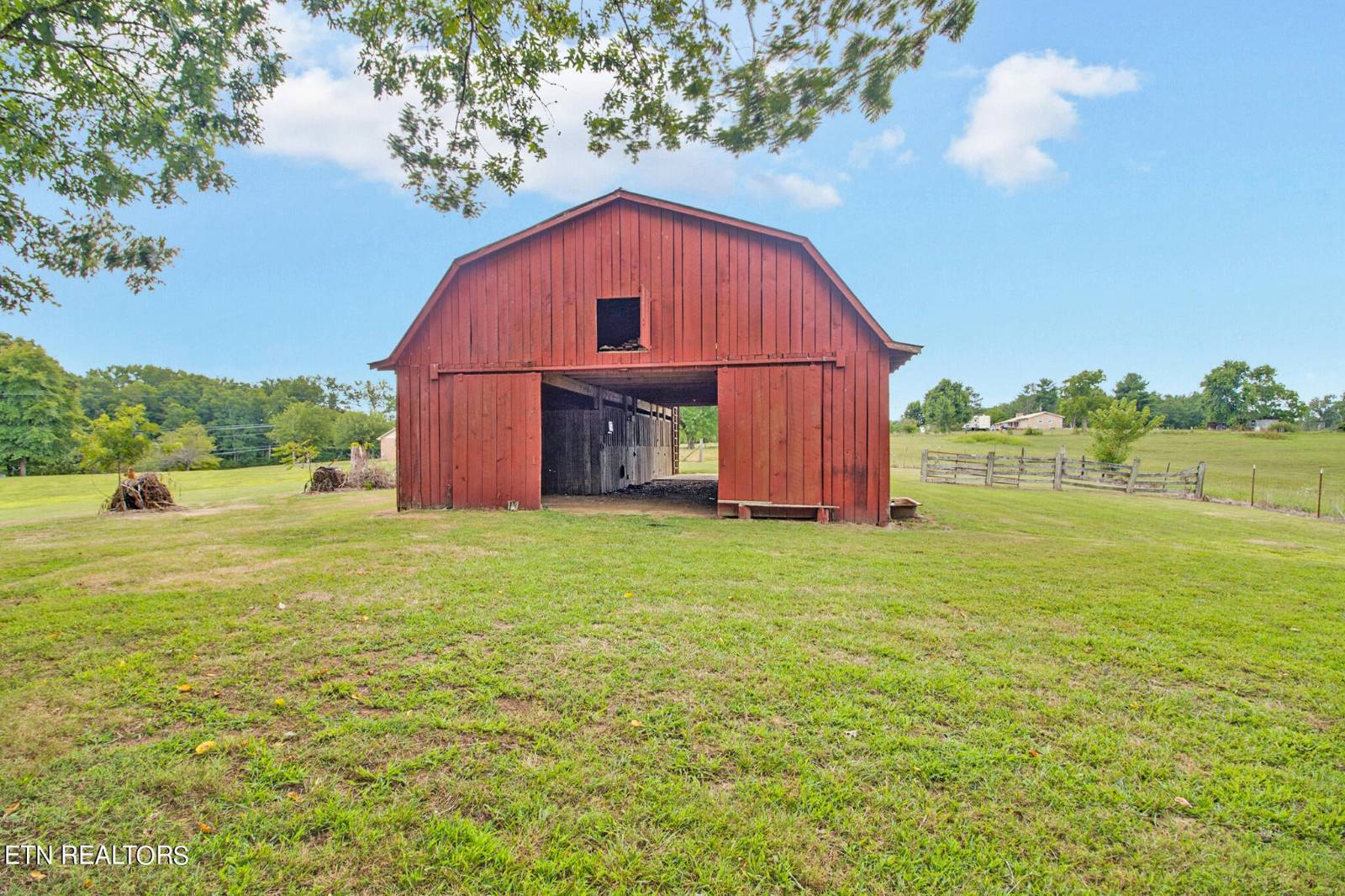 ;
;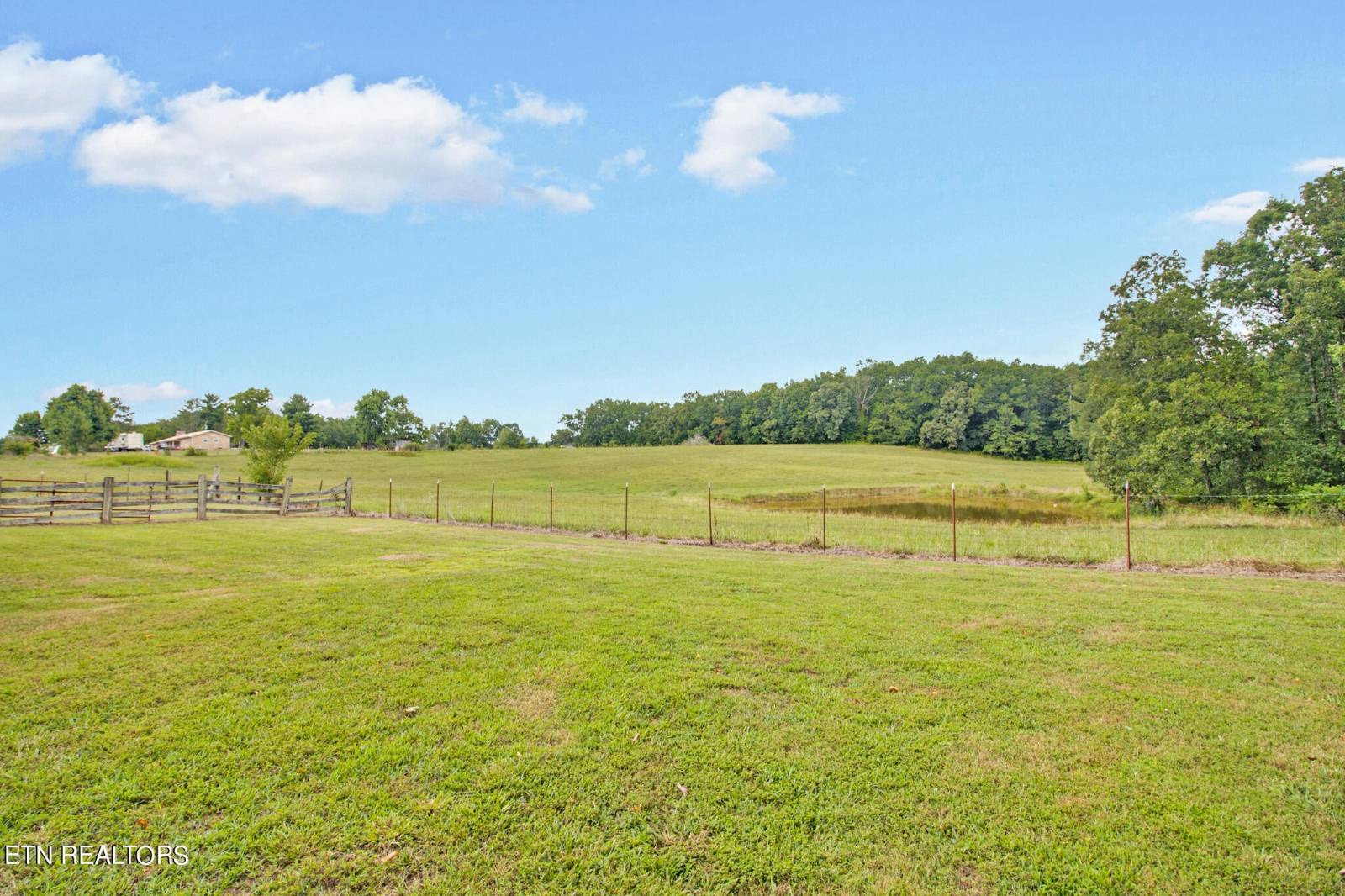 ;
;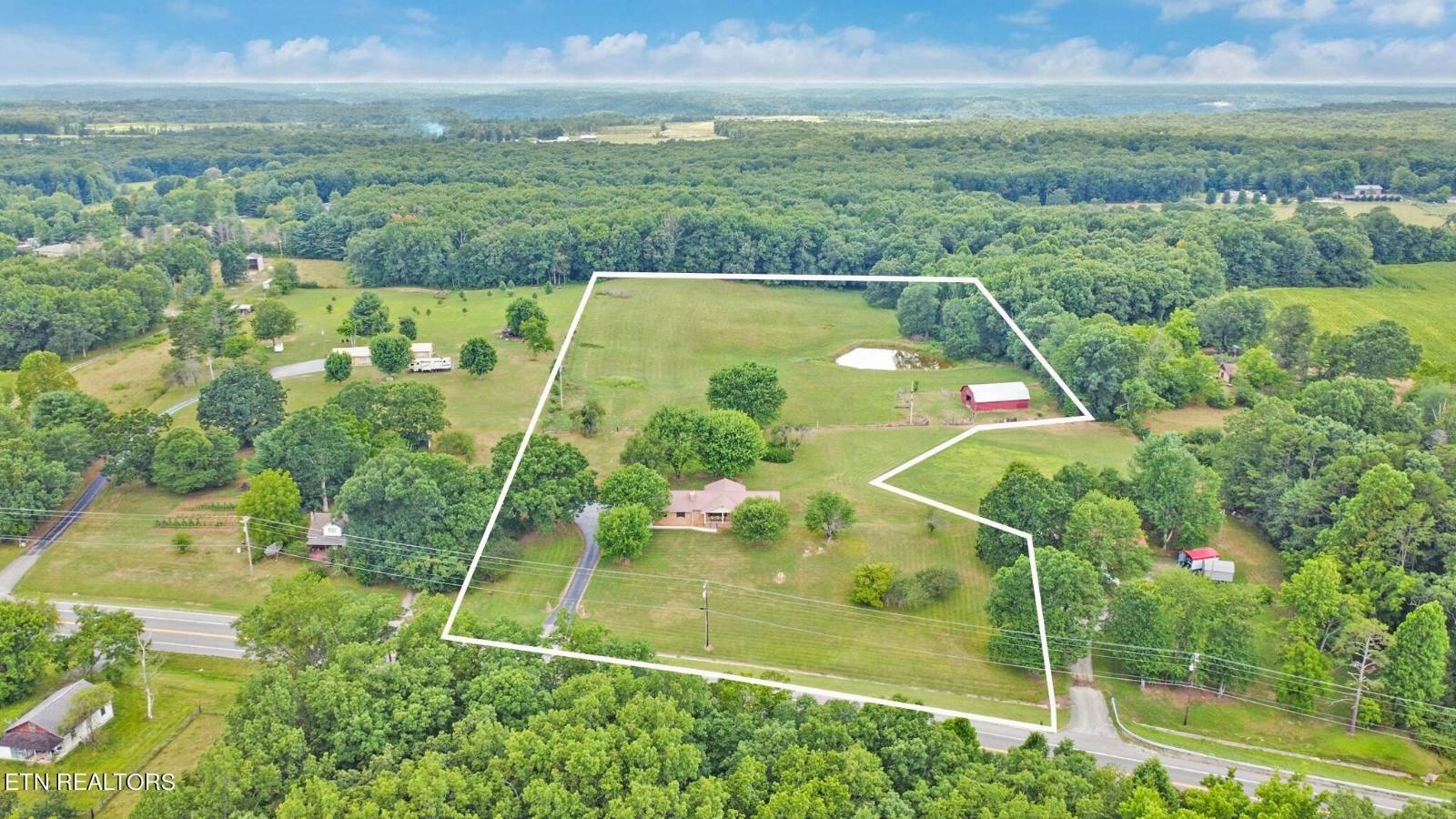 ;
;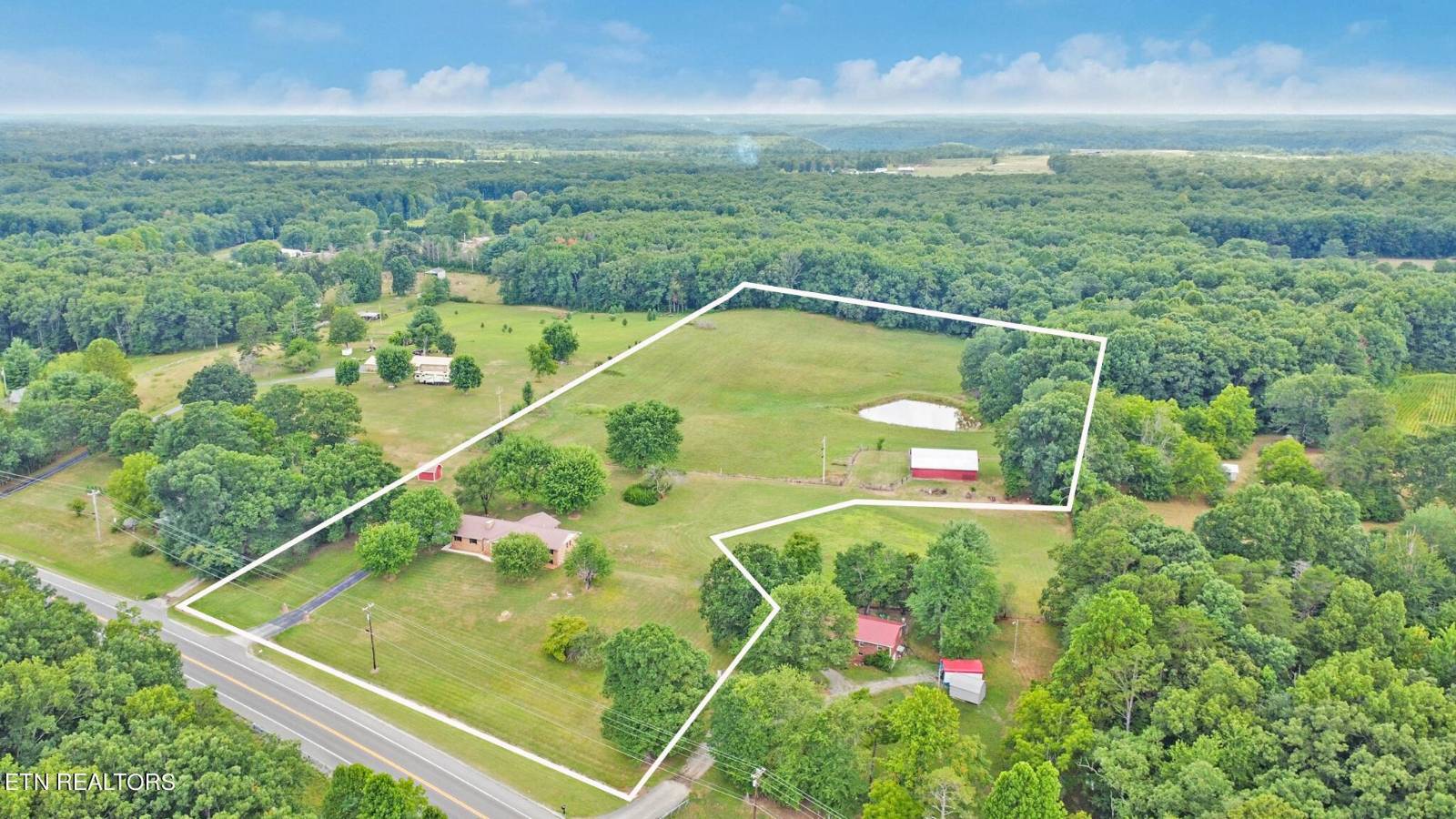 ;
;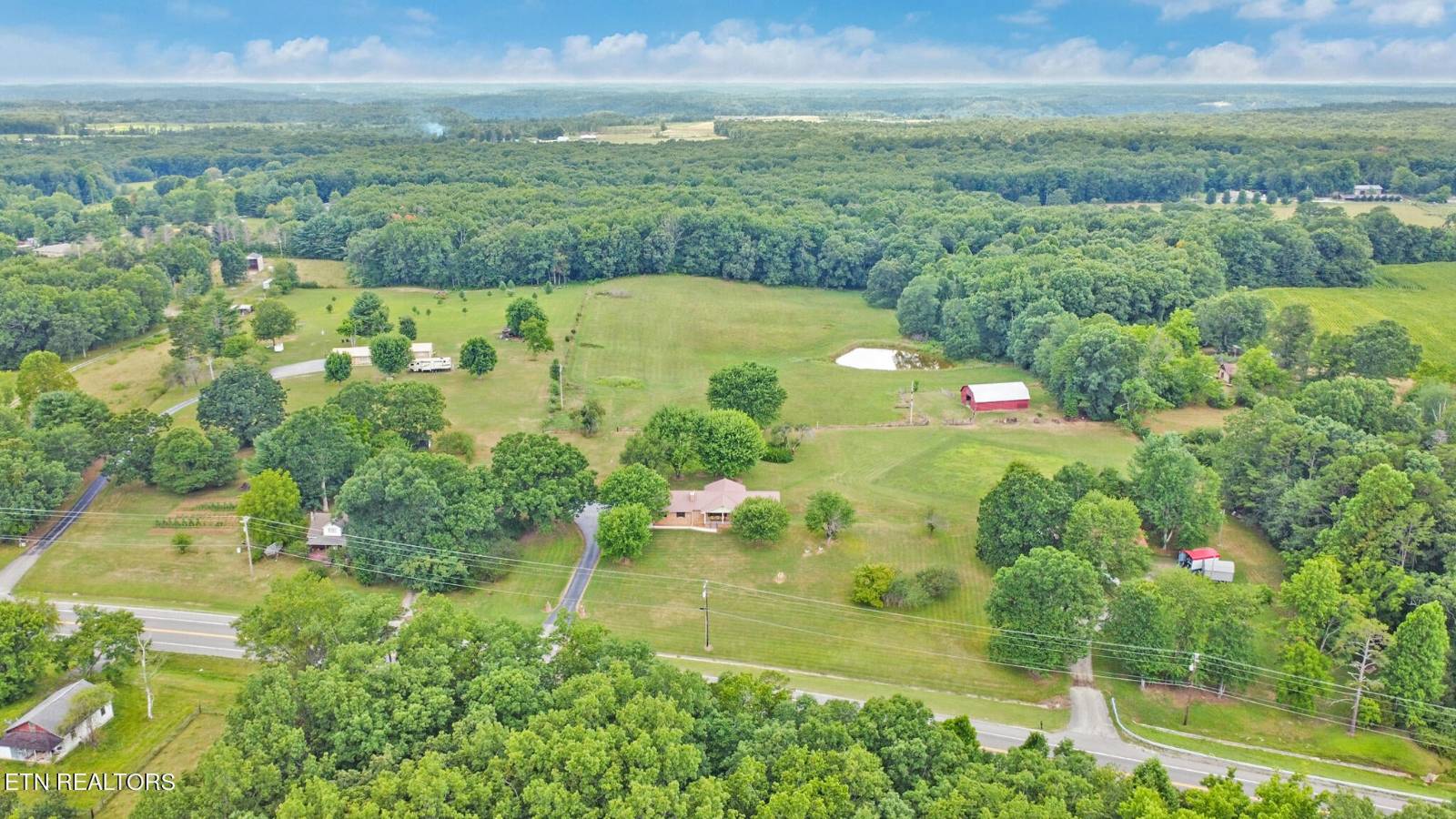 ;
;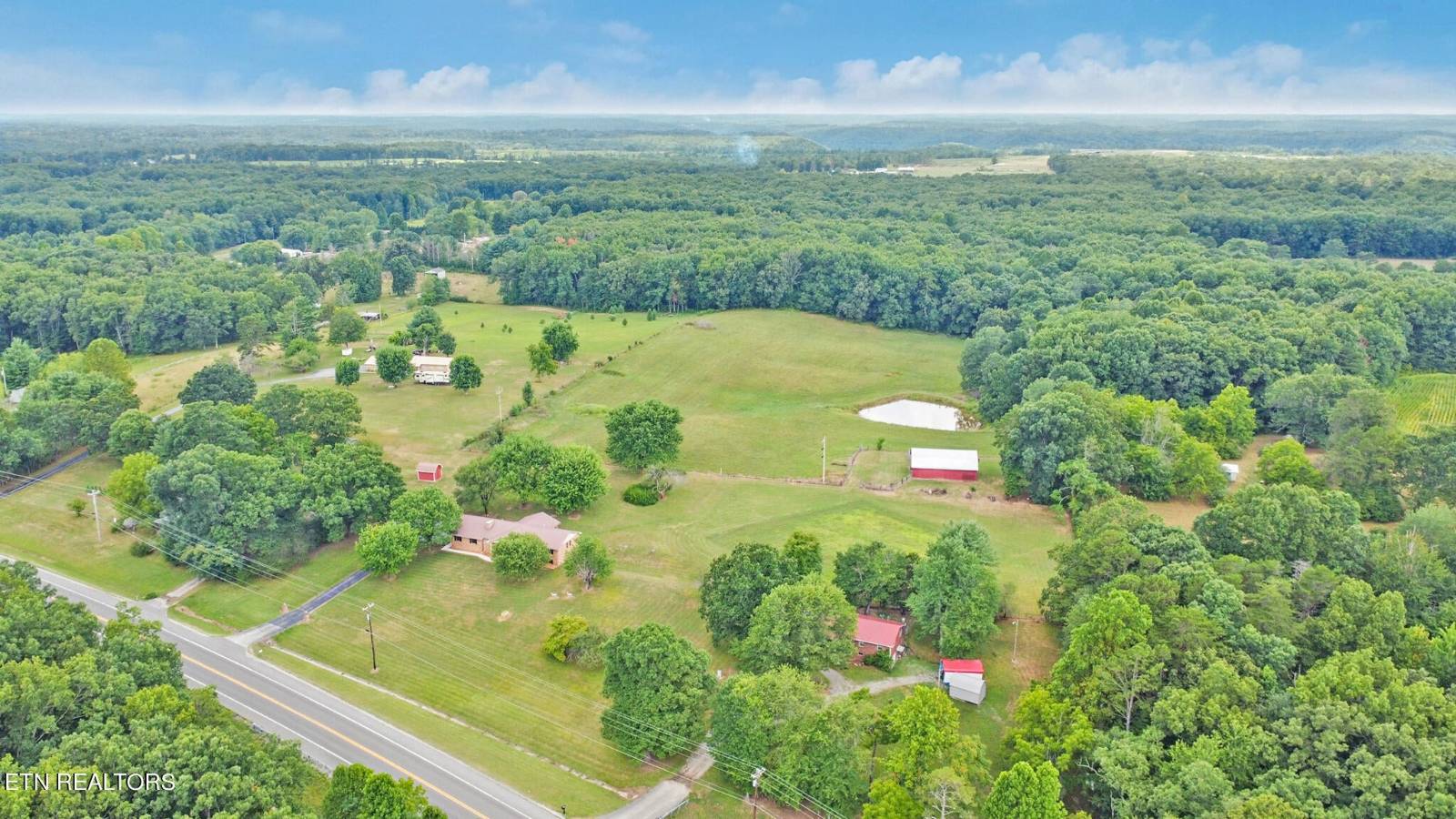 ;
;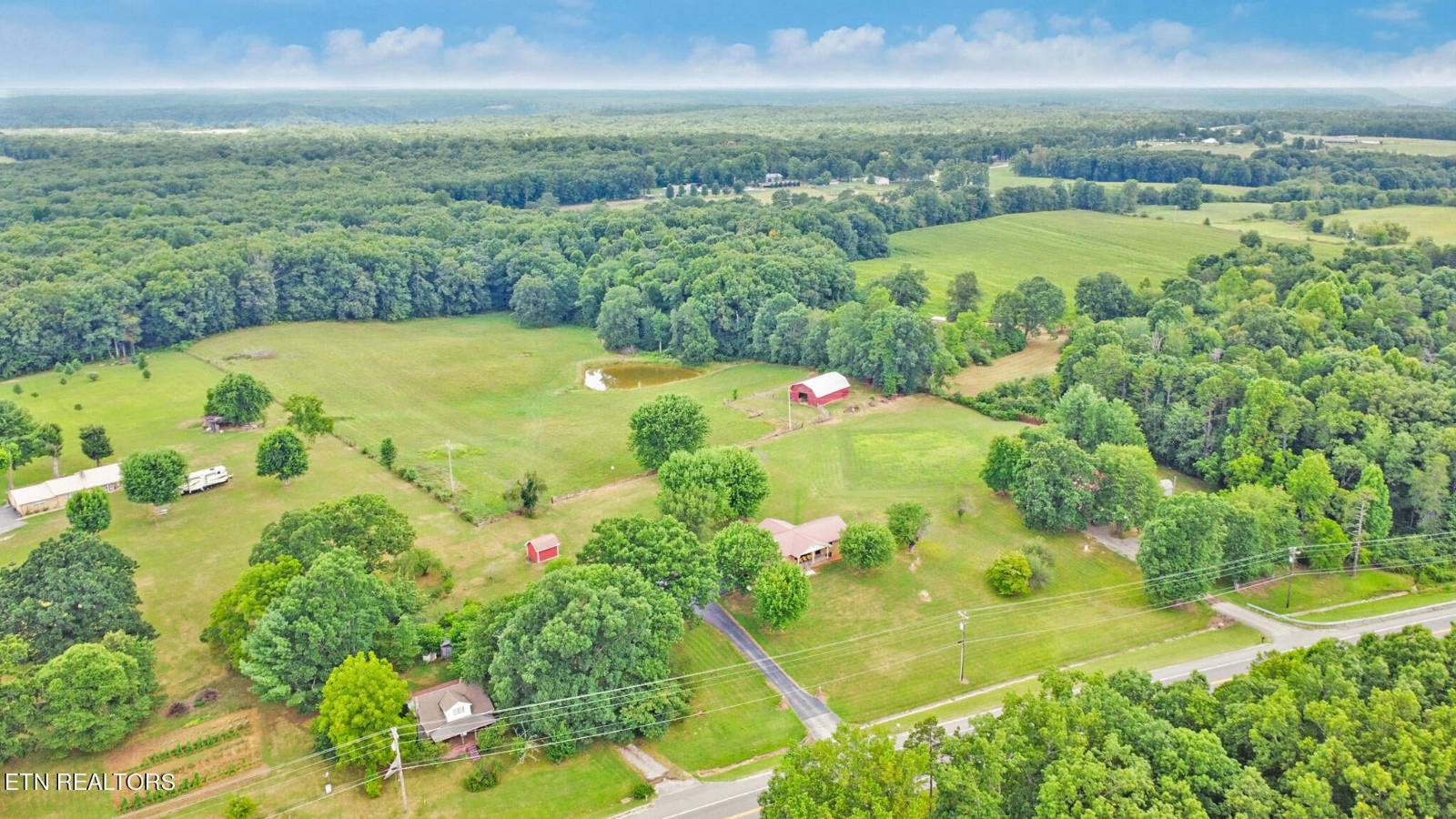 ;
;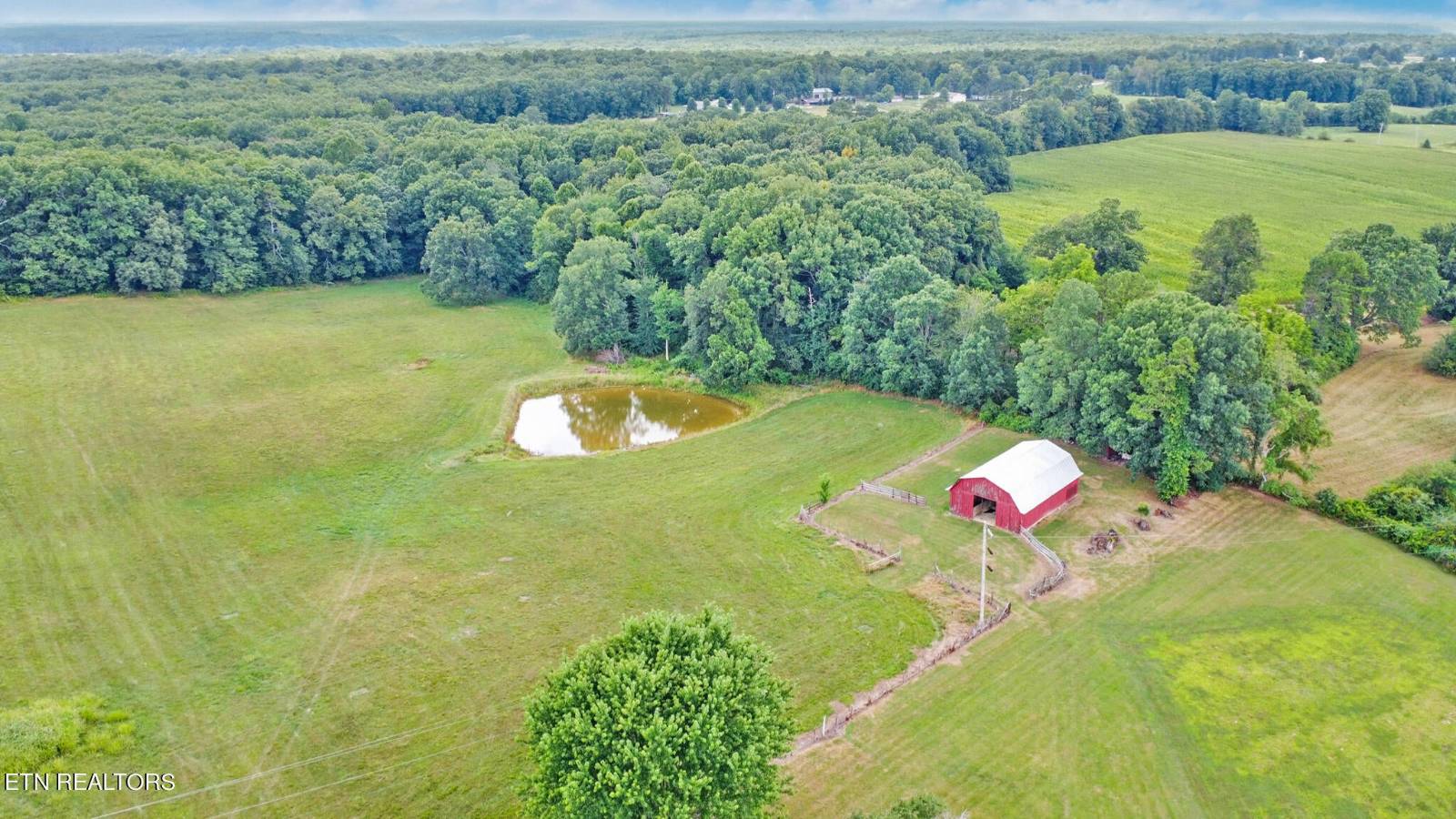 ;
;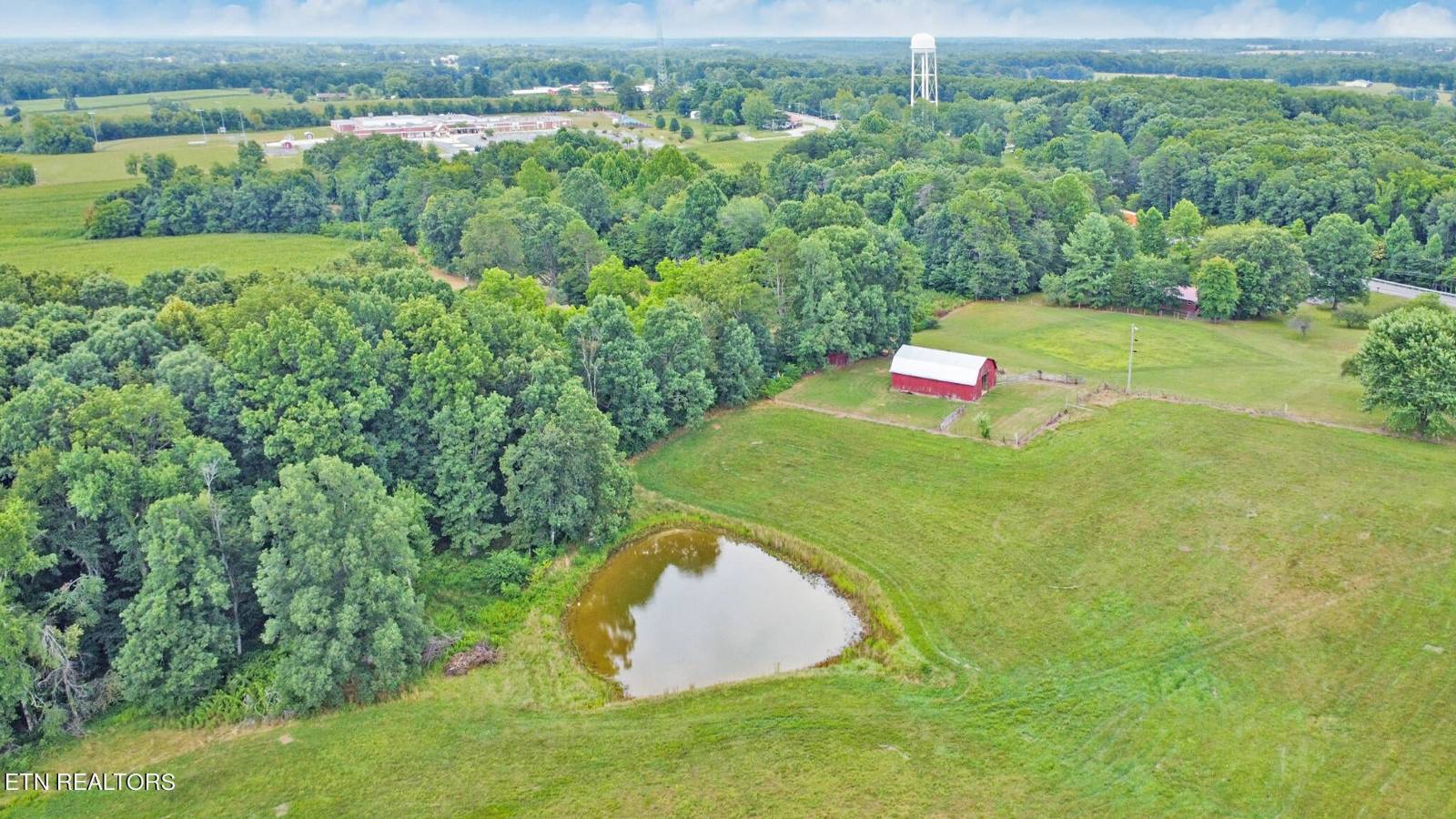 ;
;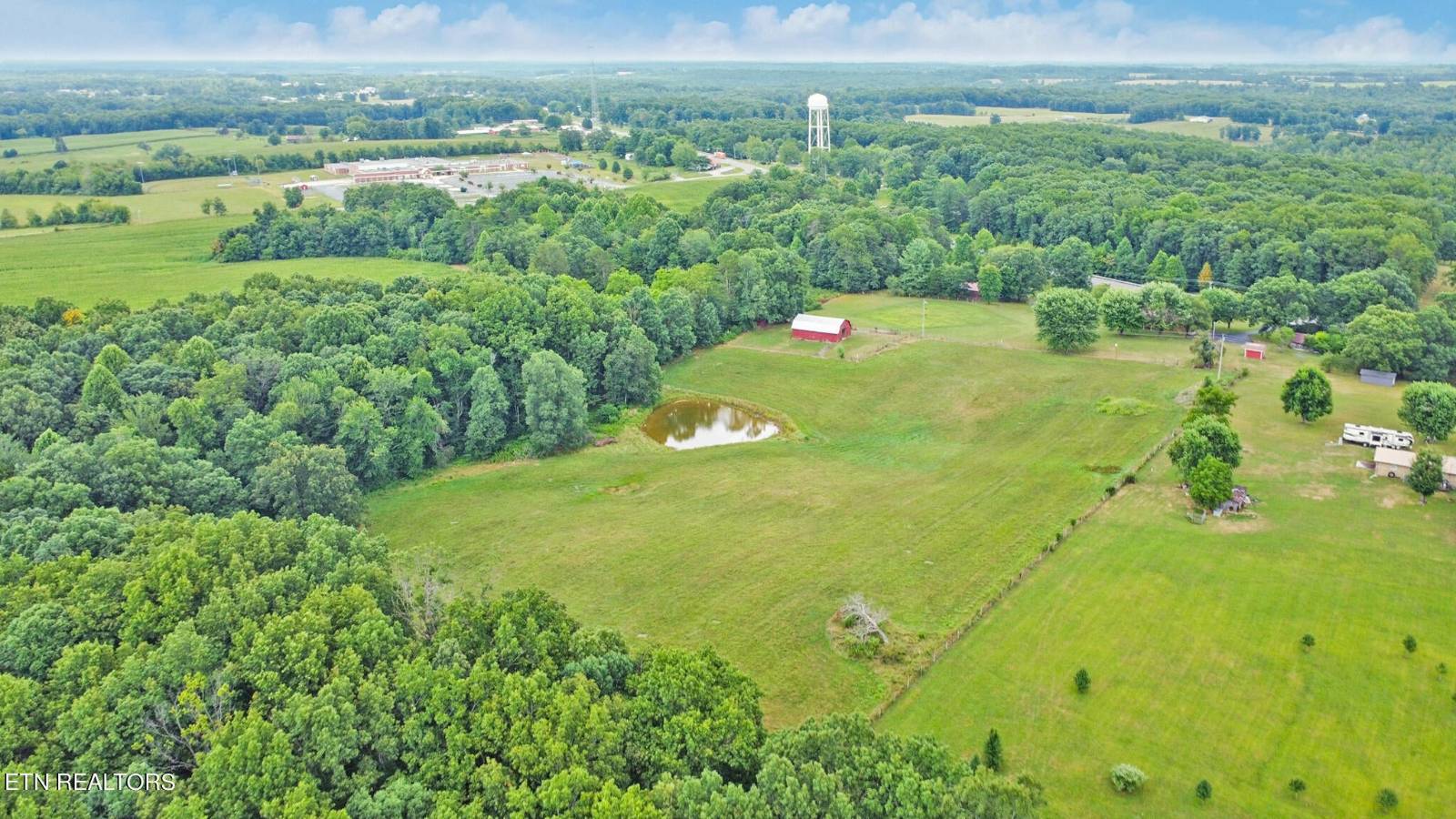 ;
;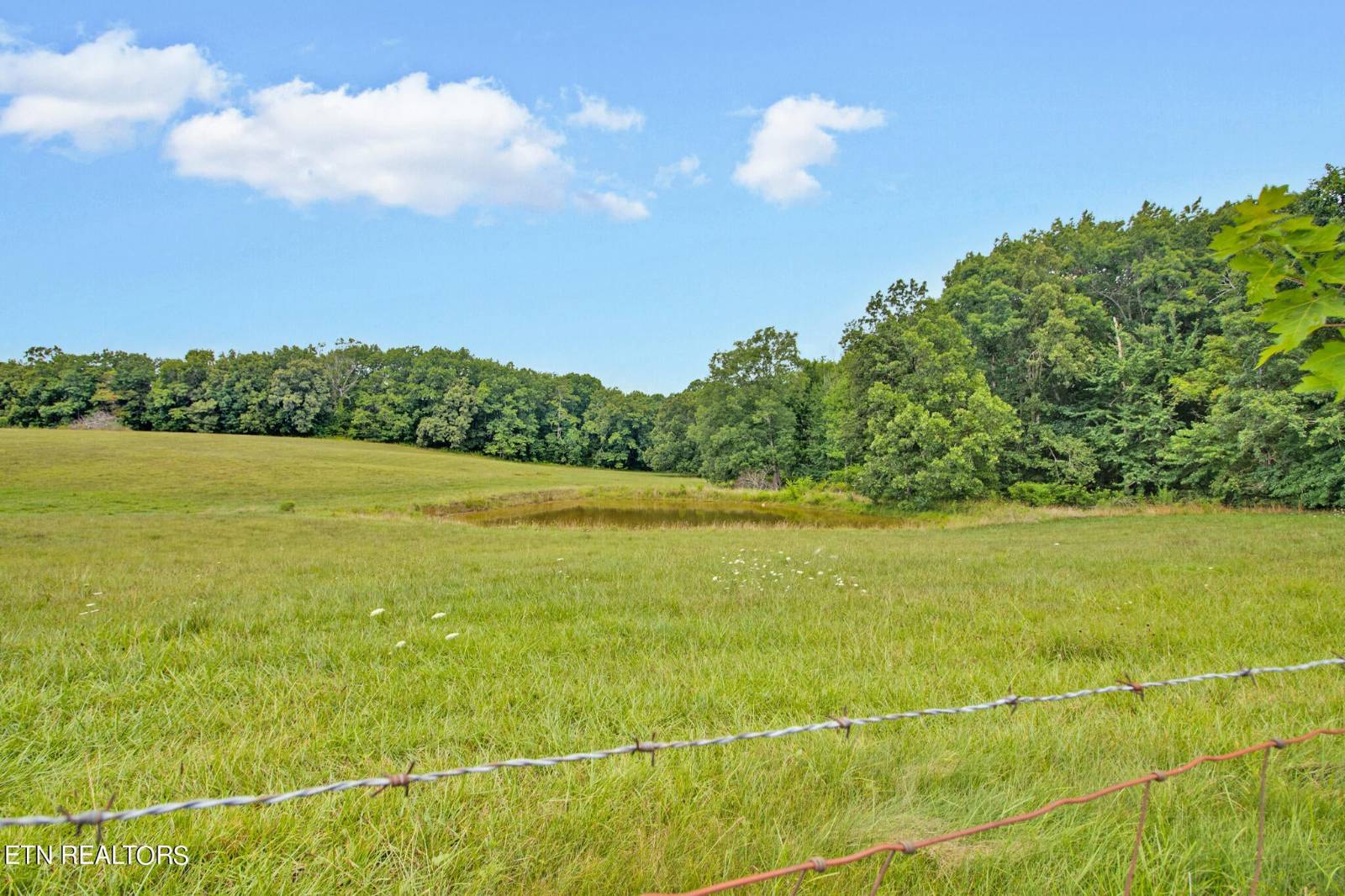 ;
;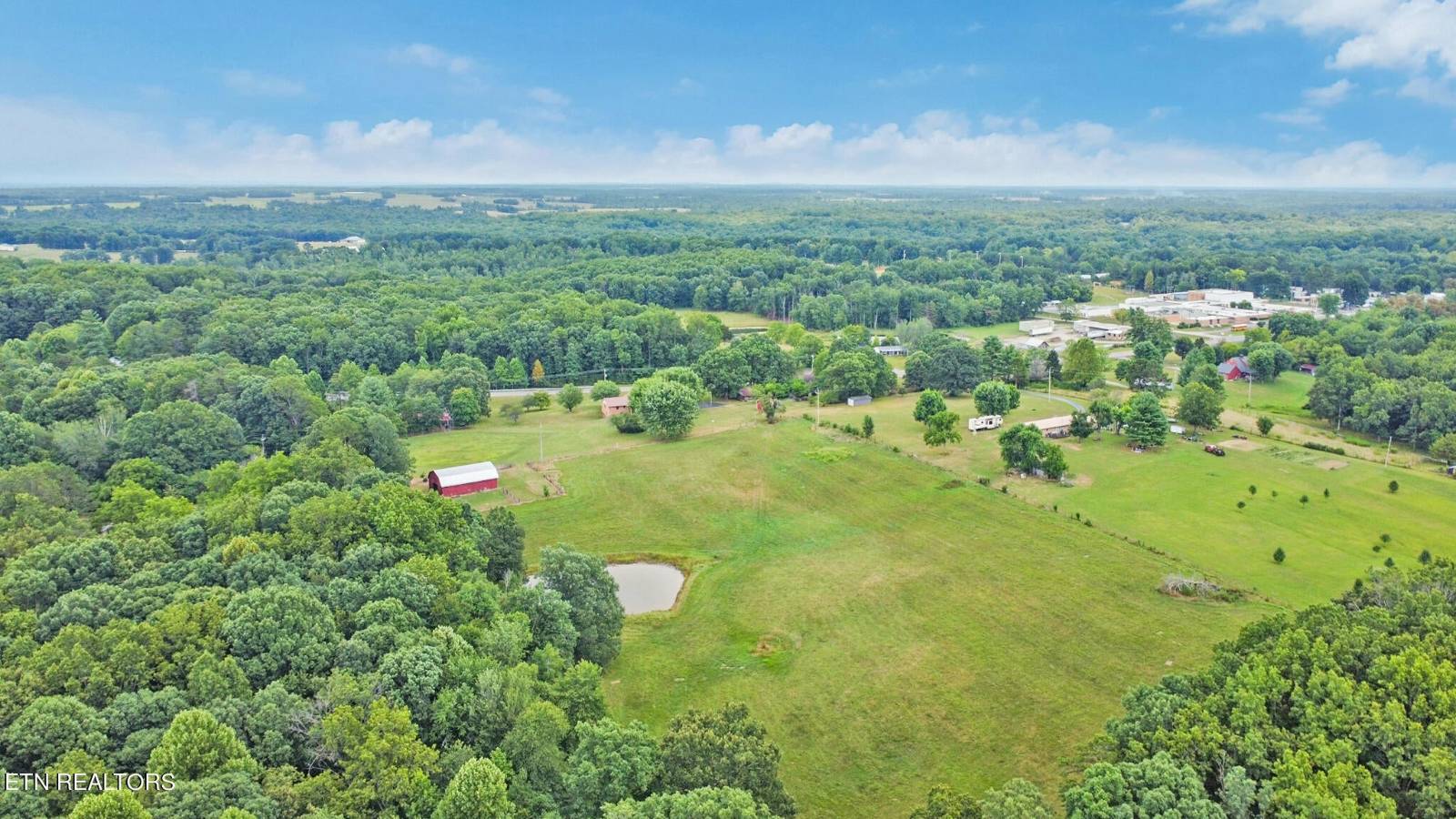 ;
;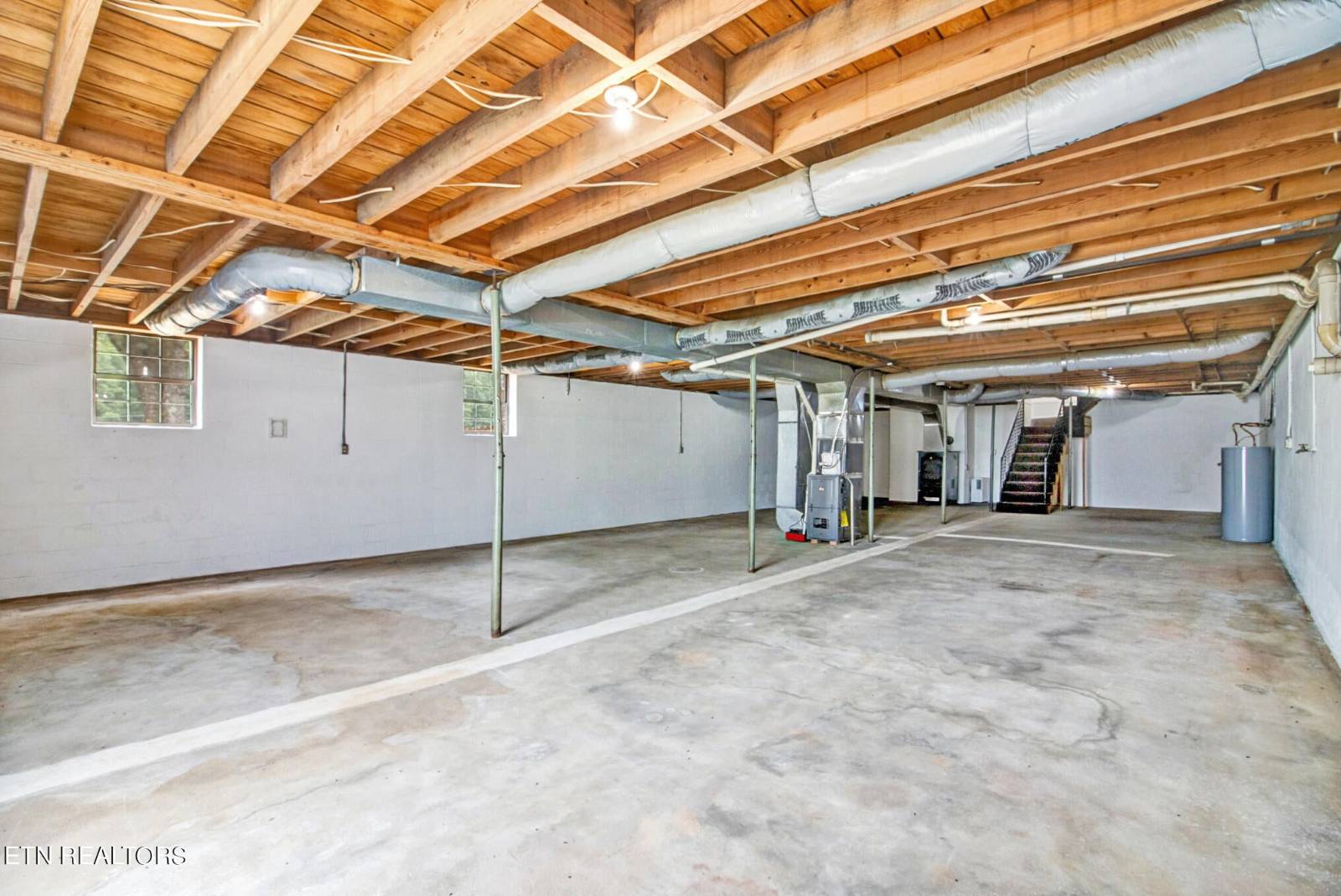 ;
;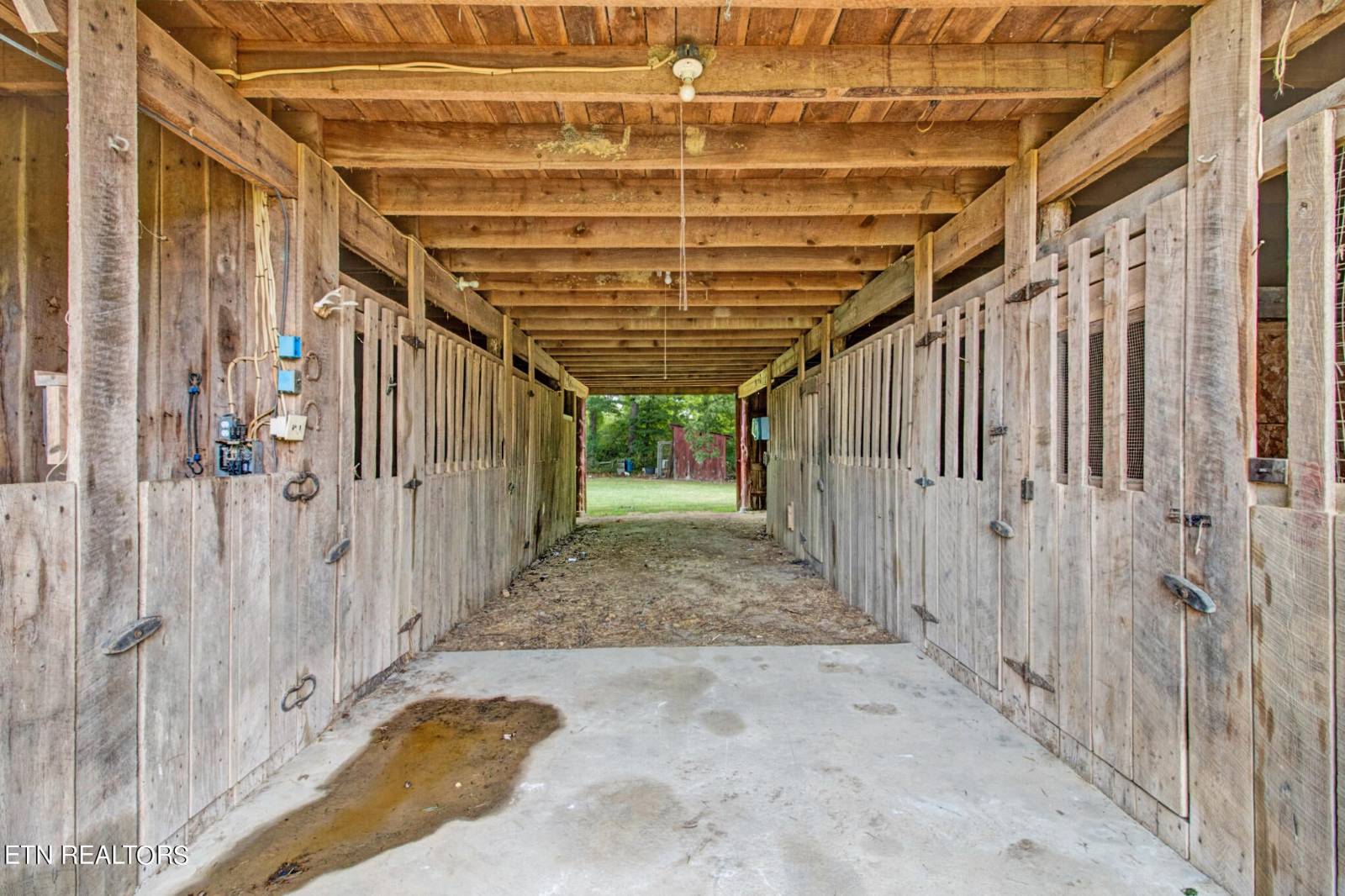 ;
;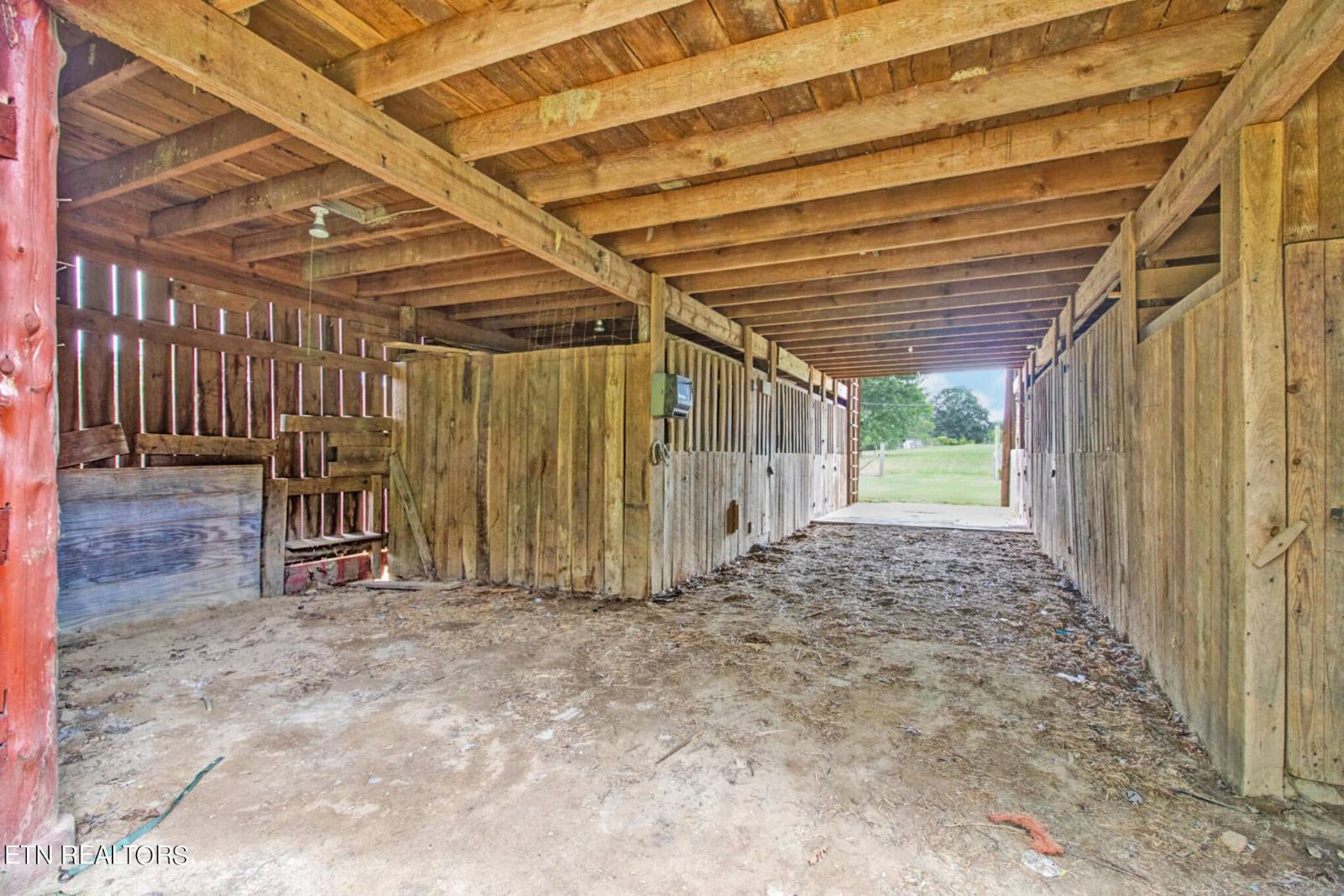 ;
;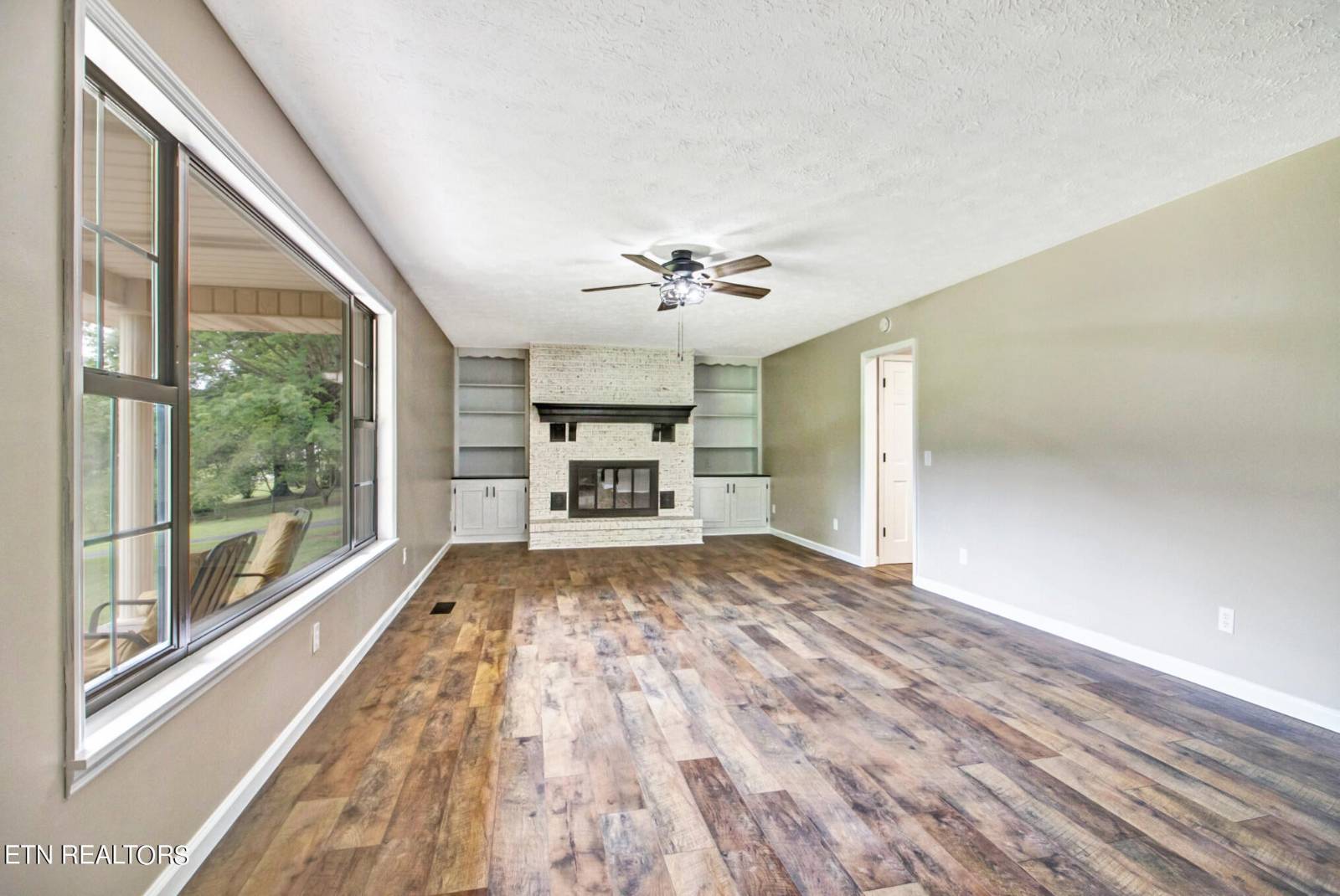 ;
; ;
;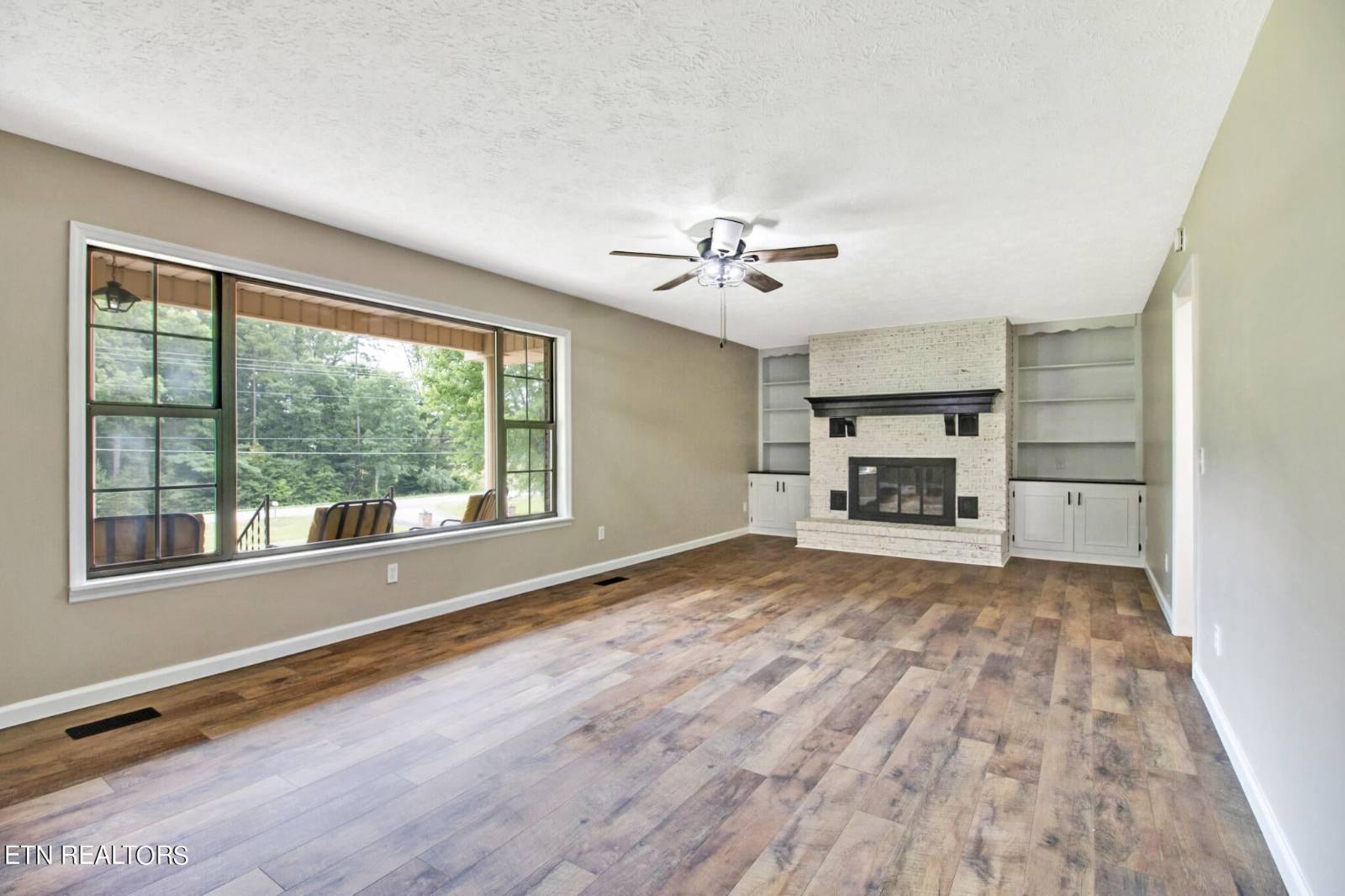 ;
;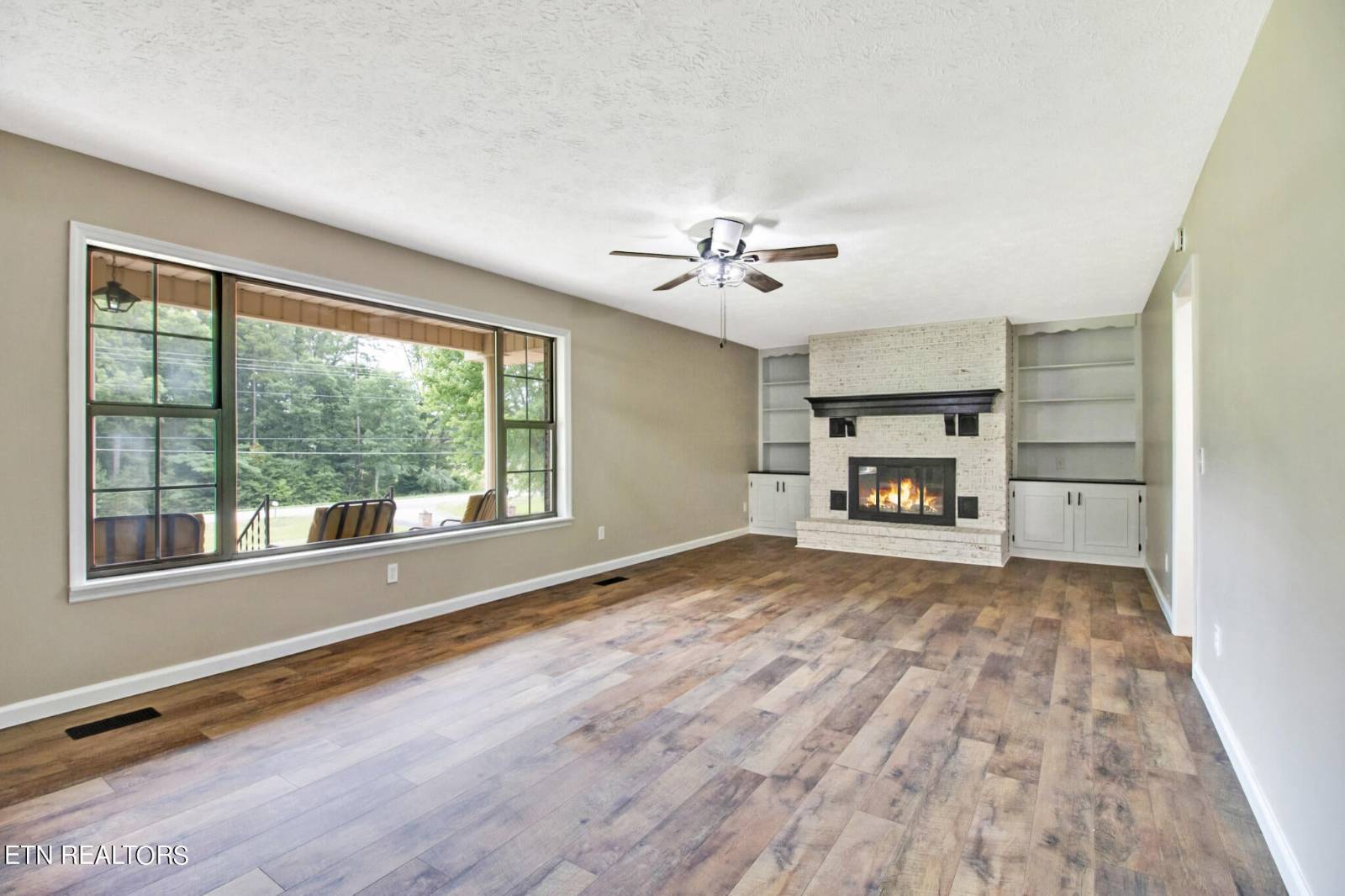 ;
;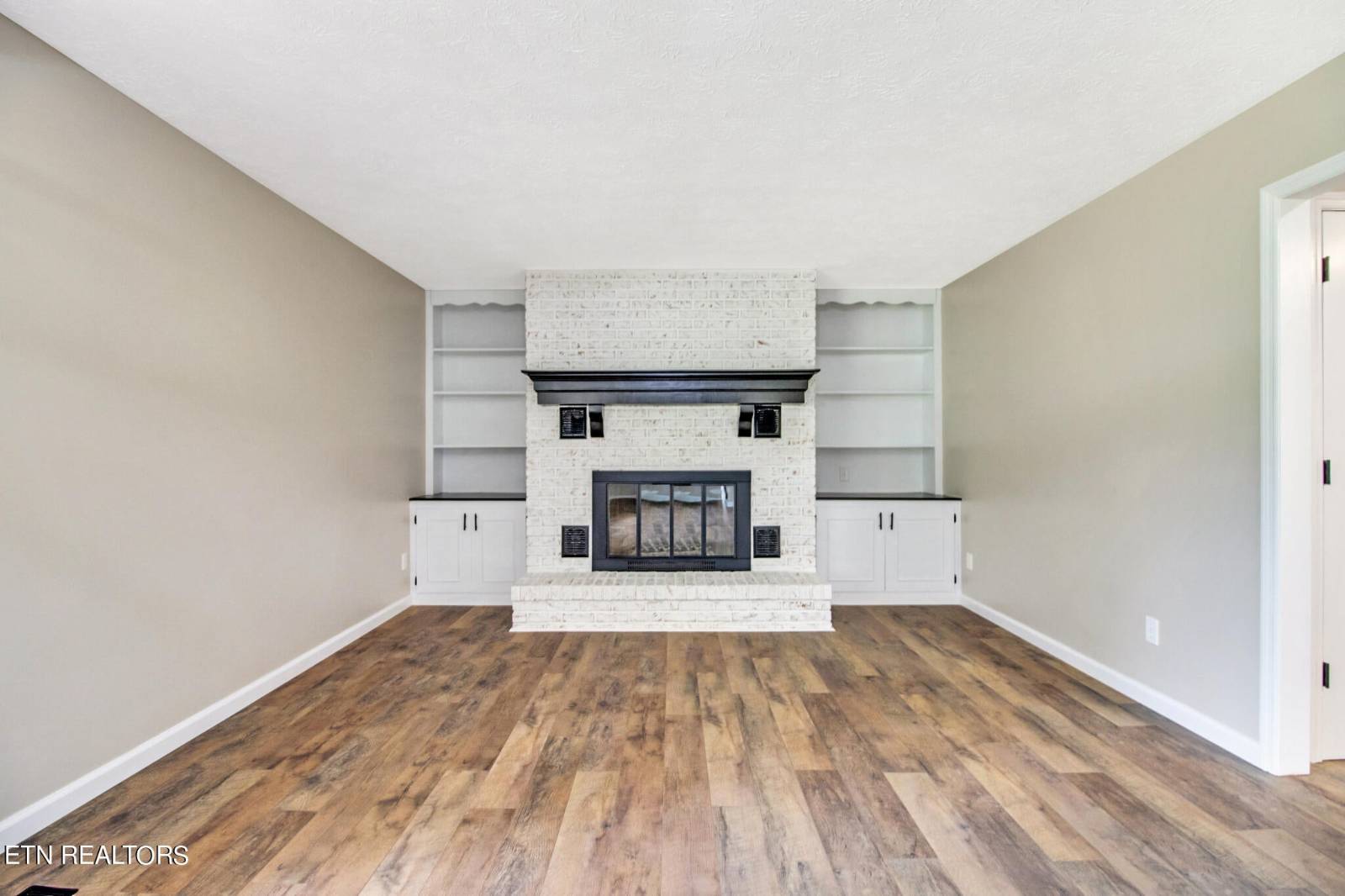 ;
;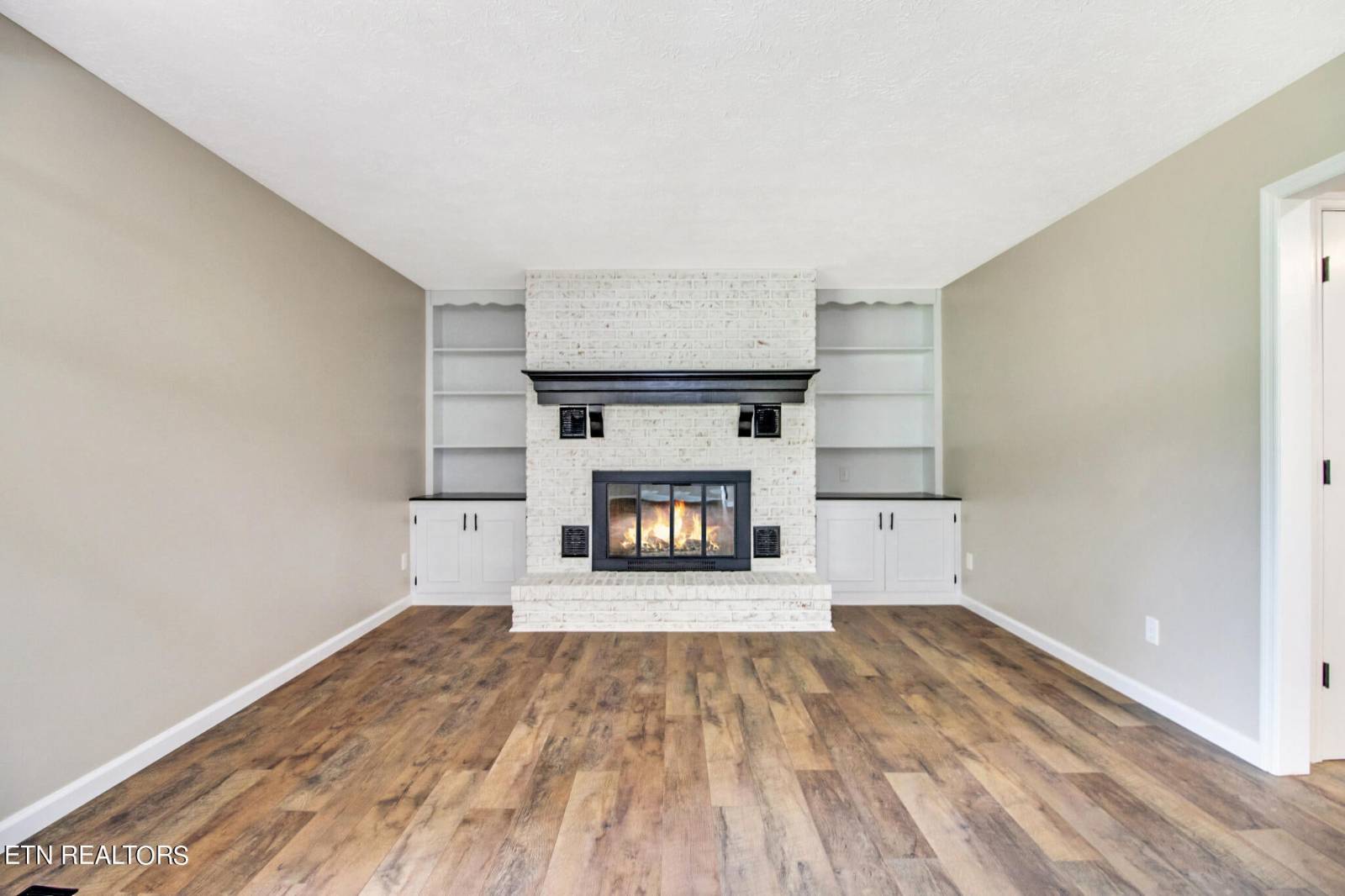 ;
;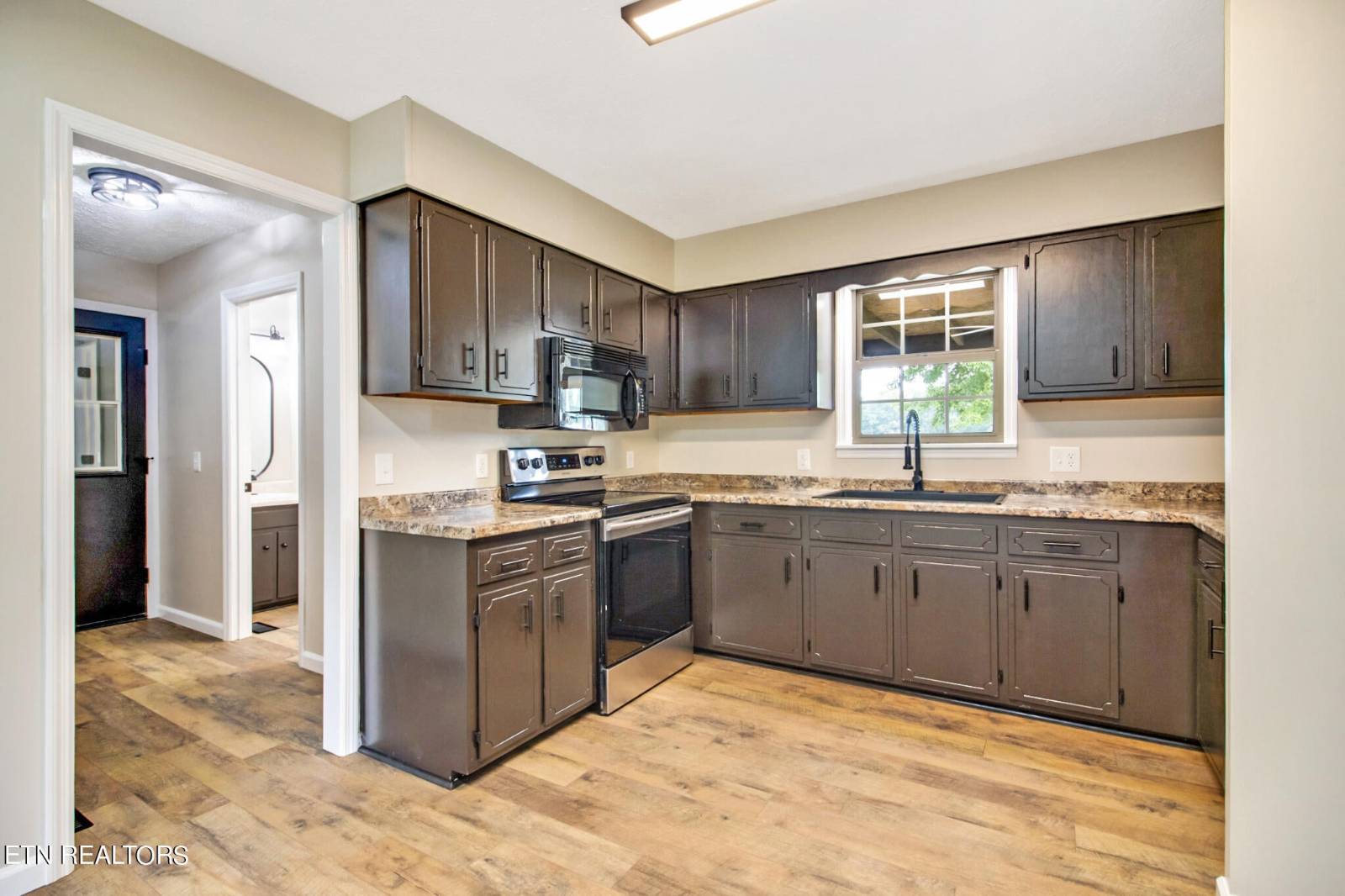 ;
;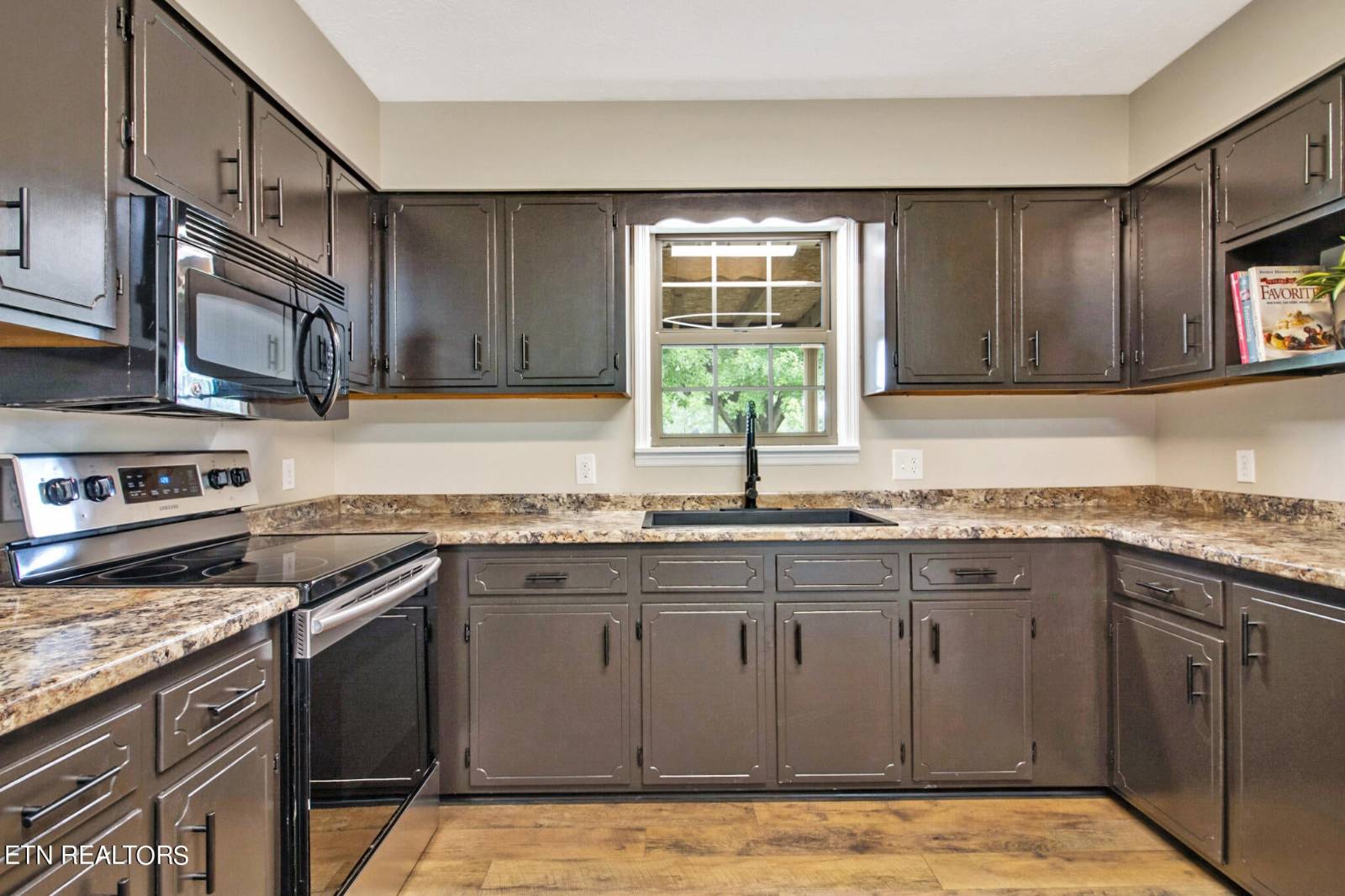 ;
;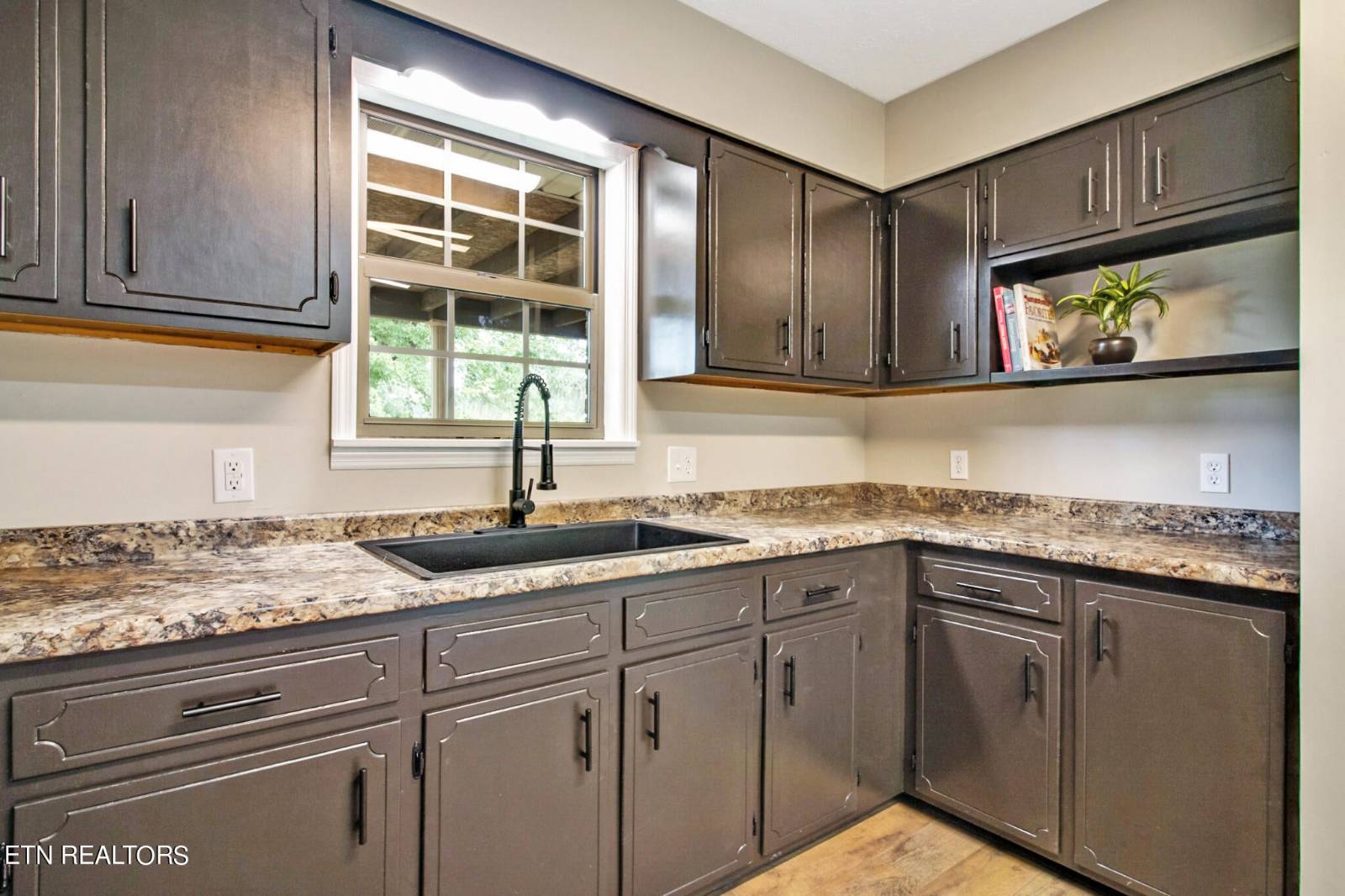 ;
; ;
;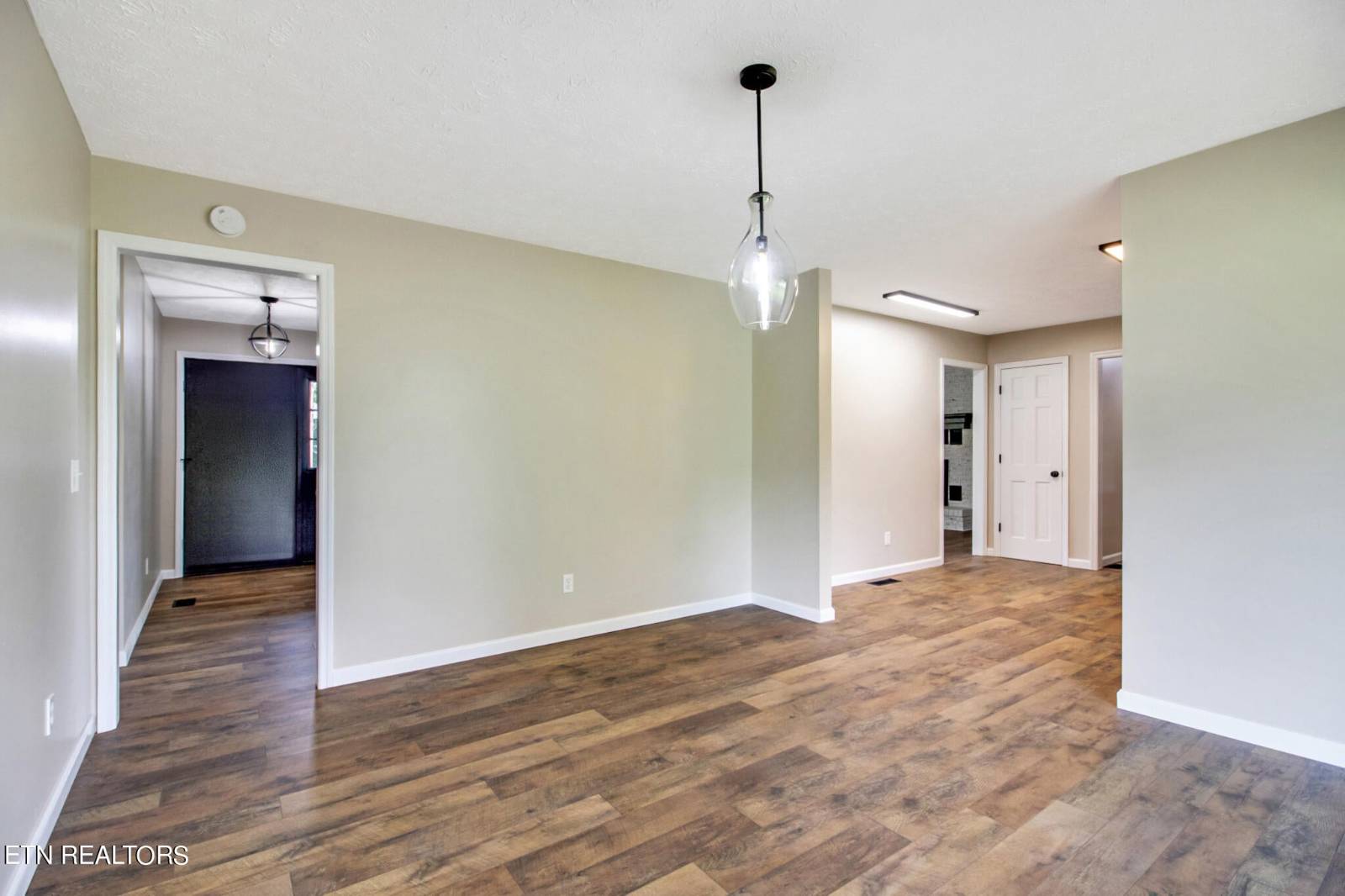 ;
;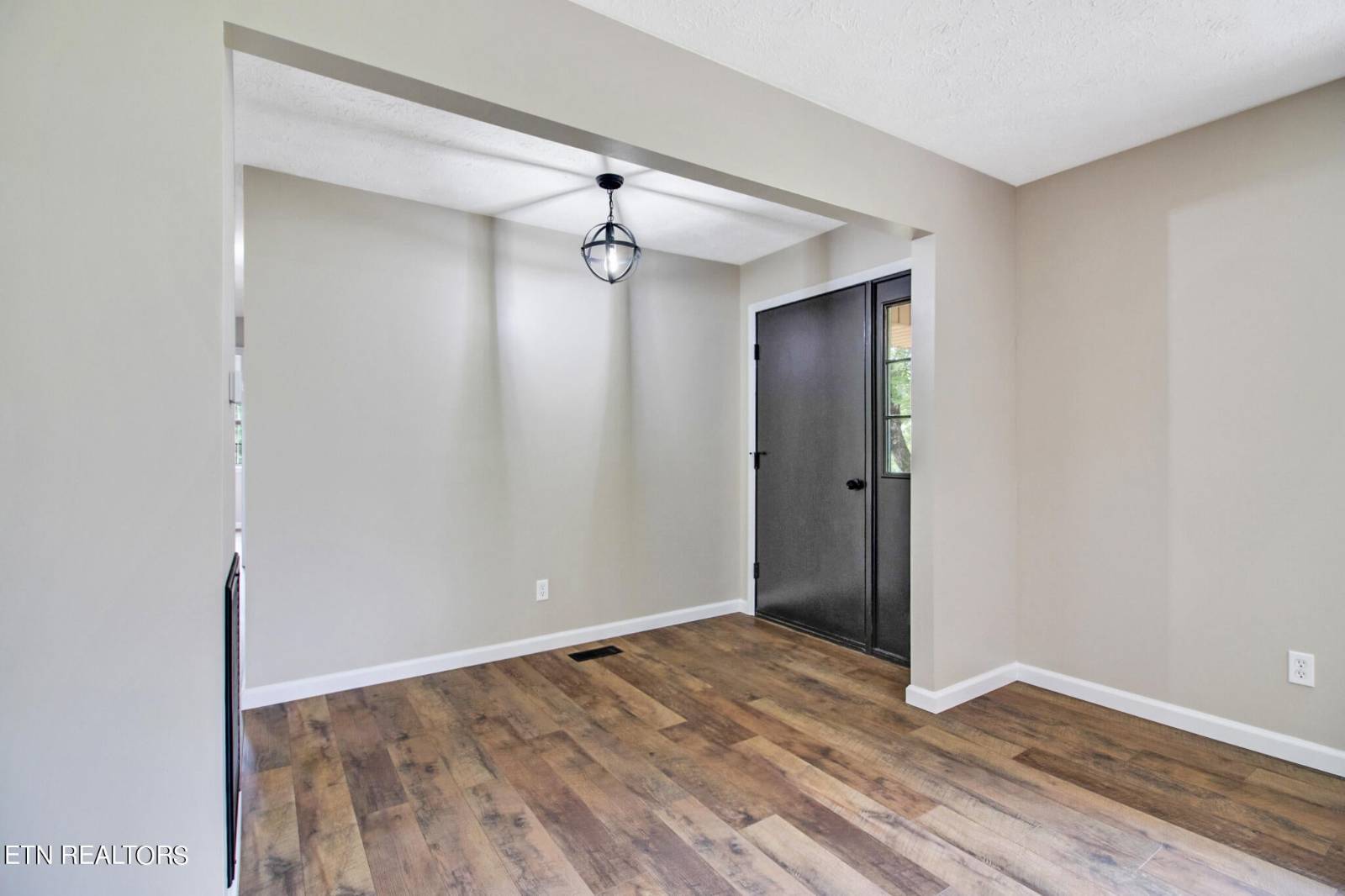 ;
;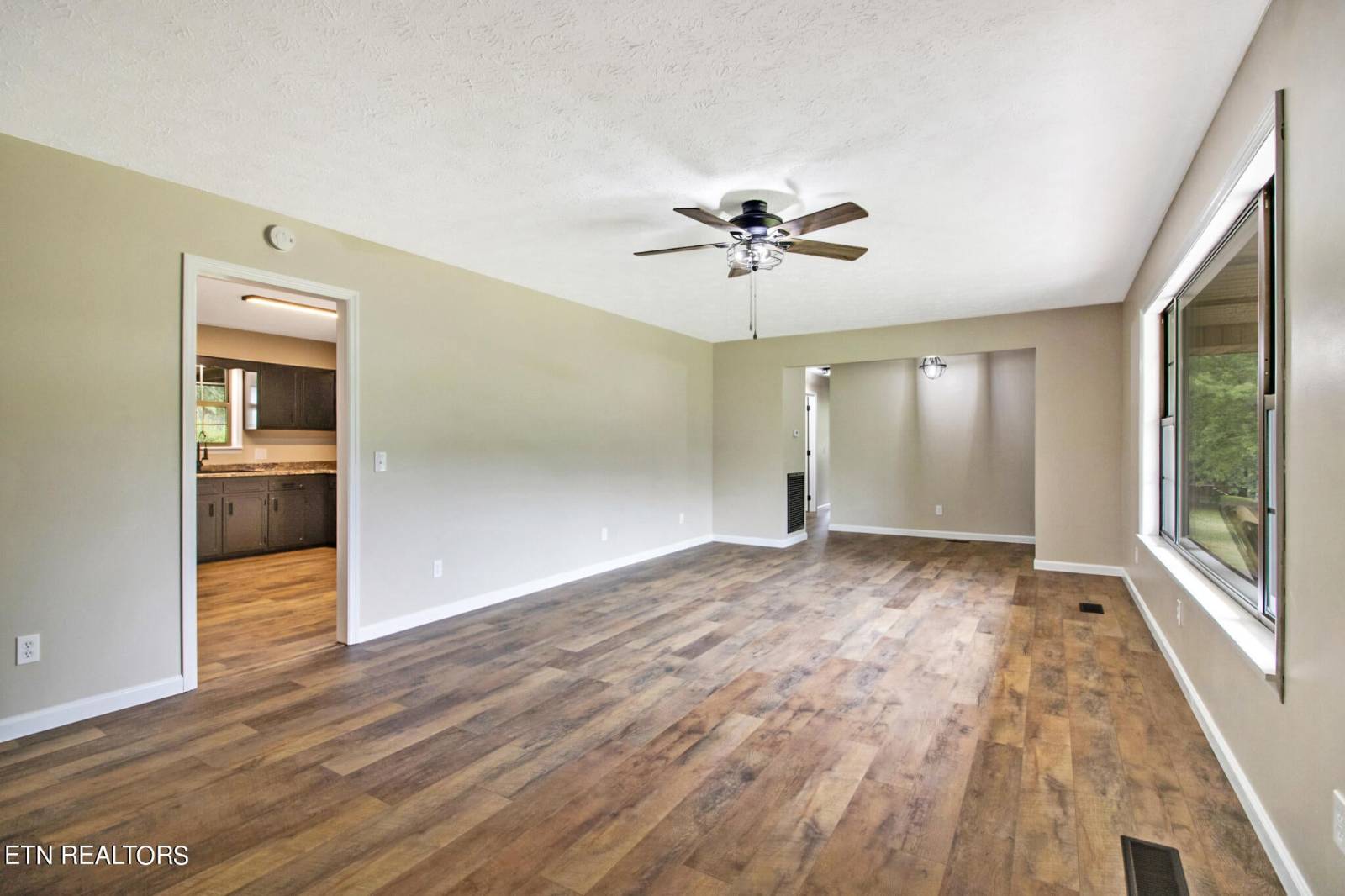 ;
;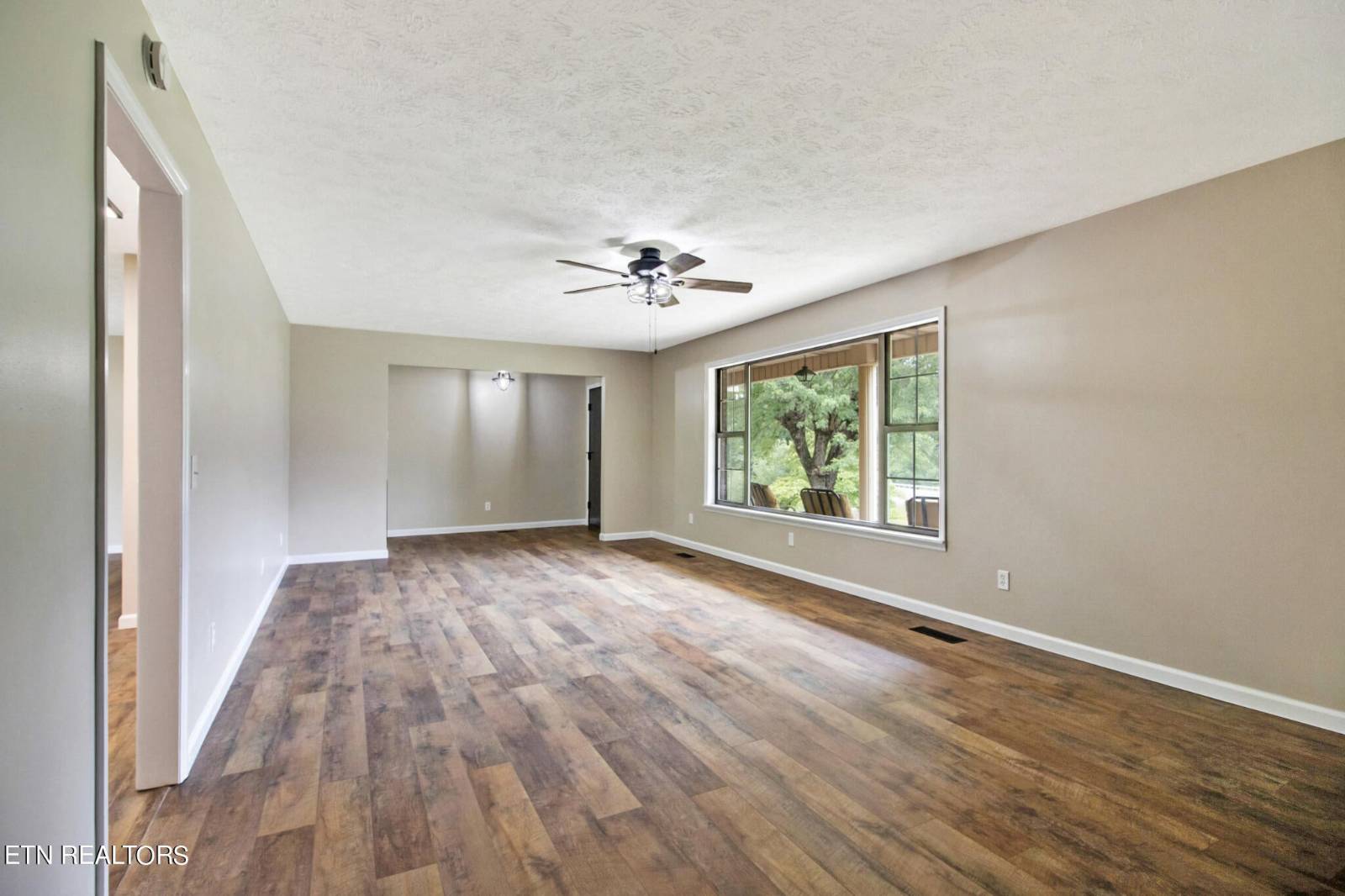 ;
;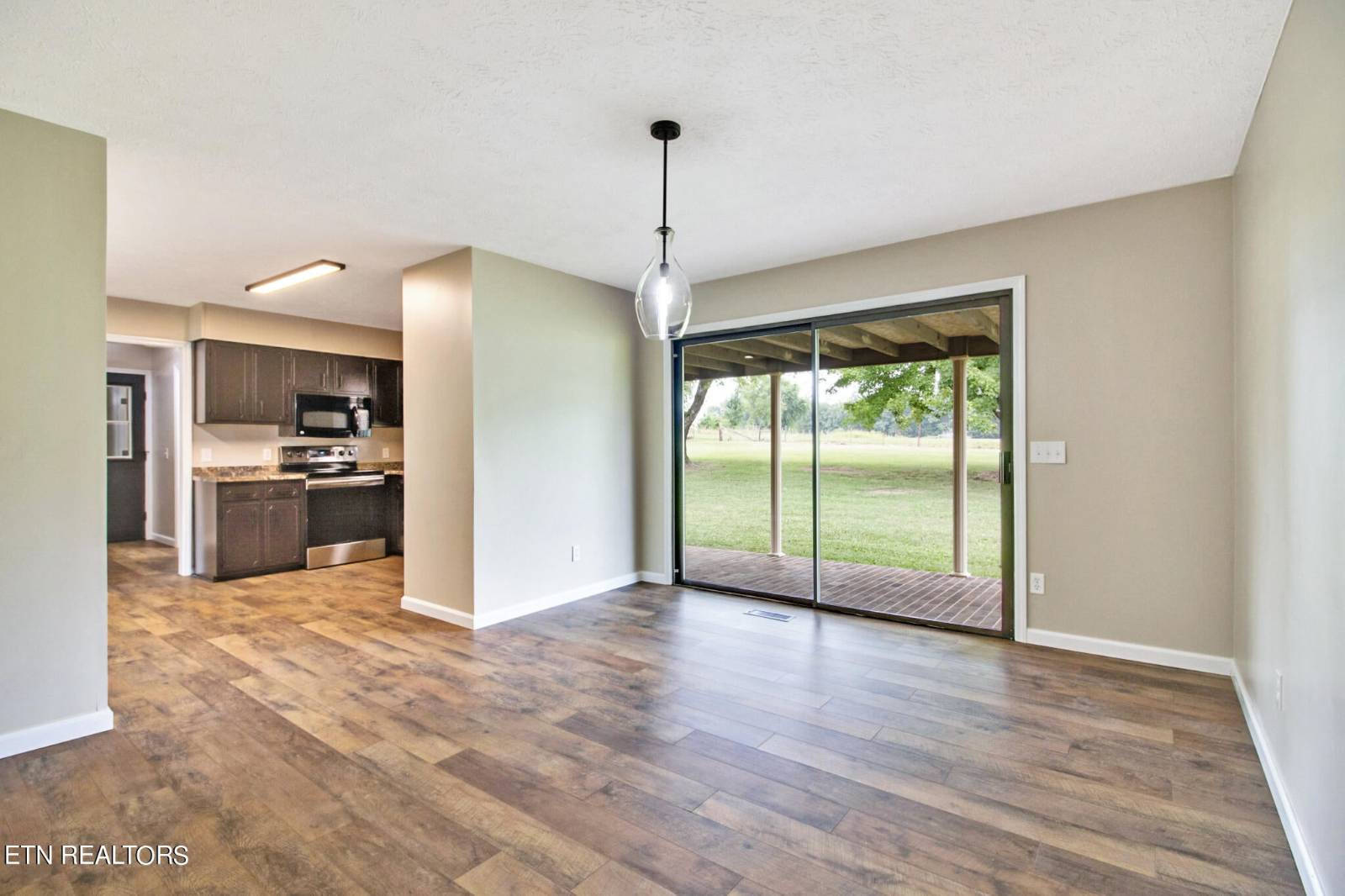 ;
;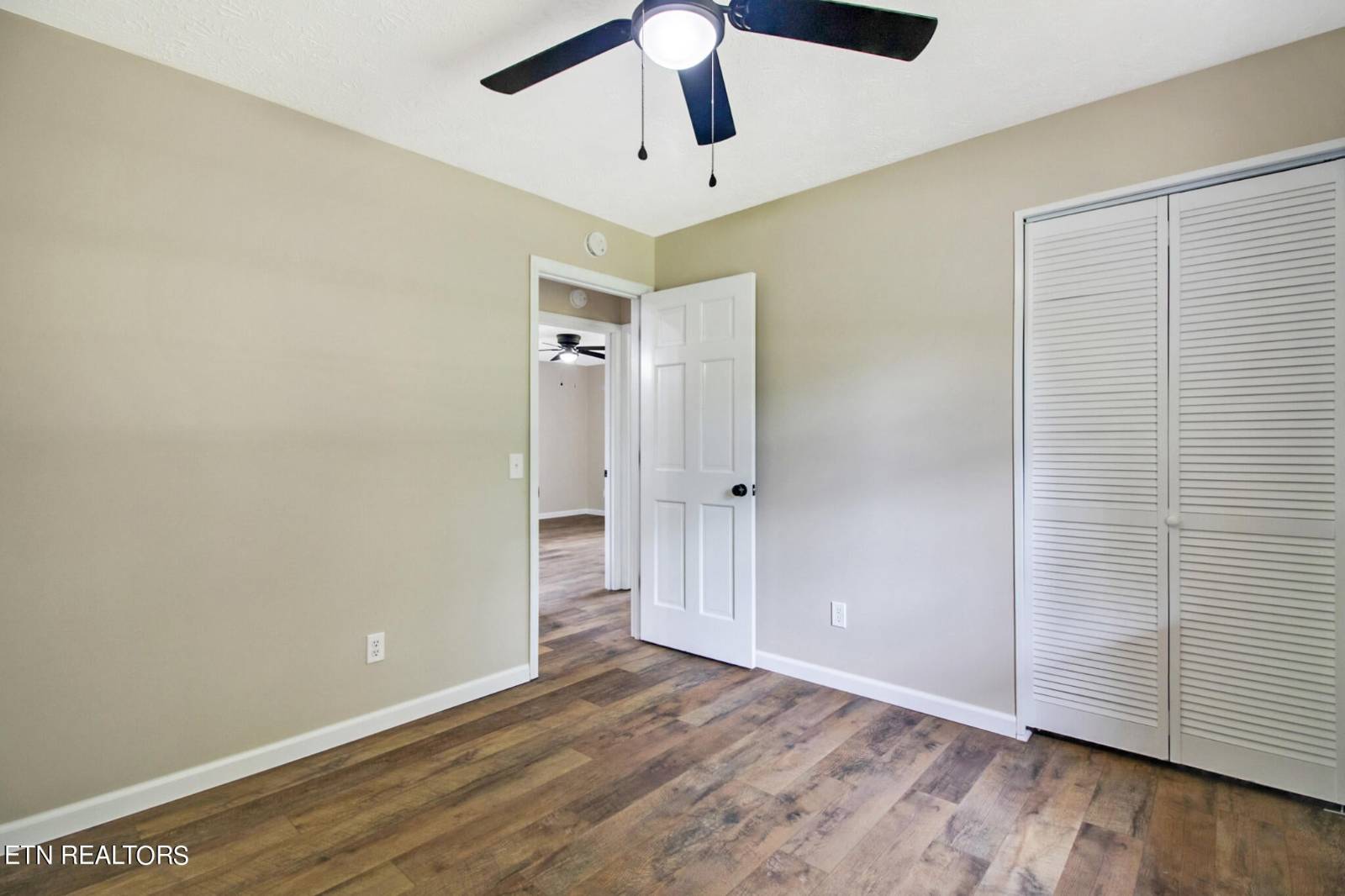 ;
;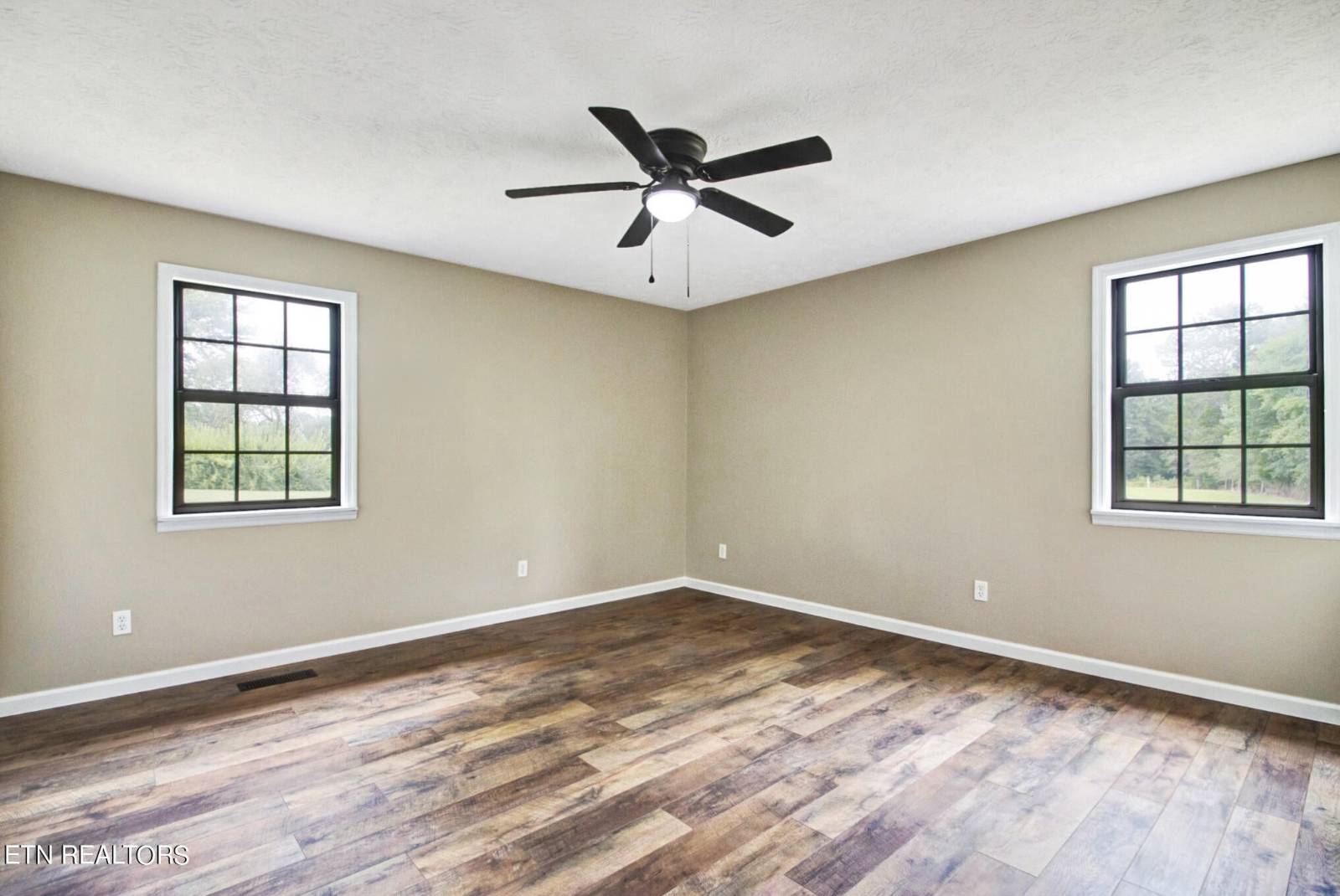 ;
;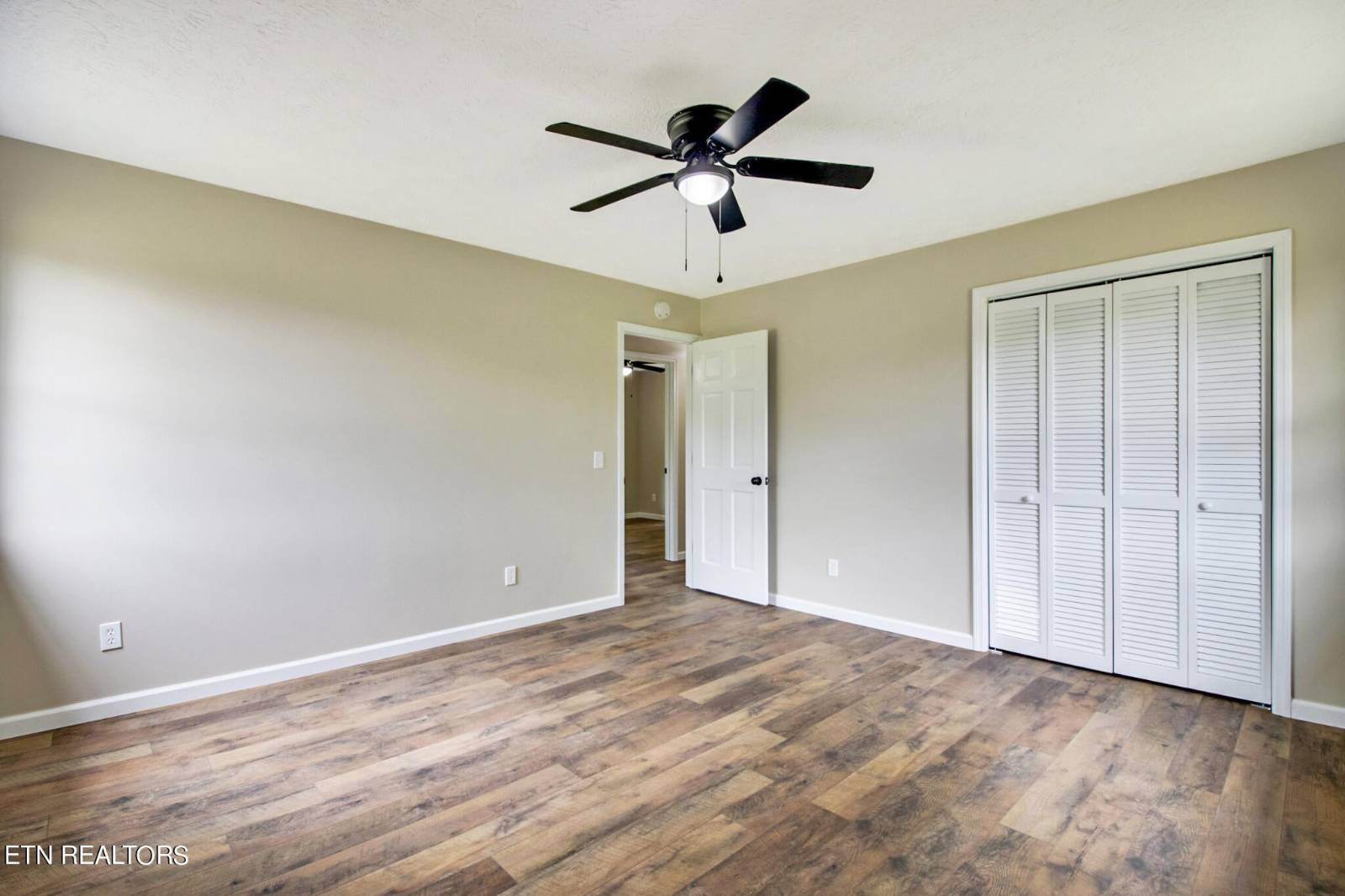 ;
;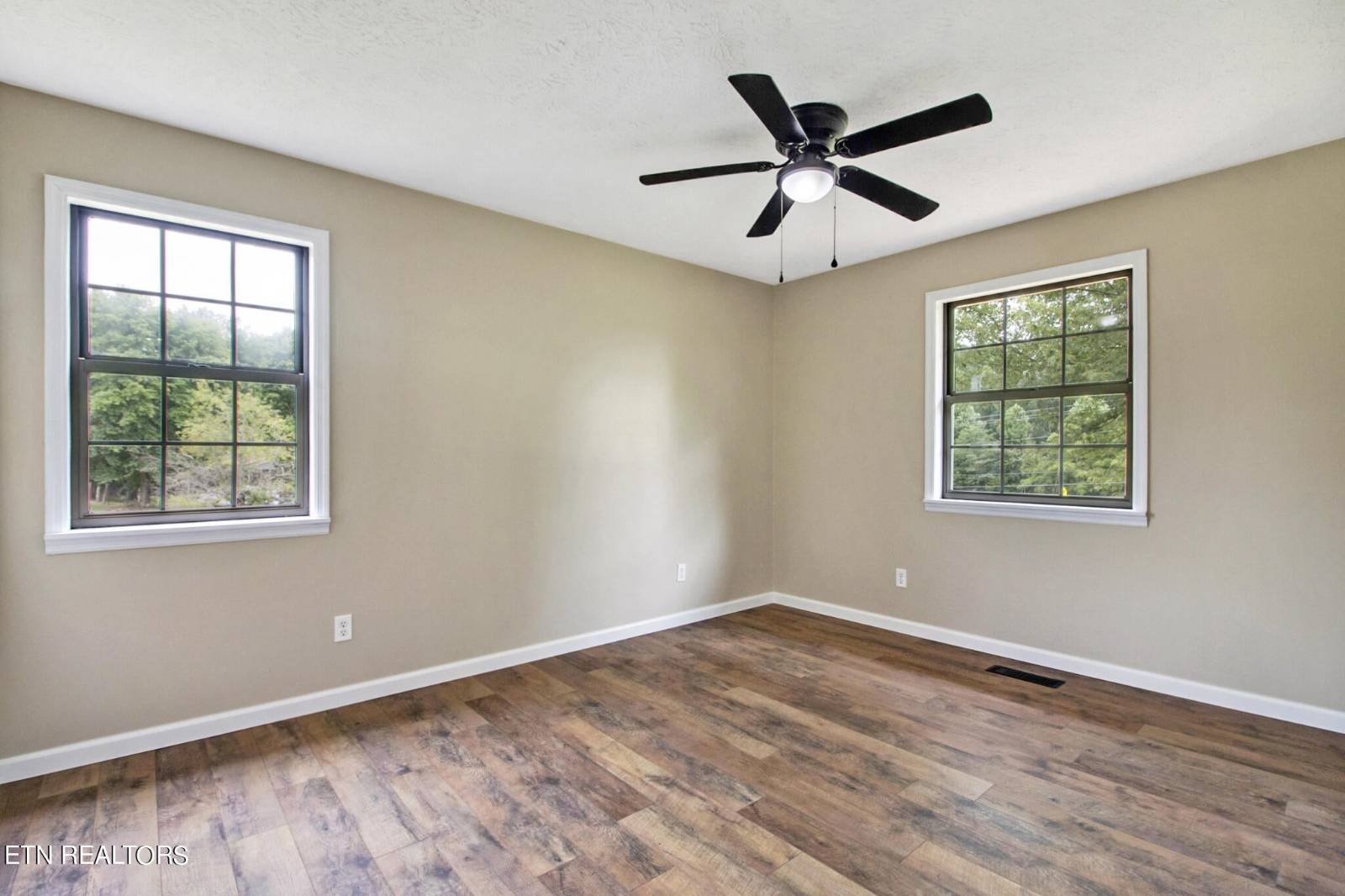 ;
;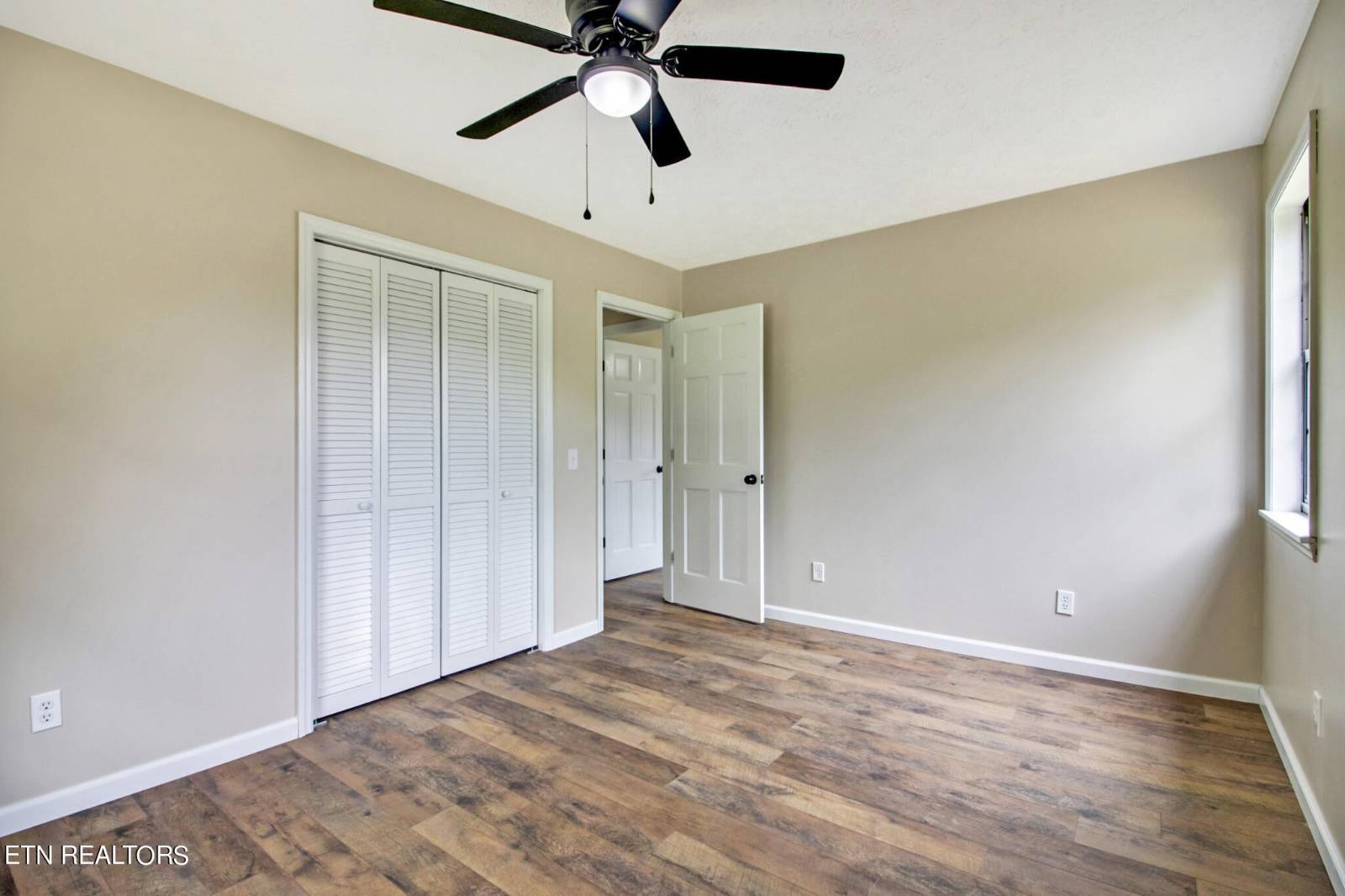 ;
;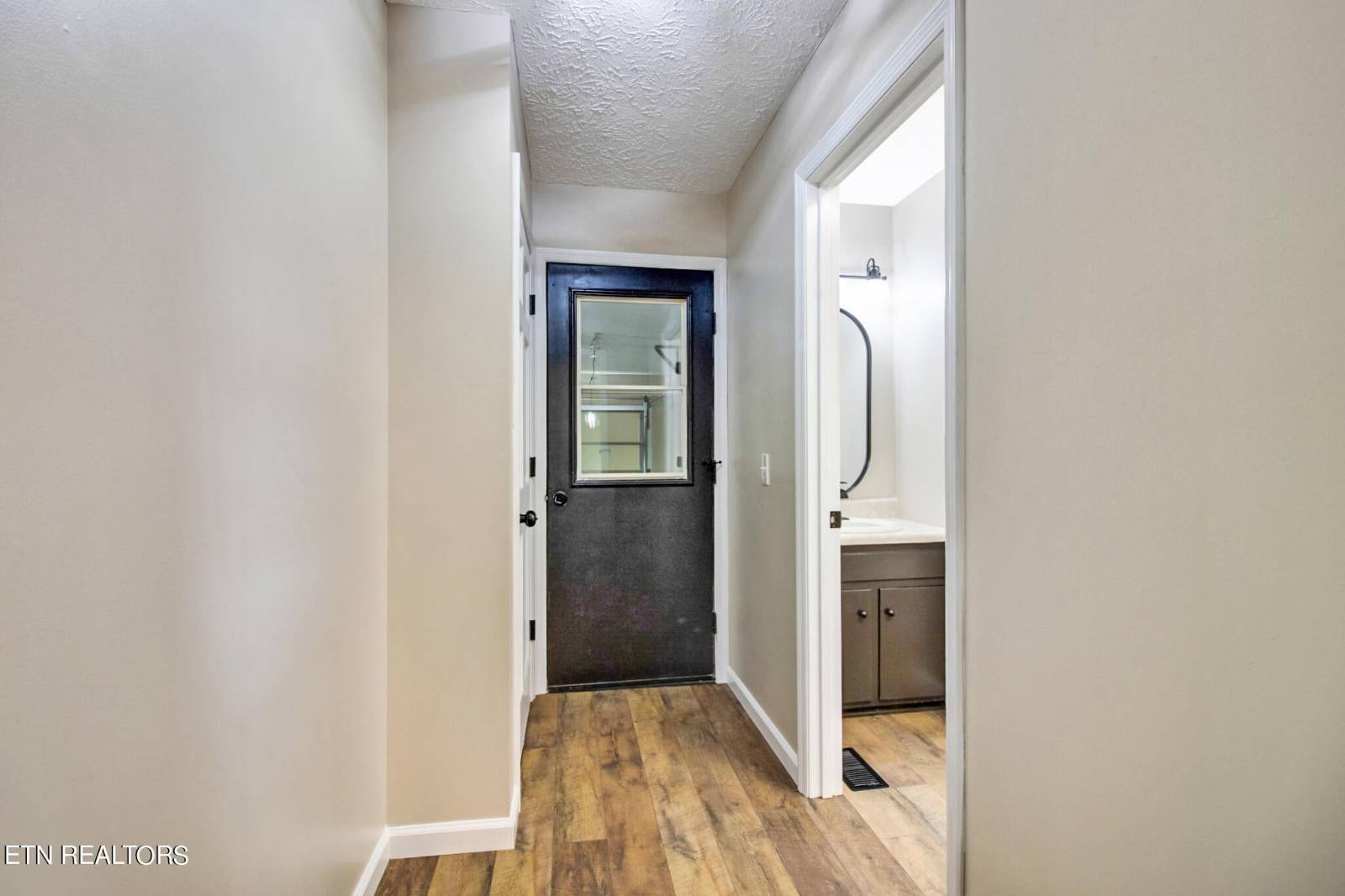 ;
; ;
;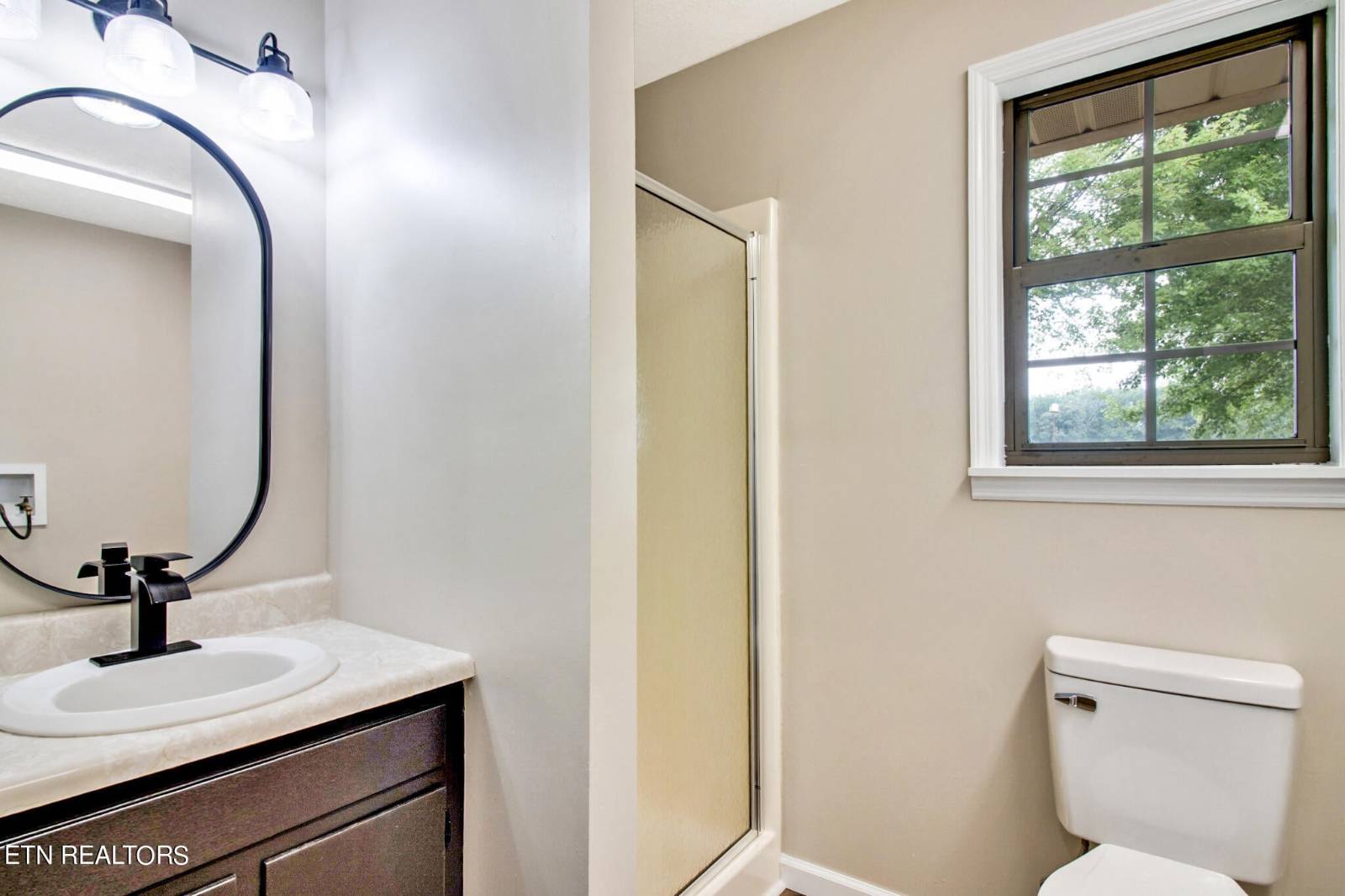 ;
;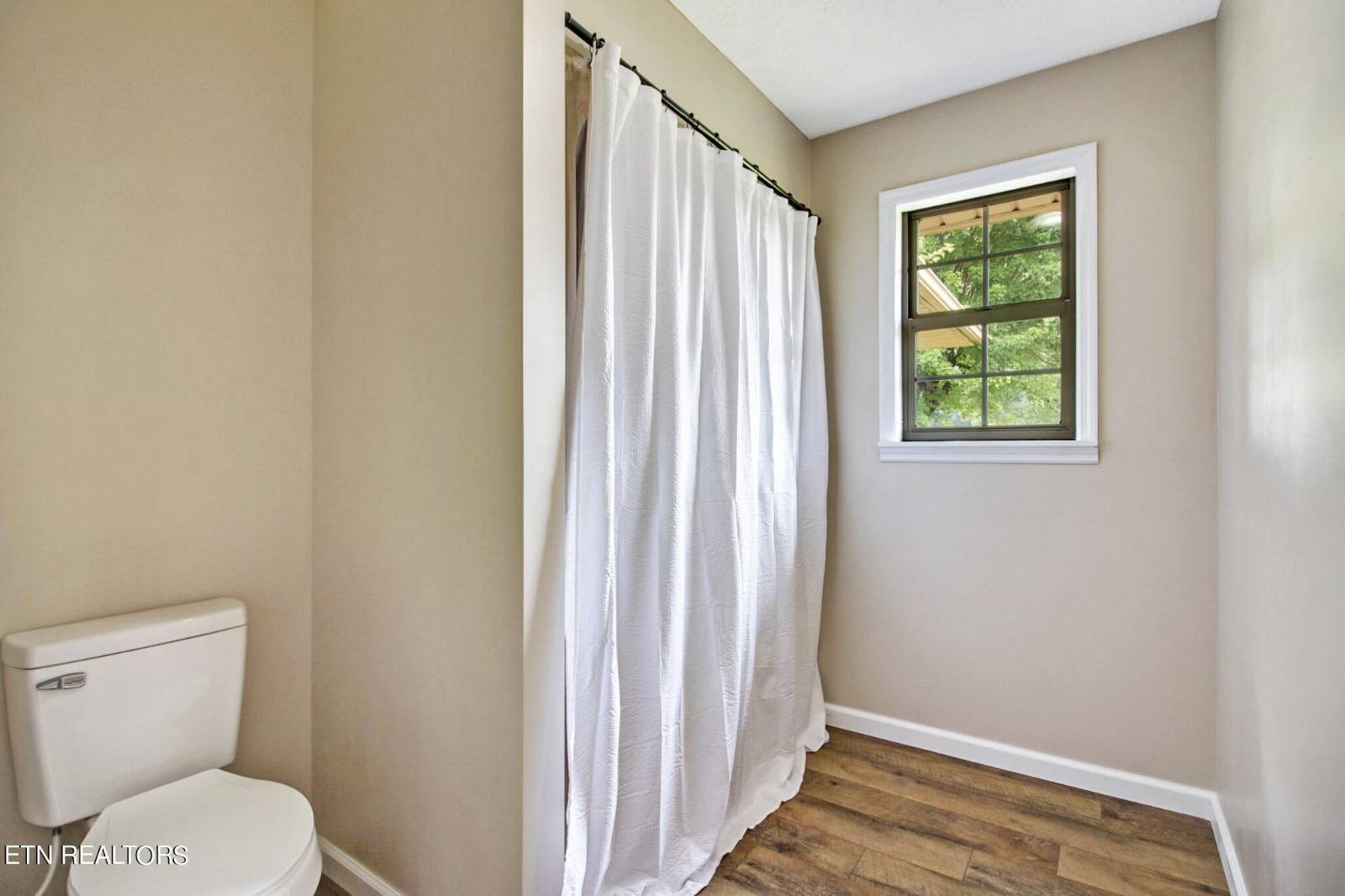 ;
;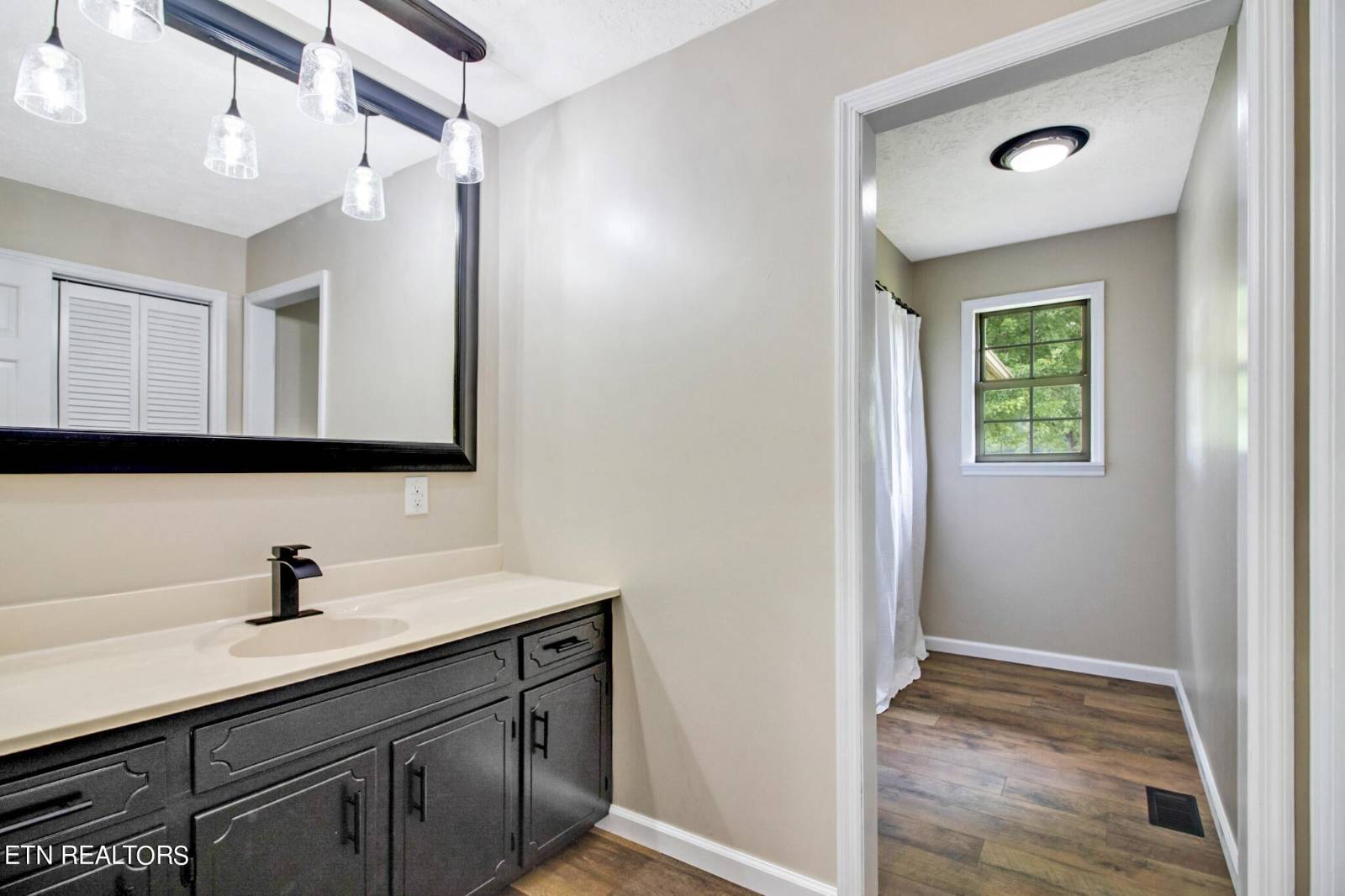 ;
;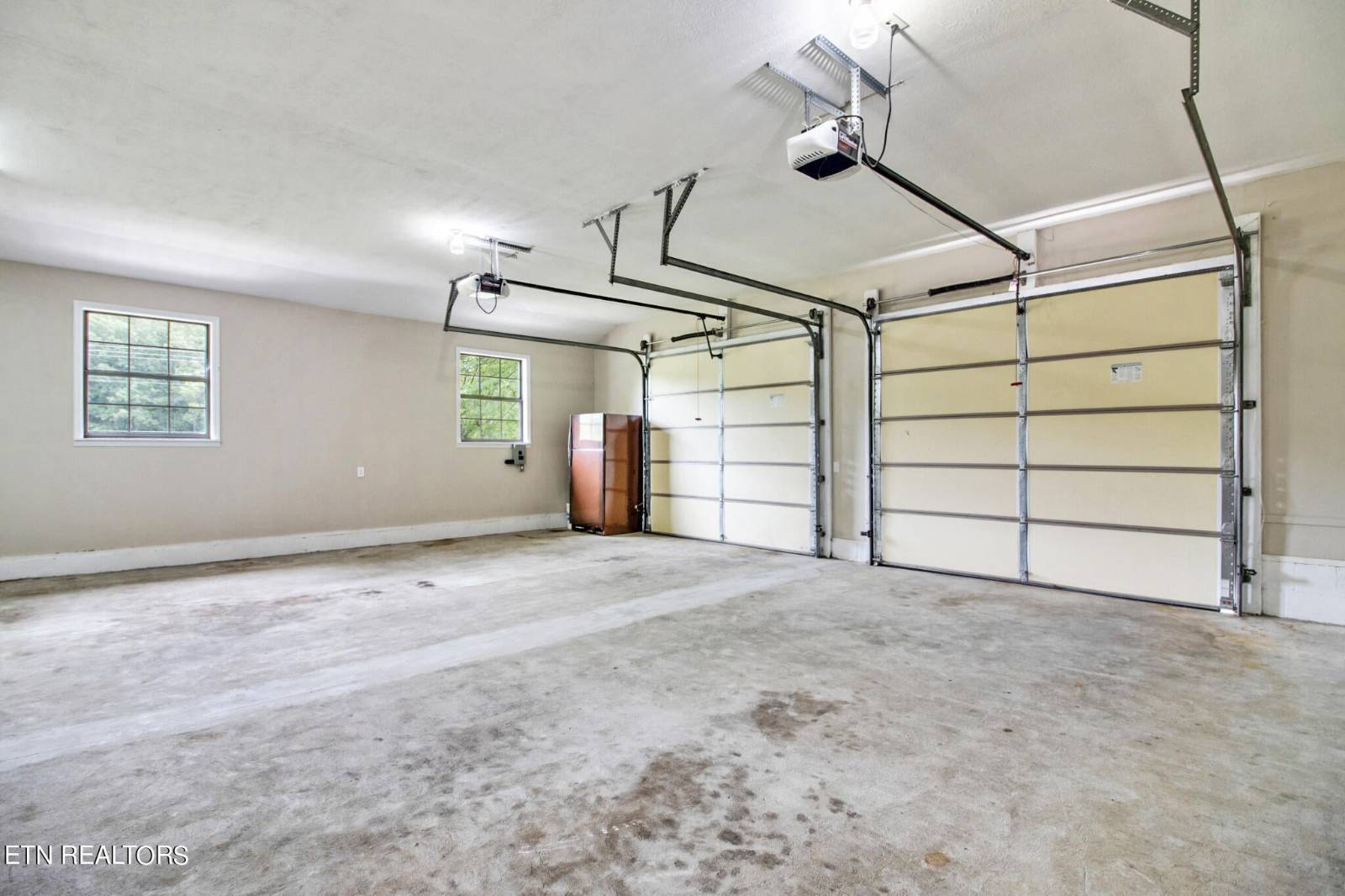 ;
;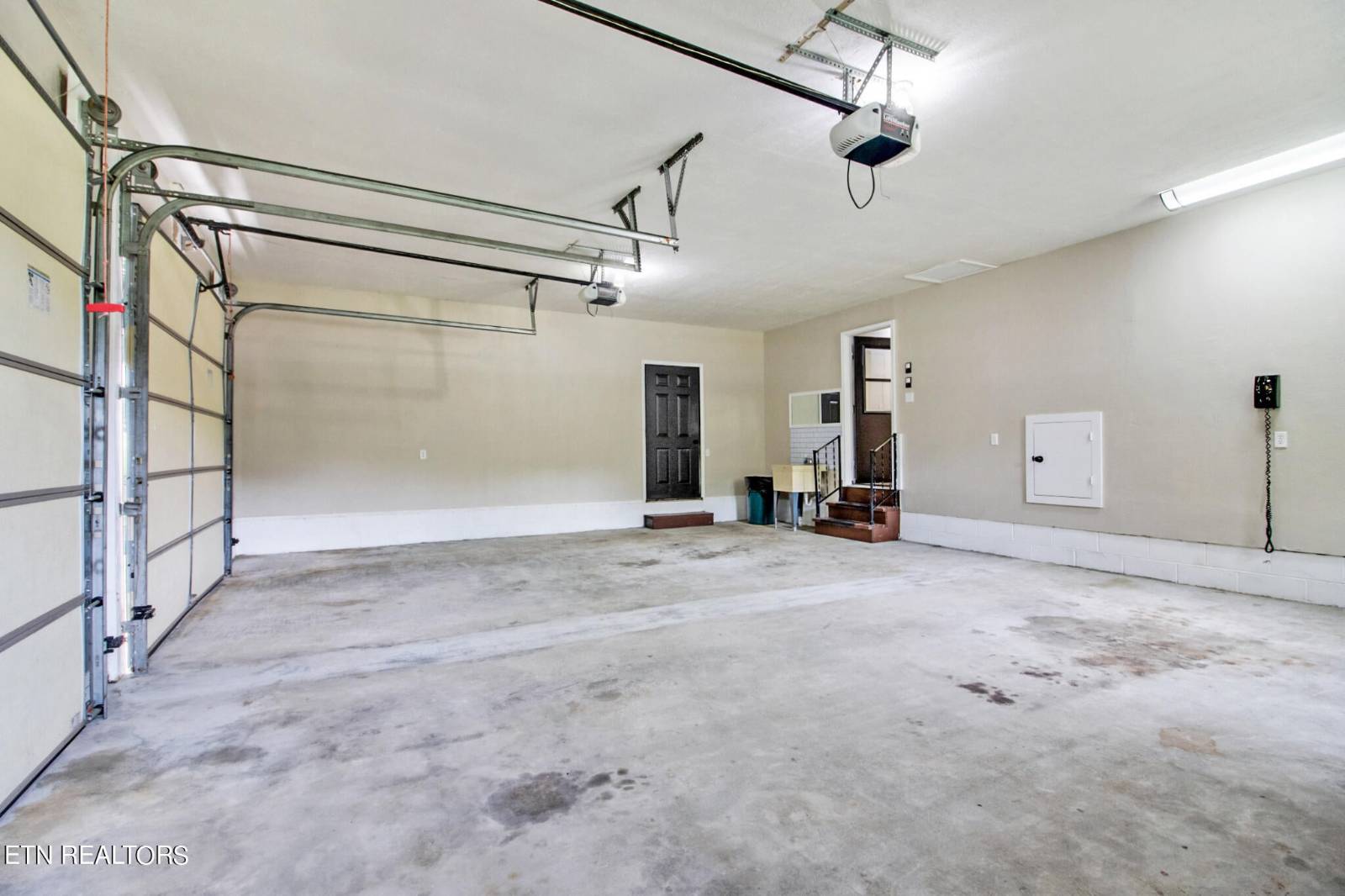 ;
;