576 Route 42, Shandaken, NY 12480
| Listing ID |
10163977 |
|
|
|
| Property Type |
House |
|
|
|
| County |
Ulster |
|
|
|
| Township |
Shandaken |
|
|
|
| School |
Onteora |
|
|
|
|
| Total Tax |
$4,945 |
|
|
|
| Tax ID |
5.1-1-1 |
|
|
|
| FEMA Flood Map |
fema.gov/portal |
|
|
|
| Year Built |
1870 |
|
|
|
| |
|
|
|
|
|
Walk through the front garden trellis and enter into the peacefulness of this lovely home. Continue on through to the very private & secluded back yard overlooking the babbling Bushneville Creek. You'll enjoy the wonderful soothing sounds of the creek from nearly every room in the house & from each of the 3 individual decks. Especially serene & pleasant is the main bedroom with its own private deck. The spaciousness of the house is obvious in each large room; plenty of space for entertaining, family, etc. The vast square footage of this home offers a multitude of space usage benefits. The gourmet kitchen is every cook's dream and opens onto a rear deck overlooking the creek. The dining room is filled with large windows, overlooks the private yard & another deck. Situated on .88 acres between Route 42 and the Bushneville Creek, half-way between Belleayre and Hunter Ski Slopes. Downstairs there are additional rooms and a whole separate apartment with kitchen, living room, bedroom and a huge bath for guest, caretaker, etc. to enjoy with access to an exterior private patio area, or use it for an at-home business with its own exterior access in the rear. This home is perfectly situated for 4 season recreational activities; only minutes to skiing, hiking, fishing, hunting, etc. The spaciousness of this home would also lend itself to be the ideal ski house. The property is classified as a 1 Family residence with Apartment. Priced below Assessor's fair market value.
|
- 4 Total Bedrooms
- 3 Full Baths
- 1 Half Bath
- 2330 SF
- 0.88 Acres
- Built in 1870
- 2 Stories
- Available 6/18/2014
- Two Story Style
- Full Basement
- 1583 Lower Level SF
- Lower Level: Finished, Walk Out
- Eat-In Kitchen
- Entry Foyer
- Living Room
- Dining Room
- Family Room
- Den/Office
- Primary Bedroom
- en Suite Bathroom
- Bonus Room
- Baseboard
- Oil Fuel
- Private Well Water
- Private Septic
- $2,672 School Tax
- $2,273 County Tax
- $4,945 Total Tax
Listing data is deemed reliable but is NOT guaranteed accurate.
|



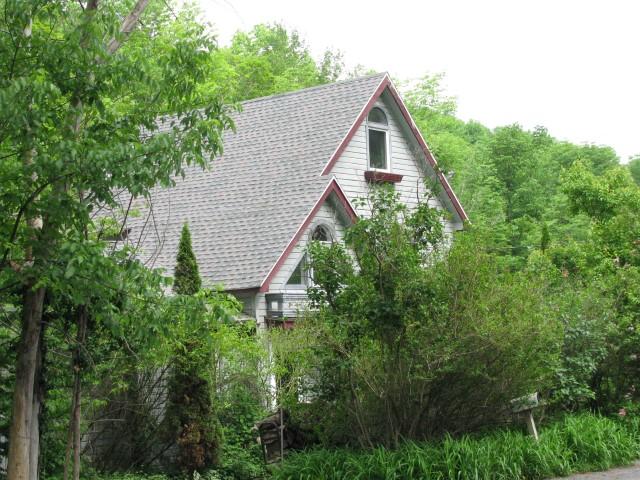


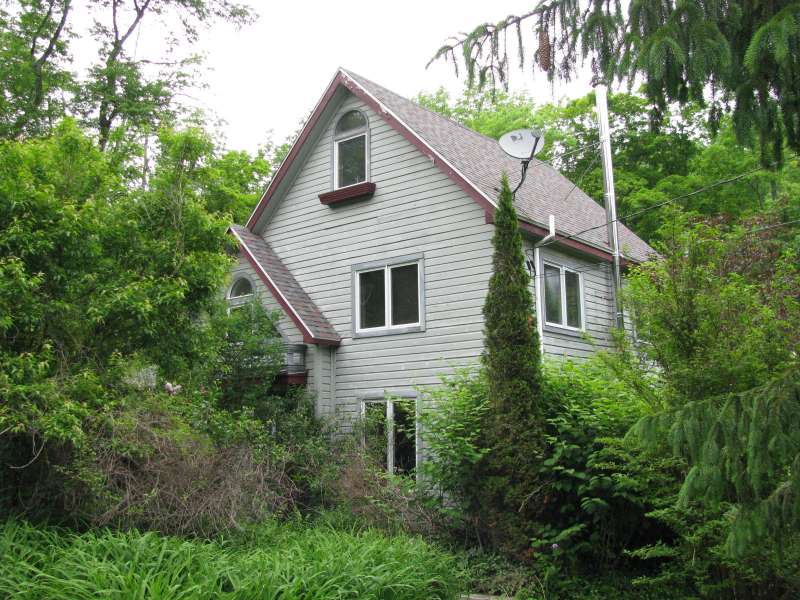 ;
;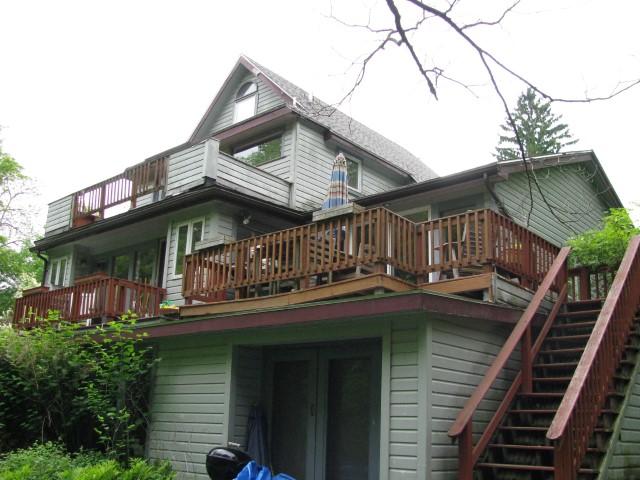 ;
;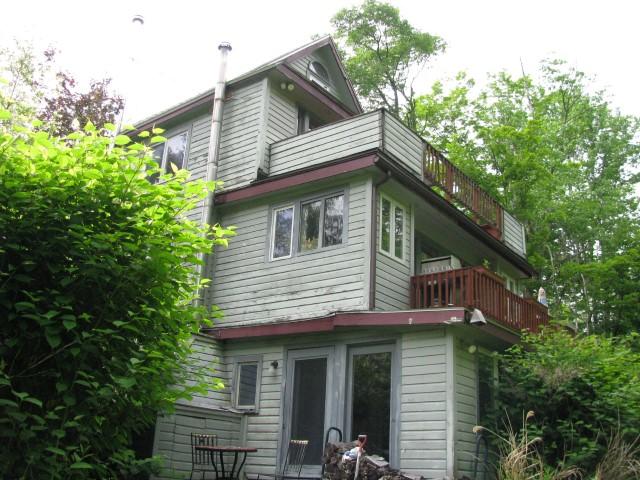 ;
;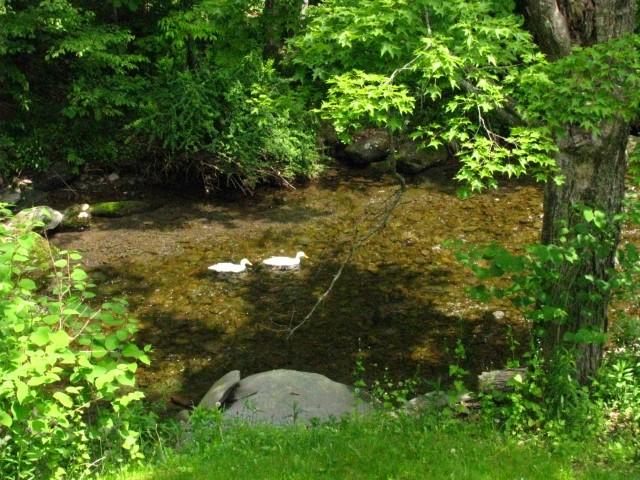 ;
;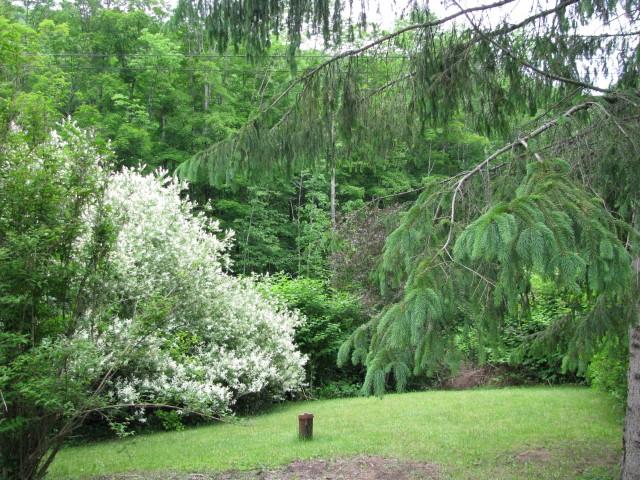 ;
;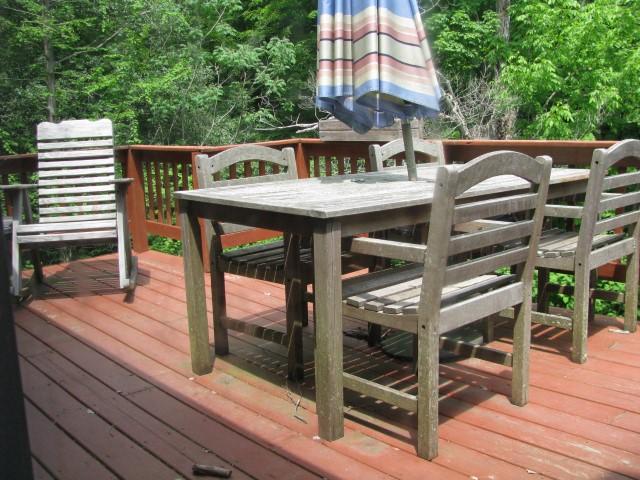 ;
;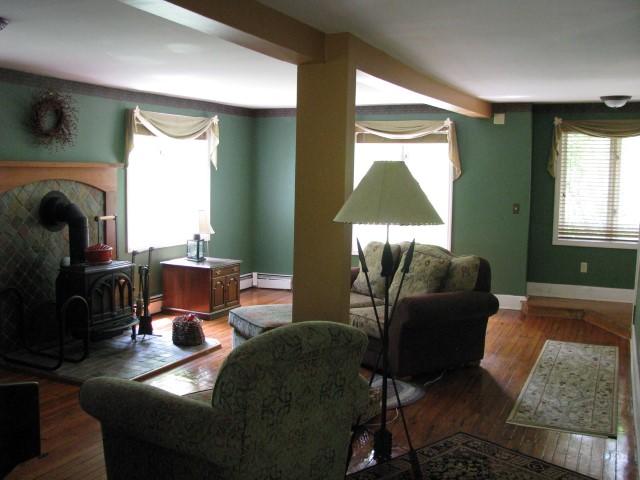 ;
;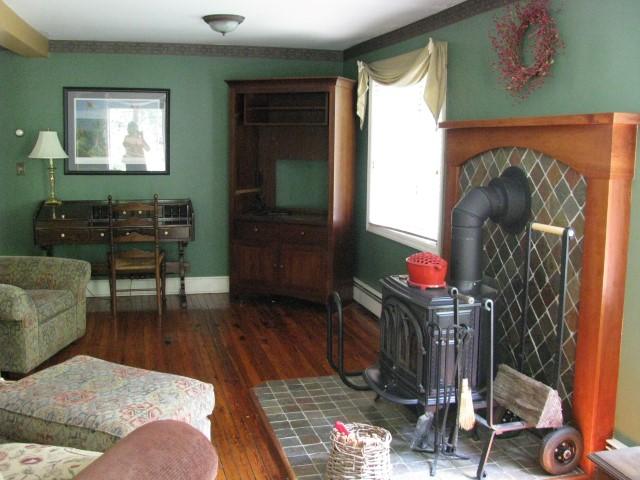 ;
;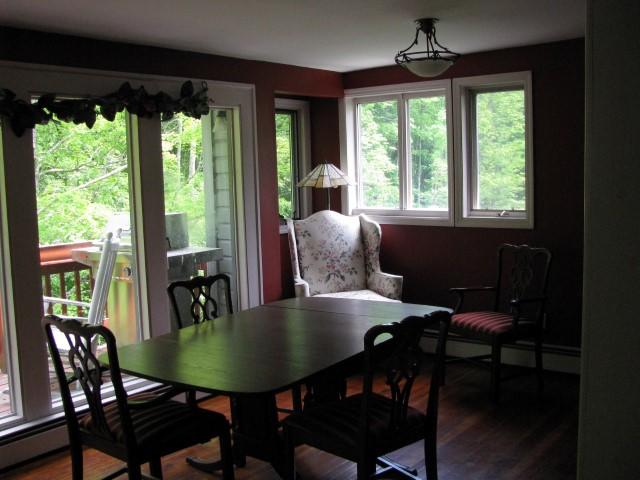 ;
;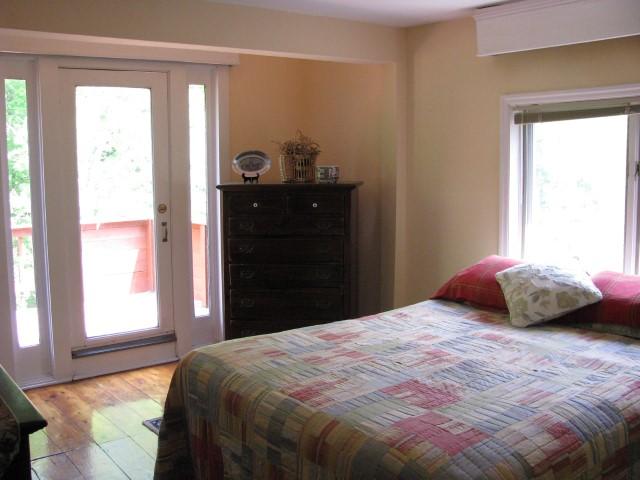 ;
;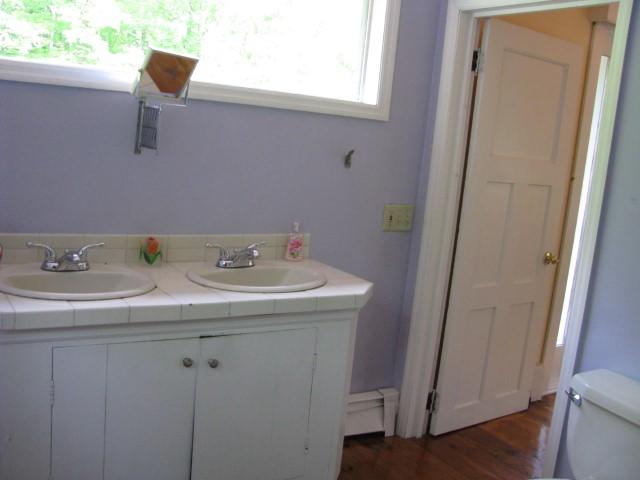 ;
;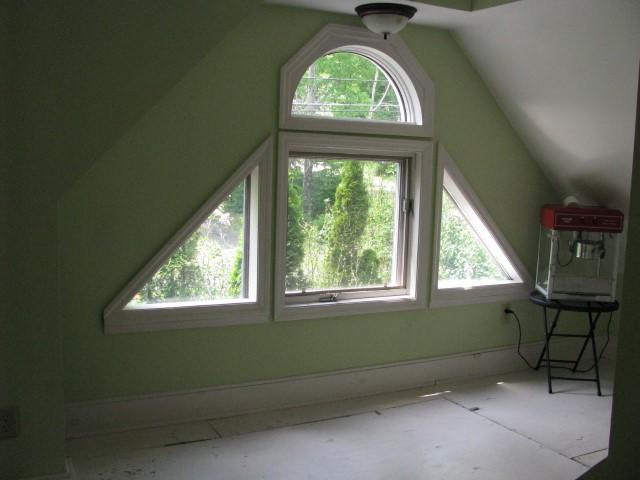 ;
;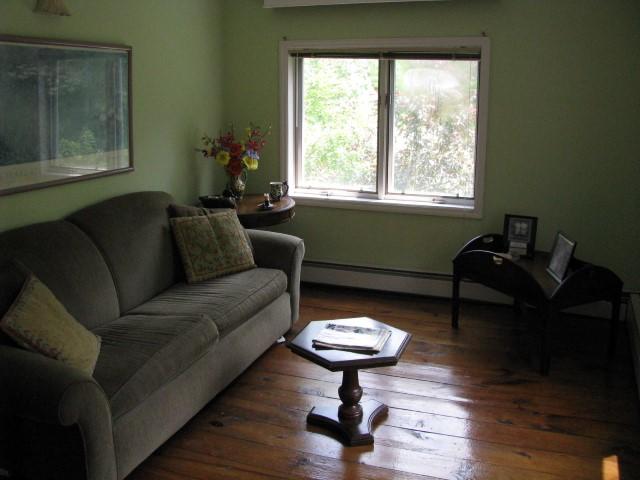 ;
;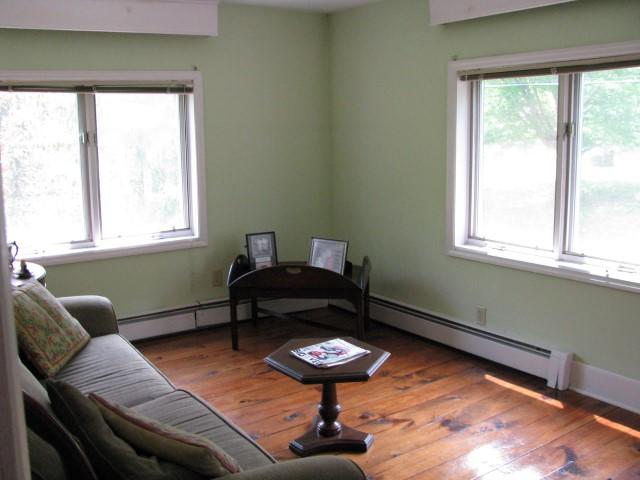 ;
;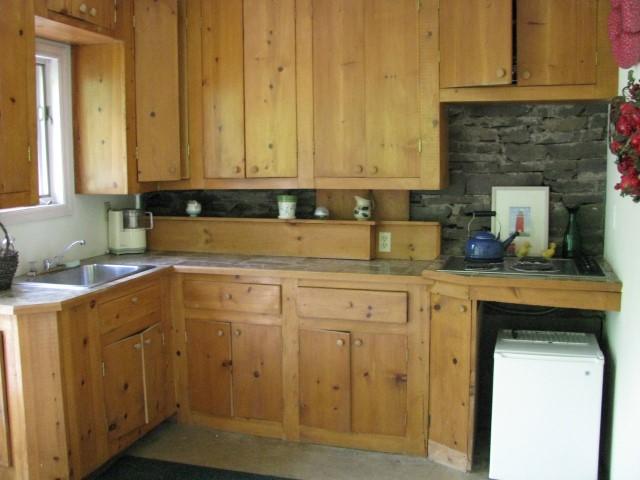 ;
;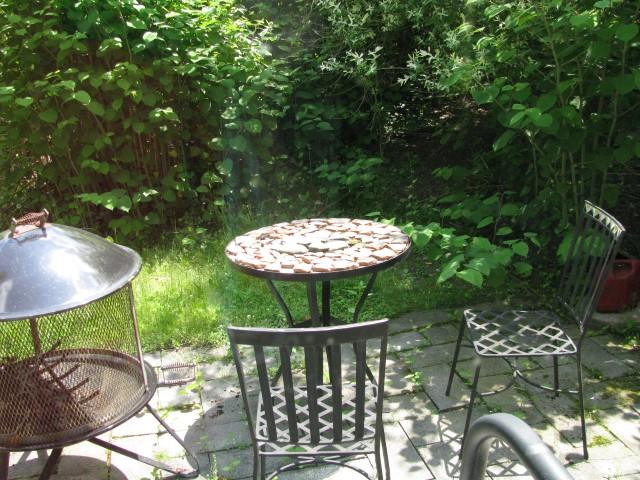 ;
;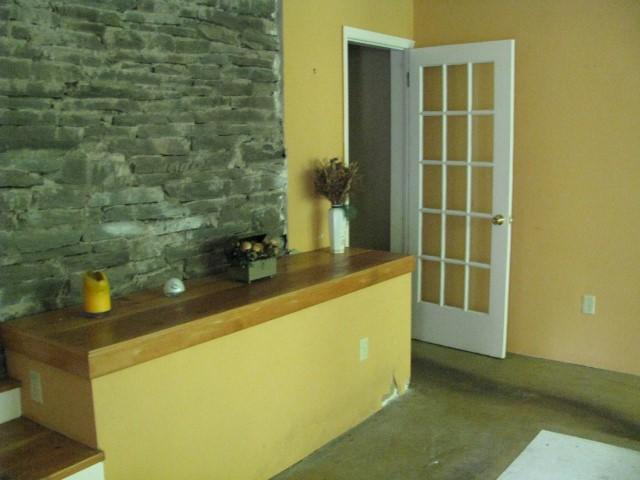 ;
;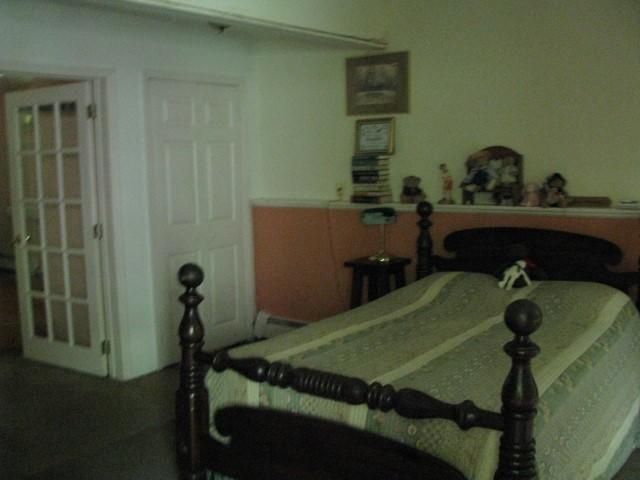 ;
;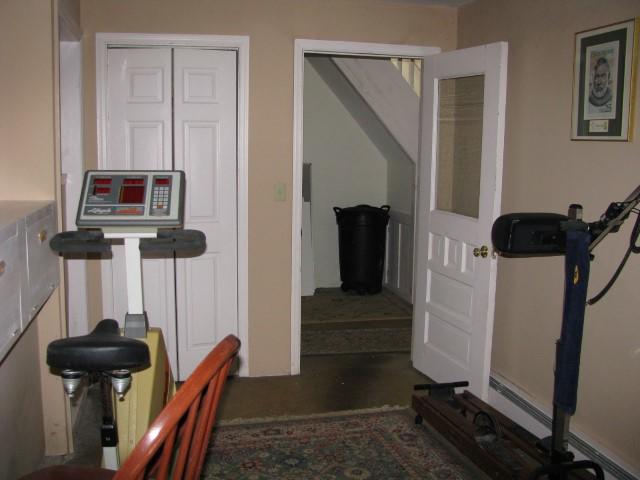 ;
;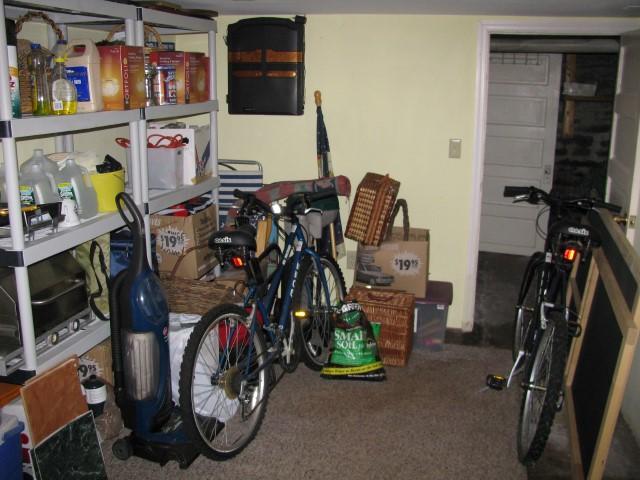 ;
;