3 Bedroom 2 Bath and Two 1/2 Baths 2012 Custom-built Craftsman home The details of this home were carefully planned out before, during and after construction of this spectacular home Open floor plan GREAT ROOM - With vaulted ceilings, hand-scraped teak flooring, accent wall of stone and interior walls have extra insulation for sound dampening KITCHEN has maple cabinets, soft close doors & drawers, recessed lighting, beautiful concrete countertops, Whirlpool appliances, convection oven, touch faucet and custom- built island LARGE MASTER SUITE with crown molding and walk-in closet. Master bath has marble double sink vanity top, marble soaker tub and surround for large walk-in shower PARTIALLY FINISHED WALK-OUT BASEMENT includes safe room, additional room being used as 4th bedroom, large open area with 9' walls (ready to be finished), an area rough plumbed for another bathroom & kitchen, plus an additional large room being used as a beauty shop with 1/2 bath and storage 2+ CAR ATTACHED GARAGE is insulated, heated & cooled, poplar wood on walls, corrugated tin on ceiling, floor drain and cedar insulated garage doors EXTERIOR: Individual shake cedar & Harmony stone, covered pack porch & patio, 2 aerated septic systems and underground utilities OTHER FEATURES include plaster walls & Pella windows with built-in blinds throughout, Bird's Eye Maple wainscoting, surround sound, LED lights throughout the home, easy access to attic for additional storage or potential bonus room Geothermal heat and air with low average utility Approx 2500 sq ft plus basement Real estate taxes - $6,750.24 Situated on approximately 7.5 acres (TBD by survey). additional acreage available (up to 40 acres). Pricing available upon request Located just a couple miles north of Wayne City, Illinois and approximately 25 miles east of Mt. Vernon, IL This home has a tremendous amount of high-end and unique features you must see to appreciate! This is no "cookie cutter" home. Call for your appointment today! $375,000 R-846 Age - 2012 Design - Craftsman Heat - Geothermal Air - Geothermal Garage - 2+ Car attached Roof - Shingled Windows - Pella Deck - Covered Patio Schools - Wayne City Average Utility - $183 Approx Taxes - $6,750.24 Square Feet - Approx 2500 + basement Living Room - 28.8x26.8 Dining Room - With living room Kitchen - 10.8x14.5 Master Bedroom - 15.3x15.3 Bedroom - 15.4x15.2 Bedroom - 12.4x15.2 Foyer - 7.5x7.2



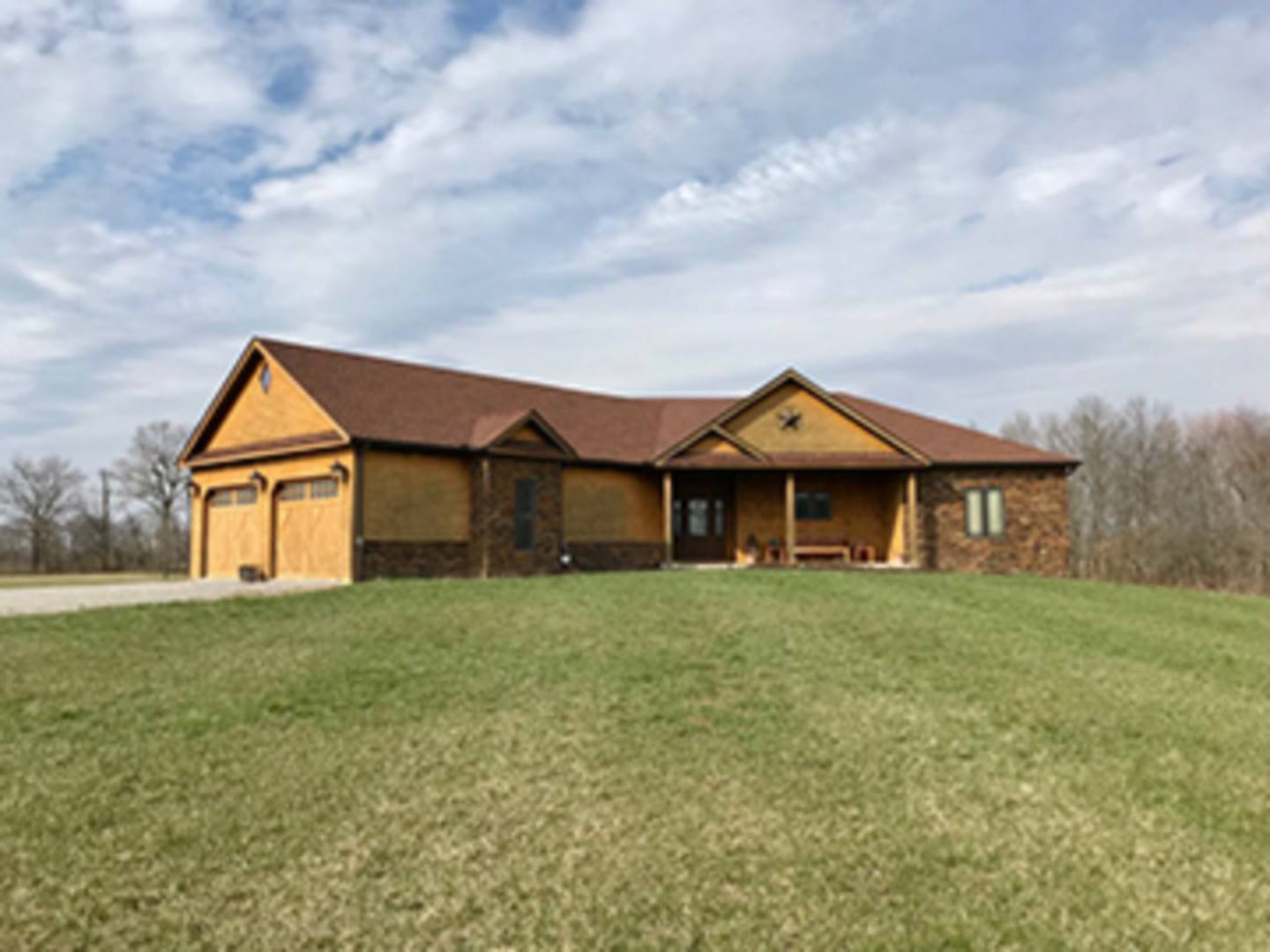


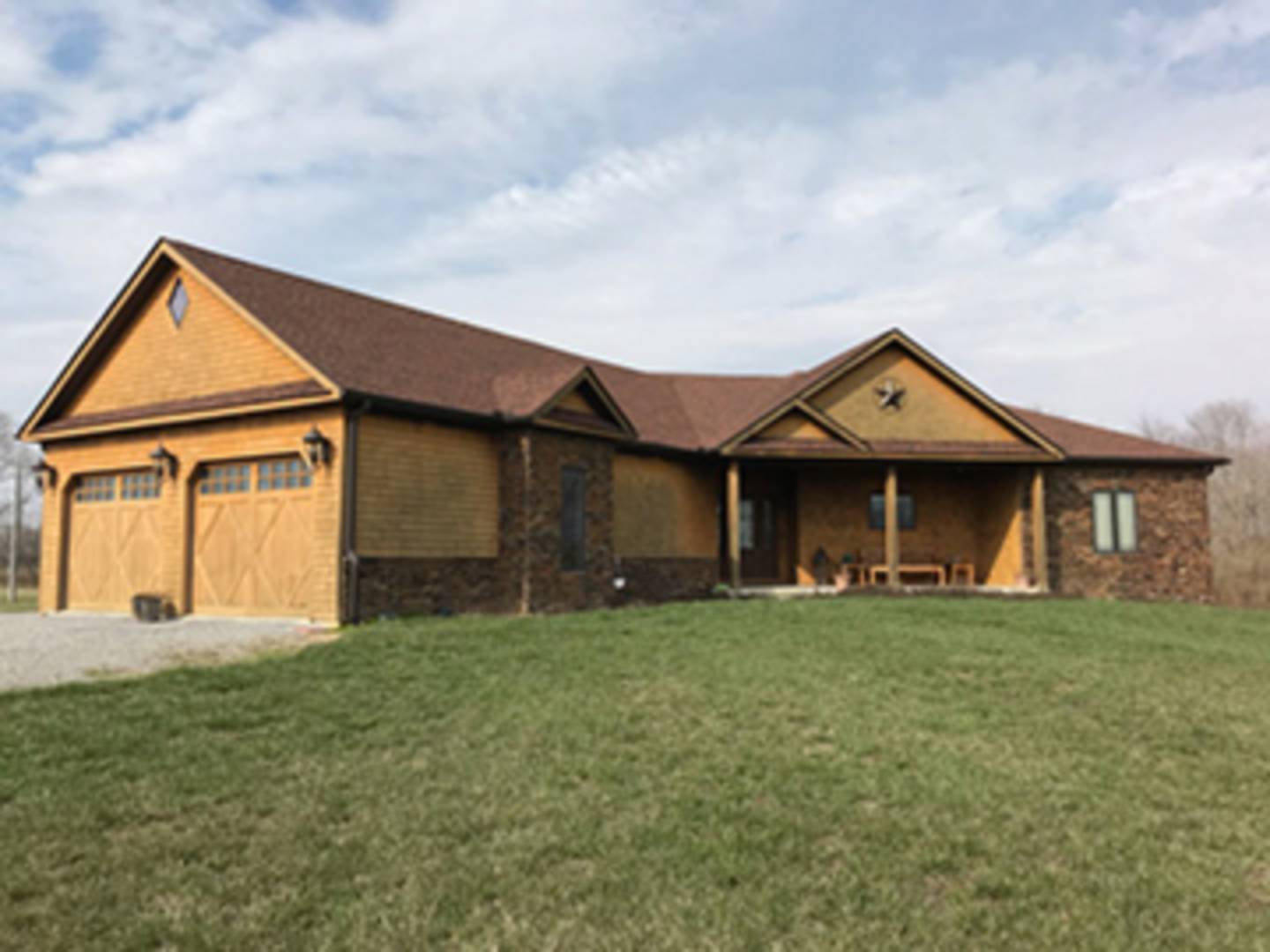 ;
;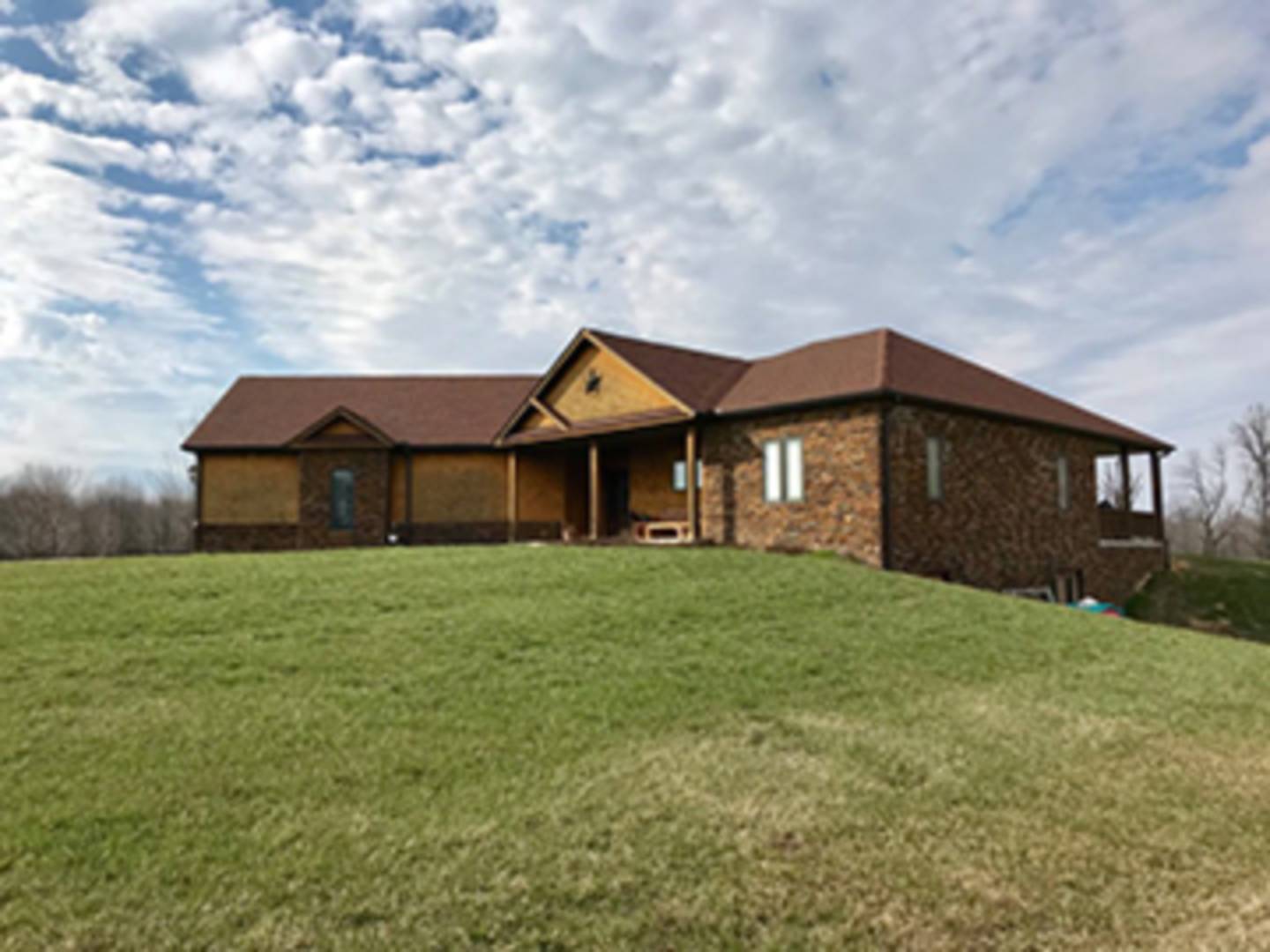 ;
;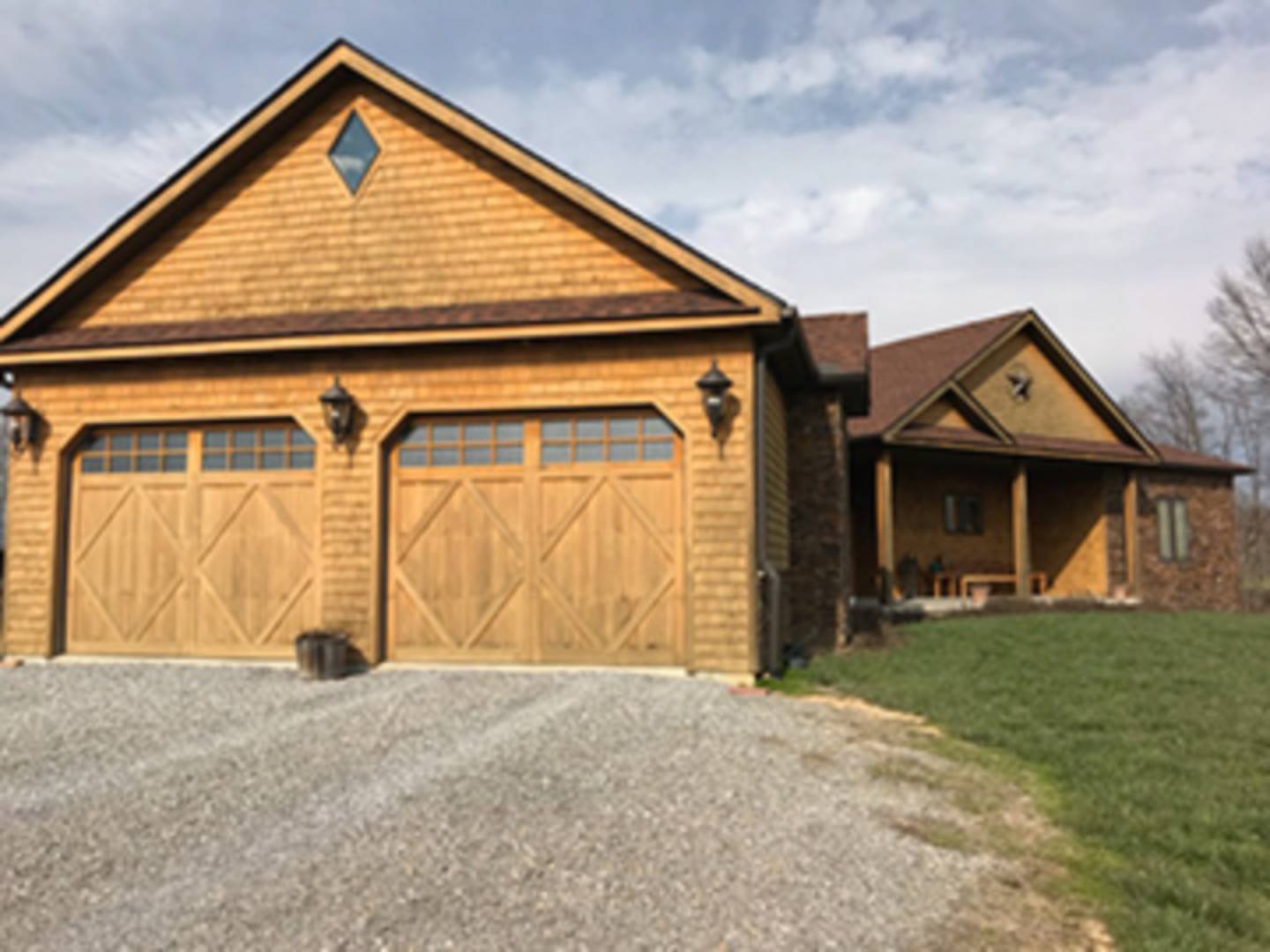 ;
;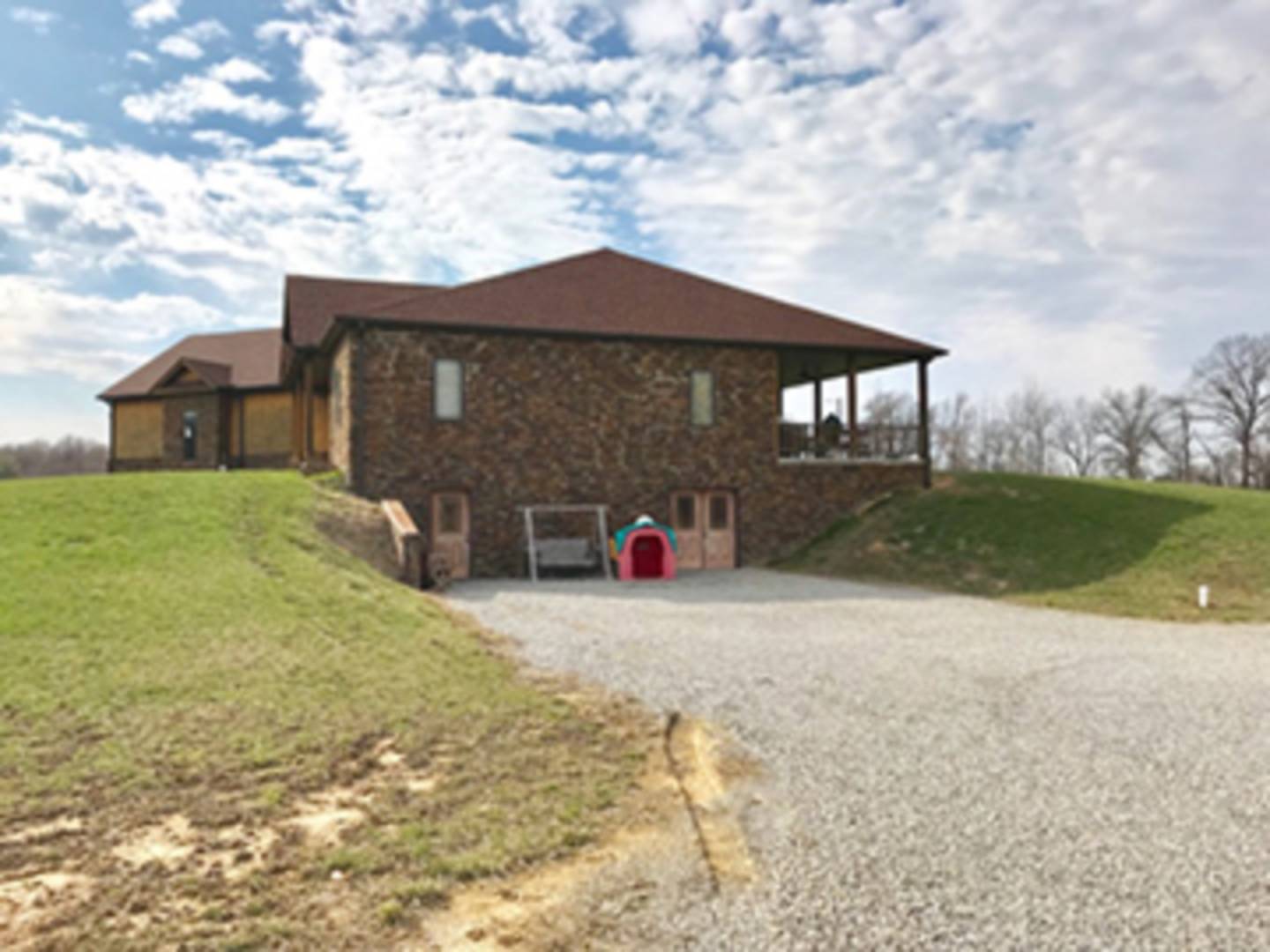 ;
;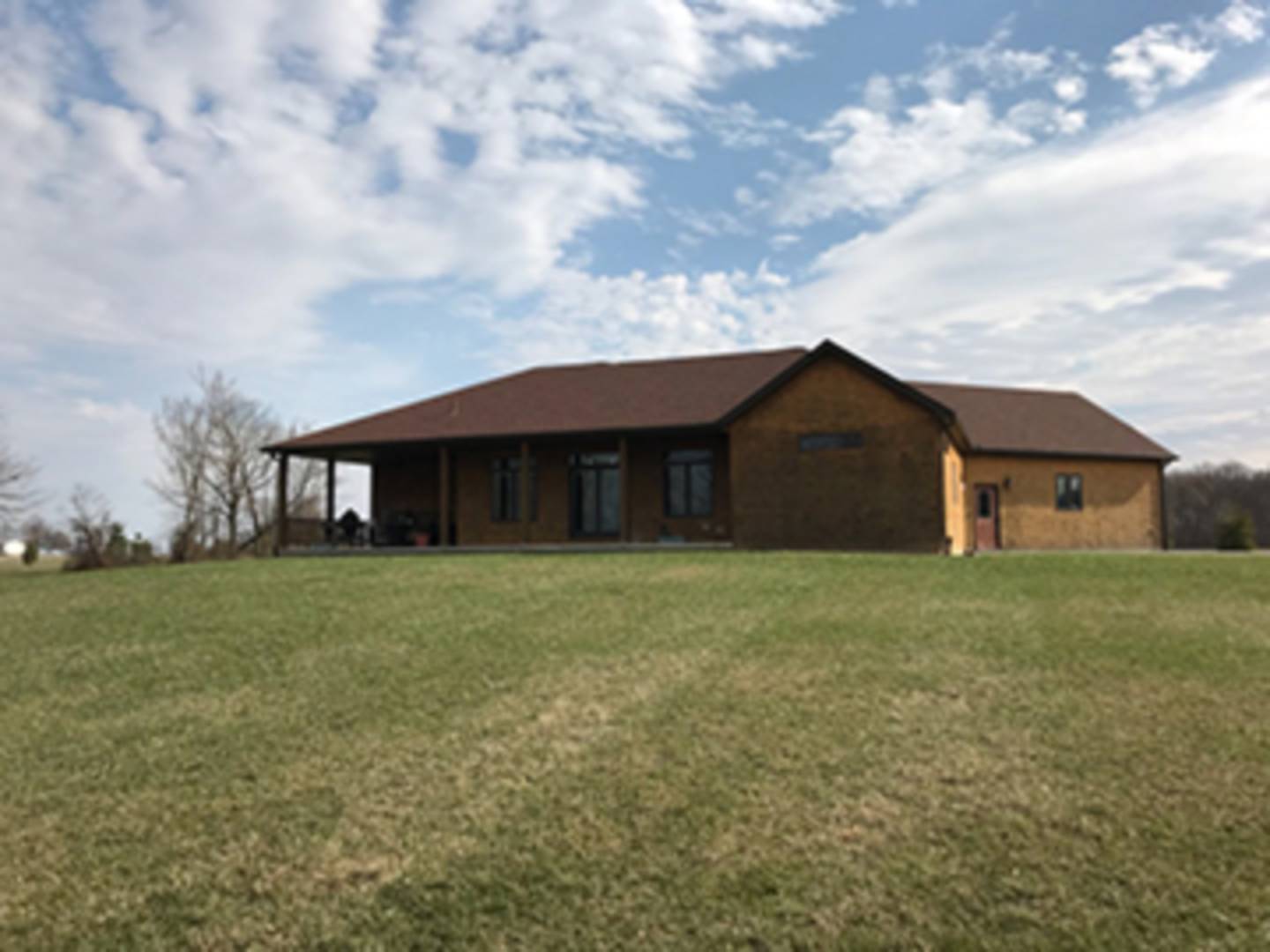 ;
;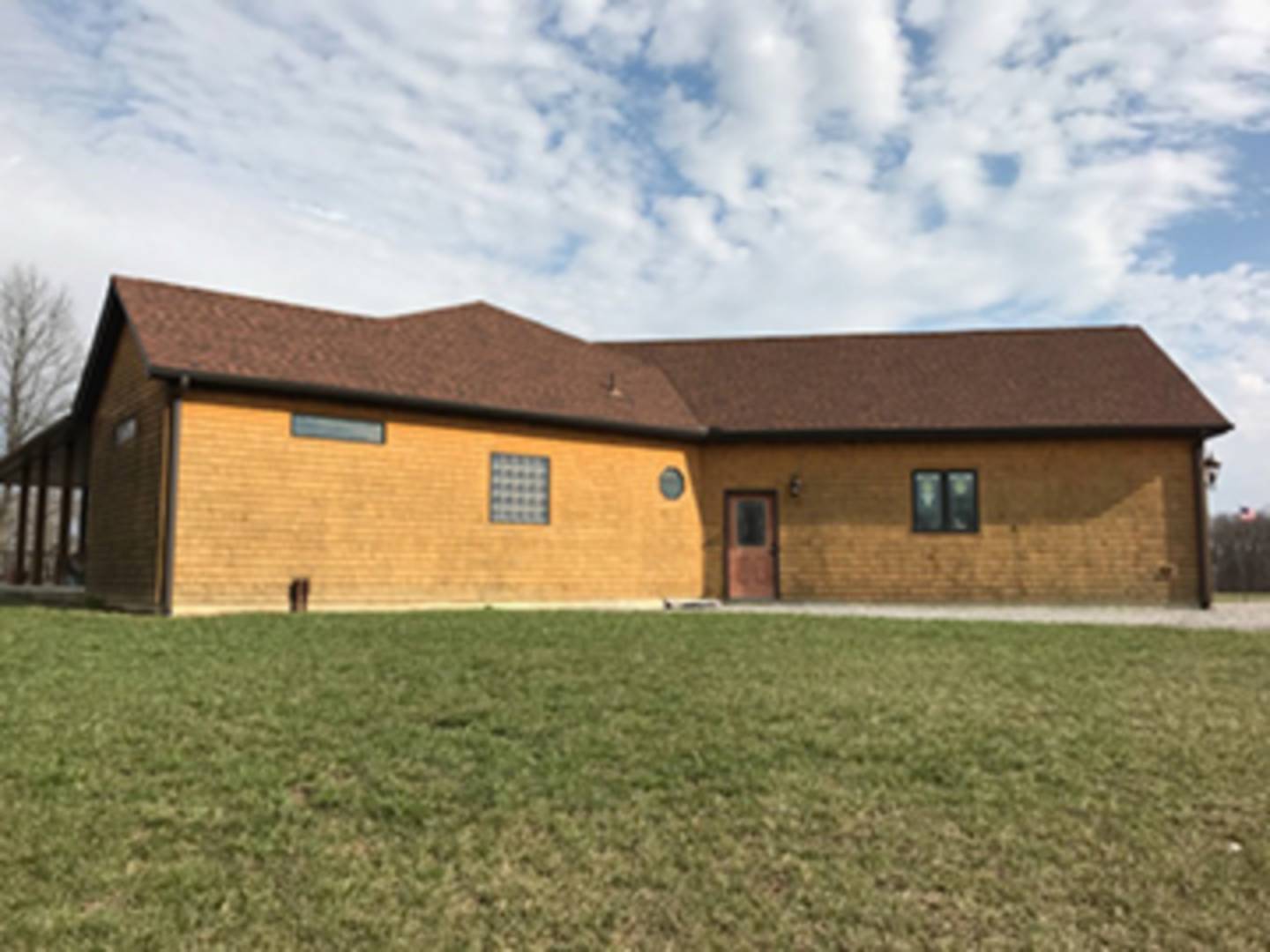 ;
;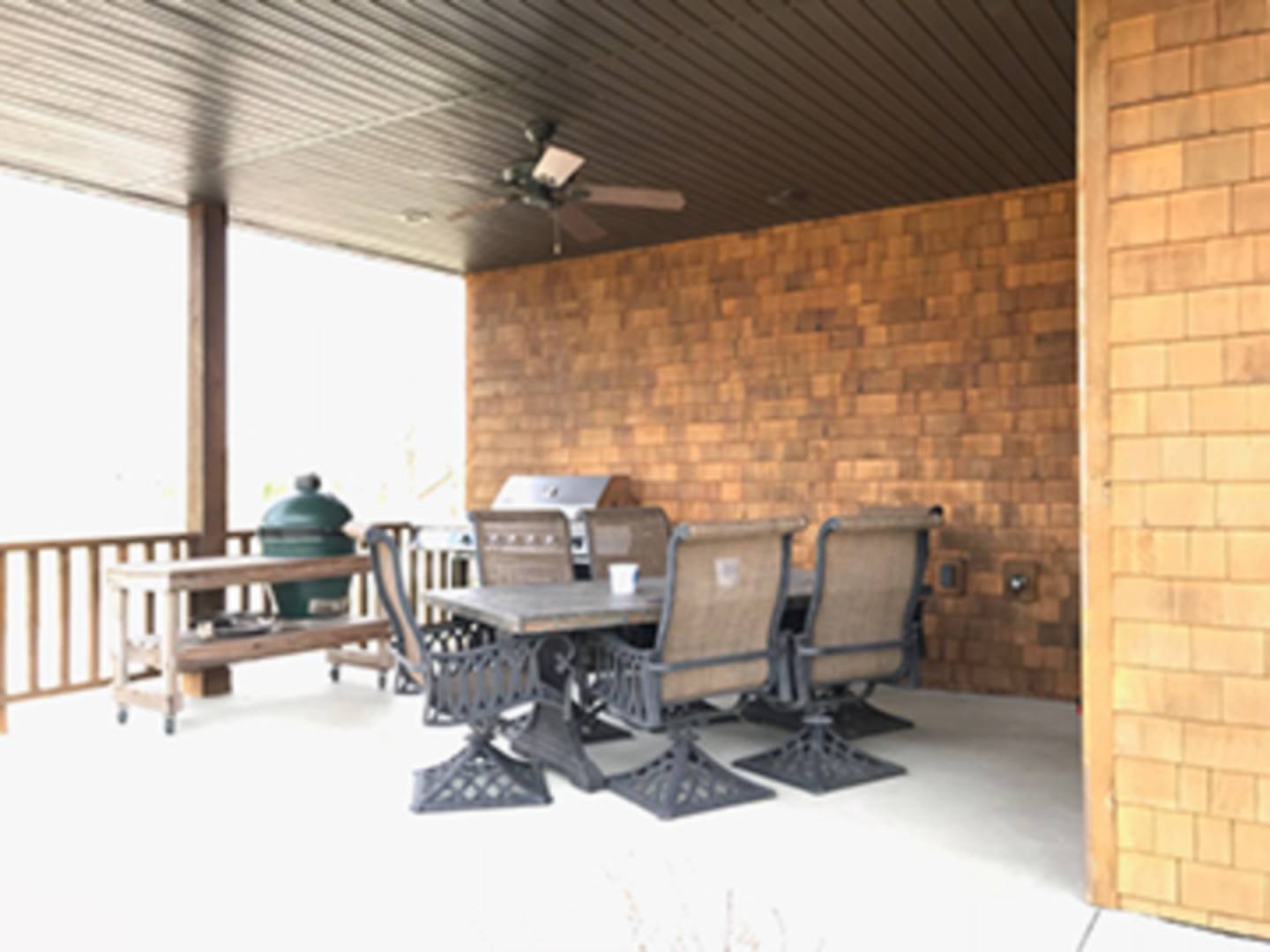 ;
;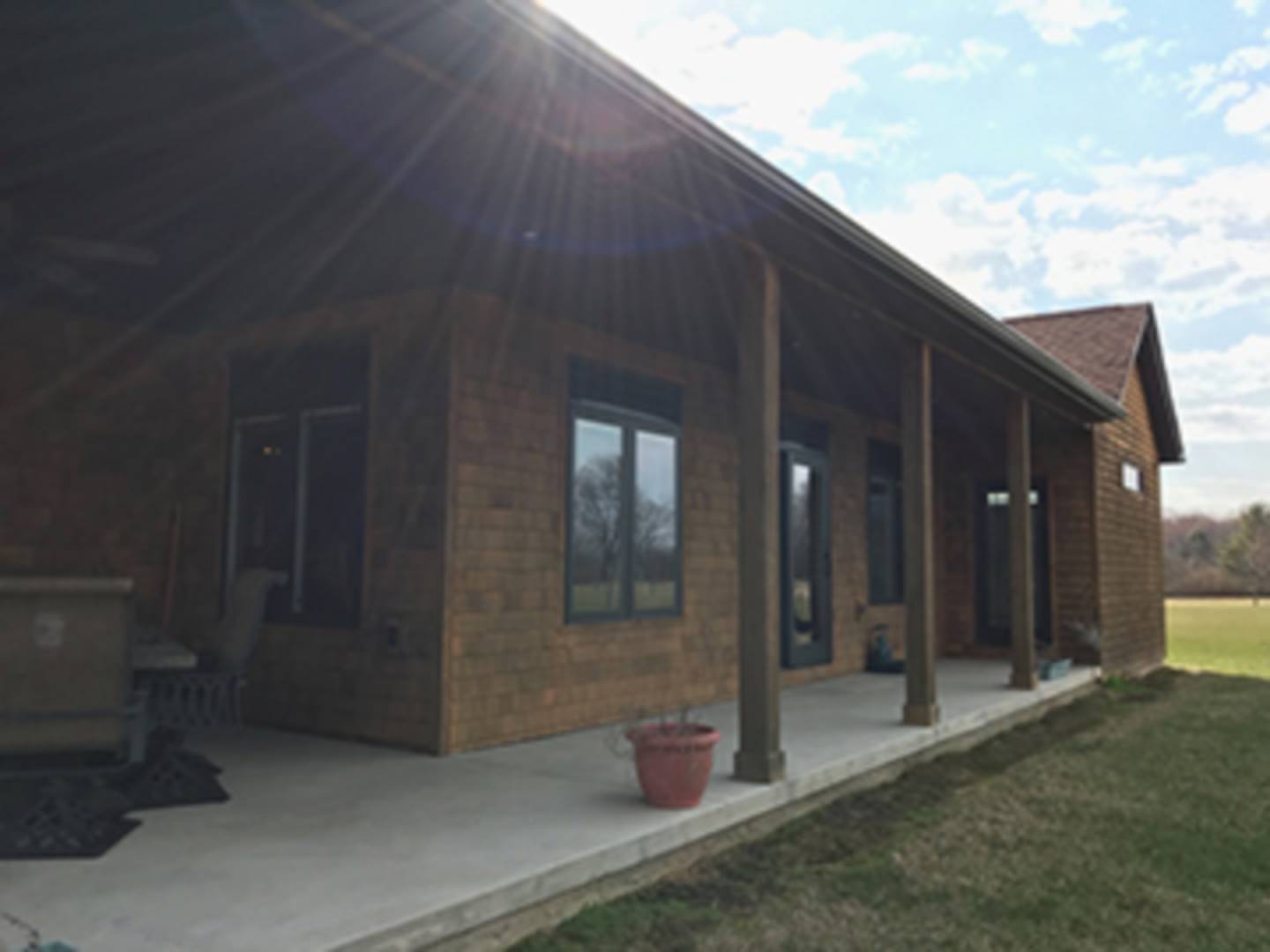 ;
;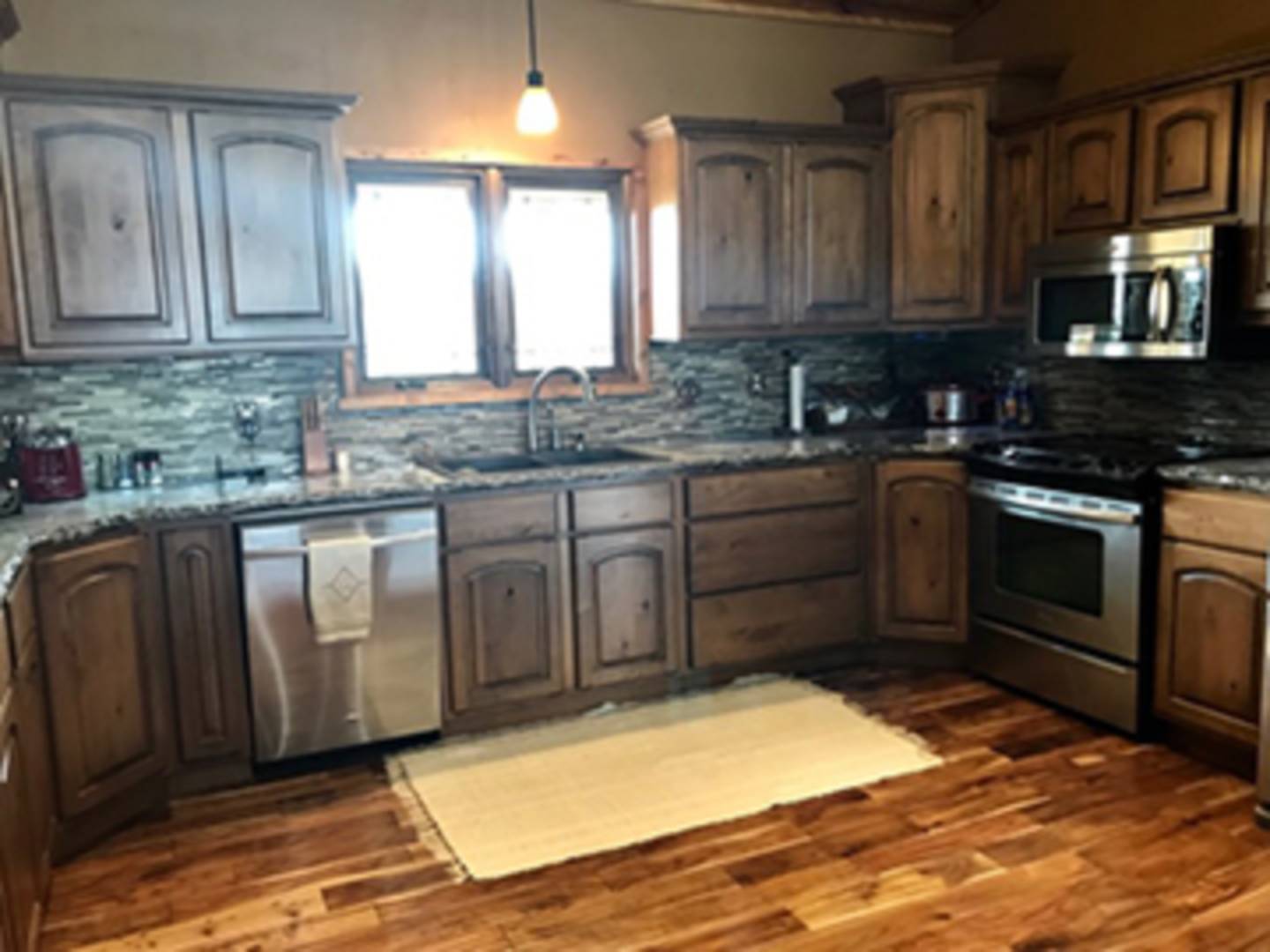 ;
;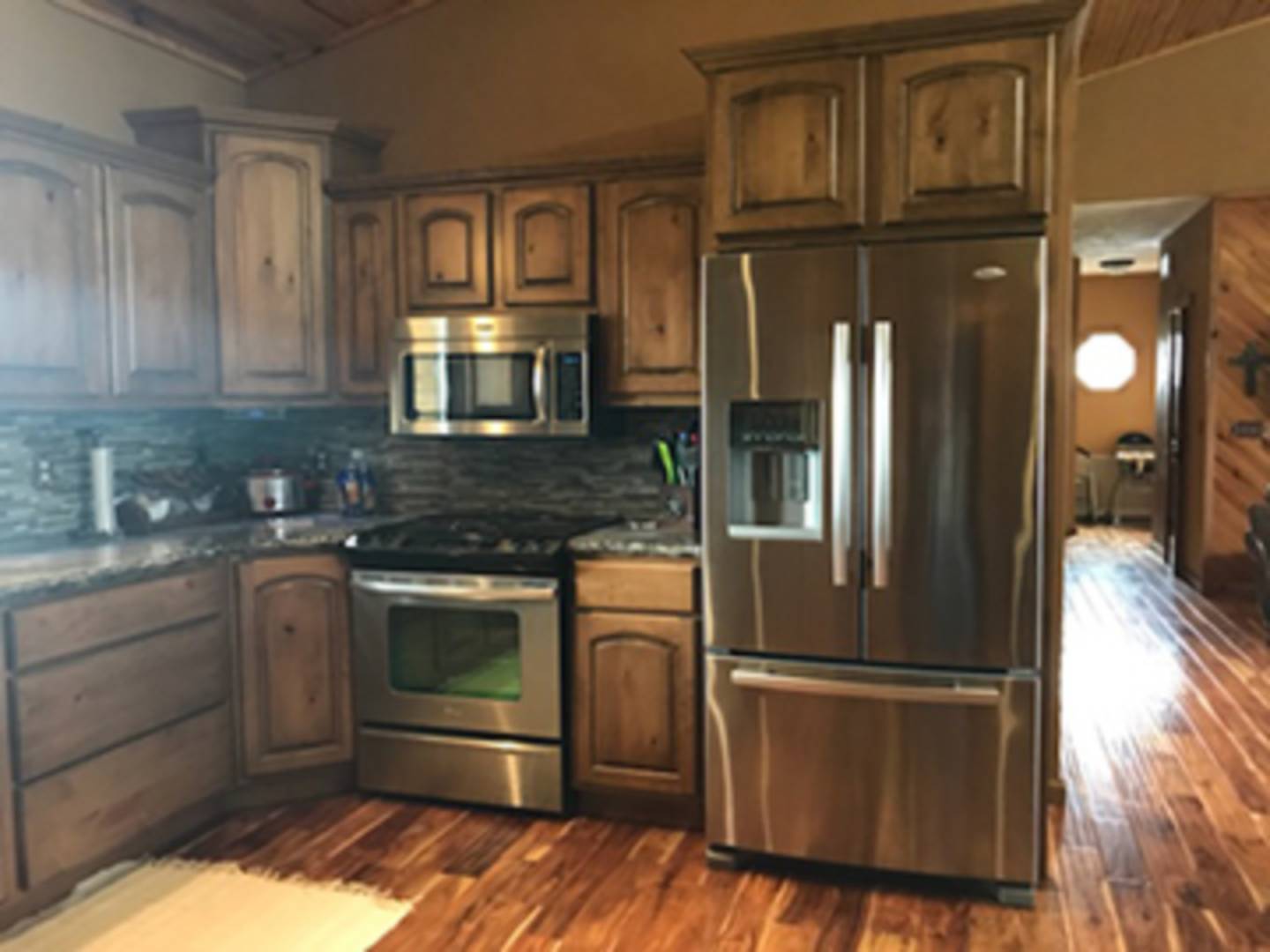 ;
;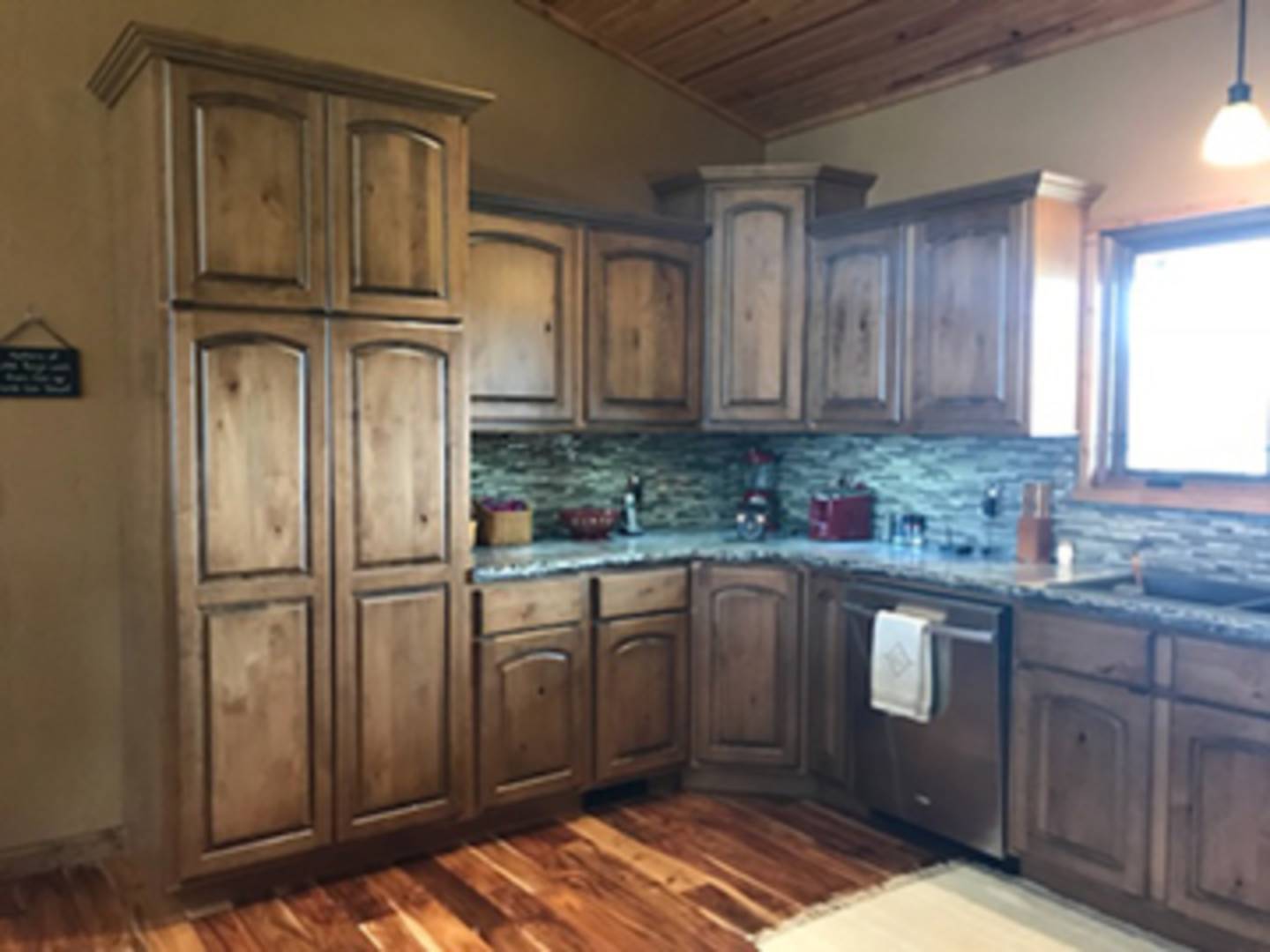 ;
;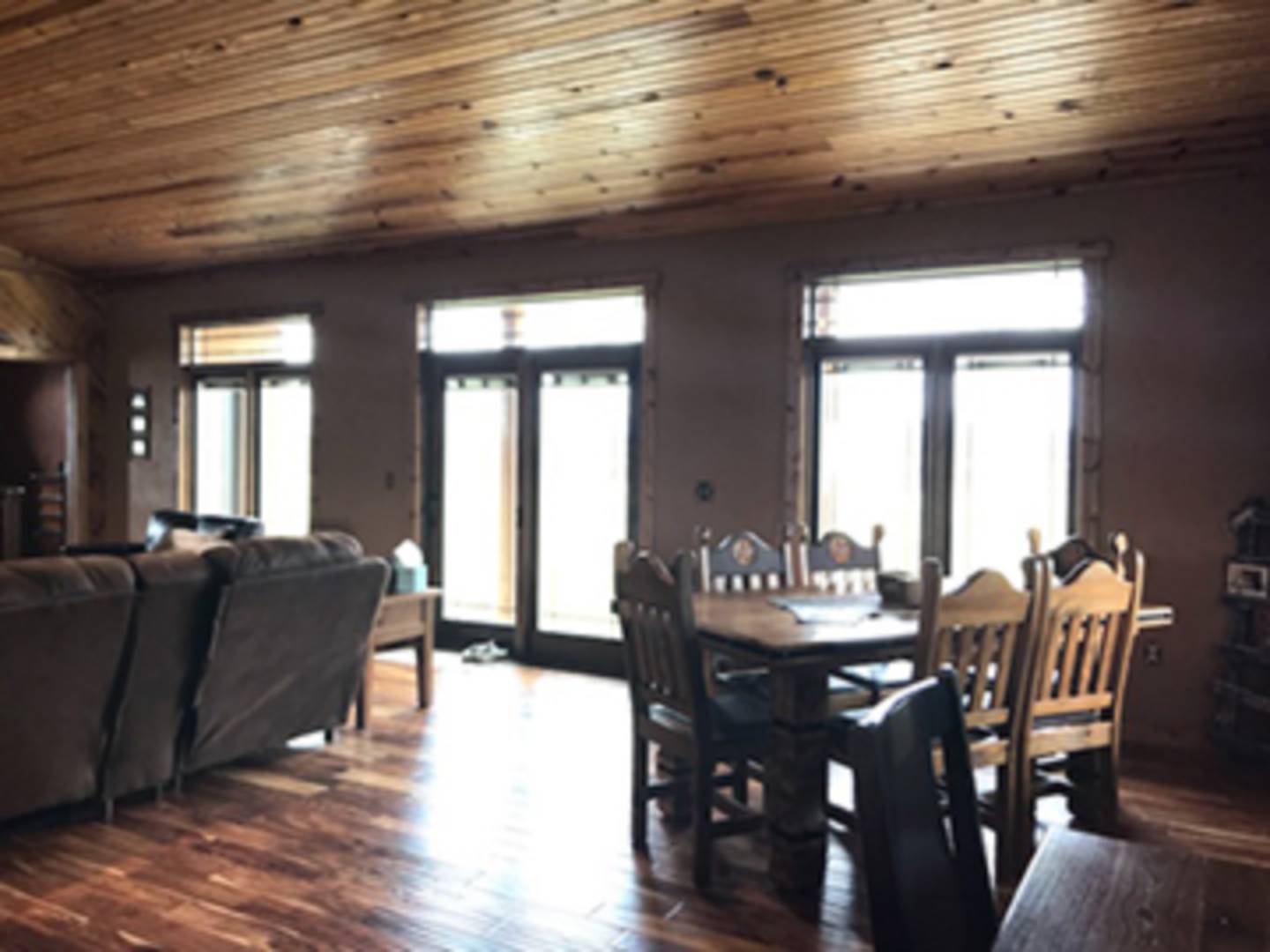 ;
;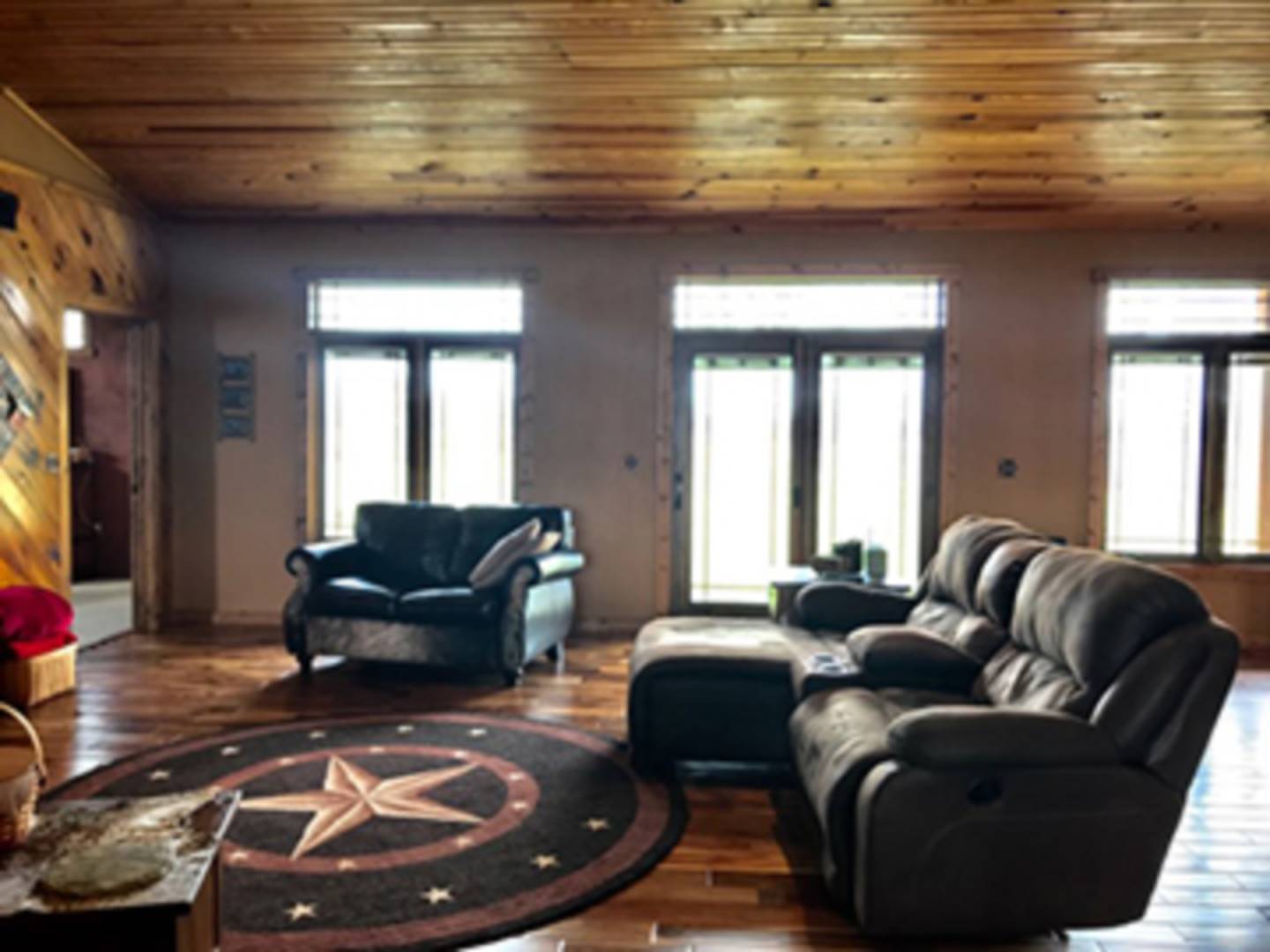 ;
;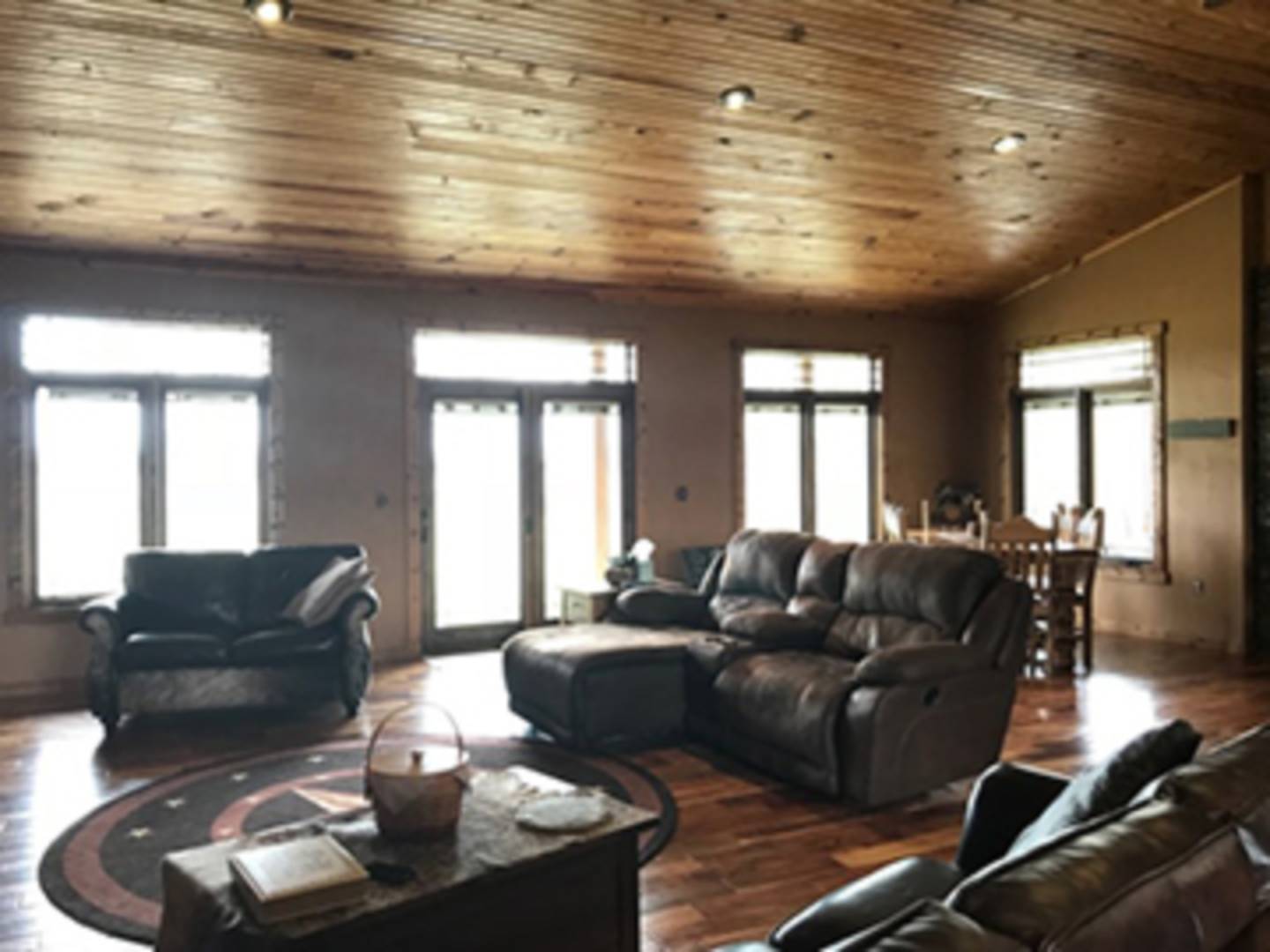 ;
;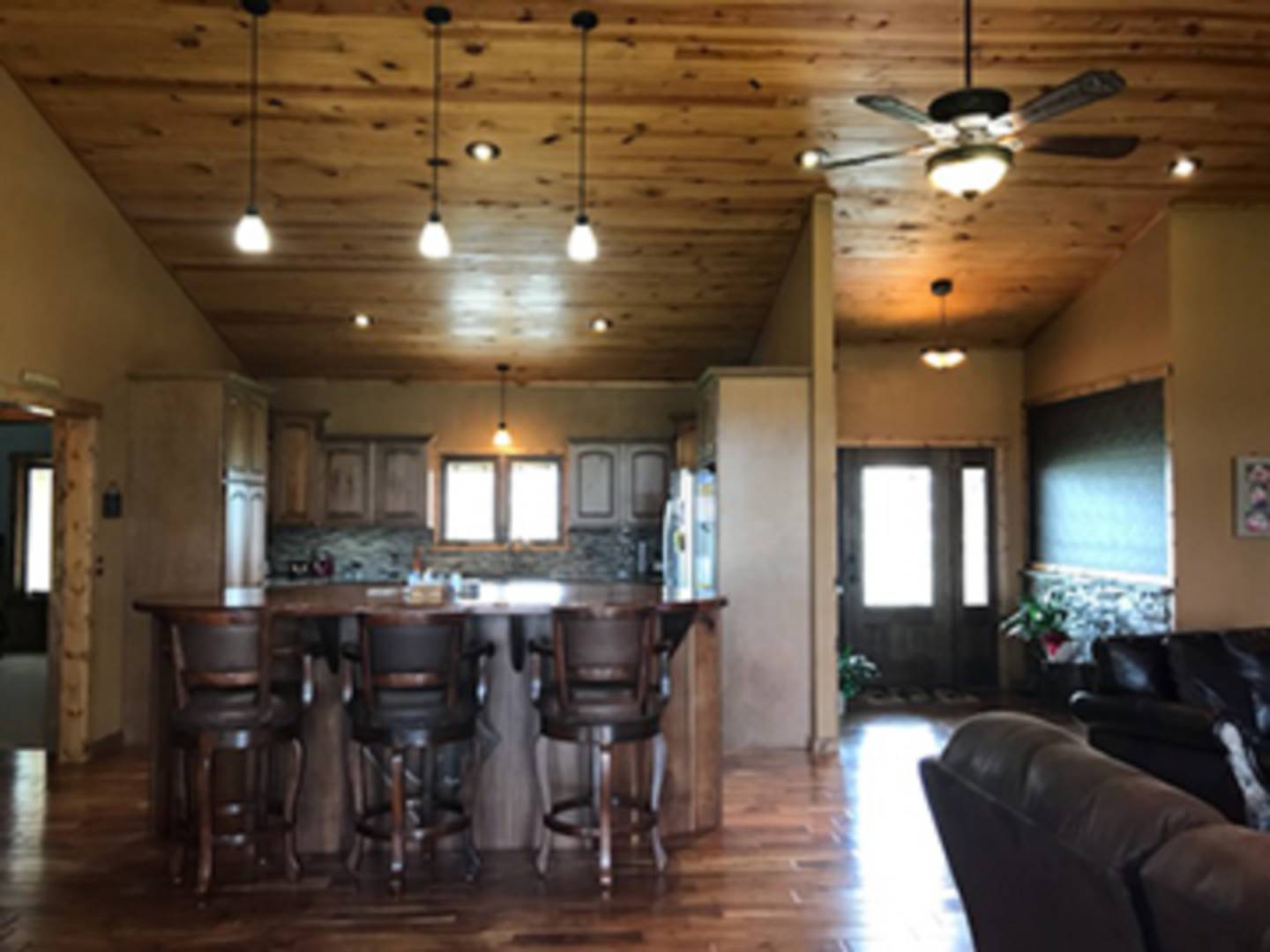 ;
;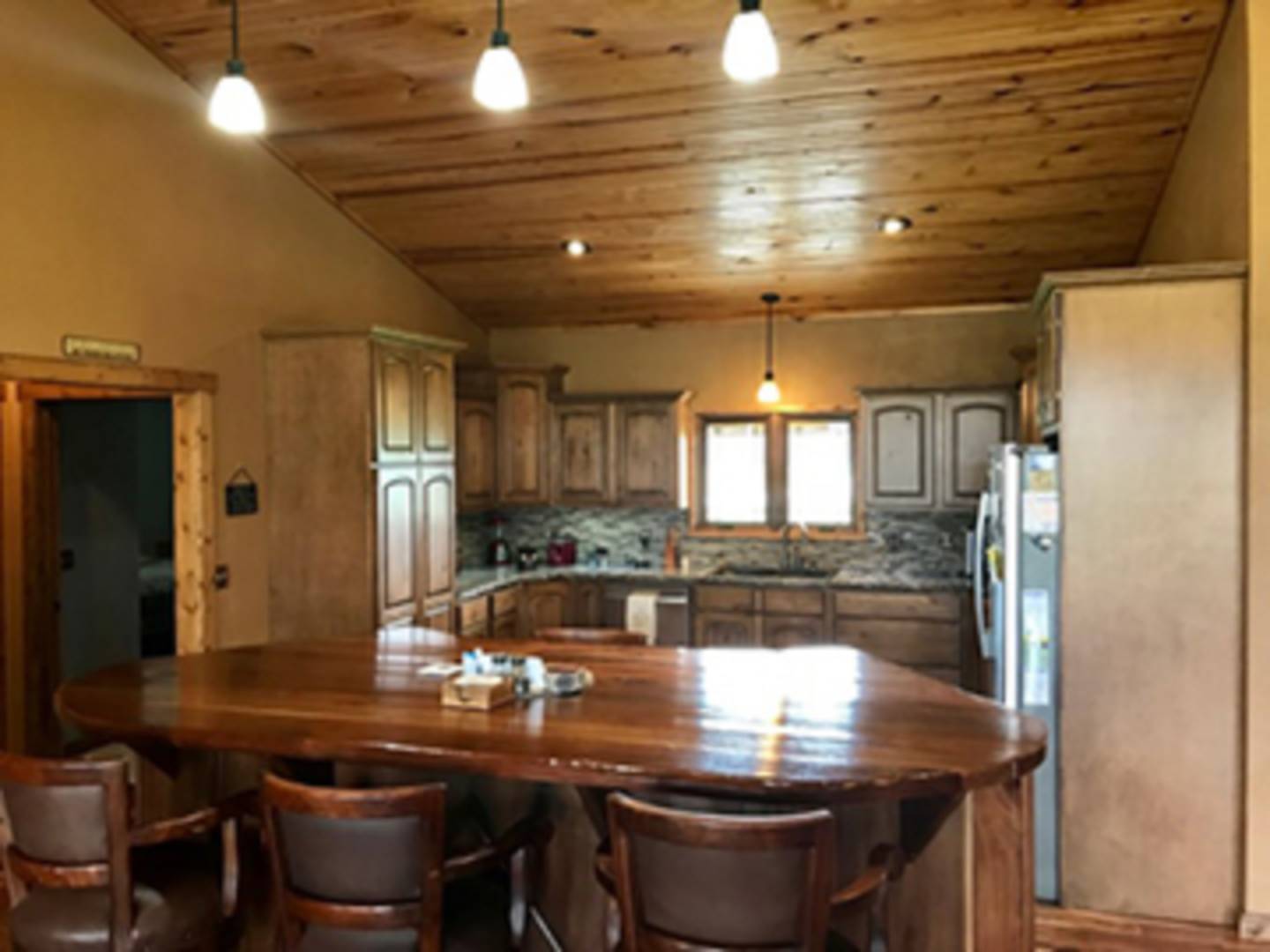 ;
;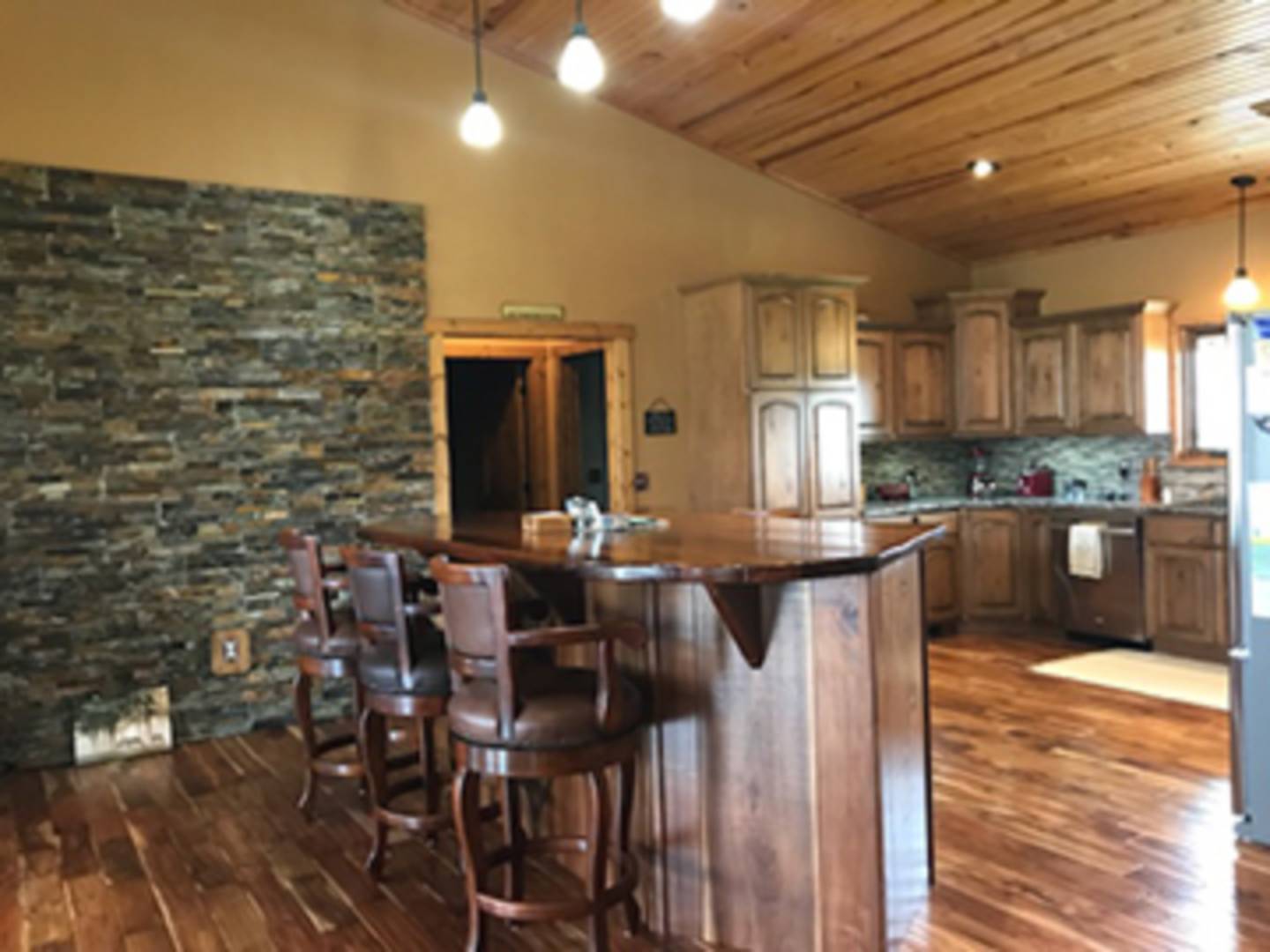 ;
;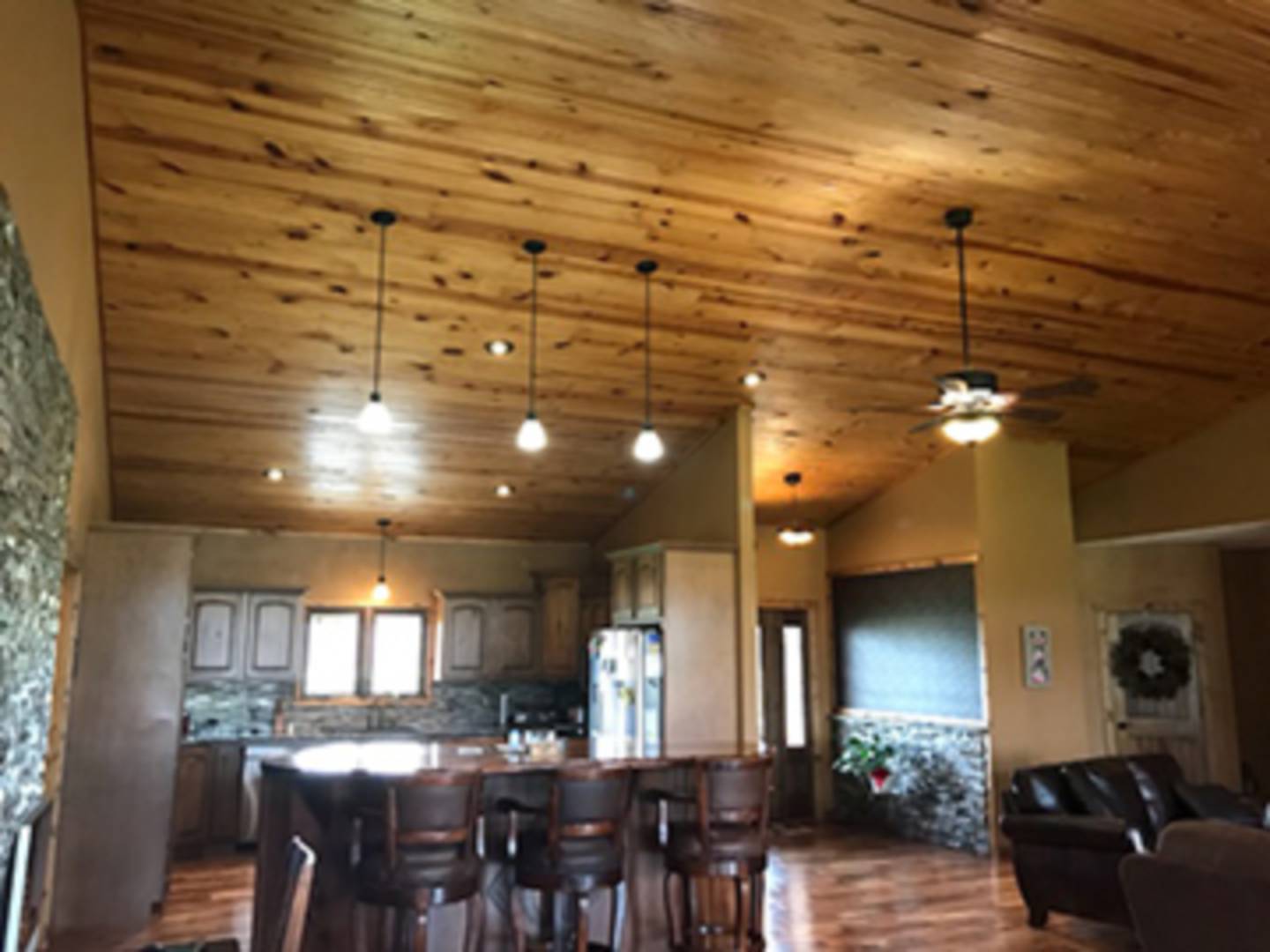 ;
;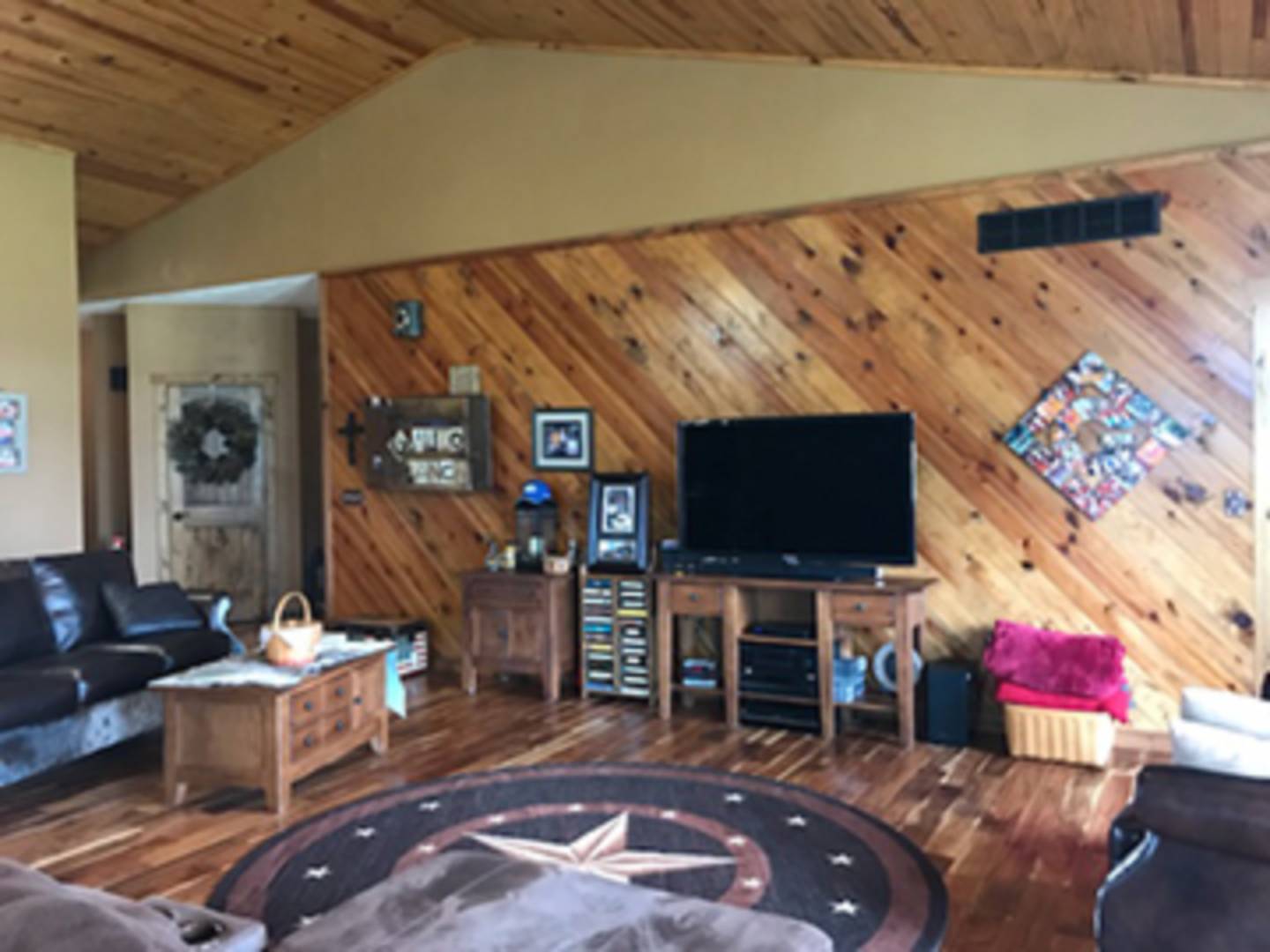 ;
;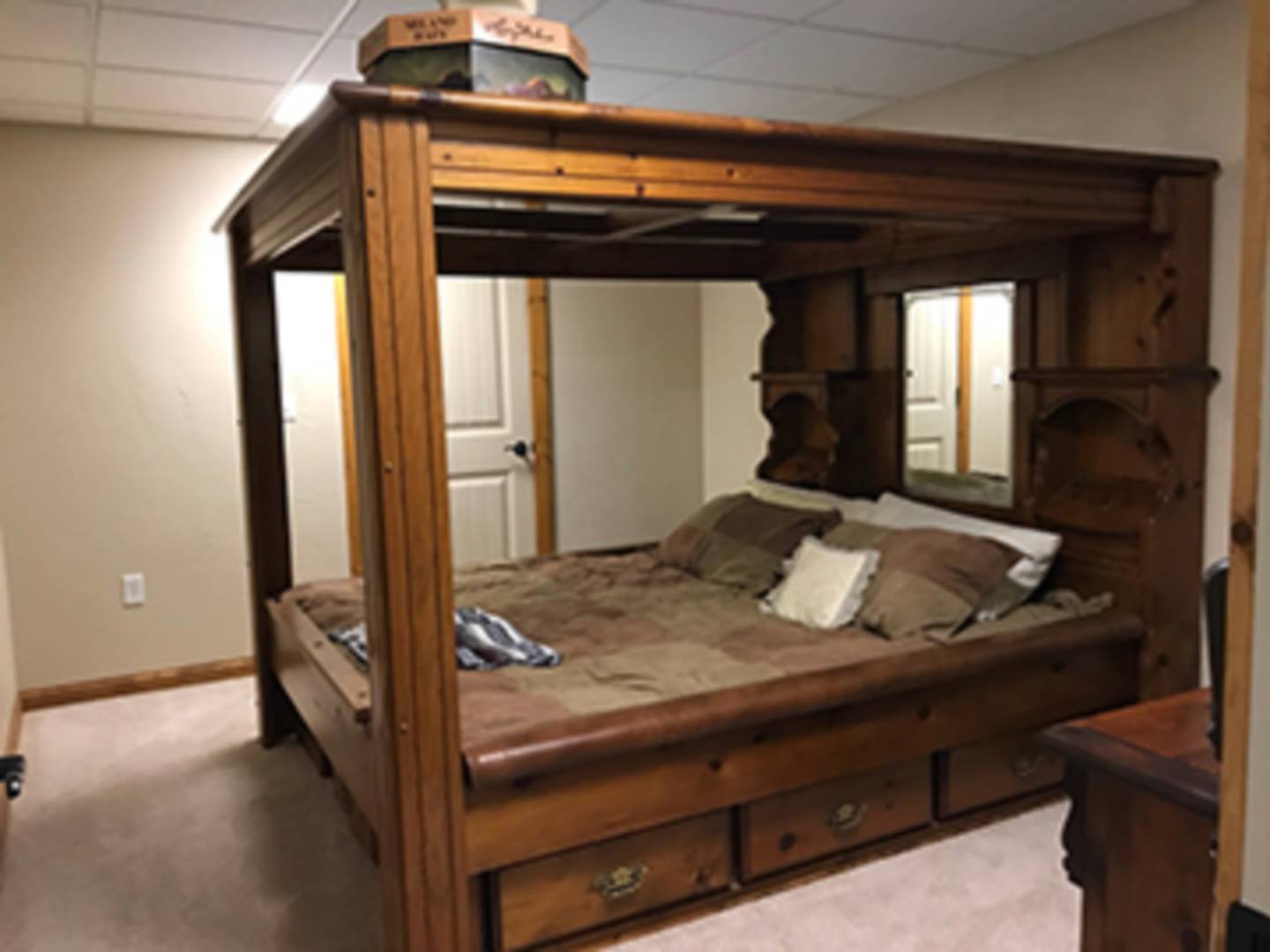 ;
;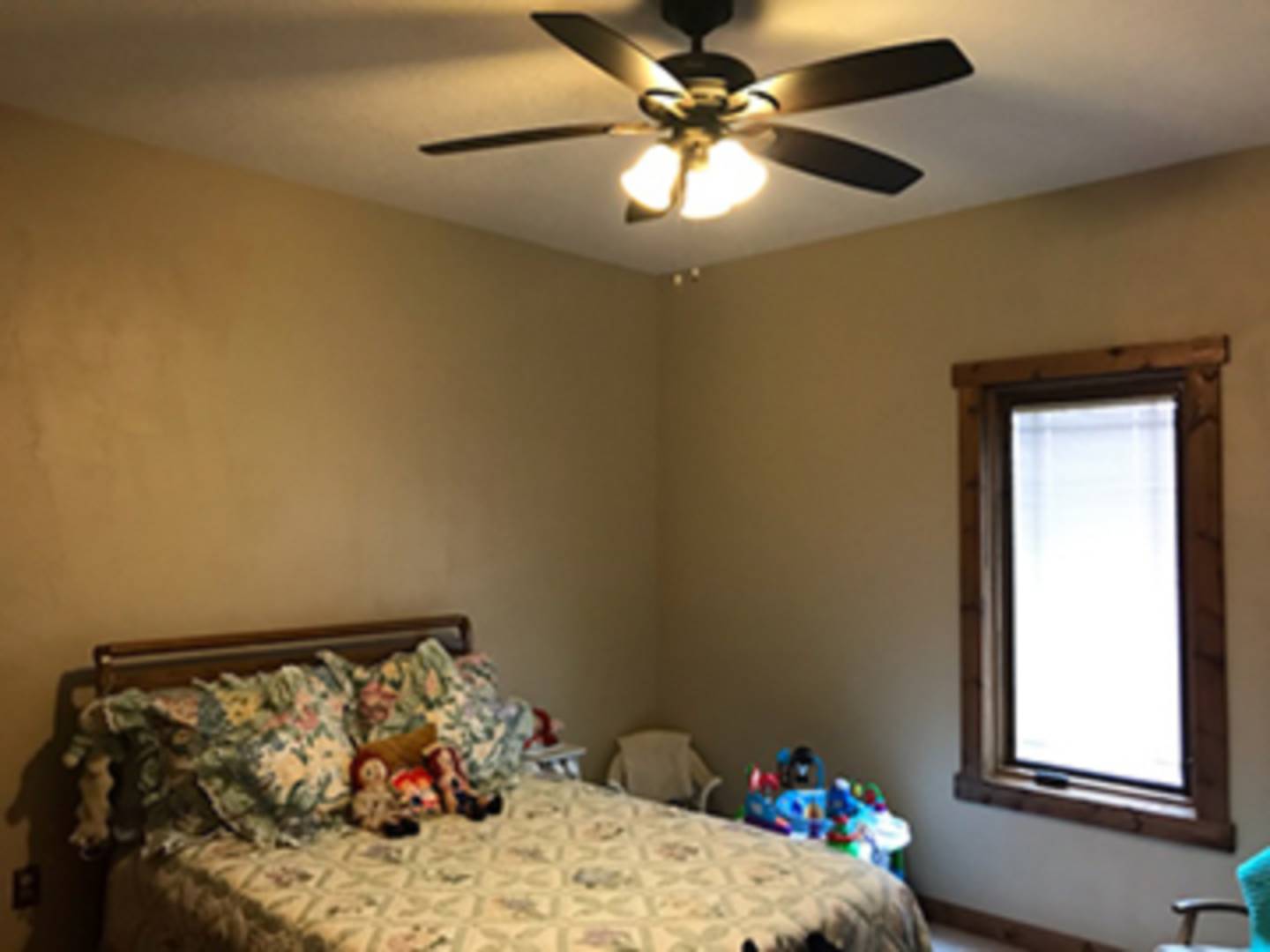 ;
;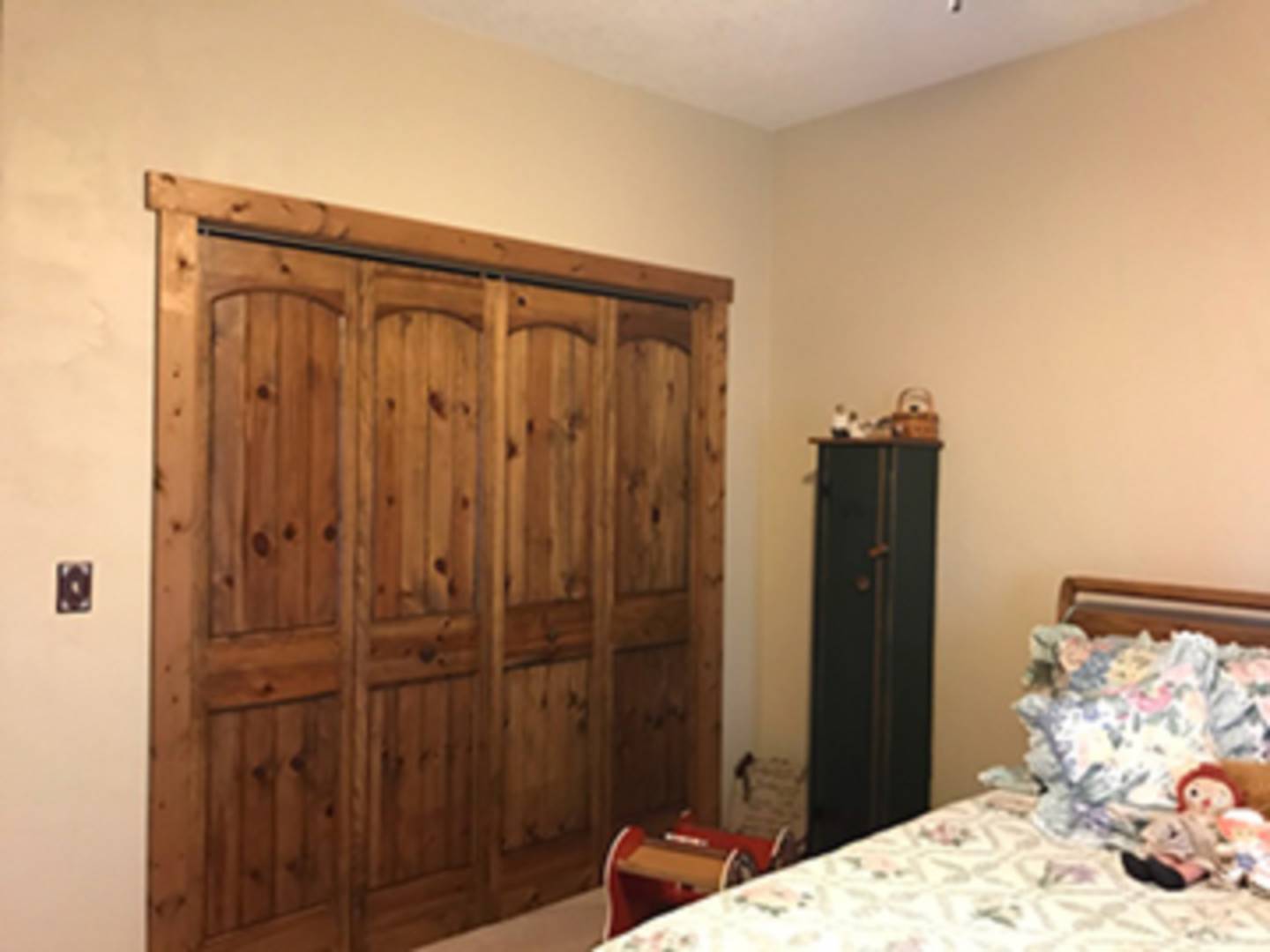 ;
;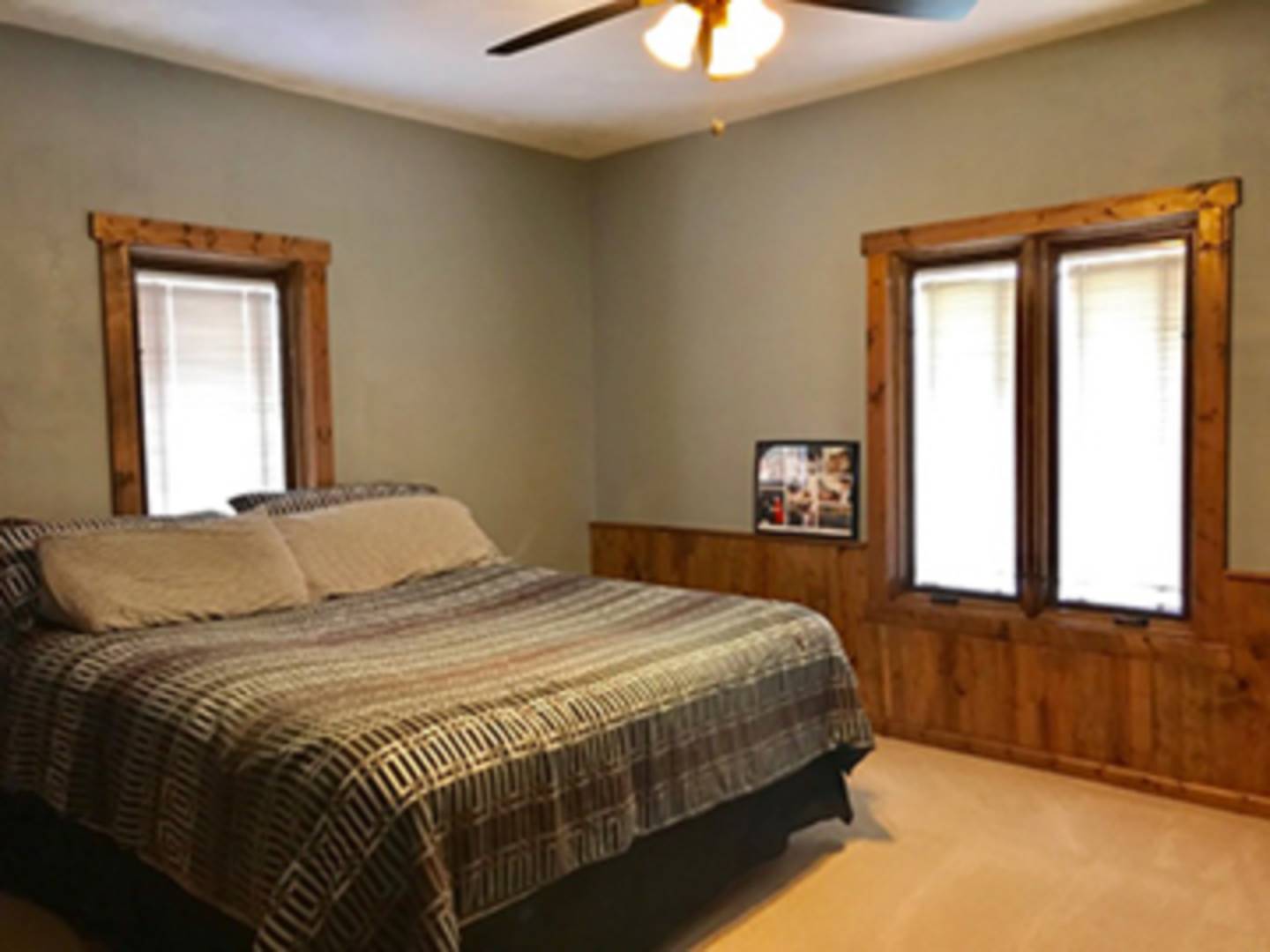 ;
;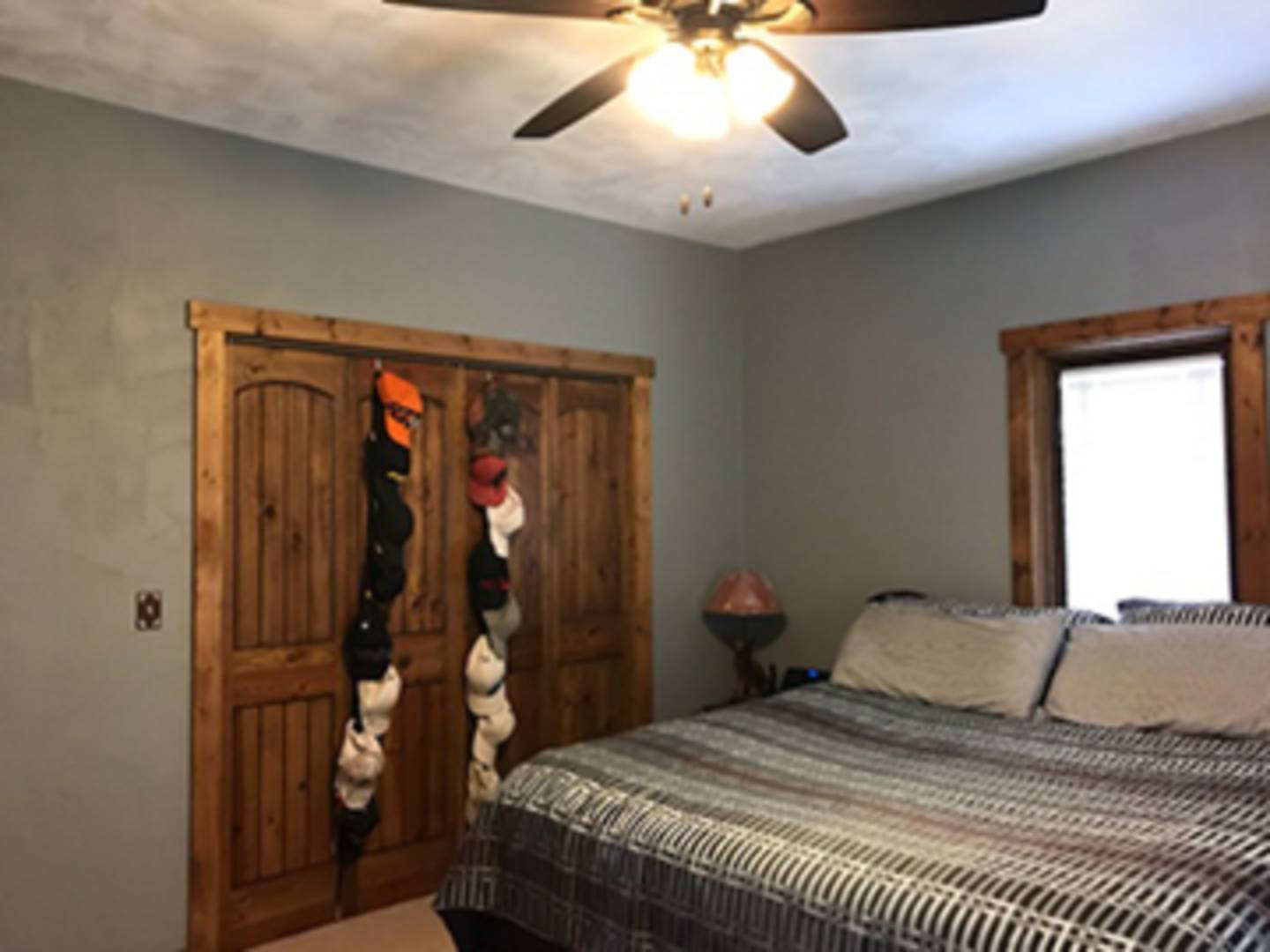 ;
;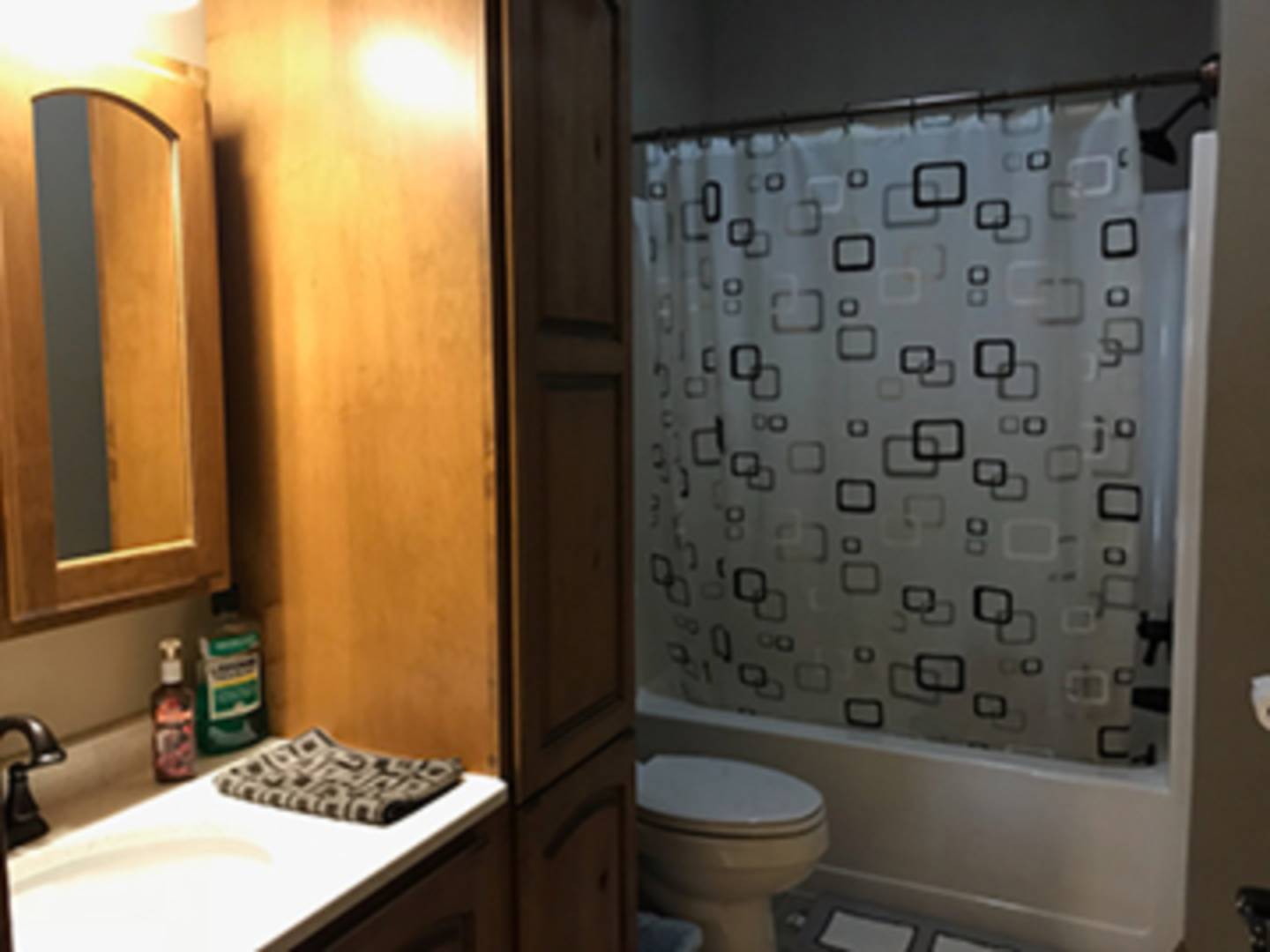 ;
;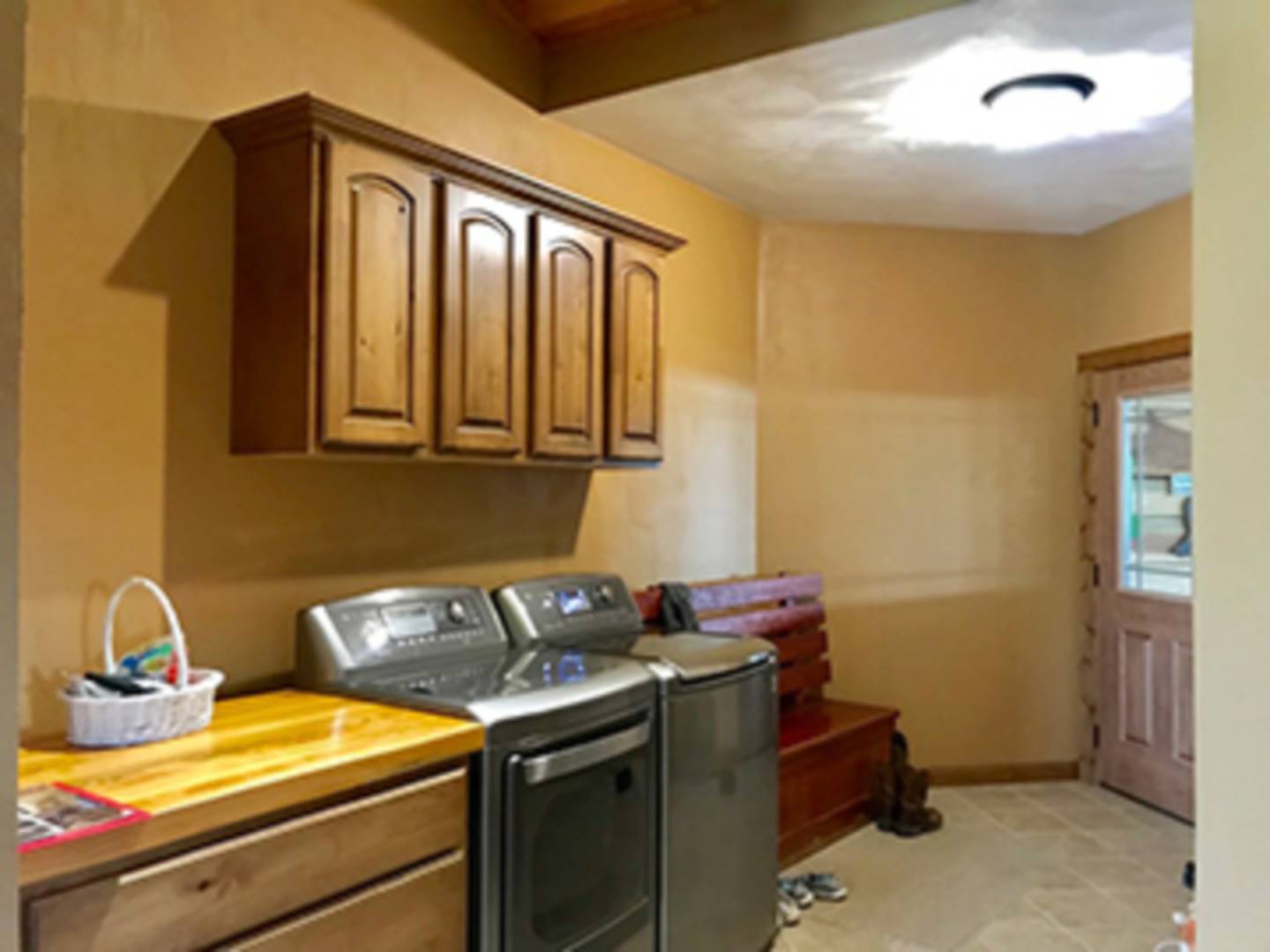 ;
;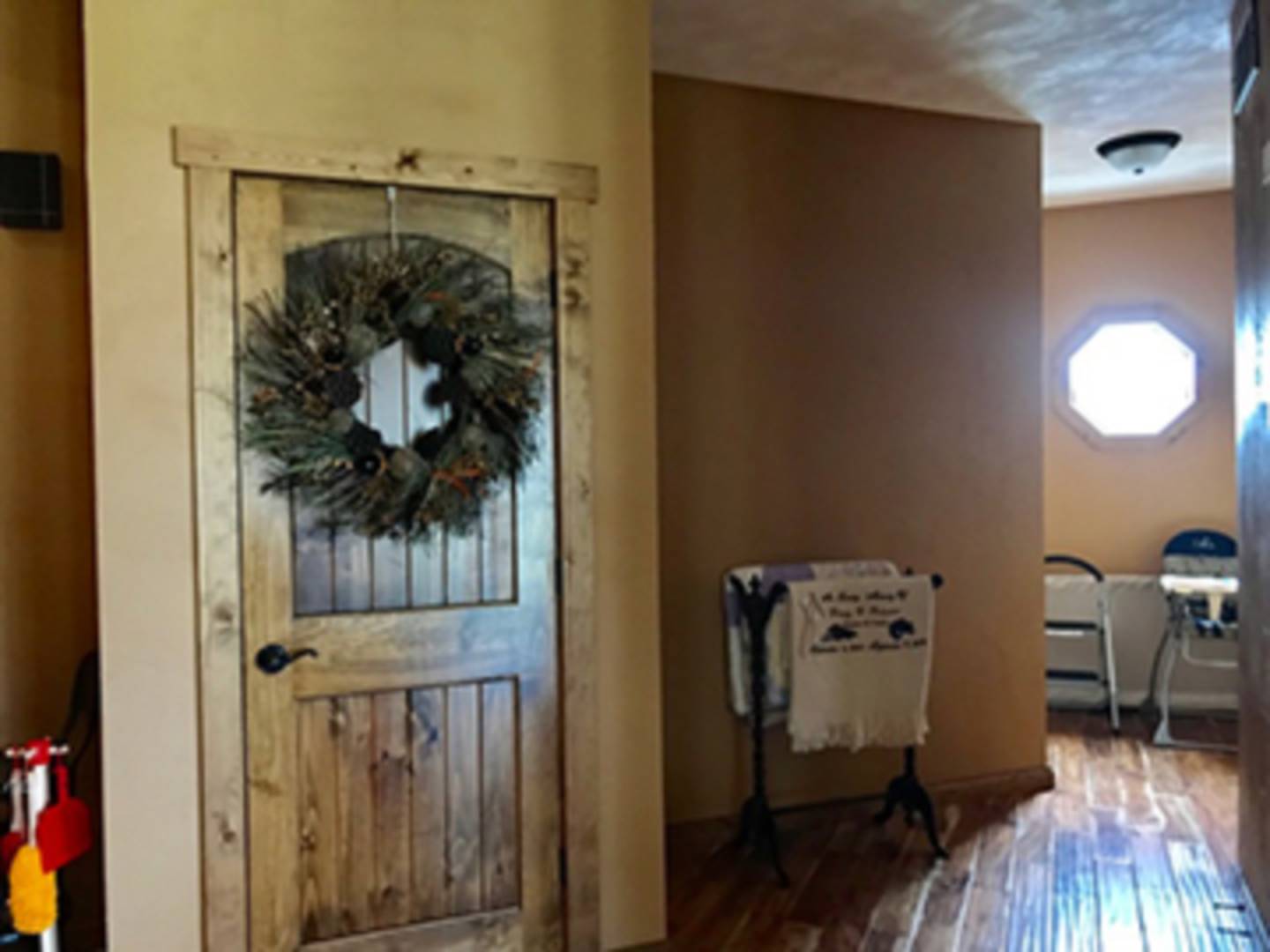 ;
;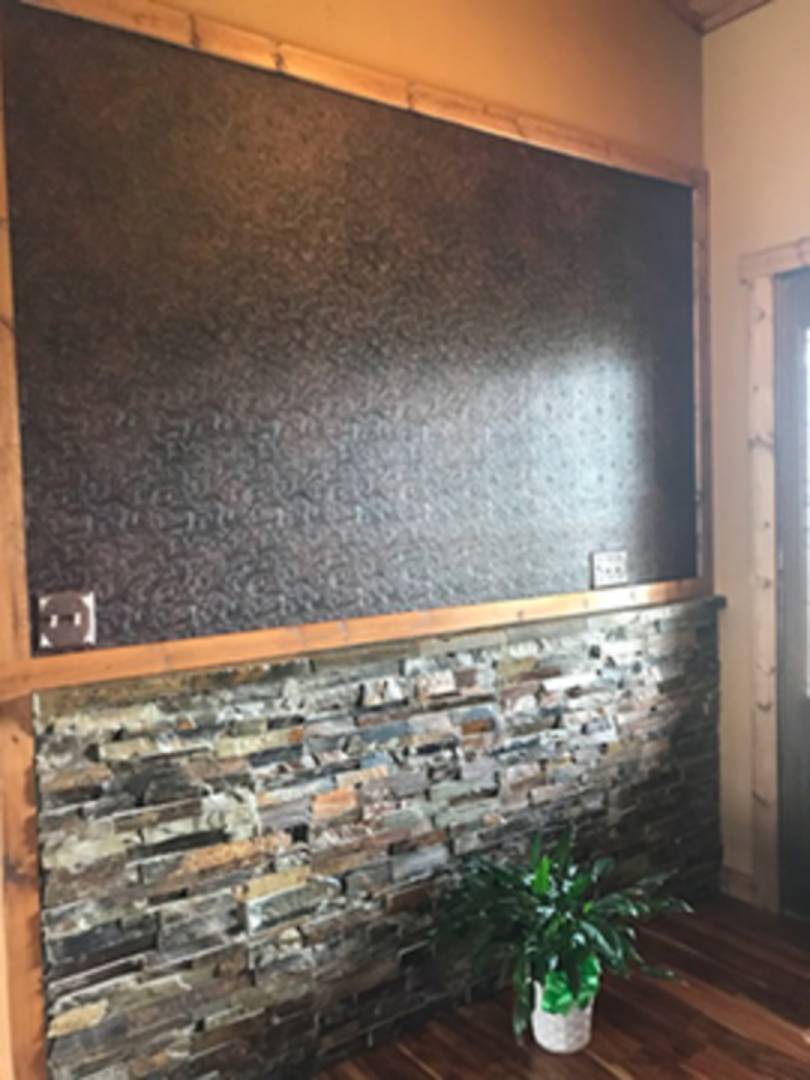 ;
;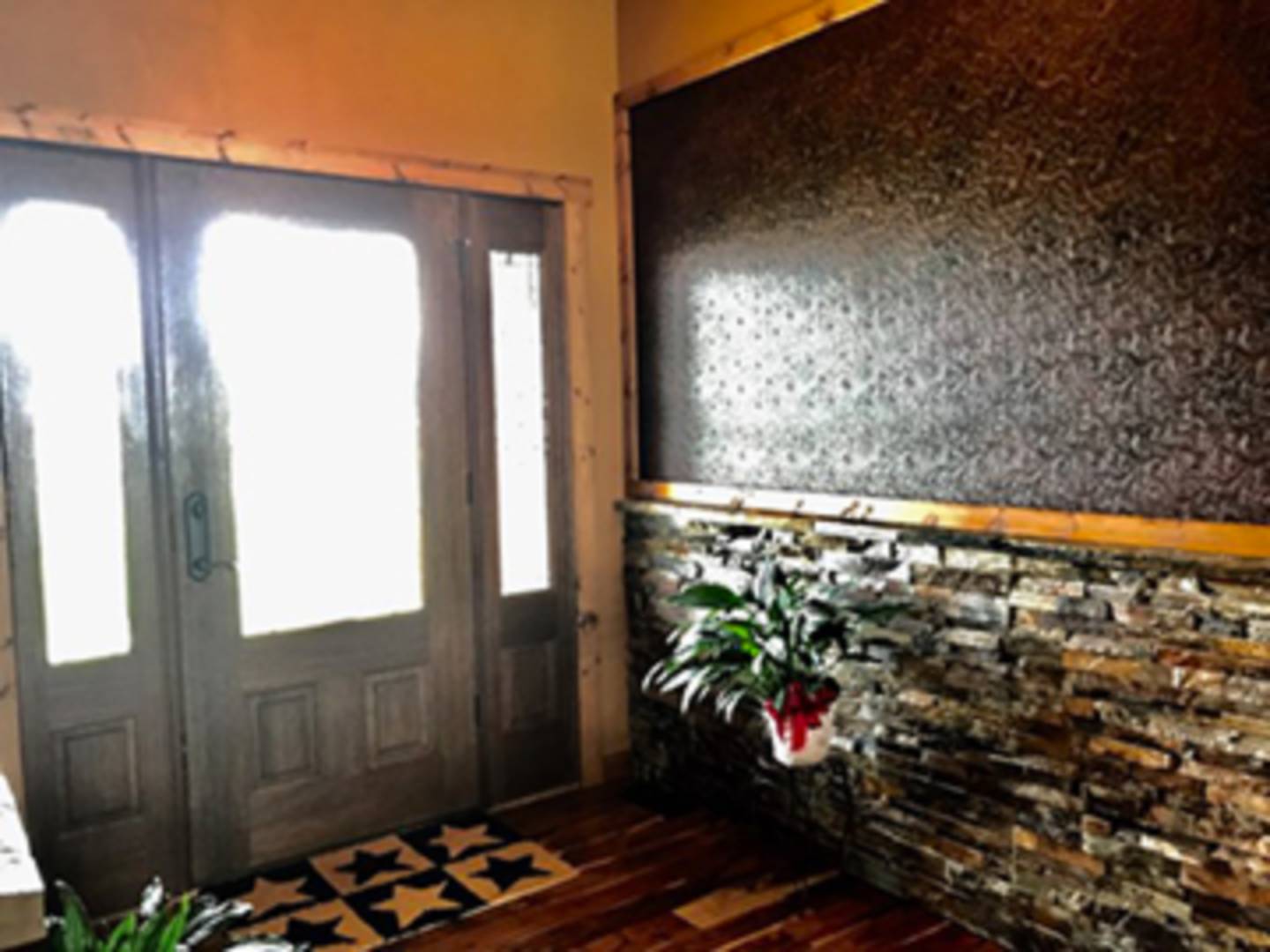 ;
;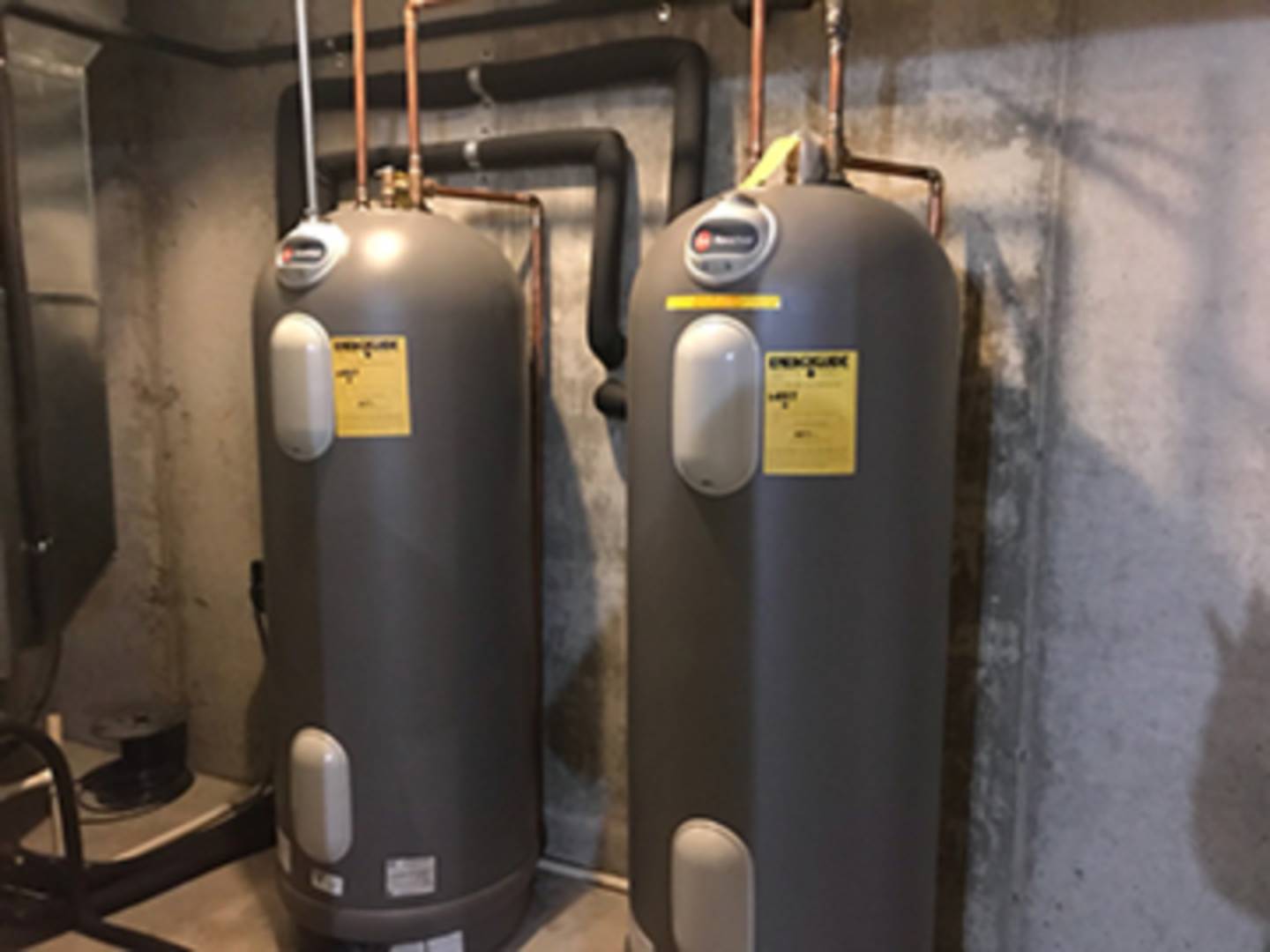 ;
;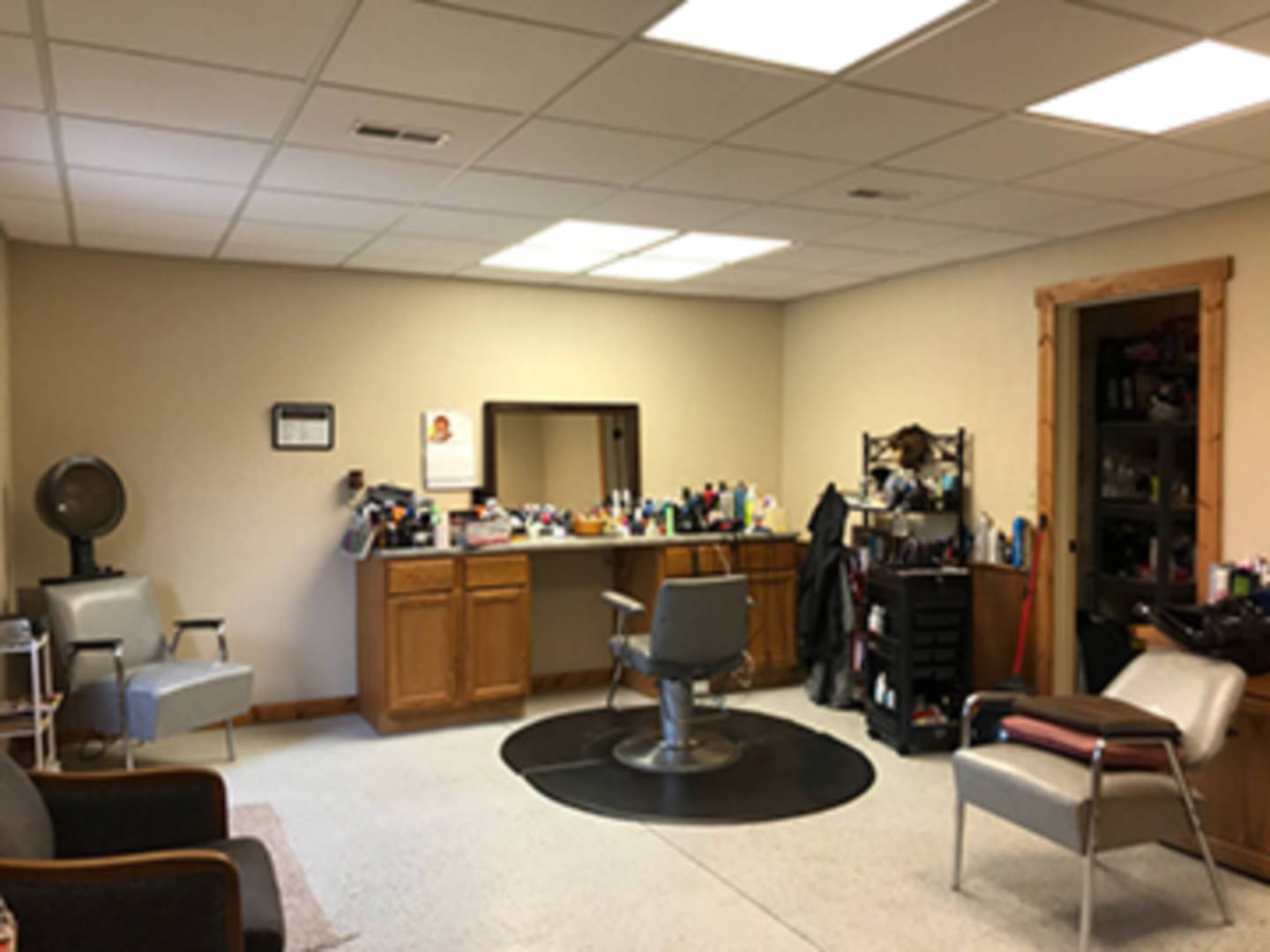 ;
;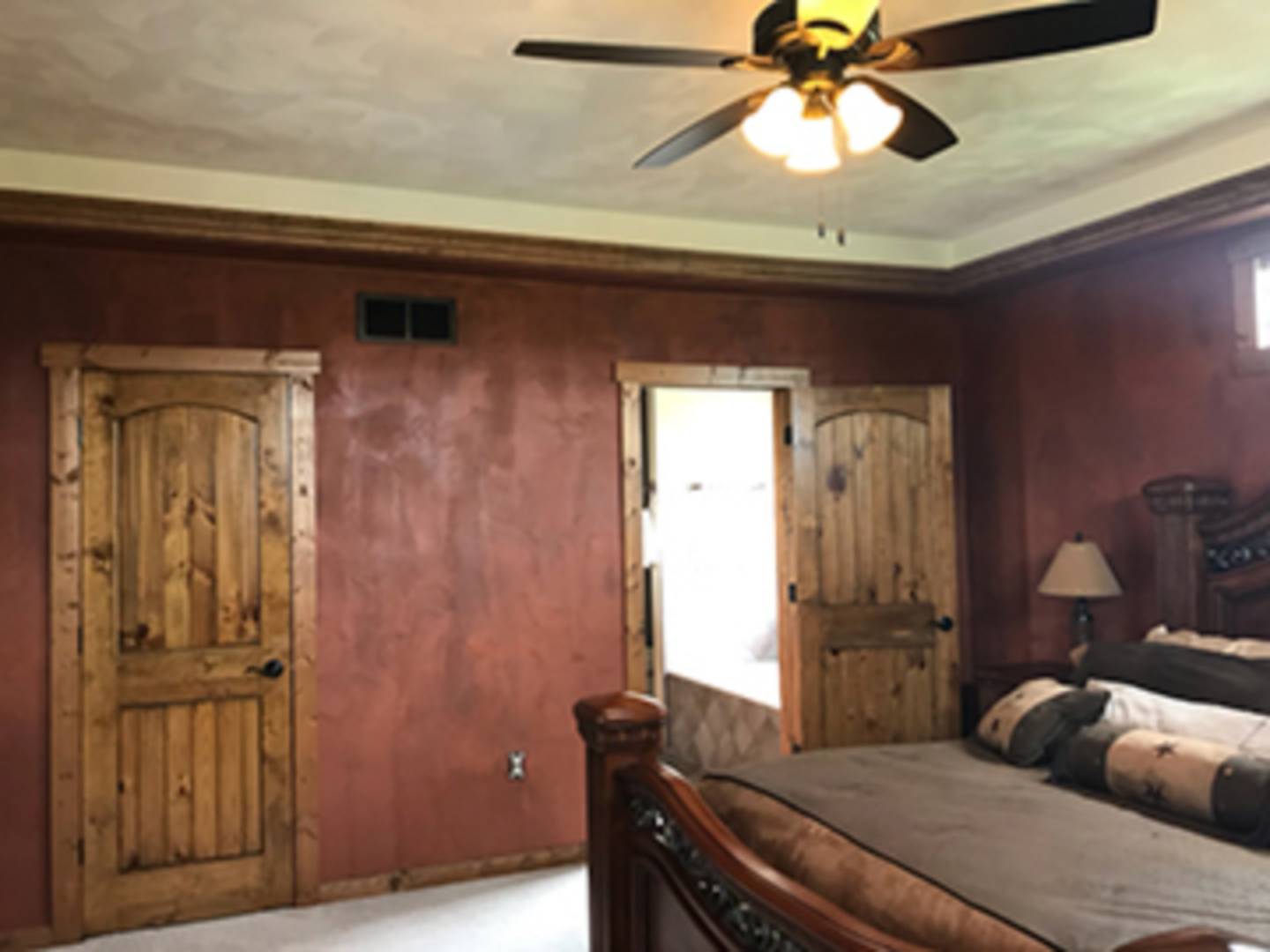 ;
;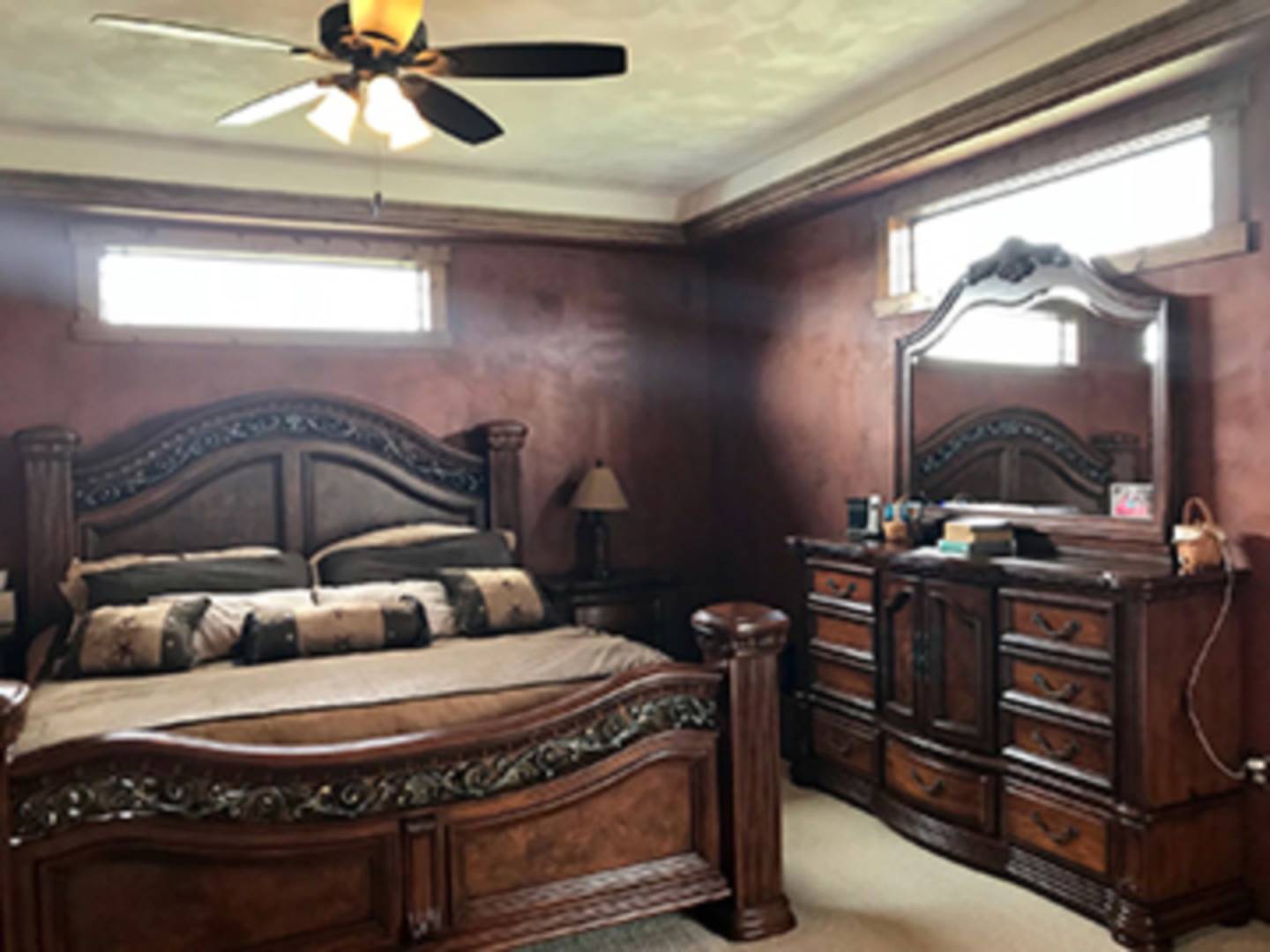 ;
;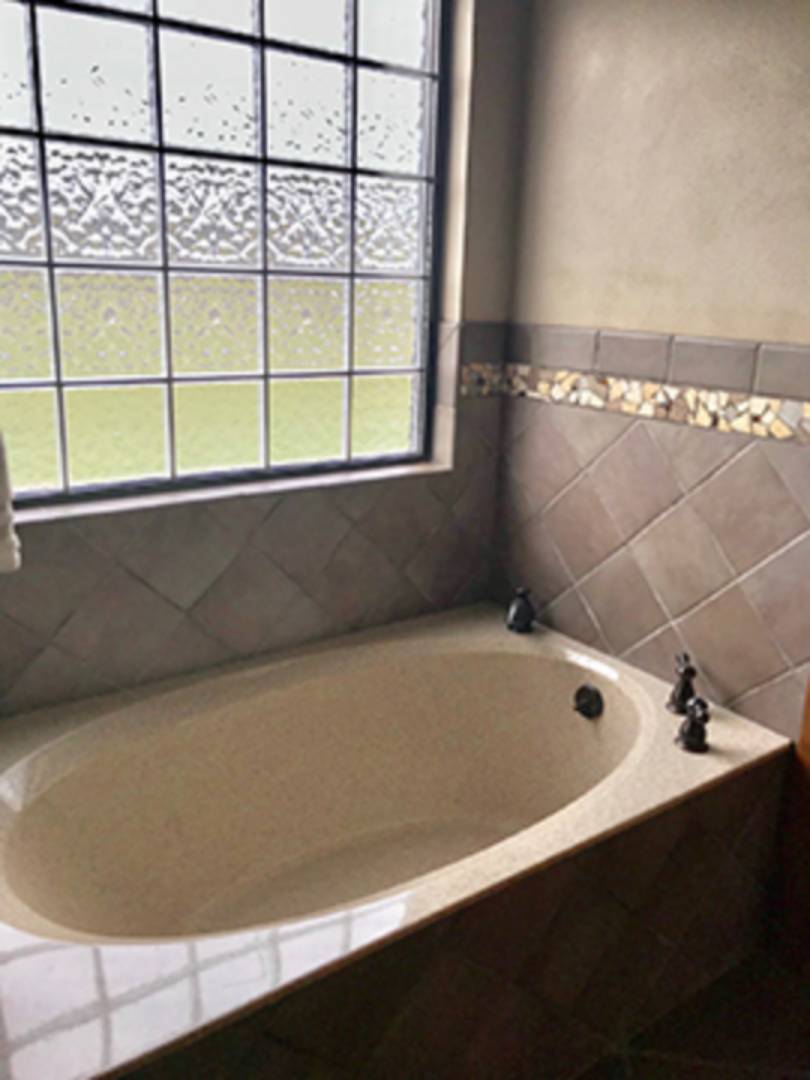 ;
;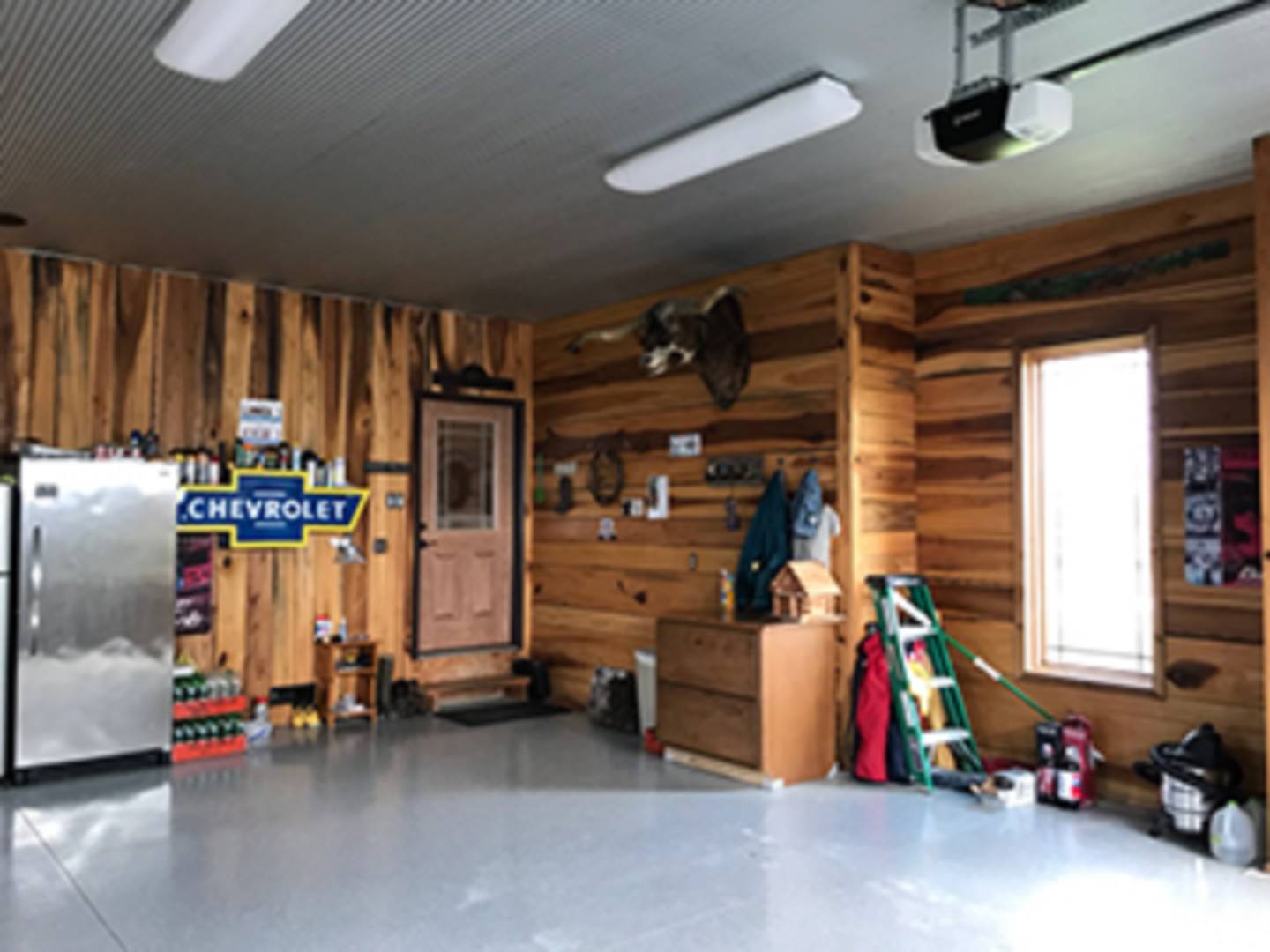 ;
;