58 Candido Ave., Shirley, NY 11967
$372,000
List Price
Off Market
 2
Beds
2
Beds
 1
Baths
1
Baths
 Built In
1954
Built In
1954
| Listing ID |
11098844 |
|
|
|
| Property Type |
House |
|
|
|
| County |
Suffolk |
|
|
|
| Township |
Brookhaven |
|
|
|
| Neighborhood |
Cul-De-Sac |
|
|
|
|
| School |
WILLIAM FLOYD UNION FREE SCHOOL DISTRICT |
|
|
|
| Total Tax |
$5,226 |
|
|
|
| Tax ID |
200-82100.000-200.00-27000.000 |
|
|
|
| FEMA Flood Map |
fema.gov/portal |
|
|
|
| Year Built |
1954 |
|
|
|
|
Charming Spacious 2 Bedroom Ranch With LOW Taxes
This Charming Home Offers A Single Level Flexible Layout With An Open Floor Plan. Come Enjoy The Updated Eat In Kitchen Combined With Your Living Room For That Convenient & Comfy Feel When Entertaining. Brand New Life-Proof Vinyl Flooring In Addition To Hardwood Floors That Are Found Throughout. A Lovely Finished Lower Level For Those Looking For That Added Space To Spread Out For A Home Based Office, Den Or Even A Home Gym. Fresh New Paint Throughout The Home, A 50 Year Roof Was Recently Installed Plus A New Trex Patio Located In The Backyard That Is Fully Fenced With Great Convenience For Pets & Outdoor Fun. Conveniently Located Close To Sunrise Highway & The LIE With Proximity To Smith Point Park & Beach, Wertheim National Park Wildlife Refuge With Picturesque Walking Trails, Nearby Carmens River For Canoeing & Kayaking Plus Many Eateries, Shopping, Fine Restaurants & More. LOW TAXES With Basic Star Only $3,981.56 Without Star Only $5,226.01. Located In A Cal-De-Sac. This Home Is Currently Under Contract.
|
- 2 Total Bedrooms
- 1 Full Bath
- 0.29 Acres
- 12632 SF Lot
- Built in 1954
- 2 Stories
- Available 8/05/2022
- Ranch Style
- Full Basement
- Lower Level: Finished
- Renovation: Brand New 50 Year Roof, Brand New Trex Patio, Freshly Painted Throughout, New Life-proof Vinyl Flooring
- Open Kitchen
- Other Kitchen Counter
- Oven/Range
- Refrigerator
- Dishwasher
- Washer
- Dryer
- Stainless Steel
- Appliance Hot Water Heater
- Ceramic Tile Flooring
- Hardwood Flooring
- Vinyl Flooring
- Living Room
- Den/Office
- Primary Bedroom
- Walk-in Closet
- Kitchen
- Laundry
- First Floor Primary Bedroom
- First Floor Bathroom
- Baseboard
- 1 Heat/AC Zones
- Oil Fuel
- Wall/Window A/C
- Vinyl Siding
- Asphalt Shingles Roof
- Municipal Water
- Private Septic
- Patio
- Fence
- Open Porch
- Irrigation System
- Room For Pool
- Cul de Sac
- Driveway
- Shed
- Near Bus
- Near Train
|
|
FIORE REAL ESTATE SALES CORP
|
Listing data is deemed reliable but is NOT guaranteed accurate.
|



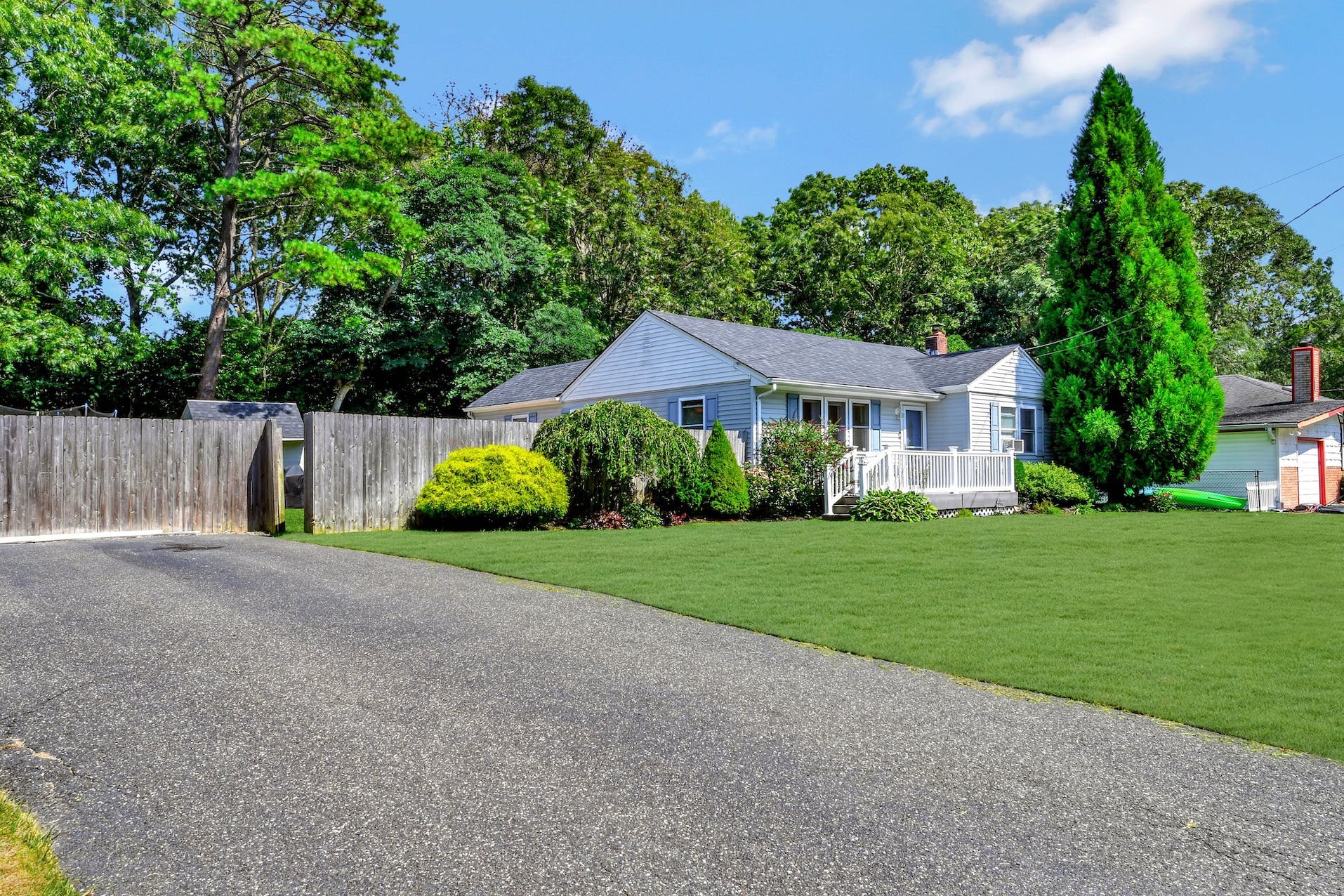


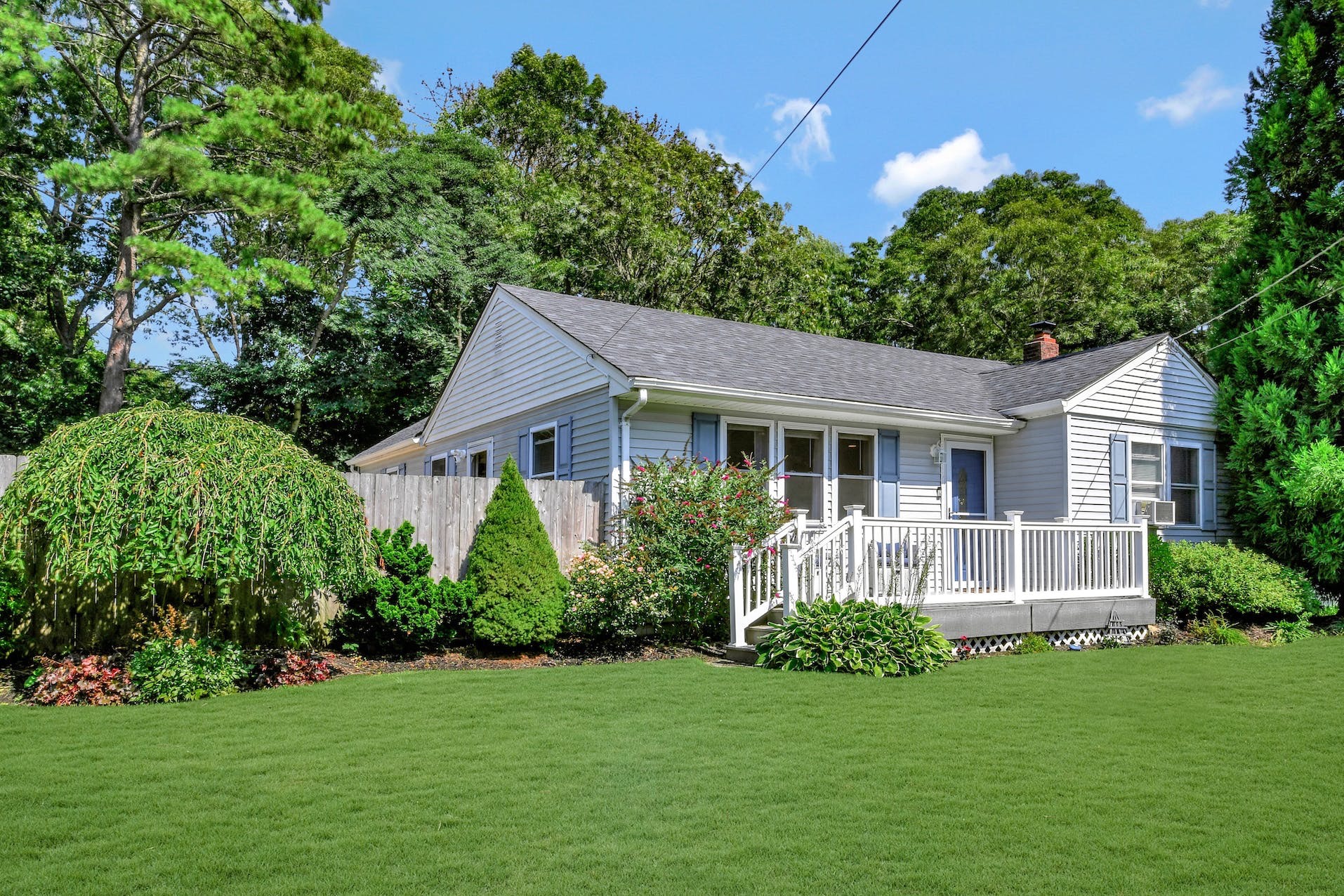 ;
;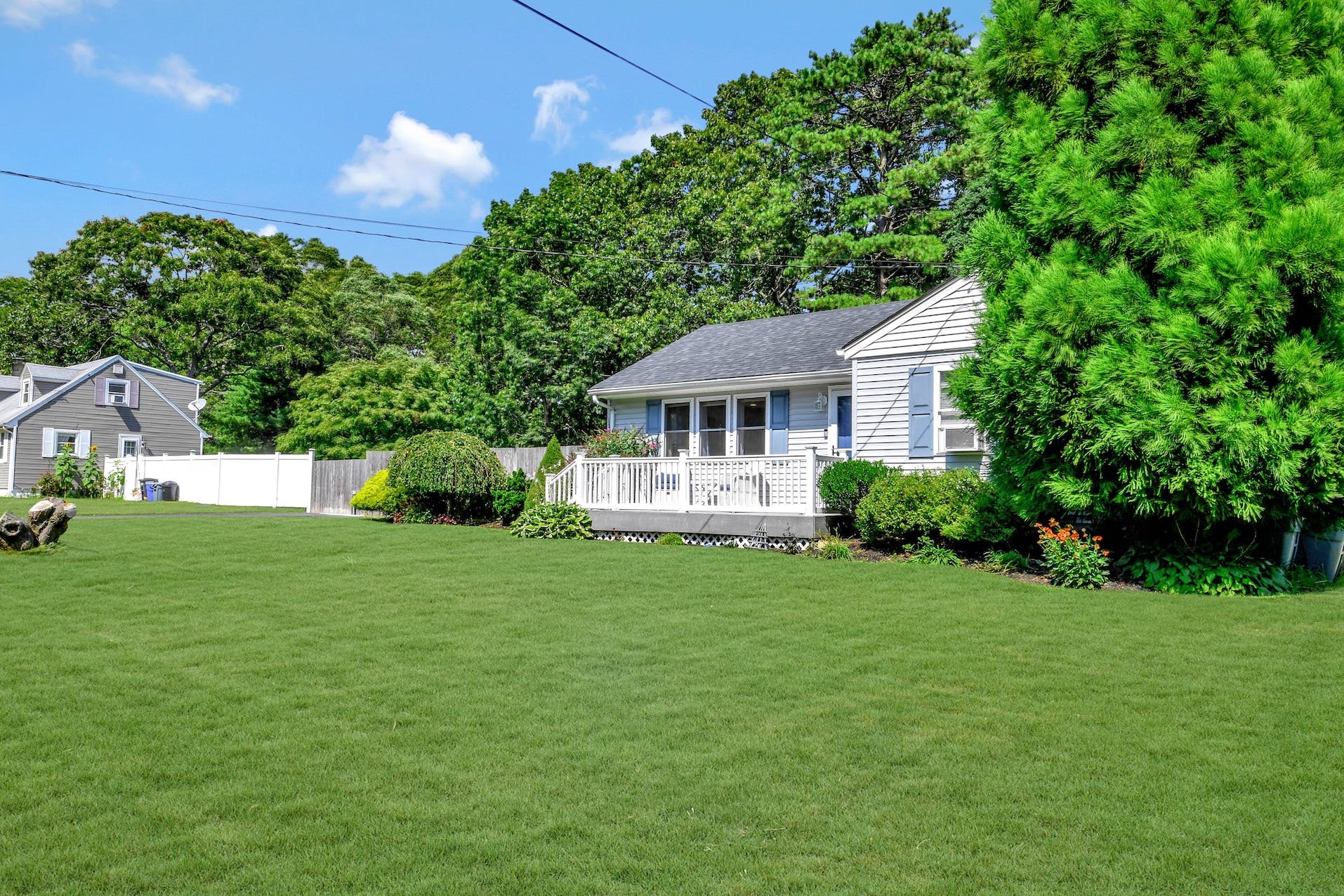 ;
;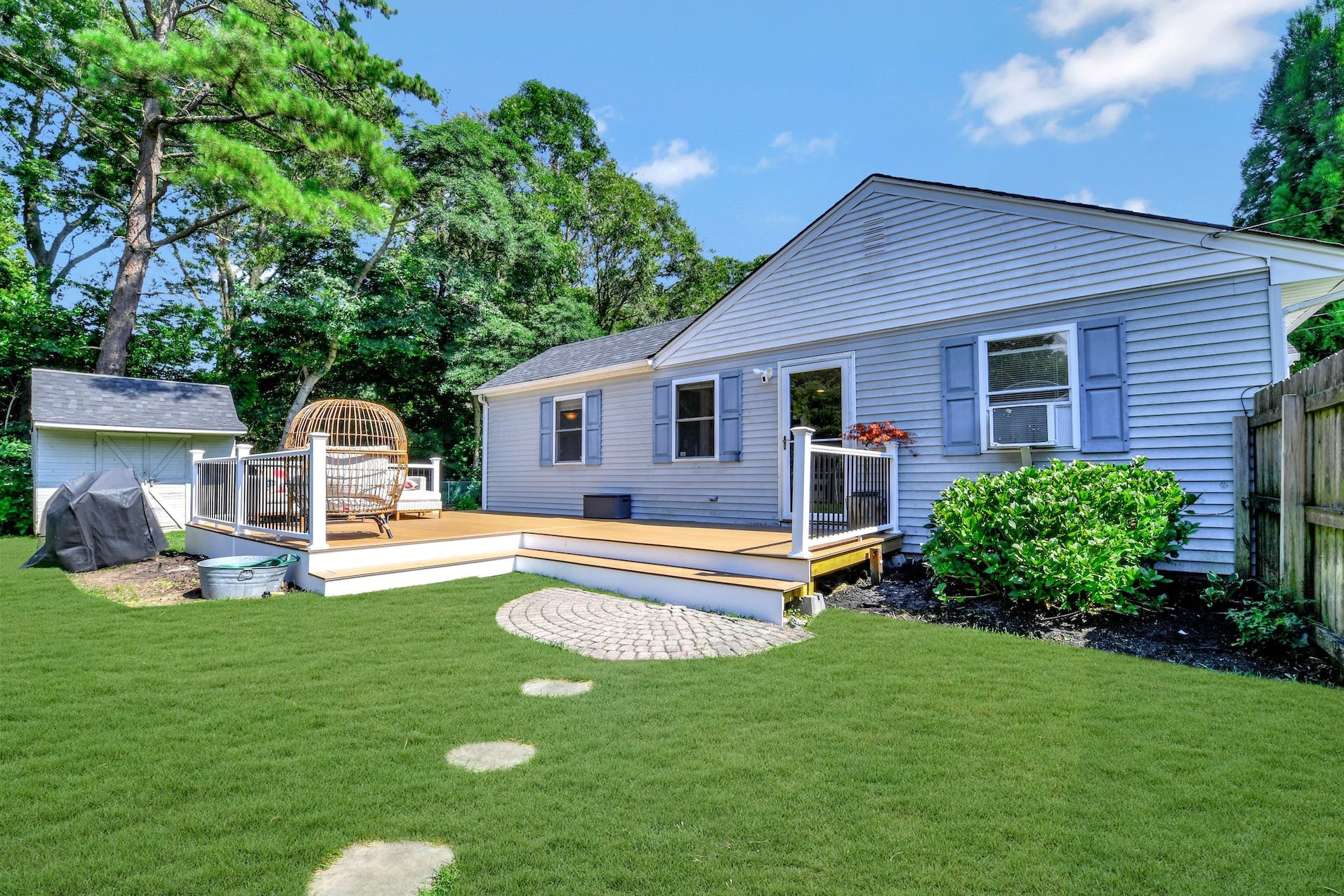 ;
;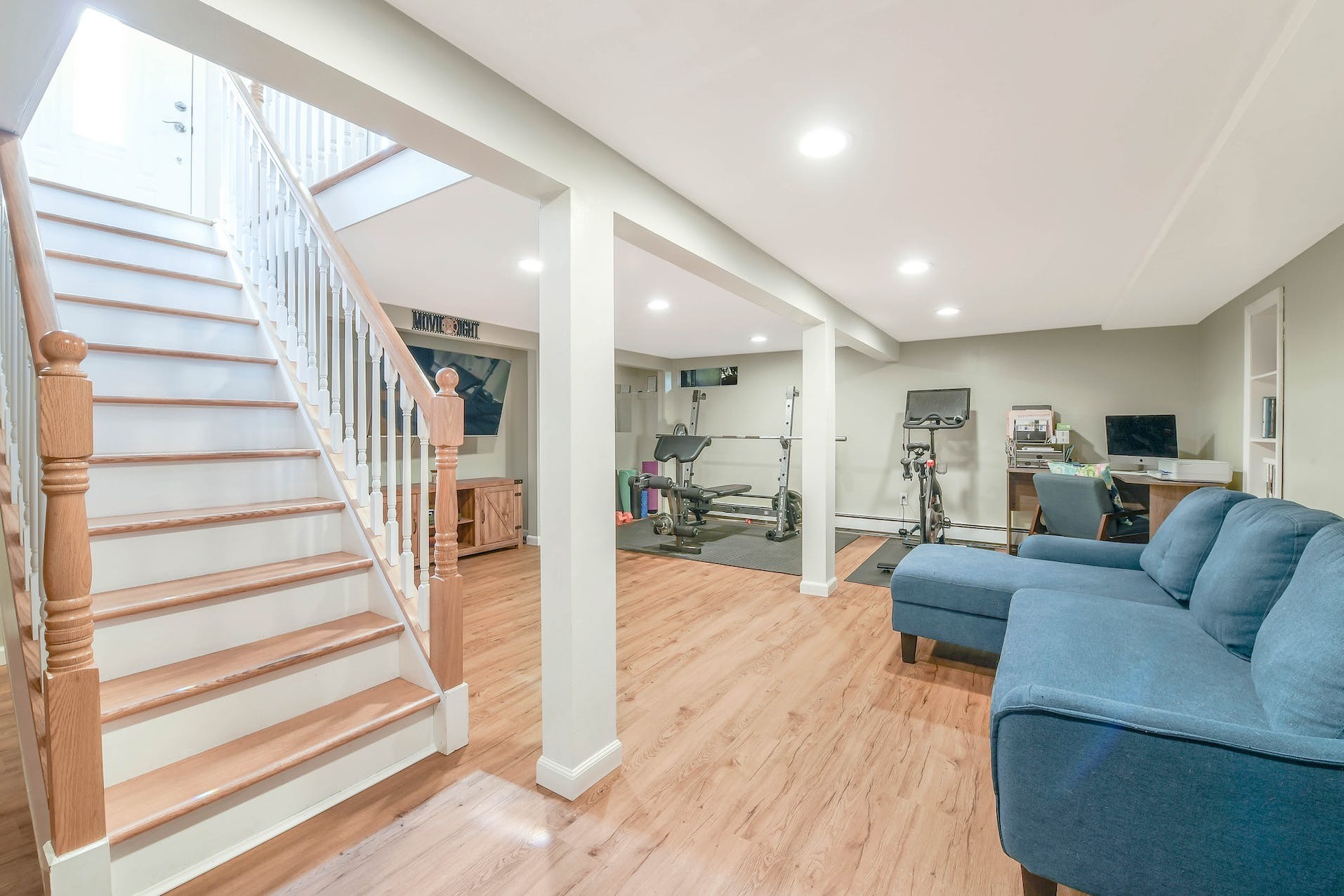 ;
;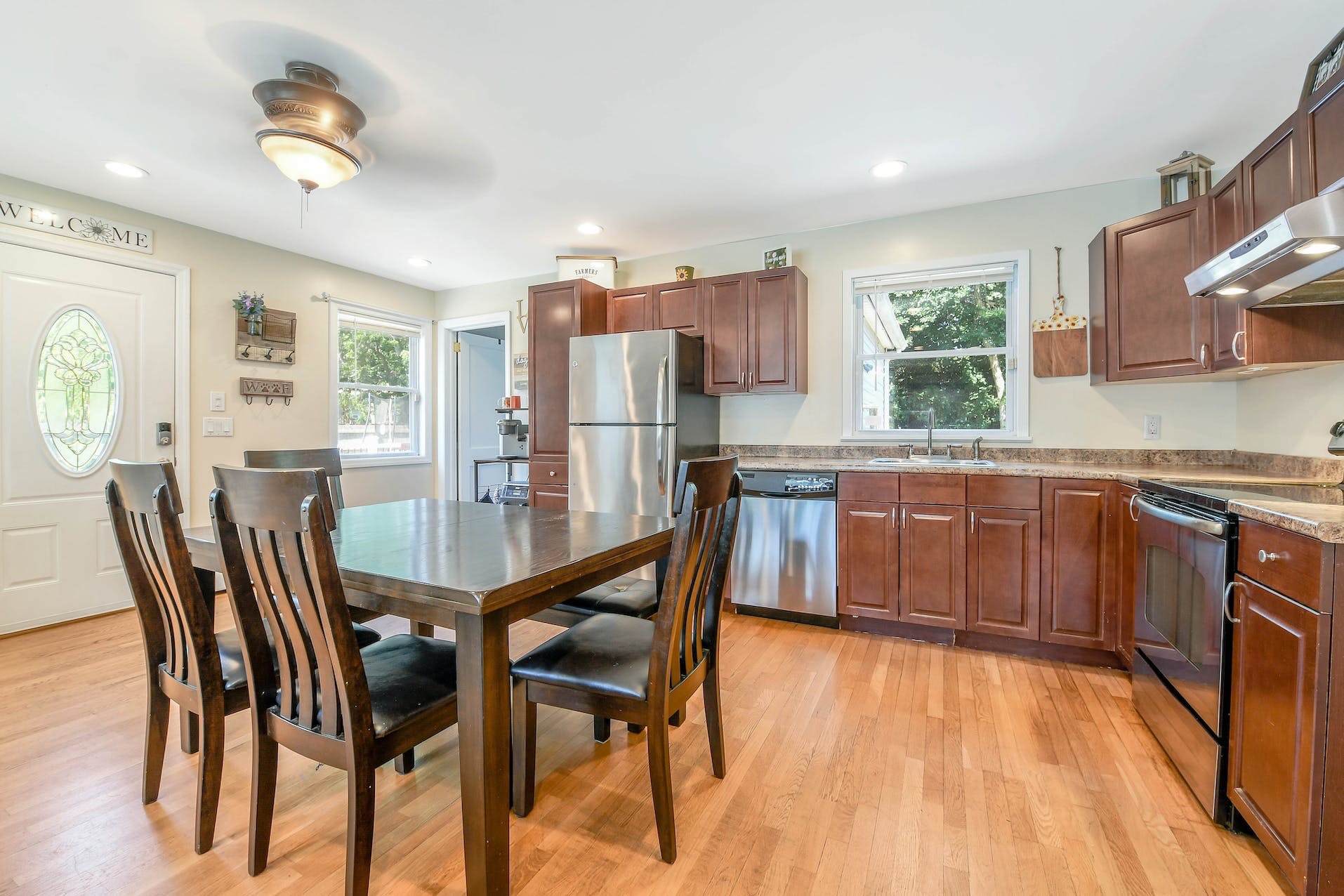 ;
;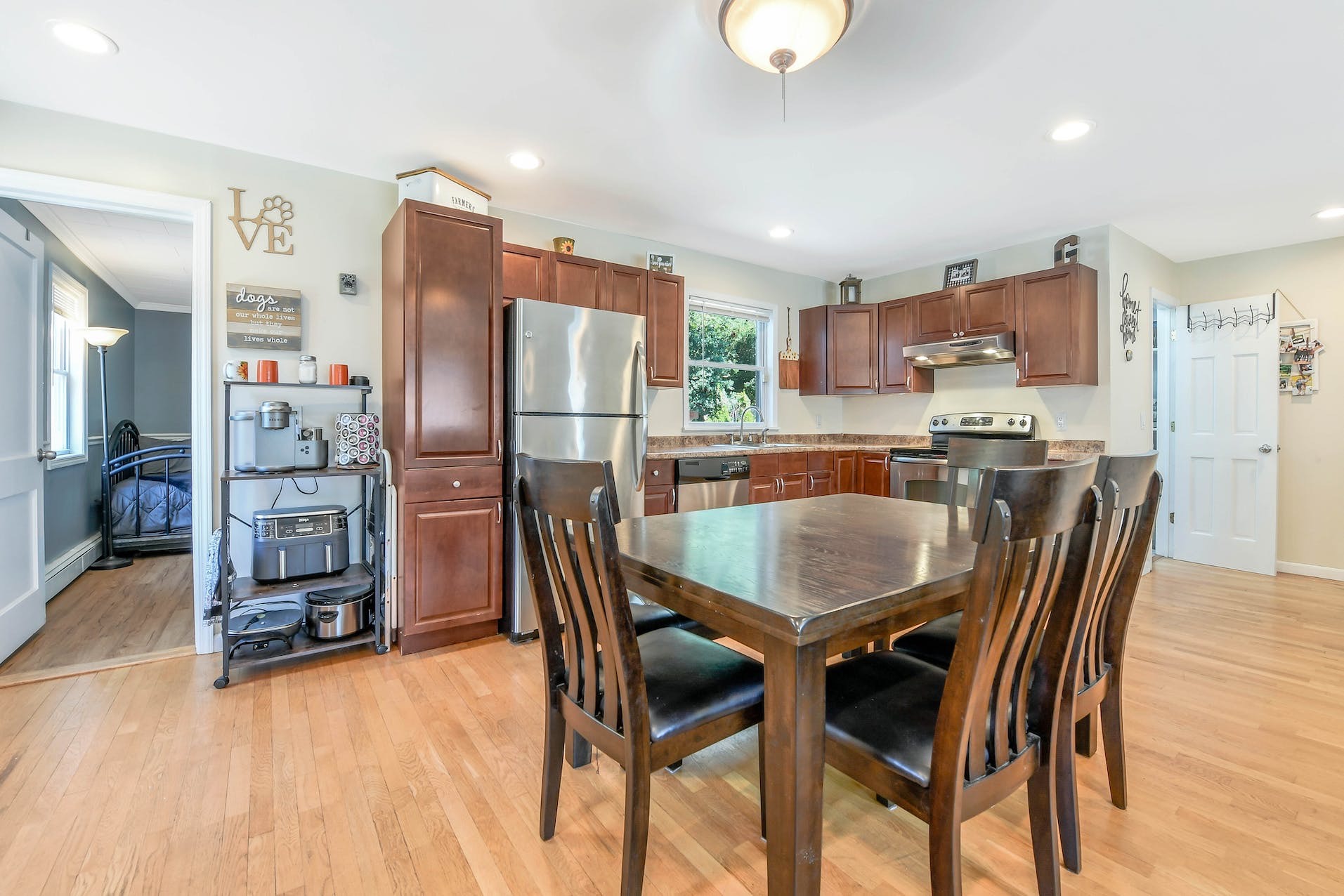 ;
;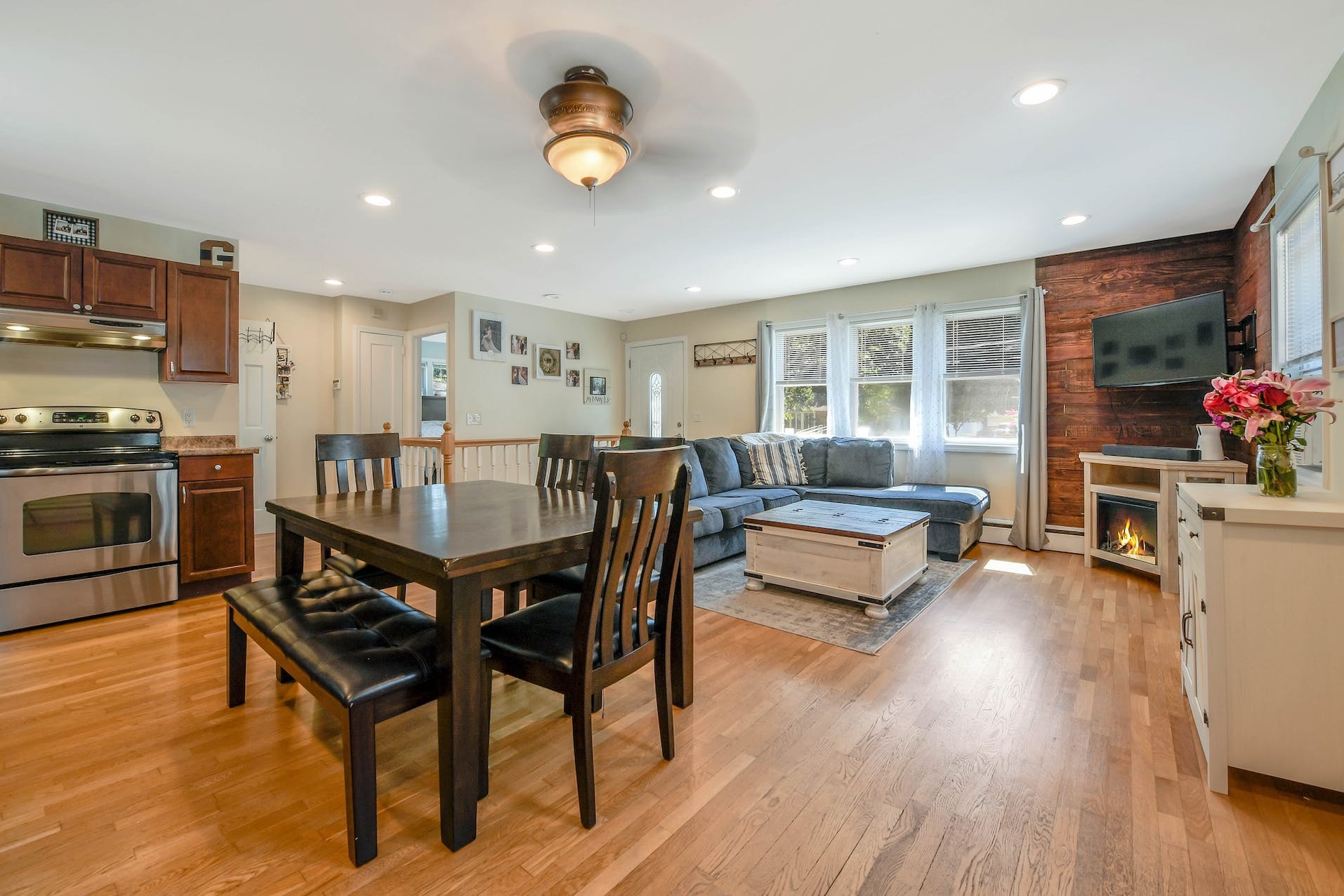 ;
;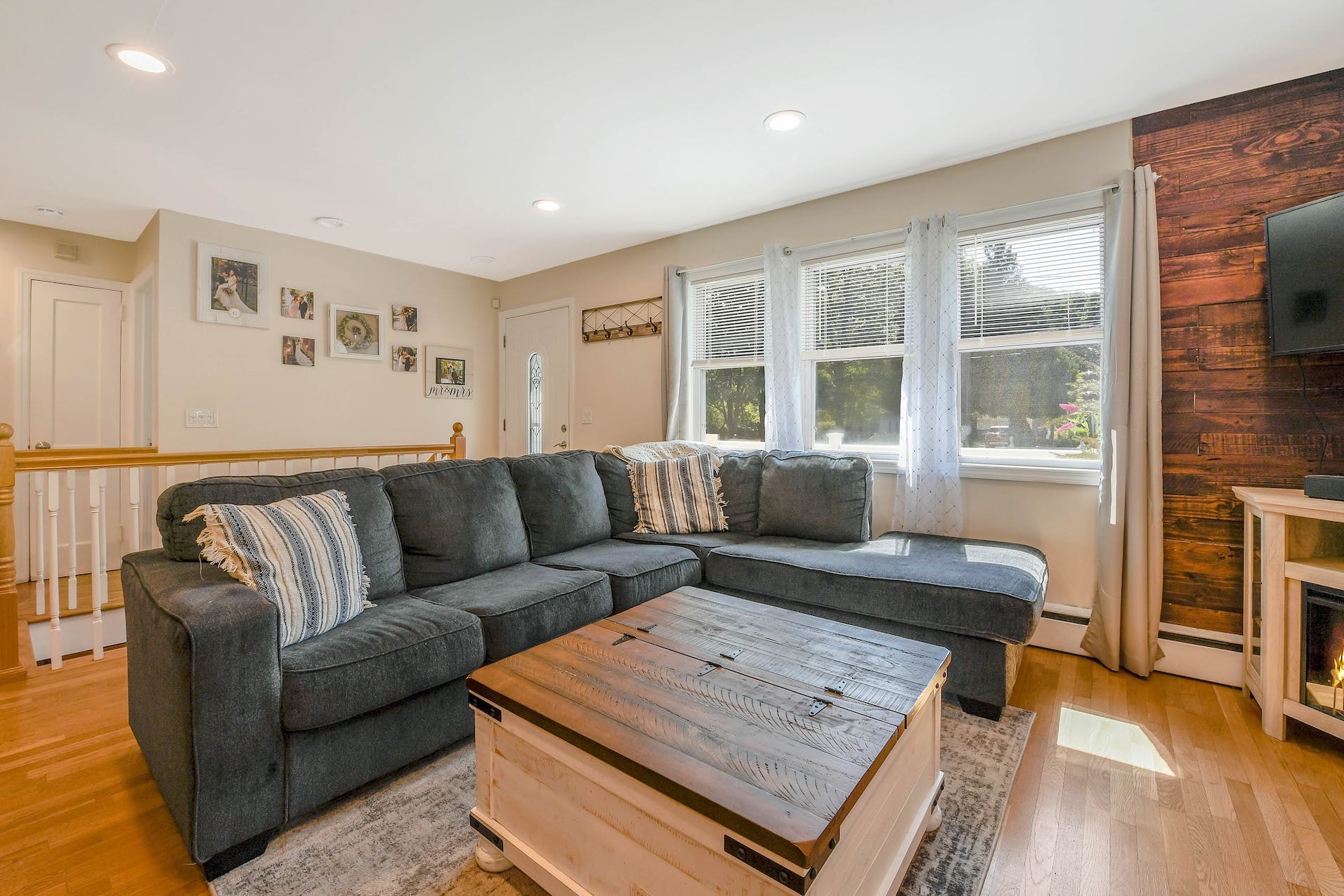 ;
;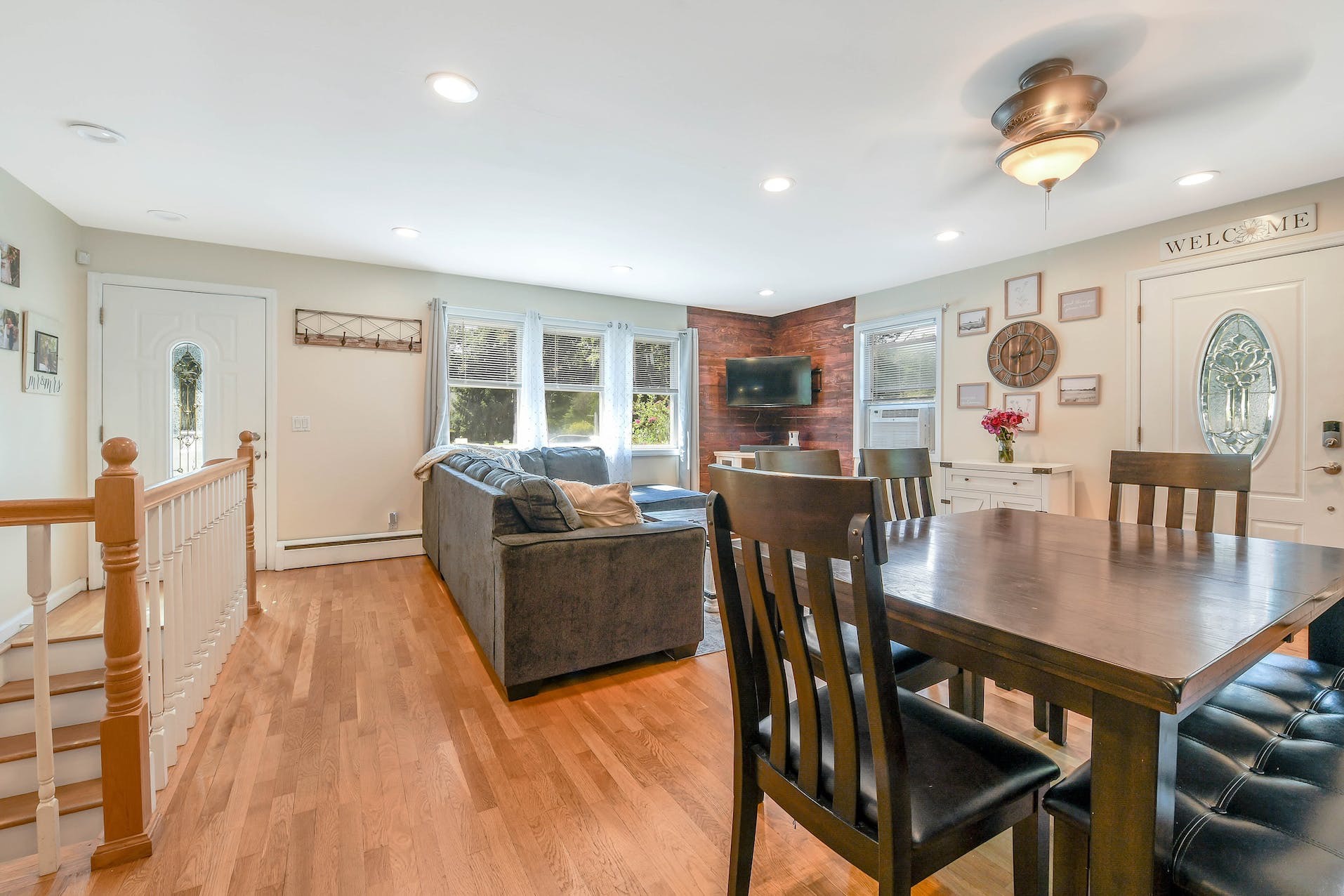 ;
;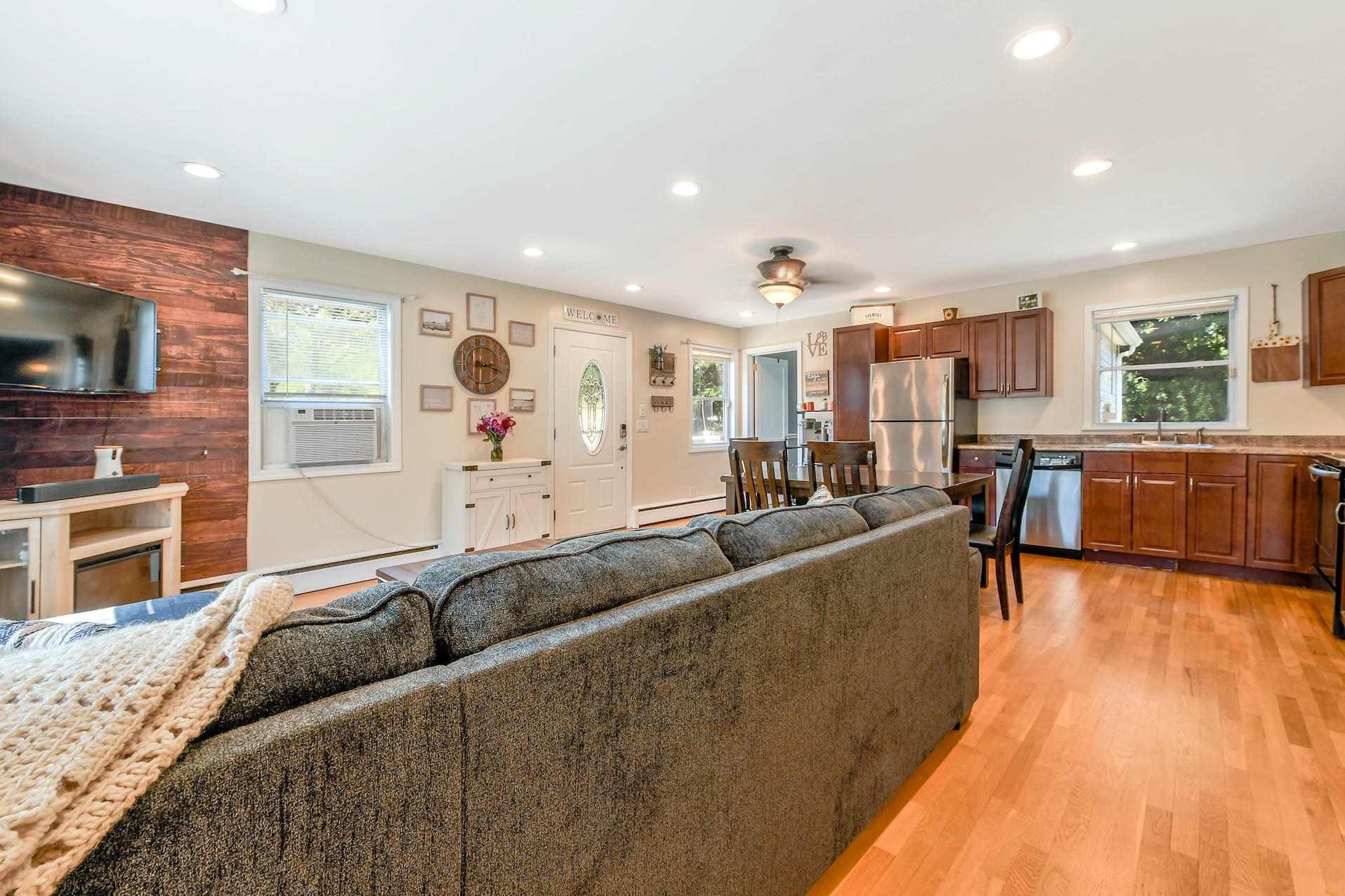 ;
;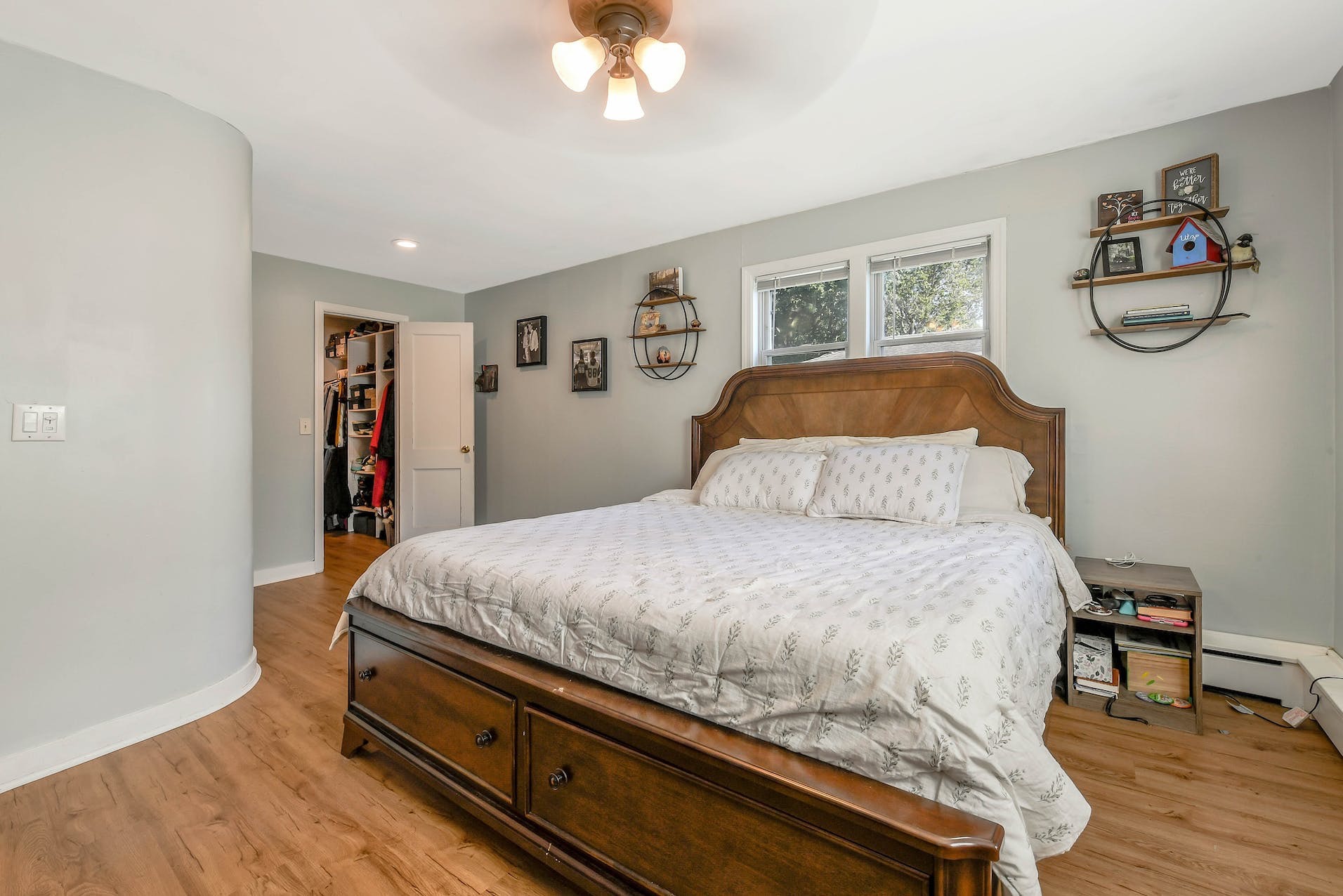 ;
;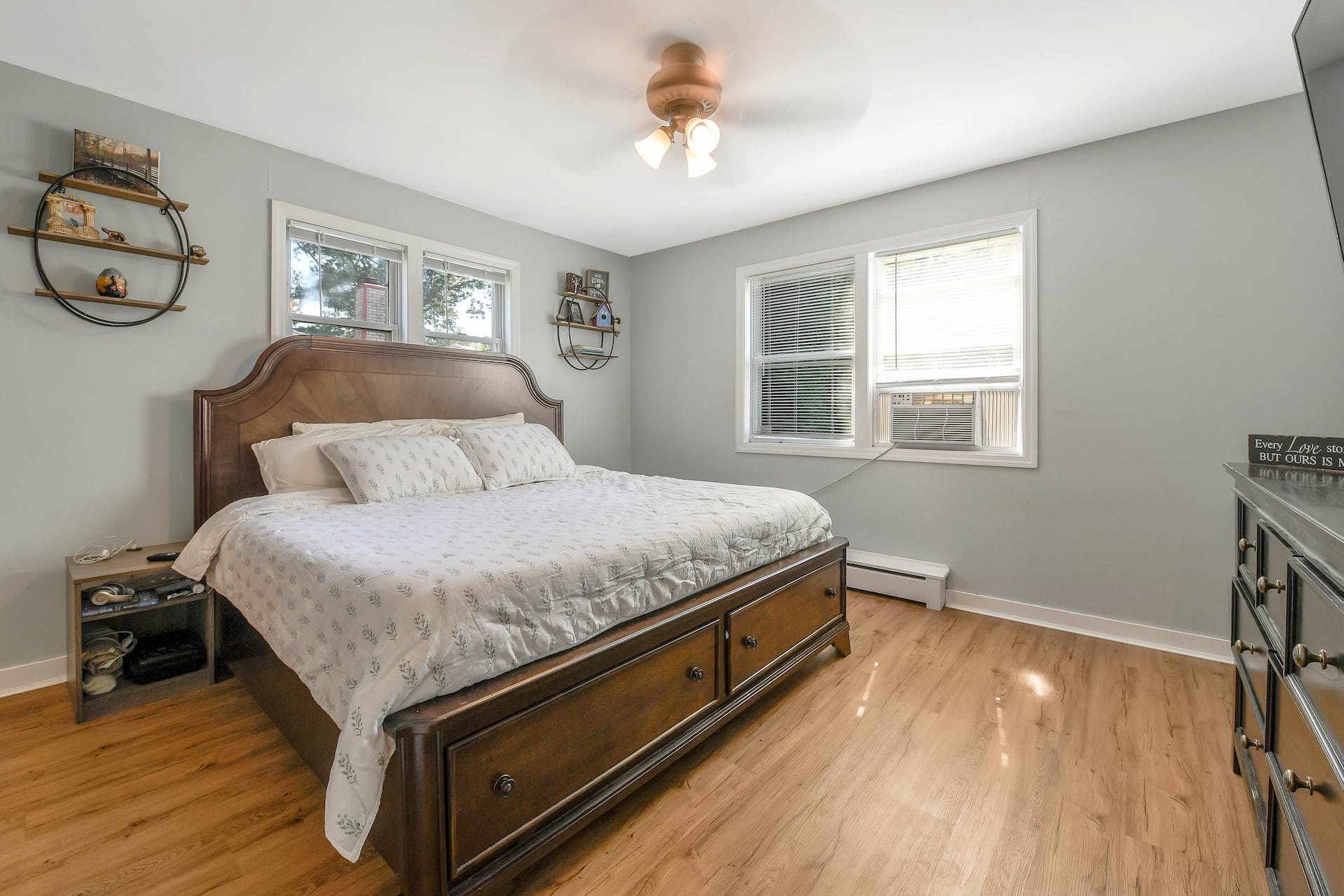 ;
;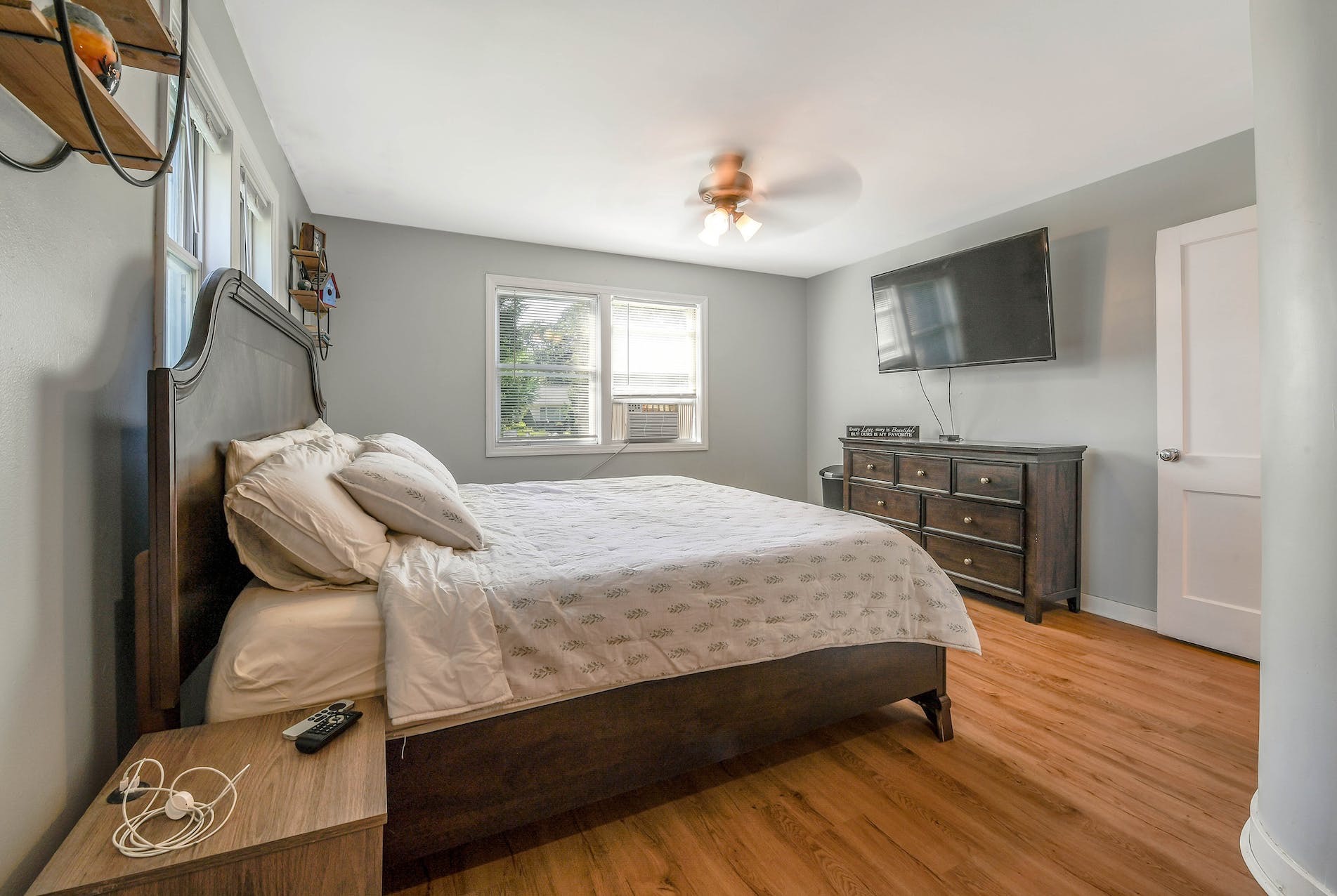 ;
;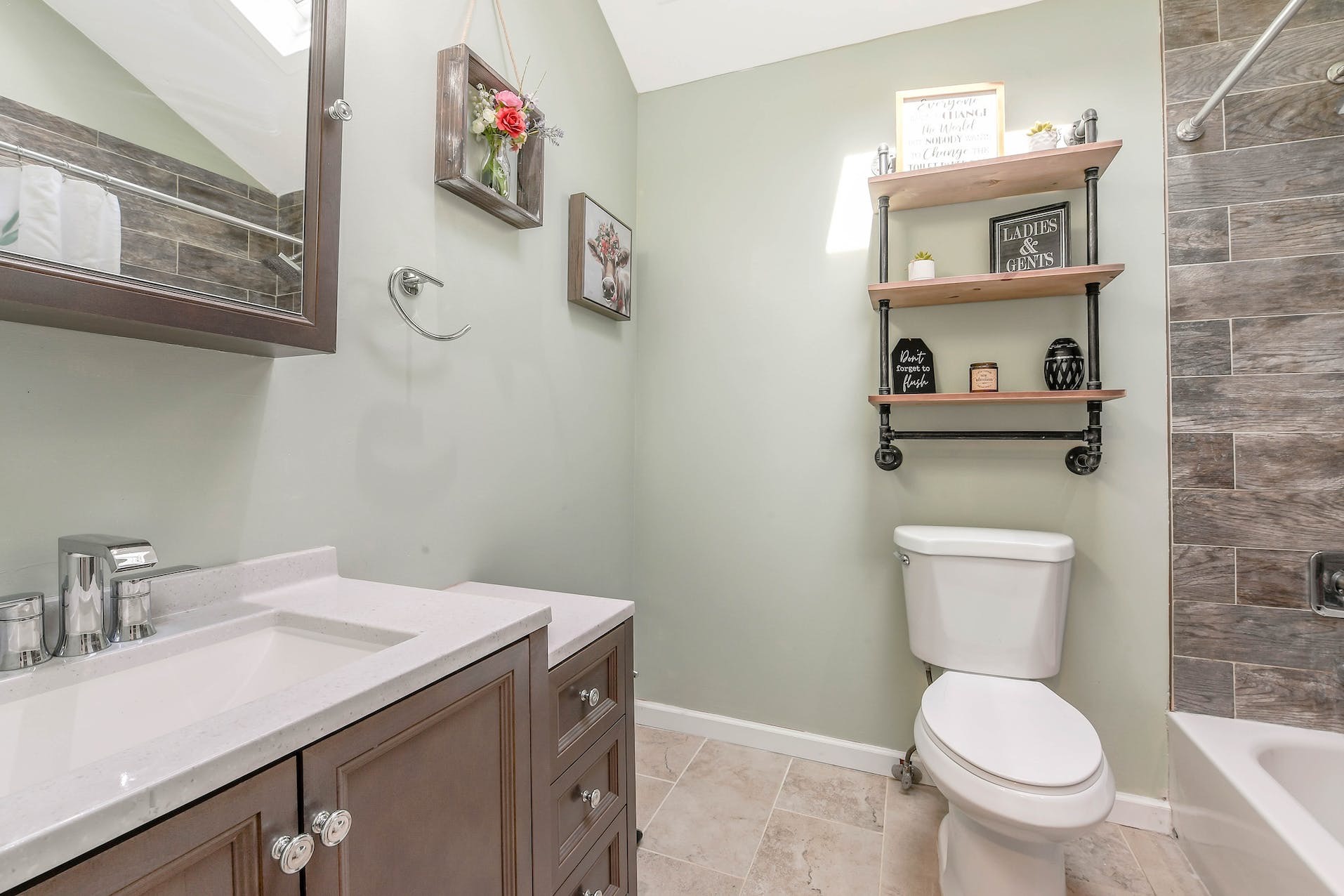 ;
;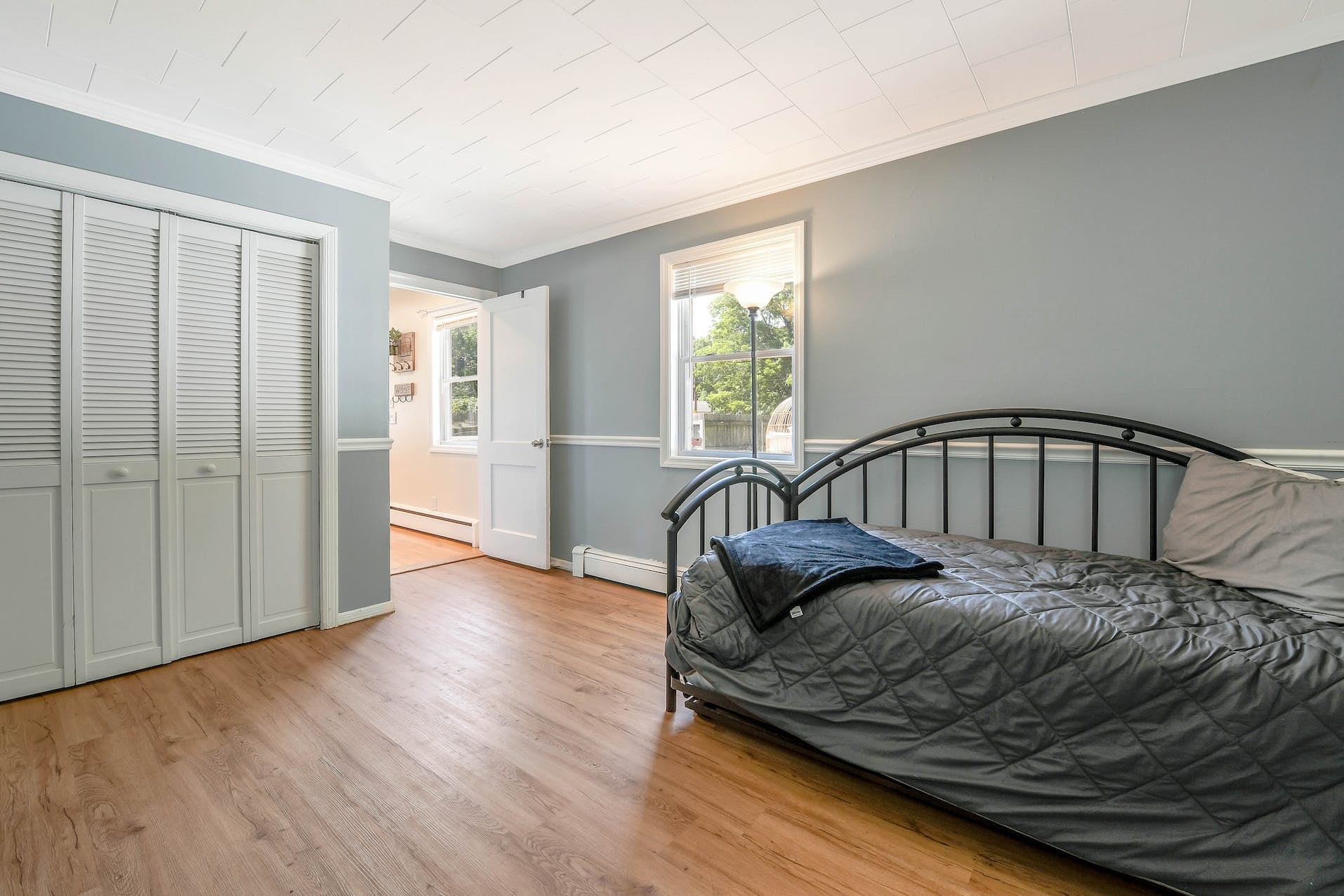 ;
;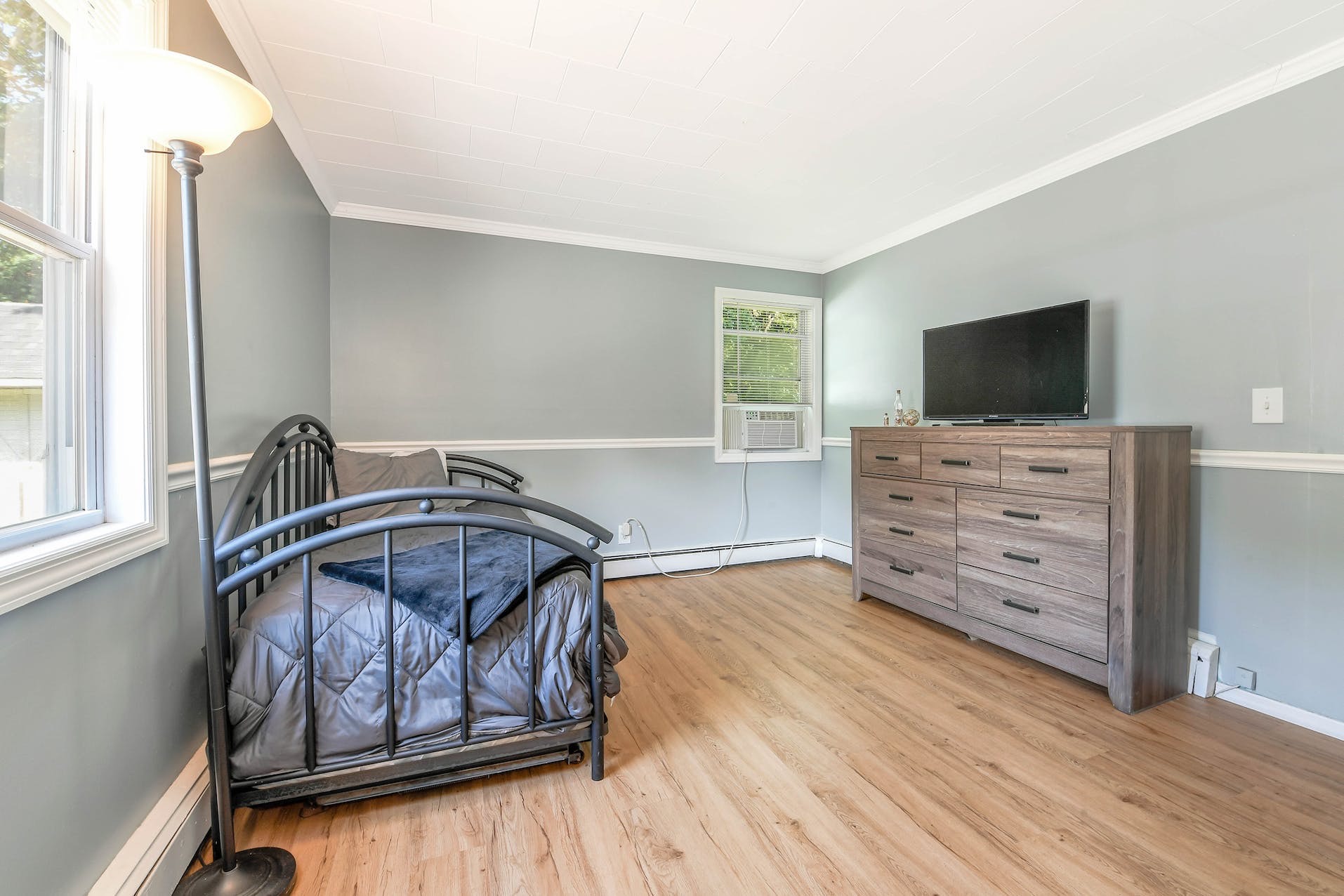 ;
;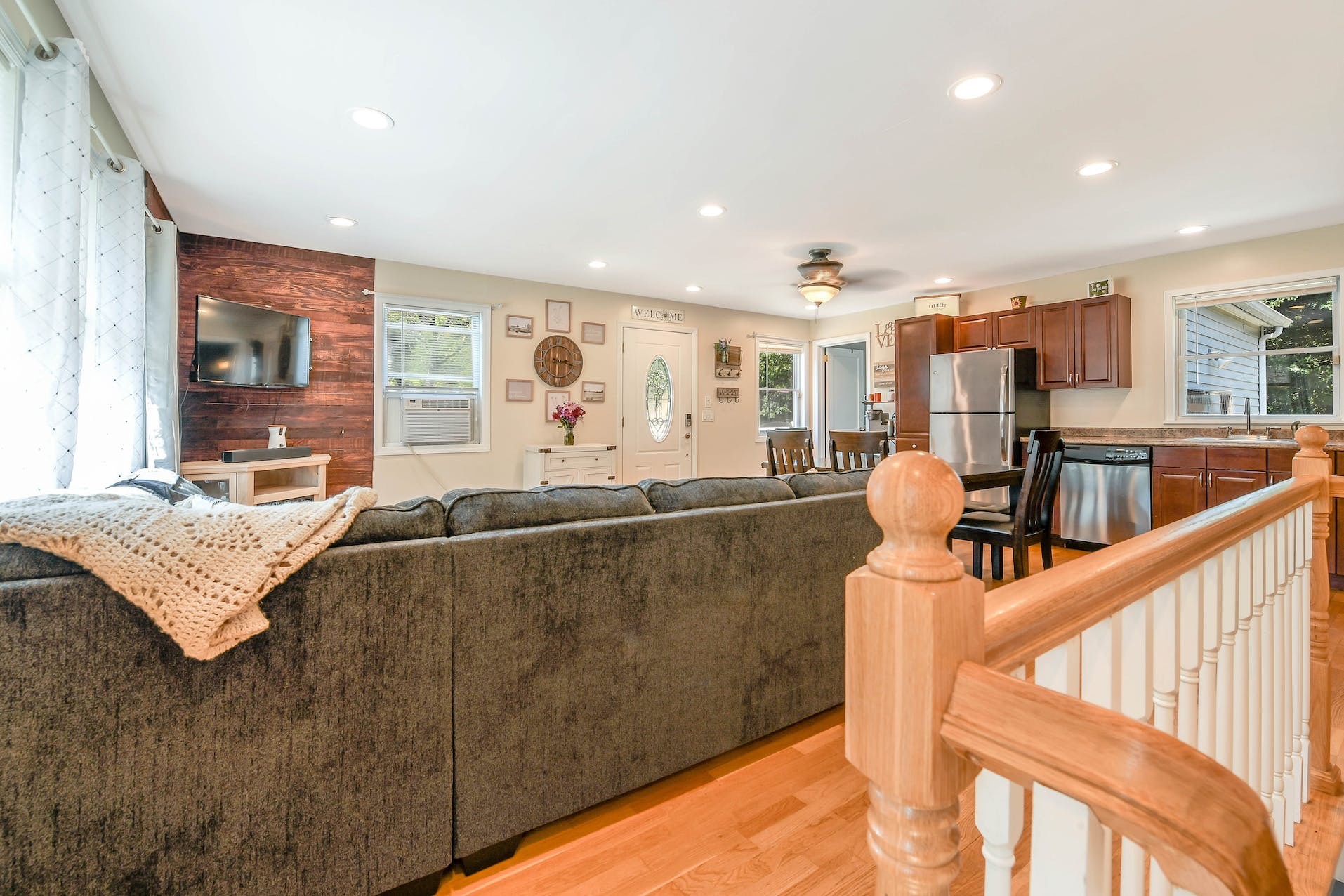 ;
;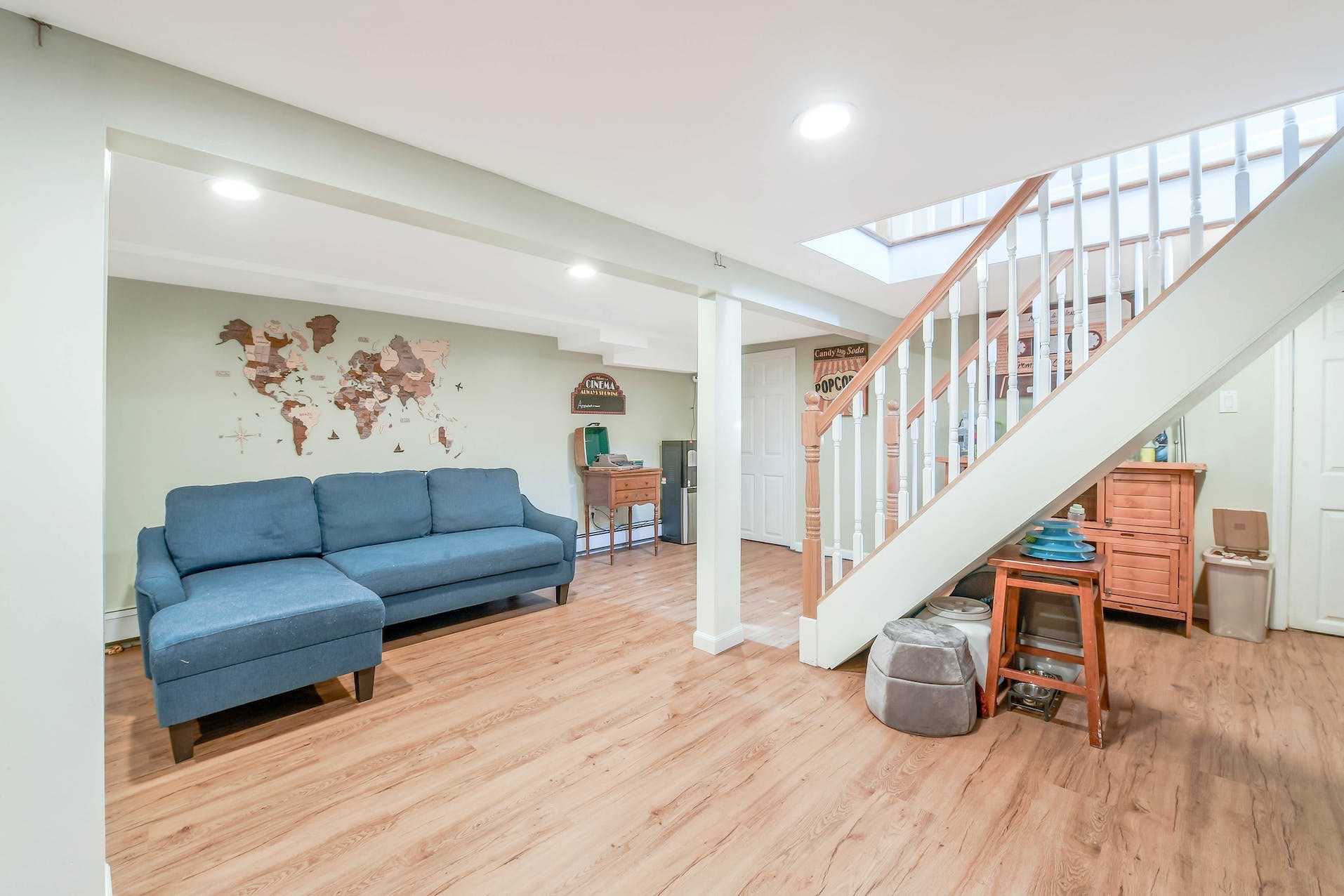 ;
;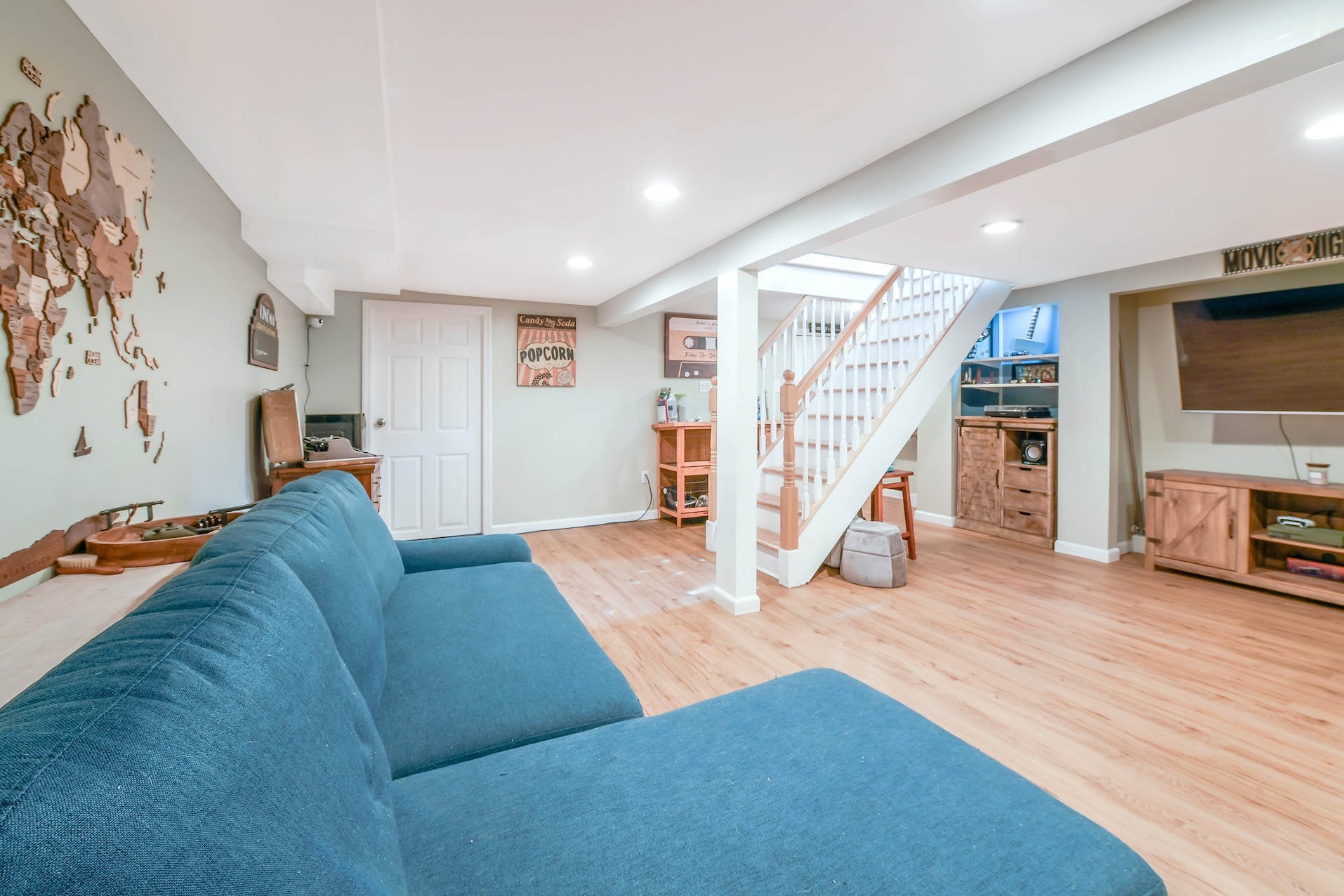 ;
;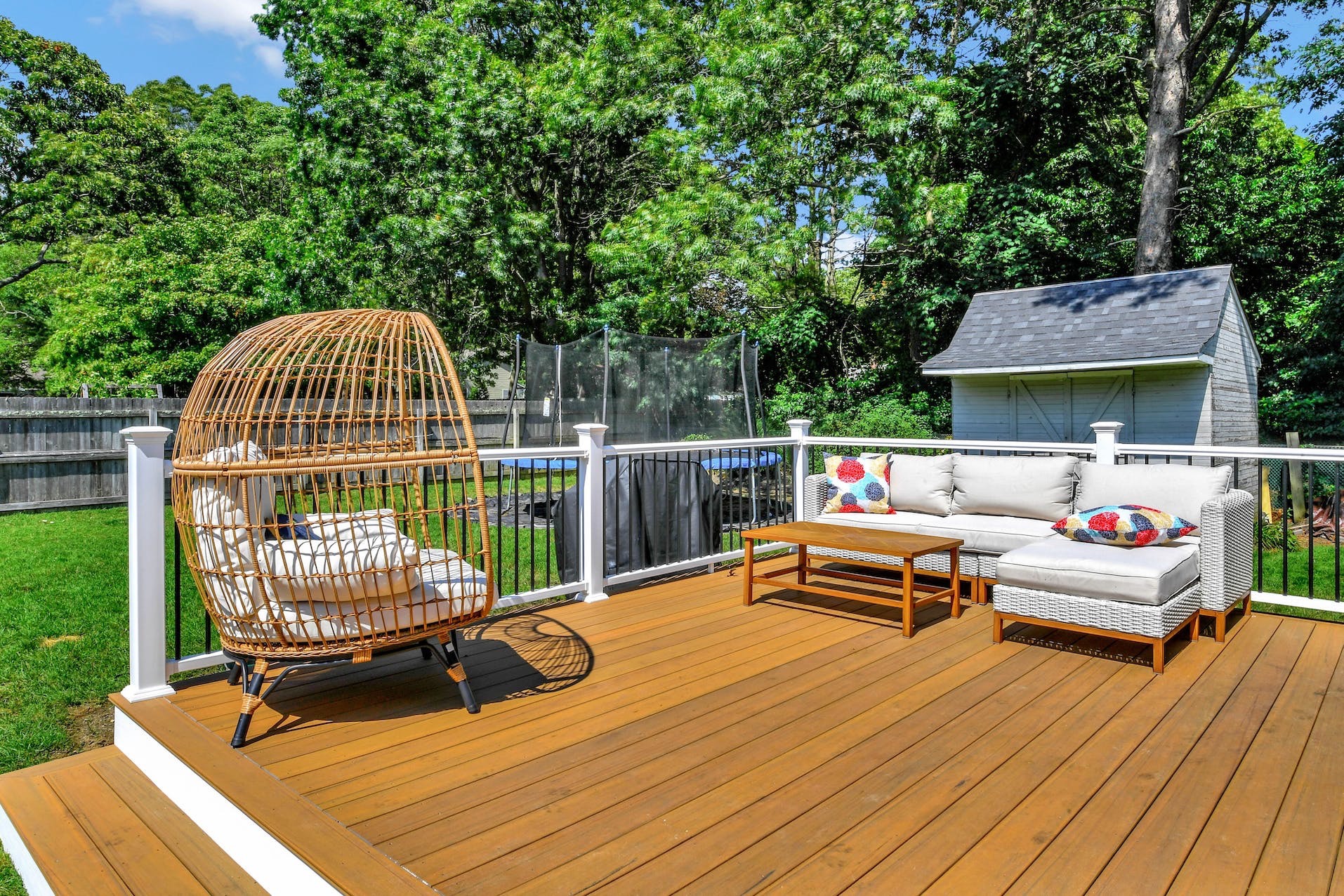 ;
;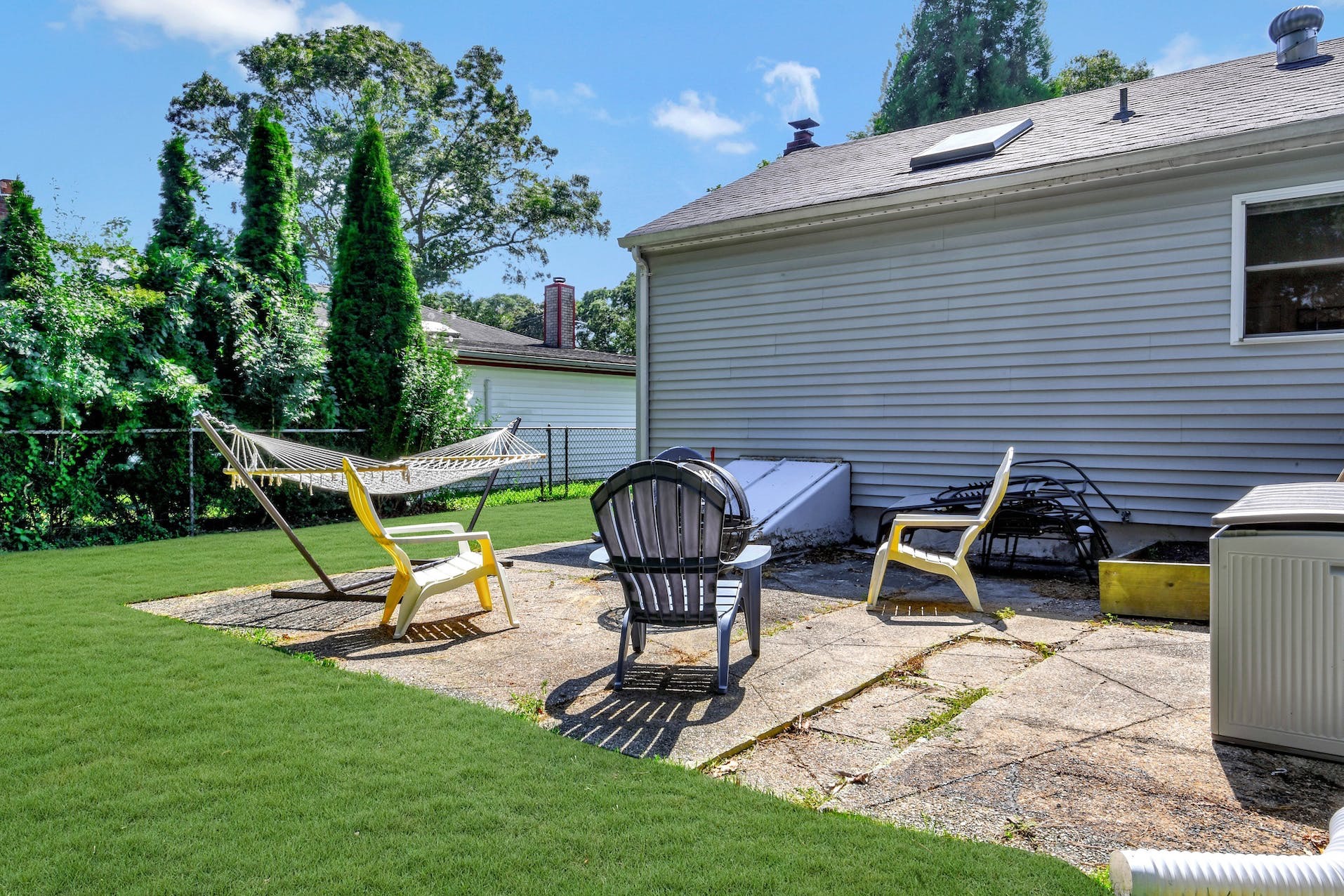 ;
;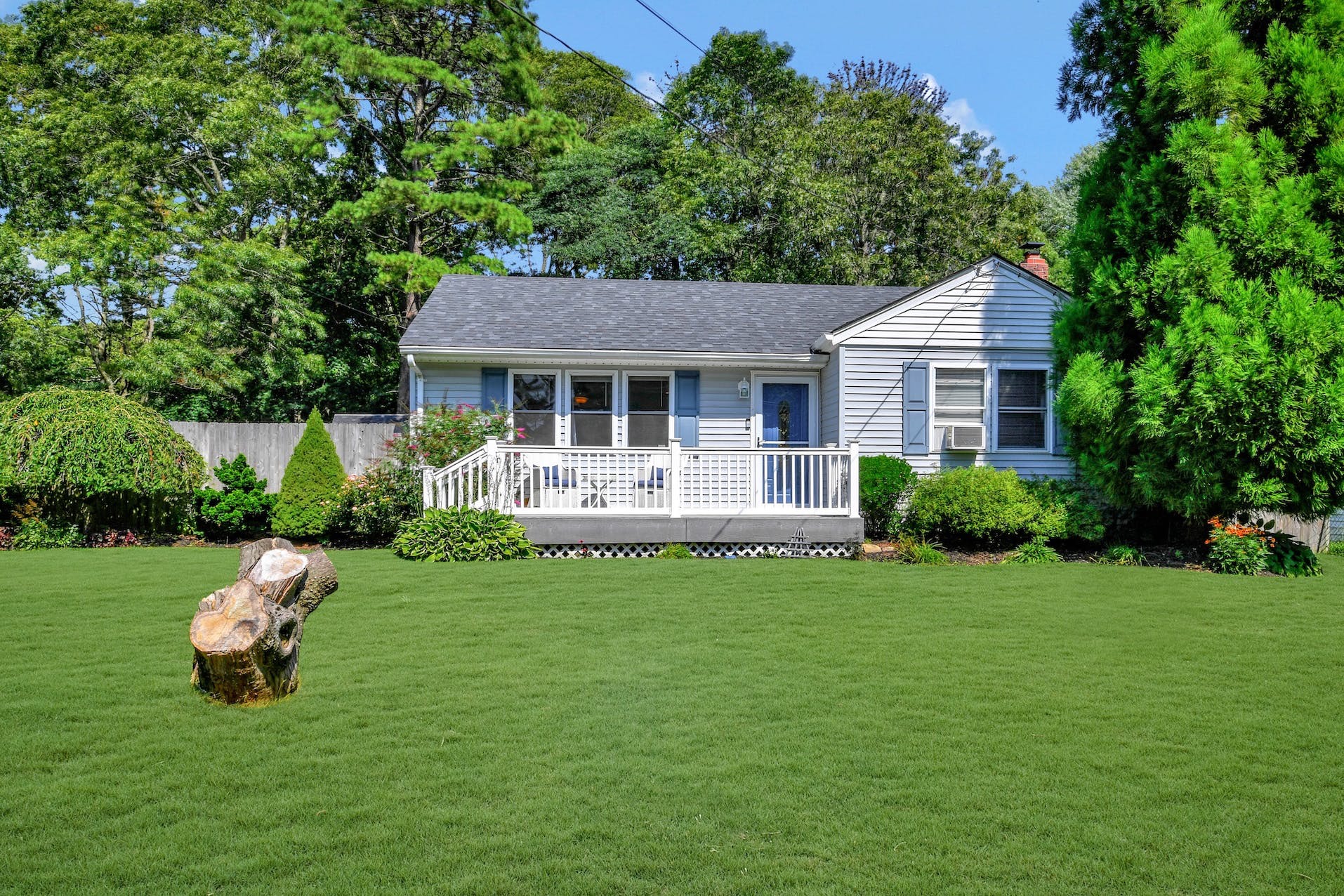 ;
;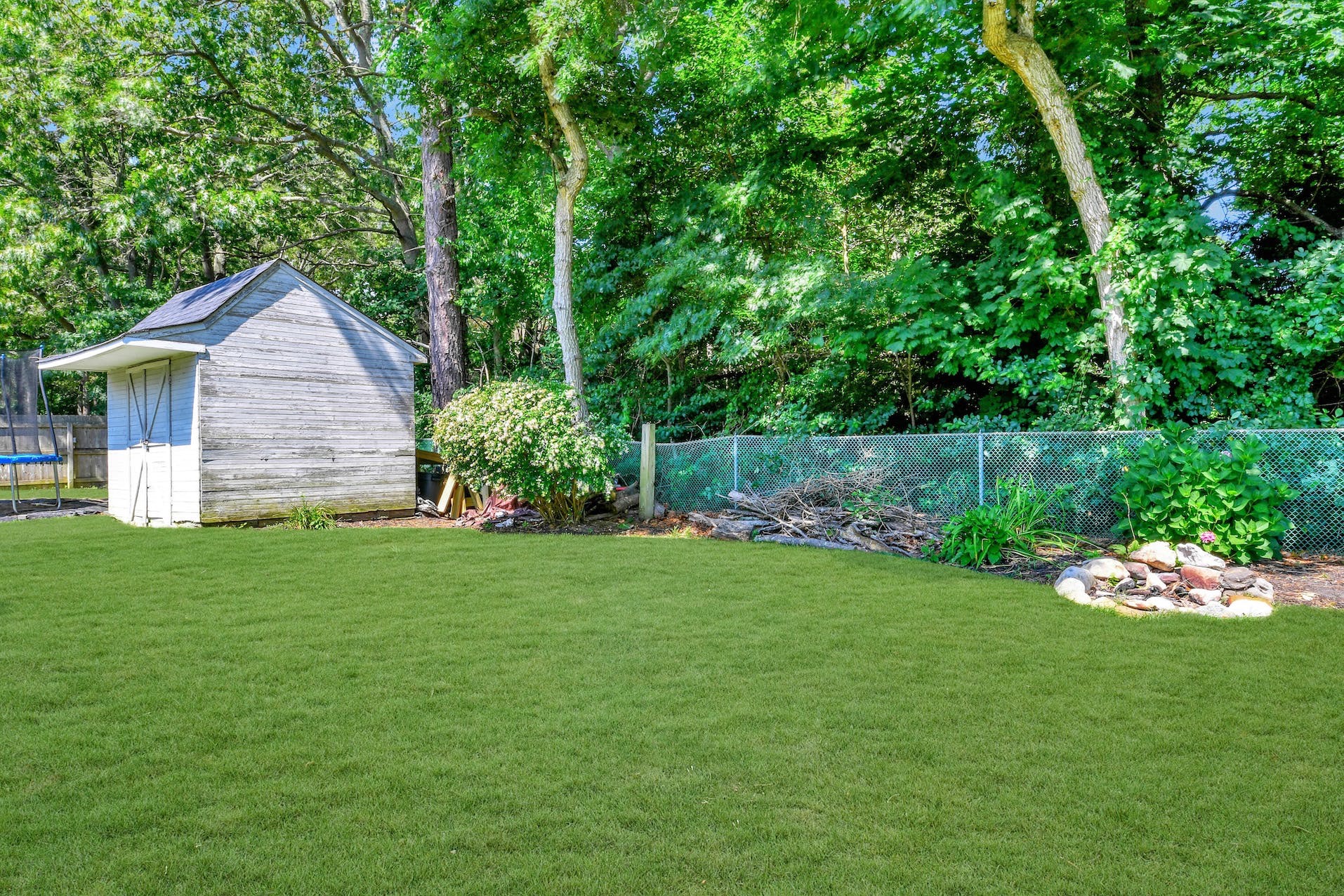 ;
;