This beautiful 2-bedroom 2-bath manufactured home is a little gem waiting to be found! Updated and with a desirable open floor plan ready for a permanent resident or a wonderful winter retreat home. With a fully enclosed sun room secondary entry with a wall of windows allowing Florida's sunshine to brighten your day. The sun room is right off the spacious kitchen which you could utilize as a lanai, a family room or an office area, whatever you need it for it will do the trick! The kitchen has been updated with a newer refrigerator, glass top stove, dishwasher, a functionally crafted kitchen for easy meal preparations, and a good amount of storage for your dishes and cookware. Counter space to accommodate your smaller appliances such as a microwave, coffee-maker, and whatever else you have to make life easier by the push of a button! This home has an adorable dining/ kitchenette area near a window for more of that great Florida sunshine we desire. Sit with your morning cup of joe and newspaper and enjoy the view of the outdoors from the comfort of your own home. Keep your copy of a bird book nearby to identify some of Florida's feathered creatures making their way over to the main entrance lake which is right around the corner from this property. There is also an additional relaxing reading/TV area, a place to recline with your feet up with that book you haven't been able to ever get to read, or maybe the book you haven't been able to put down! Or how about your favorite TV's shows you hate to miss! Whatever it is you enjoy, this is a great little spot to do it in! The living room is a spacious gathering place, with your main entrance to the home. With new laminate wood flooring throughout, adding to the character of the home. At the entrance to the home and as an area room divider between the kitchen and dining area this home features 2 delightful baluster spindled room dividers, which add to the quaint uniqueness of this home. An adorable touch! The 2 bedrooms are both a nice fully functioning accommodating size. Not too big, not too small, just right says mama bear! The master bedroom hosts an En suite walk in shower, great vanity, and updated commode. Both master and guest room have their own closet space/area. The guest bedroom has the guest bath with the shower/tub combo just conveniently right across the hallway for easy access. As part of the home there is the shed/utility room that is large enough to house your full -size washer/dryer set and under the carport so there is always protection from the elements as you do your laundry chores. The carport is large enough to shelter your vehicle. This home is a little gem in this community. A perfect size and perfect fit if you've been desiring to downsize your life! Less is more! Now I understand what my brother was always saying! This is the perfect home to enjoy more of life! And what better way to live it than the resort style of living that this community offers. With a monthly lot rent of only $969.08, which includes your water, sewer, ad valorem and non-ad valorem taxes (real estate taxes that cover your police and fire departments, streets, street lights etc.) curbside trash collection, both recycle and disposal, lawn maintenance and irrigation and yard waste. And ALL the amenities of the community for your resort lifestyle of living. A newly renovated club house, 2 pools, 2 hot tubs, sauna shower, tennis courts, full gym with all new exercise equipment, ping pong, pickle ball, bocce ball, billiards, and the list goes on. Each month the community holds events such as potluck dinners, bingo, dances, exercise classes, card games, shuffleboard and bocce ball tournaments, socials, planned trips and activities, and much more. All fun and exciting ways to meet and make new friends! A vacation 365 days a year! And you could be living it! You'll never get tired of saying "It's just another day in paradise"!



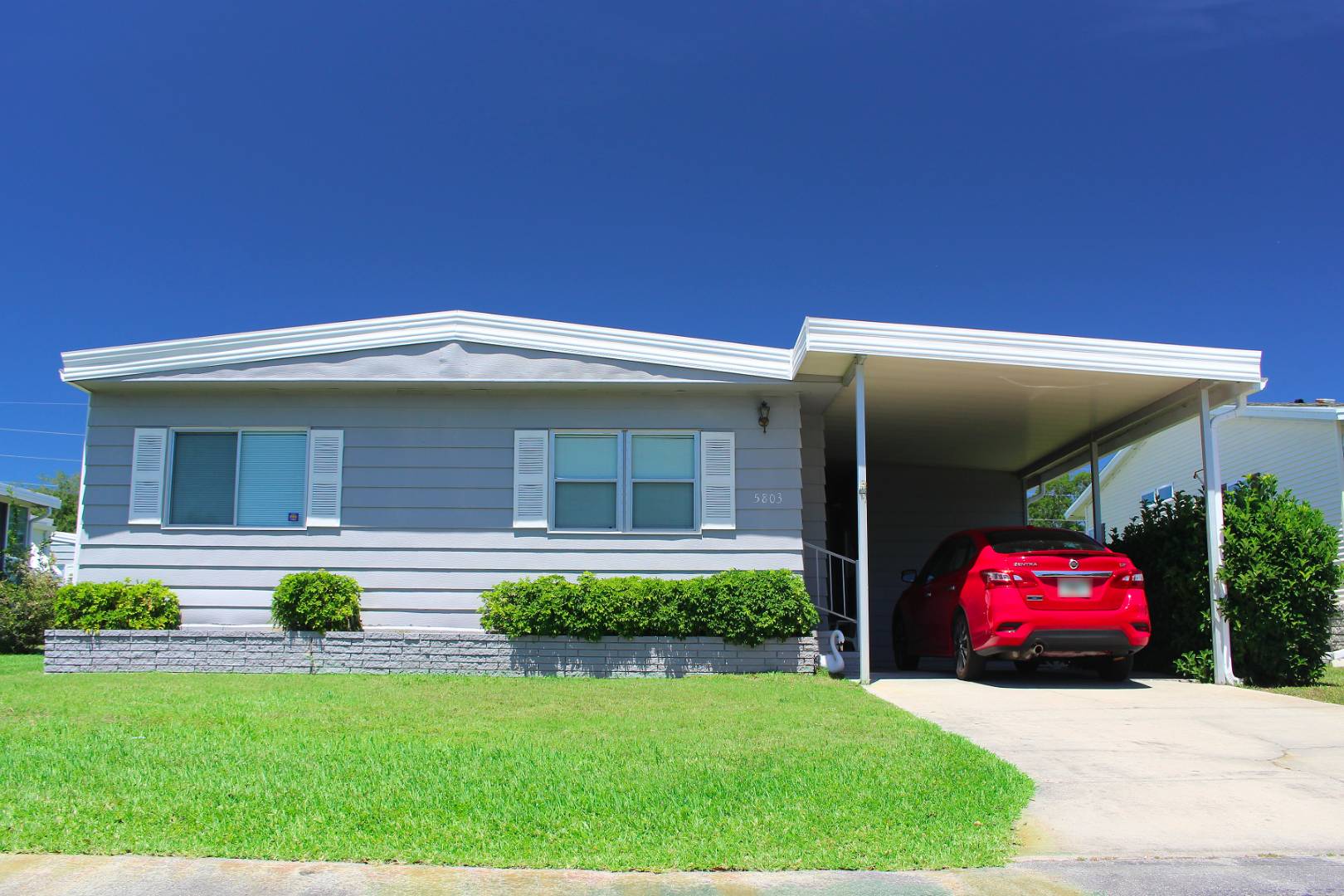

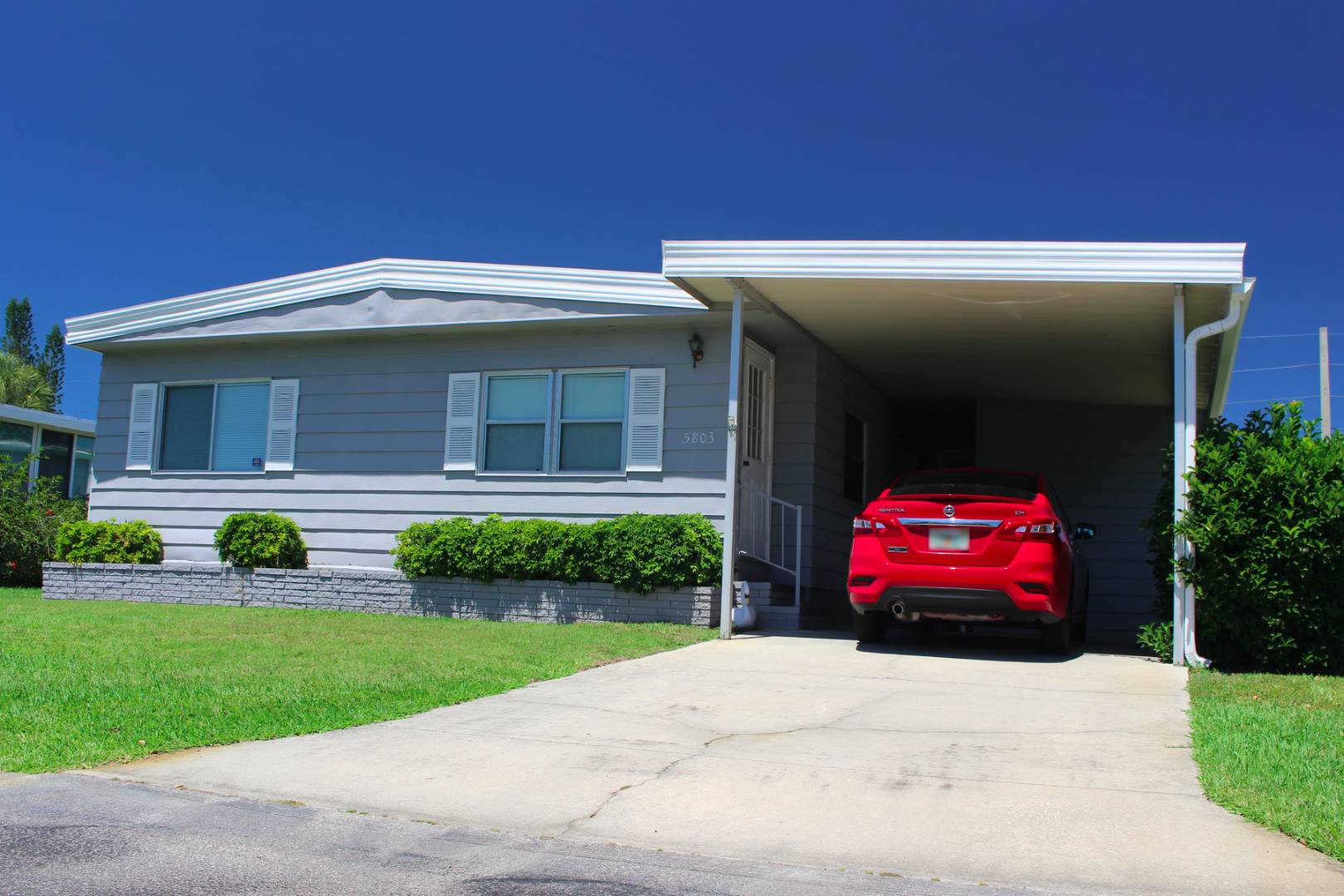 ;
;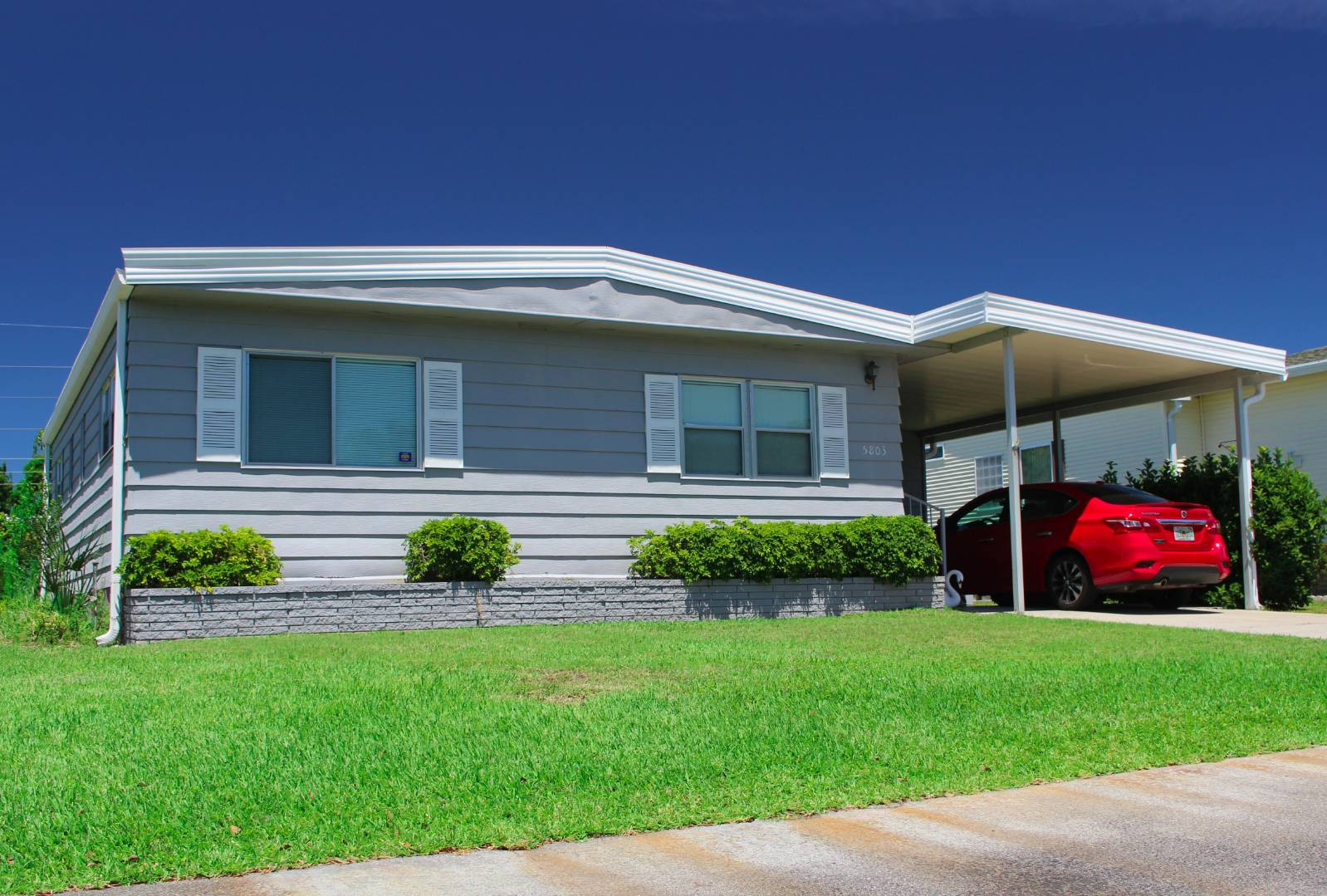 ;
;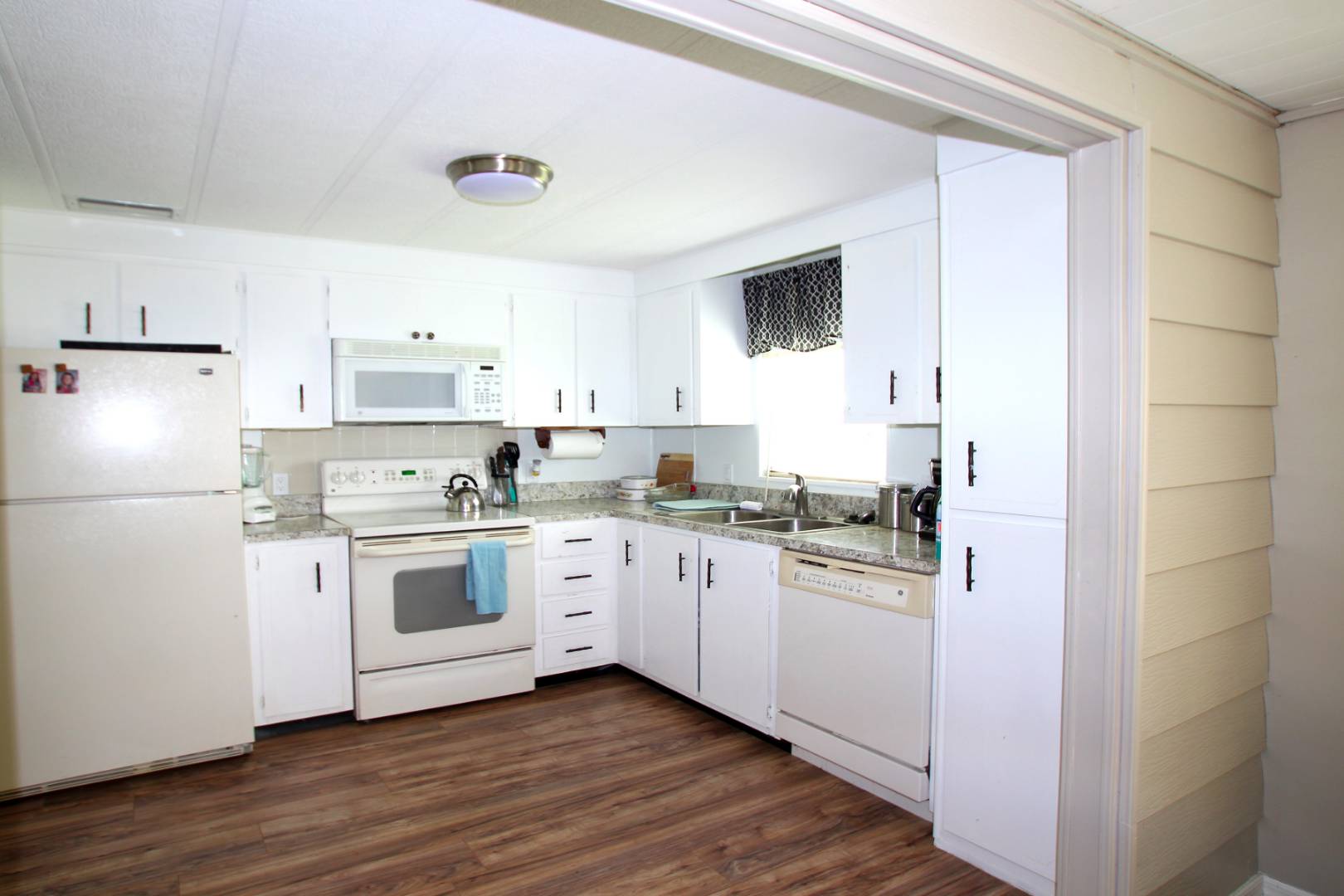 ;
;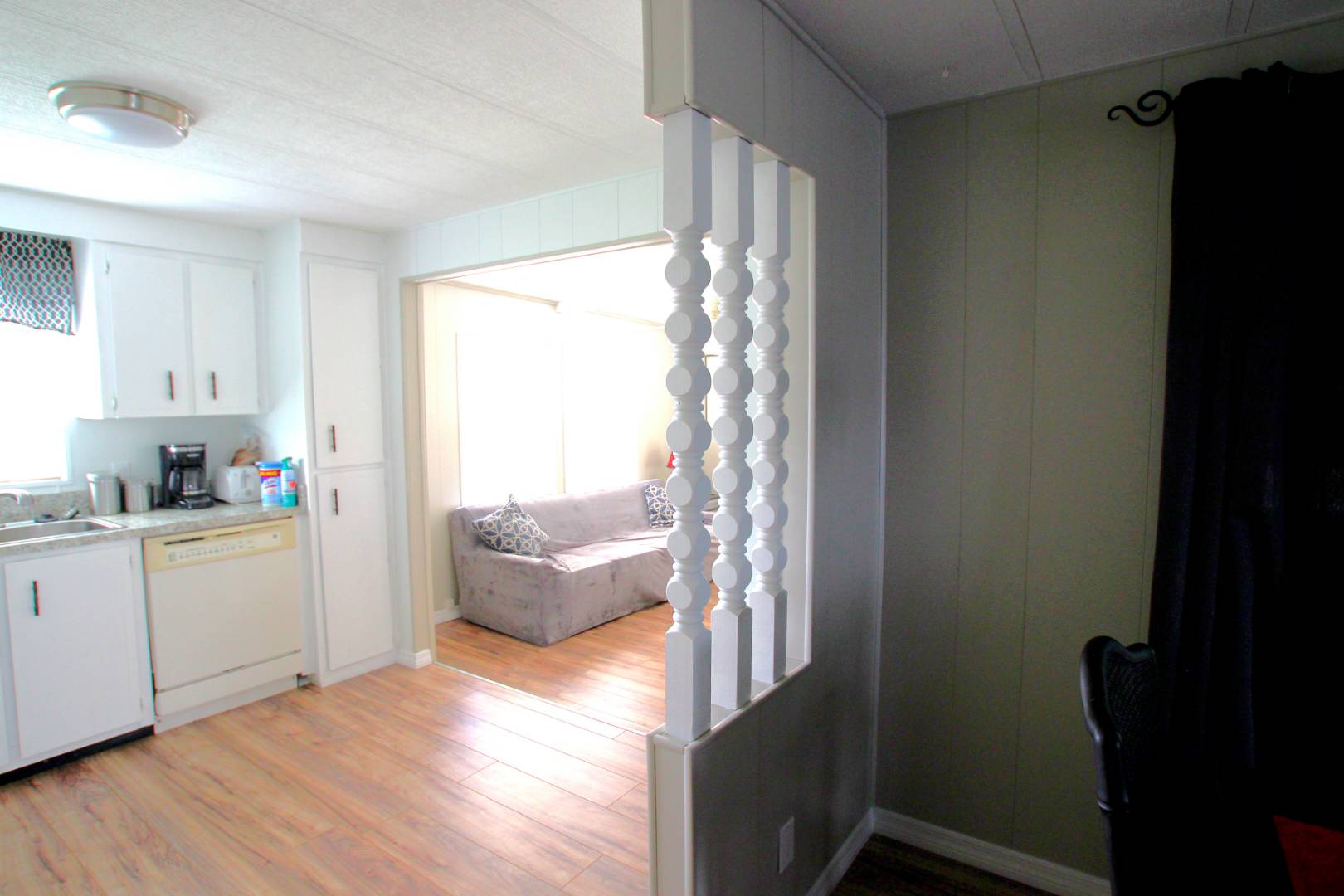 ;
;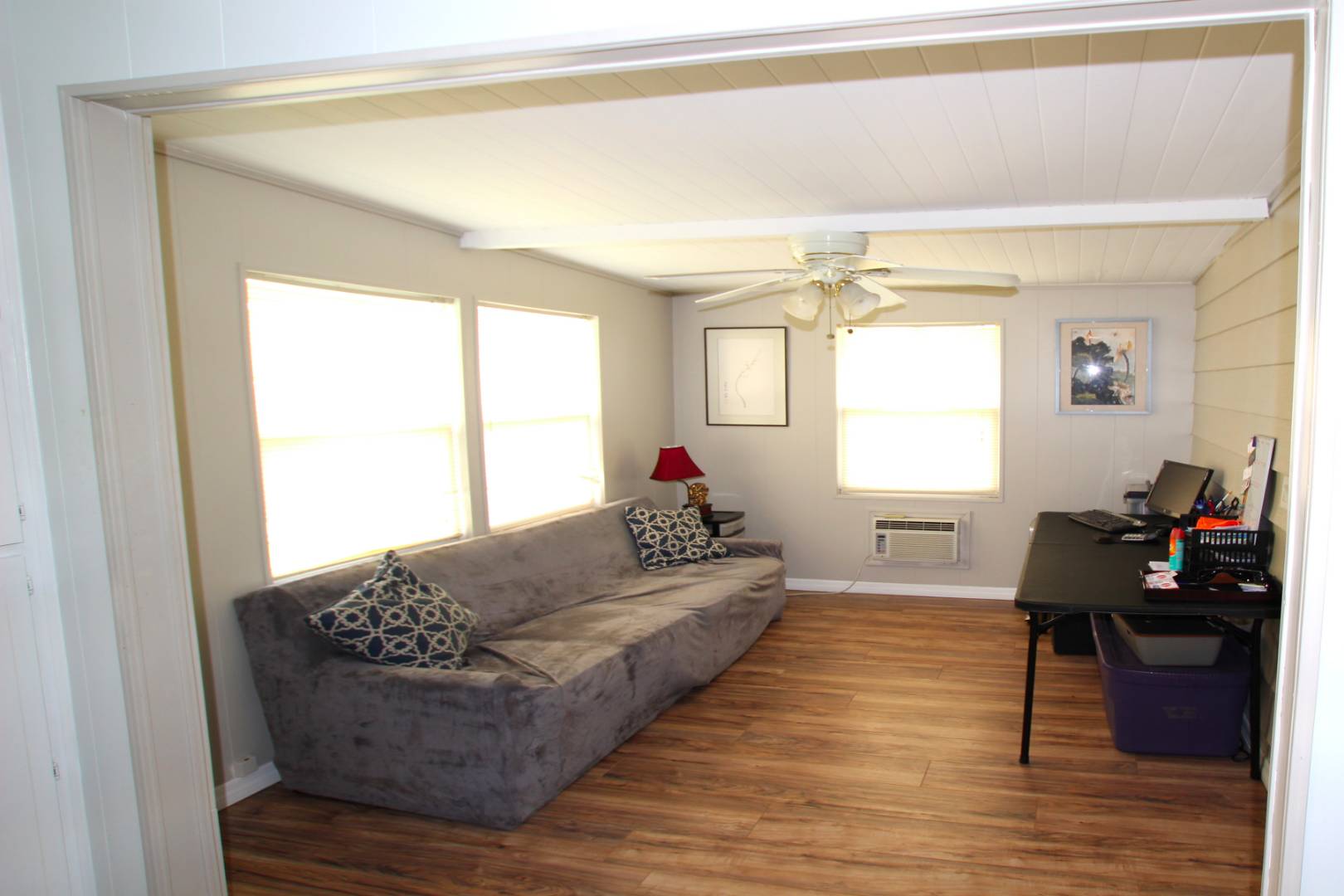 ;
;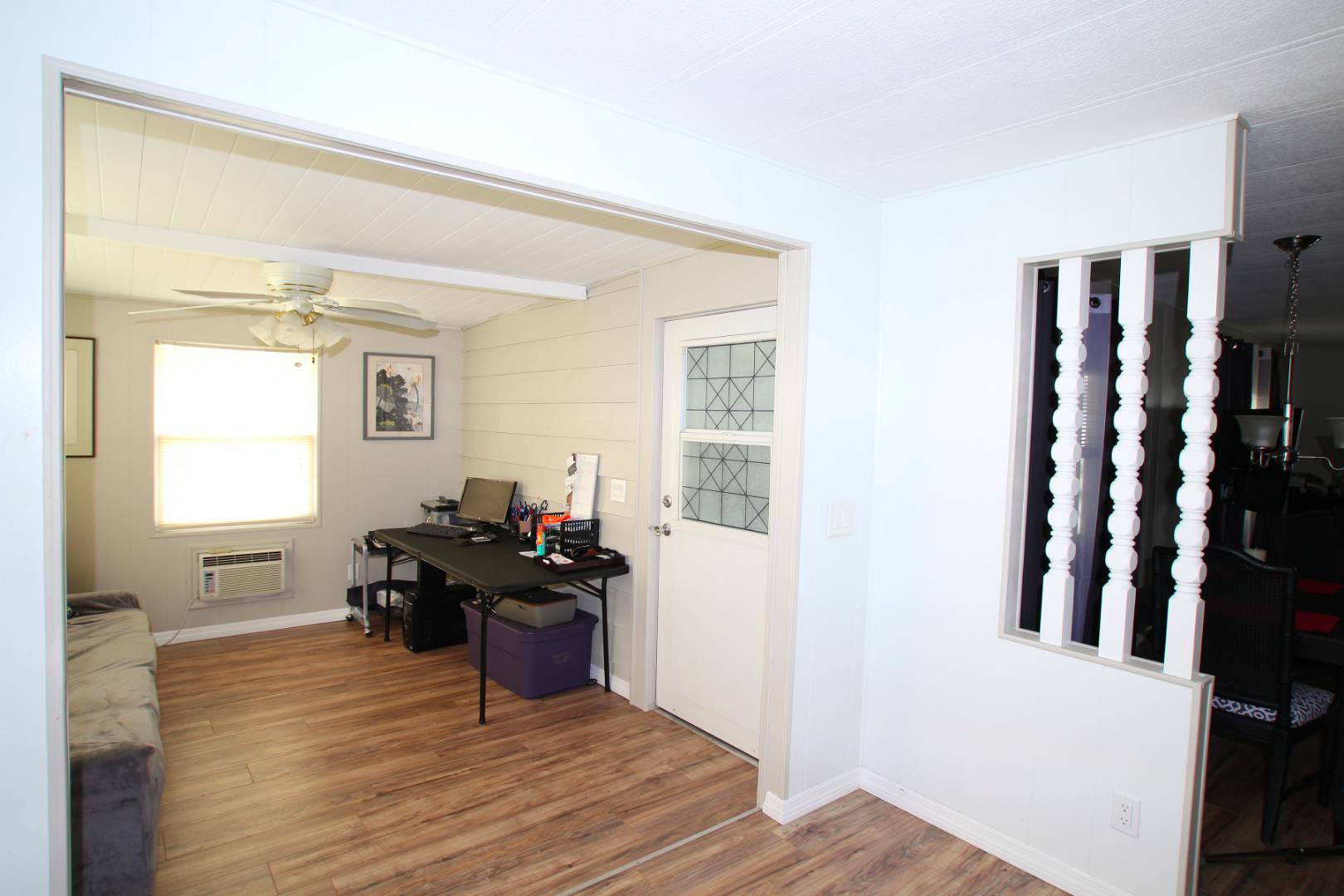 ;
;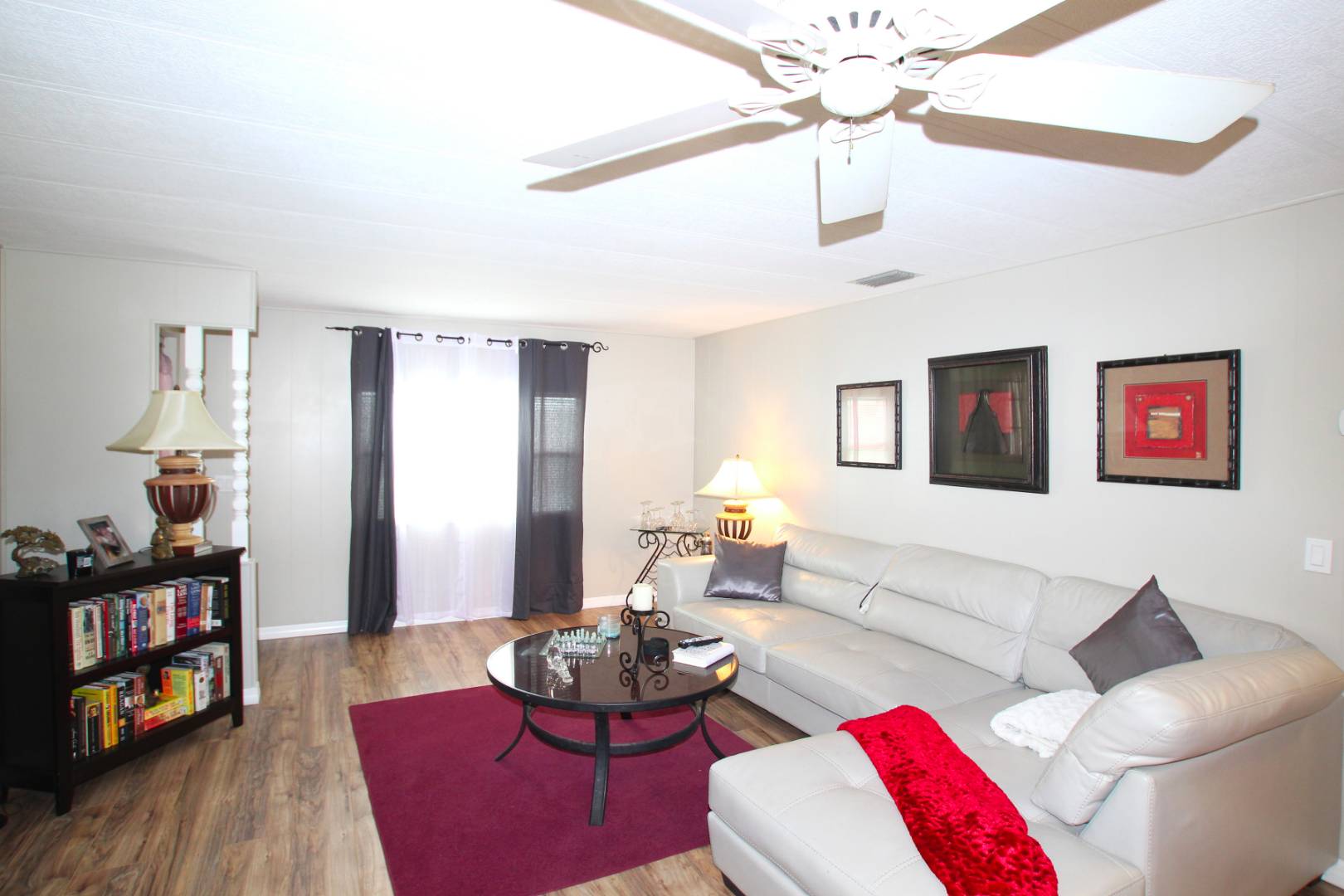 ;
;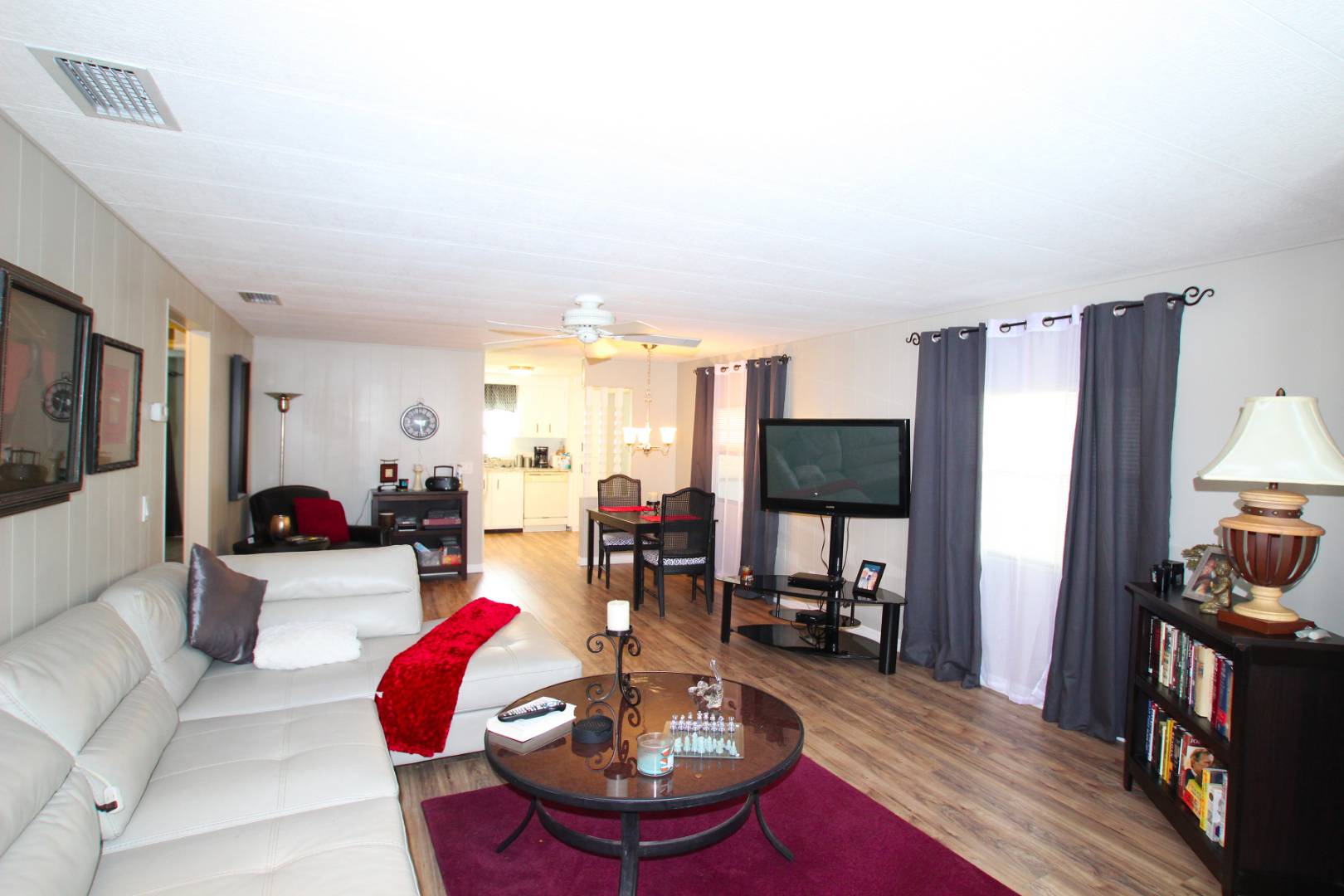 ;
;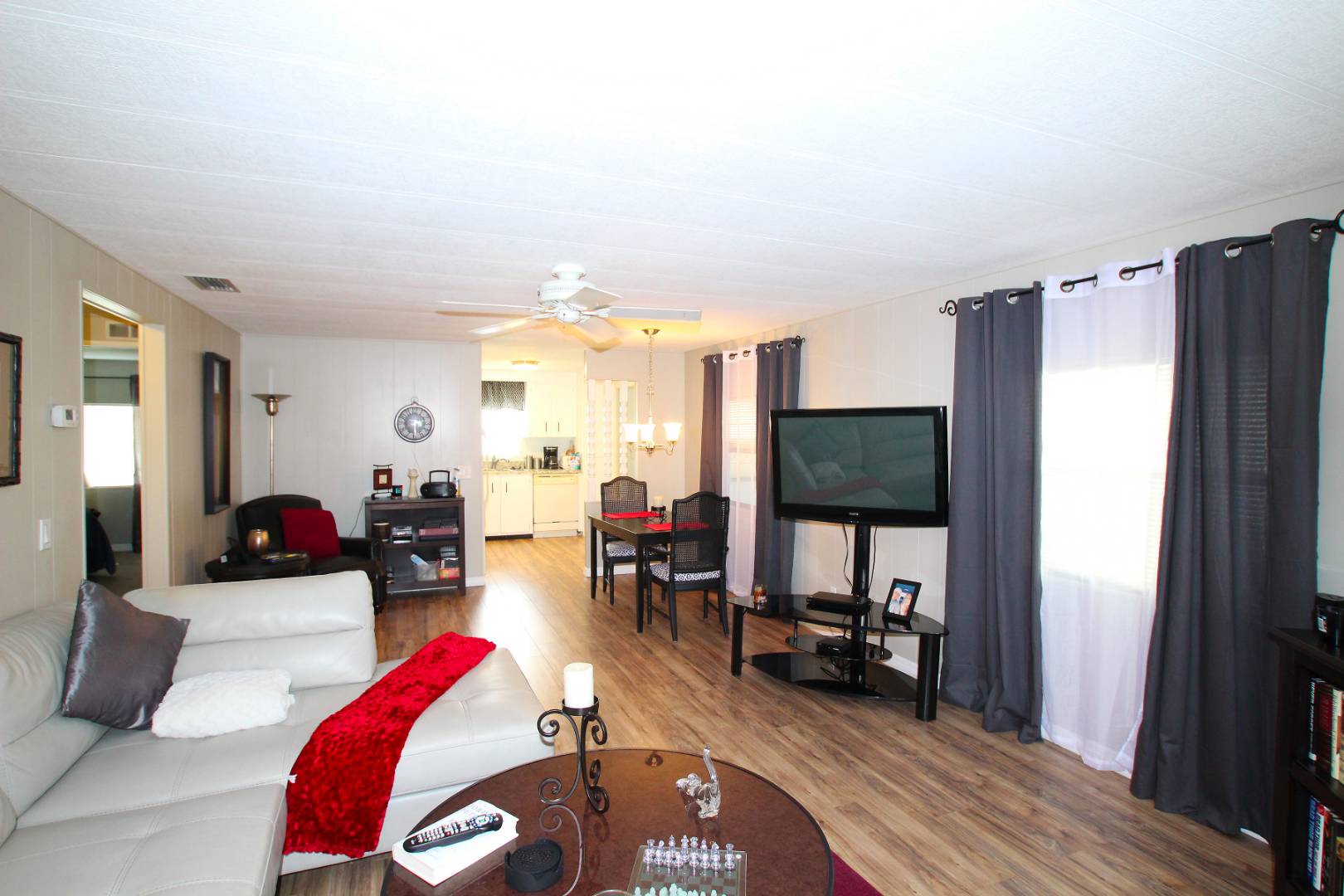 ;
;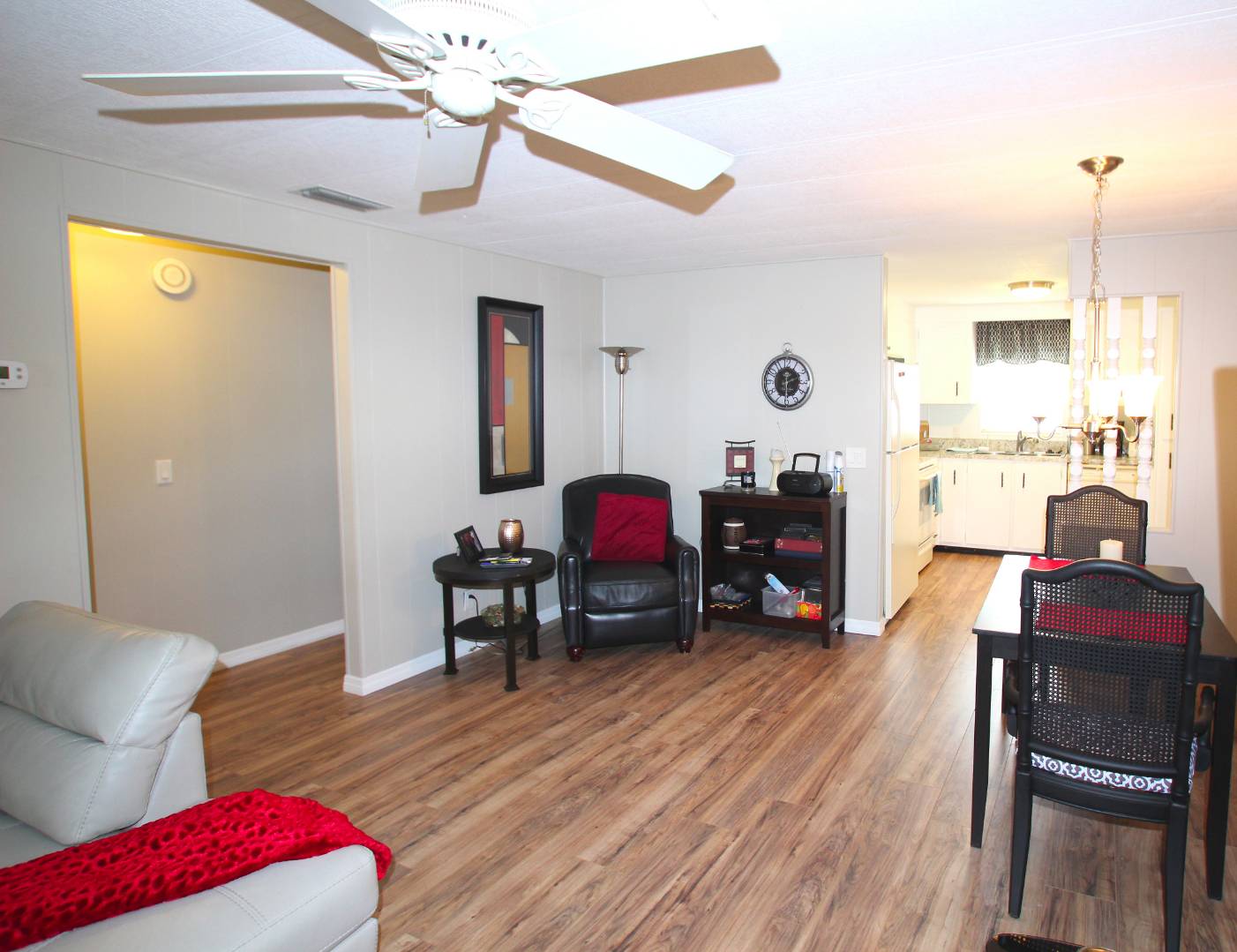 ;
;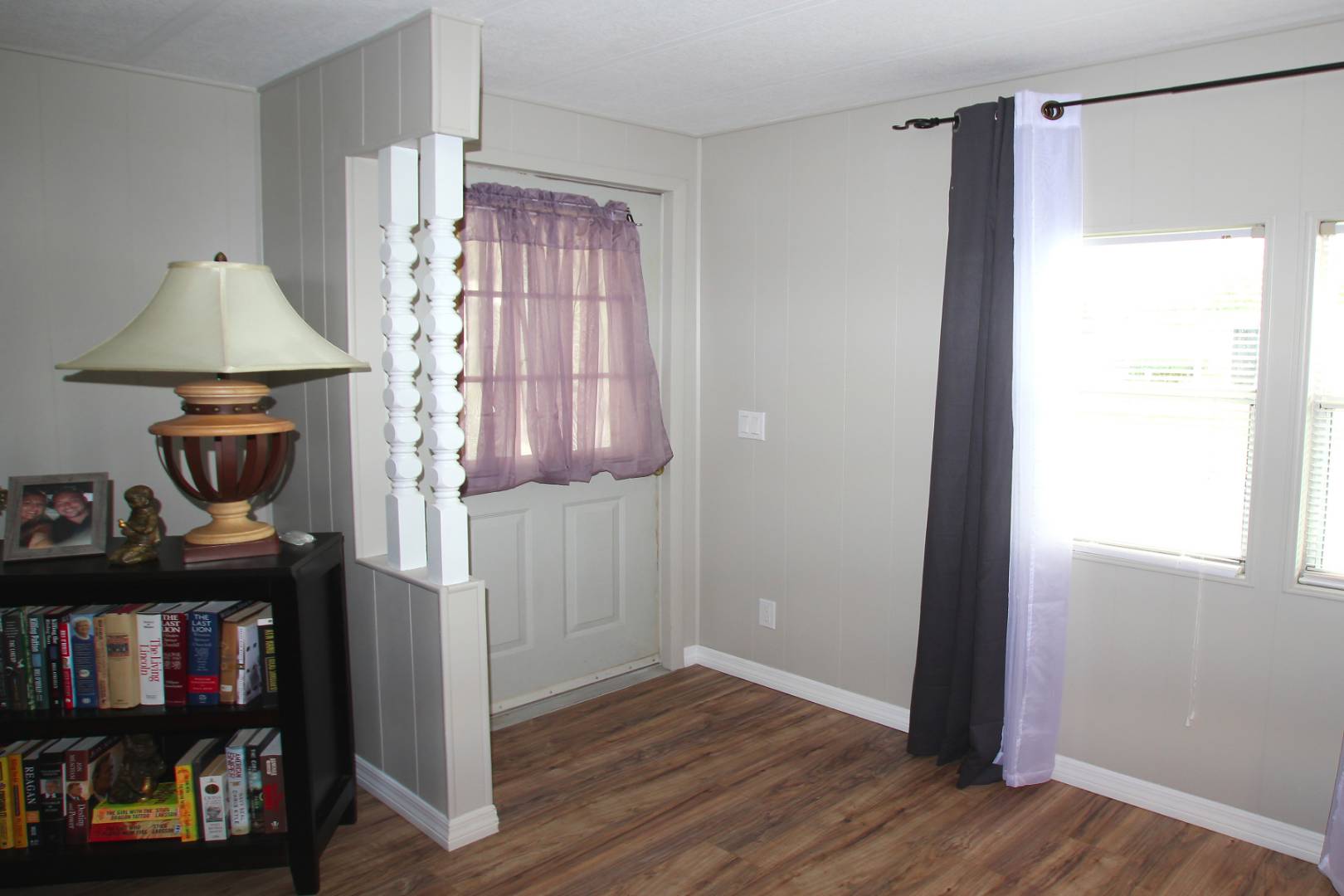 ;
;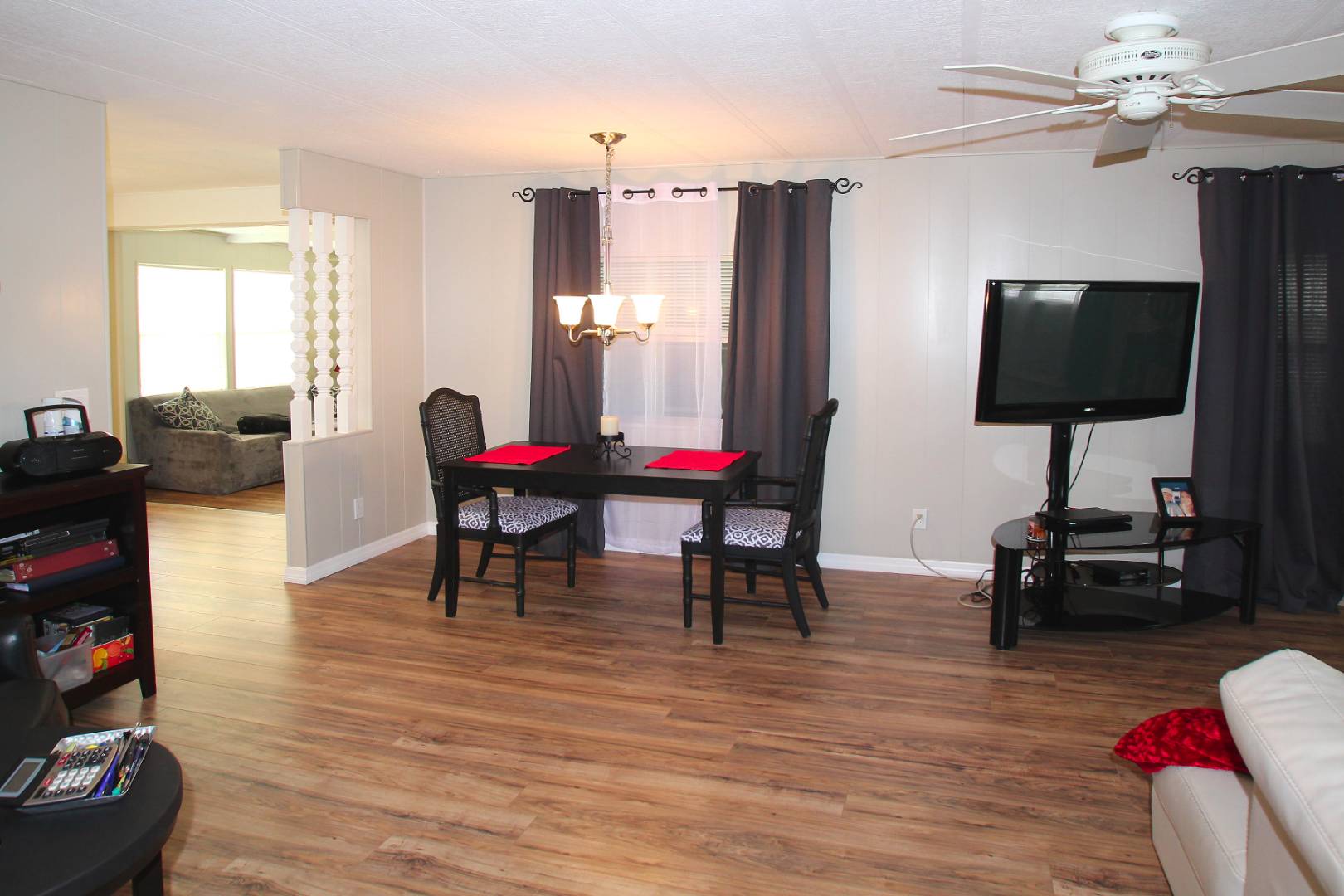 ;
;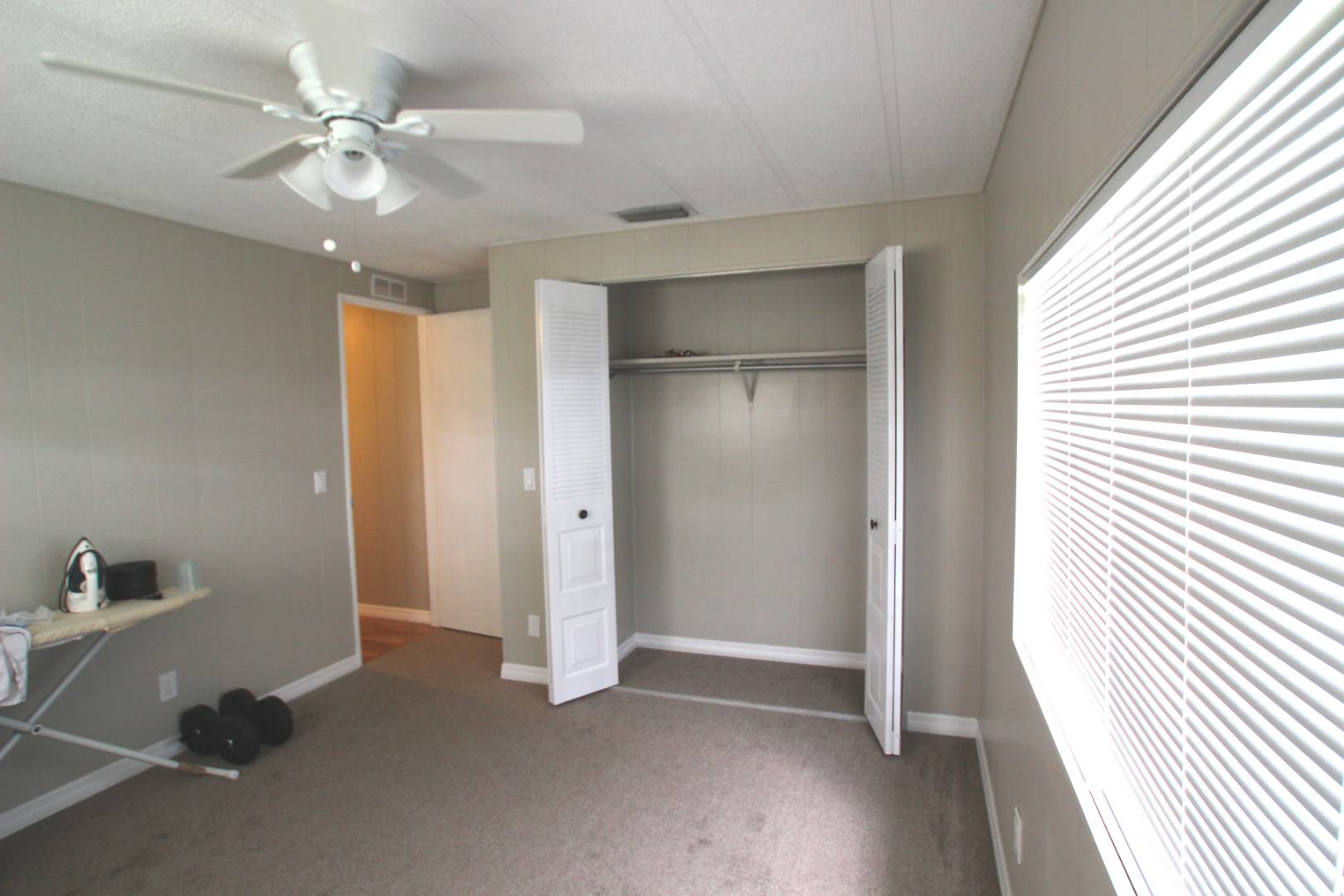 ;
;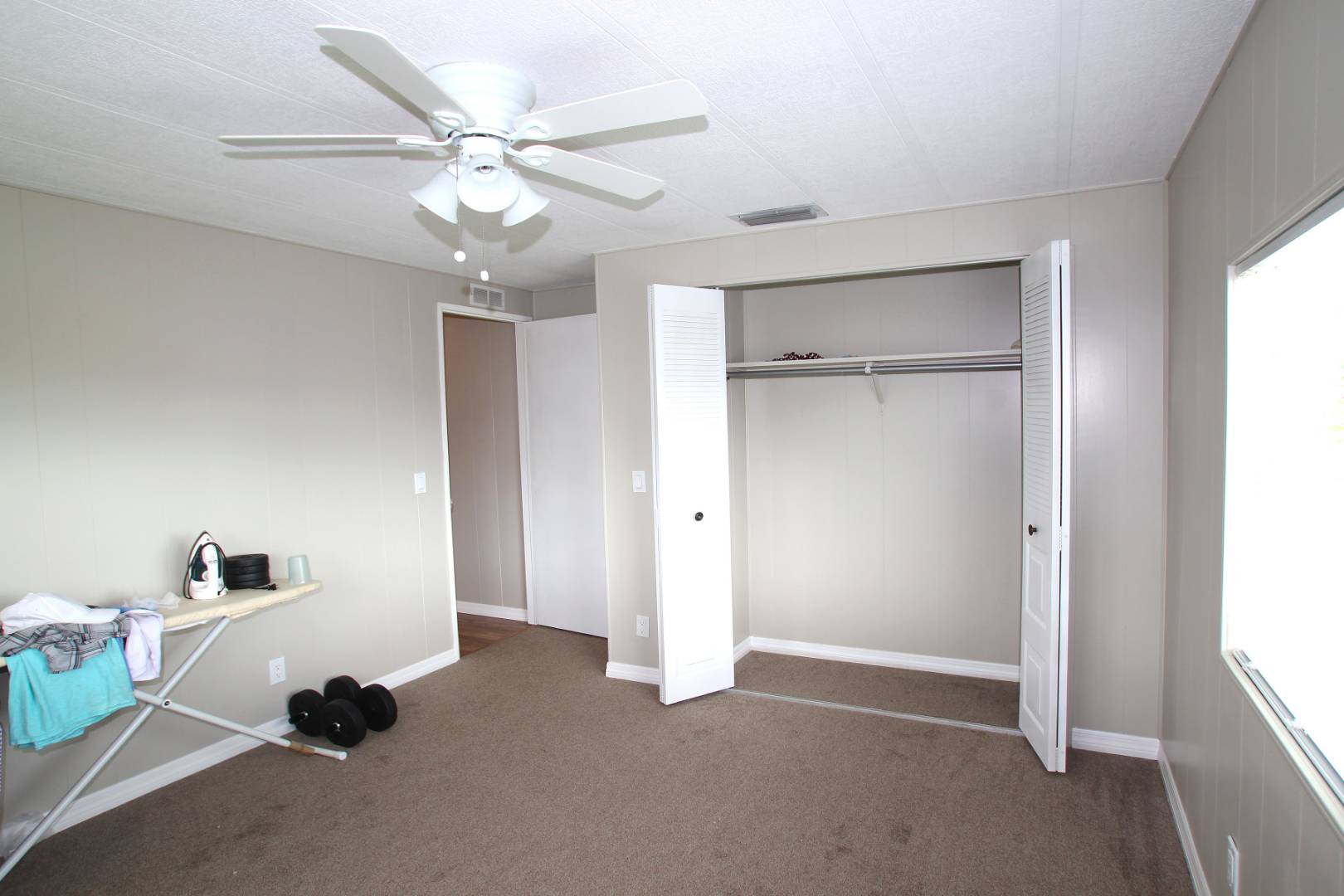 ;
;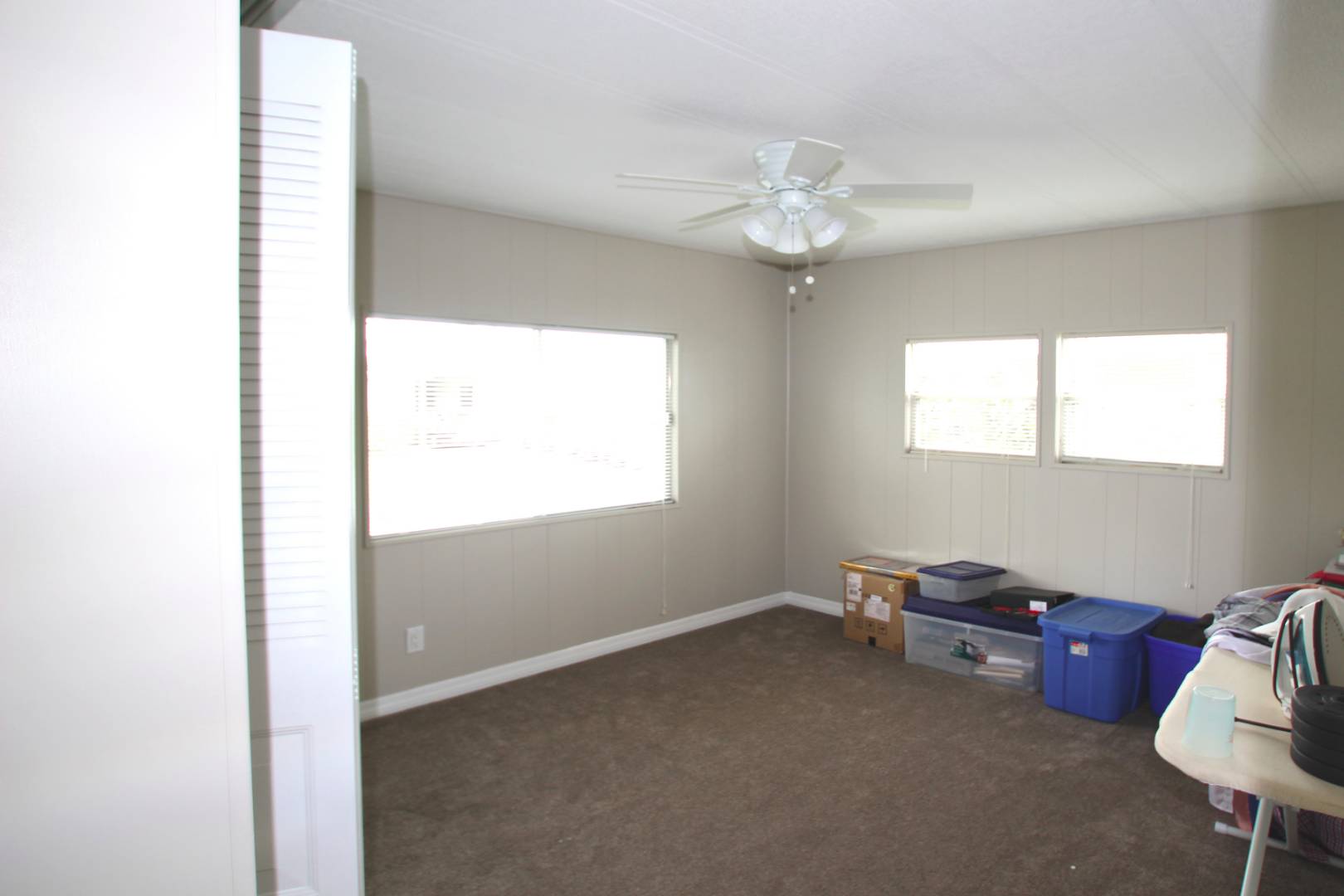 ;
;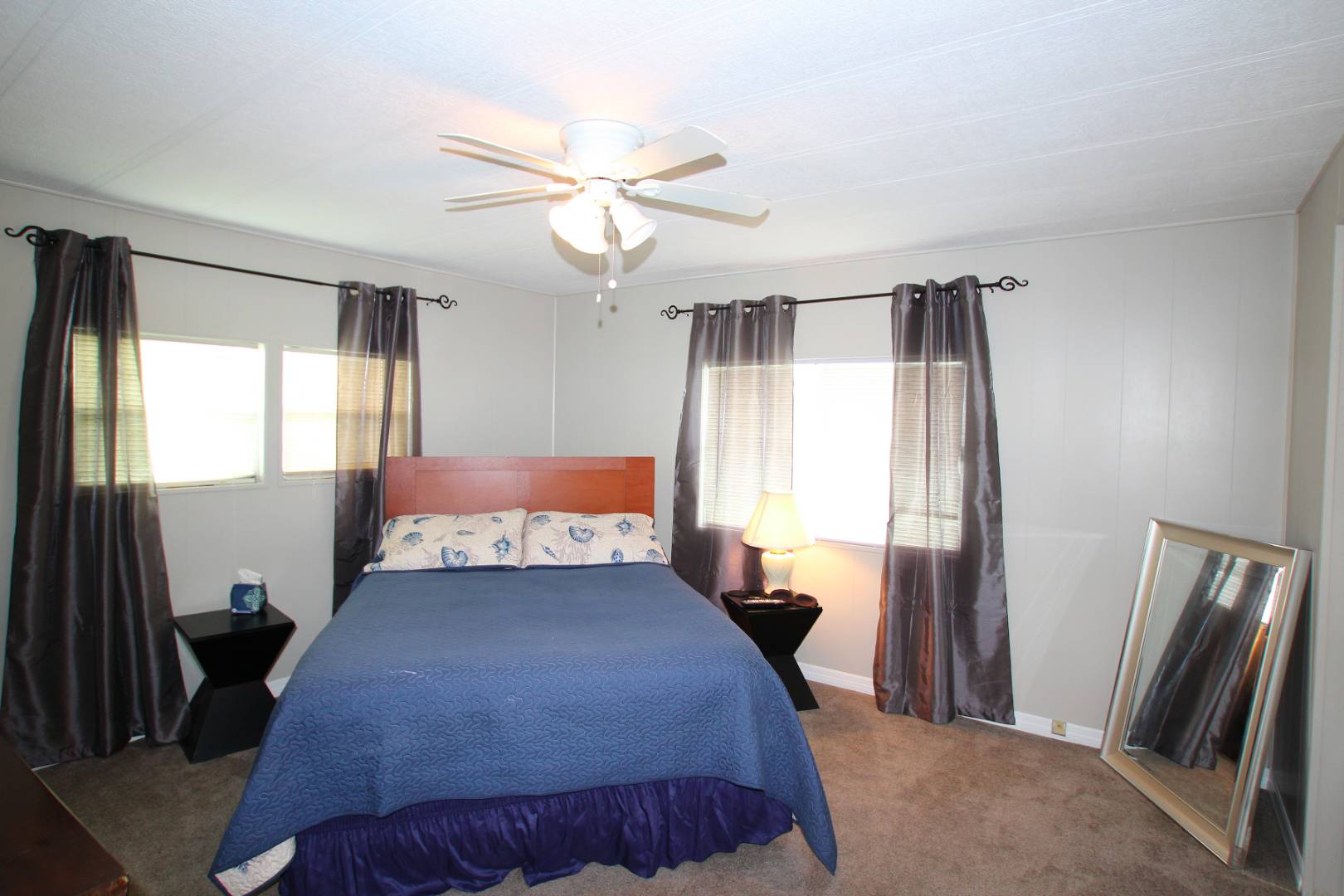 ;
;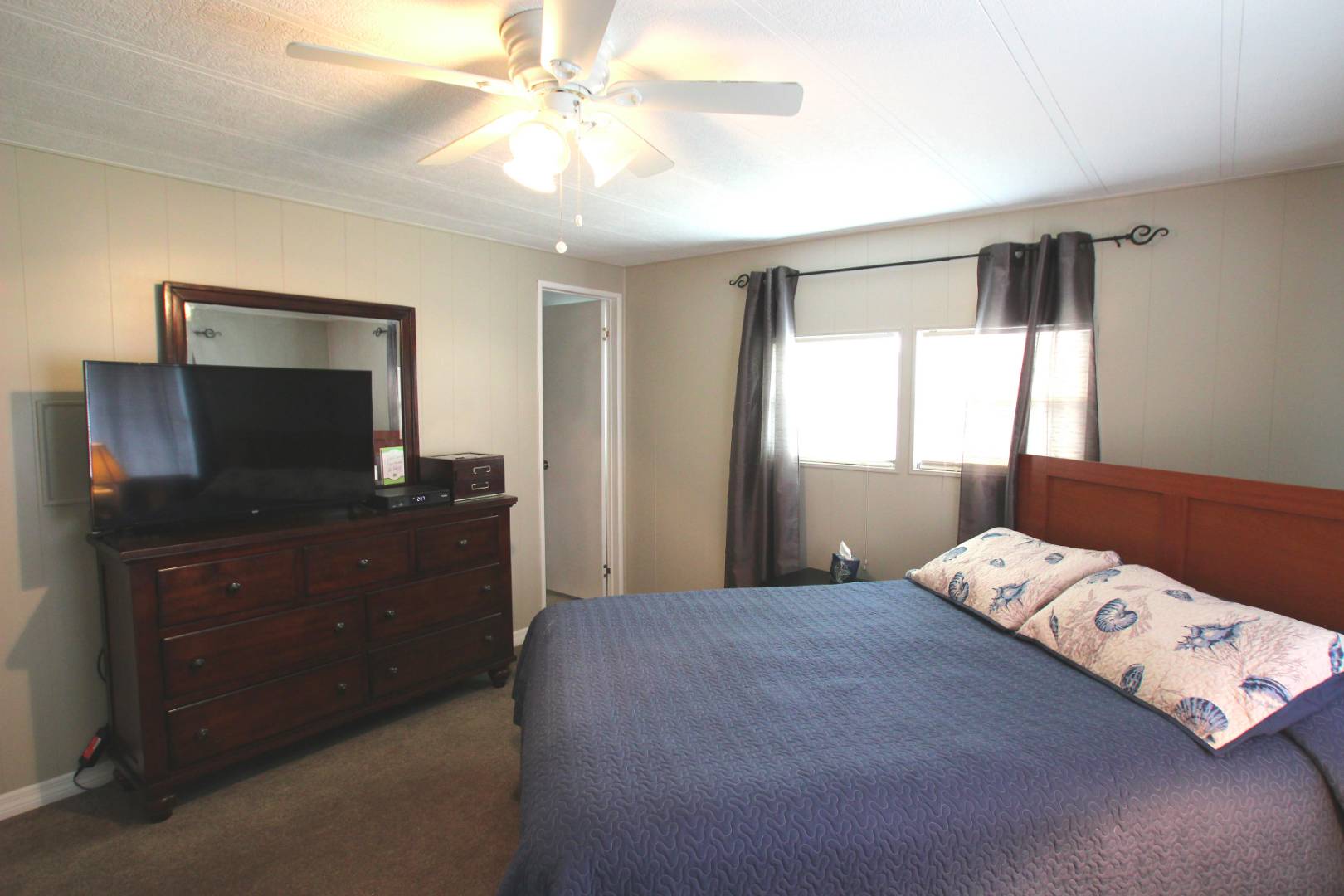 ;
;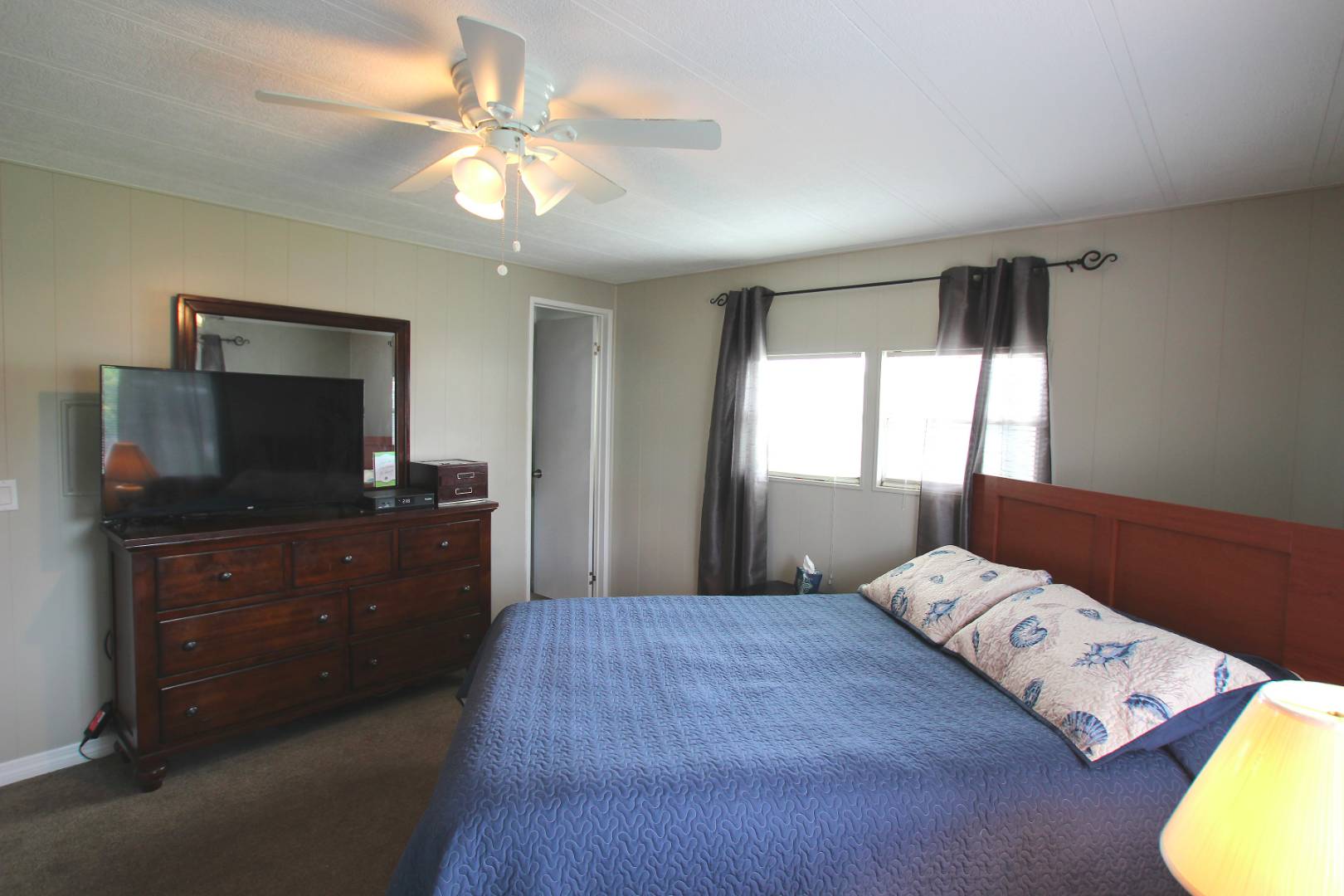 ;
;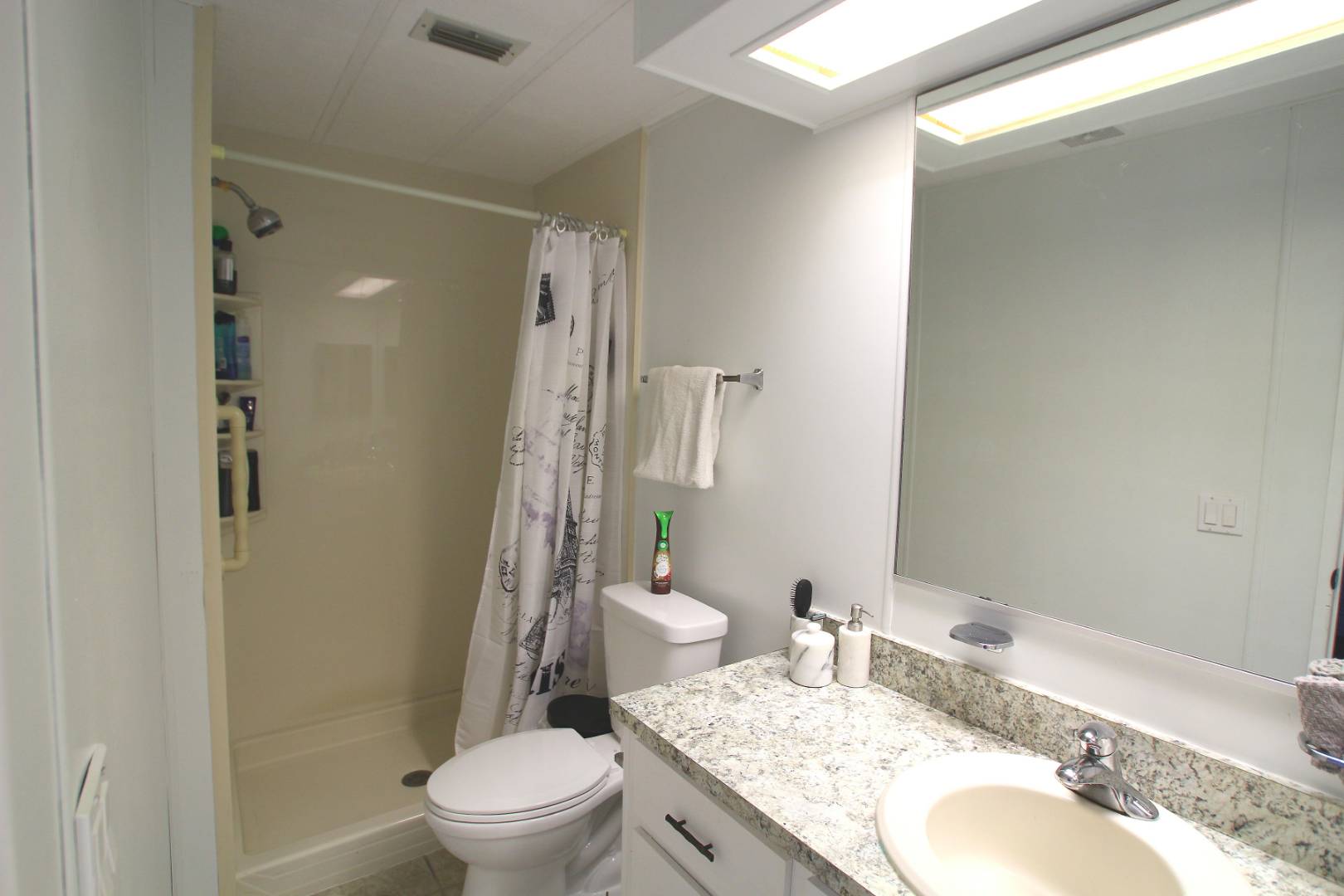 ;
;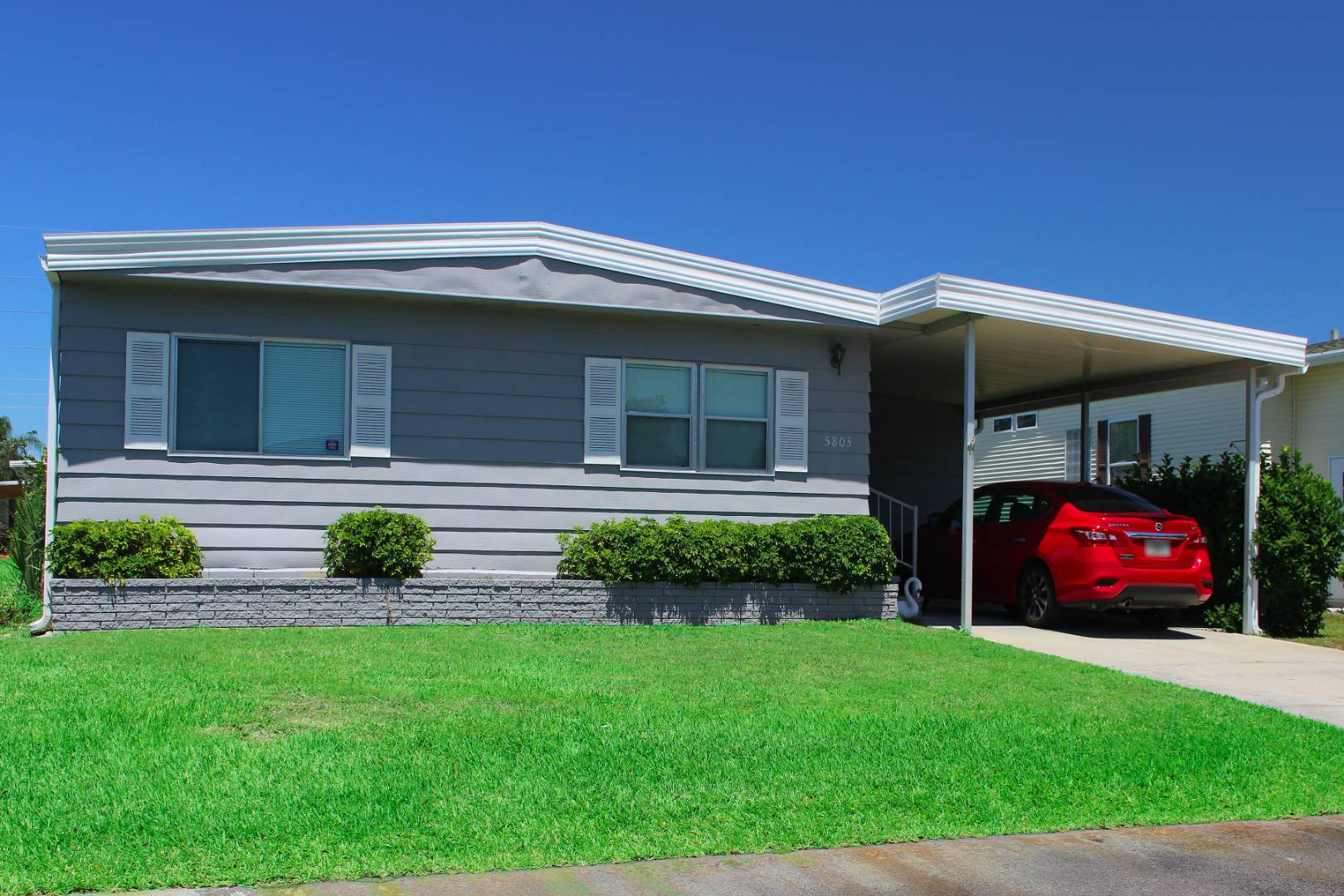 ;
;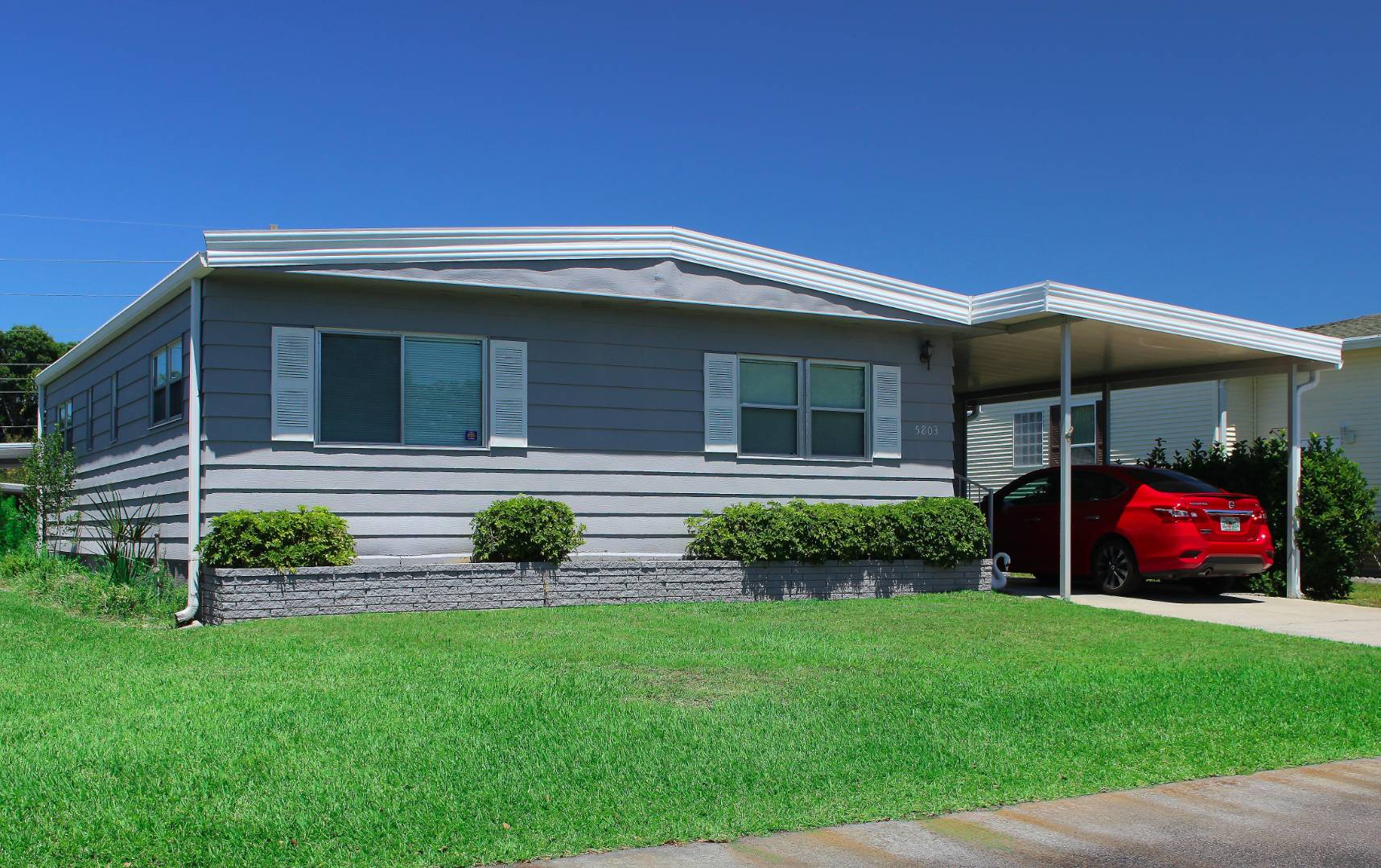 ;
;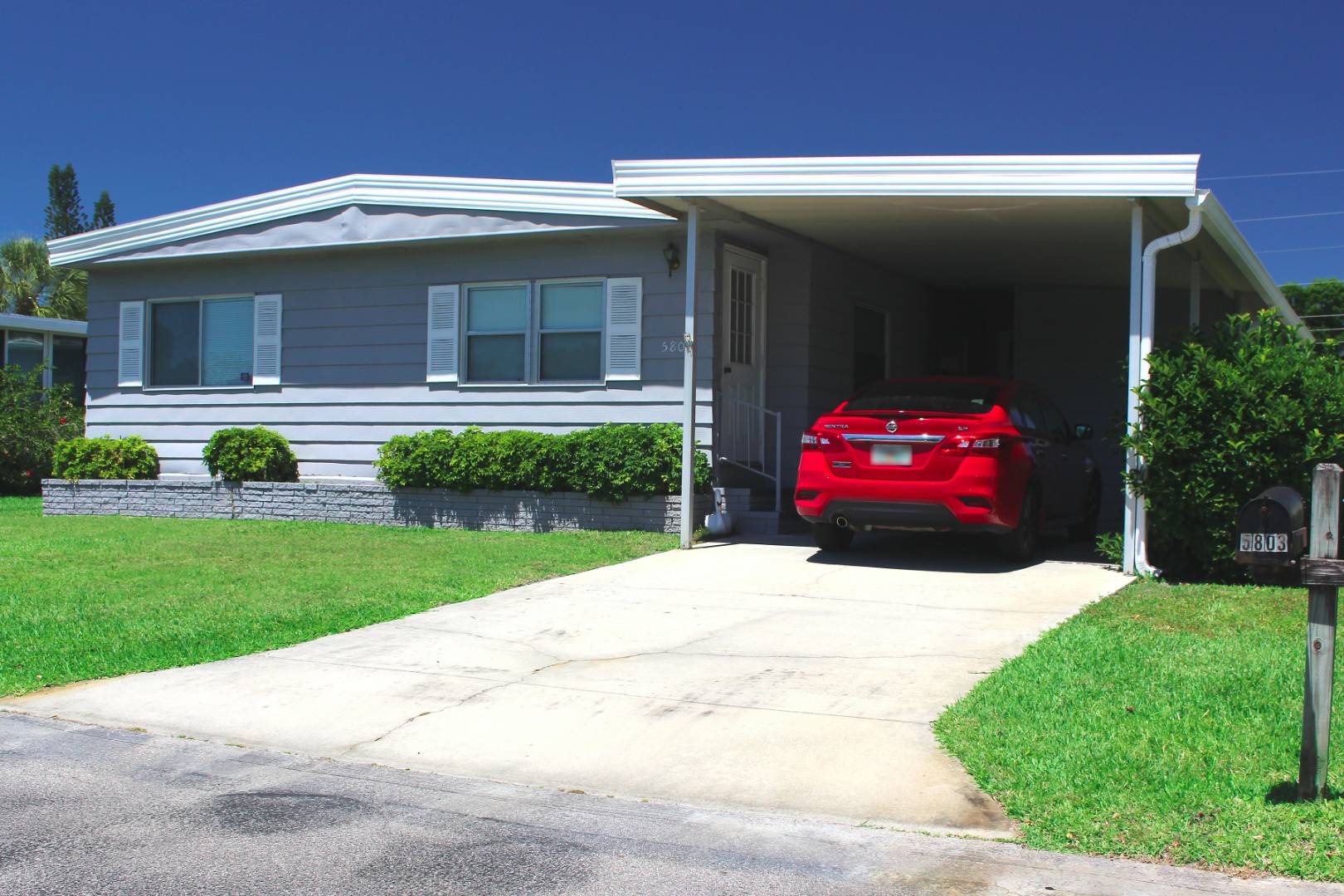 ;
;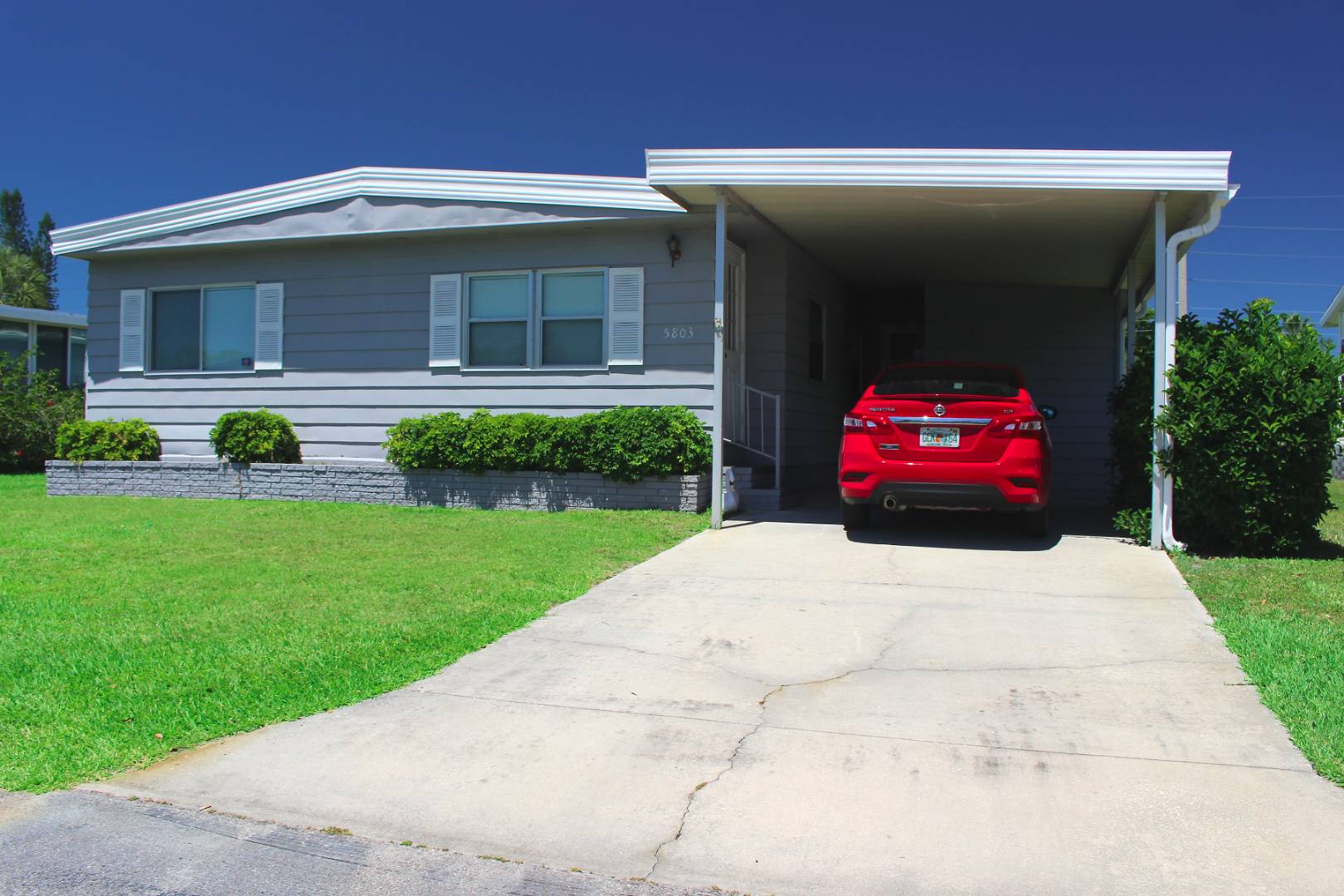 ;
;