586 Verona Drive, Melville, NY 11747
$899,000
Active for Sale
 2
Beds
2
Beds
 2.5
Baths
2.5
Baths
 Built In
2003
Built In
2003
| Listing ID |
11361915 |
|
|
|
| Property Type |
Residential |
|
|
|
| County |
Suffolk |
|
|
|
| Township |
Huntington |
|
|
|
| Unit |
586 |
|
|
|
|
| School |
Half Hollow Hills |
|
|
|
| Total Tax |
$7,257 |
|
|
|
| Tax ID |
0400-260-05-01-00-053-000 |
|
|
|
| FEMA Flood Map |
fema.gov/portal |
|
|
|
| Year Built |
2003 |
|
|
|
|
Welcome to 586 Verona Drive, a lovely Townhouse nestled in the prestigious 55+, gated community of the Greens of Half Hollow, located in Melville NY. This 'Medici' model features a harmonious blend of style and comfort with an open floor plan that connects the living and bedroom spaces with ease. On the main level you'll find the primary bedroom suite with an en suite bath, 2 walk in closets and laundry area. The inviting living room boasts vaulted ceilings, bright oversized windows and easy kitchen access. The kitchen features granite counters, updated SS appliances, gas cooking and oak cabinets. Upstairs you'll find a spacious loft area (overlooking the living room ) perfect for a den or office space. In addition the upstairs guest suite features a private full bath. Residents of this prestigious community enjoy access to an array of exceptional amenities including a beautiful club house, indoor and outdoor pools, a fully equipped gym, spa, locker rooms, saunas, steam room, card rooms and a full service restaurant. Engage in a vibrant social scene with extensive activities, clubs, optional golf and many more activities, all within the 24/7 attended gate.
|
- 2 Total Bedrooms
- 2 Full Baths
- 1 Half Bath
- 0.04 Acres
- 1560 SF Lot
- Built in 2003
- 2 Stories
- Unit 586
- Condition: Mint
- Oven/Range
- Refrigerator
- Dishwasher
- Washer
- Dryer
- Carpet Flooring
- 6 Rooms
- Entry Foyer
- Walk-in Closet
- First Floor Primary Bedroom
- Forced Air
- Natural Gas Fuel
- Central A/C
- Features: First floor bedroom, cathedral ceiling(s), eat-in kitchen, granite counters, living room/dining room combo, master bath, powder room
- Vinyl Siding
- Stucco Siding
- Attached Garage
- Community Water
- Community Septic
- Patio
- Subdivision: The Greens
- Construction Materials: Frame
- Parking Features: Attached, 1 Car Attached
- Pool
- Tennis Court
- Golf
- Clubhouse
- Playground
- 55+ Community
- Community Features: Trash collection
- Pets Allowed: Dogs ok, cats ok
- $7,257 Total Tax
- Associationfee2: 462.07
- Association Fee 2 Frequency: Monthly
- Associationfeeincludes: Maintenance Grounds, Exterior Maintenance, Snow Removal
|
|
Signature Premier Properties
|
Listing data is deemed reliable but is NOT guaranteed accurate.
|



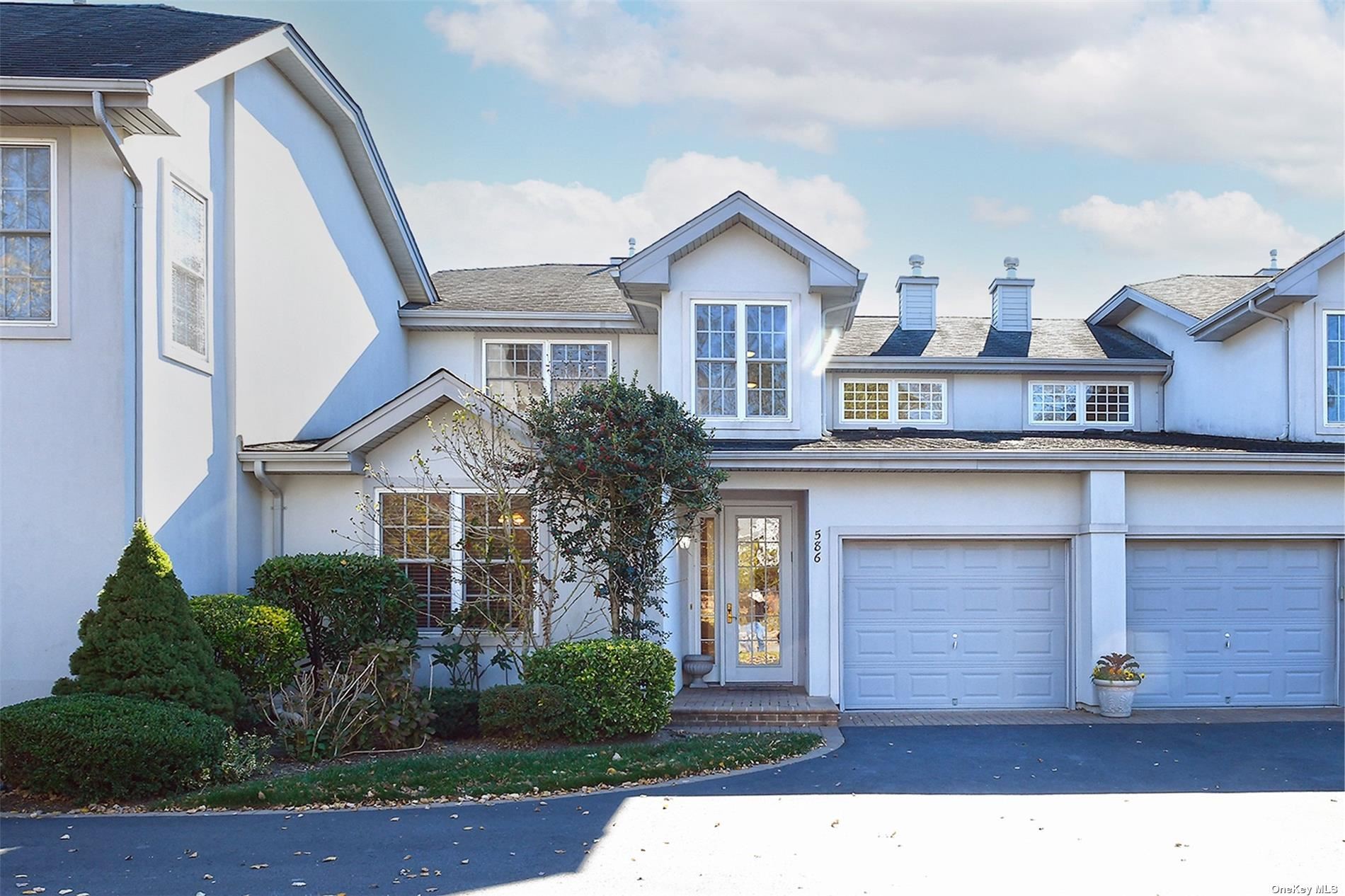

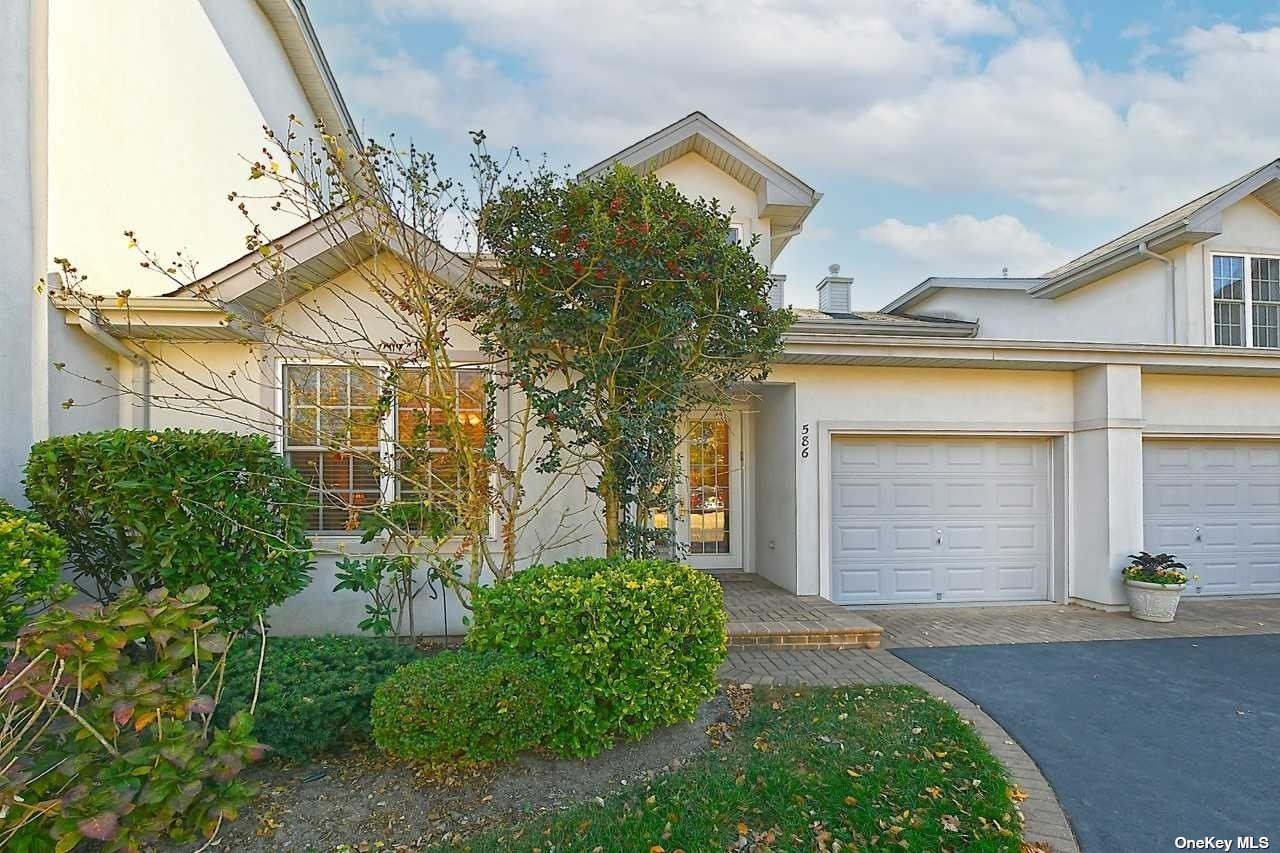 ;
;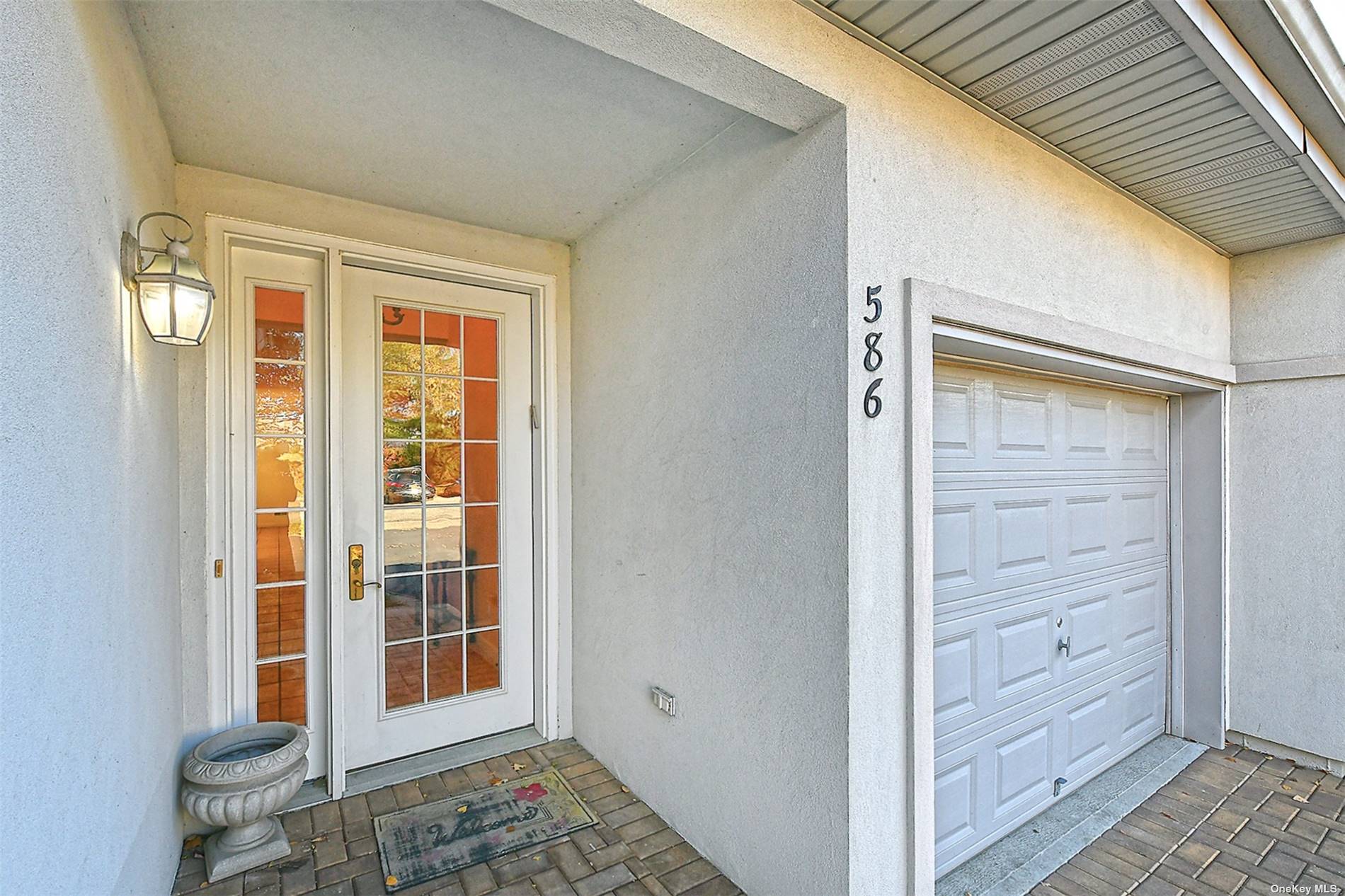 ;
;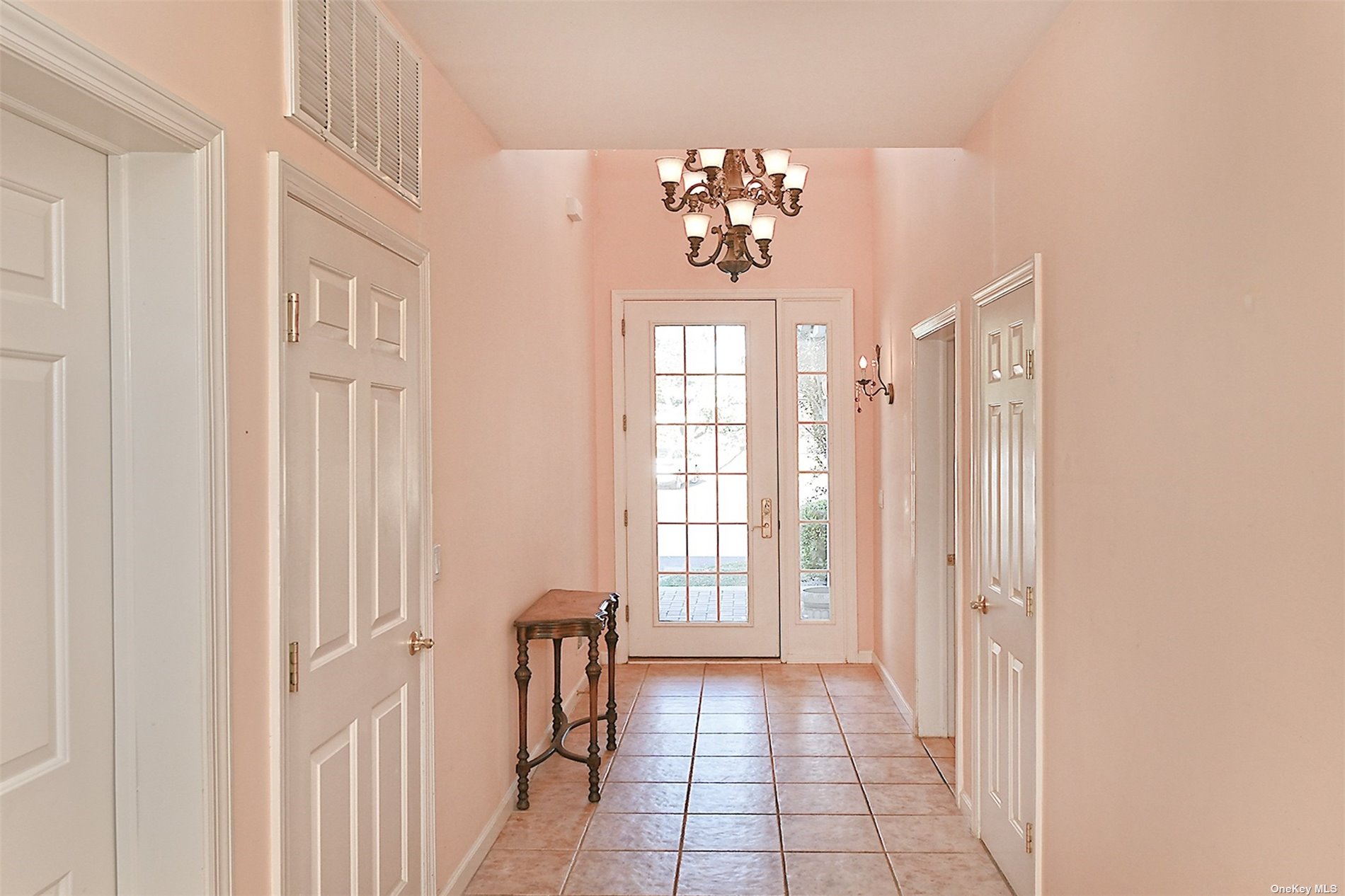 ;
;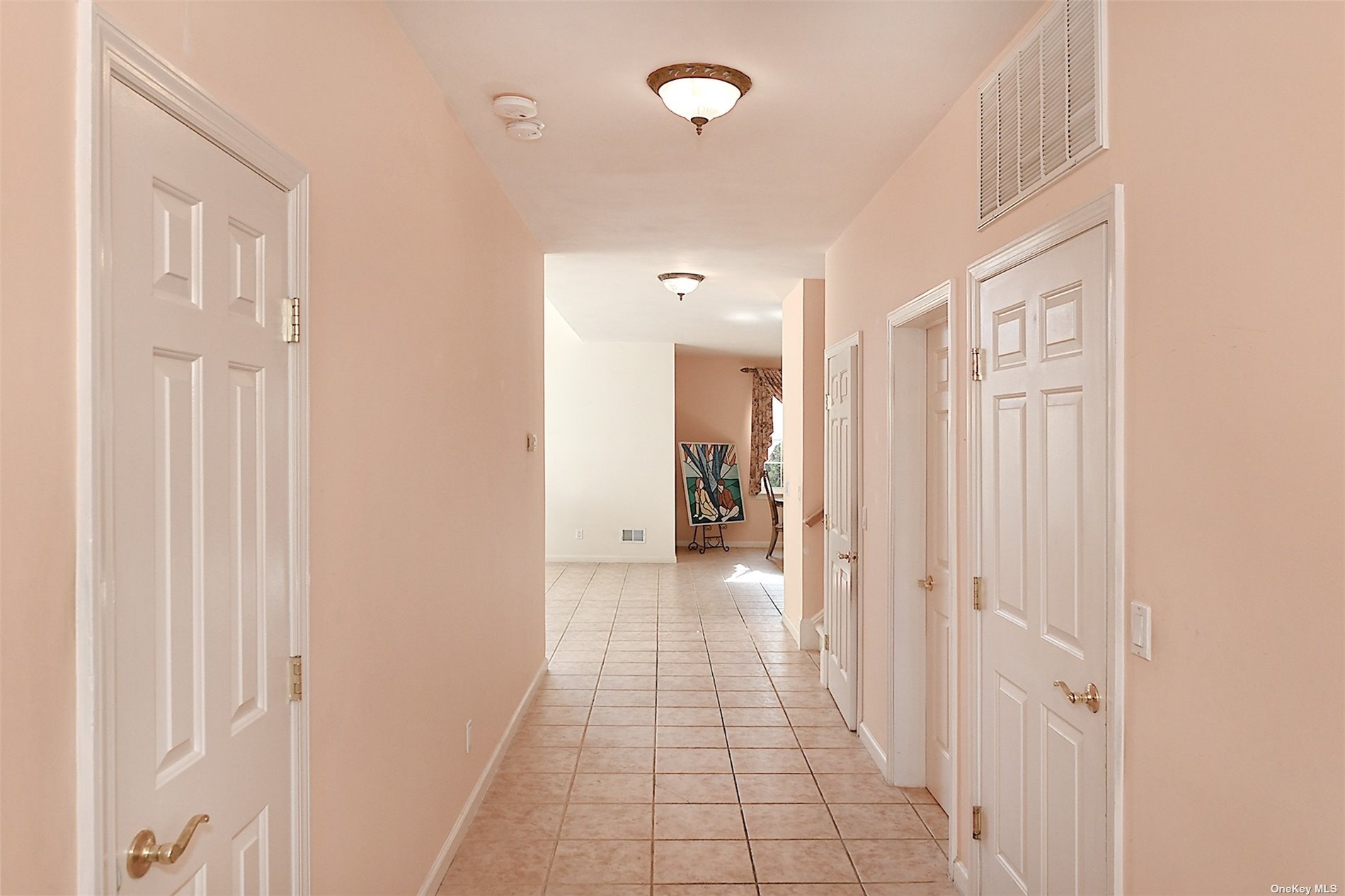 ;
;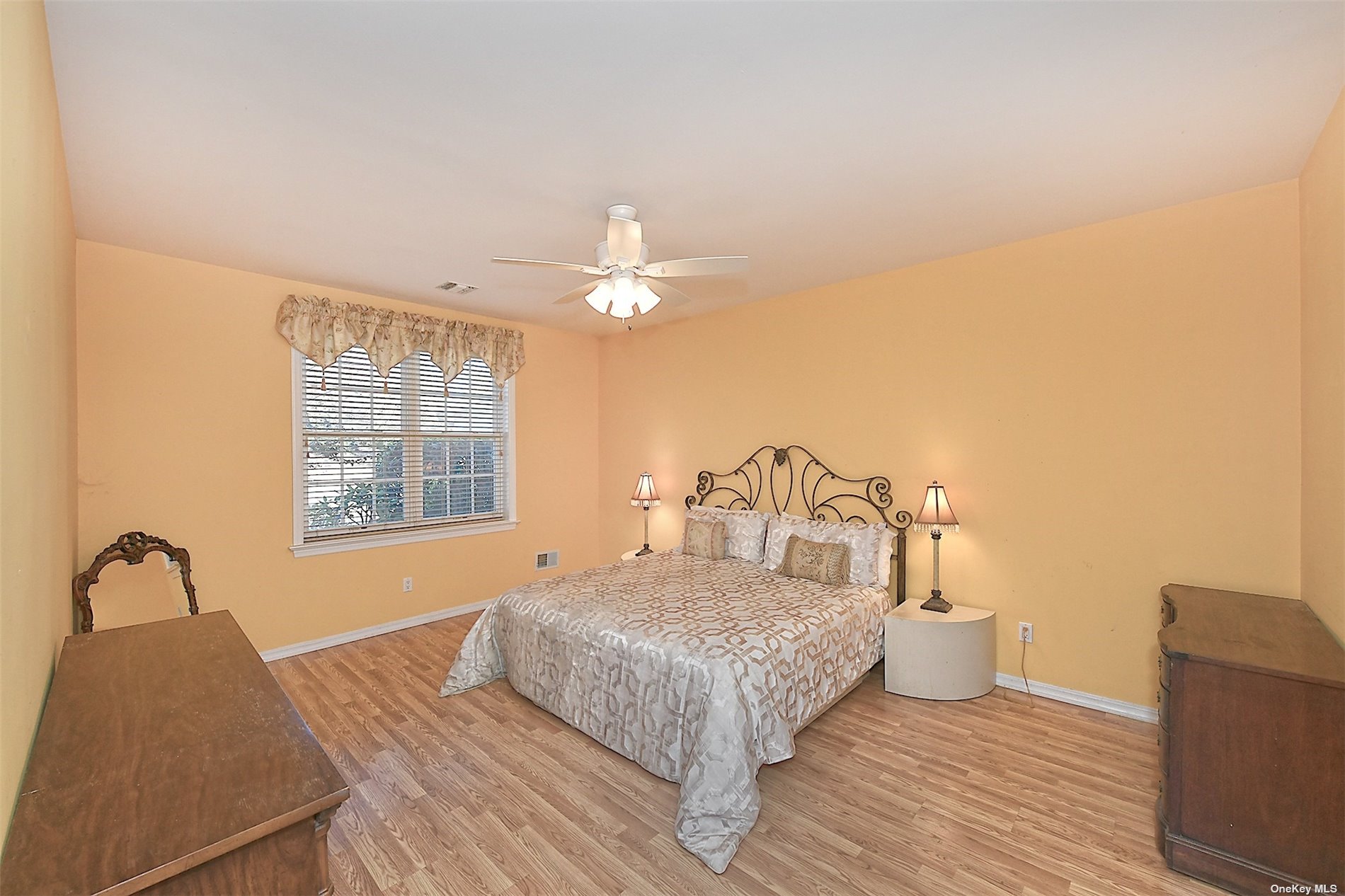 ;
;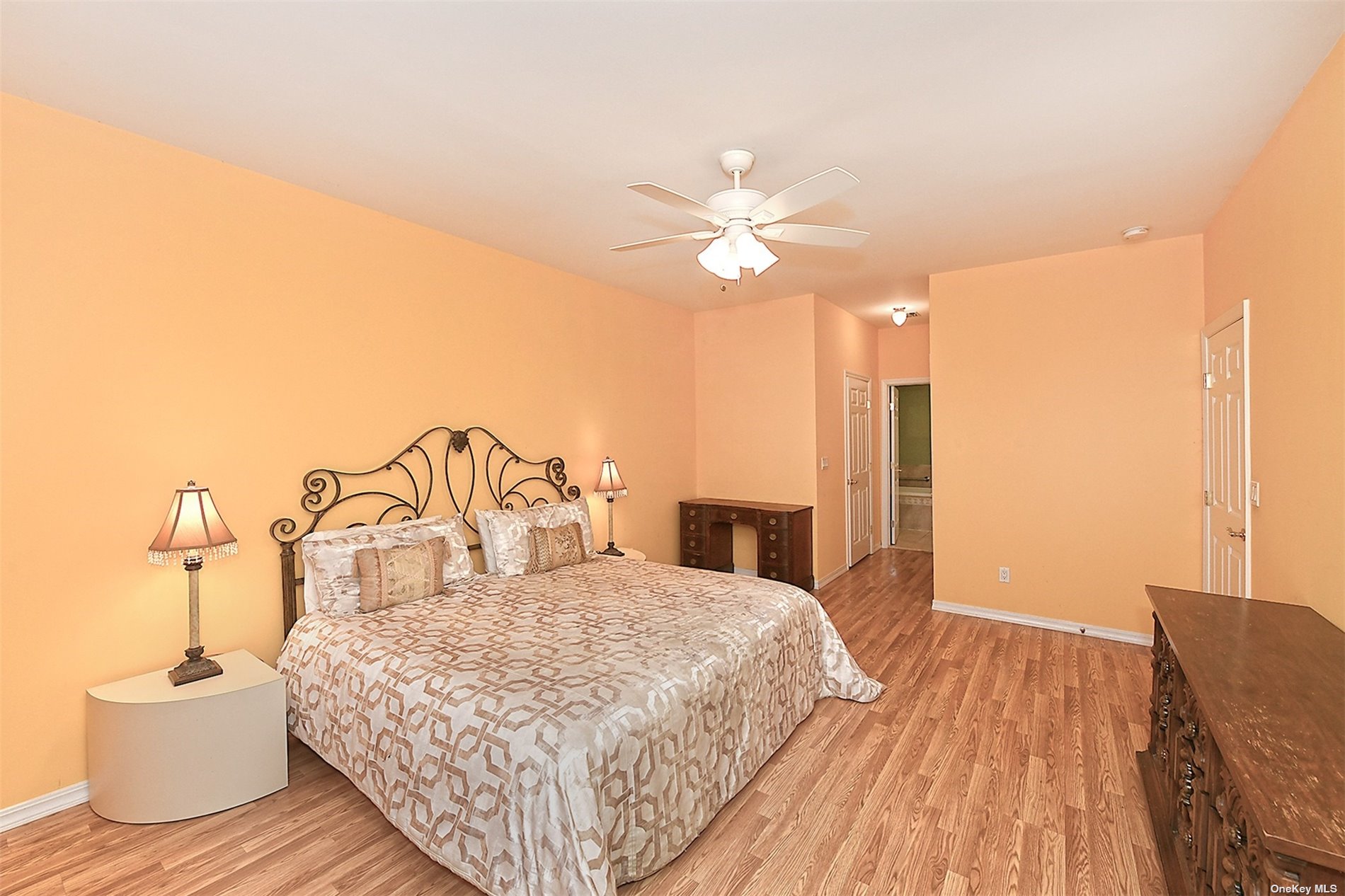 ;
;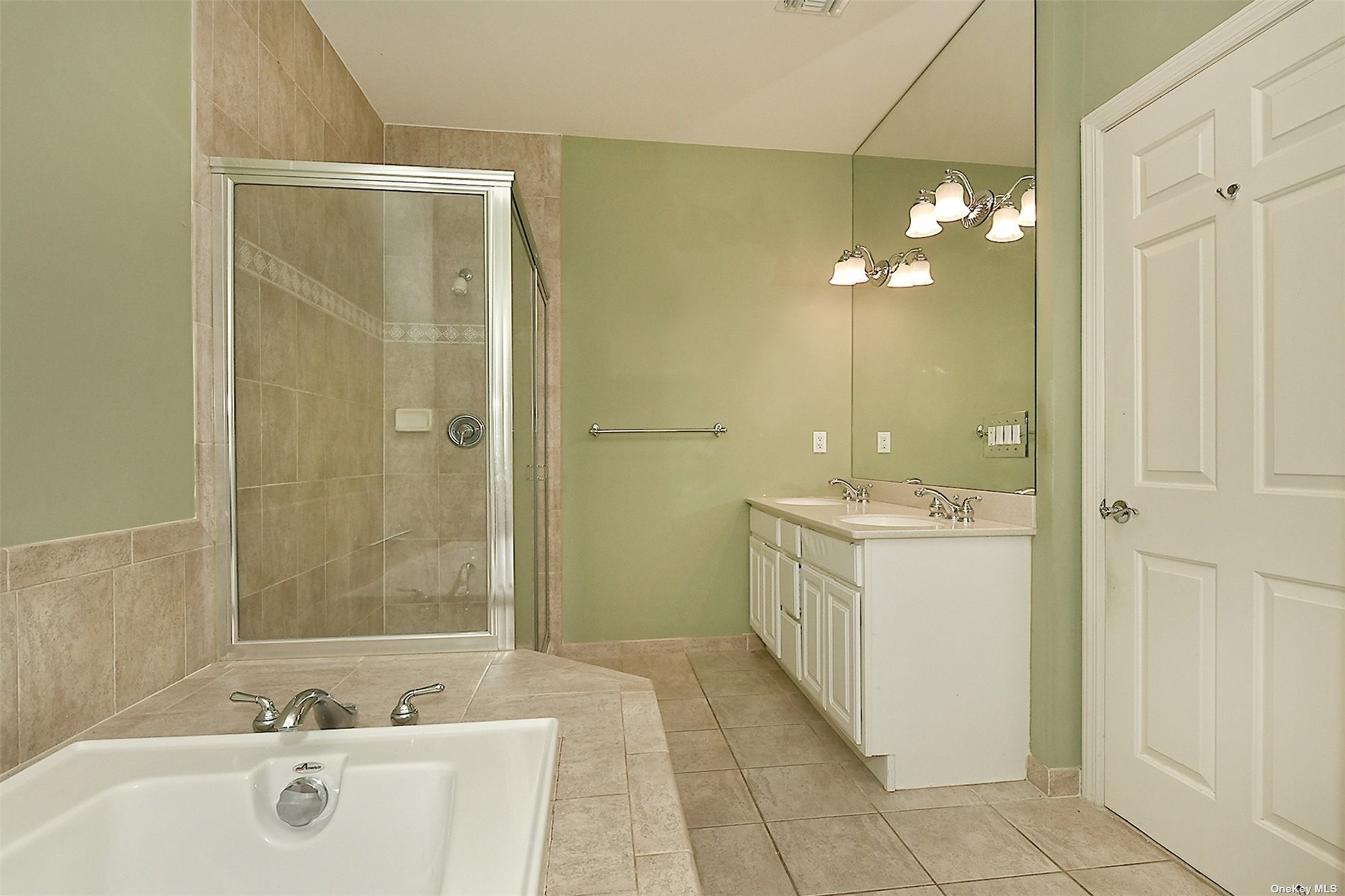 ;
;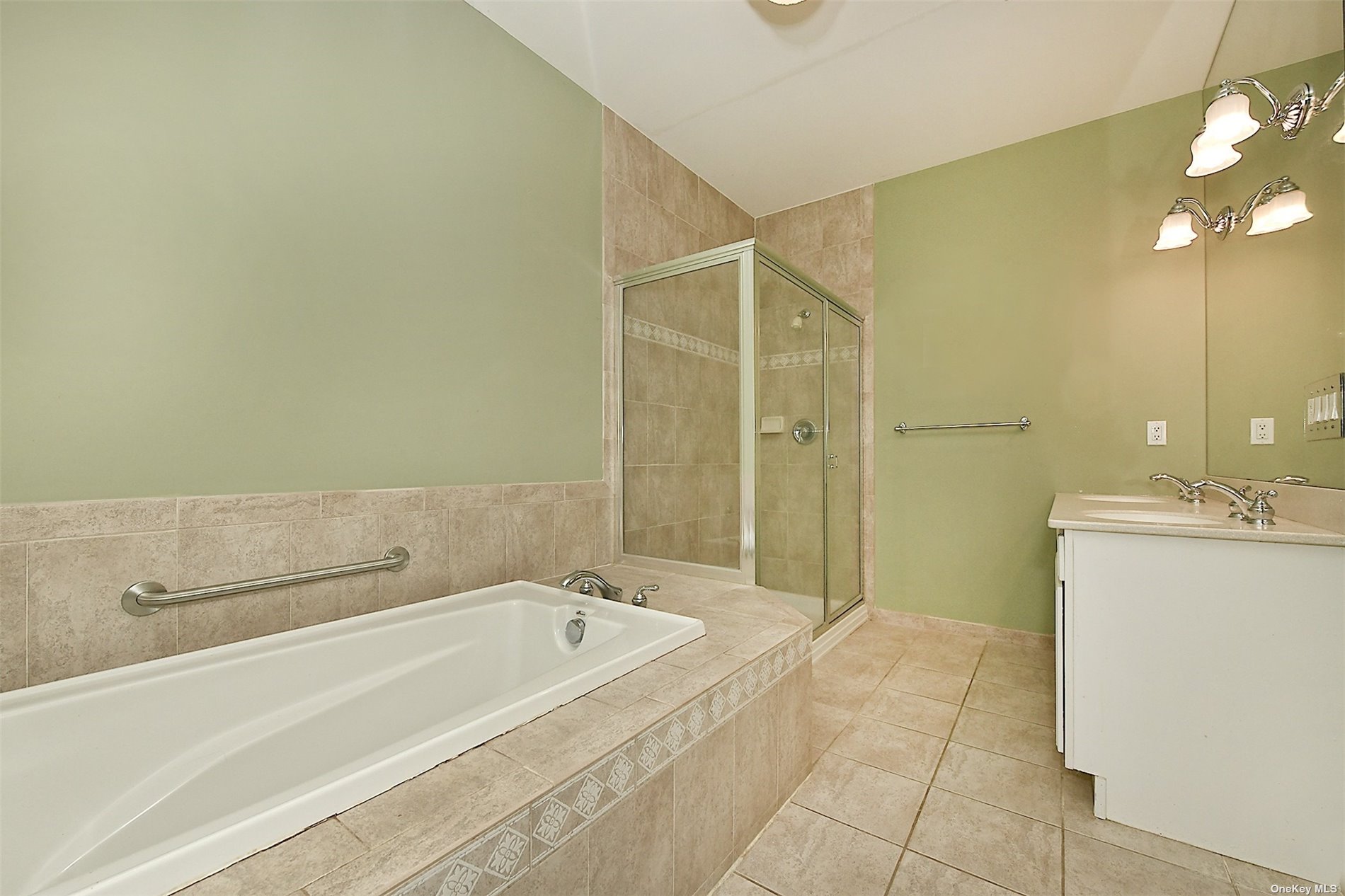 ;
;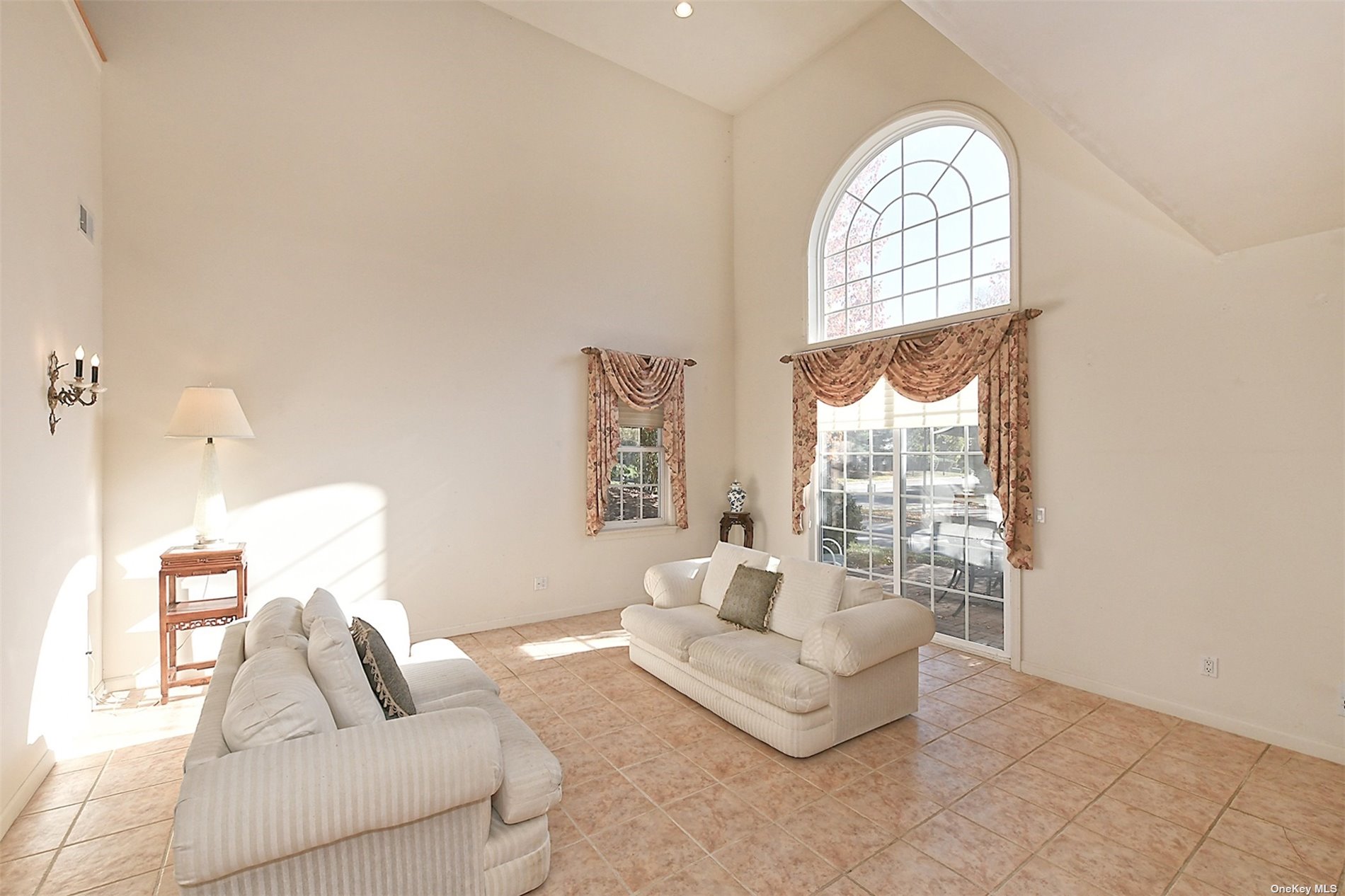 ;
;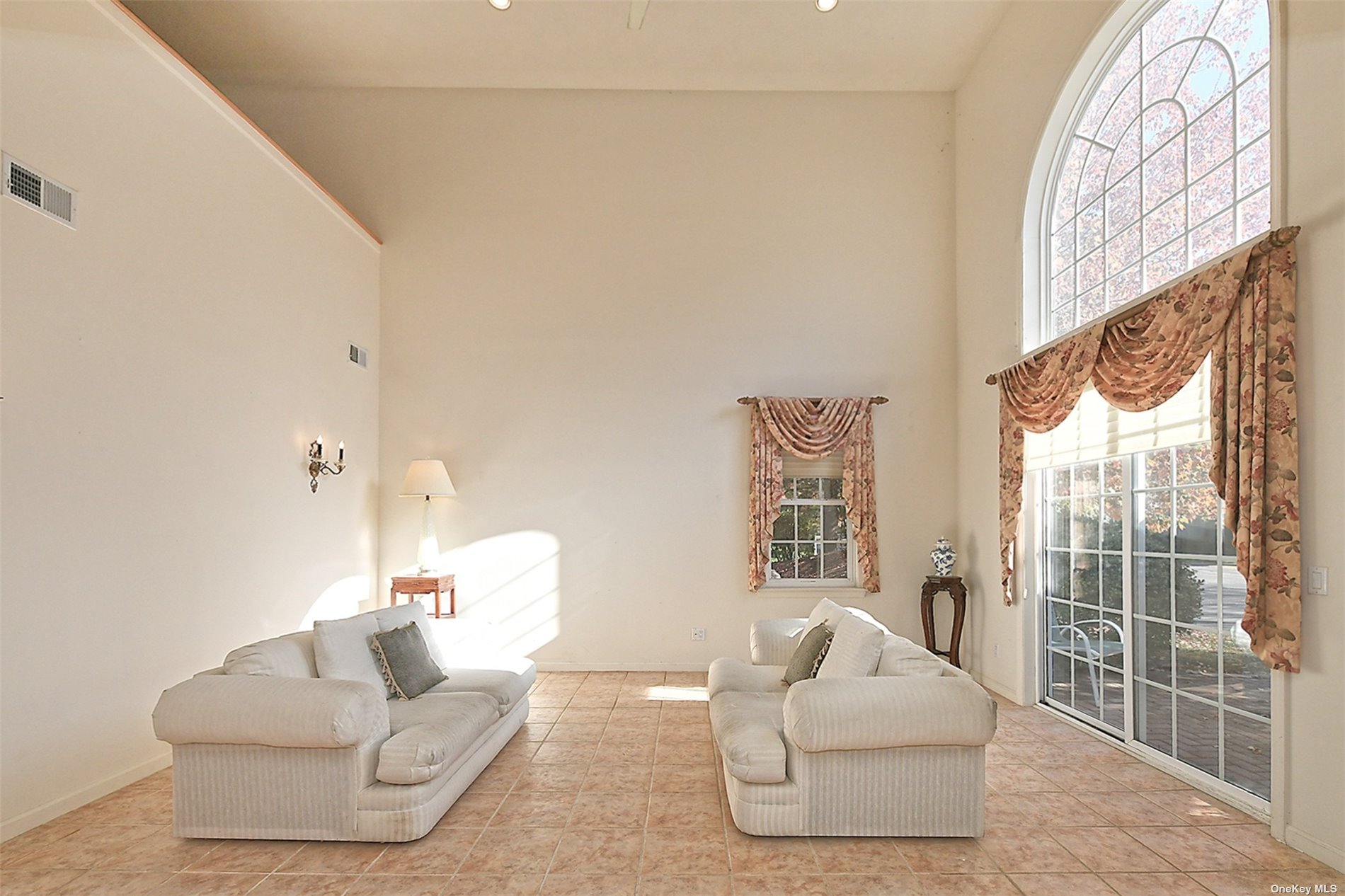 ;
;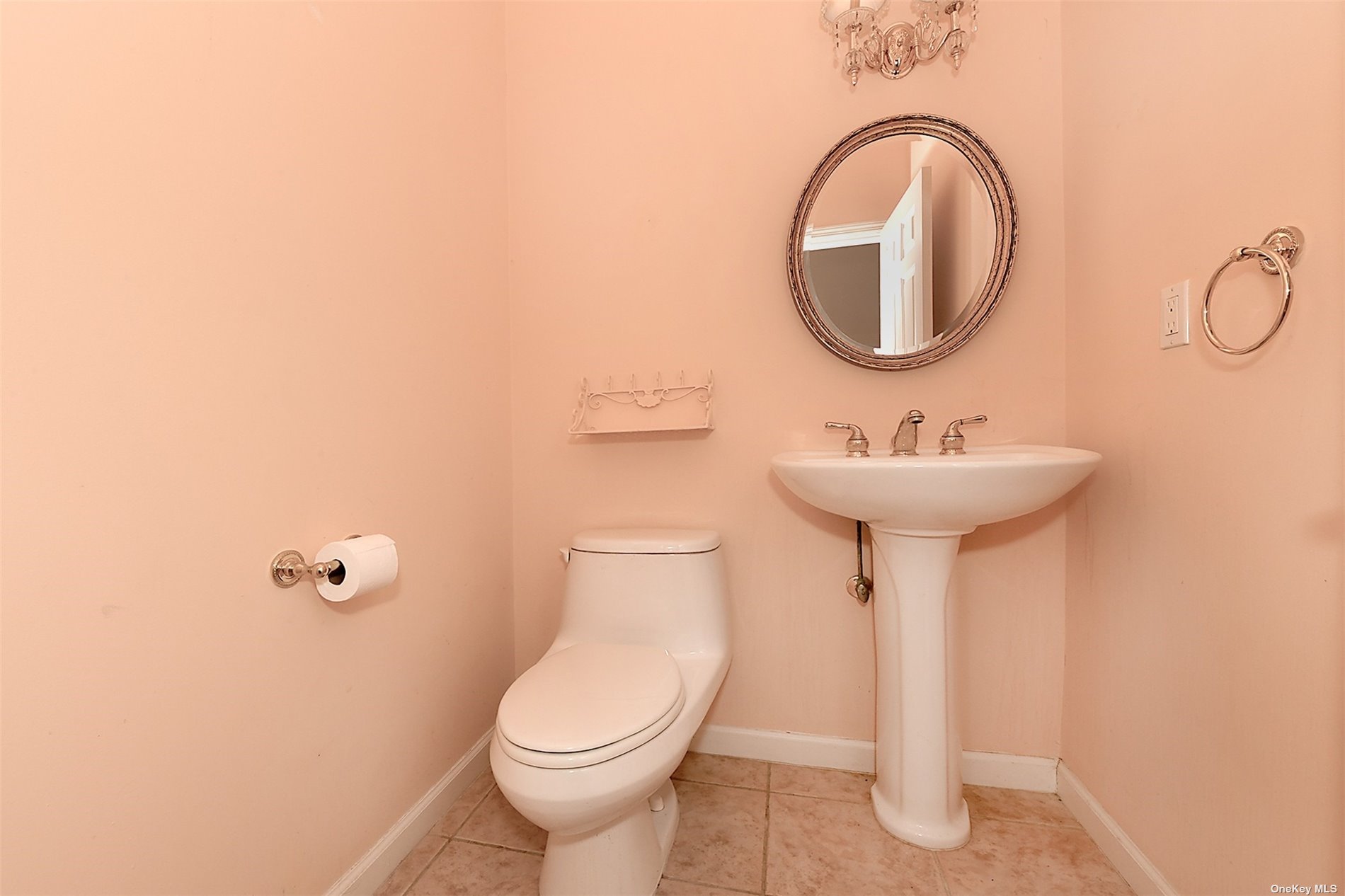 ;
;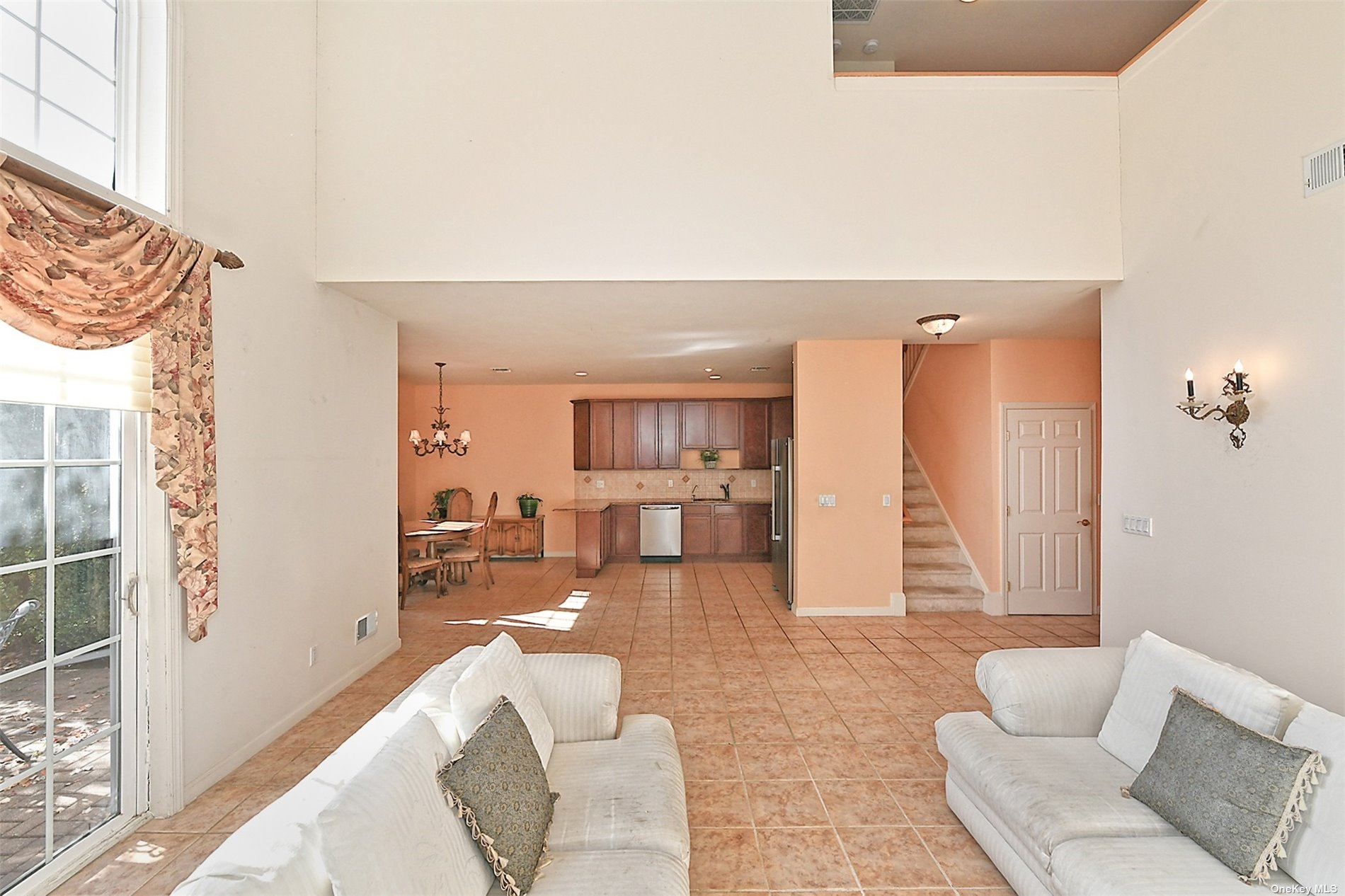 ;
;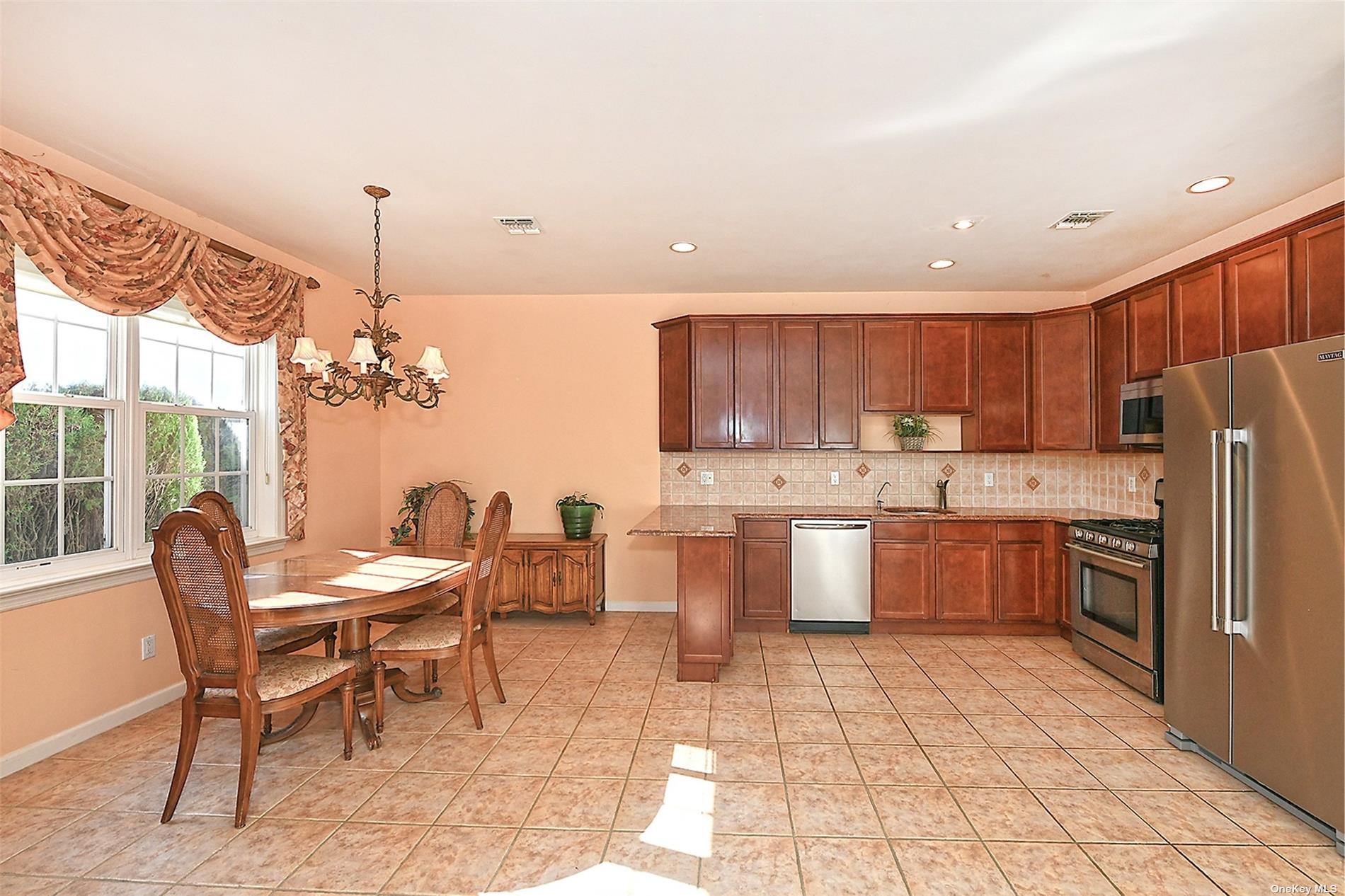 ;
;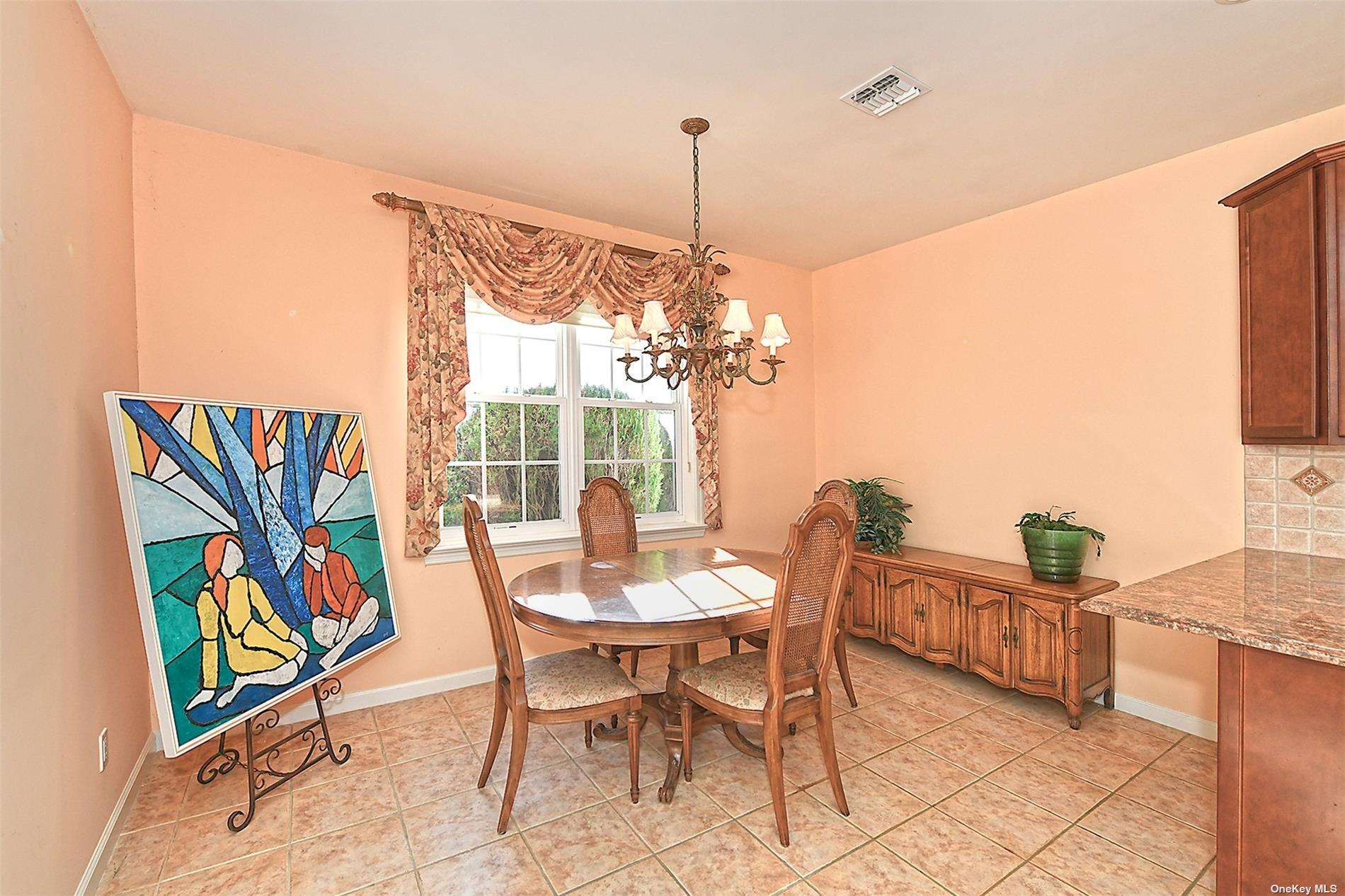 ;
;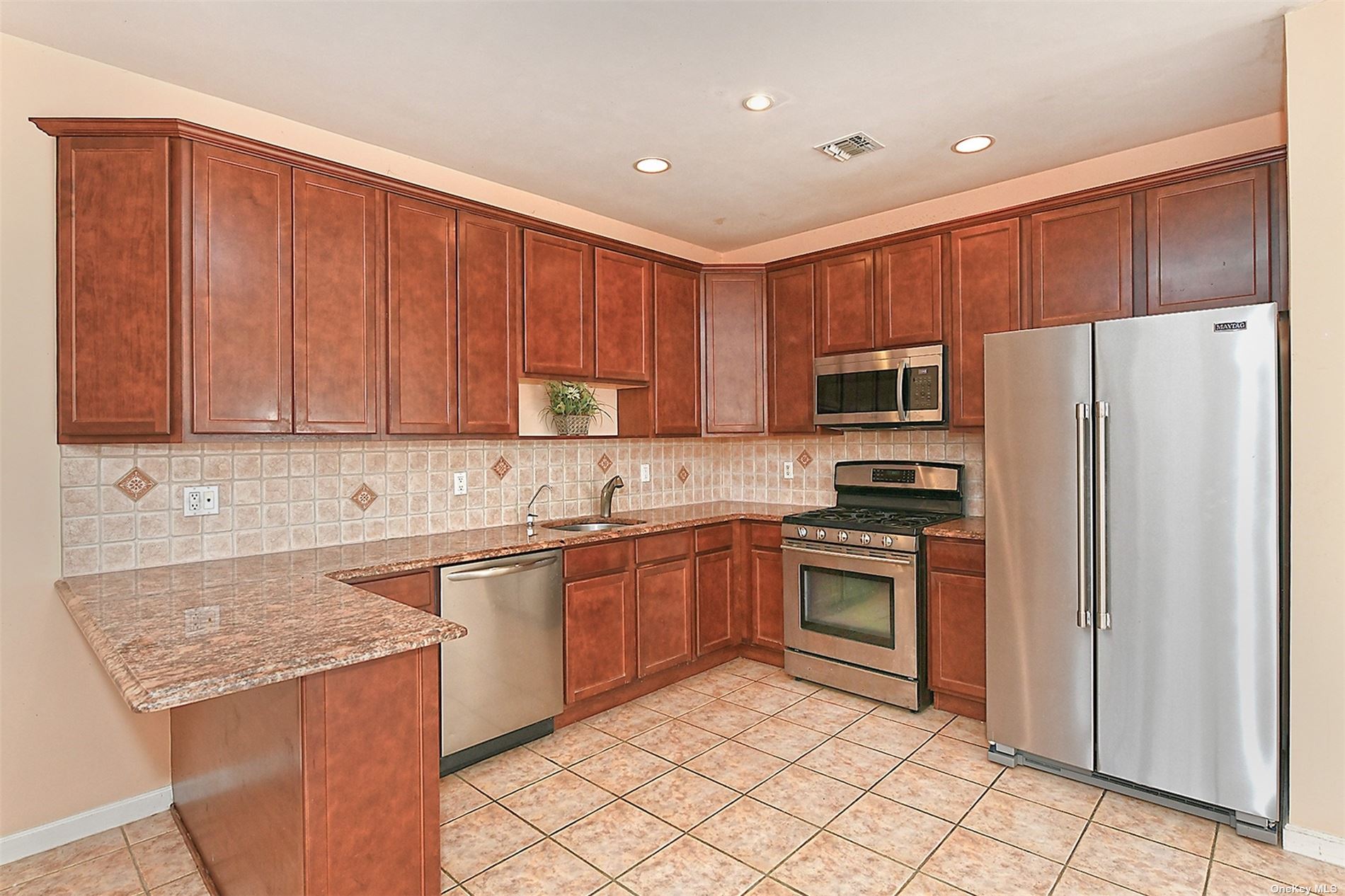 ;
;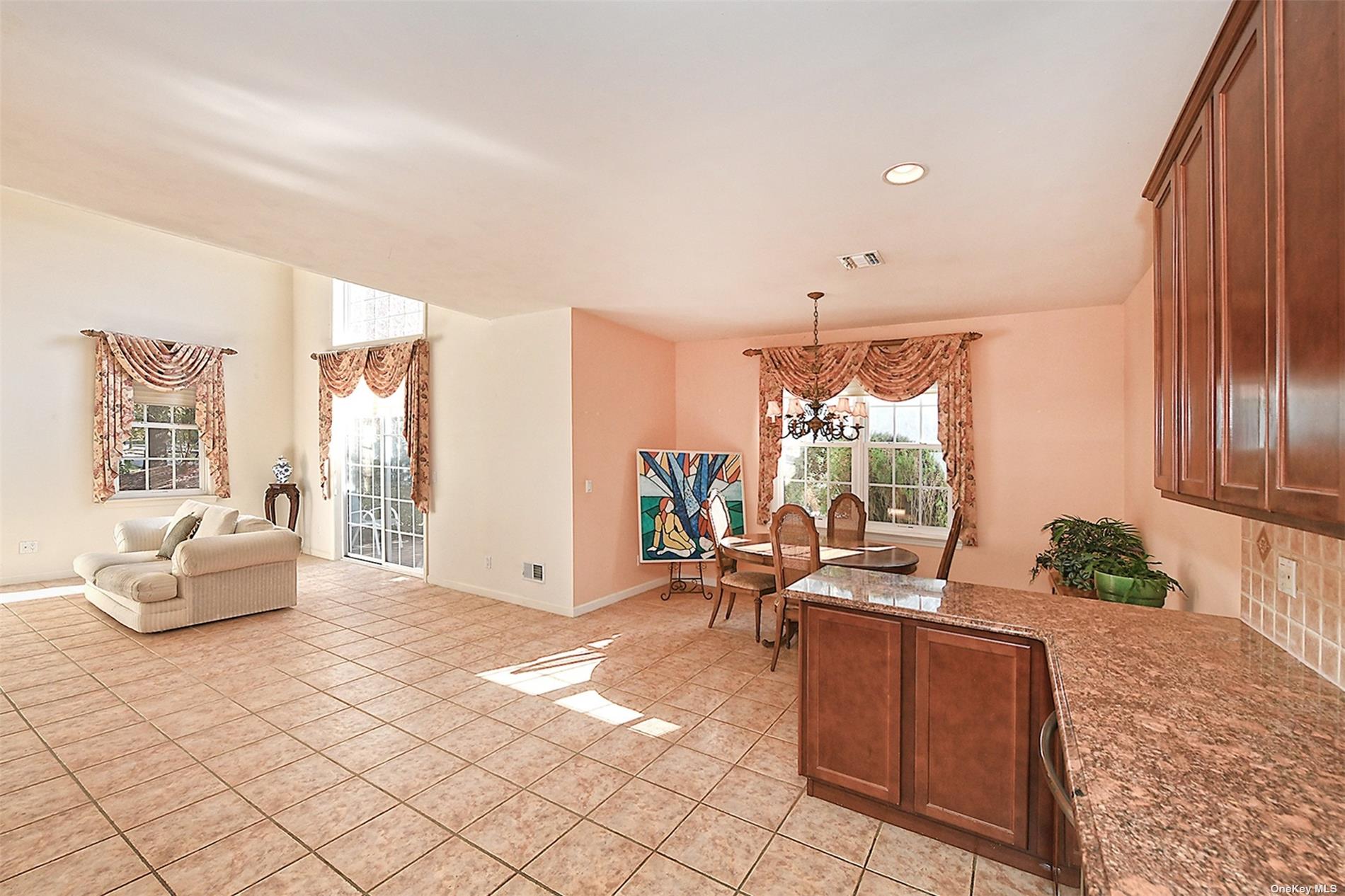 ;
;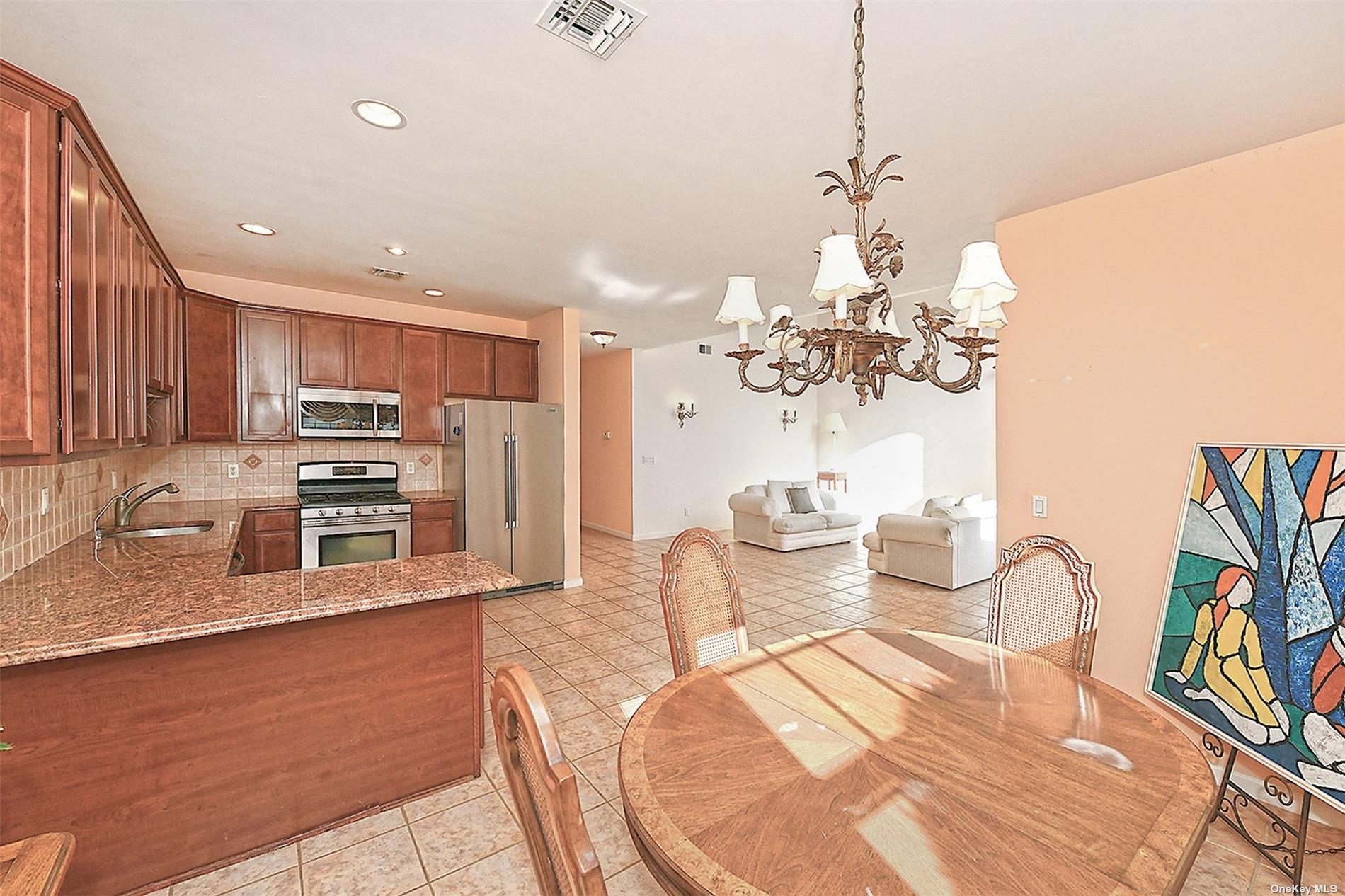 ;
;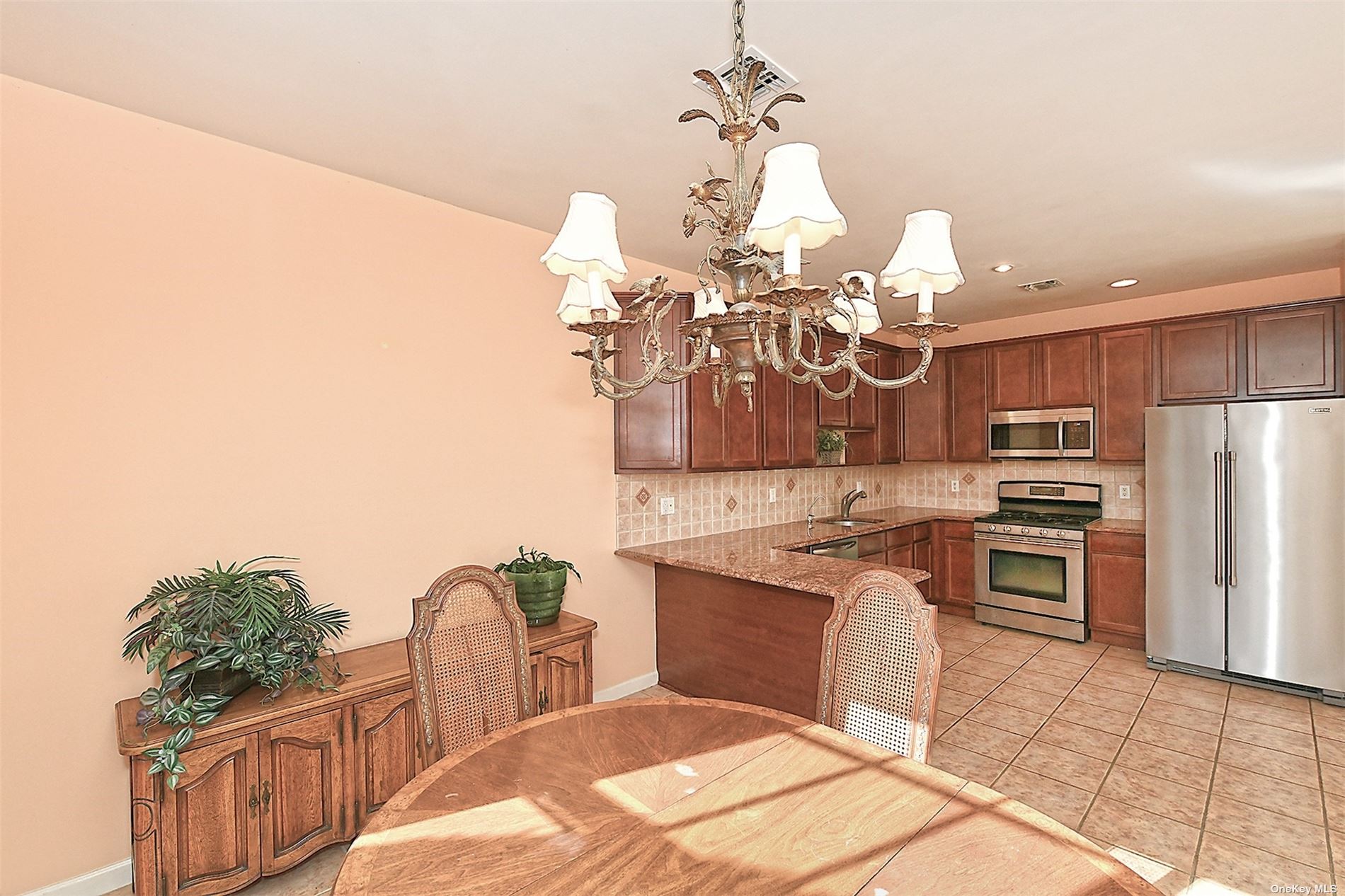 ;
;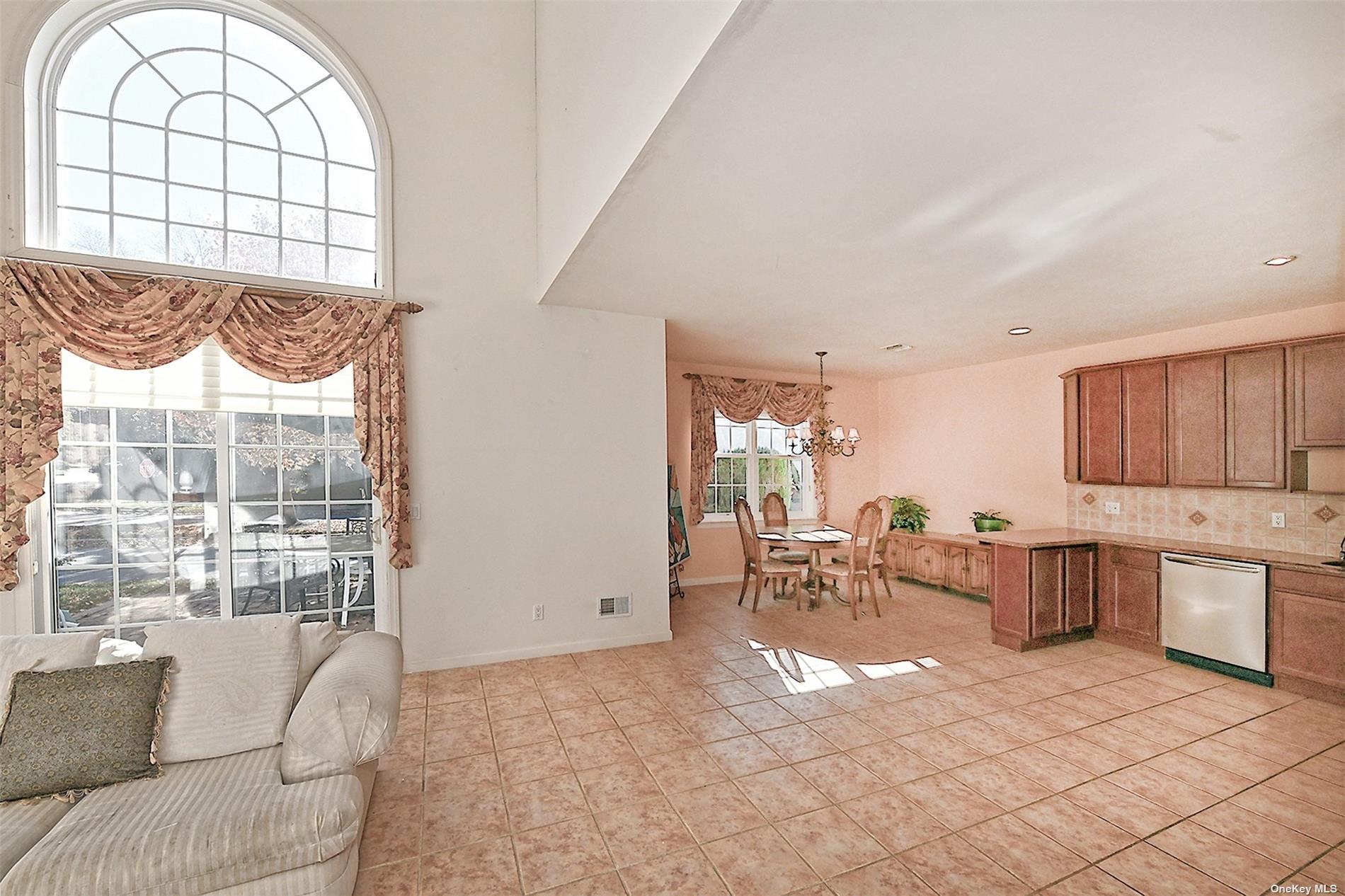 ;
;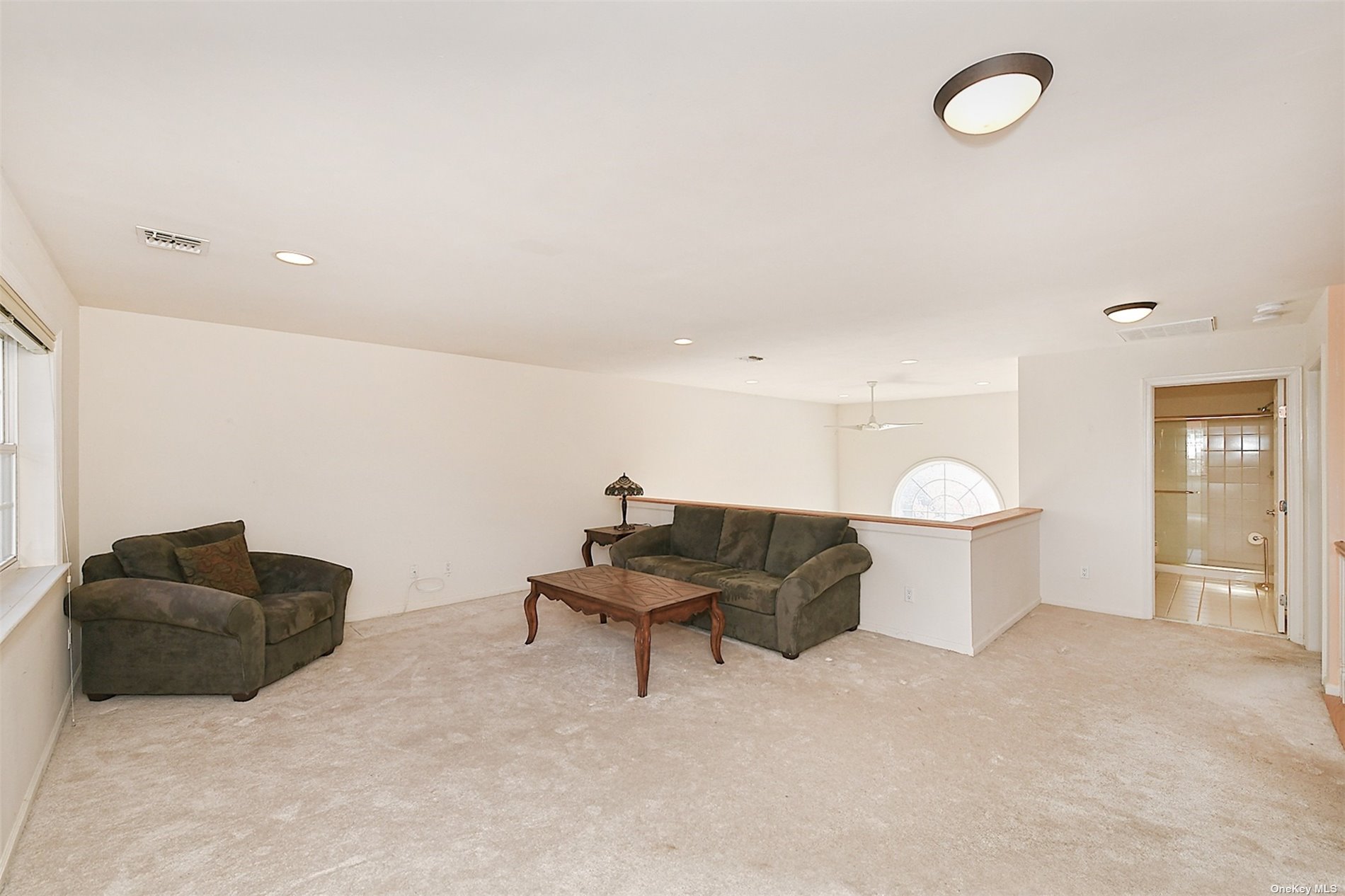 ;
;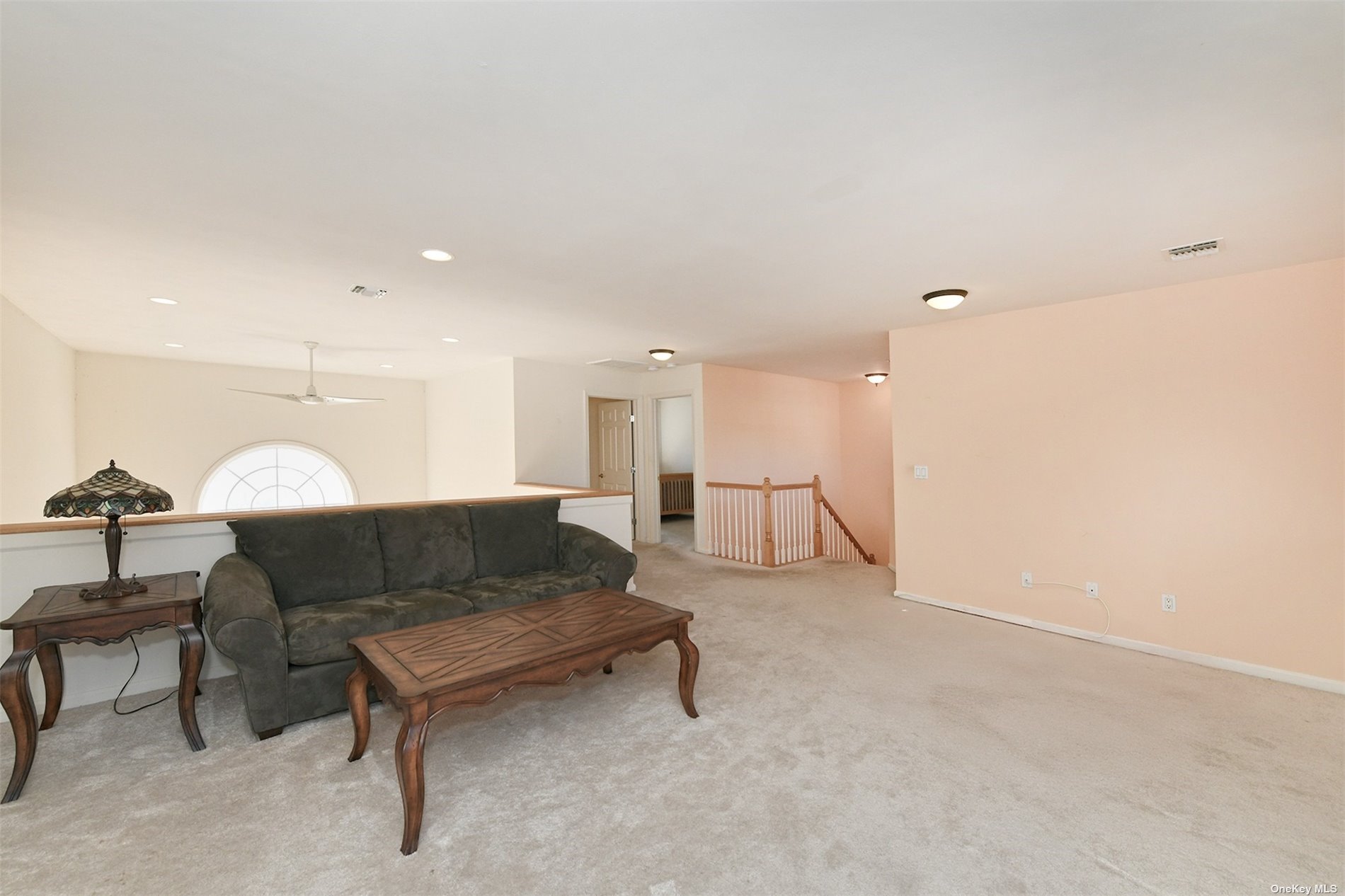 ;
;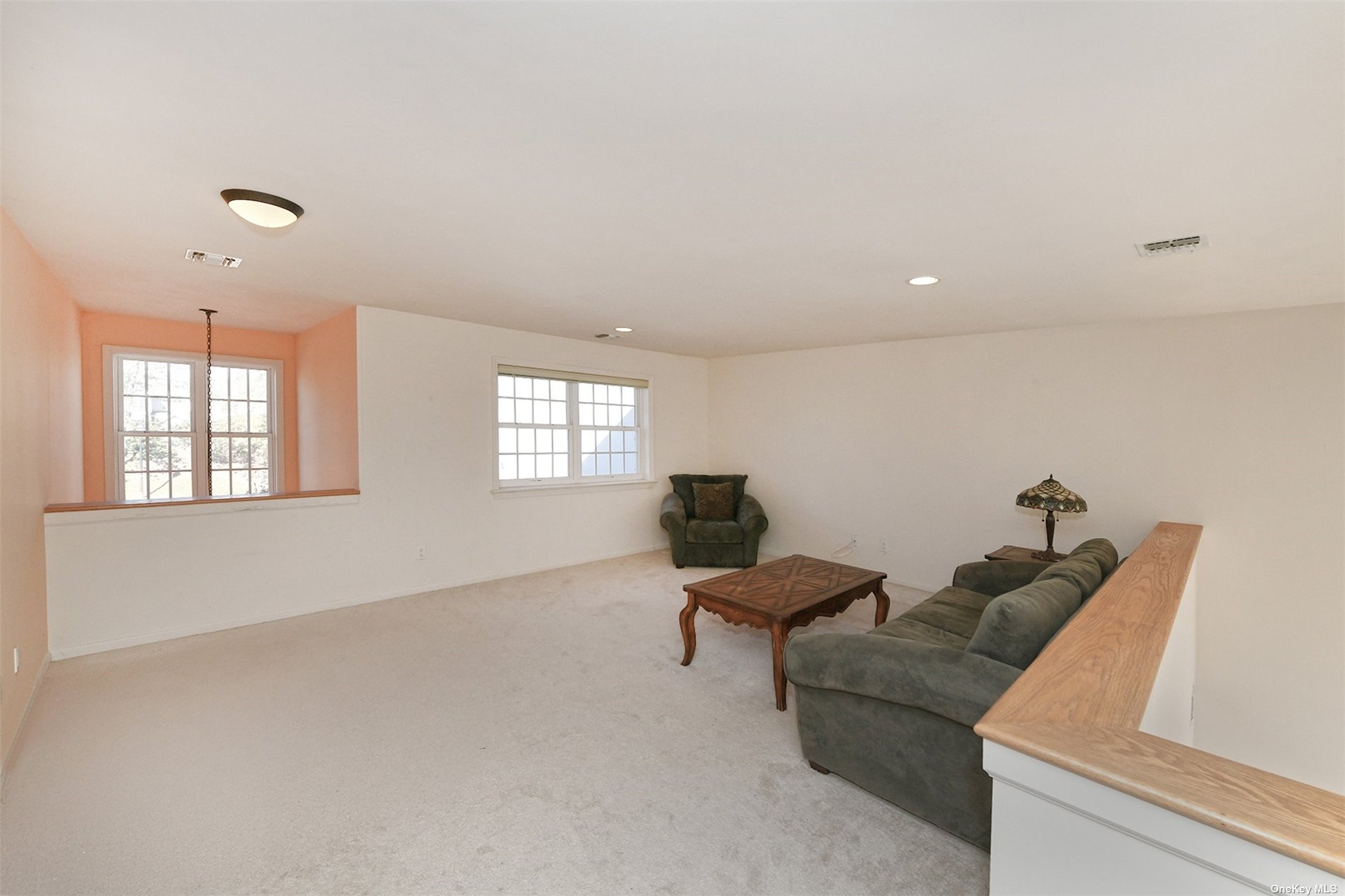 ;
;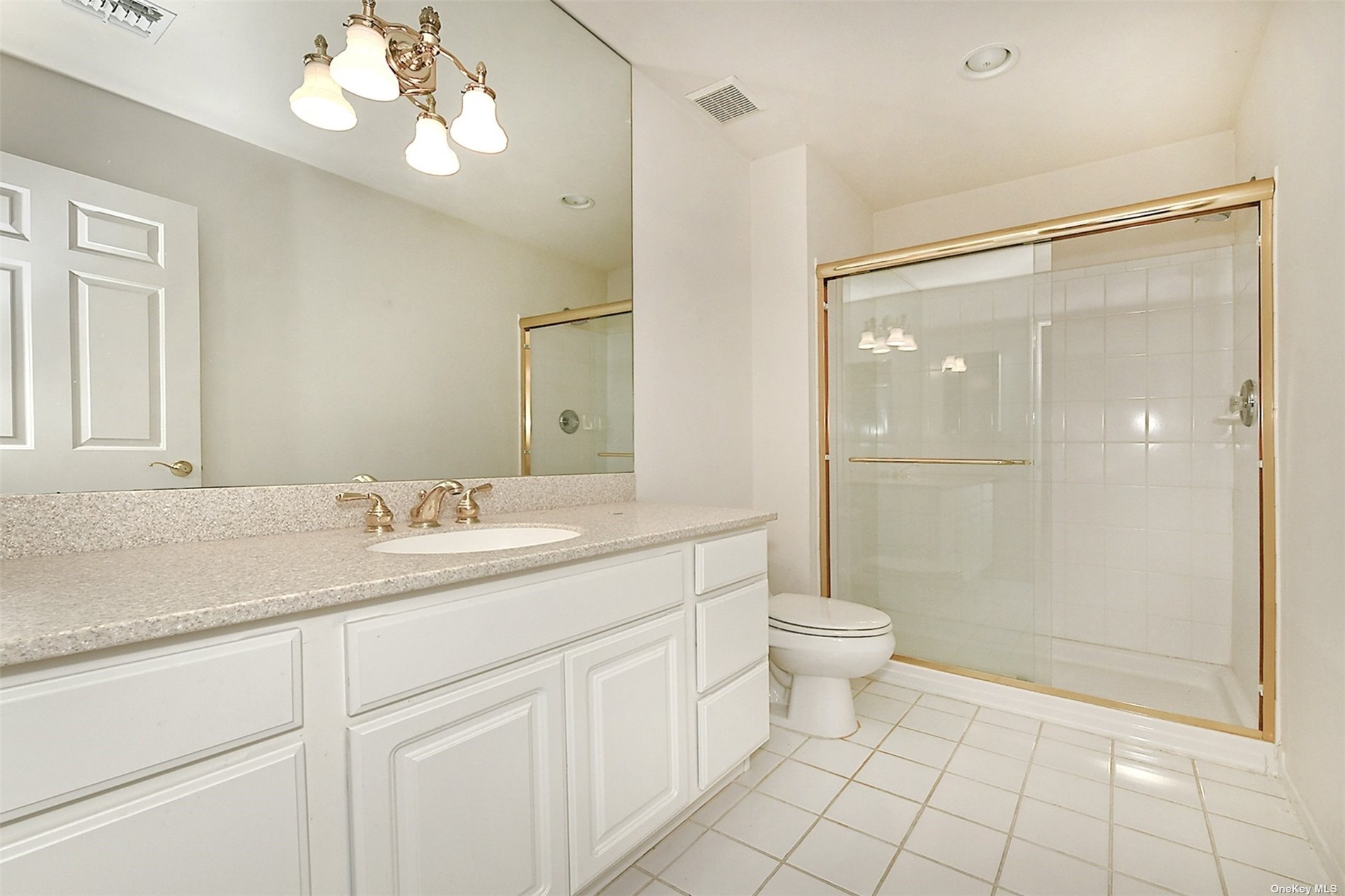 ;
;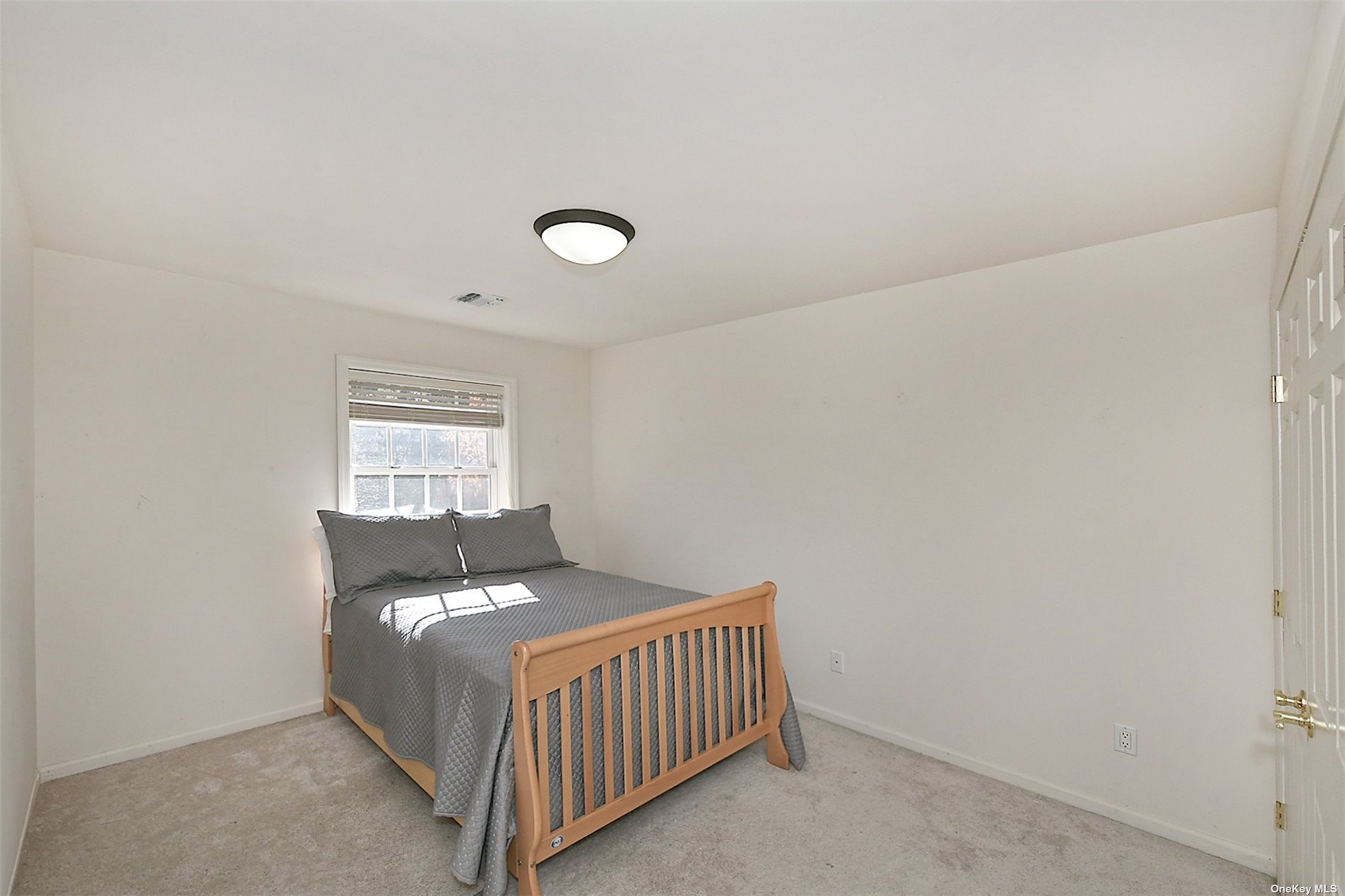 ;
;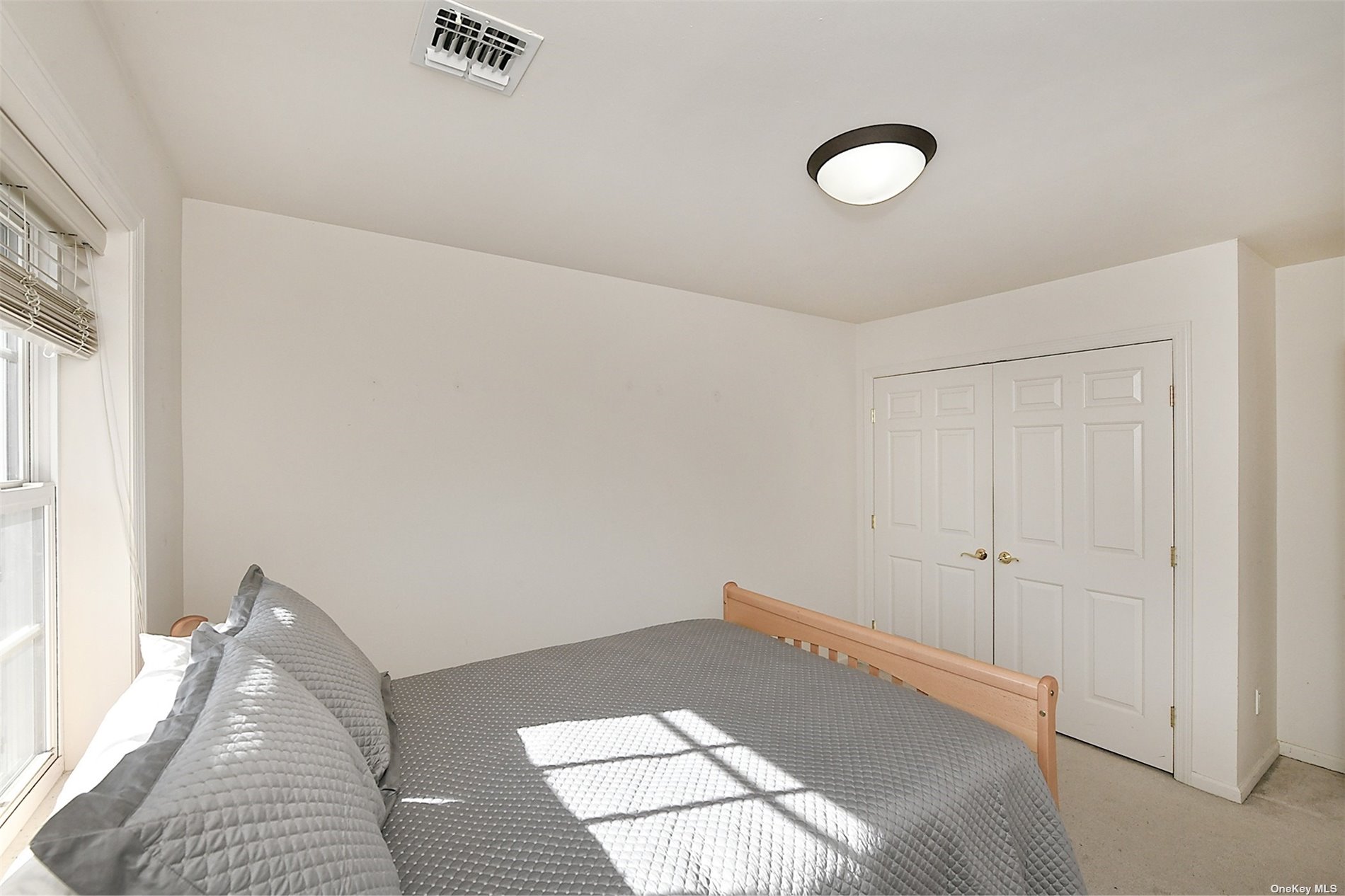 ;
;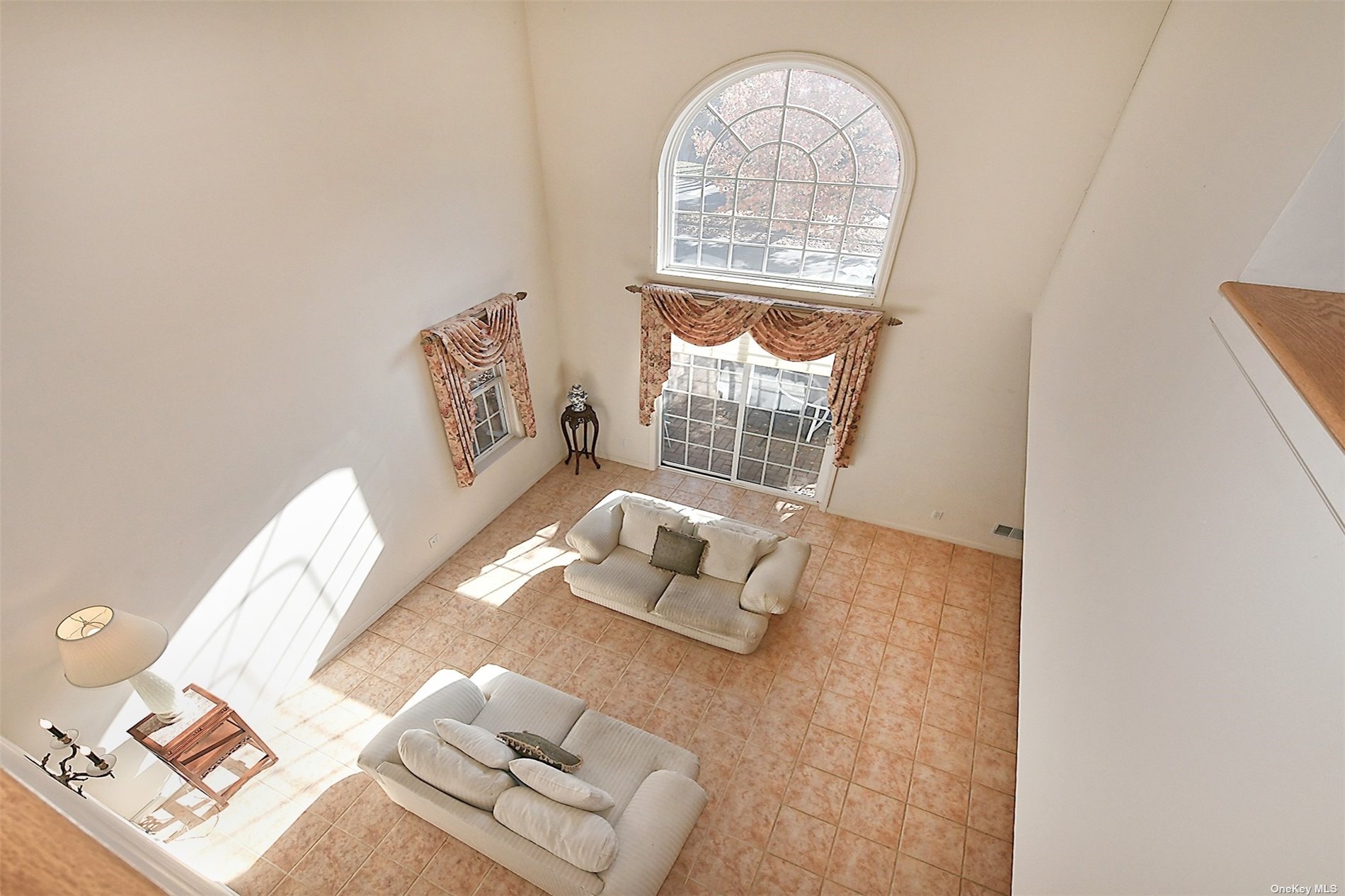 ;
;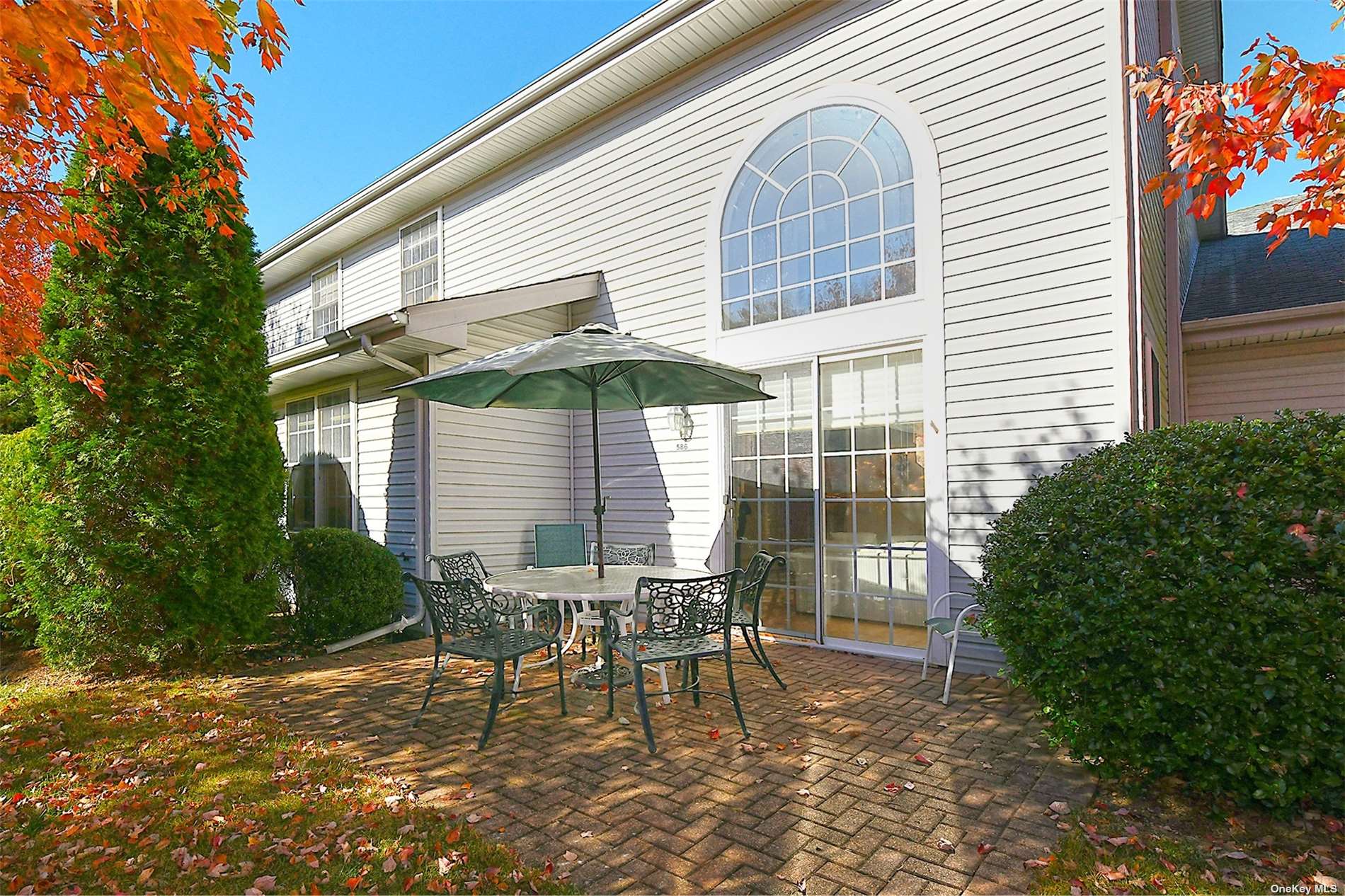 ;
;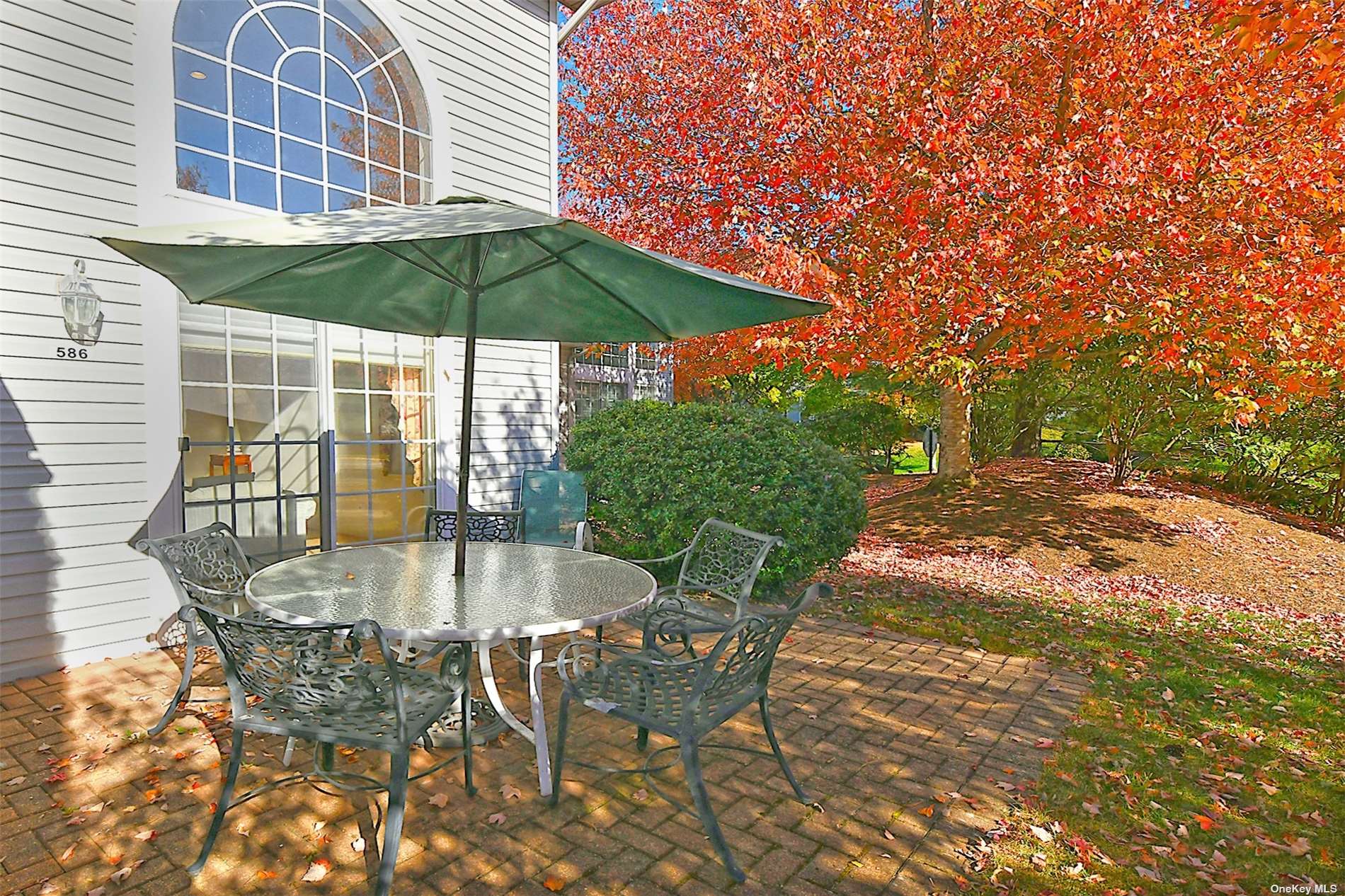 ;
; ;
;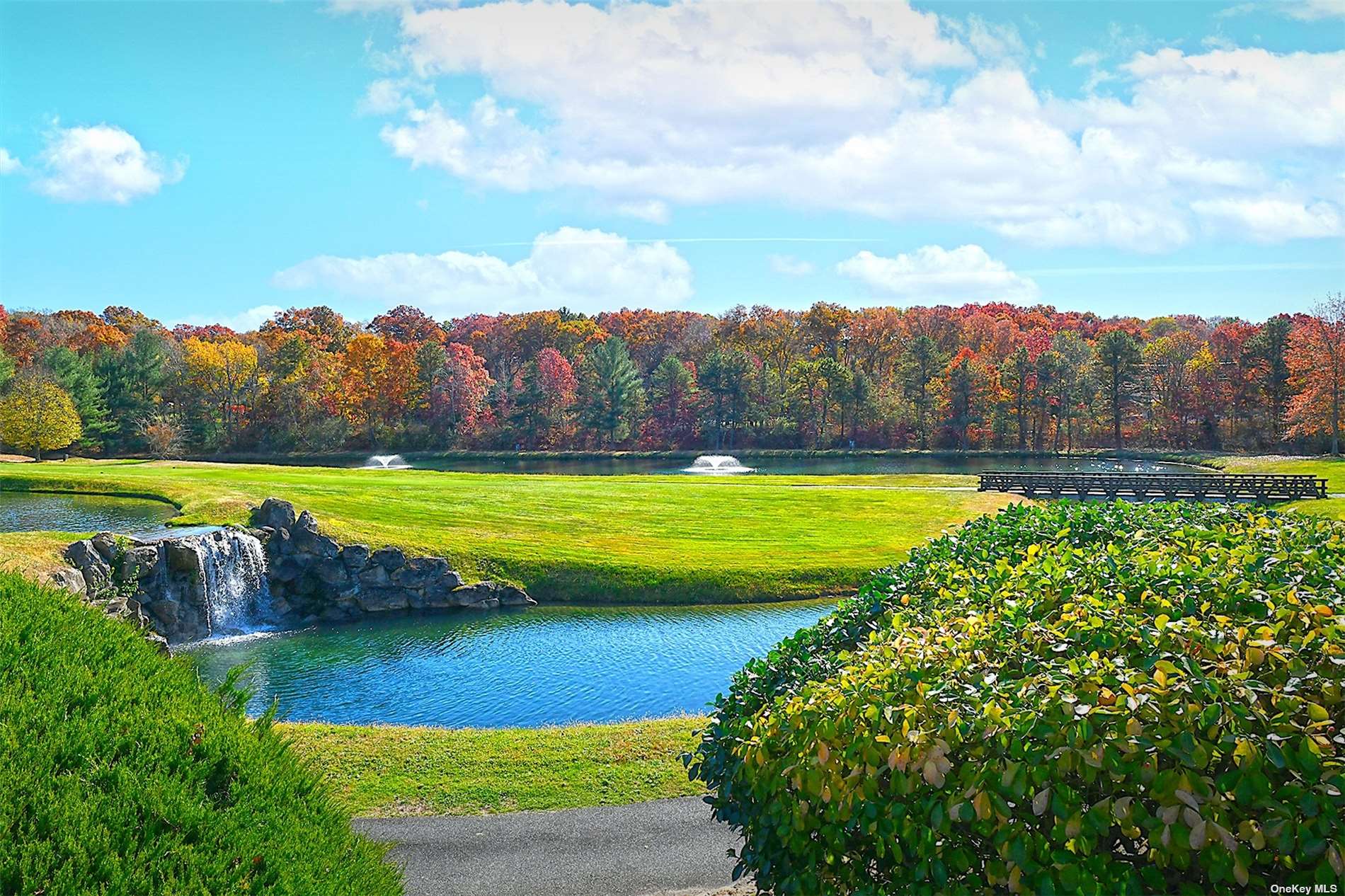 ;
;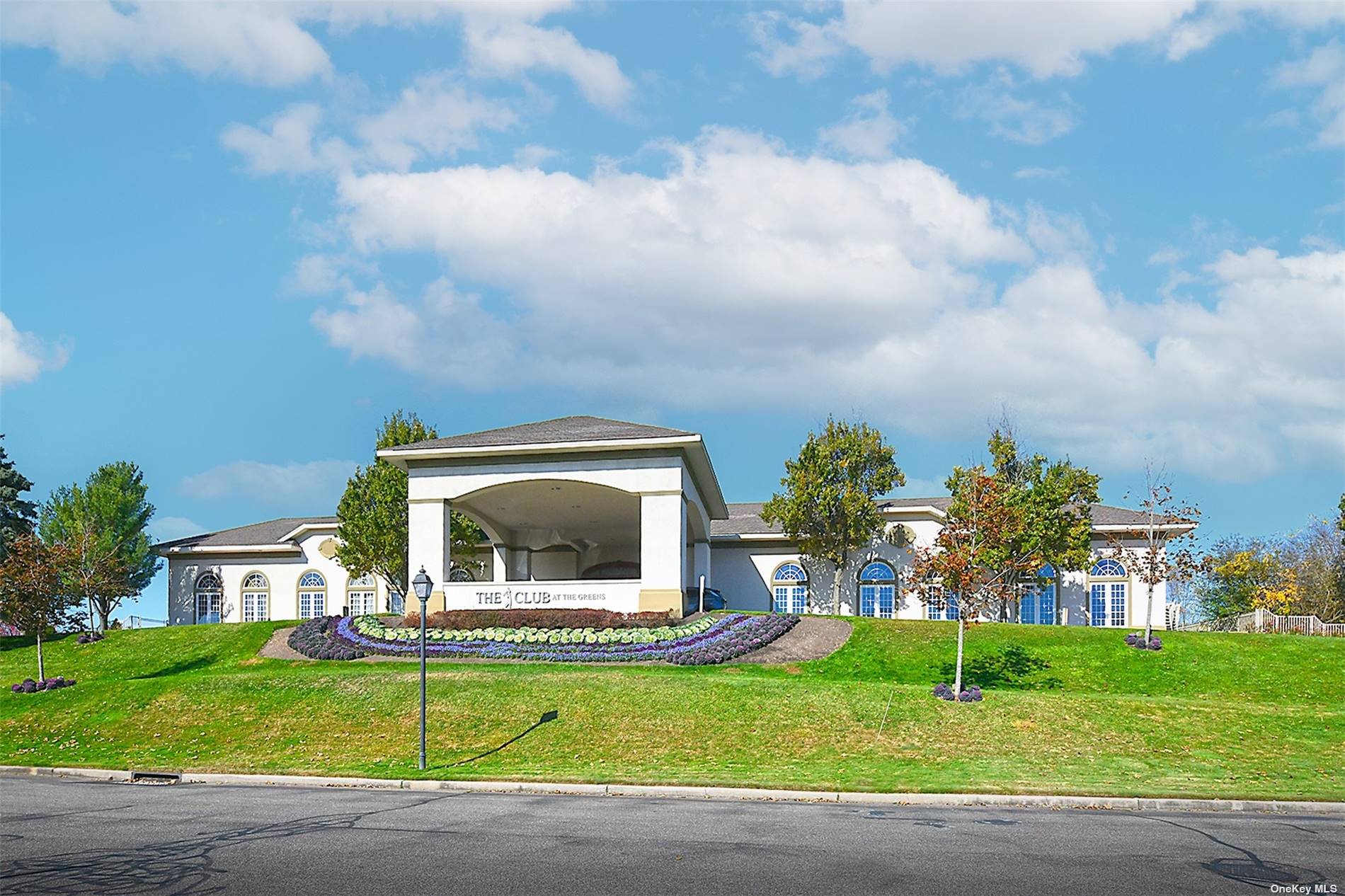 ;
;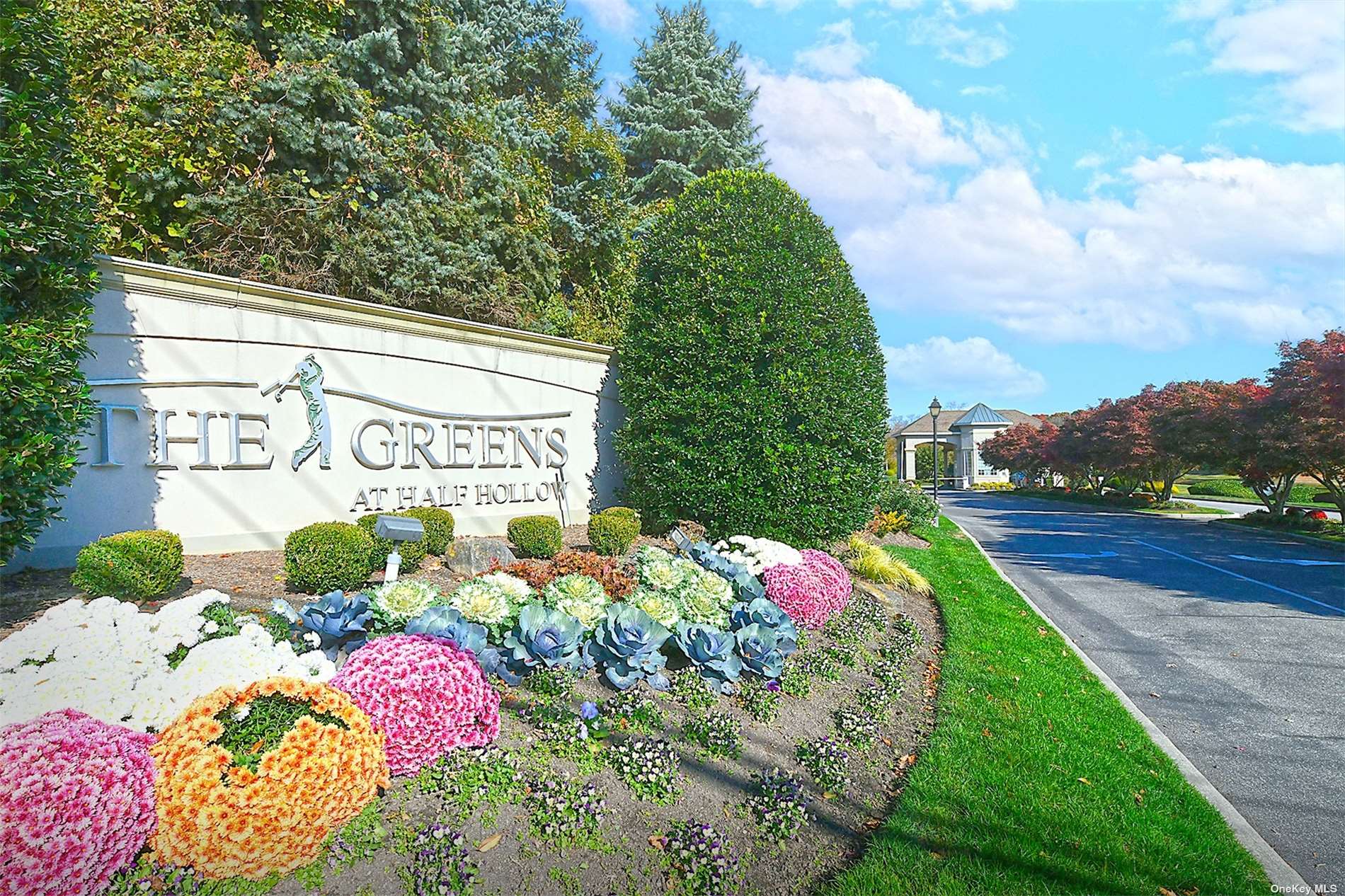 ;
;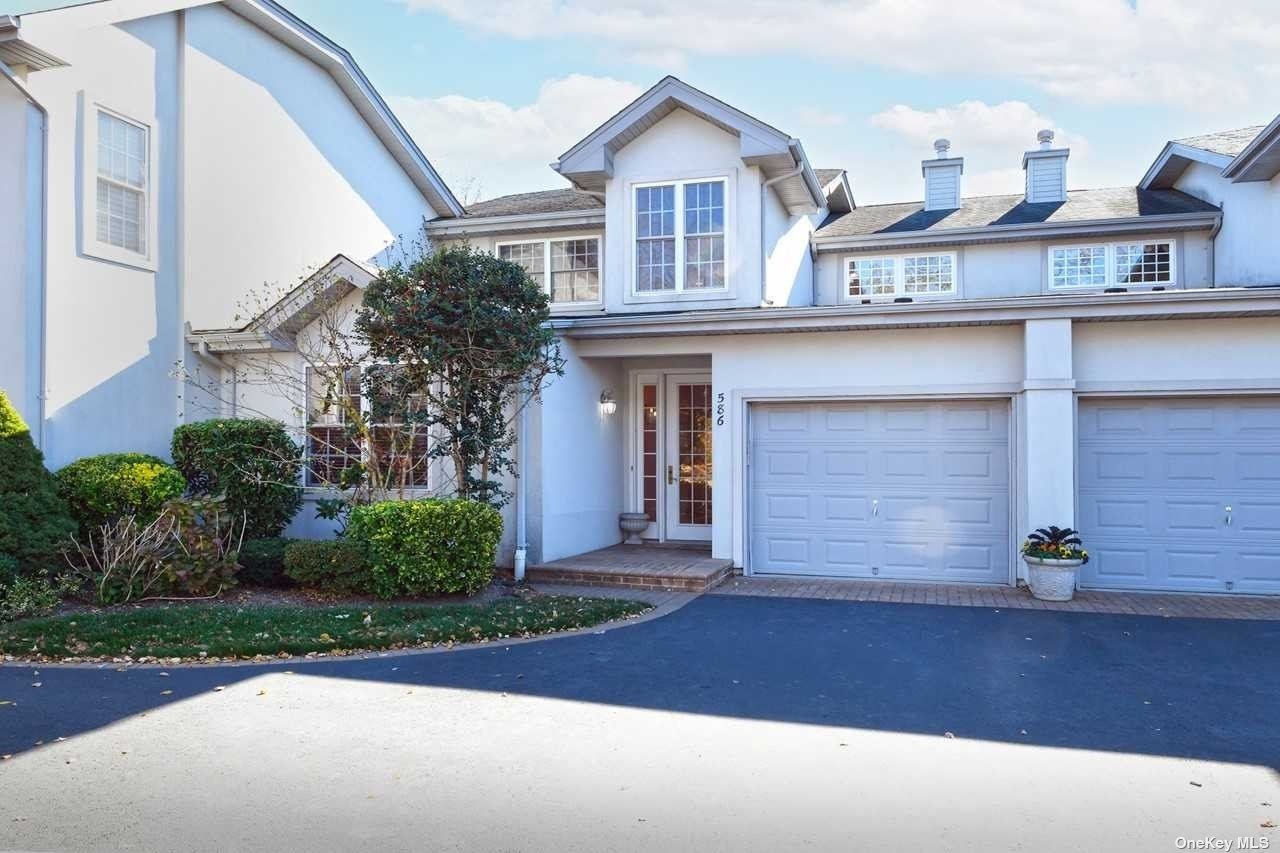 ;
;