59 Ridgeline Dr, Poughkeepsie, NY 12603
| Listing ID |
11355837 |
|
|
|
| Property Type |
House |
|
|
|
| County |
Dutchess |
|
|
|
| Township |
POUGHKEEPSIE |
|
|
|
| School |
ARLINGTON CENTRAL SCHOOL DISTRICT |
|
|
|
|
| Total Tax |
$18,540 |
|
|
|
| Tax ID |
000000-006.000-0001-255.000 |
|
|
|
| FEMA Flood Map |
fema.gov/portal |
|
|
|
| Year Built |
2018 |
|
|
|
| |
|
|
|
|
|
2018 Colonial 4 Bedrooms 2.5 Baths Full Basement
2018 Colonial with stunning views from every corner of this home. Take a look at this 2 story home with a huge unfinished walk out basement. This home features an upgraded gourmet kitchen with center island, stainless steel appliances, beautiful white cabinetry plus granite counter tops. Browse through the home and see the gas fireplace, light bright windows, hardwood floors, laundry room, 2 car garage, very large bedrooms on the second floor all with beautiful mountain views, master bedroom with master bath plus a large guest bath and a 1/2 bath on first floor. Be sure to go out on either the rear deck or front porch and see for miles around town. This home features central AC, town water, town sewer, all unfinished basement apprx 1200 sqft and just a great place to live. The Poughkeepsie Train Station, Route 9 Shops and the Taconic State Parkway all within 15 minutes drive. Call today and make this home yours.
|
- 4 Total Bedrooms
- 2 Full Baths
- 1 Half Bath
- 2670 SF
- 0.42 Acres
- Built in 2018
- 2 Stories
- Available 10/21/2024
- Colonial Style
- Full Basement
- 1245 Lower Level SF
- Lower Level: Unfinished, Walk Out
- Renovation: Home is 7 years old
- Open Kitchen
- Granite Kitchen Counter
- Oven/Range
- Refrigerator
- Dishwasher
- Microwave
- Washer
- Dryer
- Stainless Steel
- Appliance Hot Water Heater
- Carpet Flooring
- Ceramic Tile Flooring
- Hardwood Flooring
- 11 Rooms
- Entry Foyer
- Living Room
- Dining Room
- Family Room
- Primary Bedroom
- Walk-in Closet
- Kitchen
- Breakfast
- Laundry
- First Floor Bathroom
- 1 Fireplace
- Alarm System
- Forced Air
- Natural Gas Fuel
- Gas Fuel
- Natural Gas Avail
- Central A/C
- 200 Amps
- Frame Construction
- Brick Siding
- Vinyl Siding
- Asphalt Shingles Roof
- Attached Garage
- 2 Garage Spaces
- Municipal Water
- Municipal Sewer
- Deck
- Covered Porch
- Driveway
- Subdivision: Sleight Farm
- Shed
- Mountain View
- Scenic View
- Near Bus
- Near Train
- $12,434 School Tax
- $6,105 County Tax
- $18,540 Total Tax
|
|
CENTURY 21 ALLIANCE REALTY GROUP
|
Listing data is deemed reliable but is NOT guaranteed accurate.
|



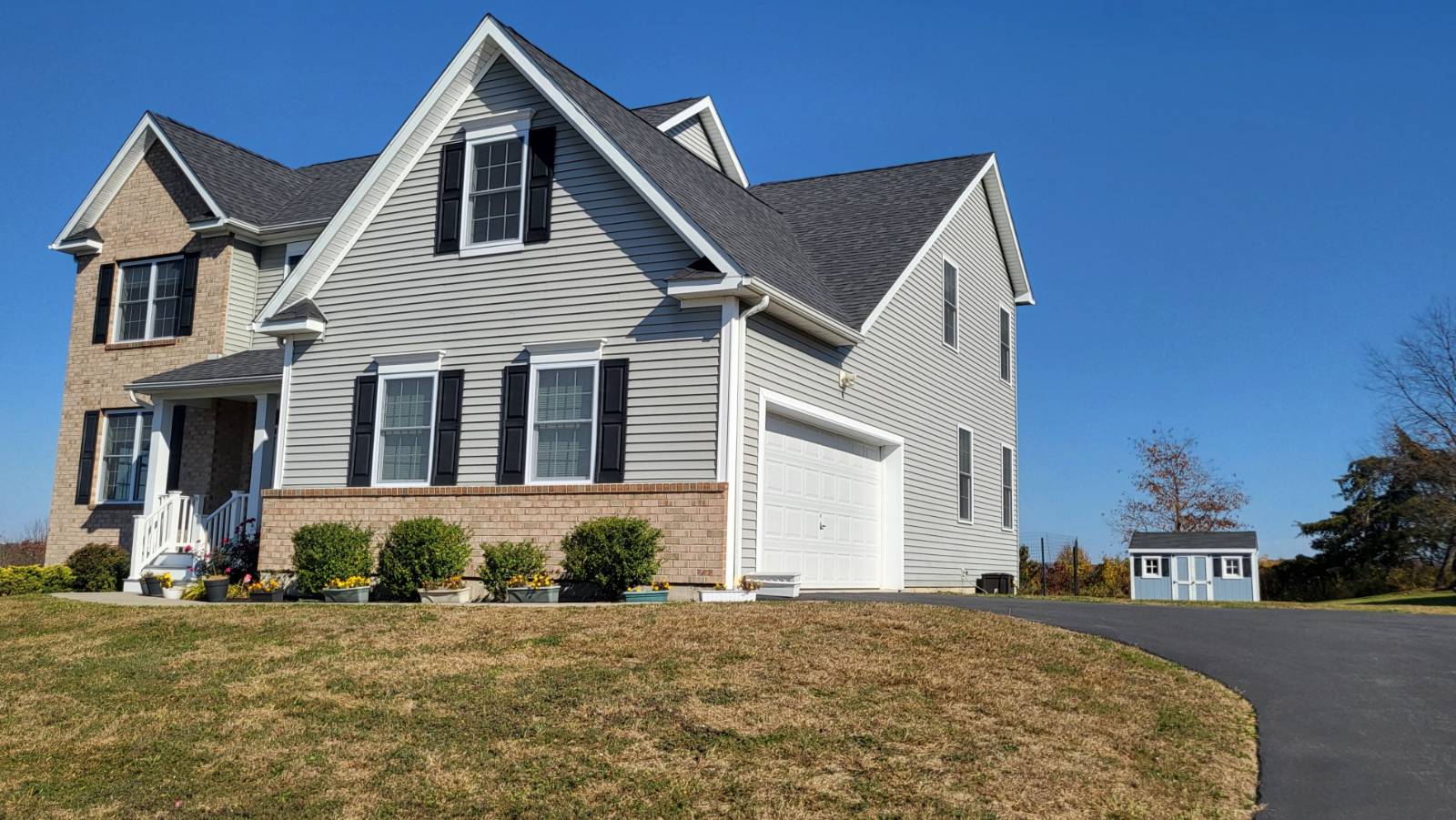


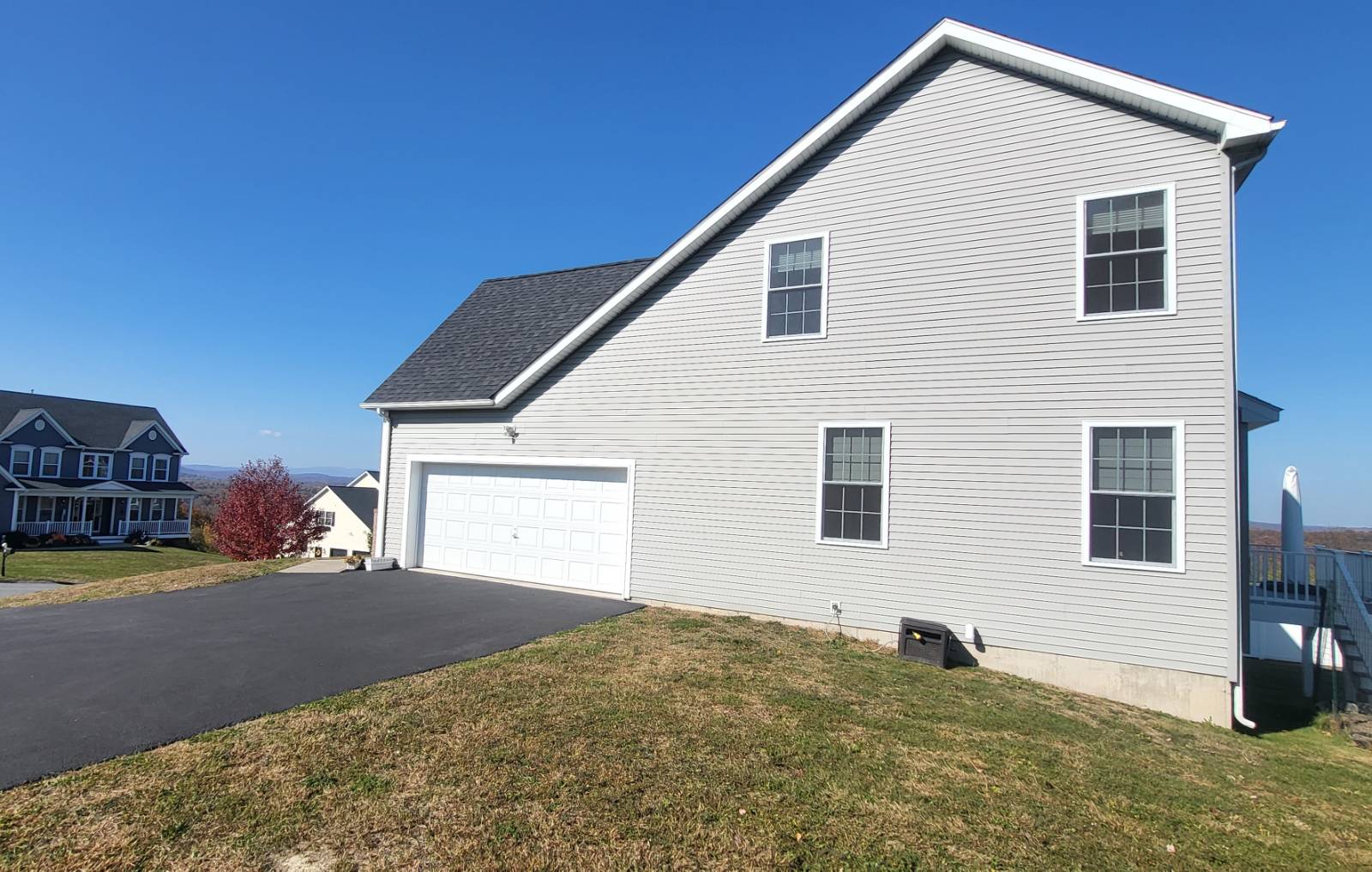 ;
;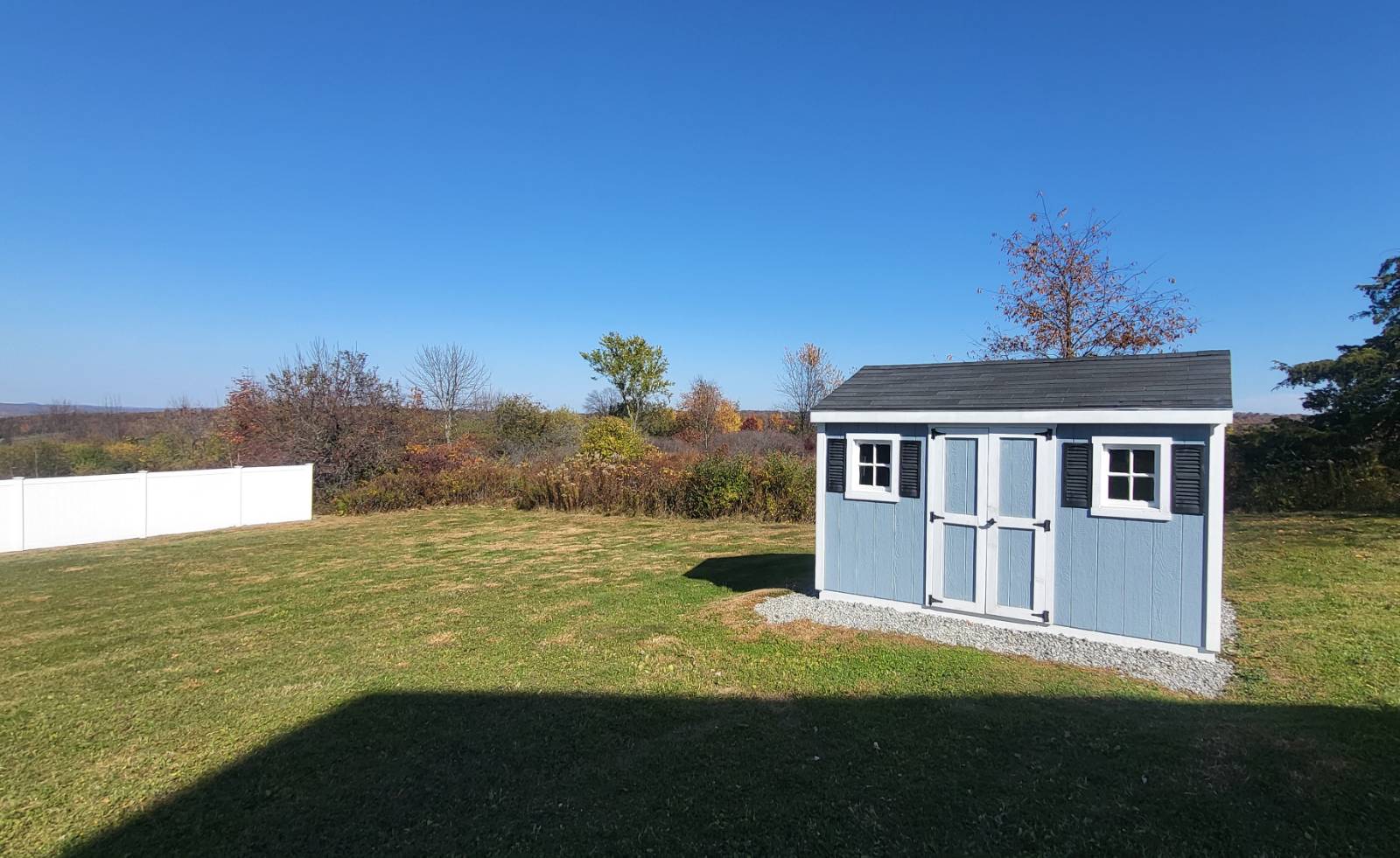 ;
;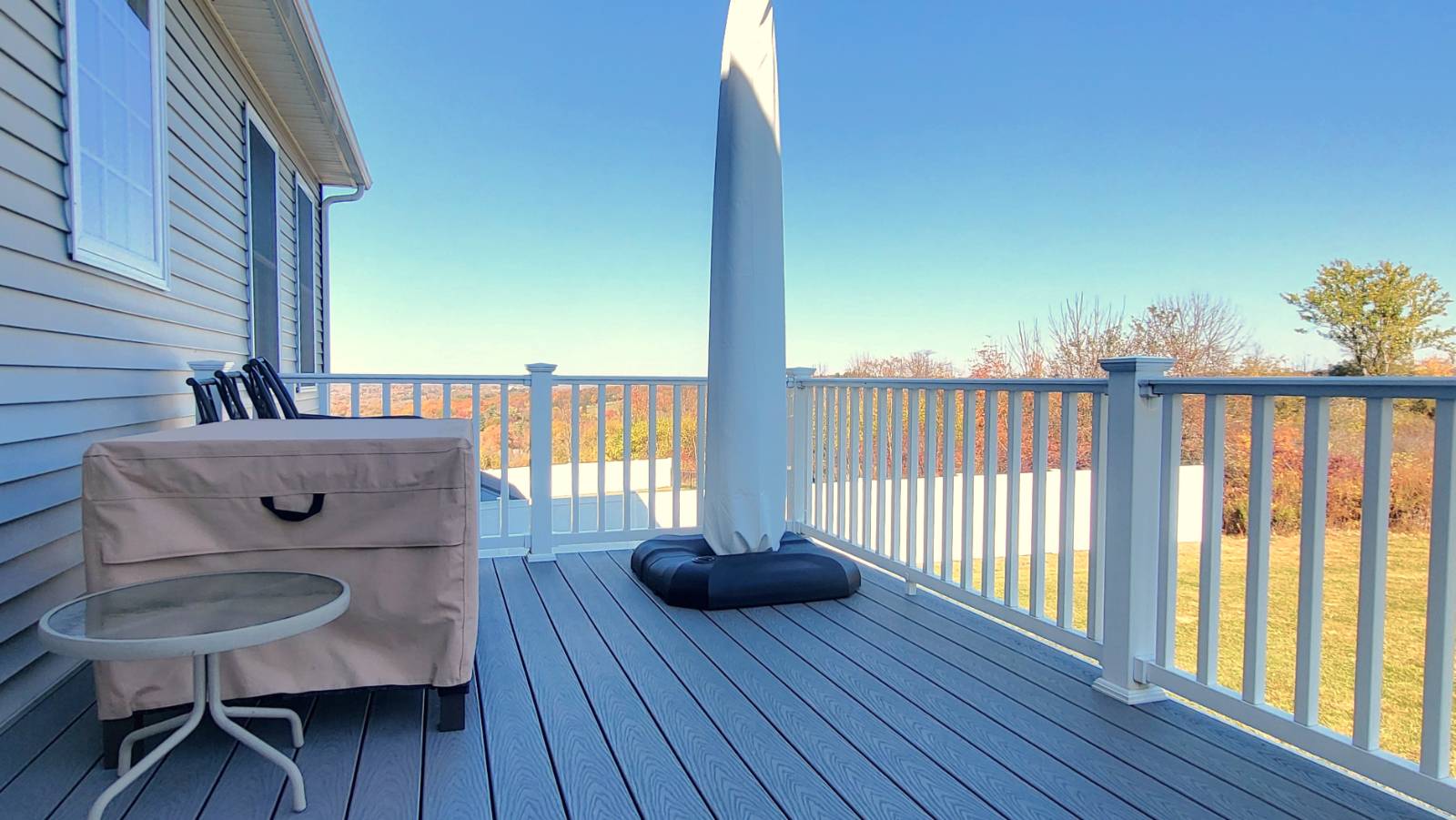 ;
;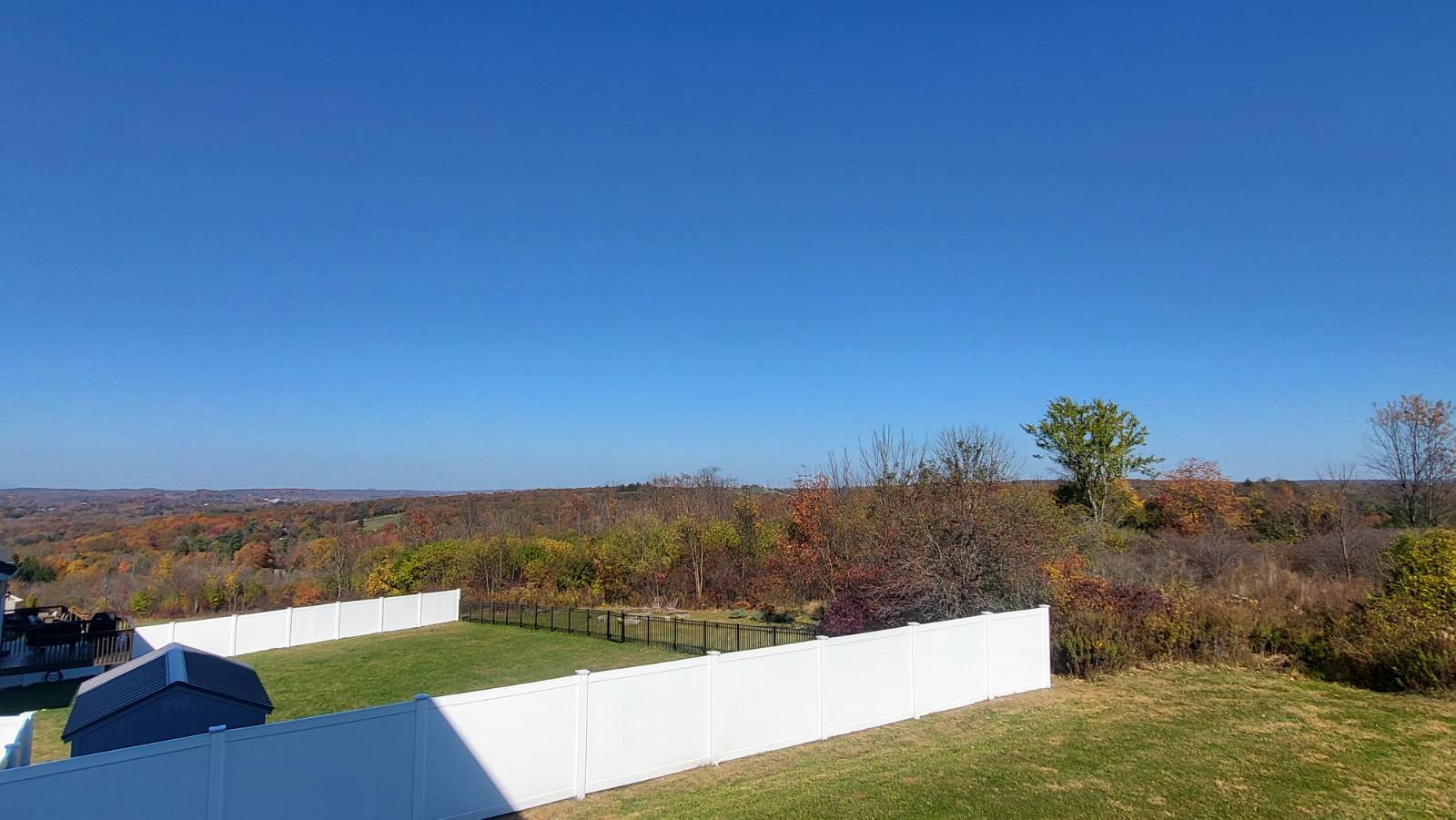 ;
;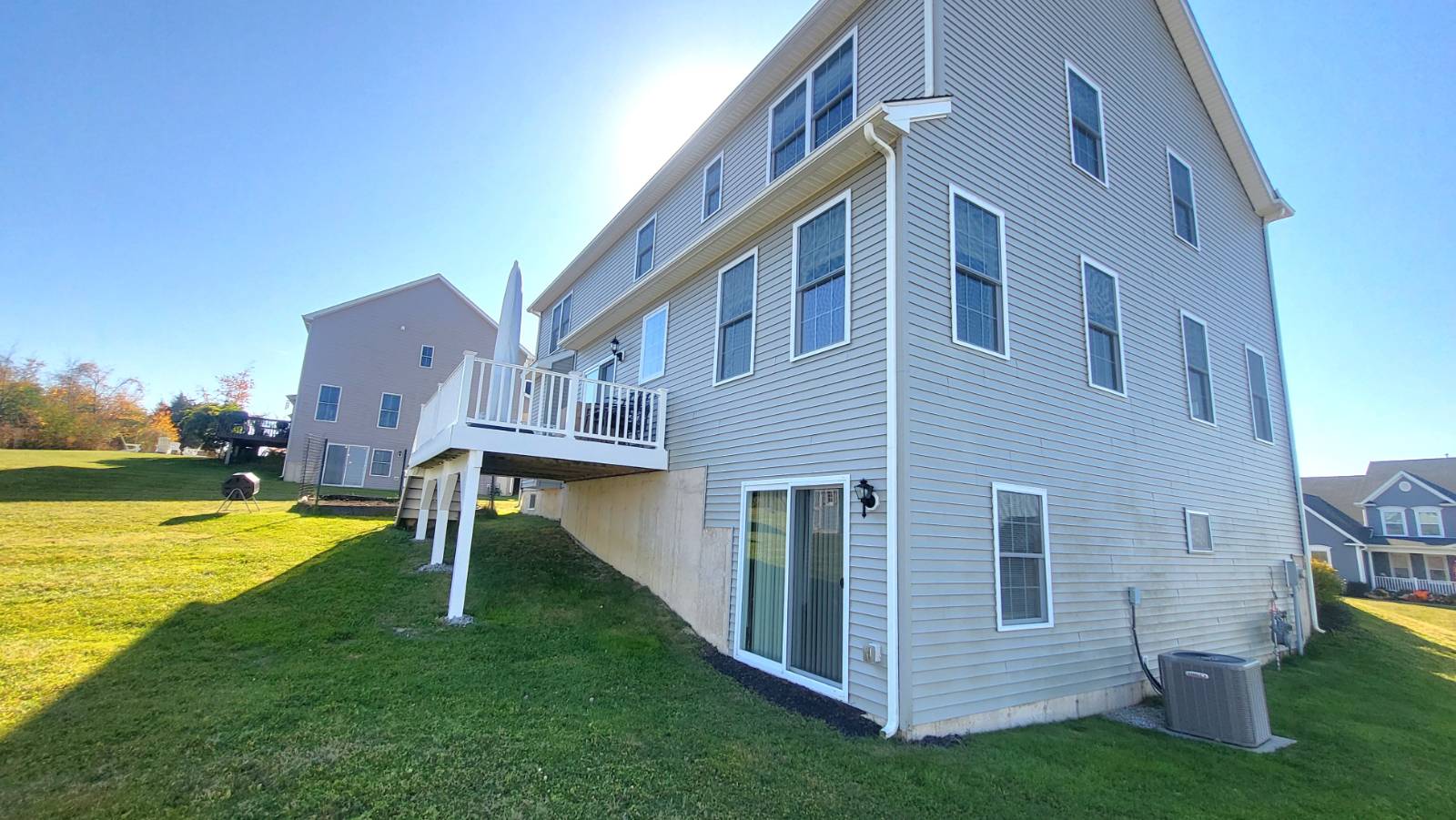 ;
;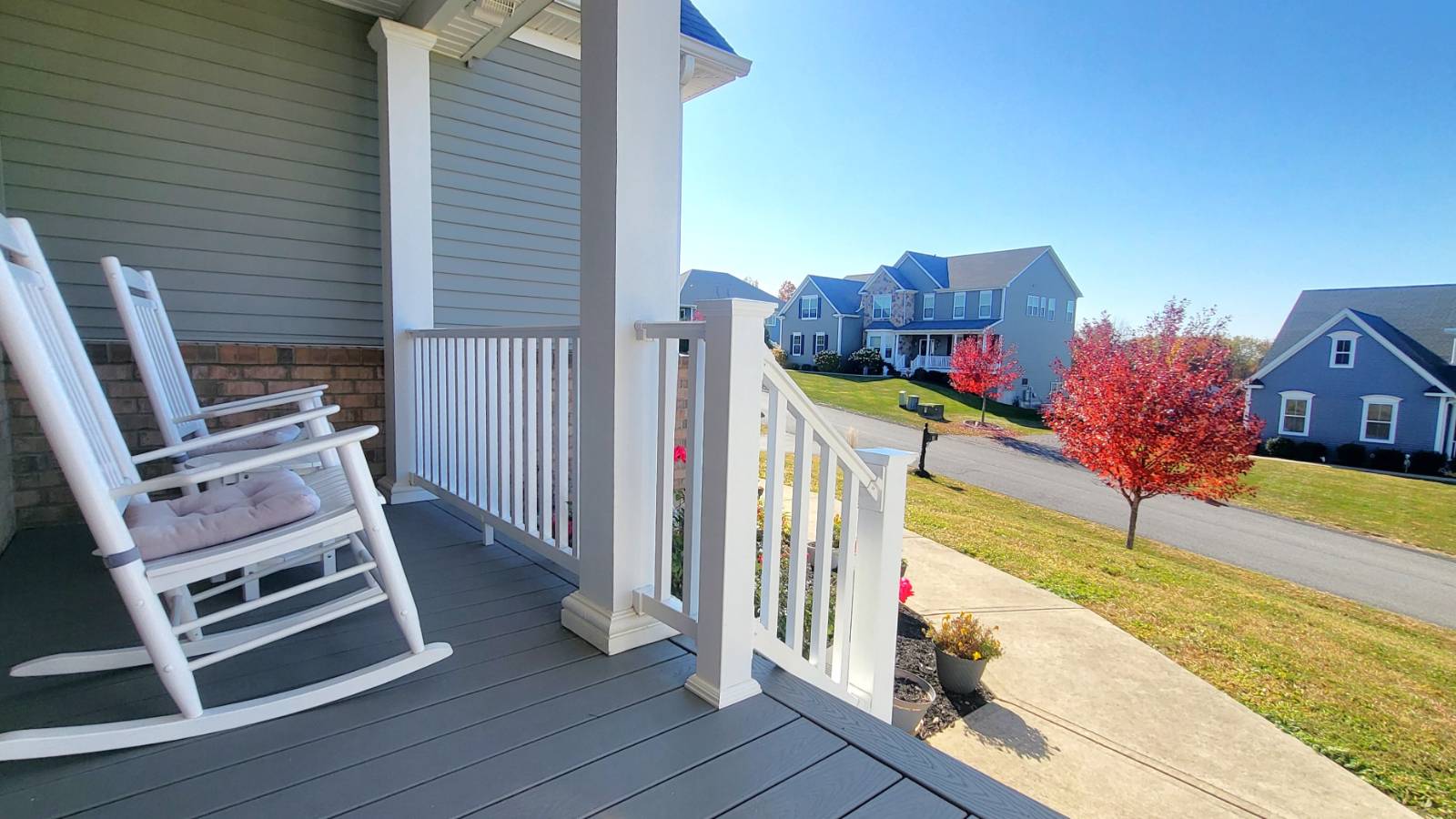 ;
;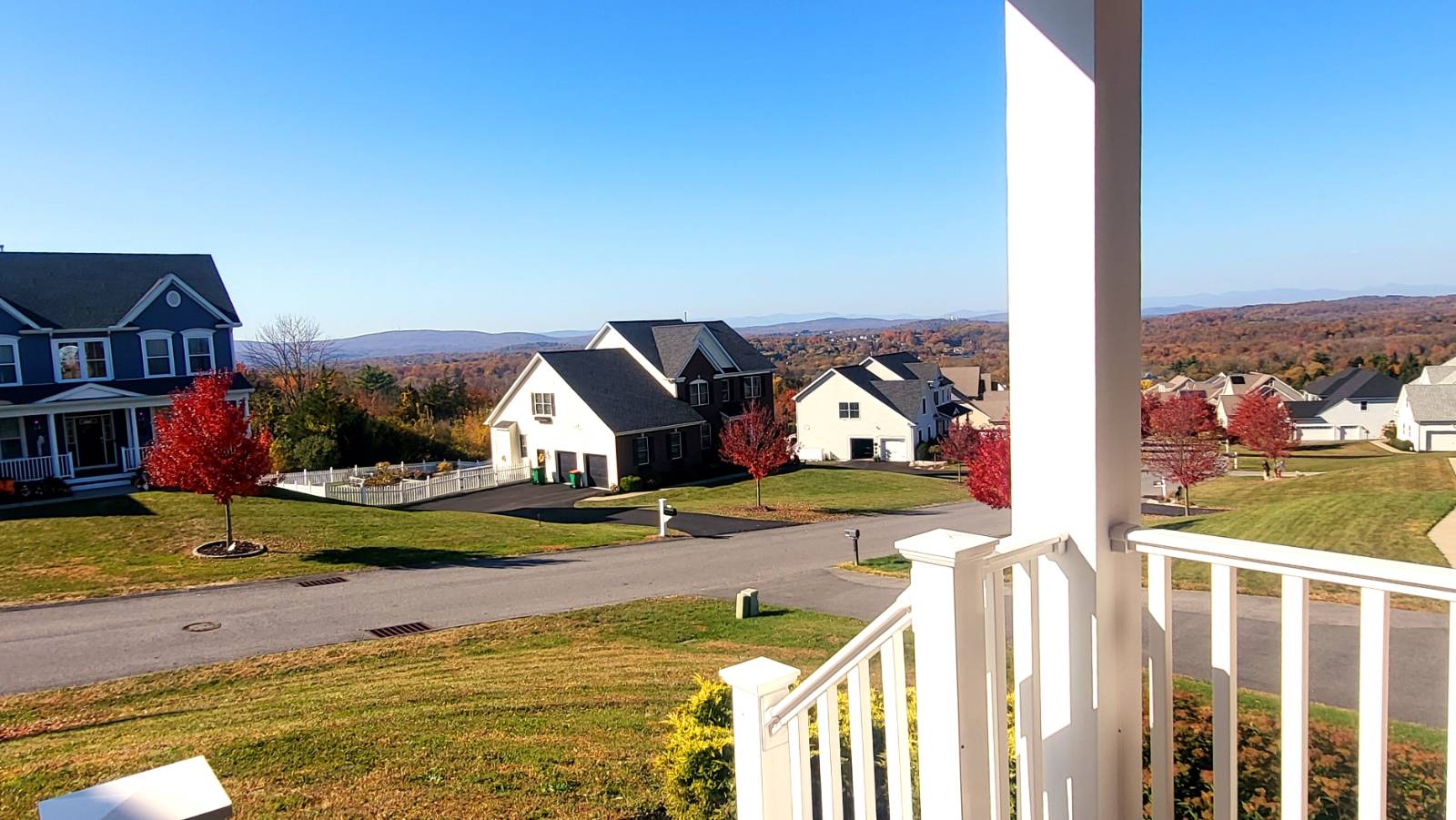 ;
;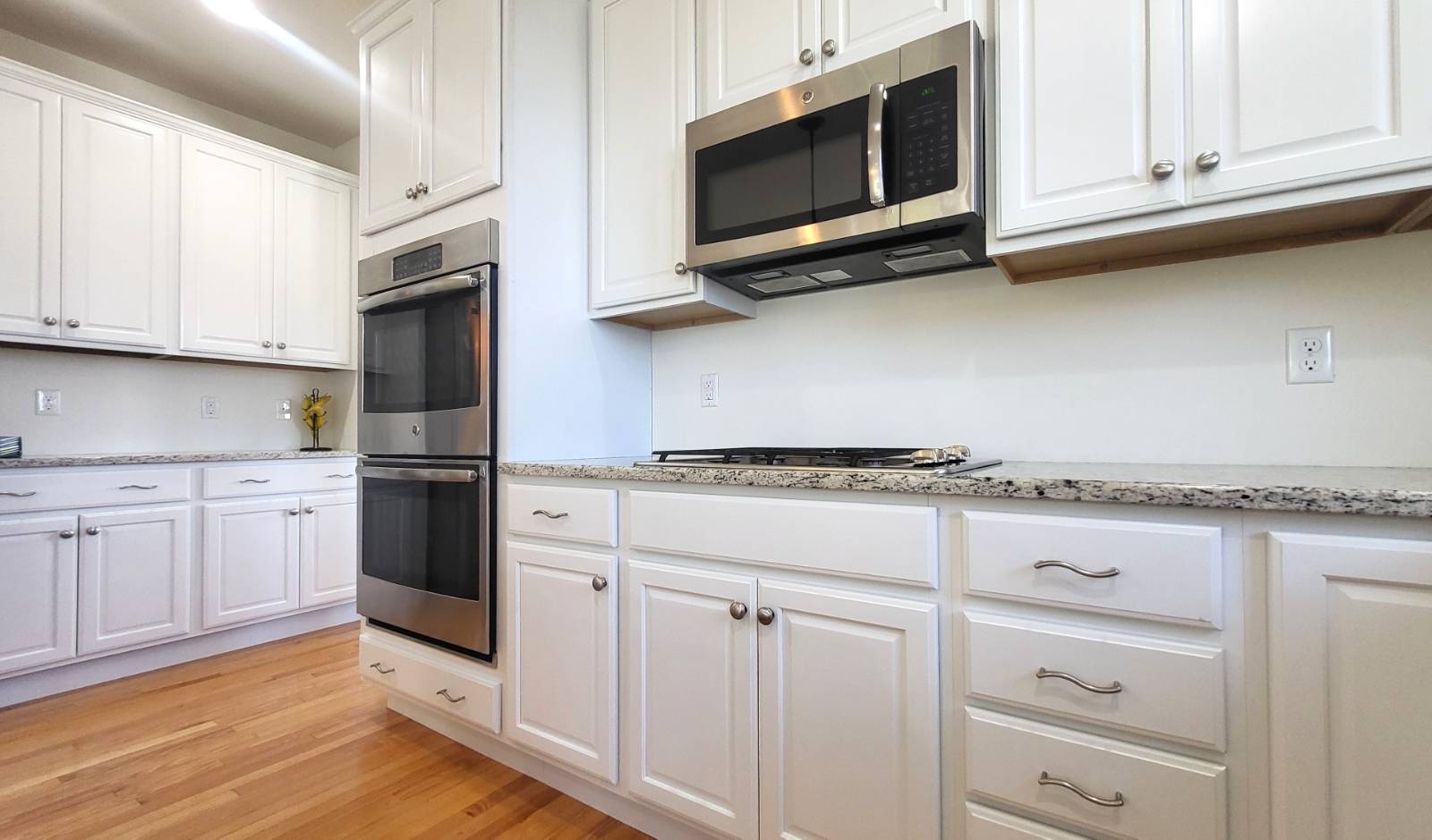 ;
;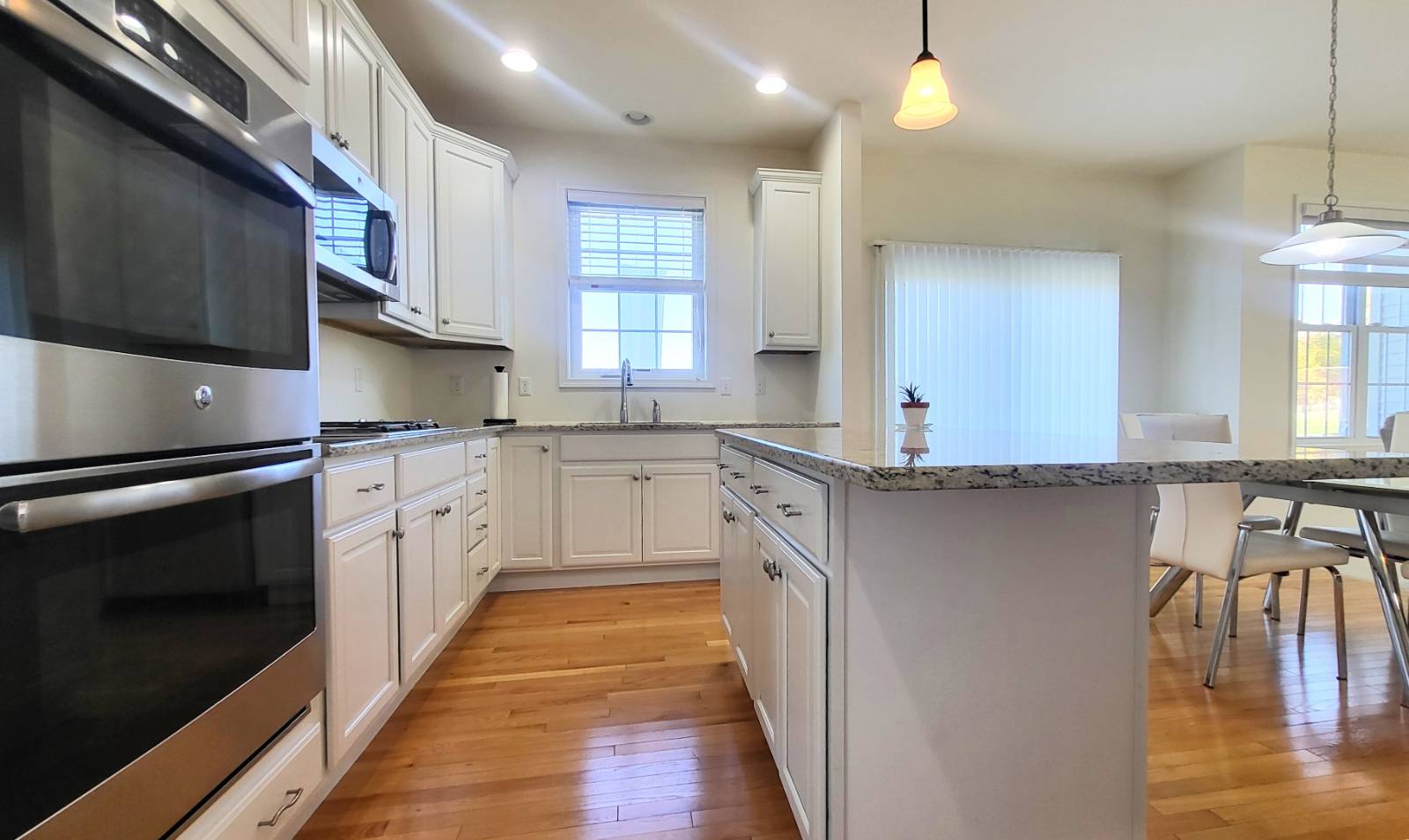 ;
;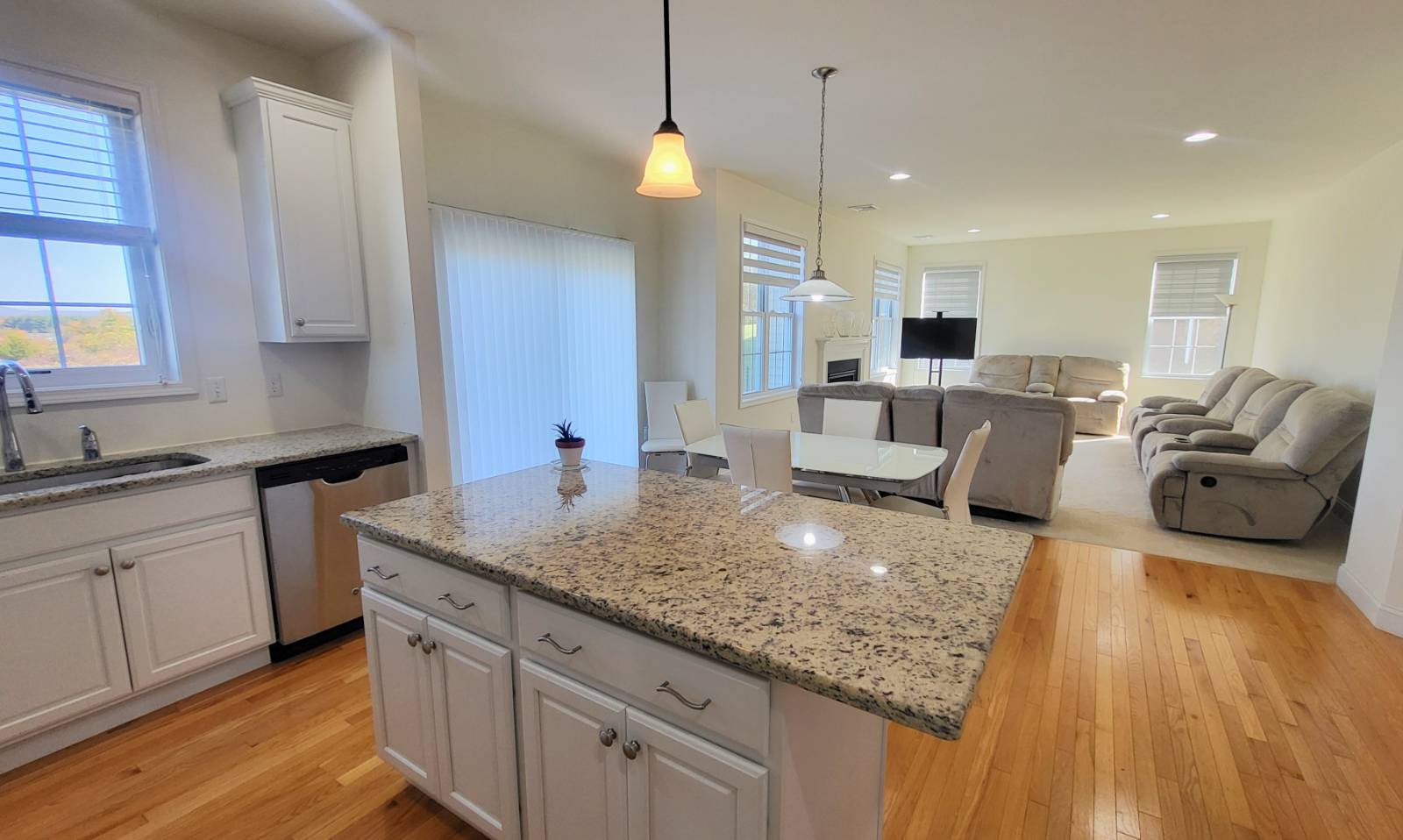 ;
;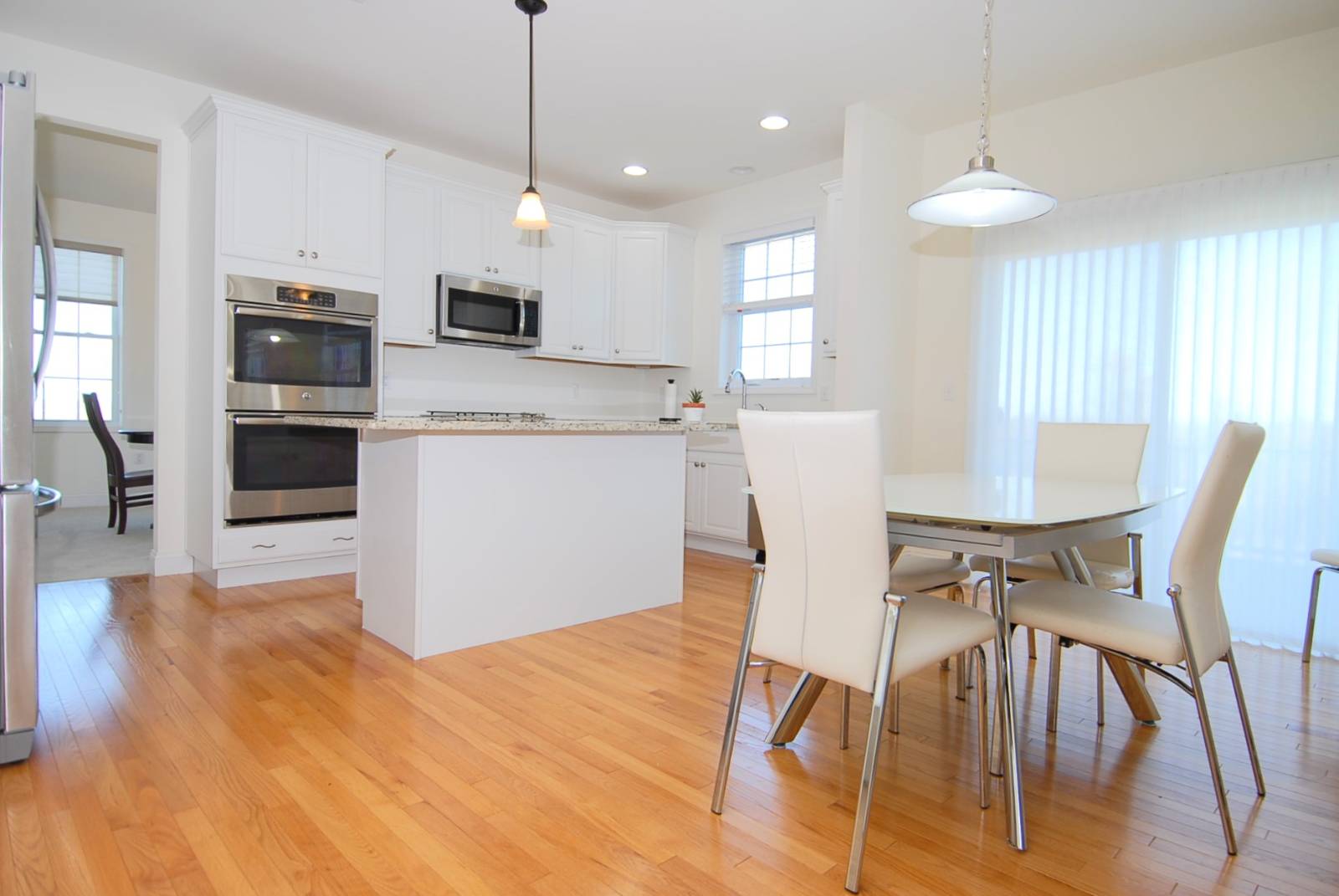 ;
;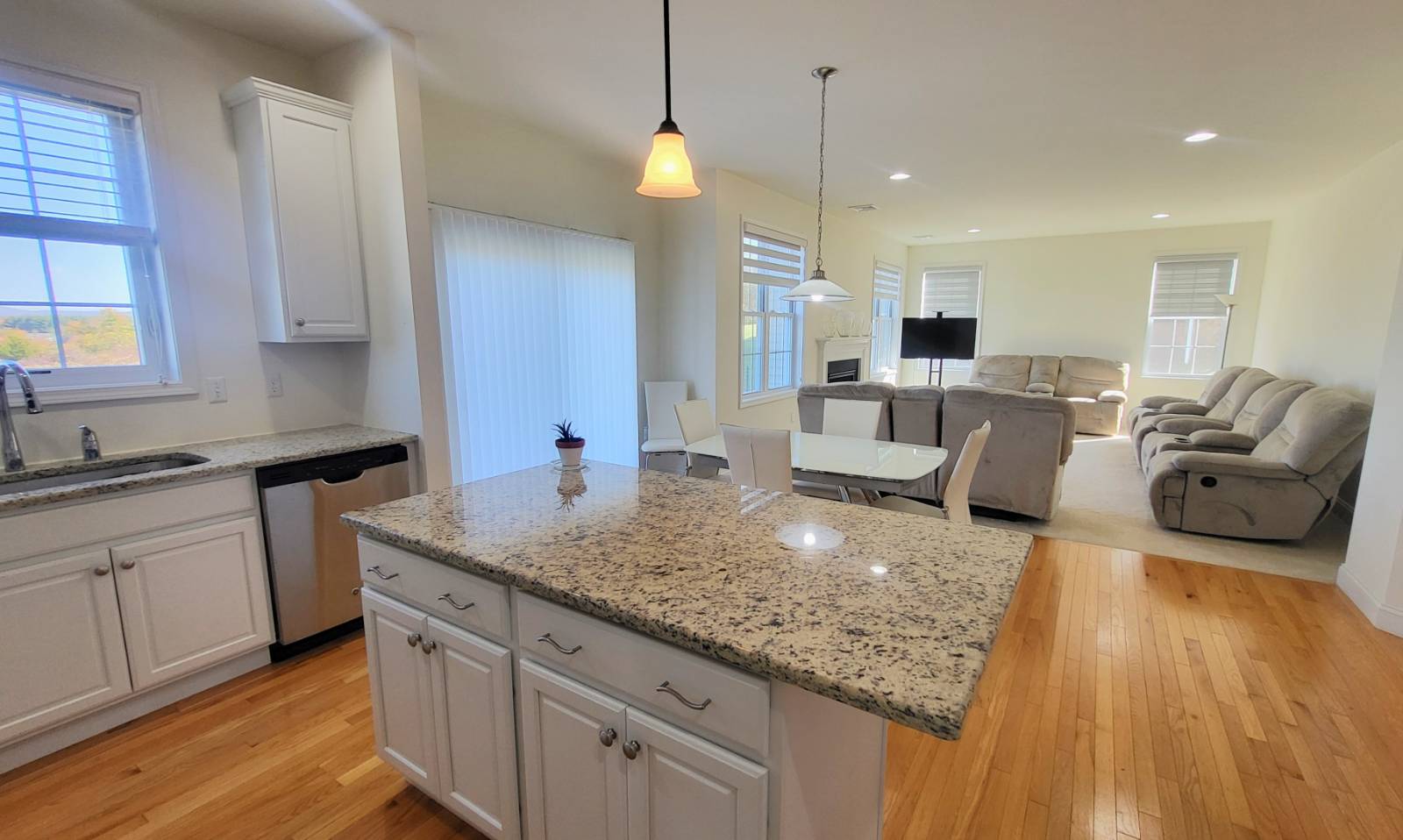 ;
;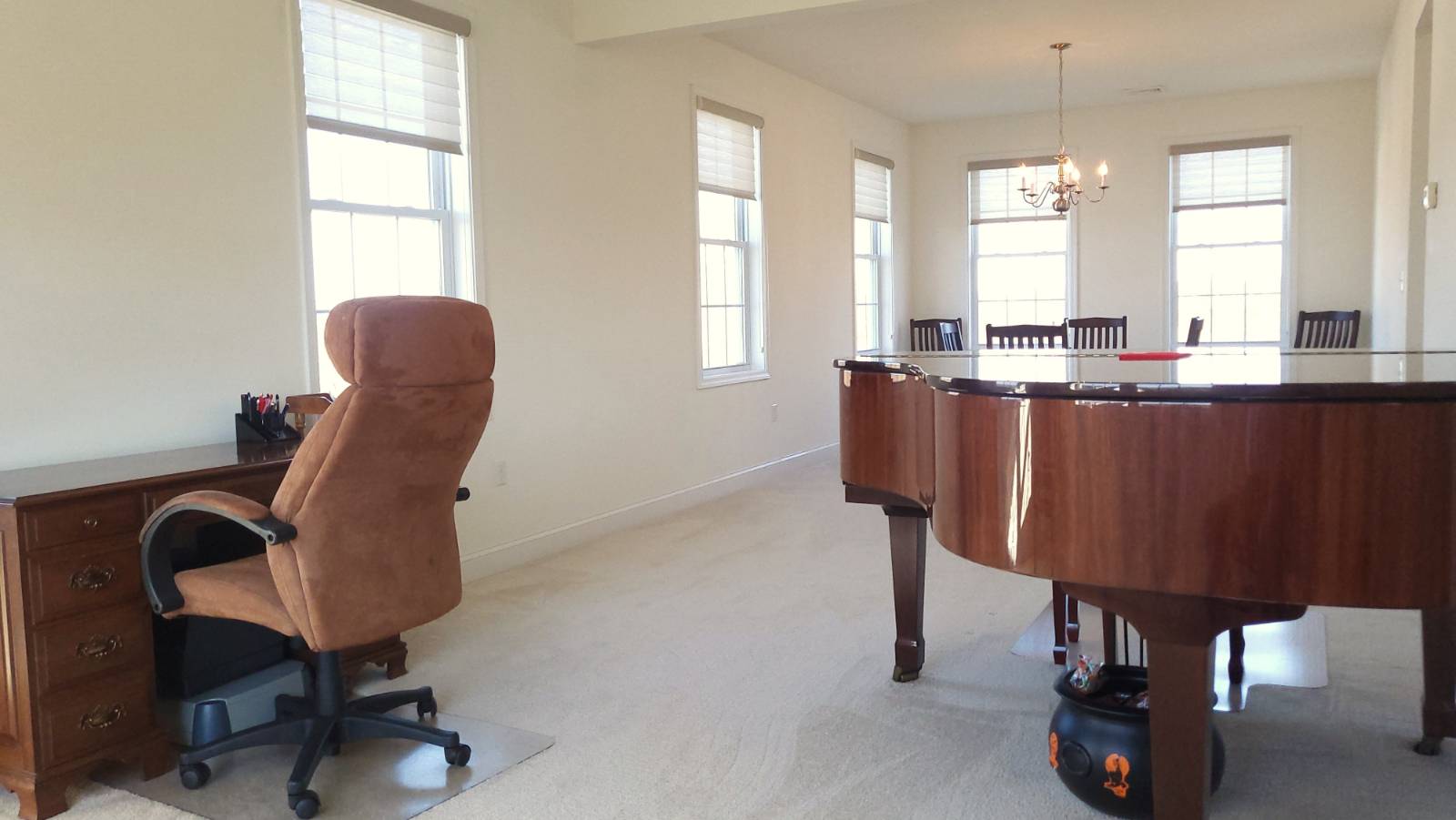 ;
;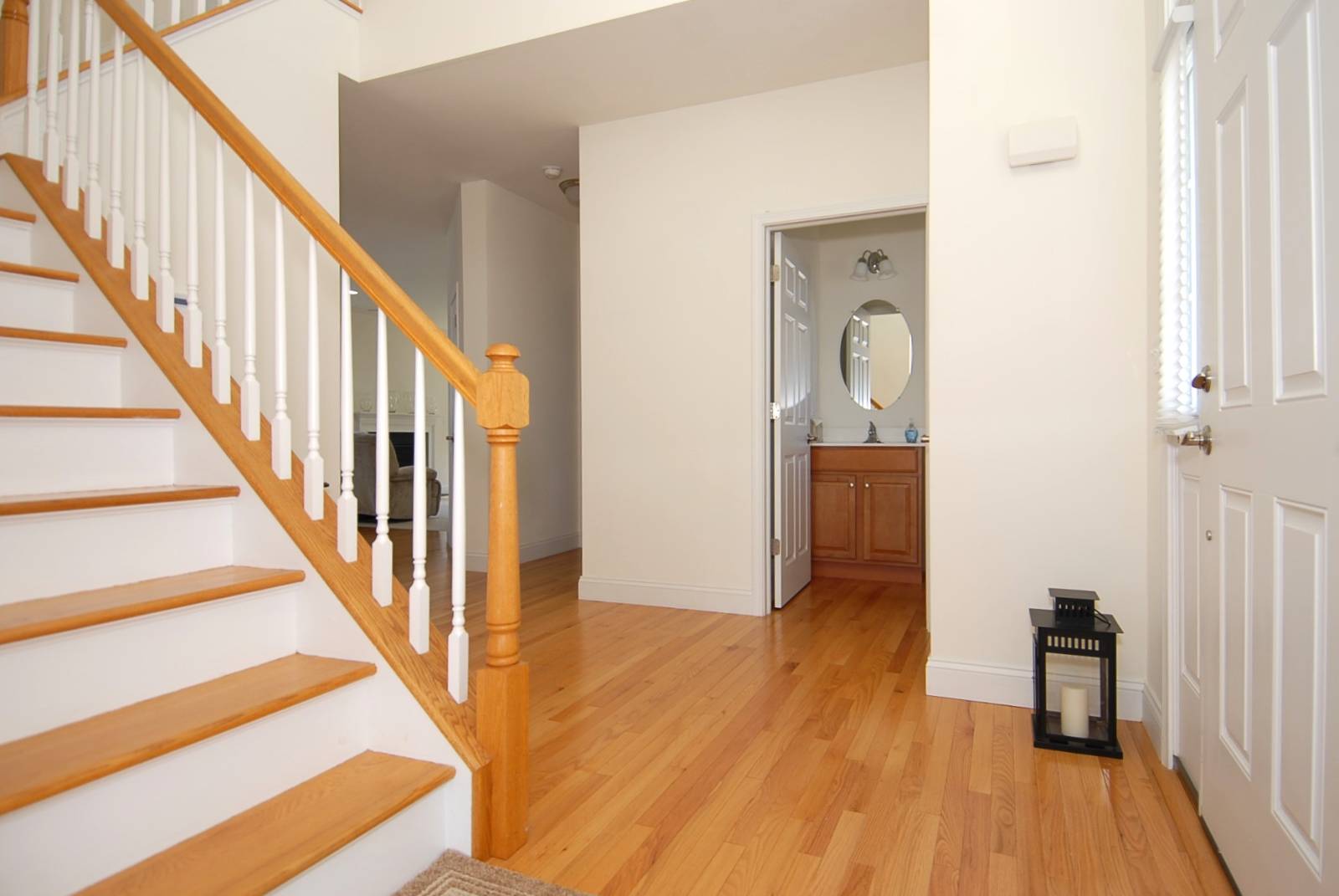 ;
;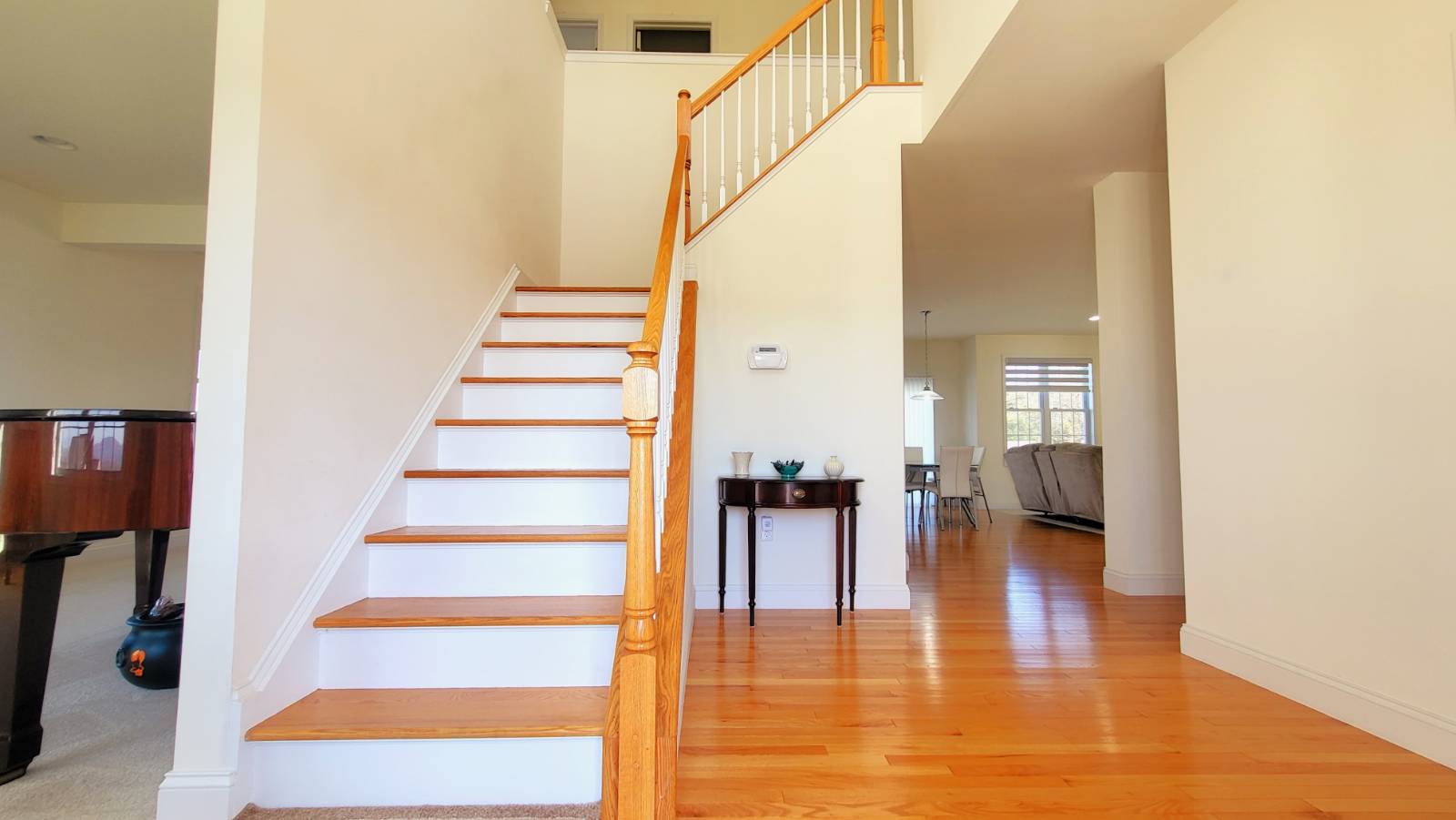 ;
;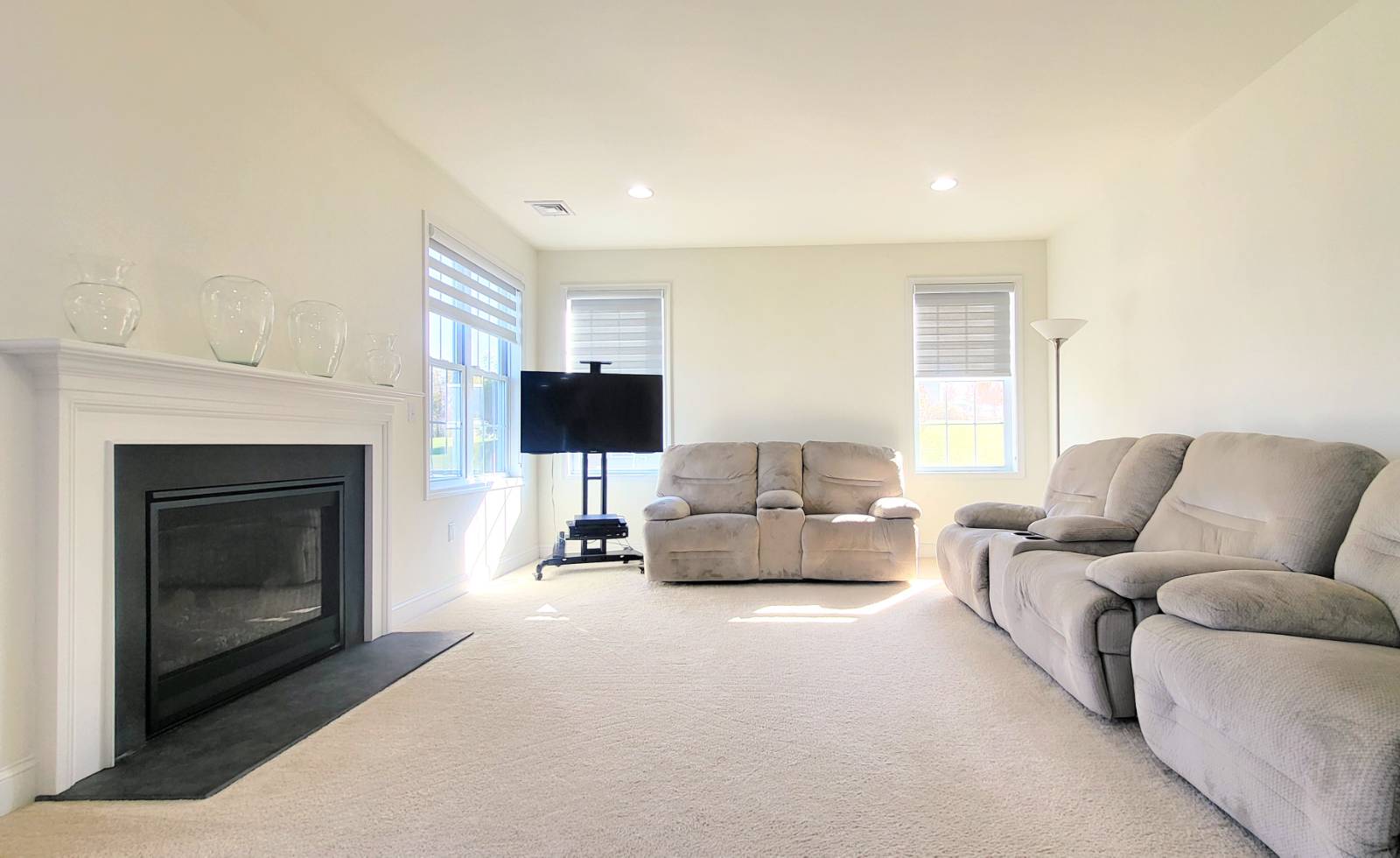 ;
;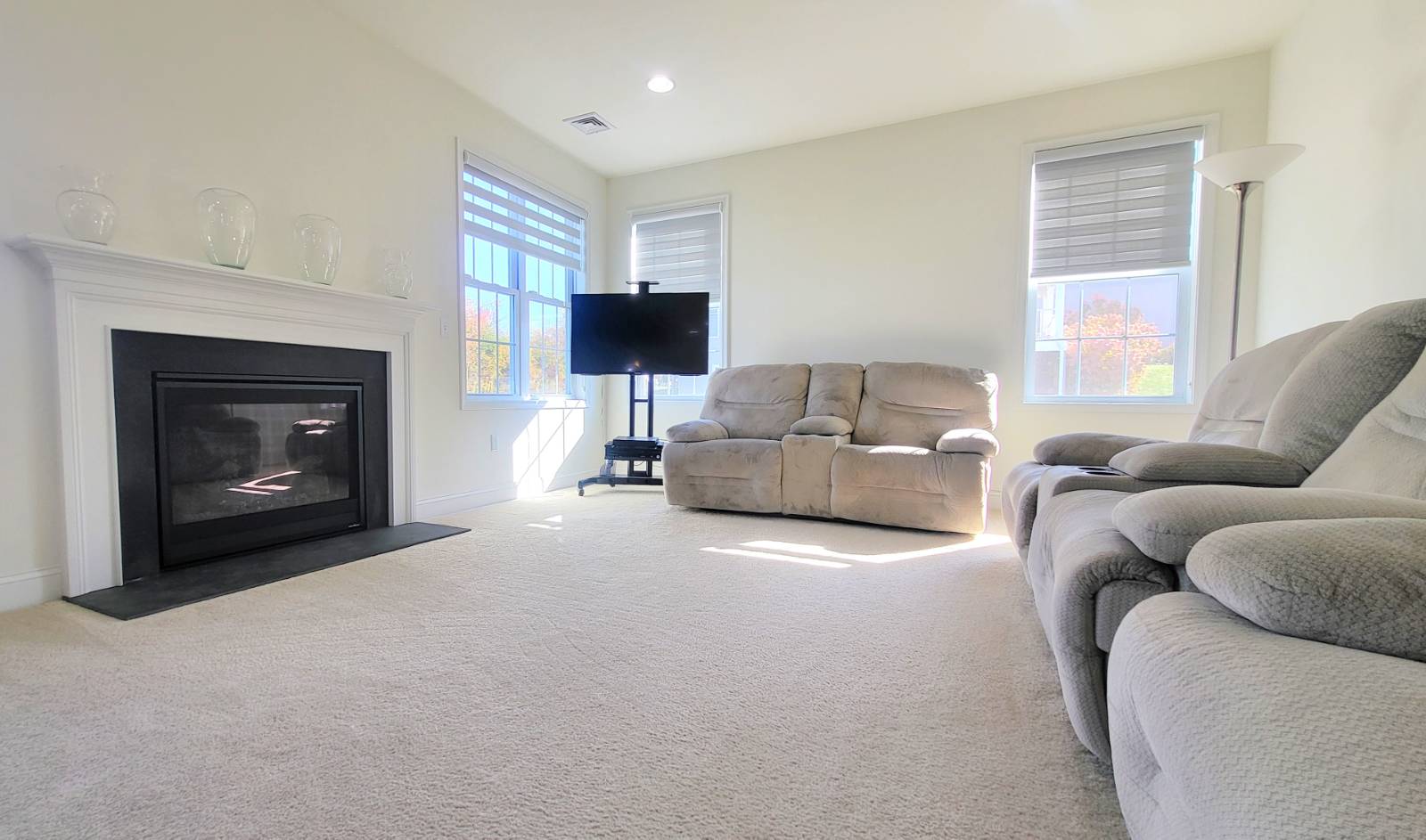 ;
;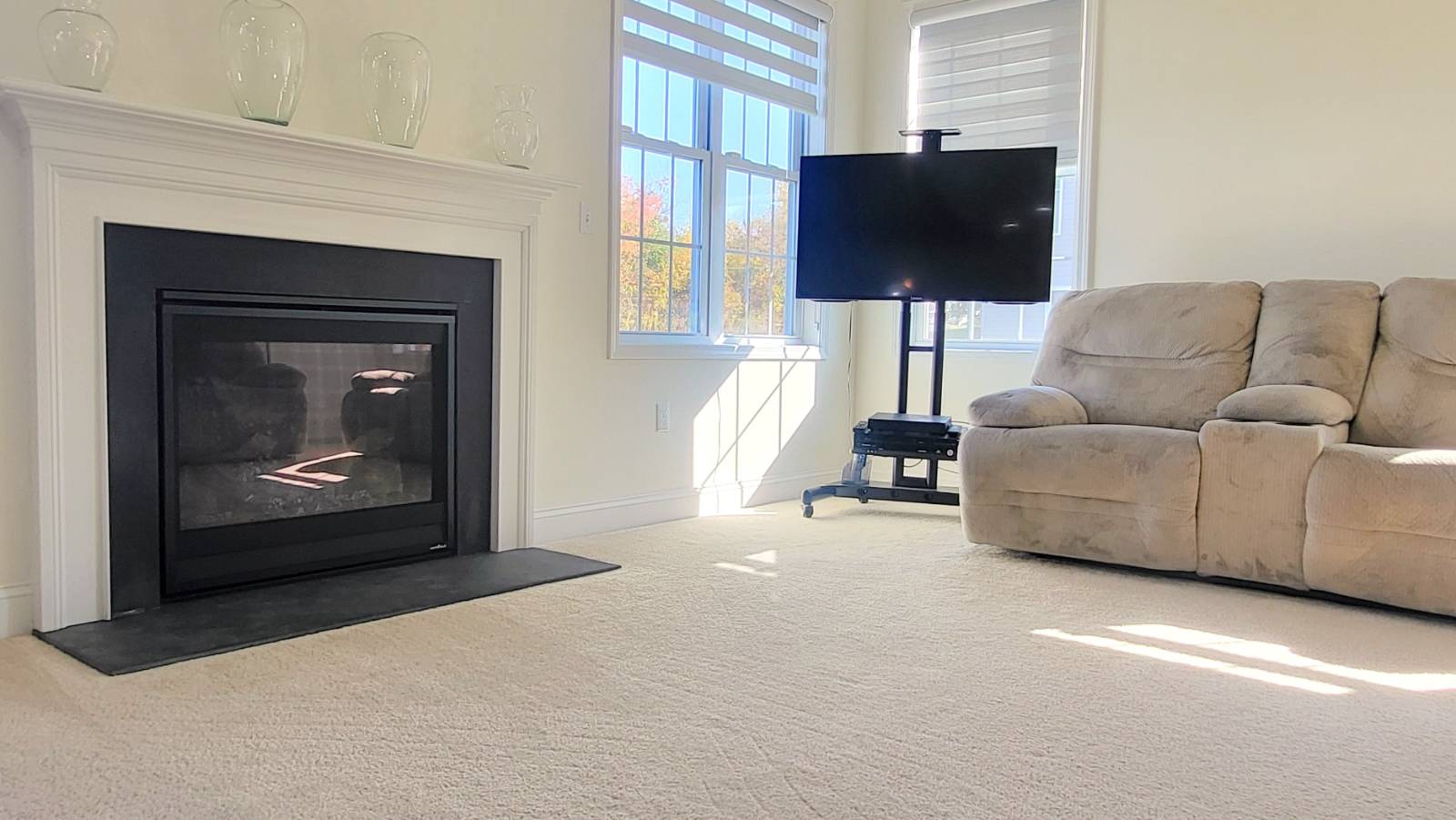 ;
;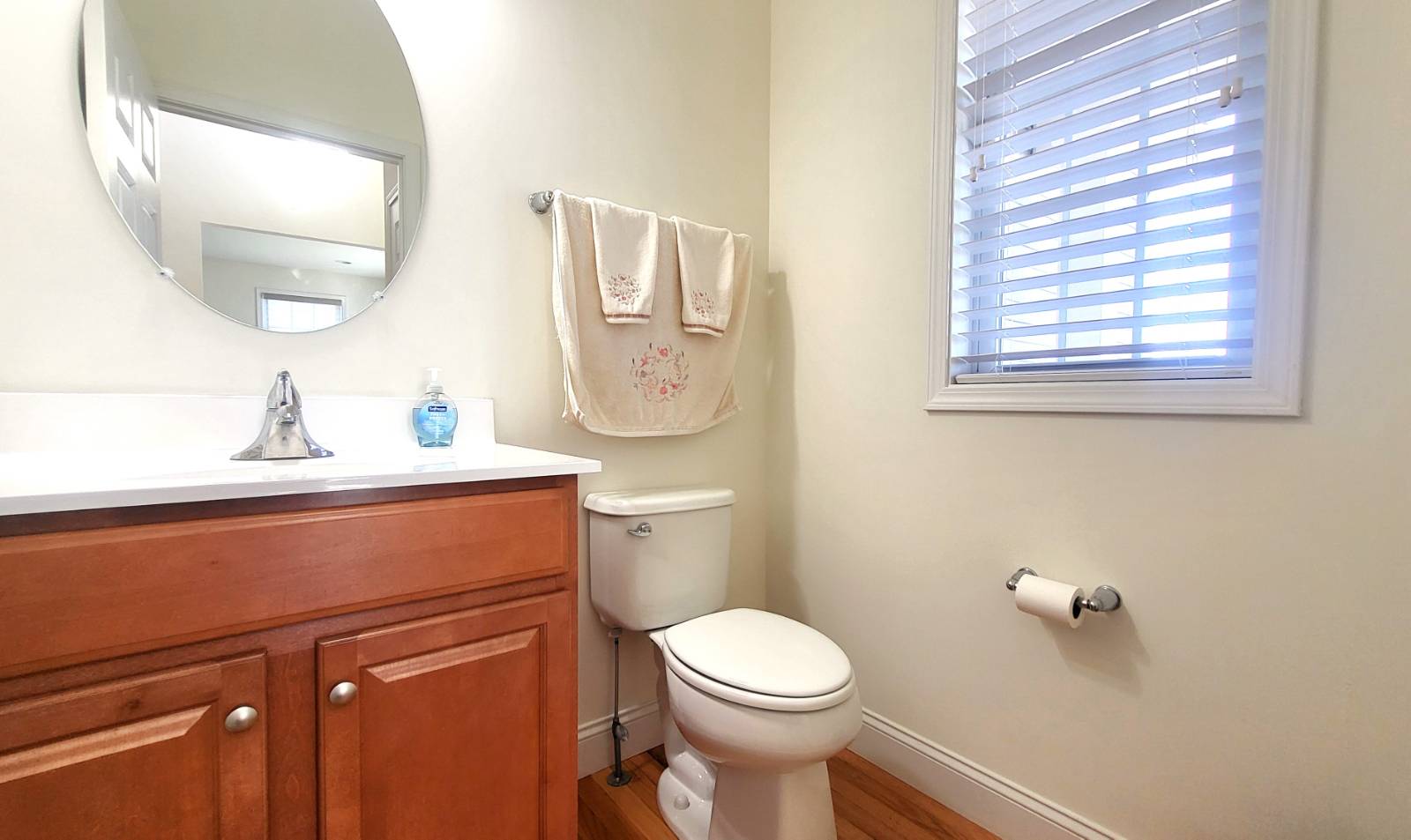 ;
;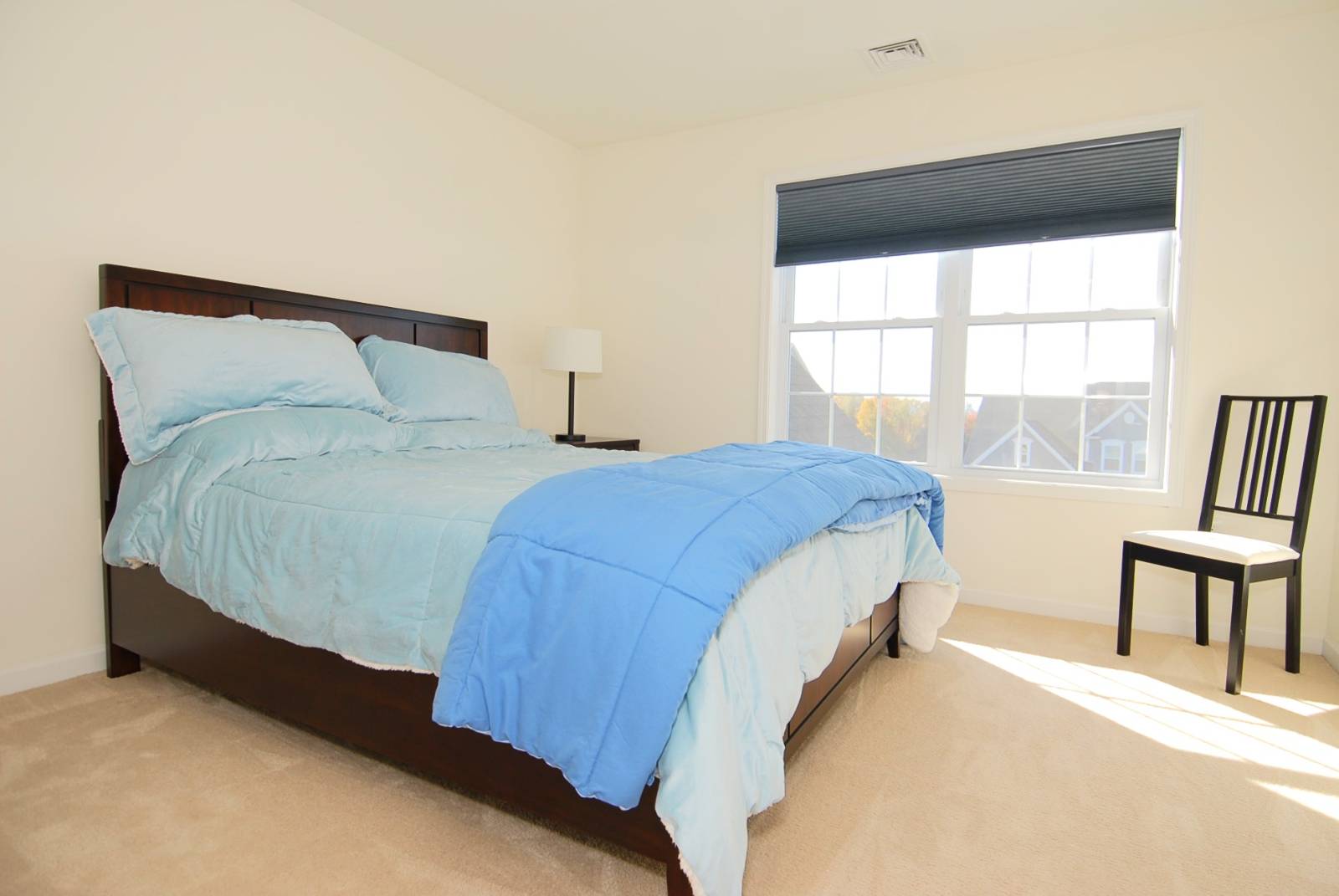 ;
;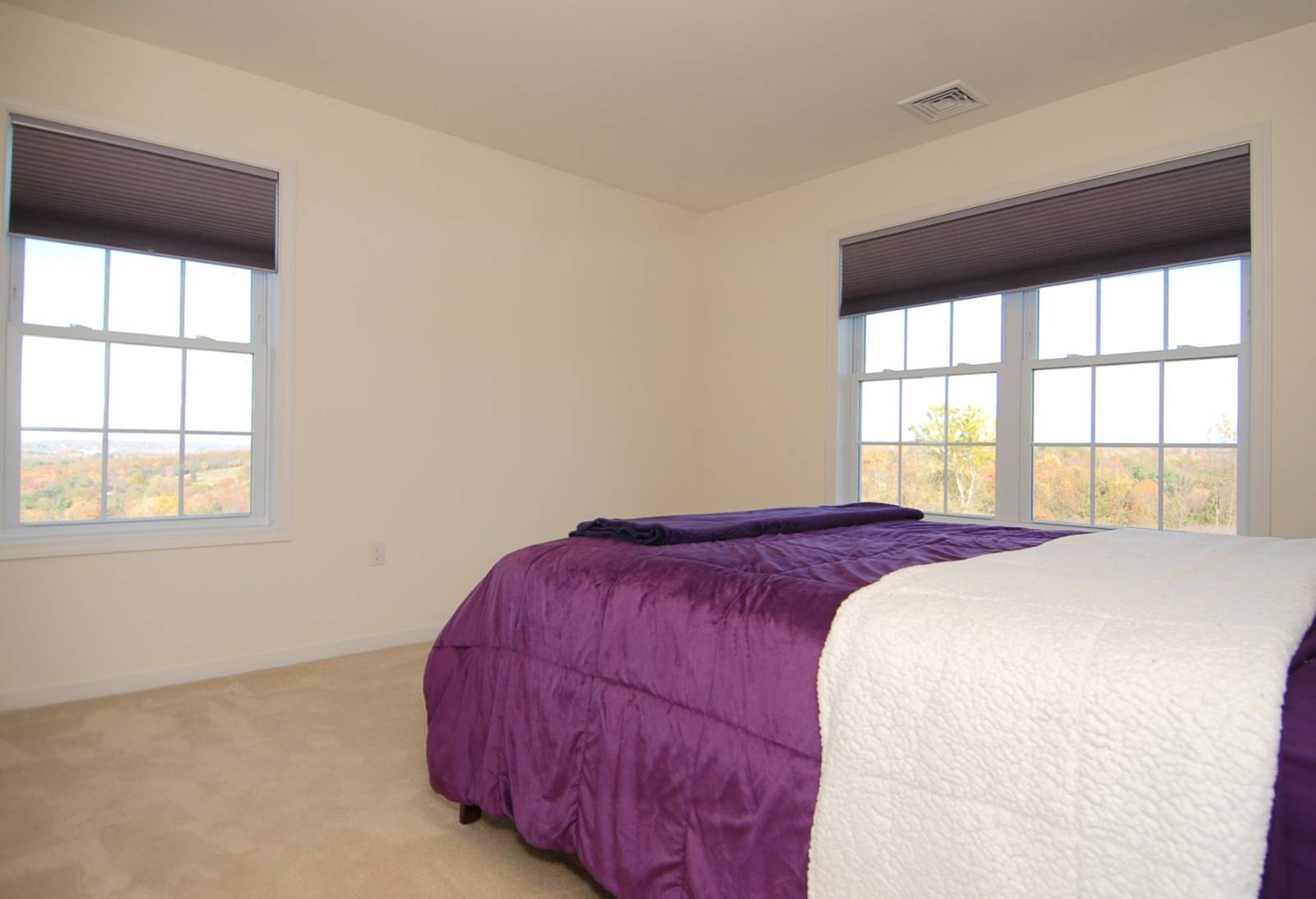 ;
;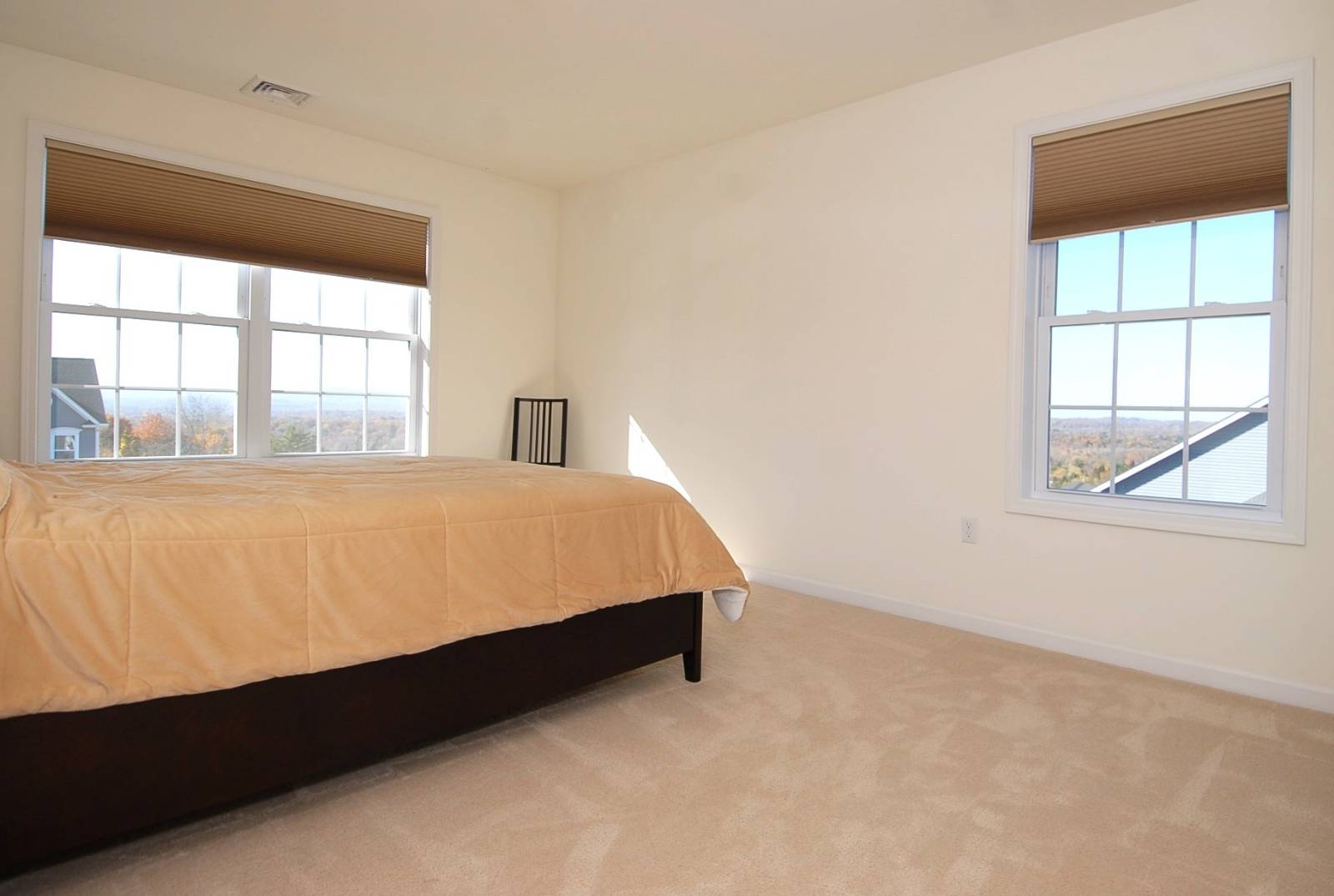 ;
;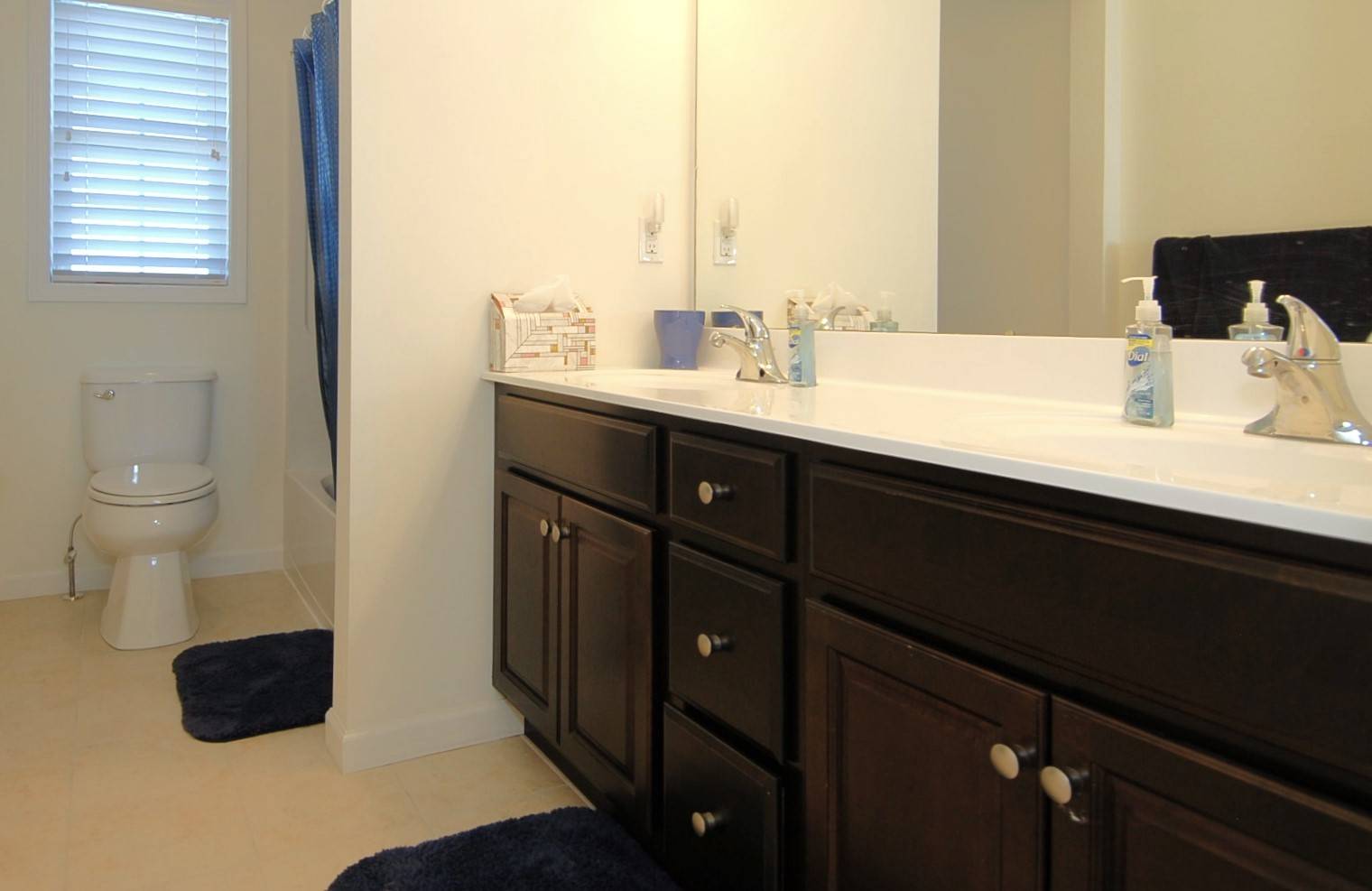 ;
; ;
;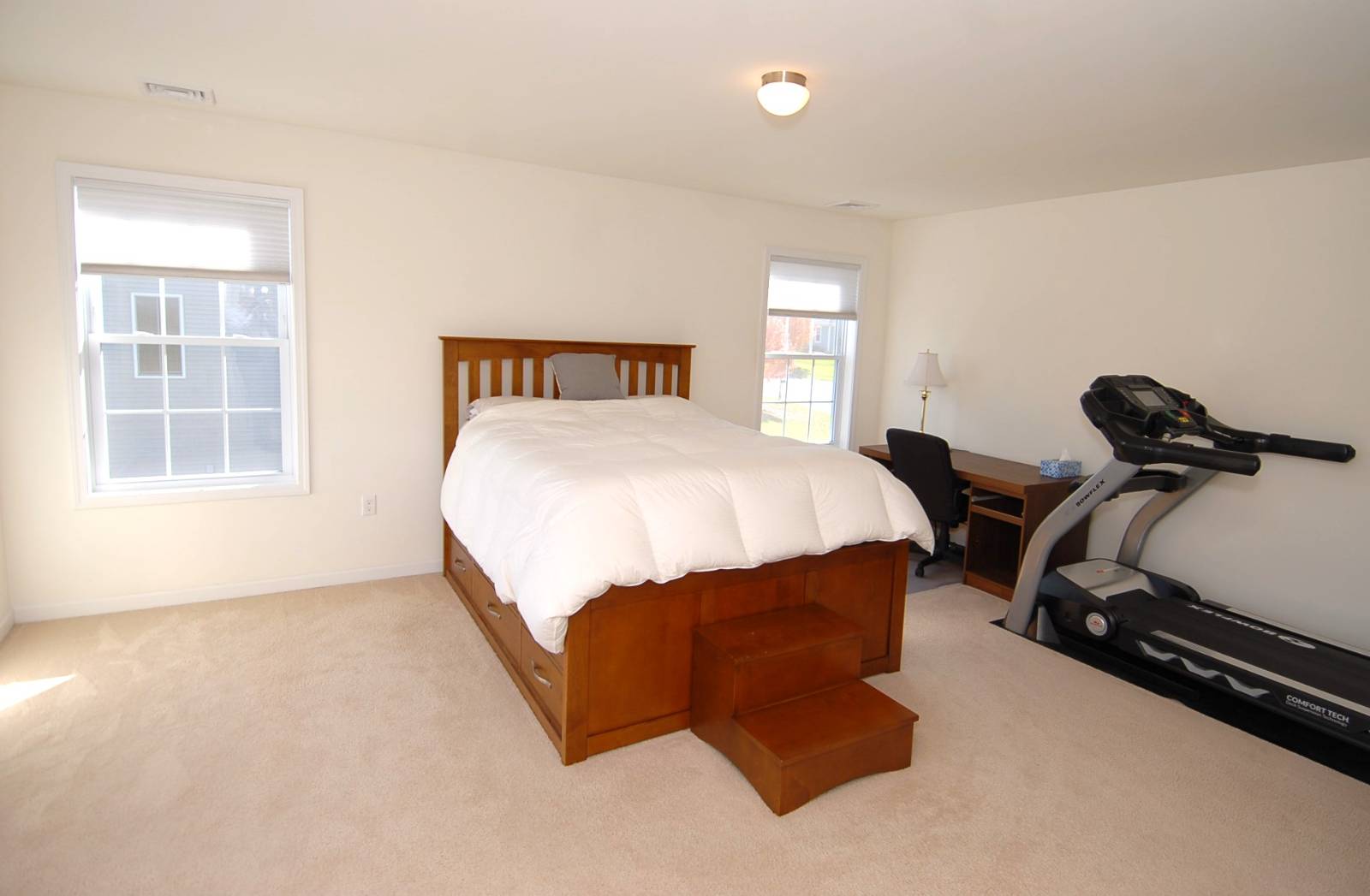 ;
;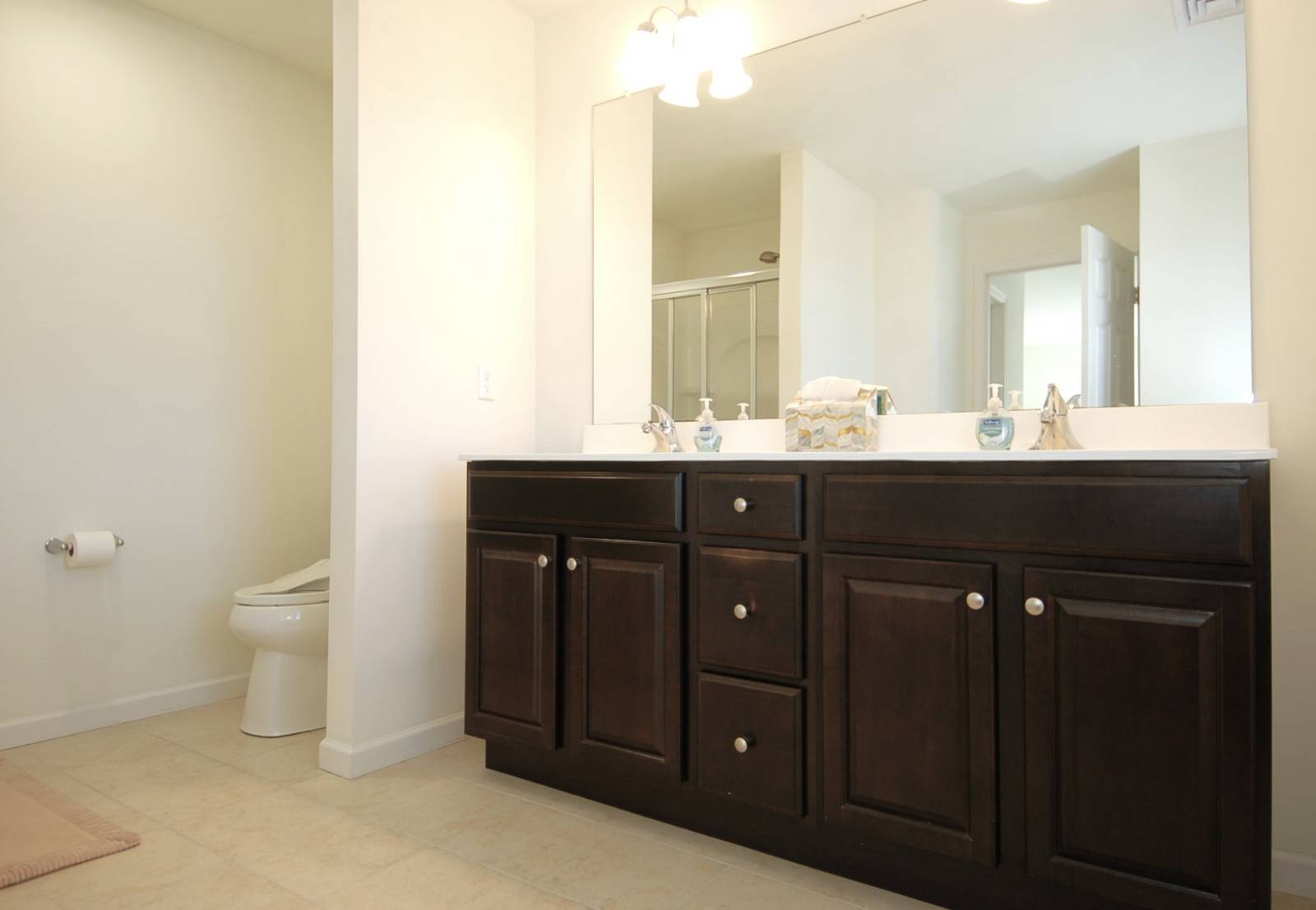 ;
;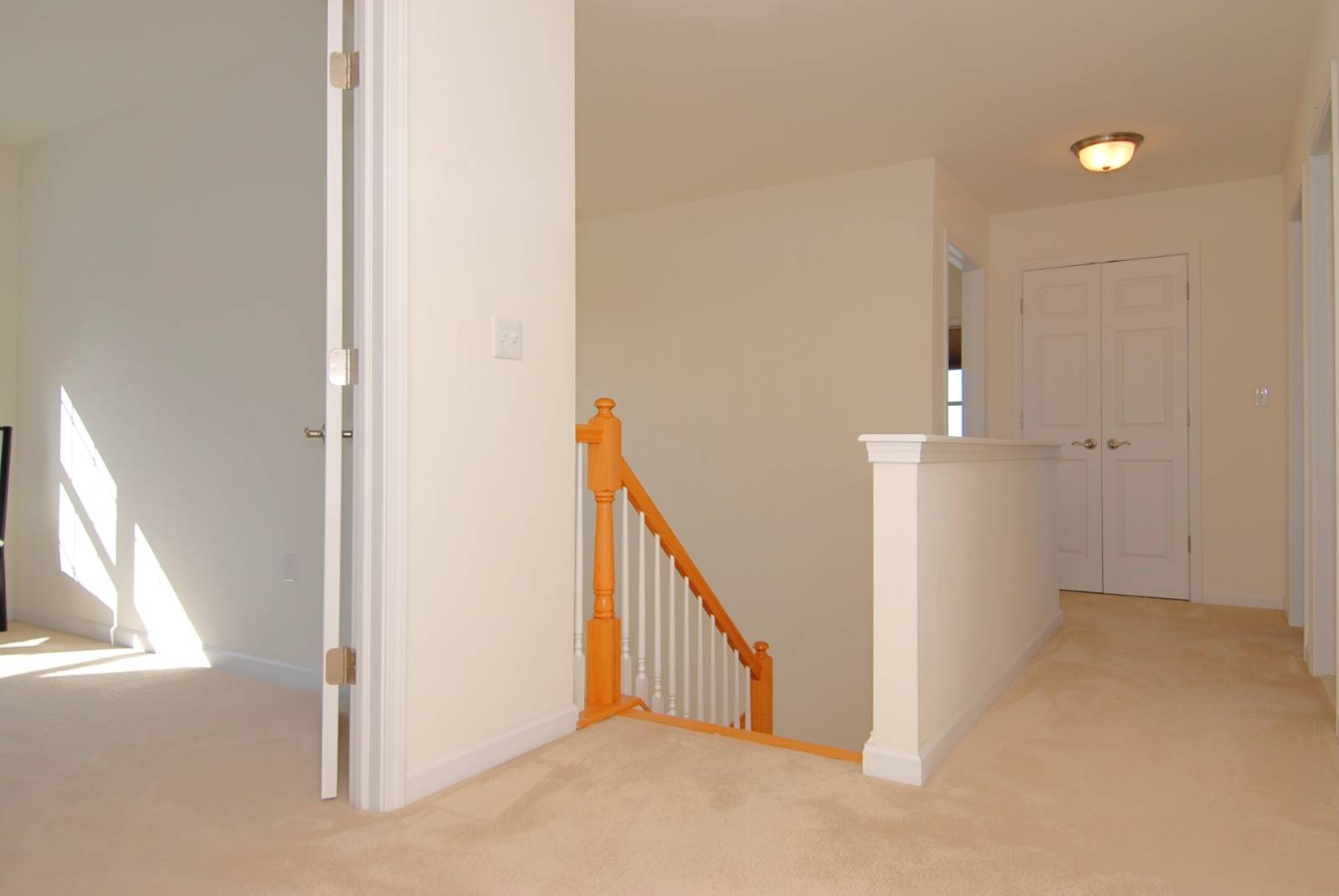 ;
;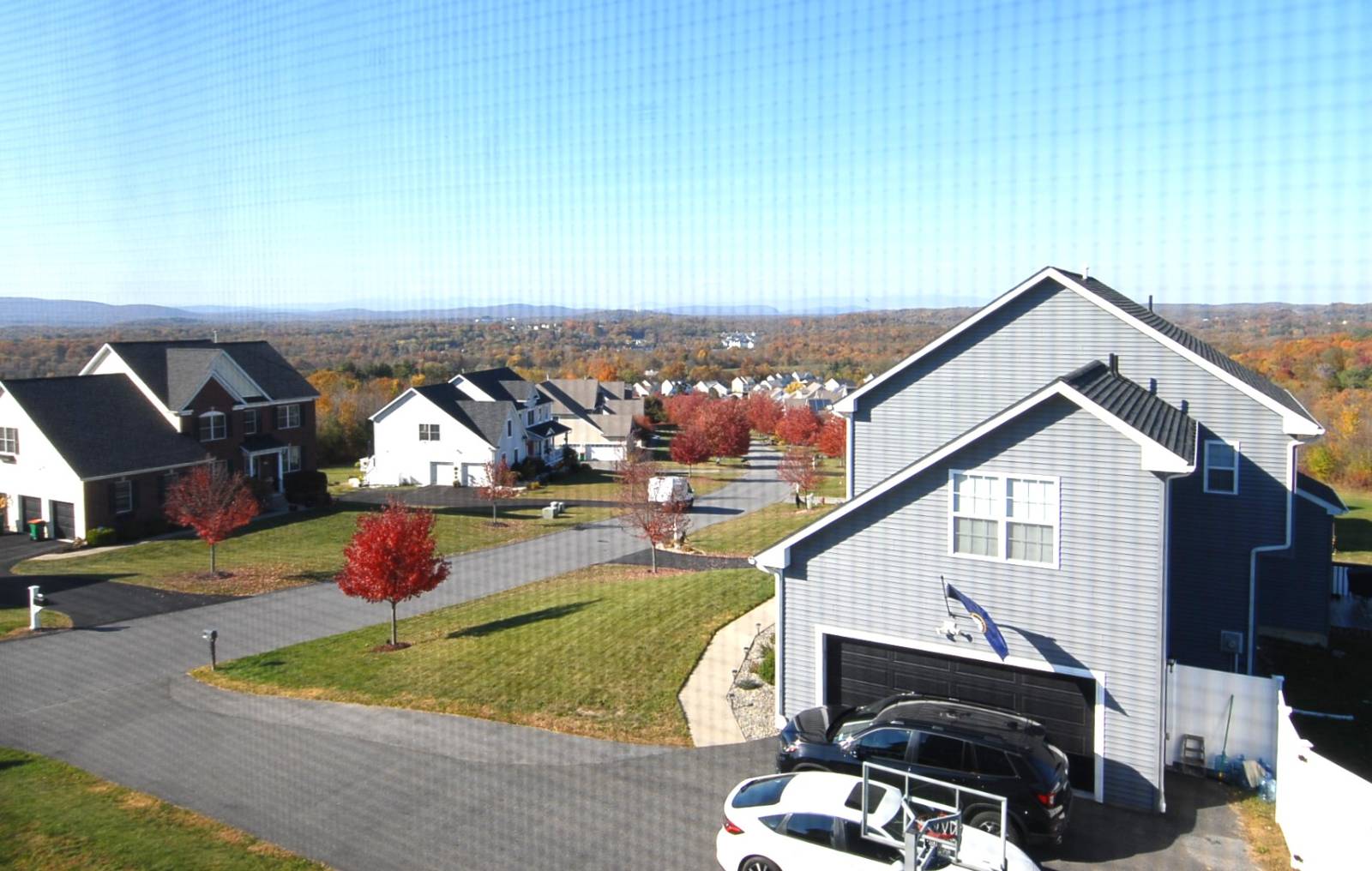 ;
;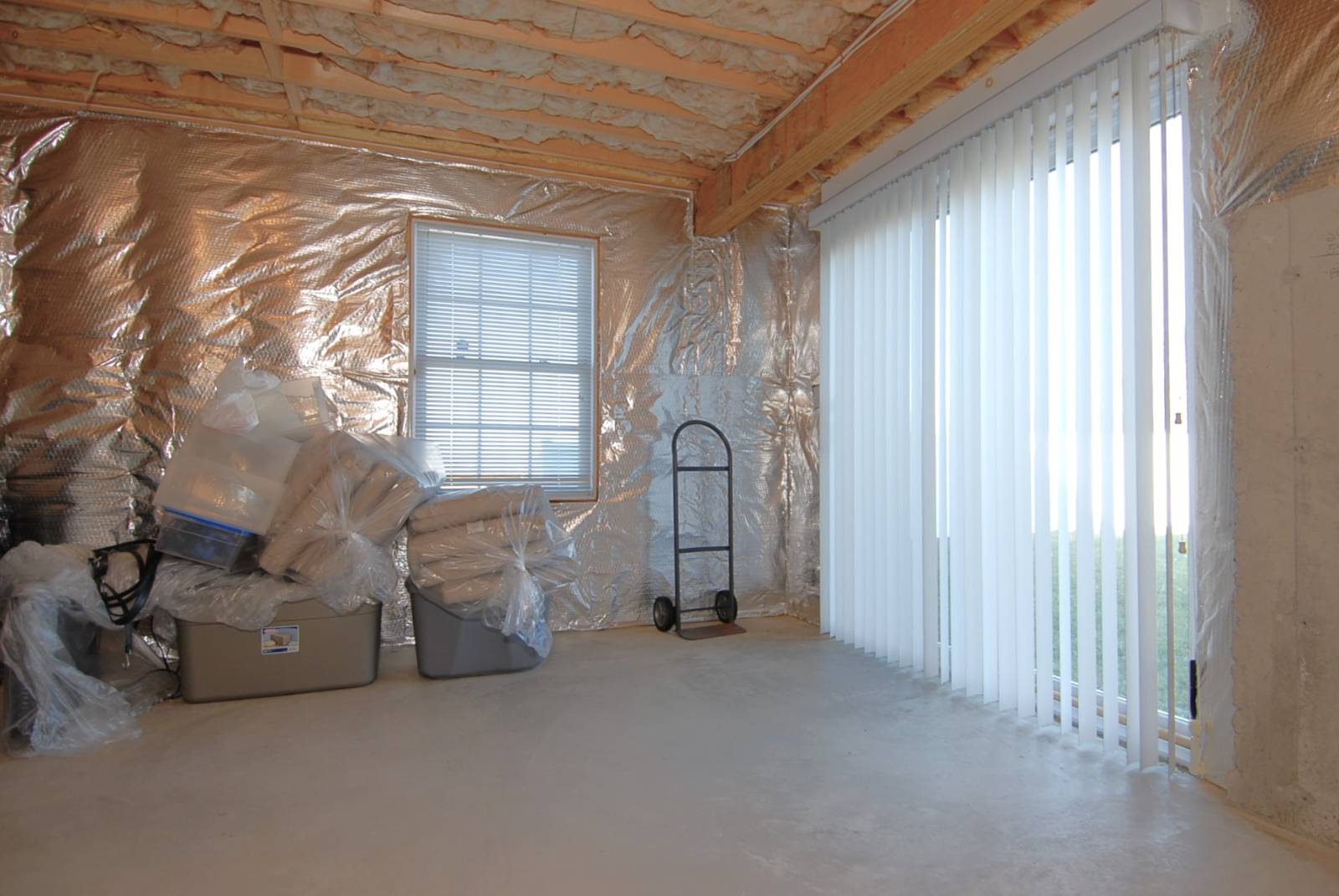 ;
;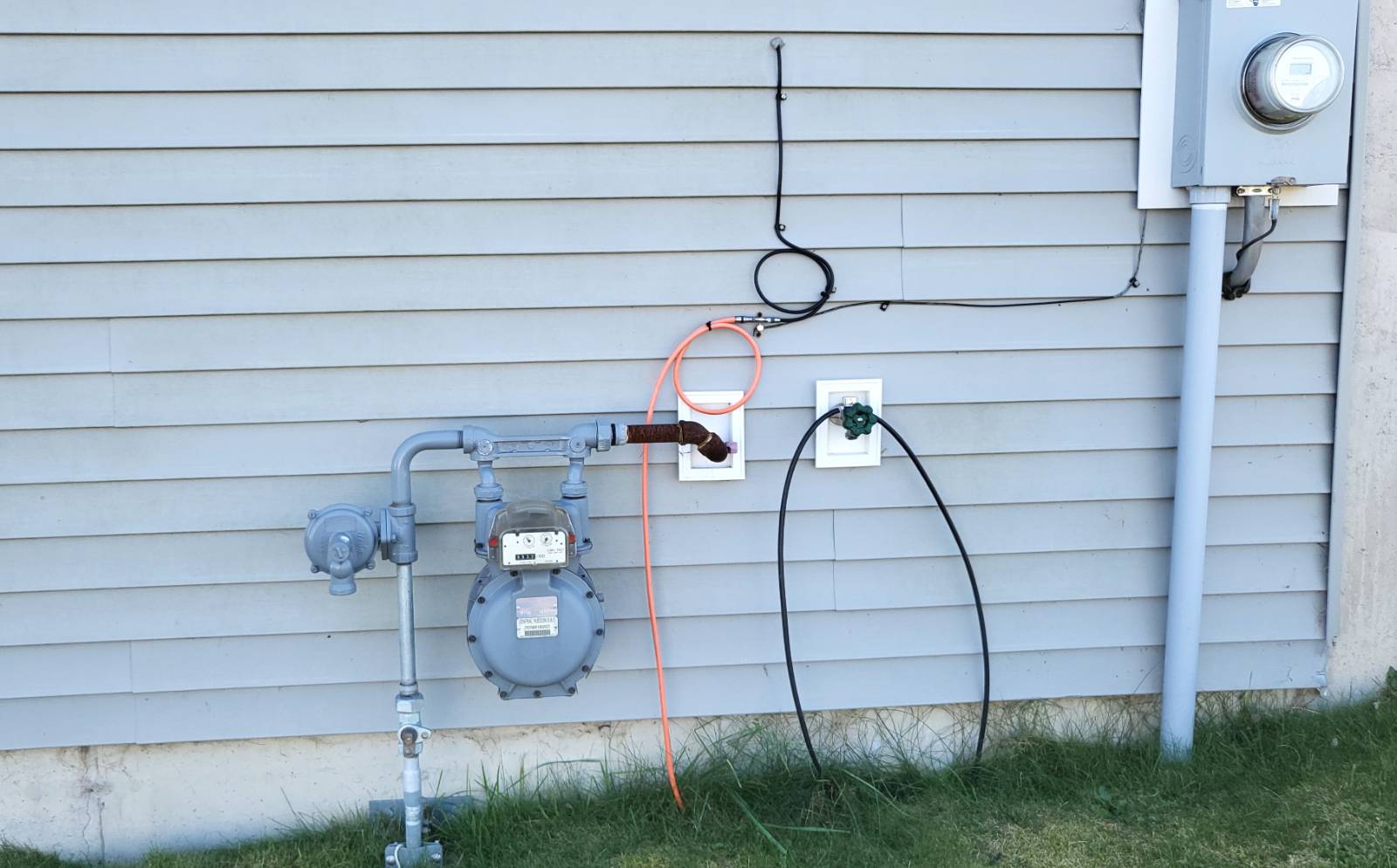 ;
;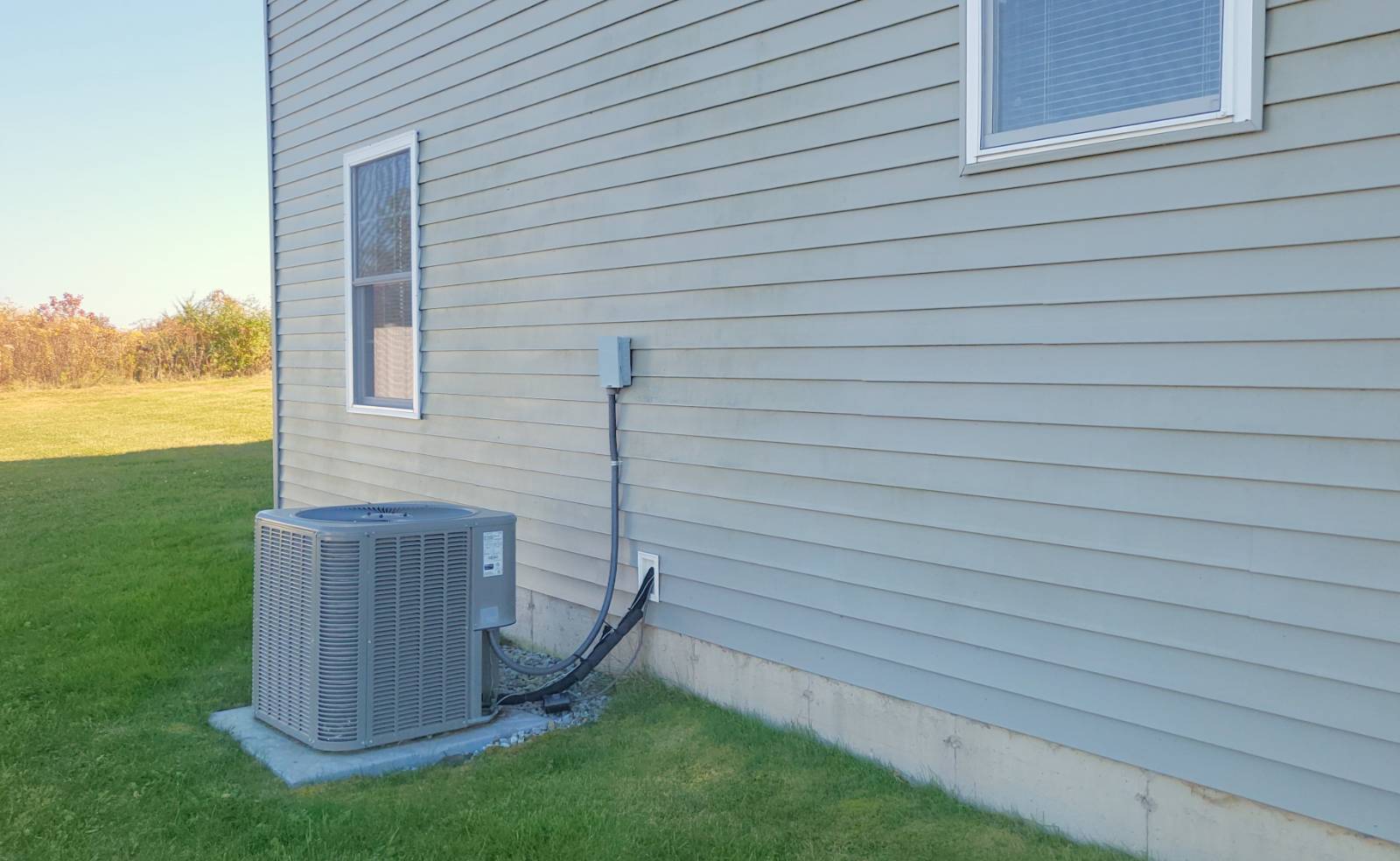 ;
;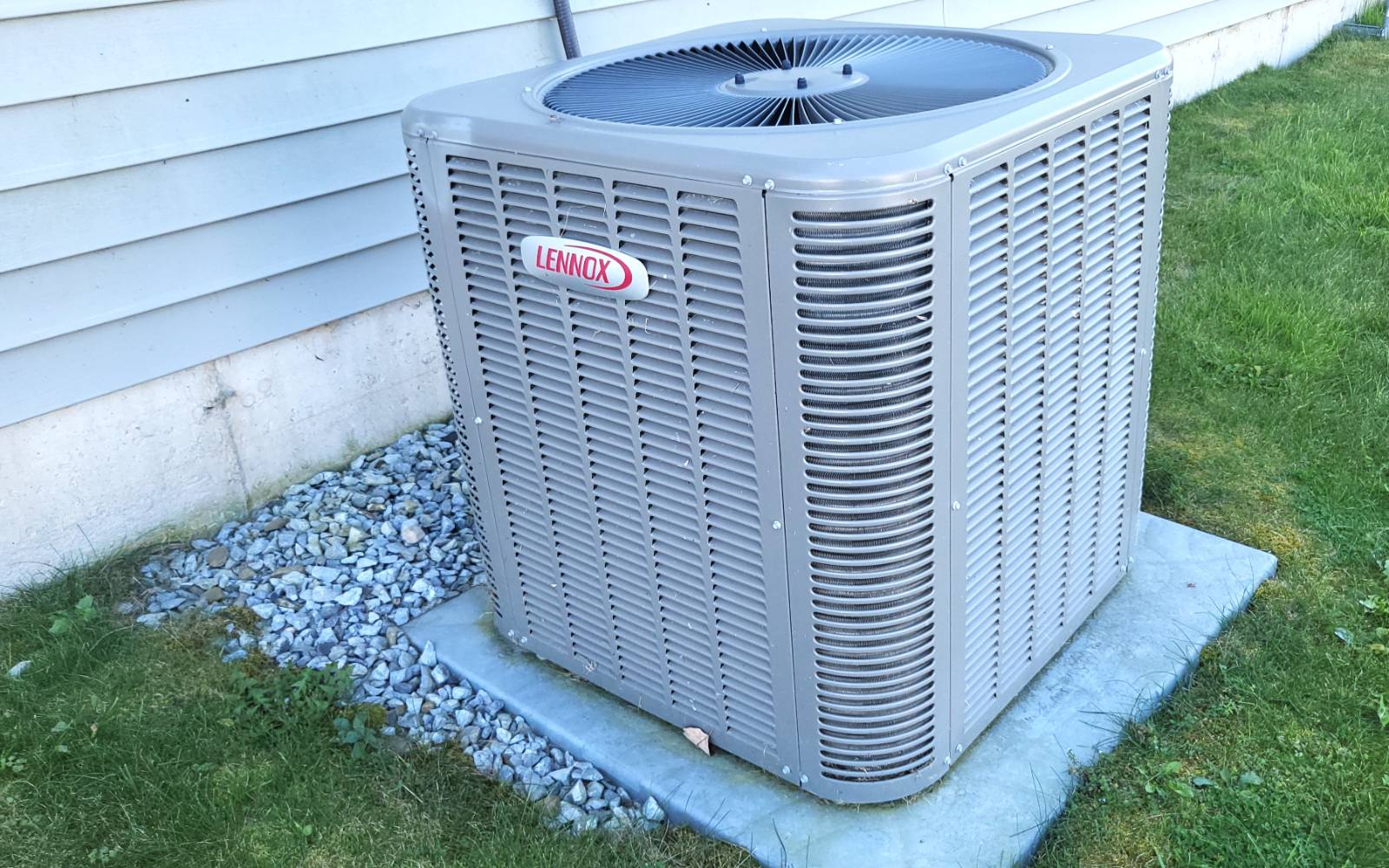 ;
;