59 Stieg Ave, Staten Island, NY 10312

|
15 Photos
end unit-side entry door=st to st prop
|

|
|
|
| Listing ID |
10415538 |
|
|
|
| Property Type |
Townhouse |
|
|
|
| County |
Richmond |
|
|
|
| Township |
Richmond |
|
|
|
|
| Total Tax |
$4,451 |
|
|
|
| Tax ID |
5444-0136 |
|
|
|
| FEMA Flood Map |
fema.gov/portal |
|
|
|
| Year Built |
1990 |
|
|
|
|
END UNIT TOWNHOUSE SITS ON A 247 DEEP LOT-STREET TO STREET
NO MAINT FEES...Street to Street Property 247 FT DEEP..WOW!2nd driveway on Giffords Lane-fits 8 PLUS CARS-front driveway on Stieg Ave fits 2 cars...NOTES:END UNIT TOWNHOUSE,CENTRAL AIR TRANE 2017,HOT WATER TANK 2016,NEW ANDERSEN WINDOW IN FRONT,HARDWOOD FLRS THRU-OUT HOME..1ST LVL:GARAGE USED AS OFFICE/LAUNDRY CLOSET/FAMILY RM W/SLIDERS TO XLG YARD..2ND LVL:XLG FORMAL LIVING RM W/PICTURE WINDOW,1/2 BATH,EIK W/GRANITE CTRS,PLENTY OF CABINETS,SLIDERS TO BALCONY OVER LOOKING THE YARD..3RD LVL:MASTER BDRM W/TRIPLE CLOSET,2ND BDRM BOTH W/CATHEDRAL CEILINGS,FULL BATH..LOCATION IS NEAR TRAIN/X-BUS/LOCAL BUSES/ALL STORES..HOUSE HAS NO PUMP..DRY AS CAN BE..THE NEW PARK OFF ARTHUR KILL WILL OPEN EST 2018 WHICH IS A COUPLE OF BLOCKS AWAY
|
- 2 Total Bedrooms
- 1 Full Bath
- 1 Half Bath
- 1300 SF
- 3883 SF Lot
- Built in 1990
- Renovated 2015
- 3 Stories
- Available 8/16/2017
- Townhouse Style
- Slab Basement
- 700 Lower Level SF
- Lower Level: Garage Access, Walk Out
- Renovation: Street to Street Property 247 FT DEEP..WOW!2nd driveway on Giffords Lane-fits 8 PLUS CARS-front driveway on Stieg Ave fits 2 cars...NOTES:END UNIT TOWNHOUSE,CENTRAL AIR TRANE 2017,HOT WATER TANK 2016,NEW ANDERSEN WINDOW IN FRONT,HARDWOOD FLRS THRU-OUT HOME
- Eat-In Kitchen
- Granite Kitchen Counter
- Oven/Range
- Refrigerator
- Dishwasher
- Microwave
- Washer
- Dryer
- Ceramic Tile Flooring
- Hardwood Flooring
- 6 Rooms
- Entry Foyer
- Living Room
- Family Room
- Primary Bedroom
- Kitchen
- Laundry
- Forced Air
- 1 Heat/AC Zones
- Gas Fuel
- Natural Gas Avail
- Central A/C
- Frame Construction
- Vinyl Siding
- Asphalt Shingles Roof
- Built In (Basement) Garage
- 1 Garage Space
- Municipal Water
- Municipal Sewer
- Deck
- Patio
- Fence
- Room For Pool
- Driveway
- Private View
- Near Bus
- Near Train
|
|
ROBERT DEFALCO REALTY INC
|
Listing data is deemed reliable but is NOT guaranteed accurate.
|



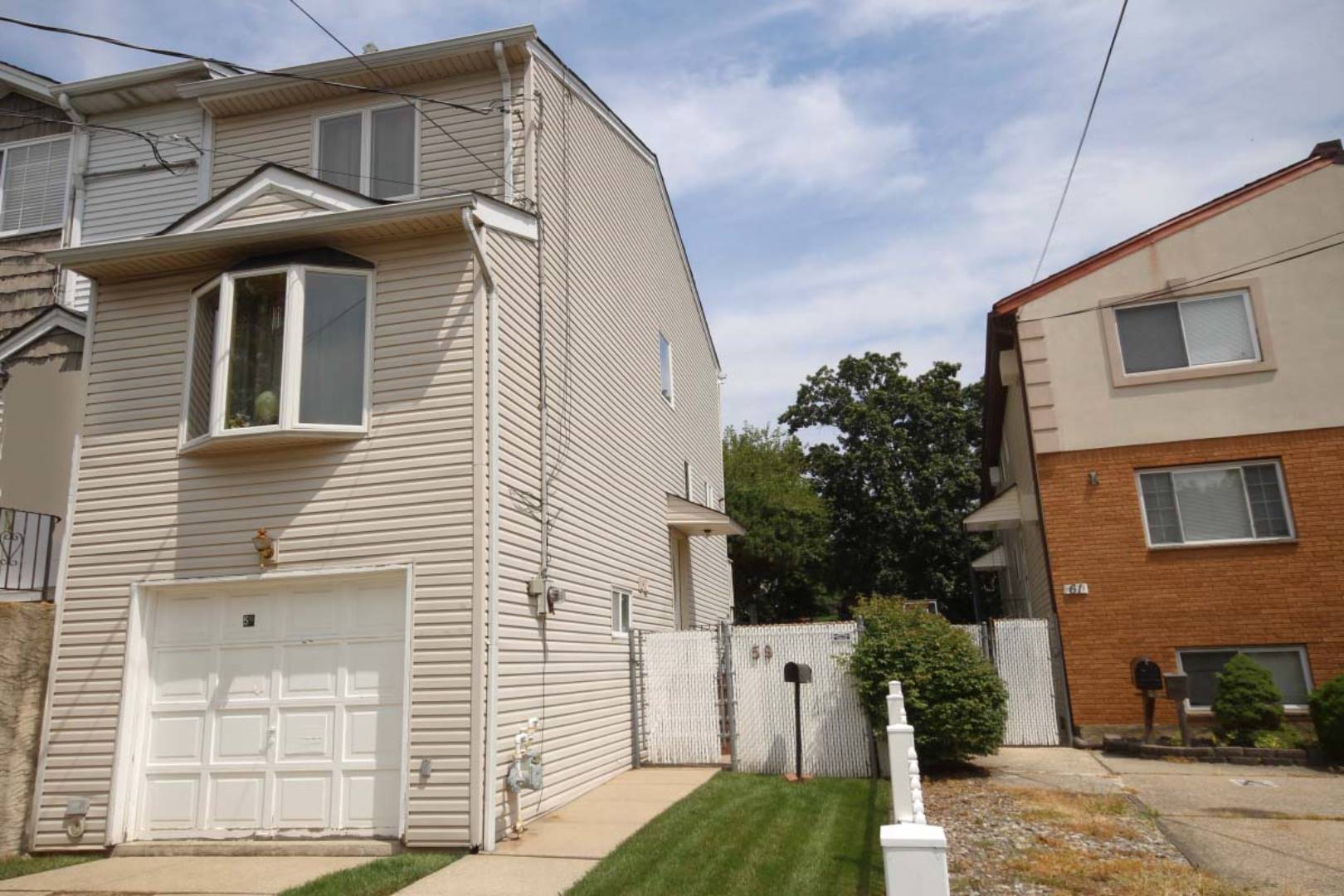


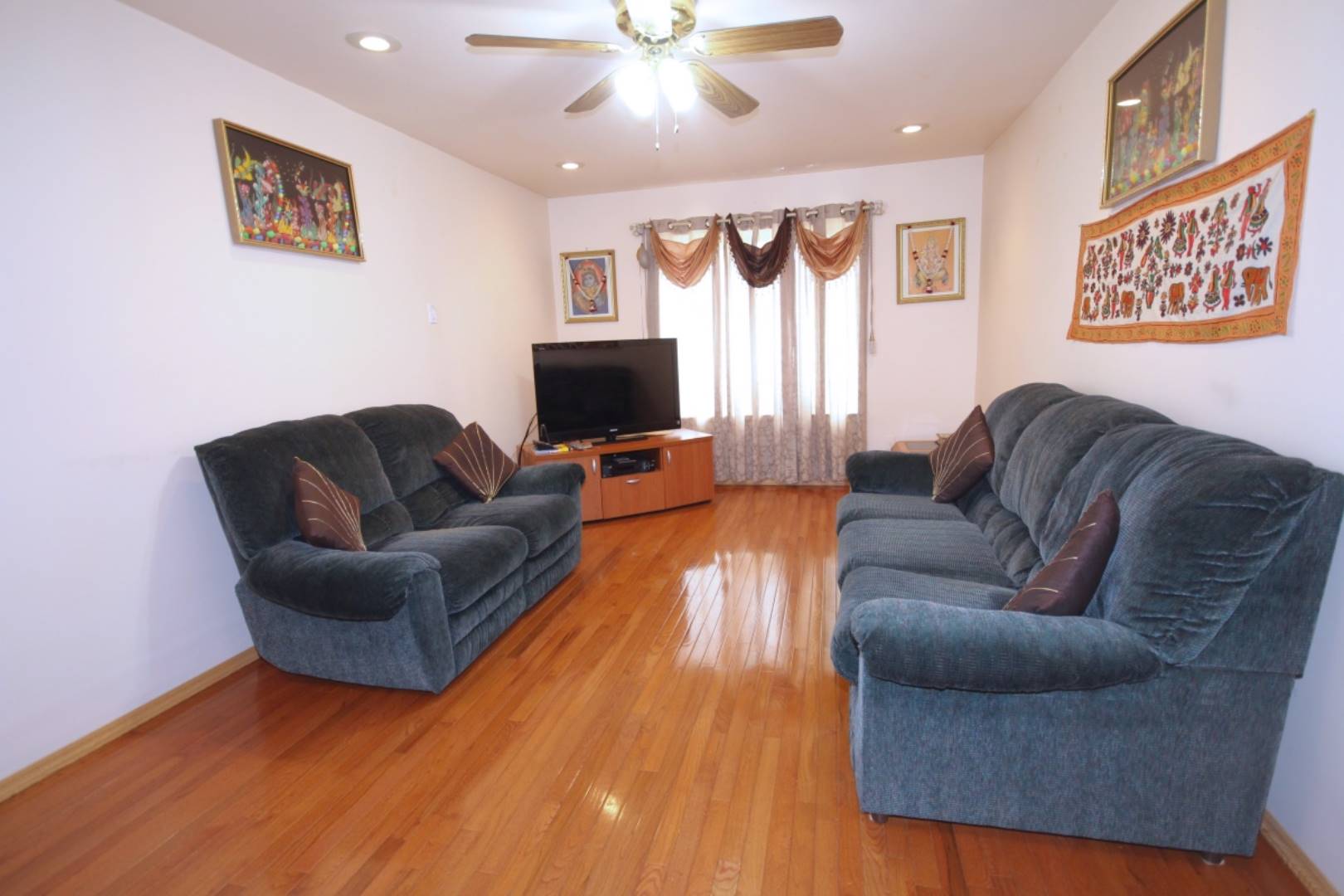 ;
;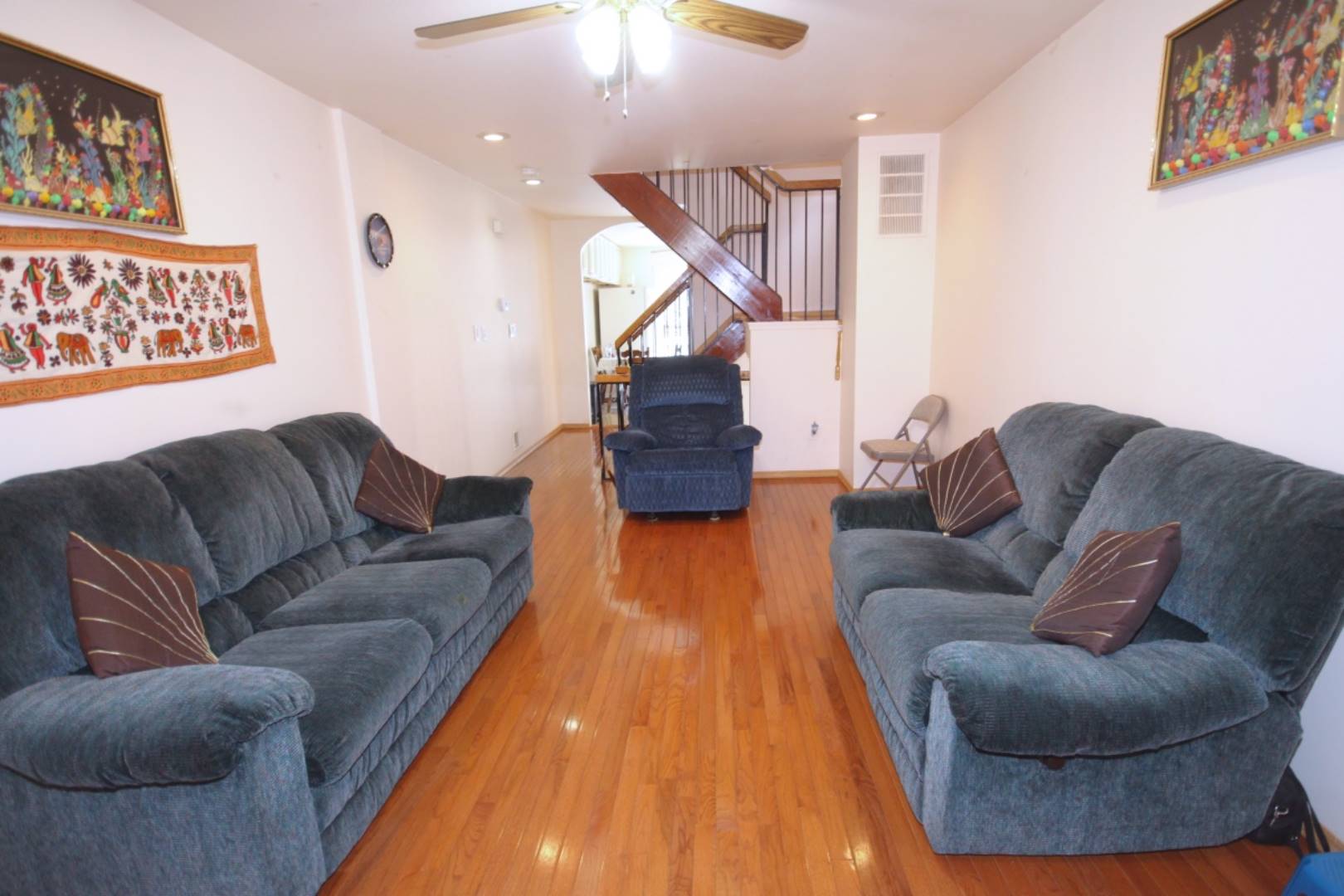 ;
;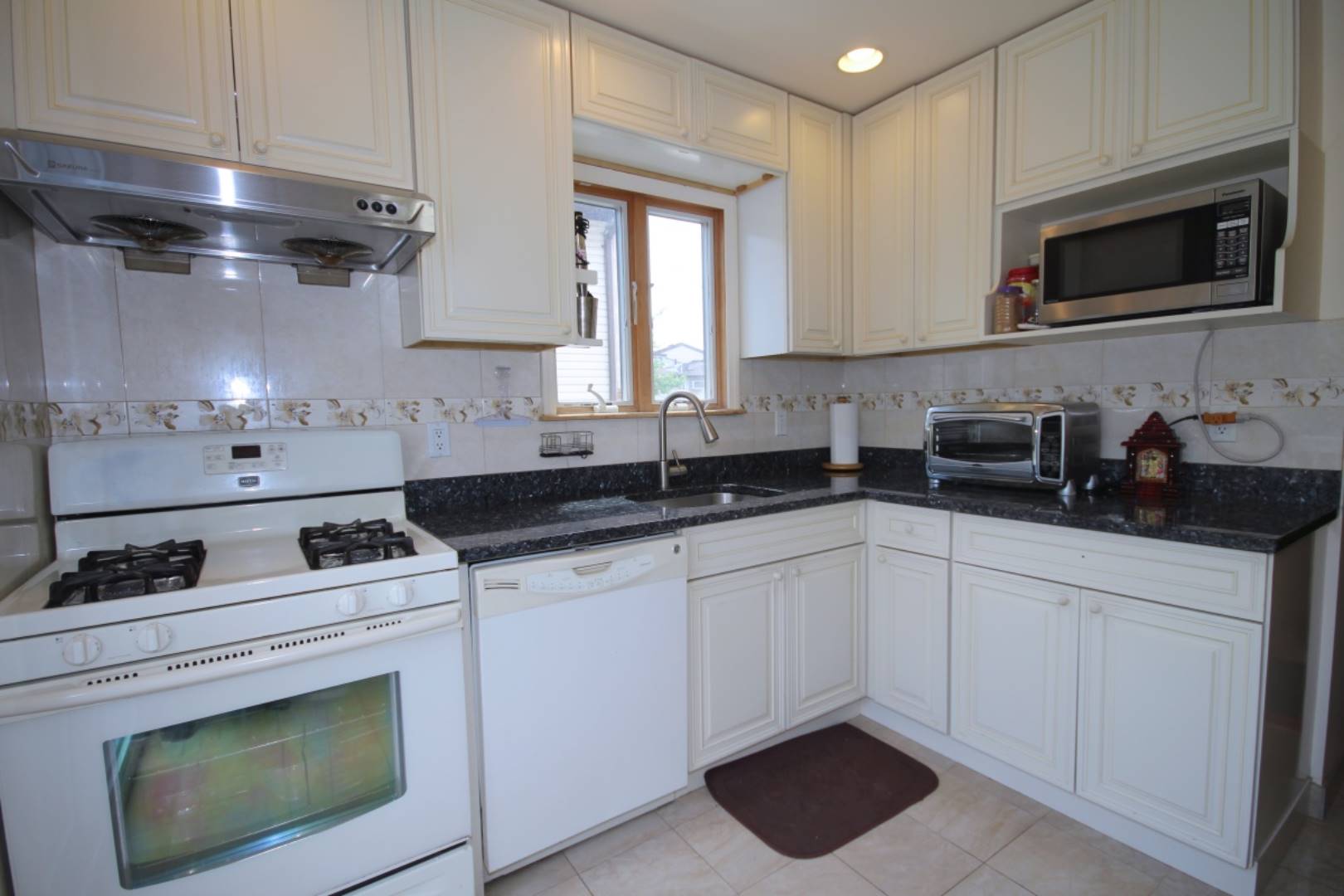 ;
;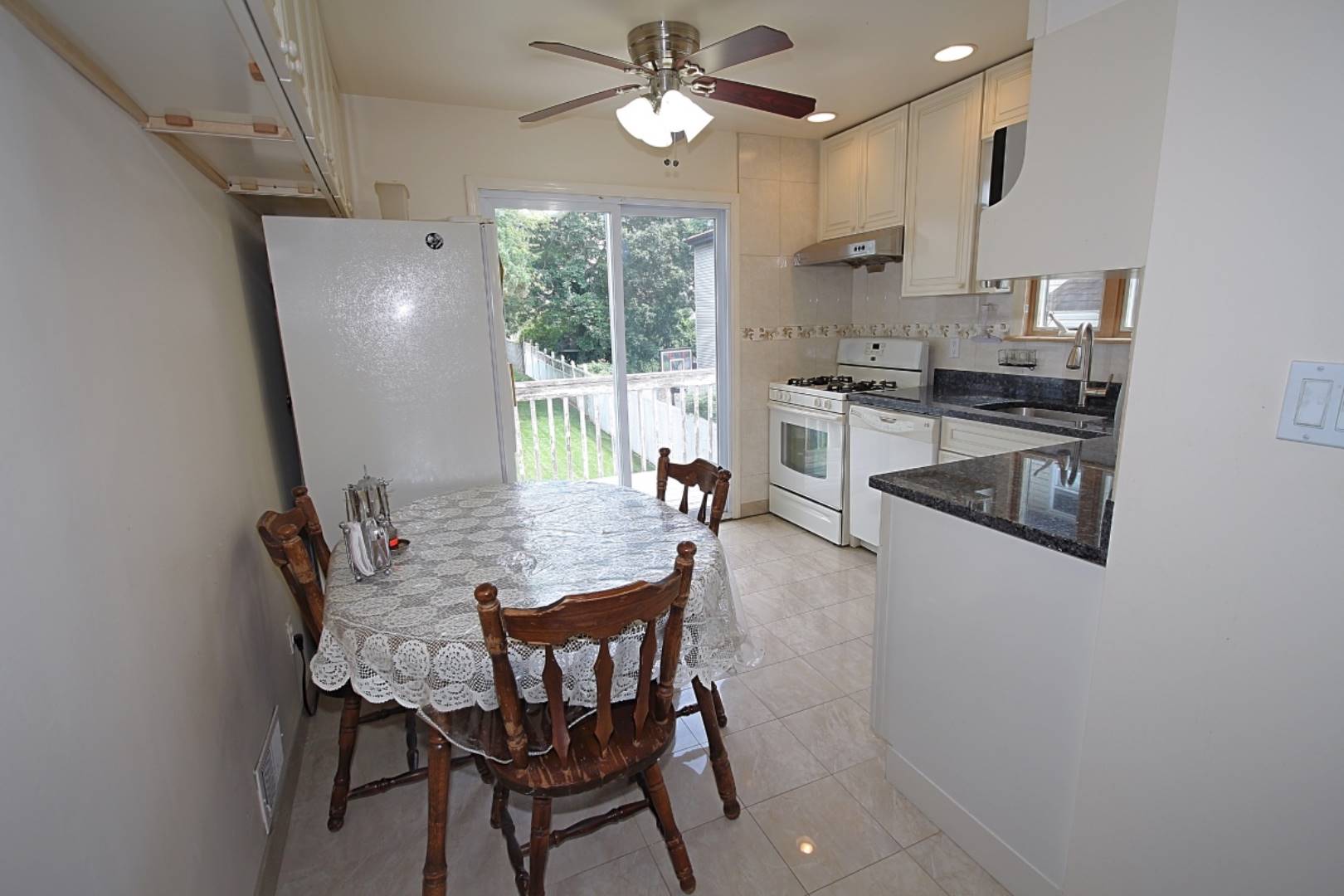 ;
;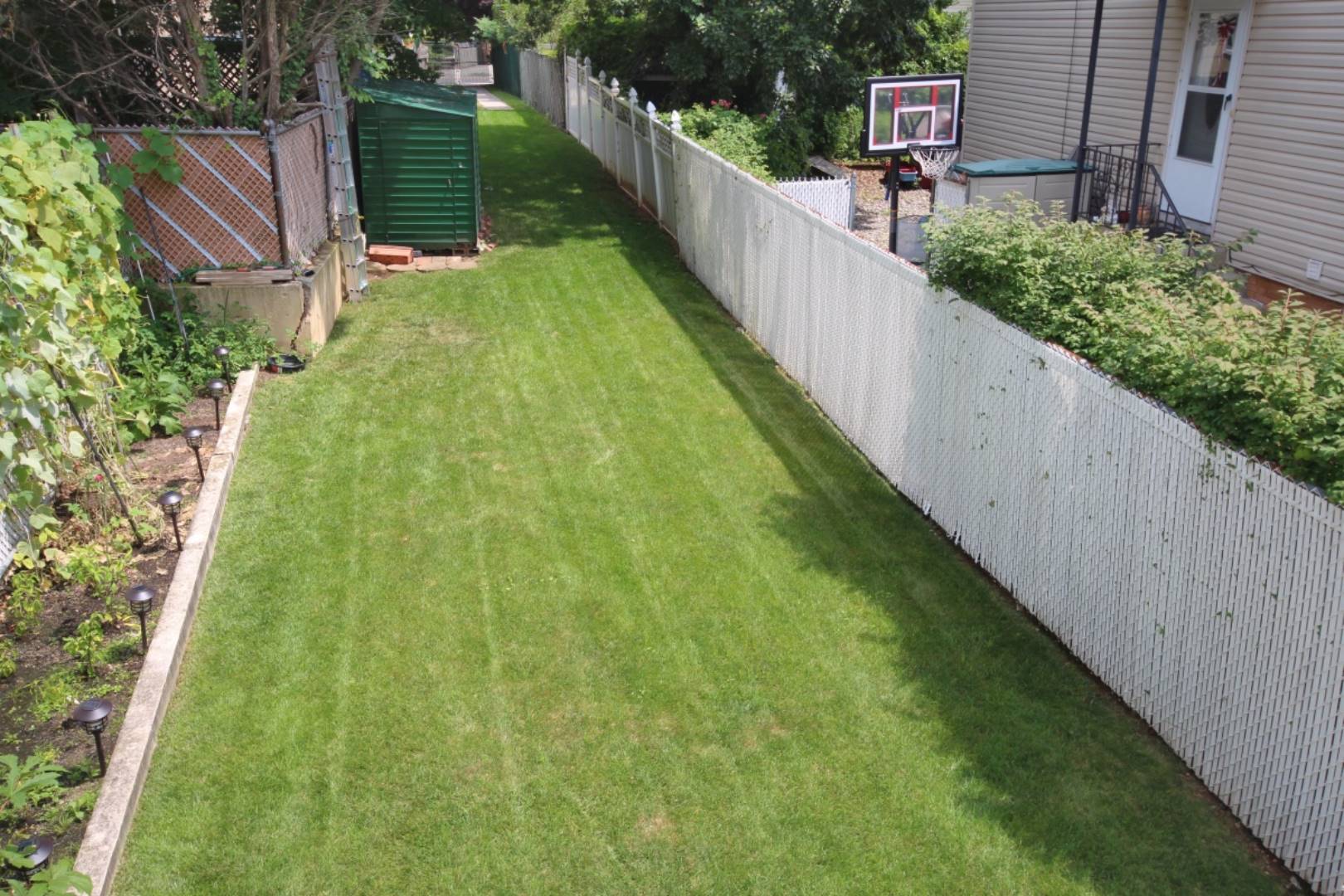 ;
;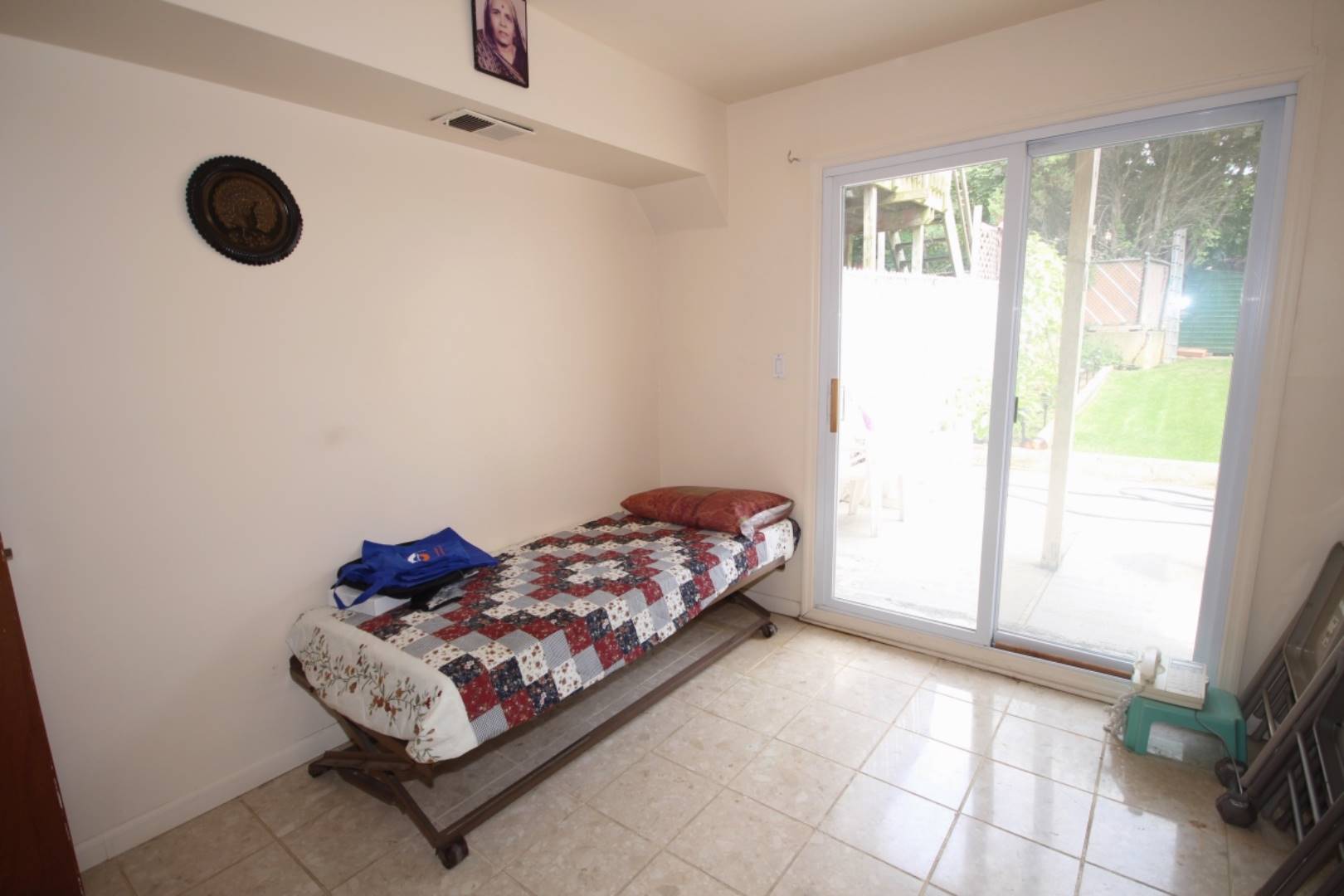 ;
;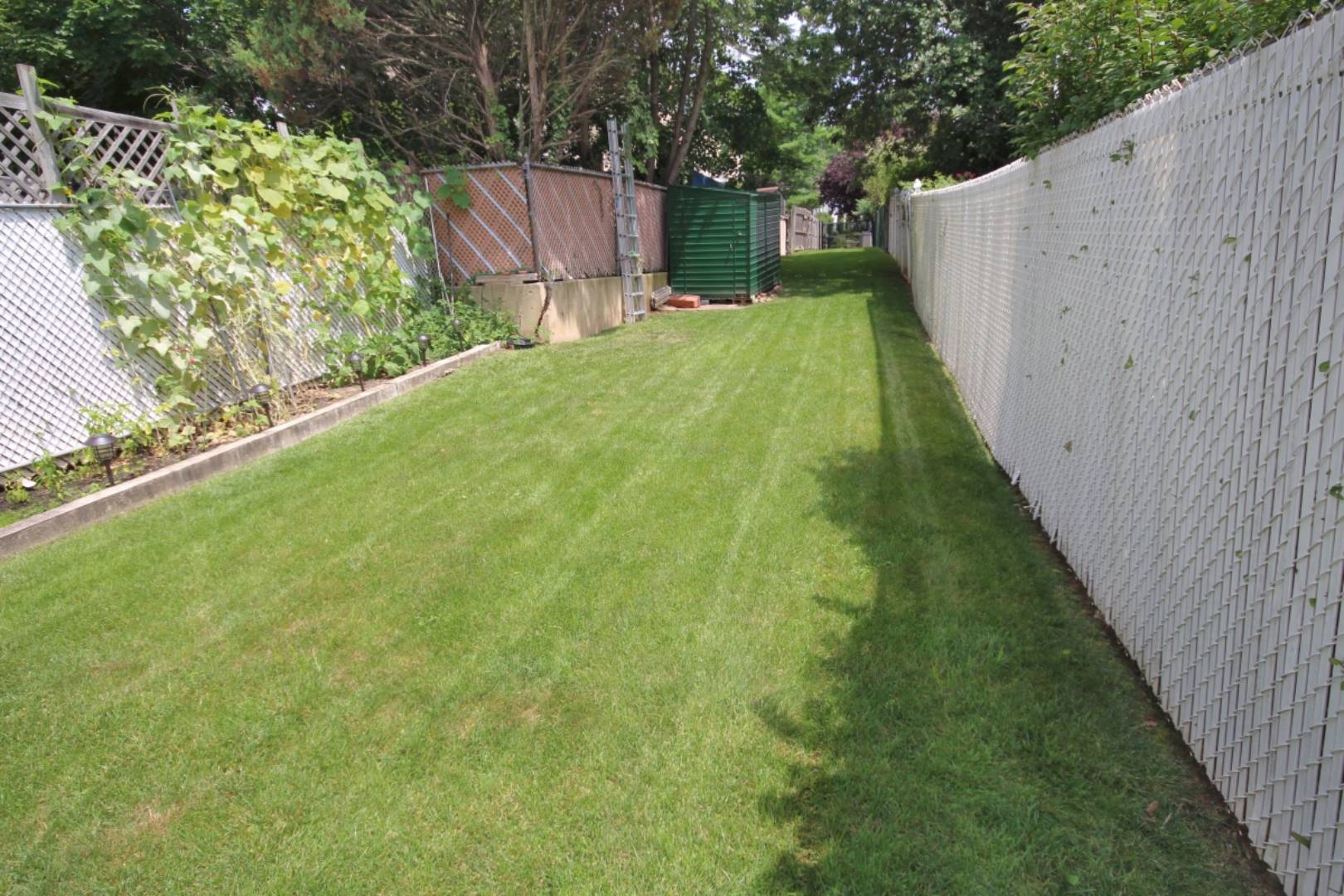 ;
;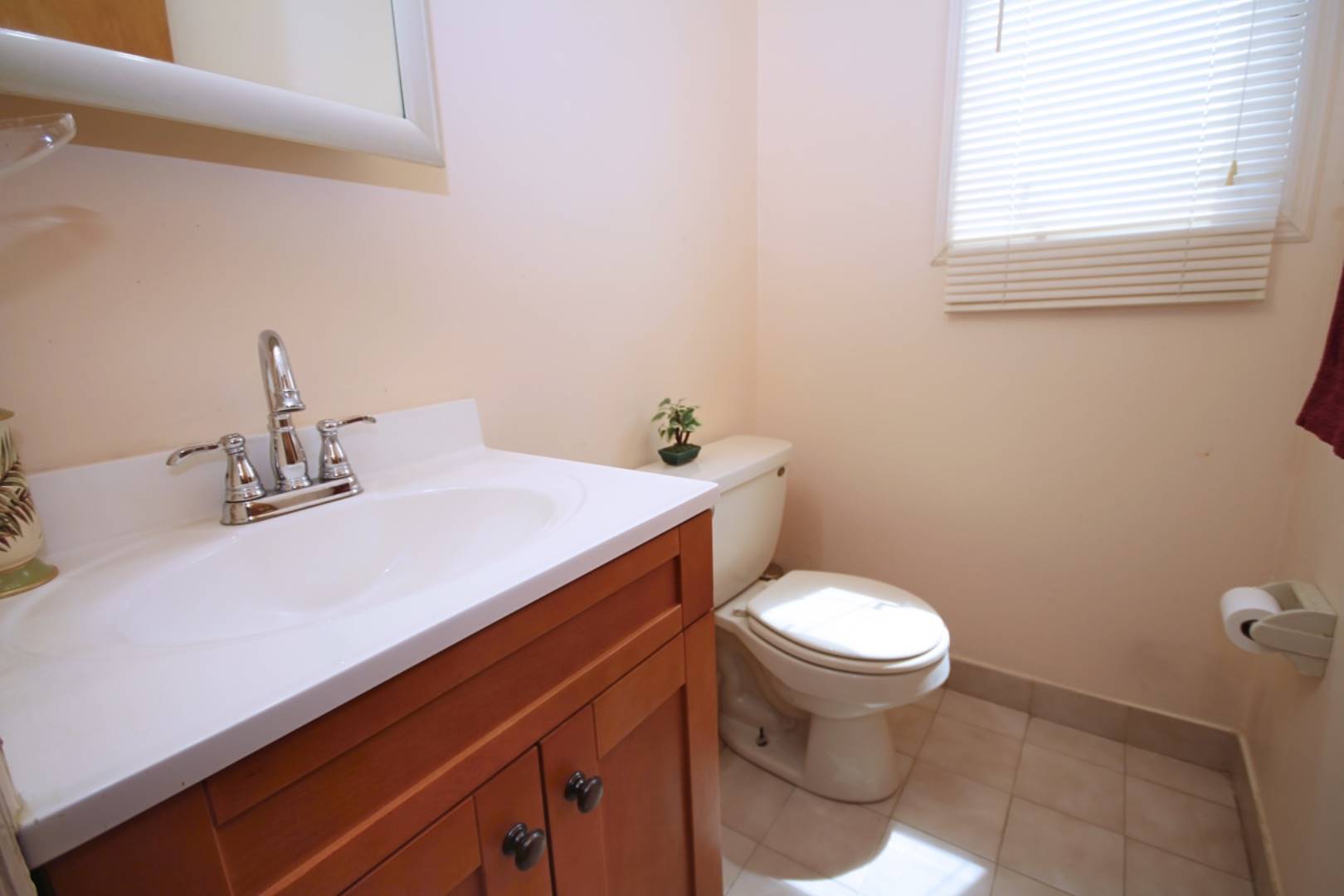 ;
;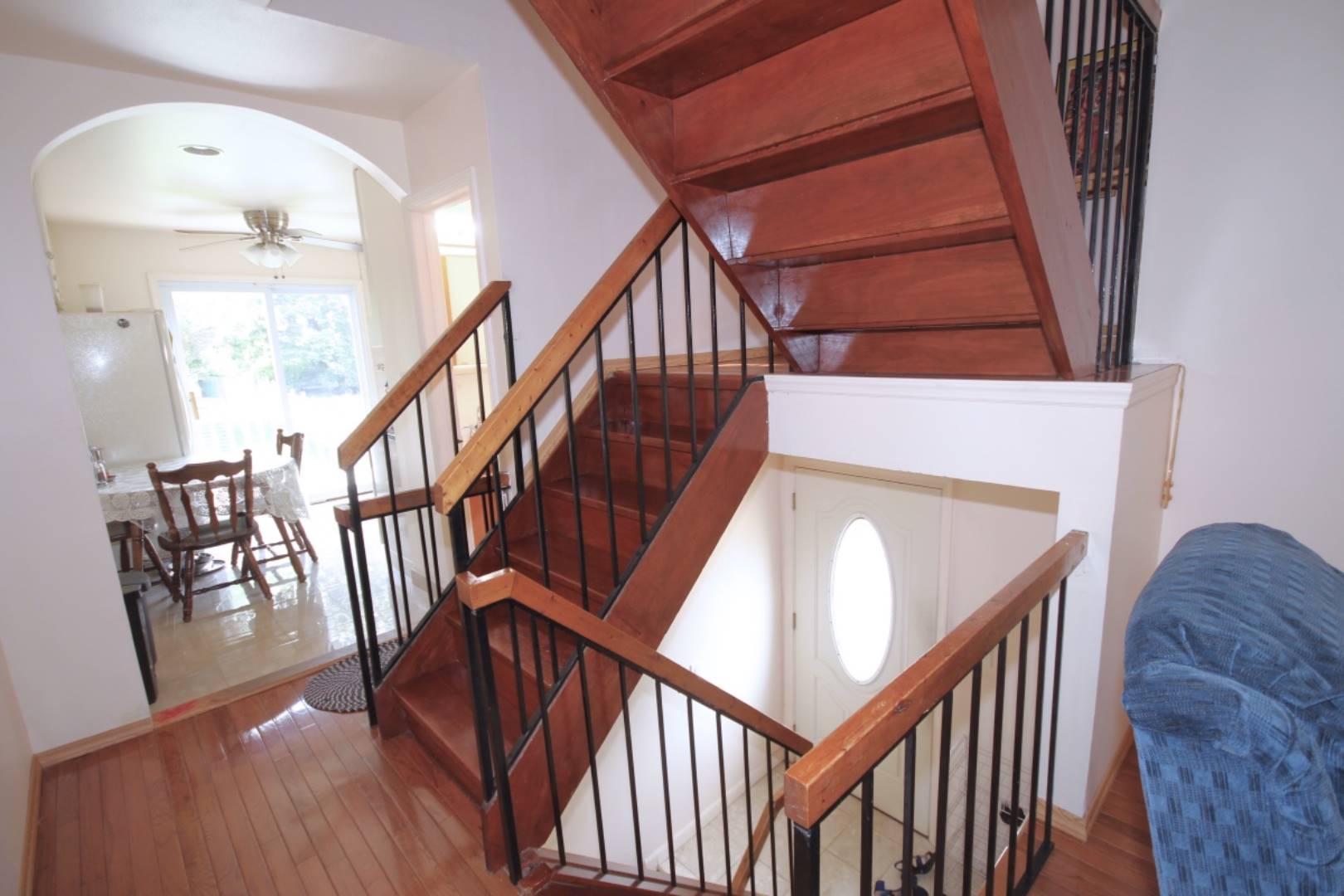 ;
;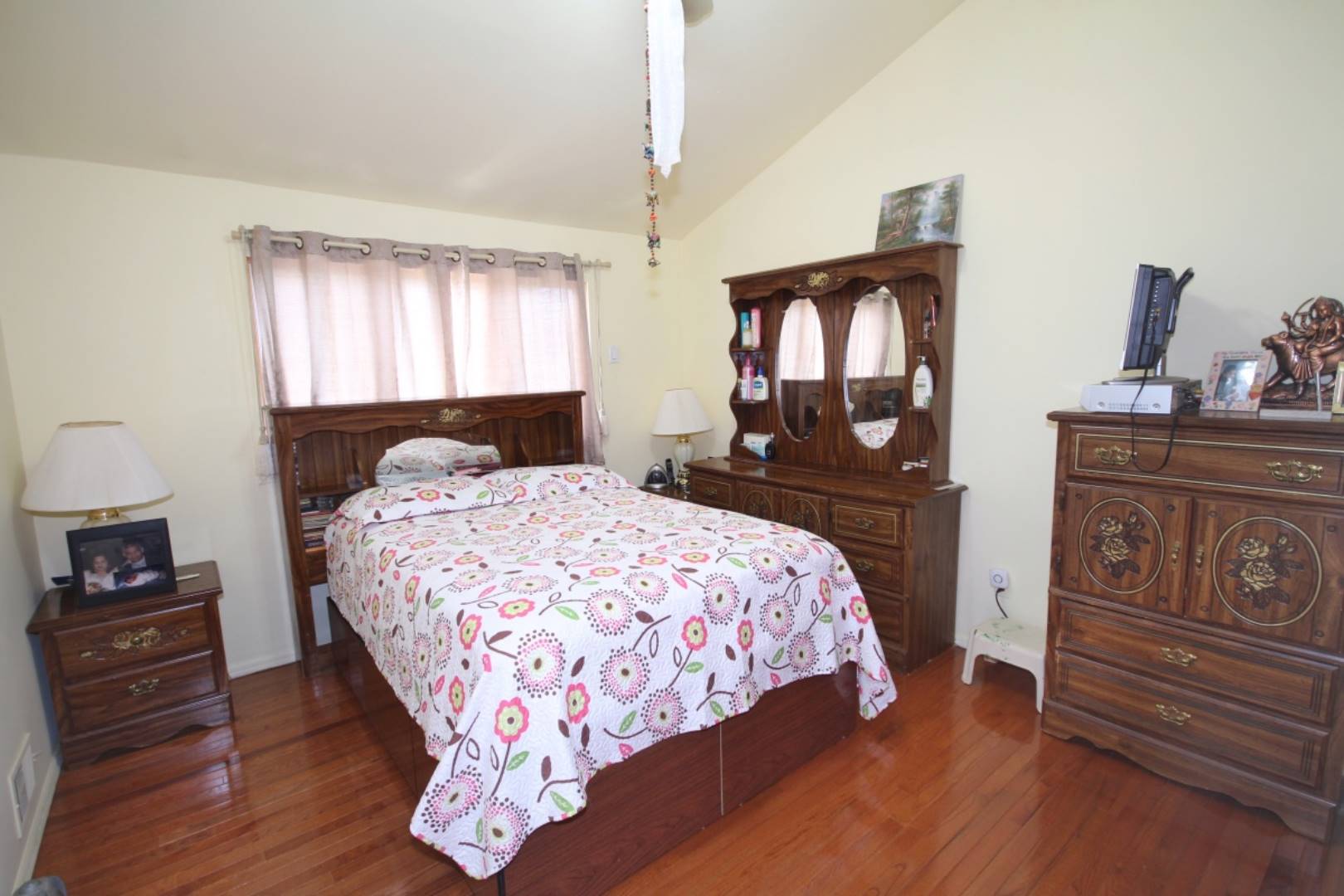 ;
;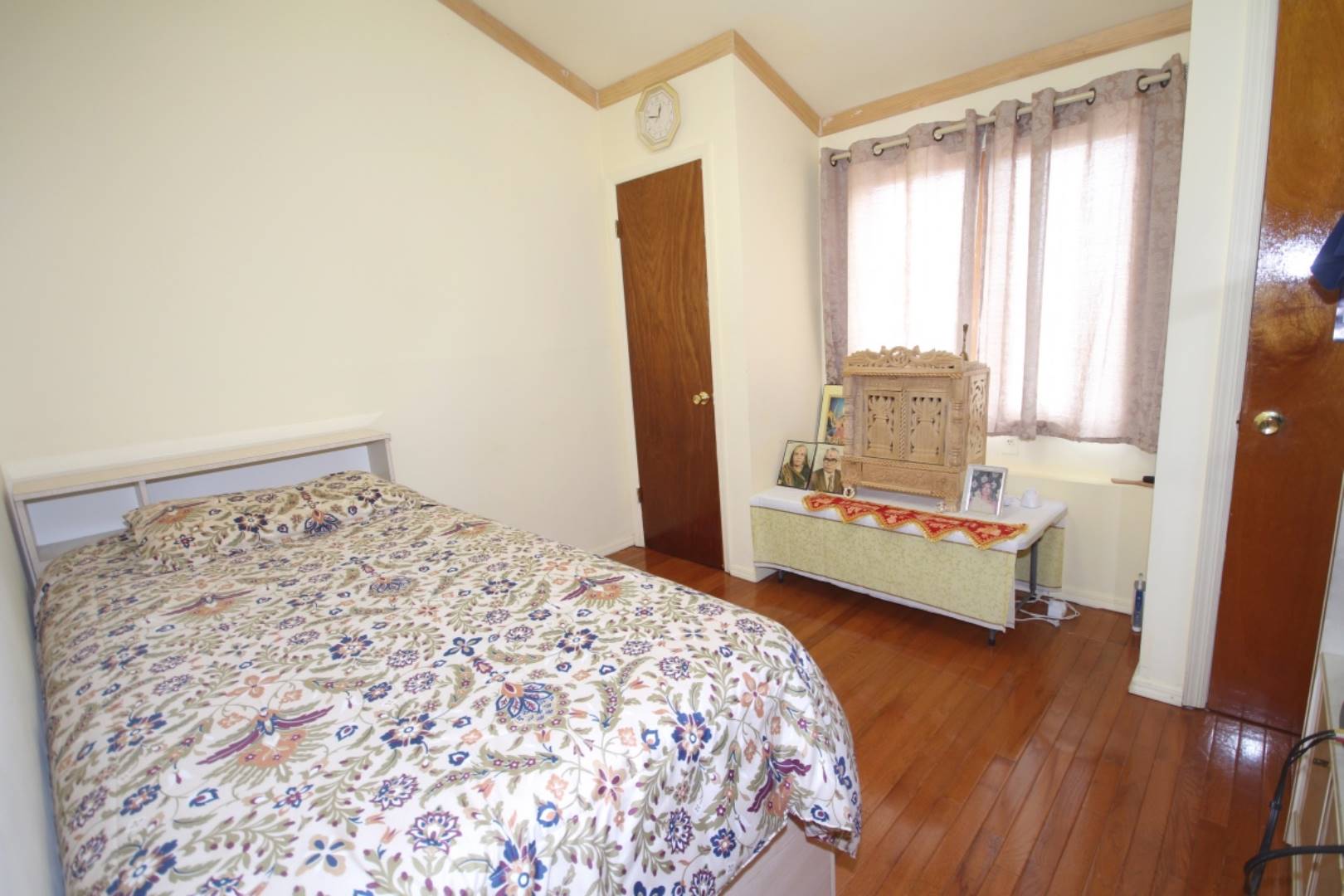 ;
;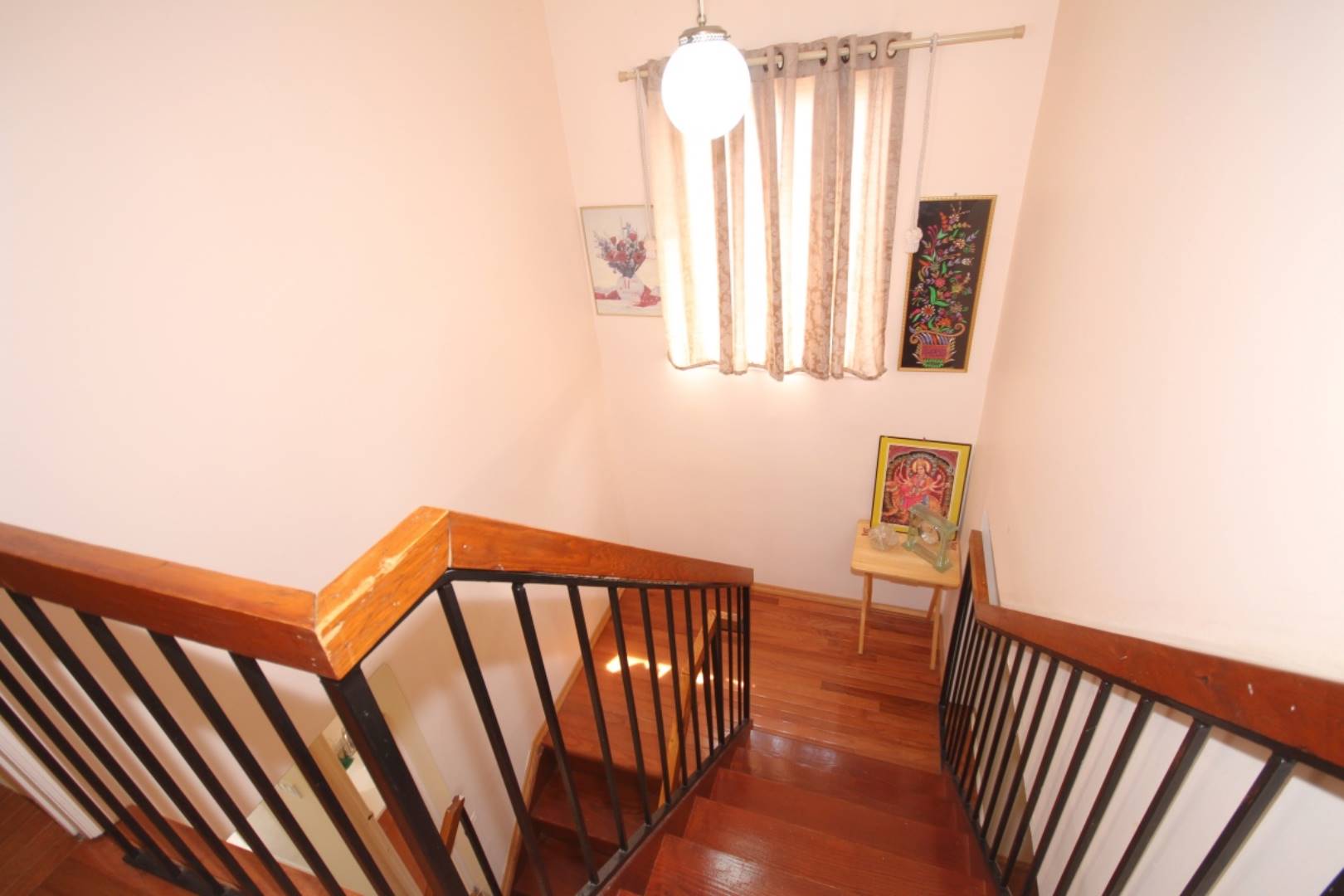 ;
;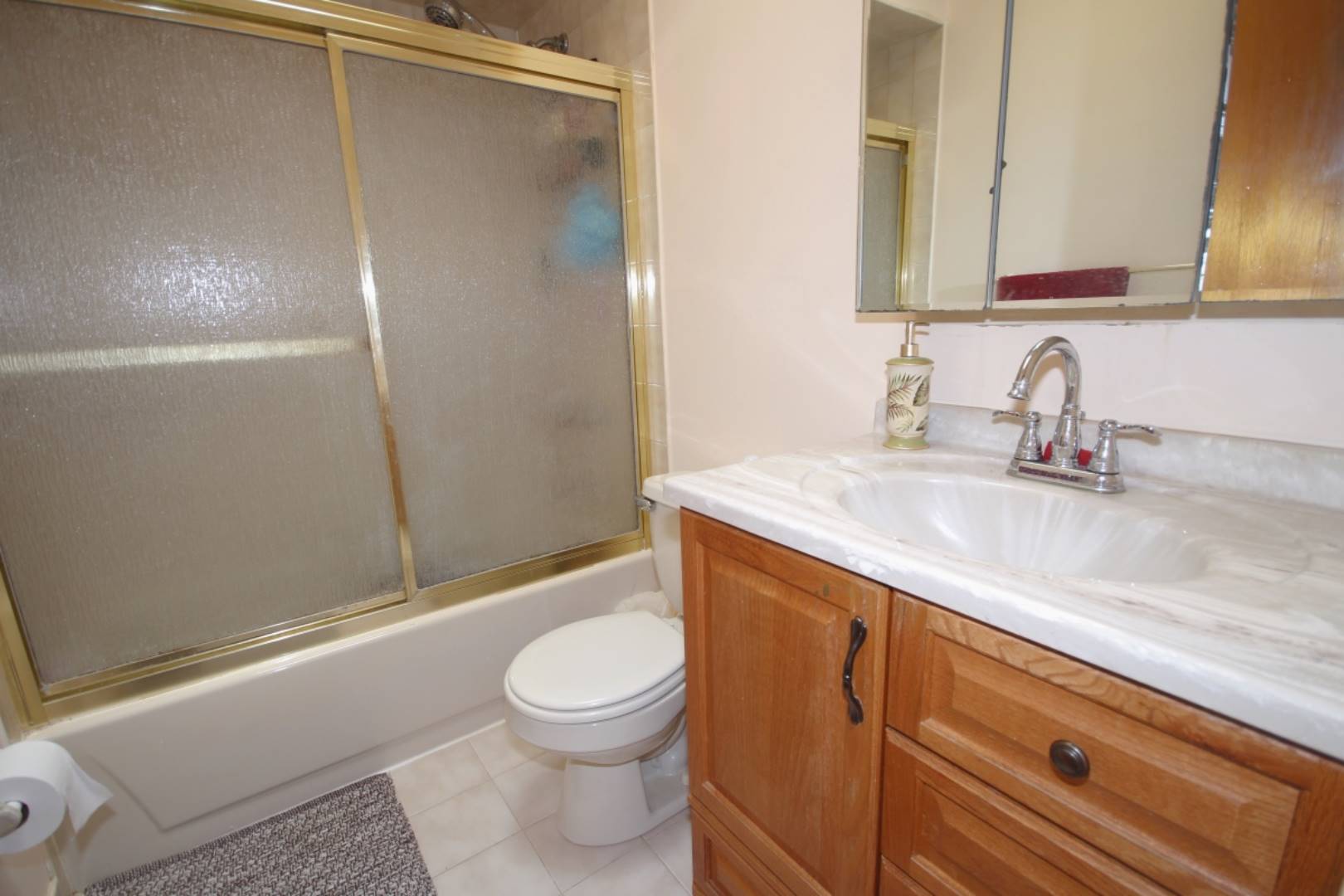 ;
;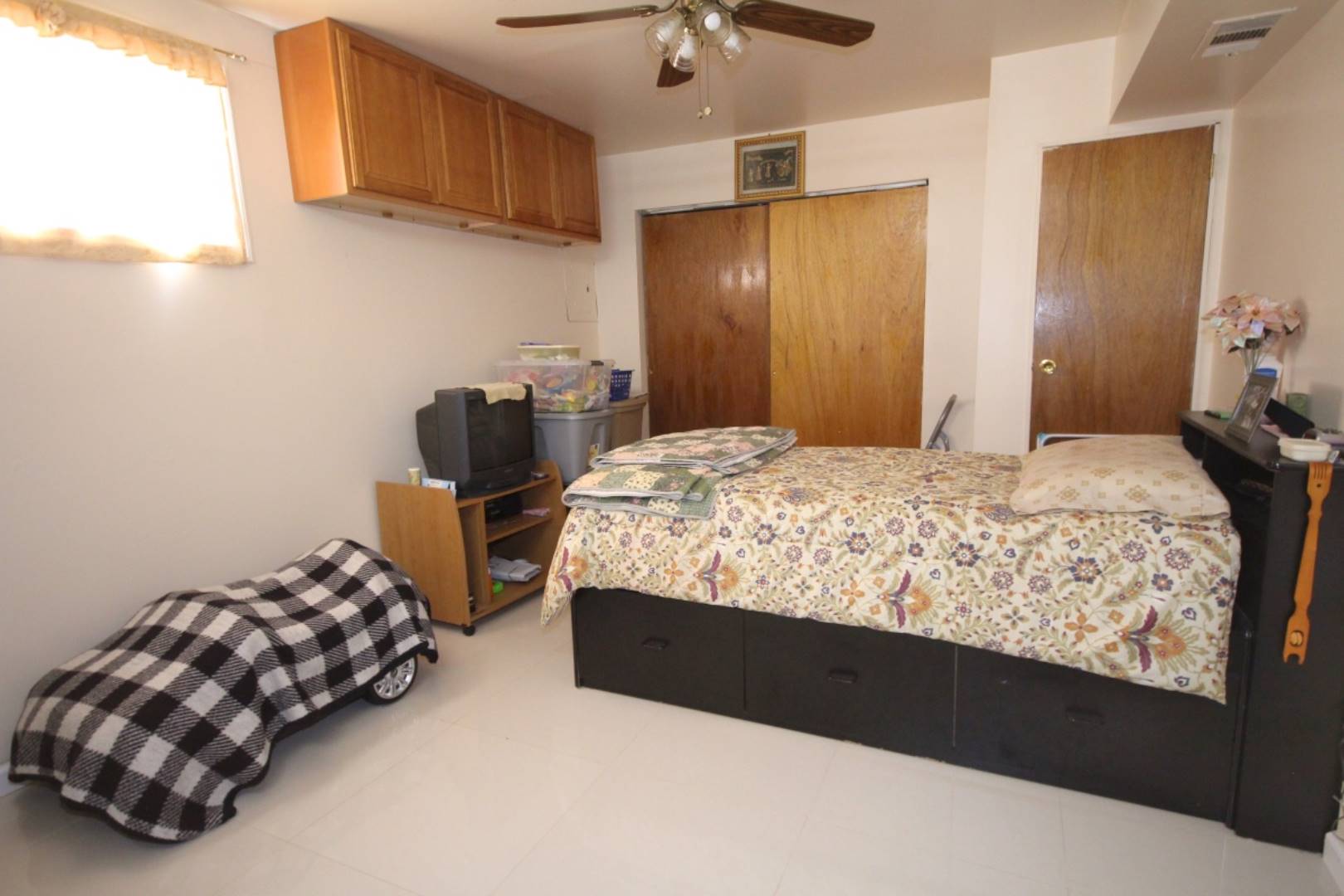 ;
;