590 Arden Ave, Staten Island, NY 10312
| Listing ID |
10603927 |
|
|
|
| Property Type |
House |
|
|
|
| County |
Richmond |
|
|
|
| Township |
Annadale |
|
|
|
| Neighborhood |
Annadale |
|
|
|
|
| Total Tax |
$7,131 |
|
|
|
| Tax ID |
6233-41 |
|
|
|
| FEMA Flood Map |
fema.gov/portal |
|
|
|
| Year Built |
1964 |
|
|
|
| |
|
|
|
|
|
Entertainers Delight with Resort Yard
Living is easy in this generously spacious four bedroom center hall colonial situated on 8,000 sq. ft. in desirable Annadale section of Staten Island. This well-appointed, newly renovated residence is smart home equipped with Cat 5 wiring to every room, along with surveillance cameras and recessed screen displays. Pull into the circular driveway with enough room for three cars. Enter into the stunning foyer complete with custom made molding surrounds over doorways and double coat closet. Gorgeous ebony stained hardwood flooring, wainscoting, crown molding, hi hats and speakers throughout. The gourmet Bella Cucina kitchen will inspire your inner chef with granite countertops, stainless hi end appliances, double oven and a fridge equipped with a club soda maker. Additional highlights Additional highlights include a gorgeous island with seating, wine cooler, crystal pendant lighting and wet bar. Pot filler over stove, farmhouse sink, glass tile backsplash, hi hats and radiant heat under porcelain tile! Convenient 11 x 28 playroom off of kitchen with half bath, entrance to yard and two car garage with attic storage space above. Stairway embellished with custom wainscoting leads up to four private and spacious bedrooms, each boasting custom built in shelving, along with one full bath. Master bedroom with custom built in vanity area, impressive crown molding and plenty of closets and storage space. Entertain in grand style in the 13 x 28 living room graced with wood burning fireplace, custom vintage mantle, granite surround and double Pella sliders to party deck and resort-like yard. Spill out to the awe-inspiring outdoor space where in-ground heated saltwater pool, fully equipped outdoor kitchen and screen room await. The expansive basement is complete with large gym area, full bath, wet bar, laundry, utility area and entrance to yard. Save energy with newer energy efficient windows, five zone heating and two zone ductless a/c. Solar panels on the roof have been purchased outright, not leased.
|
- 4 Total Bedrooms
- 2 Full Baths
- 1 Half Bath
- 3192 SF
- 8000 SF Lot
- Built in 1964
- Renovated 2014
- 2 Stories
- Colonial Style
- Full Basement
- 1064 Lower Level SF
- Lower Level: Finished, Walk Out, Bilco Doors, Kitchen
- 1 Lower Level Bathroom
- Lower Level Kitchen
- Renovation: Home it totally renovated with much attention to detail and too many upgrades to list.
- Eat-In Kitchen
- Granite Kitchen Counter
- Oven/Range
- Refrigerator
- Dishwasher
- Microwave
- Stainless Steel
- Hardwood Flooring
- Laminate Flooring
- Stone Flooring
- Furnished
- 7 Rooms
- Entry Foyer
- Living Room
- Dining Room
- Primary Bedroom
- Bonus Room
- Gym
- Kitchen
- Breakfast
- Laundry
- First Floor Bathroom
- 1 Fireplace
- Baseboard
- Hot Water
- Radiant
- 2 Heat/AC Zones
- Gas Fuel
- Natural Gas Avail
- Wall/Window A/C
- Frame Construction
- Cedar Shake Siding
- Asphalt Shingles Roof
- Attached Garage
- 2 Garage Spaces
- Municipal Water
- Municipal Sewer
- Pool: In Ground, Heated, Salt Water
- Pool Size: 14 x 28
- Deck
- Patio
- Fence
- Screened Porch
- Driveway
- Shed
- Near Bus
- Near Train
- $7,131 Total Tax
- Tax Year 2018
|
|
Compass Realty Central Inc
|
Listing data is deemed reliable but is NOT guaranteed accurate.
|



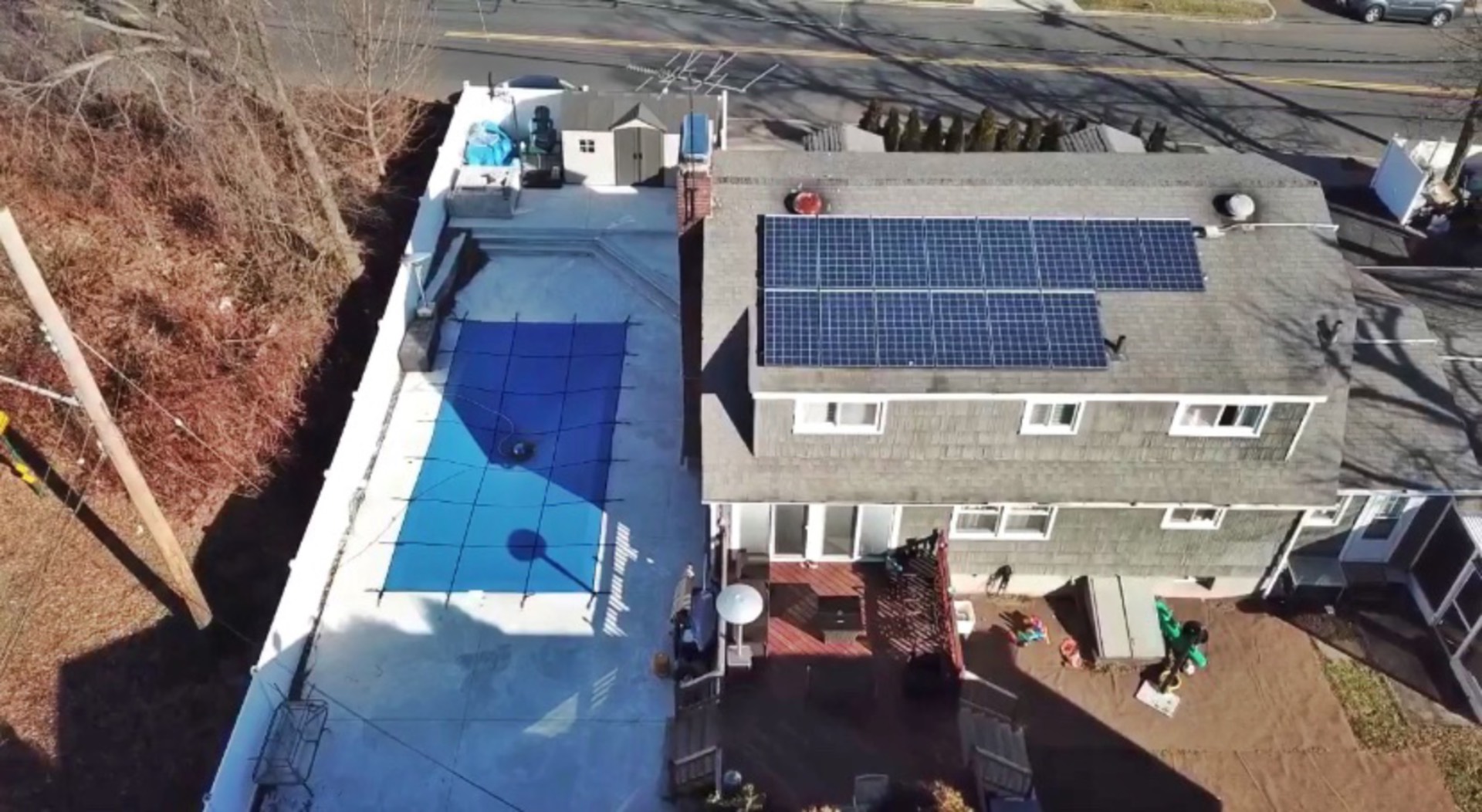


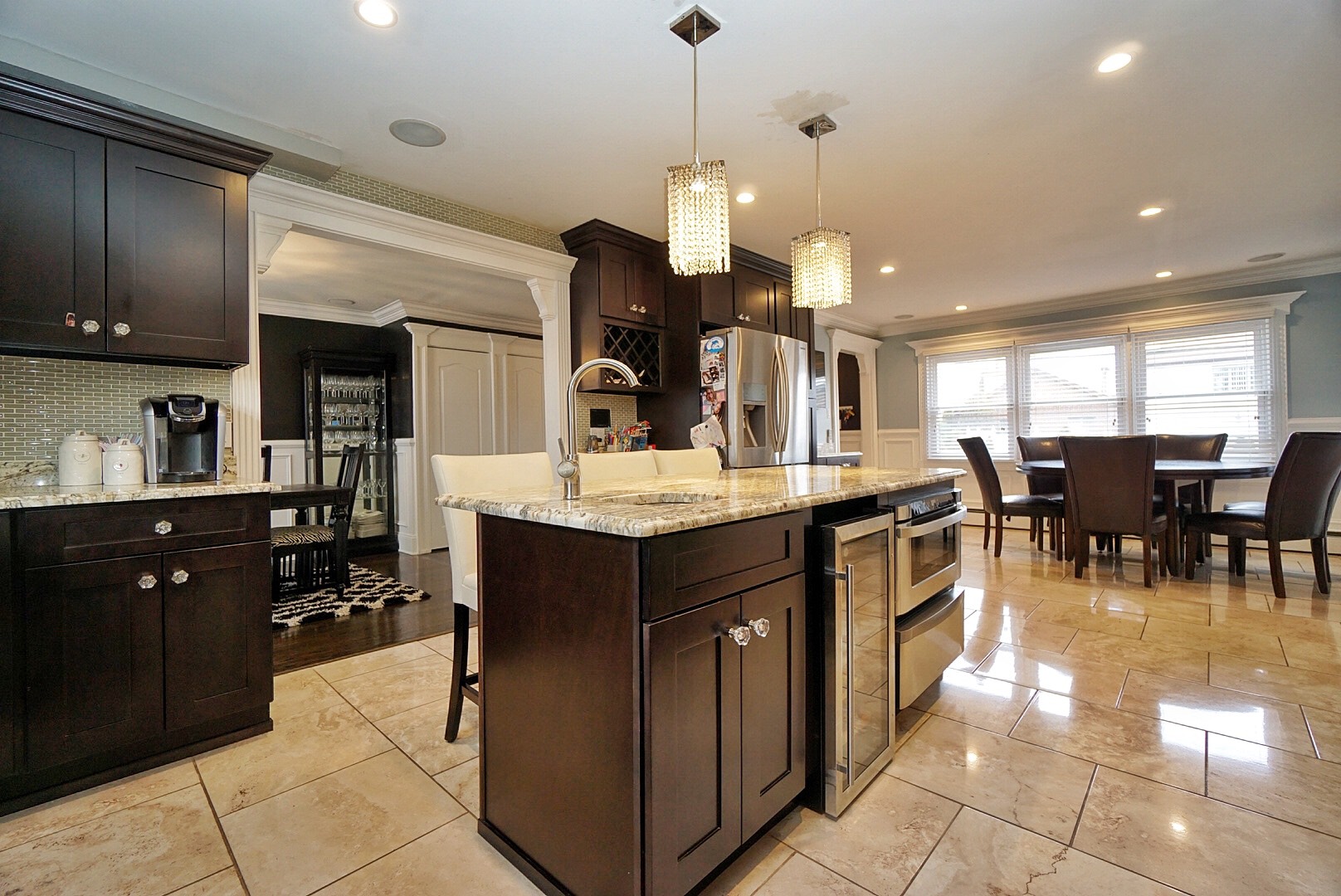 ;
;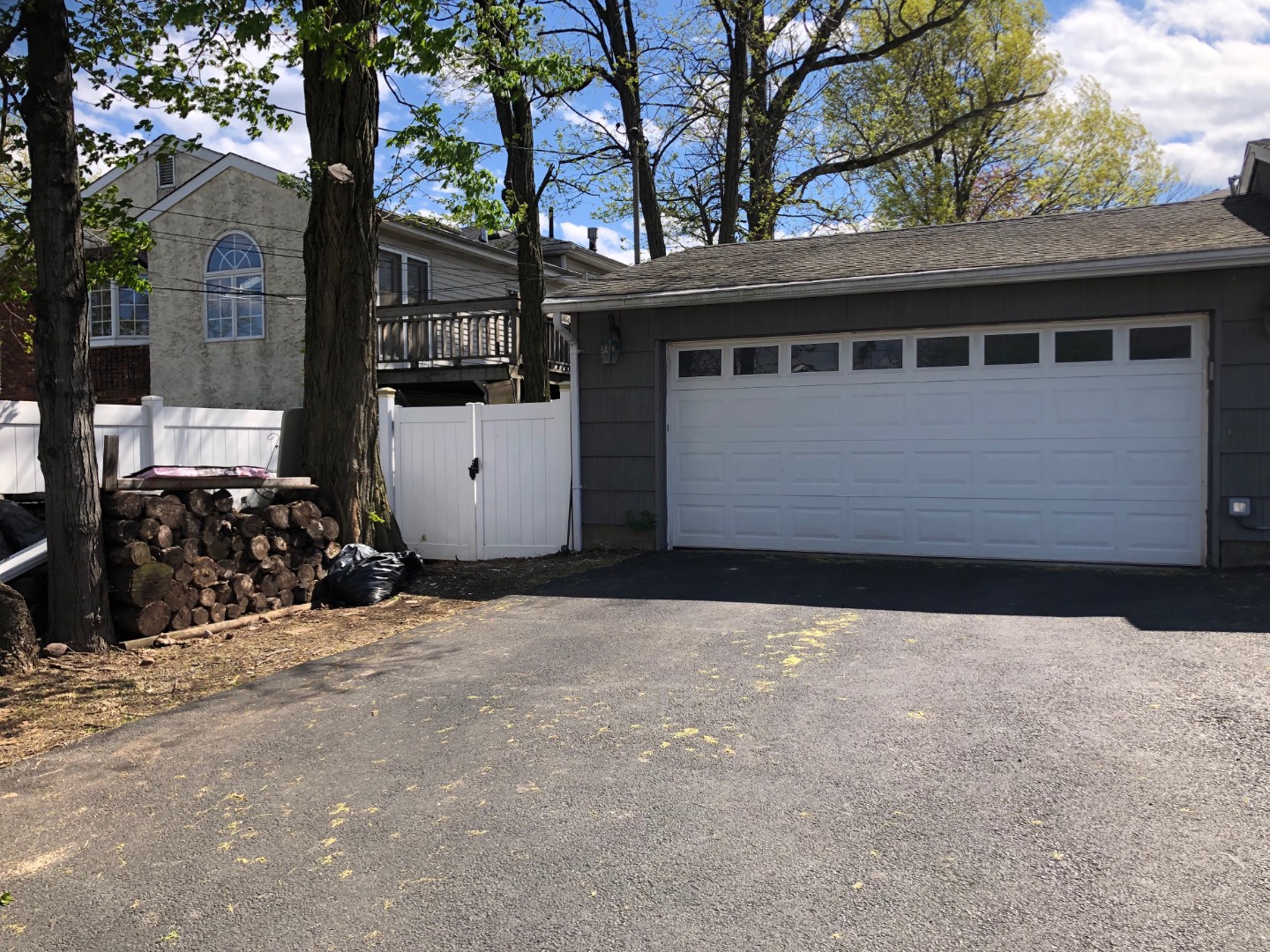 ;
;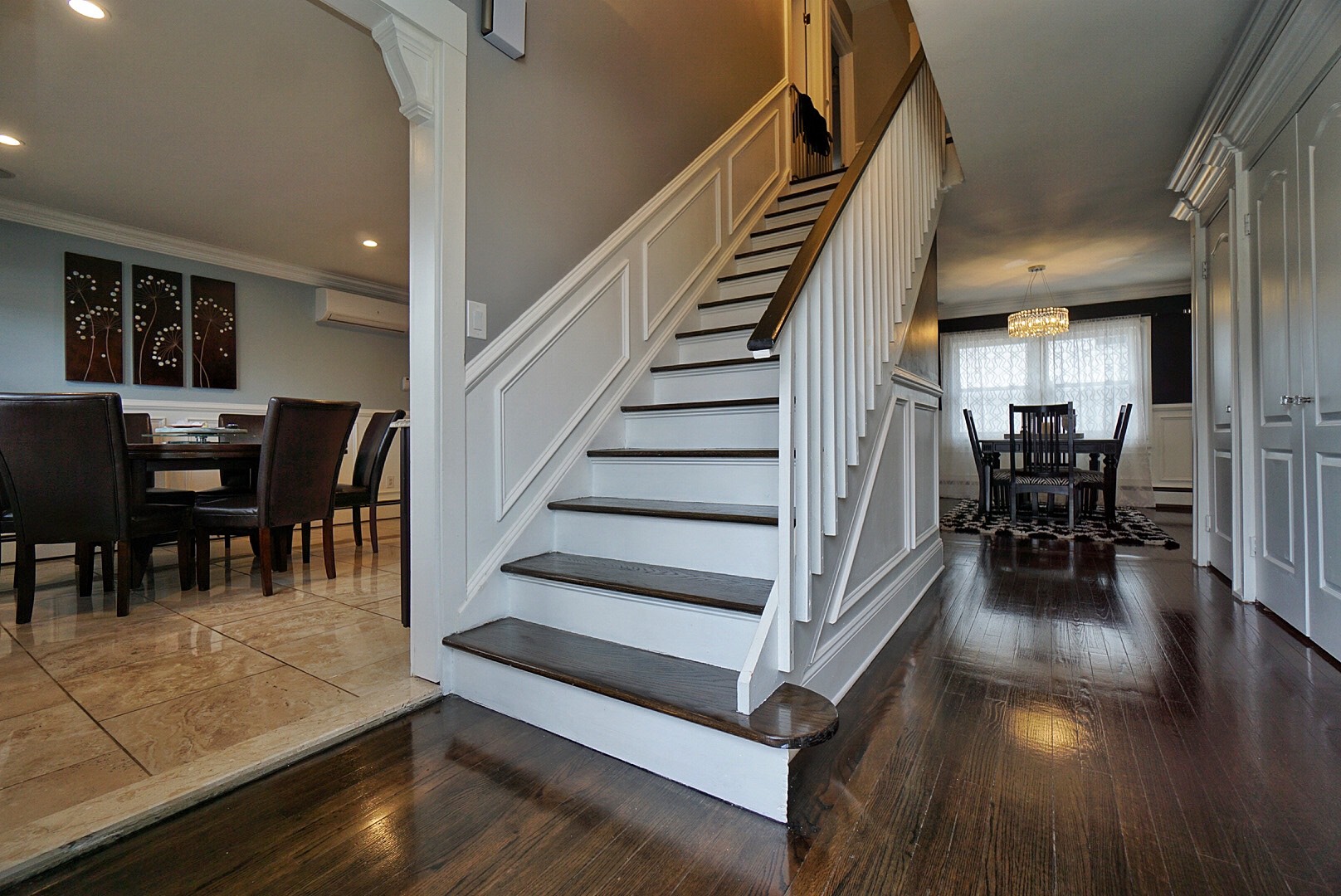 ;
;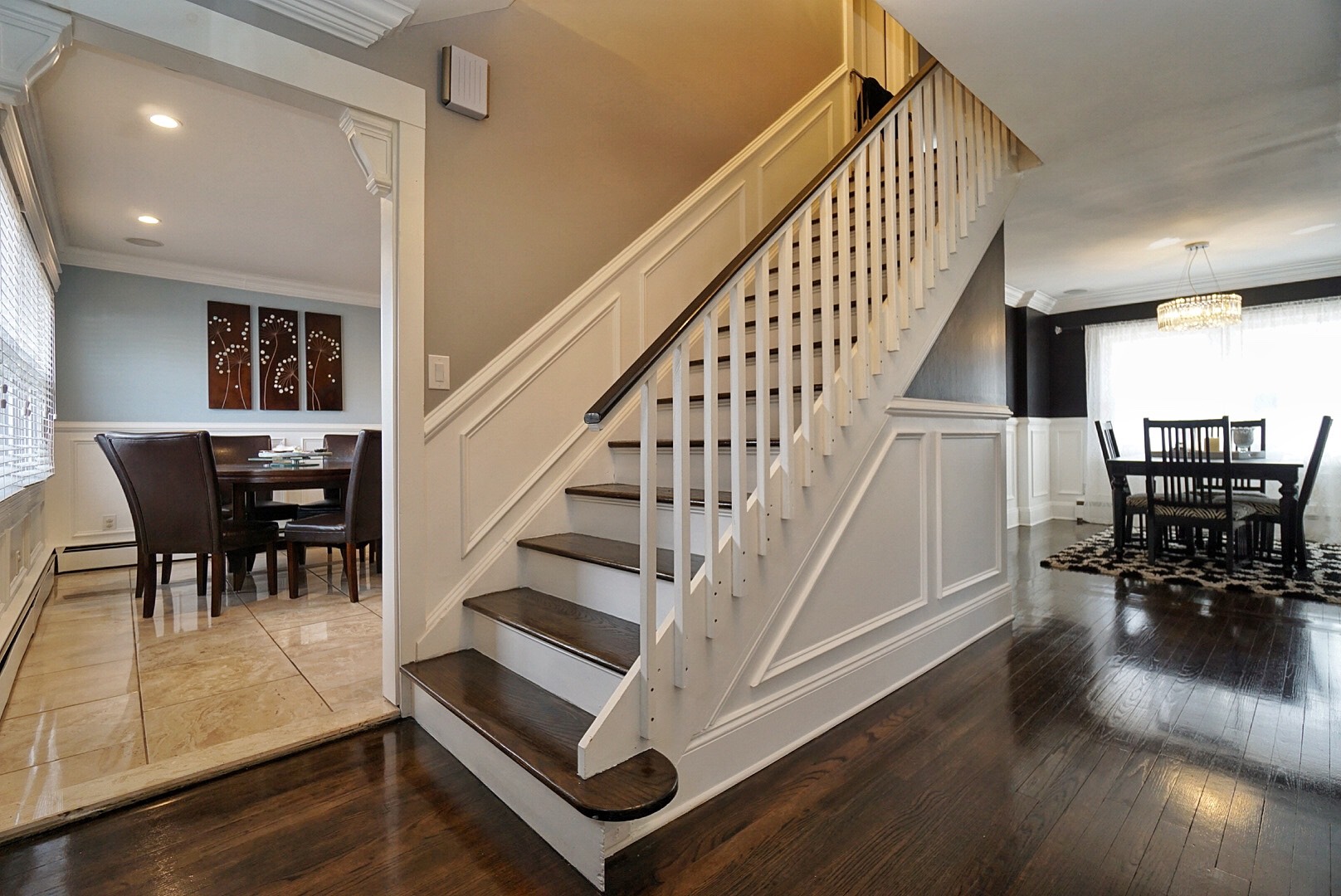 ;
;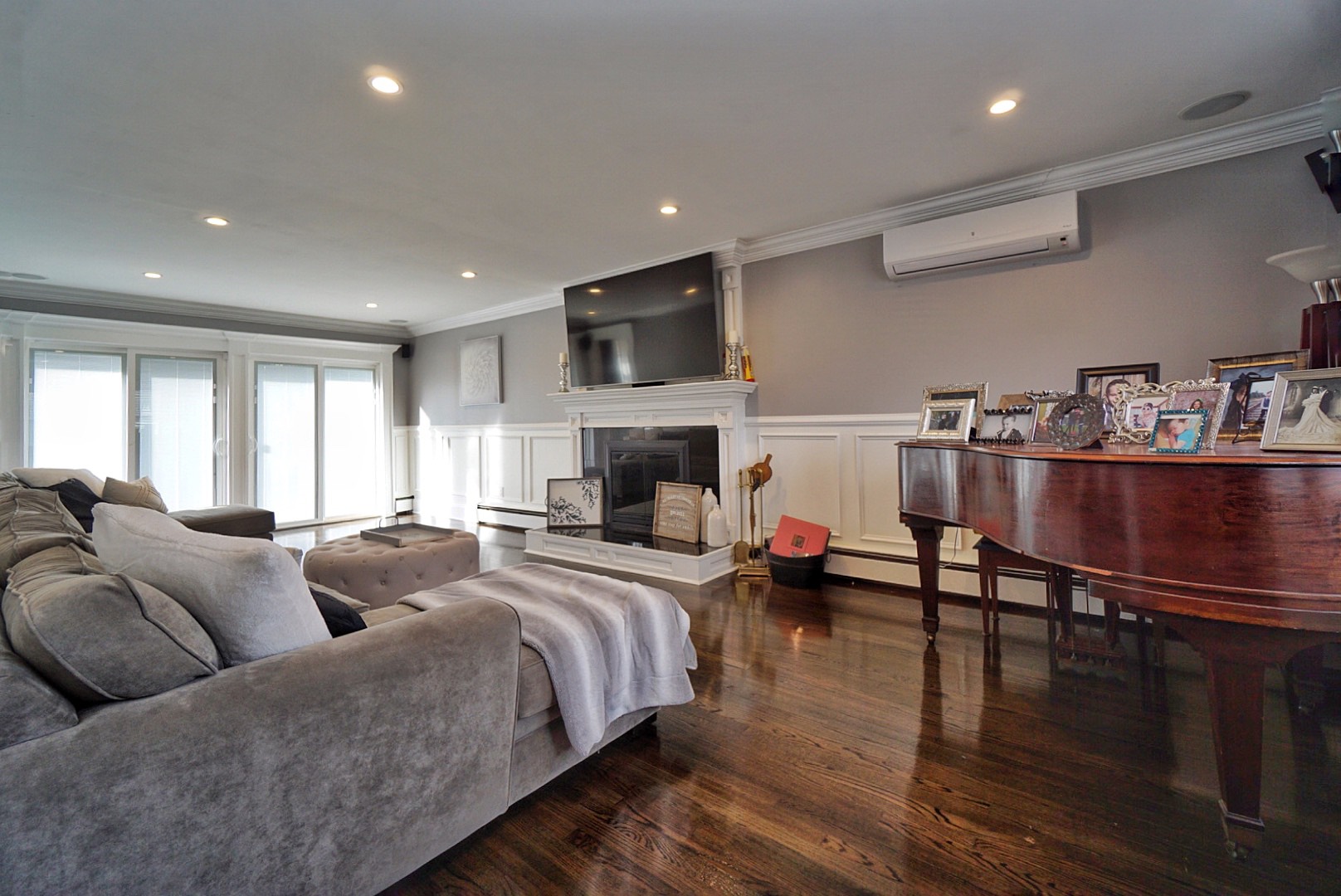 ;
;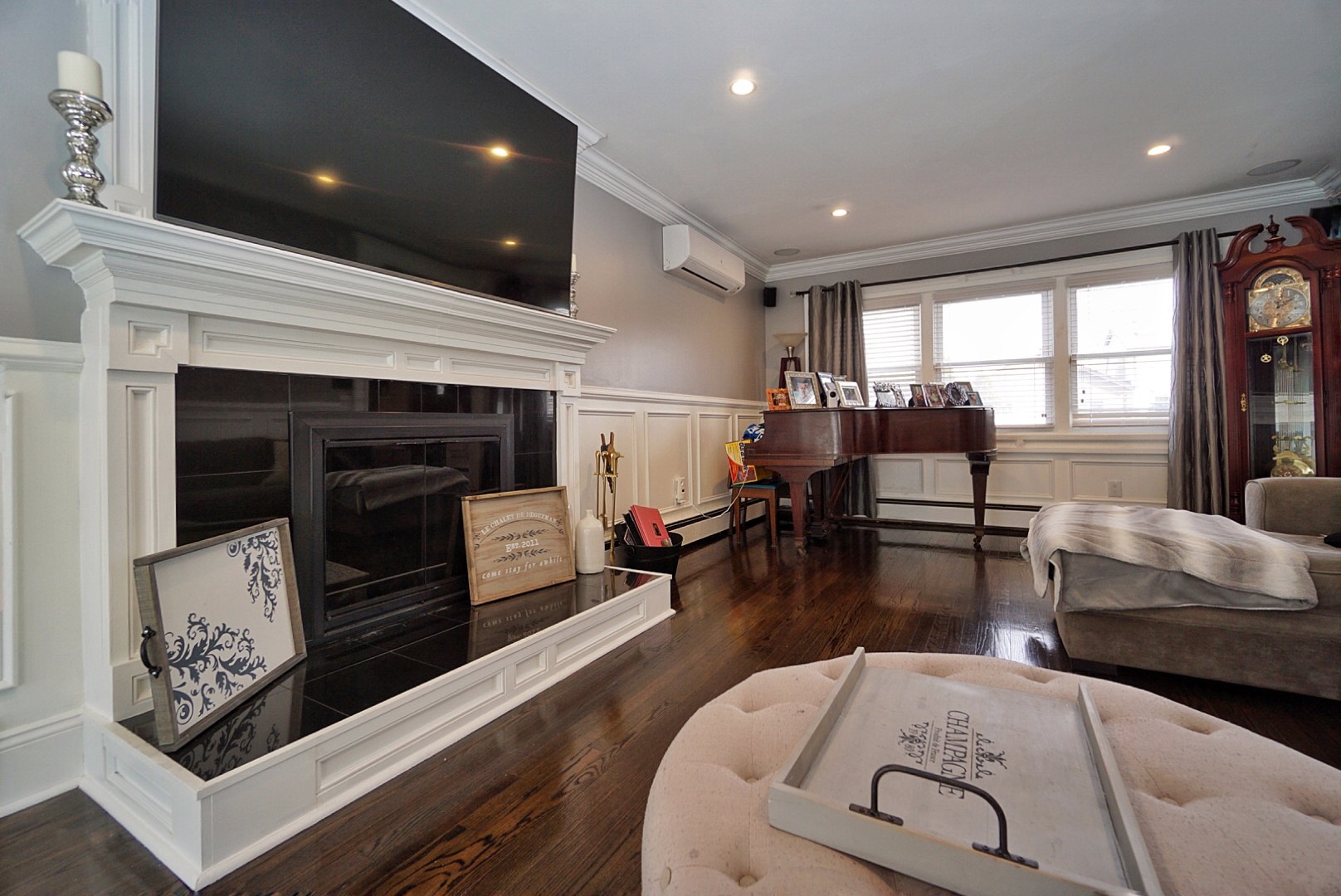 ;
;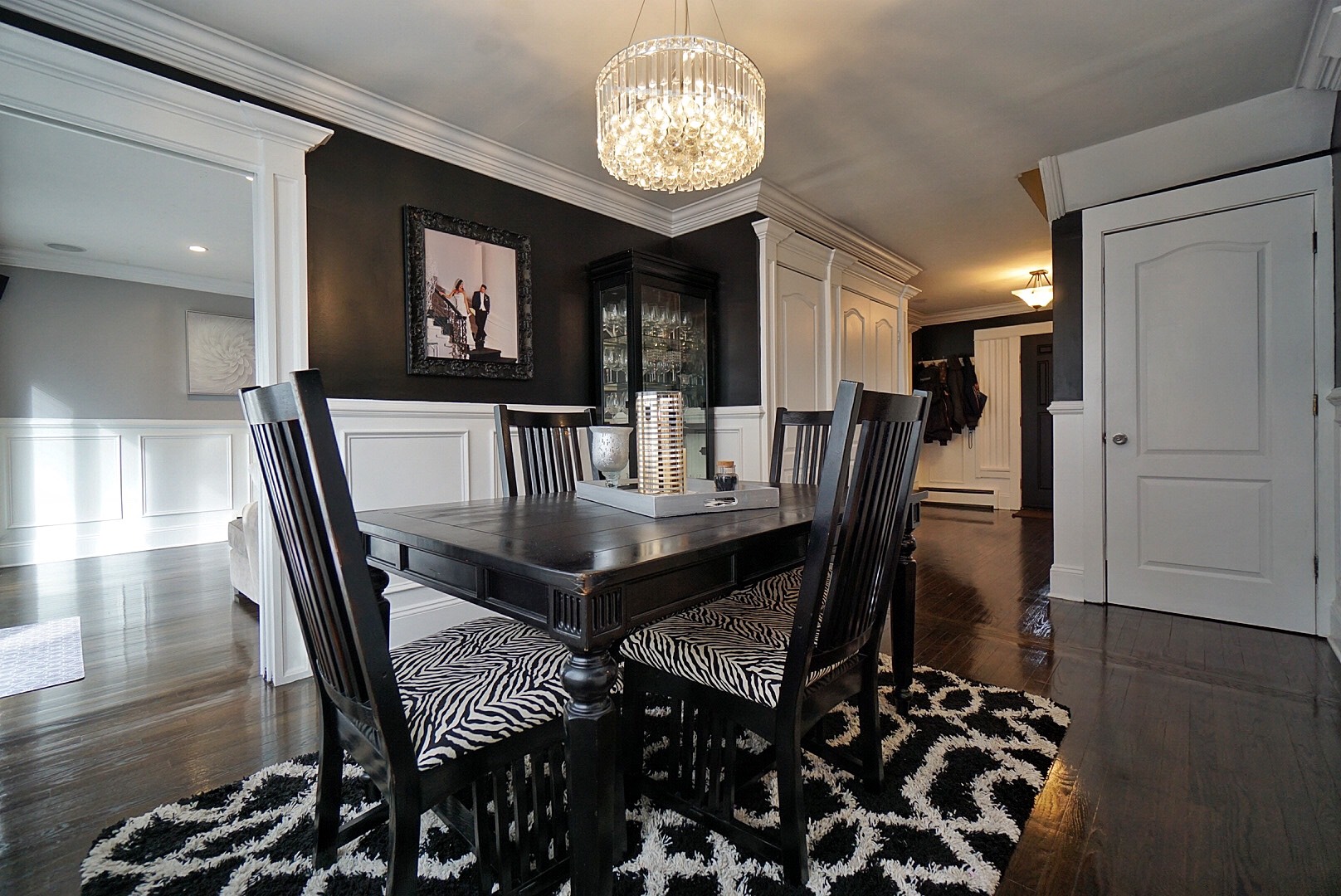 ;
;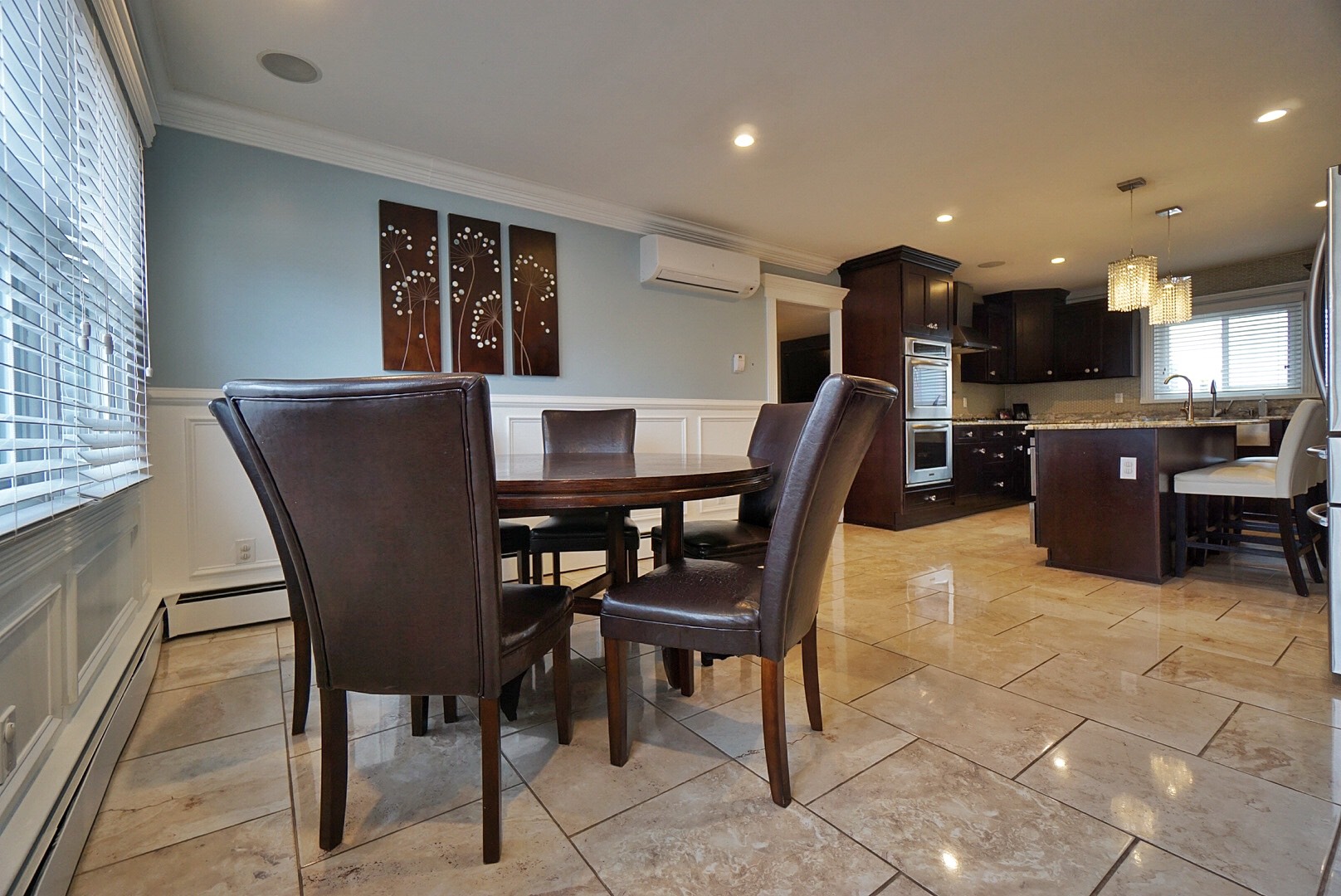 ;
;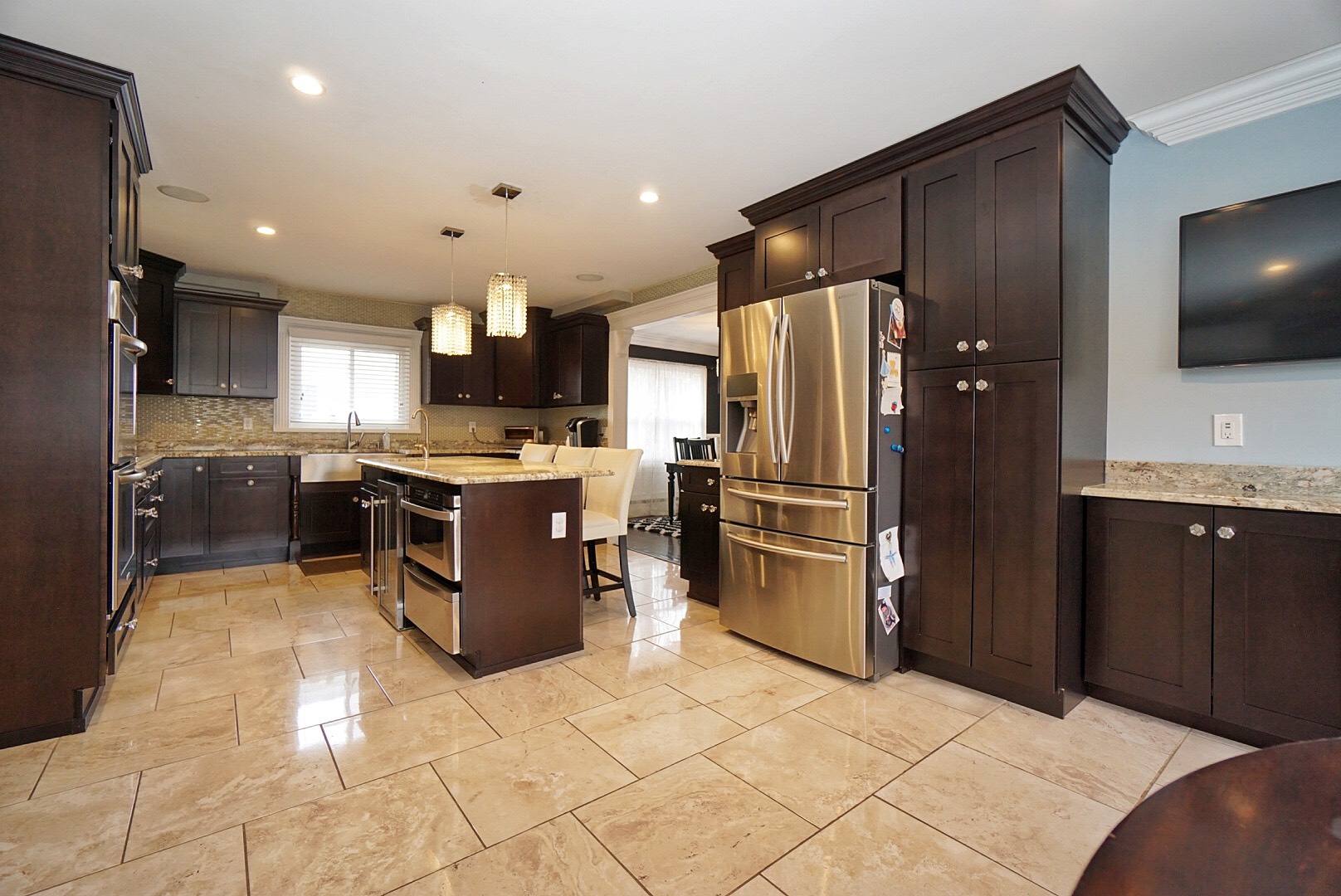 ;
;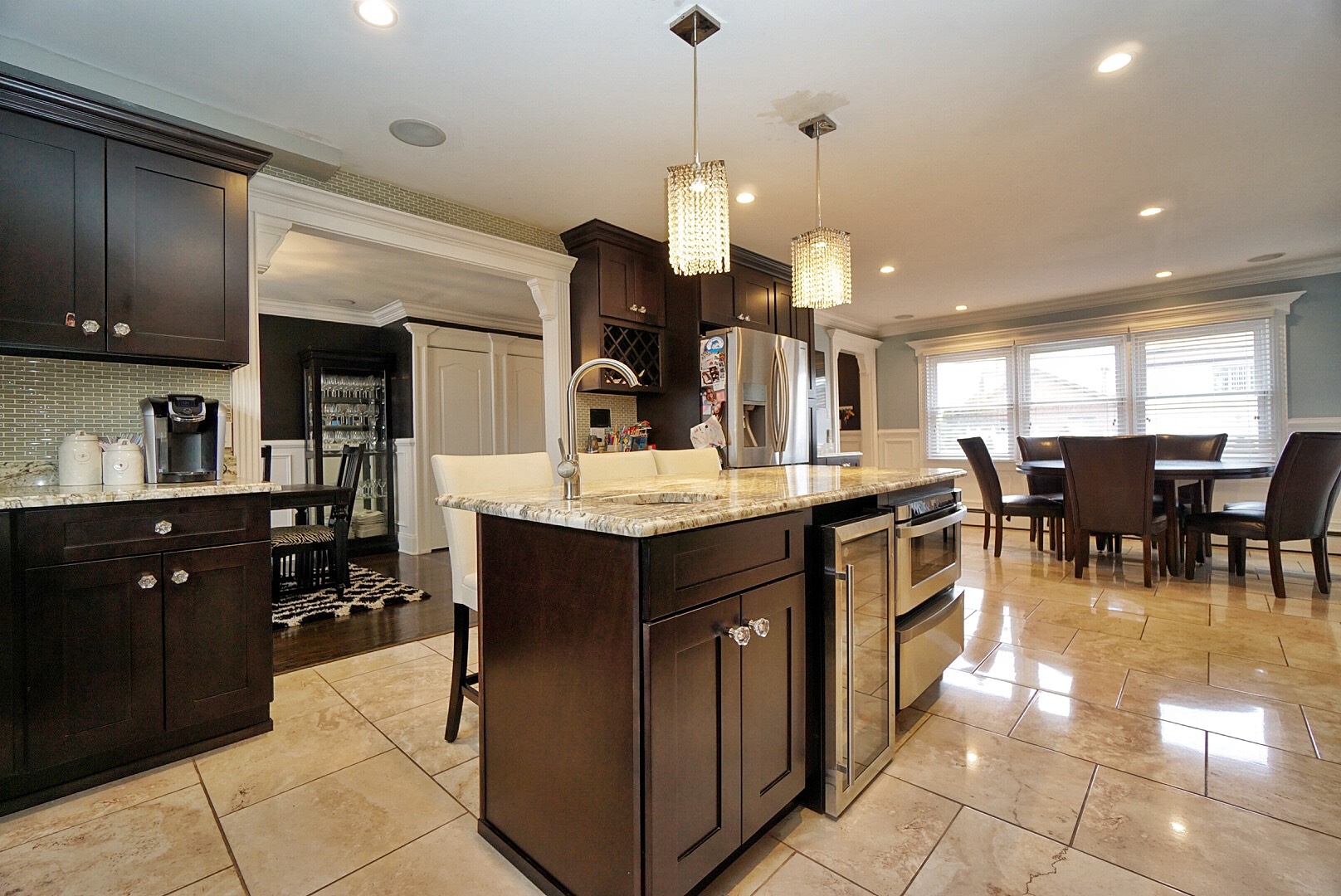 ;
;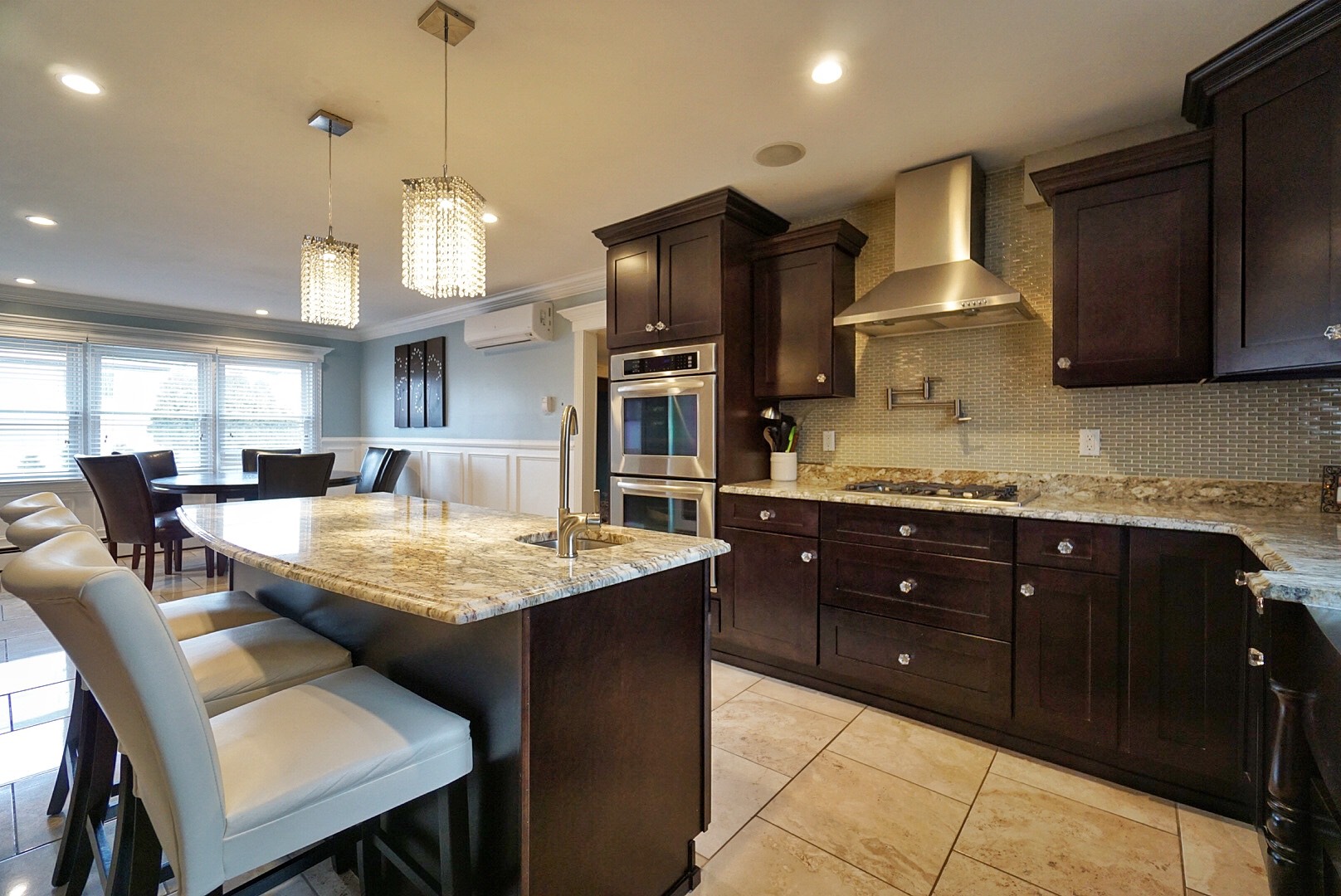 ;
;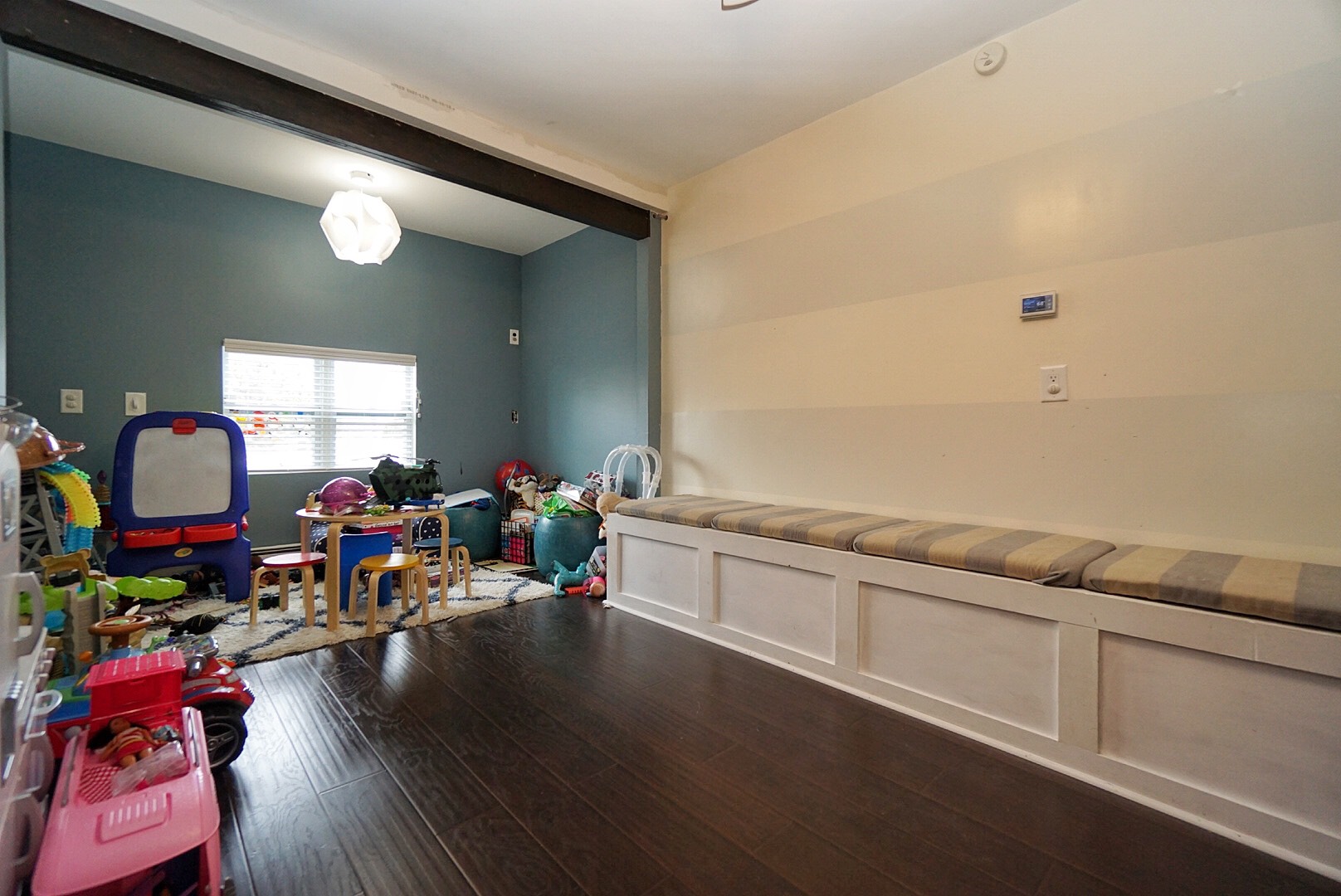 ;
;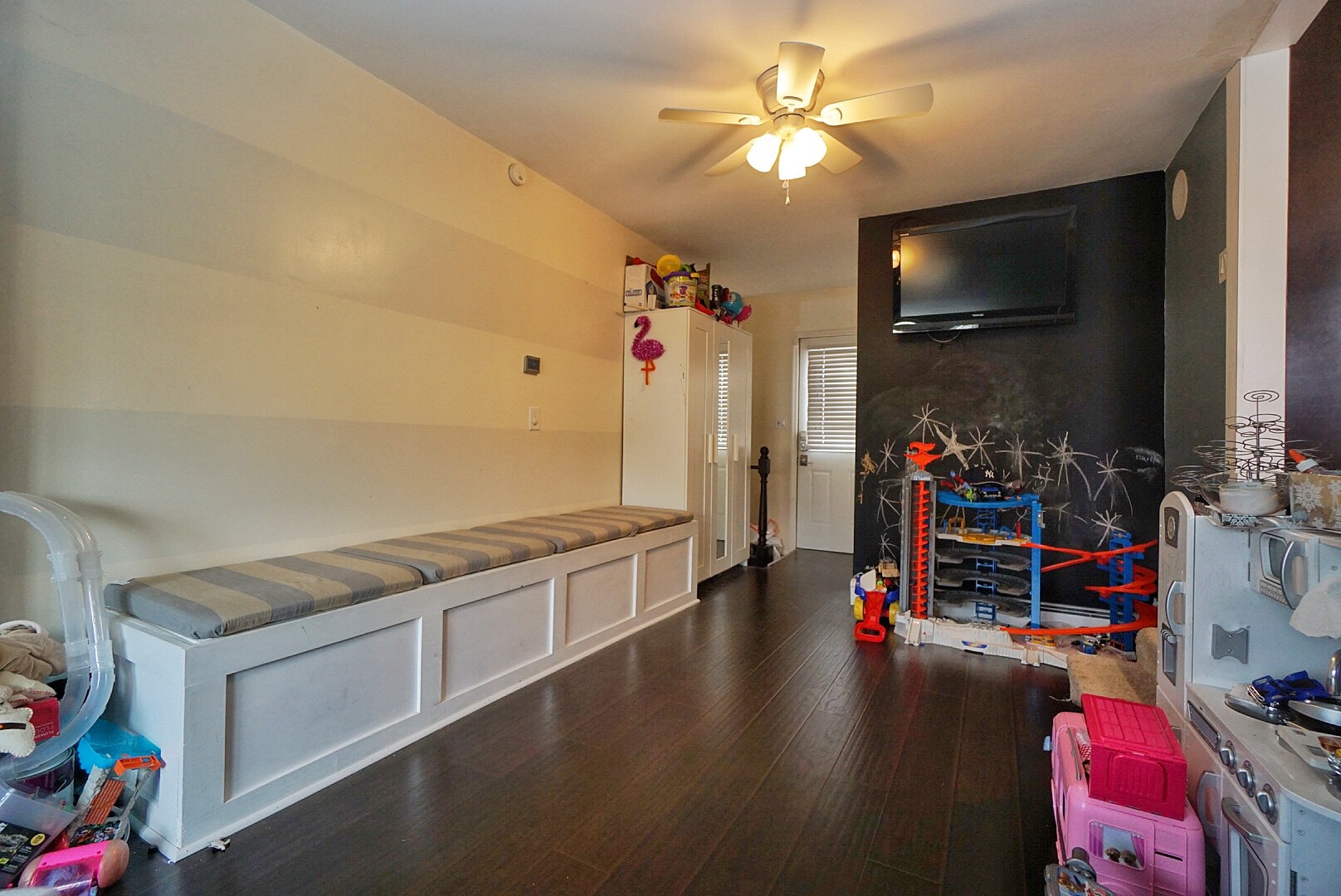 ;
;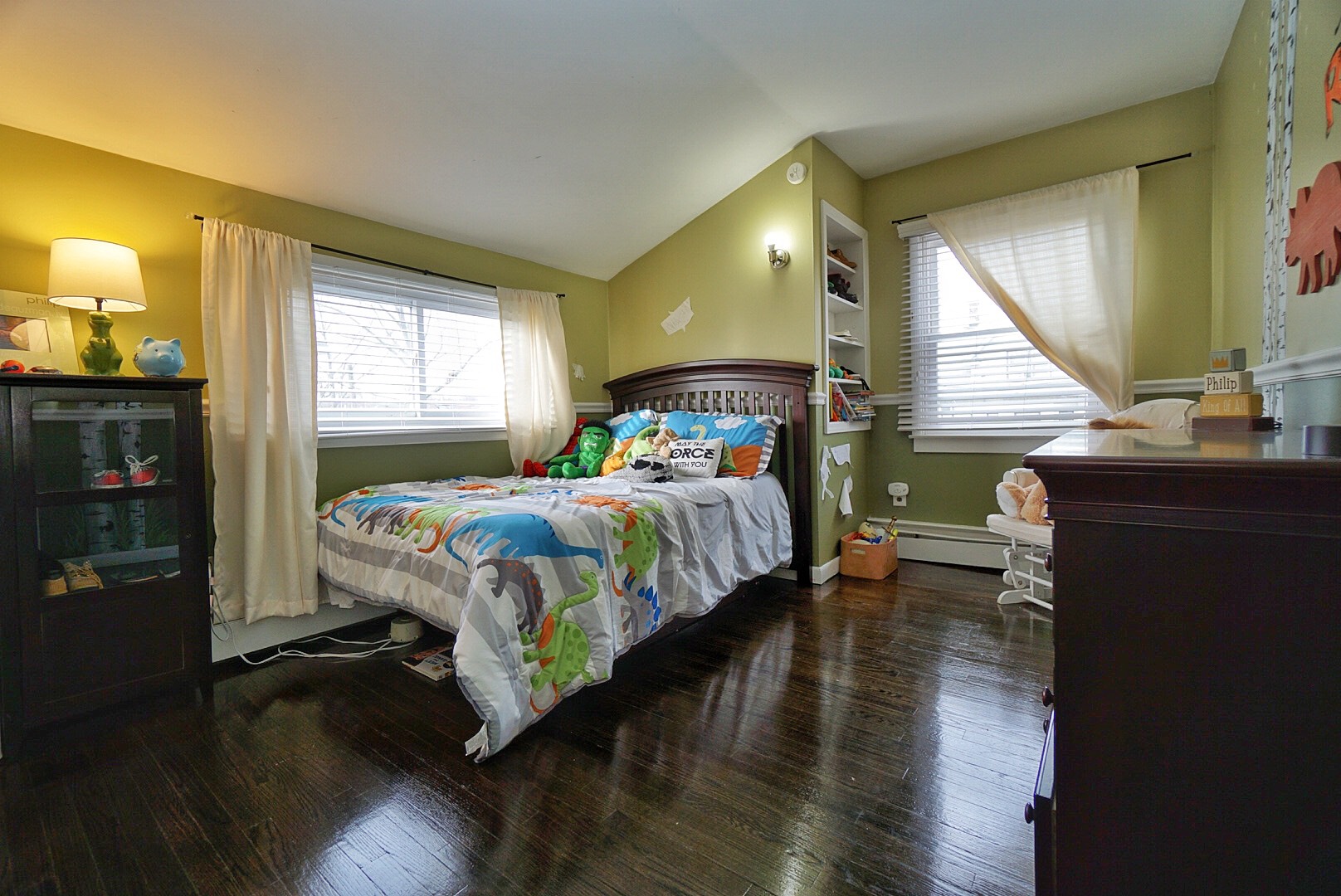 ;
;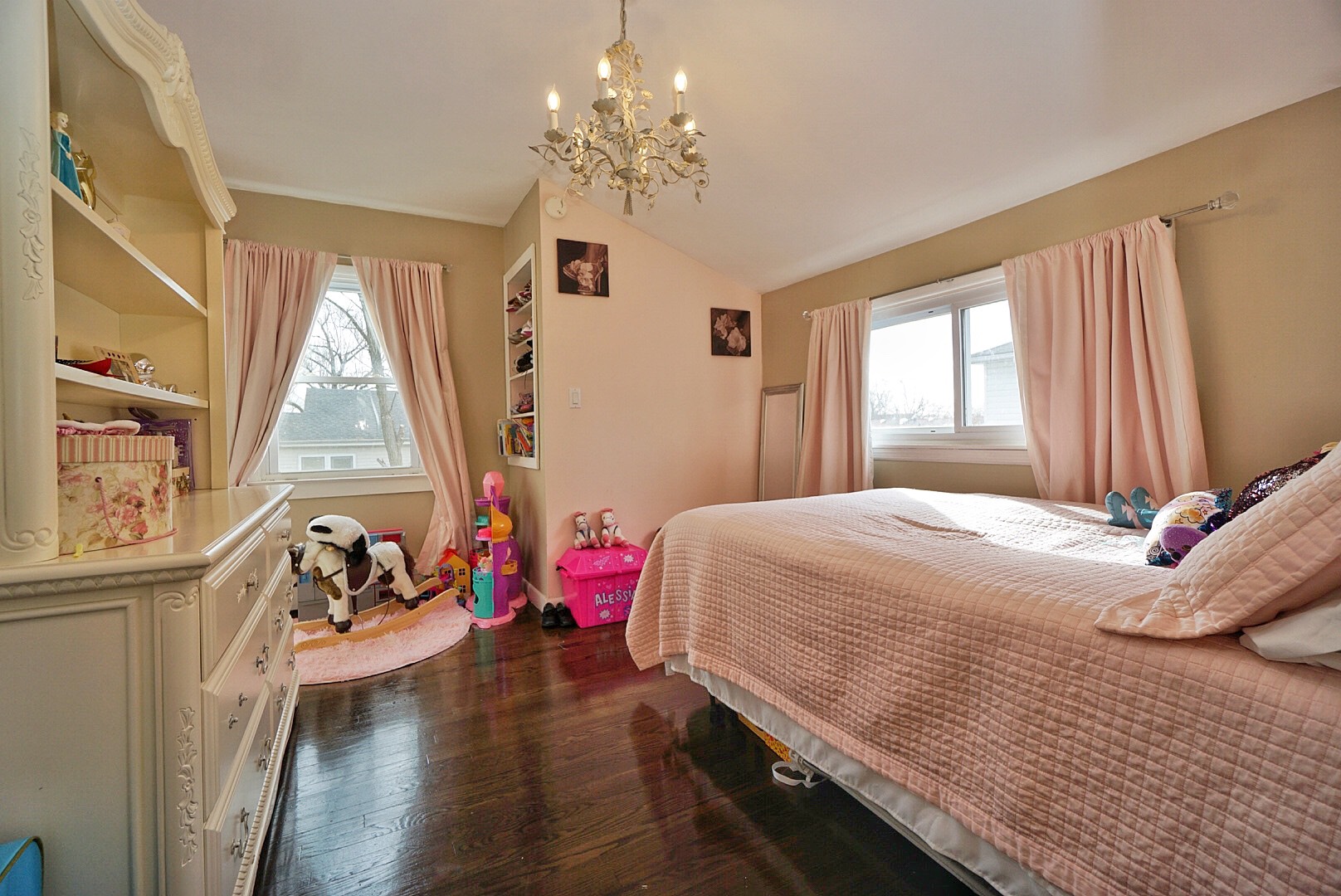 ;
;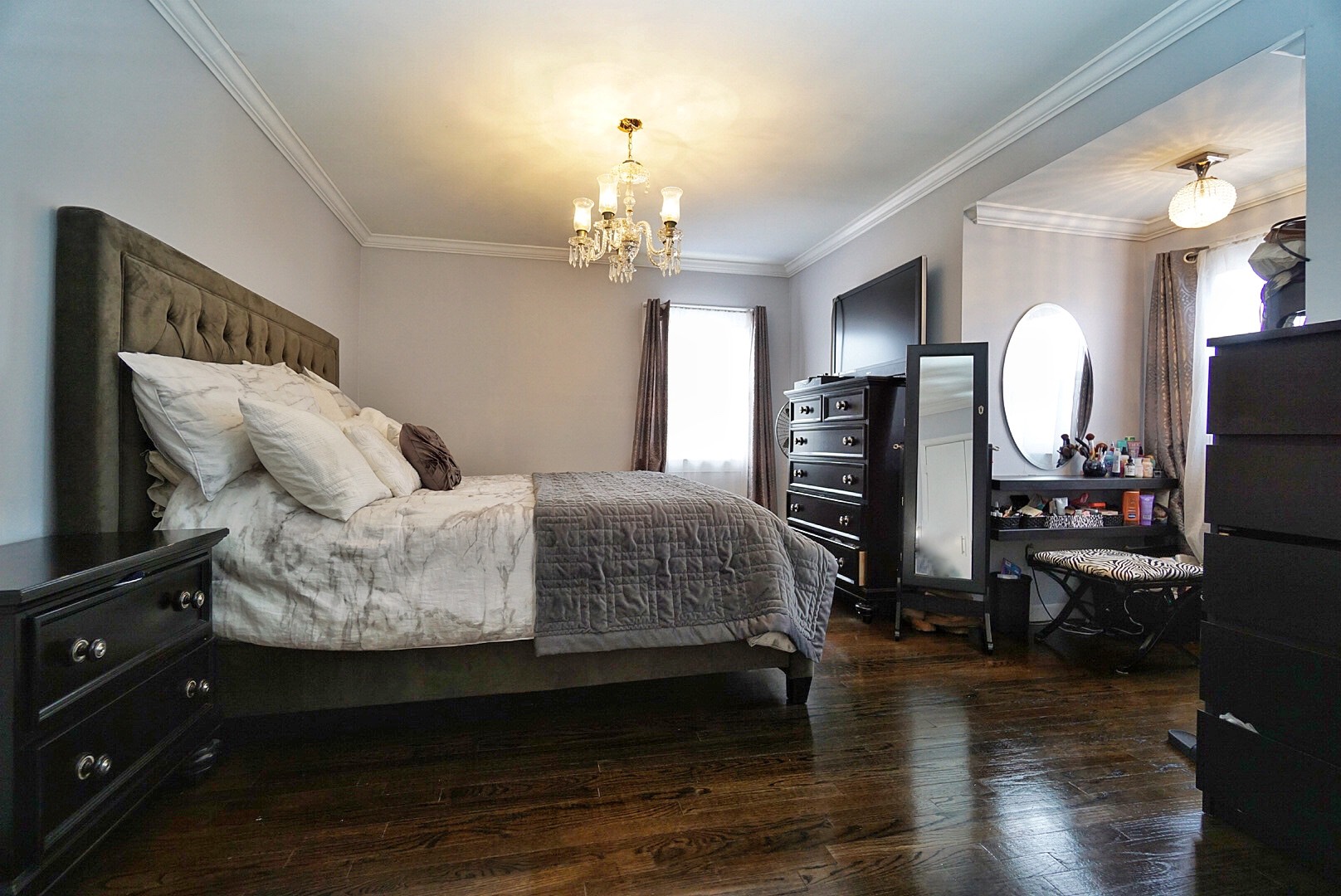 ;
;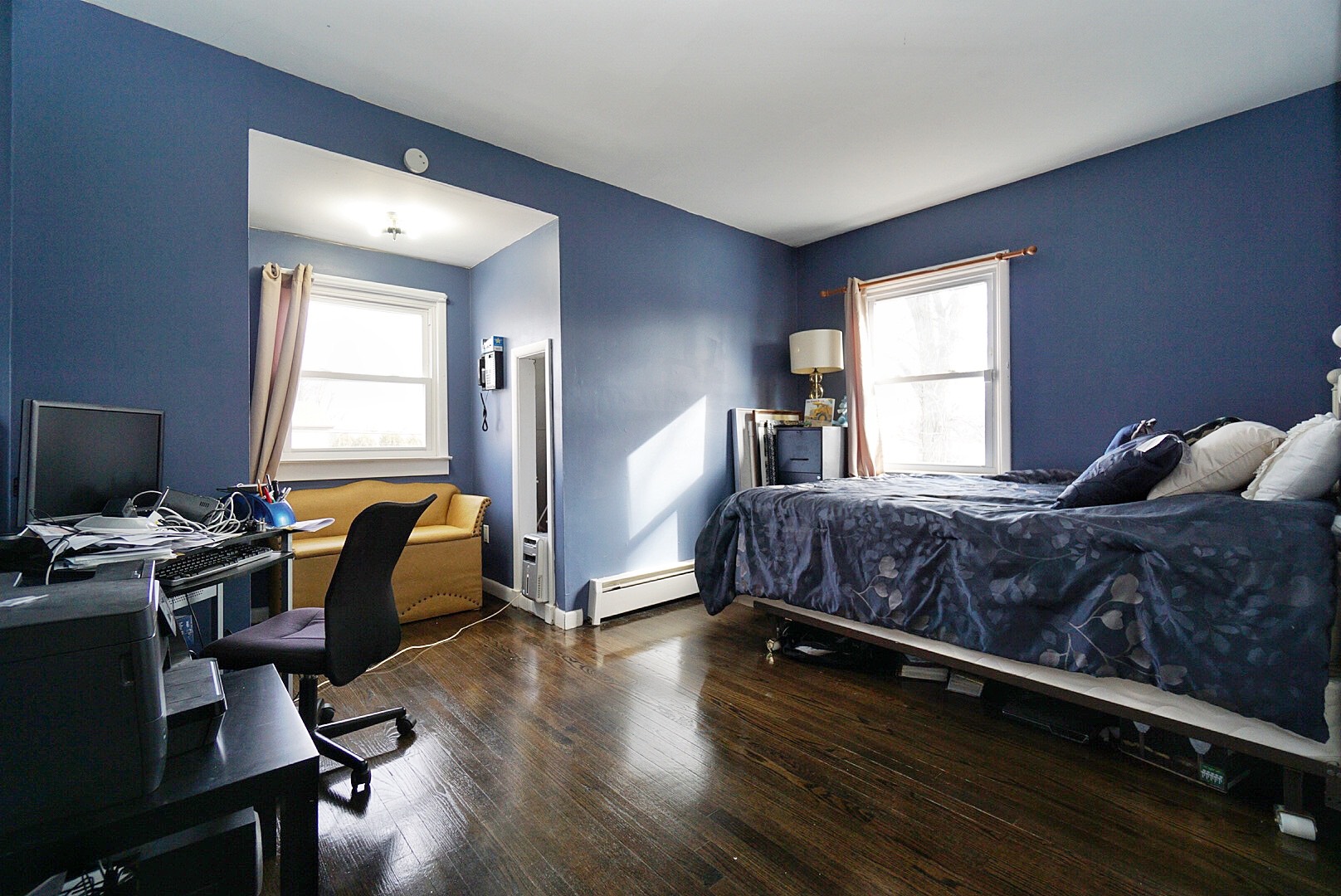 ;
;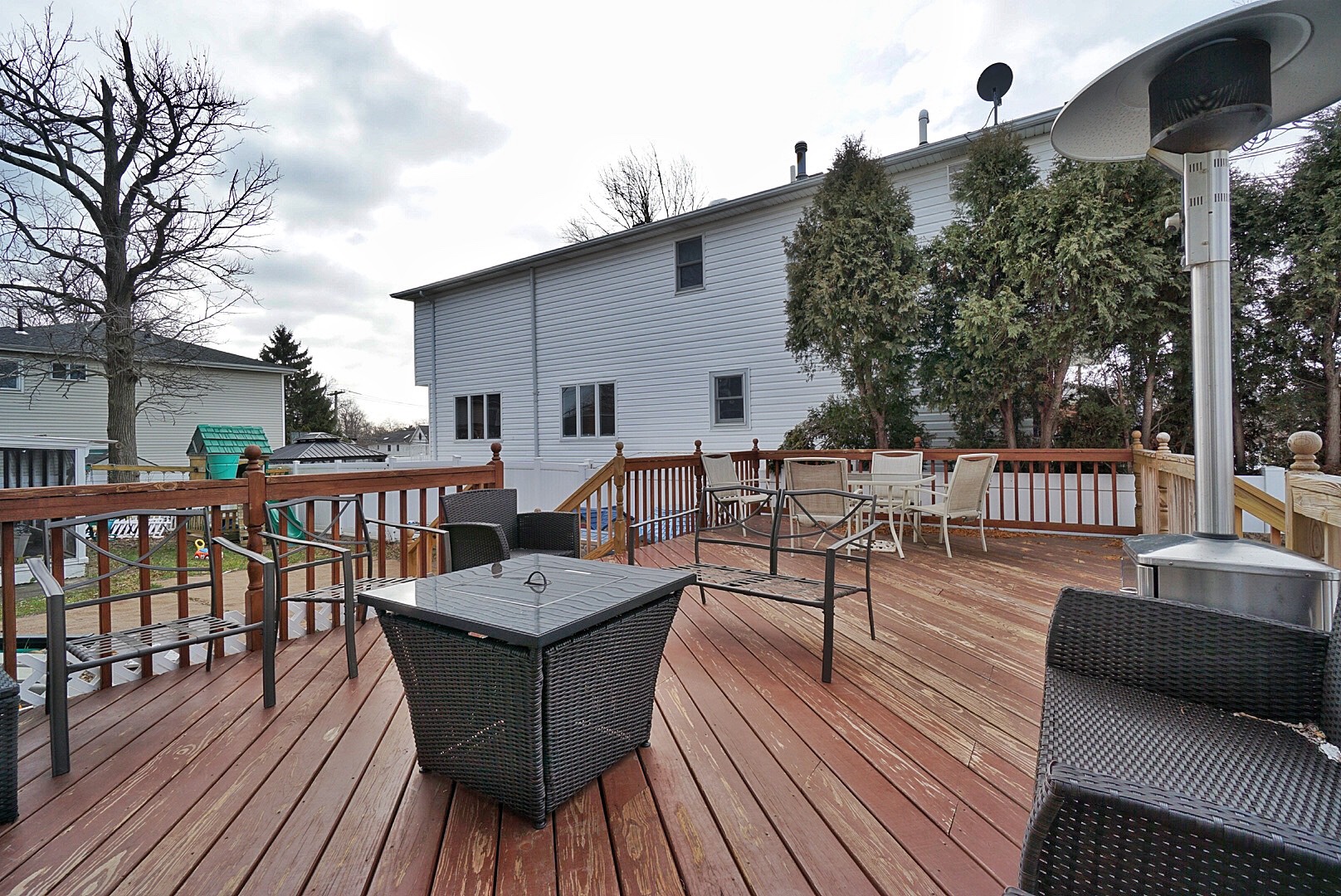 ;
;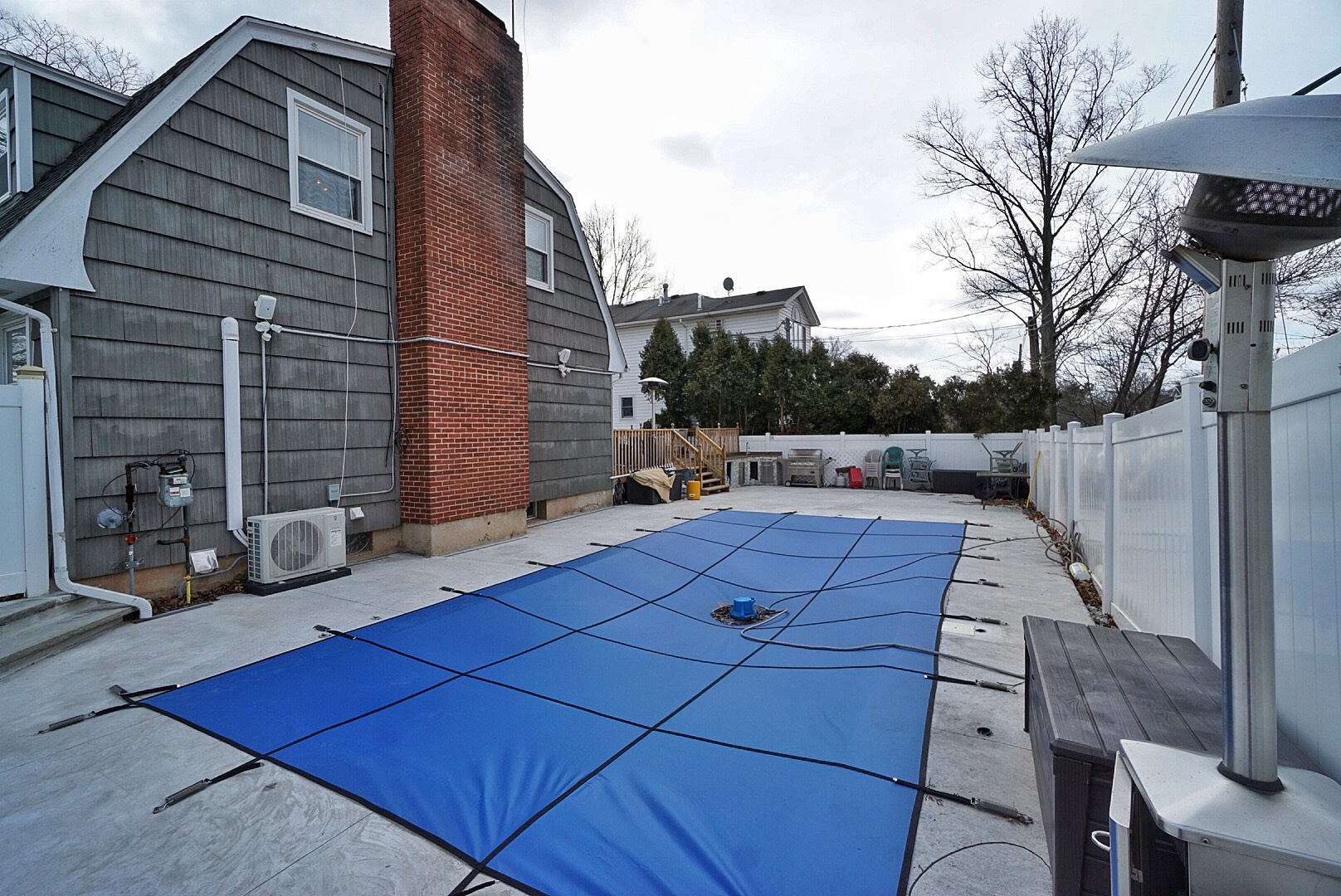 ;
;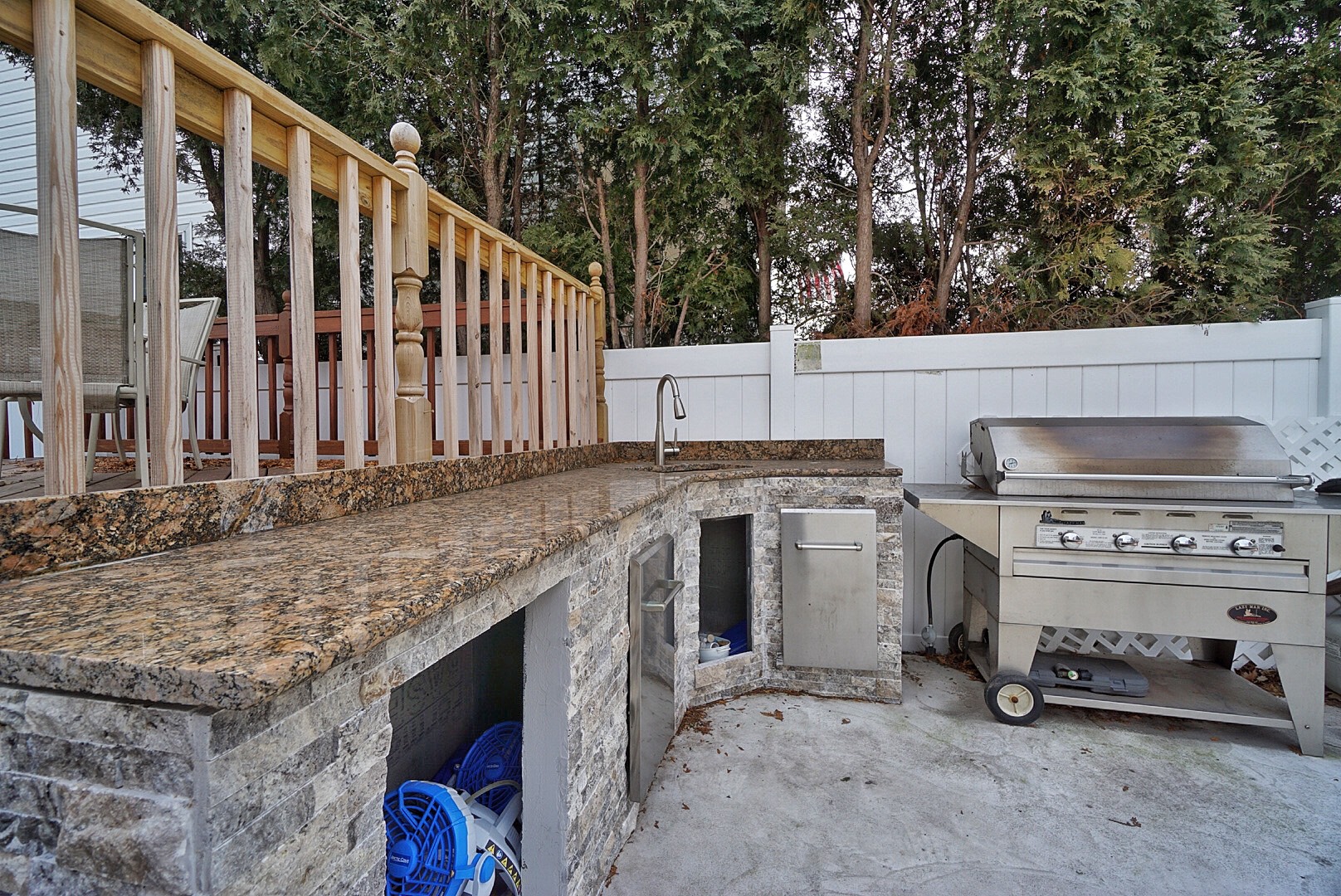 ;
;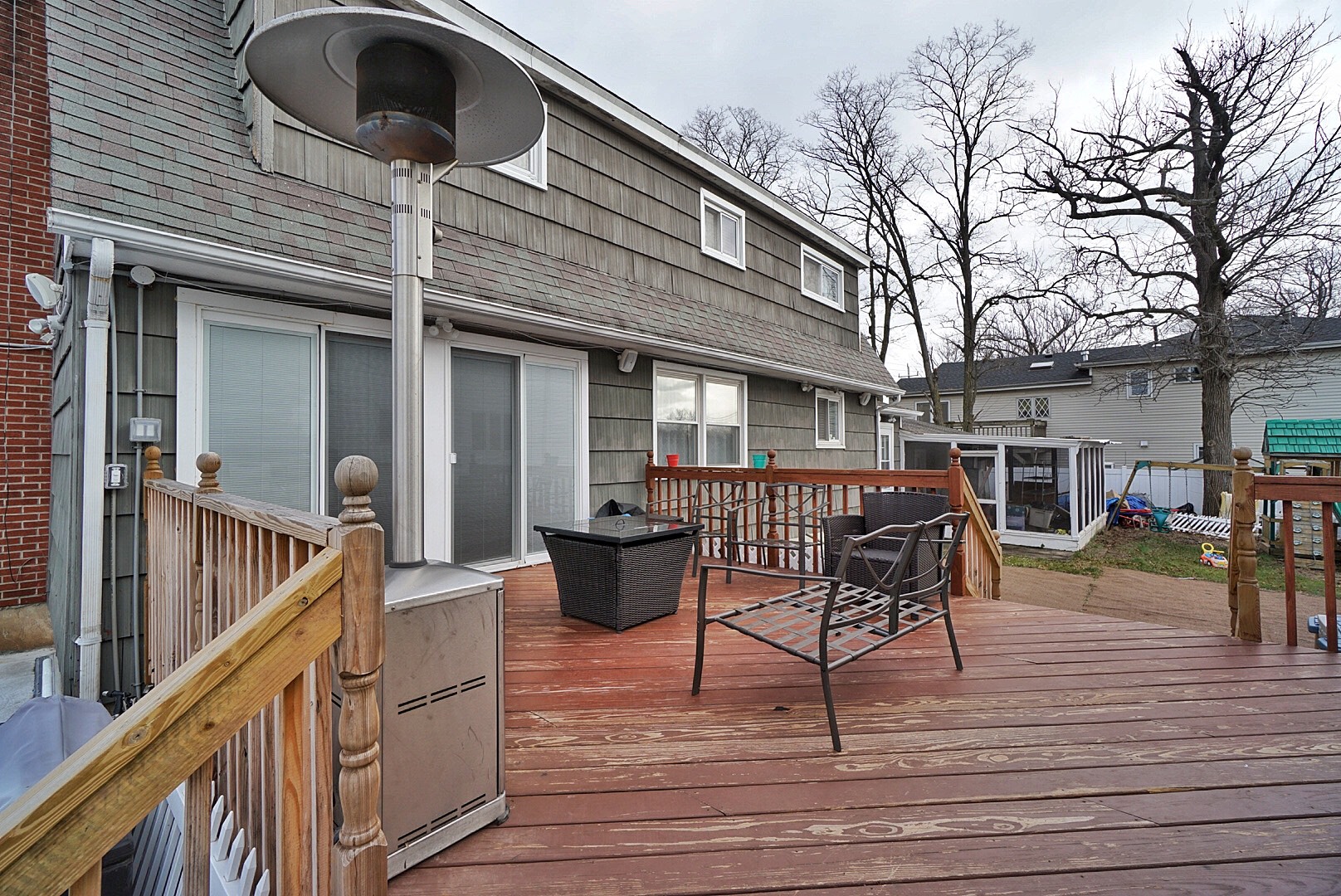 ;
;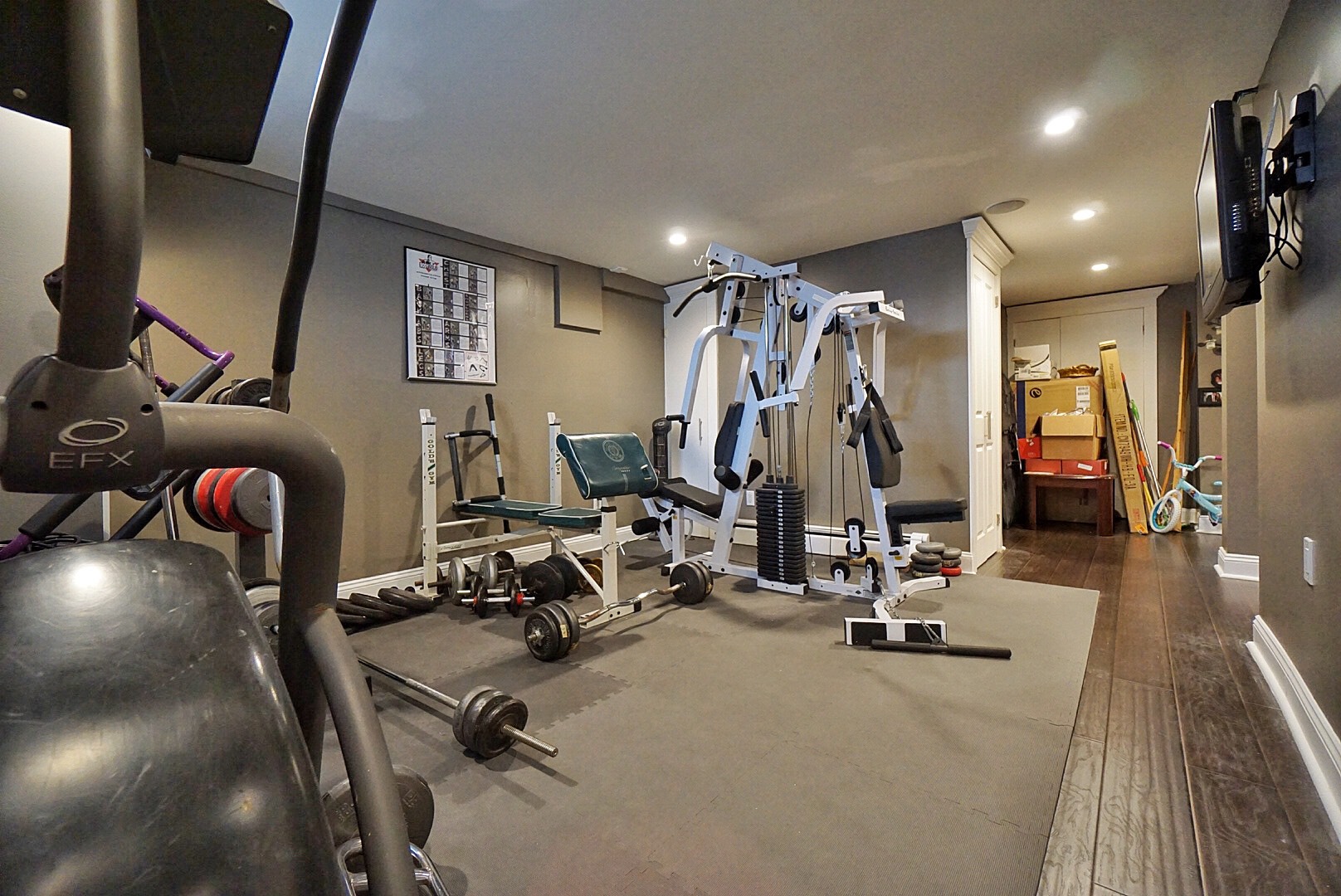 ;
;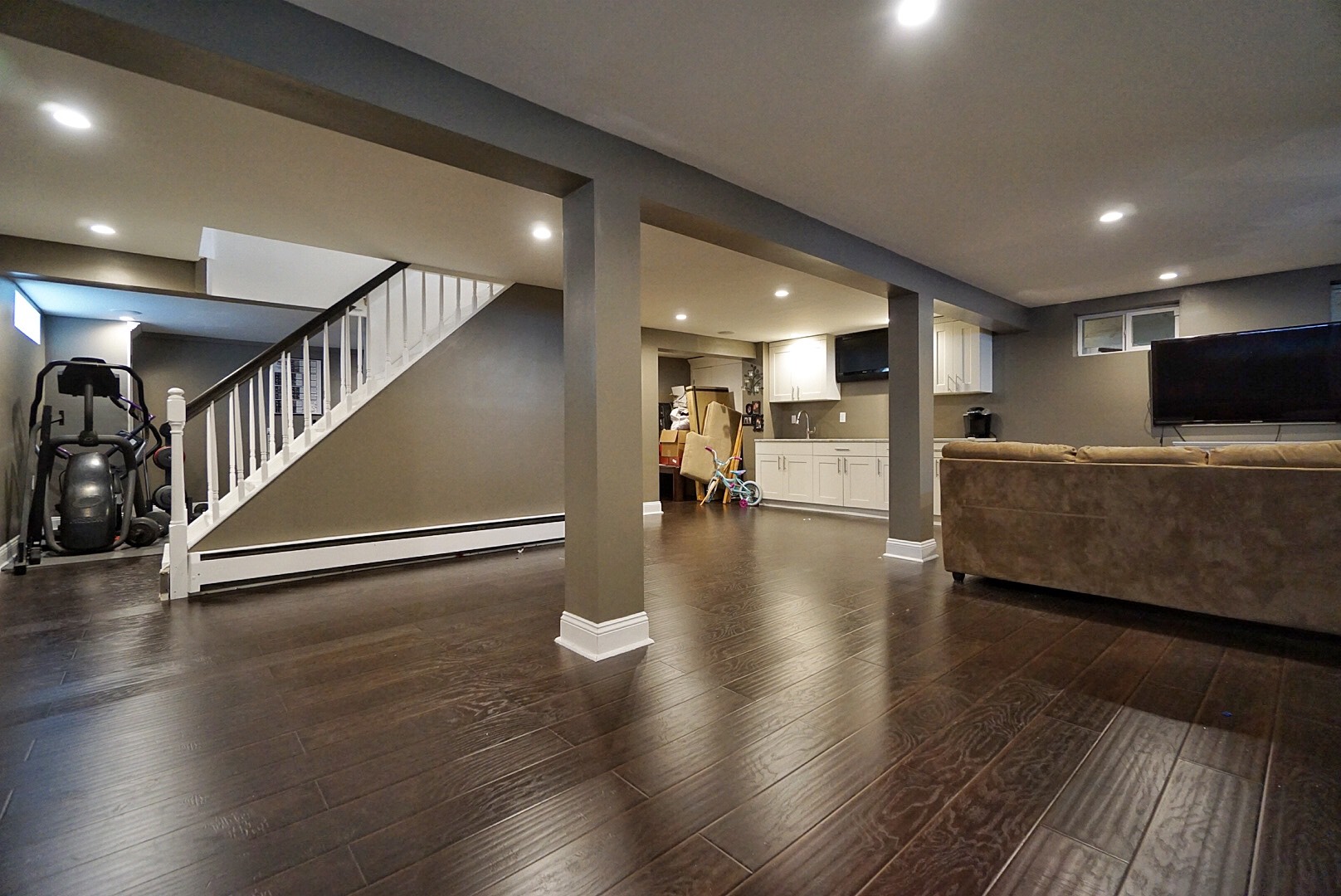 ;
;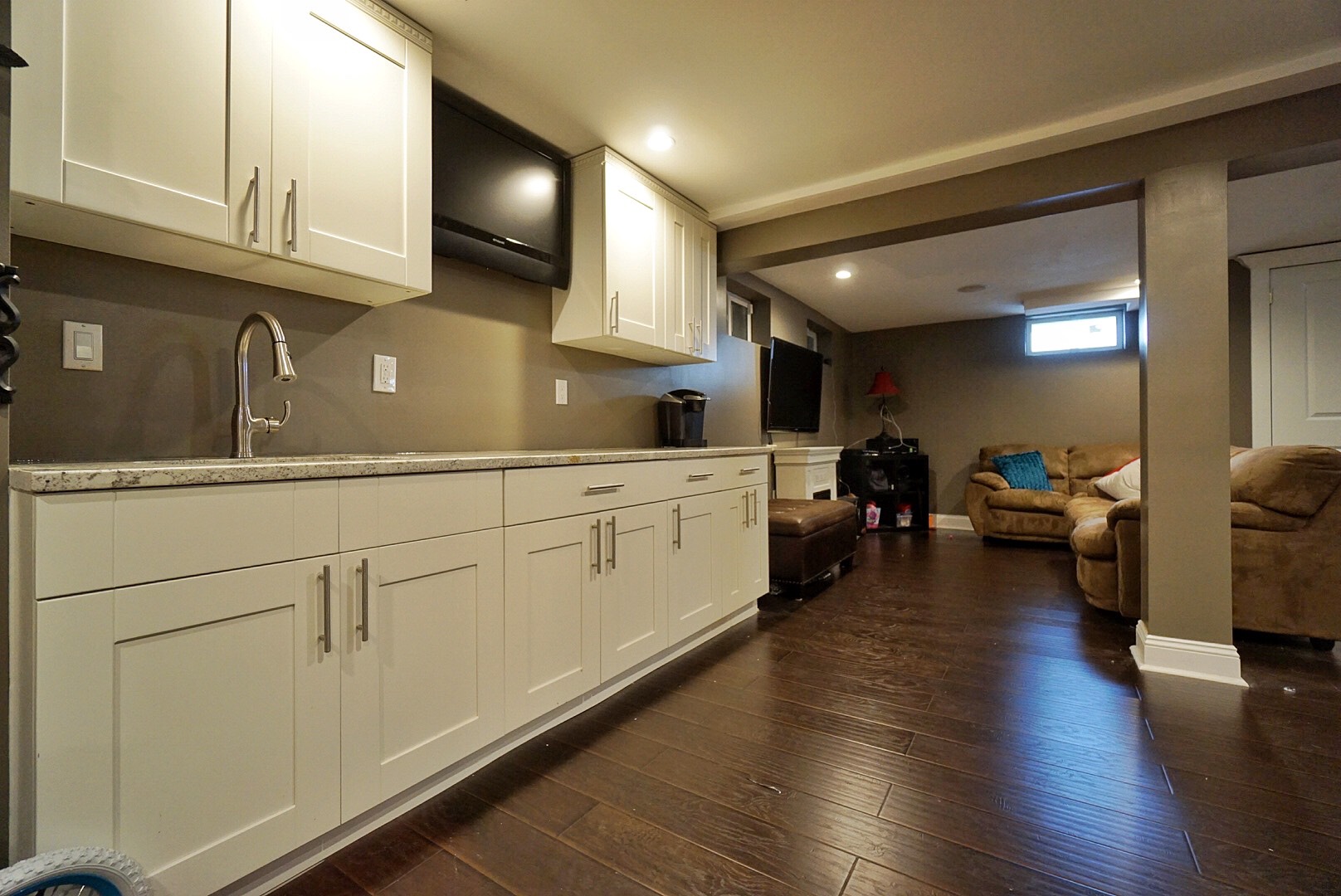 ;
;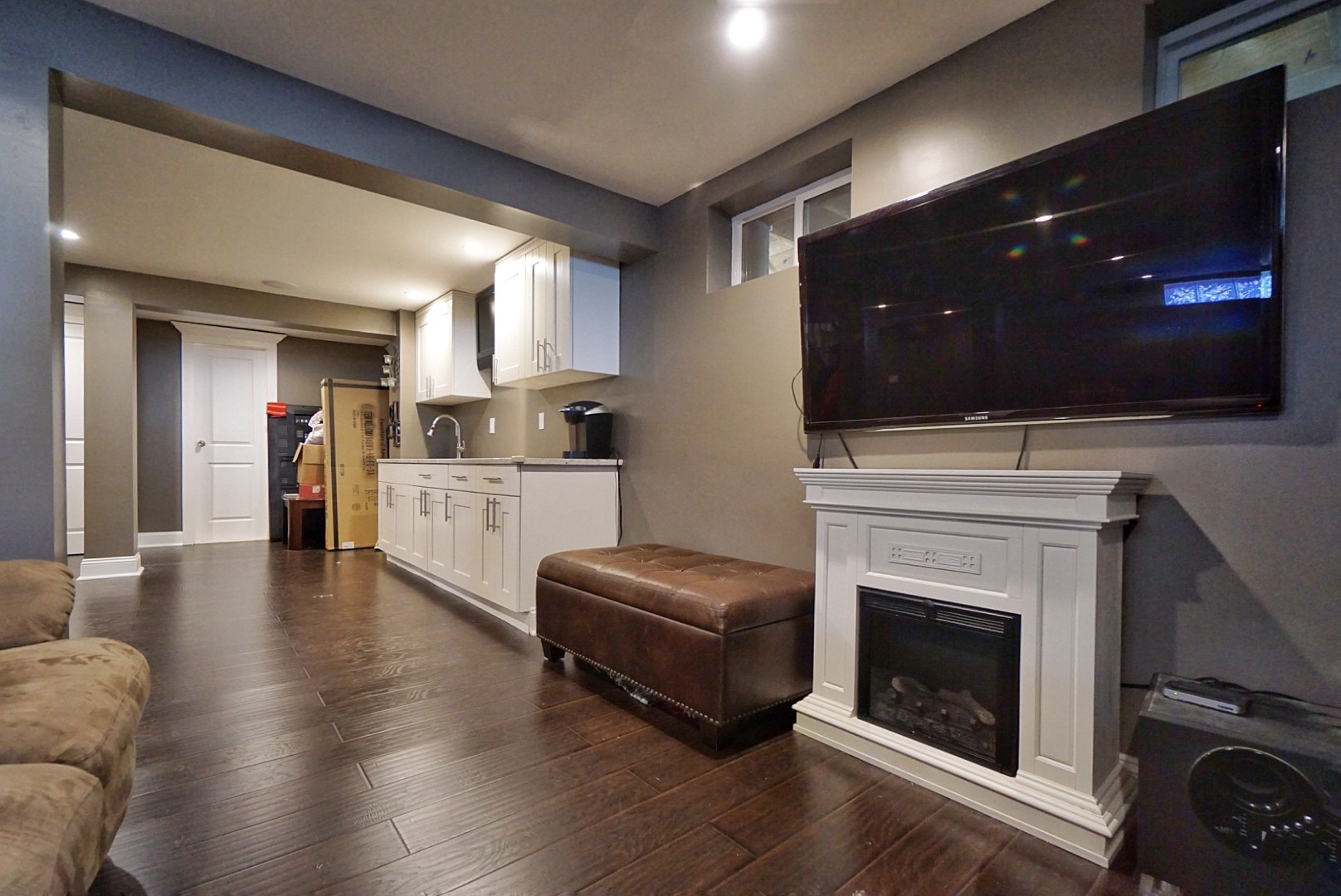 ;
;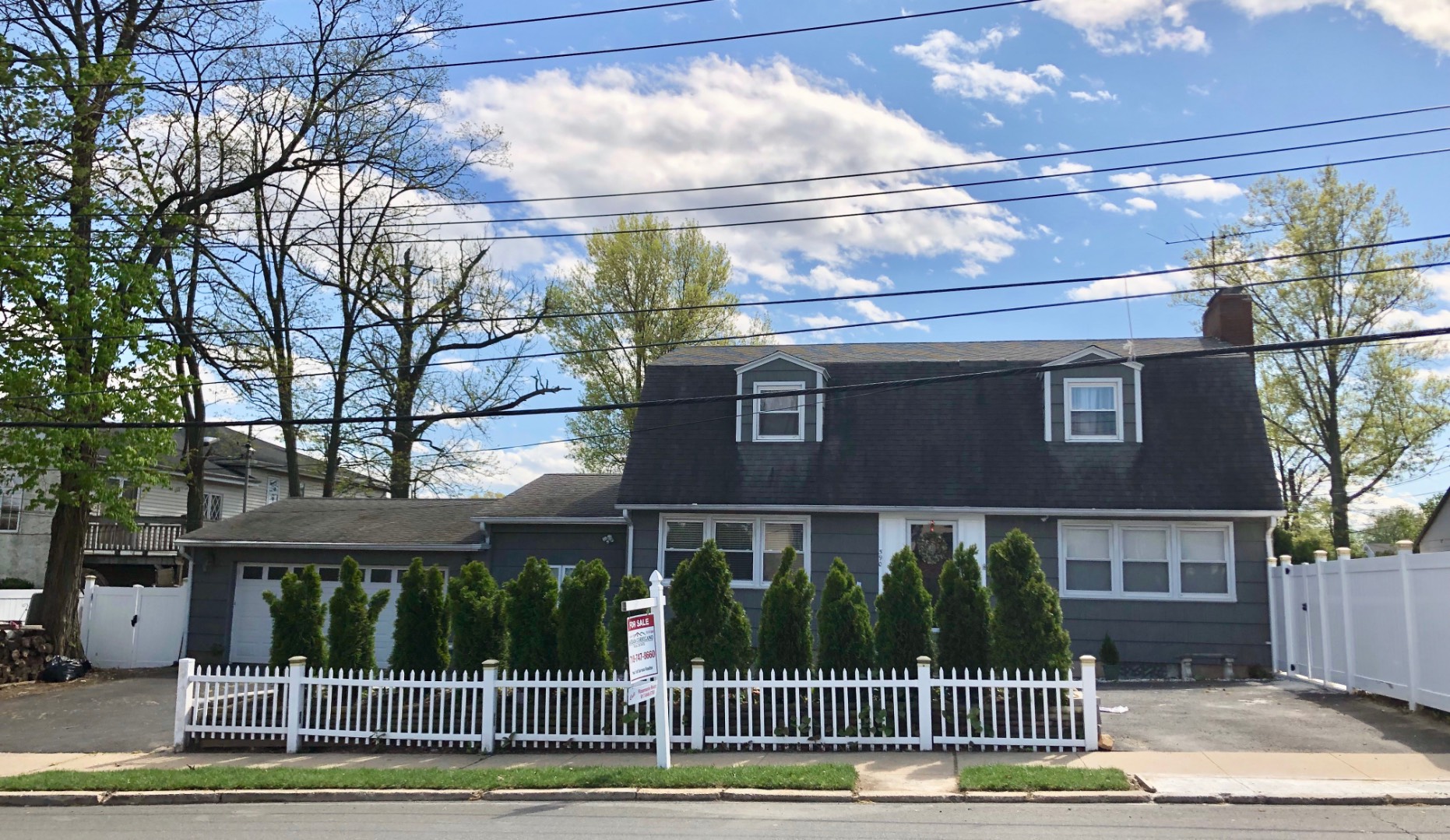 ;
;